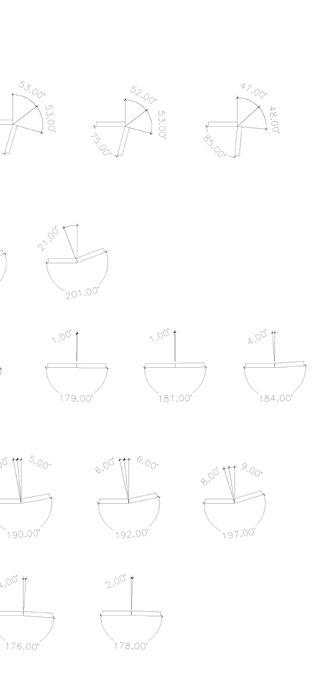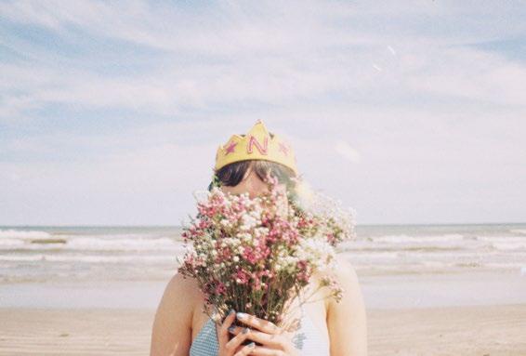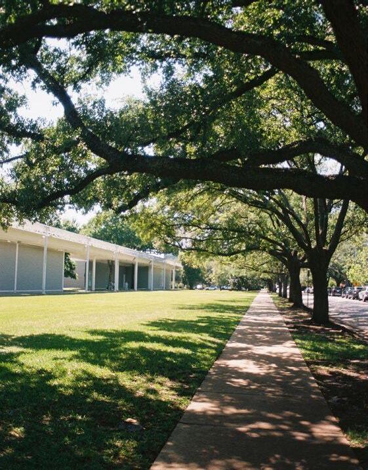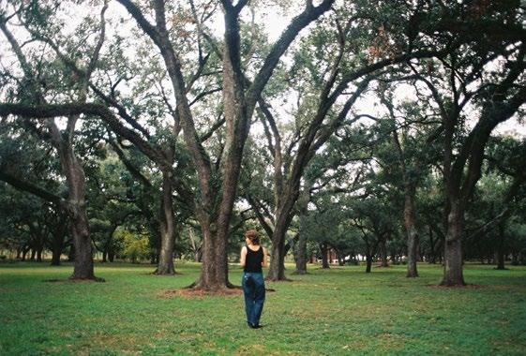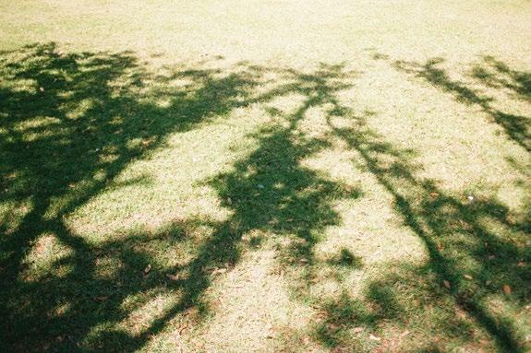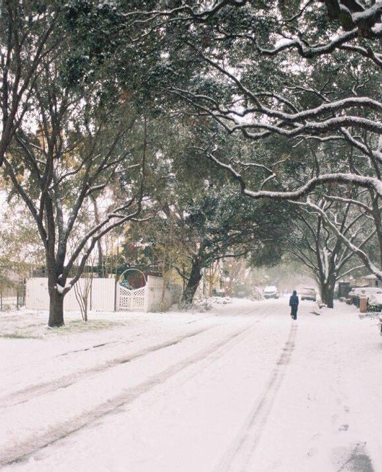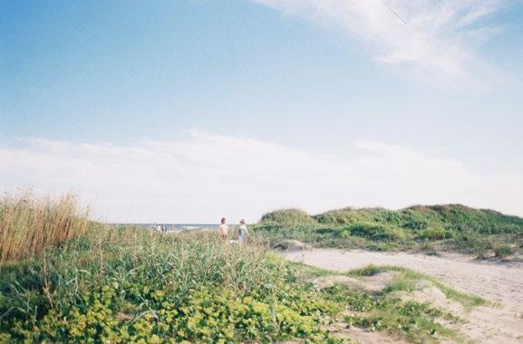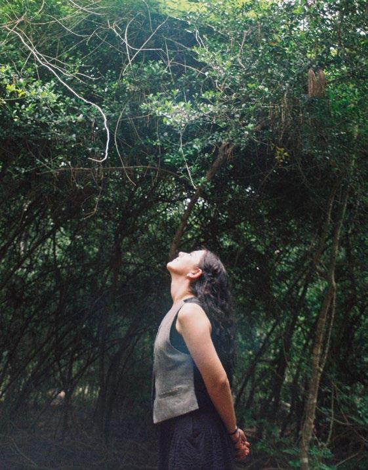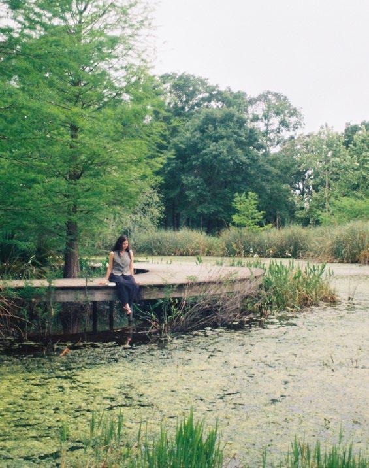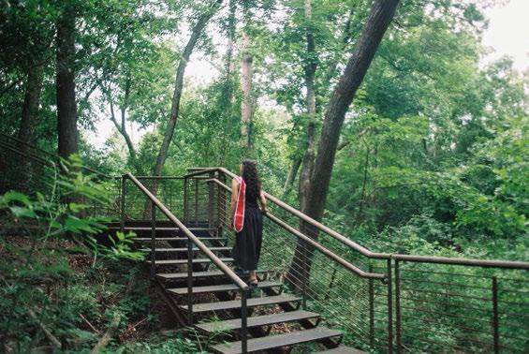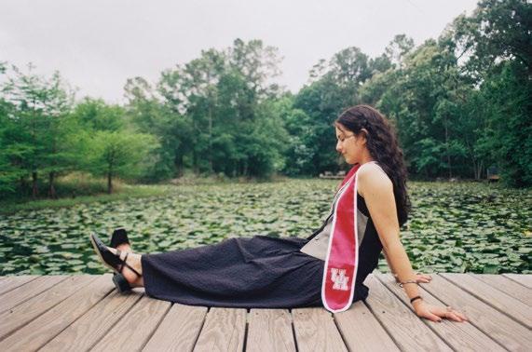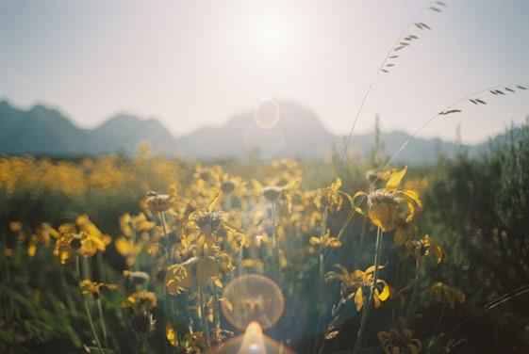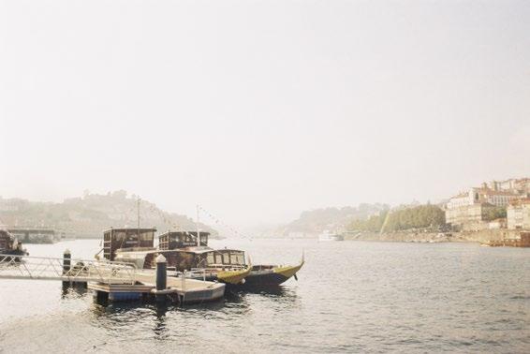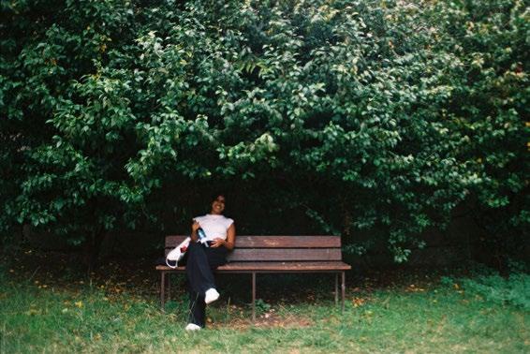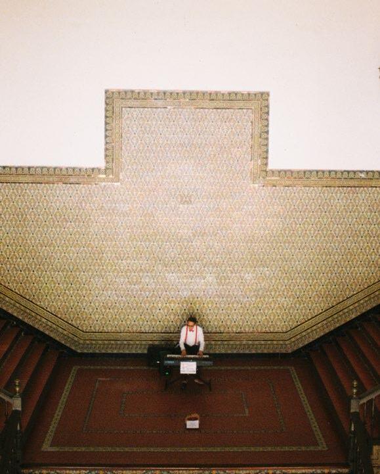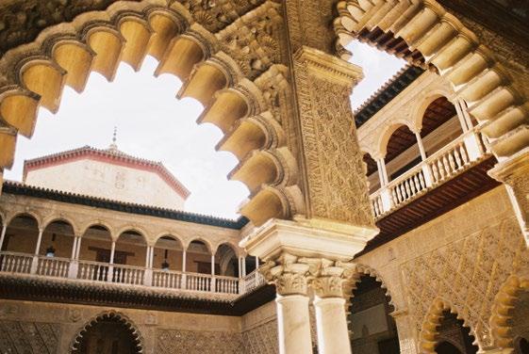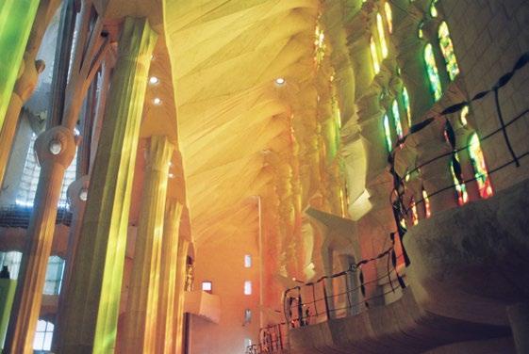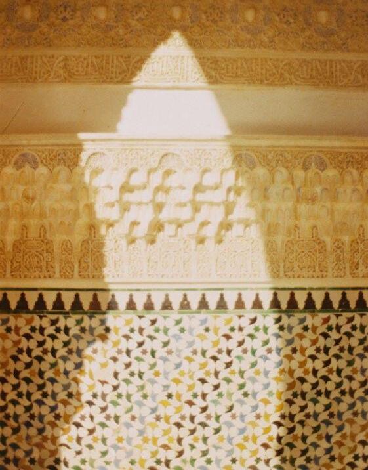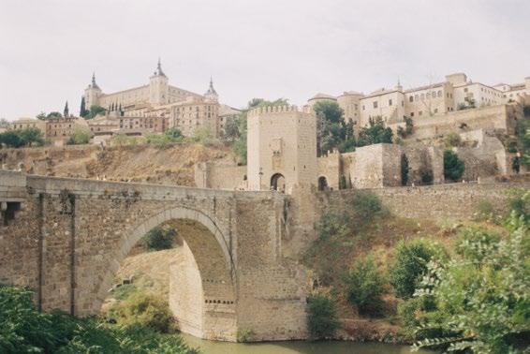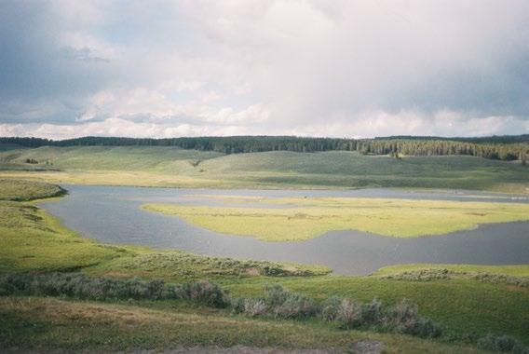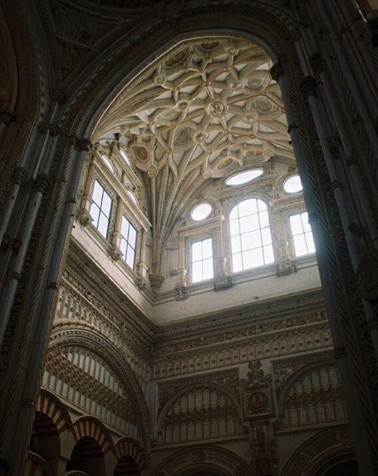PORTFOLIO POOJA DESAI
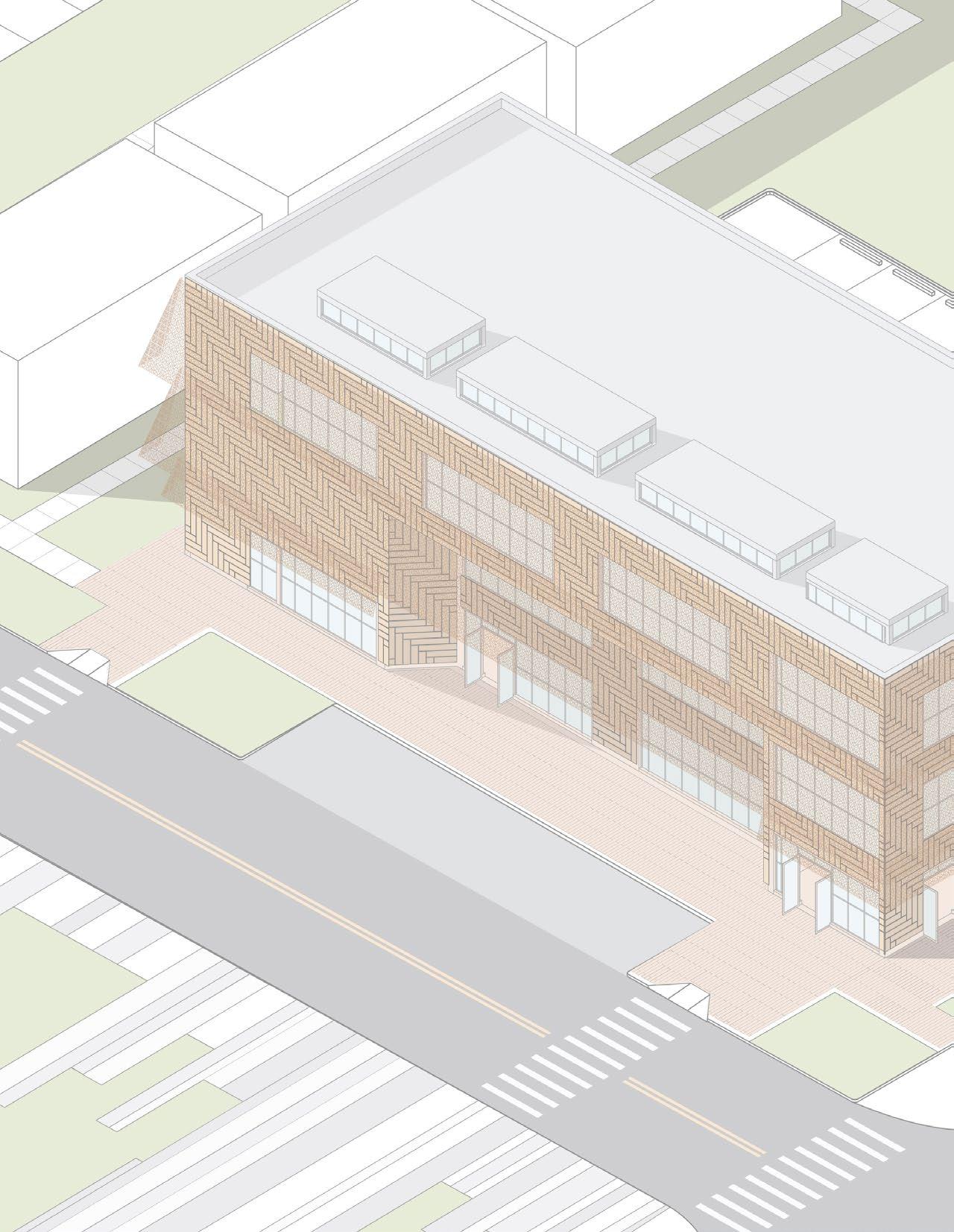
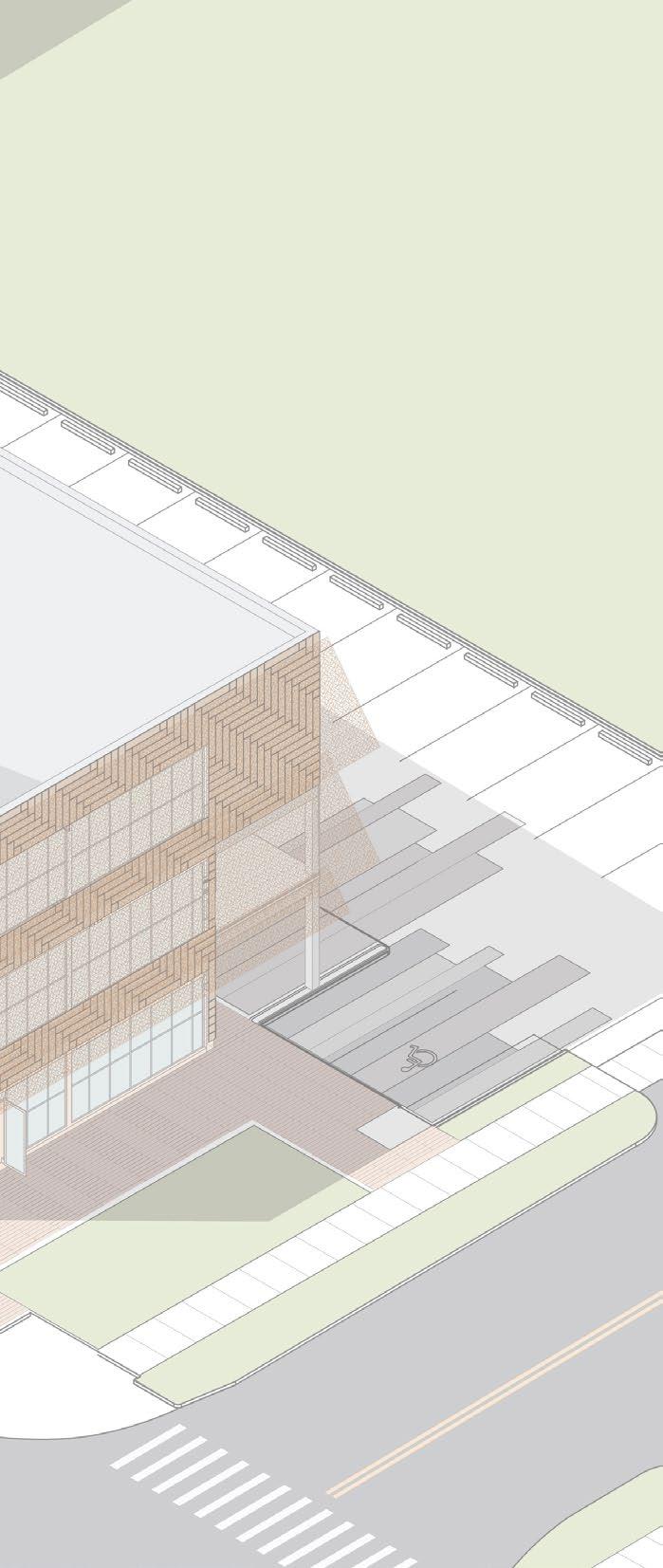



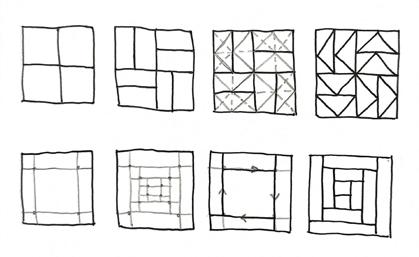
A MISSION TO NURTURE OCCUPANTS’ CULTURE AND CURIOSITY + TO UPLIFT THE THIRD WARD COMMUNITY
LOCATION PROGRAM THIRD WARD, HOUSTON, TX CULTURAL CENTER & MUSEUM
*GROUP PROJECT IN COLLABORATION WITH MORGAN MENDENHALL
The building stands across the street from Emancipation Park, a culturally charged site in Third Ward, and is designed to connect heavily to the park.
This cultural center is an addition to the Emancipation National Historic Trail, which starts in Galveston and continues with many sites in Houston, culminating at the Emancipation Trail Center. The building is designed with the intention to educate about the creation of the trail, remember the experiences and celebrate the culture of the Black community, and to create a safe community space for Third Ward residents.
The public programs are concentrated toward the south side of the building to connect with the park, while private programs such as offices are designed to be on the north side of the building. The building is “protected” on either side with an entrance sector to the east and a private sector to the back. The focal points are offerings to the public as welcoming areas into the building.
The African American tradition of quilting lives in the exterior represent safety: the log cabin and the flying geese. The inspiration from the buildings of Emancipation Park.
exterior cladding and the screen system. Both patterns
The colors of the terracotta rainscreen panels take
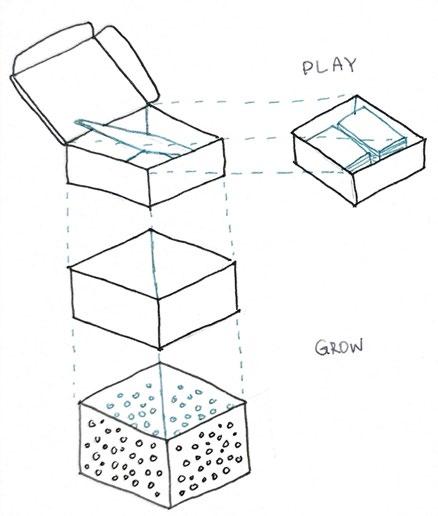
AN ARCHITECTURAL PERSPECTIVE ON AN INDUSTRIAL DESIGN PROJECT
LOCATION PROGRAM THIRD WARD, HOUSTON, TX
BIODEGRADABLE ACTIVATOR OF GREEN SPACES & COMMUNITY
*INDIVIDUAL PROJECT
Along with many areas in Houston, the Greater Third Ward is in a food desert and a danger to residents and represents a missed opportunity to activate green spaces the vacant lots in Third Ward with no plans to build on them soon. The strategy of for a safer and greener Third Ward community, and reclaim the community for its
has a lack of access to parks. The abundance of vacant lots in the area poses spaces in the neighborhood. The Midtown Redevelopment Authority owns many of this project is to activate vacant lots with programs of “playing” and “growing” members.

The Play-and-Grow Box allows play to lead the way to gardening, and brings communities one step closer to self-sustainability. Instructions are written into the sides of the box and the materials biodegrade in 3 to 6 months. The Spring Box and Fall Box contain different seeds (vegetables, herbs, and native wildlflowers) according to Houston’s growing seasons. With this simple design, the vacant lots of Third Ward are given life and residents are able to engage with nature.
Sleeve: for structure and seed paper storage
Section
Compost Breakdown: (underground) 1/2” wide holes for worms
Paper
Biodegrades in 3-6 months
Paper
Biodegrades in 2-6 weeks
Biodegrades in 6-8 months
Seed paper is provided on the top with origami instructions. Once the paper is used up and the plants have started to grow, the box is ready to be used as a compost bin. The bottom of the box is perforated with 1/2” wide holes to allow for worms to come in and break down the compost, adding nutrients into the surrounding soil.
Instructions are written into the box flaps with accompanying visuals of how to fold the origami, how to take care of the plants, and what to compost. The respective seed is written into each paper.


ORIGAMIHOW-TO Usetheseedpapertomakeanairplane,craneorbutterfly! Tossthemaroundthelotandwatchplantsandflowersgrow.

or fall season!
- Tear paper to separate
HOW-TO
plant individually. pests. frequently until the plant in the spring
- Always check under plants for pests.
- When first planting, water frequently
germinates. - Plant seeds 1-2” deep. Some of these plants can be grown
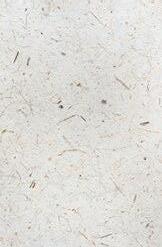
BROCCOLIBROCCOLIBROCCOLIBROCCOLIBROCCOLIBROCCOLIBROCCOLIBROC BROCCOLIBROCCOLIBROCCOLIBROCCOLIBROCCOLIBROCCOLIBROCCOLIBROCCOLI BROCCOLIBROCCOLIBROCCOLIBROCCOLIBROCCOLIBROCCOLIBROCCOLIBROC BROCCOLIBROCCOLIBROCCOLIBROCCOLIBROCCOLIBROCCOLIBROCCOLIBROCCOLI BROCCOLIBROCCOLIBROCCOLIBROCCOLIBROCCOLIBROCCOLIBROCCOLIBROC BROCCOLIBROCCOLIBROCCOLIBROCCOLIBROCCOLIBROCCOLIBROCCOLIBROCCOLI BROCCOLIBROCCOLIBROCCOLIBROCCOLIBROCCOLIBROCCOLIBROCCOLIBROC BROCCOLIBROCCOLIBROCCOLIBROCCOLIBROCCOLIBROCCOLIBROCCOLIBROCCOLI BROCCOLIBROCCOLIBROCCOLIBROCCOLIBROCCOLIBROCCOLIBROCCOLIBROC BROCCOLIBROCCOLIBROCCOLIBROCCOLIBROCCOLIBROCCOLIBROCCOLIBROCCOLI BROCCOLIBROCCOLIBROCCOLIBROCCOLIBROCCOLIBROCCOLIBROCCOLIBROC BROCCOLIBROCCOLIBROCCOLIBROCCOLIBROCCOLIBROCCOLIBROCCOLIBROCCOLI BROCCOLIBROCCOLIBROCCOLIBROCCOLIBROCCOLIBROCCOLIBROCCOLIBROC BROCCOLIBROCCOLIBROCCOLIBROCCOLIBROCCOLIBROCCOLIBROCCOLIBROCCOLI BROCCOLIBROCCOLIBROCCOLIBROCCOLIBROCCOLIBROCCOLIBROCCOLIBROC BROCCOLIBROCCOLIBROCCOLIBROCCOLIBROCCOLIBROCCOLIBROCCOLIBROCCOLI BROCCOLIBROCCOLIBROCCOLIBROCCOLIBROCCOLIBROCCOLIBROCCOLIBROC BROCCOLIBROCCOLIBROCCOLIBROCCOLIBROCCOLIBROCCOLIBROCCOLIBROCCOLI BROCCOLIBROCCOLIBROCCOLIBROCCOLIBROCCOLIBROCCOLIBROCCOLIBROC BROCCOLIBROCCOLIBROCCOLIBROCCOLIBROCCOLIBROCCOLIBROCCOLIBROCCOLI BROCCOLIBROCCOLIBROCCOLIBROCCOLIBROCCOLIBROCCOLIBROCCOLIBROC BROCCOLIBROCCOLIBROCCOLIBROCCOLIBROCCOLIBROCCOLIBROCCOLIBROCCOLI BROCCOLIBROCCOLIBROCCOLIBROCCOLIBROCCOLIBROCCOLIBROCCOLIBROC BROCCOLIBROCCOLIBROCCOLIBROCCOLIBROCCOLIBROCCOLIBROCCOLIBROCCOLI BROCCOLIBROCCOLIBROCCOLIBROCCOLIBROCCOLIBROCCOLIBROCCOLIBROC BROCCOLIBROCCOLIBROCCOLIBROCCOLIBROCCOLIBROCCOLIBROCCOLIBROCCOLI BROCCOLIBROCCOLIBROCCOLIBROCCOLIBROCCOLIBROCCOLIBROCCOLI BROCCOLIBROCCOLIBROCCOLIBROCCOLIBROCCOLIBROCCOLIBROCCOLI BROCCOLIBROCCOLIBROCCOLIBROCCOLIBROCCOLIBROCCOLIBROCCOLI BROCCOLIBROCCOLIBROCCOLIBROCCOLIBROCCOLIBROCCOLIBROCCOLI BROCCOLIBROCCOLIBROCCOLIBROCCOLIBROCCOLIBROCCOLIBROCCOLI BROCCOLIBROCCOLIBROCCOLIBROCCOLIBROCCOLIBROCCOLIBROCCOLI BROCCOLIBROCCOLIBROCCOLIBROCCOLIBROCCOLIBROCCOLIBROCCOLI BROCCOLIBROCCOLIBROCCOLIBROCCOLIBROCCOLIBROCCOLIBROCCOLI BROCCOLIBROCCOLIBROCCOLIBROCCOLIBROCCOLIBROCCOLIBROCCOLI BROCCOLIBROCCOLIBROCCOLIBROCCOLIBROCCOLIBROCCOLIBROCCOLI BROCCOLIBROCCOLIBROCCOLIBROCCOLIBROCCOLIBROCCOLIBROCCOLI BROCCOLIBROCCOLIBROCCOLIBROCCOLIBROCCOLIBROCCOLIBROCCOLI BROCCOLIBROCCOLIBROCCOLIBROCCOLIBROCCOLIBROCCOLIBROCCOLI BROCCOLIBROCCOLIBROCCOLIBROCCOLIBROCCOLIBROCCOLIBROCCOLI BROCCOLIBROCCOLIBROCCOLIBROCCOLIBROCCOLIBROCCOLIBROCCOLI BROCCOLIBROCCOLIBROCCOLIBROCCOLIBROCCOLIBROCCOLIBROCCOLI BROCCOLIBROCCOLIBROCCOLIBROCCOLIBROCCOLIBROCCOLIBROCCOLI BROCCOLIBROCCOLIBROCCOLIBROCCOLIBROCCOLIBROCCOLIBROCCOLIBROCCOLIBROCCOLIBROCCOLIBROCCOLIBROCCOLIBROCCOLIBROCCOLI BROCCOLIBROCCOLIBROCCOLIBROCCOLIBROCCOLIBROCCOLIBROCCOLI BROCCOLIBROCCOLIBROCCOLIBROCCOLIBROCCOLIBROCCOLIBROCCOLI BROCCOLIBROCCOLIBROCCOLIBROCCOLIBROCCOLIBROCCOLIBROCCOLI BROCCOLIBROCCOLIBROCCOLIBROCCOLIBROCCOLIBROCCOLIBROCCOLI BROCCOLIBROCCOLIBROCCOLIBROCCOLIBROCCOLIBROCCOLIBROCCOLI BROCCOLIBROCCOLIBROCCOLIBROCCOLIBROCCOLIBROCCOLIBROCCOLI BROCCOLIBROCCOLIBROCCOLIBROCCOLIBROCCOLIBROCCOLIBROCCOLI BROCCOLIBROCCOLIBROCCOLIBROCCOLIBROCCOLIBROCCOLIBROCCOLI
and plant individually.


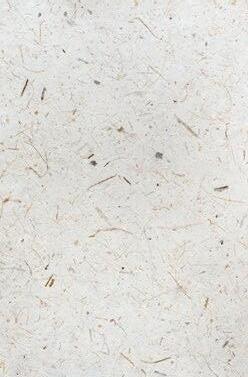
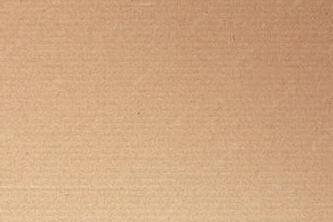


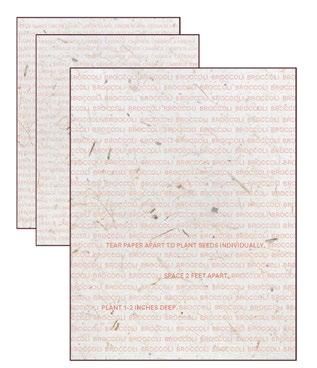
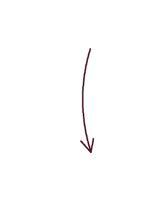

Some of these plants can be grown in the spring or fall season!
- Tear paper to separate seeds and plant individually.
- Always check under plants for pests.
- When first planting, water frequently until the plant germinates.
- Plant seeds 1-2” deep.
once a week.
apertomakeanairplane,craneorbutterfly!
Usetheseedpapertomakeanairplane,crane
Usetheseedpapertomakeanairplane,craneorbutterfly! Tossthemaroundthelotandwatchplantsandflowersgrow.
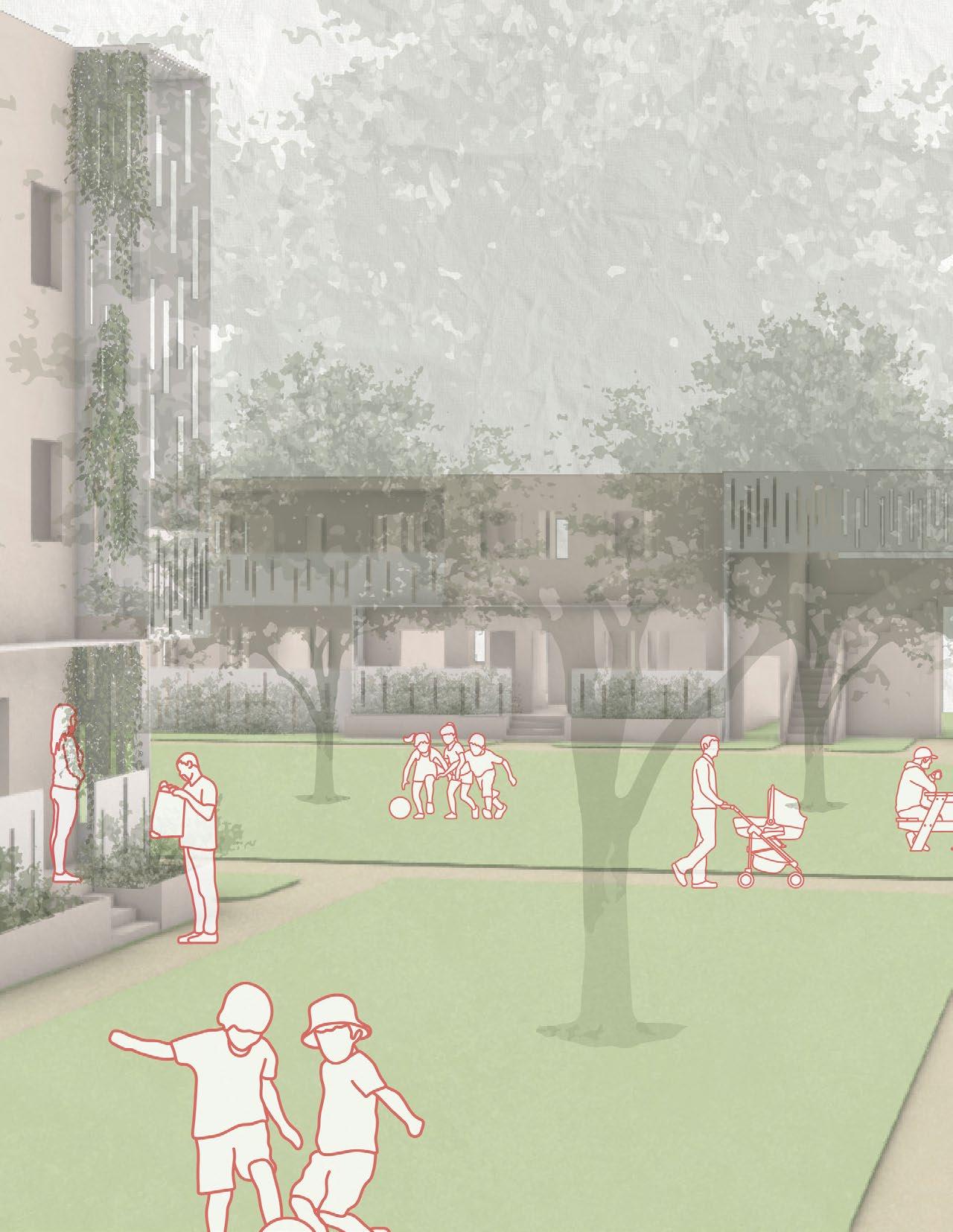
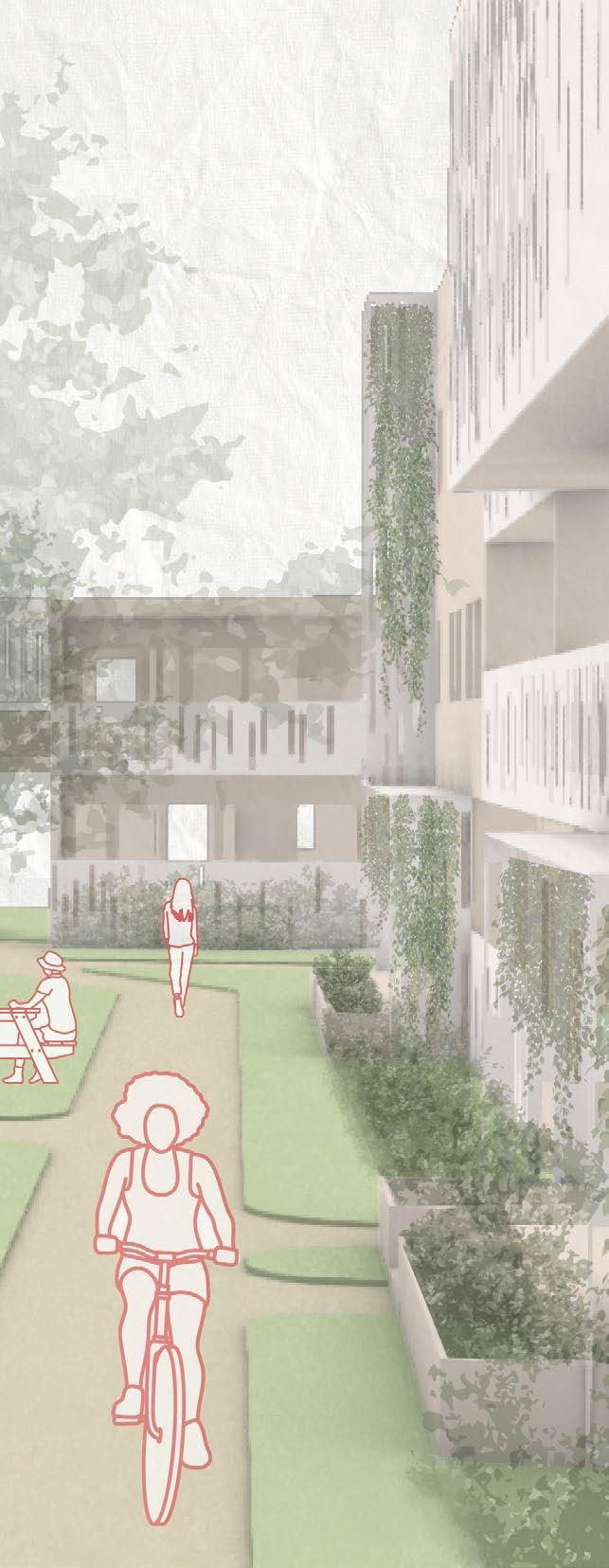
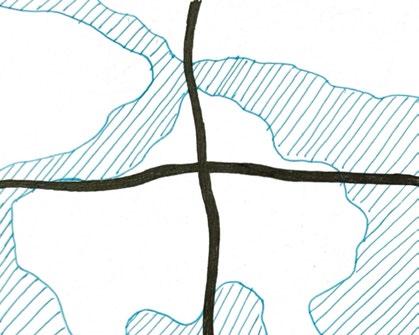
A RESPONSE TO FLOODING IN HOUSTON AND LACK OF AFFORDABLE AND SAFE HOUSING
LOCATION PROGRAM GREENSPOINT, HOUSTON, TX
AFFORDABLE HOUSING COMPLEX & MASTER PLAN
*GROUP STUDIO RESEARCH & INDIVIDUAL DESIGN
Many Greenspoint residents are disproportionately affected by Houston flooding because many units and homes were built in the floodway. Susan Roger’s Spring 2023 ARCH 5500 studio collectively compiled census demographics and map-based research on Greenspoint to find the optimal sites to relocate these homes and determine where to place new affordable housing to meet housing demand.
Mixed demographics: Different family types and ages create a more diverse and supportive communityi.e. an older, retired couple can look after a single mother’s child while she gets groceries
Eyes on the street: With lines of visibility from the front and back of homes, members of the community can look out for one another
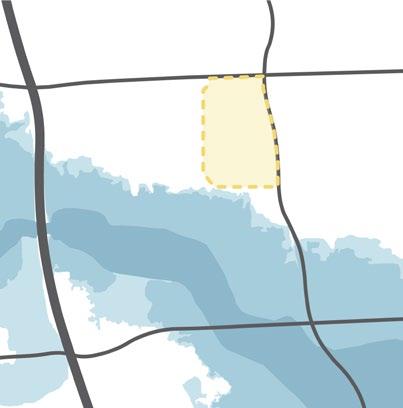
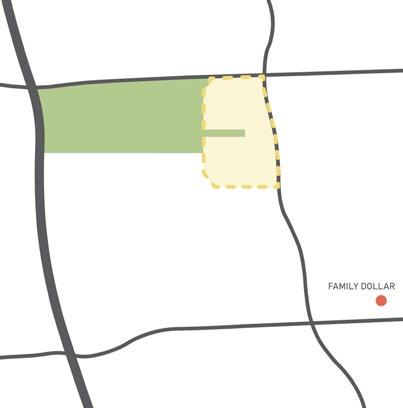
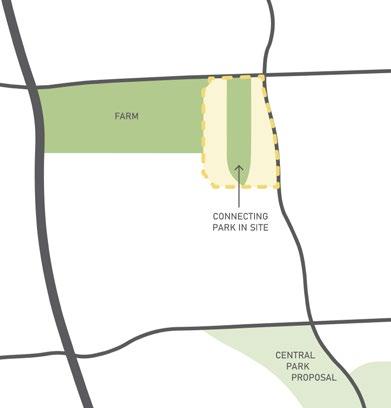
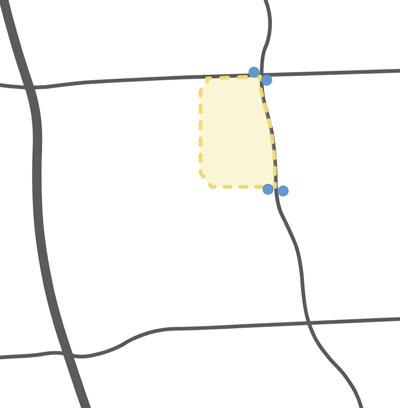
In a group of three, a large scale section of north Greenspoint was redesigned to provide access to green spaces and public transit, resolve the food desert, and increase affordable housing units. Each team member focused on a different section of the collective site.
This affordable housing project prioritizes diverse and multigenerational households, challenging the assumption that most households are nuclear families. A cohesive and walkable community is designed through shared courtyards and amenities, a central farmer’s market, and pocket parks.
FARMER’S MARKET CONNECTED TO FARM THREE AXES: 1.
Connects farmer’s market to farm Connects to main park of the whole site Connects to transit and rest of Greenspoint
ROOF DECK
ROOF DECK
512 units reside in this housing complex with pocket parks throughout. The parks feature a soccer field in the center, basketball courts, tennis courts, gazebos, and picnic benches. A farmer’s market runs through the middle, connecting the north and south sections of the complex.
POCKET PARK
PARK
The units feature 1 bed-1 bath (128), 2 bed-1 and 2-bath (256), and 3 bed-2 bath (128) to accommodate different family types and sizes.
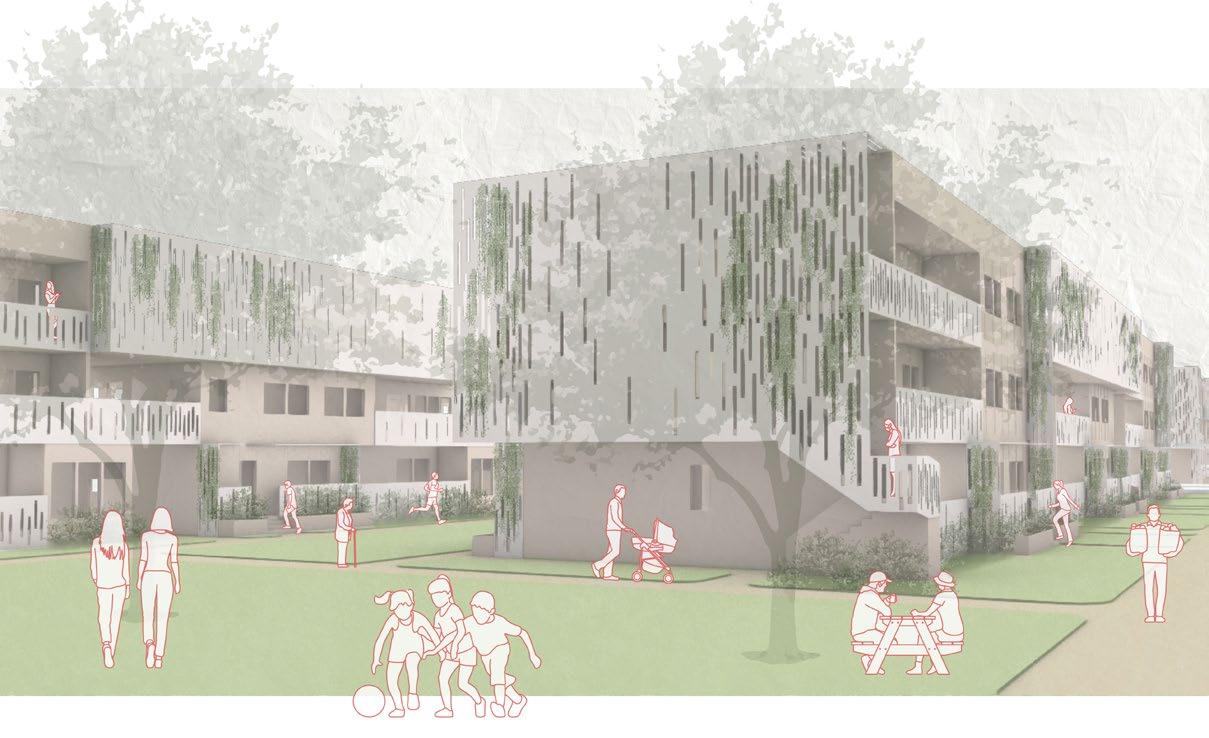
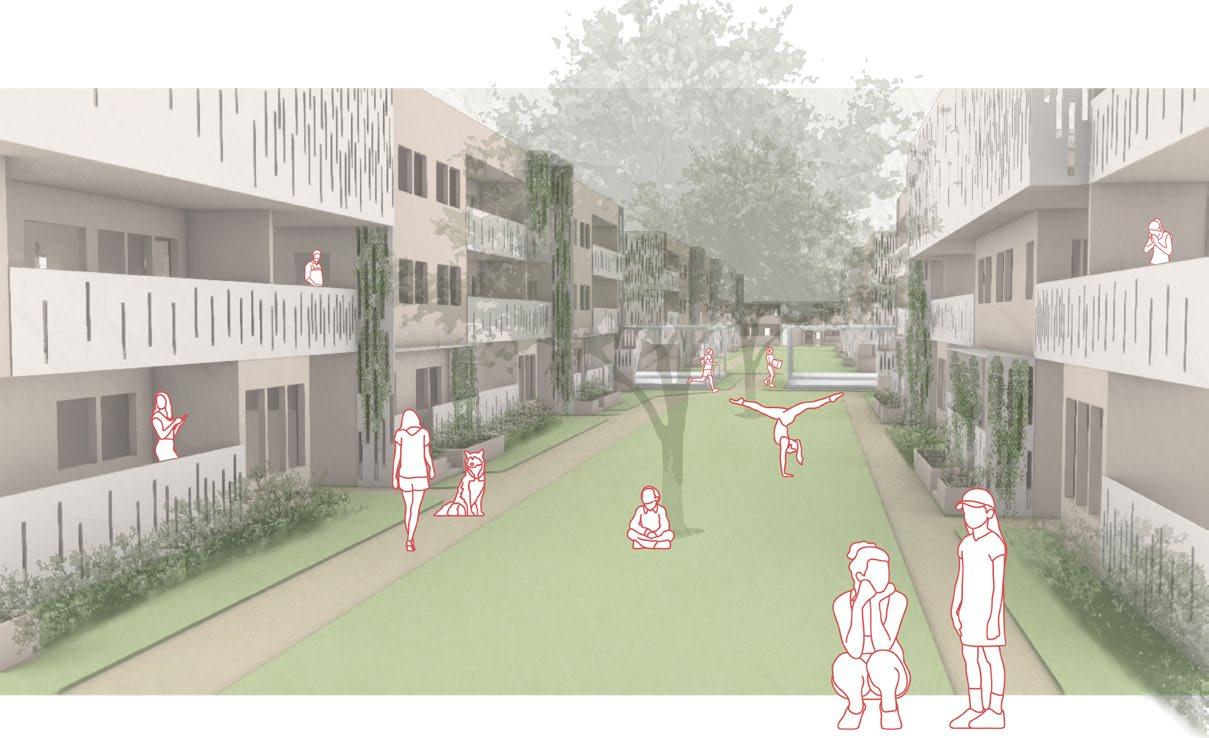
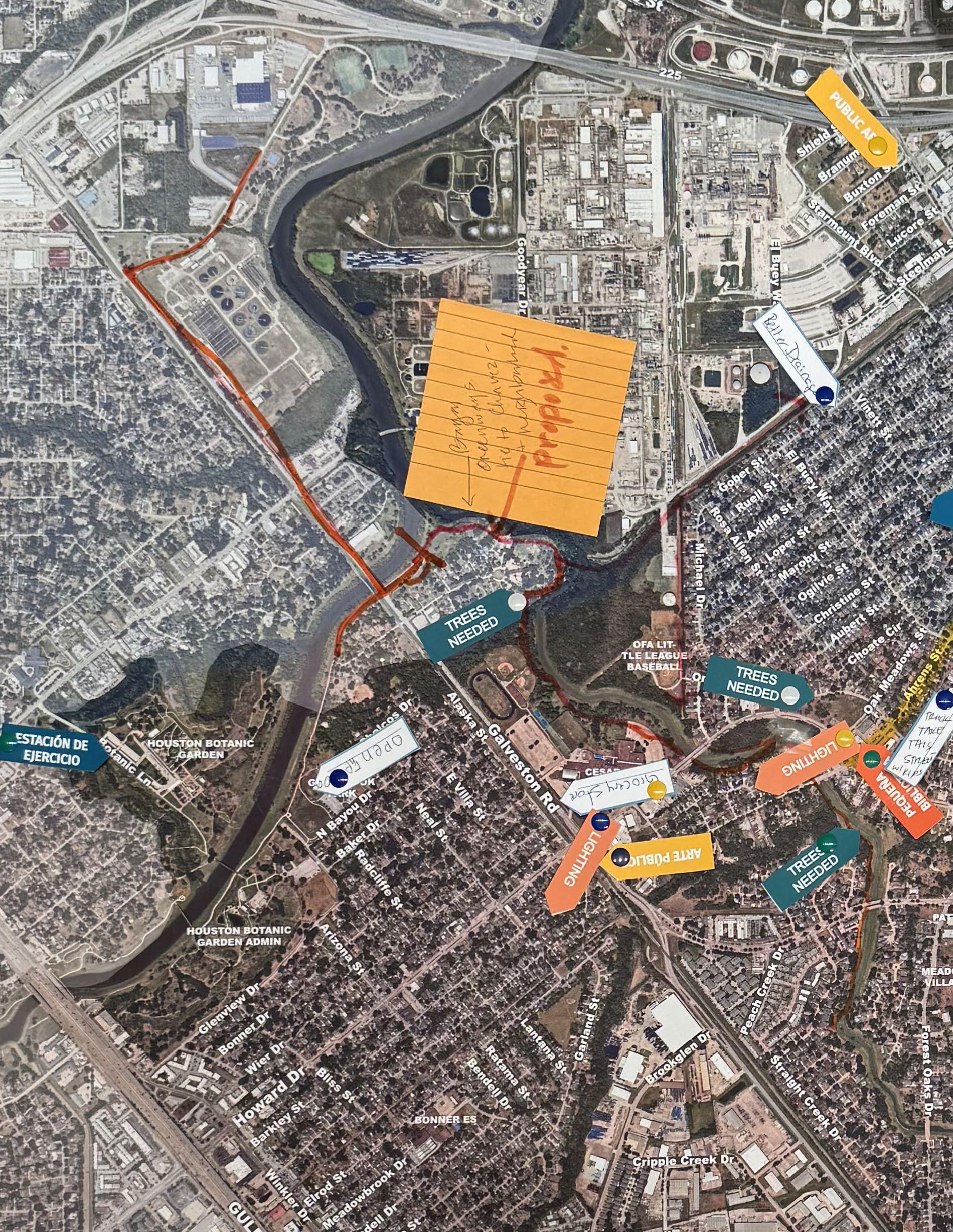
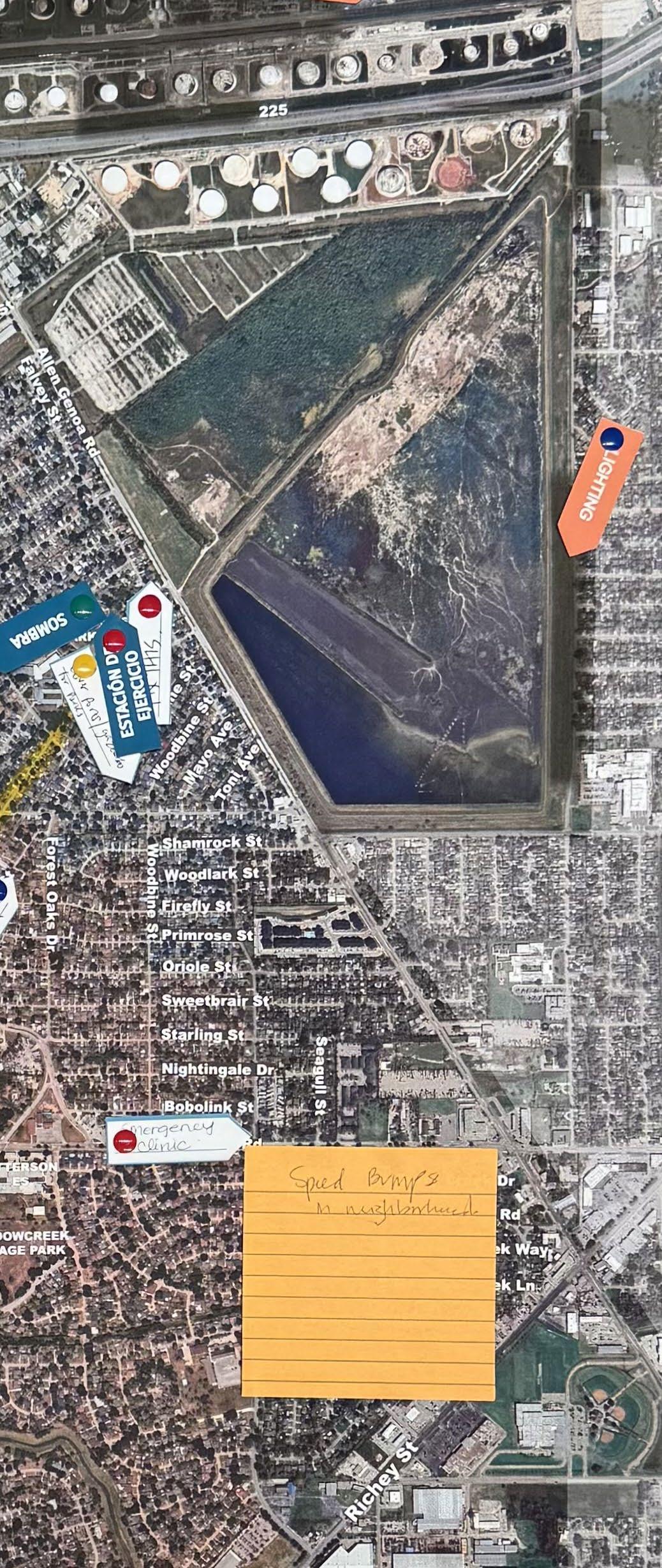
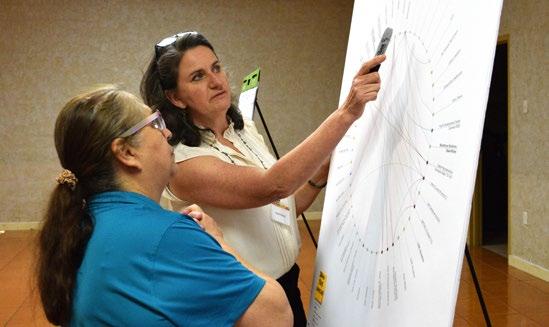
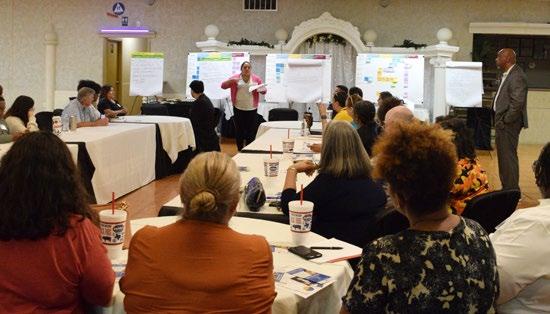
An asset mapping and priority setting process funded by the Houston Economic Growth Collaborative for four Northeast Houston communities: Kashmere Gardens and Trinity/Houston Gardens, Eastex Jensen, and Settegast. The team created asset maps to identify community resources, developed relationship charts to highlight connections within the community and any gaps that need to be addressed, and facilitated meetings to foster discussion and build a lasting community network.
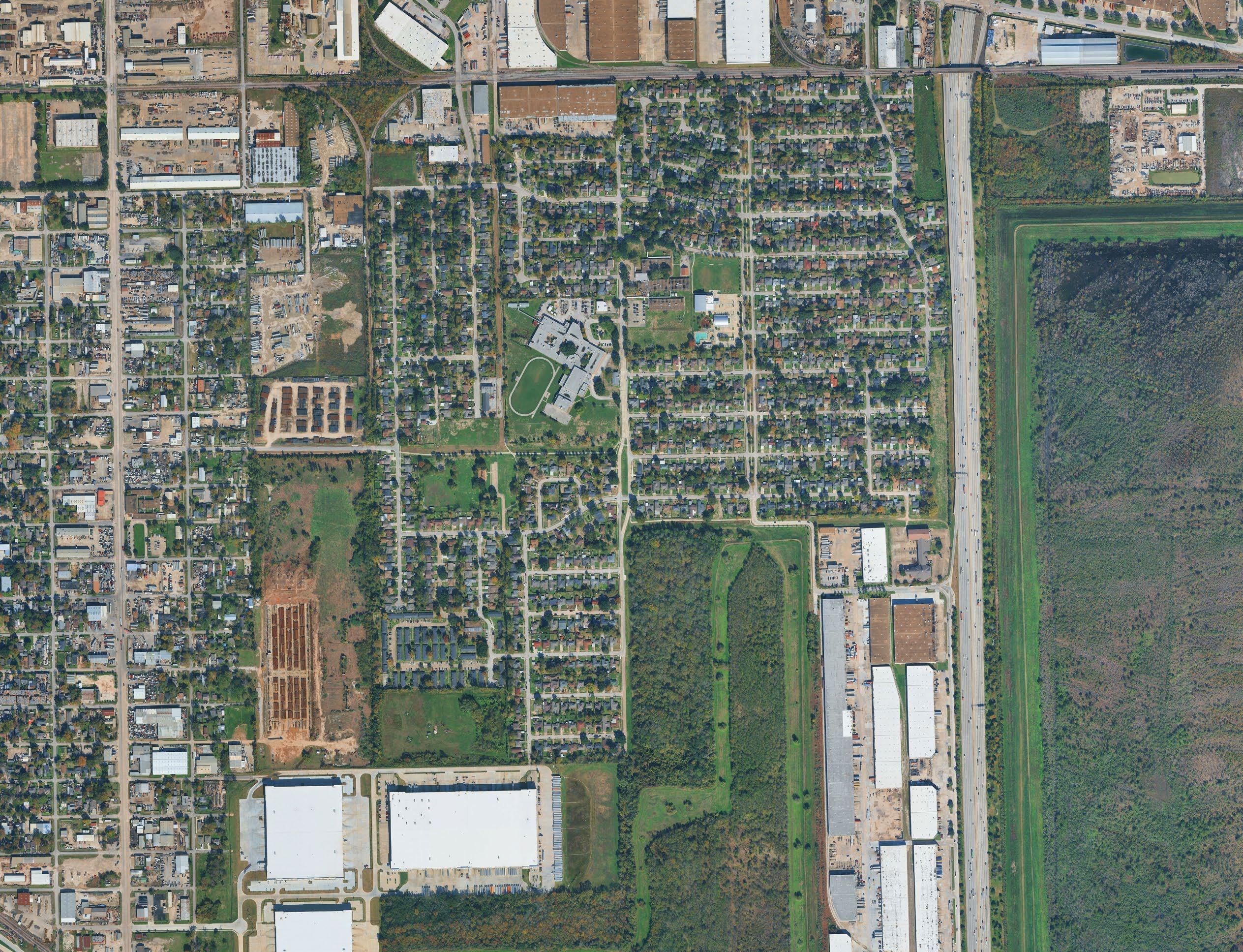

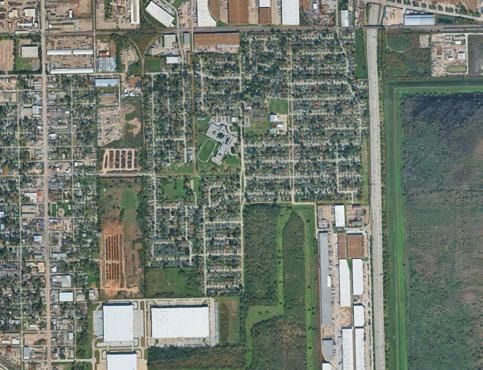
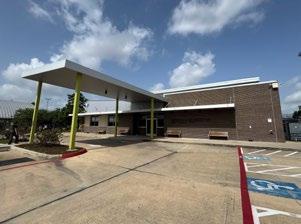
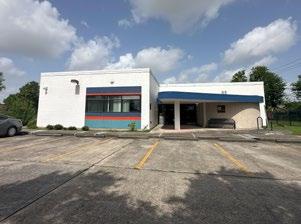
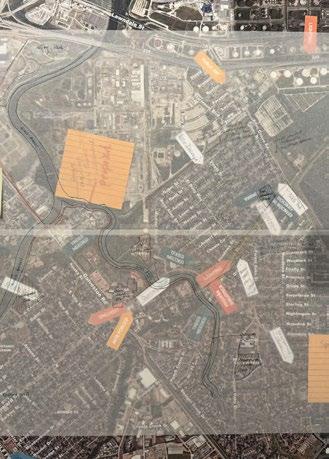

Collaborated with the Port of Houston on their initiative to give back to communities affected by Port activities. To inform where Port funding should be put first, the team organized survey responses and led visioning workshops to assess what the communities’ priorities are. The team also facilitated community meetings, and built upon what was discussed.
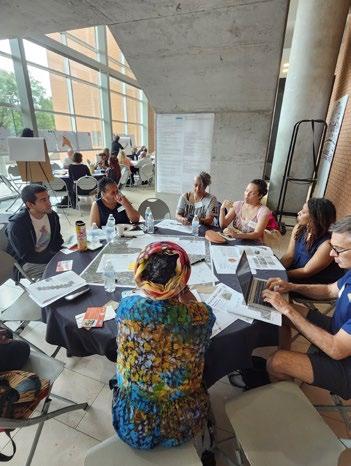
























Assisted in formatting and layout of the Housing and Economic Opportunity Plan for the Columbia Tap Trail Plan, and became familiar with the landscape of commercial, retail, residential, and vacant lots in the Third Ward.


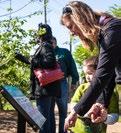

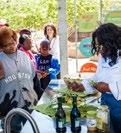
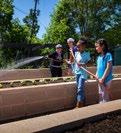
Led the design phase of a community garden project for the Holly Hall senior living complex; conducted research into ADA and senior accessible community gardens, created numerous iterations that included phases, and compiled a final booklet to be presented to the Holly Hall board.



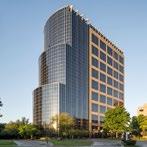
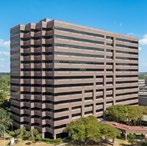
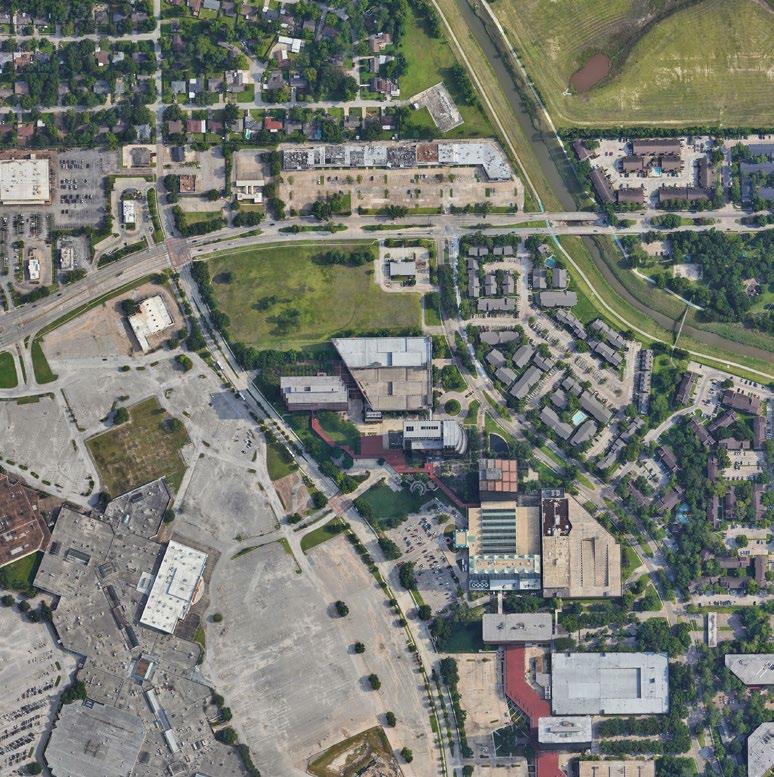

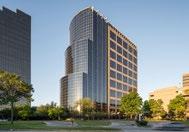


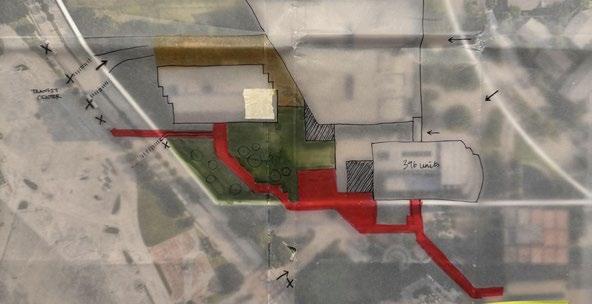
The project explored transforming Greenspoint’s surplus of vacant office buildings into affordable housing to address the many housing units built within floodplains. The team conducted feasibility studies, grouped optimal buildings into campus-like focus areas, and designed potential floor plans for multi-family residential housing, calculating unit counts, pricing, and development costs to present to potential funders and investors. Walkability, public transit access, and nearby amenities were key priorities in the proposals.
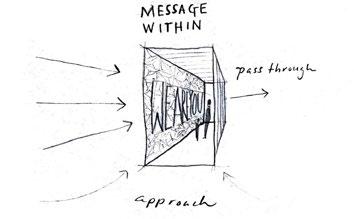
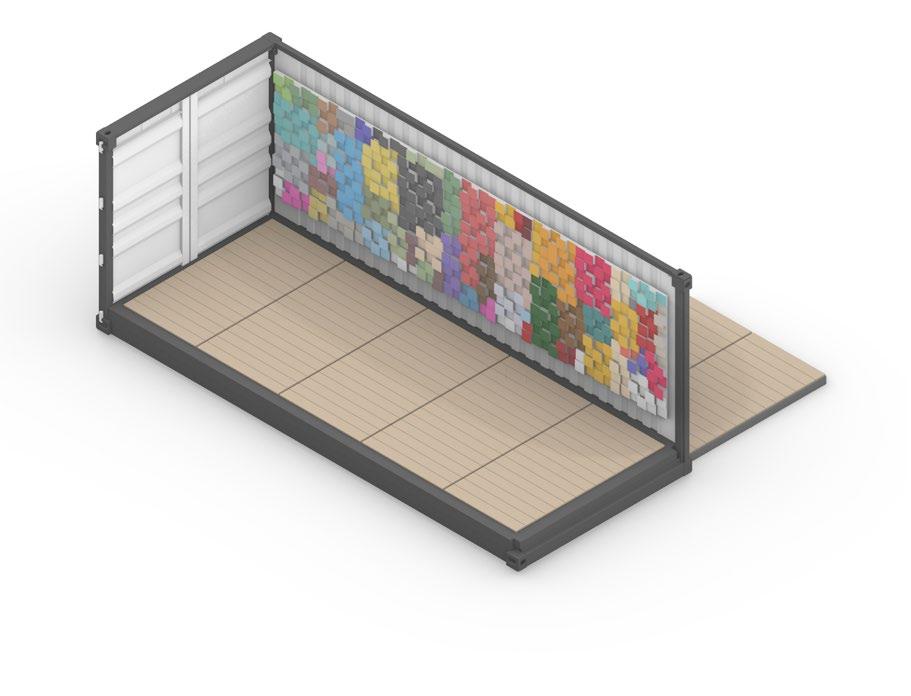
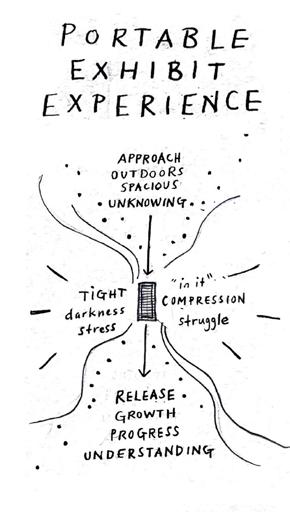
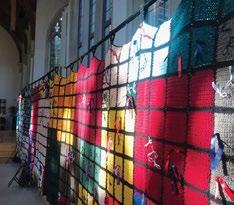


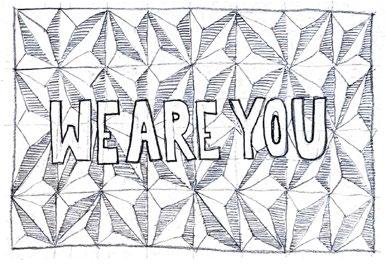
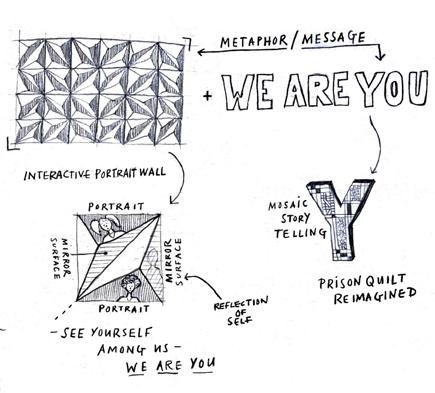

In collaboration with Eliza Redmann and David Wilson Stitching Stories is a 25-foot-long prison awareness quilt, crocheted by women incarcerated at North Carolina Correctional Institution for Women. This public art installation seeks to encapsulate the project into a more permanent form. The quilt squares will be translated into three-dimensional Folded Poetry and mosaics. The exhibit will initially be showcased in a custom-built shipping container, allowing it to be moved to different locations.
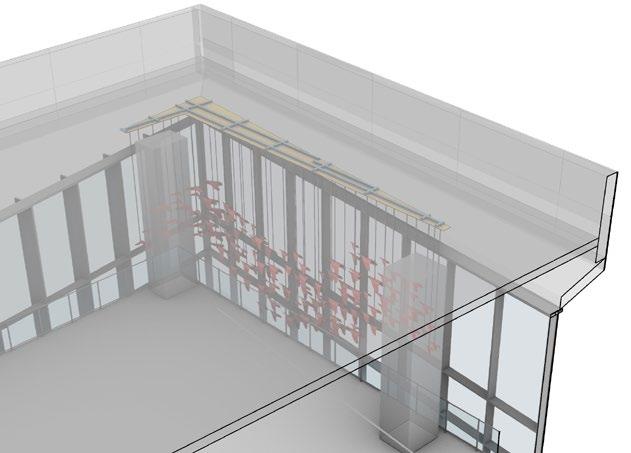
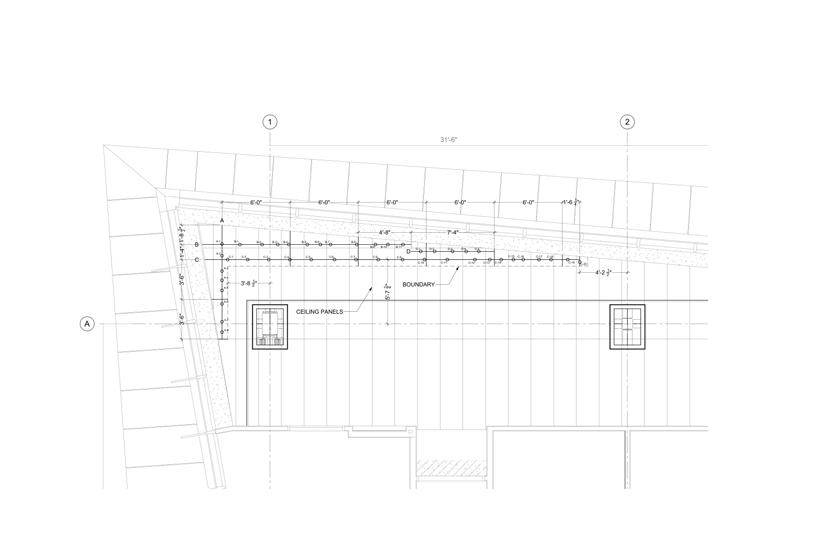


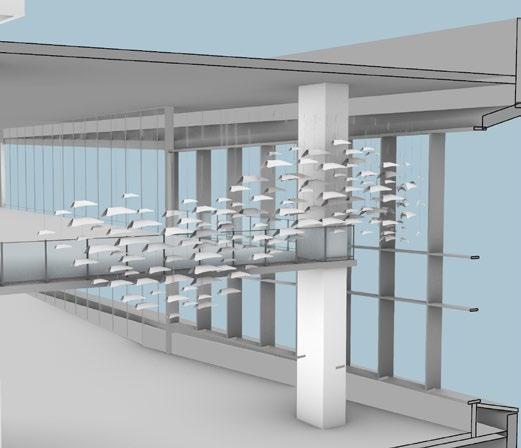
In collaboration with Shane Allbritton A suspended sculptural piece in UC Davis’s newest college on campus; heat-formed polycarbonate “birds” suspended from the ceiling on cables to create the form of a bird flock
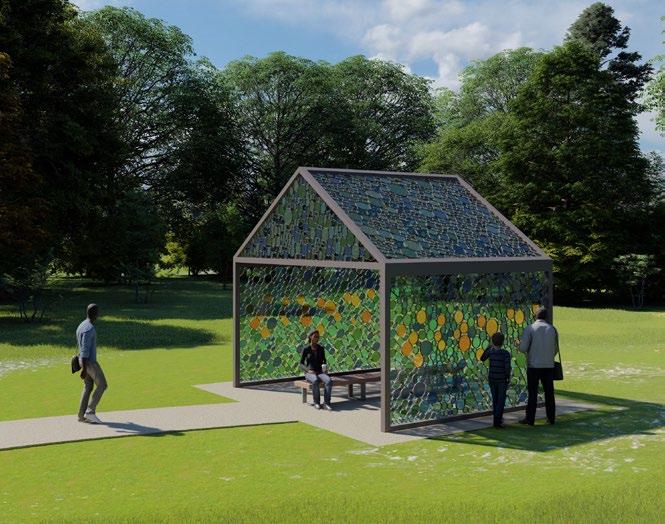
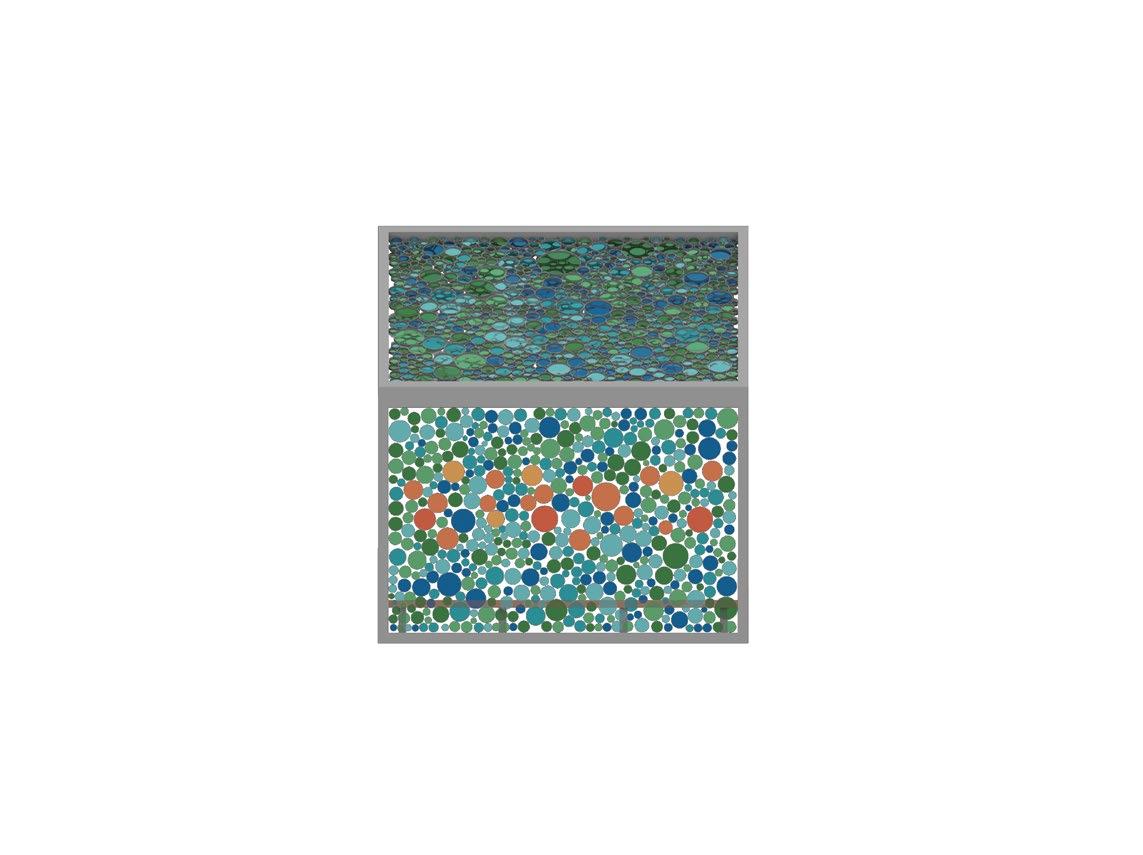
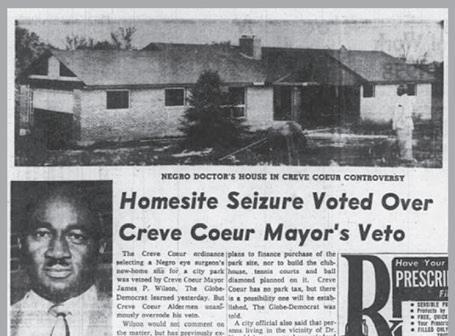
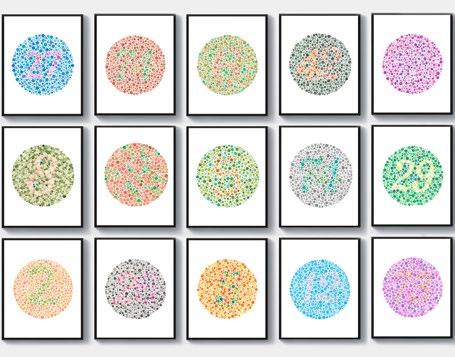
In collaboration with Re:site Studio
The Dr. H. Phillip Venable Memorial Park challenges the perpetuation of racial residential segregation. Rededicated in 2021, the park was developed in the late 1950s after the Venable’s property was taken by eminent domain when they refused to sell it to their white neighbors, and later the City of Creve Coeur. Centering around his career as an opthamologist, the concept conveys something that was invisible is now exposed and transparent.
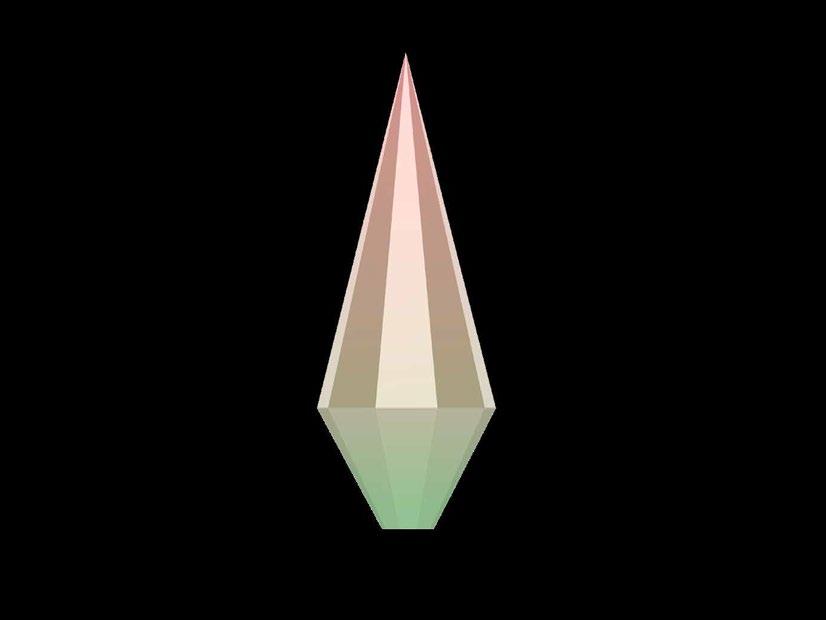
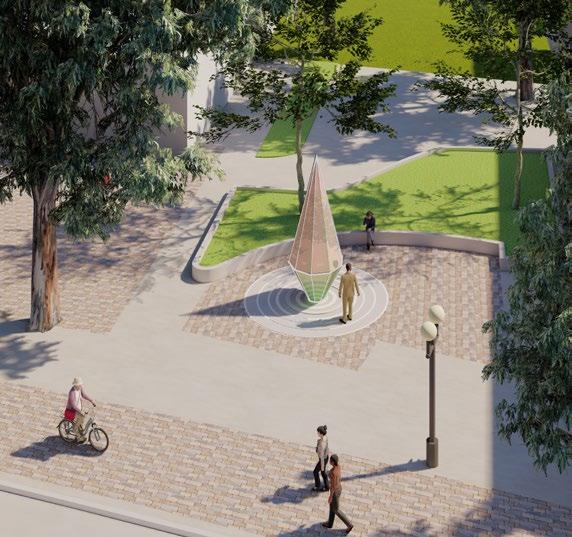
In collaboration with Re:site Studio
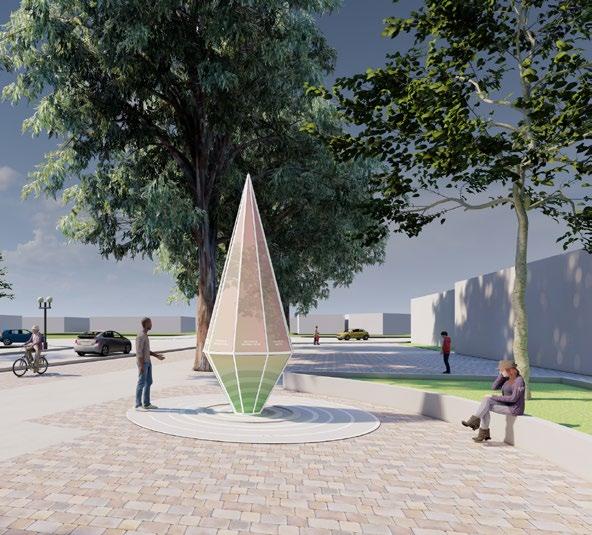
On August 4, 2019, nine individuals were killed and nearly thirty-seven injured during a mass shooting in the Oregon District of Dayton, Ohio. The city took on the motto Dayton Strong with the symbol of a diamond, which this project uses as inspiration for the form of the memorial sculpture.
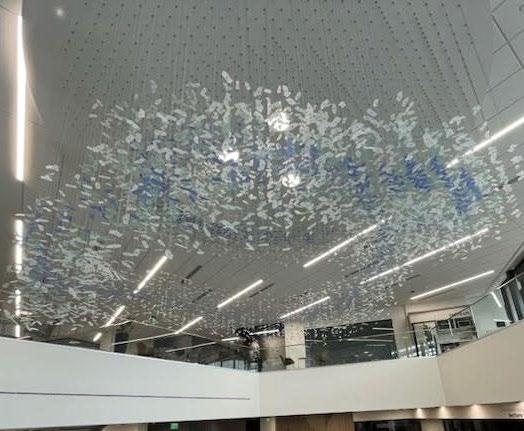
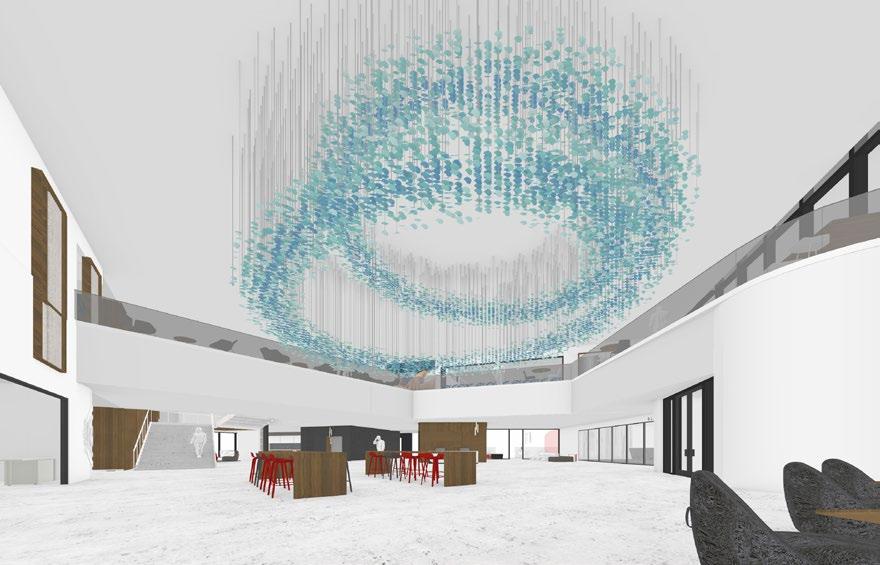
In collaboration with Shane Allbritton
Located in Bridgerland Technical College - Health Sciences Building in Logan, Utah “Healix” is a sculptural piece featuring thousands of sea glass pieces suspended from the ceiling in two spirals. The team saw the process through from design ideation to fabrication methodology to installation.
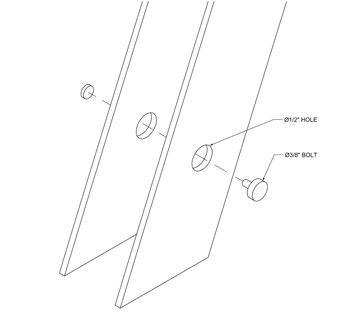
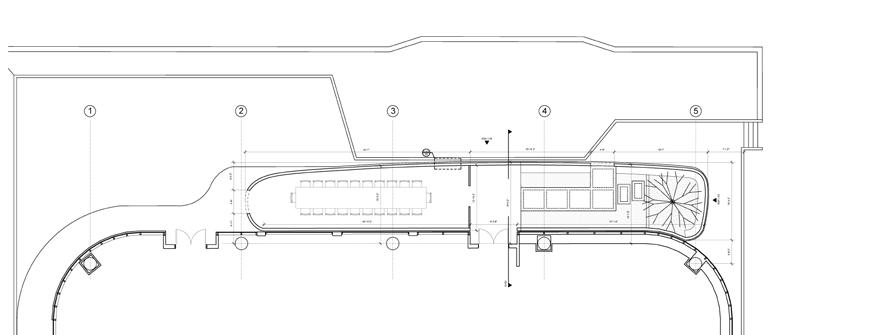
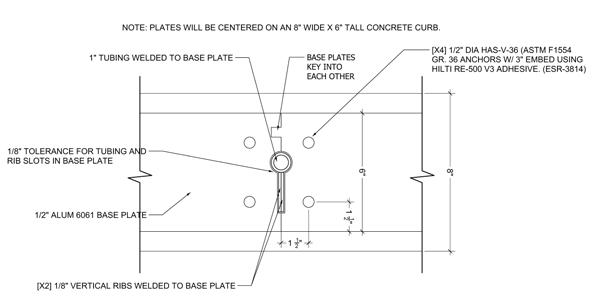
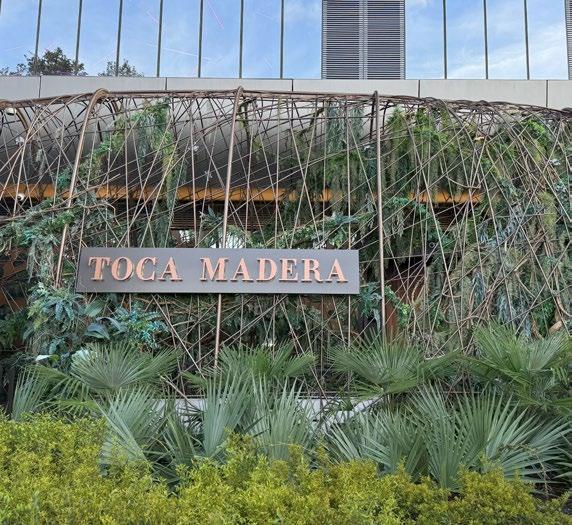
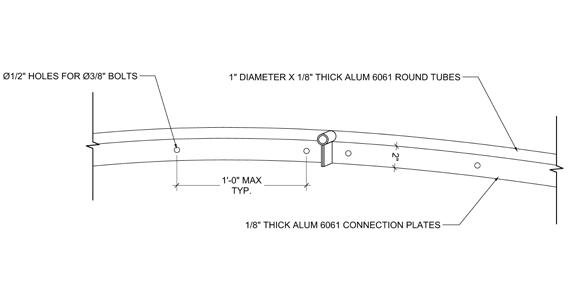
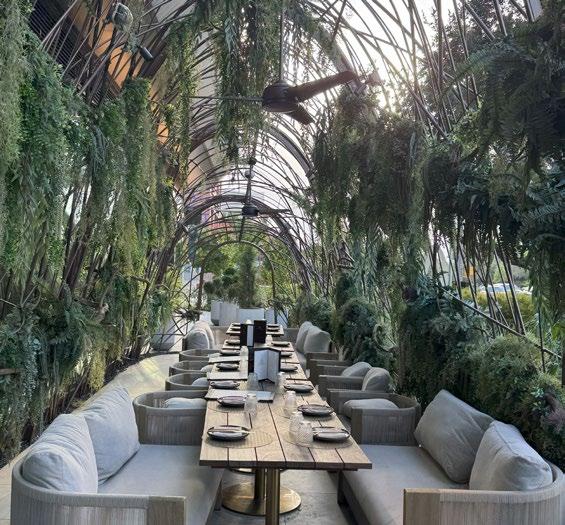
Designed for Toca Madera Houston, this “bird’s nest” creates a natural escape away from the adjacent bustling Allen Parkway for a peaceful dining experience. The team had to ensure a modular structure for easy transport and install on the cramped site. This was a new type of project for the studio so different structures and installation methods were tested, and the team was in constant communication with the building architects, landscape team, and fabrication team.
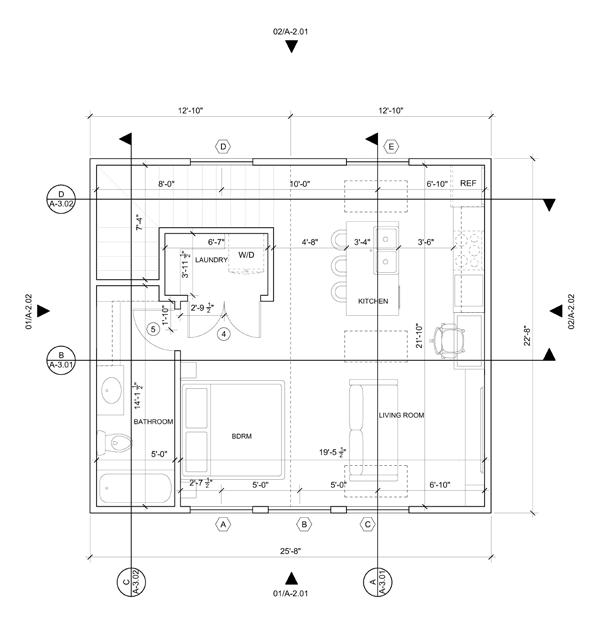
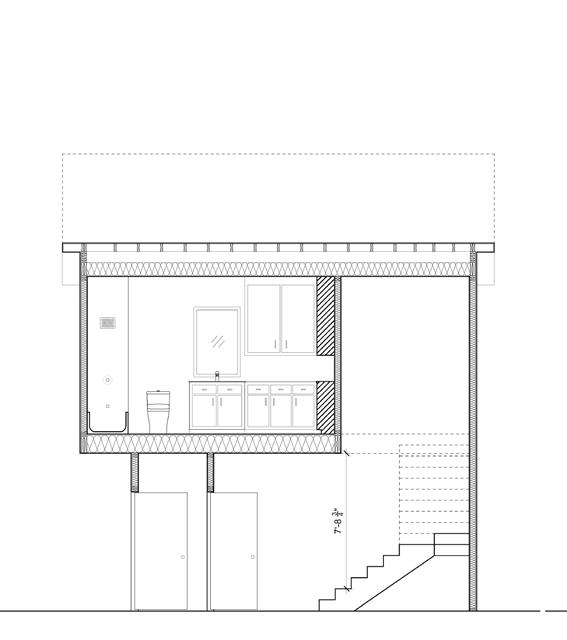
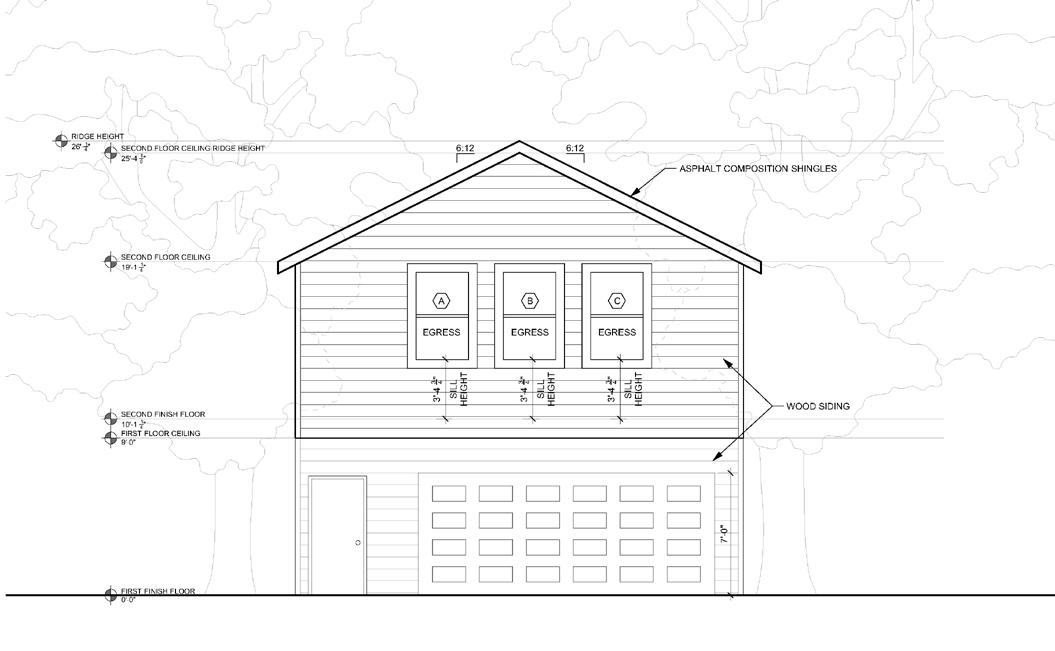
A garage apartment for the clients’ visiting family
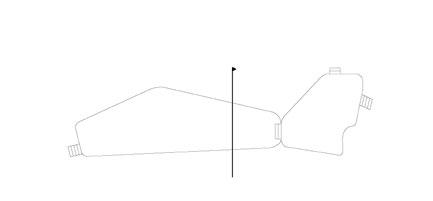
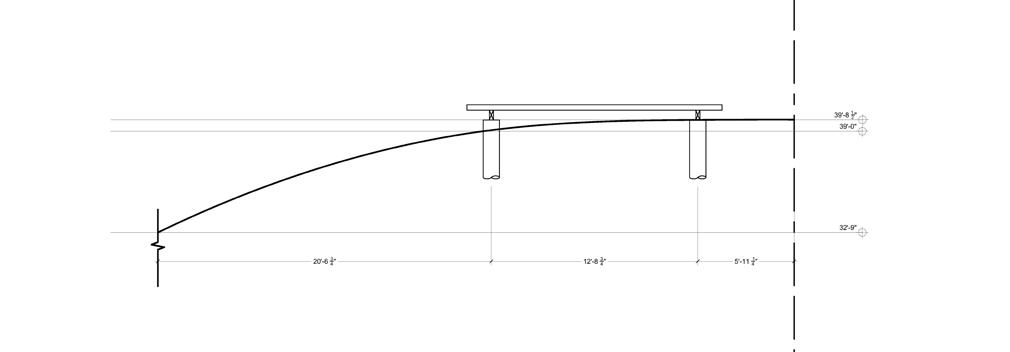
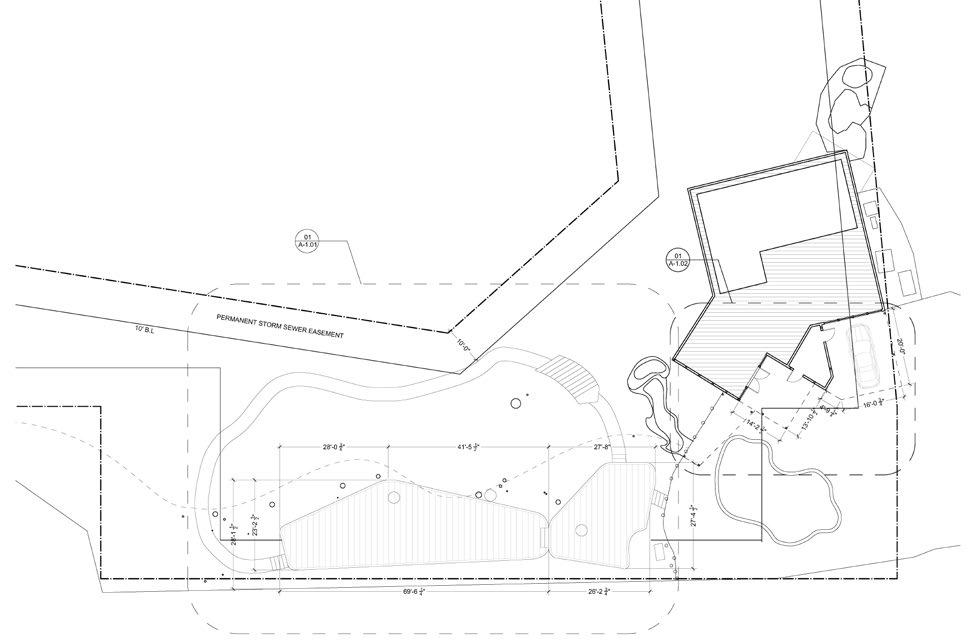
Overlooking the Hogg Bird Sanctuary in Houston’s Memorial Park, the clients want to add a deck to their existing house to experience the surrounding nature in an intimate way right outside their home. The site rests on a hill so the team had to work with the elevation change.
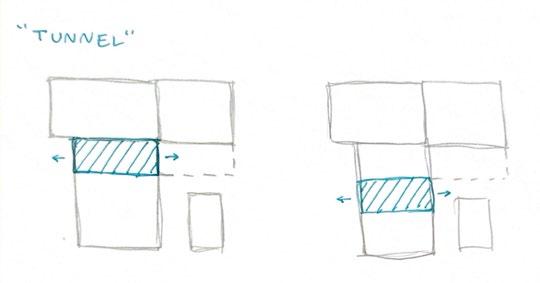
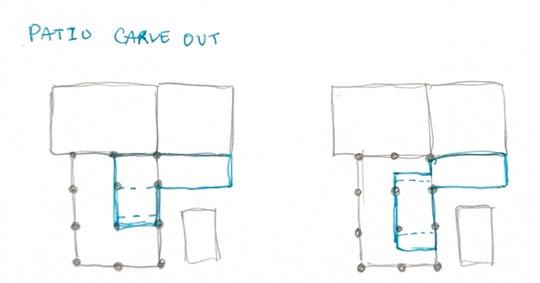
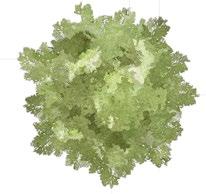
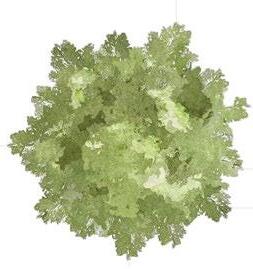
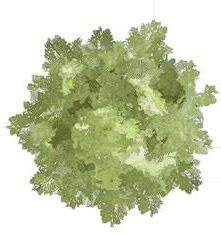




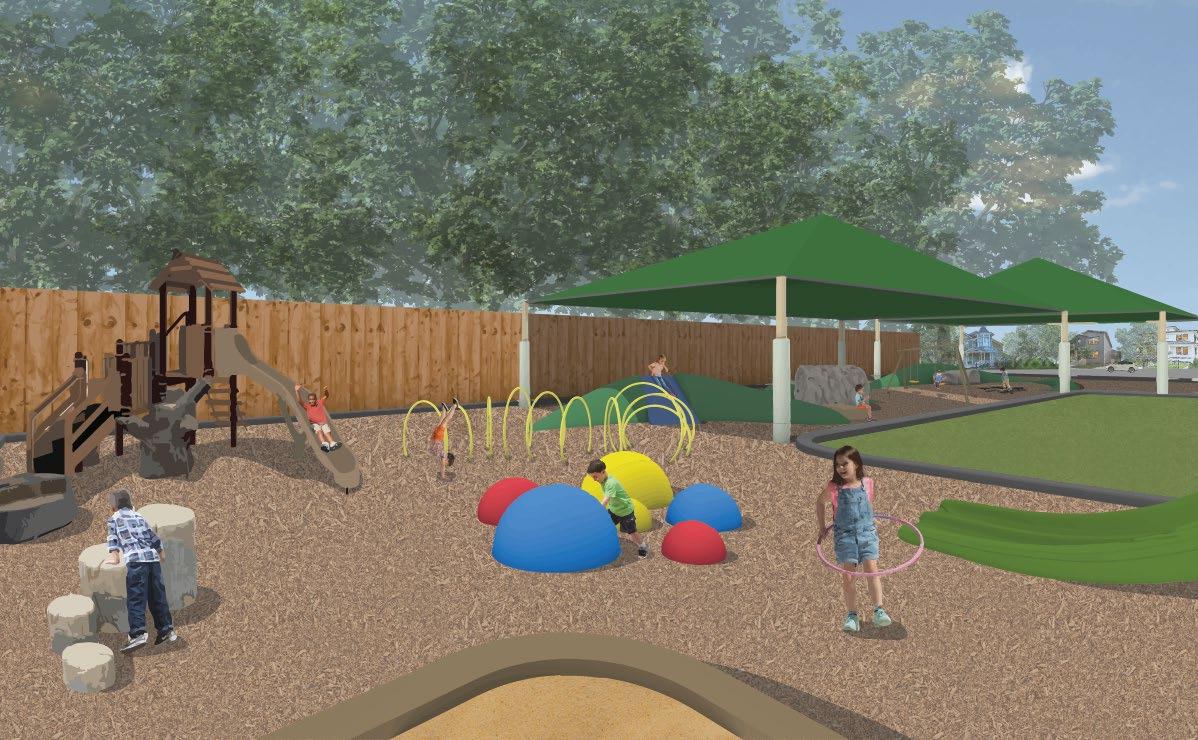
A pro-bono project to rejuvenate the St. Mark’s United Methodist School Playground with enriching equipment and a nature theme
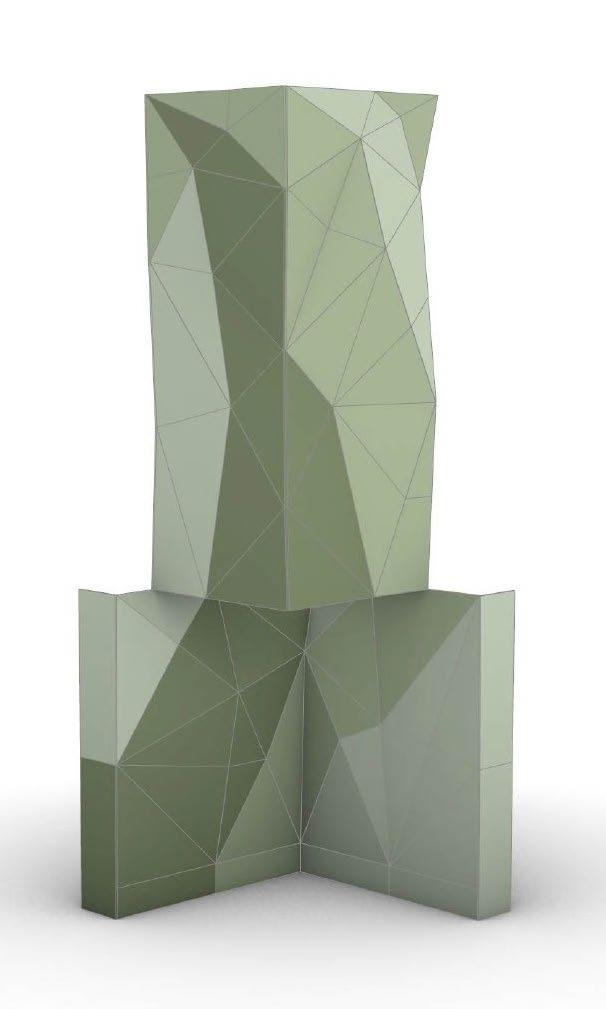
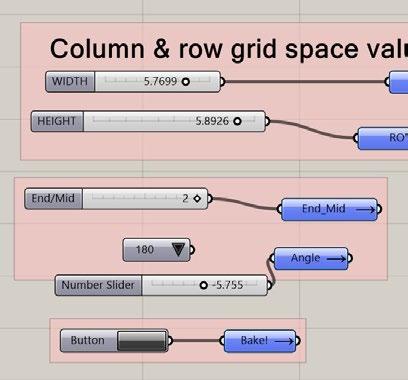
The team uses Grasshopper to holds, unrolling panels, and nesting
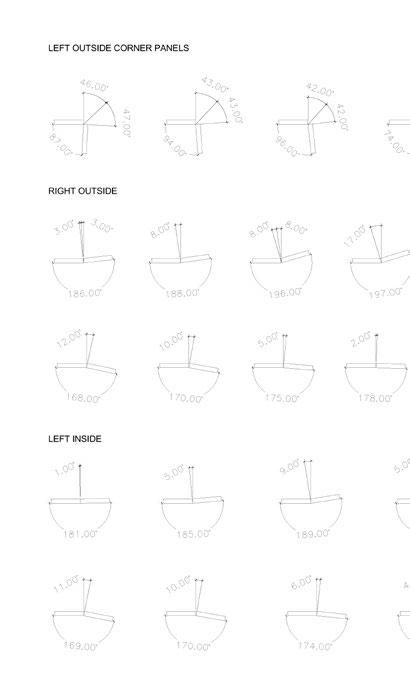
Located in a gym in Kaysville, Utah; due to the minimal area of the site, the design incorporated
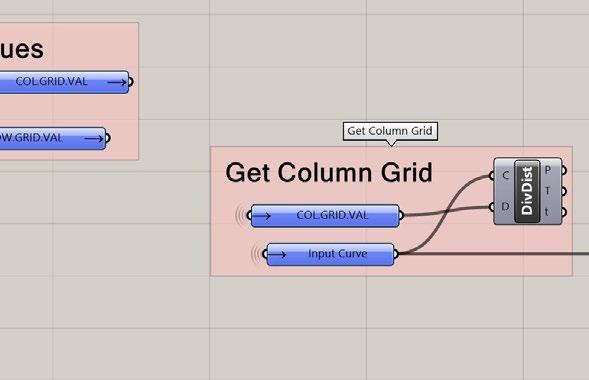
to streamline repetitive processes, such as labeling panels, creating grids of holes and nesting panels on cut sheets.
