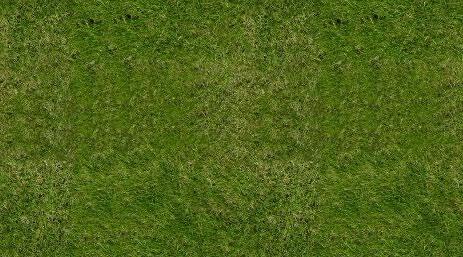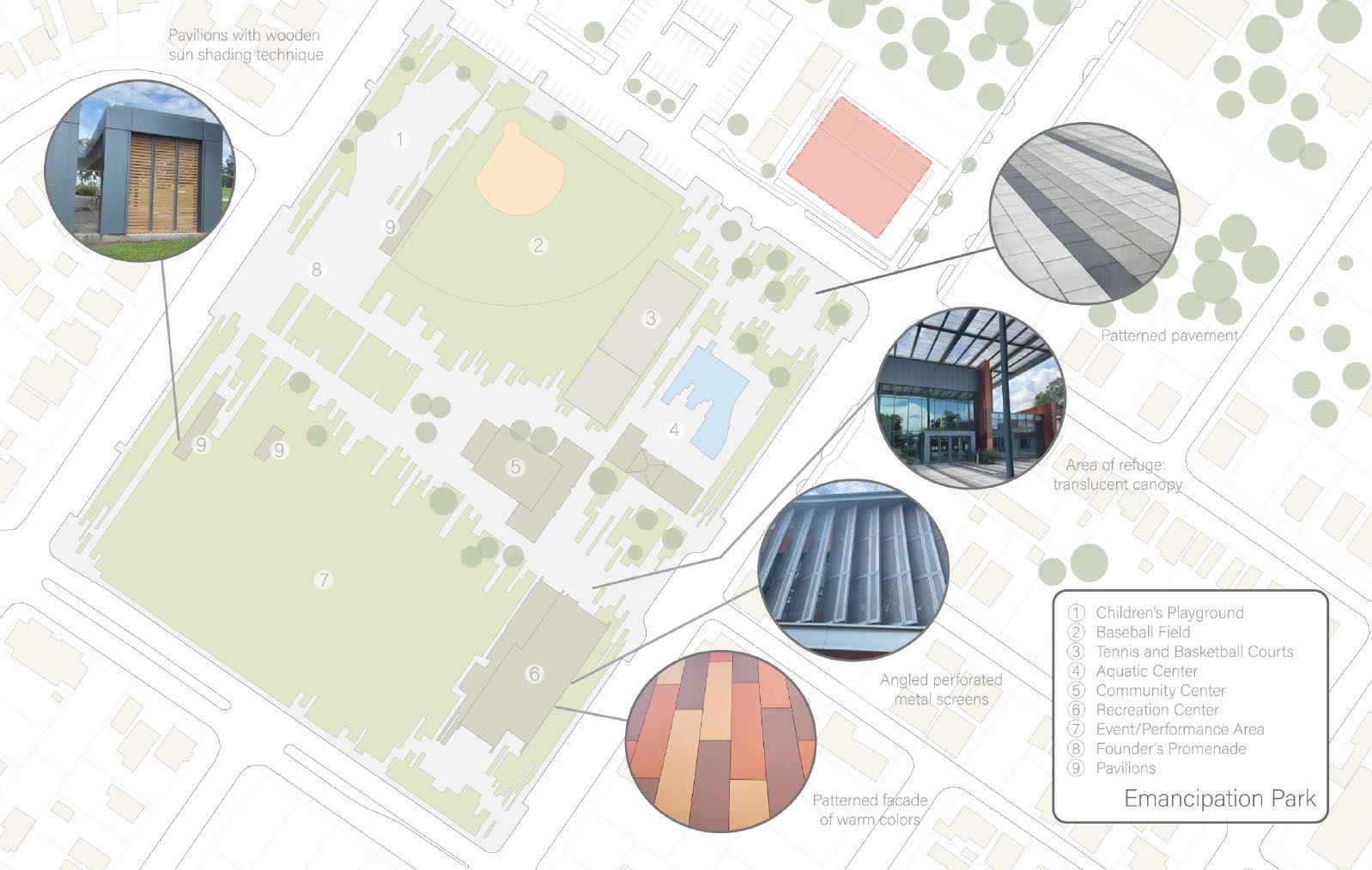POOJA DESAI







With the concept of Studio Gang Architects’ Polis Station in mind, this police station must be integrated well into the surrounding community. It must promote connection between the officers and neighborhood residents and provide programs that provide opportunity for interaction. The police station would work with the Emancipation Avenue Main Street Program to provide neighborhood residents, especially those who are BIPOC, with resources for their small businesses and to connect them with employment opportunities– including a market for small businesses, an employment advising office, and a library with free resources, such as wifi, on-site computers, and a space to host seminars and classes.
The police officer/staff programs are meant to wrap around the public programs in the same way police are meant to protect the community. The fanning of the wall at the north and south facades act as a “buffer” between the police programs and the community itself where the building meets the ground.
The rounded walls of the building represent the embracing condition of the programs. The buffer fades out in the upper floors as the building sits higher away from the ground. These curves create a more inviting building as opposed to the starkness of sharp curves and angles.
Rigid Insulation Waterproofing Barrier
Concrete Deck
Concrete Steel Beam Air Duct Gypsum Board Metal Panels Metal Panels Waterproofing Barrier
Mullion Microperforated Metal Screen
Ceramic Tile
Tile Bonding Coat Waterproofing Barrier
Rigid Insulation
Mullion Microperforated Metal Screen Metal Panel Concrete Deck Steel Beam
Air Duct Gypsum Board Metal Panels
Insulation Waterproofing Barrier
Vertical Cladding Rail Air Gap Steel Studs Gypsum Sheathing
Aluminum Fixing Clips
Terracotta Rainscreen Panel
Aluminum Z girts (double L angles)
Nettleton St.
















This cultural center is an addition to the Emancipation National Historic Trail, meant to educate about the events that led to the making of the trail and the culture and experiences of the Black community. The building stands across the street from Emancipation Park in the Greater Third Ward, designed to connect heavily to the park. The main concept is safety: to nurture the occupants inside and to create a safe space and a learning environment.



The African American tradition of quilting lives in the exterior cladding and the screen system. Both patterns represent safety: the log cabin and the flying geese. The colors of the terracotta rainscreen panels take inspiration from the buildings of Emancipation Park.
Log CabinGreater Third Ward food desert and a The abundance poses a danger to a missed opportunity spaces
Target spaces
The Play-and-Grow play to lead the way prioritizing accessibility it comes with instructions materials and biodegrades
Ward Houston suffers from a a lack of accessible parks. of vacant lots in the area residents and represents opportunity to activate green spaces in the neighborhood.
Target vacant lots to activate spaces for playing and growing
Play-and-Grow Box allows way to gardening. By accessibility and sustainability, instructions written into the biodegrades in 3 to 6 months.




Many Greenspoint residents are disproportionately affected by Houston flooding due to many units and homes having been built in the floodway. Susan Roger’s Spring 2023 ARCH 5500 studio compiled collective research on Greenspoint to find the optimal sites to relocate these homes and determine where new housing construction can take place to meet housing demand.
COUPLES WITH NO CHILDREN SINGLE
Mixed demographics: Different family types and ages create a more diverse and supportive community- i.e. an older, retired couple can look after a single mother’s child while she is at work.
Eyes on the street: With lines of visibility from the front and back of homes, members of the community can look out for one another
In a group of 3, a large scale plan of Greenspoint was redesigned to provide access to green spaces and public transit, resolve the food desert, and increase affordable housing units. This quarter of Greenspoint was split into plots of land for each individual of the team to focus on.
This affordable housing project prioritizes diverse and multi-generational households, combatting the assumption that most households are the nuclear family type. Shared courtyards and amenities, central farmer’s market, and walkability creates a cohesive community.

