ARCHITECTURE + LANDSCAPE
DESIGN
PORTFOLIO 2024
INDEX
SAIT ARCHITECTURE TECHNOLOGY
DIP. PROGRAM SEMESTER PROJECT
01 SIngle Detached Dwelling Unit
Wood Structure
02 Commercial Mixed - Use Wood Structure
03 Commercial Project Steel Structure
04 Capstone Project
The Arts Commons Transformation (Industry Mentor : Hindle Architect)
LANDSCAPE ARCHITECTURE
PROJECT INVOLVE - LOCAL EXPERIENCE
INVOLVED IN
Providing AutoCAD Drawing
Sketch - Up Model
Enscape Concept Rendering
Color Plan for Concept Package
01 Mahogany - Calgary
02 Rangeview - Calgary
03 Ridgemont - Okotoks
04 Sawgrass Park - Airdrie
05 Willow west - Cochrane
06 Park of a Thousand Faces - Radium
07 Black and White Site - Calgary
LANDSCAPE ARCHITECTURE
PORTFOLIO - OUTSIDE CANADA WORK
RESORT & HOTEL PROJECTS
01 Avani samui, Thailand
02 Sheraton Samui, Thailand
03 Pullman Vimala Hill, Indonesia
RESIDENTIAL PROJECTS
01 Notting Hill Jatujak,Thailand
02 The Burgundy, Thailand
03 Modus Vibhavadi, Thailand
DESIGN COMPETITION
01 CCCC HQ, China
02 LG Infinity Tower, China
03 Huaide Commercial Mall, China
04 Shenzhen Bao-An Greenway, China
SEMESTER PROJECT - 01
SINGLE DETACHED DWELLING UNIT
JAN 2023
PROGRAMS & SKILLS
SKETCH-UP
ENSCAPE
INDESIGN
PHOTOSHOP AUTOCAD

SEMESTER PROJECT 01
SINGLE DETACHED DWELLING UNIT 1615 22A ST NW CALGARY AB
LAND USE ZONING: R-C1
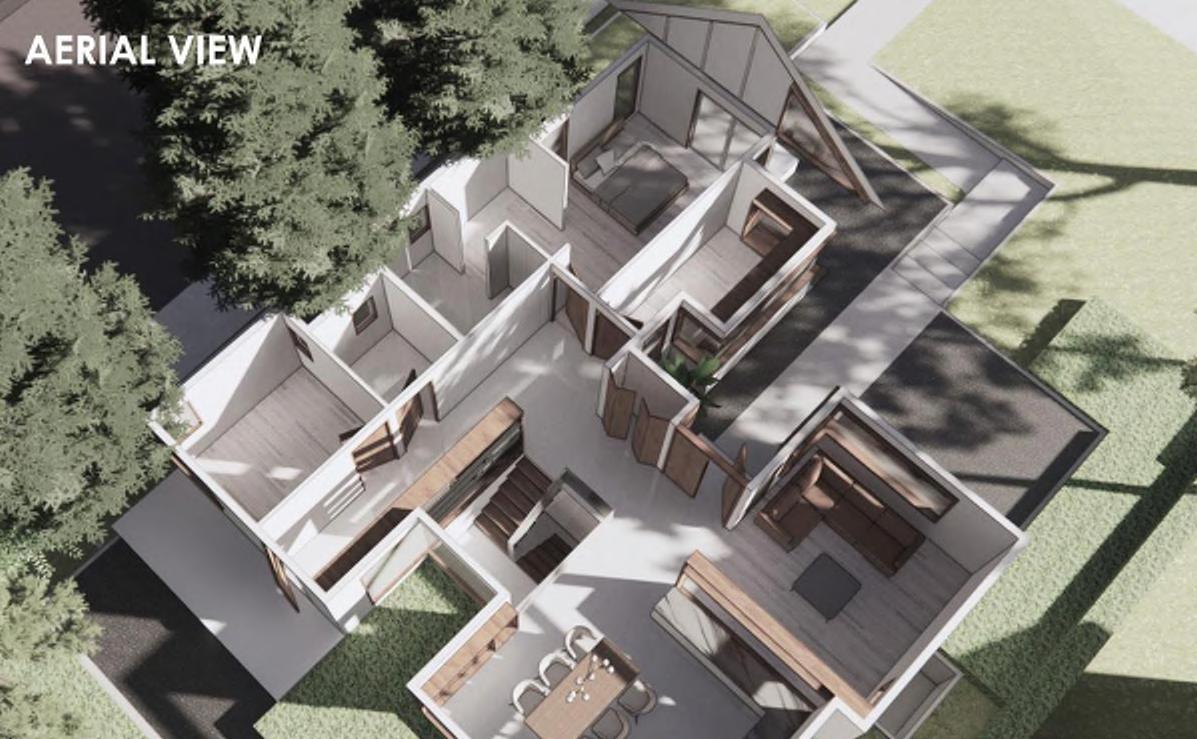
SEMESTER PROJECT 01
SINGLE DETACHED DWELLING UNIT 1615 22A ST NW CALGARY AB
LAND USE ZONING: R-C1
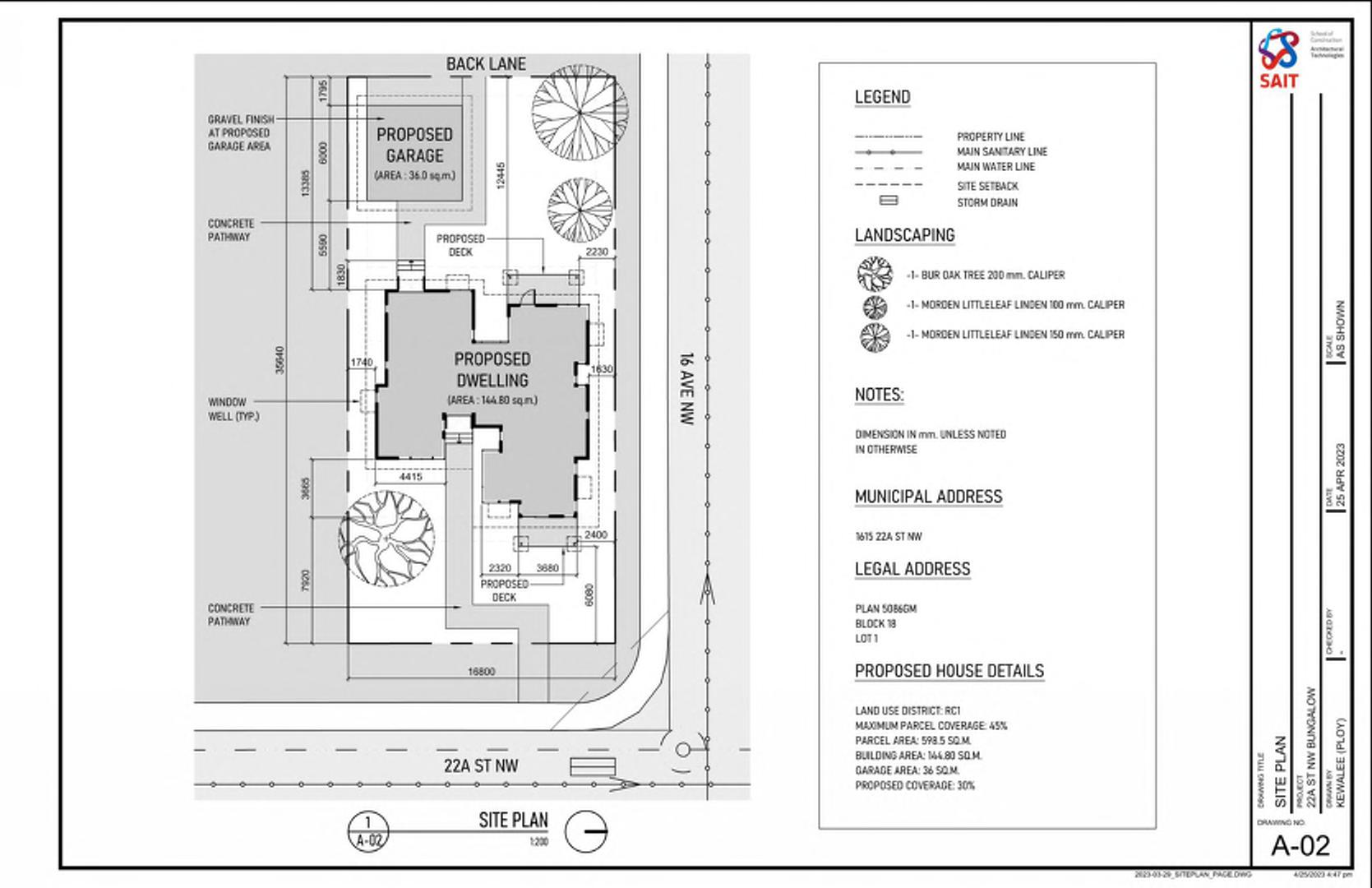
SEMESTER PROJECT 01
SINGLE DETACHED DWELLING UNIT 1615 22A ST NW CALGARY AB
LAND USE ZONING: R-C1
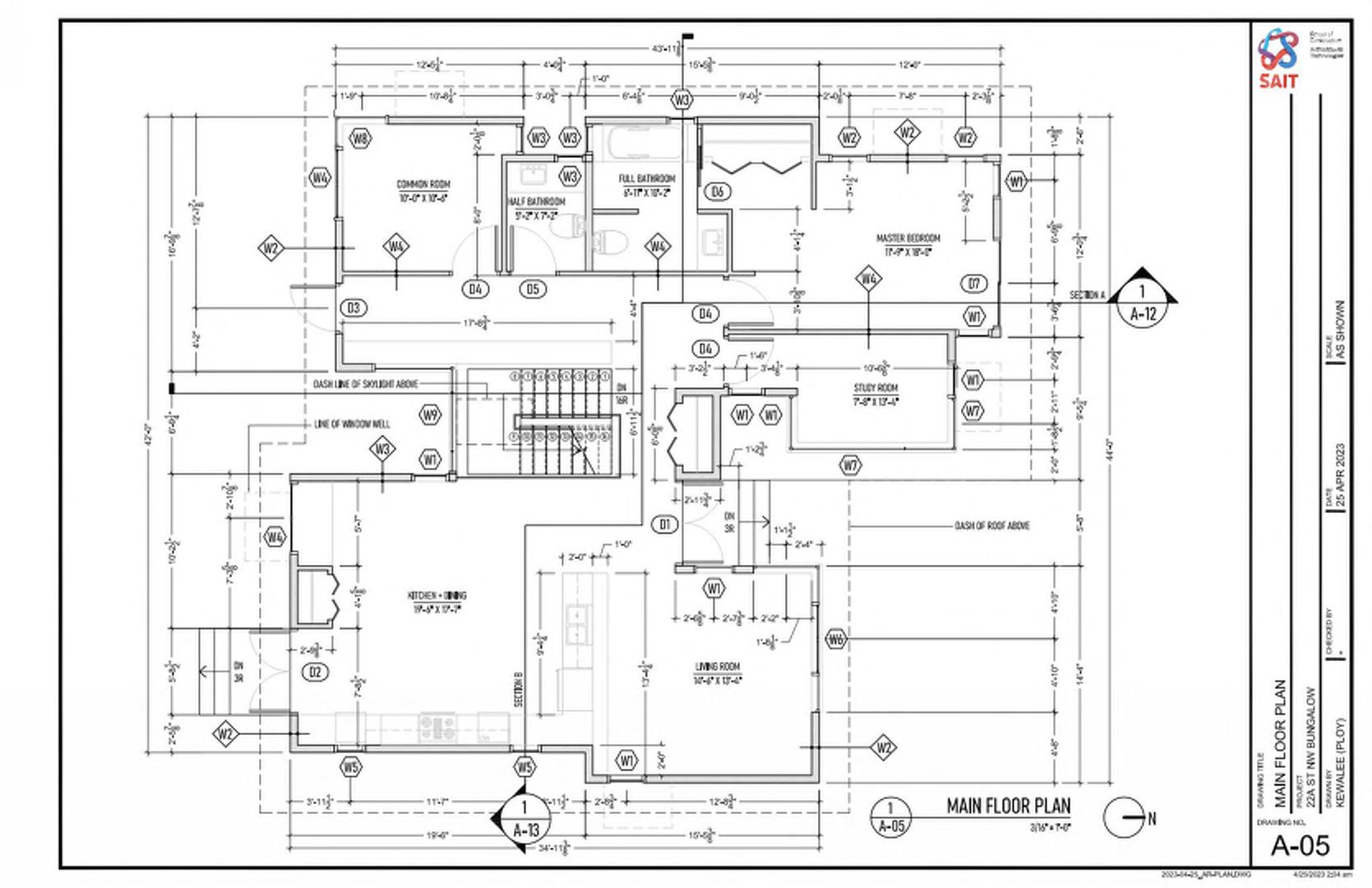
SEMESTER PROJECT 01
SINGLE DETACHED DWELLING UNIT 1615 22A ST NW CALGARY AB
LAND USE ZONING: R-C1

SEMESTER PROJECT 01
SINGLE DETACHED DWELLING UNIT 1615 22A ST NW CALGARY AB
LAND USE ZONING: R-C1

SEMESTER PROJECT 01
SINGLE DETACHED DWELLING UNIT 1615 22A ST NW CALGARY AB
LAND USE ZONING: R-C1
SEMESTER PROJECT - 02
COMMERCIAL MIXED - USE
MAY 2023
PROGRAMS & SKILLS
SKETCH-UP
ENSCAPE
INDESIGN
PHOTOSHOP
AUTOCAD
REVIT
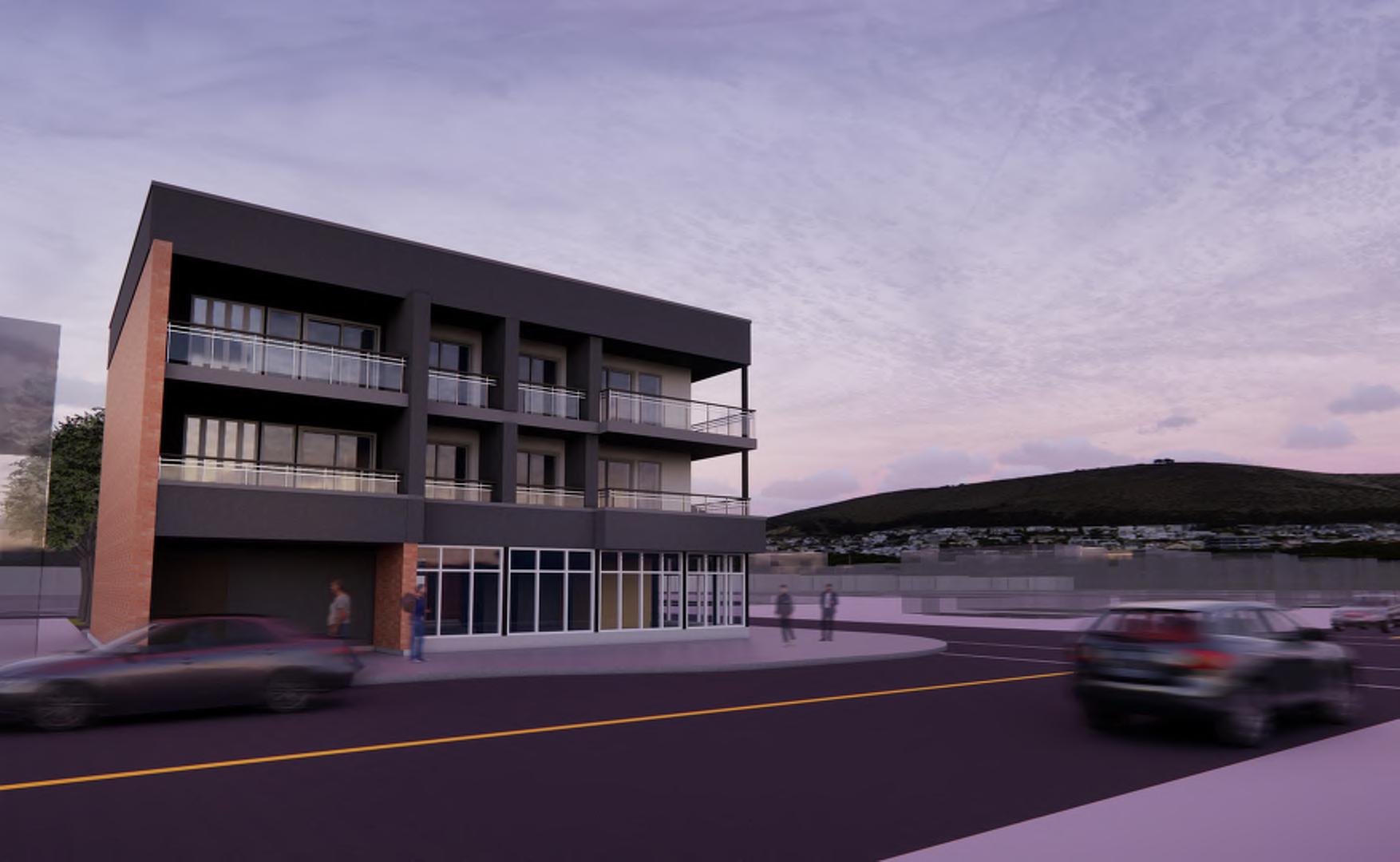
SEMESTER PROJECT 02
COMMERCIAL MIXED USE 321 19ST NW WEST HILLHURST
LAND USE ZONING: C-N1
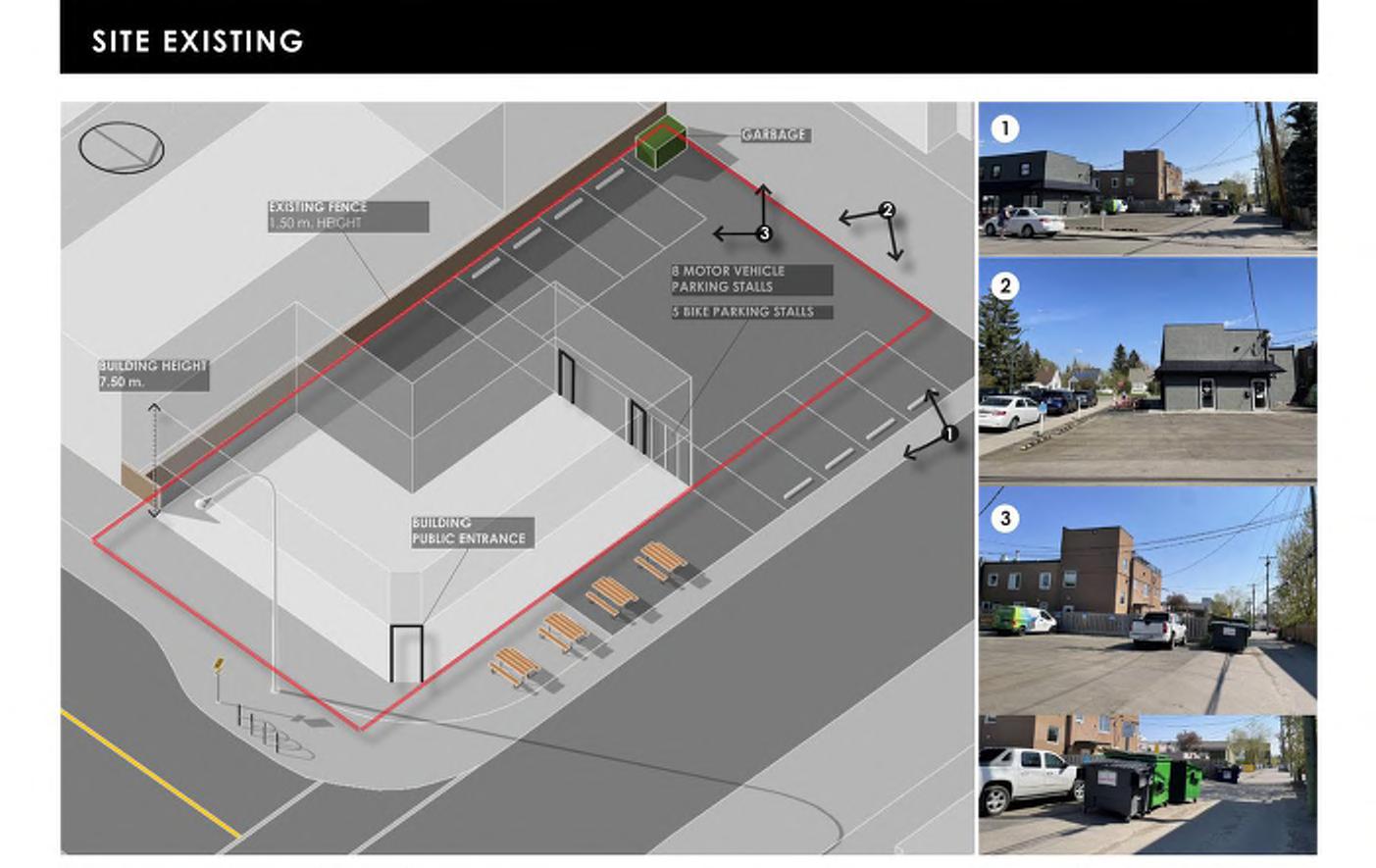
SEMESTER PROJECT 02
COMMERCIAL MIXED USE 321 19ST NW WEST HILLHURST
LAND USE ZONING: C-N1
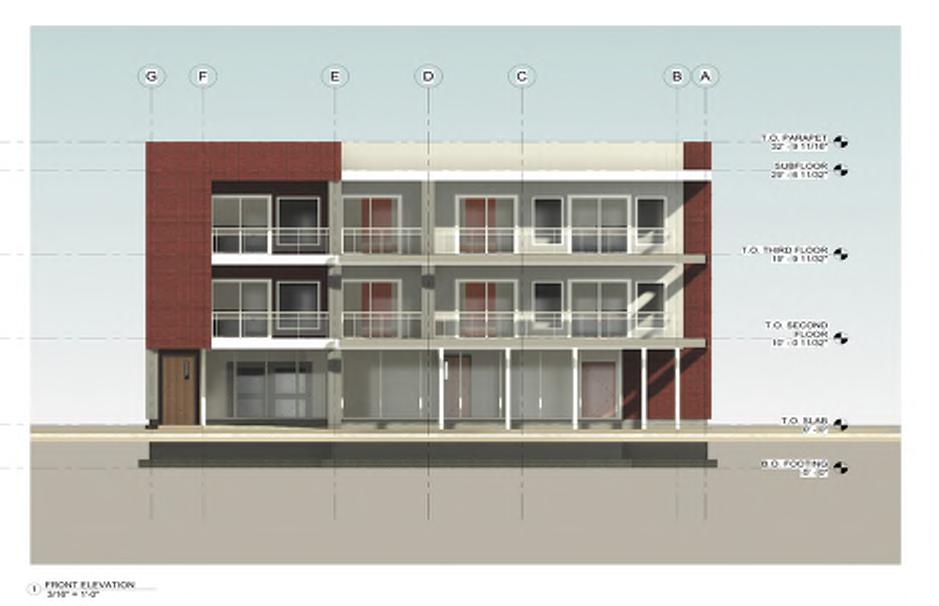

SEMESTER PROJECT 02
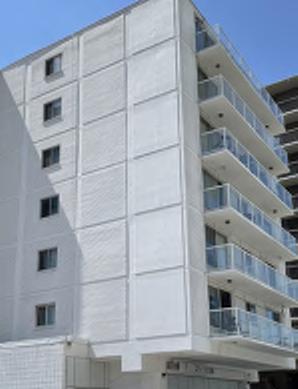
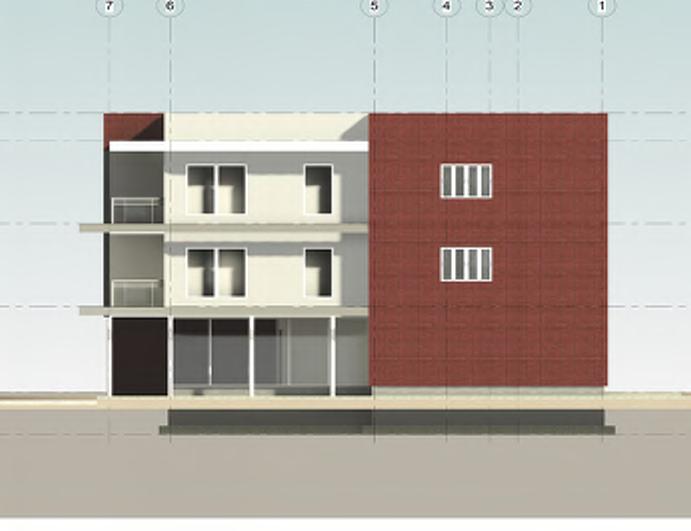

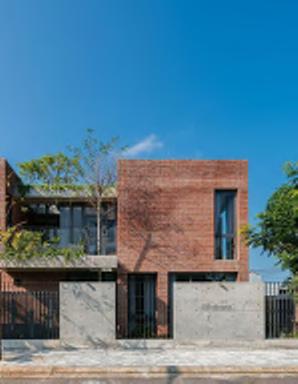
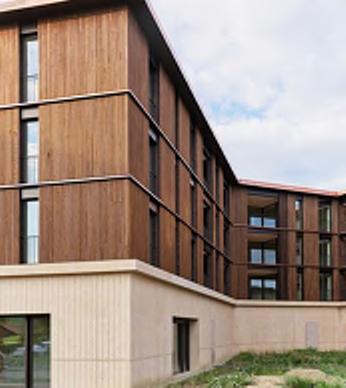
COMMERCIAL MIXED USE 321 19ST NW WEST HILLHURST
LAND USE ZONING: C-N1
BUILDING MOOD & TONE

SEMESTER PROJECT 02
COMMERCIAL MIXED USE 321 19ST NW WEST HILLHURST
LAND USE ZONING: C-N1
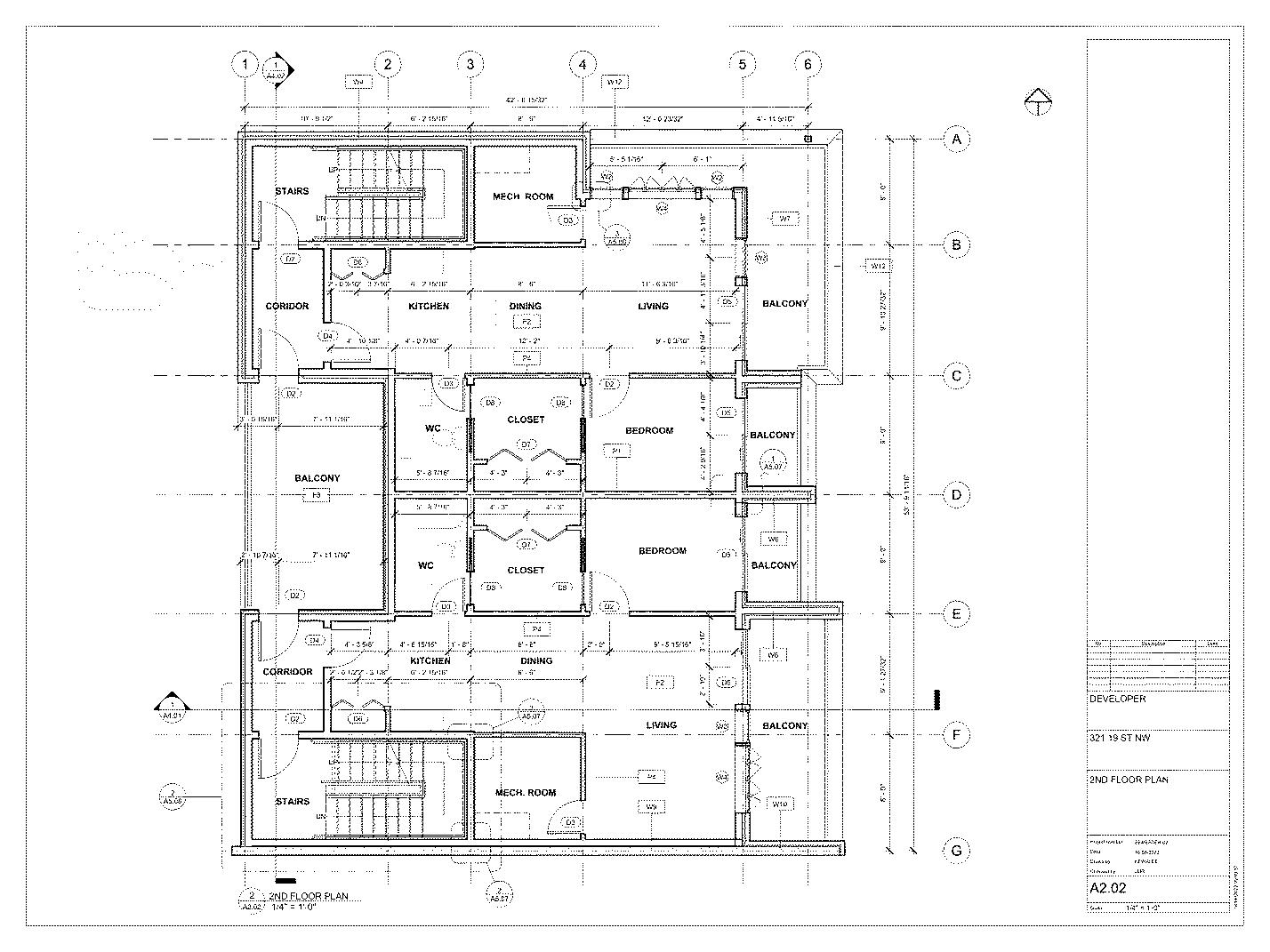
SEMESTER PROJECT 02
COMMERCIAL MIXED USE 321 19ST NW WEST HILLHURST
LAND USE ZONING: C-N1
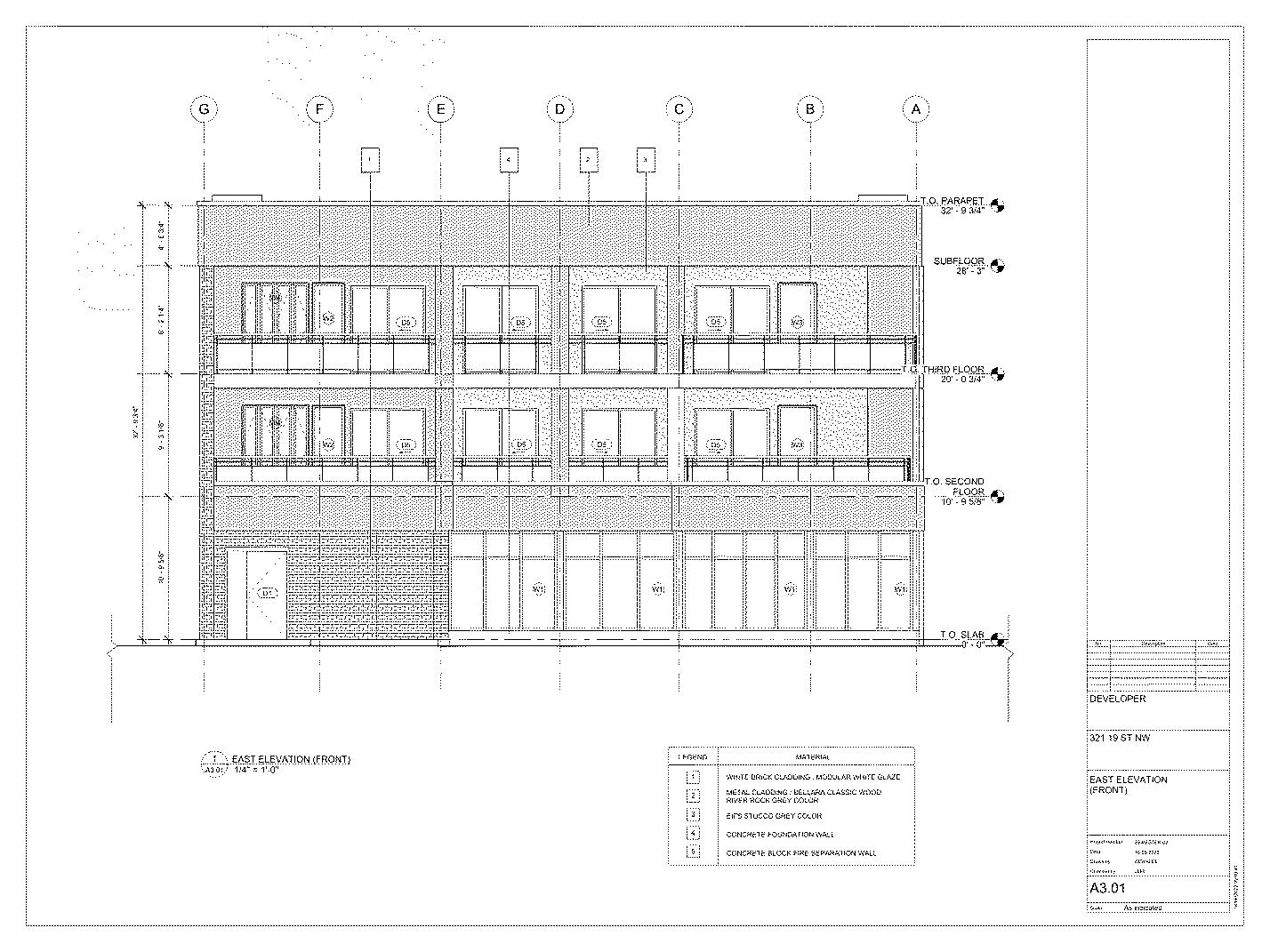
SEMESTER PROJECT 02
COMMERCIAL MIXED USE 321 19ST NW WEST HILLHURST
LAND USE ZONING: C-N1
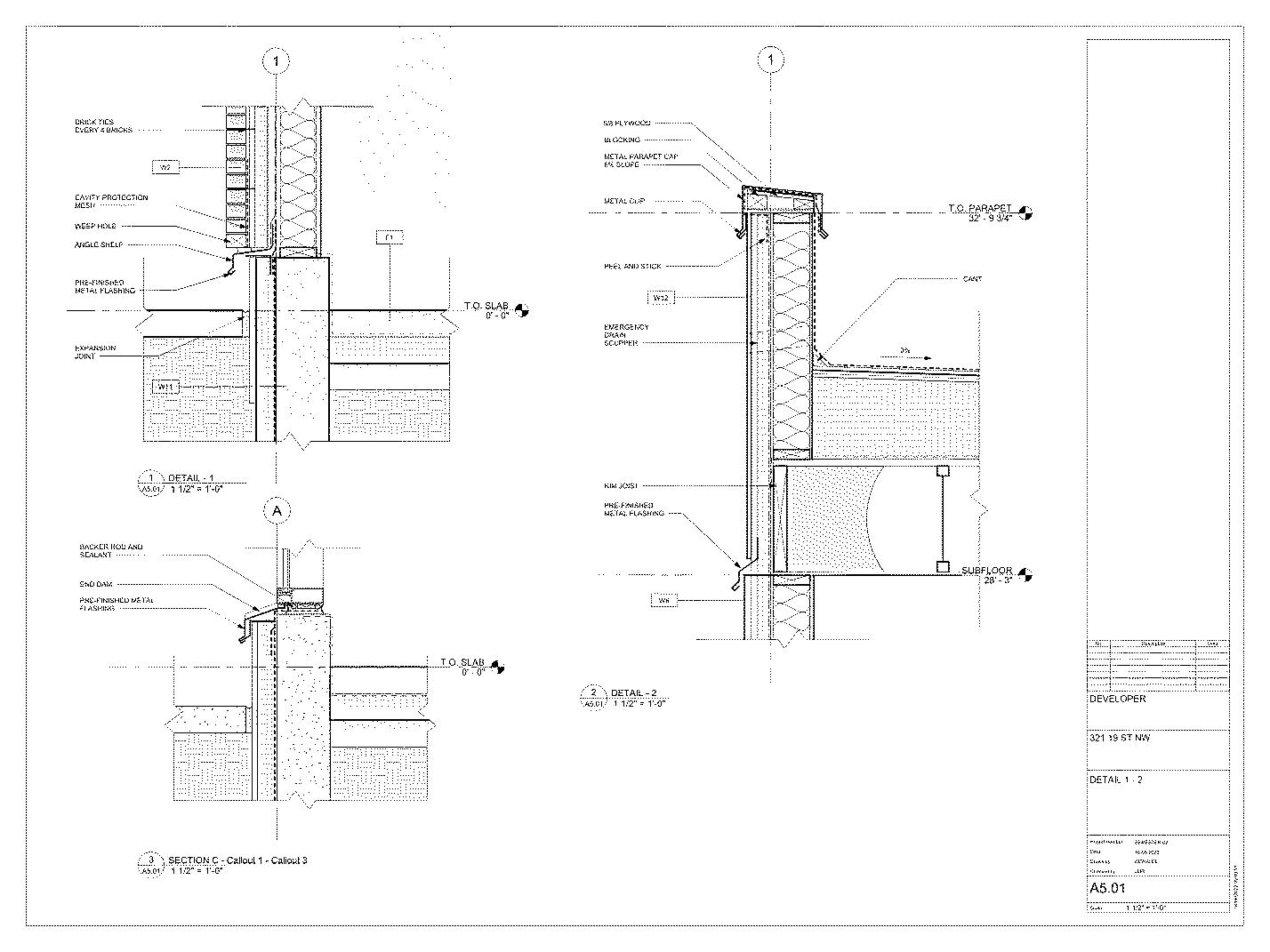
SEMESTER PROJECT 02
COMMERCIAL MIXED USE 321 19ST NW WEST HILLHURST
LAND USE ZONING: C-N1

SEMESTER PROJECT 02
COMMERCIAL MIXED USE 321 19ST NW WEST HILLHURST
LAND USE ZONING: C-N1


SEMESTER PROJECT 02
COMMERCIAL MIXED USE 321 19ST NW WEST HILLHURST
LAND USE ZONING: C-N1
SEMESTER PROJECT - 03
COMMERCIAL UNIT
OCT 2023
PROGRAMS & SKILLS
SKETCH-UP
ENSCAPE
INDESIGN
PHOTOSHOP
AUTOCAD
REVIT
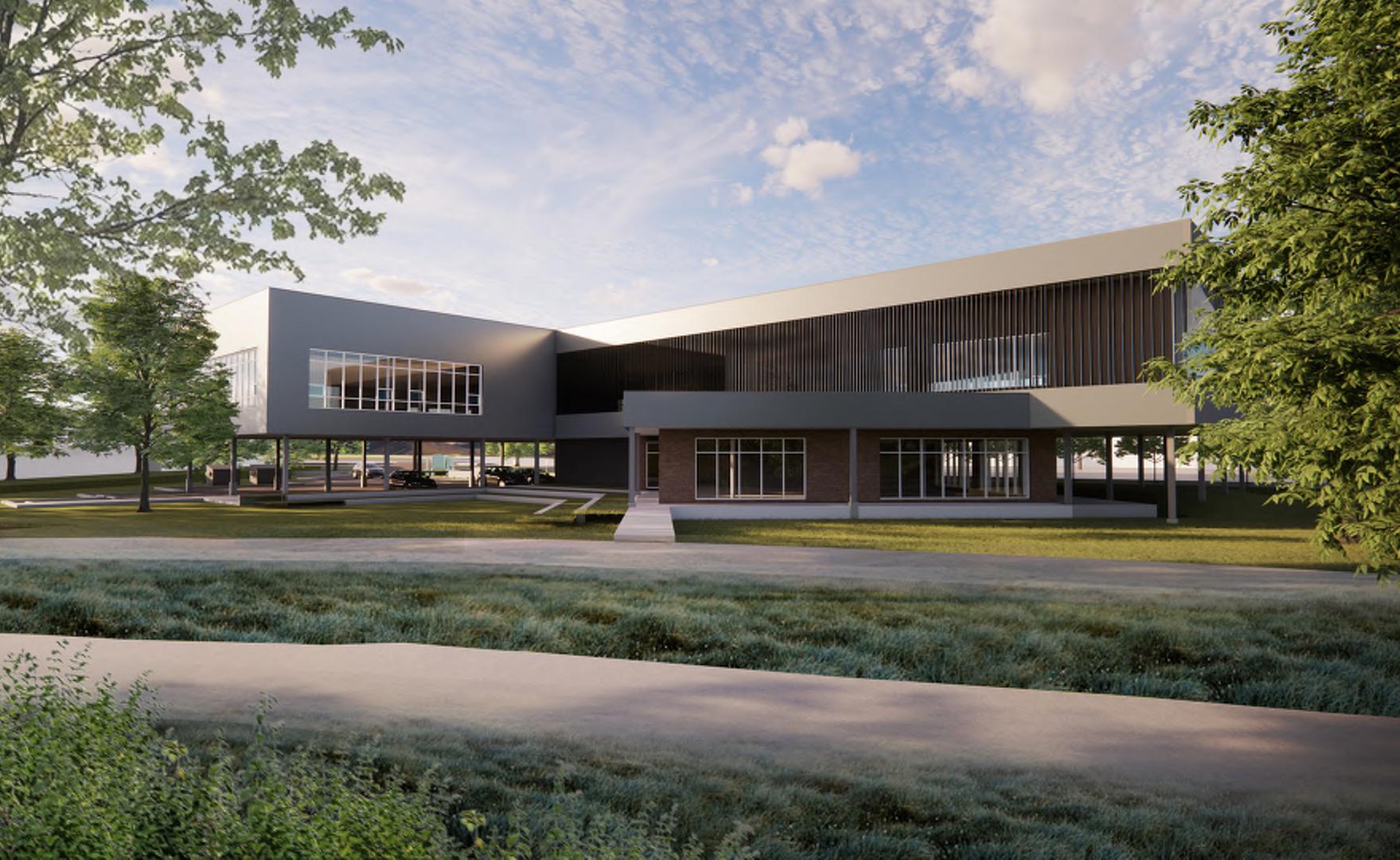
SEMESTER PROJECT 03
COMMERCIAL UNIT TRANSCANADA 16 AVE NE CALGARY AB
LAND USE ZONING: C-O

SEMESTER PROJECT 03
COMMERCIAL UNIT TRANSCANADA 16 AVE NE CALGARY AB
USE ZONING: C-O
LAND
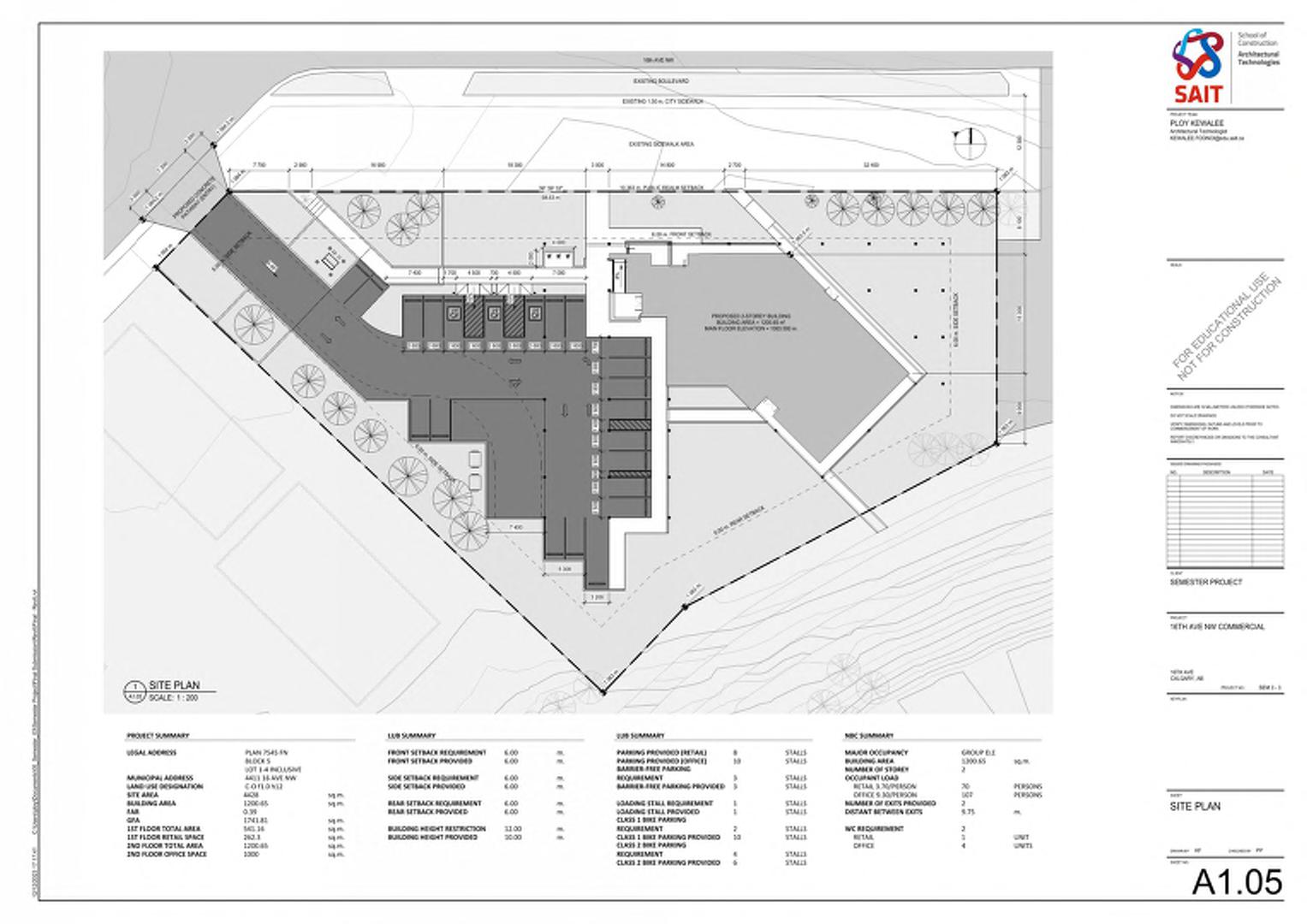
SEMESTER PROJECT 03
COMMERCIAL UNIT TRANSCANADA 16 AVE NE CALGARY AB
LAND USE ZONING: C-O
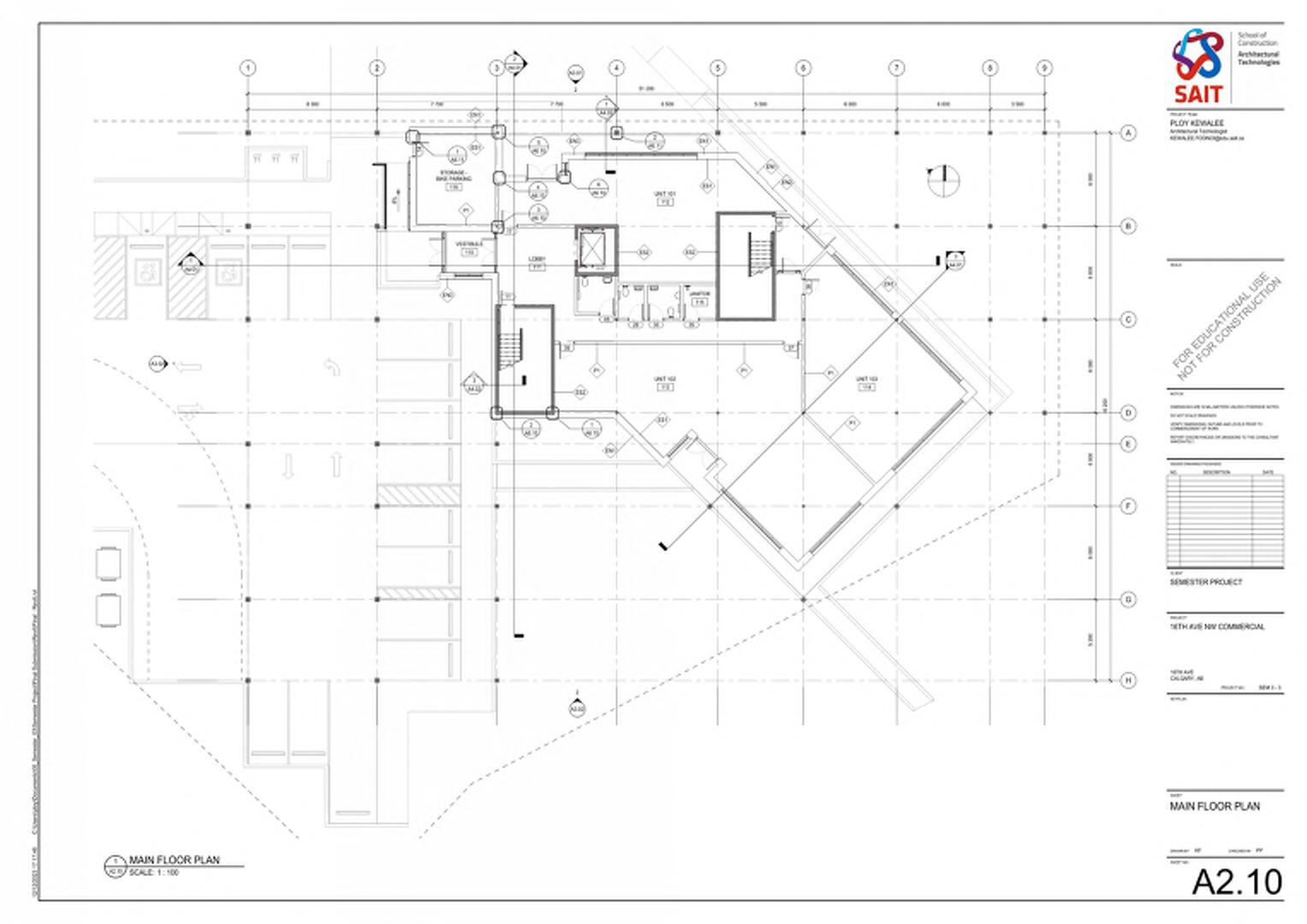
SEMESTER PROJECT 03
COMMERCIAL UNIT TRANSCANADA 16 AVE NE CALGARY AB
LAND USE ZONING: C-O
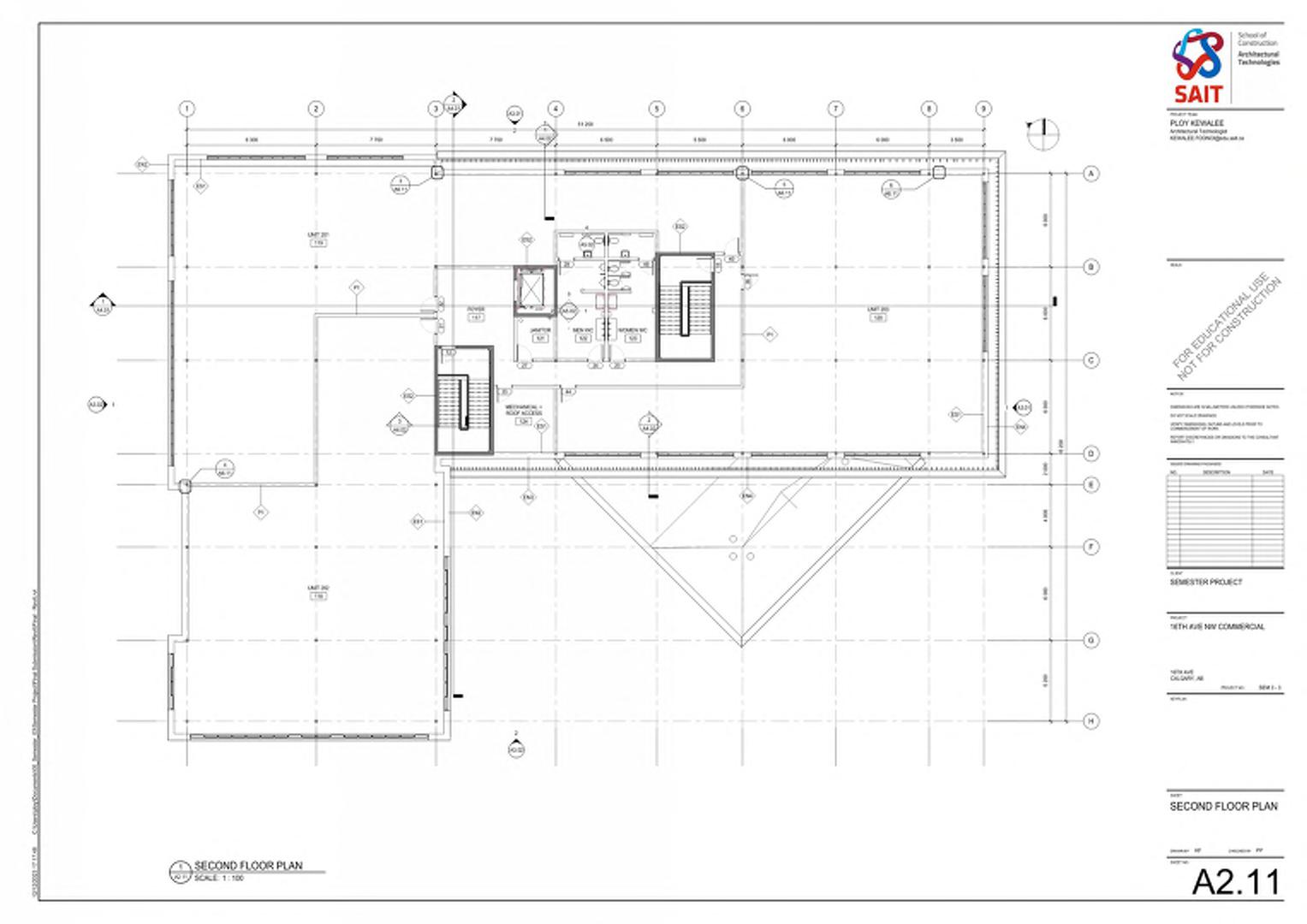
SEMESTER PROJECT 03
COMMERCIAL UNIT TRANSCANADA 16 AVE NE CALGARY AB
LAND USE ZONING: C-O
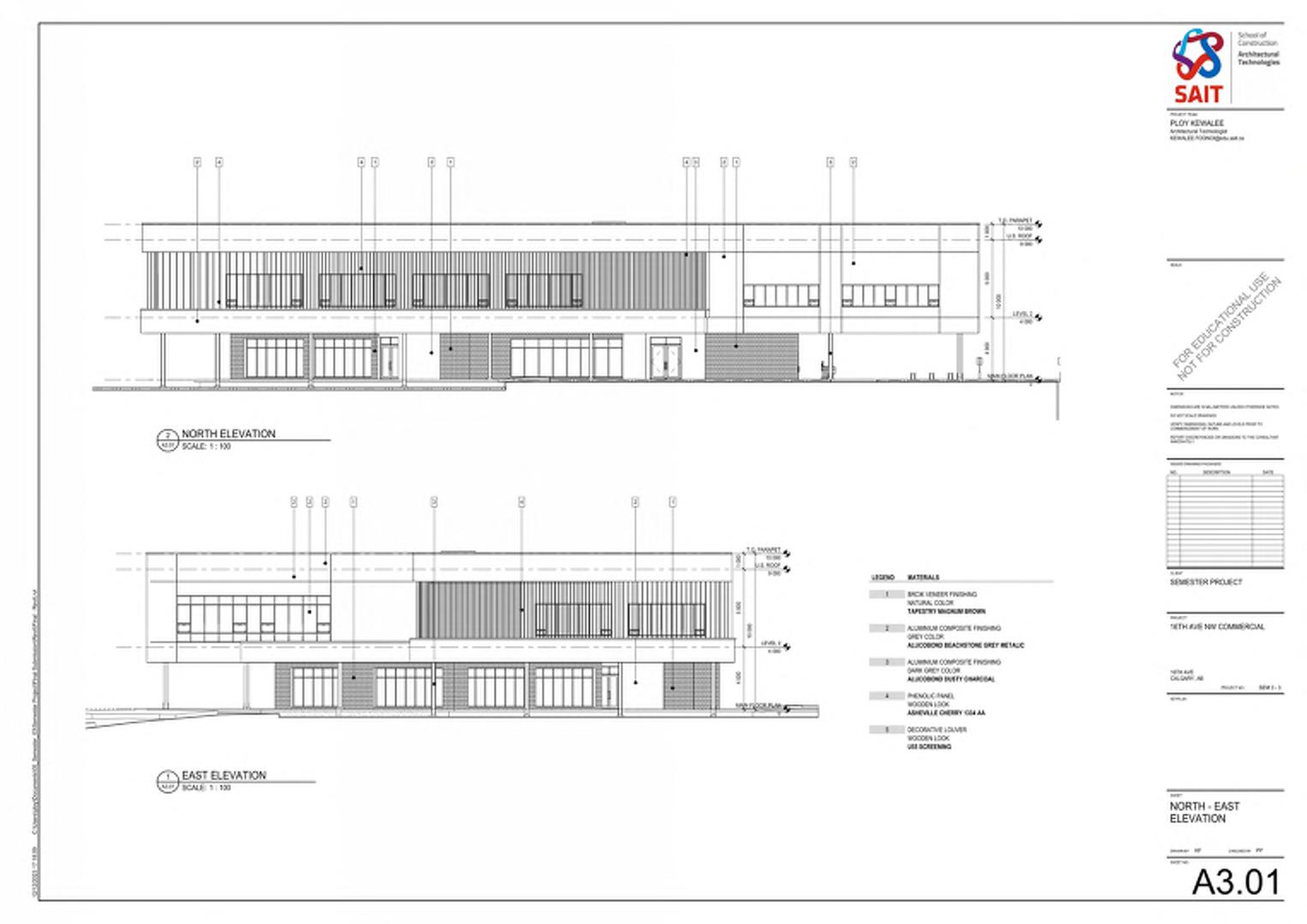
SEMESTER PROJECT 03
COMMERCIAL UNIT TRANSCANADA 16 AVE NE CALGARY AB
LAND USE ZONING: C-O
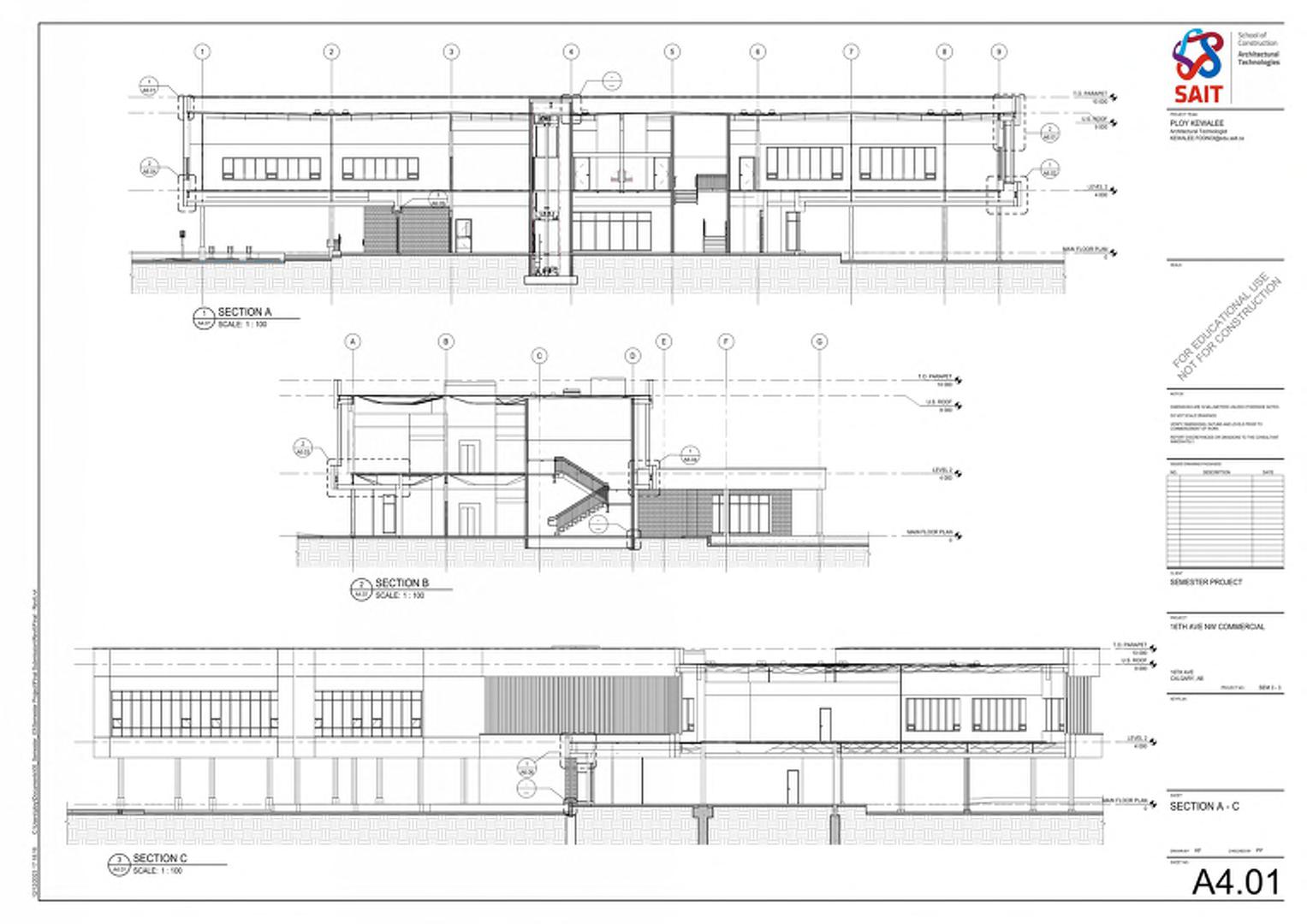
SEMESTER PROJECT 03
COMMERCIAL UNIT TRANSCANADA 16 AVE NE CALGARY AB
LAND USE ZONING: C-O
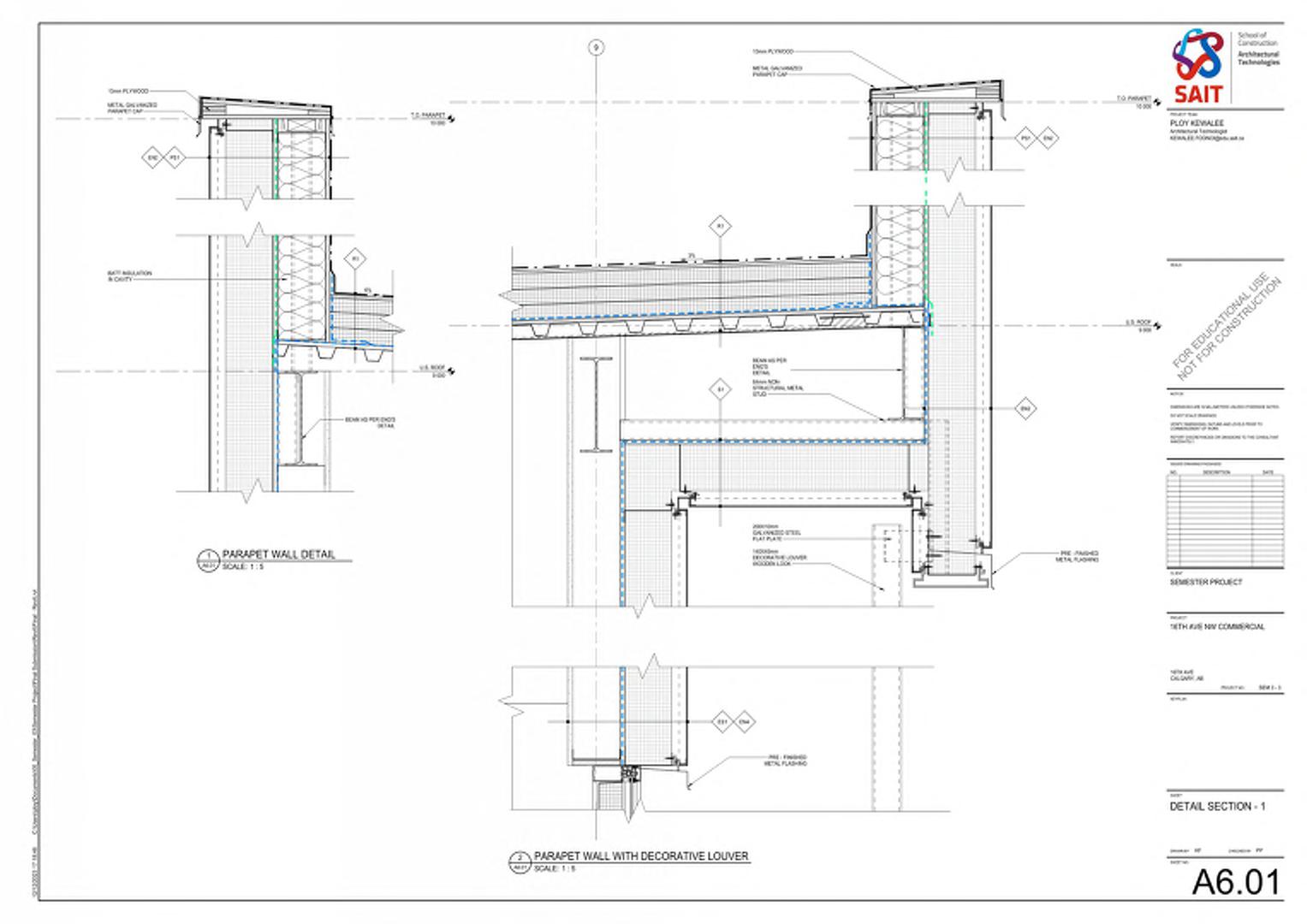
SEMESTER PROJECT 03
COMMERCIAL UNIT TRANSCANADA 16 AVE NE CALGARY AB
LAND USE ZONING: C-O
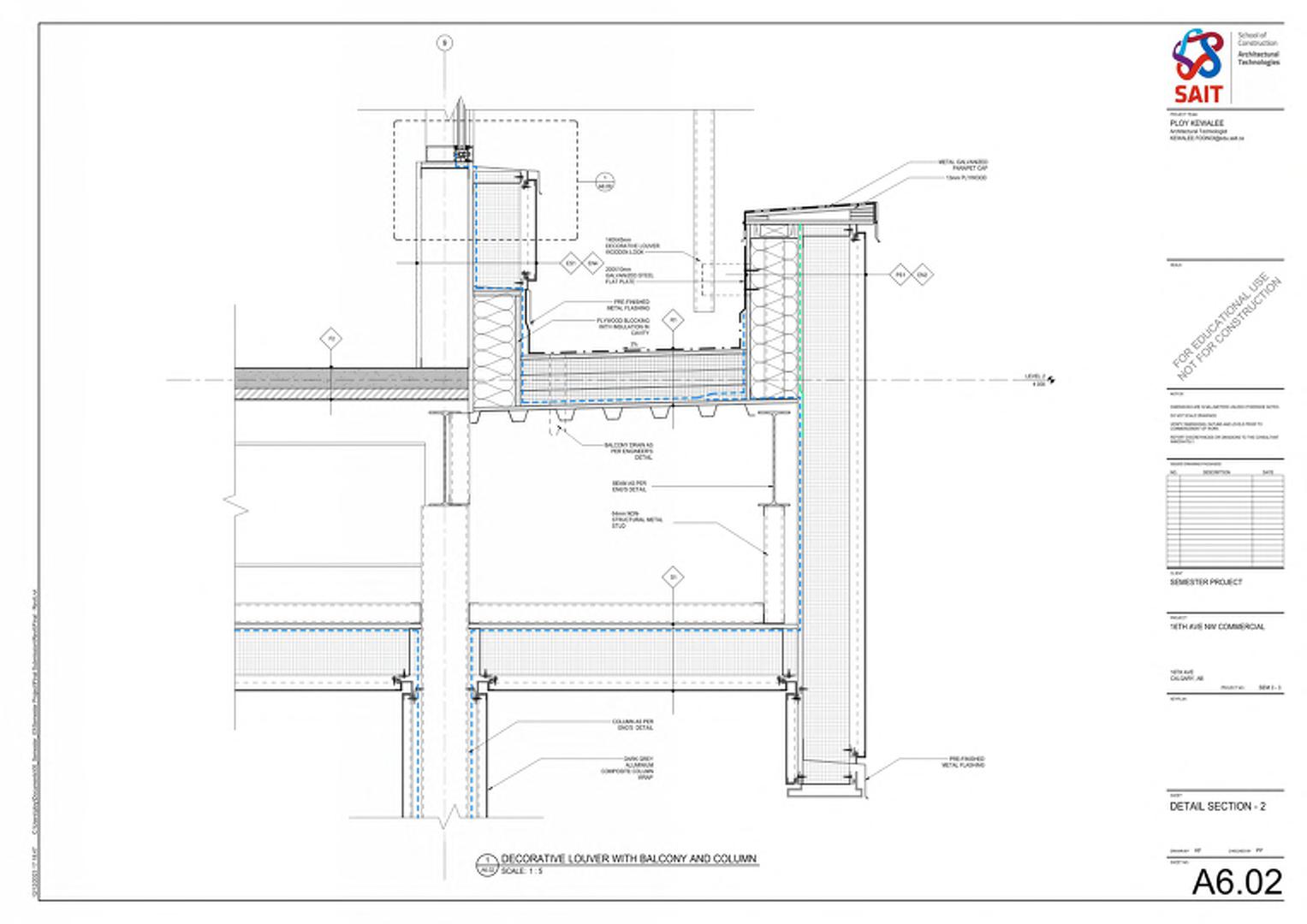
SEMESTER PROJECT 03
COMMERCIAL UNIT TRANSCANADA 16 AVE NE CALGARY AB
LAND USE ZONING: C-O

SEMESTER PROJECT 03
COMMERCIAL UNIT TRANSCANADA 16 AVE NE CALGARY AB
LAND USE ZONING: C-O
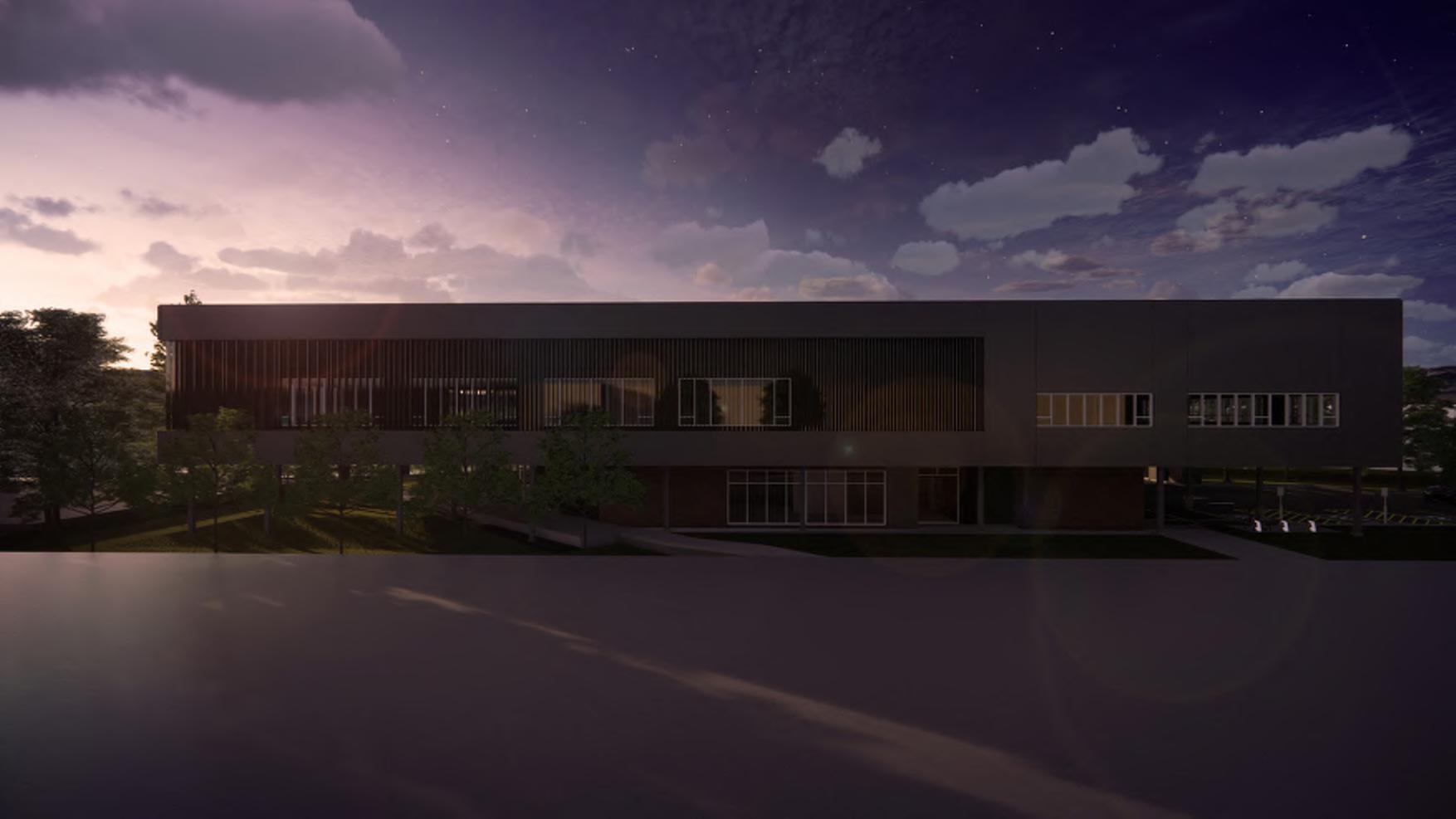
SEMESTER PROJECT 03
COMMERCIAL UNIT TRANSCANADA 16 AVE NE CALGARY AB
LAND USE ZONING: C-O
CAPSTONE PROJECT
THE ARTS COMMONS TRANSFORMATION
(INDUSTRY MENTOR : HINDLE ARCHITECT)
JAN 2024
PROGRAMS & SKILLS
SKETCH-UP
ENSCAPE
INDESIGN
PHOTOSHOP
AUTOCAD
REVIT

CAPSTONE PROJECT
ARTS COMMONS TRANSFORMATION (INDUSTRY MENTOR : HINDLE ARCHITECT)

CAPSTONE PROJECT
ARTS COMMONS TRANSFORMATION (INDUSTRY MENTOR : HINDLE ARCHITECT)
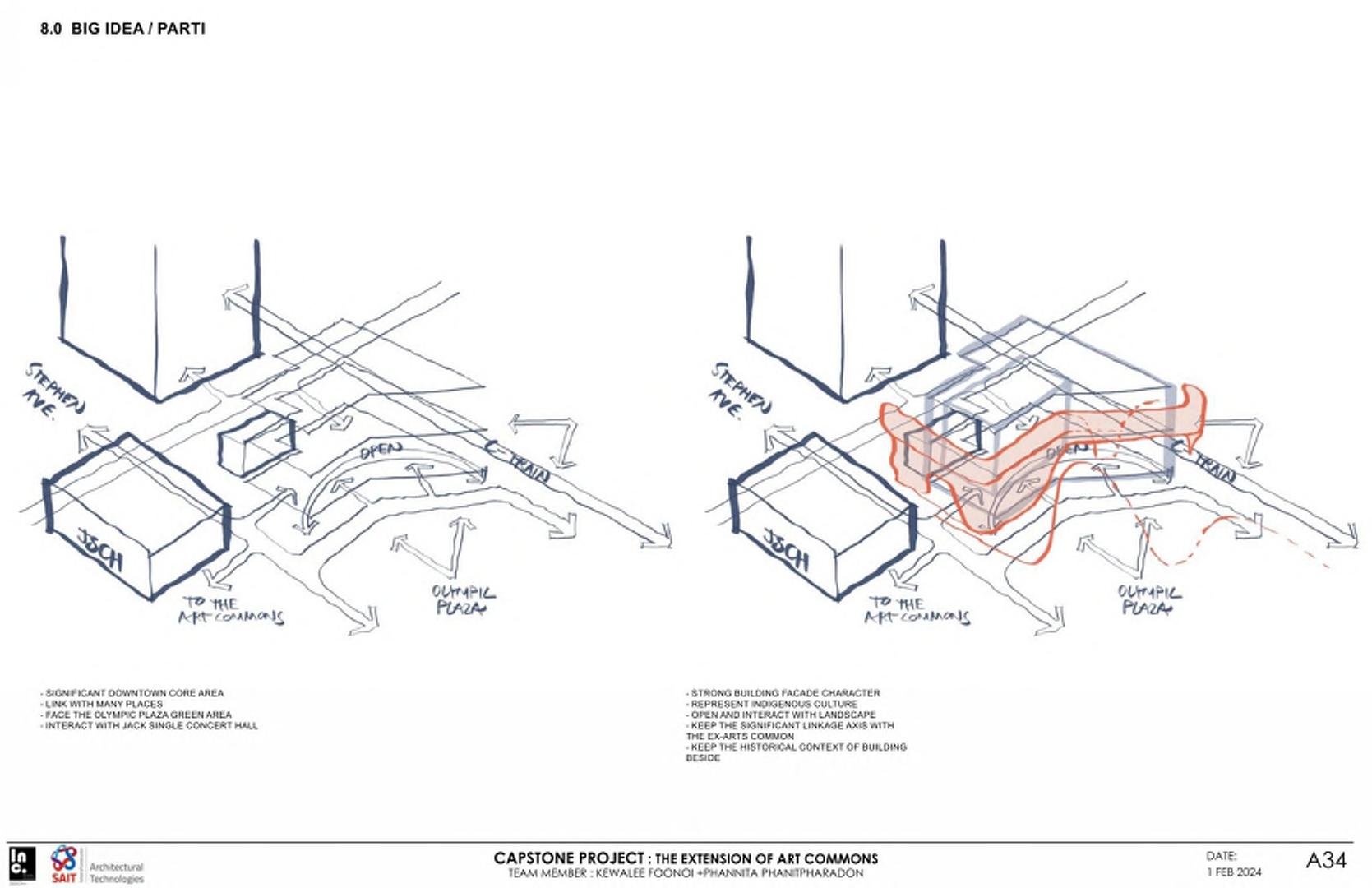
CAPSTONE PROJECT
ARTS COMMONS TRANSFORMATION (INDUSTRY MENTOR : HINDLE ARCHITECT)
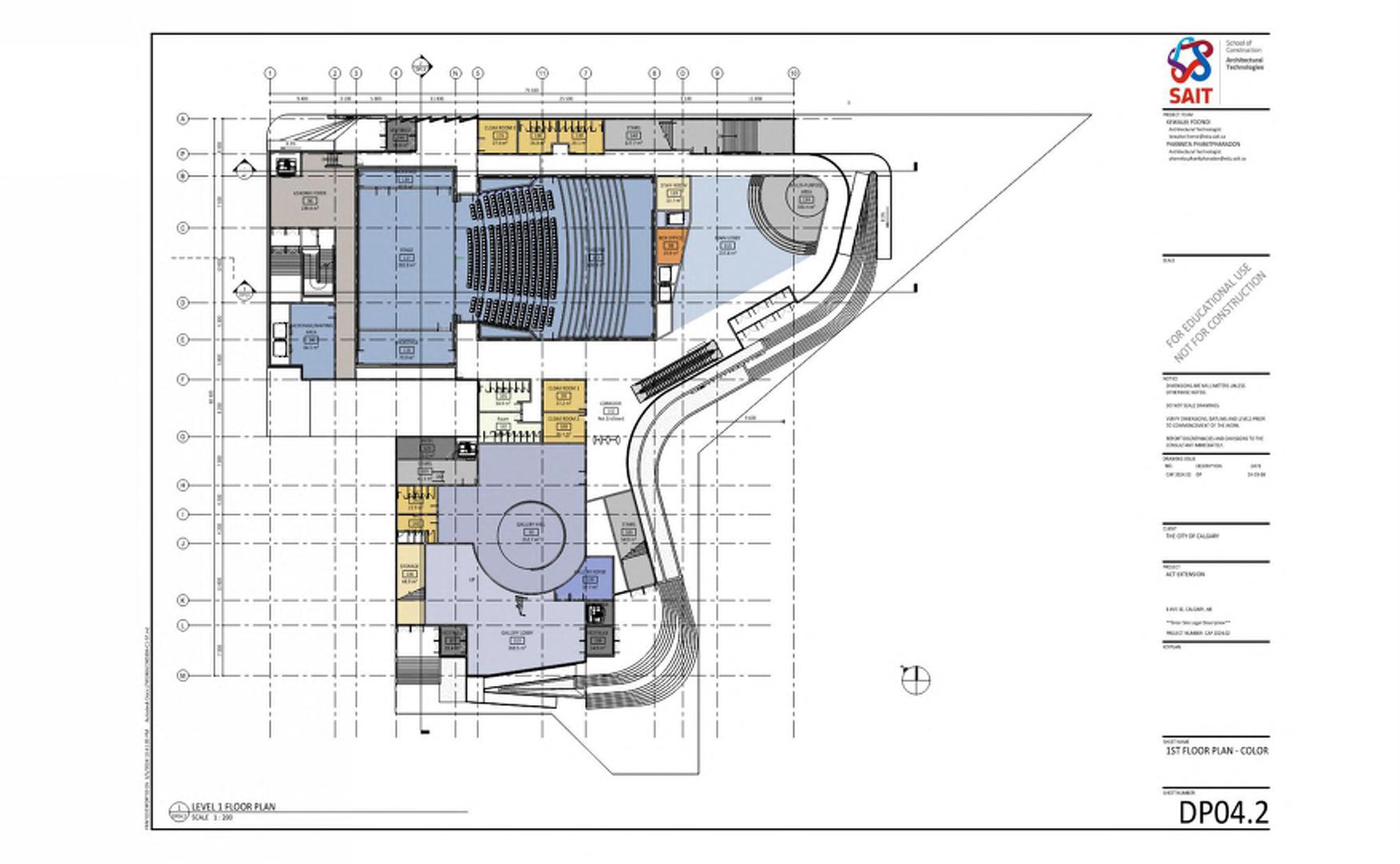
CAPSTONE PROJECT
ARTS COMMONS TRANSFORMATION (INDUSTRY MENTOR : HINDLE ARCHITECT)
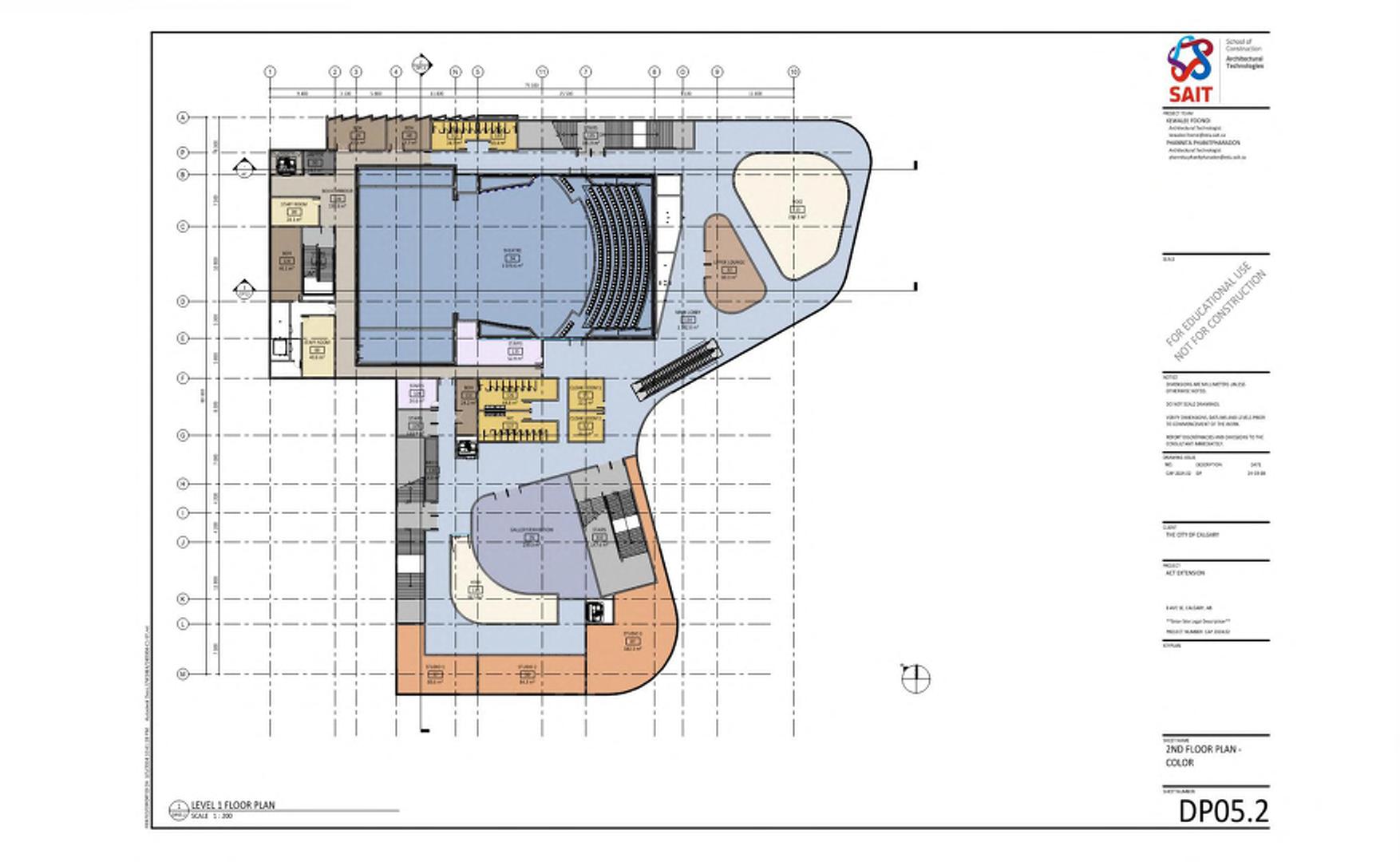
CAPSTONE PROJECT
ARTS COMMONS TRANSFORMATION (INDUSTRY MENTOR : HINDLE ARCHITECT)
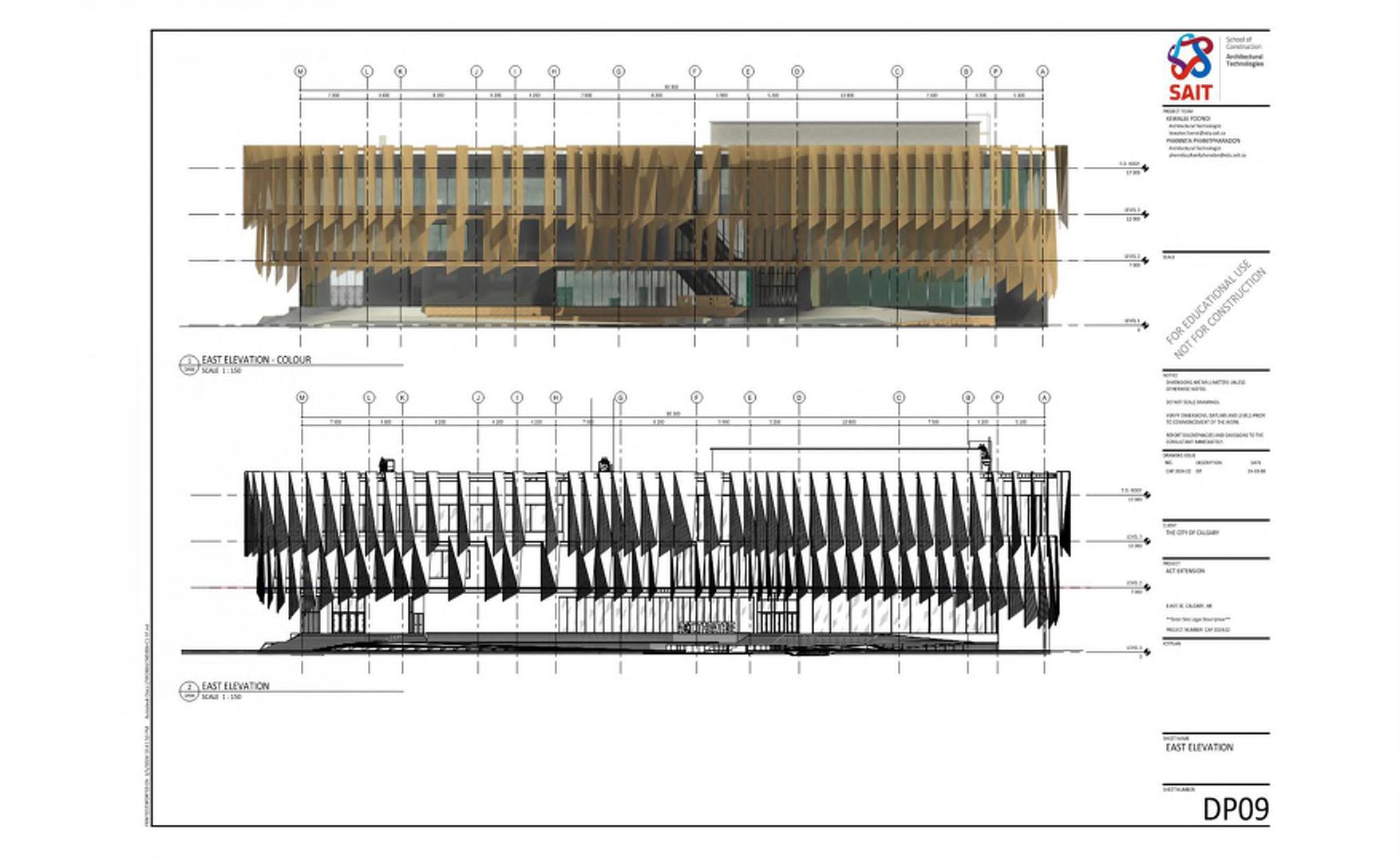
CAPSTONE PROJECT
ARTS COMMONS TRANSFORMATION (INDUSTRY MENTOR : HINDLE ARCHITECT)
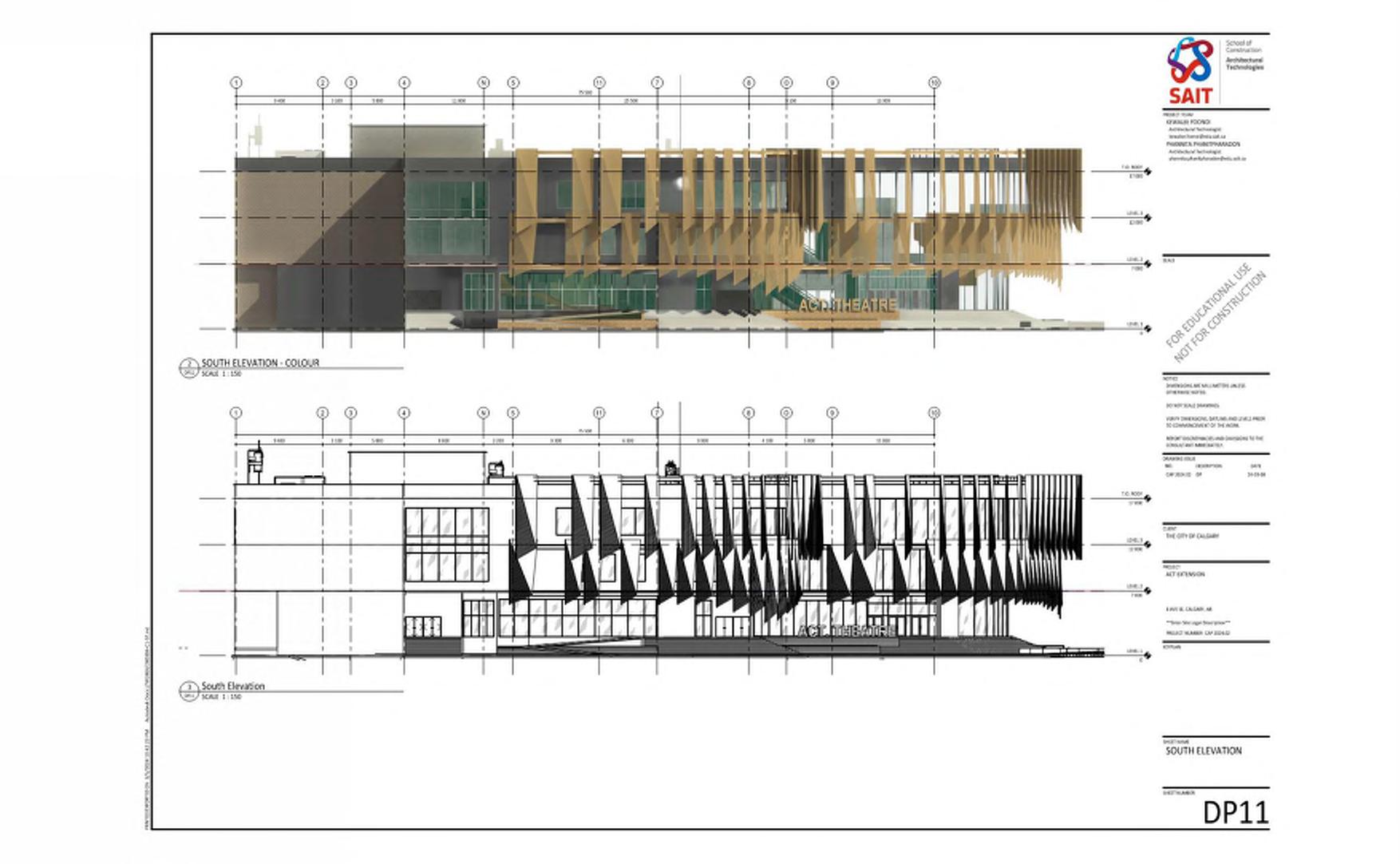
CAPSTONE PROJECT
ARTS COMMONS TRANSFORMATION (INDUSTRY MENTOR : HINDLE ARCHITECT)
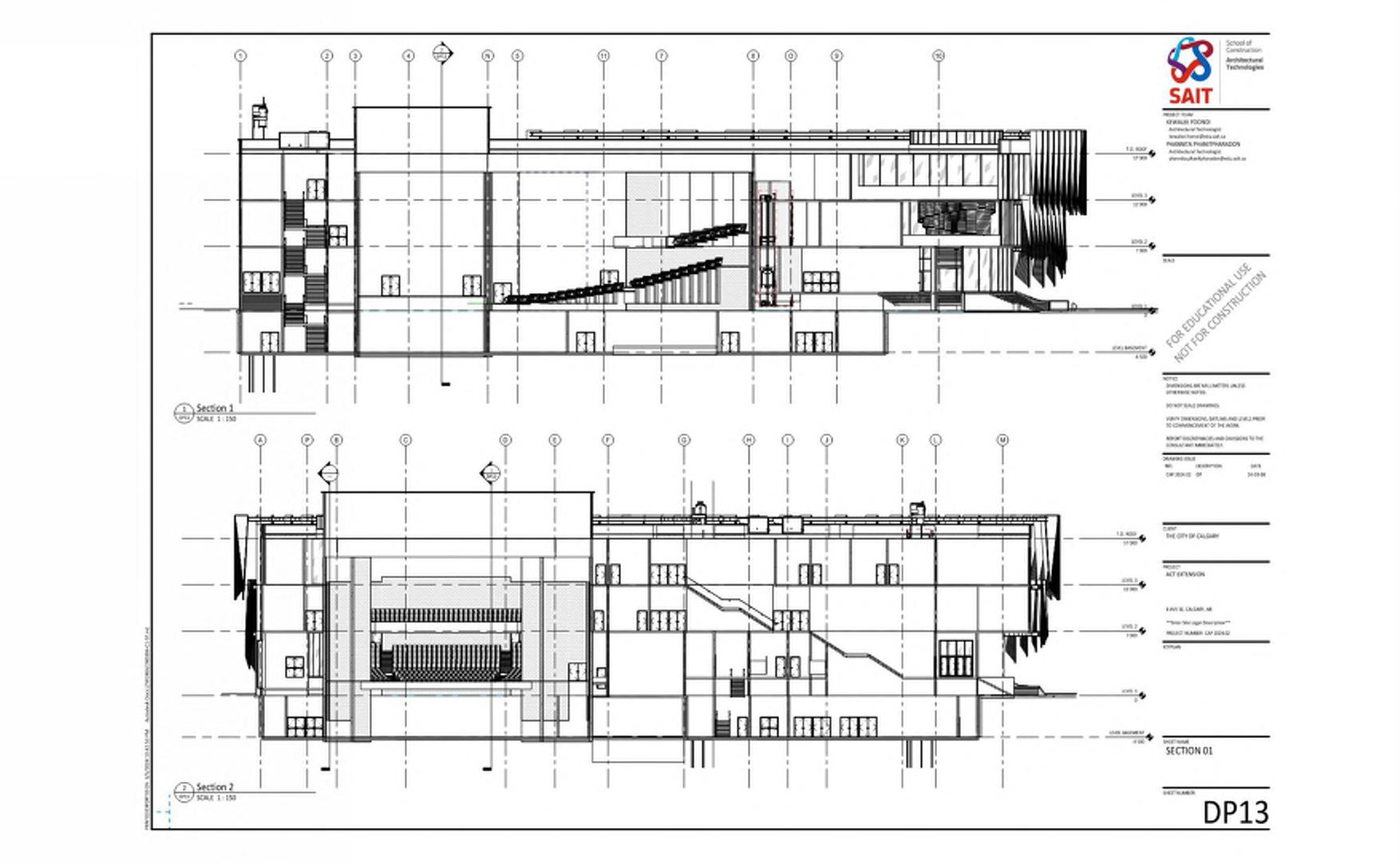
CAPSTONE PROJECT
ARTS COMMONS TRANSFORMATION (INDUSTRY MENTOR : HINDLE ARCHITECT)

CAPSTONE PROJECT
ARTS COMMONS TRANSFORMATION (INDUSTRY MENTOR : HINDLE ARCHITECT)

CAPSTONE PROJECT
ARTS COMMONS TRANSFORMATION (INDUSTRY MENTOR : HINDLE ARCHITECT)
LANDSCAPE ARCHITECTURE WORK
OUTSIDE CANADA EXPERIENCE
1
AVANI SAMUI
THAILAND
YEAR : 2017
TYPE : Resort & Hotel
LOCATION : Koh Samui, Thailand
AREA : 1 Acre
CLIENT : Minor International Public Company Limited
INVOLVEMENT STAGE : - Preliminary Design & Concept - Design Development - Construction Drawing - Site Observation & Monitoring
AVANI SAMUI Hotel & Resort is located on the south of Samui Island with peaceful beach and panoramic bay view. Due to the planning concept that put all Villas on both side, we have quality space as a landscape corridor to beachfront where we put the main swimming pool and the restaurant out there.
For the shape and form of landscape design comes from the “wave curve” that provide the warmth feeling with the special paving pattern along the way to the beach. And we also provide “Fish Sculpture” among planting area to create the coral living on earth.
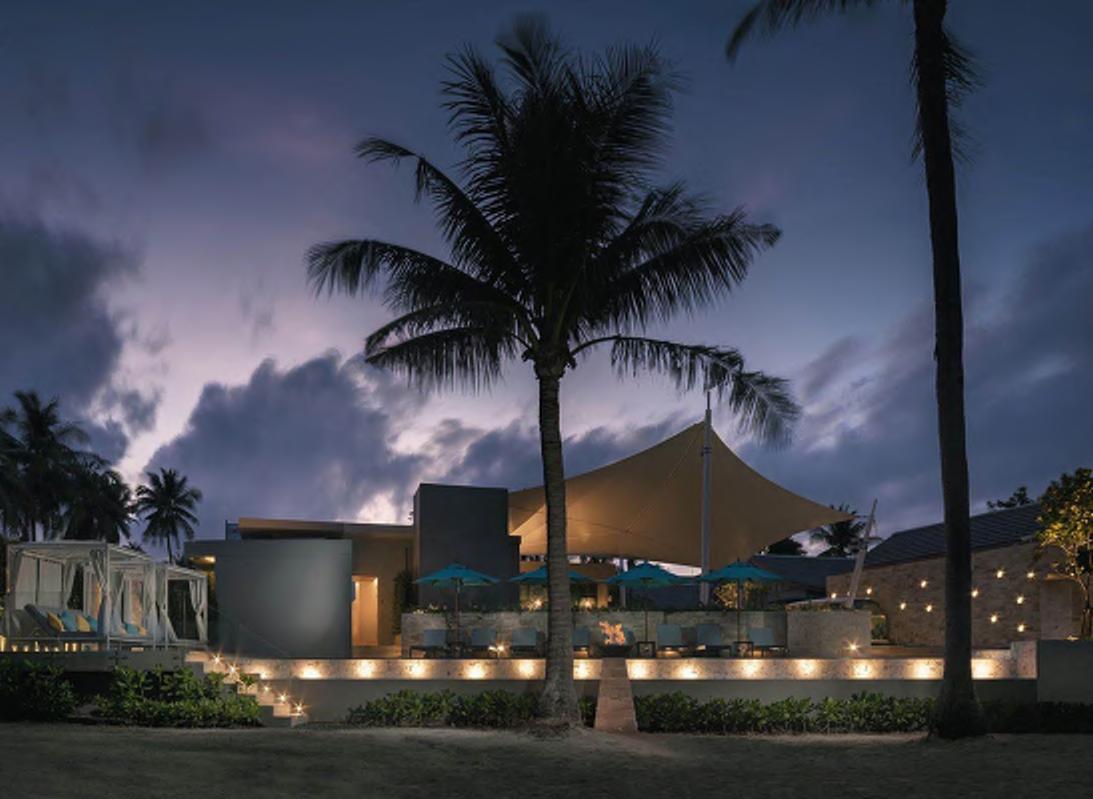

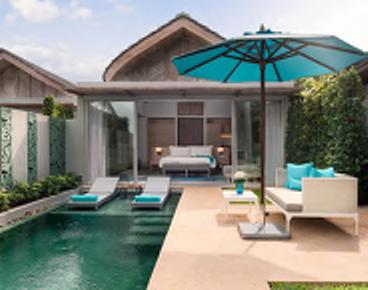
[01]
Due to the hotel panoramic ocean view allow us to put main landscape feature at vanishing point. The infinity edge main pool are lay down there with few daybeds partial shaded by tensile structure for the guest to enjoy sunrise in the morning and peaceful beach & seaview in the evening.
[02]
Leading to the beach with main landscape corridor that minimize sea-scape and put it on earth. Shrubs represent the coral along with fish sculpture placed randomly look like they are playing with the tide under the sea.
[03]
Private Pool Villa : According to the linear & narrow space we need to play with wall pattern as one of the feature. Use Sand Brown + Terquoise color scheme to keep beach and sea feeling. Provide variety of relaxing function to emphasize the usage of the space.
[04]
Main Pool View from the beach : Provide access to the beach at the same time privacy for guest by lifting up the main pool also for pumping function below.
 [02]
[01]
[03]
[04]
[02]
[01]
[03]
[04]
2
SHERATON SAMUI
THAILAND
YEAR : 2014
TYPE : Resort & Hotel
LOCATION : Koh Samui, Thailand
AREA : 12 Acre
CLIENT : TCC GROUP
INVOLVEMENT STAGE :
- Preliminary Design & Concept - Design Development - Construction Drawing - Site Observation & Monitoring
Sheraton Samui Hotel Beach Resort located on the most popular beach of Samui, “Chaweng Beach”, with prime location make it one of high-end resort in that area. However, the hotel need to renovate and re-branding from Imperial to Sheraton with some adding facilities.
The existing buildings were keep and only do a small touch at the facades. Existing Landscape facilities mostly remained and improved by new paving and proposed for the replacement by efficiency circulation. Most of the softscape were redesigned and replaced by salt tolorance and native plants for the sustainable design.
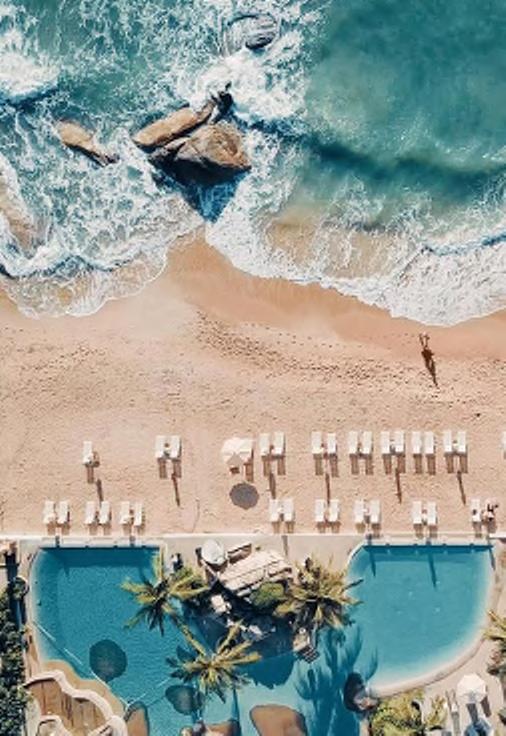
At the end of the most popular beach of Samui Island, Chaweng, there is a peaceful resort where you can access to your own beach. Sheraton Samui provide you a convenience location also with lush garden view. However we preserve the classic style of architecture with contemporary interior design and landscape. Give you a touch of sea sand and greenery.

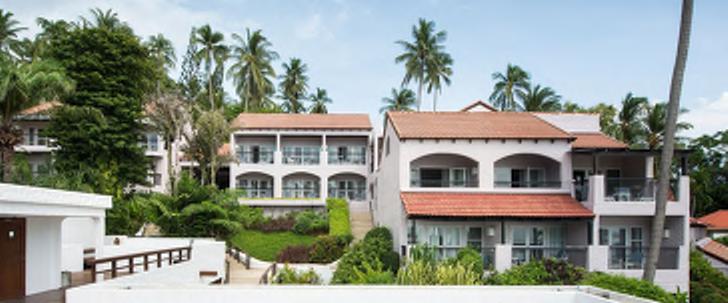
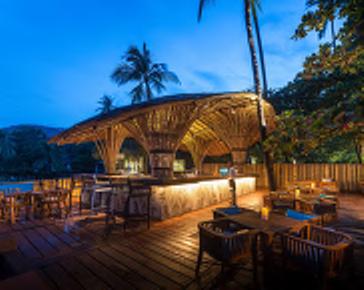
[01]
[02] - [03] - [04]
Some picture to show the resort feeling and special facility such as Pool Bar that built by bamboo structure to reflect an Asian vernicular style of architecture that blend with contemporary atmosphere. [03]
[01]
[02] [04]
3
PULLMAN RESORT
VIMALA HILL INDONESIA
YEAR : 2012
TYPE : Resort & Hotel
LOCATION : Vimala Hill, Indonesia
AREA : 10 Acre
CLIENT : -
WORKING STAGE :
- Preliminary Design & Concept - Design Development
Pullman Vimala Hill Resort is a high-end resort located in Indonesia among the stunning view of mountain. We were working hard with the difference contour interval. Grading is an important part for the kind of area especially for the requirement such as feature infinity edge swimming pool, feature rice terrace, waterfall etc.
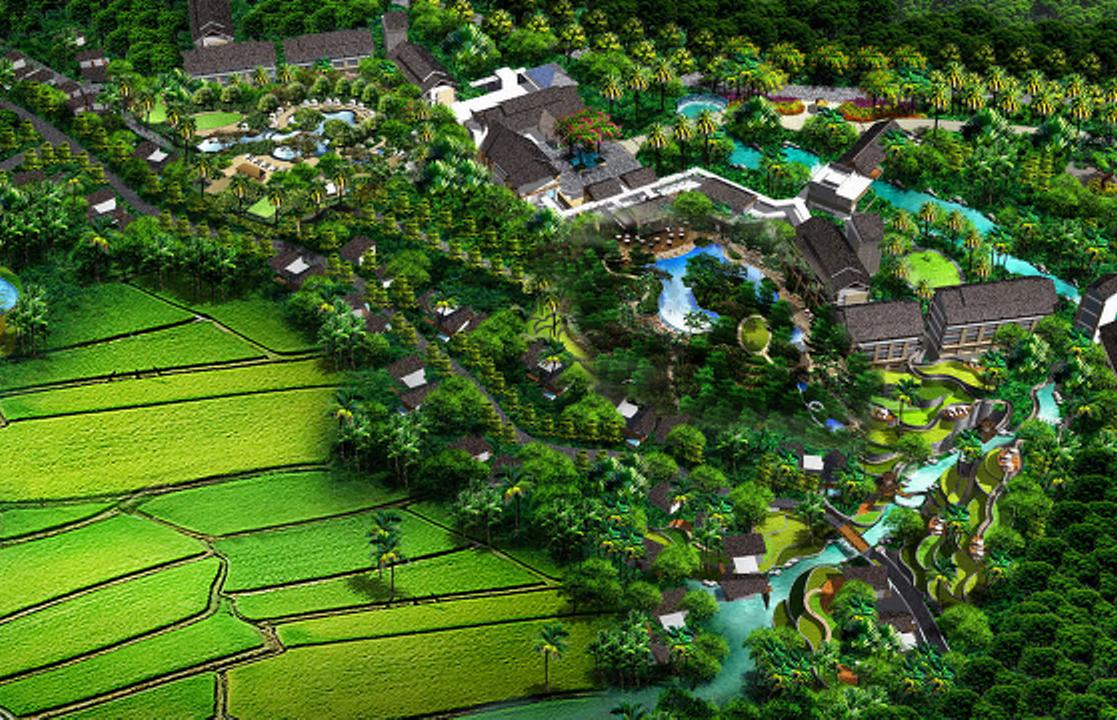
[01] - [02]
Masterplan and Bird’s eye view perspective show the design area and relationship. The pools were provided uphill and each private villa were layout down by the contour. On the upper side, the existing creek flows downhill to our landscape feature creek that we also provide the feature rice terrace along with it. The pavilion were there for relaxing purposed and hideaway feeling.
[03]
Perspective of secondary pool area. Infinity edge pool is the source of water for the pools below as the waterfall concept.
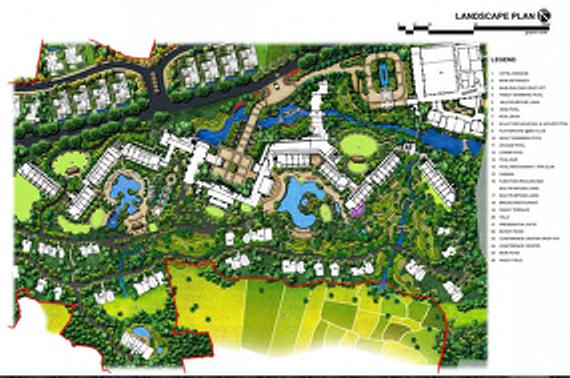
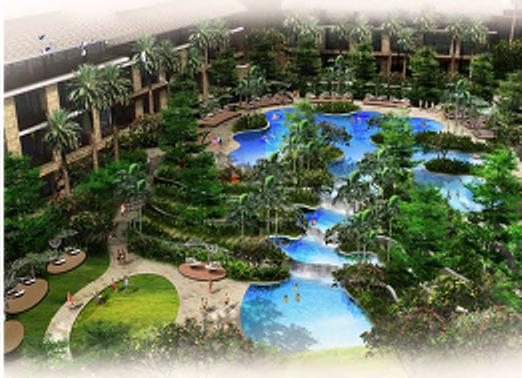
[02] [03]
[01]
1
NOTTING HILL
JATUJAK - INTERCHANGE THAILAND
YEAR : 2017
TYPE : Condominuim
LOCATION : Bangkok, Thailand
AREA : 0.5 Acre
CLIENT : Origin Property
INVOLVEMENT STAGE :
- Preliminary Design & Concept - Design Development - Construction Drawing
Notting Hill Jatujak - Interchange located at the northern part of Bangkok where is the start point of Jatujak BTS (skytrain). The area is full of accomodation development that most of the focus group are student and/or working person who would like to get closer to public transportation. The design is in modern contemporary style with the use of clean and clear material and line to represent a simple and modern life style of the customer.
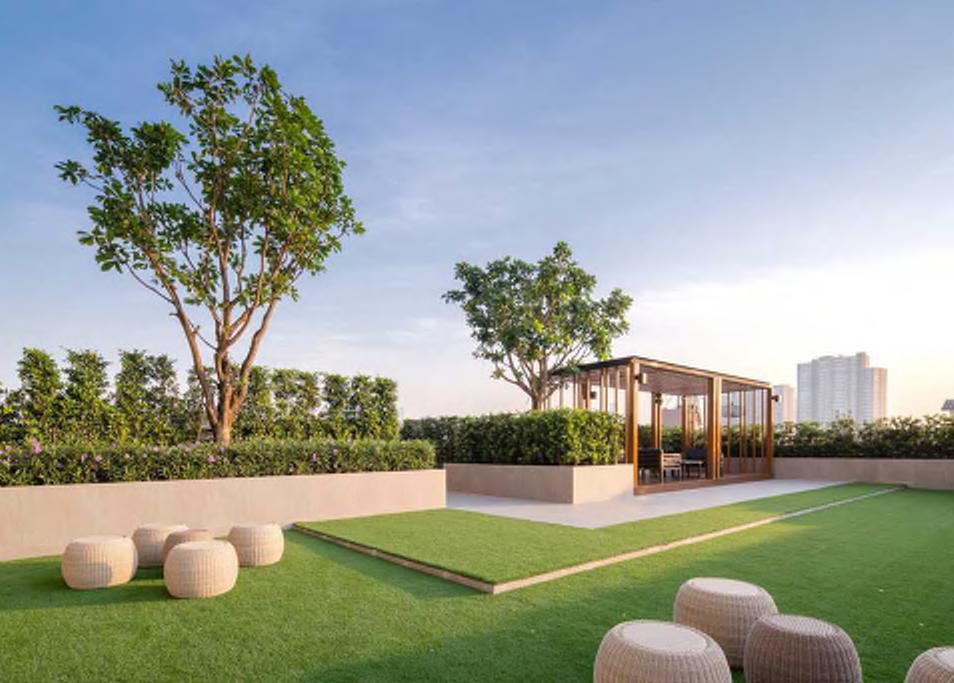
[01]
Main landscape area of the project are the at roof space due to the limited of space on ground. At the roof top we provide a large relaxing space with main pavilion where can be use in the evening. The Artificial turf material is easy to maintanance and fit with multi-purposed usage.
[02] - [03]
Main Pool Area are at the mid level of building enclose by Pool deck, Common room, and Gym. Feature wall at pool area is a screening and also feature by using a interesting repetitive pattern.
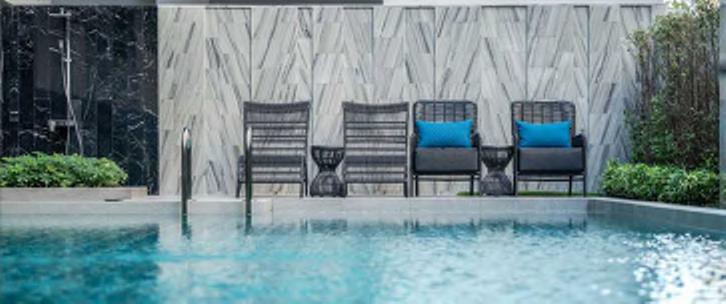

[02] [03]
[01]
2
THE BURGUNDY
THAILAND
YEAR : 2014
TYPE : Serviced Apartment
LOCATION : Prachinburi, Thailand
AREA : 3 Acre
CLIENT : The Burgundy Group
INVOLVEMENT STAGE :
- Layout & Masterplanning
- Preliminary Design & Concept - Design Development
- Construction Drawing - Site Observation & Monitoring
The Burgundy Serviced Apartment located at the eastern part of Thailand call “304 Industrial Estate” where considerd as an economic area and full of Japanese factory. The project objective is for Japanese who work in Thailand and looking for an accomodation that provide full service and function.
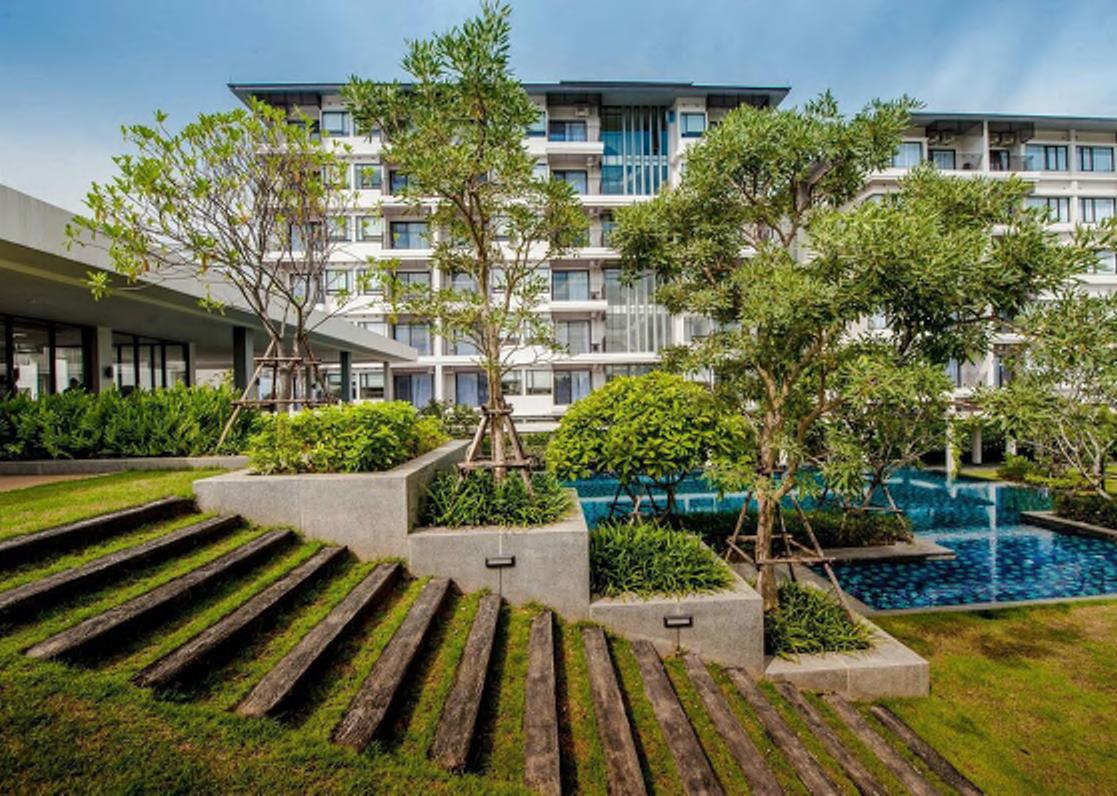
[01]
The style of Landscape is Casual Thai that provide local Thai plants as the main planting materials. The main pool, as a feature, is located at the center of all building make it easy to access and provide all guest with pool view and atmosphere.
[02]
The entrance area with fountain as a drop-off, Plumeria as a feature center tree provide a touch of South East Asian welcome feeling. [01]
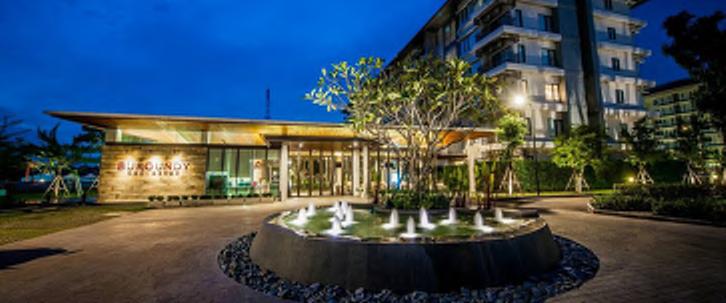

[02]
3
MUDUS VIBHAVADI
THAILAND
YEAR : 2017
TYPE : Residential
LOCATION : Bangkok, Thailand
AREA : 0.5 Acre
CLIENT : M.K. Real Estate Development Public Company Limited
INVOLVEMENT STAGE : - Construction Drawing
Modus Vibhavadi : The residential estate that target to new couple and family. Designer would like to provide fun feeling by using Tri-Angle shape as the main faeture and lay all the activities down in order of the shape to make space more interesting and provide a new experince for users.

[01]
Main Landscape area is the main park of this residetial estate where public functions are provided. There is a small park with shaded area for seating, an outdoor hurb garden, children’s playground. All the function is for people who live in the estate.
[02]
Small berms were created to provide more privacy and sence of arrival. Pine trees were planted aa the feature trees. Low groundcovers were provide without shrub to emphasize the scale of pine trees.
[03]
Special design for seating was provided along with paving pettern. Playing with detail of material changes and grooved lines give us a good result.


[02] [03]
[01]
2 LINGANG INFINITY TOWER CHINA
YEAR : 2020
TYPE : Design Competition (Office)
LOCATION : Shanghai, China
AREA : 2.5 Acre
CLIENT : LINGANG GROUP
WORKING STAGE : - Preliminary Design & Concept - Design Development
Lingang Infinity Tower is one of the most interesting project located in the new-develop industrial area.
According to the architect who design this building is Norman Foster. The architect provided the interesting shape of the building by using the figure of crane dancing as a concept so landscape co-operate with the idea to create the fasinating pattern and design concept.


[01]
The masterplan show the overall landscape pattern provided in “A chimmering water concept” according to the architect concept, we appled and extended it into landscape area by making our paving area as a backdrop of the building and create an interesting gradation pattern as a feature.
Inspiration of feature sculpture was from the whale tail shape. Imagine our landscape area as a big ocean with plenty of sea creature, the most significant one is the whale, so we applied that concept and developed it into our main sculpture.
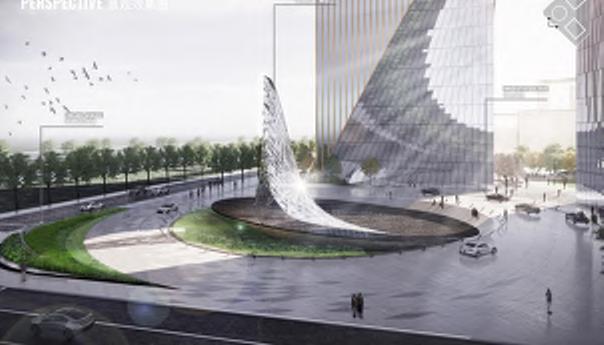
[02]
[02] [03]
This perspective to show the relationship between main feature sculpture and whole area.
[01]















































 [02]
[01]
[03]
[04]
[02]
[01]
[03]
[04]


















