KEWALEE LANDSCAPE DESIGN PORTFOLIO 2023
REsoRt & hotEl pRojEcts
01 - Avani samui, Thailand
02 - Sheraton Samui, Thailand
03 - Pullman Vimala Hill, Indonesia
REsIDENtIAl pRojEcts
01 - Notting Hill Jatujak - Interchange, Thailand 02 - The Burgundy, Thailand 03 -
coMMERcIAl & thEME pARK pRojEcts
01 - Suning Commercial Mall, China
02 - Frost the Ice of Siam, Thailand
DEsIGN coMpEtItIoN
01 - CCCC HQ, China
02 - LG Infinity Tower, China
03 - Shanghai Renheng, China
04 - Huaide Commercial Mall, China 05 - Shenzhen Bao-An Greenway, China 06 - Xian Greenbelt, China
07 - Zhoushan Waterfront Park, China 08 - Fangzhou Plaza Jewish Museum, China
INDEX
04
Modus
Thailand
Anantara Lakeside, Thailand
-
Vibhavadi,
01
HQ,
01
EVEANDBOY HQ,
02
Minghu Industrial Park, China
oFFIcE & hEADQUARtER pRojEcts
- EVEANDBOY
Thailand 02 - Minghu Industrial Park, China oFFIcE & hEADQUARtER pRojEcts
-
Thailand
-
RESORT & HOTEL PROJECTS
1 AVANI SAMUI THAILAND
YEAR : 2017
tYpE : Resort & Hotel
locAtIoN : Koh Samui, Thailand
AREA : 1 Acre
clIENt : Minor International Public Company Limited
INVolVEMENt stAGE :
- Preliminary Design & Concept
- Design Development
- Construction Drawing
- Site Observation & Monitoring
AVANI sAMUI hotel & Resort is located on the south of Samui Island with peaceful beach and panoramic bay view. Due to the planning concept that put all Villas on both side, we have quality space as a landscape corridor to beachfront where we put the main swimming pool and the restaurant out there.
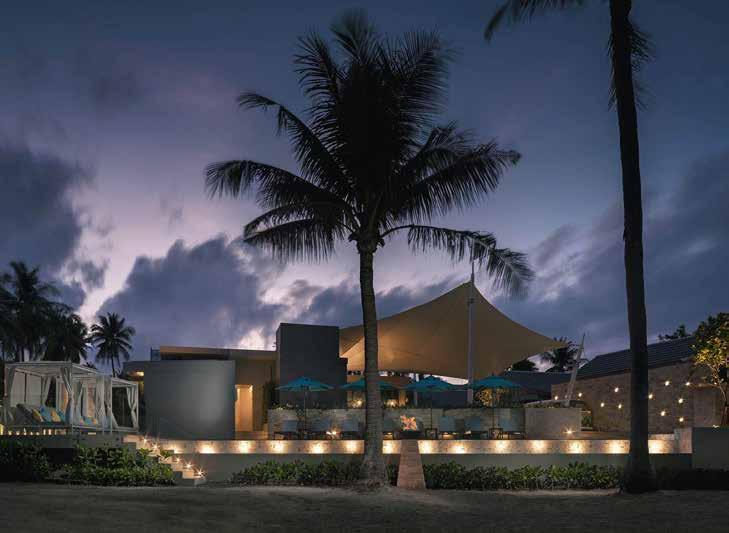
For the shape and form of landscape design comes from the “wave curve” that provide the warmth feeling with the special paving pattern along the way to the beach. And we also provide “Fish Sculpture” among planting area to create the coral living on earth.
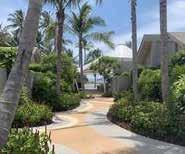
Due to the hotel panoramic ocean view allow us to put main landscape feature at vanishing point. The infinity edge main pool are lay down there with few daybeds partial shaded by tensile structure for the guest to enjoy sunrise in the morning and peaceful beach & seaview in the evening.
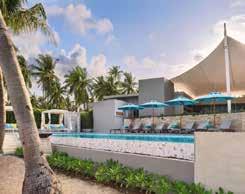
Leading to the beach with main landscape corridor that minimize sea-scape and put it on earth. Shrubs represent the coral along with fish sculpture placed randomly look like they are playing with the tide under the sea.
private pool Villa : According to the linear & narrow space we need to play with wall pattern as one of the feature. Use sand Brown + terquoise color scheme to keep beach and sea feeling. Provide variety of relaxing function to emphasize the usage of the space.
Main pool View from the beach : Provide access to the beach at the same time privacy for guest by lifting up the main pool also for pumping function below.
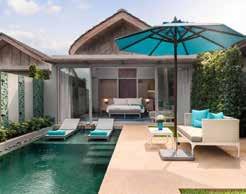
[01]
[02]
[03]
[04]
[02] [01] [03] [04]
construction Drawing is one of most challenging part, cause we need to deal with existing coconut trees on site due to EIA restriction. We did pretty well in existing trees preservation, no tree need to be cut, they stand there where they belong untill now.
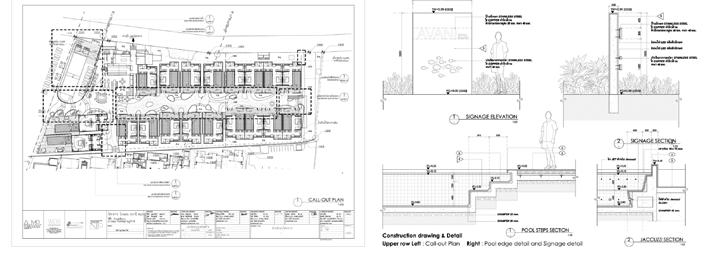
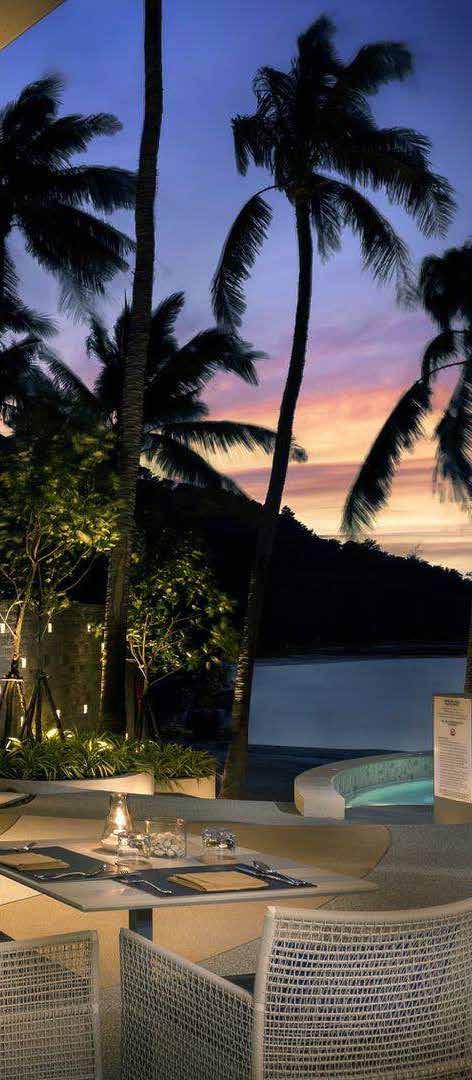
Landscape Feature Sculpture mainly base on sea-scape concept. Sea-Gravel shape sculpture seating placed randomly along the corridor under shaded area. Fish sculpture are hiding among characteristic shrubs to mimic ocean scenic

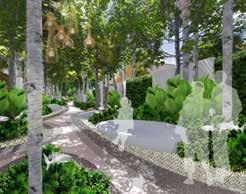
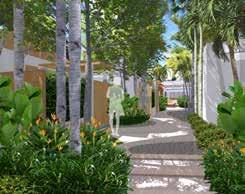
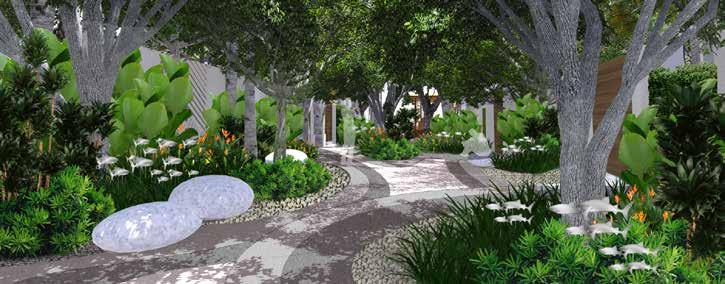
private Villa Entrance : Playing with rhythm wooden door pattern that reflect from the shadow pattern of coconut leaves.
color palette & color inspiration to control overall mood & tone.

[03] [02] [01] [04] [05] [01]
[02]
[03] - [04]
[05]
YEAR : 2014
tYpE : Resort & Hotel
locAtIoN : Koh Samui, Thailand
AREA : 12 Acre
clIENt : TCC GroUP
INVolVEMENt stAGE :
- Preliminary Design & Concept
- Design Development
- Construction Drawing
- Site Observation & Monitoring
sheraton samui hotel Beach Resort located on the most popular beach of Samui, “Chaweng Beach”, with prime location make it one of high-end resort in that area. However, the hotel need to renovate and re-branding from Imperial to Sheraton with some adding facilities.
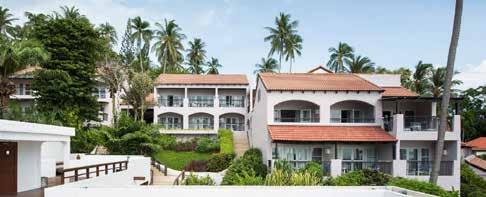
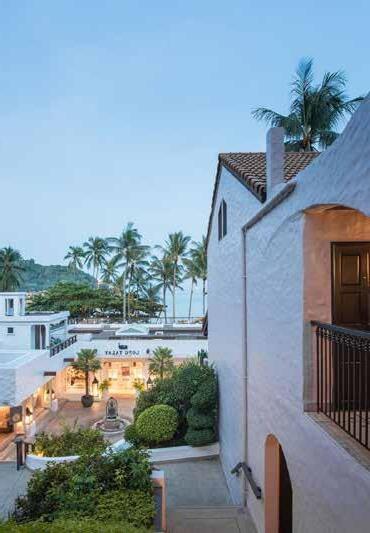
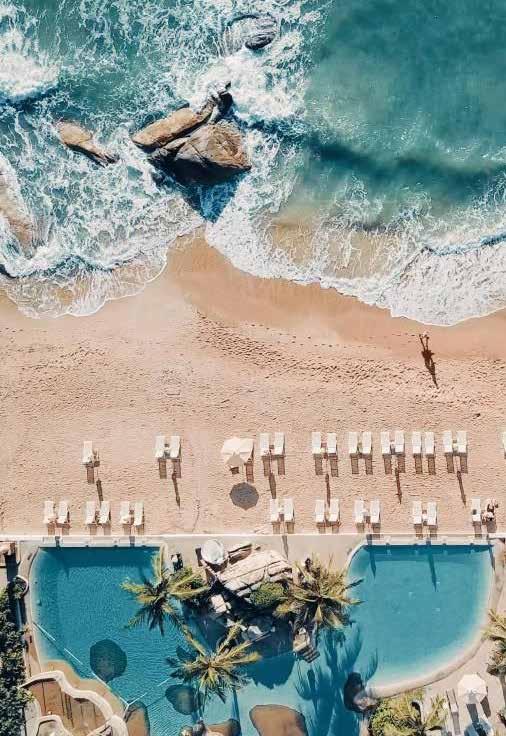
The existing buildings were keep and only do a small touch at the facades. Existing Landscape facilities mostly remained and improved by new paving and proposed for the replacement by efficiency circulation. Most of the softscape were redesigned and replaced by salt tolorance and native plants for the sustainable design.
At the end of the most popular beach of Samui Island, Chaweng, there is a peaceful resort where you can access to your own beach. Sheraton Samui provide you a convenience location also with lush garden view. However we preserve the classic style of architecture with contemporary interior design and landscape. Give you a touch of sea sand and greenery.
Some picture to show the resort feeling and special facility such as pool Bar that built by bamboo structure to reflect an Asian vernicular style of architecture that blend with contemporary atmosphere.
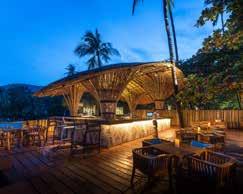
[01]
[02] - [03] - [04]
[03] [01] [02] [04] 2
SHERATON SAMUI THAILAND
The most challenging part of this project is working with existing contour at the proposed entrance, facing 8-10 m. elevation with limited distance. We did less grading and try to lay the entrance wall with existing slope. Landscape feature wall not just for decorating but also for retaining the slope and keep the roadway to be in safe condition.
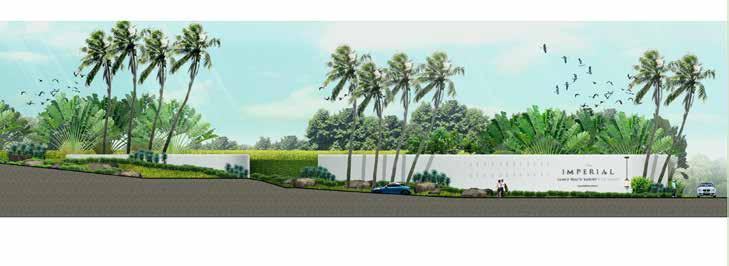
Another thing to concern is existing trees. We keep it as a feature for our entrance wall and need to do the tree well for trees protection.
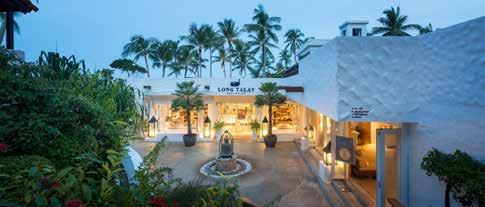
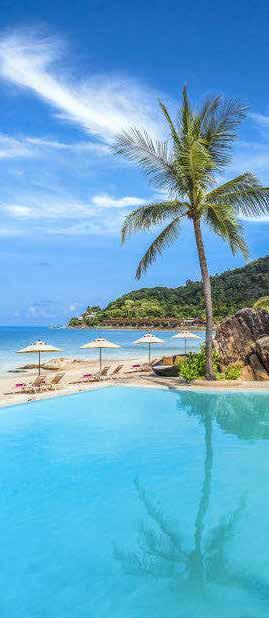
Proposed Perspective of private garden for garden view room type in minimal, Zen concept not just for relaxing atmosphere but also easy to maintainace. Planting selection base on salt tolerant species. Make less change to adjacent lawn by using stepping stone rather than the other kind of hard paving.

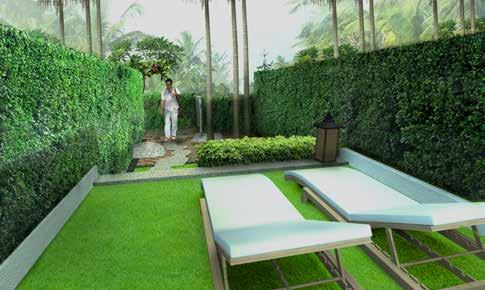
proposed perspective for outdoor dining area by extend the wooden deck out from an indoor restaurant. Proposed a step deck according to the existing slope, keep the coconut trees as a feature, and design for privacy at the connection between the villa and public deck by provide the screening plant.
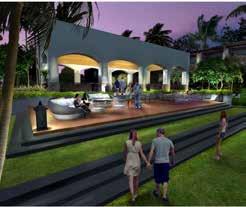
[01] [02]
[04] [05]
[03]
[01]
[02] - [03]
[04] - [05]
PULLMAN RESORT
VIMALA HILL INDONESIA
YEAR : 2012
tYpE : Resort & Hotel

locAtIoN : Vimala Hill, Indonesia
AREA : 10 Acre
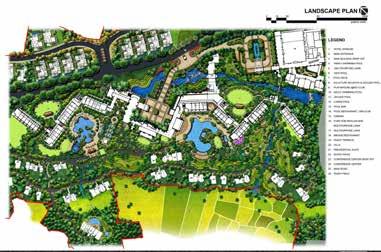
clIENt : -
WoRKING stAGE :
- Preliminary Design & Concept
- Design Development
pullman Vimala hill Resort is a high-end resort located in Indonesia among the stunning view of mountain. We were working hard with the difference contour interval. Grading is an important part for the kind of area especially for the requirement such as feature infinity edge swimming pool, feature rice terrace, waterfall etc.
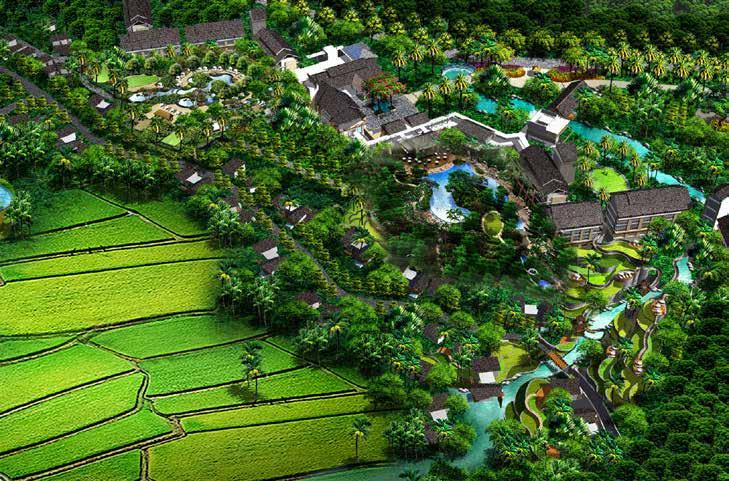
Masterplan and Bird’s eye view perspective show the design area and relationship. The pools were provided uphill and each private villa were layout down by the contour. on the upper side, the existing creek flows downhill to our landscape feature creek that we also provide the feature rice terrace along with it. The pavilion were there for relaxing purposed and hideaway feeling. [03]
Perspective of secondary pool area. Infinity edge pool is the source of water for the pools below as the waterfall concept.
3
[01] [02] [03]
[01] - [02]
Some pictures of the project after openning. Swimming pools were constructed well with most of details we provided during concept and design development stage.

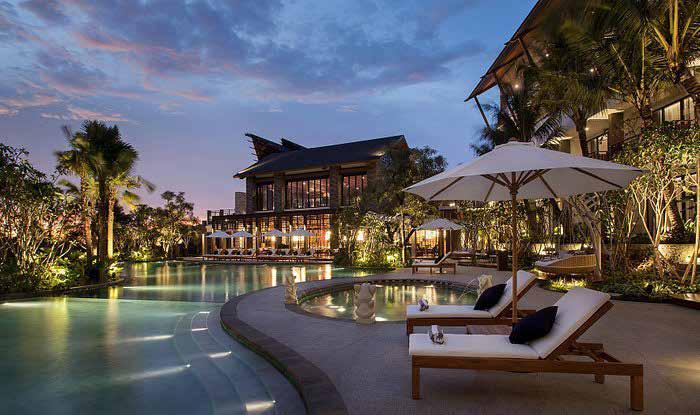
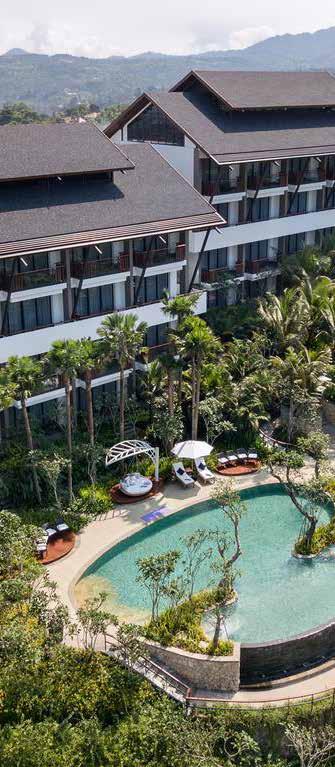
overall view show the gigantic design area and linkage between landscape main features, swimming pool, rice terrace, and landscape feature creek. Due to the location is on the hill side, the continuous of the function by providing the appropriate accessment is the main point. Landscape designer were working hard about this topic to make sure that everything is in the right direction and concerned about the balance between cut and fill area for ecological purposed.
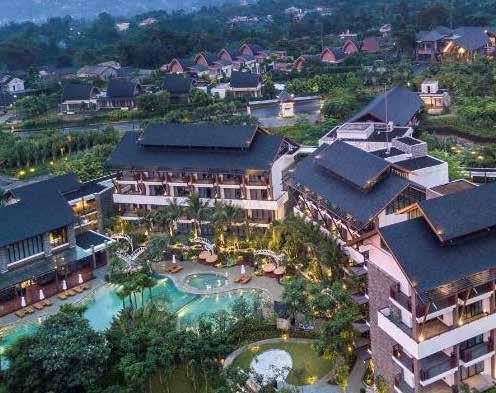
RESIDENTIAL PROJECTS
NOTTING HILL JATUJAK - INTERCHANGE THAILAND
YEAR : 2017
tYpE : Condominuim
locAtIoN : Bangkok, Thailand
AREA : 0.5 Acre
clIENt : Origin Property
INVolVEMENt stAGE :
- Preliminary Design & Concept
- Design Development
- Construction Drawing
Notting hill jatujak - Interchange located at the northern part of Bangkok where is the start point of Jatujak BTS (skytrain). The area is full of accomodation development that most of the focus group are student and/or working person who would like to get closer to public transportation. The design is in modern contemporary style with the use of clean and clear material and line to represent a simple and modern life style of the customer.
1Main landscape area of the project are the at roof space due to the limited of space on ground. At the roof top we provide a large relaxing space with main pavilion where can be use in the evening. The Artificial turf material is easy to maintanance and fit with multi-purposed usage.
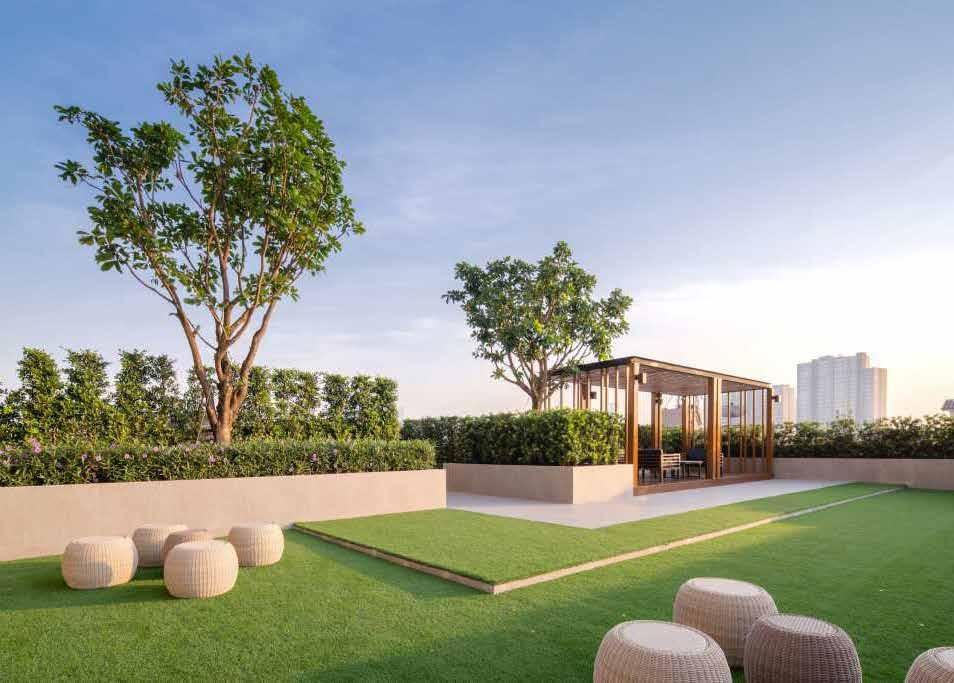
Main pool Area are at the mid level of building enclose by Pool deck, Common room, and Gym. Feature wall at pool area is a screening and also feature by using a interesting repetitive pattern.
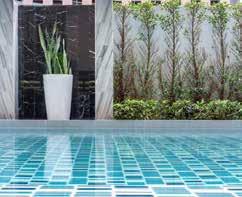
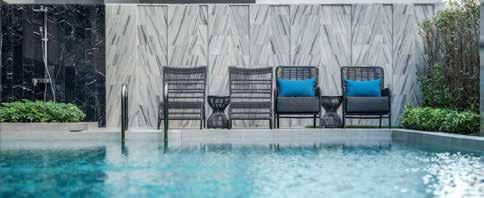
[02] [03]
[01]
[02] - [03]
[01]
Main Entrance invite some green to make a contrast feeling between hard stone wall. The steps lawn are create to make a special feeling up to the Logo. Steel plate between the different level of lawn are apply here to provide a modern feeling and express project identity.
The design of entrance feature wall pattern reflected from project logo and style, steel are used to create an interesting pattern.
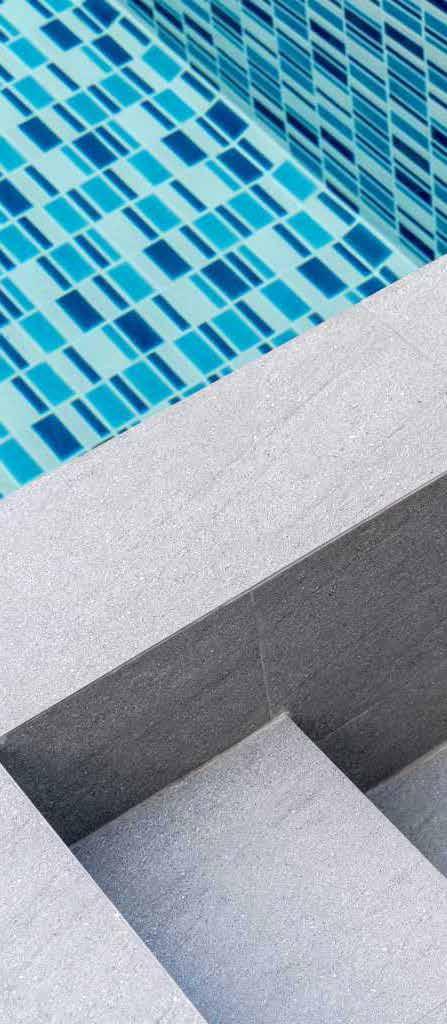
Main pavilion design is focus on the rhythm of wood column and louver pattern to make it simple but interesting by using various type of dimensional lumber in different order.

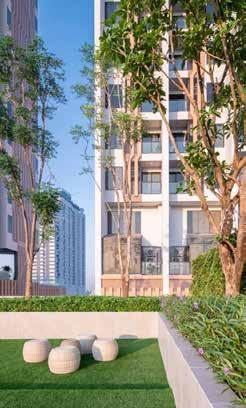

All of the lawns here are Artificial turf to be easy to maintainance and allow it to be all year green so there will not be a limited of space usage due to material.
Main pool overall View : Main pool design is focus on maximize the green at the side and try to keep as much as soil depth we can, so the pool will not looks too dry.
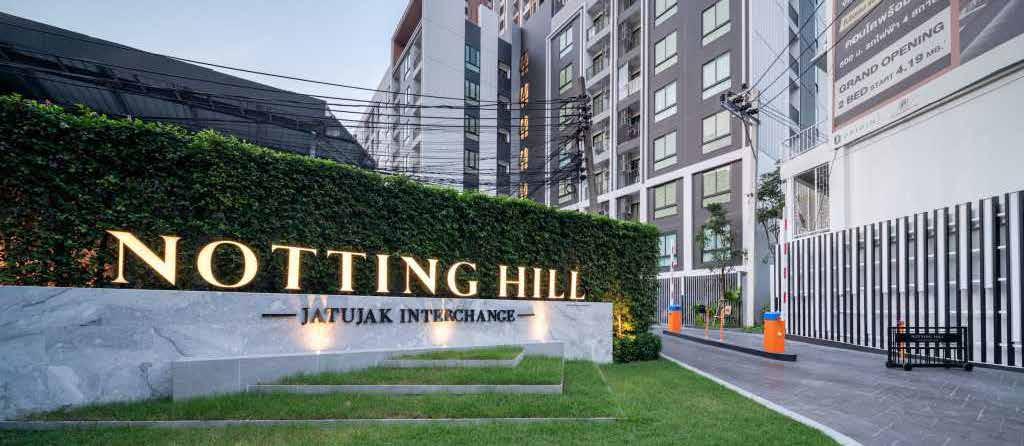
[01] [02] [03] [04] [01]
[02]
[03]
[04]
THE BURGUNDY THAILAND
YEAR : 2014
tYpE : Serviced Apartment
locAtIoN : Prachinburi, Thailand
AREA : 3 Acre
clIENt : The Burgundy Group
INVolVEMENt stAGE :
- Layout & Masterplanning
- Preliminary Design & Concept
- Design Development
- Construction Drawing
- Site Observation & Monitoring
the Burgundy serviced Apartment located at the eastern part of Thailand call “304 Industrial Estate” where considerd as an economic area and full of Japanese factory. The project objective is for Japanese who work in Thailand and looking for an accomodation that provide full service and function.
The style of Landscape is Casual Thai that provide local Thai plants as the main planting materials. The main pool, as a feature, is located at the center of all building make it easy to access and provide all guest with pool view and atmosphere. [02]
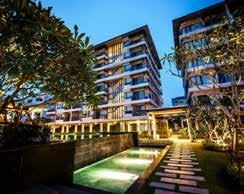
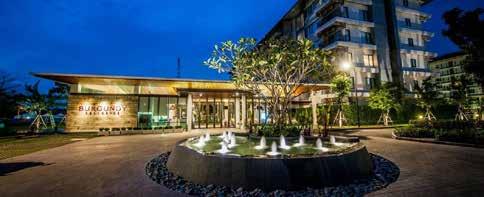
The entrance area with fountain as a drop-off, Plumeria as a feature center tree provide a touch of South East Asian welcome feeling.

[02] 2
[01]
[01]
[01]
25 m. Lap Pool as the main landscape feature is located next to the golf simulator room and underground service area, Due to the different of level, landscape architect need to provide solution for this problem. We chose to do a step lawn with the pavilion at high point so guest can still use this space as passive relaxing area, little away from main pool.
Cover walkway is necessary for Tropical Country. Cover walk itself shape the inner garden to be an enclosed empty space, using the rhythm of planting make an open and close eyesight to make the inner space more interesting.
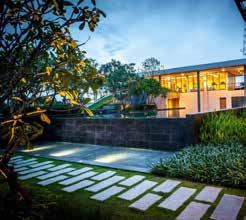
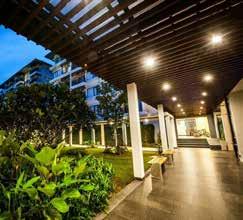
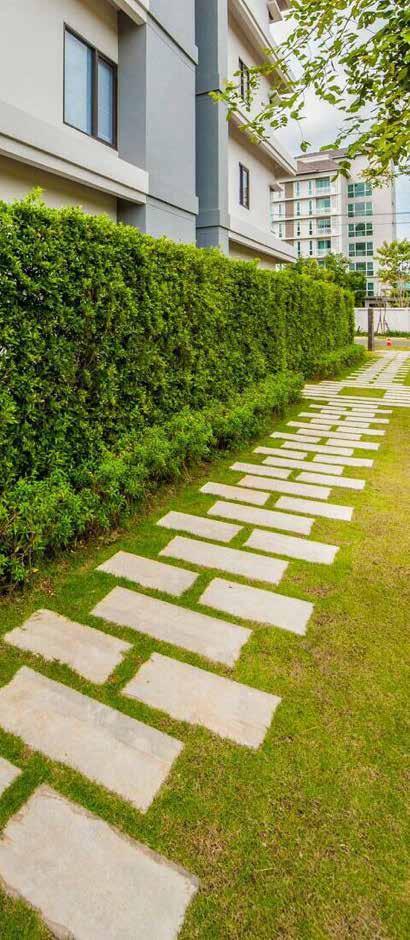
Infinity edge main pool provide a relaxing sound of water all day to lighten up the overall atmosphere.

shallow water pool area is provided with some shade. We can later place a daybed under the trees to make this space as a transition between pool and deck.
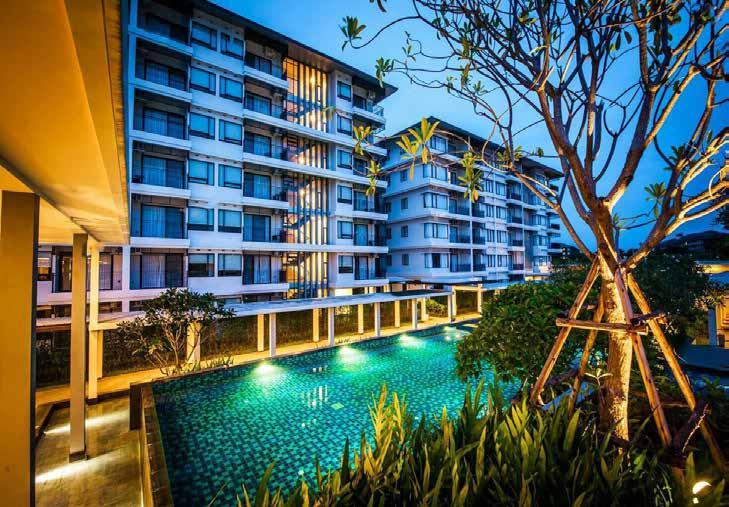
[01] [02] [03] [04]
[02]
[03]
[04]
3 ANANTARA LAKESIDE
YEAR : 2014
tYpE : Residential
locAtIoN : Ubonratchatani, Thailand
AREA : 8 Acre
clIENt : Anantara Group
INVolVEMENt stAGE :
- Layout & Masterplanning
- Preliminary Design & Concept
- Design Development
- Construction Drawing
- Site Observation & Monitoring
Anantara lakeside, brand new low rised residential style in the area back then. The developer would like to provide new experience to clients by using Modern - Contemporary Concept, create new style of space to express lifely feeling according to target group.
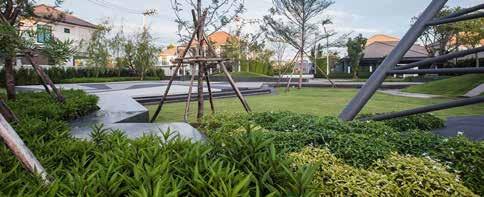
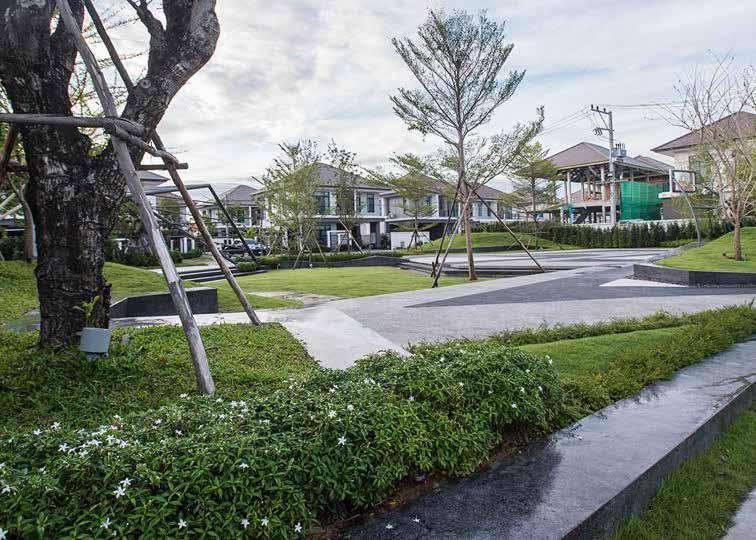
Modern Contemporary Concept was apply in this project. Using of an active style of line to represent the life style of focus group, “wavy lines” inspired by small river nearby, patterns are continue from the entrance to main clubhouse area where contain the main public recreation area.
Half Basketball court was provided not in a common style but merge in floor pattern with special design hoop.
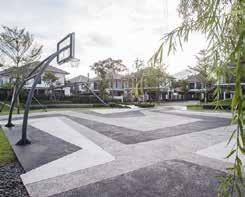
[02] [03]
THAILAND [01]-[02]
[03]
[01]
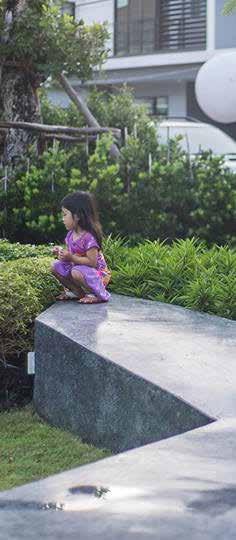
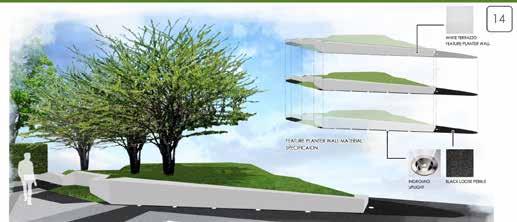
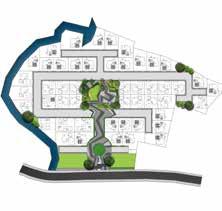
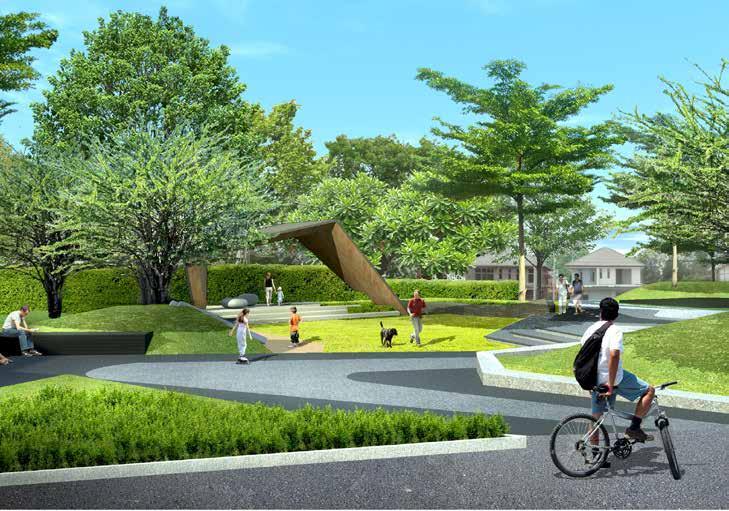
[02] [03] [01]
[02]
perspective of clubhouse area where main lawn is located, integrate with berm, small slider, and sand pit as a children playground. Pavilion was provided in order to give some shade and availability for anual fuction. Step lawn also for seating and special feature.
Example of the Detail Design provided in concept package included size, shape, material specification, special element such as lighting equipment. [03]
[01]
overall Masterplan shows all design area where we start from Masterplanning to Construction stage.
MUDUS VIBHAVADI
THAILAND
YEAR : 2017
tYpE : Residential
locAtIoN : Bangkok, Thailand
AREA : 0.5 Acre
clIENt : M.K. real Estate Development Public Company Limited
INVolVEMENt stAGE : - Construction Drawing
Modus Vibhavadi : The residential estate that target to new couple and family. Designer would like to provide fun feeling by using Tri-Angle shape as the main faeture and lay all the activities down in order of the shape to make space more interesting and provide a new experince for users.
Main Landscape area is the main park of this residetial estate where public functions are provided. There is a small park with shaded area for seating, an outdoor hurb garden, children’s playground. All the function is for people who live in the estate.
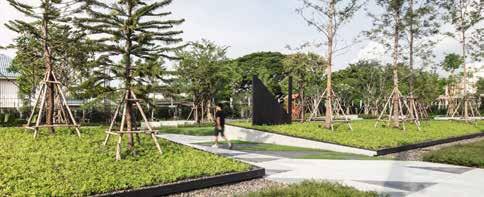
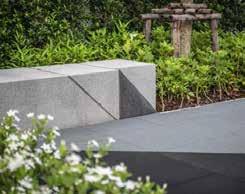

[02]
Small berms were created to provide more privacy and sence of arrival. Pine trees were planted aa the feature trees. Low groundcovers were provide without shrub to emphasize the scale of pine trees.
[03]
Special design for seating was provided along with paving pettern. Playing with detail of material changes and grooved lines give us a good result.
[02] [03] 4
[01]
[01]
Part of the construction detail provided in this project. Mainly about the space creation according to Designer intention, Raise of the berms width of drainage feature gutters, and also the slope and shape of the main lawn. Another thing to concern is the quallty of space provided by planting combination. Feature trees are on the dominant point and support by other landscape elements
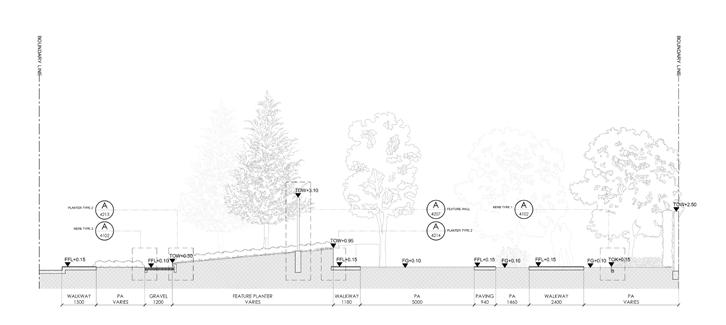
Some of the photos illustrate the detail design of overall landscape area such as seatings, planters Lighting design.

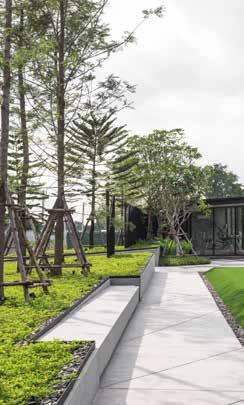

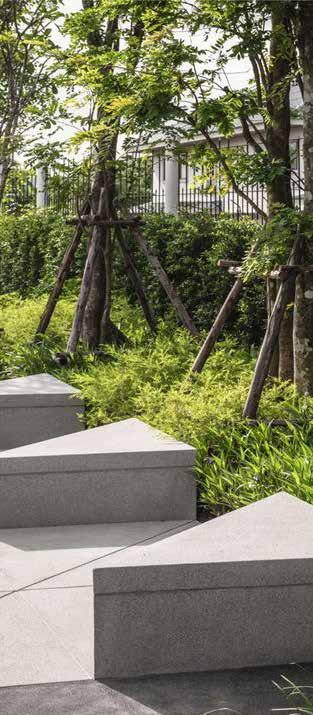
[01]
[02] - [03] - [04]
[01] [03] [04]
OFFICE & HEADQUARTER PROJECTS
EVE & BOY BKK HQ
YEAR : 2016
tYpE : office
locAtIoN : Bangkok, Thailand
AREA : 1 Acre
clIENt : EVEANDBOY
WoRKING stAGE :
- Preliminary Design & Concept
EVEANDBoY decided to open their very fisrt HQ in bangkok where the landscape need to represent the up-to -date lifestyle and lush of greenery. What they need from landscape space is relaxing area and co-working space amoung the green where the people can gather and have a casual talk and small meeting space outside.
outdoor gathering space were provided mainly at the west side where there is a water feature create a relaxing sound and reduce the heat in the area. Low shrubs with special appearance were selected, green color plants mainly used in this area to bring a natural atmosphere. Planting and paving pattern were integrated to create the best combination of green penetrate in hardpave.
At the entrance area, feature tree was provided as the focal point of overall space. Paving pattern lead the eyesight and make a clear direction to indoor entrance foyer. Casual style of seating were provided under the shade of building.
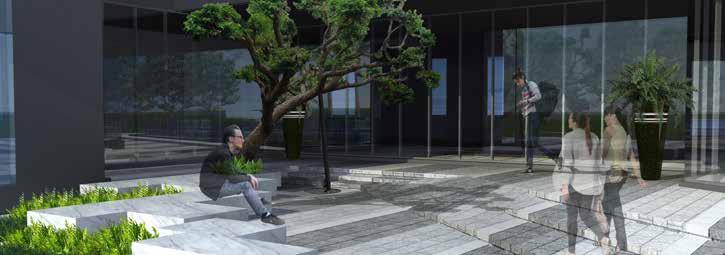

1THAILAND [01]
[02]
[01] [02]
EVEANDBoY headquarter is located in the urban part of bangkok. This place serves all the EVEANDBOY staff and also consisted of Studio and Showroom for the new collection. By the uniqe paving detail make the design more interseting by using marble at the special point. Planning concept is to penetrate the green through paving by the gradation of pattern from darker shade to lighter and transform into the turf block and planting area.
Entrance water feature were designed in modern and elegant concept, overflow edge were created to get the sound and some splash of water. Shape of water feature itself made it as a feature even though when the water is still.
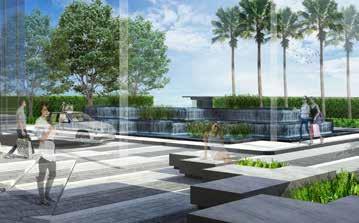
casual green gathering & meeting space were provided to encourage the using of outdoor space.
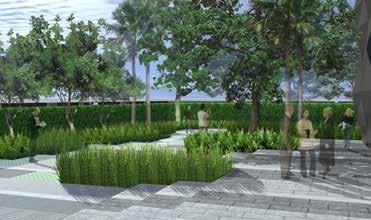
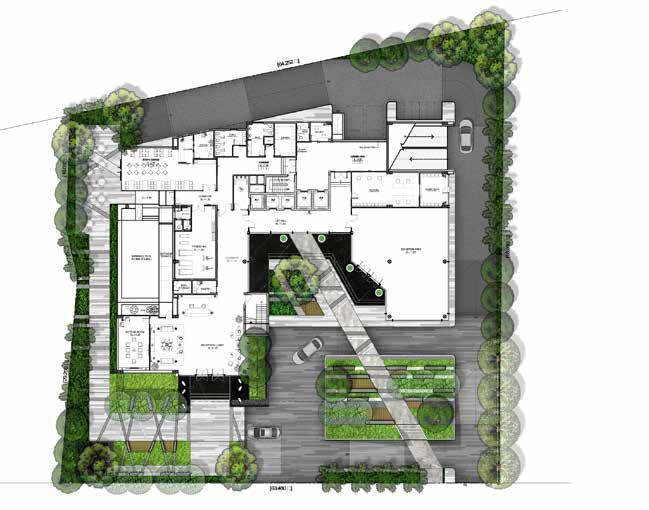
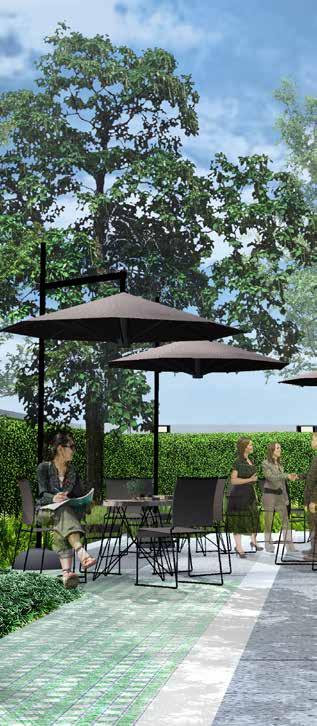
[01] [02] [03] [01]
[02]
[03]
PARK
YEAR : 2020
tYpE : Office
locAtIoN : Jinan, China
AREA : 4 Acre
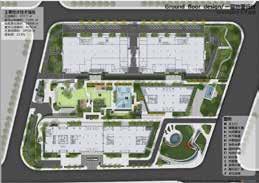
clIENt : MINGHU INTErNATIoNAL CELL MEDICINE INDUSTrIAL
WoRKING stAGE :
- Preliminary Design & Concept
- Design Development
- Construction Drawing
Minghu International cell Mediceine Industrial park located at the northen part of China, Jinan where the weather is cold and dry. Purpose of the park is to encourage people who work in this industrial area to spend time relax well design in landscape area. Lots of activities were programed and created to meet the requirement of all the users.
Numbers of outdoor relaxing space were created to provide the variety of using and would make sure that the space will sufficient for the use of all people in the Industrial park. [02]

Masterplan of the area show the overall landscape feeling that decide to maximize the green in all area. With the green area itself there will be the spaces or seating provided either in group or individual, also in many purposed of using. One of the challenging part is the requirement of basketball court in the middle, so we need to deal with privacy and space management issues. [03]
sculptures also one of the important component in this project. The sculpture selection process were provided to make sure that it met the Client style and direction.
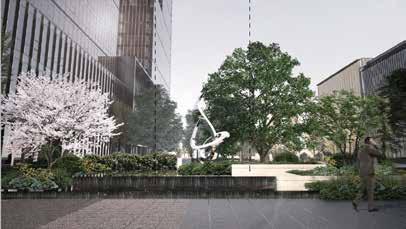
2
[02]
MINGHU INDUSTRIAL
CHINA [01]
[03] [01]
The view shows basketball court with adjacent lawn. Planting strips were provided to give a boundary and screening, seating were placed in the area where people can watch the game or even casual talk at the seating that a bit further away.
Variety styles and atmosphere seatings were provided to encourage the using of outdoor space. Wooden topped seats were mostly used to provide the warm temperature during winter and allow people still can use the space.
Not only on ground level landscape area were provided. But also we proposed the landscape space on the roof top. Client request the lush green feeling of the space, so variety of plants & species were there, to make sure we can create a nice space.
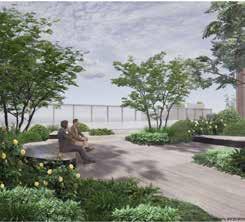
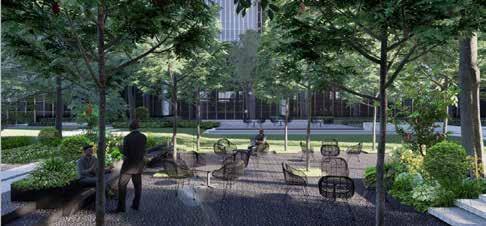
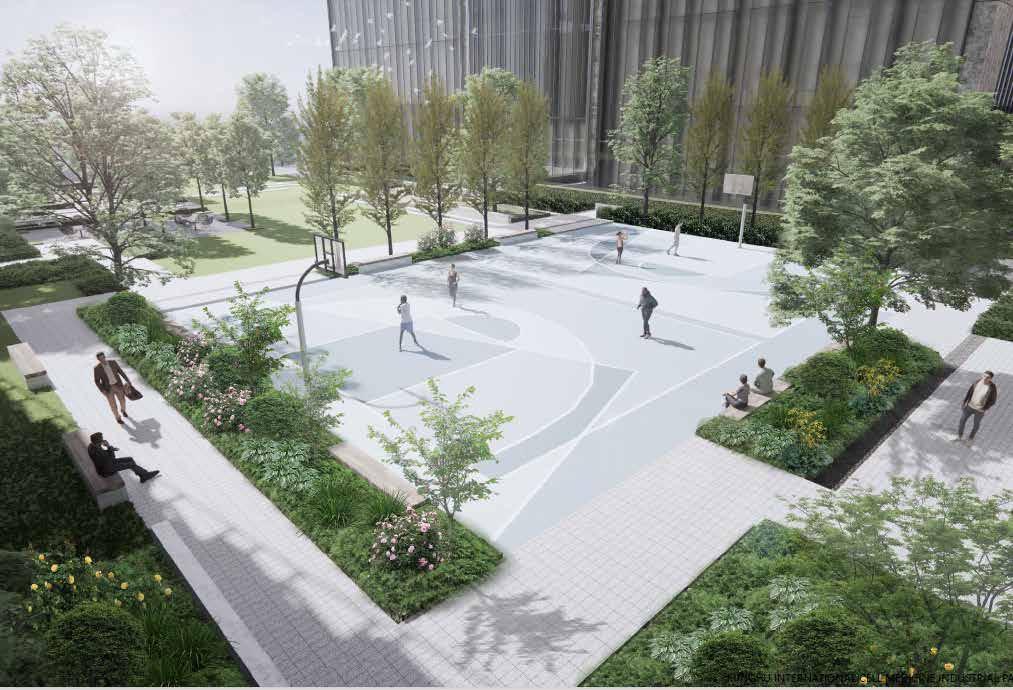

[01] [02] [03] [01]
[02]
[03]
COMMERCIAL & THEME PARK PROJECTS
Secondary Entrance view with landscape and lighting feature. The feature elements were in the curvy & wavy shape. Interactive-Lighting show was apply to enhance landscape atmosphere and provided an attractive point for the project.
1SUNING COMMERCIAL CHINA
YEAR : 2019
tYpE : Commercial Mall
locAtIoN : Anqing, China
AREA : 5 Acre
clIENt : Suning Group
WoRKING stAGE :
- Preliminary Design & Concept
- Design Development
- Construction Drawing
Anqing suning is the commercial mall under China’s popular brand “Suning”. The project was looking for new style and approach of landscape design which is the combination of interesting preliminary concept, transform into the significant line & shape in masterplan, and still provide a quality landscape space.
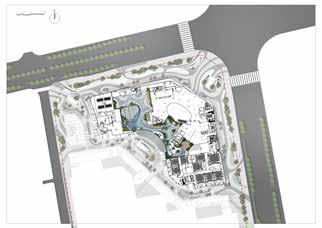
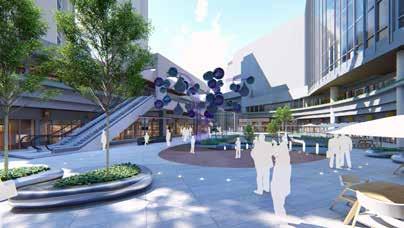

Waterflow & river concept were applied in the project by using the flow curve line represent the river (Chinese culture has the believed that riverflow with full of fish will bring prosperity to the business.) Landscape elements were applied within this concept.
Central landscape area where the main function such as performing stage, multi-purposed area, and feature seating were provided. one of the challenging point of designing in this part in Fire-Engine Access path, that occupied most of the area. That made the landscape appearance mostly flat with feature pattern.
Landscape masterplan show overall area included roof garden that also applied with riverflow concept.
[01] [02] [03] [01]
[02]
overall view of roof garden show the connecting and flowing lines of river concept. Landscape function area were applied with river gravel shape. Jogging track provided connection to both side of the roof, one of the side contained basketball court and half soccer court.
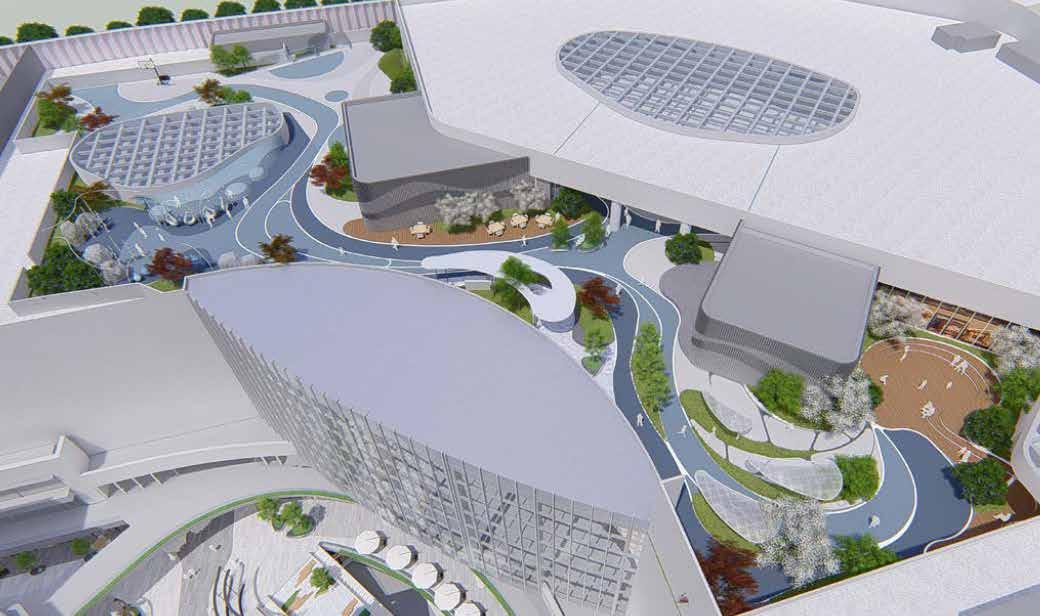

Night scene rendering of landscape center court show interactive lighting feature that also provided by feature sculpture, feature trees and seatings.
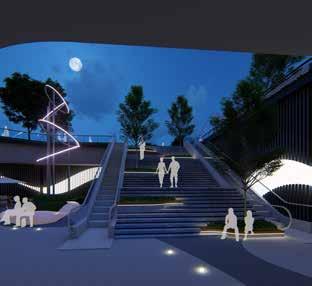
Feature step integrated with planters and seating to maximize the area of landscape using. Paving pattern were created to connect and provide the direction from Main floor level to basement.
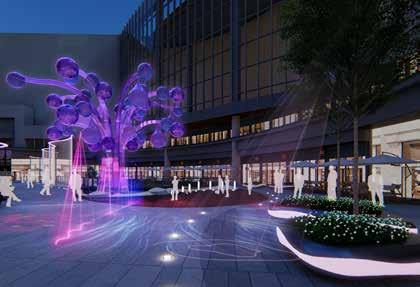
[01] [02] [03] [01]
[02]
[03]
Example of the feature sculpture we designed. The carver worked on their duty to make the design come to reality. The consulting and revision were provided during the work process to make sure we can create the interesting and detailed sculpture.
2FROST THE ICE OF SIAM THAILAND
YEAR : 2014
tYpE : Amusement Park
locAtIoN : Pattaya, Thailand
AREA : 2 Acre
clIENt : Frost Management Limited Company
WoRKING stAGE :
- Preliminary Design & Concept
- Design Development
- Construction Drawing
- Site Observation & Monitoring
Frost the Ice of siam is an amusement park with significant outdoor thai style scuplture. The owner intention is to create a brand new kind of recreation space that inspired from Thai legend about fantasy forest that consisted of stange creature both flora and fauna.
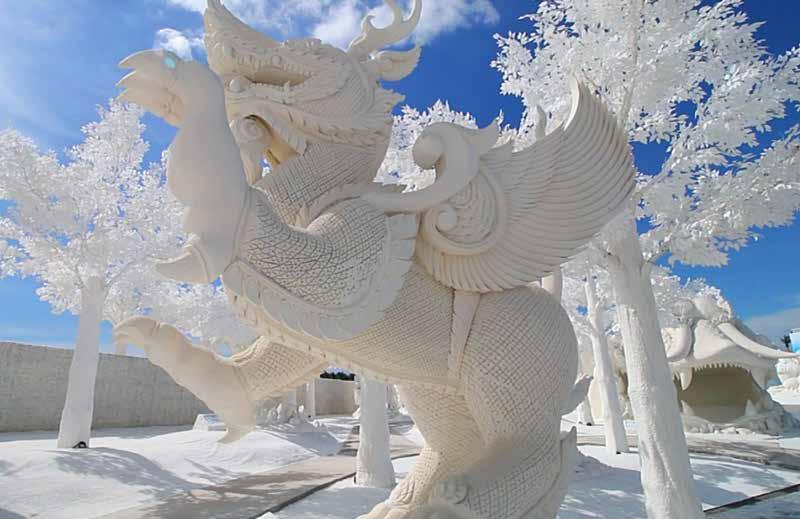
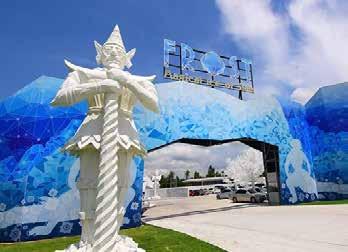
The most challenging part of the project is the sculpture design which is also our responsibility so as a landscape designer we provided both features and overall atmosphere.
masterplan to show the design area and overall atmosphere. Main part of landscape area is the isle where we provided an outdoor sculpture exhibiton.
Main entrance view from the road shows the huge contemporary style “Yak” (means giant in Thai) that in his duty as a door guard in front of entrance gateway.
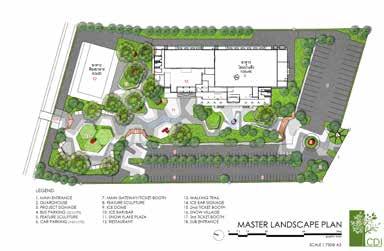
[01] [02] [03] [01]
[02]
[03]
outdoor sculpture display area where we provided the concept and story for each sculpture placement. Also the design of sculpture, we need to study about Thai myth and design for the adaptation and posture what we consult with sculptor to create the best fit with the area.
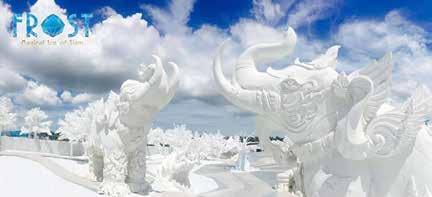
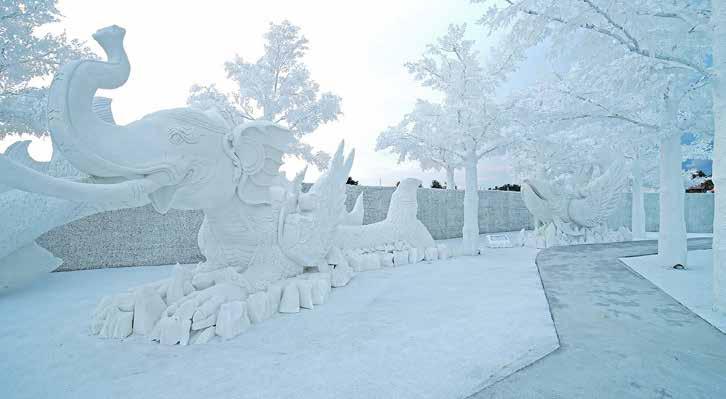
Due to the professional skill of the sculptors allowed us to get the nice result of design ourcomes. Bunch of the sketches were provided to sculptors as an inspiration, after sometimes they took developing the items and let us see the result, give comments, and provided the revisions.
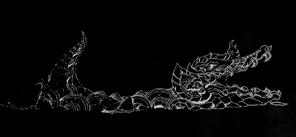

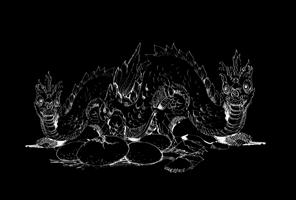
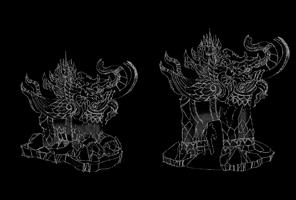
[01] [02] [03] [01]
[02] - [03]
DESIGN COMPETITION
1CCCC HQ
CHINA
YEAR : 2020
tYpE : Design Competition (Mix-used)
locAtIoN : Qingdao, China
AREA : 10 Acre
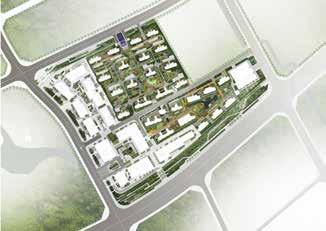
clIENt : CCCC GroUP
WoRKING stAGE :
- Preliminary Design & Concept
- Design Development
cccc hQ located at the northern part of China in Qingdao. The project is Mix-used which is consisted of commercial area with high-rise office building at front, low rise residential, low-rise residential for elderly, and kindergarten.
The style of work was devided into 3 part, for the commercial zone at front, modern and clean style was applied. At the office building zone, cozy feeling was provided with many outdoor co-working space. For the residential area, the lush green concept was used.
[01]
The office building landscape provided the modern feeling with simple elegant concept what was adapted from building style. Lots of outdoor co-working spaces were there with variety shapes, sizes, and purposed. [02]
Overall masterplan give a rough understanding about the connection in each area. Difference style and concept were provided according to program and uses to meet the requirement and create the interesting landscape space. [03]
Sample of outdoor co-working area which is shaded, casual, and flexible to use. We would like to design a landscape area as a significant outdoor meeting point so people can relax among greenery and still can have a casual talk or discuss about the work.
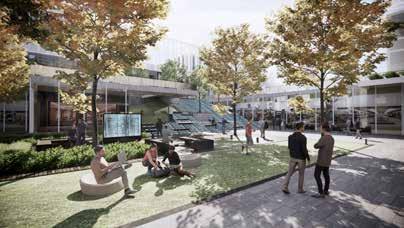
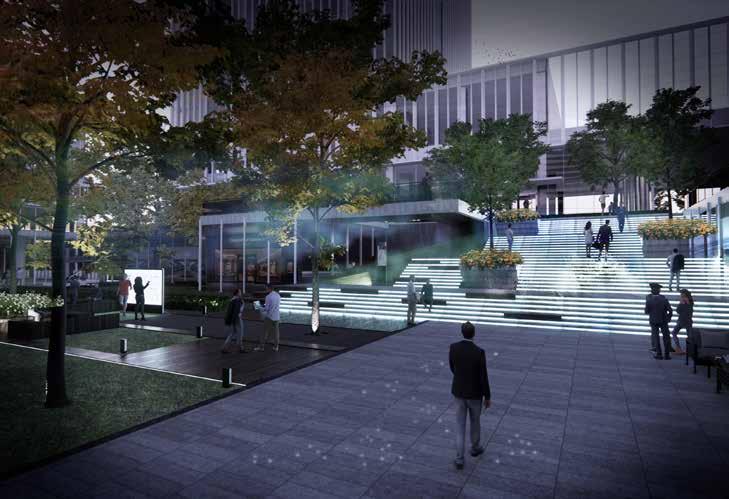
[01] [02] [03]
overall view of the office central courtyard where most of the landscape function were provided. The landscape are consisted of outdoor seating in variety of styles, outdoor decks that combined well with planting, landscape leisure lawns, muiti-media screen area, and interactive staircases.
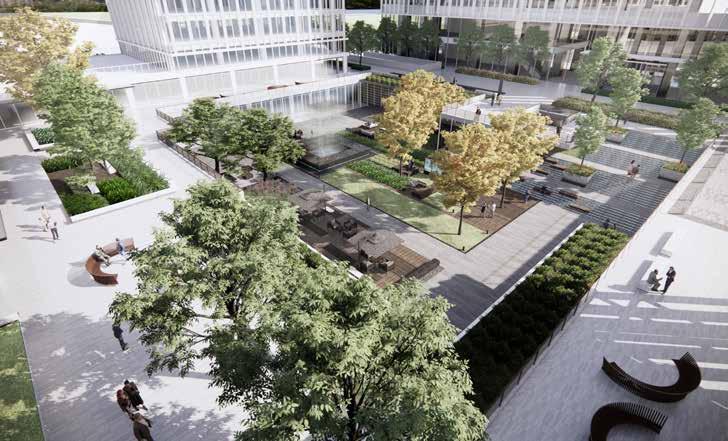
The rendering of a low-rise residential area provided the rough atmostphere which is in “Living in green” concept. Due to the existing contour allowed us to create the main pond for the esthetic and for retention. Users also can have waterside area as their relaxing space.
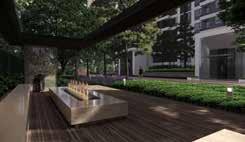
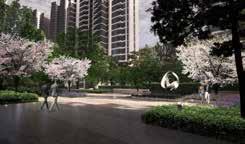
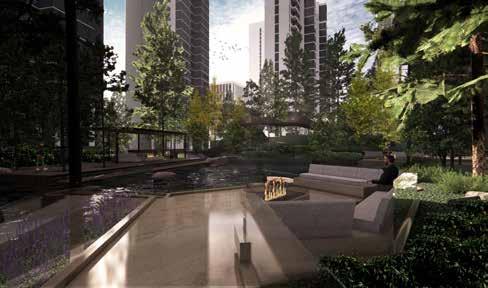
Sample renderings to show more about the residential area atmospere where we were trying to emphasize the use of landscape are by created variety kind of spaces.
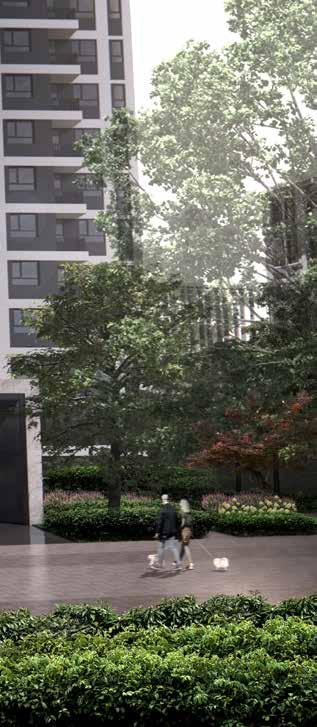
[01] [02] [03] [03] [01]
[02]
[03]-[04]
The masterplan show the overall landscape pattern provided in “A chimmering water concept” according to the architect concept, we appled and extended it into landscape area by making our paving area as a backdrop of the building and create an interesting gradation pattern as a feature.
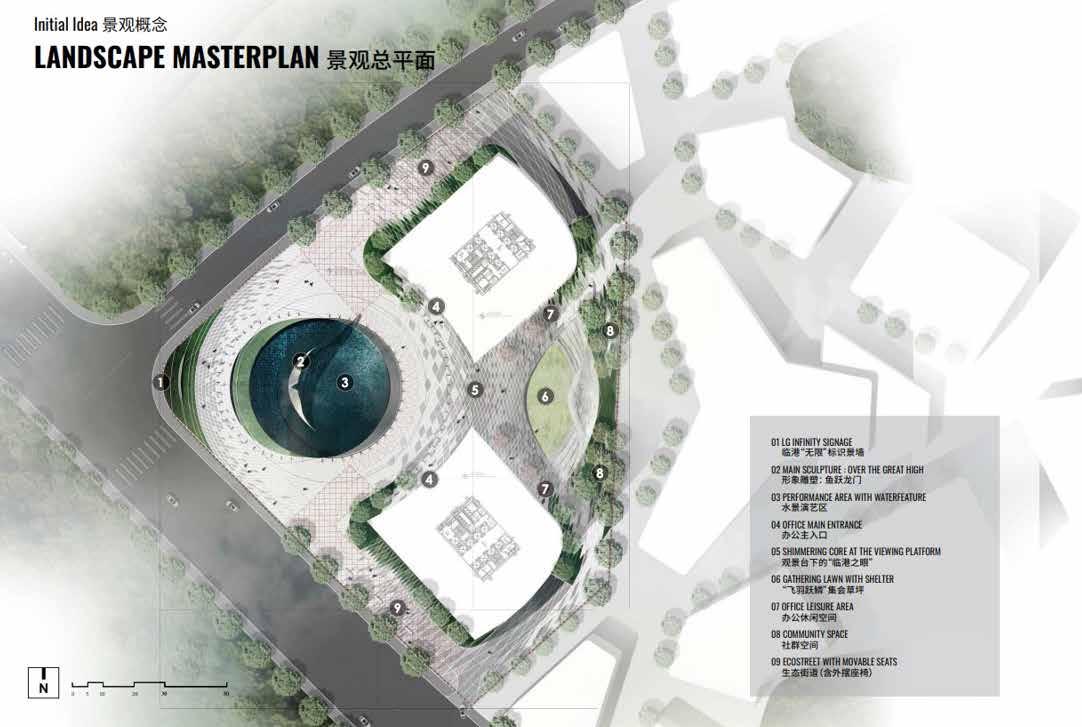
LINGANG INFINITY TOWER CHINA
YEAR : 2020
tYpE : Design Competition (office)
locAtIoN : Shanghai, China
AREA : 2.5 Acre
clIENt : LINGANG GroUP
WoRKING stAGE :
- Preliminary Design & Concept
- Design Development
Lingang Infinity Tower is one of the most interesting project located in the new-develop industrial area.
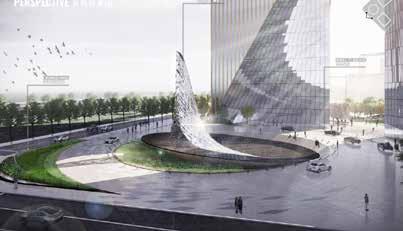
According to the architect who design this building is Norman Foster. The architect provided the interesting shape of the building by using the figure of crane dancing as a concept so landscape co-operate with the idea to create the fasinating pattern and design concept.
Inspiration of feature sculpture was from the whale tail shape. Imagine our landscape area as a big ocean with plenty of sea creature, the most significant one is the whale, so we applied that concept and developed it into our main sculpture.
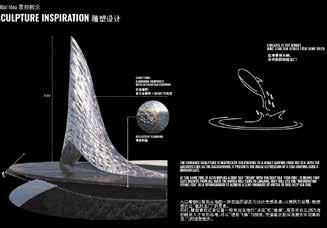
2
[01]
[02]
[01]
This perspective to show the relationship between main feature sculpture and whole area.
[02] [03]
Landscape concept is to represent landscape area as a sea with rich resource, the pattern on the floor devided in variety size to represent sea creature (the fish that move freely in the ocean), the main sculpture placed on the gigantic slope water feature to provide the contrast feeling into the space.

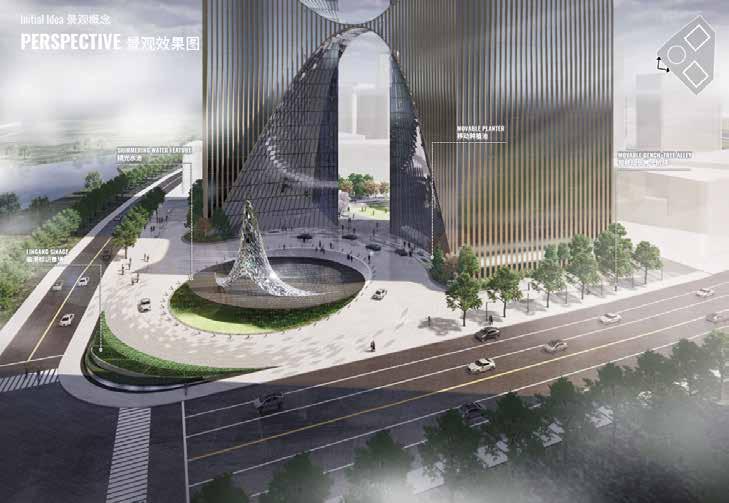
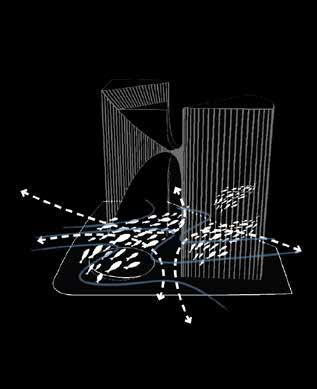
Some details and perspective were provided for the back area. Main purposed of the area is to create space for gathering and relaxing, so we provided them a modern form shelter that distorted the shape from paving.

[01] [02] [03] [01]
[02]-[03]
SHANGHAI RENHENG RESIDENTIAL CHINA
YEAR : 2020
tYpE : Design Competition (Residential Project)
locAtIoN : Shanghai, China
AREA : 10 Acre
clIENt : -
WoRKING stAGE :
- Preliminary Design & Concept
shanghai Renheng Residential project located in Shanghai, the heart of economic area in China. The project is in sub-urban area where there was low density of residentail and development so there still the space for greenery that allow you to get “Home” feeling among the city.
The project type is hi-end residential project so there were many requirement of specimen trees, luxury atmosphere, and living in nature concept was took place.
[01]
This perspective can give some example of the atmosphere required. With contemporary, rustic and elegant. Natural material were mostly used in this project such as natural stone as feature, rough texture stone as the seatings etc.
[02] overall masterplan shows the design of all area. Landscape task started from masterplanning and layout to meet the requirement of green ratio and creat sufficience permiable raod and walkway.
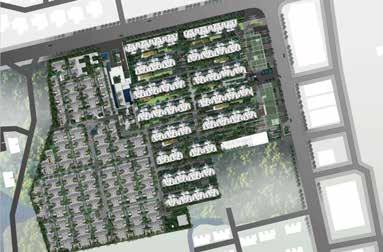
[03]
Many of gigantic and specimen trees were selected to plant in this project to provided the contrast feeling between city and home with greenery which make the project more interesting.

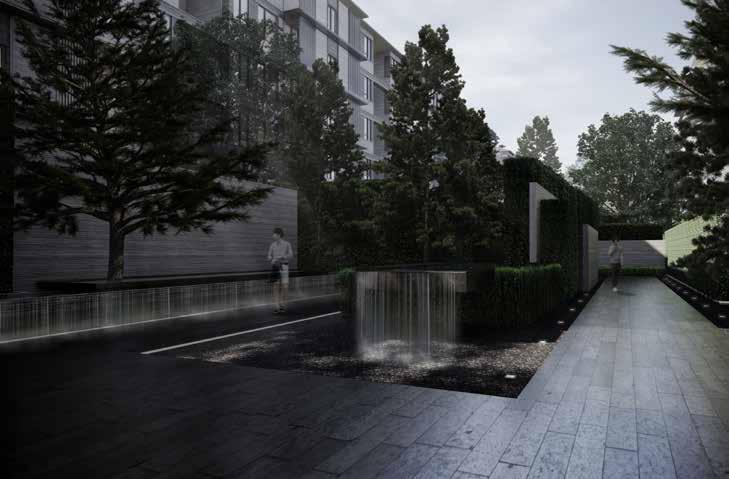
3
[01]
[02] [03]
Not only the greenery but also the variety of landscape function that we provided. Many kind of outdoor spaces were created base on hi-end feeling with lush landscape area so you can find the pavilion among the green, jogging track that has the route through planting area etc.
At the frontal boundary of the area, where the commercial zone is located, we also provided the commercial space and outdoor gathering area for the people who work there to have a quality landscape space to relax.
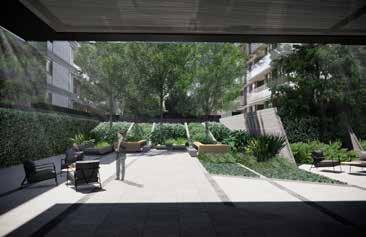
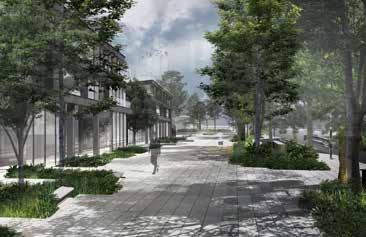
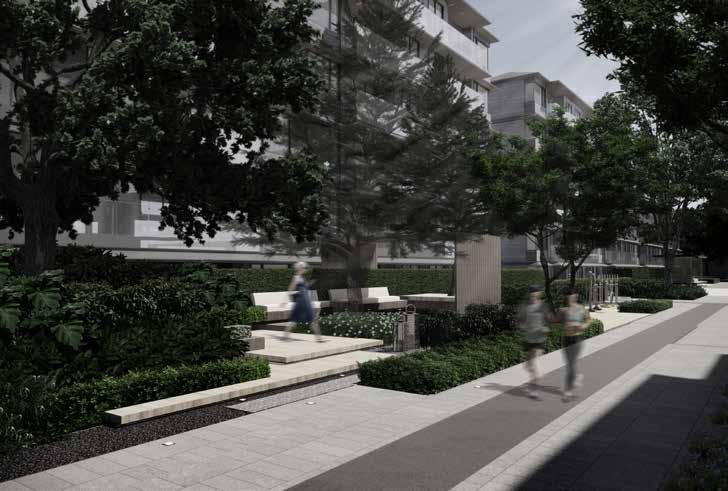

[01] [02] [03] [01]
[02]-[03]
HUAIDE COMMERCIAL PROJECT CHINA
YEAR : 2020
tYpE : Design Competition (Commercial)
locAtIoN : Huaide, China
AREA : 2.5 Acre
clIENt : -
WoRKING stAGE :
- Preliminary Design & Concept
huaide commercial project is the most fancy one we have. Due to the intention to create new kind of landscape space, the lumeria concept was chosen.
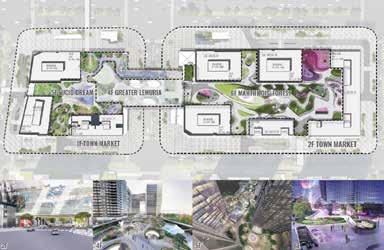
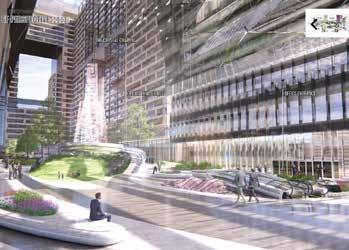
Lumeria means the wonderful magic imagination world that everything distorted and express in very fancy shape, style and color. This concept allow us to provide the brand new landscape perspective which is also the interesting one.
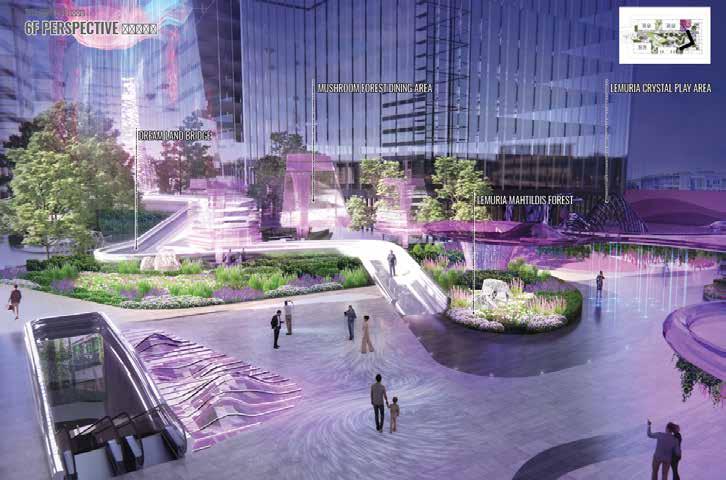
[01] [02] [03]
4
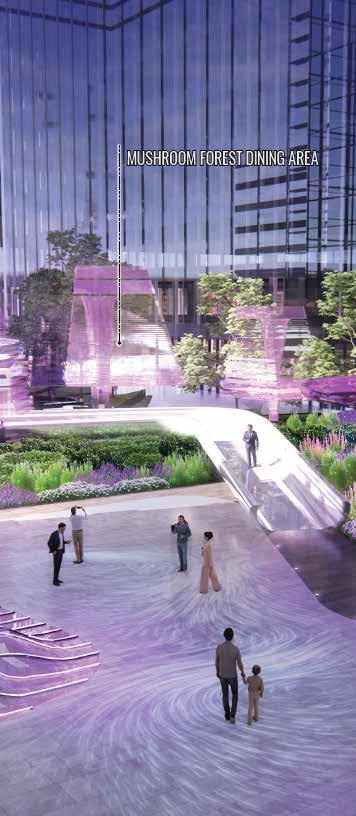
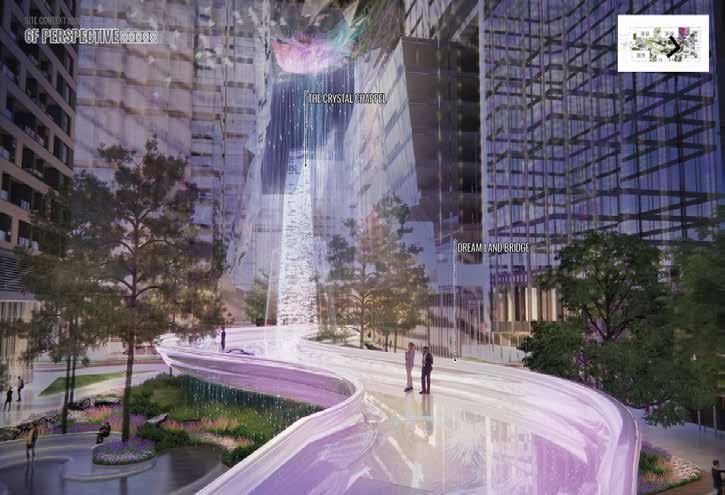
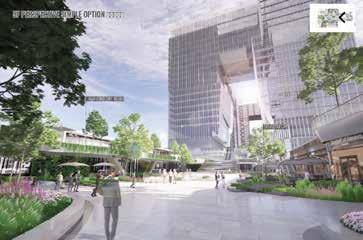
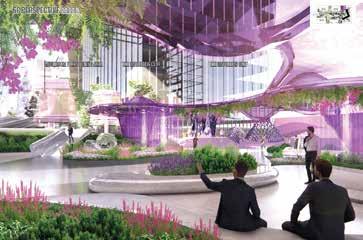
[01] [02] [03] [01]
Crystal chapel was created as a feature of the area. Connecting to the rest of the area with the special paving skywalk which mainly leading the eyesight to the chapel itself and to the architect feature element, gigantic LED screen on building facade. [02]
[02]
View from another side to the main Architectural Gate. Due to the level changing, we also provided landscape feature on the step which is the seating and gathering space.
View of the overall feeling landscape space we had provided. seating area were created as long as the other kind of landscape feature such as pavilion and children’s play area.
BAO-AN GREENWAY CHINA
YEAR : 2020
tYpE : Design Competition (Urban Development)
locAtIoN : Shenzhen, China
AREA : Bao-an District
clIENt : Shenzhen Municipal Government
WoRKING stAGE :
- Preliminary Design & Concept
Bao-an Greenway is the development of the major waterway in Bao-an District, Shenzhen where occupied almost whole area of the district. There are 3 significant waterway to deal with, where the requirement was seperated by each area due to the surrounding and condition of each space.
Main objective for this project is to return and encourage the use of waterside area which had been abandoned for long time by recreate the area to become more attractive but still base on the ecological condition.
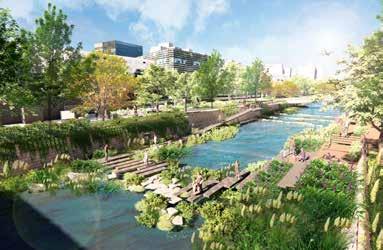
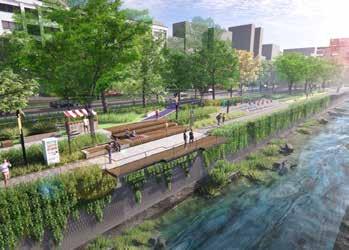
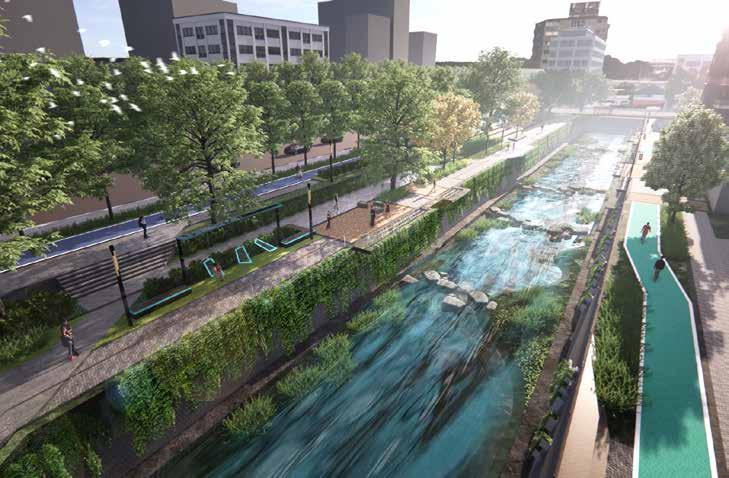
5 SHENZHEN
[01] [02] [03]
Overall area plan that can give the rough understanding about the area and connection between each zone. The most challenging part is to continue the overall atmosphere and at the same time to provide function that fit to each characteristic of space.
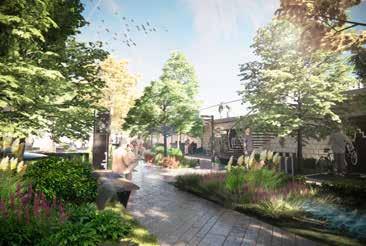
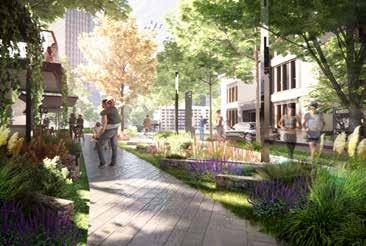
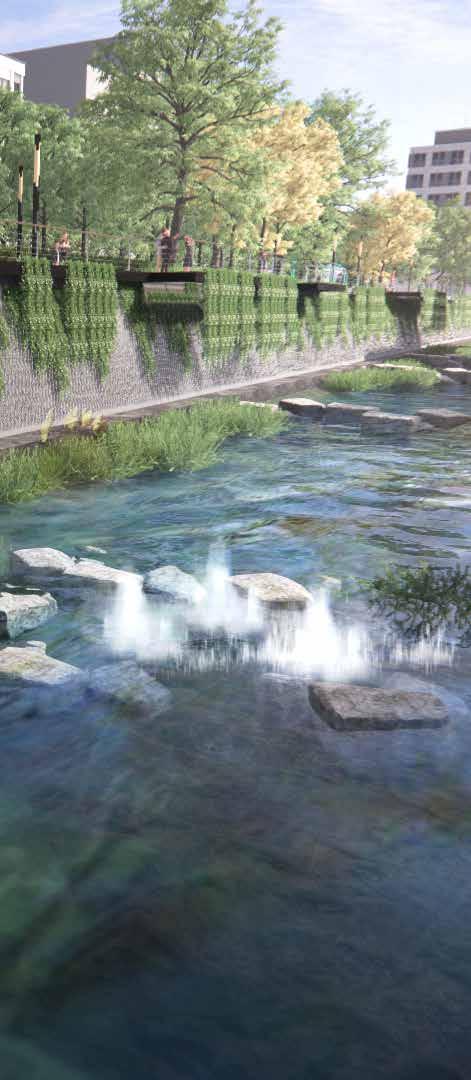
All of views show the different atmosphere in each area. The linkage of each area is the greenway (running track) that were provided in specific color.
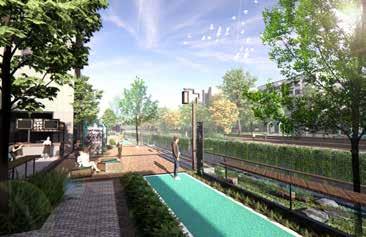
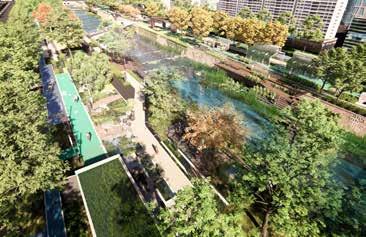
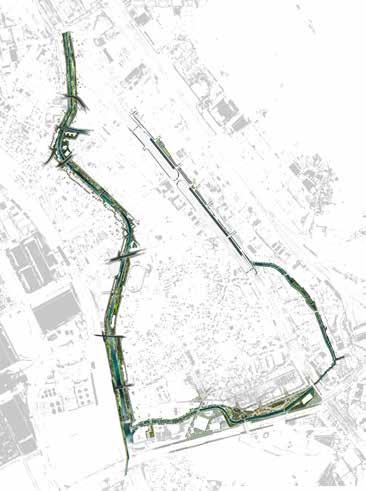
[01] [01]
overall view of the whole area for the understanding of the connection between the area.
XIAN GREENBELT
CHINA
YEAR : 2018
tYpE : Design Competition (Urban Development)
locAtIoN : Xian, China
AREA : 10 km. along the Xian Highway
clIENt : Xian municipal Government
WoRKING stAGE :
- Preliminary Design & Concept
- Design Development
Notting hill jatujak - Interchange located at the northern part of Bangkok where is the start point of Jatujak BTS (skytrain). The area is full of accomodation development that most of the focus group are student and/or working person who would like to get closer to public transportation. The design is in modern contemporary style with the use of clean and clear material and line to represent a simple and modern life style of the customer.
Arial view show the key area of the project, which is consist of main park and sky bridge beside the lake area. The sky bridge is available for both people and bike with the 6 m. widht along the way. Each park in the area has different concept by the zoning, Natural, Lively and Technology concept.
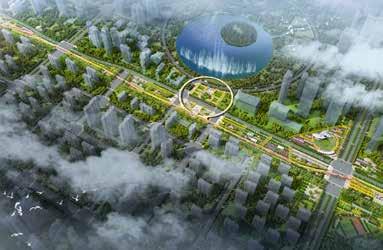
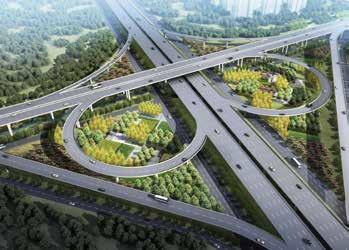
In the special area we still provided landscape function area such as the area between highway ramp to make sure that we use every single sq.m. in appropriate way.

6
[01] [02] [03]
[01]
[02]
[03]
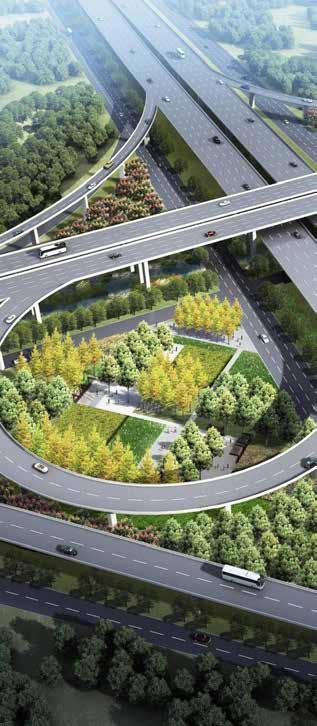
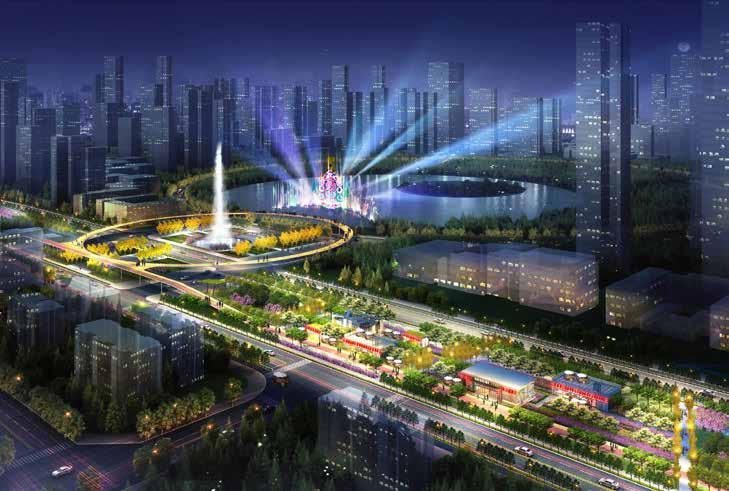
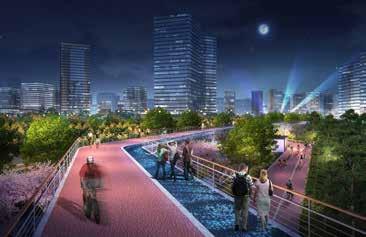

[01] [02] [03] [01]
The perspective shows the use of main water feature during seasonal performance. And landscape area also provided the linkage from greenway to that area.
[02]
Xian greenway provide 6 m. width of the greenway so the user also can walk and bike at the same time. The walkway material we spec is the specific one that can provide some light during night time.
[03]
The perspective show the using of space during everyday life of the user that also provided a flexibility of combination between exercise activities and traditional one.
overall view of shows the relationship between landscape and waterfront area. The linkages with the docks were provided to maintain the usage for the fisherman in the area.
ZHOUSHAN WATERFRONT CHINA
YEAR : 2018
tYpE : Design Competition (Waterfront Area)
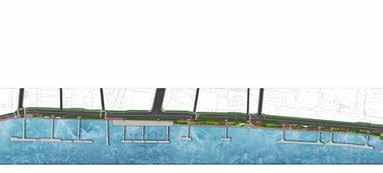
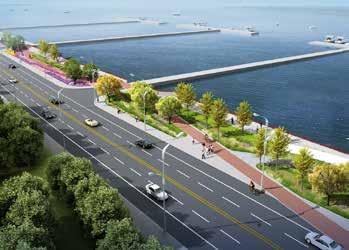
locAtIoN : Zhoushan, China
AREA : 3 Km. Along the waterfront
clIENt : Zhoushan Municipal Government
WoRKING stAGE :
- Preliminary Design & Concept
- Design Development
Zhoushan Waterfront provided the waterfront landscape recreation area and running track along 3 km. distance of the sea. Existing area is a fisherman village but the government would like to improve and provide the area for people to connect more with seaside so this project was launched.
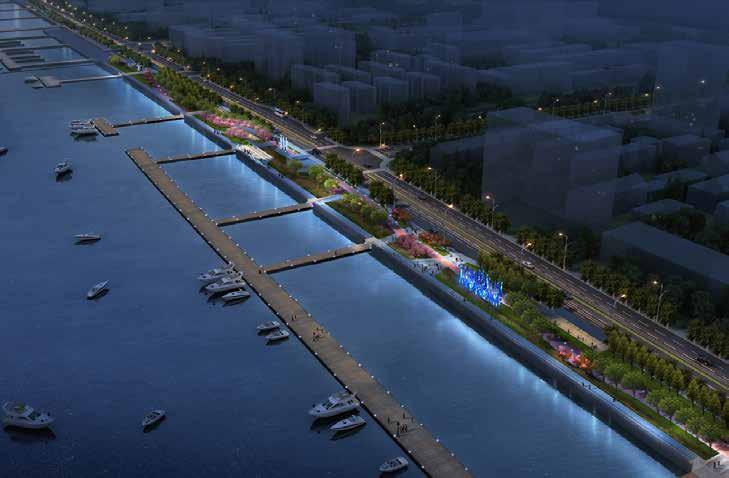
masterplan to show the design area and characteristic of each zone. As the area is in linear shape so the continuous is quite important to maintain the overall feeling.
Main components of the landscape design consisted of Landscape greenway (running track), green area, landscape multi-purposed plaza, and main lawn.
7
[01] [02] [03] [01]
[02]
[03]
Interactive elements were invited into the project to provide the communication between landscape work and people. China is a country where encourage a lot of using interactive with water and lighting materials.
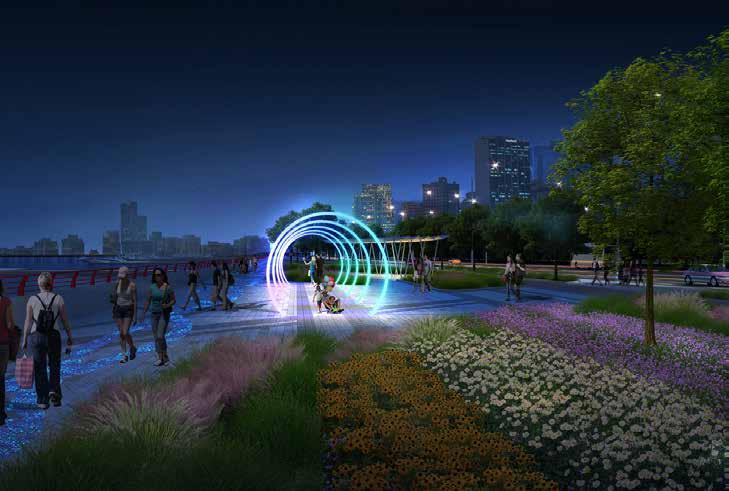
The perspectives show the view from landscape recreation area into waterfront. We provided variety of space by creating different direction of the greenway, allowed its be close to the water sometimes, and swimg it further for the area that require the using of high speed.
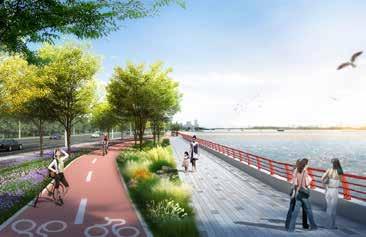
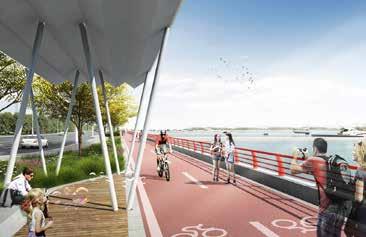

[01] [02] [03] [01]
[02] - [03]
Perspective shows the entrance area of the museum that located in high density area. Limited of space make the design quite challenging, we need to provide significant landscape feature which is dry fountain to attract the people and notice them about the area.
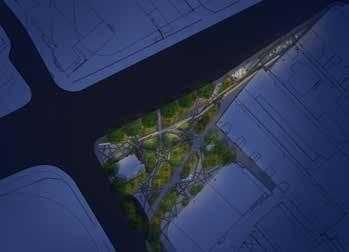
FANGZHOU PLAZA
MUSEUM
YEAR : 2018
tYpE : Design Competition (Renovation of Museum)
locAtIoN : Shanghai, China
AREA : 0.5 Acre
clIENt : Shanghai Municipal Government
WoRKING stAGE :
- Preliminary Design & Concept
shanghai jewish Museum would like to has a renovation after decades of the operation. The Jewish star of David was applied in this project to represent the symbol of hope and power.

Each star was placed at the key point of landscape plaza and provide the line to link between each zone in plaza. People who visit the area can explore the Jewish history by feature sculpture and outdoor exhibition area.
secondary Entrance to show the simple design for the entrance and more focused on providing green canopy to create an open & friendly space.
Masterplan shows how the Star of David sign were placed in the area and made a connection between small plaza.
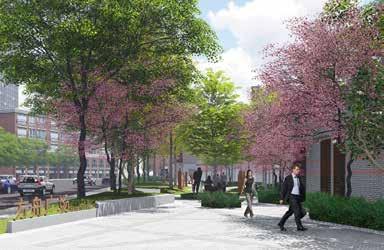
8
JEWISH
CHINA [01] [02] [03] [01]
[02]
[03]
The perspective shows outdoor exhibition area which took place in the garden. Significant metal paving as the linkage to provide the direction of the exhibition area and hierachy.
Perspectives show overall atmosphere that mainly provide green space with simple and calm feeling. The sharp direction of paving were created to be main feature co-operated with sculptures that created from significant storie of Jewish in Shanghai.
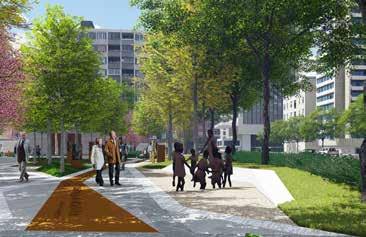
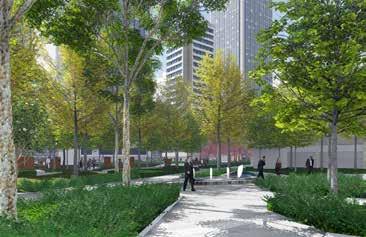
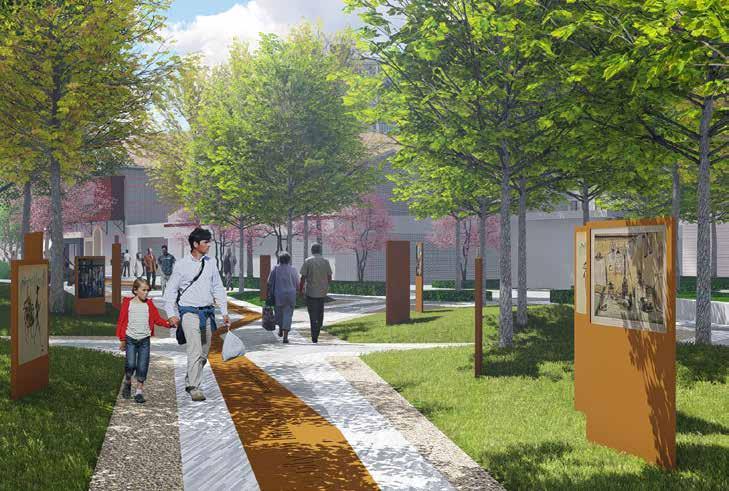
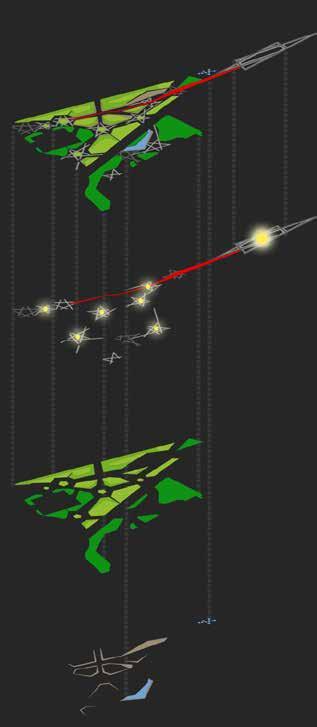
[01] [02] [03] [01]
[02]
- [03]
THANK YOU



















































































































































