

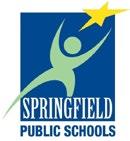








The full impact of school‐park partnerships will yield benefits for communities for years to come. What began as a dream effort at one site in Springfield‐Greene County, Missouri has now become so deeply entrenched in the culture of the schools and community that these experiences are demanded by the public, and if dissolved would cause a spontaneous outcry of opposition. Whatever we have dared to dream for our children, staff, parents, and community members has become a reality because agencies have merged to form powerful and valuable partnerships. The ability to reach diverse populations within the Springfield, Missouri, metropolitan area and to develop site specific parks and programming designs, inclusive of ALL student populations has been exciting, challenging, and extremely rewarding for both of us.
We hope this resource can serve as a tool to offer best practice ideas, help overcome challenges, and inspire schools and parks to join together to make a difference in the lives of children, families, and communities across the nation.

Ms. Jodie Adams
Past Director Springfield‐Greene County Park Board


Dr. Peggy Riggs
Past Deputy Superintendent
Springfield K‐12 Public Schools


Ms. Jodie Adams
Past Director
Springfield‐Greene County Park Board
Missouri State University Faculty


As Director of Parks for the Springfield‐Greene County Park Board, Adams oversaw a city‐county park system of 102 park sites, 40 facilities, more than 100 miles of trails, a zoo, a botanical center, a farm and a $34 million operating budget. Adams served the department for 36 years. In addition to numerous local recognitions, Adams is the past president of the National Recreation and Park Association. She also served on the Board of Directors of USOC‐Community Olympic Development Program and Missouri Sports Hall of Fame. She is a past board member of the US Tennis Association, Springfield Regional Arts Council, past‐president of Missouri Parks and Recreation Association and a graduate of Leadership Springfield Class of XIX. Special recognition includes recipient of the Missourian Award; USTA President’s Award, MPRA Fellow Award and numerous other athletic halls of fame. She holds a degree from Missouri State University in Recreation/Administration, along with graduate work in Public Administration, NRPA Executive Development School, Rocky Mountain and Revenue Management School. Adams is currently on the Missouri State University faculty.
The Springfield‐Greene County Park Board was established in 1913 as a City Park Board. In 1996, the City‐County Park Board was established by voter approval through a county‐wide vote. The Park Board is a nine member Administrative Board made up of residents from both City and the unincorporated areas of Greene County. Currently, the Park Board manages 102 parks and facilities, which includes, but is not limited to, family centers, pools, sports centers, botanical gardens, natural areas/lakes, four golf courses, a zoo, and over 100 miles of trails.
The Springfield‐Greene County Park Board is committed to provide the highest quality of leisure opportunities; to offer programs for relaxation as well as stimulation; and to encourage personal and community enrichment for the citizens of Springfield and Greene County.
The Parks Department provides park services and facilities to several thousand people on a weekly basis. Some facilities have anywhere from 50,000 to over 500,000 participants/ visitors on an annual basis. Parks has an impact on citizens’ lives through health, safe gathering places, environmental protection, conservation, and has proven to be an economic driver for the region.
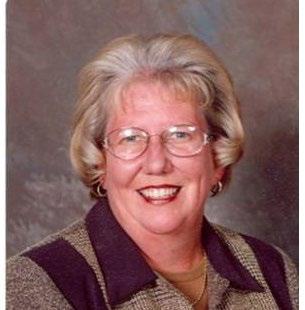
Past Deputy Superintendent Springfield K‐12 Public Schools
As Deputy Superintendent for Springfield Public Schools, Riggs oversaw the school operations for the district’s 36 elementary and 15 secondary schools. With over 24,000 students, Springfield is Missouri’s largest fully accredited school district with a reputation of academic excellence based on the outstanding performance of students and schools. Riggs has been with the
district for over 20 years, previously serving as associate superintendent, director of Research and Assessment, principal and teacher. She has also been an adjunct professor for Missouri State University for eight years as well as a consultant with Drury University, where she assisted with the development of a doctoral program in entrepreneurial leadership. Riggs has published professional articles in numerous national journals and made presentations for a variety of state and national venues including the National Parks and Recreation Conference, National Recreation and Nature Play, National Dropout Conference, and National and State School Board Associations. Recognition for her leadership efforts include being named as a Friend to Gifted Education by the Missouri Department of Education, 20 Most Influential Women by the Springfield Business Journal, Distinguished Missouri Principal, and recipient of the Distinguished Service Award from the Midwest Gang Investigators Association. Riggs earned a doctorate in Educational Leadership and Policy Analysis from the University of Missouri in 2000.

Established in 1867, Springfield Public Schools (SPS) is today the largest, fully accredited school district in Missouri with more student programs and services than you’ll find anywhere else in the Ozarks. Springfield Public Schools offers 36 elementary schools, an intermediate school (grades 5‐6), nine middle schools, five high schools, and an alternative high school, a gifted school and
an early childhood center. There are more than a dozen choice programs that cater to the diverse needs of many students. Each school and program aligns with the three primary district goals of improving student achievement, increasing the graduation rate and ensuring effective and efficient use of resources. While offering variety, there’s consistency to provide the best education possible to all the students SPS is fortunate to serve.
Now more than ever, communities are searching for ways to bring more opportunities for play and recreation to the residents of their communities. Current trends such as childhood obesity increasing at alarming rates, children’s declining engagement with the natural world, and other societal changes have put many of our children “at risk” to enjoy regular healthy physical activity and engage in memorable play experiences. With schools and parks being some of the strongest advocates of play, they are often the most under‐resourced. School‐park partnerships can provide a way for people, programming, and funds to help support activities across communities
When programs enter formal agreements to delineate terms of the arrangement, they are often referred to as joint‐use agreements. These relationships are forged in an effort to maximize resources and to allow access to playgrounds, gyms, basketball courts, pools, or fields before and after school hours to increase
children’s access to community sites for indoor and outdoor recreation. This resource focuses on joint partnership agreements between schools and parks, highlighting the success of the school‐park partnership with Springfield‐Greene County Park Board and Springfield Public Schools.
A joint use agreement is a formal agreement that sets forth the terms and conditions for sharing property, facilities, and/or programs to help keep costs down and to create healthier communities. Agreements are often between two government entities such as a school district and a city or county. Indoor and outdoor facilities may include pools, playgrounds, fields, courts, gymnasiums, or other indoor/outdoor recreational facilities. These formal agreements offer increased protection for both parties.
The seamless mission of a quality schoolpark partnership is beautifully demonstrated with a gold medal winning park system, Springfield- Greene County Park Board and Springfield Public Schools.”
Barbara Tulipane Chief Executive Officer National Recreation and Park
Association
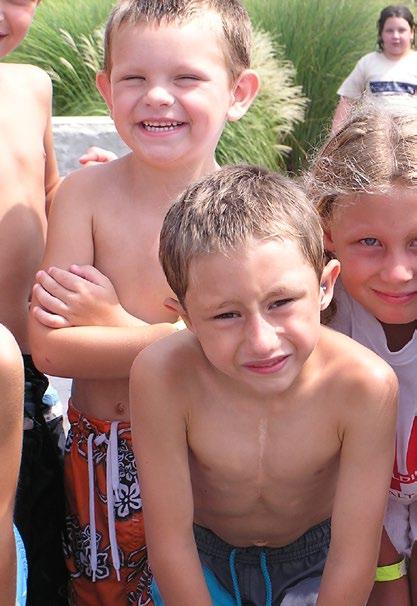
Many districts lack adequate facilities where the community can play and enjoy healthy physical activity. Gates may be “closed” to recreational facilities such as pools, playgrounds, fields, and gymnasiums after school hours because of concerns such as cost, liability, and vandalism. City, county, and town governments can partner with school districts to overcome these barriers, meet the needs of community members, and share costs and responsibilities. School park partnerships can open doors to new services, enhance current services, and maintain services threatened by loss.
• Additional resources such as staff, facilities, equipment, financial information, and programs
• Reduction of duplication of services
• Increased visibility, and building communities
• Development of relationships and opportunities for personal and professional growth
Safe places for children and families to exercise and play

A recent study demonstrated that when a schoolground was opened to children, not only were more children active as compared to a similar community, they also reported declines in watching television, DVDs, and movies, as well as playing video games on weekdays.1

Springfield‐Greene County Park Board and Springfield Public Schools developed their joint statements leading to the seamless merging of a school, a park, and a playground facility into a single element for recreation, education, and related community and social activities. The role of the school‐park is to unite the community by providing recreational programming and outdoor leisure activities for healthy lifestyle development of children, adults, elderly, and special populations (Vision 20/20, 1998). Proximity planning was completed inclusive of twenty‐two school locations, encompassing seventeen neighboring schools, which were identified to become hub sites. These schools were selected because of their ability connect a neighborhood to a park. The hub sites were then assigned to four regional zones throughout the school district.
It is important for school and park leaders to define what the partnership is to them as individuals, boards, and agencies. Defining what the partnership means ensures that both parties are clear about expectations and can effectively develop their joint mission, vision, and goals leading to the development of a joint master plan.
• Supports inclusive, intergenerational play
• Provides walkable/bikeable communities
• Encourages healthy lifestyles
• Minimizes building of facilities
• Offers year-round, high quality programming

When the SPARC (Schools and Parks are Reaching Communities) initiative began, little was known about the creation process that would be utilized between the two agencies. In the beginning, the coordinators for the program took infantile steps as the two entities collaborated on creating possibilities for the future. Within twelve years, the growth of the SPARC program was phenomenal. What began as a joint venture expanded to include numerous partnering agencies within the city of Springfield.
Community cohesiveness was a natural result of the collaborative effort between Springfield
Public Schools and the Springfield‐Greene County Park Board. Shared responsibility for the after‐school programming for schools has led to improved communication between city, county, park board, and school officials. Because of the success of the program, trust has evolved, further impacting shared responsibility for the children in Springfield. A resulting education component was added to Vision 20/20, the city and county plan for the future. Students, parents, younger siblings and senior adults are able to take advantage of year‐round, low cost, high quality programming located near their homes. Continuous input is sought through surveys to develop requested opportunities. Responsive, proximity programming makes these activities exceptional.
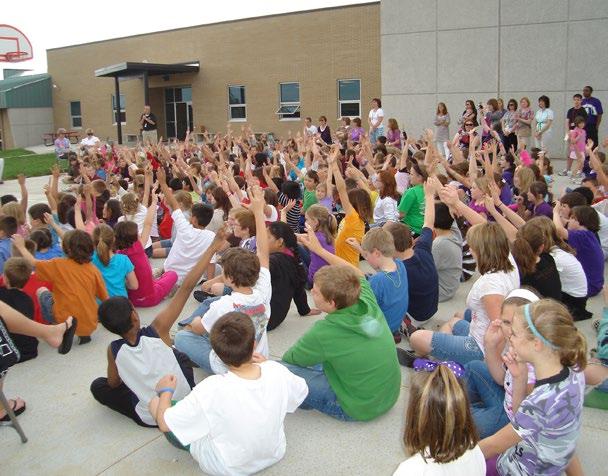

In Springfield, Missouri, the school‐park partnership is appropriately named SPARC (Schools and Parks are Reaching Communities). It is an agreement between the Springfield‐Greene County Park Board and Springfield Public Schools which combines a school, a park, and a playground. It is an inclusive arrangement which includes public forums for park design, joint‐use ranging from five to twenty acres of park land, and a unifying site design. School‐park sites provide a variety of educational, recreational, and enrichment programs to promote maximum usage by families.
The mission of school‐parks is to combine a park atmosphere with the school setting promoting recreation, education, and related social activities for each community.
To provide safe, fun and affordable programming for the community.
To provide year‐round programming; to provide low‐cost high quality programming; to meet youth and adult guidelines recommended by the National Recreation and Park Association; to provide a variety of enrichment classes to develop and instill healthy behaviors; to help youth build self‐esteem and to achieve new skills; to provide opportunities in the areas of environmental and outdoor education including various day camps; to provide opportunities in the areas of environmental and outdoor education; to help youth build self‐esteem and to achieve new skills; to build positive relations between all involved agencies; to incorporate the “Play On!” curriculum in Springfield, Missouri; and to partner with other districts across the United States in building research to assist in fighting childhood obesity.
The Parks Master Plan, or road map, assists board and staff with the decisions made. The voters of Springfield and Greene County laid out specific details of what they’d like to see through the next two decades and have supported it at the polls in both 2001 and 2006. Citizen input is critical in accomplishing the plan with built‐in accountability measures through the participating citizen groups.
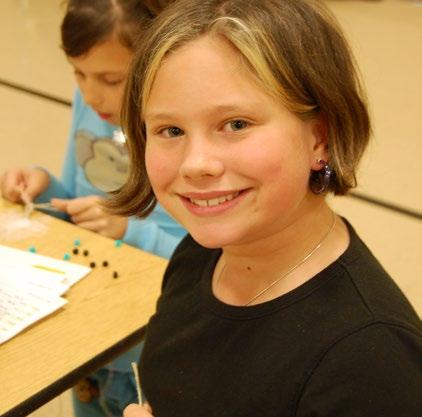

With today’s multifaceted challenges, joint use facilities and management just makes good common sense when it comes to allocating resources. The County and our Park system work hand in hand in a great partnership.”
Roseann Bentley Greene County Associate Commissioner, District 2
In 1998, discussions concerning the potential collaborative‐shared usage agreement were initiated between the Park Board Administration, City Manager, County Commissioner, and School Superintendent. Following the signing of the joint‐use agreement between the agencies, a collaborative purchase of 40 acres of land was made by the Park Board and Springfield Public Schools, which later became known as the McBride School‐Park. This was the beginning of an incredible partnership that rivals few today.
The following examples provide samples from the joint use agreement and joint resolutions between the school and park district.

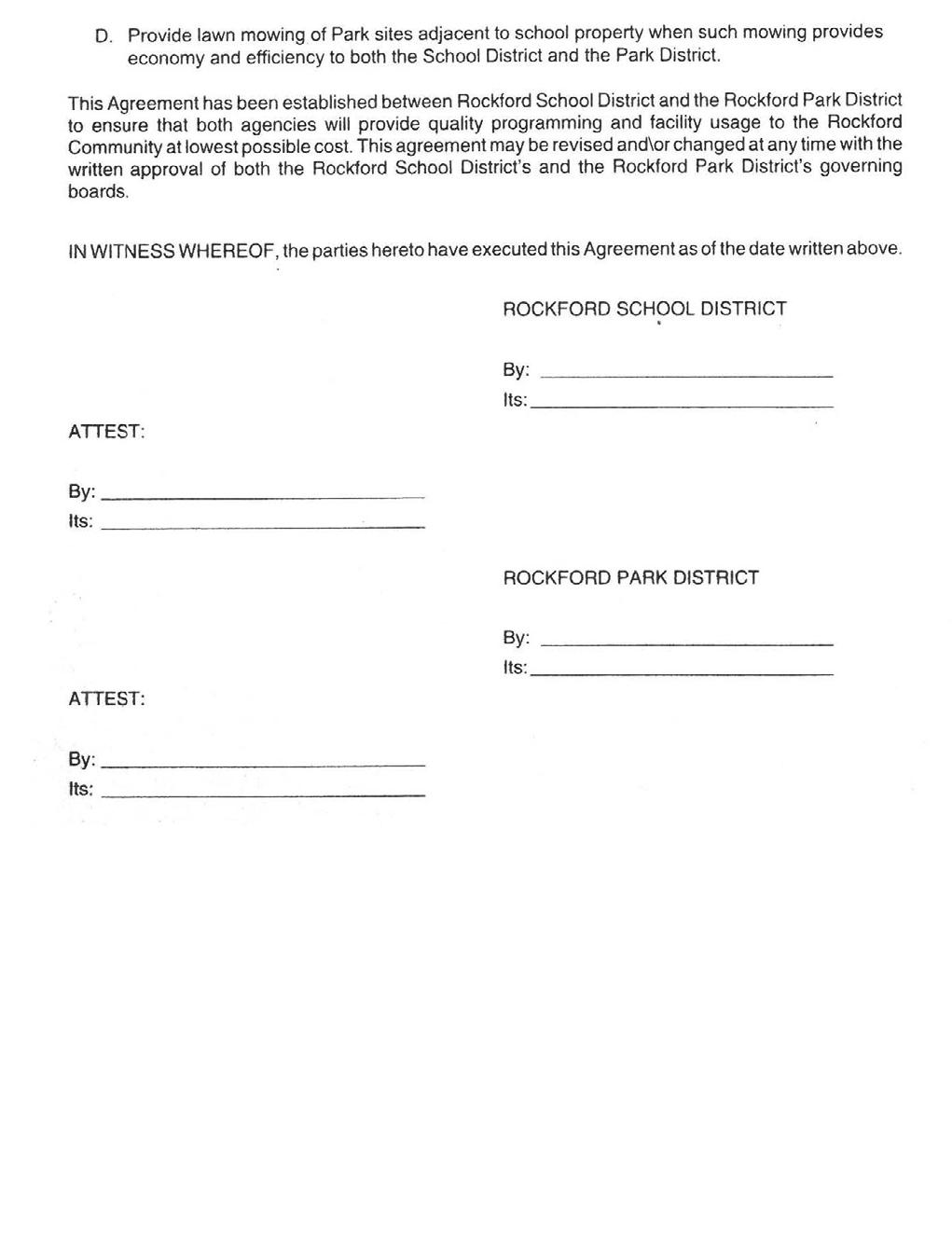
Joint Resolution Adopted by Springfield Board of Education February 16, 1999

Joint Resolution Approved by Springfield-Greene County Park Board February 12, 1999
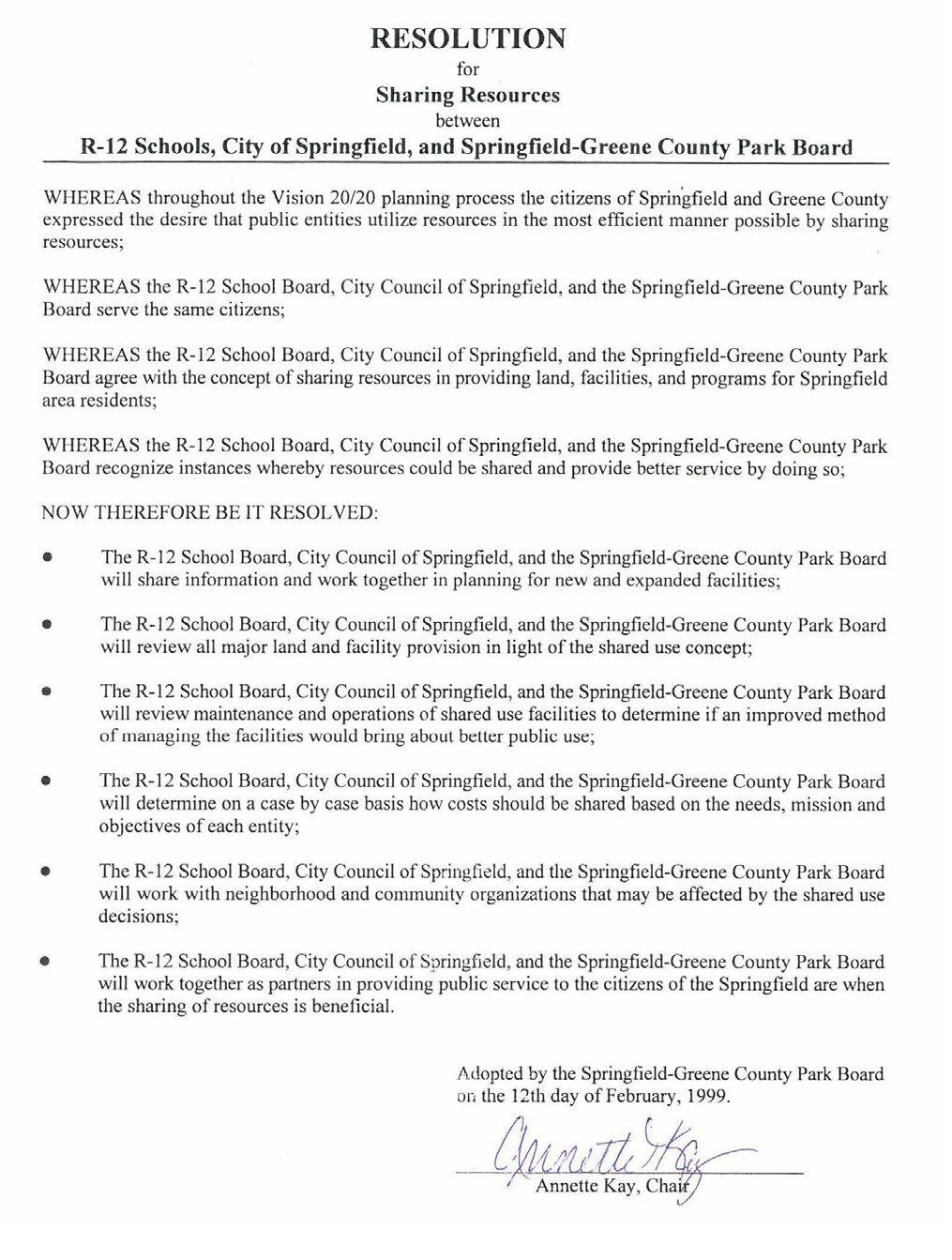
Resolution Approved by Springfield City Council February 16, 1999


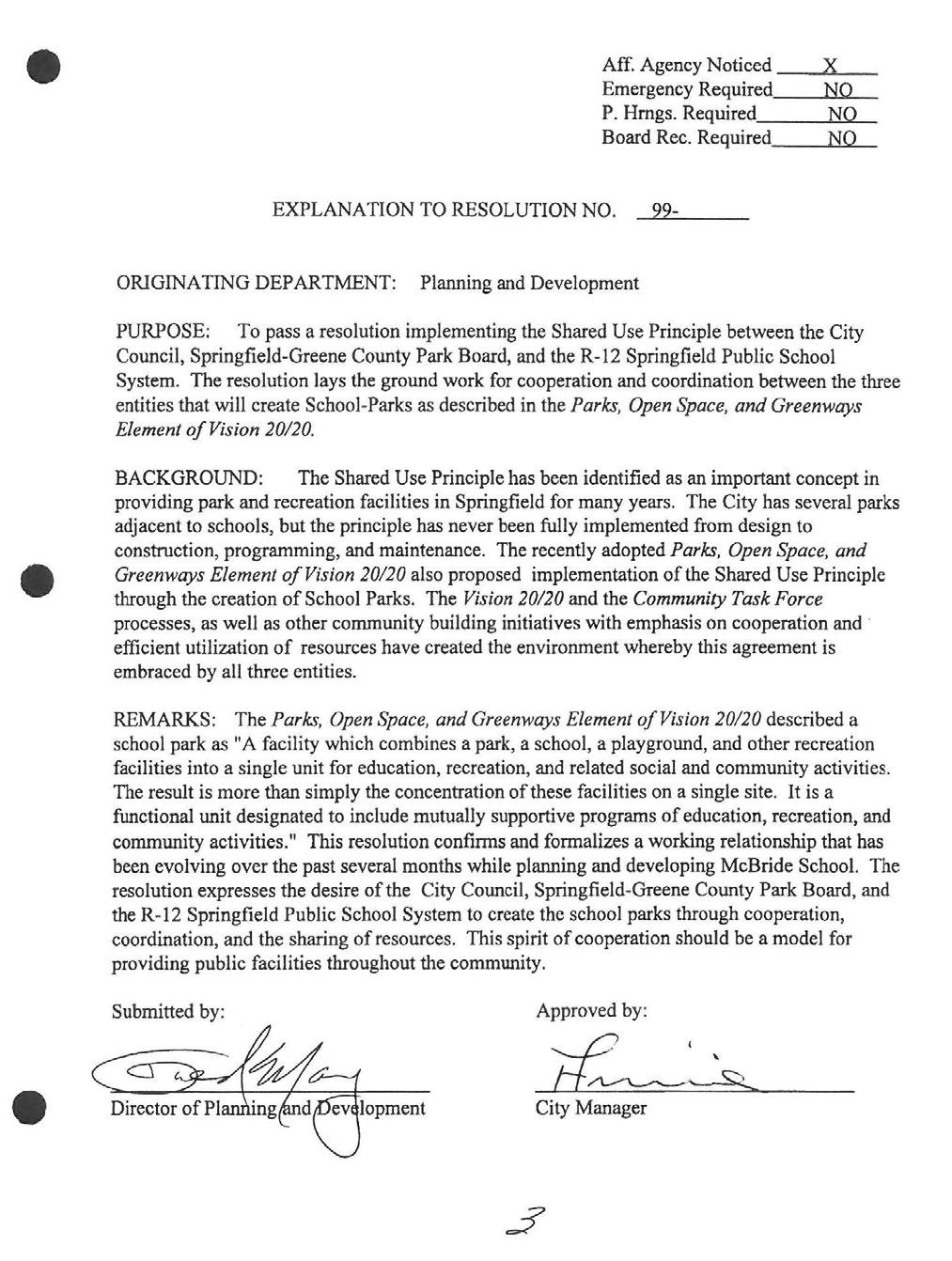

School-park programming is all inclusive when it comes to developing comprehensive activities for young people and families within a community”
Sandra Pratt
School-Park Administrator for the Springfield-Greene County Park Board
In the beginning staff members from the Springfield‐Greene County Park Board and Springfield Public Schools were challenged to develop a collaborative partnership. Interagency collaboration not only unites people and resources, but also creates effective programming for diverse communities. Parameters for the partnership were not clearly defined, however, a document entitled Vision 20/20 was utilized to assist in providing a focus. A committee of 350 citizens joined forces to develop this plan which was devised to produce more community involvement. This insightful blueprint for the city envisioned a successful uniting of the park system and the local school district based on the linear concept of neighborhood schools. Providing a connectedness for the park and school system allows for better use of the natural resources throughout the city. From the community’s vision, actualization of the concept of SPARC (Schools and Parks are Reaching Communities) was formed.
In order to determine program effectiveness, students, parents and teachers frequently complete surveys. Programming is inclusive of teachers, parents and experts within the community who are willing to share their expertise. Outcomes are routinely developed for academic and non‐academic activities. One factor that remained constant is the concept of collaboration between park officials, school administration, parents, staff and community members.
For students in Springfield, programming began at McBride in the fall of 1998 with the addition of two neighboring schools, Jeffries and Gray Elementary Schools, which were added in the spring of 1999. Following two community input forums in the fall of 1998, the landscape architect, Ownby Associates, finalized a site plan of the school‐park. Construction of the park at McBride began in the spring of 1999, culminating with the completion of the park, and a community dedication held in May 2000 to celebrate the project’s completion. McBride School‐Park has site specific amenities desired by the community, including an outdoor pavilion, amphitheater,
soccer goals, baseball diamond, enclosed tot play area, and walking trails that meander through a passive section of the park. Another tremendous benefit to the families in the southwest part of Springfield has been the addition of an extensive intramural athletic program at a nominal cost. The funding for the school‐park designs were achieved through appropriations from city‐county budgets, voter approval funding requests and private donations.
Program elements include engaging learning opportunities and are structured so that participants will have a positive experience. Both school faculty and after‐school staff are respectful of the importance of both the school day and the after‐school day experience. Procedures are in place to ensure that safety, health and nutritional needs are being met in the before and after‐school experience. Minimal fees are charged for participation in the neighborhood programs which include intramural athletics, enrichment, recreational and educational classes, School’s Out, and Parent’s Night Out programs. The families in Springfield are now reaping the benefits of this collaborative effort at numerous school sites. Other principals in the Springfield area are requesting a SPARC program at their school sites, with many schools being placed on a waiting list.


The school‐park coordinator and the principal of McBride were assigned the challenging task of developing the programming aspects, as well as the school‐park design process with support from the Park Board Director, Assistant Director, Superintendent of Recreation, and School Superintendent. There was a shared responsibility between the school‐park coordinator and the McBride Principal to design an attainable timeline so that adequate progress would be accomplished. Park and school personnel made a site visit to the Milwaukee School District to observe a premier school‐park operation. The timeline was closely monitored, with target dates met ahead of schedule. Input was solicited from teachers, parents, and community members to meet the needs and desires of the school and neighborhood. As the programs have grown throughout the city and county, additional personnel has been added to facilitate as needed.
Background/security checks are critical to ensure the safety of all young people, employees, and volunteers. Anyone who will be working with children must be prescreened for safety and liability reasons.
CLICK (Community Learning In Centers for Kids) sites have been added as 21st Century Community Learning Center Grants and After‐School Programming grants have been acquired for various Title I schools that have a high percentage of students that qualify for free and reduced cost lunch. Quarterly evaluations are produced by an evaluator who measures student progress and contentment with the program by students, staff and parents. Programming is inclusive of teachers and parents within the community who are willing to share their expertise. The results of the evaluations are utilized to make continuous improvement to the programs that are offered.

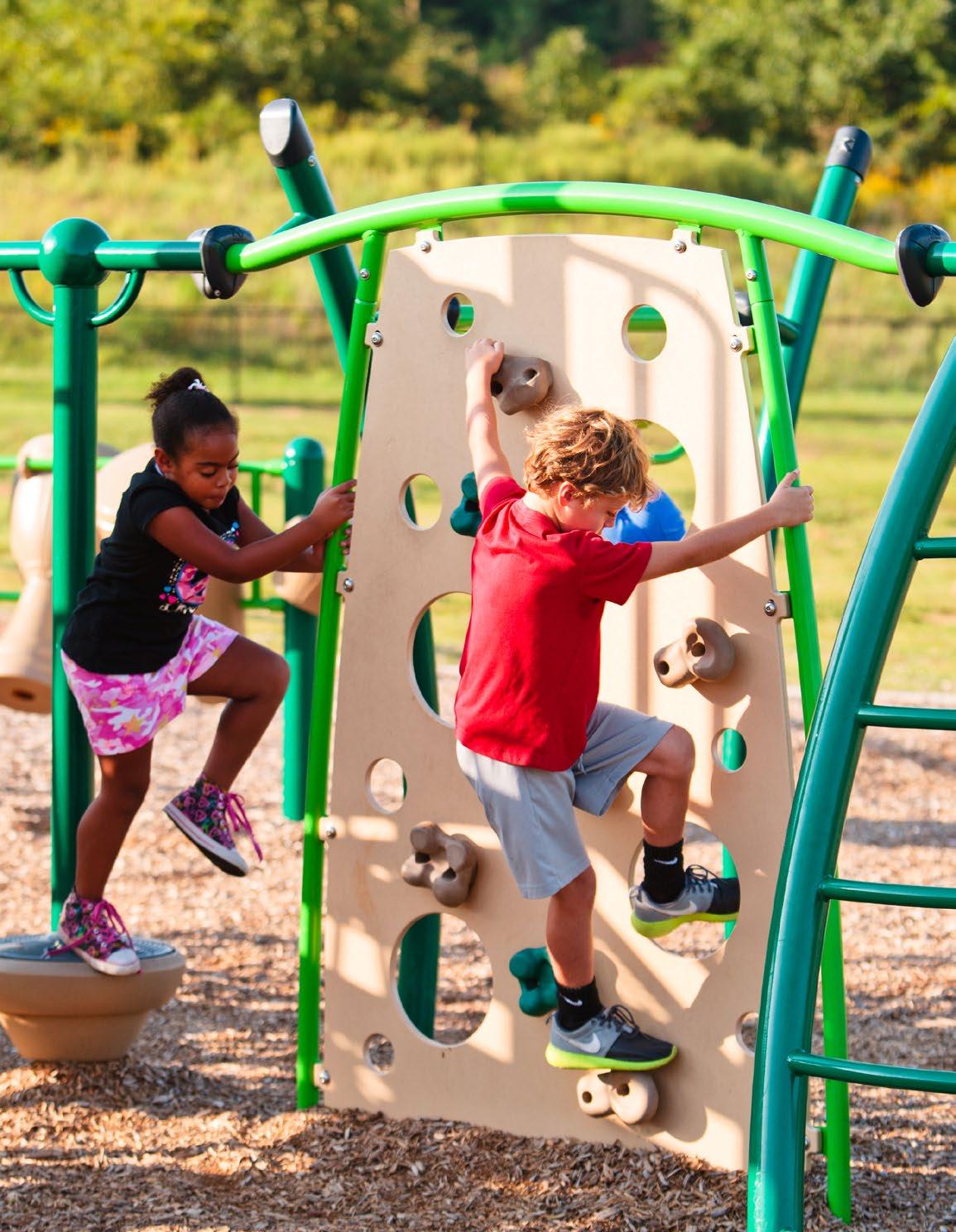

Design and development of school-parks is site specific and engages the surrounding community.”
Miles Park Superintendent of General Services, Springfield-Greene County Park Board
A school‐park is described as a facility which combines a park, a school, a playground and other recreation facilities into a single unit for education, recreation, and related social and community activities. The result is more than simply the concentration of these facilities on a single site. It is a functional unit designed to include mutually supportive programs of education, recreation, and community activities.
The school‐park concept encourages the combination of school facilities and park facilities into one unified site, designed to function as one park, shared by the school and general public. The successful design of a school‐park will create a sense of place by bringing together the unique character of the site with that of the neighborhood. Generally, school‐parks will serve as neighborhood parks and will provide active and passive
recreation facilities for a diverse population including children, adults, the elderly, and special populations. The size and amenities offered by a school‐park will usually complement the needs and play facilities provided with a school
A school‐park should be designed to satisfy the needs of the school during their regular hours of operation, including recess and physical education periods, while accommodating use by the general public. Thus, the school‐age facilities would be located closer to the school building, with the picnicking and more passive park functions located farther away.
A school‐park ranges from five to twenty acres of park land and includes a layout and activities similar to that of a neighborhood park. Active recreation facilities include play structures, court games, “informal” playfields and open space. While passive activities in the school‐park may include, trails, picnic/sitting areas, “people watching” areas, open space, and conservation areas. Many school‐parks could include areas that serve as outdoor classrooms for on‐site field trips.
The location of school‐parks follows the same criteria as neighborhood parks. Existing built‐up areas of the city that lack neighborhood‐serving parks should be the top priority for the development of neighborhood parks. The next area of focus for neighborhood parks should be in the undeveloped locations on the fringe of the urbanized area. Developing areas generally contain younger families needing parks close to them. More importantly planning for and
acquiring park land in advance of or concurrent with development is much easier and more cost effective than after the fact. Lastly, private recreation facilities (subdivision, fitness centers, etc. should be considered as neighborhood parks are developed. While private facilities won’t completely fulfill neighborhood recreation needs, they may have an impact on the location and types of facilities provided in public neighborhood parks.
School‐parks should be centrally located within the neighborhood. It is important for neighborhood parks to be located on residential‐local or ‐collector streets and not on major streets (freeways, expressways and primary arterials). A connection to other parks and the greenway system is also important for access throughout the community. The park should be convenient for the entire neighborhood with street frontage on at least three sides, preferably on four. School‐parks should not be developed on properties where they are enclosed, subservient or “behind” other development, thereby limiting public visibility and access. In addition, they should not be leftover parcels of land or poorly drained with unsuitable soils and topography. If such parcels are not suited for development, they probably are not suited for a neighborhood park either.
Following establishment of the project program, a site plan is prepared indicating existing conditions and elements, within and surrounding the recommended site. A site analysis is then performed indicating topography, drainage, vegetation, existing structures, views, adjacent land uses, access and circulation patterns, wildlife habitat, environmentally sensitive areas, and any other existing conditions that may affect the proposed school‐park development. A graphic and written report describing the information identified in the site analysis is then prepared.
1. Preparation of a preliminary (schematic) design plan showing the general location of proposed amenities and improvements.
2. Preparation of a written report that quantifies the opportunities and constraints of the recommended site as it relates to the programming statement.
3. The preliminary design plan, site analysis plan and written report are presented to the stakeholders for review and comment.
4. A final design plan will be prepared incorporating the input from the stakeholders.
5. Appraisals will be completed for the recommended site, if the property is not already owned by the stakeholders.
1. A cost estimate for improvements shown on the final design plan is developed.
2. A schedule for implementation of the improvements is defined.
3. If necessary, phasing recommendations are prepared for all proposed improvements.
4. The final design plan, estimate and schedule are presented to the Park Board for review and approval. Stakeholders also review the plan for their recommendation to the Park Board.
5. Once the final plan is approved, a cooperative agreement is prepared with respect to the acquisition, development, maintenance, liability, use, and facility programming responsibilities of each stakeholder.
6. Final construction documents are then prepared, bids taken and construction completed for the proposed improvements.
An initial start‐up meeting is held for the purpose of determining the needs and desires of each stakeholder (site council group and public hearings). Topics typically include discussions of the general location for a new school‐park, desired size of the school portion and the park portion, any specific requirements or needs, and preliminary discussions of the budget, programming and maintenance responsibilities for each stakeholder. In addition to school and park officials, neighborhood representatives and other stakeholders also take part in the initial discussions.
Responsibilities, preliminary goals and schedules are established at the start‐up meeting. Follow‐up meetings take place to review site selection alternatives, refine goals and responsibilities, and further define proposed improvements. An “Opportunities and Constraints Matrix” is developed for each potential amenity at the school‐park site as a method to determine the relative priority of each desired improvement. Selection of a recommended site for the new school‐park, including a programming statement that outlines specific improvements, funding, programming and maintenance responsibilities is developed.

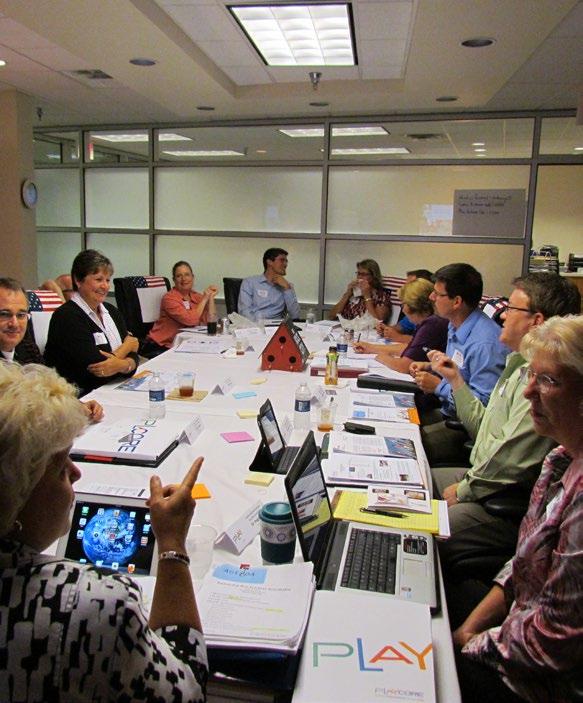
1. Develop a business outline to show that the project meets business needs, is affordable, achievable, appropriate options explored and likely to achieve value for money.
2. Expand the school‐park project into a fully planned program.
3. Produce detailed and realistic project plan ‐‐from planning to completion.
4. Develop defined school‐park project and organization controls.
5. Develop financial controls and secure project management resources to take the school‐park project forward.
6. Confirm funding is available for the whole school‐park project.
7. Develop the delivery approach throughout the school‐park community.
8. Reach a decision on the evaluation tools and performance measures to be used.
9. Develop and implement quality procedures.
This guide assists in many ways when it comes to preparing a strategic plan encompassing a blending of resources between entities.”
Jerry Mitchell CPA, CGFM Superintendent of Business Operations, Springfield-Greene County Park Board
10. Identify key processes that are time sensitive when planning and implementing the school‐park development.
11. Take steps to gain consent from all participating authorities for the school‐park project, implementation costs and running costs after implementation (maintenance, personnel, etc.) to ensure sustainability.
12. At this stage, there should be confidence that the school‐park partners and project team are committed to implementation through to the final product.

1. Establish a general use agreement between the Park Board and the Springfield Public School System for scope, commitments, procedures, and guidelines for school‐parks.
2. Fully utilize designated schools for park and recreation use.
3. Acquisition of land for new schools should include additional land for park activities.
4. Existing schools designated as school‐parks should be redeveloped as one site. If necessary, acquire additional land around existing schools to provide adequate park land.
5. Review and update the school‐park locations on an annual basis.
6. Develop an implementation program for the proposed school‐parks. Review and update the implementation priorities annually.
7. Develop a site plan for all proposed school‐park sites; attach to the agreement.
8. Develop a maintenance program for the proposed school‐parks between the Park Board and the Public Schools.
9. Adhere to neighborhood park location criteria when locating future neighborhood parks.

Used for Capital Improvements such as School‐Park Development
Park systems can initiate designated sales taxes through voter approved referendums for school‐park projects.
Development Block Grants
Some cities are entitlement cities in the Federal Community Development Block Grant (CDBG) Program. Each year the City Council allocates CDBG funds for park improvements.
The parks or school system may issue Revenue bonds to finance facility development, construction, etc. These bonds may be paid off by various funding sources such as school bonds or park sales taxes.
The schools and parks can accept donations of land and equipment for schools and/or parks.
Effective partnerships are a critical element to the success of projects.

Lisa Moore
Sr.
VP Corporate Strategic Services PlayCore


The schools and parks have been very successful in obtaining various grants such as the 21st Century Community Learning Center Grants and After‐School Program Grants.
Public and Private Funding
This is a continuous challenge for schools and parks. However, by merging as many purchases as possible, tax dollars are used in a wiser manner. For example, for years
we have made joint purchases for portable bleachers that can be used for larger events for either organization. Private funding is an area that we are aggressively seeking. The Park Board has an excellent history of procuring land and financial donations. Springfield Public Schools has an outstanding foundation that procures funding for district, school, class and student projects, and even requested a feasibility study specifically related to seeking private donors for athletic fields.
Joint writing, submission and acquisition of numerous grants for both organizations is a source of pride. Numerous before and after‐school programs are run throughout the district based on acquired federal and state grants, known as the 21st Century Learning Centers. These grants are for students who are located in schools with a high percentage of free and reduced lunch status.

Both organizations seek input and comments on a regular basis in order to make any necessary adjustments. A mode of continuous improvement is at the forefront of each decision that is made. The evaluation process for Springfield’s jointly produced grants is important for the fidelity of the programming. With every grant procured, the team contracts with an outside evaluator who surveys parents, students, and staff to insure quality. Every program can improve and, feedback is critical for continuous quality improvements
Innovative and meaningful joint‐use play opportunities are critical outcomes for
both systems and by sharing common goals, defining strategies, and evaluating outcomes, the program can engage children and families across the community in a variety of ways through play.
For Springfield’s school-parks, continuous learning is critical to the ongoing improvements and as part of our commitment to professional development, the systems work collaboratively to offer a variety of training events. Partnerships with other organizations extend the expertise and refine local application of the best practices. The Convergence of Nature and Play Symposium, held at the Botanical Garden Complex and Center, attracted over 120 attendees to learn more about engaging children in nature through play.
The selection of equipment is a serious financial and time commitment. Mistakes should not be made. Working with vendors that develop products, programs, and designs based on best practices and research is essential to your investment. Tying the development of playground environment to the research‐based programs is a progressive and proactive method for assisting staff in making decisions that will impact the development of healthy young people.
A critical strategy for promoting physical activity through play is by implementing playground activities through school programming and recreation programming after school. The “Play On!” curriculum, developed by the American Alliance for Physical Activity and Recreation, offers standards‐based playground activities designed to promote youth fitness on the playground. Nine schools in Springfield, Missouri were selected as national beta sites to participate in an independent evaluation of the Play On! Program. The American Alliance for Physical Activity and Recreation selected researchers from Western Michigan University to conduct the research that collected qualitative and quantitative data from children, parents, and educators. Theresa Miller, Springfield Public Schools Curriculum Facilitator for Physical Education states, The “Play On!” curriculum is the best curriculum for physical education that I have ever seen. It is what we have been waiting for!”
Researchers from Western Michigan University conducted an objective analysis of the Play On! program to evaluate its role in getting kids moving and having fun! Research included pre- and post- intervention surveys and qualitative measurements from children, parents, and teachers. Over 6,000 children from 14 Beta Sites in 5 states participated in research, administered by AAPAR (currently known as SHAPE America.
Teachers reported that playground use increased 91%
Teachers plan to use the program in the future 90%
100%
Rated the program 4-5 on a 5 point scale, with 5 denoting “super easy” to use
Parents participated in more family physical activity after the Play On! program was initiated 1/4
Students reported having fun engaging in Play On! activities 100%
90-100%
Teachers reported that Play On! motivated students to participate in regular, vigorous, enjoyable physical activity in a safe and supervised environment to learn more, visit playcore.com/programs/play-on

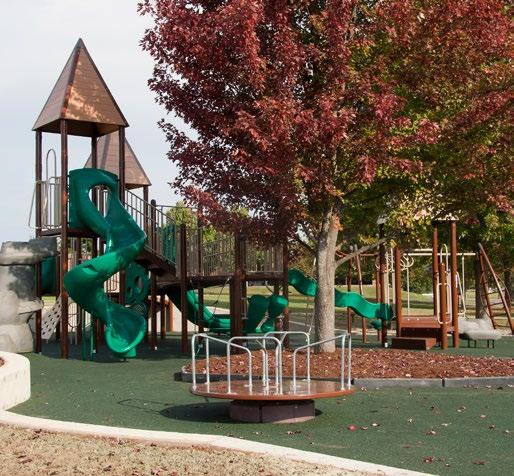
To learn more about NatureGrounds and best practices for playground naturalization visit: playcore.com/programs/ naturegrounds
As the collaborative efforts have continued, two NatureGrounds™ National Demonstration Sites have been added at Hickory Hills K‐8 School and created Botanical Garden Center.
These sites are unique in that they implement best practice guidelines, developed by the Natural Learning Initiative at North Carolina State University, to integrate the living landscape with manufactured play equipment and engage children in nature through play. Both projects have been exciting to see unfold and have become places of pride for the community.
Outlines for Various School‐Parks throughout Springfield‐Greene County

Through a mutual dedication to serving children, families, and the community, Springfield‐Greene County, Missouri, has demonstrated success in its joint use partnerships, sharing facilities, staff, fields, and other resources among a variety of public agencies. The park board and school district have partnered closely to develop numerous exceptional parks and playgrounds. The expertise and partnered resources that each group brings to the table enable greater successes, while promoting health, wellness, and fitness for the Springfield‐Greene County community. The following case studies and examples of strategy demonstrate the wide variety of school‐park typologies achieved through Springfield‐Greene County’s joint use program.
Example of Strategy:
Demonstrate leadership by incorporating active pathway networks; develop future opportunities by preparing a strategic plan for expansion.
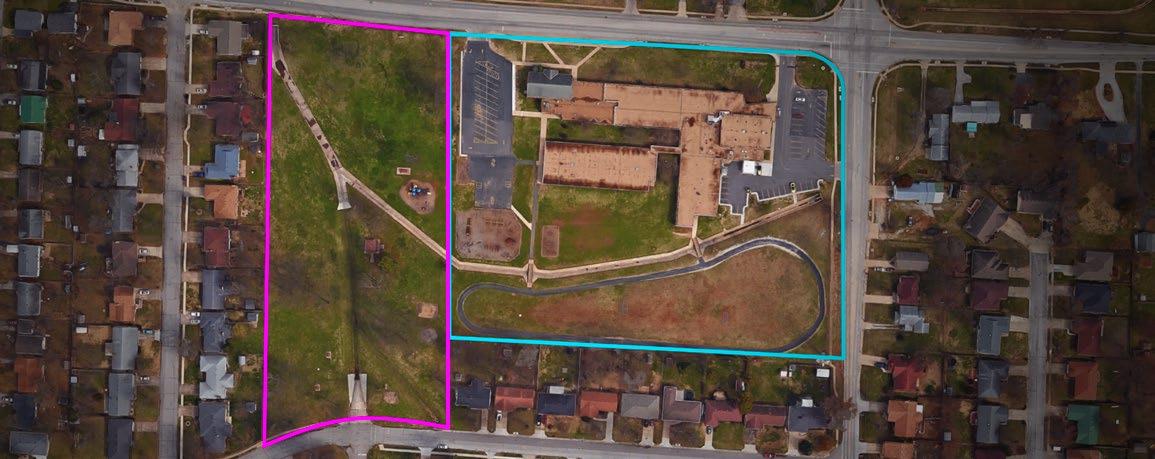
Site Improvements:
• 1 Play Structure
• 2 Benches
• 1 Sign
The school is located at 2126 E. Cherry Street and adjacent to Miles Park. There are 7.0 acres of school property and 7.0 acres of park property. Project steps include:
• Recognize its function as a school‐park.
• Prepare a site plan and operating agreement between the City and Public School System to consolidate facilities/ activities and create a school‐park.
• Provide the facilities to function as a neighborhood park.
• Provide an inviting and well defined entrance from the neighborhood.
• Consider the acquisition of the properties adjacent to the school‐park, as they become available, to make it more inviting and accessible to the neighborhood.
• Designate 10 parking spaces in the existing parking lot or provide 10 additional parking spaces for park users.
Provide a walkway/path system with connections to the neighborhood.
• Provide security lighting.
• Provide a public restroom and two (2) water fountains.
• Provide seven (7) benches.
• Provide a basketball/hard surface court.
Example of Strategy:
Promote youth fitness through play environments and programming in the six elements of play; provide sufficient amenities to encourage extended visits and return visits.

Site Improvements:
• Play On! Play Equipment
• On‐site Security Lighting
• 2 Signs
• Walking Trail
• Tree Planting
The school is located at 3014 W. Calhoun St. L.A. Wise Park is located south and adjacent to the school at 3100 W. Nichols Street. There are 6.0 acres of school property and 5.5 acres of park property. Project steps include:
• Recognize its function as a school‐park. Prepare a site plan and operating agreement between the City and Public School System to consolidate facilities/ activities and create a school‐park.
• Provide the facilities to function as a neighborhood park by jointly purchasing playground equipment.
• Provide 10 parking spaces for park users.
• Create an attractive entrance from Nichols Street to link the neighborhood to the south. Include several parking spaces on the south side of the park.
• Provide a walkway/path system with connections to the neighborhood.
Provide security lighting.
• Provide a public restroom and two (2) water fountains.
• Provide a picnic shelter.
Provide eight (8) benches.
• Provide six (6) picnic tables.
• Provide two (2) barbeque grills.
• Replace the damaged playground equipment and provide one (1) additional piece of playground equipment.
• Provide a basketball/hard surface court.
Example of Strategy:
Utilize and link to existing pathway networks to provide active transportation and promote healthy community connections.

Site Improvements:
• Running/ Walking Track
• Trail Pods
Site map depicting the future site of a Pathways for Play™ network connecting the school with a walking track and nearby greenway.
The school is located on 35 acres of land at 3325 W. Battlefield. Approximately 12 acres are available for park use.
• Recognize its function as a school‐park.
• Prepare a site plan and operating agreement between the City and Public School System to consolidate facilities/ activities and create a school‐park.
• Provide the facilities to function as a neighborhood park.
• Provide a clearly defined linkage from the school and neighborhood to the South Creek Greenway.
Example of Strategy:
Encourage exploration through the use of well‐defined, creative entryways; locate parks and play environments as “pocket parks” near where children live.

Site Improvements:
• 5.65 Acres of land purchased
• 0.62 miles of walking trail
• 12 trees
2 Football/soccer fields
2 Backstops
• 4 Player’s benches
• 3 signs
Site map depicting the creative use of “pocket park” space to bring recreation experiences to a neighborhood.
The school is located on 18.3 acres of land at 420 E. Plainview Road. Approximately 10 acres are available for park use.
• Prepare a site plan and operating agreement between the City and Public School System to consolidate facilities/ activities and create a school‐park.
• Provide the facilities to function as a neighborhood park.
• Provide an inviting and well defined entrance from the neighborhood.
• Consider the acquisition of the properties adjacent to the school‐park, as they become available, to make it more inviting and accessible to the neighborhood.
Offer facilities and programming for users with a wide variety of users through multi‐function facilities such as multi‐sport courts and playing fields.

Site Improvements:
• “Play On!” Playground Equipment
• Running/ Walking Track
• Multi-Purpose Court
• Recognize its function as a school‐park.
• Prepare a site plan and operating agreement between the City and Public School System to consolidate facilities/ activities and create a school‐park. Provide the facilities to function as a neighborhood park by jointly purchasing playground equipment. Provide an inviting and well defined entrance from the neighborhood.
• Consider the acquisition of the properties adjacent to the school‐park, as they become available, to make it more inviting and accessible to the neighborhood.
• Designate parking spaces in the existing parking lot or provide additional parking for park users.
• Improve pedestrian linkages from the surrounding neighborhood (particularly south of the park) and minimize the physical barrier created by Battlefield Road.
Provide a walkway/path system with connections to the neighborhood.
• Provide security lighting.
Provide a public restroom and two (2) water fountains.
• Provide a picnic shelter.
• Provide eight (8) benches.
• Provide six (6) picnic tables.
• Provide two (2) barbeque grills.
• Provide a basketball/hard surface court.
Example of Strategy:
Combine resources to jointly purchase playground equipment for school and park use.
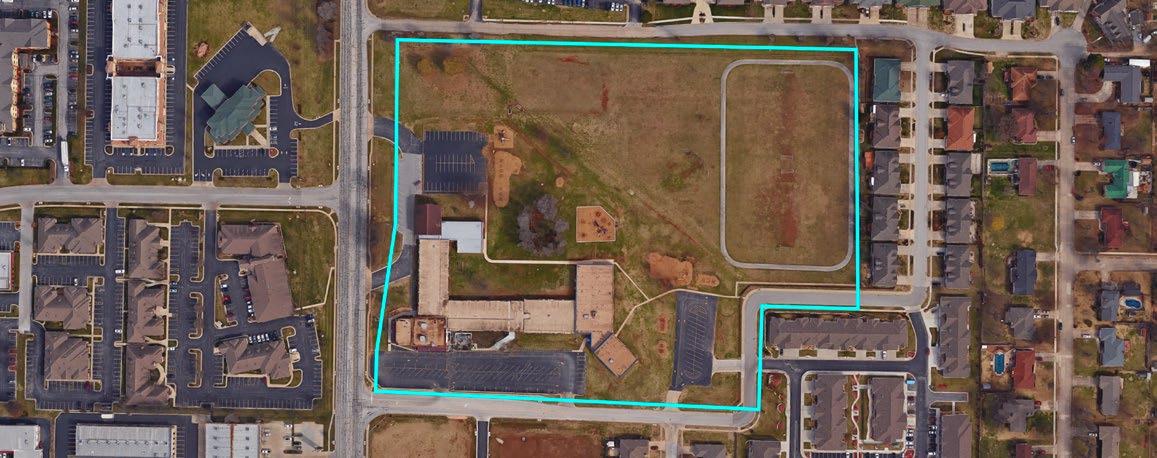
Site Improvements:
• Play On! Play Equipment
Future Site Improvements:
• Running/ Walking Track
• Recognize its function as a school‐park.
• Prepare a site plan and operating agreement between the City and Public School System to consolidate facilities/ activities and create a school‐park.
• Provide the facilities to function as a neighborhood park by jointly purchasing playground equipment.
• Provide an inviting and well defined entrance from the neighborhood.
• Consider the acquisition of the properties adjacent to the school‐park, as they become available, to make it more inviting and accessible to the neighborhood.
• Provide a clearly defined linkage from the school and neighborhood to the Ward Branch Greenway.
Example of Strategy:
Provide a variety of amenities and gathering areas including benches, water fountains, picnic tables, such as barbeque grills.
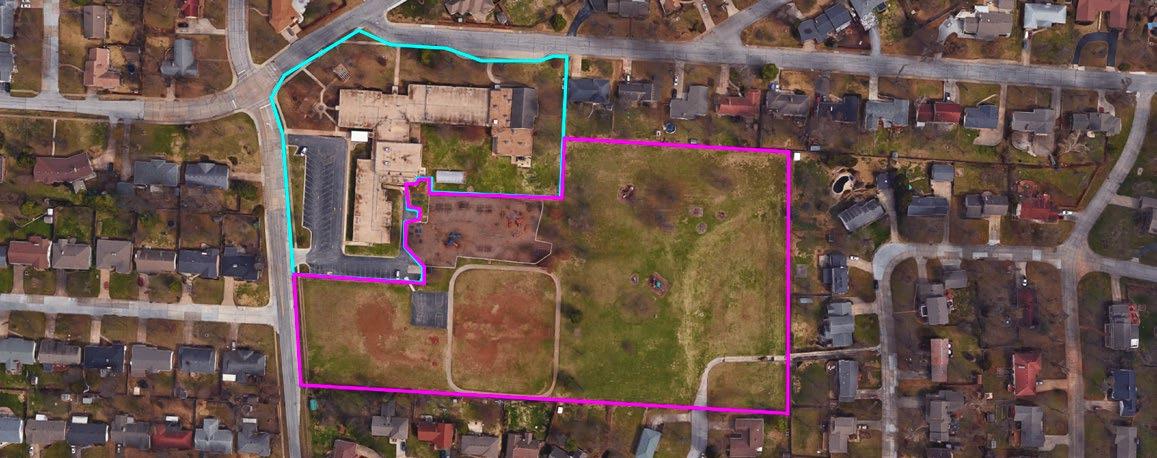
Future Site Improvements:
• Play On! Play Equipment
• Recognize its function as a school‐park.
• Prepare a site plan and operating agreement between the City and Public School System to consolidate facilities/ activities and create a school‐park.
• Provide the facilities to function as a neighborhood park.
• Provide an inviting and well defined entrance from the neighborhood on the south.
• Consider the acquisition of the properties adjacent to the school‐park, as they become available, to make it more inviting and accessible to the neighborhood.
• Designate 10 parking spaces in the existing parking lot or provide 10 additional parking spaces for park users.
• Provide a walkway/path system with connections to the neighborhood.
• Provide security lighting.
• Provide a public restroom and two (2) water fountains.
• Provide a picnic shelter.
• Provide eight (8) benches.
• Provide six (6) picnic tables.
• Provide two (2) barbeque grills.
• Provide a basketball/hard surface court.
Example of Strategy:
Develop strategic public partnerships for planning and operating joint use sites.

Site Improvements:
• Play Equipment
Future Site Improvements:
• Play On! Play Equipment
The school is located on 7.0 acres of land at 2814 N. Fremont Avenue. Approximately 4.0 acres are available for park use.
• Recognize its function as a school‐park.
• Prepare a site plan and operating agreement between the City and Public School System to consolidate facilities/ activities and create a school‐park.
• Provide the facilities to function as a neighborhood park.
• Provide an inviting and well defined entrance from the neighborhood.
Example of Strategy:
Integrate the living landscape with manufactured playground equipment to reconnect children with nature as they play.

The school is located on 17.0 acres of land at 3429 E. Chestnut Expressway, just east of U.S. 65 Highway. Approximately 3.0 acres are available for park use.
• Recognize its function as a school‐park.
• Prepare a site plan and operating agreement between the City and Public School System to consolidate facilities/ activities and create a school‐park.
• Work collaboratively to create a national demonstration site for the first NatureGrounds® playground.
• Provide the facilities to function as a neighborhood park.
• Provide an inviting and well defined entrance to the school as well as park.
Example of Strategy:
Consolidate facilities and programming to achieve synergies and avoid duplication of effort.
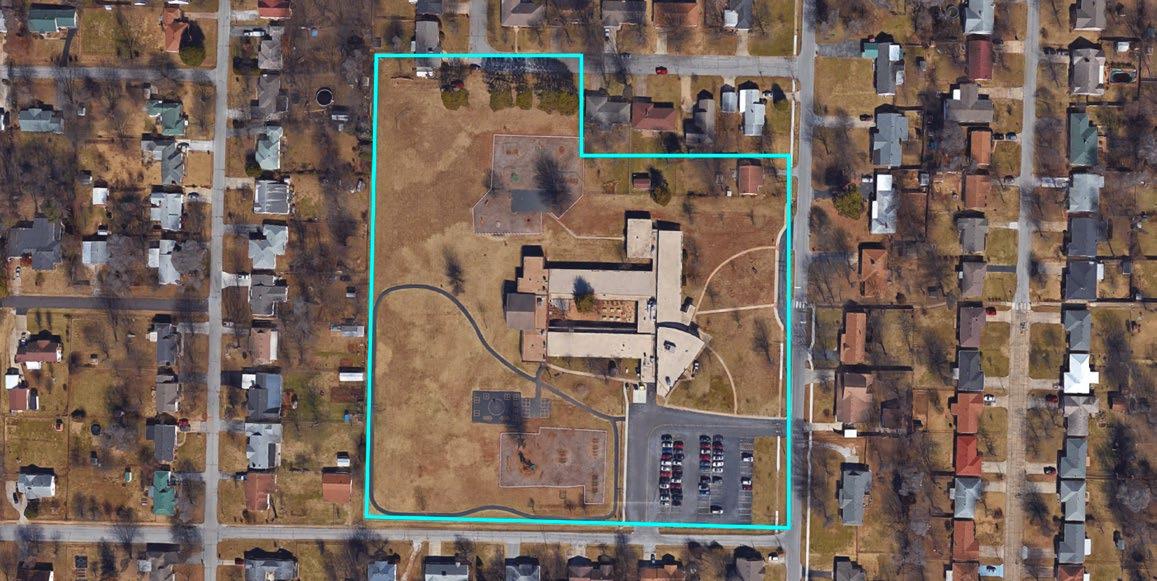
Site Improvements:
• Play On! Play Equipment
Future Site Improvements:
• Asphalt Walking Path
The school is located on 9.0 acres of land at 2403 S. Holland Avenue. Approximately 3.0 acres are available for park use.
• Recognize its function as a school‐park and jointly purchase playground equipment.
Prepare a site plan and operating agreement between the City and Public School System to consolidate facilities/ activities and create a school‐park.
• Provide the facilities to function as a neighborhood park.
• Provide an inviting and well defined entrance from the neighborhood.
• Provide a clearly defined linkage from the school and neighborhood to the South Creek Greenway and McDaniel Park trailhead.
Example of Strategy:
Jointly acquire facilities for shared use by a variety of partners including school and recreation programs.

Site Improvements:
• 1.69 Acres of Land Purchased
• Site Demolition
• Perimeter Facing
• 16 Trees
• Drinking Fountain
• Pavilion
• 1 Sign
• Concrete Walks
The school is located on 9.0 acres of land at 3745 S. Broadway Avenue. Approximately 3.0 acres are available for park use.
• Recognize its function as a school‐park.
• Prepare a site plan and operating agreement between the City and Public School System to consolidate facilities/ activities and create a school‐park.
• Provide the facilities to function as a neighborhood park.
• Provide an inviting and well defined entrance from the neighborhood.
• Acquire and incorporate/redevelop the tennis and swim club as a part of the school‐park.
Example of Strategy:
Design and layout both school and park sites during development to achieve best use.
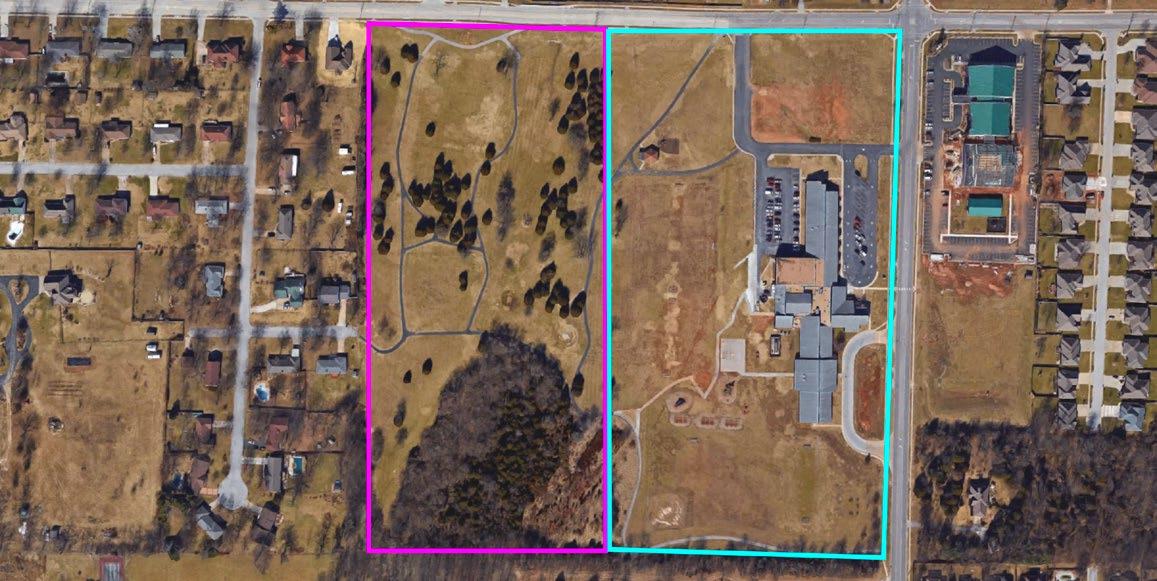
Site Improvements:
• 19.22 Acres of Land Purchased
• 0.95 Miles of Walking Trail
• Pavilion with Restrooms
• Amphitheater
• 1 Backstop Soccer Field
• 4 Player’s Benches 6 Swings
• Fenced Lot
• Paved Play Court
• Frisbee Golf Court
• 1 Sign
The school is being developed on 20.0 acres of land at 5005 S. Farm Road 135 (the intersection of Golden and Weaver). An additional 20.0 acres of land west of the school is reserved for park use.
• Recognize its function as a school‐park.
• Prepare a site plan and operating agreement between the City and Public School System to consolidate facilities/ activities and create a school‐park.
• Coordinate the design and layout of both the school and park as the sites are developed. Ensure this school‐park sets the standard for the development of other school‐parks in the system.
• Provide the facilities to function as a neighborhood park.
• Provide an inviting and well defined entrance from the neighborhood.
Example of Strategy:
Design parks to meet the needs of users that are located near the park, creating neighborhood gathering places and focal points.

The school is currently located on 2.5 acres of land at 1221 W. Madison Street.
• Prepare a site plan and operating agreement between the City and Public School System to consolidate facilities/ activities and create a school‐park.
• Provide the facilities to function as a neighborhood park.
• Expand the existing school site to develop a school‐park within the city block defined by Fort, State, New, and Madison streets.
Acquire the properties in the area mentioned above, as they become available, to provide for additional neighborhood park facilities and to make the school‐park more inviting and accessible to the neighborhood.
Site Improvements:
• 2.77 Acres of Land Purchased
• Demolition of 9 Structures
• 1 Play Structure
• 3 Pick Tables
• 1 Junior Soccer Field
• 12 Swings
• 1 Sign
• 3 Plantings
• Solar Powered Site Lighting
• Design the school‐park as the focal point and gathering place for the neighborhood.
• Provide an inviting and well defined entrance(s) from the neighborhood.
• Provide clearly defined linkages from the school to the neighborhood, Jordan Creek Greenway, and Civic Park.
Example of Strategy:
Utilize and link to existing pathway networks to provide routes of pedestrian and bike travel to, from, and within the School‐Park.

• Recognize its function as a school‐park.
• Prepare a site plan and operating agreement between the City and Public School System to consolidate facilities/ activities and create a school‐park.
• Provide the facilities to function as a neighborhood park.
• Provide an inviting and well defined entrance from the neighborhood.
• Provide a clearly defined linkage from the school‐park and neighborhood to the trailhead and Galloway Creek Greenway located south of the school.
Example of Strategy:
Preserve historical, cultural, and natural features and other unique characteristics in site development plans.

There are 3.0 acres of property for school buildings and playgrounds located at 2000 N. Lyon Avenue. An additional 2.0 acres of activity field property is located one block southeast of the school. Lafayette Park is adjacent to the activity field and contains 2.2 acres of property.
• Prepare a site plan and operating agreement between the City and Public School System to consolidate facilities/ activities and create a school‐park.
Prepare a redevelopment plan (Chapter 99 RSMO) for the neighborhood, school, and park.
• Acquire additional properties around
• Lafayette Park and the school’s activity field for additional school‐park land and to upgrade the facilities to a neighborhood park and make the school‐park inviting and accessible to the neighborhood.
The acquisition area should include the remaining property within the city blocks bounded by Campbell, Atlantic, Boonville, and Chase Streets.
Develop a plan within the context of Springfield’s historic parks to enhance and preserve the heritage of the park. The design should include the preservation and maintenance of the existing limestone structures and retaining walls. The landscaping, lighting, signage, walkways, equipment and fixtures located in the park should be updated using historically appropriate materials.
Site Improvements:
• 3.83 Acres of Land
Purchased
Demolition of Structures
• 1 Sign
• 1/4 Miles Running Track
• Pedestrian Entry Gateway
• Historic Lighting
• Fencing
• Picnic Tables
• Grills
• Tree Plantings

The design, construction, and location of any new buildings or facilities should conform to the historic character of the park. Consider expanding the existing school site to the north within the city block defined by Lyon, Dale, Campbell, and Atlantic streets.
• Design the school‐park as the focal point and gathering place for the neighborhood.
• Provide an inviting and well defined entrance from the neighborhood.
• Provide streetscape and other design treatments to unify the school and park properties as one site.
• Provide a clearly defined linkage from the school‐park and neighborhood to the Jefferson Avenue Footbridge and Commercial Street.
• Provide 10 parking spaces for park users.
• Provide a walkway/path system with connections to the neighborhood.
• Provide a public restroom and two (2) water fountains.
Provide five (5) benches.
Provide two (2) picnic tables.
• Provide a basketball/hard surface court.
Example of Strategy:
Coordinate resource allocation to jointly purchase playground equipment and amenities.
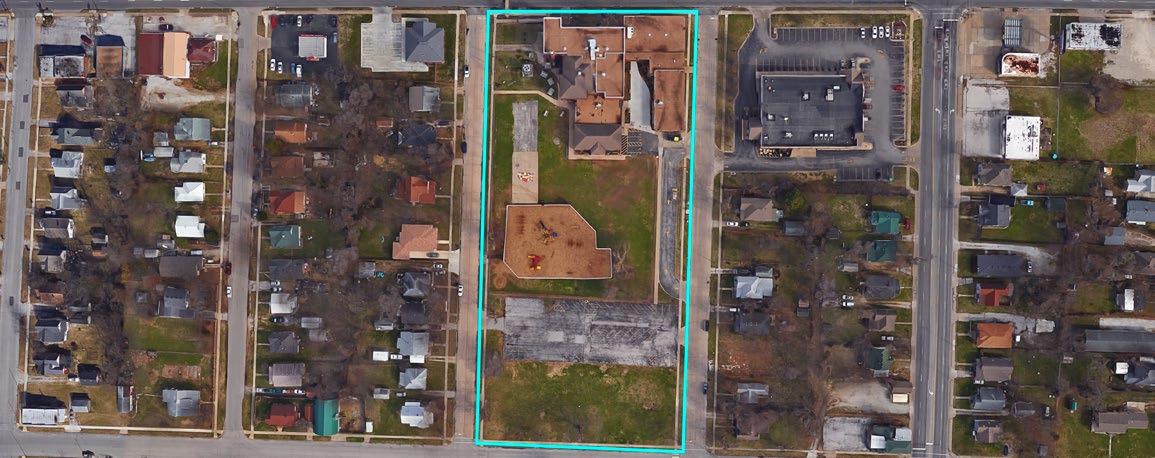
Site Improvements:
• Play On! Play Equipment
• Prepare a site plan and operating agreement between the City and Public School System to consolidate facilities/ activities and create a school‐park.
• Acquire additional properties south of the school, to upgrade the facilities to a neighborhood park and make the school‐park inviting and accessible to the neighborhood. The acquisition area should include the remaining property within the city block bounded by Kearney, Taylor, Howard, and Dale Streets.
• Design the school‐park as the focal point and jointly purchase playground equipment.
Provide an inviting and well defined entrance from the neighborhood.
• Provide a clearly defined linkage from the school‐park to the neighborhood north of Kearney Street.
Example of Strategy:
Create a neighborhood focal point by strategically consolidating facilities and activities, upgrading facilities, and providing a well defined, welcoming entrance.

• Prepare a site plan and operating agreement between the City and Public School System to consolidate facilities/ activities and create a school‐park.
• Acquire additional properties north and east of the school, to upgrade the facilities to a neighborhood park and make the school‐park inviting and accessible to the neighborhood. The acquisition area should include several acres north of the
school and east of Old Orchard St. as well a portion of the mobile home park east of the school.
Design the school‐park as the focal point and gathering place for the neighborhood.
• Provide an inviting and well defined entrance from the neighborhood.
• Provide a clearly defined linkage from the school‐park to the neighborhood.
Example of Strategy:
Promote children’s physical activity and nature connectedness by providing Play On! playground equipment designed for fitness and safe and convenient pedestrian access to the School‐Park.
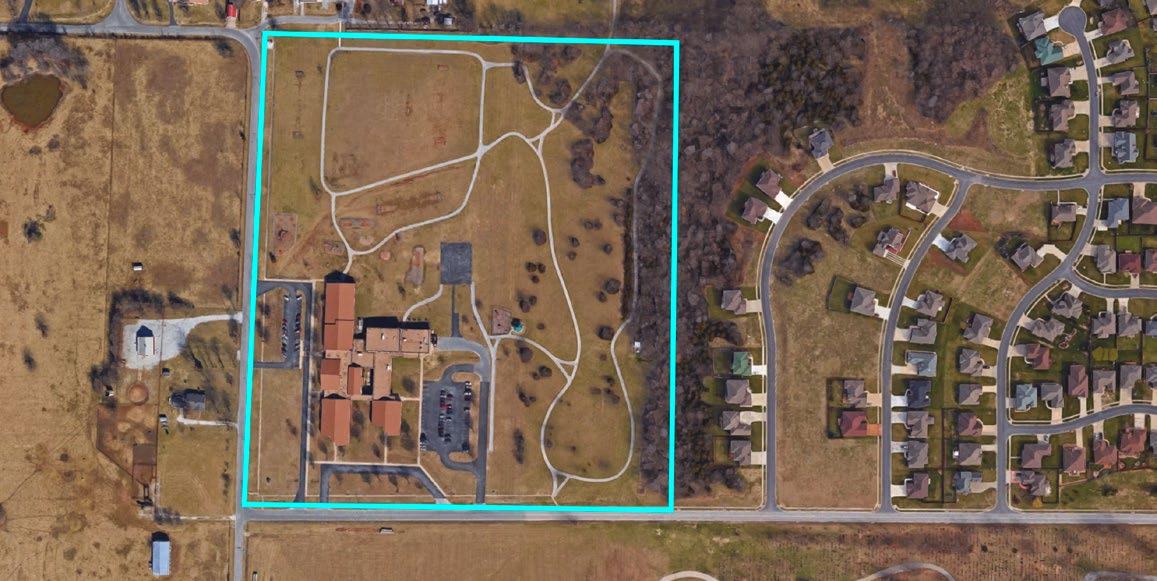
Site Improvements:
• 1.41 Miles of Walking Trail
• 2 Backstops 8 Benches
• Wood Fence
• 2 Signs
• 2 Junior Soccer Fields
• Gazebo
• “Play On” Play Equipment
The school is located on 35.0 acres of property at 3850 N. Vernon Avenue. There are approximately 30 acres of land available for park use.
• Recognize its function as a school‐park.
• Prepare a site plan and operating agreement between the City and Public School System to consolidate facilities/ activities and create a school‐park.
• Design the school‐park as the focal point and gathering place for a developing neighborhood by jointly purchasing playground equipment.
• Provide an inviting and well defined entrance from the neighborhood.
• Encourage neighborhood students to walk to the school by providing safe and convenient pedestrian access to the school‐park.
• Provide a clearly defined linkage from the school‐park and neighborhood to the South Dry Sac River Greenway.
Example of Strategy:
Strategically redesign the layout of parking, circulation, and playgrounds to meet community needs and utilize park space for maximum impact.
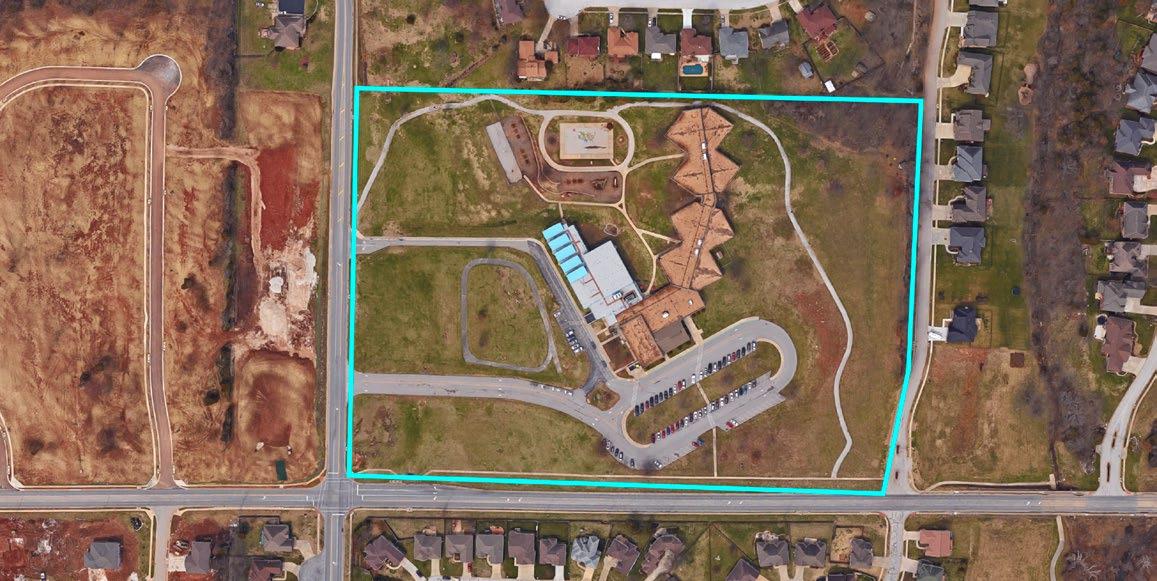
Site Improvements:
• 0.44 Miles of Walking Trail
• 12 Parking Space
6 Benches
• 1 Drinking Fountain
• 17 Trees
• 8 Picnic Tables
• 2 Signs Sign Sign
The school is located on 23 acres of property at 2102 W. Plainview Road. There are approximately 8 acres of land available for park use.
• Prepare a site plan and operating agreement between the City and Public School System to consolidate facilities/ activities and create a school‐park.
• Design the school‐park as the focal point and gathering place for a developing neighborhood.
• Provide an inviting and well defined entrance from the neighborhood.
• Provide a clearly defined linkage from the school‐park and neighborhood to the Ward Branch Greenway.
Encourage neighborhood students to walk to school by providing safe and convenient pedestrian access to the school‐park.
• Redesign the layout of the parking, circulation, and playgrounds to fully utilize the property as a school‐park.
Example of Strategy:
Considering landscaping and streetscape elements that unify existing school and park facilities.

Site Improvements:
• “Play On” Play Equipment
• Frisco Train Museum
• Tennis Courts
• Swimming Pool Renovations
• Ball Field Renovations
• Hovey Street Acquisitions
The school is located at 1461 N. Douglas Avenue, one block north of Grant Beach Park. There are 2.0 acres of sch property. Grant Beach Park contains 12.5 acres of property.
• Prepare a site plan and operating agreement between the City and Public School System to consolidate facilities/ activities and create a school‐park.
• Provide streetscape and other design treatments to unify the school and park properties as one site.
• Provide an inviting and well defined entrance from the neighborhood and jointly purchase playground equipment.
Consider the acquisition of the properties adjacent to the school‐park, as they become available, to improve the linkage between the school and park and allow more area for neighborhood park facilities.
Example of Strategy:
Integrate existing amenities with new additions such as gathering areas to better serve neighborhood and school users.

Site Improvements:
• Play On! Play Equipment
• Swimming Pool Renovation (2012)
• New Pavilion
The school is located adjacent to Westport Park at 415 S. Golden Avenue. There are 7.0 acres of school property and 13.0 acres of park property.
• Prepare a site plan and operating agreement between the City and Public School System to consolidate facilities/ activities and create a school‐park.
• Design the school‐park as the focal point and gathering place for a developing neighborhood.
• Provide an inviting and well defined entrance from the neighborhood.
• Provide a clearly defined linkage from the school‐park and neighborhood to the Ward Branch Greenway.
Encourage neighborhood students to walk to school by providing safe and convenient pedestrian access to the school‐park.
• Redesign the layout of the parking, circulation, and playgrounds to fully utilize the property as a school‐park.
Alliance for Childhood http://www.allianceforchildhood.org
The Alliance for Childhood serves as an international network that facilitates action by people with concerns about the care and education of children.
American Association for the Child’s Right to Play –International Play Association (IPA) http://www.ipausa.org
The purpose of IPA USA is to protect, preserve, and promote play as a fundamental right for all humans.
City Parks Alliance http://www.cityparksalliance.org
City Parks Alliance is a national network of urban park and recreation leaders. Their mission is to create vibrant and healthy parks and green spaces that contribute to sustainable cities by organizing, facilitating and nurturing a broad-based movement.
Coalition for Community Schools http://www.communityschools.org
An alliance of national, state, and local organizations in education K-12, youth development, community planning and development, family support, health and human services, government, and philanthropy as well as national, state, and local community school networks.
National AfterSchool Alliance http://www.naaweb.org
The National AfterSchool Association is an afterschool profession dedicated to development, education, and care of children and youth during their out of school hours.
National League of Cities http://www.nlc.org
The National League of Cities supports the efforts of local elected officials by developing and advocating for a federal legislative platform that promotes healthy communities.
National Recreation and Park Association http://www.nrpa.org
NRPA is focused on initiatives that encourage health & wellness, social equity, and conservation.
Trust for Public Land (TPL) http://www.tpl.org
TPL is a nonprofit land conservation organization that conserves land for people to enjoy.
Bass Pro http://www.basspro.com
Bass Pro Shops (Outdoor World) is a privately held retailer of hunting, fishing, camping and related outdoor recreation merchandise.
Botanical Center http://www.parkboard.org
The Botanical Center has been established for enhancing people’s lives through plant demonstrations and education. The Gardens at the Botanical Center are a resource for leisure, teaching, and public service missions of University of Missouri Extension.
Community Partnership of the Ozarks http://www.cpozarks.org
Community Partnership develops relationships with individuals, neighborhoods, the faith community, and other agencies to identify problems and issues and then work together to develop solutions to build communities.
Cox Medical Center http://www.coxhealth.com
CoxHealth’s mission is to improve the health of the communities they serve through quality health care, education, and research.
Discovery Center http://www.thediscoverycenter.org
The mission of The Discovery Center of the Southern Tier is to develop the intellectual, physical and emotional well-being of the children of the Southern Tier through participatory exhibits and programs.
Friends of the Gardens http://www.friendsofthegarden.org
The Friends of the Garden mission is to “establish and facilitate green spaces to inspire the discovery, understanding, and appreciation of nature.”
Mad Science of Southwest Missouri http://www.madscience.org
Mad Science sparks imaginative learning through entertaining education that proves how much fun science can be.
Master Gardeners http://mggreene.org
Master Gardeners of Greene County are about volunteering, collaborating, educating and beautifying garden settings throughout the county .
Missouri School Age Community Coalition (MOSAC2) www.mosac2.org
This is the state professional group that supports after school programming and unifies professionals as they plan, develop and implement before and after school curriculum at their sites.
Missouri Department of Conservation http://mdc.mo.gov
The Missouri Department of Conservation and the Missouri Conservation Commission is vested with control, management, restoration, conservation, and regulation of bird, fish, game, forestry, and wildlife resources of the state.
Missouri Department of Natural Resources http://www.dnr.mo.gov
The Missouri Department of Natural Resources consists of the Division of Environmental Quality, the Division of Geology and Land Survey, the Division of State Parks, the Environmental and Energy Resources Authority, and the Field Services Division.
Missouri Master Naturalist http://extension.missouri.edu
The Missouri Master Naturalist™ program is an adult community-based natural resource education and volunteer service program to support conservation efforts and natural resource education in local communities.
Ozarks Food Harvest http://www.ozarksfoodharvest.org
Ozarks Food Harvest is the only food bank in southwest Missouri, serving more than 300 nonprofit hunger relief organizations across 28 Ozarks counties.
Springfield-Greene County Health Department http://www.springfieldmo.gov
In 1873, the City of Springfield established the Department of Health. Today, with a budget of nearly $10 million and a staff of 110, the Health Department serves a city and county combined population of approximately 267,000 people.
Springfield-Greene County Library http://www.thelibrary.org
The mission of the Springfield-Greene County Library District is to provide an environment where lifelong habits of learning, self-improvement, and self-expression are encouraged and where patrons can meet their educational, informational, and recreational needs.
Springfield-Greene County Park Board http://www.parkboard.org
The Springfield-Greene County Park Board is committed to provide the highest quality of leisure opportunities, to offer programs for relaxation as well as stimulation, and to encourage personal and community enrichment for the citizens of Springfield, Missouri.
Springfield Public Schools http://springfieldpublicschoolsmo.org
Springfield Public Schools is Missouri’s largest fully accredited school district with a reputation of academic excellence based on the outstanding performance of our students and schools.
Springfield Regional Arts Council http://www.springfieldarts.org
The Springfield Regional Arts Council’s mission is to transform lives and enrich our Community through the Arts.
St. John’s Hospital http://www.stjohns.com
The hospital’s mission is to provide high quality, compassionate healthcare services in a personalized Christian environment.