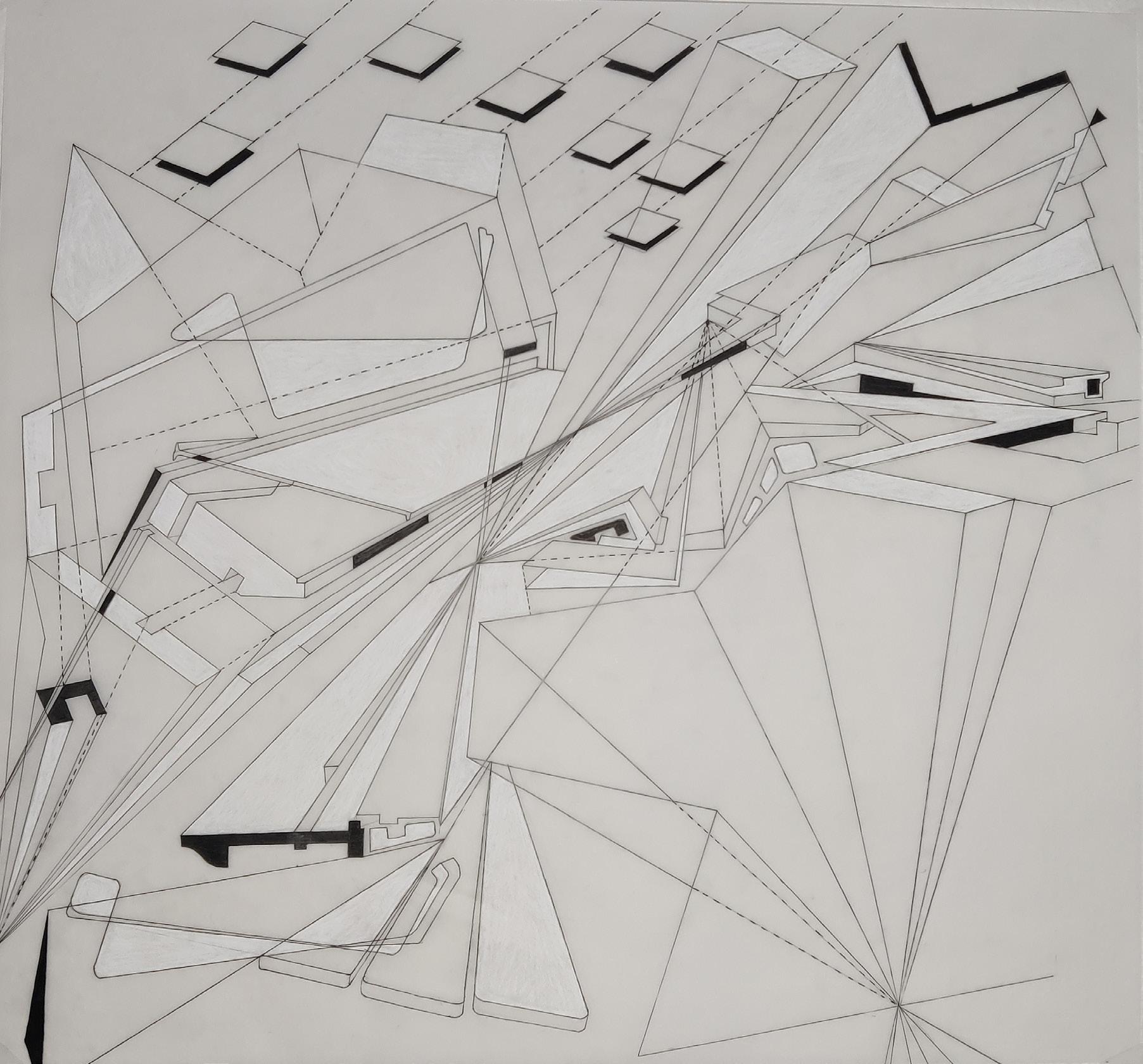

PRABHAKARAN ELANGOVAN
Graduate Student
Mail ID : pelangov@cougarnet.uh.edu
Phone : +1 832 870 3911
Location : Houston, TX
EDUCATION :
UNIVERSITY OF HOUSTON, TX . MasterofArchitecture (August 2023 - December 2025)
National Architectural Accrediting Board Program
ANNA UNIVERSITY, Trichy, India - BachelorofArchitecture (JULY 2013 - APRIL 2018)
EXPERIENCE :
SMARTBOX INDUSTRIES (ConceptArchitect)
July 2021 - May 2023, Dubai, UAE
SAAJAN ARCHITECTS (JuniorArchitect)
March 2019 - September 2019, Odisha, India
RDX ARCHITECTS (JuniorArchitect)
June 2018 - December 2018, Chennai, India
ARCHINOVA_ENVIRONS (ArchitecturalIntern)
January 2017 - April 2017, Goa, India
CRESARC STUDIO (ArchitecturalIntern)
July 2016 - November 2017, Banglore, India
SKILL :
DRAFTING/ MODELING
- AutoCAD
- Revit Architecture
- Rhino - Sketch Up - Climate Studio
ACHIEVEMENTS :
3D VISUALIZATION - Lumion - V-Ray - Twin Motion - Enscape - Blender
UNIT SECRETARY (July 2015 - April 2016)
National Association Of Students Of Architecture (NASA)
BEST PROJECT OF THE YEAR (2015-2016)
Mixed Use Development- Academic Project
PRESENTATION
- Ad Photoshop - Ad Illustrator
- Ad InDesign - Ad Premiew Pro - Power Point
OTHER SKILL: - 3D Print - CNC - Model Making - Laser Cutting - Wood Working
EAST END EXCHANGE - EXTENSION of UH
Academic Project - Fall 2024
THE H-BLOCK
Academic Project - Spring 2024
Academic Project - Fall 2023
VISION OF HOUSTON - FLOOD MUSEUM
TASHKEEL ART HUB - DUBAI
Architecture & Construction management - 2022
ROCK GARDEN - INDIA
Landscape - 2019
THESIS PROJECT - 2018
SLUM REHAB - INDIA
EAST END EXCHANGE EXTENSION of
Academic Project - Fall 2024
UH
Houston’s East End thrives with Latino culture but faces physical and social barriers that disconnect its communities. Buffalo Bayou, once central to the neighborhood, has become increasingly industrial, shifting its role. The Bridging Communities Masterplan reimagines the Lockwood Corridor as a cultural destination, uniting fragmented neighborhoods. It transforms Lockwood into a pedestrian- and transitoriented corridor with dedicated bus, bike, and pedestrian lanes, enhanced by bioswales and energy collection, fostering connectivity and sustainability.
The North Campus at Lockwood revitalizes an underutilized corridor, seamlessly connecting UH with the East End by extending university resources beyond I-45. This vibrant district offers student housing at Cougars Grove, blending university life with local culture in a walkable community. Gateway Lawn, a serene hub, features a pondside library where students can study, collaborate, or unwind with yoga. By integrating education, housing, and public spaces, this campus fosters a dynamic and inclusive urban environment. community.
Instructor: Bruce Race | FAIA, FAICP, PhD
Team : Prabhakaran, Olivia, Jayden, Nazly, Pedro, David
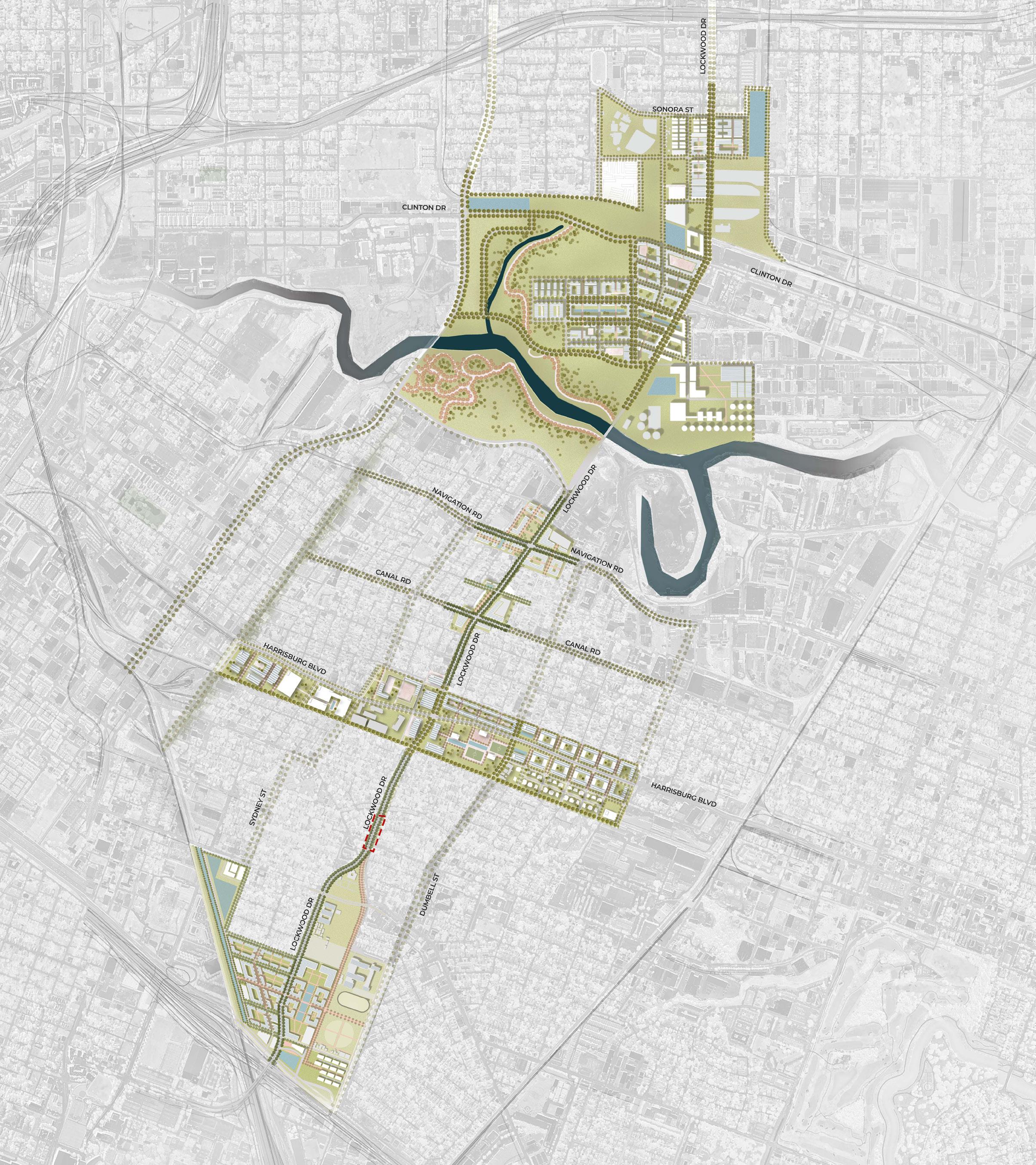
EAST END EXCHANGE EXTENSION of UH
At the heart of this transformation, the East End Exchange is a dynamic campus fostering collaboration, economic growth, and cultural enrichment. Strategically positioned along Lockwood Drive near UH, it connects students, entrepreneurs, and residents, transforming the corridor into a walkable, transit-oriented hub. More than just a space, it’s a platform for connection—integrating education, co-working spaces, and communal hubs to drive local business growth, enhance creativity, and strengthen community ties in Houston’s East End.
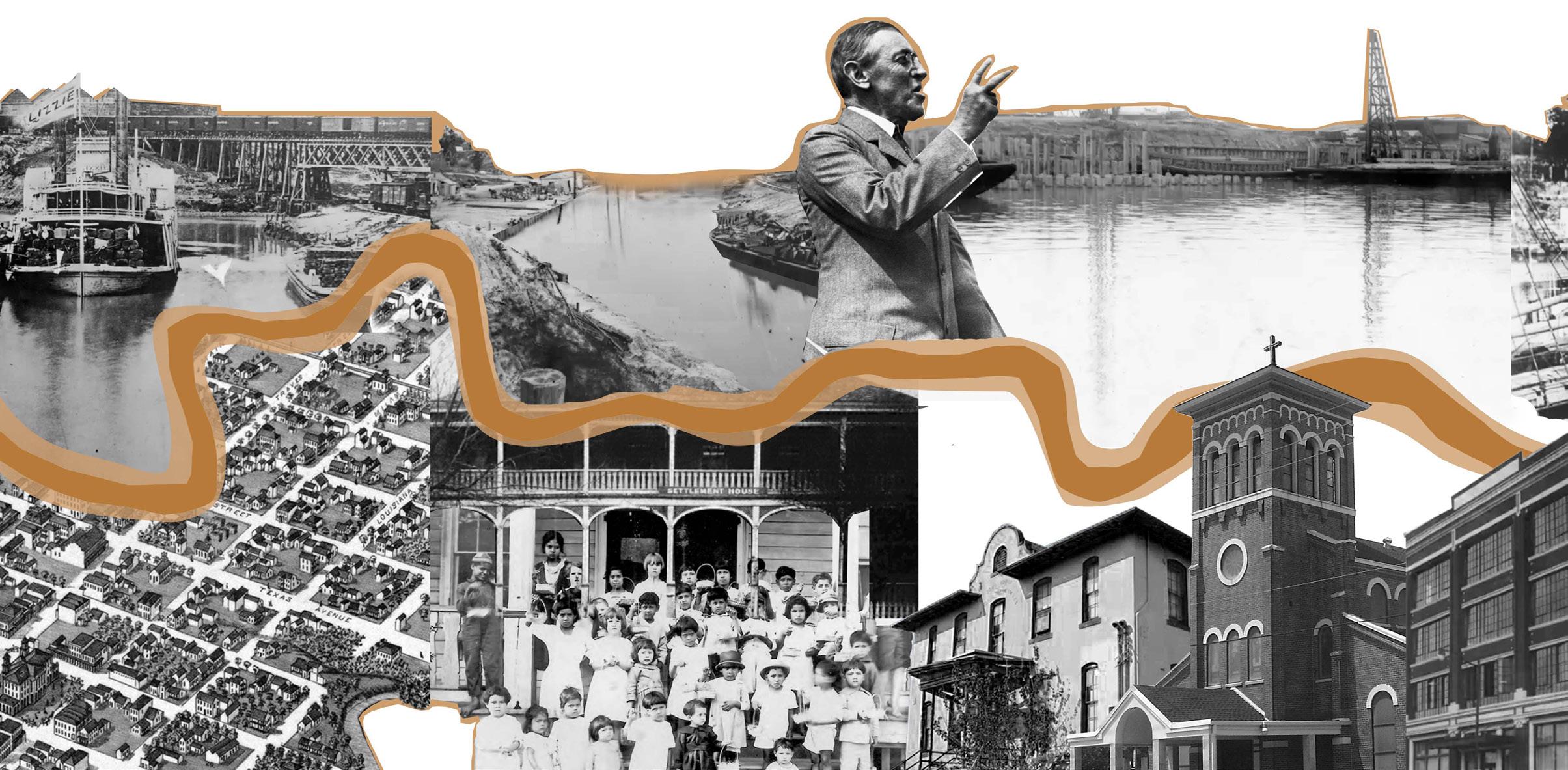
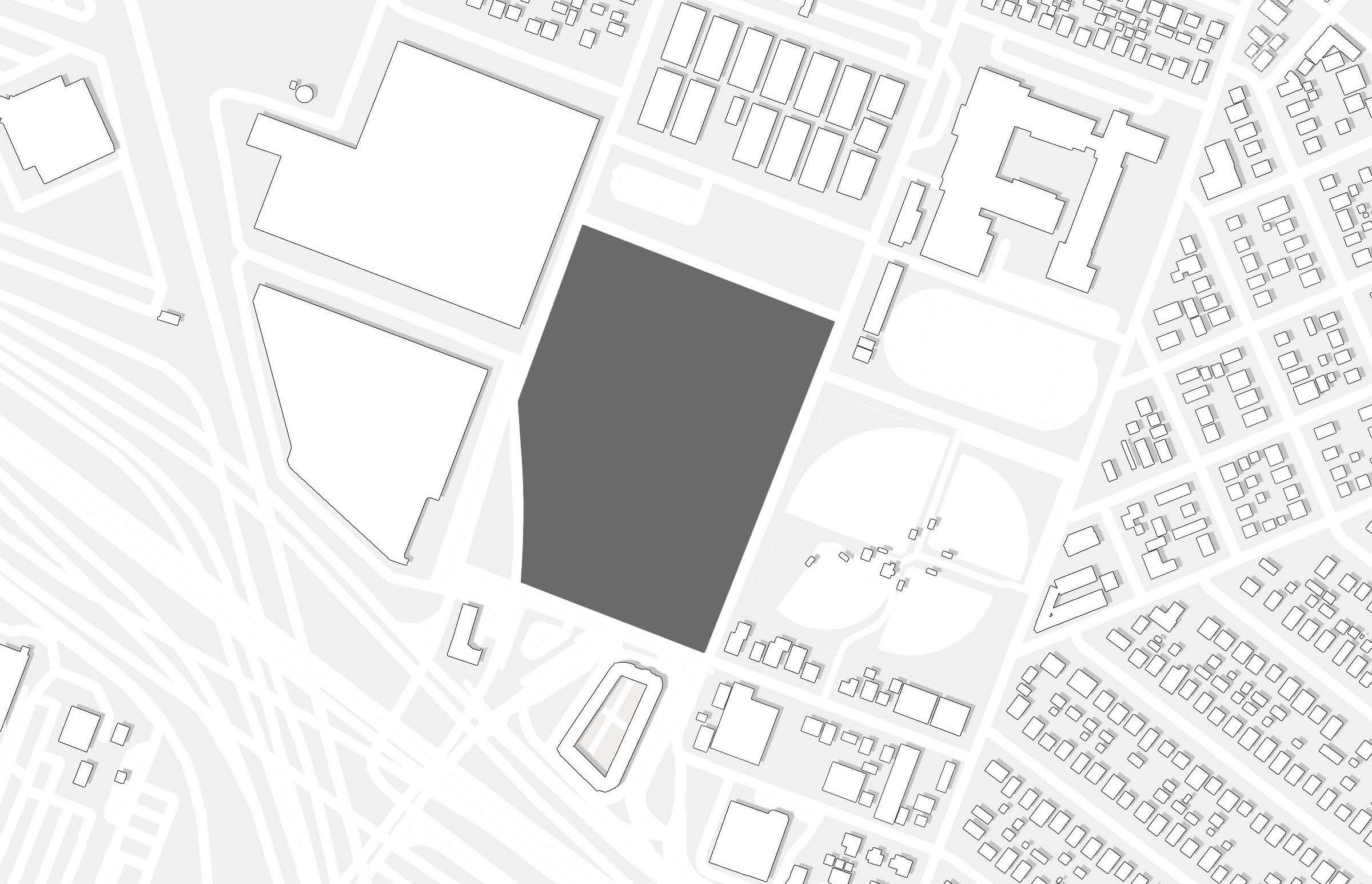

DESIGN DEVELOPMENT
Conceptual Drawing
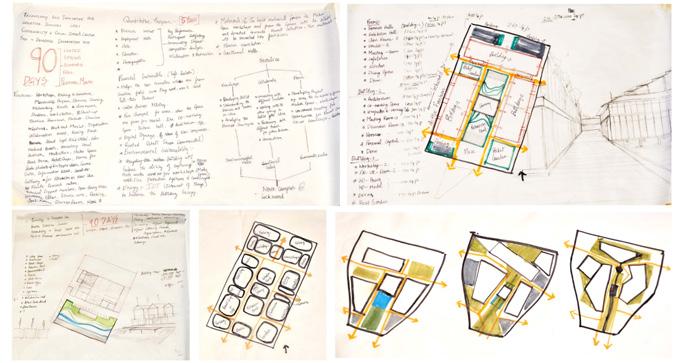
Design Program
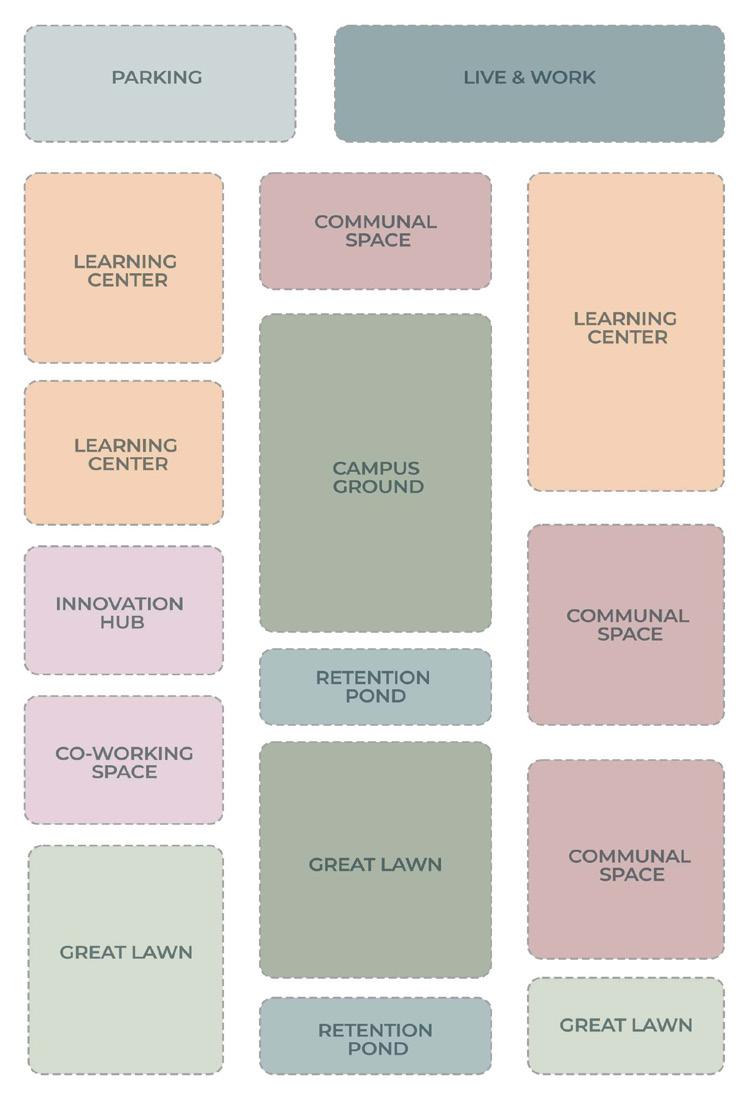
SITE CONDITION
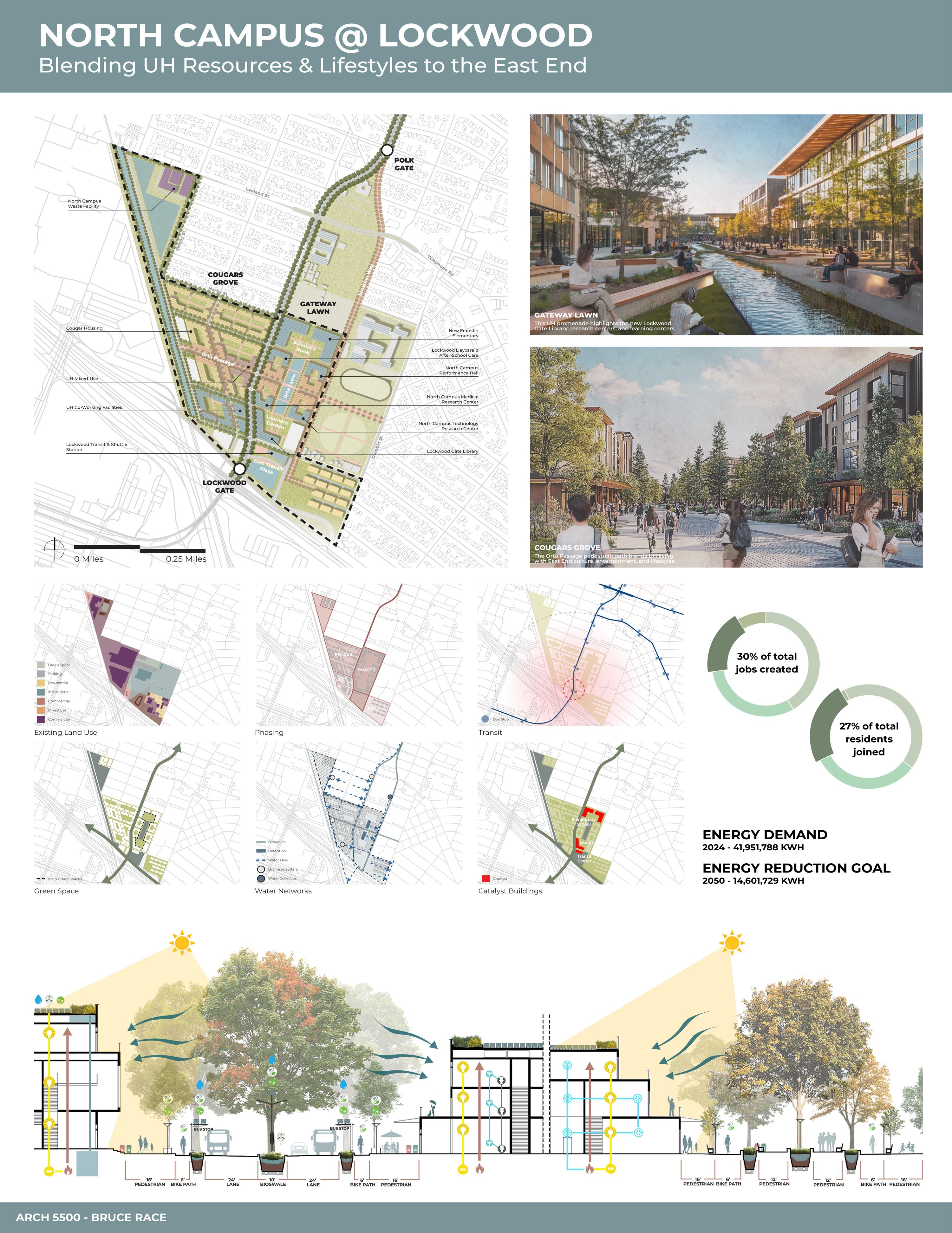

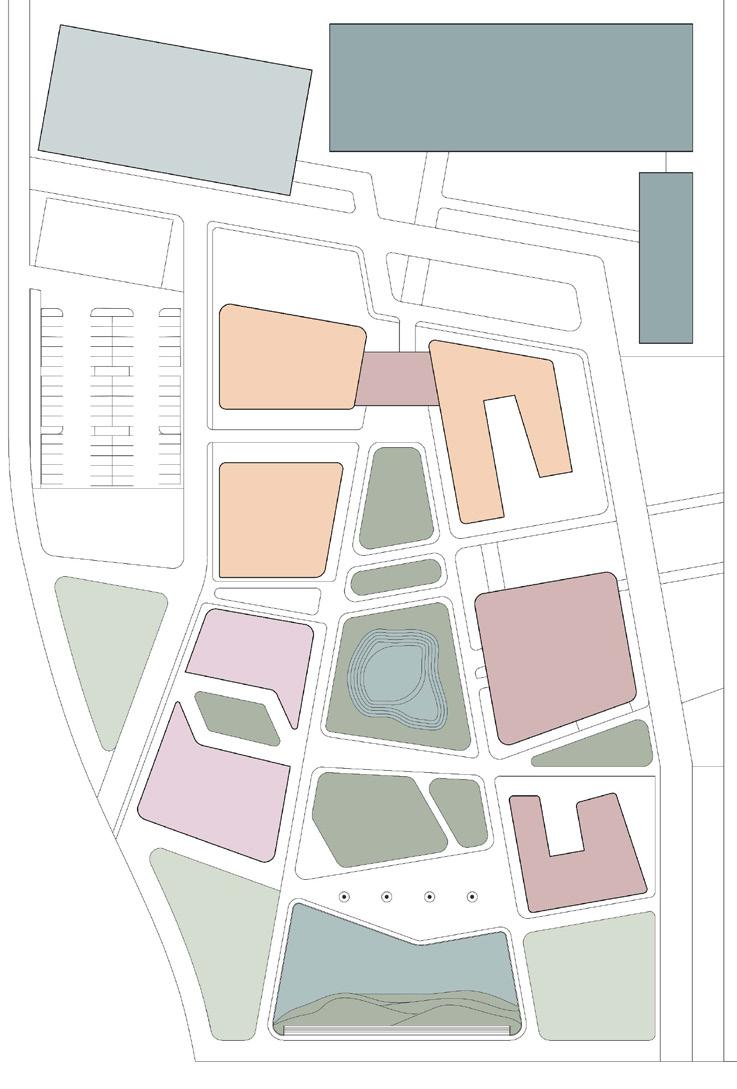
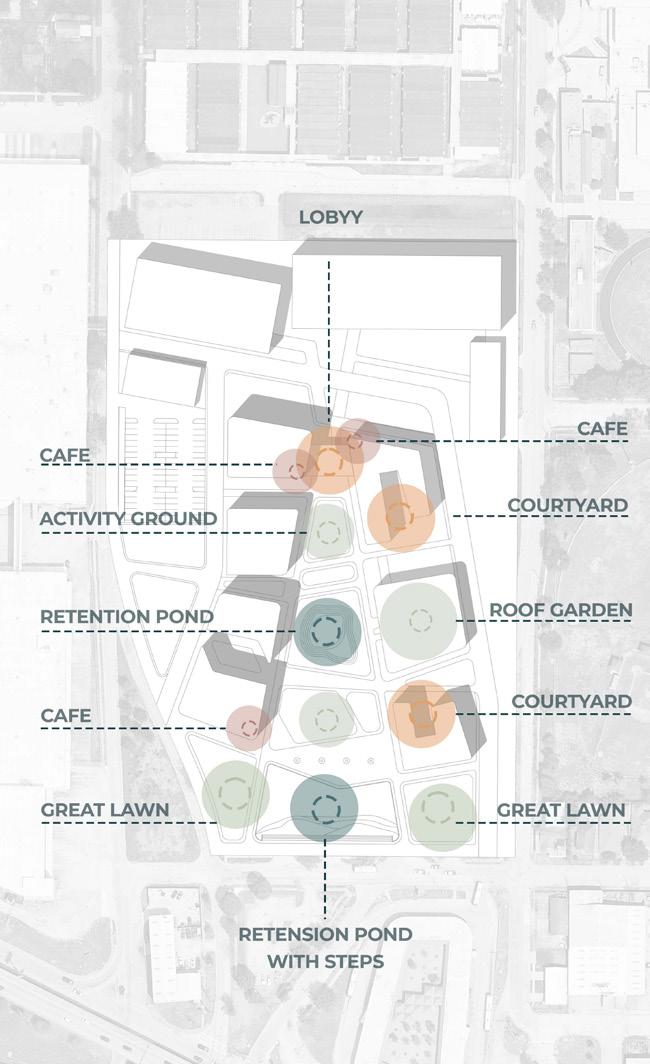
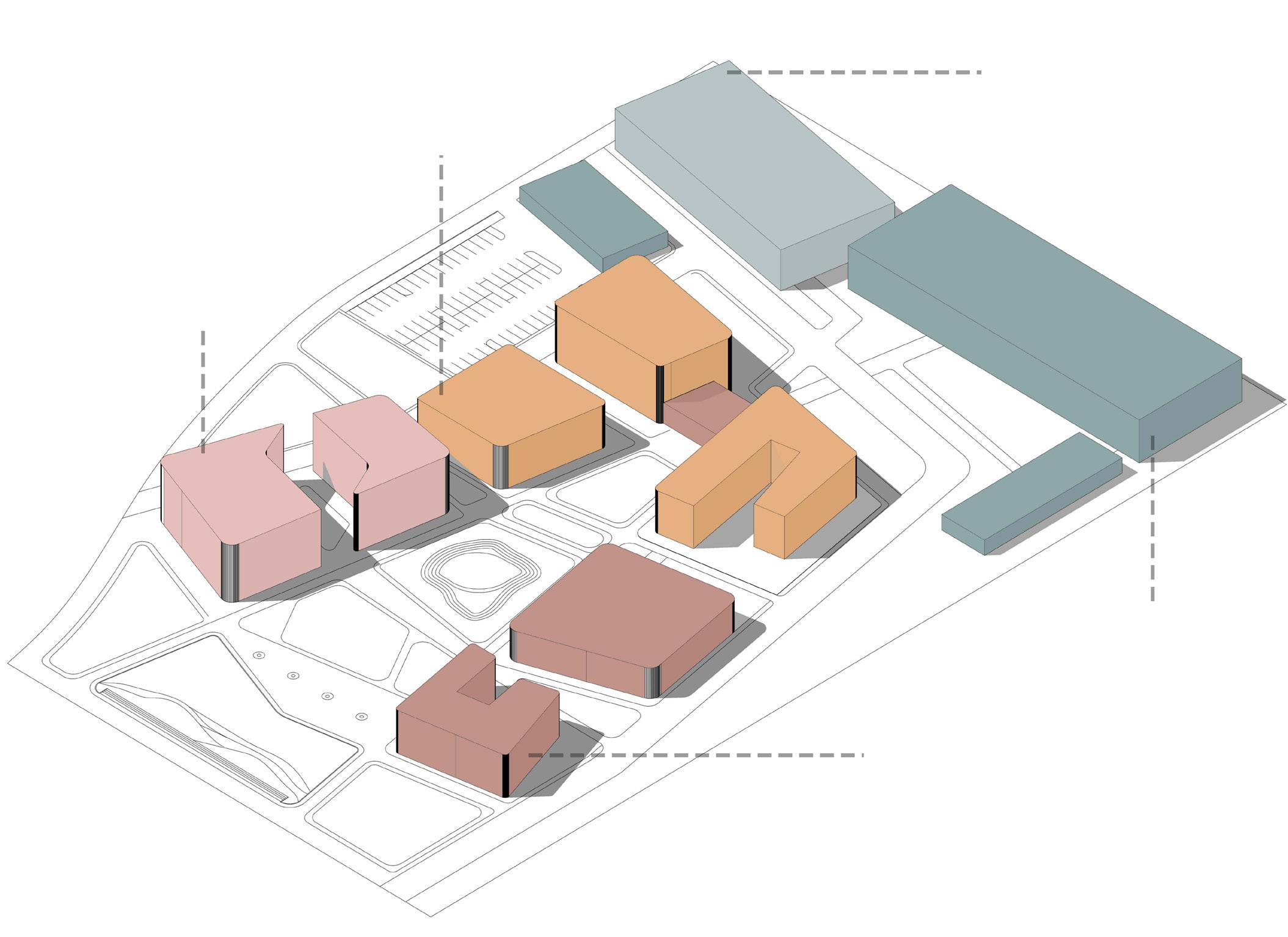
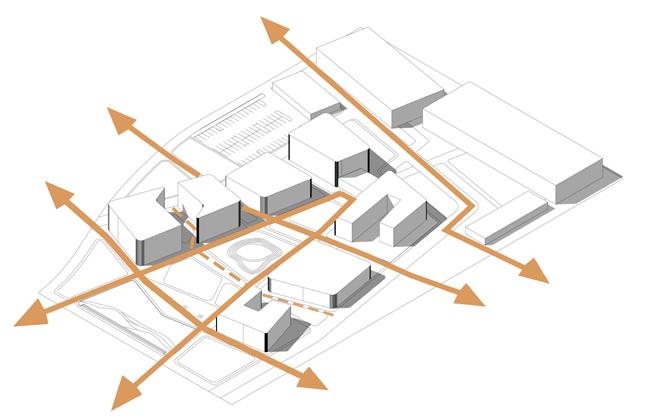
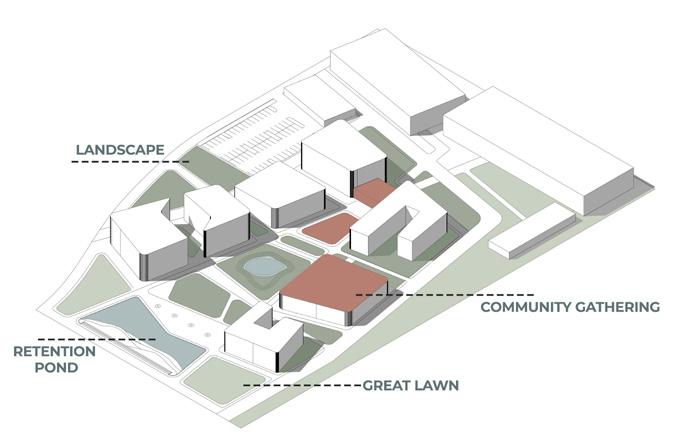
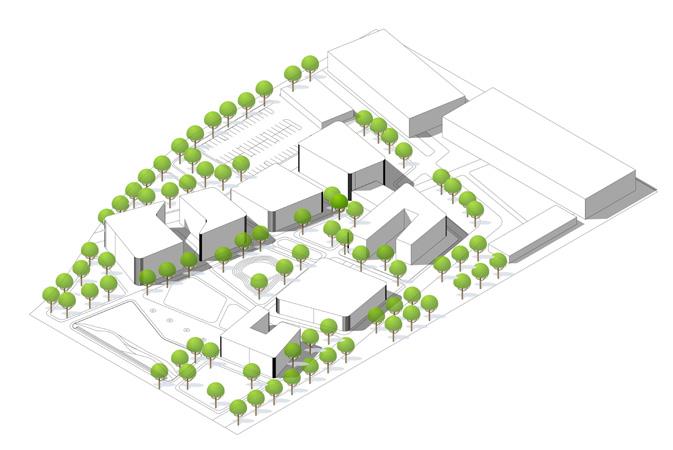
SITE PLAN
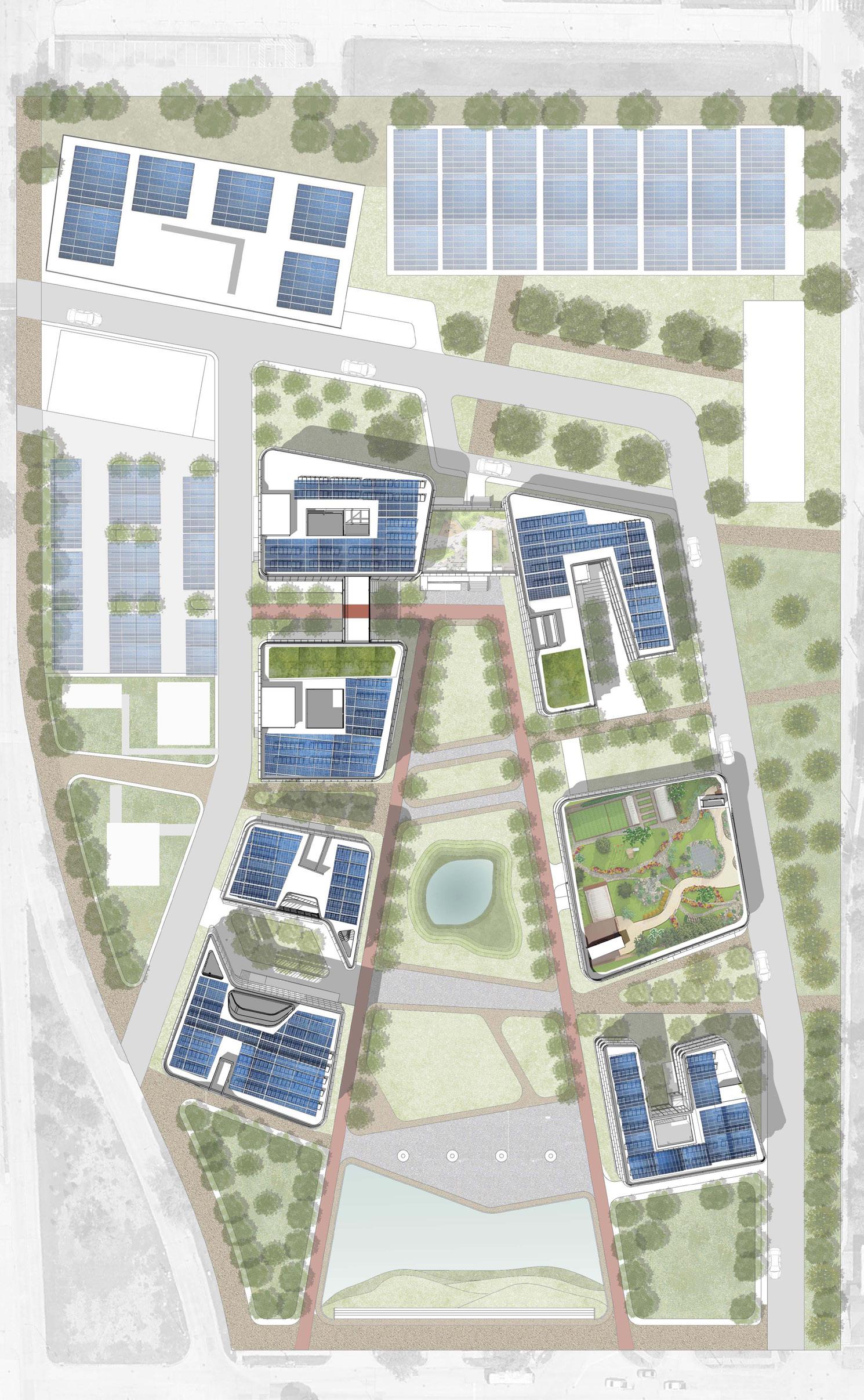
SITE AREA: 6,25,000 SqFt
The campus comprises five core buildings: a coworing space, an education building, a public library, and a communal hub with an auditorium and exhibition center. Each multi-funtional building encourages interaction among users, enabling entrepreneurs,students, graduates, and community leaders to collaborate, share insights, and innovate. This design promotes mutual learning and revitalizes the surrounding neighborhoods.
Entrance
Great Lawn
Retention Pond
Public Library
Office & Innovation Hub
Retention Pond
Auditorium
Digital Innovation Hub
Campus Ground
Fashion & Industial School
Lobby & campus Entrance
Future Expansion: Dorm, Community Kitchen, Recreatiion center
Parking Garage
Parking with Solar Canopy
Waste Management
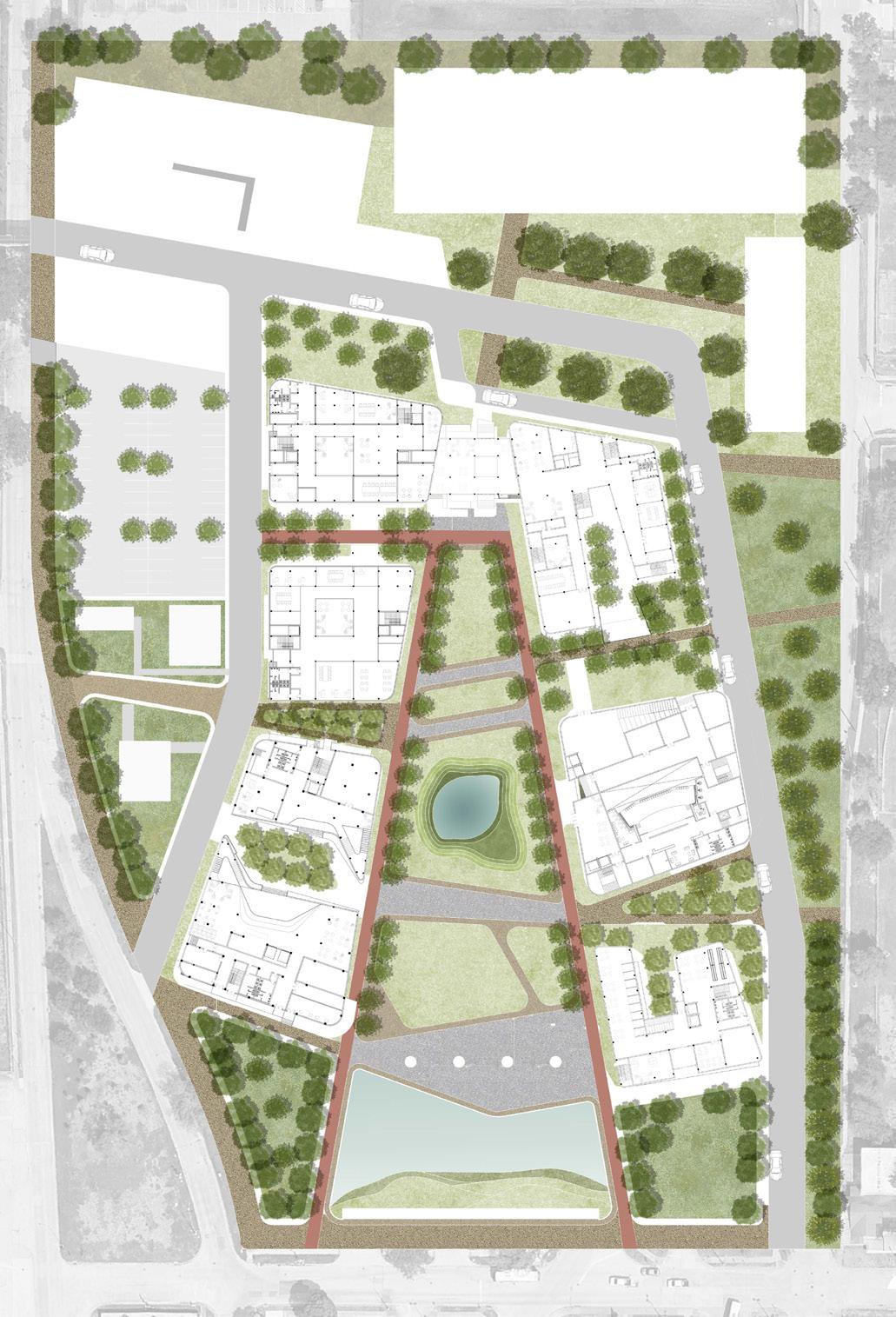
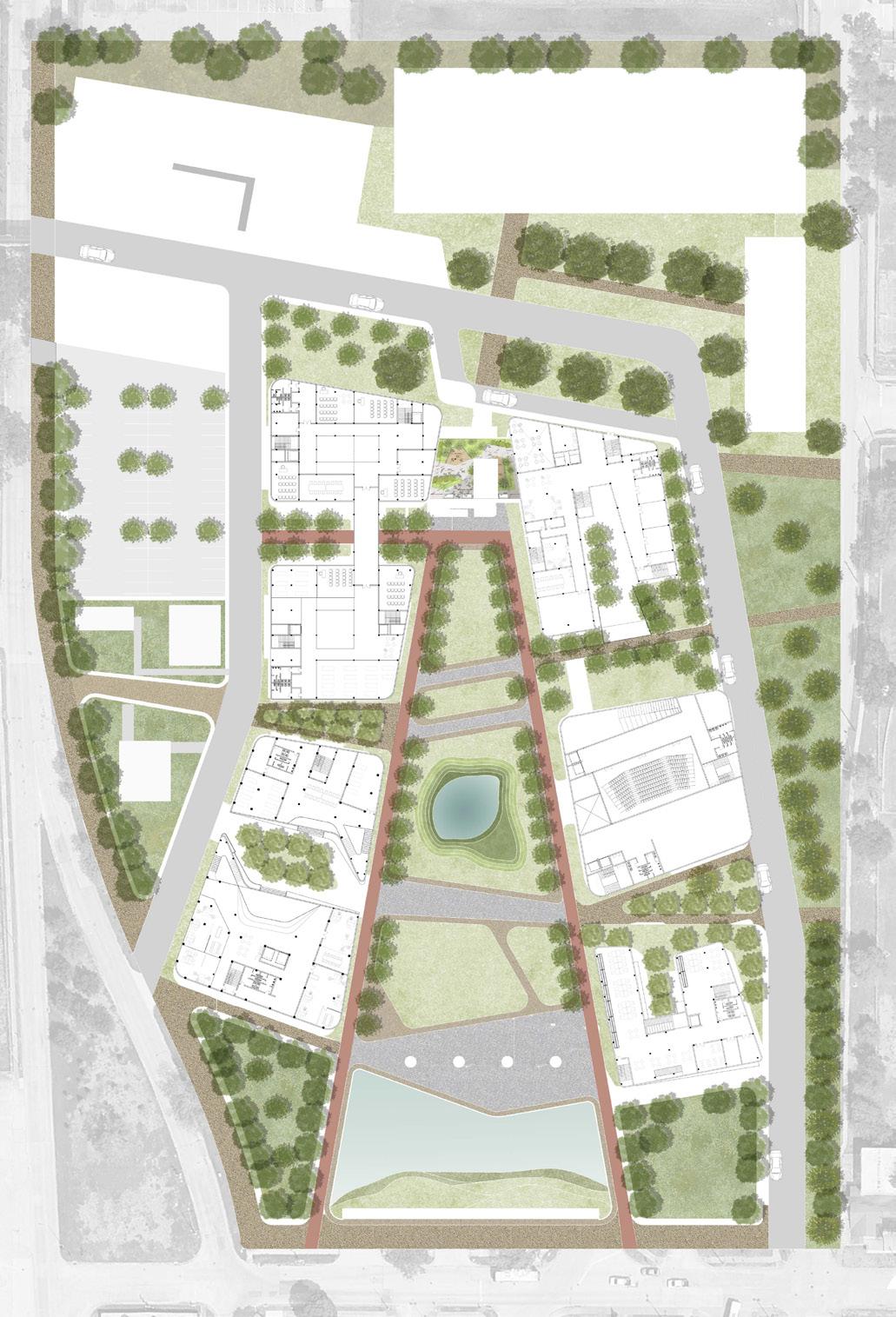


Site Section
East Elevation facing towards East End Neighbourhoods
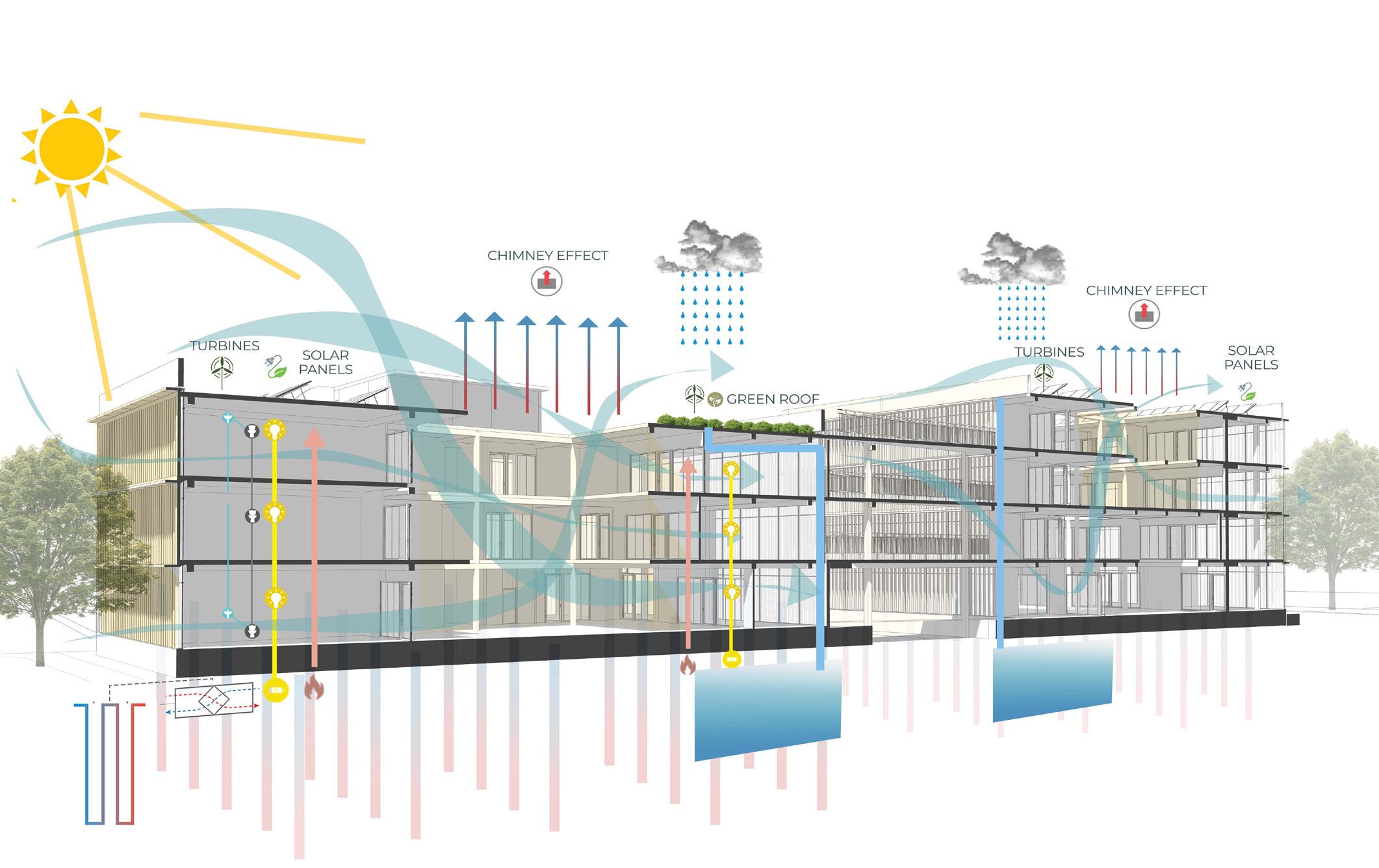
GREEN ENERGY - SOLAR PANELS: THE ANNUAL SUNSHINE HOUSTON IS 4000-5000 HOURS WHICH HAS AN ADVANTAGE OF PROPOSING SOLARE FARMS AND PANELS ON ROOF. TEXAS OFFERS TAX INCENTIVES, FEDERAL REBATES AND UTILITY PROGRAMS THAT MAKES MORE COST EFFECTIVE
CHIMNEY EFFECT - IN THE BUILDING WILL HELP THE CIRCULATION HOT AND COLD AIR WHICH STRENGTHEN THE BUILDING’S ENERGY. THIS EFFECT HELPS TO REDUCE THE WORK OF HVAC WHICH LOWERS THE ENERGY CONSUMPTION, LEADINT TO COST SAVING
GREEN ROOF - HELPS THE BUILDING TO COLLECT THE RAINFALL. ANNUAL RAINFALL IN HOUSTON IS 45-50 INCHES, AS THIS WILL BE AN ADVANTAGE OF UTILIZING THE RAIN WATER. THE GREEN ROOF HELPS TO MAINTAIN INDOOR QUALITY
TURBINES - WIND TURBINES CAN GENERATE POWER ON SITE, ESPECIALLY BENFICIAL IN HOUSTON’S ENERGY INTENSIVE CLIMATE IT ALSO REDUCES THE CARBON FOOT PRINT AND PROMOTES SUSTAINABILITY. DUE TO LESS TALL BUILDINGS AROUND THE EAST END, WHERE WIND SPEED REACHES TO 6-10 MPH MIN.
5
GEOTHERMAL - BORE WELLS USE THE STABLE UNDErGROUND TEMPERATURETO PROVIDE HEATING AND COOLING IN THE BUILDING. THIS REDUCE THE HVAC CONSUMPTION AROUND 30%. I AM USING 150 BORE WELLS WITH THE DEPTH OF 300 FT.
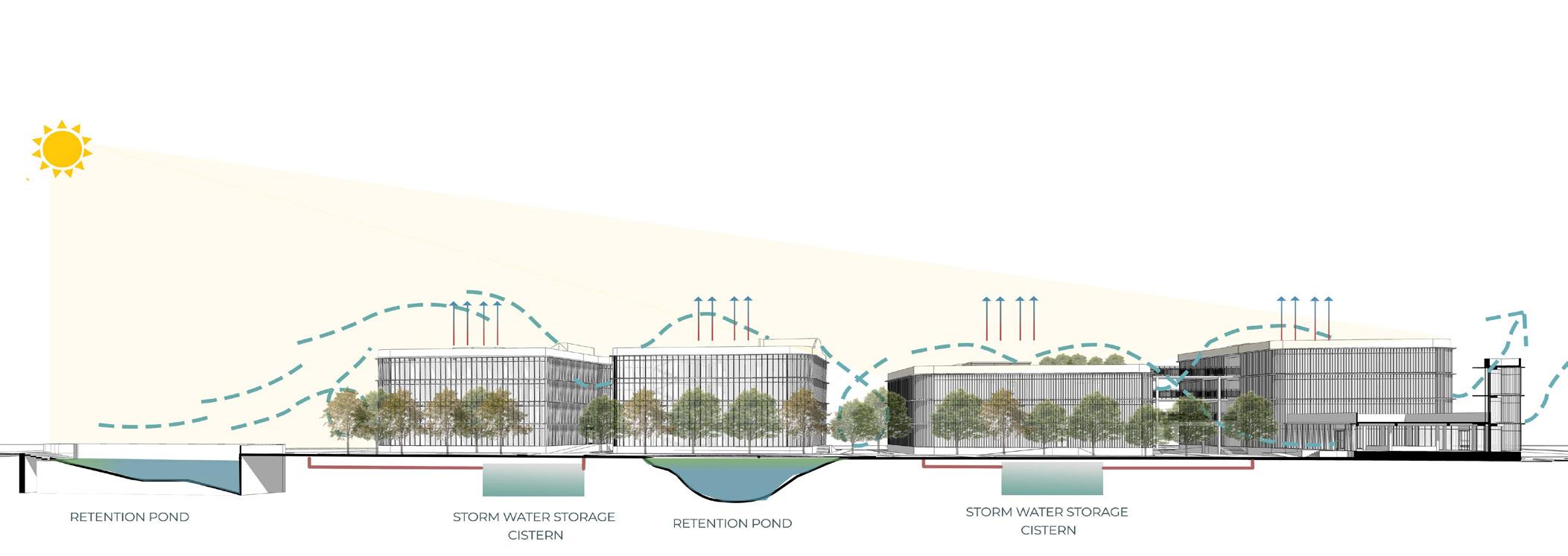
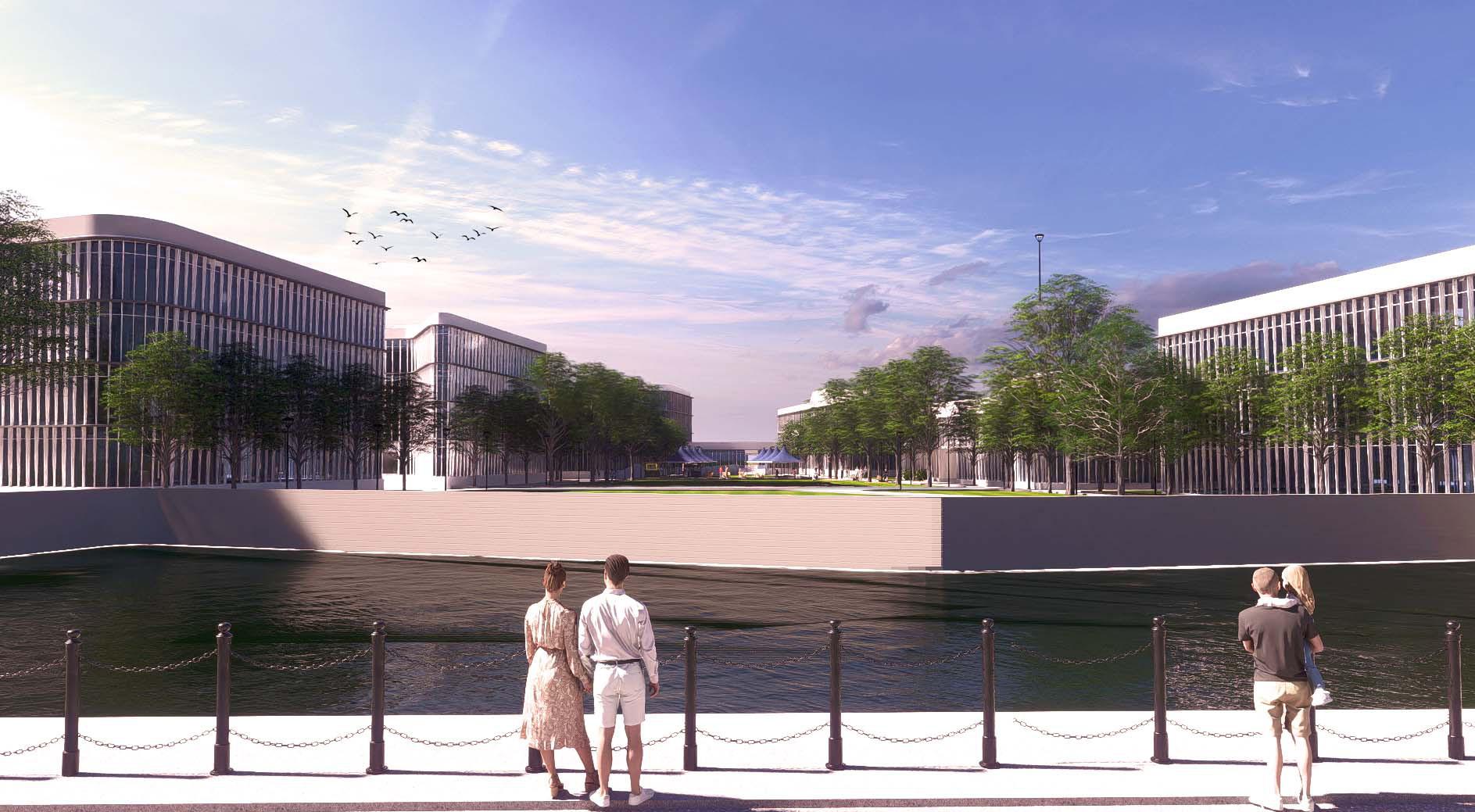
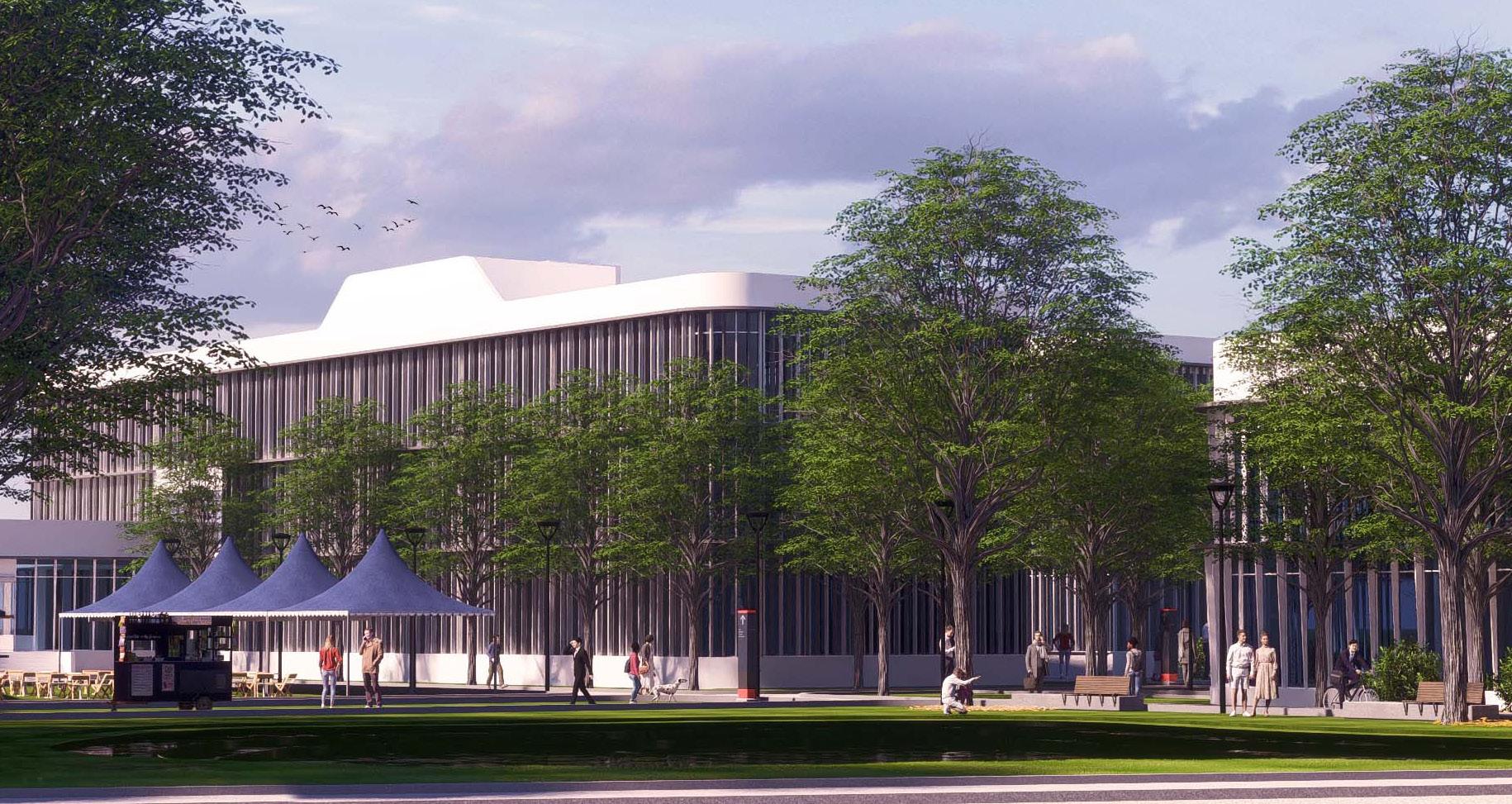
THE H-BLOCK
Academic Project - Spring 2024
The H-Block is a pioneering vertical affordable housing concept designed for low-income residents, aligning with Houston’s housing initiatives. This model allows homeowners to expand their space vertically within set limits, enabling gradual growth while fostering a strong sense of community. By democratizing homeownership, it empowers individuals to invest in their future.
Located on Harrisburg Boulevard in Houston’s East End, the site has undergone revitalization with infrastructure upgrades, beautification projects, and the METRORail Green Line, enhancing accessibility and attracting new investment. With a rich cultural heritage, Harrisburg hosts festivals, markets, and community events, making it an ideal setting for inclusive urban development
Instructor: Kristin Schuster, AIA
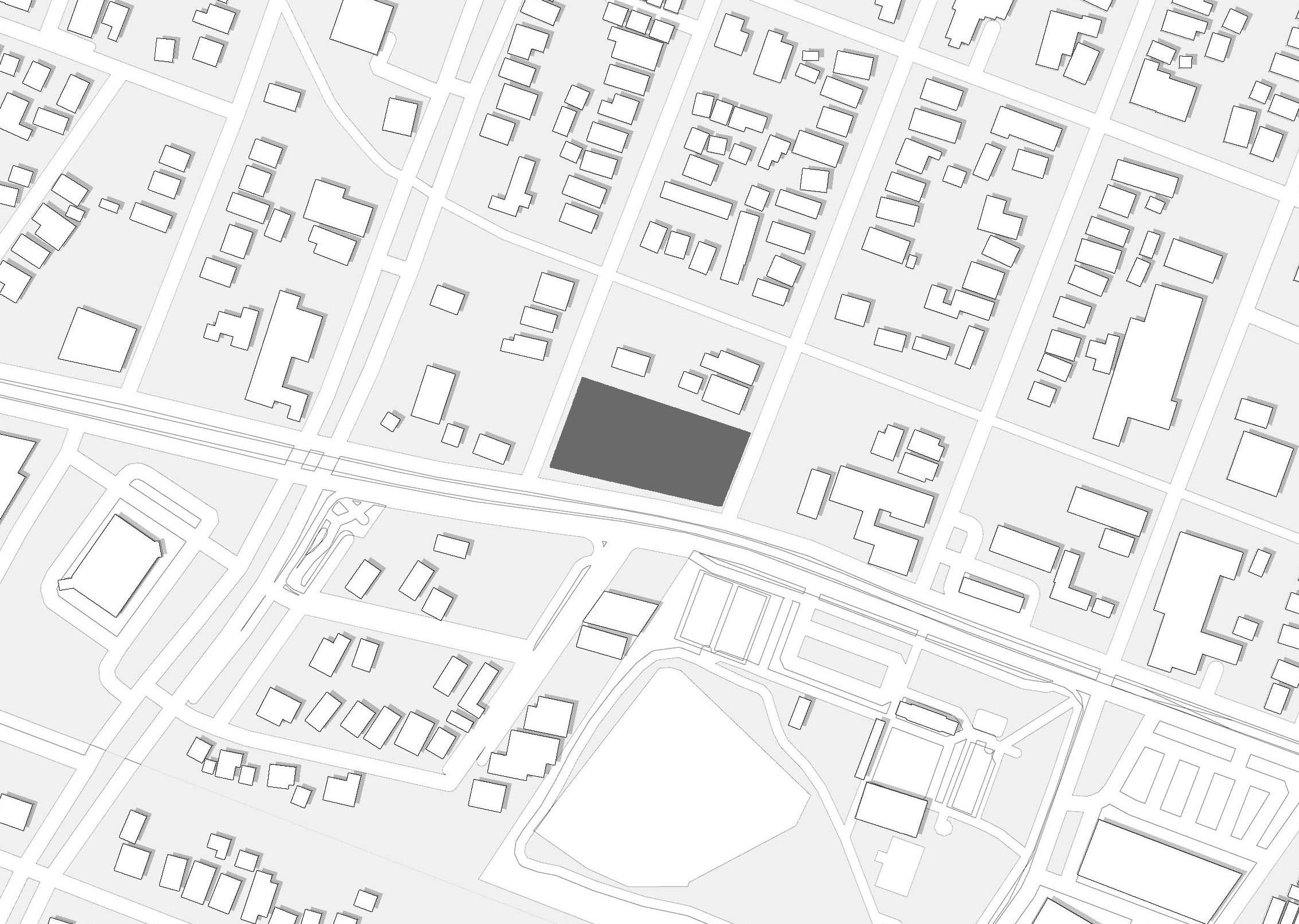
REGIONAL CONTEXT PLAN
DIAGRAMS
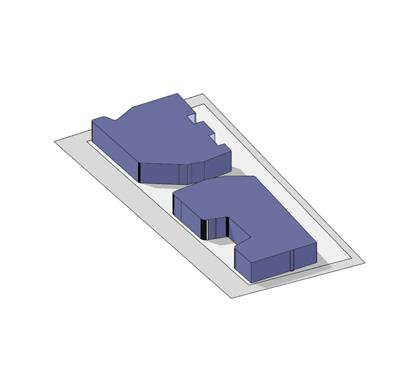
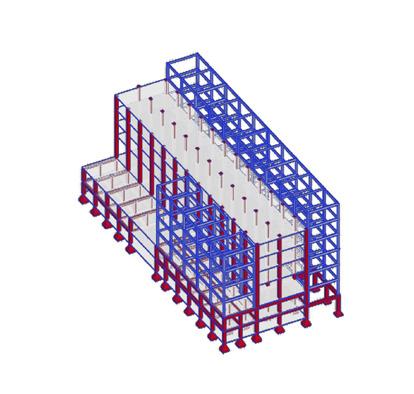
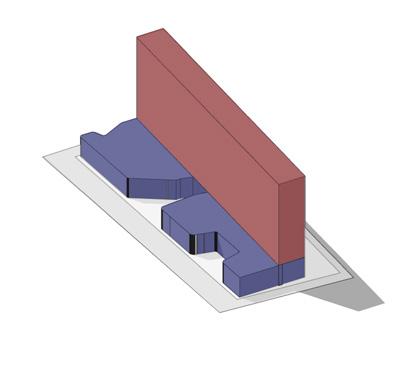
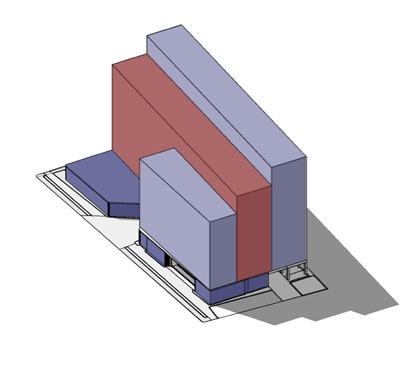
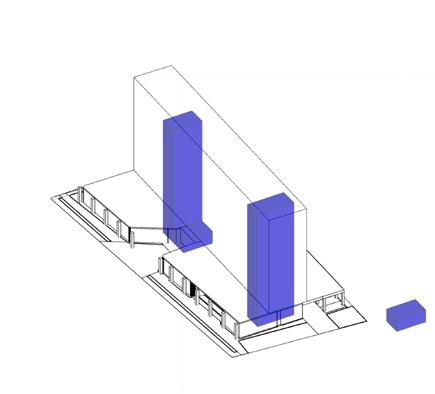
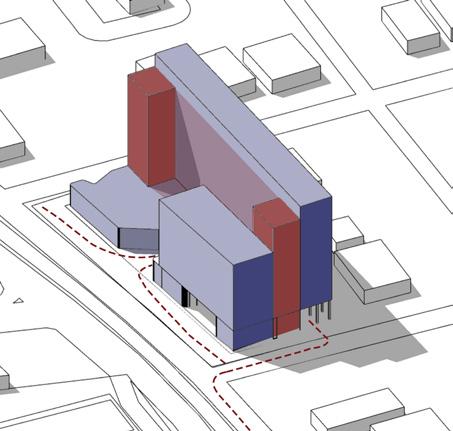
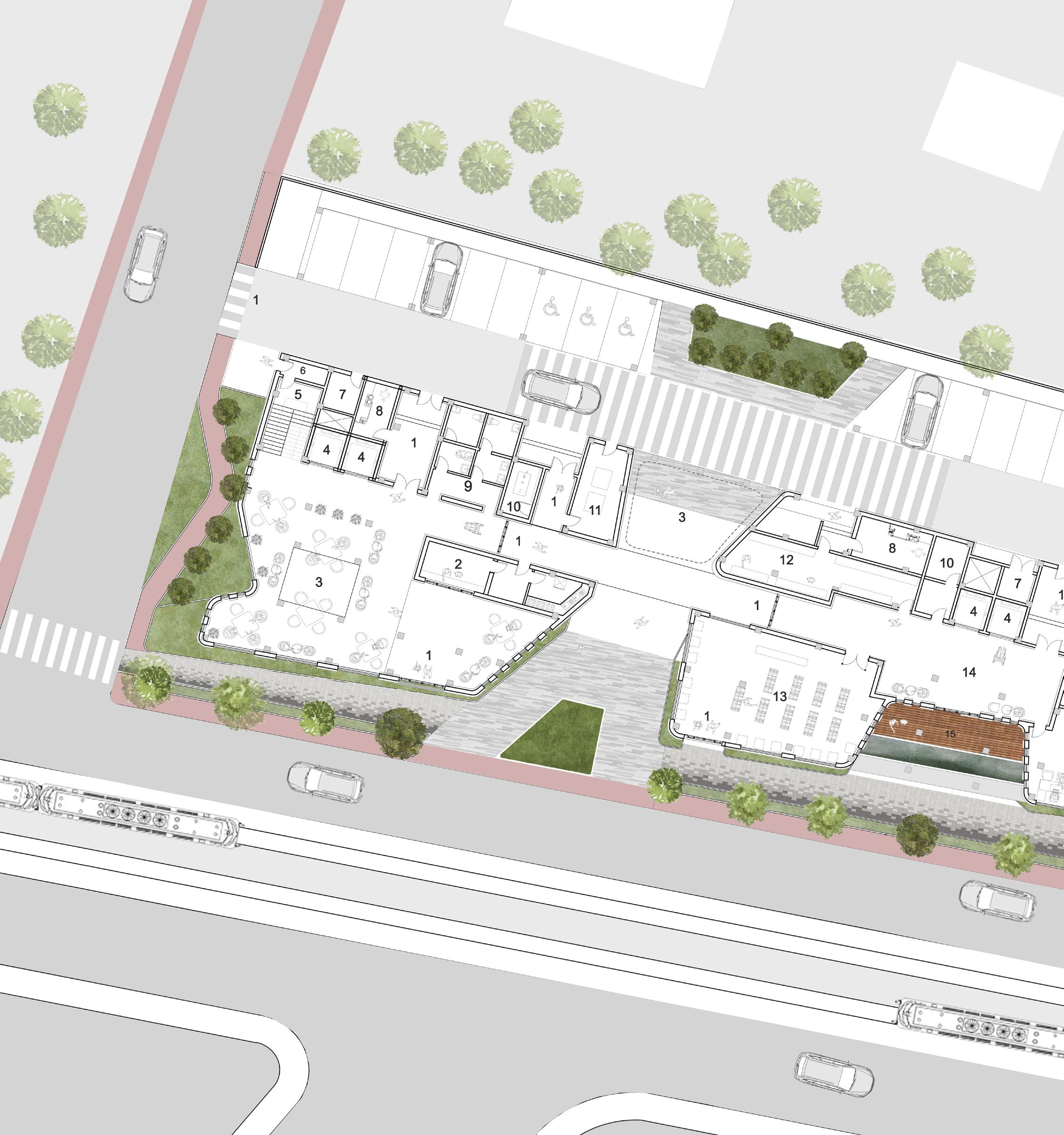
Entrance
Cafe
Dining & Social Gathering Space & Atrium
Lift
Staircase
Loading Dock 7. Waste Management 8. Plumbing Service
Toilet
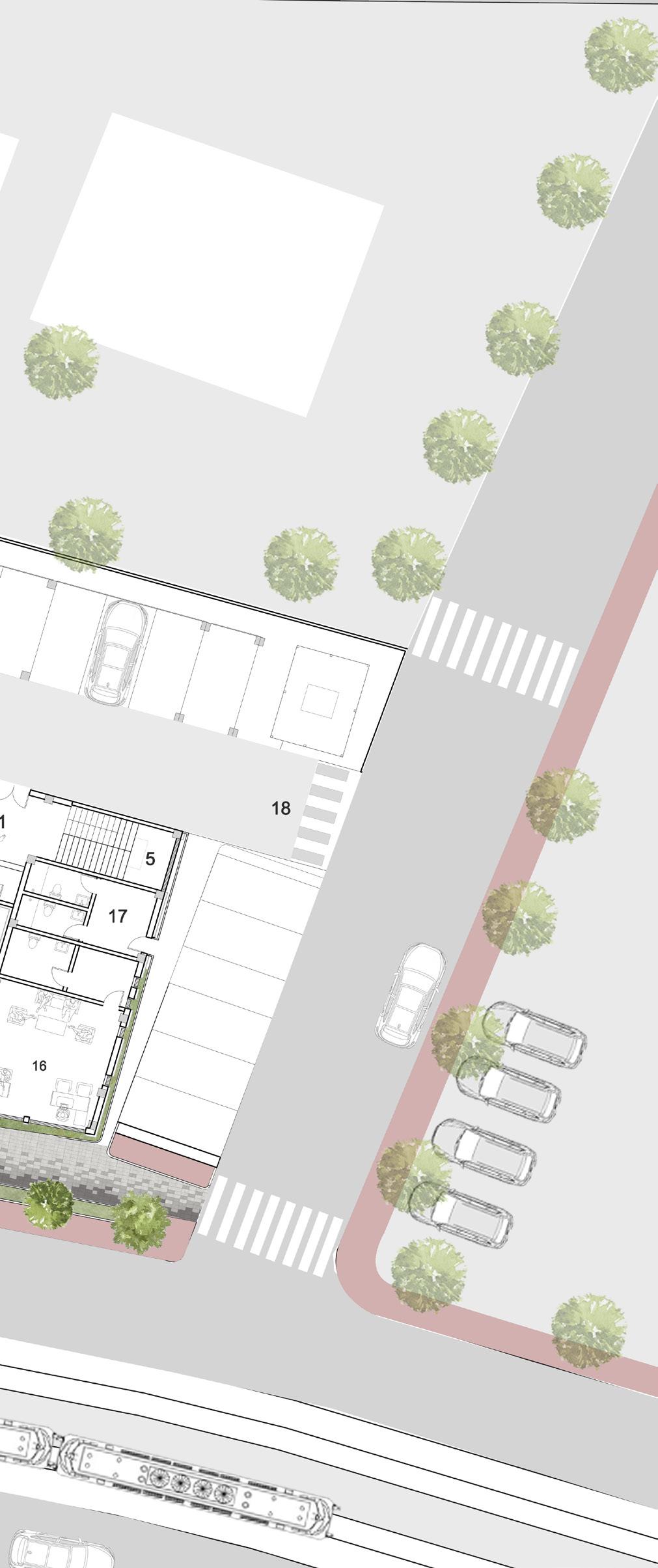
Second Floor Plan Layout
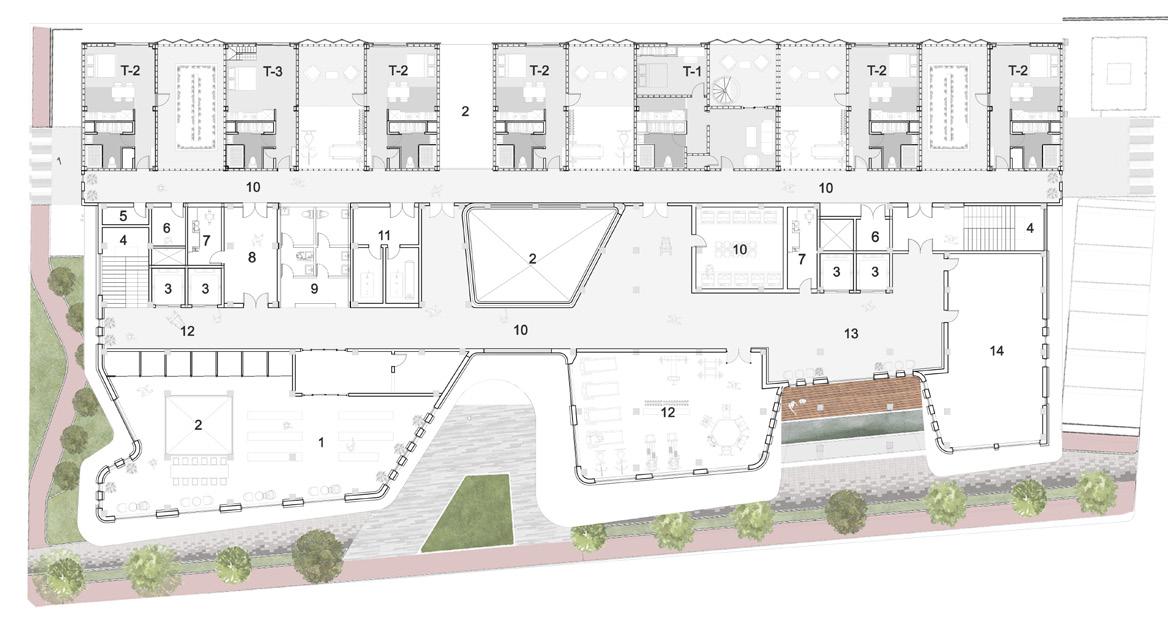
FACADE INTEGRATION
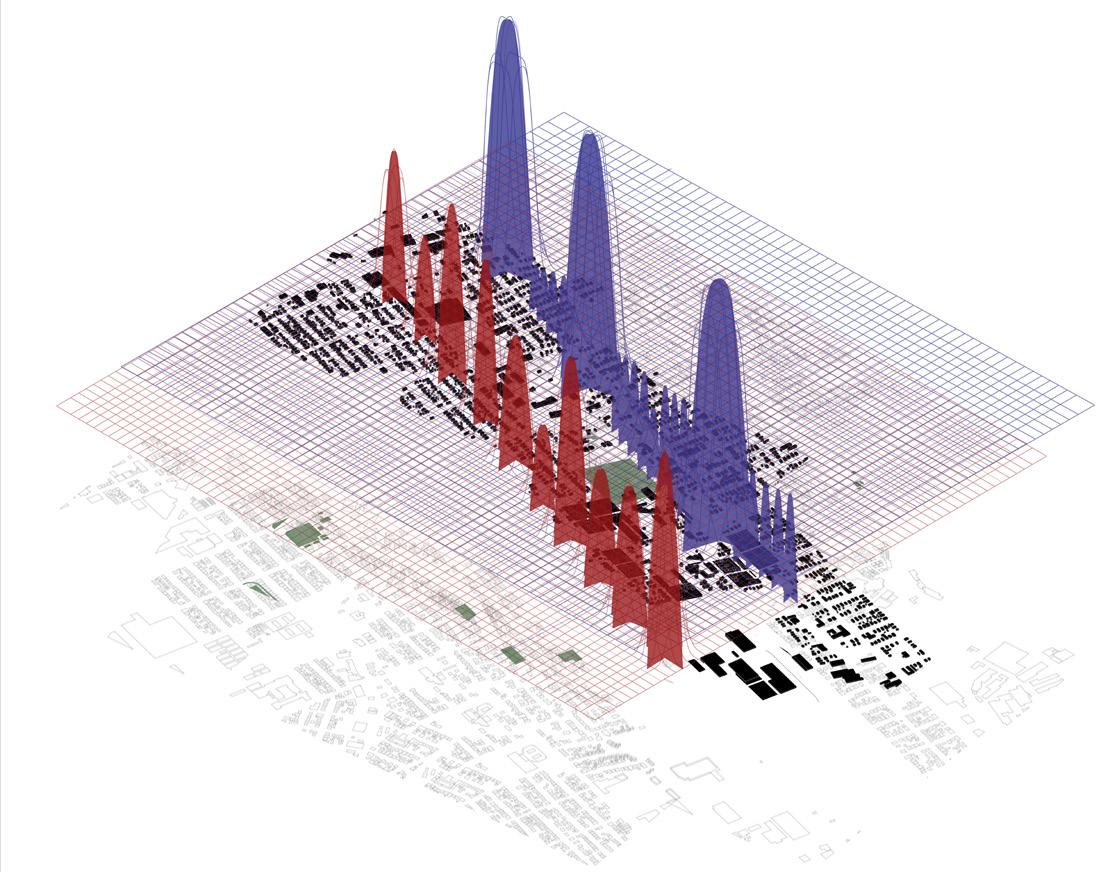
Facade with louver and Recycled Panel Design

Stages of Recycling the materials for Panel

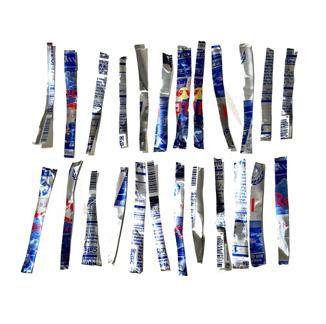
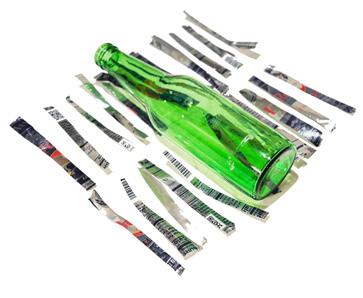

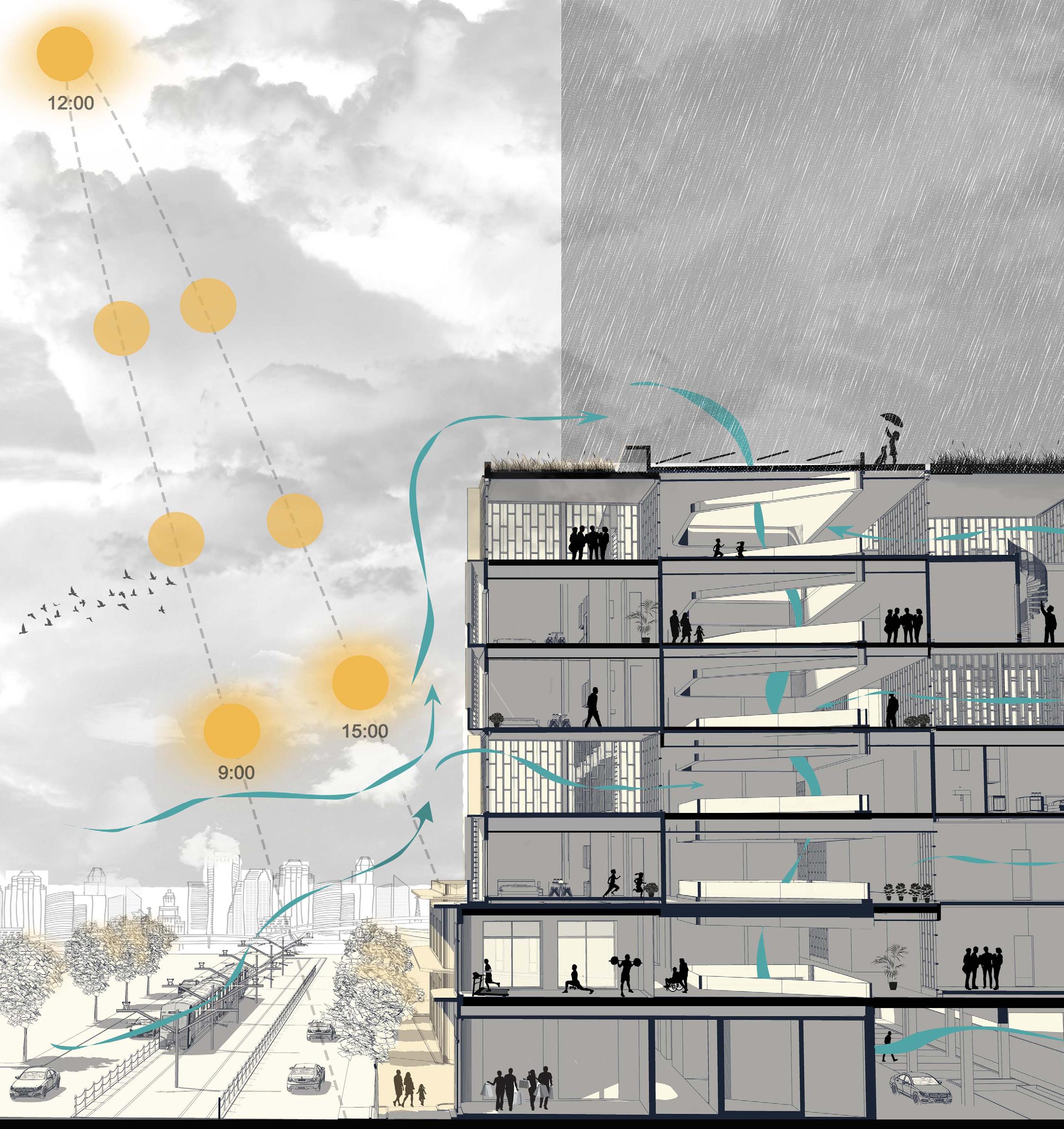
LOUVER PANEL (WPC)
FRAME STRUCTURE
C-CHANNEL (UPN 160)
EXTERIOR FINISH
FIBER GLASS MESH
AAC PANEL MOISTURE BARRIER
2” TRANSPARENT RESING FINISH
FLOORING (VINYL OR TILE) WATER BARRIER ROCKWOOL INSULATION
CORRUGATED SHEET SCREEDING
POLYCARBONATED WALL
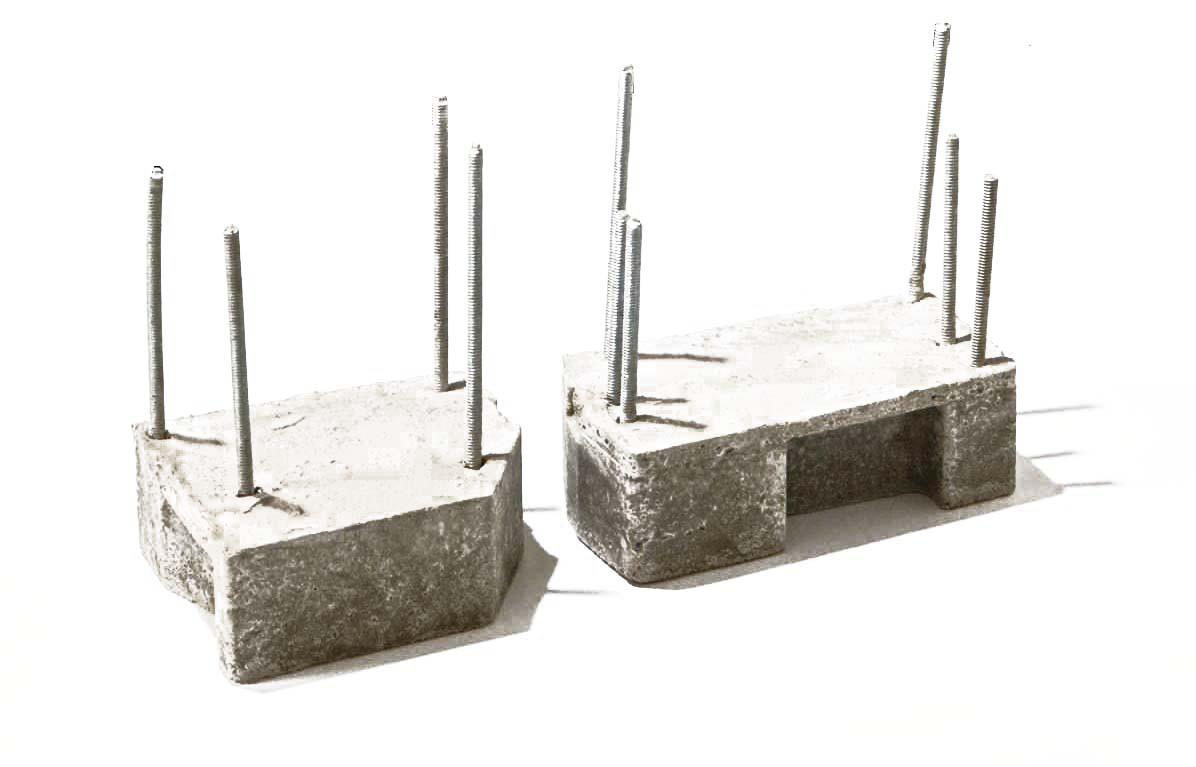
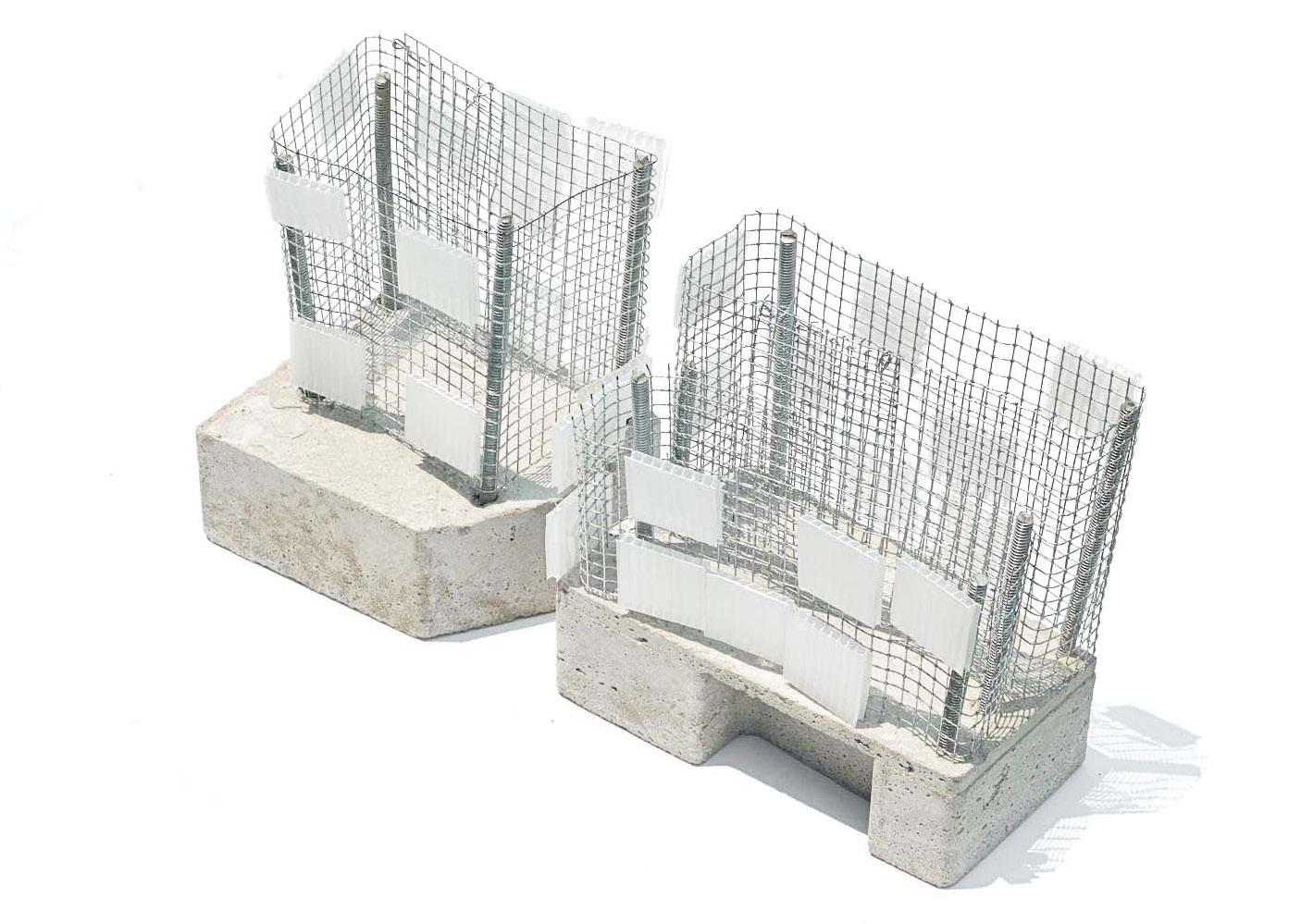
WOOD STUD (H)
WOOD STUD (V)
AAC PANEL WALL SYSTEM
G.I. STUD WITH MS PLATE
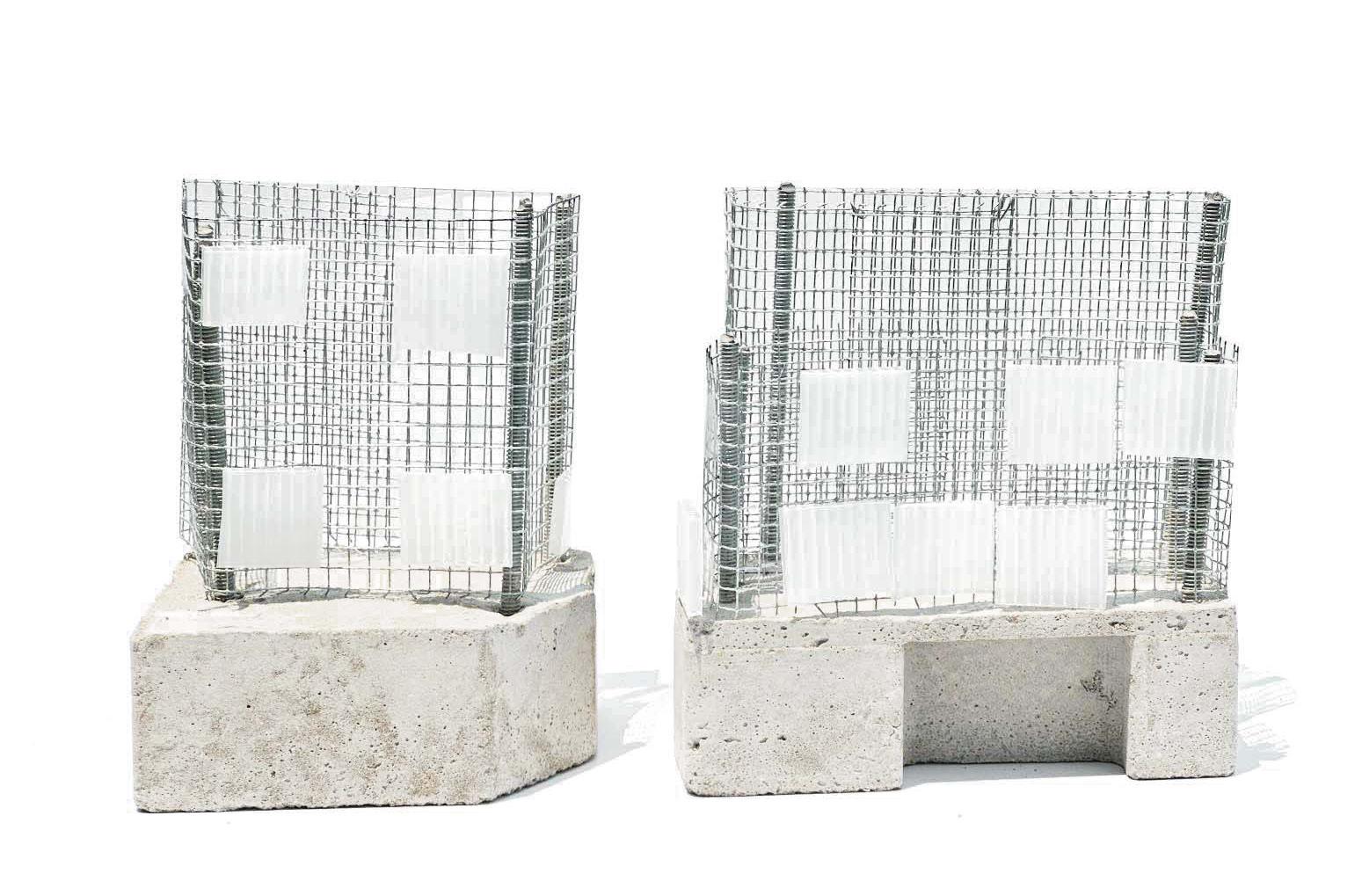
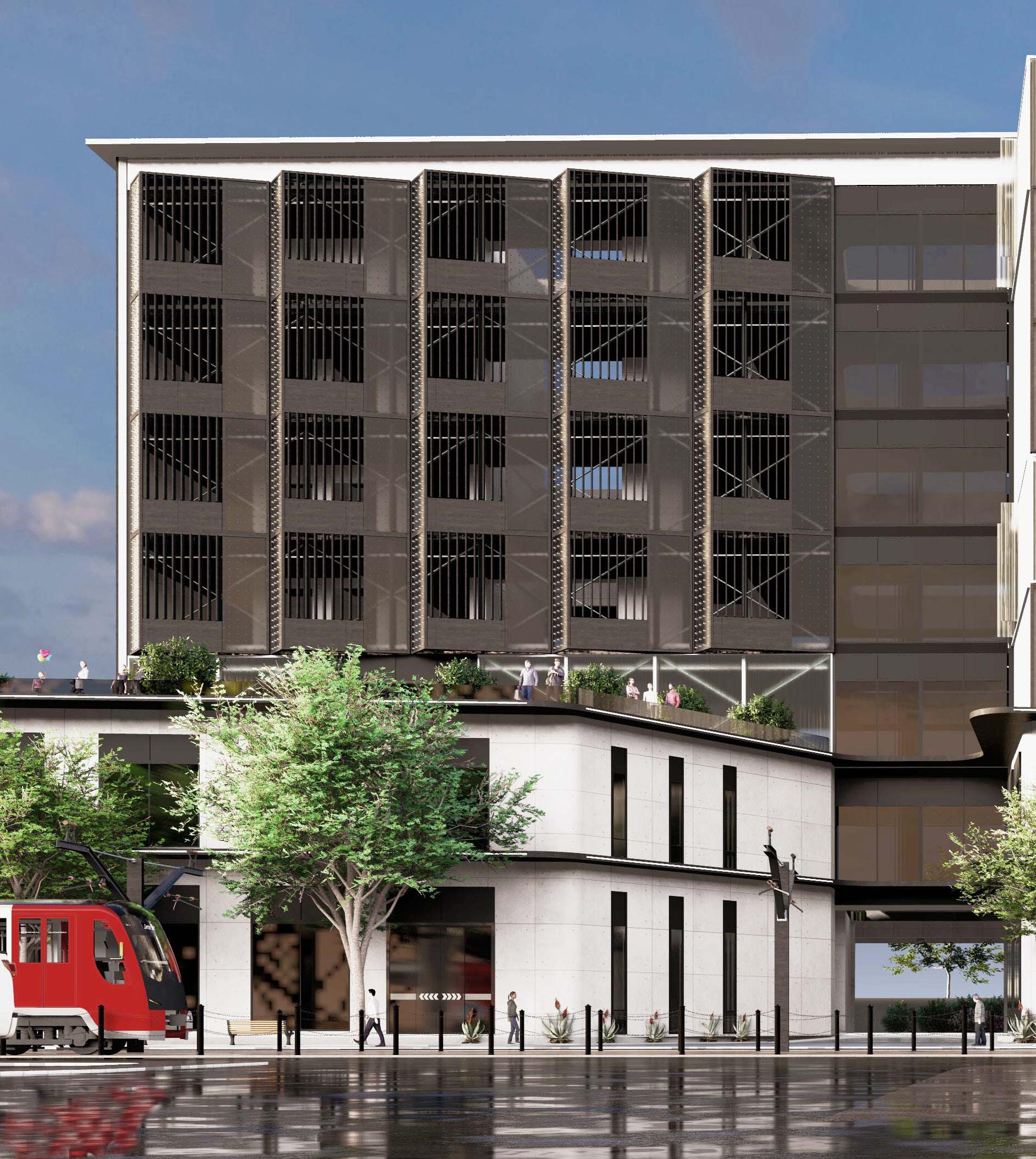
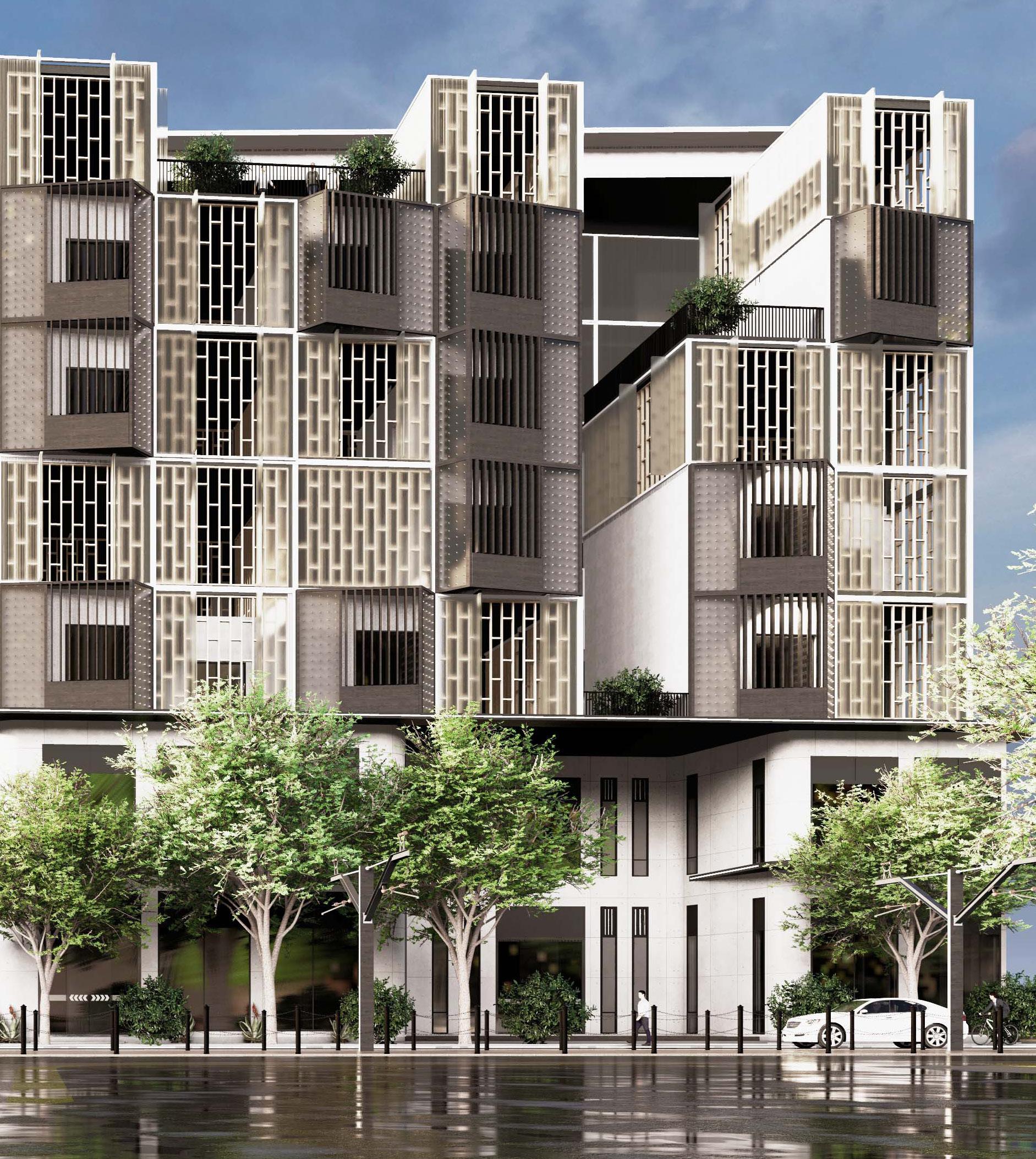
FLOOD MUSEUM
Academic Project - Fall 2023
The Houston Flood Museum will serve as a connecting bridge between street and bayou, creating a public meeting node that integrates with Sector 17. This visionary project fuses past and present, preserving Houston’s cultural history while embracing modern architecture. Situated where Buffalo and White Oak Bayous intersect, the museum redefines Houston’s “Bayou City” identity. Positioned near downtown’s vibrant districts, it will transform a historic site into a dynamic space for education, resilience, and community engagement.
Instructor: Celeste Ponce| AIA, LEED AP
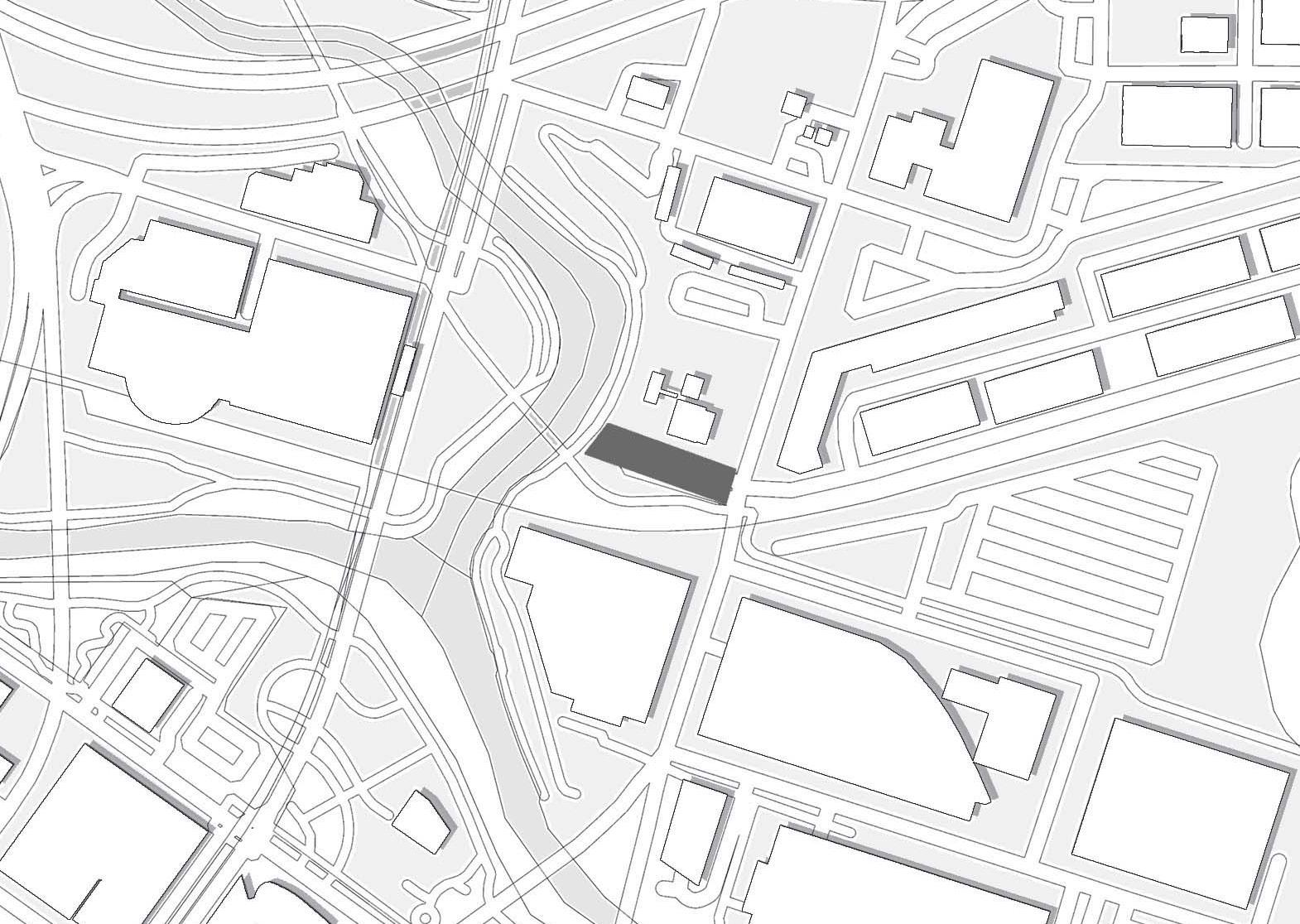
ATMOSPHERIC SECTION CONSTRUCTIVE SYSTEM
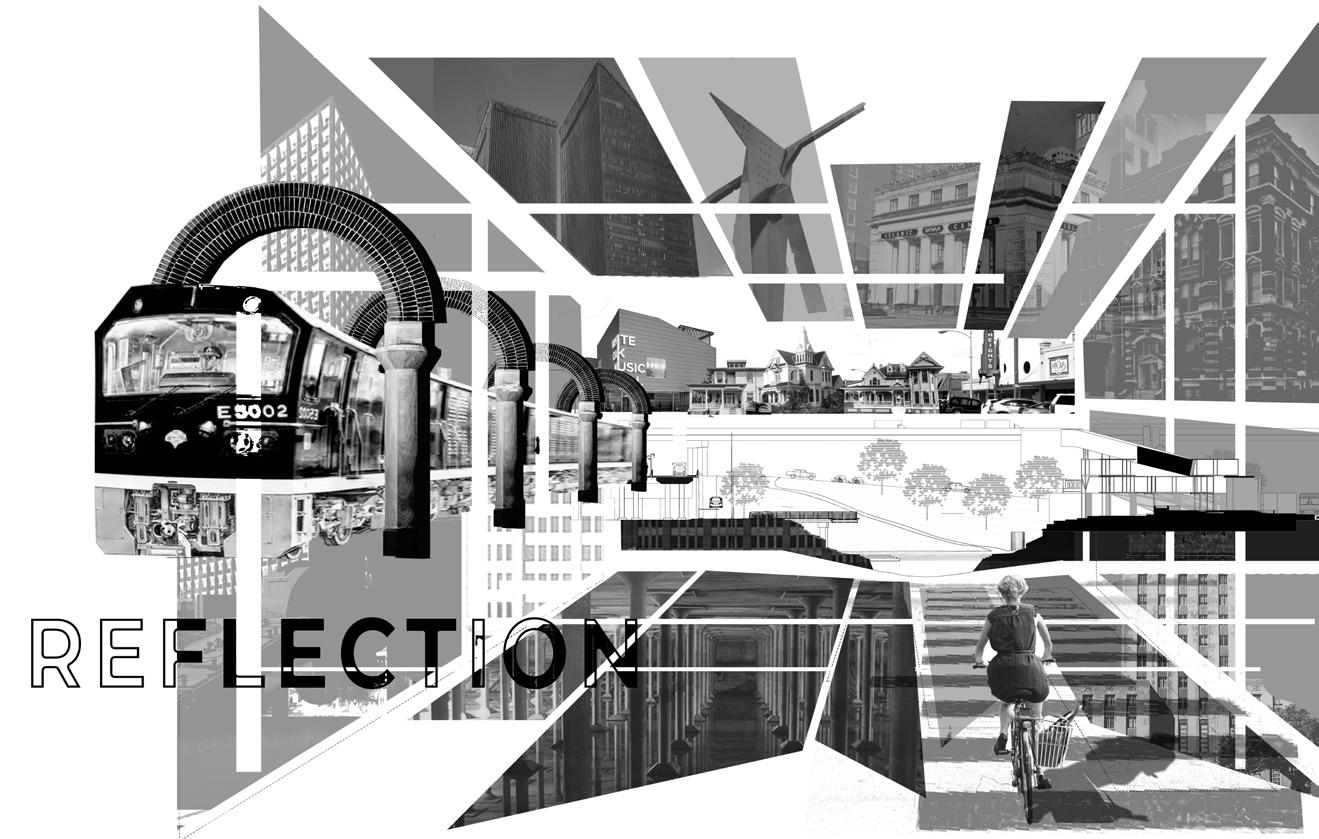
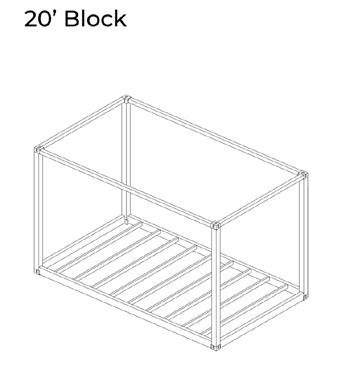
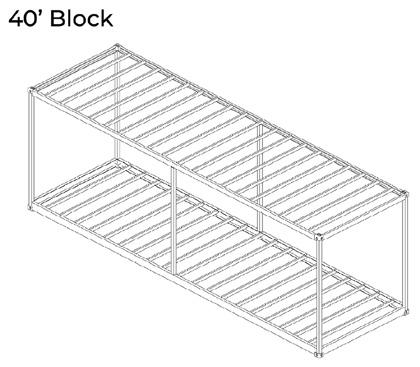
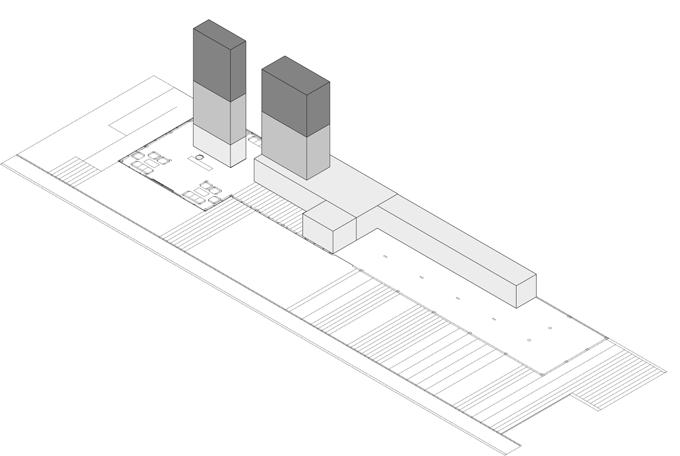
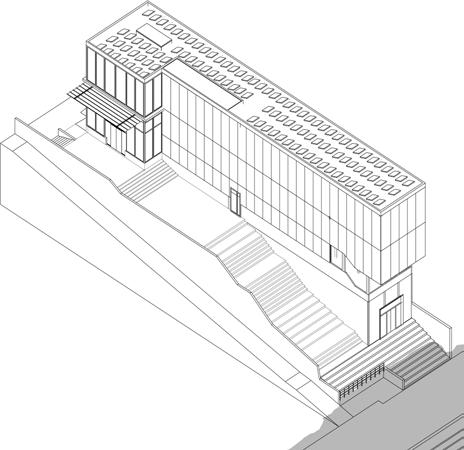
SITE SECTION
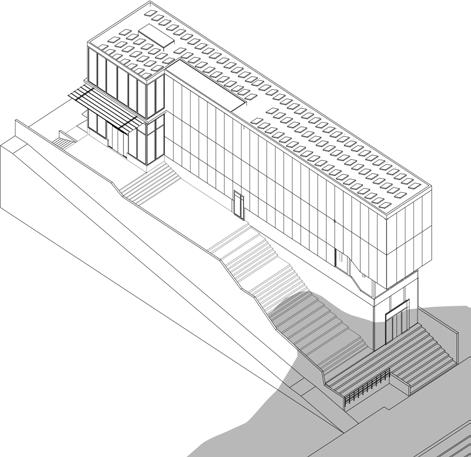
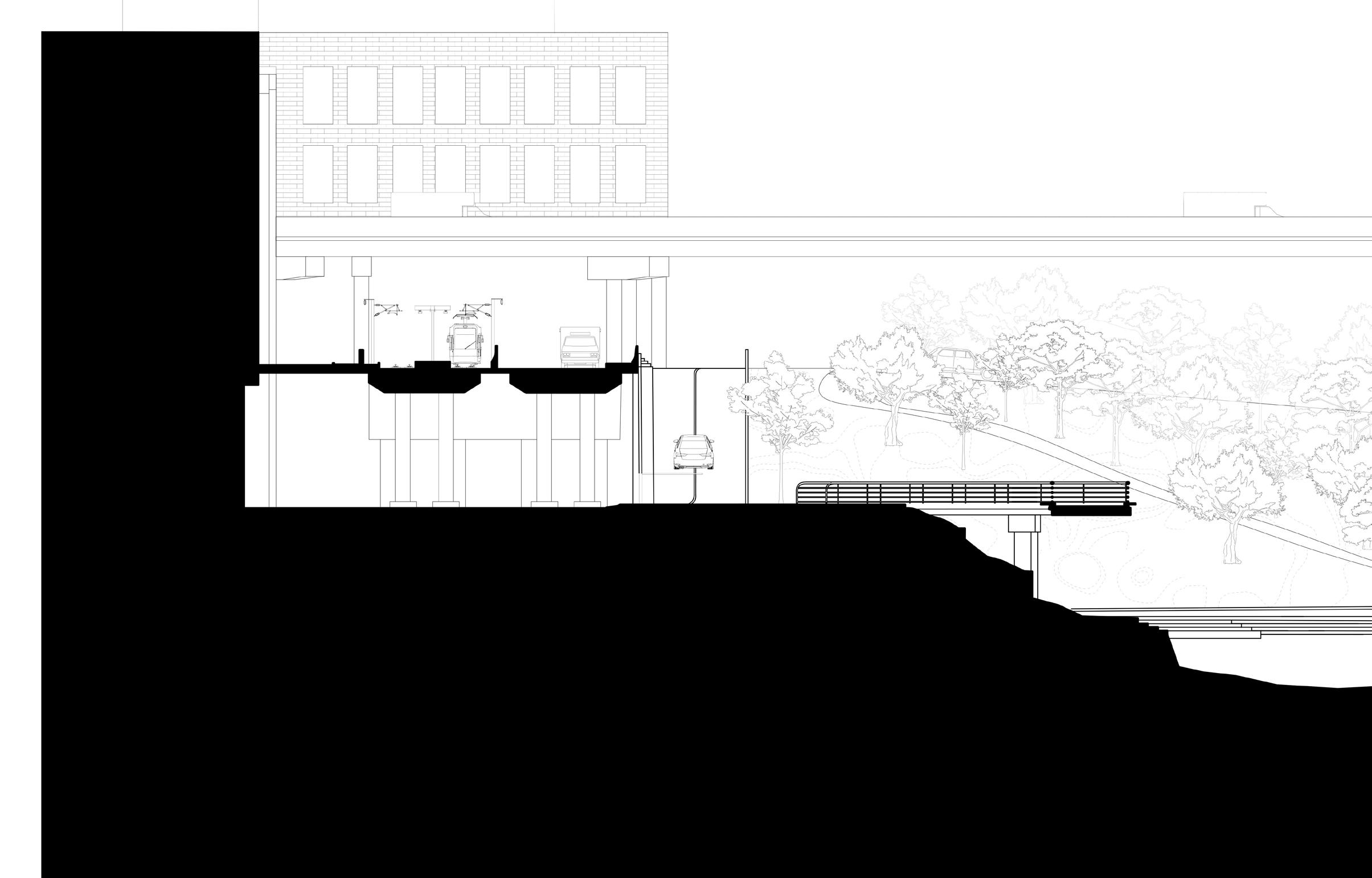
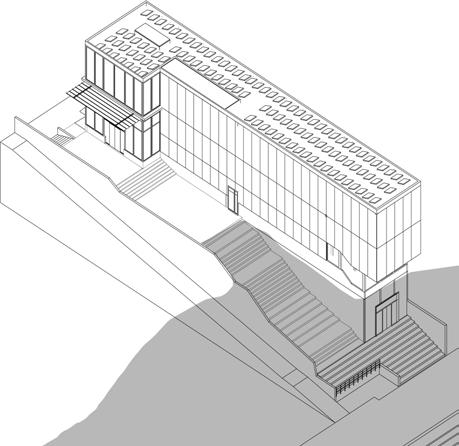
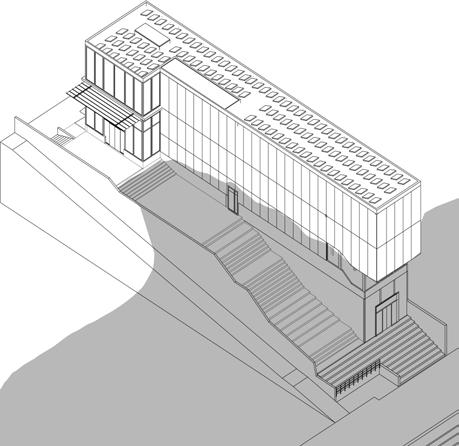
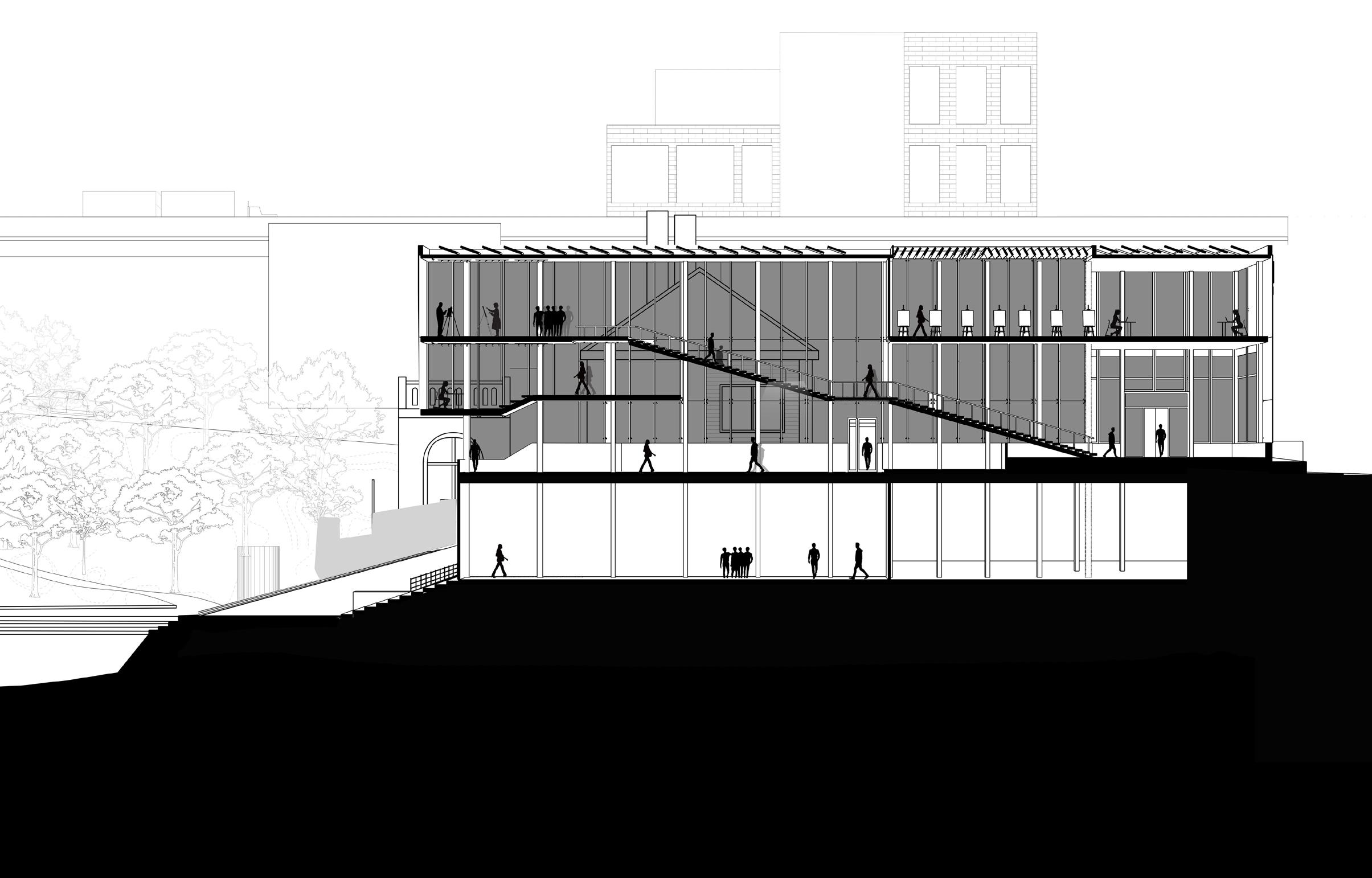
PLAN LAYOUTS
First Floor Plan Layout Lobby Space
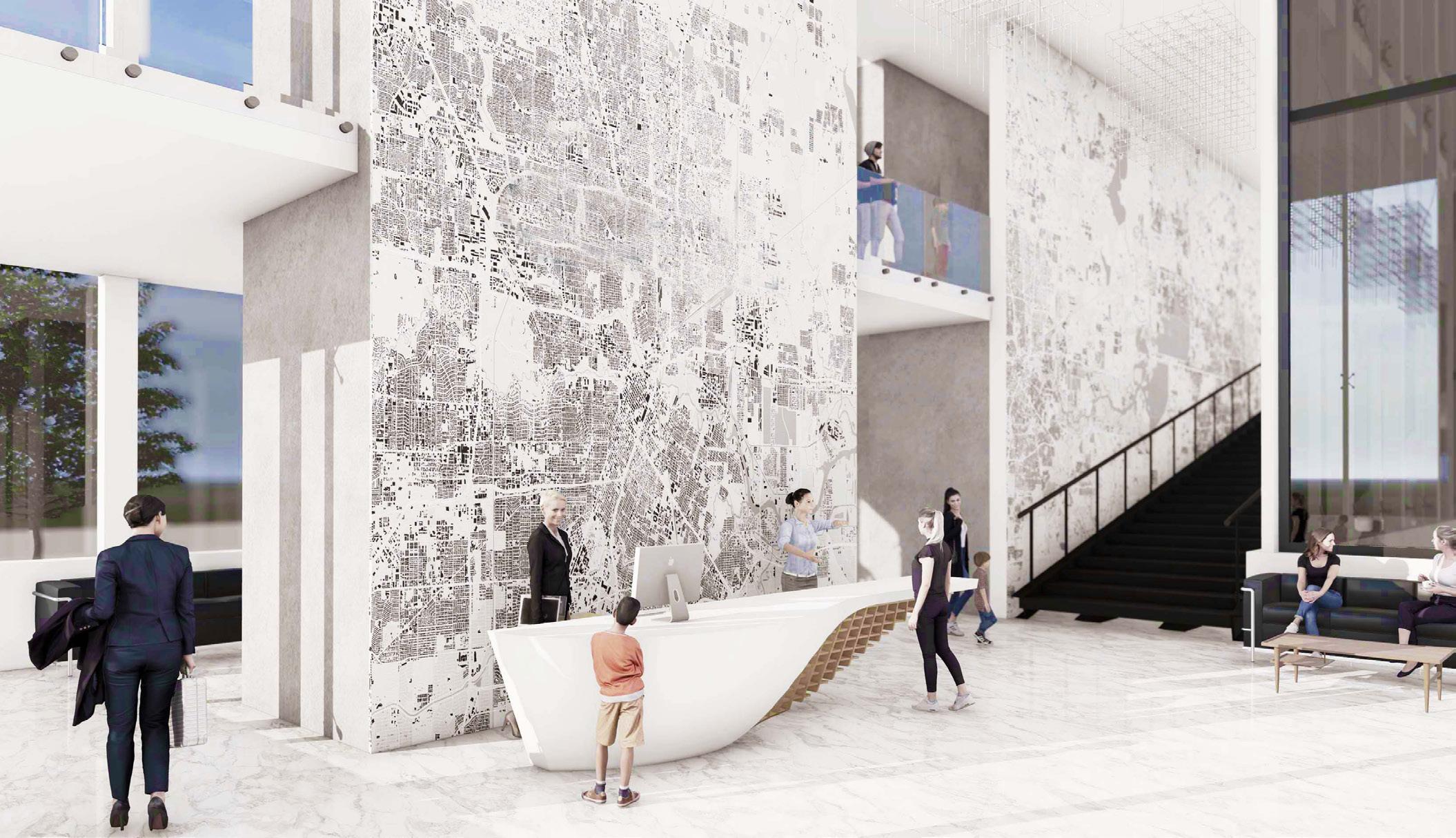
Second Floor Plan Layout
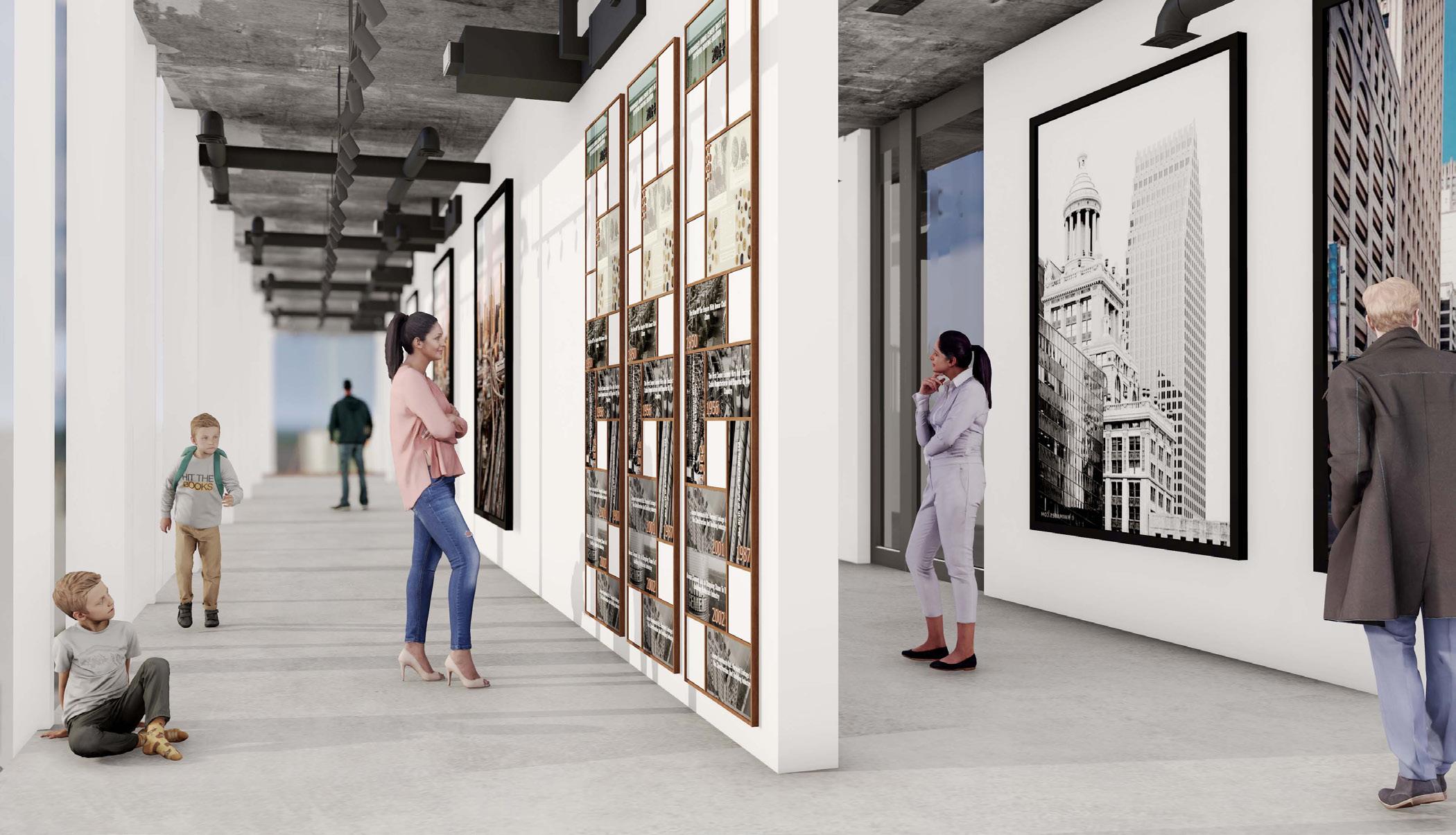
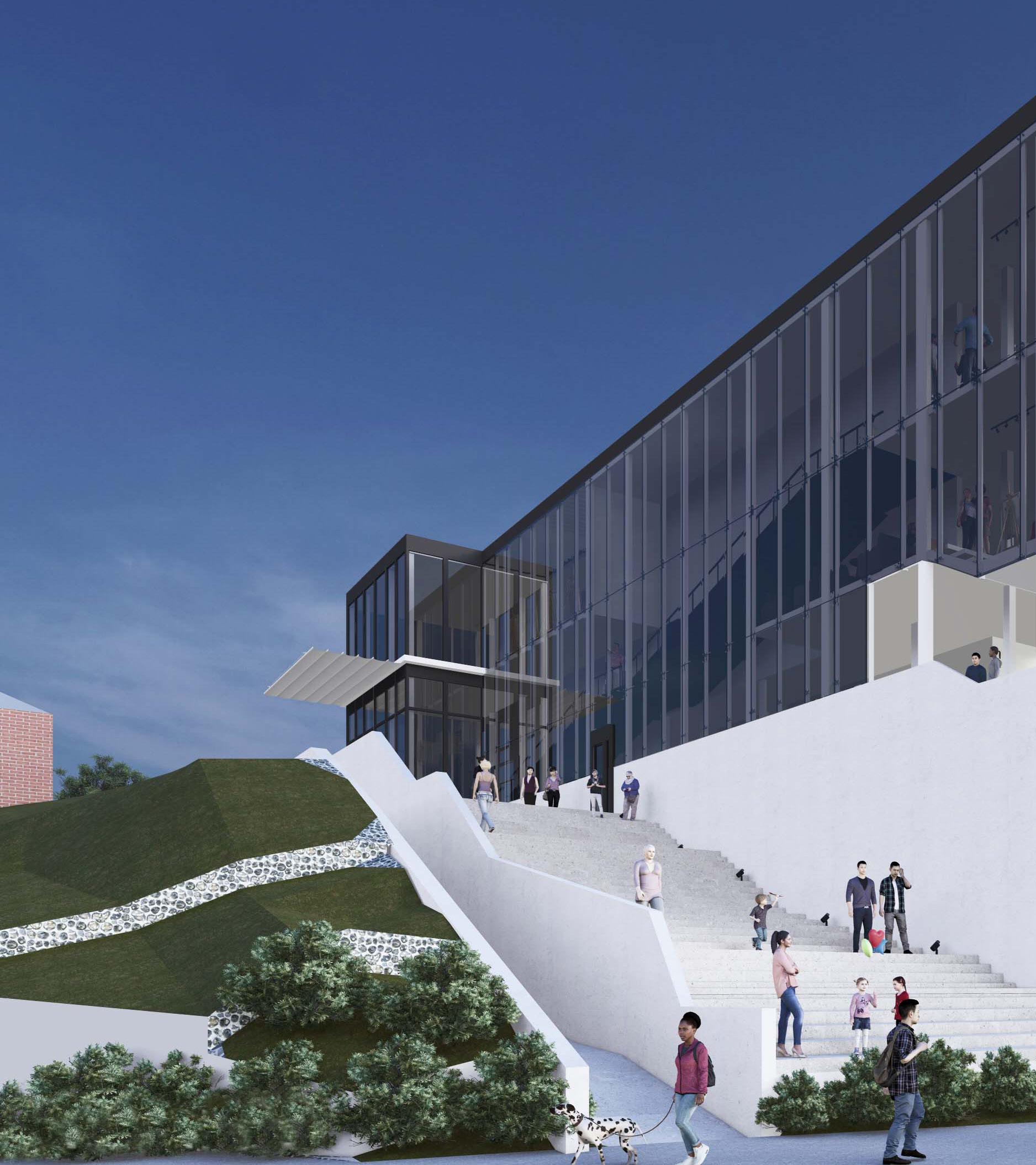
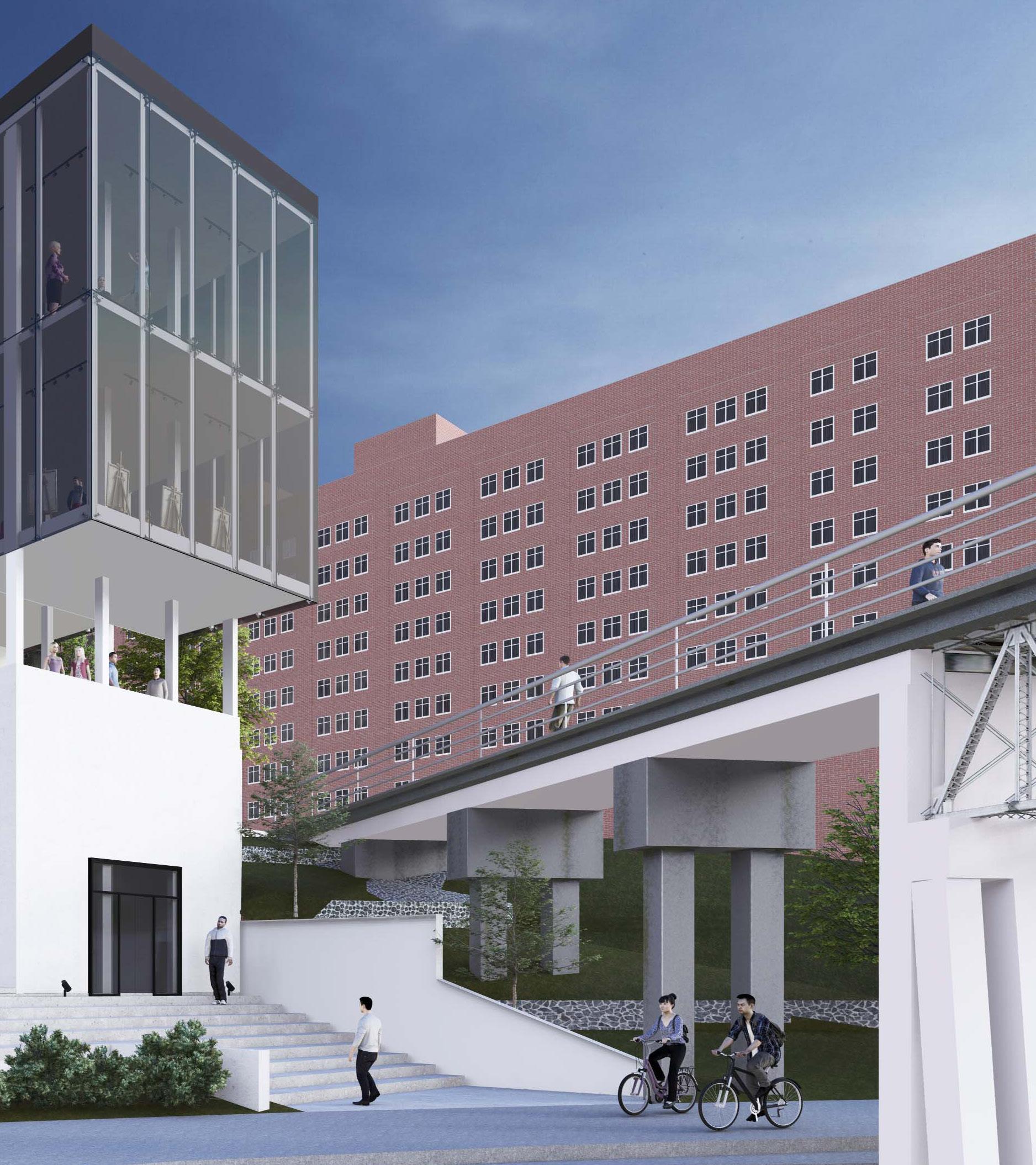
TASHKEEL ART HUB
Architecture / Construction Management
The Tashkeel Art Hub, a visionary proposal for the G+2 Art Studio. This dynamic space encompasses 44 high-cube 40’ containers, totaling an expansive 2350 sq.m. The design integrates a select number of studios with double-height ceilings, utilizing prefab structures to create a unique artistic environment.At the heart of the Tashkeel Art Hub is a grand entrance featuring a double-height lobby that seamlessly connects to both the gallery area and intimate studios. The design philosophy prioritizes limitations in mass and opacity, while promoting continuity through openness and transparency.Noteworthy features include the incorporation of enormous windows and doors, significantly amplifying the studio’s size and brightness. The first-floor deck area is strategically connected to select studios, offering a versatile space for workshops and various events.
Conceptual design : Senior Architect Design Development : Prabhakaran
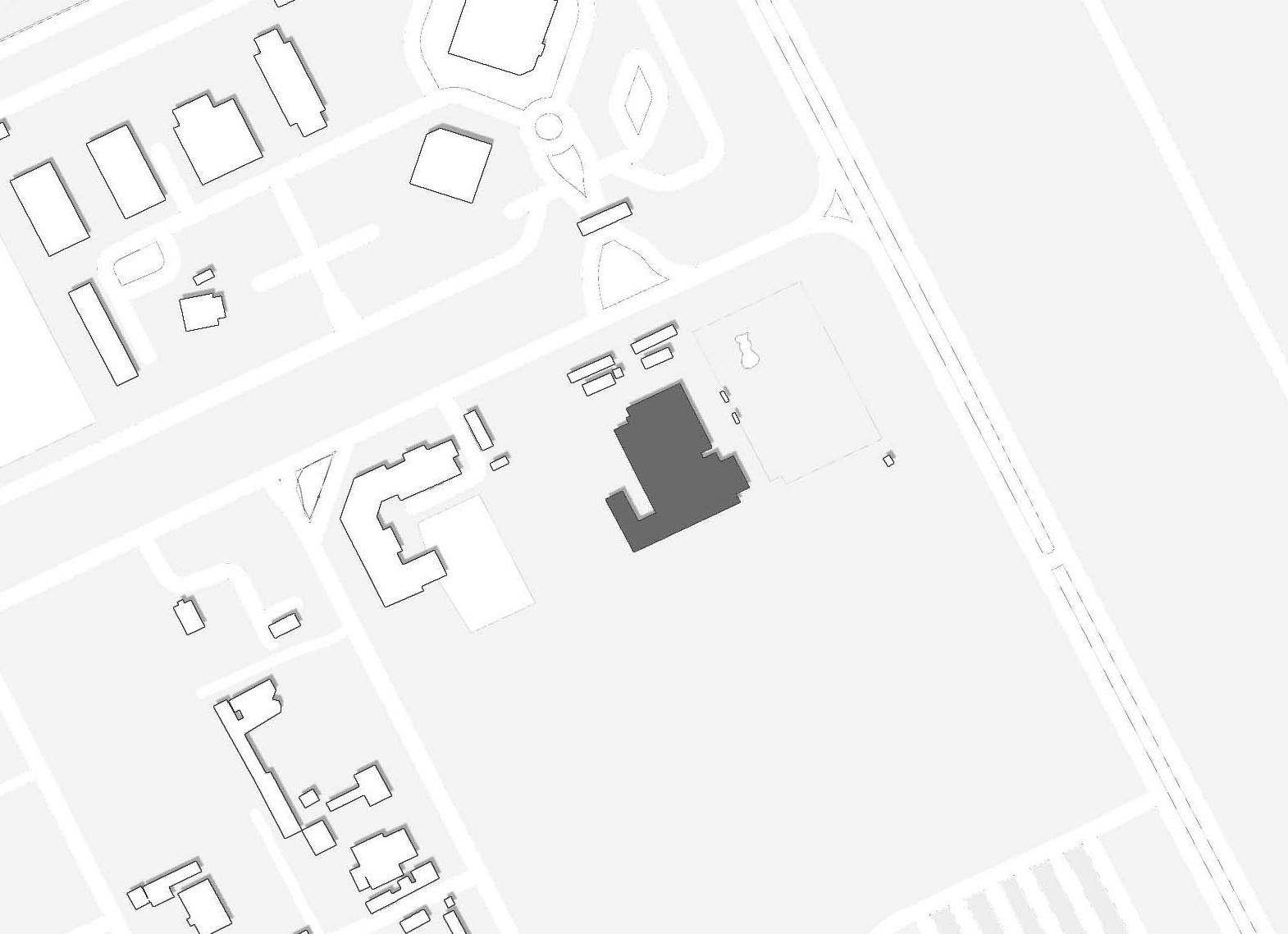
ISOMETRIC
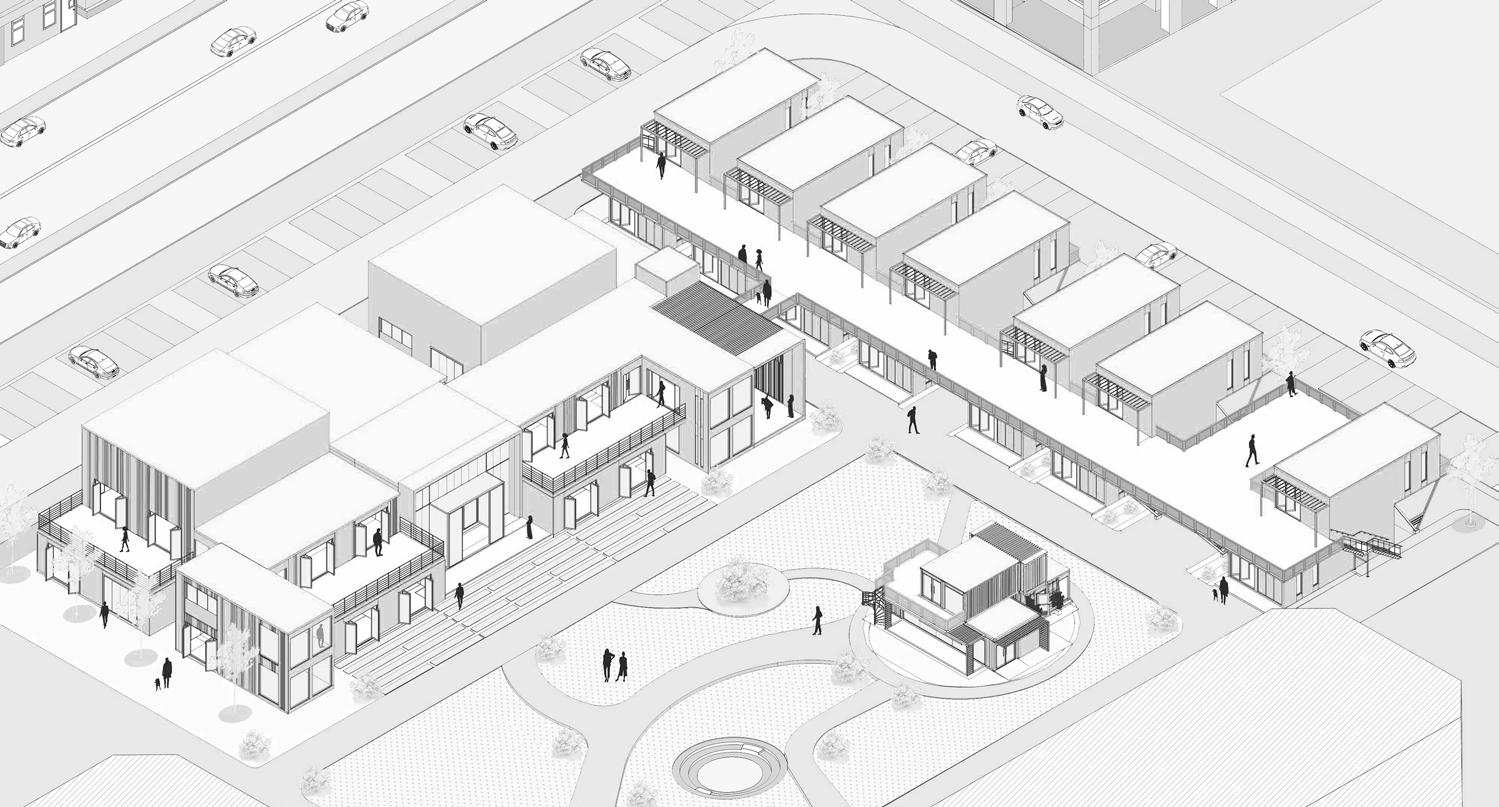
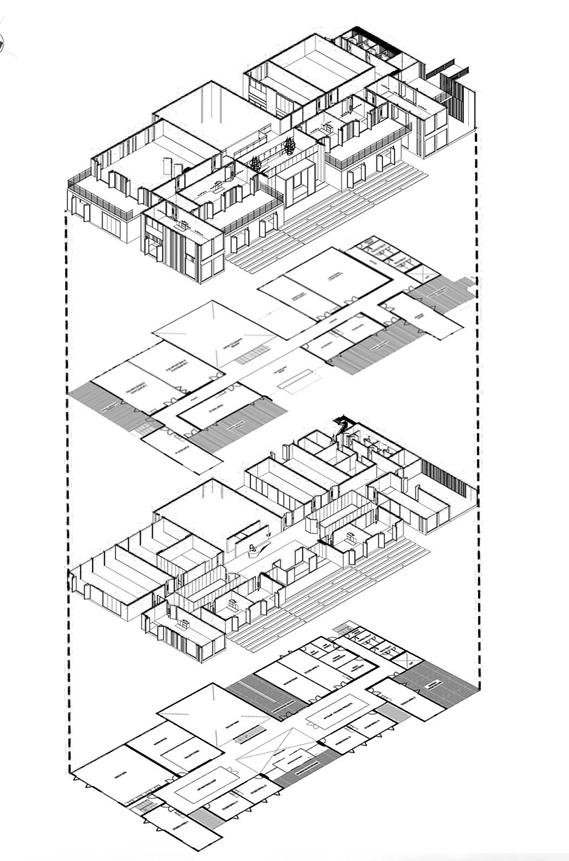
VIEW OF ART HUB
First Floor Plan Layout
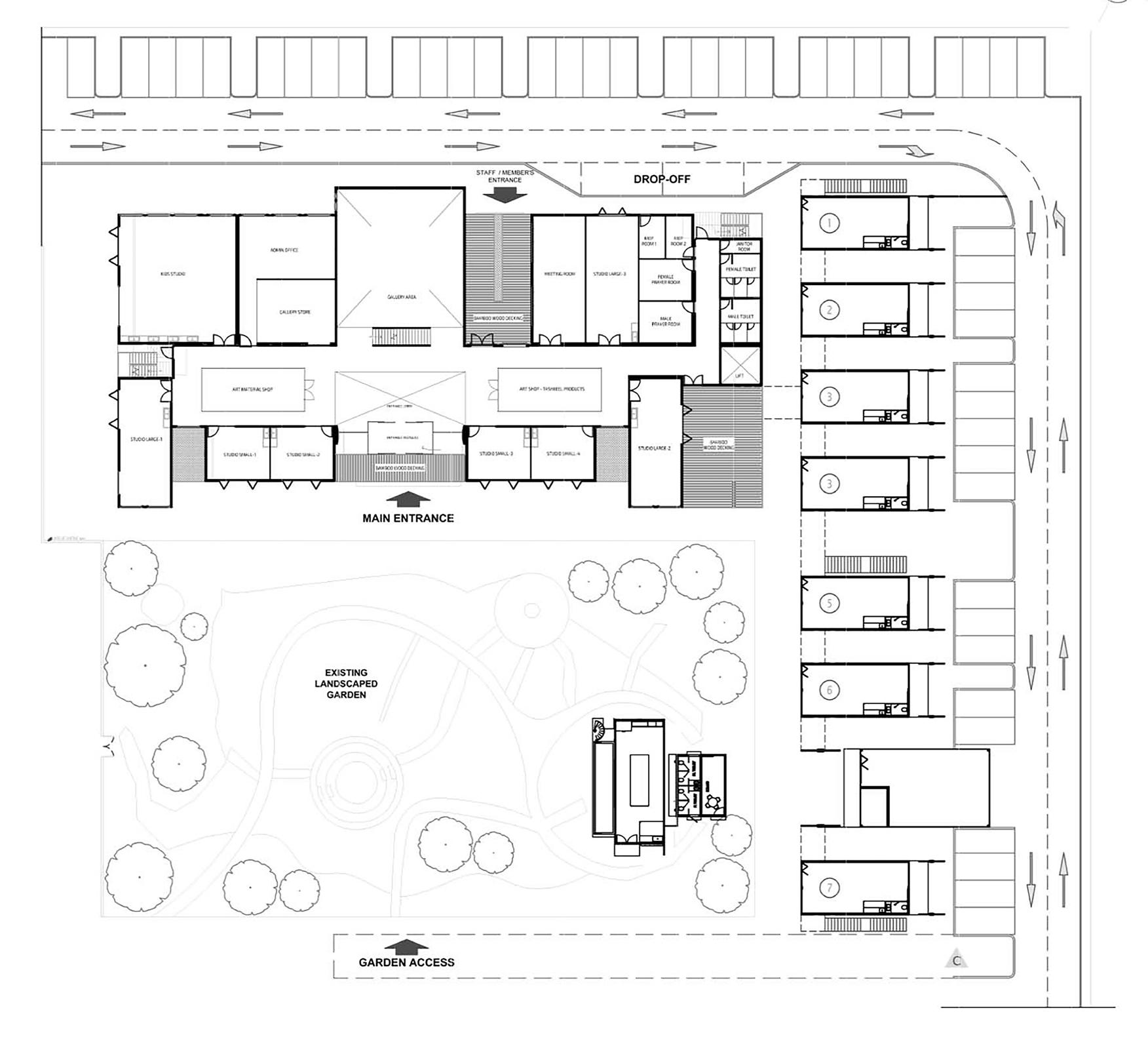

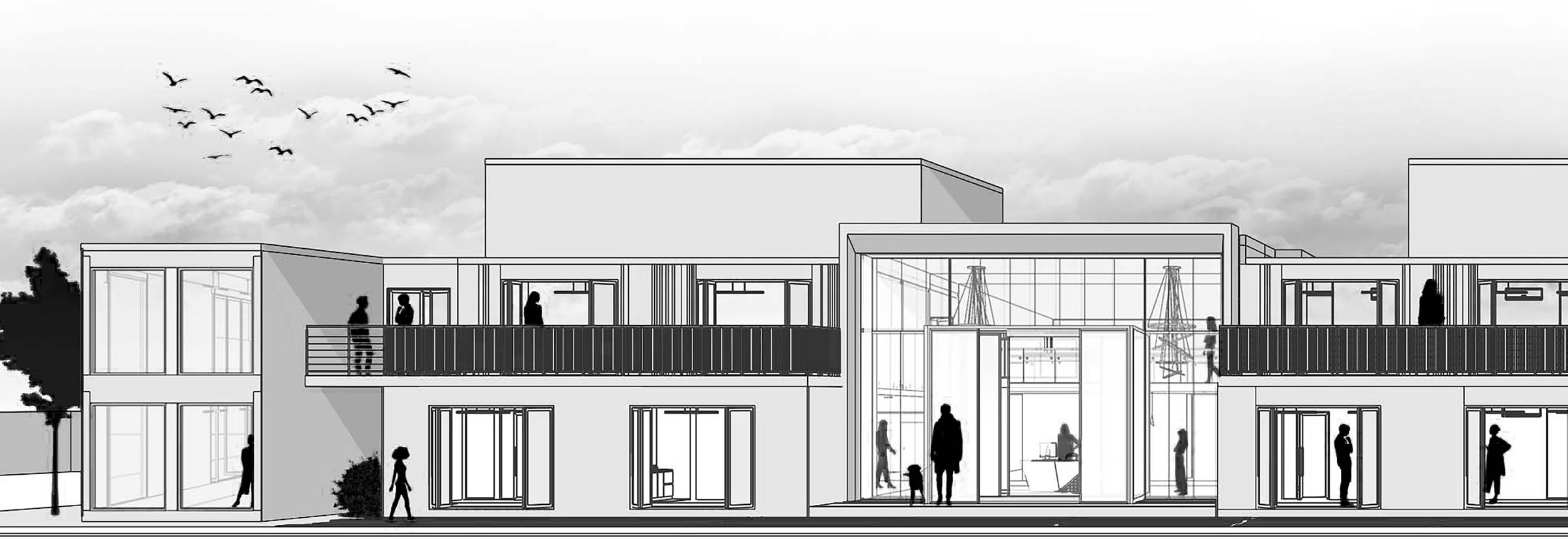
Second Floor Plan Layout
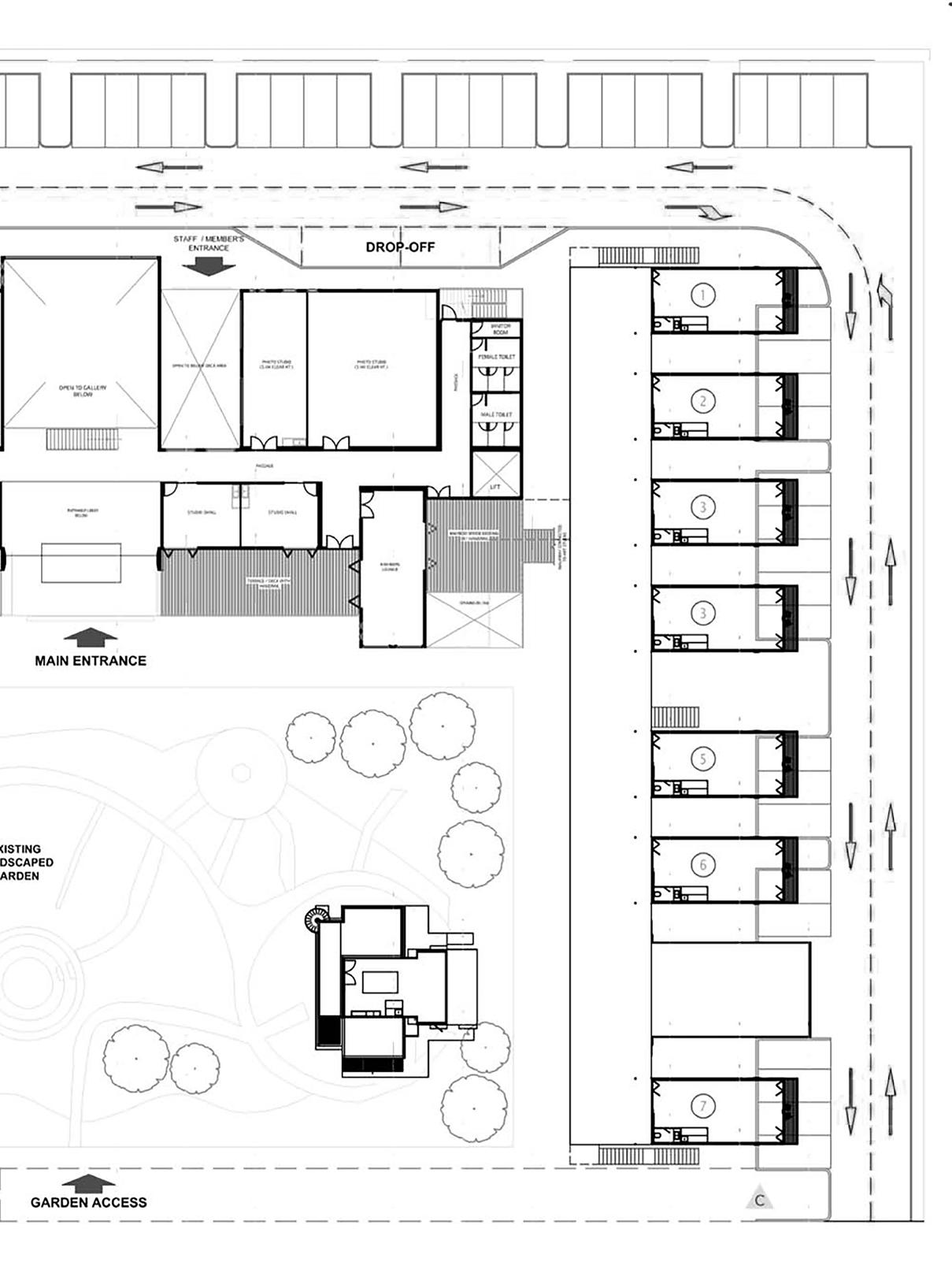
Perspective View - Studio
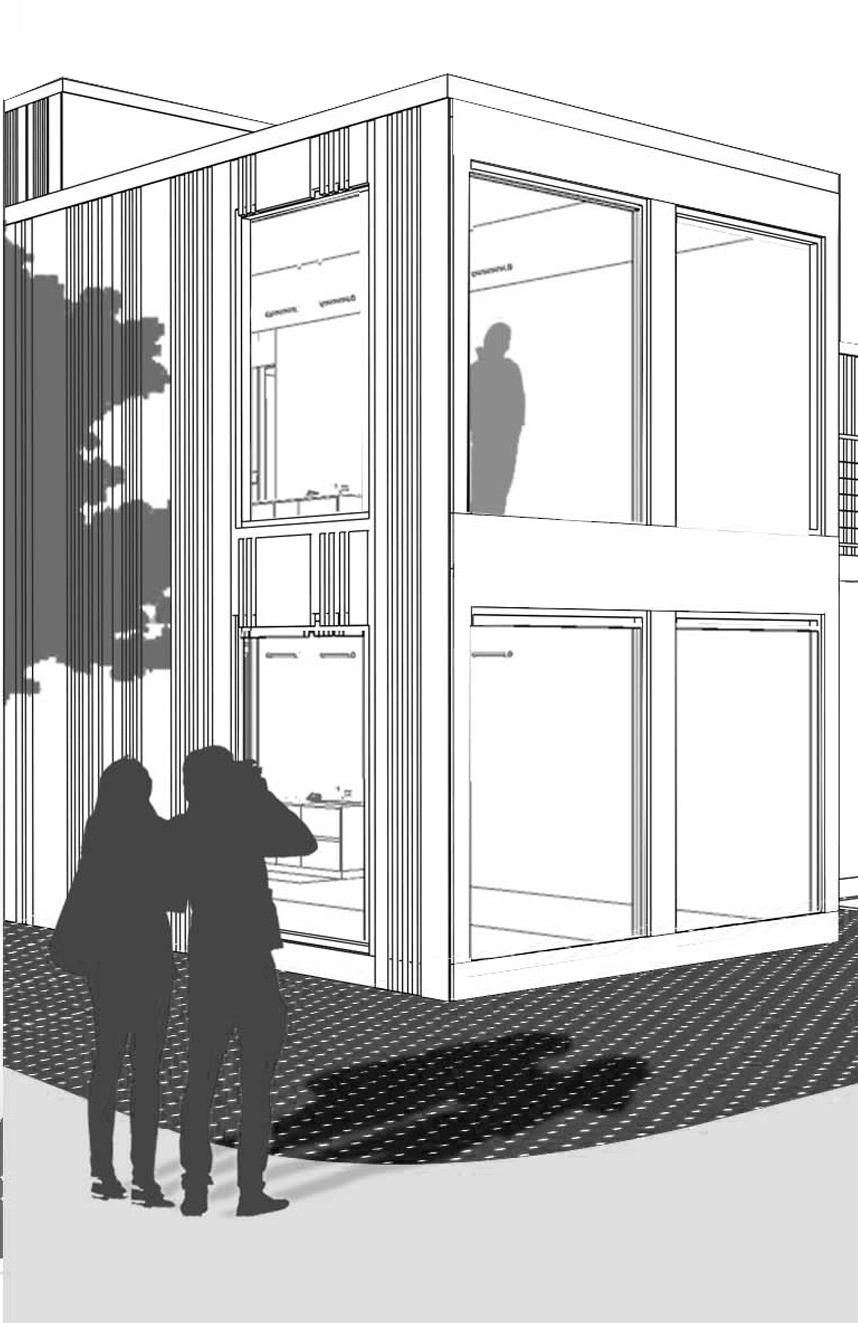
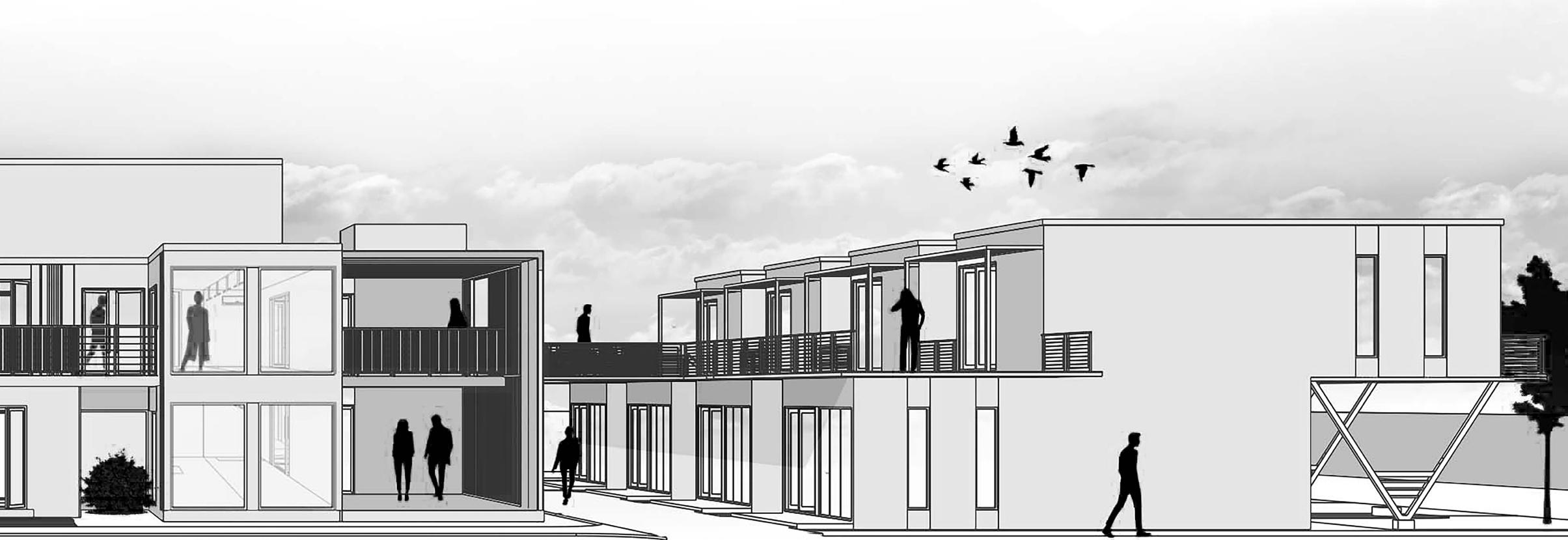
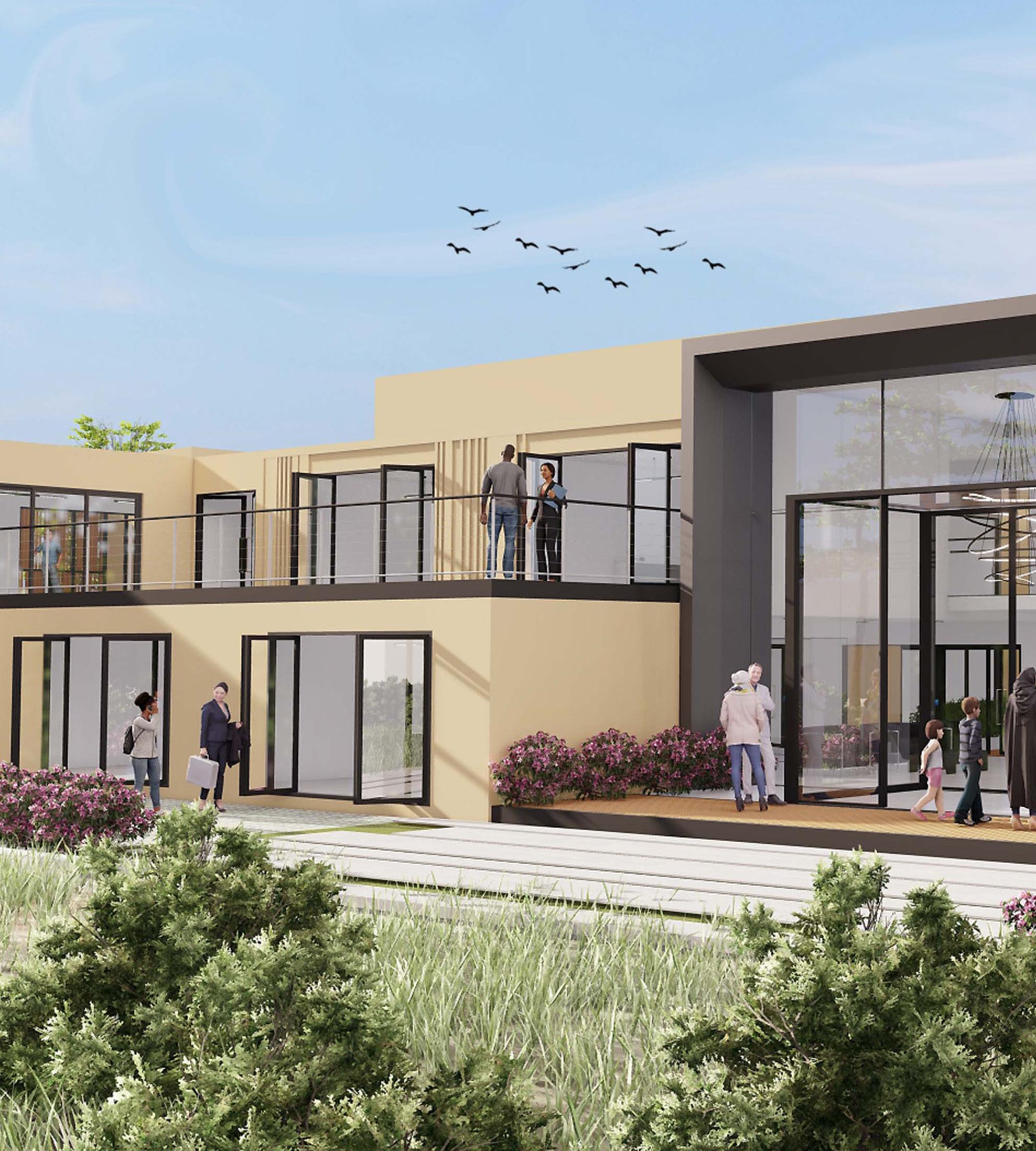
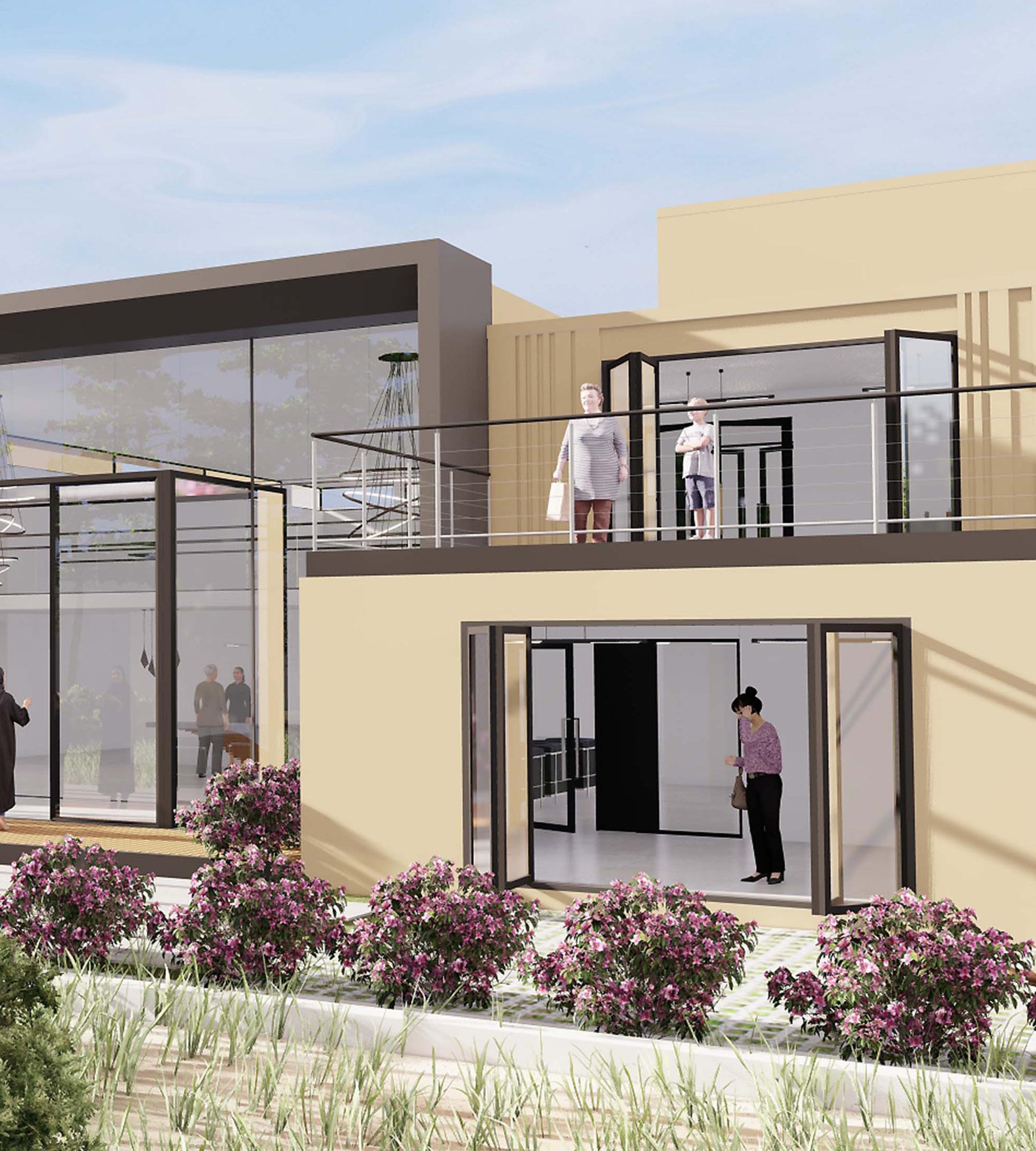
ROCK GARDEN
Landscape Project - 2019
Odisha aims to enhance community engagement by developing open spaces, with Berhampur a growing trade hub set to establish a rock garden on its outskirts. During a site visit, I explored its unique topography, featuring naturally occurring rocks and a boulder-strewn mountain. Inspired by these elements and my experience designing airport landscapes, I envisioned a distinctive, harmonious rock garden reflecting the site’s natural beauty. This project aligns with the government’s vision to foster community interaction through thoughtfully designed open spaces, allowing me to contribute my architectural expertise to the evolving urban fabric of Berhampur.
Existing Site Photos : Stage 2
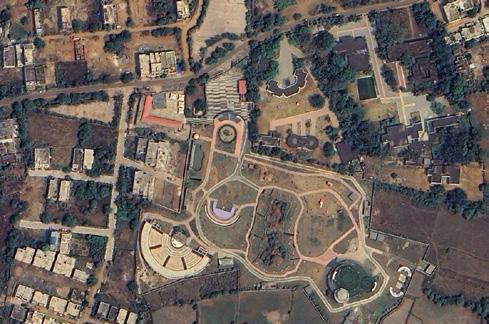
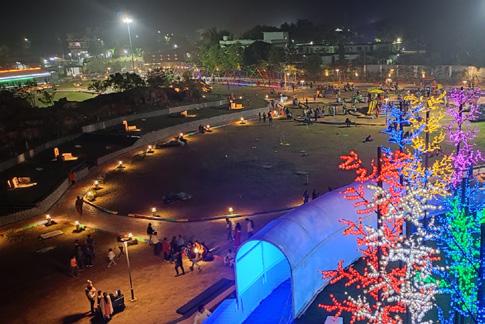
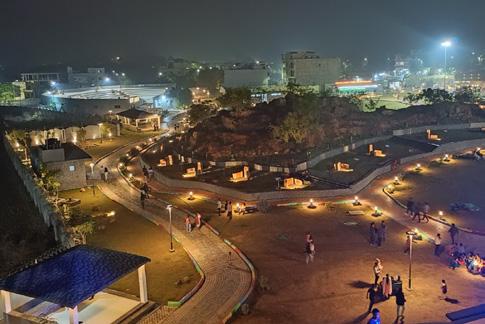
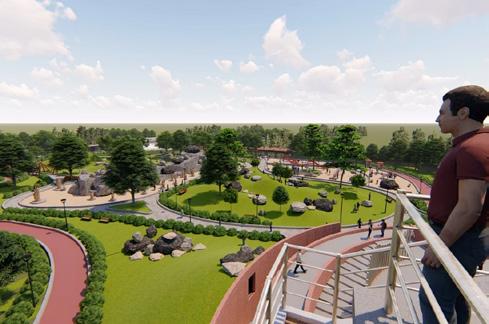
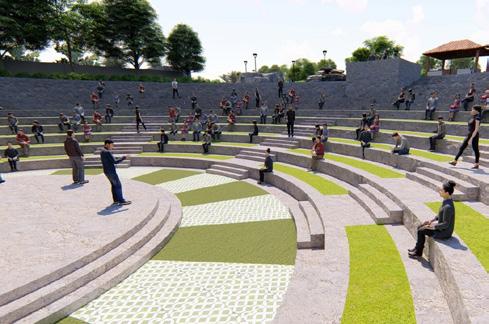
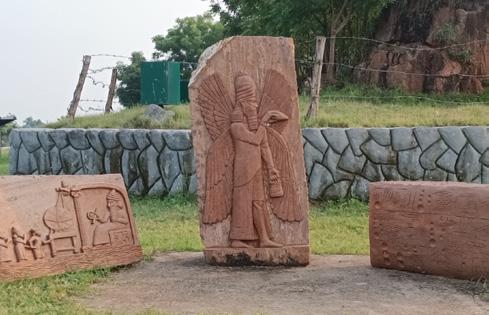
Stage 1 : Conceptual Design & Design Development : Prabhakaran Elangovan
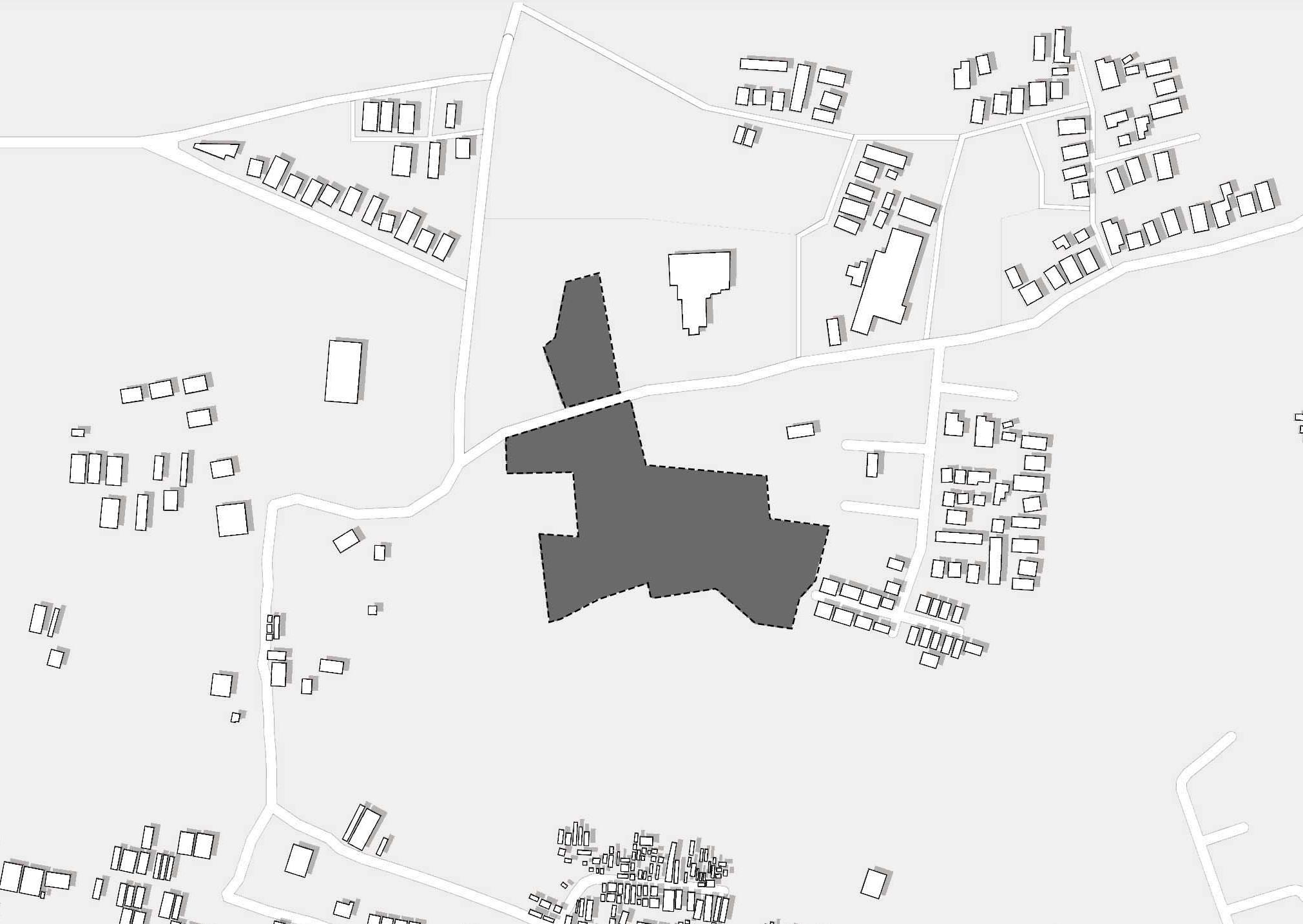
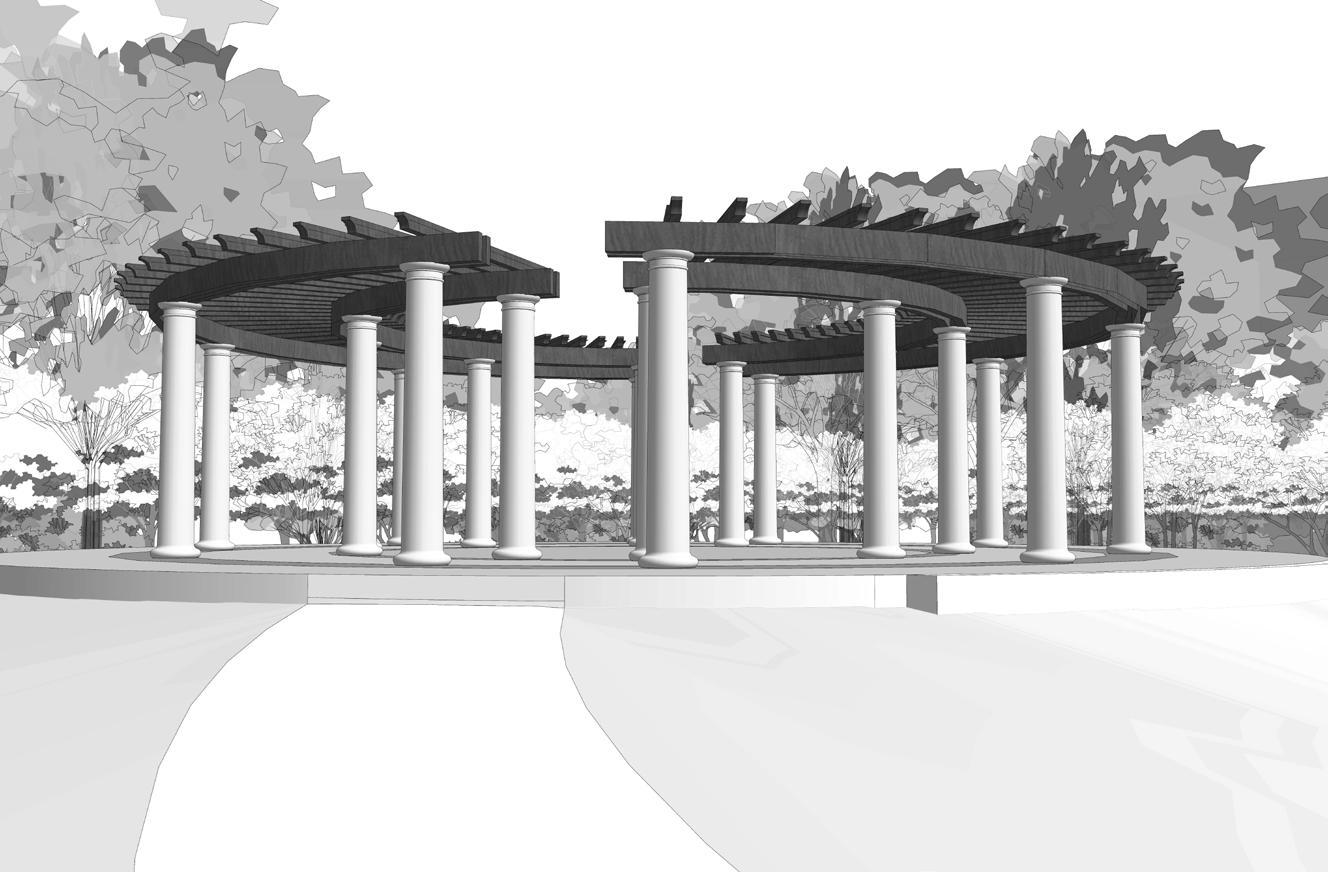
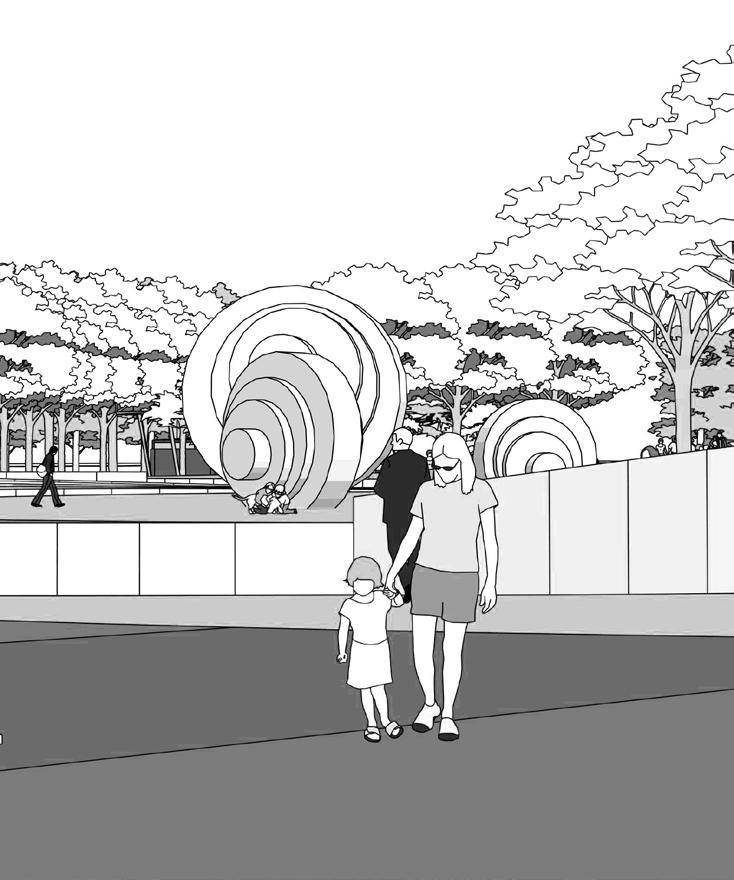
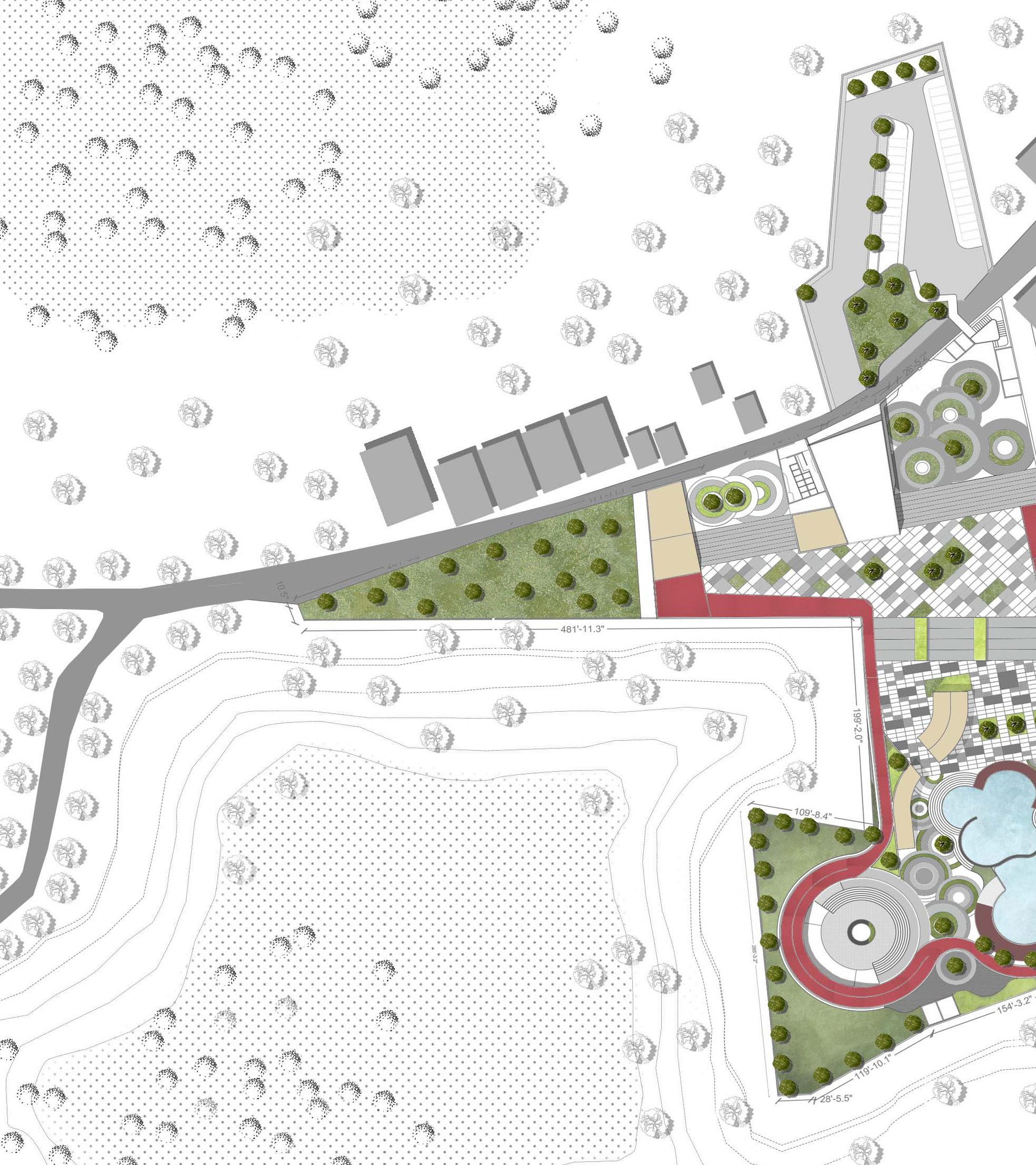
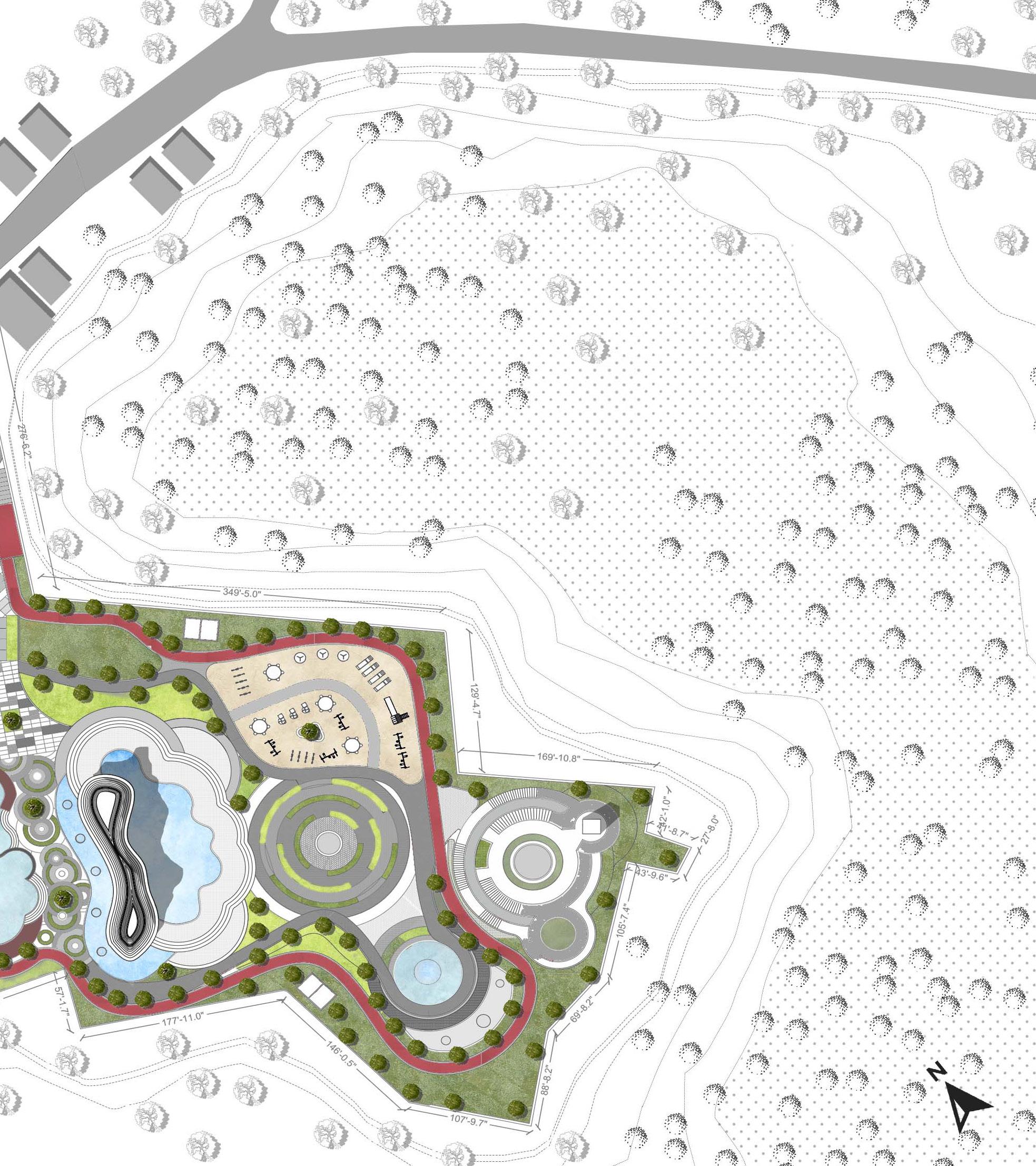
SLUM REHAB
Thesis Project - 2018
Located in Chennai’s heart, Rutherpuram is a unique slum facing urban challenges, centered around the Buckingham Canal, once vital for trade but now heavily polluted due to rapid migration. Instead of temporary fixes, my project explores Slum Rehabilitation, aiming for sustainable, long-term solutions. Government policies often relocate slums to city outskirts, causing job inaccessibility and higher crime rates. This project seeks to revitalize Rutherpuram by enhancing living conditions, economic opportunities, and community well-being. Through inclusive urban design, it envisions a livable, self-sustaining neighborhood, ensuring equitable development while restoring the canal’s environmental and social significance within Chennai’s urban fabric.
Instructor: Muthukumar | CoA
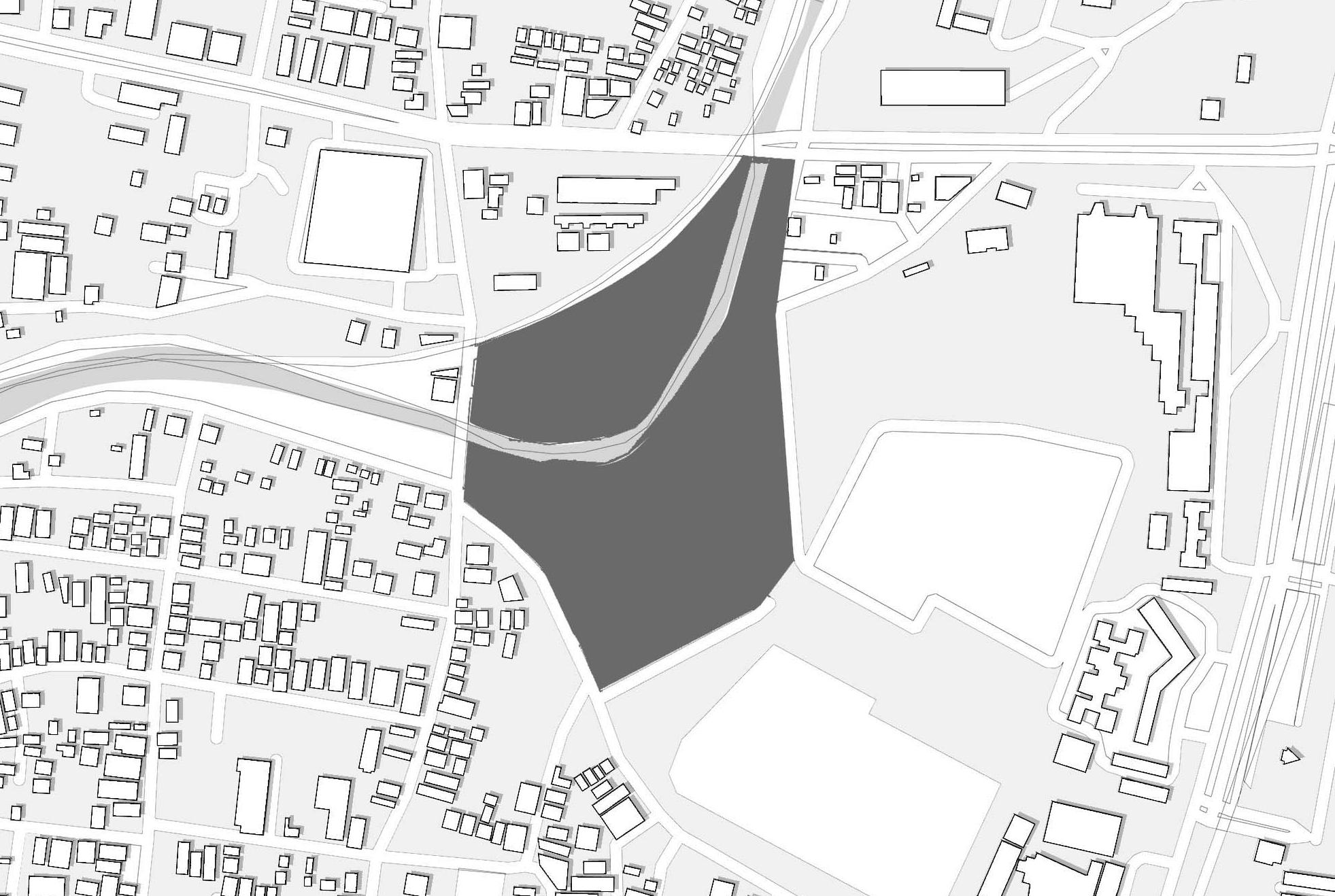
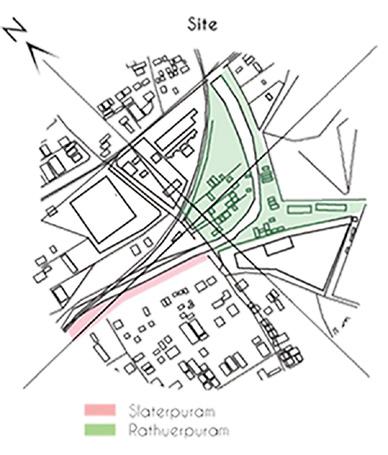
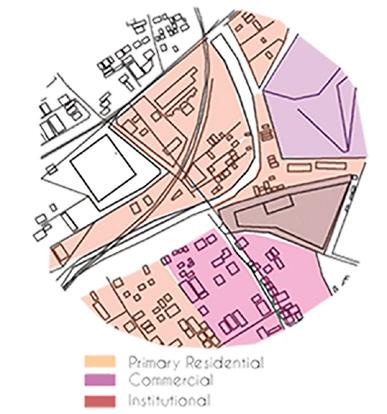
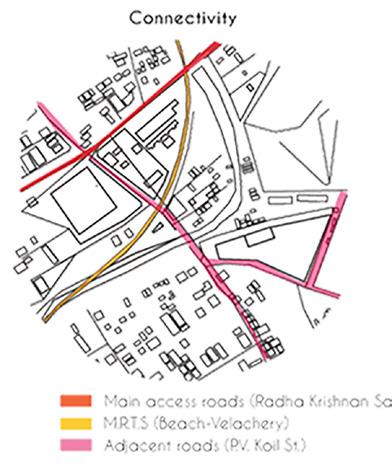
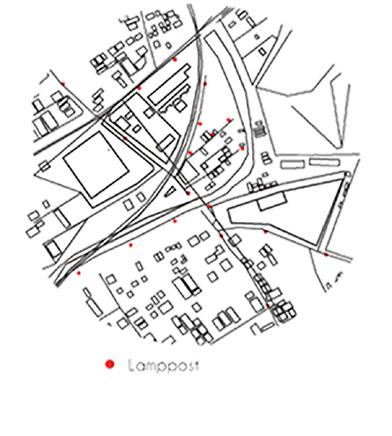
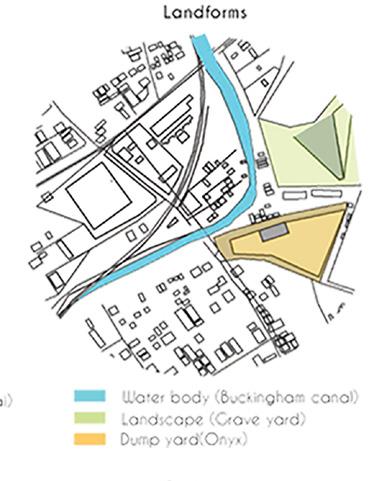
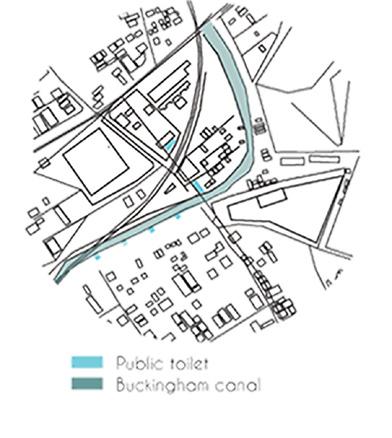
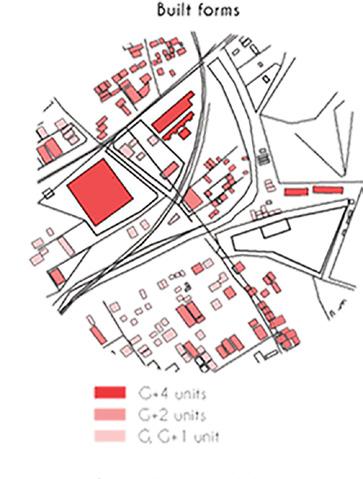
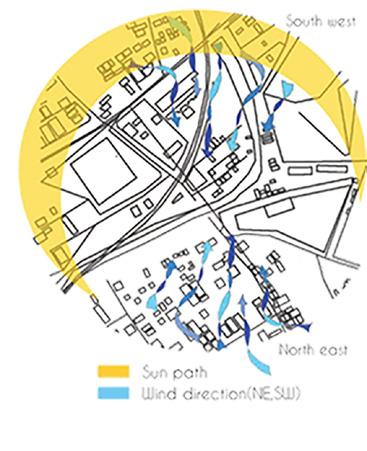





















































































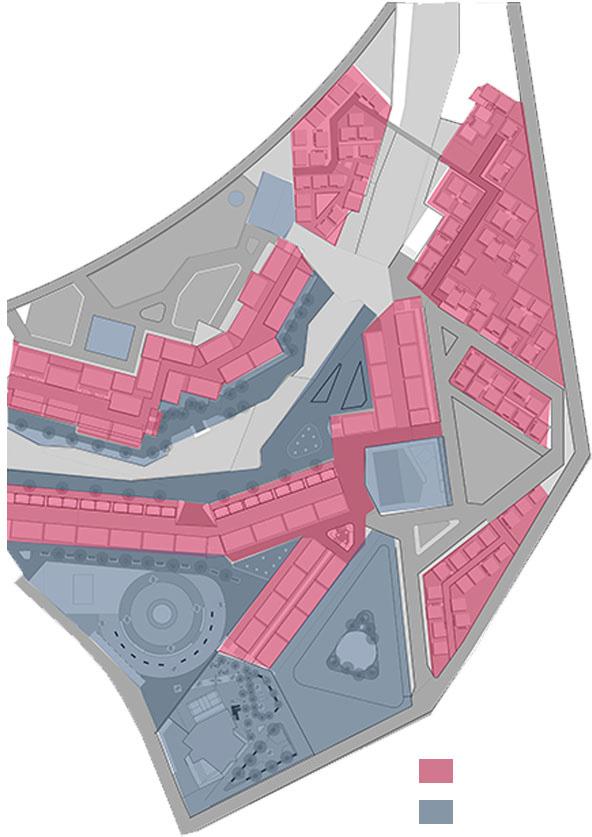
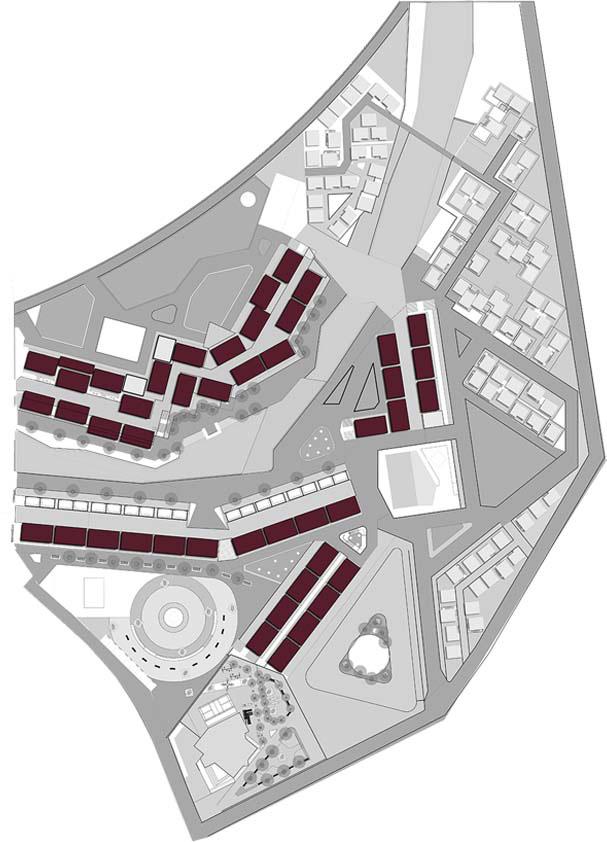

Site Section
Temple Housing River
Public School - Plan Layout





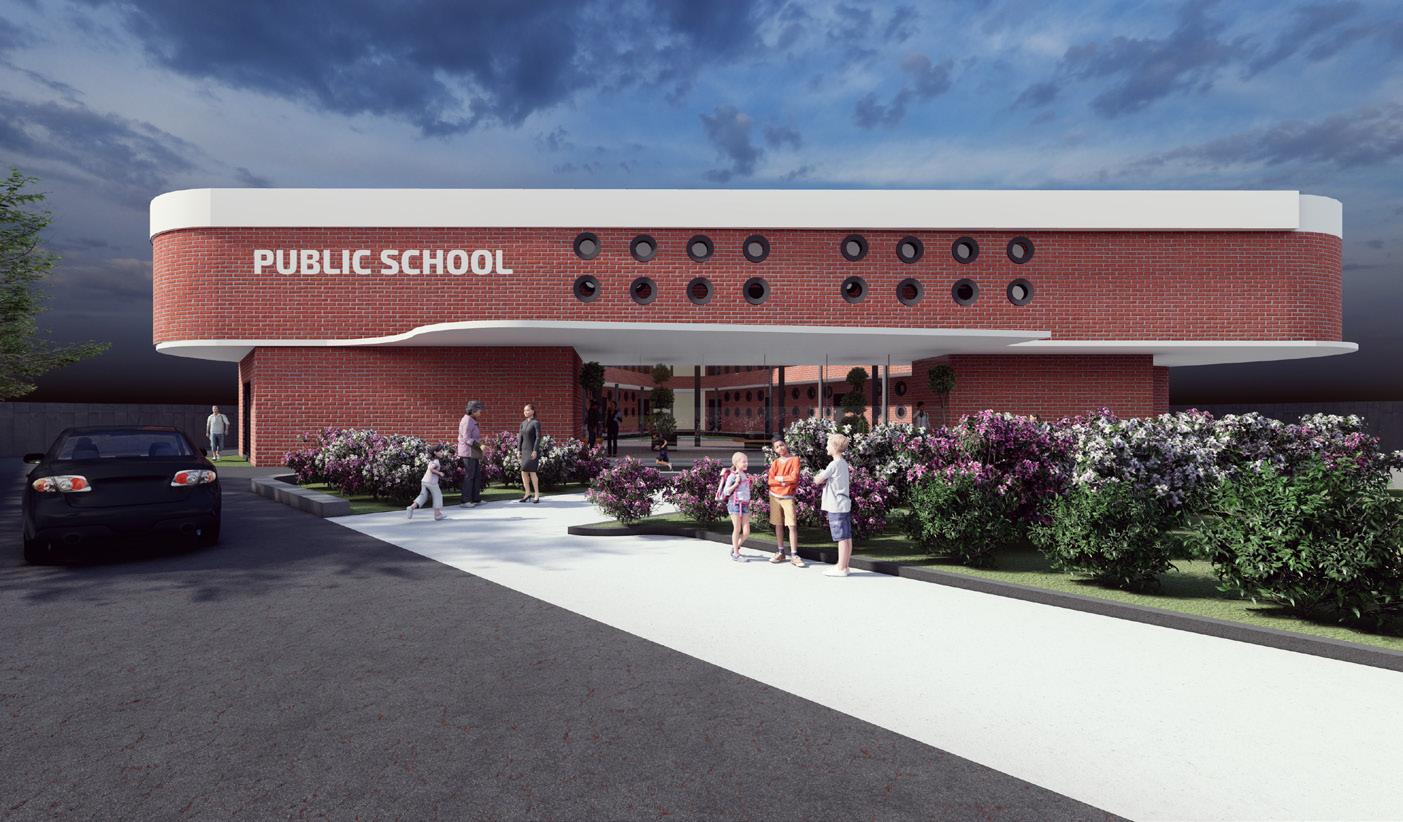
Water Tank - Plan Layout
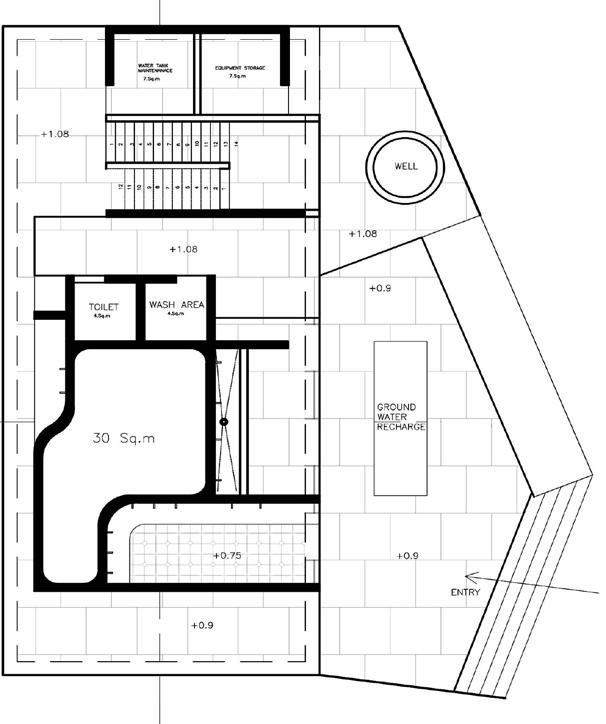
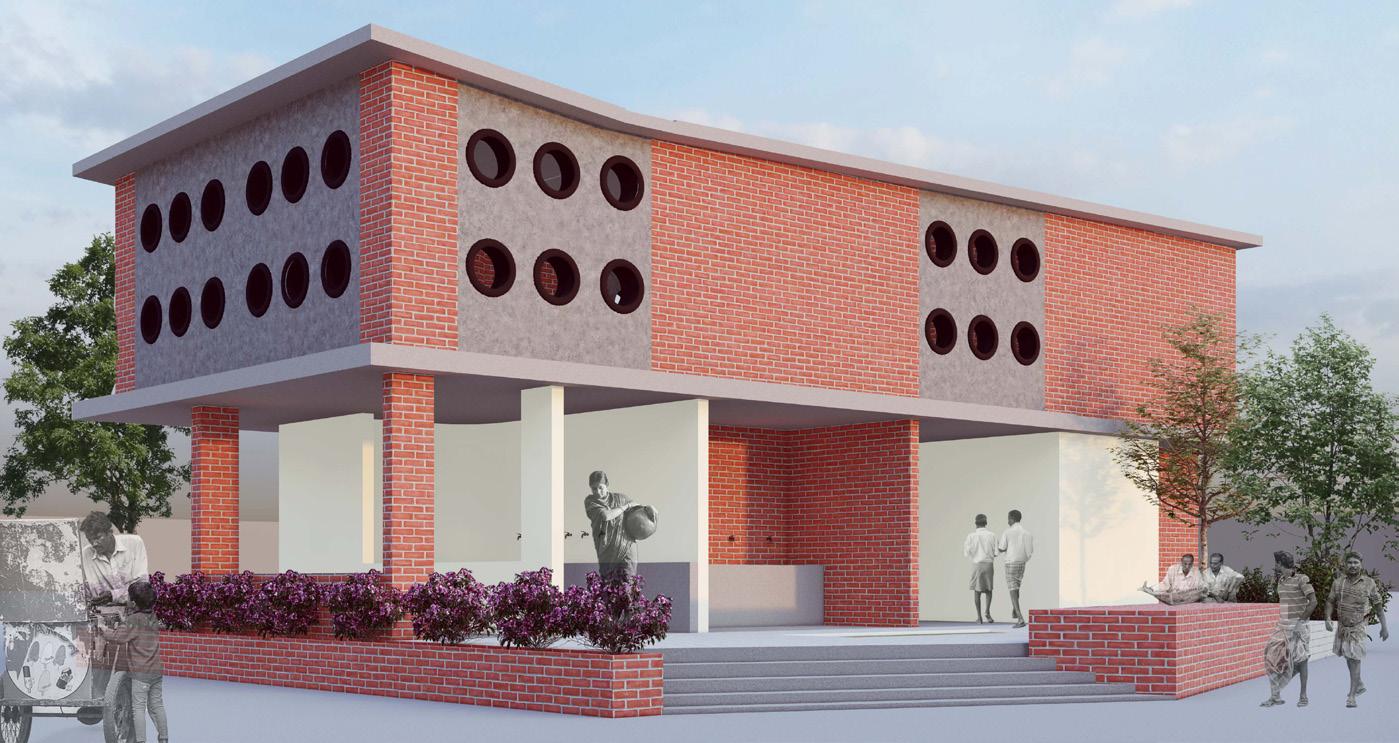

Housing
Market Place
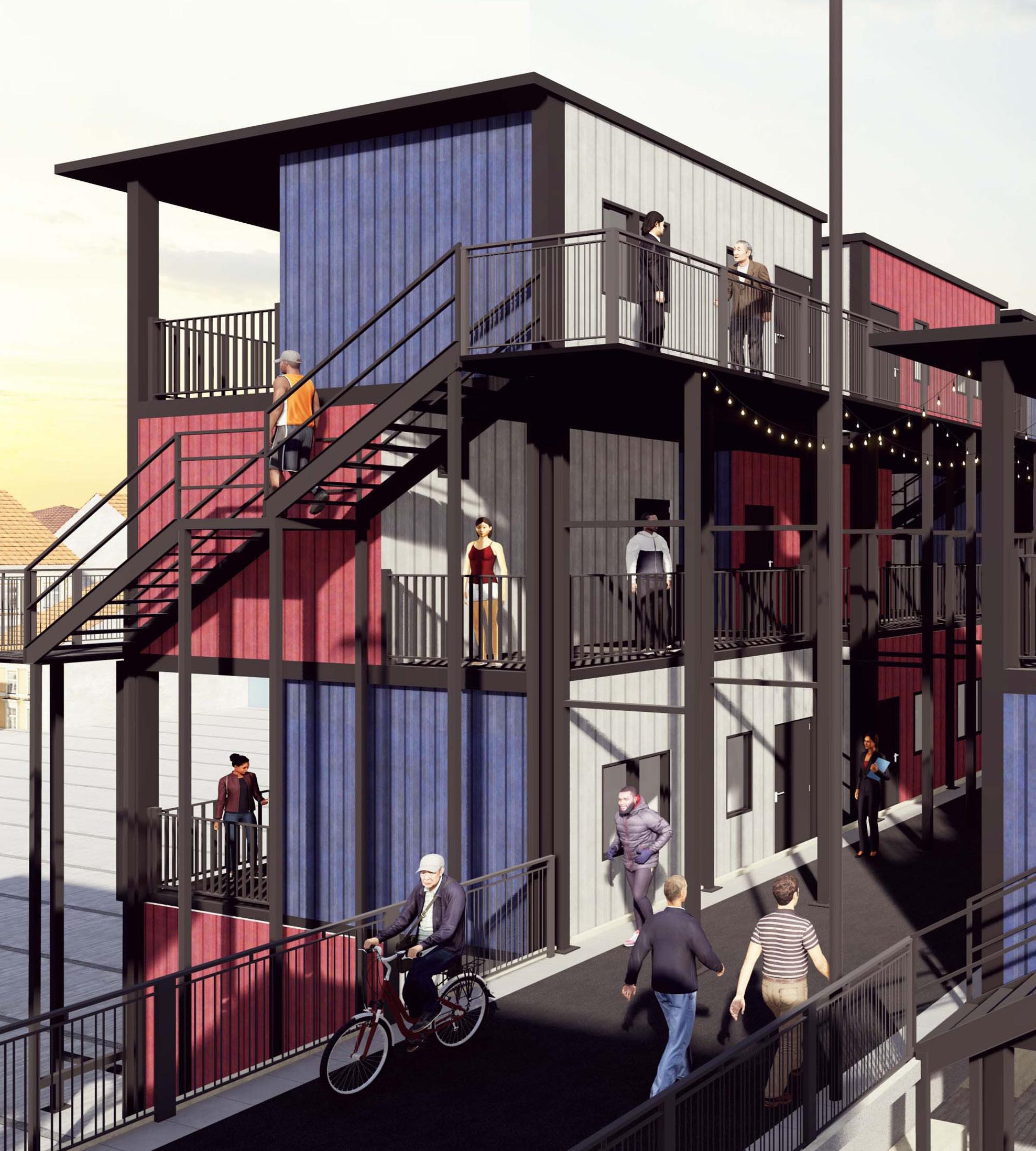
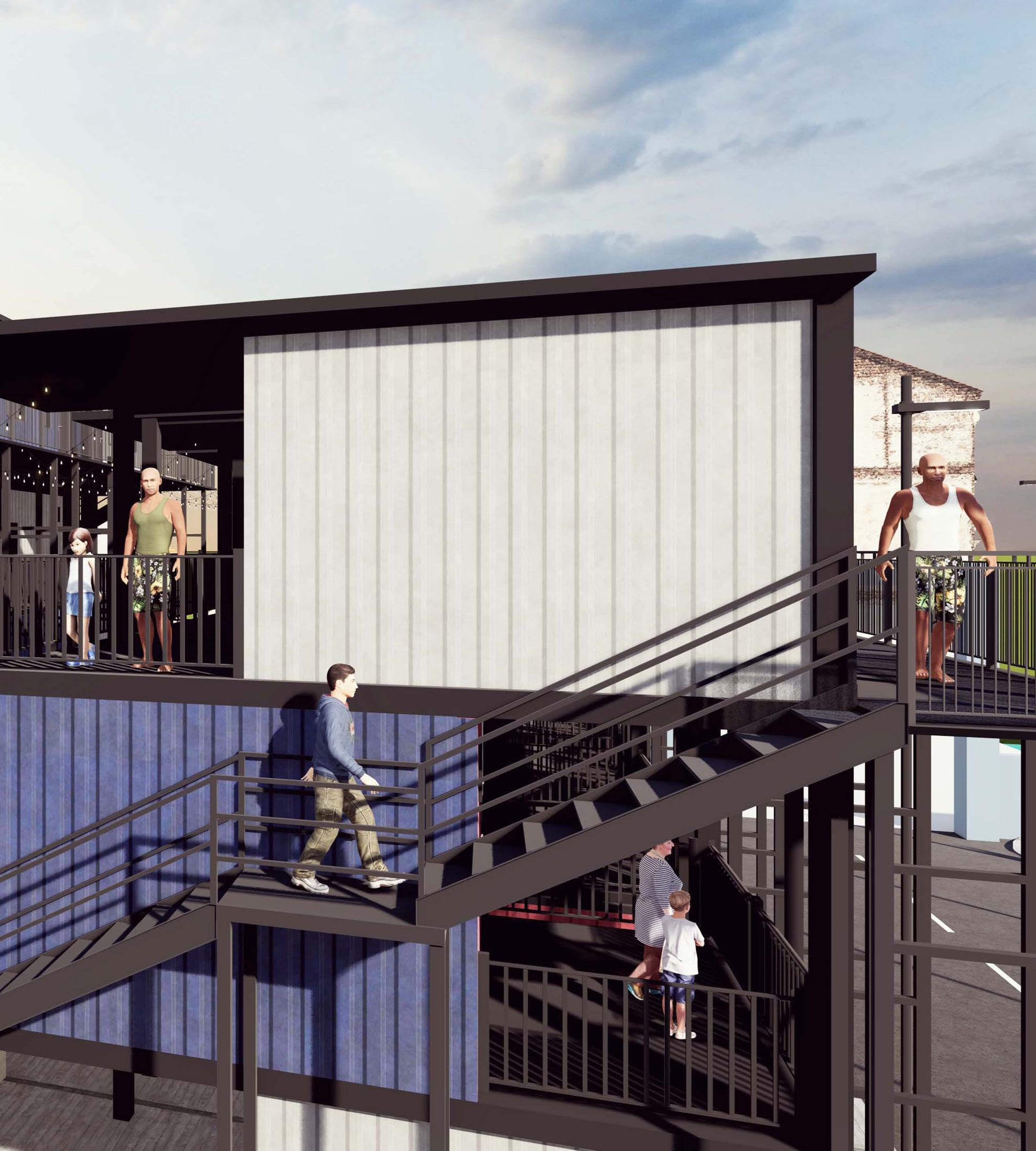
The Story of Harvey Flood
This Hand Drawing reflects the combination of two stories from different video clip which taken during harvey flood 2017
* CCTV footage shows a lift lobby area overrun with floodwaters during a Harvey event. The clip depicted the rising water level as floodwaters enters the lobby area through the elevator doors.
* In the second video, an adolescent bravely stands amidst Harvey floodwaters engulfing her home. Despite the deluge, she shares her heart through the piano, once her cherished sanctuary. The accompanying line drawing vividly illustrates the dual narrative of the Harvey flood, using dotted lines for water, black hatches for reflections and emotions, and white hatches for resilient surfaces. Four key points capture the essence of this poignant tale.
Details: The Line drawing reflects the two story of harvey flood. In which Dotted lines denotes the water , Black hatches denotes the reflection of water and the dark emotions, The white hatches denotes the surfaces. There are four points where most of the lines will be
Instructor: Asmaa Olwi
