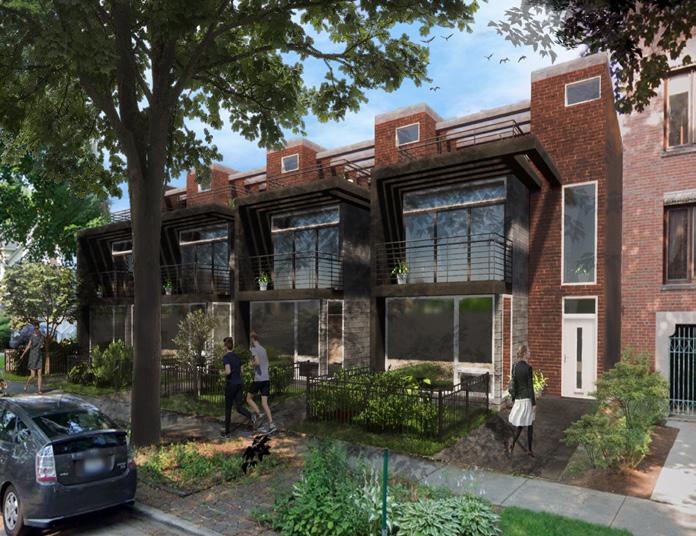
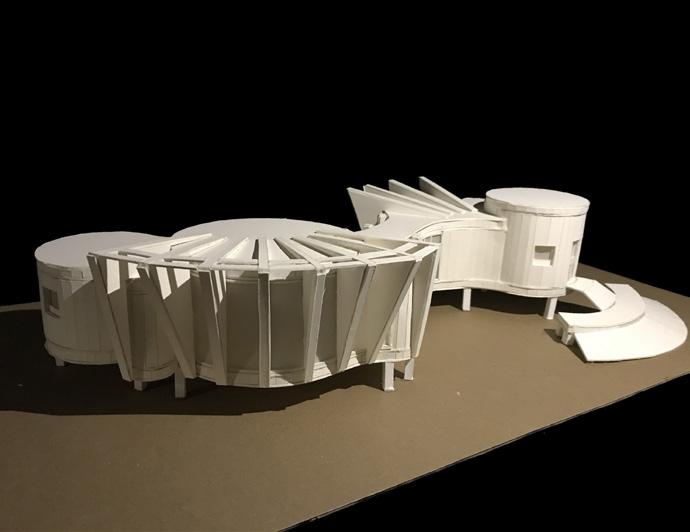
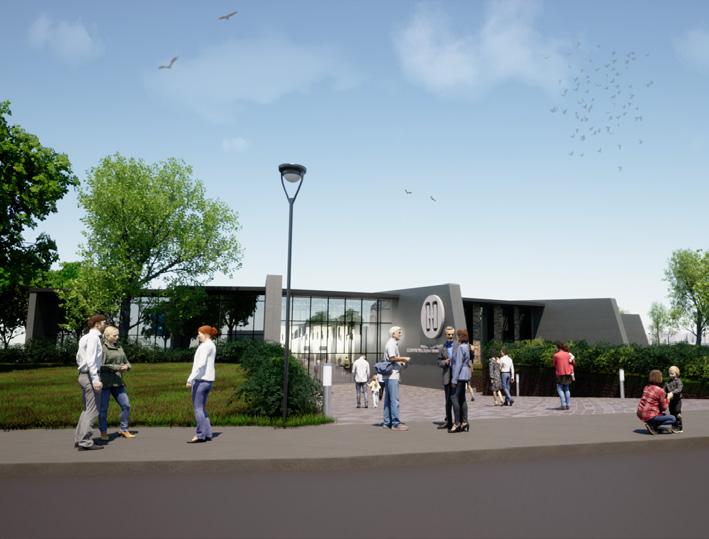
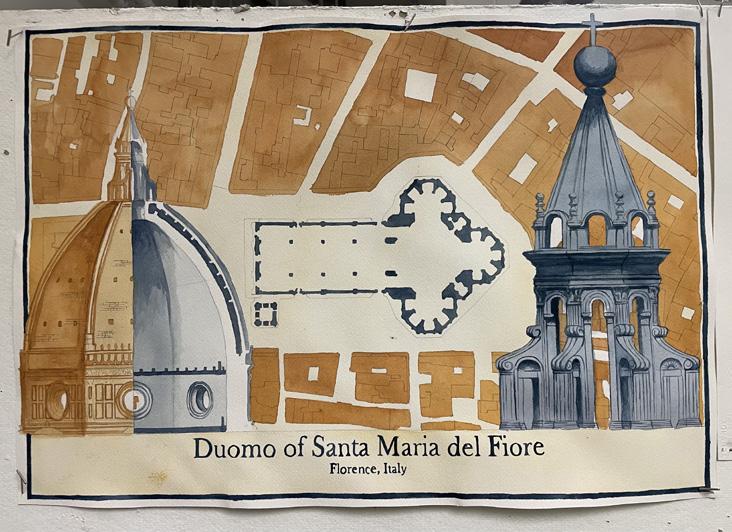
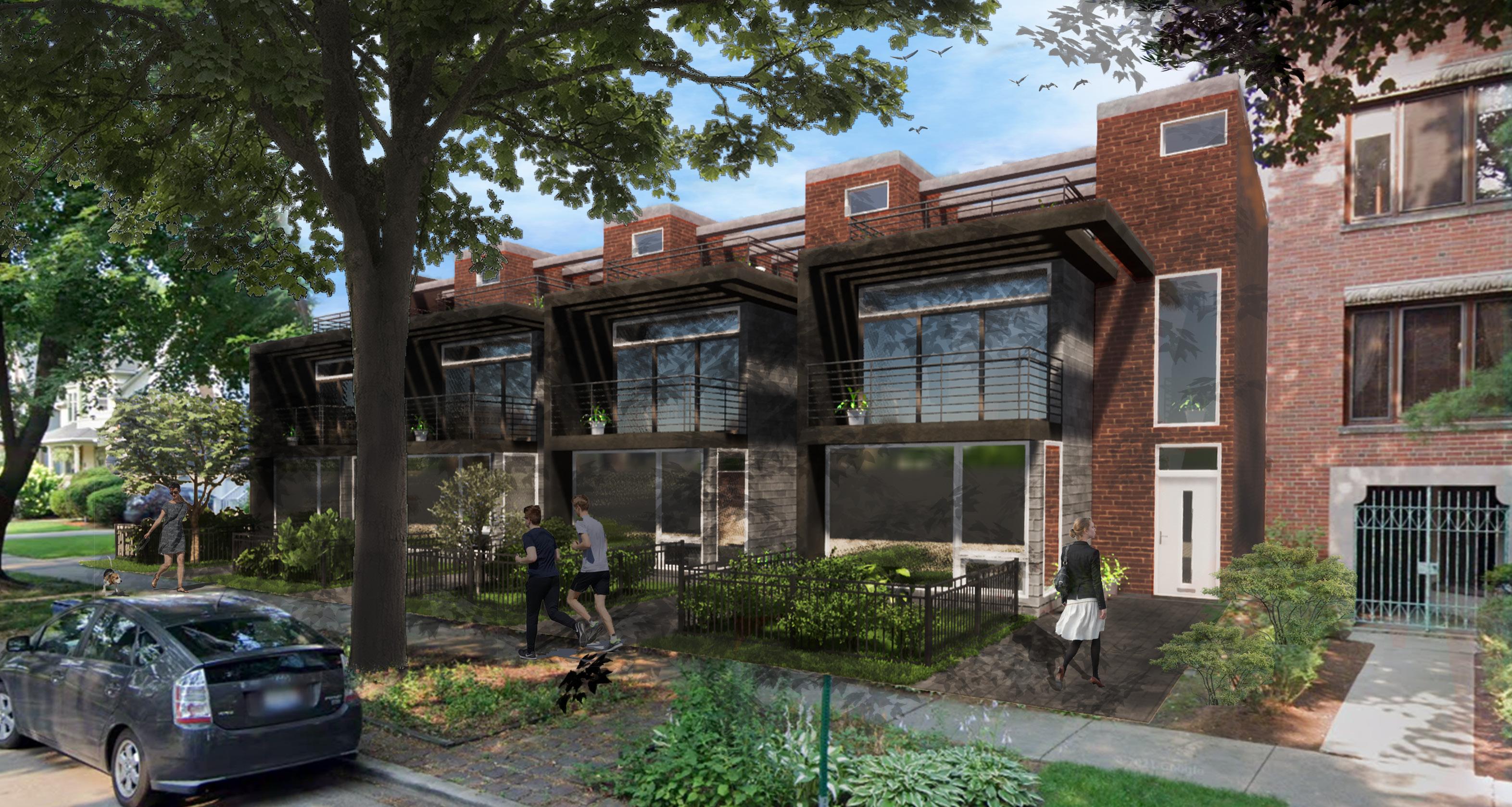
O A K P A R K
T O W N H O M E S
The location of this working class family home is intentional in enabling residents to be in proximity to the town’s resources such as the Oak Park Public Library and Scoville Park, while also being distant from the
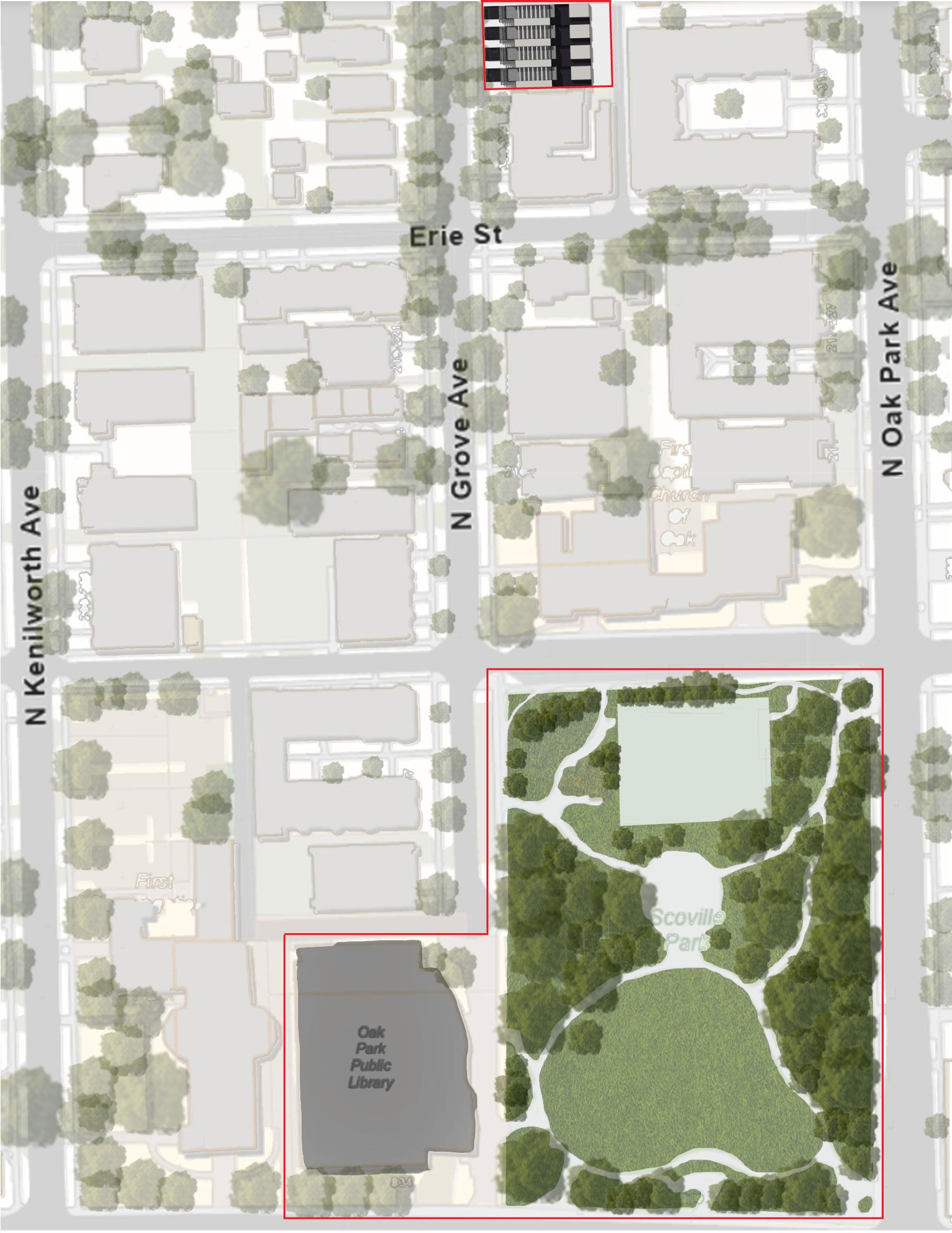
The design motive includes a modern design that integrates familiarity with the site context, a rooftop terrace and the integration of golden proportions in order to utilise as much of the site space as possible, while also creating a beautiful, comfortable and luxurious space
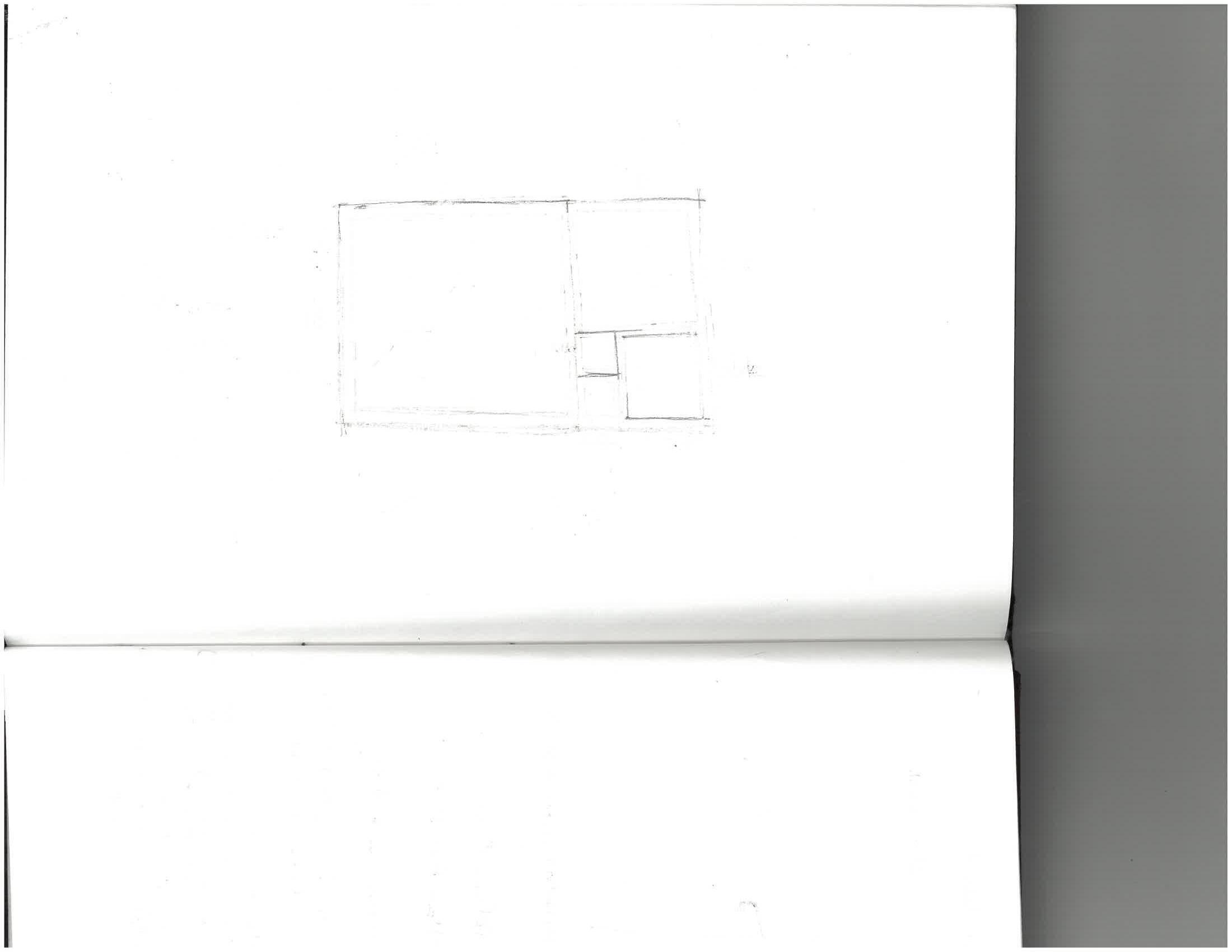
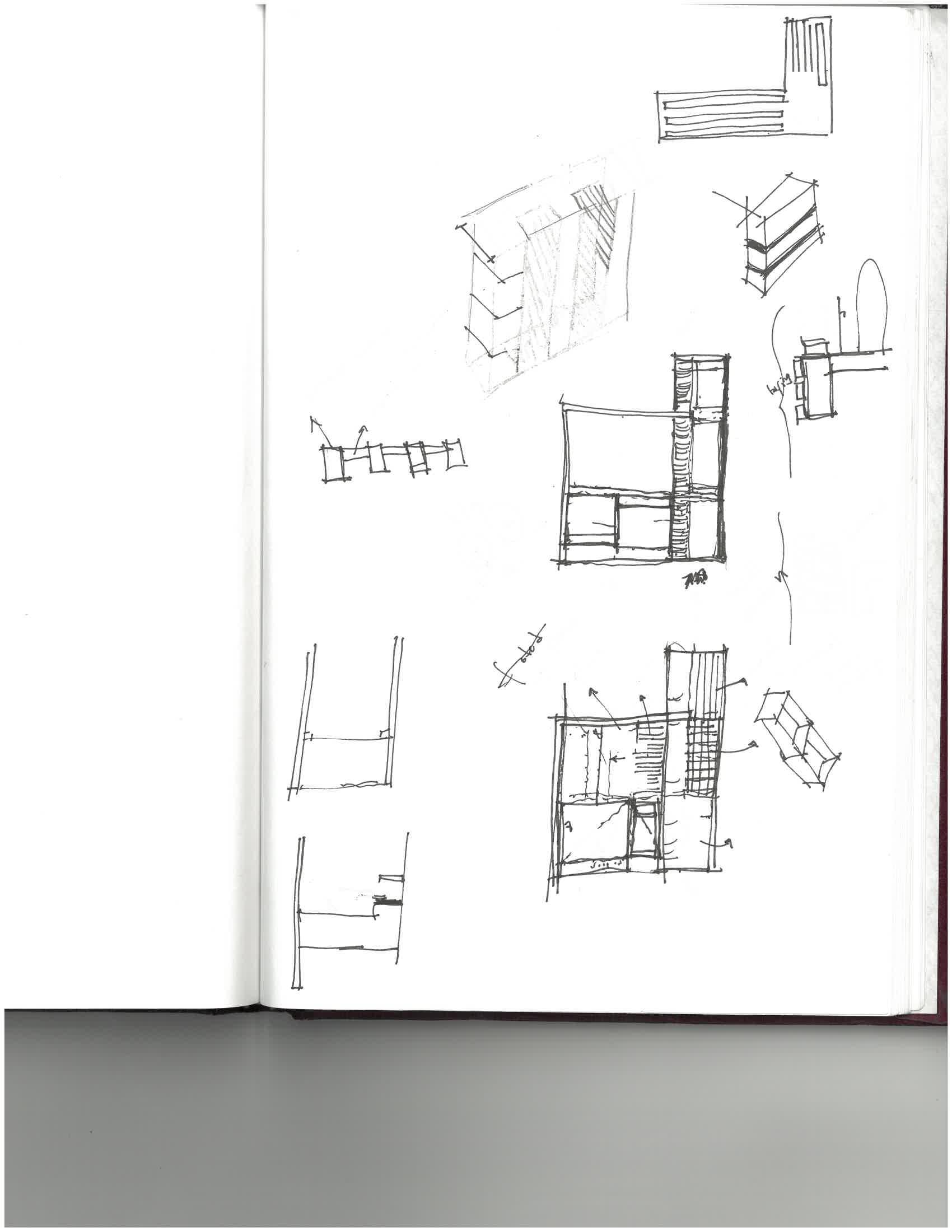





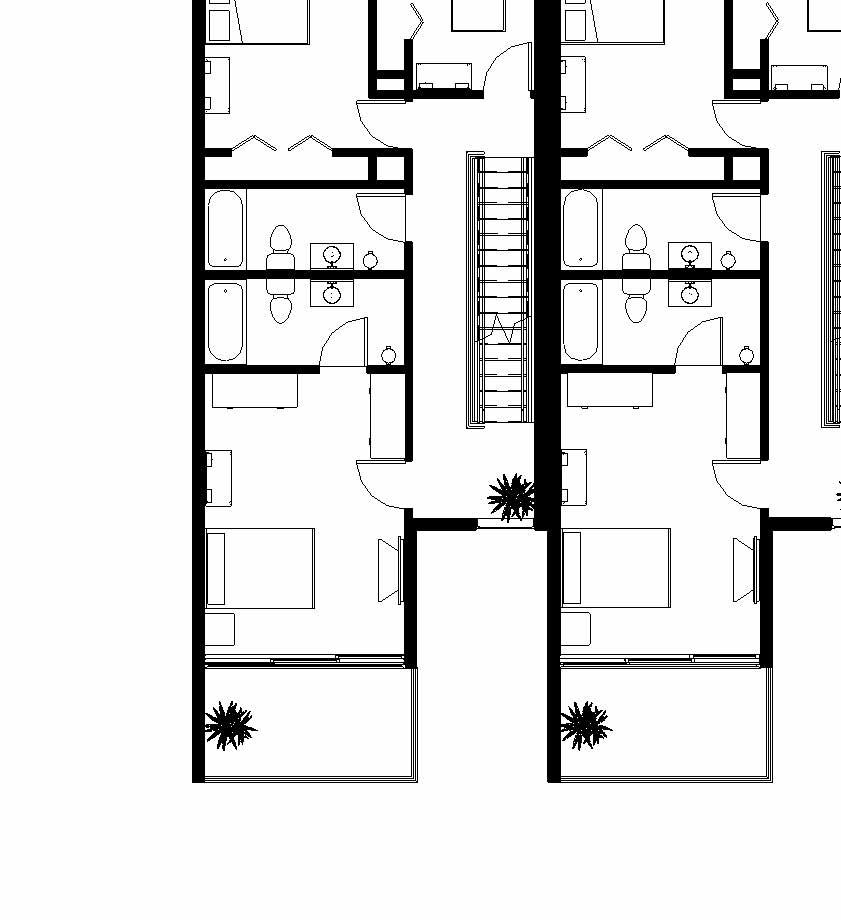
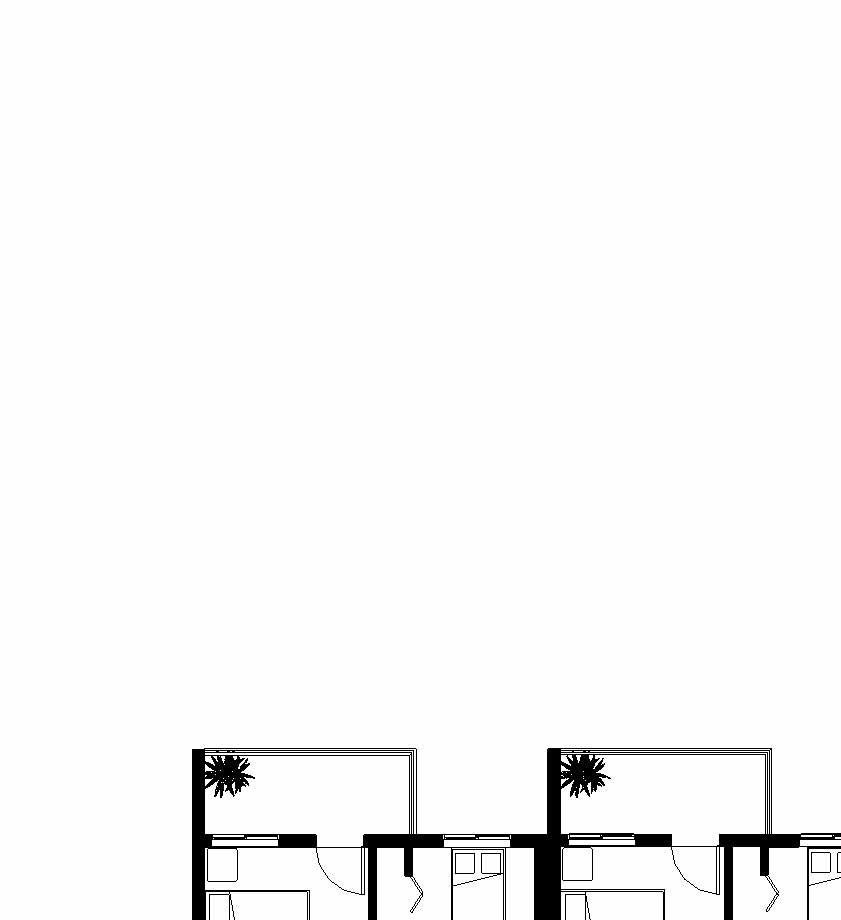

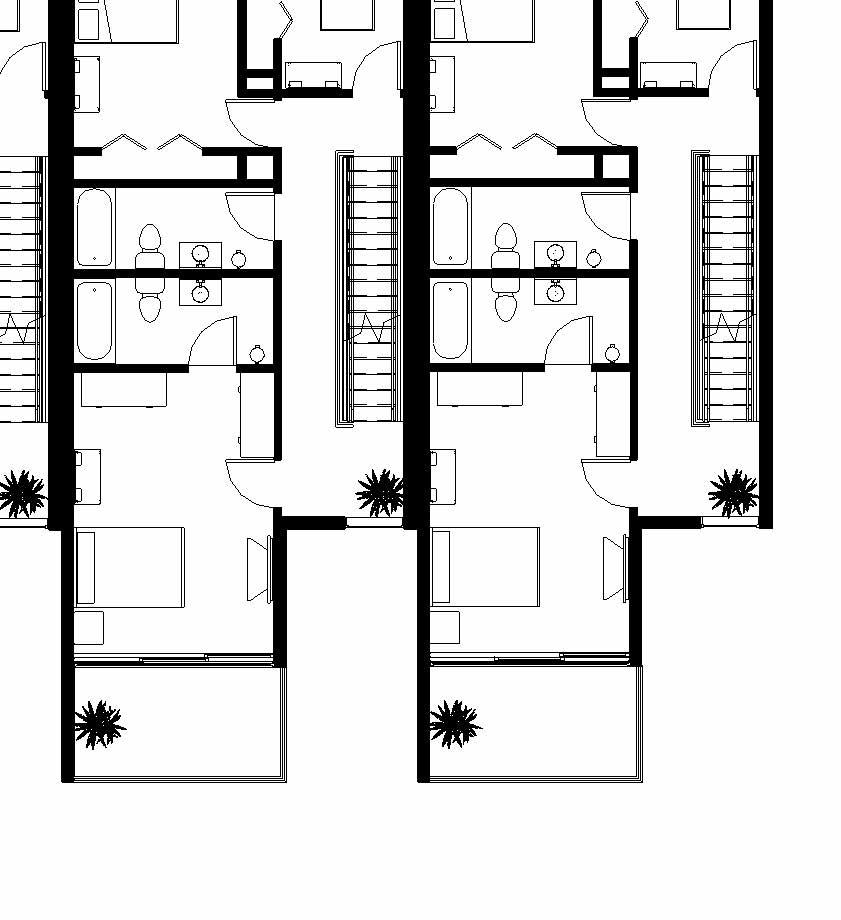
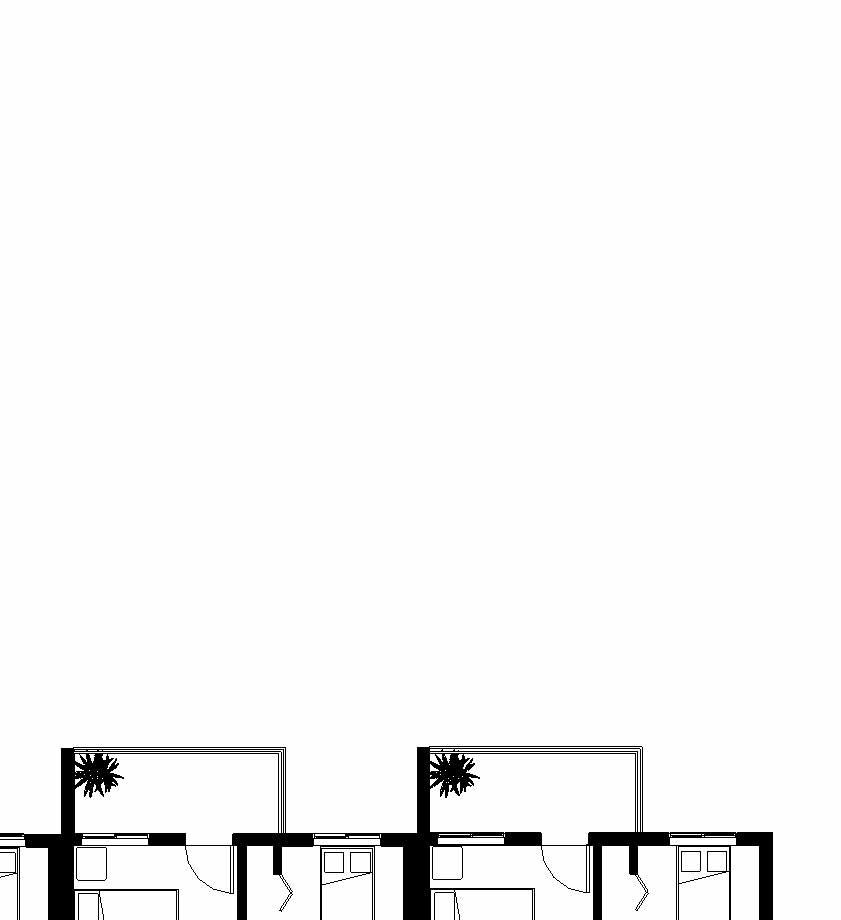



East Elevation
South Elevation
West Elevation

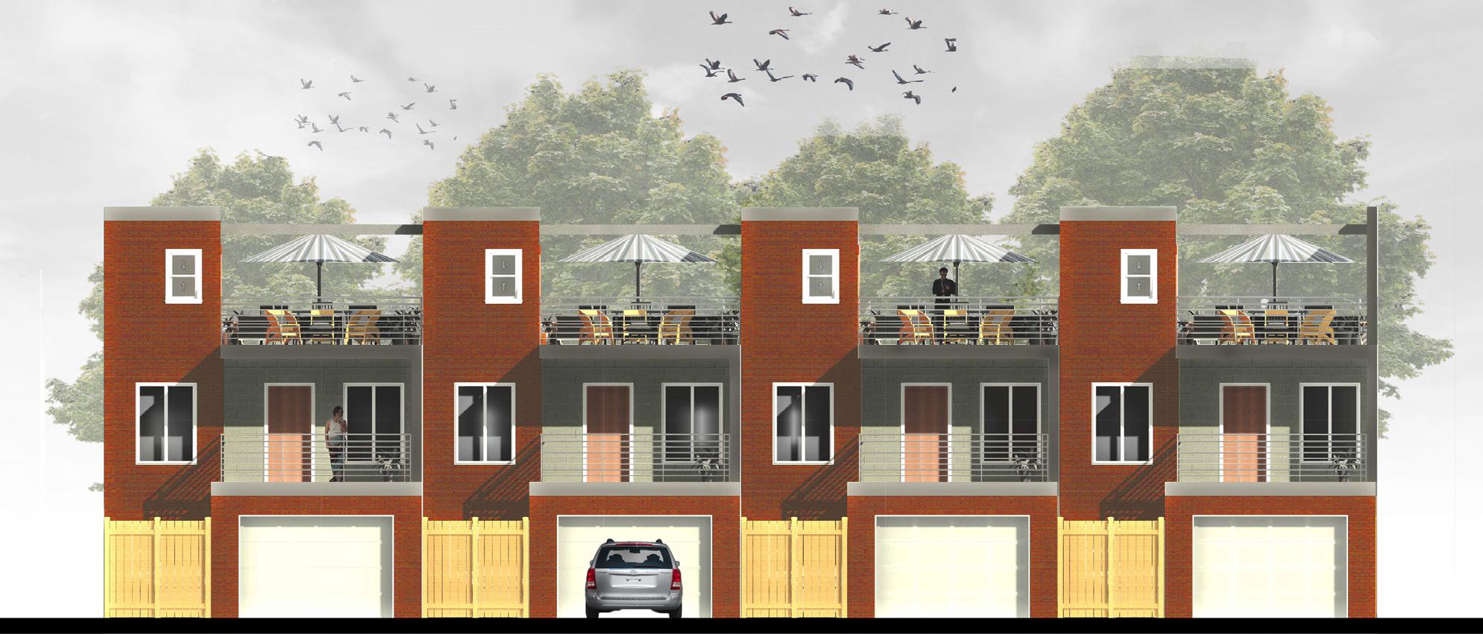
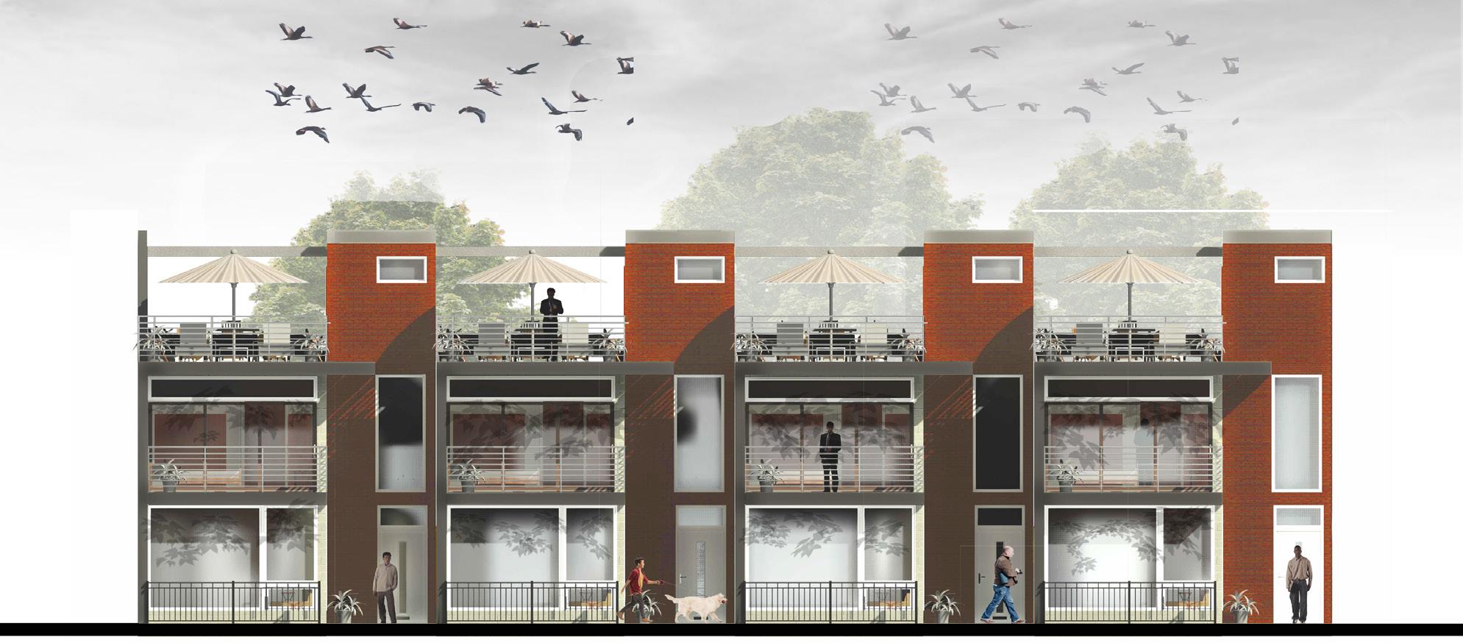
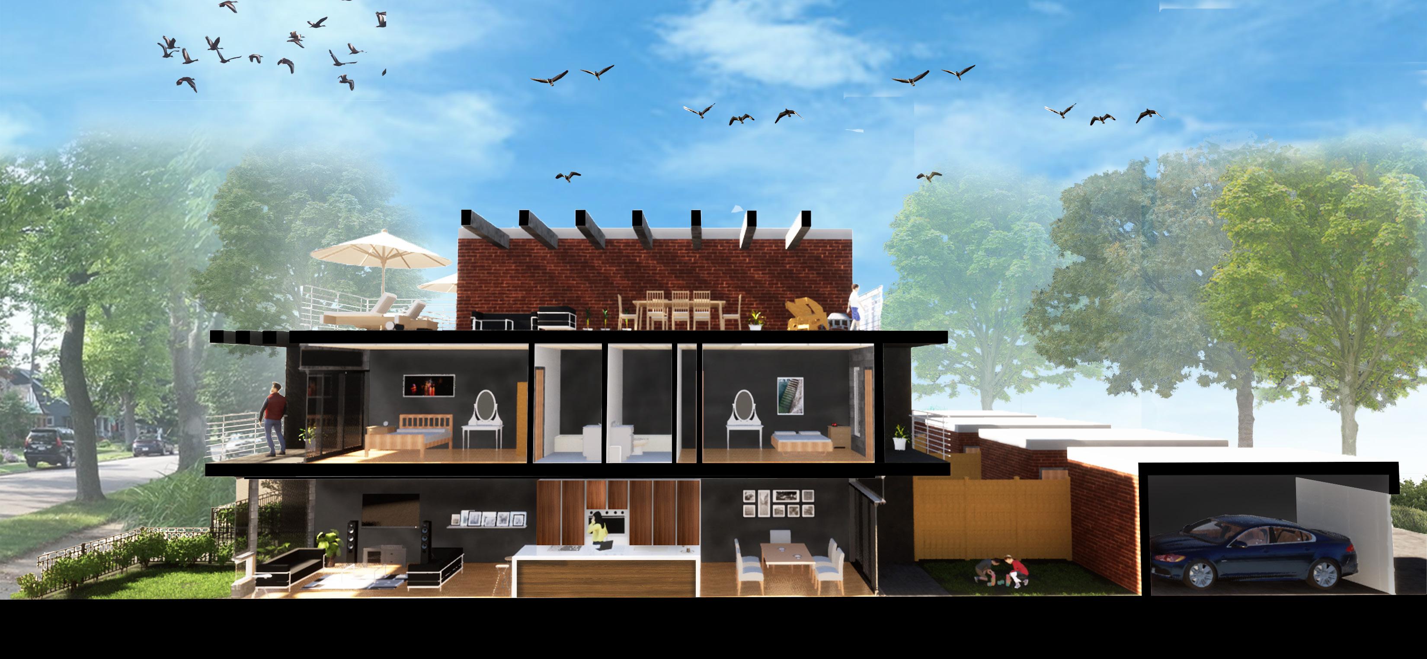
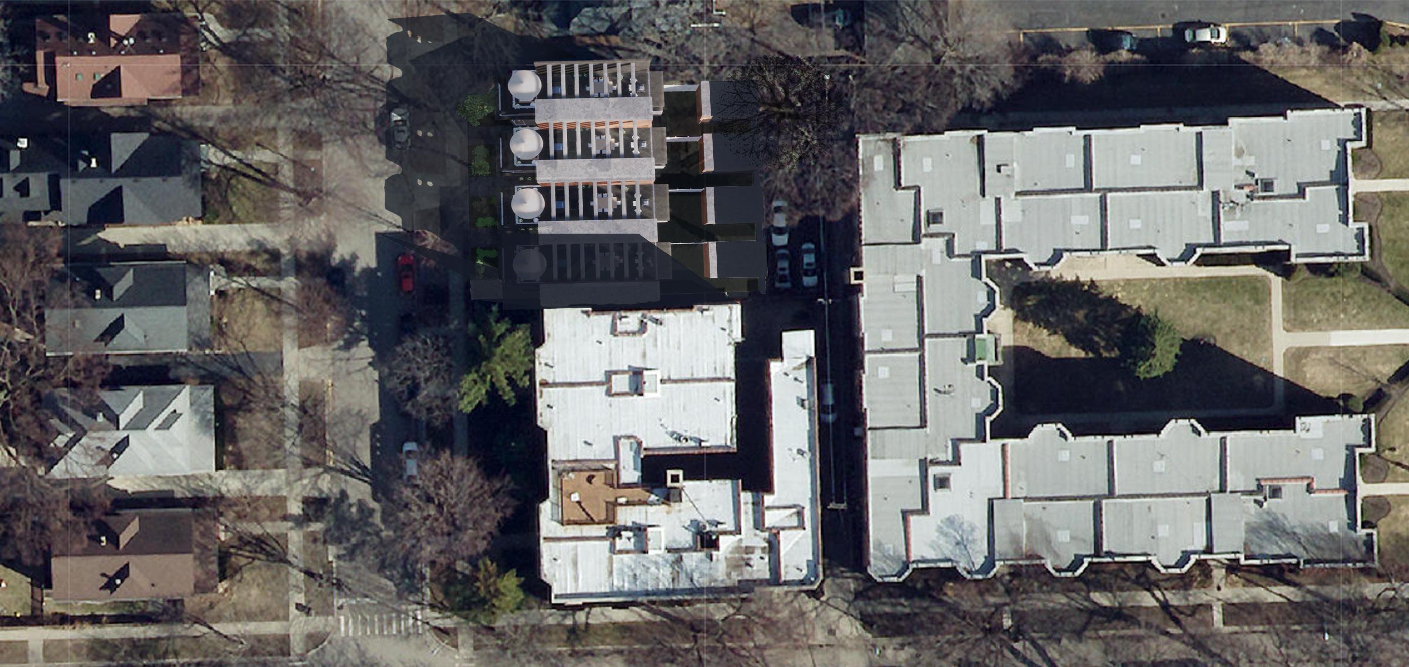
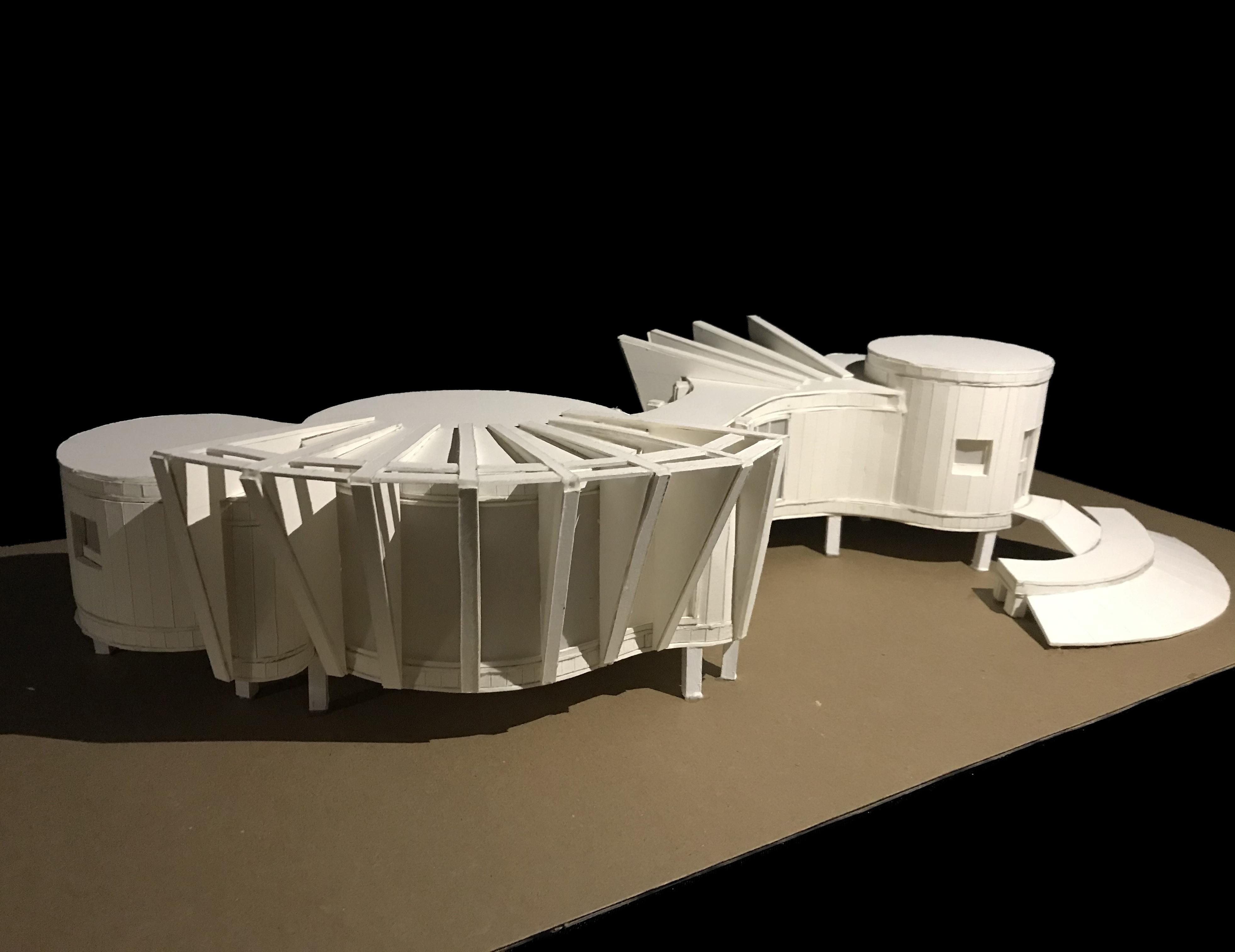
A D D I T I O N T O A
M A S T E R W O R K
The objective of the project was to design an addition to the Farnsworth House designed by Mies Van der Rohe, located in Plano, Illinois. The design approach of the project was to juxtapose the design style of the Farnsworth.
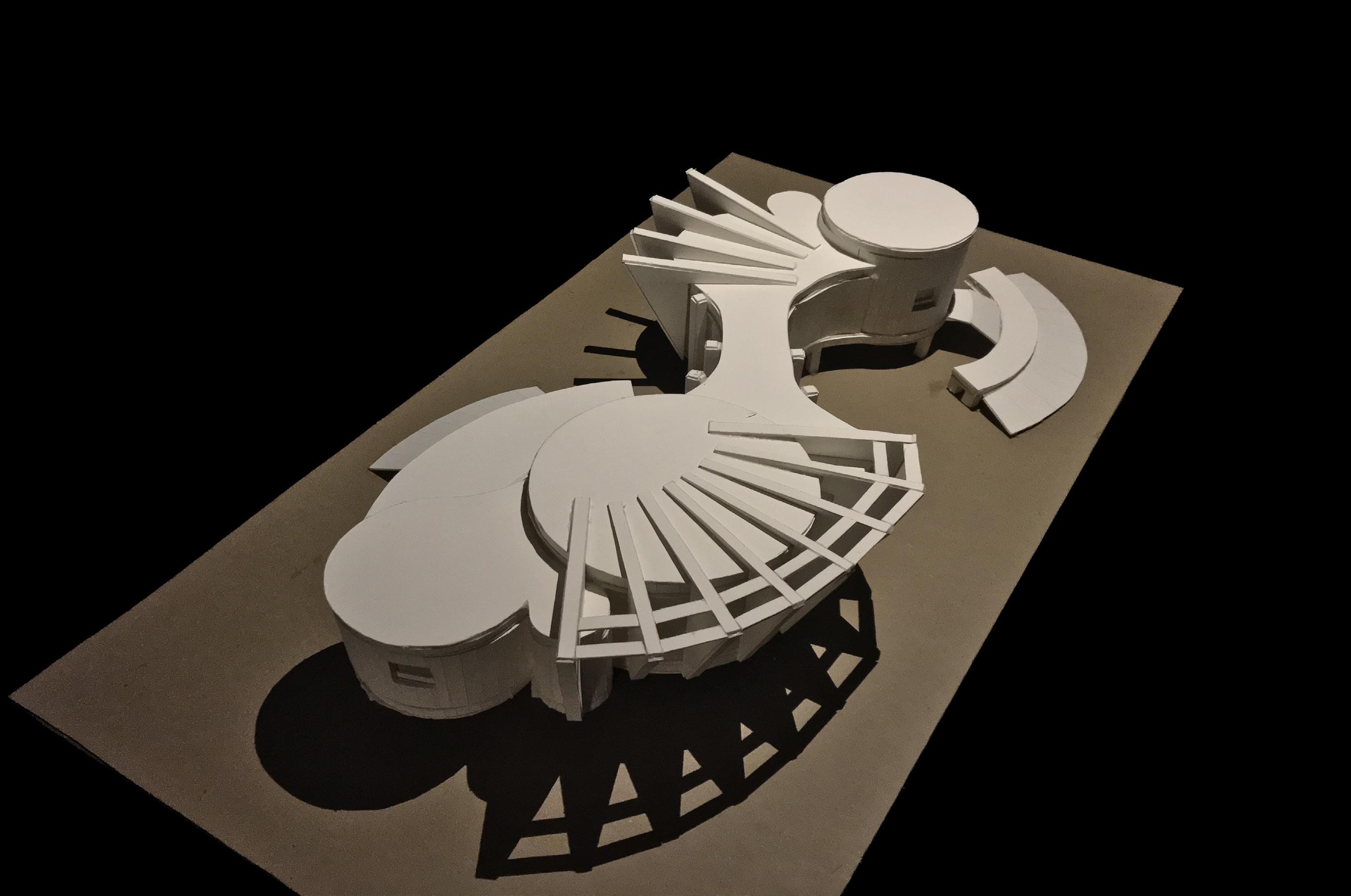
In its minimalistic, rectilinear style, the Farnsworth evokes vulnerability through its openness and so the nature of this project was meant to contrast this vulnerability by being curvilinear and aggressive.
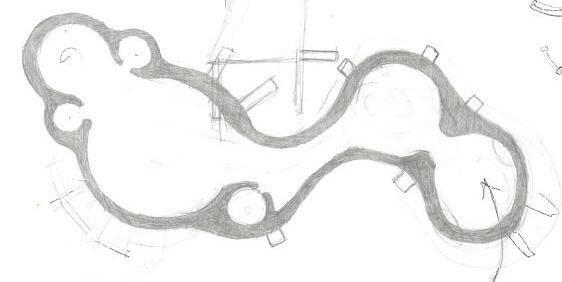
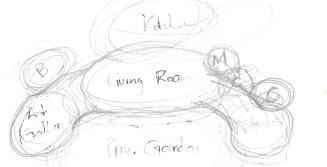
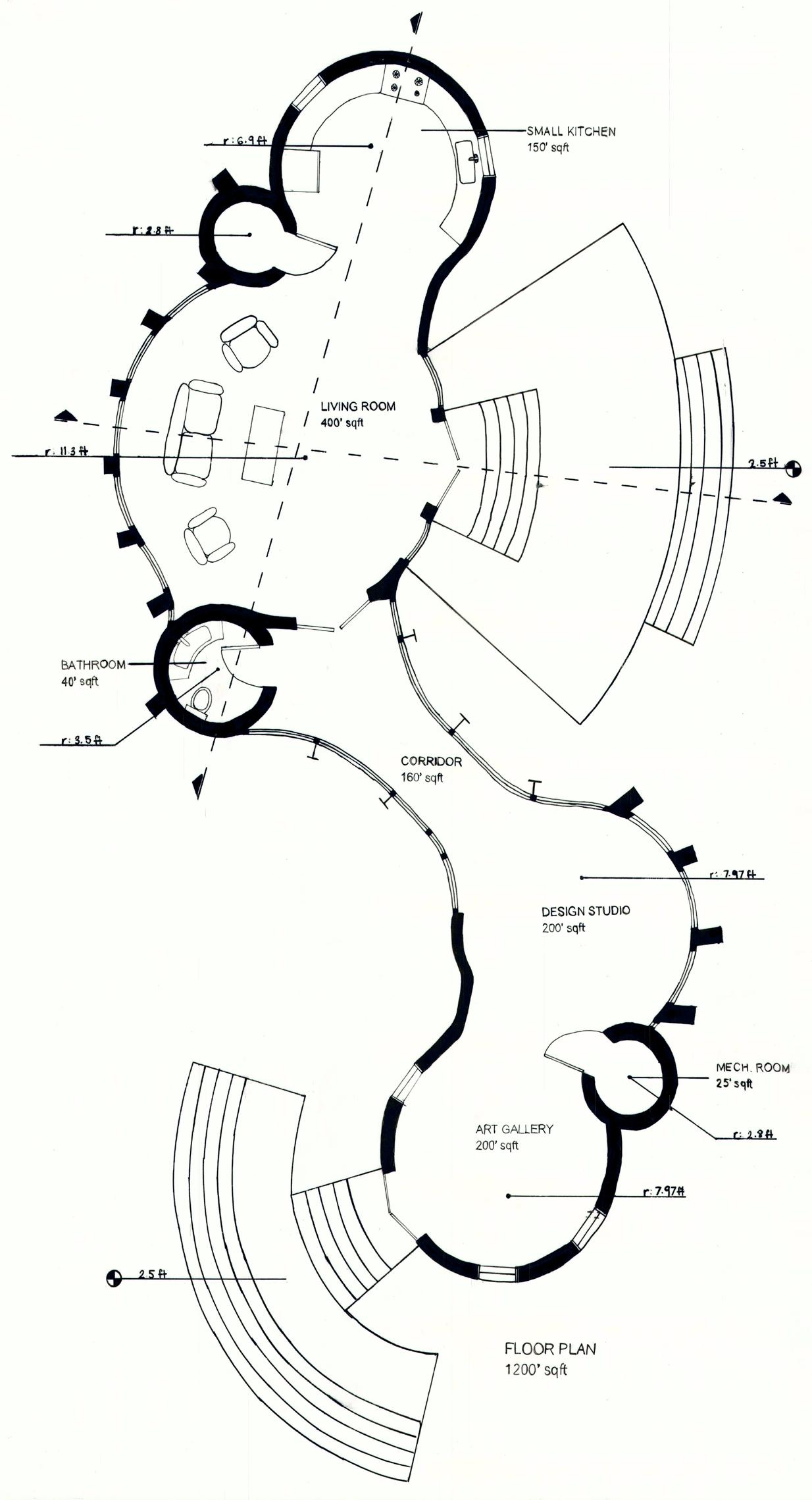

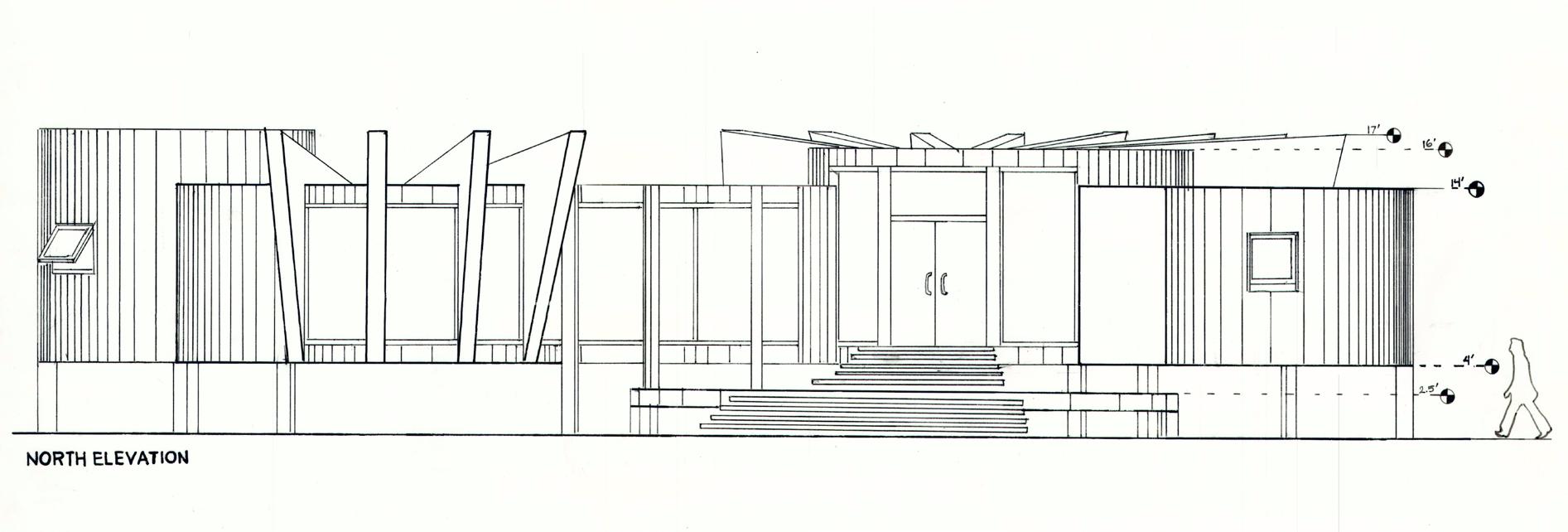
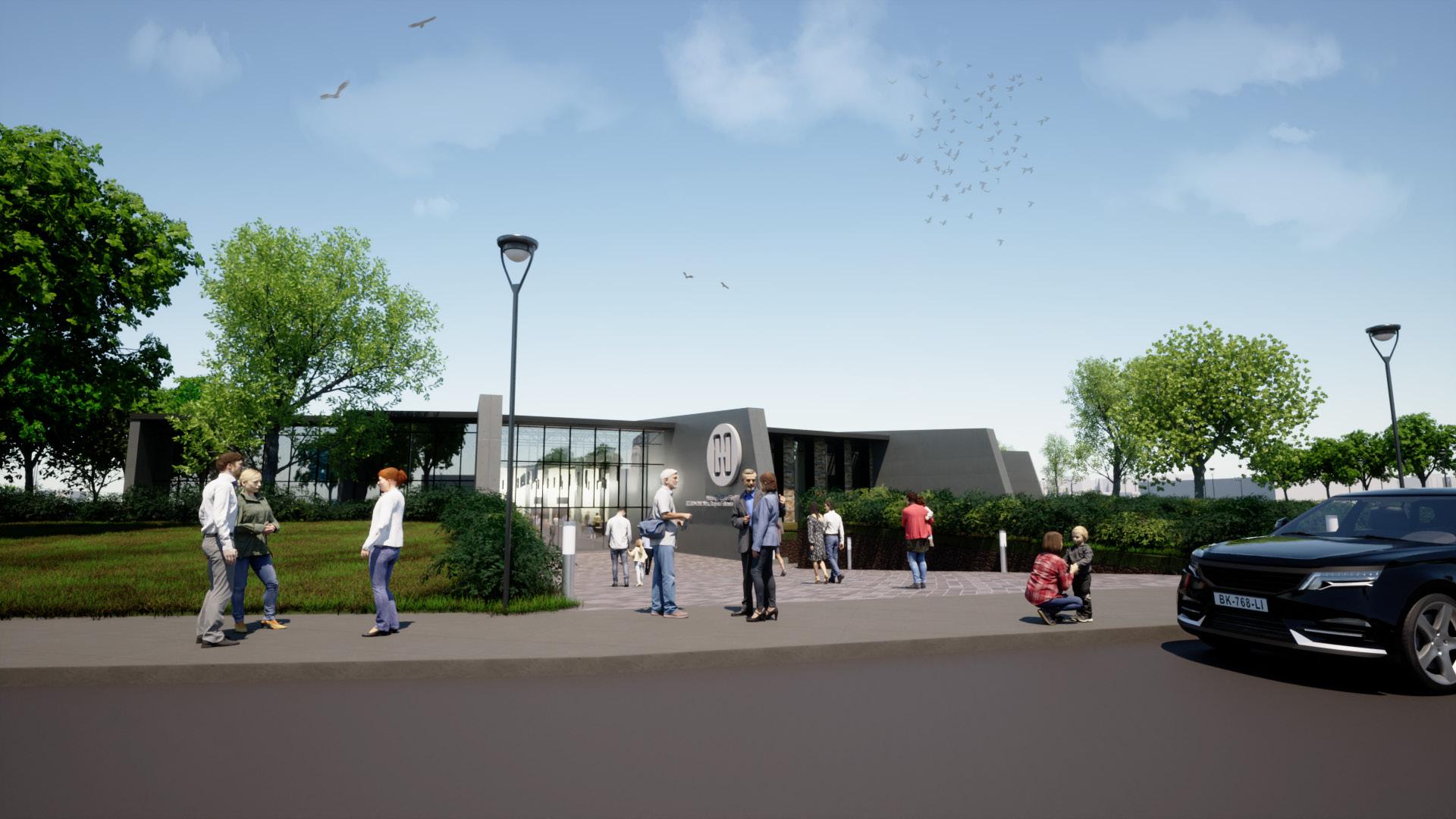
H O P E C U L T U R E
C H U R C H
The objective of this project was to design a base of operations for Hope Culture church that would not only act as a worship space but a resource center for the surrounding community.
The building amenities include a coworking space and a school with grades Pre-K through fourth grade.
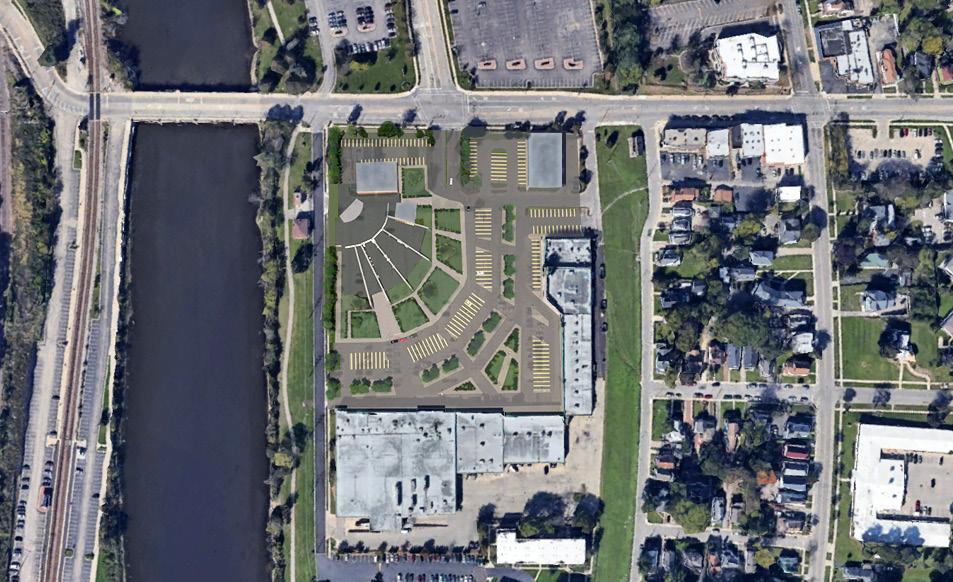
The driving concept was to convey the humaTn tendency to take upon a crushing weight and burden in this journey we call life, and respond to our need for those burdens to be lifted. The concept explores the idea of a heavy mass with blades cutting through it.
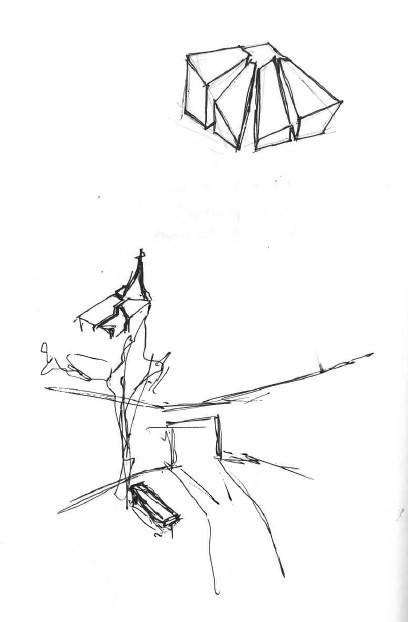
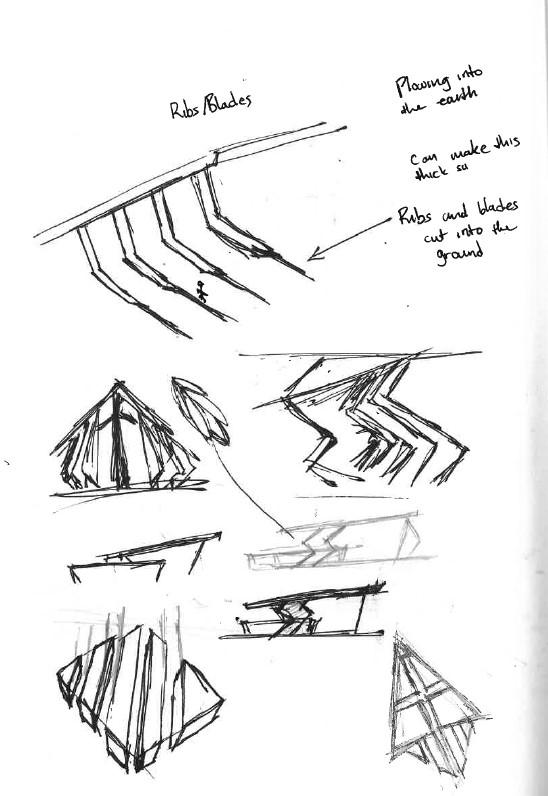
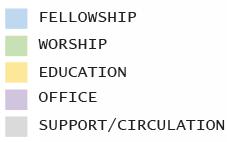

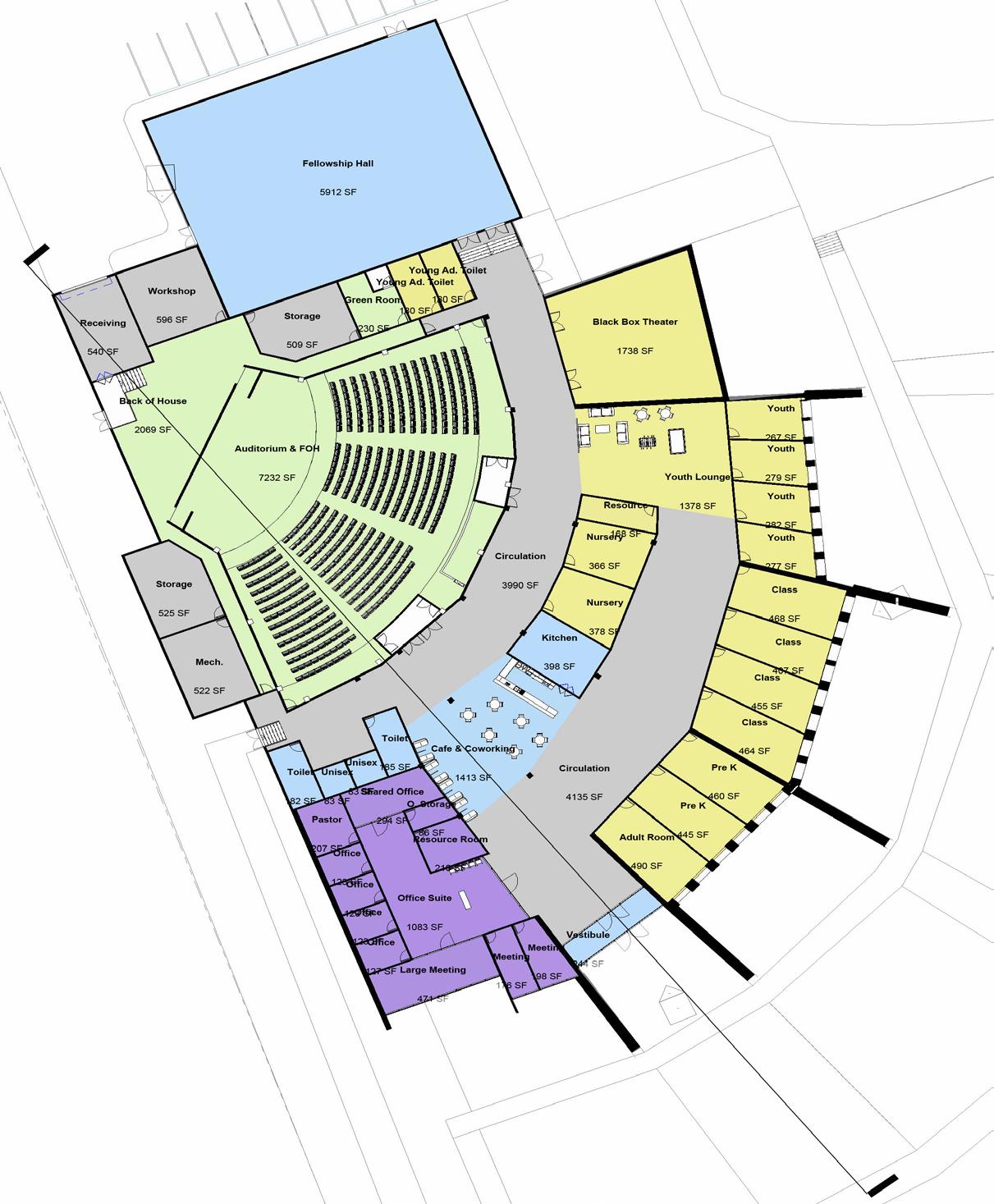
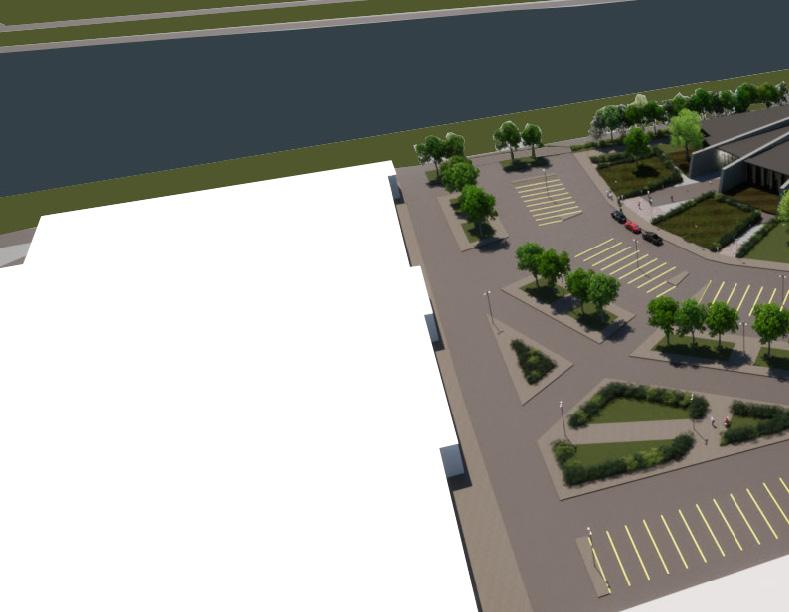
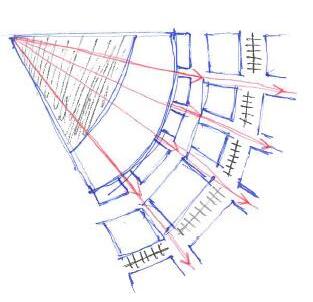
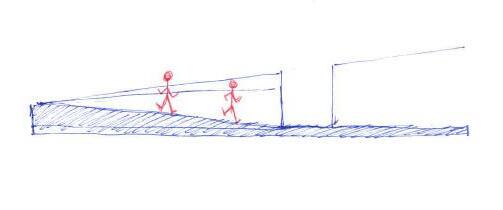
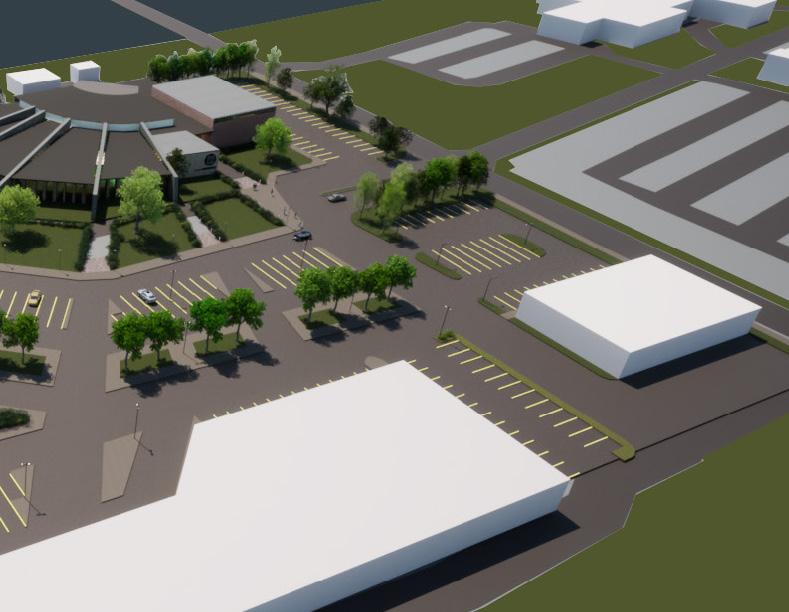

 South-East Elevation
South Elevation
South-East Elevation
South Elevation
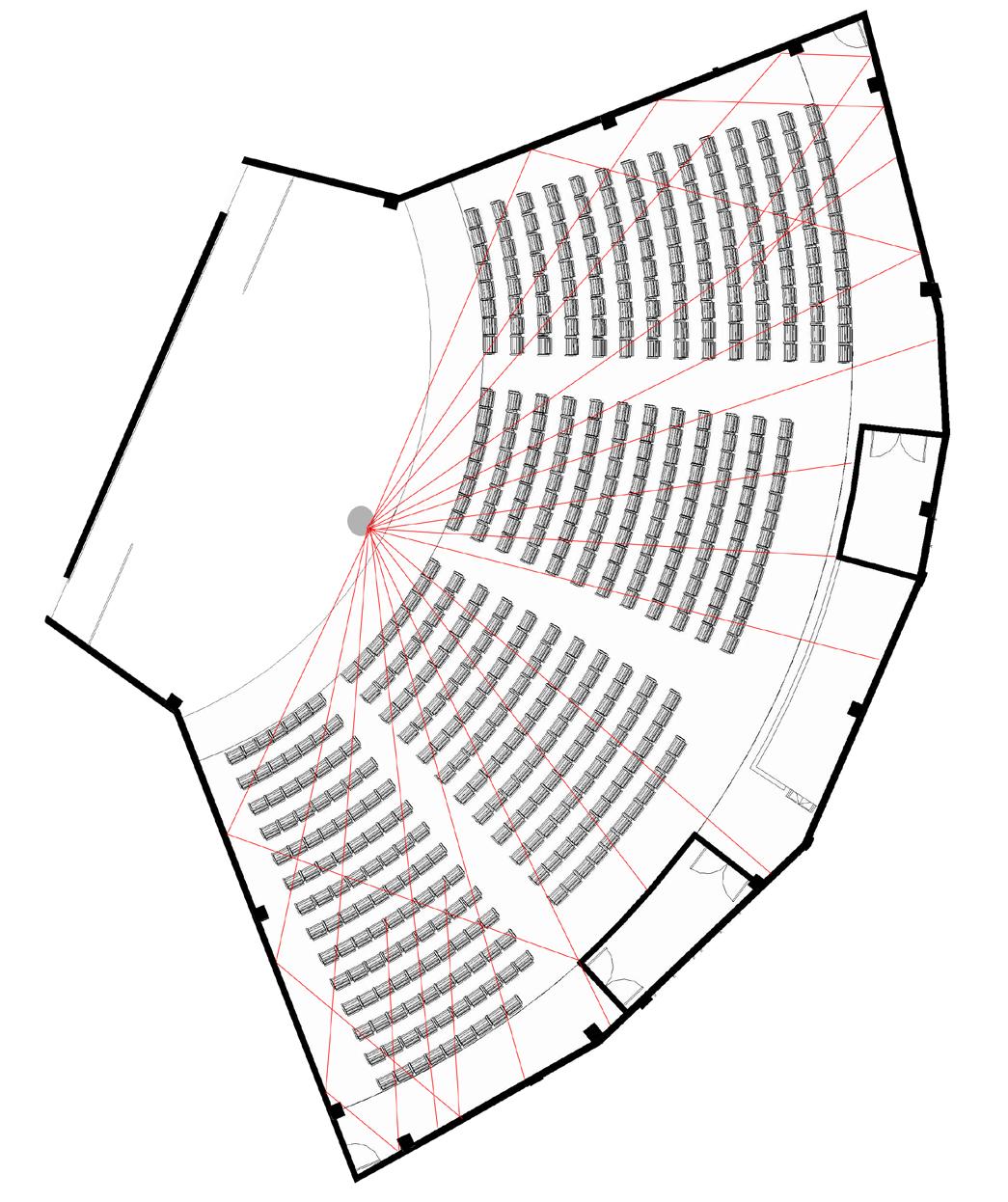
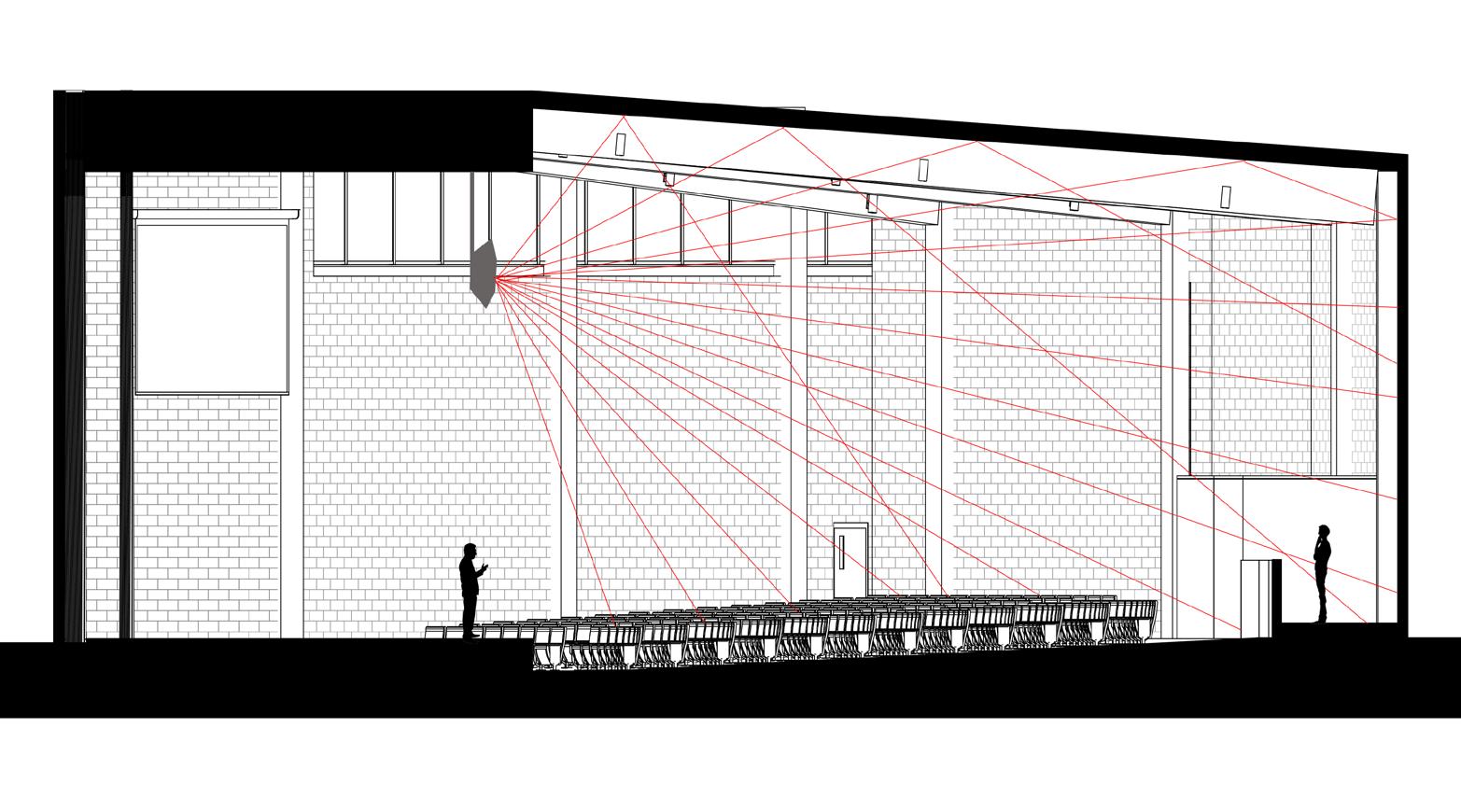
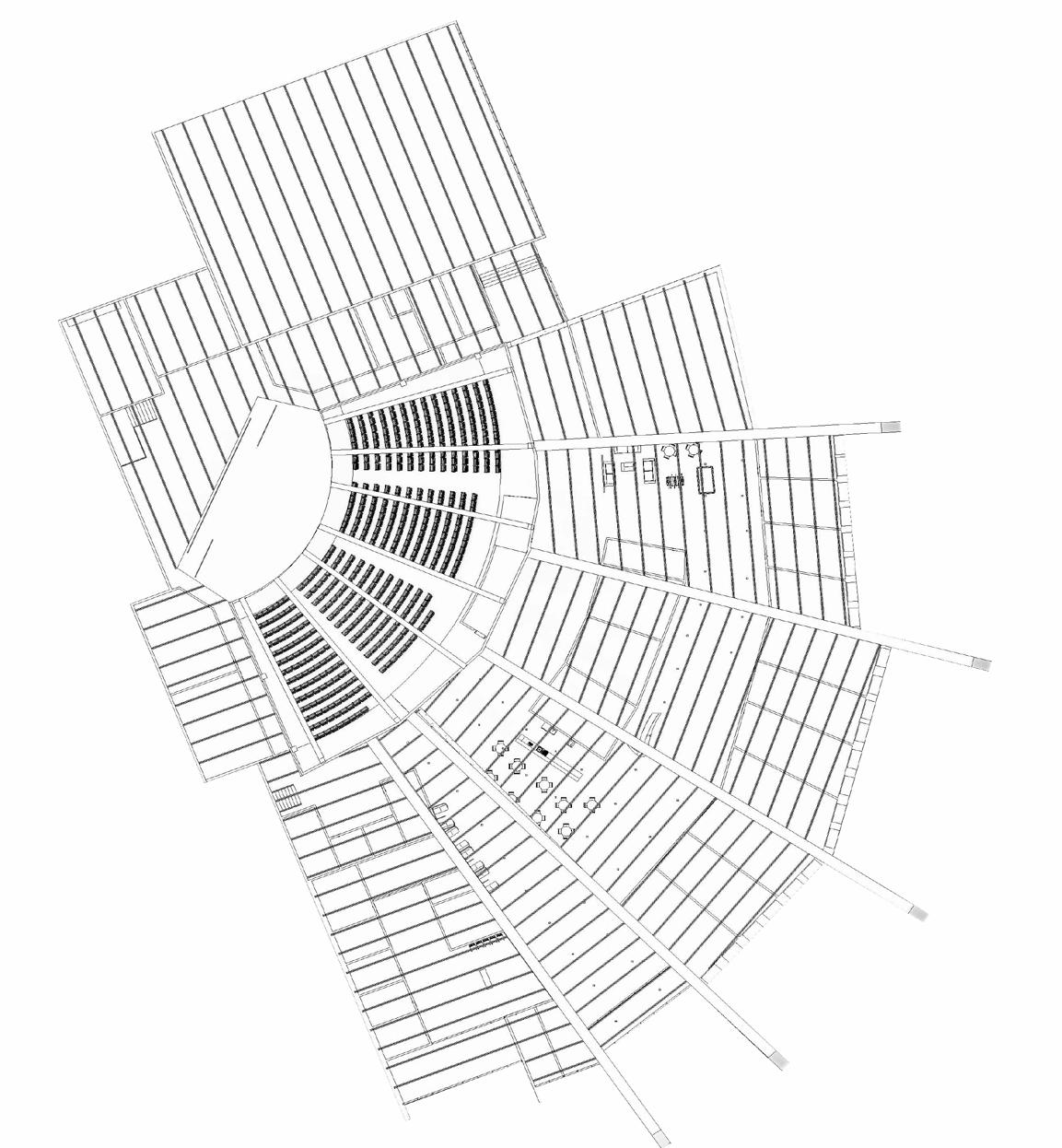
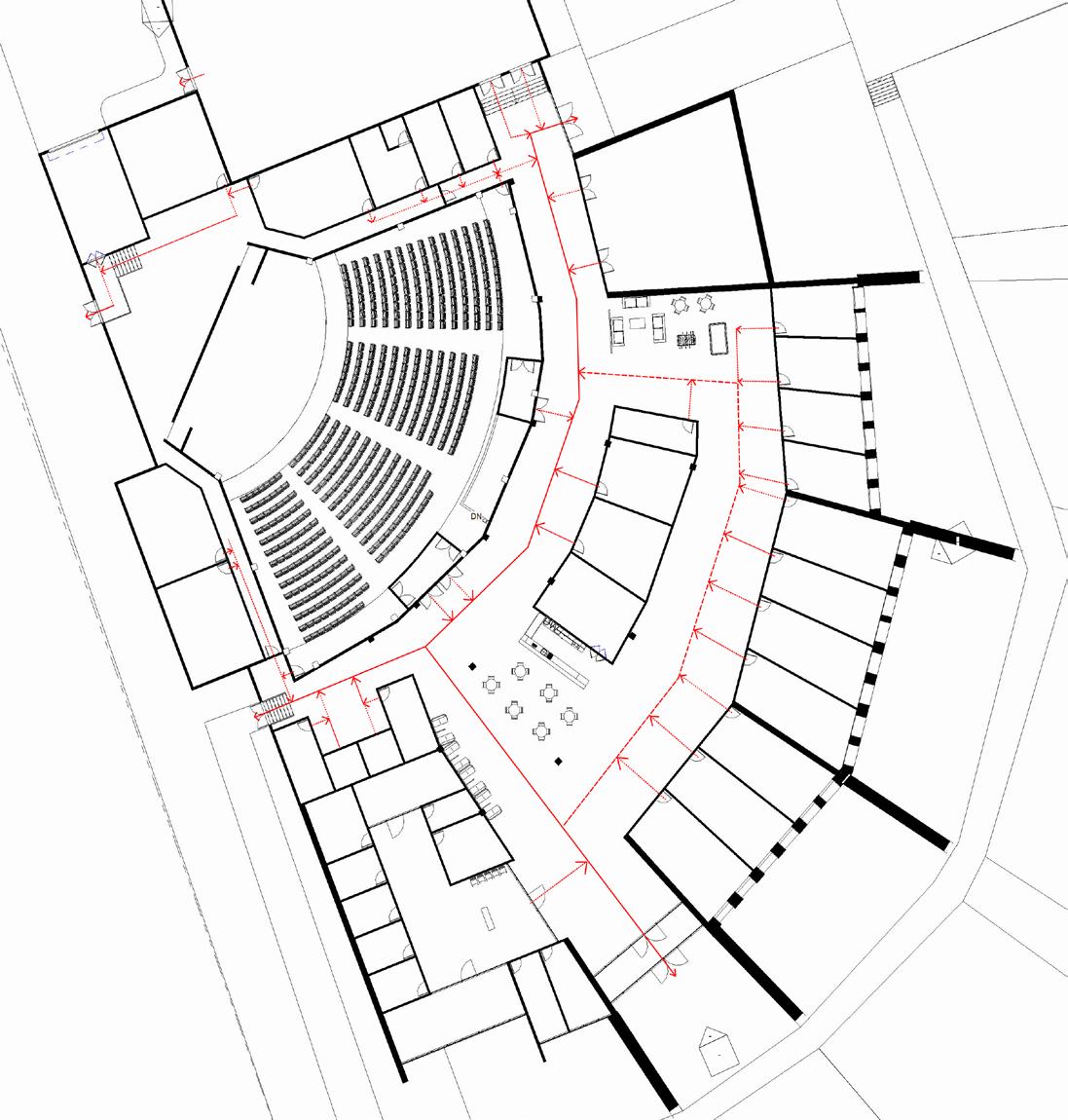
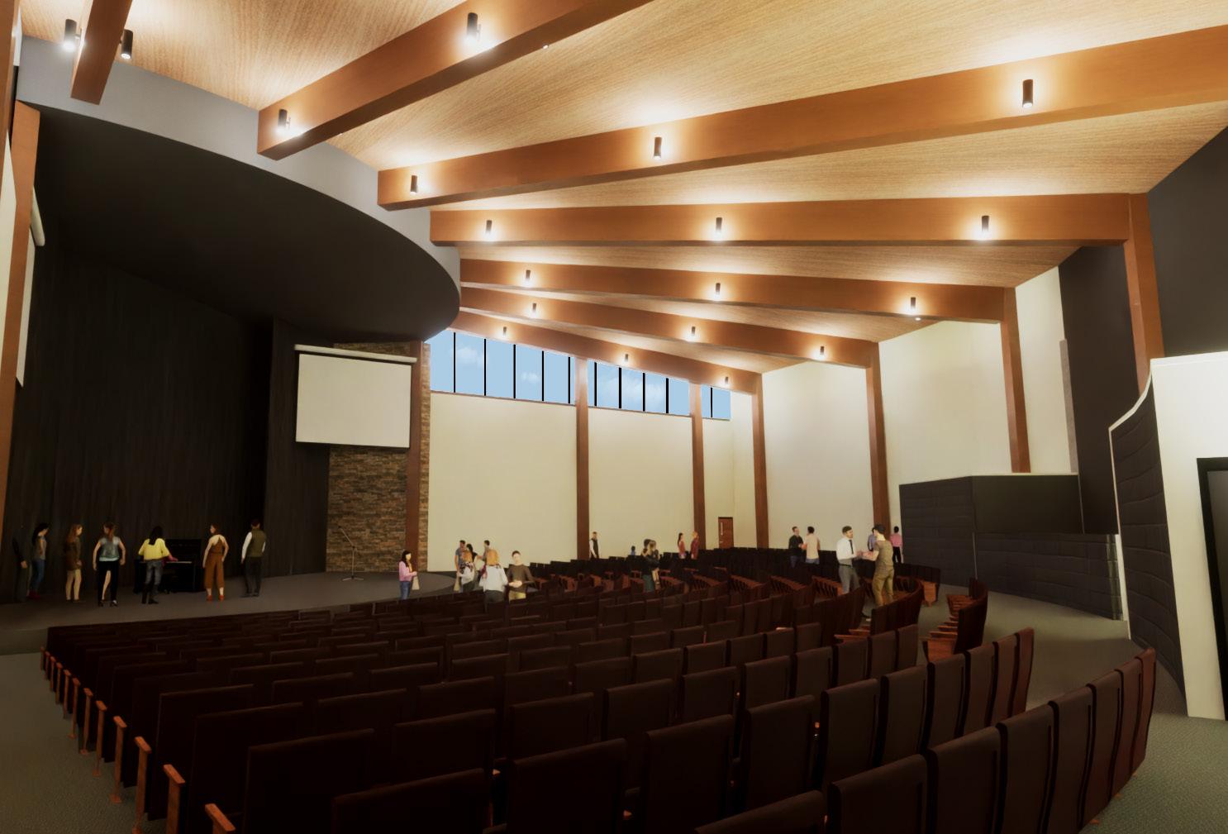
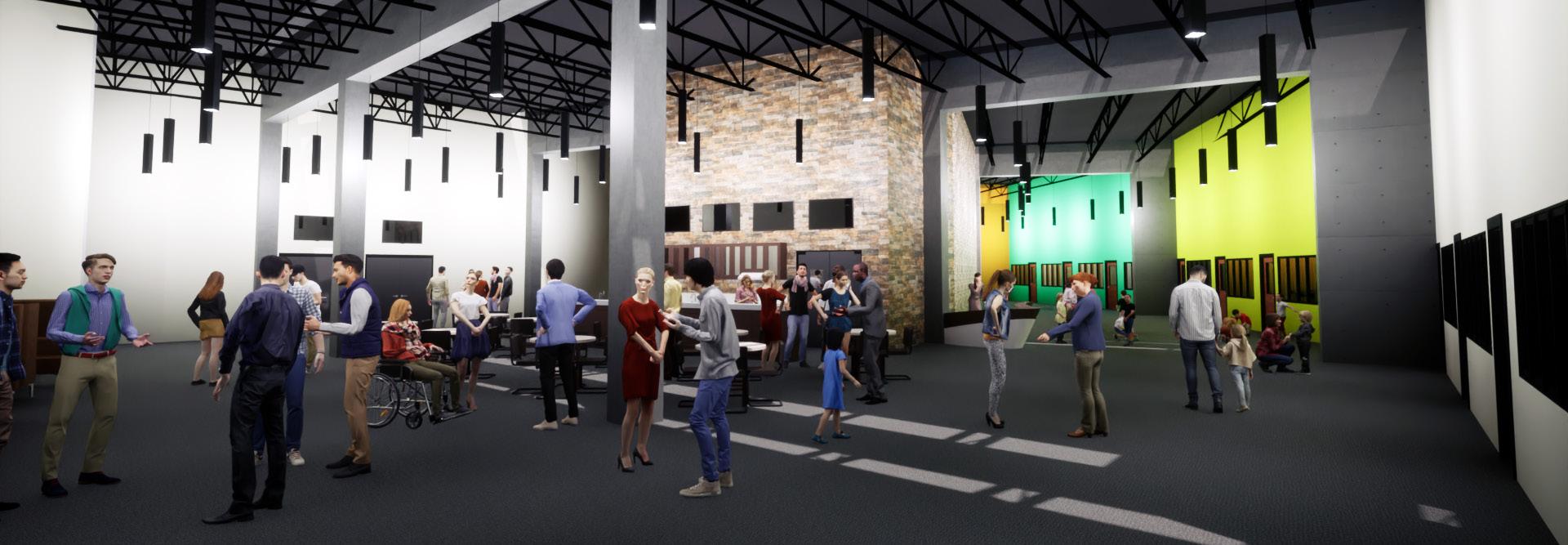
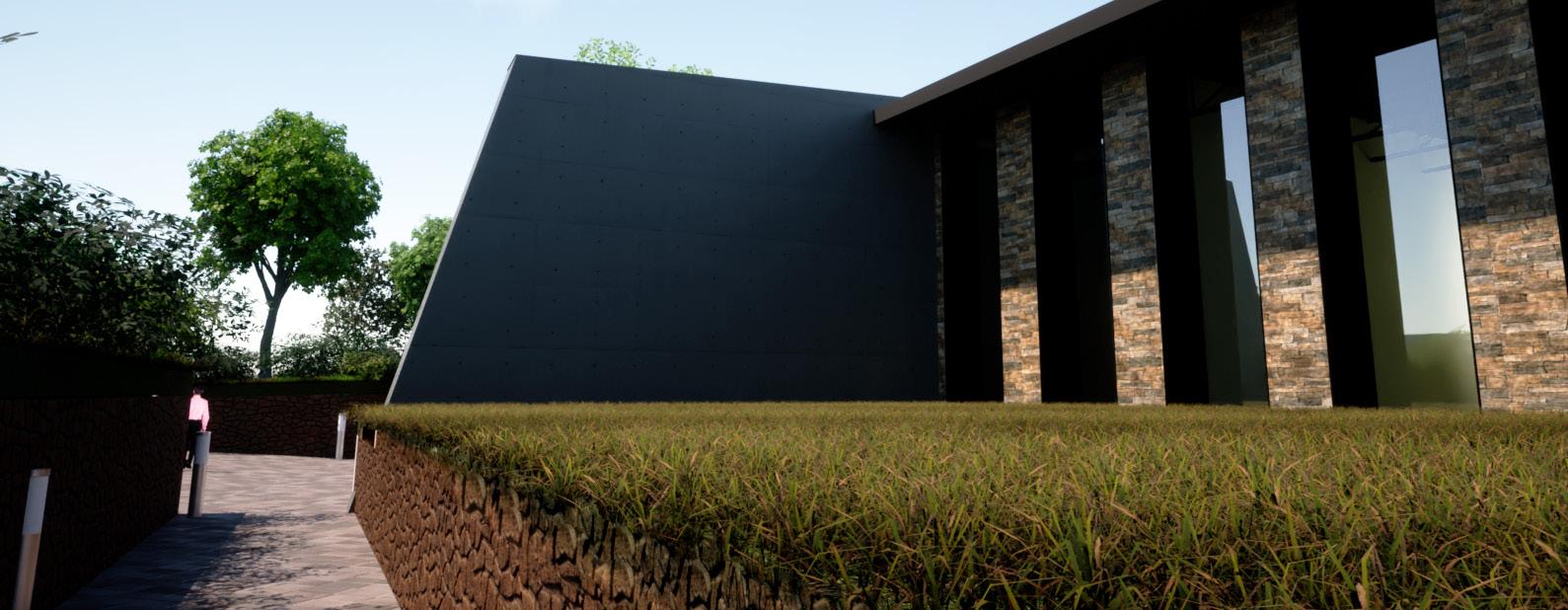
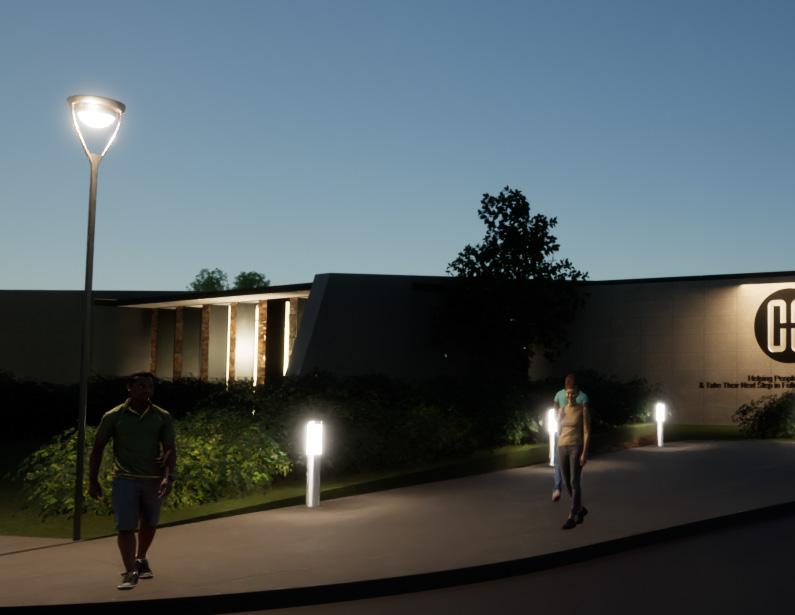
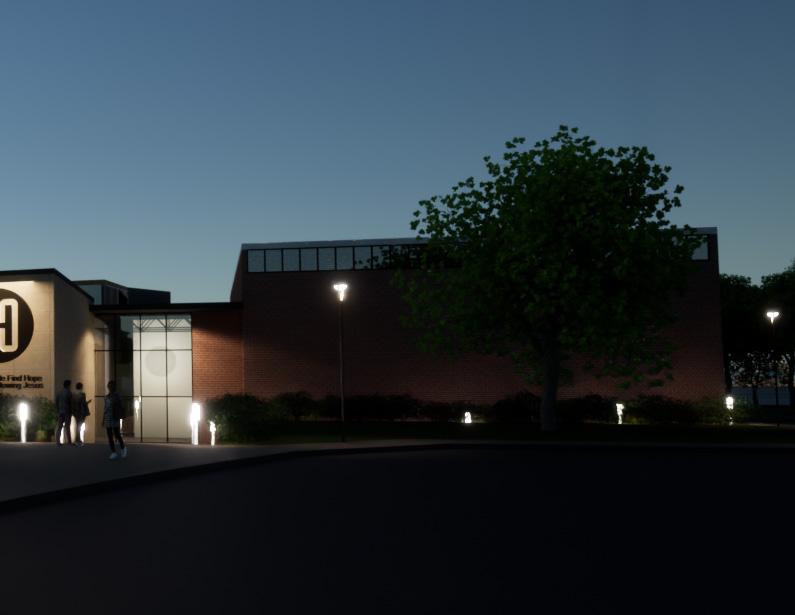
W A T E R C O L O R
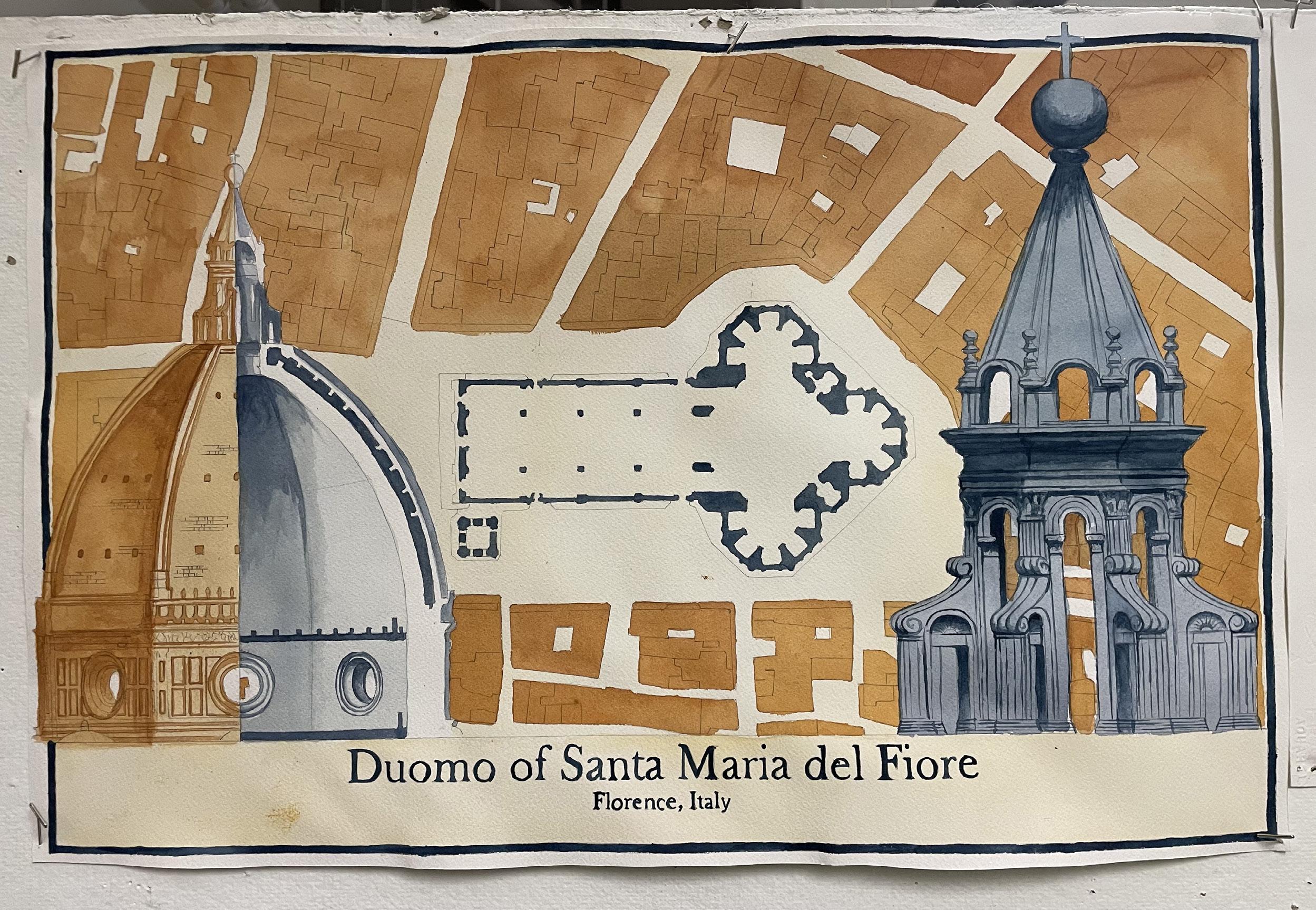
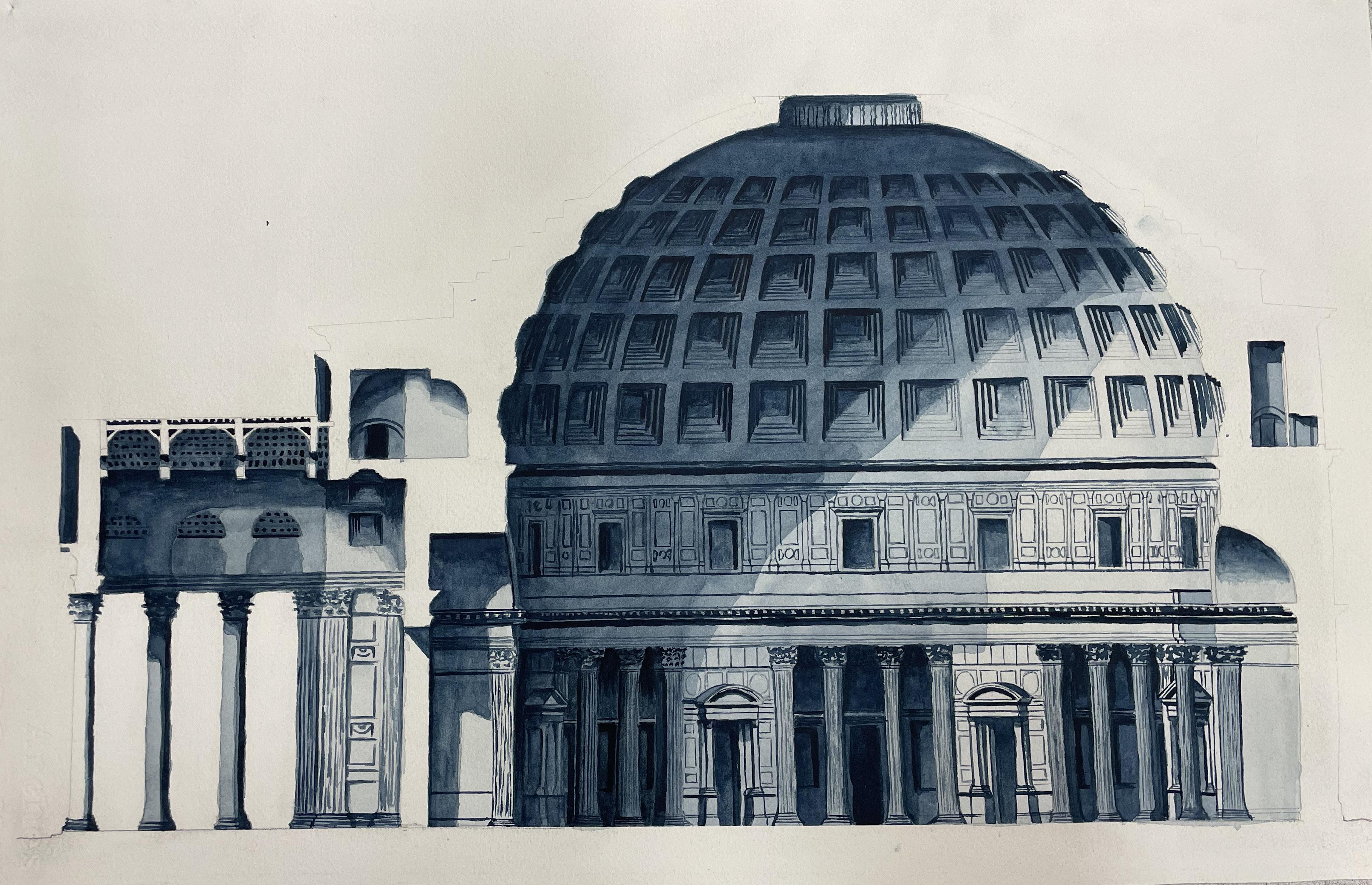
T H A N K Y O U
