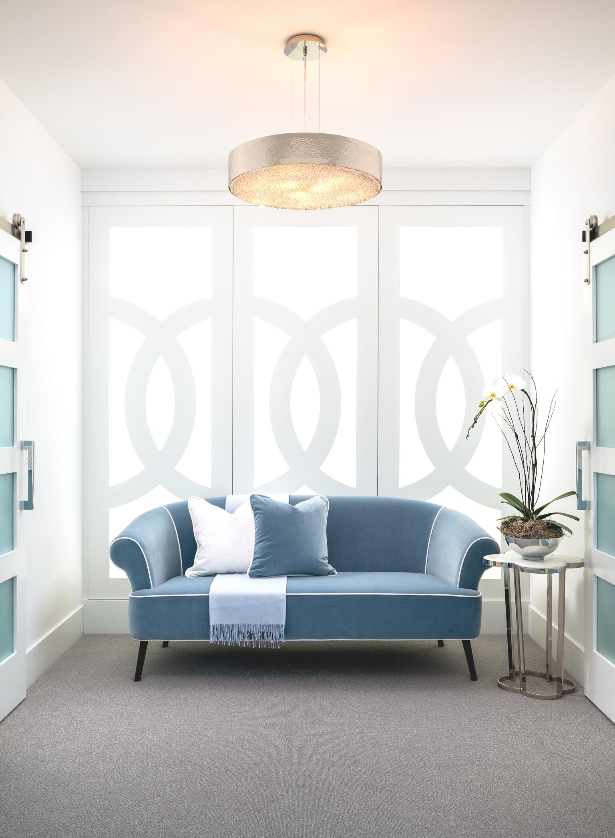
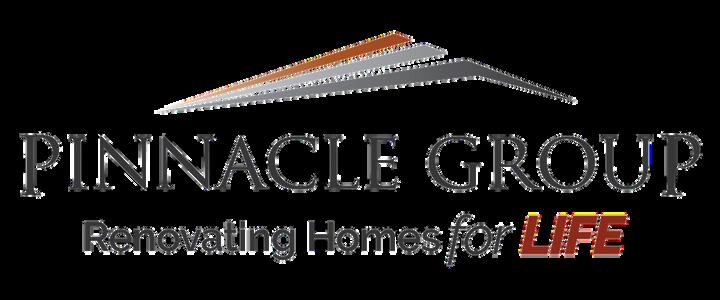
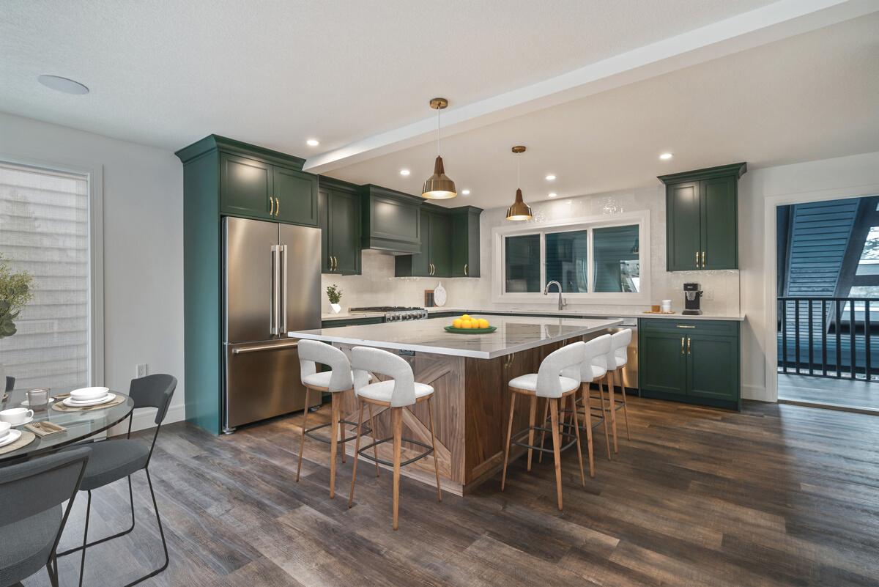
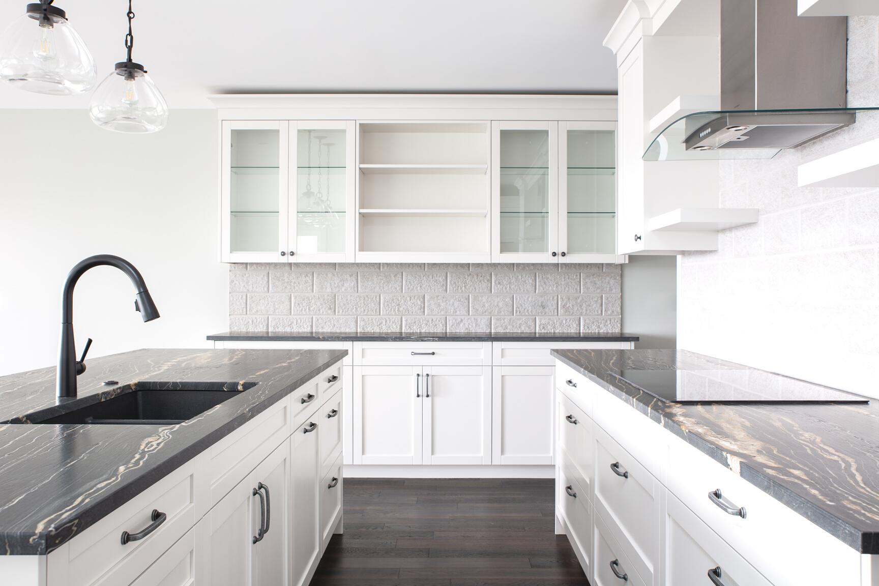
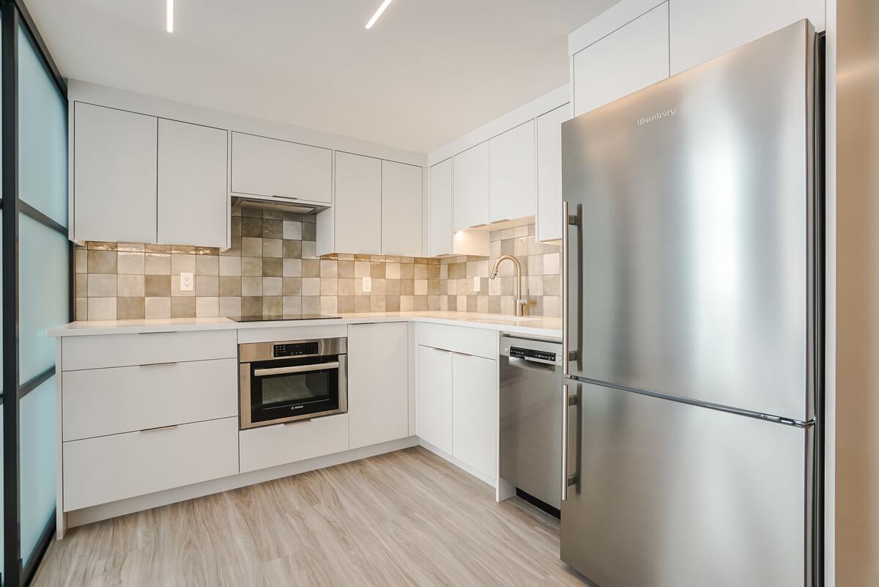
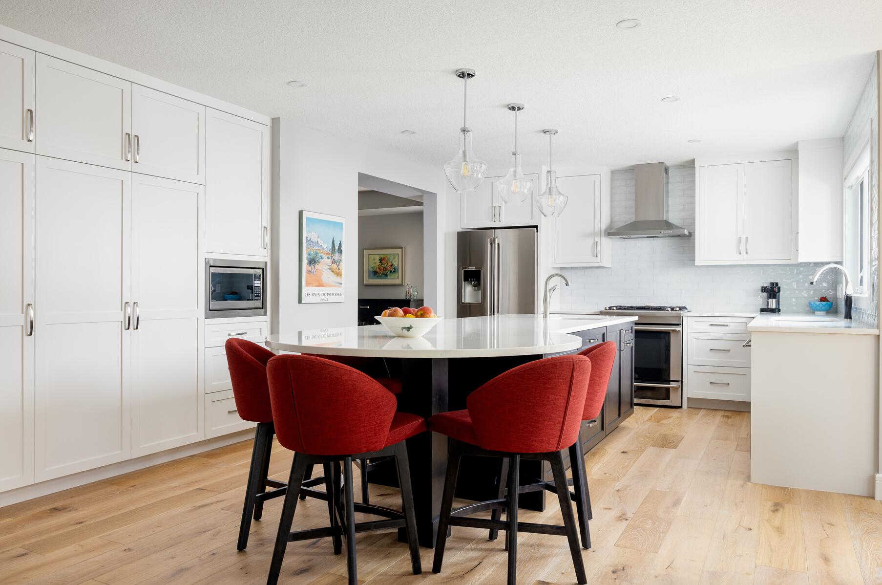
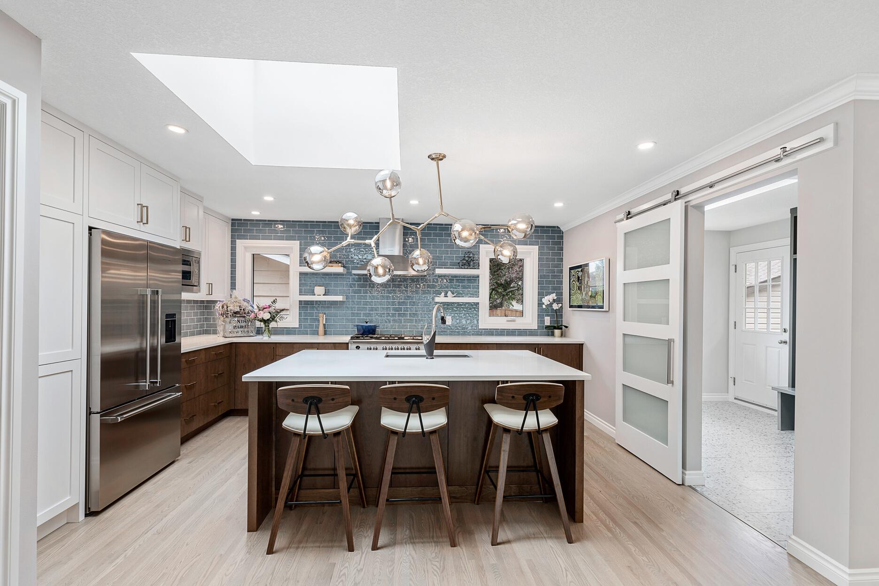
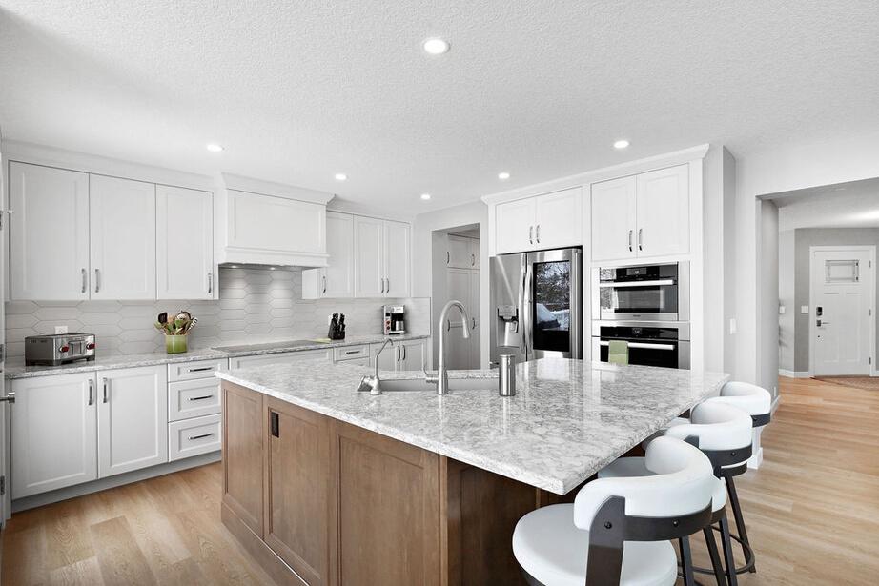









Our commitment to providing our Client Families with an exceptional customer experience starts from their first interaction with Pinnacle, whether that is virtual or in person We continue to change the paradigm when our client's think of our industry We do that by providing a Renovation or Custom Build experience based on trust is enjoyable and by listening carefully to our clients That ‘intentional listening’ is done by providing our proprietary DNA Questionnaire™ so we understand How they want to live in their newly renovated Home vs just what they want to do to their house
Integral to providing the very best to our Client Families is the insight gained from the honest feedback gathered from every Client upon project completion by a third party survey firm These Client surveys provide the opportunity to continually improve and enhance Pinnacle’s build process keep management informed and ensure quality and excellence The Client feedback in many ways drives project completion and enhances Pinnacle’s corporate culture As well, the results are used for training Employees, Suppliers and Trades For Pinnacle, creating the ultimate Client experience speaks volumes translating simultaneously into Customer loyalty and with loyalty comes the highest form of praise – referring Clients!
No matter what Builder you choose for your project, we believe you deserve to be properly educated by an authority in the industry; our goal is to help provide you with the resources necessary to help you navigate your way to a successful Renovation or Custom Home Build These resources are designed to help guide you in what you should expect in all stages of your project –Before, During and After your Renovation or Custom Home Build

The role of designers in renovating homes can be multi-faceted, but begins with providing accurate and professional advice for the development and execution of residential design services. An interior designer can provide initial design concepts and space planning proposals, product and material specifications, as well as coordinate with intersecting trades to manage a project from concept to completion.

Since 2004 Jami became a Calgary based designer that has worked with various cabinet shops design firms and home builders before receiving her dream position as Lead designer at Pinnacle Renovations With creative intent, Jami crafts visual stories that become signature surroundings guided by her clients’ aspirations Jami has recently completed the CHBA adaptive home certification course and is excited to show off her new design techniques as an AIP specialist
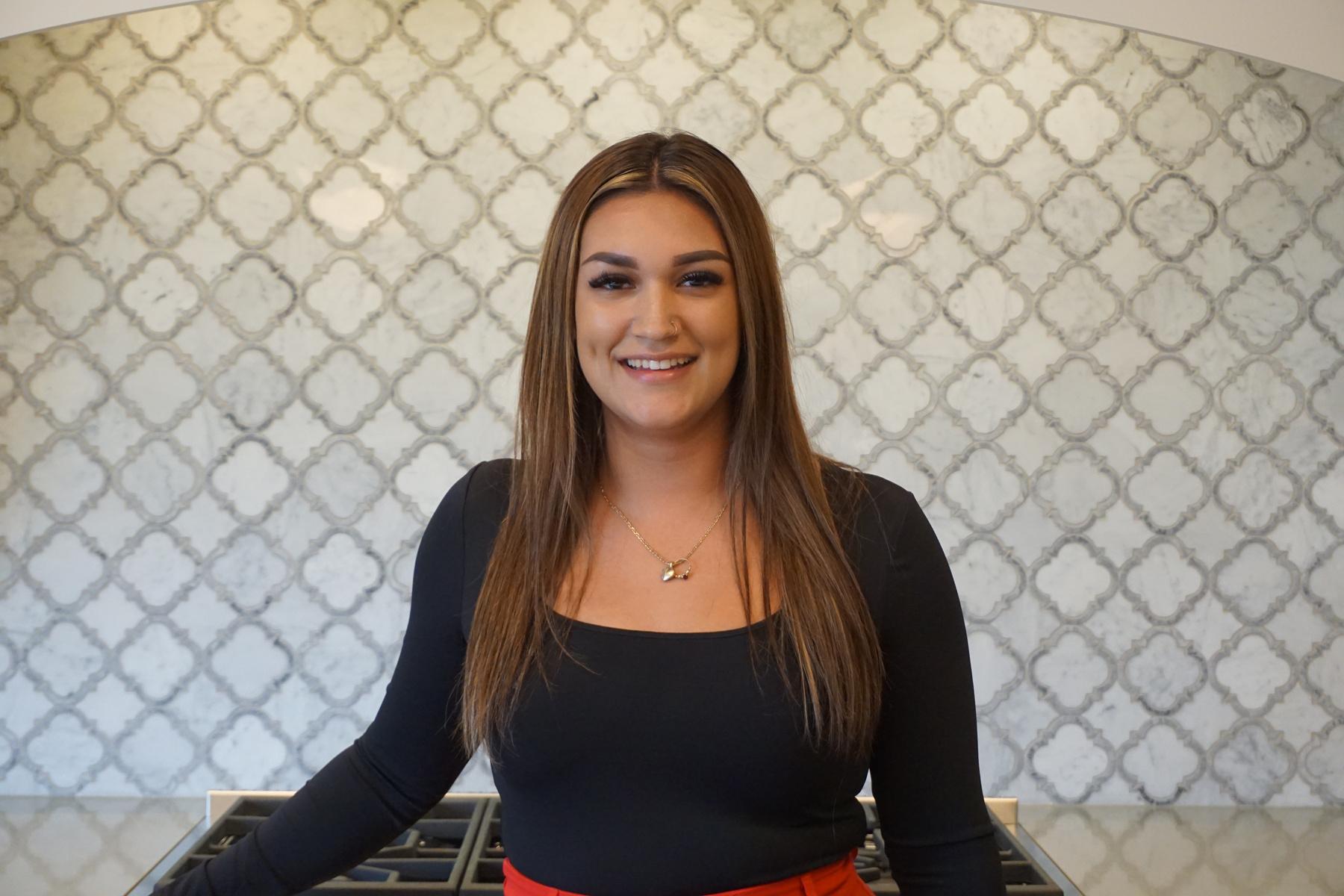
I love to be a part of the entire design process and use my diverse skills as a designer to bring any vision to life and can adapt to any design style Working intricately with clients, provides a fantastic experience from start to finish by seeing every project through to completion while ensuring that each design is meticulously thought out with precise detail and creativity My enthusiasm and passion shines through with each and every project!
I'm a young mom of 2 littles that decided to endeavor on this new journey after having my first born I've always been very intrigued by this industry and have an immense appreciation for design and all that goes into making these beautiful spaces After almost 10 years in the retail world helping my parents run their business I decided to make this change back in 2018 to start this journey in doing what I love I consider myself a very hard-working individual that's passionate about her work
I'vealwaystakenagreatinterestinhomesandeverything thatgoesintomakingahouseaforeverhomethatmeets the clients needs and wants Designing enables endless possibilities to express yourself and your personal aestheticthroughdevelopingaspaceyoucherish Ilove design because it allows me to pay close attention to detail Allowingmetobuildcreative,beautifulthingsthat have functional end results But most of all helping clients make their dream home come to life is the ultimategoalforme!
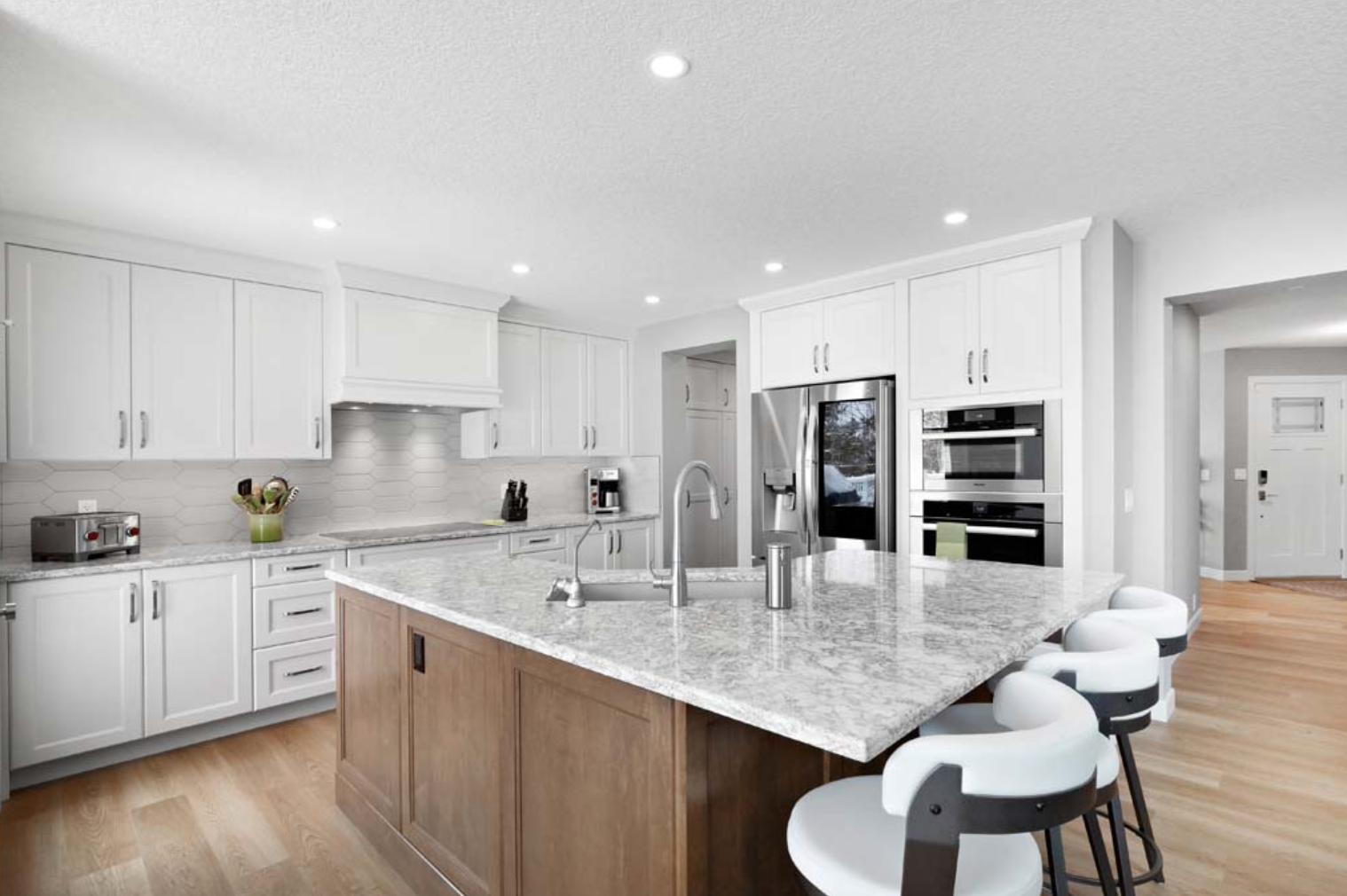
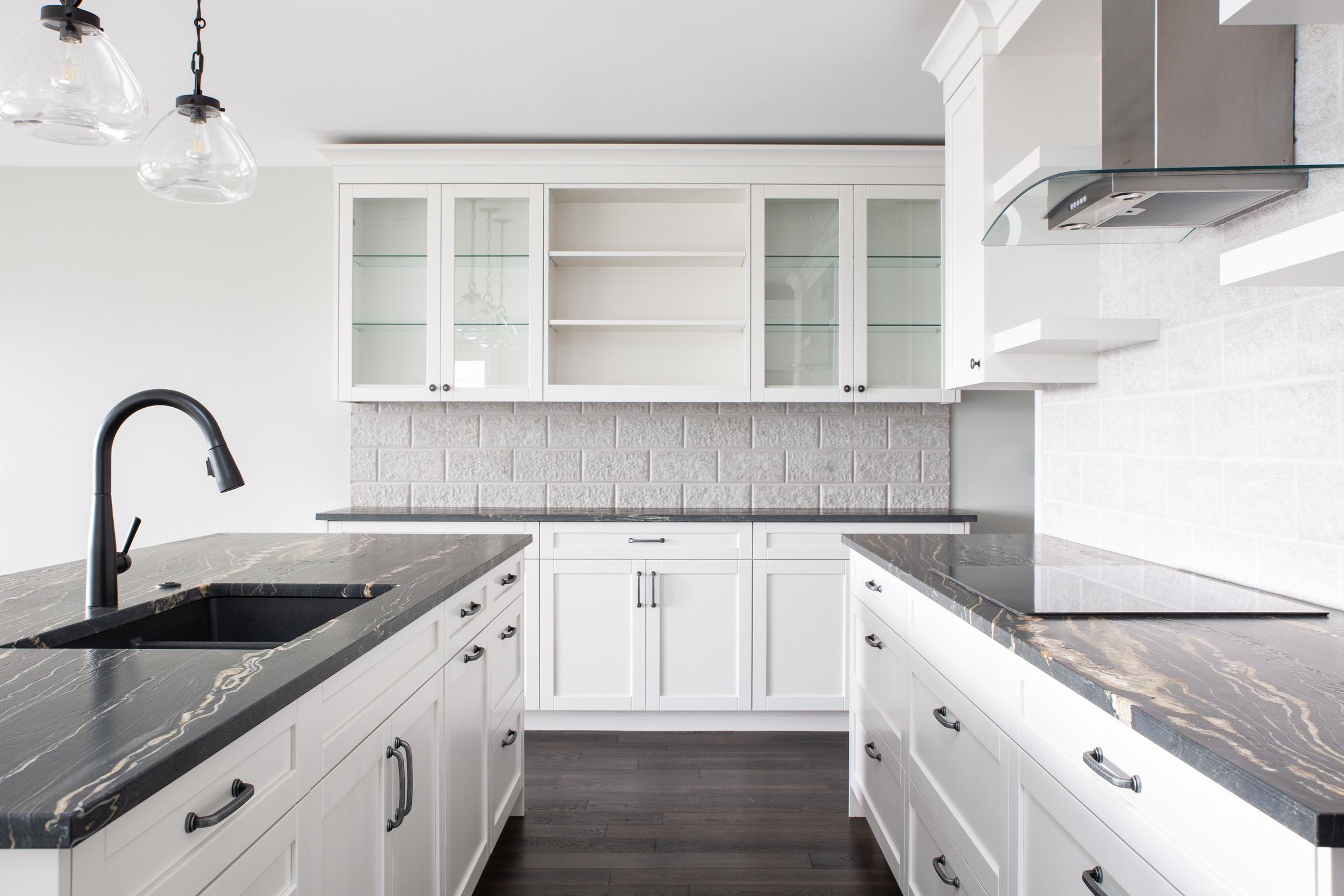



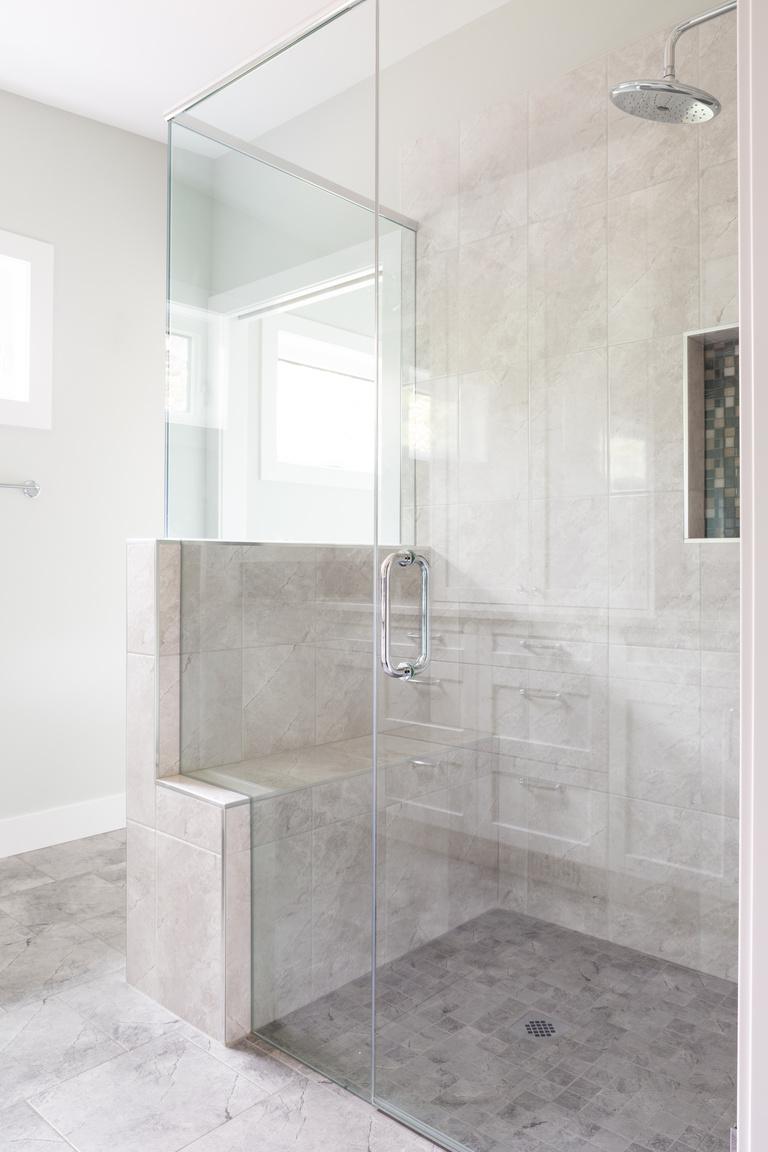
Universal design aspects have been effectively incorporated to ensure this family can enjoy their forever home, no matter what comes from life’s changing circumstances Eco-aware components have also been integrated, including extensive spray foam in the vaulted ceiling & walls, and a no maintenance hardy board exterior along with high efficiency HVAC systems Every engineering and design decision for this home has been extremely well thought out so that once completed, this transitional designed home with classy, rustic flare will encompass all the features that will allow this client family to enjoy the functional and aesthetically pleasing spaces and incredible mountain view for years to come
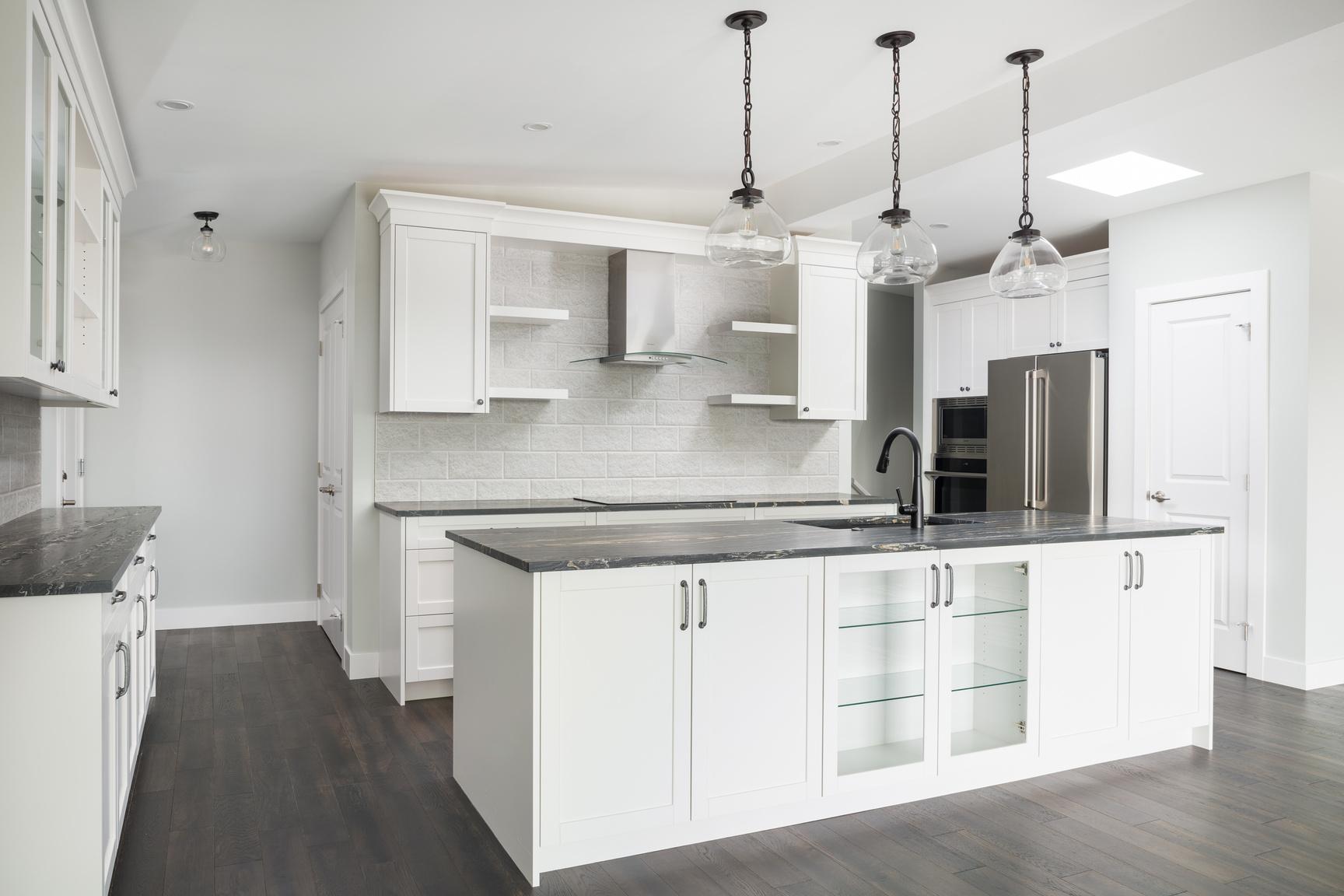
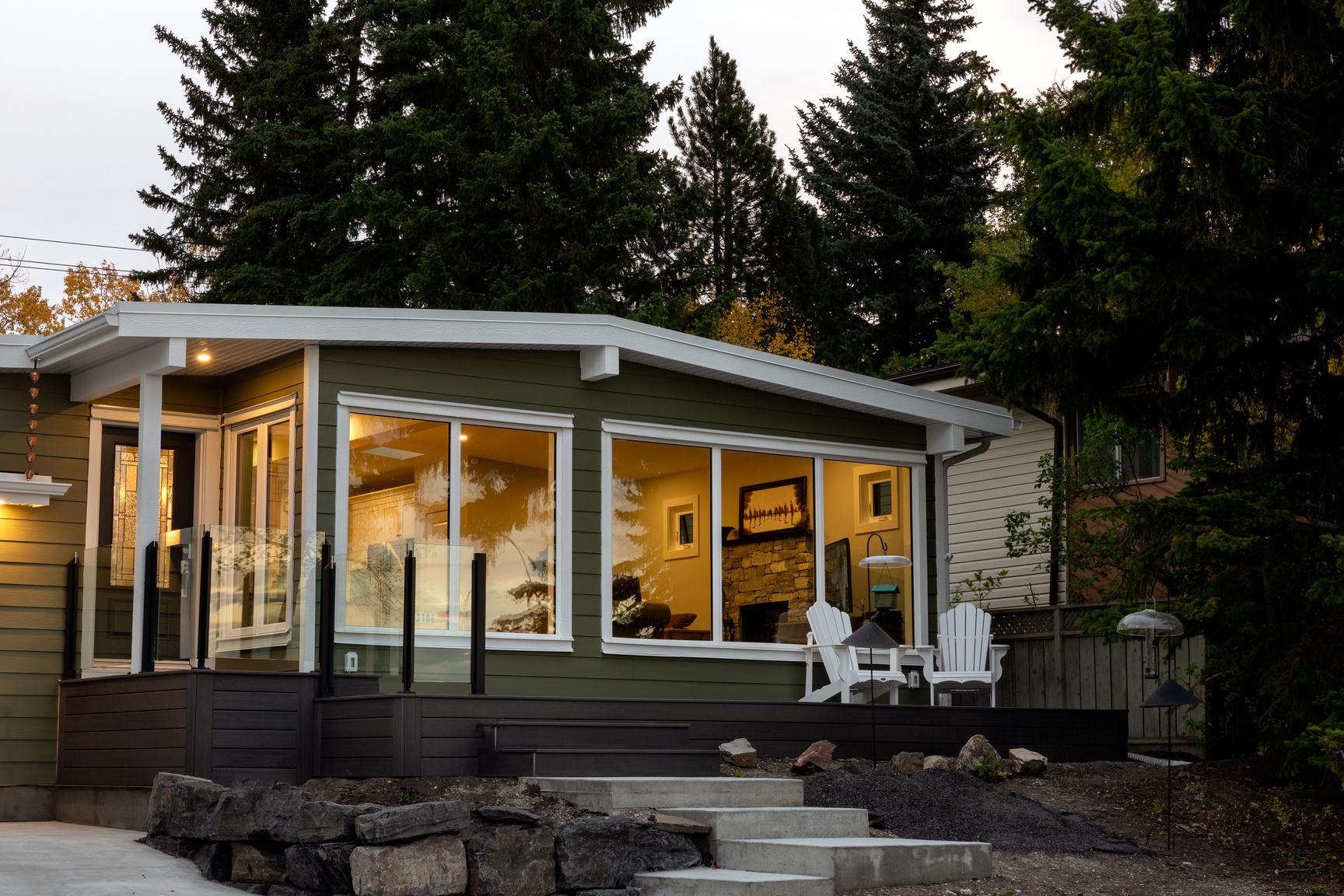
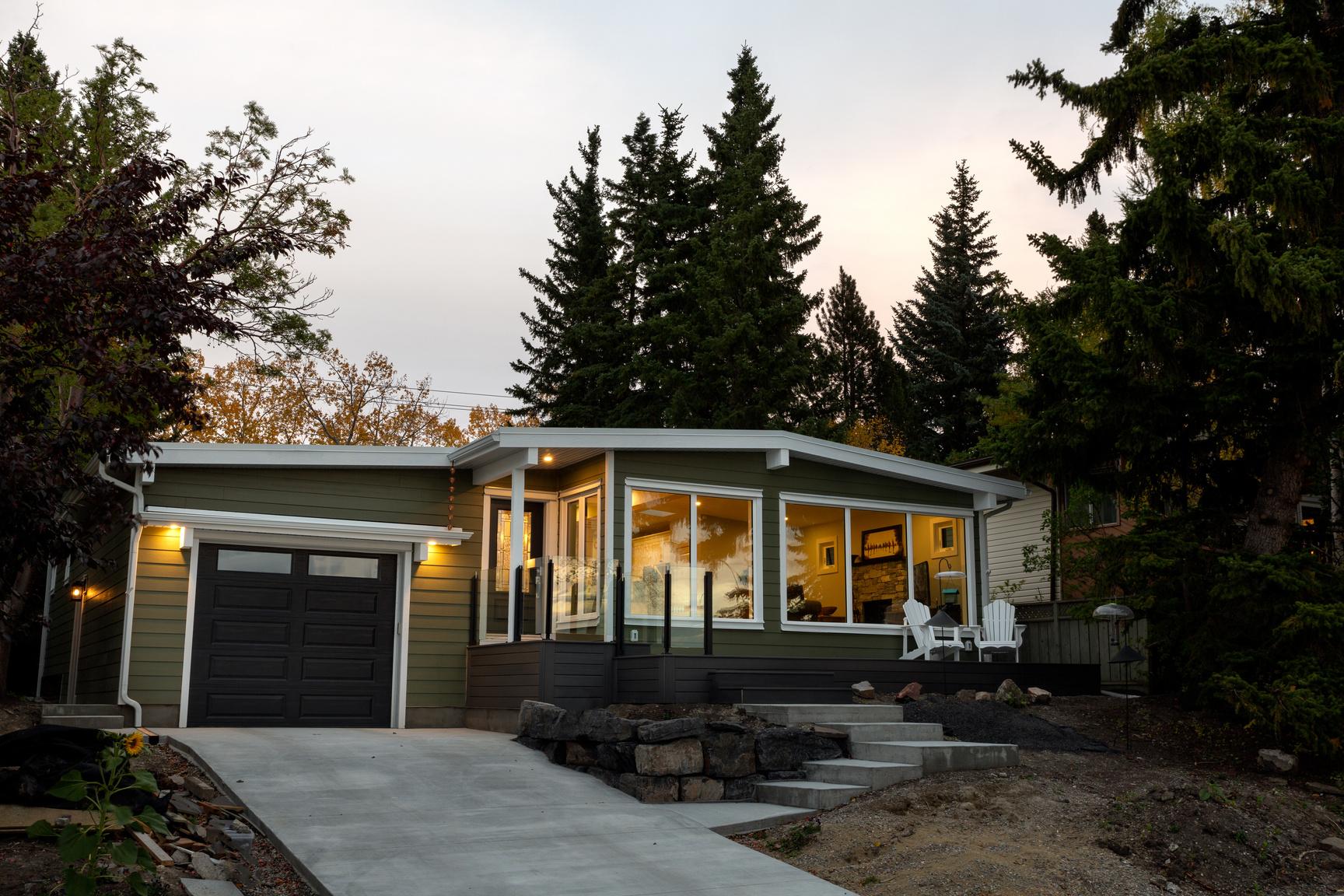
This newly retired professional was seeking a full house renovation by creating a design that would transform it into a Staycation paradise for years to come It required modifications on each floor of this 5-level home (with walk-out) with a focus on bringing the indoor pool room into view on every floor The front elevation of this home was completely transformed to bring a Canmore vacation home feel without leaving the city limits!

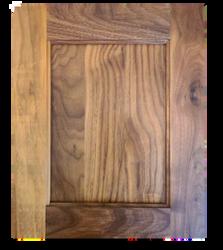
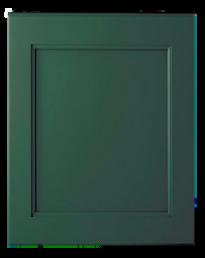
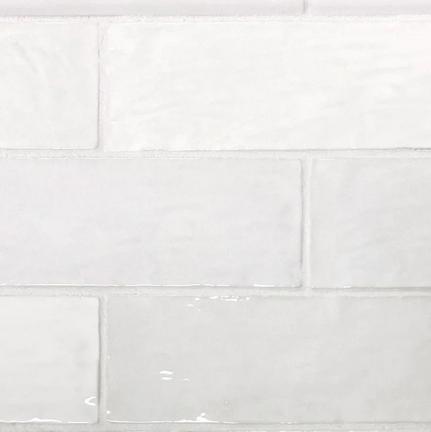


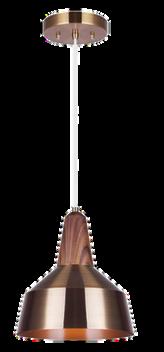
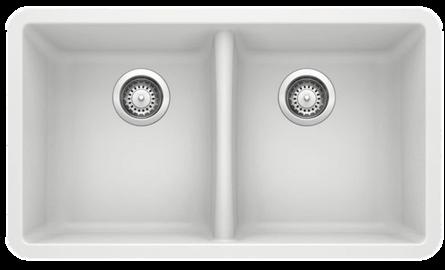
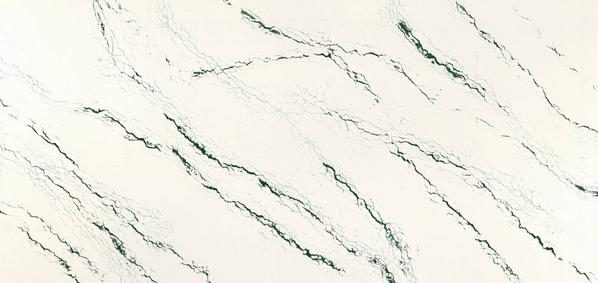


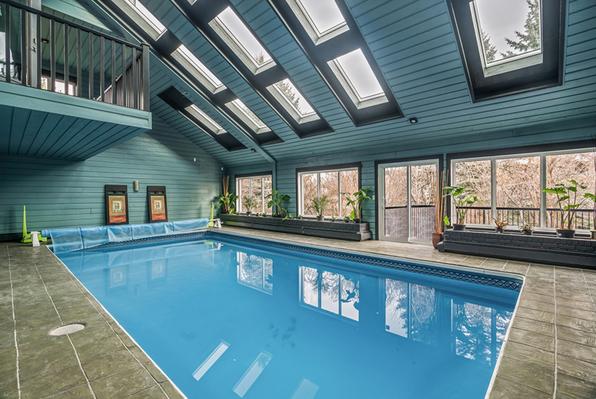
STAYCATION IN STYLE; AND WITH A POOL..!

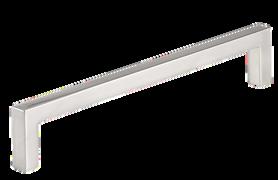
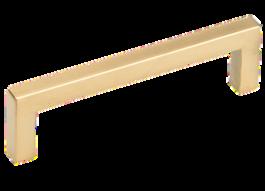
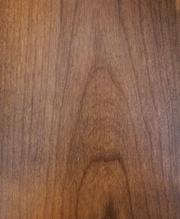
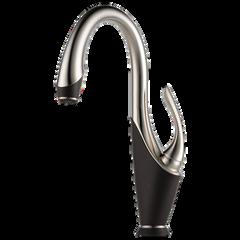
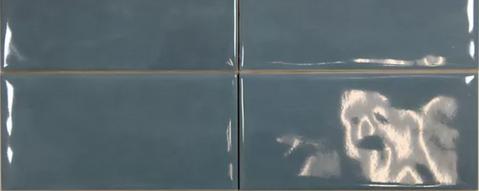

This couple's current home was very dated, compartmentalized and lacked the more modern look and feel that this professional couple was attracted to. There was also a frustration with a very small ensuite and walk up vs walk-in closet space from the master bedroom. Tackling this renovation with the design ideas presented by Pinnacle would allow this couple to live for many more years in the neighborhood they so loved; but now in a home they could absolutely adore vs tolerate!
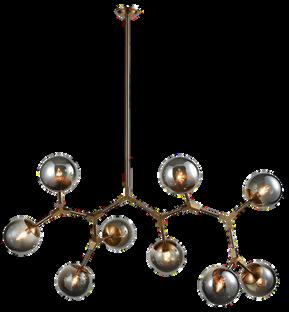


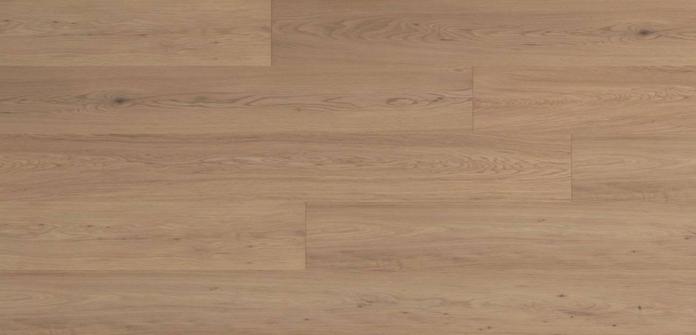
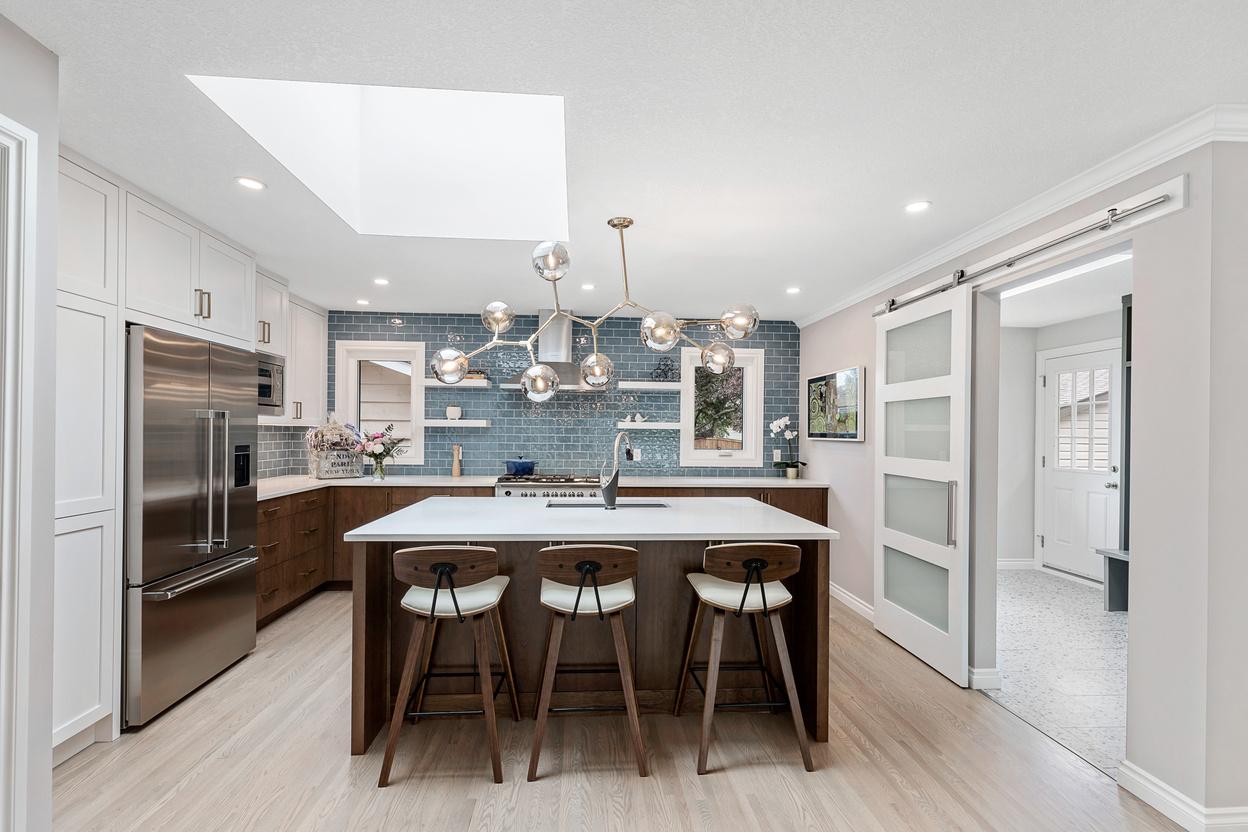
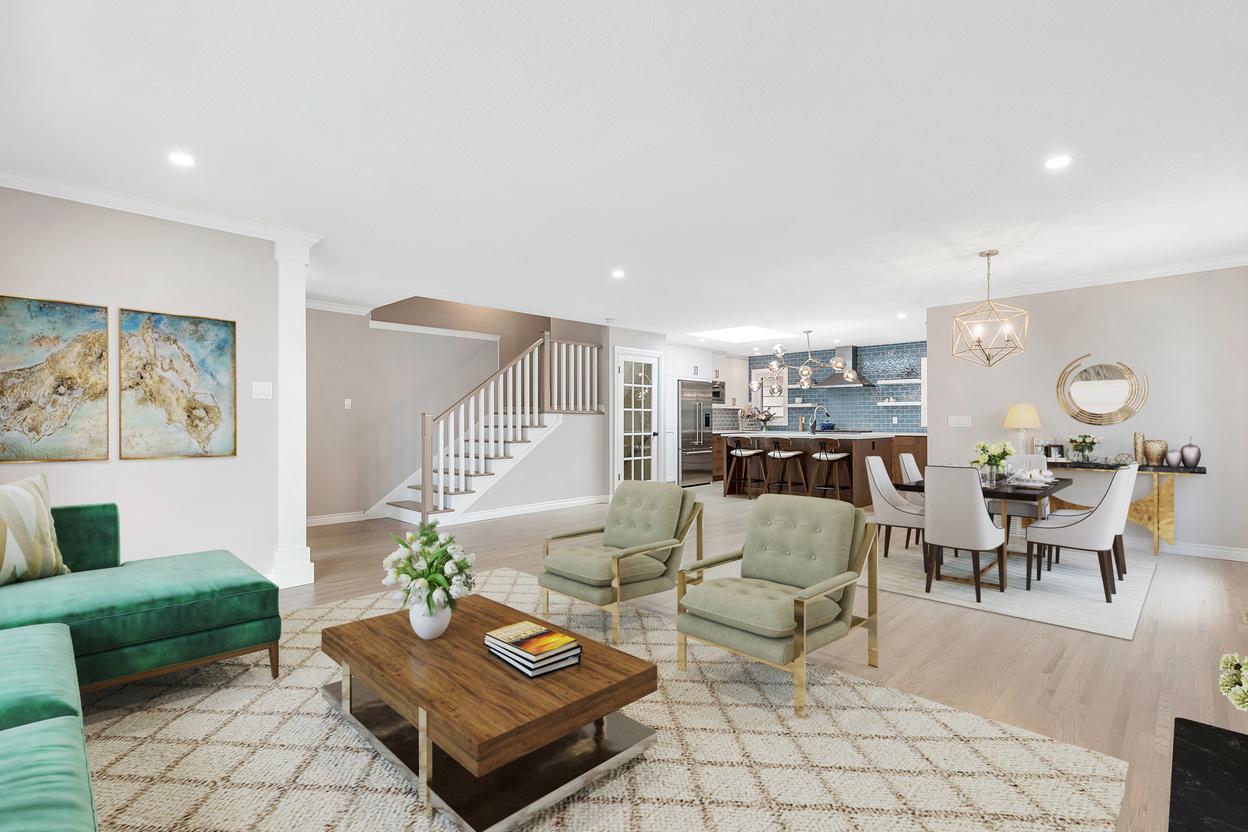
This family really wanted their home completely transformed from the tired 90’s aesthetic Approaching retirement, this family really wanted a home they would absolutely love and enjoy for many more years This family invited Pinnacle’s Design-Build Team into their home to offer inspiration, designs and structure solutions; specifically to the main floor, staircase and upper common areas

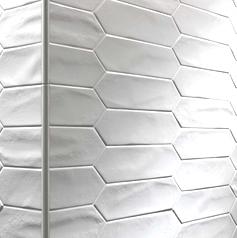
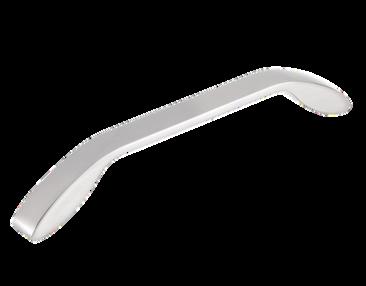

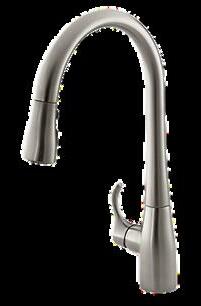



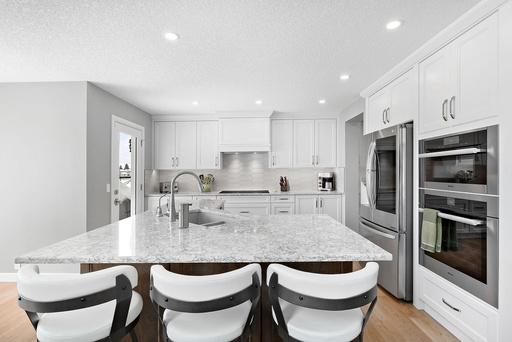
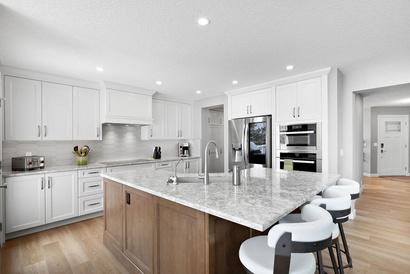
This loft space condo was purchased in downtown Calgary with the intent to transform it for both work & live options This client's ultimate goal was to achieve a modern minimalistic style that could provide her staff with both their professional needs, while creating a space that was crisp, yet surrounded with the comforts and amenities of home.


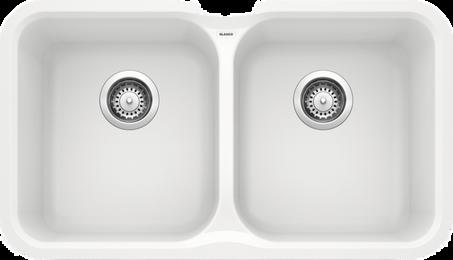
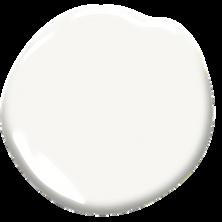
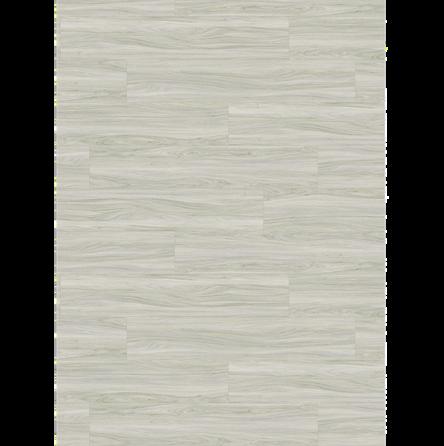
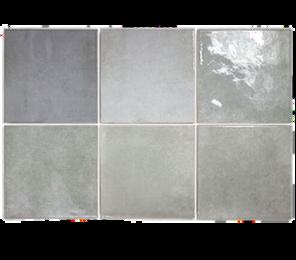
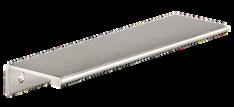


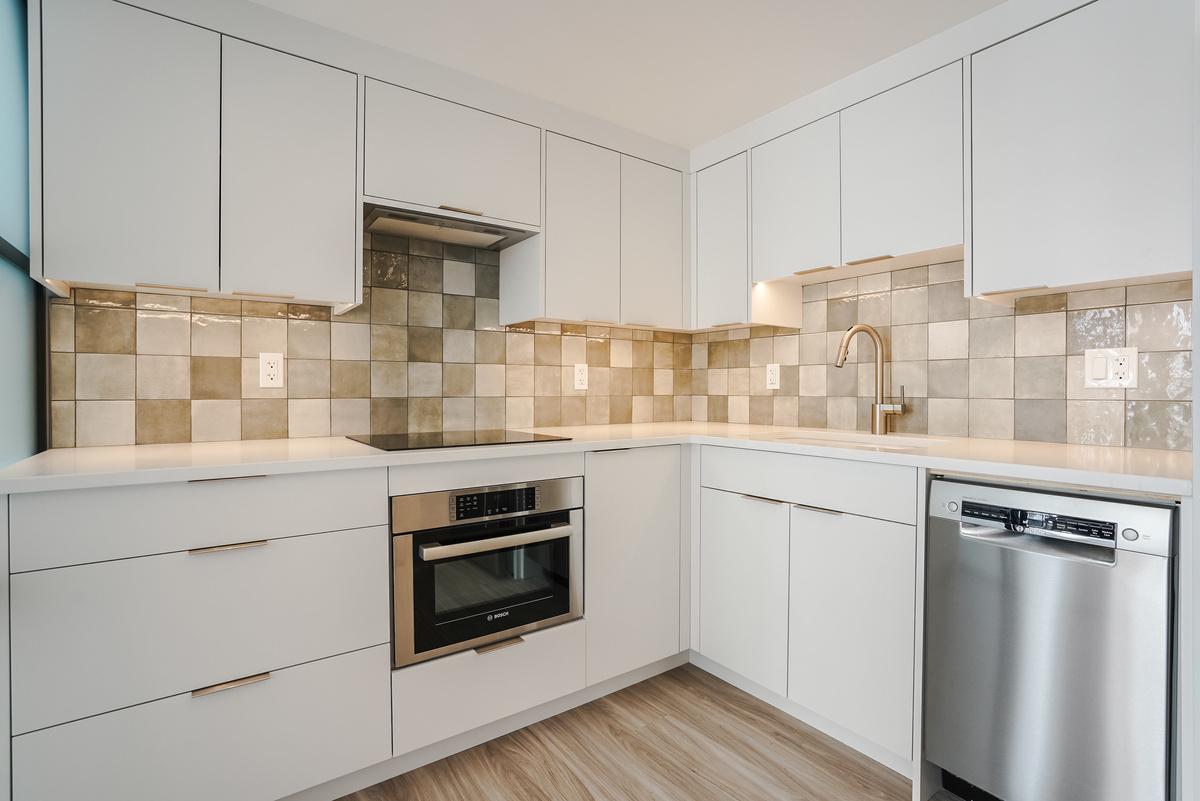

This client first produced a set of plans that they had worked on with an outsourced designer and asked our Team if we would still consider renovating their home, we happily obliged Taking their initial plans, Pinnacle then brought our design team to the table and provided suggestions on some design changes but also specification suggestions to better align with budgets provided We also wanted to ensure the final outcome would truly meet their wish to become their Forever Home; we think the outcome speaks for itself! After years of raising their family and the wear and tear on any home that child-rearing years bring; this couple now wanted a complete makeover that would update, but also truly make this their personalized and signature style for many years of enjoyment.
From the first impression when this couple and their guests now walk in the front door, to enjoying every single room in this home; the final design has truly accomplished this homeowner’s desired outcome All floors have been completely redesigned and furnished, truly making their home their own individualized, signature style We can only imagine the years of enjoyment this couple will have now enjoying all these gorgeous new spaces The excitement they had on move-in day, and their google review says it all; we couldn’t be more pleased with this outcome!
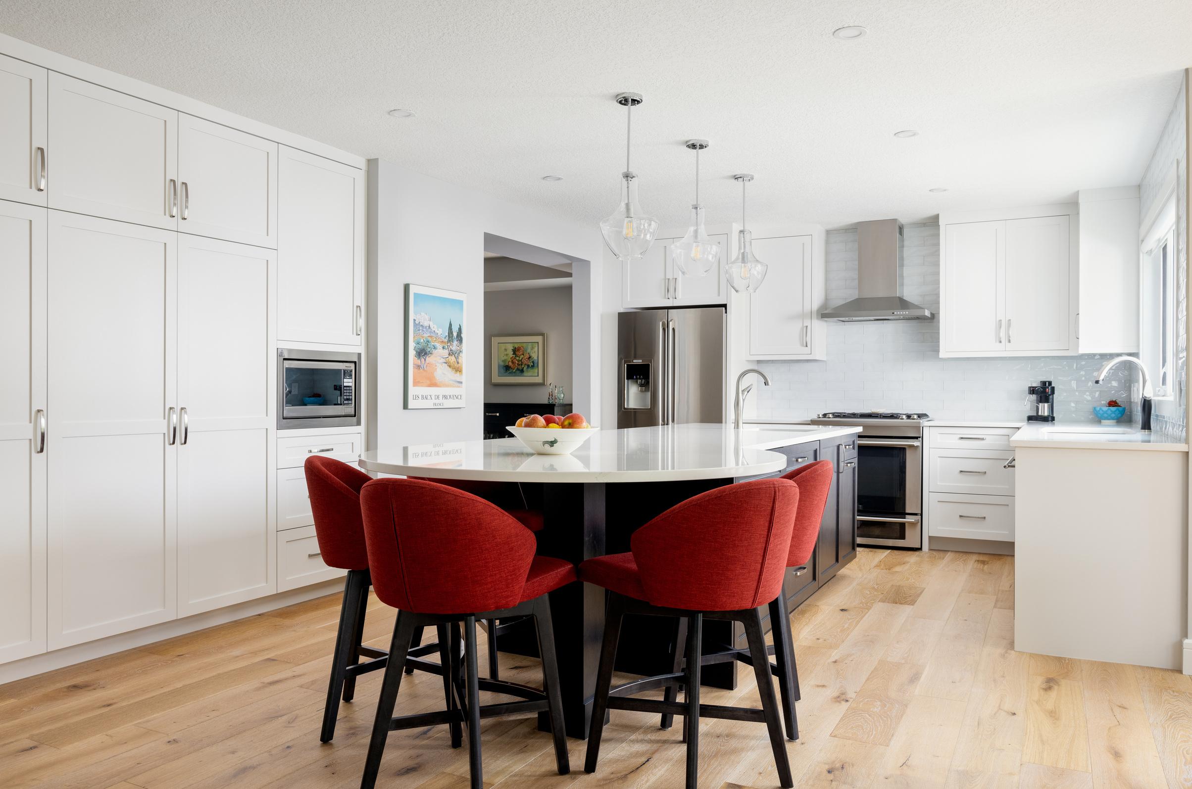


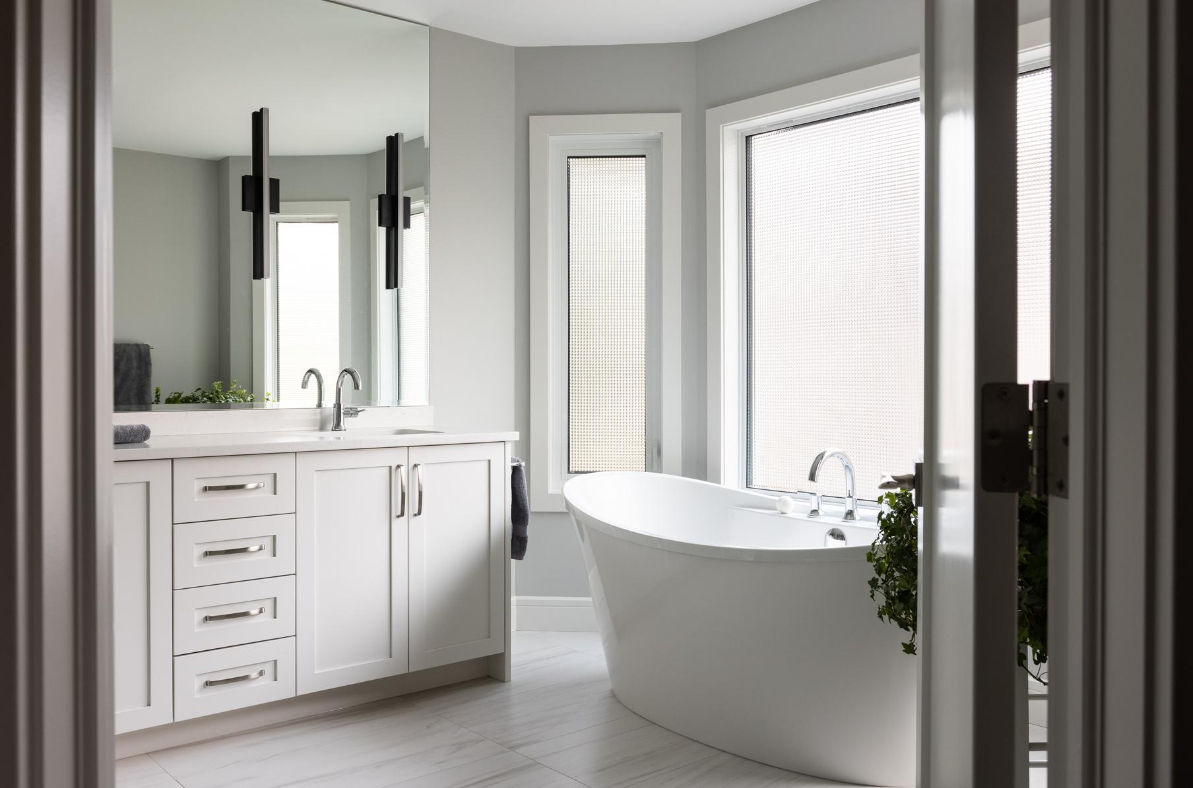
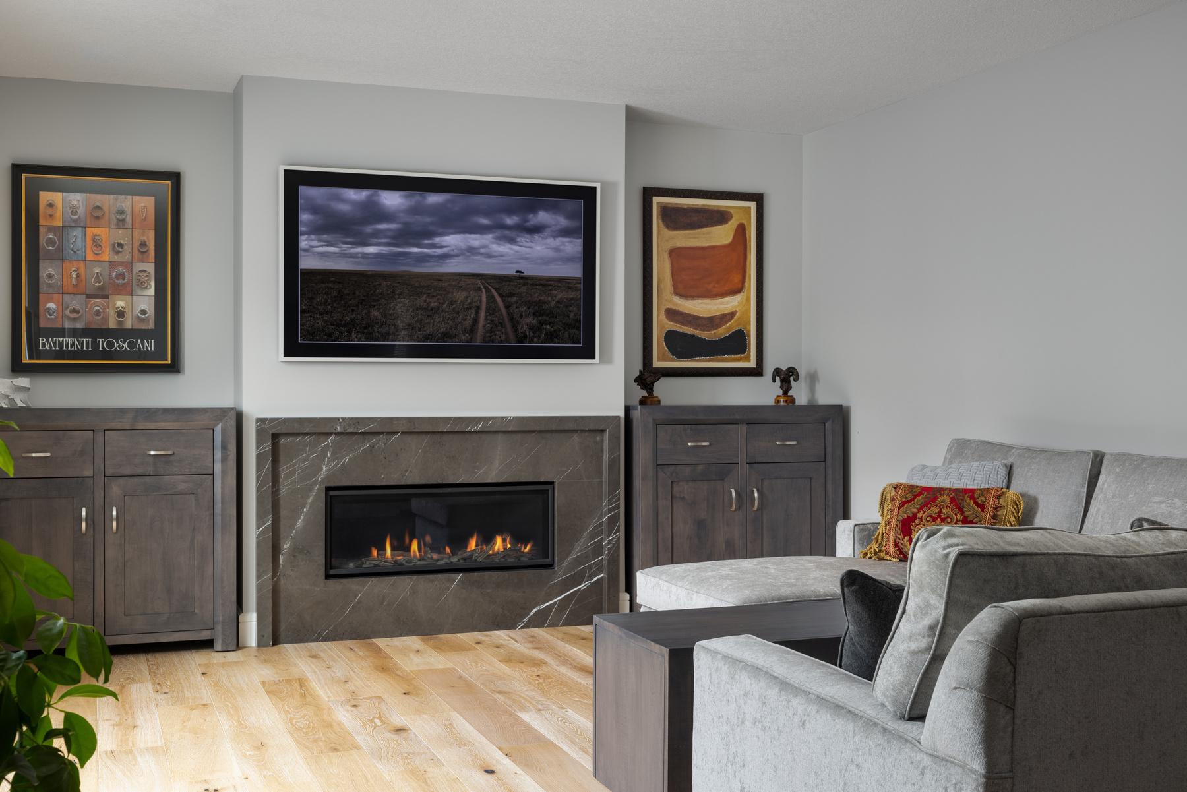
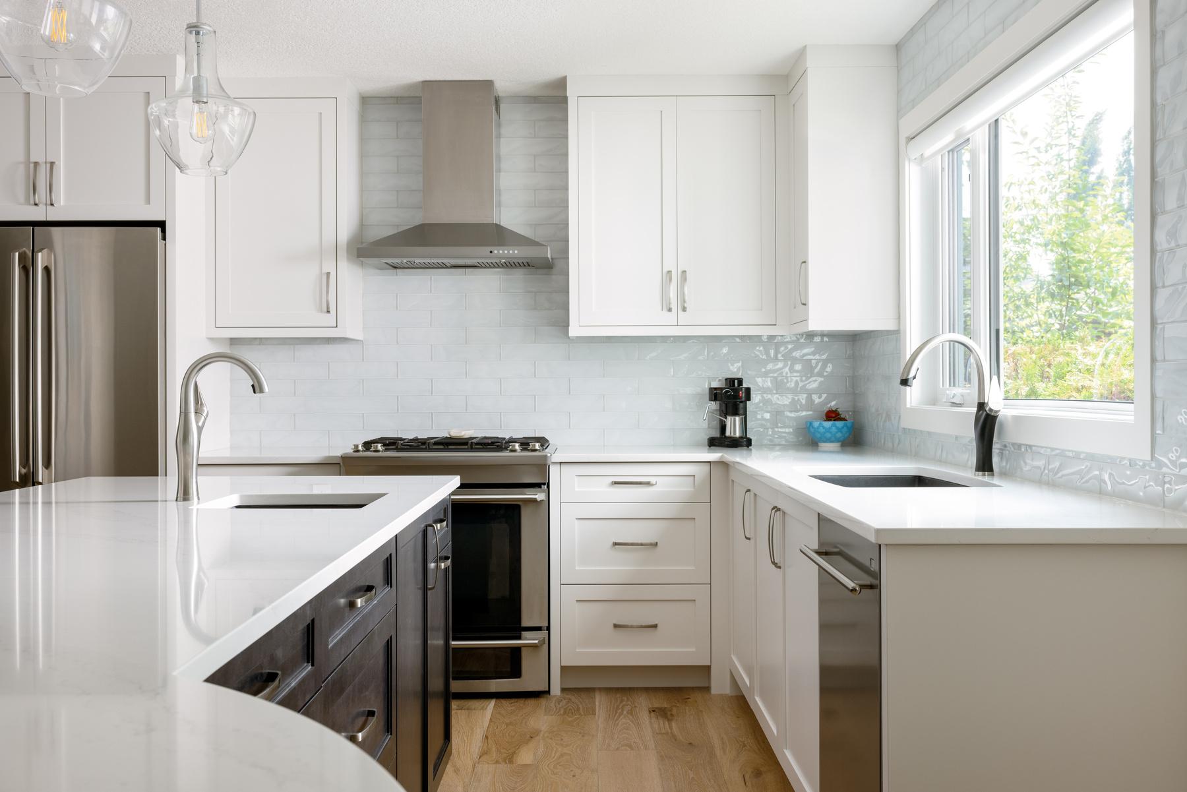




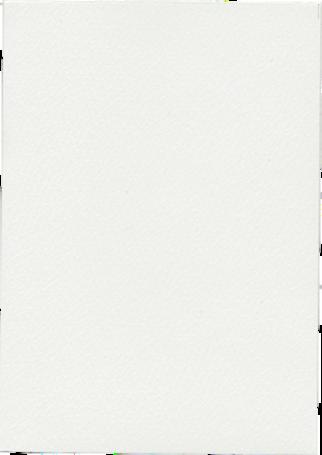


Mood boards are an arrangement of images, materials, pieces of text, etc. intended to evoke or project a particular style or concept They provide a base point in the design process, where it seeks out likes and dislikes based on inspiration images It represents a synthesis of the latest ideas and inspiration for the project and this offers our clients an early glimpse into what their finished home will become
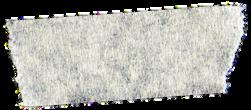
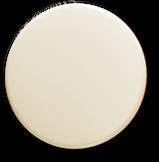

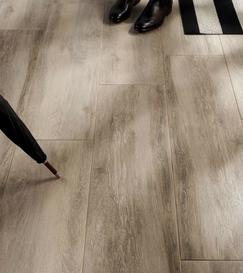
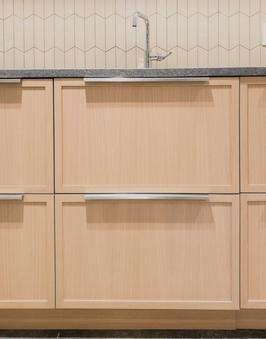
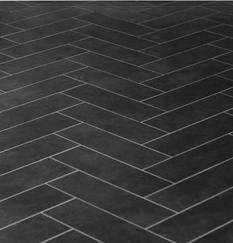

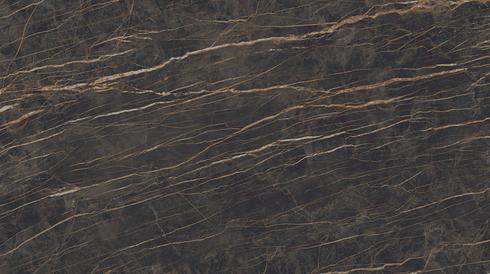

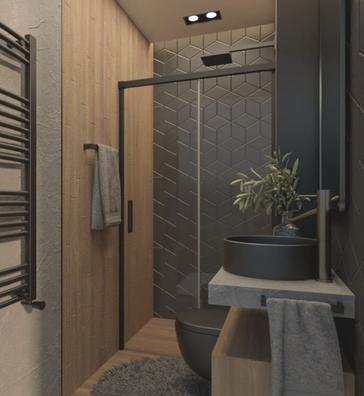
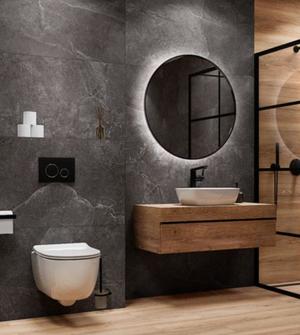

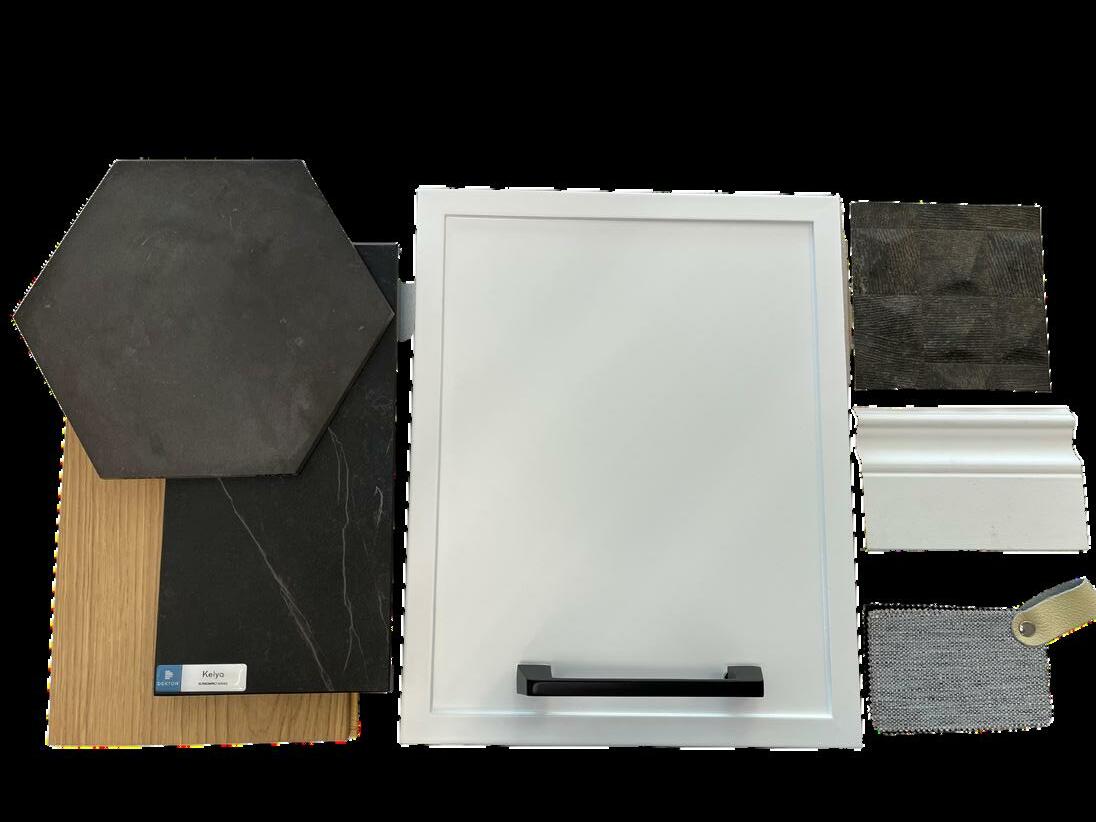
This home had been the residence of one family for over 30 years After raising all of their children and countless memories within the walls, the homeowners decided to embark on their dream renovation that would meet their needs without having to relocate.
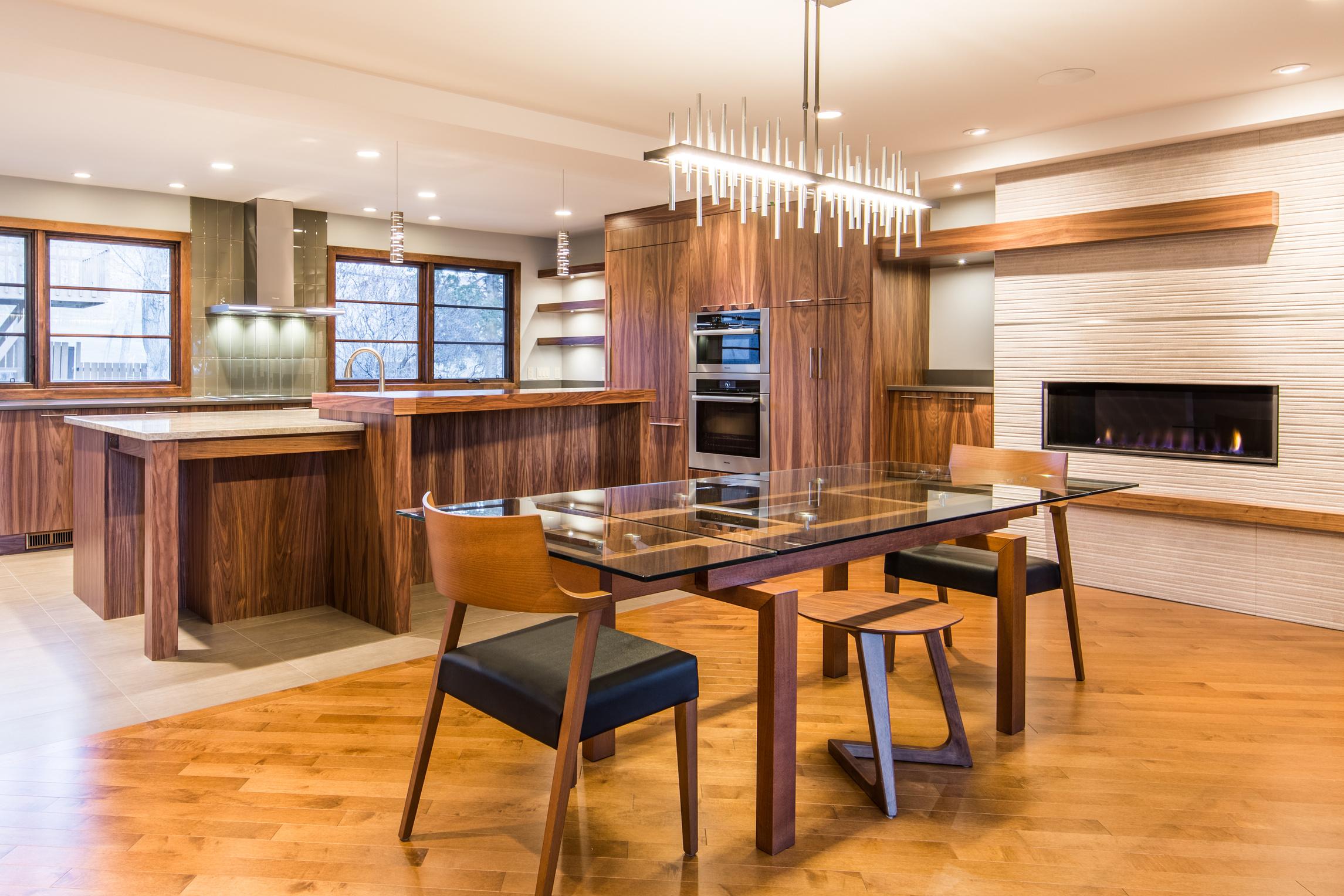
Keeping aging in place top of mind, this makeover included wide walk ways, easy accessibility mechanisms and a well thought out layout
This is a prime example that beautiful and fully accessible residences can be achieved, by bringing aesthetically pleasing solutions vs an institutional or clinical look and feel We think our design team delivered both accessibility and gorgeous aesthetics on this project!
We work in the spirit of collaboration with our clients, their families, and each health practitioner to bring about the very best possible living accommodations specific to their needs We like to refer to them as Forever Homes!

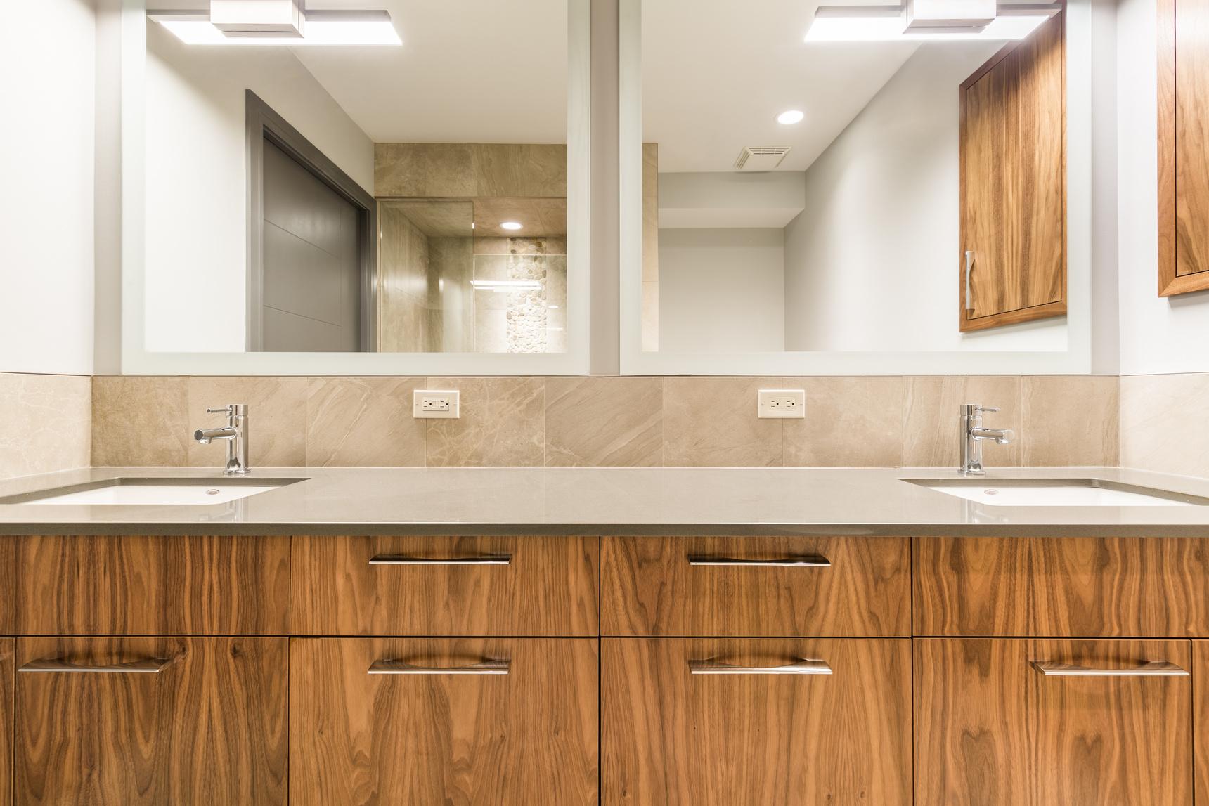

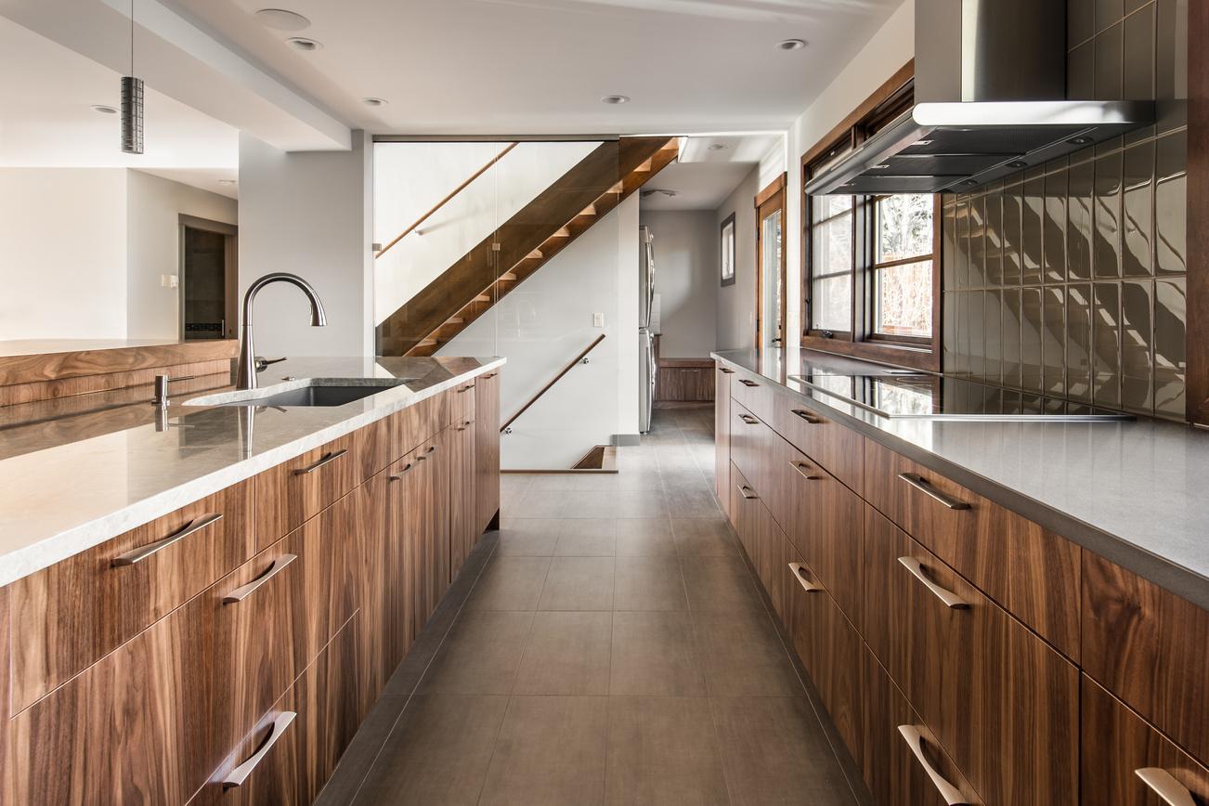
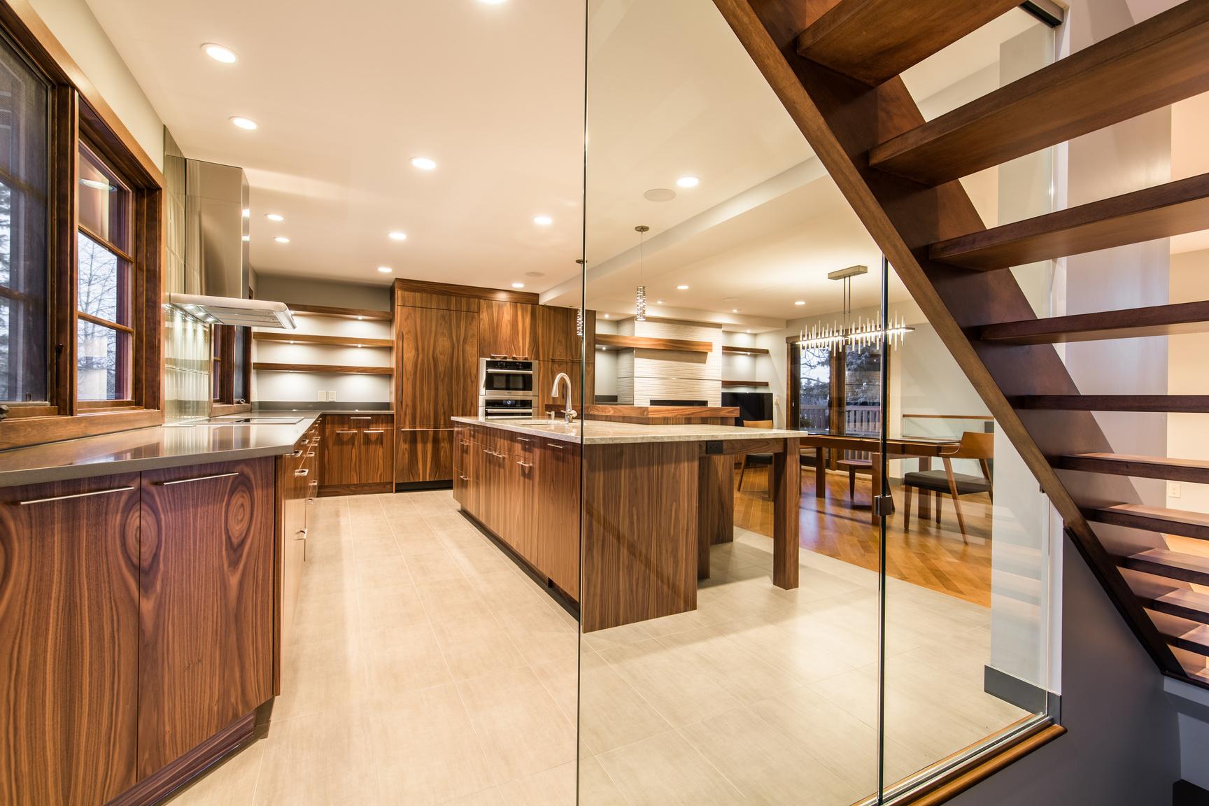
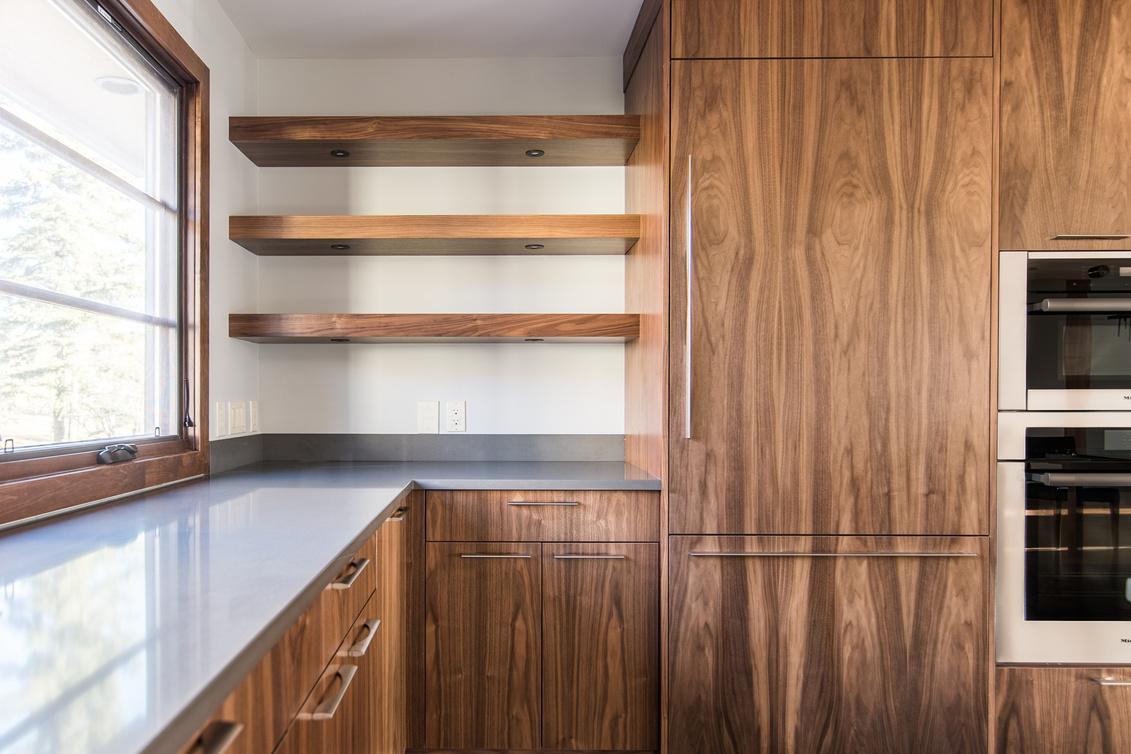



This Calgarian client and her family had updated their home a few years ago, but upon further reflection and clear design communication with their designer at the onset; a design and colour palette emerged that truly would move this home from just a ‘nice’ home, to a true reflection of the homeowner’s comfort and aesthetic wishes Pinnacle Group’s renovation team was brought in to see how this project could be completed and at what disruption to the family Once this was resolved and a clear budget plan was in place; the design and build process began in earnest


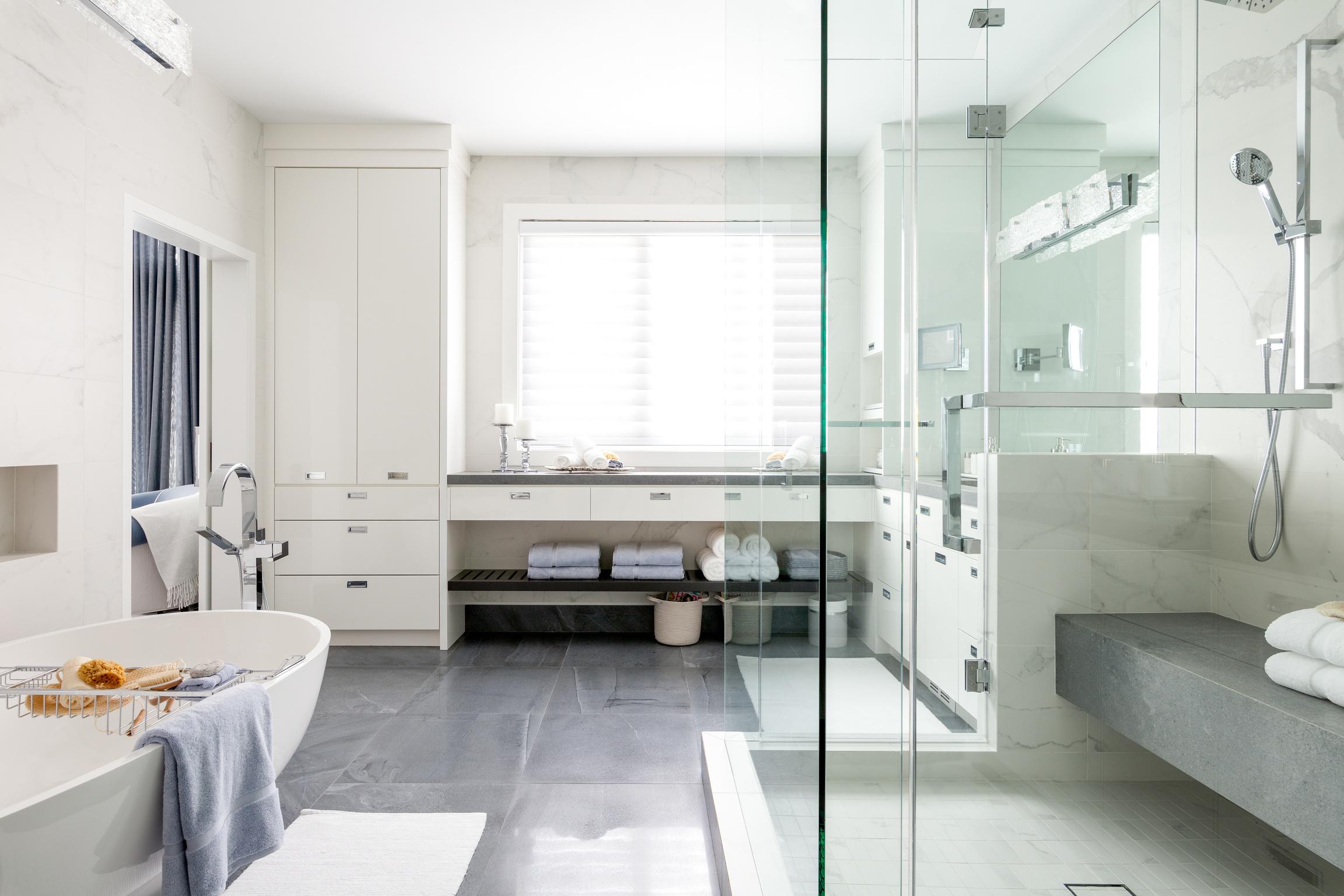
The main objective of 3D rendering is to create a realistic or non-photorealistic image that a customer can use for the purpose of envisioning the space Being able to see a redesigned space in the most realistic sense is the beauty of 3D rendering While interior designers used to rely on hand sketches and swatches, now an amazing array of software is available to show clients exactly what a room will look like through 3d models and still images
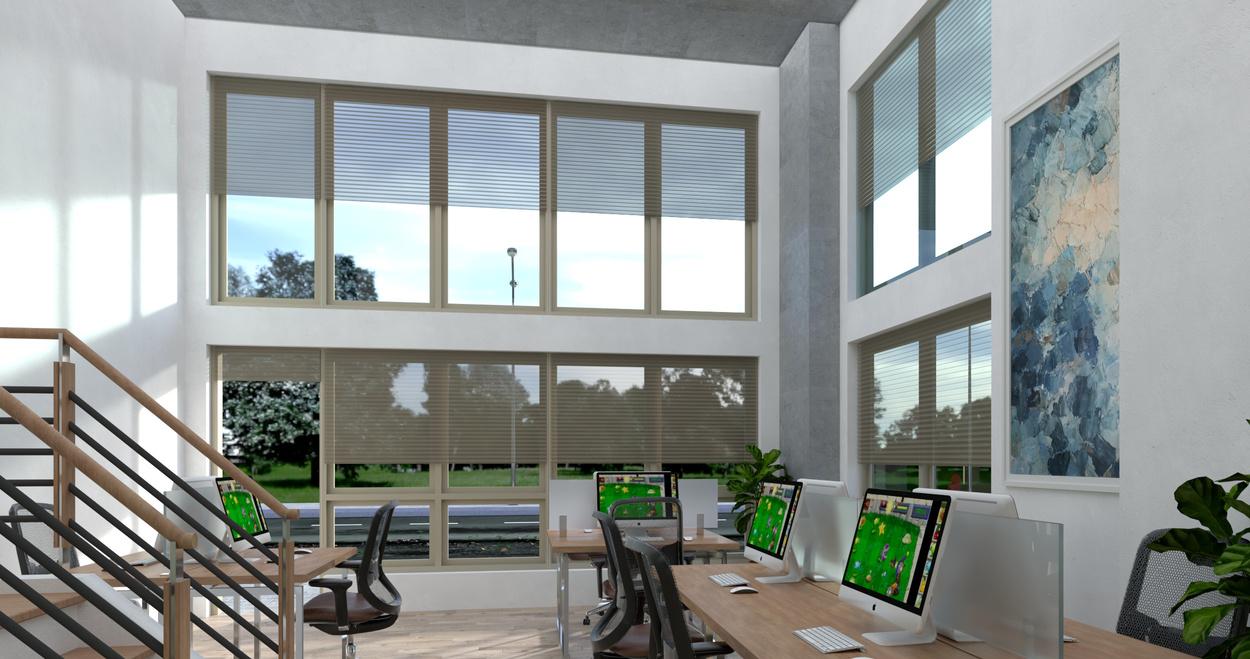
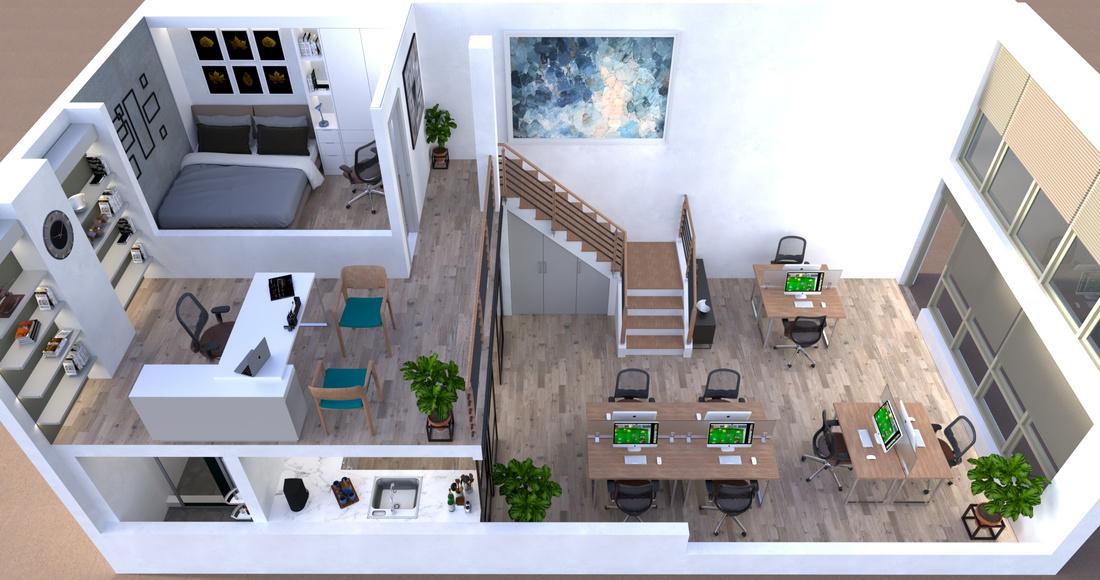
The project was a loft (work-live) Condo in downtown Calgary Our client wanted to transform this space so that it provided a great vibe in which to work for she and her staff by being crisp and professional, yet meld some of the amenities of 'home' for a great work culture As seen earlier in the look book, these are the 3D renderings made for the client to envision their work-live loft space using all the necessary components to make this dream come to life
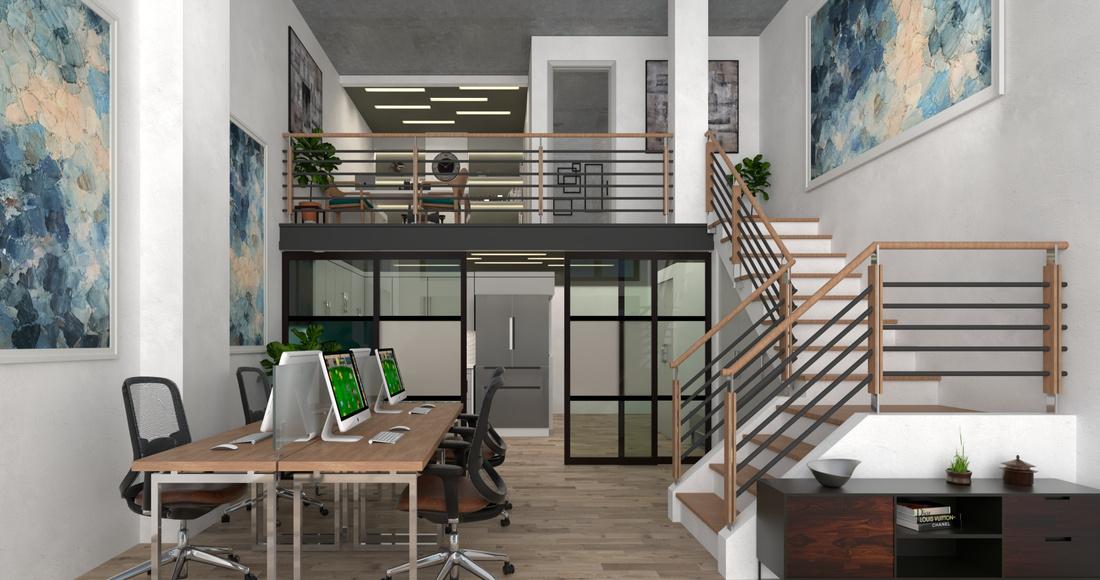
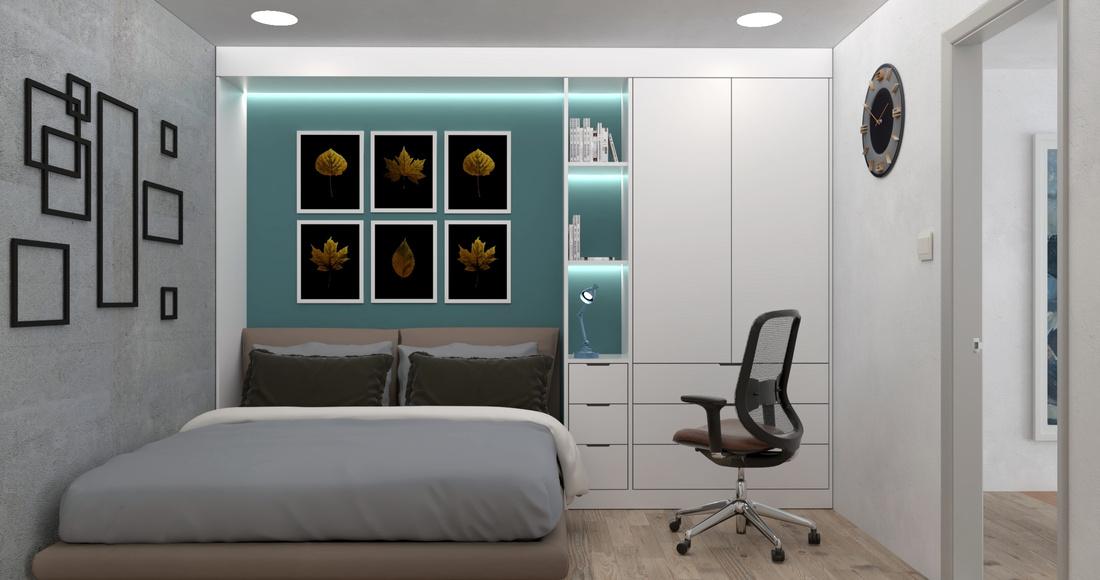

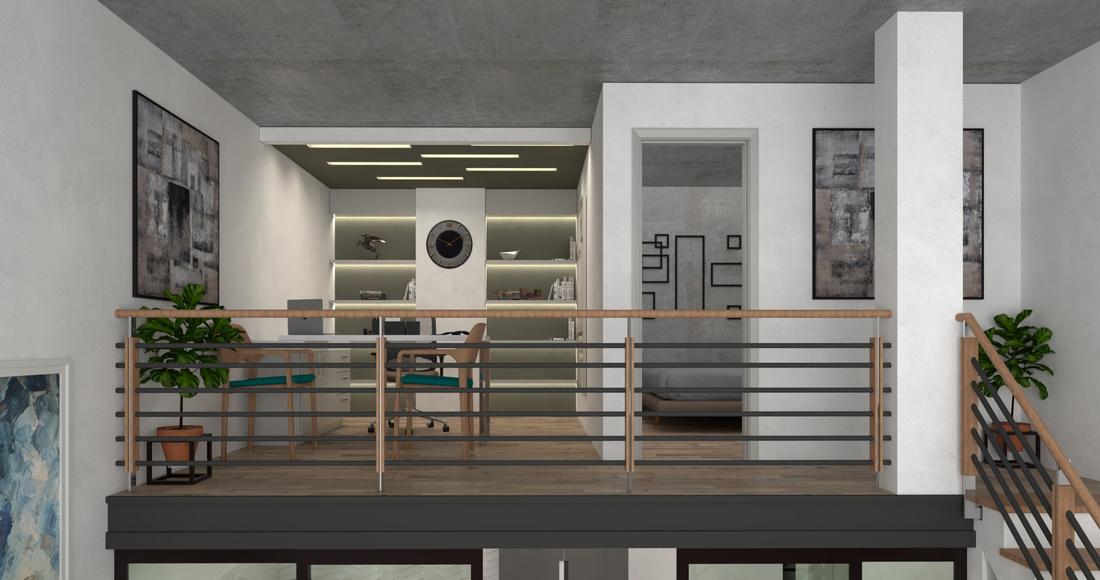
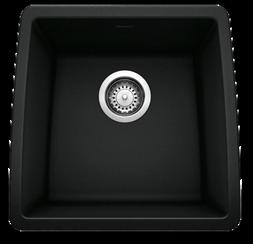
These are some of the many options available for our customers in terms of product choices. These represent Pinnacle's Signature Spec selection, but the sky's the limit!! KITCHEN
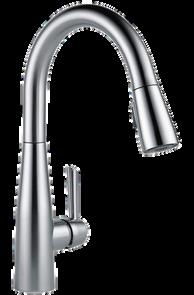
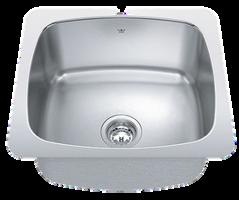

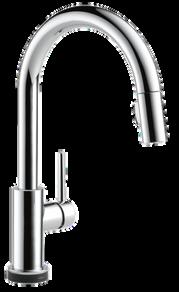
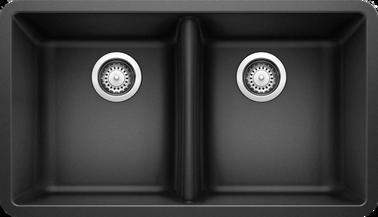
01 Lavatory Sink Kohler 02 Venty Toilet Paper Holder Kohler 03 24" Towel Bar Riobel 04 Widespread Lavatory Faucet Riobel 01 Cimarron Toilet Bowl Kohler 02 Elongated Toilet Seat Kohler 03 Toilet Tank Kohler


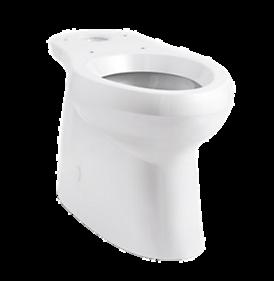
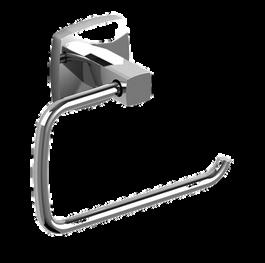
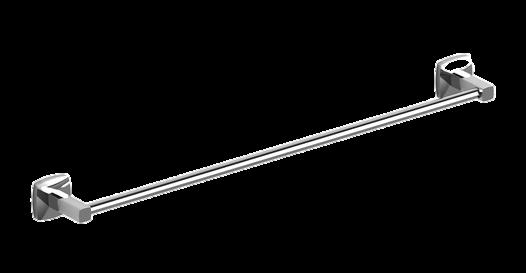
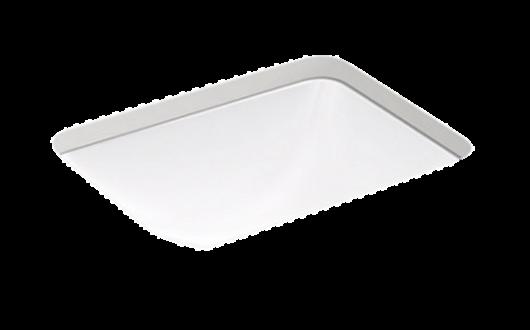
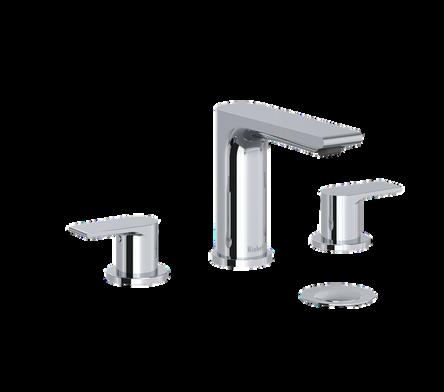

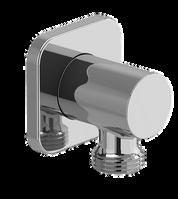
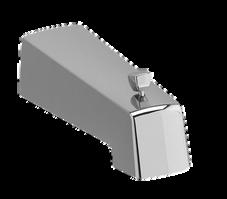




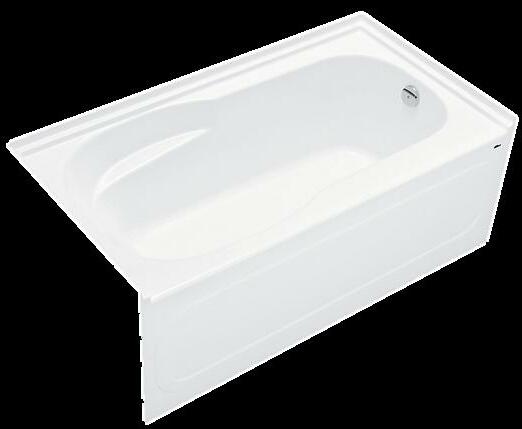
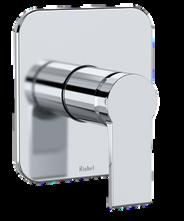





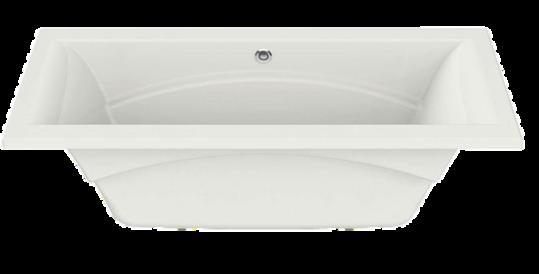

Via our Renovate or Relocate process; we worked alongside this Client-Family and Coldwell Banker for a number of months to find the perfect location for this homeowner to purchase; renovate, and then ENJOY! After seeing several reasonable listings; none of them met the criterion quite like this home did; it had amazing potential; and after sharing a vision with the homeowners of what could be done along with budgets; they purchased Pinnacle Group Renovations then designed and renovated; they have now landed on their perfect location and their perfect home!
Project Criteria:
With early vision and discussion; have a much larger kitchen; requiring complete relocation
Modify the main floor of this two-storey home to a gorgeous open concept Update all baths, with a focus on the ensuite Update all cosmetic items on both floors including flooring, millwork and colour palette Update the entire exterior for enhanced curb appeal
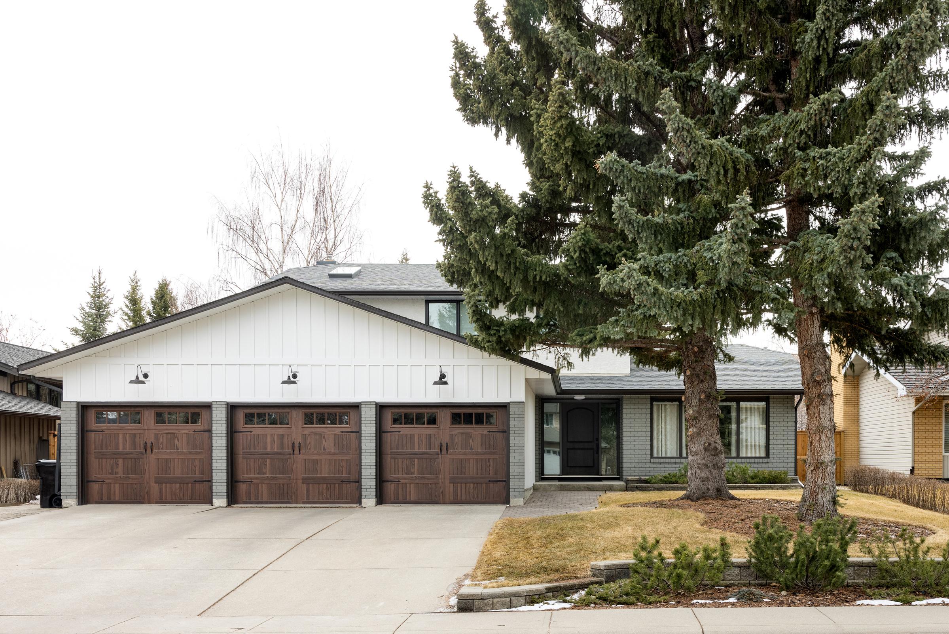

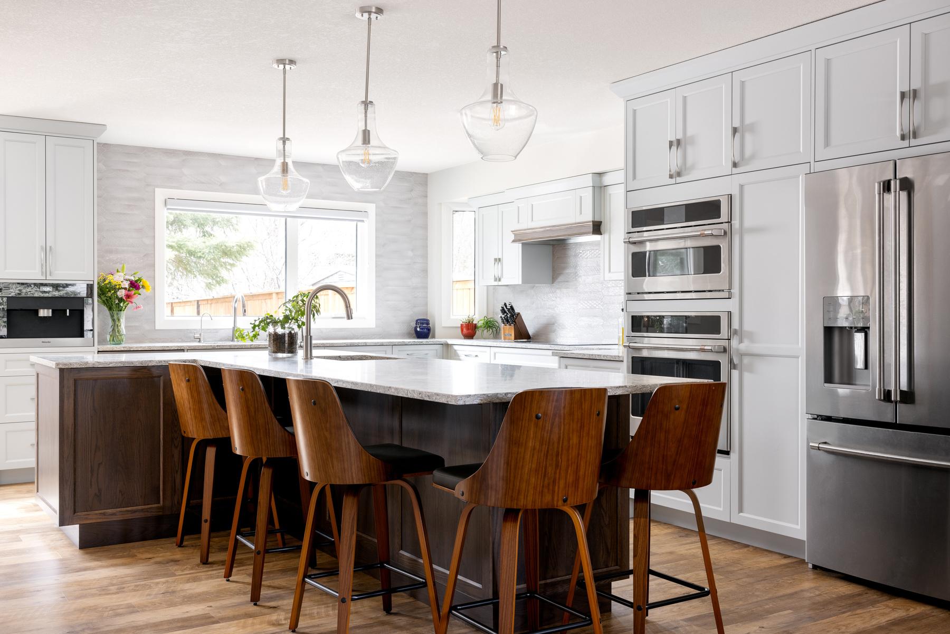
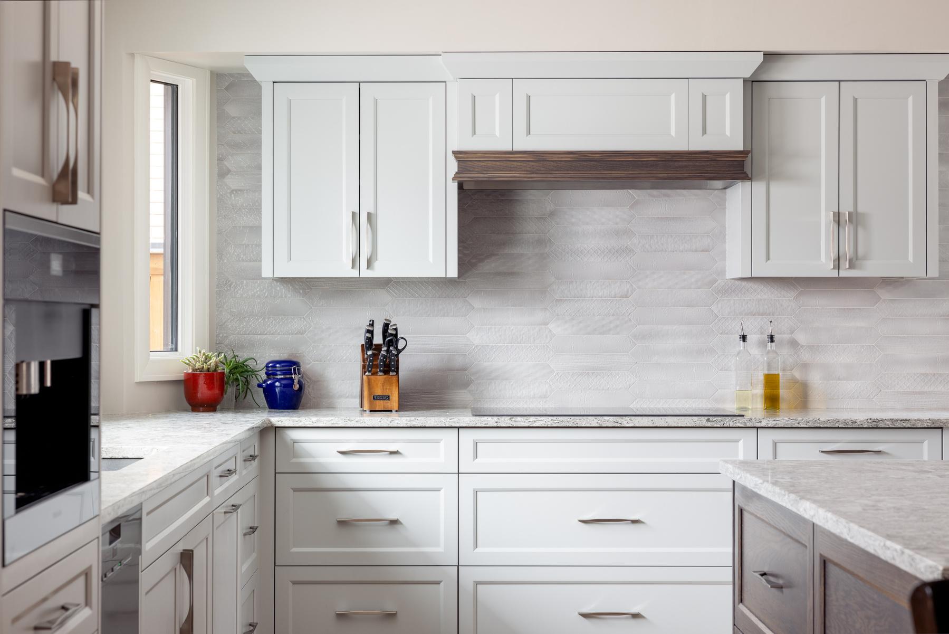

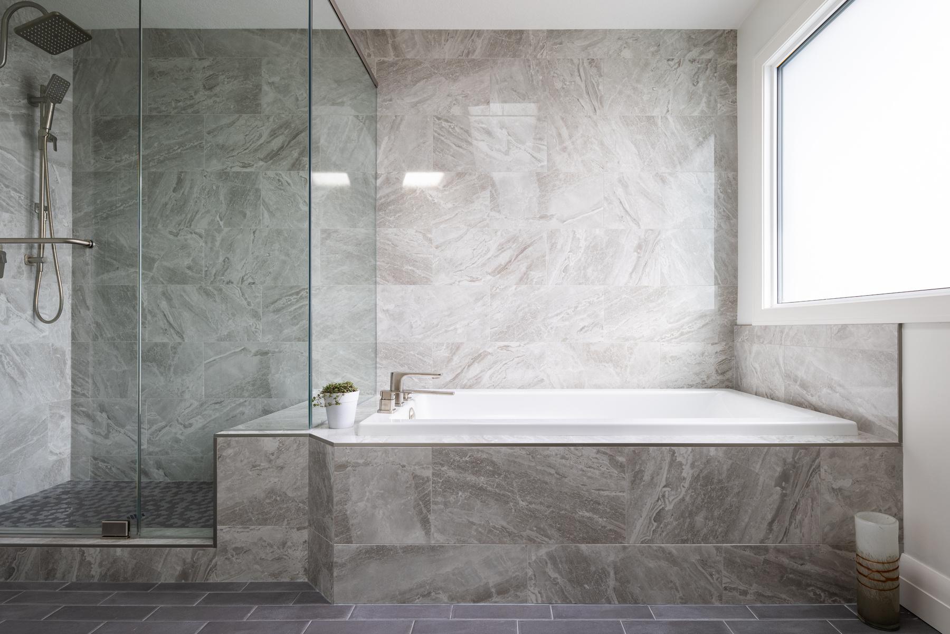
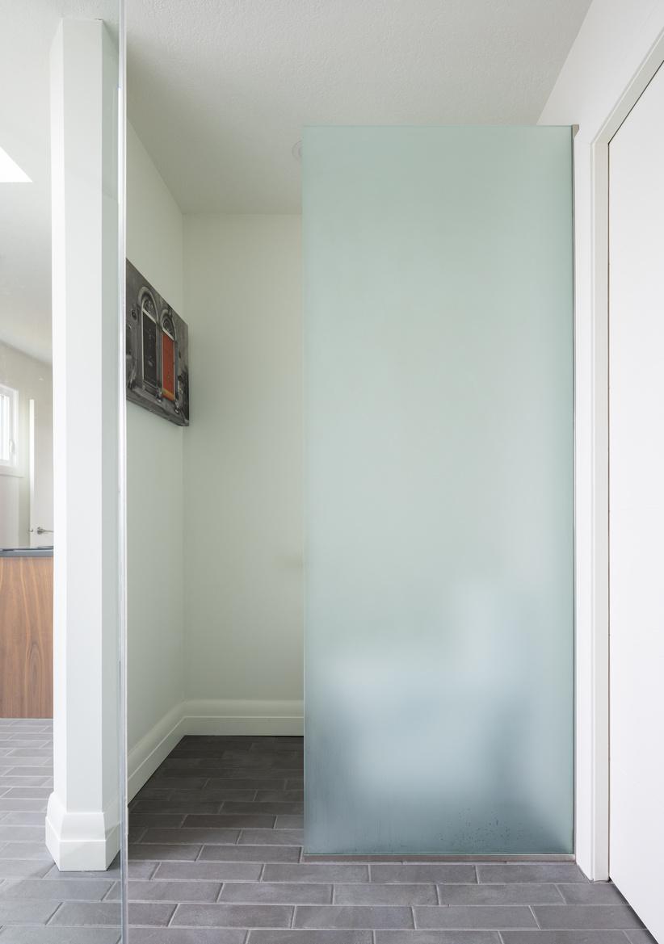

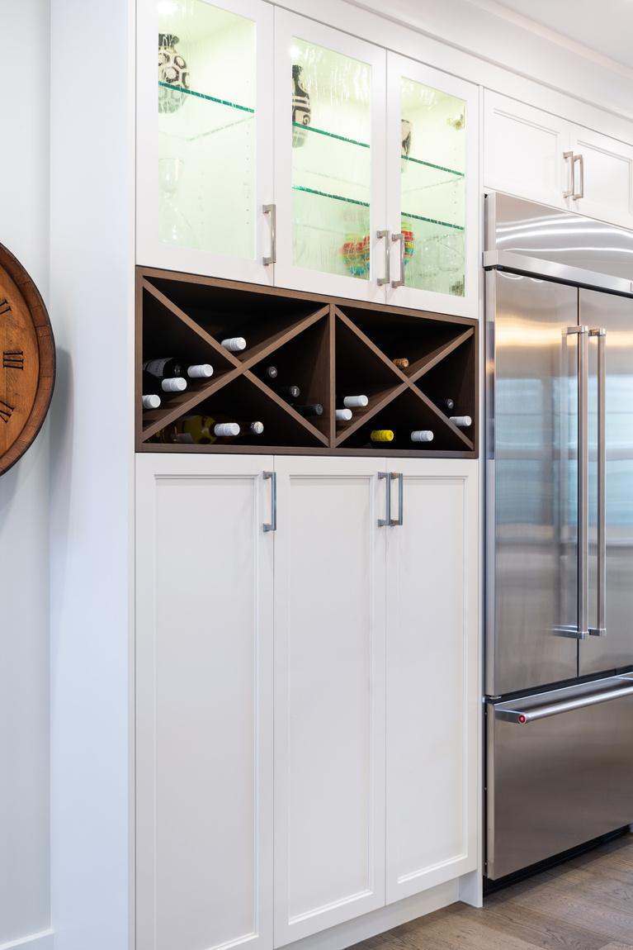


The homeowner was attracted to the historic elegance of this 1913 two-story home; however, the existing main floor layout inhibited entertaining with the segmented rooms and many walls Their vision was to create an open concept main floor that would accommodate frequent entertaining This came to fruition as a result of being referred, then collaborating with Pinnacle’s design-build team and creating a design that would successfully achieve their lifestyle requirements

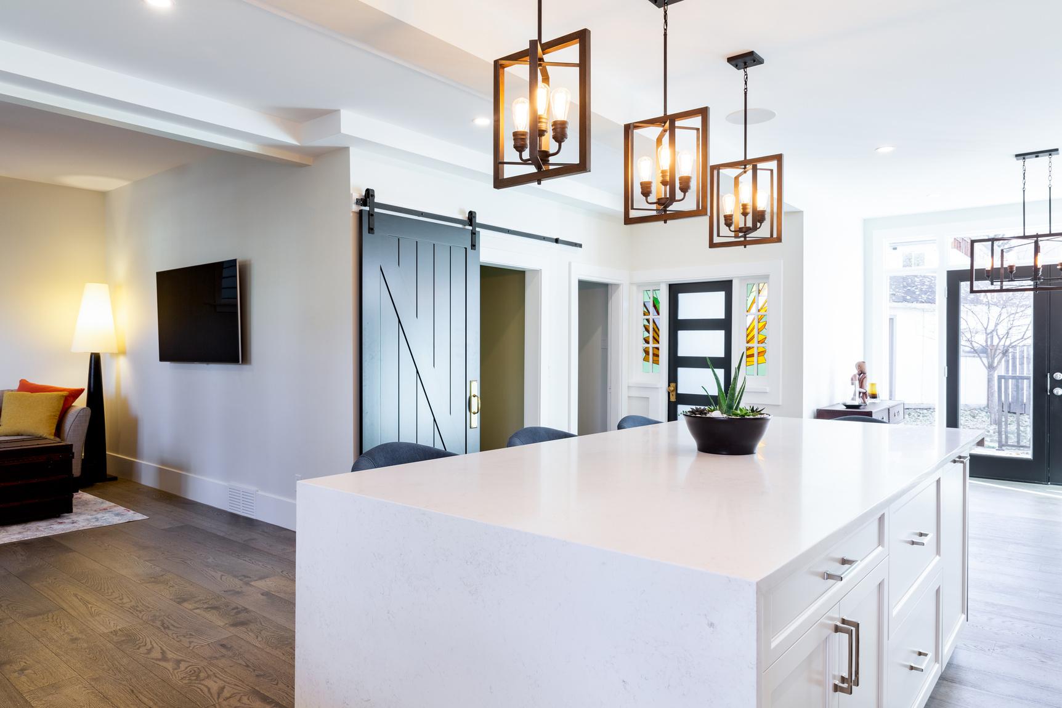
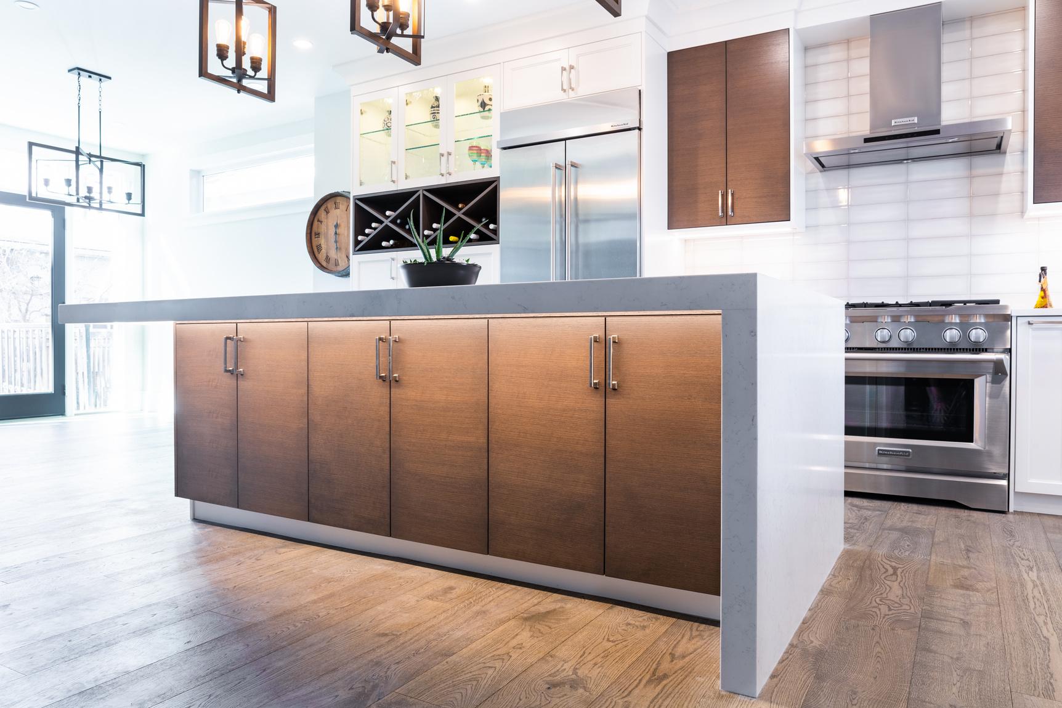
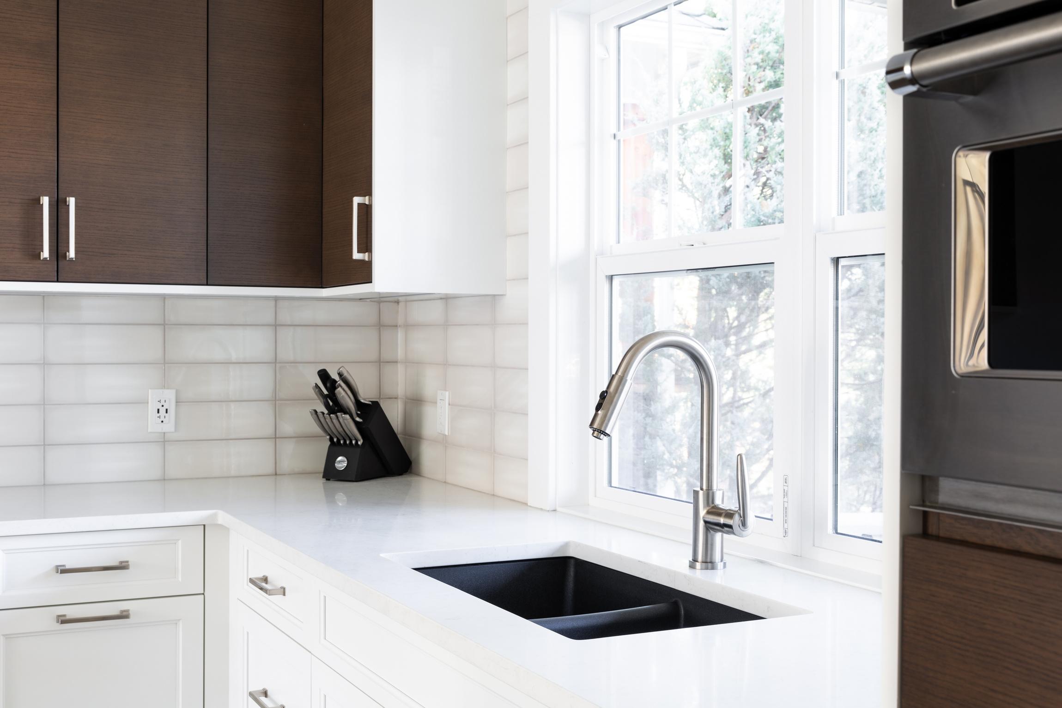
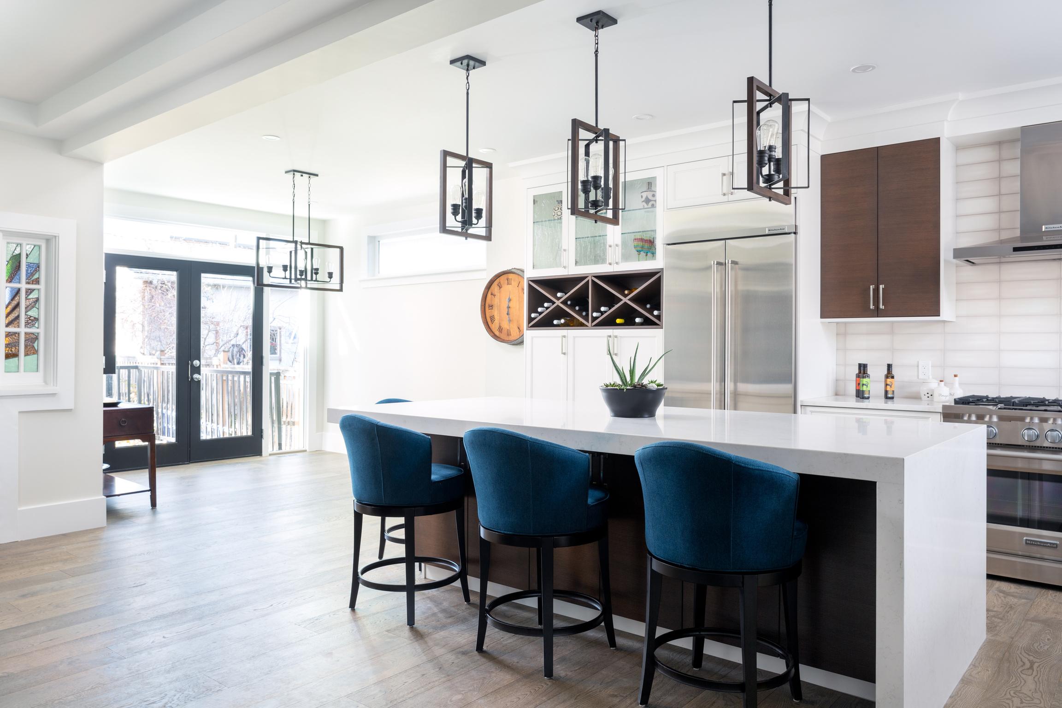
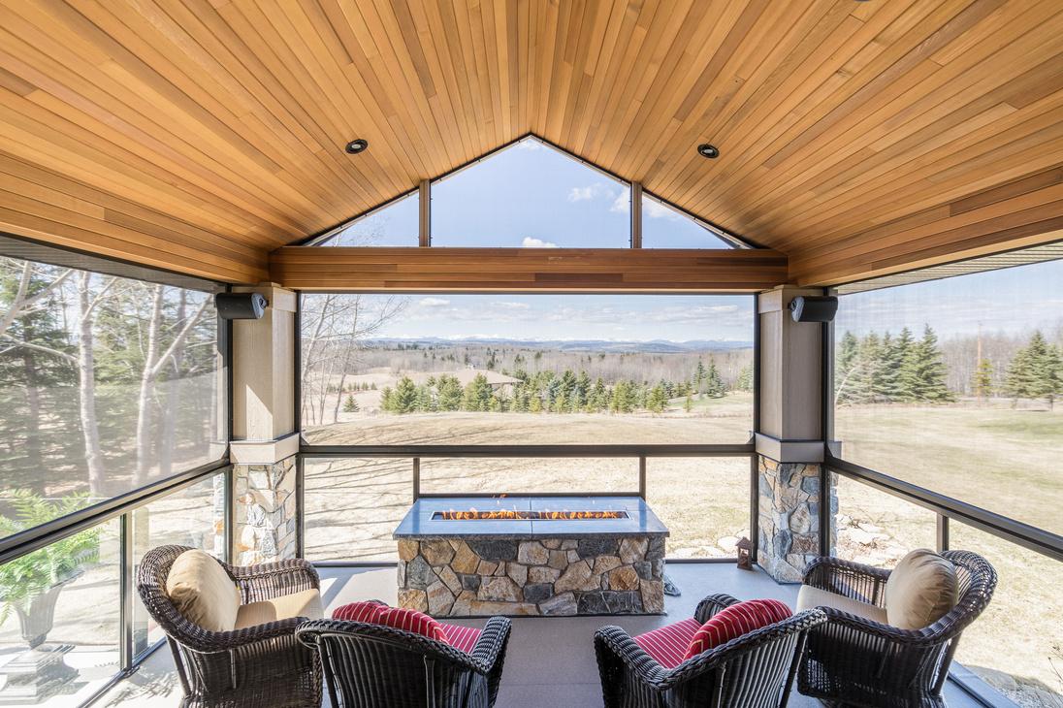
Pinnacle Group is a Design-Build firm; which means the solutions are truly endless given both builder and designer work collaboratively. Establishing both must have and wish lists, then agreeing on a suitable budget range, allows our team to then develop a plan that comfortably meets your goals both now and into the future.
The collaboration of our professionals from both the design and construction sector creates a seamless communication forum Pinnacle's process goes one step further; inviting not only our architect and production teams to the initial design discovery conversation, but also our interior designer, trades, and engineers for a truly collaborative outcome Having all parties involved in the conversation from the onset allows valuable input into your complete home remodel solution, providing you with a synergistic solution and an achievable result With this level of planning prior to the start of your complete home renovation, unforeseen project delays and costs are mitigated
Choosing a competent renovator you can trust is a priority; Pinnacle Group is fully equipped to meet all your challenges We are Renomark™ members; an association of like-minded Calgary home remodelers that uphold high quality, integral and ethical business practices True to our commitment to excellence and rectitude, we are the only Renomark™ Renovator to guarantee the start date, completion date and cost of your complete home renovation, known as our SCC 3Way Guarantee™
Our team of expert renovation consultants, architects, designers, production staff, trades and suppliers work as a cohesive team using Pinnacle Group’s Building Planning Process, guiding you through your entire complete home renovation from start to finish
No matter the complexity of your complete home renovation, our customer Reviews indicate that our processes and systems, developed over three decades of experience, will ensure you have both a great experience, and enjoyable new spaces in which to live We ensure each project incorporates the very best of industry standards, quality craftsmanship and the individual nuances specific to your family’s needs.
Our brand tag-line is 'Renovating Homes for LIFE' , we look forward to transforming your home to ensure that the next chapters of your Life are the most rewarding of all!
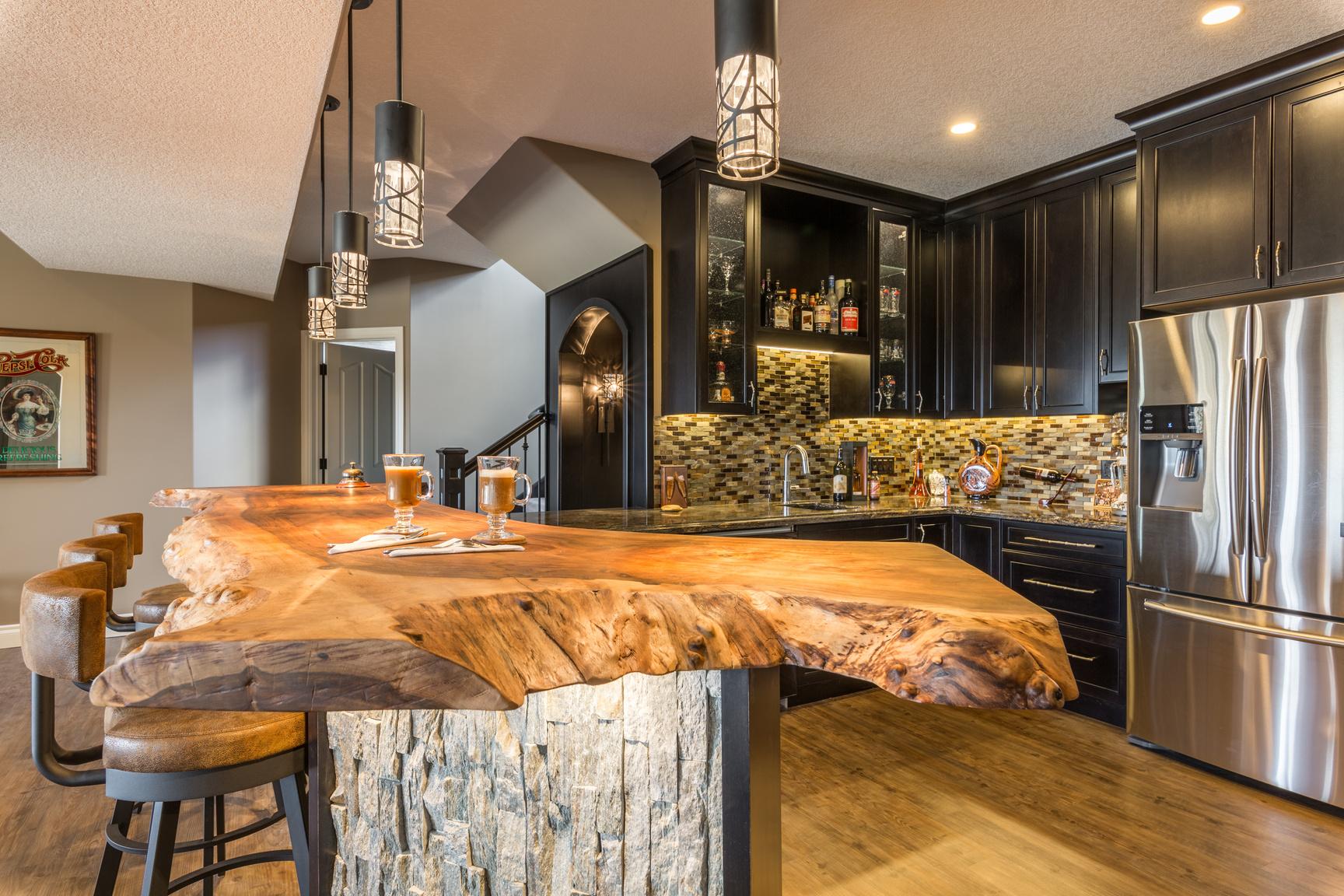
Our team of complete home renovation designers love the fact that working with Pinnacle Group Renovations means they have access to Pinnacle’s own cabinetry and millwork division. This means the sky’s the limit when creating custom cabinetry solutions. Having the ability to create a colour palate and every possible custom detail without limitation is a designer’s dream!
Customers love knowing that utilizing Pinnacle Custom Cabinets for their millwork, kitchen cabinets, cabinetry for their bathroom renovations, custom built-ins in their great room, bedrooms, closet and for their basement renovations, means they won’t have to deal with delays in the manufacturing of their project’s cabinetry or millwork
Take advantage of Pinnacle’s complimentary, no obligation, Complete Home Renovation Design Consult This consult provides you with 2 hours of value, providing you with access to our team of luxury home building professionals, to ask any questions you have about your home's potential, and HOW you truly wish to live in the years to come
