GRAZI ELLA PILKINGTON
Portfolio Architecture
Bachelor of Arts in Architecture, Professional Work, Masters of Architecture, Visual Arts + Personal Manifesto
MASTERS OF ARCH 01 3-10 11-20 SUPPLEMENT CONTENTS
IN ARCH 02 03 GHANA MATERNITY CENTER DESIGN-BUILD SOLAR DECATHLON FIRST PLACE NOLI MULTI-FAMILY PASSIVE HOUSE COVID-19 TEMPORARY, REUSABLE ICU 21-26 27-32 33-36 37-40 VISUAL ARTWORK PROFESSIONAL WORK PERSONAL MANIFESTO 41-42 43-46 47 PORTLAND HARBOR CROSSING TIMBER INNOVATION DESIGN BUILDING 1 ARCHITECTURE PORTFOLIO
BA
Developing healthy, resilient, and Sustainable communities.

All images are my own unless otherwise noted. 2 GRAZIELLA PILKINGTON
My personal approach to the discipline of architecture is to make innovation happen at the intersection of design and global public health towards the goal of tackling society's greatest challenge:
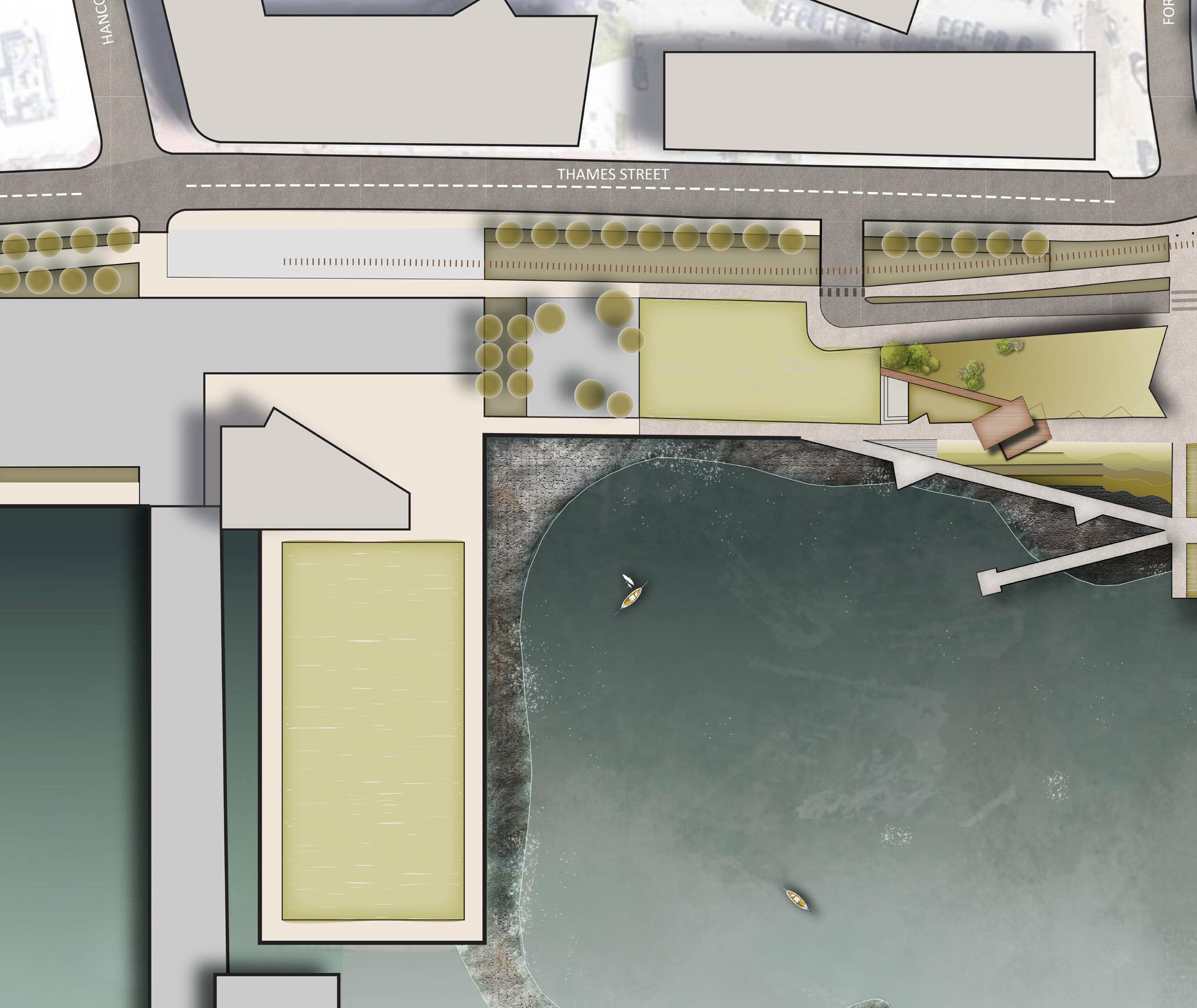
SAIL MAINE AND TOWN HALL AT PORTLAND HARBOR CROSSING LOCATION TYPE YEAR TIME PORTLAND, ME INDIVIDUAL/ GROUP 2022 INSTRUCTORS ROB ADAMS, TYLER HINCKLEY 1 SEMESTER 3 ARCHITECTURE PORTFOLIO
ABOUT THE PROJECT MY ROLE
How to mitigate the existential risk for Historic Districts for Generations ahead?
The main challenge of this project was to design a site solution to mitigate the existential risk of sea level rise and storm surge along the Portland waterfront. The space is to be used for the displaced SailMaine Community while also including a place for the City's community access and events. The goal was to create a space that is both a resilient strategy for sea level rise and storm surge and a sailing facility, public asset accessible for all ages and abilities.
The project initially began as a group effort but transitioned into an individual project. Throughout the process, my responsibility involved collaborating on the development of a resilient solution to address rising sea levels and storm surges. Additionally, I took charge of programming and designing the occupiable spaces intended for public use and SailMaine. All graphics presented here were created by me.
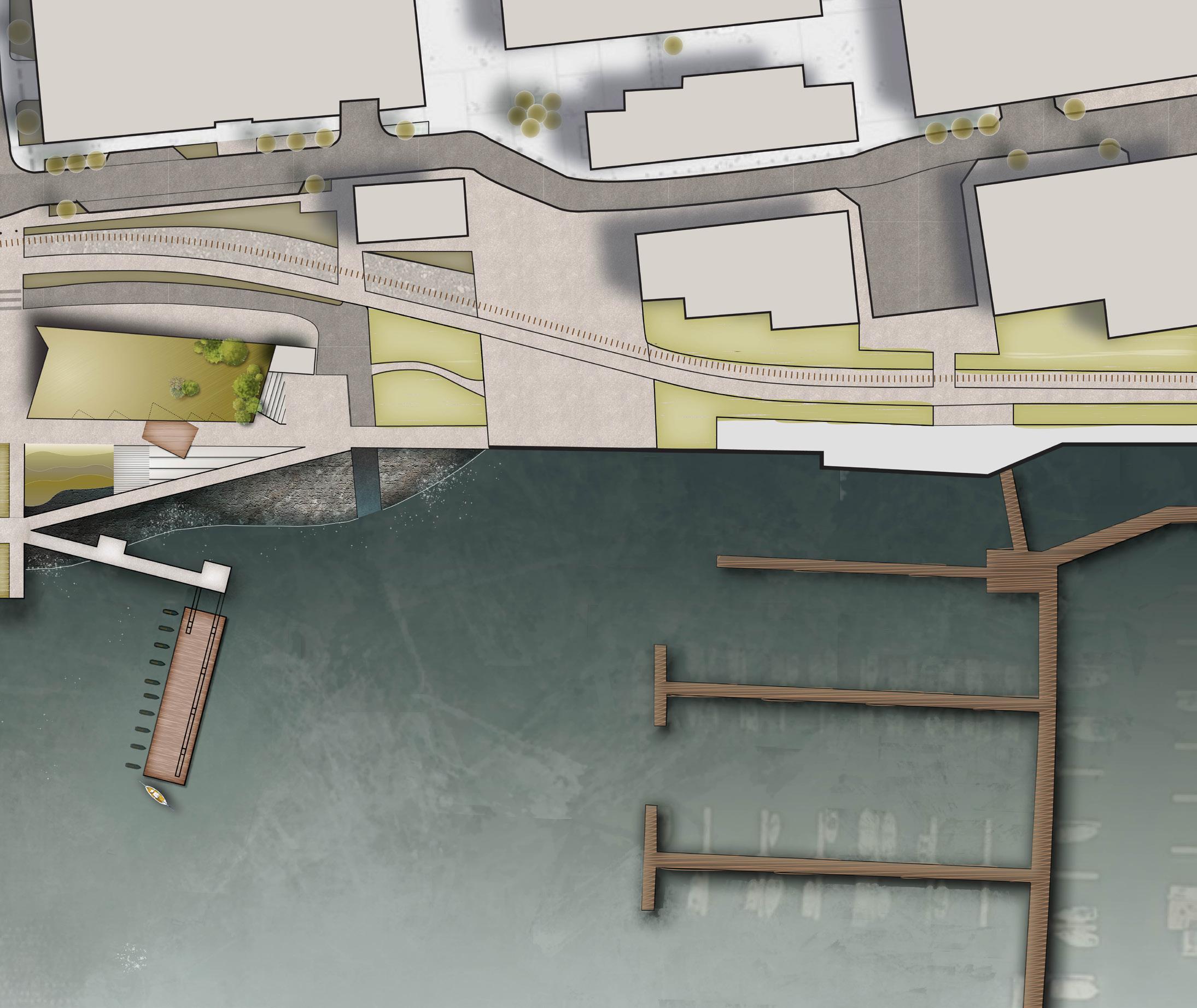
4 GRAZIELLA PILKINGTON
CONCEPT
Portland Harbor Crossing’s concept is derived from the goal of making the program of the site accessible and adaptable for both the environmental context and for the people who use it.
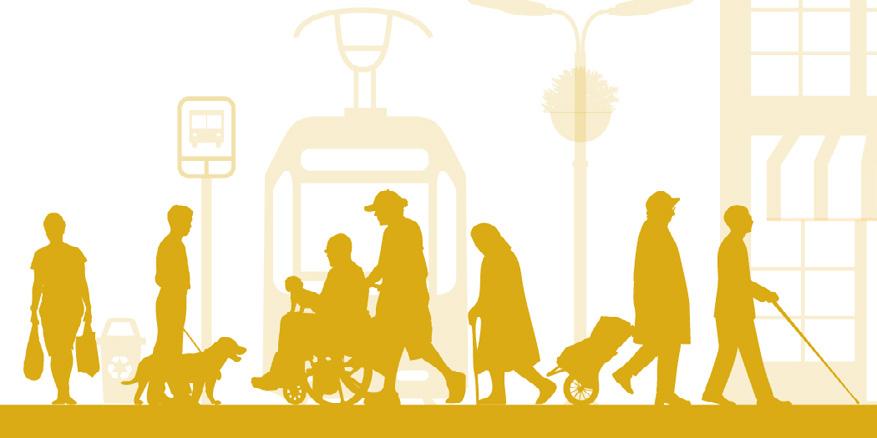
The Both/And Philosophy is implemented to create not only a resilient strategy for sea level rise and storm surge, but also a sailing facility and public asset that is accessible for all ages and abilities.
Resilient Strategy: create a berm to block sea water from entering the city.
Axis: Find the axis that connect the city to the water with roads, paths, and view corridors.
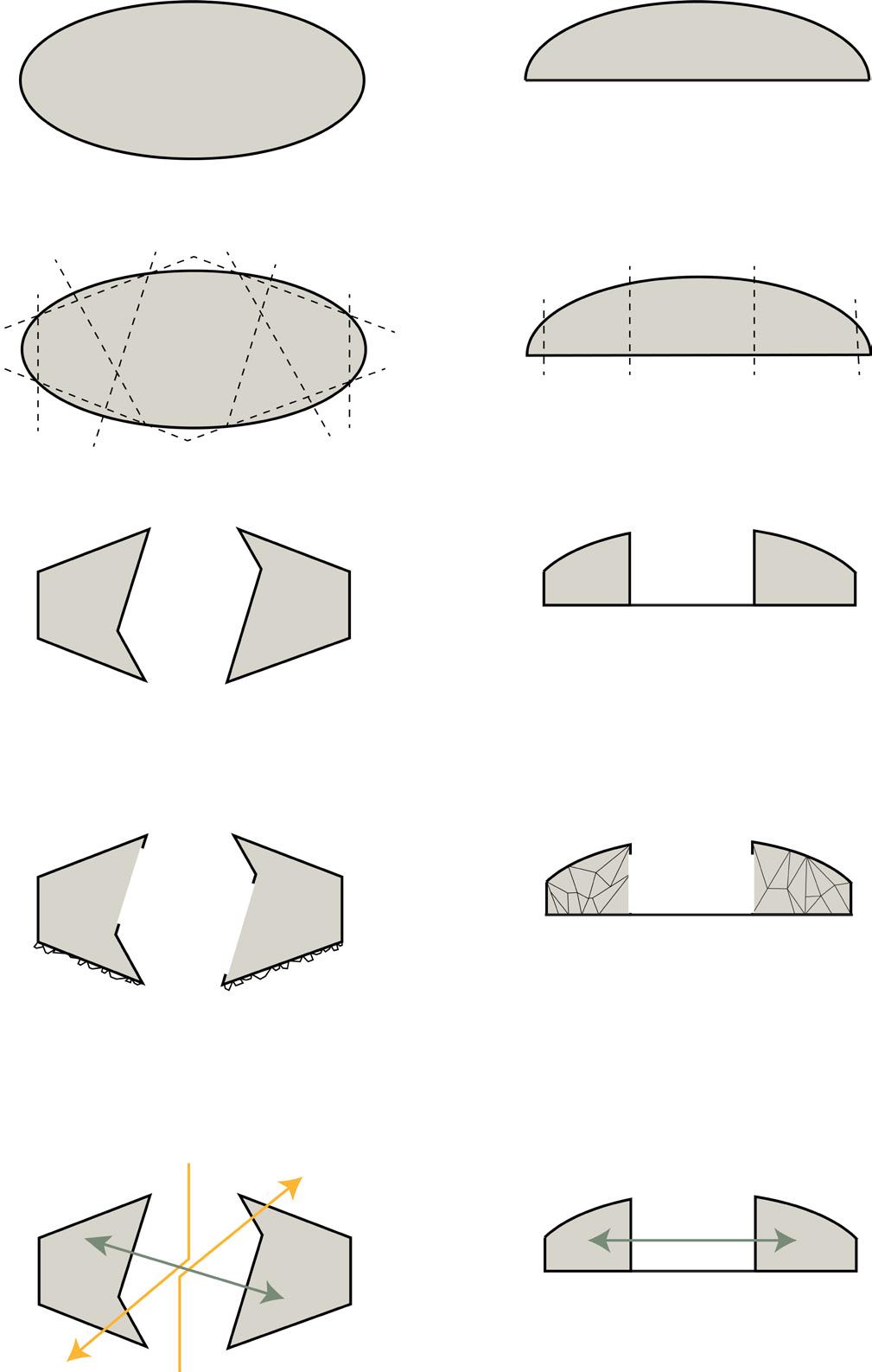
Cut: through the axis to connect to city with the water
Reflect: The cut side facing the ocean reflects the rocky coast of Maine. The cut side facing the city reflects the refined new buildings and construction neighboring the site.
Connect: the spaces through programming and layout to best fit the needs of the community and the site.
5 ARCHITECTURE PORTFOLIO
CONTEXT
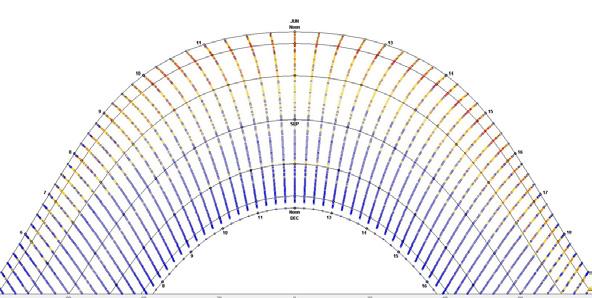
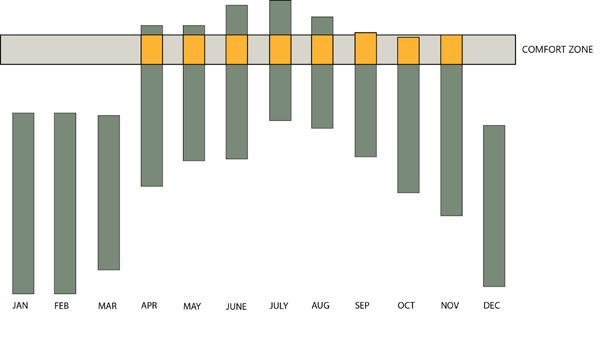
The site is located on Portland's waterfront. It is in a developing area between the East End, Eastern Promenade, and Old Town Districts. The sites adjacent are major new developments consisting of luxury residential buildings, offices, and retail. The entire development is raised approximately three feet to elevation 15' to protect the site from rising sea levels and a storm surge event. My project incorporates the surrounding context in the design to create a waterfront-wide solution to the rising challenge.
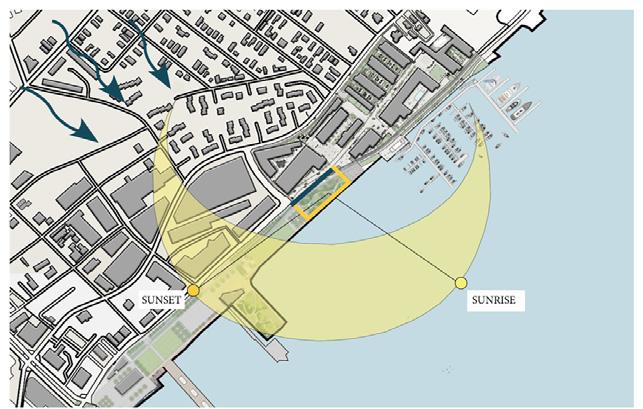
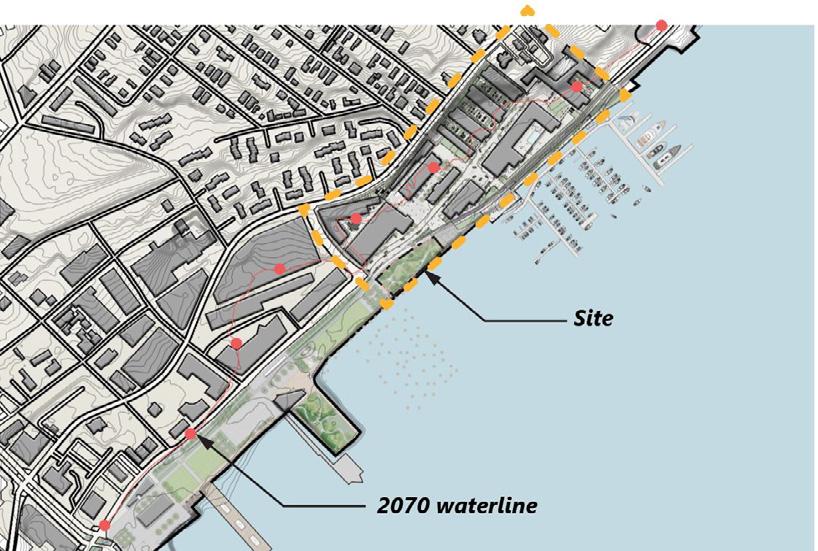
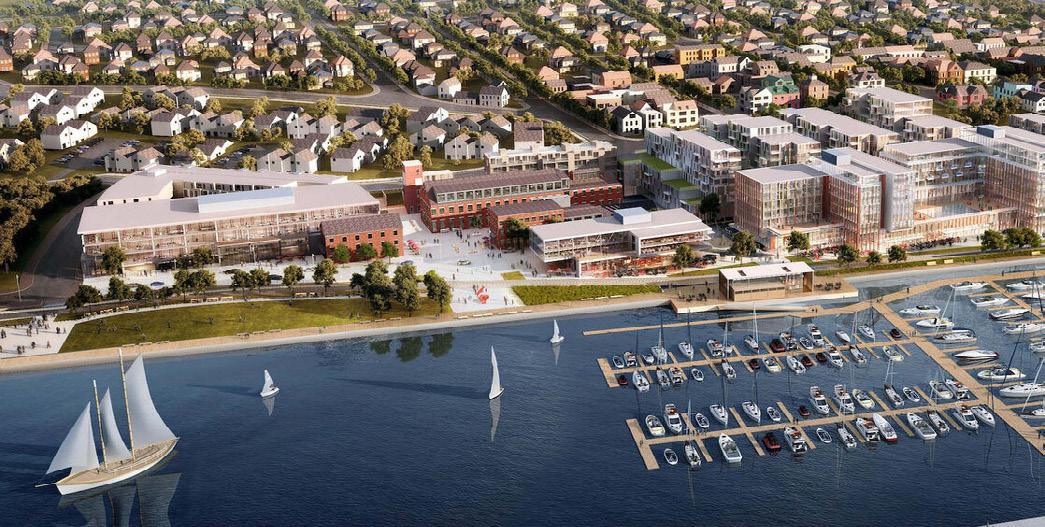
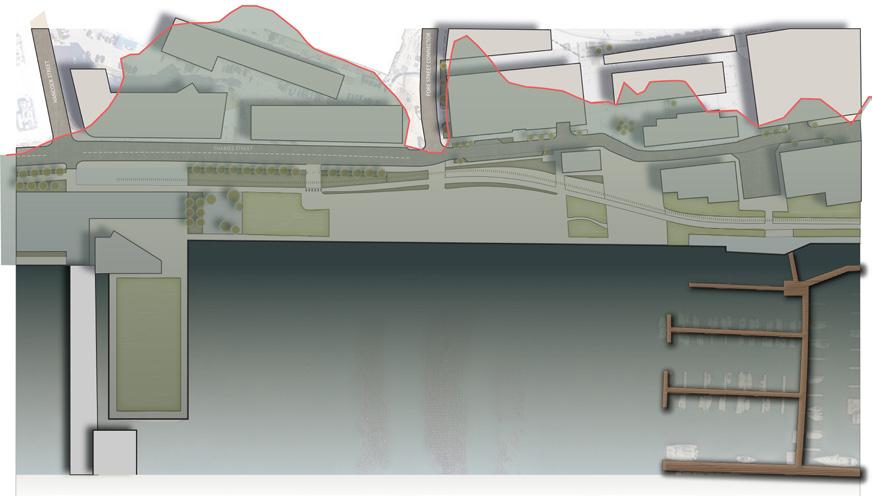
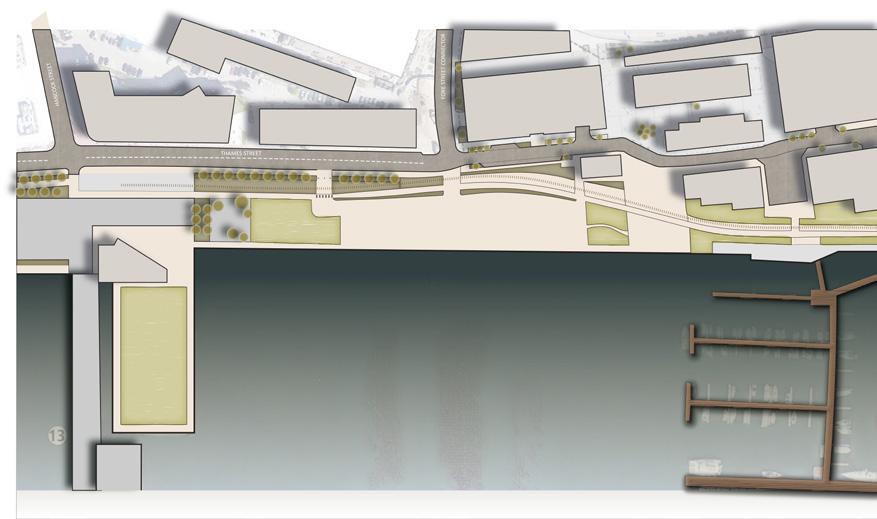
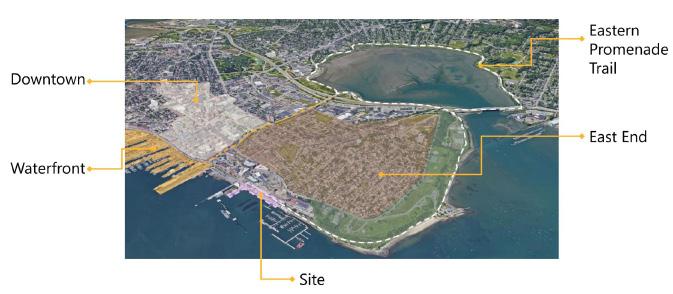
6 GRAZIELLA PILKINGTON
SITE STRATEGIES
Strategies include designs that not only protect the city from sea level rise and storm surge, but also allow for human interaction with the ocean tides on a daily basis. Water management is not limited to the ocean, as strategies also includes rain water and runoff management. Examples of these are the bioswale incorporated into the updated driveway landscaping plan. As well as a green roof that helps to collect rainwater. The green roof changes as it slopes up and over the building. Transitioning from “naturalized”, where there is Earth underneath, towards the top where it becomes “extensive” as the building is underneath.
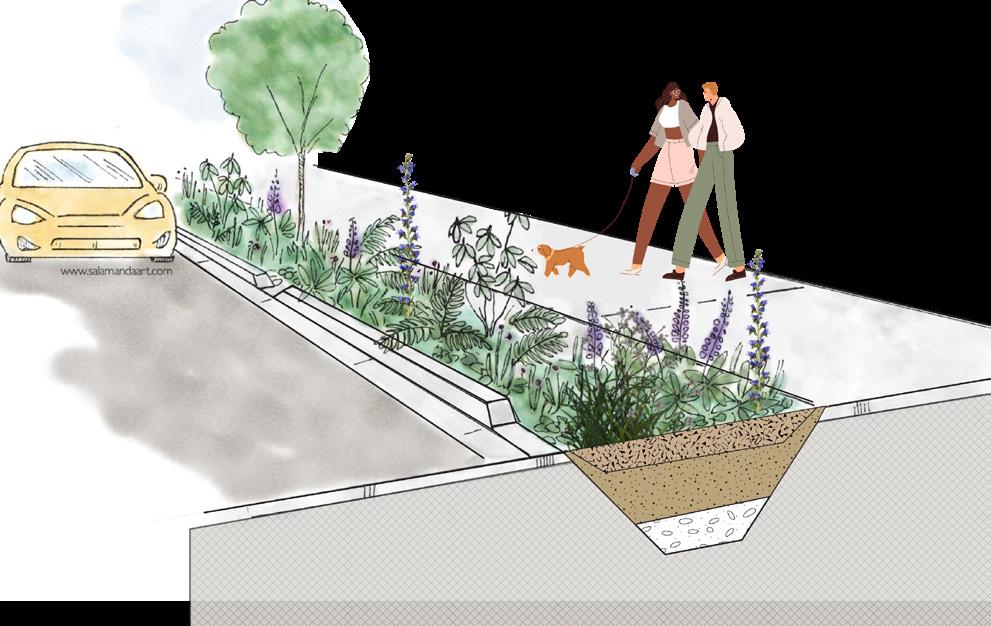
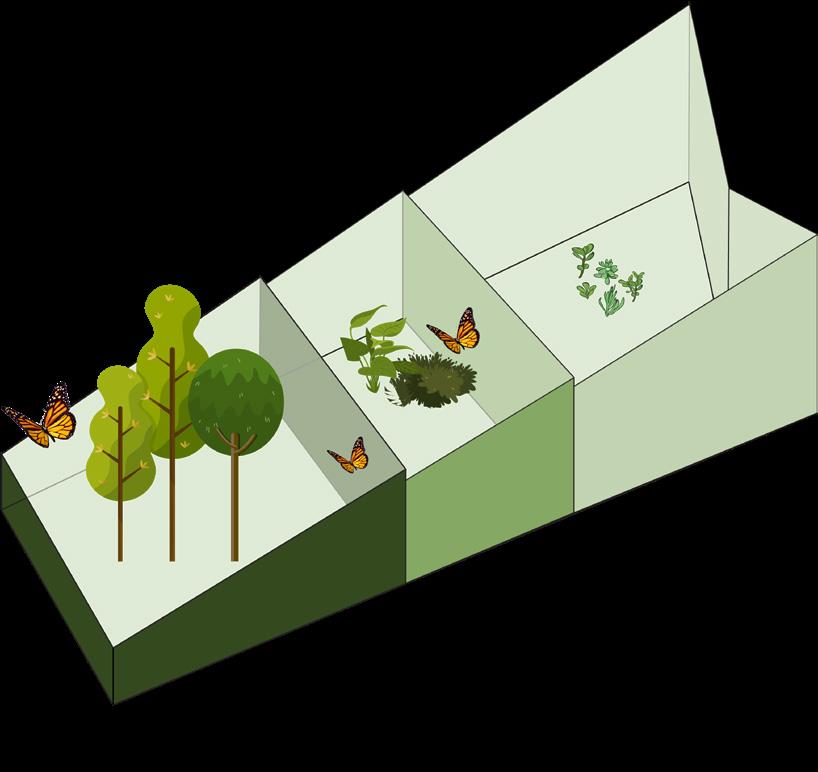
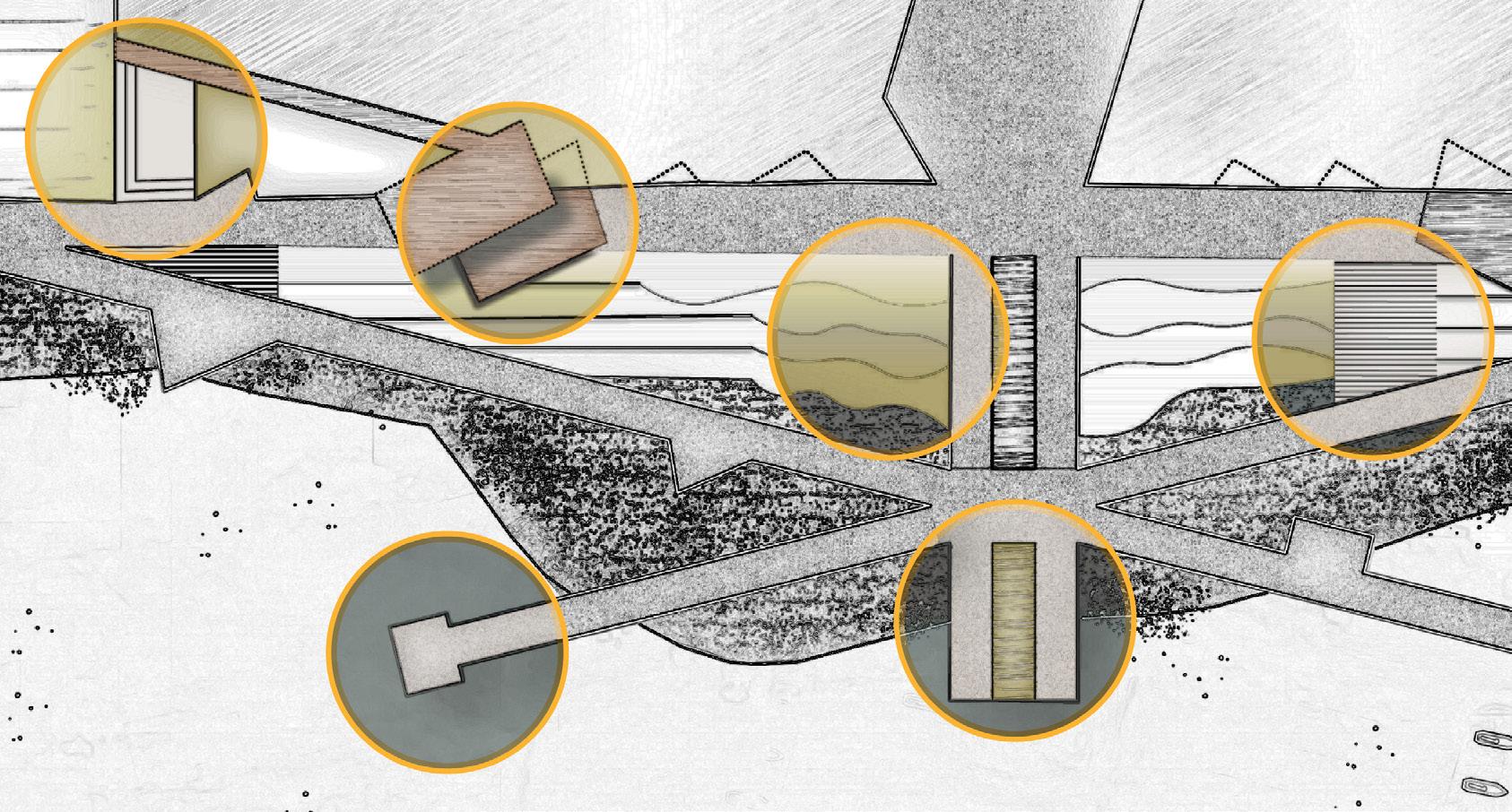

Create + Connect multiple destinations (Accessibility, different types of experiences)
Optimize public access (Eastern Promenade , Adjacent developments)
Ensure new development is balanced with community vision, and program buildings to engage the Public (Town hall, after school programs)
Support multiple modes of transportation, limit vehicular access (Pedestrian, Cyclist, Cars, Trucks, Boats)
over the water
SECTION A 7 ARCHITECTURE PORTFOLIO
covered pick-up/ drop-off accessible viewing deck tide pools accessible platforms
DESIGN DEVELOPMENT
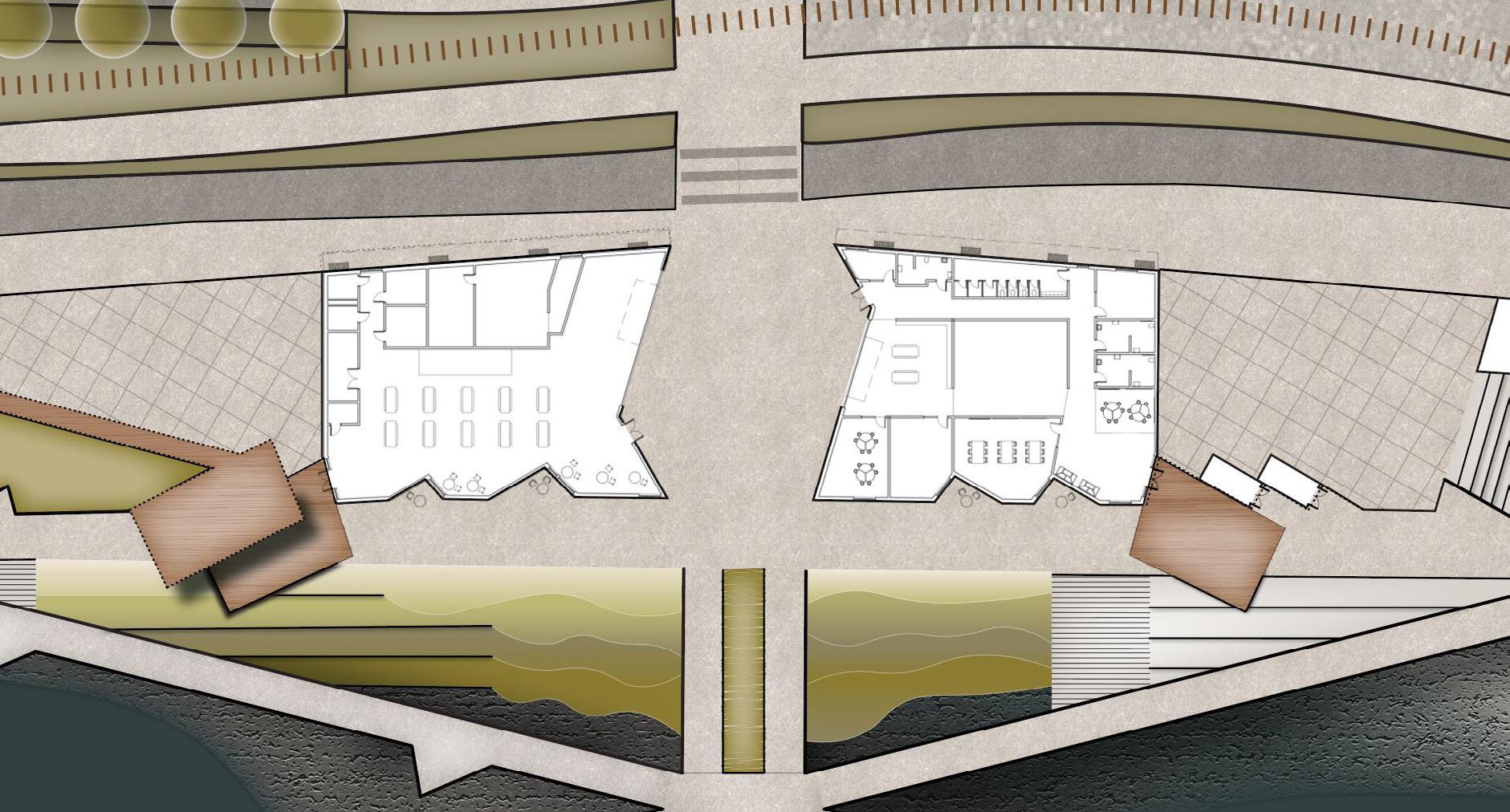

The program of the project aims to be a facility for SailMaine as well as be a community space for the City of Portland. This program lends itself to spaces such as: hang out spaces for parents waiting for their children at practice, flexible town-hall meeting space, a central plaza for outdoor gathering on regatta days, gym, chalk talk space, study rooms, and an OT/PT room for adaptive program students.
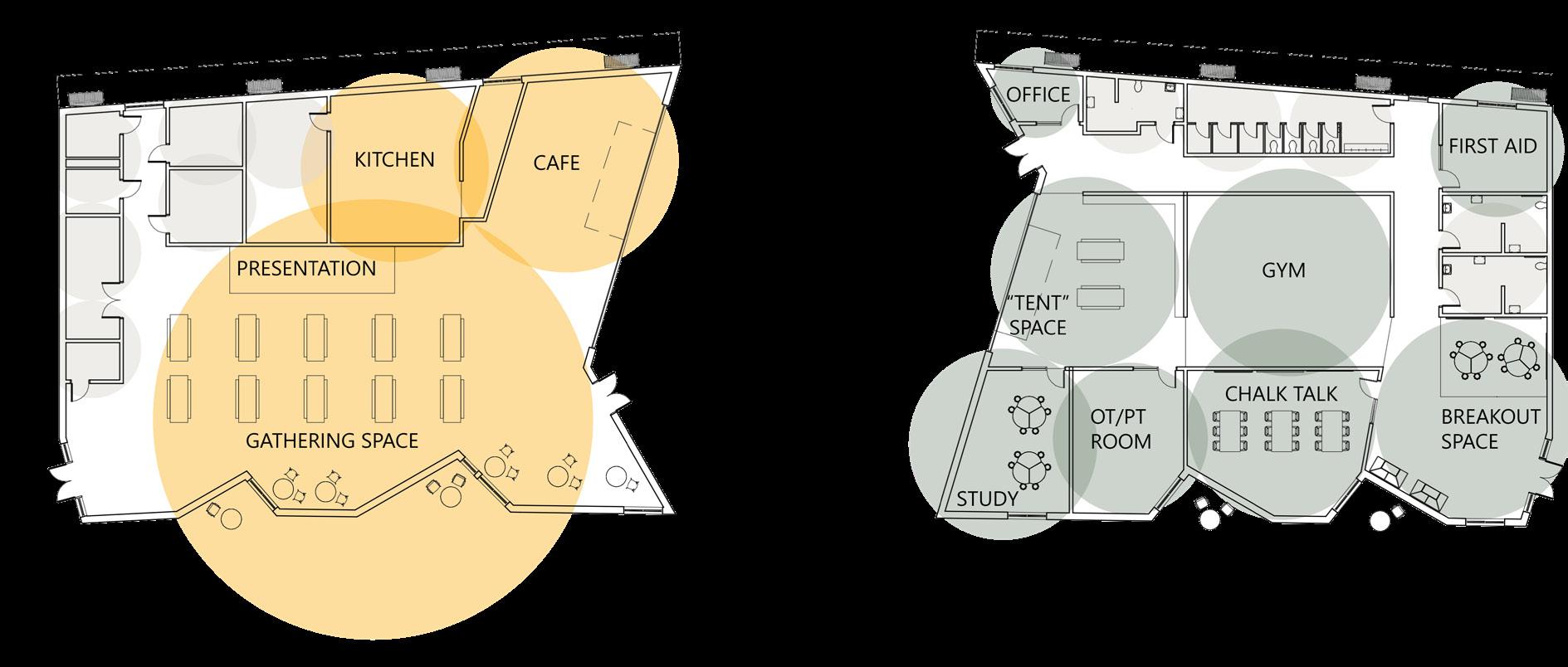 central plaza
hardy garden
central plaza
hardy garden
A B SECTION B 8 GRAZIELLA PILKINGTON
accessible terrace
FINAL DESIGN

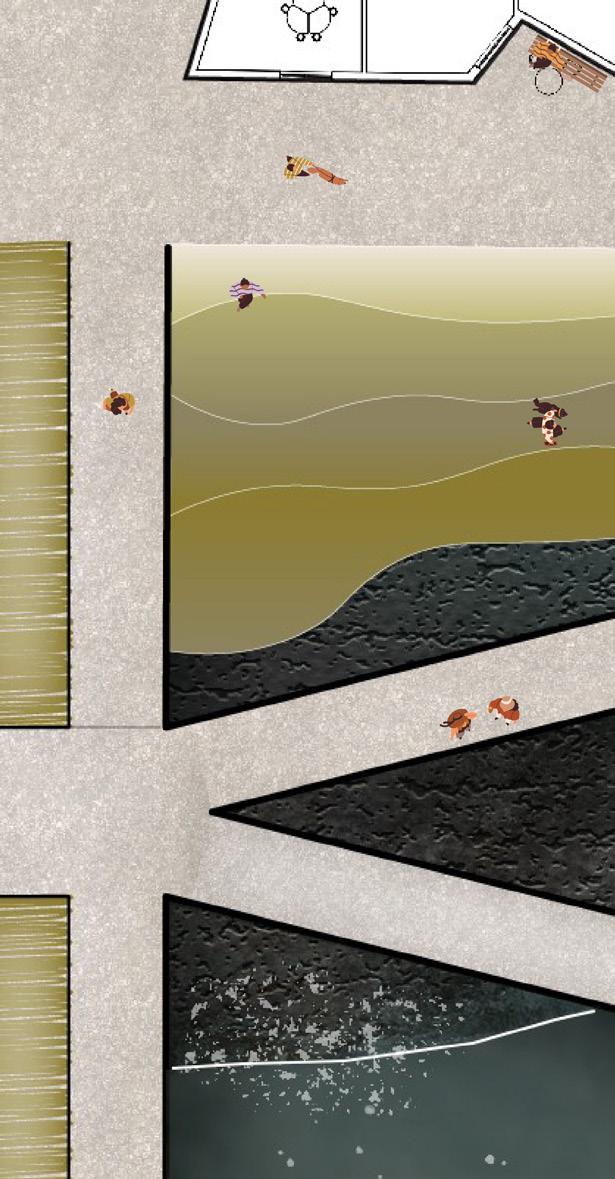
The final design not only implemented a site strategy to mitigate the risks of flooding in Portland caused by sea level rise and storm surge but also successfully introduced a substantial community gathering space, filling a void that existed within the city. This space offers various opportunities for human interaction as well as engagement with the site and water. Accessible multi-level areas, ranging from the rooftop terrace to the tidal zone, provide locations where individuals can engage with one another and connect with the surrounding environment.
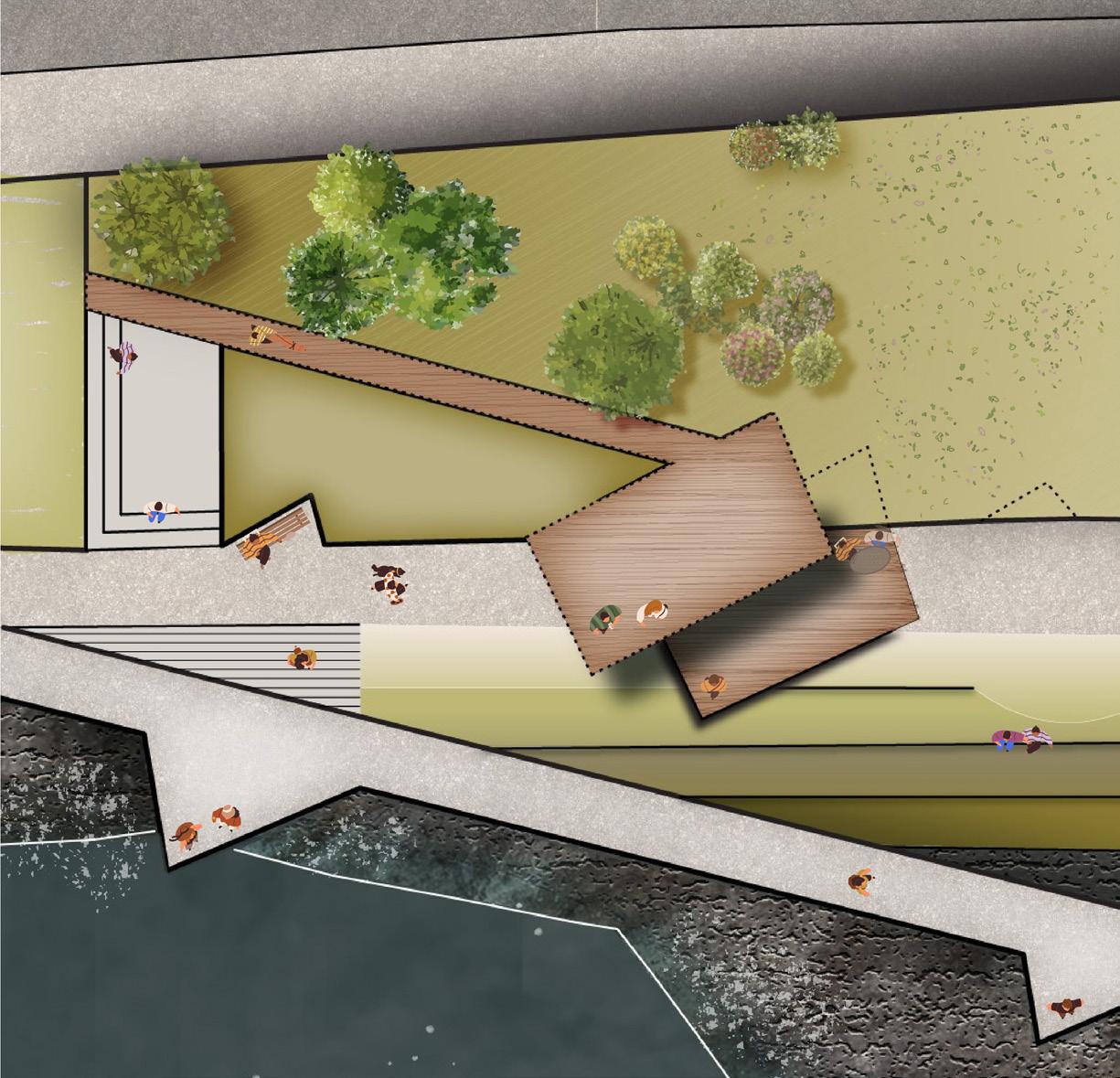
ELEVATION 9 ARCHITECTURE PORTFOLIO
ENLARGED SITE PLAN MOMENT A ENLARGED SITE PLAN MOMENT B SOUTH EAST BUILDING
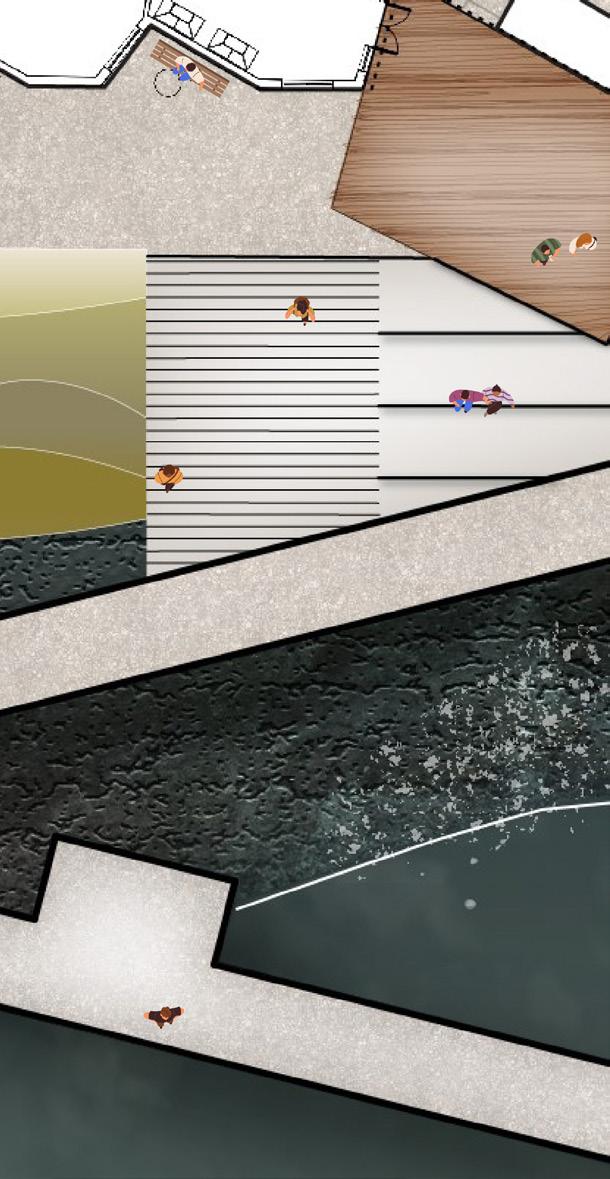
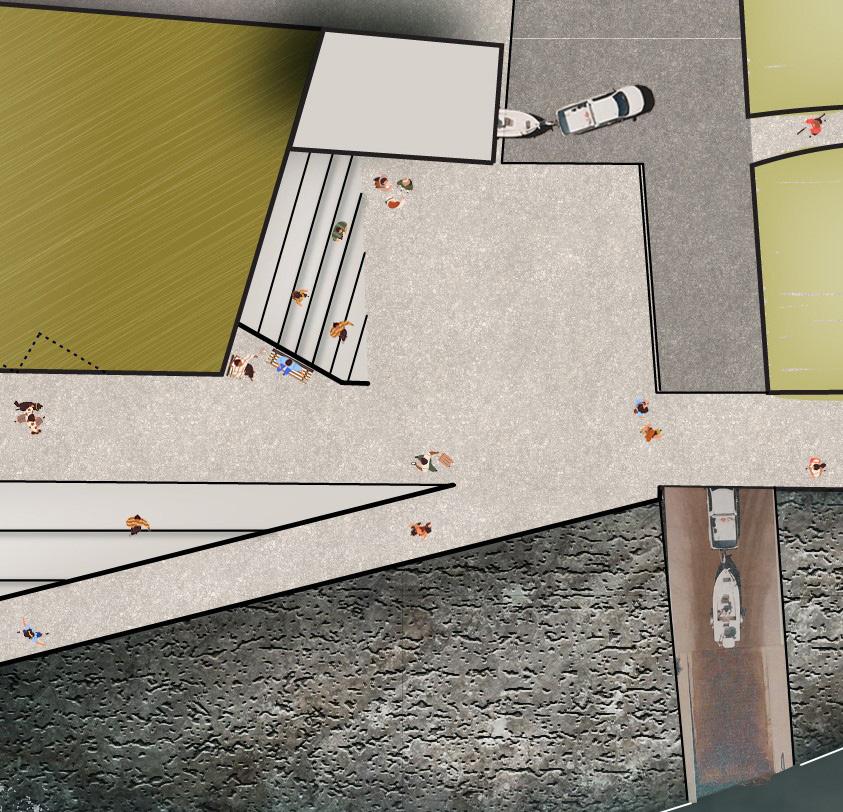

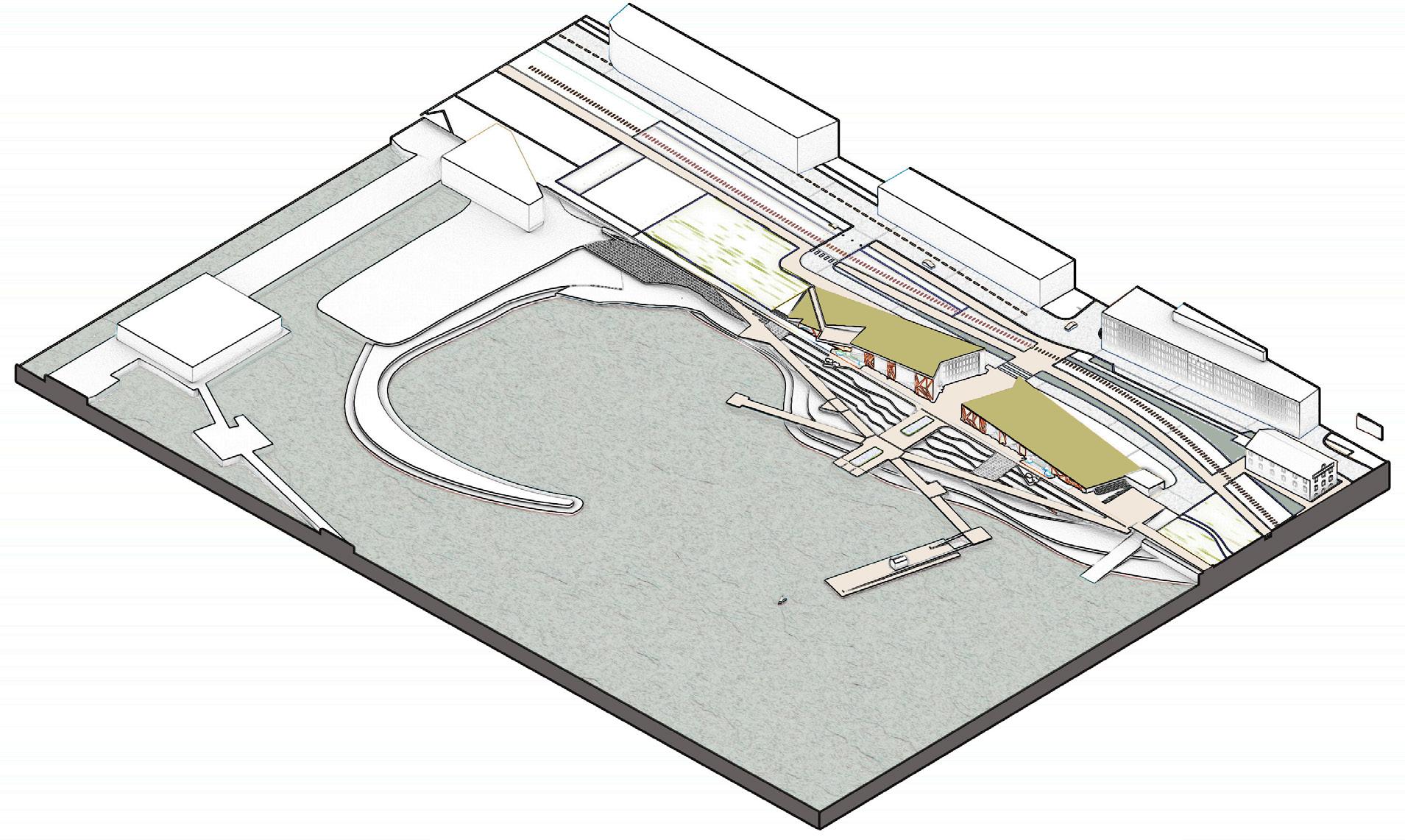
ENLARGED SITE PLAN MOMENT C A B C 10 GRAZIELLA PILKINGTON
MASS TIMBER SUPER BLOCK PART 1
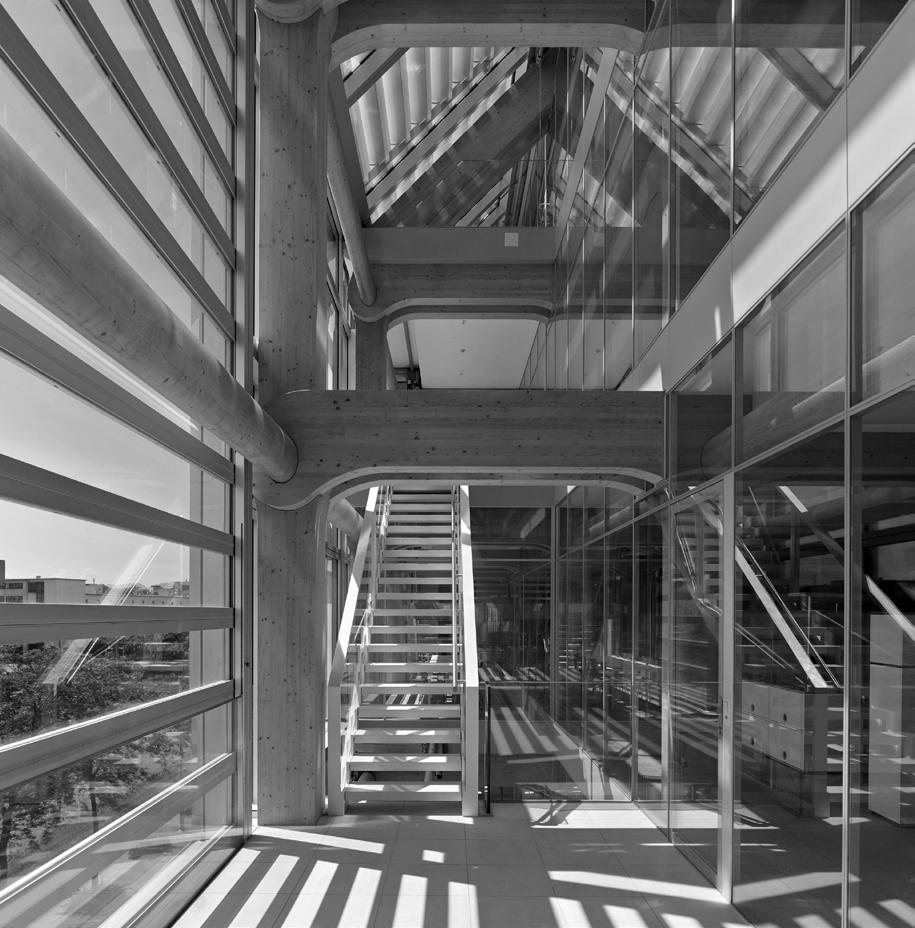
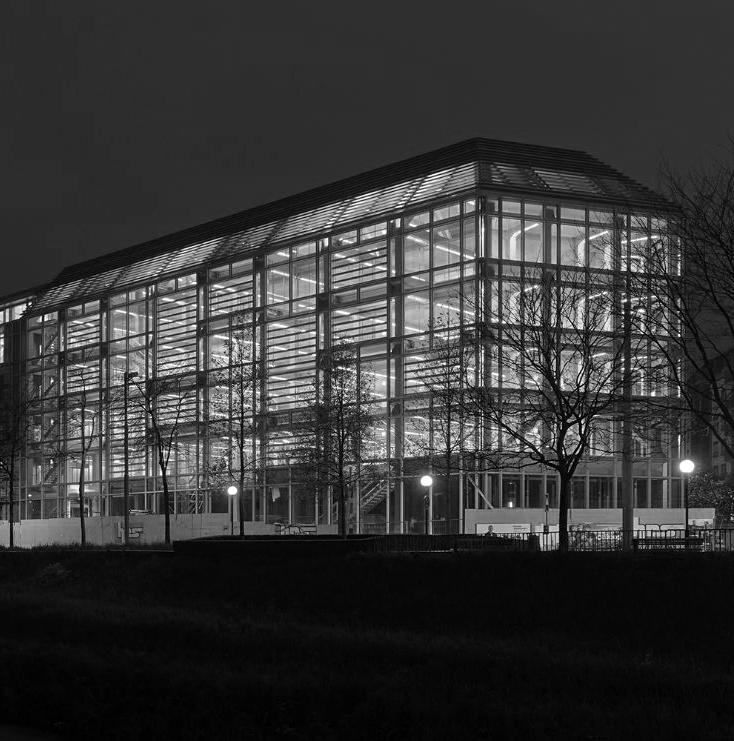
SPRUCE GIRDER (SOFTWOOD)
SPRUCE COLUMN (SOFTWOOD)
SPRUCE JOIST (SOFTWOOD)
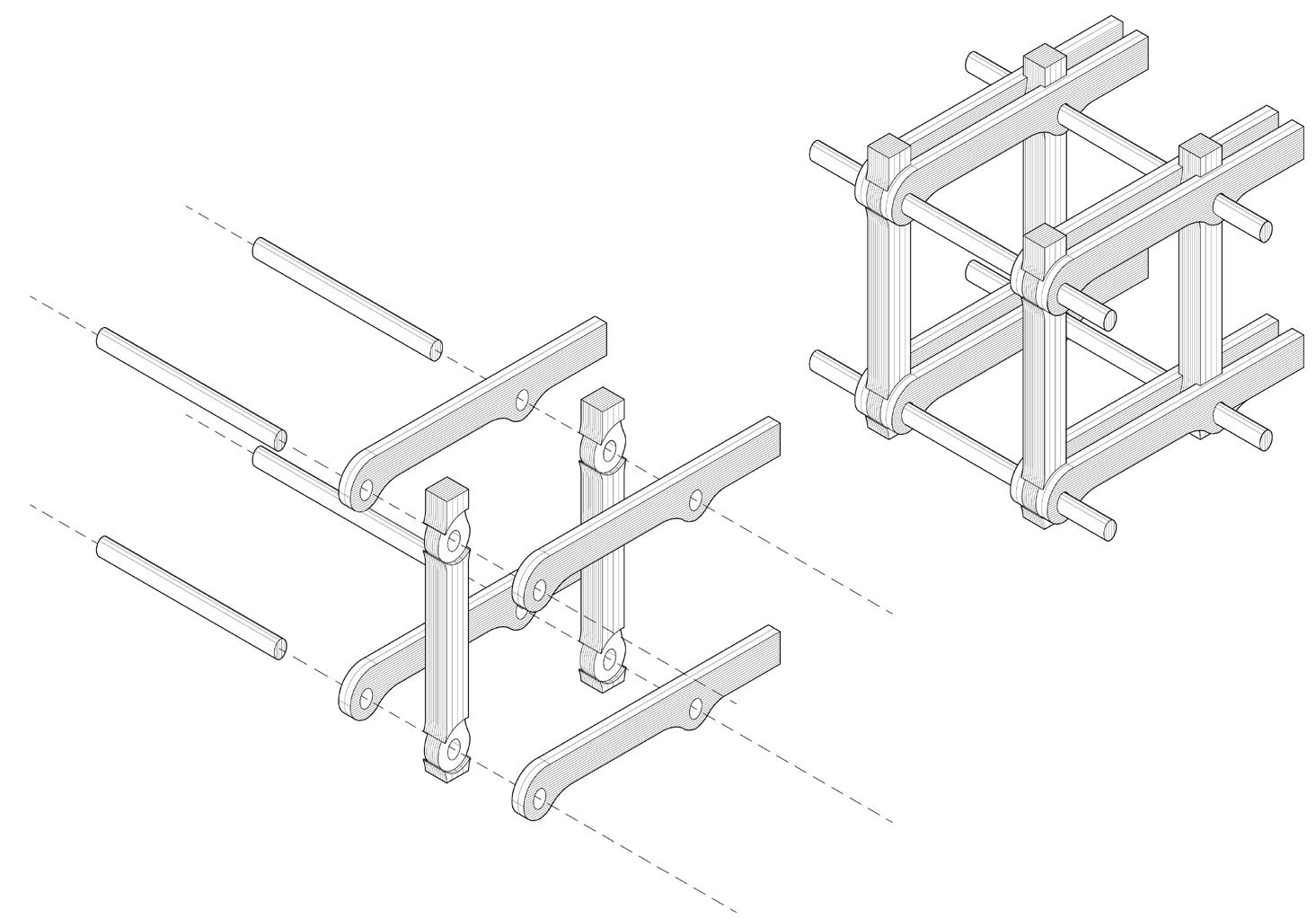
BEECH WOOD PIN (HARDWOOD)
BEECH WOOD REINFORCEMENT (HARDWOOD)
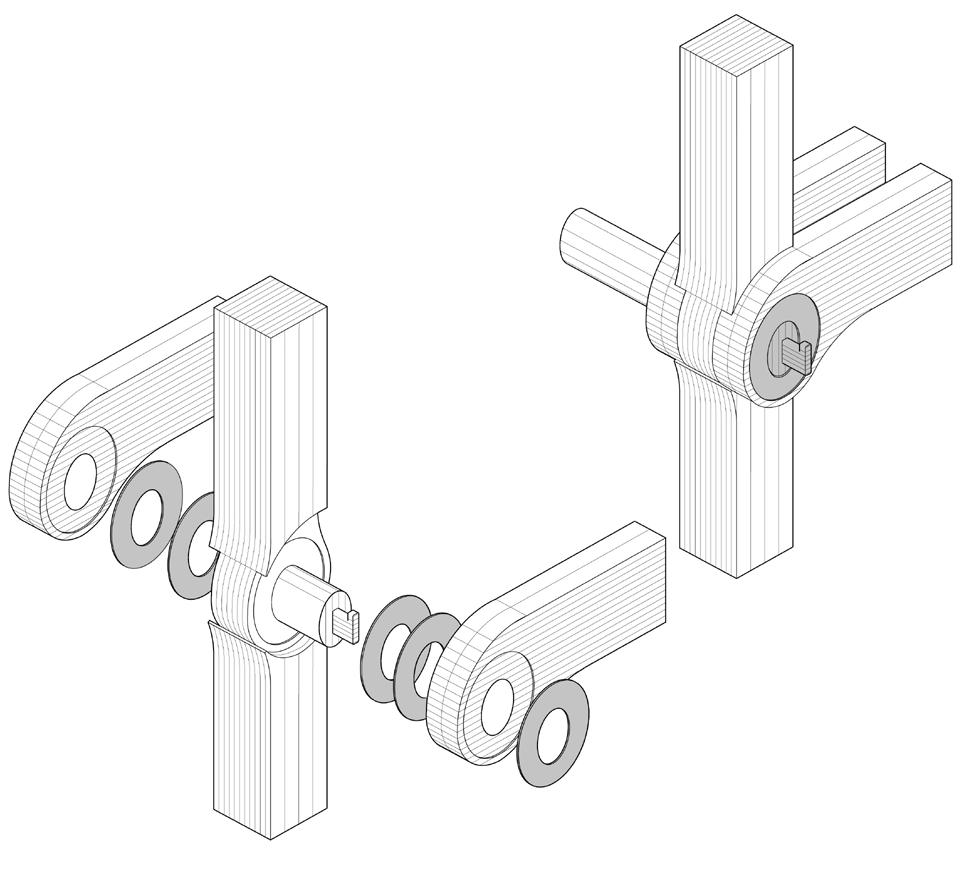 11 LAYERED GLULAM END CUT
11 LAYERED GLULAM END CUT
LOCATION TYPE YEAR TIME ZURICH, SWITZERLAND PRECEDENT PAIRS 2023 3 WEEKS INSTRUCTOR NELSON BYUN 11 ARCHITECTURE PORTFOLIO
ABOUT THE PROJECT MY ROLE
During the first part of this semester, my partner and I analyzed mass-timber architecture precedents, focusing on Shigeru Ban’s Tamedia Office Building. We thoroughly examined its primary systems, including structure, environment, building envelope, assemblies, and building services. Our analysis involved studying two- and three-dimensional drawings and evaluating the integrated decision-making process in its design.
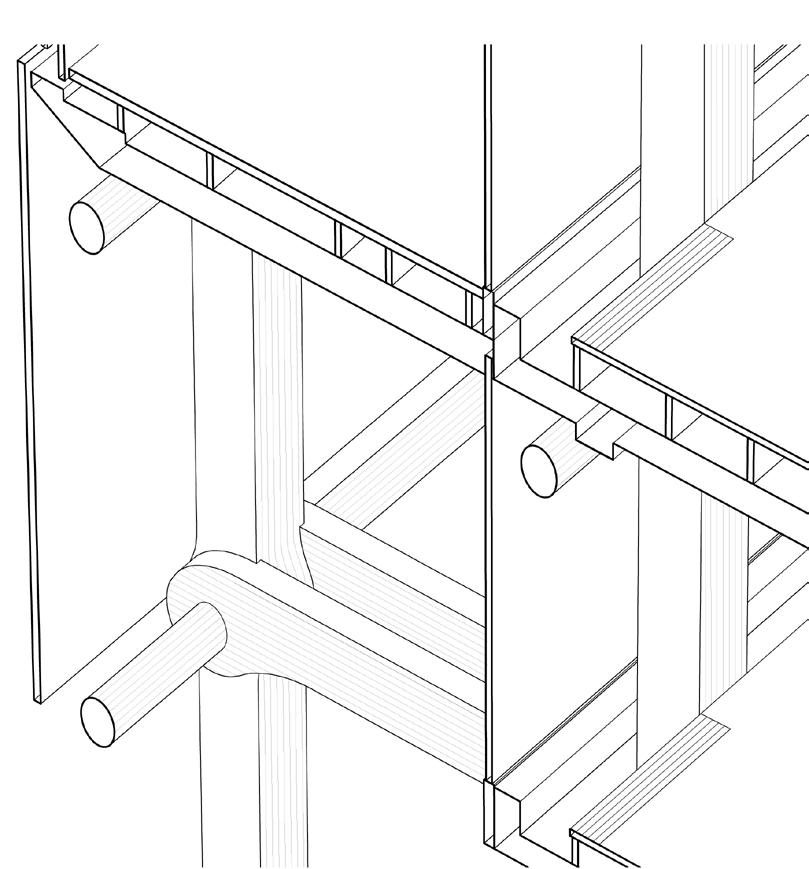
My role was to co-create 3D models of the building structure in Rhino, then extrude linework from the model in order to create the graphics shown. The exercise focused on linework and becoming an expert of the building’s systems and structural elements.
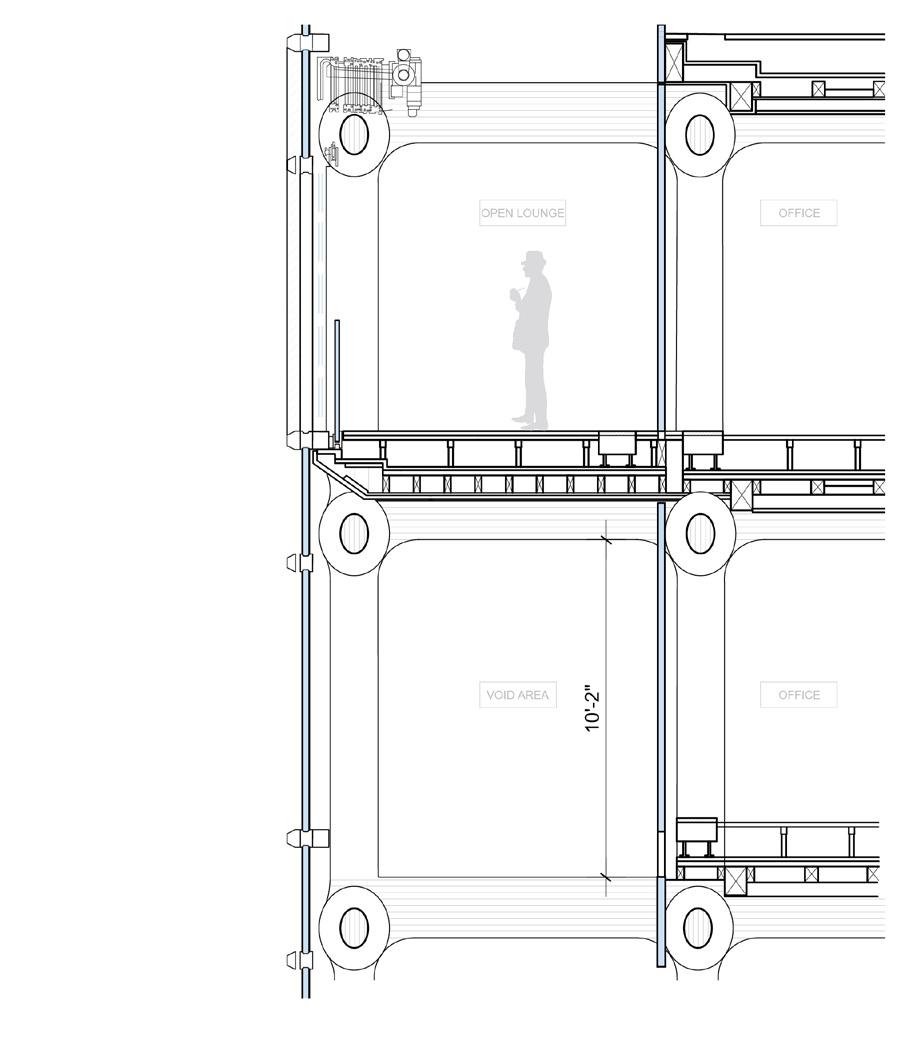
12'-0'' 12'-0'' 10'-4' 36'-0'' 10'-4'' 1/4'' = 1'-0'' BUILDING SECTION 1 MECHANICAL MOTOR FOR GLASS SHUTTER LAMINATED TIMBER DOWEL (SPRUCE) GLASS SHUTTER LAMINATED TIMBER COLUMN (SPRUCE) GLASS BALUSTRADE FLOOR RAISER CEMENT WOOD CHIPBOARD T20 RUBBER MAT T10 MINERAL WOOL T140 3-LAYER TIMBER BOARD 2X GYPSUM FIBER BOARD T15 TRIPLE GLAZING ALUMINUM FRAME HEATING UNIT TRIPLE GLAZING HEATING/ COOLING PANEL CARPET RAISED FLOOR 12 GRAZIELLA PILKINGTON
MASS TIMBER SUPER BLOCK PART 2
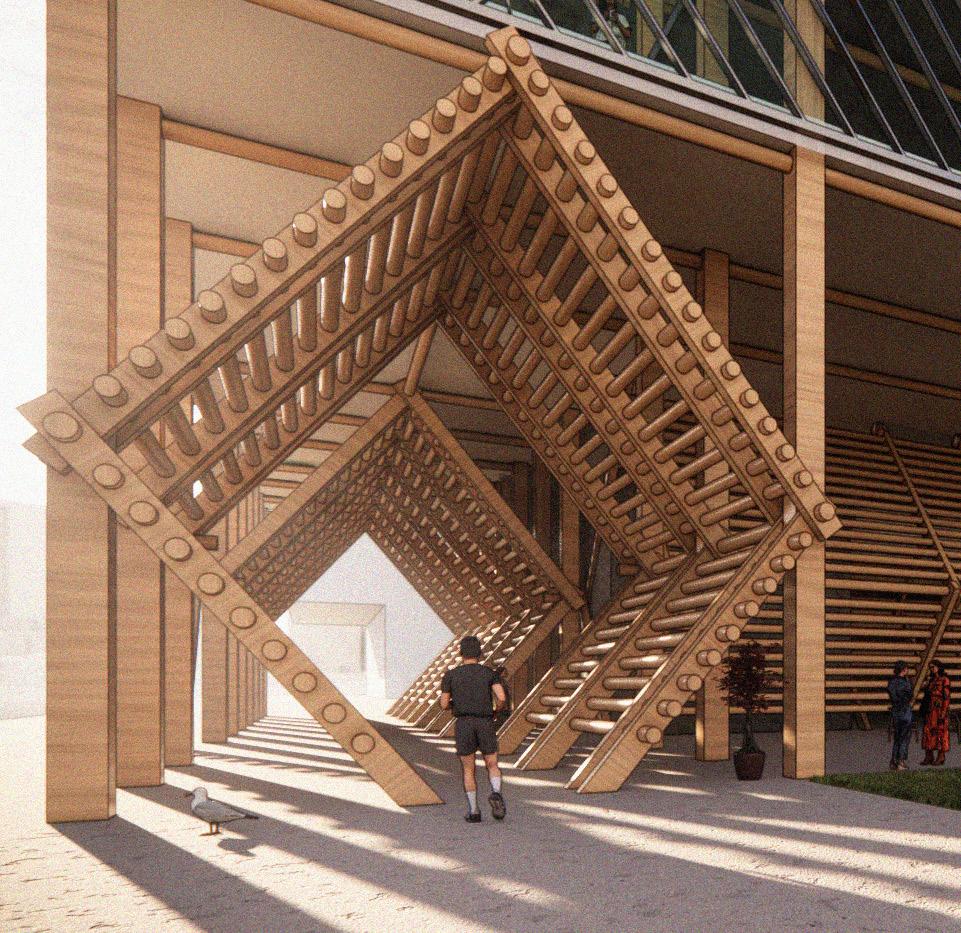
TYPE YEAR TIME BOSTON, MA INDIVIDUAL PROJECT 2023 5 WEEKS
NELSON BYUN 13 ARCHITECTURE PORTFOLIO
LOCATION
INSTRUCTOR
ABOUT THE PROJECT
Transitioning from precedent research, I applied my specific analysis of Shigeru Ban’s work as a kit-of-parts into the design of a timber mid-rise building. The kit-of-parts extracted from the precedent served as a default, prescribing design components and parameters that were technically feasible. The timber mid-rise building houses similar programmatic functions to the Innovation Design Building in Boston, and offers open, flexible spaces with highceilings and natural light. As a key feature, it has a public loggia at its base which physically links to their neighbors.
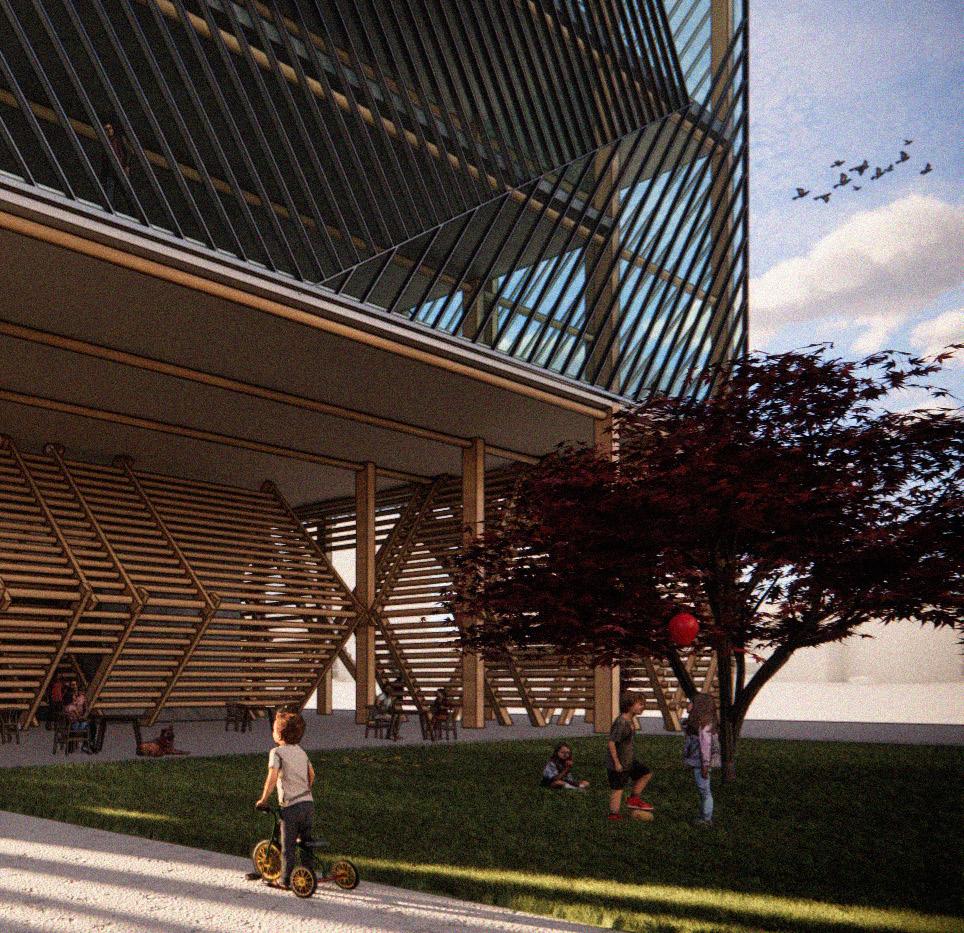
14 GRAZIELLA PILKINGTON
CONCEPT
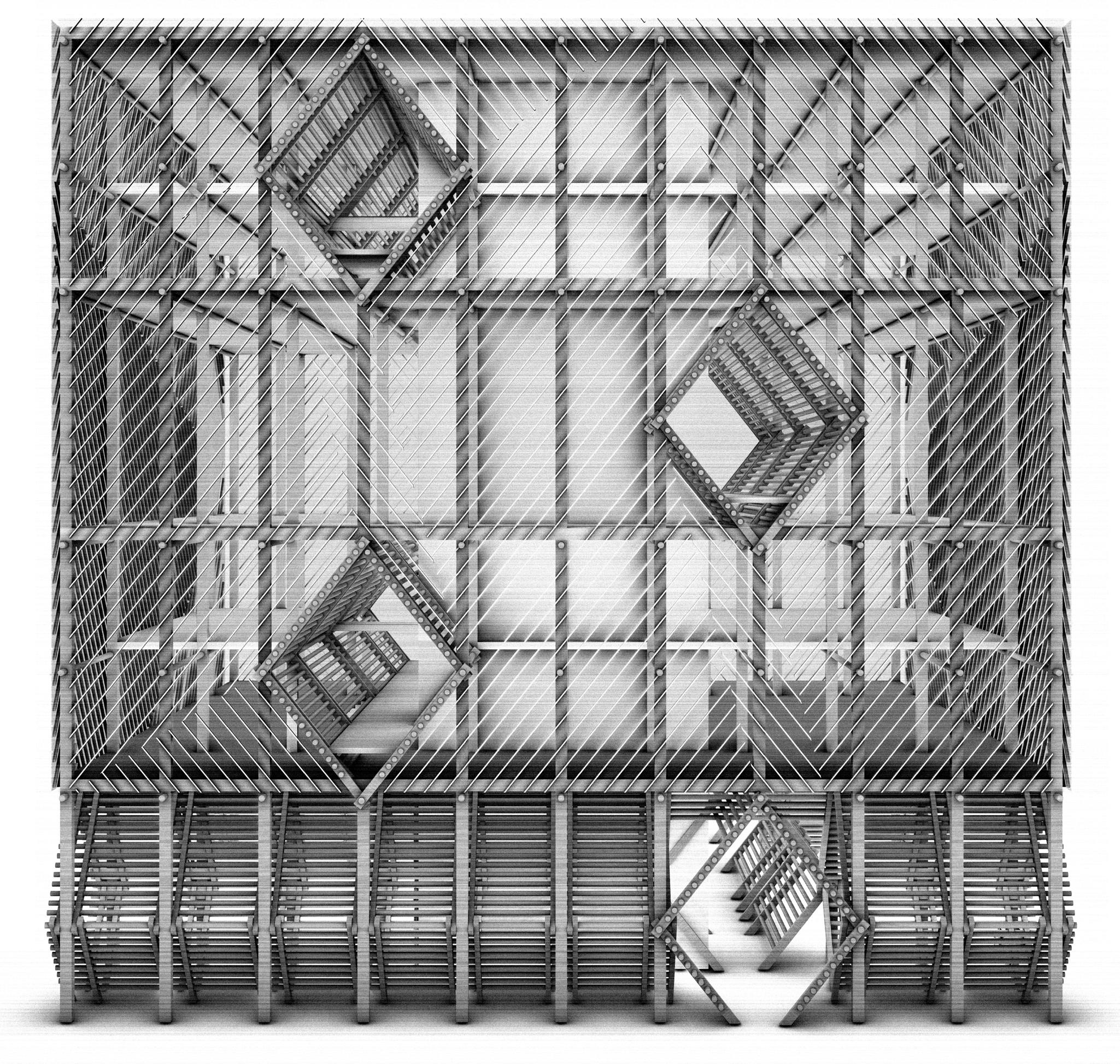
The concept of this project explores the transformation of a tree and its bark when a branch falls off. This event leads to two possible outcomes: the bark either forms a scar as it wraps and rotates around the site of the branch, or it creates a void that becomes a habitat for animals. In my design, I merge the visually captivating organic swirls of tree bark around the absent limb with the creation of a human habitat within the void left by the lost branches.


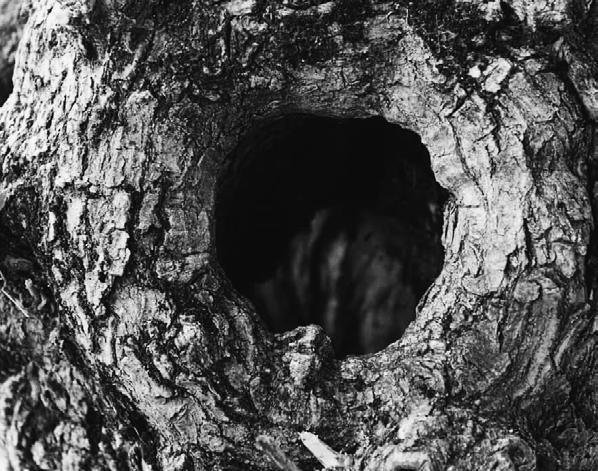
15 ARCHITECTURE PORTFOLIO
INTEGRATIVE DESIGN
Similar to Tamedia, the building systems in this design are integrated with the structural elements, creating a seamless aesthetic. The linear lights are positioned within the nests, remaining hidden unless observed from directly below. These lights serve to accentuate the warm glow of the wooden structure. The mechanical components rise through the vertical chases and then extend horizontally beneath the floor of the nests.
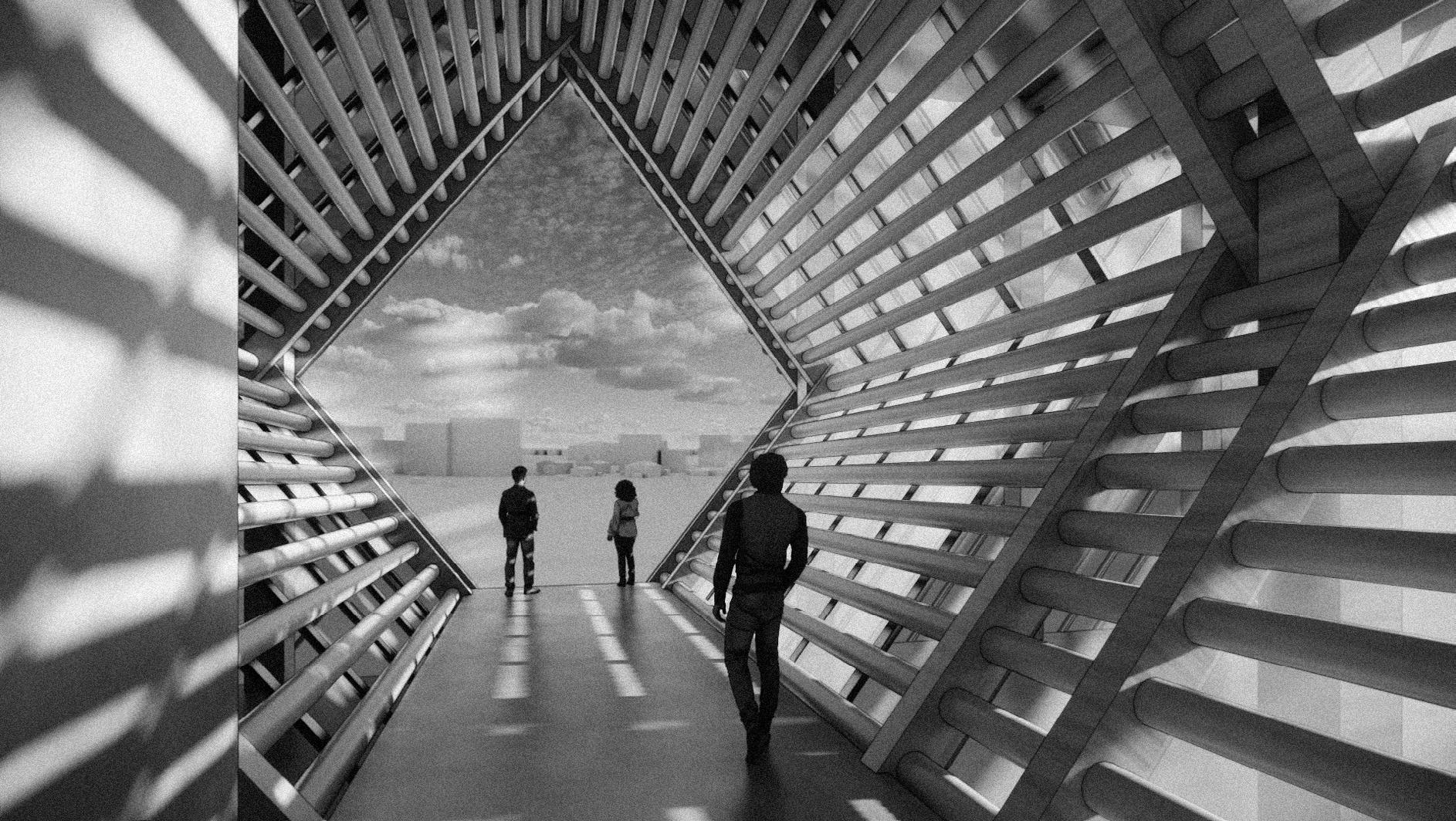
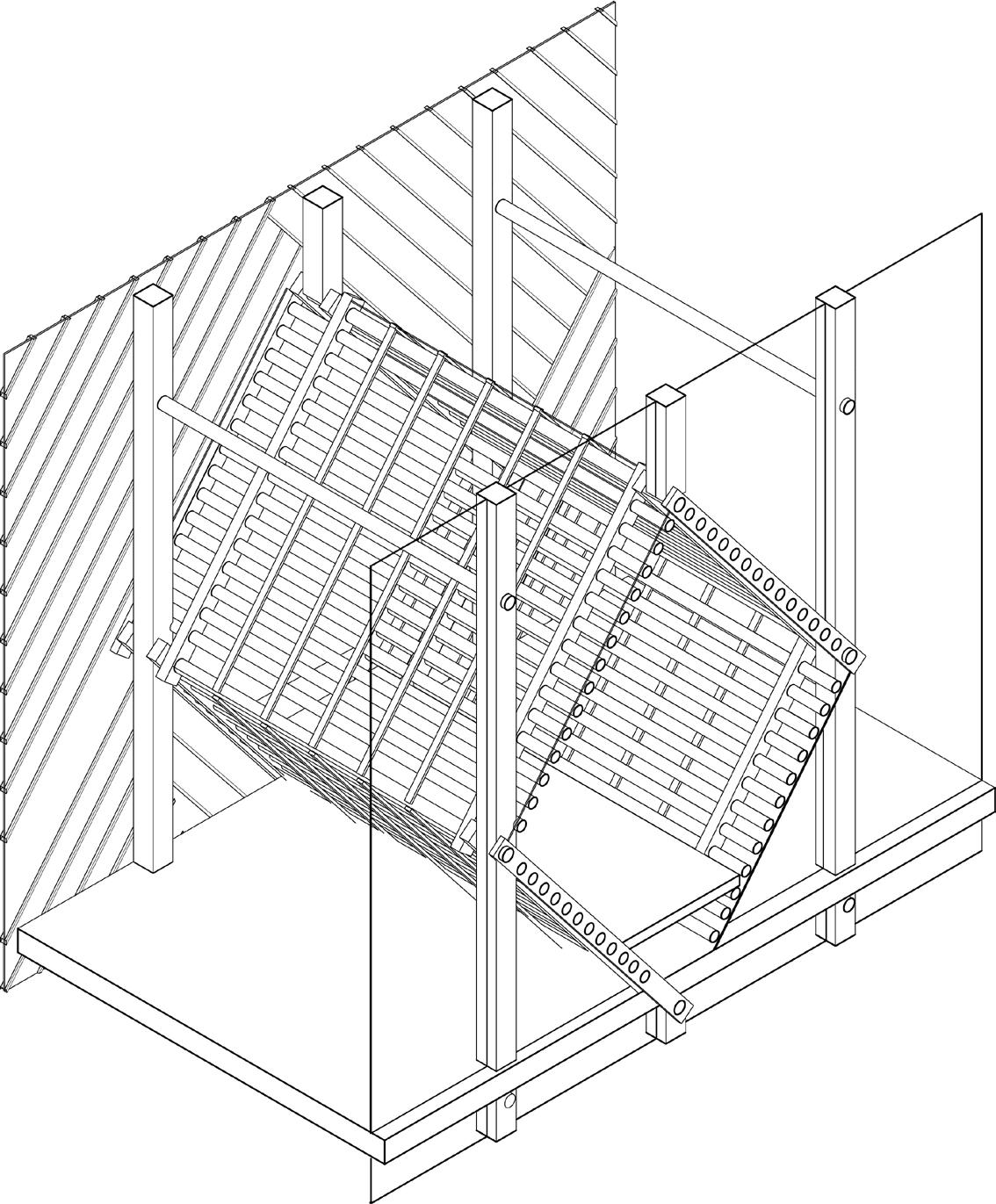
16 GRAZIELLA PILKINGTON
RAISED FLOOR
GLULAM COLUMN
DOWEL GIRDER
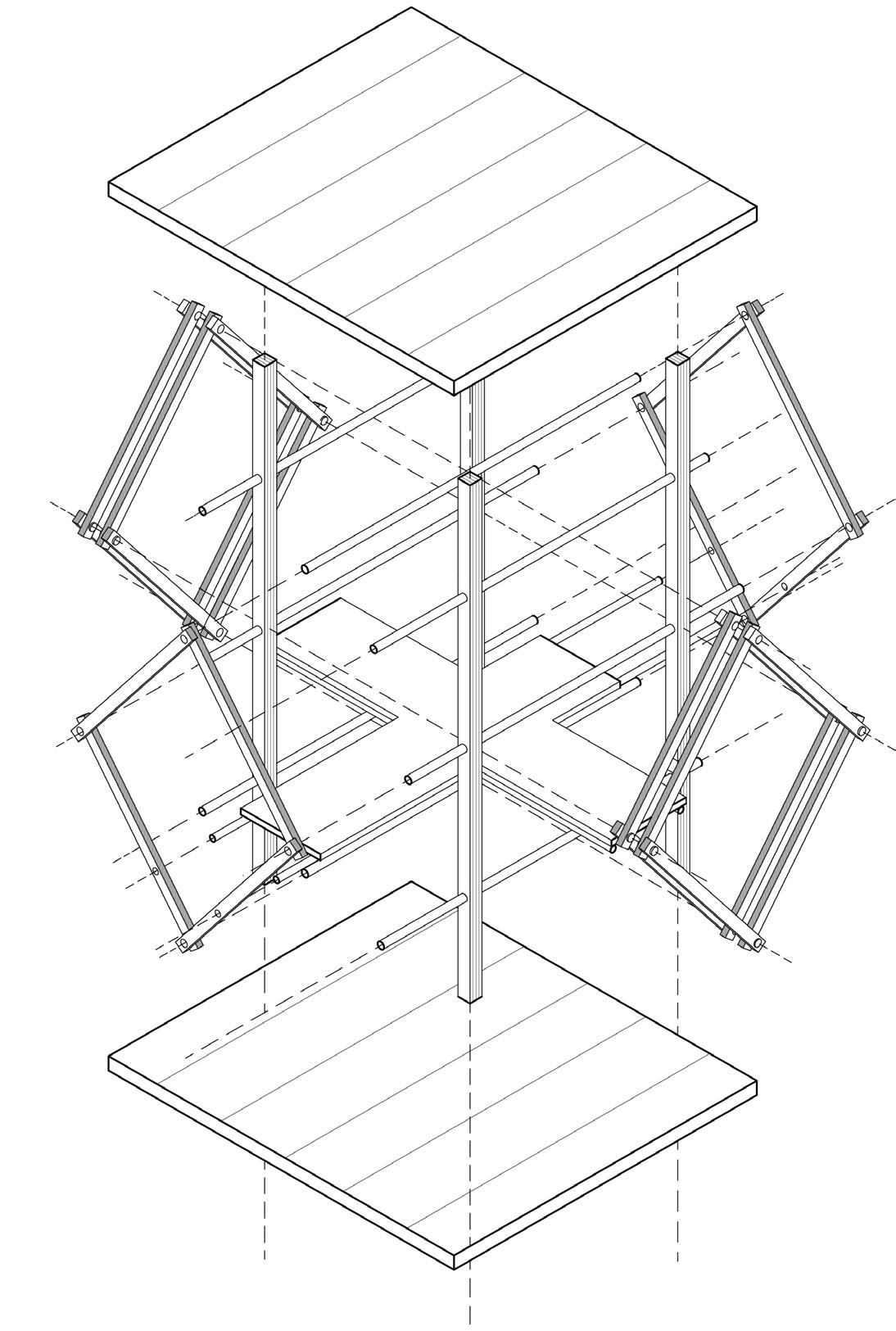
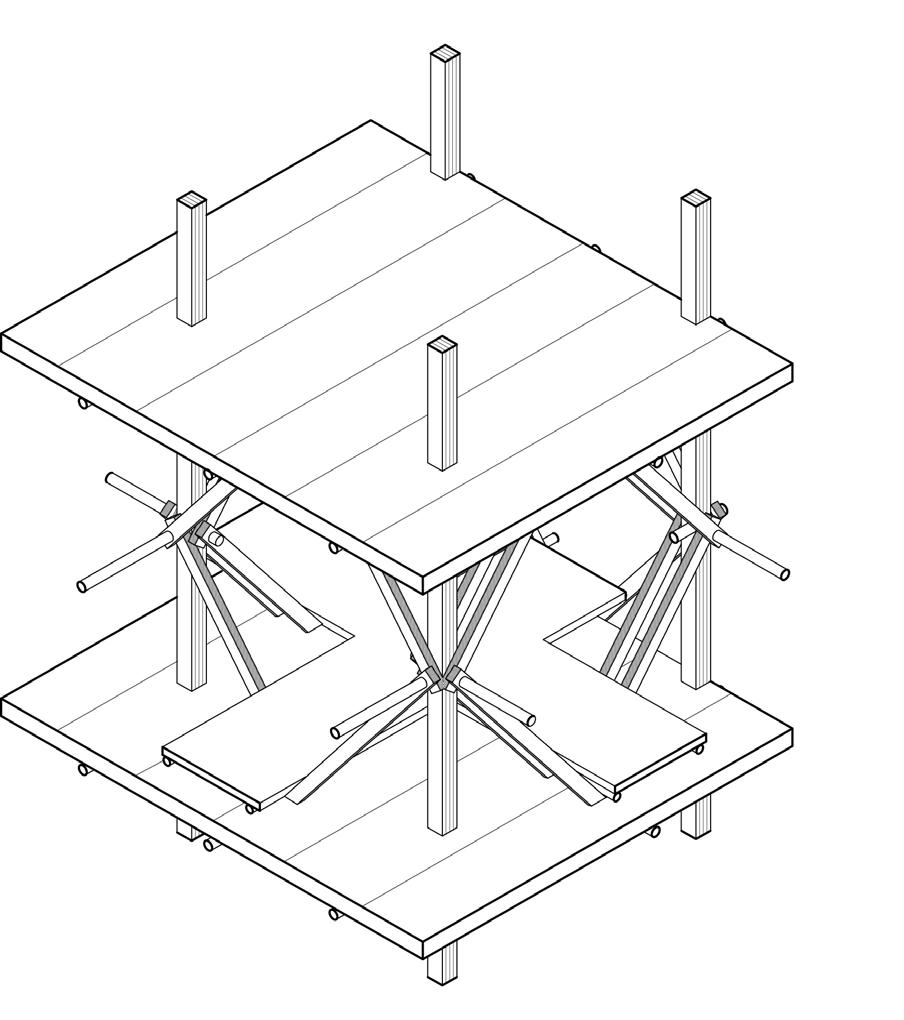
17 ARCHITECTURE PORTFOLIO
JOIST MEMBER
GLULAM COLUMN
JOIST MEMBER
DOWEL GIRDER
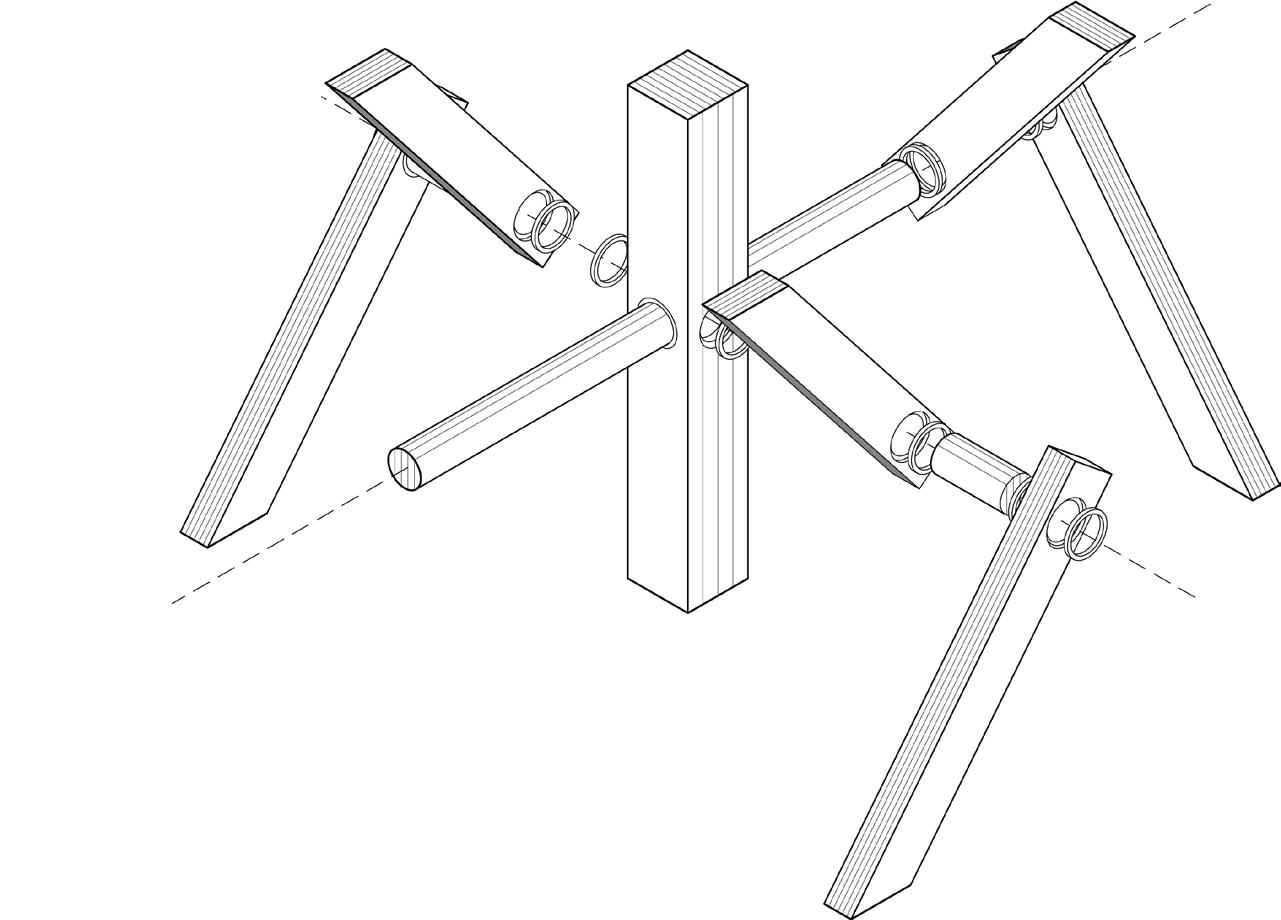
STRUCTURAL REINFORCEMENT
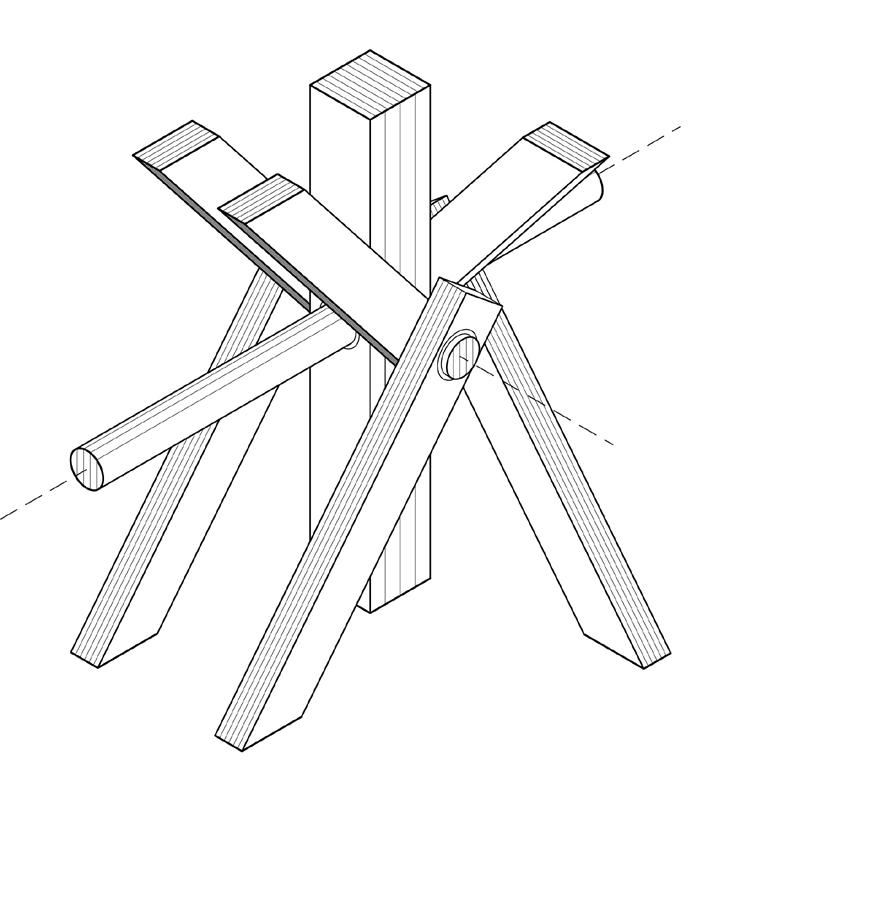
18 GRAZIELLA PILKINGTON
ARCHITECTURE PORTFOLIO
CODE & MEP DIAGRAMS
Provided below are egress plans for the standard floor plan layouts, along with tenant occupancy options, a lighting layout reflected in the ceiling plan, and a mechanical chase diagram indicating duct placement.
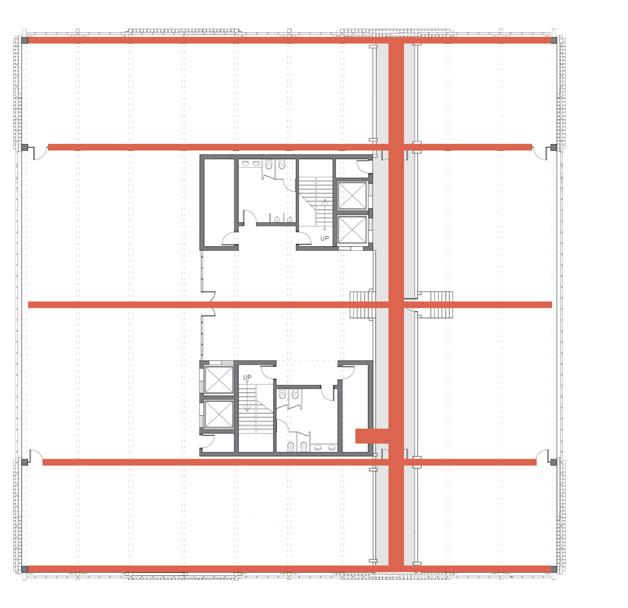
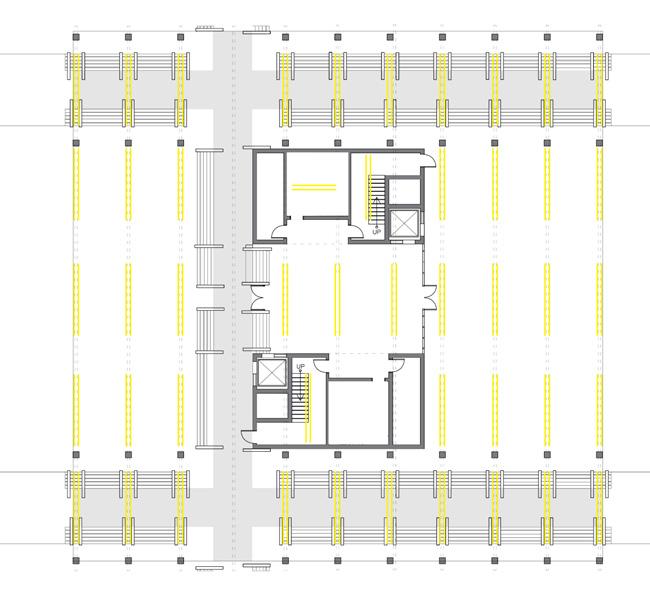
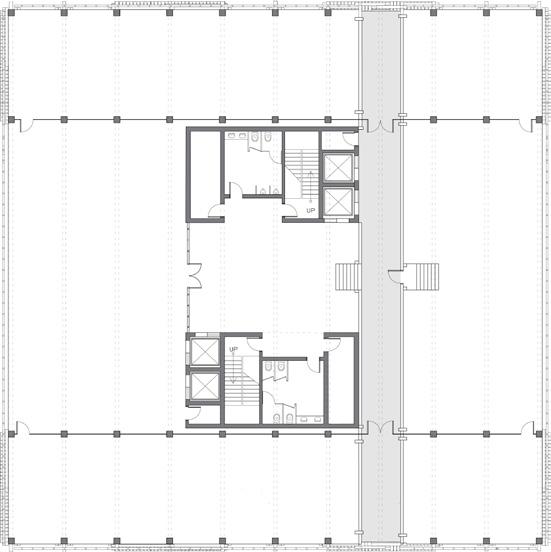
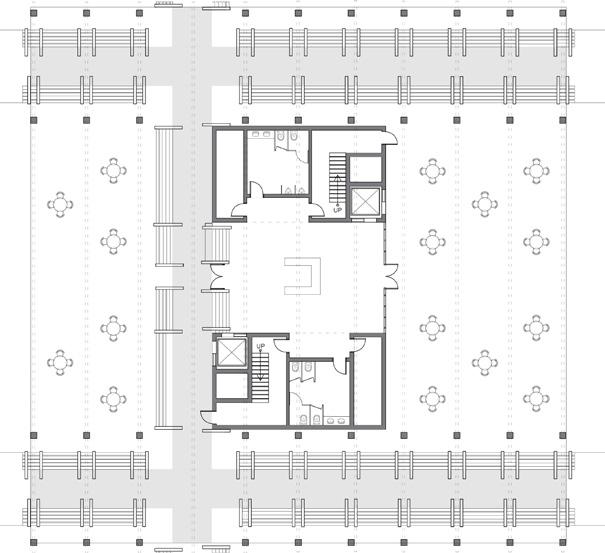


EGRESS GROUND FLOOR
EGRESS TYPICAL FLOOR 1
EGRESS TYPICAL FLOOR 2
MULTI-TENANT GROUND FLOOR
MULTI-TENANT TYPICAL FLOOR
MULTI-TENANT TYPICAL FLOOR
REFLECTED CEILING PLAN - LIGHTING
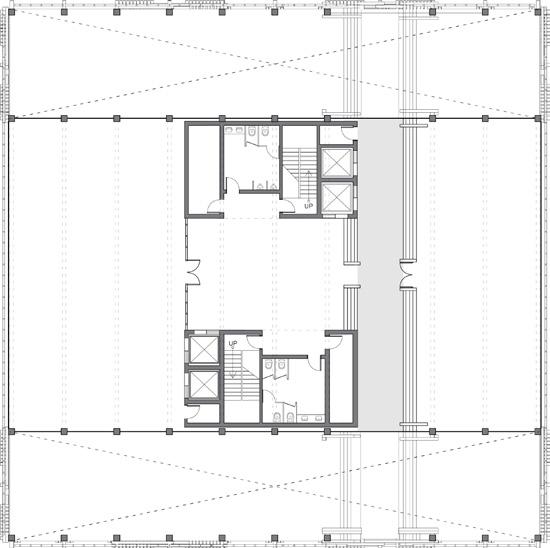
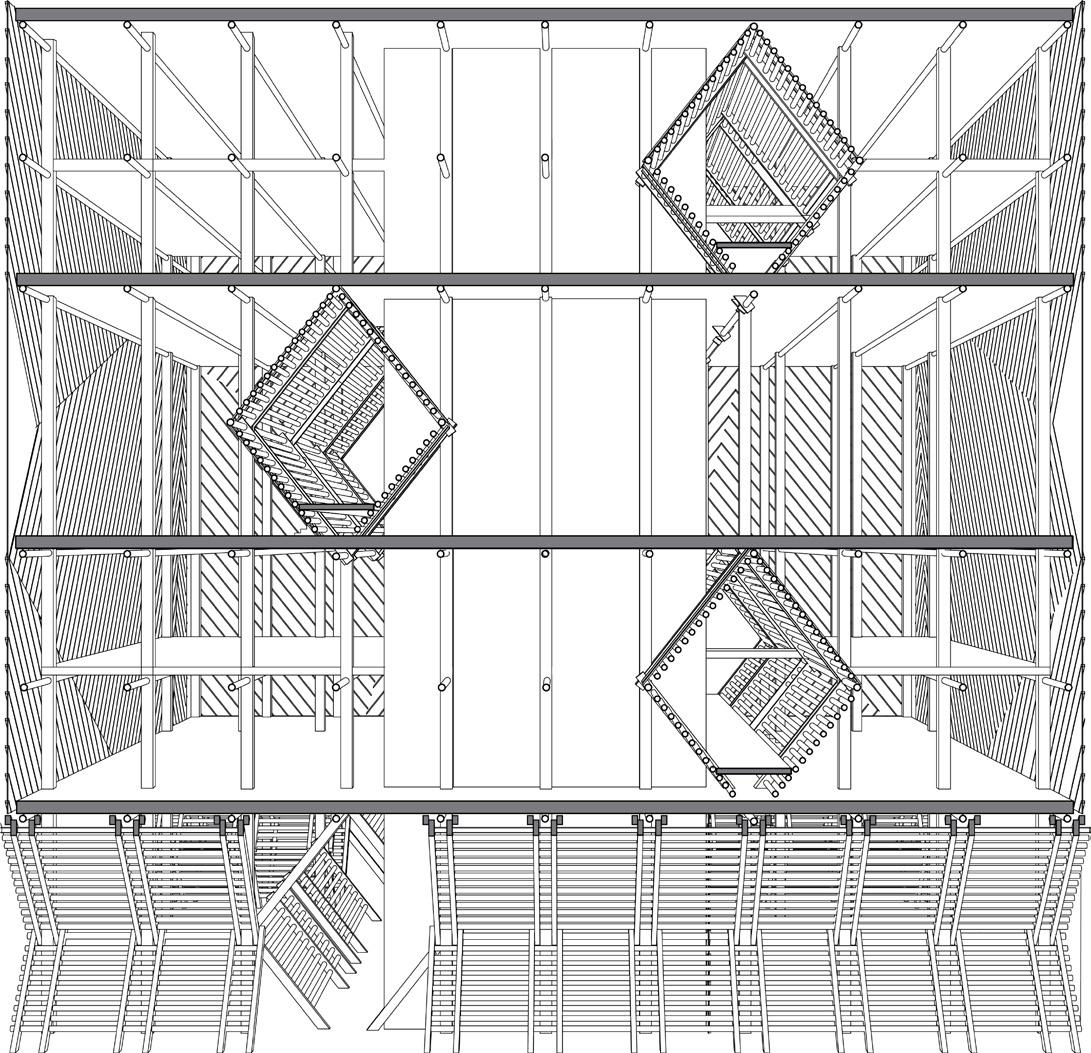

MECHANICAL 19
SUSTAINABLE FEATURES
Ventilation:
One of the main sustainable features in my design includes the passive ventilation system known as the “stack effect”. The double height spaces on the North and South sides of the building offers a place for hot air to escape, up through vents, louvers, and ultimately roof vents.
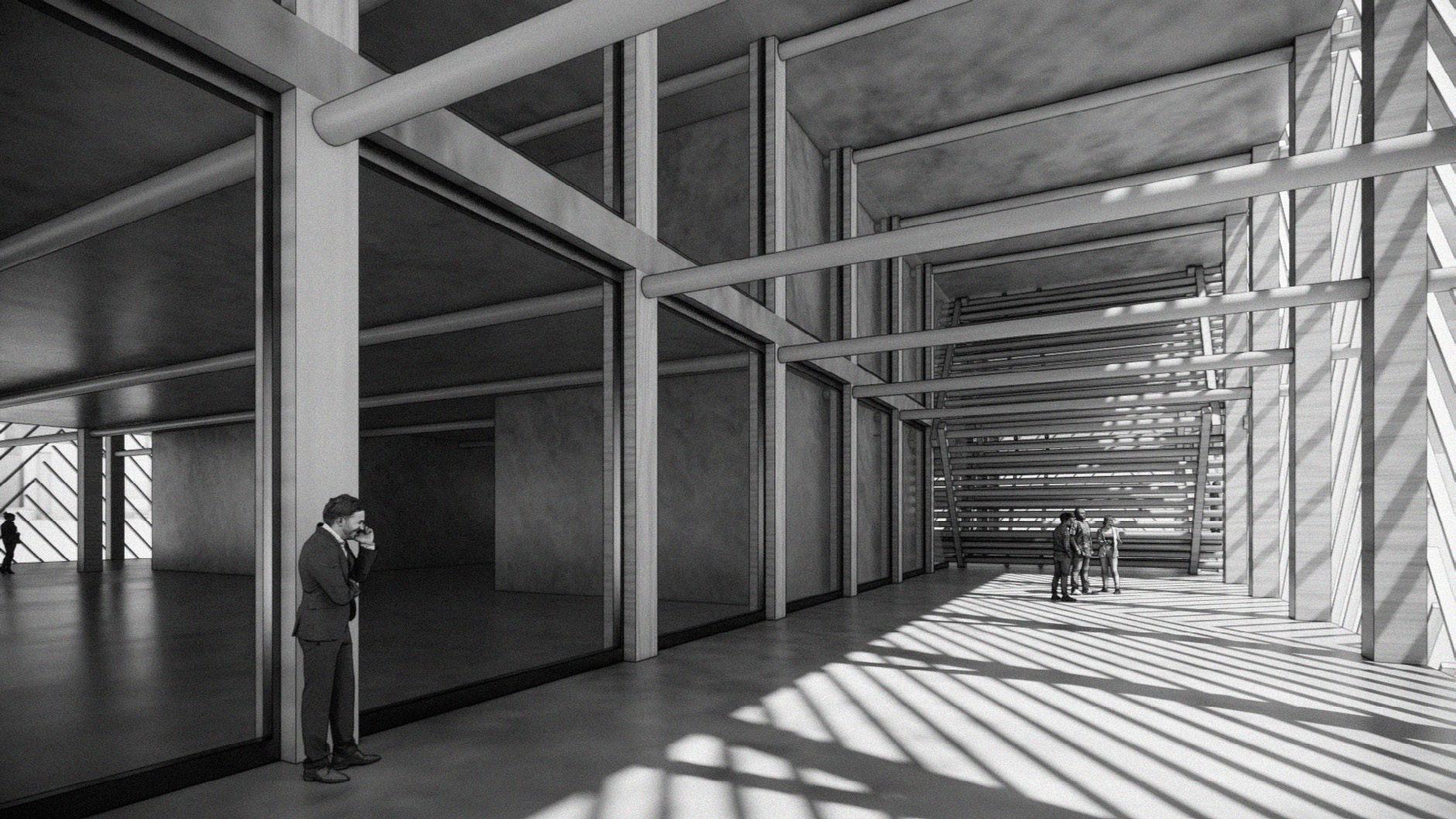
Heating and Cooling:
Energy is sourced by ground source heat pumps and supply the interior spaces with heating and cooling through a Variable Refrigerant Flow system (VRF). Due to the site’s location near the water, this is a viable option because of the easy access to the underground water system. Since the earth stays at a temperature of around 59 degrees F, the change in temperature to heat and cool is not as high compared to above ground energy sources.
VRFs are an excellent option for this project because of the capability to heat and cool simultaneously. Since the building may have more heating demand on the northern exposure side of the building, and more cooling demand on the southern exposed side of the building.
Electric: Electric energy for the building is sourced from a photovoltaic (PV) array installed on the roof. This array serves as the primary source of electricity.
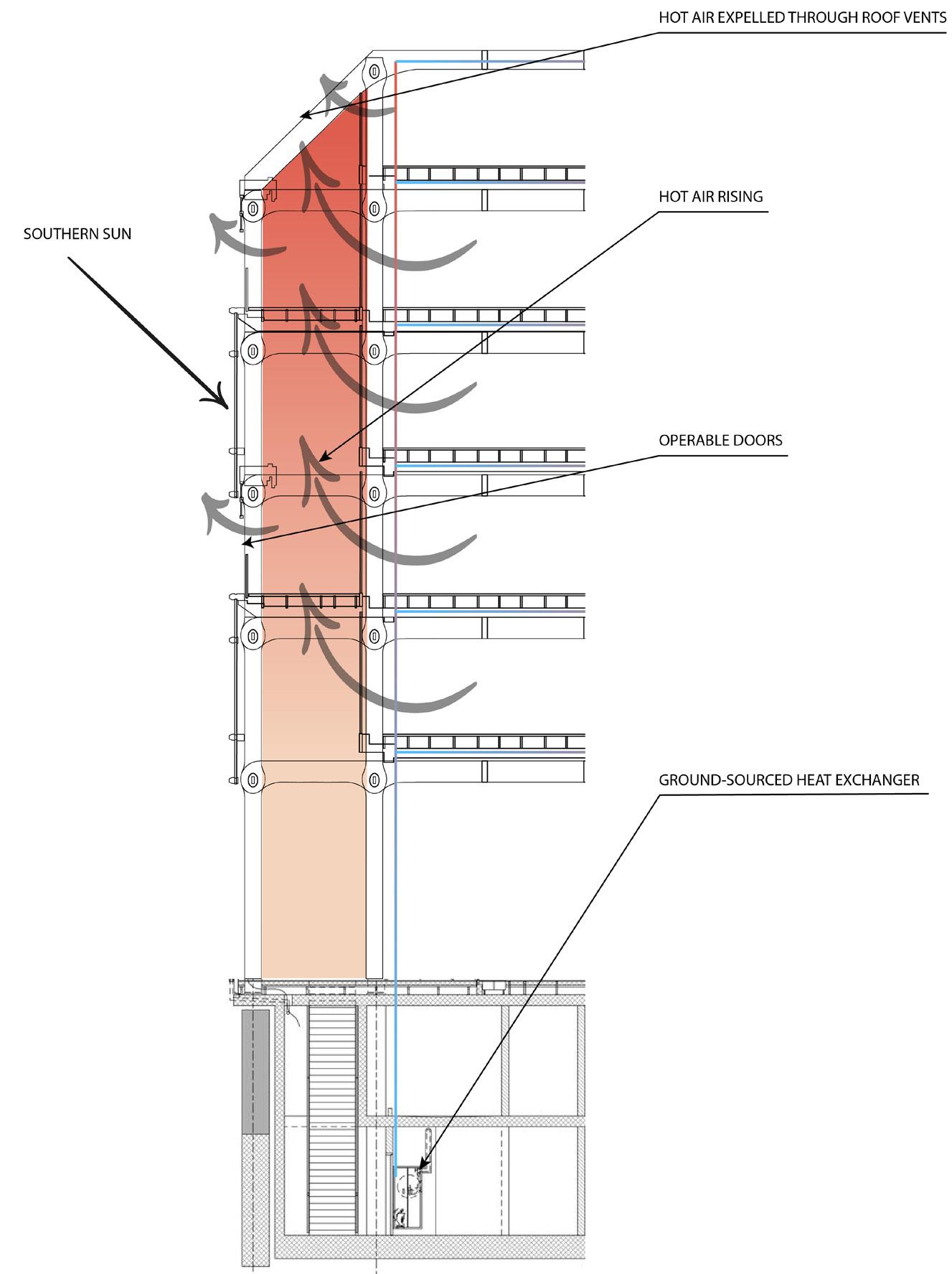
20 GRAZIELLA PILKINGTON
MATERNITY CENTER, RURAL GHANA | DESIGN-BUILD
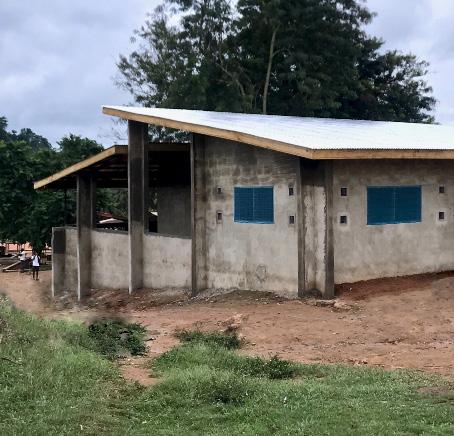
LOCATION TYPE YEAR TIME CAPE COAST, GHANA TEAM OF 32 2018 6 WEEKS INSTRUCTOR J.E. ELLIOT 21 ARCHITECTURE PORTFOLIO
ABOUT THE PROJECT
Miami University Architecture Department partners with rural village of Abrafo-Odumase, Cape Coast Ghana, for biennial design-build project focused on critical community needs.
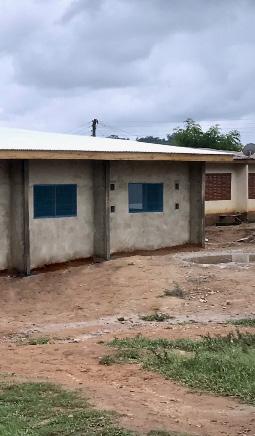
Expedited six-week onsite new construction built adjacent to existing health facility and school. Hand built with all locally sourced materials, including hand-shaped masonry units.
MY ROLE
Six weeks on-site. One of five-student team responsible for working with Village Elders and health professionals in collaborative fast-track design process.
Member, construction crew of 15 students and 16 local trades persons. Clear site, hand excavate and fill foundations, mix concrete, form and lay masonry blocks. Only hand-tools including pick-axes and shovels. Local building materials and construction techniques.
Completed exterior, with masonry curing prior to exterior paint.
22 GRAZIELLA PILKINGTON
Image credit: Graziella Pilkington
PROGRAM
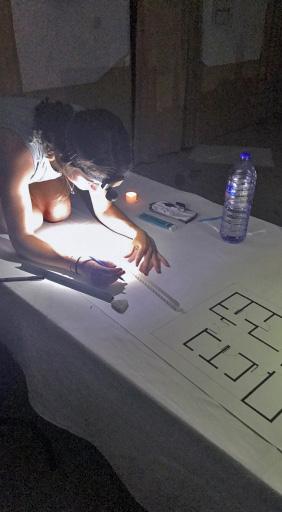





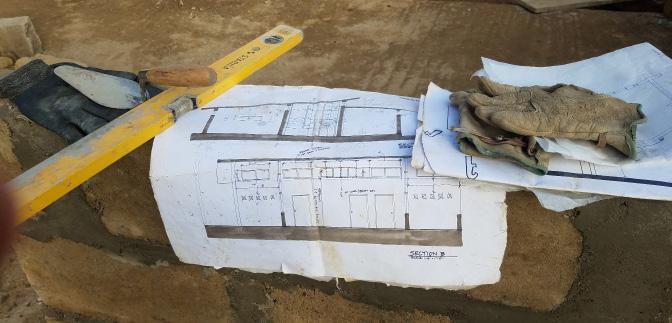
CONSULTATION & EXAM ROOM

PRE & POST DELIVERY WARDS
DELIVERY ROOM


TOILET ROOM WITH SHOWER
FAMILY SPACE
23 ARCHITECTURE PORTFOLIO
CONSIDERATIONS
NOISE SUPPRESSION
PASSIVE VENTILATION
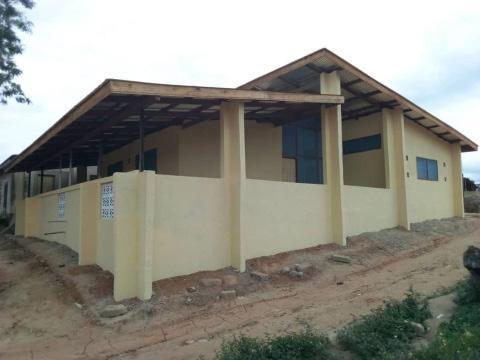
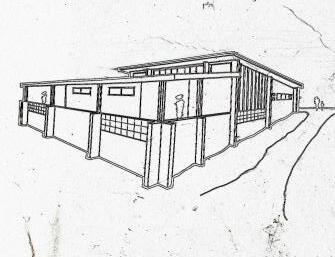
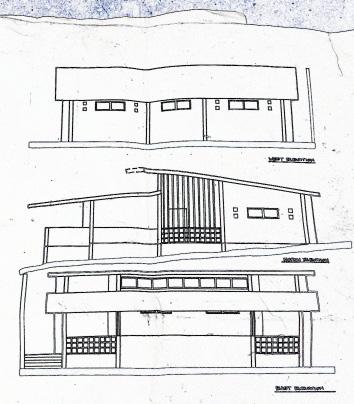
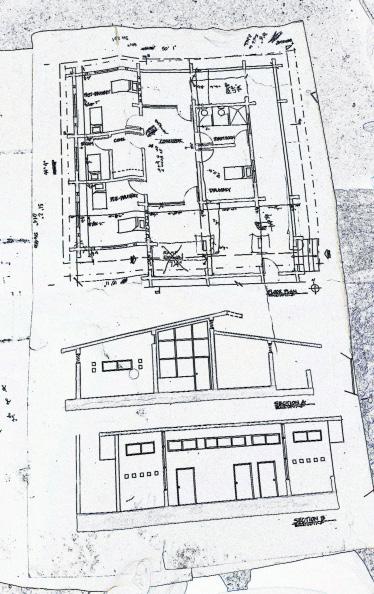
NATURAL LIGHT
SPACE FOR FAMILY
MOSQUITO PROTECTION
PRIVACY
VIEWS
DRAINAGE
24 GRAZIELLA PILKINGTON
June 14
June 21
CONSTRUCTION PROGRESS
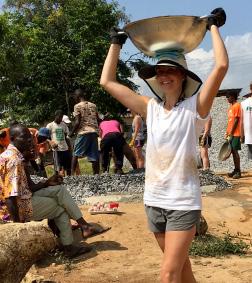
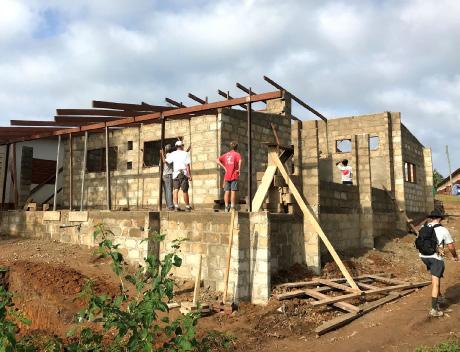
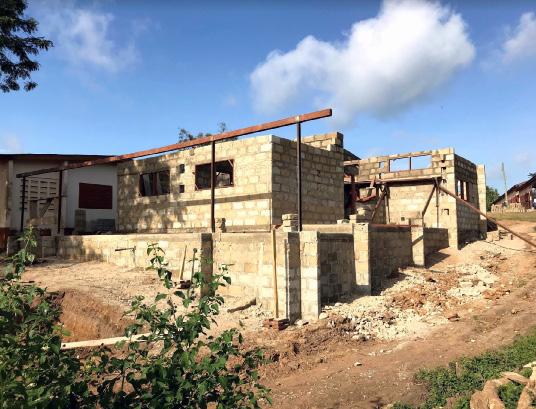
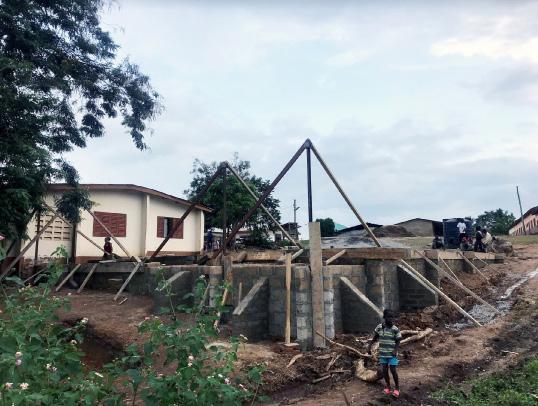
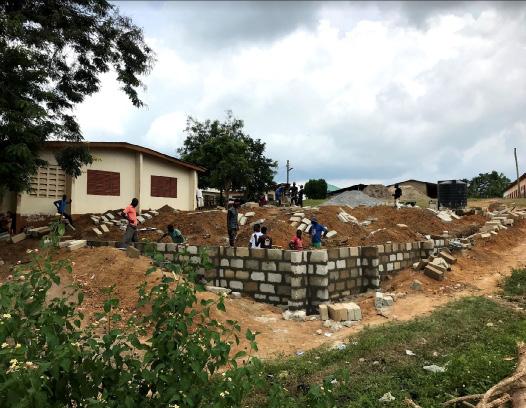
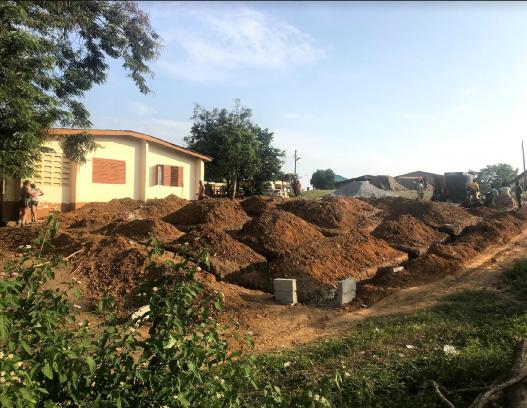
July 5
25 ARCHITECTURE PORTFOLIO
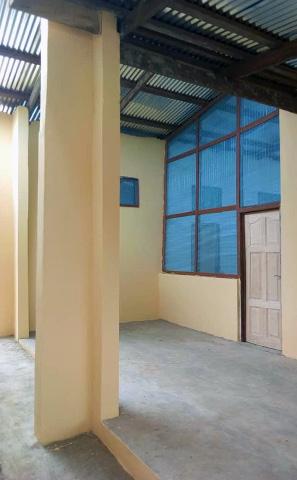
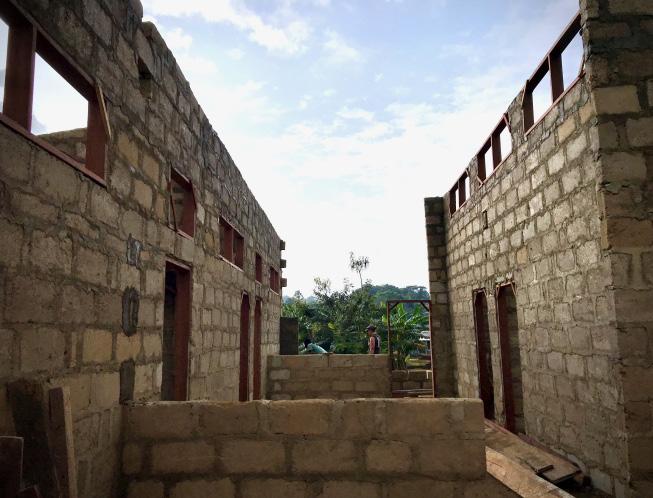
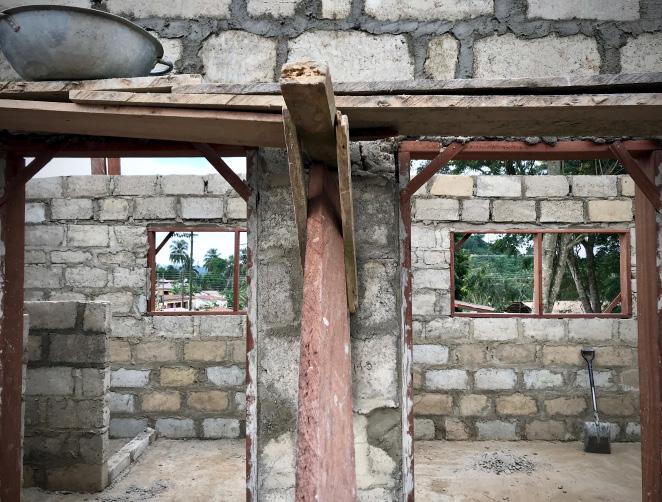
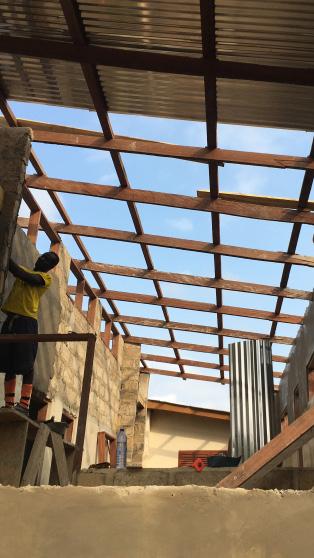 Roof structure going up
Entrance to maternity center from existing health facility
Roof structure going up
Entrance to maternity center from existing health facility
26 GRAZIELLA PILKINGTON
Interior hallway Scaffolding
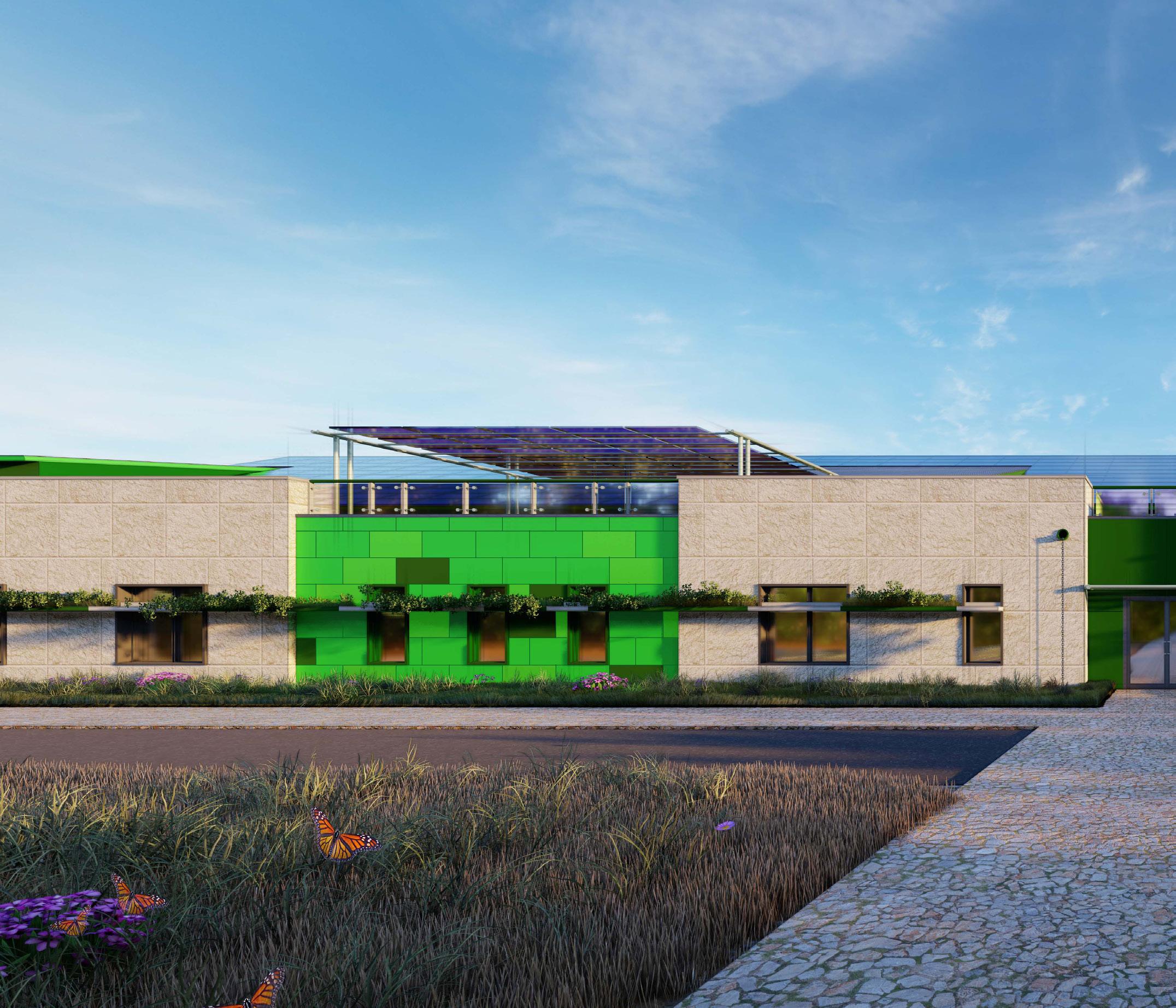
SOWING SEEDS ELEMENTARY U.S. D.O.E. SOLAR DECATHLON FIRST PLACE LOCATION TYPE YEAR TIME OXFORD, OH TEAM OF 7 2019 INSTRUCTORS JOHN BECKER & MARY ROGERO 1 SEMESTER 27 ARCHITECTURE PORTFOLIO
Credit: Render Team
ABOUT THE PROJECT MY ROLE
Innovative Net Zero new 450 student, 59,000 SF Pre-K-5 elementary school, Oxford, Ohio, using Passive House principles. Team's proposed design represented a semester of comprehensive research, design, and energy modeling.
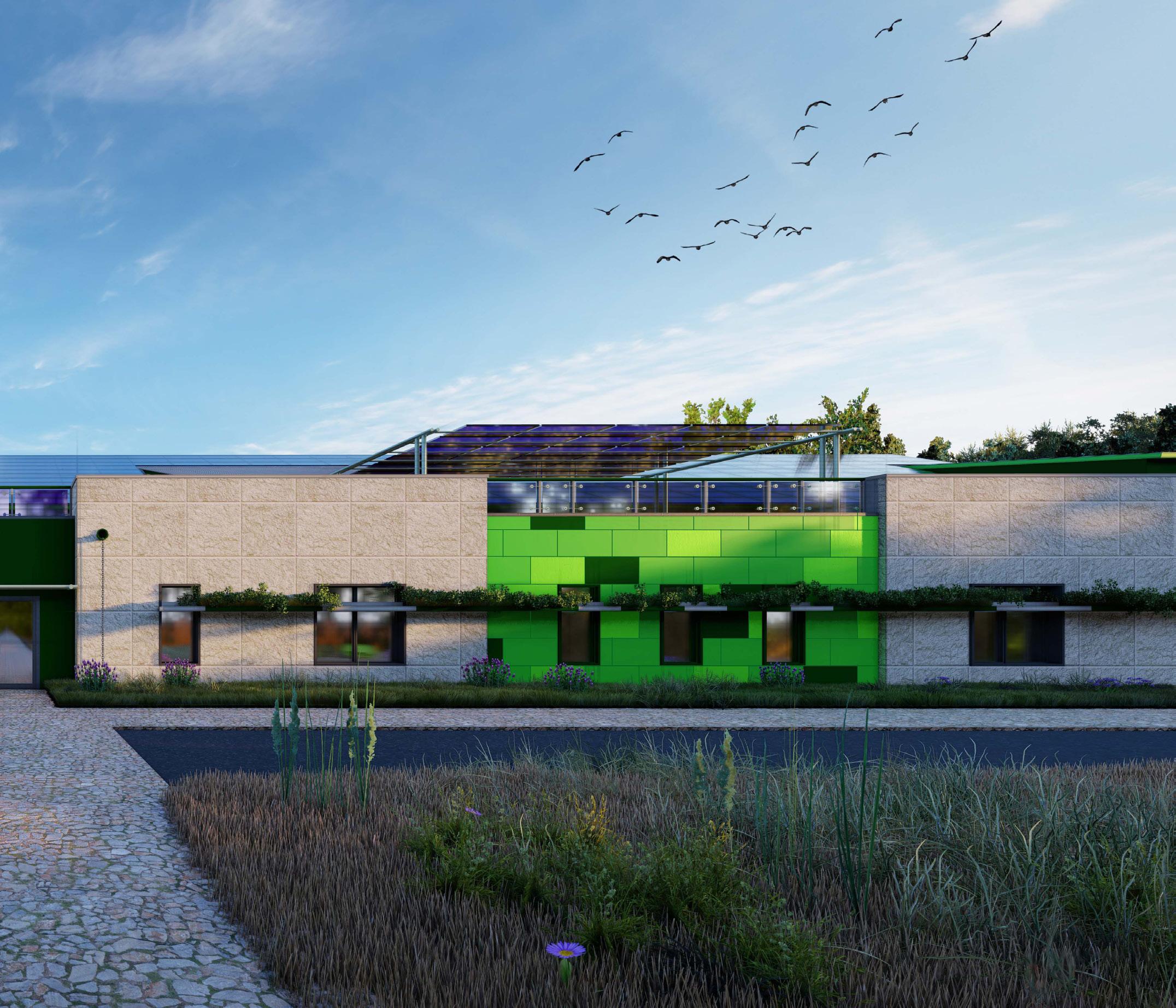
Winner, First Place, Elementary School Division, annual U. S. Department of Energy Solar Decathlon Design Challenge. Collegiate competition focused on design/build of highly efficient, innovative buildings powered by renewable energy.
Co-presenter representing seven-student team at annual competition held at National Renewable Energy Laboratory (NREL) Golden, Colorado. Finalists comprised 45 teams representing 37 US and international colleges and universities.
Led research and design of HVAC, including working with local mechanical engineering firm to determine the best solution in context of State/Local codes.
Led costing and budget for project, comparing cost of net zero versus traditional using payback analysis incorporating life cycle operating and maintenance costs.
28 GRAZIELLA PILKINGTON
ENERGY PERFORMANCE
ENGINEERING
COMFORT &
RESILIENCE
ARCHITECTURE OPERATIONS
MARKET POTENTIAL FINANCIAL FEASIBILITY &

PRODUCED BY AN AUTODESK STUDENT VERSION PRODUCED BY AN AUTODESK STUDENT VERSION PRODUCED BY AN AUTODESK STUDENT VERSION 22"W x 12"D Concrete Footer 4" EPS Insulation # 8 Continuous Rebar 2"R Drainage Pipe 10" Concrete 4" CONCRETE SLAB 6 CLT EXPOSED SILL PLATE CONNECTOR WITH SILL SEAL UNDER 4" GUTEX WOOD FIBER INSULATION STONE/TILE/CEDAR RAINSCREEN CLADDING TERMITE GUARD METAL RAINSCREEN FRAME WITH VAPROSHIM FURRING PRODUCED BY AN AUTODESK STUDENT VERSION PRODUCED BY AN AUTODESK STUDENT VERSION PRODUCED BY AN AUTODESK STUDENT VERSION ZOLA THERMA CLAD AIR AND MOISTURE SEALED WITH PROSOCO AIRDAM AND FASTFLASH AIR AND MOISTURE SEALED WITH PROSOCO AIRDAM AND FASTFLASH PRODUCED BY AN AUTODESK STUDENT VERSION PRODUCED BY AN AUTODESK STUDENT VERSION PRODUCED BY AN AUTODESK STUDENT VERSION PRODUCED BY AN AUTODESK STUDENT VERSION
Each team in the design is judged on the following
CATEGORIES
ENVIRONMENTAL INNOVATION
SECTION THROUGH SCHOOL STEEL ROOFING 1" VENTILATION SPACE 15mm OUTEX MULTIPLEX 240mm OUTEX THERMOSAFE GUTTER ALUMINUM FASCIA 3-PLY CLT PANEL COLUMN BEHIND L-BRACKET 8 1 4" CLT 1" LDF 15mm RUBBER 1' x 1' CARPET SQUARES SUSPENDED ACOUSTIC TILE CEILING PRODUCED BY AN AUTODESK STUDENT VERSION PRODUCED BY AN AUTODESK STUDENT VERSION PRODUCED BY AN AUTODESK STUDENT VERSION PRODUCED BY AN AUTODESK STUDENT VERSION L-BRACKET SUSPENDED ACOUSTIC TILE ALUMINUM FLASHING PVC ROOF MEMBRANE SEALED PVC TERMINATION 11" GUTEX MULTITHERM 8 1/4" CLT PANEL 29 ARCHITECTURE PORTFOLIO
POLLINATOR PRAIRIE STRUCTURE
Credit: Render Team
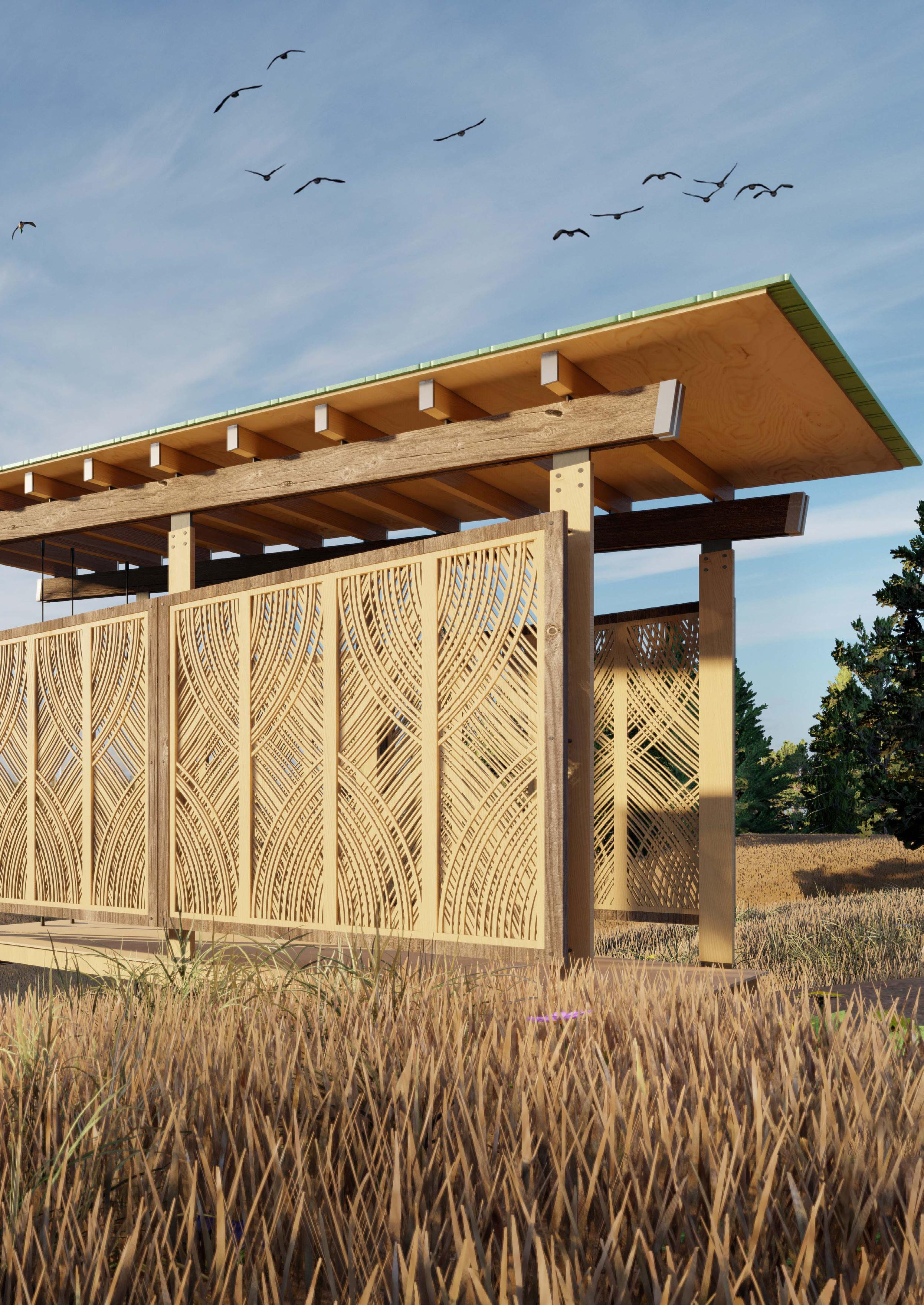
competition following categories: ENVIRONMENTAL
&
QUALITY
AFFORDABILITY
30 GRAZIELLA
PILKINGTON
PROJECT HIGHLIGHTS
Universal Design approach throughout, committed to providing access for persons of all abilities.
Safety and security approach seeks to prevent/protect against gun violence, with threats lessened through compartmentalization of design and access control points.
Energy awareness enhanced by interactive views to building systems: Mechanical Center, HVAC systems, lighting settings, water use, etc. Transparently portrayed via live performance dashboards in public view, allowing for friendly "sustainability competitions" gamification.
Pre-K through 5 classrooms are fully-integrated with outdoor nature views and trails to build passion and curiosity for the natural environment, and enhance conscientious and healthy attitude towards the ecosystem.
Equity Focus. Precedent research, site visits, and interviews found a high percentage of the community below the federal poverty line (FPL). Close integration of school design with adjacent attached rental-assisted housing reduces transportation costs and emissions. Larger spaces such as the gym, library, and cafeteria are separated from the classrooms to be used as gathering spaces for the community. Overall, an inclusive, accessible synergy is promoted.
Re-use. Existing Gymnasium (2006) incorporated into new construction, saving money and retaining embodied energy of the existing structure. Gym enclosed in airtight skin including rigid insulation overclad with a living green wall.
31 ARCHITECTURE
PORTFOLIO

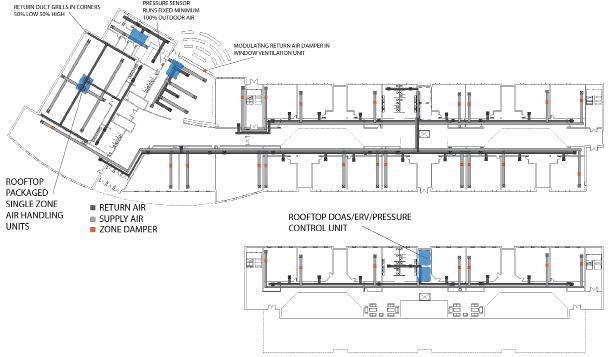

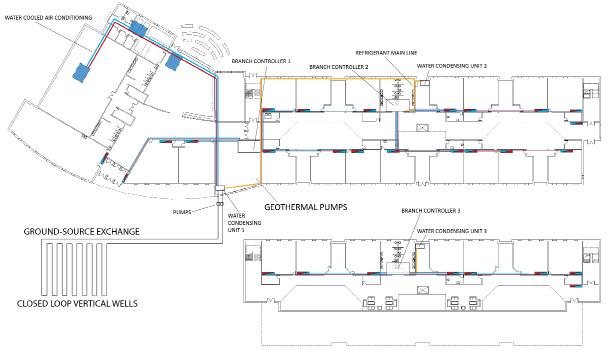
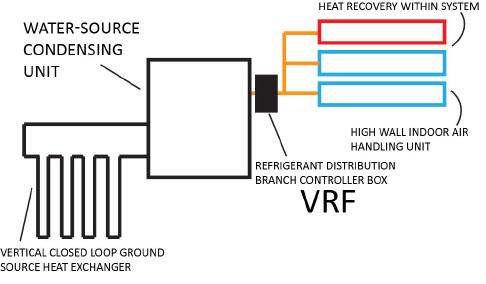
32 GRAZIELLA PILKINGTON
Credit: Render Design Team
NOLI PASSIVE HOUSE
MULTI-FAMILY RESIDENTIAL
LOCATION TYPE YEAR TIME
INSTRUCTOR
ABOUT THE PROJECT
Market-rate 18-unit multifamily housing in Northern Liberties, Philadelphia, deploying PHIUS+ Net Zero standards. Amenities include EV charging, Zipcar parking, bike storage, public cafe, private event space for residents, PV array covered rooftop with a community garden. Energy modeling throughout design process allowed team to optimize use of Passive House walls, hot water, HVAC, lighting, renewable energy, windows and doors.
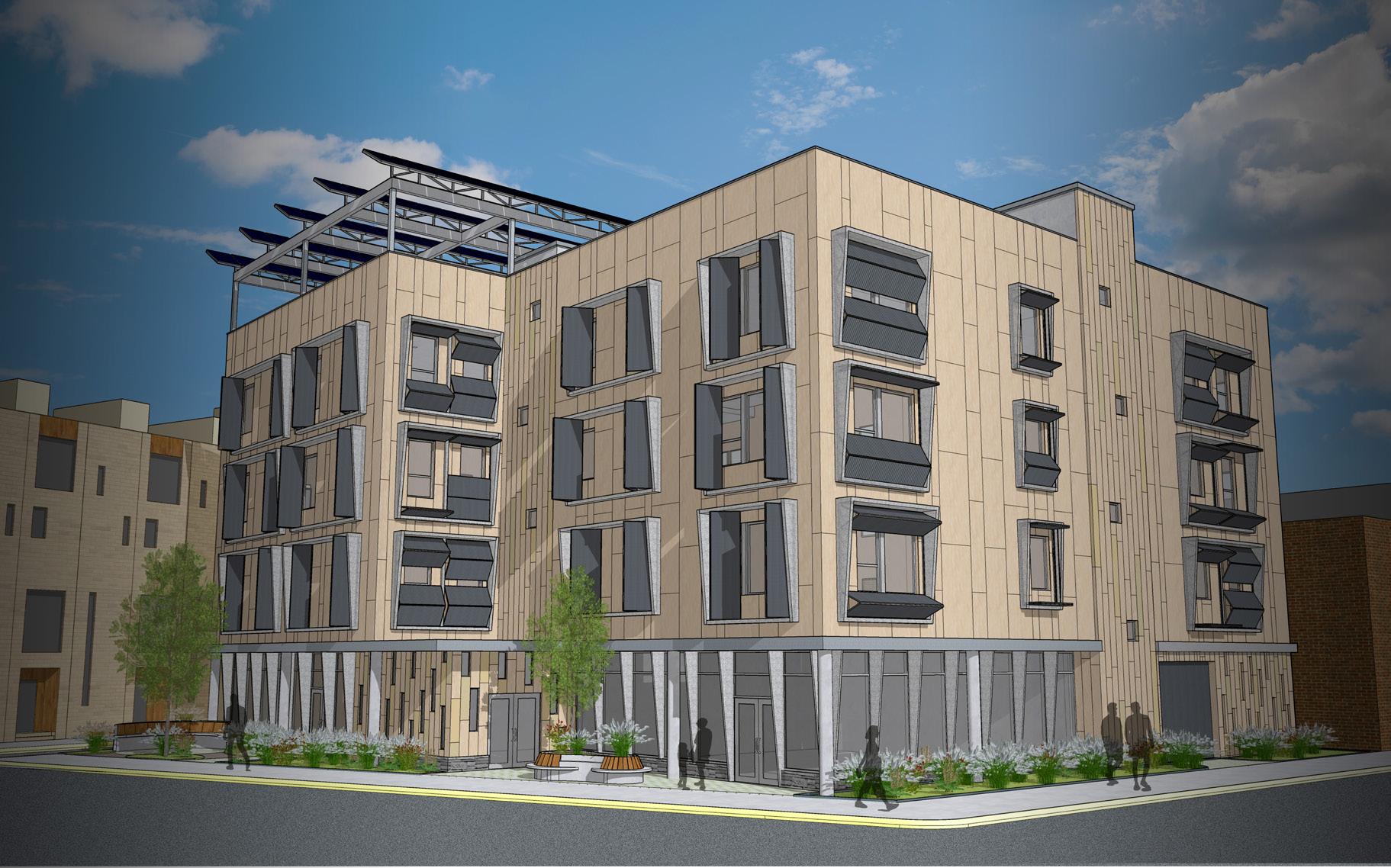
NORTHERN LIBERTIES, PHILADELPHIA TEAM OF 2 2019 1 SEMESTER
MARY ROGERO 33 ARCHITECTURE PORTFOLIO
MY ROLE
Team project. Led research and implementation of Passive House design strategies ranging from entire building to single units.
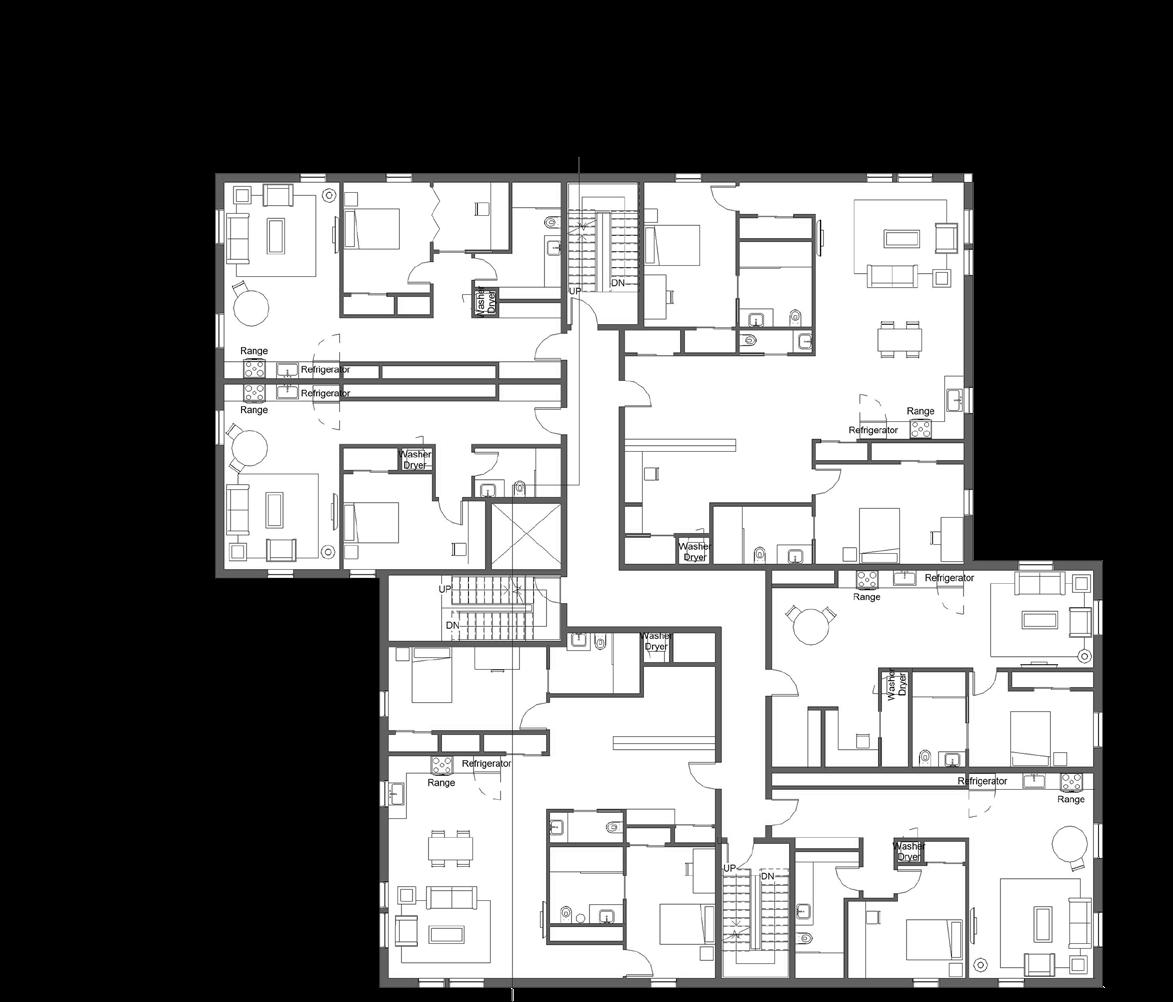
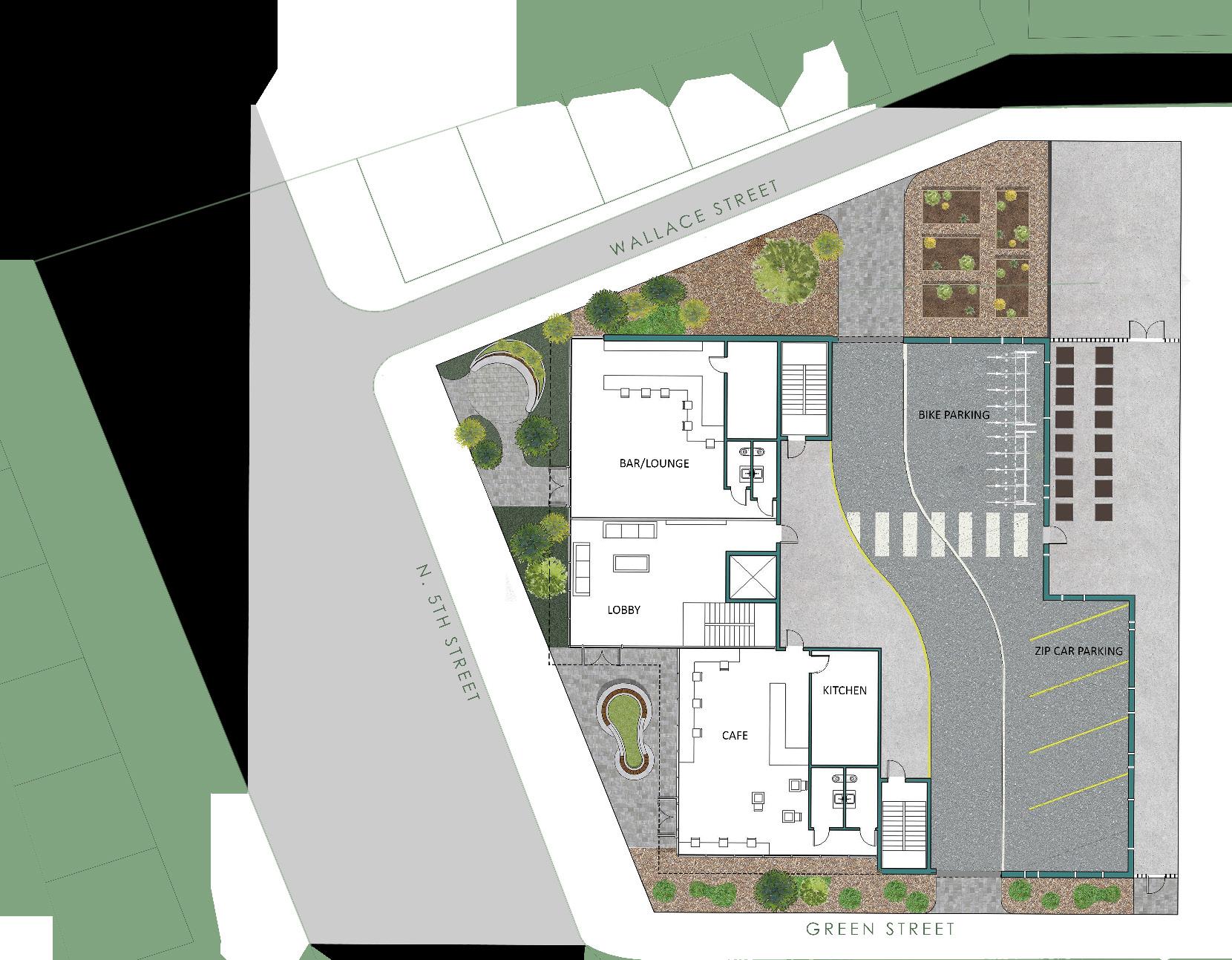
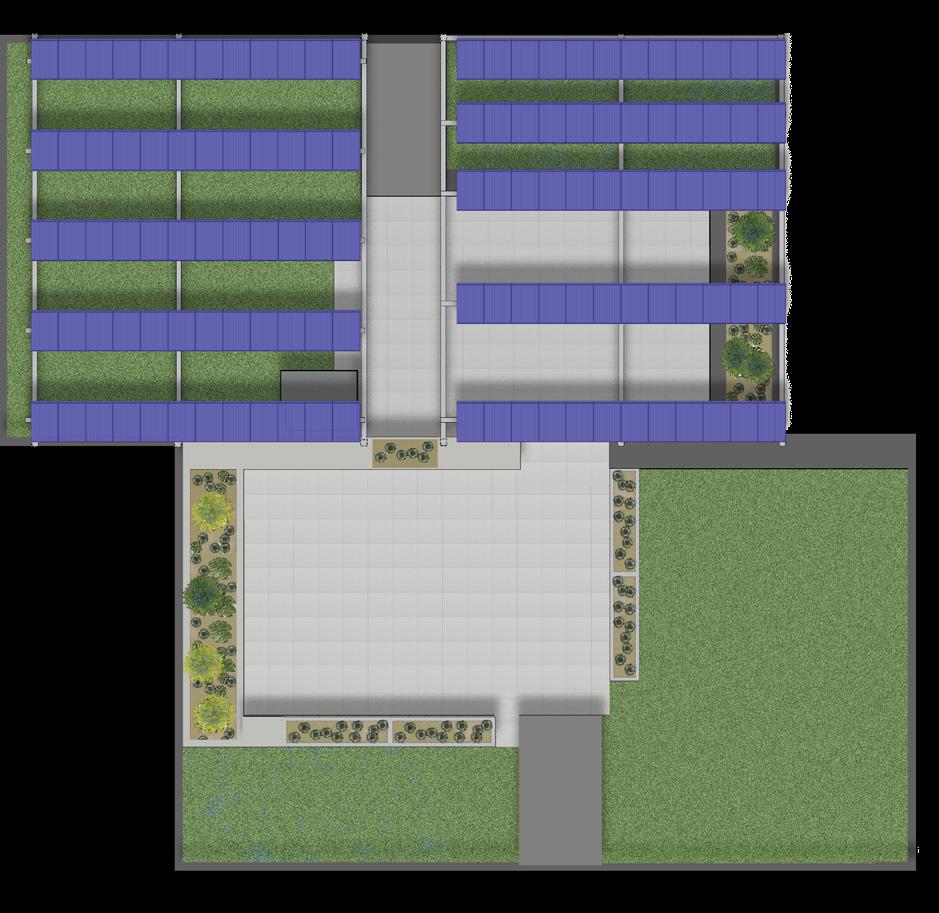
PLAN ROOF PLAN SITE PLAN
OVERALL
34 GRAZIELLA PILKINGTON
KITCHEN ELEVATION
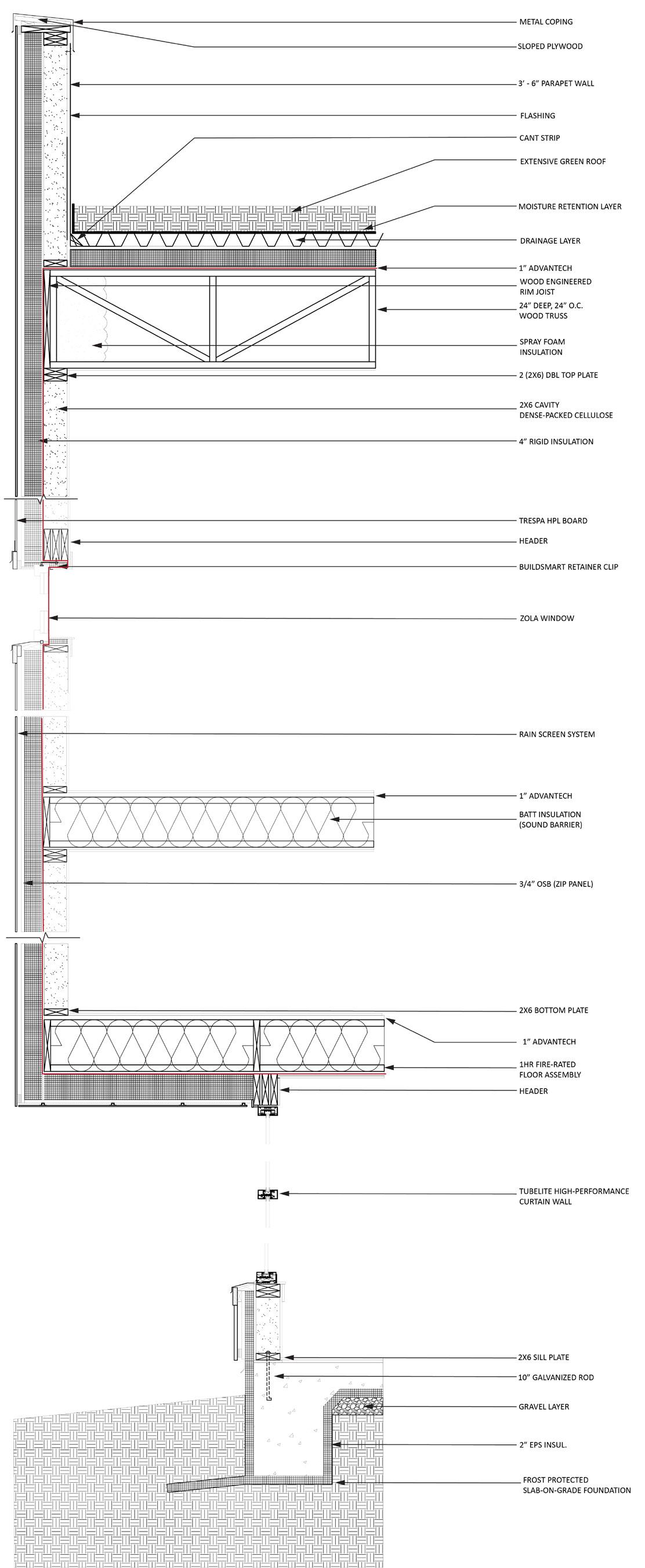
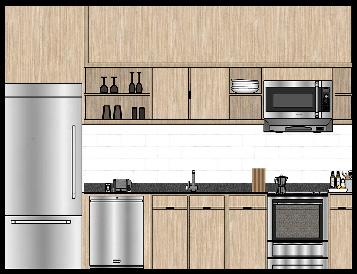
UNIT A
BATHROOM ELEVATION
UNIT B
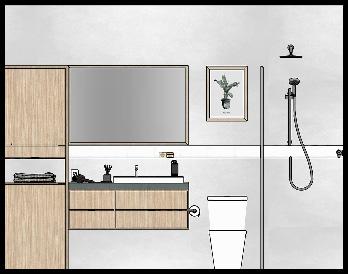
EXTERIOR WALL DETAIL
35 ARCHITECTURE PORTFOLIO
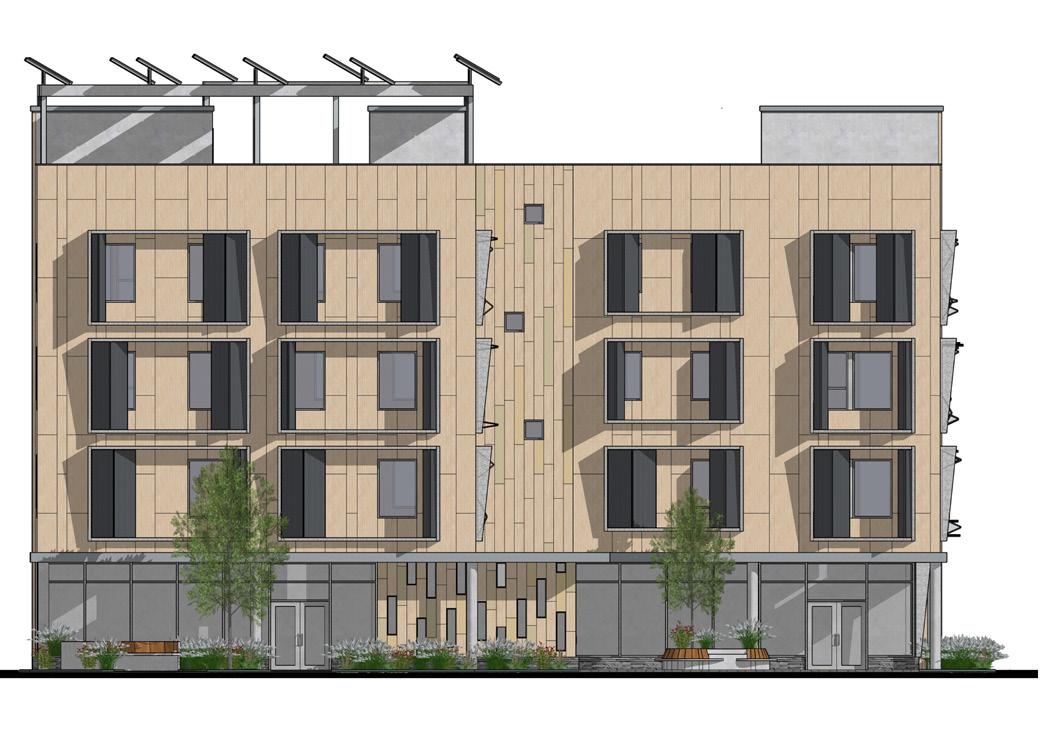
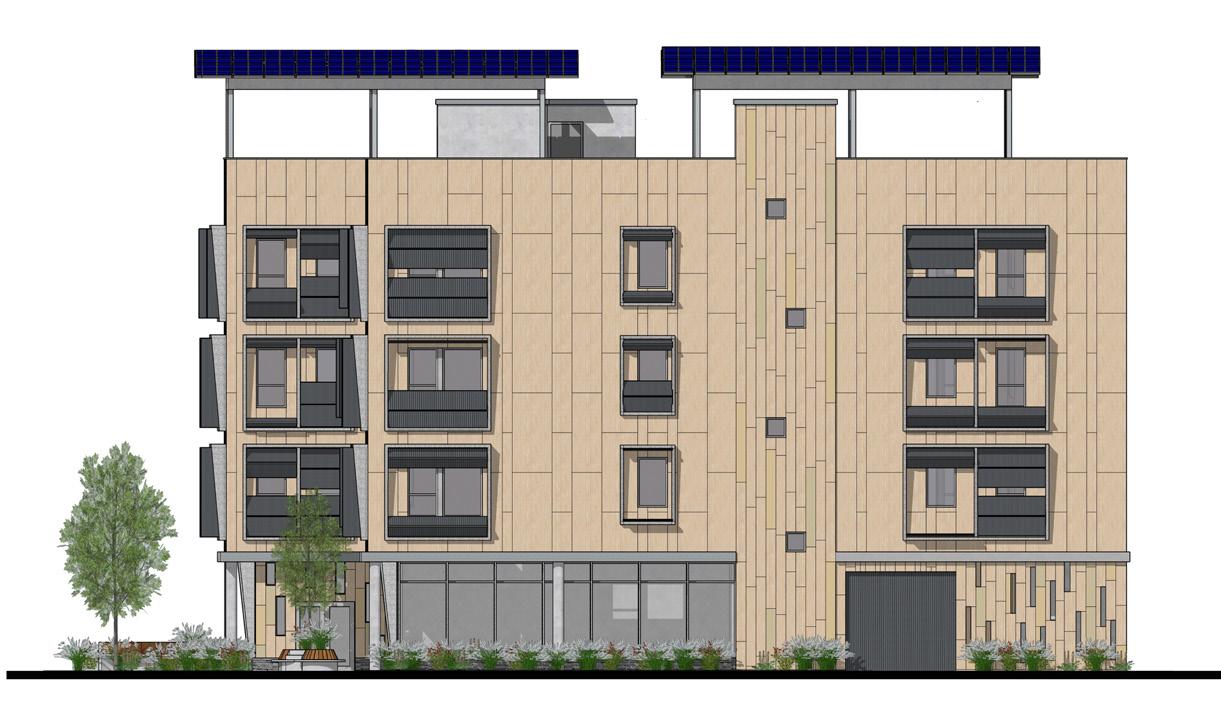
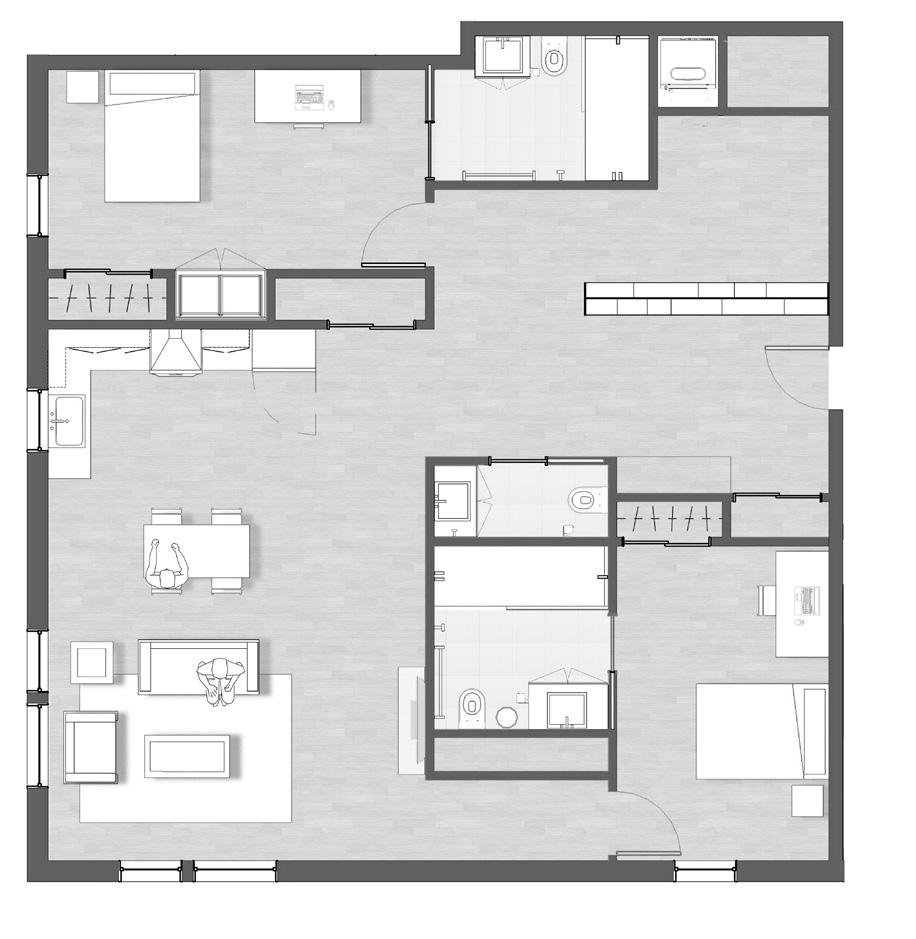
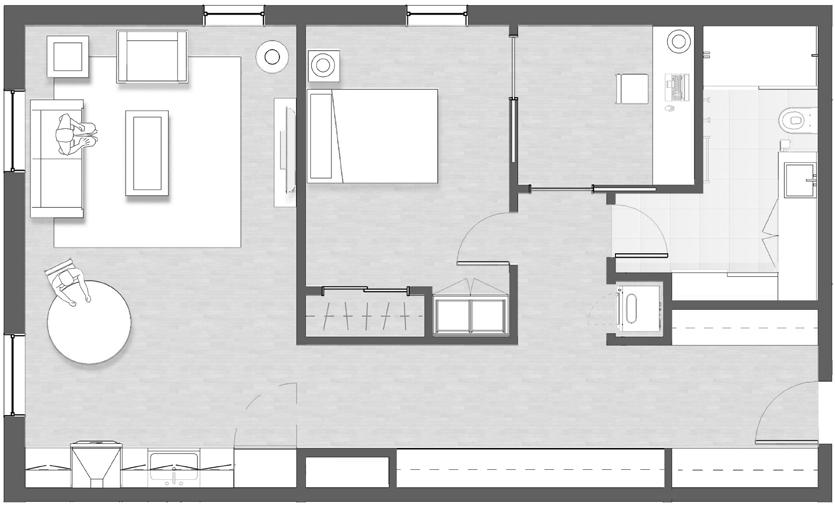
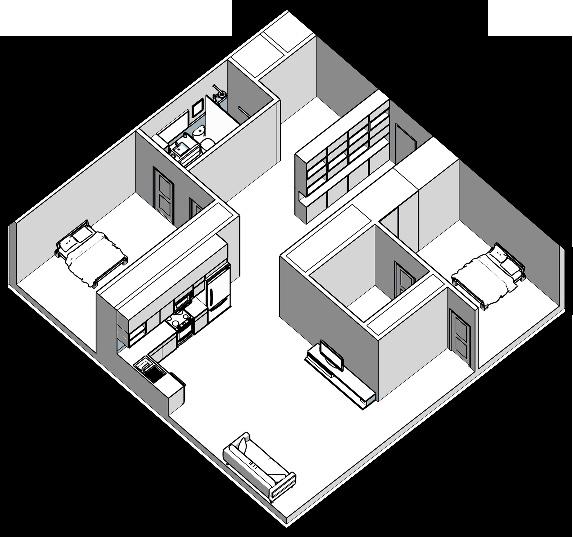
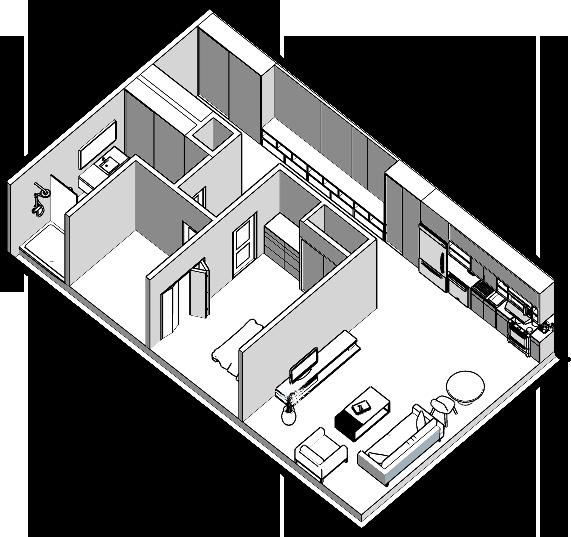
WEST ELEVATION SOUTH ELEVATION UNIT A AXON UNIT A PLAN UNIT B AXON UNIT B PLAN 36 GRAZIELLA PILKINGTON
COVID-19 EMERGENCY RESPONSE TEMPORARY, REUSABLE INTENSIVE CARE UNITS LOCATION
INSTRUCTOR
ABOUT THE PROJECT
December 2019: The yetunnamed Novel Coronavirus is taking over Wuhan, China. I thought, what if this virus comes to the US? What if it comes to our university campus in Oxford, Ohio? What could a response look like from an architectural perspective? This was an opportunity to meld my interests at the intersection of healthcare, global public health, architecture, and resiliency.
Research seeks to illustrate rapid design/build of increased healthcare facility capacity via reusable modular structures in response to airborne viral pandemic in surge growth.
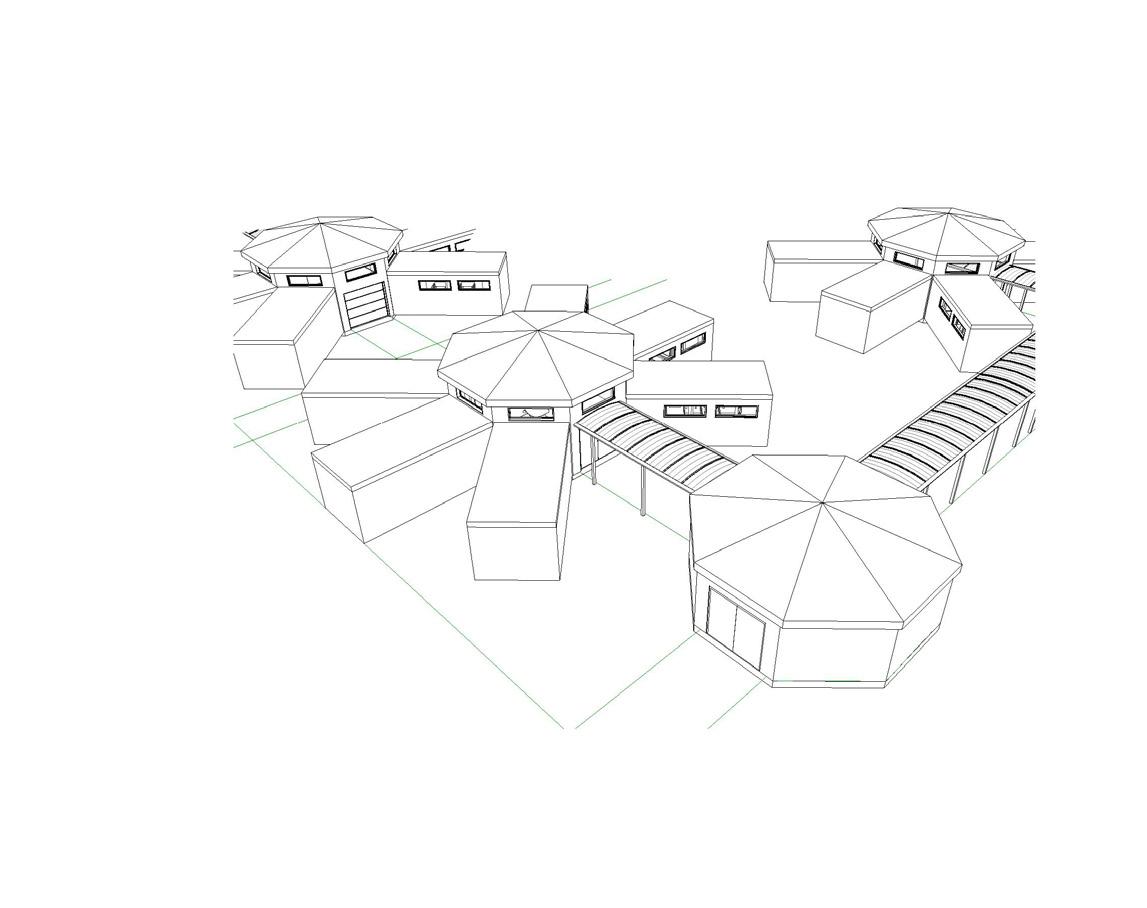
Illustrates use of temporary facilities when local hospitals in infectious disease hotspots need overflow capacity. When the pandemic disease in the hotspot locality is under control and there are enough regular hospital beds to provide for confirmed positive patients, this facility can be transported to the next hotspot location.
Based on airborne nature of virus, focus is on Isolated Intensive Care Units where Airborne Infection Isolation Rooms (AIIR) are required.
Research included evaluation of prior international Case Studies of surge healthcare facility implementation in infectious disease context for applicability to this Use Case.
Presented my approach for a Transportable/ Reusable Airborne Infection Isolation Room Facility or “Temp-AIIR”. Secondary re-use for displaced Climate Refugees or Emergency Low-Cost Safe Housing.
OXFORD, OHIO INDEPENDENT STUDY 2019 1 SEMESTER
TYPE YEAR TIME
DIANE FELLOWS
37 ARCHITECTURE PORTFOLIO
PROGRAM OVERVIEW adaptable | transportable | reusable
CONCEPT
Re-Usable Field Hospital | Surge Implementation of Airborne Infection Isolation Room (AIIR) Facilities for COVID-19. Treatment & Recovery Approach for a Transportable & Reusable AIIR Facility in a suburban University Campus Setting.
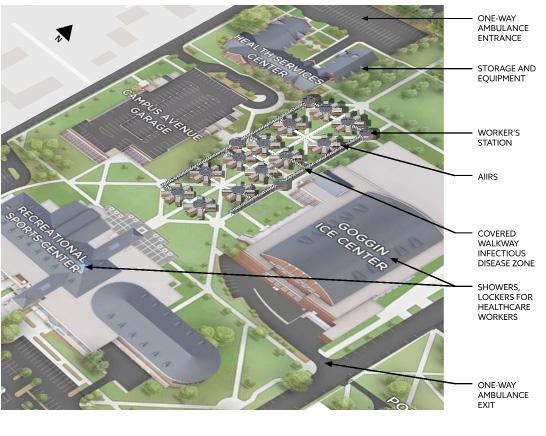
1 CAMPUS QUAD 12 UNITS 72 AIIRS 144
BEDS
ICU
38 GRAZIELLA PILKINGTON
covered walkways between units over existing sidewalks
clerestory windows for natural light and privacy
space for air handling unit (AHU)
full bathroom
outlets and light controls
separation of beds with partition at ceiling height
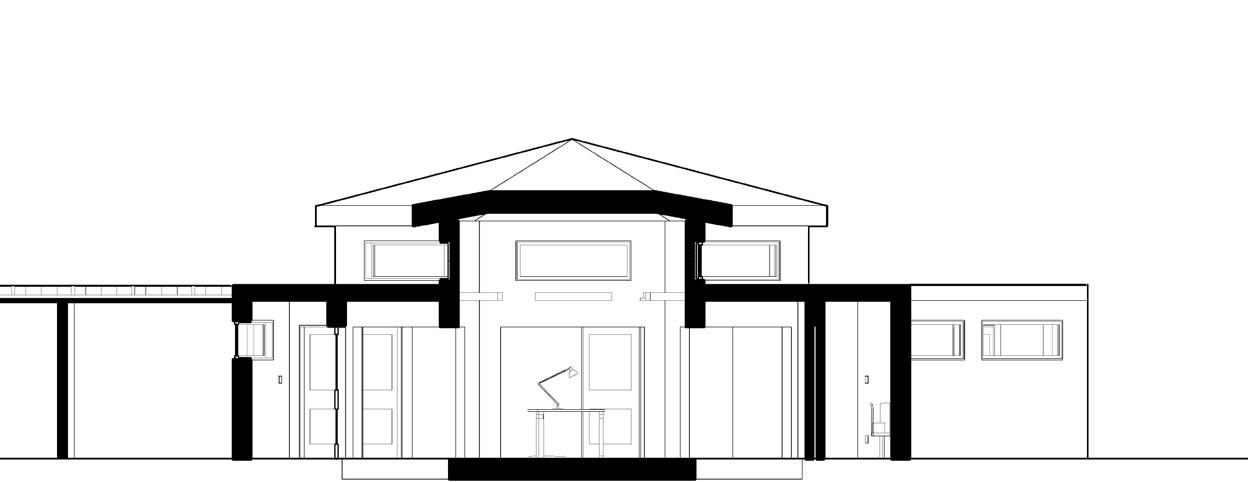
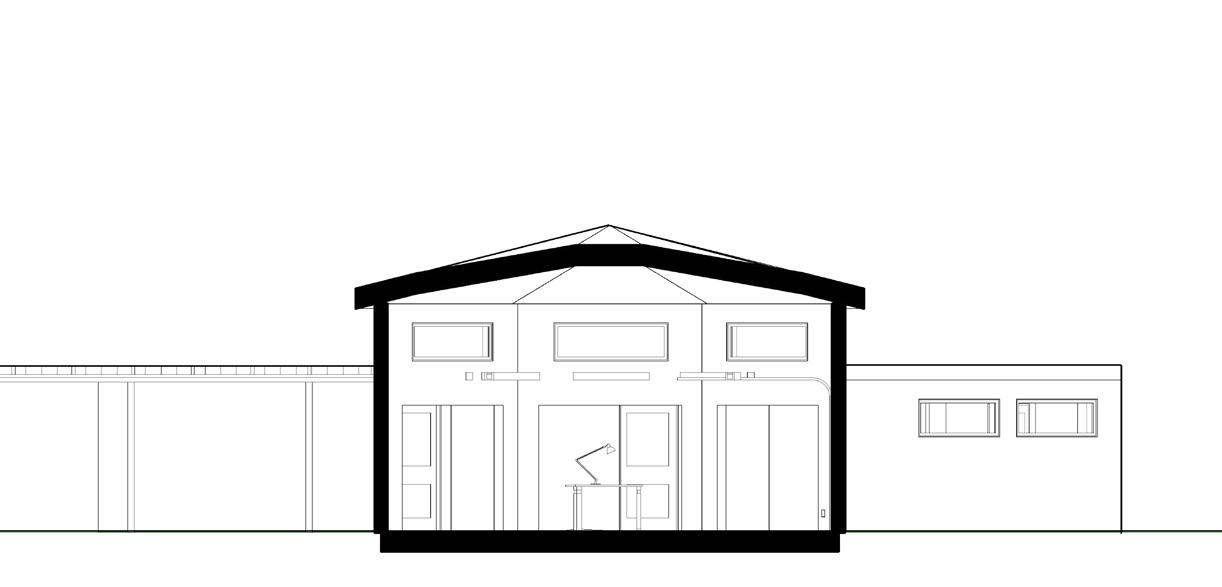
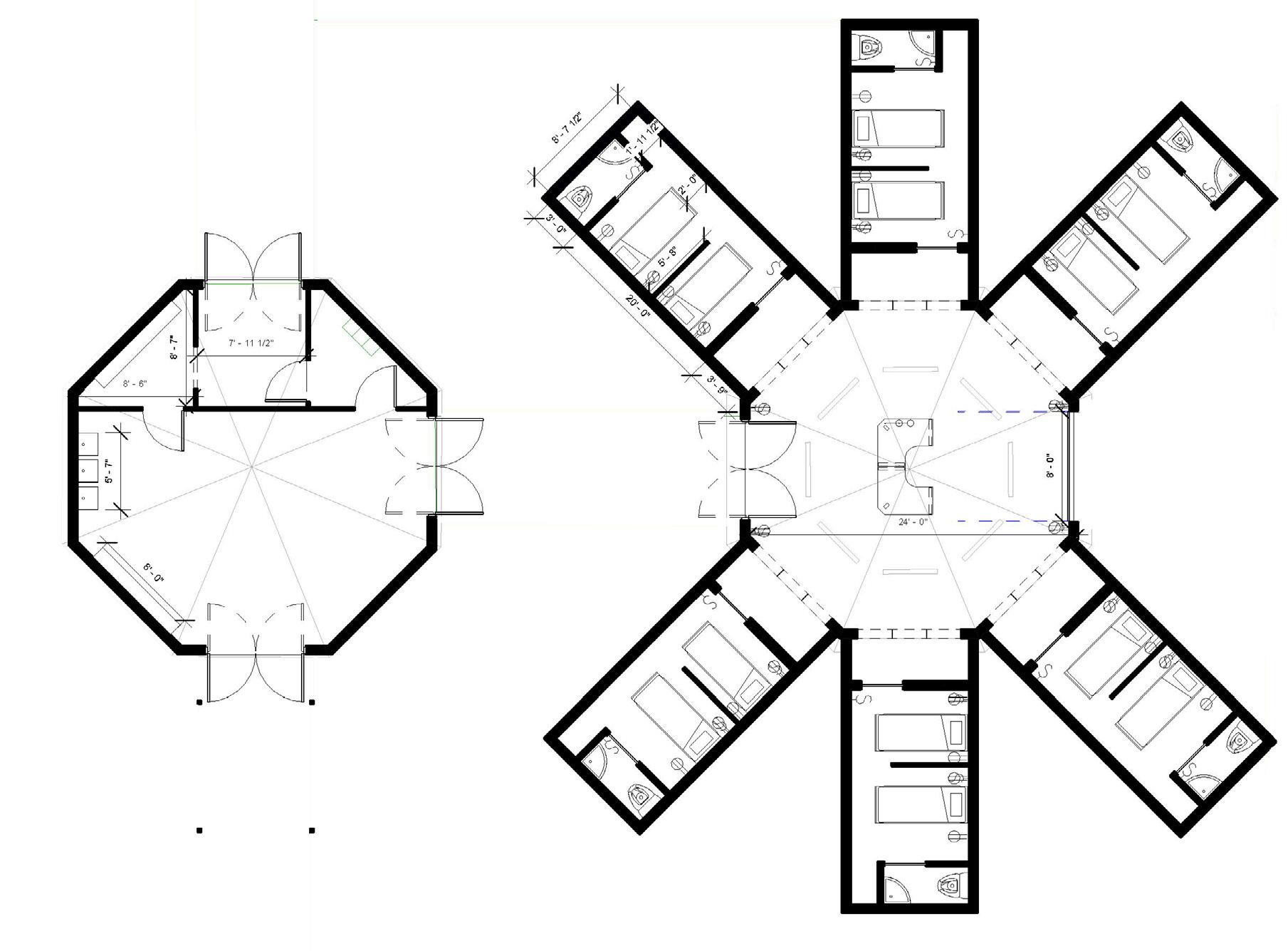
nurse's station with task lighting, power outlets, easily cleanable surfaces
garage door for ambulance entry
ventilation at head of bed
donning & doffing vestibule
hanging LED lights daylight and occupation sensors
HCW STATION 39 ARCHITECTURE PORTFOLIO
CONSTRUCTION
Shipping containers with added Extruded Polystyrene Foam (EPS)
Temporary AIIRs with Structurally Insulated Panels (SIPS)
HEALTH SAFETY
Negative pressure ventilation system to avoid re-circulation of contaminated air
PPE in accessible storage, controlled contamination disposal
Space for social distancing
Places for HCW rest and breaks
RE-USE
Units deployed to pandemic hotspot locations, then transported and re-used at emerging hotspots in new geographies.
Post-pandemic re-uses include climate refugee and other safe, emergency housing
The challenges posed before, during and after the COVID-19 pandemic have highlighted and accelerated the need to adapt our collective thinking about our future and our individual responsibilities to each other and to our communities. I intend to use these experiences in the execution of my design approach.
Accomodations for hygiene, rest, mental & physical health
HVAC
Negative pressure, natural cross ventilation, stand alone air scrubbers with HEPA filters.
Each AIIR will have its own Packaged Single Zone Air Handling Unit (AHU) with a HEPA filter and a single zone Mini-Split for heating and cooling. These will control the temperature, humidity, pressurization, and air quality of each unit.
40 GRAZIELLA PILKINGTON
SUPPLEMENT VISUAL ARTS
Right: Collection of different mediums exploring horses through movement.
AP - Art Concentration (2015)
Below: Master Studies, Models, Sketches
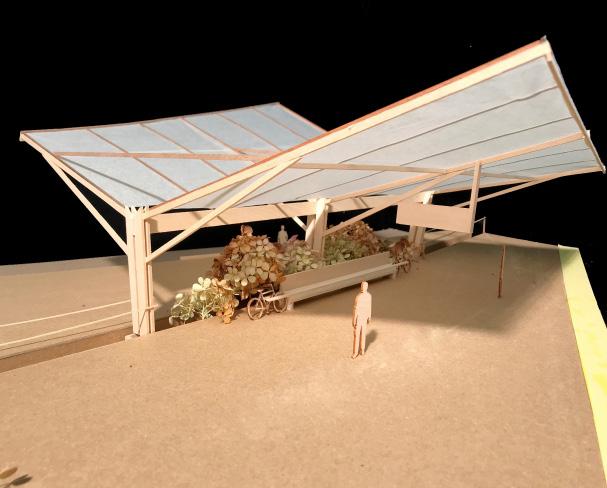
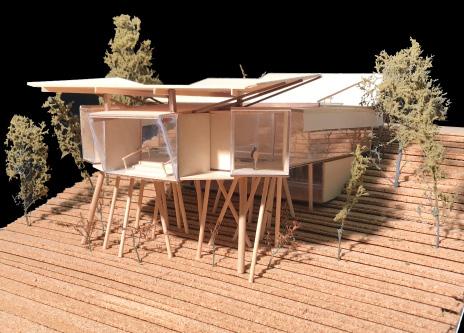
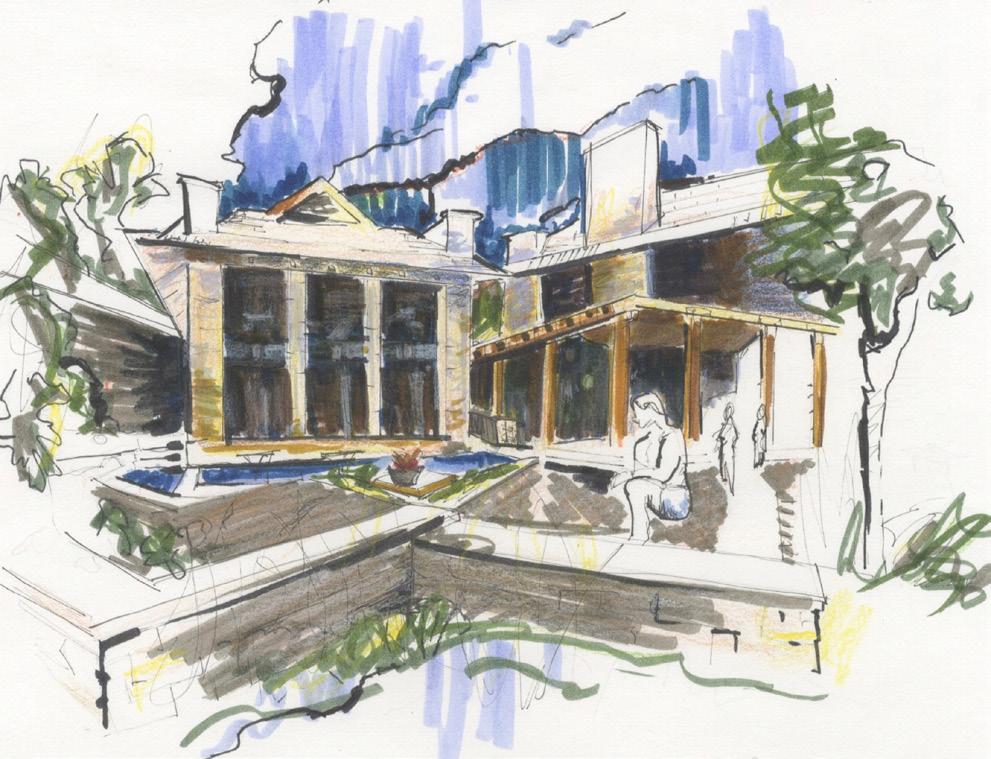
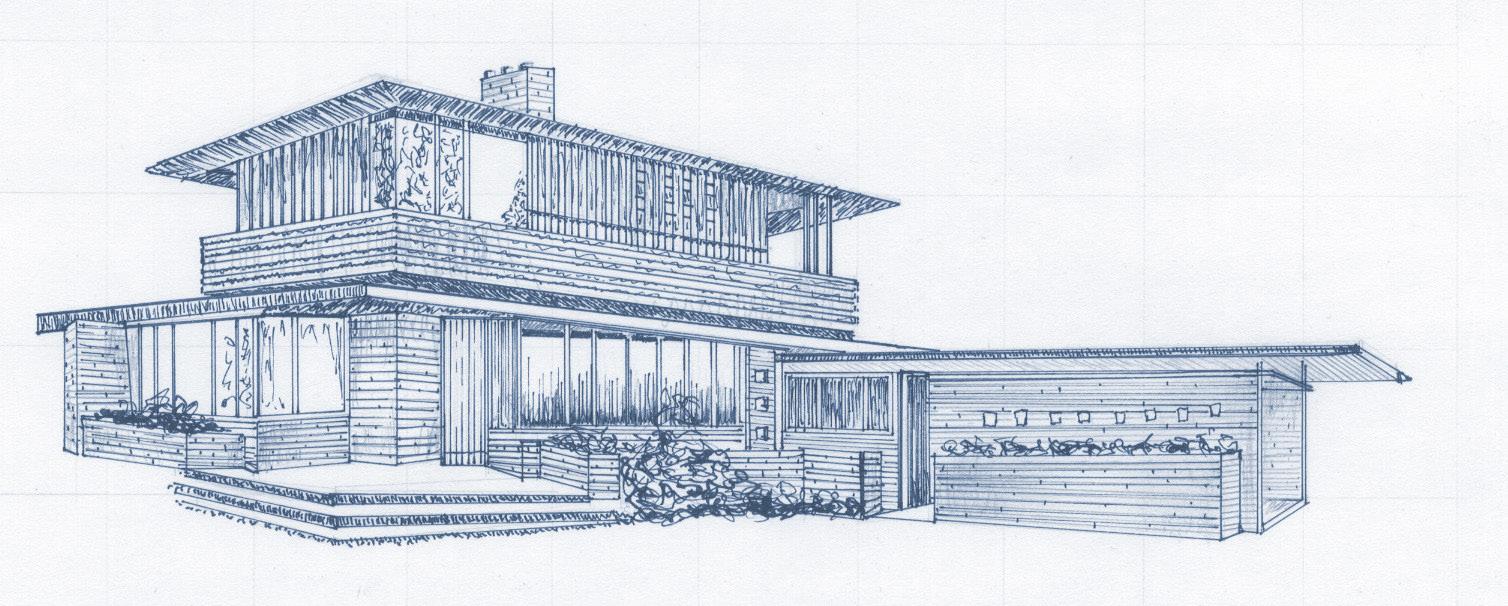
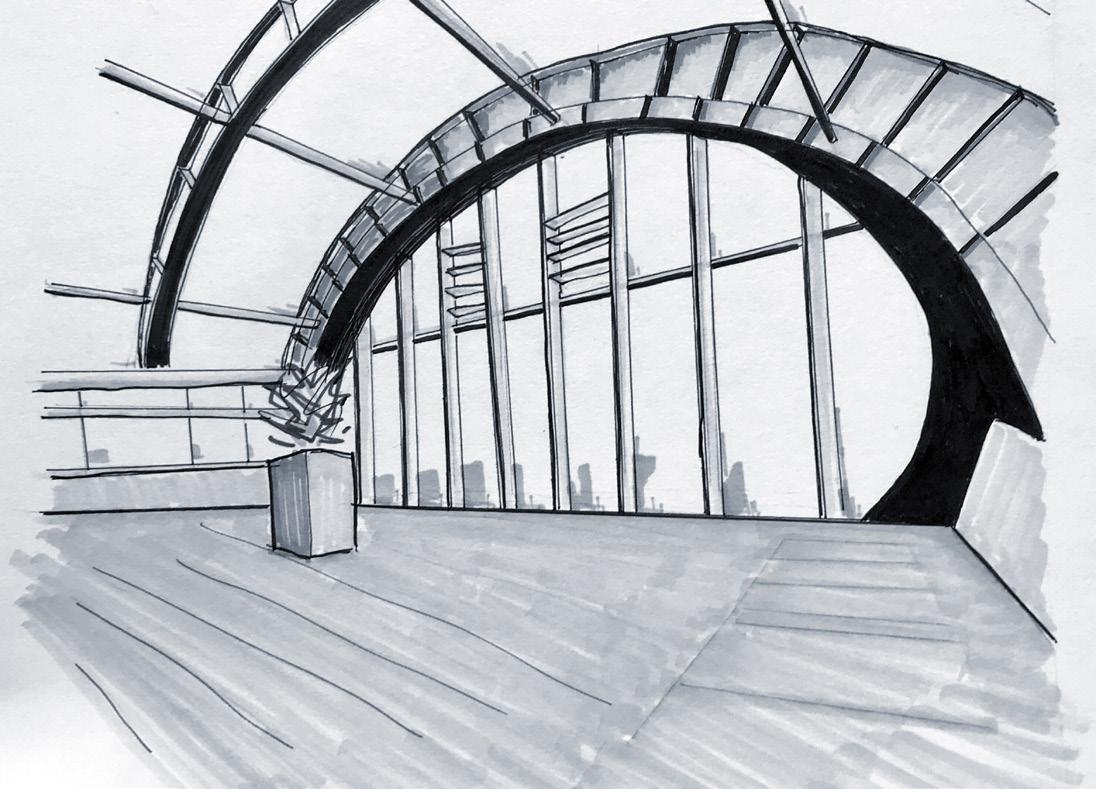
41 ARCHITECTURE PORTFOLIO
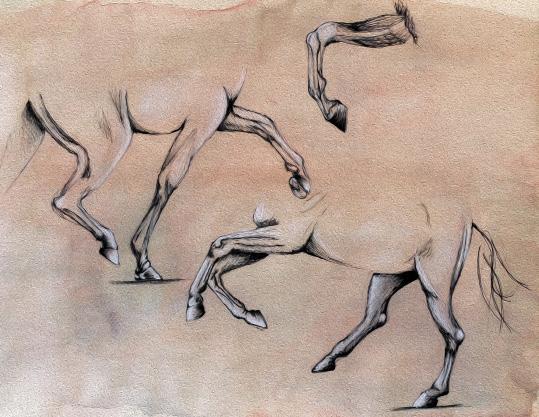

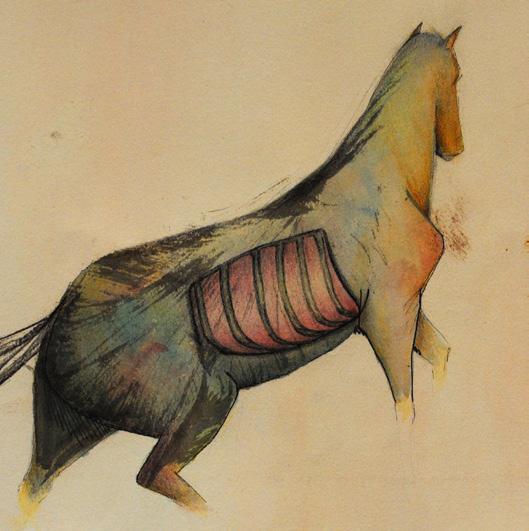
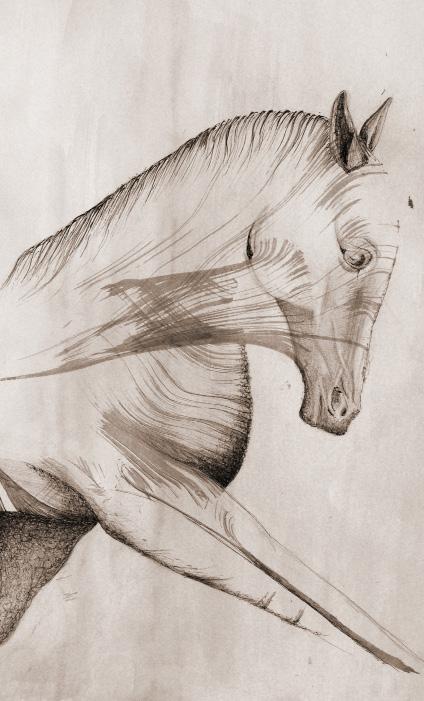
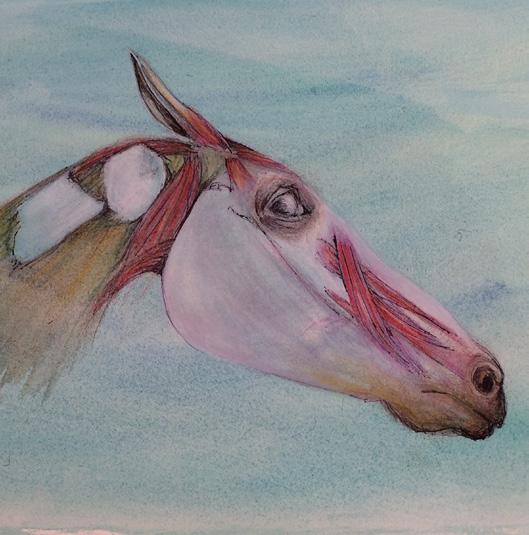
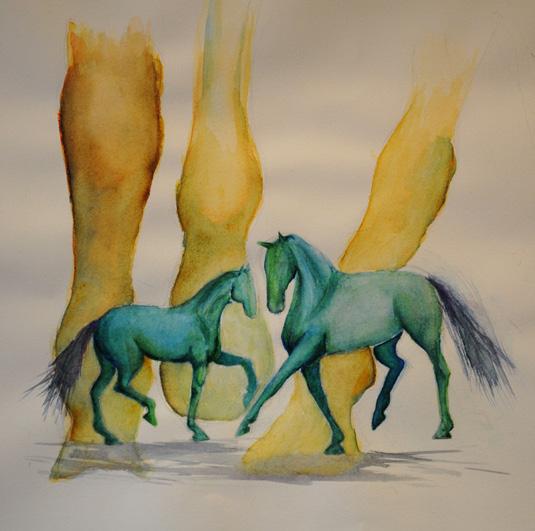


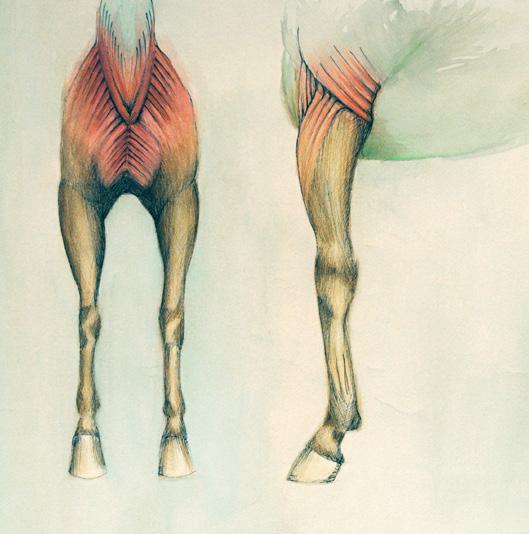

42 GRAZIELLA PILKINGTON
SUPPLEMENT PROFESSIONAL WORK
Design and model options in Revit and Enscape
Create renderings for client meetings
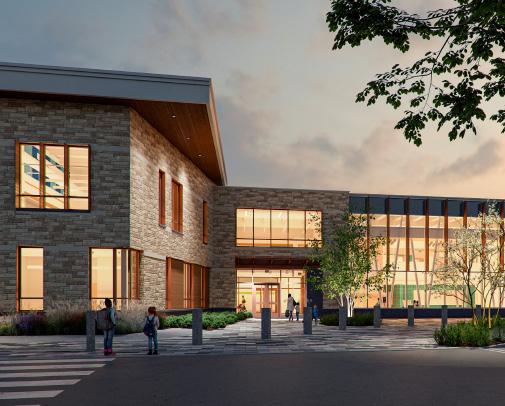
Coordinate with interiors and graphics teams on materials and products
Coordinate with structural, mechanical plumbing and civil engineers
Review bid submittals from contractors
Site visits, construction documentation and administration
43 ARCHITECTURE PORTFOLIO
WELLESLEY HUNNEWELL ELEMENTARY SCHOOL
SIZE 76,000 GSF 365 STUDENTS
ABOUT THE PROJECT

18 classrooms with additional spaces that could be reconfigured to serve as a 19th classroom in the case of a “bubble” year, with a design enrollment of 365 students. In addition, the design includes purpose-built spaces for the districtwide Therapeutic Learning Center (TLC) program.
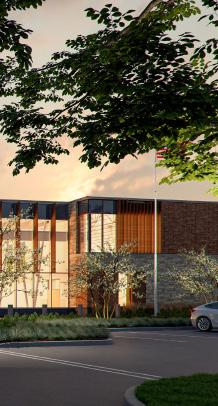
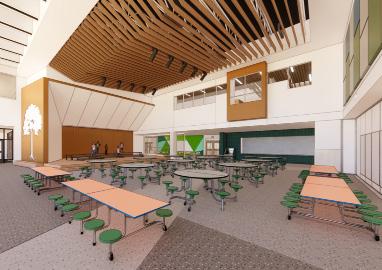
TYPE OCCUPANCY COST WELLESLEY, MASS NEW CONSTRUCTION FEBRUARY 2024 $64.1M
LOCATION
Credit: Graziella Pilkington, SMMA
44 GRAZIELLA PILKINGTON
Credit: SMMA
LAWRENCE OLIVER
K-8 EDUCATIONAL COMPLEX
ABOUT THE PROJECT

Project includes renovation the historic 1917 Lawrence Oliver School, as well as the addition of new construction to accommodate the combination of Oliver Partnership School, which houses elementary learners in grades K-5 and the UP Academy, Oliver's middle-school students in grades 6-8.
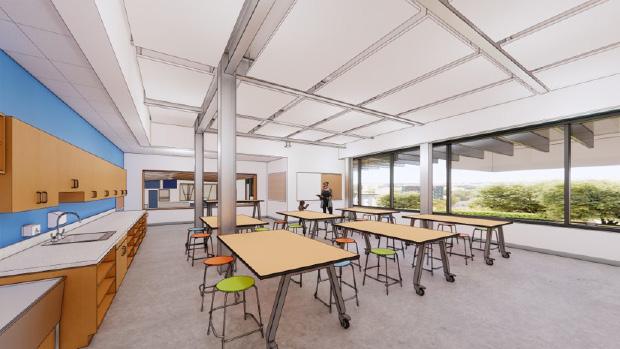
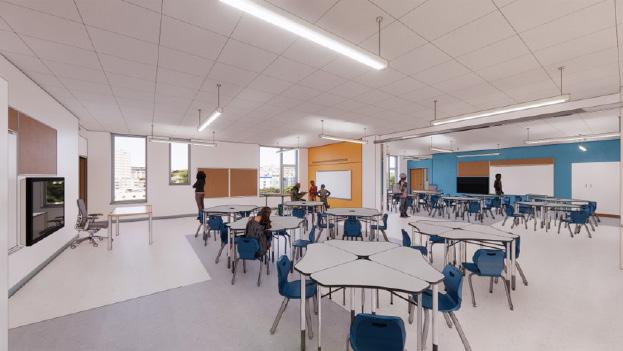
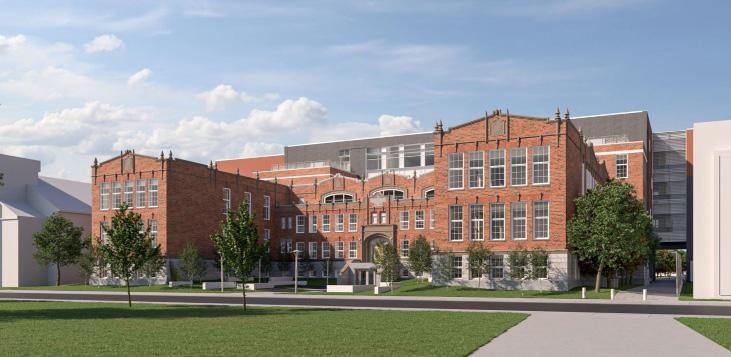
LOCATION TYPE OCCUPANCY COST LAWRENCE, MASS ADDITION/ HISTORIC RENOVATION FALL 2024 $132 M SIZE 160,000 GSF 1,000 STUDENTS
Credit: SMMA
Credit: Grace Pilkington, SMMA
45 ARCHITECTURE PORTFOLIO
Credit: Grace Pilkington, SMMA
Credit: SMMA
Credit: SMMA
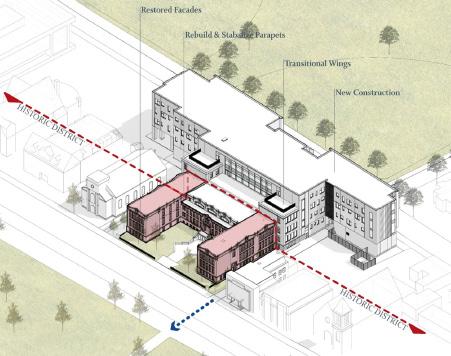
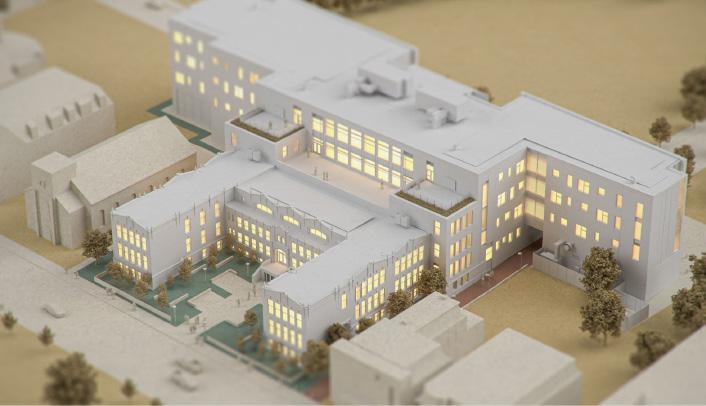
46 GRAZIELLA PILKINGTON
PERSONAL MANIFESTO CONNECTING ARCHITECTURE TO SELF
The principle of Absolute is something the human mind cannot understand. In the 15th chapter of the Bhagavad Gita, the Absolute is described as the ultimate realization of Creation, the Source of all Manifestation. The human body is the vehicle that we use to navigate through life, giving our spirit an opportunity to wake up and realize our True Nature or Self through enlightenment. Yoga is the effort that takes us through this manifestation and brings us into existence. The drive to find this existence is not a choice, but a natural action. I believe that, similar to yoga, Architecture has the same ability to help us strive to find our Self Realization.
The following aspects of yoga encourage a mindful lifestyle. These aspects are translated into design strategies that reflect my personal goal of finding my Self.
Limits
Know your limits. Having respect for your limits will make you stronger through self-realization. Respect the capacity of the natural landscape, the context of the site, and the culture of the environment in every design.
Flow
Let aspects of the design evoke emotion to flow through the body, similar to asanas such as heart-openers. The space should guide you through cues not force. Cues may be visual or sensual such as light, air, texture, or obstacles that guide the user through space intuitively.
Pause
The pause between inhale and exhale is the moment when decisions are made. Every decision should be a thoughtful response or reaction to the design question that addresses more than one possibility or opportunity.
Variations
Design should be accessible to all through the aspects of equity and equality. Good design is a right for everyone, not a privilege. Thoughtful design should always help, not hurt while promoting healthy and safe environments-- not only physically but also psychologically.
Practice
Design is ever-evolving. Similar to yoga, the practice of design changes depending on the day. This means responding to the climate-- both geological and political. The arts-- what is influencing design through different mediums. The technology-- what is enabling enhancements of design. The economy-- What drives people to move and to where?
Timelessness
Yoga is a practice that is the same all over the world-- similar to math, storytelling and architecture. Design should always be relevant, regenerative, and productive over time and in different contexts.
Ground Down
Root down, rise up. Architecture should connect with nature by rooting its values with the site, the context, and the user.
Connecting Architecture to Self is an evolving process and practice. Adopting these yogic aspects as my core values and approach to design will serve my lifelong commitment to understanding both my Self and the impact architecture has on the world, the environment and the Self.
47 GRAZIELLA PILKINGTON




















 central plaza
hardy garden
central plaza
hardy garden










 11 LAYERED GLULAM END CUT
11 LAYERED GLULAM END CUT















































 Roof structure going up
Entrance to maternity center from existing health facility
Roof structure going up
Entrance to maternity center from existing health facility


















































