
Capital Facilities Plan 2026-2027
BIENNIAL BUDGET
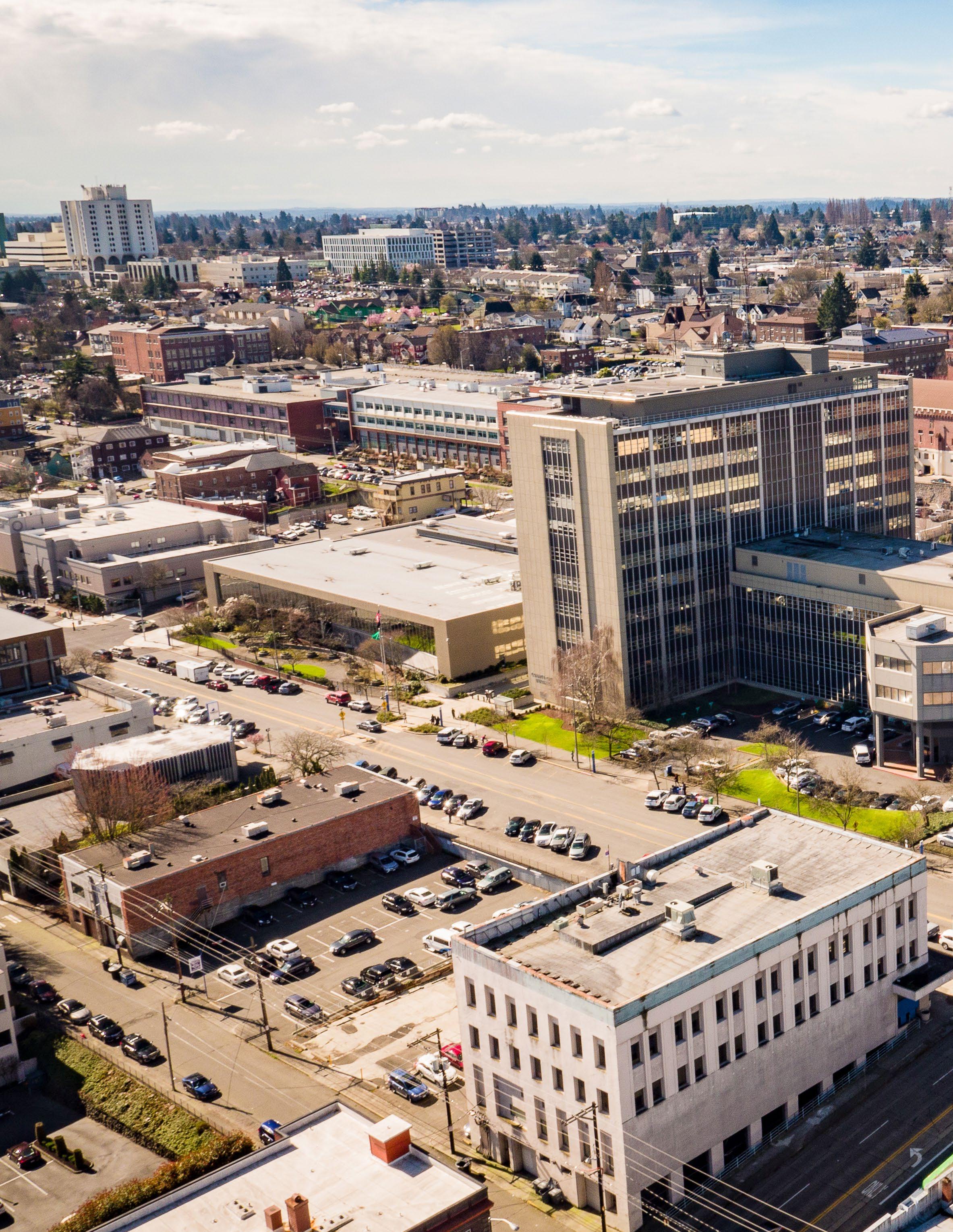
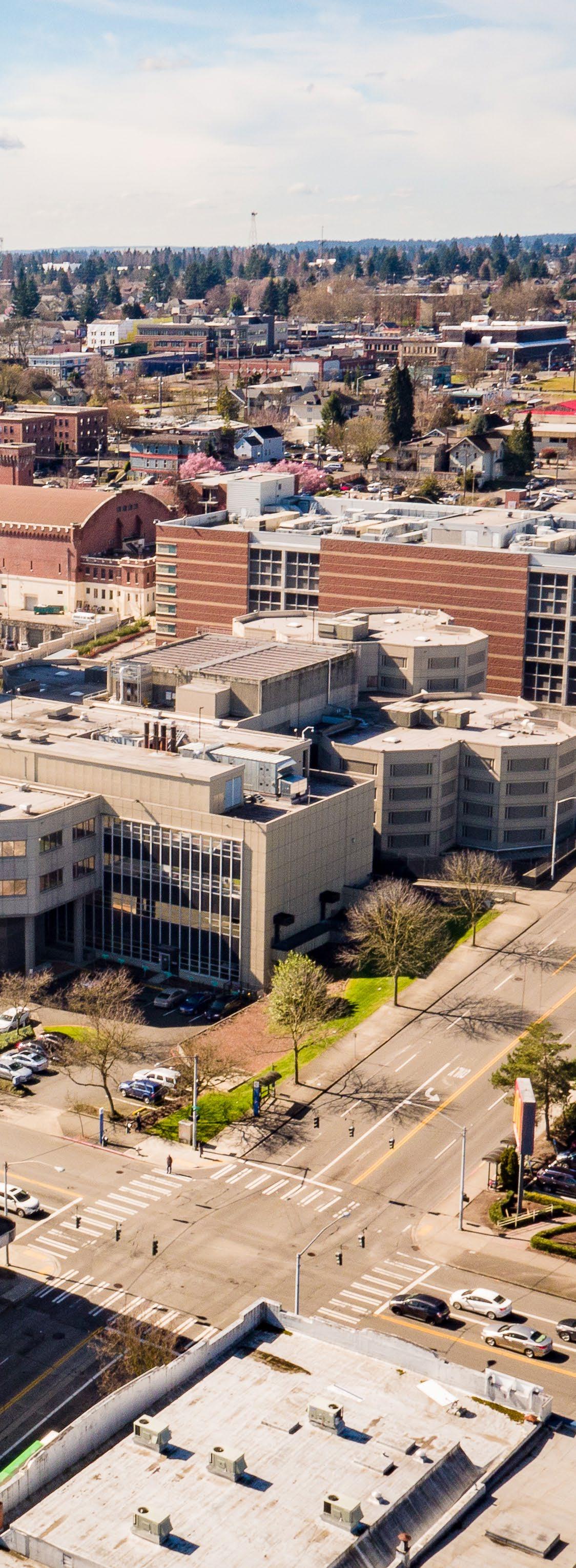


Capital Facilities Plan 2026-2027
BIENNIAL BUDGET


The Capital Facilities Plan (CFP) is one of the elements of Pierce County’s comprehensive plan that is required by Washington’s Growth Management Act (GMA). The GMA requires the CFP to identify public facilities that will be needed to address development expected to occur during the next six years. The CFP must identify the location and cost of the facilities and the sources of revenue that will be used to fund the facilities needed to support development. The CFP must be financially feasible; in other words, dependable revenue sources must equal or exceed anticipated costs. If the costs exceed the revenue, the County must reduce its level of service, reduce costs by implementing non-capital alternatives or other methods, or modify the land use element to bring development into balance with available or affordable facilities.
Other requirements of the GMA mandate forecasts of future needs for capital facilities and the use of standards for the level of service facility capacity as the basis for public facilities contained in the CFP. As a result, public facilities in the CFP must be based on quantifiable, objective measures of capacity, such as traffic volume capacity per mile of road or acres of park per capita.
One of the goals of the GMA is to: “Ensure that those public facilities and services necessary to support development shall be adequate to serve the development at the time the development is available for occupancy and use...” In Pierce County, concurrency is required for sanitary sewer, septic, and community systems, water, surface water, roads, transit, and ferries. For these facilities, the following is required: 1) facilities serving the development be in place at the time of development (or, for some types of facilities, that a financial commitment is made to provide the facilities within a specified period of time); and 2) such facilities have sufficient capacity to serve development without decreasing the level of service below minimum standards adopted in the CFP. The GMA requires concurrency for transportation facilities. For transportation facilities, concurrent with development means “improvements or strategies are in place at the time of development, or that a financial commitment is in place to complete the improvements or strategies within six years.”

The GMA also requires public facilities and services to be “adequate.” These public facilities and services include: streets, roads, highways, sidewalks, street and road lighting systems, traffic signals, domestic water systems, storm and sanitary sewer systems, parks and recreational facilities, schools, fire protection and suppression, law enforcement, public health, education, recreation, environmental protection, and other governmental services.
The County’s development regulations implement the plan and provide detailed regulations and procedures for implementing the requirements of the plan.
State law requires each city and county to adopt a six-year CFP (14 years for the Ferry System) and a comprehensive Transportation Improvement Program (TIP). The TIP must be filed with the State Secretary of Transportation. The CFP incorporates the TIP by reference.
The purpose of the CFP is to use sound fiscal policies to provide adequate public facilities consistent with the Land Use Element on a schedule concurrent with, or prior to, the impacts of development in order to achieve and maintain adopted standards for the level of service, and to exceed the adopted standards when possible. There are several reasons to plan for capital facilities: 1) growth management, 2) financial management, 3) prioritizing employment centers, 4) phasing of urban growth, and 5) eligibility for grants and loans.
Recurring capital improvements are non-major repairs and maintenance, and minor upgrades. Pursuant to the Washington Budgeting, Accounting, and Reporting System (BARS), these expenditures are generally coded in spend categories beginning with 35 (minor equipment) or 48 (repairs and maintenance). These expenditures are excluded from the CFP. Examples include IT hardware and software upgrades, Sheriff’s patrol aircraft and K-9 units, chairs, and printers.
A “non-recurring capital improvement” expenditure must be for the acquisition of a physical asset that has a useful life of at least ten years. Excluded from the definition are items such as vehicles, office and data processing equipment, other equipment items (unless they are an integral part of the larger physical improvement), and normal repairs and maintenance.
Projects with a total expenditure of less than $150,000 are included in the CFP to maintain consistency with the adopted budget.
The CFP is updated every two years to reflect a new six-year timeframe, current population projections, and changes to proposed capital improvement projects. The County uses population estimates prepared annually by the Washington State Office of Financial Management (OFM) and extrapolated (straight line) for future years.
The first two years of the CFP are based on the County adopted capital program expenditures for the current biennium. The subsequent four years of the CFP are a projection of capital facility needs and funding based
(Total Annual Value in Dollars) Excluding Transportation Improvement Program
upon population projections, available funding, and other factors.
Capital project proposals are prepared and submitted by departments. The Finance Department coordinates the preparation and publication of the plan. The County Executive approves the draft plan and forwards it to the Planning Commission. The Planning Commission reviews the draft, holds hearings in which some departments may be asked to provide additional explanation and detail, and then forwards the plan to the County Council with recommendations. After conducting Council Committee hearings, the County Council adopts the CFP by ordinance concurrent with the operating budget.
The County Executive and County Council establish policies and priorities to meet service and public policy goals. Generally, preservation and maintenance of existing, essential public facilities are the highest priority followed by upgrades and expansion to meet level of service and concurrency goals. Some projects must be undertaken to meet external mandates, such as National Pollutant Discharge Elimination System (NPDES), or to take advantage of grant opportunities.
Each applicable department prepares six-year (14 in the case of the Ferry System) project plans and budgets to meet these goals. The County Executive, County Council, and departments are also guided by specific plans such as the Park, Recreation, and Open Space Plan, and other long-range and community plans. Since current and anticipated revenues are limited, many projects do not receive funding. However, these unfunded projects are listed in the CFP to inform future deliberations.
The 2026-31 Capital Facilities Plan (CFP) totals $1,022,825,420, a 6.4% increase from the 2024-2029 CFP. The 2026-27 biennial budget appropriates $321,107,560 for the Capital Improvement Program (CIP). The CIP includes the programs that directly support the purchase and maintenance of County-owned properties.
The sources of funds for capital improvement projects have been grouped into five major categories.
Taxes/Fees: This source of revenue includes non-dedicated taxes and fees, such as sales tax, property tax, court fines, licenses, and permits. This category also includes dedicated taxes and fees such as park impact fees, park sales tax, REET, and gas taxes.
Service Fees: These fees are for specific services provided. Examples are ferry fares, golf course fees, sewer fees, and surface water management fees.
Grants and Contributions: This source of revenue includes federal, state, and city contributions for specific projects or purposes. Examples include road funds, parks donations and grants, mental health and human services grants, and the City of Tacoma portion of the County-City Building.
Fund Balance: This source of funds is from a prior year revenue source.
Bonds: This source is interest-bearing debt issued by the County. There is no bond revenue assumed in the 2026-31 Capital Facilities Plan.
Intergovernmental Loans: This category is used for loans from one department to another or from a tax or fee fund to a user fee (enterprise) fund. There is no intergovernmental loan revenue assumed in the 202631 Capital Facilities Plan.
2026-27 Capital Improvements Source of Funds
Each subsection provides a forecast of the future maintenance and operating costs of capital improvement projects. The impacts of each project are presumed to begin in the year after the year in which the project is completed. Since it is not possible to forecast the completion date of each project, impacts have not been developed for any portion of the year in which the project is completed.
The forecast of operating impacts is included because the substantial cost impacts of some facilities may be a factor in the County’s decision to construct the project. Financing is not available for operating costs, and the County will be obligated to identify revenue to pay for such costs. Some of the revenue may come from increases to the tax base that accompany the new development that created the need for the capital facility. There is no assurance, however, that the increased tax revenue from new development will be sufficient to pay for the cost of operating the new facilities.
The operating impact costs reflect the amount by which each future year’s operating budget will increase compared to the current operating budget. The same project is shown to have the same annual impact on each succeeding year’s operating budget. Sometimes, the completion of a capital improvement project will result in savings in operating costs, rather than incur new costs. In other instances, such as maintenance, renovation, or repair projects, there will be no impact on operating costs. For some projects, the operating impact of the capital improvement project cannot be calculated because of too many unknown factors, such as final configuration and type of facility, realignment of staffing, or the amount of shared infrastructure with current facilities. The departments in the table (shown above) are those that are able to estimate impacts at this time.

The following table summarizes future capital facility needs where a funding source has not been determined. Parks and Recreation and Solid Waste Management are dependent on the receipt of grants and potential bonds.


The two County airports provide general and corporate aviation access to the east and extreme western parts of Pierce County. It is the intent of the County that public airports are to remain open 24 hours a day, 365 days a year, and be available for public use, emergency response, and search and rescue support as needed.
In 2024, Airports filled 18 hangars in total, 14 at Pierce County Airport-Thun Field and 4 at Tacoma Narrows Airport. An obstruction removal and perimeter fencing project funded with a FAA grant was completed at Tacoma Narrows with over 6,000’ of new fencing, 11 acres of grubbing vegetation, and 33 selected trees removed. Restriping of the runway and taxiway at Tacoma Narrows Airport occurred in 2024.
The Master Plan for Pierce County Airport-Thun Field was adopted by the County in 2023. The plan evaluates the airport’s needs over a 20-year period for airfield, airspace, terminal area, and landside facilities. An Environmental Assessment for future projects began in the same year. Design of the Thun Field runway reconstruction project has begun and is scheduled to be completed by February of 2026. Construction of the runway project is scheduled to begin in the spring/summer of 2026.
In addition to the capital work identified in the Master Plan documents, Thun Field will also need public restroom facilities inside the operational area for pilot use, security cameras installed across the airport, and aircraft operations counting equipment installed on the runway. Tacoma Narrows will need access gate upgrades and security cameras installed across the airport. These projects are unfunded and will be addressed as funding or grant opportunities become available.
The GMA recognizes general aviation airports as essential public facilities and requires that the capital needs of these facilities are considered within the Comprehensive Plan and Capital Facilities Plan.
Note: Growth projections are based off the Federal Aviation Administration Terminal Area Forecast.
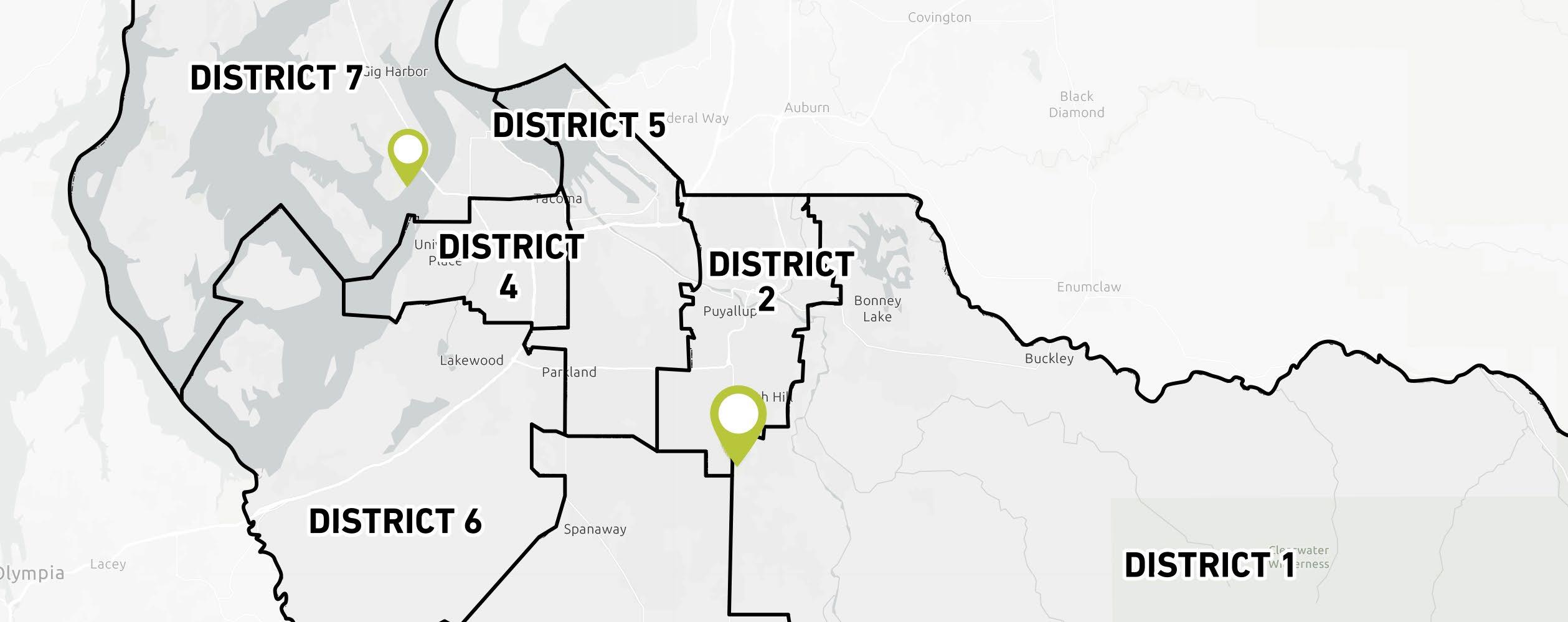
Represents multiple projects in a given area
Update the Tacoma Narrows Airport Master Plan. Master plans identify improvements needed for runways, taxiways, and emergency response, enhancing overall airport efficiency and safety.
The last plan was completed in 2015. A master plan is essential for securing FAA funding, maintaining safe and efficient operations, and guiding sustainable airport development.
Design, construction, and construction administration of the removal of tree obstructions within the 34:1 and 40:1 Part 77 surfaces. Approximately 40 acres of tree obstructions will be cleared and grubbed, in addition to 2,022 individual tree obstruction removals.
to meet safety standards of the Federal Aviation Administration.
safety standards of the Federal Aviation Administration.
P-111669
Pierce County Airport - Thun Field
Construction of redesigned runway at Thun Field. The existing runway is a non-standard shed section and will be reconstructed to a standard crown section. Project includes new pavement, new transverse and subsurface edge drains, and new infiltration pond. This project is necessary to keep the airport active and operational. Further deterioration of the runway will lead to a closure of the runway.
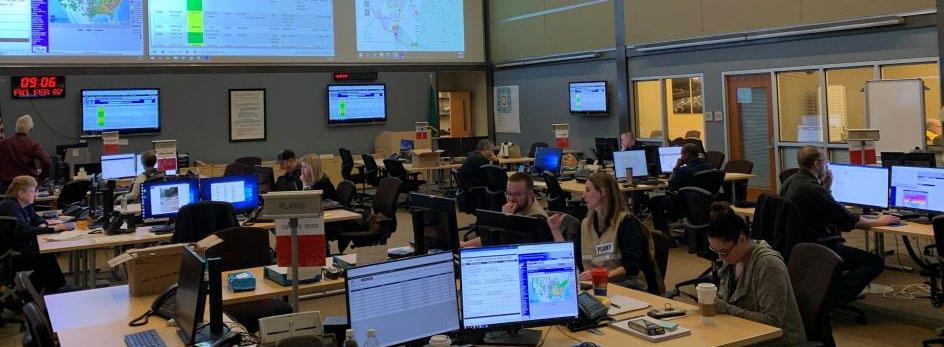
The mission of the Department of Emergency Management (DEM) is the preparation of Pierce County for disaster through public education, training, and planning; the support of a system of emergency medical and trauma care; the prevention of fires through inspection, plan review, education, and investigation; and the administration of radio communication needs, including subscriber equipment, public safety vehicle installations, and radio infrastructure.
Adequate Public Facilities: It is the intent of the County CFP that adequate DEM facilities be available no later than occupancy of each new development. However, no development permit should be denied based on the County’s inability to maintain Level of Service (LOS) standards for DEM facilities.
Radio Communications completed the Distributed Antenna System for the County-City Building Campus and the Multiprotocol Label Switching (MPLS) network upgrade. Annex West office space was updated with new carpet and paint.
The following non-capital alternatives discuss strategies, programs, technologies, and other alternatives that do not require capital improvement projects to achieve and maintain the standard level of service for DEM facilities.
• Alternative 1 - Sharing Facilities: Sharing of facilities with other County agencies as well as other government agencies.
The Department of Emergency Management (DEM) provides a variety of services to both unincorporated and incorporated areas within Pierce County. Those services consist of emergency preparedness training, hazard mitigation, County radio communications, and administration of emergency medical services. DEM operates the Emergency Operations Center (EOC) during incidents and events, such as major flooding, windstorms, earthquakes, and other emergency incidents. Additionally, DEM provides emergency management services to other jurisdictions within Pierce County which require additional administrative and programmatic support. The Urban Search and Rescue (US&R) warehouse houses the logistical support staff and the full cache of the Pierce County-sponsored Task Force.
The 2026 Proposed LOS of 0.098 square feet per capita, results in a reserve of 14,054 square feet of building capacity. This LOS allows for the capacity required for equipment and program supply storage; this LOS accurately reflects the true need of the Department to provide on-going service to residents of Pierce County.

Remann
Total of Capital Projects

The Pierce County Ferry System provides essential public ferry transportation between the town of Steilacoom, Anderson Island, and Ketron Island. The system performance goals are to complete 95% of scheduled departures on-time and to limit the financial reliance on the County Road Fund through diversification of revenue sources. The Pierce County Ferry System includes two ferry vessels, two ferry terminals, and three ferry docks.
Steilacoom, Anderson Island, and Ketron Island ferry terminals/ landings
One landing per hour at the Steilacoom and Anderson Island landings and 4 per day at Ketron Island, by request. Capacity could be increased using the second vessel with no impact to facilities.
Pierce County Ferry Landing 56 Union Street Steilacoom, WA 98388
In 2024, the Steilacoom II completed its engine overhaul and returned to full service in March, while the Christine Anderson completed its overhaul and returned to service in May ahead of peak season.
In 2022, a new ferry operations contract was awarded to HMS Ferries. In 2022-2023, an independent financial study was conducted to evaluate the long-term financial future of the Ferry System and the impact of potential changes to the fare structure. The initial term of the HMS contract expires in March 2027, and the parties have the option of up to three negotiated 5-year renewal terms. The Ferry Division will be evaluating options in the interim to determine the best option after the initial expiration date.
The ferry system’s capital plans through 2031 include projects needed for maintenance, improvements, and preservation of current capital assets. These projects will not increase the level of service (LOS) but will improve the safety and reliability of the current ferry system.
The Ferry program is an essential component of Pierce County’s transportation system for island residents and visitors and a required capital facilities component pursuant to the Growth Management Act.
*Based on current ridership trends. Expressed as average vehicles per trip/day.

The dolphins at Ketron Island are in poor condition and need replacement.
This project provides for the replacement of UHMW rub strips and timbers on the wingwalls of the Steilacoom ferry landing, and other associated work.
Existing rub strip and timbers have degraded and cannot reliably protect the vessel and therefore need to be replaced.
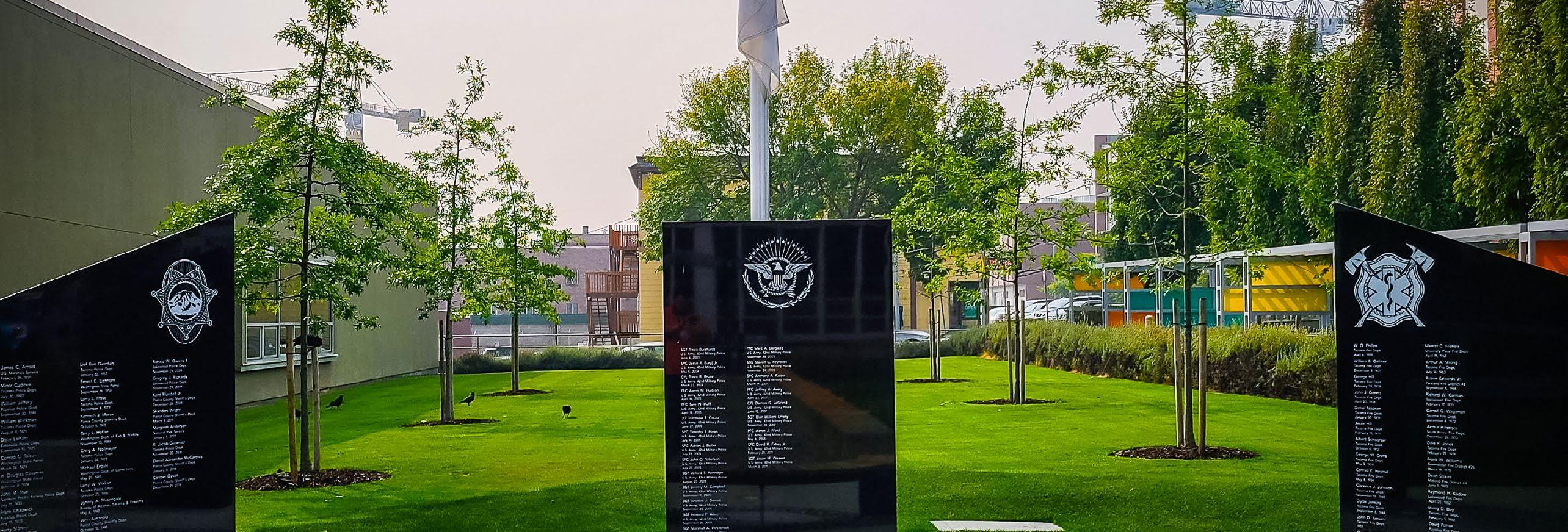
Facilities Management maintains the County’s inventory of General Administration Buildings and a number of select buildings from non-general fund departments. The majority of General Administration buildings are located around the downtown Tacoma area, such as the County-City Building on Tacoma Avenue, 1501 Market, at the Annex campus, located at 2401 S 34th Street, and around Soundview in the 3600 block of Pacific. Other facilities are located throughout the County.
112th Street
11405 Bob Findlay Rd E, Tacoma
1501/1502 Market Street County
Administrative Building
1501 Market St, Tacoma
901 Building
901 Tacoma Ave S, Tacoma
920 Building
920 Fawcett Ave, Tacoma
925 Building
925 Tacoma Ave S, Tacoma
933 Building
933 Tacoma Ave S. Tacoma
945 Building
945 Tacoma Ave S, Tacoma
950 Building
950 Fawcett Ave, Tacoma
Annex
2401 S 35th St, Tacoma
Annex West
2501 S 35th St, Tacoma
County-City Building
930 Tacoma Ave S, Tacoma
Crisis Recovery Center
11405 Bob Findlay Rd E, Tacoma
Fleet Garage
2406 Pacific Ave, Tacoma
Health Department Building 3629 S D St, Tacoma
Medical Examiner Building 3619 Pacific Ave, Tacoma
Mid-County Community Center 10205 44th Ave E, Tacoma
Soundview Building 3602 Pacific Ave, Tacoma
South Sound 911 Communications Center
2415 S 35th St, Tacoma
Sprinker Recreation Center
14824 C St S, Tacoma
Extensive work continues in accommodating office space needs and assessing capital needs related to aging and obsolete buildings and systems in current County-owned General Administration facilities. Capital accomplishments related to this activity include:
• Completed ADA improvements to Auditor and Assessor-Treasurer Public Counters
• Completed design for new electric vehicle (EV) infrastructure at the Annex
• Completed design for a new generator and HVAC system for the Annex West
• Completed the installation of a back-up generator supporting portions of the Jails and County-City Building
• Completed elevator repairs and modernization at the County-City Building
• Completed design for lighting replacements at County-City Building for Washington Clean Building Standard Improvements
• Began construction in County-City Building on Justice Center Improvements. Completed first phase with 5 new courtrooms
• Completed the first phase of tenant improvements at 1501 Market St. Tacoma, including new County Council Chambers
• Began construction for equipment installation and reconfiguration at Medical Examiner’s Office
• Began construction for electrical switchgear replacements at Soundview
The following non-capital alternatives discuss strategies, programs, technologies, and other alternatives that do not require capital improvement projects to achieve and maintain level of service standards for general administration facilities. Several recommendations are designed to relieve pressure on the general administration facilities by expanding or adding non-capital alternatives. Alternatives 1 and 2, listed below, are continuing to be analyzed by Facilities Management, Parks and Recreation, and Planning and Public Works, with the participation from the Finance Department and support from the Pierce County Executive. Work on Alternatives 3 and 4 is also ongoing as the County considers space modifications post-pandemic.
• Alternative 1: Facility Consolidation – Facilities Management maintains and operates buildings that are deemed cost effective and efficient, not including program specific assets. All of these buildings and related facility-management functions fall under the Facilities Management Department program for planning, management, maintenance, and oversight. Under this alternative, space in any building could be made available for any county use.
• Alternative 2: Purchase/Shared Services – Coordination between Facilities Management, Parks and Recreation, and Planning and Public Works departments to share identified areas of expertise to allow the receiving departments to better focus on core functions in order to serve primary customers. Under this alternative, negotiations between the departments would determine whether “space planning” and shared use would be a function managed by Facilities or one of the other departments.
• Alternative 3: Shared Building Amenities – Buildings with multiple tenants, whether managed by Facilities or another department, could share building amenities to reduce square footage dedicated for single department’s benefit and eliminate duplication where feasible (break rooms, conference/meeting rooms, and storage, etc.). Alternative 3 could be implemented in tandem with Alternative 1 or 2.
• Alternative 4: Telework – Target positions and employees to work from home specifically to reduce the square footage space needs of county government. Alternative 4 could be implemented in tandem with Alternatives 1, 2, 3 or 5.
• Alternative 5: Flextime – Institute radical flex schedules wherein some employees work shifts other than 8:00-5:00 on weekdays. Workstations can be shared. Alternative 5 could be implemented in tandem with Alternatives 1 through 4.
Projects with funding from 2026-31 have been identified as necessary to meet the desired service levels. However, the Real Estate Excise Tax funding source is limited. Projects will be prioritized to match the available funding.
In years past, the level of service (LOS) for General Administration Buildings was calculated using the most currently available population growth for incorporated and unincorporated Pierce County to calculate the project future office space needs for the general administrative function of the County.
Given the dynamic nature of today’s and the future’s workforce and the variety of workspace utilization such as hoteling, job sharing, teleconferencing, telecommuting, and remote computer connectivity, an LOS calculation based on population growth is not relevant. Instead, extensive planning and analysis of General Administration operations and public services continues within the organization, assessing program needs and the associated office space in determining overall office space utilization and needs for the County.

Facilities
Facilities Management will have environmental cleanup and structural repairs done to the remaining building facilities located under the Alley between the Armory and County-City Building surface parking lot.
& 25-00003, 24-00009, 24-00014, 22-00009 & 24-00002.
Facilities Management will utilize the carryover funding authority to complete any projects that could run into change orders or construction delays but were slated to be completed in 2025.
Facilities Management will expand the width of the doorway between the main elevators and the Municipal Courtrooms on the first floor of the County-City Building for improved circulation and wayfinding and add a window in the hallway.
Facilities Management will bifurcate fire sprinkler system between CCB and Jails. This will then have each building on its own fire sprinkler system. County-City

The Pierce County Juvenile Court has jurisdiction over those juveniles within Pierce County who violate the criminal laws of this state or who are in need of protection and/or advocacy as a result of abuse, neglect, or abandonment. The Juvenile Court is responsible for the provision of probation, dependency, truancy, at-risk youth, court, detention, adoption, and support services. To facilitate the operation of these statutory mandates, the agency is organized into specific divisions: Administrative Services, Court Services, Dependency, Detention, and Probation.
All programs for the Pierce County Juvenile Court are currently located at 5501 6th Avenue in Tacoma, also known as Remann Hall. These facilities have reached end-of-life and are not well suited for program delivery. The County has commenced an effort to reimagine the future of juvenile justice with the formation of a dedicated Juvenile Justice Task Force. The task force will deliver recommendations in early 2026.
Adequate Public Facilities: It is the intent of the County CFP that adequate Court facilities and detention facilities be available no later than occupancy of each new development.
• Replaced HVAC system in Six Detention Wing housing pods
The following are strategies, programs, technologies, and other alternatives that do not require capital improvement projects to achieve and maintain level of service standards for juvenile court facilities. These alternatives to detention are programs intended to ensure public safety and hold youth accountable but in a non-secure detention environment.
Curfew Monitoring Program
Youth are court ordered into non-secure detention and monitored to ensure they comply with the ordered curfew.
Youth needing more accountability because they may be a flight risk are court ordered to wear an electronic ankle bracelet that tracks their movements and ensures they are home when they are supposed to be.
Work Crew
Youth who violate their court orders may be ordered to report to the juvenile court on Saturday and Sunday to participate on the work crew to provide restorative services to the community.
Juvenile Court continues to reimagine youth justice by increasing opportunities for young people to be diverted from formal processing, decreasing the use of out of home placement to state facilities and using probation as a purposeful intervention to support growth, behavior change, and long-term success. The Court is committed to embedding Positive Youth Development as a core value of the agency so young people can have opportunities to build positive relationships with adults, pursue their interests, and participate in constructive activities that contribute to their communities.
The following programs have been developed in partnership with community-based organizations to increase opportunities and support for young people.
• Tacoma Community Boat Builders
• ARTS Connect
• Alchemy Skateboarding
• Culinary Arts
• Mountaineers
• 2nd Cycle
• Mentoring
• Evening Center
• Outdoor Life
• Still I Run
• Life Coaching
Probation Services
Through a standardized and validated statewide risk assessment, probation staff identify risk factors that lead youth to commit crimes. Case management is focused on engaging and motivating the youth and families to change those behaviors that lead to offending. Consistent with research, we provide evidence based programs to reduce recidivism. Some of these interventions and specialized programs include:
• Functional Family Therapy
• Coordination of Services
• Education and Employment Training
• Sexual Offender program
• Mental Health program
• Chemical Dependency program
• Family First (family violence cases)
• Opportunity Based Probation
• Pathways to Success
Projects with funding from 2026-31 have been identified as necessary to meet the desired service levels. However, the Real Estate Excise Tax funding source is limited. Projects will be prioritized to match the available funding.
The 2026 proposed LOS is 0.068 beds per 1,000 population. This was derived from 65 beds per 2025 countywide estimated population of 959,900. This is a decrease of 0.001 beds per 1,000 population from 2024.
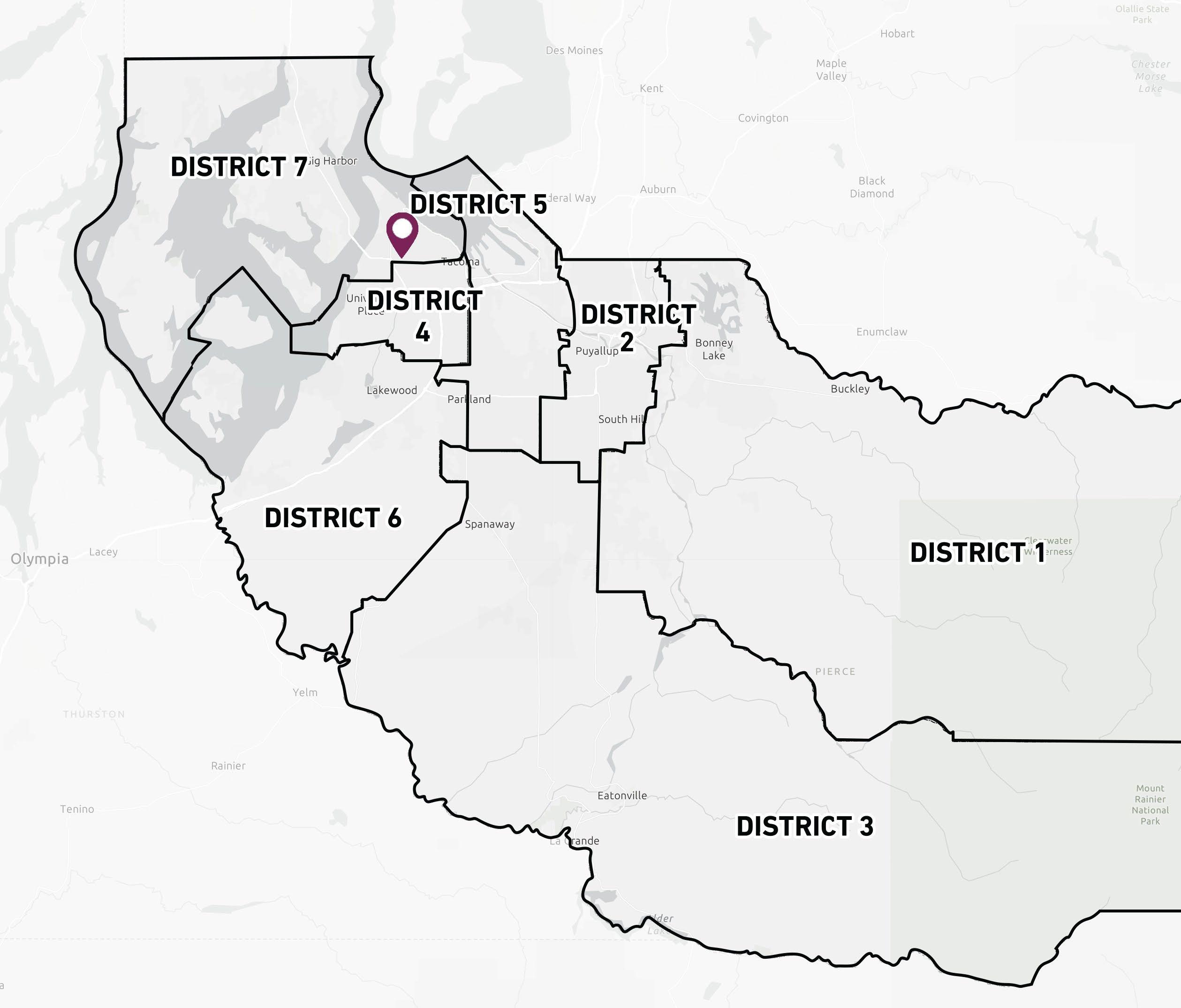
Remann
Management will complete the replacement of the HVAC system at Remann Hall for the
housing and classroom units for A&C, B&D, and F&H.

Created in 1958, the Pierce County Parks and Recreation Department provides services to the residents of Pierce County, with a focus on the unmet needs of residents living in unincorporated areas with no other park provider. The Department is divided into three divisions: Resource Stewardship, Parks and Recreation, and Administrative Services.
Pierce County owns and manages 5,555 park-land acres that are the subject of level of service (LOS) under the Growth Management Act (GMA).
Adequate Public Facilities: It is the intent of the County CFP that adequate recreation opportunities, parks, trails, and open space facilities be available to County residents.
The following is a summary of Pierce County Parks and Recreation 2024-25 project accomplishments.
Parks and Recreation provided funding for three of the seven grant projects from the Council approved list and anticipates funding the remaining four projects by the end of 2025.
These include completed projects of:
• 11.41 acres of forested riparian area of North Creek including area of great archeological and cultural significance in Gig Harbor;
• 60 acres of forest and fish and wildlife habitat adjacent to Haley State Park in the Lakebay area of Key Peninsula; and
• 8.62 acres of forested riparian area, Swan Creek and park area in the City of Tacoma;
The projects anticipated to close in late 2025 include:
• 113 acres of wooded open space to include stream and active recreation features in the Fredrickson area;
• 3.57 acres of forested area, additional park area, and marine shoreline protecting and providing public access to marine areas on Fox Island;
• 20.72 acres of streams, wooded areas, and trail corridor adding to Sehmel Homestead Park in the greater Gig Harbor Area.
• 44.96 acres of forested riparian area and agriculture lands adding to already protected park land (Gateway / 360 Trails) on Key Peninsula.
The Natural Lands Program cares for the open spaces throughout the park system, supports capital projects, and engages the public with volunteer events for restoration and invasive control. The 2024-25 accomplishments include:
• Orangegate Park - South Area: 1.0 mile new trail construction, 4 acres habitat restoration.
• Chambers Creek Canyon: 1.0 mile new trail construction, 9 acres habitat restoration.
• Plateau Park: Forest assessment and forest management plan.
• Frontier Park: Forest and arboriculture assessment and forest management plan.
• Chambers Creek Regional Park: Invasive bark beetle outbreak control and tree replacement plan.
• Restoration: Habitat restoration, invasive control, aquatic herbicide application on 12 park properties.
• Public Safety: Systemwide response for hazard tree removal and vegetation management.
• Volunteer Stewardship: Monthly volunteer events and volunteer stewardship program support.
• Community Tree Program: 1,500 free trees distributed to residents annually, Green Blocks Parkland, Foothills Trail riparian restoration.
The capital improvement program provides new parks and trails and preserves the existing system. The 2024-25 accomplishments include:
• ADA Improvements: ADA corrections identified in the ADA Transition Plan at South Hill Community Park.
• Chambers Creek Regional Park
» Chambers Creek Canyon Trail: Partnership with Lakewood and University Place to construct a trail system through Chambers Creek Canyon.
» Chambers Bay Golf Course: Design and construction of a new Turnstand with restrooms and cooking facilities.
» Signage: Updated signage at all public park entrances.
» Central Meadow: Completed design of a park shelter and electrical extension.
• Cross Park: Designed and constructed a new picnic shelter.
• Foothills Trail
» Puyallup Trailhead Expansion: Completed construction of expanded parking from approximately 25 to 81 spaces, right-of-way improvements, and upgraded signage and landscaping.
» Spiketon Ditch Bridge: Design and replacement of failed bridge across Spiketon Ditch.
» Ski Park Bridge: Design and permitting of Ski Park bridge replacement, construct 2026.
• Frontier Park
» Goat Barns/Multi-Use Shelters: Completed conceptual design and cost estimating for new multi-use shelters.
» Horse Arena Cover – Completed design and permitting for a partial roof over the horse arena, construction completion anticipated 2026.
» Water System Improvements: Designed and constructed water system improvements for Department of Health compliance.
• Gonyea Playfield: Completed public engagement and design of park improvements. Phase 1parking and entry safety improvements to be constructed in early 2026; Phase – 2 full park remodel to be constructed in 2027.
• Orangegate Park: Designed new park improvements identified in adopted Master Plan, including dog park, universally-accessible playground, parking, signage, restrooms, and maintenance building on north 40 acres with a safe crossing at 84th Street, connecting to an accessible path to the Pipeline Trail, to be constructed in 2026.
• Parkland Community Trail: Designed, permitted, and acquired property for the 2025–26 trail construction connecting Pacific Lutheran University (PLU)/Washington High School to Sprinker Recreation Center.
• Pipeline Trail: Constructed trail from Tacoma City Limits through Orangegate Park, including trailhead construction at the park. Designed future phases to connect to South Hill underway.
• Spanaway Regional Park
» Sprinker Recreation Center Building Master Plan: Building and programming study with extensive public outreach to identify future building improvements. Building design is underway.
» Sprinker Recreation Center Outdoor Improvements: Constructed major outdoor improvements, including playground, regional spray park, event lawn, outdoor fitness area, ballfield and court improvements, connection to Parkland Community Trail, and entry and parking improvements.
» Spanaway Park Entry Improvements: Safety improvements at park entry constructed.
» Spanaway Park Fishing Pier Replacement: Design and permitting underway for replacement of fishing pier that was removed due to major damages, construction will begin in 2027.
• The Trek at Tehaleh Mountain Bike Park: Partnership for development of a mountain bike park in Tehaleh by developer. The park was transferred to the Department for Park Impact Fee credit. Design of emergency vehicle access road underway, construction will begin in 2026
The Planning Program plans for park system improvements through long range plans, master plans, partnerships, and capital facilities planning with an emphasis on public engagement, and park system demand and needs assessment. The 2024-25 accomplishments include:
• Parks, Recreation & Open Space Plan: Department long-range plan, including 20-year capital improvement plan, is underway. Public survey 2024; Public comment summer 2025; Anticipated adoption by March 2026.
• Foothills Trail – Cascade Junction to Carbonado Feasibility Study: Feasibility study to determine routing and real estate needs to complete the Foothills Trail connection to the Town of Carbonado. Final study available summer 2025; Wilkeson to Carbonado trail connection public engagement summer 2025; property acquisition for Wilkeson to Carbonado in process.
• Regional Trail Coordination: Work with jurisdictions across the Puget Sound Region to develop a coordinated regional trail map and strategy to connect and progress major trail projects.
• Regional Sports Partnerships: Working with sports facilities providers, like parks departments/ districts, and school districts, to assess the need for regional sports complexes based on demand and geography, and form partnerships for development.
• Park District ILAs: Interlocal agreements with PenMet and KeyPen park districts to transfer a portion of 2nd Real Estate Excise Tax and Park Impact Fees collected within their districts for investment in capital improvements identified in their adopted capital facilities plans.
• Sprinker Building Master Plan: Master Plan for community center improvements to expand community access to indoor recreation opportunities. Council adopted in summer 2025.
• Foothills Trail White River Bridge Partnership: Completed partnership with King County to construct bridge across the White River to extend Foothills Trail to Enumclaw.
As identified in the 2020-2030 Parks, Recreation, and Open Space Plan, there are significant needs for additional park acres, trail miles, and improvements to existing facilities existing throughout the park system. The urban areas of the Central Region (Parkland, Spanaway, Midland) and South Region (South Hill, Frederickson, urban Graham) have experienced the greatest level of growth and are projected to continue to grow rapidly in the upcoming decade. These areas have the lowest park acre and trail mile ratios per person in the County, and investments in the park system, especially system expansion, should be concentrated in these areas. See the 2020-2030 Parks, Recreation, and Open Space Plan for a complete description of park system needs. An update to the plan is currently underway, however findings related to need for growth in the park system remain consistent with the 2020 Plan. Adoption of the updated plan is anticipated in early 2026.
This Capital Facilities Plan includes many unfunded projects that are needed to continue growth in the park system that the Department does not have resources to advance at this time. Parks and Recreation will continue to seek opportunities to fund these projects during the biennium through grant programs and partnerships.
The Pierce County Council adopted an update to the Parks, Recreation and Open Space (PROS) Plan in 2020. This plan is part of the County’s Land Use Plan under Growth Management. The PROS Plan identifies park system demand and needs and models revenues based on experienced and projected population growth. These factors and needs to maintain and improve the existing park system are used to prioritize capital improvements to the park system over 10 years. The adopted level of service (LOS) standard for Parks is based on an investment per capita.
Represents multiple projects in a given area
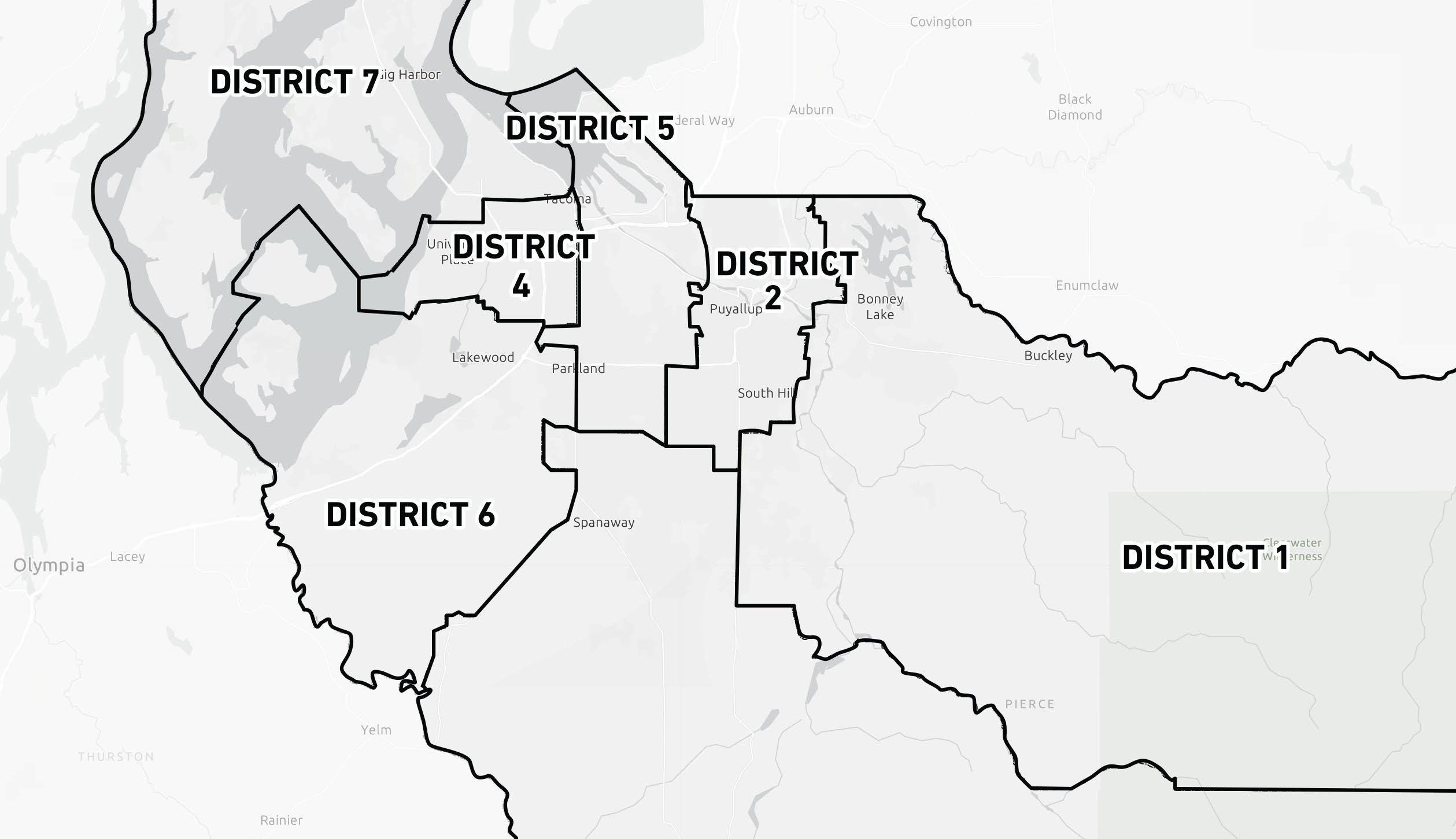

Design and Construct improvements identified in the ADA Transition Plan. This project is needed to align with the PROS plan and the ADA Transition Plan.
Forestry work
P-111781, P-111257, P-110600, P-112093
and Chambers Creek Canyon Trail.
This project is needed to ensure preservation of existing infrastructure and for continued stable revenue generation.
Complete required 10-year update to the master plan. Design and construct public access improvements. This project is needed to complete the required 10-Year Update and to align with the PROS plan.
Plan, design and construct improvements at Frontier Park, including horse arena cover, goat barns/multi-use shelters, improvement study, and water system repair.
This project is needed to accomplish work funded by two grants from the Washington State Department of Commerce, to increase capacity, align with the PROS plan, for safety, and for preservation.
P-112129 West Region - Lakewood Community Center
Develop partnerships, funding agreements, and determine the next steps for property. This project is needed for capital preservation and safety.
Notes
Design and construct building and outdoor improvements. This project is needed to align with the PROS plan and the Meridian Habitat Improvement Report.
Design and construct park improvements to solve operational challenges, including connection to public water system and parking, waterfront and access road expansions per park master plan. This project is needed to align with the PROS plan and the North Lake Tapps Park Master Plan and improve park operations and safety.
Plan, design and construct a community trail in Parkland. Construct trail from Sprinker to Tule Lake Road in 2026-27; construct temporary trail across Pacific Luther University campus in 2026; and construct permanent trail with sewer project in 2028. Future trail connection planning and routing begins in 2026.
This project is needed to align with the PROS plan.
Repair and replace paved surfaces and major fencing projects throughout the park system. Paving repairs in Spanaway Park will take place in 2026 and 2028, and fencing in Bresemann Forest will be replaced in 2028.
This project is needed for preservation, safety, and to align with the PROS plan.
Repairs and replacements to playgrounds across the park system include surfacing at Cross and Frontier Parks (2026); new playgrounds at South Hill (2027), Spanaway, Ashford, and Heritage Rec Center (2029); and Frontier Park (2031) to ensure safe, updated equipment.
This project is needed to ensure timely
system.
and
the
Design and construct public access improvements throughout the park system with a focus on building walking paths and nature trails to increase access to undeveloped properties. This project is needed to align with the PROS plan.
P-112127
South Region - South Hill
Master plan, design, and construct a new trail system in South Hill connecting parks, schools and trails across the community.
This project is needed to align with the PROS plan and provide
link to a future cross-state trail network.
This project is needed to align with the PROS plan and provide connections between regional trails and is a key link to a future cross-state trail network.
P-112123
Safety improvements to the electrical systems at Spanaway Park. This project is needed for safety and preservation.
Replace damaged fishing pier.
This project will replace the demolished high-public-use fishing pier that was damaged.
This project will replace the demolished high-public-use fishing pier that was damaged.
P-111800
Central Region - Spanaway Design and construct turf fields
Feasibility study for white river canyon trail. This project is needed to expand capacity.

Pierce County government, in accordance with Title 36 of the Revised Code of Washington (RCW), plans, constructs, operates, maintains, and preserves over 1,617 miles of roads and bridges within Pierce County, Washington. Road maintenance and operations are managed from three primary facilities: Central Maintenance Facility in Fredrickson, East County Maintenance Facility near Bonney Lake, and West County Maintenance Facility near Gig Harbor. Additionally, Planning and Public Works maintains an active quarry and gravel pits strategically located throughout the county to help reduce the cost of maintenance and repair of the road and levee systems.
9921 129th Ave Ct A.I. Camus Rd. A.I., WA, 98303
20520 162nd Avenue E, Orting, WA, 98360
10808 144th Street NW, Wauna, WA, 98395
Ramsdell Gravel Pit
Rhodes Lake Gravel Pit
Strictland Gravel Pit
acres
acres
Kapowsin Gravel Pit 7.00 acres
• Central Maintenance Facility salt spreader hanger installed
• Central Maintenance Facility Electric Vehicles Chargers installed
• Central Maintenance Facility debt maintenance - paid $1.96 million
419 Cornwall Road NW, Lakebay, WA, 98349
11710 Prairie Ridge Drive, Bonney Lake, WA, 98391
11501 Kapowsin Hwy E, Graham, WA, 98338
29013 Orville Road E, Graham, WA, 98338
• Central Maintenance Facility Fire Panel Communication upgraded to AES Radio Systems
• West County Maintenance Facility window, insulation, and siding replacement completed
• West County Maintenance Facility septic design completed, pending permits, bidding, and construction
The West County Maintenance Facility (WCMF) in its current configuration and condition, continues to struggle to meet the full needs of the department, as it is undersized, presents ingress/egress challenges, and it has aging components that have exceeded their design lifespan. Non-capital alternatives include continued temporary repairs, leasing or sharing a non-County owned facility, or shifting the work to other County facilities. Continued decline of the facility may drive up operating costs and would result in either reduced level of service for road maintenance, or present as increased costs of services for the Key Peninsula and Gig Harbor areas.
Since 2007, two of the County’s four Maintenance and Operations facilities have been reconstructed and modernized, with decades of service life remaining. However, critical needs persist at the West County Maintenance Facility (WCMF). Strategically located west of the Tacoma Narrows Bridge, WCMF is essential for serving the Gig Harbor and Key Peninsula areas. Originally built in 1964, the facility’s building capacity, mechanic workspaces, and site layout are outdated and inadequate for current departmental needs, limiting opportunities for expansion or renovation. The site also lacks sewer service and has ingress/egress challenges to SR-302. In the past two years, repairs to the septic system, roofing, siding, and windows have kept the facility marginally functional. The department is proposing a design project to assess long-term solutions for WCMF, including the potential construction of a new facility to most optimally support maintenance and emergency response needs on the peninsula for the next 30 to 50 years.
The level of service (LOS) for County Roads is based on transportation concurrency and is detailed in the Transportation Improvement Program (TIP) and the Transportation Element of the Comprehensive Plan. The RCW requires that the TIP be published separately from the annual budget and capital facilities plan. There is no LOS set for road maintenance facilities.
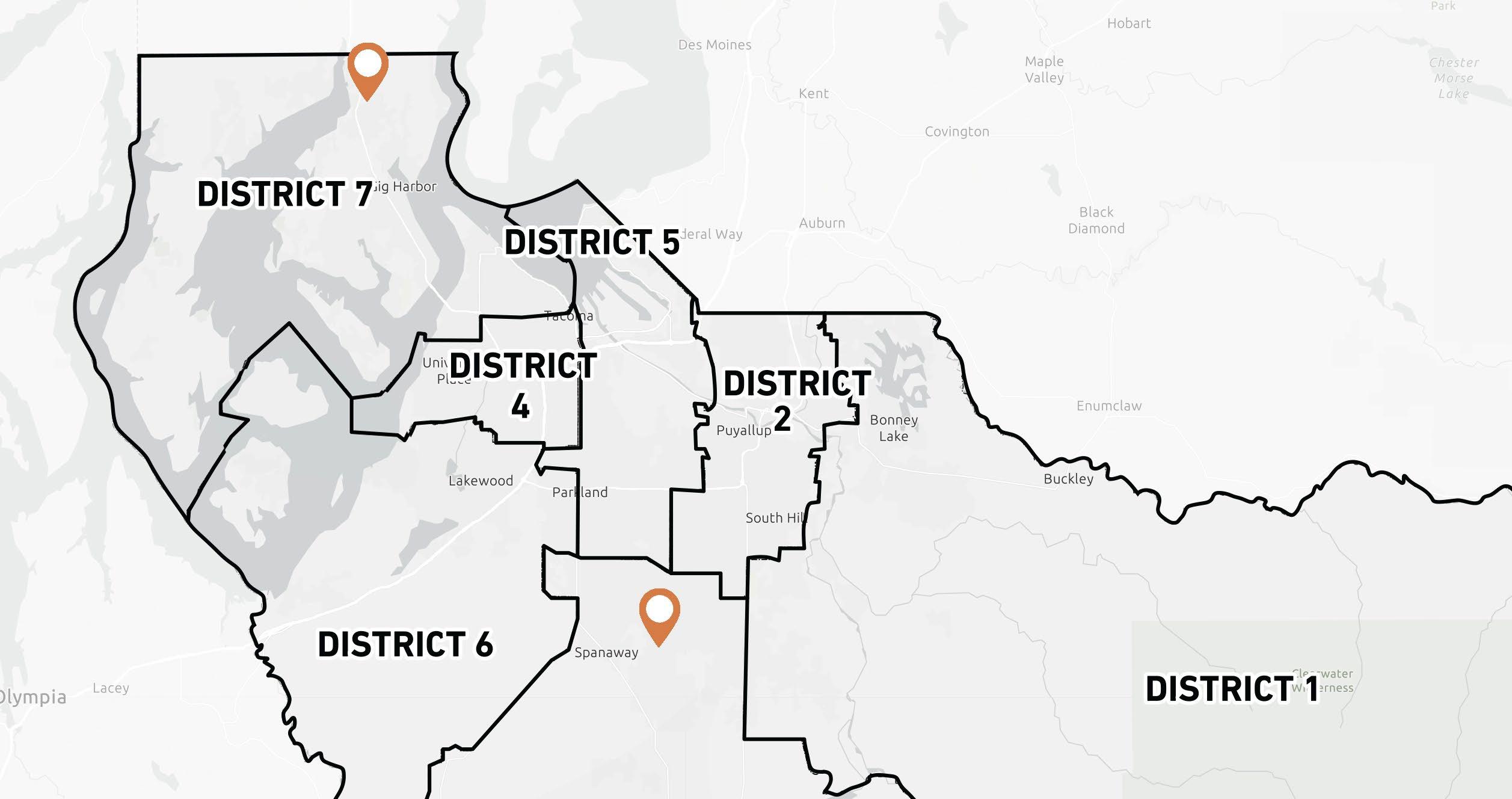
Total of Capital Projects
Source of Funds

The Sewer Utility, managed by the Planning and Public Works Department, exists to provide high-quality, cost-effective, and environmentally responsible wastewater services to customers within the service area, in accordance with all applicable local, state, and federal permit requirements.
Pierce County’s 117 square mile sewer service area is within the County’s Urban Growth Area (UGA) located above the Central Pierce County sole source aquifer. Sewer service plays a vital role in protecting this essential source of drinking water. Currently service areas include:
• Cities of DuPont, Lakewood, Steilacoom, and University Place;
• Portions of unincorporated Pierce County including Parkland, Spanaway, Midland, Frederickson, Graham, South Hill, Browns Point, Dash Point, Fife Heights, Fox Island, and Tehaleh; and
• Contract sewer service with Tacoma Central Wastewater Plant, to route wastewater from parts of our service area from Tacoma Western Slope Service Area, and the cities of Milton, Fife, Fircrest, and Edgewood.
Wastewater from these areas is conveyed through a network of pipes to one of three treatment facilities: the Chambers Creek Regional Wastewater Treatment Plant (CCRWWTP), the Cascadia Wastewater Treatment Plant., or the City of Tacoma’s Central Wastewater Plant.
Customers: We currently service over 73,000 sewer accounts, with a population of approximately 322,000.
The table below outlines current facilities, capacities, and locations. This table does not include the extensive collection system within the Sewer service area.
Accomplishments since the last Capital Facilities Plan include multiple projects at the CCWWTP, such as perforated plates and BNR aeration. Ongoing projects and programs can be found on our website, www. piercecountywa.gov/Sewer
The following non-capital alternative discusses strategies, programs, technologies, and other alternatives that may lessen the need for structural capital improvement projects to achieve and maintain the Level of Service (LOS). The Department is currently revising the Unified Sewer Plan (USP), the comprehensive plan for the Sewer utility. It describes the service area, existing collection, and treatment system and outlines policies, goals, and plans that will guide future expansion and improvements. The update will address changing regulatory requirements, financing options, and resource recovery options (biosolids, biogas and reclaimed water).
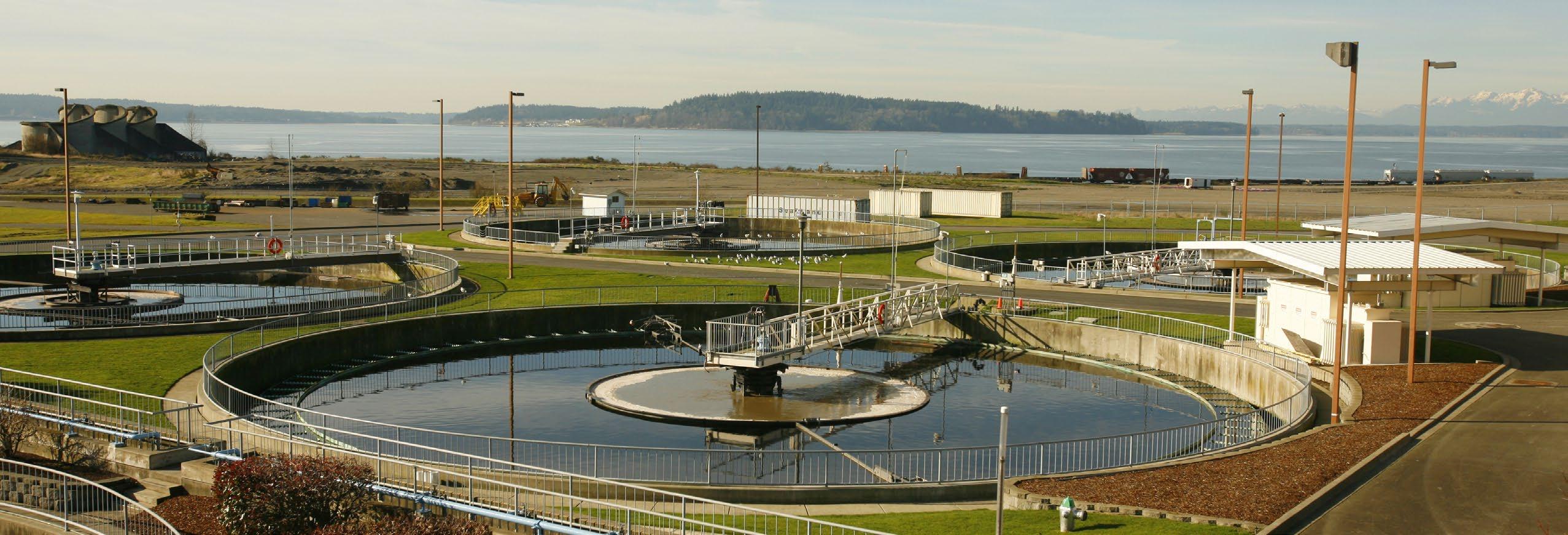
Planning and Public Works has identified projects to meet future needs through the year 2046. These projects are detailed in the Sewer Improvement Program and serves as a 20-year planning document to guide the review of scope, cost, funding, and status of planned sewer improvement projects proposed to be undertaken outside of the Capital Facilities six-year budget planning cycle.
The sanitary sewer system is an essential public facility and a required capital facilities component pursuant to the Growth Management Act.
The current Level of Service (LOS) goal is the capacity to treat 220 gallons per day (GPD) per residential equivalent plus 15% reserve capacity. The Unified Sewer Plan (USP) is the comprehensive planning process which identifies sewer needs to accommodate future growth and development. A USP update is currently underway. More information can be found at www.piercecountywa.gov/usp

Capital Projects Map
Represents multiple projects in a given area
Digester Complex 1 Improvements and Replacement
Digester Gas Treatment
BNR Aeration Basins Alkalinity Adjustment
BNR Methanol Pumps and Foam Fire Suppression
Dewatering Replacement/Rehabilitation
Digester Complex 1 Improvements and
Digester Gas Treatment
BNR Aeration Basins Additional Blowers
BNR Aeration Basins Alkalinity Adjustment
BNR Methanol Pumps and Foam Fire Suppression
Dewatering Replacement/Rehabilitation
Electrical Systems Rehabilitation and Replacement Phase 2

The mission of the Pierce County Detention and Corrections Center is to manage persons who have been charged with or convicted of offenses in a safe and secure manner. For pretrial prisoners, confinement is to ensure the safety of the public and the individual. The Center serves the entire criminal justice system.
The Sheriff Corrections Bureau is responsible for operating two large jail facilities with a total budgeted bed count of 1,296. The Corrections Center houses pretrial misdemeanor and felony defendants and those sentenced to jail, and rents bed space for offenders from the federal and state Departments of Corrections and other agencies.
Adequate Public Facilities: It is the intent of the County CFP that adequate Sheriff Correctional facilities be available no later than occupancy of each new development.
Bed availability is limited to the expected utilization and costs to maintain a safe and secure jail.
1 The New Jail includes 1,008 beds; however, based on funding levels, only seven 84-bed units or 588 beds are available. The Sheriff continues to work with the Jail Facility Master Plan Committee
The Sheriff’s Office has spent the last several years working with the Criminal Justice Task Force and Prosecutor’s Office to address the backlog of cases within the jail. This has improved our current case backlog but does not address future population levels.
• Completed design for replacement of blast chillers
• Completed adding plumbing and toilets to 20 cells in the Main Jail
• Completed the installation of Jail and CCB Fire Alarm Upgrade head-end equipment
• Completed the installation of a back-up generator supporting portions of the Jails and County-City Building
The Pierce County Jail is working with public and private organizations to establish educational and treatment programs that will help our offenders smoothly reintegrate back into our community. Our goal is to reduce recidivism. A significant portion of recidivism is due to the lack of effective community treatment and supports for chronic offenders coping with addictions, mental health, and homelessness.
(Special Note: With the exception of the Offender Work Crew, the Jail is not presently involved with any community service program that is coordinated, monitored and supervised by District Court Probation, Department of Correction, Community Corrections Division or other private agencies.)
The following non-capital alternatives discuss strategies, programs, technologies, and other alternatives that do not require capital improvements. Several recommendations are designed to relieve pressure on the jail and the courts by expanding or adding non-capital alternatives.
• Increase the Electronic Home Monitoring Programs.
• Expand the District Court Day Reporting Program to other courts within Pierce County.
• Expand offender education and programs within the jail and assist with job placement. Such programs should include socialization and reintegration into society, and the understanding of values, family, and anger management.
• Finance the “Chronic Minor Offender Program” that would assist in transition to the community, housing, counseling, healthcare, and services to the offender by non-profit organizations.
• Expand evening programs and community centers for constructive activity after hours.
• Expand “Avoidance Programs” both within the jail and the community to educate, counsel, or provide alternatives to unacceptable behaviors. Such groups include Alcoholics Anonymous (AA), Narcotics Anonymous (NA), veteran groups, etc.
• Expand the Pretrial Screening Unit to release and monitor felons.
• Continue the alternatives to incarceration with deputy involvement.
• Continue the Driving While Intoxicated (DWI) Program 24-hour confinement in lieu of jail time.
• Partner with other jails to provide unduplicated jail services and programs.
Projects with funding from 2026-31 have been identified as necessary to meet the desired service levels. However, the Real Estate Excise Tax funding source is limited. Projects will be prioritized to match the available funding.
The following table expands on the LOS table per 1,000 population.
Note: If funding were available three additional 84-bed pods could be utilized, or 252 beds. This would reduce the deficit.

and
The Justice Center Study recommended that a portion of the ’02 Jail be renovated from open dormitory style to smaller cell units. This would allow for utilization of unused portions of the ’02 Jail.
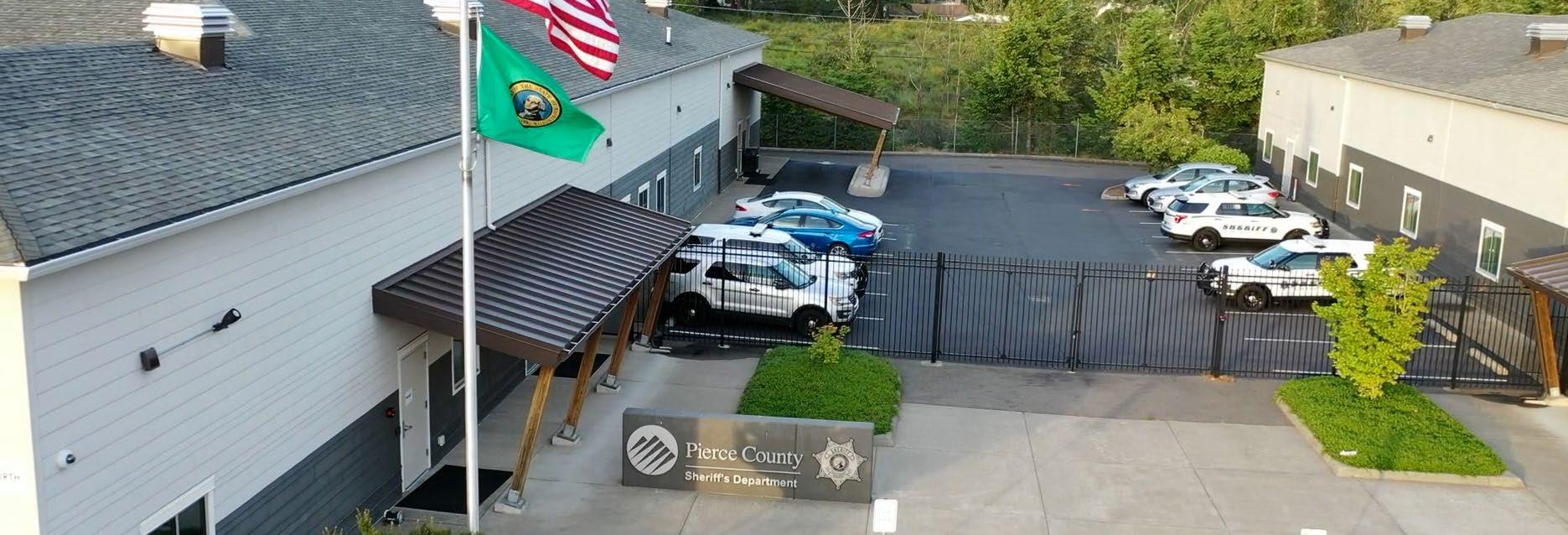
The mission of the Pierce County Sheriff’s Office is to protect life and property, uphold rights, and work in partnership to build stronger, safe communities.
The Sheriff’s Office is a full-service law enforcement agency that provides a variety of services in unincorporated Pierce County, including patrol, traffic, and investigative services. The following services are provided to both incorporated and unincorporated areas: jail, property room, civil process services, and specialty services of Forensics Investigations. Search and Rescue, Marine Patrol, Dive Rescue, Air Support, Special Weapons and Tactics, and Narcotics are provided throughout the County. Further, the Sheriff’s Office provides contract law enforcement services around the County.
The Sheriff’s Office is headquartered in the County-City Building (CCB) and personnel are deployed around the County from a South Hill Patrol Precinct, a Parkland Spanaway Patrol Precinct, three Detachment offices, three contract agency offices, and other facilities.
Adequate Public Facilities: It is the intent of the County CFP that adequate Sheriff’s facilities be available no later than occupancy of each new development.
• Identified the location for New Mountain Detachment and began design.
• Identified programming needs to the Sheriff’s Property Room.
• Conducted pre-design for Parkland Spanaway Sheriff’s Precinct Access and Drainage Improvements.
• Replaced restrooms at Foothills and Peninsula Detachment Office.
Projects with funding from 2026-31 have been identified as necessary to meet the desired service levels. However, the Real Estate Excise Tax funding source is limited. Projects will be prioritized to match the available funding.
The level of service (LOS) was carefully examined in 2004 and adjusted to a more realistic square footage need. The reduction in 2008 occurred as a result of the Department of Emergency Management being separated from the Sheriff’s Office CFP. The Sheriff is discussing an “Officers per Thousand Population” LOS. Until an additional or a new LOS is adopted, the current level of 0.5 Square feet per capita will remain in effect.
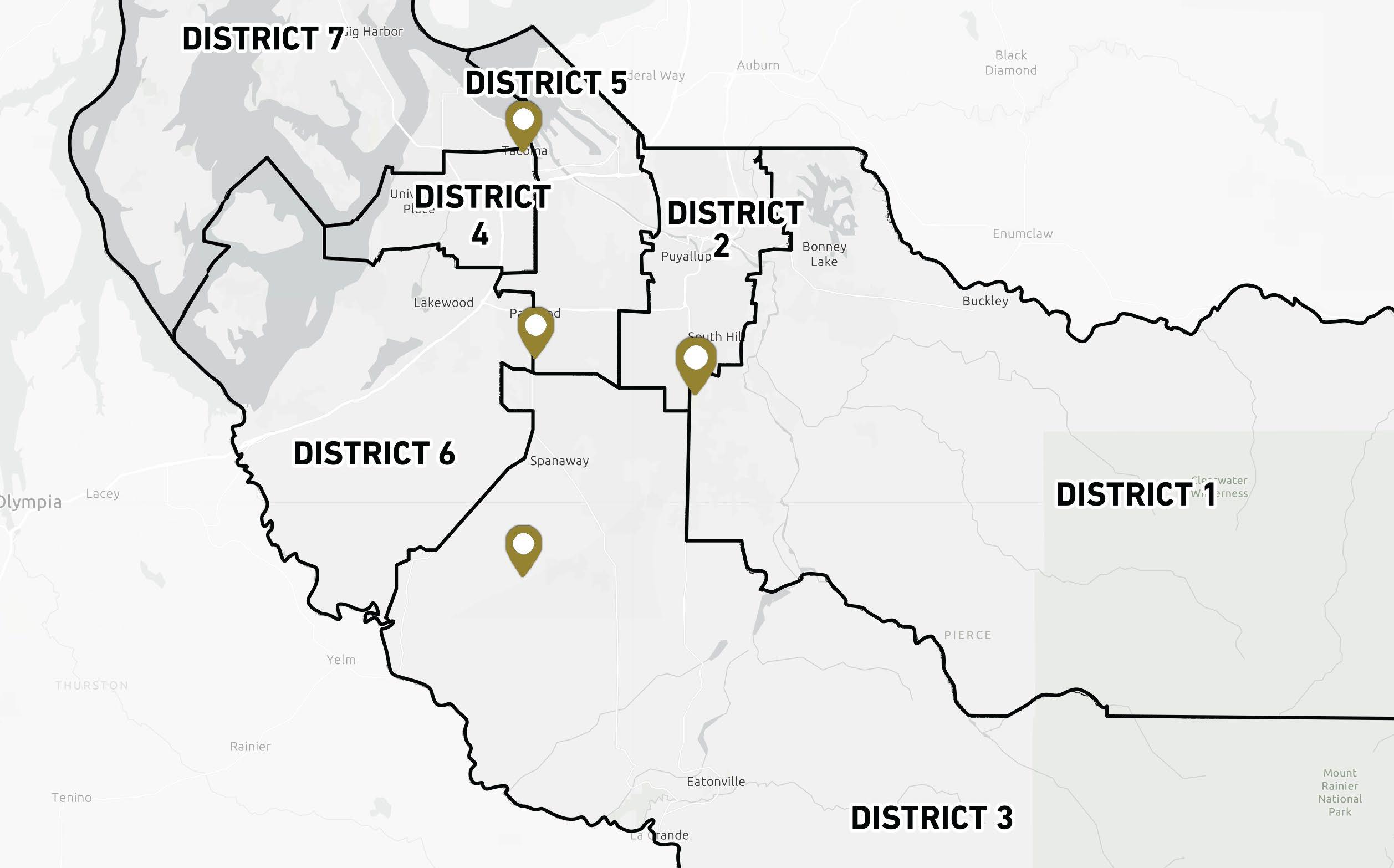

In Pierce County, our vision is for a solid waste system that is cost effective, protects human and environmental health, and is resilient to the known and unknown changes in our future. This vision was laid out in the 2021-2040 Tacoma-Pierce County Solid and Hazardous Waste Management Plan (SHWMP) adopted by the Pierce County Council on April 5, 2022. Supporting that vision, the Planning and Public Works Department empowers residents and businesses to reduce wasteful consumption, conserve natural resources, save money, and build a more livable community. The Solid Waste Management Fund finances capital improvements necessary for sustaining the comprehensive solid waste system that serves unincorporated Pierce County and 20 cities and towns. Associated programs include waste reduction and recycling, environmental education, and sustainability.
Pierce County contracts with private companies to operate five County-owned solid waste facilities, and to gain access and capacity at an additional four facilities. Existing facilities provide sufficient capacity to handle both garbage requiring disposal and organic materials suitable for composting throughout the six years covered by the CFP.
All non-recycled Municipal Solid Waste (MSW) from the Pierce County waste management system is disposed of under contract by Pierce County Recycling, Composting, and Disposal LLC, doing business as LRI. The privately owned and operated LRI landfill is located southeast of the intersection of 304th Street East and Meridian East. For the year ending December 31, 2024, LRI disposed 447,552 tons of waste compared to 454,318 in the previous year.
For 2025 to 2030, In-County Disposal Capacity (at the privately owned landfill) will need to average 809,085 tons per year based on the first scenario in Appendix R of the SHWMP for all Pierce County residents. This represents a “worst case scenario” and is indicative of the maximum amount of local landfill space that would need to be available to the County during this planning period. If Pierce County residents and businesses – as well as other users of the landfill –disposed of waste at that pace, the LRI Landfill would close in 2030. LRI will need to dramatically increase diversion to make the landfill capacity last beyond 2030.
Over the same period, with both waste diversion and long-haul in place, In-County Disposal will need to average 548,066 per year.
Waste from the Prairie Ridge Residential Drop Box and the Purdy, Hidden Valley, LeMay (Lakewood), and Murrey’s (Fife) Transfer Stations could be long-hauled to replace or supplement in-County Disposal Capacity.
Solid waste transfer facilities are an important link between the collection and disposal of MSW. Transfer capacity may need to be increased, particularly in areas experiencing more significant growth. A solid waste transfer capacity evaluation will need to be undertaken to consider options between existing sites (at Purdy and Hidden Valley) versus siting a new facility (e.g., in areas where growth is driving demand, such as the Parkland unincorporated area). Solid Waste will also start to plan for life after the in-county landfill is closed to out-of-county disposal.
LRI operates two facilities for the composting of yard waste: the Pierce County Composting Facility in Purdy and the LRI Compost Factory at Hidden Valley. For the year ending December 31, 2024, LRI composted 123,704 tons of yard waste, compared to 115,459 tons of yard waste the previous year.
Pierce County Yard Waste Composting Facility 57,056 tons per year
14515 54th Ave NW
Gig Harbor
The County-owned facility handles less than a quarter of the County’s needs for composting capacity. Per the County’s Waste Handling Agreement, LRI provides composting capacity at company-owned facilities in Pierce County and contracts for additional capacity, when needed, at other private facilities.
Initiatives designed to reduce the need for new or larger capital facilities include:
• Improvements to Prairie Ridge (roof expansion) and Anderson Island (concrete pad) Transfer Stations
• Began Purdy Compost Expansion engineering
• Continued messaging designed to help customers “recycle right” to help reduce recycling contamination
• Marketing campaigns designed to help with Food/Yard Waste comingled collection
The following non-capital alternatives discuss strategies, programs, technologies, and other alternatives that do not require capital improvement projects to achieve and maintain level of service standards for Solid Waste facilities.
• Mandatory Garbage Collection: Subscription to garbage collection and recycling programs is currently voluntary for households and businesses in unincorporated Pierce County. Eliminating self-haul as an
alternative to garbage collection would translate into increased capacity at the drop boxes and transfer stations as proportionally more waste could be handled as garbage trucks tip loads in areas now reserved for the public. Self-haul would remain available for residents and businesses to dispose wastes that would not fit in a standard garbage can.
• Mandatory Recycling: Mandatory participation in recycling programs (implemented through bans on the collection and disposal of recyclable materials or imposition of severe fees for non-participation in collection) could also reduce disposal capacity pressures.
• Expanded Education: In recent years, Pierce County has worked to share messaging that is simple, realistic, and transparent highlighting the importance of quality of material over quantity in the recycling bin. Pierce County is continuing to improve outreach methods to include populations who have historically been underrepresented and underserved.
In 2022, Washington State passed House Bill 1799 (Organics Management Law) concerning organic materials management. The Organics Management Law requires diversion of organic materials away from landfill disposal and towards food rescue programs and organics management facilities. In response to this legislation, Pierce County facilities will need to be upgraded to handle the increase in organic matter. These improvements will be budgeted and managed by LRI.
The following future projects have been identified as necessary to meet desired service levels. The Department will apply for grants to assist with these capital facility upgrades and reduce the impact to Pierce County solid waste rate payers. All capital projects will be budgeted and managed through the waste handling agreement.
• Expansion of the Purdy Compost Facility in response to HB 1799 to handle food waste from Pierce County residents.
• Installation of a commercial digester to help with commercial food waste that can’t be handled at the composting facilities in Pierce County.
• Acquisition or new construction of an intermodal facility to be used to long haul MSW.


The Surface Water Management (SWM) capital program consists of planning, design, and construction of surface and storm water infrastructure improvements to reduce risks of flooding, and improve water quality and aquatic habitat. Pierce County constructs and permits facilities designed to provide service for current and projected future demands, based on current zoning and the adopted Comprehensive Plan. SWM also implements projects and programs to mitigate and improve environmental impacts due to past, present, and future activities within the county’s multiple watersheds.
Surface and stormwater infrastructure and facilities are located throughout unincorporated Pierce County. PPW maintains over 72.5 miles of levees and revetments along the Puyallup, White, Carbon, and Nisqually rivers as of the 2023 Comprehensive Flood Hazard Management Plan (CFHMP), and over 750 publicly owned stormwater systems, inclusive of two stormwater pump stations. The county’s surface and stormwater systems are shown within the County GIS system.
Public Stormwater Systems, includes catch basins, piping, culverts, outfalls, detention, retention and treatment ponds, and two stormwater pump stations.
Various locations throughout Pierce County
Non-capital alternatives include strategic actions, programs, technologies, and other alternatives that may lessen the need for structural capital improvements projects. Examples include:
• Privatization – Promote private developments to own, operate, and maintain localized facilities.
• Floodplain Acquisition – Acquire flood prone properties to reduce flood risks and preserve floodplain beneficial functions.
• Elevation of Structures - Promote development policies and practices to elevate flood-prone structures.
• Floodplain and Stormwater Management Regulations - Develop and adopt floodplain and stormwater regulations for compliance with Federal Emergency Management Agency (FEMA) National Flood Insurance Program (NFIP)/ Community Rating System (CRS) program and National Pollutant Discharge Elimination System (NPDES) Phase I Municipal Stormwater Permit.
• Source Control – Use Pierce County’s NPDES Phase 1 Municipal Stormwater Permit to ensure proper handling and storage of potential stormwater pollutants.
• Promote Flood-Compatible Land Uses – Use acquisition of development rights, transfer of development rights (TDR) and land use regulations to promote appropriate land uses in flood hazard areas.
• Private Stormwater Facilities Maintenance and Inspections – Conduct inspections and provide technical assistance for private and public stormwater facilities.
• Flood Warning Programs – Utilize comprehensive flood warning system with Planning and Public Works, Emergency Management and other departments and agencies.
• Public Outreach and Communication Program –Provide education and outreach to better inform and prepare citizens for flooding. Utilize existing Program for Public Information developed as part of the county’s participation in the National Flood Insurance Program (NFIP) Community Rating System (CRS).
Future needs for non-river systems include the capital projects identified in various planning documents. These projects are identified due to deficiencies in the existing stormwater infrastructure, causing the system to operate below ideal conditions. Non-river projects intended to address flooding (as identified in the previous basin plans) are now incorporated into the 2023 CFHMP. Increasingly, funding, mandatory legal and regulatory obligations, and partnerships are driving project selection and inclusion in the Capital Facilities Plan.
Future needs for the County’s flood risk reduction efforts have been identified in the CFHMP (adopted October 2023). The plan recommends 14 riverine capital improvement projects and over 100 policies and programmatic and non-structural actions to reduce the associated risks of flooding and channel migration problems along major rivers and streams, coastline, urban areas, and those communities experiencing groundwater flooding in Pierce County.
New capital priorities, such as Total Maximum Daily Load (TMDL) requirements and fish passage, are arising more frequently, requiring an adaptive management approach to capital planning.
The County’s NPDES Phase 1 Municipal Stormwater Permit requires the County to implement structural and other stormwater controls in areas where current source controls are inadequate to prevent the degradation of the receiving waters.
The baseline LOS for the County stormwater facilities is to provide conveyance facilities to accommodate a 4% annual chance flood (25-year, 24-hour design storm) and holding facilities to accommodate a 1% annual chance flood (100-year, 24-hour design storm). Infiltration facilities shall be designed to meet the flow duration standards. Any overflow or bypass from the facility shall comply with the Low Impact Development (LID) performance standards. Water quality treatment shall be provided upstream of the infiltration facility, unless soil profile meets the requirement of providing water quality.
The LOS for the flood management facilities along the rivers was established in the 2013 Rivers Flood Hazard Management Plan (RFHMP) (see Section 3.2 and Appendix F). The 2023 Comprehensive Flood Hazard Management Plan, adopted in Fall 2023, moves away from the level of service concept, in favor of a more holistic approach to infrastructure use and design. This approach reflects the unique physical, economic, and cultural characteristics on various reaches of Pierce County’s rivers and other surface water management infrastructure. Pierce County’s recommended design and management strategies are tailored to flooding, land use and channel migration risks, and river reach priorities. Management strategies for reaches containing flood risk reduction facilities identify level of protection goals for levees and revetments, as described in the recommended management strategies map in Chapter 5. The specific strategies for each river reach varies from 200-year to maintaining the existing levee prisms in levee reaches. There are also erosion protection levels for revetments to reduce the risk from channel migration. The consideration of which strategy to apply to a given reach involves the infrastructure (roads and buildings) either currently present or planned in the future that is or may be at risk. Design of levees for in a 100-year flood event generally include three feet of freeboard above the design Storm Recurrence Year flood elevation. Designing for a 200-year flood event is the flood elevation for a storm with a 0.5% chance of occurring any given year (plus three feet freeboard).
The CFHMP can be viewed at www.piercecountywa.gov/floodplan

of Funds
Facilities Plan

The Water Utility aims to preserve and put to beneficial use the Chambers Creek Properties (CCP) water rights, avoid future receiverships of failing water systems, and own/operate reclaimed water systems. The County is legally authorized to provide water from the CCP water right throughout Pierce County. In alignment with the Coordinated Water System Plan, and through coordination with other existing purveyors, the County will convey the CCP water to water systems that need additional potable supply. The County will continue to supply irrigation water to the CCP, through a blend of reclaimed and potable water from the Chamber Creek Regional Wastewater Treatment Plant and the CCP water wells. In addition to the CCP water utility, the County currently operates the Tacoma Narrows Airport water system and is the receiver of the Kapowsin Water District. This receivership is expected to end during the 2026-2027 biennium, at which point the system’s operations will transition from the Sewer Utility Fund to the Water Utility Fund. The Water Utility will also pursue opportunities to combine existing small and medium sized water systems, incrementally, to become a more robust regional water purveyor. The County will perform a due diligence evaluation of each system that is considered for merger. Any urgent needs will be identified, and a plan established for mitigation prior to adding the system to the Water Utility.
The Water Utility currently serves customers within the Tacoma Narrows Airport (TNA) service area and within the Kapowsin Water District (KWD) service area. The County Water Utility will pursue merger and consolidation opportunities of water systems to create a more efficient, cost-effective utility which will take advantage of economies of scale. As the Water Utility grows additional customers and service area will be added.
The table below outlines current facilities, capacities, and locations of water facilities
(additional infrastructure
In 2023, the Planning and Public Works Department took on in-house operations of the TNA water system and installed chlorine residual monitoring equipment to reduce labor costs and enhance system oversight.
Piezometric equipment was installed on Chambers Creek Properties wells to measure water levels for regulatory reporting. This equipment, along with flow measuring devices, were connected to the SCADA system to gather the required data.
Perfluoroalkyl and Polyfluoroalkyl Substances (PFAS) testing at TNA, KWD and on all CCP wells was also completed. All the testing yielded “non-detect” for regulated PFAS compounds, except for one shallow CCP well.
Non-capital alternatives include operational improvements and adding technology. These efforts reduce operational costs and lessen wear and tear on equipment to extend the useful life of capital investments. Additionally, increasing education for small water system owners may reduce the risk of receiverships but, as drinking water regulations continue to become more stringent, the likelihood of success of small water systems diminishes. Early engagement and consolidation of existing water systems will reduce receivership and emergency capital investments.
Planning and Public Works has developed a business plan for expanding the water utility. The intent is to grow the utility over time with modest near-term investments needed to perfect the CCP water rights and address operational improvements at TNA and KWD. Limited long-term investment needs have been identified in the water utility improvement plan. Additional analysis of existing and planned infrastructure will refine the improvement plans in future years.
The Growth Management Act recognizes water as an essential public facility. The current comprehensive plan does not identify a specific LOS for County owned water systems. Water systems are required by the Washington State Department of Health (DOH) to develop a Water System Plan (WSP) that include a Capital Improvement Program (CIP). The Tacoma Narrows Airports (TNA) WSP was last approved in 2016. TNA currently serves 19 connections and has approval to serve 45 connections. TNA has capacity to meet additional anticipated growth of the Airport facilities with existing infrastructure. The Kapowsin Water District (KWD) is currently under receivership, and the County is the receiver. KWD’s last WSP was approved in 2012 and included a CIP. KWD currently serves 40 connections and cannot serve any additional connections without infrastructure improvements and approval from DOH. The CCP wells are not considered a water system under DOH regulations, as they are currently used for irrigation water only and do not currently serve any customer. Once approved as a water system a LOS will be established in compliance with GMA.
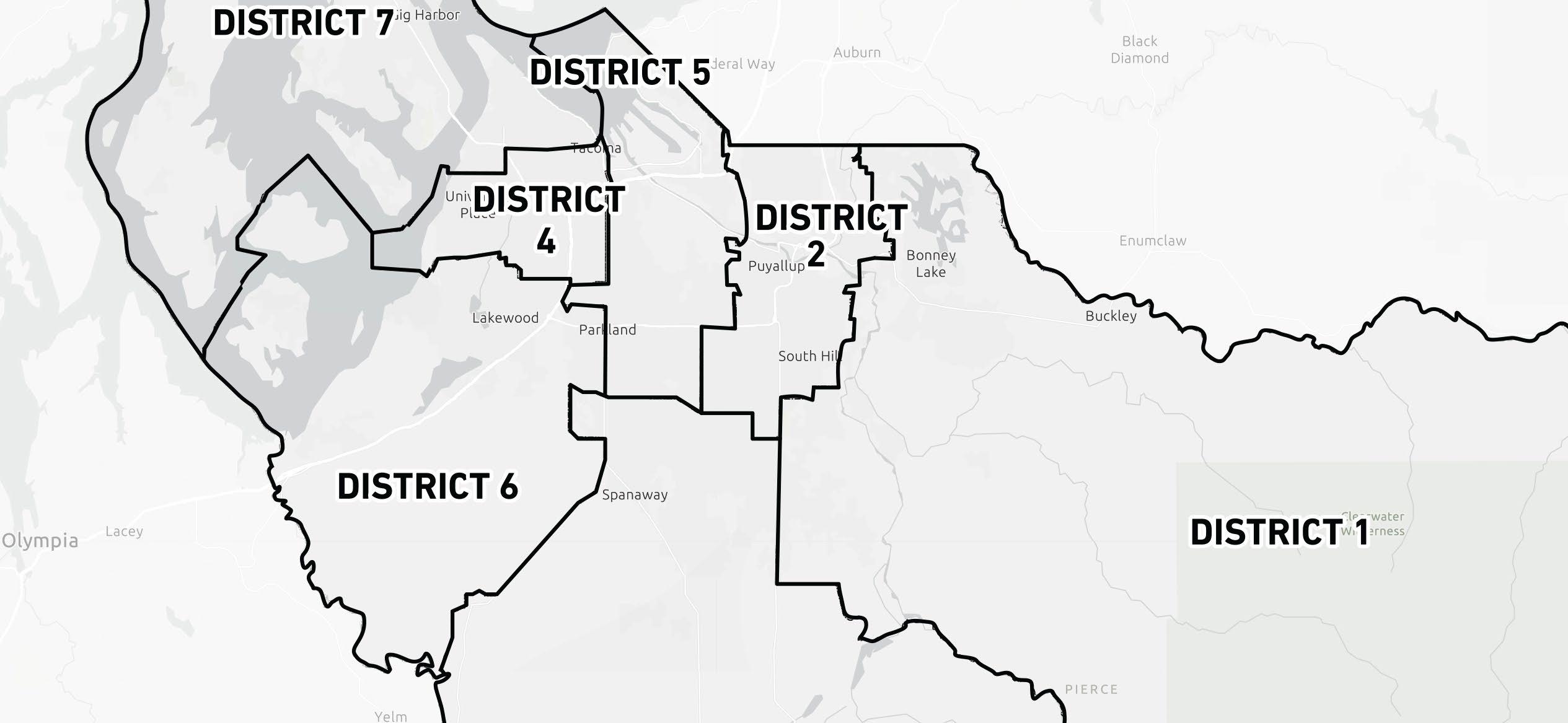
Purchase
Purchase a new well pump and motor to serve as a backup and replacement for the current well pump that is beyond its projected lifecycle.
A backup or replacement well pump available in storage will limit any potential disruption of service if the current pump were to fail or require repairs.

Key Peninsula Metropolitan Park District
5514 Key Peninsula Hwy NW Lakebay, WA 98349
Website: https://www.keypenparks.com/
The Key Peninsula Metropolitan Park District, or Key Pen Parks, serves approximately 21,000 residents on the Key Peninsula.
The Key Pen Park District maintains over 1,500 acres of developed and natural spaces. The district includes trails for all users – walkers, runners, mountain bikers, and equestrians.
Developed spaces include three lighted grass athletic fields, three playgrounds, a skate park, a splash pad, covered picnic areas, a dog park, a disc golf course, and miles of trails.
Natural spaces include waterfront access to the bays and inlets of Puget Sound, wetlands, salmon-bearing streams, forests, and open grassy areas. Other amenities include two standard restrooms and two vault-style restrooms.
The Comprehensive Park & Recreation Plan, including a capital improvement plan, was adopted by the Board of Park Commissioners on February 20, 2020, and is incorporated by reference as adopted or as amended hereafter by the Board of Park Commissioners. Key Pen Park District is currently engaging the community in a planning process to update its Capital Facilities Plan and is currently adopting one-year plans during this time. Anticipated future enhancements include playground renovation, additional picnic shelters, trails, restrooms, athletic fields, and waterfront improvements.

Peninsula Metropolitan Parks District 2416 14th Ave NW, Gig Harbor, WA 98335
Website: https://penmetparks.org/
The Peninsula Metropolitan Park District was formed on May 18, 2004, by a vote of the people to provide park and recreation services on the Gig Harbor Peninsula. The District provides for the management, control, improvements, maintenance, and acquisition of parks and recreation facilities within the area of unincorporated Pierce County on the Gig Harbor Peninsula.
PenMet Parks’ mission is to enhance the quality of life by providing parks and recreation opportunities for our community and its vision is to be a leader promoting health and well-being in a thriving community. The District’s population has increased over the last 20 years and today PenMet Parks serves approximately 40,000 residents within its boundaries.
PenMet Parks manages 22 parks and properties that comprise approximately 650 acres of parkland, including regional parks, neighborhood parks, open spaces, water access, special use parks, a trail corridor, and several undeveloped sites. A new regional park, the PenMet Parks Recreation Center, adds capacity to the park system to help meet community need. In addition to the Recreation Center, the Capital Improvement Plan and Long-Range Capital Plan identify other investments needed to maintain and protect existing resources and for new parks, trails, and recreation services to help meet the demands related to growth and to achieve the identified Level of Service goals.
PenMet Parks provides a diverse set of recreational program offerings designed to serve all ages and abilities. In 2024, PenMet Parks provided nearly 110,000 participant hours of recreational programming and community events for families, youth, teens, adults, and seniors.
The Board of Park Commissioners adopted the 2025 Capital Improvement Plan on November 19, 2024.

Bethel School District
516 176th Street East Spanaway, WA 98387
Website: https://www.bethelsd.org/
The Bethel School District is a dynamic district that covers over 215 square miles in southeast Pierce County. Currently, Bethel is the 11th largest district in the state with an estimated enrollment of 20,293 students in October 2024. Bethel has nineteen (19) elementary schools, one K-8 school, six middle schools, three comprehensive senior high schools, an alternative school serving students in high school and middle school, a Technical Skills Center, and a Learning Center. In February 2019, voters approved a $443 million bond measure to fund new schools and other improvements. Construction has been completed on two new elementary schools, a replacement elementary school, an elementary school remodel and addition, and two high school additions. Over the next six years, the District plans to complete a new comprehensive high school to replace the existing Bethel High School and build a new middle school to replace the existing Cedarcrest Middle School. Bond funds will also be used to increase and perform a variety of small capital projects for modernization and safety at existing facilities.
The District has completed construction of a 21-classroom addition to Challenger High School and construction of two new elementary schools, Katherine G. Johnson in 2022 and Expedition in 2024, a major addition and remodel of Graham-Kapowsin High School in 2023 and a replacement elementary school, Naches Trail Elementary also in 2023. The District will complete the remodel and expansion of the Evergreen Elementary in the Summer of 2025. Construction began in early Spring 2024 for the New Bethel High School with a completion date expected in Summer 2026. The District is completing the Design phase and has submitted for building permit for a new middle school to replace the existing Cedarcrest Middle School. In addition, the District completed a seven-classroom early learning center (Bethel Hope Early Learning Center) in 2021.
School capacity is based on the District standard of service and the existing inventory. The October 2019-2020 inventory includes both permanent and modular (portable) classrooms. The District currently has permanent capacity at utilization to house 9,221 elementary students, 6,300 middle school students and 5,358 high school students resulting in approximately 2,036 students housed in portables. The District projects enrollment to increase to 22,804 by 2044.
The current Bethel Public School Capital Facilities Plan was adopted by the Bethel School Board in October 2023 and is adopted into the Pierce County CFP by reference.
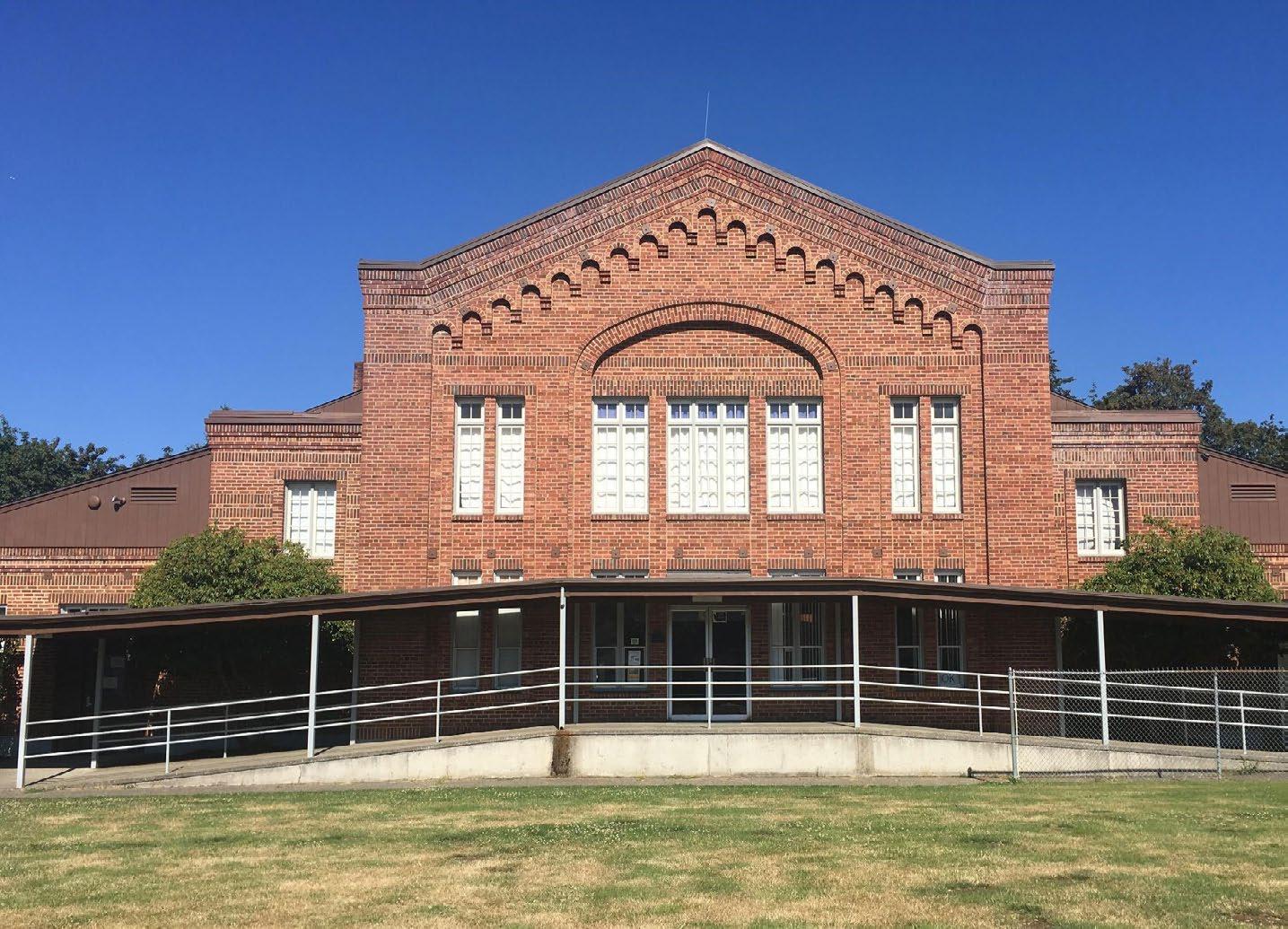
Carbonado School District
301 O’Ferrell Dr. Carbonado, WA 98323
Website: https://www.carbonado.k12.wa.us/
The Carbonado School District is 10 miles north of the Rainier National Forest entrance on Hwy 165, and located in the town of Carbonado, Washington. Once a booming coal mining town which was founded in 1880, our town grew in population to over 1,000 people by 1900.
Today, Carbonado is a small bedroom community of approximately 700 people. Carbonado is rich in history through the lives of family members who echo the steps of their forefathers who lived here, raised their families in and about these same streets, and mined the hills of Carbonado. One is amazed that once there were stores, a hospital, a dance hall, and a hotel that supported the day in and day out existence of a hard working, deep loving people who worked out their living by laboring far down into the earth in coal tunnels that yet remain under our present town.
Though Carbonado is a small community, within its border is the Carbonado Historical School (founded: 1881) for grades early kindergarten through eighth grade, a post office, community church, town hall, cemetery, and an active volunteer Fire Department.
Student population is typically around 180 students in kindergarten through eighth grade. Demographic projections indicate that the district’s enrollment will be steady through 2030-31. Currently, Carbonado School is over capacity based on service standards identified in the district’s Capital Facilities Plan.
The Carbonado School District passed a Bond measure in February 2016 to modernize the historic brick building. Impact fees will be collected for this project and for maintaining existing facilities. The Carbonado School District’s Capital Facilities Plan was adopted by the Carbonado School Board on July 21, 2025, is updated annually, and is adopted in the Pierce County CFP by reference. An Interlocal Agreement with the town of Carbonado in February of 2018 was completed. Impact fees were and will continue to be collected from the town of Carbonado as of April 1, 2018.
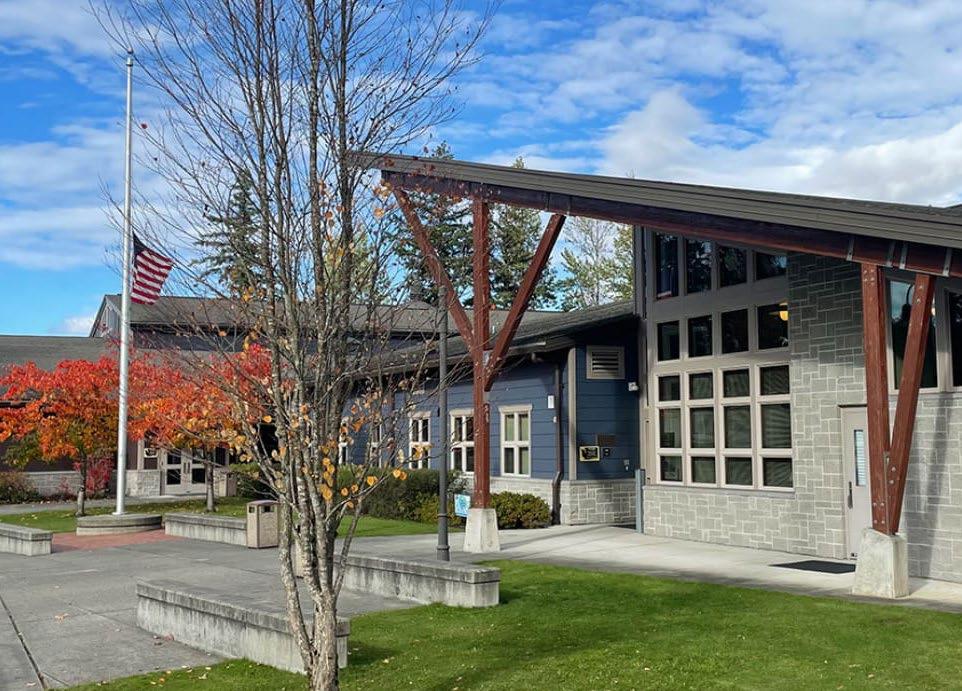
Dieringer School District 1320 178th Ave E, Lake Tapps, WA 98391
Website: https://www.dieringer.wednet.edu/
Established in 1890, Dieringer School District consolidated with Lake Tapps School District in 1936. The District’s three schools, Lake Tapps Elementary School, Dieringer Heights Elementary School, and North Tapps Middle School, provide kindergarten through eighth grade education, and serve as hubs for community activities as well. Dieringer School District #343 is primarily located in unincorporated Pierce County, bounded on the east by the White River, on the west by the Stuck River, on the north by the City of Auburn, and on the south by the cities of Bonney Lake and Sumner. The District surrounds the northern two-thirds of Lake Tapps and covers approximately 5.5 square miles.
The current student enrollment is approximately 1,415 students in grades kindergarten through eight. Students in grades first through third are housed at Lake Tapps Elementary, constructed in 2005 as a replacement project. Construction was complete on an addition in the September 2017. Dieringer Heights Elementary opened in the fall of 2000 and is home to students in kindergarten, fourth and fifth grade. Dieringer Heights Elementary also houses two inclusion preschool classrooms and a Transition to Kindergarten classroom. Originally constructed in 1992 and added on to in 1998 and 2009, North Tapps Middle School houses students in grades sixth-eighth. The district supports an additional 560 high school students who may select to attend any public high school. The majority chose to attend Auburn Riverside, Sumner and Bonney Lake High Schools.
The current Dieringer Public Schools Capital Facilities Plan was adopted by the Dieringer School Board in July 2025 and is adopted in the Pierce County Capital Facilities Plan by reference.

Eatonville School District
200 Lynch St W, Eatonville, WA 98328
Website: https://www.eatonville.wednet.edu/
The Town of Eatonville is located in the shadow of Mt. Rainier, within 40 minutes driving time from Tacoma and within an hour’s driving time from Seattle and Olympia. Its population is approaching 2,900.
The Eatonville School District is located in the southern portion of Pierce County to the west of Mount Rainier National Park. The district is expansive and mostly rural in nature.
Eatonville School District’s enrollment is approximately 1,954 students and consists of seven schools, Eatonville High School (grades 9-12), Eatonville Middle School (grades 6-8), Eatonville Elementary School (grades K-5), Columbia Crest A-STEM Academy (grades K-8), Weyerhaeuser Elementary School (K-5), and Eatonville Online Academy (grades 6-10)
The current Eatonville Public Schools Capital Facilities Plan was adopted by the Eatonville School Board in 2022 and is adopted in the Pierce County CFP by reference.

Fife School District 1720 Oak Street, Milton, WA 98354
Website: https://www.fifeschools.com/
The Fife School District encompasses parts of Fife, Milton, Edgewood, unincorporated areas of Trout Lake, Jovita, and Fife Heights within Pierce and King County, and a portion of the Port of Tacoma. More than 22,870 people are estimated to reside within the 10 square miles of the district boundaries as of 2020.
The District currently educates more than 3,800 students of a diverse and growing population. As a proud member of the Schlechty Center’s Standard Bearer Network, the employees, teachers, and community work toward the success of each individual student. Due to the growing population, the Fife School District elects to prepare a Six-Year Capital Plan.
The Fife School District Six-Year Capital Facilities Plan is prepared in compliance with the Growth Management Act (RCW 36.70A) for the counties of King and Pierce and the municipalities of Edgewood, Fife, and Milton for the purposes of collecting impact fees. The Capital Facilities Plan contains a six-year capital facilities plan, enrollment projections, standard of service, and overall capacity. Additional information is included to support the capital plan for the various comprehensive plans in the Fife School district.

Franklin Pierce School District 315 129th Street South, Tacoma, WA 98444
Website: https://www.fpschools.org/
The Franklin Pierce School District is located south of Tacoma and west of Puyallup in central Pierce County and includes the areas of Midland, Summit and Parkland. A portion of the District is situated along Highway 512. To the north of the District is Tacoma School District, to the south is Bethel School District; Puyallup School District is to the east and Clover Park School District lay west of the District.
The Franklin Pierce School District currently has eight (8) elementary schools, two middle schools, two senior high schools and one alternative high school.
The current Franklin Pierce Schools Capital Facilities Plan was adopted by the Franklin Pierce School Board in September 2024 and is adopted in the Pierce County Capital Facilities Plan by reference.
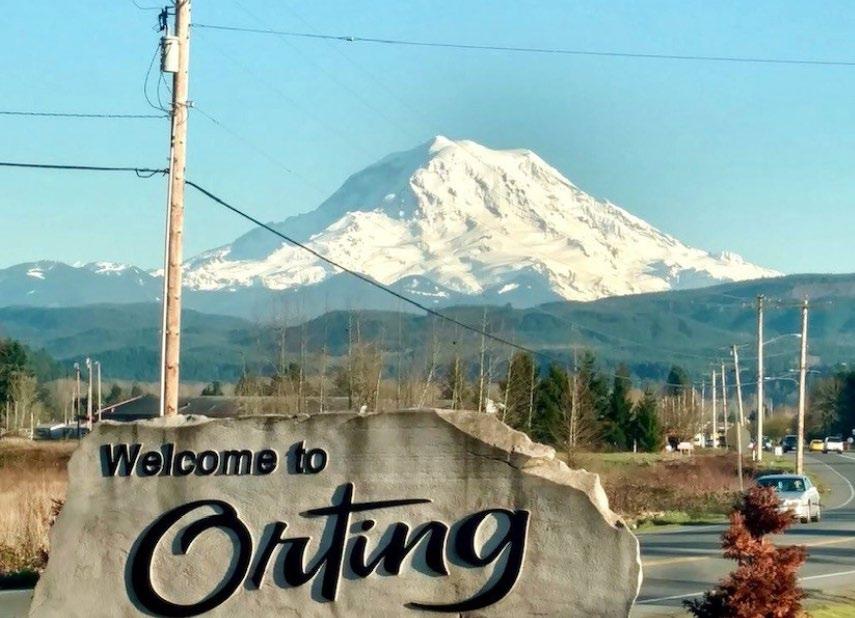
Orting School District 121 Whitesell St NE, Orting, WA 98360
Website: https://www.ortingschools.org/
The Orting School District is located within eastern Pierce County and has a stunning view of Mt. Rainier.
Facilities include Orting High School, Orting Middle School, Orting Elementary School, Ptarmigan Ridge Elementary School, Administration Building, Maintenance/Transportation Building, as well as approximately 23 acres of undeveloped land south of Orting (known as the Orville Road property).
The current Orting School District’s Capital Facilities Plan was adopted by the Orting School Board on August 21st, 2025 and is adopted in the Pierce County CFP by reference.
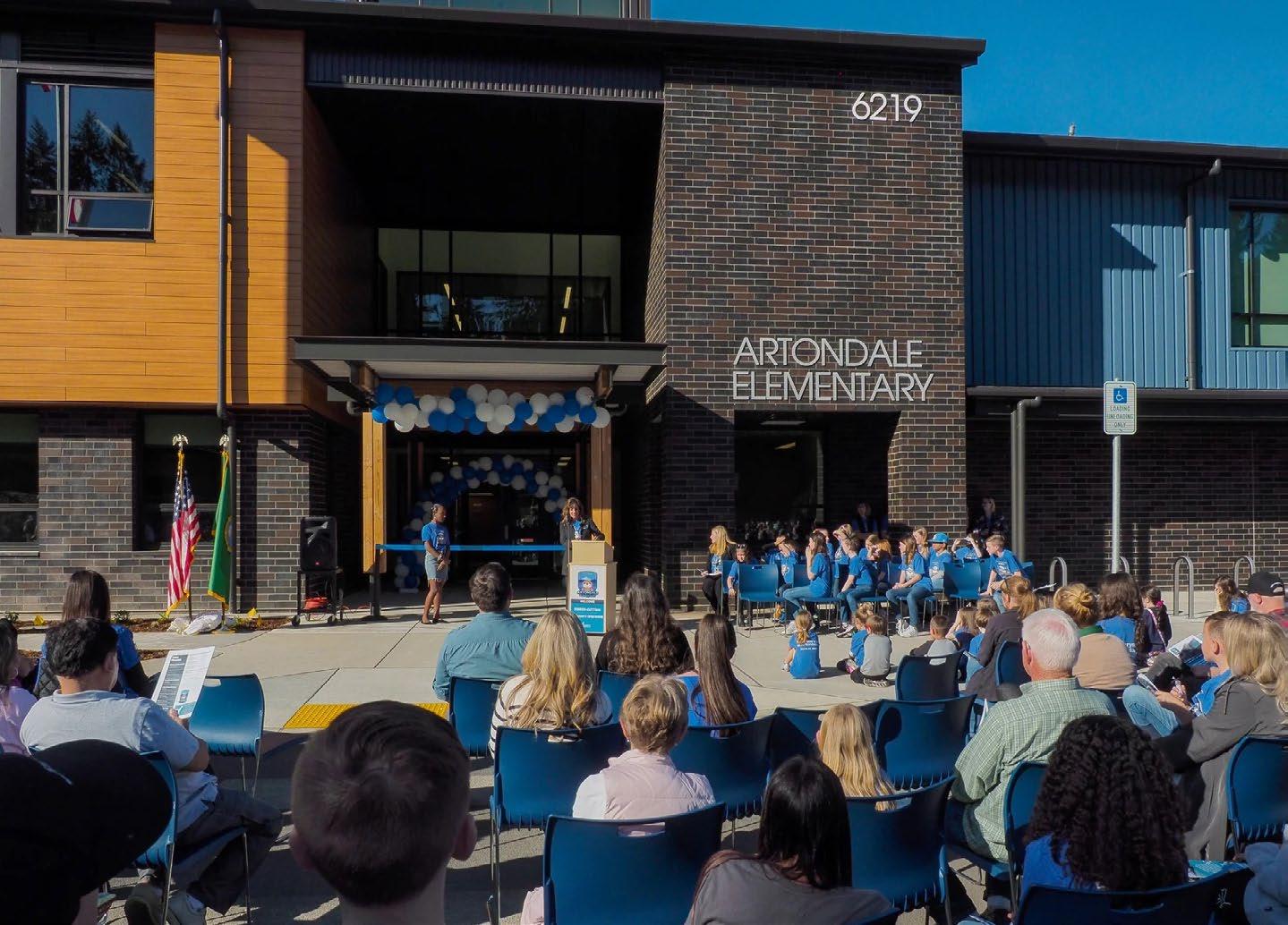
Peninsula School District 14015 62nd Ave NW, Gig Harbor, WA 98332
Website: https://www.psd401.net/
The Peninsula School District is located on the Puget Sound across the Narrows Bridge from Tacoma. It extends throughout the Gig Harbor and Key Peninsulas covering approximately 120 square miles with over 100 miles of waterfront.
The district currently serves a population of approximately 8,742 students with seventeen schools consisting of two comprehensive four-year high schools, one smaller high school, four middle schools and ten elementary schools. Elementary schools provide educational programs for students in preschool through grade five. Middle schools serve students in grades six through eight and high schools serve students in grades nine through twelve. The Community Transition Program (CTP), an individualized secondary program serving special needs students age 18 - 21 is offered in an off-campus facility owned by the district.
The current Peninsula School District Capital Facilities Plan will be adopted by the Peninsula School District Board of Directors in November 2024 and is adopted in the Pierce County CFP by reference.

The Puyallup School District is located within eastern Pierce County and incorporates approximately 54 square miles with approximately 144,000 total residents. It is situated along the intersection of Highways 512 and 167. To the north, the District is bordered by the Fife School District and to the east by the Sumner-Bonney Lake and Orting school districts. To the south, the District is bordered by the Bethel School District and to the west by the Franklin Pierce and Tacoma school districts. Puyallup School District employs approximately 3,580 certificated, classified and substitute personnel.
The Puyallup School District is currently the sixth largest school district in Washington and the second largest school district in Pierce County with approximately 23,000 students. It has twenty-two elementary schools, seven junior high schools, three comprehensive senior high schools, an alternative high school, and a digital learning program. It maintains over two million square feet of building space and owns over 600 acres of property.
Voters supported a $292.5 million bond measure on the November 3, 2015 General Election ballot with a 69% approval rate. The capital bond program has provided new and replacement school buildings to help address overcrowding and continued enrollment growth at the district’s elementary schools. The projects include:
Puyallup School District
302 2nd St SE Puyallup, WA 98372
Website: https://www.puyallupsd.org/
• Firgrove Elementary – Replacement and expansion opened in Fall 2019.
• Northwood Elementary – Replacement and expansion opened in Fall 2019.
• Sunrise Elementary – Replacement and expansion opened in Fall 2019.
• Pope Elementary – Remodel and expansion opened in Fall 2020.
• Dessie Evans Elementary – New school opened in Fall 2019 in southwest region of the district at approx. the 79th block of 144th Street East.
• Hunt Elementary – Classroom building addition opened in Fall 2018.
• District-wide life cycle projects.
State-match funds provided by OSPI from the projects included in the 2015 bond measure have been directed by the Puyallup School Board to fund additional classroom addition projects at Ballou Junior High, Stahl Junior High, Ferrucci High School, together with the construction of the Kessler Center on the district’s South Hill Support Campus. The most recent update to the Puyallup School District Capital Facilities Plan can be accessed on the Puyallup School District website at: Capital Facilities PlanPuyallup School District

Steilacoom Historical School District No. 1
511 Chambers Street
Steilacoom, WA 98388
Website: https://www.steilacoom.k12.wa.us/
Established in 1854, Steilacoom Historical School District No. 1 is the oldest organized school district in Pierce County. The district serves the communities of Steilacoom, DuPont, Anderson Island, Ketron Island plus portions of Lakewood and unincorporated Pierce County.
While the school communities have supported the district through the passage of bond issues for new facilities and local levies to enhance basic education, in 2023 SHSD voters rejected two consecutive bond proposals that included building a new school in the City of DuPont.
Nearly 3,000 students are currently enrolled in the district’s Pre K-12 programs at six facilities including; a remote and necessary Pre K-3 on Anderson Island, and five mainland schools, including Cherrydale Primary School (Pre K-3), Chloe Clark Elementary (Pre K-3), Saltar’s Point Elementary (4-5), Pioneer Middle School (68), and Steilacoom High School (9-12). The district employs approximately 325 certificated and classified staff.
Demographic projections indicate that the district’s enrollment will increase steadily through 2026-27. Currently, Saltar’s Point Elementary School, Chloe Clark Elementary School, and Cherrydale Primary School are all over capacity based on service standards identified in the district’s Capital Facilities Plan. The 20262030 Steilacoom Schools Capital Facilities Plan was adopted by the Steilacoom School Board in June of 2025, is updated annually, and is adopted in the Pierce County CFP by reference.

The Sumner-Bonney Lake School District (SBLSD) serves the cities of Bonney Lake, Sumner, Edgewood, and Pacific, along with unincorporated areas of Pierce County. As of the 2022–23 school year, the District operates 16 schools, two performing arts centers, a community swimming pool, and public gymnasiums, serving approximately 11,000 students.
In November 2025, voters approved a $732 million capital projects bond to address classroom capacity needs, modernize aging facilities, and improve athletic and community amenities. Bond-funded projects include:
• Multi-phase replacement of the Sumner High School campus, per the Master Plan.
• A classroom addition at Bonney Lake High School.
• New turf baseball and softball fields, along with improved parking and traffic queuing at Bonney Lake High School.
• Intersection improvements serving Bonney Lake High School and Mountain View Middle School.
• Construction of a new middle school in the Tehaleh Planned Community.
• Classroom expansion at Tehaleh Heights Elementary.
Sumner-Bonney Lake School District 1202 Wood Avenue, Sumner, WA 98390
Website: https://www.sumnersd.org/
• Facility improvements at Crestwood and Liberty Ridge Elementary Schools.
• Turf field installations at Daffodil Valley and Donald Eismann Elementary Schools.
• Parking and queuing improvements at Donald Eismann Elementary.
• Targeted energy efficiency upgrades at all schools.
These projects will increase classroom capacity, enhance athletic facilities, and bring buildings up to current energy, seismic, fire, and life-safety standards.
The District has experienced sustained growth in its southeastern area, particularly within the Tehaleh Planned Community, where accelerated housing development is expected to continue driving enrollment growth for years to come.
The current Sumner-Bonney Lake School District Capital Facilities Plan was adopted by the School Board in September 2025 and is incorporated into the Pierce County Capital Facilities Plan by reference.

White River School District 240 N A St, Buckley, WA 98321
Website: https://www.whiteriver.wednet.edu/
The White River School District is located in the northeast portion of Pierce County to the north of Mount Rainier National Park. The district is expansive and mostly rural in nature. The majority of the population is located in the very western portion of the district between the City of Buckley and the portion of the City of Bonney Lake that is within White River School District. White River School District also includes the Towns of South Prairie and Wilkeson. White River School District is the high school district serving Carbonado School District that includes the Town of Carbonado. There are currently four elementary schools, one middle school, one early learning center and one comprehensive high school in the district.
The current White River Public Schools Capital Facilities Plan was adopted by the White River School Board in September of 2024 and is adopted in the Pierce County CFP by reference.
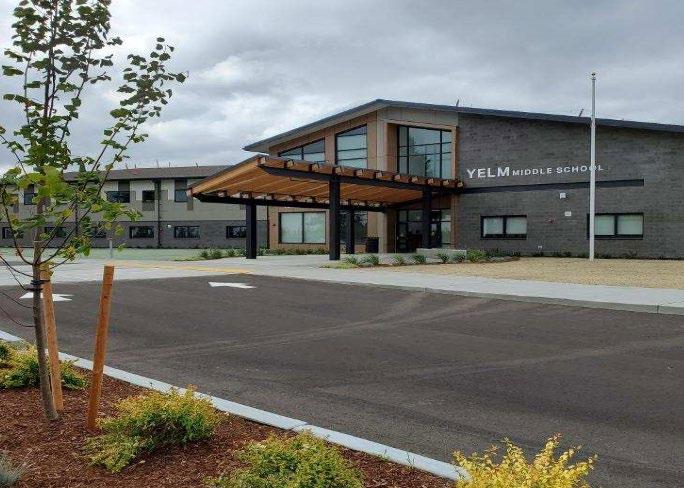
Yelm School District 107 1st Street N PO Box 476, Yelm, WA 98597
Website: https://www.ycs.wednet.edu/
Located in southeast Thurston County, Yelm boasts spectacular views of Mt. Rainier. Yelm is a growing and thriving rural community with easy access to mountains, rivers, beaches, as well as urban and cultural events. Yelm is the fourth largest district in Thurston County serving the communities of Yelm, McKenna, the Bald Hills (Clear Lake), the Lawrence Lake area, the Nisqually Indian Reservation, and parts of the Lacey suburbs. A portion of the district’s 192 square miles extends into Pierce County. Current enrollment is 5,400 students in six elementary schools, two middle schools, one high school, and one alternative school.



Pierce County Library System 3005 112th St. E. Tacoma, WA 98446-2115
Website: https://mypcls.org/
The Pierce County Rural Library District is a public corporation established under Revised Code of Washington 27.12, serving all unincorporated areas within Pierce County as well as annexed cities and towns. As a junior taxing district, all operations and capital improvements are funded by a dedicated property tax levy with a maximum mill rate of 50 cents per $1,000 of assessed property value. Property tax provides 97% of the Library’s annual revenue.
As of 2025, Pierce County Library System (PCLS) currently serves an estimated 680,000 people within its service area. In 2024, Pierce County Library facilities provided 0.33 square feet per person.
The Pierce County Library offers service from 19 facilities throughout unincorporated Pierce County and the 15 cities and towns that have annexed into the District. Residents may use any of the facilities in the District for access to Pierce County Library materials and services, as well as its online services.
The Library also delivers services, books, and other resources beyond the Library’s facilities both in the community and online.
PCLS is currently in the process of developing a long-range capital plan. The plan will create a roadmap that casts a vision for the future that meets the needs of library operations today and that community members will be excited about in the future. Facility Condition Assessments of all PCLS-owned buildings were completed in 2024. 2025 planning work included evaluations of all leased facilities, technology, and fleet vehicles. The capital plan is expected to be completed by the end of 2025.
Facility projects that emerged from the former long-range plan (Pierce County Library 2030) continue toward completion. In 2019, a public input process focused on exploring interest in potential new libraries in Lakewood, Tillicum, and Sumner. The Library System closed the Lakewood Pierce County Library in June 2022, due to its critical, unsafe condition, and significant maintenance and repair needs. The Library System opened the
7,500-square-foot interim library at 10202 Gravelly Lake Dr. S.W. in September 2024. The Library’s Board of Trustees is working with Library administrators to determine the next steps for long-term library service in Lakewood.
In the August 1, 2023 Primary Election, voters in Sumner gave a 68.57% approval for a Library Capital Facility Area (LCFA) and bond(s) to build a new library. The LCFA is an independent taxing district, separate from the City of Sumner, the Library System, and Pierce County, for the sole purpose of funding the construction of a new Sumner Library. Factoring inflation and escalation, the total project cost is currently estimated at $23.7 million for a 17,500 square foot building. $15 million of the funding has come from bonds. In addition, the Library System is committed to contributing $9 million through a variety of sources, including private donations and $2 million from Washington State’s capital budget. The Pierce County Library Foundation’s Capital Campaign is contributing $3 million to the project.
The Library seeks to provide convenient and accessible services in innovative ways that take its services outside of physical facilities. Non-capital alternatives are critical for serving residents in isolated or remote locations.
1. Facilities (2025-2030)
» Continued capital fundraising campaign and planning for a new Sumner Pierce County Library to be built on property the Library System owns on Main Street East.
» Replacement of all end of life fire panels and devices at Administrative Center, Parkland/ Spanaway, and Gig Harbor.
» Replacement of end of life transformer at the Administrative Center.
» Repair and seal building envelopes throughout the system.
» Retro commission and evaluate outdated HVAC systems at Administrative Center, Bonney Lake, and Eatonville for efficiency.
» Replace end of life HVAC systems at various older locations.
2. 5-Year Technology Roadmap (2025-2030):
» Strengthen cybersecurity defenses
» Expand cloud computing capabilities
» Cloud migrate finance and HR systems
» Develop data analytics and business intelligence
» Digitize records and streamline file management
» Refresh public and staff technology
» Deliver structured training and support
» Enhance accessibility and compliance
» Expand and modernize public Wi-Fi
» Introduce emerging technologies and makerspaces
» Deploy kiosk and locker access points
» Promote sustainability and reduce environmental impact
» Prepare for emergencies and ensure business continuity
» Improve project governance and IT maturity
» Implement automated materials handling systems
» Transition to RFID for circulation management
Additional funds will be required to support the costs of major repairs and maintenance of existing buildings as well as any renovations. Any expansion of library buildings would require additional operating revenue to support operations.

Pierce Transit Customer Service Center
505 E 25th ST, Tacoma, WA 98421
Website: https://www.piercetransit.org/
Pierce Transit provides public transportation services for Pierce County, Washington’s second largest county with approximately 941,000 residents. The defined service area, or Public Transportation Benefit Area (PTBA), covers nearly 300 square miles in Pierce County’s urban area and contains about 70% of the county population. The service area includes the incorporated cities and towns of Auburn, Edgewood, Fife, Fircrest, Gig Harbor, Lakewood, Milton, Pacific, Puyallup, Ruston, Steilacoom, Tacoma, and University Place. It also includes multiple population centers within unincorporated Pierce County.
The Transit Development Plan can be found: https://piercetransit.org/public-documents/
Pierce Transit improves people’s quality of life by providing safe, reliable, innovative and useful transportation services that are locally based and regionally connected.




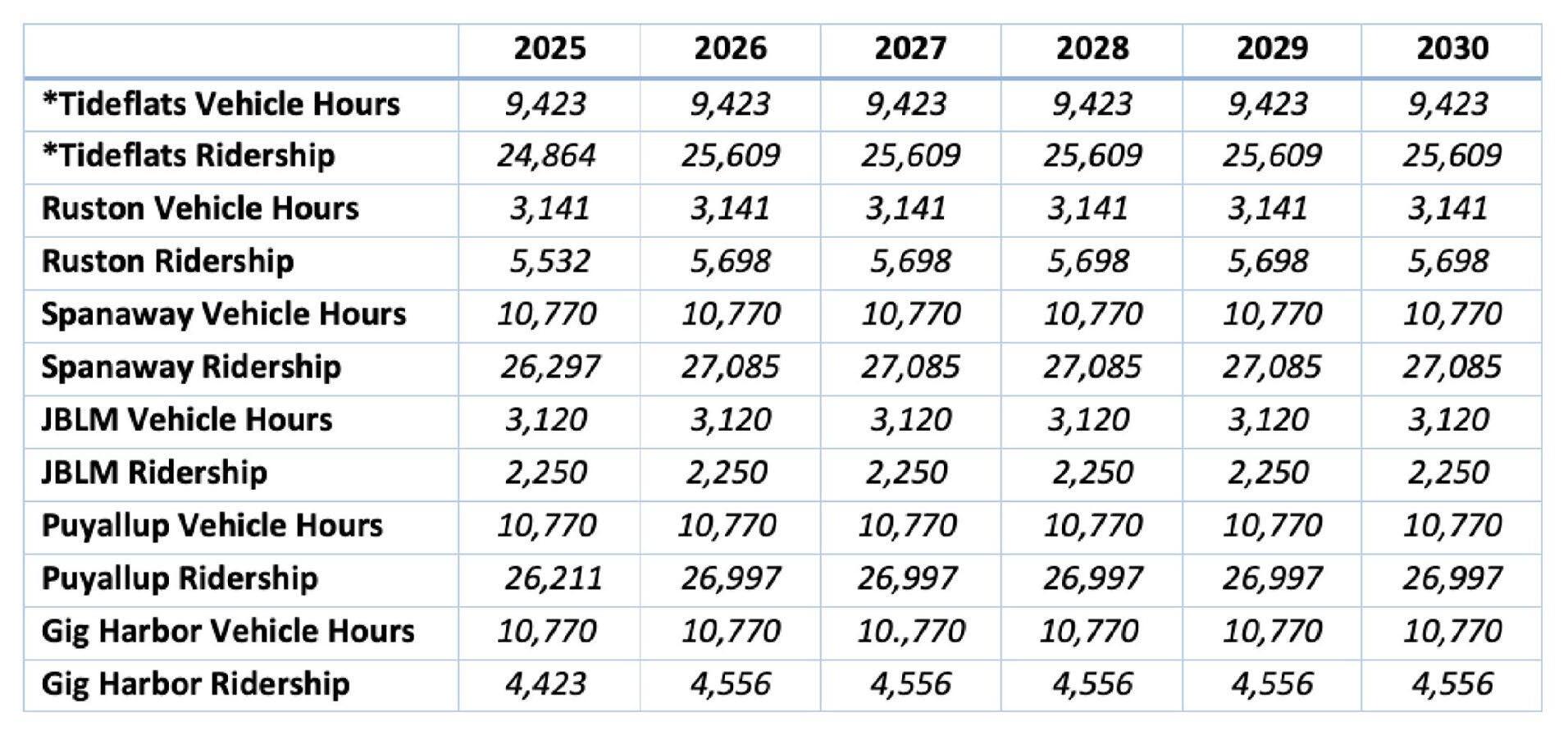


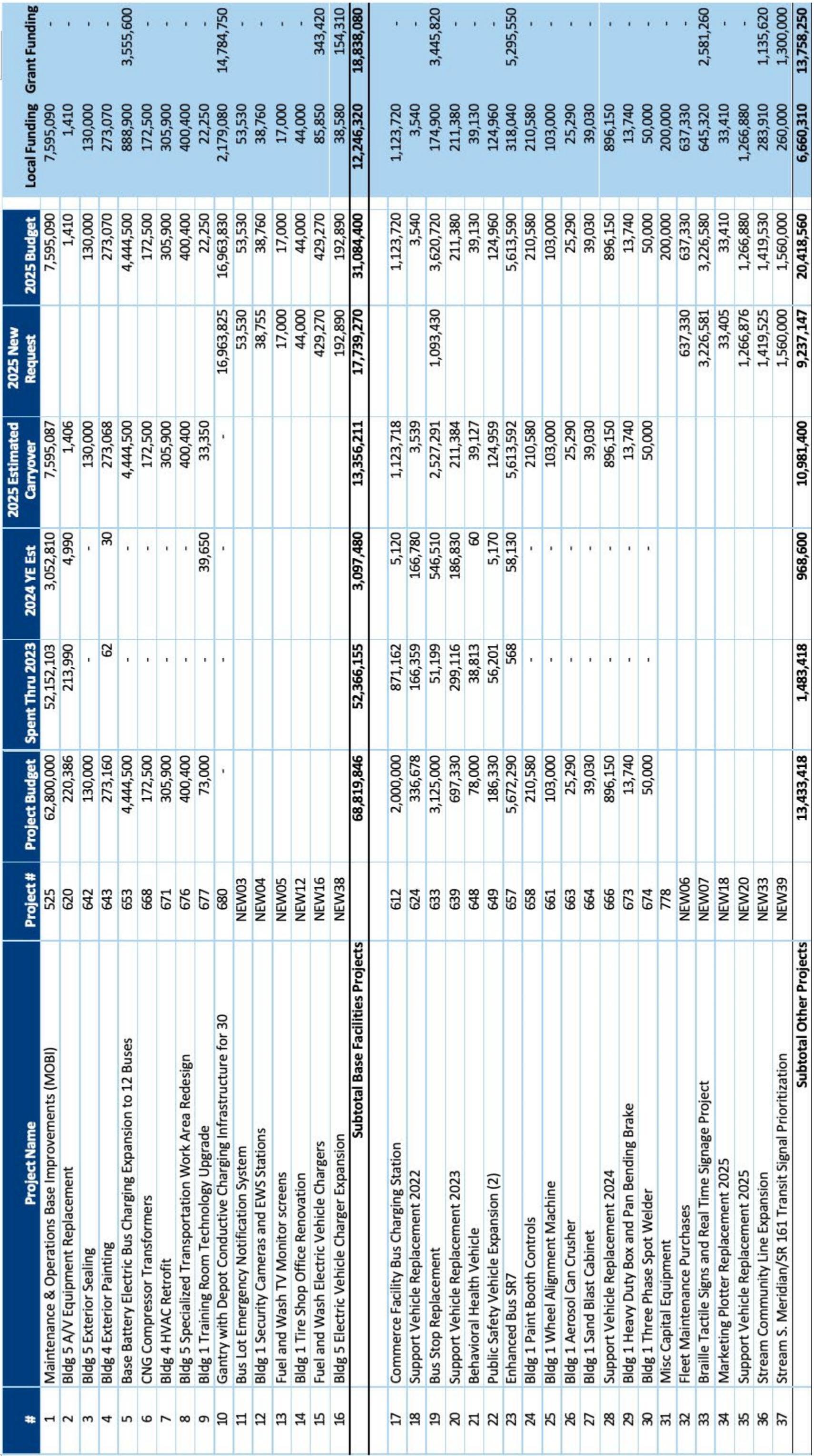
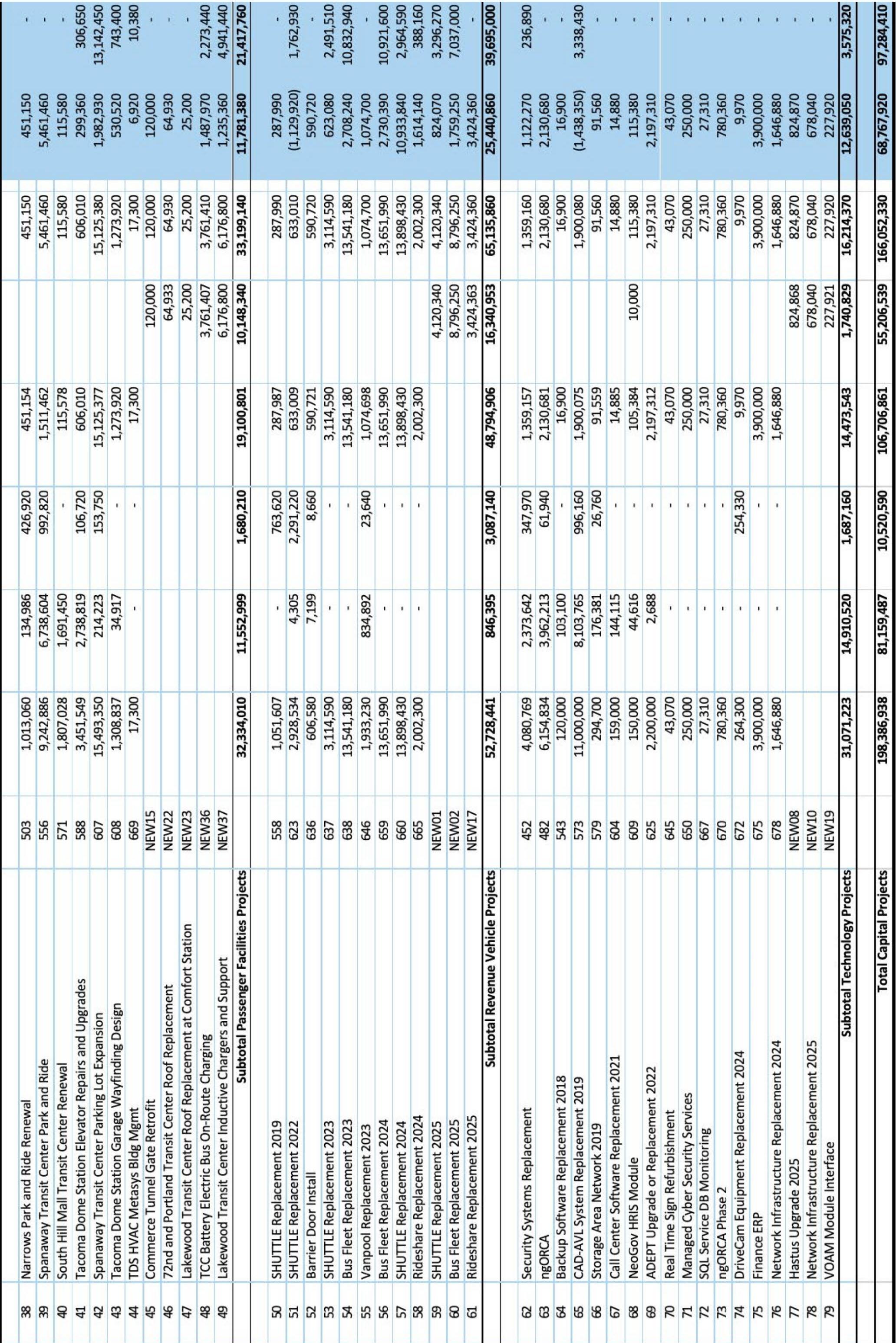

AC Asphalt Cement
A-STEM Applied Sports, Technology, Exercise and Medicine
AA ................. Alcoholics Anonymous
ADA .............. Americans with Disabilities Act
AI .................. Anderson Island
AV ................. Audio Visual / Avenue
AVE Avenue
BARS Budgeting, Accounting and Reporting System
BLDG ........... Building
BLK ............... Block
BLVD ............ Boulevard
C/L Centerline
CAD/AVL Computer-Aided Dispatch / Automatic Vehicle Location
CARES Act .. Coronavirus Aid, Relief, and Economic Security Act
CCB .............. County-City Building
CCP .............. Chambers Creek Properties
CCRP Chambers Creek Regional Park
CCRWWTP Chambers Creek Regional Wastewater Treatment Plant
CDL .............. Commercial Drivers License
CEO .............. Chief Executive Officer
CFHMP ........ Comprehensive Flood Hazard Management Plan
CFP Capital Facilities Plan
CIP Capital Improvement Program
CMF ............. Central Maintenance Facility
CR ................. Creek
CRAB ........... County Road Administration Board
CRC .............. Court Resource Center
CRS Community Rating System
CT Court / Computerized Tomography
CTP ................ Community Transition Program
DAS .............. Distributed Antenna System
DEM ............. Department of Emergency Management
DEPT Department
DOH Department of Health
DR Drive
DVPO ........... Domestic Violence Protection Order
DWI .............. Driving while intoxicated
E/O ............... East of
E .................... East
EA Environmental Assessment
EB East Bound
ELJ ................ Engineered Log Jam
EM ................ Emergency Management
EOC .............. Emergency Operations Center
EPA ............... Environmental Protection Agency
ESB Environmental Services Building
EST Estimate
EXT Extension
FAA Federal Aviation Administration
FEMA Federal Emergency Management Agency
FM ................ Facilities Management
FTA ............... Federal Transit Authority
FY .................. Fiscal Year
GDP .............. Gross Domestic Product
GIS Geographic Information System
GMA Growth Management Act
GPD Gallons Per Day
HB ................ House Bill
HCP .............. Habitat Conservation Program
HD ................ Heavy Duty
HLS Homeland Security
HMGP Hazard Mitigation Grant Program
HR Human Resources
HVAC ........... Heating, Ventilation and Air Conditioning
HWY ............ Highway
IA ................... Internal Affairs
IPS ................ Infor Public Sector
IT Information Technology
JBLM Joint Base Lewis McChord
K-9 Canine Unit
K-12 .............. Kindergarten to 12th Grade
K .................... Kindergarten
KPN .............. Key Peninsula North
KW ............... Kilo Watt
KWD Kapowsin Water District
LCFA ............. Library Capital Facility Area
LED ............... Light Emitting Diode
LF .................. Linear Feet
LID ................ Low Impact Development
LK Lake
LKWD Lakewood
LLC ............... Limited Liability Company
LN ................. Lane
LOS ............... Level of Service
LRI ................ Land Recovery Inc.
LS/CMI Level of Service / Case Management Inventory
M&O Maintenance and Operation
M ................... Million
MCMF ......... Mid-County Maintenance Facility
ME ................ Medical Examiner
MGD ............ Million Gallons per Day
MPLS Multiprotocol Label Switching
MSW Municipal Solid Waste
MT ................ Mount
MV ................ Motor Vessel
N ................... North
NA ................ Narcotics Anonymous
NE North East
NFIP National Flood Insurance Program
NO Number
NPDES ......... National Pollutant Discharge Elimination System
NW ............... North West
O&M Operation and Maintenance
OFM State of Washington Office of Financial Management
ORCA ........... One Regional Card for All
OSPI ............. Office of Superintendent of Public Instruction
PC .................. Pierce County
PCLS Pierce County Library System
PENMET ..... Peninsula Metropolitan
PFAS ............. Perfluoroalkyl and Polyfluoroalkyl Substances
PKWY .......... Parkway
PLU Pacific Lutheran University
PPW Planning and Public Works
PRE-K Pre-Kindergarten
PROS ............ Plan Park Recreation Open Space Plan
PS .................. Pump Station
PSRC ............ Puget Sound Regional Council
PT .................. Pierce Transit
PTBA Public Transportation Benefit Area
PW Public Works
PWD ............ Public Works Department
RCO .............. Recreation and Conservation Office
RCW ............. Revised Code of Washington
RD ................. Road
REET Real Estate Excise Tax
RFHMP Rivers Flood Hazard Management Plan
RFID Radio Frequency Identification
RM ................ River Mile
RTO .............. Regenerative Thermal Oxidizer
S/O ................ South of
S ..................... South / Service
SBLSD Sumner-Bonney Lake School District
SCADA Supervisory Control and Data Acquisition
SE .................. South East
SEPA ............. State Environmental Policy Act
SHSD ........... Steilacoom Historical School District
SHWMP ...... Sediment Management as a Risk Reduction Tool
SIP Sewer Improvement Program
SMRRT Solid and Hazardous Waste Management Plan
SQ. FT. ......... Square Foot
SR .................. State Route
SRC ............... Sprinker Recreation Center
ST Street
STOP Sewer and Traffic Operations Facility
SW South West
SWAB .......... Surface Water Advisory Board
SWM ............ Surface Water Management
SWMP........... Solid Waste Management Plan
SWR ............. Sewer
TBD To Be Determined
TDM Transportation Demand Management
TDR ............... Transfer of Development Rights
TIF ................ Traffic Impact Fee
TIP ................ Transportation Improvement Plan
TIW / TNA Tacoma Narrows Airport
TMDL Total Maximum Daily Load
TPCHD Tacoma-Pierce County Health Department
UGA .............. Urban Growth Area
UHMW Ultra-High Molecular Weight Polyethylene
USP ............... Unified Sewer Plan
U.S. ............... United States
US&R ........... Urban Search and Rescue
VAV Variable Air Volume
W/O West of W West
WA ................ Washington
WCMF .......... West County Maintenance Facility
WSDOT ....... Washington State Department of Transportation
WSP Water System Plan
WWTP Wastewater Treatment Plant
WY Way
