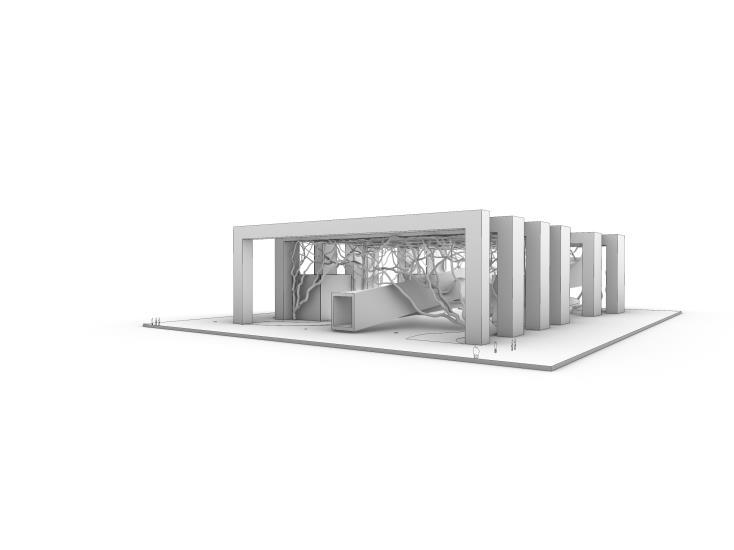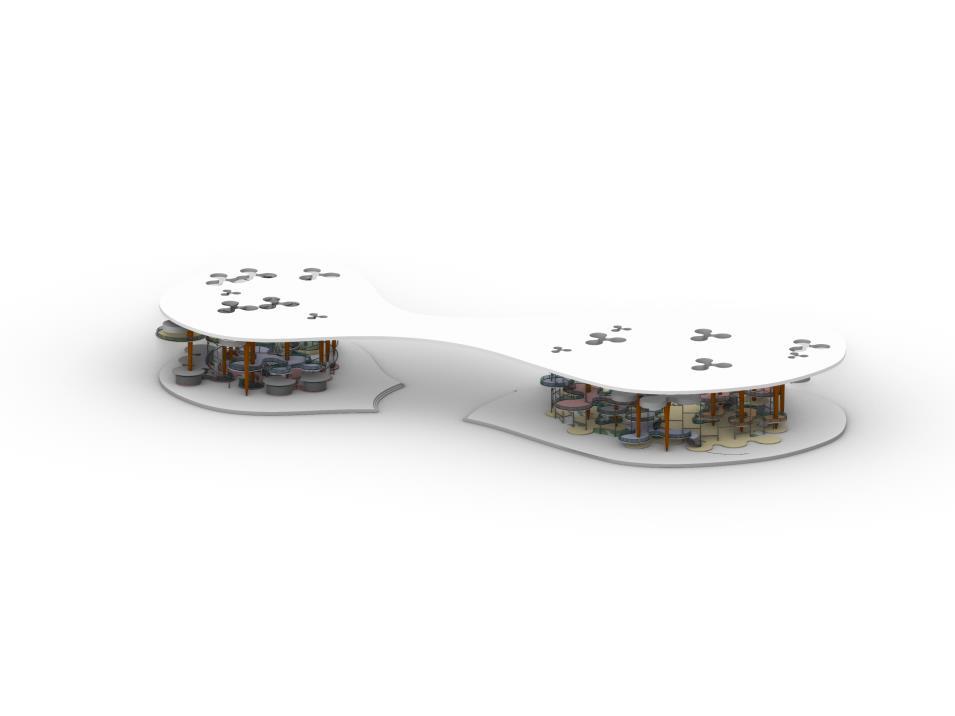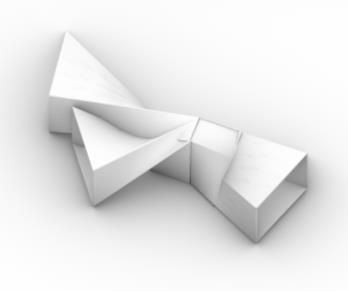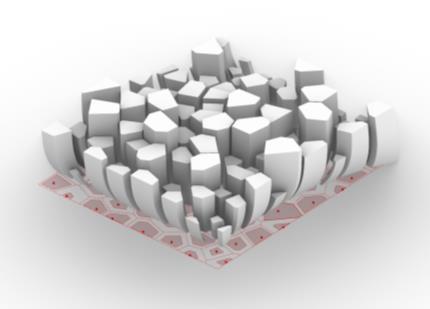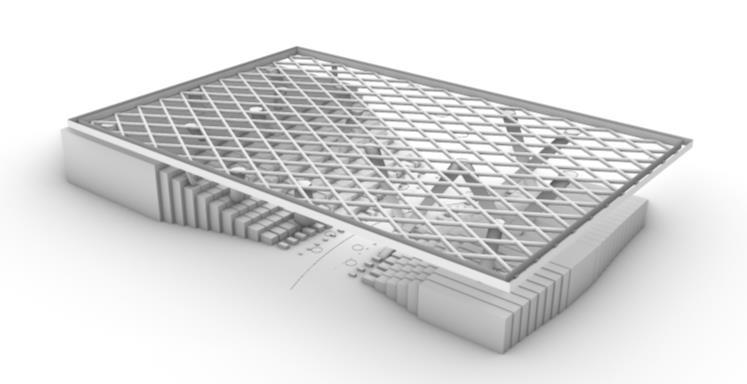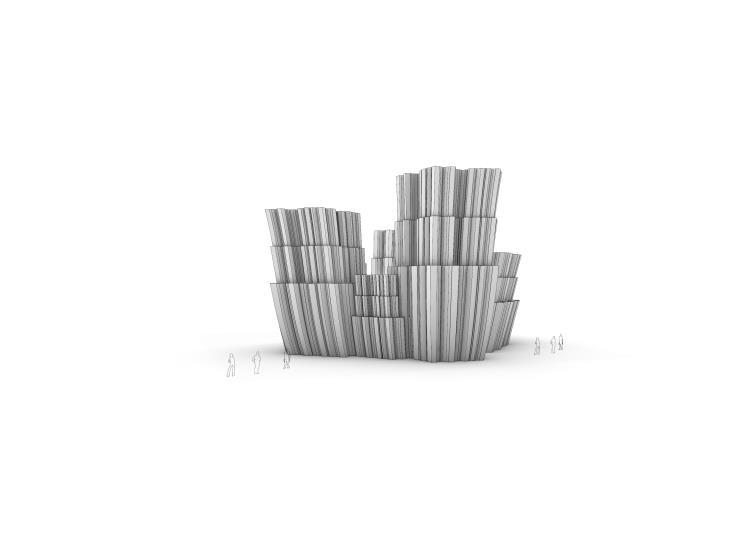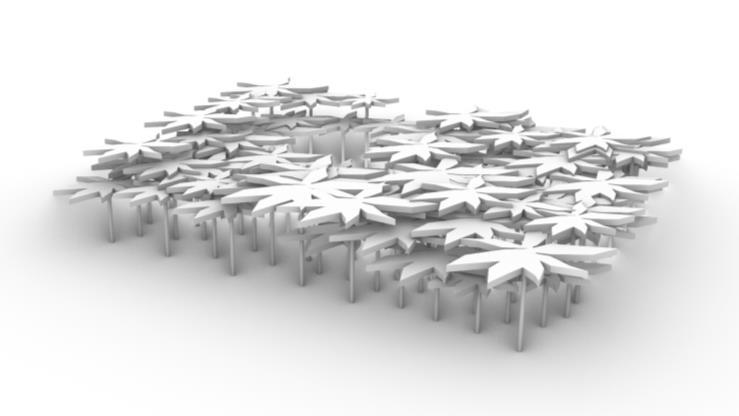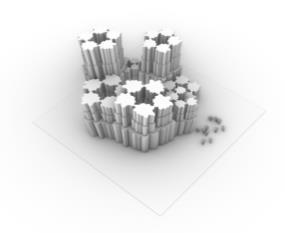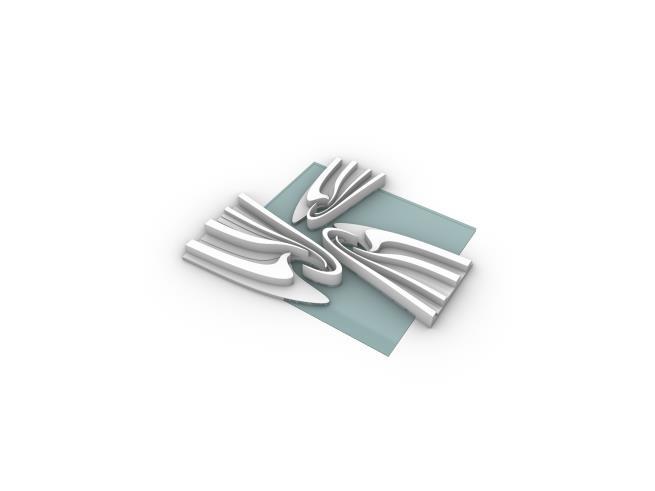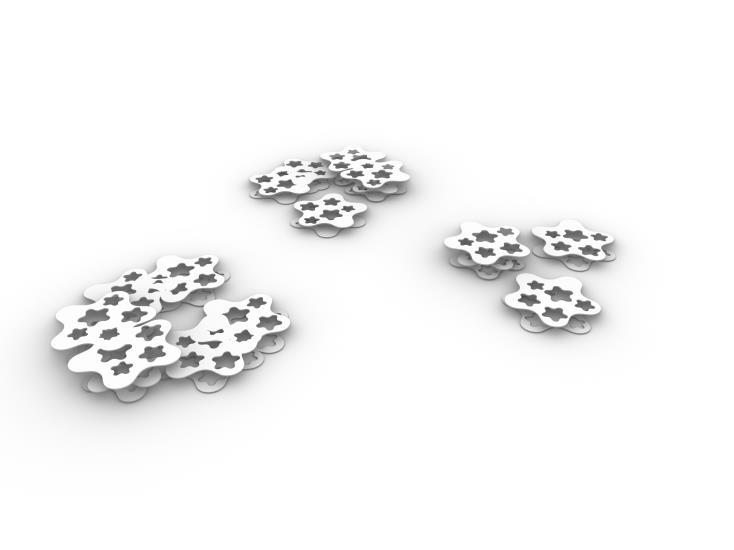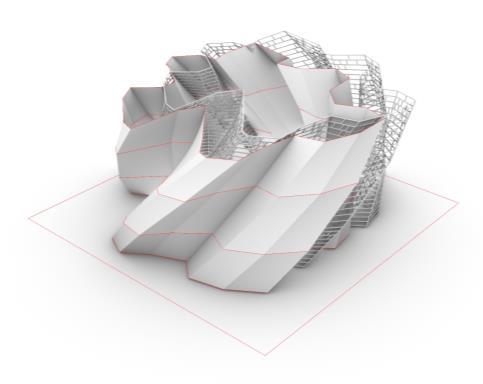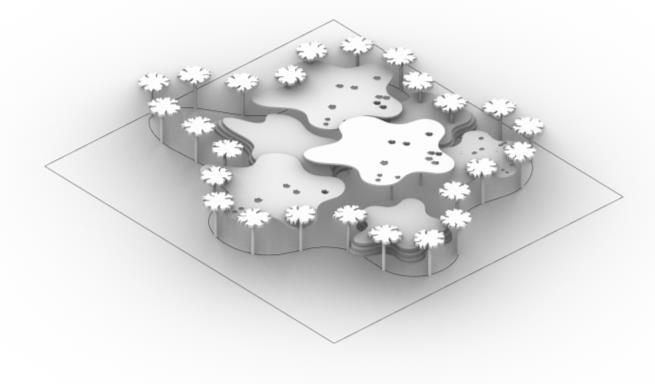Campus Life +++
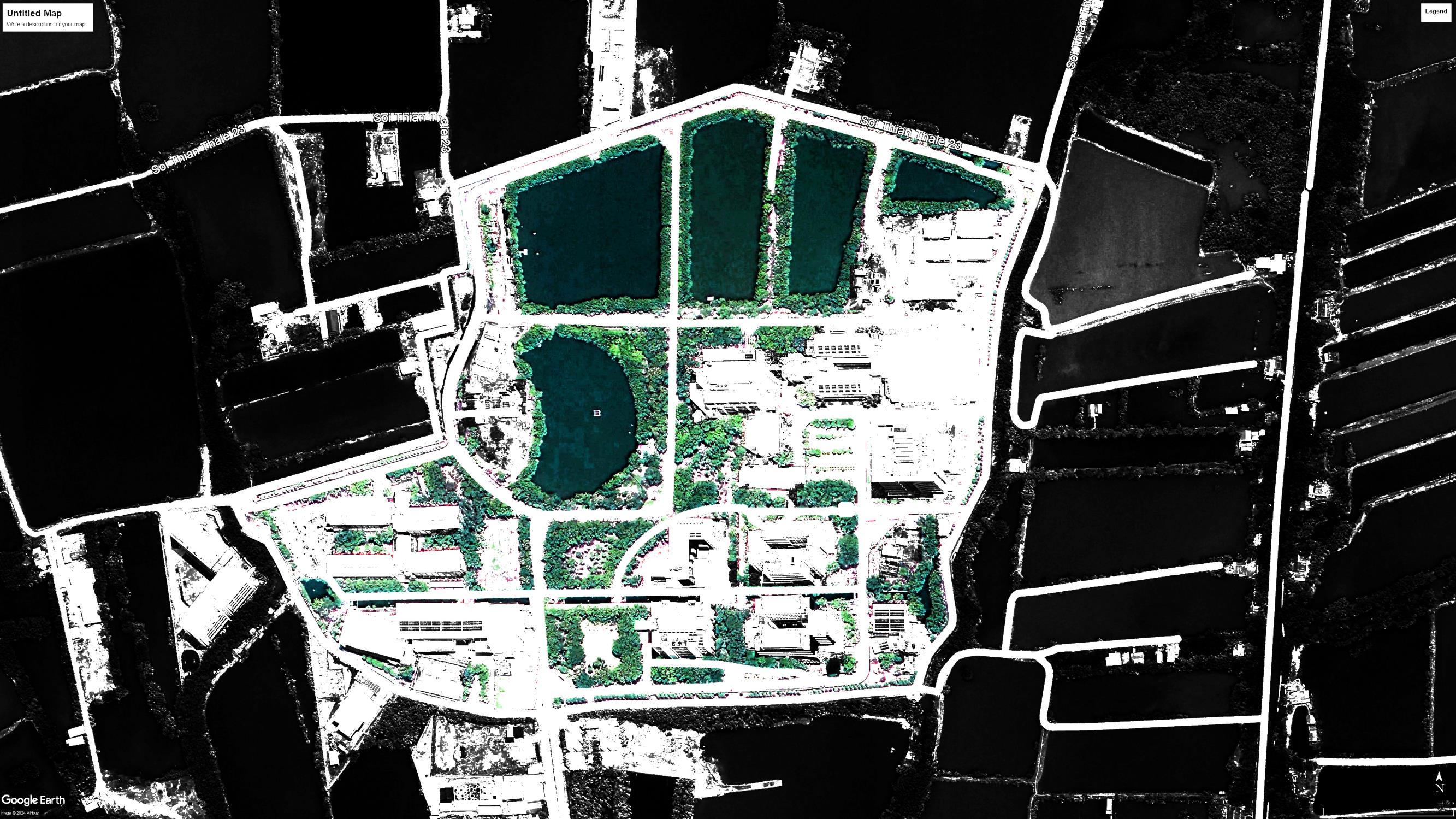
Site Analysis
Issue-1
• Lots of green space
• Not utilizable
• Sit & enjoy the green lawn


• Lots of green space
• Not utilizable
• Sit & enjoy the green lawn
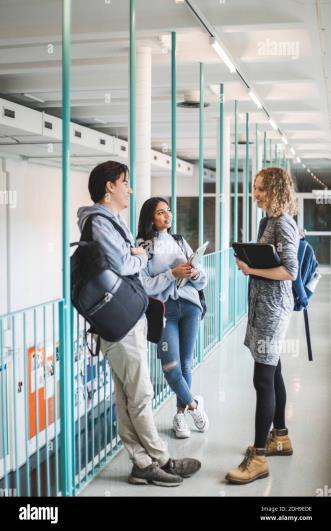
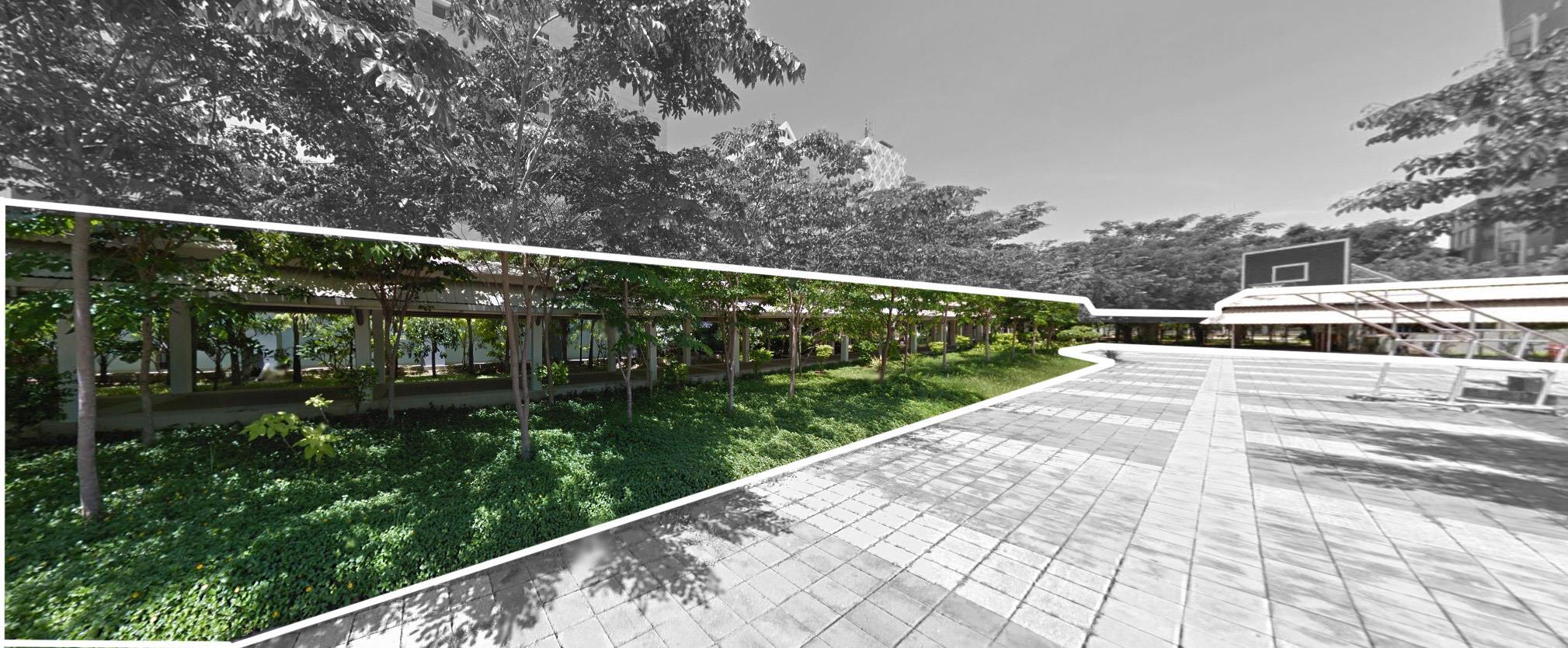
• places where exchange of information & socialization occurs
• meet people from different faculties
• feel a sense of university
• rigid,perpendicular and industrial
• forced to do it
• only from point A to point b
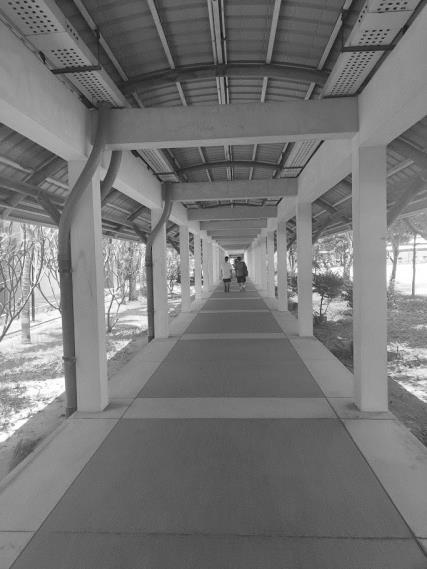
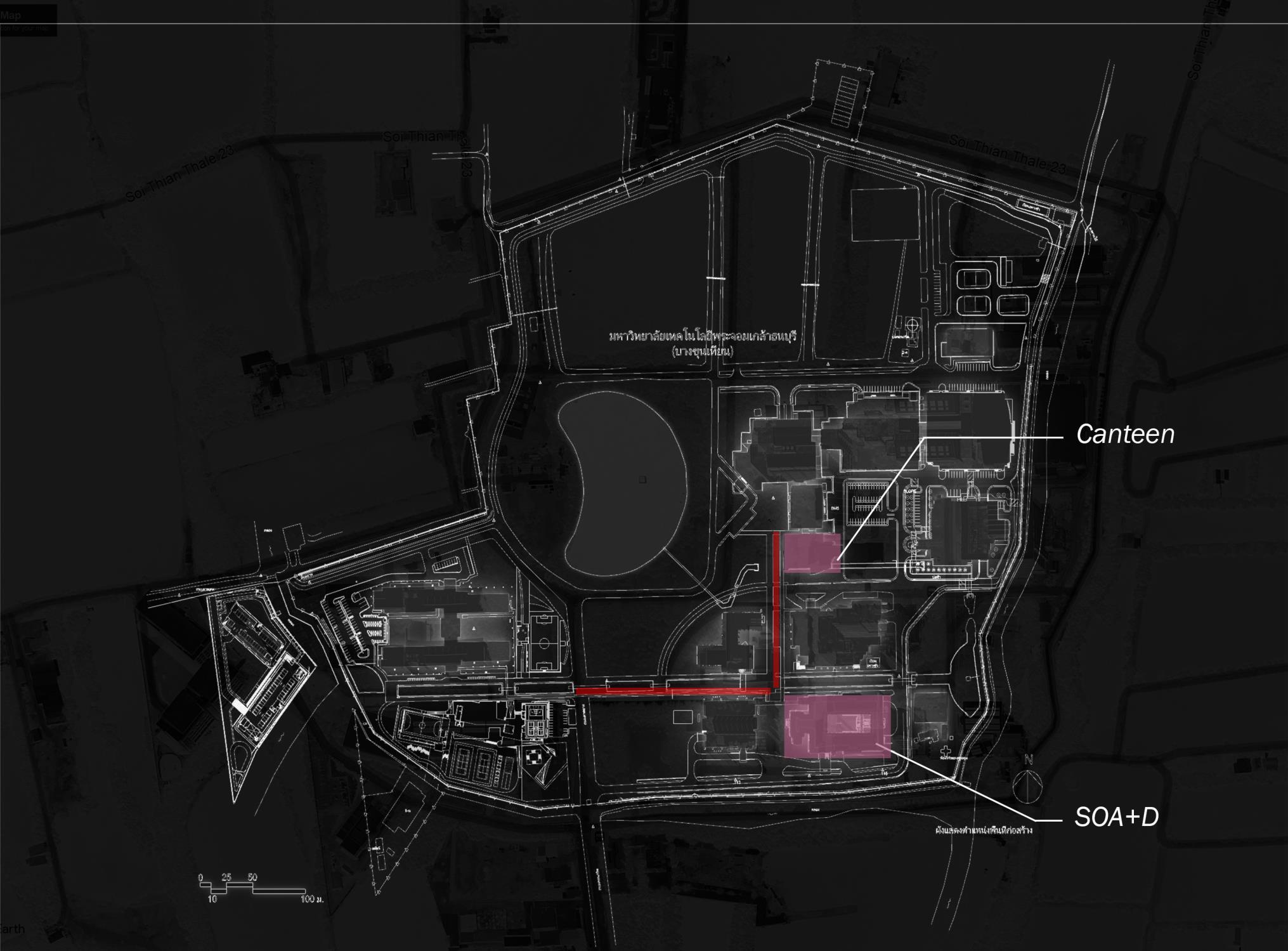
• Canteen-only other place you can go
• Except your own institution
• Point A to Point B
• Deep axis of activity


Objective
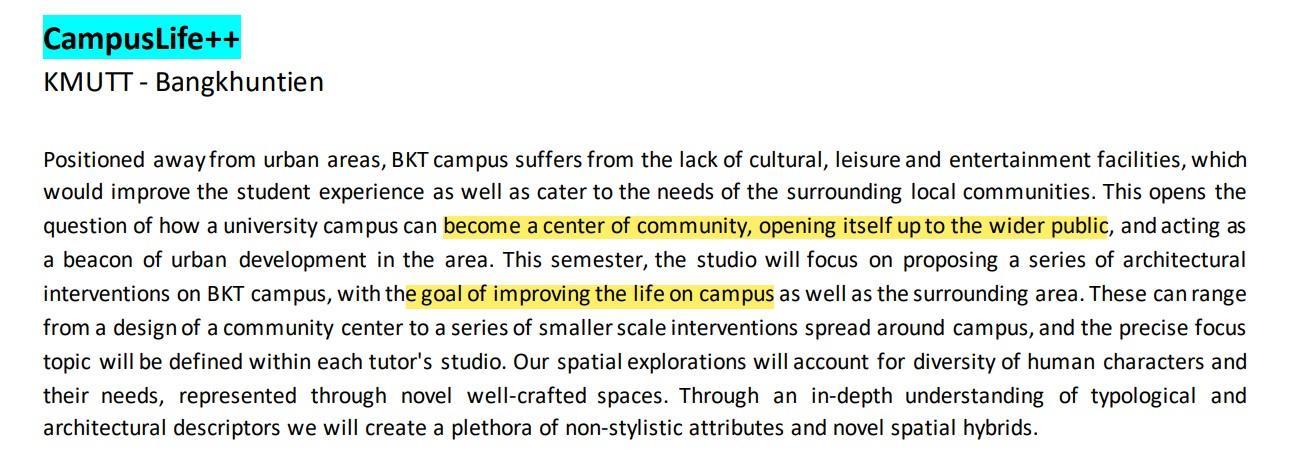
• More central
• Green space can be utilized
• Closer to dormitory ( density )
• Lake & view
• Aligned with most used footpath
• (shaded walkway )
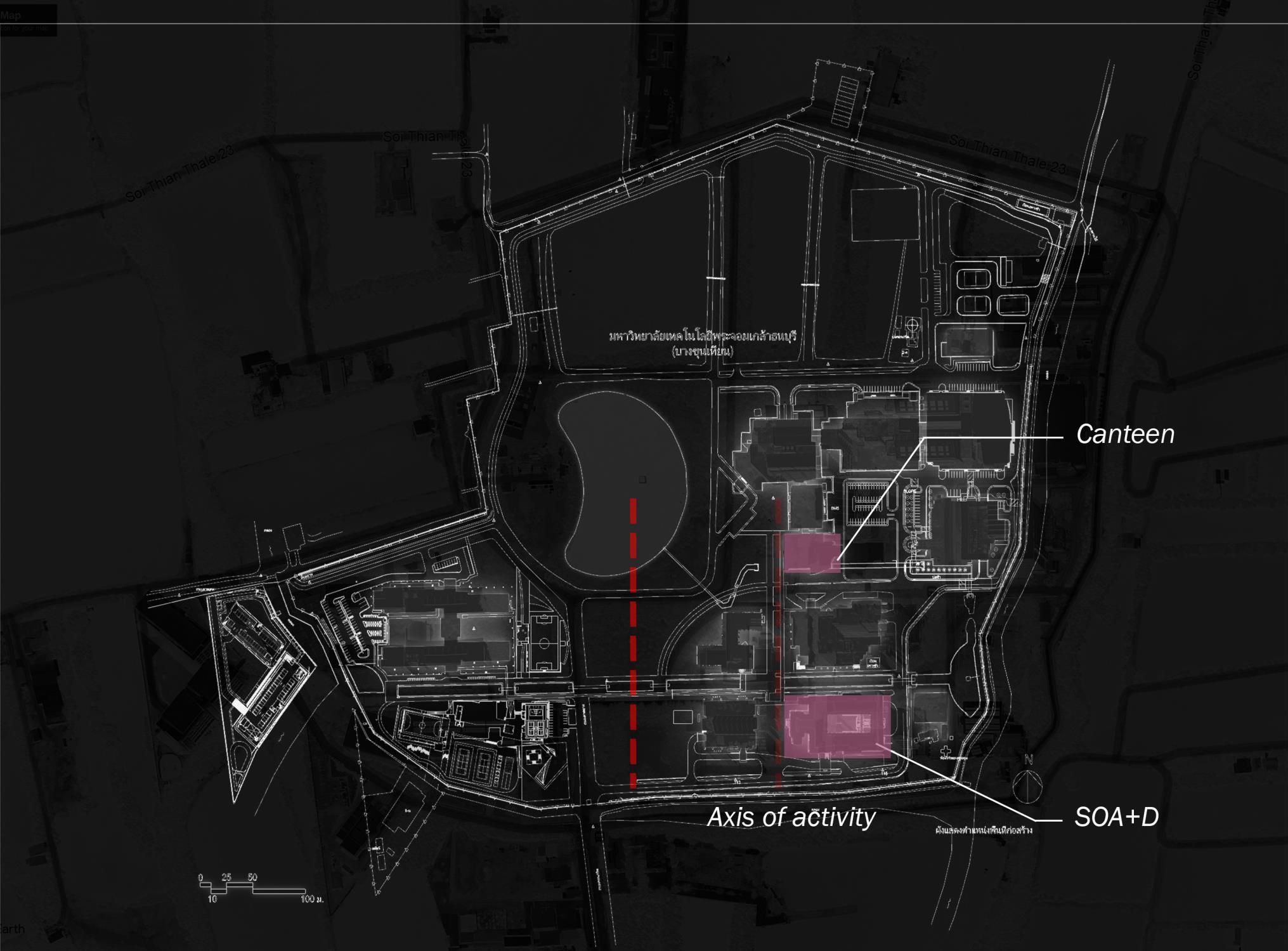
• Student center – relaxation & socialization space for students
• Community center – serves as a hub for local surrounding community
• Park – utilizing the strength of our campus & to bring in outside people
• Canteen - ???
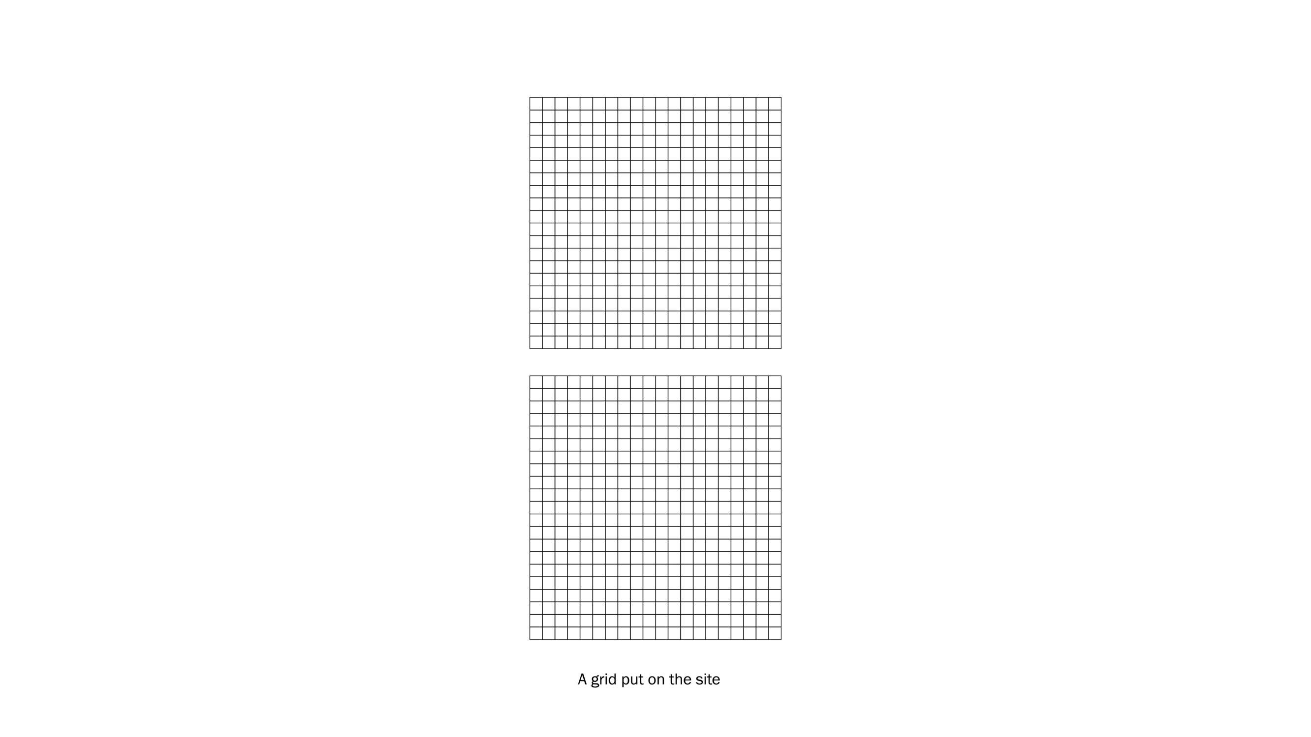
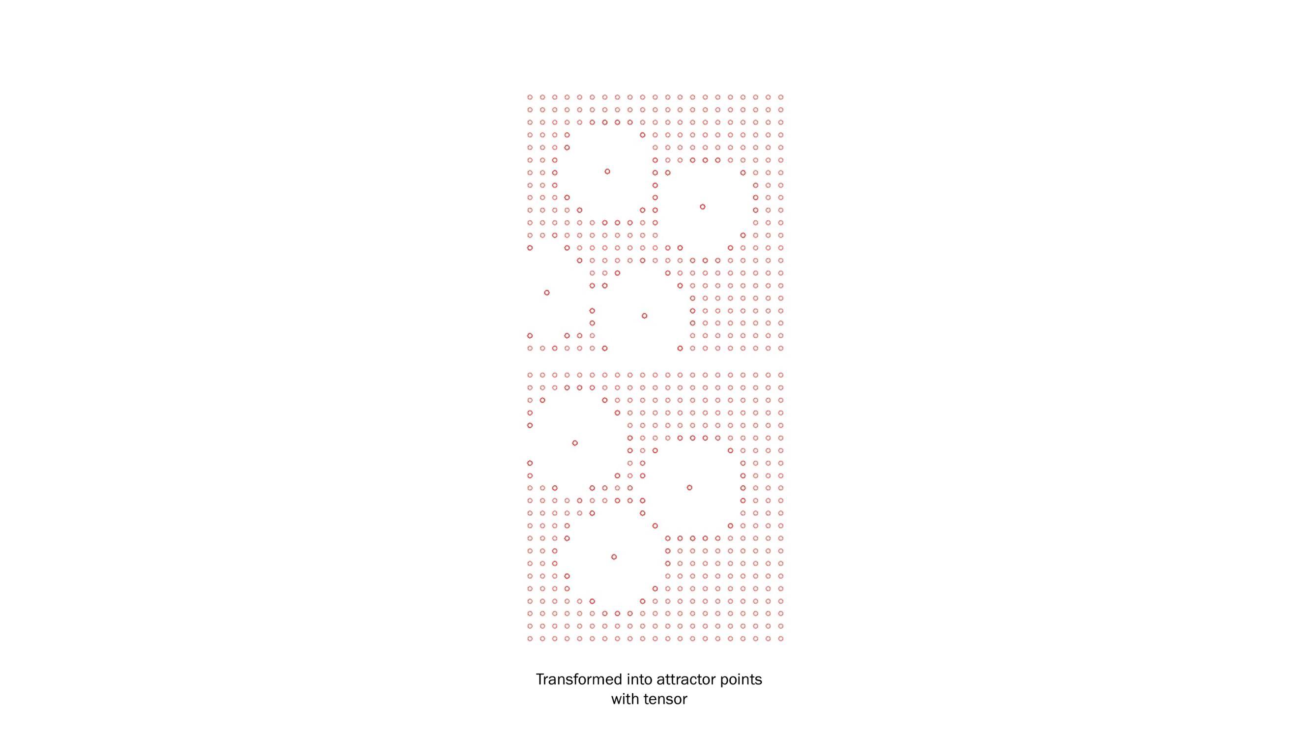
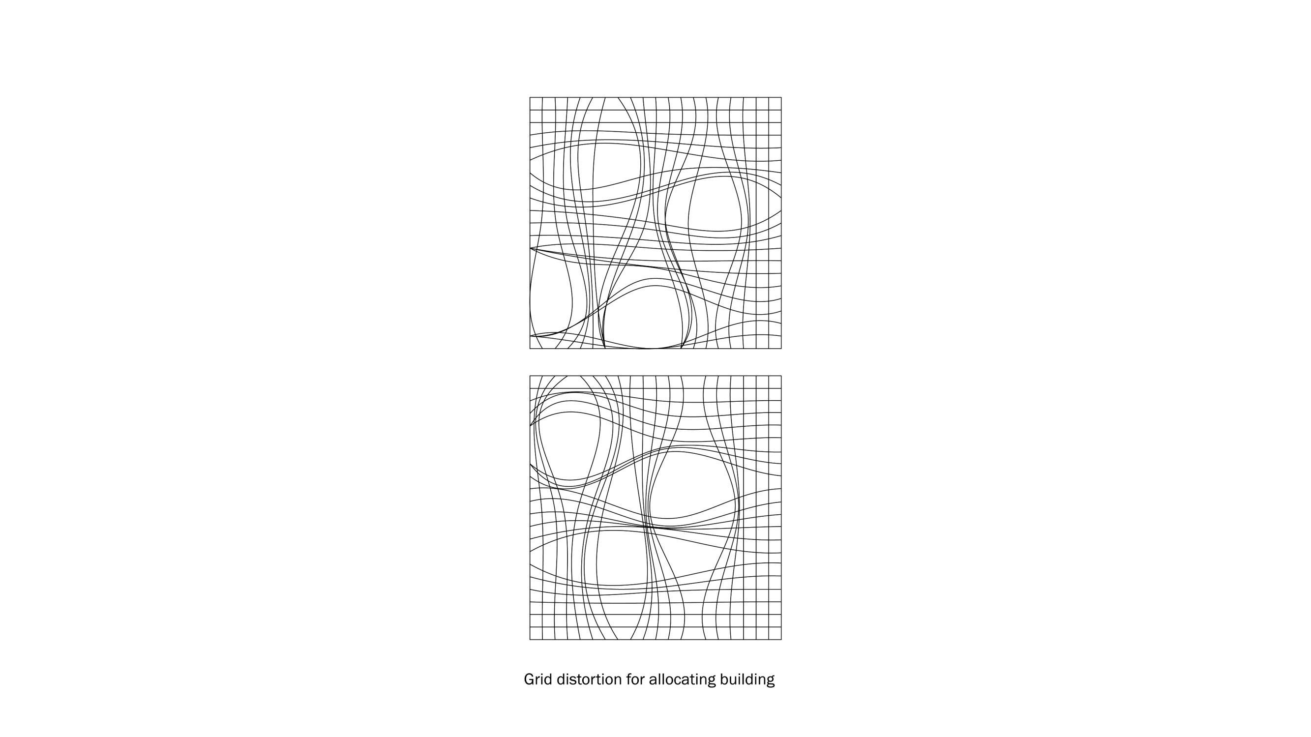
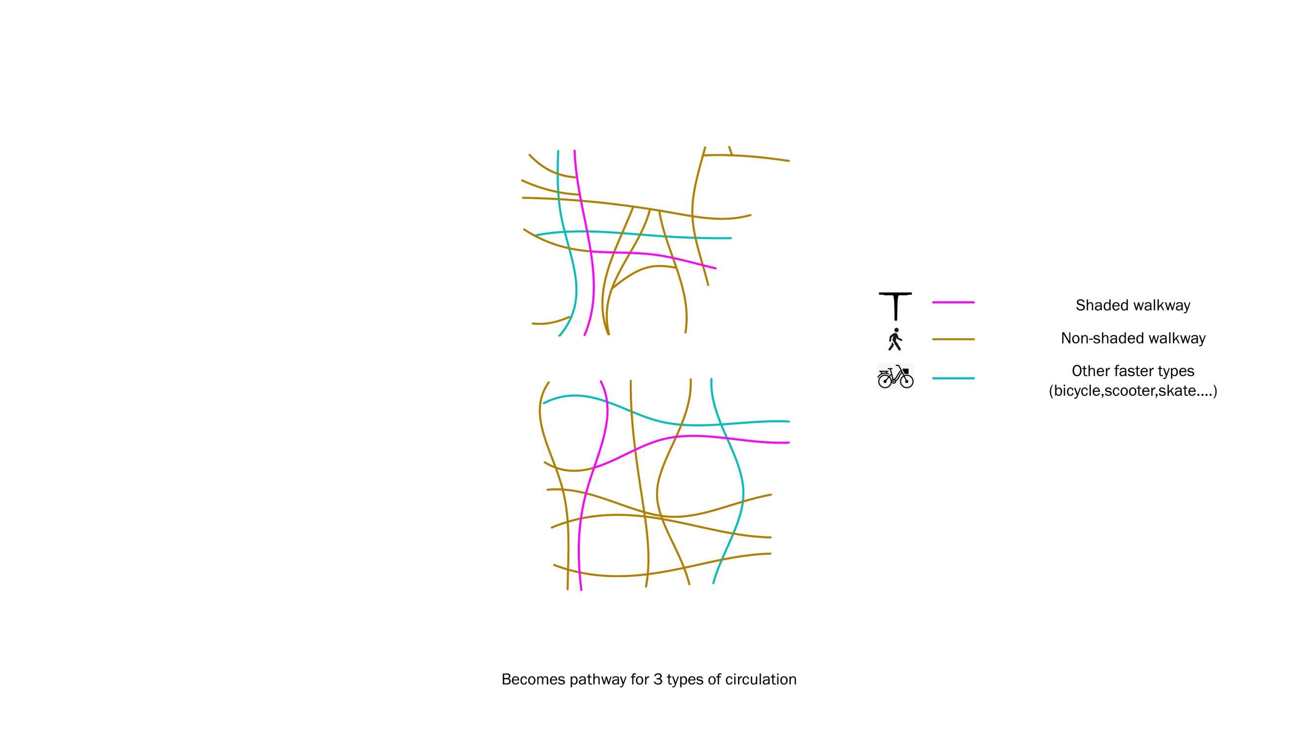
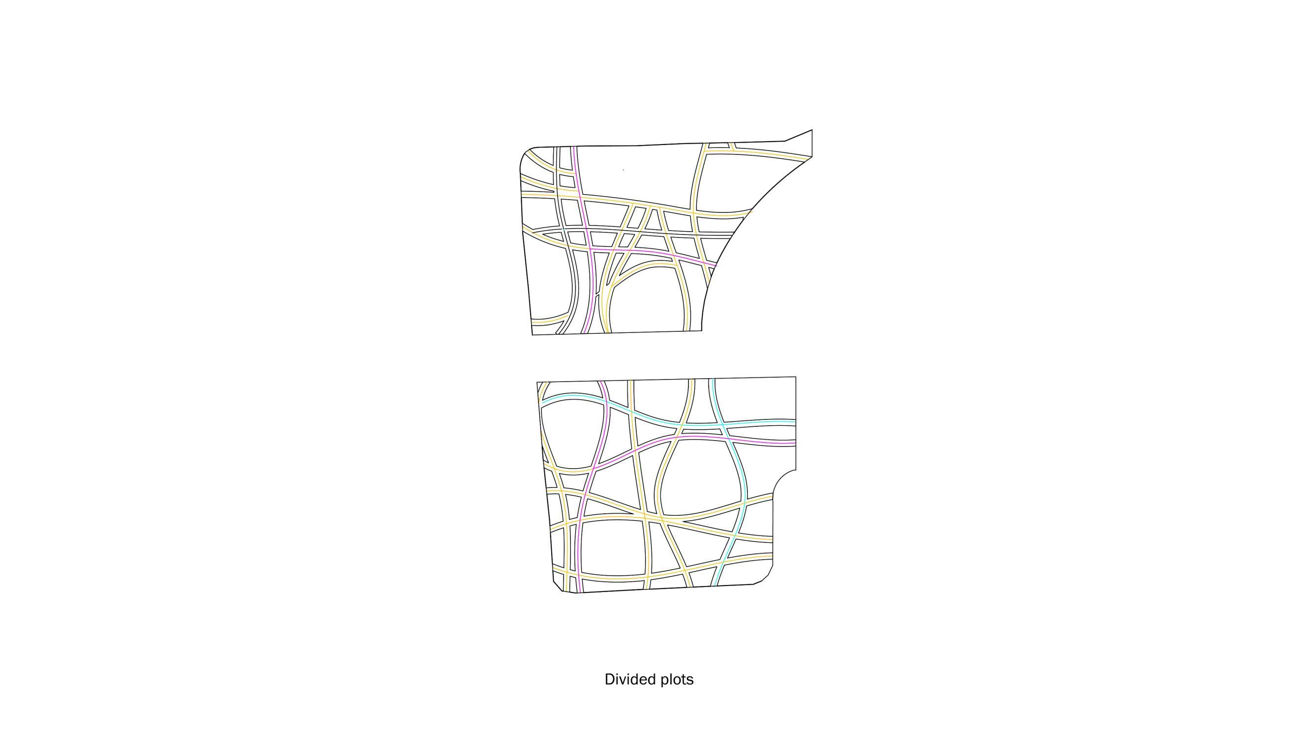
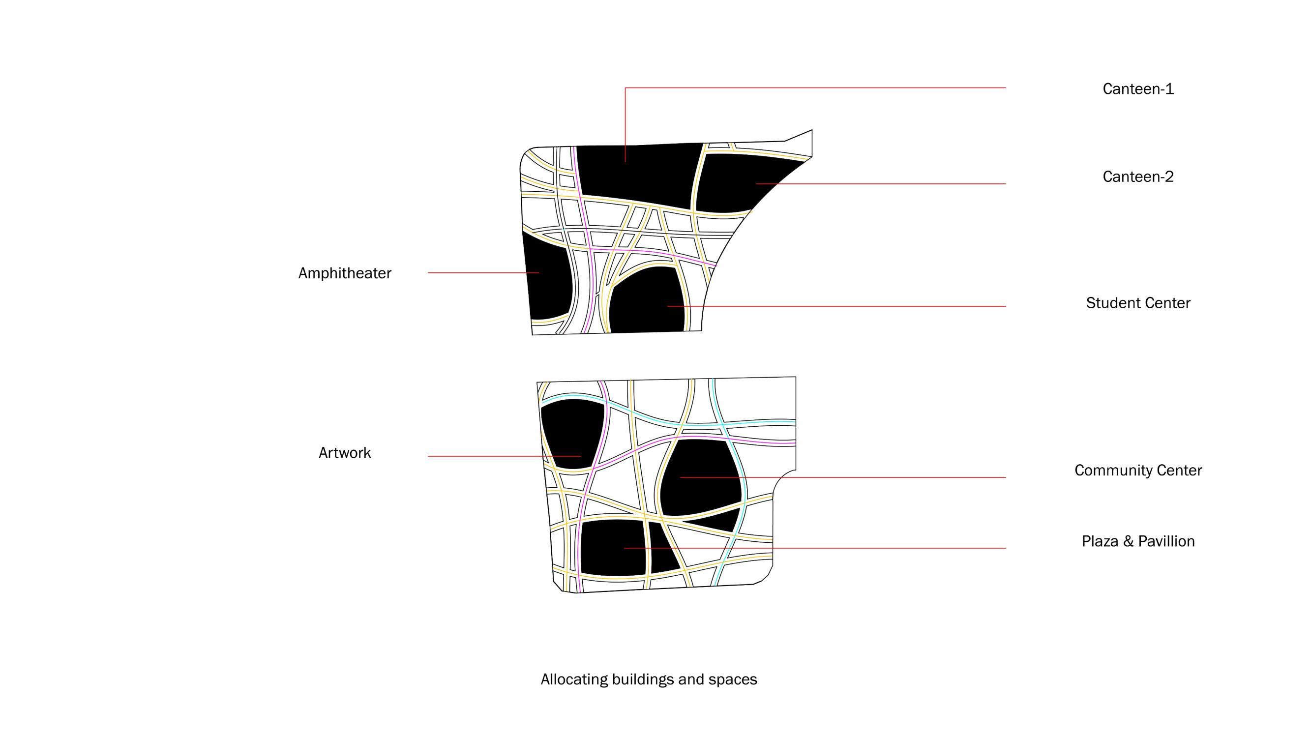
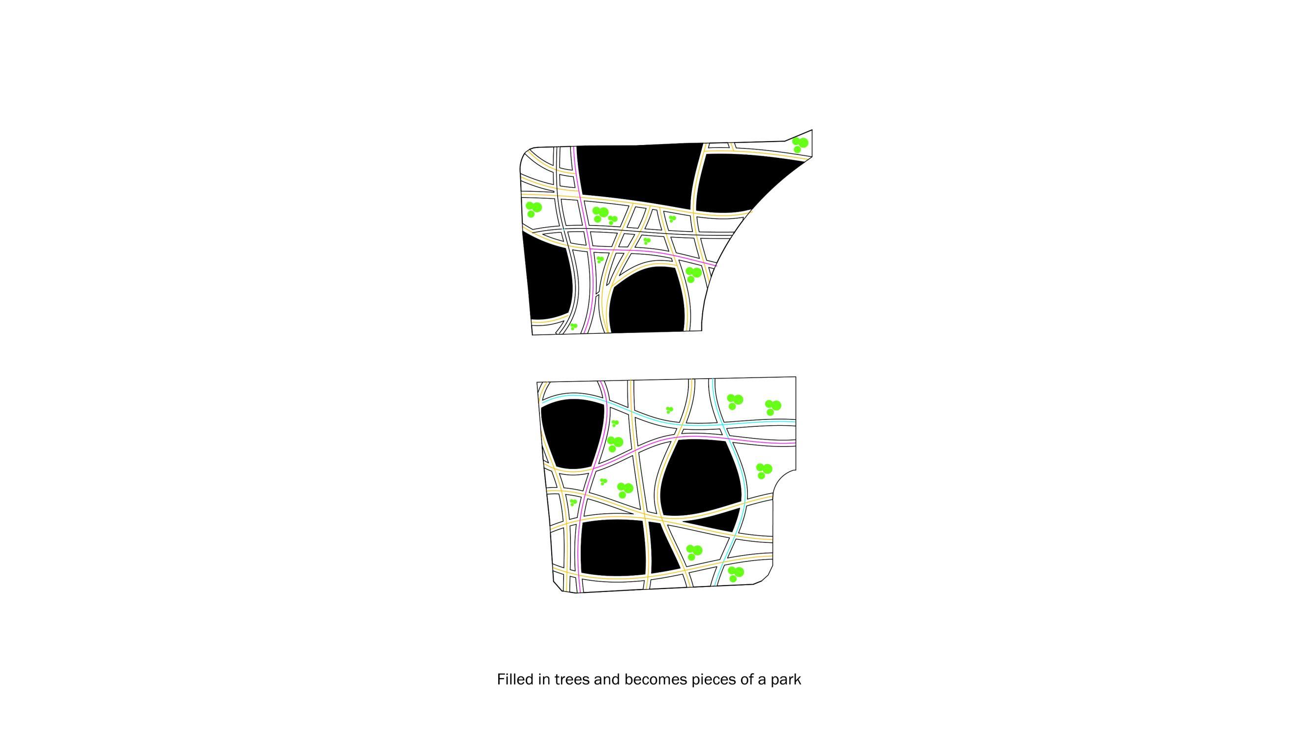

• For individual building , starts with a module that is not rigid , industrial and can be modified.

• One circle is 29 sqm in area
• An average size of a small classroom
• Radius is 3m

Modules are distributed based on a grid system that can grow according to different needs
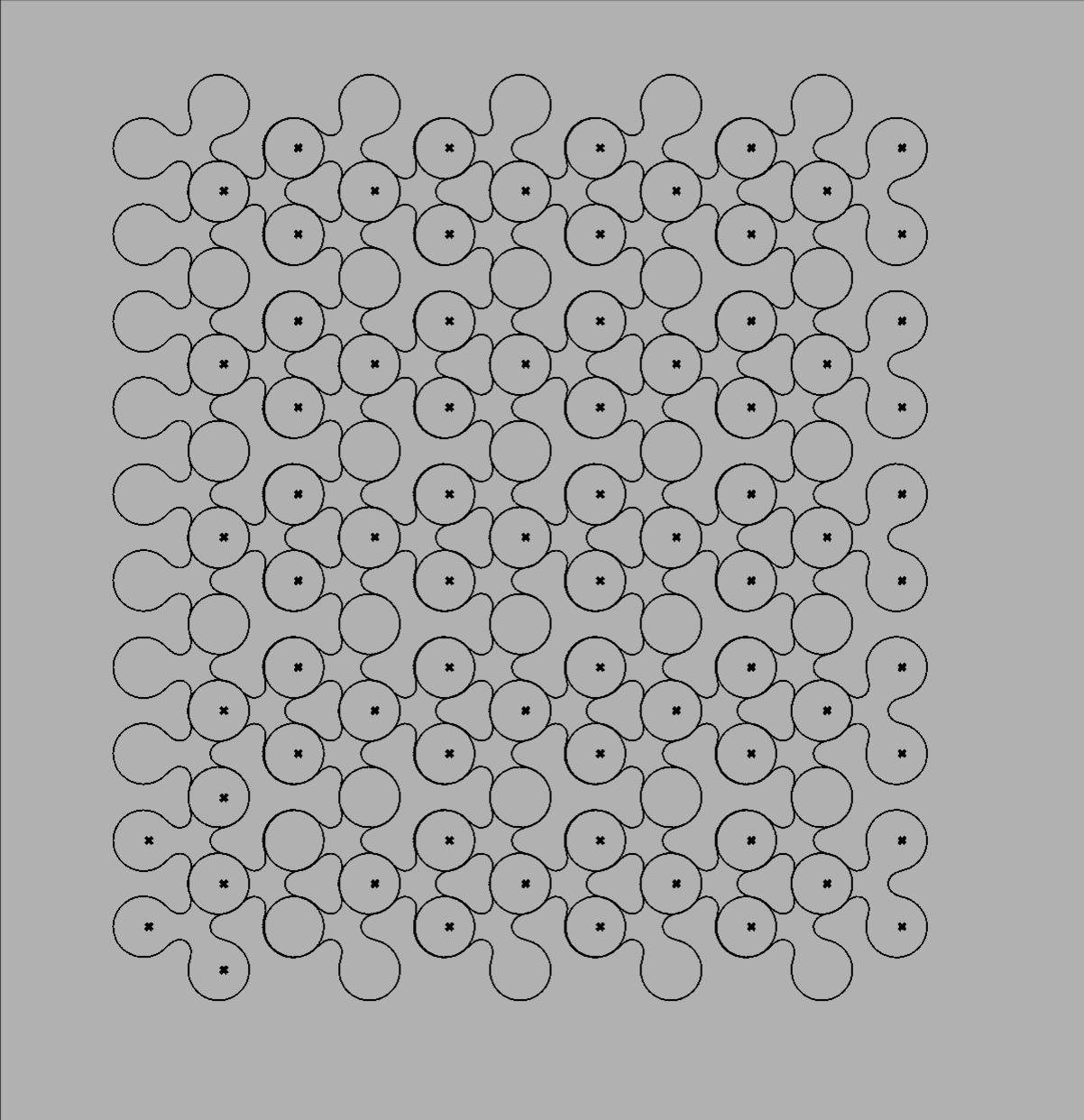
• Second grid is placed on a factor that each module will have a
• co-centric center.

• Suitable shape is determined for different functions by using a sample curve which can be changed



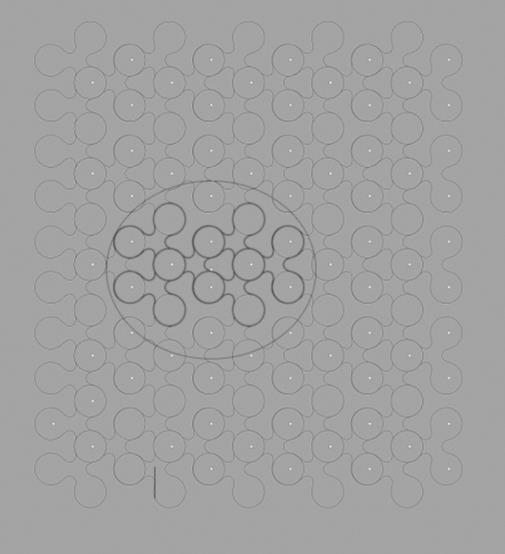
• Suitable shape is determined for different functions by using a sample curve which can be changed
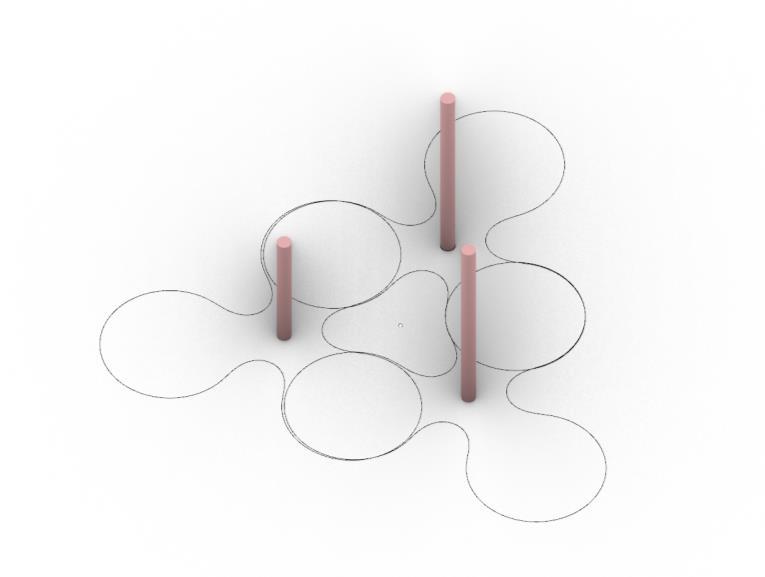
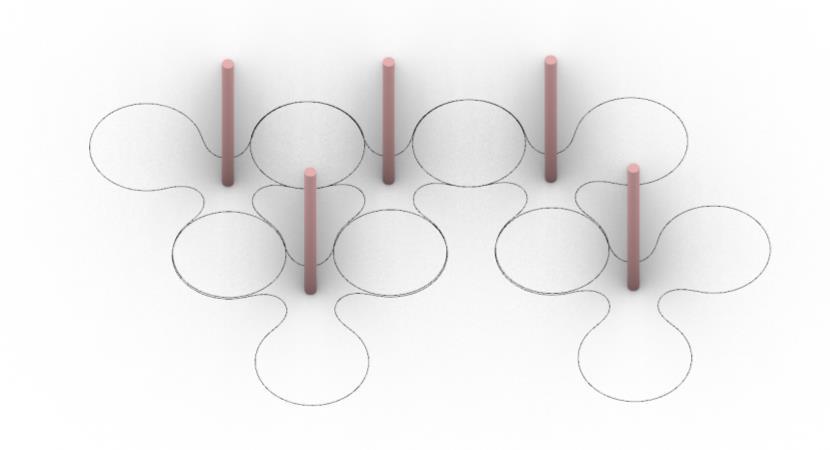
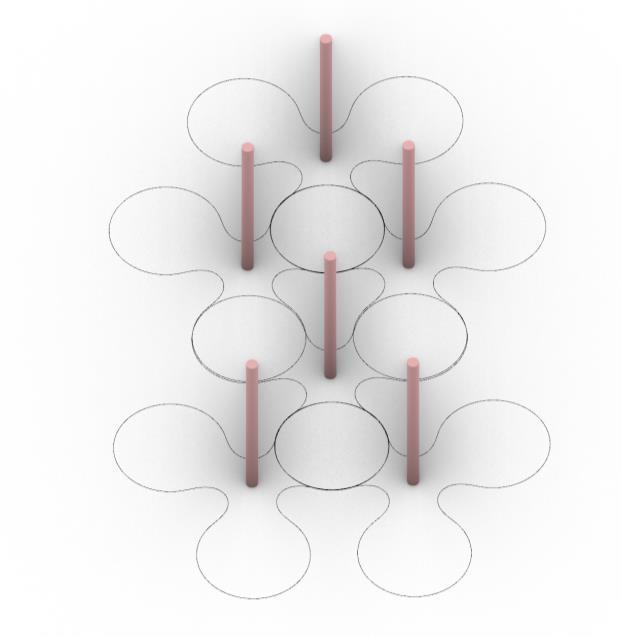
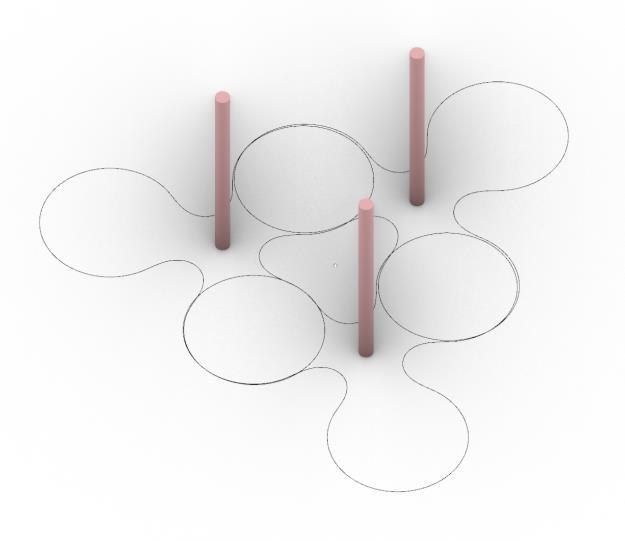
Placement of columns at center of each modules
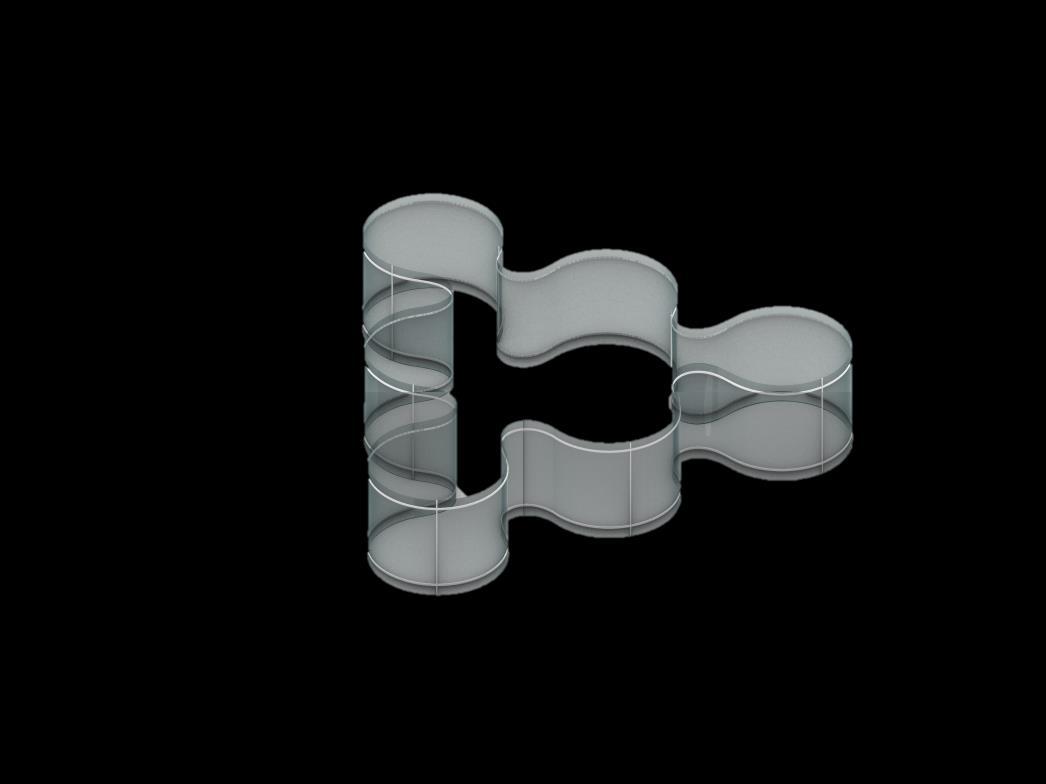

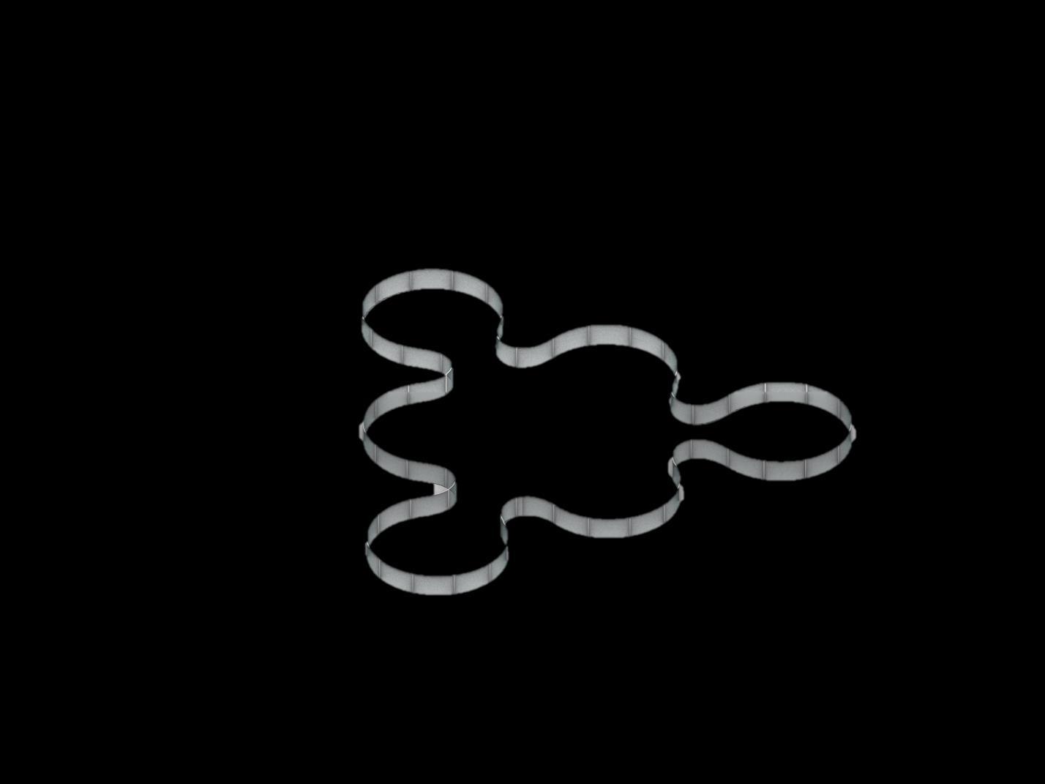
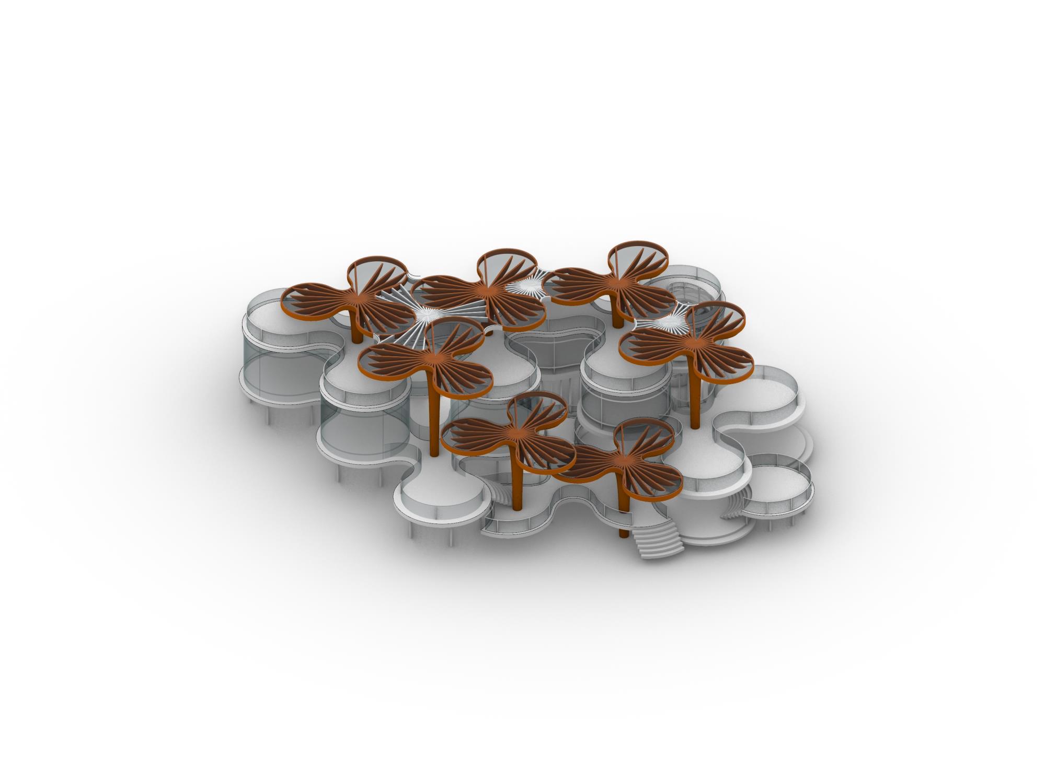

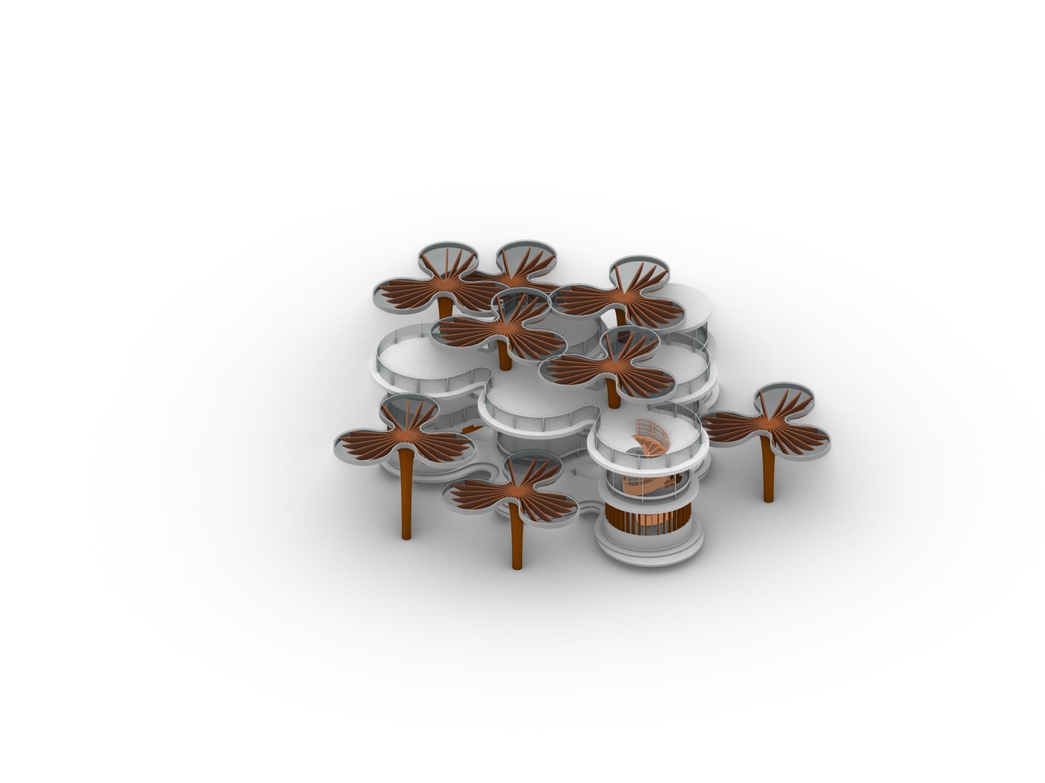
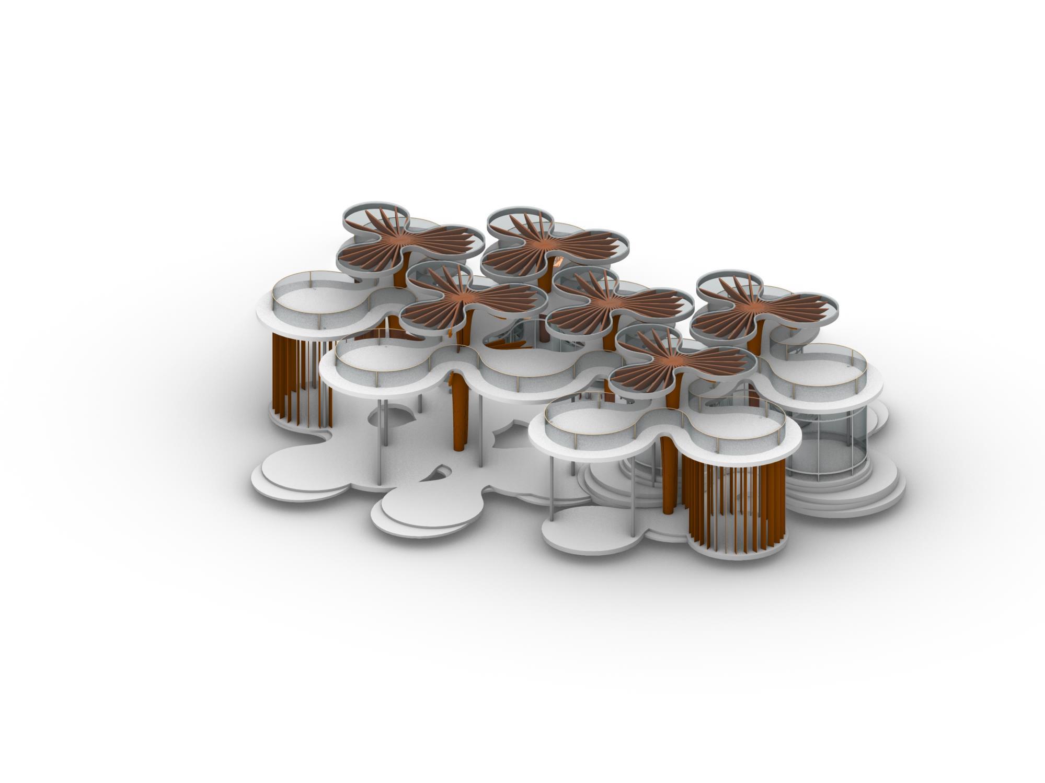
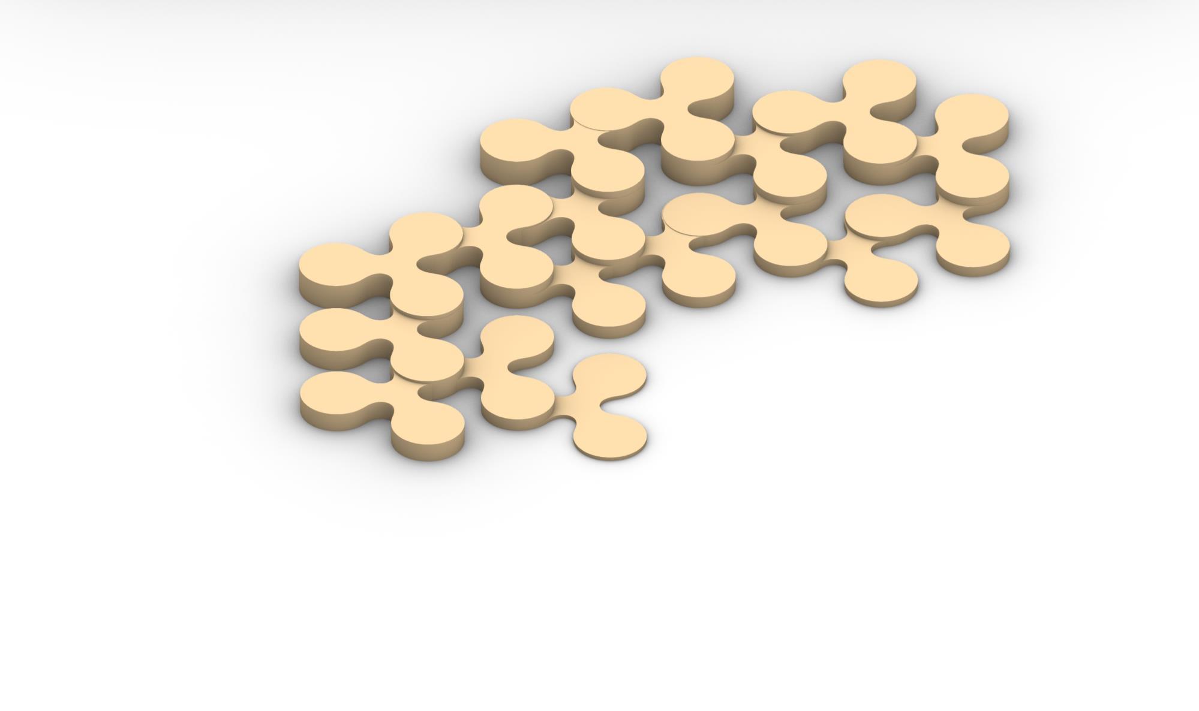
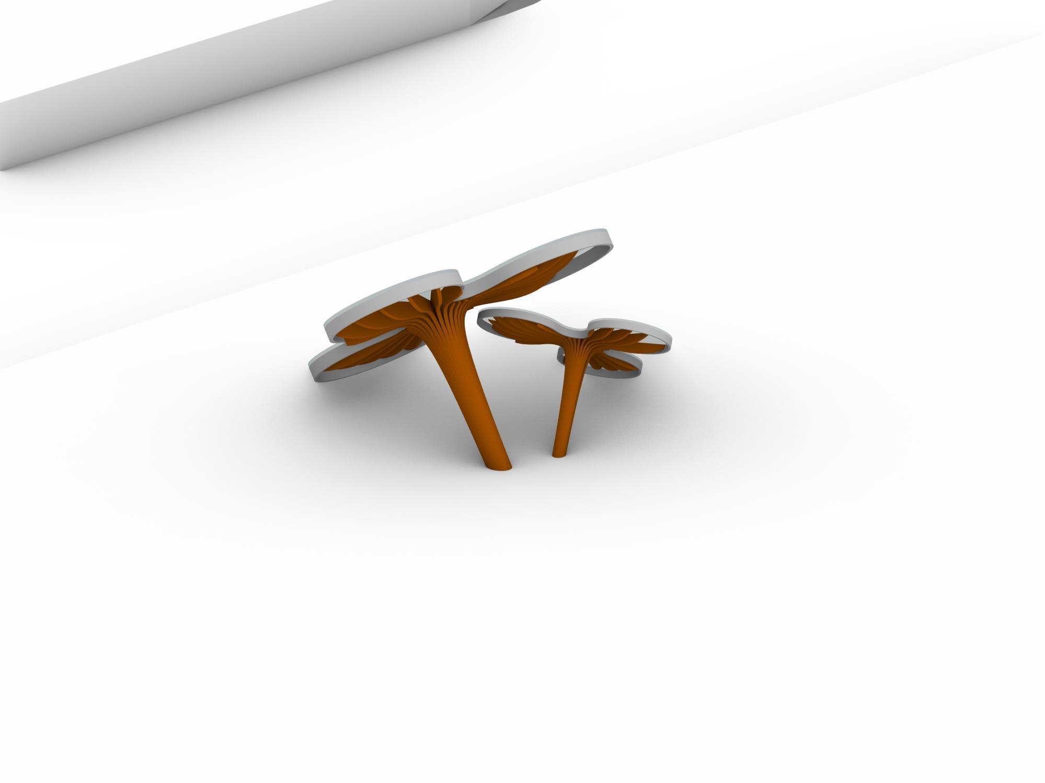
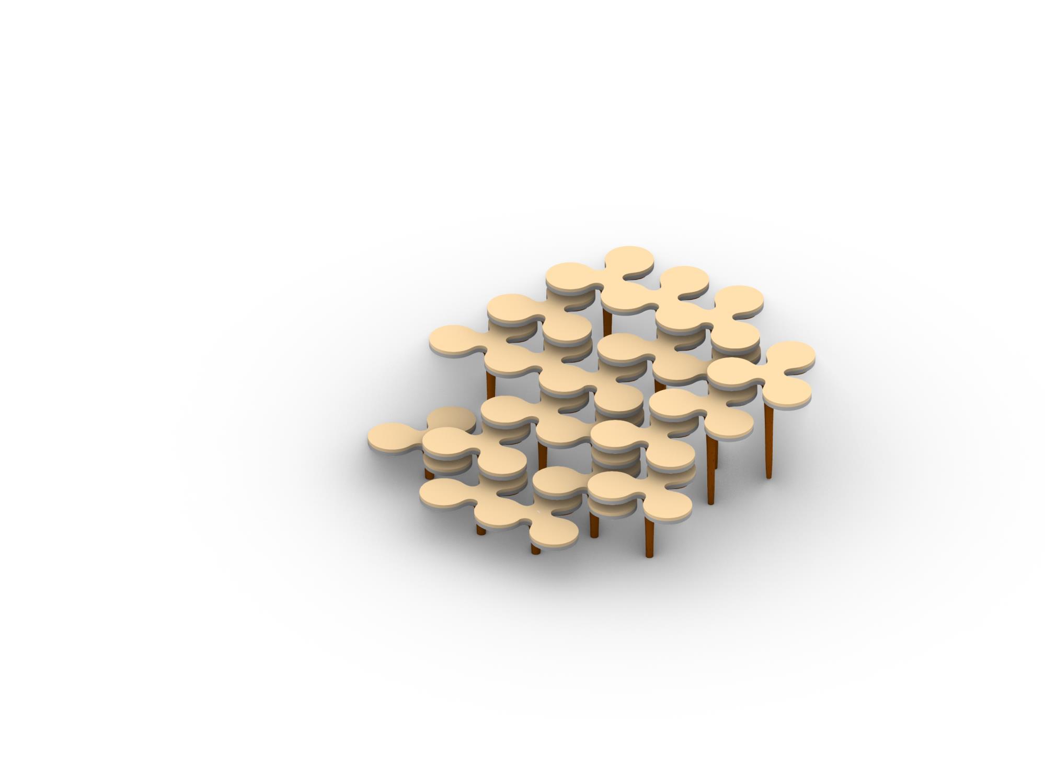

Shaded walkway
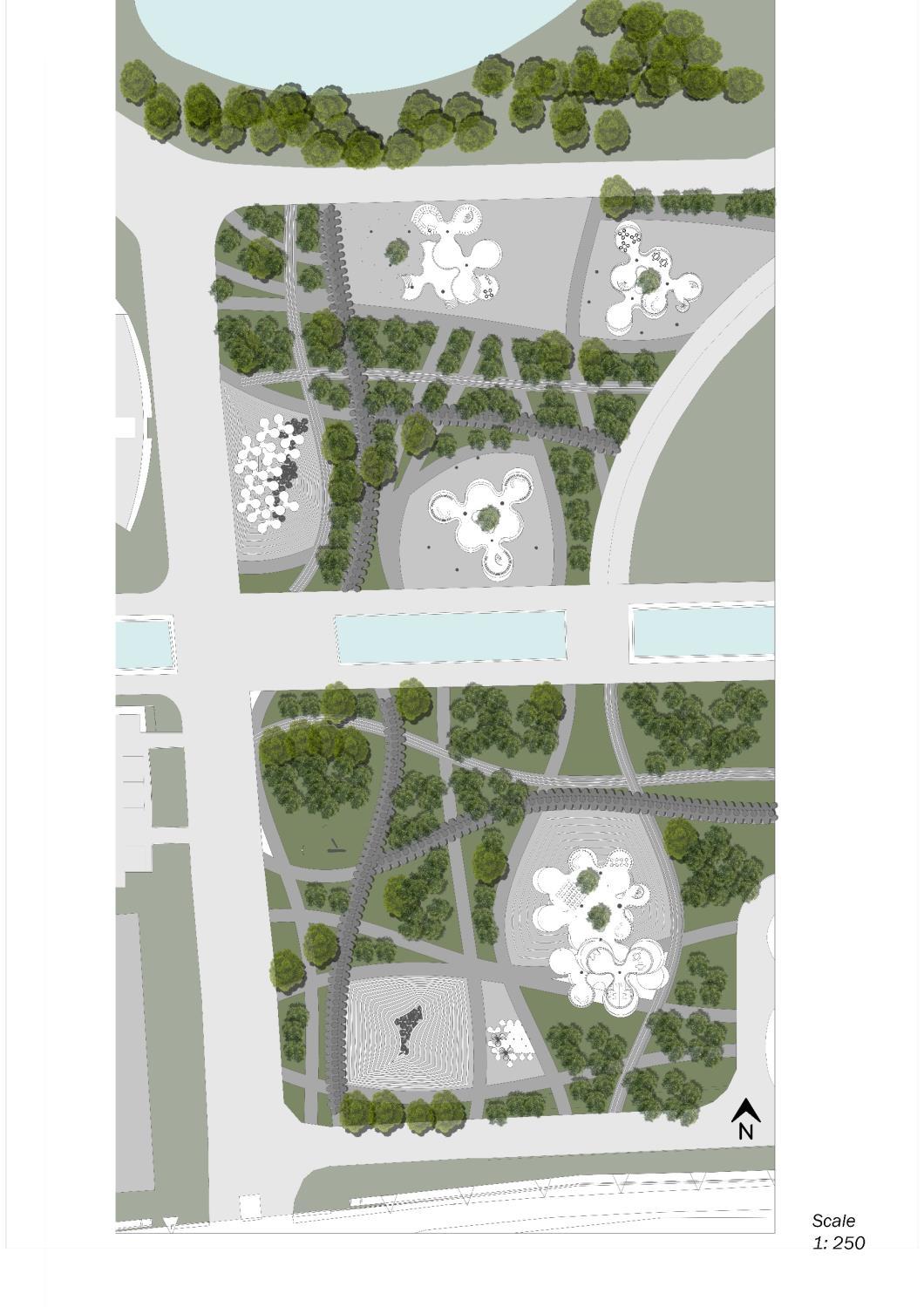
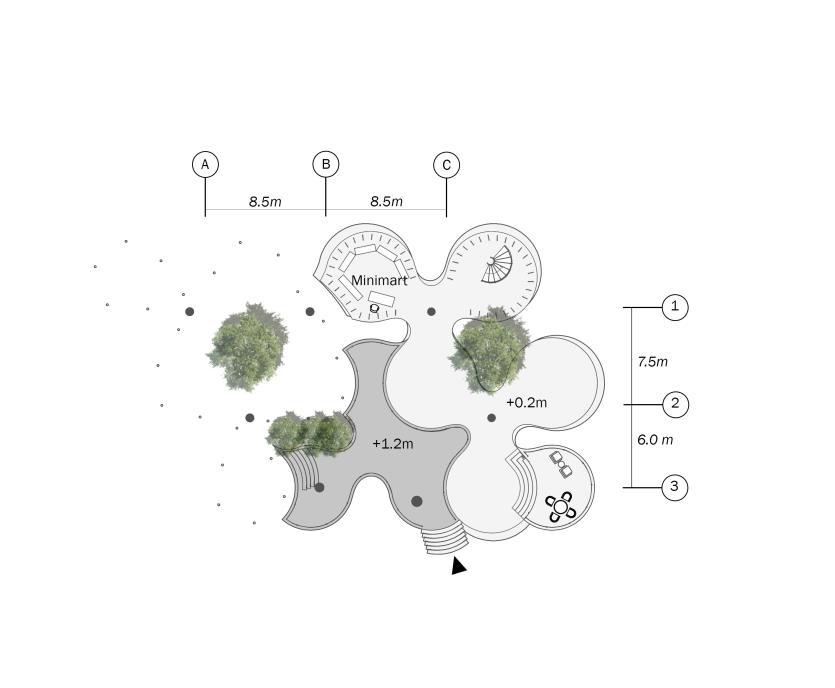
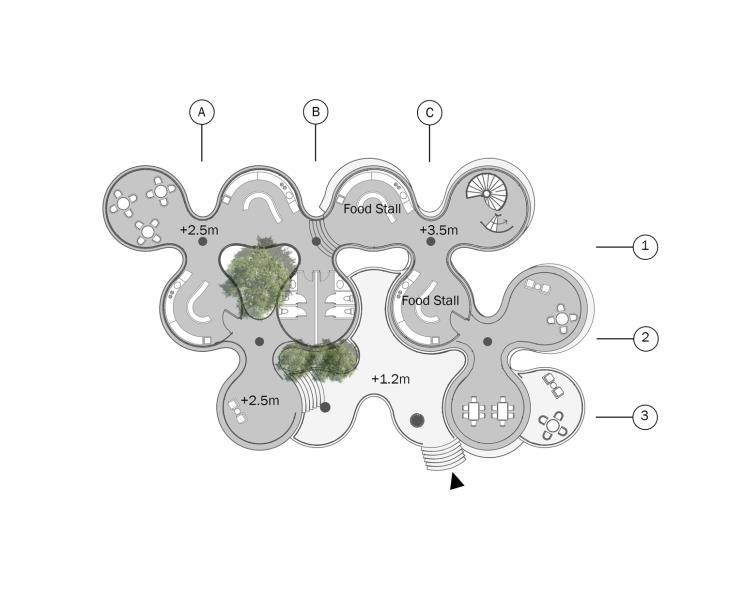
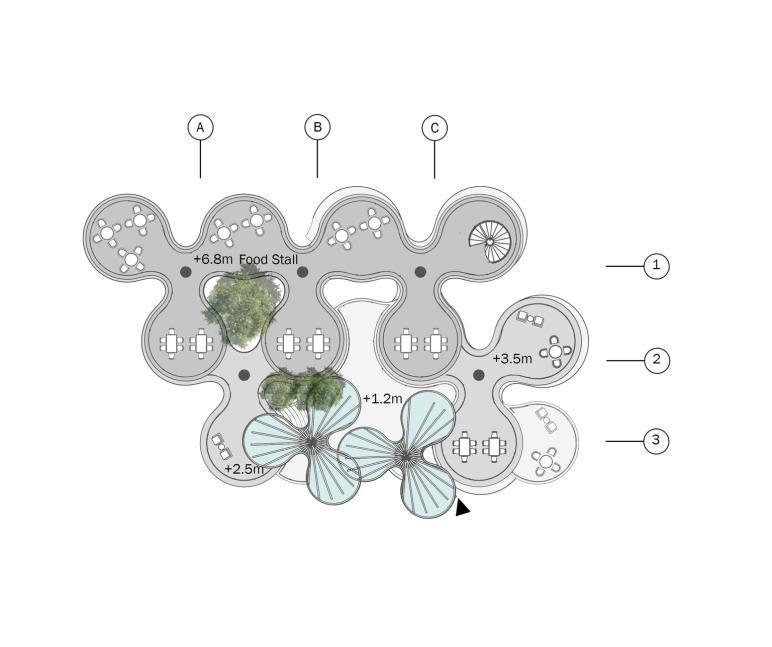 Ground floor
1st floor
2nd floor
Ground floor
1st floor
2nd floor
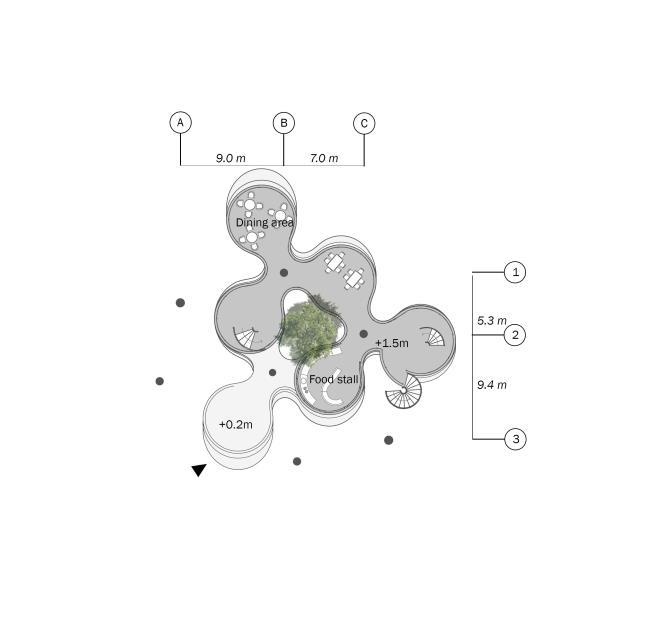
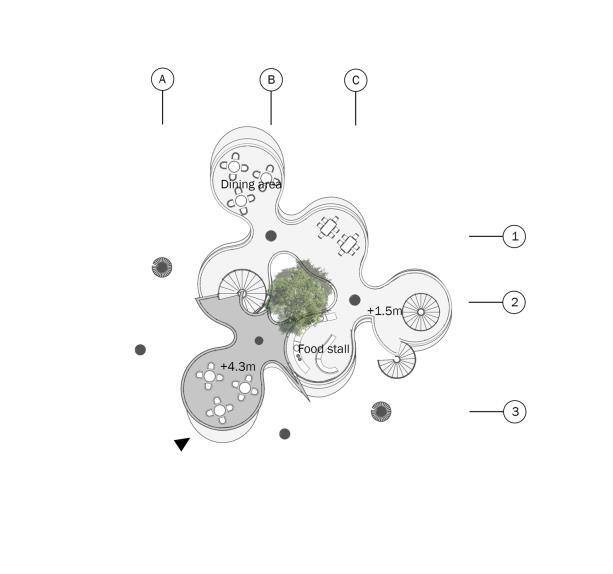
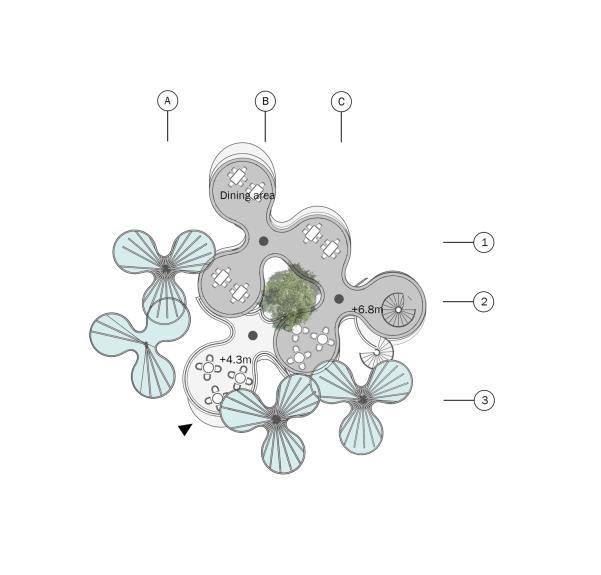 Ground floor
1st floor
2nd floor
Ground floor
1st floor
2nd floor
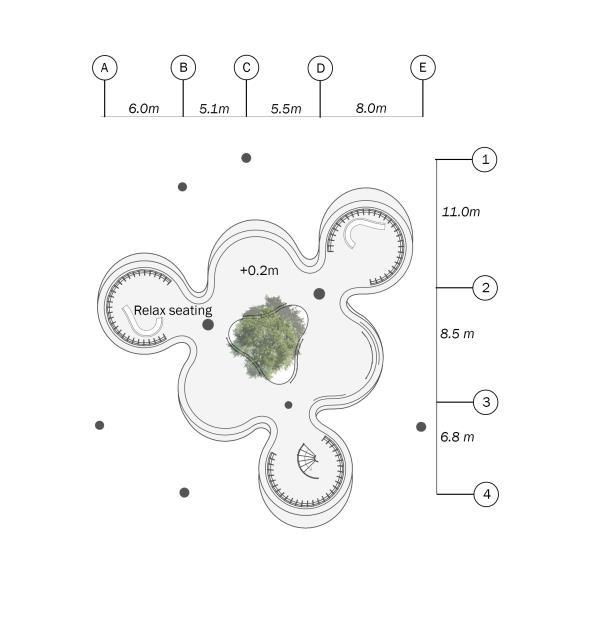
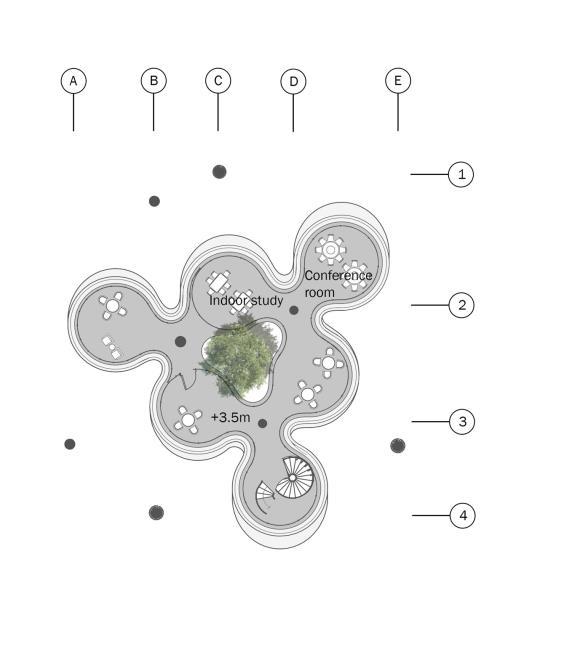
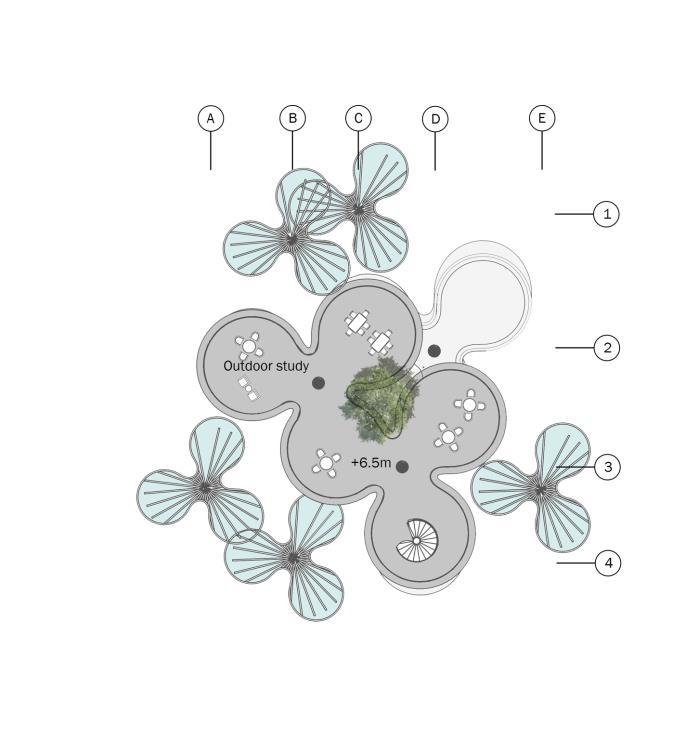 Ground floor
1st floor
2nd floor
Ground floor
1st floor
2nd floor
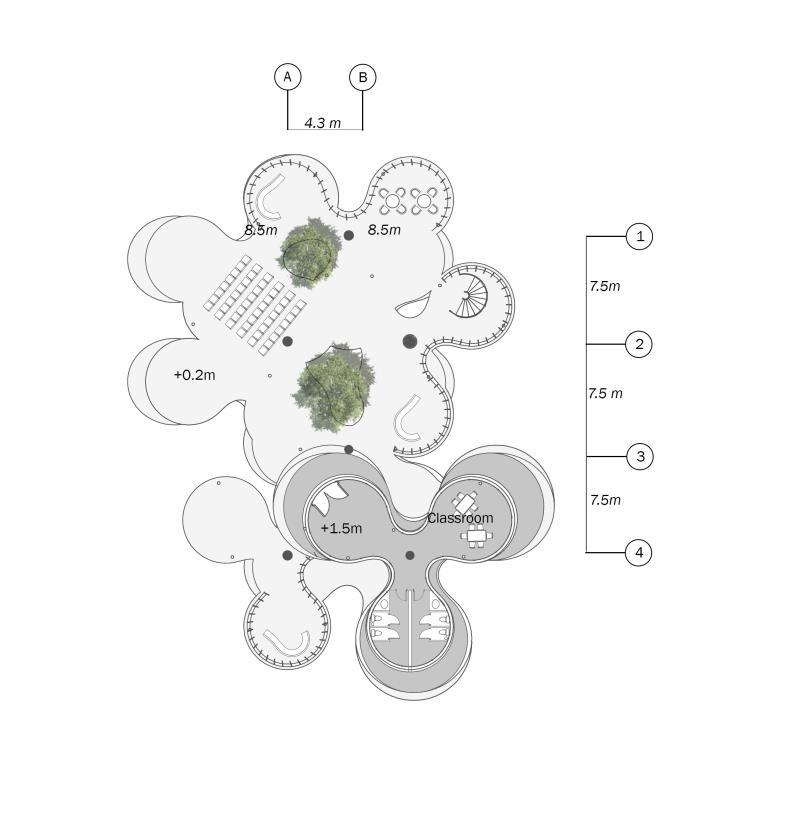
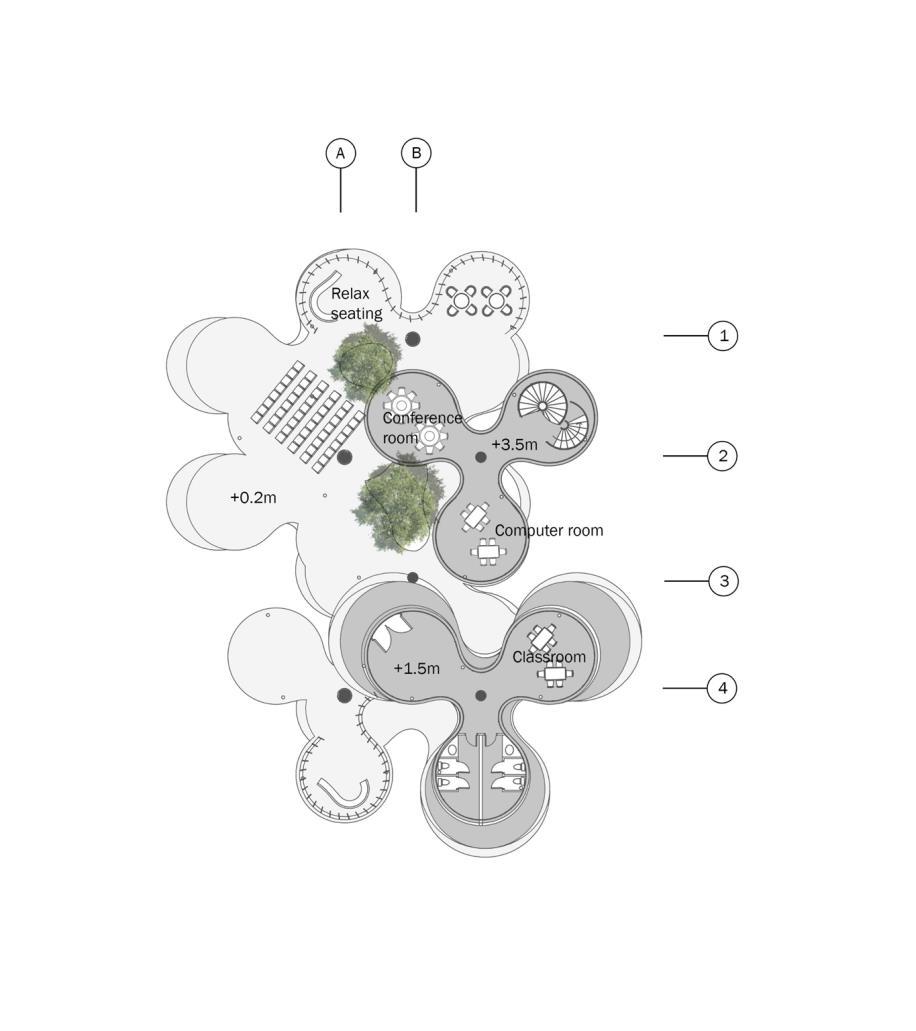
 Ground floor
1st floor
2nd floor
Ground floor
1st floor
2nd floor

South elevation

North elevation




Community center section

sqm)
Total area- 2160 sqm
sqm)
sqm)
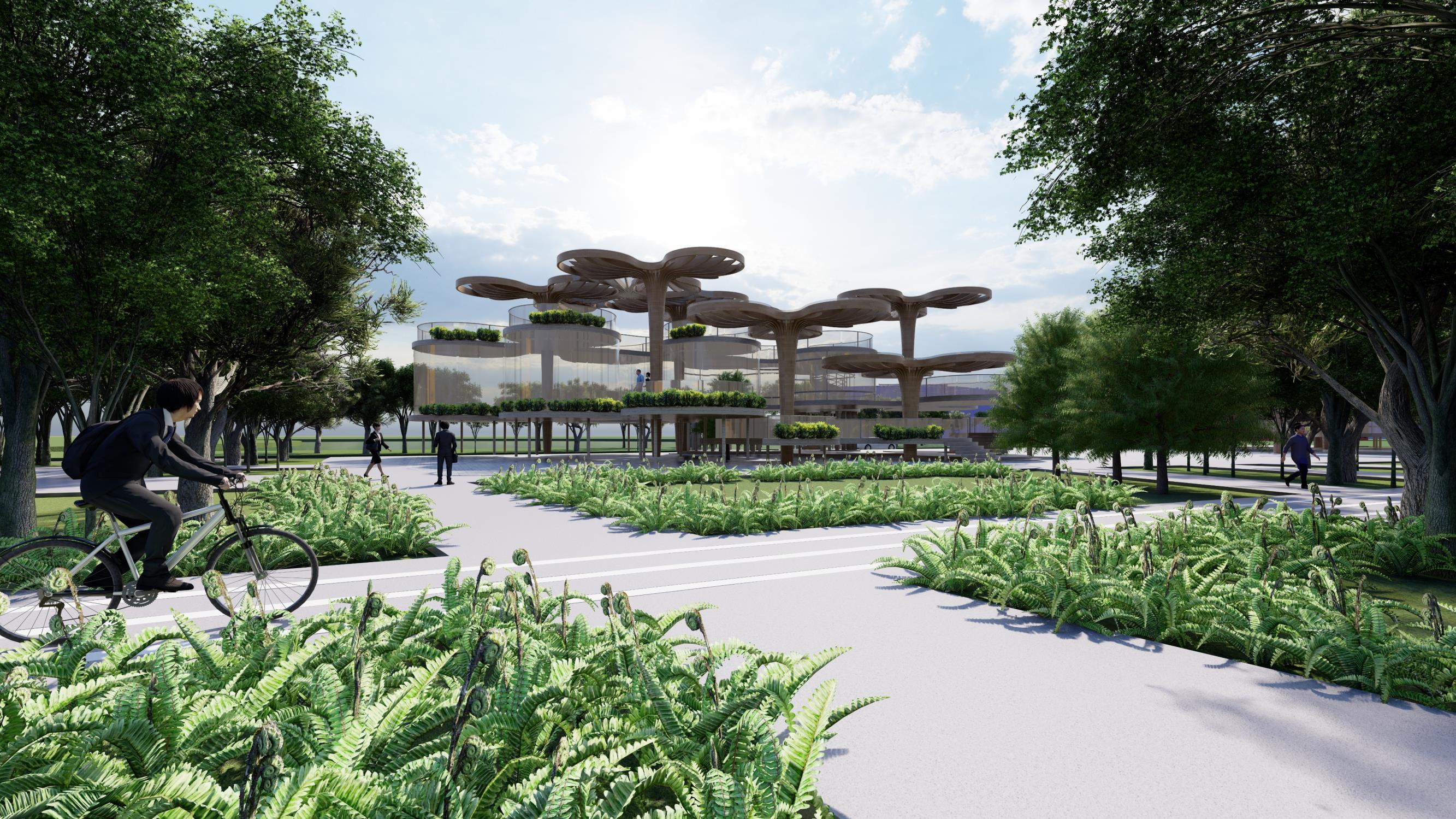
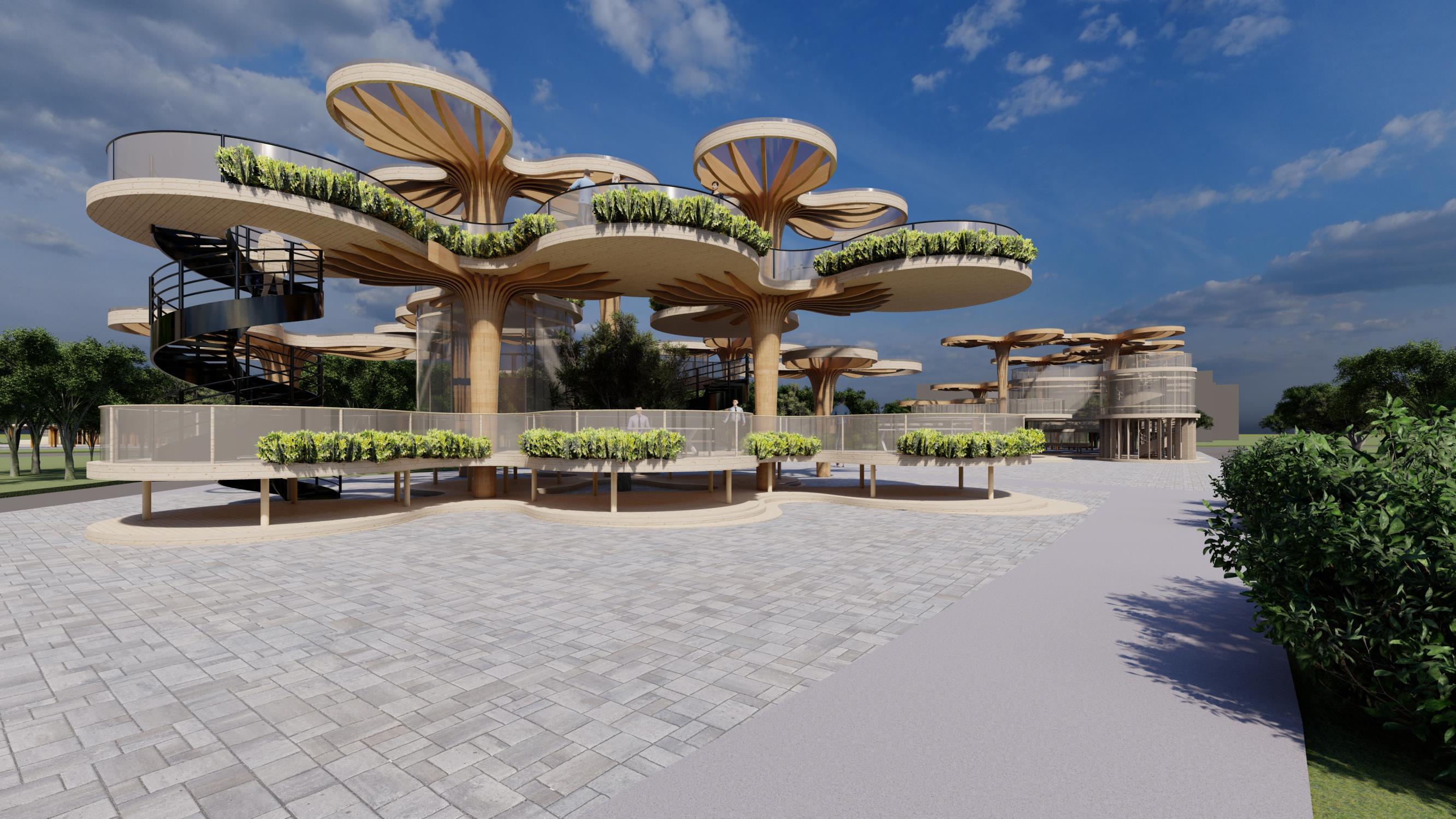

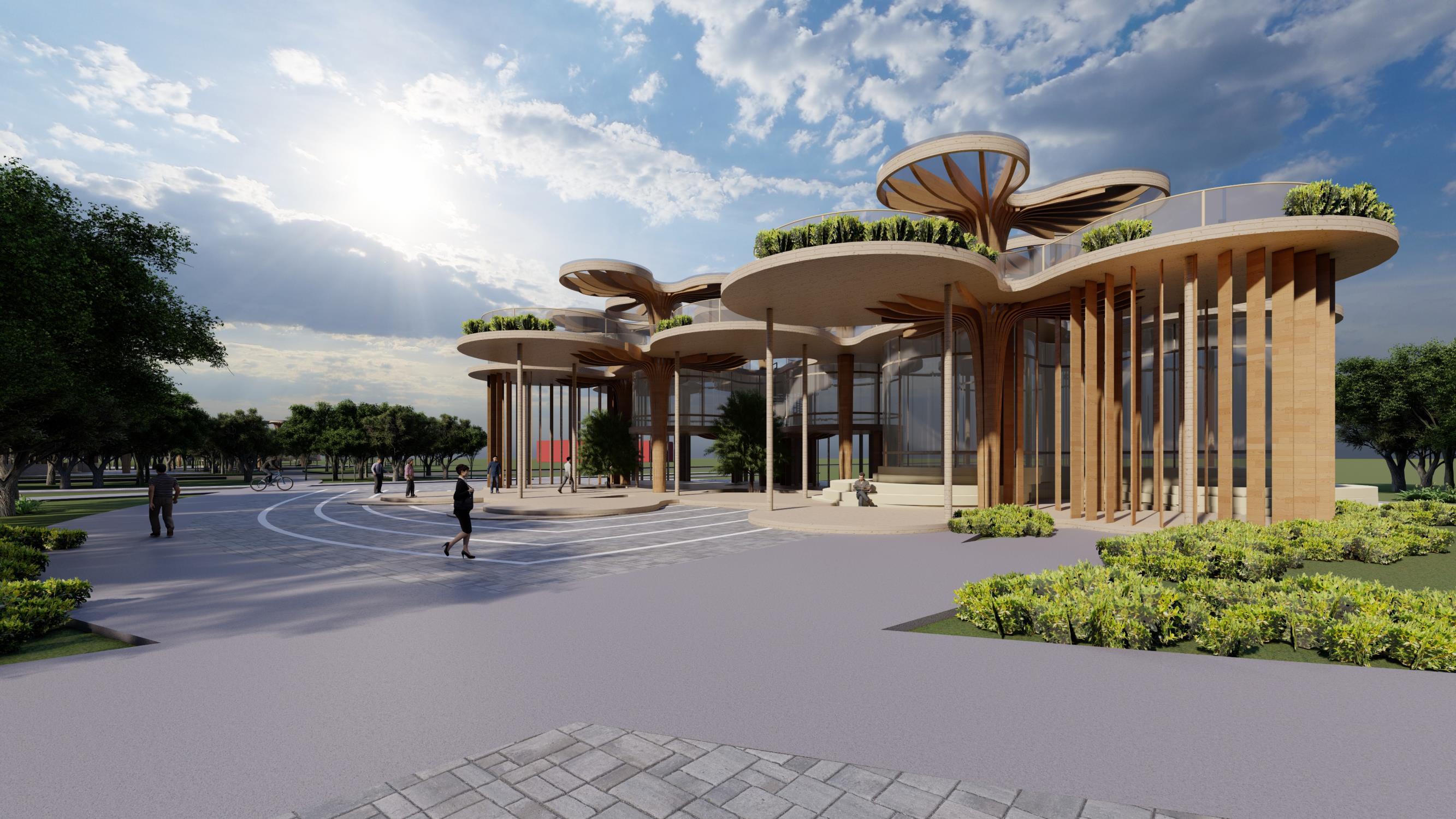
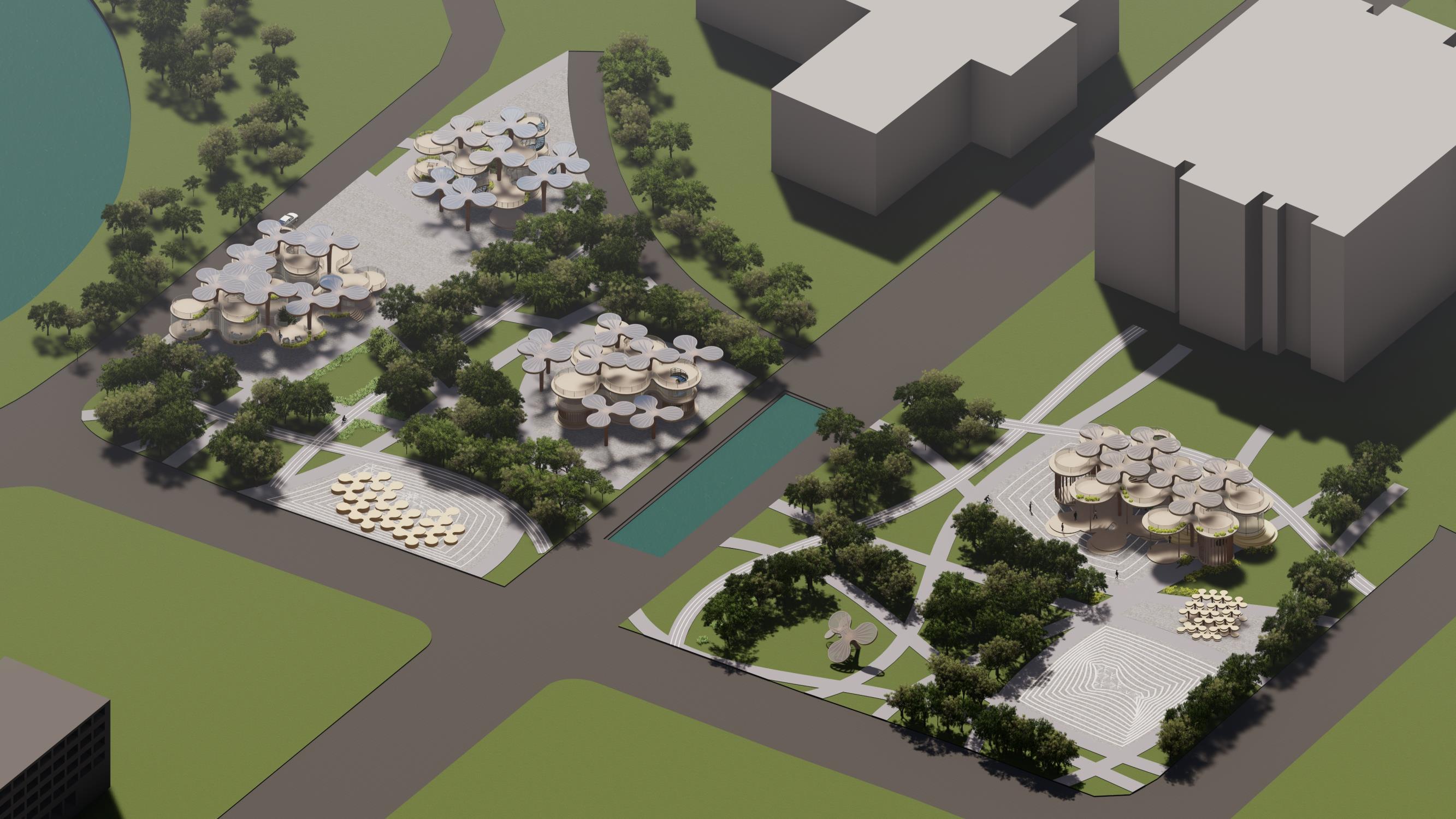 Community center
Student center
Canteen II
Canteen I
Community center
Student center
Canteen II
Canteen I
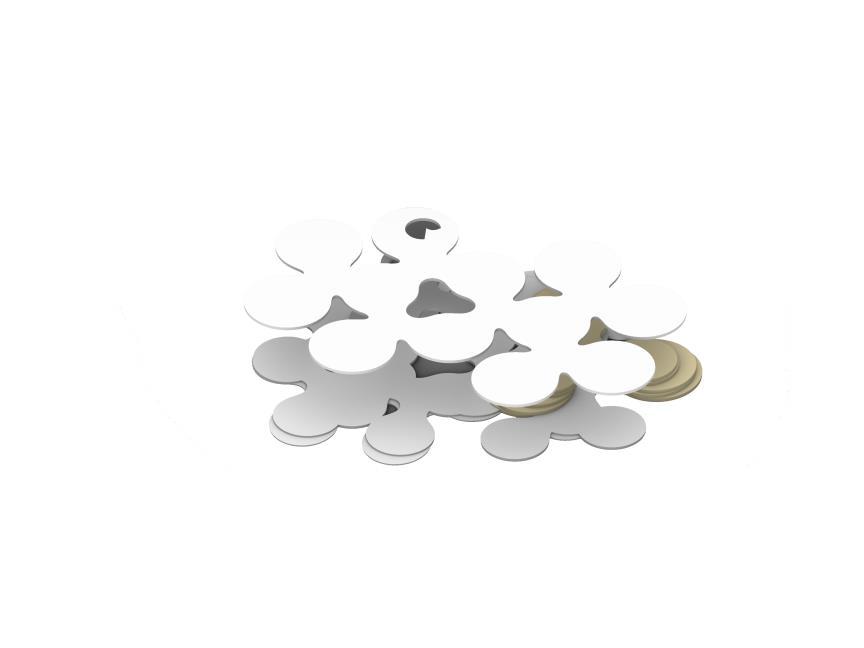
1-Floors/ Flat Slab

4-non-structural elements
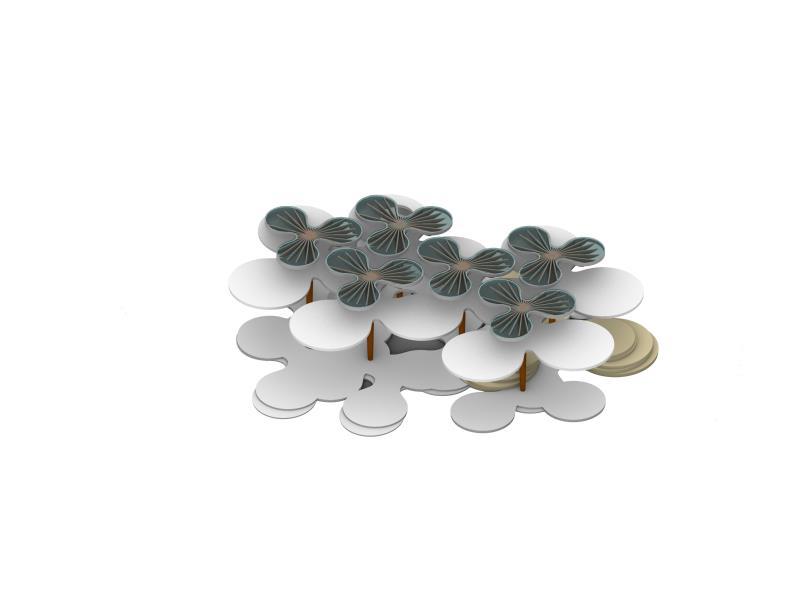
2-Main columns
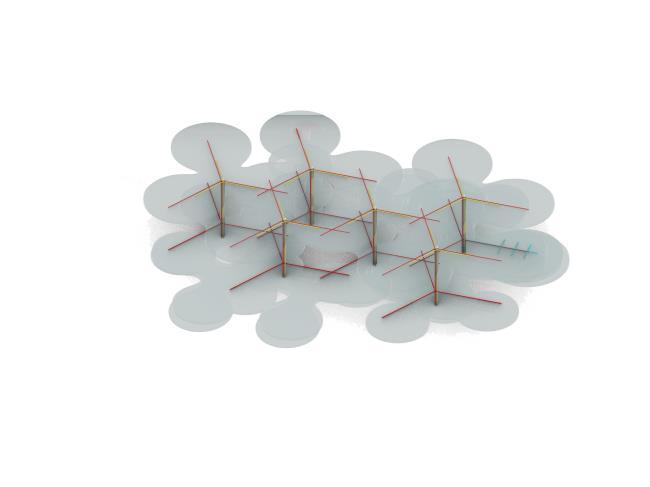
-Electrical -Fire sprinkler -Water
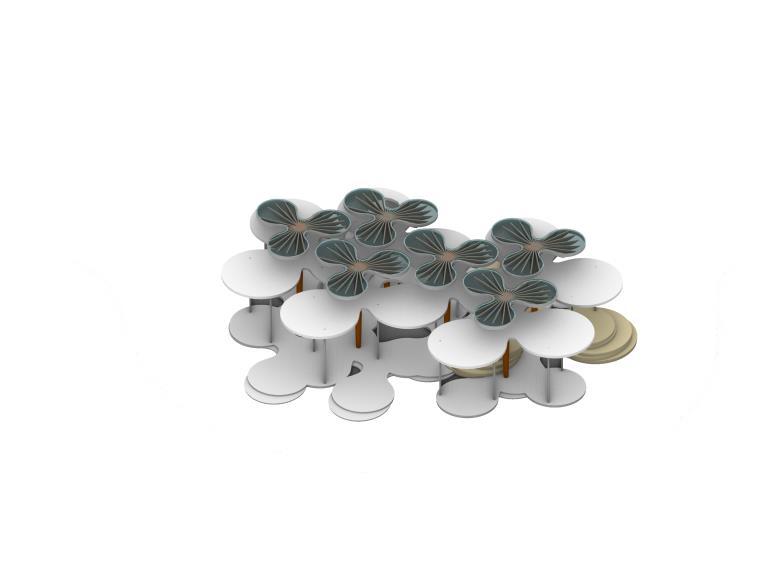
3-perimeter columns
