SKETCHES & MODELS
PENCIL SKETCHES & PHYSICAL PROCESS MODELS




Exploratory lead pencil sketches for urban space analysis & design process modelling
These sketches are done on site in order to analyze public squares and street life in central Barcelona. Studying the relation between indoor and outdoor urban environments is crucial in understanding how a design affects human behavior and usage of a place. For example, the spatial qualities of vegetation, facade interface, scale, or movement patterns have great implication for how the place is perceived and responds to dimensions of public and private space. The conditions for pedestrian life in the urban landscape are of particular importance for neighborhood vitality. Studying site specific qualities through sketching have contributed to my understanding of spatial concepts. The physical models are made as part of various design projects, testing physical qualities such as light, scale and volume.



01
HARBORING PUBLIC SPACE
POST-INDUSTRIAL HARBOR TRANSFORMATION


Master thesis project in landscape architecture





This collaboration with Tove Skagerlind explores an unconventional and extended approach to site-specificity for postindustrial harbor transformation, applied to the design of public space, in order to achieve a more resilient and dynamic coastal city. For the purpose of practical application, a conceptual design proposal for a site in Nyhamnen, Malmö is presented. In light of growing issues of urbanization, city densification, and climate change, the need for reevaluation of conventional methods within city development is a significant matter. Nyhamnen is on the cusp of change, from an industrial harbor to a new urban district, which is outlined in the comprehensive plan. Qualities and features, that are typically disregarded, are brought to light and form the basis of the design concept. The theoretical backbone of this project relies on three overarching concepts: radicant design, resilience, and public space.

02
MALMÖ
Nyhamnen
Conceptual sketch of primary functions
...to cultural venue at Hullkajen 11
Hullkajen in Malmö
From warehouse...
Raised and reinforced quay along Hullkajen functioning as dynamic public space
Cultural venue at Hullkajen 11 Food & music
100 10 50
Elevation color coding

Site edits
Industrial landscape park

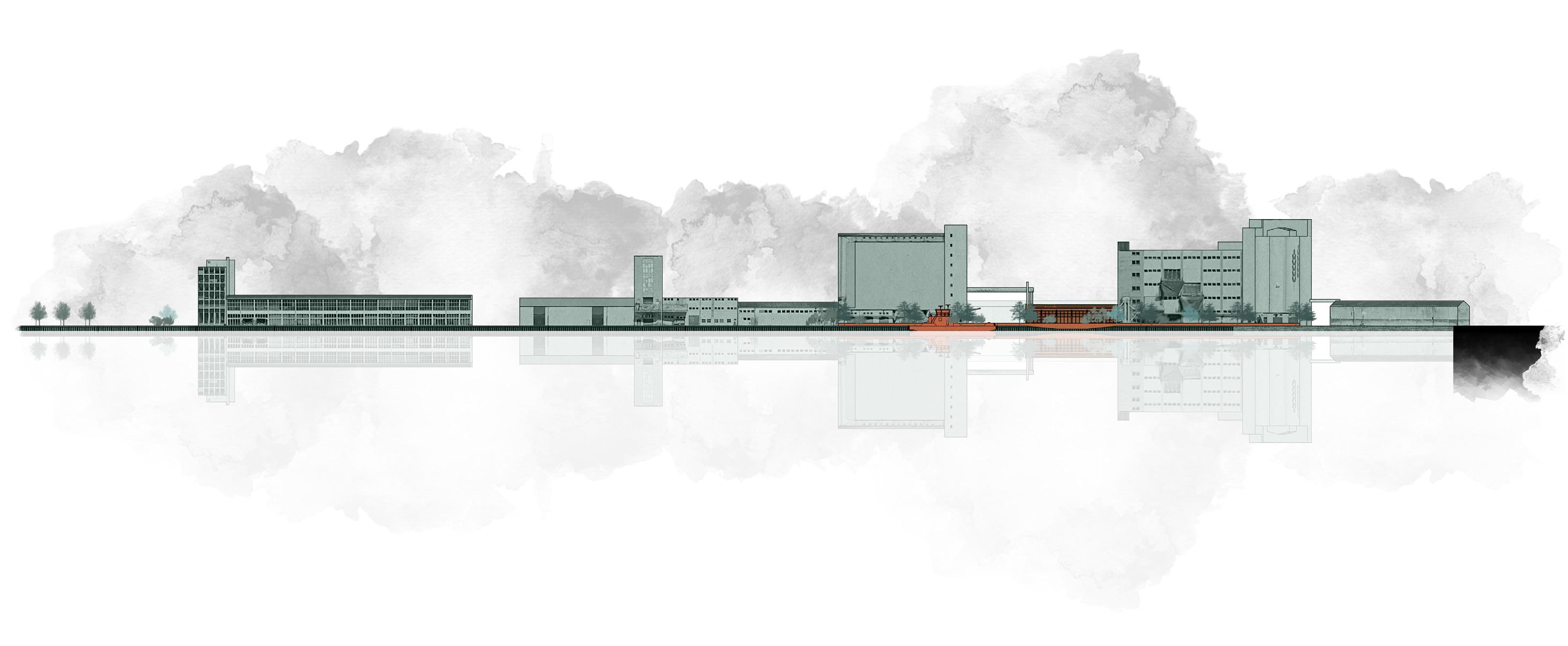
Quay edits: Strengthening and elevation of quay Added vegetation and park structure
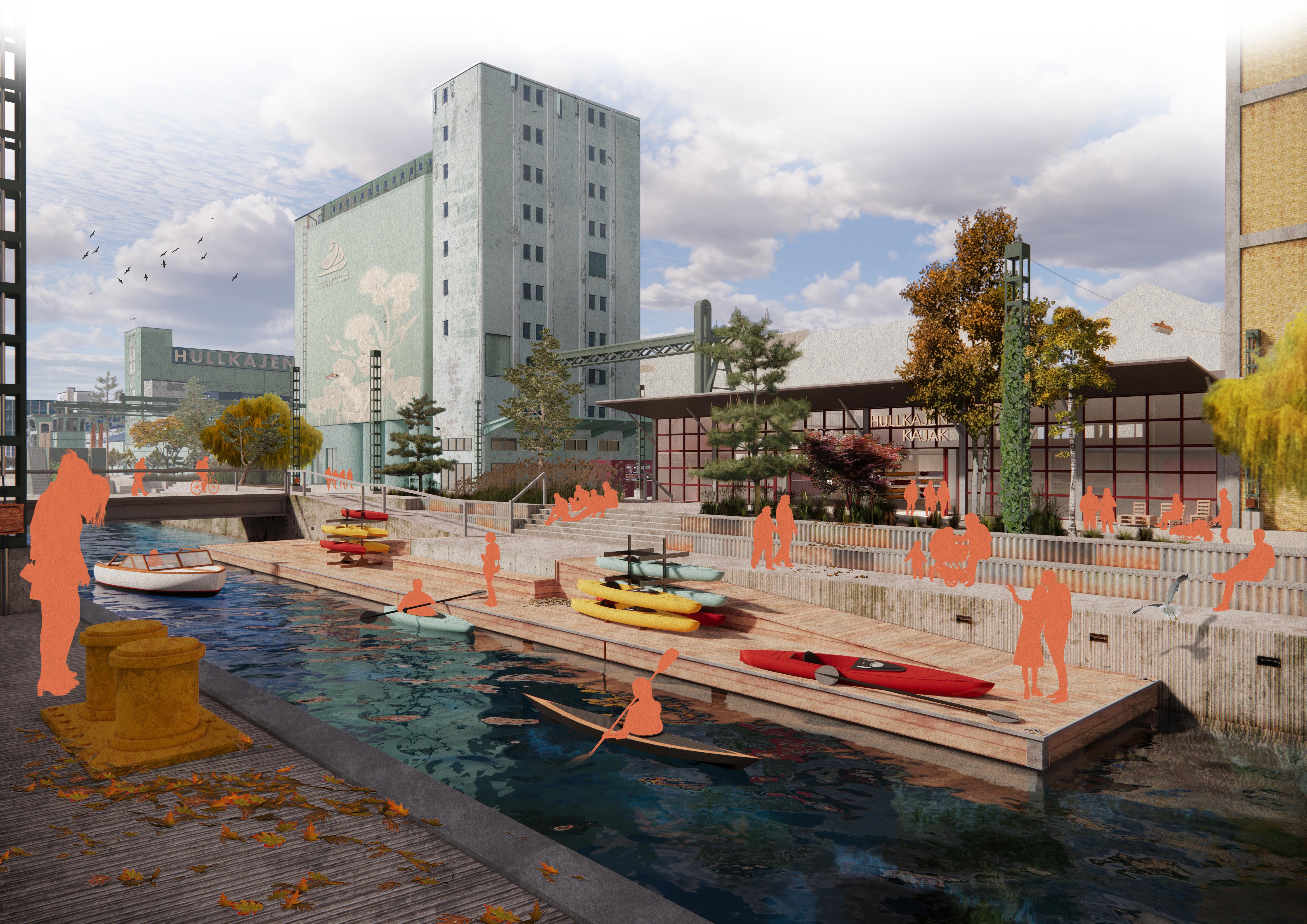 Barge: Docking for shuttle boat
Barge: Docking for shuttle boat
0
Hullkajen emerges as an industrial landscape park where the old industrial harbor forms the basis for public space, both inside and outside of the buildings
SketchUp Enscape Photoshop Sketching Illustrator
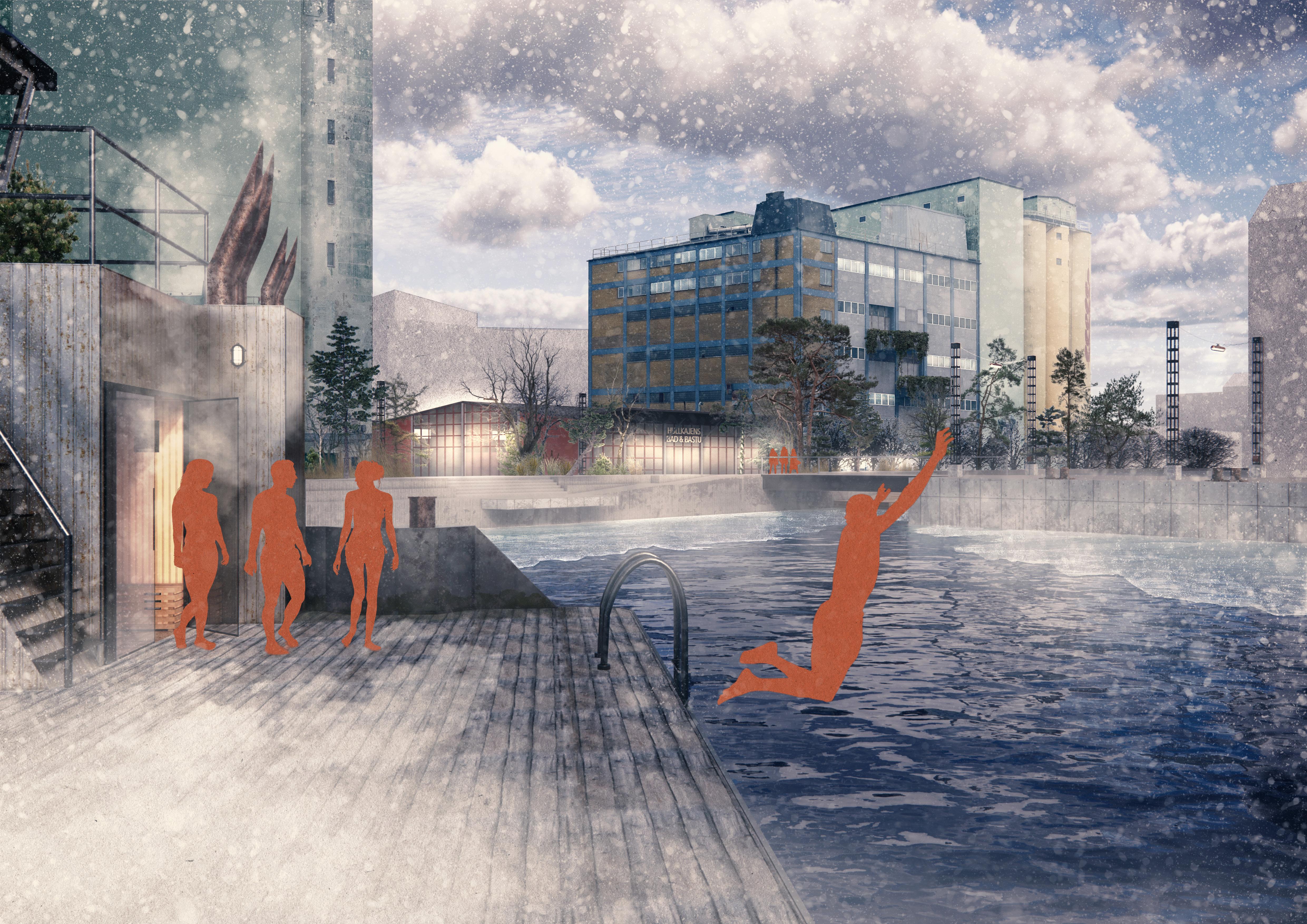





Bath house Saunas Changing & showers Changing & showers Restaurant & seating Site
Phase 4, original scale 1:400 Second floor Hullkajen becomes part of a continuum of public space along Malmö’s coast
weather
climate
Hullkajen allows for an invigorating cold bathing culture
Evening
at
11
plan of
In case of harsher
conditions caused by
change,
Music and culture event, making use of the unique waterfront qualities at the south facing quay
concert
Hullkajen
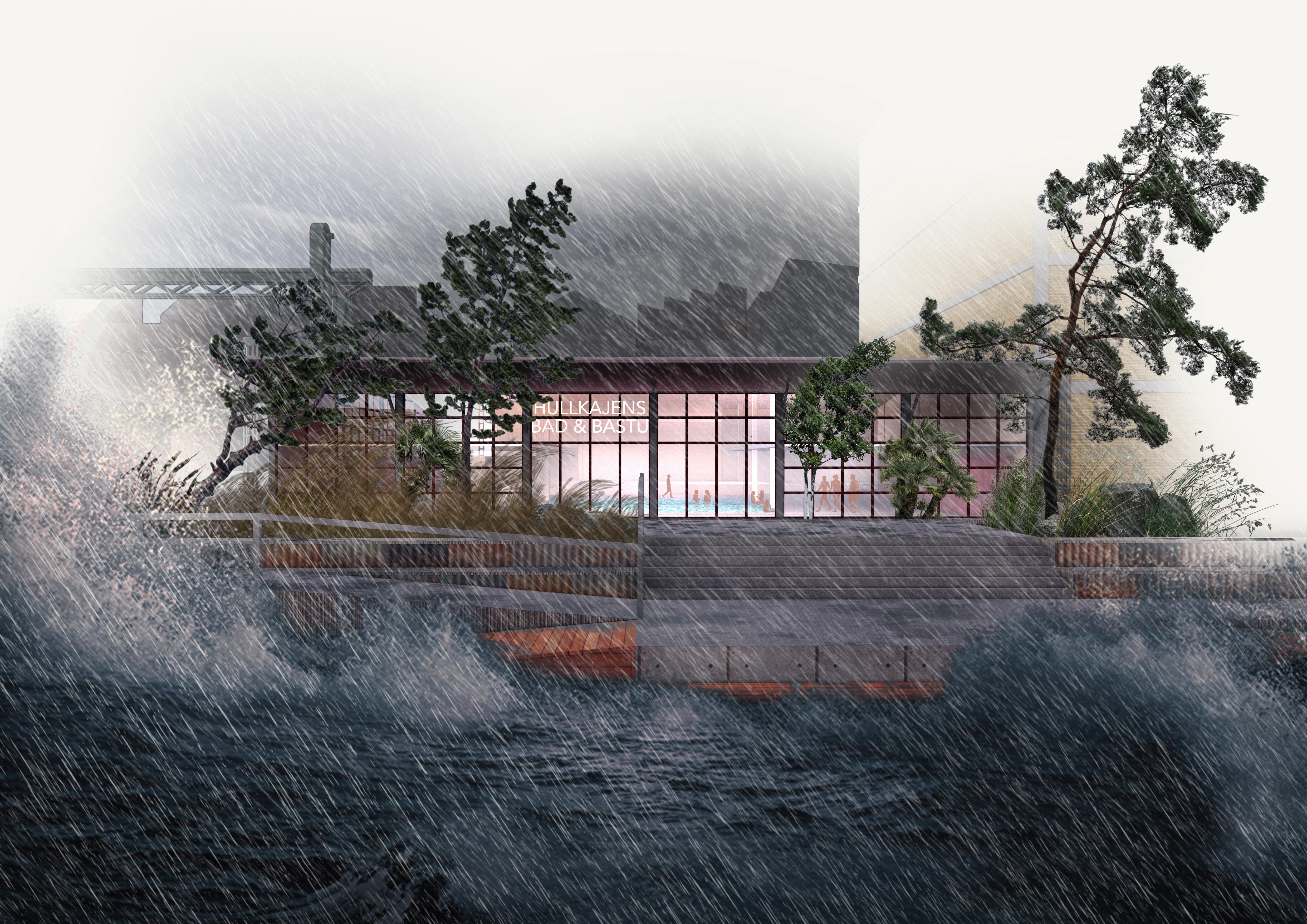
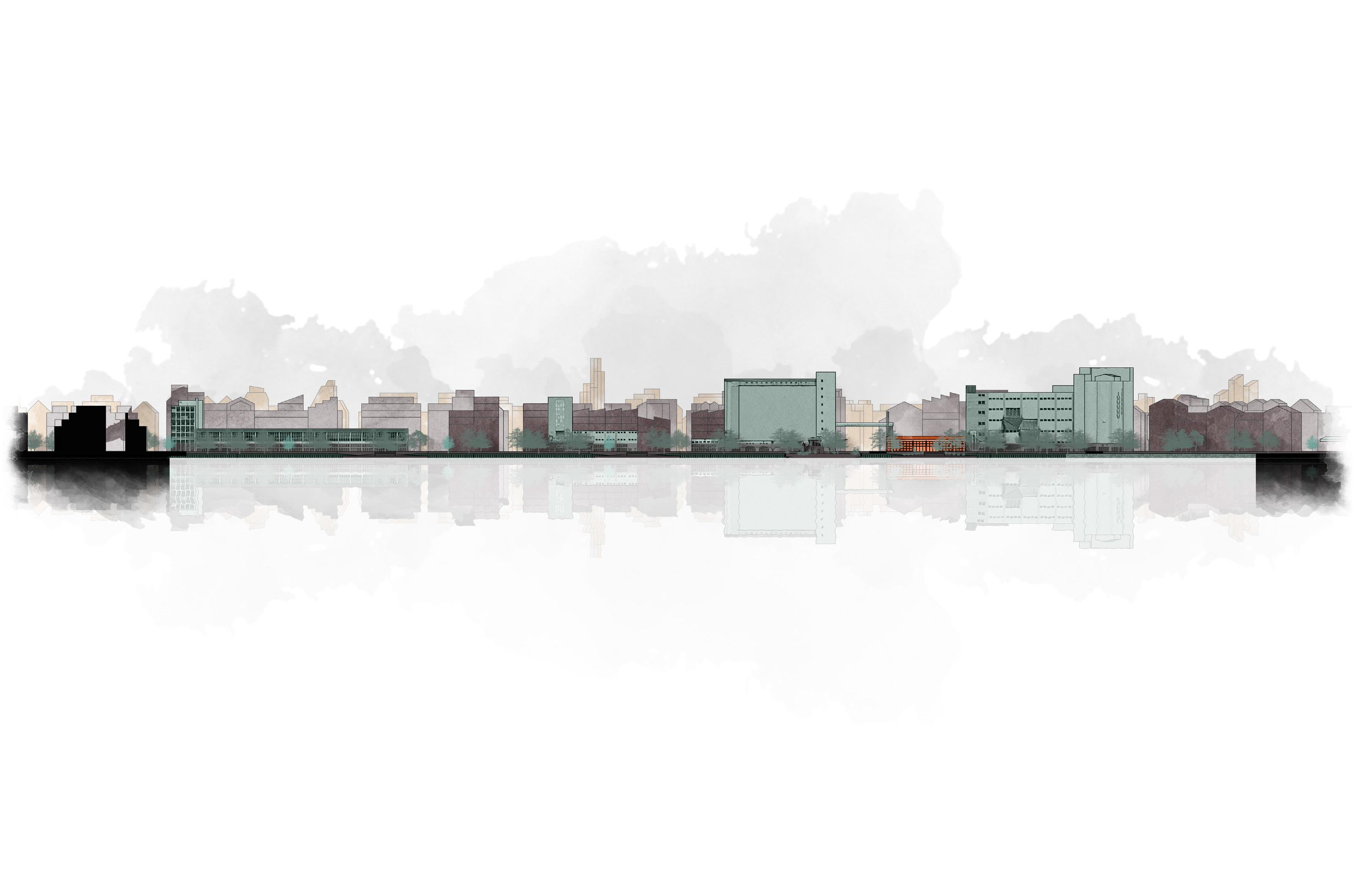


Bath house & sauna at Hullkajen 11 Barge Work spaces Restaurants Museum Swimming Concert hall Shuttle boat Boat rental Second hand shop Housing Co-working Bingo hall Design center Karaoke bar Indoor park Music club Housing 100 10 50 0 Elevation color coding Site edits Industrial landscape park Residential structure New city district
A summer storm rages at Hullkajen as climate change increases the
frequency
of extreme weather events. Hullkajen 11 still offers refuge from the harsh environment
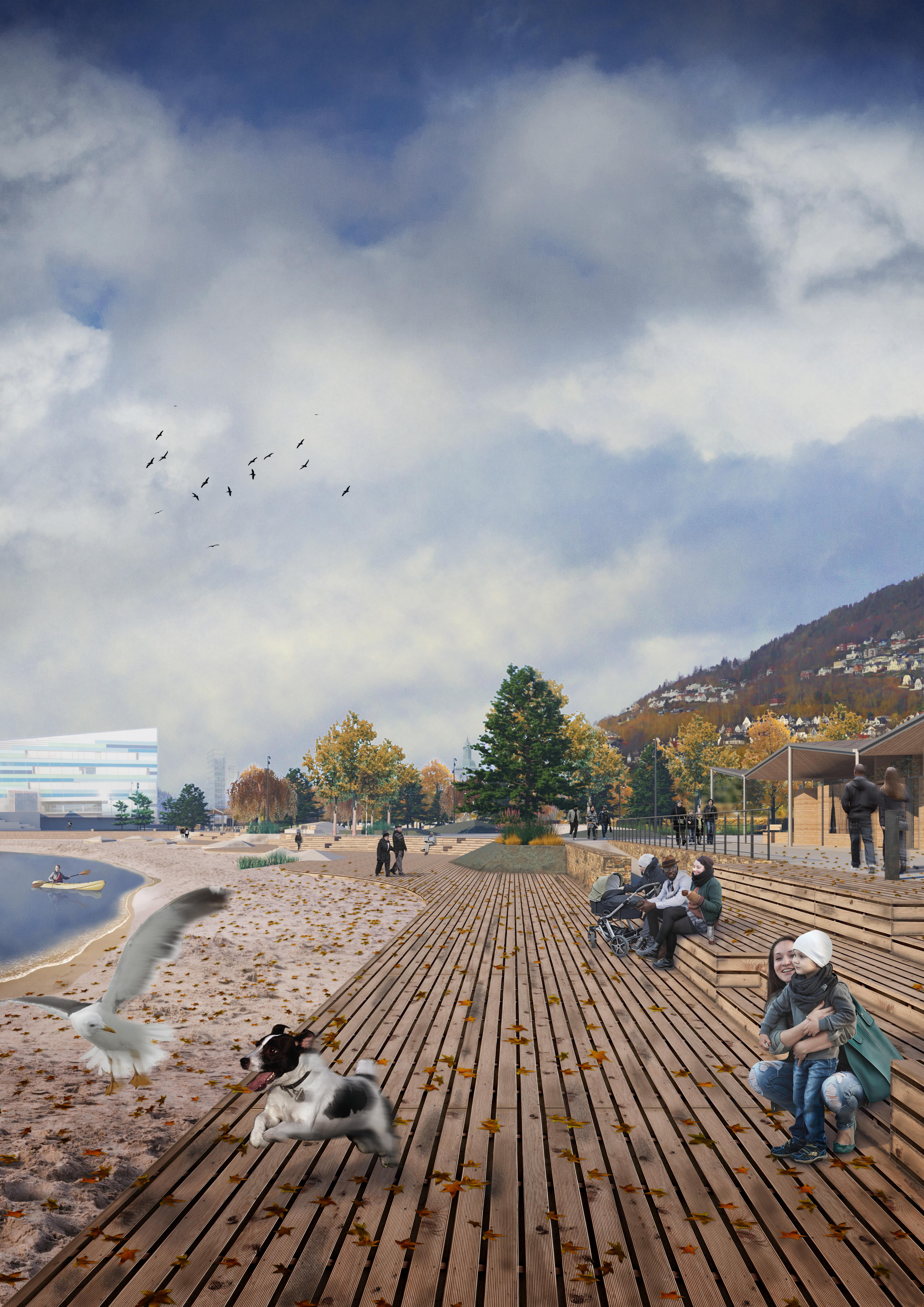
URBAN
BEACH LIFE FOR ALL SEASONS Individual visualization project 03
BEACH
View towards northwest at Urban beach, Bergen
Urban beach - Beach life for all seasons
Life in the water, on the water and by the water. Urban beach at Store Lungegårdsvann in Bergen, designed by White Arkitekter, strives to enable people to go swimming, diving, paddling, fishing, walking and observing all natural elements of our lives. The concept is based on all people from Bergen as well as visitors, poor and rich, young and old, being able to find their place to be, both by the beach and in the park.
The park’s physical design conveys important aspects of Scandinavian nature and way of life. Offering a series of spaces in different sizes, Urban beach will serve as Bergen’s new attractive meeting place - in moments of peace and quiet, activity, play and social gatherings - all year round.

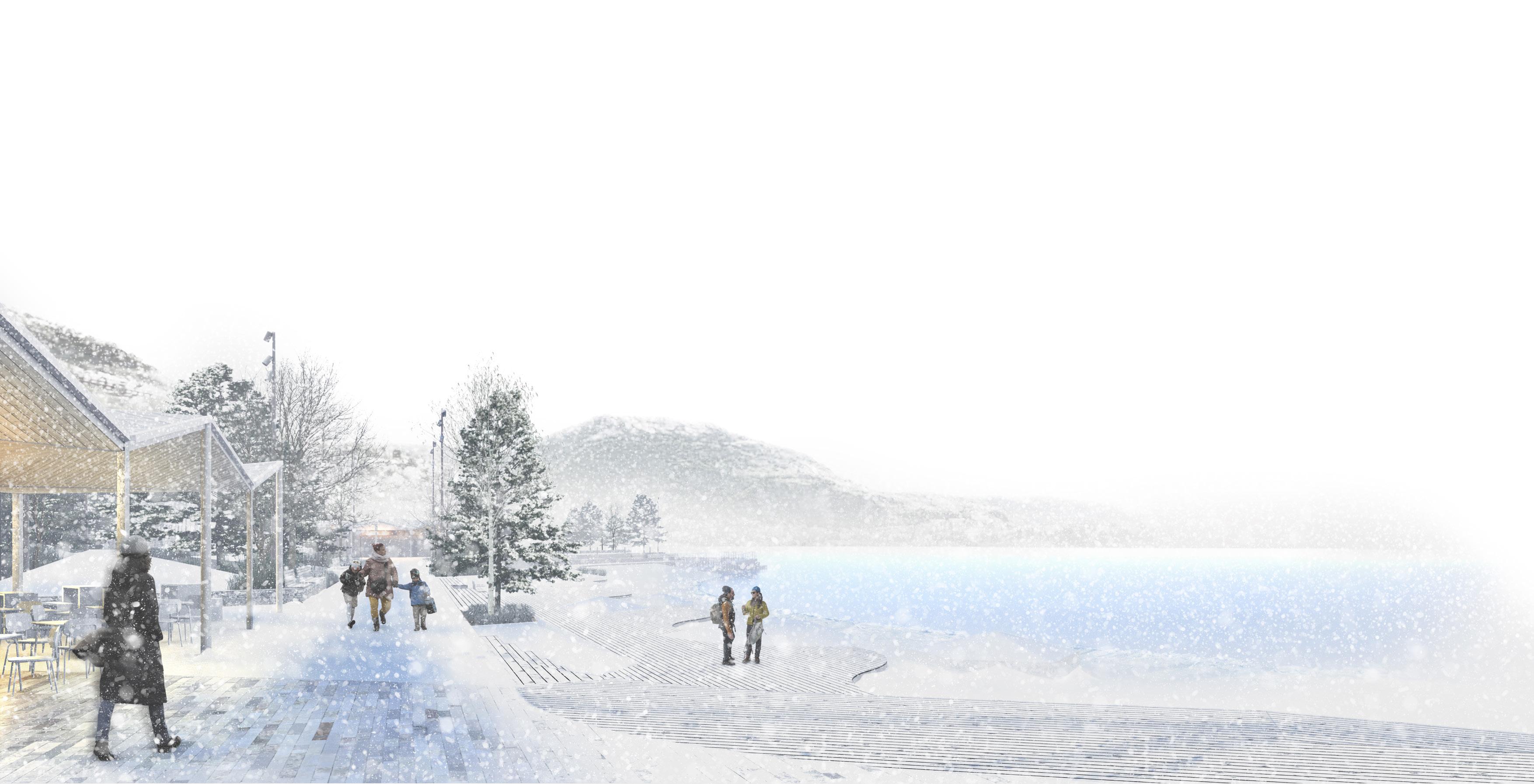
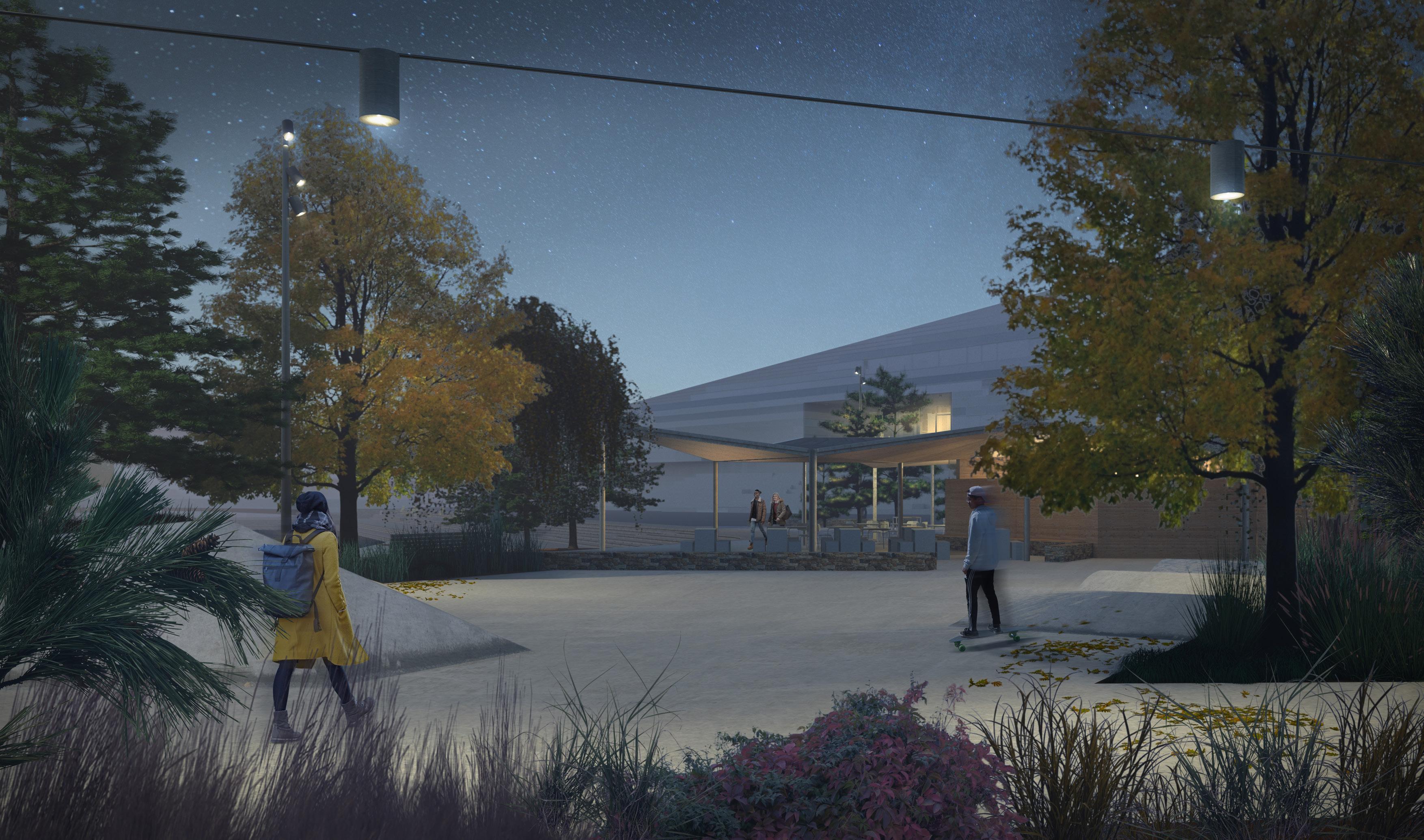
View towards southeast overlooking Store
Lungegårdsvann, Bergen
Bird’s eye view over Urban beach
Night view overlooking the skate park and café
CAD Photoshop SketchUp V-Ray
VÄSTER OASIS
DENSIFICATION AND PUBLIC SPACE
Bachelor thesis project
Indoor and outdoor spaces for recreation and social interaction
This building offers a mix of functions where the street level holds a restaurant and wine bar which in a transparent way connects to the street outside and spreads into the green courtyard. The courtyard is accessible to the public as well as the house’s residents and paying guests around the clock. These activities link the building and life on the street more closely together. A passage way on the entrance level leads past the wine bar into the lush, green courtyard and further through the entire block. In this way several public or semipublic green spaces are connected which creates increased acces to secluded areas of recreation in the dense urban landscape. The


top floor of the building has a common area for residents consisting of a rooftop garden, a greenhouse and shared kitchen. The adjustable glass sections of the terrace can be adapted to changing weather conditions, which allows for year-round use and views of the topography of the urban landscape. Here the residents can be in contact with the natural elements and experience the changing of the seasons. The rooftop garden suitable for urban agriculture adds potential value for biodiversity of insects and birds. The common floor brings city dwellers closer to the natural elements and strengthens the social cohesion as it can be used by several residents in parallel or for joint gatherings.
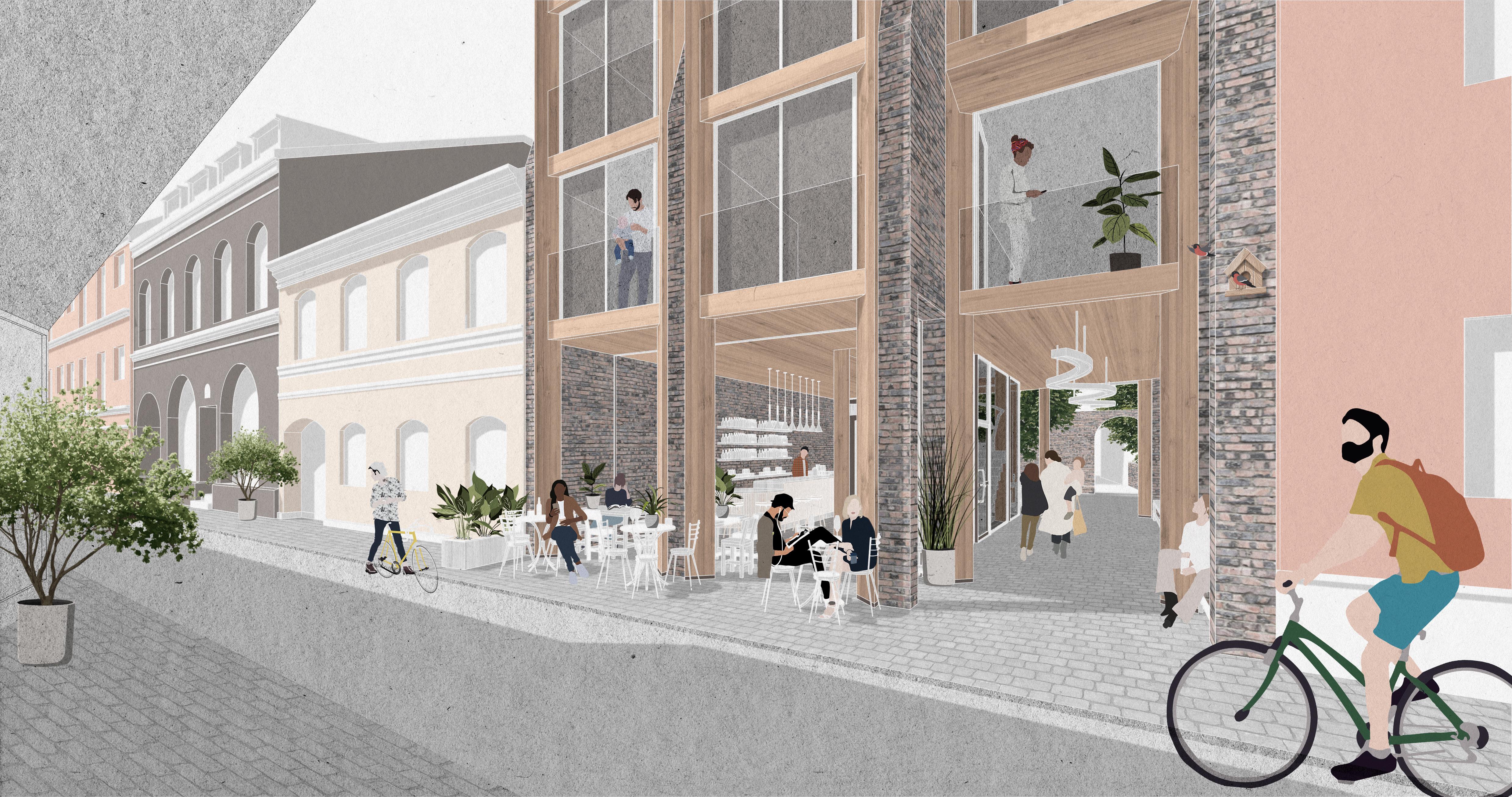
04
View from Mäster Johansgatan
Malmö
Gamla Väster
Facade to the east Facade to the west
SketchUp Photoshop Illustrator Sketching Physical modeling
Process sketches analyzing the site’s relation to the urban landscape, climate conditions and permeability
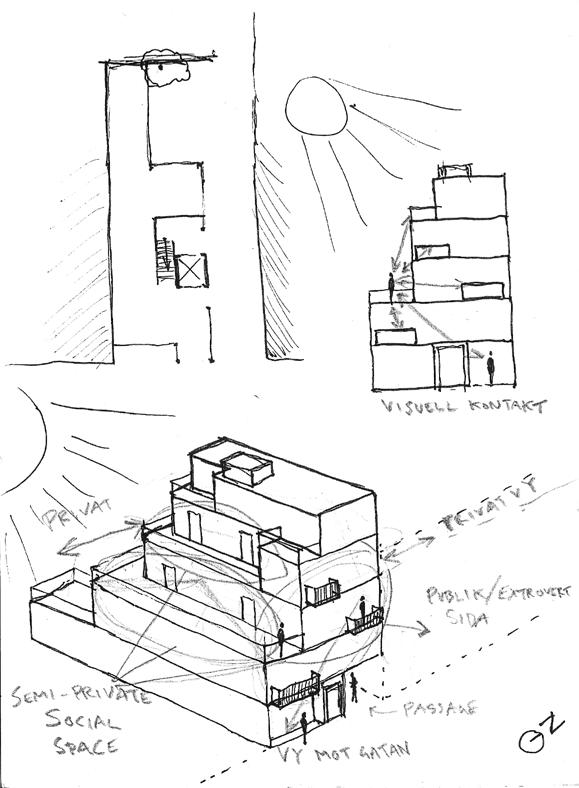

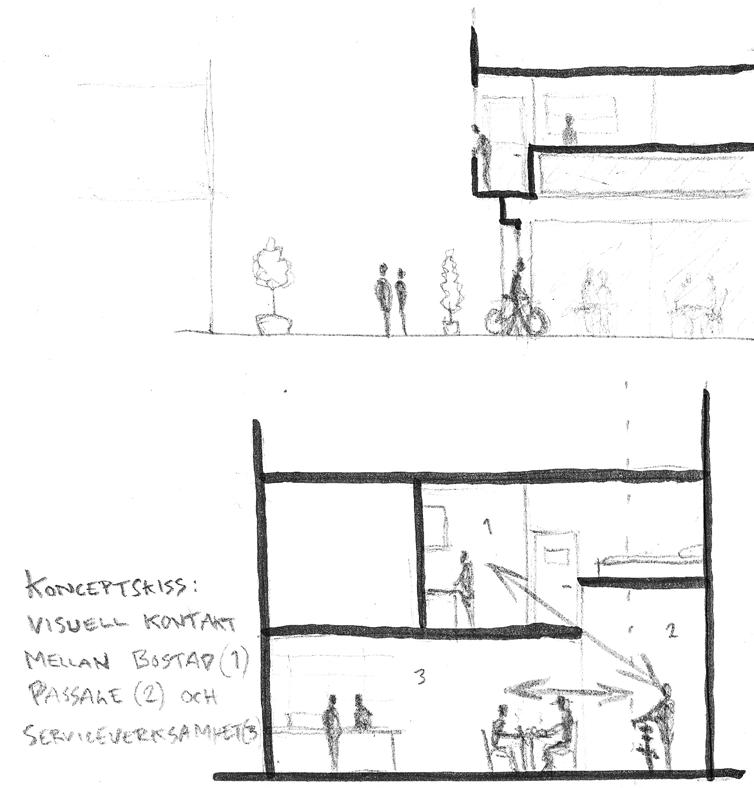
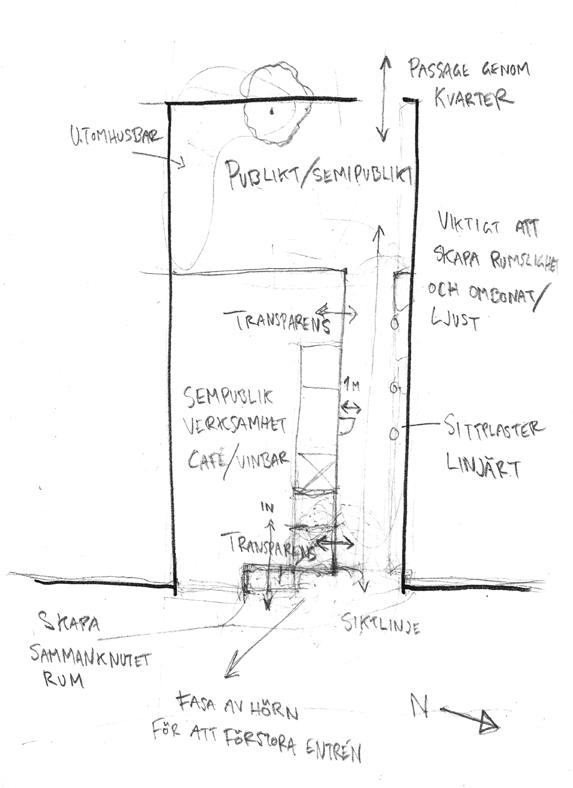
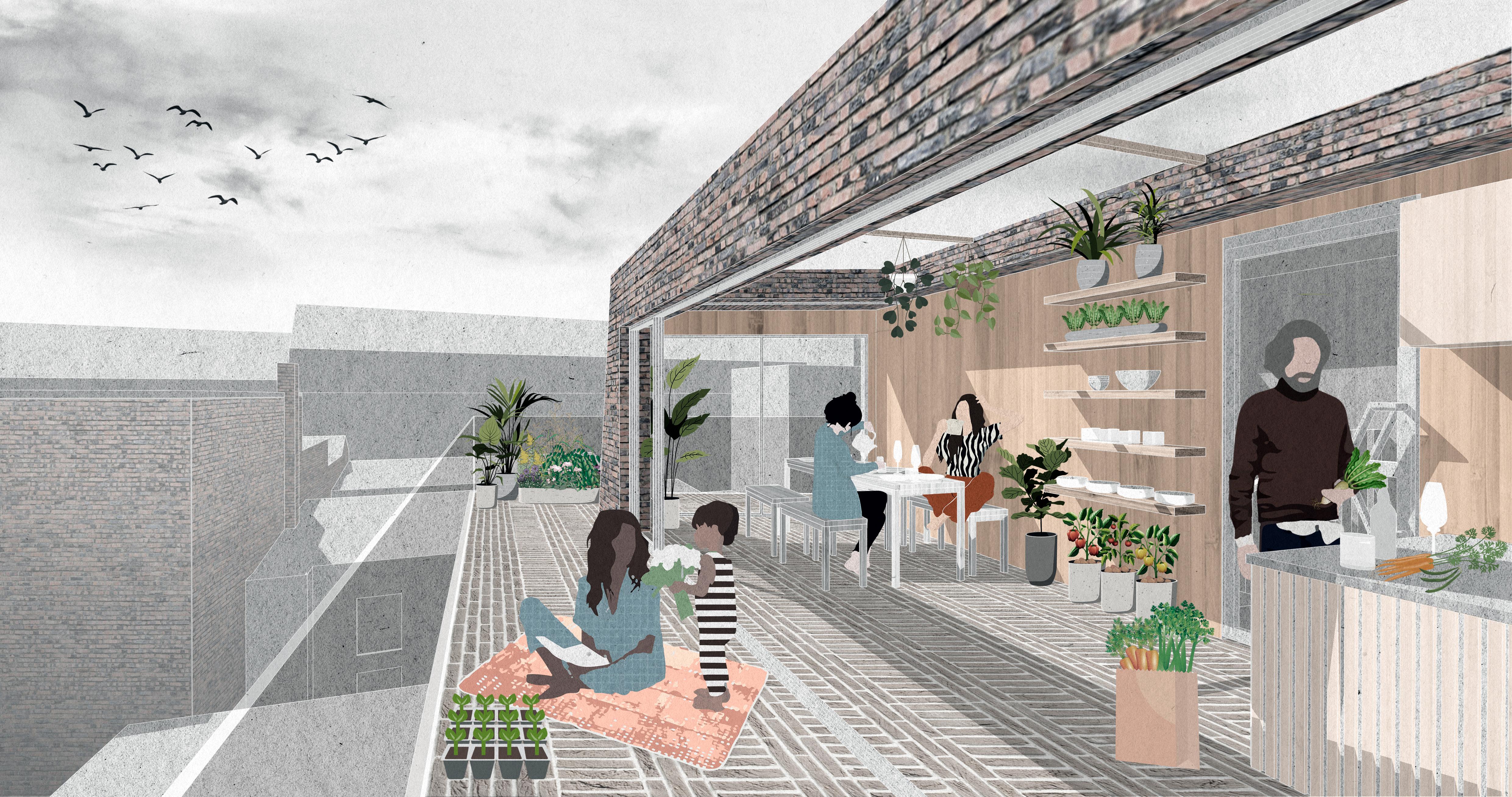

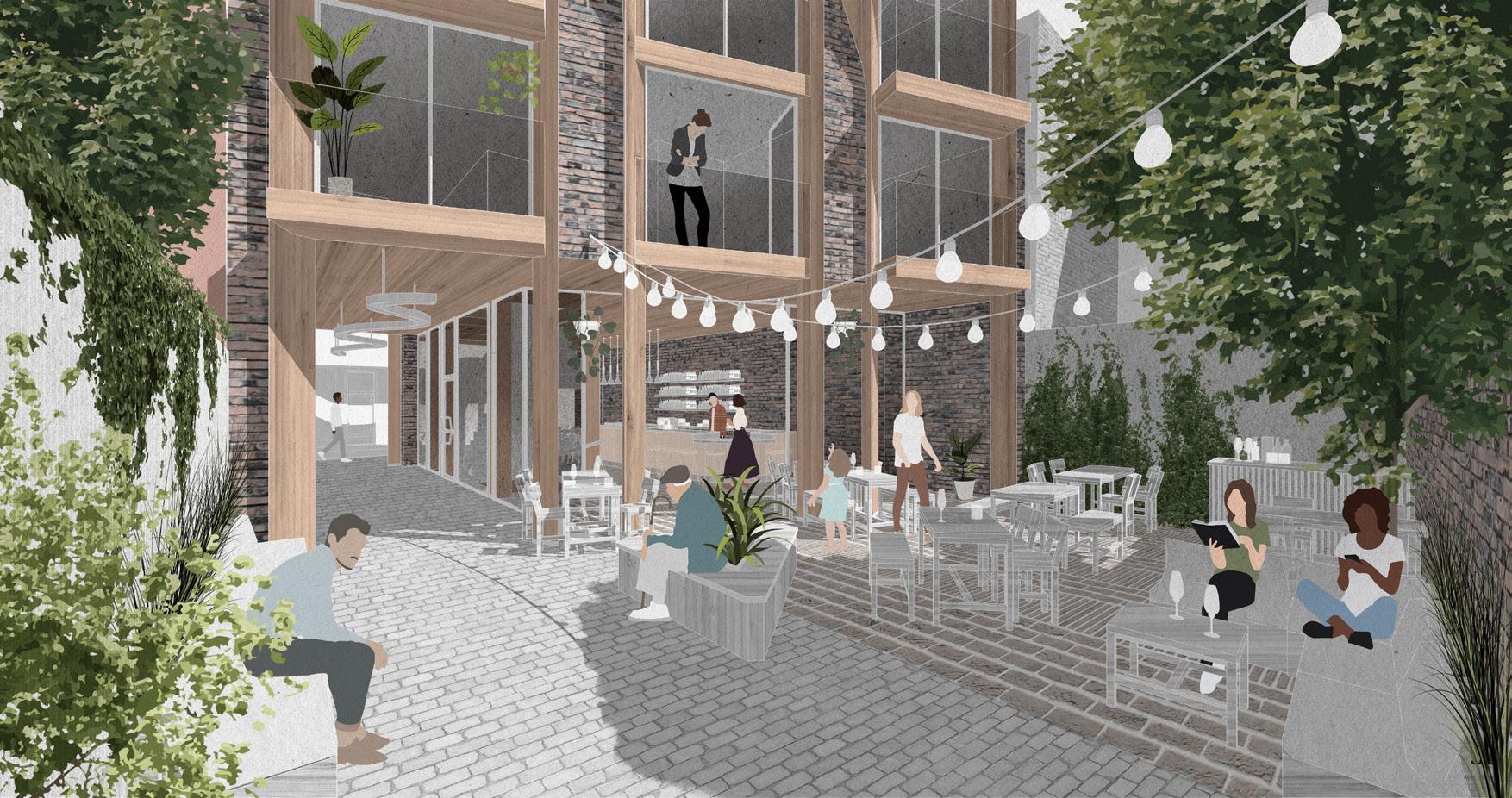
 Site: LIljan 26, Malmö
View from courtyard
View from the rooftop garden with shared greenhouse and kitchen
Section: Connecting public streets with semi-public green spaces through the block
Mäster Johansgatan Gråbrödersgatan Courtyard Courtyard
Site: LIljan 26, Malmö
View from courtyard
View from the rooftop garden with shared greenhouse and kitchen
Section: Connecting public streets with semi-public green spaces through the block
Mäster Johansgatan Gråbrödersgatan Courtyard Courtyard
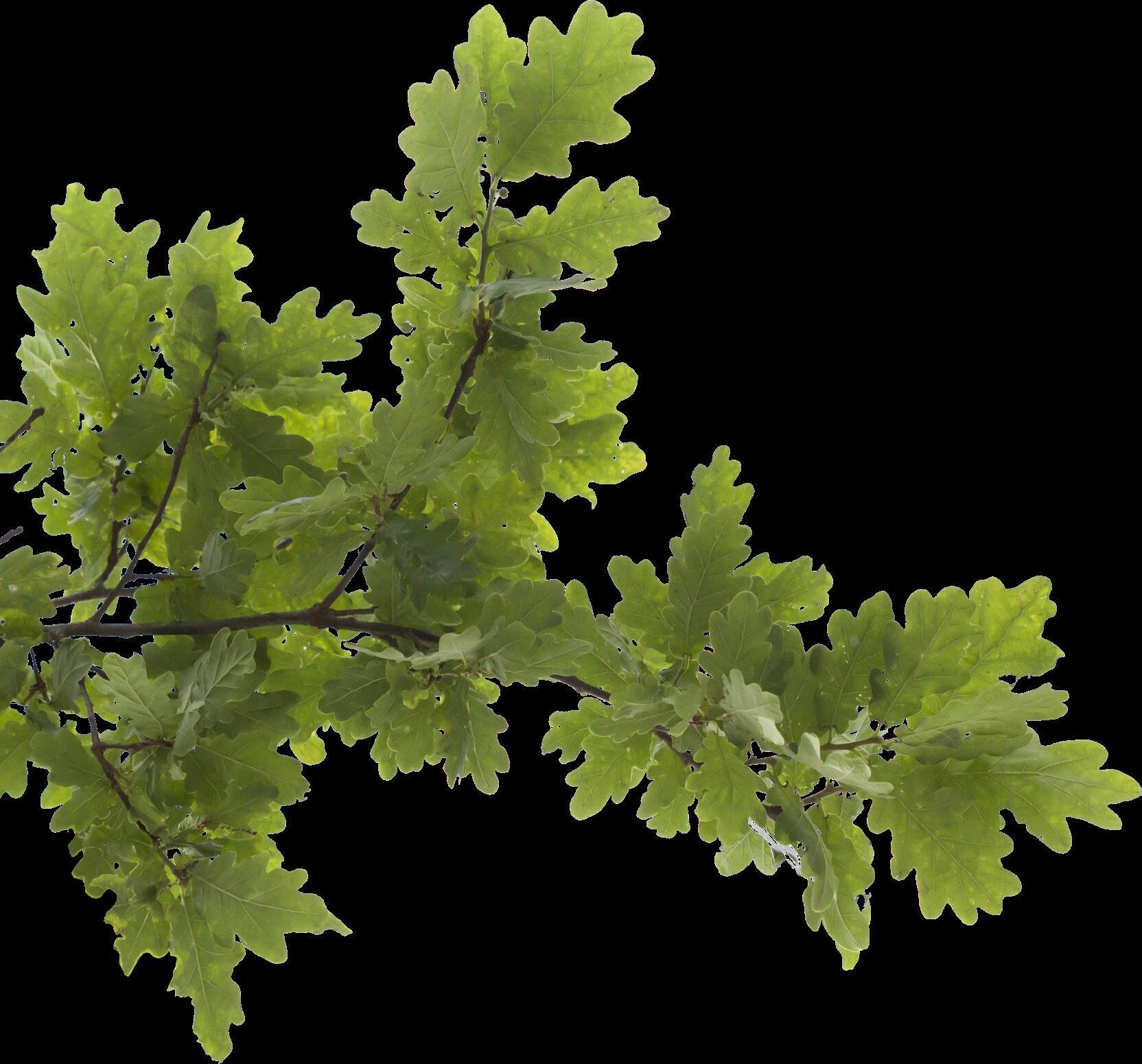




















 Barge: Docking for shuttle boat
Barge: Docking for shuttle boat
























 Site: LIljan 26, Malmö
View from courtyard
View from the rooftop garden with shared greenhouse and kitchen
Section: Connecting public streets with semi-public green spaces through the block
Mäster Johansgatan Gråbrödersgatan Courtyard Courtyard
Site: LIljan 26, Malmö
View from courtyard
View from the rooftop garden with shared greenhouse and kitchen
Section: Connecting public streets with semi-public green spaces through the block
Mäster Johansgatan Gråbrödersgatan Courtyard Courtyard