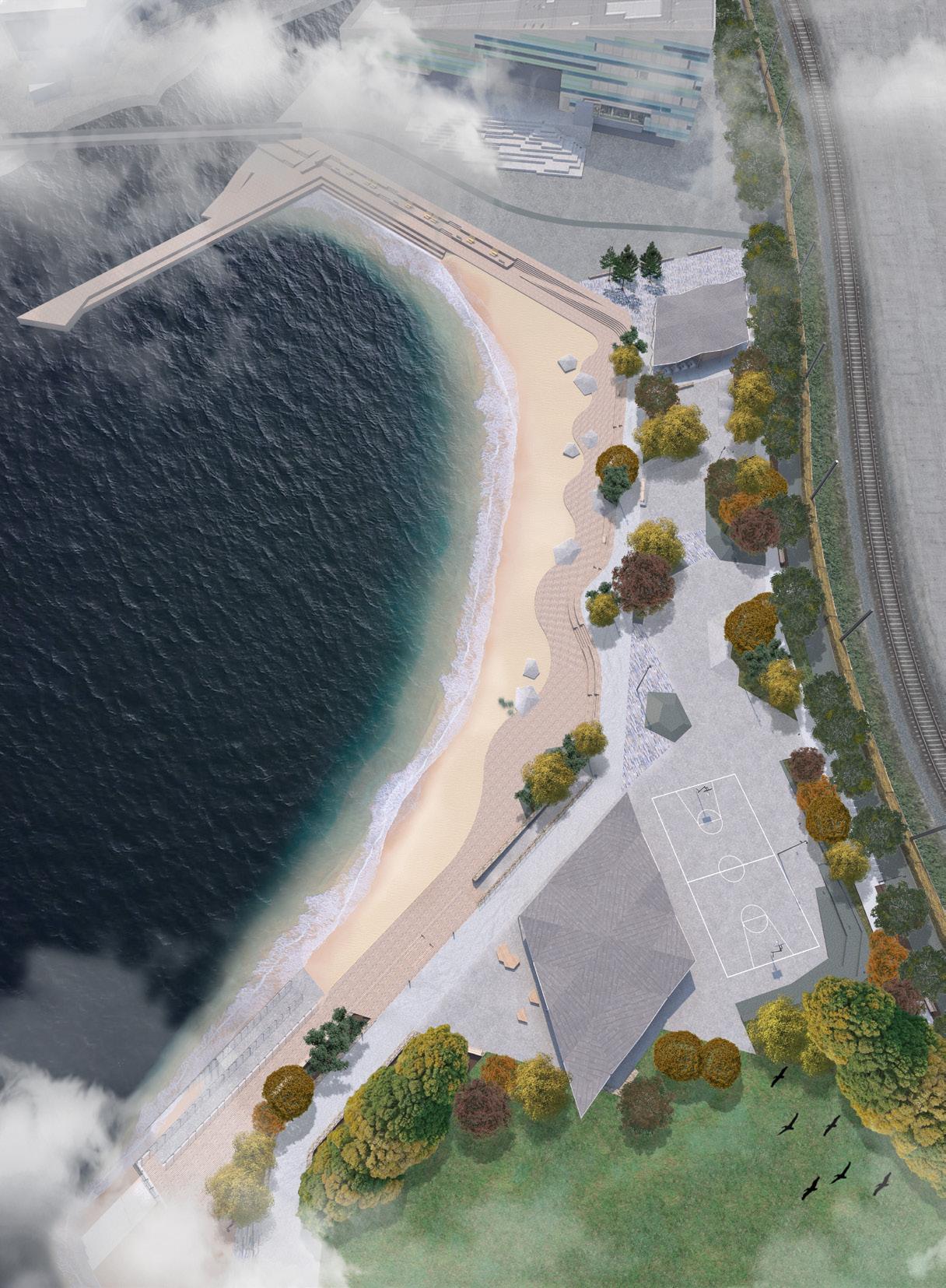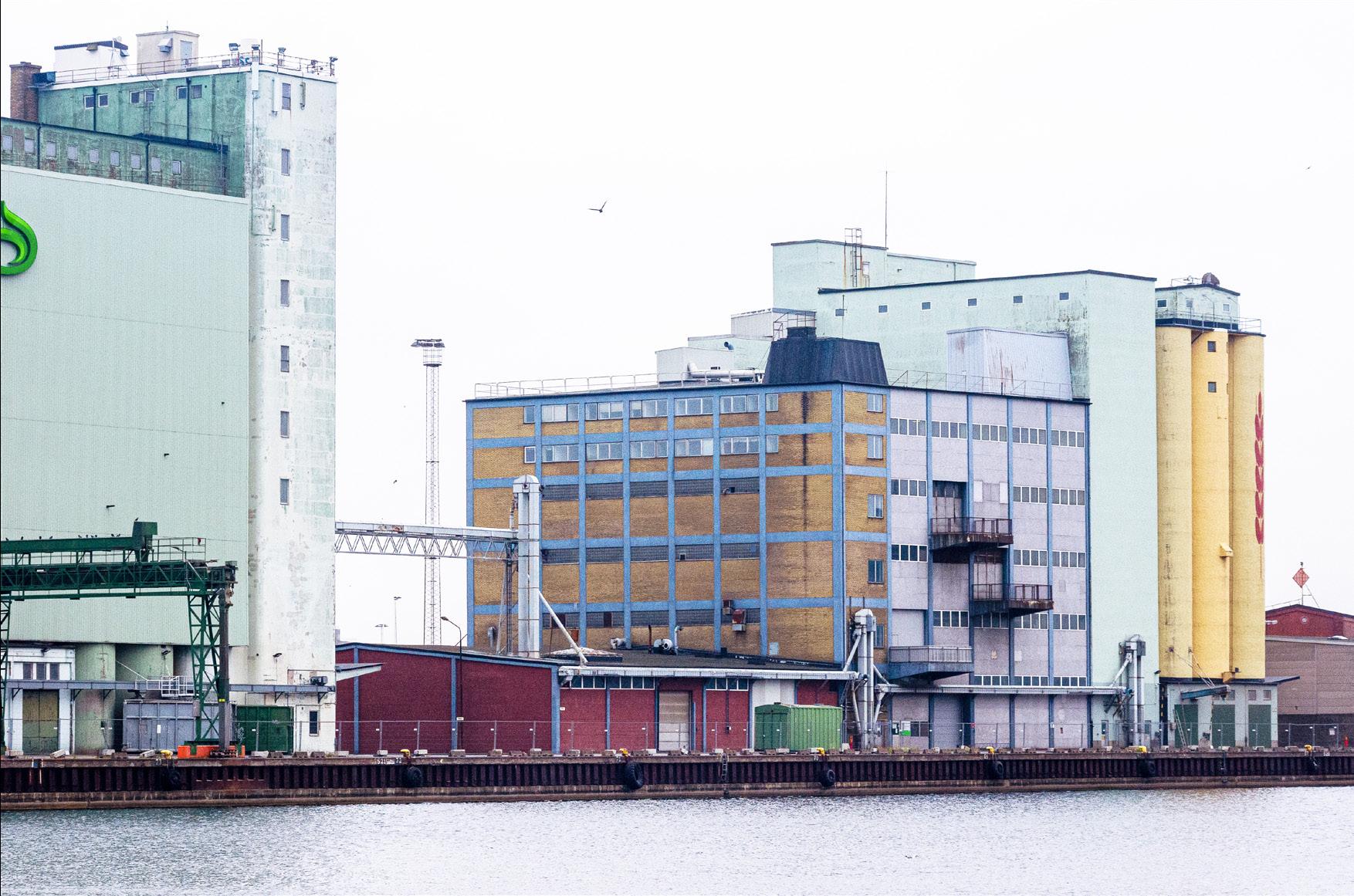
1 minute read
HARBORING PUBLIC SPACE
POST-INDUSTRIAL HARBOR TRANSFORMATION
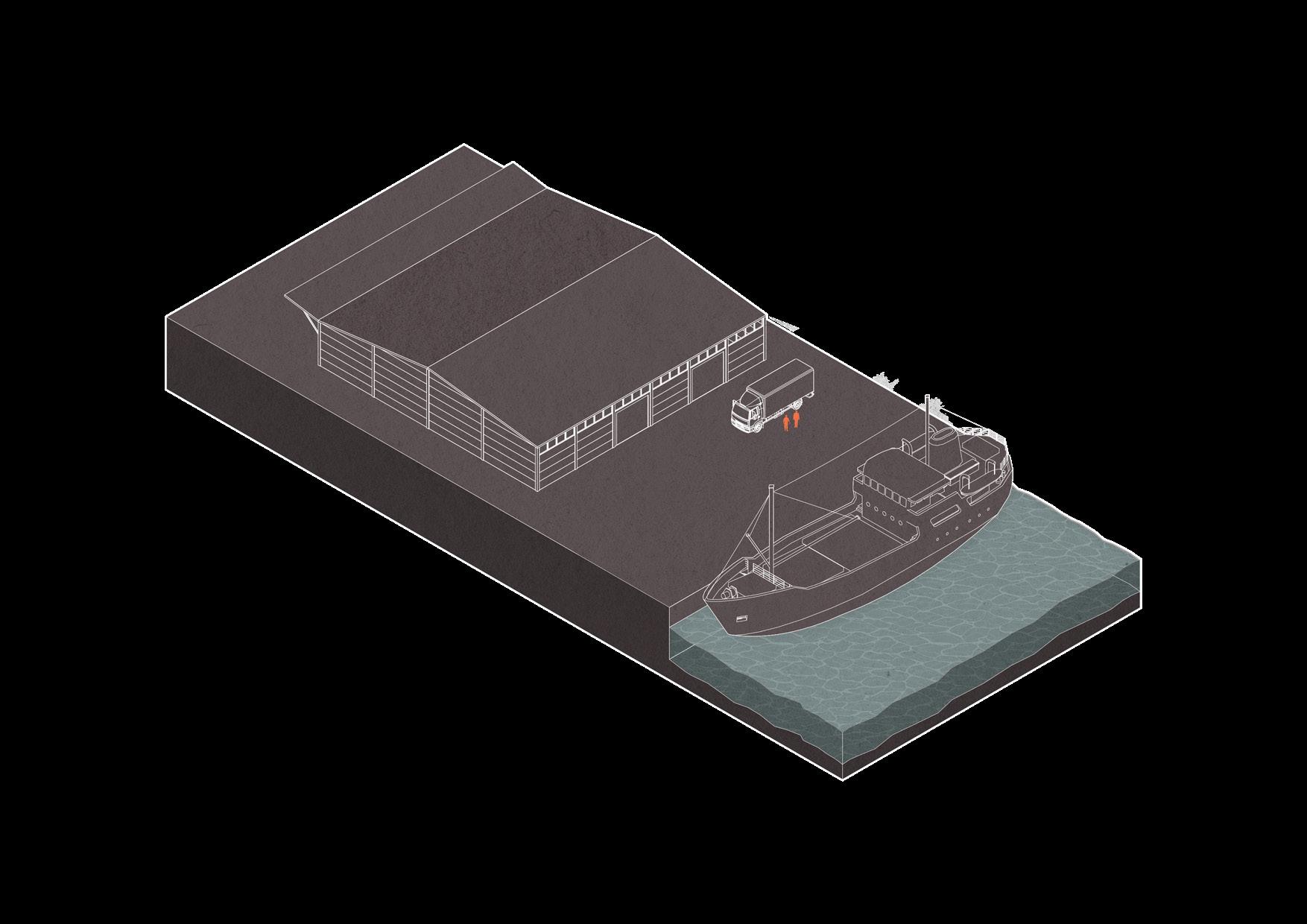
Advertisement
Master thesis project in landscape architecture
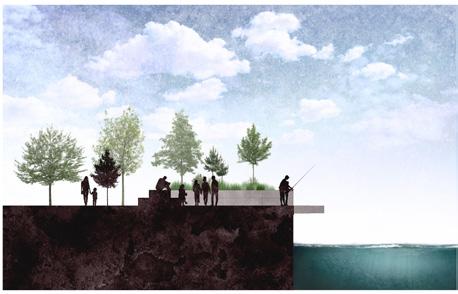
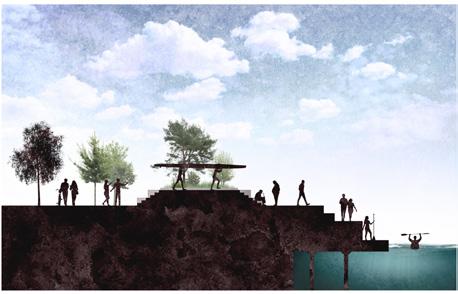
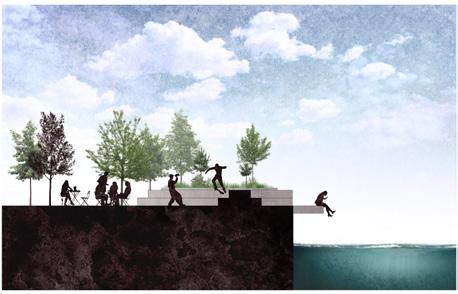
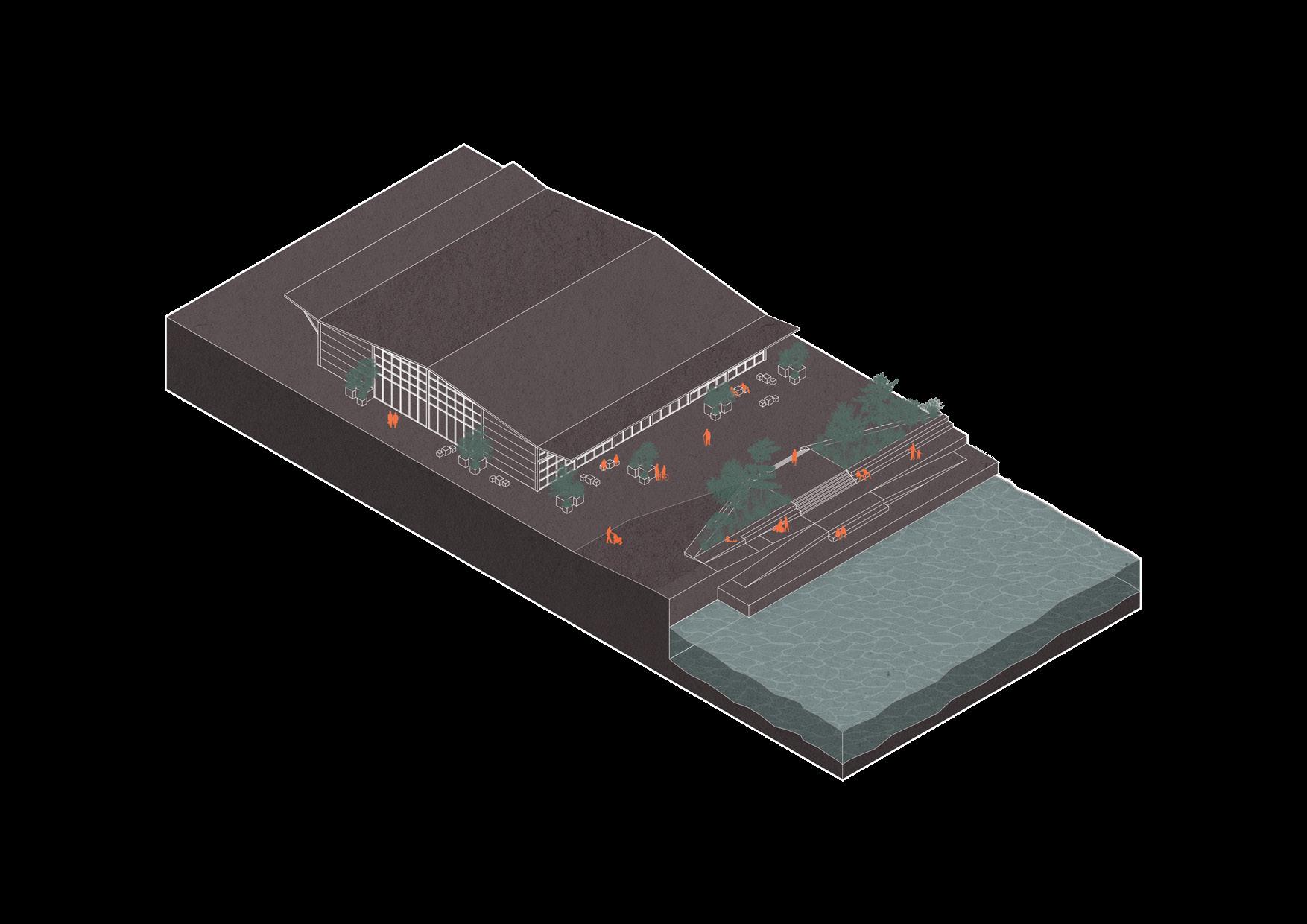
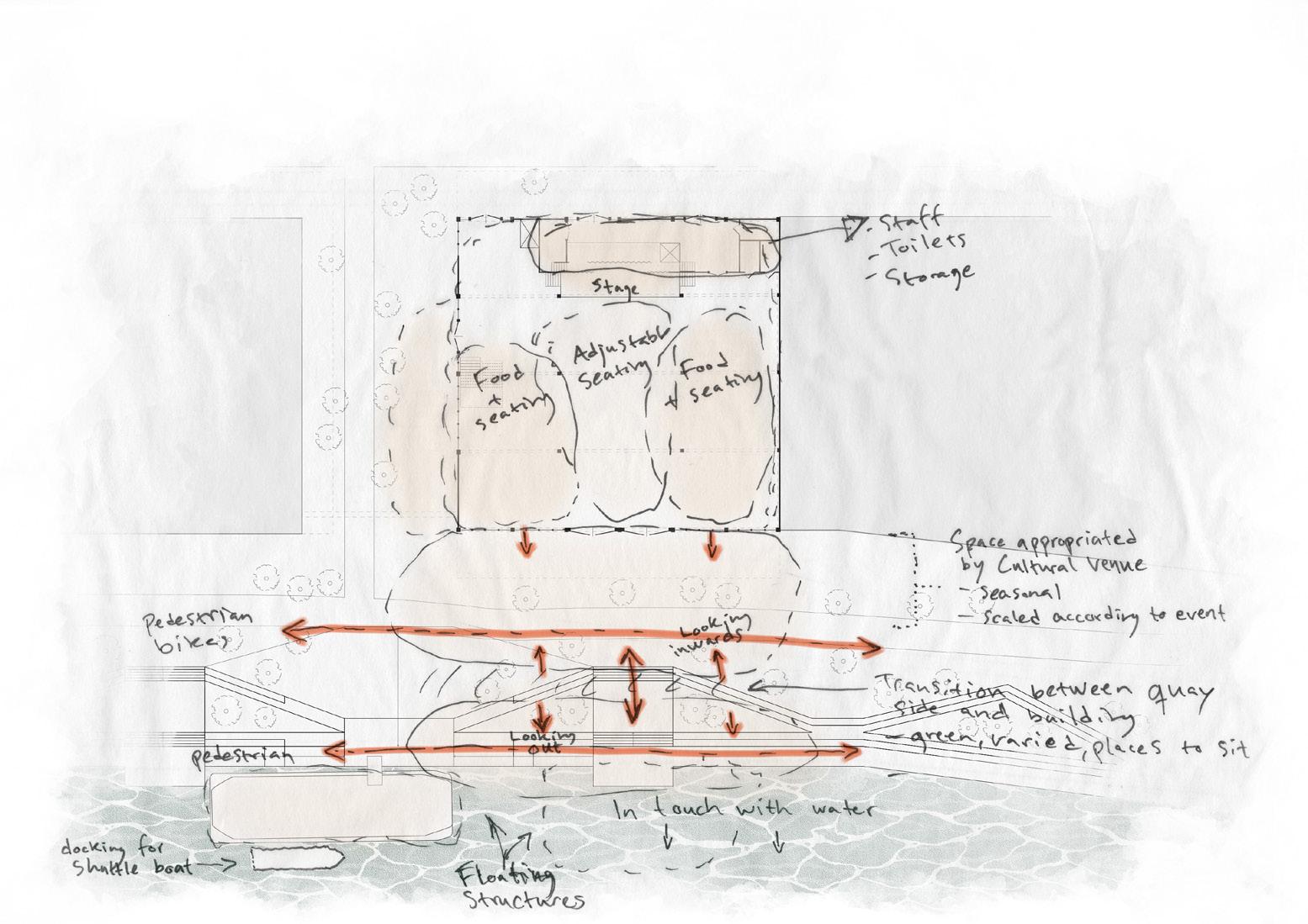
This collaboration with Tove Skagerlind explores an unconventional and extended approach to site-specificity for postindustrial harbor transformation, applied to the design of public space, in order to achieve a more resilient and dynamic coastal city. For the purpose of practical application, a conceptual design proposal for a site in Nyhamnen, Malmö is presented. In light of growing issues of urbanization, city densification, and climate change, the need for reevaluation of conventional methods within city development is a significant matter. Nyhamnen is on the cusp of change, from an industrial harbor to a new urban district, which is outlined in the comprehensive plan. Qualities and features, that are typically disregarded, are brought to light and form the basis of the design concept. The theoretical backbone of this project relies on three overarching concepts: radicant design, resilience, and public space.
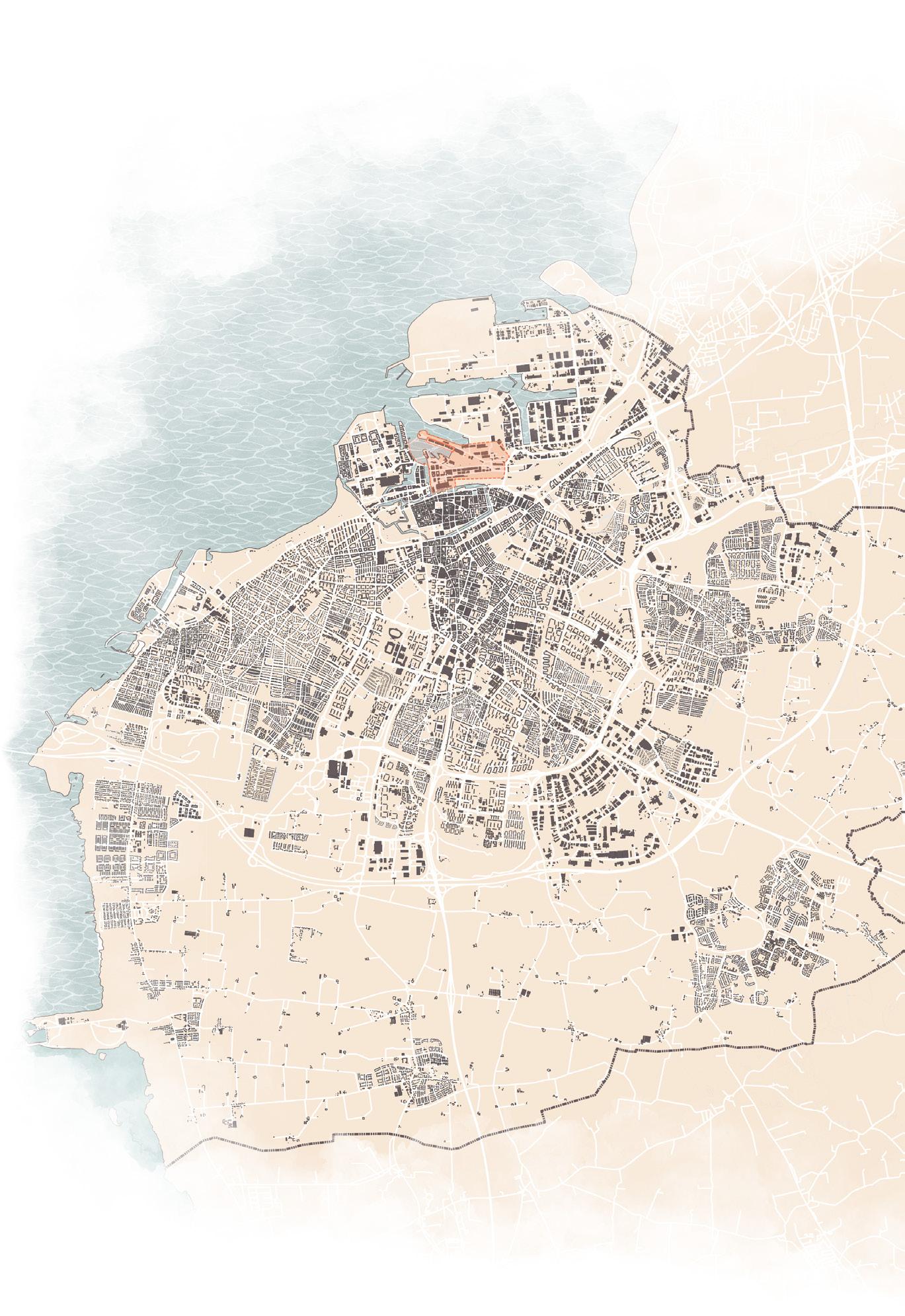
Cultural venue at Hullkajen 11 Food & music
100 10 50
Elevation color coding
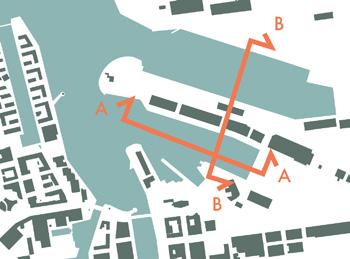
Site edits
Industrial landscape park
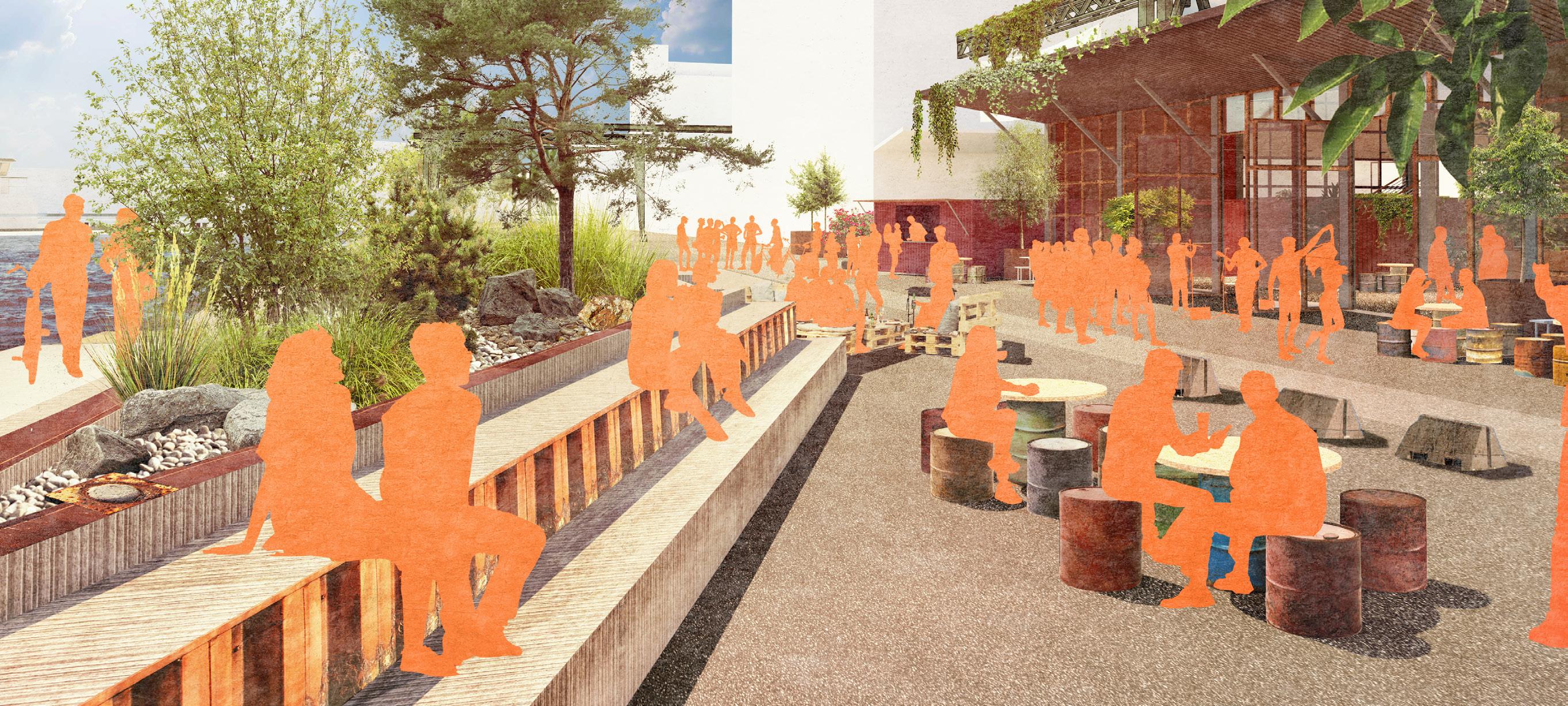
Quay edits: Strengthening and elevation of quay Added vegetation and park structure
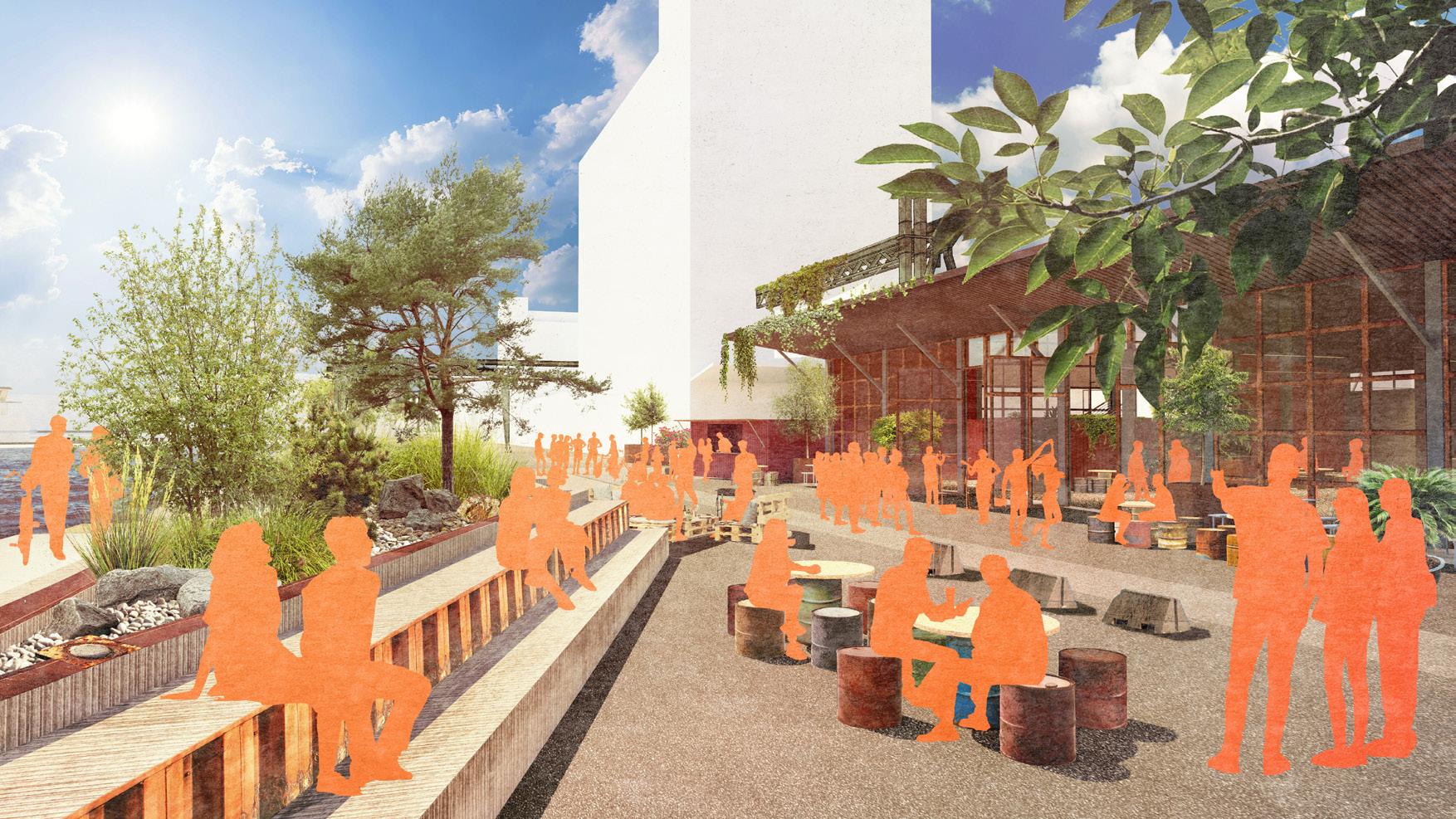
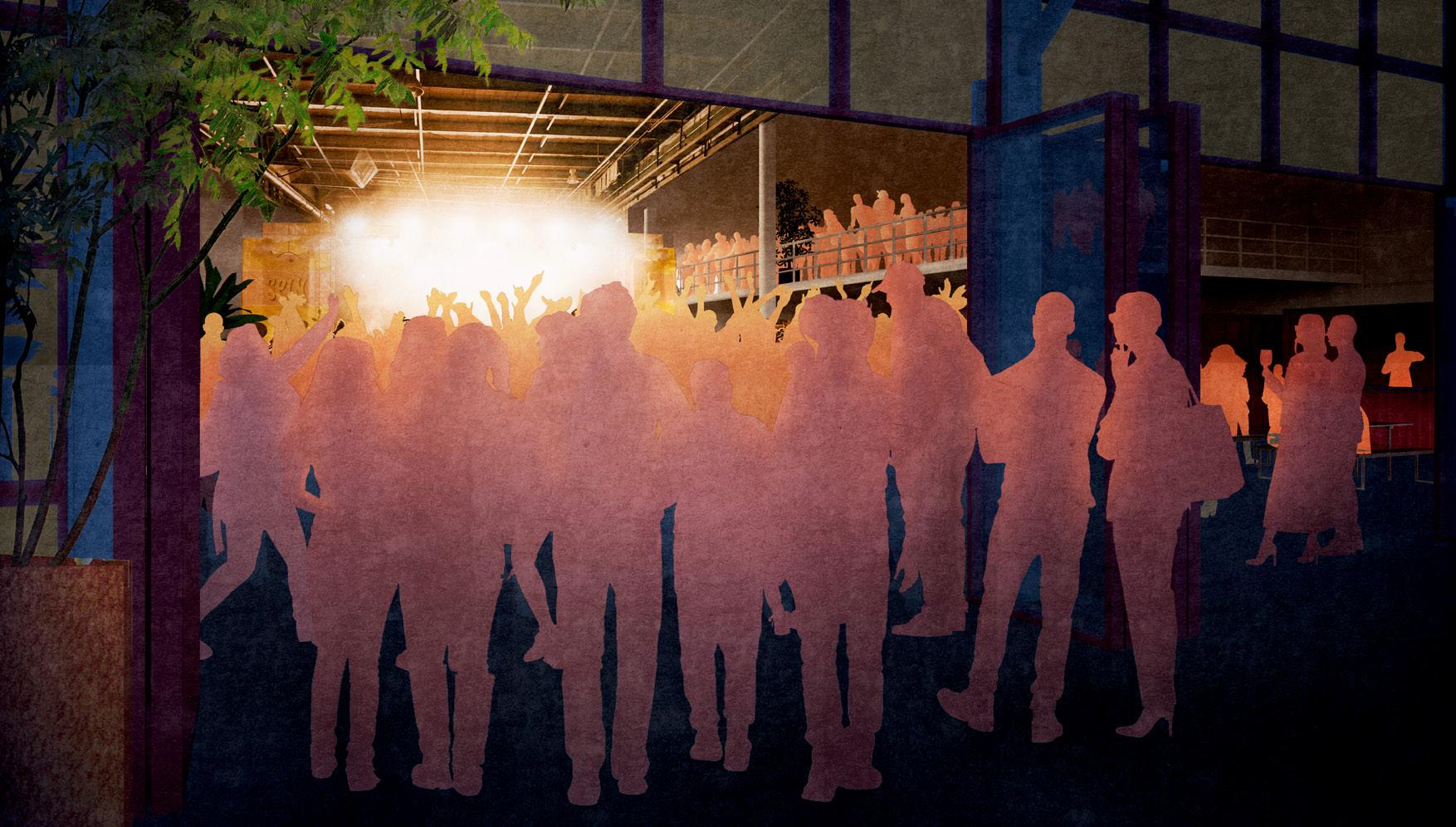
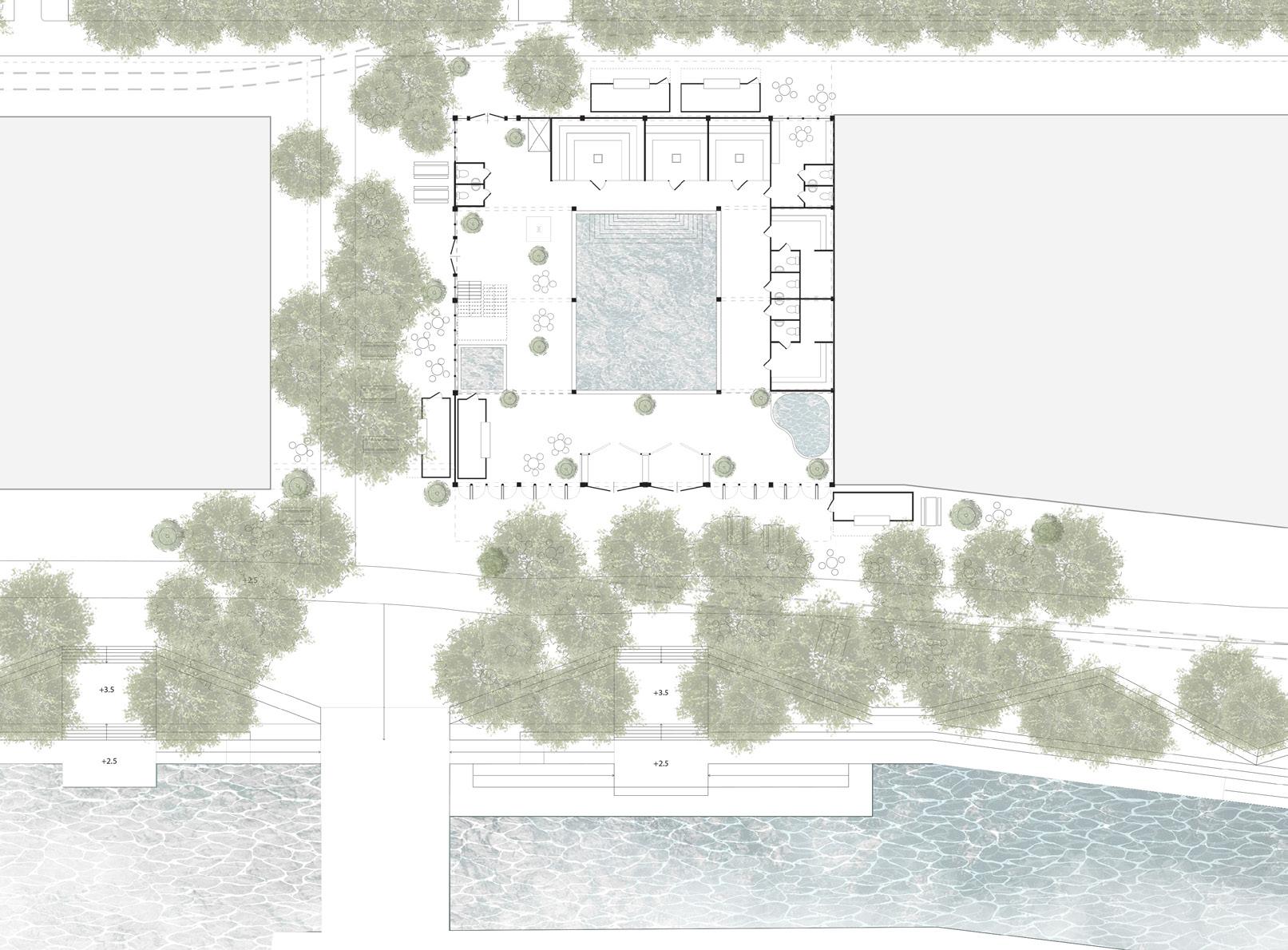
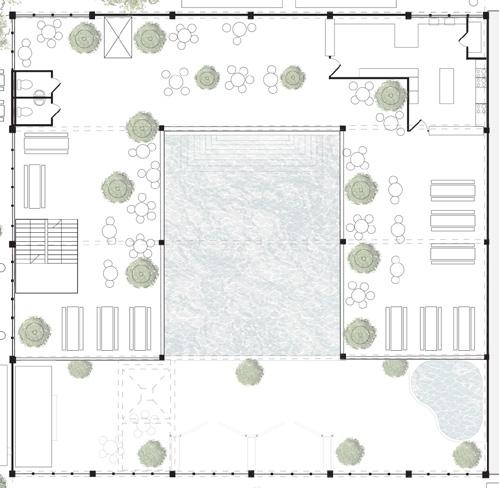
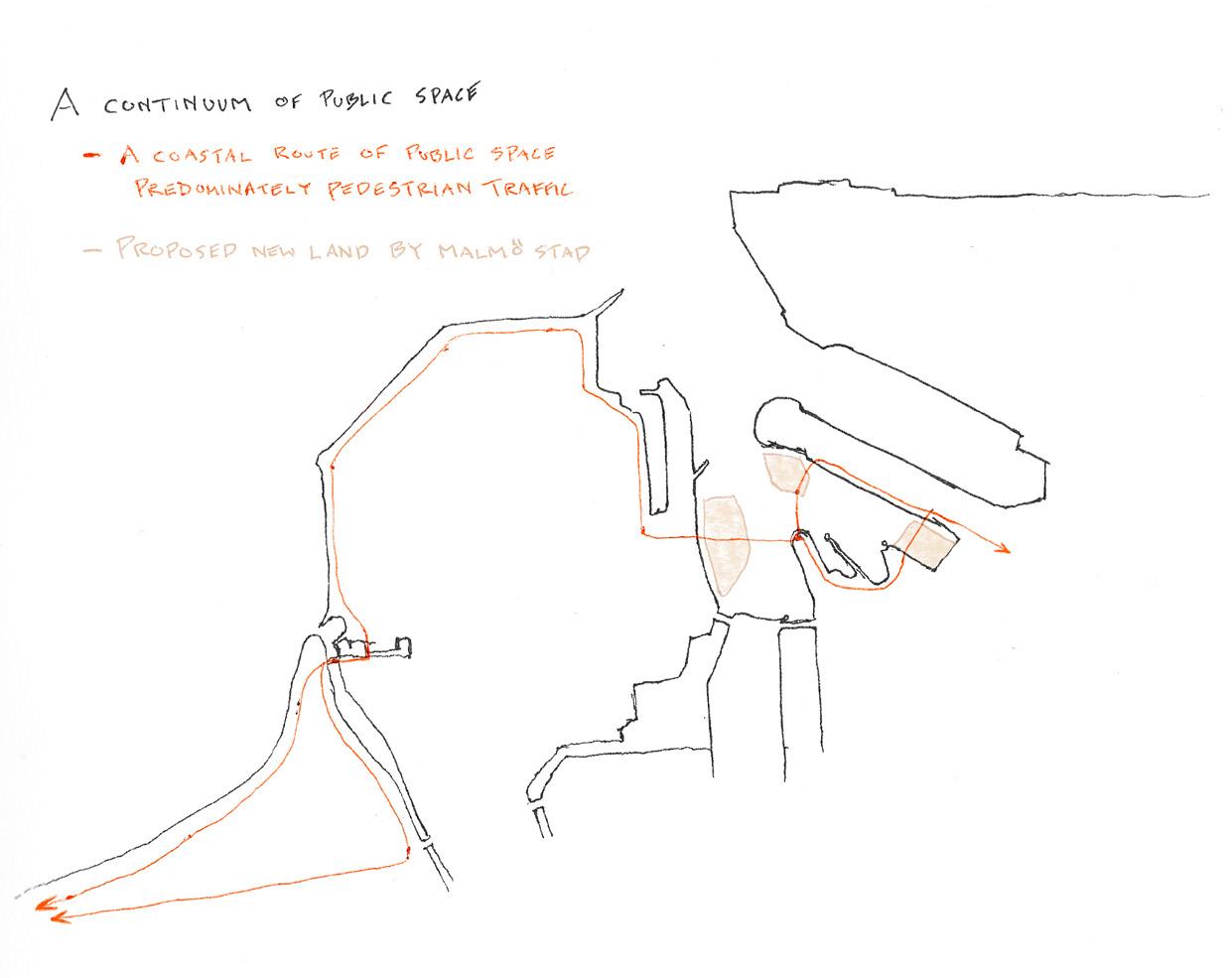
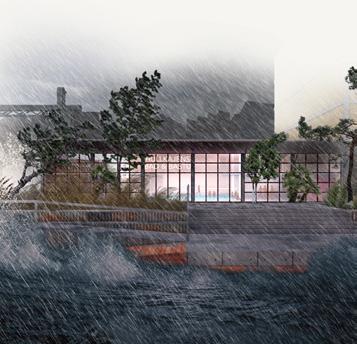
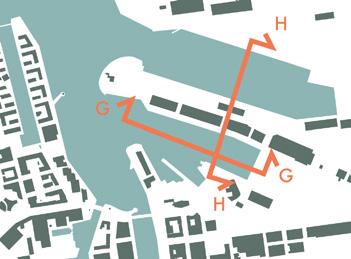
Urban beach - Beach life for all seasons
Life in the water, on the water and by the water. Urban beach at Store Lungegårdsvann in Bergen, designed by White Arkitekter, strives to enable people to go swimming, diving, paddling, fishing, walking and observing all natural elements of our lives. The concept is based on all people from Bergen as well as visitors, poor and rich, young and old, being able to find their place to be, both by the beach and in the park.
The park’s physical design conveys important aspects of Scandinavian nature and way of life. Offering a series of spaces in different sizes, Urban beach will serve as Bergen’s new attractive meeting place - in moments of peace and quiet, activity, play and social gatherings - all year round.
