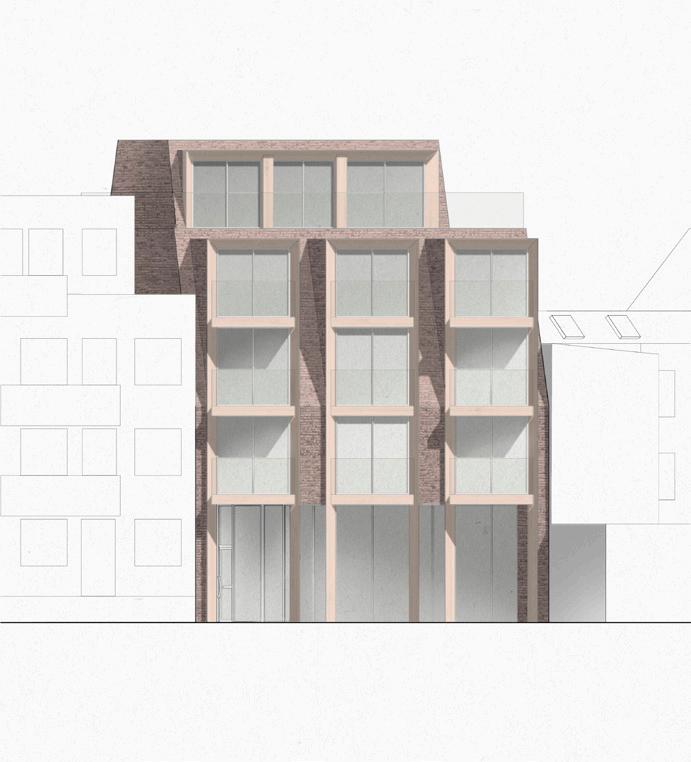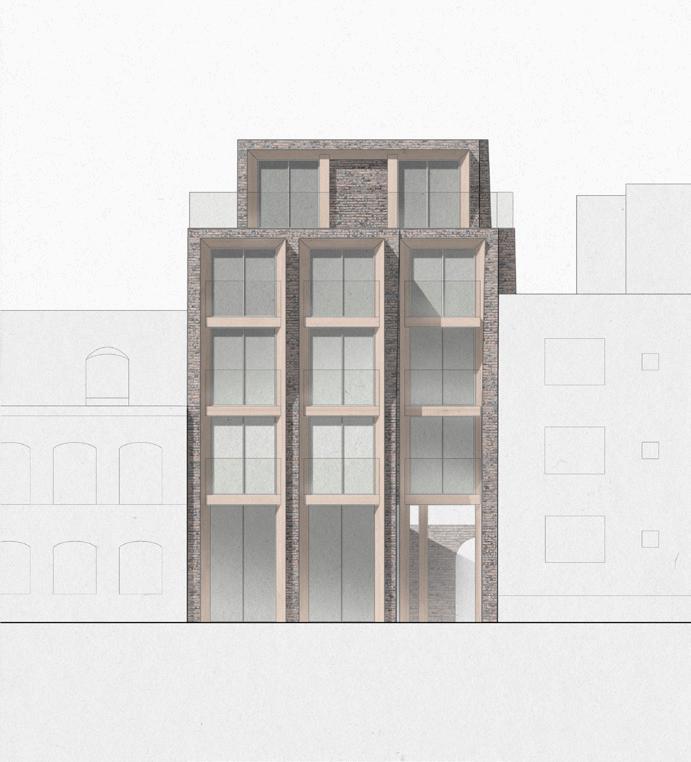
1 minute read
VÄSTER OASIS
Densification And Public Space
Bachelor thesis project
Advertisement
Indoor and outdoor spaces for recreation and social interaction
This building offers a mix of functions where the street level holds a restaurant and wine bar which in a transparent way connects to the street outside and spreads into the green courtyard. The courtyard is accessible to the public as well as the house’s residents and paying guests around the clock. These activities link the building and life on the street more closely together. A passage way on the entrance level leads past the wine bar into the lush, green courtyard and further through the entire block. In this way several public or semipublic green spaces are connected which creates increased acces to secluded areas of recreation in the dense urban landscape. The top floor of the building has a common area for residents consisting of a rooftop garden, a greenhouse and shared kitchen. The adjustable glass sections of the terrace can be adapted to changing weather conditions, which allows for year-round use and views of the topography of the urban landscape. Here the residents can be in contact with the natural elements and experience the changing of the seasons. The rooftop garden suitable for urban agriculture adds potential value for biodiversity of insects and birds. The common floor brings city dwellers closer to the natural elements and strengthens the social cohesion as it can be used by several residents in parallel or for joint gatherings.




