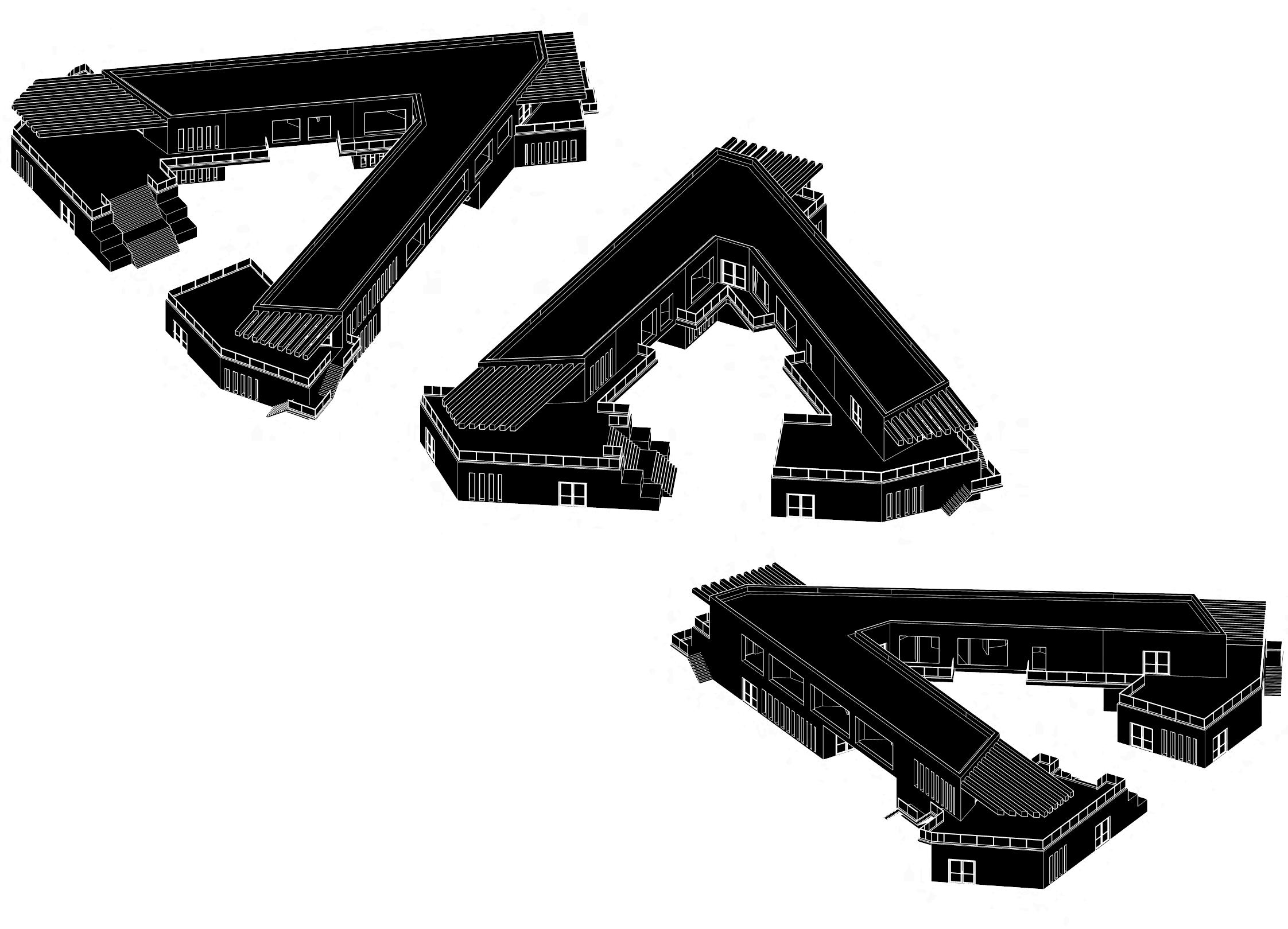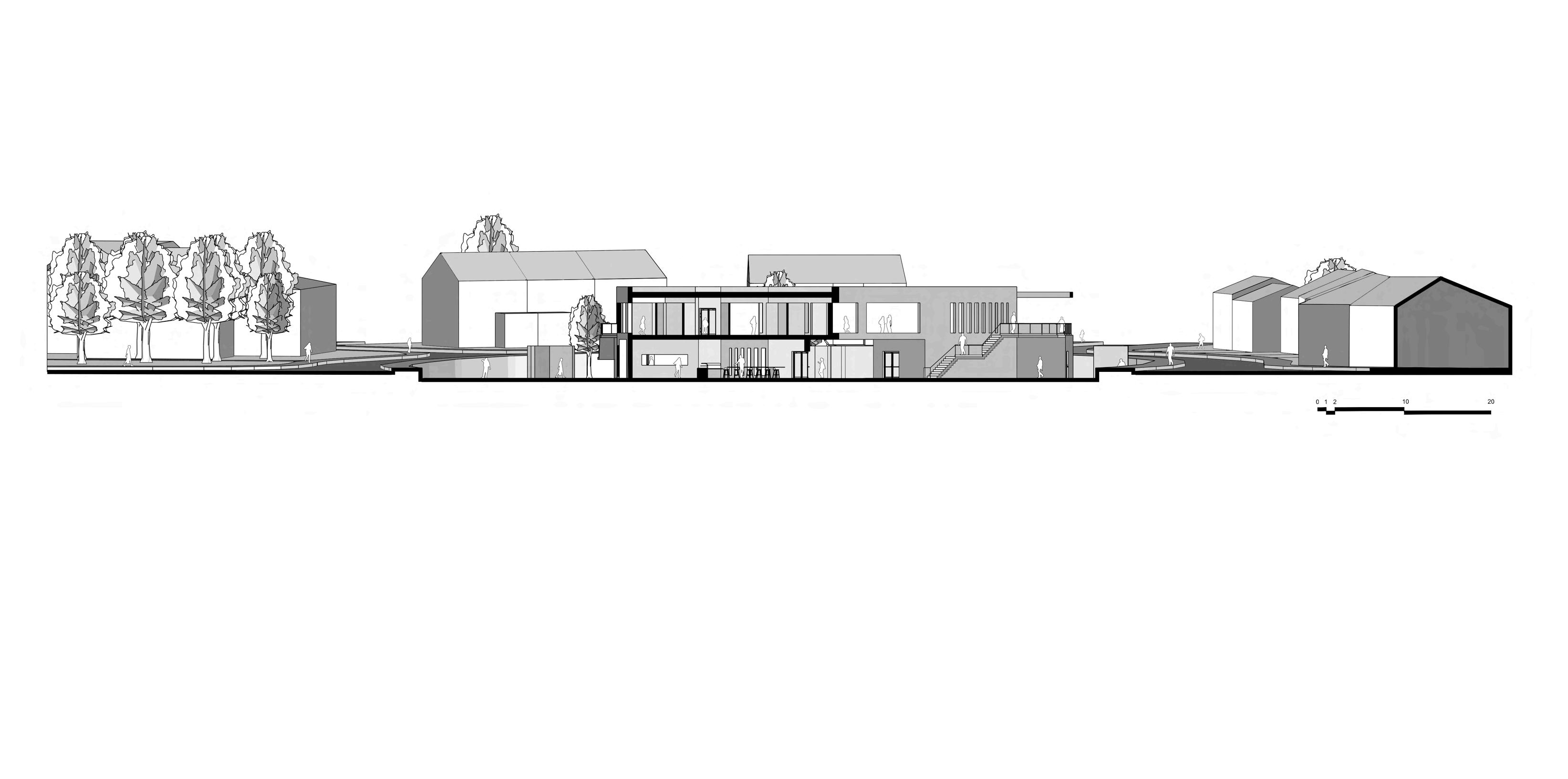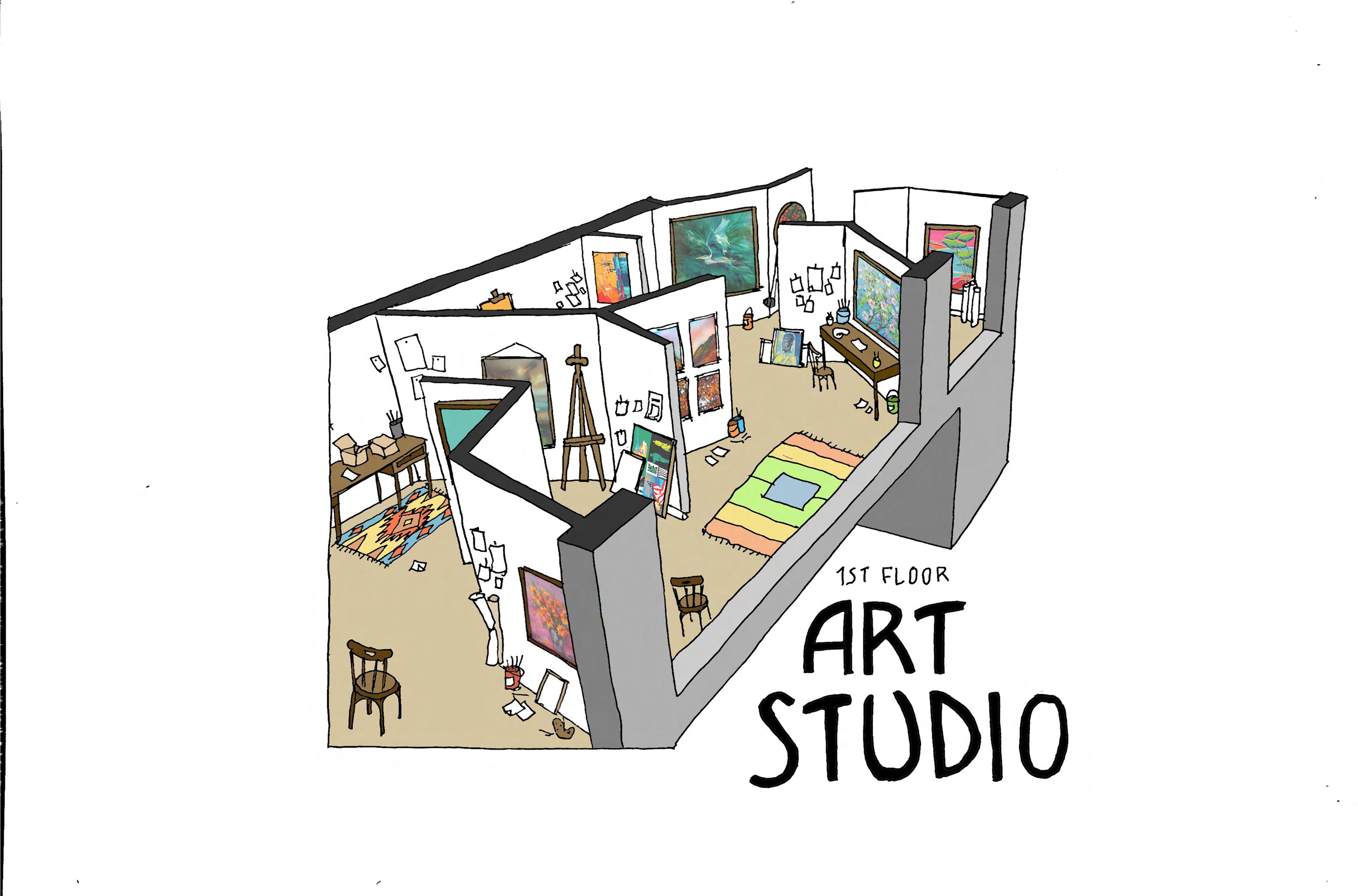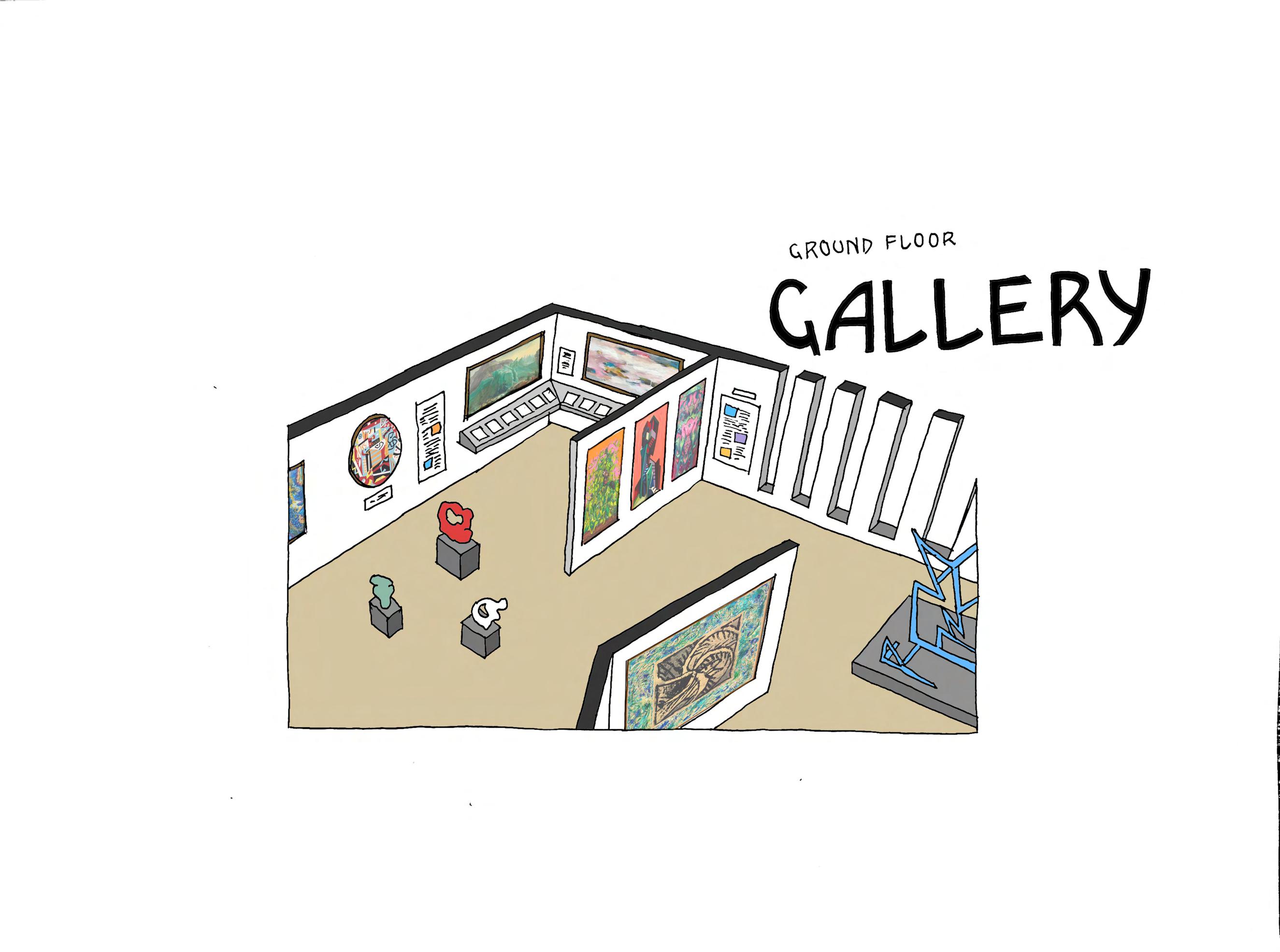

PHILIP KOROSHILOV



A passionate and innovative architectural student, who is looking for an opportunity to gain experience in creating functional and aesthetically pleasing designs. Known for a keen eye for detail, strong project management skills, and a commitment to sustainable and user-centric design solutions. Thrives during times of pressure and always finds a way to get the task done effectively and efficiently. A good team player who enjoys working as part of a bigger team but is equally comfortable tackling challenges on their
SKILLS & SOFTWARE PROFICIENCY:
Undergraduate Degree:
Oxford Brookes University
BA Hons Architecture Expected Graduation May 2024
Year 2 Grade: 1:1
Year 3 Predicted Grade 1:1
LANGUAGES:
• Native proficiency in English
• Native proficiency in Russian
• Limited working proficiency in Greek
• Limited working proficiency in German
• Limited working proficiency in French
+44 7913
philipkoroshilov@gmail.com
LinkedIn: linkedin.com/in/philip-koroshilov-4590a1278
RELEVANT EXPERIENCE HISTORY:
Bennetts Associates: June 2019
had a two-week summer placement at this Architectural firm. was assigned a basic design project and had to present it to the architects at the end of my placement. My first view of what working an architectural office entailed, and thoroughly enjoyed the experience.
Islington Council Architects Office: July 2019 worked for two weeks at the Islington Council Architects Office and shadowed several architects, as well as visited several sites. also helped their Architectural assistant with CAD elevations.
Levitt Bernstein: June 2022
Summer Placement at Levitt Bernstein architectural practice. helped to create rendered views for their upcoming design brief for their Elmore Street and Lindsey Mews projects. These renders were used for their actual project proposal and was even credited for it. This ecperience really helped me become more confident during my Year 2 Architecture design course.
HONORS & AWARDS
• Nominated for the Leslie Jones Prize for BA Architecture in Year 2
• 100% Attendance Award for Year 1 & 2
PERSONAL INTERESTS:
• Film and Cinema
• Art and Design
• Organised Sports
• Culinary Arts
• Extreme Sports
Year 2 Semester 2 Design Project (2023) The Street Culture Centre
- Brief Development
- Technical Drawings
- Renders
- Sustainability
Arrangement of Individual Sketches (2021-2023)


The Brief for the Year 2 Semester 2 Project was a landmark building for Oxford in an underdeveloped area.
Oxford has a lot of culture, but it is not very accessible if you are not an Oxford University student, and is focused on its rich history. wanted to bring the future of culture to Oxford in the shape of a Modern Street Culture Centre.
This would be ideal in an underdeveloped area to give children and young people from deprived backgrounds a creative outlet.
This shoud help the surrounding area to thrive and give the City of Oxford a new avenue of interest.
Year 2 Semester 2 Design Project (2023) : The Street Culture Centre

The Brief for Project Two was a new ‘landmark’ building on a site that will be redeveloped. The location is Barton, Oxford is a slightly deprived area of Oxford with a lot of youths.
My aim for this site was to build a street culture centre that will push the disenfranchised and wayward children towards the arts.
The main idea was to have a building where there would be designated studio spaces as well as a gallery where young artists could showcase their work and grow as a community.
Additionally, wanted to have exterior mural spaces across the site as well as welcoming patrons to use the walls of the landmark building as a canvas to promote creativity.
One of the main issues with the site was its angle, its openness, as well as surrounding buildings being impeded by an obstructive landmark.
As a result, decided to have a building that could be accessed from all sides, and that would not exceed two storeys high.
Additionally, there would be several openings throughout the structure that would act as a throughway through the site, allowing full accessibility.
One of the key design strategies was to be able to have direct sunlight hit as much of the building as possible, giving the young artists as much natural light as they needed to work productively.










The main areas would cover a studio to work in, a place to showcase this art publicly, a communal space where artists and patrons can gather, and a small cafe to nurture the inhabitants as well as increase revenue for this organisation.




The space would need to be calming and soothing, to accommodate as many people easily. This should become a space that young people enjoy and want to protect and grow, much like a community centre.








The main idea was to have this studio and artists’ space become a cultural hub for Barton, and potentially for the rest of Oxford.
Oxford has a lot of cultures, but it is not easily accessible and focuses on a particular set of cultures that does not target disenfranchised groups.
The site’s ground is levelled and allows the structure to be inset into the site. This allows the adjacent residential property to maintain its treasured views.
The site remains very open and has multiple key entrances throughout, encouraging a free flow of movement from one side of the site to another.
The size of the building works well to blend into the environment, whilst still being a powerful structure to merit its landmark status.
The site can also be seen from all sides and is aligned so that the main road leads straight into the mouth of the cultural hub.

The building is designed to be a free-flowing space that does not have a designated circulation path.
Additionally, the studio space is an open space that has manoeuvrable walls that allow resident artists to create their own open or closed studio spaces.
There would be internal and external staircases as well as elevators at all points of the building to encourage this open flow of movement and accessibility.








Further improvements to the site included a skatepark, following inspiration from the previous project, as well as a parking lot to allow patrons to travel here by car, despite the site’s great transport links.
The outdoor spaces include square patches of grass which pay homage to Oxford’s famous quads. These green spaces have mural walls which allow youths to create public works of art in designated spaces where they will not be prosecuted for expressing themselves.
The building revolves around a central open space that is a dynamic point where the flow of movements meets.
The first floor is also exclusively for young artists’ studio spaces, to allow them to foster their creativity without shame or embarrassment or persecution.




























These digital models help to showcase what the building will look like. Additionally, it shows how the sun will hit the building throughout the day, showing that it will receive a lot of sunlight, which was one of the visions from the start of the project. The site is meant to be covered in greenery. The site is located on the boundary between town and pastures and helps to remind new visitors of its history and background.
The site has also been aligned with the main road that leads towards Barton, so that when visitors or passers-by are at the top of Barton Hill, they can see down along the road, into the new complex.

The design of the building allows for a lot of mixing between people, which is one of the visions for this project. The building is definitely modernist but has subtle connections to more traditional architecture.
Regardless, of its modernity, it sits well on a historic piece of land and will help the whole area start to shift towards the future.
There are also a lot of open spaces and platforms where people can gather. This will be helpful for regulating the large amounts of visitors and will be used during special events and celebrations.


The structure is designed to be painted and repainted. This will create a dynamic facade that is constantly changing its appearance.
Additionally, ‘X’ shaped mural walls will be installed in the surrounding area. These will become mini-installations that can stand alone and will help to draw tourists and visitors to the cultural centre.
They will be multi-use, including seating, a play area and skateboard obstacles, as well as canvases for young artists and the BArton community.
These installations will be made from the reused material from the demolition of the previous buildings on site and will be open to the public 24/7, allowing artists to create even if the cultural hub is closed.







The beautiful thing about this building is that its exterior is as useful and colourful as its interior. It gives the building a secondary purpose which enhances its ability to serve the community. The site will become a beacon of a new dynamic and diverse way of being.
It will act as a gallery, art centre, studio, community centre, park and skatepark. This will help it to become fully engrained with the local youth and should encourage them to stay away from crime, vandalism etc. and hopefully put them onto a better path for life.


Daylighting the site will help to create an ever-changing environment. As the light shifts throughout the day, light hits new surfaces and edges of the building where new pieces of art come into view and become focuses for the audience. There are also many places that become a sanctuary of shade.
This will mean that the entire complex will become a dynamic, constantly evolving space that welcomes and entertains. It also means that throughout the year, as the sun’s paths change, the use of the spaces will slightly change. This can lead to the creation of special events and courses available throughout the year.



These plans show how the sunlight reaches the interior of the building throughout the day. The majority of the facade is glass which allows the inhabitants to see either out into the surrounding environment or the interior ‘quad’ of the building.
Additionally, during the darker periods of the year e.g. from November to February, the site is lit up by the community centre which adds to its beauty. The building is designed to be seen and used from all angles and is a stand-alone structure to be admired and revered.

The building is quite small but has several parts where the first-floor bridges over the ground floor. As a result, it has a strong and stable structure that can support the live and dead loads being applied to the building on a daily basis.
The main structure is brick and concrete which is a good medium for street art as well as being structurally sound and resilient.
The flat roof also has a green roof a therefore has to have a drainage system. The materials used for the construction will come from the previous buildings on the site after their demolition, and from the material dug up to level the site.
This helps to make the building overall sustainable as well as connecting the current building to the location’s past and heritage.







Flexibility and adaptability
Simplicity in Architectural and structural design of the various spatial components of the building provide for complete flexibility and adaptability for the changing future needs of the art centre, climate, technology or workspace trends.

Outdoor comfort

Building design to provide for creation of micro-climates for comfortable outdoor social spaces to foster creativity within the street art centre.

Cross Ventilation
The courtyard creates a comfortable internal microclimate and reduces household energy demand. Passive cooling.



Courtyard design and ventilation
The courtyard spans between each building component and creates a common theme. It provides enhanced air movemen, daylight to ground level circulation and upper level spaces. The courtyard is sunken in the site and preserverves rights of light to neighbouring buildings. Provides for hot air stack column.











There is no fossil fuel consumption on site which helps with thee long term

energy savings
Condenser water is used for heating and reheating while chilled water is utilized within the building and excess water can be reused.
 Green roof
Green roof
1:20 CONSTRUCTION
SECTION

STRUCTURE MATERIAL KEY
FOUNDATION BUILD UP
1-Reinforced concrete footing
2-Foundation block
3-Mortar joint
4-Sand binding
5-Damp proof membrane
6-Foundation block
7-Rigid insulation
8-Concrete Slab (in-situ)
9-Tiling
ROOF BUILD UP
1-Gravel edge channel
2-Timber beam
3-Drainage
4-Soil and grass
5-Rigid insulation
6-Waterproof membrane
7-Plasterboard finish
WALL BUILD UP
1-Flashing strip
2-Repurposed brick
3-Cavity wall
4-Insulation
5-Mortar joint
6-Inner wall finish
7-Interior plasterboard wall


The Design Studio is meant to enhance the cooperative studio environment. It does so by having an open-plan studio space that can be slightly closed off with manoeuvrable, extendable walls.
This will create small pockets of studio spaces that allow young artists to have their own space to be as private or as open as they would like, whilst allowing the spirit of togetherness and teamwork to continue.
This space has wall-to-ceiling windows that allow the maximum amount of light into this space. Additionally, the manoeuvrable walls are not full height, and allow some light and noise to creep through from space to space.


The studios take up the entire first floor, with the addition of a storage room for supplies (far right) and two toilets. The ground floor is made up of two gallery spaces and one large cafe/dining area.
The design strategies involved are daylighting: which is why each space has a lot of windows, that go from floor to ceiling. The cafe also has a window that allows people outside to get ‘fast food’, which is useful if young artists are busy working, or if they want to eat on one of the terraces or the communal steps.
The studio space will have equipment (donated by universities and foundations) that will allow young people to experiment with different mediums and will populate the galleries with a variety of intriguing art.
These gallery spaces will have special viewings and events and will help the entire organisation make money and continue supporting the youth in Oxford’s outskirts.








1 Desk table top
2 First set of drawers
3 iPhone 11
4 iPhone 11 phone case
5 PlayStation 4
6 Monitor stand
7 Monitor base
8 Monitor screen
9 Monitor power cab
10 HDMI cable
11 PlayStation 4 power cable
12 Macbook Pro lightning cable
13 USB dongle
14 Computer mat
15 Pen fineliner
16 Macbook
17 Porcelain Mug
18 Pen cup
19 Pens assorted
20 Sticky notes
21 Drawing pad
22 Notebook
23 Mini notebook
24 Plug extension
25 Macbook pro power plug
26 PlayStation 4 power plug
27 Monitor power plug
28 Apple lightning cable
29 Second set of drawers
30 Antique wooden box
32 Chewing gum
33 university lanyard
34 Loose change
34.b Loose change
35 Bluetooth wireless headphones
36 Set of keys
37 Wrist watch
38 Notebook
DESK DETAIL
39 Padlock
40 ID card
41 Cough medicine
42 Tea spoon
43 Razor blades
44 Strepsils lozengs
45 Glasses in felt bag
46 Old vape cartridges
47 Old Covid-19 kit
48 Architectural ruler
49 Triangle set ruler
50 Notebook
51 Folder
52 Notebook
53 Mini notebook
54 Blue tac
55 Folders
56 Loose paper stack
57 Toilet roll
58 Mosituriser
59 Chapstic
60 vaseline lip balm
61 Hair gel
62 Towellete
63 Mini toolkit
64 Phone repair kit
65 Bike pump
66 Gel bike cleaner
67 Assorted bike pum nozzles
68 Waterproof bike cover
69 All weather bike lube
70 Microfibre rag

71 Drivetrain cleaner
72 Metal chain cleaner
73 Drawer screws 8x per drawer 80x total
74 Wooden pegs 8x per drawer 80x total
This page and the next few pages show some of my hand sketching and illustrating skills, that are not part of the two main projects
hope you have enjoyed seeing my portfolio, and thank you for considering my application.














