ARCHITECTURE PORTFOLIO
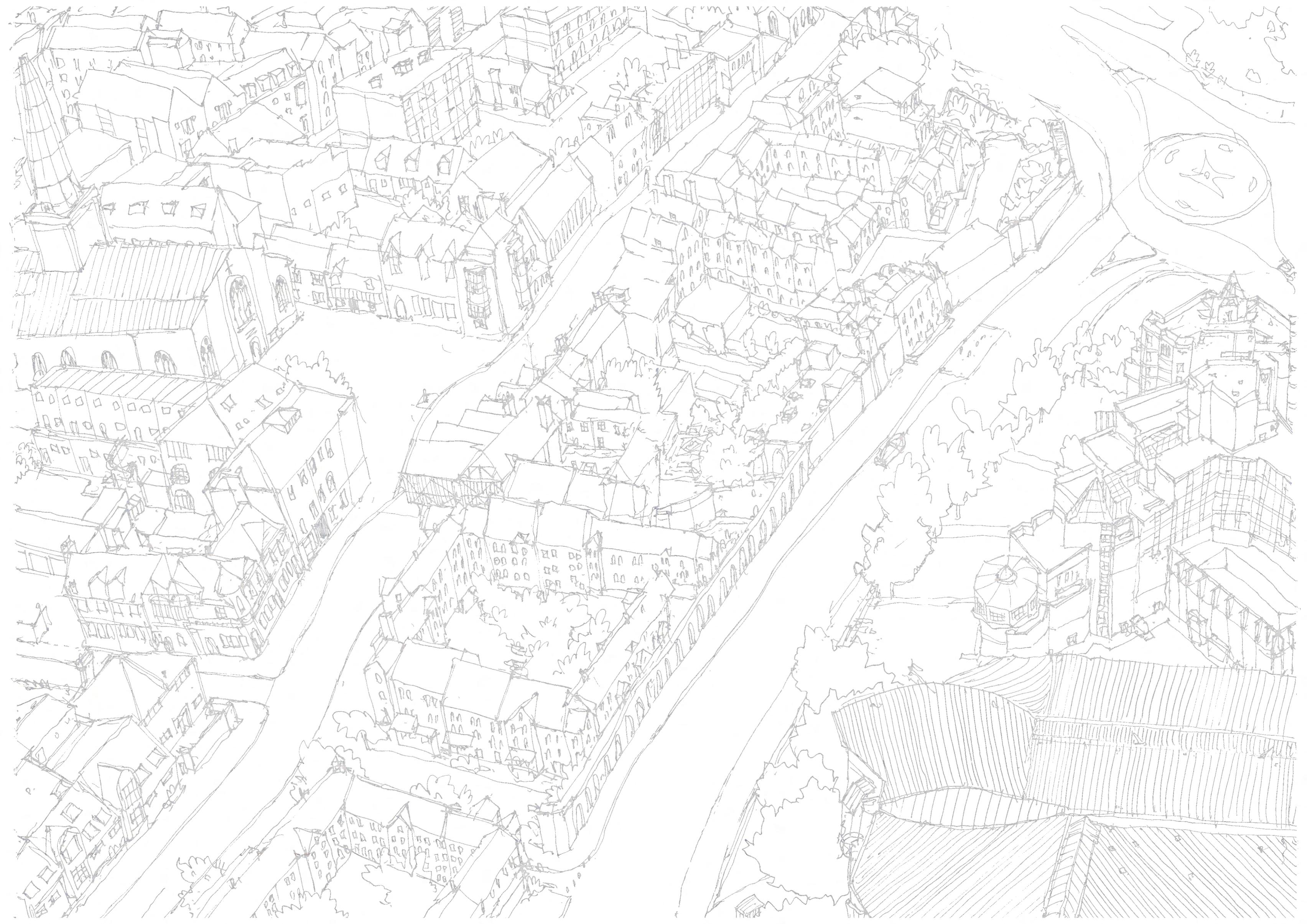
PHILIP KOROSHILOV
2023
SELECTED WORKS

A passionate and innovative architectural student, who is looking for an opportunity to gain experience in creating functional and aesthetically pleasing designs. Known for a keen eye for detail, strong project management skills, and a commitment to sustainable and user-centric design solutions. Thrives during times of pressure and always finds a way to get the task done effectively and efficiently. A good team player who enjoys working as part of a bigger team but is equally comfortable tackling challenges on their
SKILLS & SOFTWARE PROFICIENCY:
Undergraduate Degree:
Oxford Brookes University
BA Hons Architecture Expected Graduation May 2024
Year 2 Grade: 1:1
Year 3 Predicted Grade 1:1
LANGUAGES:
• Native proficiency in English
• Native proficiency in Russian
• Professional proficiency in Greek
• Limited working proficiency in German
• Limited working proficiency in French
LinkedIn: linkedin.com/in/philip-koroshilov-4590a1278
EXPERIENCE
HISTORY:
Bennetts Associates:
June 2019
I had a two-week summer placement at this Architectural firm. I was assigned a basic design project and had to present it to the architects at the end of my placement. My first view of what working an architectural office entailed, and I thoroughly enjoyed the experience.
Islington Council Architects Office:
July 2019
I worked for two weeks at the Islington Council Architects Office and shadowed several architects, as well as visited several sites. also helped their Architectural assistant with CAD elevations.
Levitt Bernstein:
June 2022
Summer Placement at Levitt Bernstein architectural practice. I helped to create rendered views for their upcoming design brief for their Elmore Street and Lindsey Mews projects. These renders were used for their actual project proposal and I was even credited for it. This ecperience really helped me become more confident during my Year 2 Architecture design course.
HONORS & AWARDS
• Nominated for the Leslie Jones Prize for BA Architecture in Year 2
• Nominated for the Design Engine Arcitects Prize in Year 3
• 100% Attendance Award for Year 1 & 2
PERSONAL INTERESTS:
• Film and Cinema
• Art and Design
• Organised Sports
• Culinary Arts
• Extreme Sports
KOROSHILOV +44 7913 579 838
philipkoroshilov@gmail.com
TABLE
Year 3 Semester 1 Design Project (2023) : The Archivist
- Introduction
- Character Analysis
- Initial Brief Development
- Final Breif Development
- Technical Drawings
- Architectural Visualisation
- Fire & Risk Assessment
- 1:20 Detail Section Drawing
- Sustainability Diagrams
- Final Renders
OF CONTENTS
of Individual
CONTENTS 4 8 12 16 17 24 29 30 32 36 40
Arrangement
Sketches (2023)
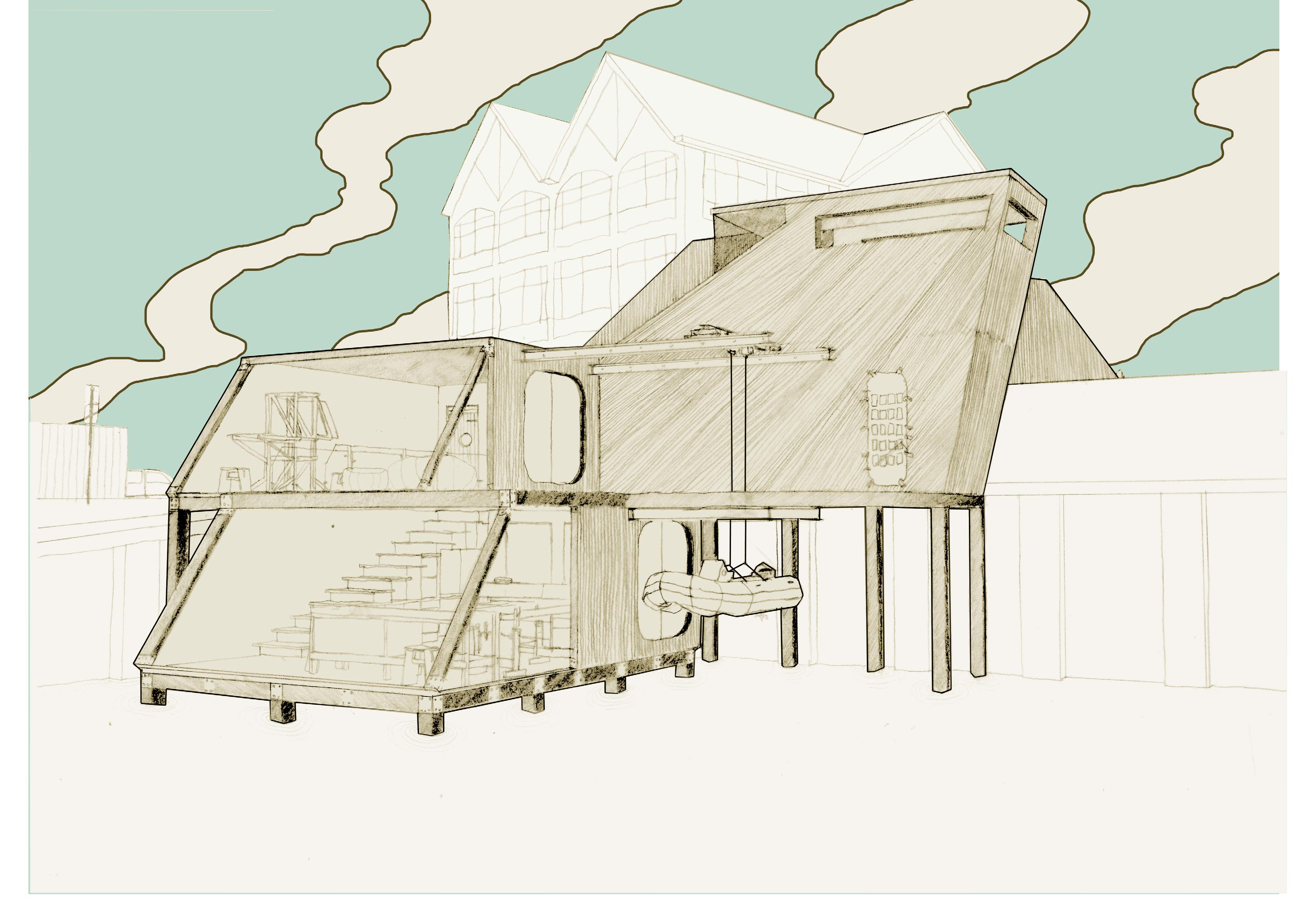
Year
INTRODUCTION
Nestled along the industrial coast of Southampton, a vibrant new development emerges, poised to redefine the artistic landscape of the region. Welcome to ‘The Archivist’, an inspired fusion of creativity, innovation, and community spirit.
This architectural portfolio offers a glimpse into the vision behind this transformative project: a dynamic artists’ studio and adjacent gallery space designed to serve as a beacon for artistic expression and cultural enrichment.
The studio spaces are meticulously crafted to provide the artist with an environment conducive to exploration and experimentation. From annatural light-filled workshop to state-of-the-art amphibious capabilities, every aspect of the design is geared towards empowering the archivist to push the boundaries of their craft and realize their full potential.
But it is more than just a workspace; it’s a vibrant hub of artistic activity and community engagement. The adjacent gallery space serves as a dynamic platform for showcasing the works of local and international artists alike. Through a diverse program of exhibitions, workshops, and events, the complex invites visitors to immerse themselves in the rich tapestry of contemporary art and culture, fostering dialogue and inspiration.
: The Archivist 4
3 Semester 2 Design Project

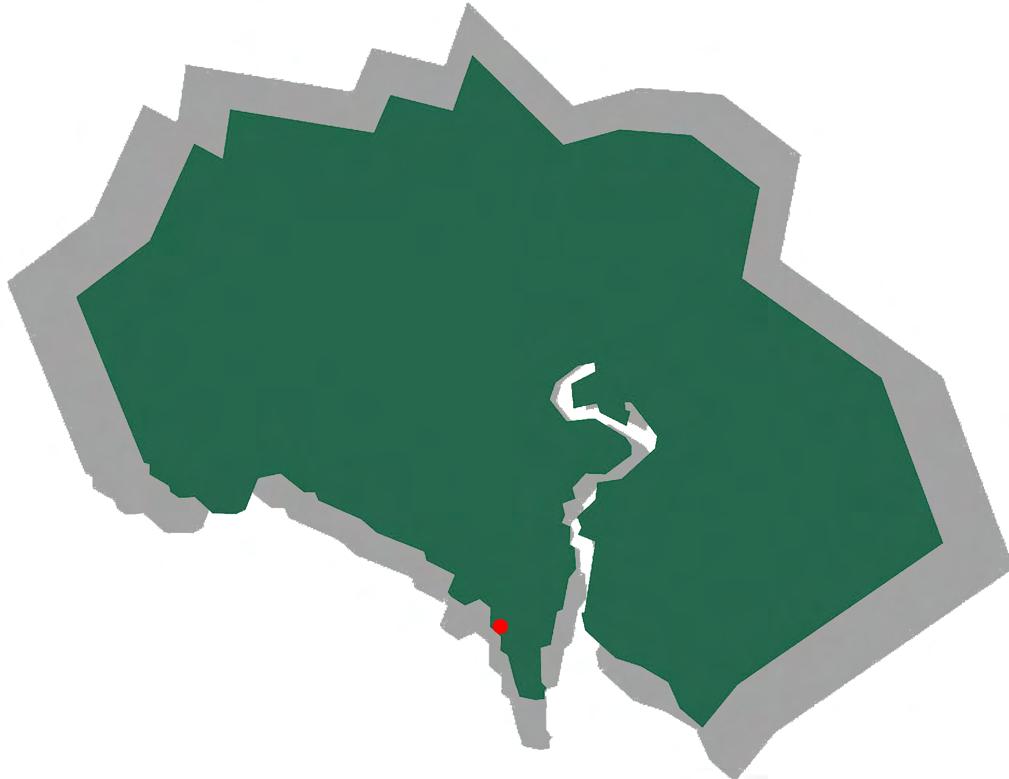
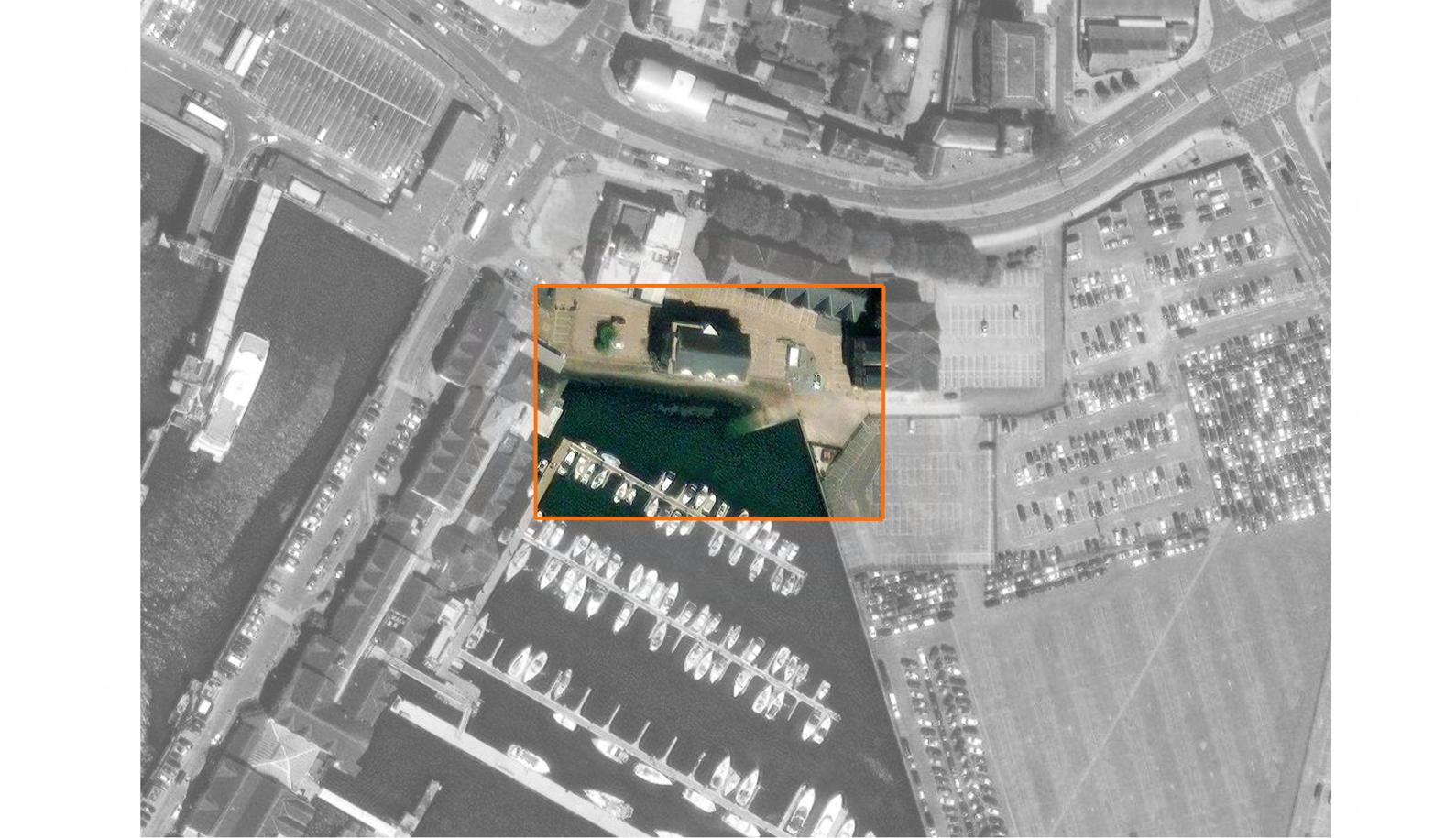
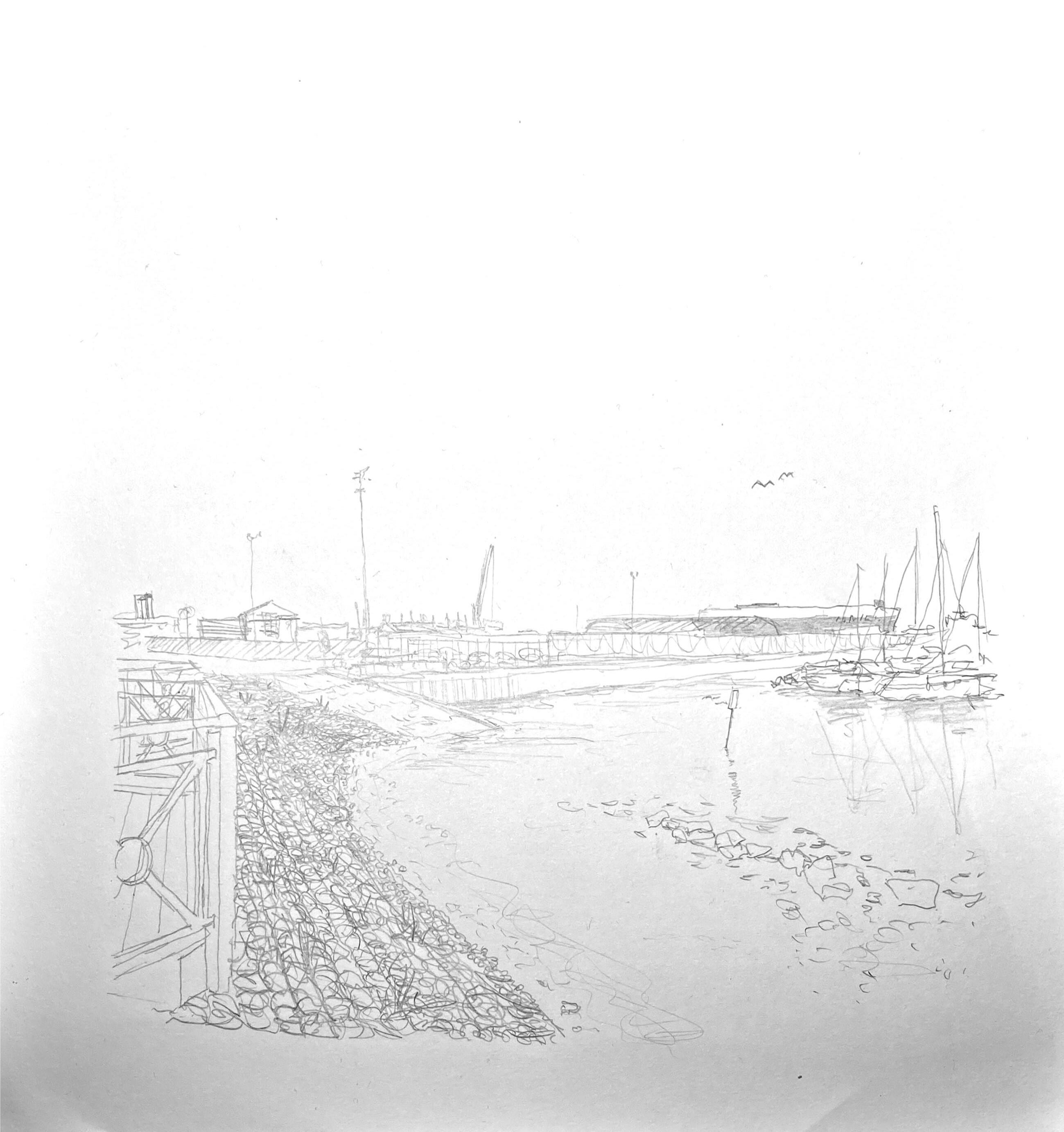
SITE OPPORTUNITIES & CONSTRAINTS
OPPORTUNITIES:
+ Mixture of land and water to work with
+ Relatively open, yet protected space
+ Away from the main road.
+ Has parking
+ Nice views of the harbour
+ A dynamic site many structural influences
CONSTRAINTS:
- Site has various areas of angled plains
- Site can be compromised by high tide
- High risk of flooding
- Needs to have a throughway for the marina
- Has several overlooking residential properties
5
Viking raids were the primary reason for the fortifications but did not stop King Canute from defeating he Anglo-Saxon King Ethelred the Unready in 1014
Roman occupation of Southampton. A small settlement is built
AD 43 - 410
700 - 1066
Jane Austen resided in Southampton for three years
Stuart period. The Mayflower left from Southampton, and the black plague arrived 1603 - 1714
1806 - 1809
During the Victorian period, Southampton became the designated port to sail to America and Canada
World War 2. Southampton plays a key role in the Invasion of Europe, and is heavily bombed
In 1964 Southampton recieved city status
Southampton is still the busiest cruise-ship terminal in the UK, and handles a lerg amount of imports
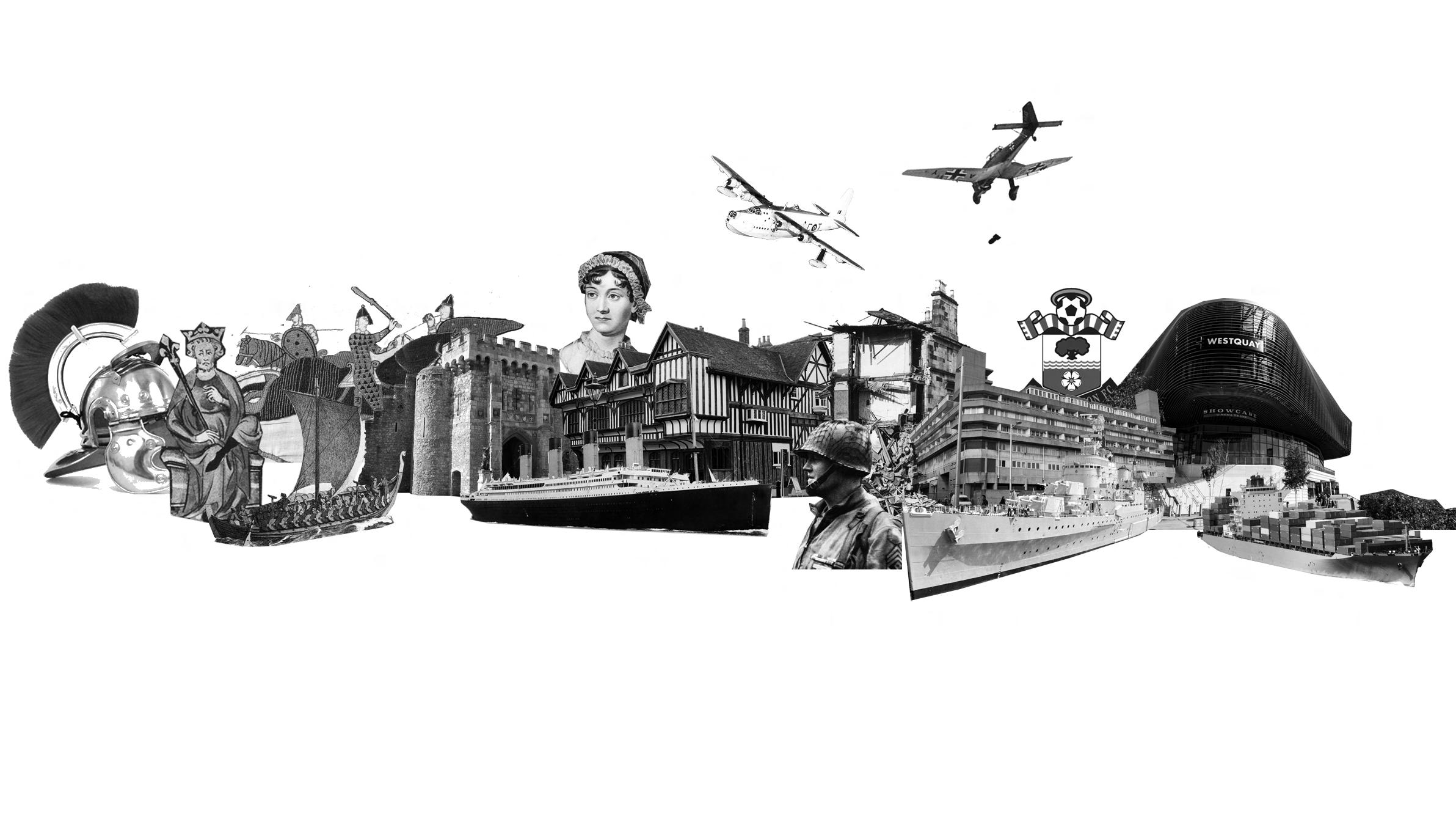
400 - 1066
1066 - 1154
Norman invasion of England. Southampton became the main trading port.
Anglo Saxon period. The town supported aproximately 3000 people
1154 - 1603
1714 - 1795
During the Georgian period, Southampton became a spa town
Medieval and Tudor period leed to the increase of trade through Southampton
1837 - 1901
1939 - 1945
1964
2001 - present
1912
1914 - 1918
World War I was an important port for the export of British troops
Titanic set sail from Southampton and later sunk
1945 - 2000
1885 - present
Southampton Football club is still around and has achieved success in the highest tier of english football
Post War period. A lot of rebuilding happened and is regarded as having a negative effect of the architecture in the city
6 SITE HISTORY
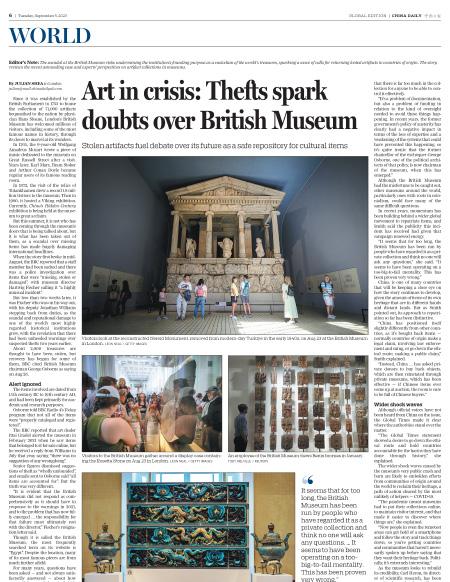
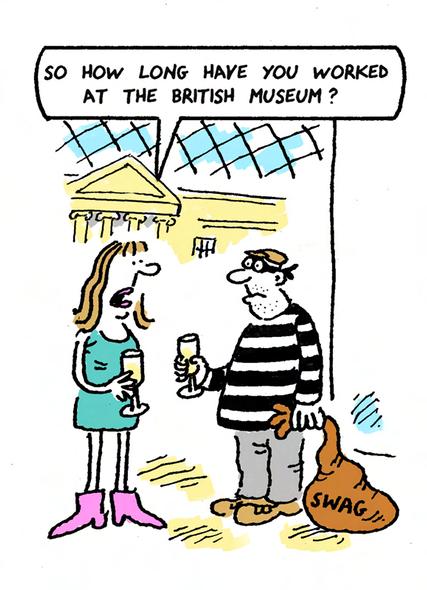
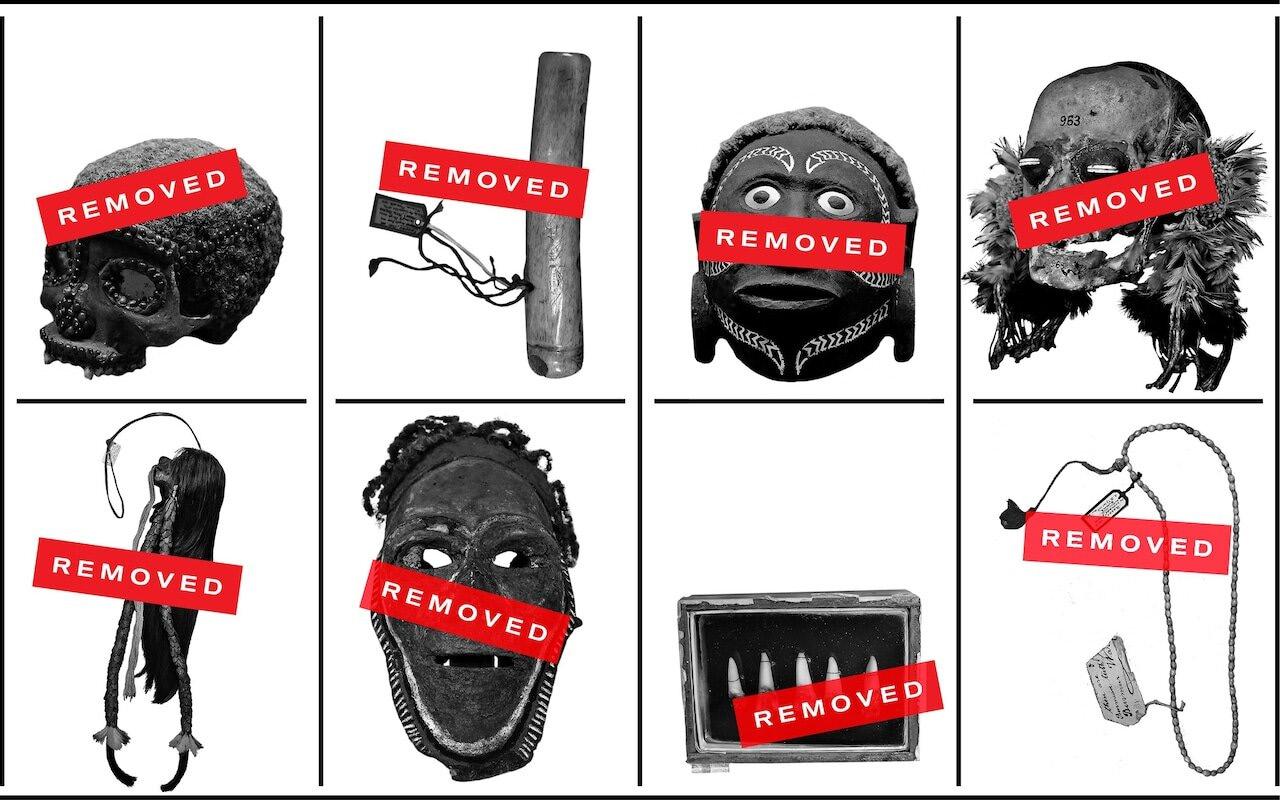
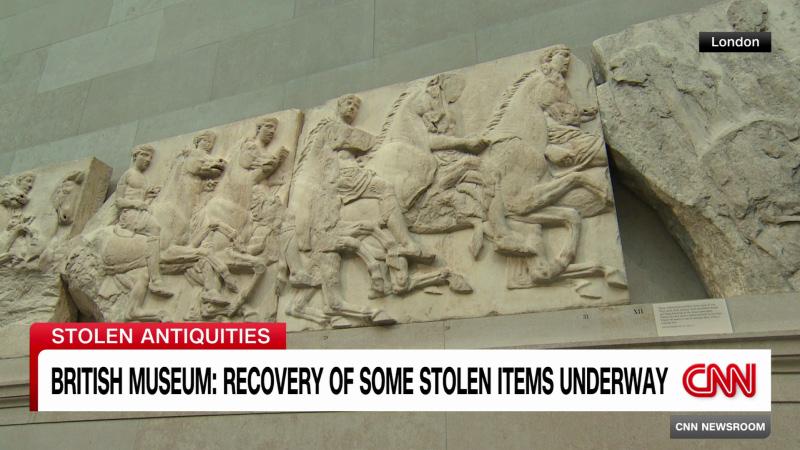
GLOBAL SIGNIFICANCE
Museums around the world are being critiscised amid a controversy surrounding the legality of their artifacts.
Many museums currently display artifacts that their country aquired under the forced occupation of other countries e.g during Colonialsim. Museums in the United Kingdom such as the British Museum in London and the Pitt rivers museum in Oxford have been accused of stealing precious historical artifacts of cultural significance. Many of these museums are being pressured to return these objects, such as the Elgin marbles to their original location, often to finish an uncomplete collection.
DEMAND
Amid this rising controversy, there is a new conversation about the ethics and practice of museums. This creates a demand for a new style of museum curation that the archivist can fill.
Firstly, the archivists gallery will comprise artifacts that are sourced locally and will not cause controversy over the theft of culture. Secondly, the method of collecting these pieces allows the archivist to take accurate molds of the objects without destroying them or taking them from their original location. Additionally, the molds allow the artifacts to be seen in a new light. The new mold becomes more of an art piece, allowing the geometry and form to take the centre stage. Similalrly, the monochrome nature of the mold forces the observer to take more notice of the artifact. Objects that would otherwise be overlooked, are given a new vision and purpose. This novel approach to archaeology could become a new precedent for other museums to follow and recreate.
7
THE

Introducing The Archivist, a groundbreaking artist challenging conventional notions of cultural preservation and artistic expression. With a keen eye for detail and a passion for history, The Archivist specializes in collecting small archaeological artifacts from various cultures and epochs, meticulously creating faithful copies of these treasures. However, rather than displaying the originals, which are often associated with colonial legacies and cultural appropriation, The Archivist employs these copies as the foundation for a new and innovative art form.
By reimagining these artifacts through the lens of contemporary art, The Archivist not only celebrates the beauty and significance of ancient cultures but also addresses the ethical concerns surrounding the repatriation of cultural heritage. Through their work, The Archivist seeks to foster a deeper appreciation for diverse cultural traditions while advocating for greater transparency and accountability within the museum sector.
In a world where British museums face increasing criticism for their colonial past and ongoing disputes over the rightful ownership of cultural artifacts, The Archivist’s approach offers a compelling alternative—one that encourages dialogue, respect, and collaboration across cultural boundaries. By harnessing the power of art to provoke thought and inspire change, The Archivist invites us to reconsider our relationship with the past and envision a more inclusive and equitable future for cultural heritage preservation.
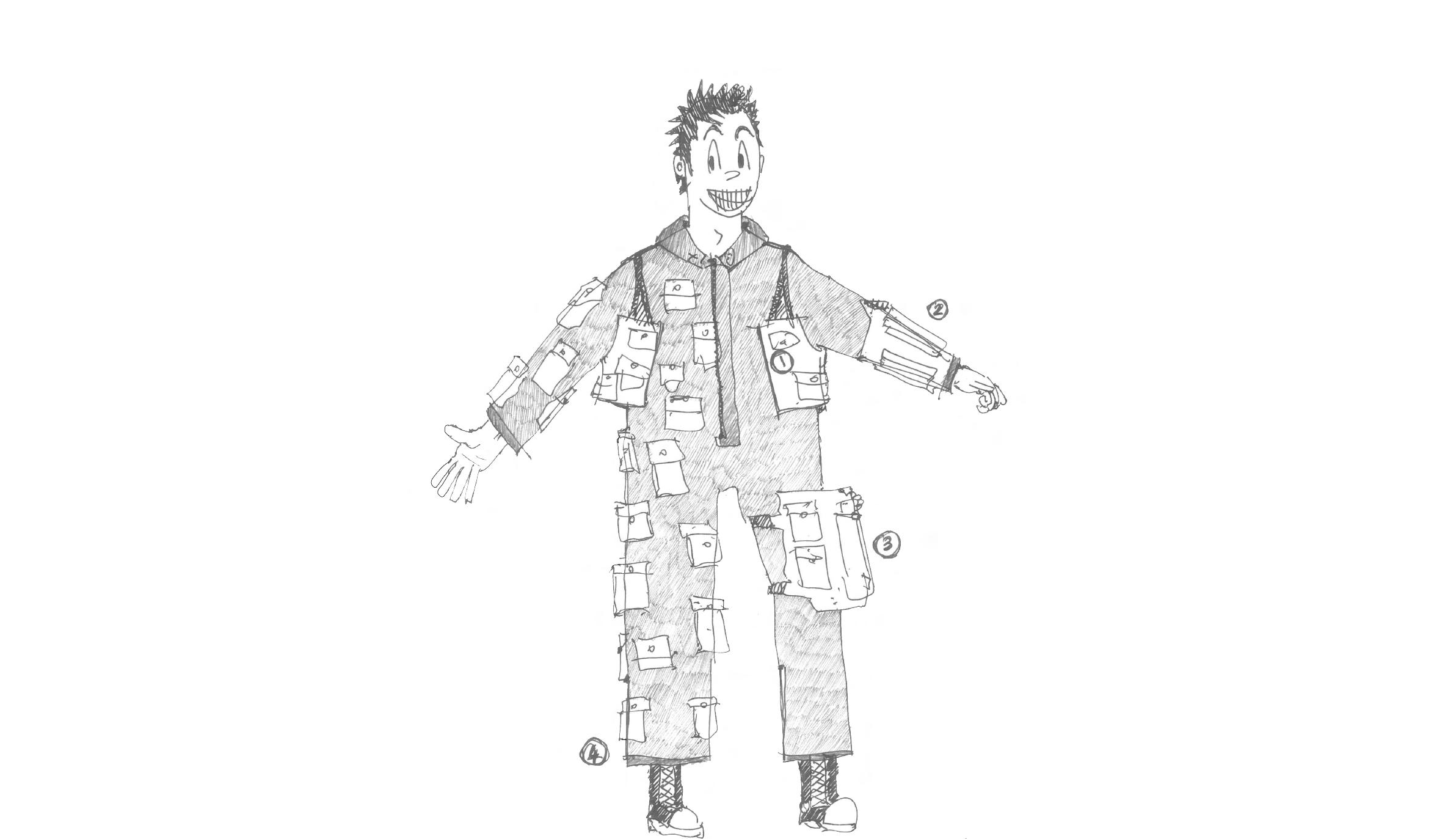
8
ARCHIVIST CHARACTER ANALYSIS
1: Waistcoat
2: Arm Brace
3: Thigh Holster
4: Boiler Suit

Welcome to The Archivist’s Haven, a visionary building complex nestled along the captivating coast of Southampton. Designed to nurture the creative endeavors of The Archivist, this innovative space offers a sanctuary where small archaeological artifacts are collected, meticulously replicated, and transformed into captivating works of art. By utilizing copies rather than original artifacts, The Archivist not only innovates within the art world but also addresses criticism directed at British museums for cultural appropriation.
The Archivist’s Haven is more than just a workspace; it’s a dynamic hub of artistic exploration and cultural dialogue. The building complex boasts state-of-the-art facilities tailored to The Archivist’s unique needs, including specialized workshops, laboratories, and storage spaces. Here, creativity knows no bounds, and the spirit of innovation thrives.
Central to The Archivist’s Haven is a public gallery space, inviting visitors to experience the transformative power of The Archivist’s artwork firsthand. Located on the coast of Southampton, the building complex offers stunning views of the surrounding landscape, blurring the boundaries between art, nature, and culture. With its slightly amphibious design, The Archivist’s Haven seamlessly integrates with its coastal environment, embracing sustainability and resilience in equal measure.
Through exhibitions, workshops, and educational programs, The Archivist’s Haven serves as a beacon of ethical artistry and cultural engagement, fostering dialogue and understanding across cultural boundaries. It stands as a testament to the power of art to inspire, provoke, and unite, offering a glimpse into a future where creativity and compassion reign supreme. Welcome to The Archivist’s Haven: where art, archaeology, and imagination converge to create a brighter, more inclusive world.
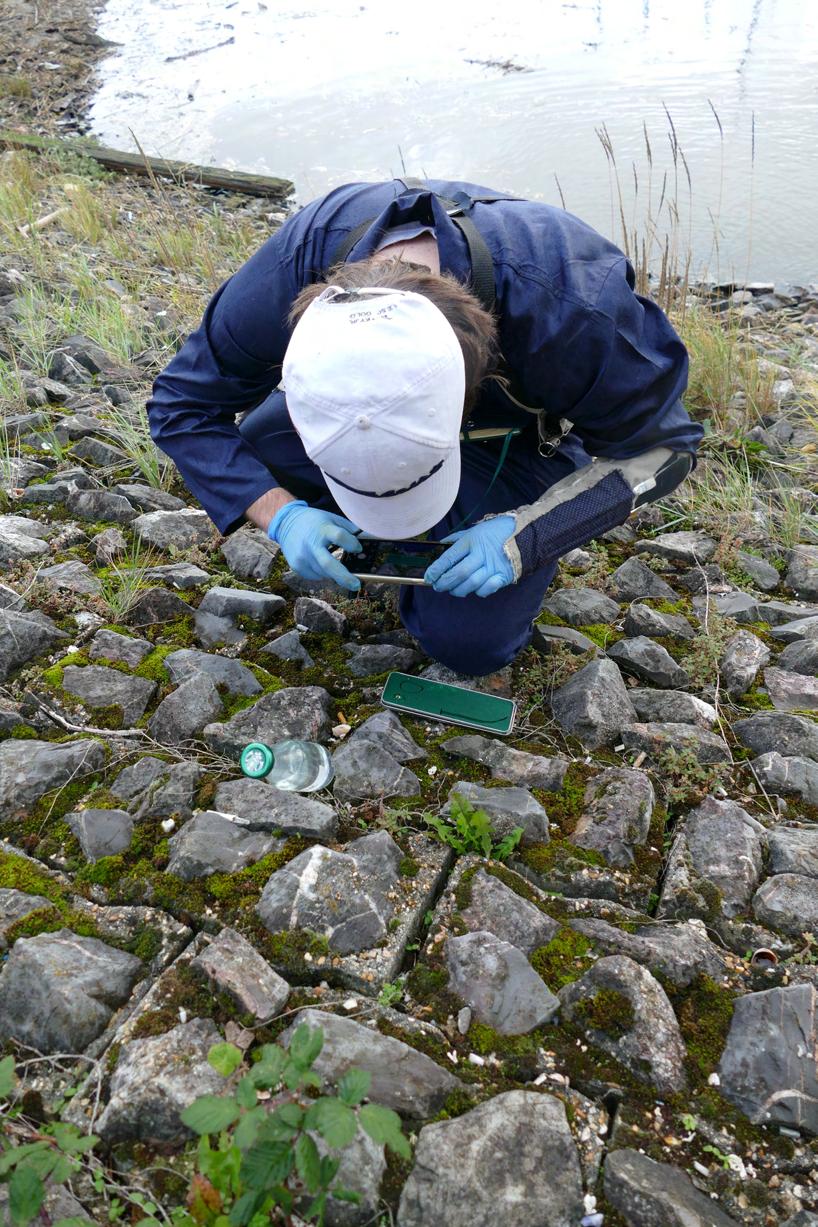
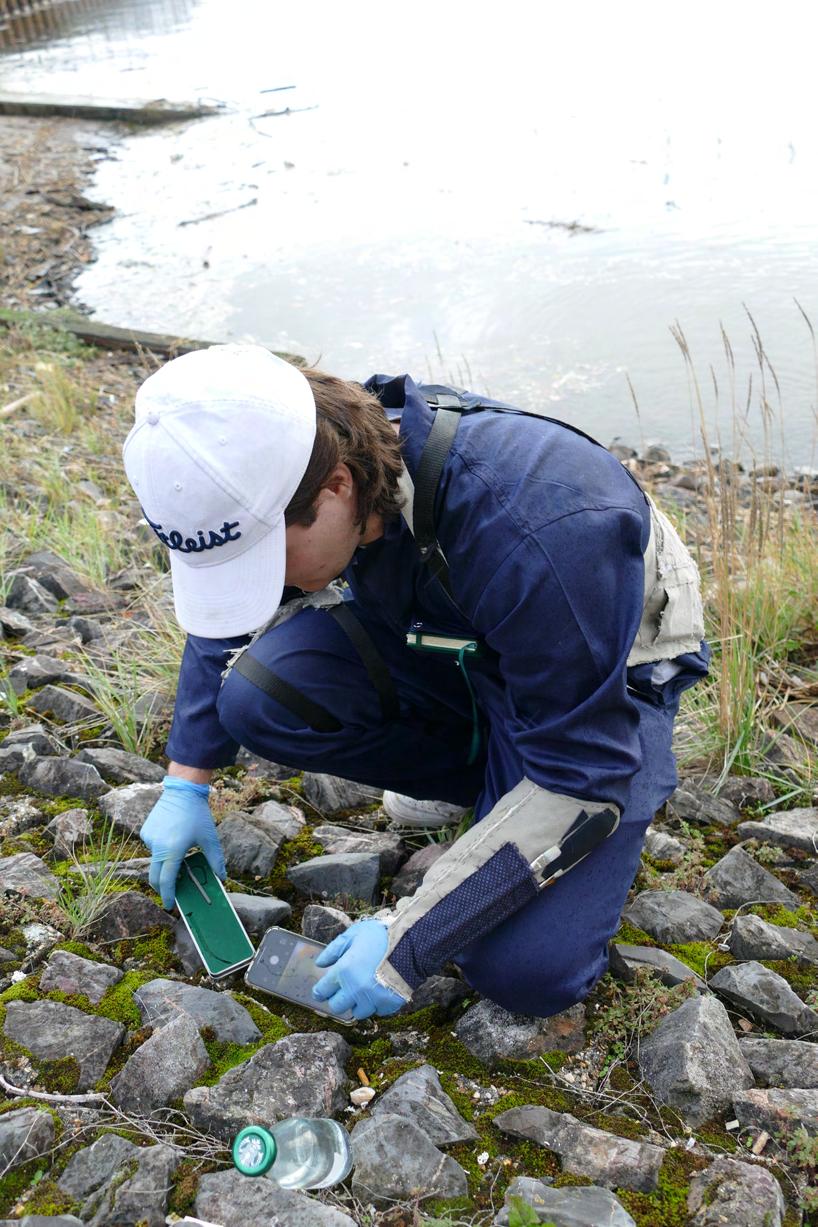
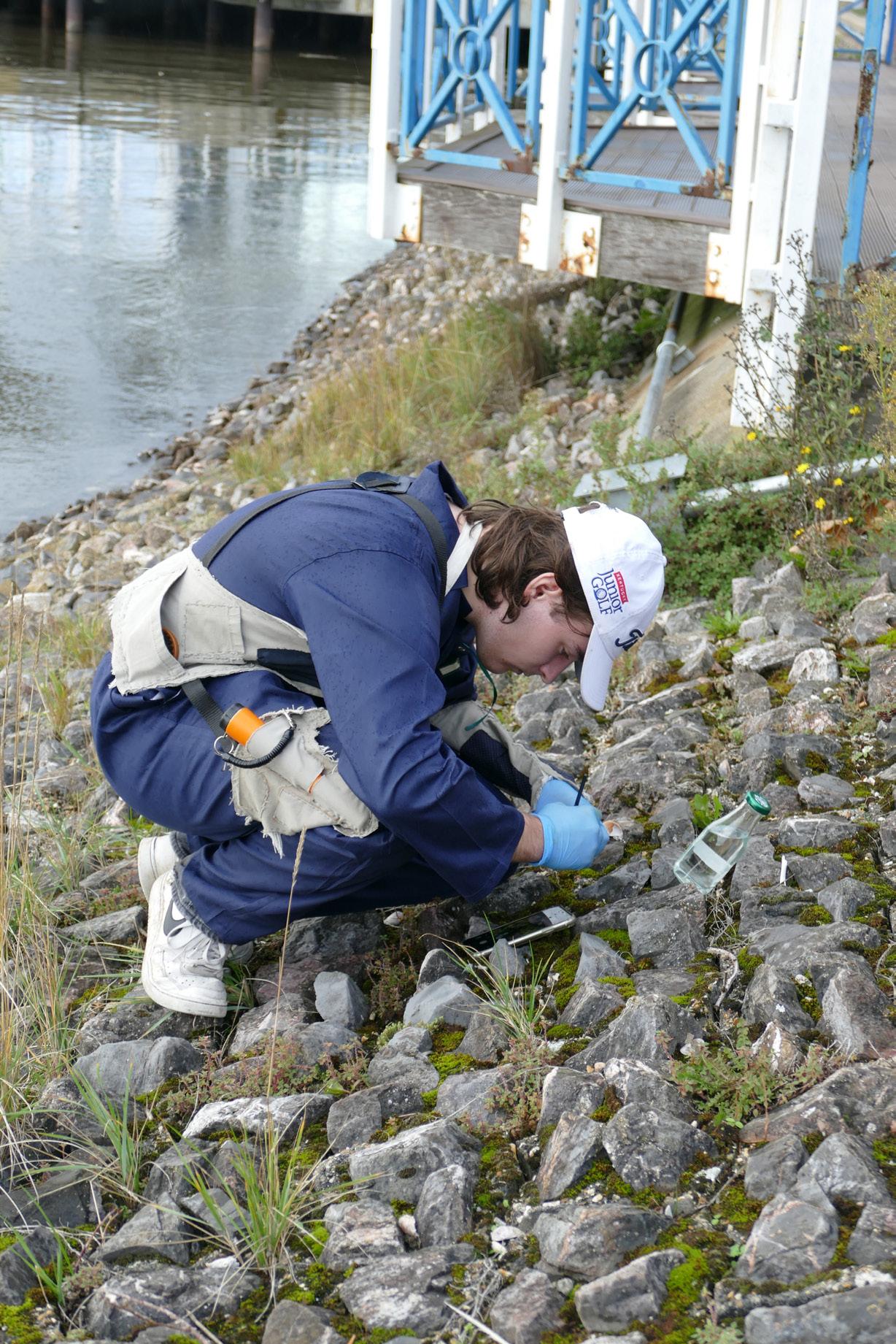
9
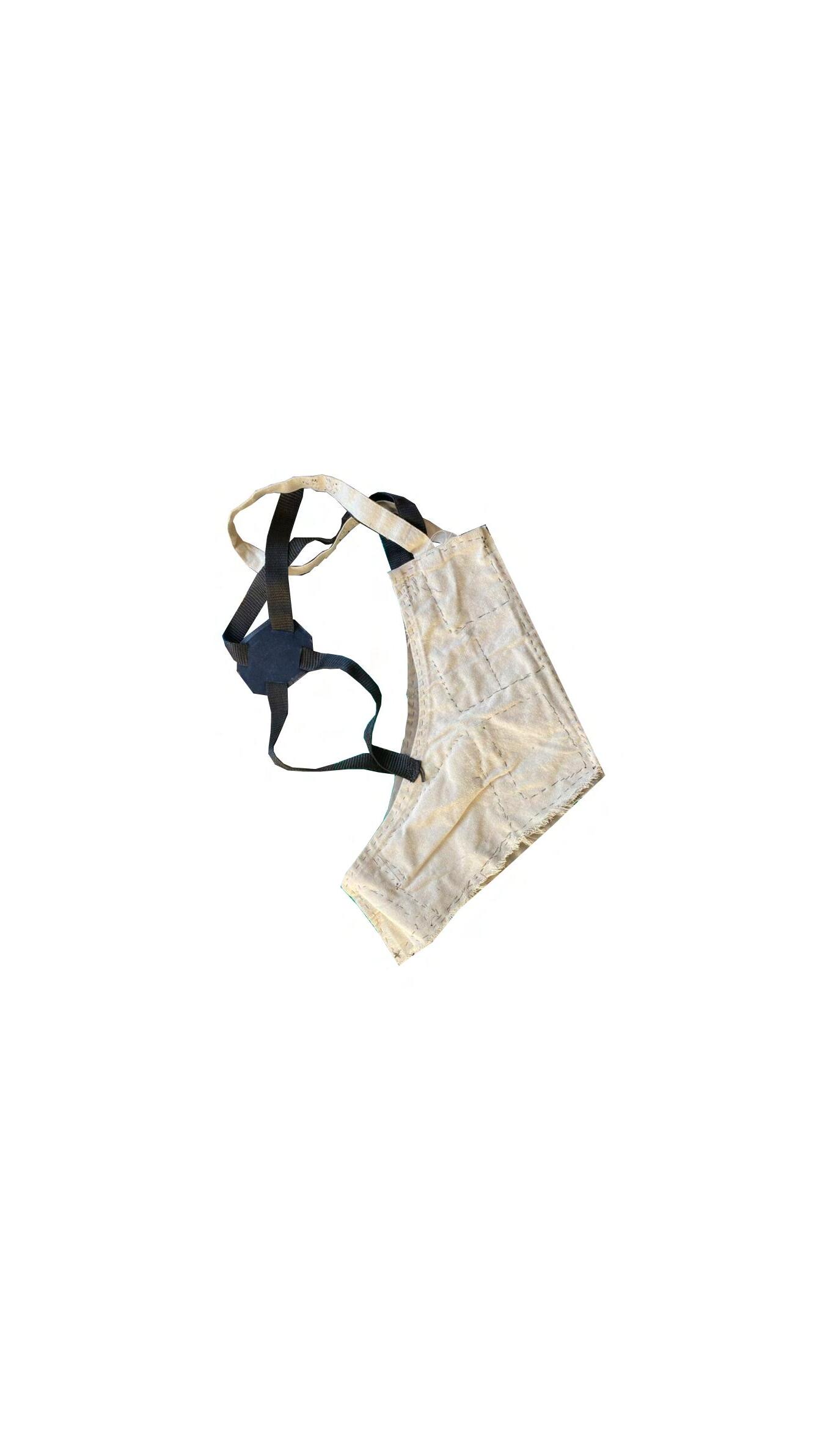
This is the Archivist’s suit. It has all the pockets and compatments that allow for the archivist to create and document his artwork and research. Equipped with specialized compartments, this remote-ready attire is the archeologist’s ultimate companion, ensuring seamless exploration and discovery in the most remote areas of Southampton. This suit allows for creativity to flow, unrestricted and anadultered by external factors, a second skin for the archivist.
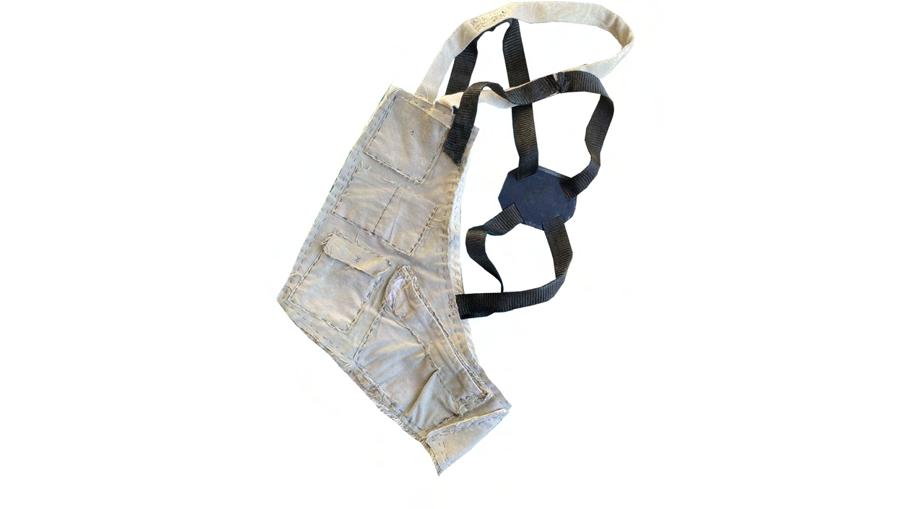
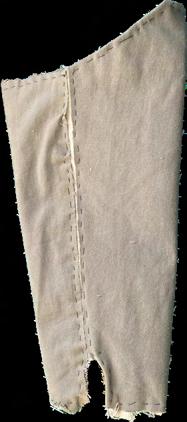
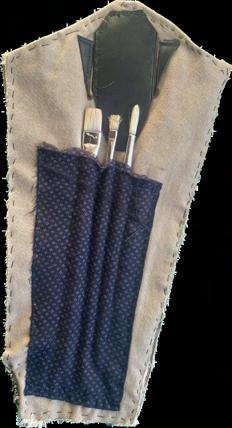
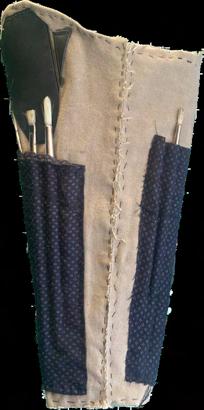
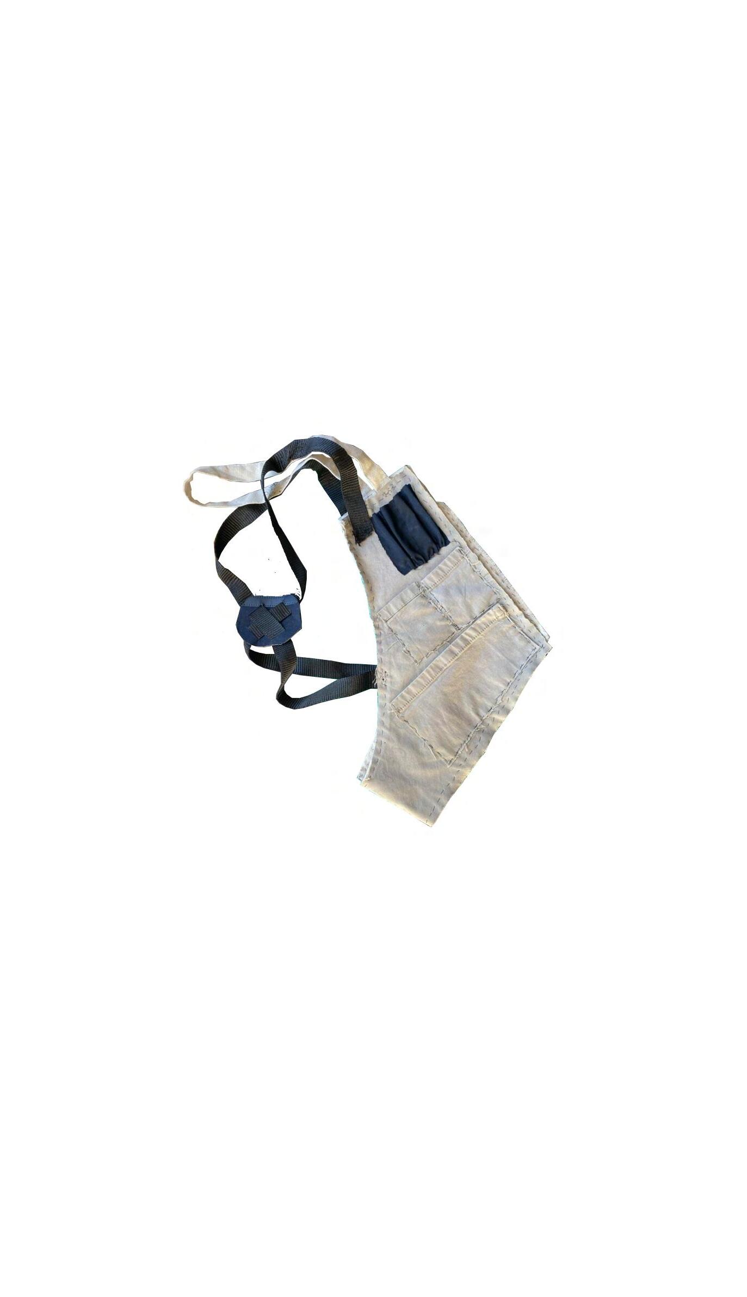
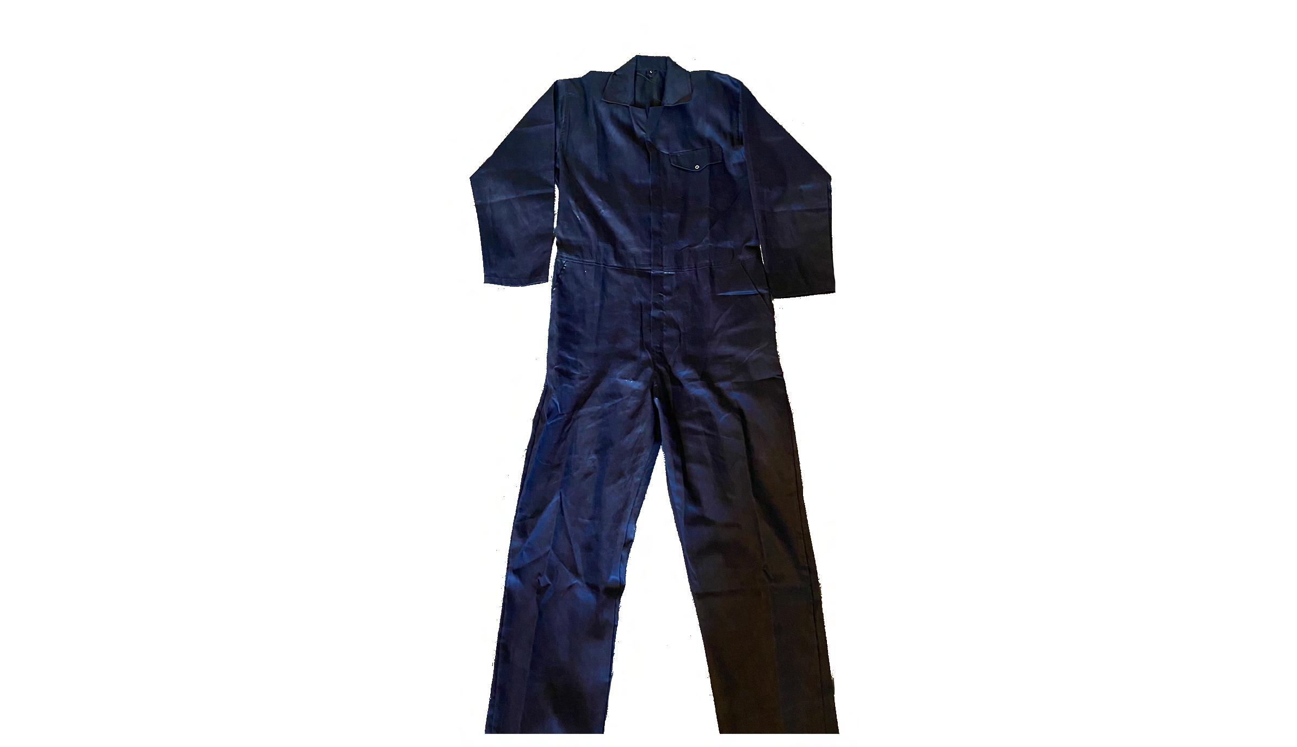
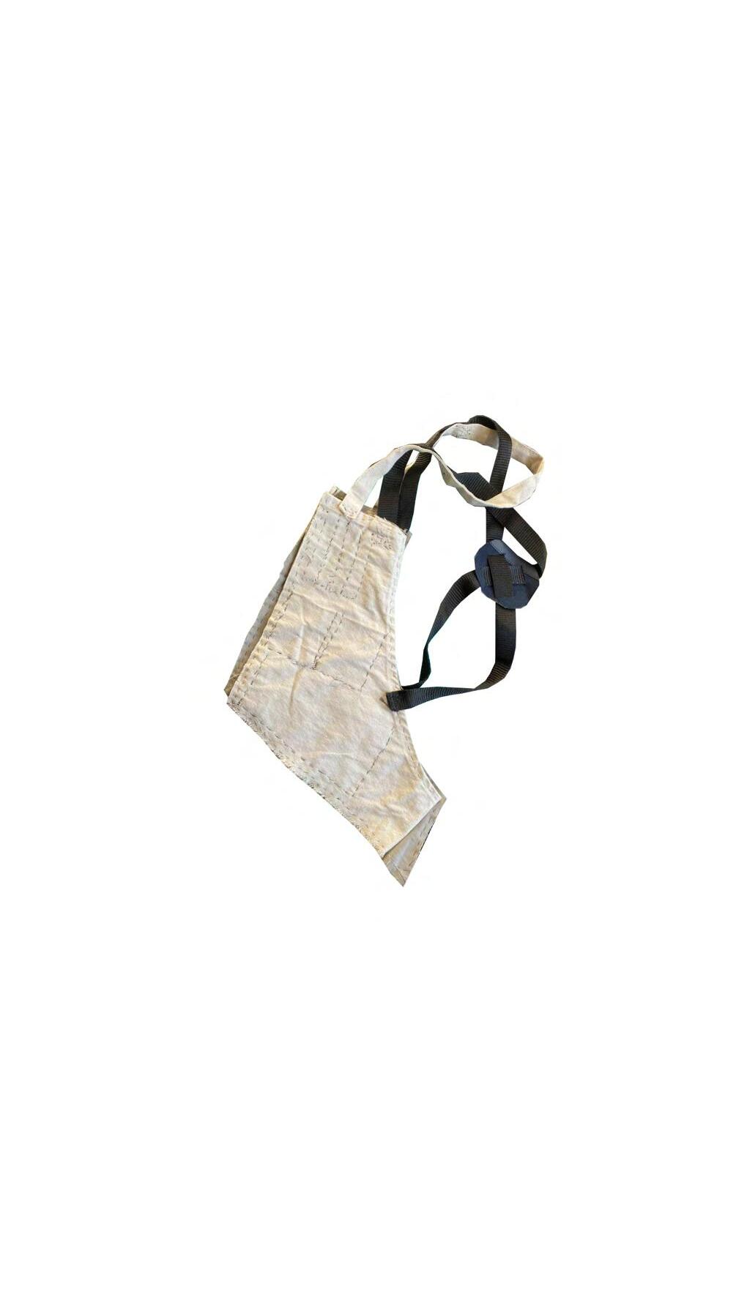

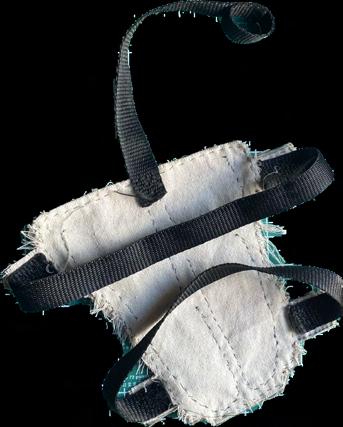
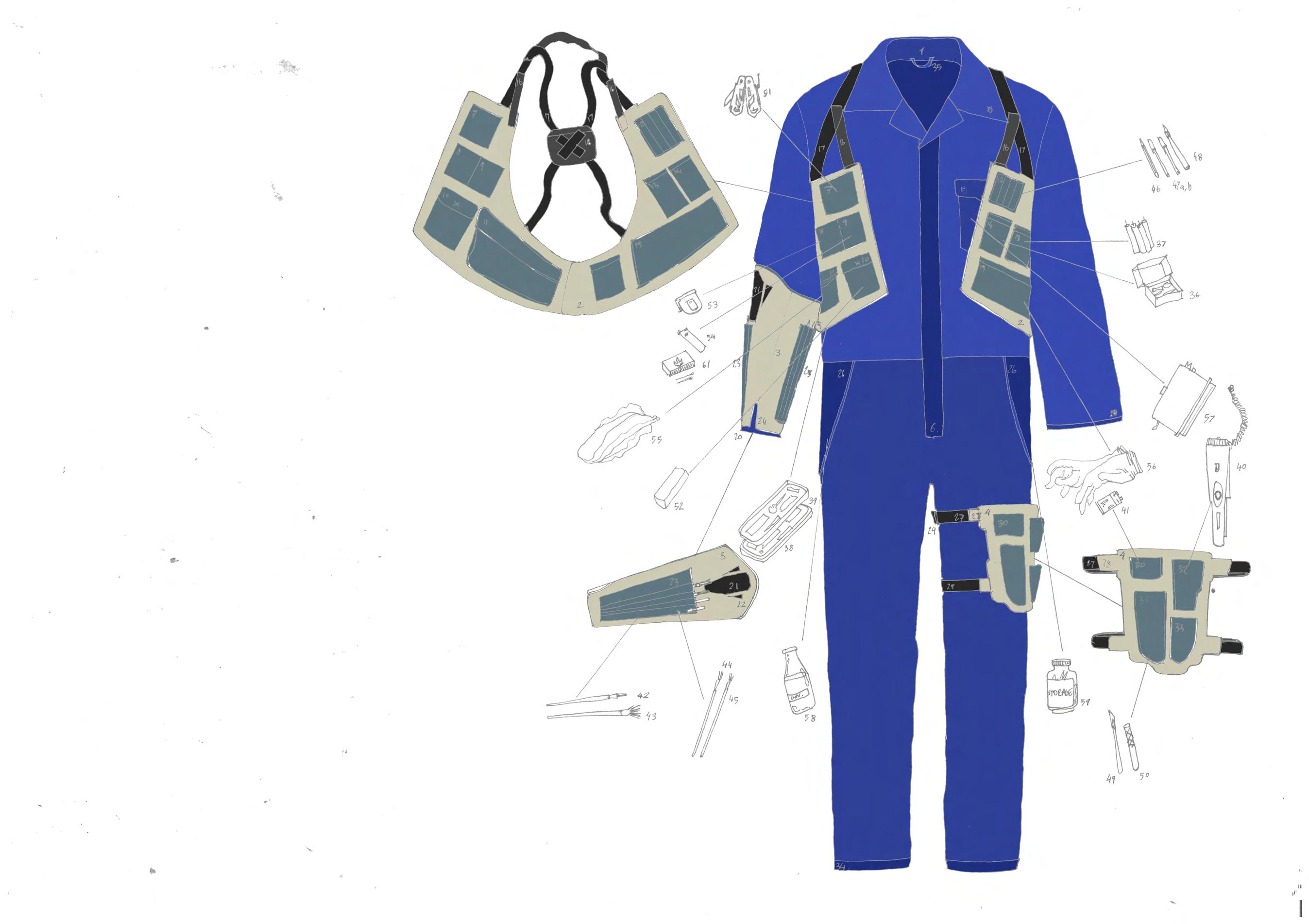
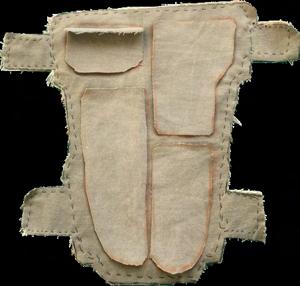
ARCHIVIST SUIT DIAGRAM
“Archivist” Suit
Leather Belt
Boiler Suit
Utility vest, Right part, (front and back)
Utility vest, Left part, (front and back)
Arm Brace, Right, (front and back)
10
Thigh holster, Right Front and back
ARCHIVIST SUIT
1 Boiler suit (navy)
2 Bespoke utility vest

3 Bespoke arm brace
4 Bespoke thigh holster
5 Boiler suit lapel
6 Boiler suit zip
7 Utility vest pocket (top right)
8 Utility vest pocket (middle right pair)
9 Utility vest pocket (middle right pair)
10 Utility vest pocket (bottom right)
11 Utility vest zip pocket (bottom right)
12 Utility Vest pen holders (top left)
13 Utility vest pocket (middle right pair)
14 Utility vest pocket (middle right pair)
15 Utility vest pouch (bottom right)
16 Utility vest neck support
17 Utility vest back connecter straps
17a Utility vest back connecter straps
18 Utility vest back connecter support
19 Boiler suit breast pocket (left)
20 Boiler suit cuffs
21 Arm brace elbow cover (primary)
22 Arm brace elbow cover (secondary)
23 Arm brace back sheaths
24 Arm brace middle seam
25 Arm brace front sheaths
26 Boiler suit pockets
27 Thigh holster straps
28 thigh holster strap connection
29 Thigh holster buckles
30 Thigh holster pocket (top left)
31 Thigh holster pocket (bottom left)
32 Thigh holster metal detector attatchment (top)
33 Thigh holster metal detector attatchment (bottom)
34 Boiler suit trouser cuffs
35 Boiler suit pocket openings
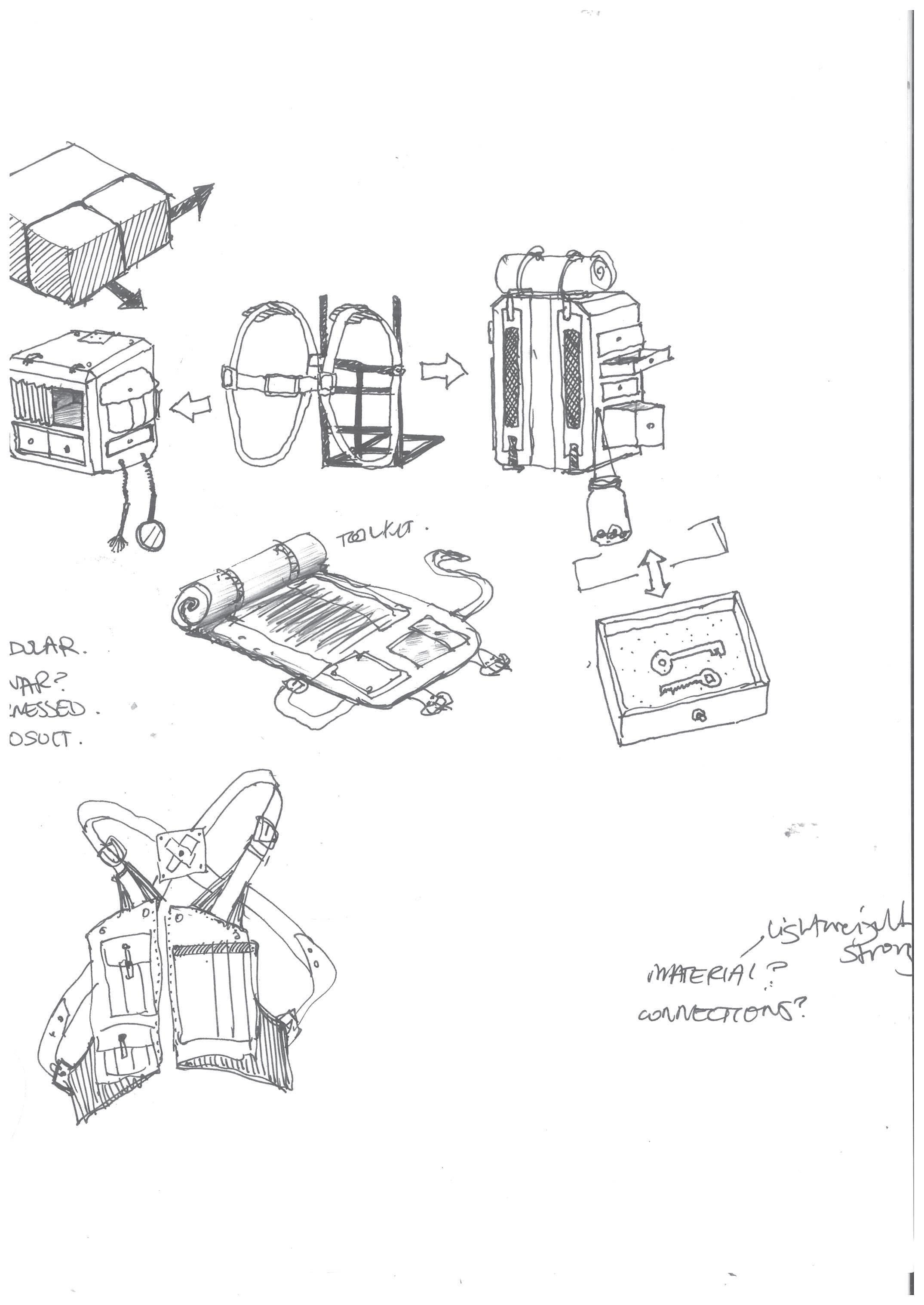
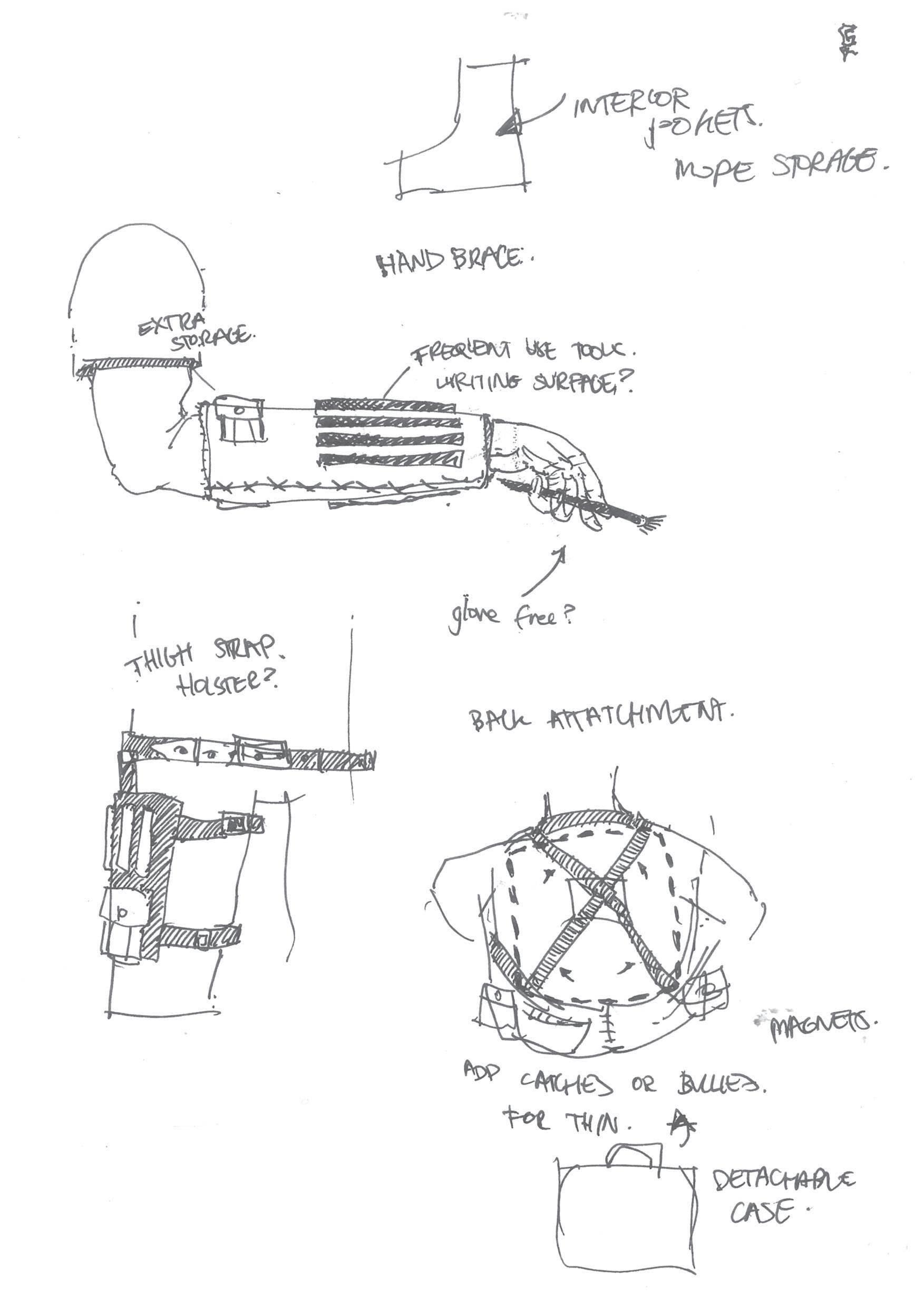
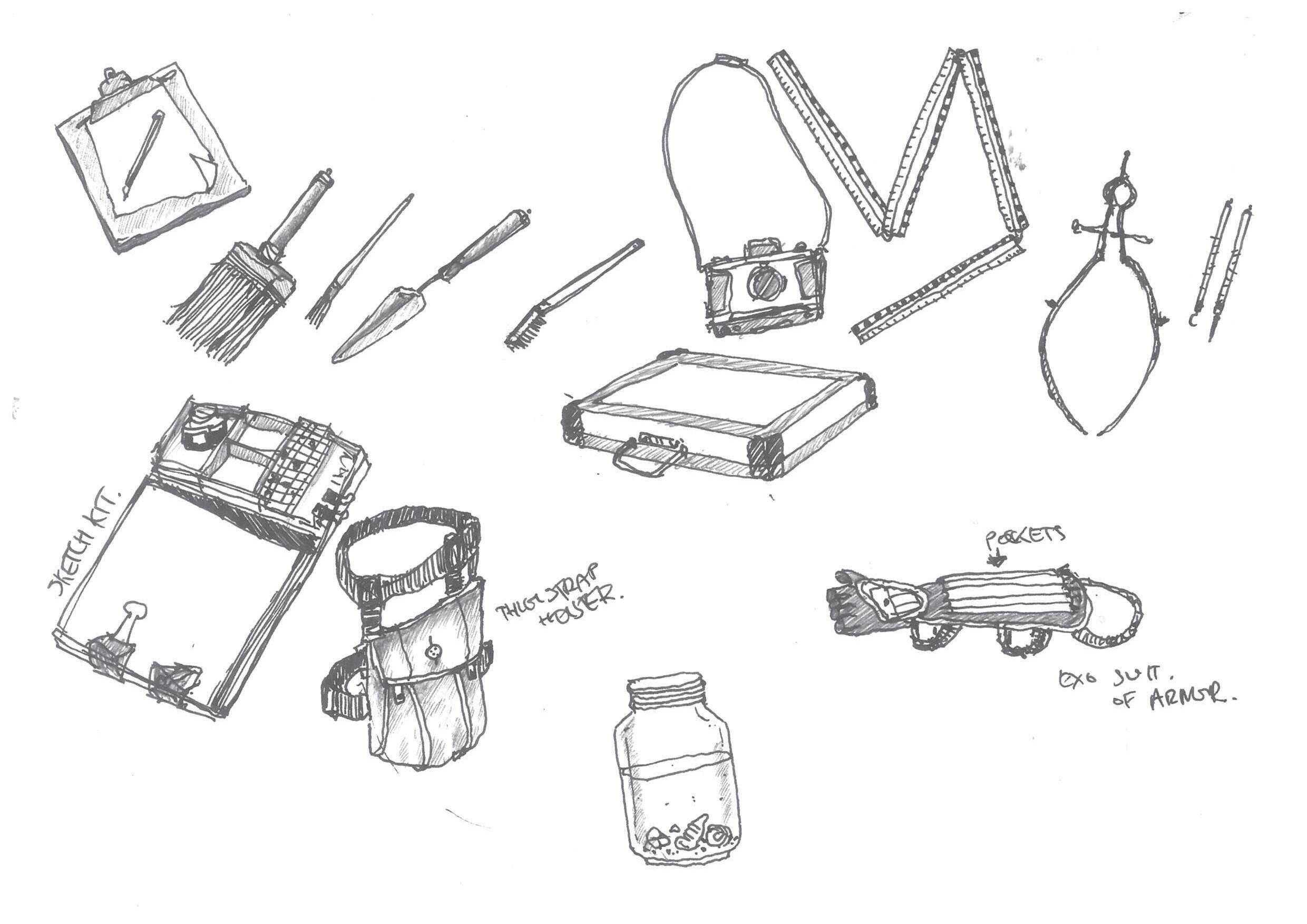

11
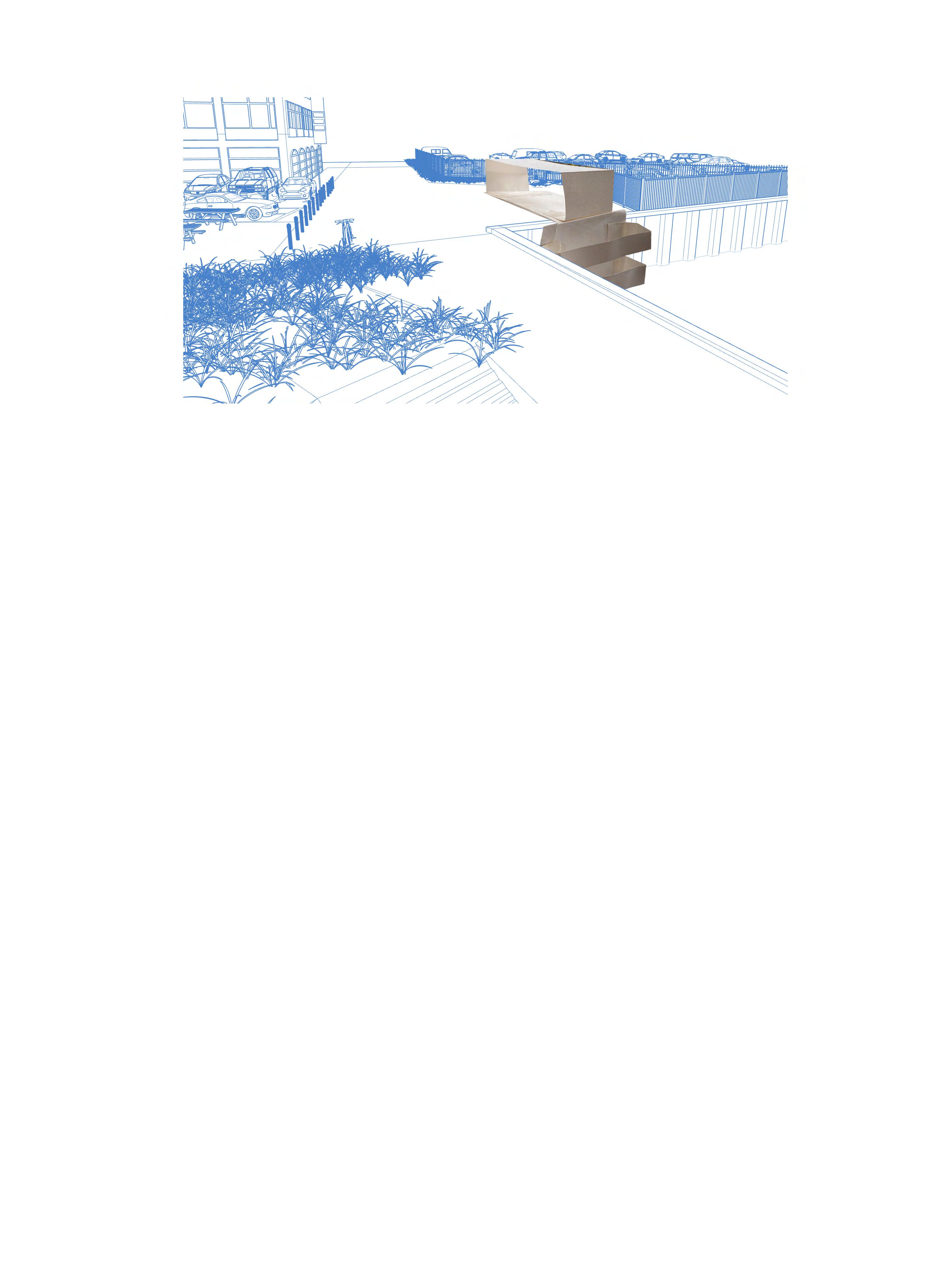
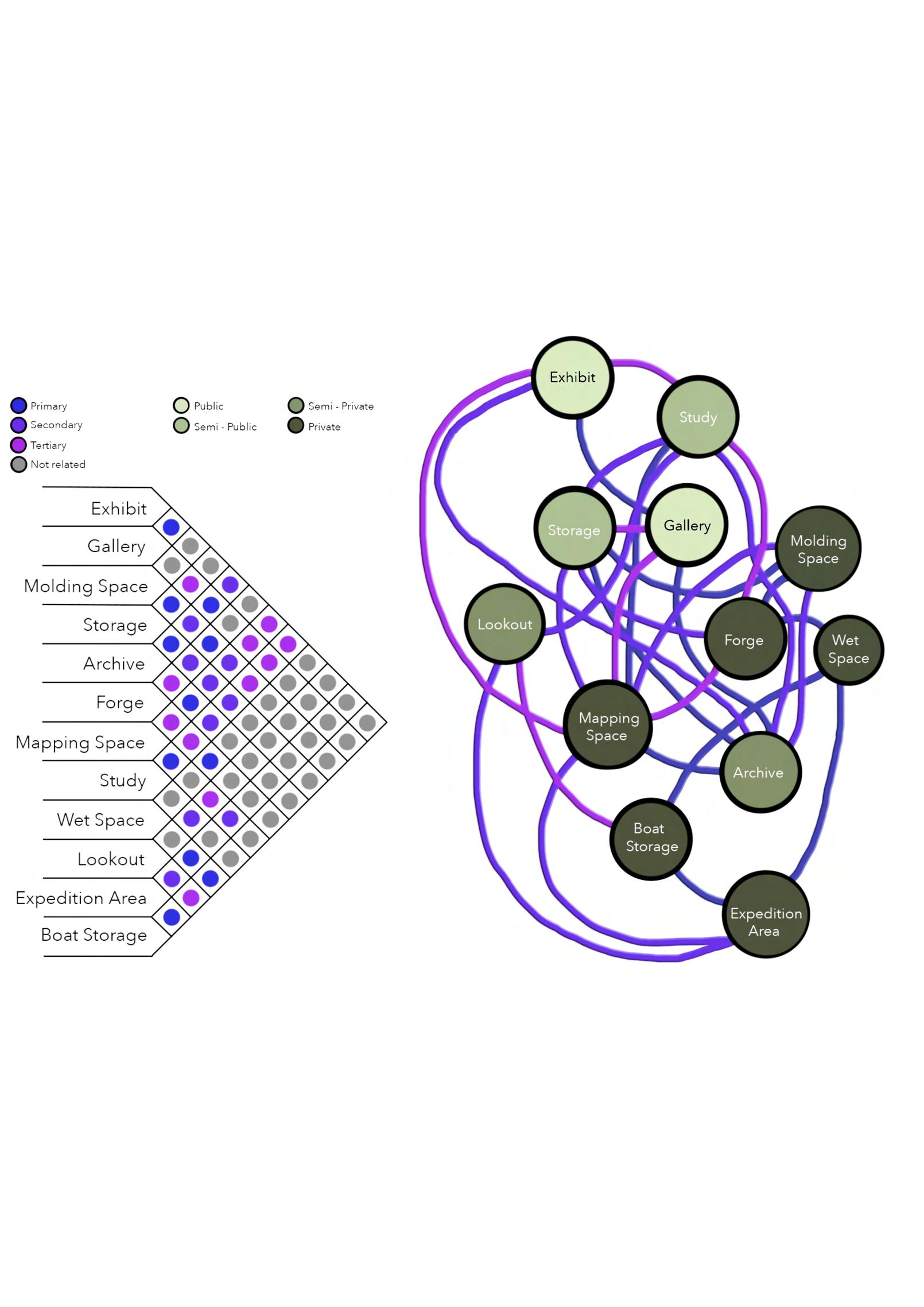
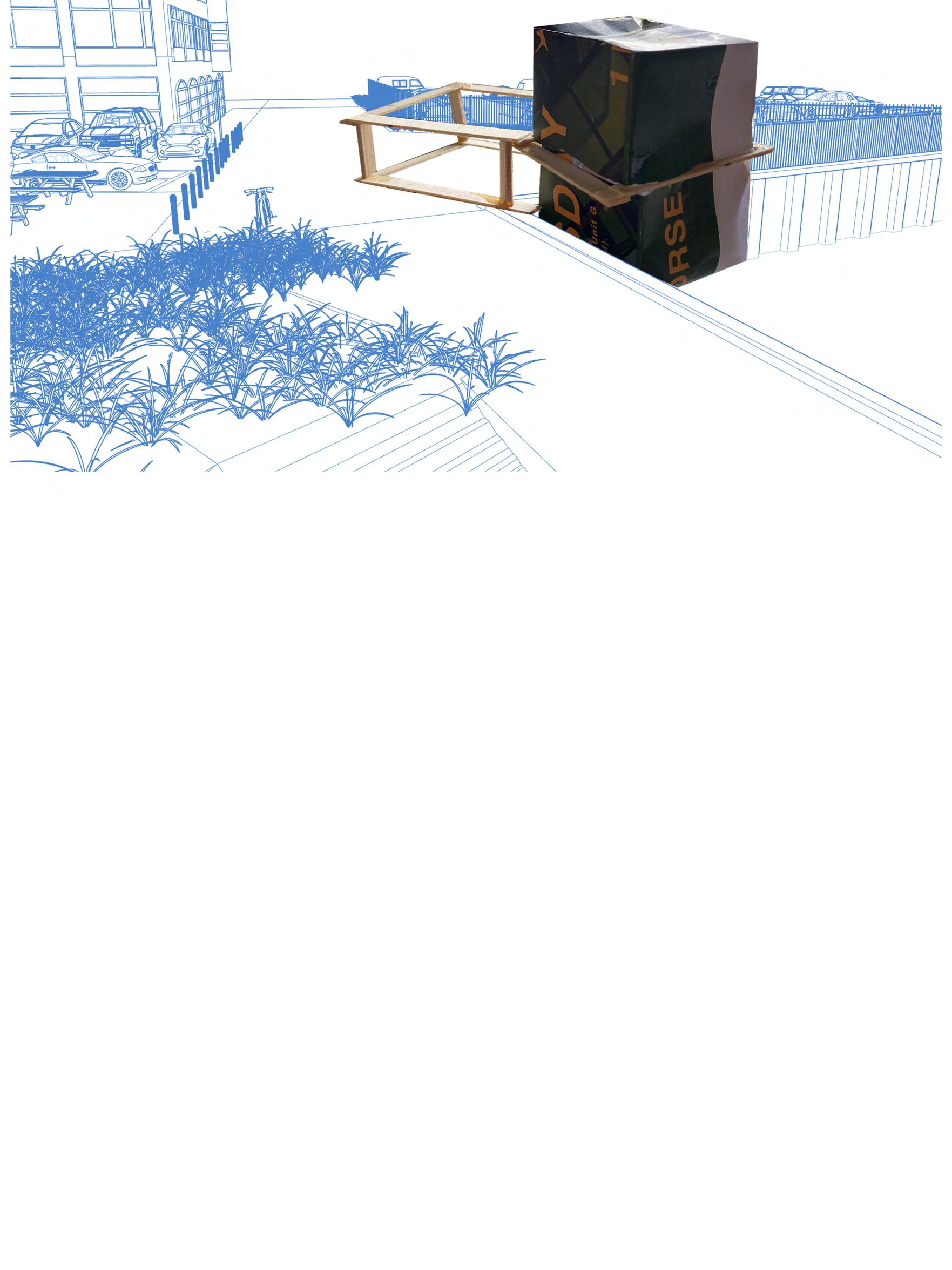
12

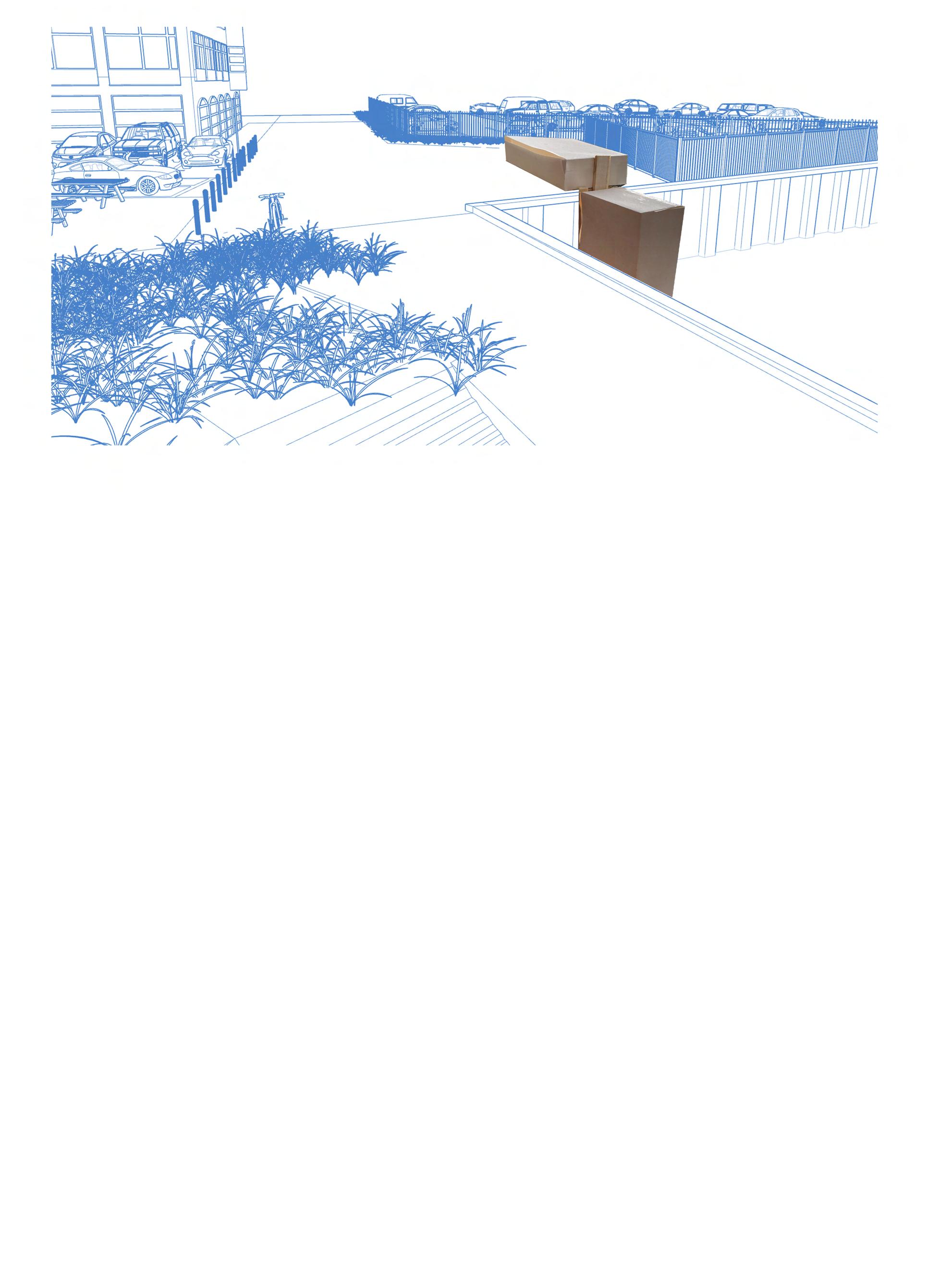
Introducing a visionary architectural design: an innovative fusion of an archaeological art workshop and a gallery space seamlessly linked together.
This groundbreaking development not only provides a dynamic environment for artistic creation but also serves as a platform for showcasing the rich tapestry of archaeological-inspired artworks to the world.
What sets this design apart is its unique feature of being partially amphibious, allowing for a symbiotic relationship with the surrounding landscape, enhancing both functionality and aesthetic appeal.
Dive into a world where creativity meets history, where exploration intertwines with expression, all within a space that bridges the past and the present.
This is a perfect link between the site and the hsitory of Southampton, which the gallery will allow local visitors to explore and reintroduce themselves with.
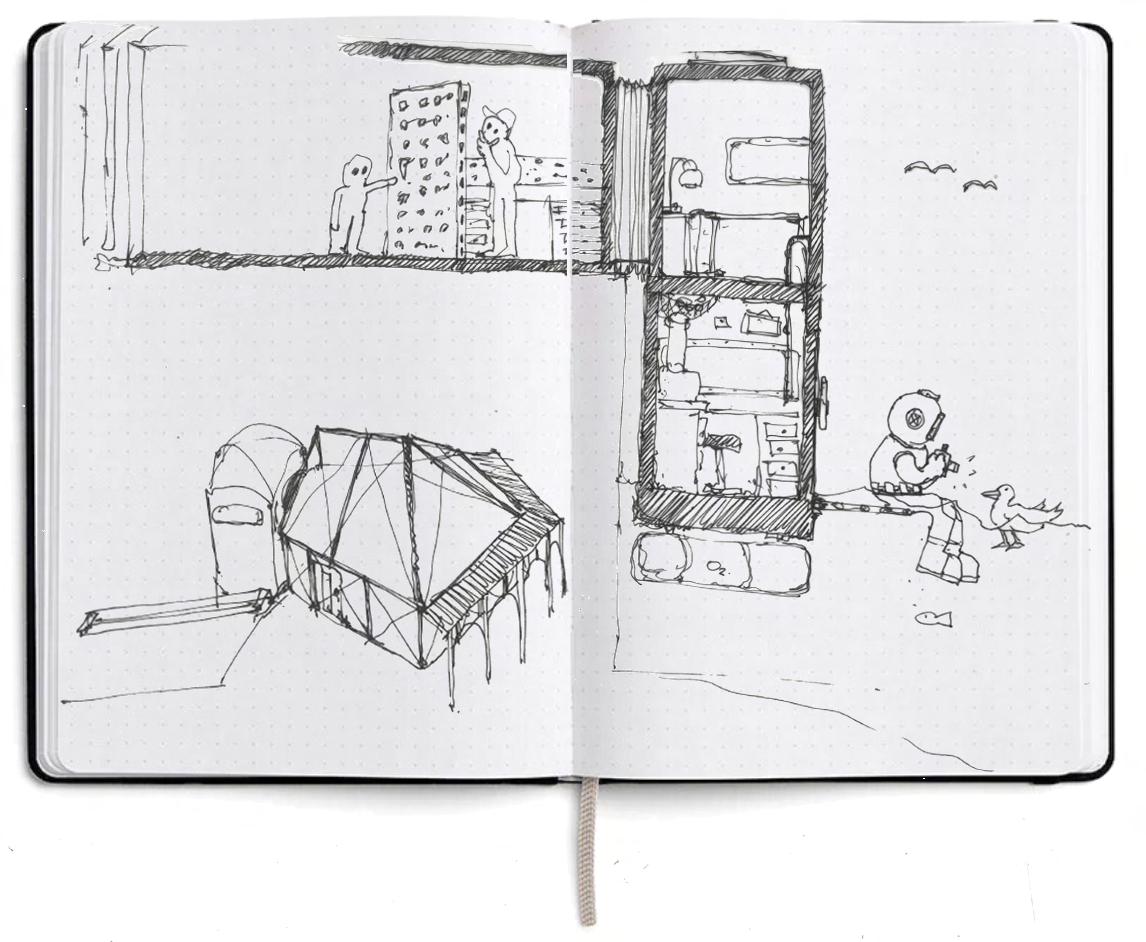
13 INITIAL DESIGN DEVELOPMNET
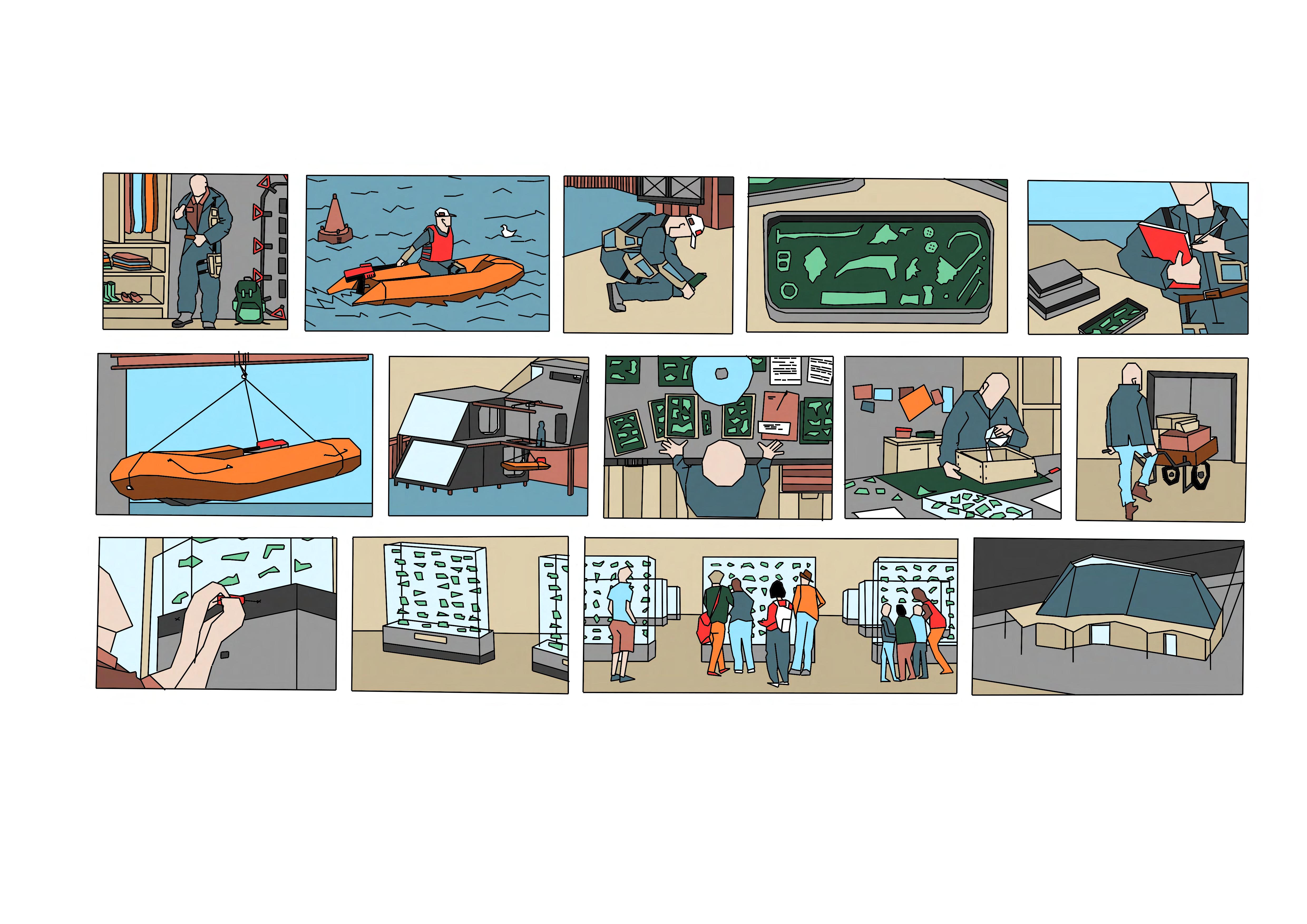
14 THE ARCHIVIST STORYBOARD

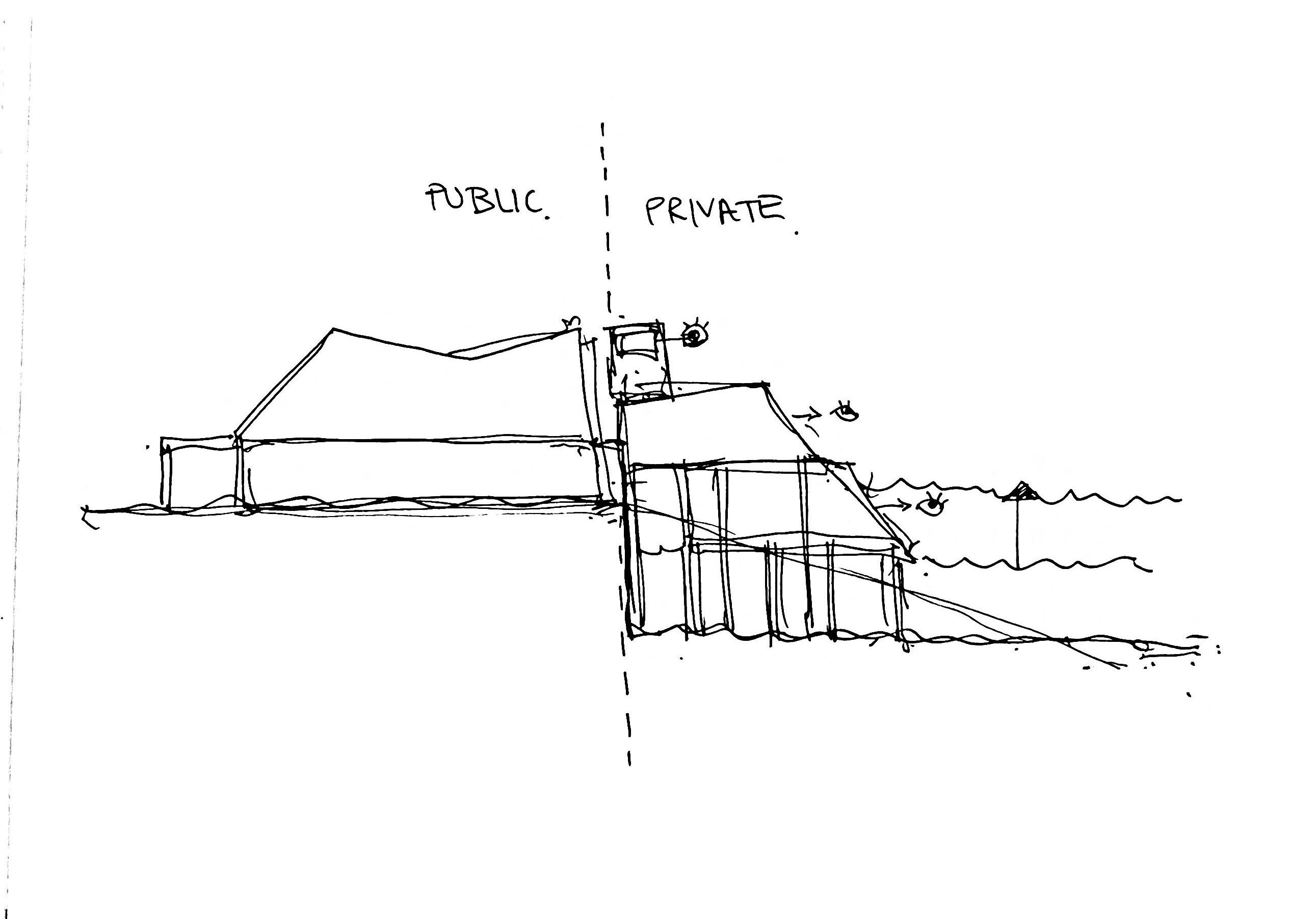
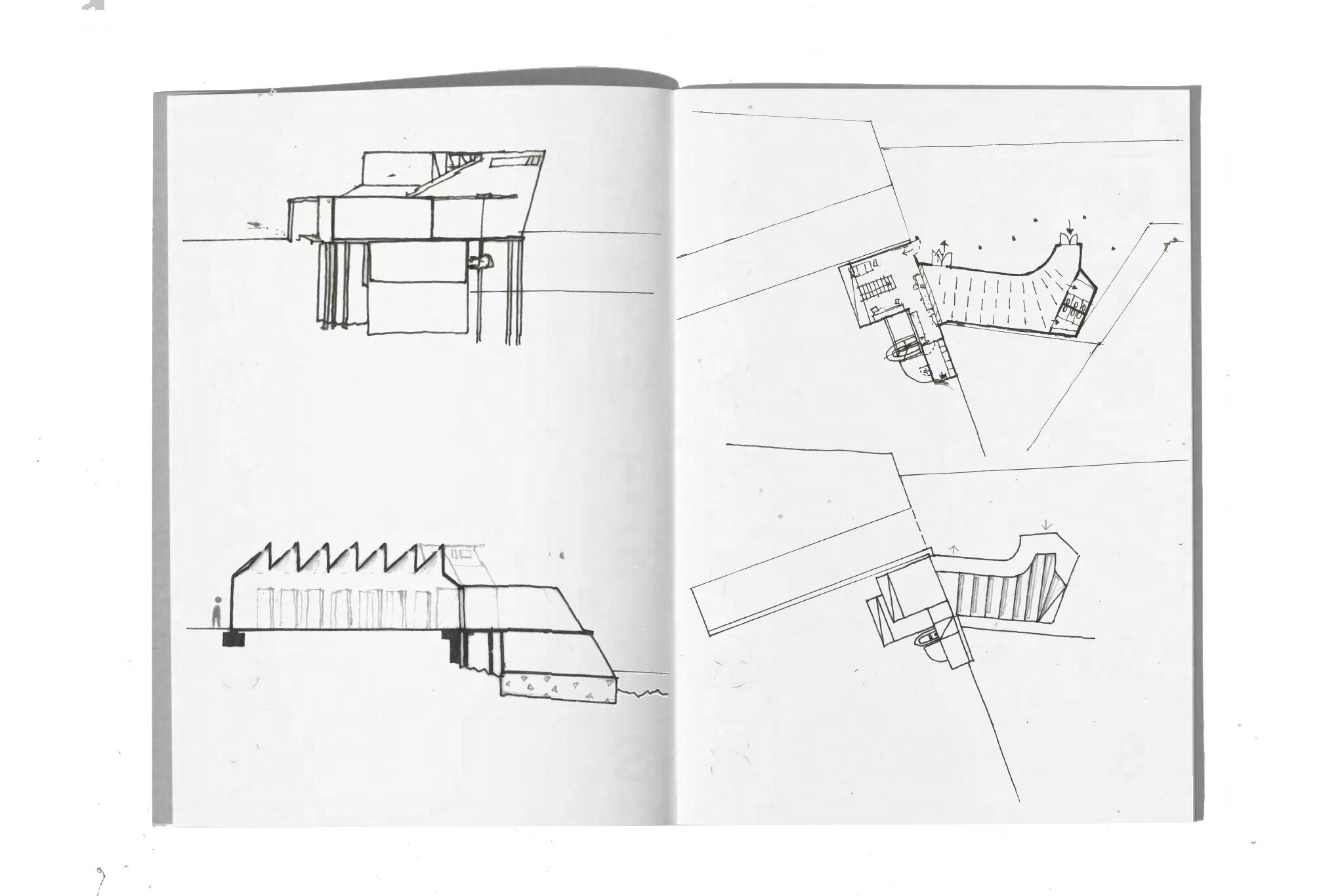
15
FINAL DESIGN DEVELOPMENT
Our architectural design development encapsulates the fusion of artistic creativity and archaeological exploration in a unique setting that embraces both land and water. The centerpiece of this development is a dual-purpose space comprising an Archaeological Art Workshop and a Gallery, seamlessly linked together to facilitate a fluid exchange between creation and exhibition.
Situated in a location where land meets water, our design incorporates elements of amphibious architecture, ensuring resilience against fluctuating water levels while maximizing the natural beauty of the surroundings. The workshop, nestled within this hybrid environment, provides a sanctuary for artists and archaeologists alike, offering state-of-the-art facilities and specialized equipment to support their endeavors.
Drawing inspiration from the rich history of the region, the workshop is equipped with dedicated areas for artistic experimentation and archaeological research, fostering collaboration and cross-disciplinary exploration. Specialized compartments within the workshop facilitate the storage and organization of tools and artifacts, enhancing efficiency and productivity.
Adjacent to the workshop lies the Gallery, a dynamic space designed to showcase the fruits of creativity and discovery. Featuring versatile exhibition areas and innovative display solutions, the Gallery serves as a platform for artists and archaeologists to share their insights and discoveries with the wider community. Visitors are invited to immerse themselves in the rich tapestry of artistic expression and archaeological knowledge, fostering dialogue and appreciation for the interconnectedness of past and present.
Together, the Archaeological Art Workshop and Gallery form a symbiotic relationship, each complementing and enriching the other. Whether delving into the depths of history or pushing the boundaries of artistic innovation, this architectural design development offers a space where imagination knows no bounds, and the spirit of exploration thrives.
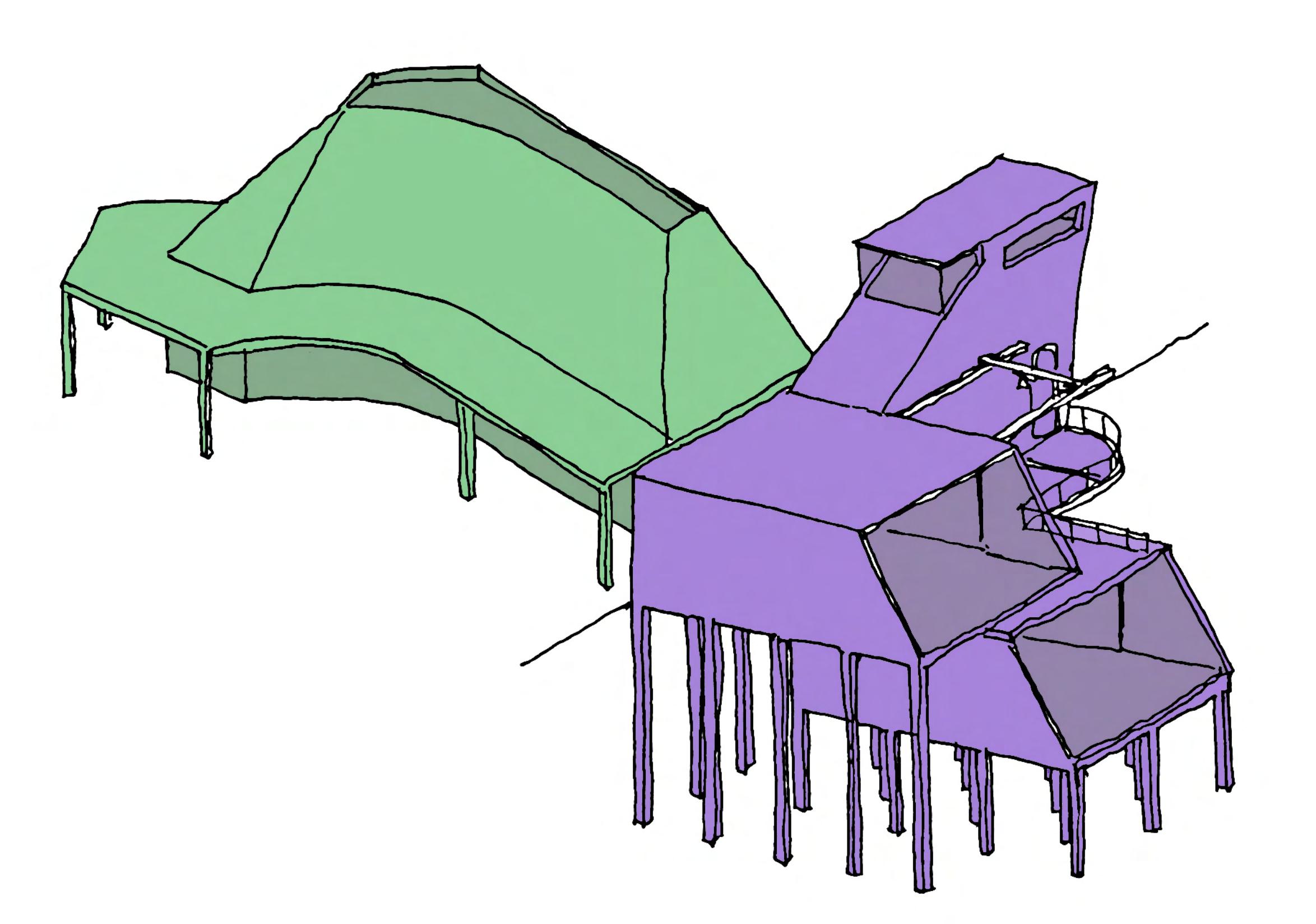
16

ROOF PLAN
WATCHTOWER
1 : 100 Scale @ A1
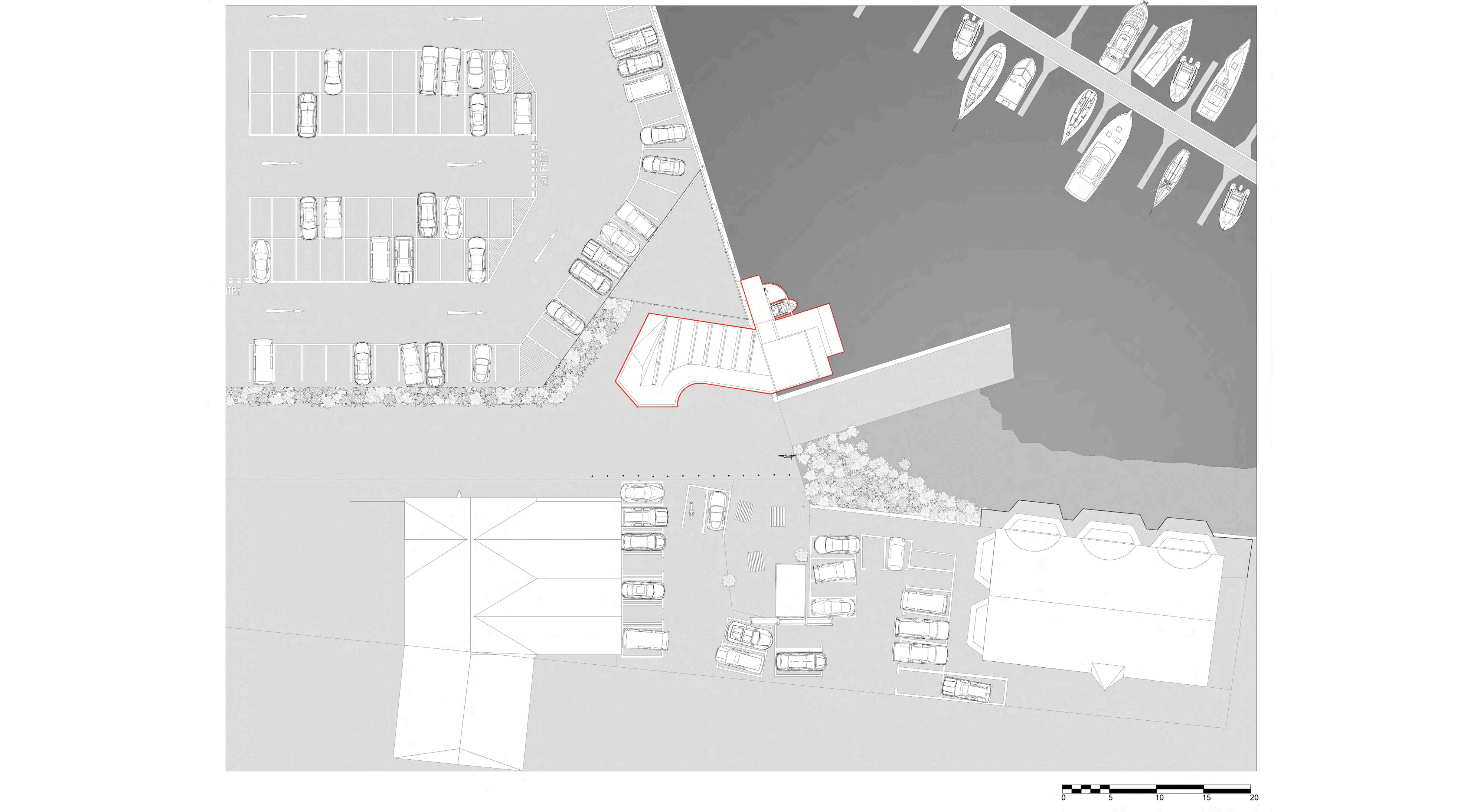
17
BASEMENT LEVEL FLOOR PLAN
STUDIO WORKSHOP
1 : 50 Scale @ A1
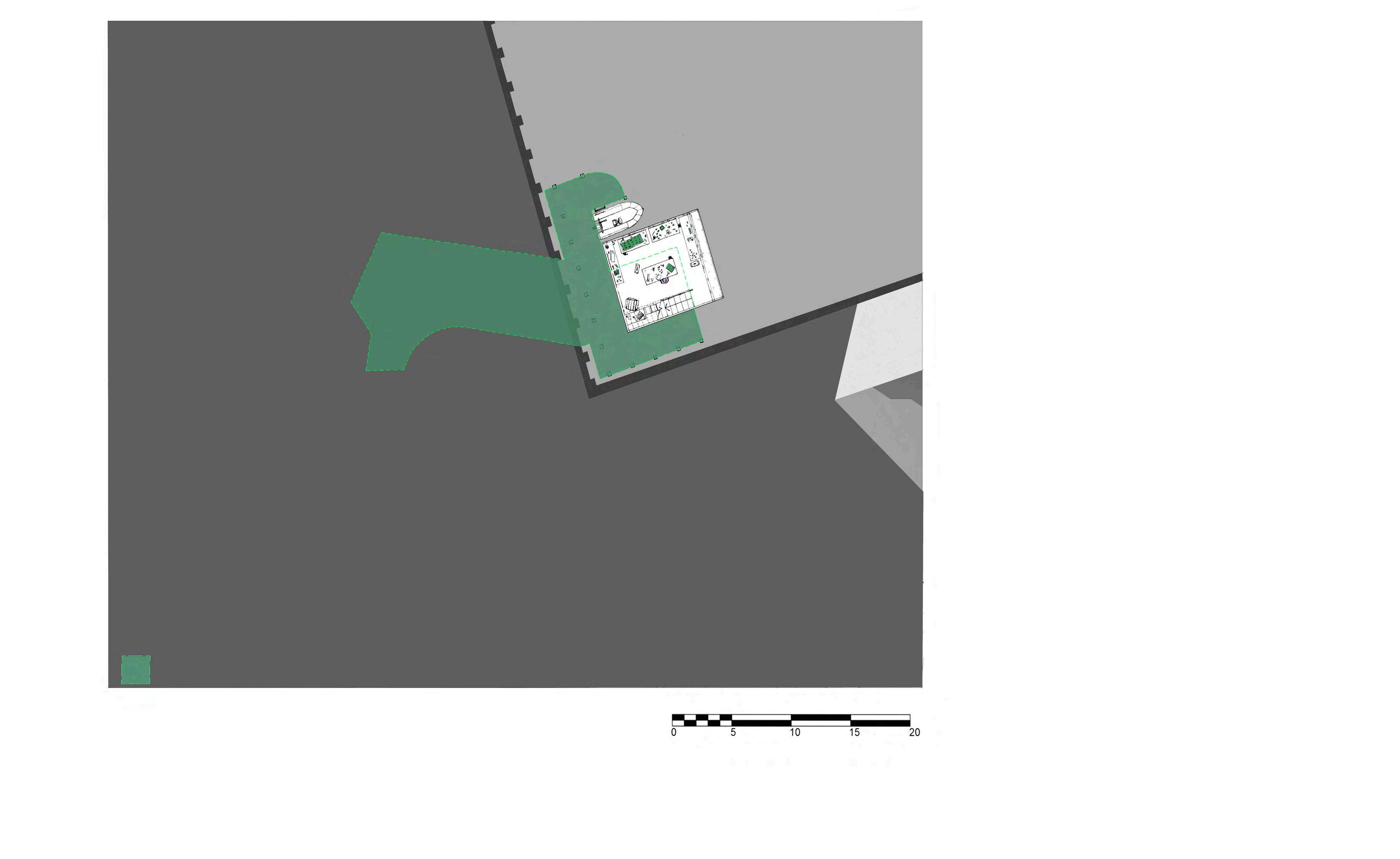
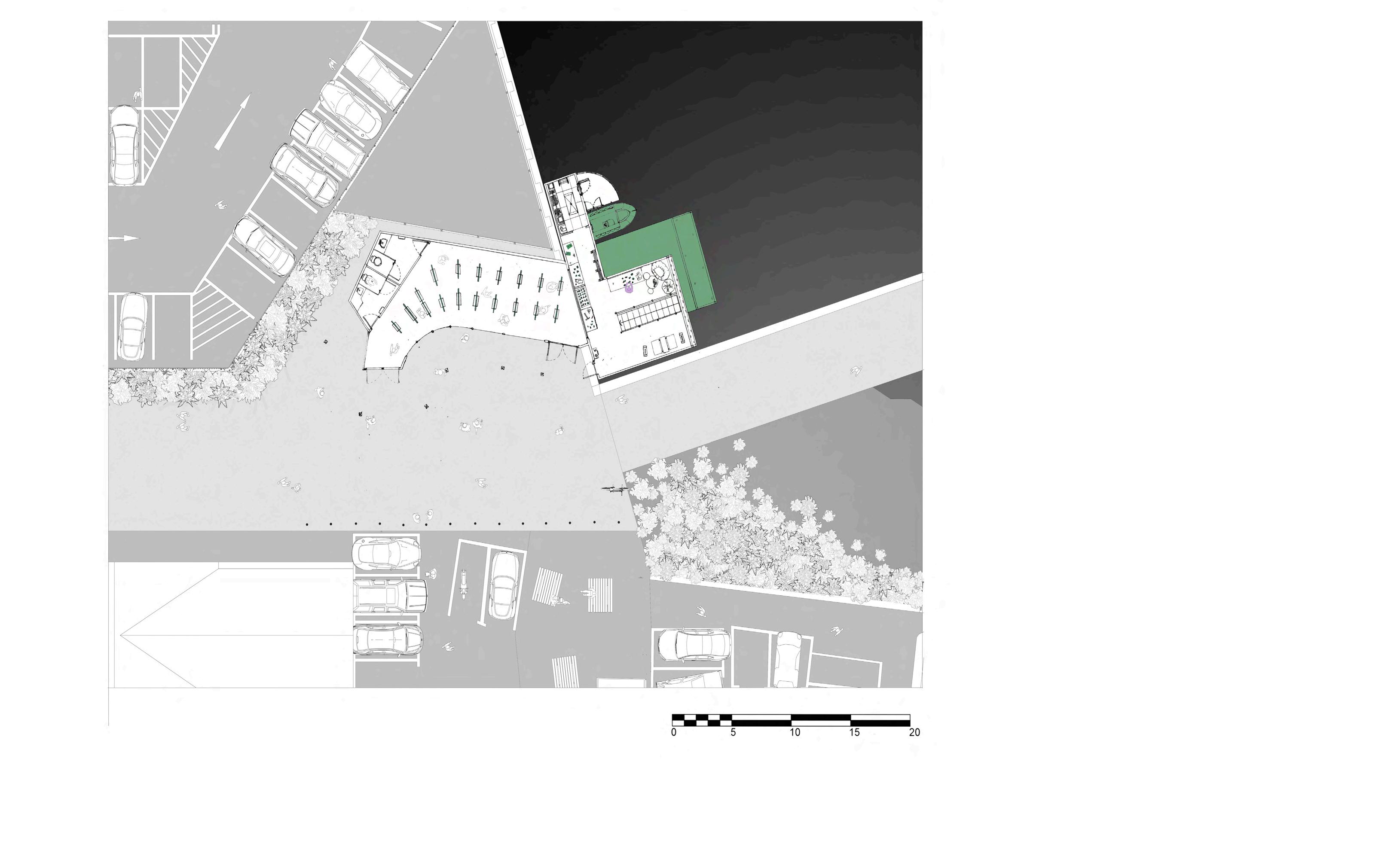
GROUND FlOOR PLAN
STUDIO & GALLERY
1 : 50 Scale @ A1
0m
GROUND FLOOR LEVEL BUILDING
18

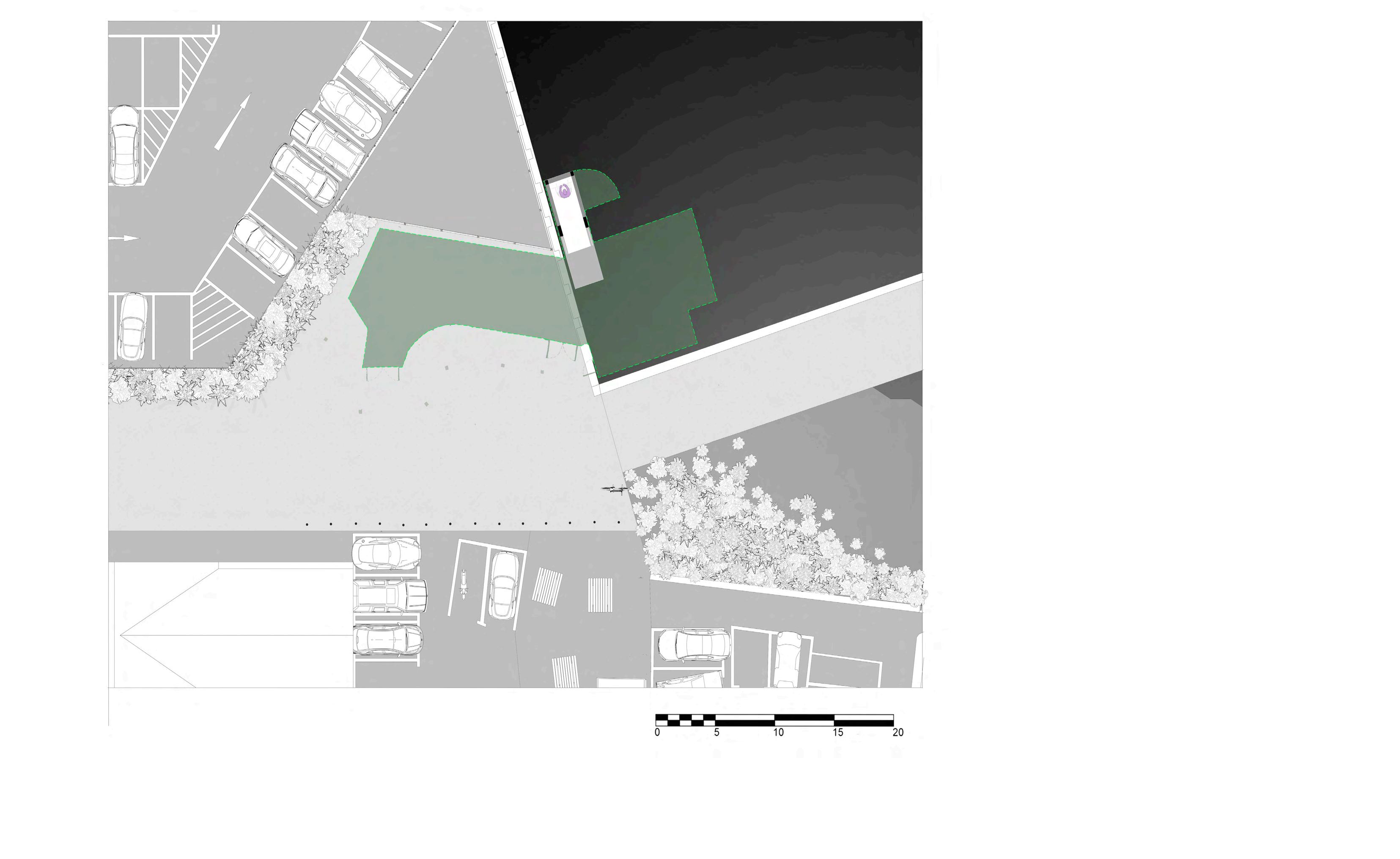
0m 0m 10m FIRST FlOOR PLAN WATCHTOWER 1 : 50 Scale @ A1 19
1 : 100 Scale @ A1
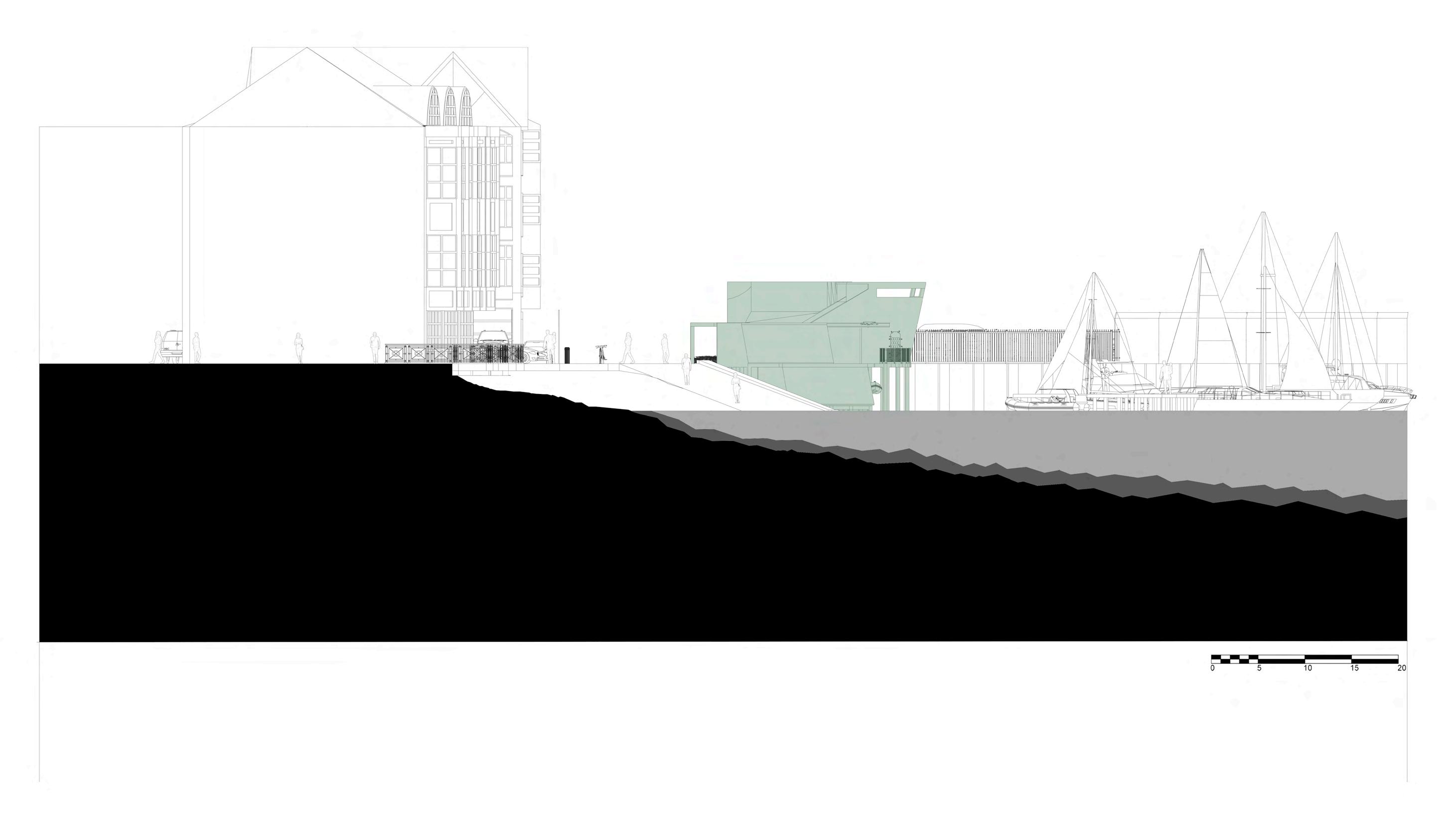
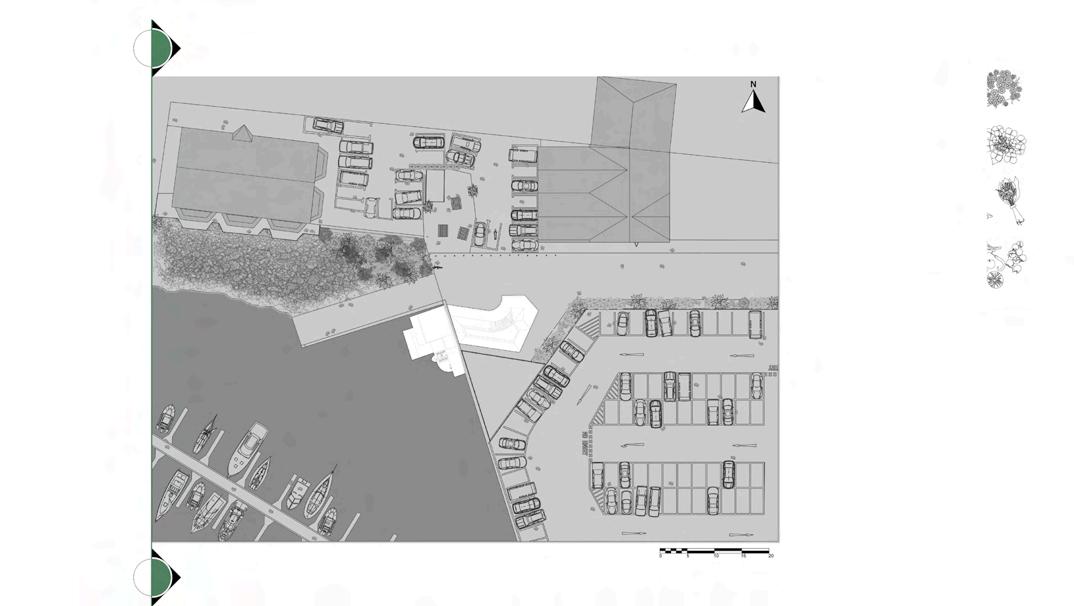

ELEVATION A
20
1 : 50 Scale @ A1
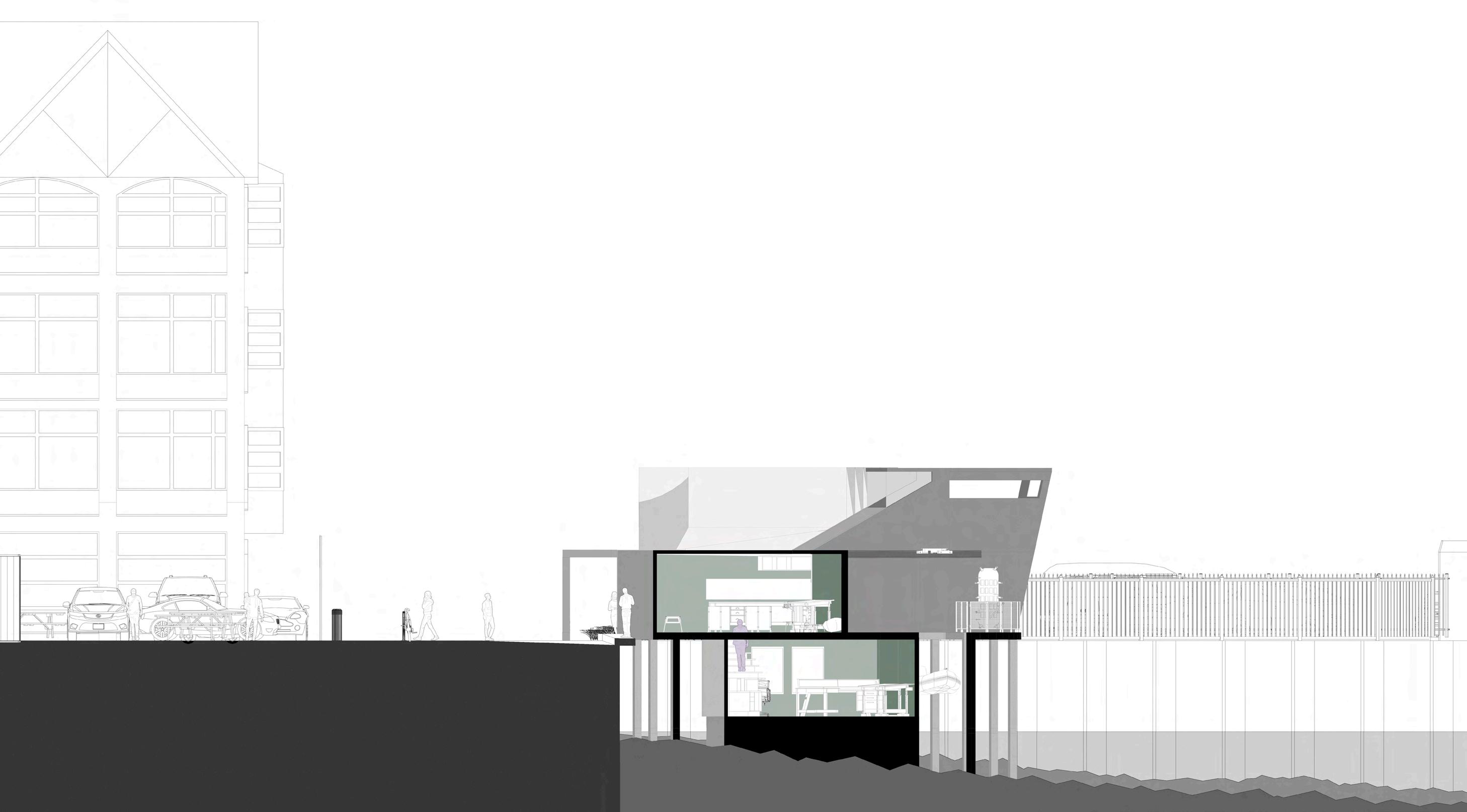
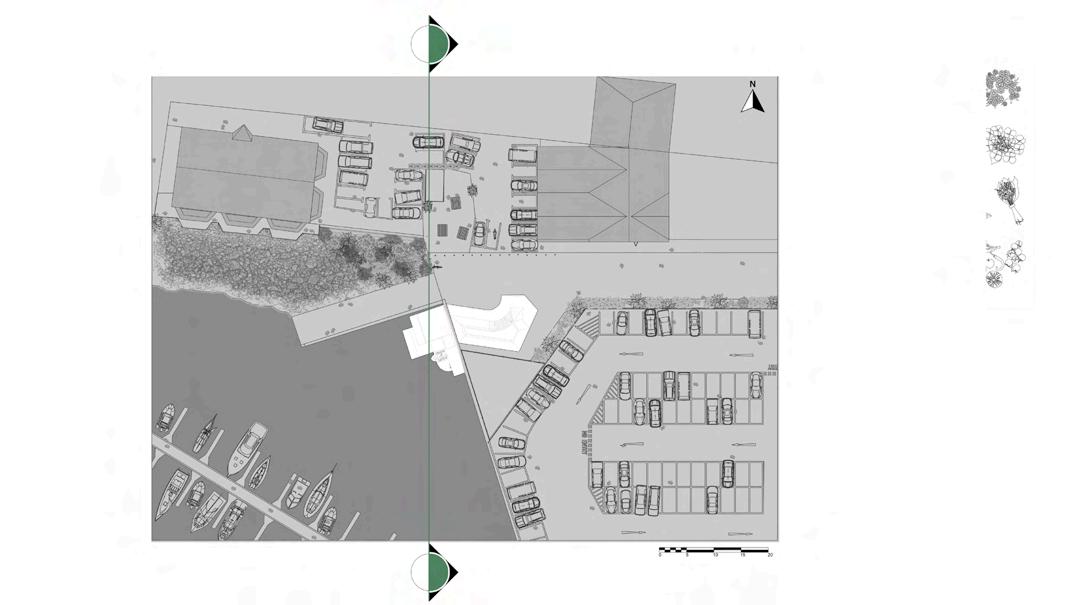
SECTION A-A
0m 21
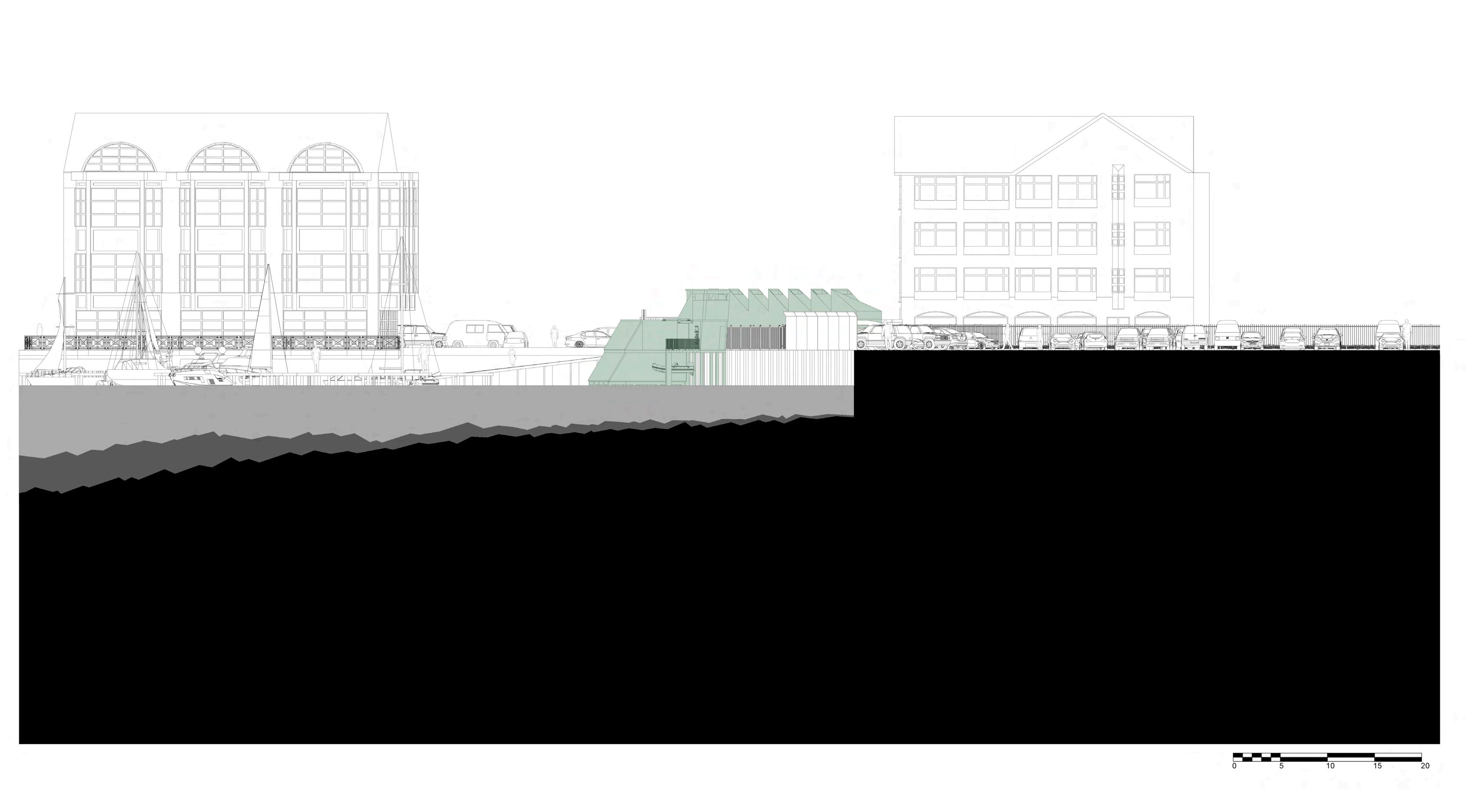
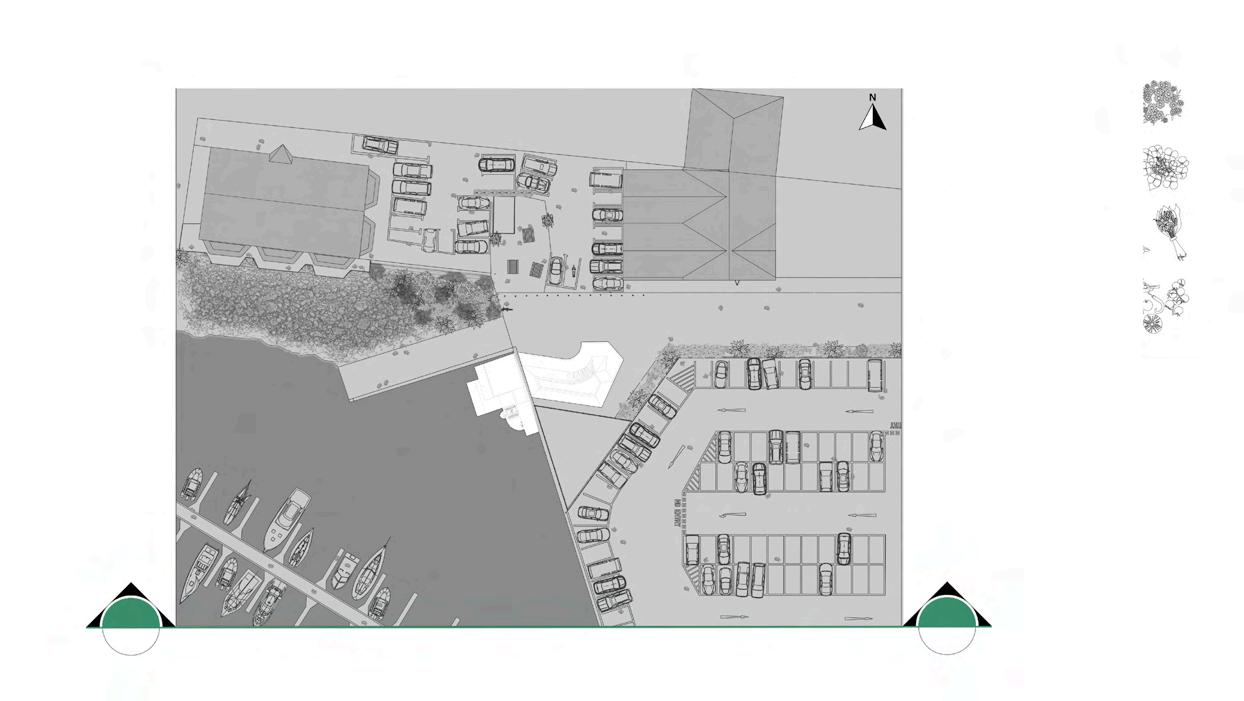

ELEVATION B 1 :
@ A1 22
100 Scale
SECTION B-B
1 : 50 Scale @ A1
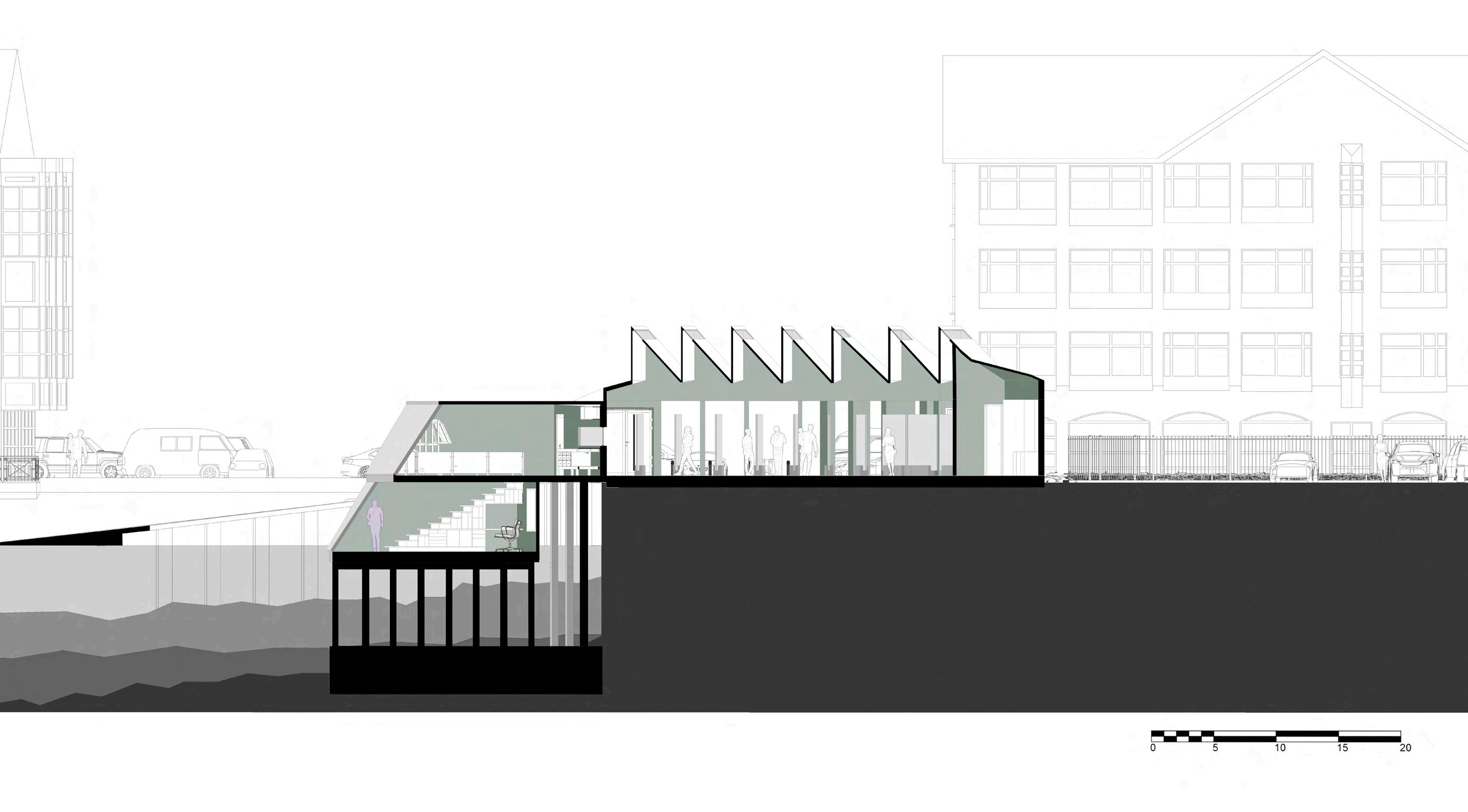
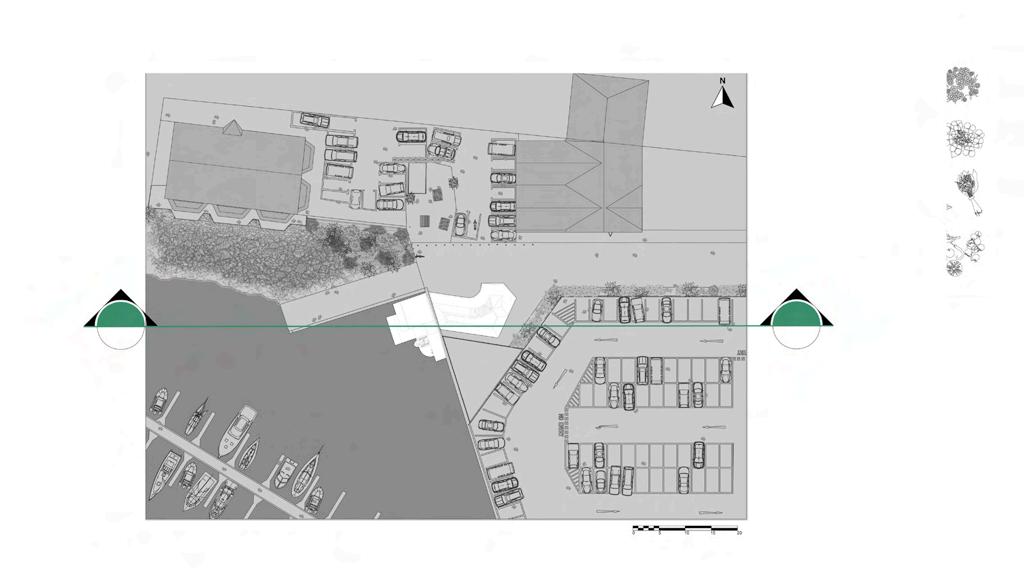
0m 23
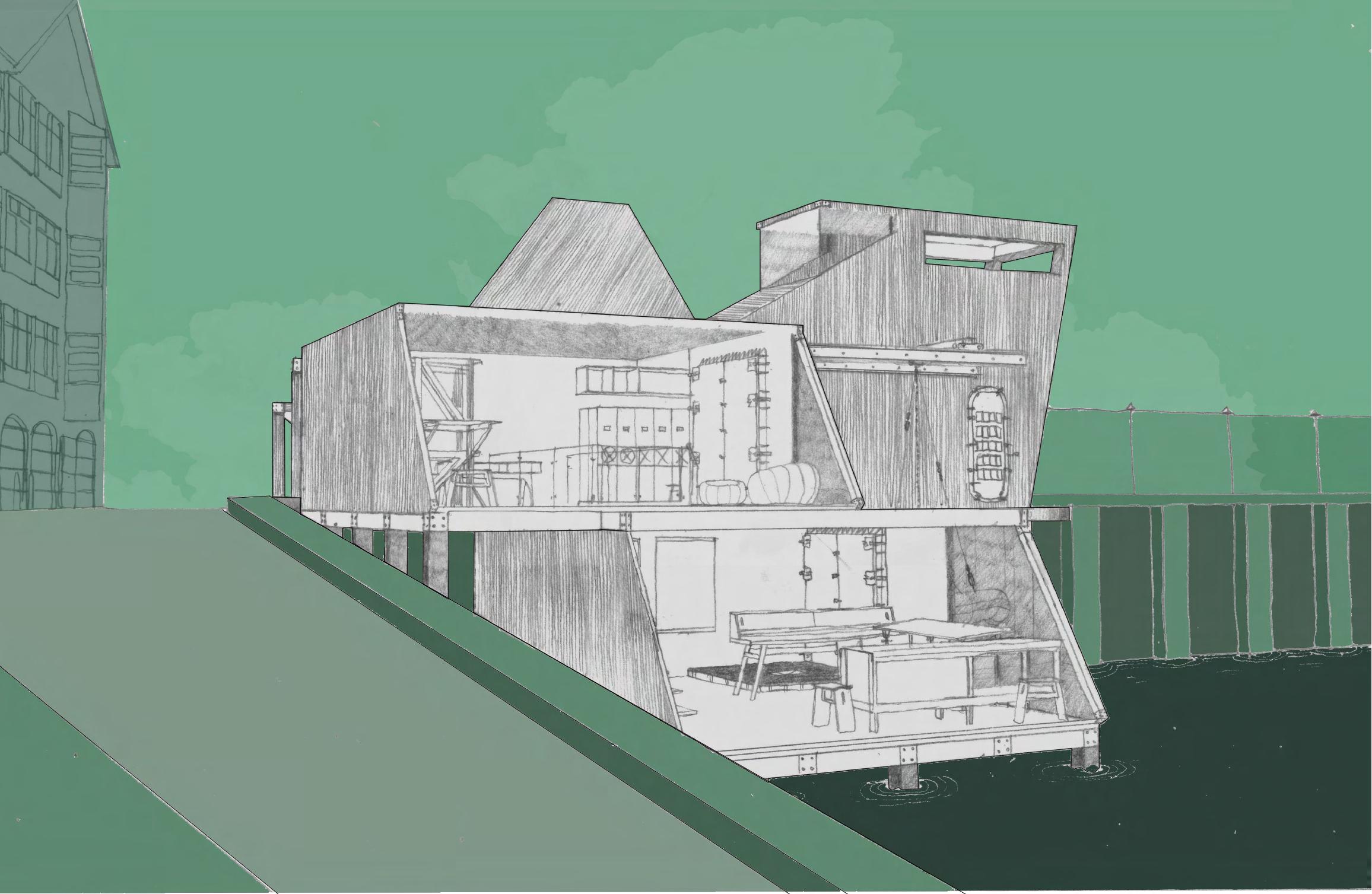
24

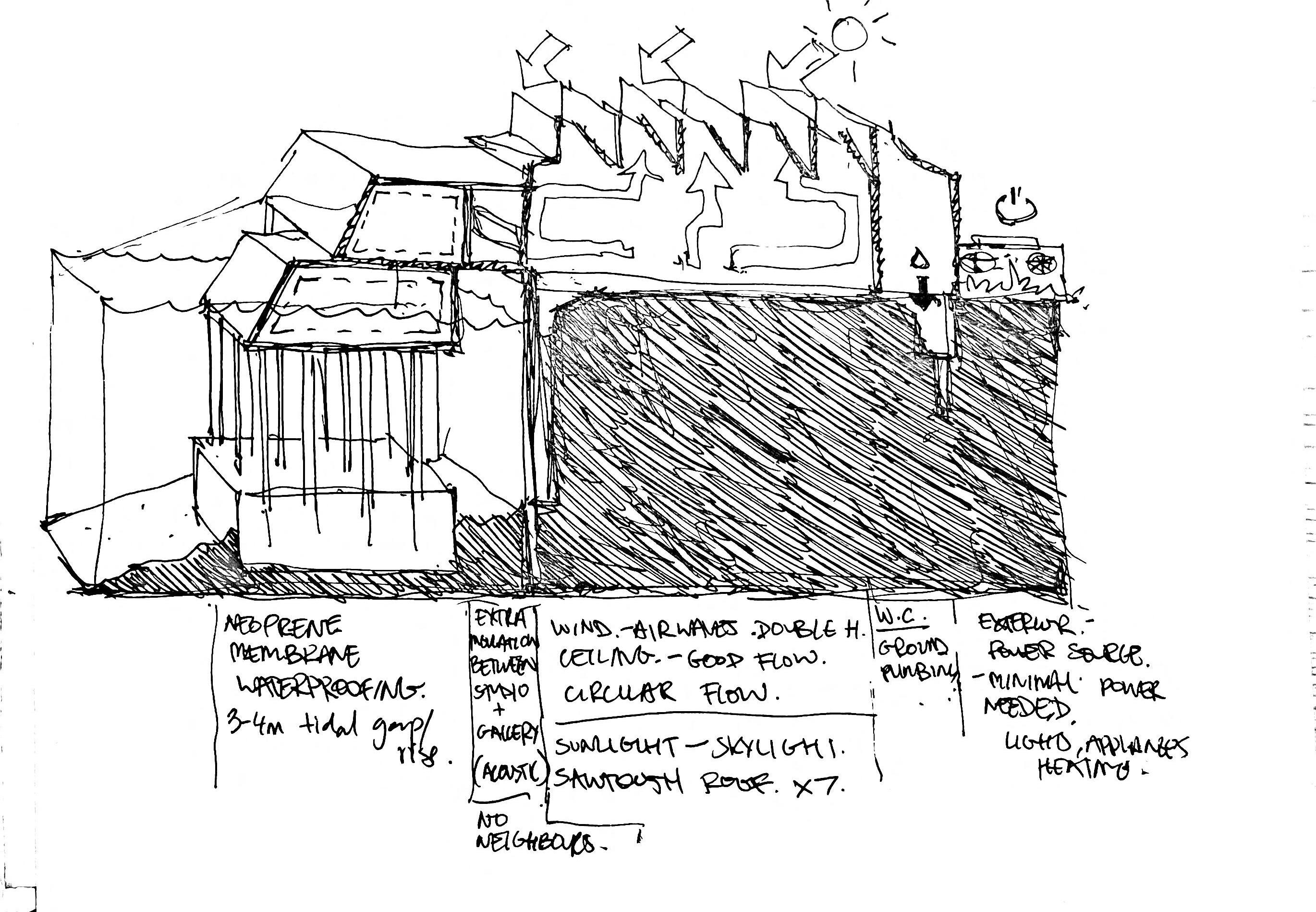
25
STRUCTURAL DESIGN
Adjacent to the Gallery, the Archaeological Art Workshop is a testament to structural versatility and adaptability. Constructed with marine plywood and steel trusses coated in a neoprene membrane, this innovative space is designed to withstand the challenges of its semi-amphibious environment while providing a sanctuary for artistic exploration and archaeological research. Its flexible layout and specialized equipment empower artists and archaeologists to push the boundaries of their respective fields, fostering collaboration and cross-disciplinary innovation.
Together, the Archaeological Art Workshop and Gallery form a harmonious union, each contributing to the other’s success while embodying a shared commitment to excellence and sustainability. Whether delving into the mysteries of the past or pushing the boundaries of artistic expression, this architectural structural development offers a space where creativity knows no bounds, and the spirit of exploration thrives.
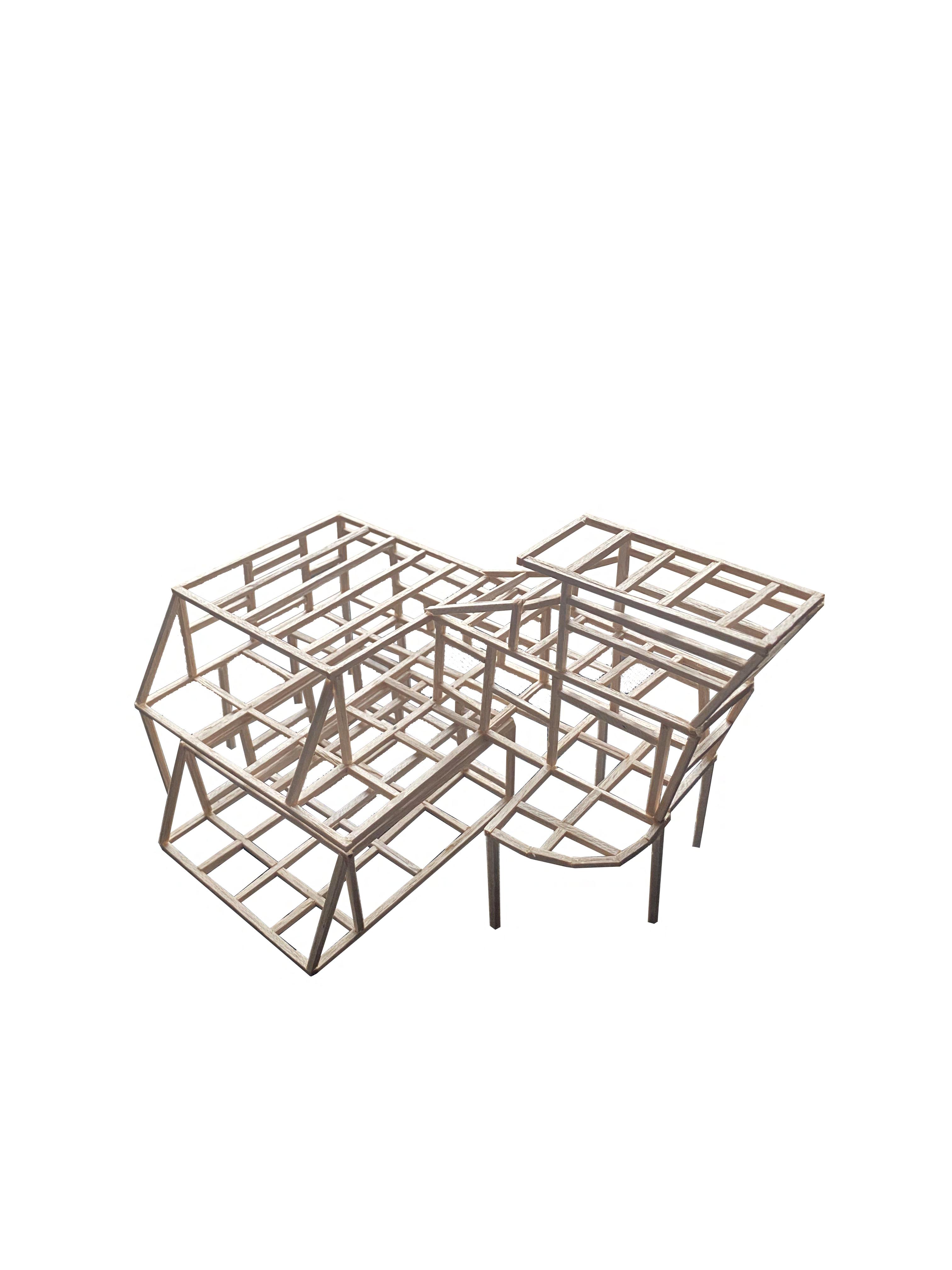
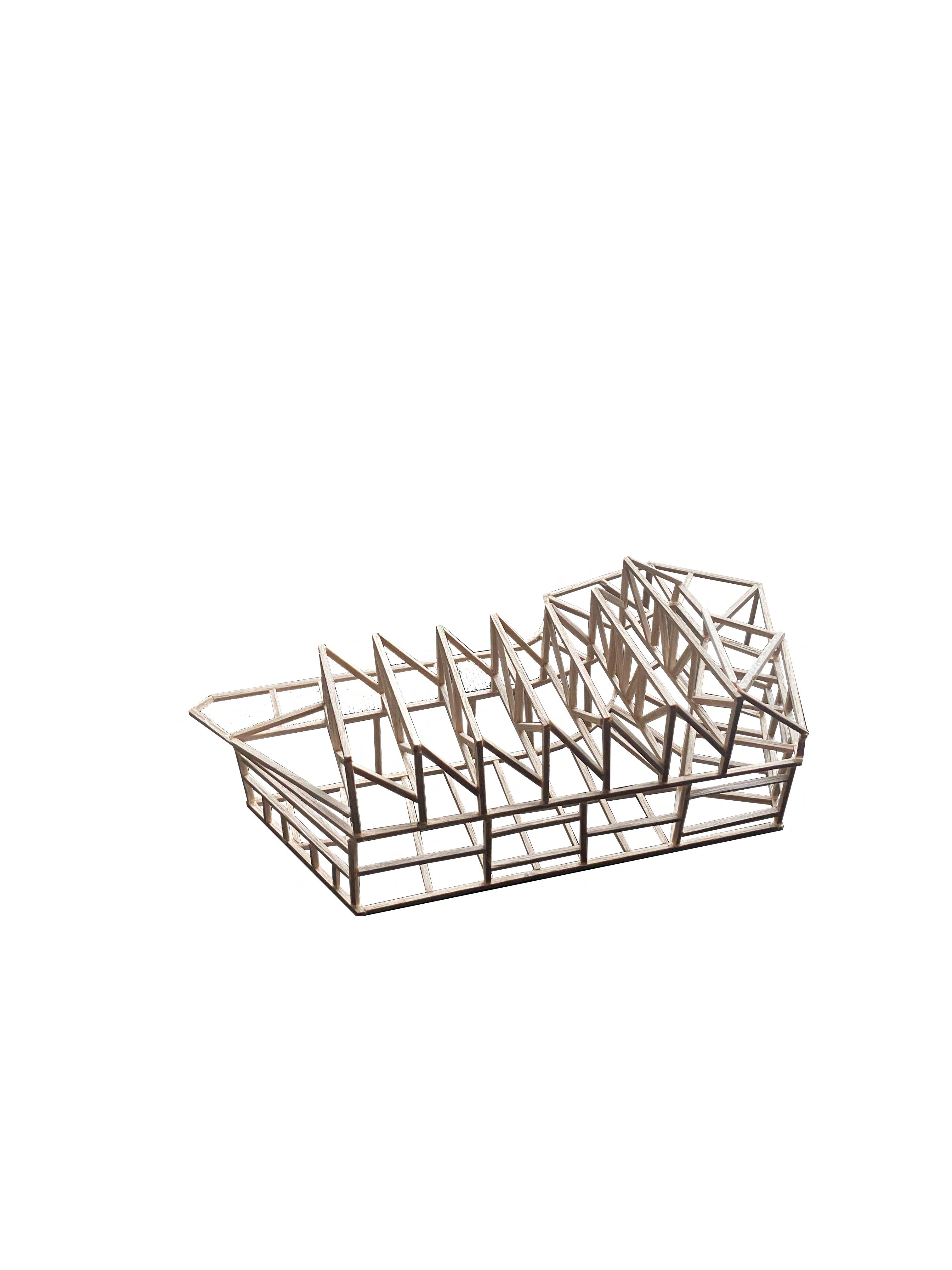
STRUCTURAL DESIGN
Our architectural structural development embodies the seamless integration of artistic expression and archaeological exploration within a dynamic, dual-purpose space. At its core are the Archaeological Art Workshop and Gallery, intricately linked to facilitate a fluid exchange between creation and exhibition while embracing the unique challenges and opportunities presented by its semi-amphibious environment.
The Gallery, characterized by its innovative use of Cross-Laminated Timber (CLT) trusses coated in a layer of titanium, stands as a beacon of architectural ingenuity and environmental sustainability. Its striking aesthetic, coupled with the inherent strength and durability of CLT, creates a space that is both visually stunning and structurally robust. This showcase venue provides a captivating backdrop for the display of artistic masterpieces and archaeological artifacts alike, inviting visitors to immerse themselves in a world of creativity and discovery.
26
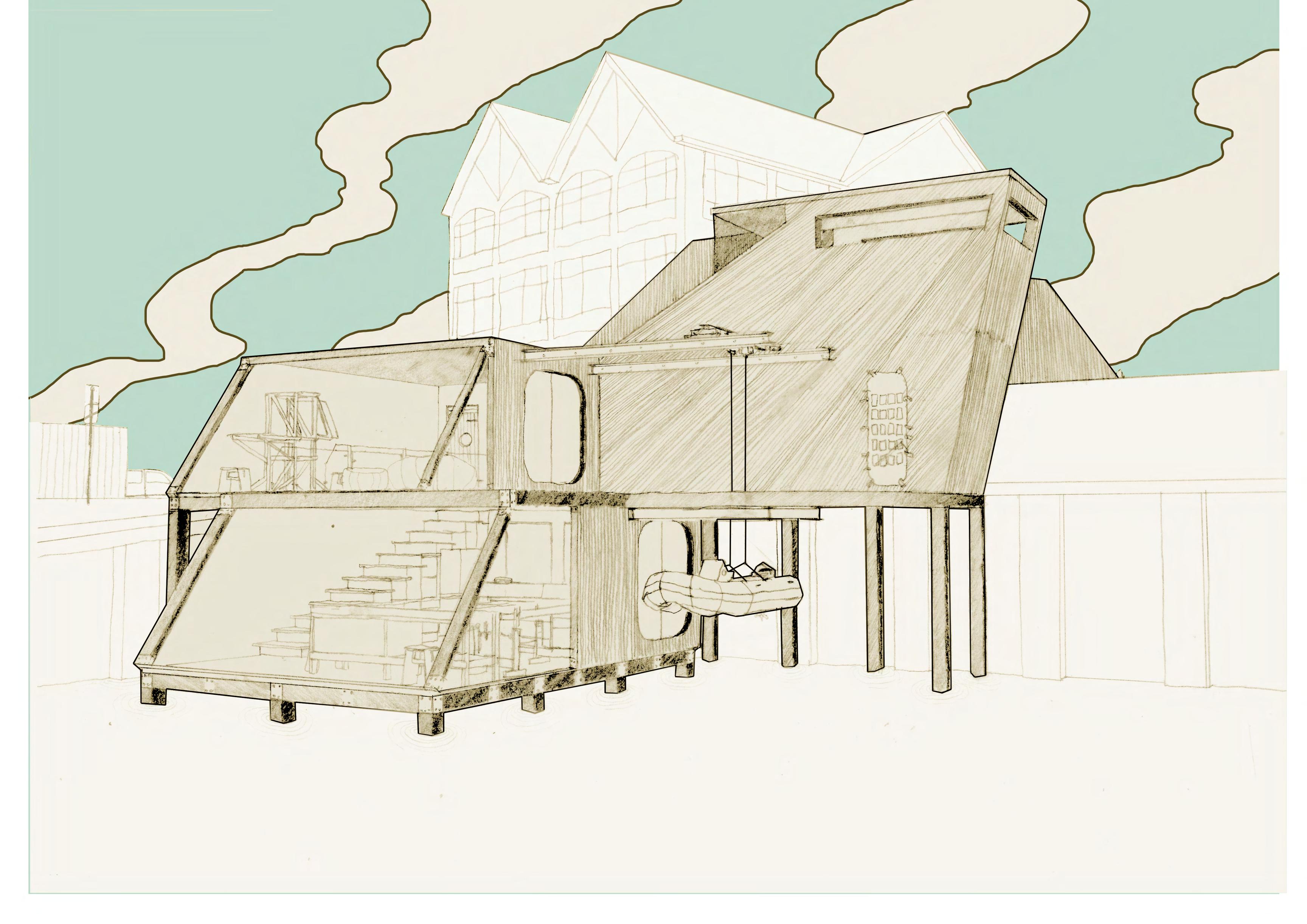

27
STRUCTURAL DESIGN
The architectural design of our Archaeological Art Workshop and Gallery prioritizes sustainability at every stage of construction and operation. Both spaces are meticulously crafted with eco-friendly materials and energy-efficient systems, reflecting our commitment to minimizing environmental impact while promoting the preservation of cultural heritage and artistic innovation. The Workshop and Gallery are constructed using sustainable building materials such as reclaimed timber, recycled steel, and low-impact concrete, reducing the carbon footprint of the development and promoting responsible resource management. Additionally, the use of locally sourced materials helps support the regional economy and reduces transportation-related emissions.
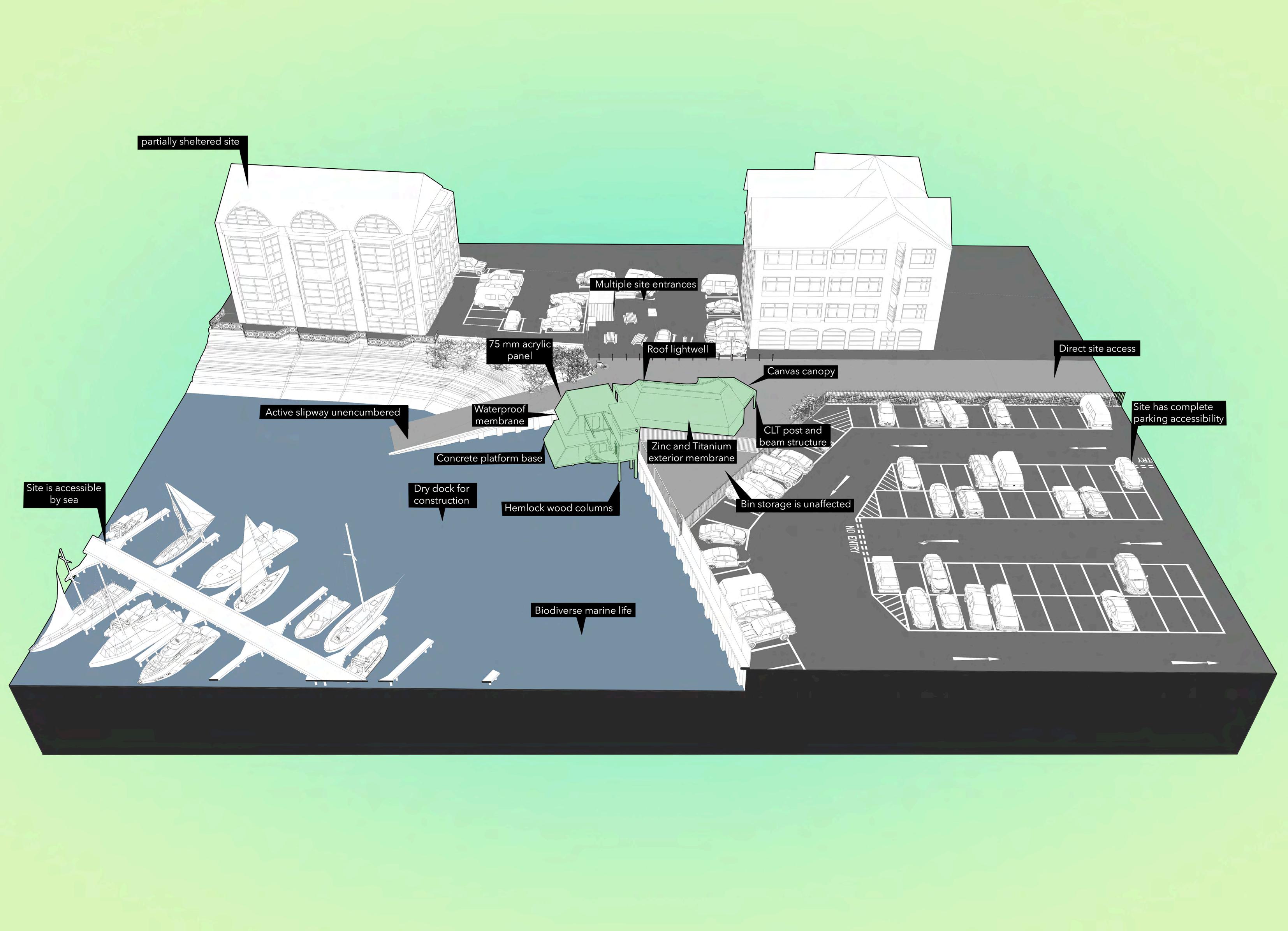
To further enhance sustainability, both spaces are equipped with energy-efficient lighting, heating, and cooling systems, as well as renewable energy sources such as solar panels and wind turbines. Water-saving fixtures and rainwater harvesting systems are also integrated to minimize water consumption and reduce strain on local water resources. Beyond construction, the Workshop and Gallery are designed to promote sustainable practices in their daily operations. Recycling and waste management programs are implemented to minimize landfill waste, while educational initiatives raise awareness about environmental conservation and cultural heritage preservation among visitors and occupants.
28

STRUCTURAL DESIGN
The Gallery, which is where the most populous area is, has two main exits that are completely open. There are no level changes that the main public has to make. Additionally, there are very few fire hazards on site. The gallery could have electrical faults in the artifical lighting, but this is very rare. The studio has electrical outlets that could have faults if they get wet, but the space is carefully waterproofed and risk is low. Additionally, there are several exits and glass walls that can be broken to escape. Each level can be reralistically jumped from and is very close to the water. Each space is equipped smoke and heat dtectors, as well as fire alarms and fire extinguishers. In total, this is a very fire safe building proposal.

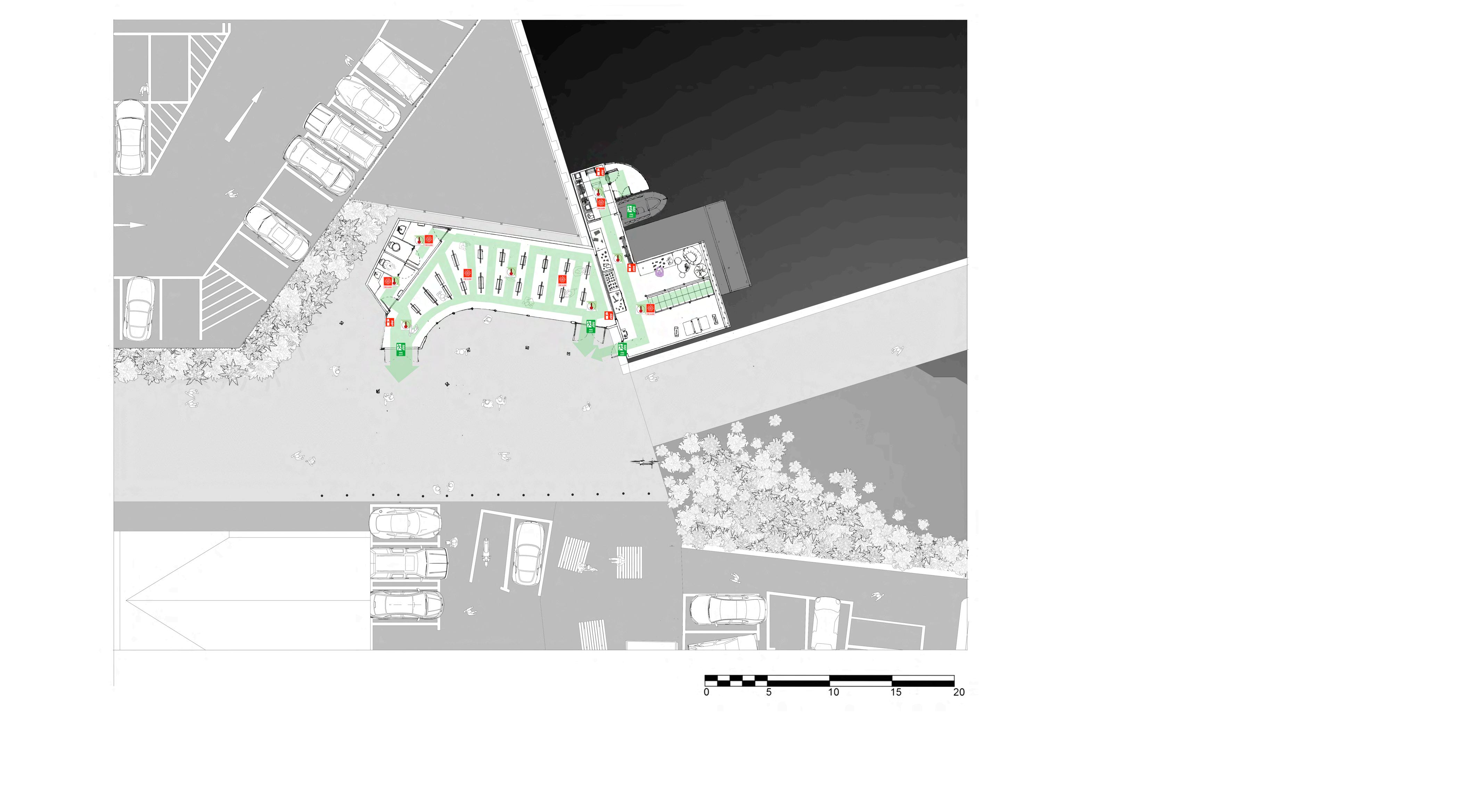
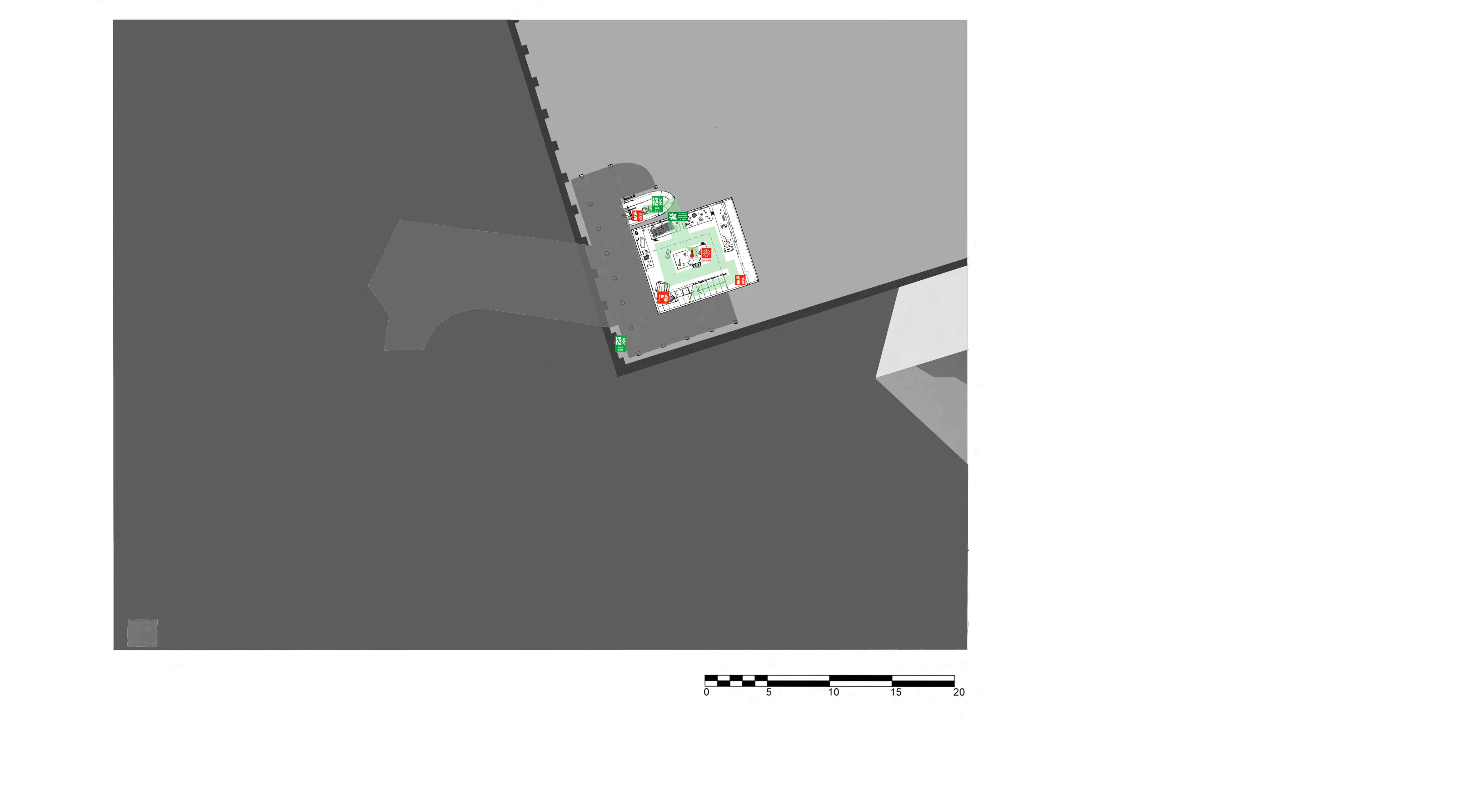
ESCAPE PATH FIRE ALARM SMOKE & HEAT DETECTOR EMERGENCY GLASS BREAK EXIT FIRE EXTINGUISHER ELECTRICAL FIRE HAZARD
BASEMENT FLOOR LEVEL GROUND FLOOR LEVEL 29
1 : 20 Scale @ A1
A 1:20 Scale Architectural Section Revealing the Intricacies of Our Innovative Artist/Archaeologist Workshop, Studio, and Gallery. Explore the Fusion of Artistry and Archaeology in Every Detail.
This drawing shows the key structural elements of the building such as the wall and roof buildups.
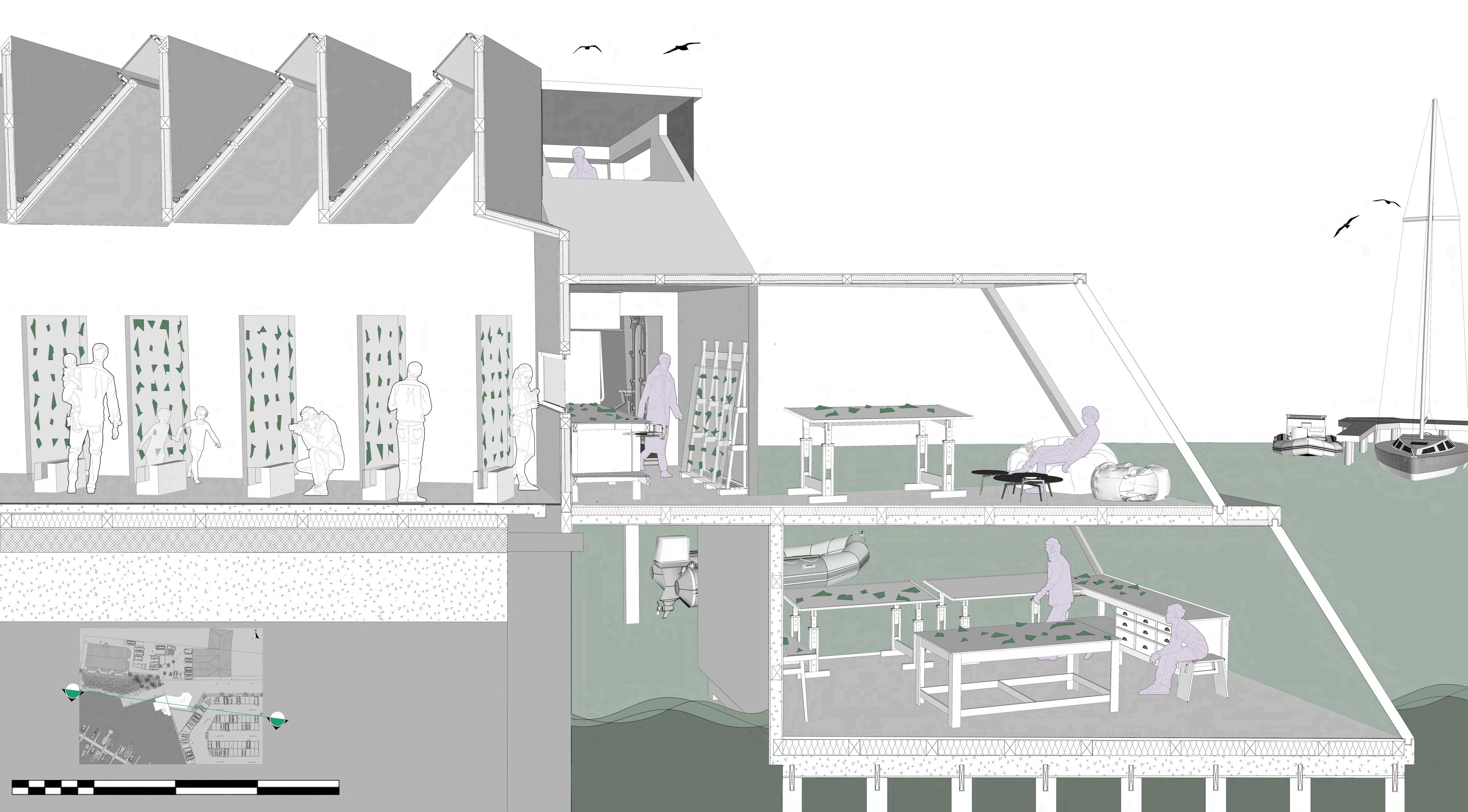
1 2 3 4 5 6 7 8 9 10 11 12 13 14 15 16 17 18 19 20 22 21 23 24 25 26 27 28 29 30 31 32 33 35 34 36 37 38 39 49 50 51 52 53 58 59 60
DETAIL SECTION DRAWING
5m 0m 30

ROOF DETAILS
1. Skylight
2. Roof tile, fixed to horizontal battens
3. Hoizontal timber battens
4. Insulated tempered glass
5. Extruded aluminium retainer cap frame
6. Timber setting block
7. Timber roof curb block
8. Roof membranes
9. Vinyl thermal break
10. Extruded aluminium frame cap
11. CLT, post and beam horizontal support beam
12. Breathable Sarking membrane
13. 62.5mm insulation under rafters
14. 12.5mm interior plasterboard finish
15. Vapour control layer
16. 65mm insulation
17. 12.5mm exterior titanium membrane finish
18. Gutter fixed to fascia
INTERIOR WALL & WINDOW DETAILS
19. Connecting window
20. 5mm single glazed window pane
21. Post & Beam horizontal timber beam
22. Passive cill, timber cut to spec
23. Overhanging aluminum top cill
24. Aluminium inside casing
25. Window rail with rubber sealant
26. Plastic shim
27. Interior insulation, 62.5mm
28. Interior plasterboard finish, 12.5mm
29. Interior plasterboard finish, 12.5mm
GALLERY FOUNDATION DETAILS
30. L-shaped concrete bearing wall
31. Smooth polished concrete floor finish, 10mm
32. Concrete slab with mesh layers, 120mm
33. Vapour control layer over insulation
34. CLT floor support beams
35. Insulation, 100mm
36. Damp proof membrane
37. Sand blinded, 30mm
38. Sand blinded hardcore, 150mm
39. Concrete trench foundation
STUDIO DETAILS
40. Clear acrylic panel, 80mm
41. Marine plywood substructure horizontal beam
42. Waterproof liquid neoprene finish, 2mm
43. Waterproof liquid neoprene finish, 2mm
44. Interior plasterboard finish
45. Insulation, 45mm
46. Vapour control layer
47. Exterior bio-waterproof membrane
48. VHB binding tape
STUDIO FOUNDATION DETAIL
49. Marine plywood substructure beam
50. In situ concrete wall, 85mm
51. Neoprene waterproof membrane, 2mm
52. Interior plasterboard finish
53. Neoprene waterproof membrane, 2mm
54. Insulation, 150mm
55. Vapour control layer under insulation
56. Concrete foundation, in situ
57. Exterior waterproof finish
58. marine plywood tie
59. Rubber joist seal
60. Concrete footing that sits on a concrete base on the sea floor
40 41 42 43 44 45 46 47 48 54 55 56 57
31
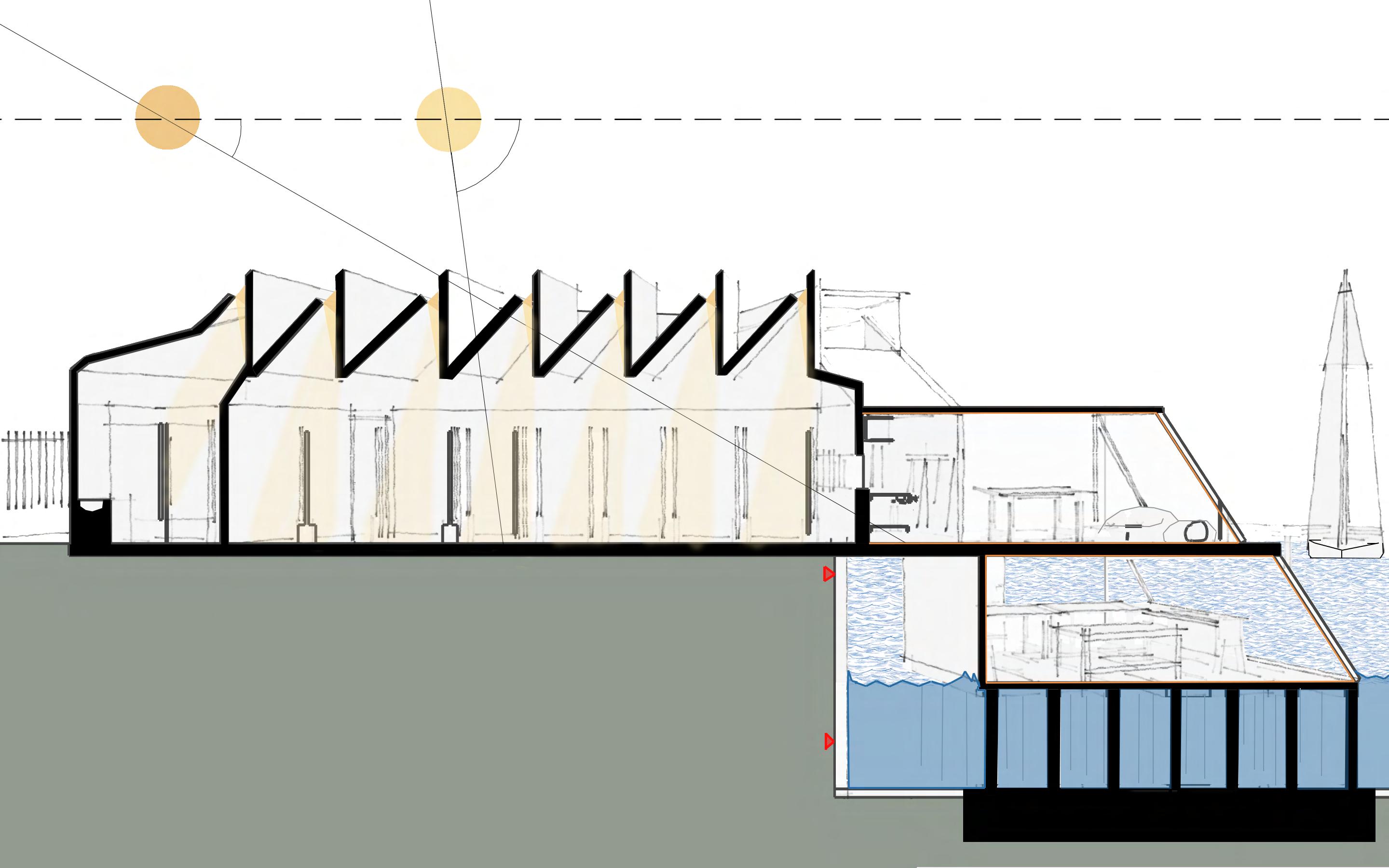
The sawtooth rooftop has been selected to allow the rows of transparent epoxy dispay cases to interact with the natural sunlight that spotlights from the top. The gallery space is a well lit, radiant yet dynamic sapce that is a landmark attraction to the Southampton site. The studio space is lit mainly by artificial light that the archivist can personally control and operate to their desired specifications. This space also needs to be properly waterproofed through a neoprene membrane, allowing it to be somewhat submerged, and weather tough storms and flooding.
HIGH TIDE 4.4m
LOW TIDE 1.2m
WINTER SOLSTICE SUMMER SOLSTICE 30° 80° 0m 32
NEOPRENE MEMBRANE WATERPROOFING
SUN DIAGRAM ANALYSIS


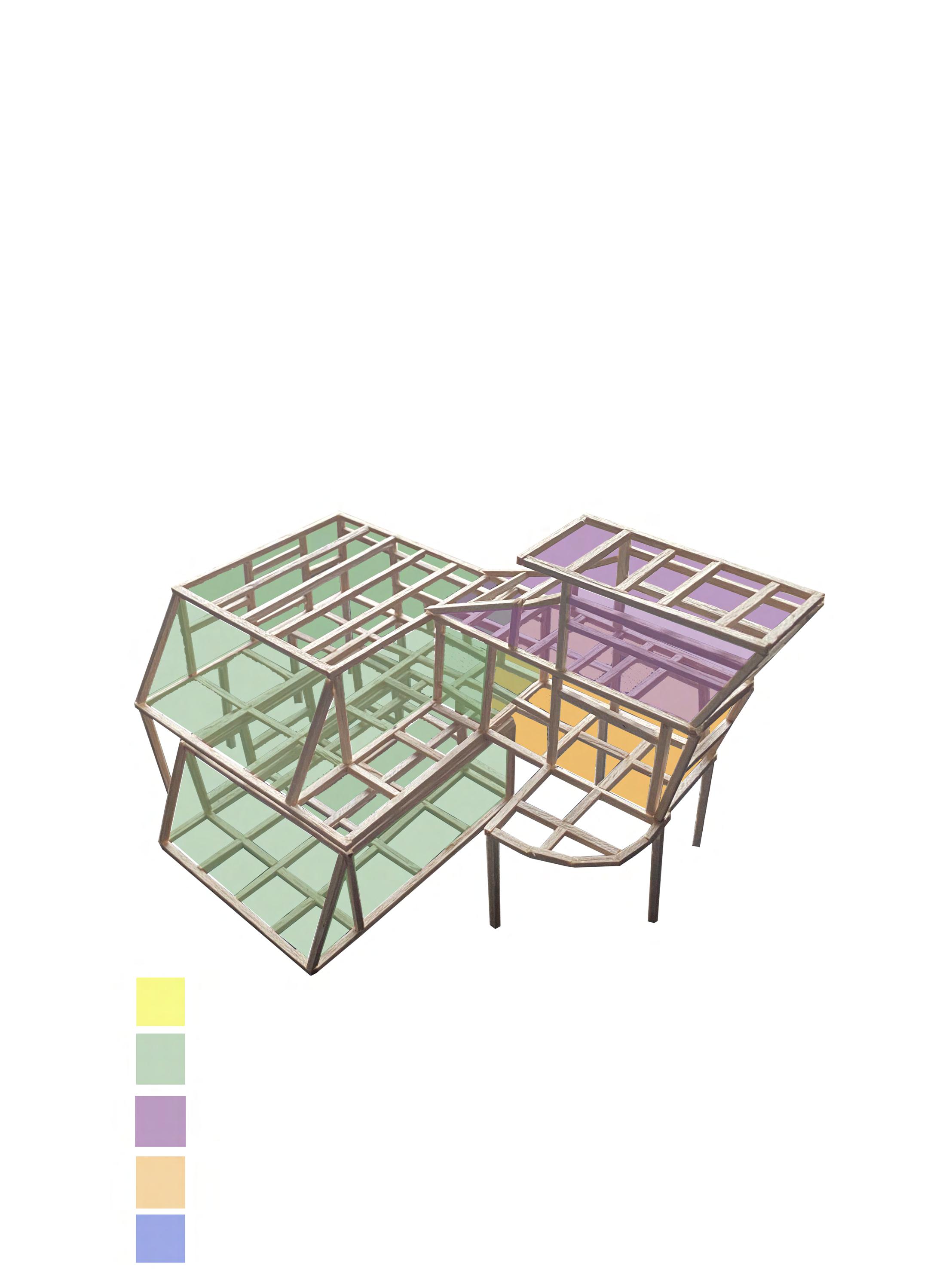
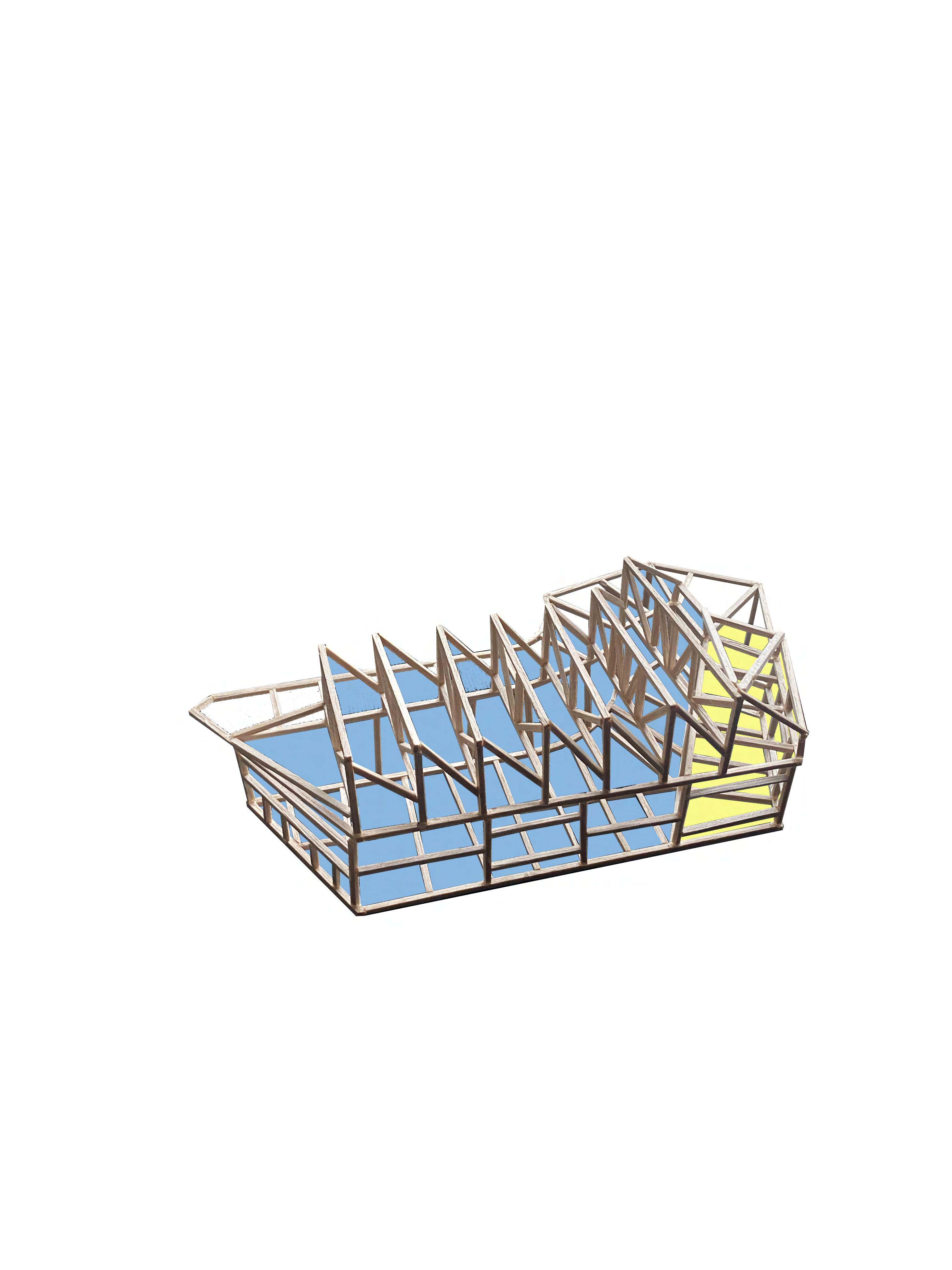
The studio workshop consists of several different sections. An expedition room which the archivist uses to get ready for exploraion into the local area to gather rescources for his artwork/instalations. A workshop: this is split into two floors, a physical workshop where more industrious actions are performed, and a studio where lighter work such as sketching is performed. Additionally, there is an observation tower to survey the local landscape and plan future expeditions.
The gallery consists of only two spaces: the main gallery spave and a supporting w.c for its visitors. The gallery space is slightly laregr than the workshop half of the complex and can comfortably fit aproximately 25 people.
ROOM
WORKSHOP 33
WATCHTOWER EXPEDITION
GALLERY W.C STUDIO
SPATIAL ANALYSIS
This architectural drawing showcases a thoughtful integration of sustainable features designed to minimize environmental impact and promote eco-conscious living. From renewable energy sources and passive design strategies to green building materials and water-saving systems, every detail is meticulously crafted to prioritize sustainability without compromising aesthetics or functionality. Through innovative design and responsible practices, this drawing serves as a blueprint for creating harmonious, energy-efficient spaces that inspire a brighter, more sustainable future.
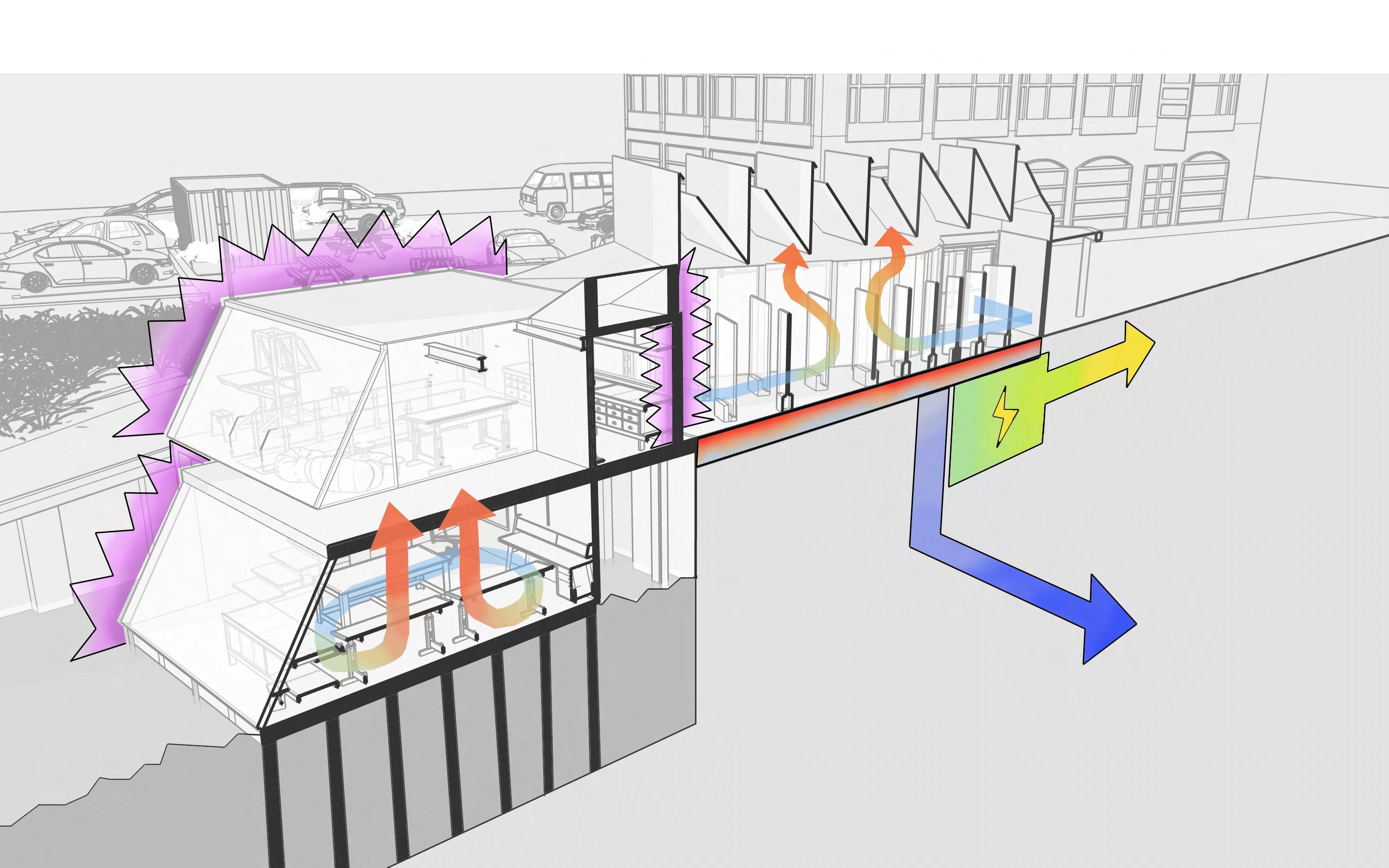
ACOUSTIC: The site is relatively empty and does not neighbour any residential property. There is little noise pollution from the workshop, and the gallery has a soundproofed adjacent wall.
isVENTILATION:Thesite hasrealtivelysmalland severalopenings.closedNoroomcompletely andthereisa throughout.freemovementofair
VENTILATION: The gallery has double height ceilings that allow for a smooth transition of air, limiting a buildup of stale air.
ENERGY:Littleenergyisneeded.Asmall, sustainablegeneratorwillbesufficientto powertheentireproject
treatedWATER:Thisisconsciouslytakentobe awayfromthesitessurroundings,andnotcarelesslydumpedintothesea
0m
34 10 m
THERMAL ANALYSIS
The natural heating loss is unusually high because the proposal does not sit next to any existing buildings. Additionally it is not well protected against wind or waves. Similarly, the gallery is a large open space with tall ceilings that is difficult to warm. This will be combatted through use of extra insulation, additionally the studio, where the user will spend most of their time is much smaller and will be easy to warm. The gallery will be operating mainly in the summer, where ther eiwll not be a need for abundant heating.
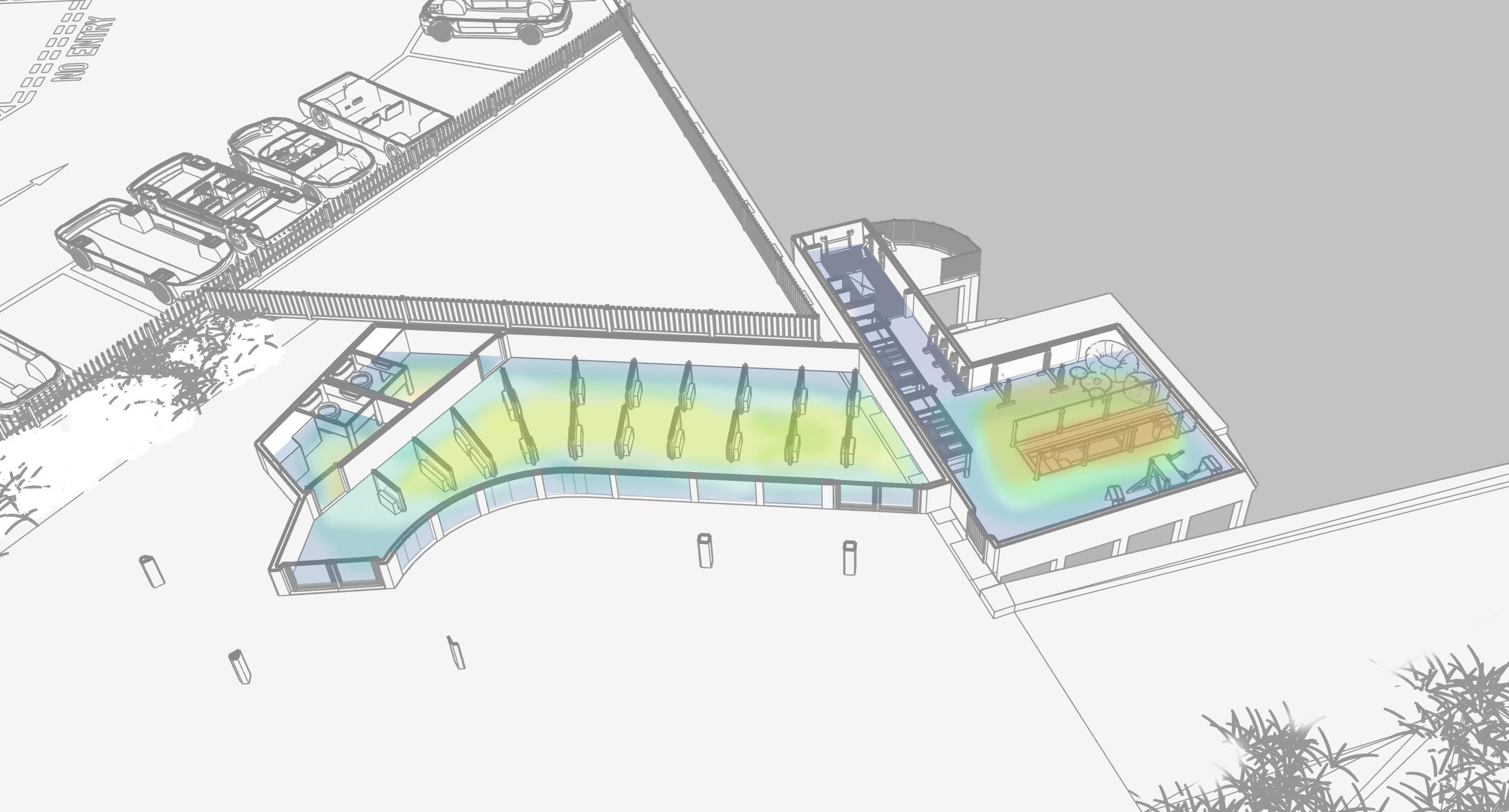
35
ANALYSIS
HEAT MAP
This architectural render offers a lifelike glimpse into the dynamic utilization of space, providing a realistic portrayal of rangement of furniture to the presence of people engaging with the environment, every detail is meticulously crafted captures the essence of how the space will be experienced, inviting viewers to envision themselves within its vibrant surroundings
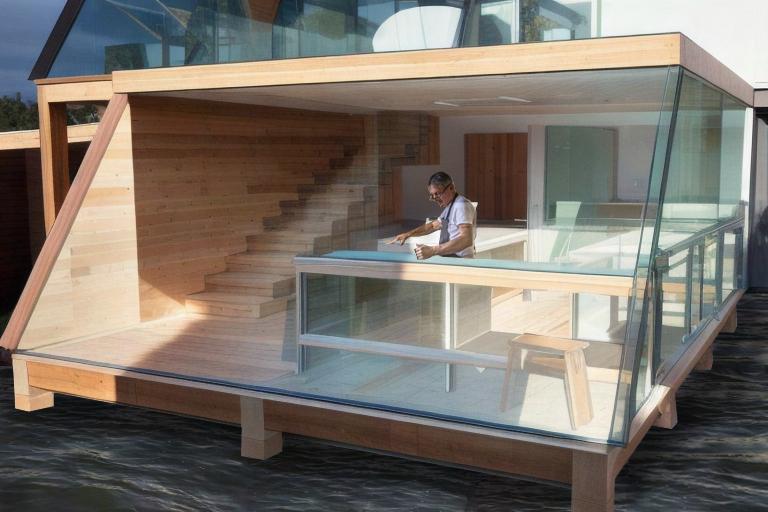
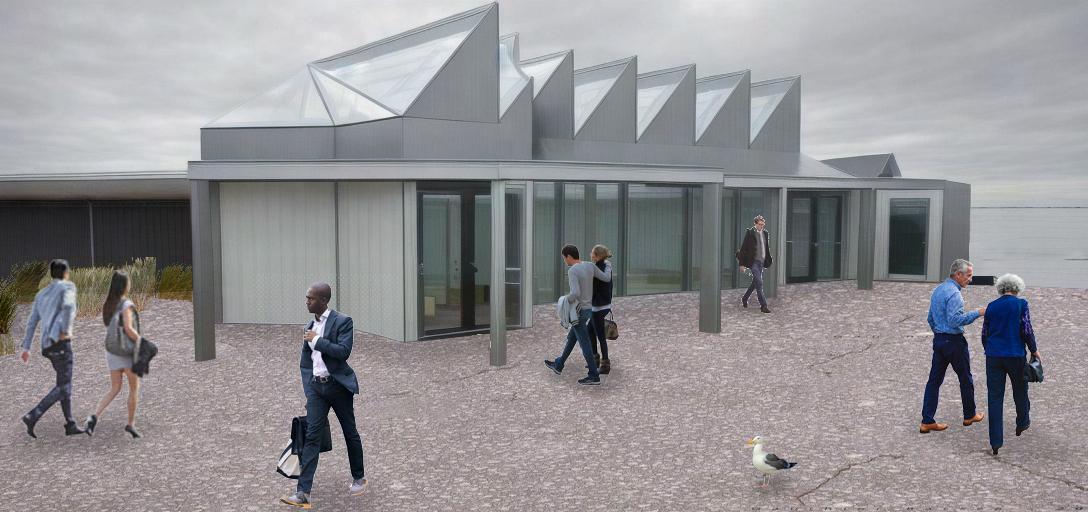
36
RENDERS
FINAL
of its intended functionality and atmosphere. From the flow of natural light and the arto convey a sense of vitality and authenticity. Through immersive visuals, this render surroundings and fostering a deeper appreciation for its design intent.

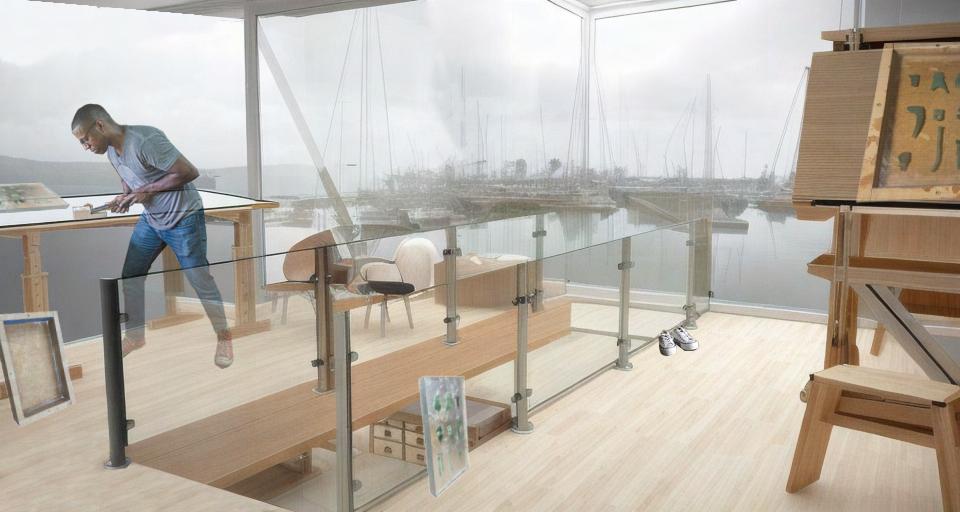
37
This architectural render offers a lifelike glimpse into the dynamic utilization of space, providing a realistic portrayal of its intended functionality and atmosphere. From the flow of natural light and the arrangement of furniture to the presence of people engaging with the environment, every detail is meticulously crafted to convey a sense of vitality and authenticity. Through immersive visuals, this render captures the essence of how the space will be experienced, inviting viewers to envision themselves within its vibrant surroundings and fostering a deeper appreciation for its design intent.
This architectural render offers a vivid glimpse into the realistic use of space, capturing the essence of daily life within the built environment. From the dynamic flow of movement to the interplay of light and shadow, every detail is meticulously crafted to evoke a sense of authenticity and immersion. By portraying occupants engaging with the space in a natural and organic manner, this render provides valuable insights into the functionality, comfort, and aesthetic appeal of the design. It serves as a powerful visualization tool, enabling stakeholders to envision the potential of the space and ensuring that it meets the needs and aspirations of its users.
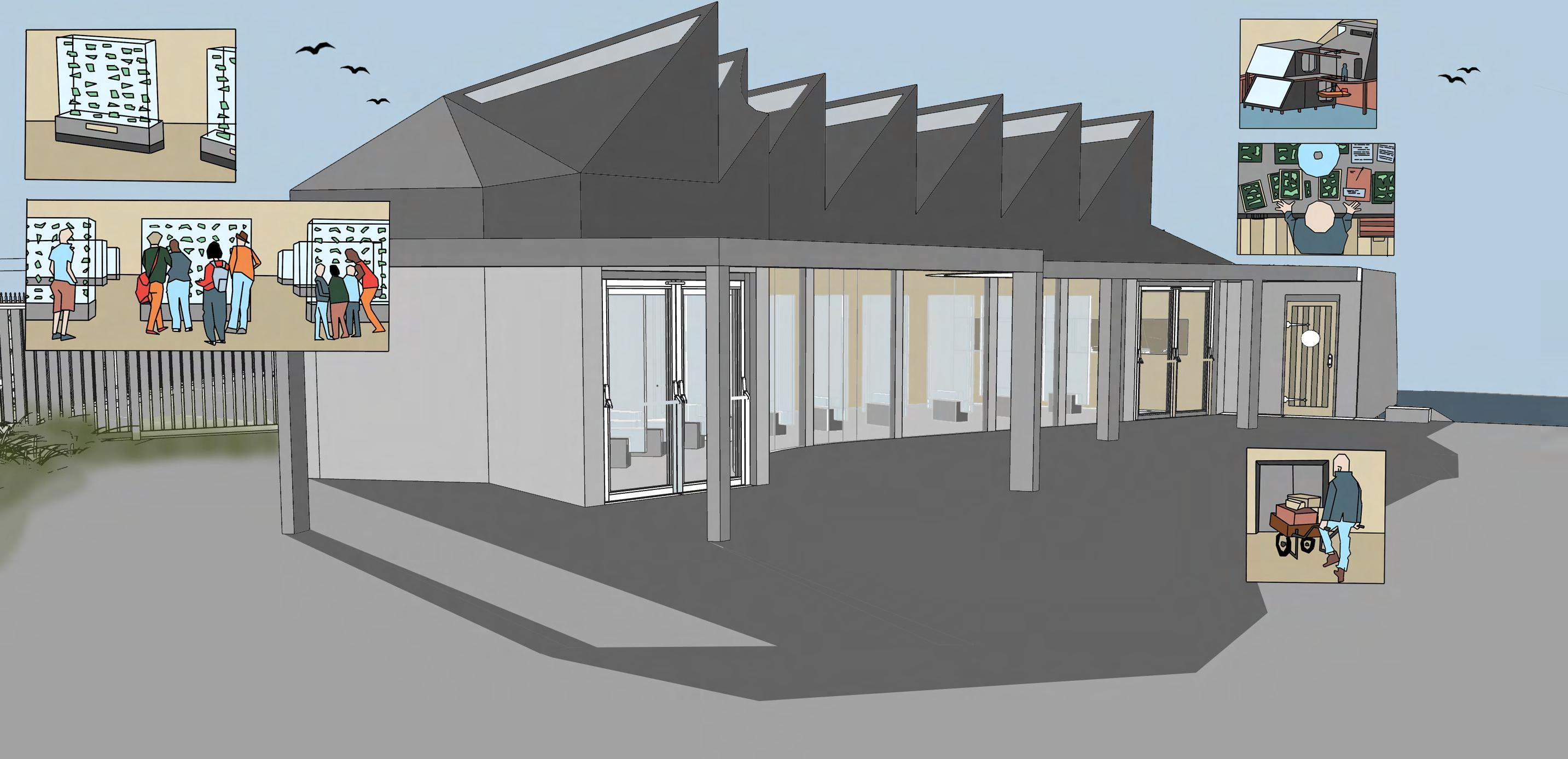
38
FINAL RENDER

39
ARRANGEMENT OF INDIVIDUAL SKETCHES
Welcome to my sketch portfolio, a curated collection showcasing a diverse array of loose sketches. This portfolio captures the raw essence of my creative process, featuring spontaneous drawings that range from quick studies to detailed compositions. Each sketch is a testament to the fluidity and dynamism of my artistic exploration, highlighting a variety of subjects, styles, and techniques. Through these sketches, I invite you to experience the unrefined beauty and expressive potential of preliminary artwork, offering a glimpse into the foundational stages of my artistic journey.
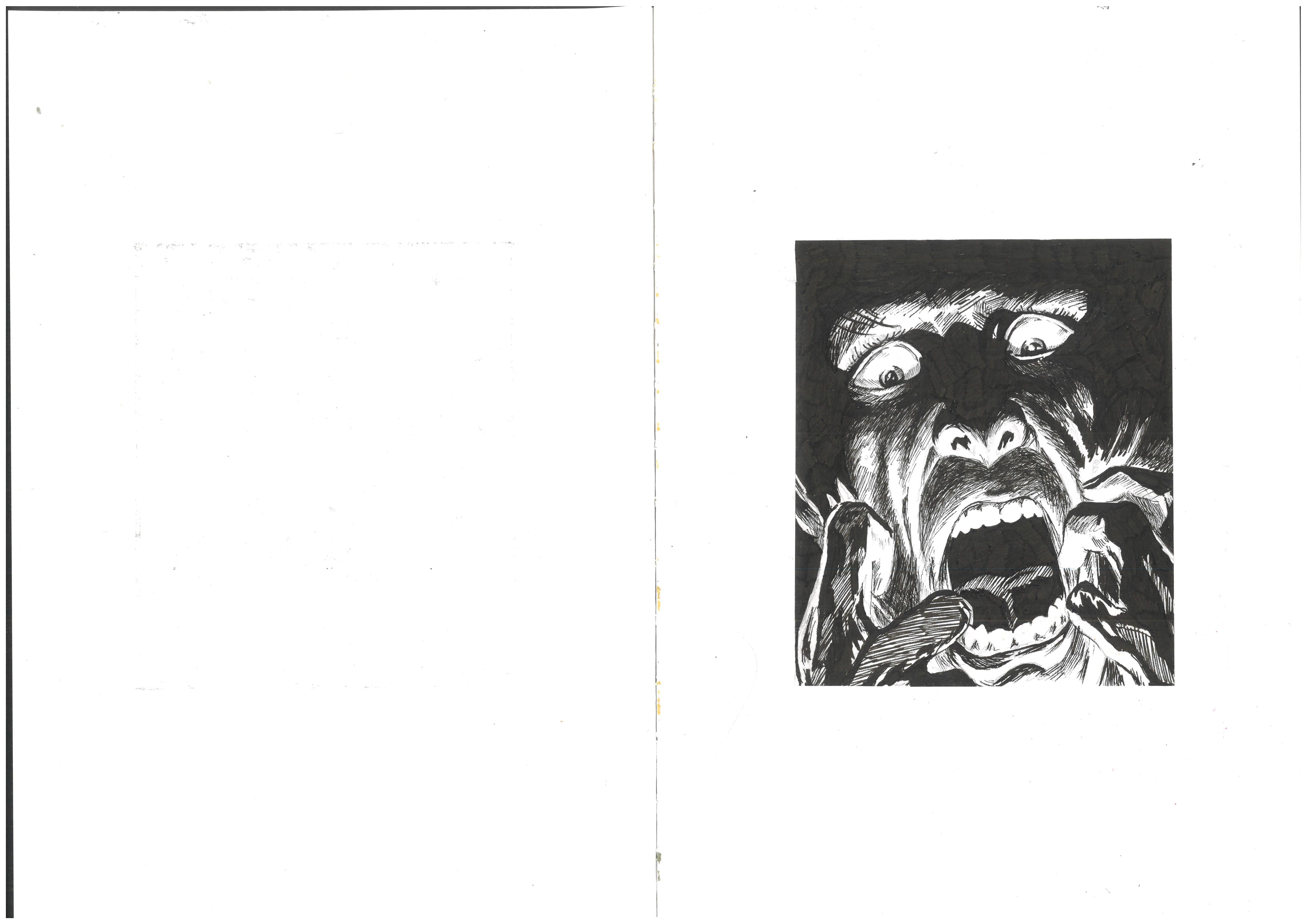
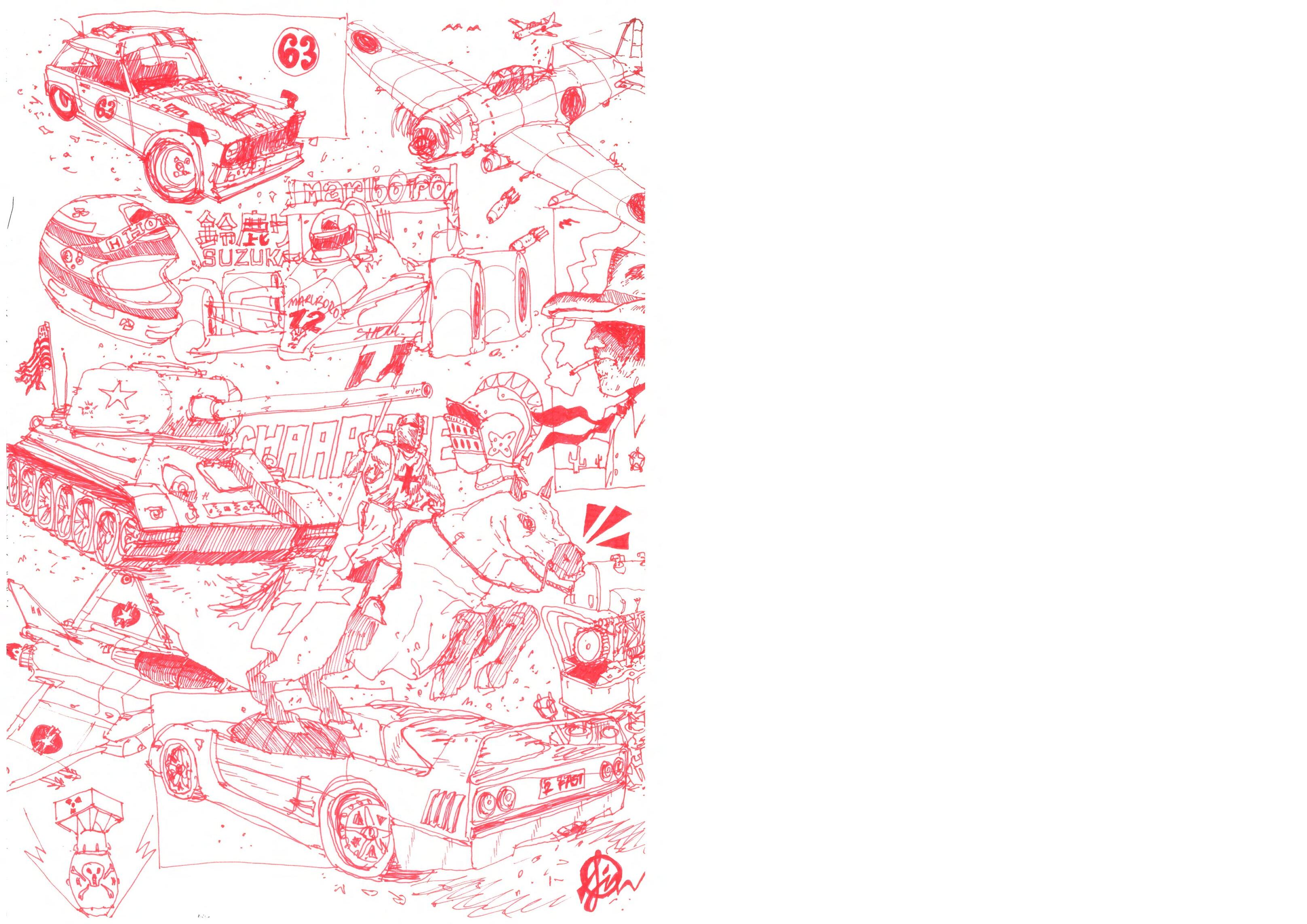

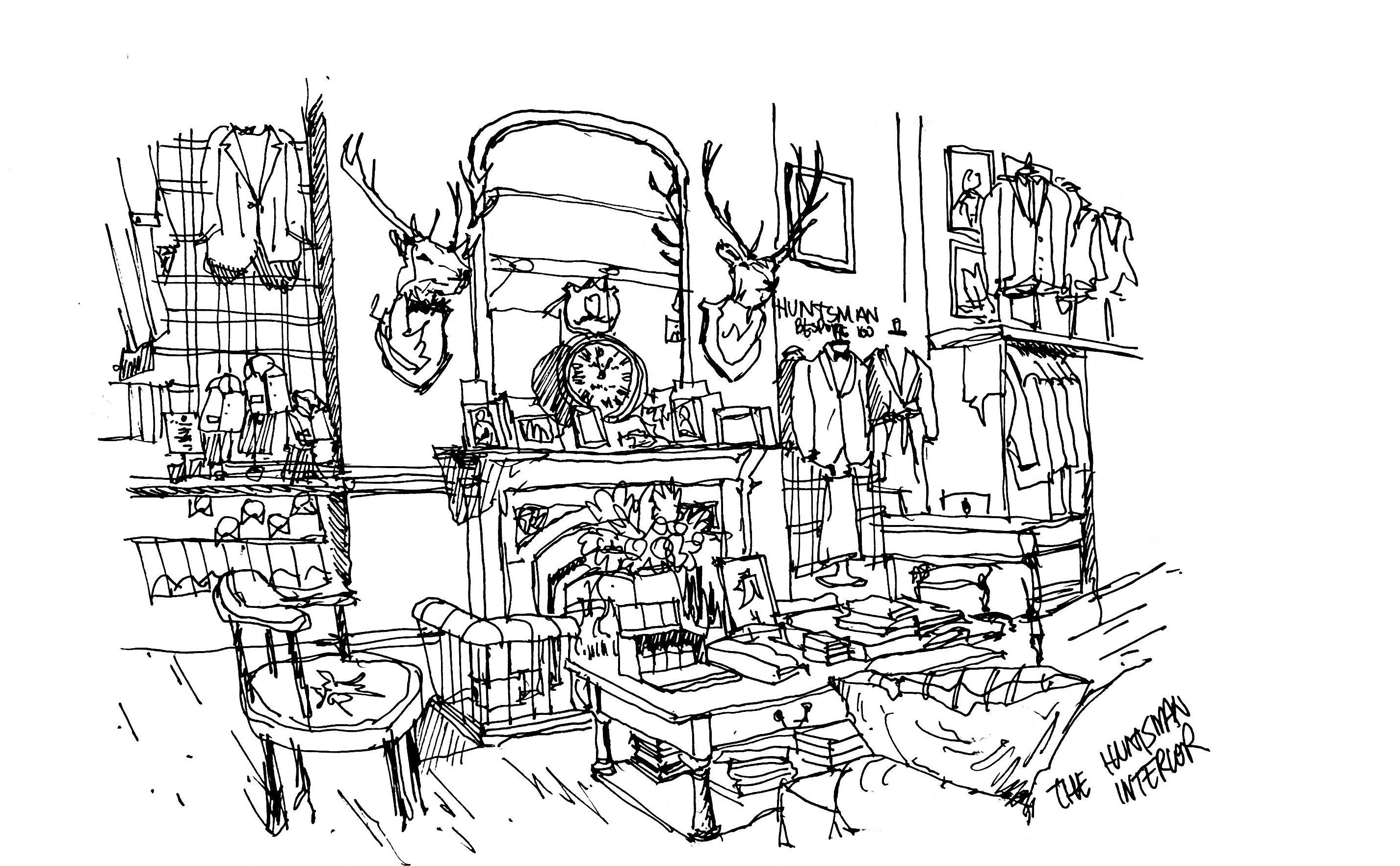

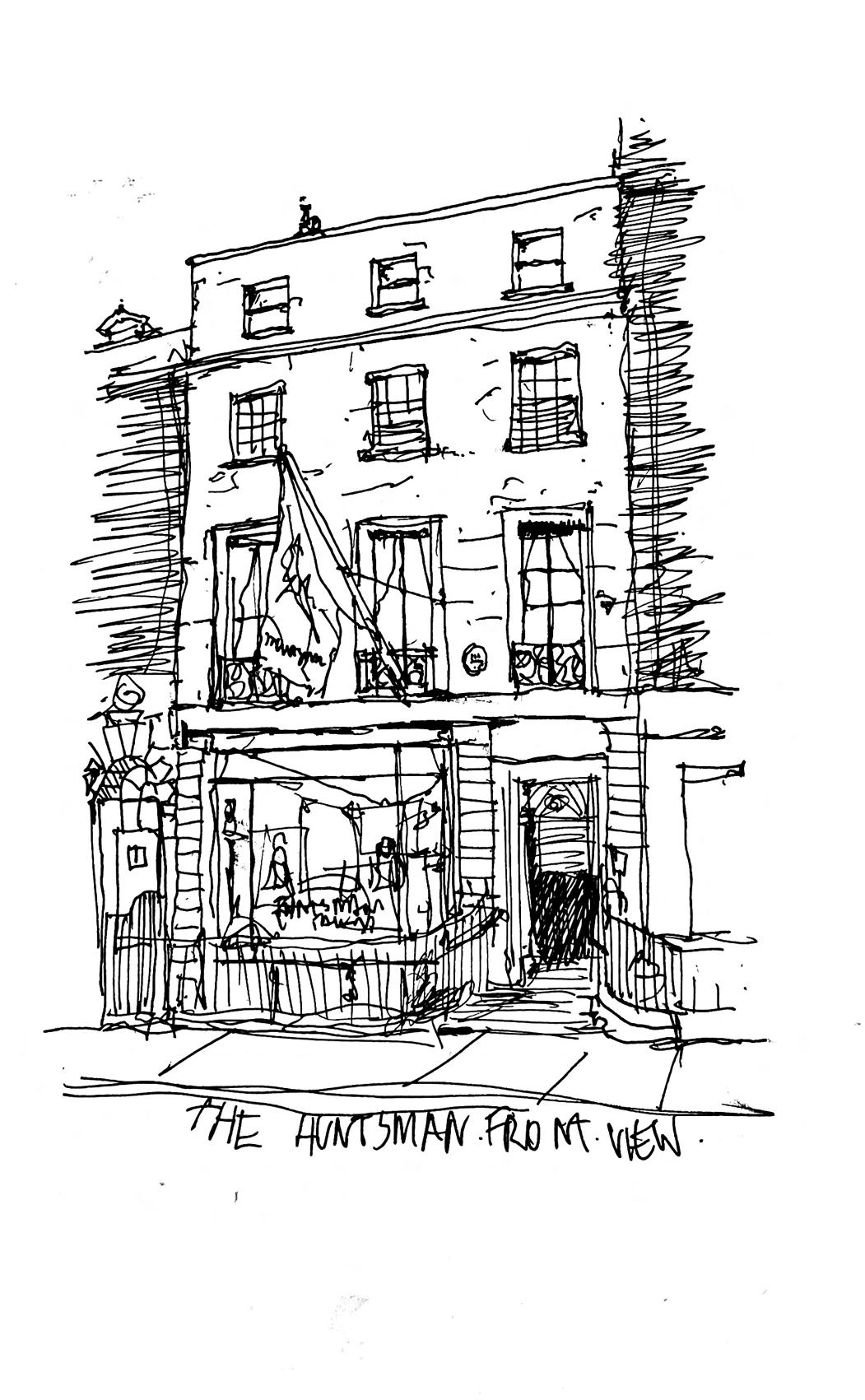
41
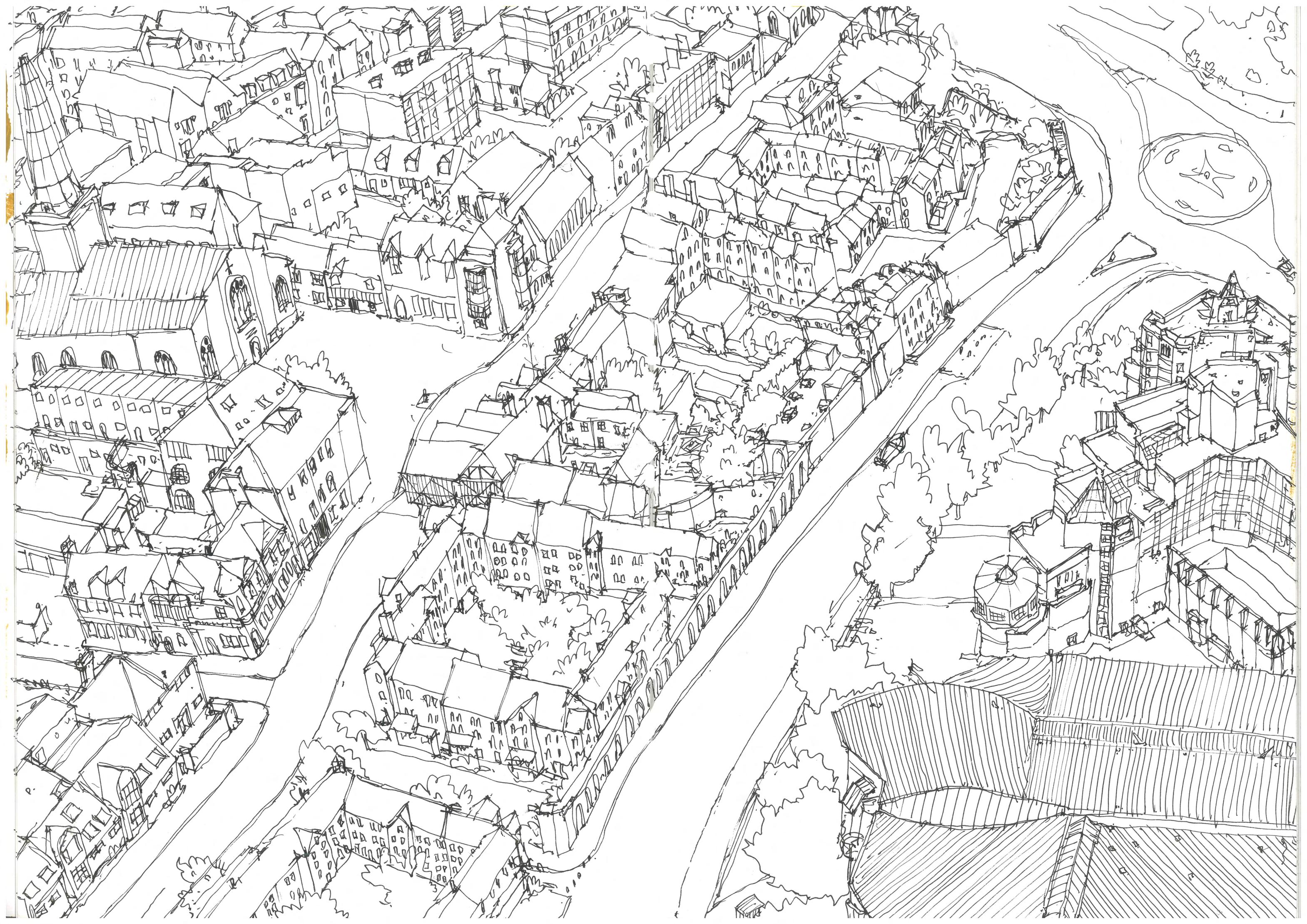
42

















































































