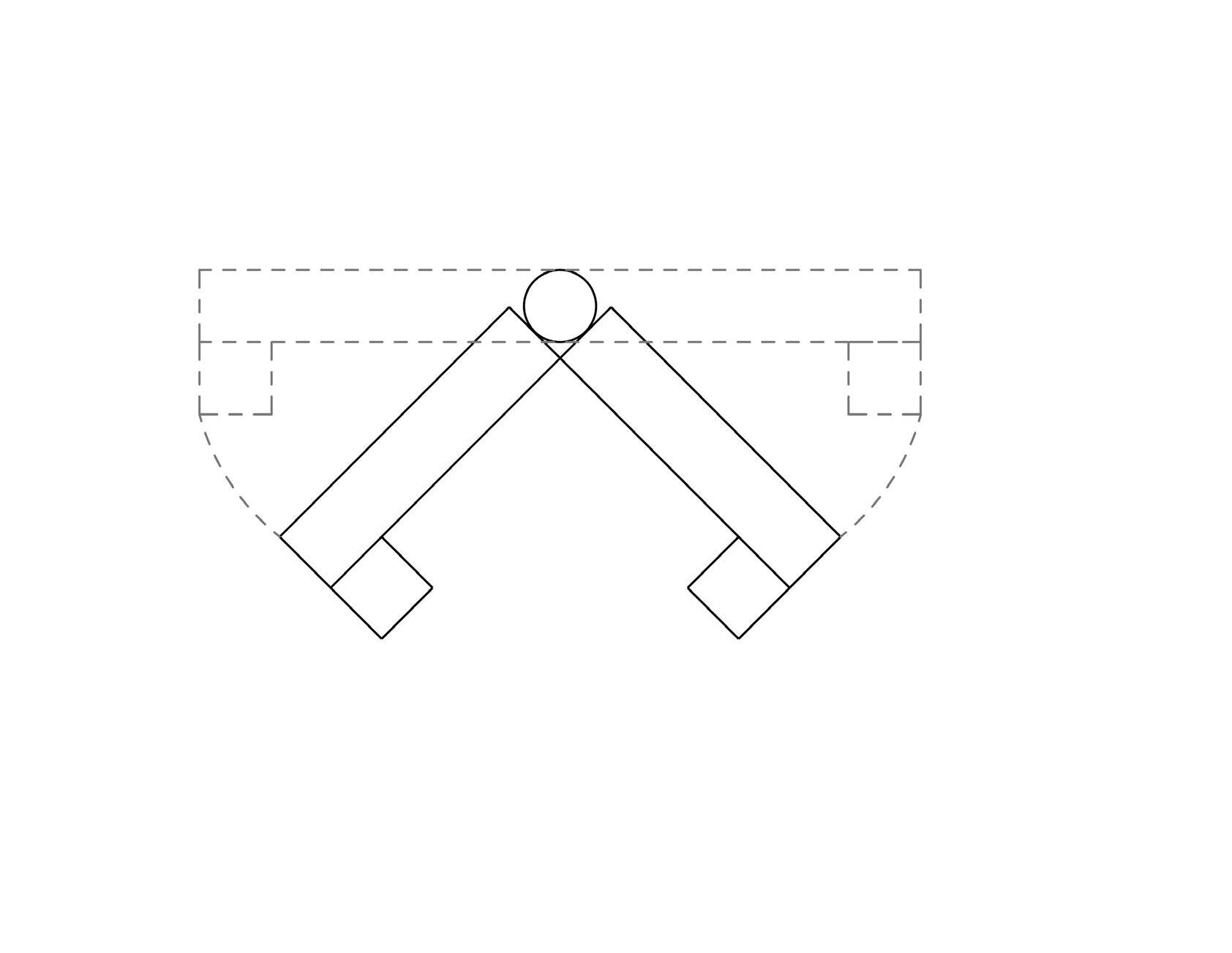PHILIP MILLS
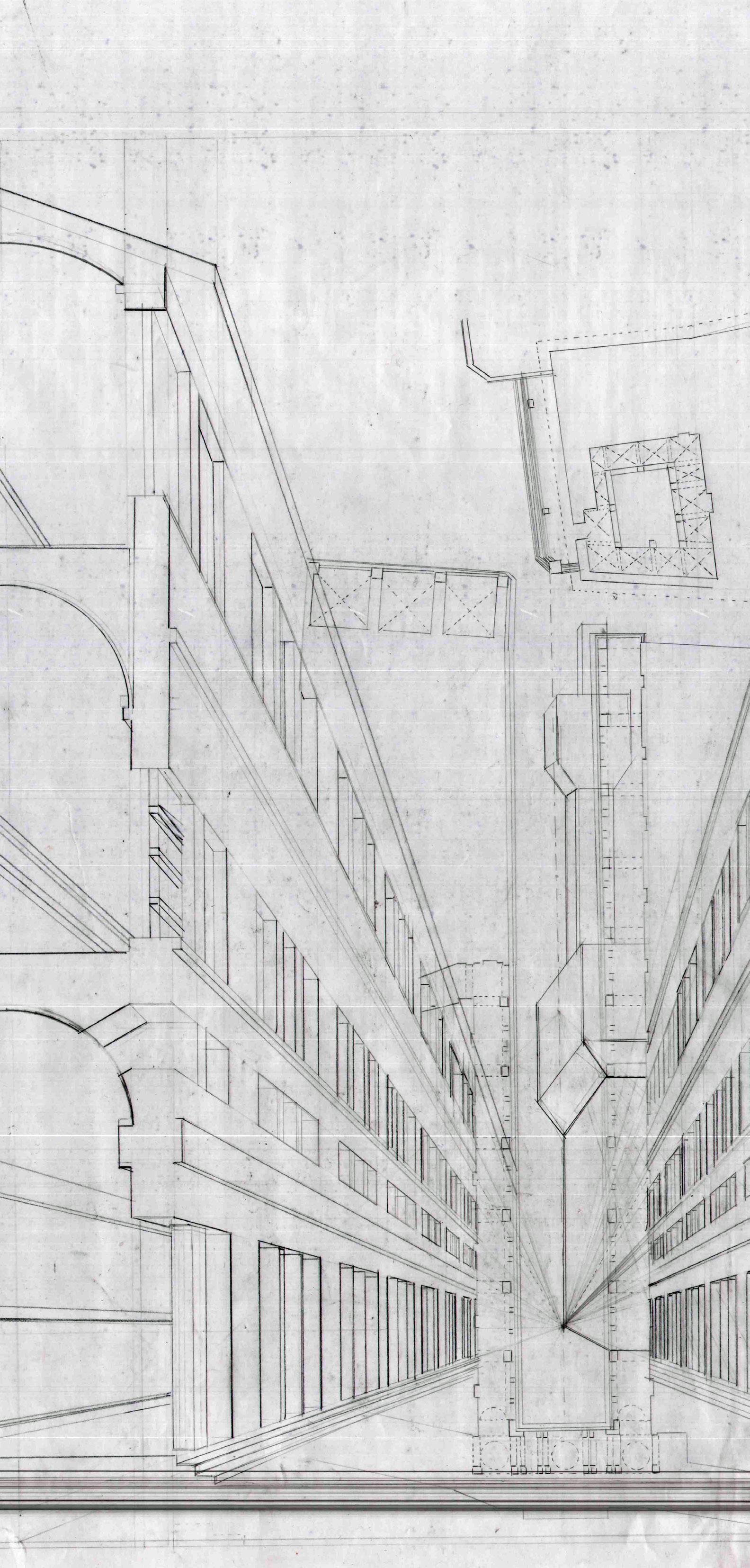
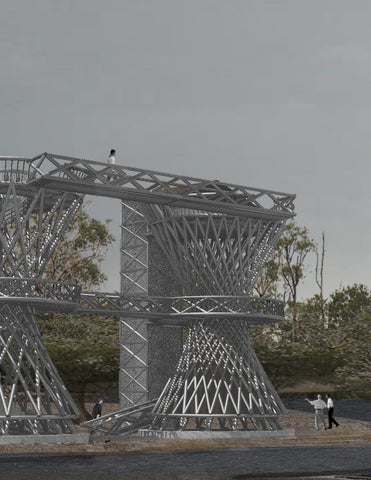

Stoneham, Massachusetts 02180
+ 781 606 1257
pbm5289@psu.edu
Objective
Architecture Intern
Signify June 2022 - Aug 2022
Carpenter-Commercial
Jogo May 2022 - June 2022
Read and evaluated plans and sections of 450 Mass Ave Boston a 5 story podium construction. Observed weekly meetings with head architect and construction m anagers. Comprehending solutions for on site variability, change-orders, and assembly details.
Retroactively installed structural strapping between load bearing walls of double loaded corridor solidifying the building structure. Grappled with cutting edge sustainable solutions. Observing CLT core installation.
Carpenter-Residential
Aerotek May 2021 - Aug 2021
Illustrator Photoshop InDesign
Rhino Auto Cad Revit
Lumion AGi32 Grasshopper
Leadership Community V olunteering
Volunteered as swim instructor at Reading, Ma YMCA to help kids with learning disabilities learn to swim (20+ hours)
Volunteered as soccer coach and instructor for kids with learning disabilities to help them engage in fun physical activity (20+ hours)
Bachelor of Architecture
Pennsylvania State University
Aug 19 - Dec 24
Born in United States. Learned Spanish in school and traveling.
1. HYPERBOLOID - OBSERVATION TOWER
2. INTERWOVEN LOOPS- CAMPUS MUSIC HALL
3. SOFT HOUSE- PORTABLE HOUSING
4. STRIATION- MANHATTAN YMCA
5. COMPRESSION & RELEASE- FREISENHAHN CAVE
6. HAND DRAWING
7. CRAFT
To fully embrace the Middlebrook Marsh site, the idea of Transparency was implemented into the design concept of the observation tower. The idea of a Transparent Tree was used as a guiding artistic concept. Creating an observation tower that feels as if one is amongst the trees. Lifting the building, which helps in maintaining the quality of the site by causing Minimal Disruption to the site. While placing an axial emphasis away from the highway. However, the perpendicular directionality that the river gives to the site reults in the architectural response of bridges that move users along with the flow the river. The roof element of the observation tower directs away from to the highway and offers a reveal towards the river. Similarly the curving nature of the river gave way to the form of the building first starting with circular planes that define the floor plates that compliment the flow of the river. Then continuing with the Hyperbolic Structure to create a fluidity and interest in the vertical direction as well. Finally, once the form of the building was decided and created there was the appeal to add a night element to the facade treatment. This took the form of the lights the surround the bottom tension ring that offer a Lantern effect at night giving the tower a nuanced surprise factor for anyone passing by from the highway.
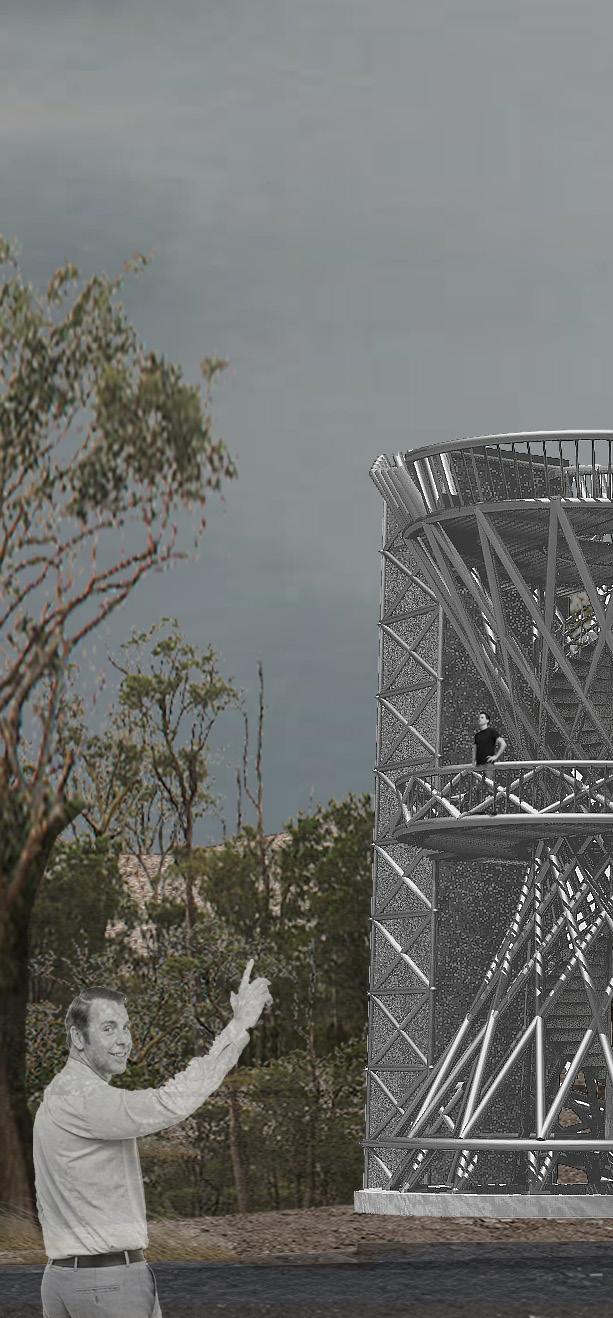
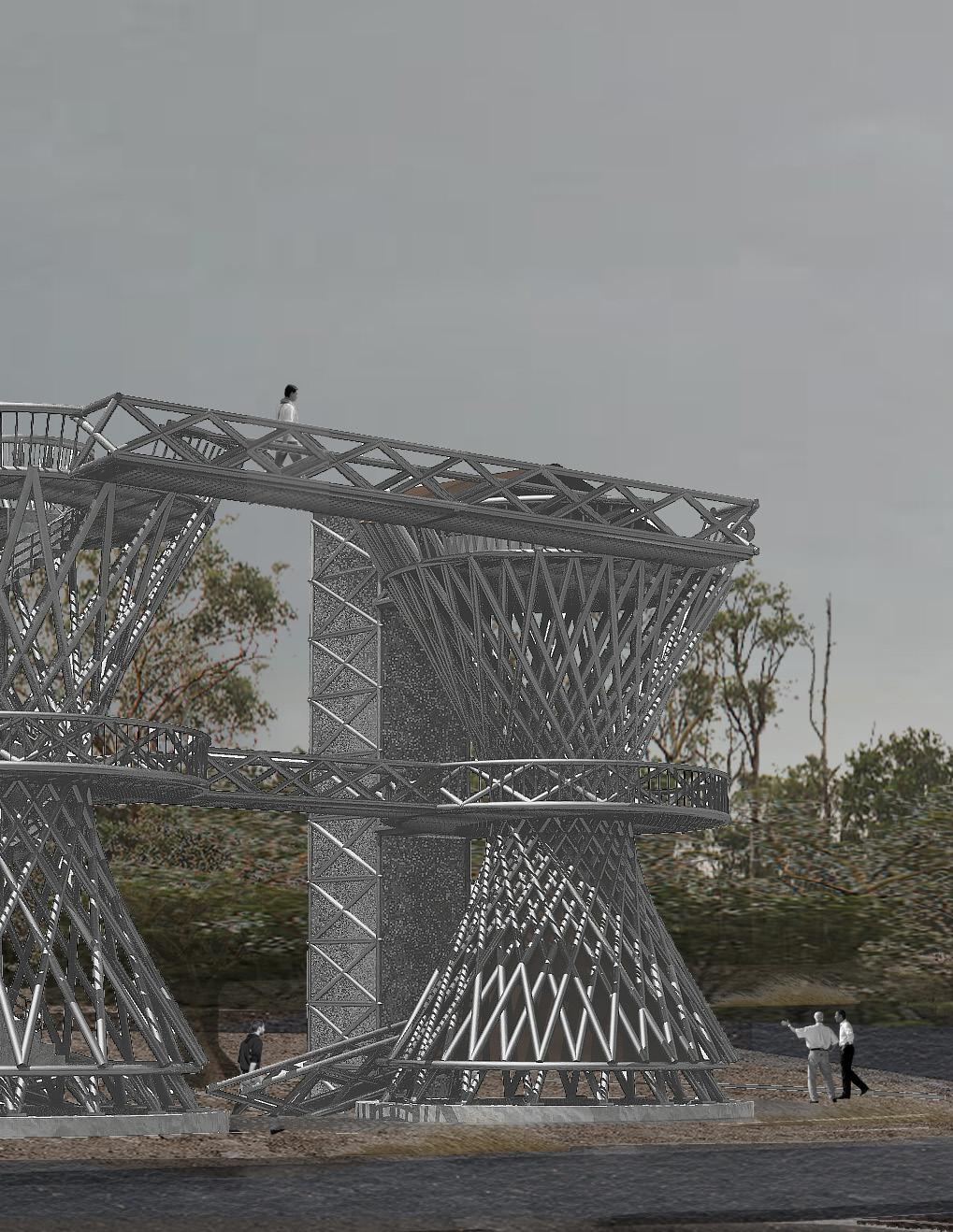
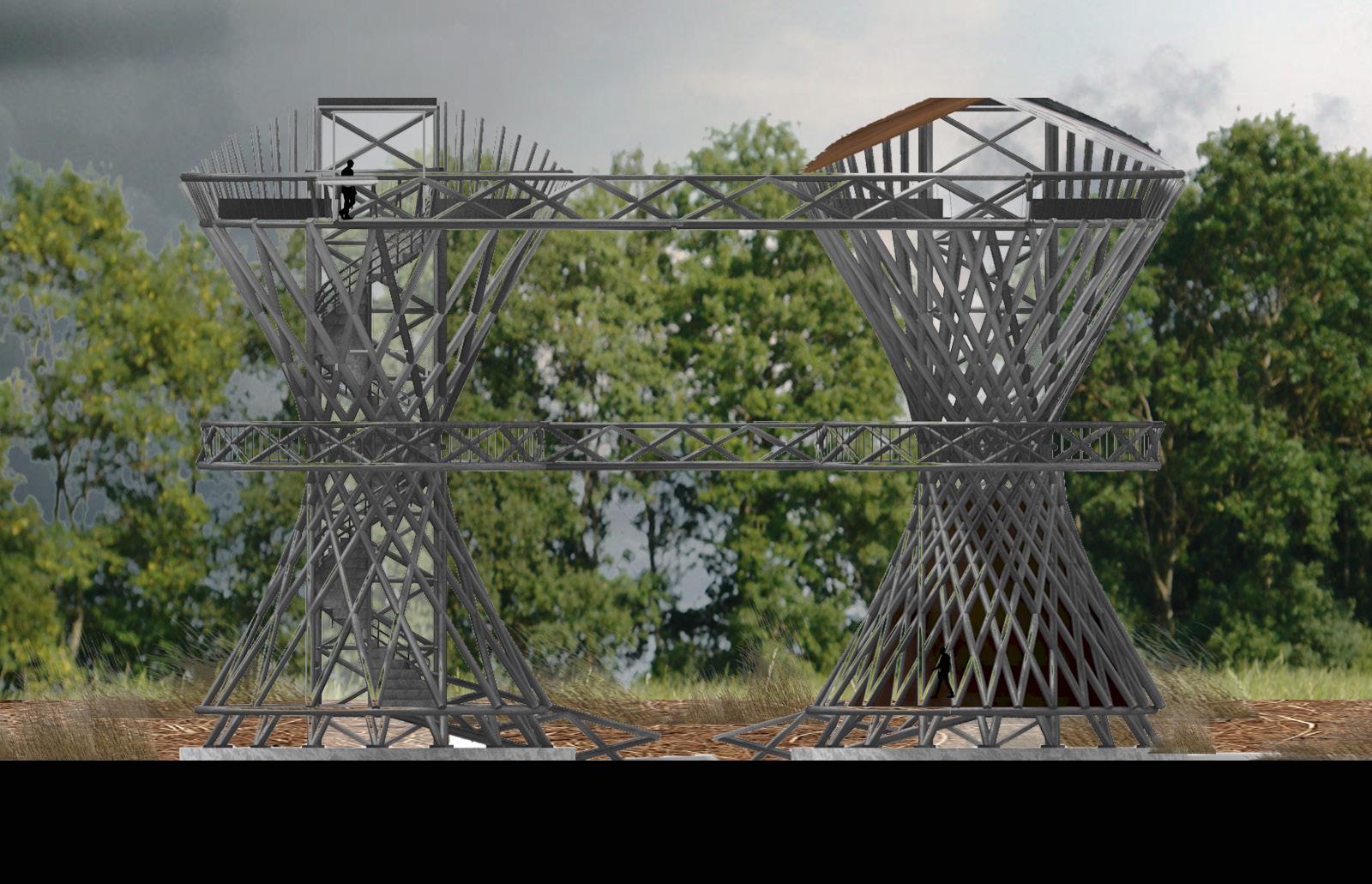


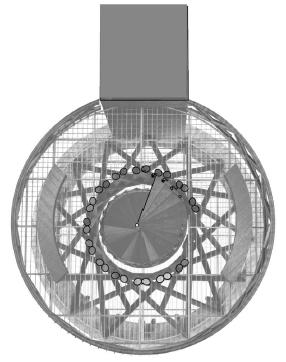
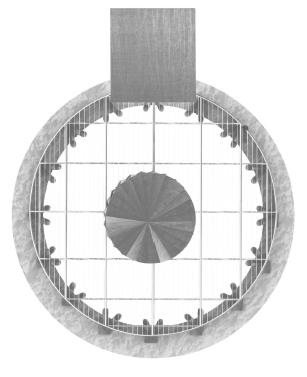
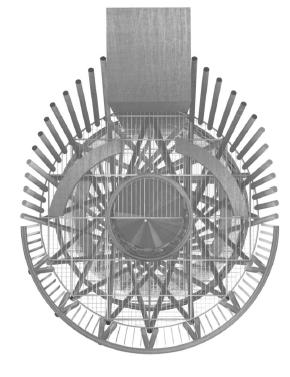


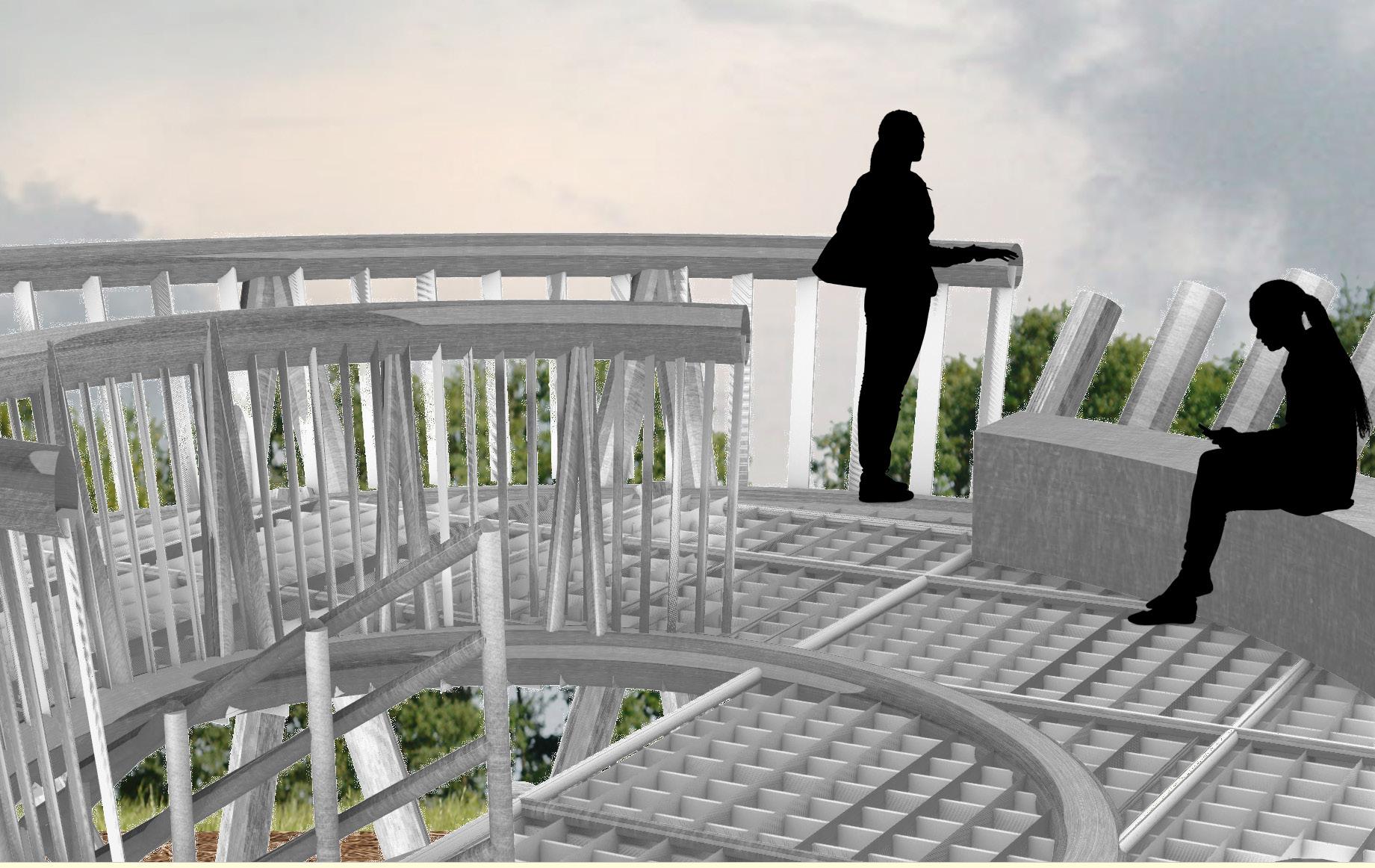
 Professor. Eric Sutherland
Professor. Eric Sutherland
Arch 332 Fall 2022
Communal Solitude: 18 Weeks
Conceptually a sustainable integration of a music hall that can act as a Sculptural Destination for users of the Penn State campus. At the end a pathway that moves students from downtown all the way through campus an elevated ramp acts as a Lifted Promenade that integrates students into and through the building before projecting users back in the arboretum master plan. Creating a new Connection for joggers and walkers. Conceptually, the lifted ramp gives ADA walkable access from a separated parking block that would be utilized during concert performance by users. Experientially, bringing users up into the liveliness of sound before moving them down into the acoustically isolated Timber Plated Prefab System. The systems unique corrugated design helps to acoustically diffuse sound equally throughout the space. The program under the larger superstructure of the TPS system is conceptually representing the performance and artistic spaces. Therefore the theater and the choral room are both placed underneath this sytem. Originally it was a goal to remove the columns from the larger performance hall by hanging everything above in tension from the superstructure, nonetheless, traditional column construction was employed to help distribute load. The TPS form is contrasted by the glass facade system of angled mullions that allow for light to enter most of the educational spaces. The facade design mimics the form of the TPS system to create a singular form in composition. Similarly, the transitional entrance space between these two systems is a metal space frame that removes some panels offering a Porosity of form to encourage circulation of the public. The terraced hard scape surrounding the building moves down to open outdoor concert area that would be covered if necessary by constructed TPS system.
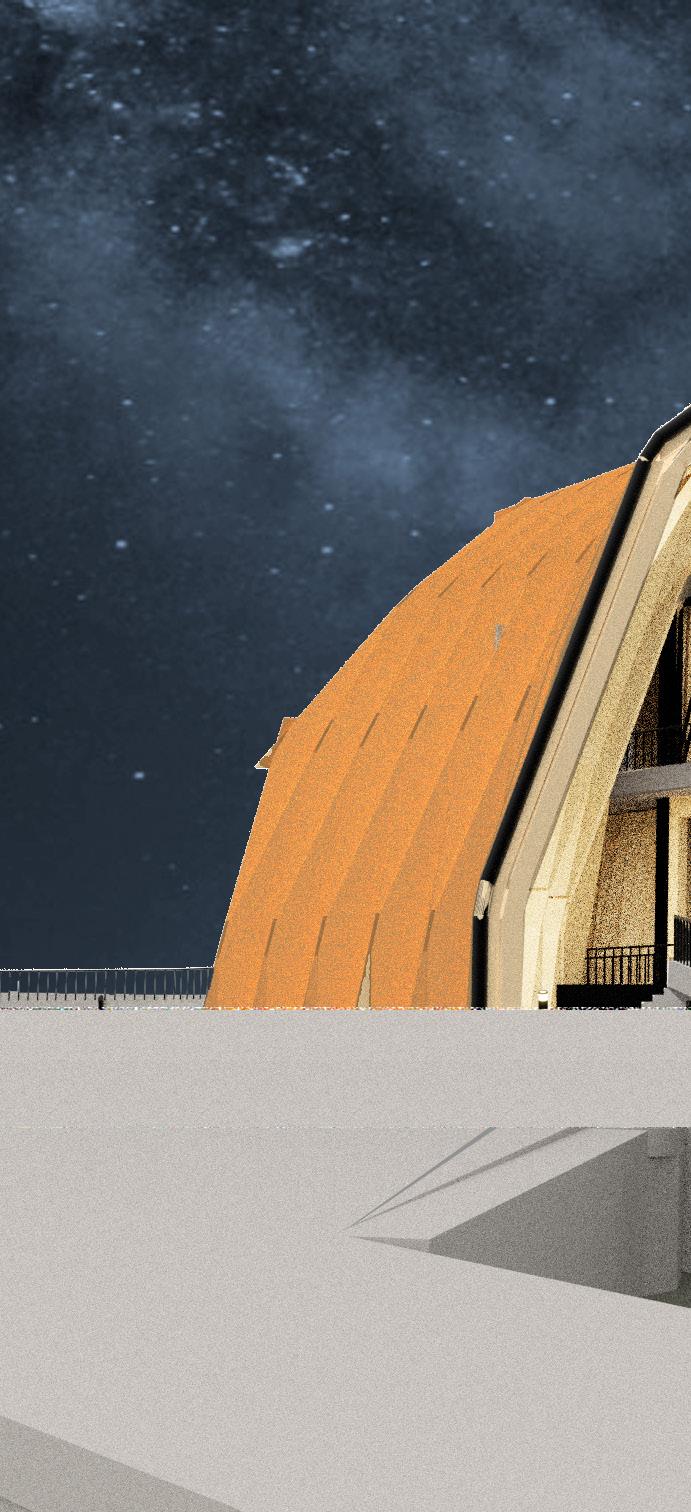
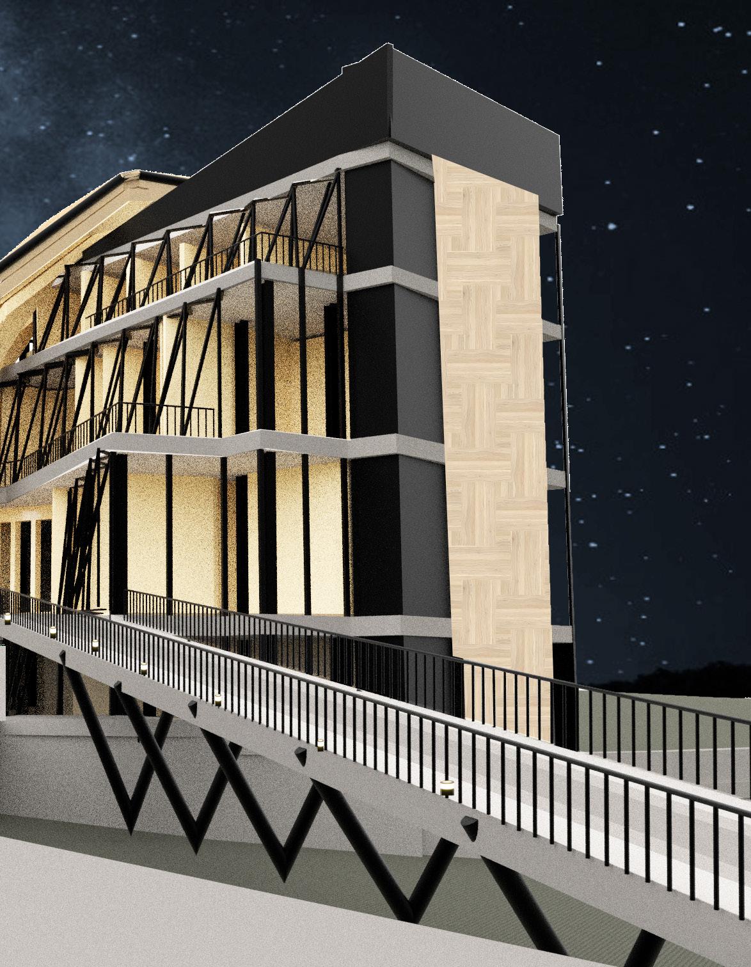

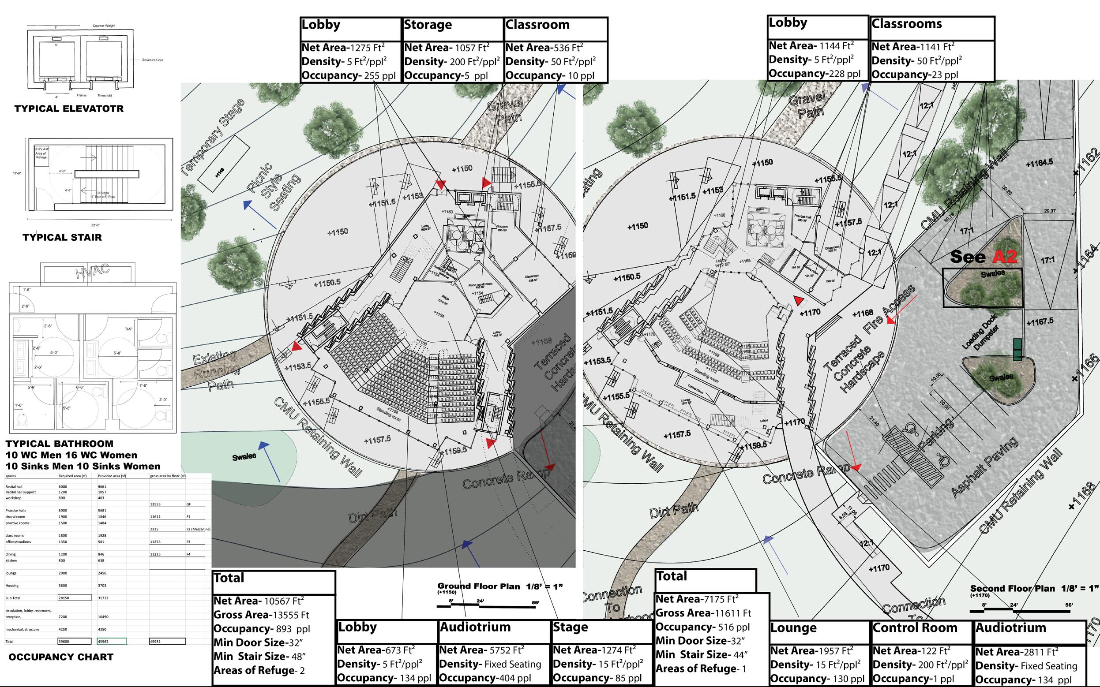
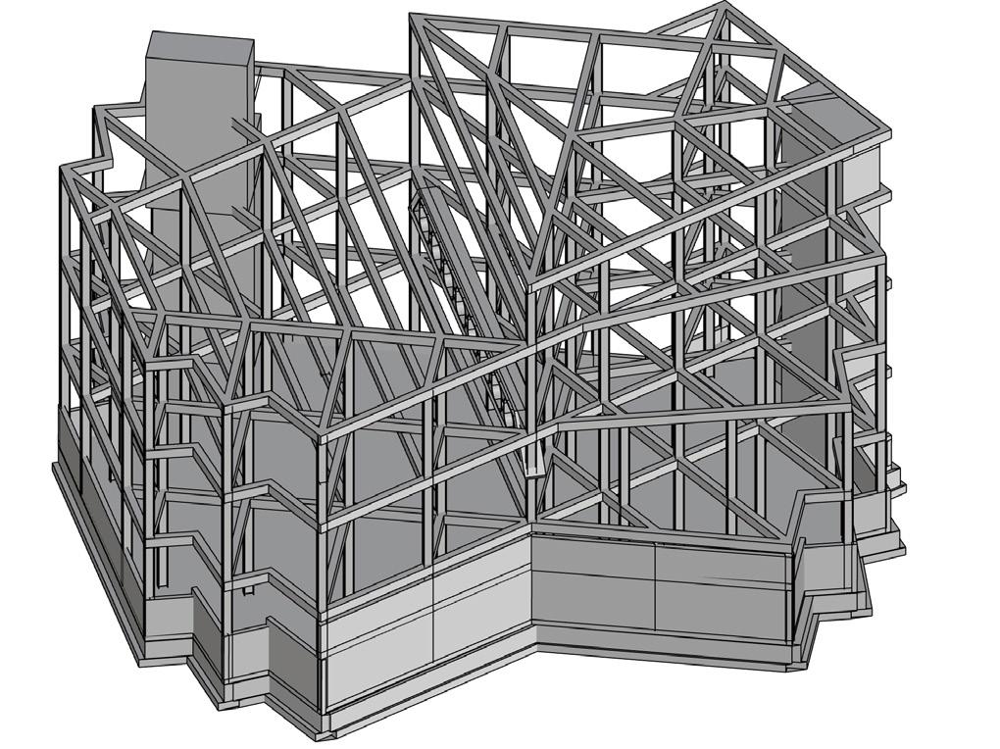
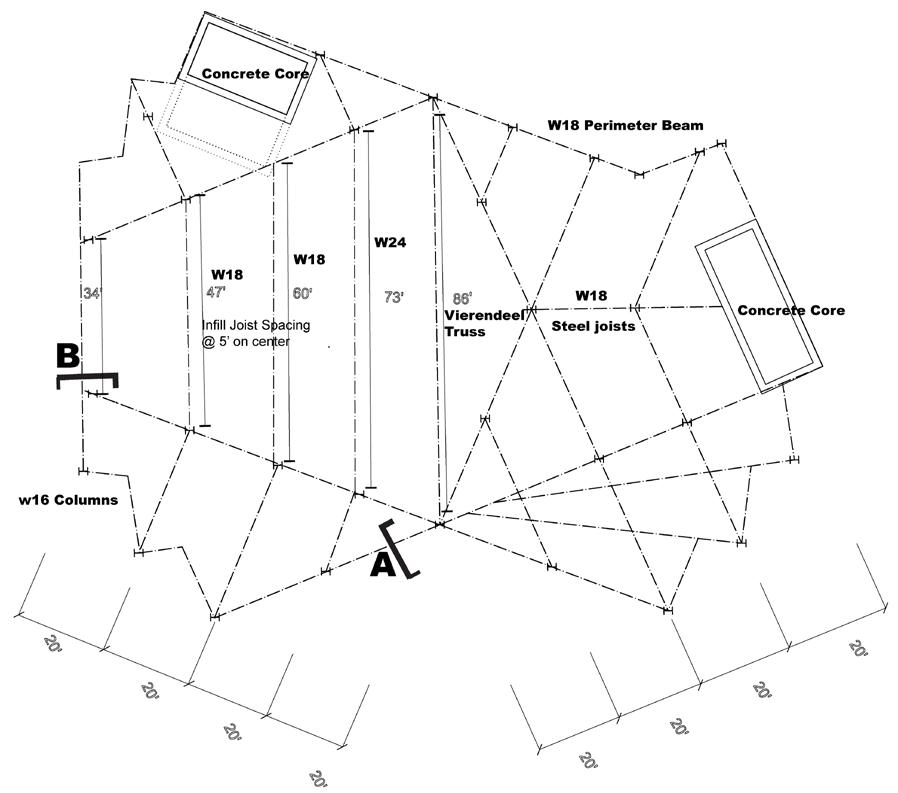
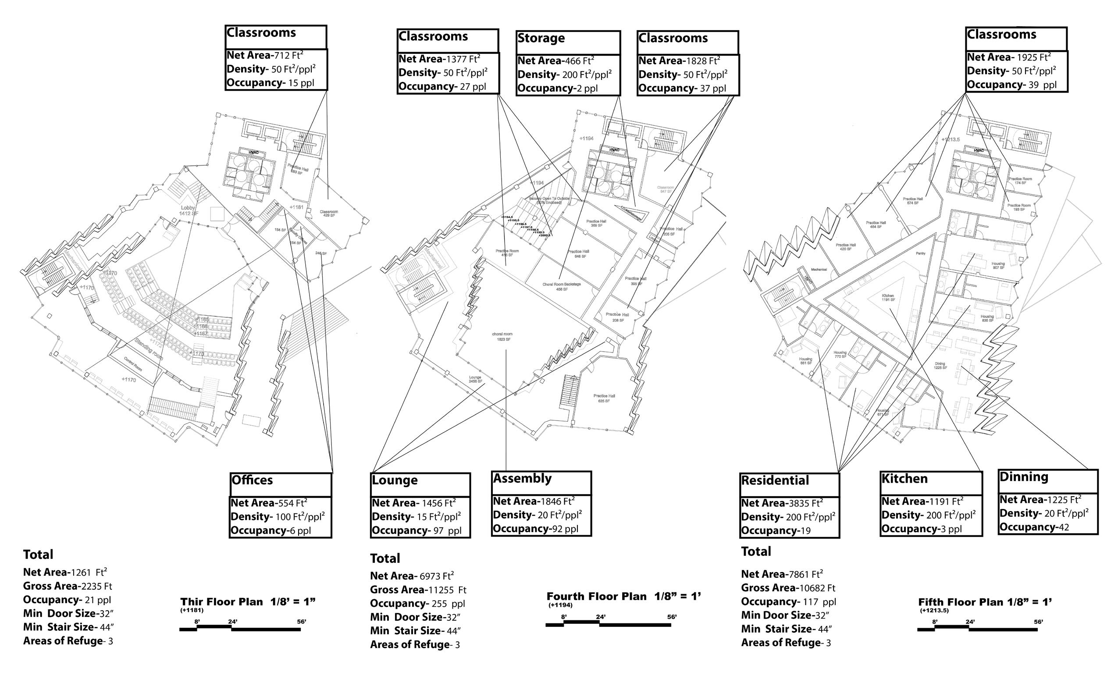
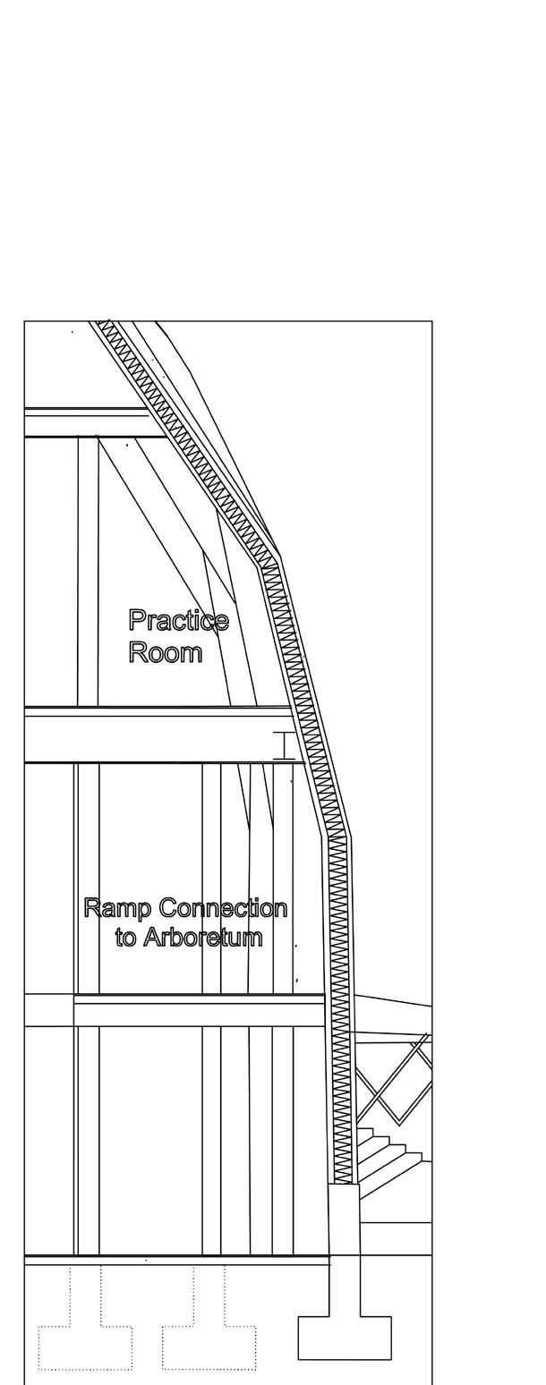

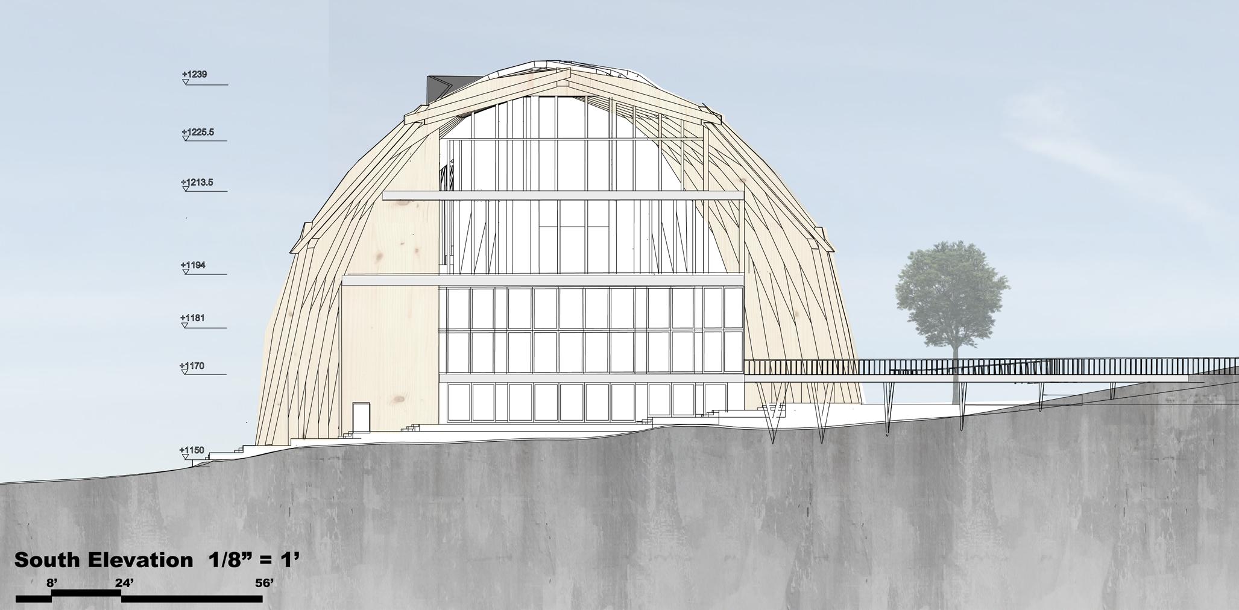
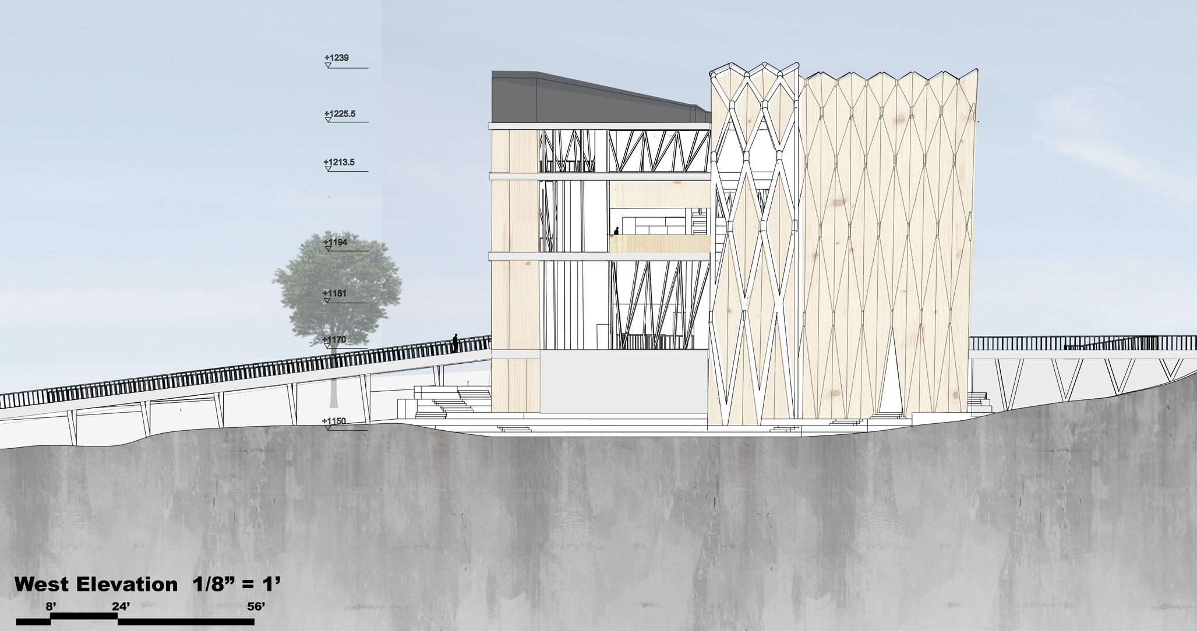




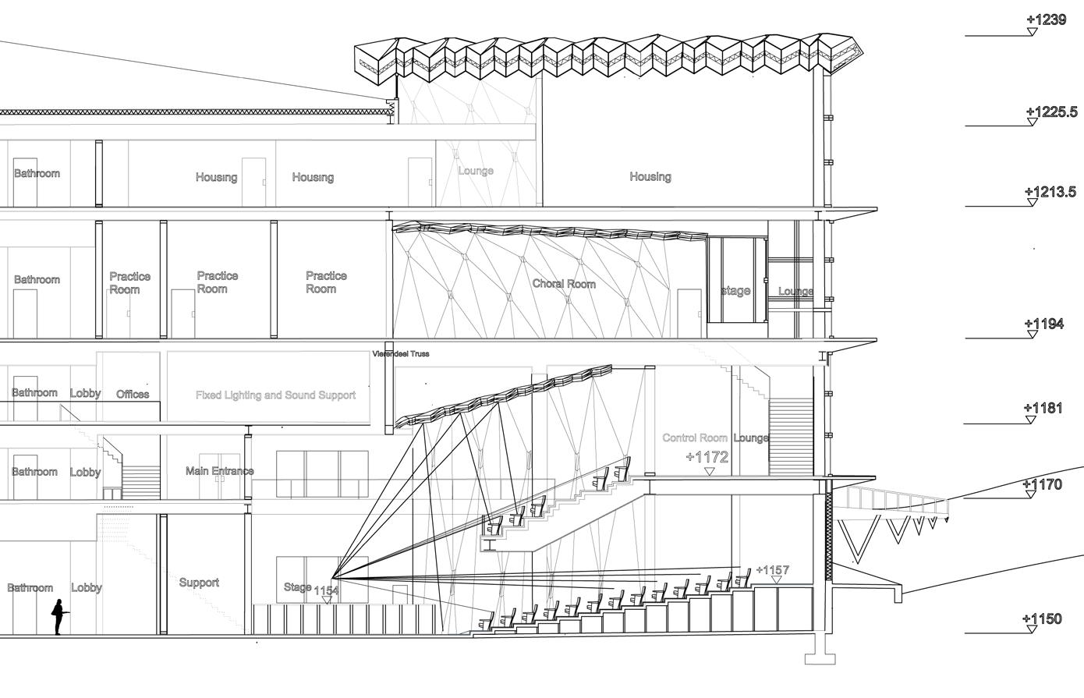
 Professor. Yasmine Abbas
Professor. Yasmine Abbas
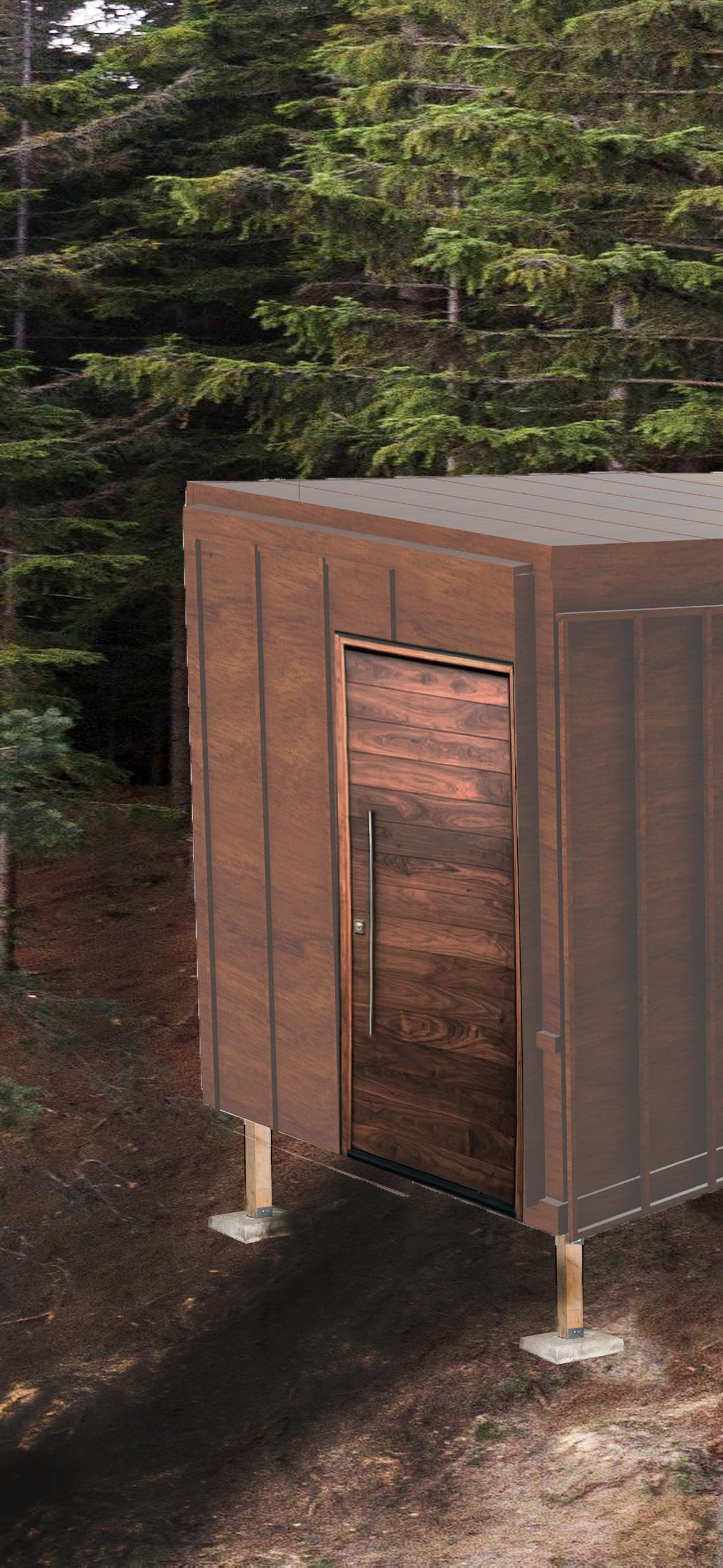
Good living for a client confined to a wheelchair is living that tries to accommodate every individual need of the client while maintaining architectural interest. For this client the primary ideas that defined the Form of the building is a Gentle ease of movement in the space, as well as private confined spaces that provide a feeling of safety and security. Similarly, any piece of good living addresses light and the phenomenological experience within the structure Light is thought about as an architectural element that can Encourage Movement through the space. As the user enters the space through a triple paned glass door there is a reveal of light from the large bedroom opening. This dissolution of the facade has the building entrance acting as more of an entrance into a retreat. Likewise, the roof slopes in one direction through the building to add to the effect of inviting in movement. The is a procession ends with a Reveal of light that offers a Framed View for the client outward from the living and sleeping spaces. The client is free to imagine their own idea of good living in how they use and construct the architectural space through the prefabricated system. In other words, the structure is catered towards this client’s exact needs, which results in it almost going unnoticed.
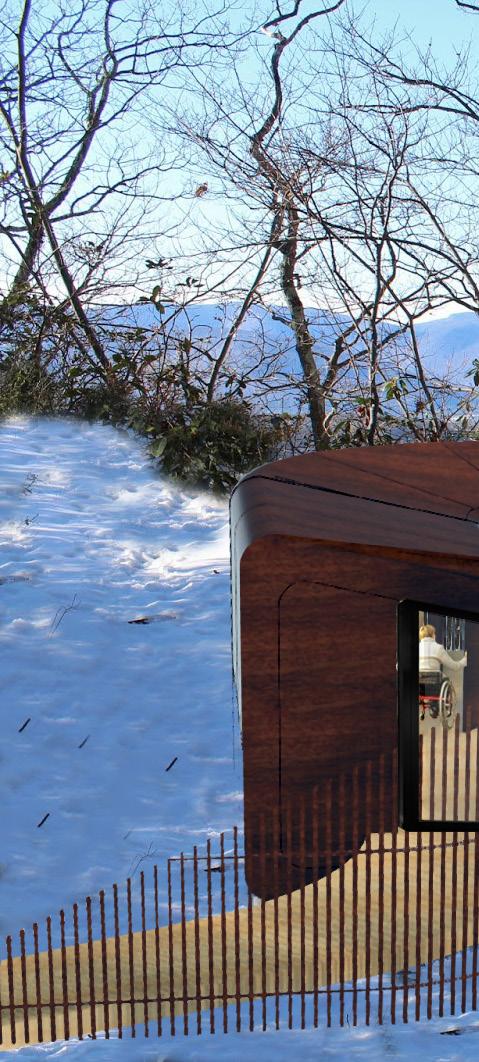

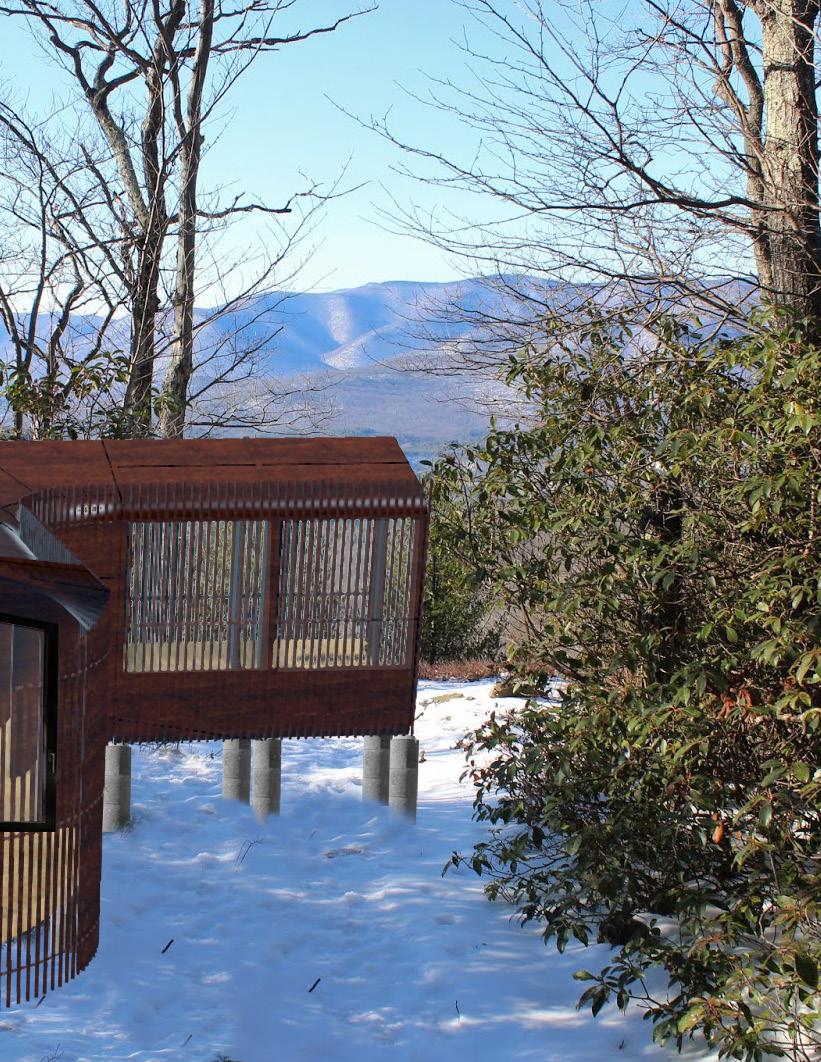
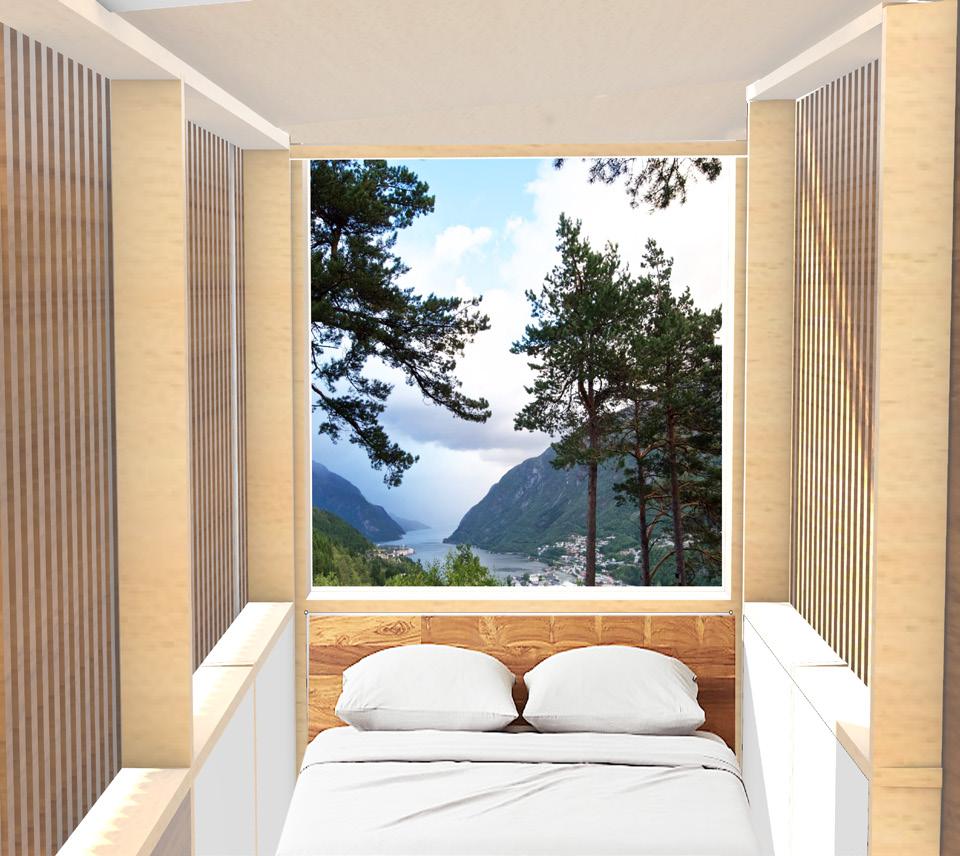
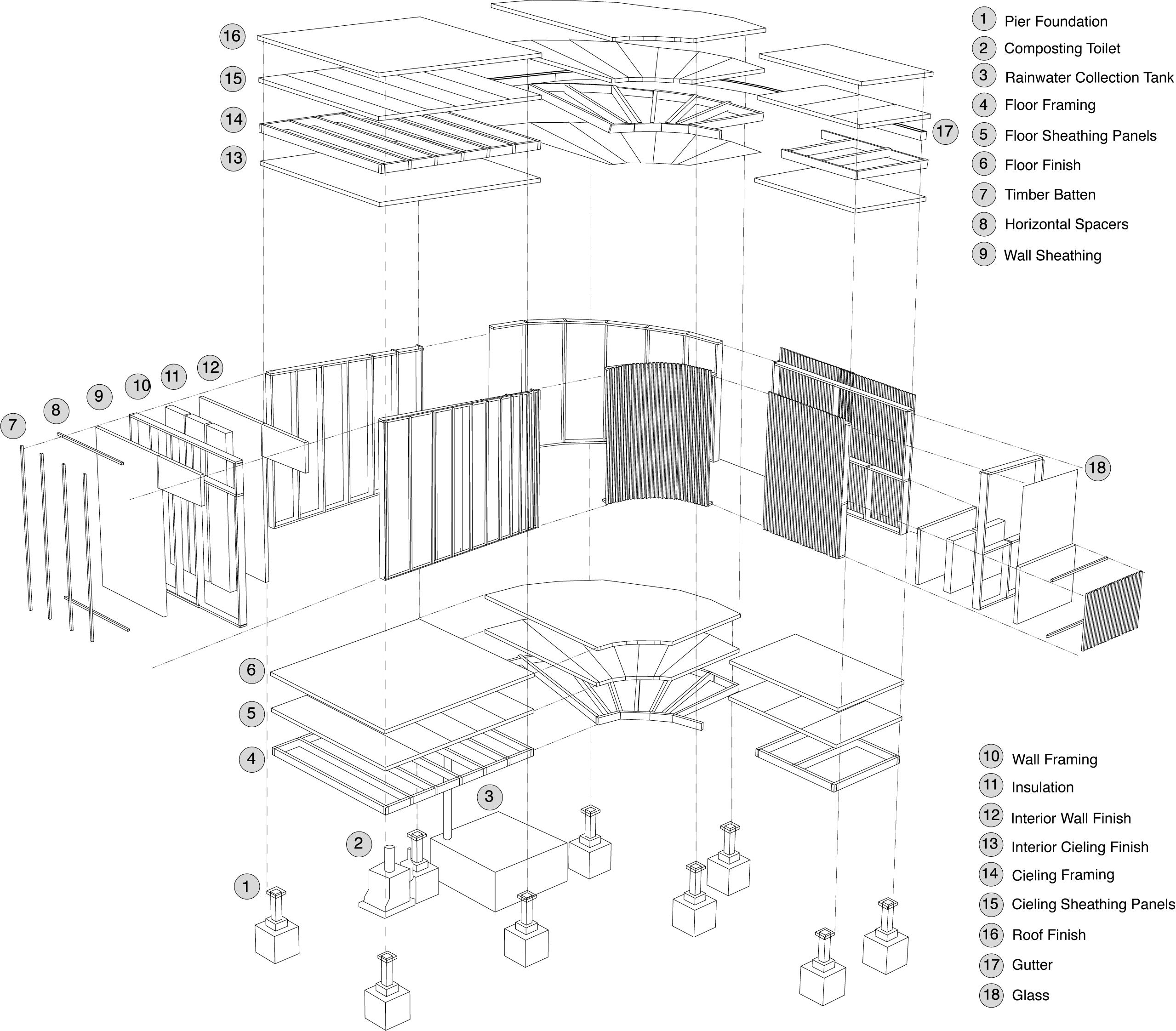

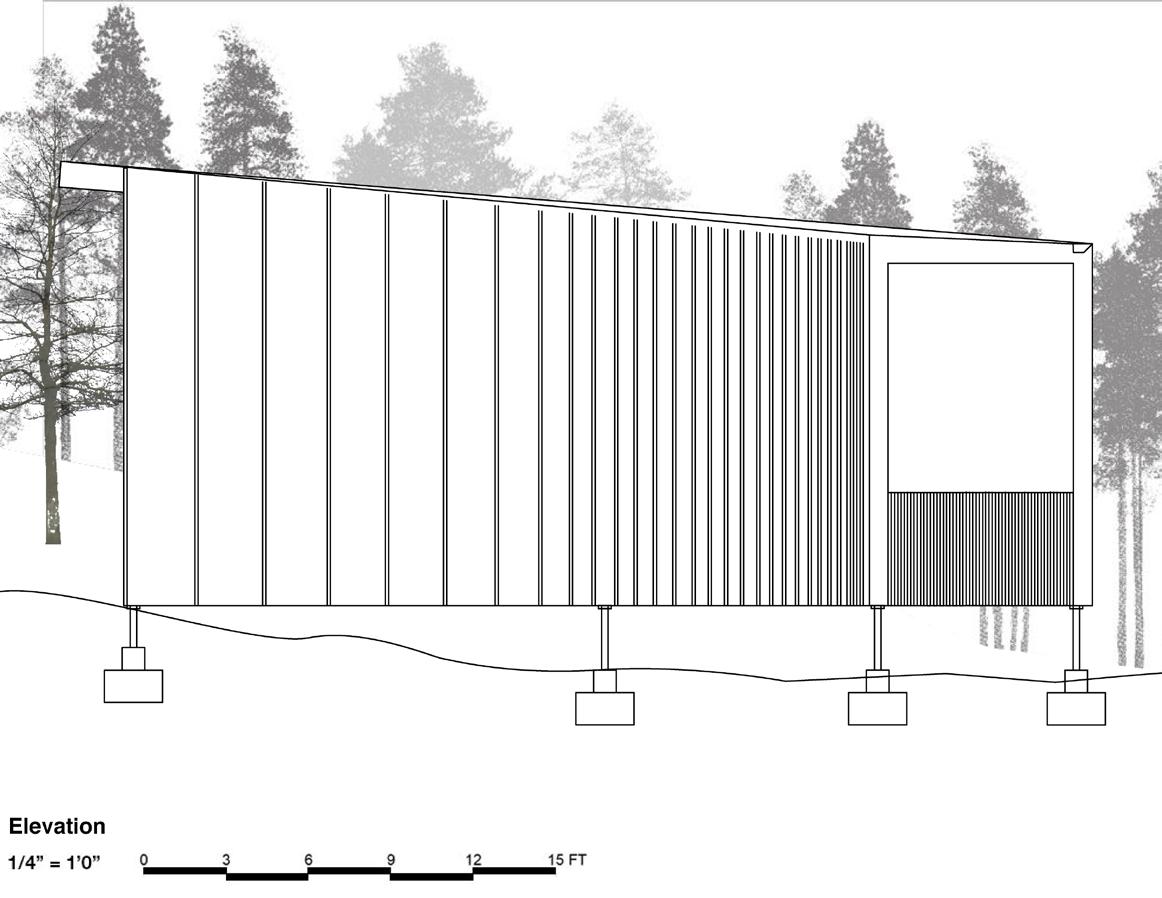
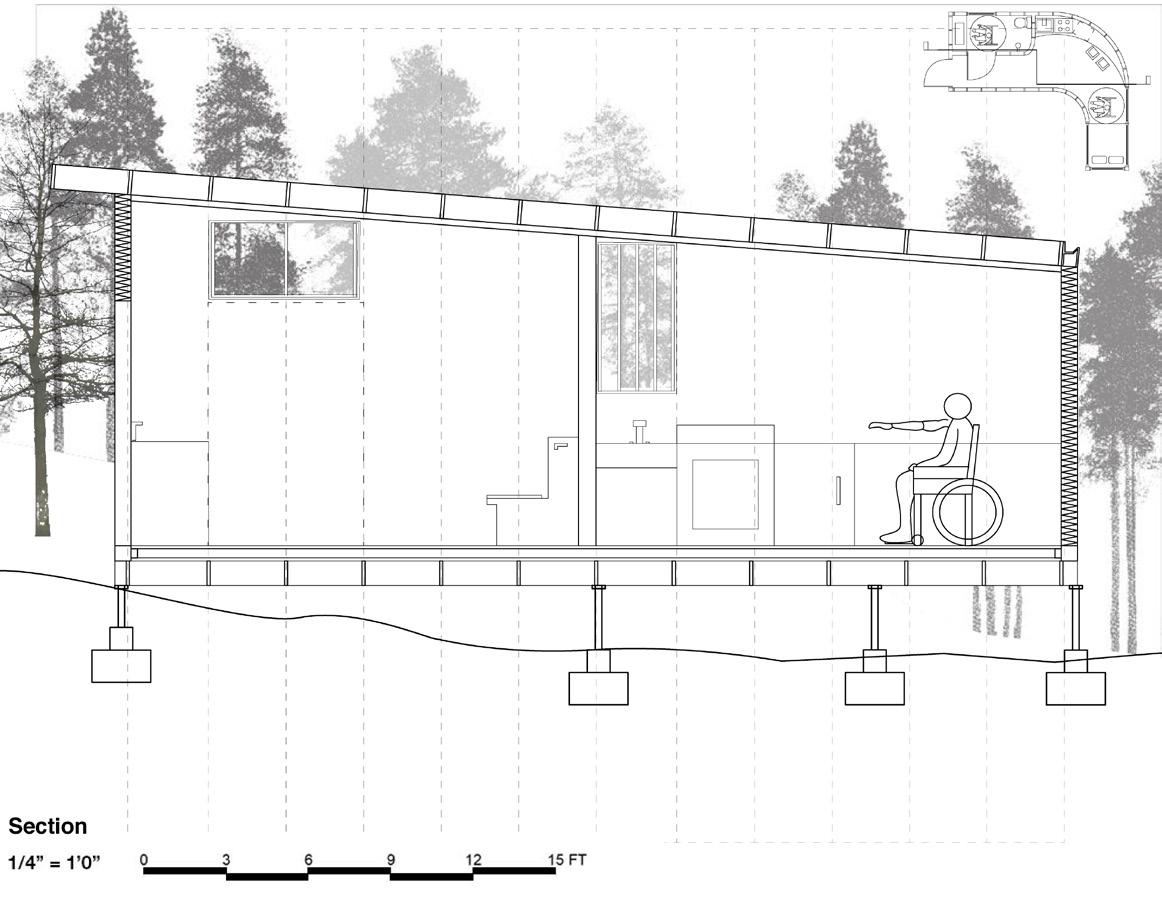

NCMA YMCA: 8 Weeks
The concept behind the New York City YMCA was to incorporate the use of the CMU Block into the design integration of the building. Conceptually the building is supported by Planar striations of retaing wall comprised of a custom CMU block. Mainly creating planar walls that define Circulation Into And Up the building. Contrasting that with large span open views that supply visual, auditory, and sensual Connections between the YMCA program Emphasizing the striation concept through visually understood circulation paths. Visually seperating private low income housing spaces above from the public YMCA program below. This extends to exterior appearance of the building that shows the structural retaing walls from the street view. The overall form of the building derives from the concept model that uses an alternation in the direction of planar elements to signify the change in program. Therefore the YMCA programtic space located in the glass facade below are formally separated in form and use from the residential space located in more horizontally planar form above.


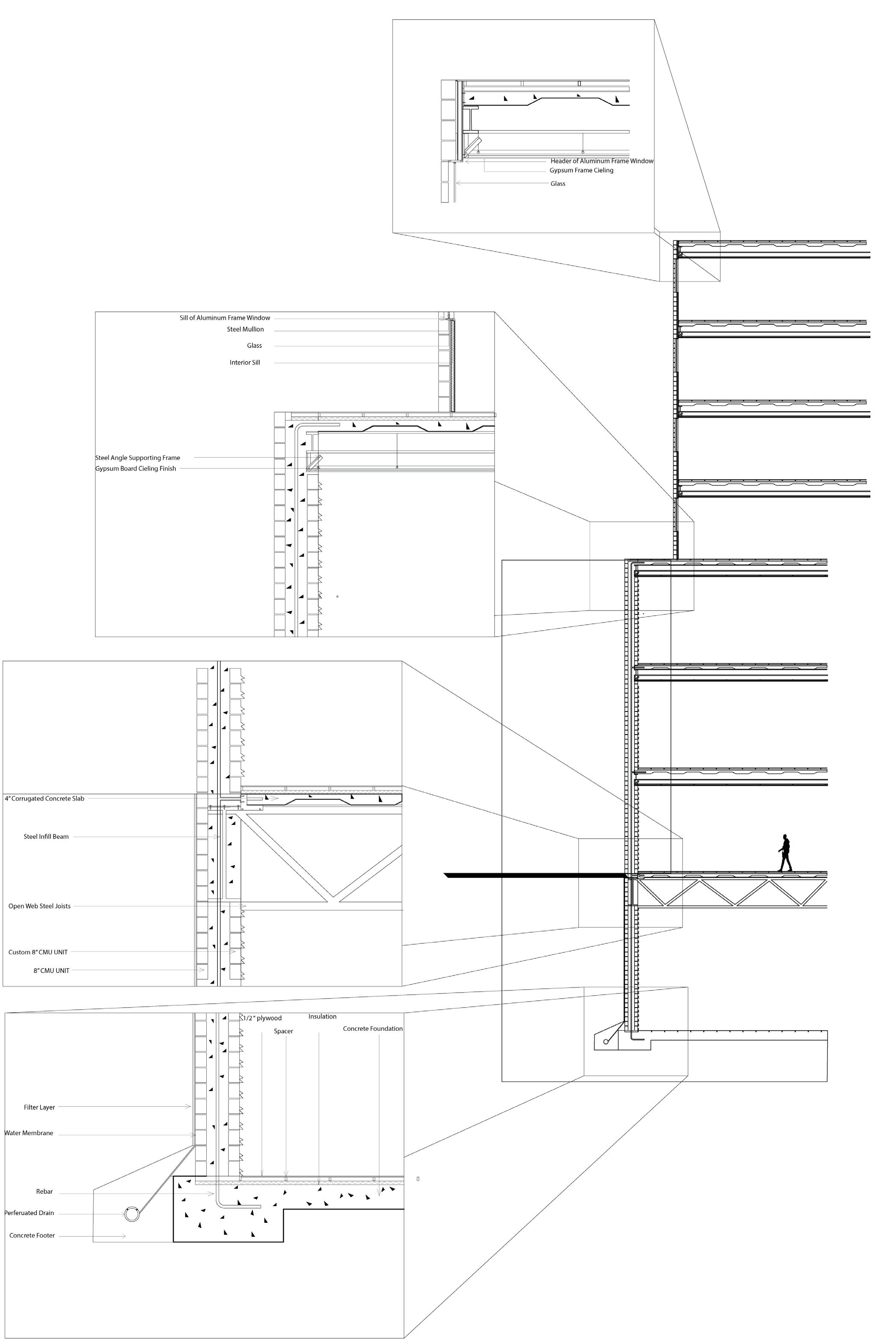 Professor. Rebecca Henn
Professor. Rebecca Henn
The discomfort in darkness and compression of space when entering Friesenhahn cave is juxtaposed by the relief in light and expansion of knowledge when exiting. Architecture bridges the gap between these two worlds conceptually connecting these experiential qualities with an idea of compression and expansion. Metaphorically mimicking the site, in the compression (shade) condition created by the dense tree cover of the site to the expansion (light) condition with architectural forms that vary porosity. Culminating in the gestural appearance of the archive at the end of site creating the visual axis that helps with wayfinding by breaking the tree line cover right above cave. Creating tension towards the most important part of the site. The light condition of the building should play a vital role in the building as the intention of the architecture is to give a similar porosity of light inside the building as would be expected from tree cover. Sustainable use of zinc, an extremely reusable material, is extensive in the panel or screened covered parts of the façade. Similarly, the role of passive cooling and orientation in my building is being extensively considered in part with the other sustainability measures.

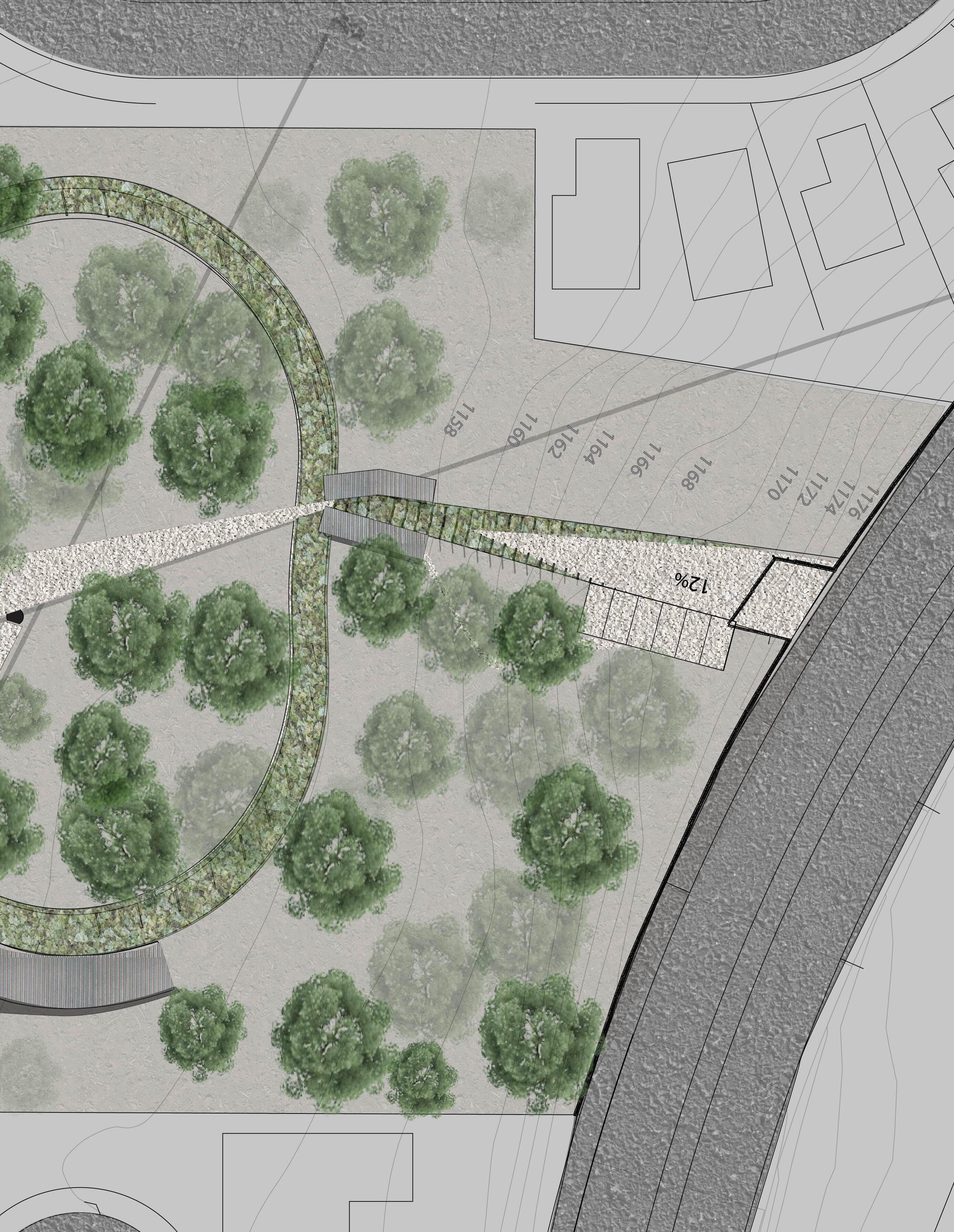
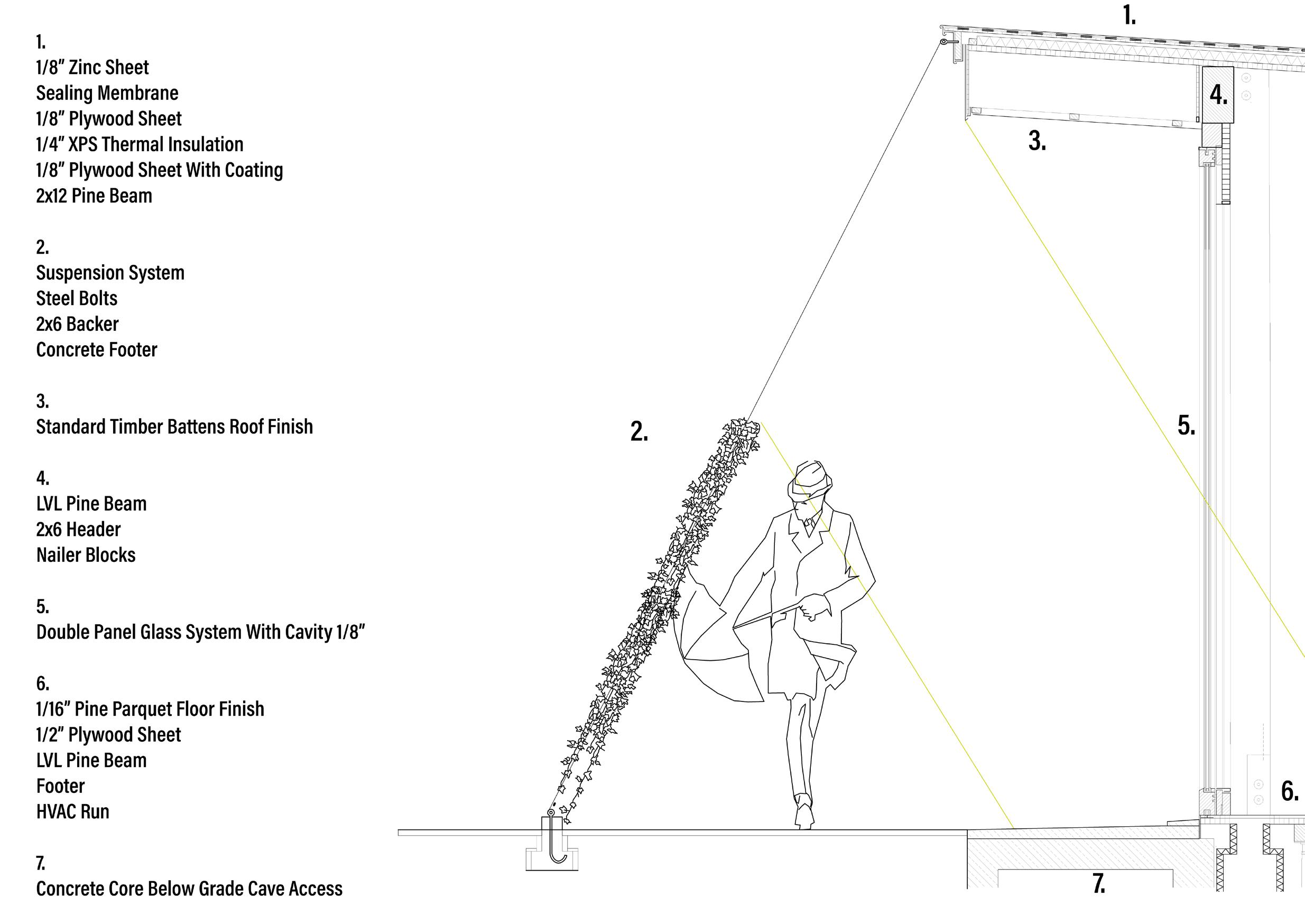
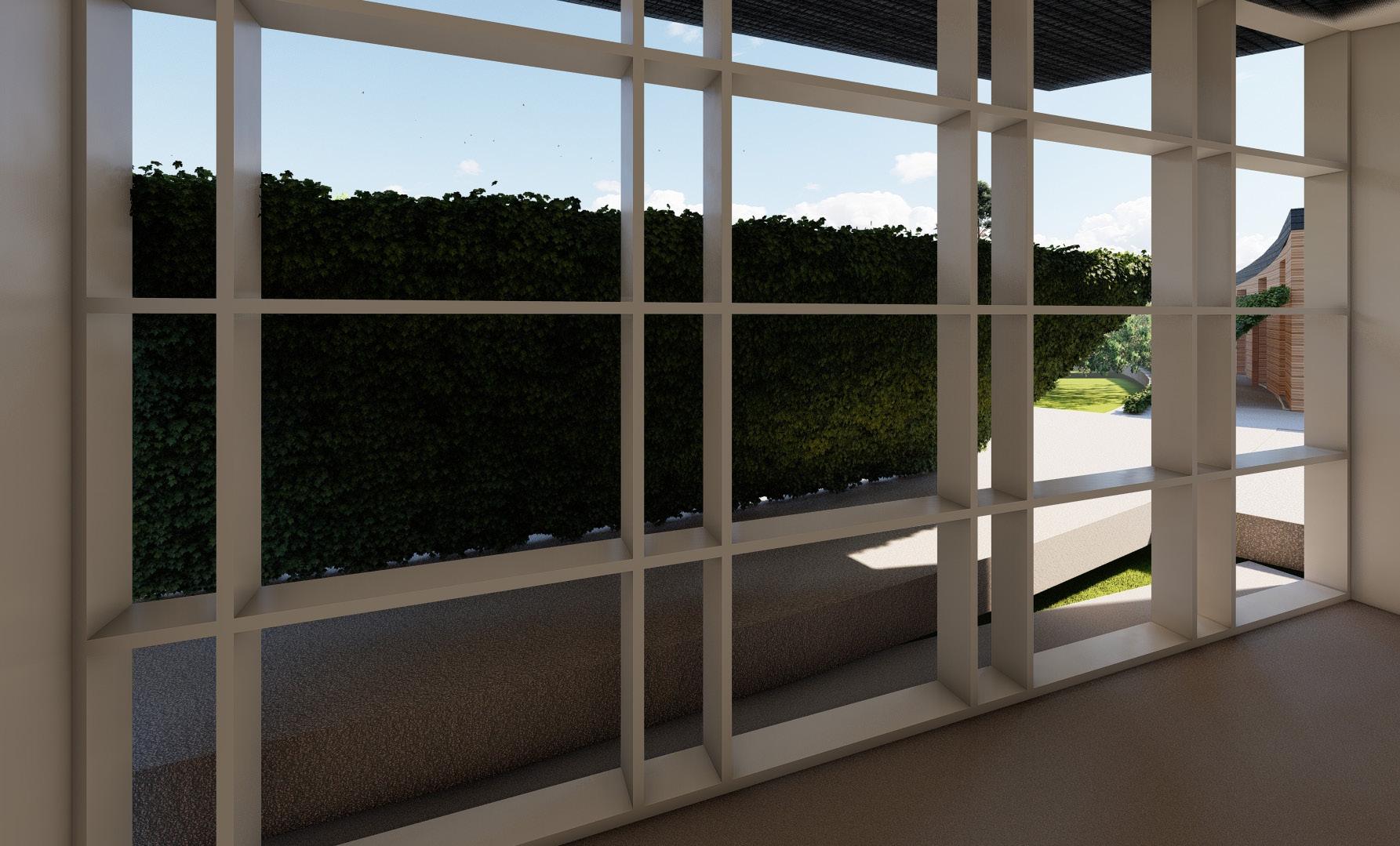

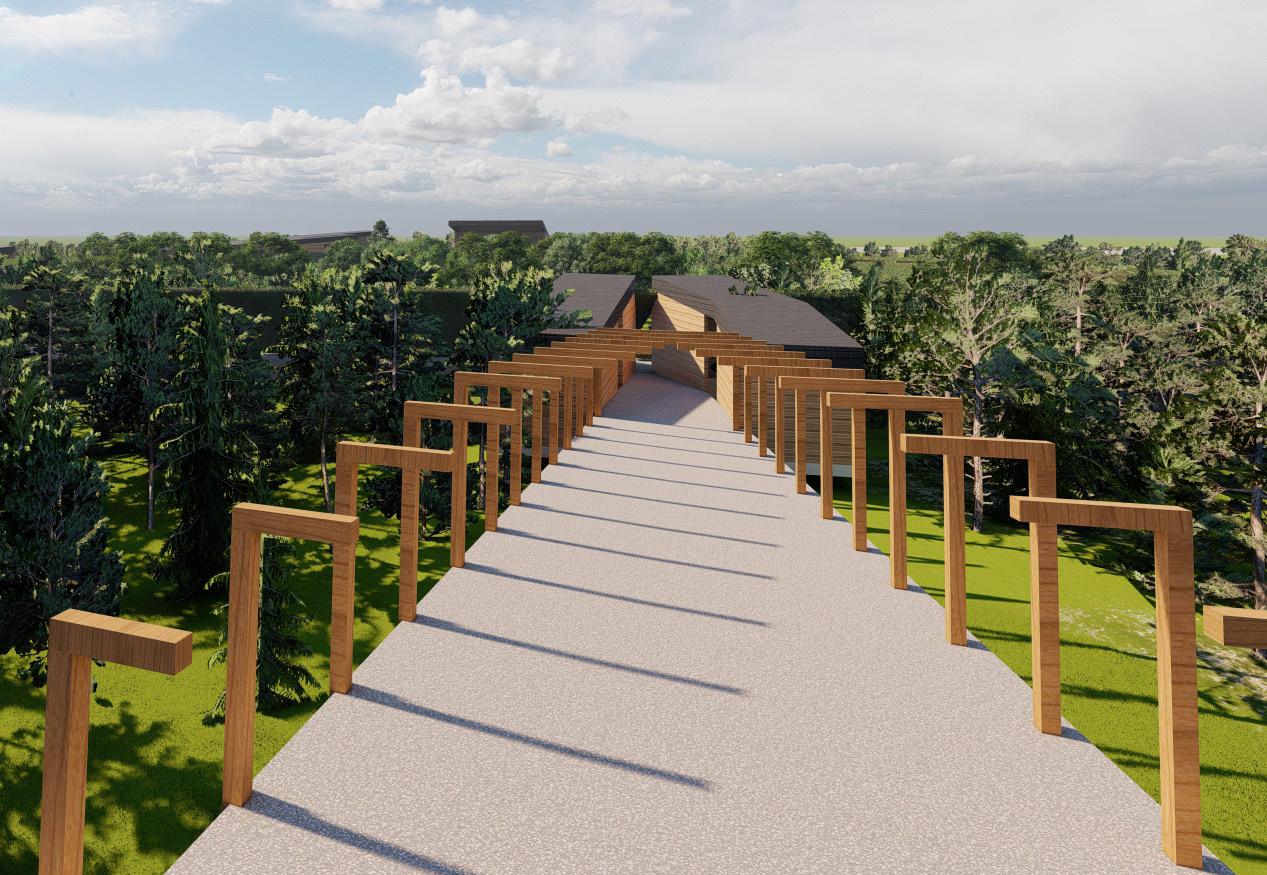

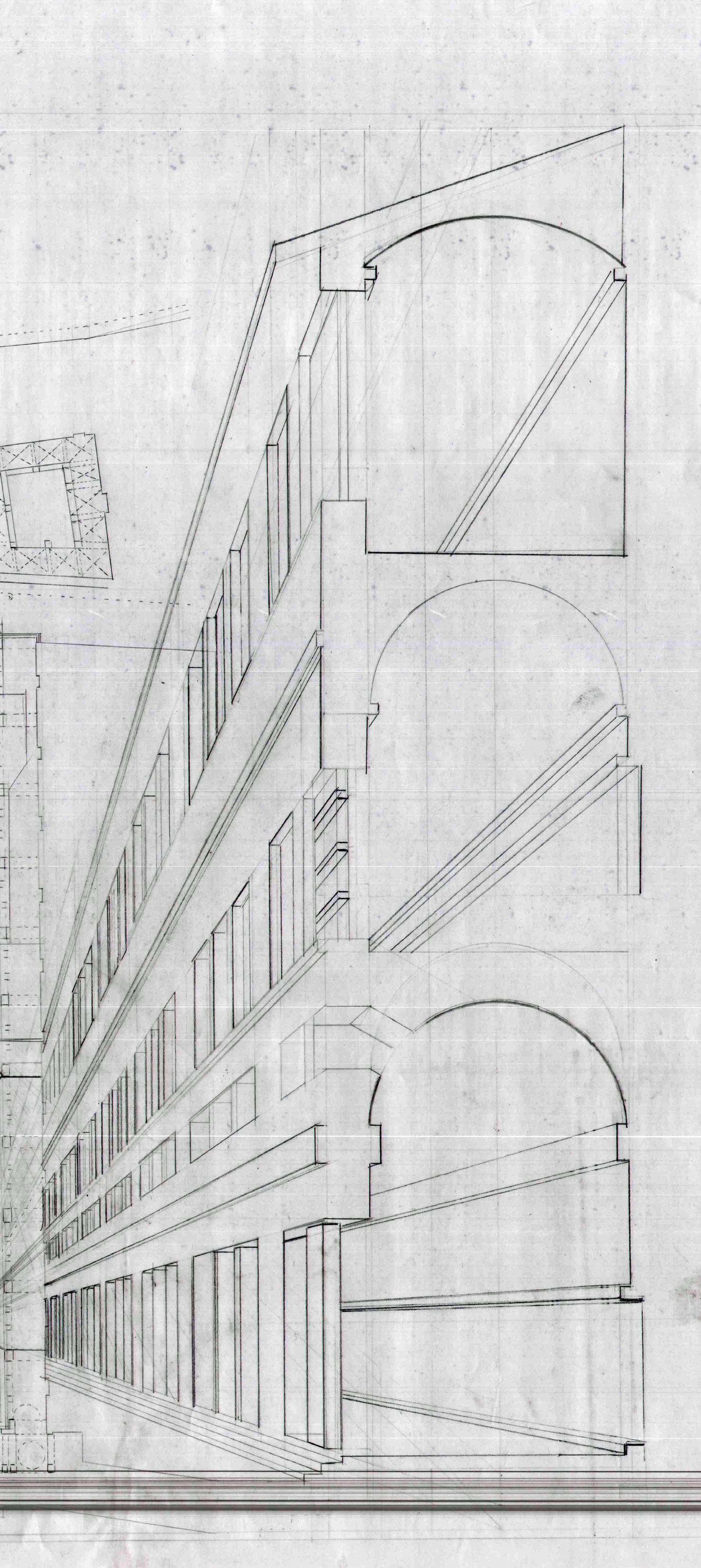
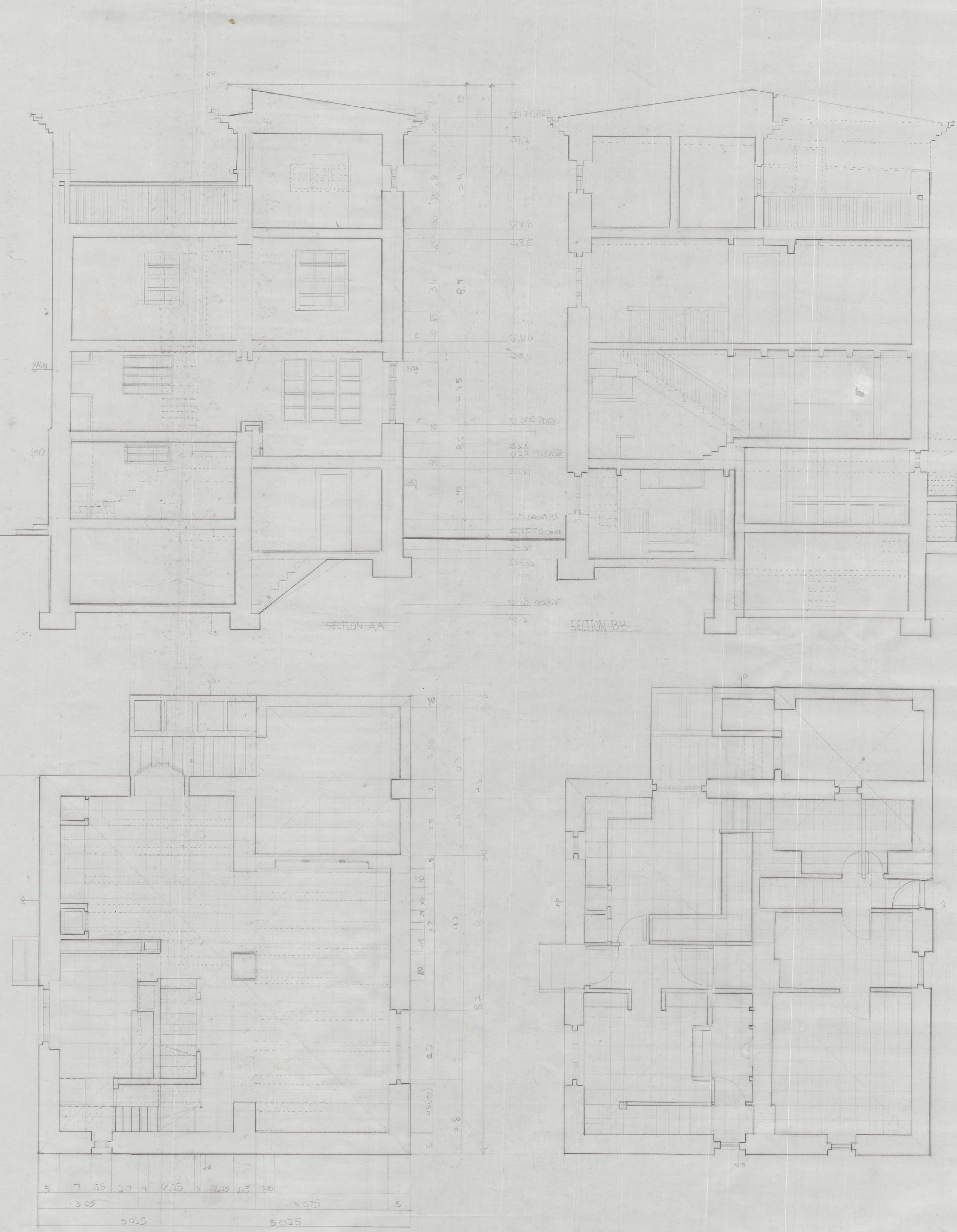
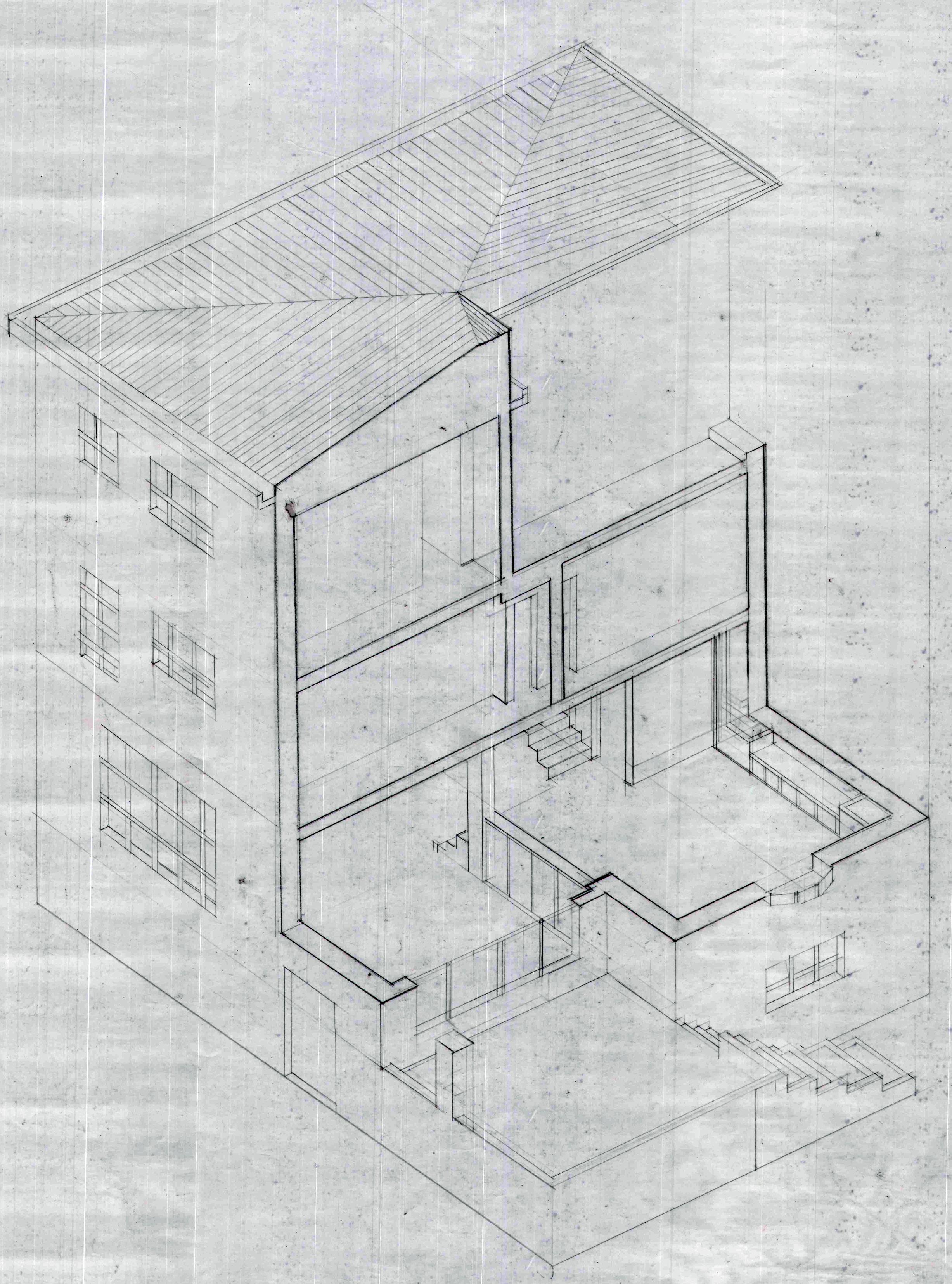

Bookcase: 8 Weeks
The Heliocentric bookcase is a rejection of traditional rectangular framed book shelving for a design of a much higher aesthetic interest. This primarily accomplished with the circular focal point at the center of the bookcase. As the name suggests the circle metaphorically is interpreted as the center and most important part of the bookcase which everything revolves around. Contrasting all the other rectangular elements and immediately drawing the eye. Establishing the circle as the most dominant point. Additionally, the circle at the center gives way to effortless mobility allowing for any configuration within ninety degrees. The bookcase should also serve as a definer of space, which is accomplished by the decreasing the width of the pieces as they draw in towards the center. The bookcase should embrace the flat pack idea entirely by accomplishing all this without the use of any hardware.


