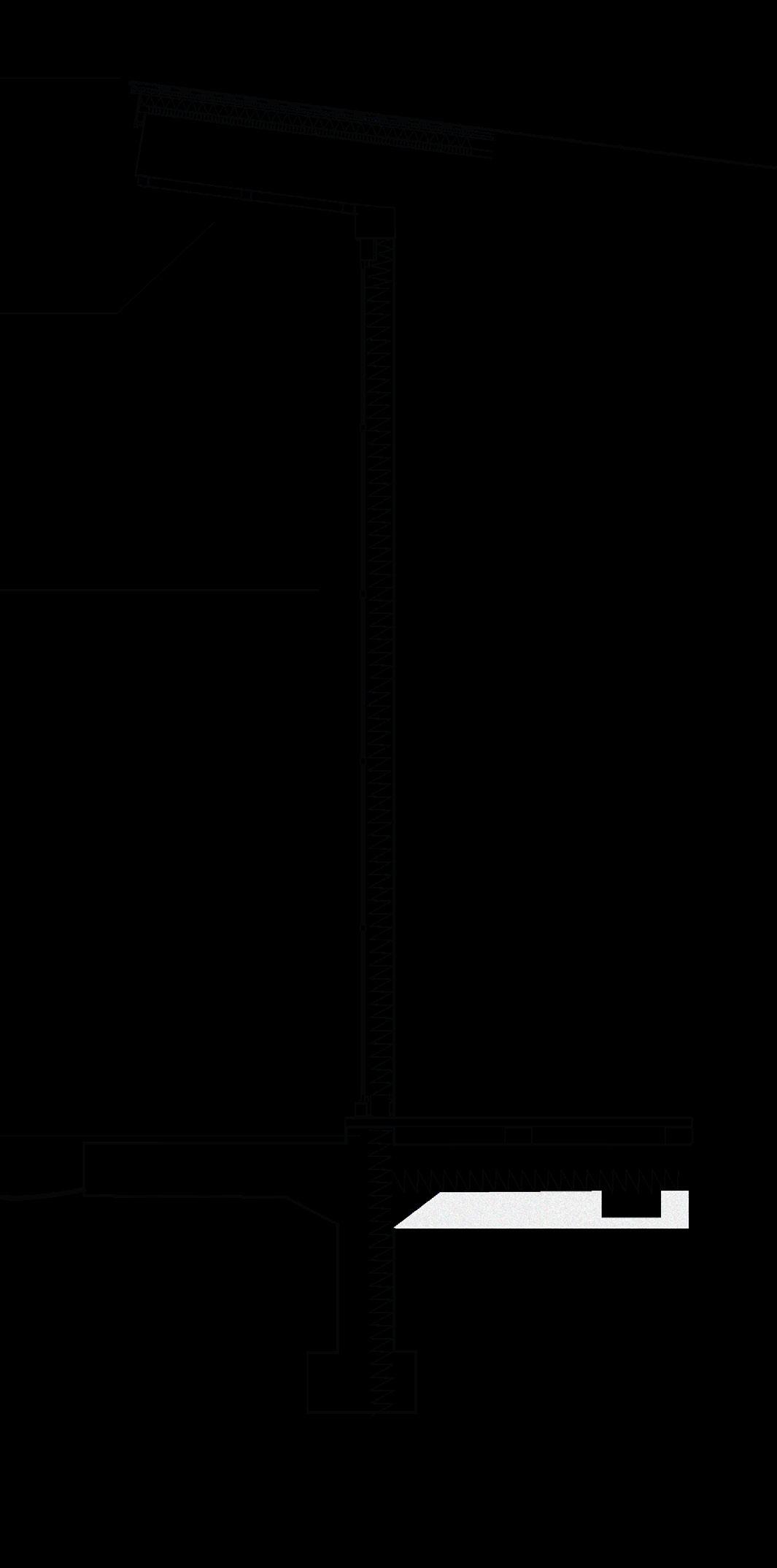
1 minute read
STRIATION
Professor. Reggie Aviles
Arch 232 Spring 2021
Advertisement
NCMA YMCA: 8 Weeks
The concept behind the YMCA was to incorporate the use of the CMU block into the conceptual design of the building. Therefore the idea of supporting the building with planar striations of the custom cmu block was used. Mainly the idea was to create planar walls that define Circulation in and up the building. Emphasizing the striation pattern that creates a striation look in layers but also a striation of circulation through the building that guides visitor movement through public space. The form of the building derives from the concept model that uses an alternation in the direction of planar elements to signify the change in program. Therefore in the YMCA the programtic space located in the glass facade below is separated from the residential space located in more solid facade above.
Professor. Rebecca Henn
Arch 331 Fall 2021
Lyceum Competition: 10 Weeks
The discomfort in darkness and compression of space when entering Friesenhahn cave is juxtaposed by the relief in light and expansion of knowledge when exiting. Architecture bridges the gap between these two worlds conceptually connecting these experiential qualities with an idea of compression and expansion. Metaphorically mimicking the site, in the compression (shade) condition created by the dense tree cover of the site to the expansion (light) condition with architectural forms that vary porosity. Culminating in the gestural appearance of the archive at the end of site creating the visual axis that helps with wayfinding by breaking the tree line cover right above cave. Creating tension towards the most important part of the site. The light condition of the building should play a vital role in the building as the intention of the architecture is to give a similar porosity of light inside the building as would be expected from tree cover. Sustainable use of zinc, an extremely reusable material, is extensive in the panel or screened covered parts of the façade. Similarly, the role of passive cooling and orientation in my building is being extensively considered in part with the other sustainability measures.










