MUNICIPAL DESIGN











Renowned for outstanding client service and attention to detail, we balance innovative, responsive civic design solutions with a pragmatic, approach. This client-centered philosophy has earned PGAL lasting relationships with our civic partners for more than 79 years. Merging the latest technology with timeless design, PGAL creates spaces for clients and communities across the globe.
Civic architecture gives a community the opportunity to define and express its purpose and personality in a uniquely physical manner. In many cases, civic facilities become lasting community landmarks. At PGAL, whether the assignment is to create a signature city hall or a modest public works building, our design will reflect both the special character of the community and the fiscal concerns of its citizens.
alexandria • atlanta • austin • boca raton
dallas/fort worth • denver
hoboken • houston • las vegas • los angeles • salt lake city • san diego

PGAL has a diverse and extensive portfolio of civic design projects that create community anchors, both physically and symbolically. We have worked at all levels of government – local, regional, state, and federal – and understand the countless considerations required to ensure a successful public project, whether it be a highly visible city hall, neighborhood park, library, classic cultural arts center, or 24-hour emergency facility.
Our approach is collaborative and unique to each client and project, resulting in timeless landmark facilities that reflect their surrounding communities. Looking forward, we are dedicated to advancing municipal project development, guided by our unwavering commitment to creating spaces that not only reflect but also enhance the areas in which they are situated.


location: sugar land, texas
PGAL collaborated with the City of Sugar Land to design an iconic 81,000-square-foot, three-story City Hall that embodies the city's identity and growth. The building features a stately limestone and brick façade, a column-lined stair entry, and a copper bell and clock tower, creating a landmark presence. A central plaza accommodates community events and concerts, reinforcing civic engagement.
Working closely with city departments, PGAL defined requirements for spaces including the council chambers, mayor's office, conference center, and foyer. The interior showcases classical architectural elements such as
iconic columns, cherry paneling, and classical motifs, establishing a timeless aesthetic. Natural light permeates open areas, enhancing the welcoming atmosphere.
To support staff transitioning from private offices to systems furniture, PGAL developed workstation standards based on departmental hierarchy. Full-height, floor-to-ceiling wall systems provide necessary privacy while maintaining openness. Neutral tones in finishes are complemented by vibrant fabrics and furnishings, balancing professionalism with approachability.




location: arlington, texas
PGAL designed this modern, 17,300-square-foot, twostory facility to serve as both the city's central firehouse and Fire Department headquarters. Located in Downtown Arlington, the new station includes five apparatus bays, 12 sleeping quarters, and administrative offices for the Fire Department and Fire Prevention Division. The first floor features public display areas honoring the historic Fire Engine No. 1 and other department memorabilia.
Replacing a 1950s-era station, the design overcomes multiple site constraints—including a narrow footprint, active operations during construction, and proximity to rail lines. PGAL prioritized acoustic separation and
strategically located quieter program areas away from the tracks, while maximizing daylight and views to the south.
The architecture reflects Arlington's civic character through durable materials, contextual proportions, and a streetscape-friendly layout that complements nearby cultural landmarks. The result is a resilient, highly functional facility tailored to the needs of modern fire service.



location: pearland, texas
Located on a tree-filled site, this 39,000-square-foot, two-story county library emphasizes transparency, access, and natural light. The design accommodates three key functions: traditional library services, flexible community meeting spaces, and the Brazoria County Tax Office.
Collaborative features include group and private study rooms, a conference room, a teaching theater for 100 people, and a sub-dividable multipurpose room. A social stair, age-specific environments, and a digital media room support learning and creativity across generations.
The lobby is uniquely designed for 24/7 access to critical resources like computers, workstations, and media holds. Extensive glazing frames the landscape while providing, promoting a safe and welcoming environment.
Outdoor program terraces and a second-story balcony encourage community engagement, while the building's transparency fosters connection between inside and out. The result is a forward-thinking, multifunctional space that reflects PGAL's commitment to responsive, userdriven design.
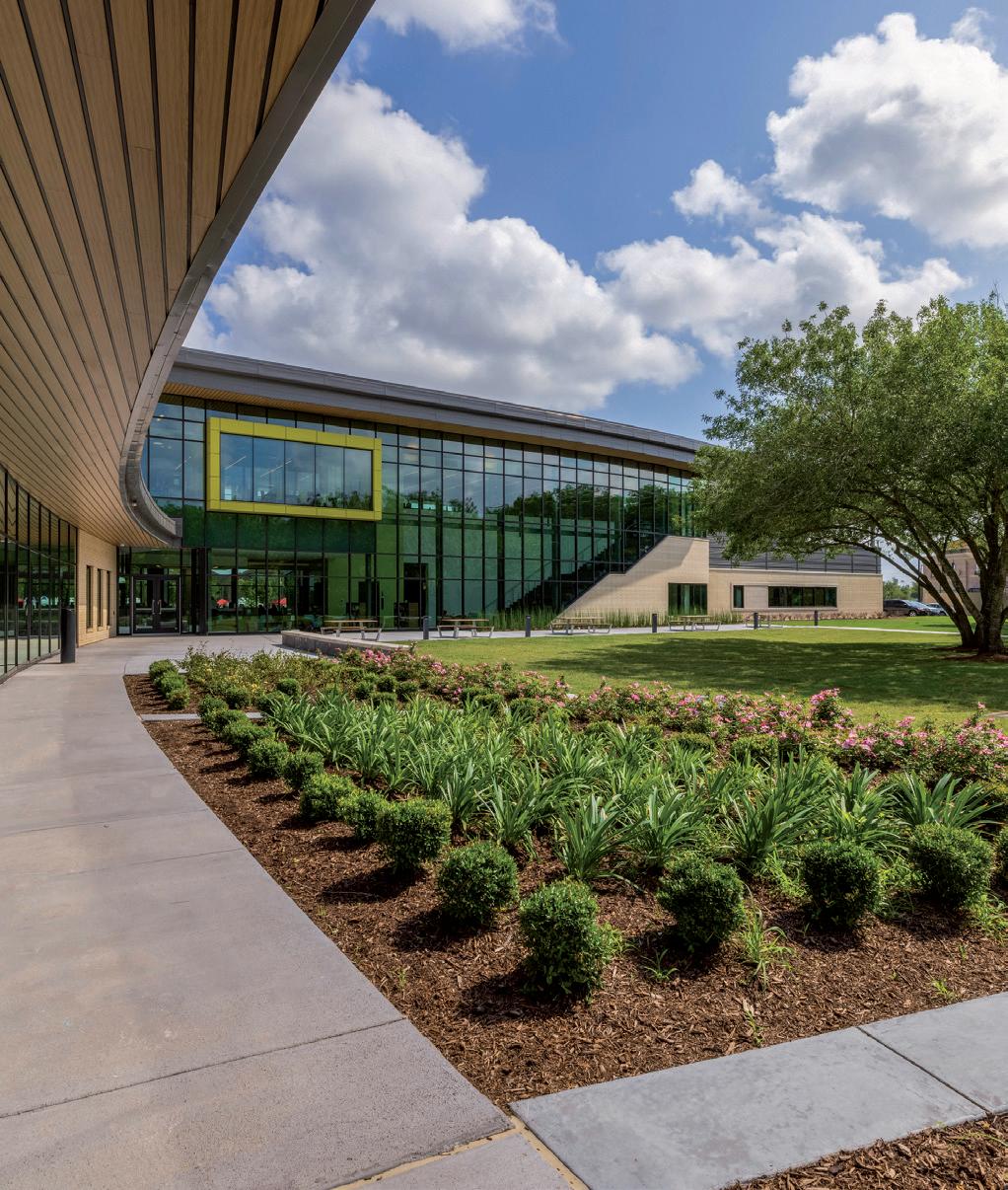




location: sugar land, texas
Constellation Field is a multipurpose venue that anchors Sugar Land's regional entertainment offerings. Home to the Sugar Land Space Cowboys, the stadium accommodates between 7,500 and 9,500 patrons for minor league baseball, concerts, and community events.
PGAL partnered with city officials and team ownership to deliver design concepts, bridging documents, and full design management services. The facility meets minor league baseball standards while offering a wide range of amenities that elevate the spectator experience.
Highlights include 21 luxury suites, upper-level club seating, an ice house bar, and a picnic deck tailored to adult fans. Family-friendly elements such as a splash pad, playground, and in-ground pool add to the stadium's appeal, making it a true community destination.
Completed on a fast-track schedule and within a $26 million budget, the project reflects PGAL's ability to manage complex stakeholder needs and deliver flexible, high-performance design solutions that serve both civic and entertainment goals.






location: pearland, texas
Part of a larger municipal complex that includes the city's recycling center and water treatment plant, the Delores Fenwick Nature Center provides a hands-on environment for environmental education and outdoor learning. Designed to serve all ages, the 6,000-square-foot facility features panoramic views of adjacent wetlands, immersive exhibits, interactive bio-fact stations, and a flexible classroom for up to 50 guests.
The site also includes a 2,800-square-foot outdoor classroom that supports nature-based programming, offering direct access to Pearland's trail system and bird sanctuary. Shaded observation areas, a demonstration garden, and planned expansions—including a tree farm and additional programming spaces—enhance the center's mission.
More than a nature destination, the center supports city-wide sustainability goals and doubles as a multi-purpose venue for community events. Its design celebrates environmental stewardship while creating a welcoming, educational hub for residents and visitors alike.




location: new braunfels, texas
PGAL partnered with the City of New Braunfels to deliver master planning, programming, and design services for a new two-building police headquarters. The 62,285-square-foot main building features a welcoming, two-story lobby that visually connects both levels and enhances wayfinding.
The L-shaped first floor includes a community media room, training areas, lockers, and support spaces for patrol and general police operations. The adjacent onestory back-of-house structure supports higher-volume, mission-critical functions such as evidence and property storage, and includes a forensics vehicle bay.
A mezzanine level overlooks the central lobby, offering transparency and connection across departments. The second floor supports administrative operations, including a chief's suite, dispatch, recruiting, and dedicated training rooms.
Designed for functionality, flexibility, and long-term growth, the facility reflects the city's commitment to public safety and operational efficiency. PGAL's collaborative approach ensured the facility meets the department's current needs while planning for future adaptability.




location: cedar park, texas
PGAL partnered with the City of Cedar Park to transform an outdated facility into a centralized, efficient civic complex. The reimagined design offers residents streamlined access to services while enhancing daily operations for city staff.
Inspired by the Mediterranean character of the original buildings, the design introduces clean lines, neutral tones, and abundant natural light to create a warm, welcoming environment. Interior renovations focused on optimizing public-facing areas, including the main lobby in Building 1, a flexible multipurpose space in Building 3, and a modernized council chamber in Building 4.
Support areas and staff offices were also redesigned to improve circulation and workplace functionality. Carefully selected finishes and the integration of glass partitions contribute to a contemporary yet timeless setting.
By adapting and revitalizing the complex, PGAL delivered a cohesive civic hub that reflects the city's vision and improves public interaction.




location: dallas, texas
Originally opened in 1976, the Fretz Park Library was a valued community asset with a design that complemented the adjacent park and recreation center. The City of Dallas engaged PGAL to renovate and expand the facility while preserving its familiar character.
The team retained 75 percent of the original structure and introduced new spaces, materials, and finishes to enhance functionality and aesthetics. The renovated library includes a flexible black box theater with stage lighting, sound system, and seating for up to 80 patrons.
PGAL's scope also included site and landscape upgrades, technology integration, and interior enhancements— ensuring the library continues to meet evolving community needs. Critical infrastructure, including HVAC and accessibility systems, was modernized, along with targeted structural repairs.
Through thoughtful collaboration and respect for the library's legacy, PGAL delivered a modernized space that remains rooted in community identity.






location: houston, texas
The City of Houston Emergency Center is the largest consolidated public safety communications facility in the United States. This 128,000-square-foot complex manages 3.6 million emergency calls annually, integrating 9-1-1, fire, and police dispatch operations under one roof. PGAL provided architecture, engineering, and interior design services, collaborating with multiple city departments to create a modular, expandable facility that enhances response times and saves the city approximately $7 million per year.
Key features include a state-of-the-art situation room, an auditorium that doubles as a press room, and dedicated
spaces for administration, operations, and dispatch teams. The building is equipped with 24/7 redundant systems to ensure uninterrupted operations. Its durable brick, stone, and concrete façade conveys civic presence and resilience.
By consolidating emergency communications, the center streamlines coordination among agencies, improves information management, and sets a national benchmark for mission-critical facility design.




location: conroe, texas
PGAL collaborated with the City of Conroe to design a 20.95-acre Fire Training Center that supports comprehensive in-service training and future recruit academies. Central to Phase 1 is an 8,000-square-foot, three-story Class A burn building integrated with a sixstory training tower.
The burn building simulates both residential and commercial occupancies, offering 12 fully functional rooms for live fire training. This setup enables firefighters to practice fire suppression, search-and-rescue operations, and interior firefighting techniques under realistic conditions.
The 60-foot-high training tower includes multiple roof and balcony levels for vertical training scenarios, a pitched roof ventilation prop, and numerous rope tie-off points for rappelling exercises. An upper-level window is specifically designed to accommodate a high-volume 2,000-gallon-per-minute water flow from an aerial master stream, preparing firefighters for large-scale firefighting situations.
PGAL's design delivers a safe, durable, and versatile facility tailored to the evolving needs of emergency responders.



location: sugar land, texas
PGAL partnered with the City of Sugar Land to transform a 1939 Central State Farm prison building into a vibrant, 43,000-square-foot satellite facility for the Houston Museum of Natural Science. The adaptive re-use effort centered on converting the rigid, split-level layout into an open, walkable museum experience.
To achieve this, PGAL removed steel bar-reinforced walls and preserved the building's historic brick and mortar exterior, creating flexible interior spaces that support a wide range of exhibits. Working closely with stakeholders,
the design team introduced modern systems and exhibit infrastructure without compromising the site's historic character.
The revitalized museum features dynamic exploration stations, interactive children's exhibits, and a variety of living displays that include dinosaurs and mineral collections. The thoughtful integration of past and present reflects PGAL's collaborative, problem-solving approach—delivering a museum that educates, inspires, and honors its storied foundation.



location: granbury, texas
PGAL designed this new 26,000-square-foot police headquarters to support the City of Granbury through 2038. Positioned near City Hall, the building reflects the architectural context of its civic surroundings while reinforcing a strong sense of authority and community trust.
The one-story facility features a public-accessible community meeting room with seating for up to 100 people. All other areas are secure and restricted to law enforcement use, supporting safety and operational needs. These include traditional office spaces, a squad room, evidence storage and processing, a receiving
room, a secure dispatch center, an interview suite, an interrogation room, a fitness center, a sallyport, locker rooms, and training and conference spaces.
Thoughtfully planned to balance accessibility and security, the station enhances civic presence while meeting the evolving needs of public safety personnel and the community they serve.


location: navasota, texas
PGAL partnered with the City of Navasota to design a new 30,000-square-foot municipal complex that honors the city's rich architectural heritage while modernizing public services. Inspired by the original 1903 City Hall, the new building reflects the design language of the late 1800s and early 1900s, creating a visual and civic anchor in the heart of downtown.
The facility houses city administration, public works, municipal courts, and the police department. PGAL's scope included master planning, programming, bond referendum support, and full design services for the complex and adjacent streetscape.
Public safety components include police operations, a 9-1-1 area, secured detention and jail facilities, a forensic lab, community and fitness rooms, interview and evidence processing areas, and a sally port. This thoughtful layout supports transparency, accessibility, and long-term civic needs while reinforcing Navasota's identity through enduring design.



location: BELLAIRE, TEXAS
PGAL partnered with the City of Bellaire to design a 30,882-square-foot, LEED-certified Police and Municipal Court Building that enhances safety, improves civic services, and integrates seamlessly with the adjacent Town Square Park. The two-story facility houses a courtroom, jury room, court clerk offices, administrative areas, and support spaces—each tailored to improve workflow and service delivery.
The police department features a secure sally port, detention area, simulation and training rooms, investigations, evidence storage, dispatch, locker rooms,
and fitness facilities. Every element was planned for durability, adaptability, and long-term efficiency.
Strategically placed to enhance visibility and support the city's walkable civic campus vision, the building maintains street presence while maximizing access to surrounding green space. PGAL worked closely with stakeholders to deliver a forward-thinking, flexible solution that strengthens the connection between municipal services and the people they serve.





location: princeton, texas
As Princeton's first new fire station since 1962, Fire Station No. 3 addresses the city's rapid growth and limited resources with a cost-effective design-build solution. PGAL partnered with Crossland Construction to deliver a 7,560-square-foot, two-bay pre-engineered metal facility in the city's expanding southern quadrant.
Working closely with city officials and the fire department, PGAL transformed preliminary concepts into fully developed plans. The design includes essential firehouse functions: a kitchen with shared dining, a public meeting/training room, an entertainment lounge with oversized recliners, five sleeping quarters, and a separate
captain's suite with private office and restroom. A storm shelter adds resiliency.
Support areas and decontamination zones separate gear and apparatus bays from living spaces, enhancing health and safety. The new station, set against the backdrop of a growing neighborhood and nearby sunflower fields, not only improves response times but also supports community connection.




location: san marcos, texas
To meet the evolving needs of its growing community, the City of San Marcos partnered with PGAL to renovate and expand its existing public library. Originally built in 1994 as a one-story, 27,000-square-foot facility, the revitalized library nearly doubles in size and introduces a welcoming new façade and public plaza that signal transformation and transparency.
The design honors the original structure's curvilinear geometry while introducing new architectural elements that create movement and visibility. A screen element defines the entry sequence and encloses a secure children's garden while providing privacy for interior
workspaces. The central hall extends toward the parking lot, shaded by a canopy that connects the entry with an outdoor café and book drop. Relocating parking allowed the plaza to expand and become a true civic amenity.
The upgraded facility includes small study rooms and meeting rooms accessible to the public, city staff, and community groups. This revitalized library is positioned to serve San Marcos for decades to come.






location: irving, texas
To better serve the Irving community, this aging recreation center underwent a thoughtful renovation that prioritizes transparency, functionality, and user experience. PGAL reimagined the building's entry sequence with a transparent front desk and added a second-story observation window overlooking the entrance and fitness areas.
Fitness equipment and the weight room were relocated upstairs to maximize space and take advantage of abundant natural light. PGAL exposed the existing ceiling to highlight the natural wood finishes and structural trusses, reinforcing an open, modern feel. A transparent
glass wall separates the weight room from the adjacent classroom, providing sound control without visual disruption.
Upgraded amenities include cabana-style restrooms and showers, secured locker storage, and strategically placed water bottle refill stations to support health and convenience. The design reflects PGAL's collaborative approach, working closely with the City of Irving to transform the center into a more welcoming, efficient, and community-focused facility.



location: seabrook, texas
To better serve its growing community, the City of Seabrook partnered with PGAL to design a centralized Public Works + Animal Control Complex. The new facility replaces outdated infrastructure with three preengineered metal buildings totaling 32,500 square feet, creating a hub for the Public Works, Parks and Recreation, and Animal Control departments.
The design emphasizes operational efficiency and interdepartmental collaboration, featuring administrative offices, a signage shop, chemical storage, welding shops, a six-bay vehicle maintenance canopy, and a separate fuel service canopy.
Animal control operations are housed in a dedicated building with 12 indoor/outdoor dog kennels, a secure dog run, a feline ward, exam and treatment rooms, and a public-facing adoption center.
With flexibility and function at the core, the complex reflects the city's commitment to public service, safety, and sustainable growth.
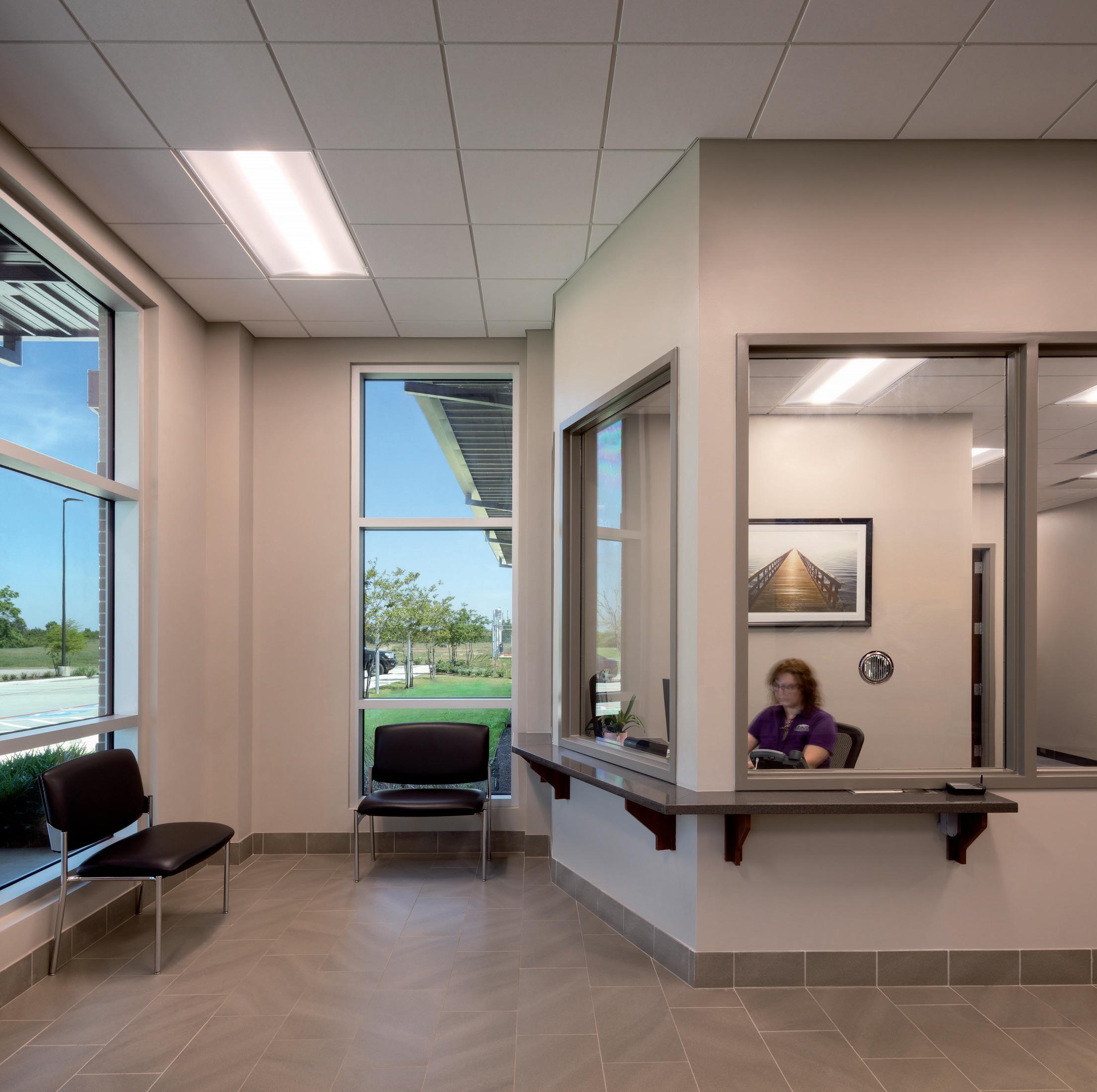

location: cedar hill, texas
PGAL was commissioned to design the Traphene Hickman Library, seamlessly integrating architecture with nature to create a “library within a park.” Located near Cedar Hill State Park and Joe Pool Lake, the library embraces its scenic surroundings, reinforcing the city's commitment to preserving natural beauty.
Designed to blur the boundary between indoor and outdoor spaces, the facility maximizes natural light, open views, and flexible interiors that serve both indoor and exterior functions. Expansive glazing and carefully framed sightlines create a dynamic interplay between built and natural environments.
One of the library's defining features is its elegantly curved roof, which appears to float above the structure while providing shelter. This thoughtful design enhances connectivity with the outdoors, offering visitors a unique and immersive experience.
By prioritizing sustainability, adaptability, and community engagement, the Traphene Hickman Library sets a new standard for nature-inspired public architecture.




location: houston, texas
Once a prominent community anchor, Bethel Missionary Baptist Church was founded in the late 1800s by Reverend John H. Yates in Freedmen's Town—a post–Civil War neighborhood established by formerly enslaved people. After enduring multiple reconstructions and a devastating fire in 2005, the final sanctuary stood vacant until the City of Houston sought a thoughtful reuse.
PGAL, in partnership with White Oak Studio, transformed the ruins into Bethel Park—a contemplative open-air space that honors the site's legacy and offers a peaceful neighborhood amenity.
The design preserves original masonry and window openings, integrates steel framing to suggest the former roofline, and introduces decorative fencing for safety. Benches echo the arrangement of church pews, while curated lighting and lush landscaping create a welcoming environment for reflection and community events.
Bethel Park balances preservation and innovation— revitalizing sacred ground into a space that fosters remembrance, engagement, and pride for generations to come.


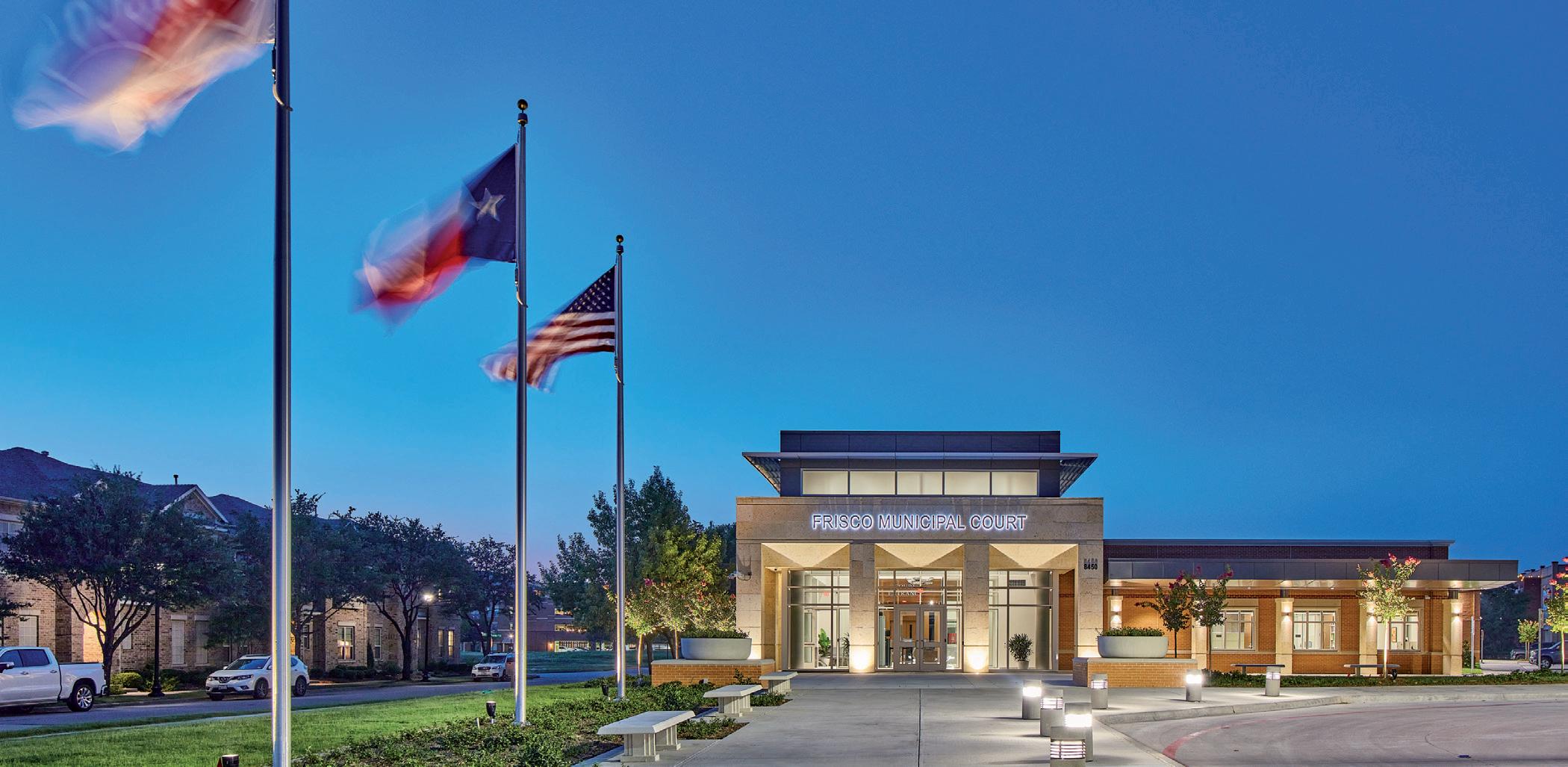
location: frisco, texas
PGAL collaborated with the City of Frisco to transform a 17,395-square-foot senior center into a modern municipal court facility. The adaptive reuse project includes two courtrooms, a central jury room, a judge’s suite, a court clerk’s office, and administrative spaces, consolidating court operations for improved efficiency. A 6,320-square-foot expansion featuring white limestone and matching brick complements the downtown architecture. The new double-height grand lobby and check-in area are ballistic-reinforced, enhancing safety while allowing abundant natural light to create a welcoming environment. A colonnade adds a civic presence to the main entrance.
Interior design emphasizes warmth and neutrality, with high wood ceilings in the lobby, white and grey terrazzo flooring in public areas, and wood veneer walls in courtrooms. Back-of-house areas feature light grey carpet tile, white walls, and walnut furnishings, fostering a calm and functional workspace.
This project exemplifies PGAL's commitment to adaptive reuse, delivering a secure, efficient, and communityfocused civic facility.




location: austin, texas
As the first in a series of five new combination fire and EMS stations planned across Austin, this facility improves emergency response in underserved neighborhoods. Funded and delivered as a single, fast-tracked project, the program reflects the city's commitment to timely, efficient service expansion.
The 12,500-square-foot station features a bold, modern design that fits the neighborhood's character. Designed for 24-hour operations, it includes four pull-through apparatus bays, a fueling station, and a 6,000-square-foot metal structure for EMS vehicle storage supporting nearby event venues.
With responders' needs in mind, the layout offers 12 twobed sleep rooms, five restrooms, a gym, a 1,100-squarefoot kitchen and dayroom, and a large covered deck. Designed to support varied shift schedules, the space balances comfort, functionality, and operational efficiency.




location: CONROE, TEXAS
This 69,500-square-foot public safety complex consolidates police headquarters, municipal courts, and a separate SWAT building into a secure, purpose-driven campus for the City of Conroe.
Designed to streamline operations, the facility includes a 150-person courtroom, uniform services bureau, crime lab, evidence processing, a secure 9-1-1 server room, and ample storage. Two dedicated entrances and secured parking areas support independent access for court and police personnel.
The public lobby encourages transparency and community connection, while the hardened envelope
resists Category 4 hurricane winds. Located on the city's growing south side, the site is designed for optimal emergency access and future development.
PGAL facilitated collaborative design charrettes with city stakeholders, leading to a functionality-focused solution and a 20-year master plan that supports long-term public safety needs.







location: austin, texas
The first of five planned combination fire and EMS stations, this facility supports Austin and Travis County neighborhoods with limited emergency response coverage. PGAL worked as part of a unified design team for all five projects to improve service efficiency and reduce response times.
Designed for around-the-clock operations, the 12,500-square-foot station accommodates alternating Fire and EMS shifts. The facility includes four drivethrough apparatus bays, a fueling station, and a 6,000-square-foot detached pre-engineered building to support major events at the nearby Circuit of the
Americas. Functionality and comfort for responders were central to the design. The station features 12 two-bed dorm rooms, individual restrooms, a gym, a 1,100-squarefoot kitchen and dayroom, and a large covered deck. Its bold, modern architecture reflects and enhances the character of the growing Del Valle community.

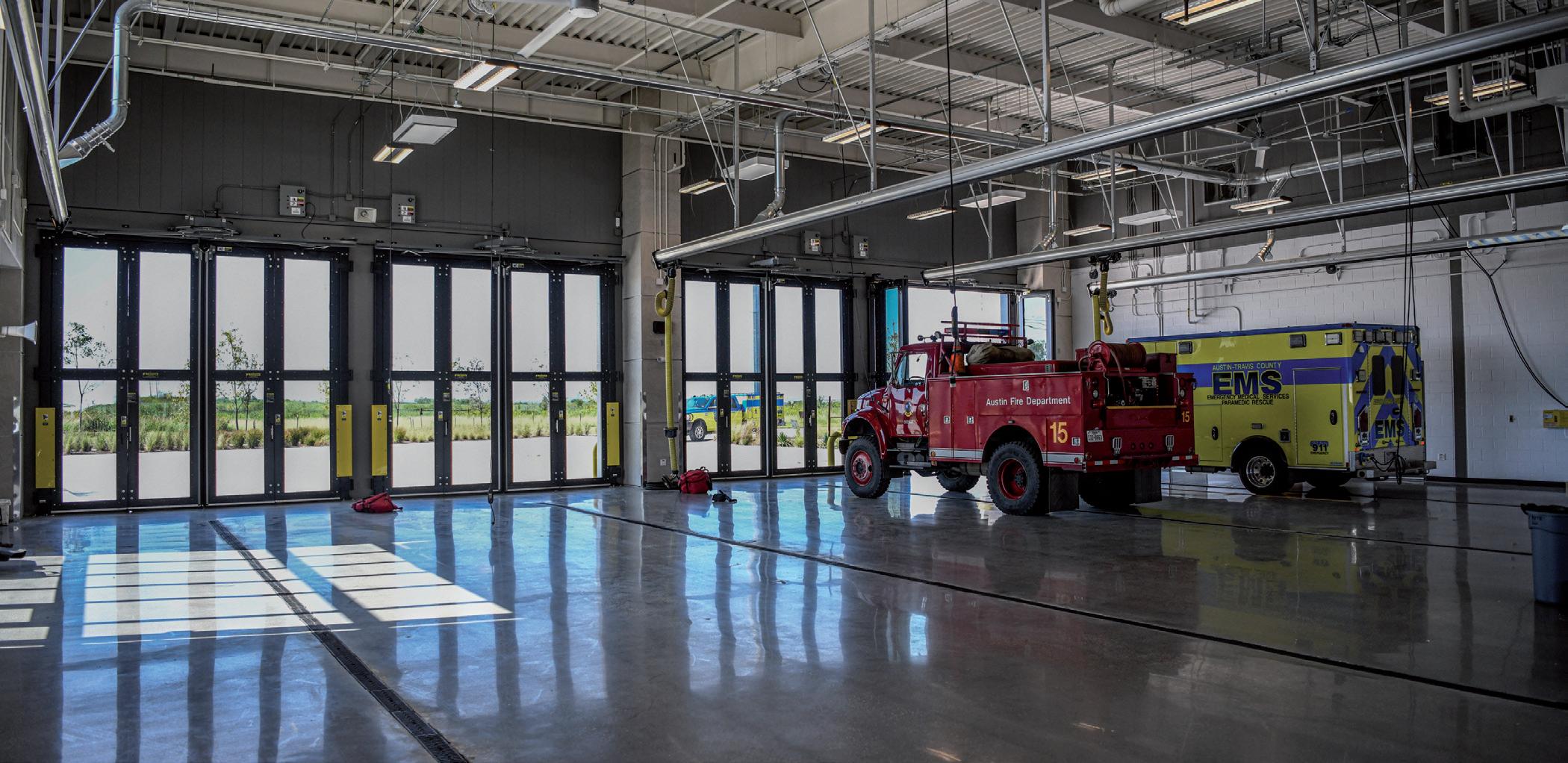

location: coppell, texas
This 13,560-square-foot, LEED Silver facility supports Coppell's senior population with spaces designed for connection, wellness, and enrichment. The center features an elongated community room overlooking a historic park and water feature, offering a welcoming backdrop for gatherings and city events.
Programmed for flexibility, the center includes a large multipurpose room with a stage, classrooms for arts, crafts, and activities, a fitness center, game room, and a personal services lounge. Outdoor amenities include a shaded patio with direct access to walking trails, forming a continuous, accessible loop.
The architecture draws from the site's 1930s Public Works Administration–era character, blending stone, wood, glass, and exposed structural elements. Natural daylighting, a central fireplace, and acoustically tuned interiors foster a warm and functional environment.
Additional amenities include a commercial kitchen, administrative offices, public restrooms, and connections to adjacent park features. Through thoughtful design and close collaboration with the City, PGAL created a hub that enhances daily life while integrating seamlessly into the surrounding parkland.



location: conroe, texas
The City of Conroe's new 11,000-square-foot fire station serves as a beacon of safety for the community and a healthy facility for the firefighters who live and work within.
The exterior presents natural stone and brick tones that seamlessly respond to the neighboring communities and wooded areas. A custom station LED-backlit logo and large timber trusses with exposed fasteners celebrate the entrance to the facility.
The station includes three 80-foot drive-through apparatus bays, featuring fire engine red folding bay doors
and an enhanced exhaust vent system. Inside, firefighters enjoy a large day room that opens to a full kitchen built around a stainless steel island.
Sleeping quarters with built-in desks and storage lockers and a full fitness center help provide the comforts of home to the staff. A conditioned mezzanine level is also available to accommodate future expansion as needed.




location: ATHENS, TEXAS
PGAL partnered with the City of Athens to revitalize the Cain Center—a long-standing community hub—by transforming its aging aquatics and recreation facilities into a vibrant, multipurpose complex. The 49,000-square-foot renovation blends modern functionality with thoughtful preservation, incorporating indoor and outdoor amenities such as competitive swim lanes, a children's play area, therapy/fitness rooms, locker rooms, a snack bar, and new shade structures.
Interior improvements added a 9,000-square-foot event space, commercial kitchen, fitness and racquetball centers, a basketball court, and new offices for the City's
Parks and Recreation Department. Restored design elements—like wood ceilings, exposed glulam beams, and updated space frame trusses—preserve the character of the original building while supporting modern needs.
This revitalized facility fosters wellness, recreation, and community engagement, reaffirming PGAL's commitment to collaborative, client-driven design solutions.





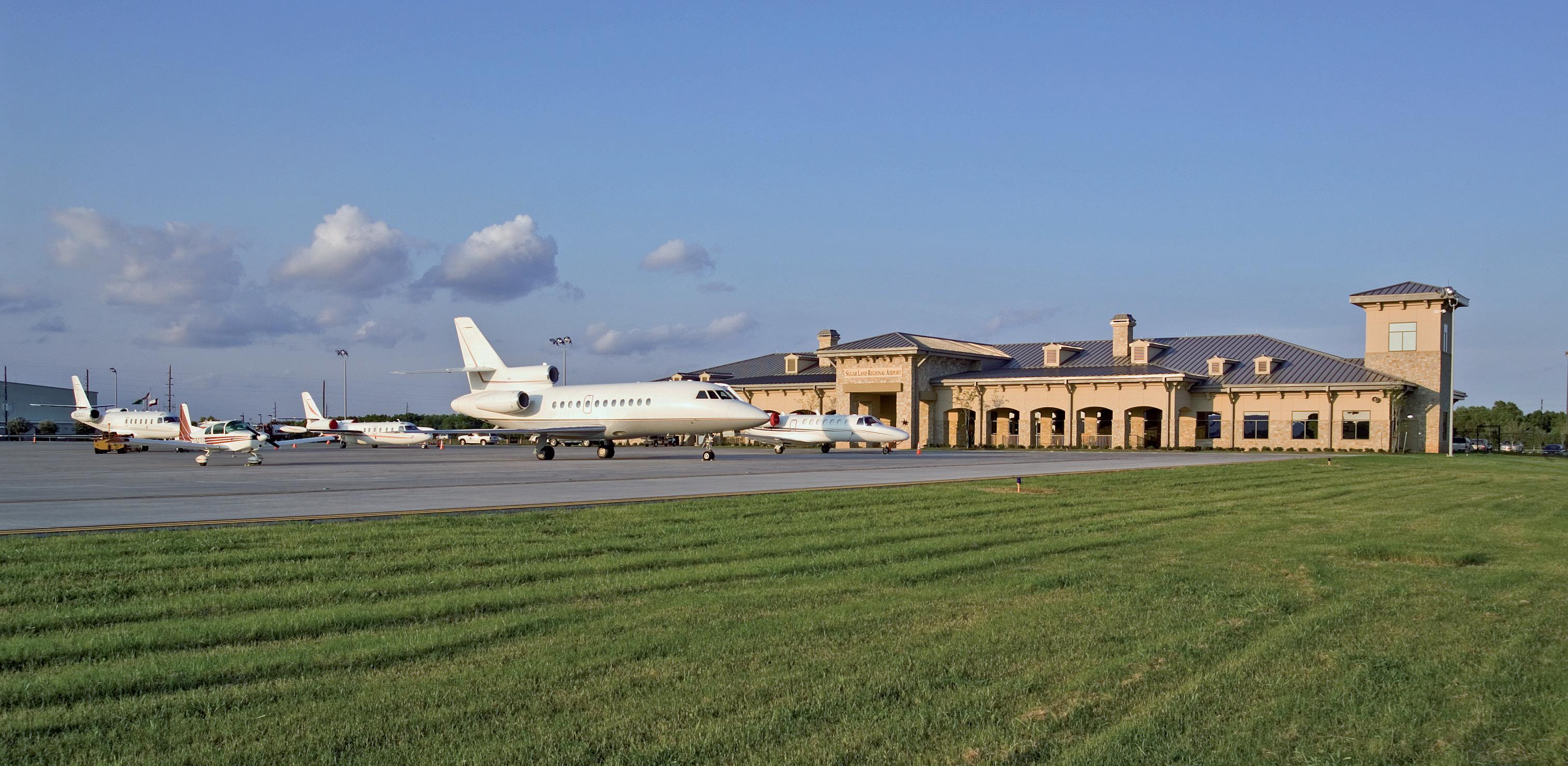
location: sugar land, texas
PGAL partnered with the City of Sugar Land to design a 20,000-square-foot regional terminal that reflects a refined Texas “country club” aesthetic. The building features a limestone and plaster façade, a standing seam metal roof, wide porches with rocking chairs, and a twostory ramp control tower.
Inside, the use of Texas limestone continues with dual stone fireplaces in the lobby. Exposed wood trusses define the central circulation spine, creating warmth and character. Amenities support both travelers and operations, including an executive lounge, conference and meeting rooms, and rental car offices.
To enhance the pilot experience, the facility includes private bedrooms, showers, a flight planning room, a library, and a shared living room. The terminal balances hospitality with function, delivering a welcoming, efficient experience for travelers and aviation professionals alike.


location: georgetown, texas
PGAL partnered with the City of Georgetown to design a Tier 2 operations center that remains fully functional during emergencies. Strategically located outside the 500-year floodplain and near major thoroughfares, the center supports continuous 9-1-1 and municipal services.
The facility houses a 24/7 Emergency Communications Center, featuring a dispatch room with 18 workstations and two adjacent supervisor stations. Additional spaces include a consolidated radio/9-1-1 equipment room, a quiet room, a conference room, and offices for supervisors and the communications coordinator.
The city's Information Technology Department occupies the other half of the building, which includes a secure data center, 18 private offices, and a conference room. The data center supports centralized servers that maintain communication and data storage for all municipal departments.
Through thoughtful planning and collaboration, PGAL delivered a resilient, mission-critical facility designed to meet Georgetown's long-term needs.


location: richmond, texas
The Myrtle Street Buildout transforms Richmond’s Economic Development Department into a more efficient, collaborative, and user-focused workplace. Repurposing an existing building, PGAL delivered a flexible design that balances contemporary style with long-term adaptability.
A reimagined floor plan promotes transparency and interaction, transitioning from a welcoming reception area into an open office environment with leadership offices for the Mayor, Commissioner, Director, and Assistant Director. Strategically placed conference rooms, IT, and service spaces support privacy and performance.
Material selections emphasize warmth and durability, from luxury vinyl tile flooring to refined finishes and carpet tile. A custom desk and striking wall graphic reference Richmond’s historic rail line, adding a unique sense of place. PET ceiling panels and modern pendant lighting help reduce noise and enhance comfort. Natural light and intuitive circulation improve well-being and productivity throughout the workspace.



location: austin, texas
As the second in a series of five planned combination Fire and EMS stations, Travis Country delivers a compact, efficient solution for emergency response in Austin. The station's bold, modern design emphasizes operational readiness while respecting the constraints of its one-acre site.
PGAL designed a 15,000-square-foot facility with a singlestory apparatus bay and stacked living quarters to reduce the building footprint. The station supports 24-hour operations, with accommodations tailored to rotating shift schedules.
Key features include four back-in bays, a fueling station, a three-story exterior training stair, and living quarters with 14 sleep rooms, six full restrooms, a 1,000-square-foot kitchen, and a dayroom. An exterior lounge promotes wellness and connection.
PGAL worked closely with City of Austin stakeholders to deliver a high-performance, mission-ready environment that enhances both functionality and occupant comfort.
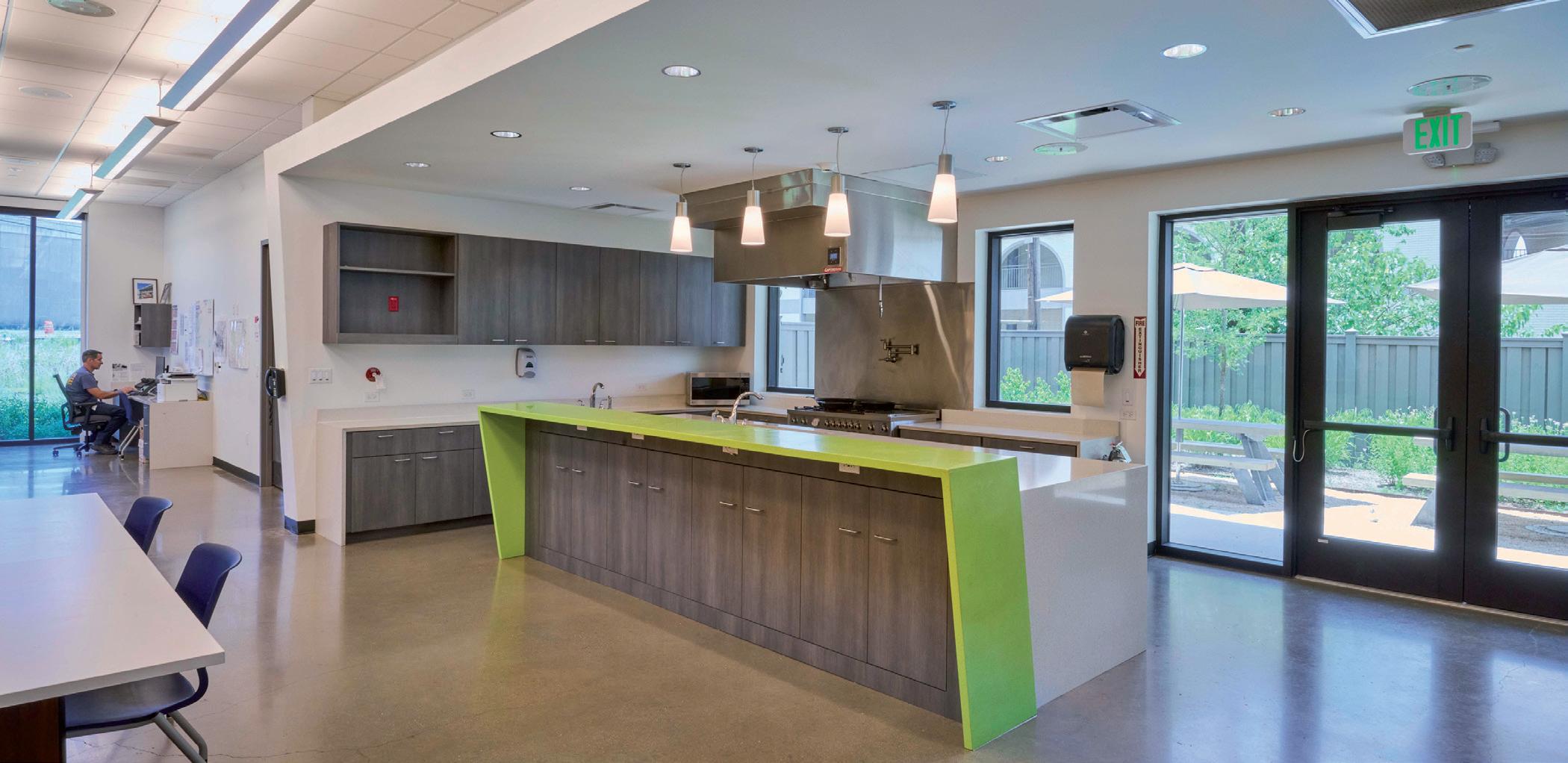




location: allen, texas
PGAL partnered with the City of Allen to expand and modernize its 14,188-square-foot central fire station, originally built in 2002. The renovation addressed building envelope issues while reorganizing internal functions to improve operational efficiency.
The redesigned layout flips the firehouse to the north side of the apparatus bays, allowing the former firehouse to serve as a new public-facing entry, complete with fire prevention and training spaces. The second floor was reconfigured to streamline administrative operations, and visitors are now guided directly to the appropriate department.
PGAL introduced sleeping quarters, a day room, and new kitchen/dining spaces to enhance comfort for fire personnel. Exterior updates include a distinctive wall graphic that prominently displays the number “one,” reinforcing the station's civic identity.
Amenities such as a covered outdoor dining and barbecue area support the station's round-the-clock needs.
Throughout the design, PGAL focused on solving space and access challenges while creating a more welcoming, durable, and functional environment for both staff and the community.




location: west university place, texas
Federal funding enabled a much-needed, 19,000-squarefoot renovation and expansion of the city's aging city hall. The project created a consolidated hub for both civic and public safety operations, improving functionality, safety, and access.
The expanded facility houses the police department and emergency services, including a criminal investigation division, squad room, sally port, evidence processing, jail cells, and an armory. PGAL also integrated spaces for administration, training, and community use—such as conference rooms, locker areas, and single-occupancy sleeping quarters for firefighters.
To meet current codes and standards, PGAL reconfigured office layouts and enhanced building systems. The final design respects the original structure's mid-century character while introducing durable, modern materials that elevate long-term performance.
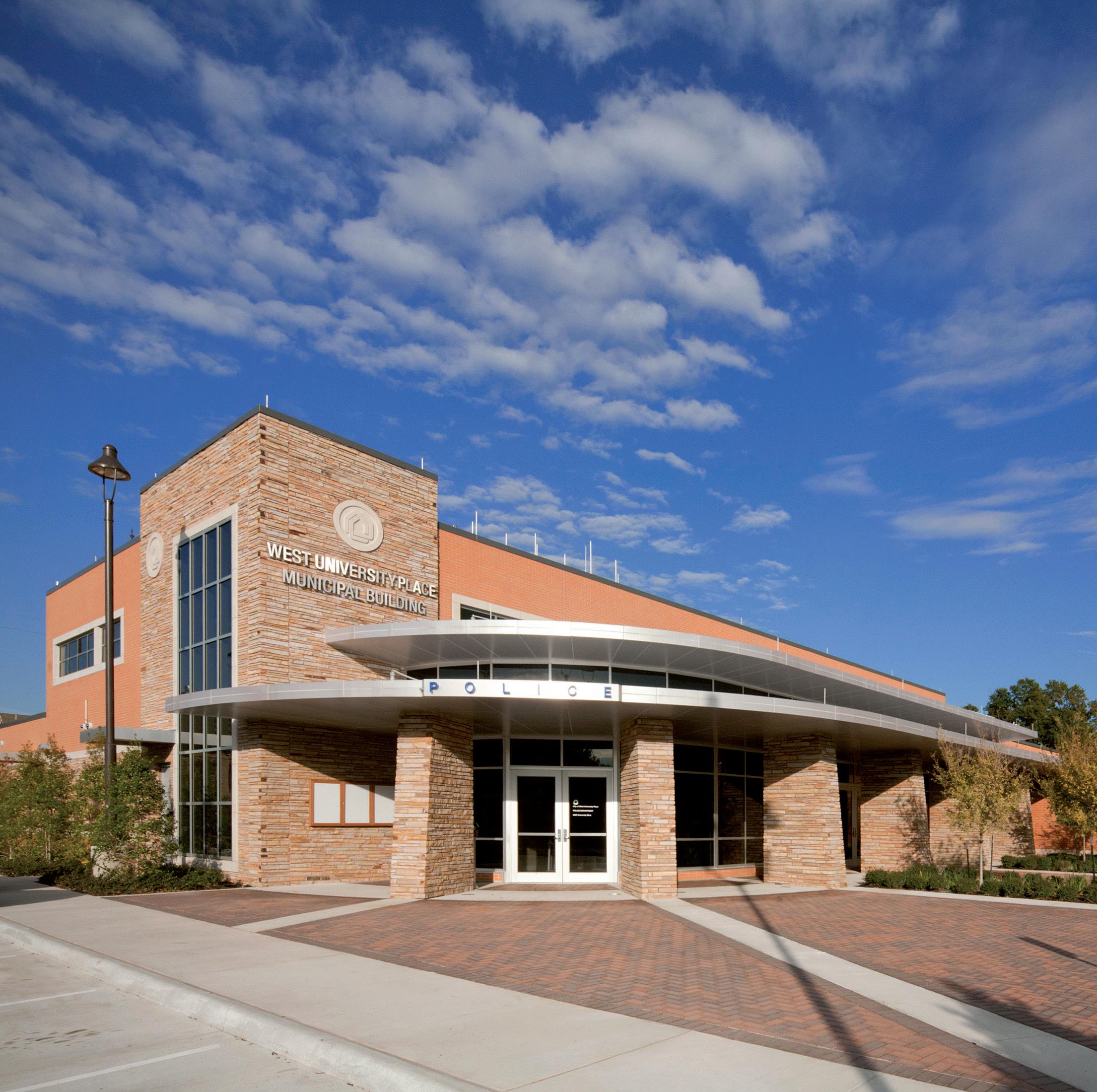

location: allen, texas
As the signature public facility in Allen's Central Business District, this multiphase project anchors a 10-acre site with forward-looking civic infrastructure. The first phase delivered 53,500 square feet of public library and civic auditorium space. A planned second phase will expand the library to 100,000 square feet.
PGAL's design prioritizes connectivity and visibility, integrating retail-inspired elements, such as a transparent corner tower and bold signage, to foster a sense of place.
Tailored to community needs, the library features age-specific spaces, including an elliptical children's
wing with a see-through, 400-gallon aquarium. A glassenclosed teen area, flexible study zones, a bookstorestyle lobby, and an in-house café enrich the user experience. The civic center includes a 290-seat, tiered auditorium engineered for versatility.
Through strategic master planning and thoughtful phasing, PGAL partnered with the City of Allen to deliver a vibrant, civic destination designed for long-term impact and continued growth.



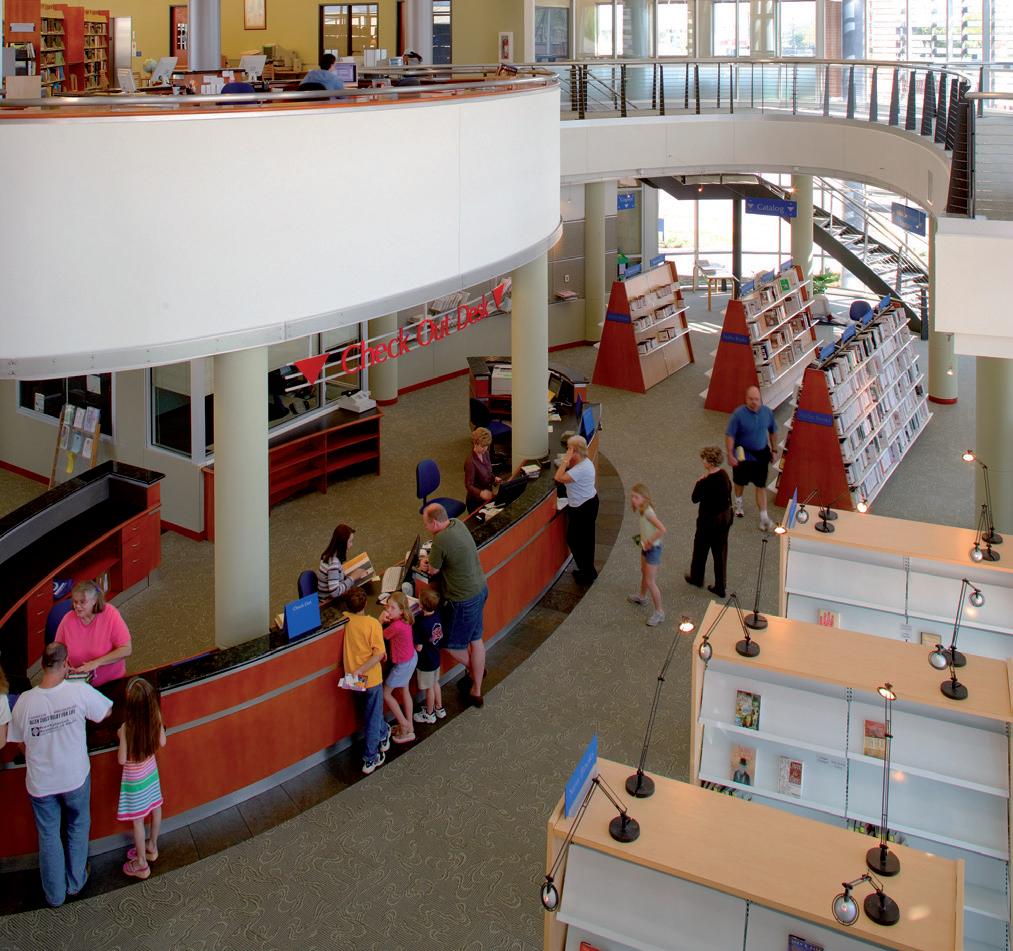

location: austin, texas
To alleviate logistical challenges at the Downtown Convention Center, the City of Austin developed a new warehouse and marshalling yard strategically located near Highways 183 and 71. This facility streamlines event operations by providing 112 parking spaces for 18-wheelers, where deliveries are coordinated before proceeding downtown.
Drivers benefit from a 2,200-square-foot lounge equipped with seating, network connectivity, televisions, vending machines, and restrooms. The warehouse encompasses 5,000 square feet of administrative space, 5,000 square feet for shipping and receiving, and 60,000
square feet of storage. Designed with flexibility in mind, the HVAC systems enable the warehouse to function as an emergency evacuation center when needed.
Sustainability was a key focus, with the project achieving LEED Gold certification. Environmental features include rooftop solar panels and water collection tanks that harvest roof stormwater and HVAC condensate, reflecting Austin's commitment to environmental stewardship and PGAL's dedication to energy-conscious design.




location: bellaire, texas
Strategically sited on a high-visibility corner, Bellaire's new 18,000-square-foot fire station and emergency operations center delivers a strong civic presence and lasting neighborhood value.
PGAL worked closely with city leaders to replace the aging facility with a modern, purpose-built structure that enhances emergency response while honoring the architectural character of the surrounding community.
The six-bay fire station blends traditional design elements—such as a brick façade and central tower—with contemporary lines and advanced systems. This balance
creates a distinctive yet contextual design that reflects Bellaire's civic pride and commitment to safety.
Designed with operational efficiency and firefighter well-being in mind, the facility includes state-of-the-art training, kitchen, and living areas to support 24/7 service.
By integrating form, function, and familiarity, the new station reinforces the city's public safety mission while respecting its residential scale and texture.


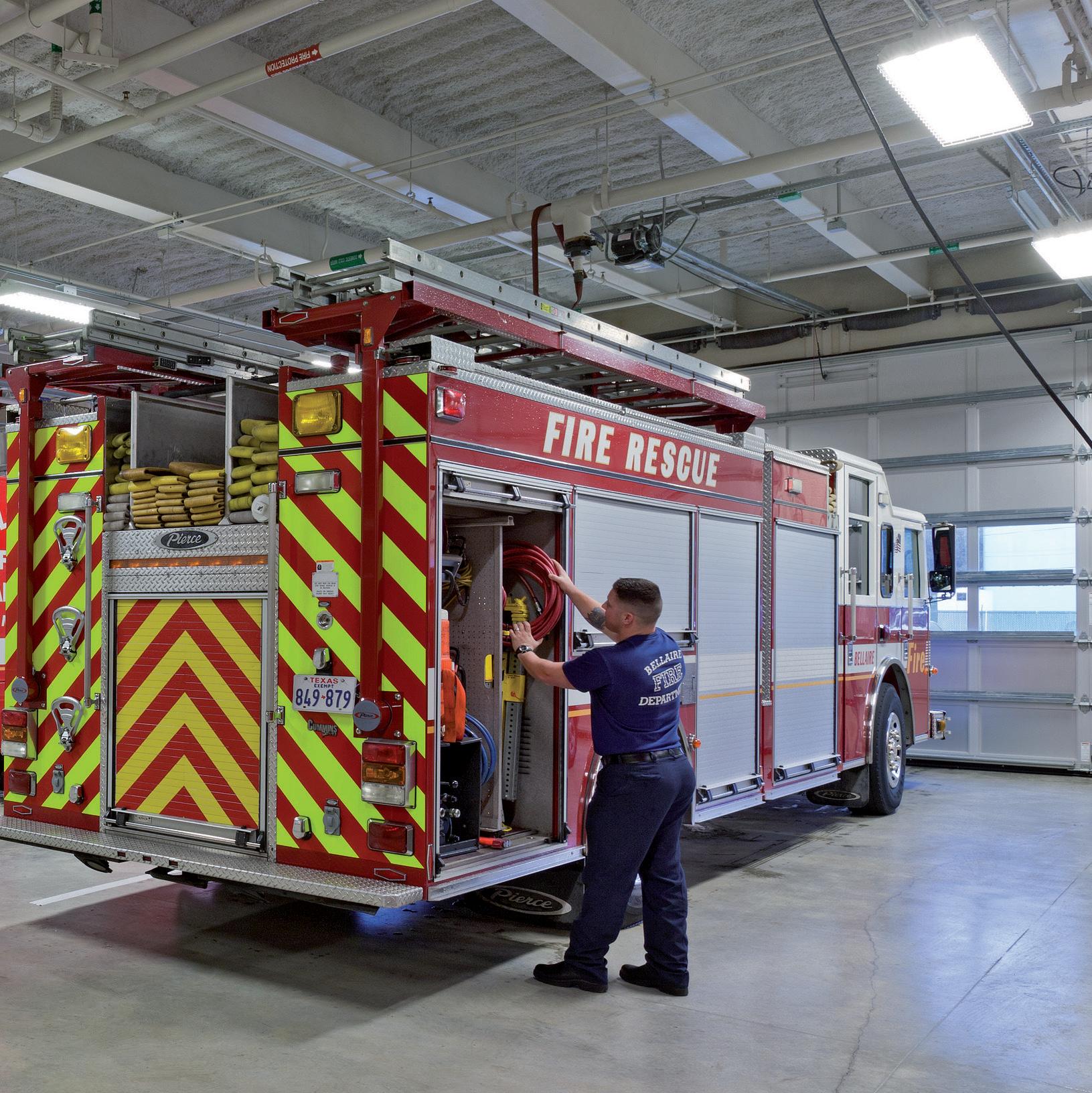

location: round rock, texas
Occupying a full city block, the Round Rock Public Library serves as a landmark extension of the historic downtown district, linking downtown to the city's broader network of civic and cultural destinations. The threestory, 67,000-square-foot facility features four distinct facades that harmonize with surrounding homes, small businesses, and commercial buildings. Earth-toned materials reflect the regional character, including local limestone and clay.
The library includes a technology hub, maker space, multipurpose rooms, a quiet reading room, a genealogy center, ample study areas, and a full floor dedicated
to children and teens. Elevated outdoor terraces and a central Heritage tree enhance the user experience with natural light and a strong connection to the outdoors.
A 300-car smart parking garage connects to the library through a stair and elevator tower, leading visitors through a shaded public courtyard. The space is also designed to accommodate a future promenade linking to City Hall. PGAL collaborated with 720 design to deliver a flexible, future-ready library that reflects community needs and local identity.






location: friendswood, texas
To meet growing operational needs, the City of Friendswood approved a $5 million bond to expand and renovate its existing Public Safety Building. The project includes a 9,400-square-foot addition and an 11,300-square-foot renovation for police, municipal courts, and fire marshal services.
New spaces accommodate police administration, expanded locker rooms, a training room, and offices for patrol and support units. Renovations include secure entry vestibules and a seperate municipal court
restrooms, Emergency Operations Center upgrades, and enhancements to interior finishes, break areas, and HVAC systems. A new outside air unit was also added.
Designed for continuity, the addition incorporates painted steel columns, orange brick, and stucco finishes to match the original facility. A new entrance provides staff and patrol with streamlined access to administrative and operational areas.


location: fort worth, texas
To address the challenges of an overburdened shelter operating at twice its capacity, the City of Fort Worth collaborated with PGAL and Animal Arts to develop a new facility in the city's northern region. This initiative aimed to create a space that promotes low-stress, transparent practices, ensuring a safe and controlled environment for both animals and humans.
The resulting 30,700-square-foot campus comprises seven environmentally conscious buildings spread across a serene seven-acre site. The facility includes dedicated spaces for feline and canine housing, community engagement areas, medical suites, and staff operations.
The design emphasizes wellness, natural light, and acoustic control to support health, safety, and operational flexibility.
PGAL led a collaborative process to assess needs, develop the program, and deliver a cost-effective solution tailored to the city's growth. The new campus stands as a testament to Fort Worth's commitment to compassionate animal care and community involvement.
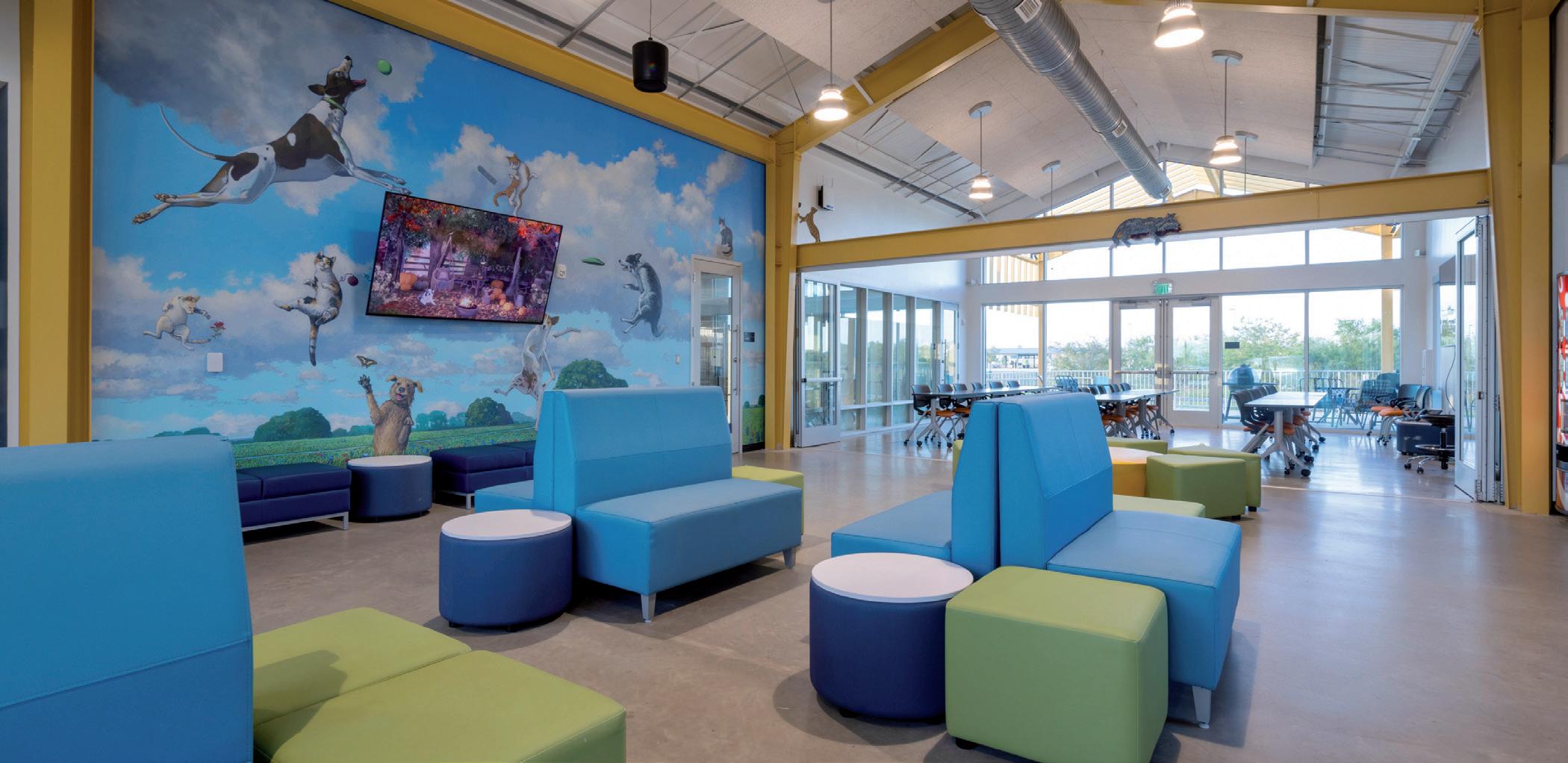




location: conroe, texas
This four-story, 20,800-square-foot facility replaces a flood-damaged structure, doubling the original space to support local and federal law enforcement training needs. The building includes classrooms, offices, armories, ground-level training areas, and a rooftop sniper training zone.
PGAL provided architectural and civil engineering services, designing improvements to the existing levee system that was overtopped during Hurricane Harvey. Solutions included raising the levee elevation to at least one foot above the 500-year flood level with concrete walls supported by drilled shaft foundations, reconstructing
the access road, and installing a new stormwater pump station with emergency power provisions. Additional site enhancements encompassed grading a raised building pad for a new maintenance building and implementing a storm sewer system to efficiently manage rainwater and connect to the new facility.
By integrating architectural and engineering expertise, PGAL delivered a resilient, cost-effective solution that meets current and future public safety training demands.


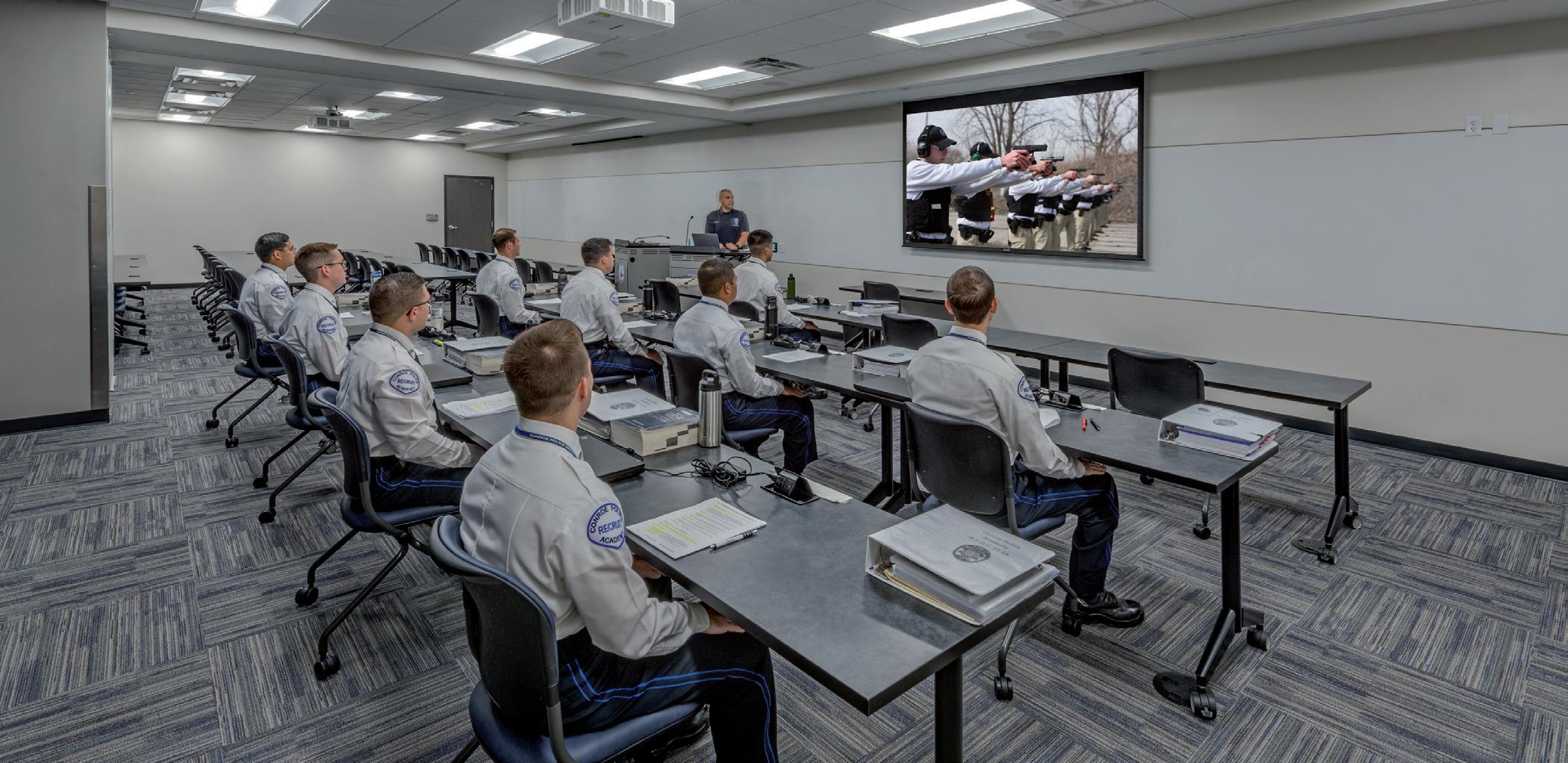

location: baytown, texas
To support growing emergency service demands, PGAL partnered with the City of Baytown to design a resilient, purpose-built 9-1-1 and data center. Strategically sited outside the 500-year floodplain, the Tier 2 facility ensures uninterrupted operations during crisis events.
The building consolidates the city's Emergency Communications Center and Information Technology Services under one roof to improve coordination and efficiency. The 24/7 dispatch area includes 18 call stations, two supervisor pods, a radio/9-1-1 equipment room, and breakout areas to support wellness and focus.
The technology wing houses the city's secure data center, 18 offices, and a dedicated conference space, enabling seamless municipal IT services. PGAL's design maximizes durability and uptime while accommodating future growth and technology upgrades.
By combining essential functions in a secure, accessible location, this facility enhances the city's emergency readiness and reinforces its commitment to reliable public service.





location: deer park, texas
To better protect its citizens and coordinate emergency response, the City of Deer Park partnered with PGAL to study and define a facility expansion that meets the community’s evolving needs. The study, completed in December 2020, explored options for an approximately 8,500-square-foot addition to house the relocated Emergency Operations Center (EOC), dispatch, and support areas.
The plan also includes updates to the police department’s records and training areas, improving functionality and
response readiness. PGAL worked closely with city leaders to ensure the expansion fits within the existing footprint while enhancing operational performance.



location: bellaire, texas
PGAL partnered with the City of Bellaire to deliver a vibrant civic destination that supports community engagement and responsive local government. Replacing outdated facilities, the LEED Silver City Hall and Civic Center spans 25,100 square feet of flexible, sustainable space designed to serve both residents and staff.
The facility houses key city departments—administration, planning, finance, human resources, and community outreach—alongside council chambers and adaptable public gathering areas. A multipurpose civic center accommodates various events, with the flexibility to divide into smaller rooms.
Built on the footprint of the original building, the new structure enhances connectivity to Bellaire Town Square and nearby green spaces, improving walkability and the pedestrian experience.
This forward-looking facility reflects Bellaire's civic pride and commitment to long-term community investment— creating a welcoming, functional hub for public life.




location: league city, texas
The 74,000-square-foot Public Safety Building consolidates League City's police, fire, emergency management, and 9-1-1 services into a fortified, multipurpose facility. Designed to foster transparency and connectivity, the glass-fronted lobby acts as a civic beacon, linking visitors to police and fire departments, as well as administrative services.
The building houses a jail, evidence storage, IT, records, SWAT operations, locker rooms, and a variety of specialized training spaces, including an 80-person classroom, fitness room, and defensive tactics area.
The state-of-the-art 9-1-1 dispatch center supports 20 call stations with six wall-mounted projectors and audiovisual integration for real-time coordination. The adjacent emergency operations center allows both teams to seamlessly share resources.
A prominent floating stair links both floors, enhancing visibility and circulation for staff and visitors.



location: west university place, texas
This 38,000-square-foot recreation center reflects a “Hill Country” aesthetic with a fieldstone and stucco façade, curved window openings, and a pitched metal roof— blending naturally into its tree-lined neighborhood.
Inside, the two-story lobby features natural light, flagstone slate flooring, and an earth-tone palette. Glass and stainless steel railings provide openness and visibility.
An eight-lane indoor competition pool includes roll-up glass doors that open to the outdoors. Deep overhangs reduce glare and shade extended pool decks for lounge seating and spectator overflow.
Flexible spaces include cardio and weight rooms, yoga, pilates, dance, Jazzercise, locker rooms, and a performance hall. Two convertible courts support racquetball and squash, while movable partitions allow program adaptability.
Outside, the site offers two Little League baseball fields with a batting cage, a soccer field, and a jogging trail— supporting a wide range of recreational uses.




location: dayton, texas
PGAL collaborated with the City of Dayton to design a 30,000-square-foot public safety campus that consolidates essential civic services. The campus comprises two distinct buildings: one housing the Police Department and Municipal Court, and the other accommodating the Volunteer Fire Department.
Situated on a spacious site north of downtown, the design emphasizes operational efficiency and future growth. The police and court facility features a secure sally port, private offices for all staff, and a flexible training room that doubles as an Emergency Operations Center. The fire station includes four apparatus bays, on-site dormitories
for volunteer firefighters, and a large meeting space with a commercial kitchen to support training, emergency response, and community events.
PGAL provided comprehensive programming, design, and construction administration services, delivering a multifunctional campus that enhances public safety and fosters community engagement.


location: allen, texas
This 10,500-square-foot, LEED Platinum-certified, three-bay fire station accommodates eight firefighters and includes all standard program spaces typical of a municipal fire substation. Designed as a prototype and educational tool, the facility helps the City of Allen explore sustainable building practices and understand the LEED Rating System, with an eye toward future citymandated initiatives. It also serves as a didactic building available for tours and seminars.
A standout feature is the inverted “butterfly roof,” which allows natural light to enter public and semi-private areas through continuous north and south clerestory
windows. This design also enables rainwater harvesting for landscape irrigation and fire equipment washing.
Sustainable elements include a geothermal HVAC system, automated daylight harvesting, a 30,000-gallon rainwater storage system, and a 46 percent reduction in indoor potable water use.
By integrating form and function, PGAL delivered a forward-thinking solution that supports the city's sustainability goals and engages the community.


location: plano, texas
Serving the east side of Plano since 1969, Harrington Library was the city's first public library. PGAL partnered with the City of Plano to reimagine and expand the 34,000-square-foot facility into a forward-thinking space that supports evolving community needs for the next 25 years.
The comprehensive renovation introduced a flexible, naturally lit program room for up to 200 people, six new group collaboration rooms, and upgraded restrooms. Interior spaces were reconfigured to increase adaptability and accommodate changing demographics and library services. Enhancements include a dedicated teen space, children's program room, two public conference rooms,
and a digital creation space. A furniture and finish package ensures durable, hygienic surfaces and supports longterm maintenance goals.
This modernized design provides a vibrant, multipurpose environment that balances functionality, comfort, and community connection.





location: webster, texas
PGAL partnered with the City of Webster to deliver an 18,000-square-foot fire station and training tower that complements the city's adjacent civic buildings while enhancing emergency response capabilities.
Designed with a welcoming, lodge-inspired façade, the facility features limestone and clay brick, a stone-faced front porch, and a blue metal roof that visually connects to the city's architectural language. Varying rooflines and two distinct towers—one for stair access, one for regional training—contribute to the building's scale and civic presence.
The first floor includes six apparatus bays, administrative offices, a training room, a lobby, and public areas. The second floor houses 14 sleeping quarters, a full kitchen, dining, laundry, storage, and a fitness center—supporting 24-hour operations and future growth.
Architectural elements such as tower roof caps, a cornerstone, white cast stone accents, and clerestory windows elevate both function and form.
This mission critical facility is a practical, durable, and community-focused solution that enhances safety and operational efficiency for the Webster Fire Department.

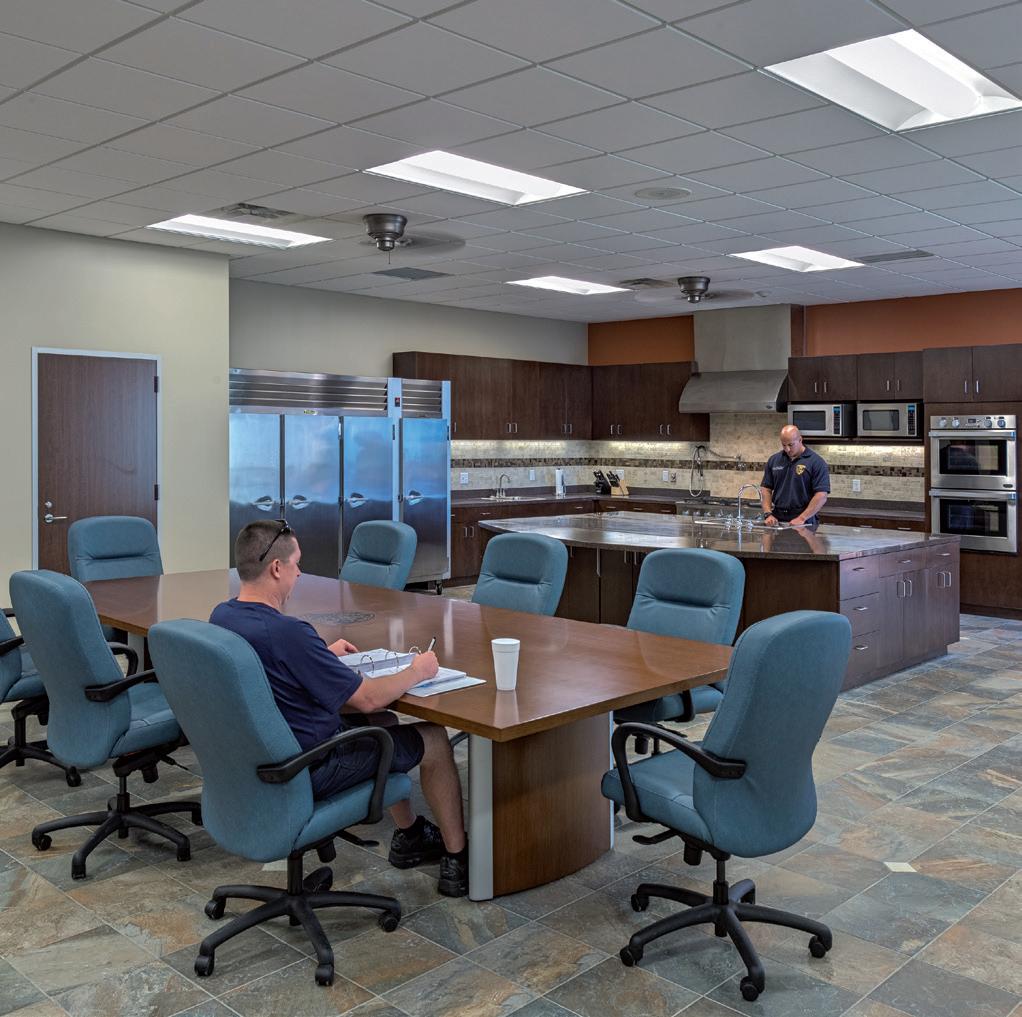


location: deer park, texas
The Deer Park EMS Annex is a 10,500-square-foot facility designed to support the City's EMS department with dedicated space for staff, equipment, and vehicles. Located adjacent to Fire Station No. 2, the facility includes three apparatus bays, living quarters, and administrative areas.
Interior spaces feature a lobby, offices, conference room, watch room, kitchen, dining area, day room, dorm rooms, EMS storage, restrooms, a central supply/tool room, and additional support areas.
The design leverages durable materials—split-face concrete masonry, stucco, and standing seam metal
roofing—to align with the neighboring fire station while establishing a clean, contemporary identity.
PGAL's solution enhances operational readiness and reinforces long-term adaptability, ensuring that the City of Deer Park's EMS personnel are equipped with a modern, efficient facility tailored to their mission.






location: princeton, texas
The City of Princeton commissioned PGAL to renovate its existing community center, modernizing a valued civic asset for this growing rural-suburban community northeast of Dallas. The updated 4,000-square-foot facility now includes three meeting rooms, a grand event hall, and an outdoor pavilion.
Upgrades addressed structure, usability, and aesthetics. PGAL reinforced the building's trusses, added foundation piers, and introduced new lighting to complement the refreshed interior. A new bridal room supports future wedding and event rentals.
Interior finishes were chosen to support flexibility and function, while brick veneer added indoors ties visually to the building's exterior—strengthening the connection between interior and outdoor spaces.
The result is a durable, budget-conscious transformation that preserves the facility's civic role while expanding its use for community events and celebrations.

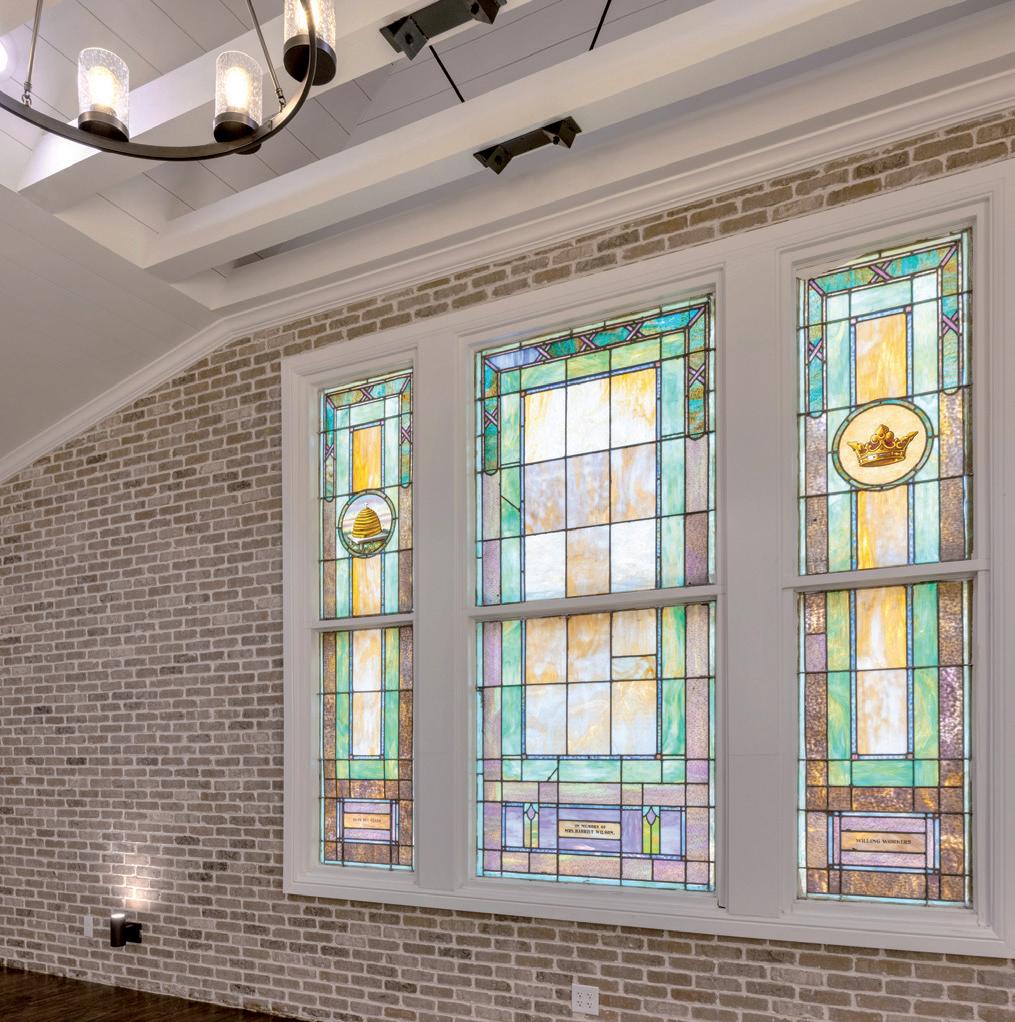



location: seguin, texas
Nestled on a wooded site overlooking Walnut Creek, the two-story Seguin Public Library embraces its natural surroundings through thoughtful design and materiality. The 43,000-square-foot building preserves the site's ecological character while creating a vibrant, light-filled community hub.
PGAL used local limestone, brick, and exposed wood roof decking to echo regional character, while metal panels and glazed showcase spaces add a contemporary edge. Cantilevered decks provide immersive views of the creek, hike-and-bike trail, and native trees.
An enclosed quiet room extends into the branches of a pecan tree, giving users a serene, treehouse-like experience surrounded by floor-to-ceiling glass on three sides.
This project was delivered in collaboration with 720 design, who led interior programming and library-specific planning. Together, the team created a facility that fosters literacy, environmental stewardship, and community connection in the heart of Seguin.




location: farmers branch, texas
Fire Station No. 2 was relocated to Holiday Park, a unique triangular site bordered by a community college, midrise office, and residential subdivision. PGAL strategically placed the new facility on the site's northeast corner to ensure rapid response while minimizing park impact.
The 11,000-square-foot, two-bay station accommodates eight firefighters at full capacity and includes typical substation support spaces, a community room, and a storm shelter.
The result is a compact, well-oriented building that maximizes performance and enhances connection
to its surroundings. PGAL emphasized natural light, transparency, and civic identity through varied façades, clerestory windows, and expansive, view-oriented glazing.
Fire Station No. 2 blends form and function—creating a resilient, community-focused facility that supports daily operations and long-term departmental needs.

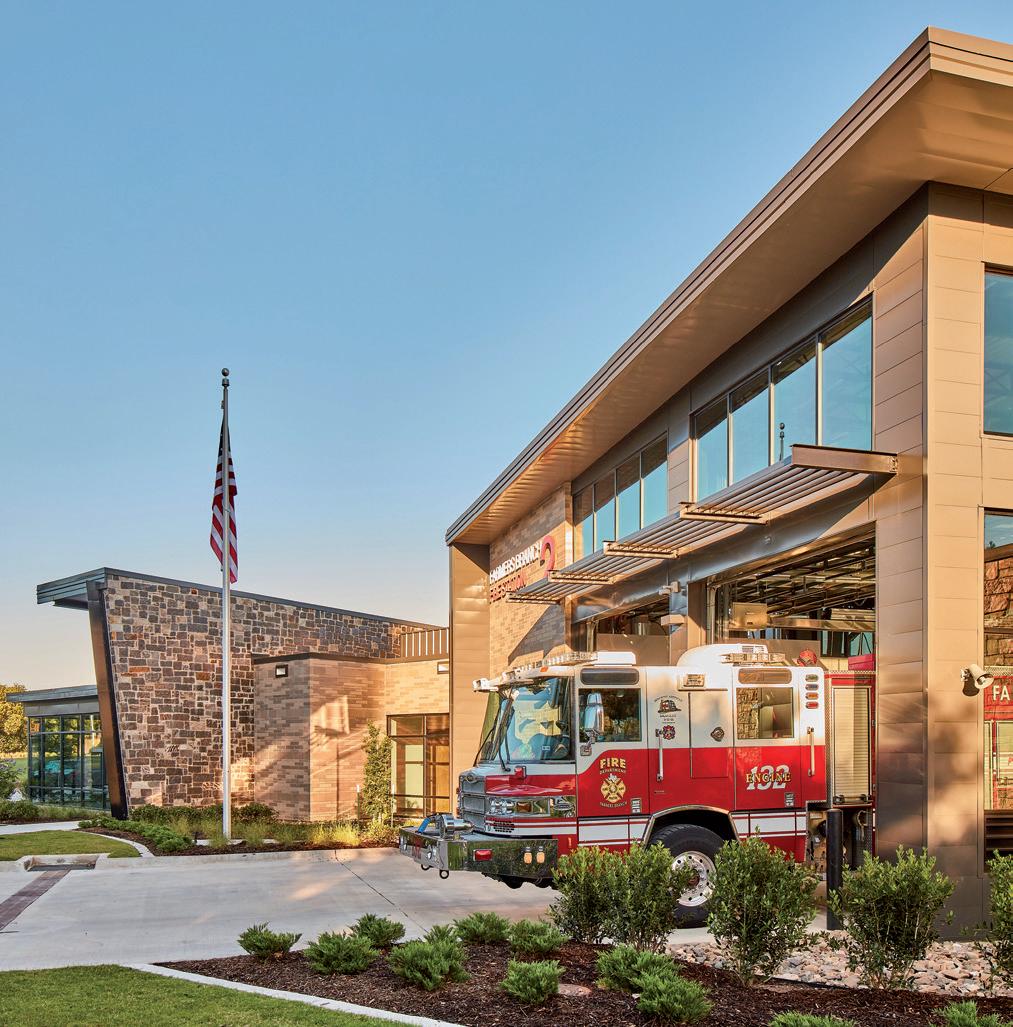


location: richardson, texas
PGAL led the transformation of this 20,000-square-foot facility into a more efficient, welcoming, and accessible community resource. Originally a 1965 bank converted to a senior center in 1993, the outdated space was modernized through adaptive reuse and input from local seniors.
The renovation delivers a dynamic layout with enhanced acoustics, improved lighting, and abundant natural daylight. Cleverly enclosing the south colonnade created valuable new space without costly expansion.
Universal accessibility was prioritized with zero-transition flooring, clearly defined room layouts, and acoustic separation for billiards, fitness, and gathering areas. Highdensity seating, durable finishes, and luxury vinyl tile support comfort and long-term maintenance.
The redesigned Richardson Senior Center offers a brighter, safer, and more flexible space tailored to the evolving needs of its active aging population.



location: college station, texas
The City of College Station selected PGAL to provide master planning, programming, and design services for its new two-building police headquarters campus. The 63,625-square-foot main building features a welcoming, two-story lobby that connects both levels and anchors the public entry sequence.
The back-of-house portion includes a high-volume sally port supporting evidence processing, property storage, and forensic services. The second floor features a balcony overlooking the lobby and houses an administrative suite, dispatch, detective workspace, recruiting, and training areas.
Located at the southern end of the site, the second 11,000-square-foot annex building accommodates departmental vehicle functions, fitness, and storage.
Together, the buildings reflect a cohesive civic identity while enhancing operational flow, public transparency, and officer wellness. PGAL's design supports current needs and long-term flexibility for a growing community.




location: plano, texas
Located in the heart of Downtown Plano's Arts District, McCall Plaza is a flexible outdoor venue designed to host concerts, plays, dance performances, and community events. The renovation included a nearly 800-square-foot covered stage, extensive landscaping, and a reconfigured parking lot that also serves as audience space for largescale performances.
The bi-directional stage was designed for adaptable programming across various scales. As a focal point for Plano's growing cultural scene, the plaza knits together entertainment, public gathering, and urban identity.
The reconfigured lot includes designated spaces for food trucks, and a wide range of retail, dining, and entertainment options are accessible within walking distance. Energy-efficient LED lighting allows the city to adjust the plaza's ambiance based on event type, season, or occasion.
PGAL's design supports the City of Plano's vision for a vibrant, multifunctional destination that enhances community connection and celebrates local culture.





location: frisco, texas
PGAL provided master planning, site planning, and architectural services for the City of Frisco's police headquarters and holding facility.
The 94,000-square-foot complex includes administrative offices, conference rooms, security rooms, a jail, a firing range, an emergency operations center, 9-1-1 dispatch, and forensic labs. Designed to support modern law enforcement operations, the facility balances security, transparency, and flexibility.
The emergency operations center is located on the ground floor, adjacent to the dispatch room, and features
single-use workspaces to accommodate additional staff during major events or emergencies.
By combining critical public safety functions into one cohesive facility, PGAL helped the City of Frisco enhance coordination, efficiency, and readiness across its growing community.




location: dallas, texas
Originally opened in 1958, Dallas Fire Station No. 41 was destroyed by an EF-3 tornado in 2019. With no construction or as-built documents available, PGAL laserscanned sister station No. 45, built the same year, to serve as a reference and guide for reconstruction.
Designers addressed challenges related to city ordinances and ADA compliance by enlarging public and personnel parking, increasing setbacks from Royal Lane, and updating apparatus bays. A bid alternate added a fitness room and extended two bays to accommodate modern equipment.
The station preserves key functional adjacencies from the original, with the watch room connected to the apparatus bay, followed by the dayroom, kitchen, and dining areas.
PGAL's three-dimensional development process honors the Mid-Century Modern character of the original station, reimagined for today's standards in safety, accessibility, and performance.
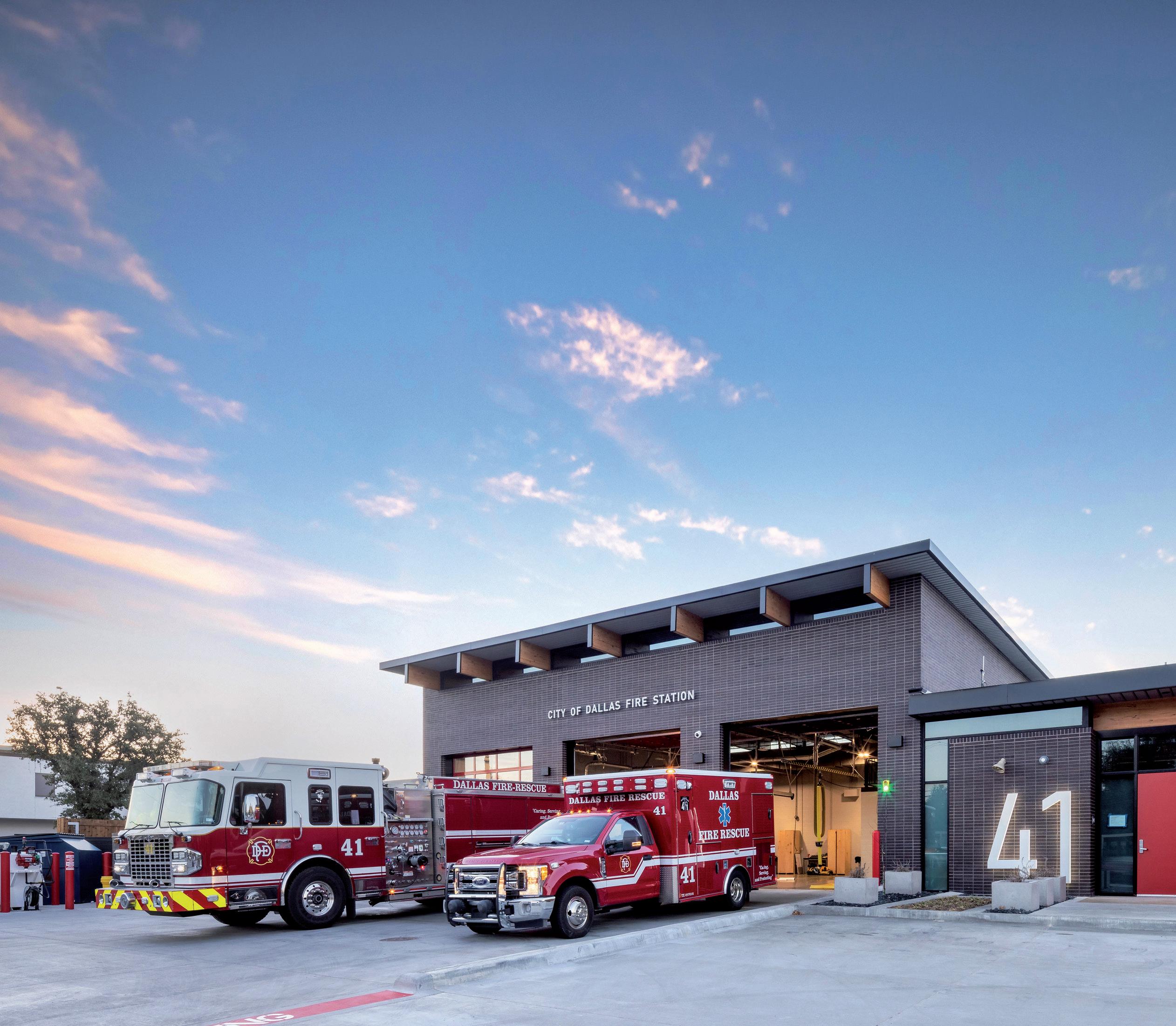

location: dallas, texas
PGAL led the renovation of the 50,436-square-foot sixth floor of the J. Erik Jonsson Central Library—transforming the space into a civic resource center focused on literacy, urban gardening, and workforce development. The project includes the Seed Library, which provides fruit and vegetable seeds, gardening books, and educational materials, as well as the Job Seekers Center.
The design supports adults re-entering the workforce and those seeking to broaden their skills, with flexible areas for training, study, and collaboration.
Upgrades also included renovations to four public and three staff elevators. PGAL provided inspection, repair, and modernization services, including MEP system updates, code compliance, and accessibility improvements per ADA/TAS guidelines.
This transformation reflects PGAL's ability to reimagine underused civic space into a welcoming, high-impact learning environment tailored to evolving community needs.



location: bertram, texas
Serving as a civic gateway along Highway 29, the Joann Cole Mitte Memorial Library anchors downtown Bertram with a welcoming, 8,550-square-foot facility. The library includes a public meeting room, a coffee shop, adult and teen areas, a children’s library, and staff and support spaces. Naturally lit from raised clerestory windows, the interior provides comfortable seating, study areas, computer stations, and wireless access.
Exterior materials reflect regional character, featuring a 10-foot-high base of pasture stone, copper-colored metal siding, and a galvalume roof. A continuous covered walkway visually and functionally links the library to the
historic porches throughout town. Clerestory windows reference traditional agrarian structures.
Sustainable features include east-west building orientation, rainwater harvesting, high-efficiency HVAC systems, shaded and high-performance glazing, waterefficient fixtures, and reflective roof surfaces.
Balancing function, identity, and environmental stewardship, PGAL helped the City of Bertram realize a library that strengthens community connection while supporting long-term growth.


location: friendswood, texas
After Hurricane Harvey damaged the City of Friendswood's former public works facility, voters approved a $2 million bond to renovate the city-owned Blackhawk Building. Previously a Food Lion store, the structure was acquired using FEMA funding and now supports the city's Public Works, Engineering, and Parks Departments.
The renovation converts the large retail shell into a multifunctional civic facility—housing offices, conference rooms, lunchrooms, fitness areas, and mechanical work bays for equipment maintenance. PGAL worked closely
with city departments to reconfigure the space and address structural, electrical, and HVAC needs.
Design efforts prioritized long-term flexibility, resilience, and operational efficiency while preserving as much of the existing structure as feasible.
By transforming an underutilized asset into a vital municipal hub, PGAL helped the City of Friendswood meet today's service demands while planning for future growth.




location: austin, texas
As the fifth and final station in a citywide series, Canyon Creek Fire and EMS Station blends proven design strategies with a bold, civic presence. PGAL's design responds to local architectural context, sustainability goals, and the needs of a residential neighborhood. A limestone façade grounds the station along the Highway 620 frontage, while a striking sloped roof provides shading and highlights the building's solar array.
Designed for 24-hour occupancy, the facility includes 14 sleep rooms, a 1,200-square-foot kitchen and dayroom, a training room, and a fitness center with outdoor access. Exterior shaded lounges enhance comfort, while four
back-in apparatus bays and a fueling station support operational efficiency.
This station delivers both performance and identity, balancing functionality with design elements that reflect Austin’s values. By incorporating lessons from earlier stations while tailoring the facility to its community, PGAL helped the city complete its fire station series with confidence and clarity.




location: friendswood, texas
Voters in Friendswood approved a $4.1 million bond to replace the aging Fire Station No. 2 and modernize the city's emergency response infrastructure. PGAL worked with the city to design a 7,700-square-foot fire station and adjacent training field that would improve operational efficiency and readiness.
The station includes three back-in apparatus bays, support spaces, a vestibule, a day room, a kitchen, offices, restrooms, and a fitness mezzanine. Public and secure parking areas, an outdoor patio, and a perimeter fence enhance both safety and accessibility.
To support firefighter training, the site features a roof prop, pre-engineered training tower, prefabricated storage sheds, a concrete pad for apparatus simulation, and a 30feet by 40 feet paved drill area. Training field lighting ensures safe, round-the-clock use.
This project reflects PGAL's collaborative approach and commitment to helping communities plan for the future while meeting today's emergency response needs.




location: manvel, texas
The proposed City of Manvel Police Station will be on an 8.64-acre site at 6615 Masters Road in Manvel, Texas. The project will consist of the construction of an approximate 45,000-square-foot police station building containing various police departments, an emergency operations center (EOC), a community room, evidence processing and storage areas, a jail with 10 holding cells and four-car vehicular sallyport, various building support areas, and a standalone 1,250-square-foot animal shelter located near the rear of the site.
Additionally, the site will contain a retention and detention pond area, public and secured staff parking areas, and some designated covered parking.


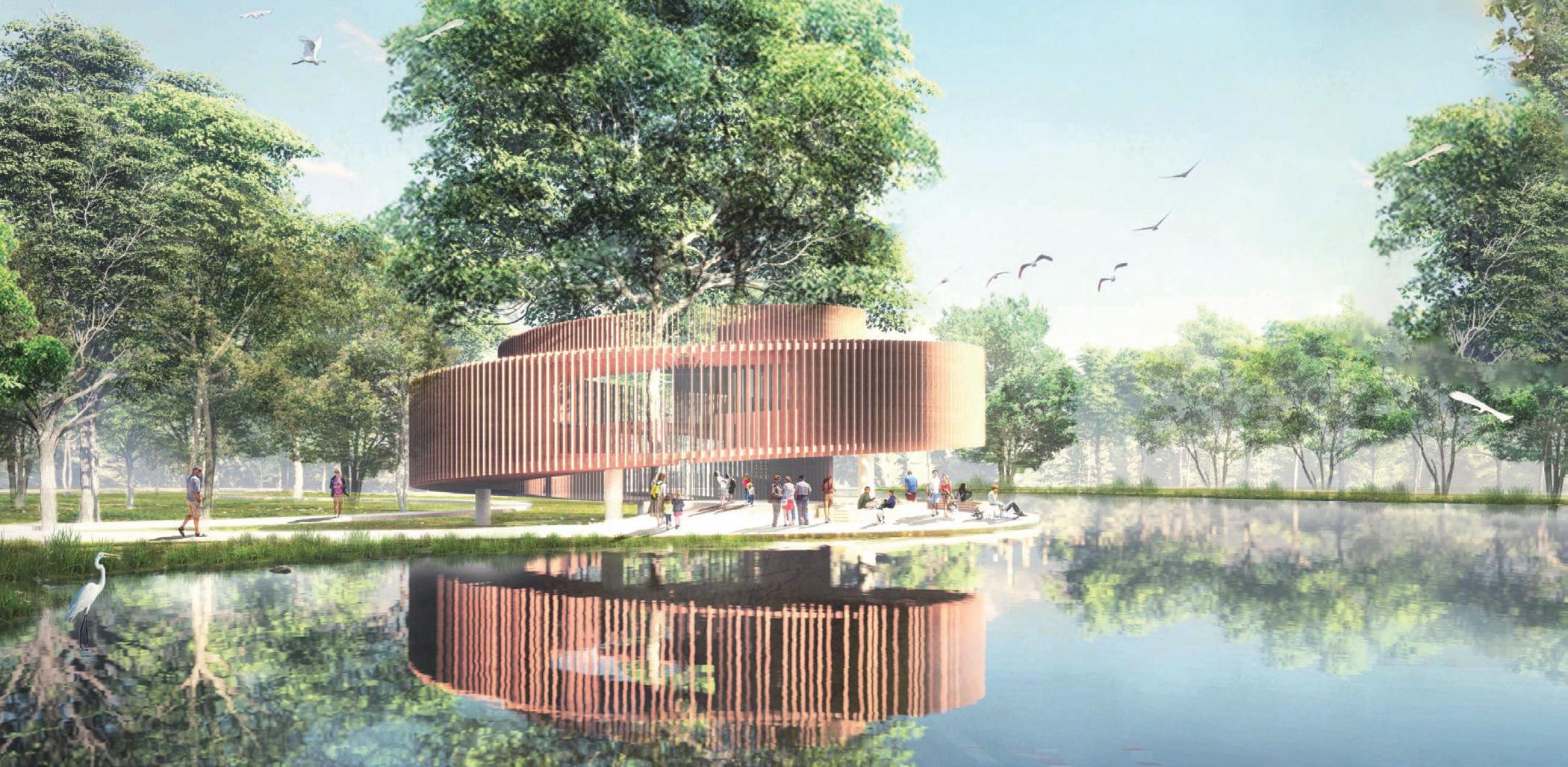
location: frisco, texas
PGAL will team with Design Workshop to program, master plan, and develop two parks for the City of Frisco: a 120acre Northwest Community Park and a 27-acre Hollyhock Park. PGAL will assist with community engagement and will provide the design for all architectural elements and features in both parks, including possible observation towers and platforms, certain biking features, pavilions, and restroom facilities.
Northwest Community Park will be essential to the city’s Hike and Bike Trail Master Plan. It will contain a rudimentary mountain biking trail system on 55 acres operated by the Dallas Off-Road Bicycle Association. The master plan will dramatically improve the quality of the
mountain biking trails by retrofitting them into a stateof-the-art bike course. It will add active and passive play elements focused on preserving existing view sheds and natural resources of the site.
The Hollyhock Park site will include three acres of flat, graded open space with sidewalks, trees, and a two-acre pond. The rest of the site will be primarily a natural, undisturbed area. Preservation and engagement with the existing habitat and wildlife will be paramount in the design.




location: coppell, texas
Coppell Fire Station No. 5 will be a new two-bay station. The 12,000-square-foot project will include bays for accommodating a tractor-drawn aerial apparatus, battalion chief vehicle, and reserve unit. The station will house a total of seven personnel, including two officers. The living spaces will include an open dining/ kitchen/report writing suite, a separate dayroom, and a large elevated fitness room. The project will nestle in an existing residential neighborhood on a highly visible street, integrating with the surrounding housing and the City of Coppell’s character.


location: rockport, texas
Due to damage caused to each of their buildings by Hurricane Harvey, Aransas County, and the City of Rockport initiated this project to design a new facility to include both the county courthouse and city hall. The project site is located on two and a half city blocks in downtown Rockport.
The county courthouse will be approximately 46,000 square feet, and the city hall will be an approximately 27,500-square-foot building. Both buildings will be oriented facing a shared plaza. The city hall will have a distinctive tower, while the community building will recall historic buildings in downtown Rockport. The project will also include a community building containing meeting
rooms, conference rooms, and training rooms that the community can rent out and utilize.
The exterior design will have a coastal feel, utilizing a shellcrete base, buff brick, and stucco with a standing seam metal roof. The project was funded by FEMA and the state of Texas Community Development Block Grant funds as part of the Hurricane Harvey Recovery Fund.


location: granbury, texas
The 5,000-square-foot terminal will be the first building to be constructed on the new runway for Granbury Regional Airport, and it will serve as the primary FBO (fixed base operator), providing services to noncommercial private aviation and aircraft passengers. The building will include a large lobby, pilot lounge, galley, conference room, car rental center, and tenant offices.
The land-side entry will feature a two-lane portecochere for passenger drop-off, and the air-side entry will feature a covered patio as a seating space for guests. The selection of exterior materials such as white limestone, plaster, and metal roofs will reflect the heritage of Granbury's historic square, its landmarks,
and central business district buildings. The site will be designed to accommodate a future 6,000-square-foot terminal building expansion, aircraft hangars, and a GSE (ground service equipment) building.


location: the woodlands, texas
Located in Grogan’s Mill, the new Montgomery County Library is designed to revitalize the area’s first-established neighborhood, honoring The Woodlands’ commitment to preserving natural surroundings through biophilic design.
Natural elements will be woven throughout the space, including acoustical wood baffles, a sculptural tree bookshelf, a Lake Woodlands mural, and fritted glass that will simulate light filtering through a tree canopy. The children’s area will feature artistic renderings of The Woodlands’ pines, enhanced with interactive digital experiences.
The library will include modern amenities such as study pods, a podcasting room, a 3D printing lab, a tiered classroom, and ample meeting spaces. Designed to blend rich community history with contemporary services, the facility will create a dynamic hub for learning, creativity, and engagement.
With a thoughtful integration of nature, technology, and community programming, the Montgomery County Library will be a future-forward space that remains deeply connected to its roots.




location: conroe, texas
To be located just east of downtown Conroe at the Corner of Presswood Drive and FM 3083, Conroe Station No. 8 will draw upon the success of PGAL's previous station with the City of Conroe, using Station No. 7 as a template. Currently in design as of the fall of 2022, the station will be just more than 11,000 square feet, with seven dorms for a full-time staff of 21, with three Apparatus bays to service the growing community.
Located in a heavily wooded site typical of this part of Montgomery County, the station will utilize a demure palette of natural tones, masonry, and timber elements to meet the aesthetic qualities of the community. The project will use the efficiencies of the plan from Station
No. 7 but adapt to incorporate a larger gear locker area, deeper apparatus bays, and an entry canopy into the bays.
Other interior improvements will include separating the extractor from the gear locker spaces, increasing daylight in the workout facilities, and adding a dining table in the day room for renewed camaraderie.


location: frisco, texas
This fire station is the tenth fire station in Frisco, one of the fastest-growing cities in the U.S. The station is located on the southwest corner of Teel Parkway and Little Ranch Road, adjacent to Stafford Middle School and the Panther Creek Wastewater Treatment Plant. It would also be down the road from the new Frisco PGA golf courses and campus. The Fire Station is an 18,0000 square feet, singlestory building. The dormitory capacity is 12 persons with dayroom, kitchen, and dining room; a storm shelter and three drive-through apparatus bays; and a fueling station with a canopy.
The Training Room will also function as a voting location, and the site can accommodate about 80 to 90 parking spaces for the staff and the public. The site will have a drop of 14 to 20 feet from north to south, and it was challenging to design a layout for the fire station on a single level and stay cost-effective.


