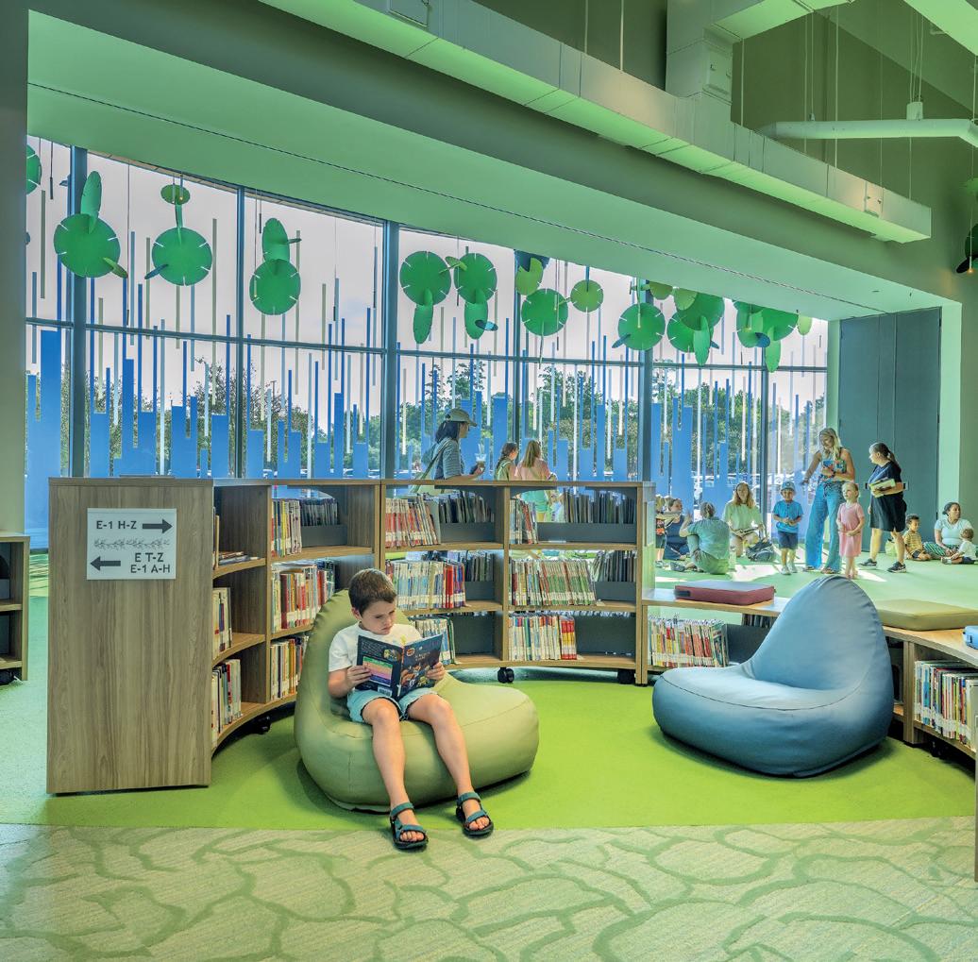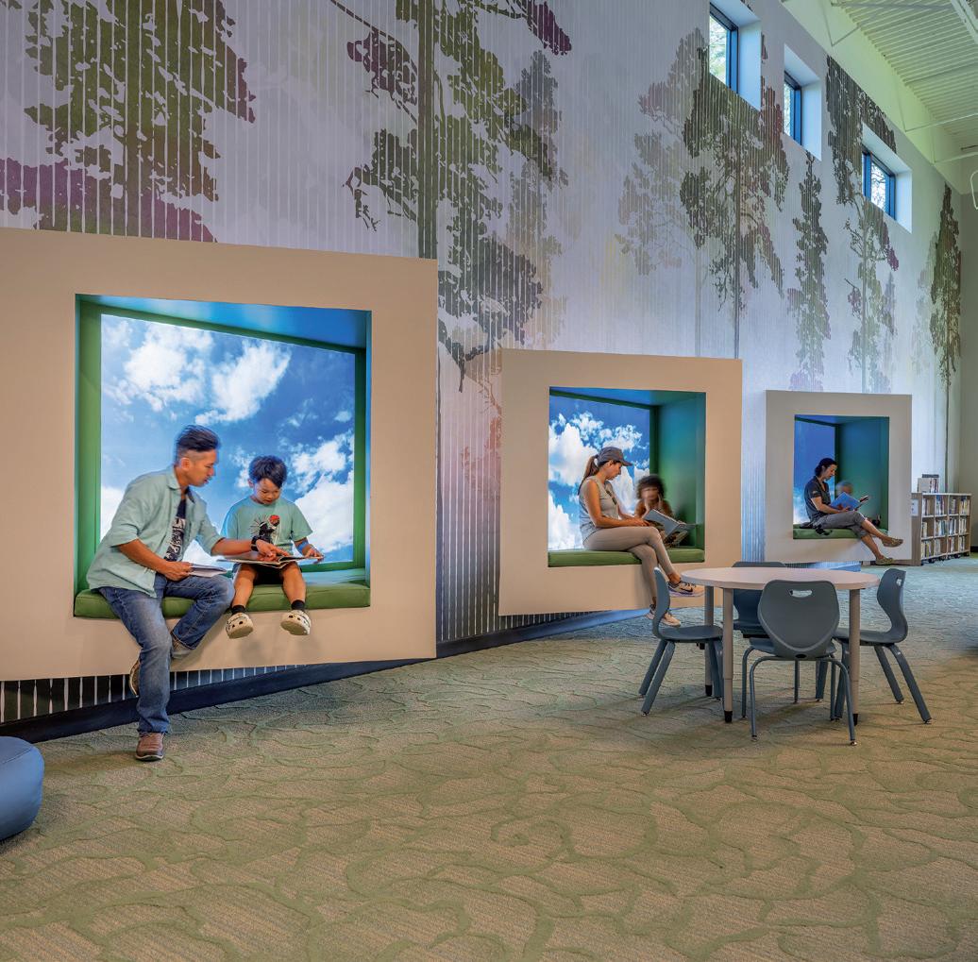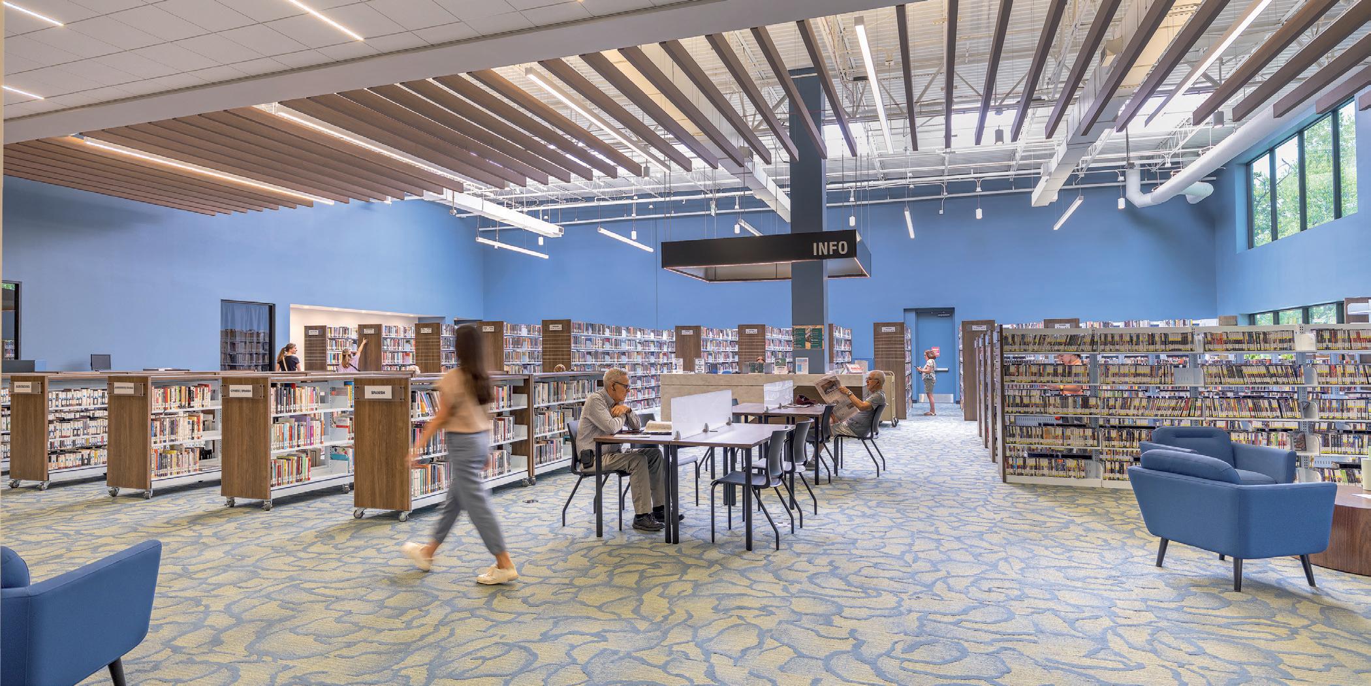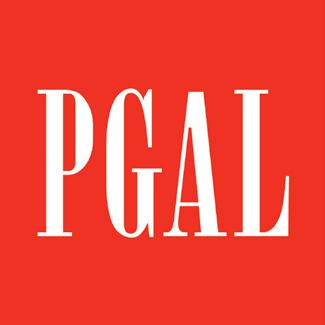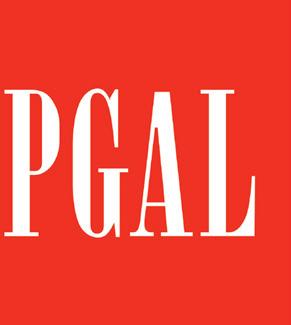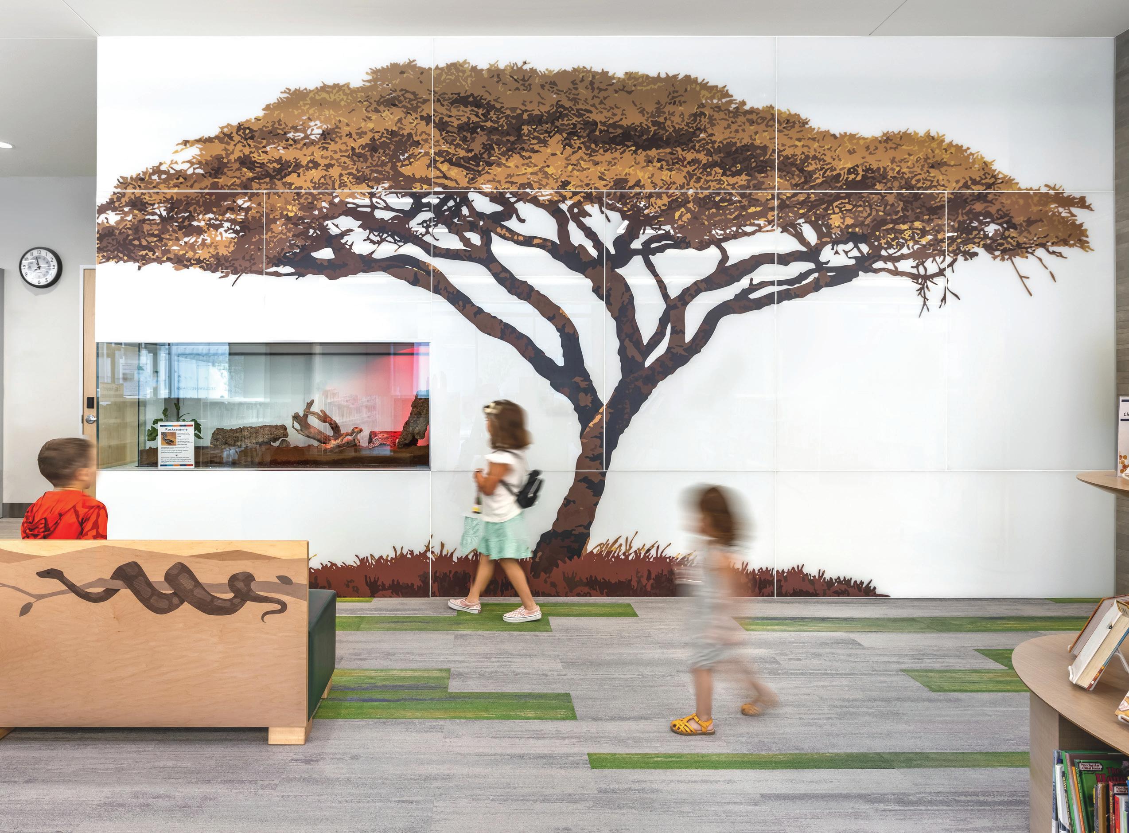LIBRARY DESIGN
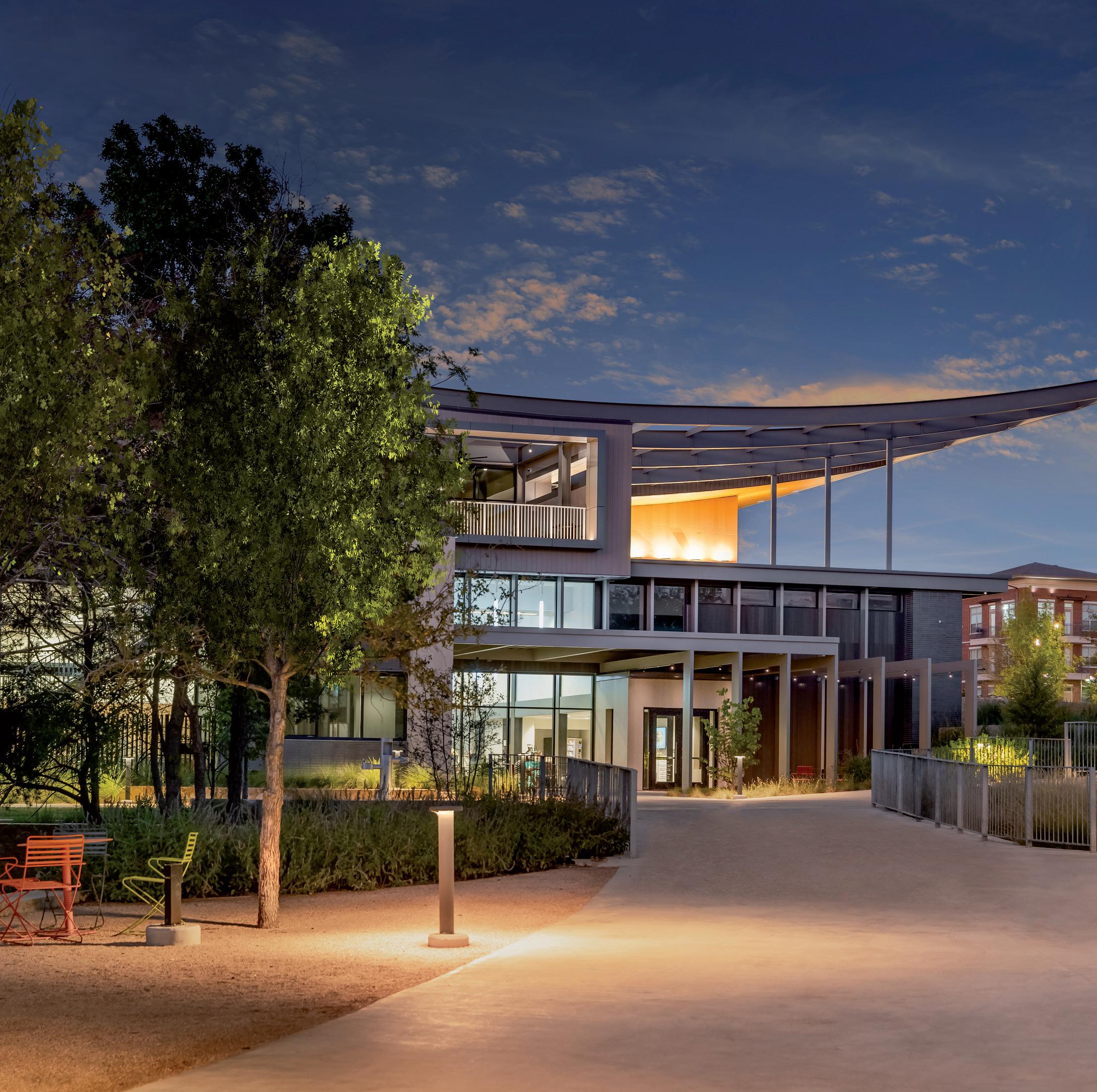
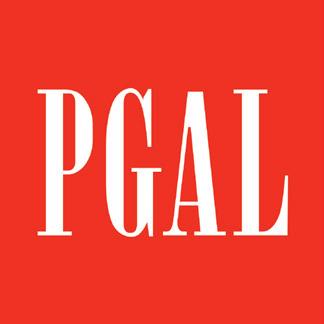

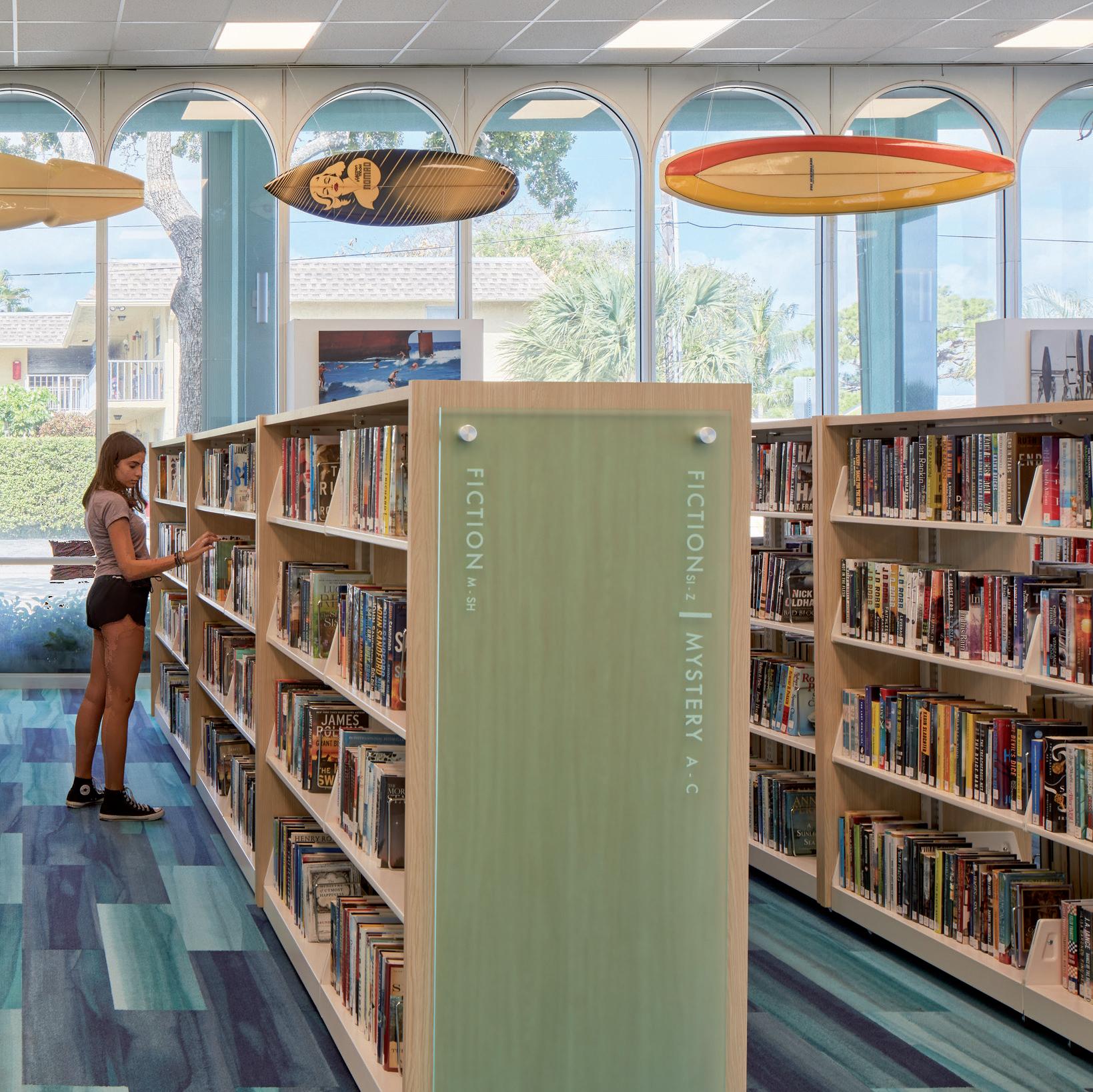





Founded in 1946, PGAL is a national firm with 12 offices specializing in architecture, interiors, engineering, and planning. Our design teams research and learn a project’s local context, goals, and needs and seamlessly translate them into highly efficient design solutions. Integrating innovative practices and responsible design solutions into every project results in thoughtfully designed libraries. PGAL strives to support the high level of functionality and accessibility required for these projects while maintaining an aesthetic that inspires those whom the facilities may serve.
alexandria • atlanta • austin • boca raton
dallas/fort worth • denver
hoboken • houston • las vegas • los angeles • salt lake city • san diego
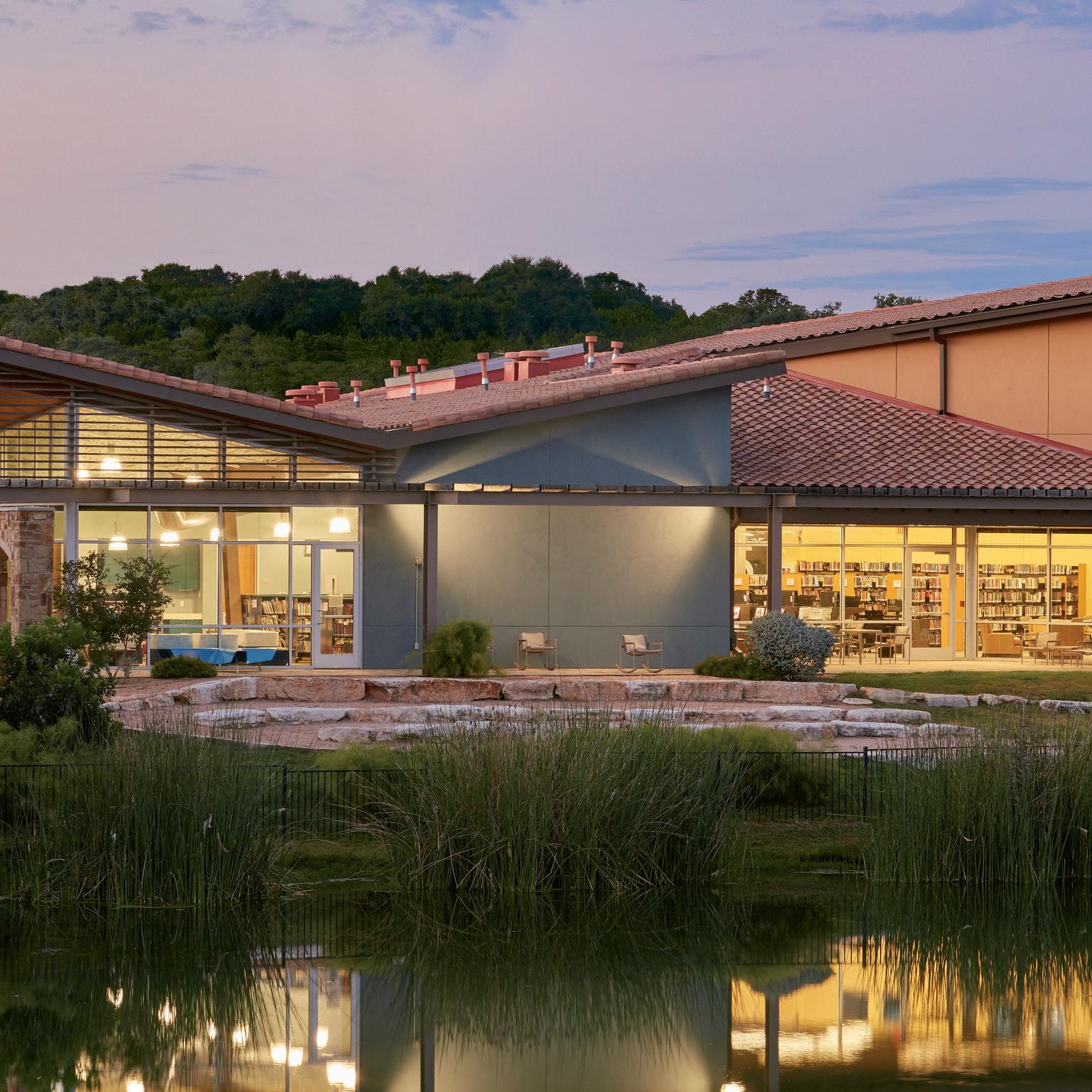
Great library design creates an innately flexible setting for stories to be told, imaginations to run wild, and dreams of the future to manifest. A library is more than a space to house curated collections of works; libraries are a destination, an escape, a place of solitude, a lens to the future, and a community gathering place - all wrapped into one. From a child’s first storytime to research for a term paper and leisurely reading of a lifetime learner, libraries require diverse spaces to meet each visitor’s unique and personalized needs while also planning for future evolution.
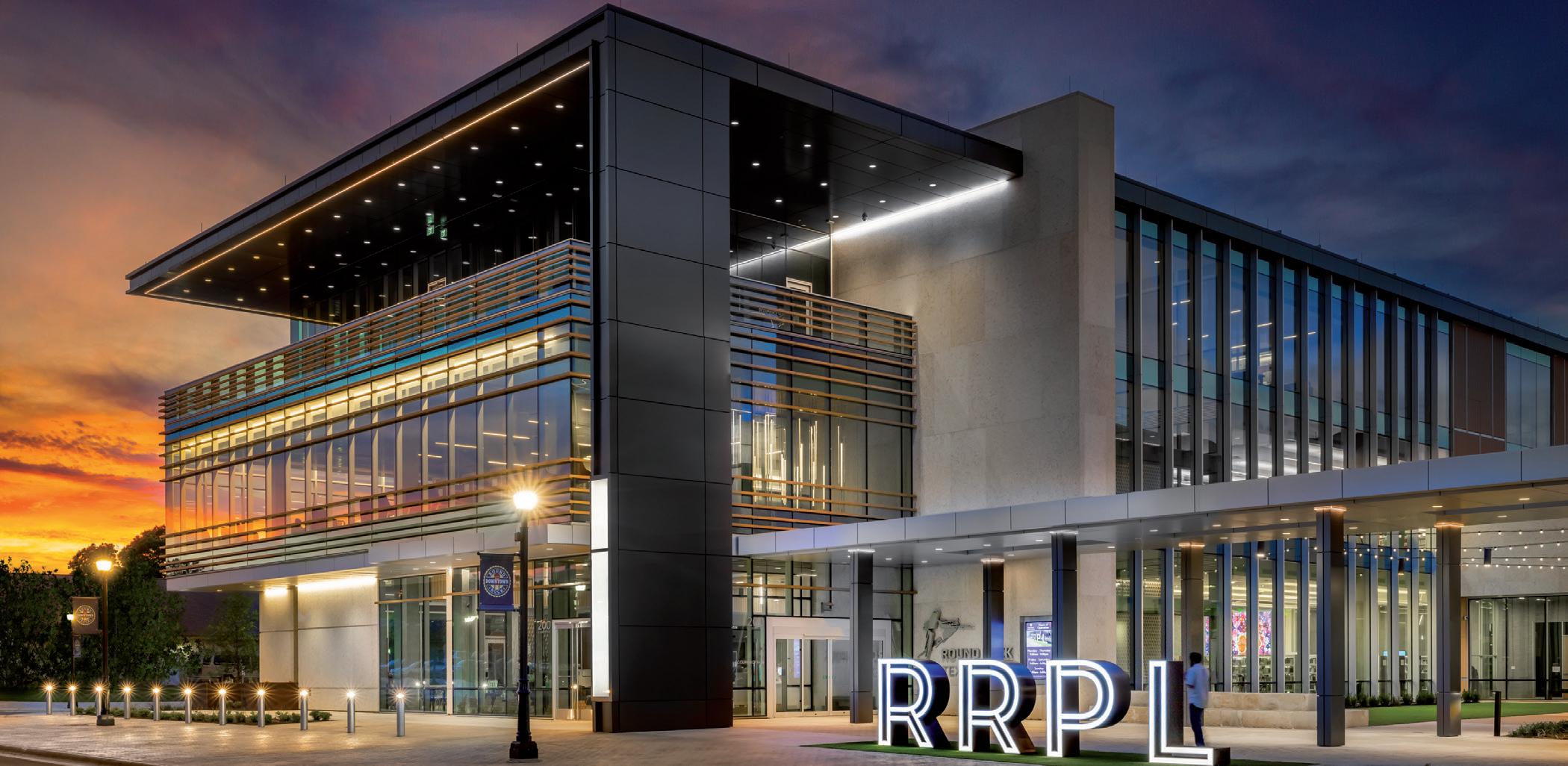
location: round rock, texas
The 67,000-square-foot Round Rock Public Library redefines community engagement with a highly flexible, technology-forward environment. Located just one block from the historic downtown district, the three-story facility includes a technology hub, maker space, quiet reading areas, genealogy resources, and ample study rooms. A dedicated floor for children and teens fosters exploration and learning, while elevated outdoor spaces offer seamless connections to nature and urban life. Expansive glass facades maximize natural light, creating a bright and welcoming atmosphere.
The project integrates a 300-car parking garage, seamlessly linked to the library and downtown core via a stair and elevator tower leading to a canopied connector path. A dynamic public courtyard enhances community interaction, while future planning allows for a promenade extension connecting to City Hall Plaza.
Designed in collaboration with 720 Design, the library prioritizes adaptability, innovation, and accessibility— ensuring it remains a cornerstone for lifelong learning and civic engagement.
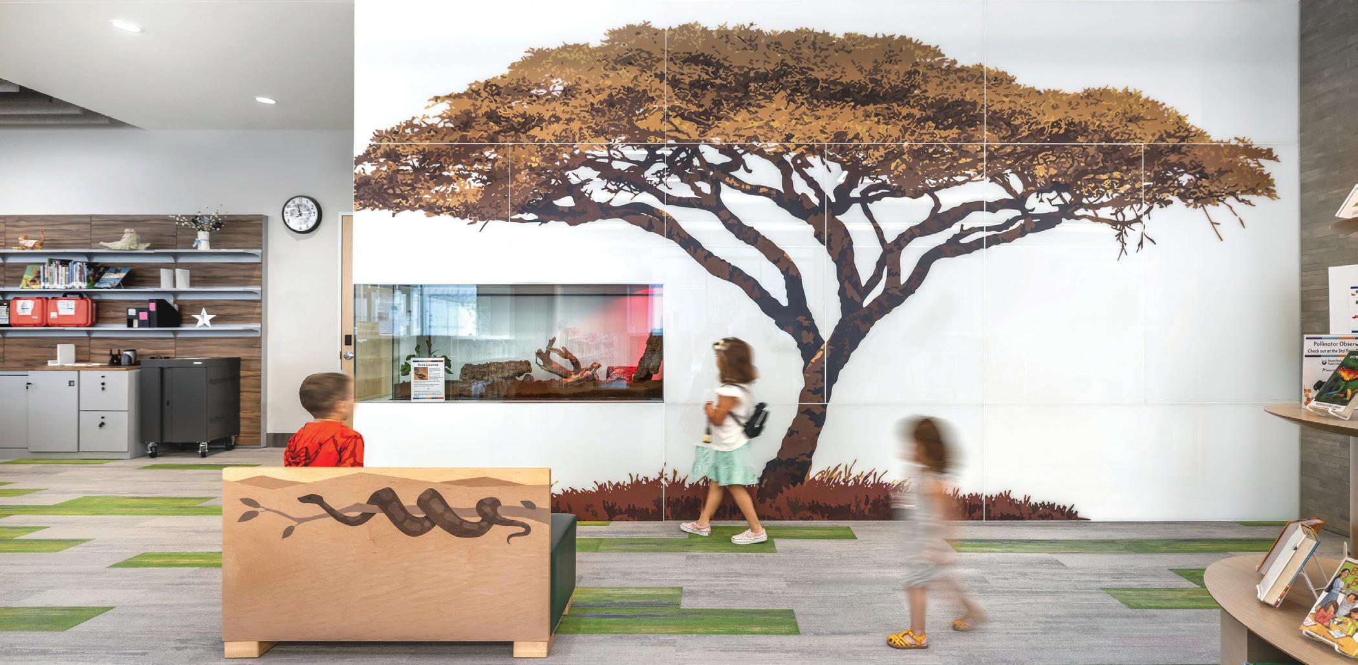
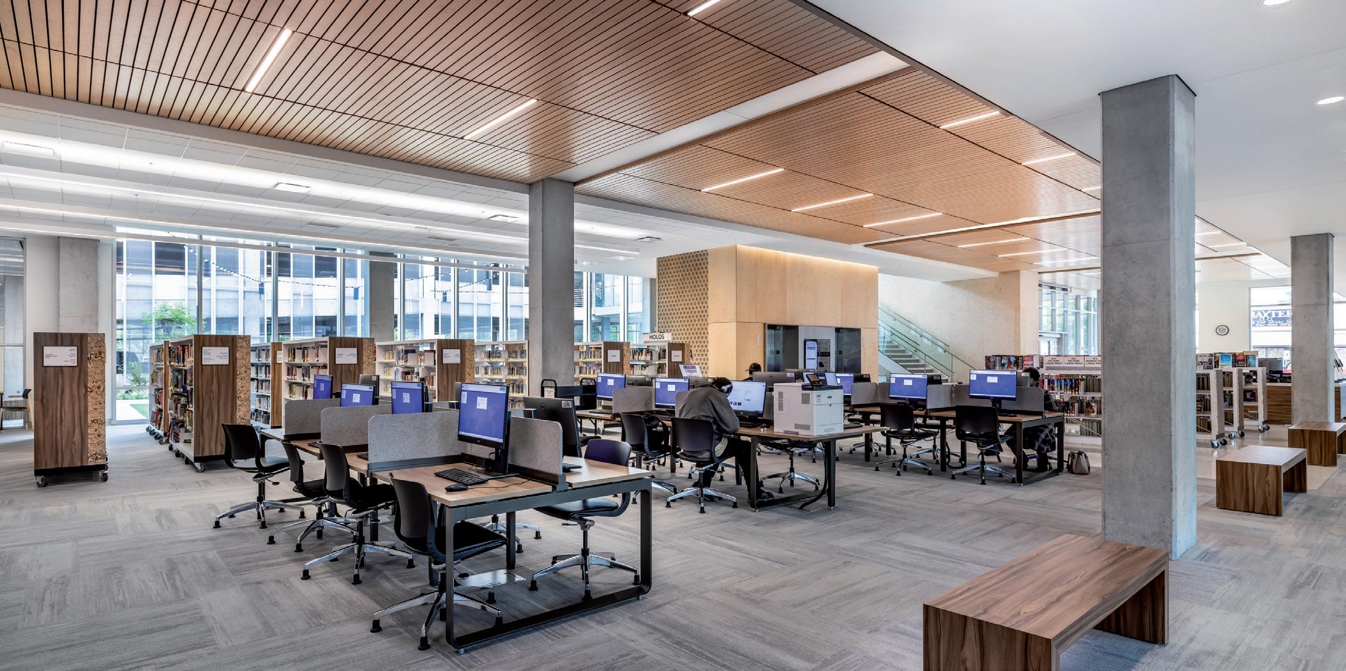
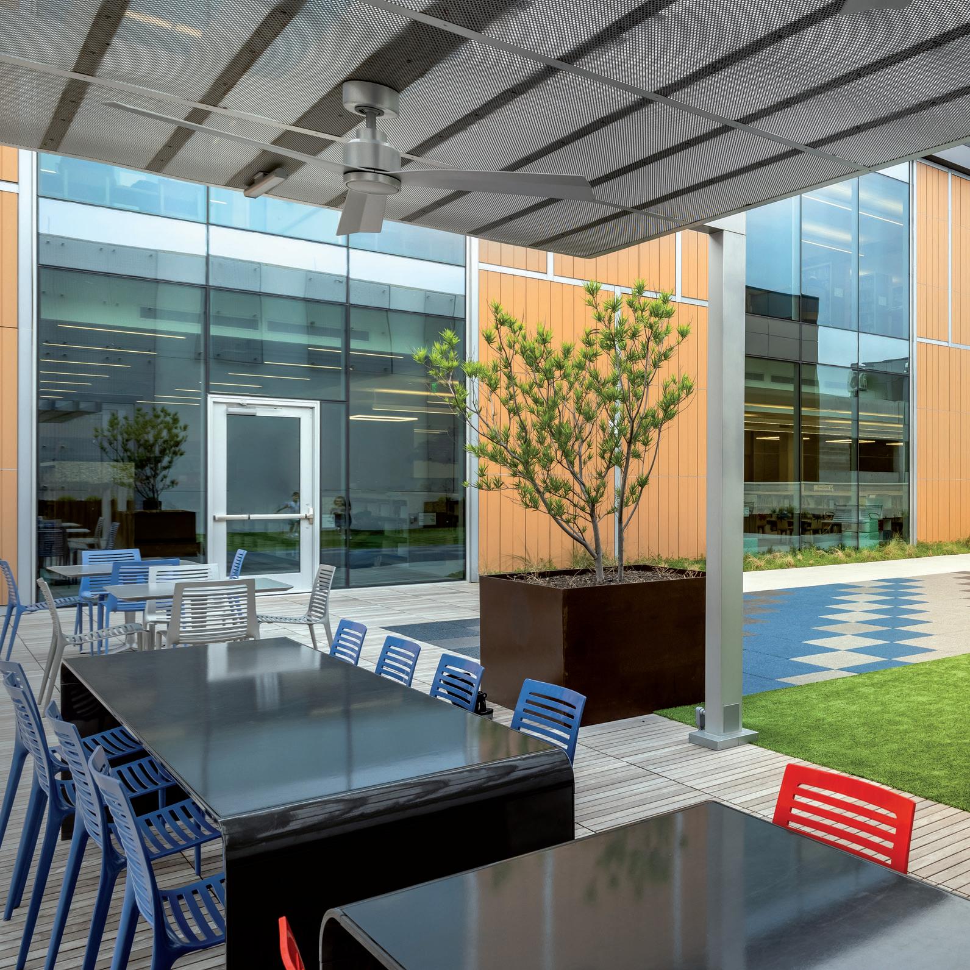

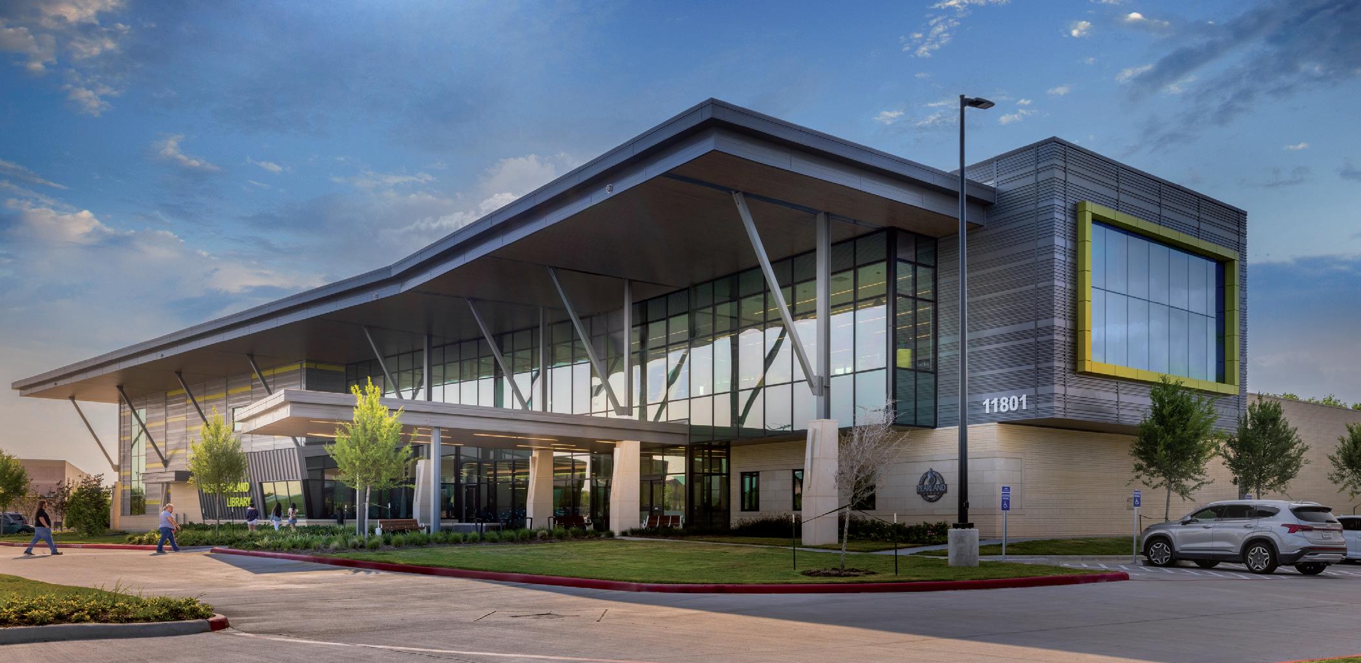
location: pearland, texas
The 39,000-square-foot, two-story West Pearland Library is designed for transparency, natural light, and seamless community access. Anchored by three key components— traditional library spaces, community meeting areas, and the Brazoria County Tax Office—the facility fosters collaboration, learning, and civic engagement.
Flexible interiors include collaborative workspaces, private and group study rooms, and a two-story volume space with a social stair. Dedicated spaces such as a 16-person conference room, digital maker room for film editing, and 24/7 lobby access enhance user experience.
A 100-person teaching theater and a sub-dividable multipurpose room accommodate a range of events.
The tax office is strategically offset for public accessibility and security, ensuring clear sightlines while maintaining secure after-hours operations. The library features extensive glazing for scenic views, an outdoor terrace and garden, and a second-story covered balcony, enhancing connectivity between indoor and outdoor spaces.
Designed as a vibrant hub for education, innovation, and community interaction, the West Pearland Library sets a new standard for modern civic architecture.

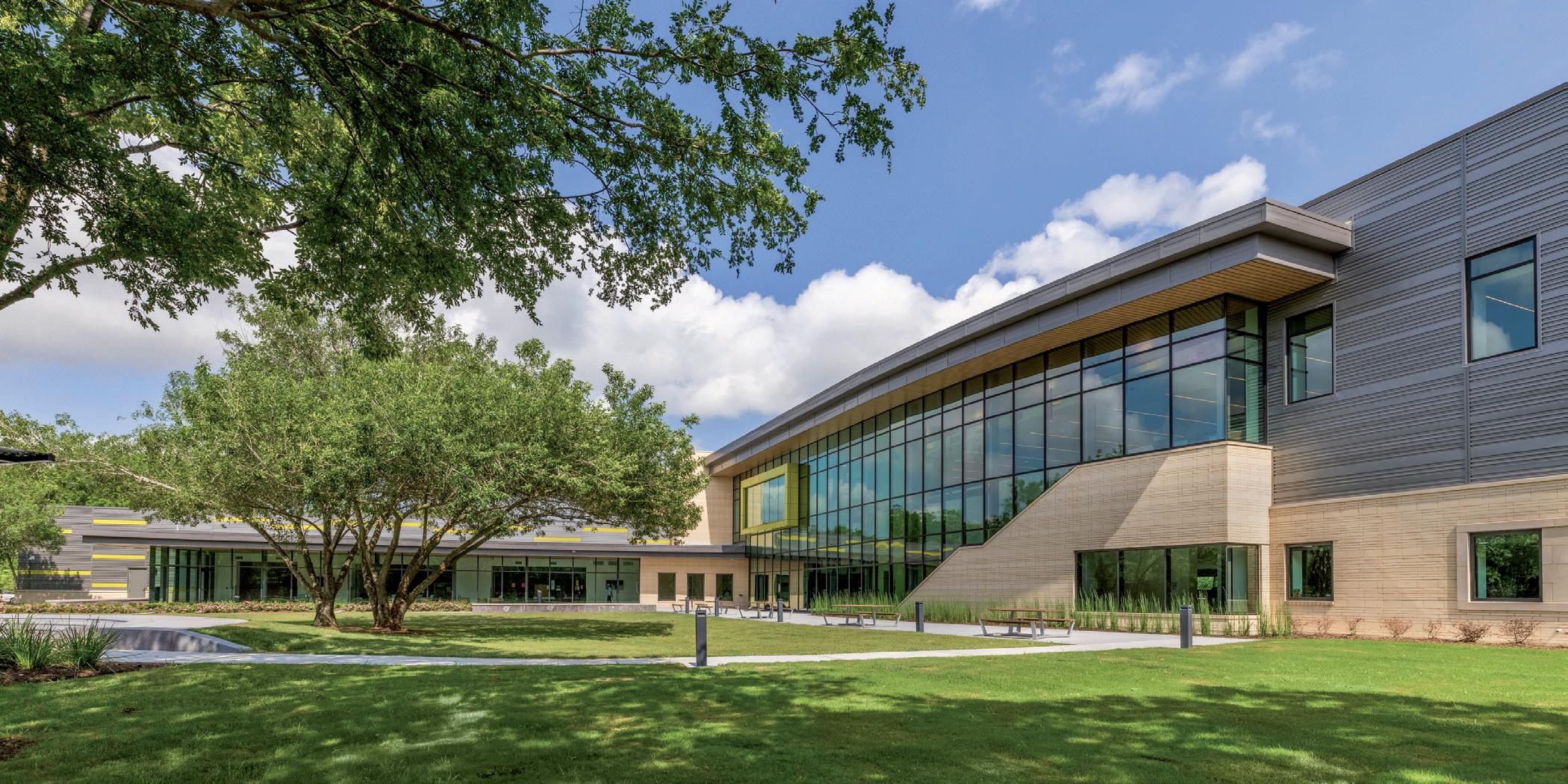

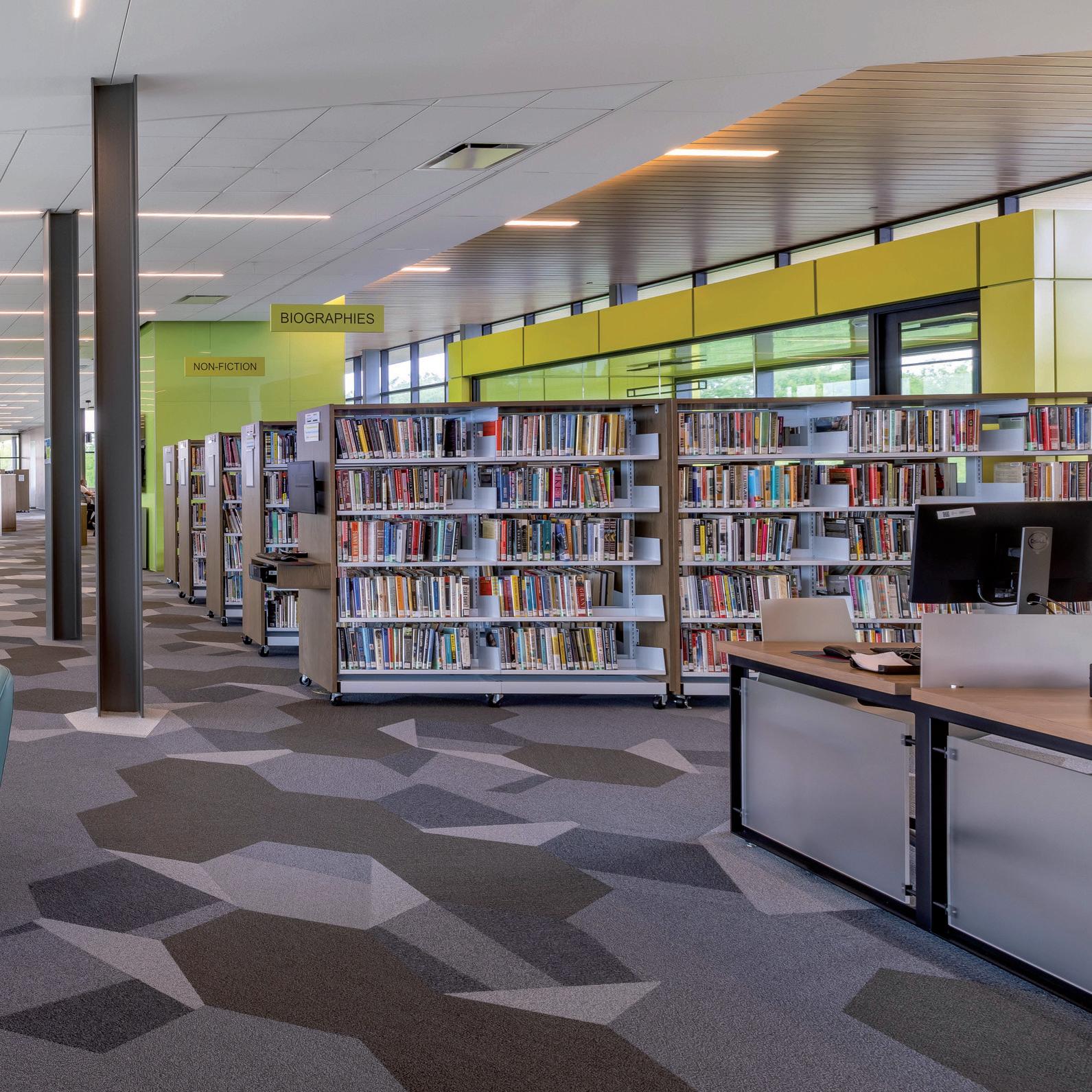
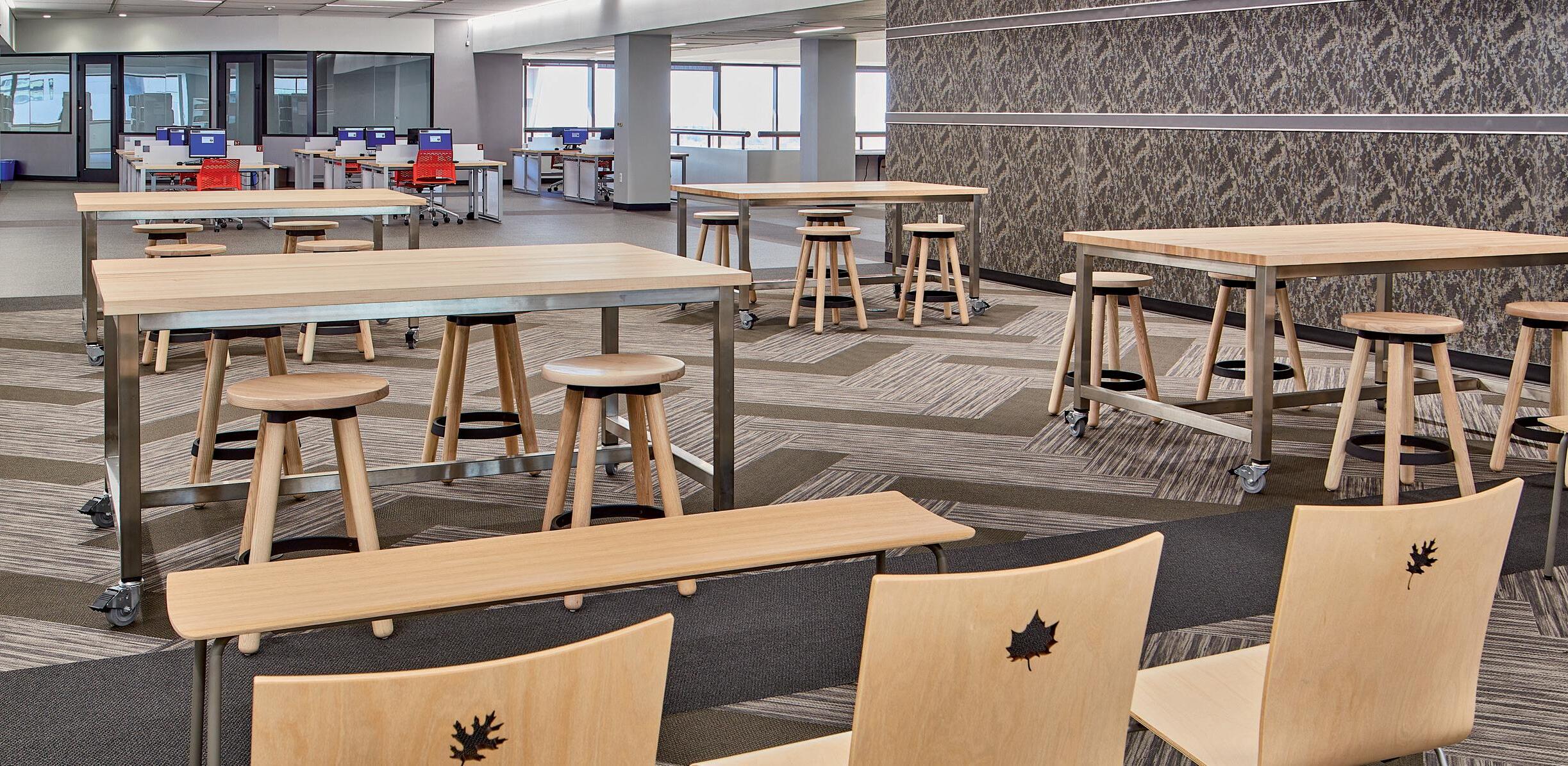
location: dallas, texas
The Dallas Public Library reimagined the J. Erik Jonsson Central Library to better serve its expanding urban community. The 80,000-square-foot first-floor redesign aimed to create a flagship branch, offering dynamic spaces for learning, collaboration, and workforce development.
While initial renovations were postponed due to budget constraints, the 52,000-square-foot sixth-floor transformation proceeded in 2018, establishing a multiuse center for education, career development, and urban gardening. The space includes a job seeker center with workforce training resources and The Seed Library, a unique urban gardening initiative.
The renovation also introduced ADA-compliant upgrades and elevator enhancements, ensuring accessibility for all patrons.
Designed in collaboration with 720 Design, the project reflects a forward-thinking approach to community-driven library design, blending innovation, functionality, and inclusivity.
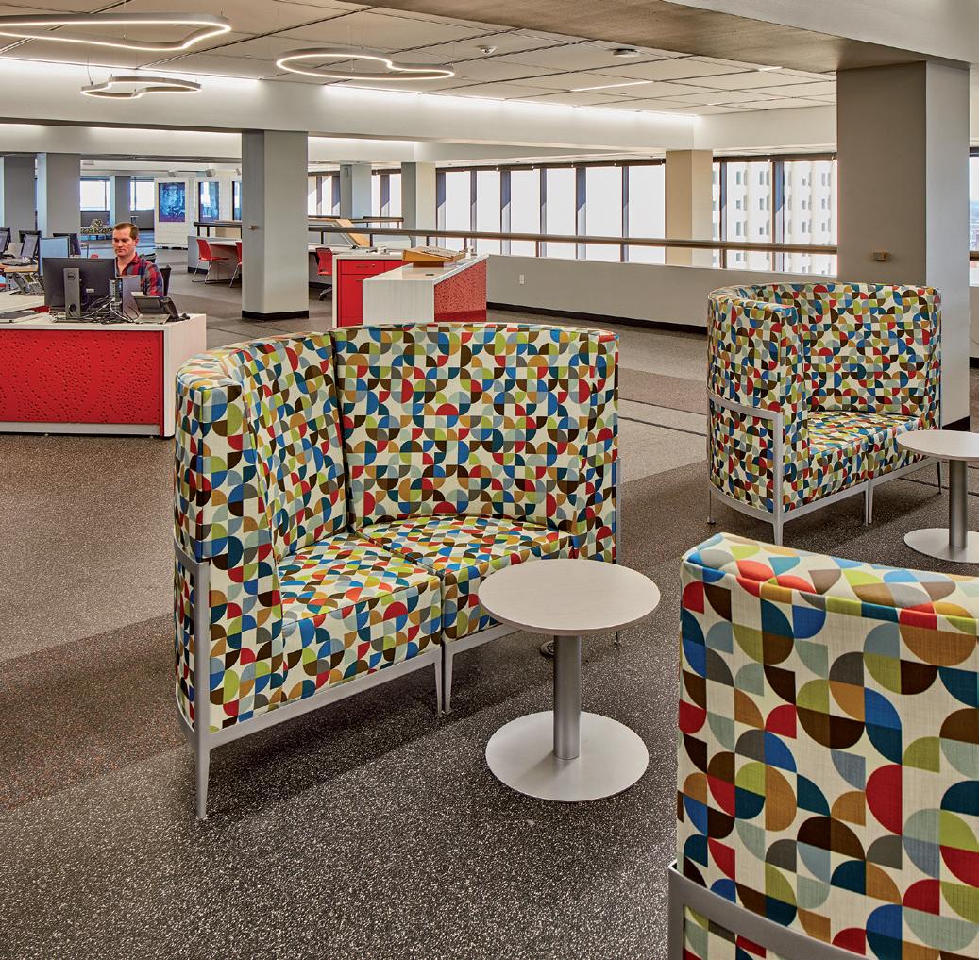
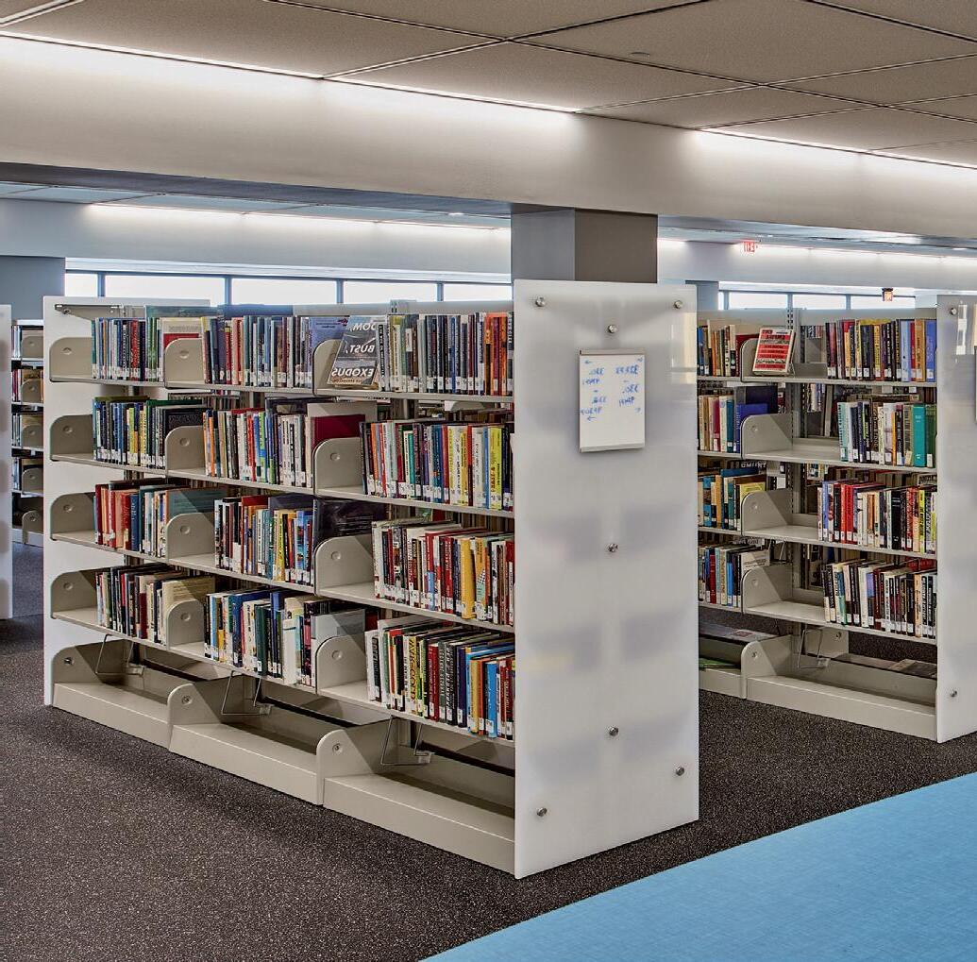
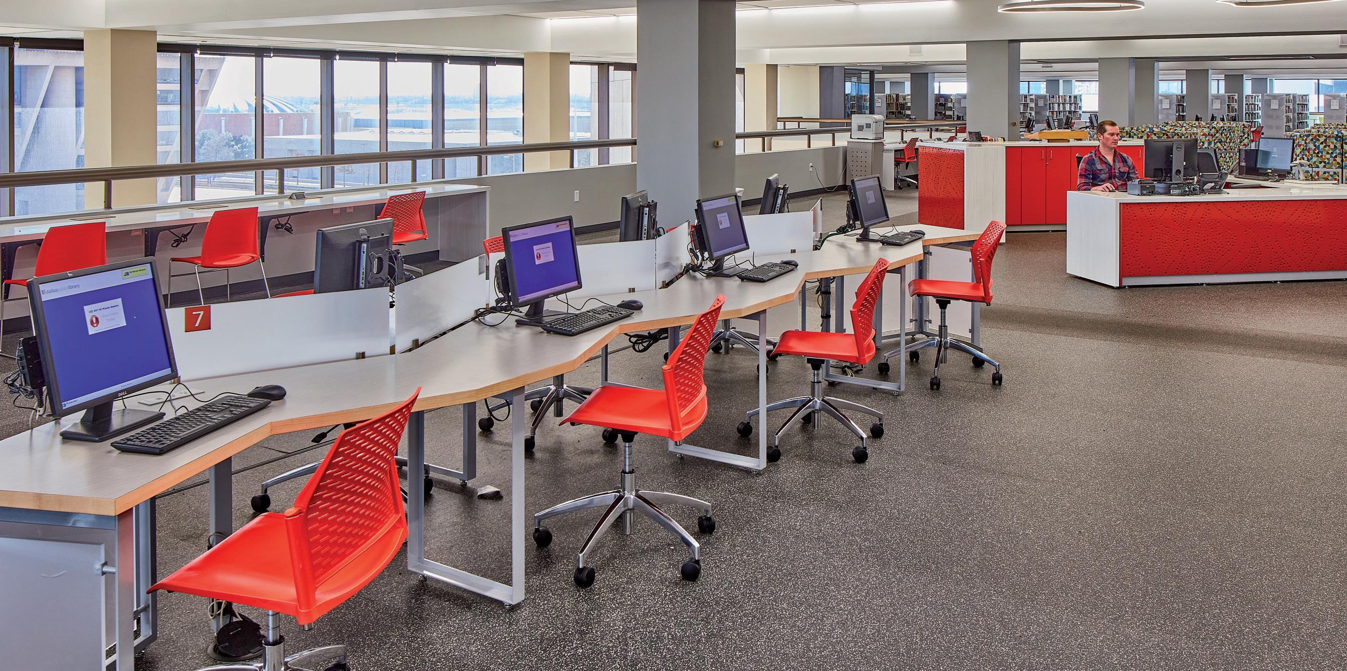
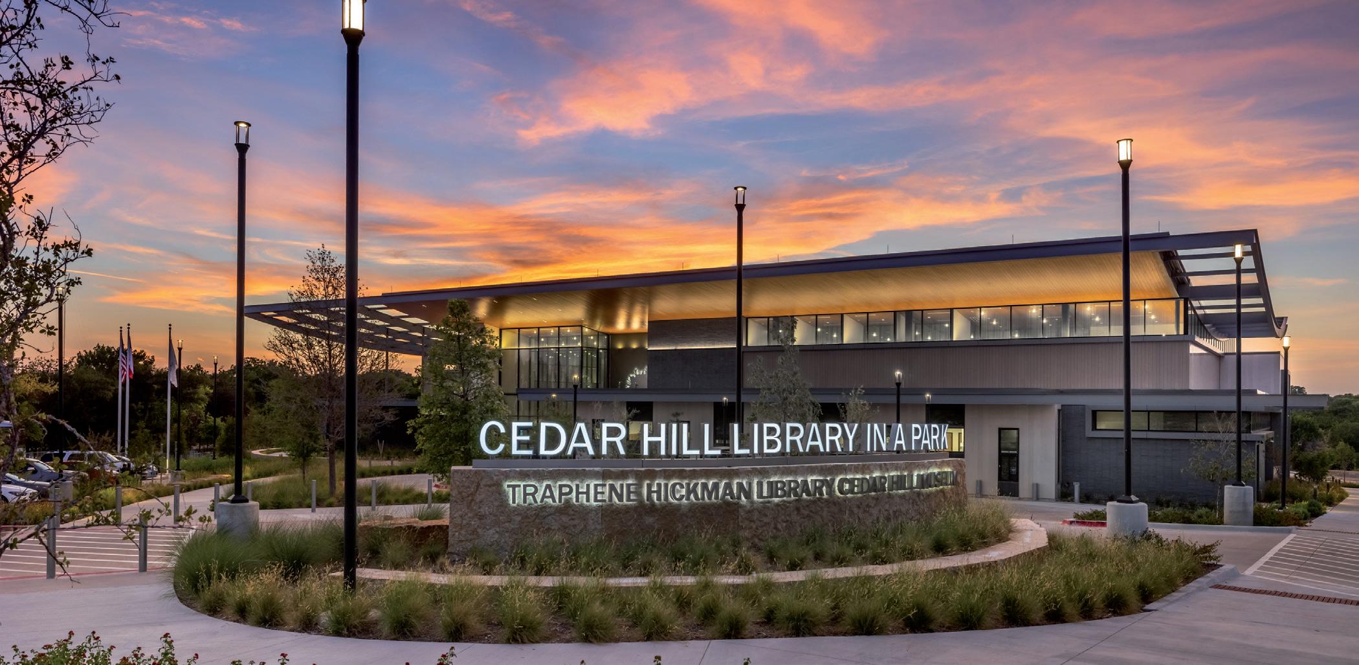
location: cedar hill, texas
PGAL was commissioned to design the Traphene Hickman Library, seamlessly integrating architecture with nature to create a “library within a park.” Located near Cedar Hill State Park and Joe Pool Lake, the library embraces its scenic surroundings, reinforcing the city’s commitment to preserving natural beauty.
Designed to blur the boundary between indoor and outdoor spaces, the facility maximizes natural light, open views, and flexible interiors that serve both indoor and exterior functions. Expansive glazing and carefully framed sightlines create a dynamic interplay between built and natural environments.
One of the library’s defining features is its elegantly curved roof, which appears to float above the structure while providing shelter. This thoughtful design enhances connectivity with the outdoors, offering visitors a unique and immersive experience.
By prioritizing sustainability, adaptability, and community engagement, the Traphene Hickman Library sets a new standard for nature-inspired public architecture.

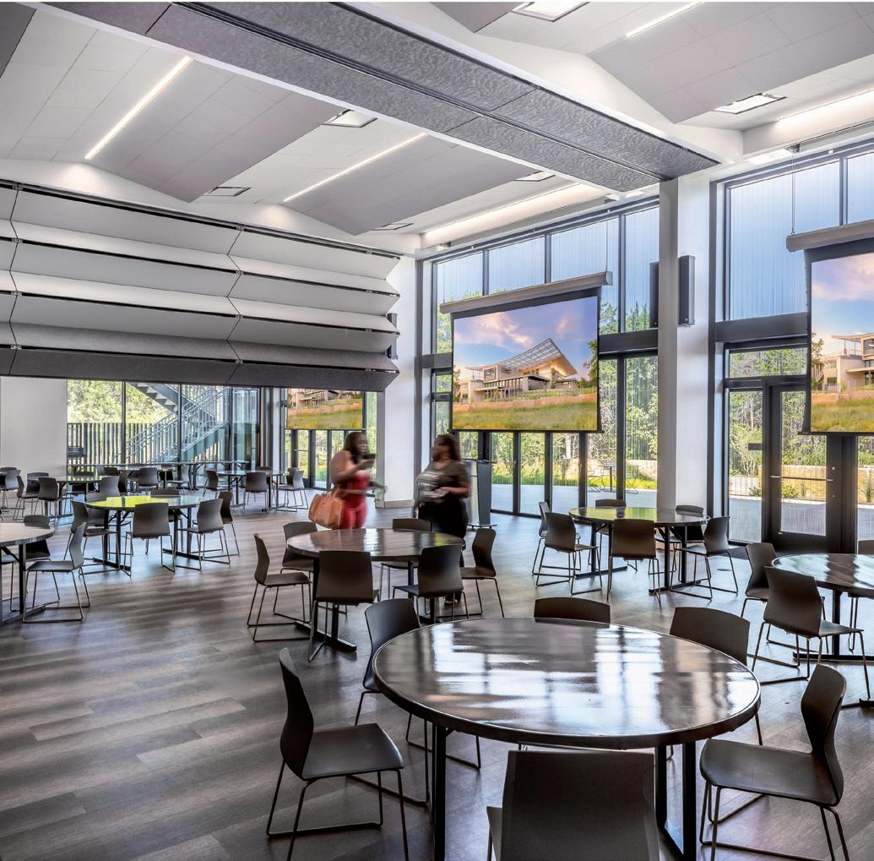
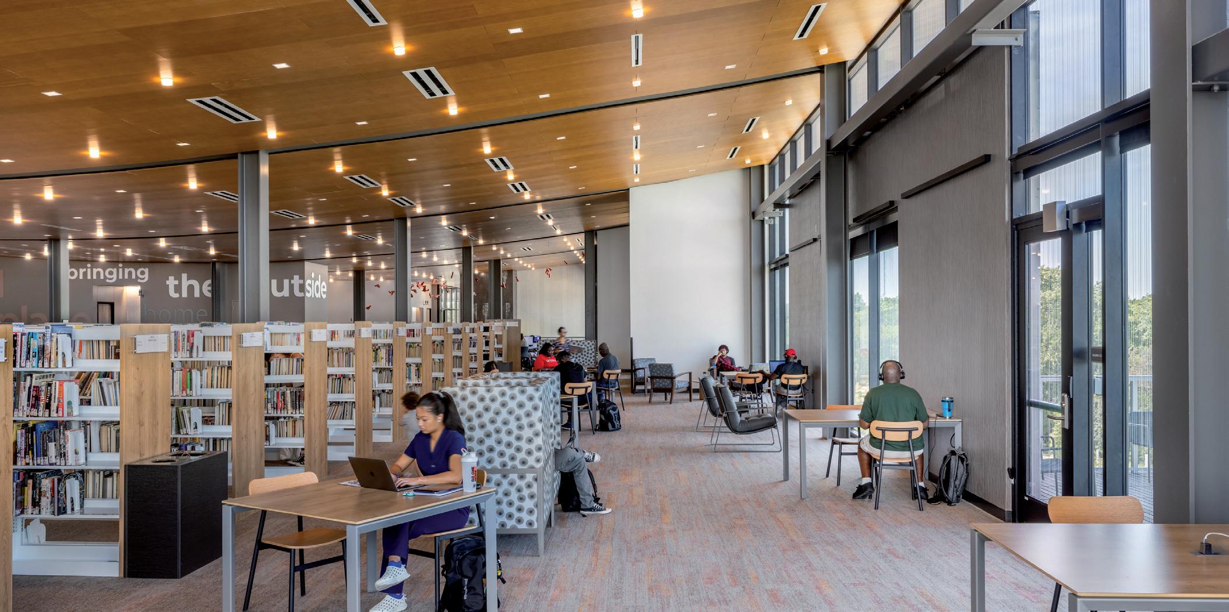
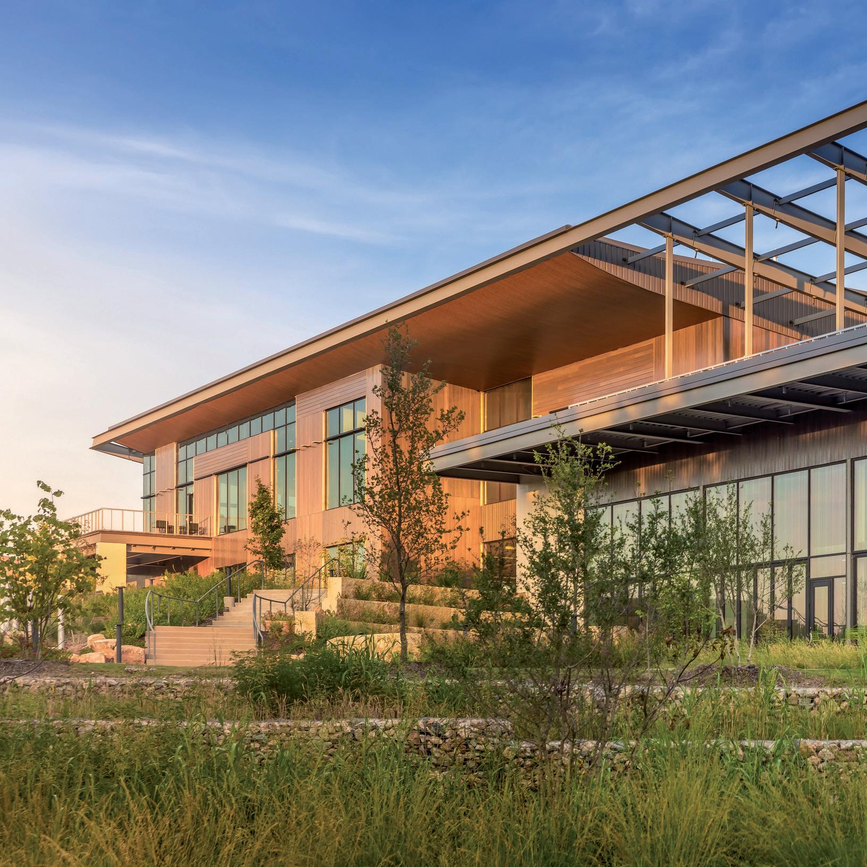
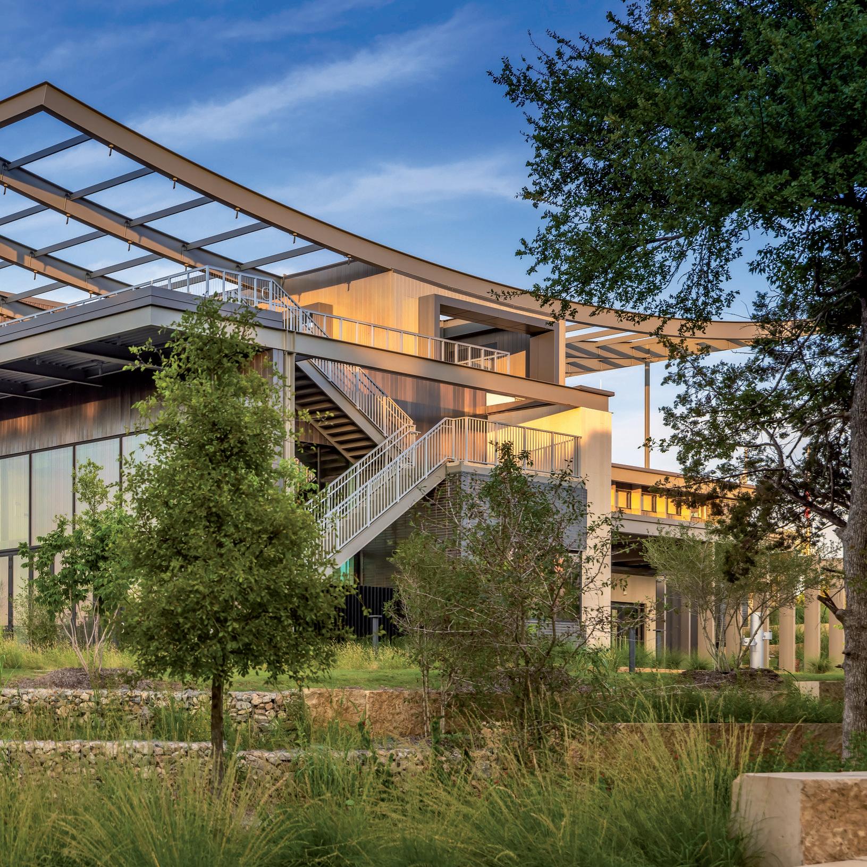
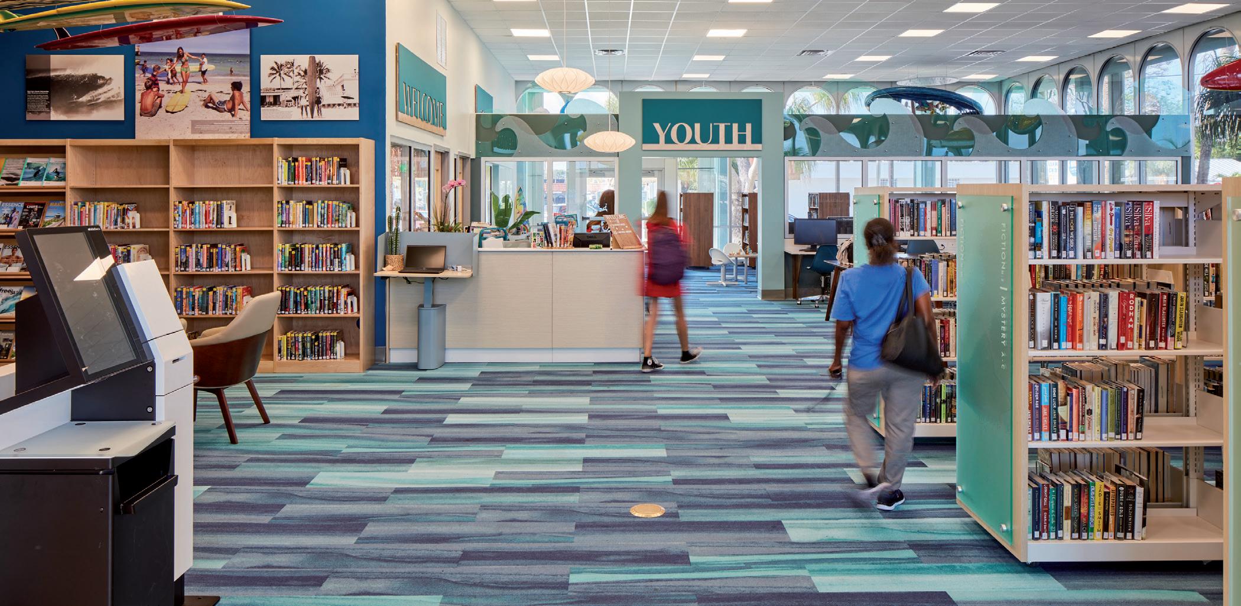
location: lantana, florida
PGAL led the interior renovation and expansion of the 4,280-square-foot Lantana Public Library, which moved into an old bank building in 1996,. The redesign enhances accessibility, technology, and community engagement while preserving the library’s local charm.
Upgrades include expanded ADA-compliant restrooms, a dedicated children’s room with computer stations, a glass-walled teen area, an adult reading zone, and a private study room. A new special collection room and an improved book checkout area modernize the library’s functionality.
The former drive-up teller was enclosed to create a 900-square-foot community room, which opens to a fenced-in brick-paved garden with seating and landscaping. The parking lot was reconfigured to increase capacity, enhancing accessibility for visitors.
Blending vibrant design, functionality, and communitydriven enhancements, the Lantana Public Library offers an inviting space for learning, collaboration, and growth.
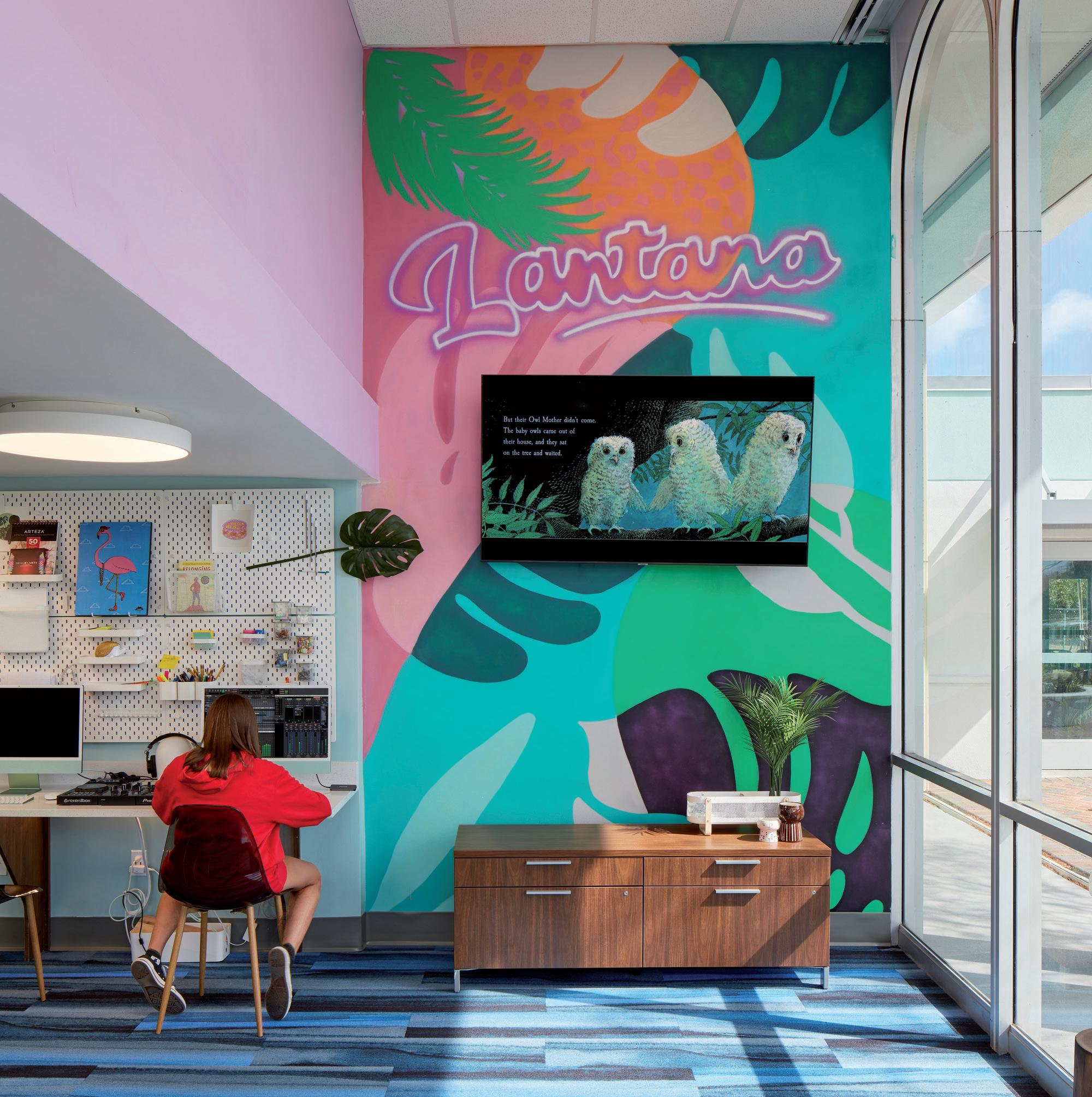
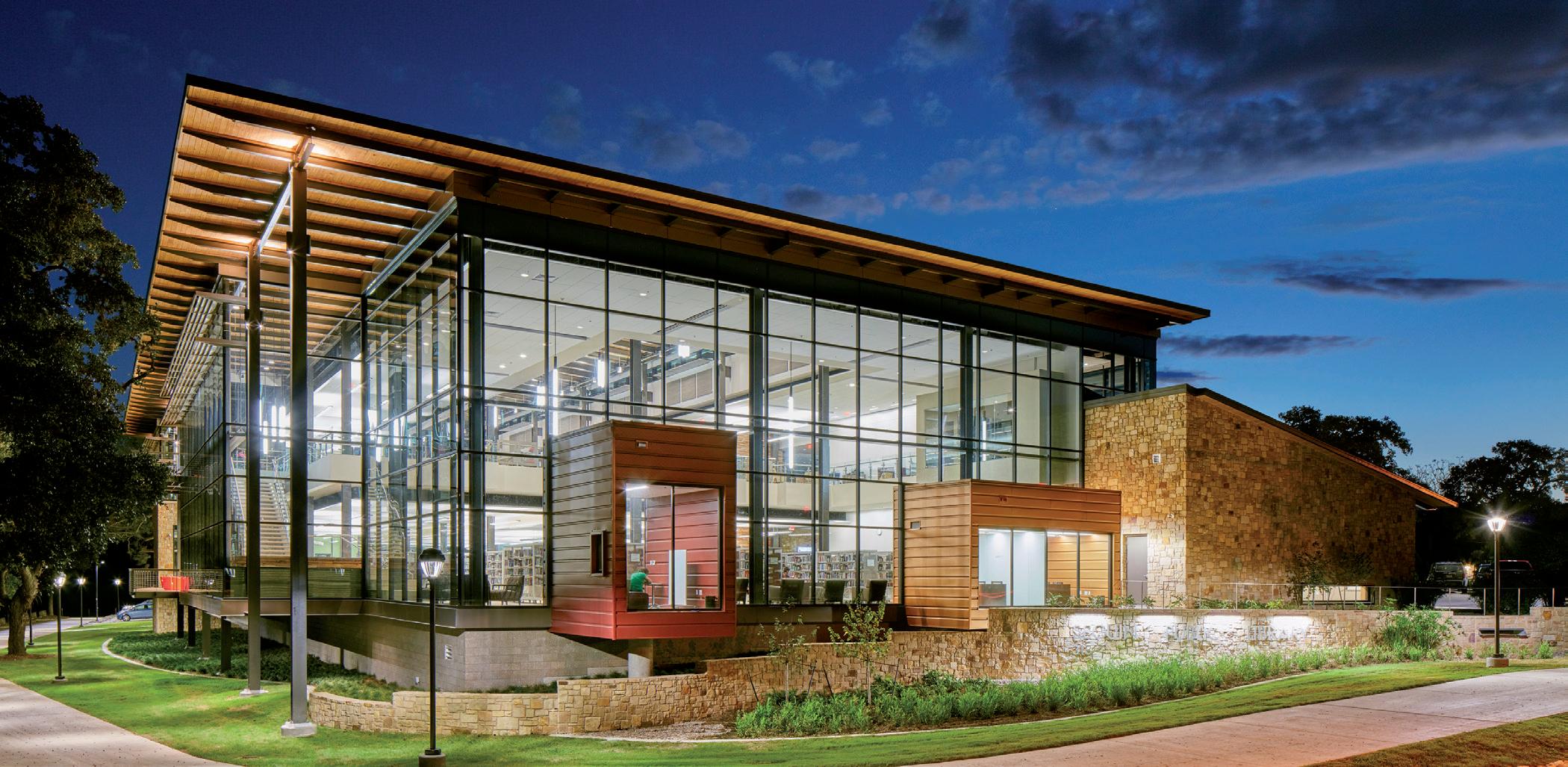
location: seguin, texas
Overlooking Walnut Creek, the contemporary 43,000-square-foot, two-story Seguin Public Library is designed to harmonize with its wooded surroundings. The structure preserves existing heritage trees, integrating natural elements with modern design through ample glazing, local limestone, and exposed wood accents.
The library’s cantilevered decks extend over Walnut Creek, offering elevated views and access to a nearby hike-and-bike trail. A glass-enclosed quiet room, nestled among pecan tree branches, provides a treehouse-like experience for visitors.
Metal paneling highlights showcase areas that project from the building, reinforcing a blend of natural and industrial aesthetics. The thoughtfully designed space enhances community engagement while maximizing environmental integration.
Designed in collaboration with 720 Design, the Seguin Public Library reflects a commitment to sustainability, accessibility, and innovative library experiences.

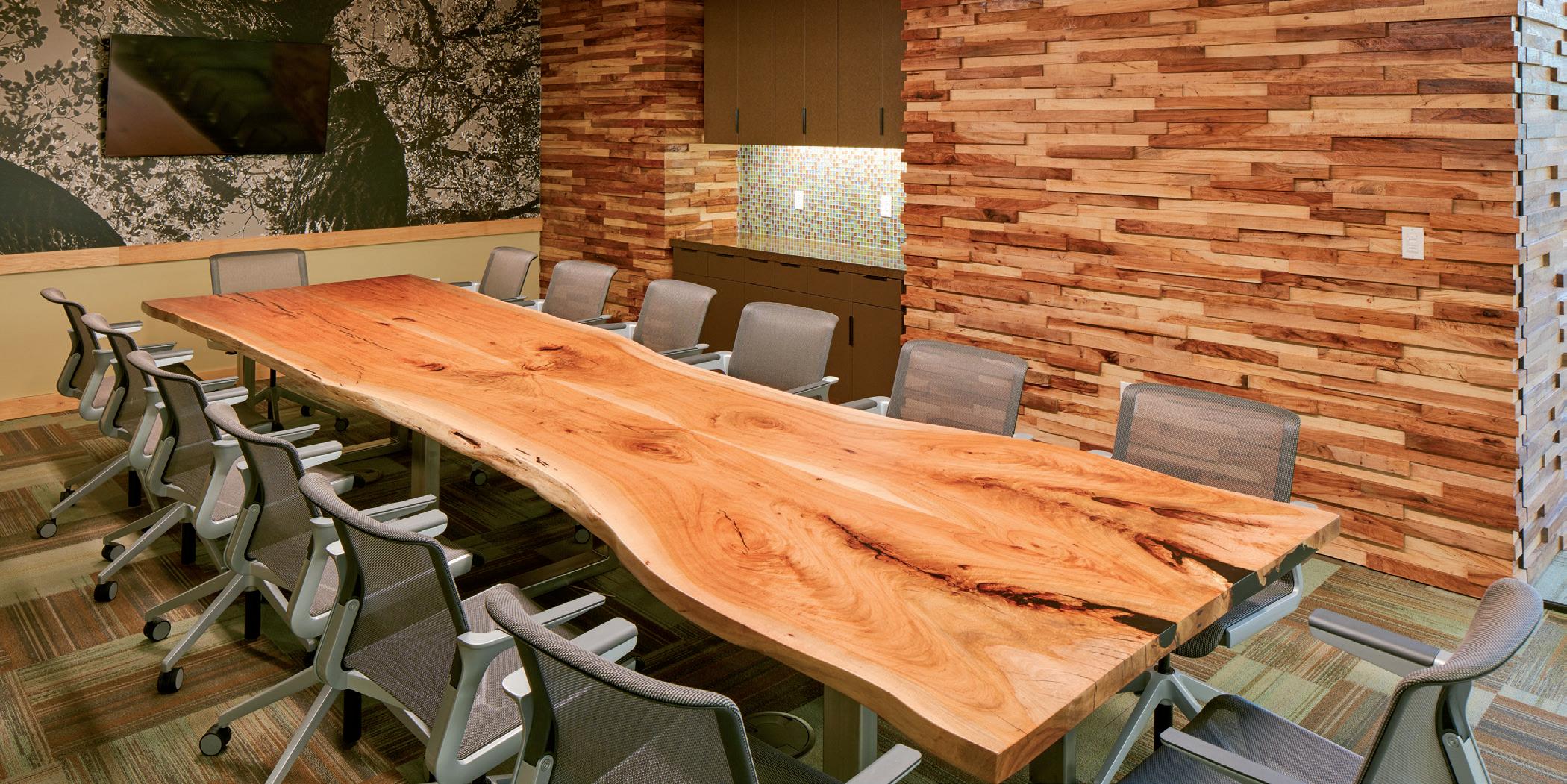

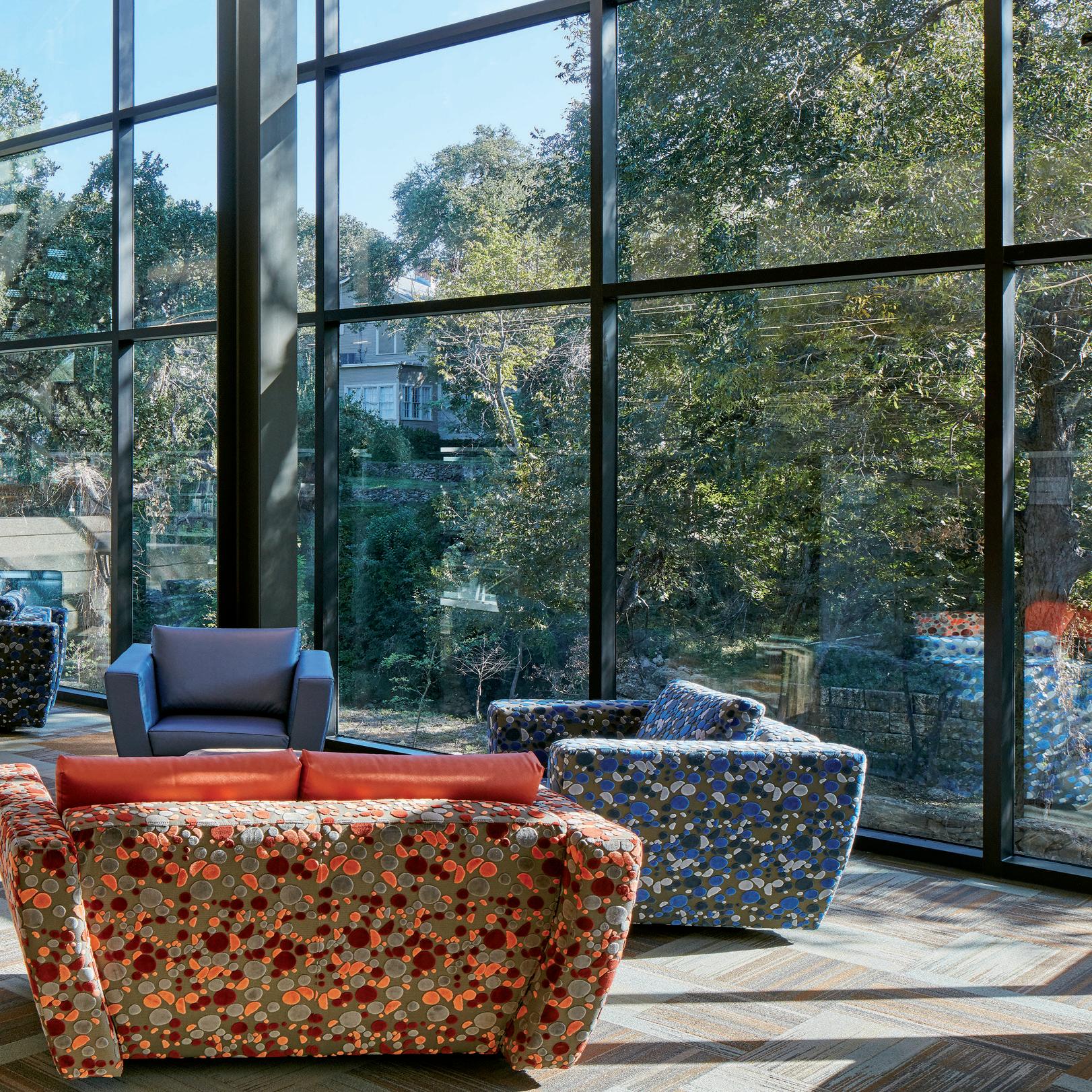
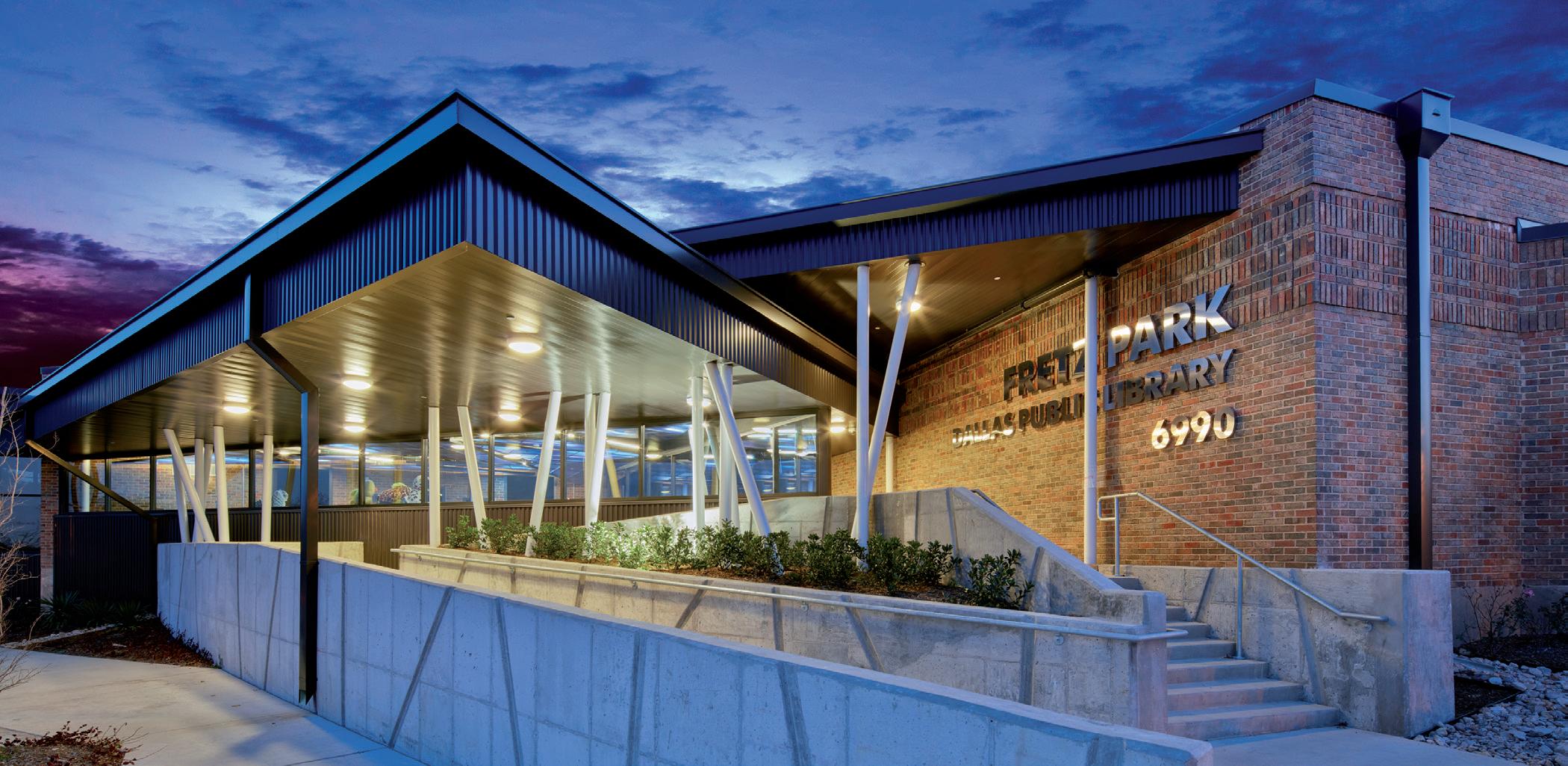
location: dallas, texas
Originally designed in 1976 by Pierce Lacey Partnership, Fretz Park Library is a beloved community institution, seamlessly connected to the city’s nearby park and recreation center. PGAL was commissioned to refresh, renovate, and expand the library while preserving its historic character.
Maintaining 75 percent of the original structure, the redesign carefully integrates new spaces, materials, and finishes, ensuring a balance between preservation and modernization. A black box theater was added, featuring theater lighting, a sound system, a flexible stage, seating for 80 patrons, and a small dressing area.
Enhancements extend beyond the interior, including landscape updates, accessibility improvements, HVAC upgrades, and technology integration. The exterior was refurbished to align with the original design, reinforcing the library’s lasting connection to the community.
This thoughtful renovation ensures that Fretz Park Library remains a vital and welcoming space for learning, creativity, and civic engagement.
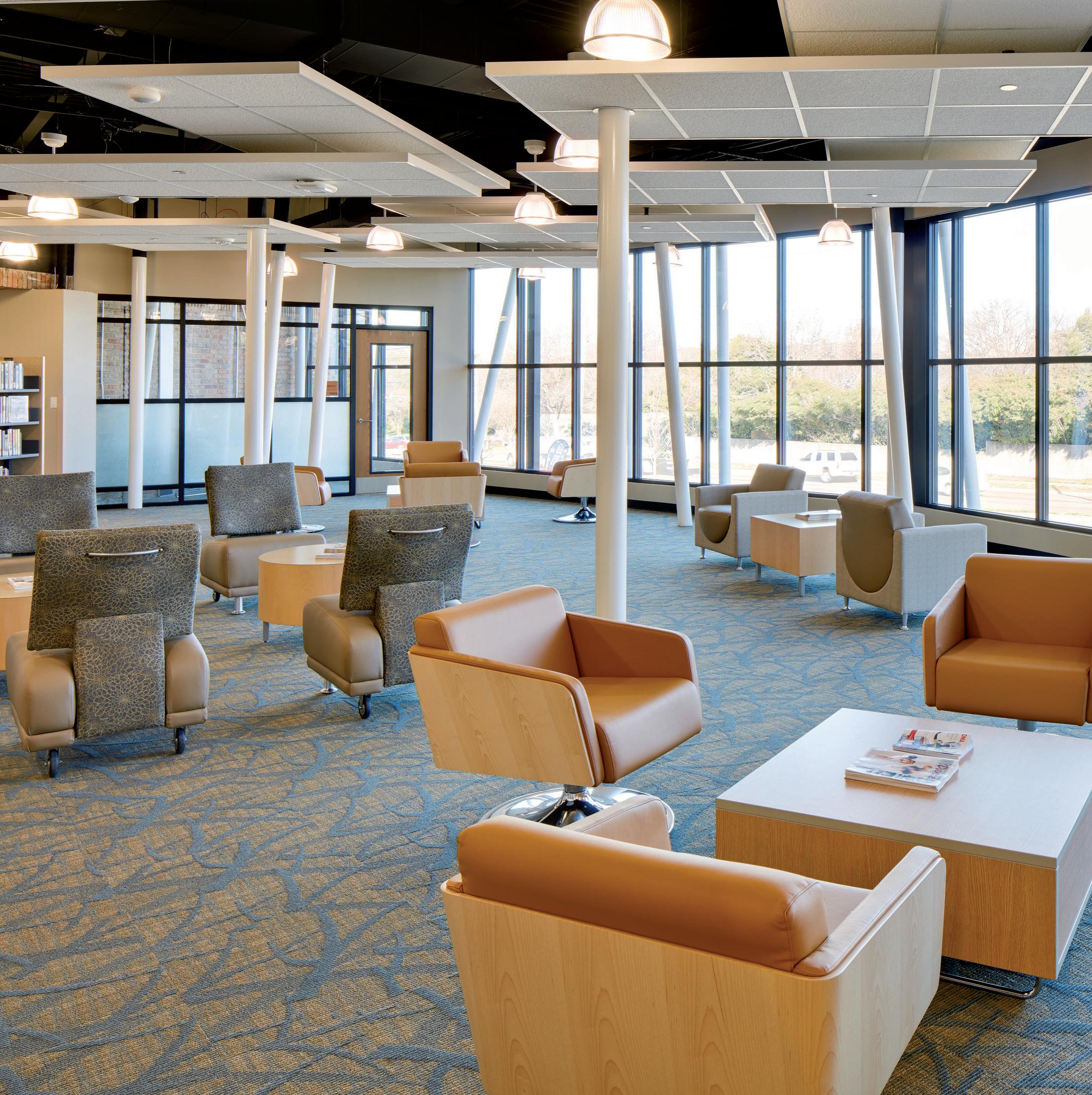

location: league city, texas
PGAL led the renovation and expansion of Helen Hall Library, enhancing functionality while preserving its role as a vital community resource. The project included a 970-square-foot theater space on the first floor and a 630-square-foot teen area on the second floor. To accommodate the expansion, a new seating area was constructed, creating a versatile hub for presentations, film screenings, and collaboration.
Subsequent phases modernized the entrance lobby, circulation desk, and restrooms, integrating self-checkout kiosks, RFID book check-in, and a five-bin book sorter for enhanced efficiency. The redesign also added a new
circulation desk, book sale room, and upgraded fixtures, ensuring a more user-friendly experience.
Spanning 2,430 square feet, the transformation balances contemporary design with community needs, reaffirming Helen Hall Library as a welcoming space for education, technology, and engagement.

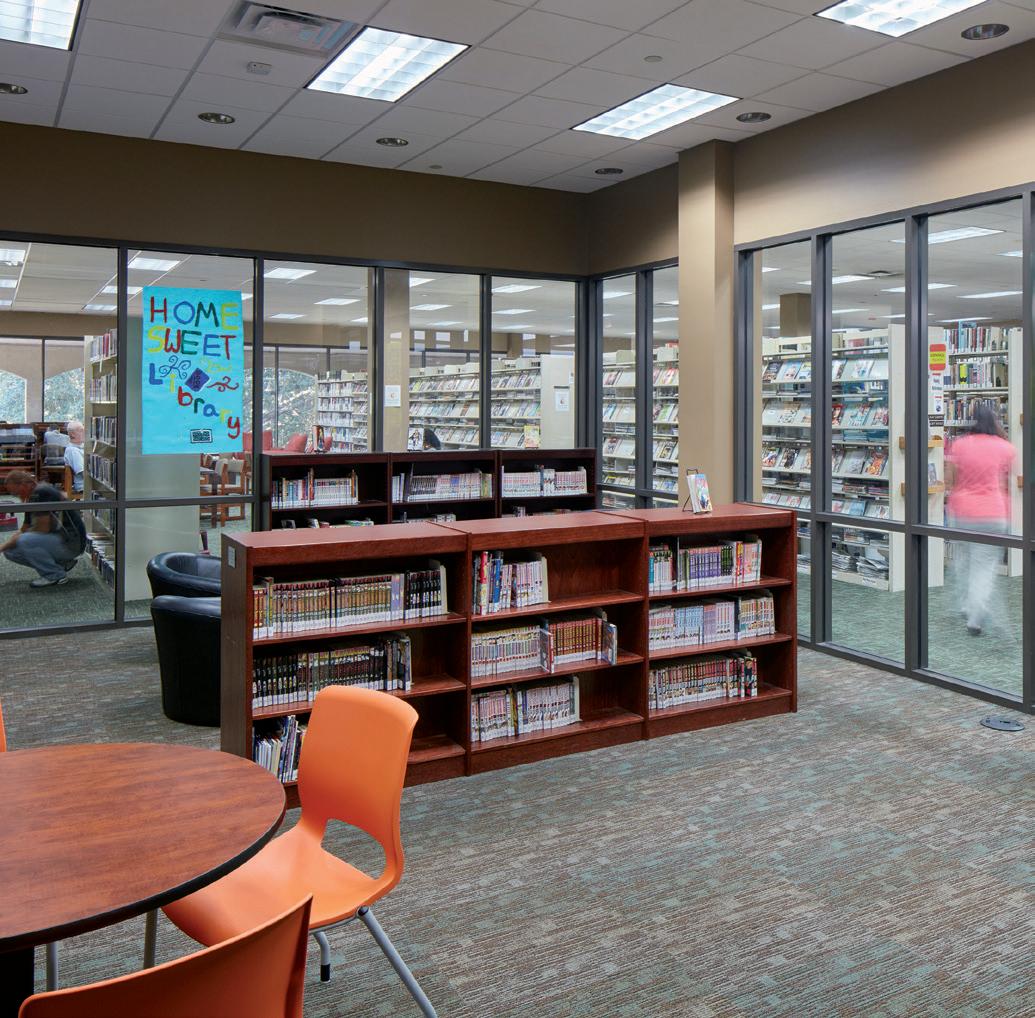
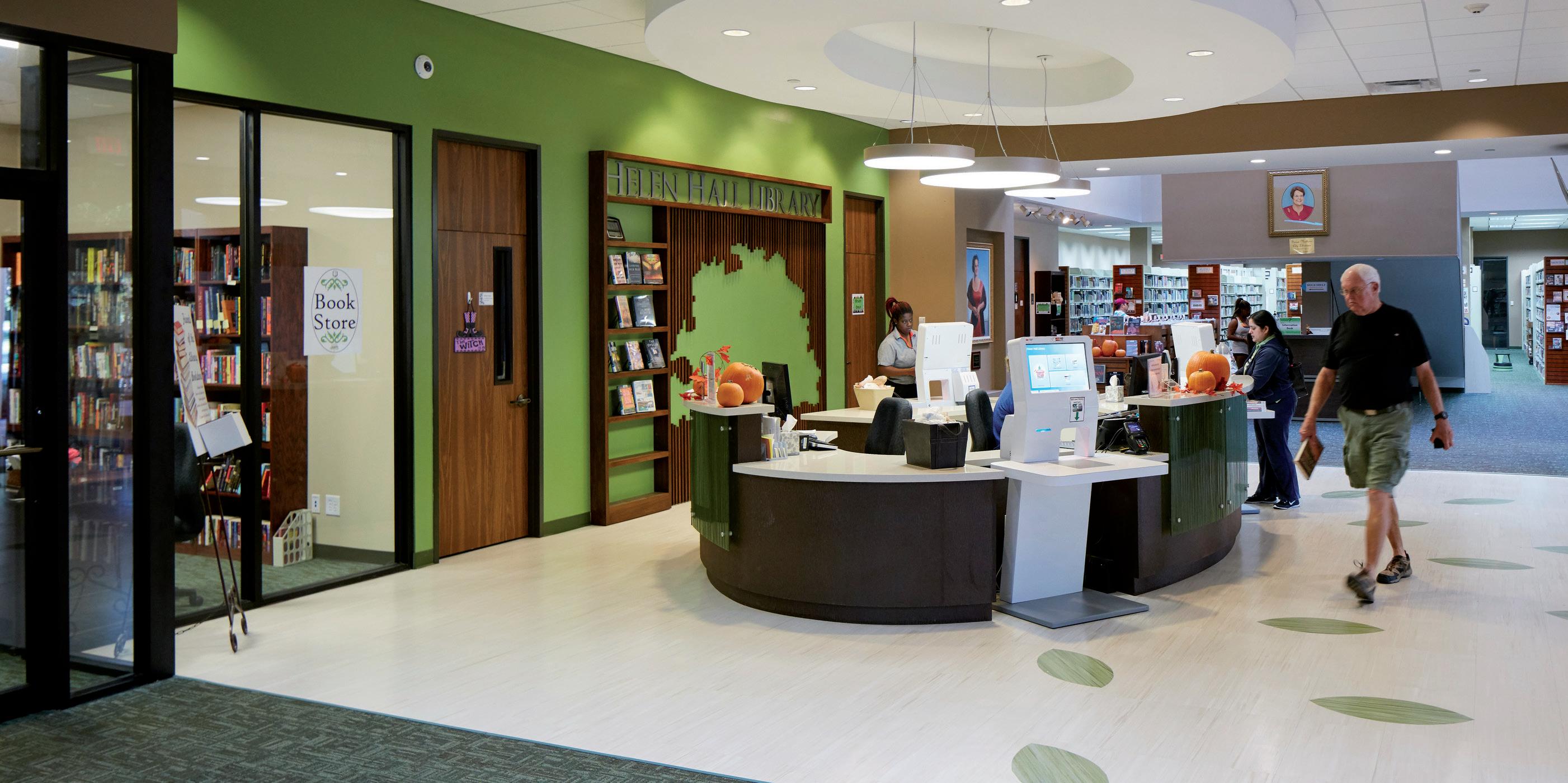
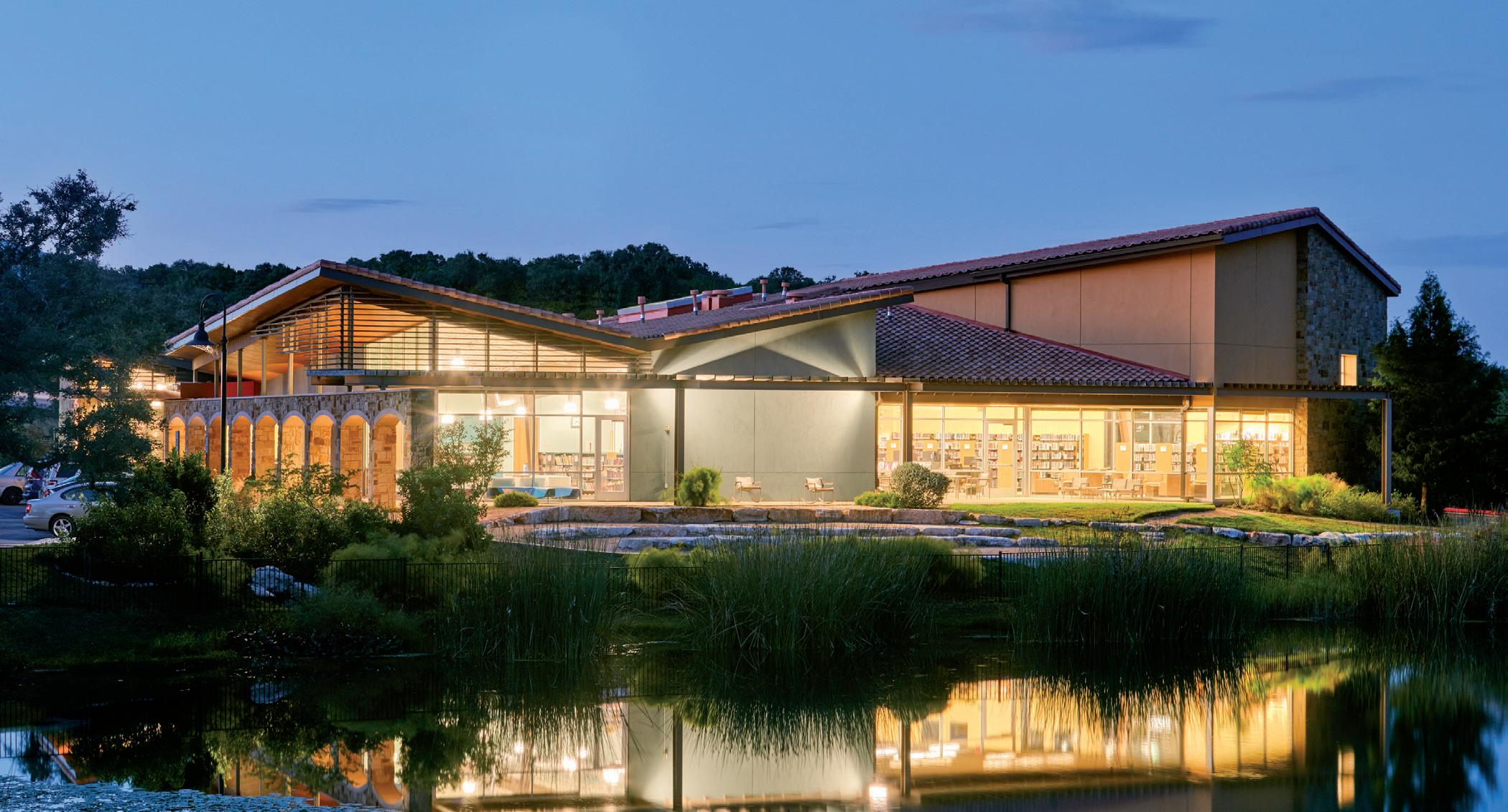
location: lakeway, texas
Prominently located in a mixed-use development, the 11,000-square-foot Lake Travis Community Library overlooks a retention pond and is visible from all sides, serving the four communities of the Lake Travis Library District. The design reflects a Tuscan/Hill Country aesthetic, aligning with the developer’s vision while creating a welcoming civic presence.
Developed in collaboration with the district board, library staff, and community members, the facility balances functionality and site constraints through an efficient layout. The state-of-the-art interior merges elements of a contemporary bookstore and a patron-friendly library,
featuring distinct adult, teen, and children’s sections, a browsing lounge with lake views, and a subdividable community room/computer lab.
Designed for optimal flexibility and engagement, the library fosters learning, connection, and scenic inspiration, setting a new standard for community-centered design.
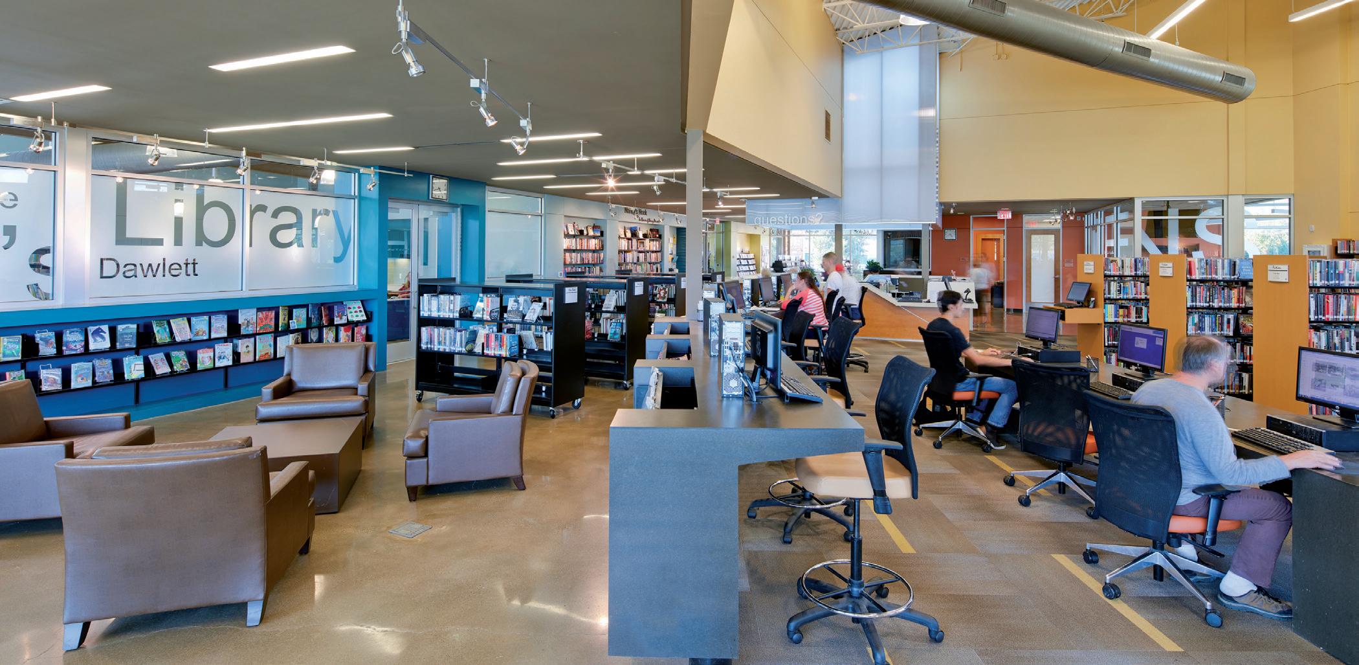
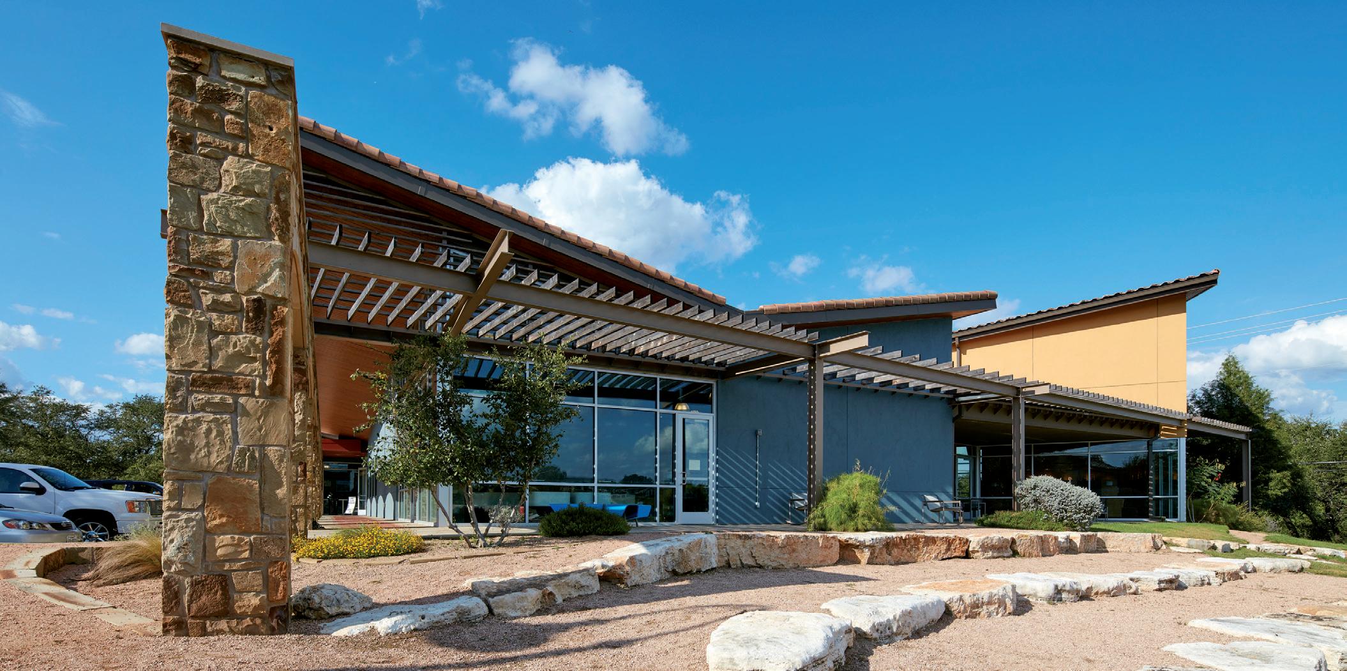

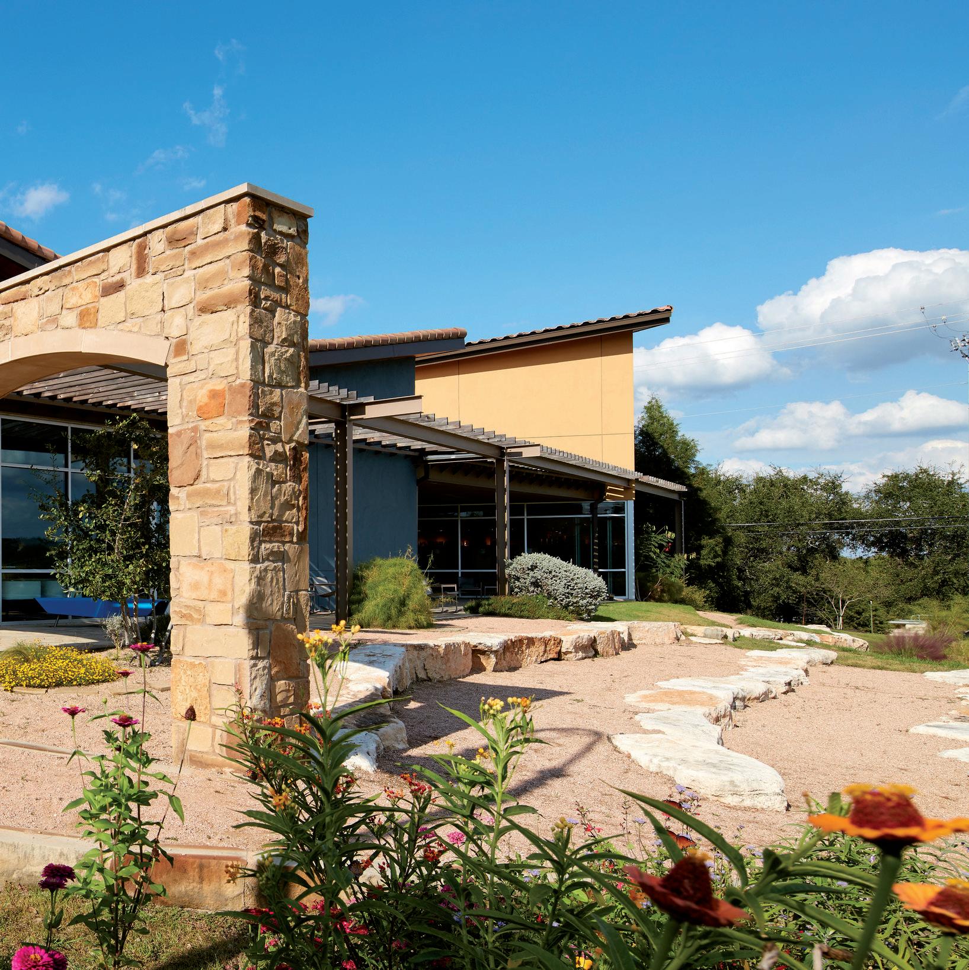
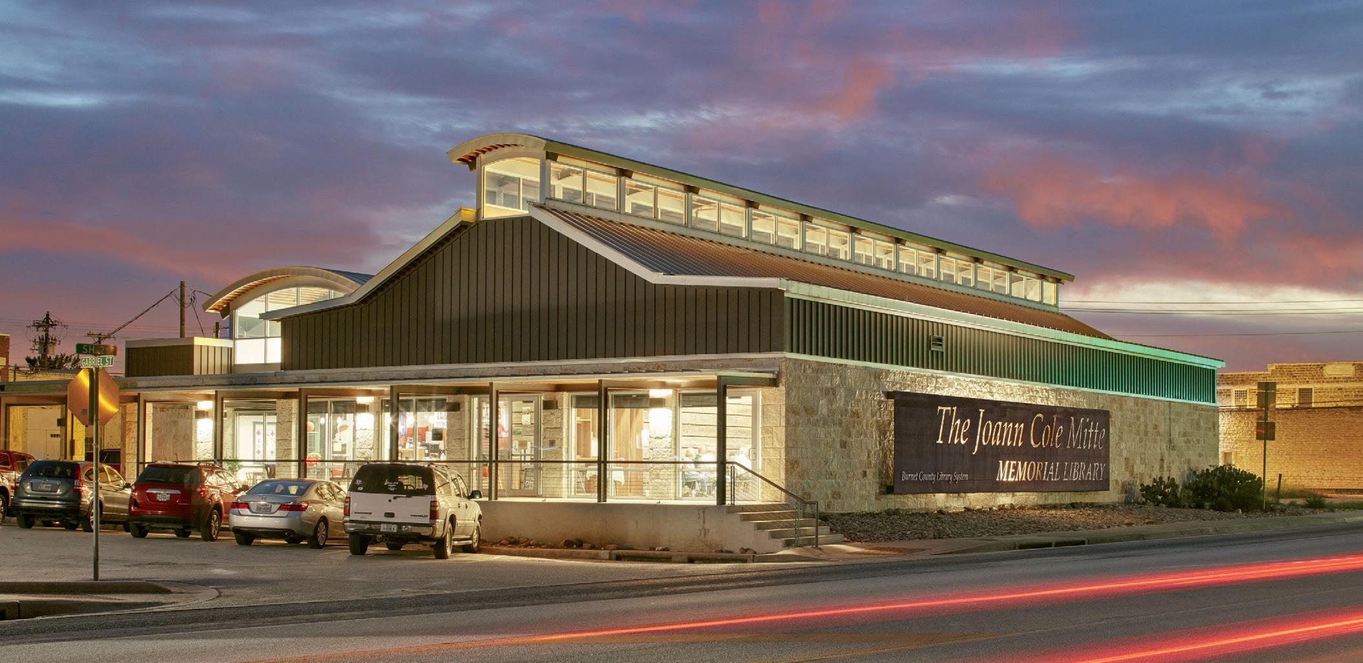
location: bertram, texas
Serving as a gateway landmark along Highway 29, the 8,550-square-foot Joann C. Mitte Memorial Library blends modern functionality with historic charm. Designed to foster community engagement, the library features a public meeting room, coffee shop, dedicated adult and teen areas, children’s library, and staff spaces. Naturally lit by clerestory windows, the interior offers comfortable seating, study tables, public-access computers, and wireless connectivity.
Exterior materials reflect local architectural heritage, incorporating a 10-foot-high base of pasture stone, copper-colored metal siding, and a galvanized roof. A
covered walkway visually and functionally connects the facility to Bertram’s historic core.
The distinctive roofline and clerestory windows evoke the nostalgic imagery of agrarian buildings and train depots, seamlessly integrating the library into its cultural and historical context.
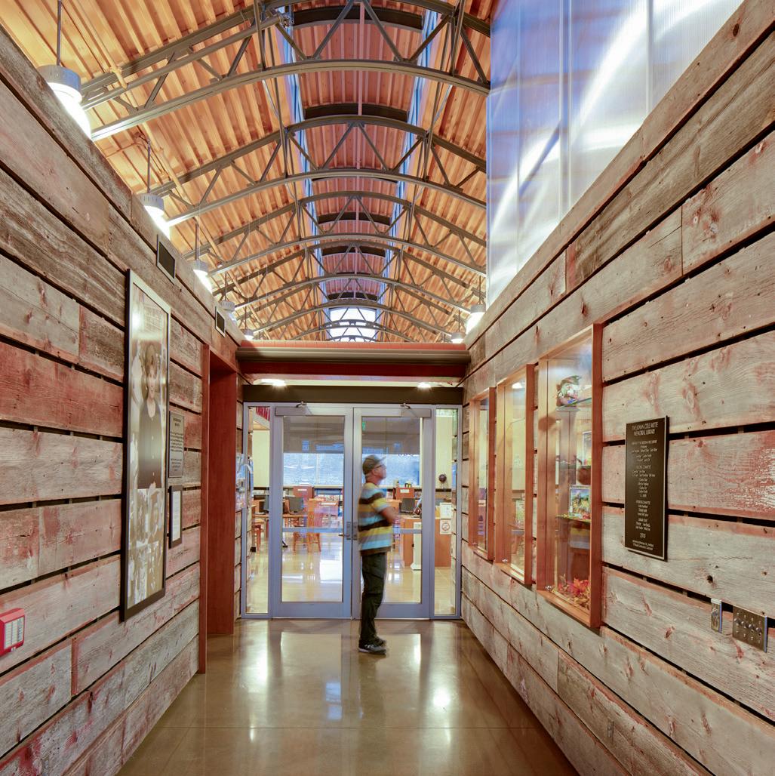
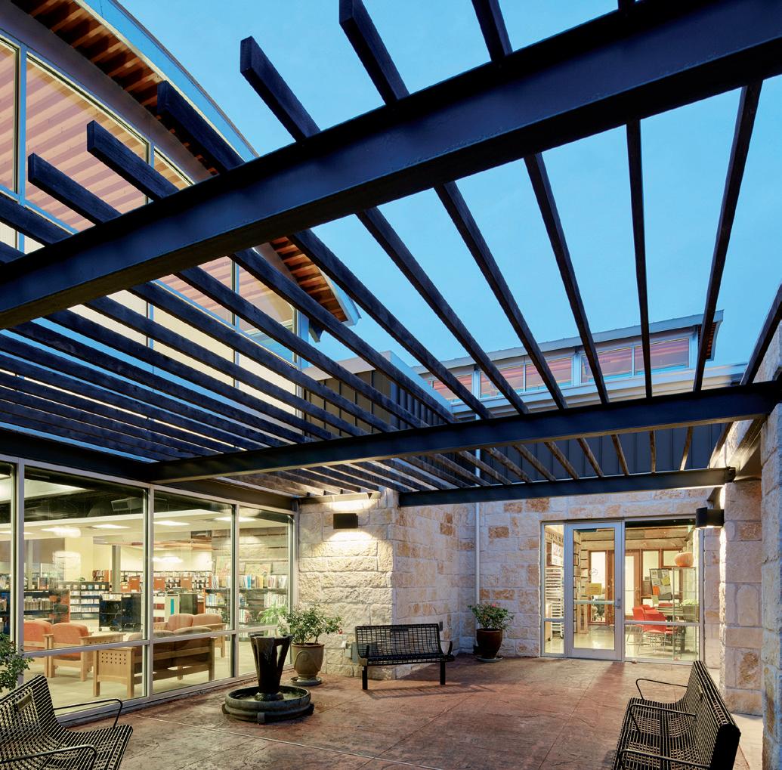
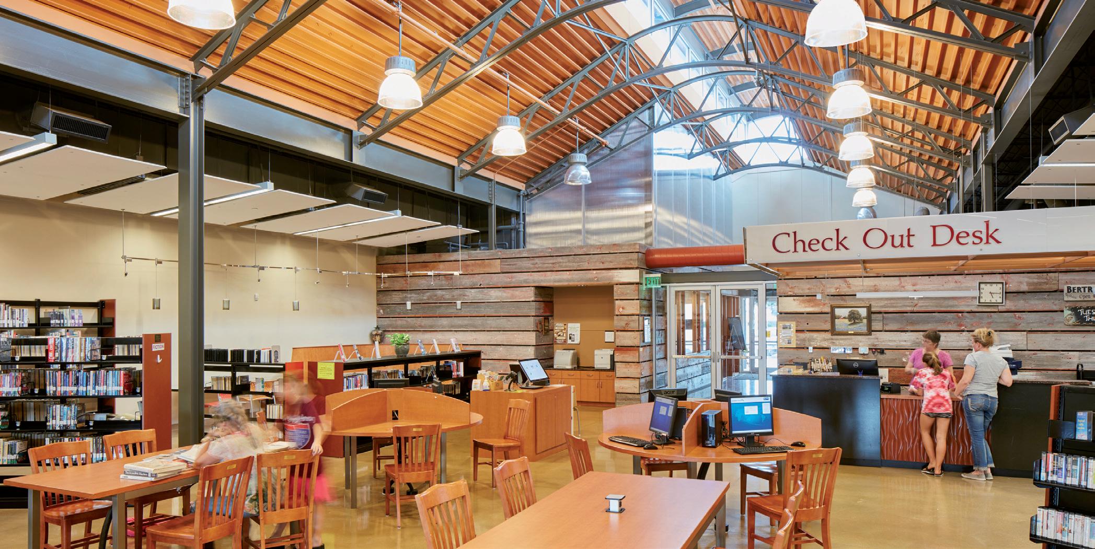
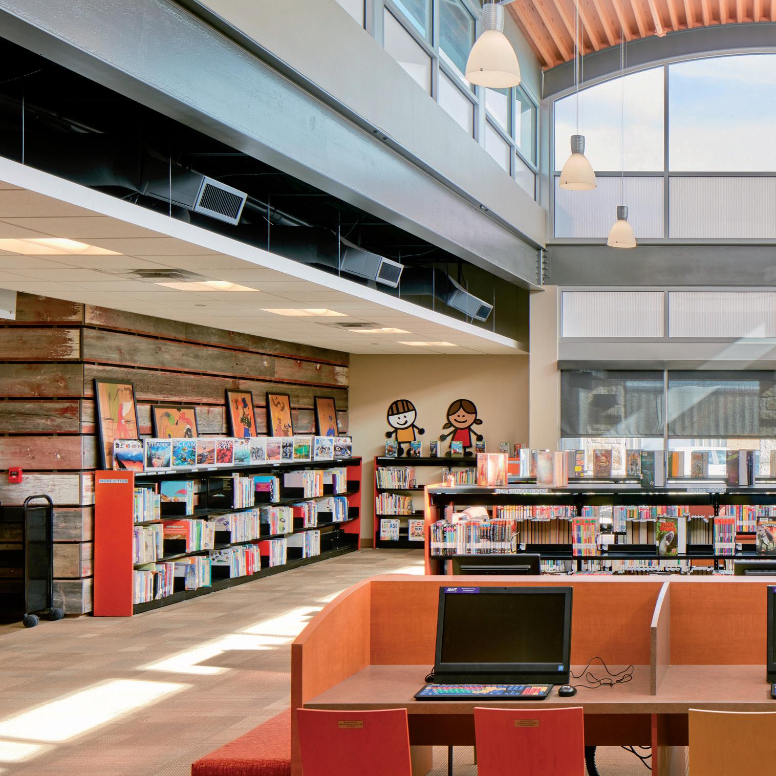
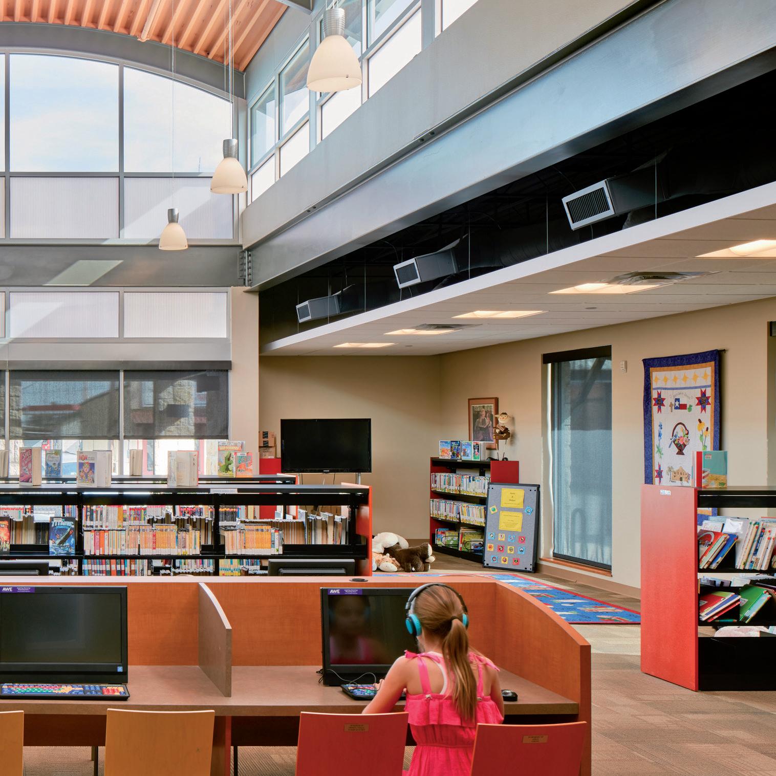
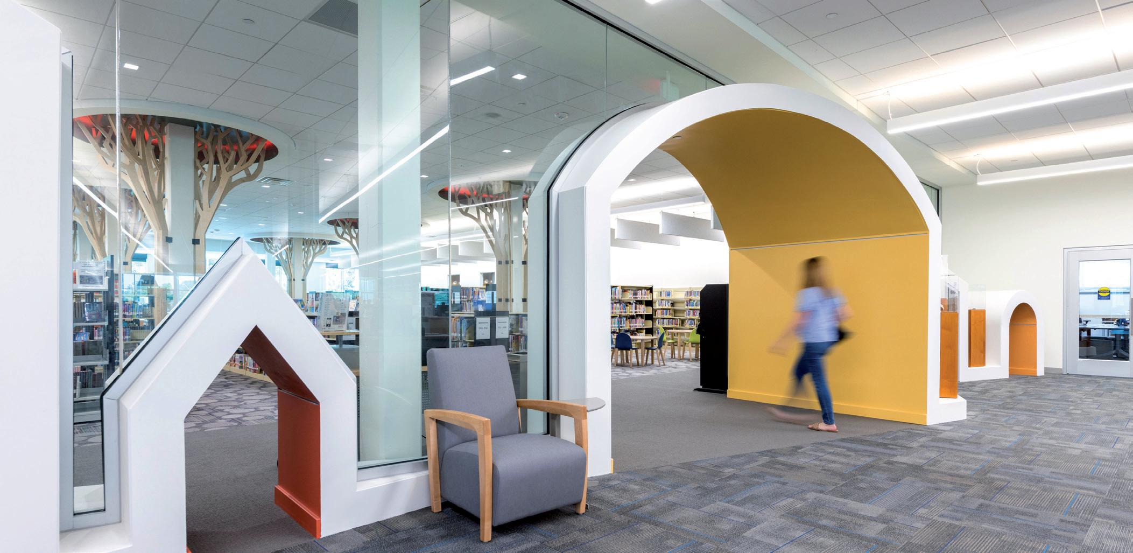
location: plano, texas
PGAL partnered with the City of Plano to reimagine Harrington Public Library, Plano’s first public library, into a vibrant, future-ready destination for learning and connection. Originally opened in 1969, the 34,000-square-foot facility underwent a transformative renovation and expansion to meet the evolving needs of the community.
The multi-phase project introduced flexible, programfocused spaces that support creativity and engagement across age groups. Highlights include a naturally lit, 200-person program room, a dynamic teen area, and a colorful children’s zone with reading nooks, play areas,
computers, and a flexible program room. Sculptural support columns in the children’s area, designed as wooden “trees” with color-shifting LED lights, create an immersive, storybook-like experience.
The renovation also added public conference rooms, new study spaces, and a glass-enclosed digital creation lab for users 13 and up, featuring high-performance computers and design tools for multimedia work. Upgrades to the roof and HVAC systems enhance long-term efficiency. Thoughtful, enduring design ensures Harrington Public Library remains a welcoming resource for generations to come.
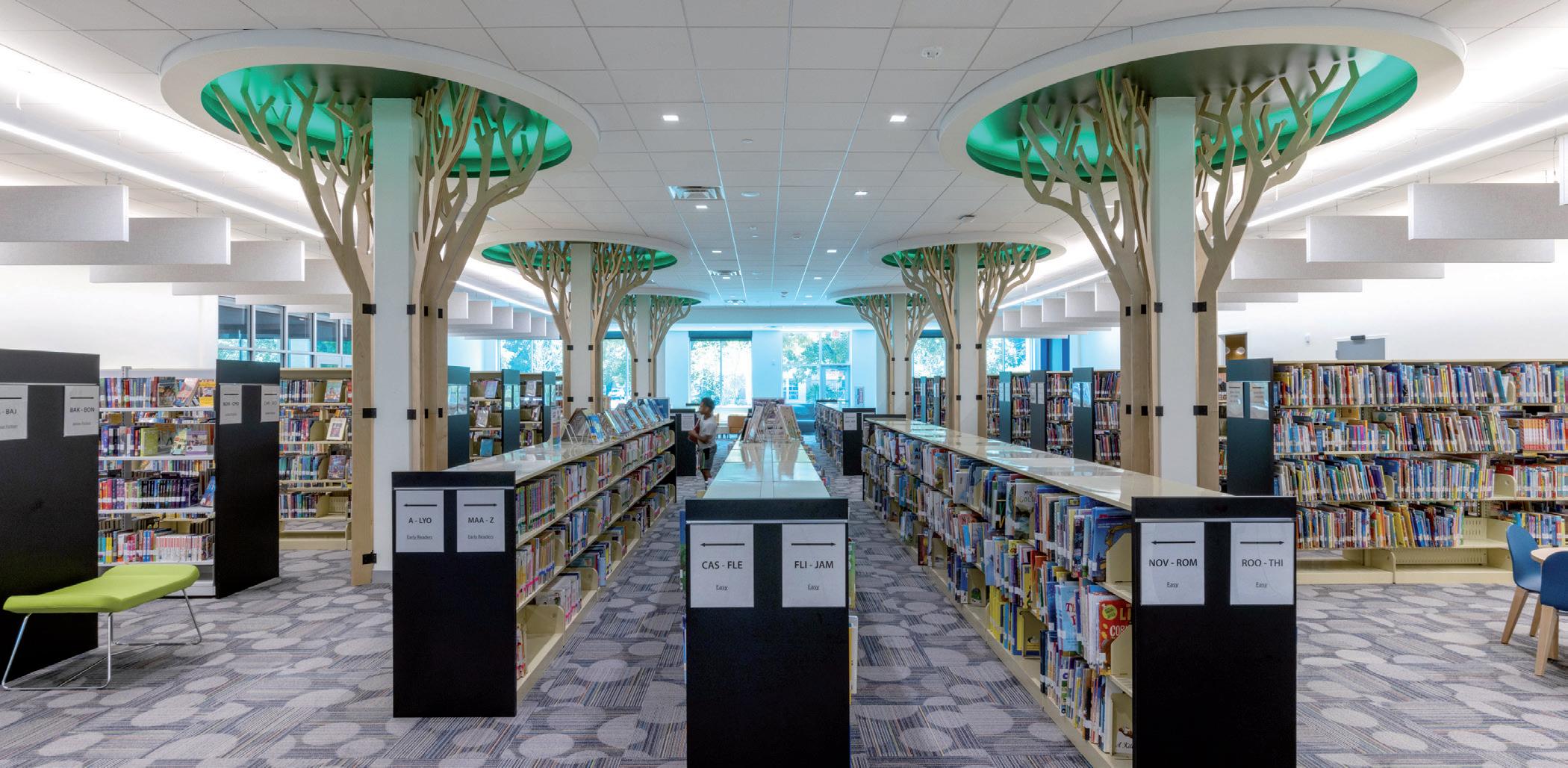
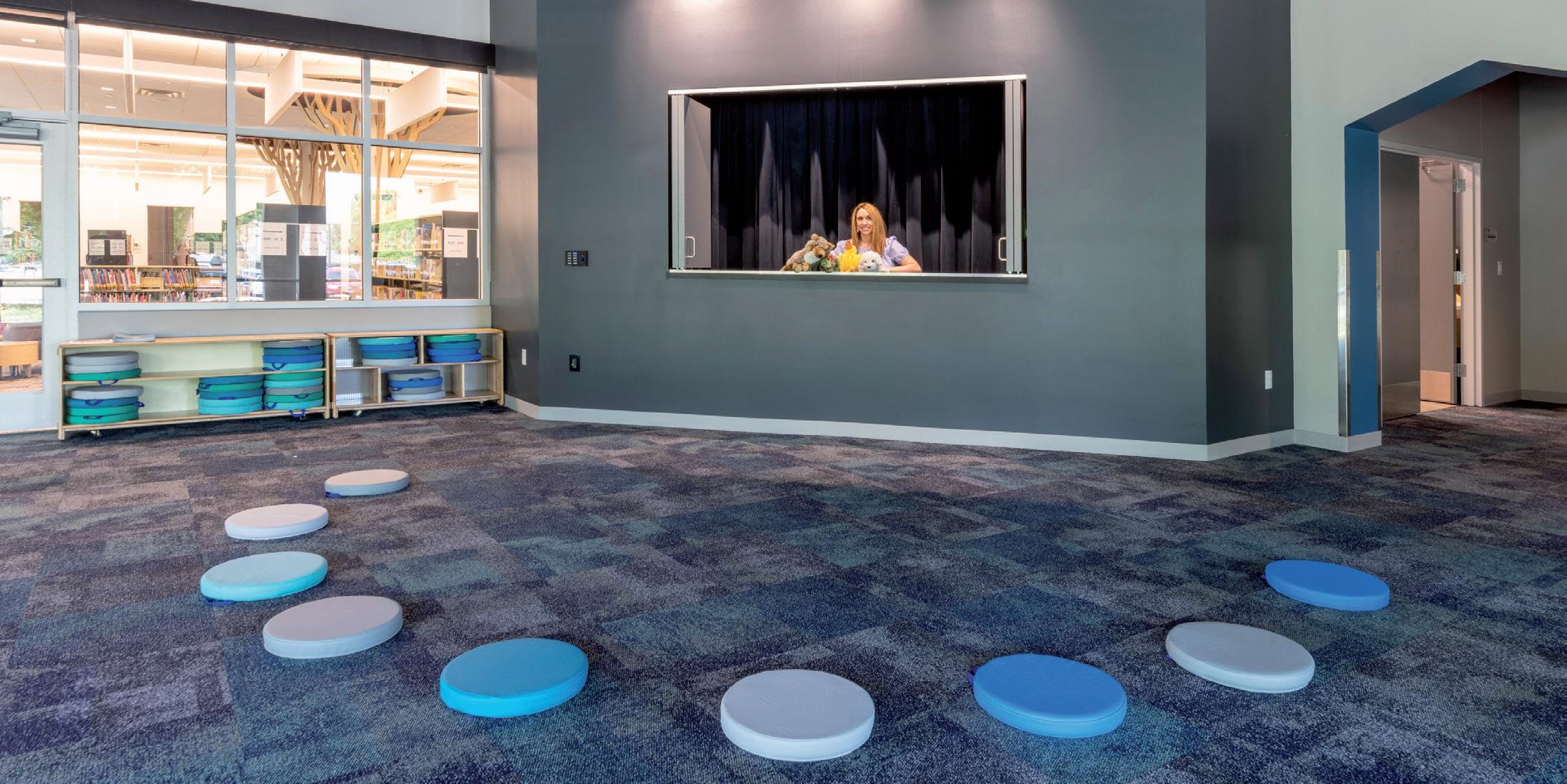
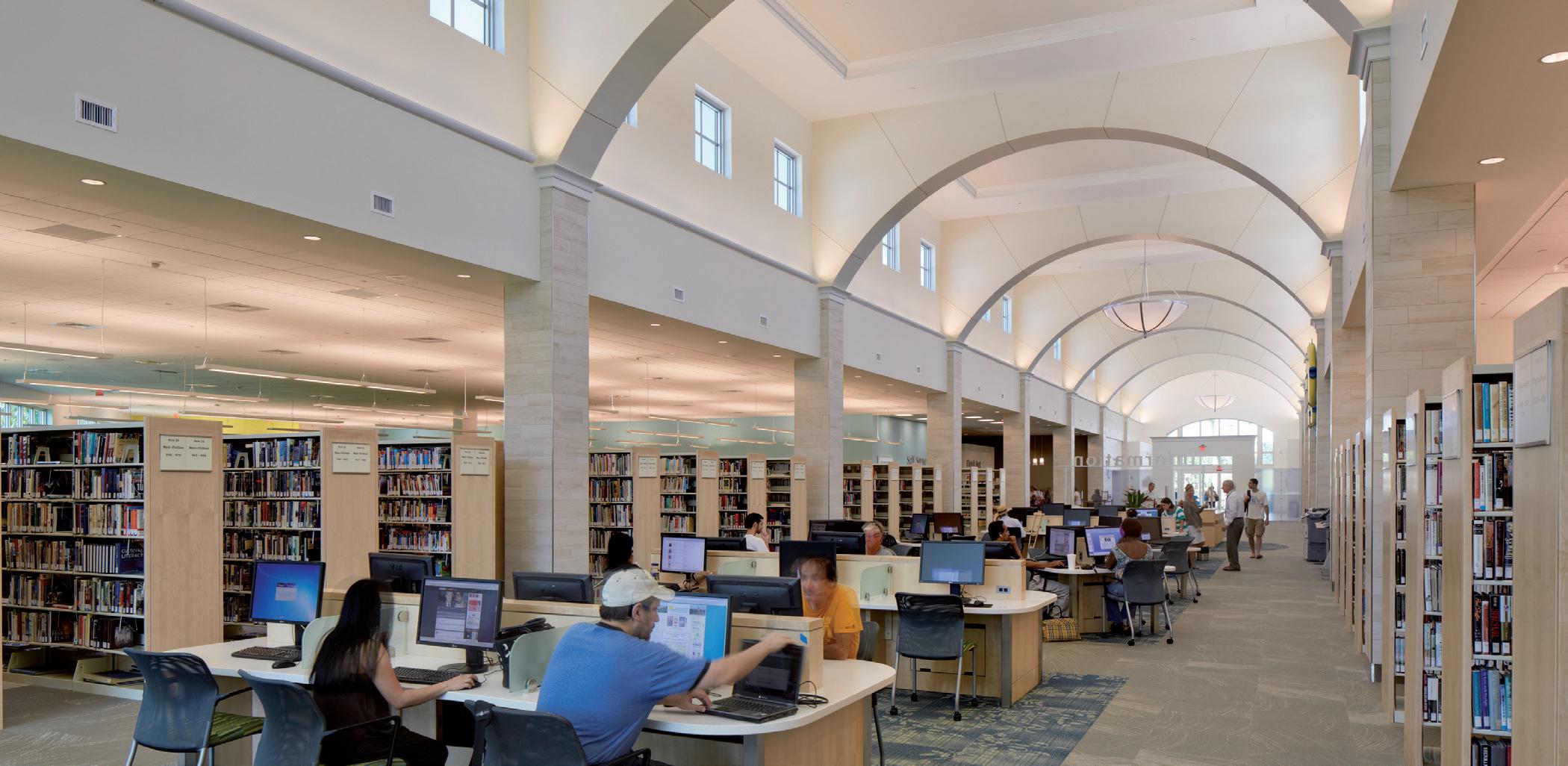
location: boca raton, florida
Twice the size of its predecessor, the 42,000-square-foot Downtown Library was designed in close collaboration with the City of Boca Raton, Friends of the Library, and the community. Its Mediterranean-inspired architecture, featuring arched colonnades and traditional detailing, reflects the Addison Mizner aesthetic that defines downtown Boca Raton.
The library prioritizes ease of access, intuitive wayfinding, and functional workflow, with user-friendly book stacks and uniform lighting. A central spine crosses the building diagonally, framed by arched overhead structures that
produce a cathedral-like effect. The space is bathed in natural light from 48 clerestory windows.
Exterior enhancements include an outdoor plaza, covered parking, and a drive-through book drop. Inside, art gallery walls, LED-lit entryways, and whimsical ocean-themed graphics enrich the experience, particularly in the youth and teen areas. Designed for flexibility, accessibility, and long-term community impact, the Downtown Library redefines public library spaces with a blend of tradition and innovation.
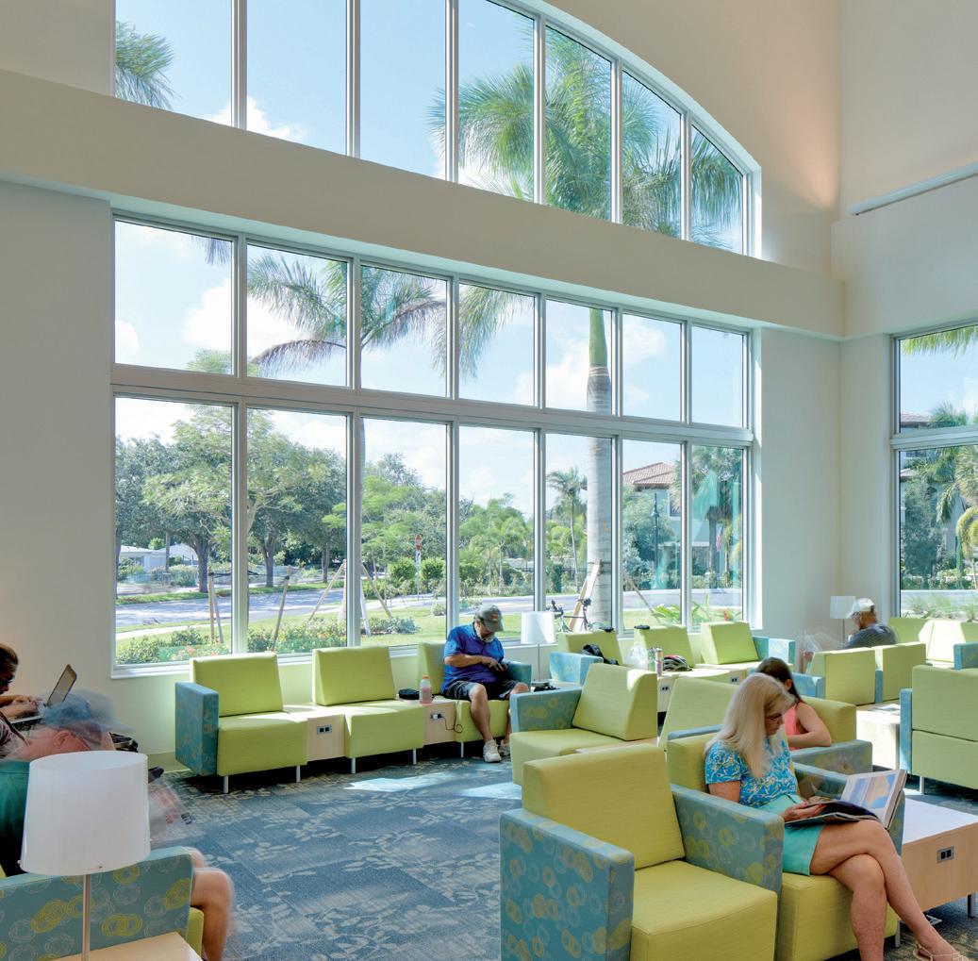
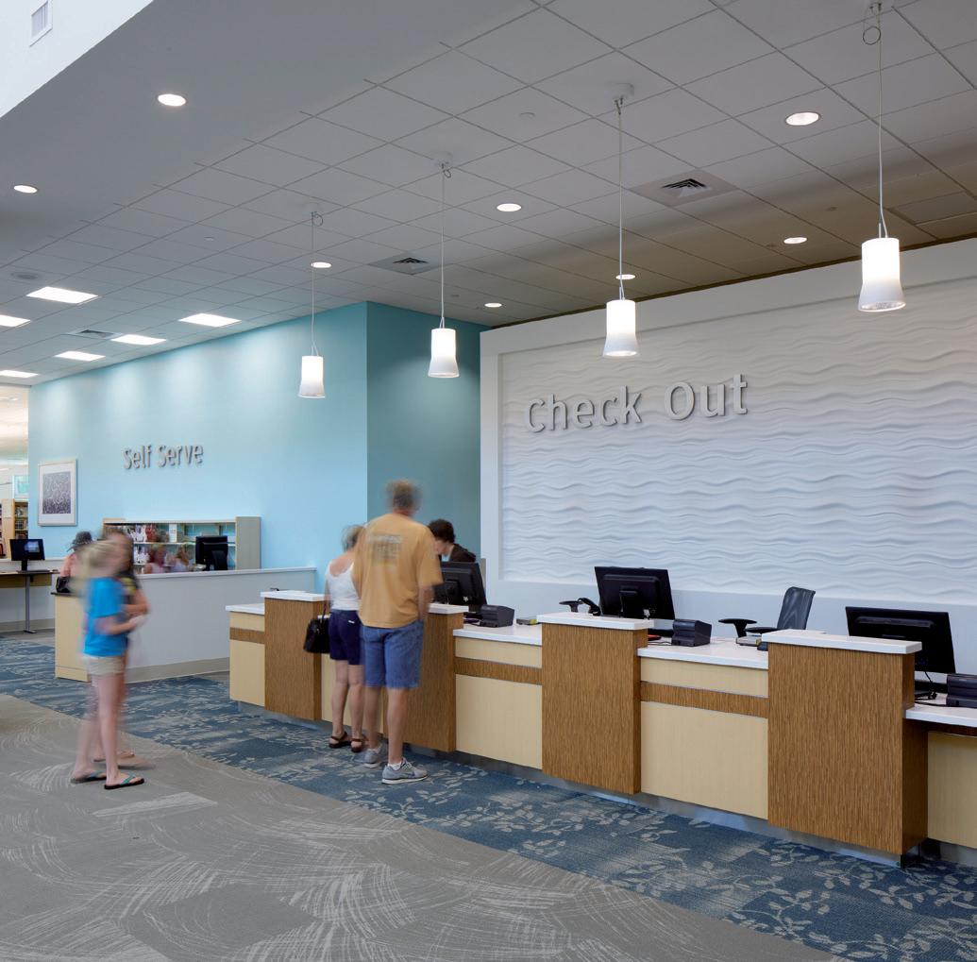
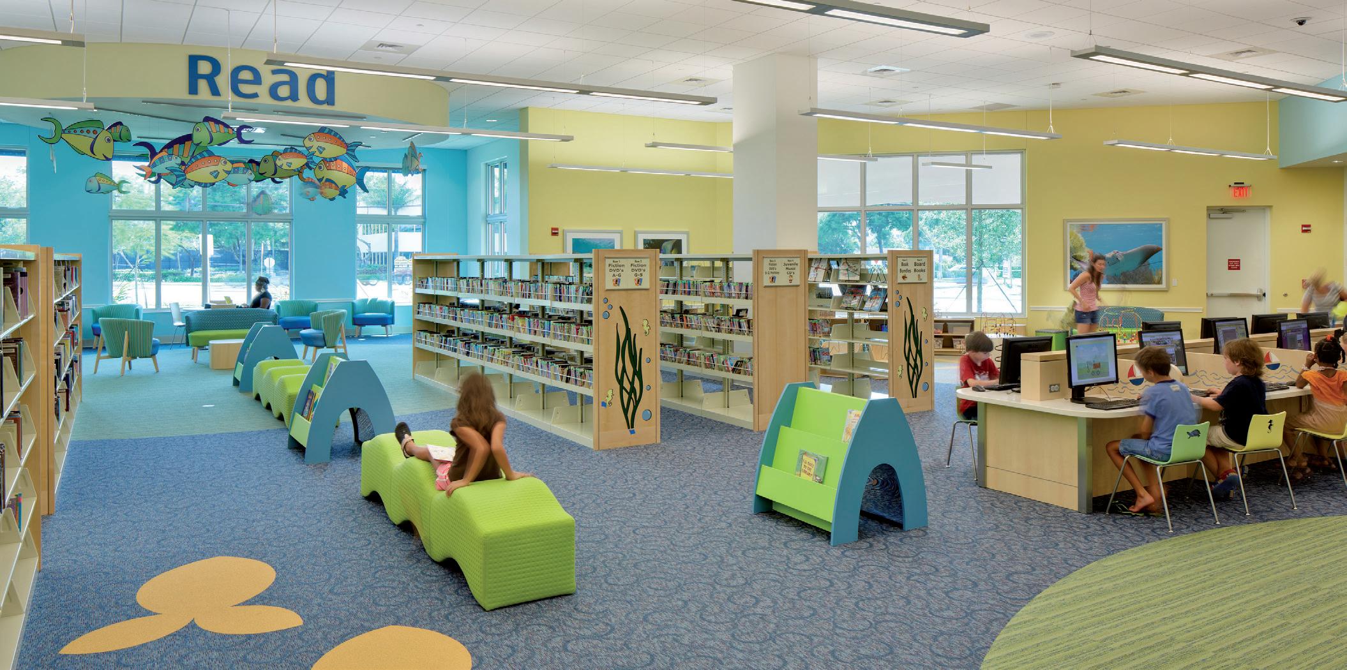
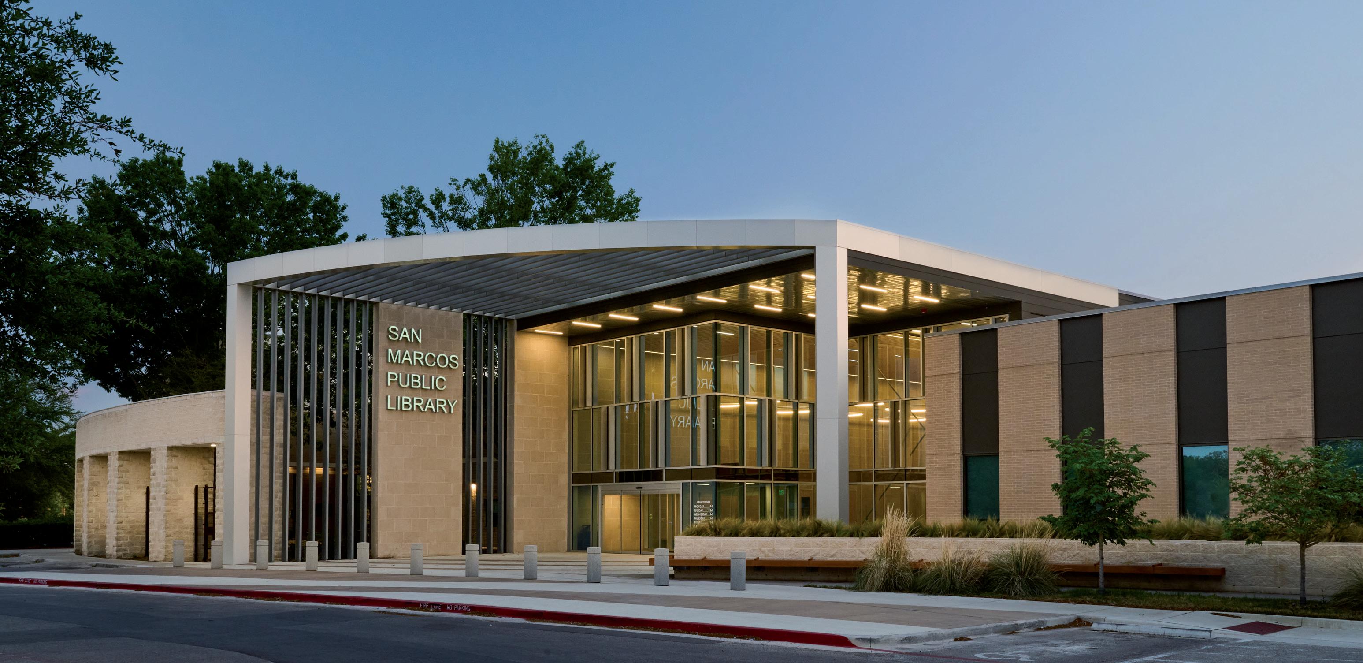
location: san marcos, texas
Located adjacent to City Hall, the San Marcos Public Library underwent a renovation and expansion that doubled its size, enhancing its role as a vital community hub. The project introduced a new façade and welcoming entrance, designed to accommodate the city’s growing population.
The redesign extends the library’s curvilinear form, integrating a plaza, children’s garden, and shaded entry space that provides a seamless indoor-outdoor connection. The grand entry plaza acts as both a focal point and a privacy screen, ensuring an inviting yet functional transition into the space.
Enhancements include an expanded parking area, shaded seating near the book drop, and improved accessibility. The entrance remains understated yet inviting, reinforcing the library’s historic form while positioning it as a central gathering space for the city.
With its blend of architectural continuity and modern functionality, the San Marcos Public Library continues to inspire learning, collaboration, and civic pride.
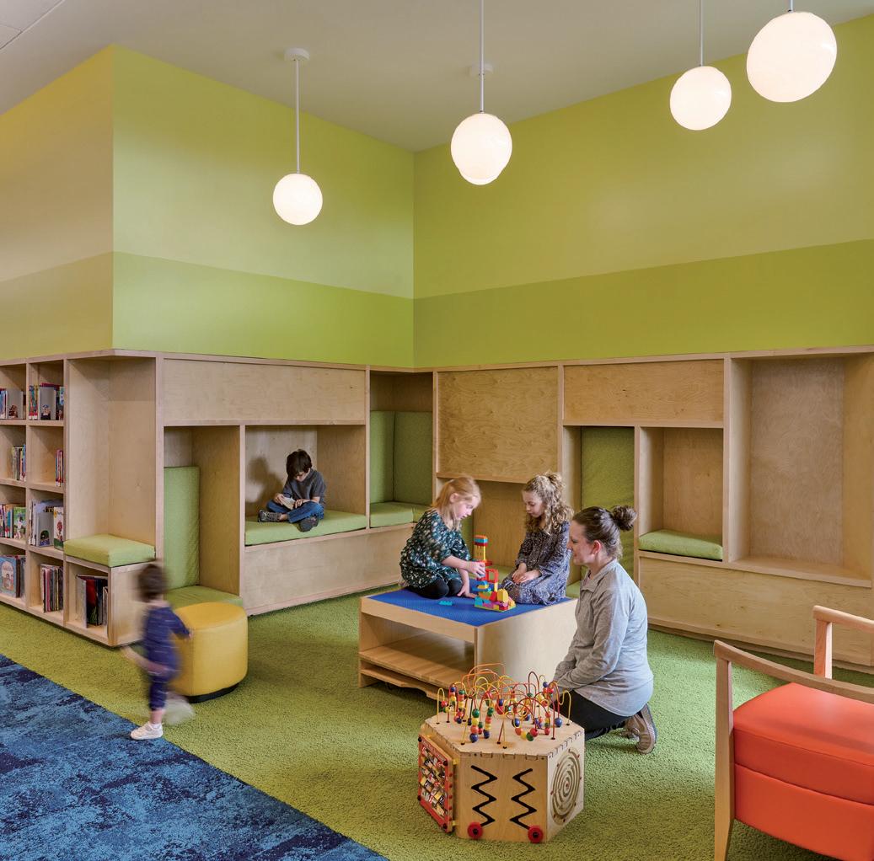

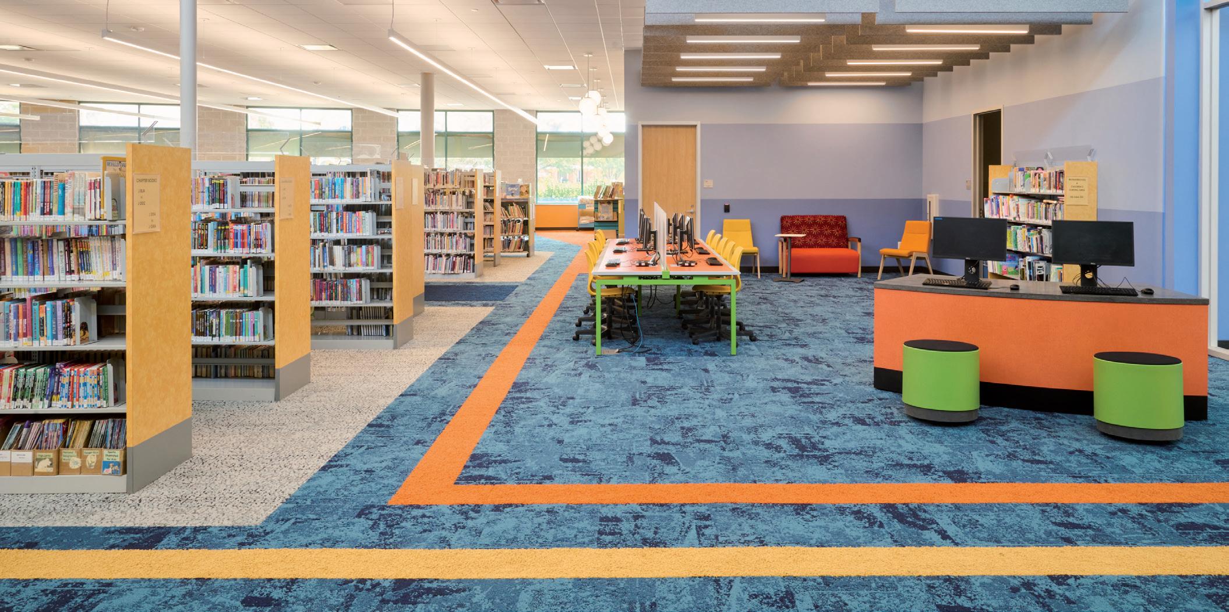
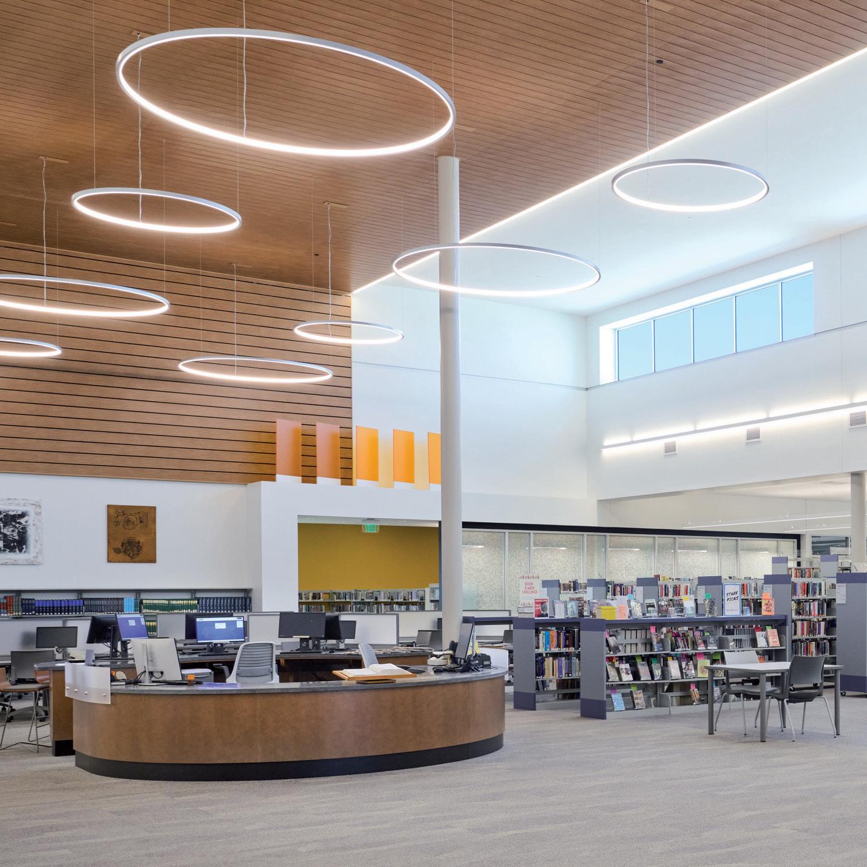
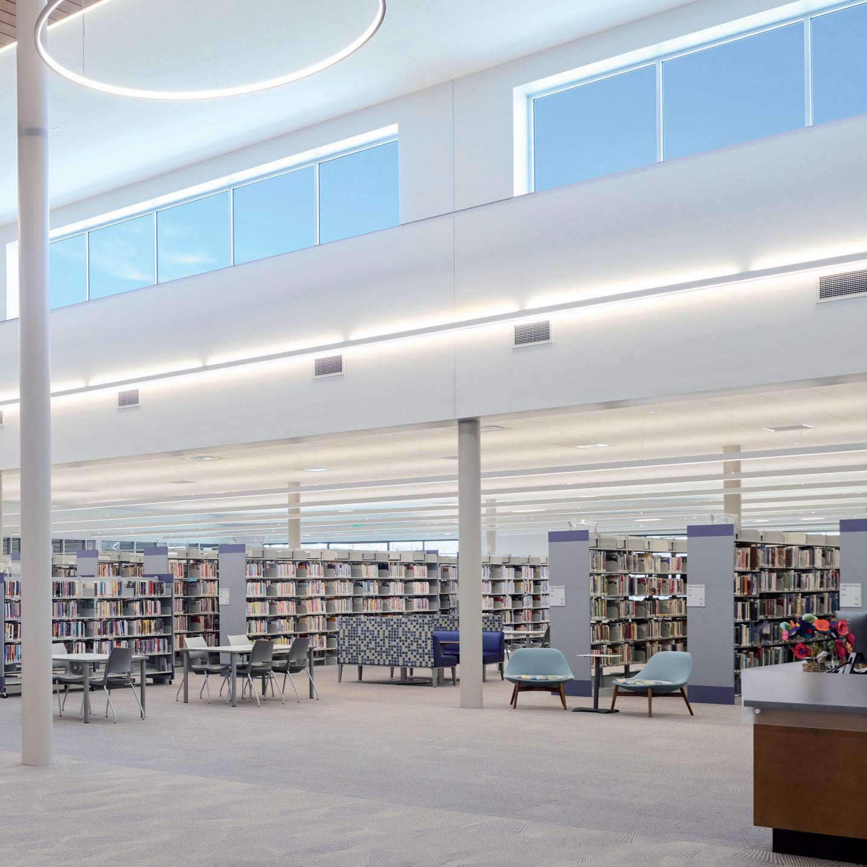
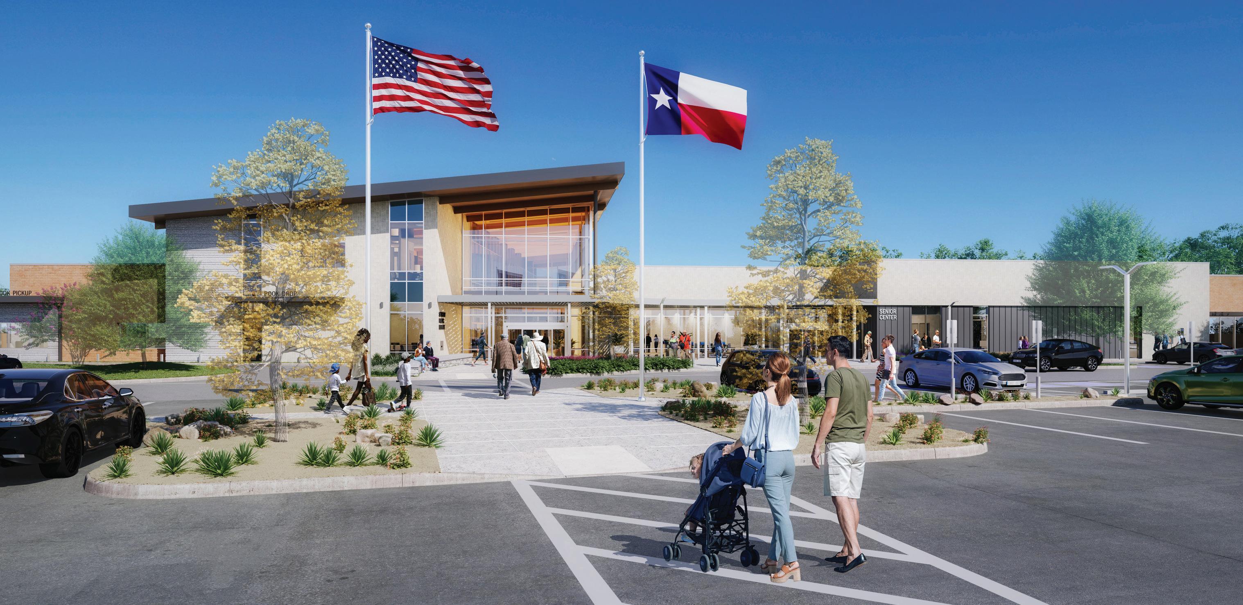
location: saginaw, texas
To support Saginaw’s growing population, PGAL was selected to design a modern, two-story, 30,000-squarefoot library that will replace two existing facilities, providing expanded resources, technology, and gathering spaces.
The new library will serve as a hub for knowledge and community engagement, featuring a public meeting and conference center, maker space, children’s and teen areas, expanded computer stations, study rooms, and an outdoor learning zone. Designed for all ages, the facility will foster education, collaboration, and innovation.
Adjacent to the library, a one-story, 10,000-square-foot senior center will include a crafts space, gaming areas, large activity room, expanded kitchen, and outdoor gathering spaces.
Built on a five-acre city-owned site, the library and senior center will share parking and outdoor areas, creating a vibrant civic destination. Designed for future adaptability, these spaces will support Saginaw’s evolving needs for years to come.
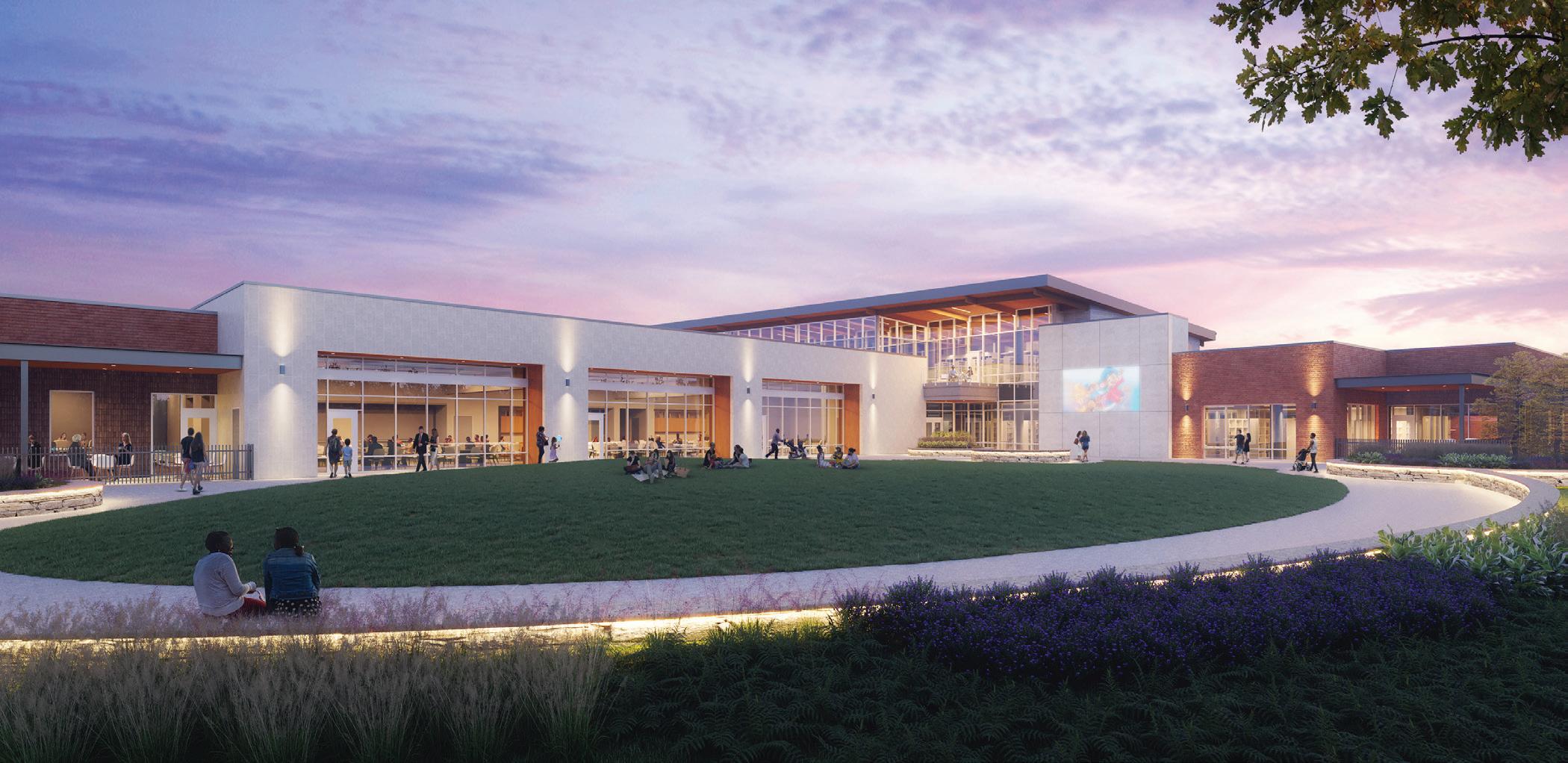

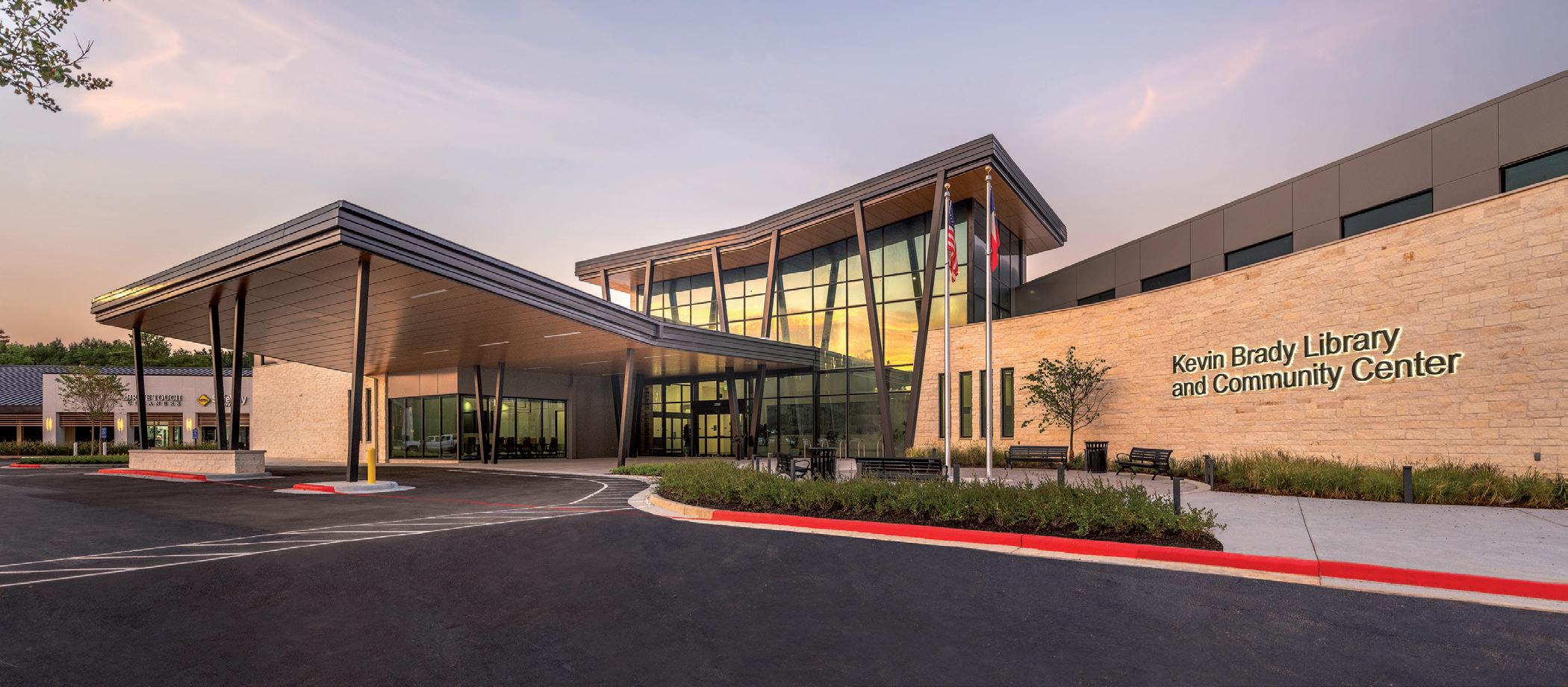
location: the woodlands, texas
Located in Grogan’s Mill, the new Montgomery County Library is designed to revitalize the area’s first-established neighborhood, honoring The Woodlands’ commitment to preserving natural surroundings through biophilic design.
Natural elements are woven throughout the space, including acoustical wood baffles, a sculptural tree bookshelf, a Lake Woodlands mural, and fritted glass that simulates light filtering through a tree canopy. The children’s area features artistic renderings of The Woodlands’ pines, enhanced with interactive digital experiences.
The library includes modern amenities such as study pods, a podcasting room, a 3D printing lab, a tiered classroom, and ample meeting spaces. Designed to blend rich community history with contemporary services, the facility creates a dynamic hub for learning, creativity, and engagement.
With a thoughtful integration of nature, technology, and community programming, the Montgomery County Library is a future-forward space that remains deeply connected to its roots.
