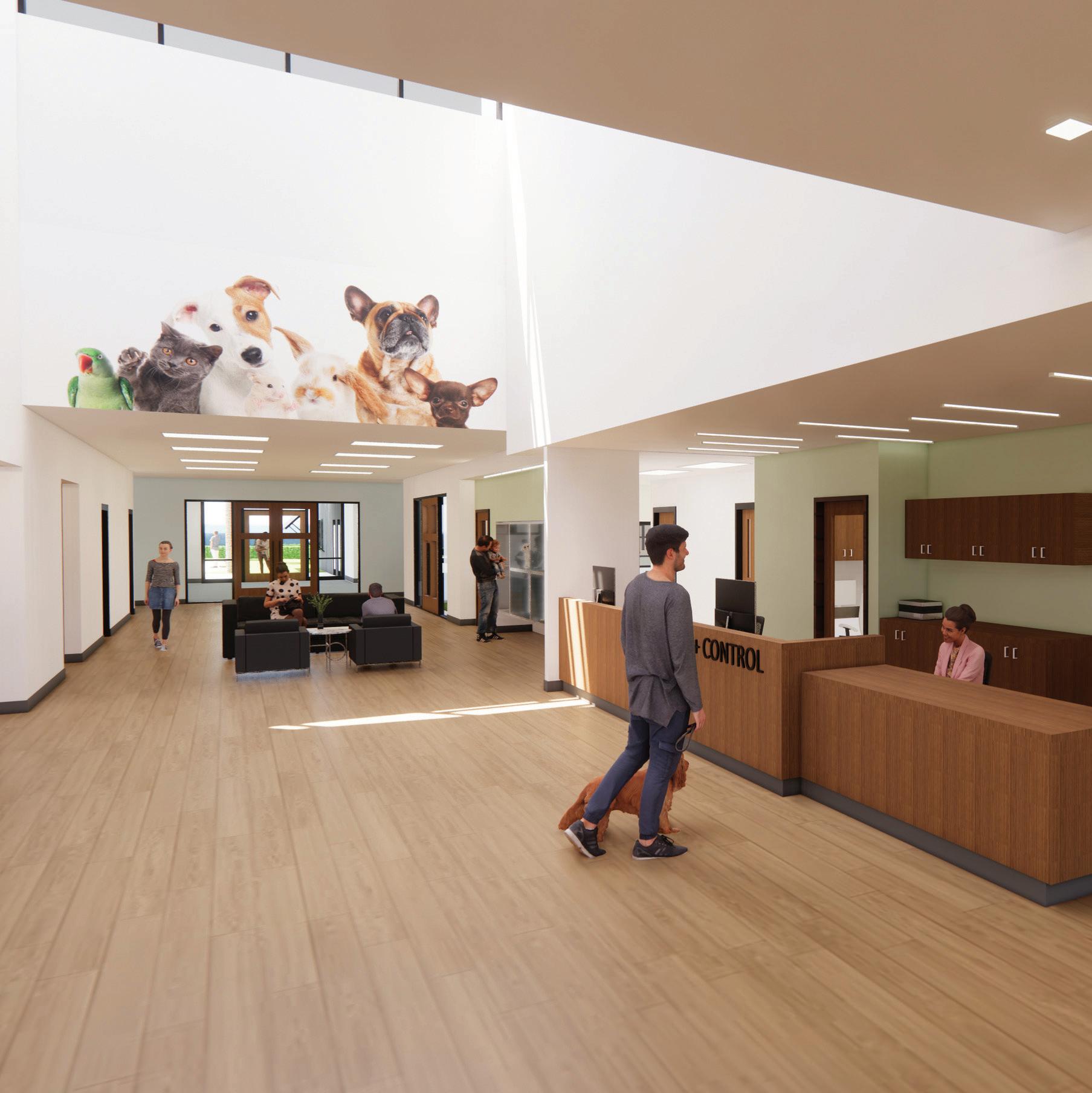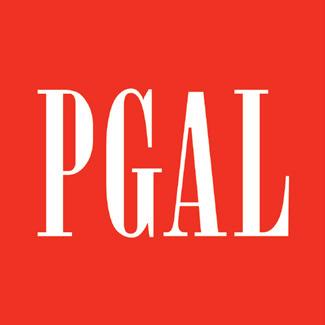ANIMAL FACILITY DESIGN











Founded in 1946, PGAL is a national architecture, interiors, and engineering firm with 12 offices across the United States. For nearly eight decades, we’ve partnered with public and private clients to design innovative, functional, and lasting spaces that enrich lives.
What sets PGAL apart is our unwavering commitment to collaboration and client focus. We don’t just design buildings — we immerse ourselves in each client’s vision, challenges, and goals. This thoughtful, personalized approach results in solutions that are aesthetically compelling and deeply responsive to function, context, and culture.
PGAL’s design philosophy is rooted in the belief that every project is an opportunity to elevate the human experience. By listening closely and designing with purpose, we create spaces that endure — and serve their communities for generations. listening intently and designing thoughtfully, we shape spaces that stand the test of time — and serve the people who use them, today and for generations to come.
alexandria • atlanta • austin • boca raton
dallas/fort worth • denver
hoboken • houston • las vegas • los angeles • salt lake city • san diego

At PGAL, we believe animal care facilities should reflect a commitment to safety, wellness, and compassion for animals, staff, and the communities they serve. Our team brings extensive experience designing spaces that support the intake, care, and adoption of companion animals while meeting the operational needs of shelter staff and engaging the public.
Our design approach emphasizes calm, functional environments that reduce stress and promote well-being. We incorporate natural light, acoustic control, and thoughtful circulation to create spaces that support both animal health and staff efficiency. Durable materials and visual cues are carefully selected to foster a sense of comfort and healing. The result is a forward-thinking facility where animals can recover, people can connect, and communities can thrive.
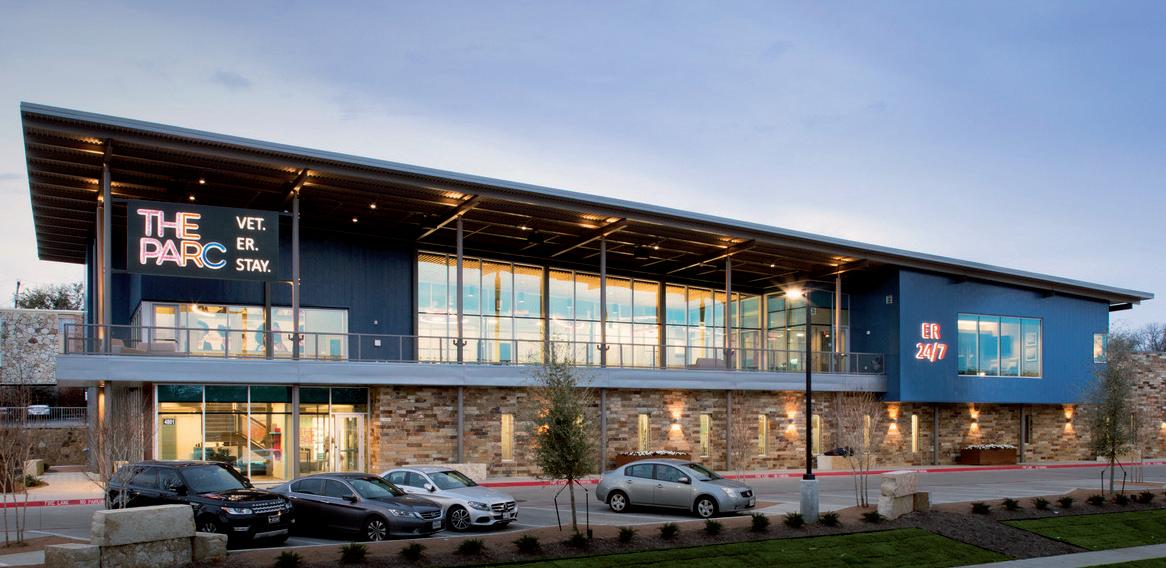
location: fort worth, texas
The PARC—short for “People First. Animals at the Heart of It. Revolutionary Care Throughout.”—reimagines veterinary environments with transparency, comfort, and compassion. PGAL partnered with Dr. Steve Hotchkiss to bring this 23,000-square-foot vision to life, setting a new standard for animal healthcare.
From the cathedral-height atrium to floor-to-ceiling acoustical glass, the design invites openness while minimizing noise. Clear views into treatment areas promote trust without disrupting care. Animal well-being drives the layout: separate dog and cat wards reduce stress, outdoor exam spaces serve anxious pets, and
recovery balconies offer sunlight and fresh air. Advanced facilities support full-spectrum treatment, including surgery, imaging, and physical therapy.
People are equally prioritized. The layout supports up to 16 doctors with dedicated lounges, a shaded outdoor break area, and a 50-person multipurpose room for education and community events.
Responding to its urban context, bold forms and playful details—like a dog porch and native landscaping—create a warm, welcoming experience for every visitor, two- and four-legged alike.
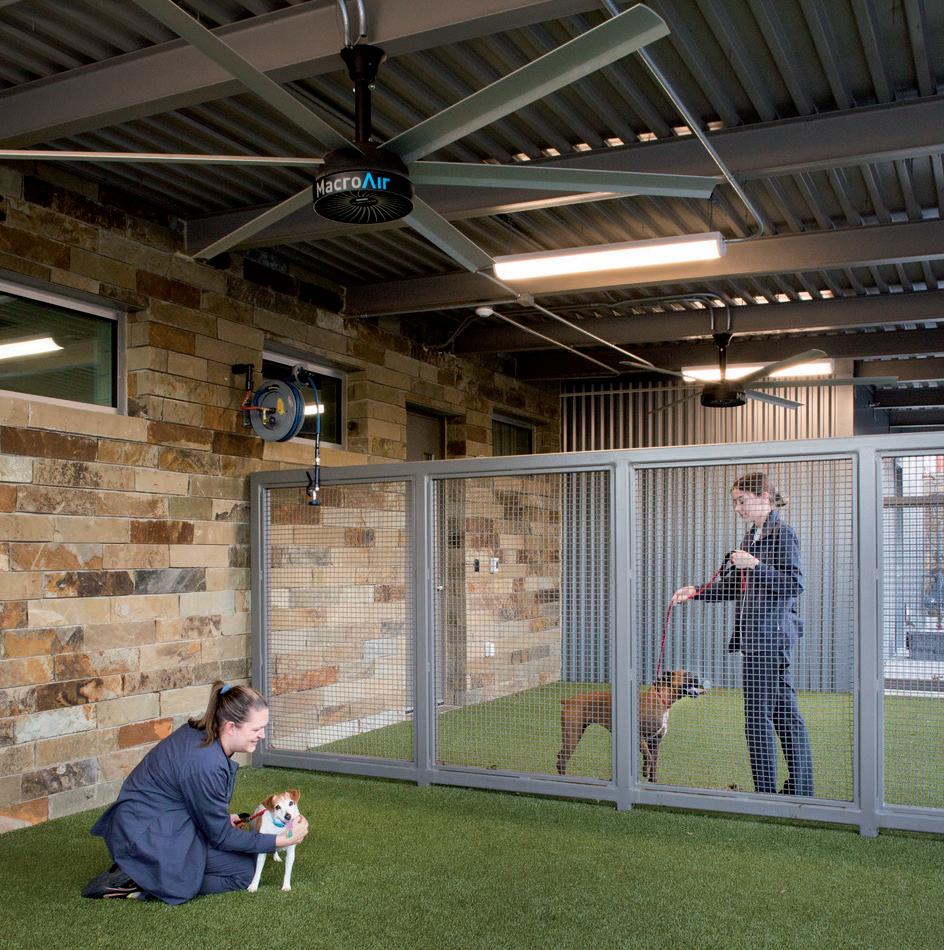


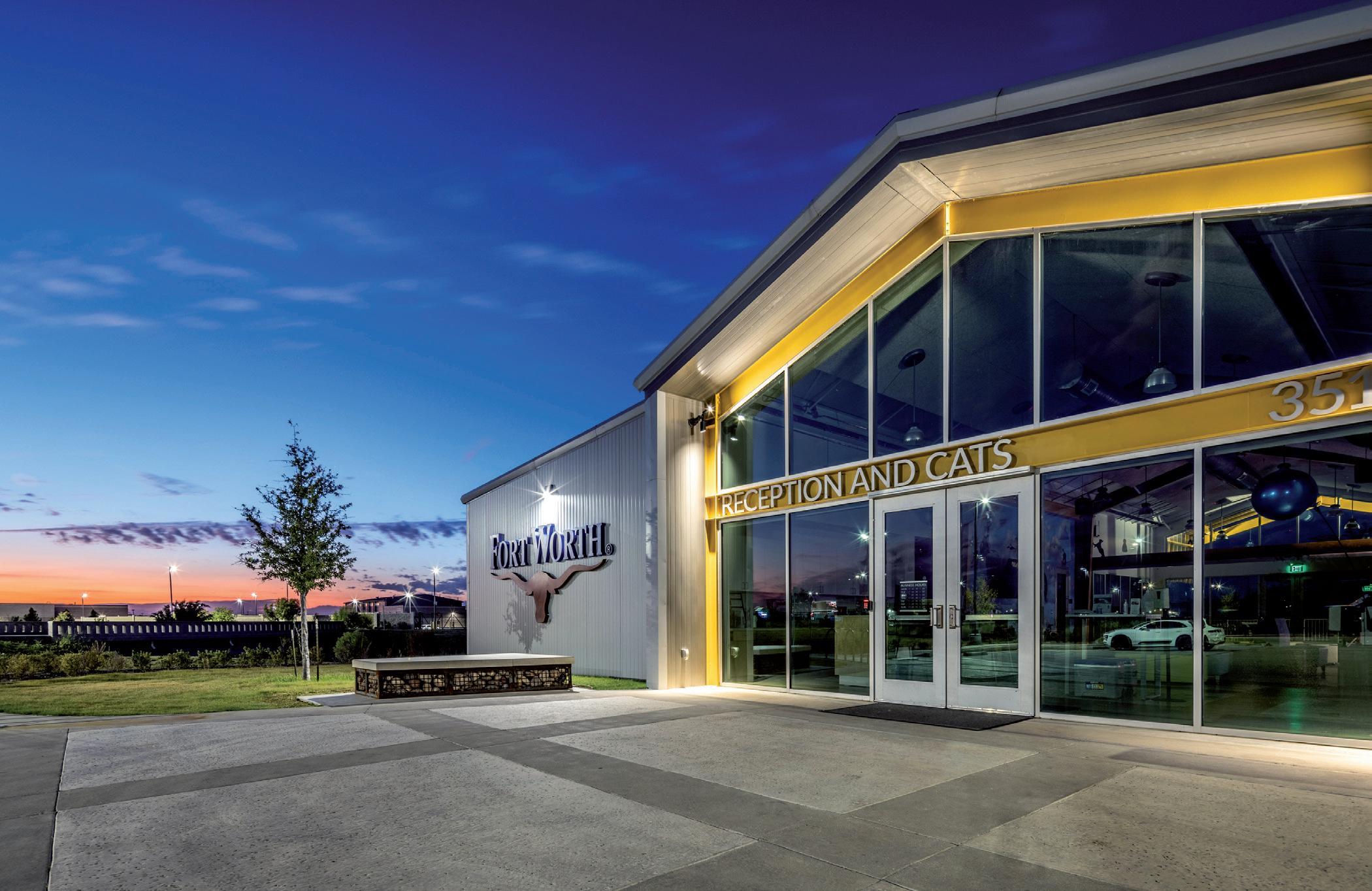
location: fort worth, texas
To address the urgent needs of an overcrowded facility, the City of Fort Worth partnered with PGAL and Animal Arts to design a new animal care and adoption campus focused on wellness, transparency, and long-term service to the community.
The 30,700-square-foot campus sits on a peaceful sevenacre site, delivering a low-impact, purpose-driven design that reflects best practices in animal welfare. The sevenbuilding campus includes separate housing for dogs and cats, medical and intake suites, outreach and adoption areas, and comprehensive staff facilities that prioritize safety, comfort, and efficiency.
Designed with sustainability and community in mind, the facility incorporates energy-conscious strategies and flexible public spaces to support both animal recovery and neighborhood engagement.
Throughout the process, PGAL collaborated closely with city leaders and stakeholders to evaluate needs and ensure the final design met both immediate capacity demands and long-term goals. The new campus is a vital civic resource, reinforcing Fort Worth’s commitment to compassionate, accessible animal services.

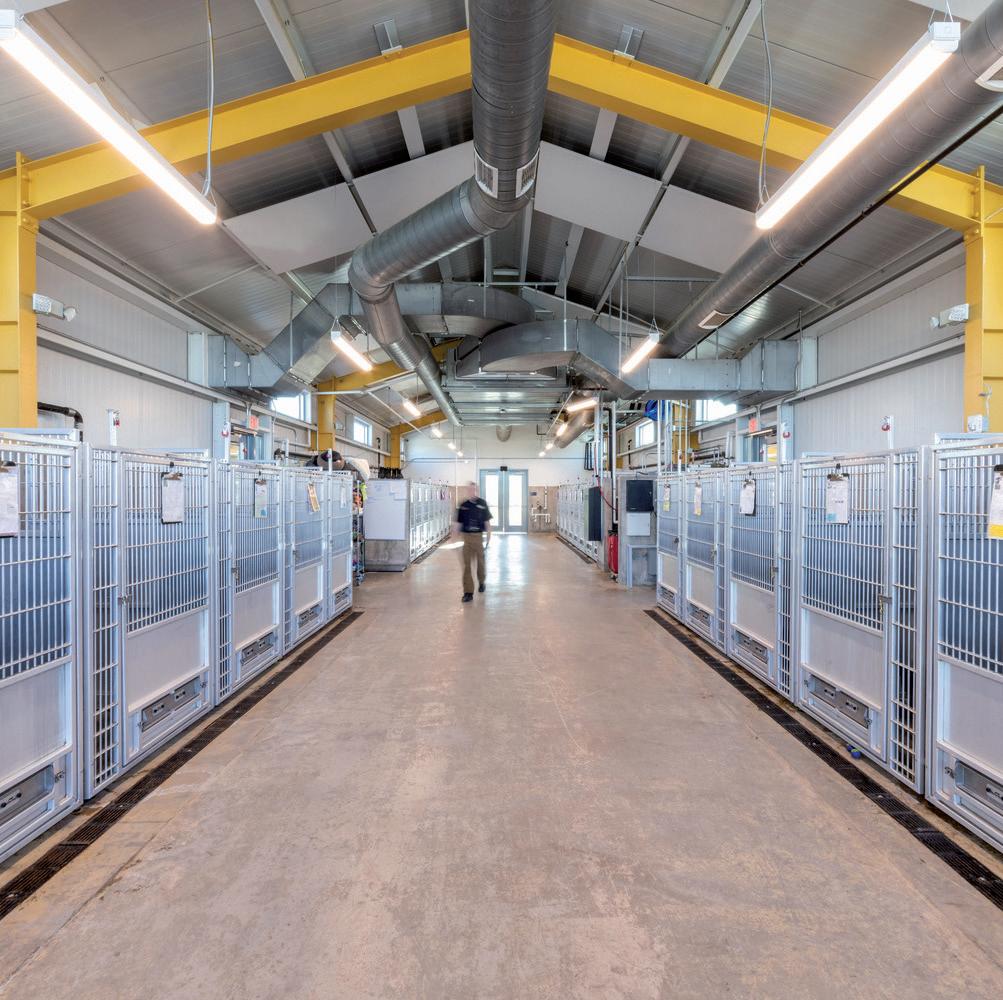
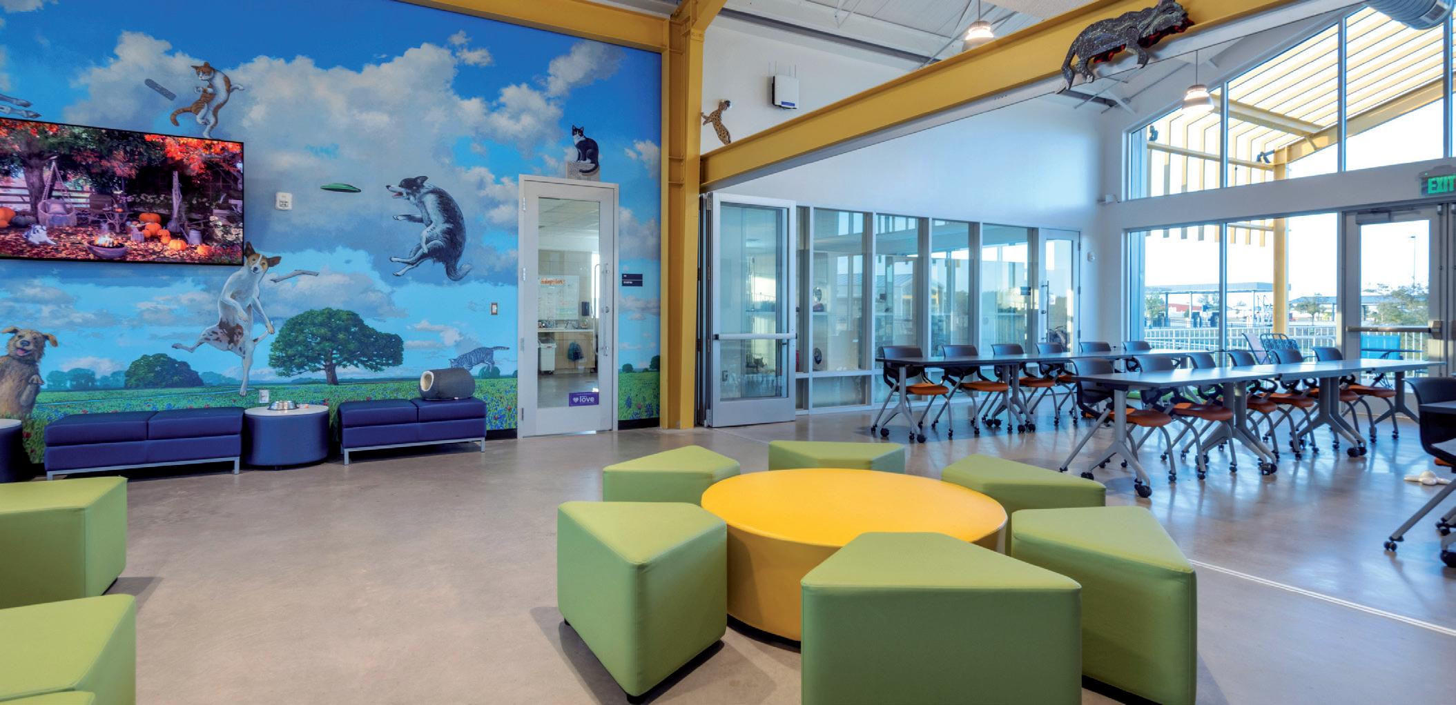
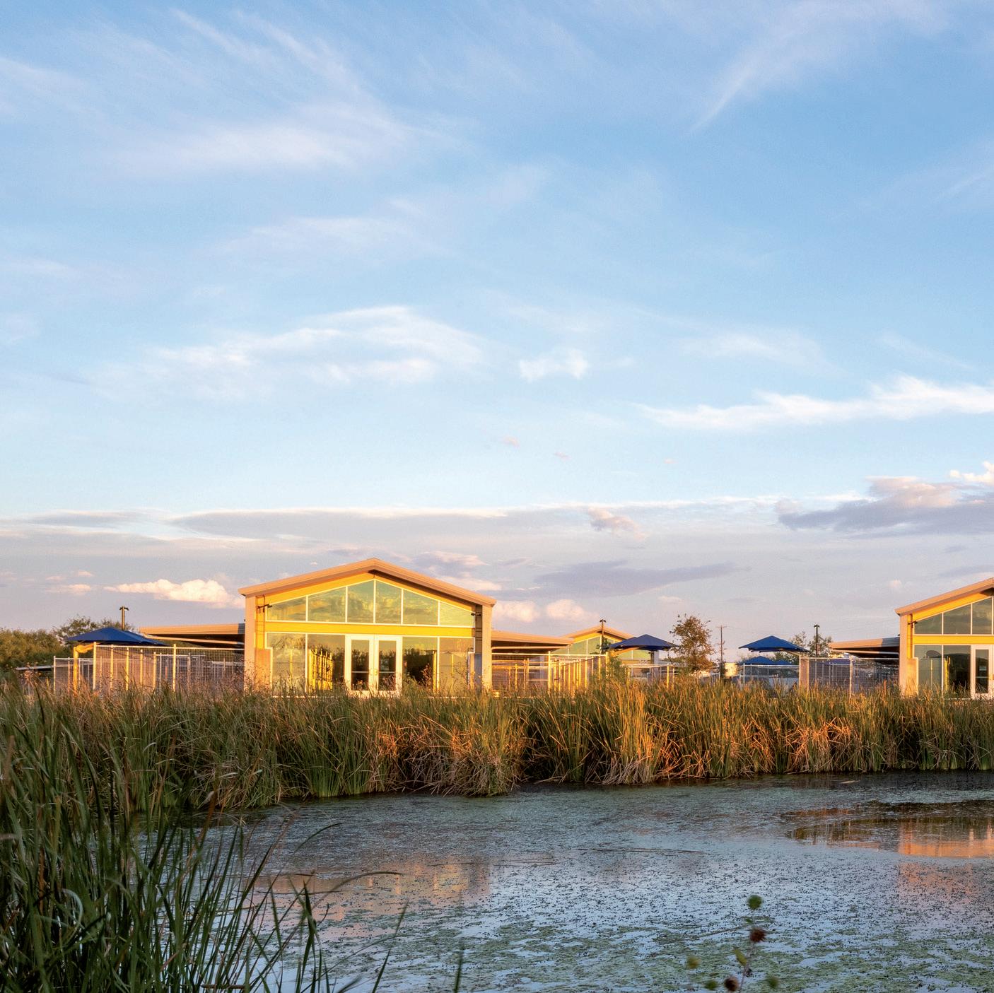

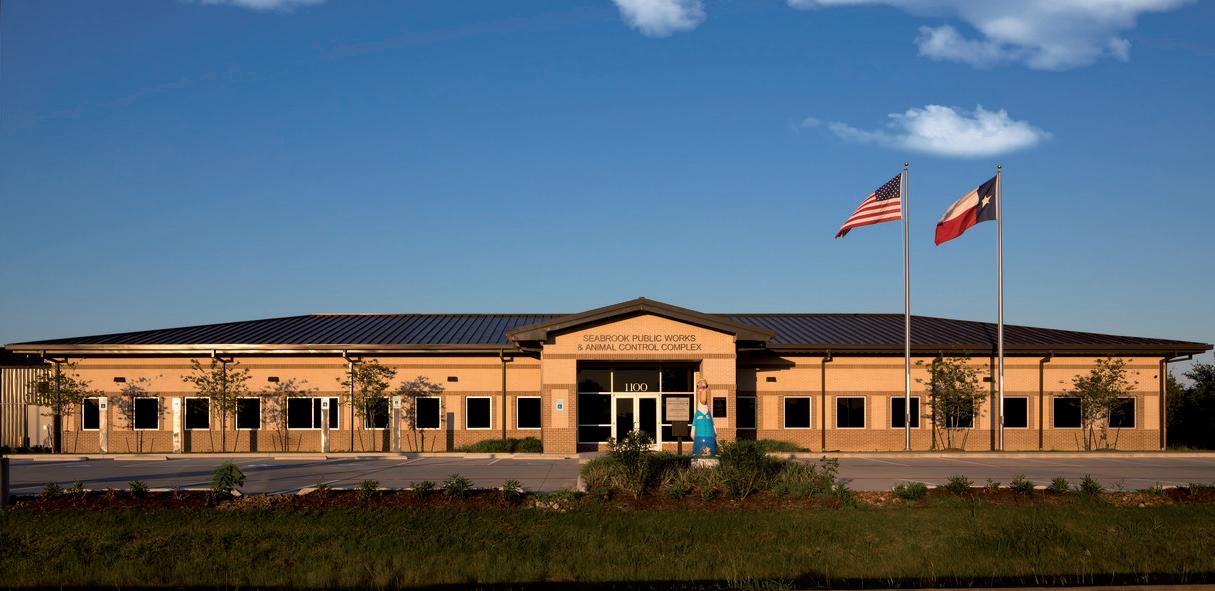
location: seabrook, texas
As part of a 2014 voter-approved bond initiative, the City of Seabrook engaged PGAL to design a new Animal Control facility that would expand the city’s adoption program and enhance care standards for its growing community.
Located within a 25-acre public works campus, the 12,000-square-foot Animal Control building is one of four coordinated facilities designed for operational efficiency and public service. The building features 12 healthy dog kennels, as well as three quarantine kennels that safely isolate potentially contagious dogs—ensuring a cleaner, healthier environment for all animals on site.
Designed with animal welfare and staff functionality in mind, the building includes an indoor/outdoor kennel with access to a dedicated dog run, supporting exercise and socialization. A feline ward accommodates up to 20 cats in a quiet, secure environment tailored to their unique needs.
To maintain a high standard of care, the facility integrates medical examination and treatment rooms, allowing for on-site veterinary assessments and ongoing wellness support. Together, these features help the City of Seabrook promote responsible animal stewardship while expanding adoption opportunities for the region.

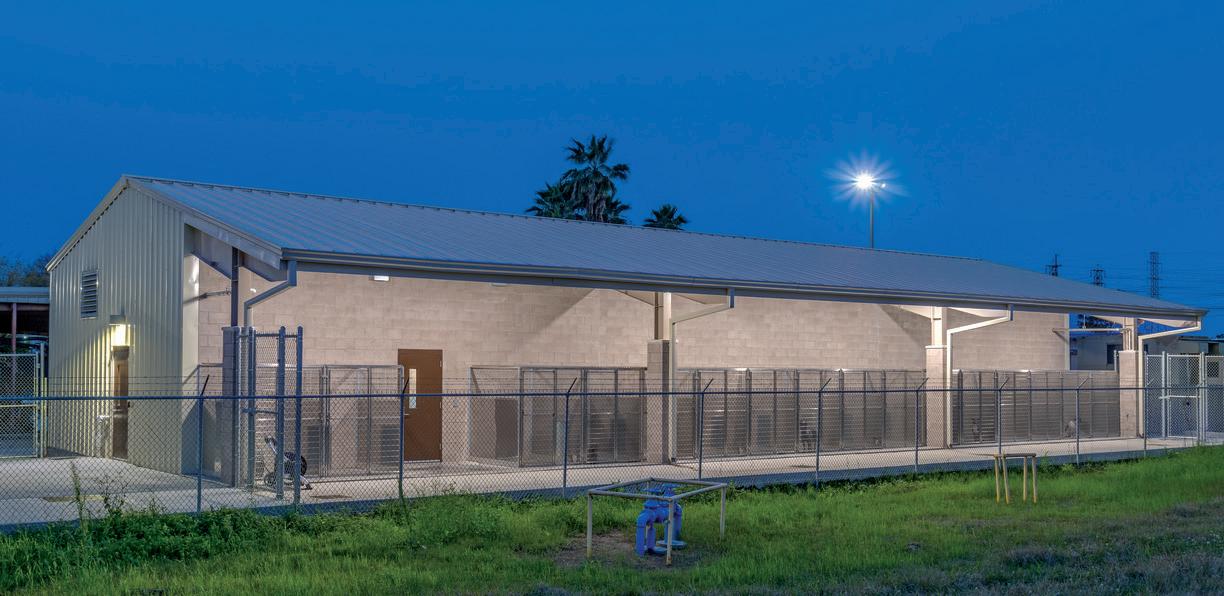
location: webster, texas
The City of Webster partnered with PGAL to replace its aging animal control facility with a modern, purposebuilt solution that supports humane care and operational efficiency. Located on the city’s Public Works Campus, the new building offers upgraded amenities in a compact, thoughtfully planned layout.
Constructed just north of the original structure, the facility includes 13 indoor/outdoor kennels, two quarantine kennels, a feline room, and a dedicated viewing and visitation space. Designed with both staff and animal well-being in mind, the building features natural ventilation, secure animal flow, and enhanced cleaning systems to promote health and reduce stress.
Administrative areas include an office, restroom, and dedicated storage, ensuring day-to-day operations remain smooth and organized. The layout prioritizes durability and ease of maintenance while creating a welcoming environment for both animal services personnel and potential adopters.
This project reflects PGAL’s collaborative approach and commitment to designing civic facilities that balance functionality, compassion, and long-term value for the communities they serve.

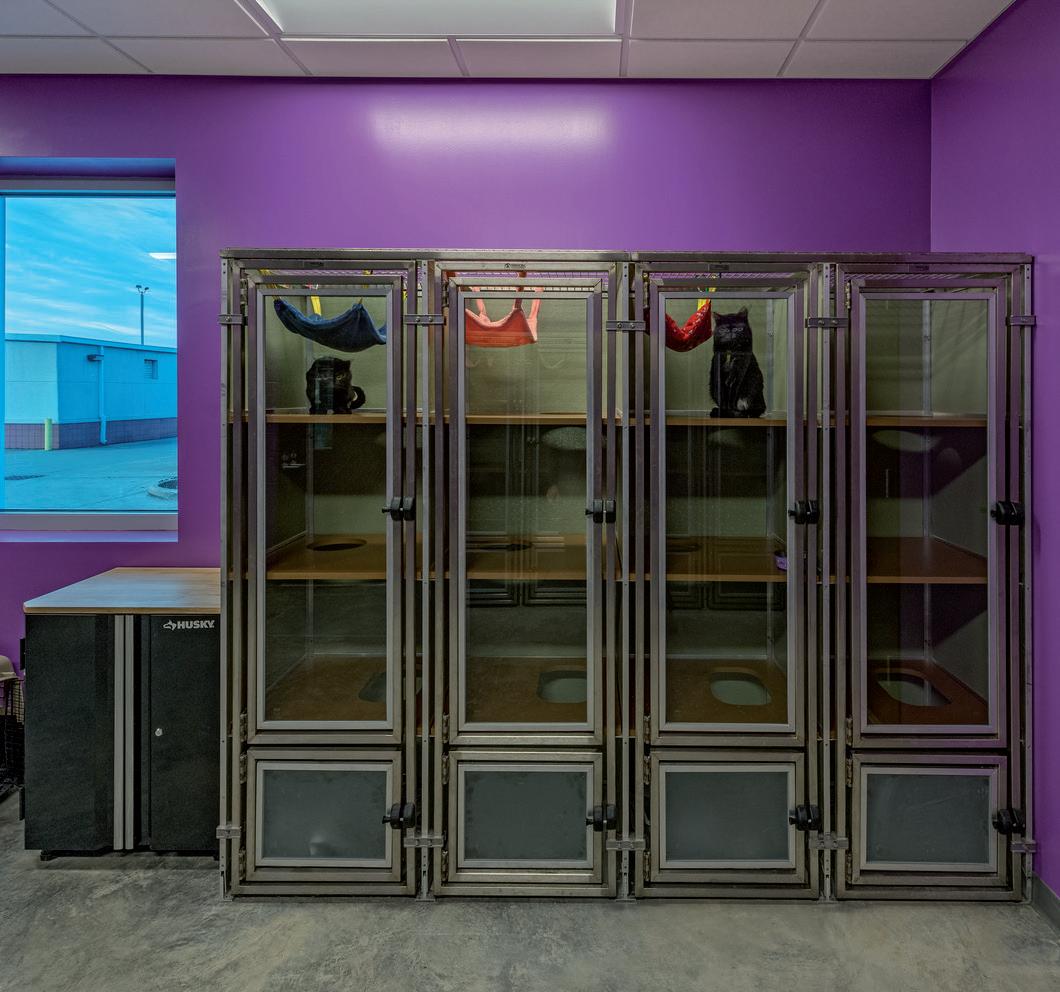


location: atlanta, georgia
PGAL partnered with Animal Arts to design a modern facility that replaces the County’s outdated, undersized shelter. Operated by Lifeline Animal Rescue, the 50,000-square-foot facility supports a public-private partnership that prioritizes animal welfare, safety, and community engagement.
The design accommodates 376 dogs, 99 cats, and livestock in separate areas, with dedicated indoor/outdoor enclosures and enriching, daylight-filled spaces. “Catios” and biophilic finishes enhance the well-being of animals and staff. Two secure outdoor courtyards serve smaller or
special-needs dogs, maximizing daylight and transparency through extensive glazing.
The shelter also includes collaborative workspaces, animal control areas, and a full-service veterinary clinic, all designed to expand with the County’s future needs. Thoughtful use of color, texture, and durable materials supports a safe, uplifting environment for both animals and the community.

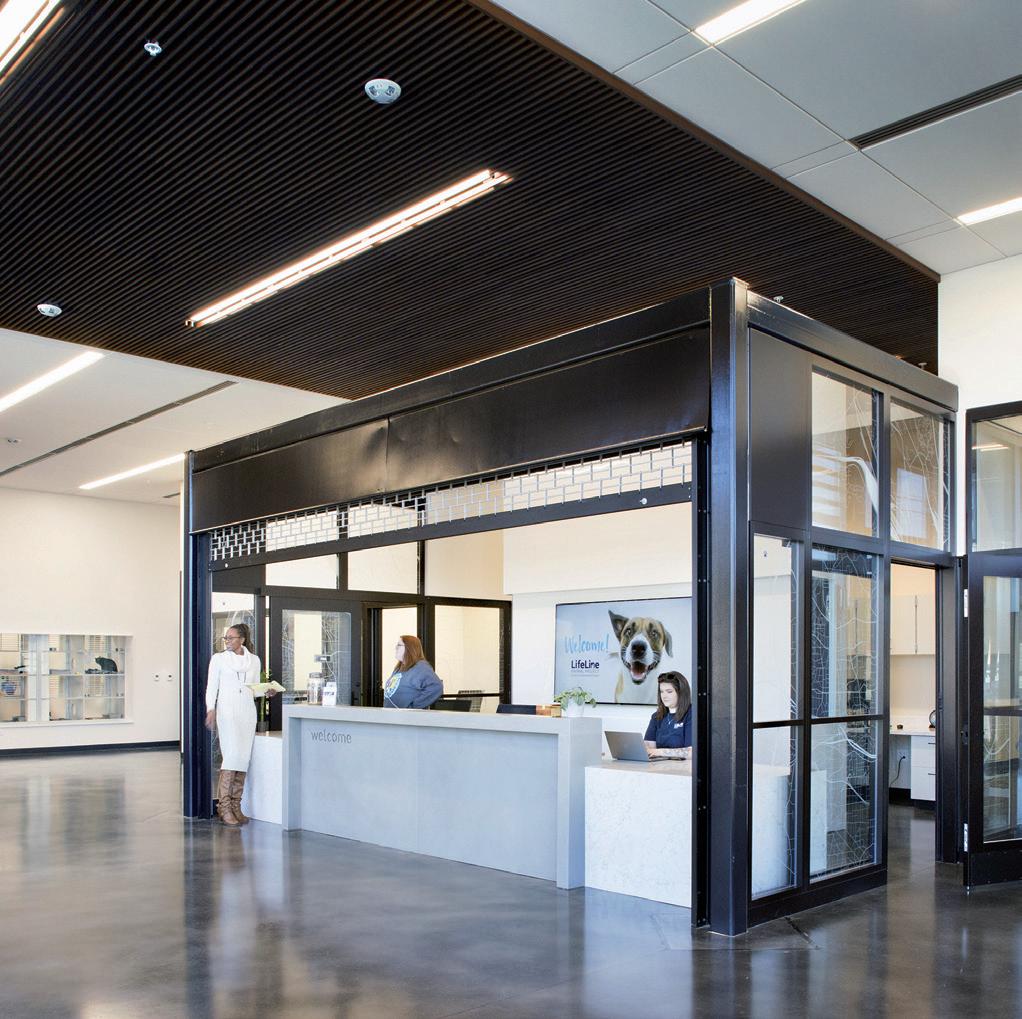
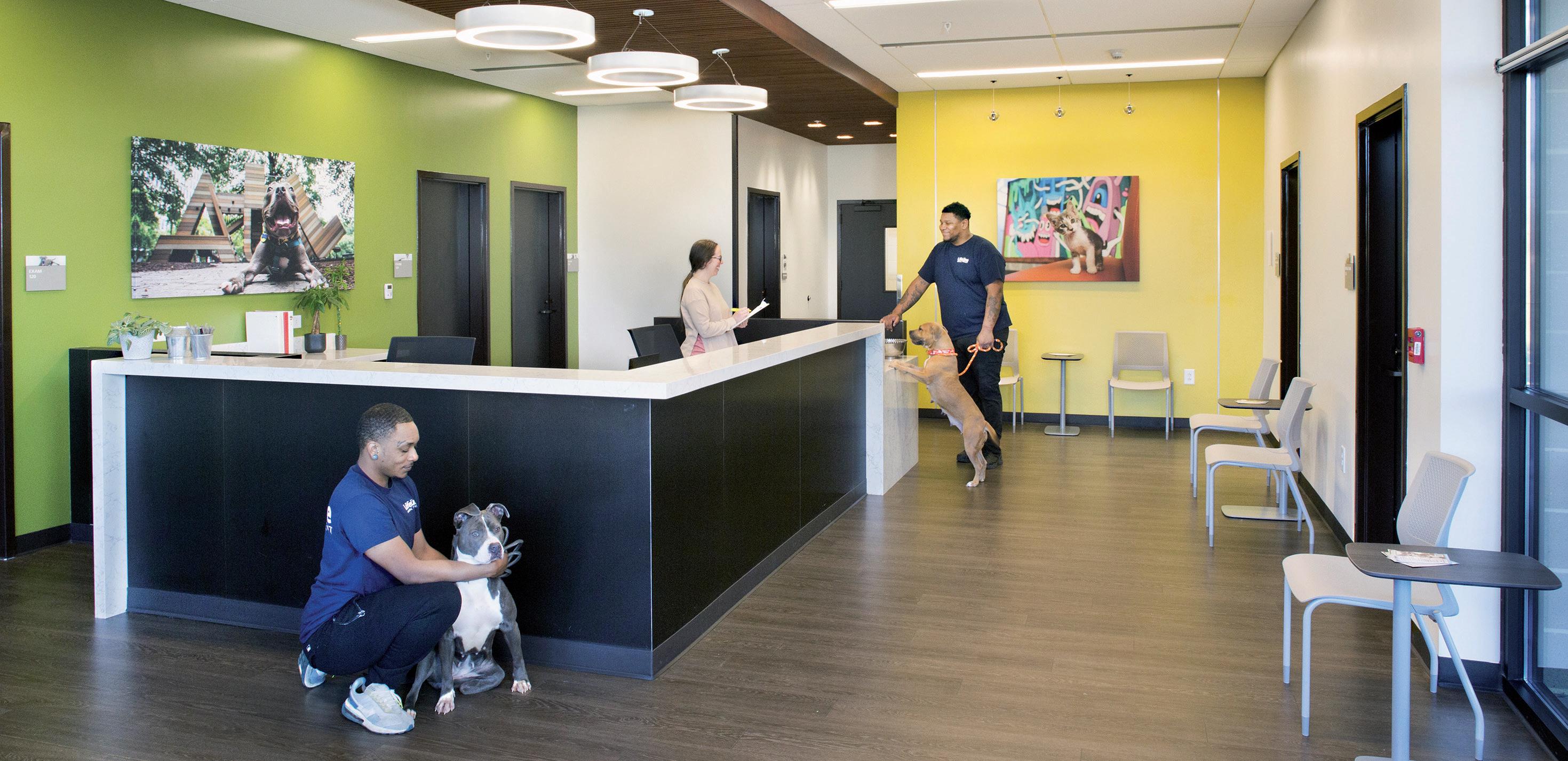

location: austin, texas
PGAL, in collaboration with Animal Arts, is partnering with Austin Pets Alive! (APA) and the City of Austin to re-imagine a municipal shelter site into a future-forward, 25,000-square-foot campus. The phased demolition and construction plan ensures uninterrupted services while addressing aging infrastructure and growing operational demands.
Designed to support APA’s mission and enhance quality of care, the 13-building campus features a fully equipped veterinary clinic, separate feline medical center, three indoor-outdoor kennel villages, and a volunteer training center. Eight standalone “tiny dog-house” shelters provide
quiet spaces for rehabilitation and individualized care.
Purpose-built facilities and flexible spaces prioritize the wellbeing of animals, staff, and visitors alike. At the heart of the campus, a new visitor center offers outdoor event space and dedicated adoption areas.
Austin Pets Alive! and City of Austin continue to discuss options for developing a joint facility and central campus, that supports compassionate care, community involvement, and ongoing innovation..

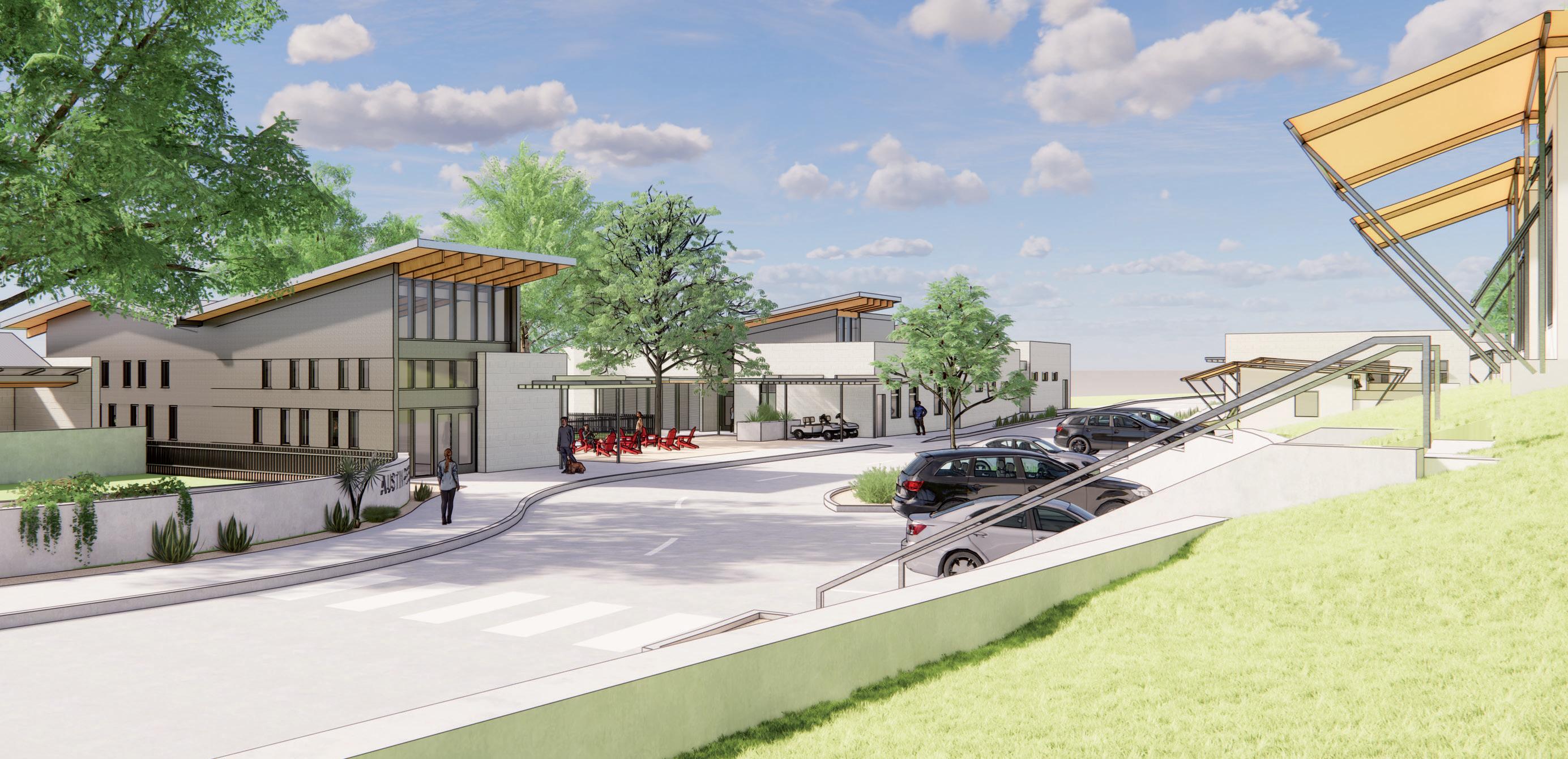

location: west palm beach, florida
PGAL, in collaboration with Animal Arts, is designing the new $43 million facility that replaces its 30-year-old, undersized predecessor. Operated by Palm Beach Animal Care and Control, the renovation and new additions will be a haven dedicated to the well-being of the animals and designed with the comfort and health of the residents in mind.
The approximately 100,000-square-foot, state-of-the-art building is nestled on a 14-acre property that will be able to house up to 302 dogs and 250 cats, as well as livestock.
The goal is to create ample natural daylight throughout, welcoming environment, indoor/outdoor enclosures for
the dogs, and “catios” for the feline residents. The shelter will include efficient, safe, and collaborative spaces for animal control and a veterinary clinic. The clinic is designed and will be equipped so that the County can expand services to keep pace with the growing human and animal population.
It also includes the addition of a volunteer admin space, animal intake, dog isolation, animal adoption, warehouse, sallyports, two new kennels, barn, wild/farm animal pens, open yards, and a two-story addition housing administrative and enforcement offices.
