Learning on a global scale
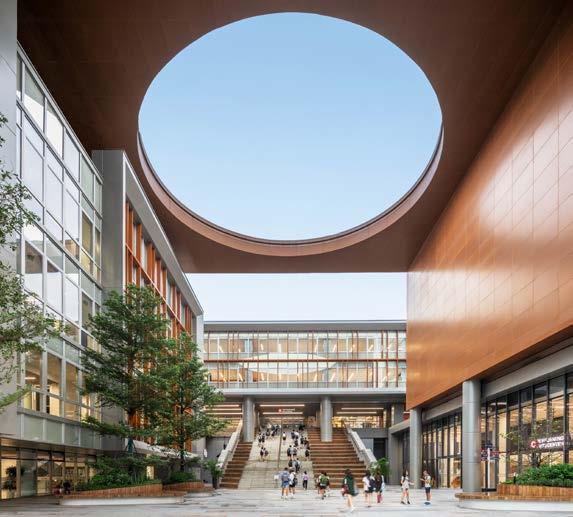
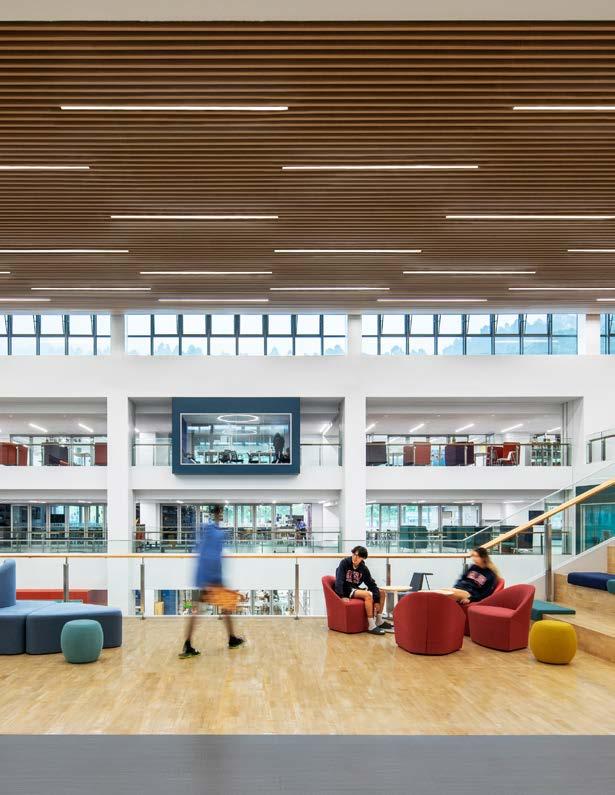

Introduction ― 4
Selected Projects ― 8
― International Schools




Introduction ― 4
Selected Projects ― 8
― International Schools
Our globalizing world holds unprecedented opportunities for education. The most successful learning environments address the unique needs of tomorrow’s citizens by embracing local culture and values.
Grounding design in local cultures and customs supports authentic traditions and sparks connections between educational goals and community values. We develop well-rounded environments that create a sense of place—and nurture lifelong learners.
Client: American International School of Guangzhou
Size: 38,823 square meters
Completion Date: 2023
Guangzhou, China ― WHAT IT IS
A transformative redevelopment across Science Park and Ersha campuses creates a world-class learning environments that redefines educational excellence.
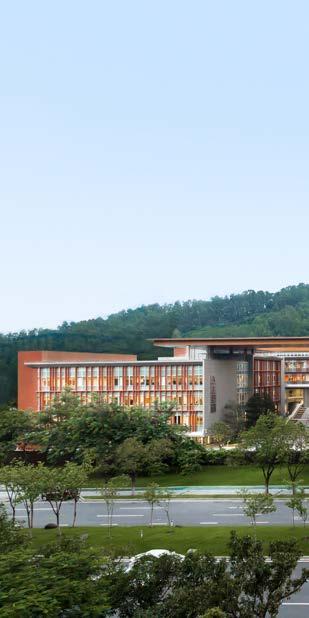
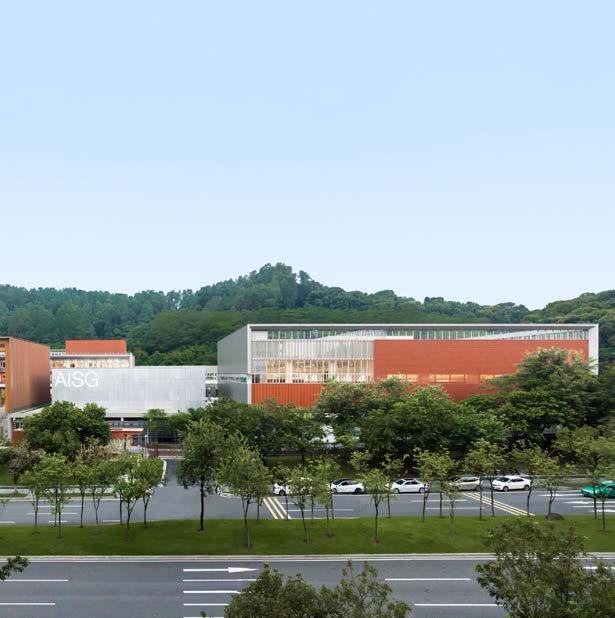
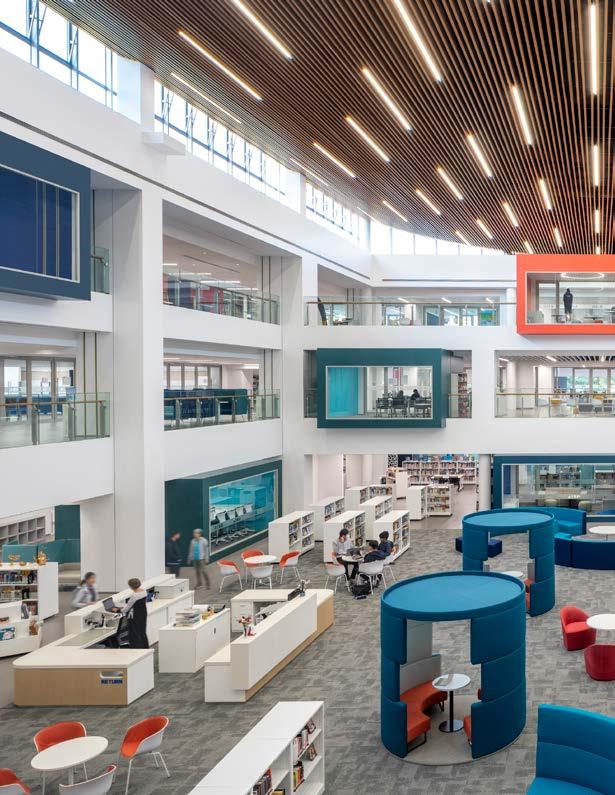
― WHAT MAKES IT COOL
The central atrium serves as both multimedia library and innovation hub, featuring recording studios and digital media suites that foster collaboration.
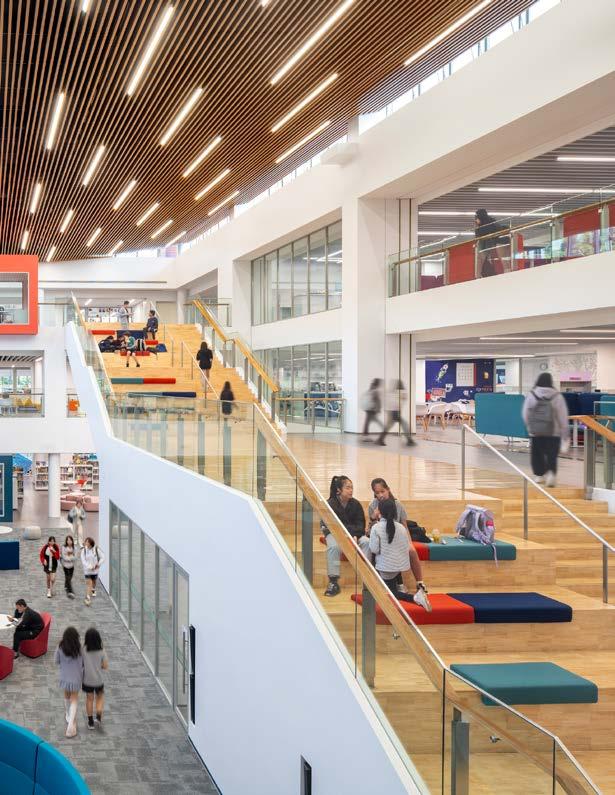
Based on comprehensive analysis, the campus divides into academic, arts and culture, and athletics clusters.
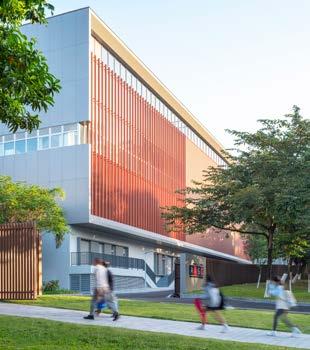
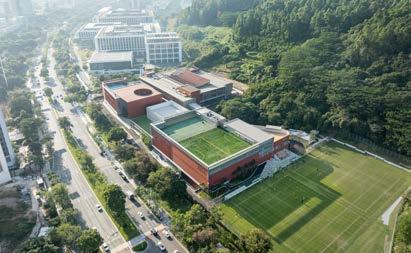
The expansion features an upper elementary school (grades 4 and 5), a dining hall, and a renovated secondary school (grades 6-12).
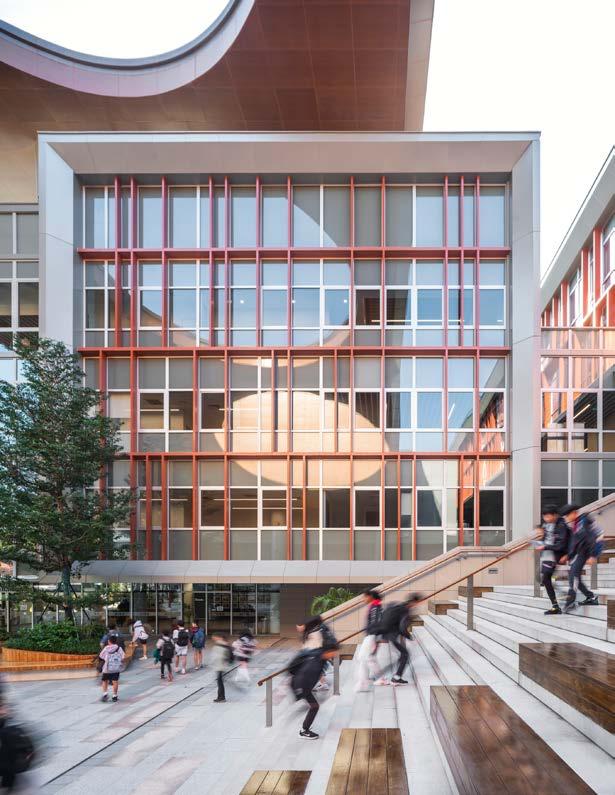
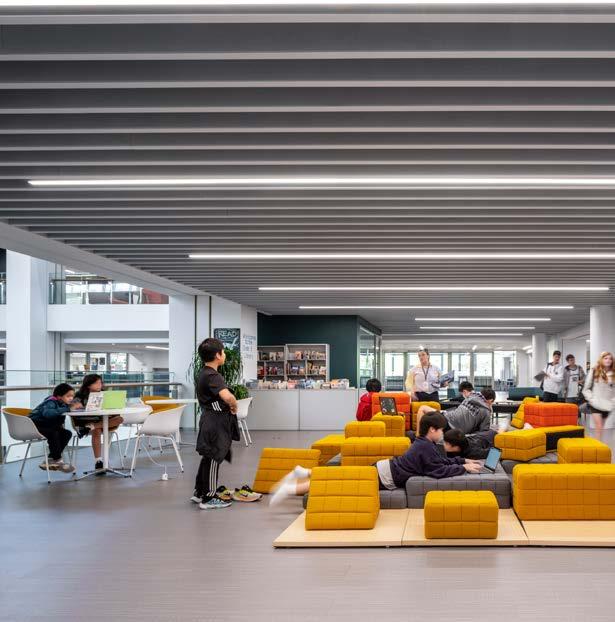
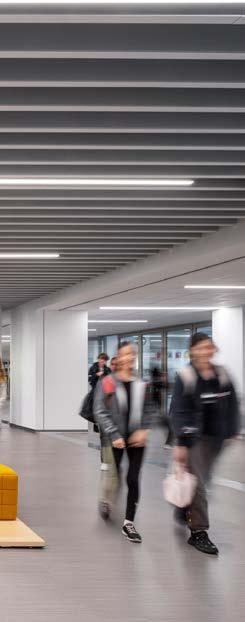
Retractable walls allow classrooms to expand, transforming corridor areas into break out spaces.
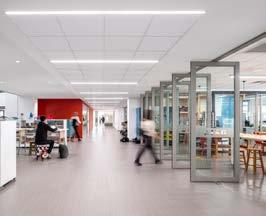
― WHAT MAKES IT COOL
Flexible spaces empower teachers and students to unlock their creative potential.
Shanghai, China
Client: Shanghai American School
Size: 92 square meters (1,000 square feet)
Completion Date: 2017
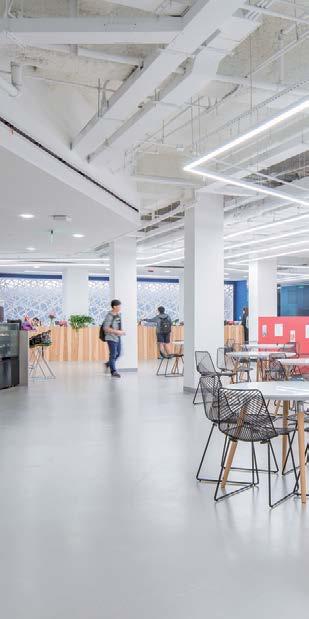
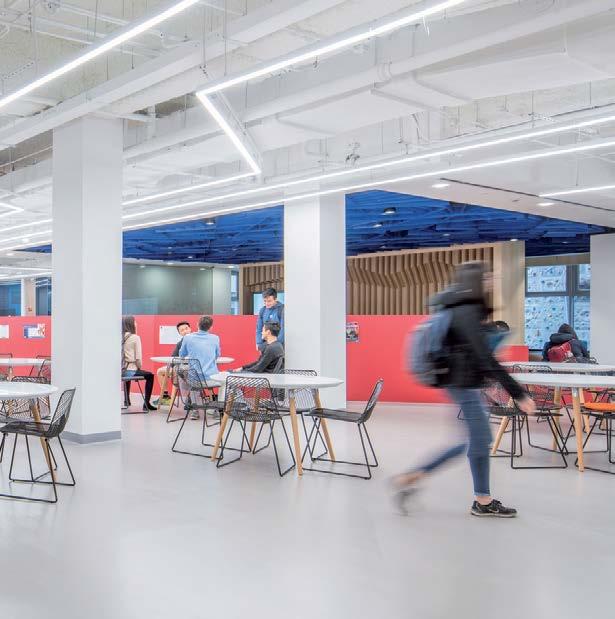
― WHAT MAKES IT COOL
Traditional hallways were transformed into buzzing social spaces, reimagining the status quo.
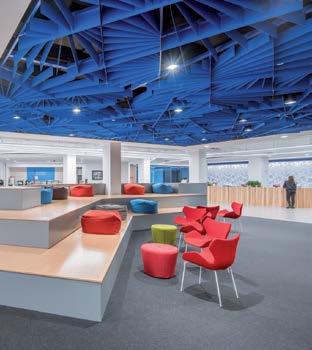

↑
Bleachers, a technology display area, a coffee bar, and lounge all create a sense of community.
←
We removed physical barriers such as the wall between the main street hallway and the high school wing.
→
The design promotes transparency both inside and outside the space.
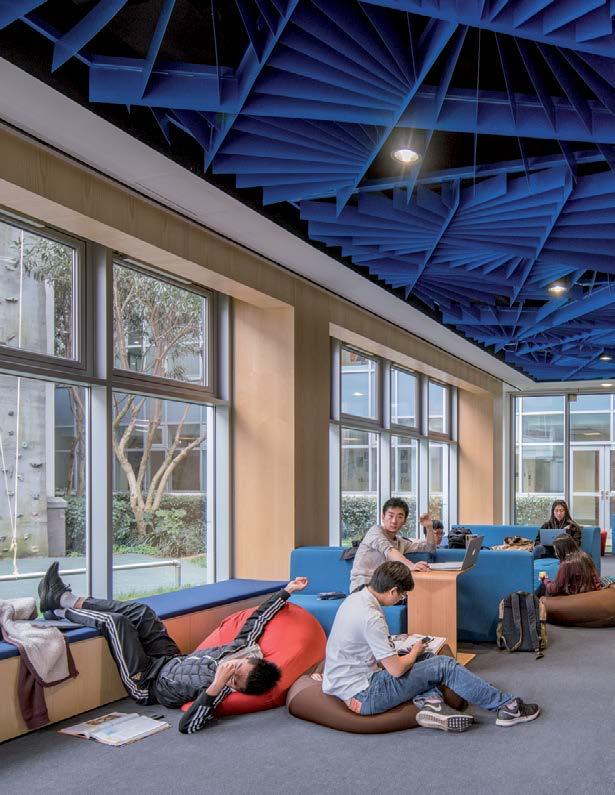
Shanghai, China
Client: Shanghai American School
Size: 3,483 square meters (37,500 square feet)
Completion Date: 2018
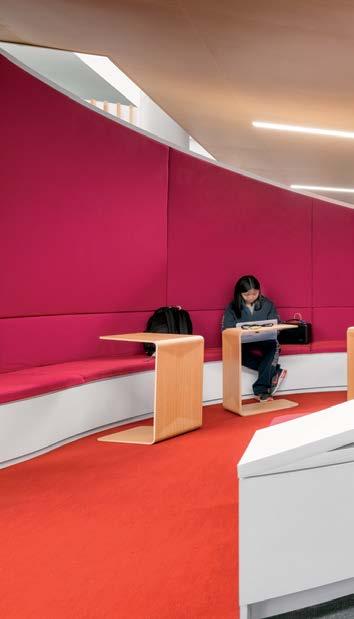
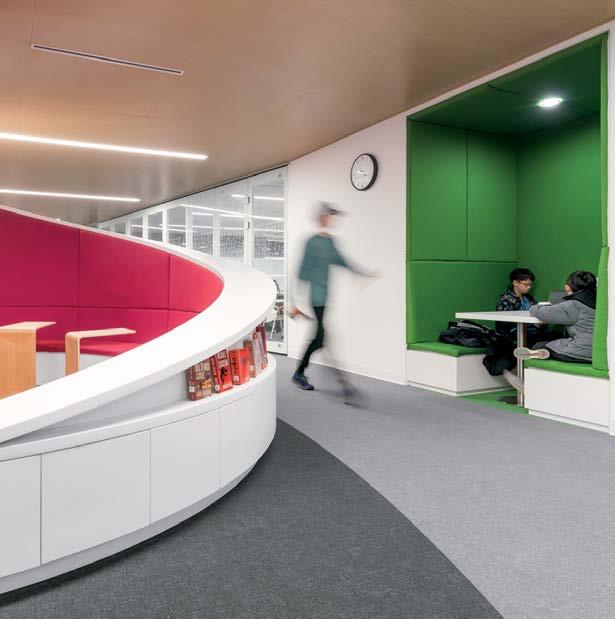
― WHAT MAKES IT COOL
Multiple engaging
visual
and
physical connections
between floors, like green walls, contribute to feelings of calm and an ease of movement.
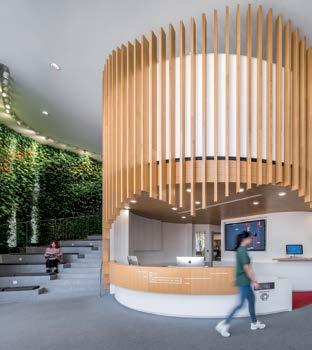
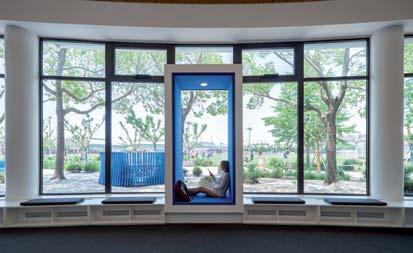
↑
A cohesive materials palette and integrated lighting further connect the varied spaces of the library. ←
The renovation includes a variety of space types.
→
A green wall and a water feature integrated into the edge of a staircase enhance the sense of calm.
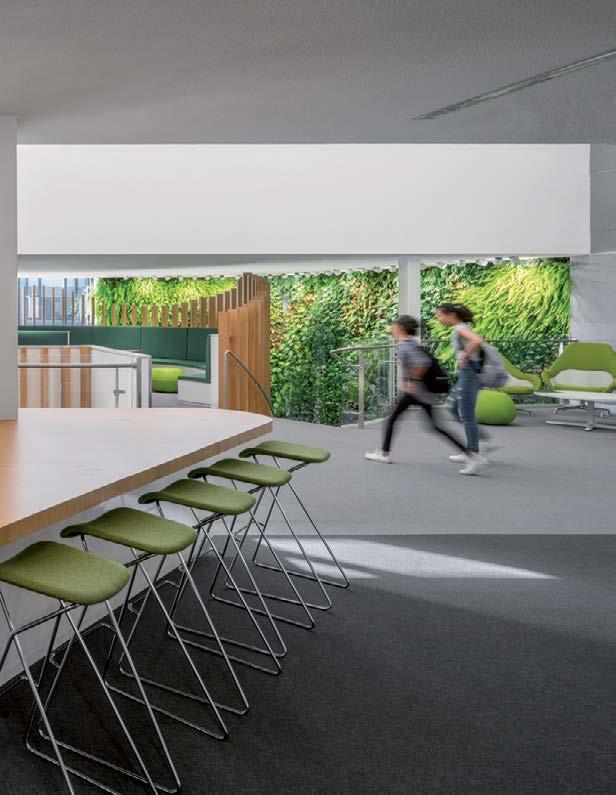
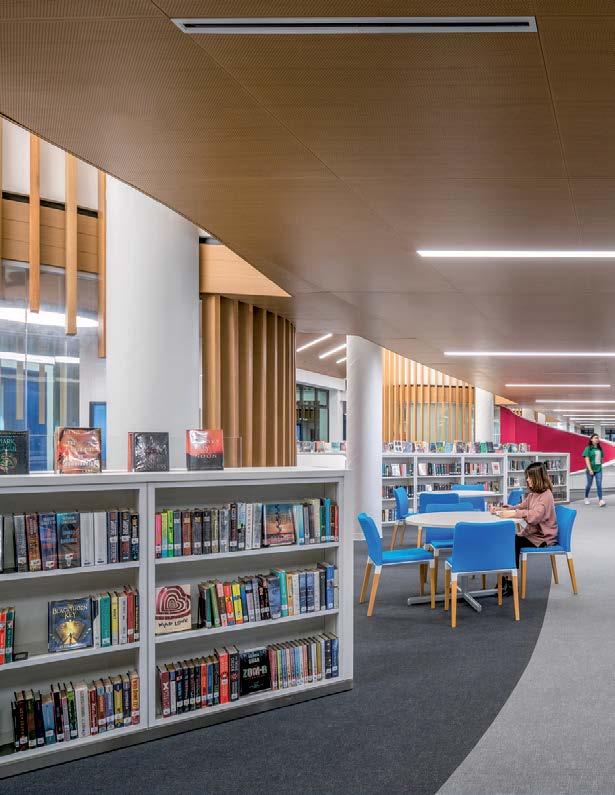
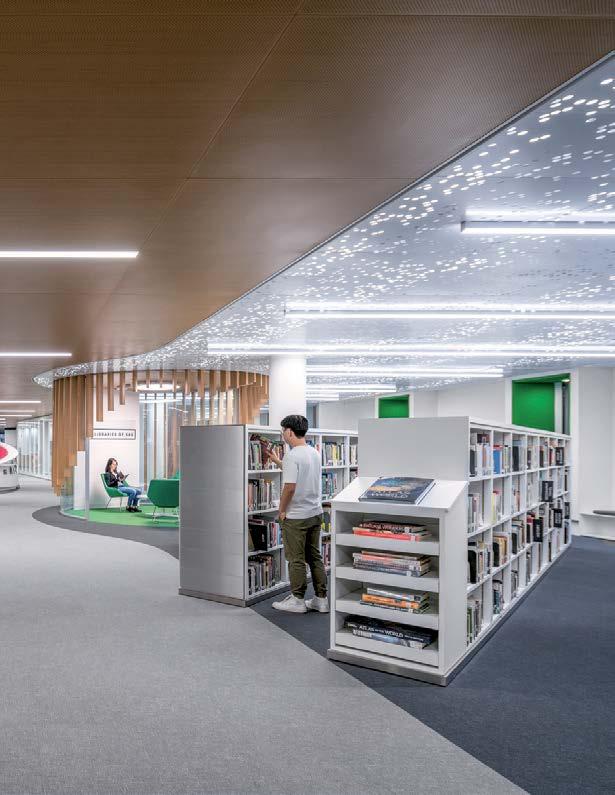
― WHAT MAKES IT COOL
This shared, comfortable, and calm space allows students to study, relax, and socialize.
Client: Shanghai American School
Size: 6,689 square meters (72,000 square feet)
Completion Date: 2015
Awards:
Grand Prize Award, Learning By Design, 2017
Distinguished Building Award, AIA Chicago, 2019
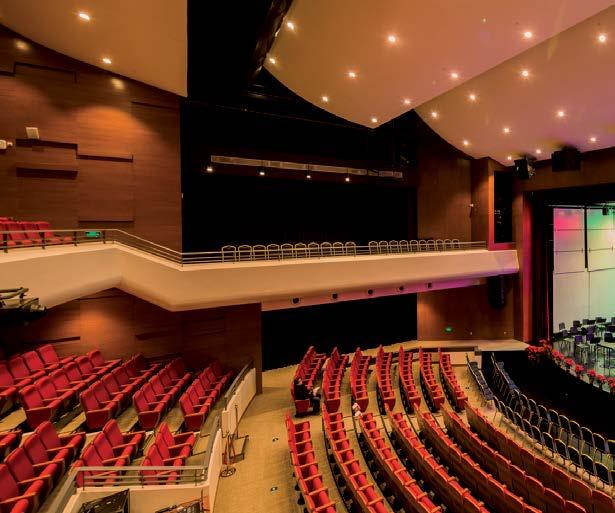
The facility maximizes theatrical flexibility to accommodate varied performance needs.
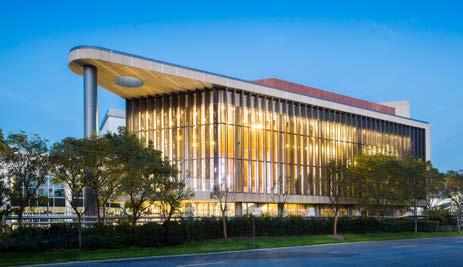

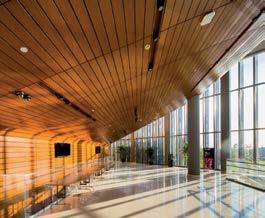
― WHAT IT IS A welcoming stateof-the-art facility for performances ranging from large musical productions to intimate recitals.
Cleveland, Ohio
Client: Cleveland Metropolitan School District and Cleveland State University
Size: 93,000 square feet (8,639 square meters)
Completion Date: 2016
Sustainability: LEED Silver ®
Awards:
Grand Prize Award, Learning By Design, 2017
Distinguished Building Award, AIA Chicago, 2018
A
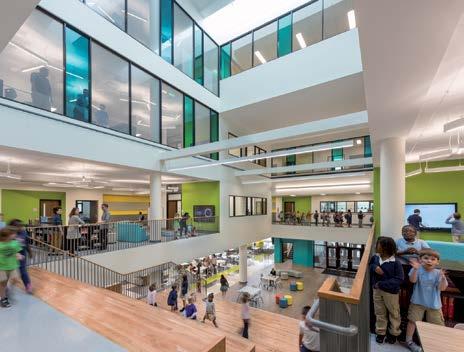
central atrium space allows the entire population of the school to gather at least once a week, an essential connection for students.
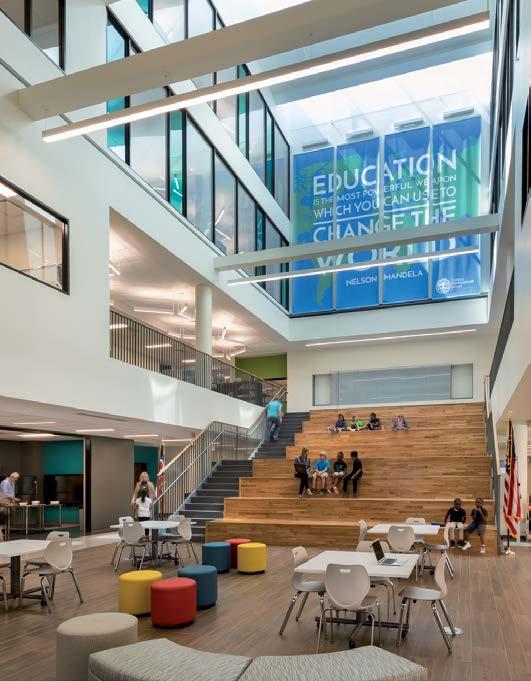
― WHAT MAKES IT COOL
The school was designed to stack vertically in order to accommodate a tight site, a design choice that highlights the bright atrium at its core.
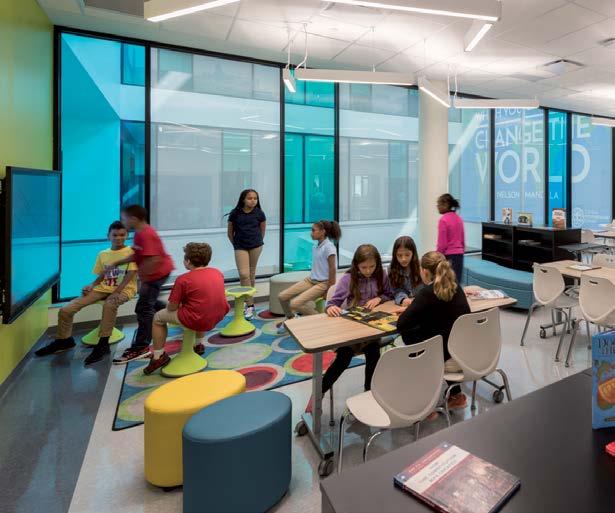
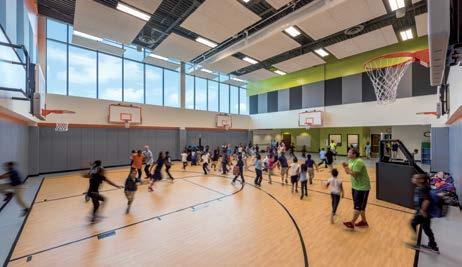
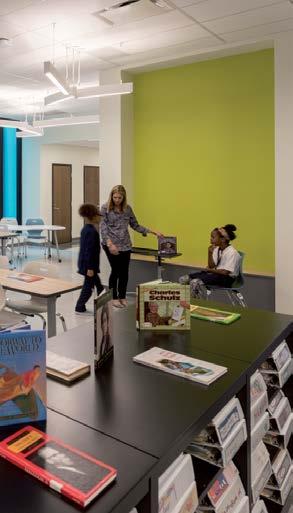
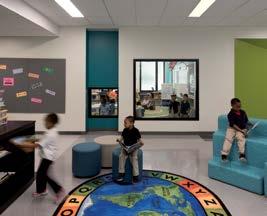
All four levels are visually connected by shared project areas.
Cayman Islands
Client: Cayman International School
Size: 146,110 square feet (13,574 square meters)
Completion Date: 2020
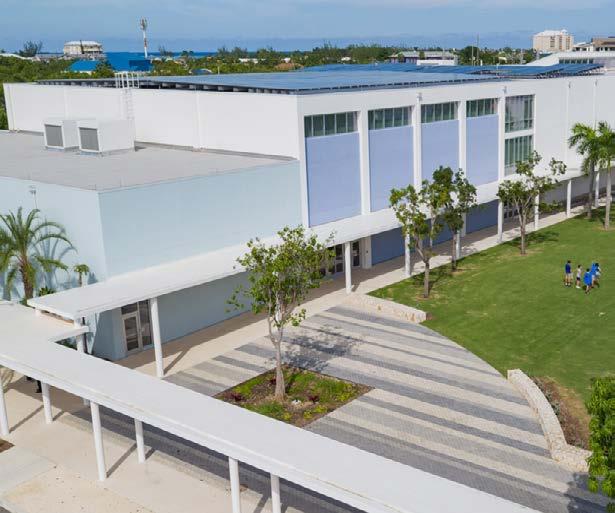
A Pre-K building and high school are designed to inspire lifelong learners from nearly thirty nations.
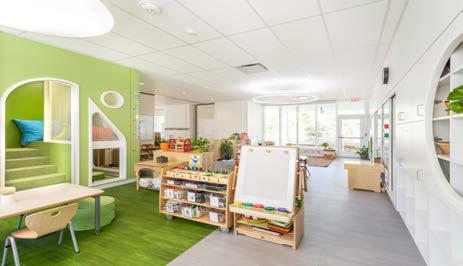

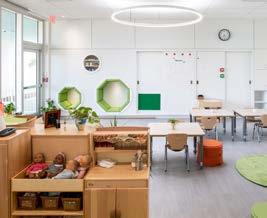
― WHAT IT IS
A campus expansion that nearly doubles its capacity while reinforcing bonds with the local community.
Client: Instituto Hebreo
Size: 33,723 square meters (363,000 square feet)
Completion Date: 2021
Santiago, Chile ― WHAT IT IS Estadio Israelita is a Jewish community center’s K-12 addition— and a celebration of local Jewish values.
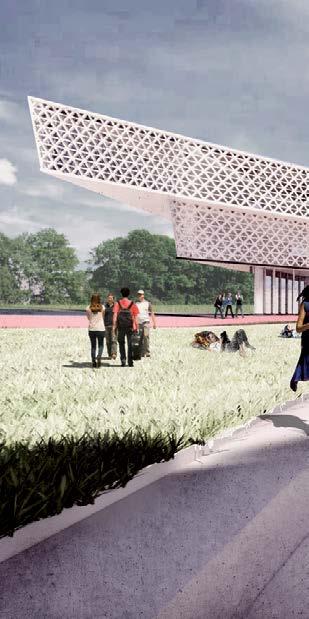
The facility symbolically extends it arms in blessing and protection of the children within the school and the campus at large.
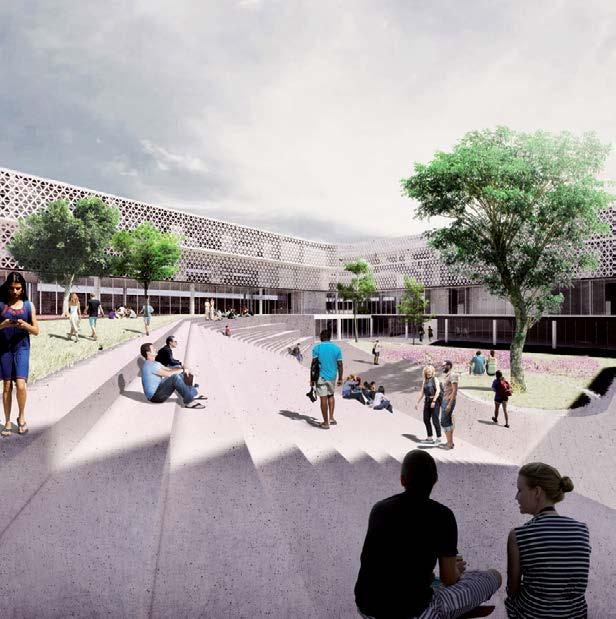
Mumbai, India
Client: Reliance Industries Limited
Size: 300,000 square feet (27,870 square meters)
Completion Date: 2023
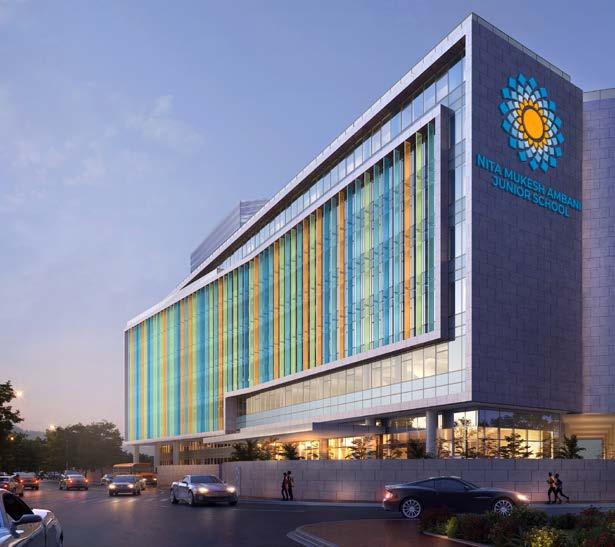
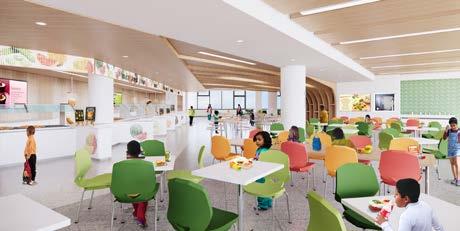
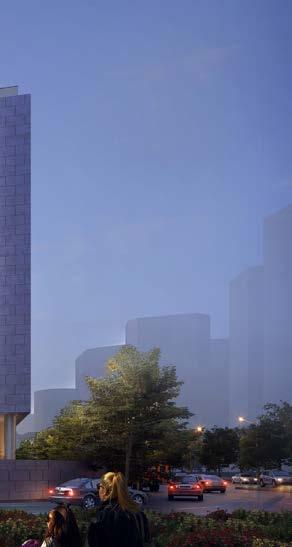
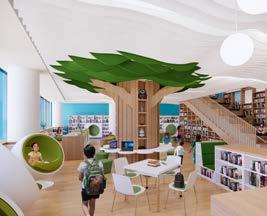
Mumbai, India
Client: Oberoi International School II
Size: 288,475 square feet (26,800 square meters)
Completion Date: 2017
― WHAT IT IS
A new facility that reflects the school’s diverse community of students - dispersed vertically over ten occupied floors.
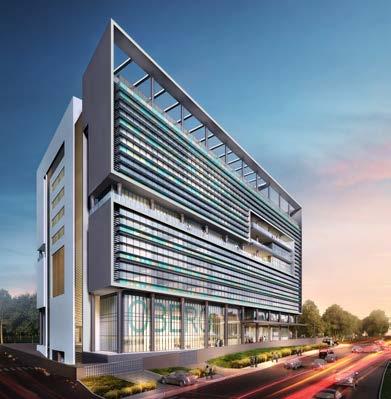
This Pre-K-through-12 school is located on the Jogeshwari-Vikhroli Link Road at Goregaon in an area of mixed-use, retail, commercial, and residential buildings.
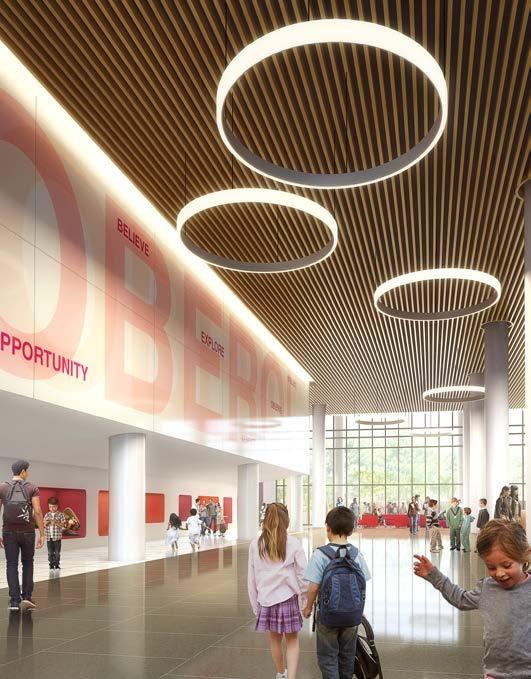
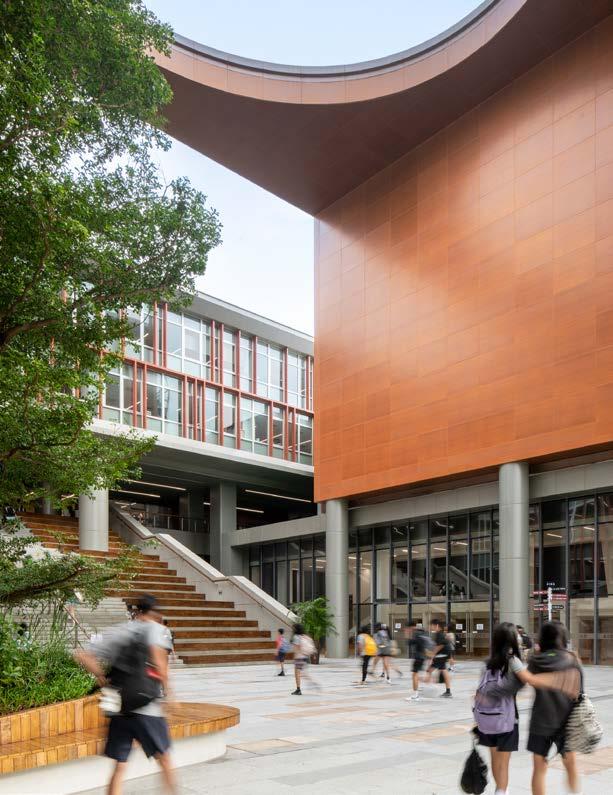
Since 1935, we’ve believed that design has the power to make the world a better, more beautiful place.
That’s why clients and community members on nearly every continent partner with us to design healthy, happy places in which to live, learn, work, play, and heal. We’re passionate about human-centered design, and how design can impact our lives through sustainability, resilience, well-being, diversity and inclusion, and mobility. And we’re committed to advancing design through research. As a matter of fact, in 2018, Fast Company named us one of the World’s Most Innovative Companies in Architecture. Our team of 2,500 professionals provides worldwide interdisciplinary services in architecture, interior design, branded environments, urban design, landscape architecture, and more, and includes our partners Portland, Nelson\Nygaard, Genesis Planning, and Pierre-Yves Rochon (PYR).
For more information, contact: K12Education@perkinswill.com