Spaces for Connection and Experience



Introduction ― 4 Selected Projects ― 8
― Event Centers




Introduction ― 4 Selected Projects ― 8
― Event Centers
The traditional, one-size-fits-all auditorium-style meeting room is a thing of the past. Today’s conference and event spaces are designed for adaptability, fostering engagement, collaboration, and dynamic interaction. By prioritizing flexibility, these environments seamlessly accommodate a diverse range of functions— from large keynote addresses to intimate breakout sessions—ensuring that every space is optimized for both purpose and experience.


Today’s event centers serve as more than just gathering spaces—they embody the identity and aspirations of the communities and institutions they represent. Thoughtful design and purposeful functionality have the power to enrich the public realm, fostering connection, culture, and long-term urban vitality.
As a multidisciplinary design firm, we create exceptional, site-responsive venues that shape experiences, strengthen communities, and inspire engagement. From large-scale convention and tradeshow centers to intimate cultural spaces, our design approach is rooted in collaboration, innovation, and a deep understanding of the evolving needs of this dynamic industry. With a legacy of client-focused service, cost-effective solutions, and a commitment to design excellence, we craft environments that elevate the user experience and set new standards for event spaces.
Portland, Oregon
Client: Portland State University
Size: 140,000 square feet
Completion Date: 2017
Seating Capacity: 3,400
Sustainability: LEED Gold ®
Awards:
BESTawards “LEARN”, International Interior Design Association, Rocky Mountain Chapter, 2018
Citation Award, The American Institute of Architects Portland, 2018
American Architecture Award, Restoration/ Renovation, The Chicago Athenaeum: Museum of Architecture and Design, 2020
― WHAT IT IS
A major renovation enhancing the visitor experience for all events, including basketball, concerts and family shows.

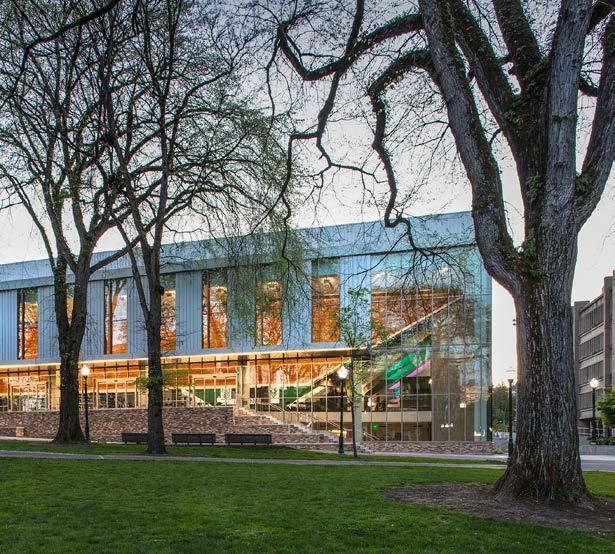
― WHAT MAKES IT COOL
The Facility hosts about 200 events annually, and over a million visitors pass through its doors every year.
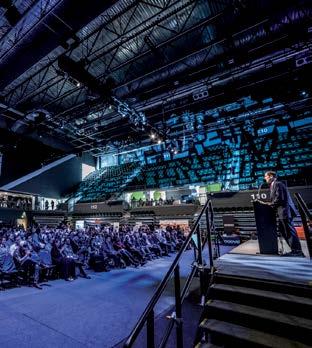
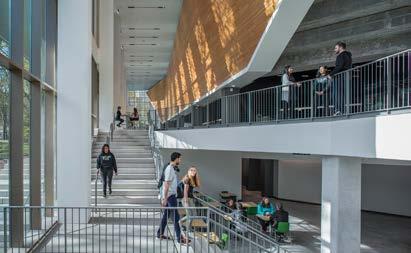
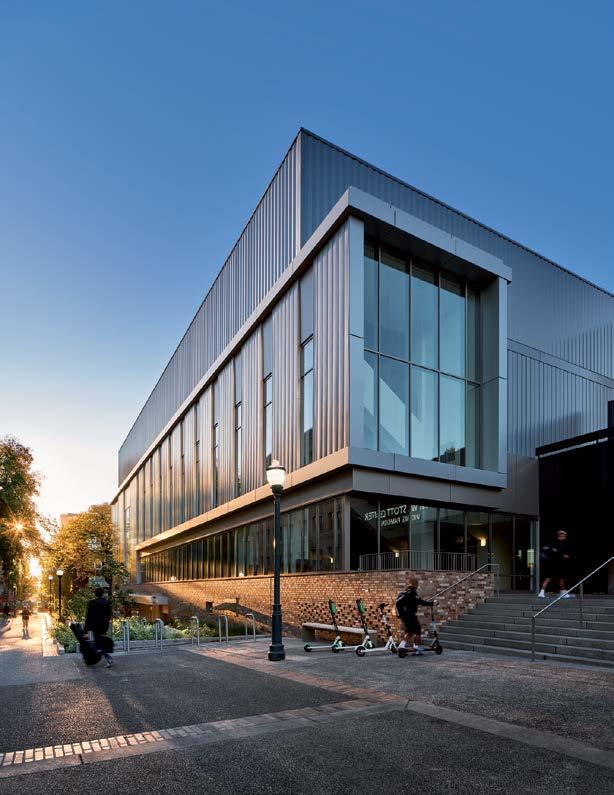
Spruce Grove, Alberta, Canada
Client: The City of Spruce Grove
Completion Date: 2020
― WHAT IT IS
A dynamic, multi-use sports and events center designed to transform the city’s northeast corner into a premier entertainment destination.
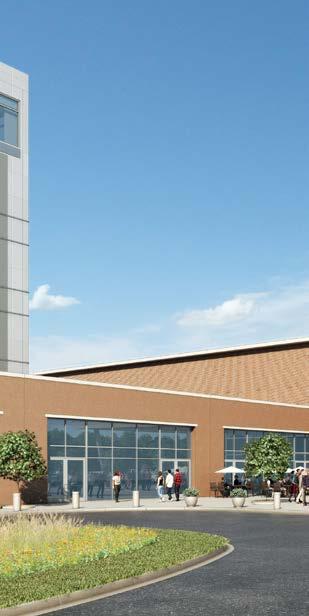

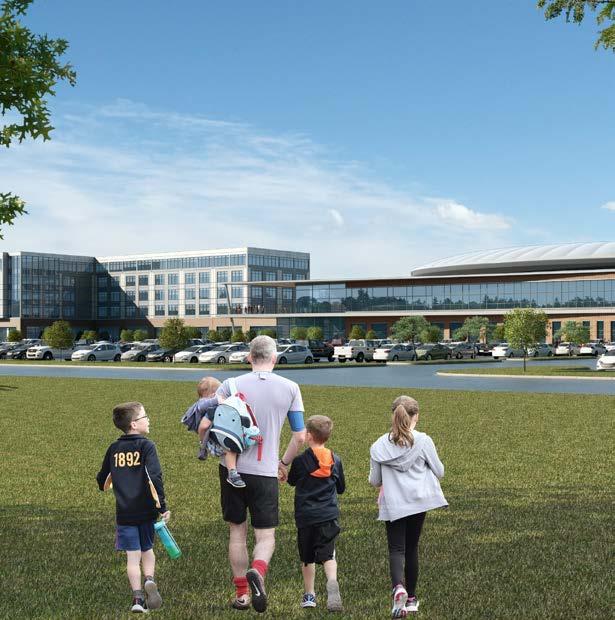
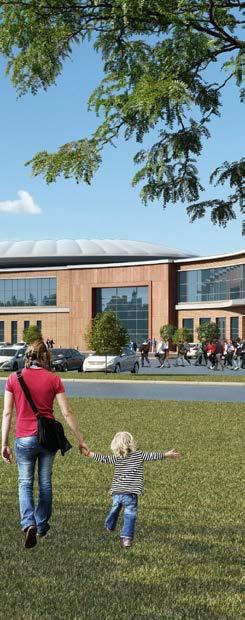

― WHAT MAKES IT COOL
The facility can host a variety of events including sporting tournaments, tradeshows, concerts, graduations, and more.
Seoul, South Korea
Client: Hanwha
Size: 81,000 square feet
Completion Date: 2011
Awards:
2013, AIA NY Design Award Citation for Interiors category, 2013, SARA NY Gold Award of Excellence for Interior Design category, 2013, World Interior News Design Awards, Longlisted for Interiors category, 2012, SARA National Design Award of Honor for Interiors category
Four floors of convention space, all inspired by nature and flexibility.
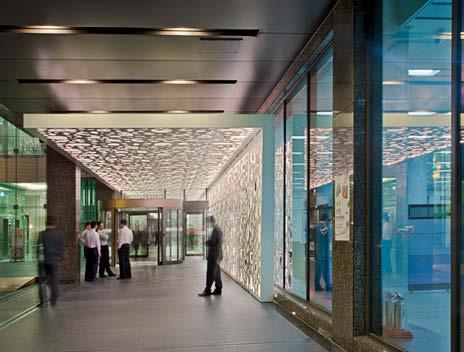
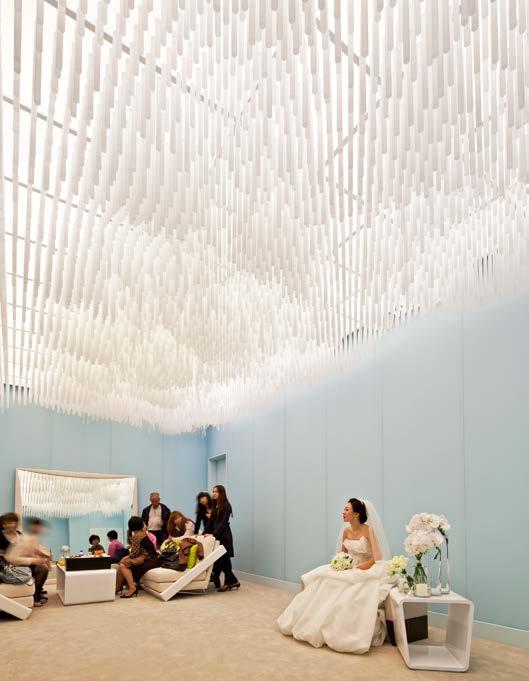
― WHAT MAKES IT COOL
We reimagined four floors of this convention space, creating flexible, multipurpose venues for banquets, weddings, conventions, and corporate and social events.
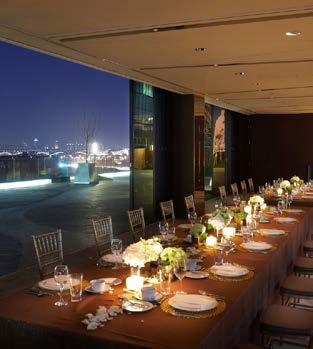
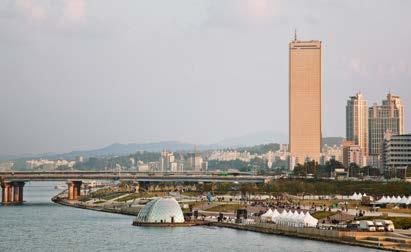
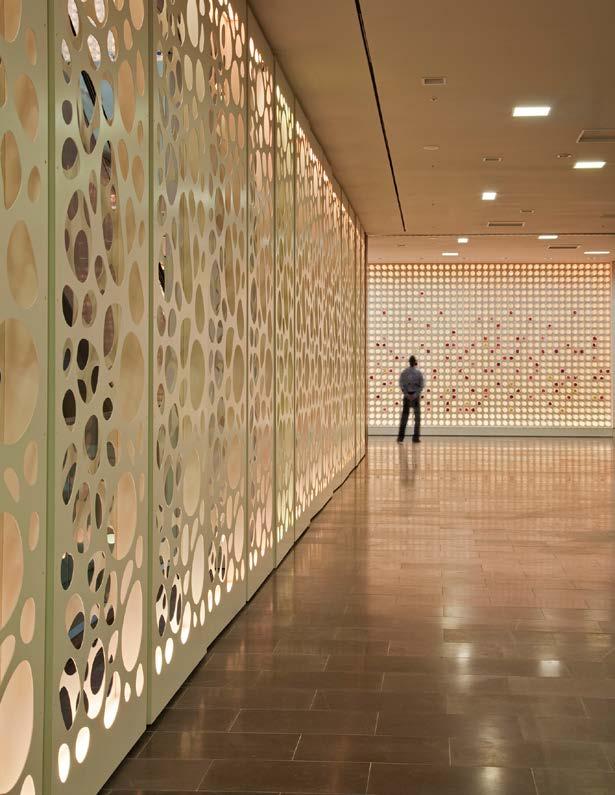
Lexington, Kentucky
Client: University of Kentucky
Size: 378,000 square feet
Completion Date: 2018
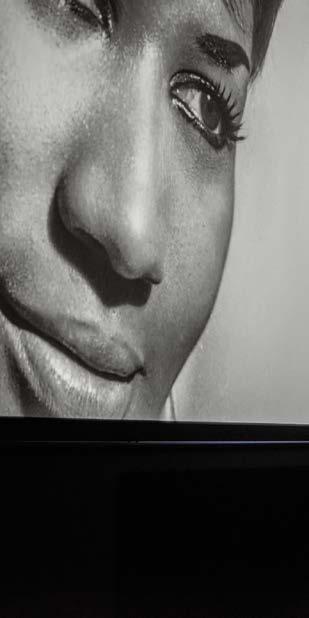

― ELI CAPILOUTO, PRESIDENT, UNIVERSITY OF KENTUCKY
“As both the heart and hearth of our campus, the new Gatton Student Center is a place where leaders will be developed, friendships forged, and partnerships brokered.”
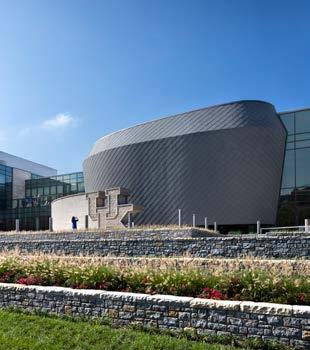
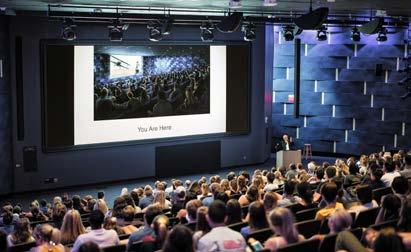
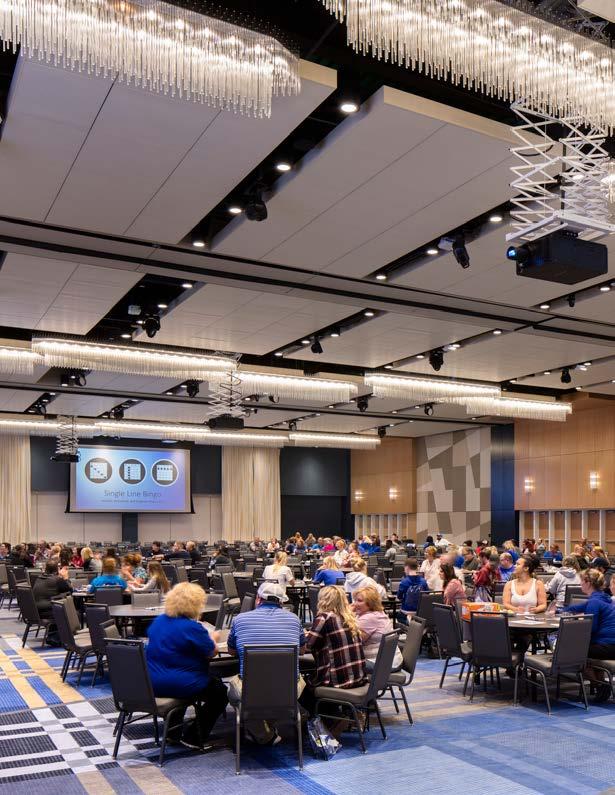
Doha, Qatar
Client: Ras Abu Abboud
Completion Date: 2015 (Design)
― WHAT IT IS
An event center and resort that creates a harmonious dialogue between interior and exterior; human and nature.
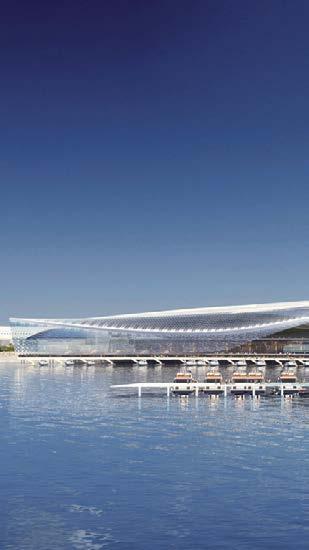
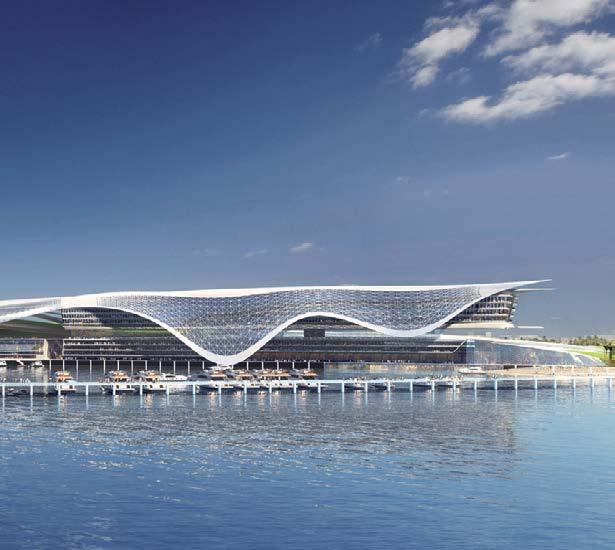
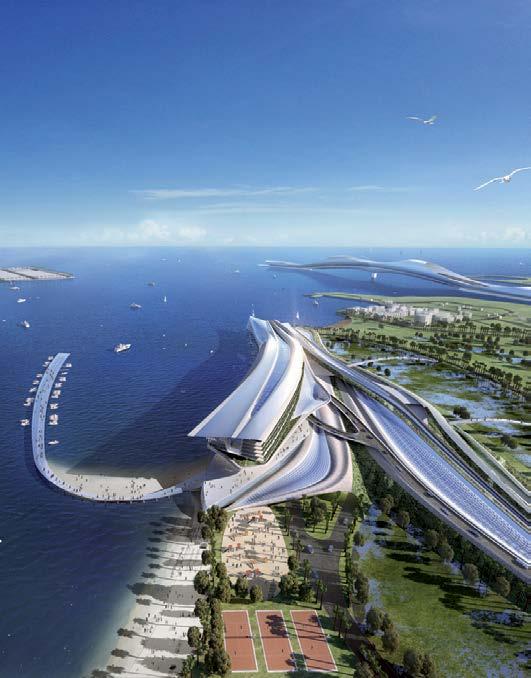
Municipality of Doha Hotel and Convention Center
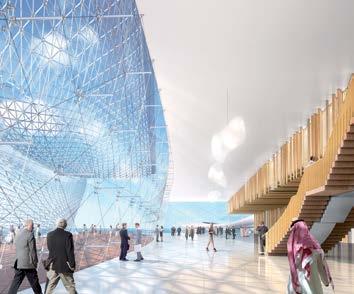
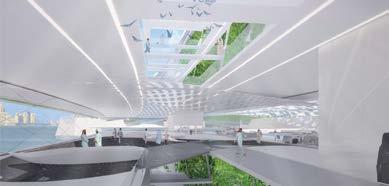
Client: Iowa State University
Completion Date: 2015
Ames, Iowa ― WHAT IT IS
A dynamic hub for education, culture, and athletics. Designed to foster learning, performance, and community engagement, it serves as a vital gathering place for students, faculty, and visitors alike.
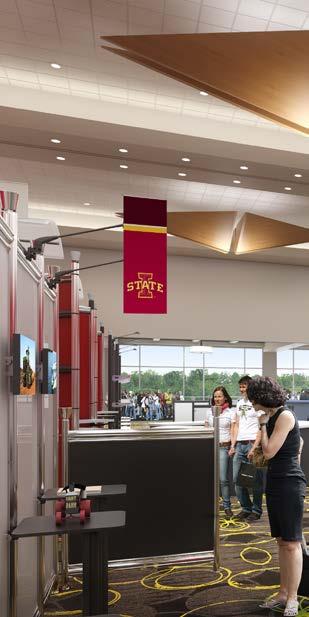
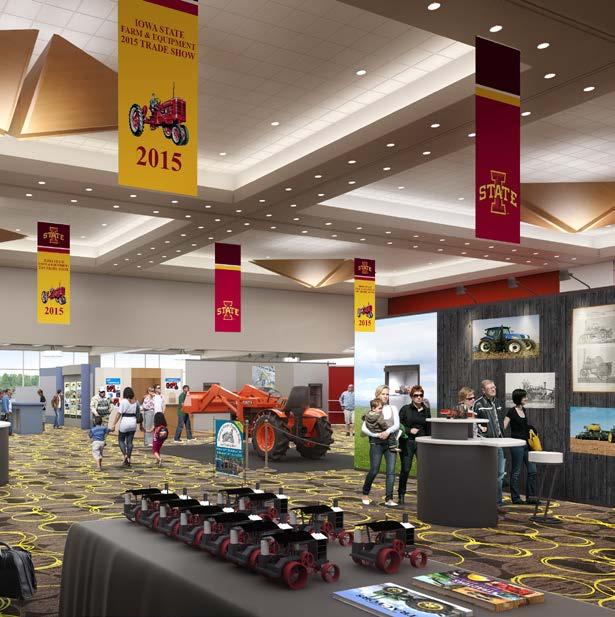
Client: NHL Winnipeg Jets, True North Development
Size: Arena - 440,000 square feet, TNR- 662,000 square feet
Completion Date: Arena - 2004 Original, 2019
Renovations; TNR - 2019
Seating Capacity: 15,000
Sustainability: LEED Gold
Awards:
Air Canada Centre, Major Facility of the Canadian Music & Broadcast Industry, 2009, RAIC National Urban Design Award, 2022; Steel Design Award, Canadian Institute of Steel Construction, 2019
WHAT
IS This project reenergized downtown Winnipeg, seamlessly integrating hockey and convention space to create a vibrant hub for sports, events, and urban life.
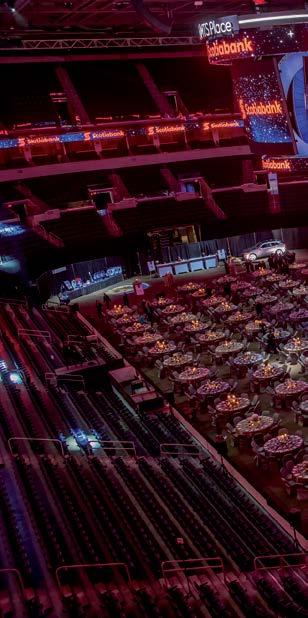
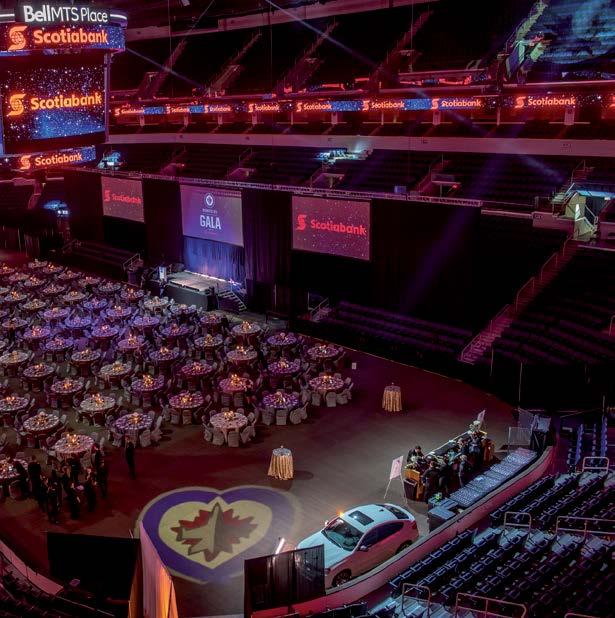
― WHAT MAKES IT COOL
This venue has become a vibrant hub, uniting the community and igniting Manitoban pride.
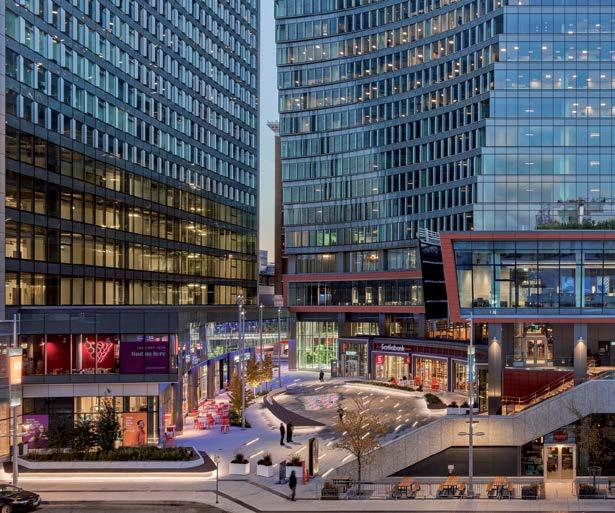

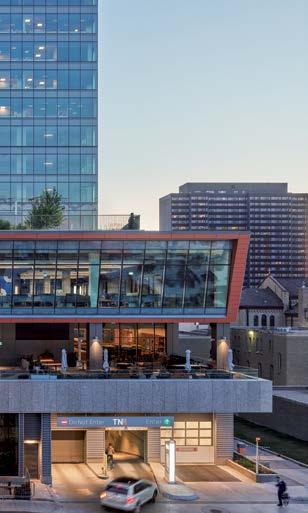
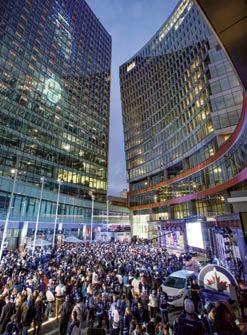
Madison, Wisconsin
Client: Dane County
Size: 164 acres
Completion Date: 2014 (Market Study), 2018 (Master Plan), Ongoing
― WHAT IT IS
Adynamic, multi-venue destination designed to host conventions, banquets, concerts, outdoor events, and more.
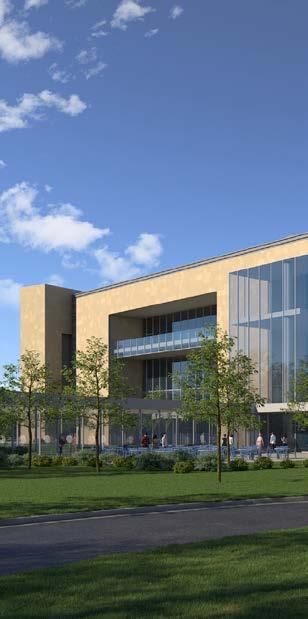
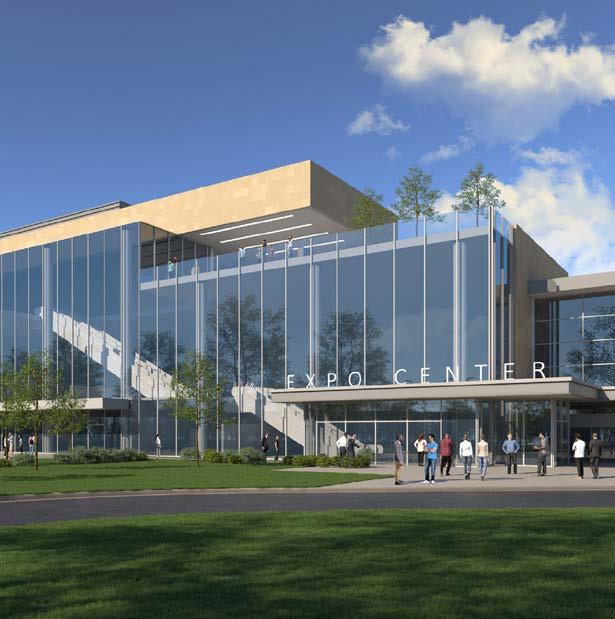
Allentown, Pennsylvania
Client: Allentown Arena Block Development
Size: 1,031,955 square feet
Rooms: 170
Completion Date: 2014
Awards: Global Excellence Awards, Urban Land Institute, 2017 Award, Association, Year
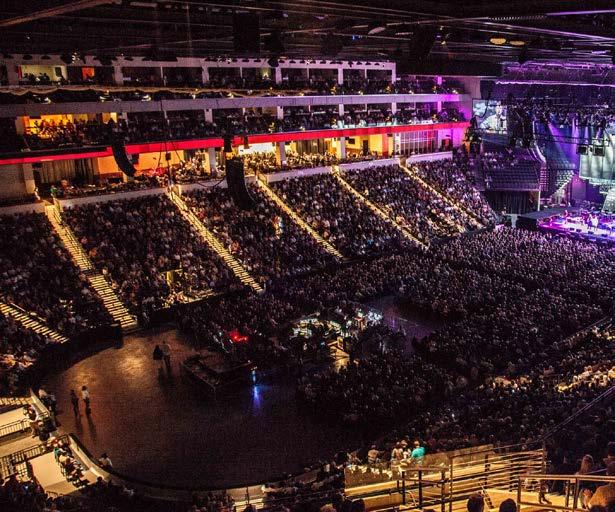
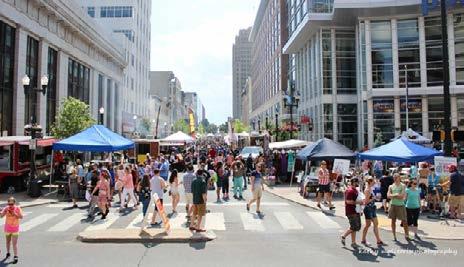
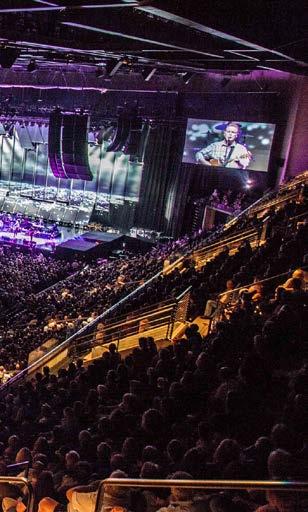
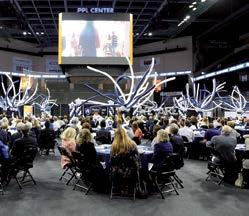
Client: City of Sioux Falls
Size: 302,000 square feet
Completion Date: 2014
Seating Capacity: 13,000 (Concerts); 10,600 (Hockey)
Sioux Falls, South Dakota ― WHAT IT IS A dynamic, multipurpose venue designed to host everything from sporting events and concerts to conventions, meetings, and banquets.
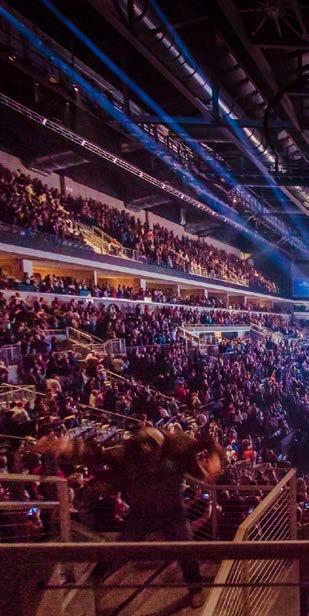

Since 1935, we’ve believed that design has the power to make the world a better, more beautiful place.
That’s why clients and communities on nearly every continent partner with us to design healthy, happy places in which to live, learn, work, play, and heal. We’re passionate about human-centered design, and committed to creating a positive impact in people’s lives through sustainability, resilience, well-being, diversity, inclusion, and research. In fact, Fast Company named us one of the World’s Most Innovative Companies in Architecture. Our global team of 2,700 creatives and critical thinkers provides integrated services in architecture, interior design, landscape architecture, and more. Our partners include Danish architects Schmidt Hammer Lassen; retail strategy and design consultancy Portland; sustainable transportation planning consultancy Nelson\Nygaard; and luxury hospitality design firm Pierre-Yves Rochon (PYR).