Design for Living

Multifamily
―
Housing
2
To design a home requires great care and responsibility. We embrace that challenge with a range of work that is deeply sustainable, inspired by place, and imbued with meaning.
3
― Housing for Changing Cities


Introduction ― 6
Inside Out / Outside In Housing Types
Holistic Approach: Living Design Process
Selected Projects ― 23
Contents Front Cover: The Cooper at Southbank; LendLease; Chicago, IL Left: 2204 Bellevue, Vancouver, BC
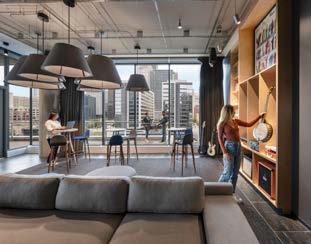
Home is a feeling ― a personal and communal space for connection and retreat. We design to nurture that feeling at every scale.

From the Inside-Out
6

Home is deeply personal in its purpose and function. Where we live should be thoughtfully designed to support health and well-being. Our residential projects honor the diversity of the home experience and provide a frame for everyday life. We design from the inside-out, considering the specific physical, social, and emotional aspects that are essential to belonging and a sense of place. By connecting each personal space to the building, the neighborhood, and the surrounding city, our work contributes to the development of healthy, resilient communities.

7
We
design to transform valuable places into meaningful environments where everyone feels at home.

From the Outside-In 8



To start with the feeling of home is also to design from the outside-in. Our approach prioritizes outdoor spaces because they are essential to the health and vibrancy of neighborhoods. We believe that our buildings can provide a sense of comfort and identity for the residents, the owners and those who live and work around them. Therefore we engage communities and residents to learn how the public realm can carry through the feeling of home.
9
Our clients reap the benefit of our insight-driven, multidisciplinary approach and sustainability mindset.
Our holistic sustainability framework, called Living Design, bridges disciplines to accommodate diverse housing and unit types. We can design inside-out, outside-in because we integrate urban, landscape, and interior designers in our process. Working across project types and practice areas has led to a rich, timeless, and thoughtful residential portfolio.
We also share perspectives, trends, and strategies with our clients to make their residential projects better. Our environmentally and socially sustainable solutions include site-specific amenities, access to open space, and a vibrant public realm.

Affordable
Cities across North America face an unprecedented housing crisis, but the greatest shortage is seen in affordable and workforce housing. In many cases, communities seeing the greatest shortages need multidimensional solutions that integrate supportive programs, health and wellness, and civic assets (e.g., a library, fire station, recreation center). We recognize these disparities and work with underserved communities to cocreate cost-effective, energy-efficient, sustainable, environments that feel like home.
Housing Types
10

Market Rate
Market rate housing dominates the residential field with a mixture of products and amenities that distinguish the project within a competitive market. Studios, townhouses 1-,2- and 3-bedroom units in a range of sizes, configurations, and price points challenge our creative approach to the housing equation. To address this evolving complexity we take advantage of our global urban design, landscape, and interior design talent in a fully integrated approach.
Residential Life Senior Living
With Baby Boomers well into their later years, senior living continues to respond to an active, engaged, and sophisticated resident. With people living longer worldwide , senior communities are looking to provide a wide range of residential options in locations spanning across active urban, suburban, and bucolic rural settings. These communities are best situated near mixed-use neighborhoods that respond to all ages of renters and buyers. We design vibrant public realms that integrate retail, office, and community services.
Today’s academic housing provides rich program opportunities to gather and share amenities including kitchen, dining, social, and study space to meet the needs of an ever-changing residential experience. Our work incorporates faculty housing, graduate, undergraduate, and suites into a variety of configurations - each fully immersed in the campus experience.
11
Living Design for Environmentally and Socially Sustainable Housing
“For over the last century our built environment has been one of the major causes of climate change and environmental degradation... we need to fundamentally change that.”
― JASON F. MCLENNAN CHIEF SUSTAINABILITY OFFICER


Since our founding, we have been on a mission to create beautiful spaces that inspire and improve our communities. We believe in the restoration of our natural world and creating a sense of belonging. With these principles in mind, we developed a design framed to concretize our core values - to give us purpose and direction.
Through a holistic approach we call Living Design, we treat every project as an opportunity to make the world a better, healthier place. As the world grapples with increasingly complex social issues, climate challenges, and threats to biodiversity, we are turning these aspirations into action.
Holistic Approach: Living Design
12
Approach
We aspire to go above and beyond the standard definition of “sustainability” to help our residential projects achieve holistic performance. From reducing our Carbon use, to supporting our clients’ ESG requirements our design teams do so in a way that’s carefully customized for each client, community, and site.
Our Living Design approach aggregates complementary social, environmental, and economic strategies, allowing us to dial up or dial down a given focus area depending on the client’s need. We carefully evaluate every project through seven design drivers: Poetics & Beauty, Conceptual Clarity, Research & Innovation, Technology & Tectonics, Community & Inclusion, Resilience & Regeneration, and Health & Well-being.
From there, we develop integrated design strategies to address them, with an emphasis on the drivers that matter most to a given project. These strategies enhance the performative aspects of a residential project—from energy use reduction and increased social equity to enhanced biodiversity and human health. Our commitment to the living design principals makes our residential communities more human centric and socially responsible.
Framework
Our design drivers are carefully crafted to best serve our clients and the environments in which they are situated. Each driver is measured by key performance indicators that assess qualitative and quantitative design impacts. By being more intentional in our process and purposeful in our outcomes, we’re doing our part to create a healthier world.
Design Drivers
Technology & Tectonics
The seamless assembly of the many disparate parts of a built environment into a cohesive, elegant, and well-crafted place.
Community & Inclusion
Design that addresses the fundamental human need for inclusion by fostering a sense of belonging, no matter one’s social or economic circumstances.
Resilience & Regeneration
Solutions that rehabilitate and regenerate entire ecosystems—a must in a rapidly changing world with finite resources.
Poetics & Beauty
Design that is beautiful and fills people with a sense of wonder and joy.
Conceptual Clarity
A clear, coherent, and recognizable concept that anchors the creative expression of a project.
Research & Innovation
Exploration and discovery that lead to new knowledge, pushing beyond today’s limitations to solve tomorrow’s most complex problems.
Health & Well-Being
Design that promotes physical, mental, emotional, and social vitality for life in all its many forms, resulting in a thriving and diverse ecosystem.
13
― Community & Inclusion
― Resilience & Regeneration
― Technology & Tectonics


The right program creates an inclusive experience.
40 SF/UNIT
Suggested Amenity space per unit
Source:
The mix of uses in contemporary residential projects are a key element to a project’s success. Unique occupant experiences set the tone on the street with vibrant landscapes, busy coffee shops, and active retail. Site specific, market-driven amenities can connect the community and create flexible places for meeting and gathering.
Within the building there are a wide range of activities that engage residents in a social environment. Recently, we have seen a rise in hybrid meeting spaces and co-working for those working remotely. You will also find spaces for communal dining, demonstration kitchens, and maker spaces - each of which offers residents options for connection to their new neighborhood. With many residential units reducing in size, the amenity spaces become important areas for health and wellness, arts and crafts, and communal events.
Holistic Approach: Living Design
Perkins&Will internal review of 10 comparable housing projects in New England
LIVING DESIGN DRIVERS
14
What are the right features for your project?
First, we work with clients to define the project vision, the tone, and messaging and select amenities that reinforce that direction. Second, look at what the competition is providing and the activities that already exist in the community. From that research, we select the most complimentary activities that “brand the environment” and align with the overall proforma. And don’t be surprised that over time there may be a need to change up the mix of features to meet residents current desires and to keep up with the market.


→ PROGRAM CONSIDERATIONS
Lounge Cafe
Fitness facilities
Mail or Package room
Pets and pet amenities
Licensed bar
Storage renal and lockers
Library / Co-working
Podcast / Photography Studio
Kids play / Childcare
Communal kitchen
Party room
Conference room
Greenhouse
Pop-up retail
Game area
Film screening
Day spa treatments
Internal bike racks
Meditation or yoga room
Art / Craft studio
15

LIVING DESIGN DRIVERS
― Community & Inclusion
― Resilience & Regeneration
― Technology & Tectonics
Adapting under used buildings for residential communities brings new life to outdated contexts.
5-10% Office buildings appropriate for residential conversion
Source: https://www.bostonplans.org/projects/ office-to-residential-conversion-program
Housing conversions from mills to churches to schools have been done with great success for year. In many cities today, class A, B, & C office buildings are experiencing unprecedented vacancy due to the move towards a hybrid work environment, while residential vacancies are averaging at 4%. Our research and design teams are exploring this phenomenon to mixed results.
Smaller footprints from pre-war buildings remain convertible from office or lab space to housing but the larger, and often taller buildings of the 60’s 70’s and 80’s have challenging floor plates that are larger and deeper than any residential configuration. A recent study noted that only 15% of the office buildings could work for a residential conversion without a major building reconfiguration and reduction which is just not financially reasonable.
Holistic Approach: Living Design
16
>15,000
GSF recommended floor plate size
Source: https://www.bostonplans.org/projects/ office-to-residential-conversion-program
By evaluating three types of existing buildings for Residential Conversion, it is clear that Type 2 and Type 3 candidates are most viable for office to residential conversion.


Residential Conversion Type Floor Plate Width Vacancy Ready for Conversion Type 1 30�— 50� 60% Type 2 50� — 70� 30 — 40% Type 3 70� — 100� 30 — 40%
― Two Lobby ― Middle Lobby
― L-Shaped Plate
― T-Shaped Plate
― Race Track
17
LIVING DESIGN DRIVERS
― Community & Inclusion
― Resilience & Regeneration
― Technology & Tectonics


We align craft and technology to achieve sustainable housing.

For decades, prefabrication of housing units promised market savings in both time and money. However, the role of prefabrication is expanding as more manufacturers and suppliers are responding with quality components from bathrooms and kitchens to unitized facades and prefabricated units. Quality and craft flourish in a controlled environment where large building sections are constructed and shipped around the world.
With housing in demand in almost every city, we believe prefabrication should become an integral part of our construction process - ensuring design quality, efficiency, and economy across project types and building scales.
Holistic Approach: Living Design
18
Unitized Facades
A majority of our urban projects are designed with unitized façade components. We have collaborated with several regional fabricators through a design assist process to ensure quality through the crosssection of the wall panels.
Mass Timber
Offsetting carbon components of construction with Mass Timber aligns with the goal of designing a highly sustainable project. We embrace mass timber construction as a part of our commitment to mitigating the environmental impacts of our projects, processes, and construction.
Beyond just a fad, mass timber is a renewable, resilient, elegant material.

Prefabricated Units
The ability to fabricate repetitive components of a project in a controlled environment is a well-established method of construction and a rising national trend. Isolating modules can increase quality control and reduce onsite labor. We have experience with prefab delivery focused on exterior wall panels and wet components. In each of our experiences, ensuring collaboration with the contractor and vetting multiple fabricators has been pivotal. Residential projects are a prime candidate for prefabrication. What we have found most common is to focus on the wet (plumbing) components. Installation of the 6-sided washrooms and platform kitchens requires sequenced coordination and structural slab depressions. The method tightens construction timelines with 80%90% of prefab projects meeting or beating schedule. → TYPES
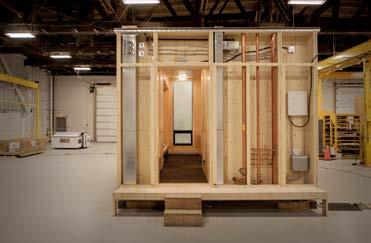
Hambro
19
& SCALES Mass Timber Podium Stick
System ← ↓ Nexen Housing Module Prototype for Dilly Creek Workforce Accommodation
Housing is community
We do it together.

building.
Many voices, hands, and ideas go into bringing a community’s vision to life. Our teams look beyond a built structure to focus on creating resilient, healthy communities. We seek out collaborative processes grounded in positive placemaking, human-centric design, and environmental sustainability.
Our holistic approach begins with uncovering the historical and cultural context of a place. We then undertake a comprehensive analysis of the architectural character of the neighborhood, existing zoning parameters, and the physical attributes of the land. As patterns emerge, authentic design solutions take shape—affirming connection and identity for the people who will live in the places we cocreate together.
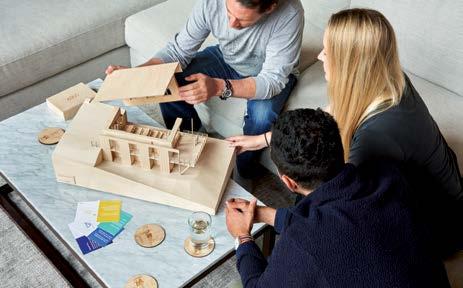
Process
20
1. Listen
Acknowledge client goals and program objectives
nj Project Vision
nj Unit Mix goals
nj Building Amenities
nj Market Study
nj Schedule Milestones
nj Matter of Right vs. Entitlements
nj Construction Type
nj Financing Strategy
nj Sustainability
nj Program
3. Analyze
Synthesize programmatic and land-use objectives
nj Test Massing and Yield Options
nj Study Unit Planning Modules
nj Develop Conceptual Plate Studies
nj Precedent Studies
nj Demising walls
nj Building Area Tabulations
nj Proforma Testing
2. Observe
Recognize “the market” and site story
nj Who are we designing for?
nj Land-use Objectives
nj Civil Survey
nj Neighborhood Context
nj Geotechnical Info
nj Local Market Trends
nj Adjacent Planned Projects
nj Identify Zoning Parameters
4. Exchange
Share ideas and develop concepts
nj Diagrams and Sketches
nj Renderings
nj Create Collateral
21
22
― Selected Projects
We are driven to design meaningful and memorable places.
We consider ourselves agents of change whose work shapes regions, cities, and districts. We approach the planning and design of great places based on strategic global thinking, regional expertise, and deep, local intelligence.
23
The Reed at Southbank
Chicago, Illinois
Client: Lendlease
Size: 513,000 square feet
Completion Date: 2023
Sustainability: LEED Gold ® , FitWel
Awards: Project of the Year, Slag Cement Association, 2022
↓
Focusing the lobby on the river allowed the shared amenity with a prime riverfront view.
→
Integrating the River, Southbank park, and neighboring Cooper
―
The boldness of The Reed results in a fresh sense of permanence, in harmony with its Chicago context and traditions.

WHAT IT IS
24

25

Blending lounge and work from home spaces allow for shared amenities to be flexible and adaptable to how we live, ensuring these spaces are active and engaging to residents.
26



 The Reed at Southbank
← Spaces like this jam room give residents the ability to stretch out and extend their living space.
The Reed at Southbank
← Spaces like this jam room give residents the ability to stretch out and extend their living space.
27
↓→ The Condo exclusive club room features a fireplace, lounge, and pool table

28
The Reed at Southbank

― WHAT MAKES IT COOL
Our design is in sync with The Chicago River, a profound life-sustaining system.
29
The Cooper at Southbank
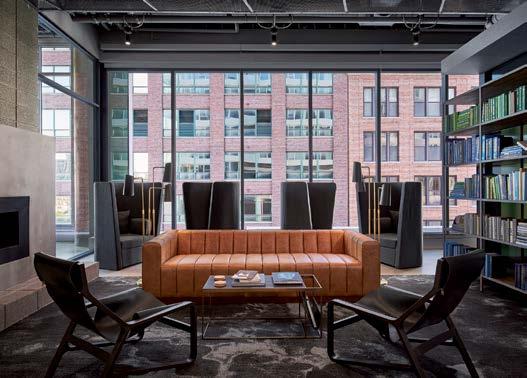
Client: Lendlease Size: 546,460 square feet (50,767 square meters) Completion Date: 2018
― WHAT IT IS The first of several residential high-rises planned within Southbank, a new 7-acre neighborhood development along the South Branch of the Chicago River.
Chicago, Illinois 30

31
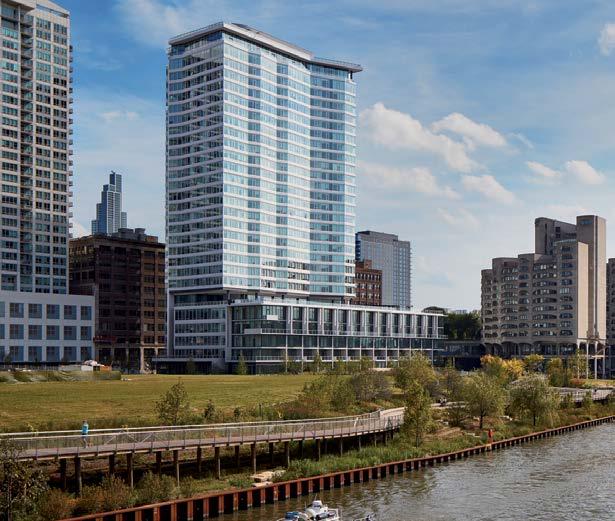
32
The Cooper at Southbank

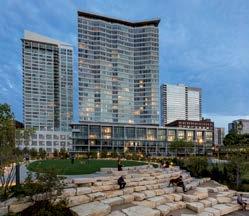
All residents have access to the recently completed Southbank Park and the adjacent Riverwalk extension, publicly accessible green space with lush landscaping and meandering walkways that lead down to the riverfront, programmed with a natural stone amphitheater for small public events and concerts, a fully accessible Riverwalk and a viewing platform showcasing the riverfront and city skyline view of Willis Tower.
33

Client: Oxberry Group Size: 75,000 square feet (6,968 square meters) Completion Date: 2017
Houston, Texas
WHAT
34
5104 Caroline Street
―
IT IS A 20-unit boutique residential tower situated in Houston’s Museum District.

35

36
5104 Caroline Street
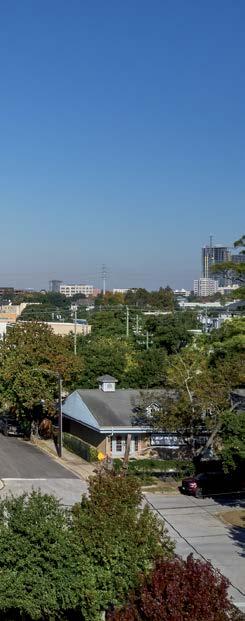

The warm and modern design takes its cues from the adjacent Asian Society Museum and other timeless Houston architecture.
― WHAT MAKES IT COOL
37
Client: Chicago Housing Authority, Evergreen Development
Company, Chicago Public Library
Size: 65,000 square feet (6,039 square meters)
Completion Date: 2019
Awards:
Fast Company World Changing Ideas Award Finalist
Spaces, Places and Cities Category, 2019
World Architecture Festival Finalist, Unbuilt Civic, 2018


38
Northtown Library and Housing Chicago, Illinois ― WHAT IT IS A new community destination combining a library with affordable housing for seniors.
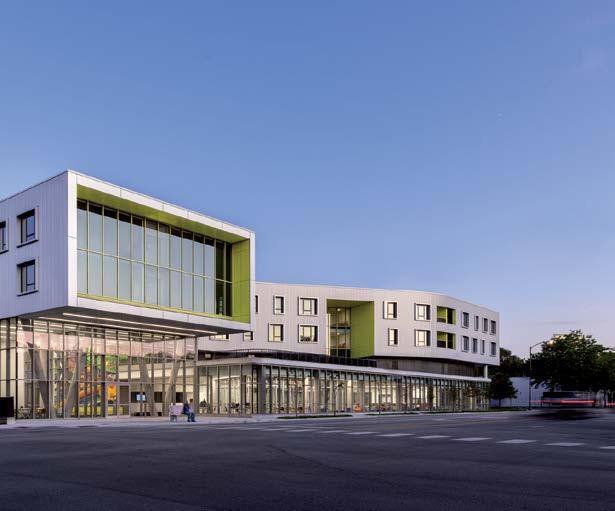
39
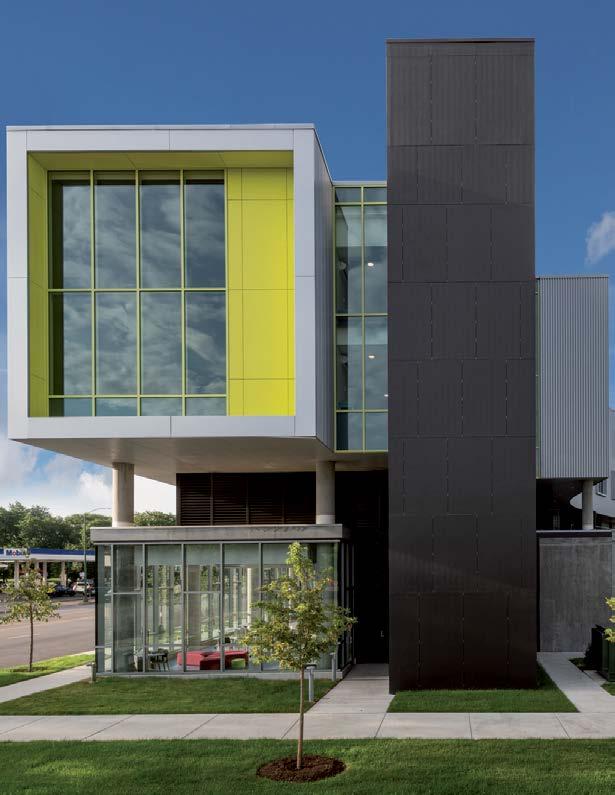
40
Northtown Library and Housing


The public spaces at both ends of the library serve the diverse needs of the neighborhood. YouMedia Lab at one end showcases teens and technology, and the other - a community room and lobby – supports community performances and houses an artist-in-residence. These public areas are available after regular library hours, further offering people of all ages the opportunity to connect and explore.
41
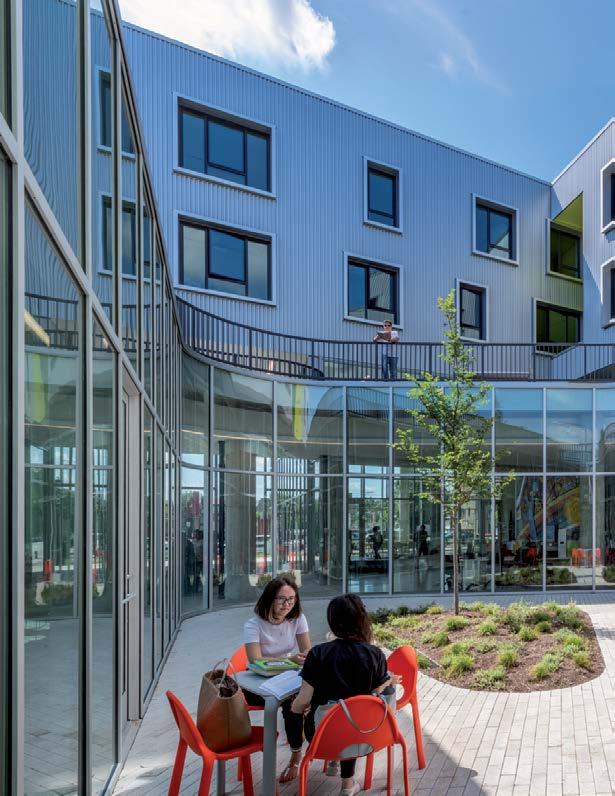
42

43
Ivy
Client: Wall Financial Completion Date: 2021
― WHAT IT IS
Ivy on the Park residences offer a rare combination of nature and culture, in an unrivaled location.

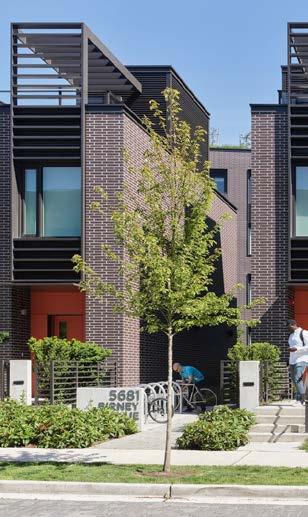
on the Park Vancouver, British Columbia
44

45
The location is surrounded by open spaces, worldclass cultural and educational facilities, beautiful parks, ocean and trees.

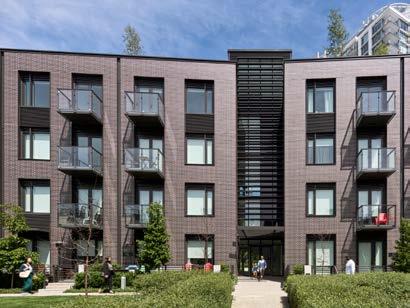
WHAT
Ivy on the Park ―
MAKES IT COOL
46

47


Client : DL3 Size : 78,000 square feet Completion Date : 2024 Sustainability : Pursuing Enterprise Green Communities Certification Thrive Englewood Chicago, Illinois
A catalyst for job growth, quality housing, and cultural expression. Residential Units Terrace Community Room Retail Live-Work Units Articulated Ground Plane Community Room Fitness Management Office Lobby 48
― WHAT IT IS
The project is located on a primary commercial corridor and is a TransitOriented Development. Several tenant amenities include a community room, business center, fitness center, indoor bike parking, on-site management office, a roof deck above the lobby, and a programmed rear courtyard.
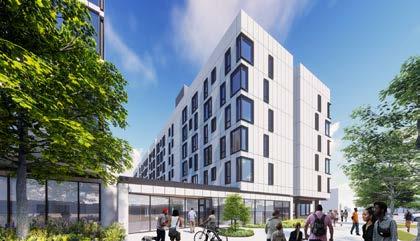
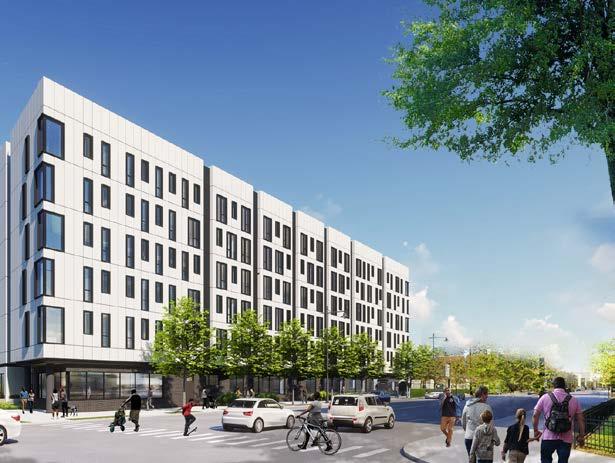
49

50
Client: Clifford Beers Housing Size: 240,000 square feet Completion Date: April 2023 Sustainability: Greenpoint Rated Gold Corazon del Valle Los Angeles, California



Corazon del Valle provides high quality affordable homes to unhoused individuals and low-income households.
WHAT IT IS
―
51
An exemplary residential tower that showcases a forwardthinking green design that is elegant, considered, and responsive.

Bellevue Properties Partnership/Delta Land Development Size: 22,744 square feet Completion
ongoing
Bellevue North Vancouver, British Columbia
Client:
Date:
2204
― WHAT IT IS
52

Rethinking the traditional notions of home in a comfortable and livable vertical community.

53


Client: Delta Group Size: 340,000 square feet (31,587 square meters)
54
West 8th and Pine Vancouver, British Columbia ― WHAT IT IS A visionary 40-story mass timber Passive House development.

55

56
― WHAT MAKES IT COOL
Setting a benchmark for environmental performance, human health and well-being.


57
West 8th and Pine

Client: Gerding Edlen Size: 200,000 square feet (18,581 square meters) Completion Date: 2019
Oakland, California ― WHAT IT IS
58
1700 Webster
This residential mixed-use building introduces a new lifestyle opportunity to downtown Oakland.
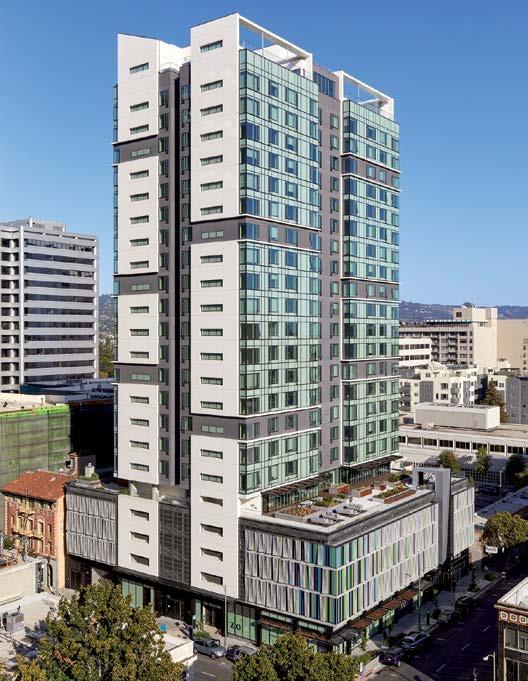
59
― WHAT MAKES IT COOL
The project incorporates a variety of outdoor amenity areas, at multiple scales, located at various levels, and range from intimate and private to significant and semi-public.

60
1700 Webster



61


― WHAT IT IS Portland Maine’s premier place to live, work, and play.
62
Block Four Portland, Maine Client: Portland Foreside Size: 250,000 square feet Completion Date: 2027


63
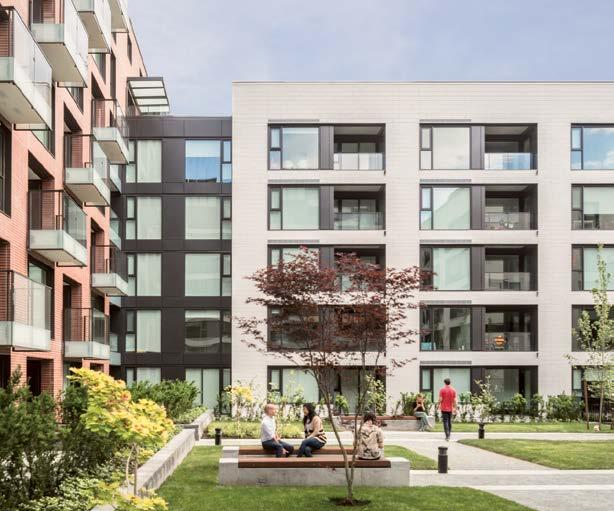
64
Client: Wall Financial Corporation Size: 765,494 square feet (71,117 square meters) Completion Date: 2017 Sustainability: LEED Gold ® Shannon Estate Vancouver, British Columbia



―
Unique site with a Beaux Arts mansion, elaborate Italianate gardens, a gate house and coach house.
WHAT IT IS
65

Estate 66
Shannon


Thoughtful design and landuse planning to helped to reduce the city’s carbon footprint and expand housing choices in the neighborhood.
― WHAT MAKES IT COOL
67
A signature high rise development in the heart if Seattle’s celebrated Belltown neighborhood

WHAT
―
IT IS
68
The Modern Seattle, Washington Client: Martin Selig Real Estate Size: 635,000 square feet Completion Date: 2021


69


70
3rd and Virginia Seattle, Washington Client: Martin Selig Real Estate Size: 476,000 square feet Completion Date: 2023 ― WHAT IT IS Located in the heart of Seattle urban living, the residential units are boast expansive views of the city.

71
Ovation Towers
Seattle, Washington
Client: Lennar Multifamily Communities
Size: 713,000 square feet
Completion Date: 2021
― WHAT MAKES IT COOL
A commitment to community, history, and connectivity were the driving elements behind the design of these towers.


72

73
550 apartment units in two 32-story towers with eight levels of below-grade parking. Restaurant, offices, and retail activate street level and pedestrian-oriented areas.


― WHAT IT
IS
74
Ovation Towers

75
Bambu Atmosfera
São Paulo, Brazil
Client: Atmosfera Incorporadora
Size: 63,507 square feet
Completion Date: 2021
Sustainability: Bamboo – a local material – has been used on entire façade
― WHAT MAKES IT COOL
Bamboo is the star of the project. The natural material connects the residents with the surrounding environment.


76

77

78
Bambu Atmosfera

To connect residents to the natural surroundings of Praia Grande Beach, we took inspiration from bamboo, the location’s native vegetation.

― WHAT MAKES IT COOL
The layout ensures that all apartments have a view of the sea. The development comprises five apartment typologies ranging from 667 sf to 1,2000 sf of private area.
79
Since 1935, we’ve believed that design has the power to make the world a better, more beautiful place.
80
That’s why clients and communities on nearly every continent partner with us to design healthy, happy places in which to live, learn, work, play, and heal. We’re passionate about human-centered design, and committed to creating a positive impact in people’s lives through sustainability, resilience, well-being, diversity, inclusion, and research. In fact, Fast Company named us one of the World’s Most Innovative Companies in Architecture. Our global team of 2,700 creatives and critical thinkers provides integrated services in architecture, interior design, landscape architecture, and more. Our partners include Danish architects Schmidt Hammer Lassen; retail strategy and design consultancy Portland; sustainable transportation planning consultancy Nelson\Nygaard; and luxury hospitality design firm Pierre-Yves Rochon (PYR).
81
For more information, contact: CorporateAndCommercial@perkinswill.com




































 The Reed at Southbank
← Spaces like this jam room give residents the ability to stretch out and extend their living space.
The Reed at Southbank
← Spaces like this jam room give residents the ability to stretch out and extend their living space.













































































