The Age of Collaboration

Transformational Designs
The Third Act
FALL 2022
Welcome
The Fall 2022 issue of The Narrative captures compelling stories about Perkins Eastman people and projects around the world.
Perkins Eastman welcomed five firms into the fold over the last few years, spurring creative and strategic synergies with intriguing new colleagues. Our combined efforts are proving serendipitous in myriad ways (p. 2). In another story of collaborative endeavor, we mark the opening of the second and final phase of The Wharf in southwest Washington, DC, with personal anecdotes from our 16-year journey as the master architect of this vibrant new waterfront neighborhood, which has developed into an international destination (p. 14).
In a striking study, the American Institute of Architects reveals that renovations have surpassed new construction throughout the nation for the first time in the 20 years the institute has been tracking this trend. This focus on existing buildings holds tremendous potential for curbing climate change (p. 30).
If you’ve noticed fewer architects sketching by hand, relying instead on digital tools, we have a refreshing story about Perkins Eastman artists who enjoy hand sketching so much they do it on and off the job (p. 24). Performing arts venues integrate and enliven patrons’ experiences in new ways. Read about the Shakespeare-inspired theater created from shipping containers, a beachfront amphitheater enhanced with VIP amenities, and a multipurpose theater on a dramatic campus site (p. 36). In terms of transit-oriented development, Perkins Eastman and our specialty studios are helping to catalyze a resurgence in downtown Raleigh, making Philadelphia’s century-old subway system accessible, and extending the SkyTrain in Canada (p. 42).
Six PEople from around the firm share their thoughts on architecture, inclusivity, mentorship, and more (p. 53). Inclusiveness is also a theme in the story about new senior living communities that represent seismic shifts as developers tailor housing to residents’ lifestyles. Feeling “understood and valued” is key (p. 48).
The Annual Excellence Portfolio, an inspiring celebration of Perkins Eastman’s talented staff members and the firm’s most outstanding projects of 2021, beautifully reflects our Human by Design ethos (p. 60). Our people-focused design thinking is also found in “Imagine a Perkins Eastman City,” a fictitious metropolis populated with projects from some of our 18 practice areas. Its skyline was a pure pleasure to create, and we hope it will be fun to explore (see insert)!
The Communications Team
EDITOR IN CHIEF
Trish Donnally
EXECUTIVE EDITOR
Abby Bussel
CONTRIBUTORS
Emily Bamford, Jennica Deely, Nick Leahy, Jennifer Sergent, Ling Zhong
GRAPHIC DESIGN EDITOR
Kim Rader
LET US HEAR FROM YOU
Please send questions, comments, or a story to share to: humanbydesign@perkinseastman .com
© 2022 Perkins Eastman. All Rights Reserved.
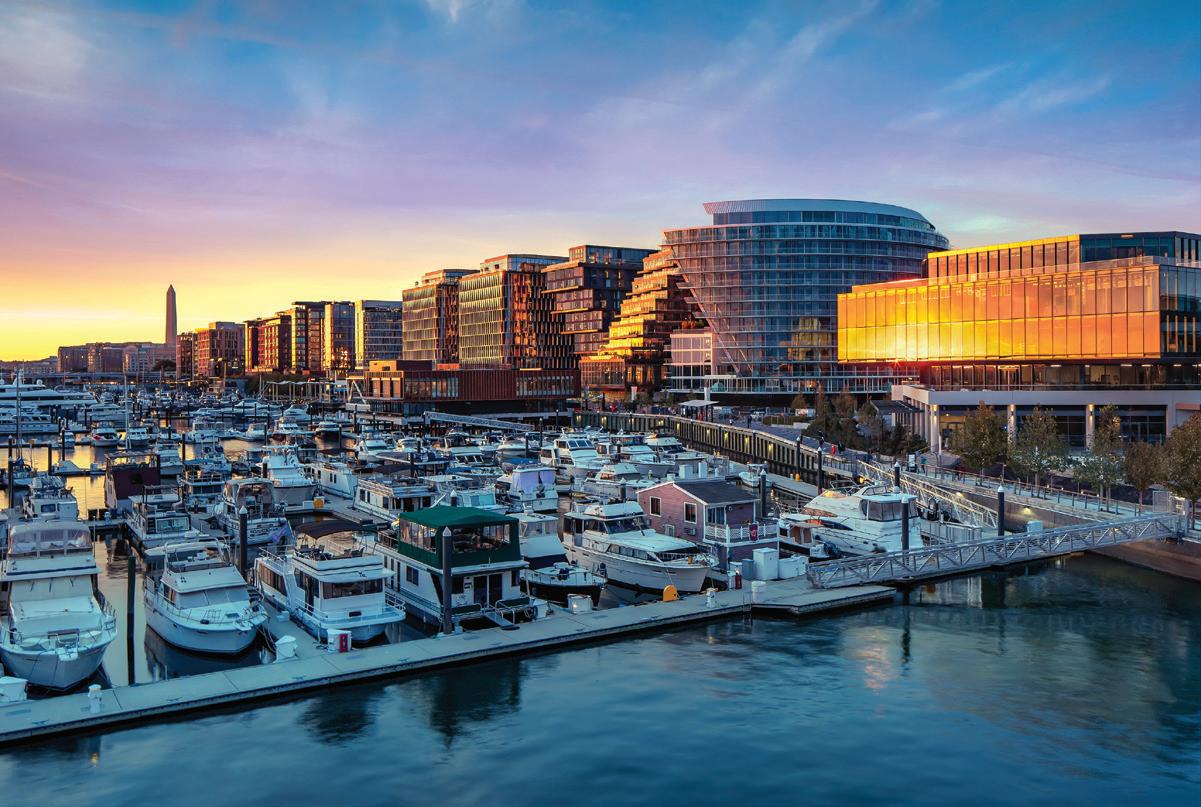
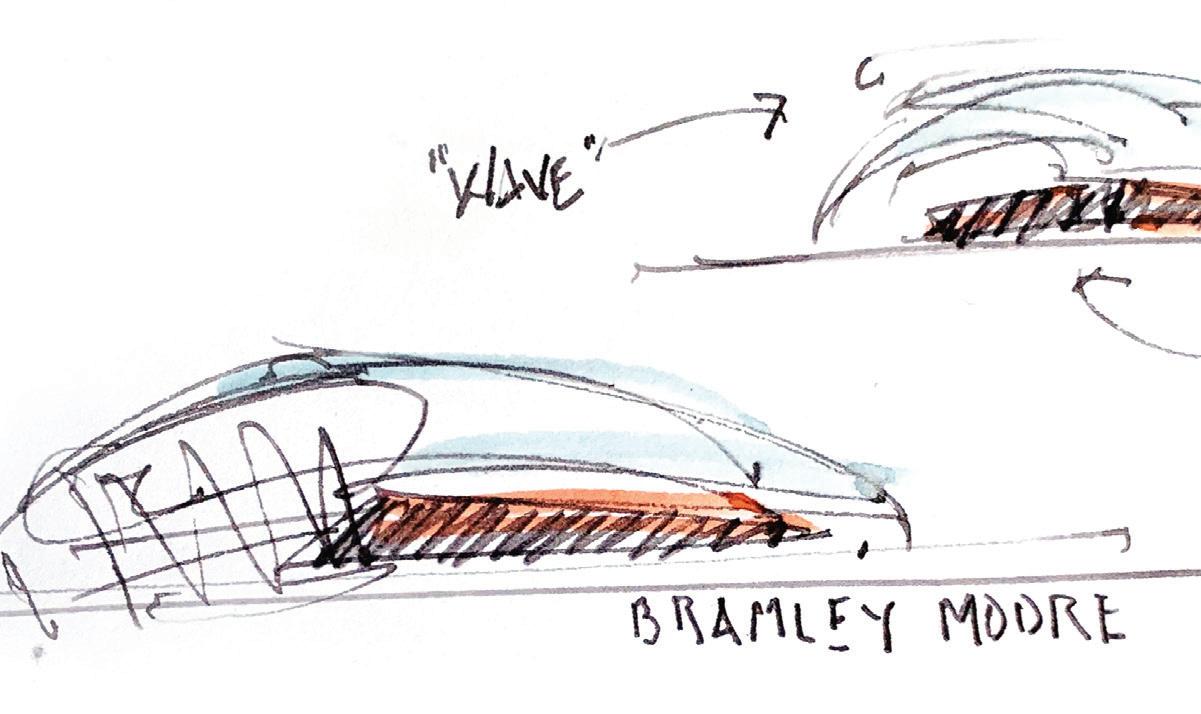
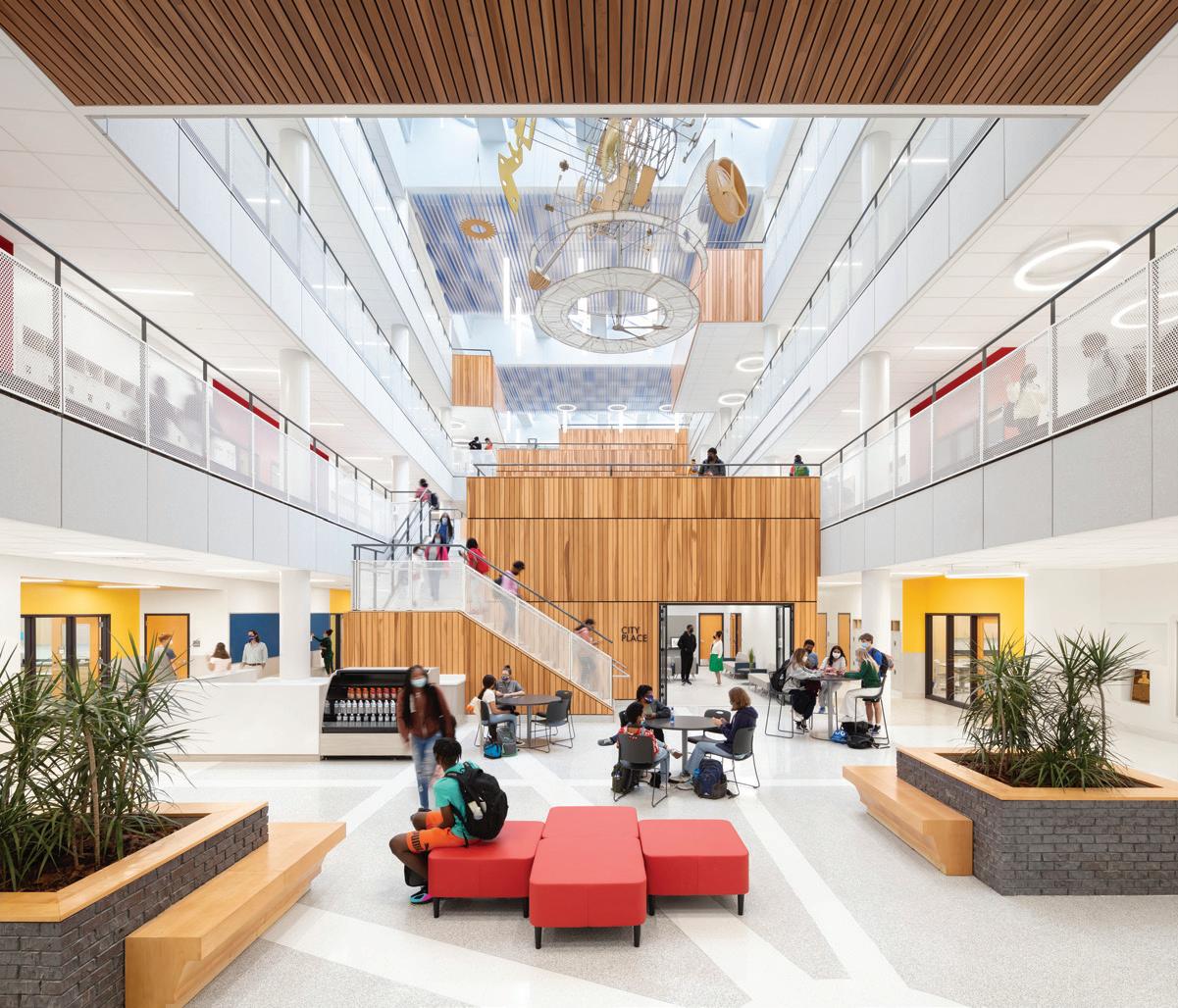
design
on the original submission by the
Christian Benefiel and Ryan McKibbin, who created the clock sculpture Time and Space, which hangs in the atrium of Benjamin Banneker Academic High School in Washington, DC (above).
Cover
by Kim Rader based
artists,
View of The Wharf Phase 2, which opened on October 12, 2022
Everton Stadium sketch by Dan Meis
Benjamin Banneker Academic High School Learning Commons Atrium
Copyright Matthew Borkoski/Courtesy Hoffman-Madison Waterfront
Photograph Courtesy Dan Meis
Copyright Joseph Romeo/Courtesy Perkins Eastman
TABLE of CONTENTS
TABLE of CONTENTS
FEATURES
The Age of Collaboration | 2
Perkins Eastman’s strategic alliances spurring synergies
The Wharf—At Long Last | 14
Stories and memories from a 16-year odyssey
INTERVIEW
Take Five | 53
A Q+A on the life of an architect with PEople from across the firm’s studios
STORIES
Quick on the Draw | 24
The virtues of sketching by hand
Transformational Designs | 30
Reimagining existing building stock to confront climate change
It’s Showtime | 36
Agile and immersive venues for the performing arts
Park & Ride | 42
Urban designers making it easy to leave cars behind
Living Our Best Life: The Third Act | 48
Senior living communities reflect cultural identities
IN REVIEW
The Annual Excellence Portfolio | 60 Perkins Eastman’s new program and publication celebrating design
PANORAMA
Imagine a Perkins Eastman City
To view The Narrative online, go to www.perkinseastmanthenarrative.com
the NARRATIVE FALL 2022 1
COLLABORATION The Age of
2 Features
Perkins Eastman’s strategic alliances spur creative synergies.
COLLABORATION
By Trish Donnally
Since the summer of 2021, five exceptional firms have joined forces with Perkins Eastman. Pfeiffer Partners, VIA Architecture, MEIS Architects, BLT Architects, and Kliment Halsband Architects have become Perkins Eastman studios. Merging talents has reaped big benefits, producing projects where vision, resources, and expertise have coalesced into exciting new designs and collaborative opportunities.
“It isn’t surprising that fi rms are merging at the level they are now. Architecture has become so increasingly complex, and we have entered the real age of collaboration,” says Robert Ivy, former CEO of the American Institute of Architects (AIA). For the last 30 years, Ivy notes, the roster of people who’ve been necessary to achieve what clients and projects have demanded has grown exponentially—from the architect, engineer, landscape architect, planner, and perhaps a graphic designer to a list of consultants that might be 35 fi rms long. “What single entity can contain all of those experts in one house? Almost none.
“The merger motive and movement,” as Ivy refers to it, “allows companies to enjoy the resources and strengths that any particular fi rm or group might bring to the entirety. What a wonderful idea.”
When various disciplines and resources are rolled together, projects can be approached at radically different scales, Ivy continues: A fi rm like Perkins Eastman can [plan and design] an entire city, a waterfront, a neighborhood, an individual project, or a dwelling unit. . . . Part of the beauty of the entire merger idea is that you don’t have to cast about between projects for the next job and the next company to ally yourself with. Instead, you’ve essentially built a network of trusted partners and co-workers who can work and reciprocate through the existing network. There’s no due diligence required; there’s no familiarity to be achieved. The level of trust is enhanced. Therefore, the whole has a greater opportunity, one hopes, for a better outcome. Merging fi rms creates an automatic level of knowledge and trust in the resources of our colleagues. It’s a maturity that’s been happening in the marketplace for a long time.
Creating Symbiotic Relationships
Perkins Eastman, now one of the largest architecture fi rms in the world with more than 1,150 professionals, has grown steadily over
40 years, in part through uniting with fi rms such as Larsen Schein Ginsberg Snyder, Ehrenkrantz Eckstut & Kuhn, LBL Architects, and ForrestPerkins. Several years ago, Perkins Eastman’s leadership strategized to expand its presence in California and the Northwest as well as in Texas and the Southeast.
“We almost always fi nd a respected regional fi rm to give credibility and an understanding of the region where we want to be,” says Brad Perkins, co-founder and chairman of Perkins Eastman, who has led the realization of several successful unions. Another strategy is to open a studio with select professionals, spread the word, and prepare for organic growth, as Perkins Eastman did in Pittsburgh, Raleigh, Austin, Dubai, and, most recently, Singapore.
“Our goal is to establish design studios that are strong locally and regionally, and have national stature that can be part of a larger practice,” says Perkins Eastman Co-CEO and Executive Director Shawn Basler. He underscores other vital qualities when joining forces. “The cultures have to align. We want fi rms to join us that believe in our culture and are compatible with us. This not only expands our business opportunities, but enhances our culture,” Basler says. “That’s what all fi ve of the fi rms that joined us in the last couple of years do.”
Basler also emphasizes combining a talent pool and leadership to create a portfolio that neither fi rm could have fostered independently.
“What can we be doing together that we can’t do separately?” he asks. “Maybe it’s expanding our core markets, expanding geographically, or expanding into project types that a combined portfolio helps us get into.”
Chemistry counts too. “Portfolios are one thing, but jobs are won by people and how well they work together,” Basler stresses. “You can have the best story in the world on a portfolio, but if the people in the interview going after a project aren’t in harmony, it doesn’t work. Close collaborations are something we’ve strived for, and they’ve been working.”
the NARRATIVE FALL 2022 3
“An Absolute Dream Come True”
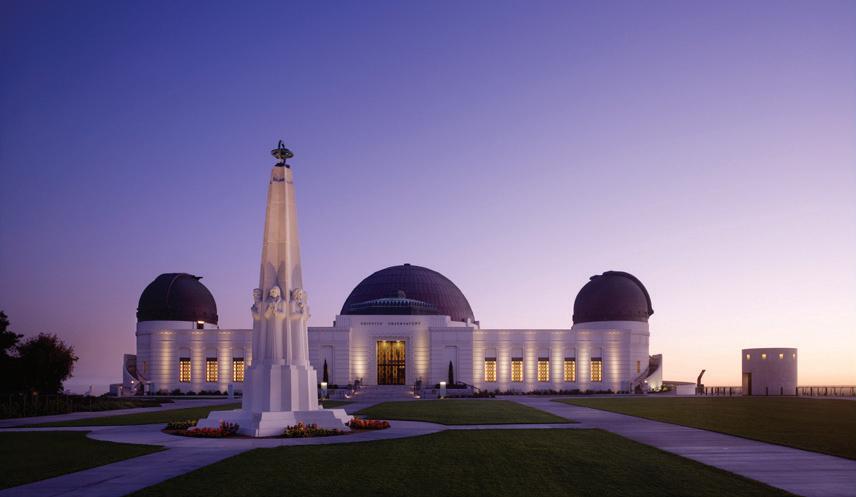
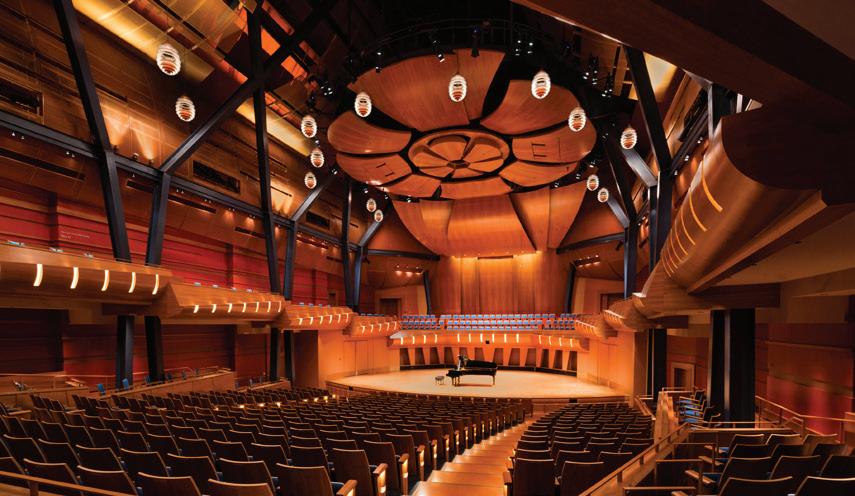
The recent competition win to design Wuxi Taihu-Bay International Culture and Arts Exchange in Wuxi, China, a city some 85 miles from Shanghai, crystallizes the success of the collaborative effort between Perkins Eastman and Pfeiffer, a fi rm founded in 1969 and known for its expertise in performing arts, libraries, historic preservation, and civic design.
“Wuxi would never have been a win for us without having a merger. This project is almost literally what we had hoped for coming into the merger,” says Alberto Cavallero, design principal of Pfeiffer— A Perkins Eastman Studio.
In fact, Perkins Eastman won the opportunity last spring to design the Wuxi Taihu-Bay International Culture and Arts Exchange after a Herculean twomonth effort that involved Pfeiffer’s studios in Los Angeles and New York and Perkins Eastman’s studios in New York and Shanghai. The effort included working long hours through a lockdown in Shanghai. The winning design concept, “Moonrise,” mixes culture and civic life. The design radiates from the stage of its world-class, 1,500-seat symphony hall. The
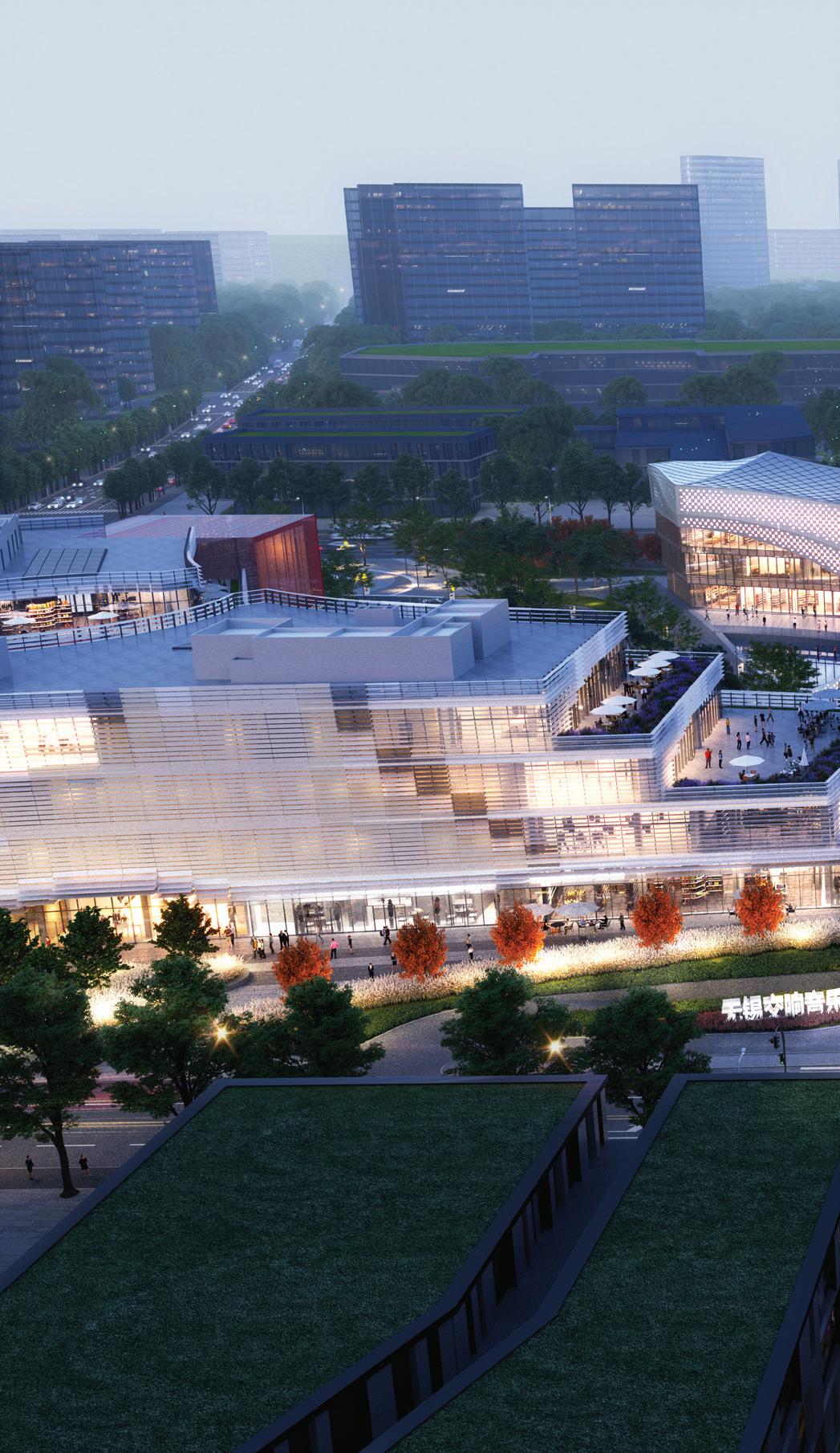
cultural program includes other music-performance sites and a public-engagement zone. Altogether, this curated arts and retail venue creates a unique cultural, leisure, and entertainment destination—and a civic place—for Wuxi’s new Xinfa District.
“We [Pfeiffer] had hoped to expand the reach that we already have in the arts world regionally and size-wise. What we were thinking then, and it still applies, was to expand . . . [in the] east,” Cavallero says. “We just weren’t expecting to expand this far east—to China!”
The merger also strengthened Perkins Eastman’s ability to compete and win in Wuxi, given that a significant portfolio of work in the performing arts was an expectation to create a cutting-edge acoustic space for the city. “Conversely, I don’t think Pfeiffer, independently, would have been considered—we may not have even heard about this kind of endeavor.
We didn’t have the strong Shanghai office that we have [now through Perkins Eastman].” Having a strong Chinese presence was a given for entering the competition.
4 Features
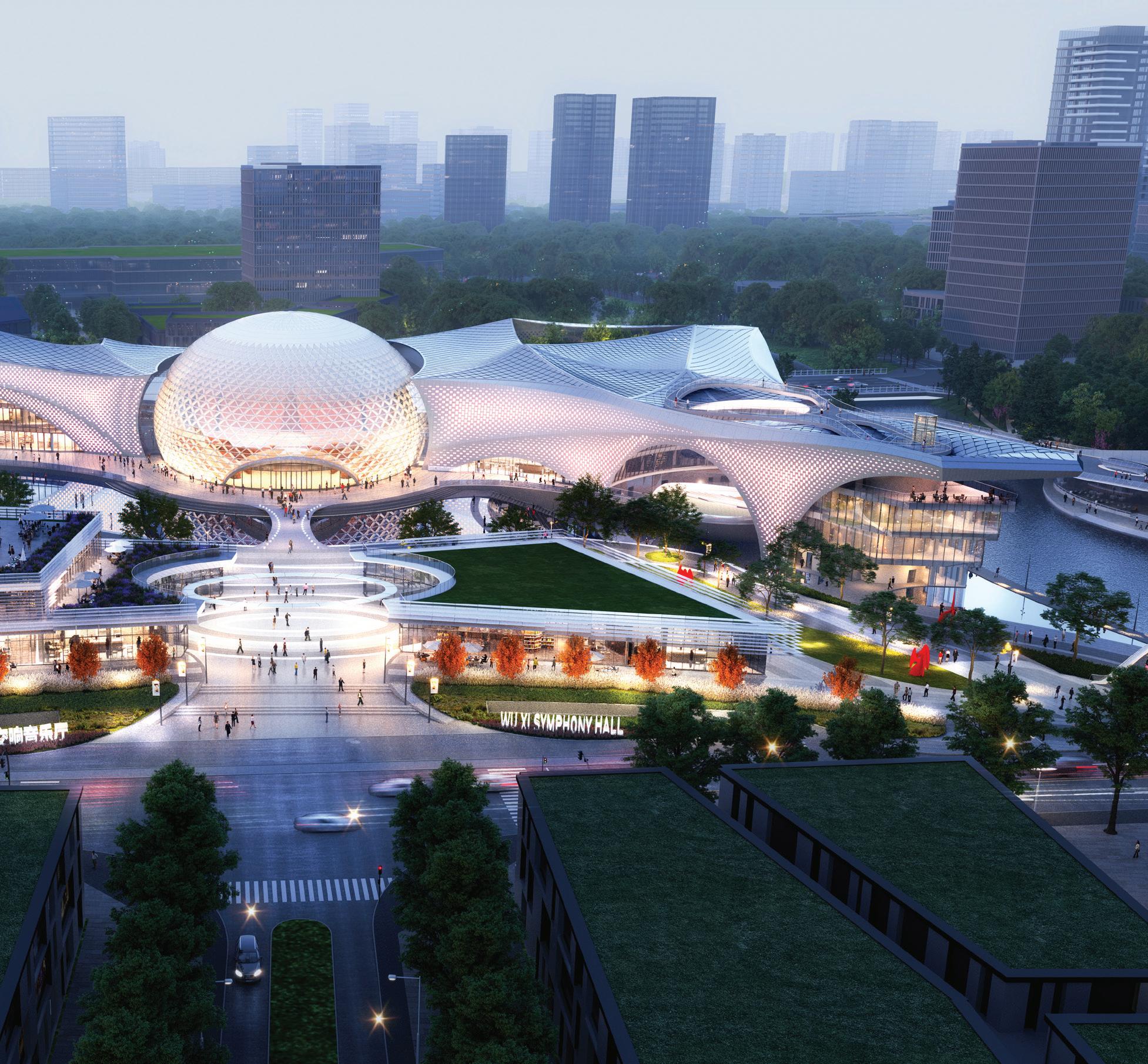
“This has been an absolute dream come true to win and execute, and we hope to parlay this into other major cultural projects,” Cavallero says.
“Expansion of our horizon is really the biggest benefit of the merger. It’s opened up other worlds to us that we couldn’t have [otherwise],” says William Murray, a Pfeiffer principal based in Los Angeles. Murray considers Perkins Eastman’s 24 worldwide studios another strong asset. “The idea that you can say to a potential client, ‘We have a Charlotte office, or we have a Raleigh office, or we have a Pittsburgh office’ . . . is a great opportunity.” He adds, “I was just talking to a person at VIA about a performing arts center I’ve been working on for years in Bellevue, WA, and when that starts up . . . it will be great to tell the client, ‘We have an office just across the lake in Seattle.’”
“All aspects of our professional lives have, by and large, improved,” says Jean Gath, who was Pfeiffer’s comanaging principal before she assumed an expanded role as co-managing principal of Perkins Eastman New York. “This is the perfect meld, because we don’t do science, we certainly don’t do healthcare, we don’t
do senior living—things at which Perkins Eastman excels. In turn, Perkins Eastman doesn’t do, to the same extent as we do, performing arts or academic libraries. Our two fi rms are coming together in ways that really complement each other without getting in one another’s way.”
For Pfeiffer’s team, the transition from a staff of 37 to more than 1,000 has required some adjustments. Making decisions could be expedited with a small group, for instance, but the benefits have outweighed the challenges. In particular, Gath has been pleasantly surprised by Perkins Eastman’s culture. She credits Brad Perkins and Mary-Jean Eastman, co-founders and chairman and vice chair respectively, for building a global fi rm while maintaining the culture of a smaller one. “They’ve kept that homegrown, familiarity culture that fi rms of this size typically don’t have. It’s far less bureaucratic than we expected. Brad said, ‘We’re bringing you in to do what you do, why would we want to change what you do?’ That’s one thing for Brad to say, but another thing to actually have it be the case,” Gath says.
Opposite Page Above
Pfeiffer—A Perkins Eastman
Studio renovated and expanded the iconic Griffith Observatory in Los Angeles by almost 40,000 sf, most of it below grade. Copyright Tim Griffith/Courtesy Pfeiffer
Opposite Page Below
The Mount Royal University
Taylor Centre for the Performing Arts, designed by Pfeiffer, is a concert hall that provides high-quality instructional and performance spaces in Calgary, Alberta, Canada. Copyright Ema Peter/Courtesy Pfeiffer
Left Perkins Eastman and Pfeiffer joined forces, competed in, and won an international competition to design Wuxi Taihu-Bay International Culture and Arts Exchange in Wuxi, China.
Rendering Courtesy Perkins Eastman and Pfeiffer
the NARRATIVE FALL 2022 5
Satisfying Intellectual Curiosity
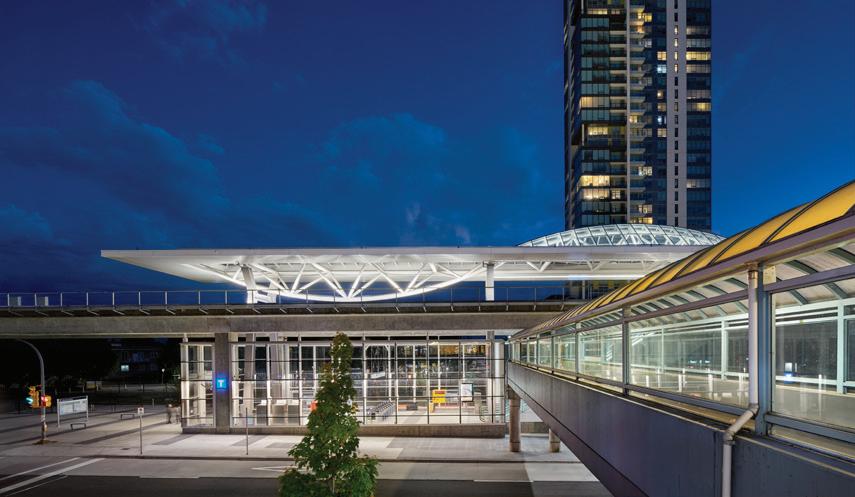
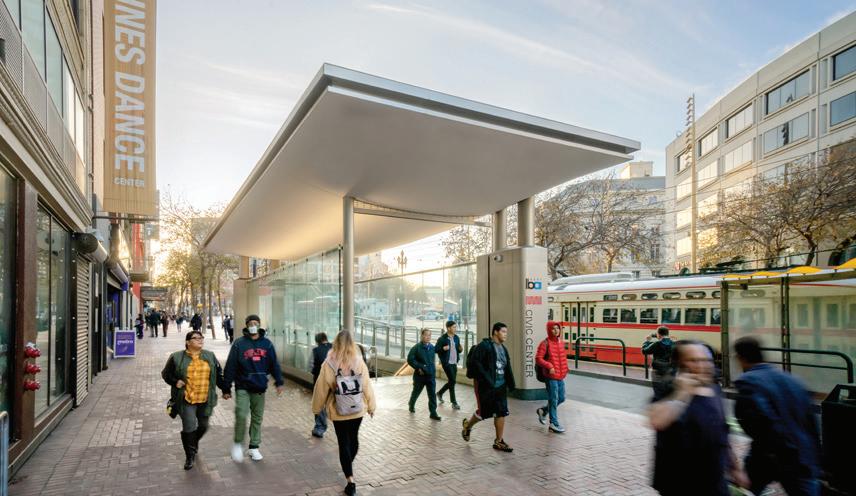
Mergers do not happen overnight; timing is everything. “We consciously started talking to VIA over fi ve years ago,” Perkins says. “We wanted to have a respected presence in the Northwest. They have experience and expertise in areas such as transit facilities, infrastructure, and multifamily residential. And we’re always interested in fi rms with strong planning components, which VIA has. We’re often involved in projects where we do the planning before any architectural projects begin, and we often end up doing planning, consulting, and building.” VIA, established in 1984, has 70-plus employees with studios in Seattle, WA; Oakland, CA; and Vancouver, British Columbia, Canada.
“The main thing that compelled us to do this is that we saw a similar culture,” says Seattle-based Wolf Saar, managing principal of VIA—A Perkins Eastman Studio. “We like the idea of thinking of the fi rm as one entity rather than as siloed profit centers. That’s a very successful model; that’s the way we operated with three offices, so that was a positive.” Saar notes that expanding on the West Coast has created unexpected opportunities. “The fact that Pfeiffer was joining was an added value to us and the same for MEIS here
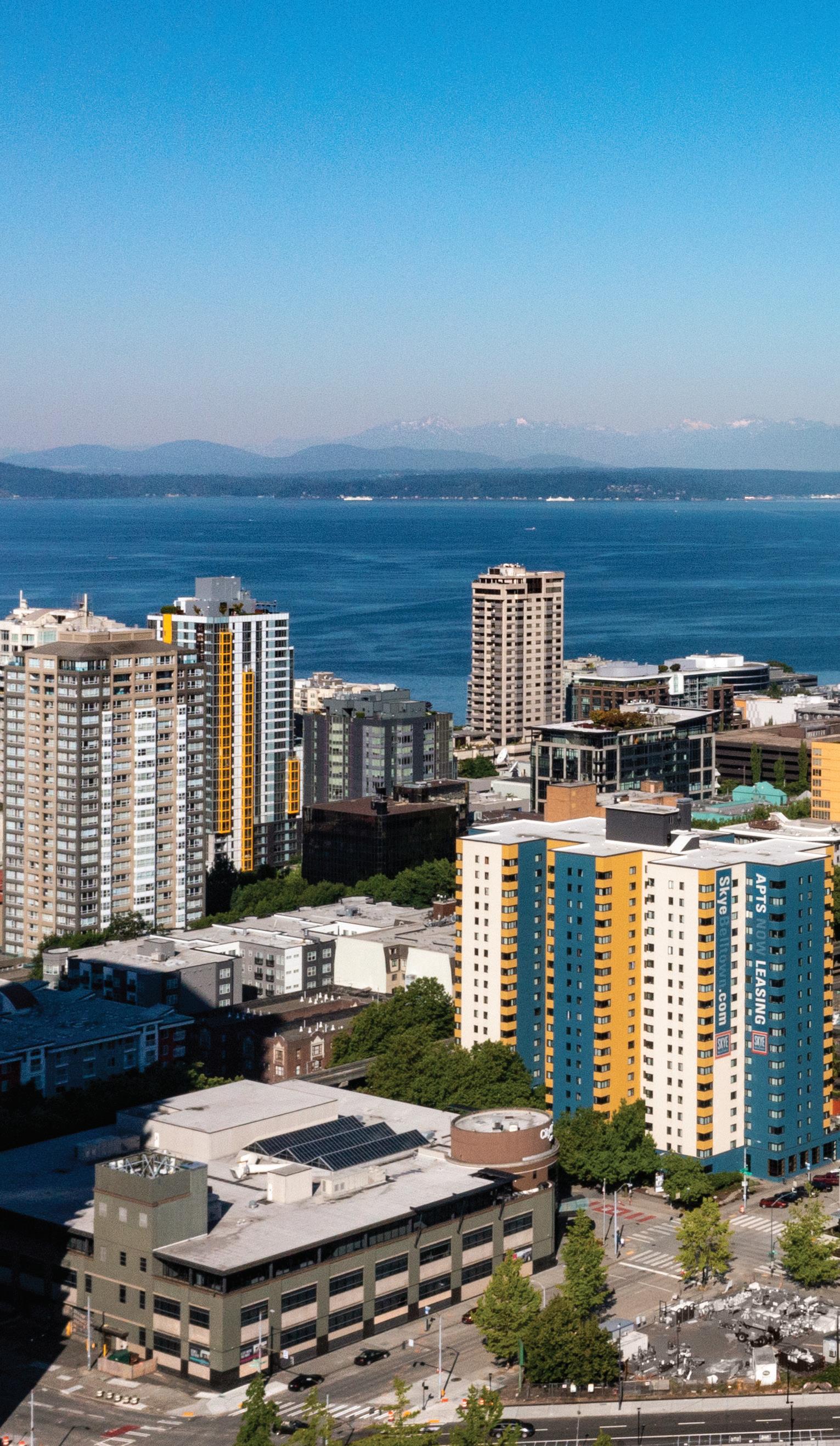
on the West Coast. It made for larger critical mass of personnel, offices, and reach. And we’ve already found that we’re working very well with our West Coast brethren.” For example, VIA staffers have been working on Pfeiffer performing arts and college and university work as well as K-12 projects with Perkins Eastman in Costa Mesa and Oakland.
“We’re diving into new markets,” adds Lauren Hamilton, managing principal of VIA, who is based in Vancouver. “I couldn’t have imagined the depth of opportunities for cross marketing and expansion of markets.” Hamilton highlights the common culture many West Coast teams share, which has created a bond among the eight studios that span from Perkins Eastman in Costa Mesa to VIA in Vancouver. “It comes out really strongly in terms of looking for work together, and we’ve had some success stories there.”
Hamilton emphasizes another unexpected benefit she extolls as “hugely positive.”
“Coming out of the pandemic, morale was down here, across the board, across the industry, and across the world. People had their heads down, waiting to see what would happen next, and afraid to make any
6 Features
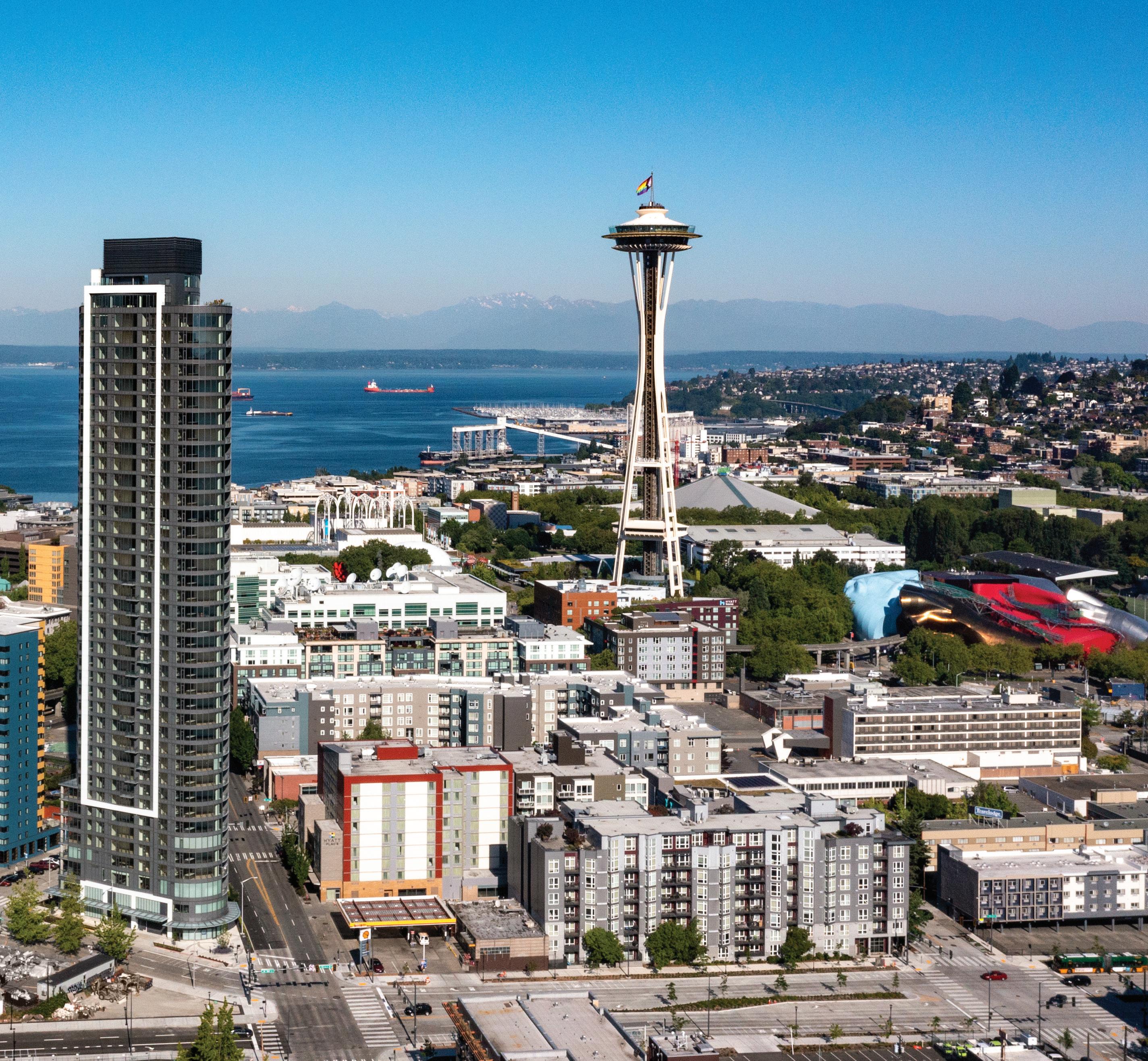
moves for such a long time,” she says. But, as things started to pick up, Hamilton leveraged the benefits of being part of a larger constellation of studios: What people really needed was a sense of power to make changes in their lives. VIA would have lost a lot more people had we not been able to say, “This is a whole new change. Look, you can now go work on a senior living project in San Francisco, you can work on a hospital project in Los Angeles.” People got the experience of change, and feeling even some ownership, because we said, “Hey, do you want to go work on this? What would be exciting to you?”
Julia Bartmanska, an architectural designer at VIA in Vancouver who previously lived and worked in Poland, is among the people embracing change. Since joining VIA in 2019, she’s focused on multifamily housing and urban design. After the fi rm became part of Perkins Eastman, however, she says her opportunities broadened from her base in Canada to new collaborations with colleagues in San Francisco on senior living projects in California. “I had personally never worked on senior living residential projects,”
says the designer, who is happy to be expanding her repertoire.
Bartmanska has since traveled to San Francisco to work alongside her new team members in person. “It defi nitely helps with pushing the design process faster,” she says, and “it’s nice to develop stronger connections.”
Having new options has made Bartmanska and other VIA staff members want to stretch their design muscles. “It has satisfied a lot of the itchiness in the intellectual curiosity that was tamped down during the pandemic when people were just trying to hold steady and make it through,” Hamilton says. “People thought ‘I need some change, I want some change, I want to assert some new agency in my life,’ and this [union] came at the right time to be able to offer that to people, while keeping them here.” People were missing the chance to travel, to interact socially, to challenge themselves. “We had nothing to stimulate us for two years. And the job became the easiest way to do it. Only because of this merger have we been providing depth and variety,” Hamilton says.
Opposite Page Above
VIA—A Perkins Eastman Studio, which specializes in transit work among other practice areas, designed Metrotown SkyTrain Station Renovation in Burnaby, British Columbia, Canada. Copyright Ed White Photographics/Courtesy VIA
Opposite Page Below
VIA designed this floating horizontal entrance canopy for the Bay Area Rapid Transit (BART) system on Market Street in San Francisco. Many more entrance canopies are planned based on this prototype.
Copyright Mike Sanchez Photography/Courtesy VIA
Left
VIA designed Spire, a 440-foottall luxury condominium tower that enhances downtown Seattle’s recent building boom.
Copyright Francis Zera/ Courtesy VIA
the NARRATIVE FALL 2022 7
Playing with a Deep Bench
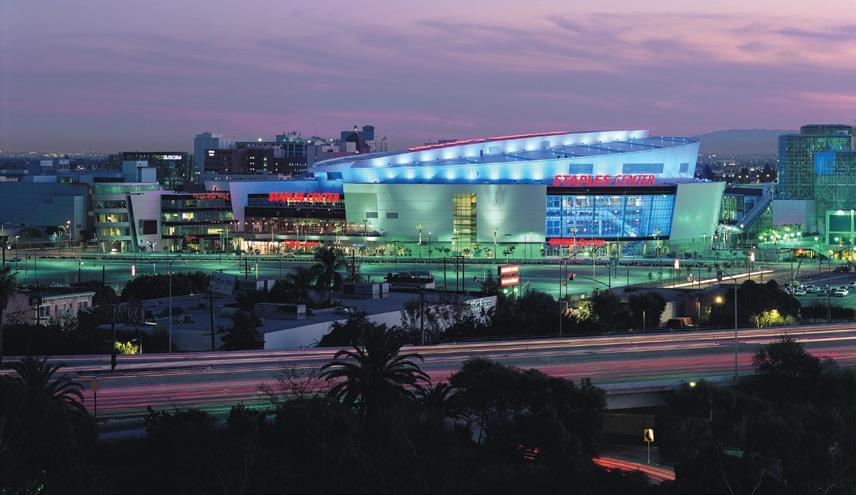

MEIS—A Perkins Eastman Studio is a powerhouse sports and entertainment fi rm that specializes in the design of experience and spectacle. MEIS is known for activating entertainment destinations through placemaking and urban planning and creating environments that inspire people to gather and celebrate. Founder Dan Meis, whom Time magazine recognized among its “100 Innovators in the World of Sports” in 2001, leads the practice, which has studios in Los Angeles and New York. Current projects, among others, include the new Everton Stadium in Liverpool, England, and the renovation of the Crypto.com Arena, formerly the Staples Center in Los Angeles, which Meis designed in 1999. The latter is a game-changing project that consistently ranks among the highest revenue-producing buildings in North America.
“We could never get into large-scale sports without the portfolio and the brand name, and Dan Meis is just so well known in that arena,” Basler says. “It would have taken us decades to get there, and we gave him a larger platform to sell from, plus support. Having this platform has allowed us to accommodate the fast growth we’ve had. I don’t think any of us
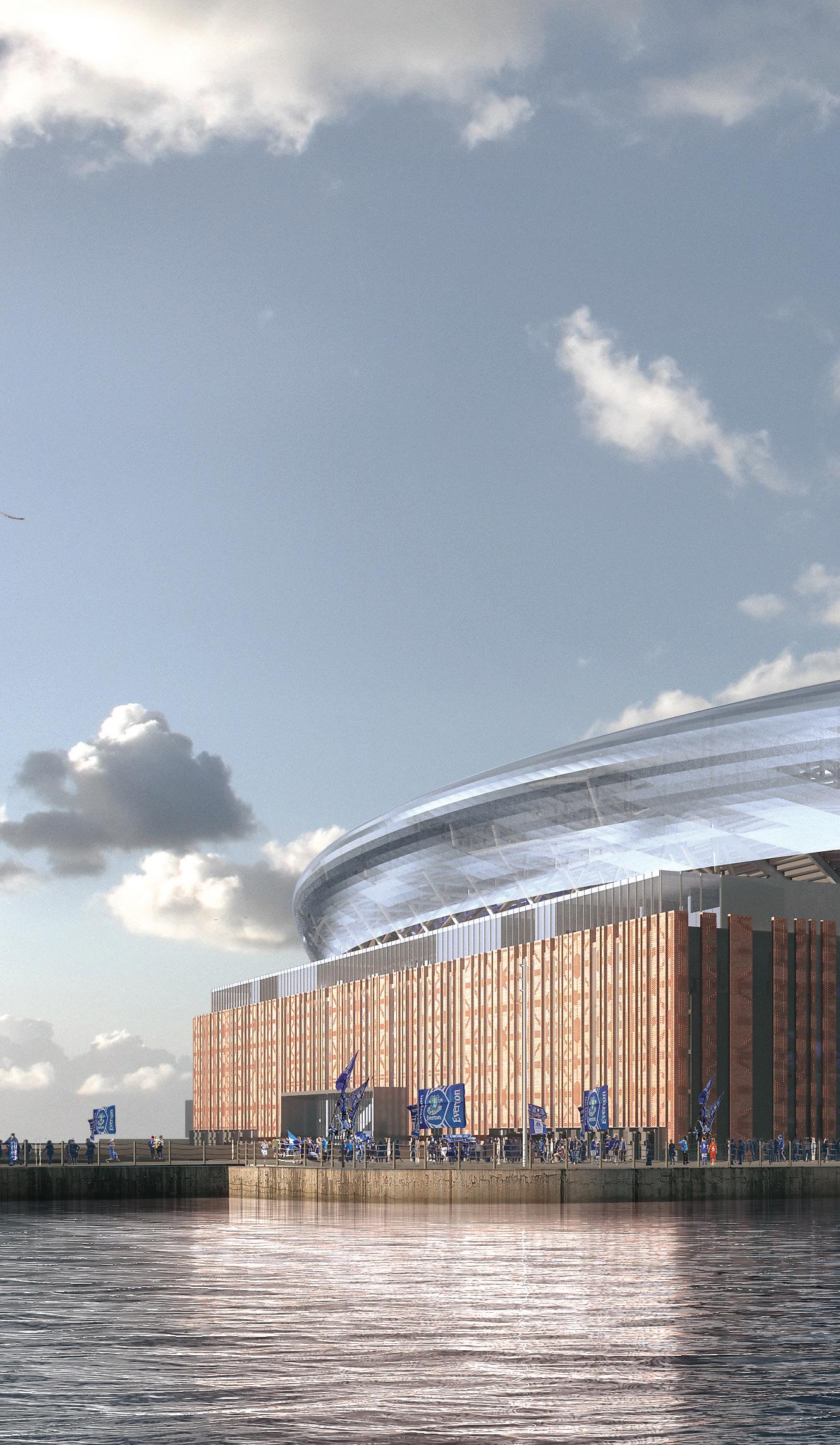
expected how fast it would grow,” Basler adds. Perkins Eastman and MEIS had teamed up on pursuits prior to joining forces, and the strategic partners are currently collaborating on multiple projects as well.
“Dan’s been a great partner to bring in on a lot of other projects,” Basler says. Little Caesars Arena in Detroit is one example where space, including a large plaza outside the building, is being analyzed and reimagined. Meis says the project is sports related, because it’s outside an arena and similar to other projects he’s designed, but the client was also interested in the portfolio of Hilary Kinder Bertsch, principal and executive director of Perkins Eastman, and her extensive work with public realm design. “It was another time when the client was very vocal about, you know, ‘We see you guys bringing both sides of this equation together,’” Meis says.
“This is exactly why we joined each other,” Basler says. “You put our large-scale practice together with the sports practice and you think about the whole entertainment district. . . . It’s not just the arena or the stadium. It’s about what happens around it, and how that becomes seamless, because sometimes those
8 Features
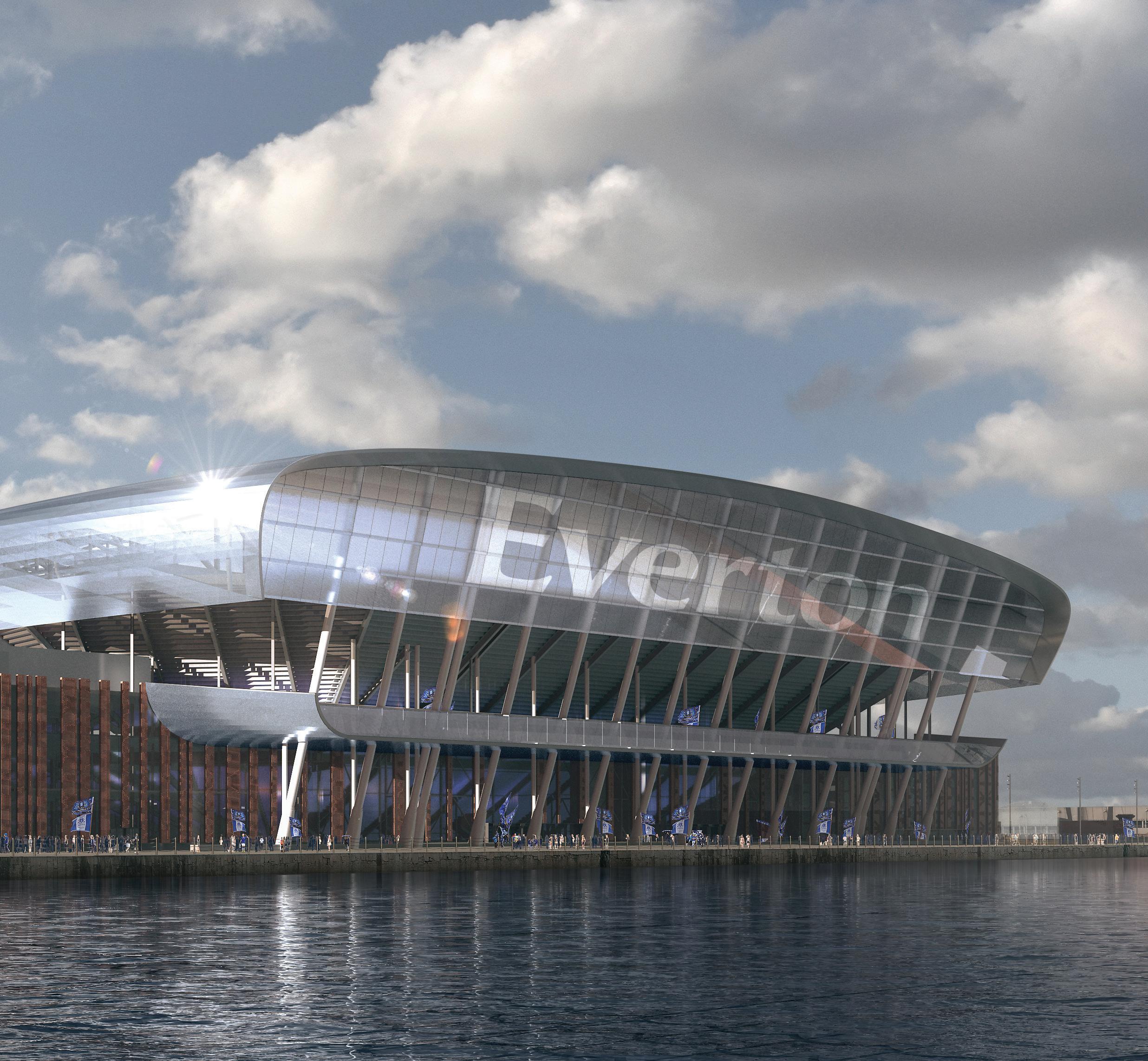
[spaces] are designed independently, and being able to have an integrated approach inside and out makes a big difference.”
Another new—and confidential—project combines the talents of MEIS, Perkins Eastman, and Pfeiffer in an unexpected way. “It’s a fun project in New York. I don’t often get to do projects in my home base, whether it’s New York or LA. The venue hosts ultraelectronic music. It’s a rave kind of place,” Meis says. The combined portfolio of the three practices helped Perkins Eastman win the job. “It clearly was Dan’s relationship, but Dan’s relationship combined with Pfeiffer’s performing arts centers and understanding of them, combined with what Francisco [Tsai of Perkins Eastman] does, and his understanding of performance venues and sound stages. It all came together,” Basler says.
And that’s not all.
MEIS, Pfeiffer, and Perkins Eastman have also teamed up to create a master plan for the UCLA Easton Stadium. “I’ve never been able to really go after the college market because they always saw me as the guy that does big pro buildings, and it was kind of
a different market. Even though it was LA, that still would have been a struggle for me,” Meis says, so the team leveraged the relationship Pfeiffer’s Jean Gath had with UCLA. “They were interested in all of us. They had a history with Pfeiffer, they knew me in LA, and they were interested in Perkins Eastman and the kind of master planning the fi rm could bring to the project,” Meis says, referring to the growing college and sports practice led by Principal Scott Schiamberg. “It was a really good example of things we couldn’t have done individually,” Meis says. Plus, he adds:
It really shows the power of bringing the portfolios together, and it’s not just added capacity and added staff, it really exemplifies synergistic experiences. Joining Perkins Eastman was really about the belief that together we could do something we couldn’t on our own, but it was also important for me to be able to maintain a brand that has distinguished us in sports architecture from the other larger fi rms. The opportunity to approach clients as a global, diverse fi rm but with the identity and feel of a boutique specialty practice really sets us apart from our competition.
Opposite Page Above
MEIS—A Perkins Eastman
Studio is renovating the former Staples Center in Los Angeles. Originally designed by Dan Meis in 1999, the complex has been renamed the Crypto.com Arena. Copyright John Edward Linden/ Courtesy MEIS
Opposite Page Below
MEIS, Perkins Eastman, and Pfeiffer—A Perkins Eastman Studio, have teamed to create a master plan for the UCLA Easton Stadium. Rendering Courtesy MEIS
Left MEIS designed Everton Stadium for a waterfront site in Liverpool, England. It is currently under construction and due to open in 2024. Rendering Courtesy MEIS
the NARRATIVE FALL 2022 9
Hitting the Jackpot
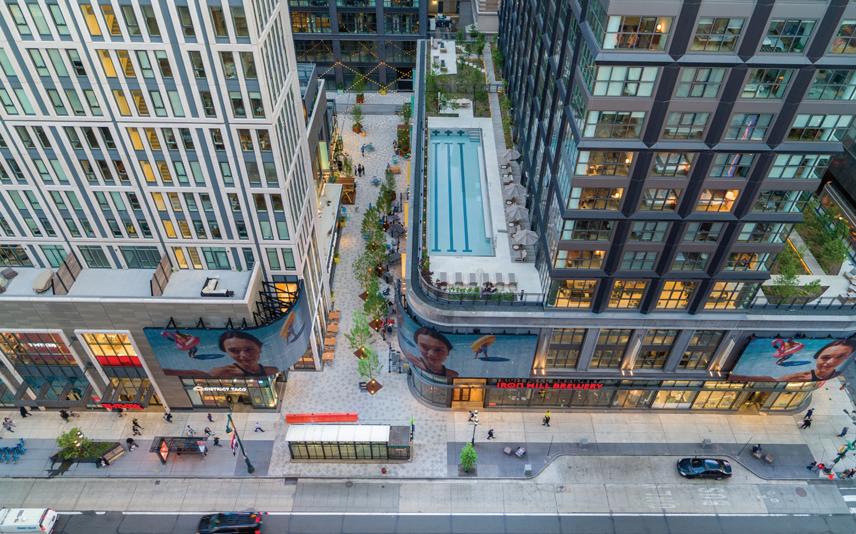
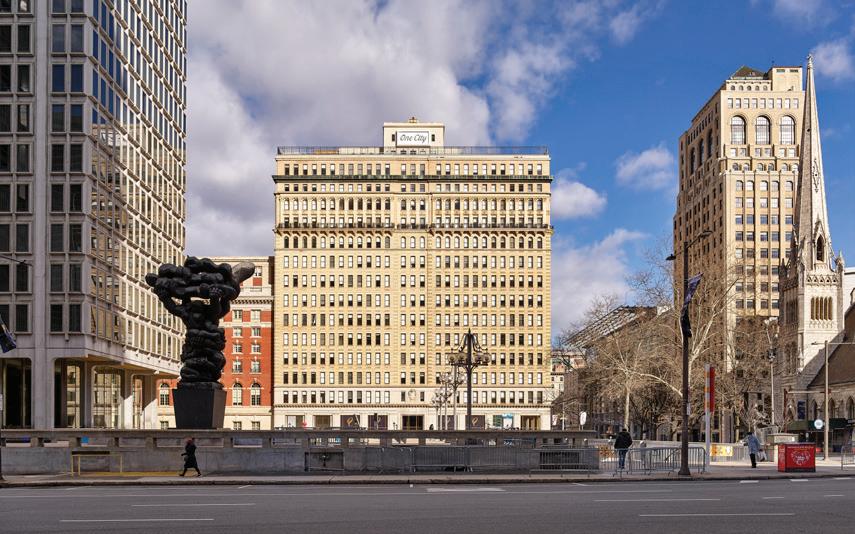
BLTa—A Perkins Eastman Studio, as the fi rm is now known, commands a respected presence in the greater Philadelphia region, where it has completed more than 500 projects in 60 years. The integrated architecture and interior design fi rm of 46 professionals built its venerable business with expertise in multifamily residential work, higher education, historic renovation, adaptive reuse, and transit-oriented projects. BLTa also boasts an exceptional hospitality and gaming portfolio, but more on that later.
Perkins Eastman has long sought a robust partner in the City of Brotherly Love, and, in BLTa, the fi rm found like-minded colleagues with deep local roots who were ready to spread their wings. “The synergy for us is that we can take the things we do really well to a broader geographic platform, and Perkins Eastman can bring its expertise in healthcare, higher education, and senior living into the Philadelphia region,” says Eric Rahe, a principal of BLTa, who joined the fi rm in 1987. Perkins Eastman’s studio in Pittsburgh, established 27 years ago, provides a strong presence in Western Pennsylvania. Now, the addition of the studio in Philadelphia strengthens the fi rm’s presence in Eastern Pennsylvania.
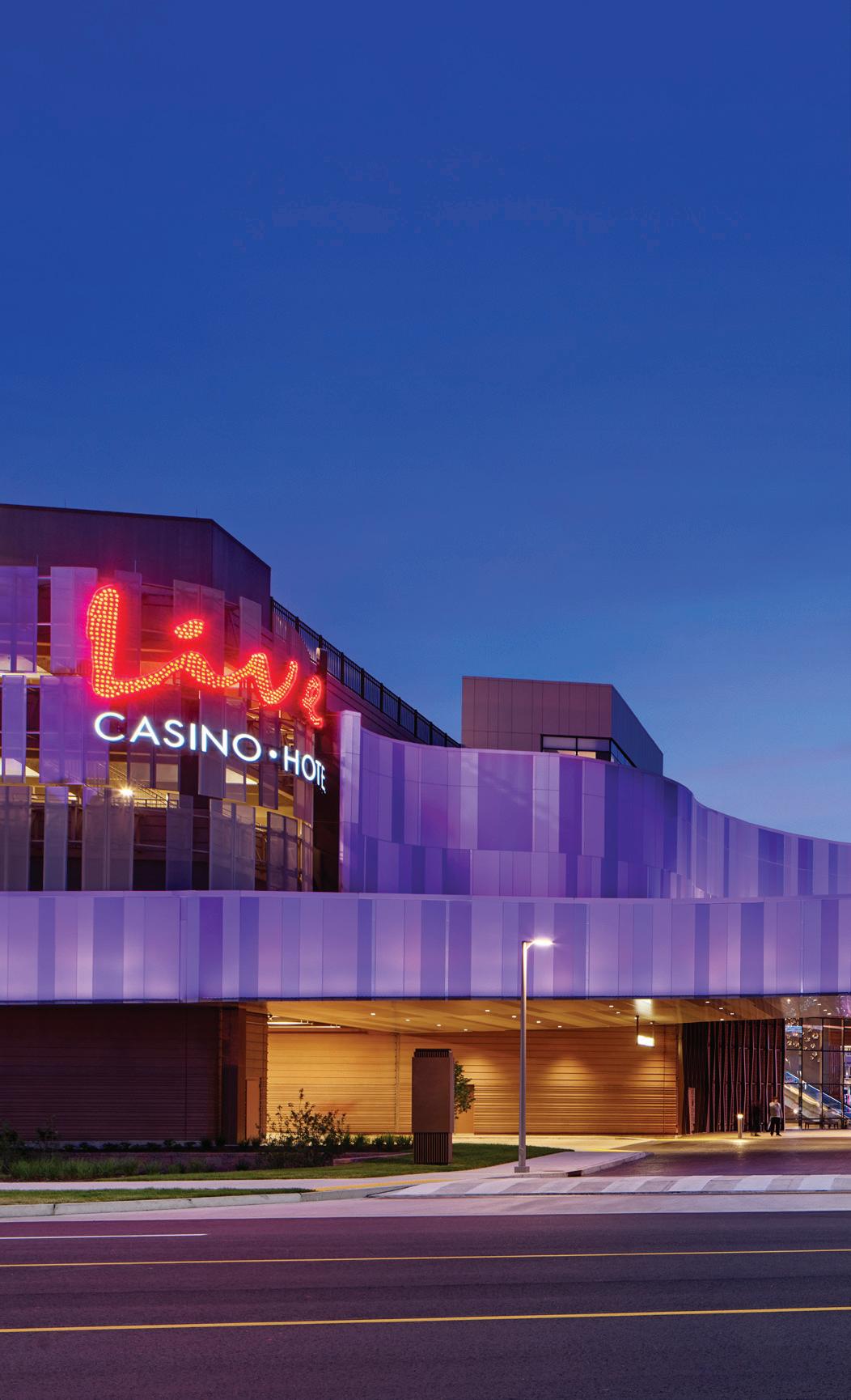
Back to gaming. “BLTa has gaming experience, and that’s been huge,” Basler says. The fi rm’s casinos and hotels include Borgata Hotel Casino & Spa, The Water Club, and Ocean Casino Resort (formerly Revel), all in Atlantic City, as well as Live! Casino & Hotel Philadelphia, and Live! Casino Pittsburgh. The fi rm designed several amenities, including an event center, poker room, beer garden, and sports book for Parx Casino in Bensalem, one of the top-rated casinos in Pennsylvania, and the architecture and interior design for Parx Casino in Shippensburg, also in Pennsylvania. Currently under construction, the Shippensburg casino is due to open this winter.
Rahe especially enjoys the variety of programs involved in gaming projects, because they are often integrated with a resort. “Gaming is so broad, we get to work on so many different project types,” he says, mentioning hotels, spas, ballrooms, meeting spaces, and restaurants as examples. “It is not uncommon to have a dozen restaurants in these gaming venues,” he says. Non-gaming hotels in the BLTa portfolio include the Marriott Philadelphia Downtown, Philadelphia Airport Marriott, Philadelphia Loews Hotel, and Canopy by Hilton, among others.
10 Features
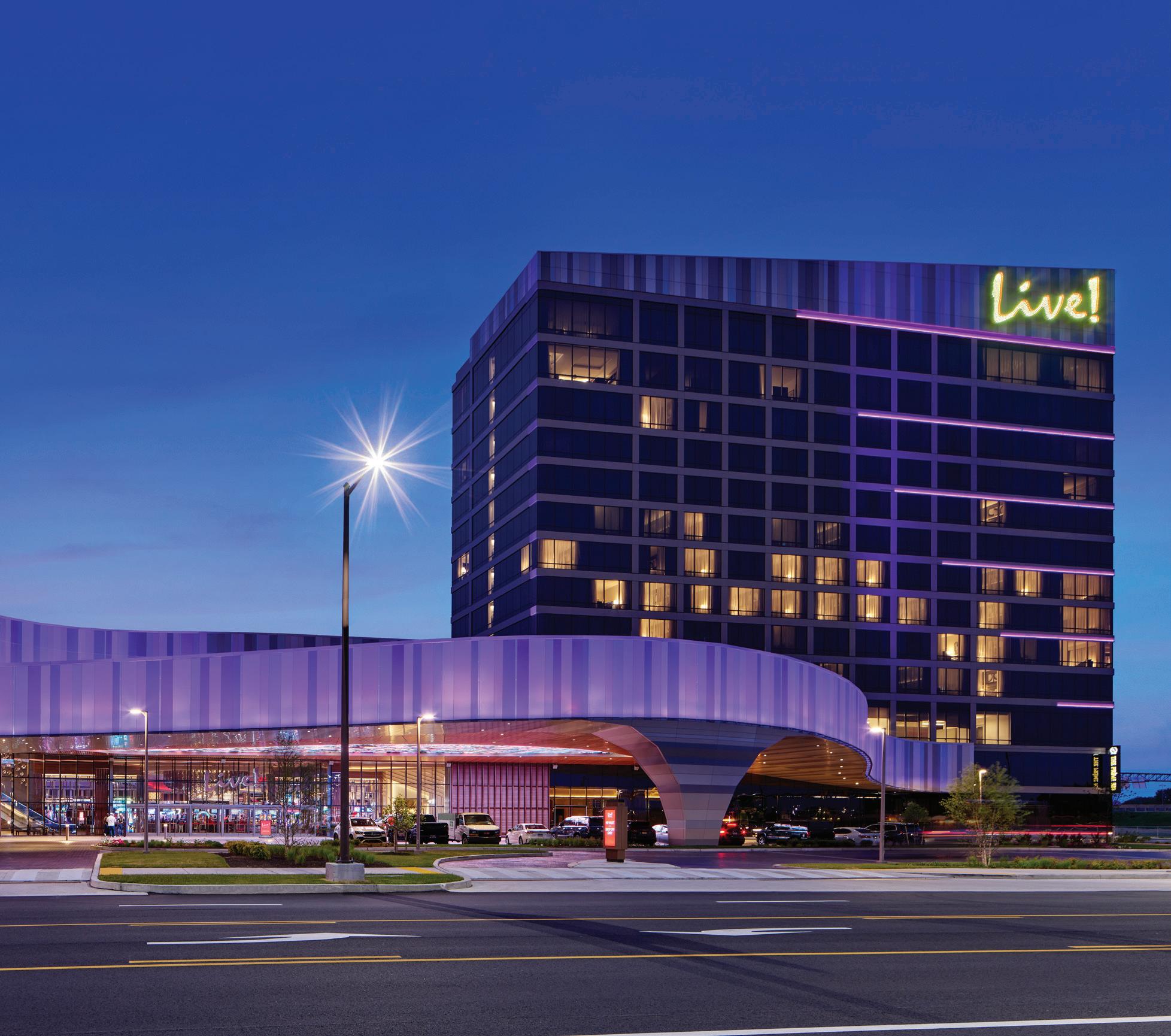
Michael Prifti, a principal who joined BLTa in 1982, says the fi rm now has many more opportunities and resources to do the things they’ve long aspired to do. “From our point of view, we gained access and relationships to a tremendous number of capable professionals, design professionals, but also folks in the more administrative line of work,” Prifti says.
Perkins Eastman’s Women’s Leadership Initiative (WLI), a program Mary-Jean Eastman launched within the fi rm in 2014, has inspired BLTa’s existing Women in Architecture group, modeled after the AIA. Engaging with the larger, fi rm-wide Perkins Eastman WLI group has helped the BLTa members expand their network, share lessons learned, and make meaningful connections across the fi rm.
Perkins Eastman’s expertise in sustainability exemplifies another expanded resource Prifti appreciates. “In a smaller fi rm, more people are generalists. We have at least one person who is LEED-accredited on every team, but now our green team liaises with Perkins Eastman’s broader sustainability group across multiple studios,” he says.
Milton Lau, senior associate of BLTa, brings a unique perspective. Lau worked for Perkins Eastman in New York City for six years before relocating with his family to Philadelphia and accepting a position with BLTa. “The big takeaway for me is when I was at Perkins Eastman 10 years ago, I worked on big, large-scale projects,” Lau says. His work took him on trips to India, where he worked on The Indian School of Business, in Mohali, and Antara Dehradun, a senior living community in Uttarakhand. He also worked on a TV broadcast station in Qatar and a master plan for Hanoi, Vietnam. When Lau joined BLTa, however, he began focusing on the local vernacular through the particulars of local zoning, construction methodologies, material supply chains, and market demands. Now that’s he’s back under the Perkins Eastman umbrella, Lau has the opportunity to work on national and international projects again.
“I’ve enjoyed the beauty of working locally and knowing the folks in the community, and now I’m enjoying the beauty of being connected to Perkins Eastman and its global resources, global clients, and global expertise,” Lau says. “All of these are opportunities that broaden my perspective while helping me appreciate what’s right under my feet.”
Opposite Page Above
BLTa—A Perkins Eastman Studio has done extensive work in downtown Philadelphia, including East Market, which spans an entire city block.
Copyright Philly by Drone/ Courtesy BLTa
Opposite Page Below
BLTa transformed a historic office building, formerly known as the United Gas Improvement Company Building, into One City, a multifamily residence.
Copyright Jeffrey Totaro/ Courtesy BLTa
Left Live! Casino & Hotel Philadelphia is but one example in BLTa’s extensive hospitality and gaming portfolio. Copyright Jeffrey Totaro/Courtesy BLTa
the NARRATIVE FALL 2022 11
The Sky’s the Limit
Celebrating its 50th anniversary this year, Kliment Halsband Architects (KHA) and its staff of 17 joined Perkins Eastman in the K-12 and Colleges and Universities practices. This distinguished fi rm earned the AIA Architecture Firm Award, the highest honor the AIA bestows, in 1997. KHA, renowned for its institutional work, has designed projects for Columbia, Yale, Brown, and Johns Hopkins among many other universities, as well as numerous K-12 private schools in New York.
Frances Halsband, a founding partner of KHA and a principal of Kliment Halsband Architects—A Perkins Eastman Studio, became the 61st Chancellor of the AIA College of Fellows on December 9, 2022. She’s delighted with the people she’s been meeting since joining Perkins Eastman and co-locating at 115 Fifth Avenue in New York City.
“I have met some amazing and wonderful people here, and it has been exactly as I had hoped,” Halsband says, offering an example. “We have a university client that we have worked with for years, and we have a wonderful relationship with them,” Halsband says. “They came to us this spring and said, ‘We have this [historic] academic building that we want to work with you on, and we know you’d be perfect for it, but, of course, we want it to be passive house.’” Halsband paused, and thought, “We can do a lot of things, but we can’t do that.” After researching a bit, she was introduced to a passive house expert in Perkins Eastman’s studio in Washington, DC. “Ryan Dirks came with us to the interview, and he was fabulous, and the client said, ‘Great, you’re hired.’ But not only that, now that we’re working with him, Ryan really is terrific.”
Halsband provides another example of a potentially symbiotic relationship.
“We’re working on a master plan for a college in St. Petersburg, FL. They have an unused piece of land at the edge of the campus. They kept saying, ‘We should do something with this land that could benefit us, we could monetize it, there must be something,’” Halsband recalls. Then, at a meeting in New York, she met Joe Hassel, a Perkins Eastman principal and Senior Living practice leader. “I said, ‘Joe, what do you know about doing something like that in Florida?’ And with that, he had a whole story about how colleges reach out and create housing for older alumni, and how the alumni become part of the college community.” Halsband again thought to herself, “‘This is exactly the kind of person and relationship that I’d hoped to fi nd.’ These
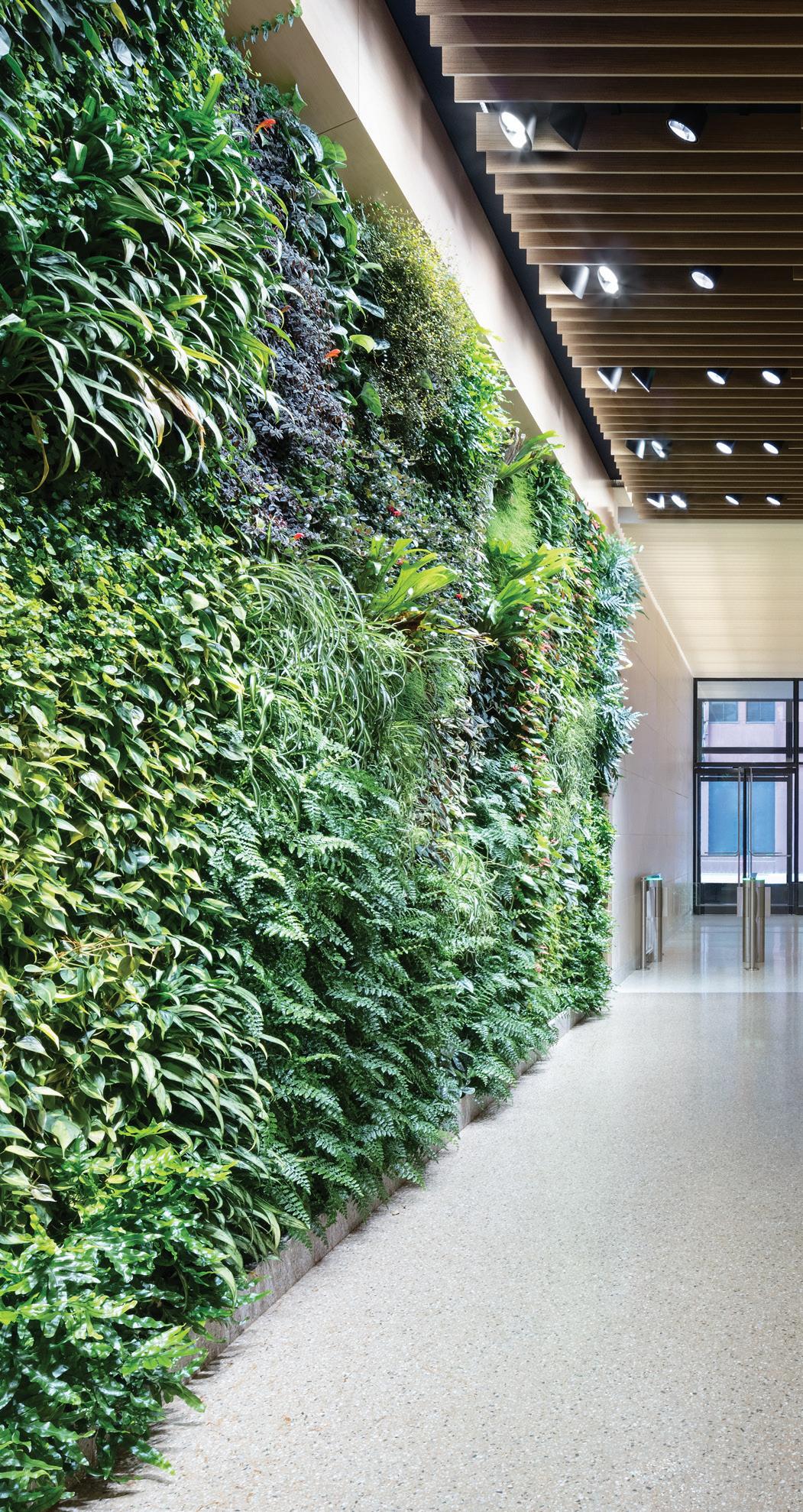
two examples are very vivid to me as exactly what we thought should happen,” Halsband says.
Basler cites another example. “Where we had dropped off a little bit in the K-12 private school market, which is very hard to get into, KHA brought its portfolio and relationships to the private-school world in New York City that we didn’t have. They also brought relationships to certain universities that we didn’t have,” he says. Leveraging the KHA relationships with the larger Perkins Eastman platform has already proven successful. While collaborating, the two fi rms have won a project at the University of Massachusetts Amherst, and have been shortlisted for a confidential project on an Ivy League campus. “We couldn’t have done those projects without them,” Basler says.
“The great opportunity here is that we’re not competing with each other,” Halsband says. “We’re different enough in what we know and who we know,
12 Features
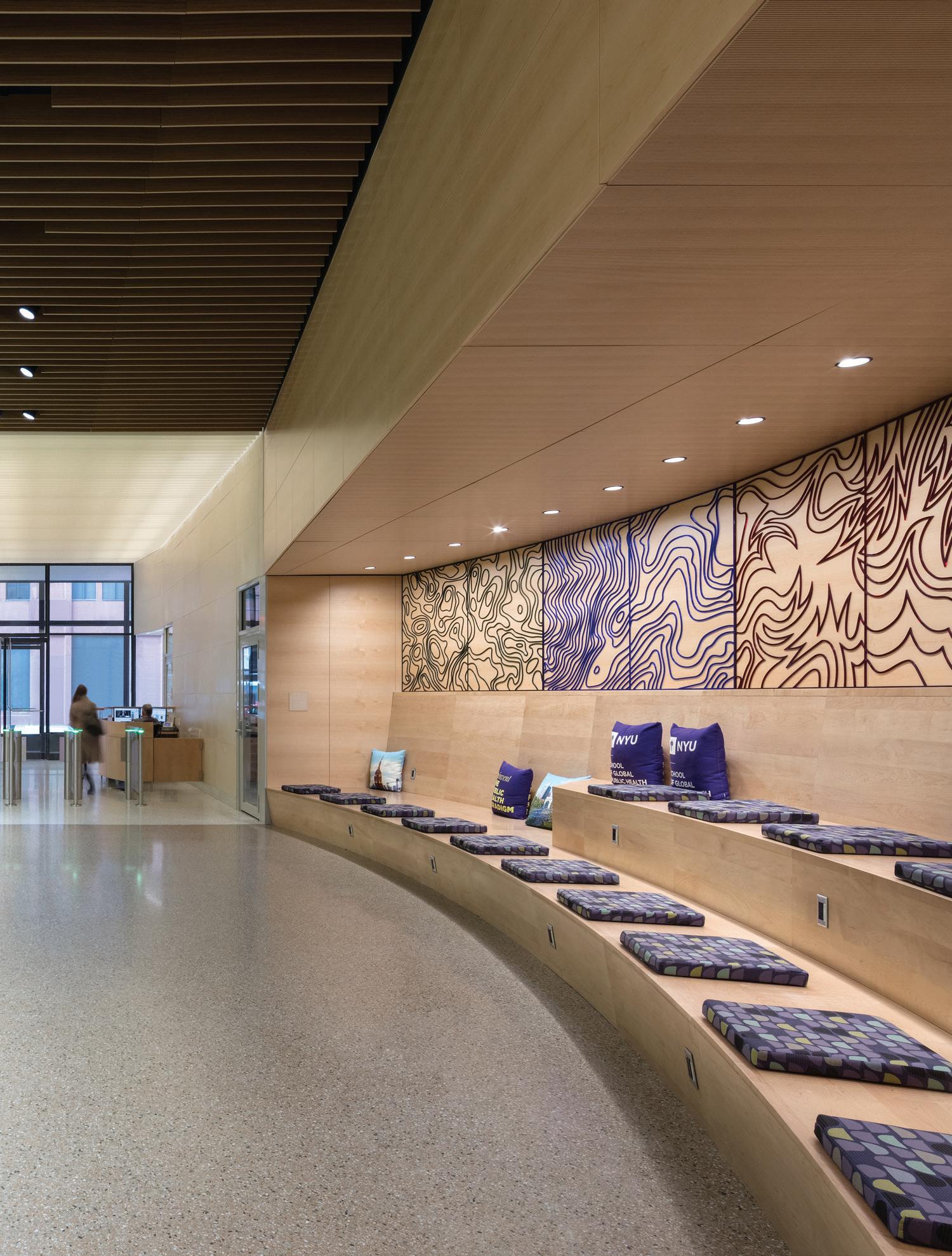
we’re going after jobs together.” She notes, “In all of the marketing conversations, we have yet to have a single one where somebody has said, ‘We want to go after that, and you can’t.’ It’s really the opposite. . . . These are opportunities that we never could have taken advantage of on our own.”
“KHA is a wonderful group of people who bring a lovely spirit to the New York office, and have proven to be good partners to work with—no egos, and terrific team players,” Basler says. “There’s a lot more potential. It’s still very early with KHA. The few things we’ve done together already have been very different than what we’ve ever done, and there’s a lot to build off of there.”
Halsband looks forward to the future too. “I have a lot of fun putting people together to make things happen,” she says. “I feel like there are 1,100 people here I’ve yet to meet, but we’ll see what we can do.” N

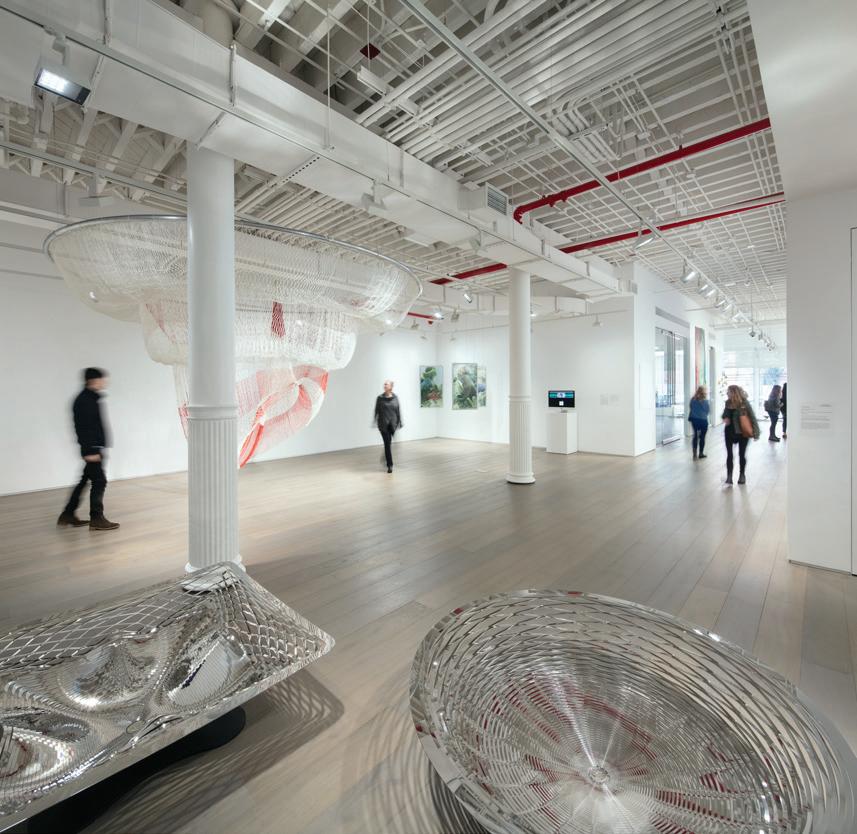
Above Left
The living green wall in the lobby of New York University’s School of Global Health, designed by Kliment Halsband Architects—A Perkins Eastman Studio, sets the tone for the building’s healthful interior environment. Copyright Ruggero Vanni/Courtesy Kliment Halsband Architects
Top Right
Kliment Halsband Architects designed this glass-enclosed entrance structure for the Long Island Rail Road at Penn Station in New York City. Copyright Cervin Robinson/ Courtesy Kliment Halsband Architects
Bottom Right
The Pratt Institute Manhattan Center Gallery is among many projects Kliment Halsband Architects has designed for the school. Copyright Ruggero Vanni/Courtesy Kliment Halsband Architects
the NARRATIVE FALL 2022 13
By Jennifer Sergent
AT LONG LAST The
Wharf
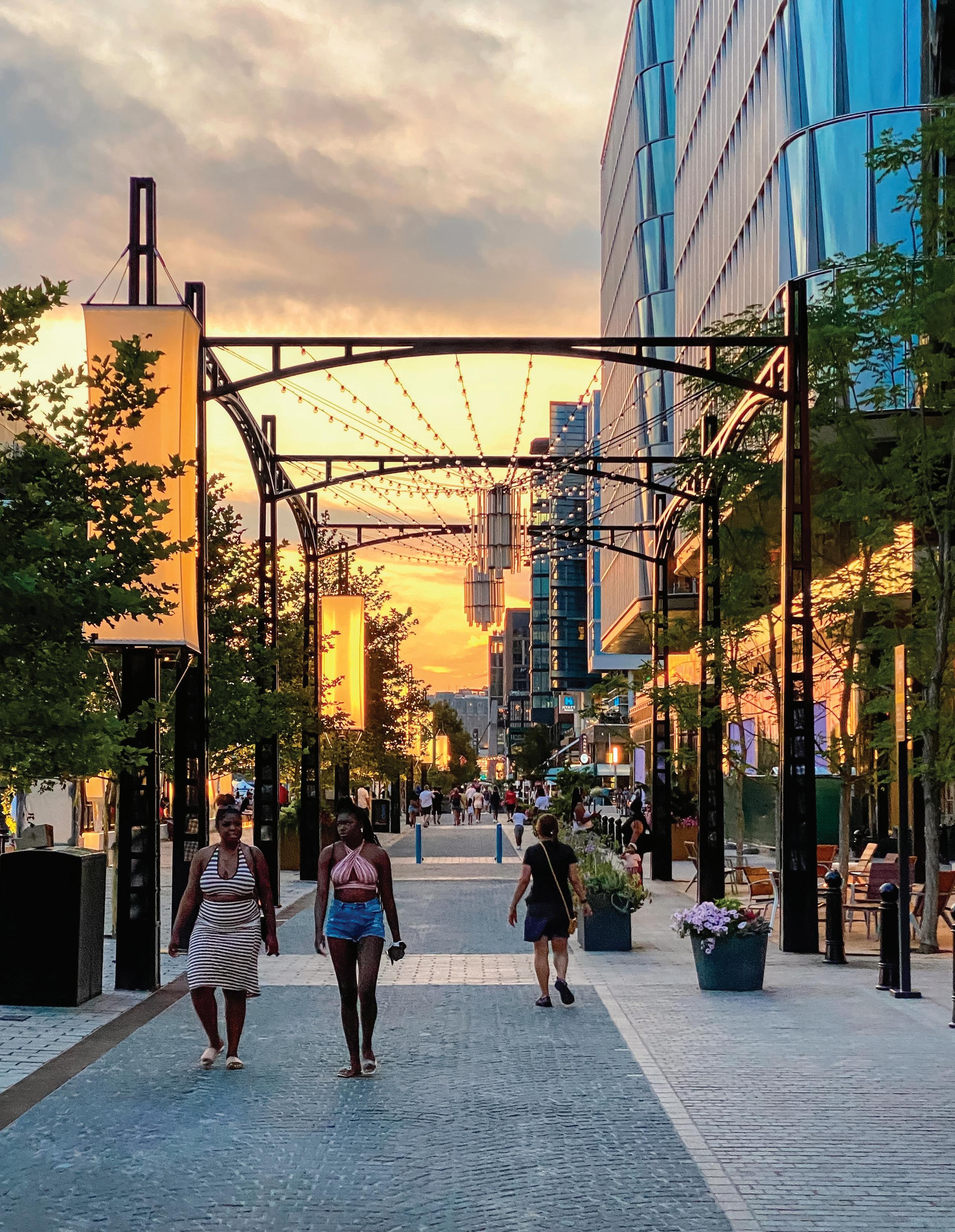
The Perkins Eastman team and developer Monty Hoffman share stories and memories from a 16-year odyssey.
14
Features
The excitement was palpable on October 12, 2022. Five years to the day after opening the first phase of The Wharf in Washington, DC, its developers, designers, contractors, and city officials returned to open the second and final phase of the project, completing what Washingtonian magazine has termed “the glittering mile of southwest waterfront” that has become home to some of the city’s marquee businesses and top restaurants, apartments and condos, and hotels.
“The assemblage of so many talented professionals in one place created what The Wharf is today,” said Shawn Seaman, president of The Wharf’s developer, Hoffman & Associates, during a ceremony that preceded fireworks and The Killers’ sold-out concert at The Anthem. He was standing in front of the new Pendry Hotel, a spot that for more than 40 years had been occupied by the three-story Channel Inn, one of a smattering of low-lying buildings and parking lots along the marina. Few beyond the inn’s guests and the boat owners ventured out to the paved walkway that bordered the water then. Today, the development draws thousands of DC residents and tourists daily.
Seated in the audience that October evening were several Perkins Eastman leaders who had been involved in the project for a decade or more. As The Wharf’s master architect, the firm oversaw dozens of other architects, landscape architects, engineers, builders, and consultants who contributed to the $3.6 billion endeavor that has reimagined the water’s edge along the Washington Channel of the Potomac River, stretching between the city’s historic Municipal Fish Market and the Fort McNair army post. “I’d like to acknowledge in particular Perkins Eastman, the master architect, the glue that held all the design teams together for both phases of the project,” Seaman noted in his speech.
“That feels great,” says Perkins Eastman Principal Jason Abbey. “It’s not often in the developer world where we’re literally getting hugs from the developer and the client team. To see that happen after the end of such a long run is amazingly gratifying.” A long run is right. The city issued its first request for proposal (RFP) to redevelop this stretch of waterfront in 2004. Principals Stan Eckstut and Hilary Kinder Bertsch, who were with the firm Ehrenkrantz Eckstut & Kuhn (EE&K) before it merged with Perkins Eastman in 2011, served as the initial design partners for Hoffman & Associates in the RFP response that won the project in 2006. The 16 years of work that followed have resulted in one of the city’s liveliest neighborhoods and a world-class destination. Its impact, however, goes much deeper in the lives of the Perkins Eastman professionals who helped bring it about as they worked side by side with developer Monty Hoffman and the constellation of other firms that would ultimately send up to 2,000 workers to the site every day once construction began in 2014. These are their stories.
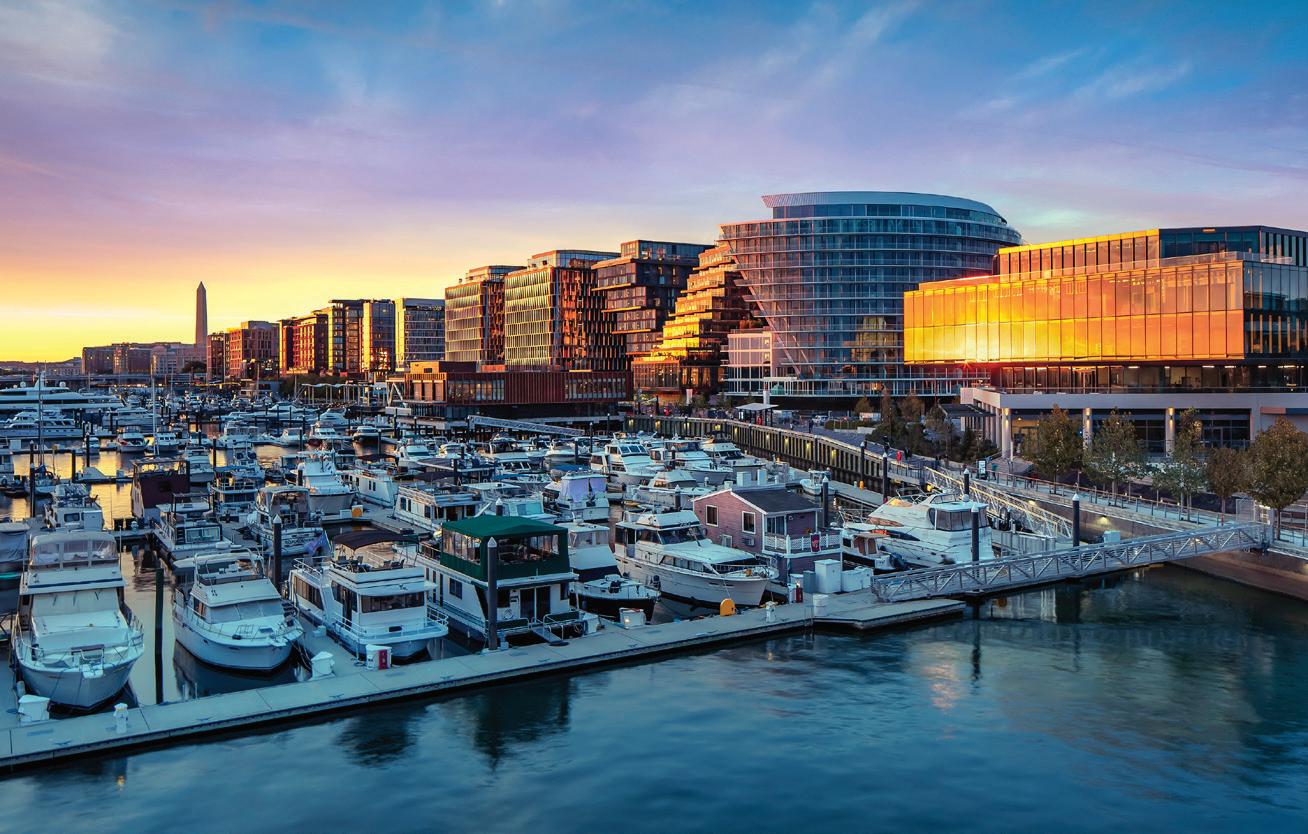
In the Beginning
It all started, of course, with Monty Hoffman. “Back in 2006, no one—[not] even the District of Columbia— knew what lay ahead. I knew I was getting into something big, but it was an abstraction,” Hoffman says. The first three years were spent acquiring the land and water rights from the city and the federal government. The ensuing years would see 14 rezoning applications, 1,200 community meetings, 1,700 permits pulled, 4,000 inspections, and the largest construction loan in DC history. Not to mention the four Acts of Congress that were required to make it all happen. “I knew the journey would be difficult, but I did not think it would take 16 years.”
Under Eckstut’s vision, which Bertsch aided and managed through to completion, their team wrote the regulations and requirements for the public realm that surrounds the new buildings along The Wharf, in addition to designing several of the key buildings in Phase 1. “Stan has a way of thinking about how a layperson can relate to things,” says Associate Principal Stephen Penhoet, The Wharf’s project manager throughout the initial planning and entitlement phases. “He wanted to create this messy environment down at The Wharf,” where cars, delivery trucks, pedestrians, and cyclists occupy the same network of spaces. “One of the challenges was trying to convince people that messiness was a virtue.”
Opposite Page
Much of The Wharf’s success is the result of its commitment to public placemaking, which is rich with landscaping, shaded lanterns, and chandeliers.
Photograph Courtesy HoffmanMadison Waterfront
Above
The newly completed Wharf, years in the making, fits beautifully into its waterfront context in southwest Washington, DC. Copyright Matthew Borkoski/Courtesy Hoffman-Madison Waterfront
the NARRATIVE FALL 2022 15
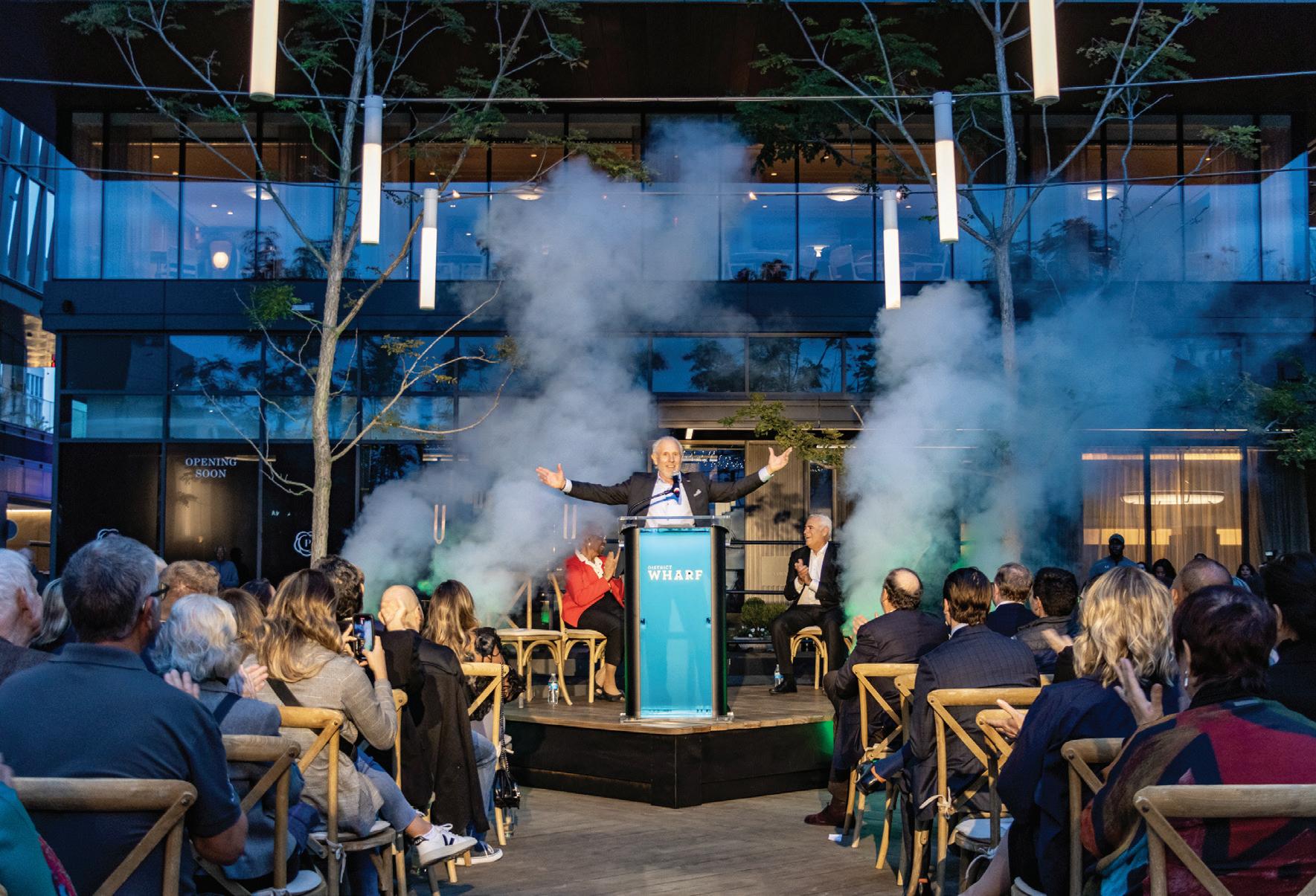
The developer and his team were open to it. “In the formative design stages, we held small group meetings—five people or less—that I would describe as intellectual food fights. We wanted to hear and learn from all perspectives,” Hoffman says. For Principal Omar Calderón Santiago, the project’s point person for The Channel Apartments and The Anthem, “that experience, to me, was significant in my growth as an architect. Monty is very hands-on and he has a great design sensibility.” But unlike many developers, he adds, Hoffman wasn’t looking for everyone to agree with him. As the developer explains, “it was an accretive adventure where design outcomes were greater than anybody could have imagined on their own. I loved it.”
The Process
“It’s not often you get to build cities, and at the waterfront in the nation’s capital? My goodness,” Calderón Santiago says of his career-changing experience at The Wharf. But he’s quick to point out that “the process overall was not without its horrors,” an observation many shared as they described the project’s rocky, uncertain path from start to finish. Calderón Santiago identifies his most humbling moment as when the US Commission of Fine Arts sent his designs for the Channel and Anthem’s exteriors back to the drawing board. “In the words of one commissioner,” he recalls, “‘This is not how we do buildings.’ It was painful to go through that very public process,” although he now recognizes that the commission’s rebuke was not a failure, per se, but “just part of the iterative process of design.”
Perkins Eastman Associate Principal Douglas Campbell, the project manager who led the construction phases,
calls it “the gauntlet project.” He directed a team of 30 Perkins Eastman staff who occupied four trailers on the construction site for five years, and he oversaw a consultant team that included more than 100 people. “This was eight times bigger than anything I’d ever done before,” he says. “You have to be the opposite of being a designer who focuses on one big idea. Your job is to execute across a bunch of different projects,” he adds. “Part of doing a large project is learning what the people on your team can do and letting them go do that. There’s always some other crisis. There’s always some other phone call. You have to broaden your vision.”
Abbey had his own trial by fire. When he joined Perkins Eastman in 2015, he moved directly into the trailers to help Campbell manage the contractors. On his first day, he was greeted with a stack of 146 RFIs, or requests for information, from contractors seeking clarification on one matter or another. Addressing them became his daily existence. “They literally had a line of contractors every day for us to answer questions,” he says. It was a ritual performed to the soundtrack of pile drivers ramming piers and bulkheads into the water to underpin the new development. And, as they say, that’s not all: As the architect responsible for the 1.5 million square feet of below-grade structures that now span the development and protect it from the Washington Channel, Abbey and the Perkins Eastman team had to coordinate with all the architects (including their own) and builders who were designing and constructing the site’s 13 buildings. They accommodated how each one, with its own design and program, would connect to the foundation below. “We had to support and adapt to all the structures upstairs,” Abbey says. “We engaged with all the other entities. We were on the phone with
16 Features
Above Developer Monty Hoffman, founder of Hoffman & Associates, celebrates the completion of The Wharf in a ceremony at The Pendry Hotel on October 12. Copyright Dan Swartz/Courtesy HoffmanMadison Waterfront
every single person for every single parcel to make sure they were getting what they needed for their buildings to work.”
Hoffman, meanwhile, was going through a gauntlet just to keep the development financed. “The Great Recession drove some of my partners into bankruptcy. So I self-funded for a few years,” he says. “In that environment, there are many predators. And honestly, with all the hurdles to be jumped, I probably wasn’t a good ‘bet’ in the beginning.” Yet by the time Phase 1 opened in 2017, the developer had established a capital partner in PSP Investments, one of Canada’s largest pension investment managers, which gave The Wharf the “certainty for both development and long-term ownership” that it needed to reach completion, Hoffman says.
Bertsch says she’ll never forget the night before Phase 1 opened on October 12, 2017. Members of the Perkins Eastman and Hoffman & Associates teams gathered to celebrate on what is now the Recreation Pier. There was a collective sense of relief in the air. “They had a countdown clock, and had booked the Foo Fighters years in advance for the opening day. That was the date. There was no blinking,” she says. “There was so much going on. I don’t think the Hoffman & Associates team slept much during that last month. Two million
square feet came online in one day. This whole Wharf neighborhood—it didn’t exist, and then it did!” As they gathered that evening, she says, “that moment, it was life-changing. This was the last moment we would have it to ourselves. We were giving it to the world the next day.”
Life Changes
Babies became teenagers in the time it took to develop The Wharf—including Shawn Seaman’s twin girls, who were born in 2010. As Campbell describes the 16year endeavor, “it was a percentage of our lives.” It was a time that saw people get engaged—Perkins Eastman Associate Jake Bialek met his wife, Lindsay Scott, while she was working as a receptionist for Hoffman & Associates at the trailers—but it was also a period that saw tragedy. Perkins Eastman’s Blair Phillips, a young architect who was passionate about The Wharf, died in a ski accident in 2013. “He had the sun, the moon, and the stars ahead of him,” Penhoet says. He was so popular at the firm that grief counselors were called in to help his colleagues cope with the loss, and a fountain on the waterfront esplanade was dedicated to him.
Phillips’ parents visited The Wharf after his death, and Monty Hoffman met with them in one of the trailers. “Right then and there,” Campbell says, Hoffman
Below
Vehicles and pedestrians share the same “messy” space at The Wharf. Placemaking features such as shaded lanterns, trees, and a huge firepit made the Wharf Street esplanade an instantly popular destination when Phase 1 opened in 2017.
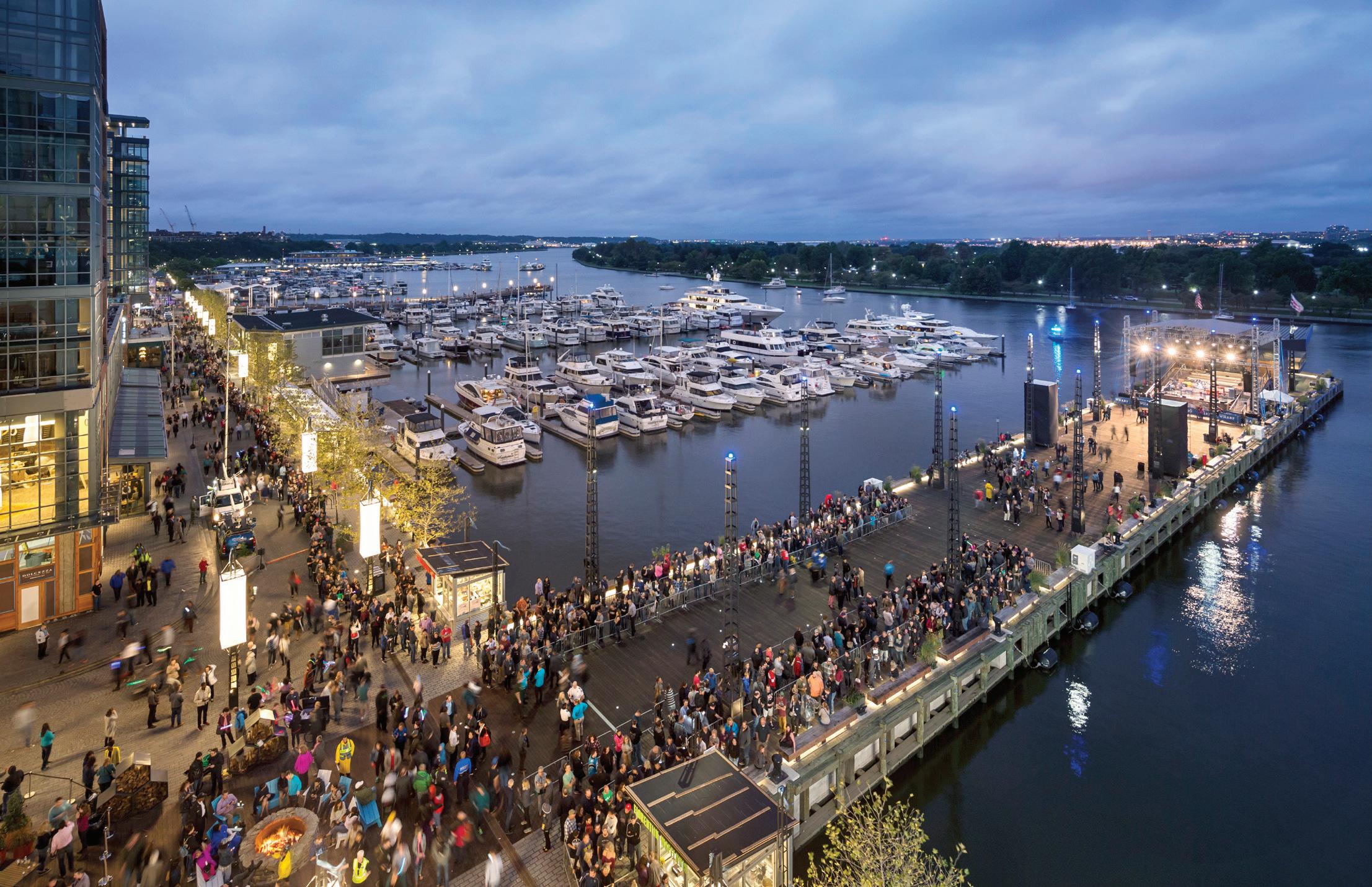
the NARRATIVE FALL 2022 17
Photograph by Andrew Rugge/ Copyright Perkins Eastman
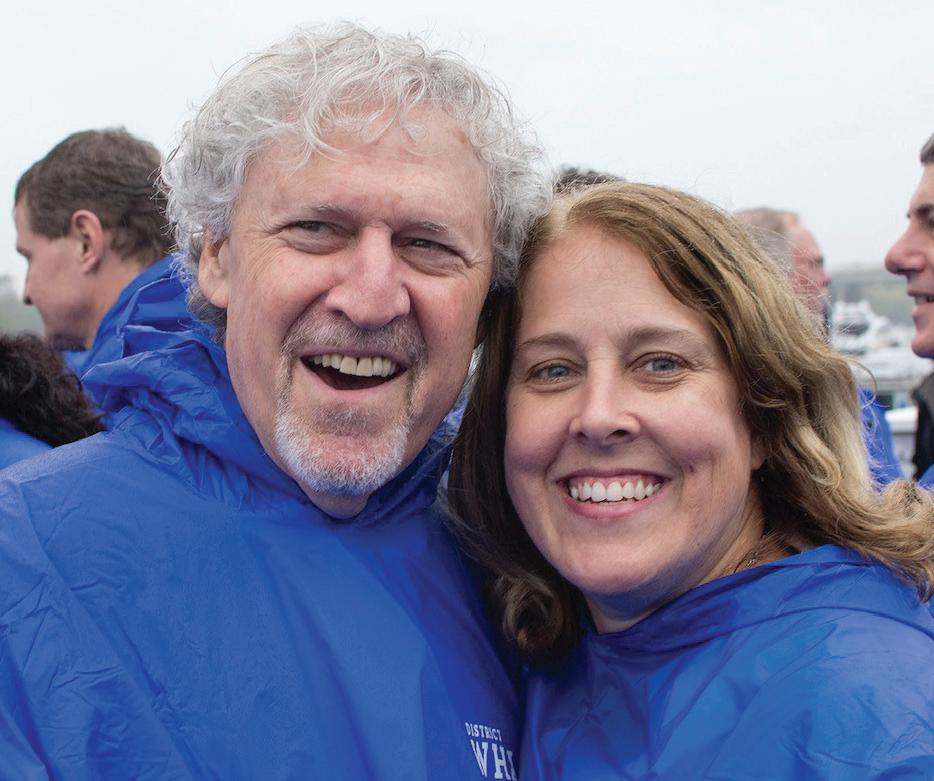


also decided to rename the alley behind the fountain Blair Alley.
The Wharf was deeply personal for those who grew up in the area. “This project has a lot of emotional significance to me,” says Principal Gary Steiner, who co-manages the Washington studio with Principal and Executive Director Barbara Mullenex. The Rockville, MD, native remembers visiting the Municipal Fish Market as a child to purchase crabs with his parents. “At the time, it was a pretty seamy experience. It was pretty gritty,” says Steiner, who built the teams that worked on the new development. “Seeing this thing happen in a place that I was familiar with was pretty significant.” Associate Ricardo Hemmings, who worked on the below-grade elements for four years, remembers moving with his family from Jamaica to Washington, DC, when he was 19. His parents quickly
found the Municipal Fish Market because it was the only place in the city that sold fresh fish, which is how they bought it in the Caribbean. Nearly every Saturday since then, they’ve come to the fish market— even during The Wharf’s construction. “When we got here initially, there were very few things that we felt connected to,” Hemmings says. The Caribbean community along Georgia Avenue in Northwest DC was one of them—and the fish market was another. “When [my parents] found out that I was going to be doing Phase 2, my mom was gushing to everyone about it. I was like, ‘Mom, I’m doing the garage!’”
The project was even more pivotal to Perkins Eastman as a firm. There were about 40 people in the DC studio when it merged with EE&K and began work on The Wharf in 2011. With Perkins Eastman’s overall size and expertise in big buildings, the merger allowed
Eckstut
Above Left Perkins Eastman Principal Stan Eckstut and Principal and Executive Director Hilary Kinder Bertsch on a rainy Phase 1 opening day. Photograph courtesy Hilary Kinder Bertsch
Above Right Hoffman & Associates team members gathered to celebrate with Perkins Eastman colleagues the night before the Phase 1 opening. Left to right: Yasmine Doumi, former development manager; President Shawn Seaman; and Senior Development Manager Lane Gearhart. Photograph courtesy Hilary Kinder Bertsch
18 Features
Right The Phase 1 opening day saw widespread delight. The Foo Fighters inaugurated The Anthem with a sold-out concert. Photograph courtesy Barbara Mullenex
and Bertsch to go past the planning and strategic phases and into the architecture and construction space. In turn, Perkins Eastman secured one of its biggest commissions to date. “Nobody [here] had ever done anything nearly as large before, either personally or as a firm,” Steiner says. “The Wharf was the seminal project that put us on the map.” With more than 120 people at the DC studio—and still hiring—Mullenex says, “the size we are now is the size where you can do anything as a firm—and The Wharf was the ticket.”
Signs of Success
Phase 1 was completed with largely local architecture firms responsible for its structures. The Wharf’s immediate success, however, paved the way for national and international firms to enter the mix and design office and residential buildings for Phase 2. Celebrity chefs such as Gordon Ramsay are opening restaurants there, and “insane luxury condos,” in the words of Washingtonian, are expected to sell north of $12 million. Yet in his speech at the Phase 2 opening, Hoffman emphasized the spaces in between the buildings—the public realm that Perkins Eastman
designed along this mile between the fish market and Fort McNair. Hoffman pointed to the “warm and soft” wood where people walk along the piers, the trafficcalming cobblestones, and the energy that surrounds the development’s multiple “town squares.” He noted the trees and plantings that provide shade and the chandeliers over the streetscapes that have dimmers “so they make you look good at night.” There are outdoor firepits to gather around and small stages where artists perform as visitors walk by and spill out of the restaurants and hotels.
“I talk a lot about the tenacity of vision,” Bertsch says, explaining that the public realm brings connection and order to everything else. “It’s the integrity of the place,” knitting the city to its waterfront. “If you keep the fabric of the environment, there is continuity in that spirit.” That’s the placemaking theme Hoffman was after, he says. “We traveled all over the world to visit and study public realms and waterfronts. We wanted to learn what worked and what to avoid in creating The Wharf. Today, we give tours to people from all over the world who come to The Wharf to study and learn how it works. It’s kind of a poetic full circle.”
Below
Perkins Eastman designed The Wharf’s public realm to bring the development’s massive size down to human scale. It features myriad vignettes such as a shaded seating and play area.
Copyright Jeff Goldberg/Esto/ Courtesy Perkins Eastman
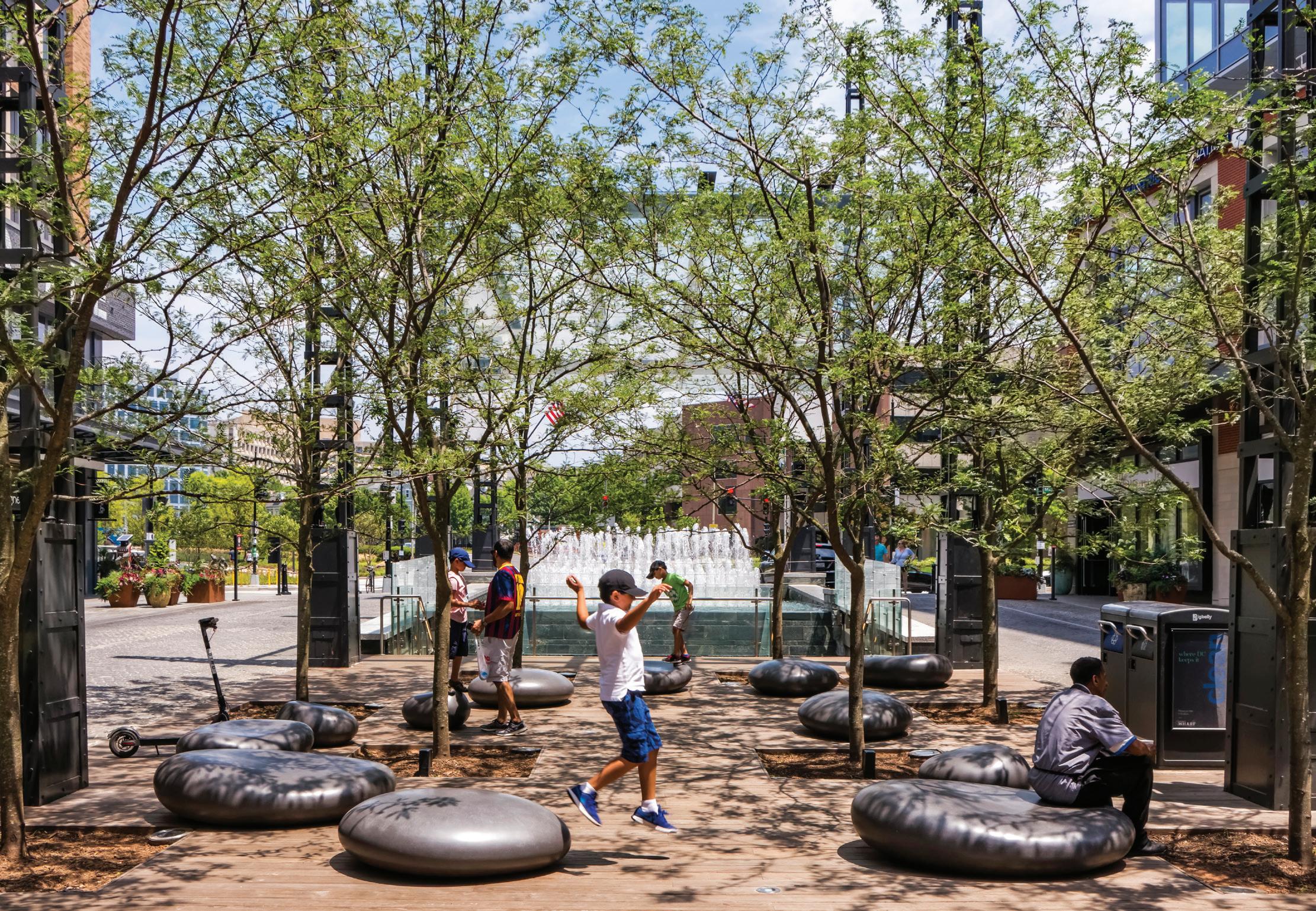
the NARRATIVE FALL 2022 19
Above Right
The Perkins Eastman and Hoffman & Associates teams gathered to celebrate the opening of Phase 2 at The Wharf on October 12. Left to right: Perkins Eastman DC Associate Principal and Project Manager Douglas Campbell; Colin Gdula of Hoffman & Associates, who handled field construction; Perkins Eastman DC Principal Jason Abbey; landscape architect Paul Josey of Wolf Josey, who worked under Perkins Eastman DC; Perkins Eastman Principal and Executive Director Hilary Kinder Bertsch; Senior Development Manager
Lane Gearhart of Hoffman & Associates; Perkins Eastman Associate Belen Ayarra, the project architect for ground plane; Hoffman & Associates Vice President of Development
Matthew Steenhoek; Hoffman & Associates Development Manager Christopher Kirchner; and Hoffman & Associates Senior Development Manager
Anthony Albanese. Photograph
Catherine Page/Courtesy Perkins Eastman
Center
The Perkins Eastman and Hoffman & Associates teams celebrated the Phase 1 opening in 2017. Left to right: Perkins Eastman Associate Principal Douglas Campbell; Perkins Eastman Principal and Executive Director Barbara Mullenex; retired Perkins Eastman Principal Douglas Smith; Perkins Eastman Associate Josh Eisenstat (seated above); Hoffman & Associates President Shawn Seaman; former Perkins Eastman design architect Evan Smith (seated above); Perkins Eastman Principal and Executive Director Hilary Kinder Bertsch; former Perkins Eastman Associate Sarah Watling; and Perkins Eastman Associate Principal Mathew Hart. Photograph courtesy Hilary Kinder Bertsch
Left Perkins Eastman Associate Jake Bialek and his wife, Lindsay Scott, posed at the Christmas tree on The Wharf’s District Pier in 2017. Photograph courtesy Jacob Bialek
Right
A fountain is dedicated to the late Perkins Eastman architect Blair Phillips. Photograph by Andrew Rugge/Copyright Perkins Eastman
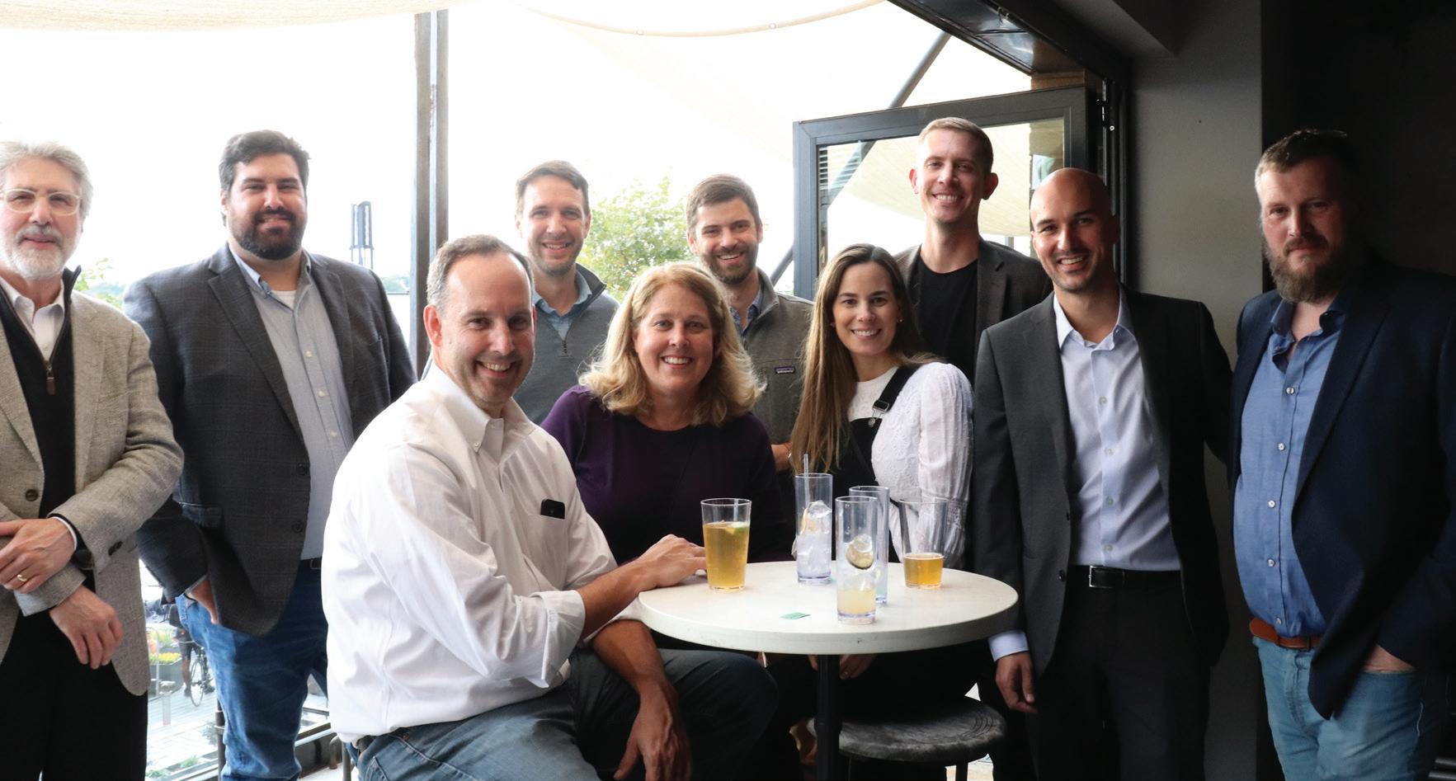
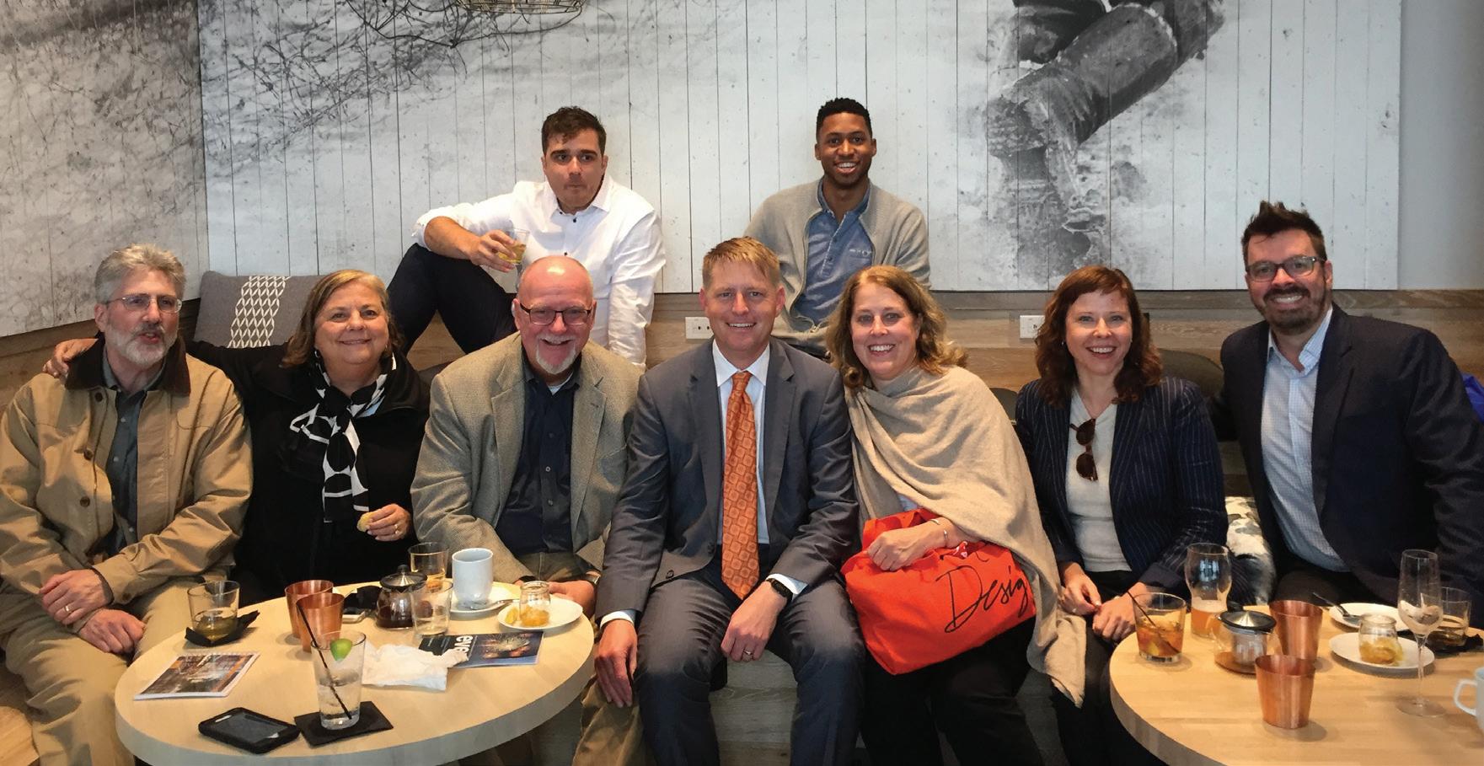
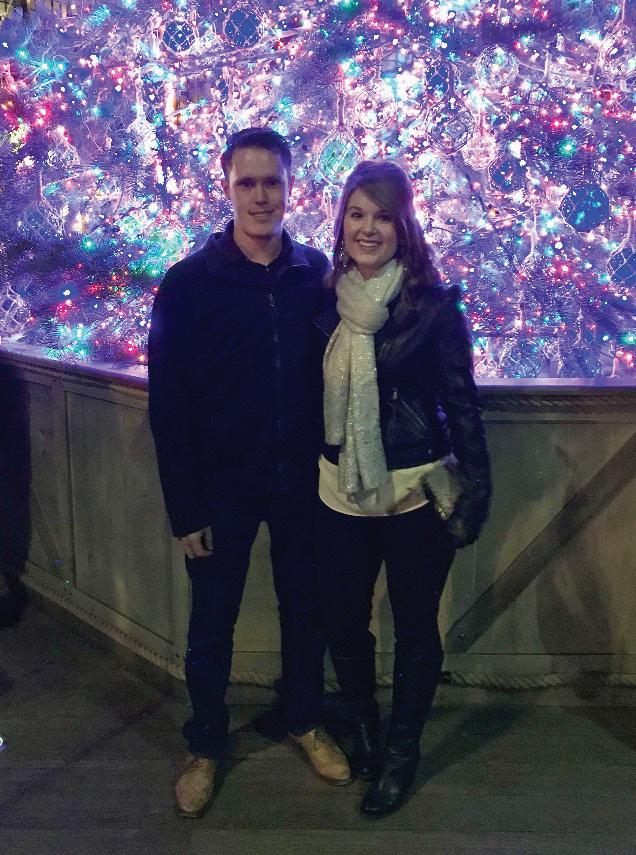
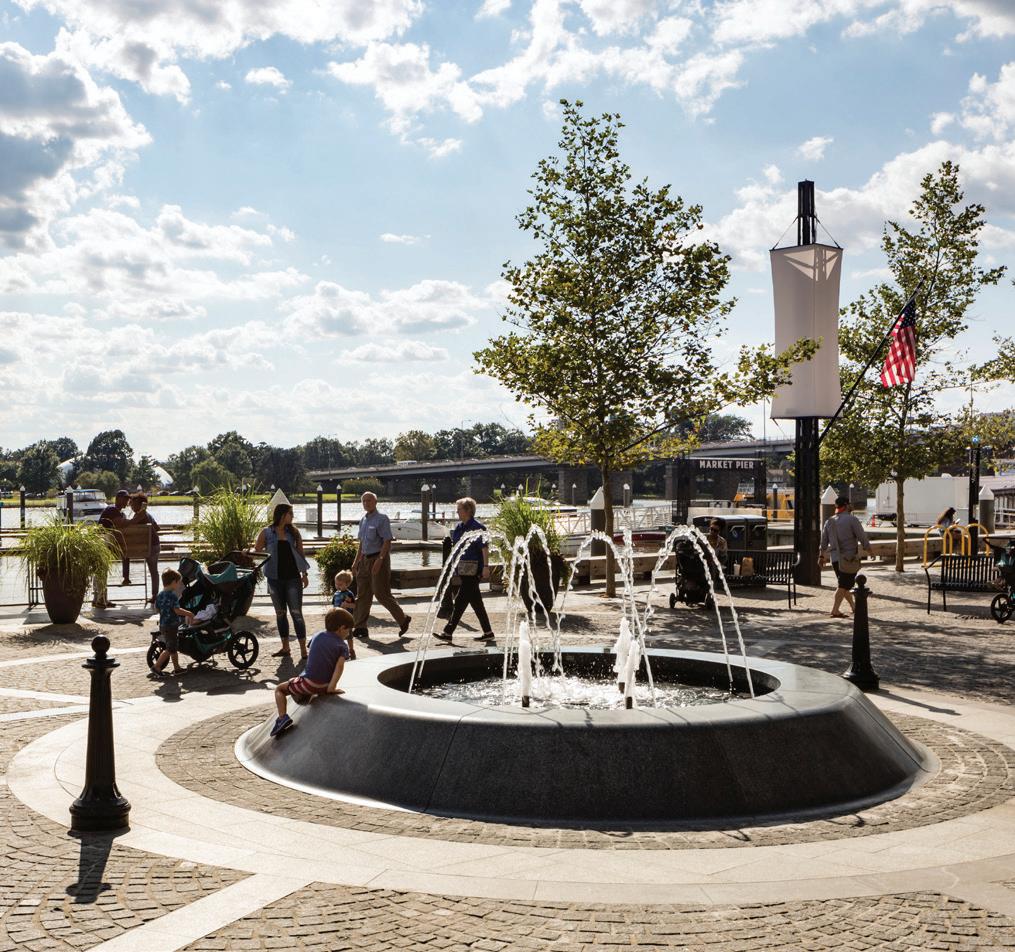
20 Features
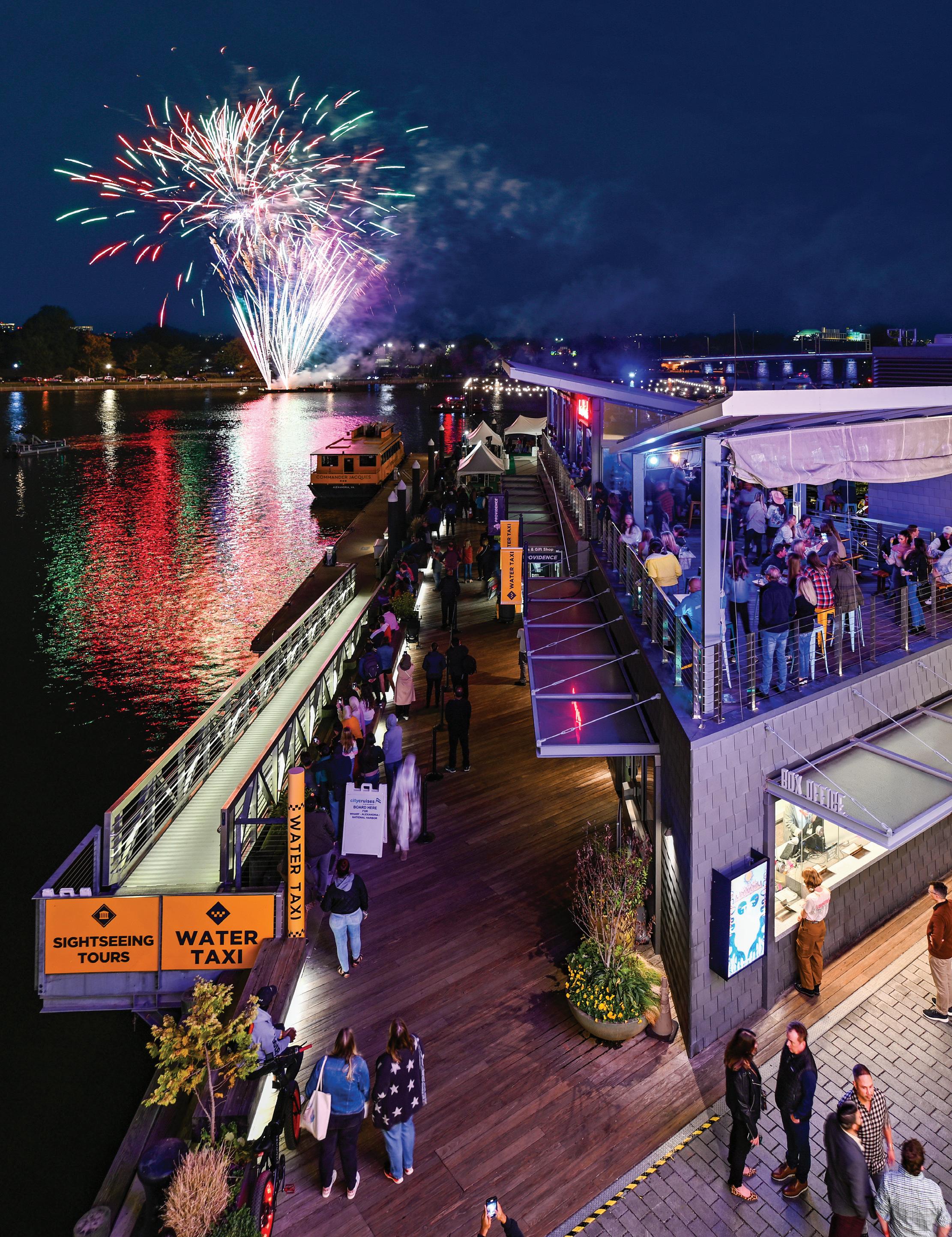
Five years to the day after opening Phase 1, fireworks go off beyond the Transit Pier, which Perkins Eastman designed, to celebrate the completion of The Wharf’s second and final phase. Copyright Dan Swartz/Courtesy HoffmanMadison Waterfront
the NARRATIVE FALL 2022 21
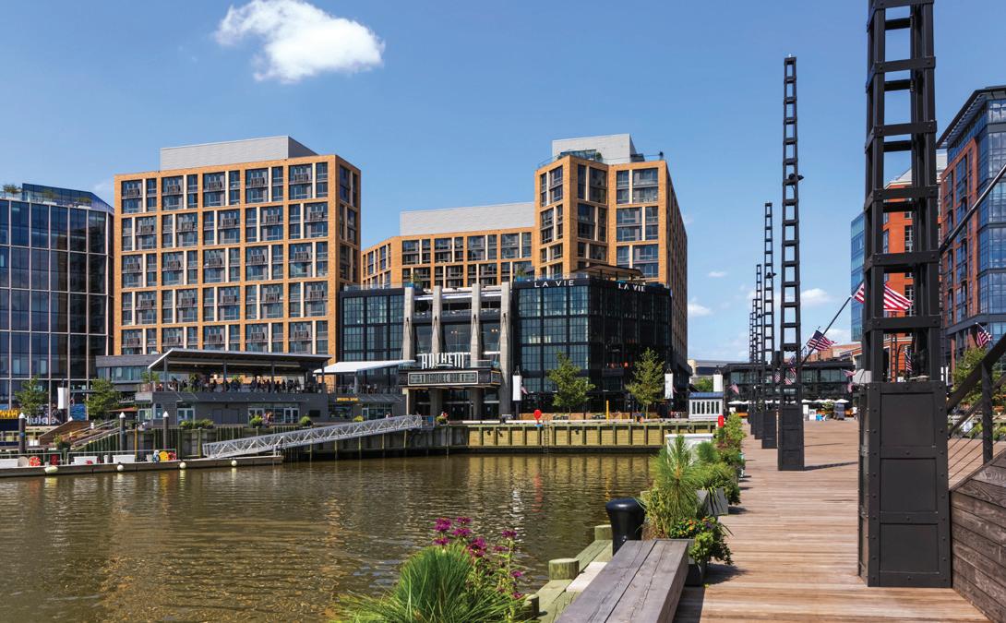
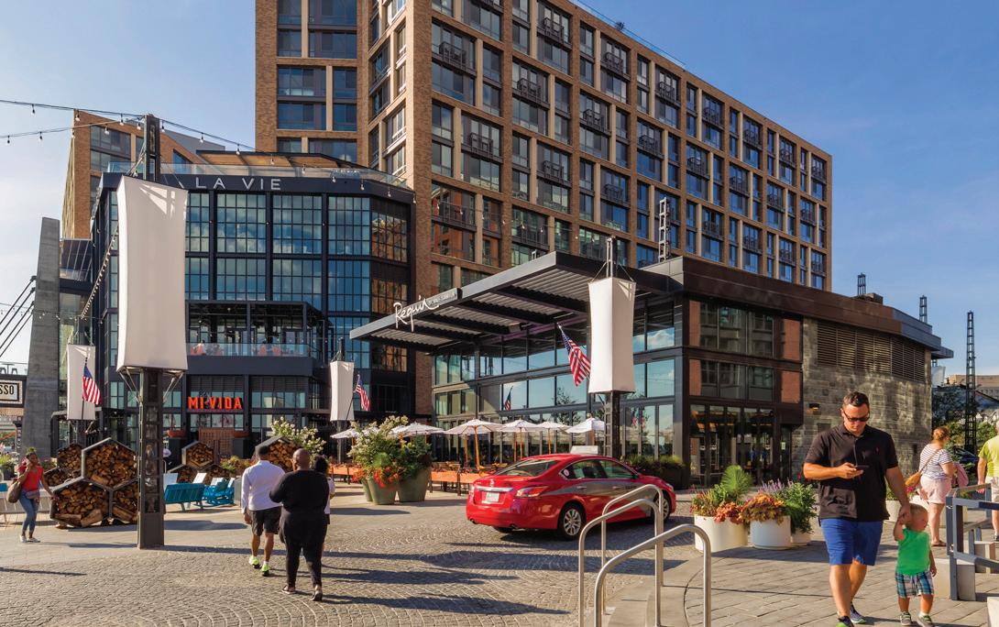
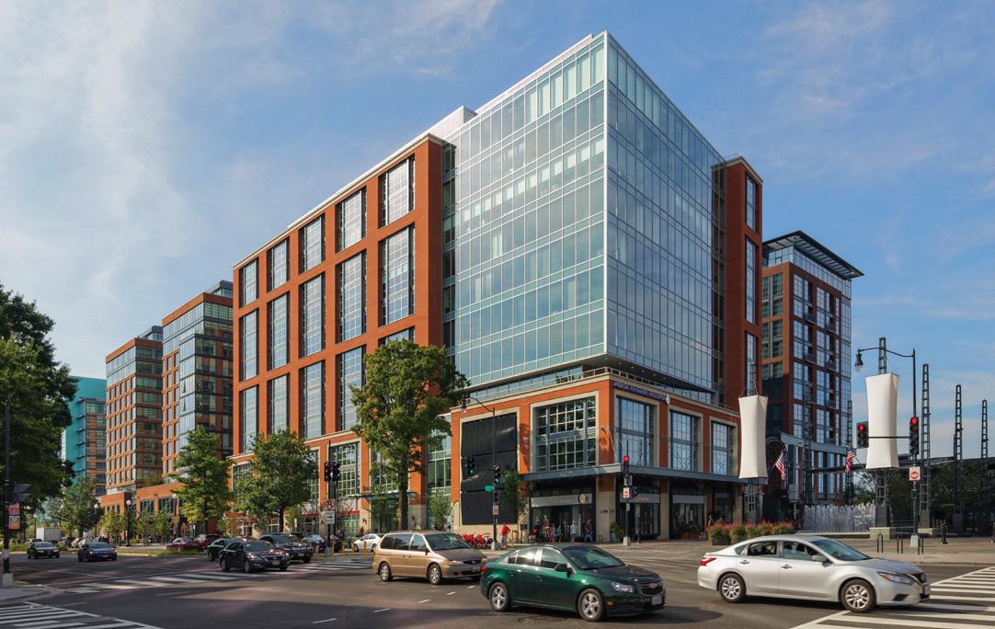
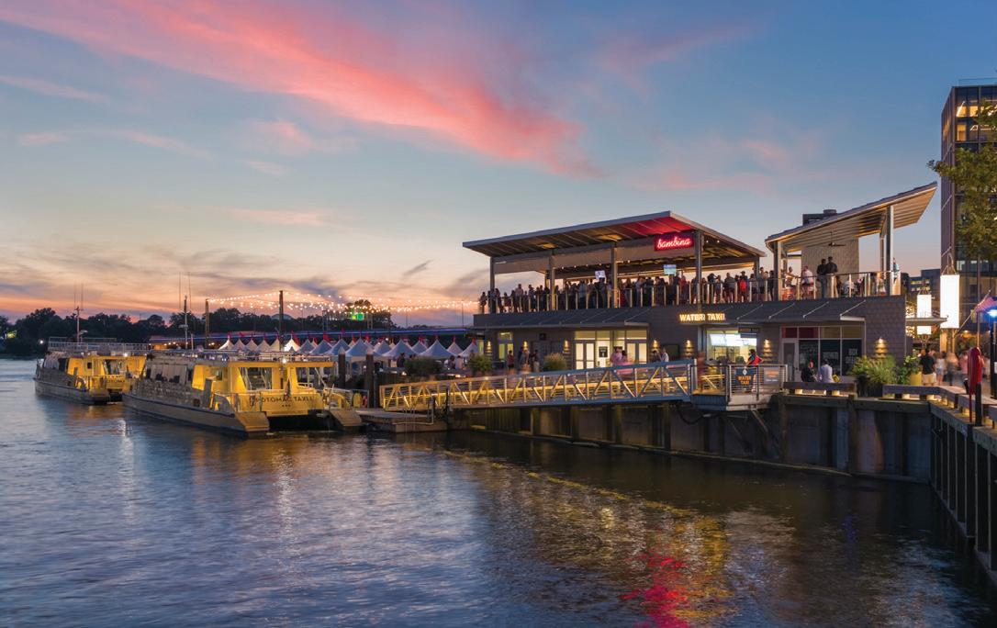
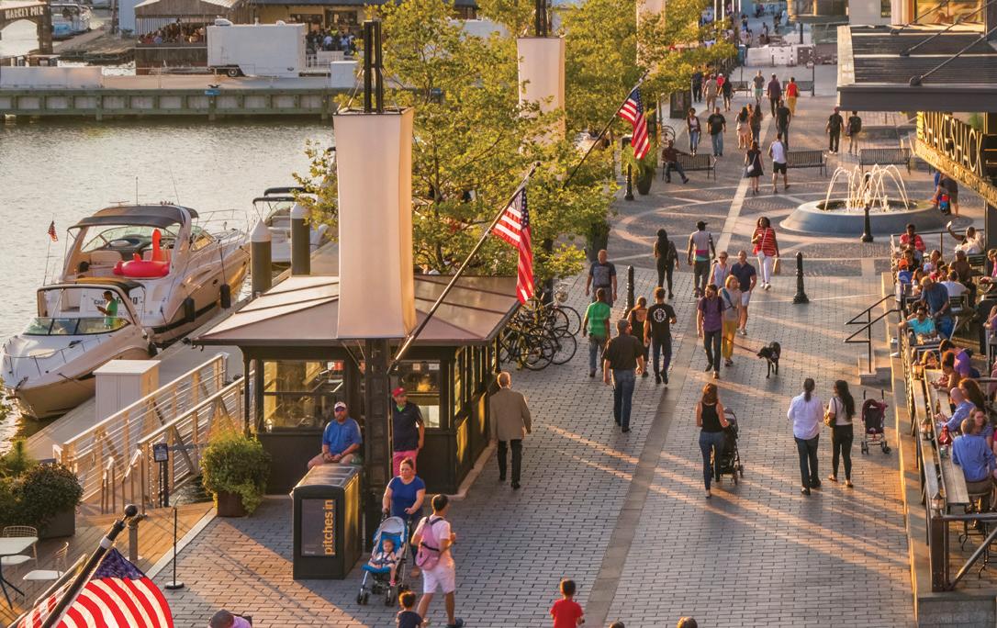
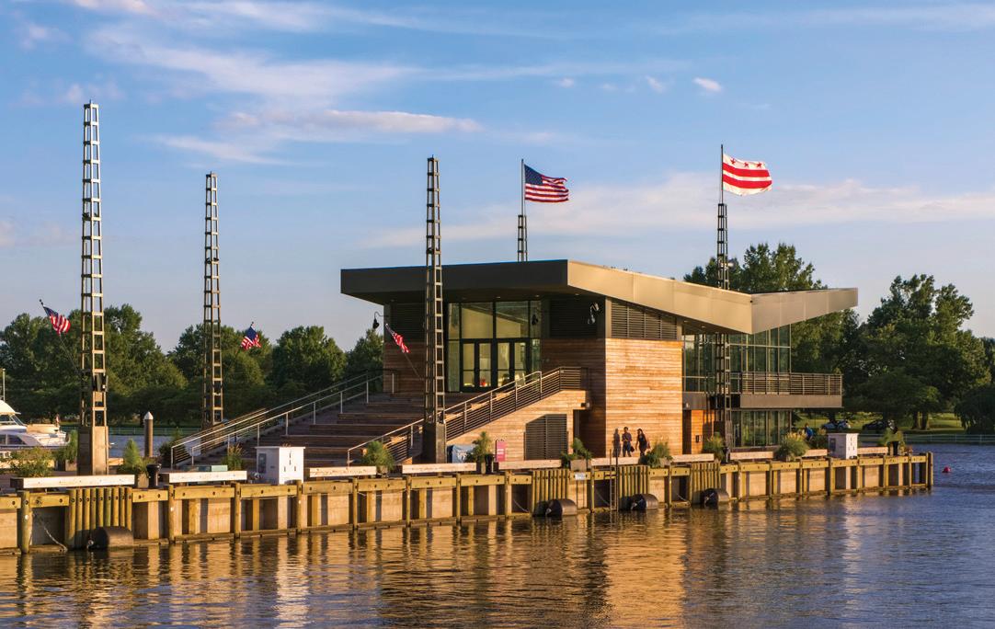
BUILDINGS + STRUCTURES Perkins Eastman
The Channel Apartments and The Anthem: The 12-story, two-tower apartment building embraces The Anthem music hall—an unorthodox scheme that disguises what would otherwise be a large, windowless box.
800 Maine Avenue: The 11-story office building, directly across District Square from The Channel Apartments, includes street-level retail and restaurants.
Pier House: This freestanding building is located in the center of District Square between Maine Avenue and Wharf Street. Besides housing the popular ilili Restaurant, it also provides a mask of sorts, enticing visitors to move through District Square, walk around the building, and discover the water’s edge on the other side.
Dockmaster Building: An assembly and event space, with views of the water and national monuments, tops the dock manager’s office at the end of District Pier.
Transit Pier: This multipurpose structure houses the box office for The Anthem, accommodates ticketing and loading for the Potomac Water Taxi, offers public amenities such as tiered outdoor seating and public bathrooms, and hosts the rooftop bar Cantina Bambina.
22 Features
Kiosks: These small vendor stands are scattered along the water side of Wharf Street. All photographs on this page Copyright Jeff Goldberg/Esto/Courtesy Perkins Eastman
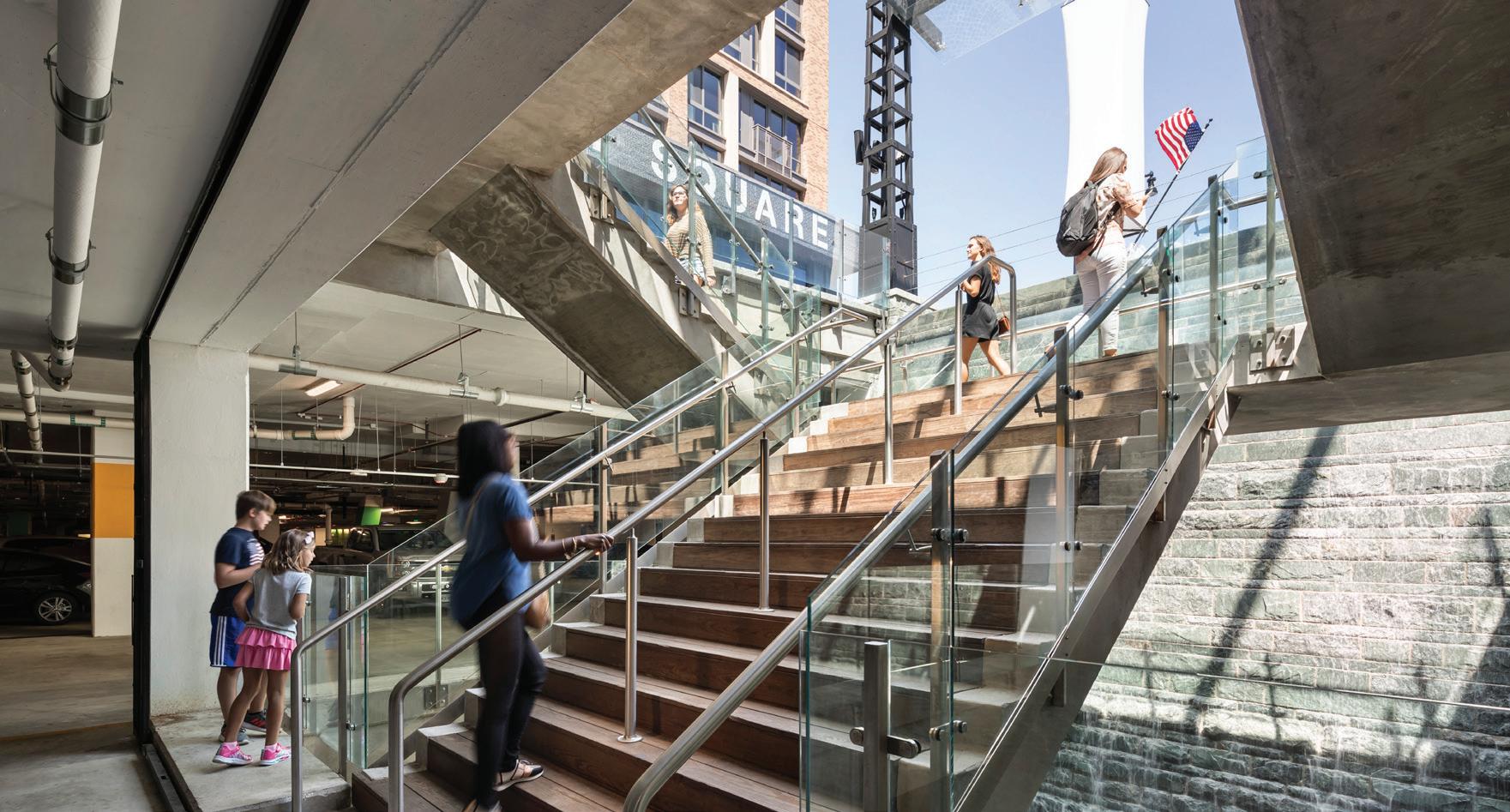
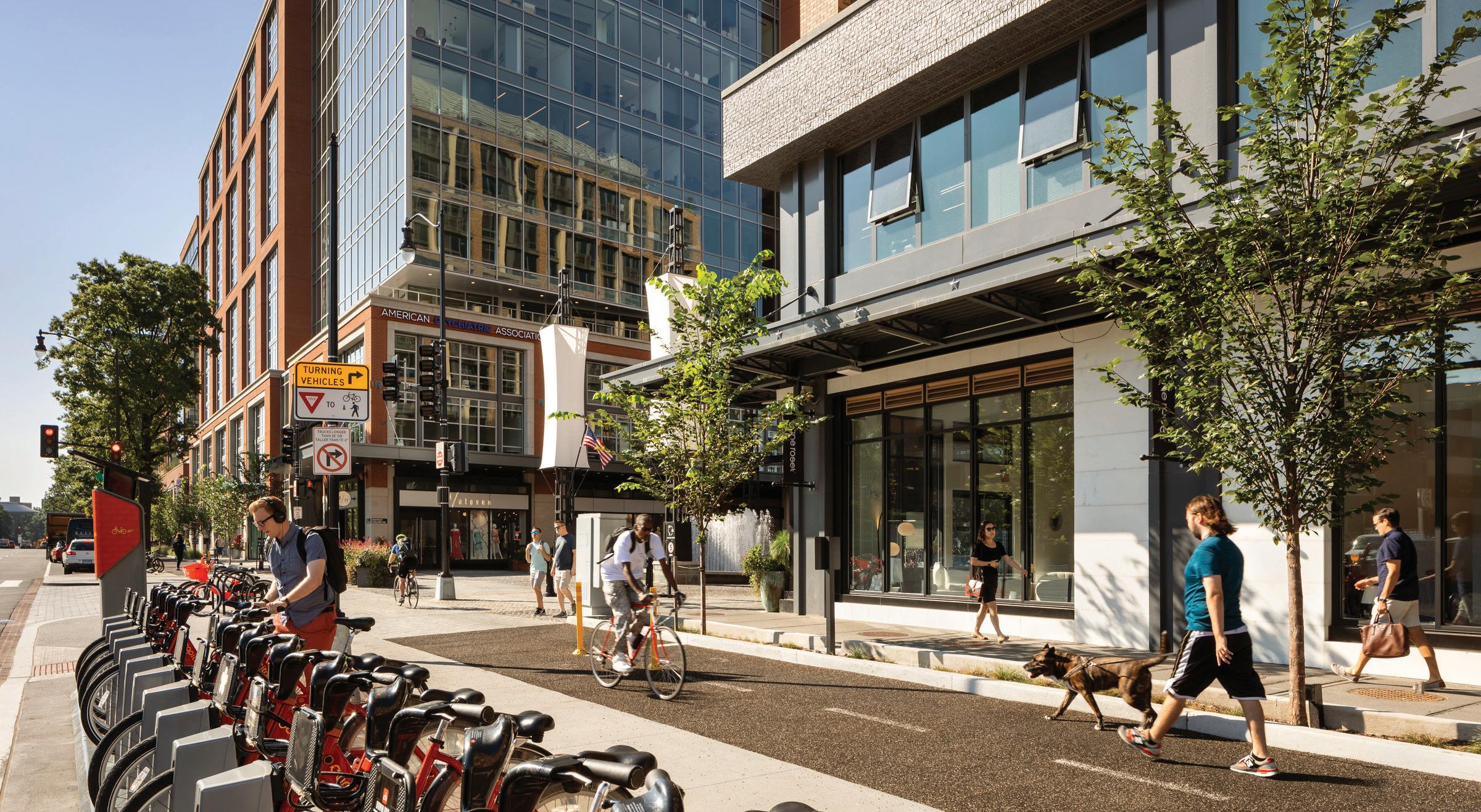
The Hidden Wharf
Invisible design interventions were critical to allow the smooth functioning of The Wharf and its buildings:
• Under Principal Stan Eckstut’s vision, pedestrians and vehicles share the same “messy” spaces; there were to be no curbs or gutters separating them. That meant engineering four different types of drainage, including rain gardens on Maine Avenue, conventional drains in the alleyways, trench drains on Wharf Street, and large-scale, landscaped planter beds by the water. They all convey stormwater through separators to filter out waste and on to four huge, custom-designed underground cisterns, which supply water to all the buildings’ cooling systems.
• T he Wharf continues to be a working wharf with a large marina and a live-aboard houseboat community. All those boats need fuel. Amid the tight confines of the two-level underground parking garage that Perkins Eastman designed to stretch underneath the entire Wharf complex, there are tanks containing 25,000 gallons of gas and diesel fuel to service the boat traffic, in spaces engineered to remain secure from storm events.
• I nitially, PEPCO—the local power utility—insisted that 23 electrical transformer vaults were required along Maine Avenue, which would have interrupted a streetscape experience that includes a bike path, trees, building entries, commercial storefronts, and street lamps. Perkins Eastman’s team spent a year developing a design to ventilate the vaults through the garage spaces, resulting in a sidewalk with minimal utility intrusions, and in the process, reduced development costs. N
Top Two-level garages and other underground structures run the length of The Wharf. An exit at District Square is welcoming and ceremonious, instead of hidden away from the action.
Bottom Perkins Eastman’s design to place utility transformer vaults underground made way for an unobstructed pedestrian experience on Maine Avenue, which includes sidewalks and a bike path separated by rain gardens.
Photograph by Sarah Mechling/ Copyright Perkins Eastman
the NARRATIVE FALL 2022 23
Photograph by Andrew Rugge/Copyright Perkins Eastman

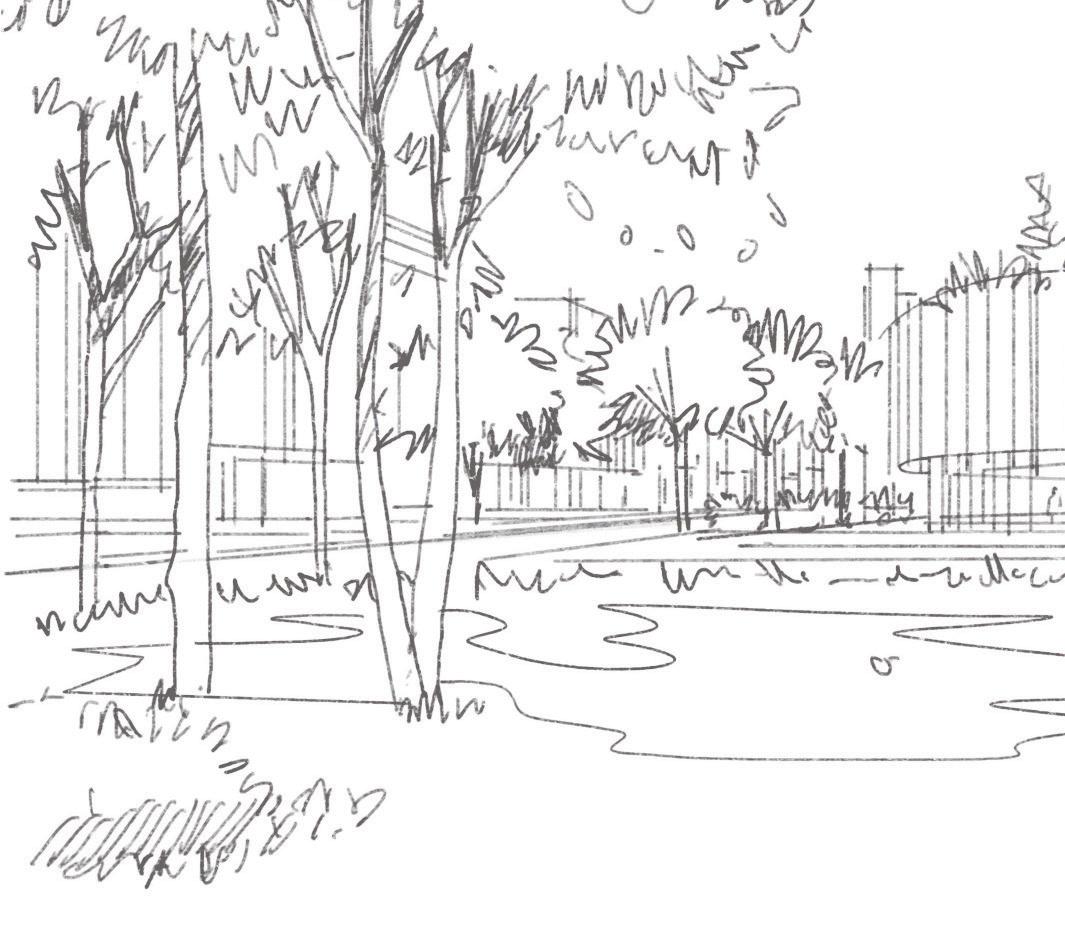

QUICKDraw on the
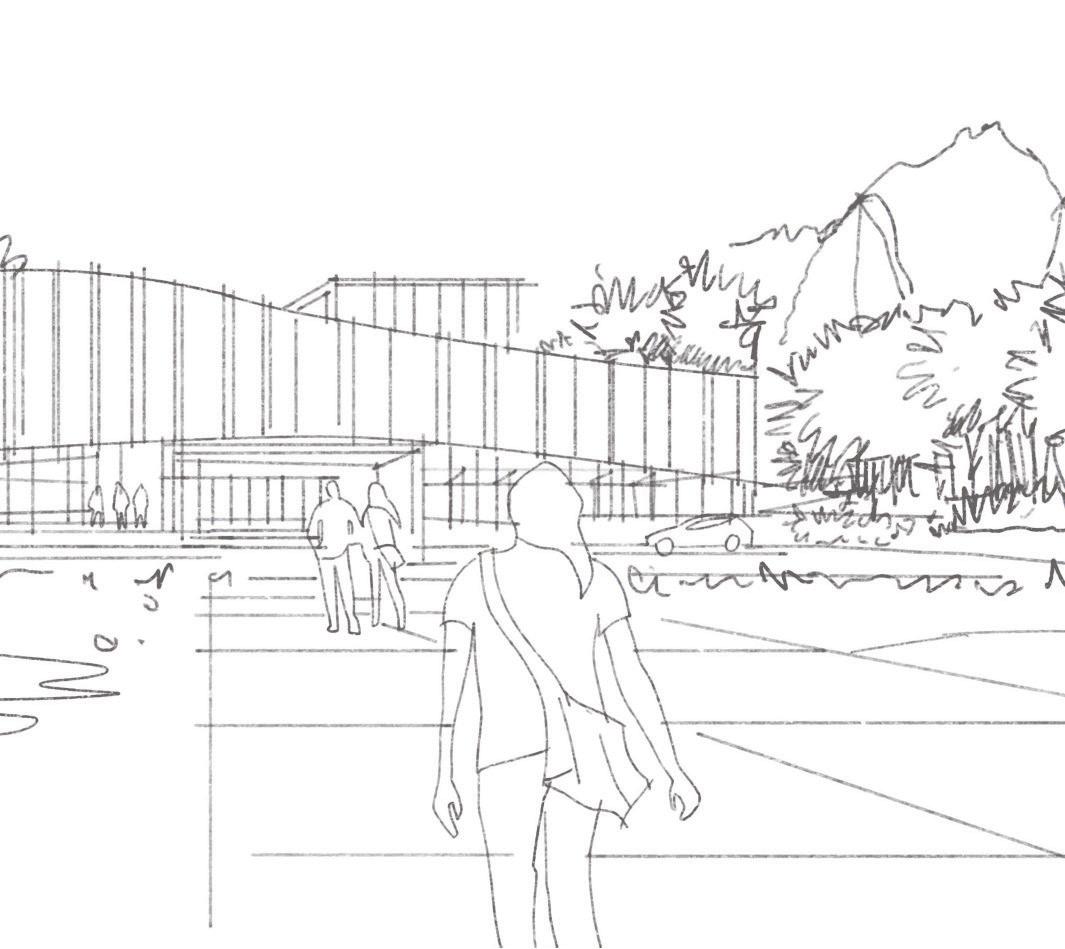
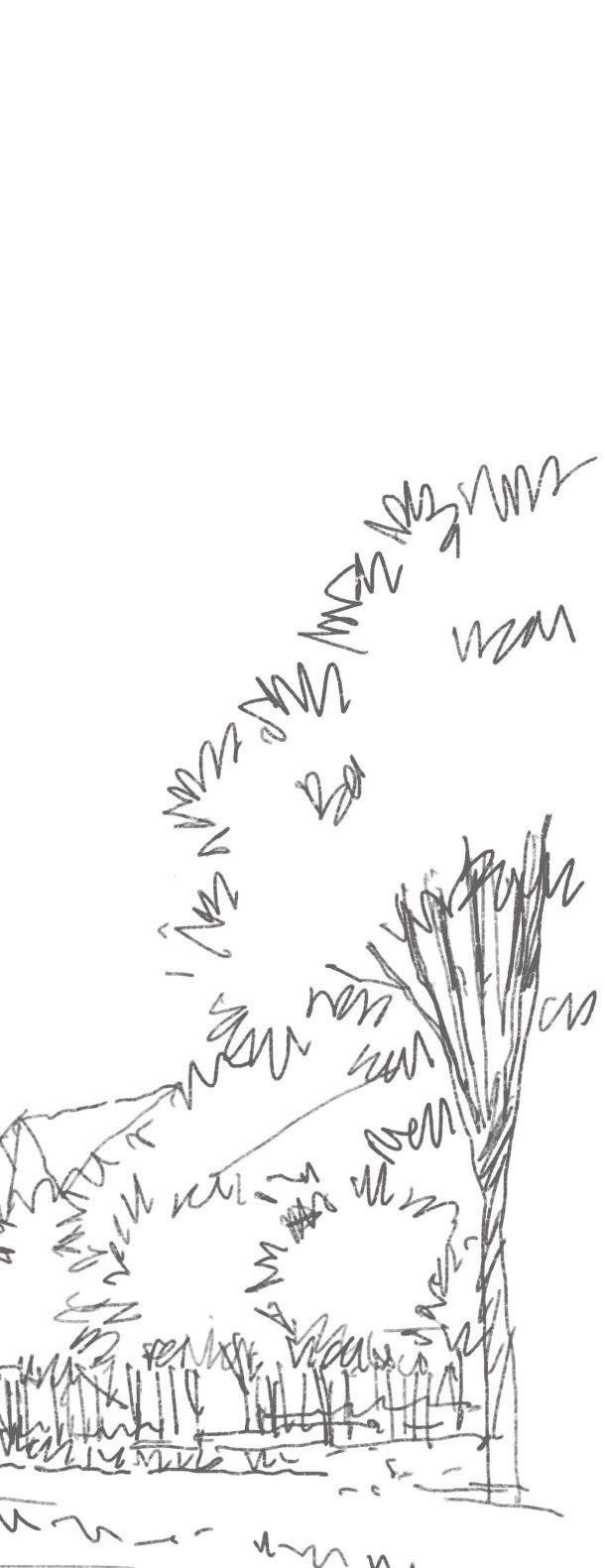

Perkins Eastman promotes hand sketching as an invaluable design tool that technology cannot replace.
By Jennifer Sergent
Decades after graduating from Pratt, Perkins Eastman Associate Principal Ty Kaul says his most influential instructors taught by drawing. “They would sit down and analyze your project with a few simple sketches that clarified the idea.”
In practice, Kaul adds, the fi rst sketches of a project— imperfect and incomplete though they may be—can provide that spark of inspiration from which a building will emerge. “When you draw, you are in a special place. You are in a separate nation—the imagination.”
Now that digital technology has become the default design tool among architects, some question the usefulness of drawing by hand. The Yale School of Architecture even hosted a symposium back in 2012 that was provocatively titled “Is Drawing Dead?” Yet Kaul and many of his colleagues in the New York studio and across the fi rm remain steadfast adherents.
Power of the Pen
Omar Calderón Santiago, a principal in Washington, DC, sees “a quiet revolution” afoot that’s reviving the power of sketching. “People are responding to the immediacy and the intimacy that a hand drawing gives you,” he says. Calderón Santiago and members of the K-12 Education practice team recently arrived at a client interview with nothing but sketches to demonstrate their work. “They were so appreciative and thankful that someone took the time to draw by hand,” he says. Associate Principal Christy Schlesinger, who also works in DC, explains why: “It’s a tool you
24 Stories
use during a meeting to show that you’re listening— that you’re translating their words into something they can see.”
Architects also sketch to work through their own ideas. Co-CEO and Executive Director Nick Leahy describes this essential process in the updated edition of Eric Jenkins’s Drawn to Design: Analyzing Architecture through Freehand Drawing, which was published this fall: “The bodily, physical interaction that occurs through a drawing instrument literally helps architects ‘feel the weight of things’—a feeling that cannot be carried over using a keyboard, mouse, or tablet.” In a conversation for this article, Leahy adds, “When you’re drawing, it focuses the mind.”
That concept played out on a grand scale in Liverpool, England, where the new Everton Stadium is rising from the historic Bramley-Moore Dock on the River Mersey. When Dan Meis, a principal and founder of MEIS—A Perkins Eastman Studio in Los Angeles and New York, first met with the chairman of the Everton Football Club, his instinct was for the stadium design to evoke the rough-hewn, gritty history of the former coal-handling dock. Yet his client preferred a sleeker, more modern profile. In an attempt to bridge the two concepts, Meis later sat down with his sketchbook, exploring new configurations as they emerged from his pen. In the end, he produced a sketch that looks like a cresting wave is washing over the stadium. “The chairman has been 100-percent sold on the design ever since,” Meis says, noting that the plans call for a
curved, glass-and-steel “wave” over a rugged brick base that looks as if it’s always been part of the dock. “If you sketch for the client, they feel like they’re part of the process. They see the thinking behind it,” he says. In contrast, a beautiful computer rendering can look like a fait accompli, with no room for further alteration, imagination, or participation. Giaa Park, an associate principal in New York, compares it to cake decorating—pretty on the surface, but there’s no way to know what’s underneath. “It often results in losing its abstract value, because computer graphics can overpower the idea and be presented—prematurely— as a final project,” she says. “A sketch is an intuitive thinking tool searching for a solution to the essence of what a building should be.”
The benefits of sketch-driven client presentations also extend to public meetings, says Don MacDonald, founder of Donald MacDonald Bridge Architects— A Perkins Eastman Studio in San Francisco. “I always find it’s better to start out with a sketch at a public hearing,” he says. “When we’re done, everyone feels like they’ve had some say in the process.” That approach brought him success in Portland, OR, throughout a series of 15 hearings to develop the design for Tilikum Crossing, a bridge for pedestrians, cyclists, and public transit that crosses the Willamette River. “I did [the hearings] with drawings,” says MacDonald, who later included them in a book he wrote about the crossing, which is also known as the “Bridge of the People.”
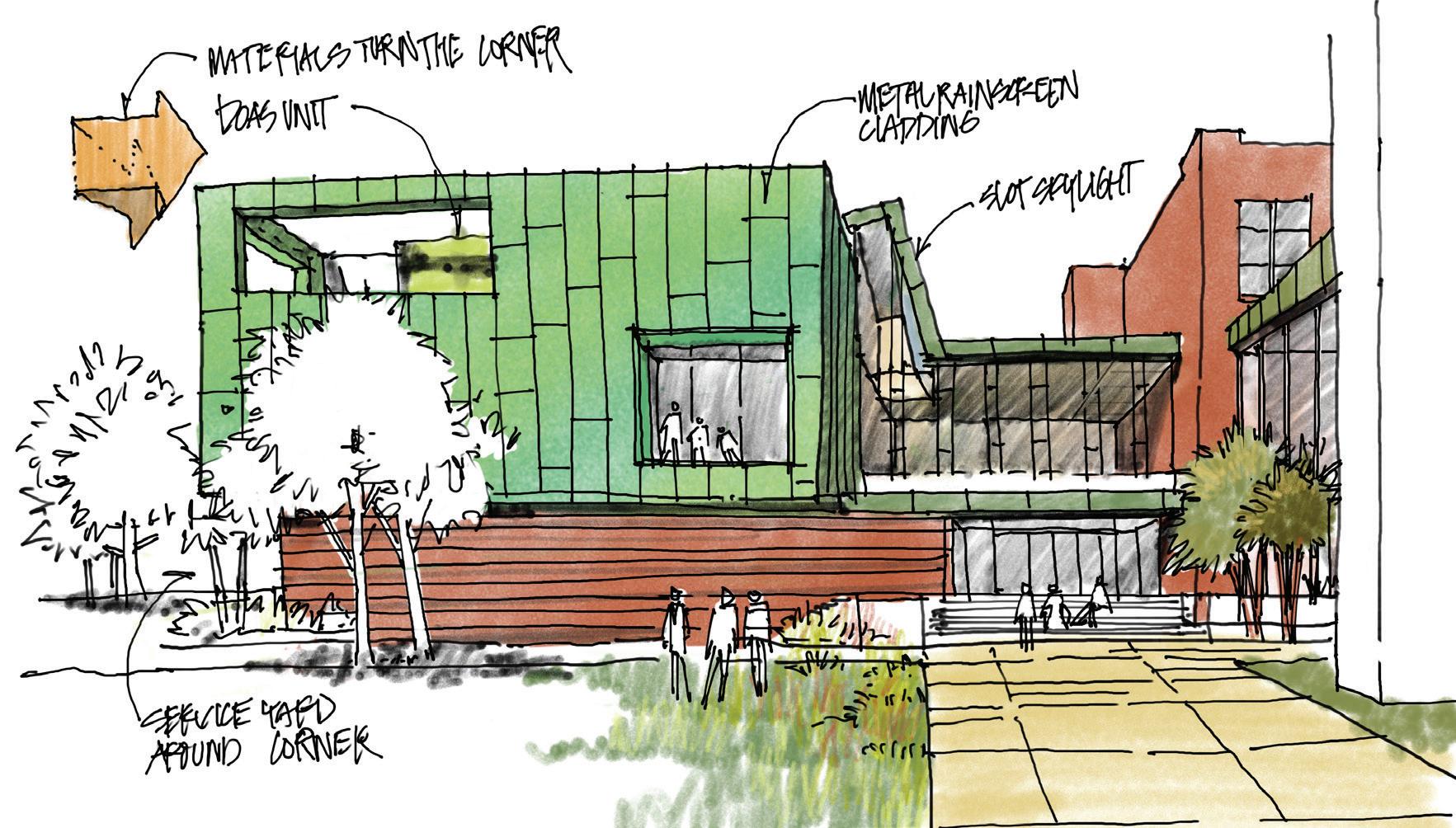
Opposite Page
Principal Omar Calderón Santiago included this sketch, featuring the campus green and main library, in a 2022 competition entry for the Huzho University of Technology in Huzho, China.
Left Calderón Santiago drew a concept sketch for an expanded community space at the School Without Walls at Francis-Stevens for early-childhood through middle-school students in Washington, DC.
the NARRATIVE FALL 2022 25
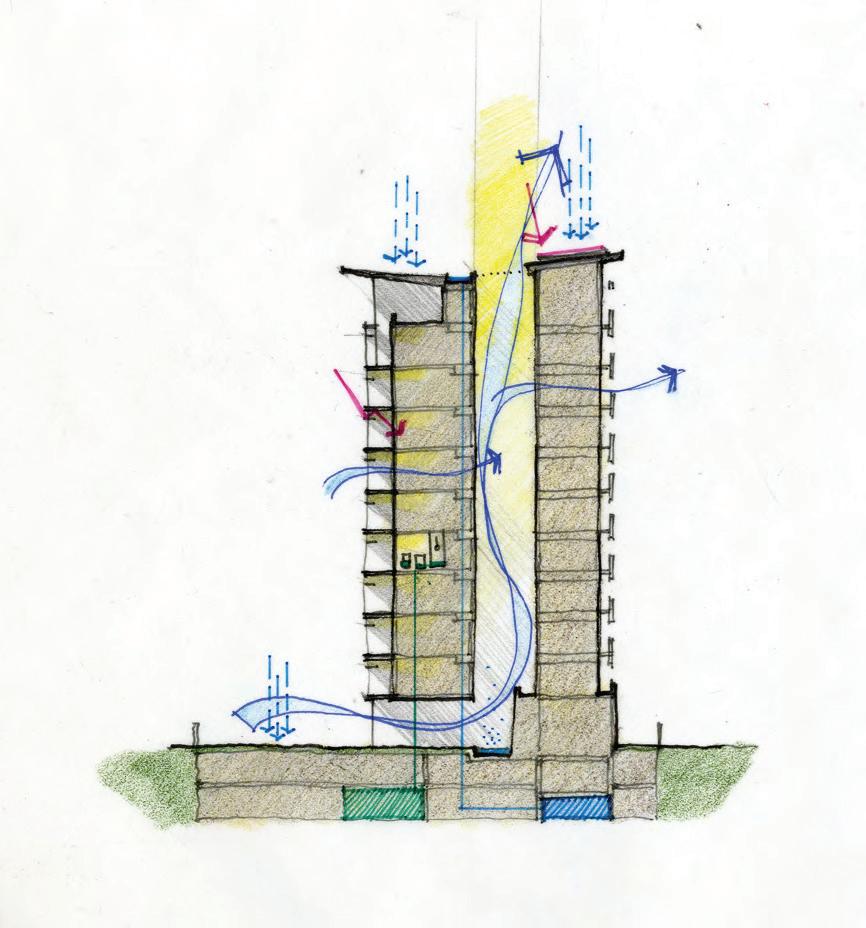
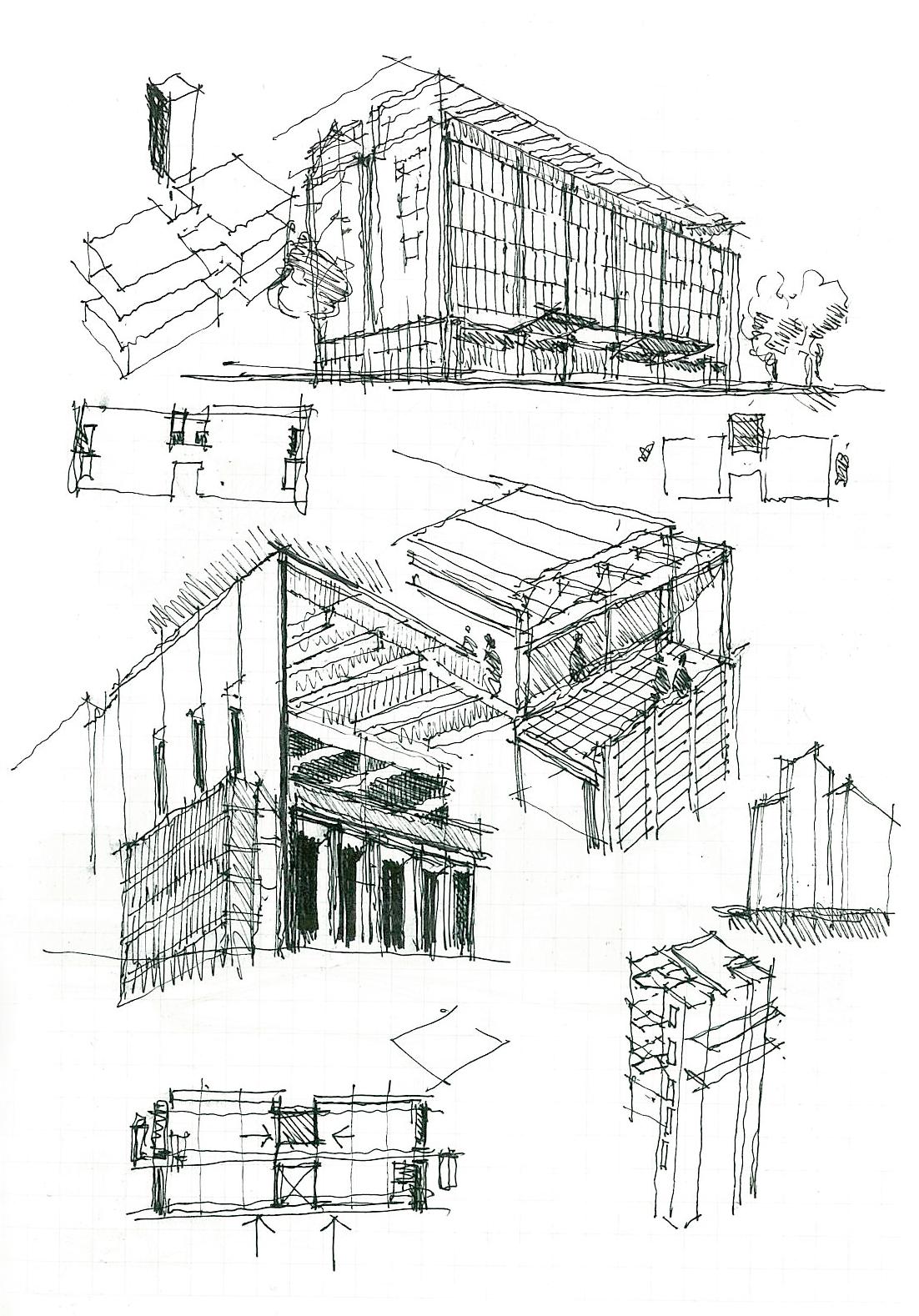
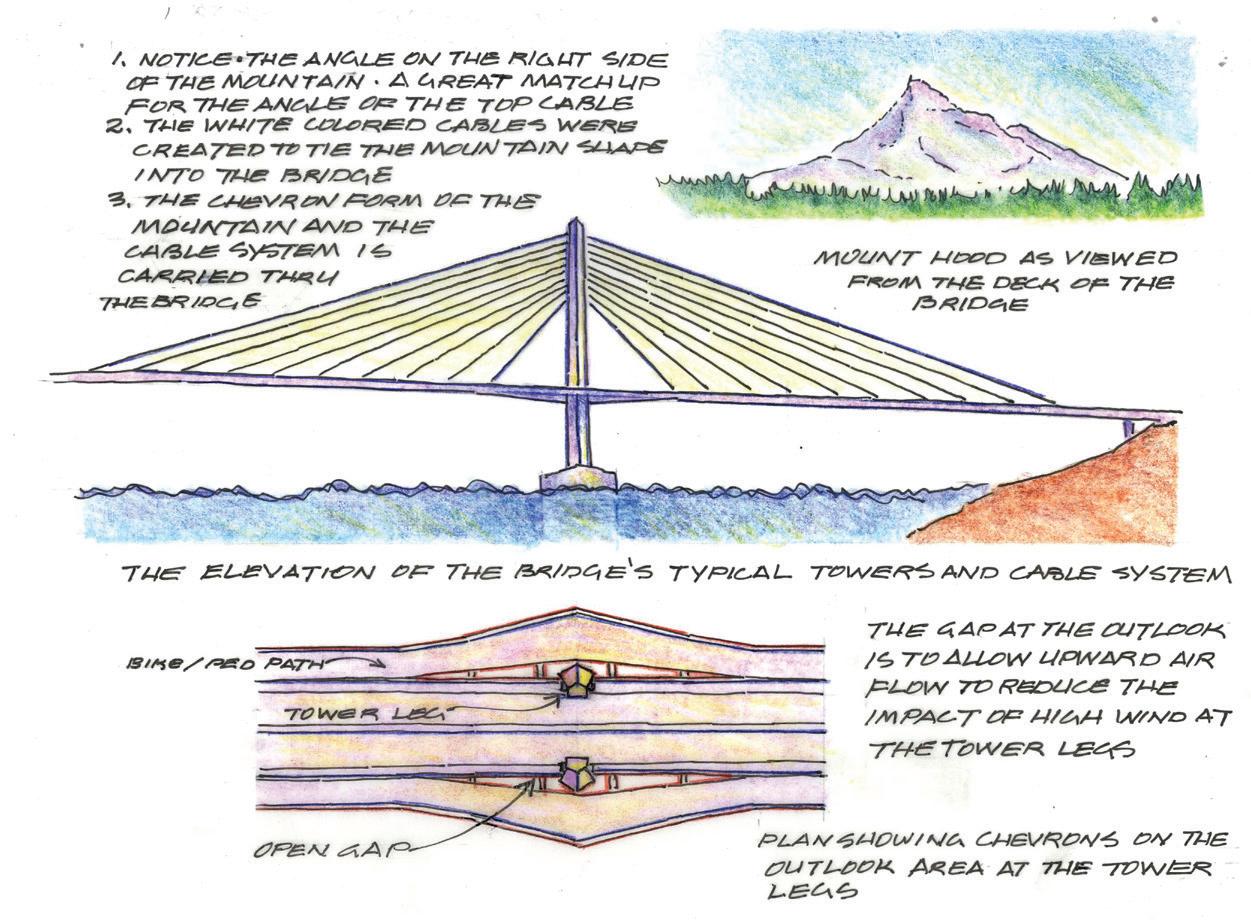

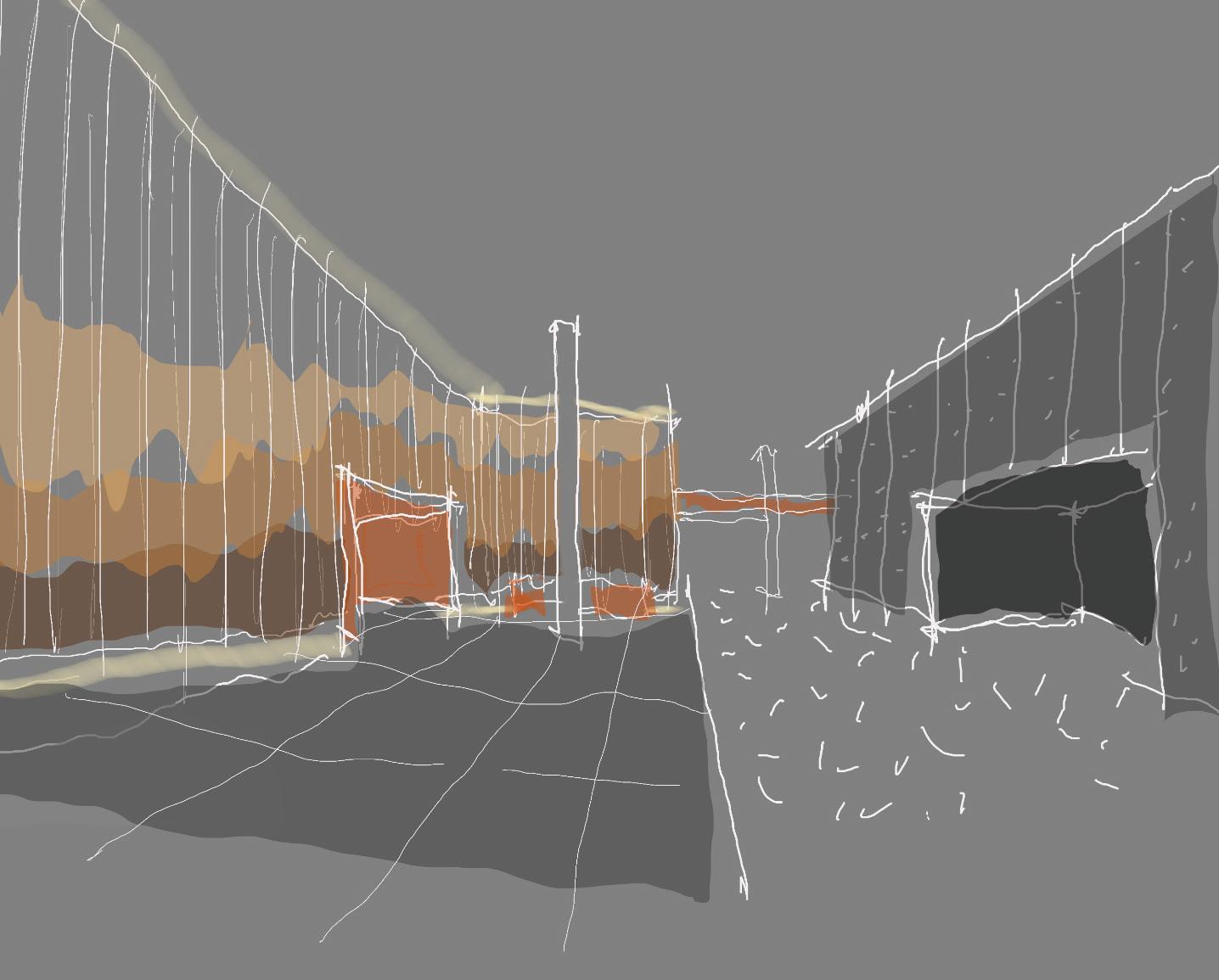
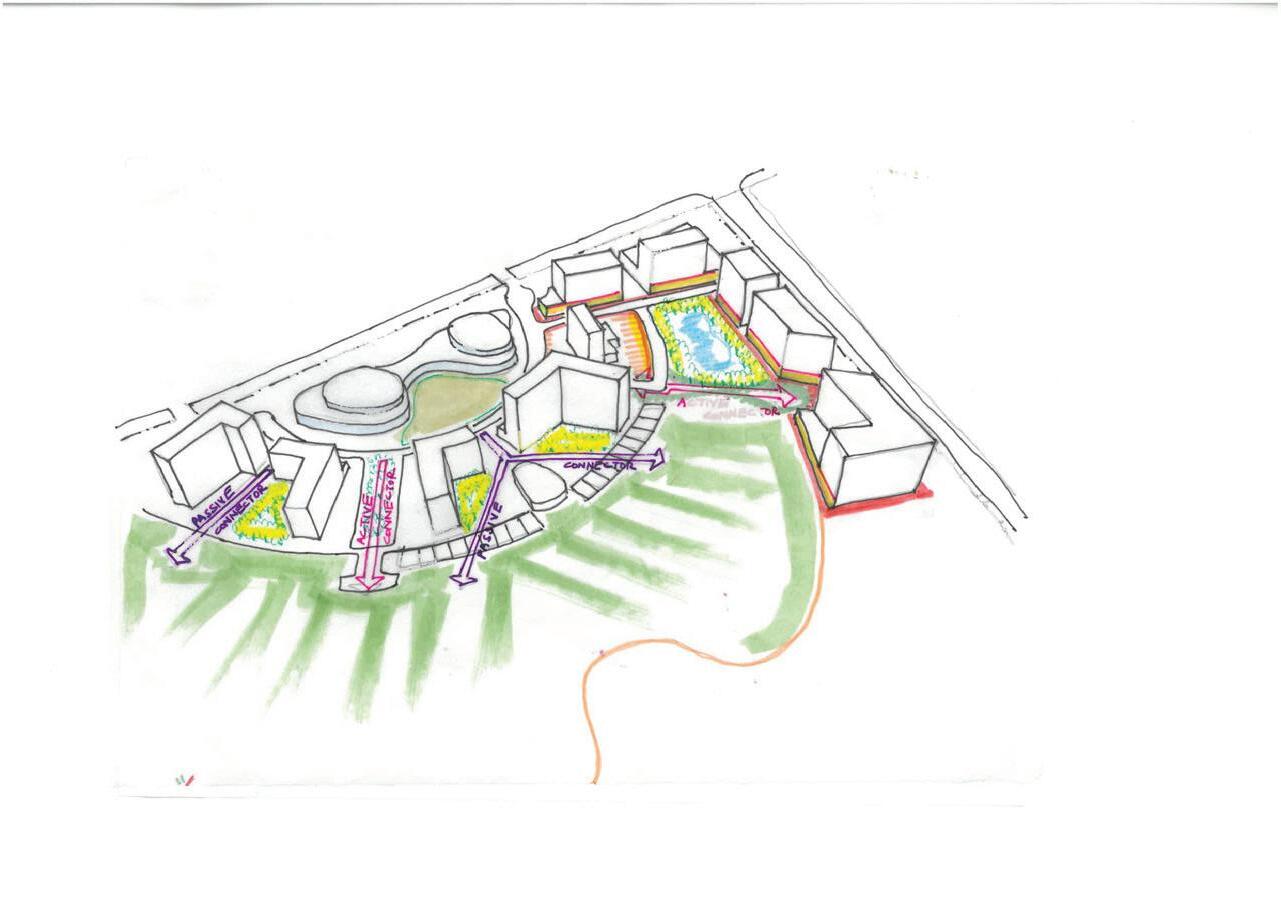
26 Stories
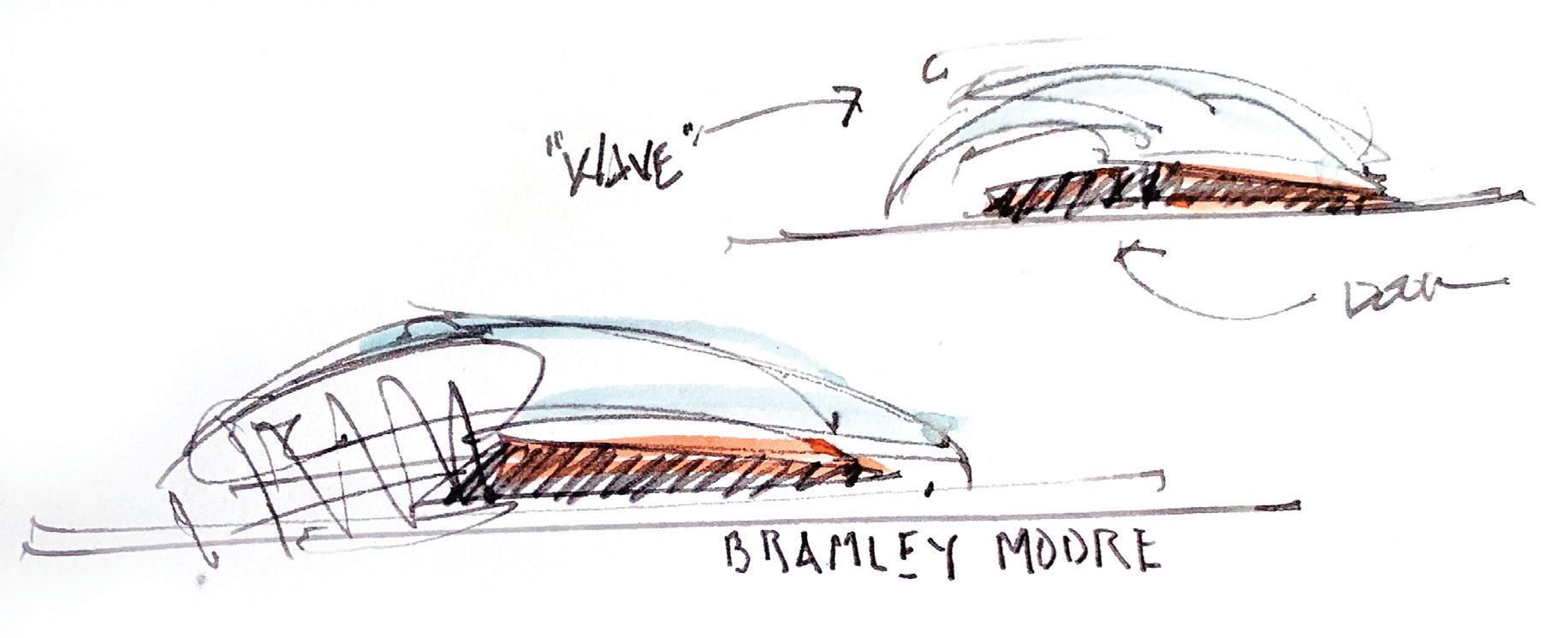
Conflict Resolution
From a practical perspective, notes New York-based Principal Andrés Pastoriza, “I’ve always valued [sketching] as a tool to communicate ideas more clearly.” On a construction site, he points out, a design detail can be clarified with a pencil sketch on an unfinished wall. In the studio, he often asks his colleagues to sketch their feedback directly onto a printout of a blueprint, computer model, or rendering. “It’s a challenge to communicate ideas on any of those digital platforms in the same way,” he says. “It just works better when you can do it in real life.”
Chhavi Lal, an associate principal in Mumbai, shares a breakthrough moment she recently had with a new designer to the studio who was having trouble with a plan detail she was trying to develop in a computer program. Lal asked her to take a break from the screen and start drawing. “Somehow, the whole plan just came together. That is the power of hand work,” she says. “You don’t want to get inhibited by a computer graphic.”
Principal Cristobal Mayendia, who is based in New York, also emphasizes the benefits of moving from screen to paper, recalling a notable example with a hospital client in Atlanta who was eager to see more progress on the computer-generated massing models for their project. Mayendia suggested a daylong sketching session to work things out. “It was all pen and paper,” he says. Through those drawings, the client team could see the building truly come to life, embracing the curvature of the planned landscape design and facilitating a seamless flow of people in and out. As Mayendia describes it, “you have to draw a lot to understand space, the human body, cityscapes, buildings, and details.”
And if you draw with a sense of humor to break the ice, even better, says Associate Ling Zhong, who is known for his fanciful cartoon drawings. “I tend to make things silly,” says Zhong, who spent downtime during the pandemic shutdown sketching images of New York from Google Street View, then adding cartoon animals into the cityscape for fun (right). “I can turn very serious situations into a relaxed context with cartoons,” he says. At its core, drawing is “not about the blocky building. It’s about the stories that flow through the building.”
Blending Both Worlds
Luckily, the iPad—along with many sketching and illustration apps—is allowing architects to blend the art of sketching with the oomph of computing. “It has made my work go to the next level,” says New York Senior Designer and Senior Associate Amit Arya, who calls programs such as Morpholio Trace “Photoshop for the hand.” Using an iPad and Apple Pencil, he can sketch on top of computer models to adjust or build upon what’s already there—or create something new—and instantly share it with his team. “If you had 10 ideas” for a project, he says, it could take up to three days to model them all in a computer program such as Rhino, but with sketching software, “you can produce it all within a day.”
Calderón Santiago bought his first iPad during the pandemic, and the device has permanently changed the way he works. With apps such as Morpholio Trace, Procreate, and SketchUp, he says, “I still have the ability to connect my brain to my hand,” and, like sketching on paper, “there’s an immediacy there that’s been transformative for me.” He’s not alone in this regard—these widely accessible apps have enabled a growing circle of architects, illustrators, and artists to celebrate and share each other’s designs—and the apps themselves promote the best ones on their platforms. Calderón Santiago hopes this thriving community will swing the pendulum back from the almost exclusively digital education that most architecture schools now offer toward a better balance between hand drawing and computer-generated design.
“If drawing is thinking with a pencil, schools are not teaching students to think,” says Kaul. Plus, he continues, sketches are just plain memorable: “You can make a napkin sketch to explain something to a client,” he says, and what you end up with is a hand-drawn design concept that someone can put in their pocket. “It’s a much more productive exchange than, ‘Here’s the flash drive—it’s all complete.’”
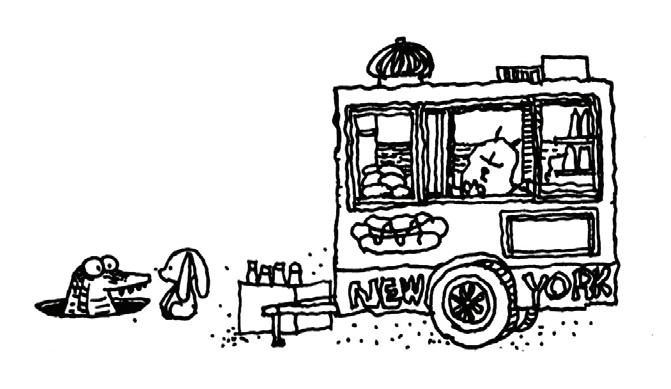
Above Principal Dan Meis’s initial sketch provided the design foundation for what would become the Everton Stadium in Liverpool, England.
Opposite Page
1. Principal Andrés Pastoriza uses color to illustrate concepts in his sketches, such as the passive design features of a residential tower in Santo Domingo, Dominican Republic.
2. Don MacDonald, principal and founder of Donald MacDonald Bridge Architects—A Perkins Eastman Studio, used a drawing to demonstrate how a new pedestrian and public-transit bridge in Portland, OR, would complement the profile of Mount Hood, visible in the distance.
3. For the Raycom Infotech Park in China, Co-CEO and Executive Director Nick Leahy produced a series of explanatory sketches to describe the campus’ gateway buildings to the client.
4. Senior Associate Amit Arya used this sketch in a presentation to the town planning commission in Dublin, Ireland, for a communal work/live project. The intent was to show the open, neighborly welcome the building would offer in its urban context.
5. Associate Principal Chhavi Lal produced a sketch to show how Earthspace, a mixed-use development in Surat, India, features public green space on the campus’ perimeter that facilitates views of the surrounding golf course.
6. Associate Principal Christy Schlesinger makes quick sketches for clients to test out ideas and concepts. This one, for the lobby design of a Washington, DC, government agency building, features a rammed-earth wall.
the NARRATIVE FALL 2022 27

PURSUITS Personal
Omar Calderón Santiago likes to do subject sketches when he’s out and about. “Sometimes I get a kick out of drawing people I see on my commute,” he says. “I have also been known to draw my unsuspecting colleagues while on a Teams or Zoom call.”
Chhavi Lal turns to her watercolors after work, painting landscapes as a way to unwind. “I’m completely focused for those couple of hours—cut off from everything else. It’s just so meditative.”
Ling Zhong loves to draw with his nine-year-old daughter, a budding artist in her own right. She’s lefthanded and he’s right-handed, so they can sit side by side and draw the same thing simultaneously. He also draws with his five-year-old son: “Right now, I’m a pro at drawing dinosaurs.”
Ty Kaul used drawings to help his drafting students when he taught at the New York Institute of Technology, just as his professors did for him. He frequently used a sketch of Le Corbusier’s famous “Modulor Man” dressed as a cowboy: “Just like the gunslingers of the Wild West, the one who draws the most and the fastest usually ‘lives’ in design studio to design another day.”
Andrés Pastoriza paints watercolors on the weekends with his daughter—“just some art time to let loose,” he says. “I also do a series of cartoons for her school snack box that are more personal, but have become a daily activity two years running. It’s a nice visual diary of what was happening in our family that day.”
Cristobal Mayendia prefers drawing memorable scenes to photographing them. “I feel like when we travel, we go too fast. Drawing is a way to slow down.” His fondest memory of a trip to Paris last summer is sketching with his daughter in the garden of the Rodin Museum.
Nick Leahy is never without a sketch pad, and he fills it with all sorts of observations, from a vase of flowers to the people he sees on a Teams screen. He recently did a study of his father-in-law, Roger Stemen, during a visit to Stemen’s apartment.
Dan Meis has kept every sketch he’s ever made, and he’s talking to a publisher about compiling them into a book. He also helped raise money for World Elephant Day this year by promising to send a sketch of Everton’s new stadium to anyone who matched his own $500 pledge. “I ended up making more than 30 sketches!” N

28 Stories

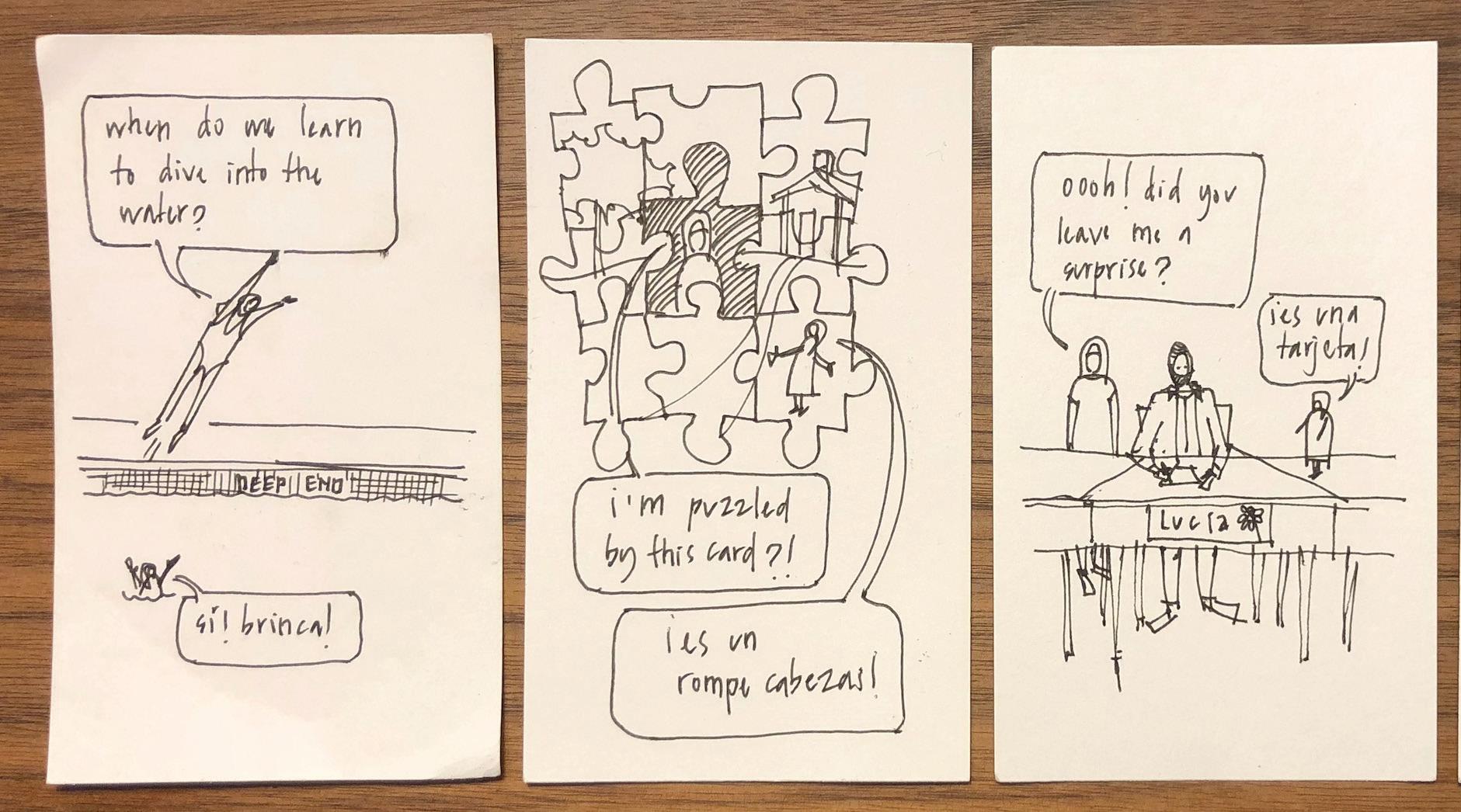
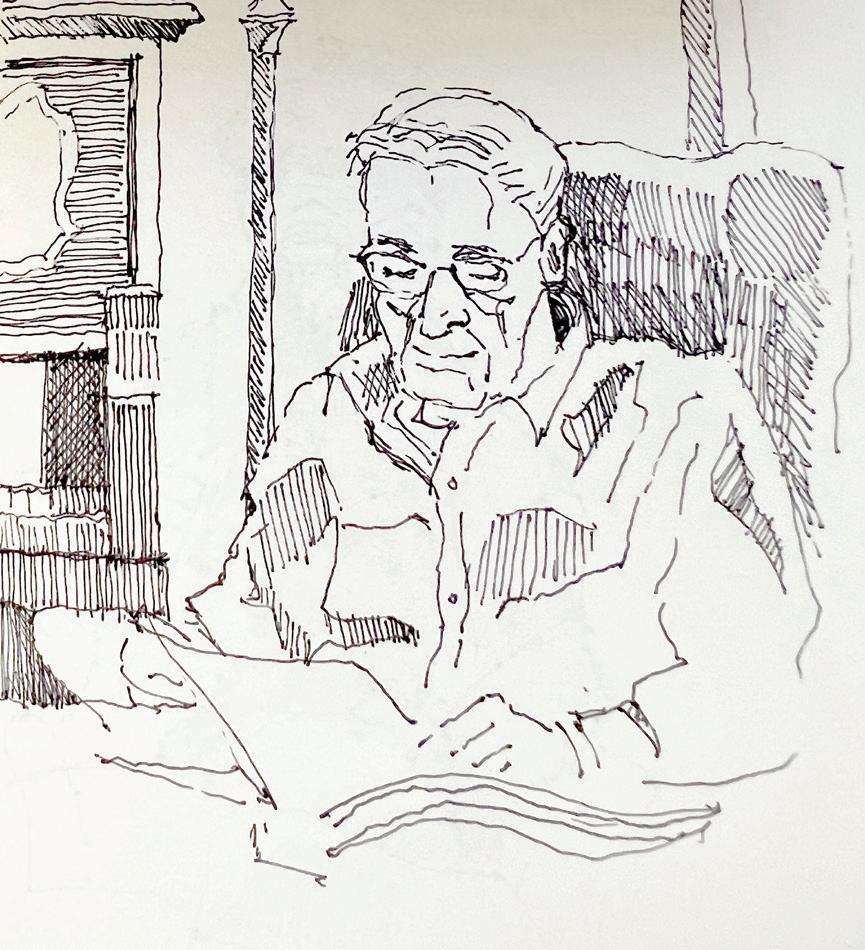
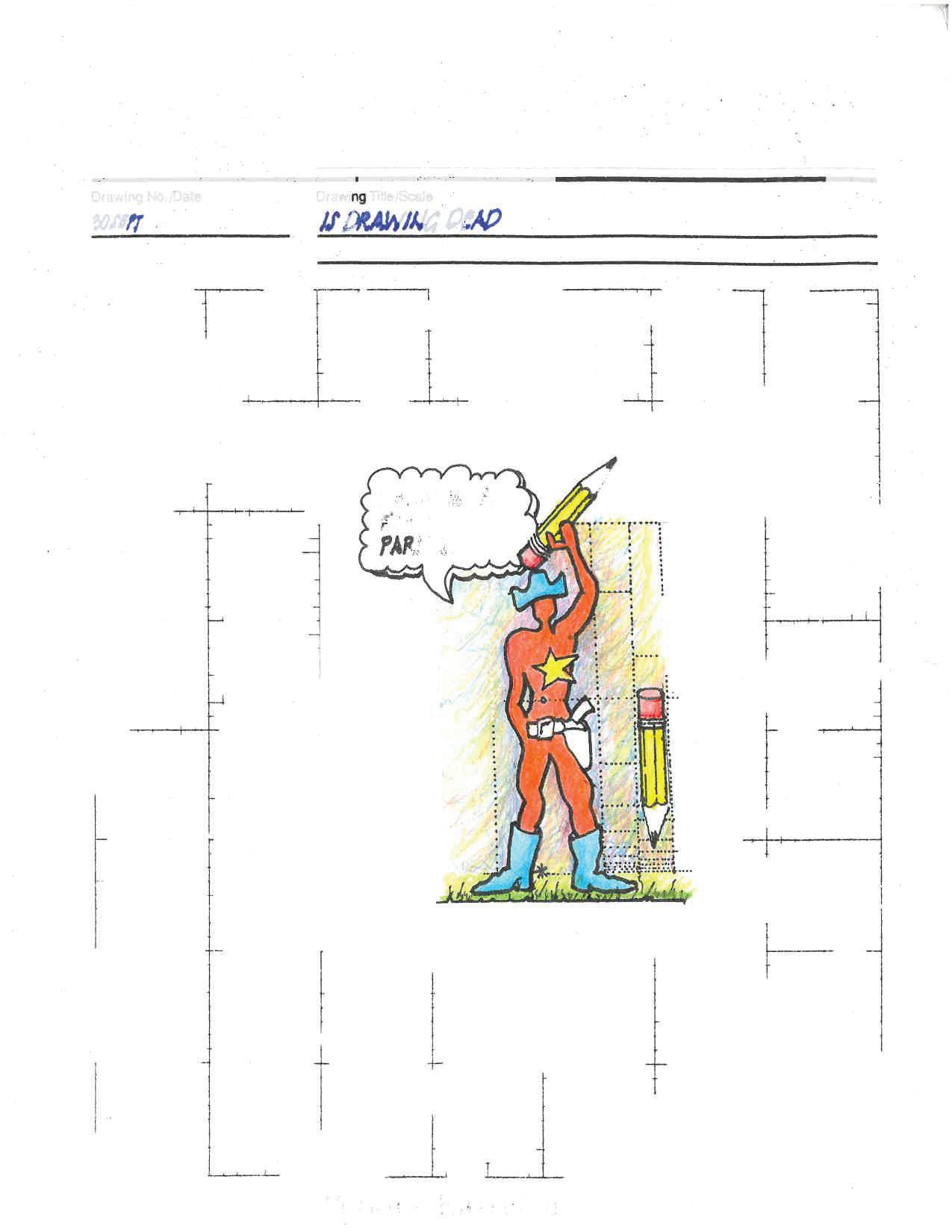
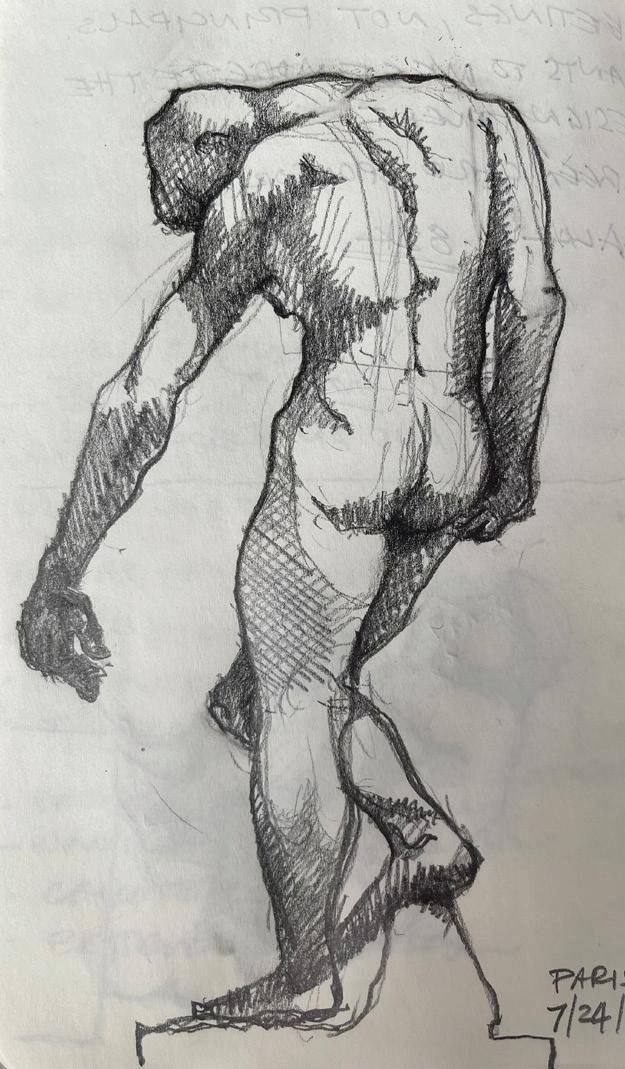
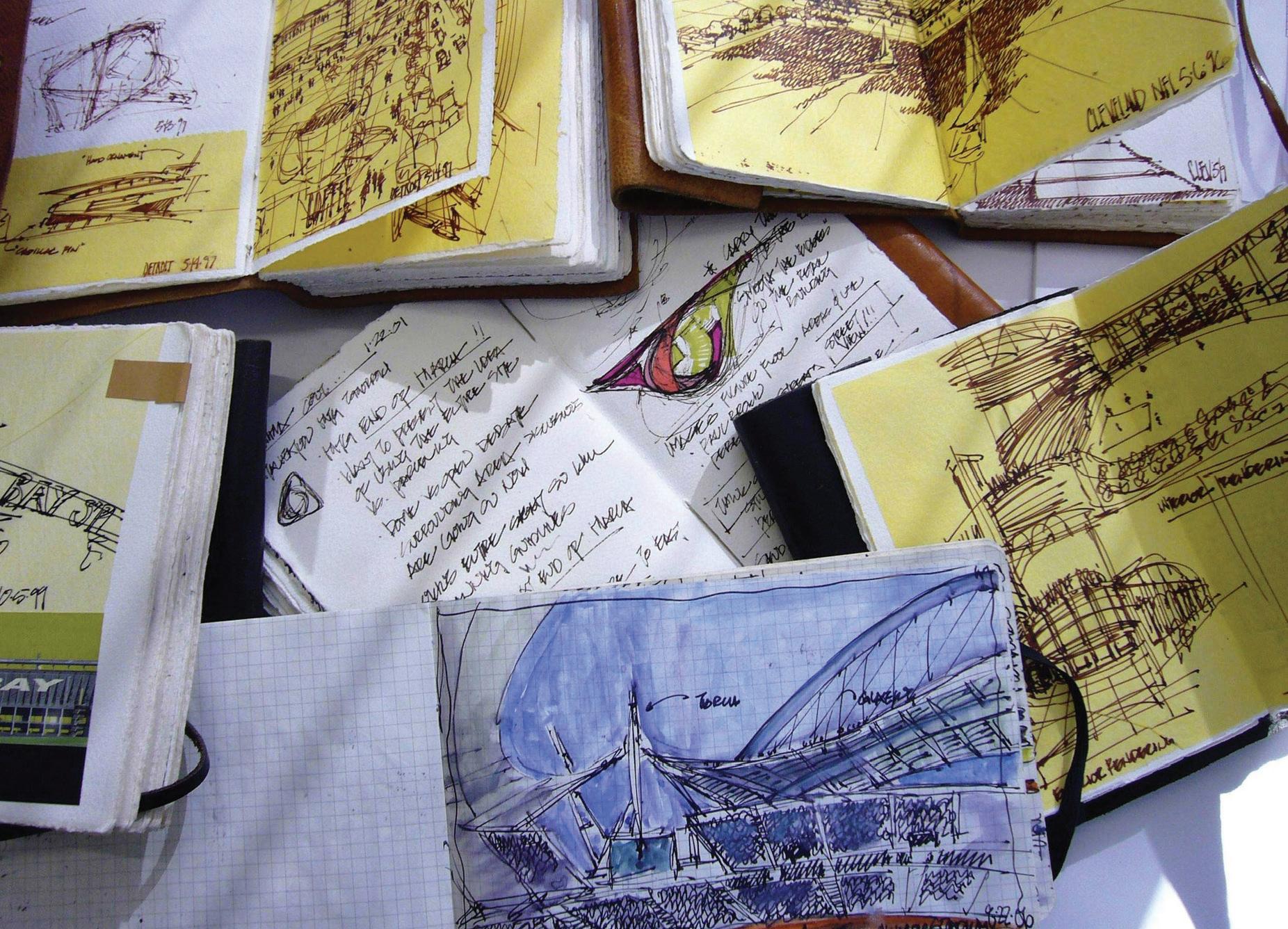
the NARRATIVE FALL 2022 29
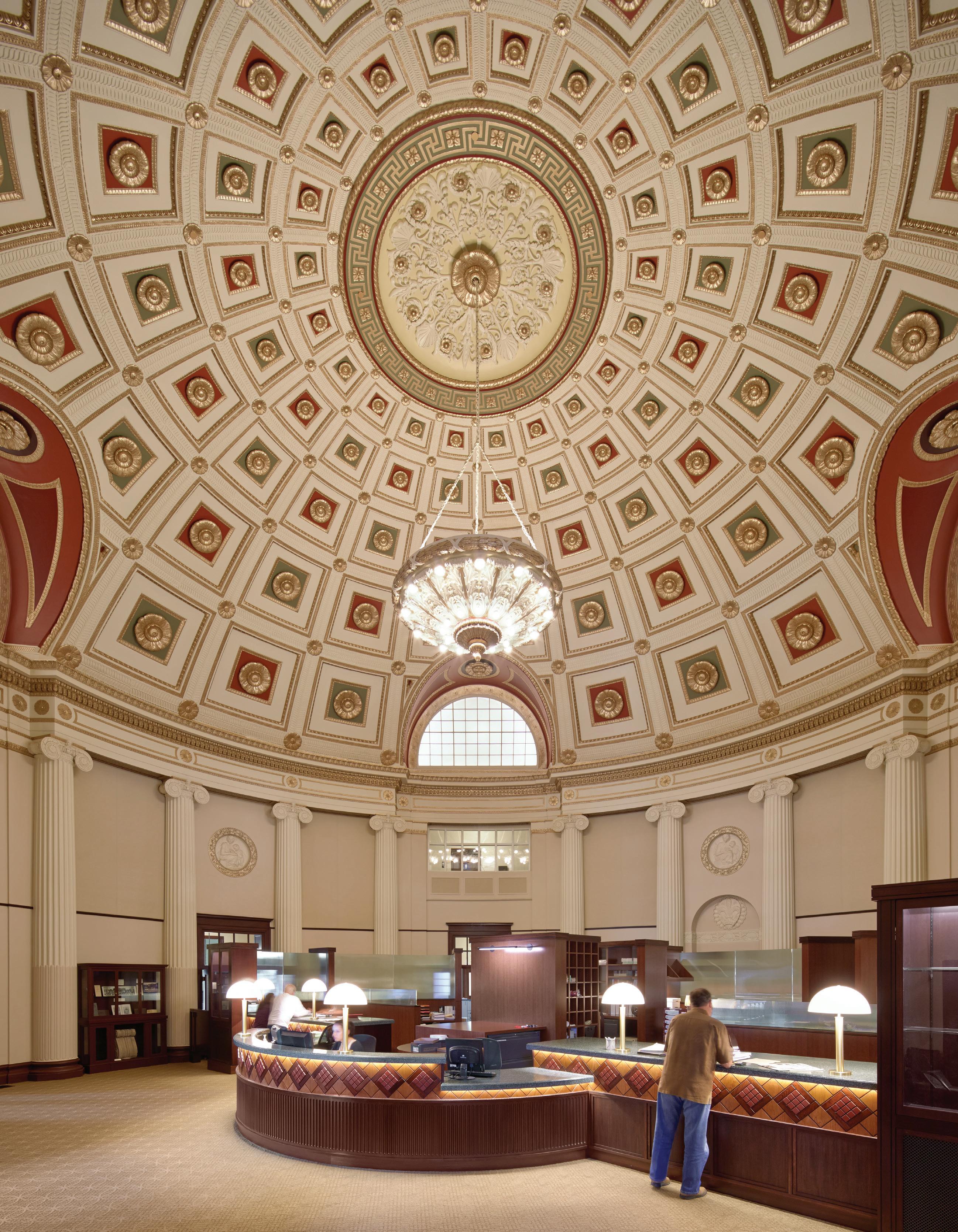
30 Stories
Transformational
DESIGNS
Reimagining our existing building stock is key to reducing the country’s carbon footprint.
By Trish Donnally
Renovations have surpassed new construction in the US for the first time in the 20 years since the American Institute of Architects (AIA) began tracking renovation, retrofitting, restoration, and reconstruction. A recent Bloomberg story calls the trend “One Nation, Under Renovation.” According to an AIA report from last May, “Renovation claims 50 percent share of firm billings for the first time.”
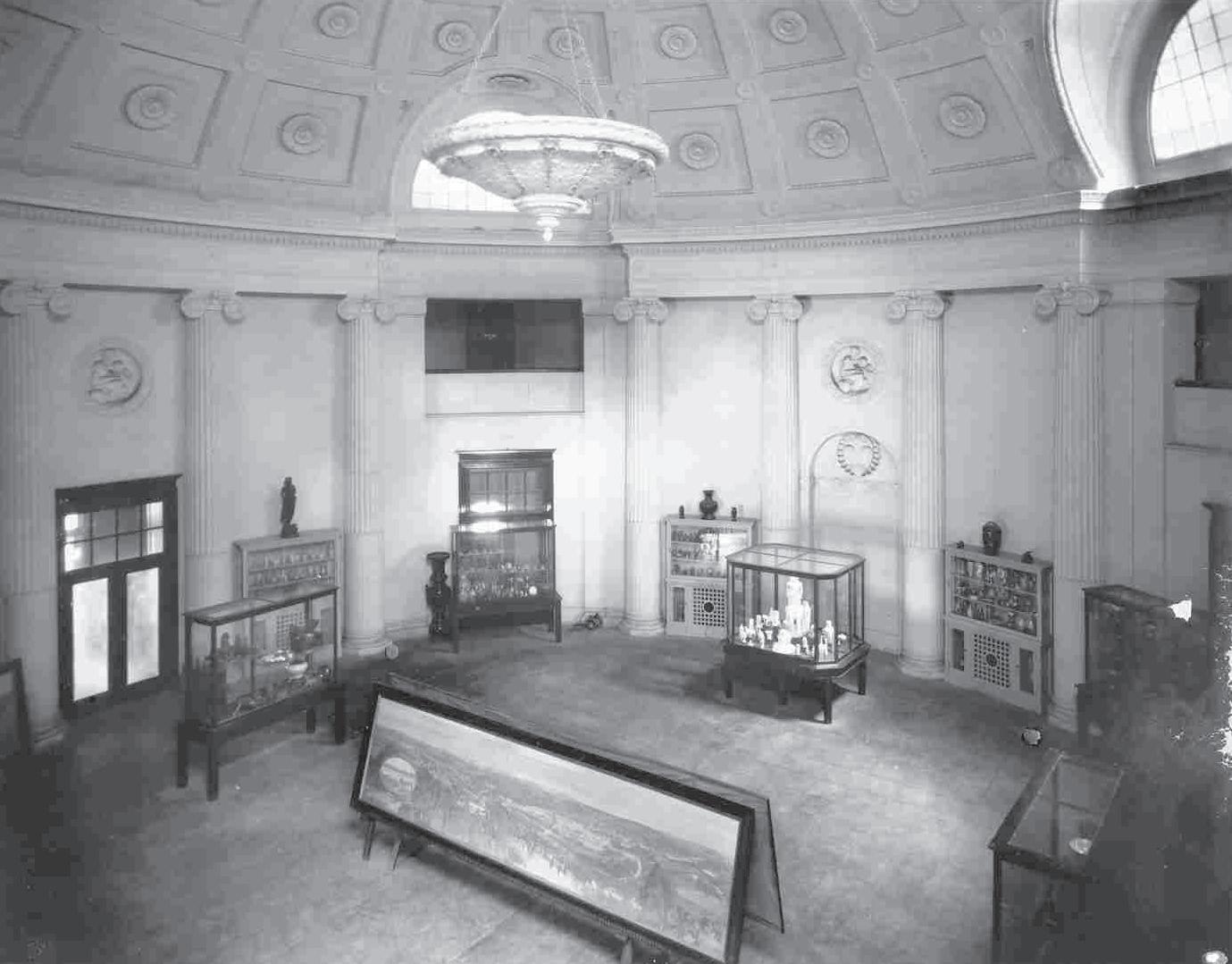
Atascadero City Hall In 2003, after sustaining severe damage during the 6.5-magnitude San Simeon earthquake, historic Atascadero City Hall in Atascadero, CA, built in 1918, was in dire need of repair. With a shared goal of rehabilitating while repairing, Pfeiffer—A Perkins Eastman Studio embraced many of the historic elements while simultaneously updating the space. The design team repaired and rehabilitated the structure, reprogrammed the building, created a museum, and transformed the first-floor rotunda. Surprisingly, the rotunda’s original interiors were all white. “They didn’t paint anything inside; they just left it. Whether that’s because they ran out of money or whatever, we don’t know,” says Stephanie Kingsnorth, a principal at Pfeiffer. The design team developed a new color palette for the inside of the building, transformed the rotunda into a glorious public gathering space, and restored Atascadero City Hall as the centerpiece of the community. The exquisite building is on the National Register of Historic Places and is a California Registered Historical Landmark. (Opposite Page) After Photo Copyright Tim Griffith/Courtesy Pfeiffer. Before Photo Courtesy Atascadero Historical Society
BEFORE
the NARRATIVE FALL 2022 31
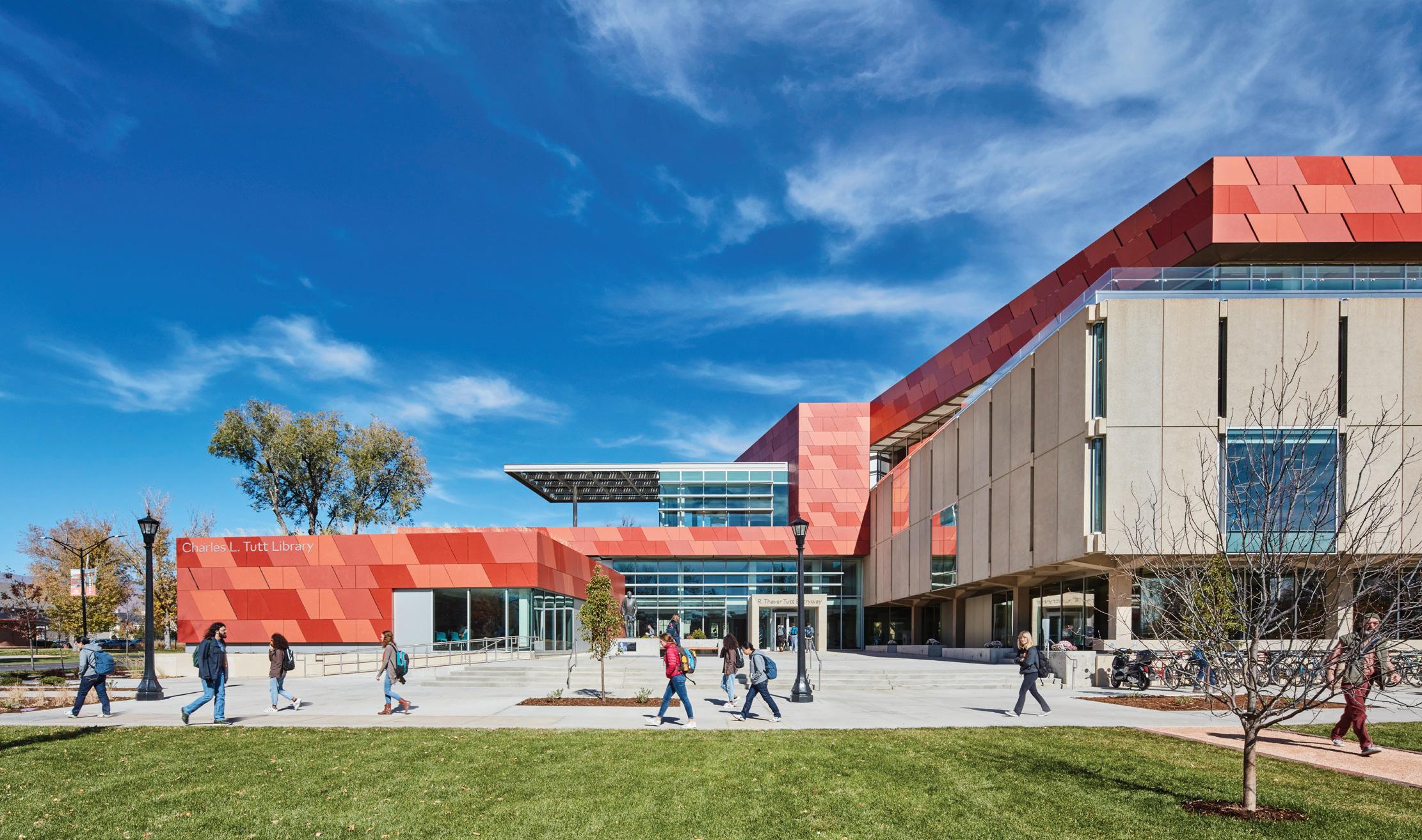

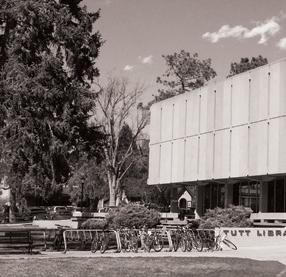

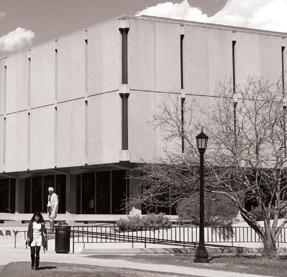

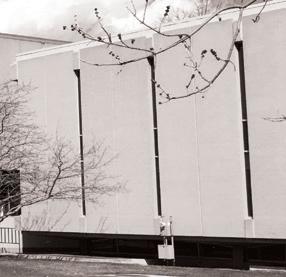

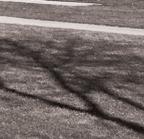
Charles L. Tutt Library at Colorado College While renovating the main library at this liberal-arts college in Colorado Springs, CO, the Pfeiffer team combined preservation, rehabilitation, and new construction while simultaneously achieving net zero energy (NZE). This made it the first academic 24-7 library to achieve NZE in the nation. The team preserved certain elements and the intent of the original architect, Walter Netsch, who designed the library in 1961. “We treated him as a partner, but we drastically modernized the interior environment while keeping most of the exterior,” Kingsnorth says. “The concrete on that building was gorgeous. It had a waffle slab and the exposed coffers were just beautiful. It was some of the crispest, cleanest concrete we’ve ever seen. But then everything that was overlaid on top of it was 100 percent modern,” Kingsnorth says. For the exterior, essentially a concrete box, Pfeiffer removed some of the precast panels and opened the building up to daylight and views of the Rocky Mountains. “And, we put an addition on it that literally wrapped the original building like a ribbon. That harmonized the new and the old.” (Above) After Photo Copyright
“I think we are, as a country and as design construction industries, fi nding that the opportunities to adapt or renovate what we already have is at least as appealing as starting anew,” AIA’s Chief Economist, Kermit Baker, says in a recent report. This perspective represents a sea change from the reaction the late architect and sustainability champion Lance Hosey received when he wrote “Stop Building. Now.” for Huff Post in 2013. Hosey’s proposal to cease all new construction in the US drew a wave of criticism within the architecture industry.
It was also prescient—at least in spirit. “As his article lays out, we have an overabundance of vacant buildings, and Lance suggested that if a new-construction moratorium were enforced, we’d be forced to look deeply at the existing building stock and seriously question what we need and how we could get there,” says Perkins Eastman’s Director of Sustainability Heather Jauregui, who is based in Washington, DC.
The New Frontier
Currently, buildings are responsible for about 40 percent of the world’s fossil-fuel carbon-dioxide emissions (CO 2). “But that number can be greatly reduced by limiting the embodied carbon of our building materials. Embodied carbon—the CO 2 released during material extraction, manufacture, and transport, combined with construction emissions—will be responsible for 74 percent of all CO 2 emissions of new buildings in the next 10 years. And unlike operational carbon, which can be reduced during a building’s lifetime, embodied carbon is locked in as soon as a building is completed and can never be decreased,” according to the AIA.
Embodied carbon reduction is the new frontier in green building.
“It’s the elephant in the room that we know relatively little about, compared to operational carbon, and research and tools are being developed in droves to help architects across the world be able to understand and tackle the embodied carbon challenge in their work,” Jauregui says.
“The embodied carbon conversation led to an increased focus on the reuse of existing buildings, because the carbon that we spend now—embodied—is going to determine the extent of global warming,” Jauregui says in reference to the 2015 Paris Agreement on global warming. “We still have a long way to go.”
BEFORE
Steve Lerum/Courtesy Pfeiffer. Before Photo Copyright Stephanie Kingsnorth
32 Stories
Shattering the misconception that existing buildings can’t achieve high levels of efficiency is one challenge. New legislation, however, is spurring action. New York City passed the Climate Mobilization Act in 2019, which requires owners of structures 25,000 sf or larger to reduce emissions or pay a substantial fi ne. The legislation’s goal is to reduce carbon output by 40 percent. Currently, according to the AIA, nearly 70 percent of New York City’s emissions come from buildings. The District of Columbia’s Building Energy Performance Standards (BEPS) Program, designed to reduce emissions and energy consumption by 50 percent by 2032, is beginning to force existing buildings to meet thresholds of performance too. “Climate-related legislation will both drive down operational carbon, and then increase the amount of existing building upgrades that are required to maintain compliance, and thus increase the market for building reuse,” Jauregui says.
Embodied Carbon and Character
Accepting the premise that any building can be transformed is another issue. The buildings that “everyone wants to demolish, that appear to have the largest problems, still have value—both in terms of embodied carbon but also in terms of community history and context that’s worthy of trying to preserve. Yes, it may be more challenging than going to new construction, but it can also lead to much more rewarding results,” Jauregui contends.
Los Angeles-based Stephanie Kingsnorth, a principal of Pfeiffer—A Perkins Eastman Studio, concurs. “If you simply save the exterior envelope of a building in the primary structure, you are reducing your carbon footprint by essentially 50 percent,” she says. “We can’t go around tearing everything down. We need to focus on energy utilization, embodied carbon, all of these things.”
And the decision, she believes, should not be based on aesthetics. “Some people will say, ‘Oh, I hate midcentury buildings, or I hate brutalism, . . . oh, it’s just so ugly, it looks like a concrete box. That doesn’t matter, you can change it. Again, the embodied carbon that’s in that concrete is something that really needs to be carefully considered before you just take all that down.” Before tearing down a building, Kingsnorth notes, developers and their architects should determine what percentage of material is recyclable, and how much of it will have to go to a landfi ll.
“Take aesthetics out [of the equation] because you can always modify the aesthetics, unless it’s a registered historic building,” says Kingsnorth. “There, you’ve got more ropes that you have to untie and retie. But when you’re dealing with something that is mid-century or more of the recent past, there’s a lot you can do with it.”
When weighing whether to demolish or renovate a building, cost is often the deciding factor because clients look at cost per square foot and realize they could tear down a structure and build new for roughly the same price. Another factor is that some clients aren’t able to visualize the transformation potential in a decrepit building or the return on investment. It takes “feasibility studies, concept studies, and renderings, and putting together the ‘before’ and ‘after’ imagery to make it click and have it actually, visually get into the brain.
“And then they start to feel it, they start to live it, it becomes almost like a child to them . . . they’re fostering the growth of what the building can become,” Kingsnorth says, adding that architects must eschew the negativity sometimes associated with old buildings. “We need to consider them from an aesthetic, sustainability, global, environmental, and placemaking point of view, and embrace those aspects.” No matter the era they are, Kingsnorth says, “You can make existing buildings sing.”
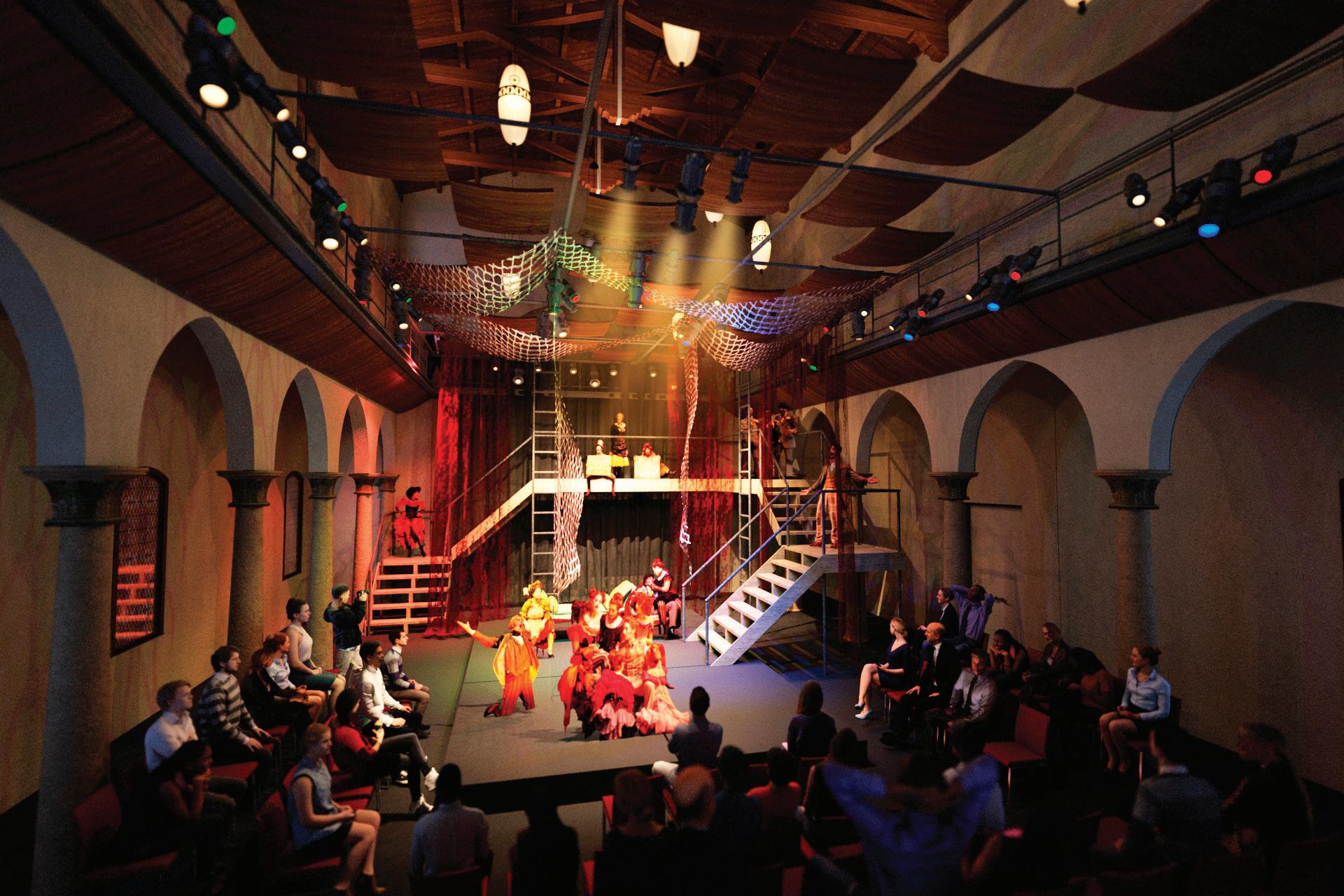
BEFORE
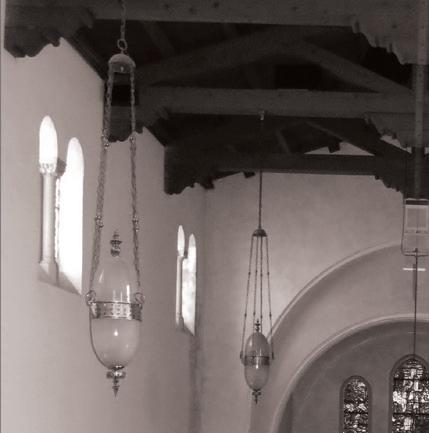
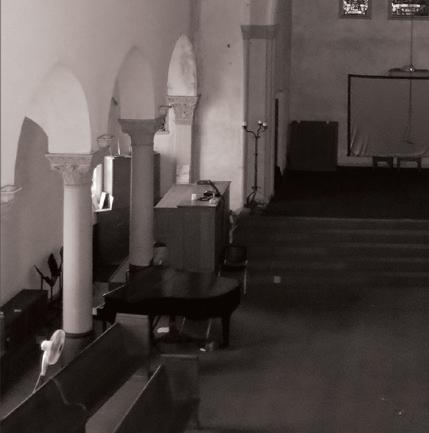
School of Dramatic Arts at USC Pfeiffer is converting a church on the boundary of the University of Southern California’s (USC) campus into the new home for the School of Dramatic Arts. “That one is going to be a wonderful mix of uberhistoric elements and modern insertions. It’s part of a National Registered District, so we have to be very cognizant of the exterior of the building,” Kingsnorth says. “As you walk inside the building there are character-defining features such as stamped concrete floors, stained glass windows, and dramatic wood trusses in the chapel. But as soon as you move away from those spaces, the modern insertions begin.”
Modern light fixtures designed with colors that reference the original stained-glass windows are one example. “Those very bold, strong colors of the primary family are going into modern fixtures,” Kingsnorth notes. Their hues relate back to the historic fabric of the building while their shapes and materials look forward. (Left) After Rendering
Copyright Krai Charuwatsunton/ Courtesy Pfeiffer, Before Photo
Copyright Stephanie Kingsnorth
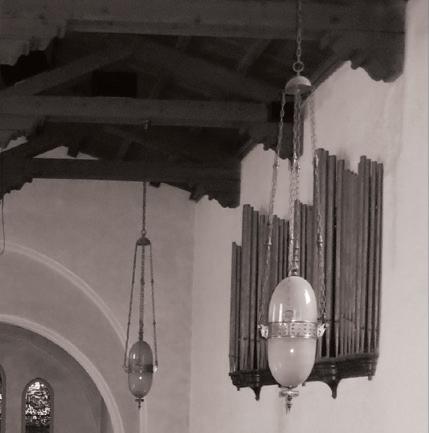
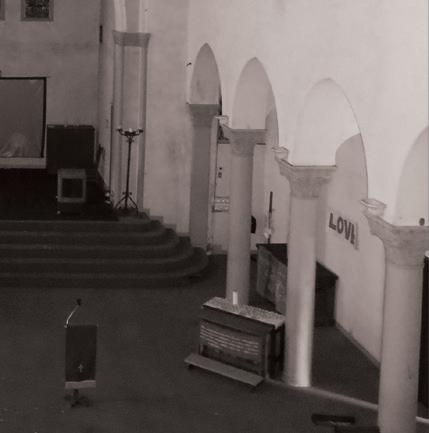
the NARRATIVE FALL 2022 33
The Bourse
BLTa—A Perkins Eastman Studio transformed The Bourse in Philadelphia, which was originally built in 1895 as the first Commodities Exchange Hall in the US. Over the years, The Bourse was converted to offices, retail, and some food spaces, but faded from its former glory. As the BLTa design team renovated the space, they discovered, embraced, and integrated long-forgotten architectural details, which punctuate its transformation into a magnificent light-filled artisanal food hall, plus nine floors of offices. (Above) Before Photo Courtesy BLTa. (Right)
After Photo Copyright Jeffrey Totaro/Courtesy BLTa
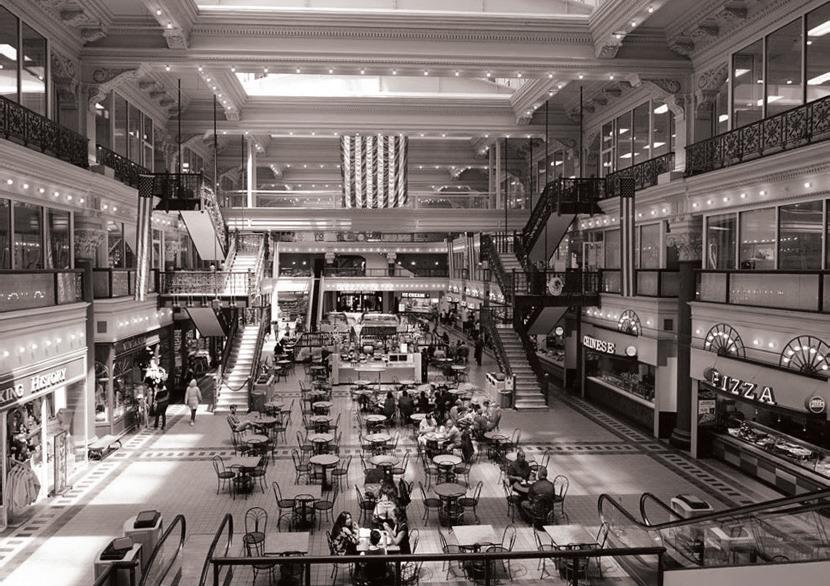
Renovating the Urban Core
By 2050, more than two-thirds of the world’s population is projected to be living in urban areas, according to a 2017 UN Human Development Report, so the reuse of buildings in the urban core will be especially critical. Philadelphia is among the many cities with an abundance of buildings ripe for renovation. “The footprint has expanded to adjoining neighborhoods, and Philadelphia has tons of stock yet to be renovated,” says Michael Prifti, a principal with BLTa—A Perkins Eastman Studio, who has been rehabilitating, restoring, preserving, and adaptively reusing projects in the City of Brotherly Love for 40 years.
Applying for historic tax credits has proven to be advantageous in many cases. “Clients can reap a 20 percent tax credit, taken against much of the project costs. Philadelphia, Chicago, and almost every major city celebrates numerous successful reuse gems, if a developer is willing to go through this process,” Prifti says. The regulatory requirements can be long and complex—involving a multilevel process, each level as many as 45 days in length, barring any repeated review cycles. Some clients prefer to save themselves time by not pursuing tax credits. “But the urban environment truly benefits from savvy reuse,” Prifti says.
The process is different in each jurisdiction but begins in the same way. “You have to make a case that the building is significant through the National Park Service (NPS) Part I forms. Next, your design is summarized through the NPS Part II forms, then reviewed by several regulatory bodies. In Philadelphia, it’s a four-level process: the Philadelphia Architectural Review Committee; the Philadelphia Historical Commission; the Pennsylvania State Historic Preservation Office; and fi nally, the National Park Service,” Prifti explains. This sounds like a lot of work. Prifti adds, however, “The temptation of the 20 percent tax credits is almost irresistible. Given the availability and the significance of properties in Philadelphia and throughout the northeast and mid-Atlantic portions of the US, it is a rare event when a client does not pursue historic tax credits.”
Kingsnorth strongly advocates transforming the existing built environment, just as Lance Hosey did years ago. “That’s what makes our built environment so amazing. It’s this wonderful blend of new and old,” she says. “The communities, the downtowns, the areas that we all appreciate are a mix, they’re never all new. You want that harmonization of current day coming into the past and making a vibrant future.” N

BEFORE 34 Stories
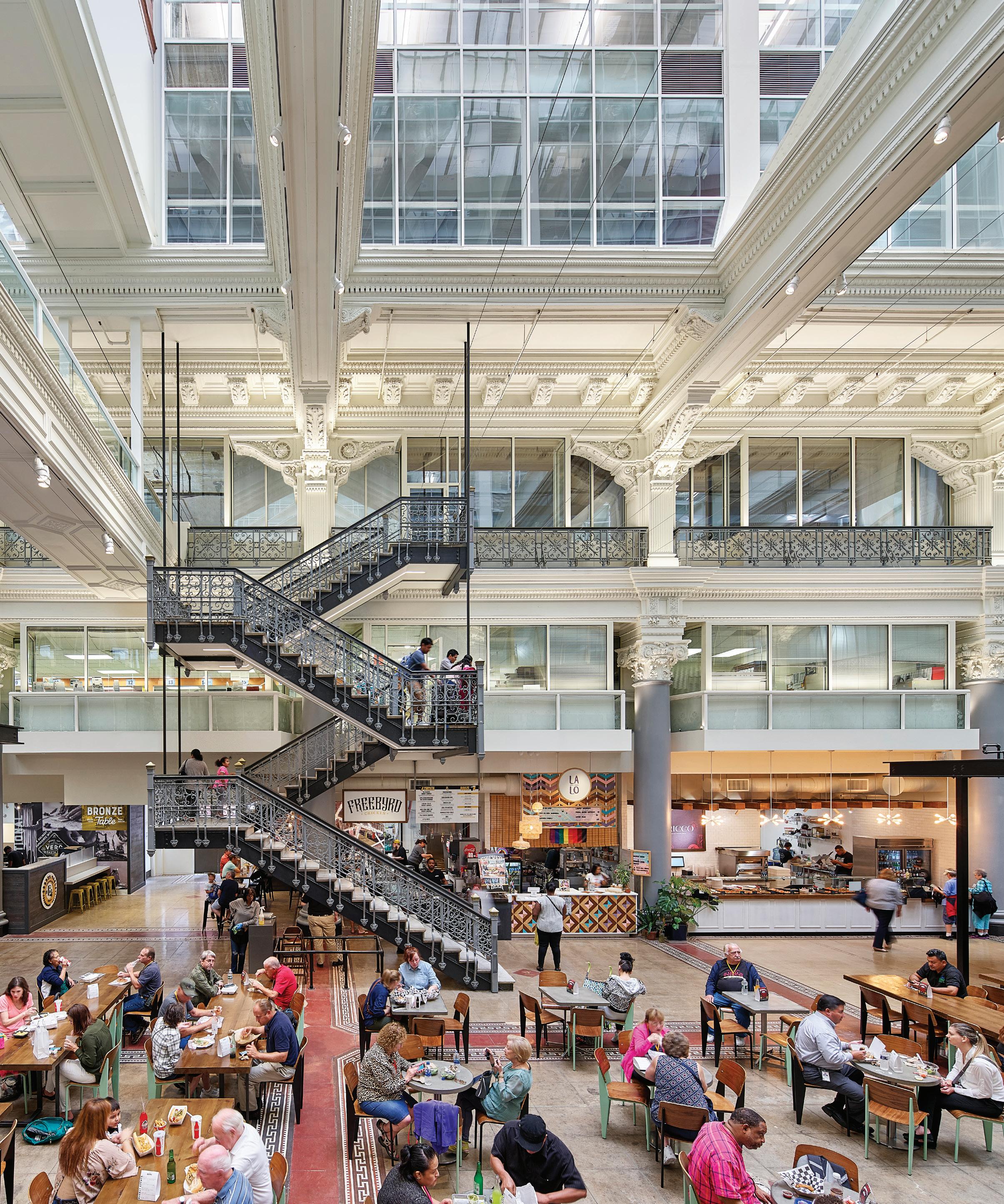
the NARRATIVE FALL 2022 35
IT’S
Showtime
From a punk-rock-inspired Globe theater to VIP-driven outdoor amphitheaters, performing arts venues are becoming as immersive as the performances they support.
By Jennica Deely
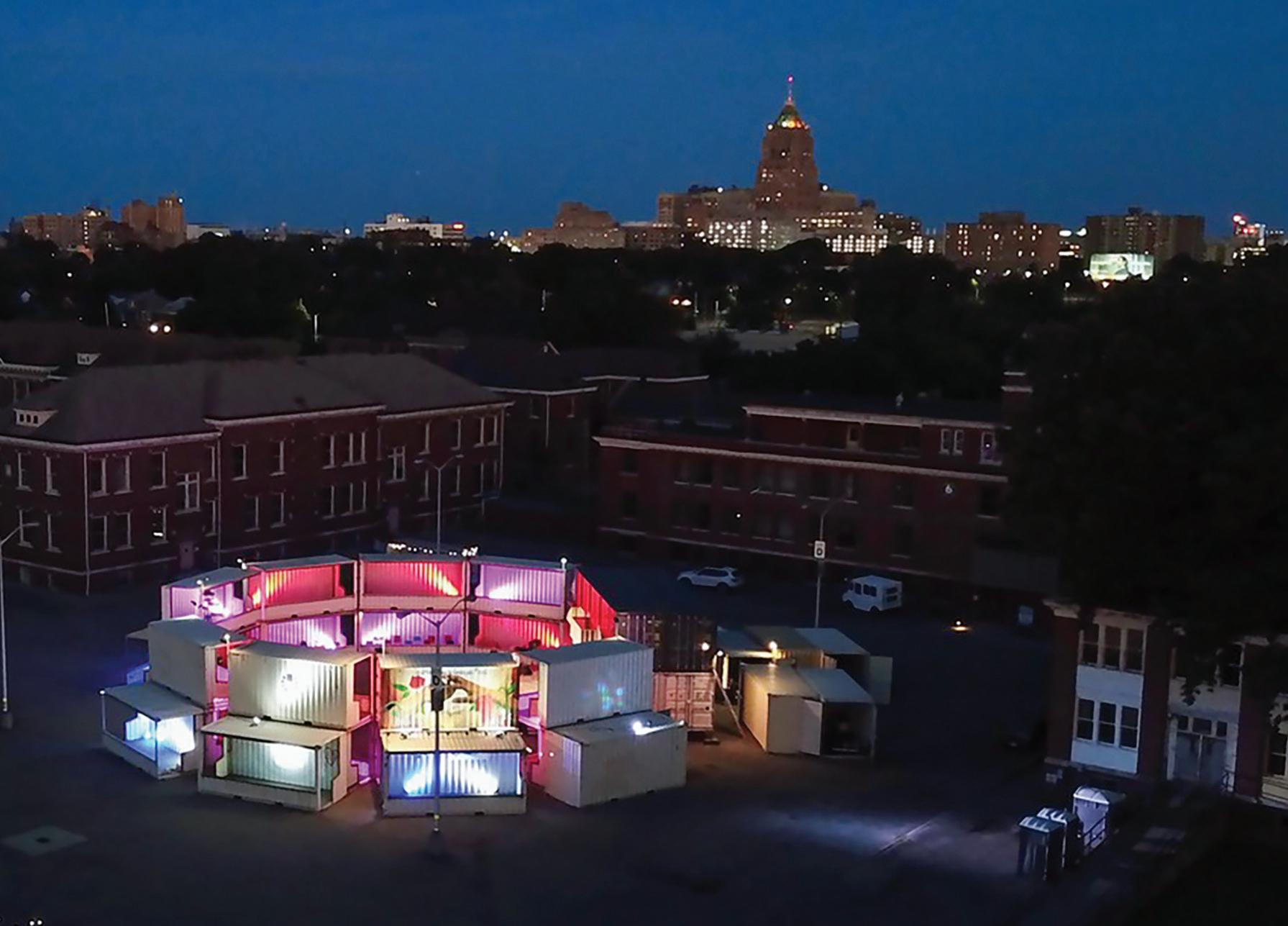 Right The Container Globe in Detroit, assembled from repurposed shipping containers, is a modern interpretation of Shakespeare’s iconic Globe Theatre with proportions remarkably similar to those of the original—and a potential prototype for Container Globes in other cities. Copyright Ron Castellano/Courtesy Perkins Eastman
Right The Container Globe in Detroit, assembled from repurposed shipping containers, is a modern interpretation of Shakespeare’s iconic Globe Theatre with proportions remarkably similar to those of the original—and a potential prototype for Container Globes in other cities. Copyright Ron Castellano/Courtesy Perkins Eastman
36 Stories

Part of the magnetism of live performance is its impermanence. As the curtain rises and falls, theater actors create worlds that crystallize and dissipate. With the lifting of a bow, the wetting of a reed, or the tapping of a finger, musicians generate sounds that build and fade. With every pivot, leap, and turn, dancers make kinetic sculptures that form and unfold.
To support the singular act of performance—and the burst of energy and creativity it requires—performing arts venues must provide an agile and immersive framework for artist and audience alike. Take The Container Globe, for instance. Planned for a site in Detroit and designed by Perkins Eastman, this venue is assembled from shipping containers to harness the raw energy of Shakespeare productions and more contemporary fare—minimal stage dressing for maximum theatrical impact. The Myrtle Woldson Performing Arts Center at Gonzaga University in Spokane, WA, designed by Pfeiffer—A Perkins Eastman Studio, optimizes practice and performance spaces as it harmonizes with its historic campus setting. And to deliver mass appeal, the overhaul of Live Nation’s 40-plus outdoor amphitheaters, a project led by MEIS—A Perkins Eastman Studio, leverages emerging technologies to reimagine the spectacle of live shows.
Moving Parts: The Container Globe
In 1598, an unscrupulous landlord inadvertently spurred the creation of William Shakespeare’s legendary Globe Theatre. With the lease of the land its theater occupied soon to expire, The Lord Chamberlain’s Men, the theater company co-founded by Shakespeare, requested a renewal. But landlord Giles Allen refused to comply. His scheme? Take ownership of all structures located on his land, including the theater building.
In the dark of night on Christmas Eve, while Allen was out of town, the company swiftly disassembled the massive oak timbers of the theater and transferred them to warehouses in London. When a new site was secured, the materials were reassembled, and the Globe Theatre was born in the summer of 1599. This dramatic story is, in part, the inspiration behind The Container Globe theater in Detroit.
Conceived by music business manager Angus Vail with assistance from Perkins Eastman, Arup, Michael Ludvik Engineering, architect Dorita Hannah, community members, and Shakespeare aficionados, this project employs shipping containers in place of the oak timbers, plaster, and thatched roof of the original building. Shipping containers have proven to be an excellent substitute for those age-old
Above
The flexibility and simplicity of The Container Globe provide an ideal framework for Shakespeare plays as well as other live theater, music, and cultural events. Rendering Copyright Perkins Eastman
the NARRATIVE FALL 2022 37
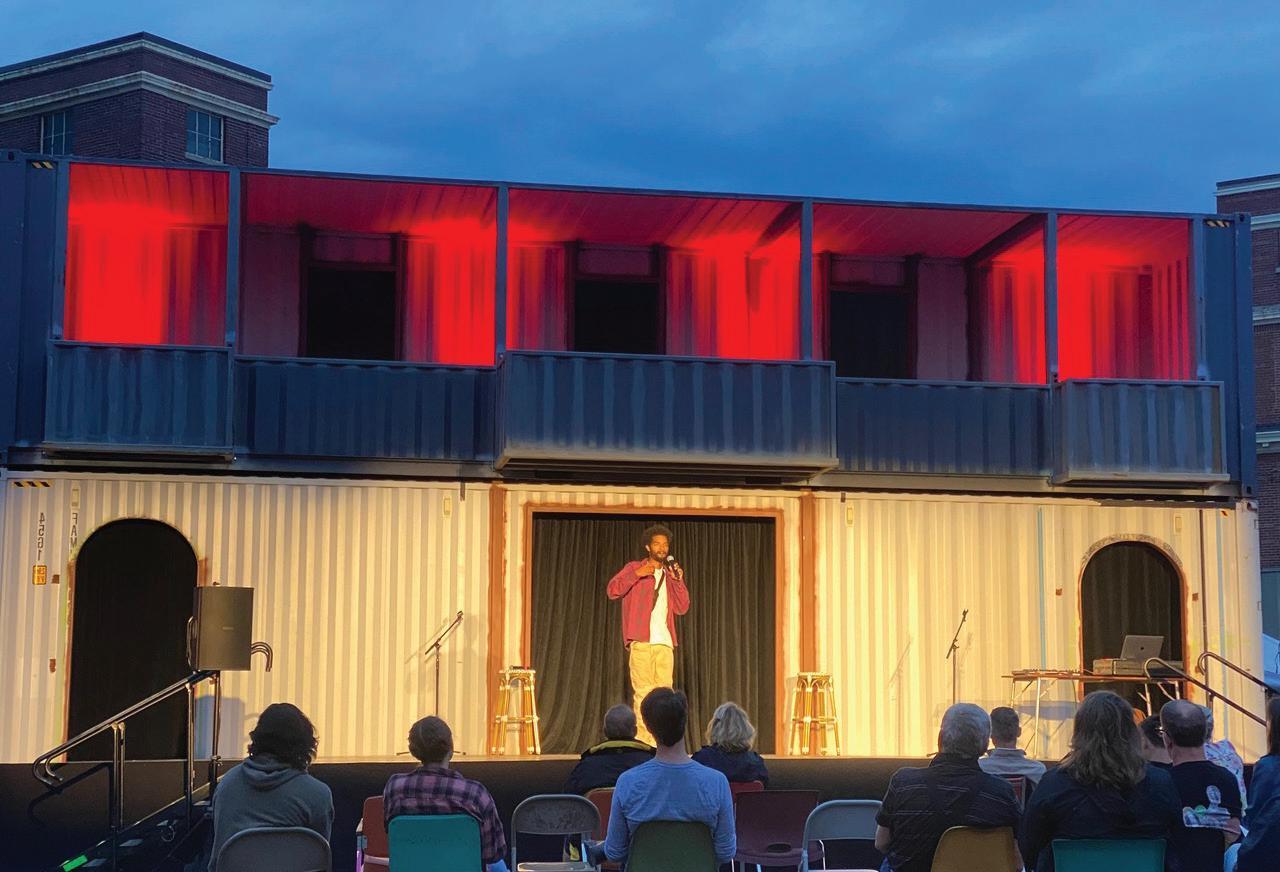
stage, and many of the groundlings are young people who bring a lot of energy to the space. In that way it reminds me of the positive energy at punk rock shows,” he says.
Copyright Ron Castellano/Courtesy Perkins Eastman
materials: assembled into a 10-sided metal “globe,” the proportions of the structure are remarkably similar to those of the original Globe. Envisioned as a prototype for Container Globes in other cities, its simple materials and relative ease of assembly and disassembly will bring high-impact arts into communities at a relatively low cost. “The whole point of this is it’s a movable theater; if we need to, we can break it down and move it,” says Vail. With 30 containers, seating for 870, and standing room for 700, he clarifies, the theater is “movable but not mobile.”
Located in the Virginia Park neighborhood, near the site of the 1967 civil rights riots and just a half mile from the original site of Motown Records, The Container Globe’s aesthetic complements Detroit’s industrial past and reflects the city’s regenerative future. To construct the seating galleries that wrap in a semicircle around the stage, 20-foot-long containers are stacked three high (nine stacks in all). The stage and backstage areas are formed by 40-foot-long containers. Devising a demountable foundation and securing connections between the containers have proven to be among the more challenging aspects of the project. A poured-in-place foundation and welded connections would be counter to the project’s concept, so the design team is exploring materials such as railroad ties, crane cribbing, and ground screws as well as reuse of the shipping containers’ original interlocks. Prototypes that meet city safety standards for performance venues are in development.
Vail was drawn to Shakespeare’s work through the raw enthusiasm exhibited by the audience at Shakespeare’s Globe, an approximate replica of the Globe Theatre located near the site of the original building in Shoreditch, then just beyond London’s city limits. “With most theaters, the cheapest tickets are at the back. At the Globe, the cheapest tickets—for the ‘groundlings’—have always been closest to the
A self-described punk, Vail grew up in New Zealand and Great Britain in the 1970s and ’80s listening to the music of the Sex Pistols, the Clash, and the Ramones. He found a kindred spirit in another punk fan, Nick Leahy, co-CEO and executive director of Perkins Eastman. Vail shared his idea for the Detroit project after meeting Leahy at an American Institute of Architects conference eight years ago. Unbeknownst to Vail, Leahy had worked on the initial planning submission of the London Globe reproduction with Theo Crosby at Pentagram in the 1980s. “I thought it was a weird coincidence to run into this guy at a conference in New York nearly 40 years later,” Leahy recalls. He was intrigued but skeptical. “I thought, ‘Not another shipping container project.’” But he changed his mind on hearing about Vail’s concept for a modern-day interpretation of the Globe that would present high-energy, pared-down performances of Shakespeare’s work. “We share this idea that Shakespeare was the punk of his day,” says Leahy. His work can appear formulaic and bawdy at first, but on closer inspection, the multiple layers of Shakespeare’s plays are revealed—characteristics similar to the fivechord progressions, provocative lyrics, and fast pace of many punk anthems. “His plays have remained successful because they appeal on so many levels,” says Leahy.
When it opens in spring of 2023, The Container Globe will be a venue for Shakespeare’s plays as well as other performances, from dance and rap to opera and bluegrass, says Vail. He hopes it will inspire Shakespeare lovers to expand their tastes and fans of other genres to give the Bard a chance. “I want people to come in and see a rap battle,” says Vail, “and love the Globe space, and maybe come back to see some great Shakespeare and make that connection between hip-hop poetry and Shakespeare’s rhymes and rhythms.”
Campus Sights and Sounds: Myrtle Woldson Performing Arts Center
The Myrtle Woldson Performing Arts Center at Gonzaga University is perched above the Spokane River. Its brick-and-glass exterior speaks to both the historic, Collegiate Gothic brick buildings and contemporary architecture found at Gonzaga, while its interiors—a 750-seat multipurpose theater, 160seat rehearsal hall, gallery, and studio spaces—act like finely tuned instruments to support performances, rehearsals, and myriad related activities.
Sited on the western edge of Gonzaga University, the 52,000-sf building takes advantage of the stunning river views and sets the tone for future campus
38 Stories
Above A private event held this past summer to celebrate progress on The Container Globe featured Detroit rap artist Curtis Roach. The Motor City Youth Theater and world-renowned opera singer Simon O’Neill also performed, and, fittingly, several Shakespeare scenes were presented.

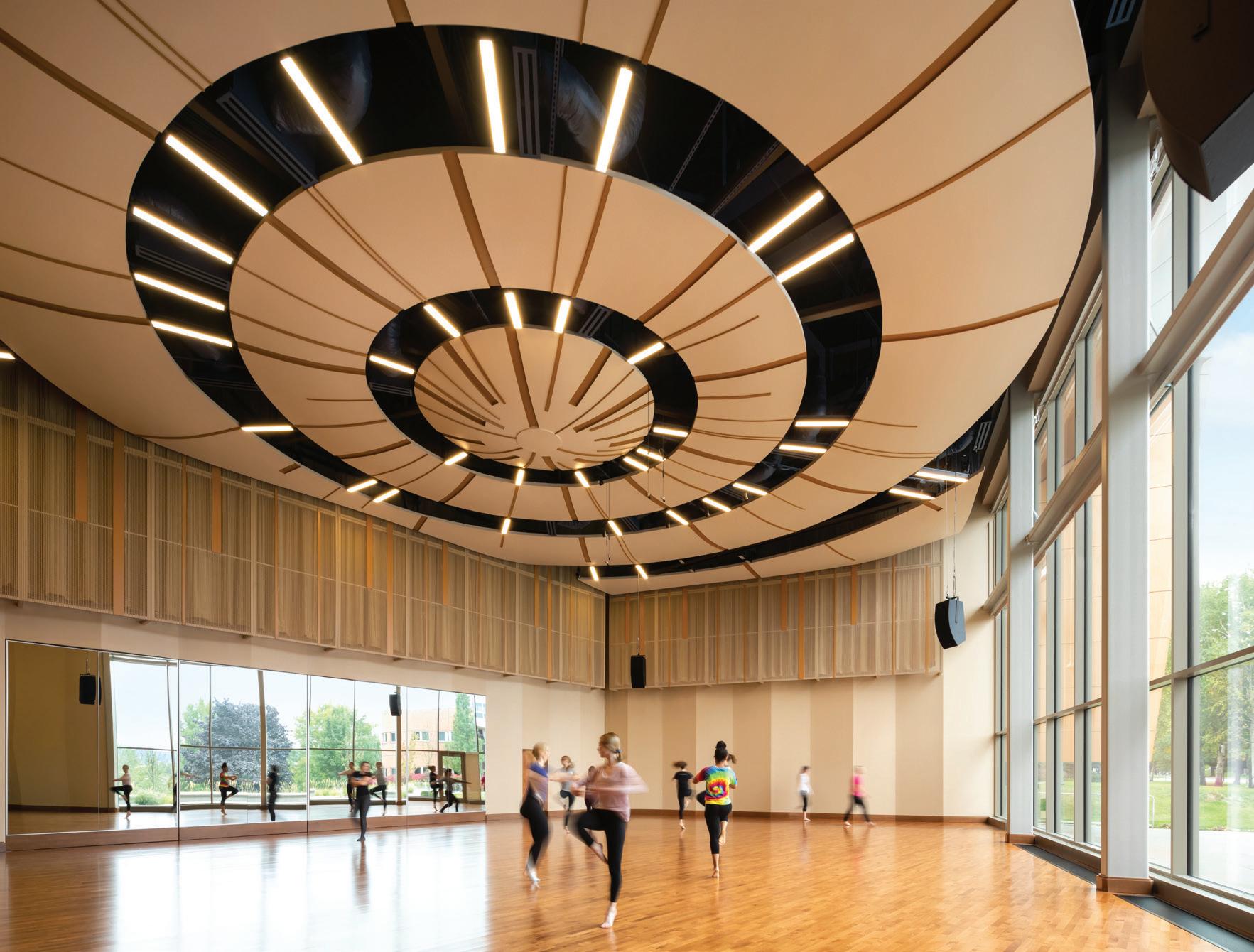 Above The Myrtle Woldson Performing Arts Center, designed by Pfeiffer—A Perkins Eastman Studio, establishes a dramatic new front door on the western edge of the Gonzaga University campus. Copyright Ema Peter/ Courtesy Pfeiffer
Above The Myrtle Woldson Performing Arts Center, designed by Pfeiffer—A Perkins Eastman Studio, establishes a dramatic new front door on the western edge of the Gonzaga University campus. Copyright Ema Peter/ Courtesy Pfeiffer
the NARRATIVE FALL 2022 39
Left The rehearsal hall at the Myrtle Woldson Performing Arts Center features expansive campus views and is a flexible space that can support performance, rehearsal, and instruction for a variety of disciplines. Copyright Ema Peter/ Courtesy Pfeiffer
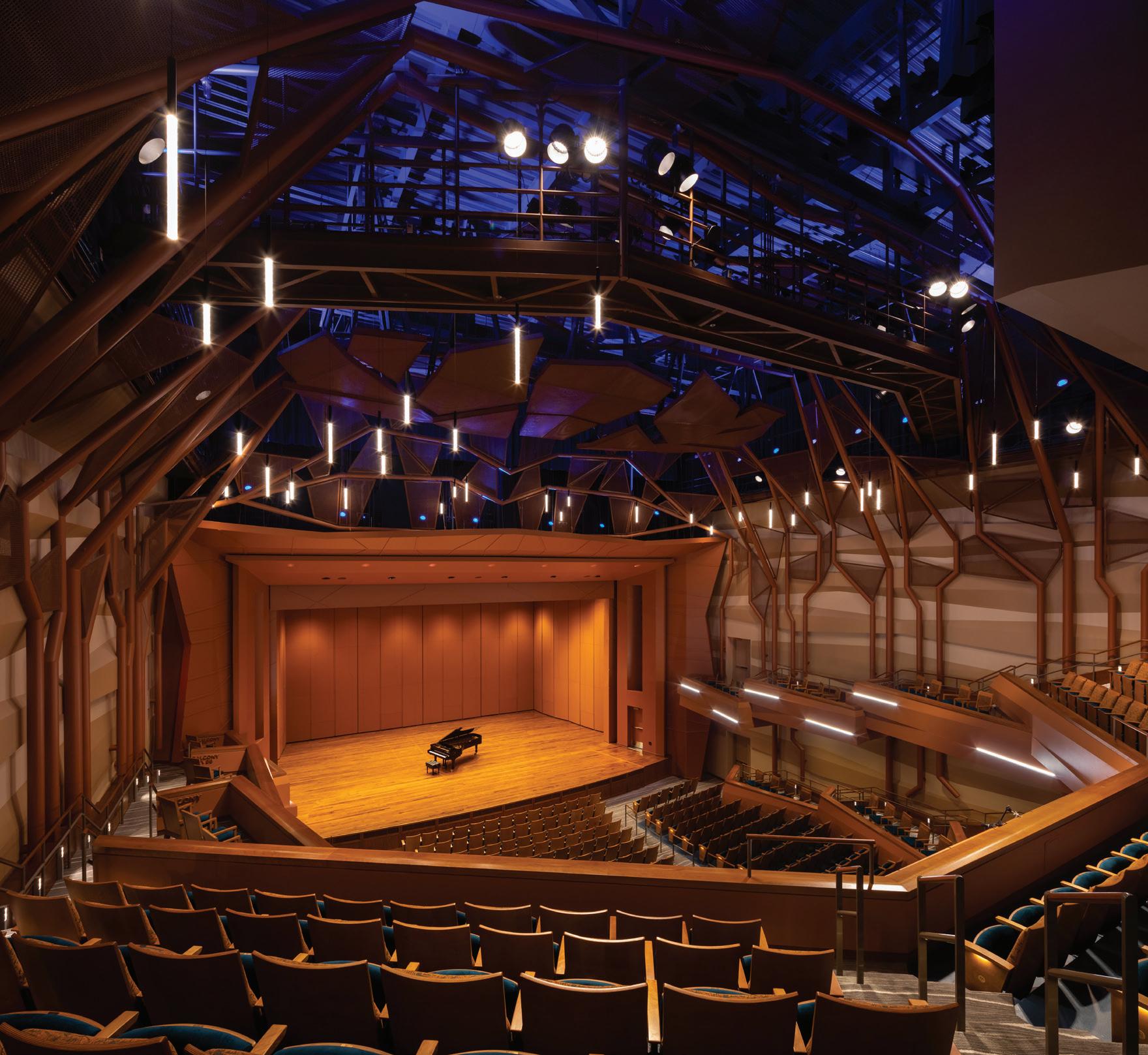
development. As with Gonzaga, says William Murray, a principal and leader of the Performing Arts practice at Pfeiffer, performing arts projects “tend to become front door campus buildings because they’re often located on the edges of campus.” The ample daylight and framed river views in the lobby, studios, and gallery spaces connect performers and visitors to their surroundings, and the intersecting volumes of the building and richly detailed materials of the performance and rehearsal spaces echo the basalt outcroppings, stratified banks, and fractured rock of the nearby river.
“Interiors are a huge part of what we do,” says Murray. “We always create a narrative about the interiors that brings together the campus culture, programming, and region.” In outlining the narrative for the Gonzaga project, Murray and his team explored a variety of influences, from the natural settings in and around Spokane to the types and disciplines of performance—chamber music, symphonies, ballet, opera, and so forth—that the spaces will support. “In the last decade,” says Murray, the “whole notion of interdisciplinary space has really risen. For example, the rehearsal hall at Gonzaga can showcase dance one minute, then deploy telescopic seats for a recital hall, or even set up for a 120-person orchestra in the next hour. And it sounds great.”
Optimizing sound in these spaces, especially when they are required to support a variety of performance types, presents both an aural and visual challenge. The Pfeiffer team works with the top acousticians in the world to develop its projects’ acoustic systems—often intricate panel, drape, and screen arrangements—that amplify and diffuse sound. To visualize how these venues will look and feel, the team values an analog approach. “Our work is primarily three dimensional. There is nothing more useful than a physical model of the theater,” continues Murray. “Looking into a [large] sectional model and sticking your head in there, gives everyone—architects, faculty, contractors, donors—a better sense of the spaces.”
The Gonzaga venue, which opened in 2019 and received national acclaim for its design, is a harmonious addition to the Gonzaga campus and an inspiring space to practice, learn, observe, and perform. “It’s designed from the outside in and inside out,” says Murray.
Technology Meets Hospitality: Live Nation Venues
A longtime passion for live music led Dan Meis, founder of MEIS—A Perkins Eastman Studio, to reimagine the design of outdoor venue amenities and
Above
40 Stories
The Myrtle Woldson Performing Arts Center features an elegant and understated 750- seat multipurpose theater; its design is inspired by the basalt outcroppings, stratified riverbanks, and exposed fractured rock of the Spokane River, which the building overlooks. Copyright Ema Peter/ Courtesy Pfeiffer
circulation. “I had gone to a concert with my wife in Los Angeles at an amphitheater, The Greek, and I started to think about how the VIP experience— seating, food and beverage, and parking—at outdoor venues could be augmented. It occurred to me that the amphitheater market hadn’t really done a lot with that.”
In 2018, Meis reached out to concert promoter and venue manager Live Nation with a proposition to rethink these spaces. Serendipitously, the company had recently wrapped an extensive overhaul of its indoor venues and was beginning to turn its attention to the more than 40 amphitheaters it operates across the United States and Canada. Meis and his team were invited to collaborate on a master-planning effort. Today, work is well underway on a venue-wide experience audit for Live Nation’s amphitheaters. For the benefit of the general admission ticket buyer, the redesign priorities are clear: create new wayfinding systems to improve circulation; redesign concessions to decrease wait time; and restructure seating to optimize sight lines to both the stage and large-scale video screens.
For many VIP ticket holders, especially celebrities and other prominent patrons, attending concerts is as much about the social scene as it is about the performance. “Celebrities like to be seen—it’s part of their brand,” says Meis. To satisfy the VIP set, the MEIS team is identifying areas to insert “rock boxes” in front of the stage that serve as miniature clubs; by removing a small percentage of seats, the team proposes to create
lounge areas complete with personal waitstaff, cocktail and food stations, and lounge seating. And some venues will incorporate lofts within the wings above the stage floor (similar to opera boxes but even closer to the performers), where VIP audience members will have a close-up view of both the performance and backstage activities.
Integrated technology is playing a major role in the overhaul of Live Nation venues. From ticketing systems to LED screens, it provides a more efficient and personalized experience for the attendees, staff, and performers. Video boards, for example, are a “huge issue to address in the outdoor venues,” says Meis. “The different camera angles of the performance, similar to sporting events, are a big part of the experience.” And while the ability to hear and see the performance is essential, says Meis, “we usually don’t need to have acoustical consultants—just speakers because every band brings in their own sound equipment.”
One of the first venues to implement MEIS’s innovations is Northwell Health at Jones Beach Theater, located on Long Island in Wantagh, NY. Upgrades to this 15,000-seat beachfront venue include more efficient LED lighting, wider concourses to prevent bottlenecks at concessions and bathrooms, and expanded dining options. With several summer concert seasons under its belt, the revamped Jones Beach amphitheater experience is second only to nature’s own immersive performance—the everchanging skies above and the ebb and flow of the bay beyond. N
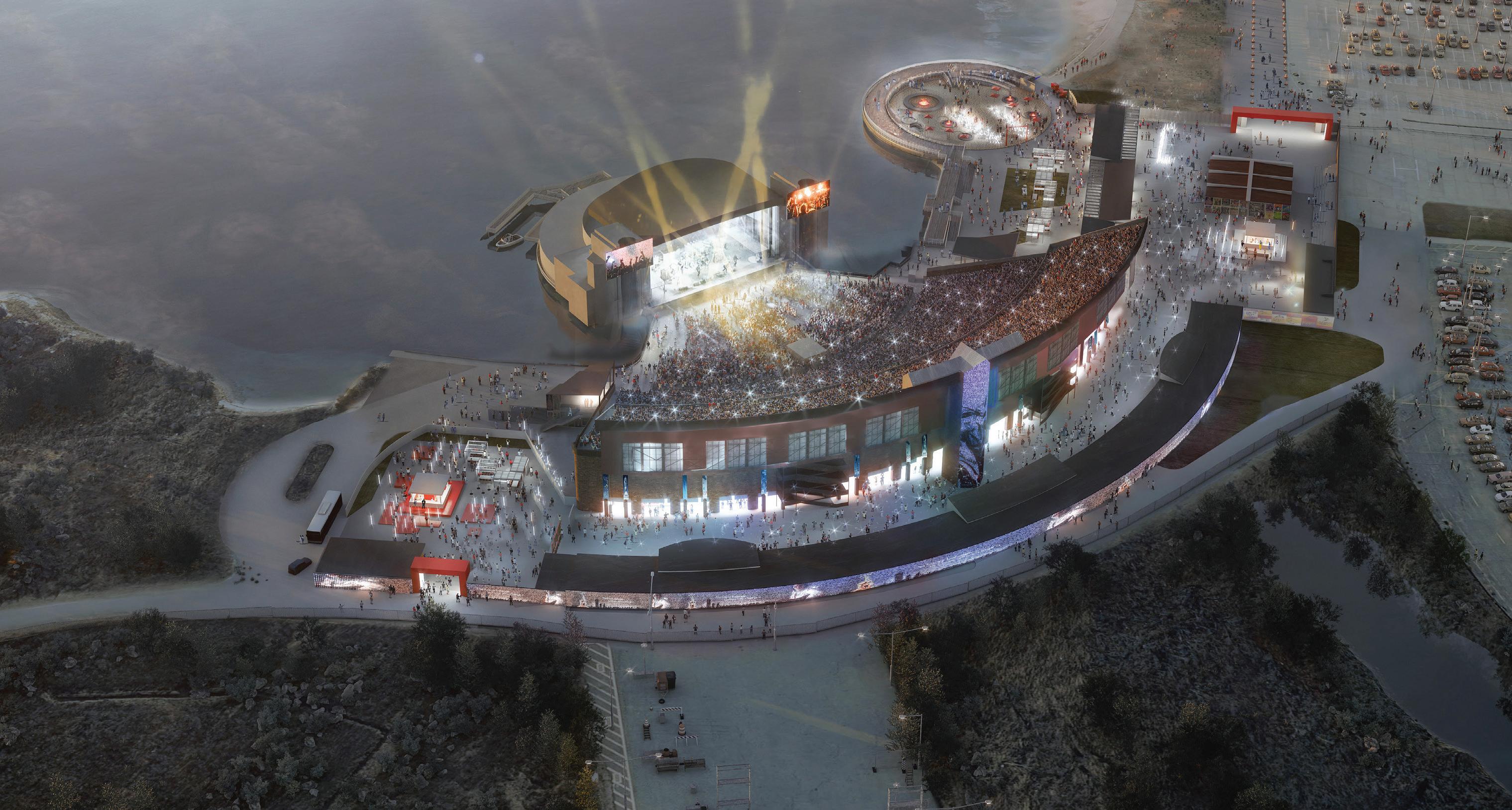 Below Northwell Health at Jones Beach, a 15,000-seat beachfront amphitheater in Wantagh, NY, is one of the first Live Nation venues to be upgraded as part of its brand-wide master plan.
Below Northwell Health at Jones Beach, a 15,000-seat beachfront amphitheater in Wantagh, NY, is one of the first Live Nation venues to be upgraded as part of its brand-wide master plan.
the NARRATIVE FALL 2022 41
Rendering Copyright MEIS
PARK & Ride
Transit improvements and related developments are strengthening urban centers—and helping people steer clear of their carbon-emitting vehicles.
By Jennifer Sergent
“It’s hard to describe how difficult it is to put an elevator down there,” says Sherman Aronson, a senior associate with BLTa—A Perkins Eastman Studio, as he stands in front of the mammoth Second Empire-style Philadelphia City Hall. This 19th-century architectural marvel sits atop an engineering marvel: the city’s century-old subway and trolley system, with its four subterranean levels of zigzagging rails, platforms, concourses, and feet-thick, load-bearing walls—a complex never meant to accommodate an elevator shaft.
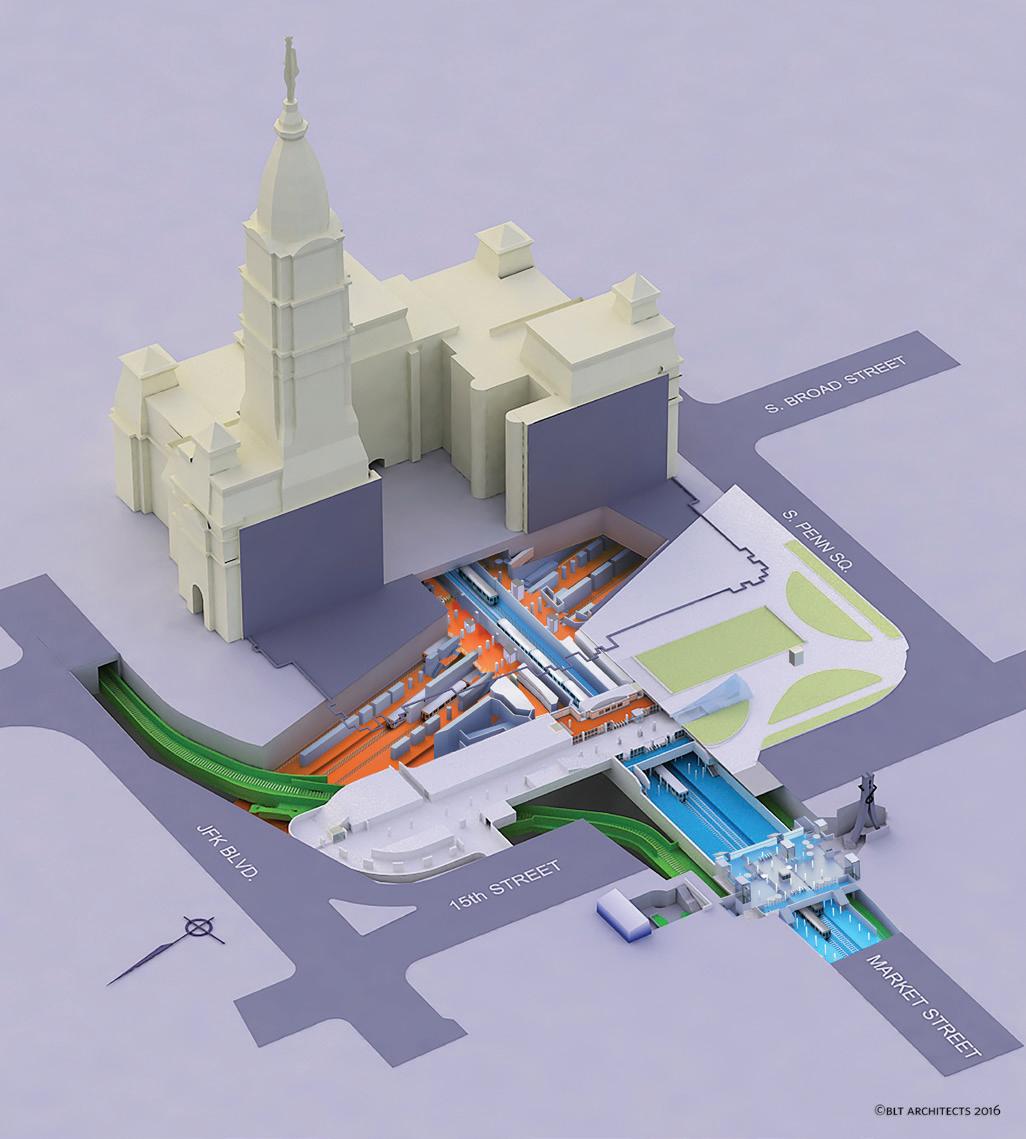
42 Stories
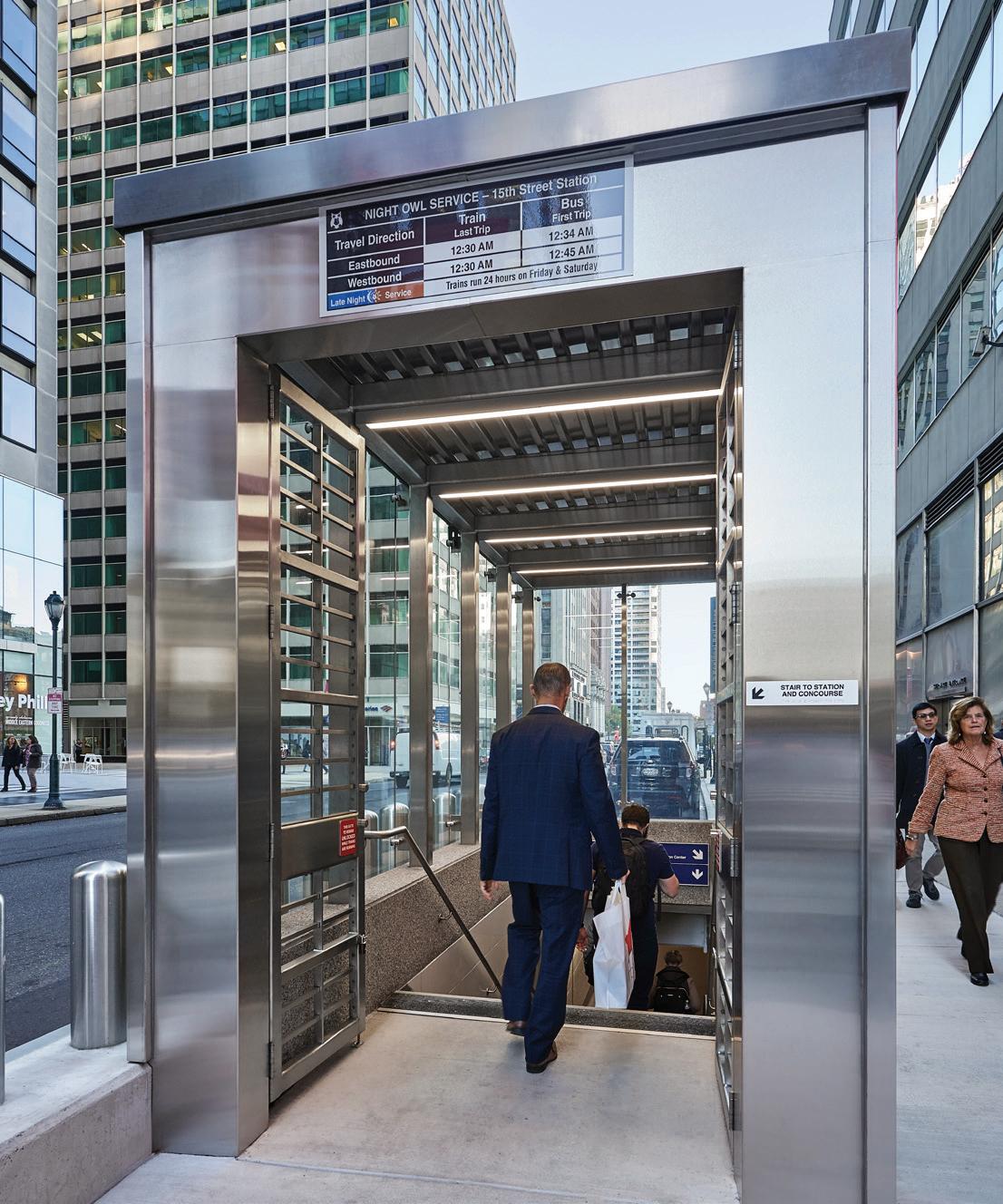
Between City Hall Station and its two adjacent stops in Center City, Aronson and BLTa have been working with the Southeastern Pennsylvania Transportation Authority (SEPTA) for more than two decades to make two intersecting rail lines and a trolley line fully accessible. While the work was partially the result of a lawsuit under the Americans with Disabilities Act, its impact has been nothing short of staggering, from its engineering achievements to its urban placemaking successes, which have brought energy and life back to the heart of Center City. “When things are made better for those of us who have disabilities, it makes things better for everybody,” SEPTA Advisory Committee Member Denice Brown told WHYY in 2019, when the most recent of 10 new elevators were unveiled.
The SEPTA project, and several transit-oriented developments Perkins Eastman and its specialty studios are guiding, illustrate the multiplier effect accessible public transportation can have on communities, reinvigorating old city centers and creating new ones.
SEPTA: Access Breeds Investment in Philadelphia
On a sweltering day last August, commuters and tourists used BLTa’s much-lauded, glass-enclosed elevators on the blocks surrounding City Hall to reach the subway. Workers inside 15 nearby office buildings took escalators, stairs, and elevators into the system without setting foot into the summer heat. More elevators awaited near the ticket booths to ferry passengers to their platforms. Other pedestrians strolled down ramps to concourses that flow between
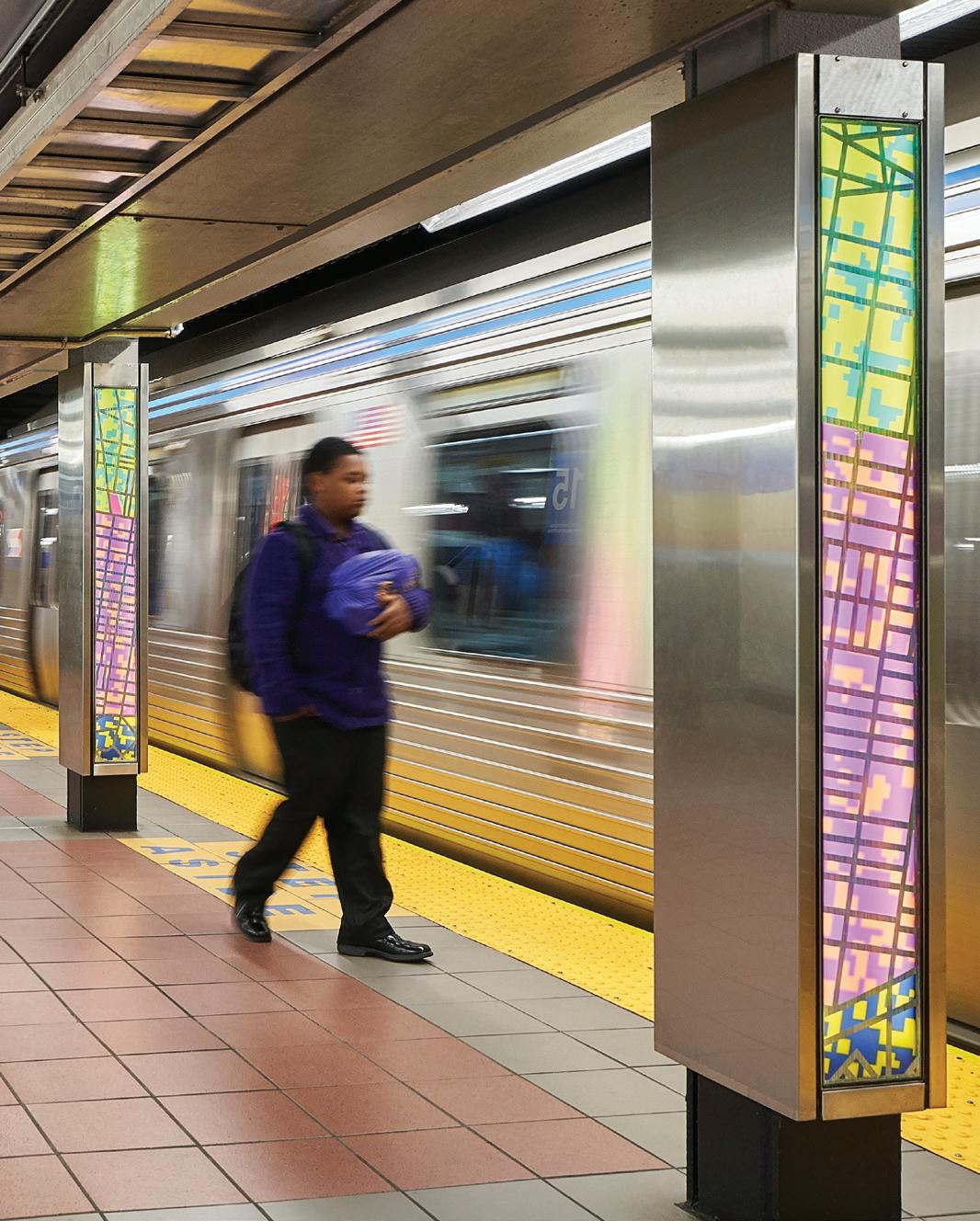
the City Hall, Suburban, and 15th Street stations, which they could navigate without purchasing a ticket.
This ease of access has been hard won, considering the massive interventions required to build ramps, elevators, and escalators throughout the old tunnels. And the toughest stage is still to come: making the City Hall Station itself fully accessible. The job entails installing more elevators, widening passageways and platforms, and removing walls between the tracks to improve visibility. It will require “teams of structural engineers,” Aronson says, to design and employ the extraordinarily advanced support systems needed to hold up City Hall, a National Historic Landmark and the largest freestanding masonry building in the world, while the work is being done. BLTa Associate Kyle Kernozek stands in the building’s shadow, pointing to the general location on the plaza where an elevator might be installed. Four are in the works for the City Hall Station, bringing the total to 14 on the street surfaces and between the underground platforms for all three stations. “It’s like a 3-D puzzle—what’s down underneath really dictates where each of them goes,” Kernozek says.
Meanwhile, the city has worked with developers to remake the blocks above these three stations. The past decade has seen a major renovation with new landscaping at the city’s Love Park, which sits across from the Suburban Station, and a complete overhaul of Dilworth Park above the 15th Street Station, replacing an underused, two-level plaza in front of City Hall with new fountains, trees, and two glass canopies over subway entry stairs. “The renovations at Dilworth and Love Park have transformed the area
Above Left
BLTa—A Perkins Eastman
Studio designed a series of freestanding glass-walled enclosures for elevators and stairways to take SEPTA passengers from street level down to three subway stations in Center City. Copyright Jeffrey Totaro/Courtesy BLTa
Above Right
Glass artist Ray King created backlit pillars in the 15th Street Station that depict Philadelphia’s 1910 street map. Copyright Jeffrey Totaro/Courtesy BLTa
Opposite Page
A cutaway of SEPTA’s City Hall and 15th Street Stations in Philadelphia illustrates the intricacies involved with making accessible connections to three rail lines underneath a busy city intersection. Graphic Copyright BLTa
the NARRATIVE FALL 2022 43
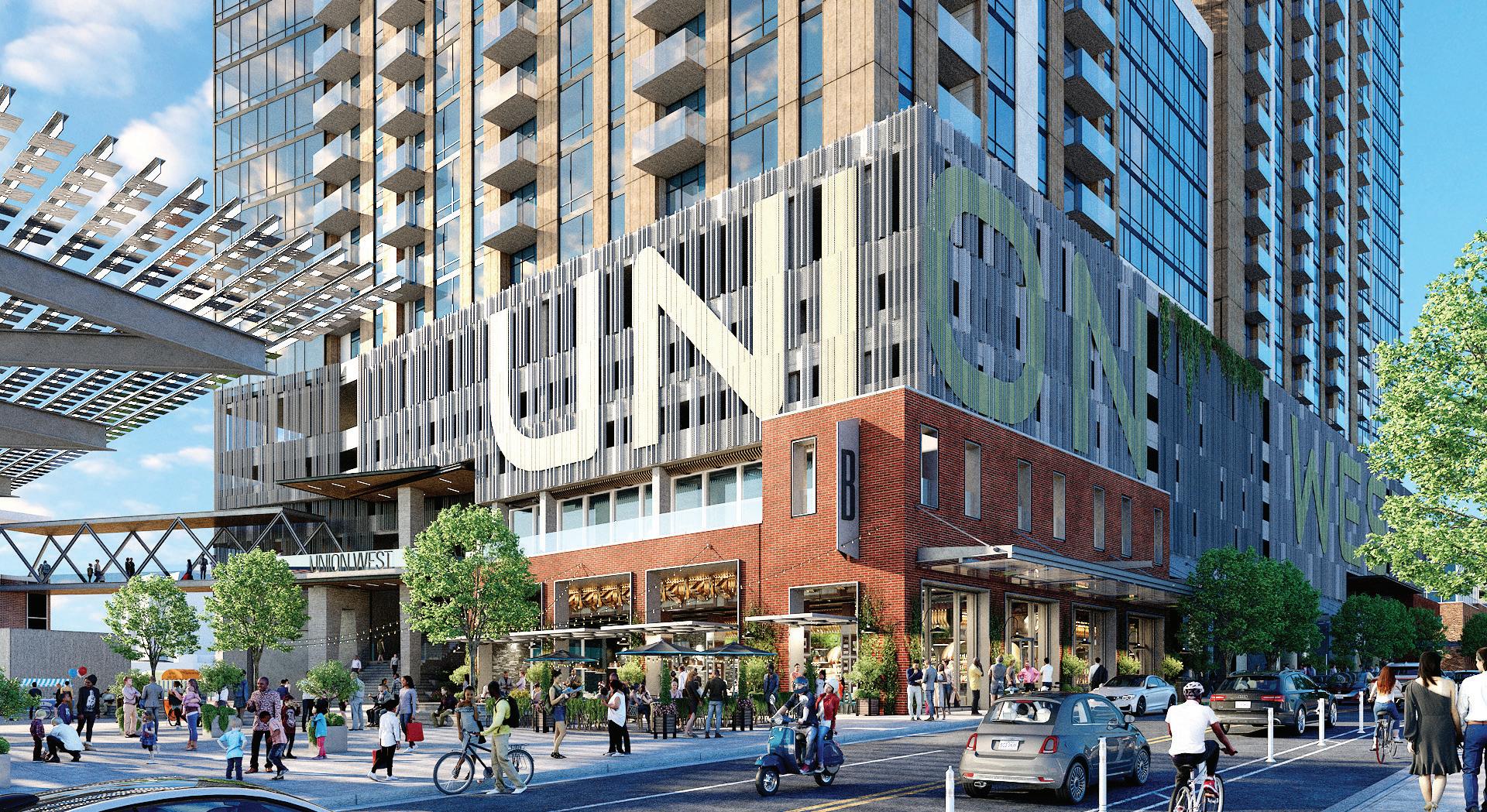
into the city’s party room,” architecture critic Inga Saffron wrote in the Philadelphia Inquirer in 2020. The BLTa-led refurbishment of the brutalist, mixed-use Centre Square, which included opening up the plaza around Claes Oldenburg’s famous Clothespin sculpture, forms another vantage point with sight lines toward City Hall—and elevator access down to the 15th Street Station. “All of these improvements have made that part of Center City more usable, accessible, and visible,” Aronson says, adding that Dilworth Park is now the place where crowds gather to cheer victories by the city’s sports teams. “It becomes a celebratory location for major events,” he says.
The act of traveling has itself become more enjoyable in the process—an additional lure for people to leave their cars and take public transit. At Suburban Station, the SEPTA upgrades have restored the 1930s-era Art Deco ticket booths, terrazzo floors, and ornate lighting, while the renowned local glass artist Ray King was commissioned to design platform columns at the 15th Street Station with backlit panels featuring a 1910 map of the city that predates the subway. Aronson says he loves walking up to strangers coming through that station. “I ask people, ‘Did you notice the art?’”
RUS Bus: Catalyzing a Raleigh Resurgence
When the new Raleigh Union Station (RUS) opened for Amtrak rail service in 2018, it was hailed as a new “front door” to the city. But at the time, that door opened into a neighborhood that was more past than present. The Warehouse District, as it’s known for the 19th-century brick structures that once served as industrial warehouses, was home to a cluster of vacant buildings, with a few pioneering restaurants and boutiques and a single, mixed-use office and
residential building. Yet they provided the seeds for the renaissance currently underway. The regional GoTriangle bus and shuttle authority is building a new transit facility next to Union Station, which Perkins Eastman is designing along with a two-tower residential, restaurant, and retail development that integrates the two new transportation hubs with public space in between. “In the last 15 years, we’ve seen a dramatic resurgence of people wanting to live and work in downtown areas,” Perkins Eastman Principal Peter Cavaluzzi says. Raleigh Union Station provided the anchor that’s making the RUS Bus development feasible, he adds, noting that the new destination will likely be “the cornerstone of providing access to the city for residents and visitors alike.”
Perkins Eastman’s experience with vertically integrated, mixed-use transit development made its profile particularly attractive to GoTriangle, which selected the design and development team. The firm’s design with RB Infrastructure—an arm of Hoffman & Associates—envisioned a creative mix of uses and public spaces that made RUS Bus a destination in its own right, providing a modern enclave that extends and enhances Union Station and the historic Warehouse District. “The design looks to integrate with the existing fabric of the neighborhood by maintaining the original warehouses’ exterior walls at the base of the towers,” Perkins Eastman Principal and Executive Director Hilary Kinder Bertsch says, and “we’re embracing the transit as integral to the future of the project. We’re turning it into a positive by pulling new public environments through it. We’re transforming this hub into a multimodal facility.”
That approach meets the client’s goal of creating a defining transit-oriented development in a sprawling southern city trying to bring more people downtown
44 Stories
Above The base of the two-tower RUS Bus development will retain the brick facades of original structures in the heart of Raleigh’s Warehouse District. An artful steel bridge connecting to Union Station, along with street-level dining and retail, animates this new vertically integrated mixed-use, multimodal destination. Design by Perkins Eastman; rendering by Interface Multimedia
We’re embracing the transit as integral to the future of the project. We’re turning it into a positive by pulling new public environments through it. We’re transforming this hub into a multimodal facility.” —Hilary Kinder Bertsch
and reduce their reliance on cars, says Stan Wall, a partner with HR&A Advisors who consults for GoTriangle. “This team has a track record of being able to create really great places, and that very much echoes what they’re doing here, transferring this asset into something that’s going to be catalytic for downtown Raleigh,” he says. The two new high-rises, the taller of which will reach 37 stories, will be among the highest buildings in downtown Raleigh. They will contain nearly 600 apartments with 25,000 sf of ground-floor retail and restaurants. “This is a skylinechanging project,” says Wall; RUS Bus “continues the momentum of getting people back into the city” by reducing sprawl and increasing density in what had been an underutilized section of the city. When it’s complete in 2026, RUS Bus will bring more than 1,000 new residents to the city “because transit has made it more active and accessible,” Cavaluzzi believes. “The most successful transit developments attract people who aren’t even taking transit.”
SkyTrain: Empowering Sustainable Regional Growth Across Metro Vancouver
This year, the Canadian province of British Columbia introduced legislative changes that will allow its transportation authority to purchase land and direct growth around planned expansions of its SkyTrain rail lines. “It will support the province’s efforts to build more housing for families, meet their climate targets, and unlock economic and social benefits for people across BC,” according to an announcement about the new legislation, and it will more directly integrate transportation and land use. VIA—A Perkins Eastman Studio is consulting with the province on its initial development planning and growth policy along a 16-kilometer (nearly 10-mile) SkyTrain extension with eight new stops between Surrey, which lies about 30 minutes east of Vancouver, and Langley, a more exurban community farther east. “This is new—getting out ahead of the development around stations,” says VIA Principal Kokila Lochan. “It’s a big deal.”
Surrey and Langley have relatively low-density residential areas, Lochan says, and they are interspersed with typical, mostly car-reliant suburban strip malls. But this is one of the fastest-growing areas in Vancouver’s metropolitan area. By 2050, according to fi gures from Metro Vancouver, the Surrey-Langley region’s population is expected to increase by 402,700 to nearly 1.2 million, with more than 155,000 new jobs
that will bring the area’s total to 465,200. Given that the cities are constrained by Metro Vancouver’s urban containment boundary, which forbids growth into undeveloped areas beyond its lines, the only way to grow is up, VIA Principal Douglas Adams says. That means higher-density housing and mixed-use commercial districts are crucial to the area’s growth and long-term sustainability, which will ultimately reduce greenhouse-gas emissions. The development anticipated for the areas adjacent to the rail extension includes housing, business, retail, restaurants, schools, childcare, healthcare, public spaces, and outdoor recreation. The goal, according to the British Columbia announcement, is to create “livable, compact communities, making it convenient for pedestrians, cyclists, or people who use mobility aids to access the nearest transit hub.”
“This is steering development,” Adams says. “It turns how things are typically done in the United States on its head,” he adds, referring to projects that “shoehorn” transit, one station at a time, into existing development—not the other way around. “That’s why the [SkyTrain] system is really doing something different,” Lochan adds. “It’s anticipating growth and need. It’s helping to create place, and it’s changing policy to make it occur systematically.” By allowing
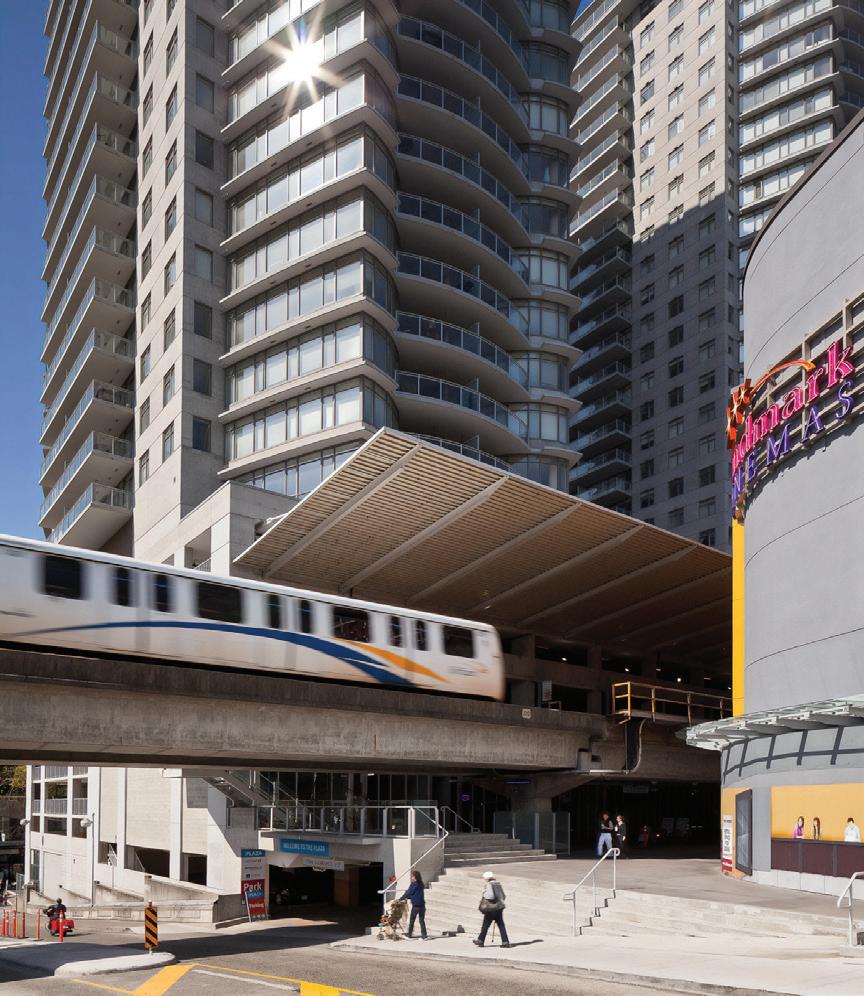
Left
Plaza 88 in New Westminster, British Columbia, designed by VIA—A Perkins Eastman Studio, is a mixed-use development with integrated transit that sets a precedent for the Surrey-Langley project, where transit will be adjacent and accessible to new development planned along the SkyTrain extension. Copyright Blaine Campbell/Courtesy VIA
the NARRATIVE FALL 2022 45
residents to find good jobs, housing, and amenities in their existing communities, the endeavor will not only relieve traffic congestion, but also create well-planned urban centers, which are desirable in their own right. Says Lochan, “This is the visionary work that really changes cities.”
Bayfront: From Toxic Brownfield to Heralded Waterfront Community in Jersey City
To the extent most people know Jersey City, it’s by the shiny Gold Coast skyline along the Hudson River, with views toward Manhattan’s financial district and the Statue of Liberty. “Jersey City’s been really booming. It’s kind of like Brooklyn—it’s taken off as housing has become less affordable in Manhattan,” Perkins Eastman Principal Eric Fang says. Yet with luxury properties such as the Perkins Eastman-designed 99 Hudson, where the penthouse recently sold for $4.4 million, the Hudson side of Jersey City is becoming increasingly out of reach too. The new frontier lies to the west, where the Hackensack River separates Jersey City and Newark. “The Hackensack is kind of the forgotten river,” says Fang, who leads the firm’s Planning and Urban Design practice. He’s helping Jersey City with a master plan for a new mixed-use, mixedincome development on a 100-acre site. Bounded on two sides by the Hackensack, the property was once home to a chemical plant. When the plant closed in 1954, it left behind toxic soil, and the land sat empty until now, following years of lawsuits that culminated in a government-mandated cleanup.
In a move that’s unusual in the United States—and more similar to the work British Columbia is doing with its SkyTrain extension and associated development—Jersey City issued bonds to buy the land
(from the Honeywell Corporation) to control how it’s developed. As a result, 35 percent of an expected 8,000 residential units will be affordable, and they’ll be oriented around 19 acres of open space, including a public river walkway and boat launch. The community will also include offices, shops, a new school, and a firehouse. The entire development, from its infrastructure and landscape design to its architectural requirements, is intended to be energy efficient, environmentally sustainable, and resilient in the face of climate change.
Crucial to the project’s success is its transit access. The city will extend the Hudson-Bergen light-rail line into Bayfront, providing connections to points east into Manhattan. A water-taxi service is also envisioned to ferry residents across the Hackensack to job centers such as Newark International Airport, the ports of Newark and Elizabeth, and the Kearny Point business district. As opposed to piecemeal development over many years, Fang says, “this is a case where transit and housing and land use work together.” Transit, however, is the linchpin. If residents can’t easily reach jobs and other opportunities, Fang says, “you’re creating another problem.”
In July, the Jersey City Redevelopment Agency’s (JCRA) Board of Commissioners voted unanimously to approve plans for Bayfront’s first development, a six-story building with 209 residential units (35 percent are designated for households making less than 60 percent of the area’s median income), along with community event space, resident amenities, and retail. “We are seeing incredible progress as we transform the hundred acres of underutilized and remediated land into a welcoming and affordable community along the Hackensack River waterfront,” JCRA Executive Director Diana Jeffrey said in a statement. Construction is expected to begin in 2023.
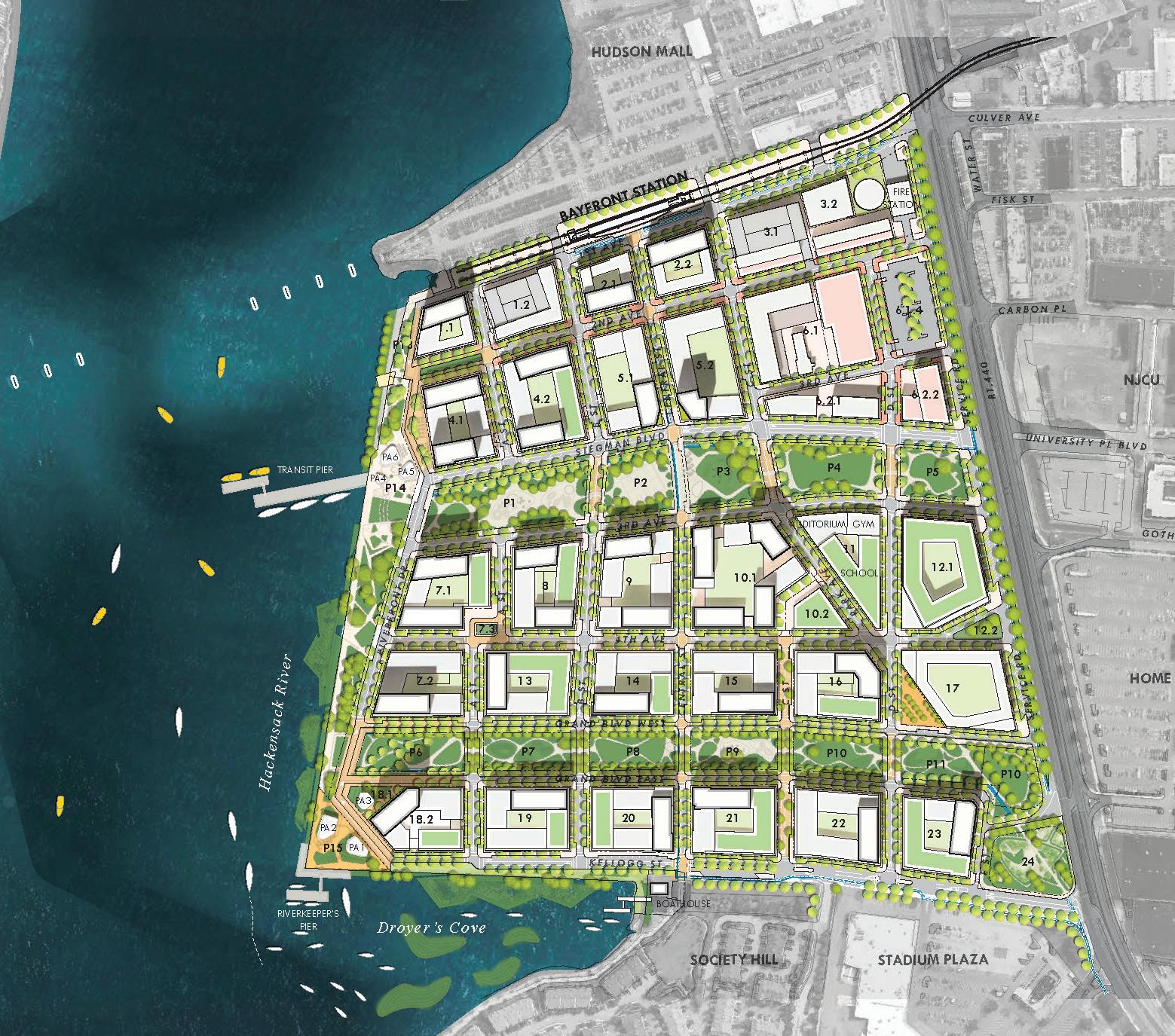
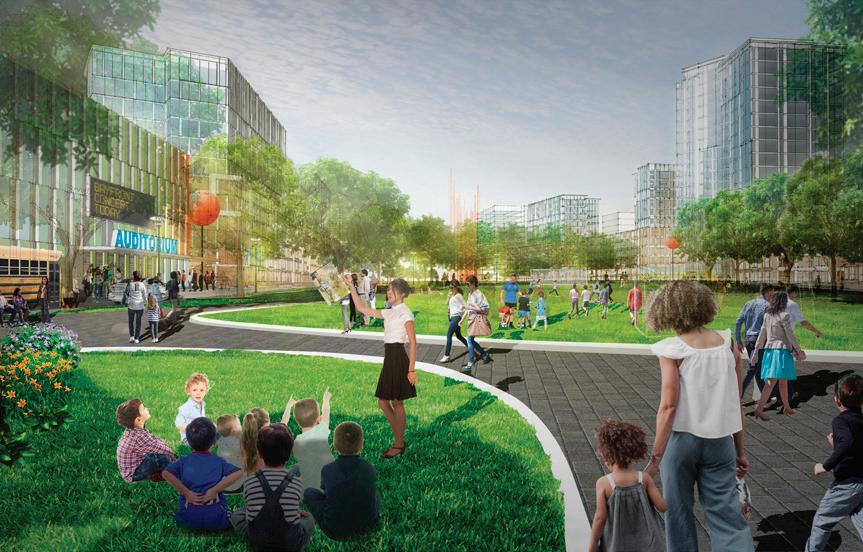

46 Stories
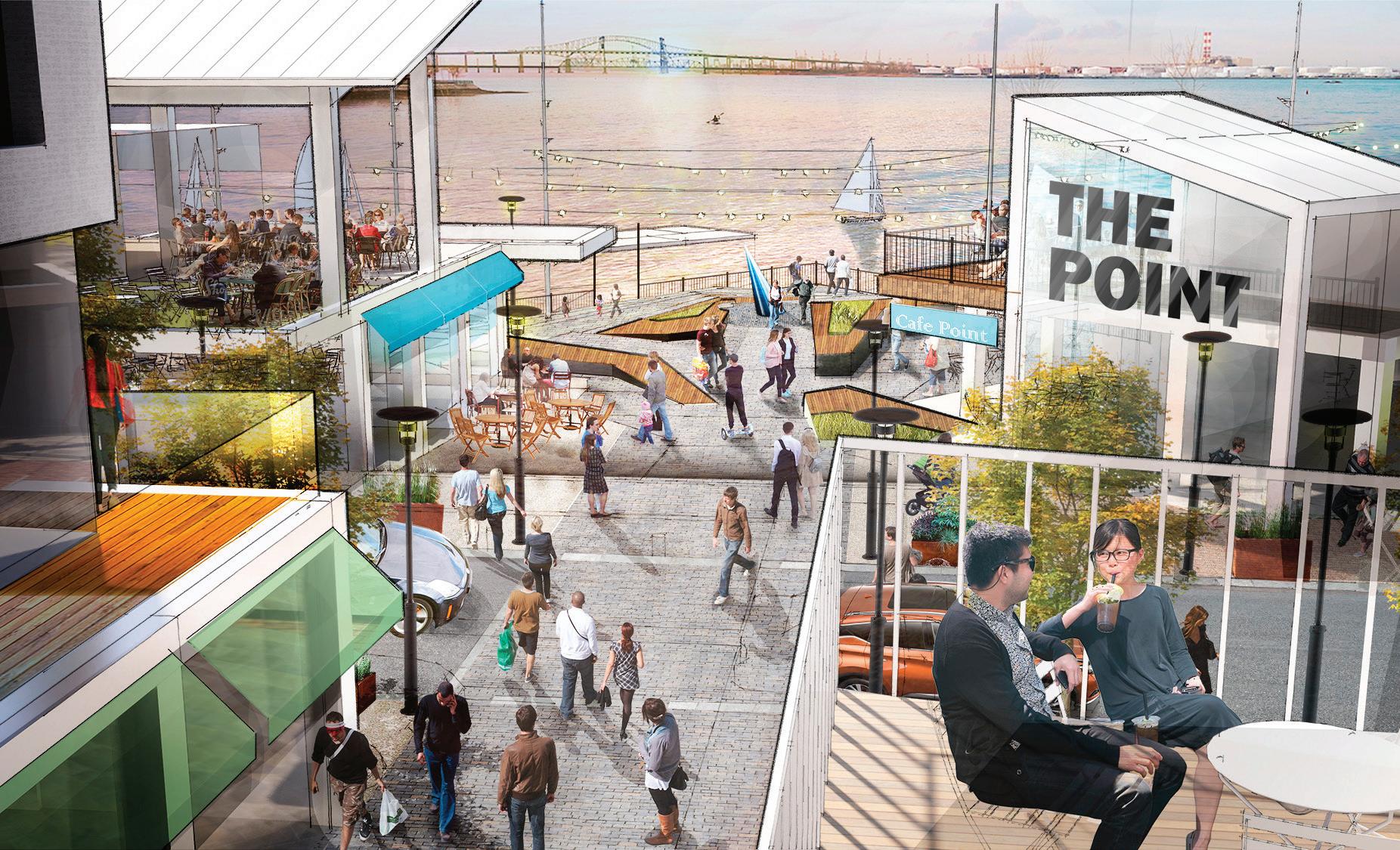
Changing Hearts and Minds
Designers and planners throughout Perkins Eastman and its specialty studios are committed to creating high-quality urban planning and transit projects that encourage the development of walkable communities, where housing is affordable and transit is easily accessible. The challenge is particularly great in light of statistics showing a post-COVID surge away from urban counties and into suburban and exurban areas, according to a March 2022 report by the Economic Innovation Group. Lack of space and affordability in urban counties were driving factors, the report states. At the same time, a 2020 report by Smart Growth America found that, as climate change worsens each year, transportation accounts for the largest share of carbon emissions in the United States—and car-dependent suburbs and exurbs only exacerbate the problem:
Where we live and how we get where we need to go is no accident. It is the result of a series of decisions made at the federal, state, and local levels of government, ranging from zoning laws to subsidies for gasoline to the low level of
federal support for public transit. . . . Market demand for compact, connected, walkable, mixed-use neighborhoods continues to outpace supply by a very large amount, making those neighborhoods unaffordable to even the middle class, much less those who can’t afford a car. Simply put, we’ll never achieve ambitious climate targets or create more livable and equitable communities if we don’t find ways to allow people to get around outside of a car.
As Perkins Eastman works with state agencies, municipal governments, transportation agencies, and developers to address these issues at the policy, planning, and project levels, the firm is designing a road map to reverse living and commuting trends that heavily favor cars—and, in the process, meet the surging demand for walkable, mixed-use urban communities. N
Above
A ferry landing will anchor the planned water-taxi transit pier at Bayfront. Rendering Copyright
Perkins Eastman
Opposite Page Left
The site plan for the new Bayfront development features 19 acres of park space. A new light-rail station to the north and a water-taxi transit pier extending from the riverfront promenade are within walking distance. Rendering Copyright Perkins Eastman
Opposite Page Right
Bayfront is planned to be walkable, with easy access to green space (top) and public transit. It also aims to create a vibrant new destination along Jersey City’s “other riverfront” (bottom), designed to bolster the site’s resilience by creating a living shoreline with opportunities for native species and wildlife. Renderings Copyright Perkins Eastman
the NARRATIVE FALL 2022 47

Living Our Best Life
THE THIRD ACT
As the senior population stays healthier longer and grows more diverse, two communities distinguish themselves as they reflect their residents’ ethnic and spiritual identities.
By Jennifer Sergent
Arun Paul wasn’t looking to create a transformative new living option for the legions of retiring Indian and South Asian immigrants who came to the United States in the late 1960s. He just knew that his parents, who had moved from Kolkata to California before he was born, weren’t comfortable with any of the senior living offerings close to Paul’s home in the San Francisco Bay Area. “They didn’t say anything,” he remembers of the tours he took with his parents through several communities, “but I felt [their concern] at every level: It’s not welcoming.”
Above The new Priya Living in Rochester Hills, MI, offers a welcoming embrace to residents and visitors of all ages with a partially covered terrace and recreation area adjacent to its canopied entry. Rendering Courtesy Priya Living
48 Stories
Adults who are living longer will no longer be resting; they are active and a vital part of our society, and our living environments will need to reflect those seismic shifts.”
—“The Longevity Revolution”
His response? The resort and hospitality executive decided he would purchase a duplex for his parents and their best friends so they could form their own small community. But as his parents started telling friends and relatives across the country what he was doing for them, the story took on a life of its own. Before Paul knew it, he was getting hundreds of calls. A typical caller would say, “I’m your mom’s cousin’s best friend, and I heard you’re building a senior living community for Indians!” One person even said: “We’ve been talking about this in Atlanta for 20 years—God bless you.” What Paul was hearing is representative of a change that’s happening across the senior living sector, where developers are focusing on the interests, lifestyles, ethnicities, and backgrounds of their prospective residents rather than simply building a place to house and feed them and attend to their medical needs. Perkins Eastman Principal and Senior Living Co-Practice Leader Martin Siefering suggests that viewing our future in the context of the past can be helpful. With shorter life expectancies and fewer fi nancial resources, especially prior to the creation of Social Security, he says, “previous generations of older adults were often content with quite minimal shelter and care.” Today, senior living communities across the country that were designed to meet those modest needs are now struggling to fi nd relevance in today’s environment. “We also have a population of
older adults today that is much more highly educated than previous generations, especially among women,” Siefering adds. “They’ve lived their lives with broader experiences, and as a result are demanding a different approach to housing as they age.”
People are living longer and staying healthier, so illness and frailty are no longer the only drivers of senior-living design. And though there continues to be substantial demand for assisted-living, skillednursing, and memory-support environments, there’s an increasing push to develop independent-living communities that are rich in amenities and activities. “Adults who are living longer will no longer be resting; they are active and a vital part of our society, and our living environments will need to refl ect those seismic shifts,” Perkins Eastman Principal Leslie Moldow and Senior Associate Merintha Pinson write in “The Longevity Revolution,” a white paper they produced earlier this year. “Developers can identify niche markets and tailor life plans to people with shared values—whether spiritual, cultural, or personal interests.”
Two developers—Paul and Kendal Corporation’s Sean Kelly—are tapping into these “seismic shifts” with vibrant, community-centered options. Their projects offer creative best practices for the burgeoning senior living market. Below
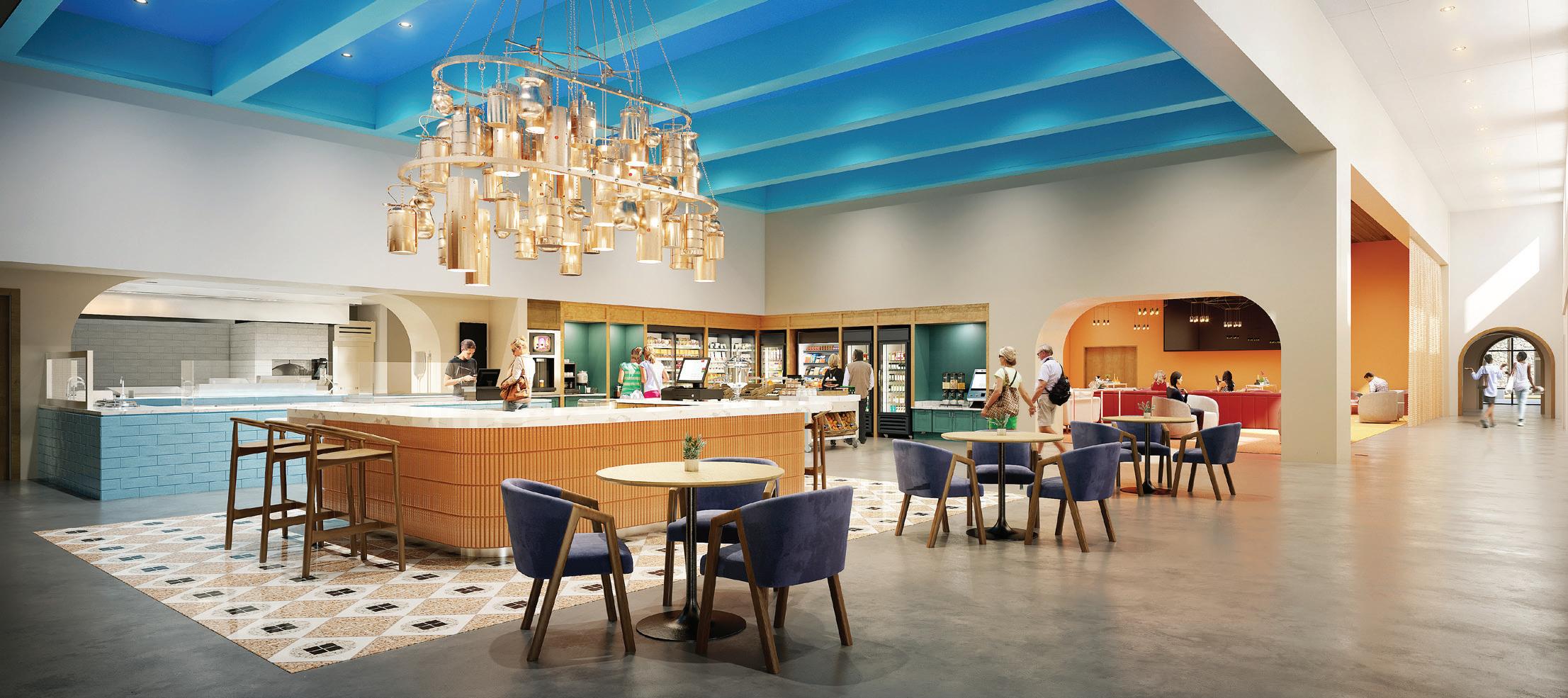 Bold colors characterize the interiors of Priya Living in Rochester Hills, MI, where the main level features a chai bar, left, and the Masti Lounge through an arched entry beyond—a space named after the Hindi term for playful and fun. Rendering Courtesy Priya Living
Bold colors characterize the interiors of Priya Living in Rochester Hills, MI, where the main level features a chai bar, left, and the Masti Lounge through an arched entry beyond—a space named after the Hindi term for playful and fun. Rendering Courtesy Priya Living
the NARRATIVE FALL 2022 49
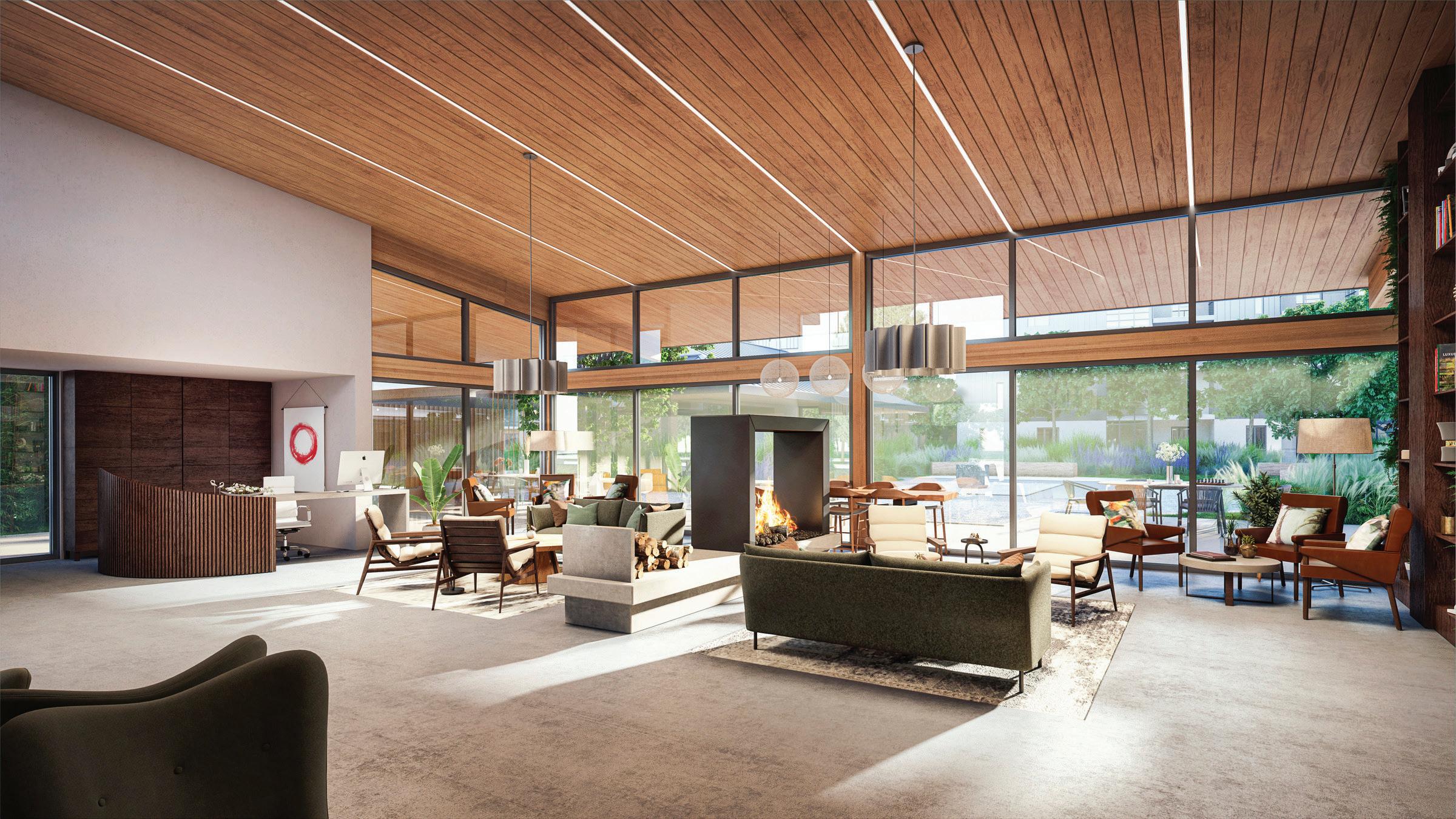
Answering the Call
After hearing from so many of his parents’ friends, friends of friends, and acquaintances, Paul nixed the duplex idea and instead purchased a 26-unit apartment complex in Santa Clara, where he opened the first Priya Living community in 2012 and served nearly every role, including sales director, head of maintenance, and even food-delivery driver. He also traveled across the country, holding listening sessions attended by hundreds of people at each stop. They told impassioned stories about their desires to replicate the culture and community in later life that they had already established in the broader Indian diaspora throughout the US. “I felt this my whole life, like my parents left a piece of themselves behind in India. This is true across cultures,” Paul says. “That’s why I see an enormous need for this. It’s about creating places where our residents feel understood and valued.” Priya Living now has four locations, totaling 256 units between San Francisco and San Jose, all of which are sold out. To further expand the concept, Paul hired Perkins Eastman to design new, amenity-driven communities near Detroit and Houston, and most of the apartments have been pre-leased though construction has yet to begin on either project. Paul is already envisioning more locations in Chicago, Atlanta, Northern Virginia, Philadelphia, New Jersey, Boston, Dallas, and Austin. The designs for each of these properties nod to Indian culture, with large, open, and flexible spaces to accommodate gatherings such as parlor games, book clubs, Bollywood movie nights, karaoke, and programming to bring other generations of Indians into the community. There’s also a chai bar, spaces for yoga and meditation, and a vegetarian-based dining menu. The color palette is inspired by bright saris
and Indian spice markets. Paul is quick to point out, however, that Priya Living communities are open to anyone who favors the lifestyle they offer, not just those of Indian or South Asian descent. “Our goal has always been, no matter who you are, you can come into our community and say, ‘I love the vibe here,’” he says. “We’re people focused, not product focused.”
Intentional Living
Priya offers an array of wellness and personaldevelopment programs such as an incubator for career coaching, mentorship exchange, volunteer opportunities, and continued learning. Its residents represent a “new customer,” according to Robert Kramer, co-founder and strategic advisor of the National Investment Center for Seniors Housing & Care. In an August 2022 article about the drivers shaping the future of senior living, he writes that long life in the last century happened almost by accident: “Our society is, frankly, built for people to retire and die in their 60s and 70s. Our norms and expectations around retirement and aging, not to mention our social insurance system, are not designed for the longevity reality that we’re facing today,” Kramer writes. This “new customer” is among the first generation ever to experience purposeful longevity. “What personalized experiences that are metaphors for being alive or make life worth living will we offer our customers? That is our challenge.”
Perkins Eastman is well positioned to meet the moment. Almost since its founding in 1981, the firm has worked with faith-based organizations that developed communities geared toward their residents’ quality of life rather than merely their healthcare
50 Stories
Above In the entry lobby/living room at Enso Village in Healdsburg, CA, oak-paneled ceilings that flow from the inside out and an organically inspired color palette are among the interior design approaches throughout the community that form a direct connection to nature. Rendering Courtesy Green Grass Studios
or aging-related needs. Prominent among these organizations were—and still are—Jewish communities across the country who’ve built retirement homes for their members. “They’re based on the commandment to honor thy father and thy mother,” says Perkins Eastman Co-founder and Chairman Brad Perkins. Most retirement homes in the 1980s tended to be focused on skilled nursing, he says, but Jewish senior living facilities stood out because they were often the best facilities in their region. “They had good philanthropic support and creative leadership, and they tended to be showcases. They were driving innovation, particularly in some very core areas, which are the dignity and the privacy of every single resident,” Perkins says. Paul says he looked to Jewish communities as a model for Priya Living. “They show the power of connection and shared interests,” he says. “I could see very clearly what it was doing for people—it was acknowledging who they were. It was saying, ‘Yes, you matter. You’re important.’ It was creating a place where you felt safe, where people understood you.”
The same concept is at work in Healdsburg, CA, where Perkins Eastman is providing interior architecture and design for Enso Village, a Zen-inspired community the Kendal Corporation is developing in partnership with the San Francisco Zen Center. “They looked to us to bring both our expertise and storytelling, narrative approach to design, to think about this community differently,” says Emily Woods Weiskopf, associate principal and the Residential co-practice area leader for ForrestPerkins, a distinct Perkins Eastman studio. The Zen Center long ago made a promise to provide retirement housing to its 20 original meditation teachers. To build a community for those teachers and others who appreciate a spiritual, contemplative lifestyle, they approached the Quaker-based Kendal, whose values of consensus and openness align with Zen practices. The focus is “to meet people where they are with an openness to where they might go,” Kendal President and CEO Sean Kelly says in an introductory video on the Enso Village website. “The world at-large looks at getting older through a very narrow view. For the most part, that narrow view is only through the decline, and that’s why this community . . . is getting so
much traction.” Its 275 condominiums were 95-percent sold before the 2021 ground breaking; the project is expected to open in 2023.
In keeping with the rural Healdsburg landscape, the designers styled the interiors at Enso Village with a nature-inspired scheme that includes a Japanese tea garden and a “zendo” meditation hall in the center of a large courtyard; vegetable gardens to stock its kitchens; and an all-vegetarian bistro based on the Zen Center’s Greens restaurant in San Francisco. Interior “nodes” at the intersection of each connecting building in the complex provide space for tranquil pause. “The interior design feels timeless and true to its story,” Woods Weiskopf says.
“The New Map of Life,” a multiyear study published by the Stanford Center on Longevity in 2021, envisions “a society that supports people to live secure and high-quality lives for a century or more.” Priya Living and Enso Village answer the call with environments that focus on vitality and wellness rather than decline. “This is the future,” says Moldow, a leader in the Senior Living practice. “There are so many more people staying healthy longer that we’re able to diversify and create these more targeted communities.”
Below
Condominium owners at Enso Village can choose between three finish schemes—all based on warm neutrals in keeping with the rest of the building’s interiors. Residents will enjoy large windows and balconies overlooking the inner courtyard, the surrounding neighborhood, or the hills of Healdsburg.
Rendering Courtesy Green Grass Studios
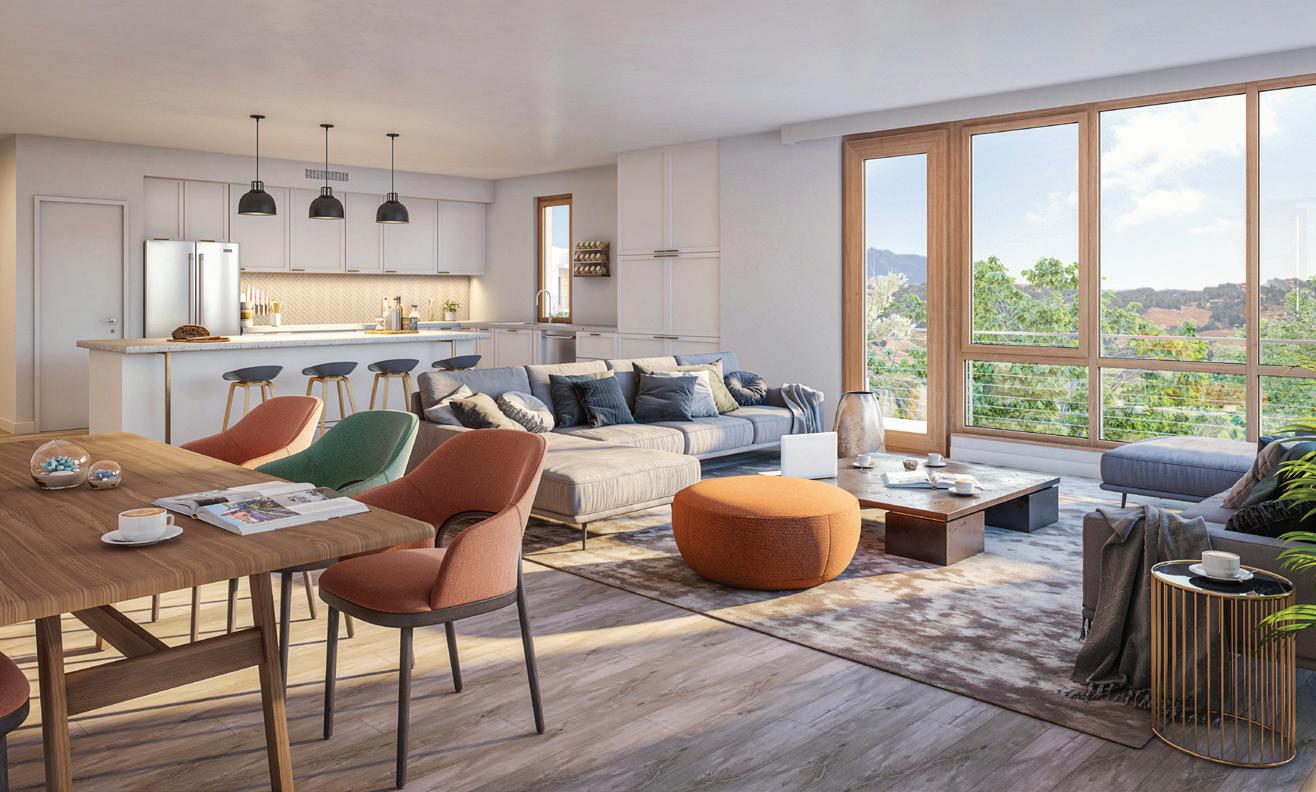
The world at-large looks at getting older through a very narrow view. For the most part, that narrow view is only through the decline, and that’s why this community . . . is getting so much traction.” — Sean Kelly, Kendal President and CEO
the NARRATIVE FALL 2022 51
Preparing for an
ACTIVE GENERATION
“From Pyramid to Pillar: A Century of Change,” a recent US Census Bureau population projection, shows the rapid evolution of age distribution between 1960, when people over 60 formed an increasingly smaller portion of the population, and 2060, when this group’s numbers are projected to nearly equal their youngest counterparts. Pair that trend with advances in health and medicine, and centenarians’ birthdays will no longer be deemed feature-worthy on the evening news.
“The New Map of Life” by the Stanford Center on Longevity says “longevityready” communities will have to prepare for “longer human lives, with built environments that are more walkable and provide access to mass transit, healthcare, and opportunities for lifelong learning, and that foster intergenerational connections.”
Living environments are already starting to respond. “The consumer of today is incredibly diverse in what they want, and that expresses itself in many ways,” says Perkins Eastman Principal Martin Siefering, the co-practice leader for Senior Living. Here are some recent examples of firm-designed communities that respond to the needs and desires of this new generation of seniors:
2Life Communities: Opus Newton | Newton, MA This middle-income community, being built next to an existing 2Life community for low-income residents, is modeled on a “kibbutz” where every resident volunteers for service hours in activities of their choice. As a result, everyone is invested in actively maintaining their community, and the program keeps its operating costs to a minimum.
Aegis Madison | Seattle, WA Located in the middle of Seattle’s Capitol Hill neighborhood, Aegis blends seamlessly with the surrounding community; it opens its common areas to private events and local community meetings, and it operates the public Queen Bee coffeehouse and a mercantile boutique on its ground level.
Inspirata Pointe at Royal Oaks | Sun City, AZ Wearable technology and blood-sugar monitors for its residents, along with a hands-on community garden and an abundance of nutritional food options, help residents stay active participants in their own health.
Maravilla at The Domain | Austin, TX Its ZEST wellness program offers lifelong learning seminars, whole-food and plant-based menu options, gardening groups, fitness programs, and opportunities for volunteering in the community, such as mentoring an elementary school class.
MonteCedro | Altadena, CA This resort-style community near Los Angeles offers a Creative Living Academy, where residents can “teach, lead, or study a vast array of subjects, from art history to current events to horticulture.”
Paradise Valley Estates: The Ridge | Fairfield, CA An eight-acre addition was designed to encourage movement and staying active, with walking paths, community gardens, and a woodworking studio.
Trillium of Tysons | Tysons, VA This high-rise, currently under construction, is located within a mixed-use development at the center of Tysons, an urban outpost of Washington, DC. The project is one block from the Metro, with direct access to multiple restaurants, shops, and cinemas.
Vincentian Schenley Gardens | Pittsburgh, PA This model of intergenerational care keeps its residents connected to other age groups. Graduate students in local health-sciences programs provide in-person support, and residents are able to volunteer at the on-site childcare program. N
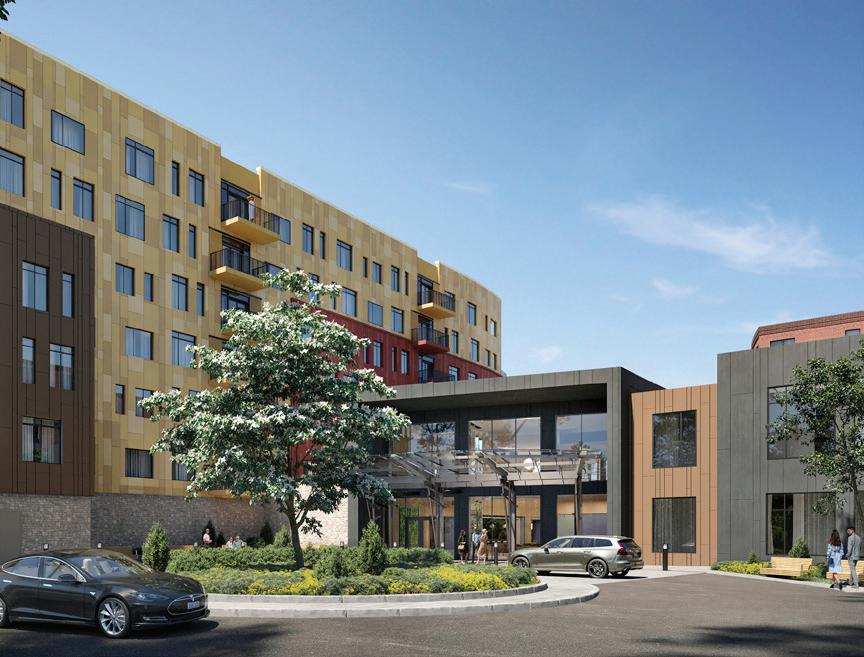
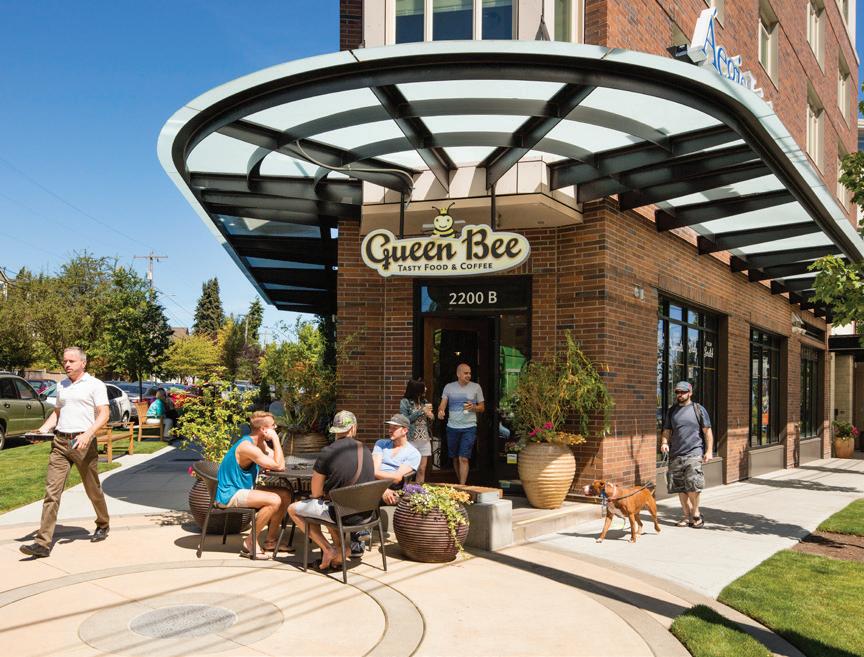
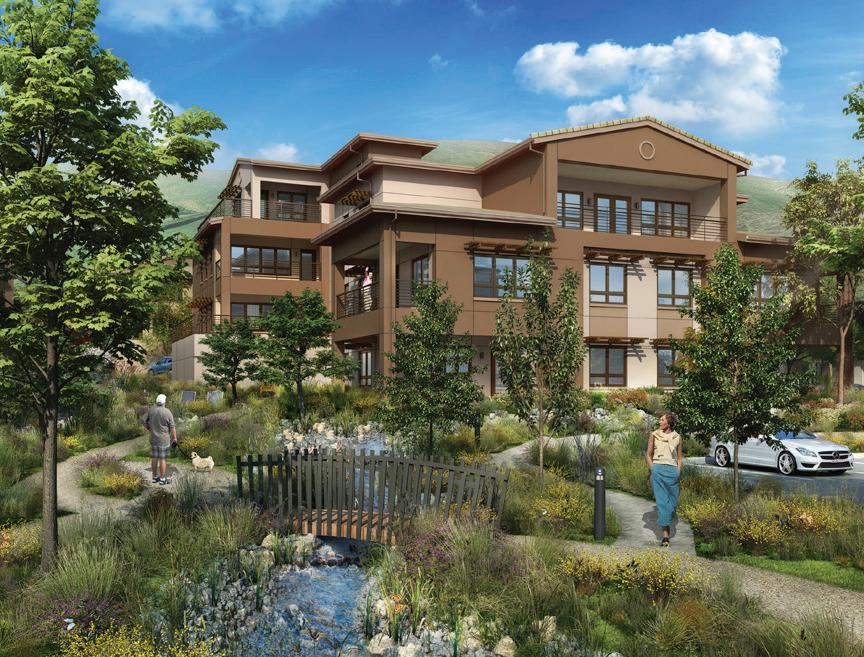
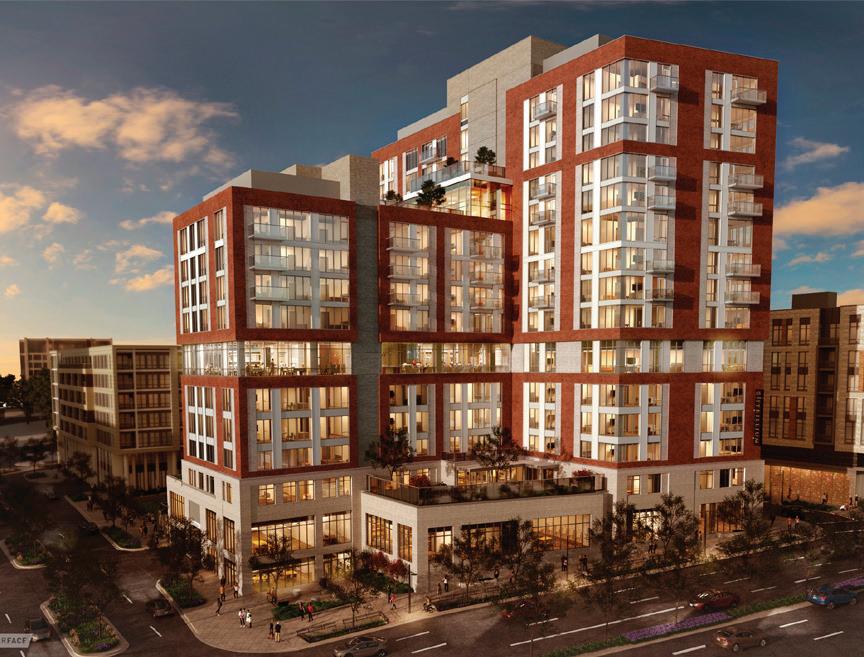 2Life Opus
Aegis Madison
Paradise Valley Estates: The Ridge
Trillium of Tysons
2Life Opus
Aegis Madison
Paradise Valley Estates: The Ridge
Trillium of Tysons
Rendering Copyright Perkins Eastman Copyright Lara Swimmer/Courtesy VIA Rendering Copyright Perkins Eastman Rendering Copyright Perkins Eastman 52 Stories
TAKEfive
PEople from across the firm answer five questions about their work, their views on the profession, and their commitment to inclusivity and mentorship.
By Emily Bamford
TAKE FIVE with Emily Pierson-Brown
With a design career spanning more than 20 years, including six at Perkins Eastman, Emily PiersonBrown is PEople Culture Manager of the firm, a member of the Women’s Leadership Initiative and DE&I Operations Team, and an advocate for the amplification of marginalized voices. She is also the recipient of the 2022 AIA Pennsylvania Impact Designer Award.
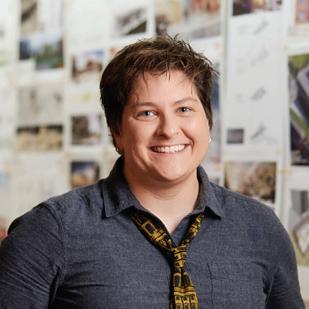
You were recently named the firm’s first PEople Culture Manager. Congratulations! What do you hope to accomplish in this role, and why are issues of diversity, equity, and inclusion close to your heart?
I am immensely excited to take on this role. In many ways, I see it as an extension of the work I am already doing with my Senior Living clients, the Women’s Leadership Initiative, and the Pittsburgh studio as we create new ways of working in a hybrid environment.
I was raised by a single mom to believe I could do and accomplish anything, so I was unprepared for the sexism and condescension I experienced in architecture school and as a young designer. It’s part of why I left the profession for 10 years. I needed to find my voice as a person, a woman, a member of the LGBTQIA+ community, and an advocate for myself and others.
When I went on job interviews after grad school, I always mentioned my wife to test if it was a place that would be safe for all facets of my identity. At first mention of my wife at my Perkins Eastman Pittsburgh interview, Arch Pelley immediately began talking about his husband. The relief of both being seen and recognizing something of myself in a respected firm leader is a feeling everyone should experience.
the NARRATIVE FALL 2022 53
TAKE FIVE with Emily Pierson-Brown
What lessons have you learned as a leader in the firm, and what wisdom do you hope to impart to others coming up?
I am a big believer in collective leadership. None of us is doing this work alone, whether it is designing a project or advocating for gender equity. A multitude of voices is crucial. I am taking on the PEople Culture Manager role because there needs to be clarity around vision, decision-making, and implementation of our DE&I goals. Our DE&I initiative grew out of grassroots efforts in several studios and will need to have that local, personal component to be effective.
Leadership isn’t necessarily about being in charge. Each of us can lead from wherever we are at the current moment—by encouraging collaboration, connecting with different people, understanding what’s not being said as much as what is, and inspiring people.
Your work with our Senior Living practice has been lauded. What first sparked your interest in designing spaces for older adults?
To be honest, I didn’t seek out Senior Living design, but I happened to have fallen into a perfect fit. It was an element of career serendipity I never could have predicted.
Perkins Eastman’s studio in Washington, DC, mentored one of my grad school studios at Catholic University. When I joined the Perkins Eastman Pittsburgh studio, my background in single-family residential and large-scale planning turned out to be a good fit for Senior Living clients. There is a certain mandate I feel designing spaces that are often the last rooms a person will inhabit. Making those spaces meaningful is not just a job; it’s a vocation.
Our visioning process is inclusive. We often include current residents and staff in these conversations and end up with better outcomes as a result.
You are a co-founder of Women+ in Design PGH, board member of AIA Pittsburgh, and adjunct studio instructor at the University of Pittsburgh. Why are these roles important to you?
Each of these engagements is a two-way street; I gain as much as I give. When we first invited a few friends for happy hour to see what other firms in the region were doing in terms of gender equity, we had no idea that Women+ in Design PGH would grow into an independent group with over 600 people on its mailing list in fewer than four years.
(continued from page 53)
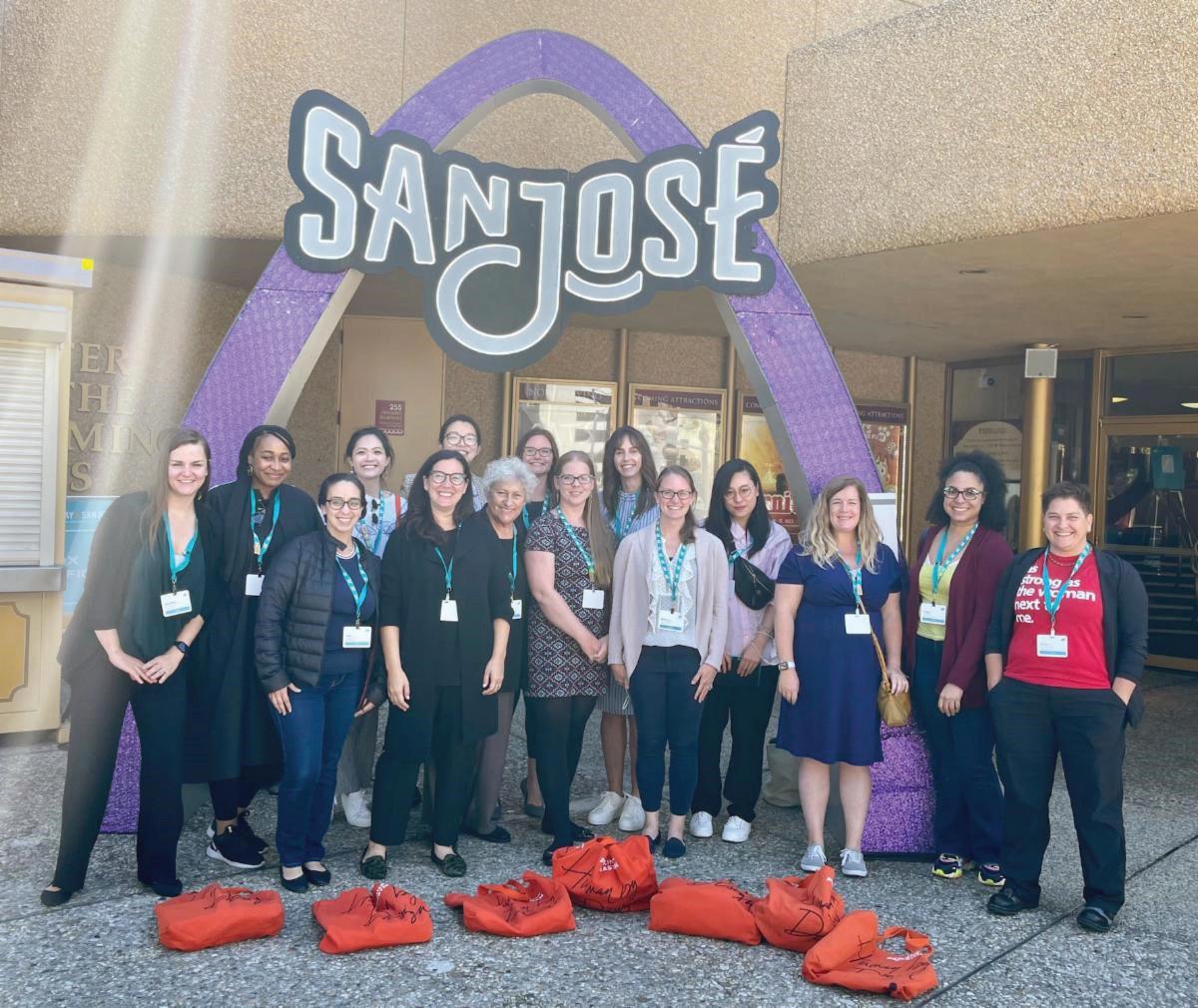
That work led me to the board of AIA Pittsburgh, which I joined this year. I wanted to engage the guiding professional organization to be able to continue advocating for women, BIPOC, and LGBTQIA+ architects and designers, as well as those in other underrepresented groups.
Teaching at Pitt helps me do this work in a different way. I was one of the first female studio instructors in the program and have had numerous female students tell me how my presence makes a difference to them. The Pitt students bring an incredibly thoughtful lens of social justice to their projects. I love helping them shape their visions of a better world, and I can’t wait for them to get out here and change it.
What changes would you like to see in the architecture profession in the coming years?
I am looking forward to the days when our design teams reflect the communities we are working in and when marginalized voices are regularly brought into the conversations about vision and goal setting. We [the design professions at large] are doing some of this now, but it needs to become standard practice.
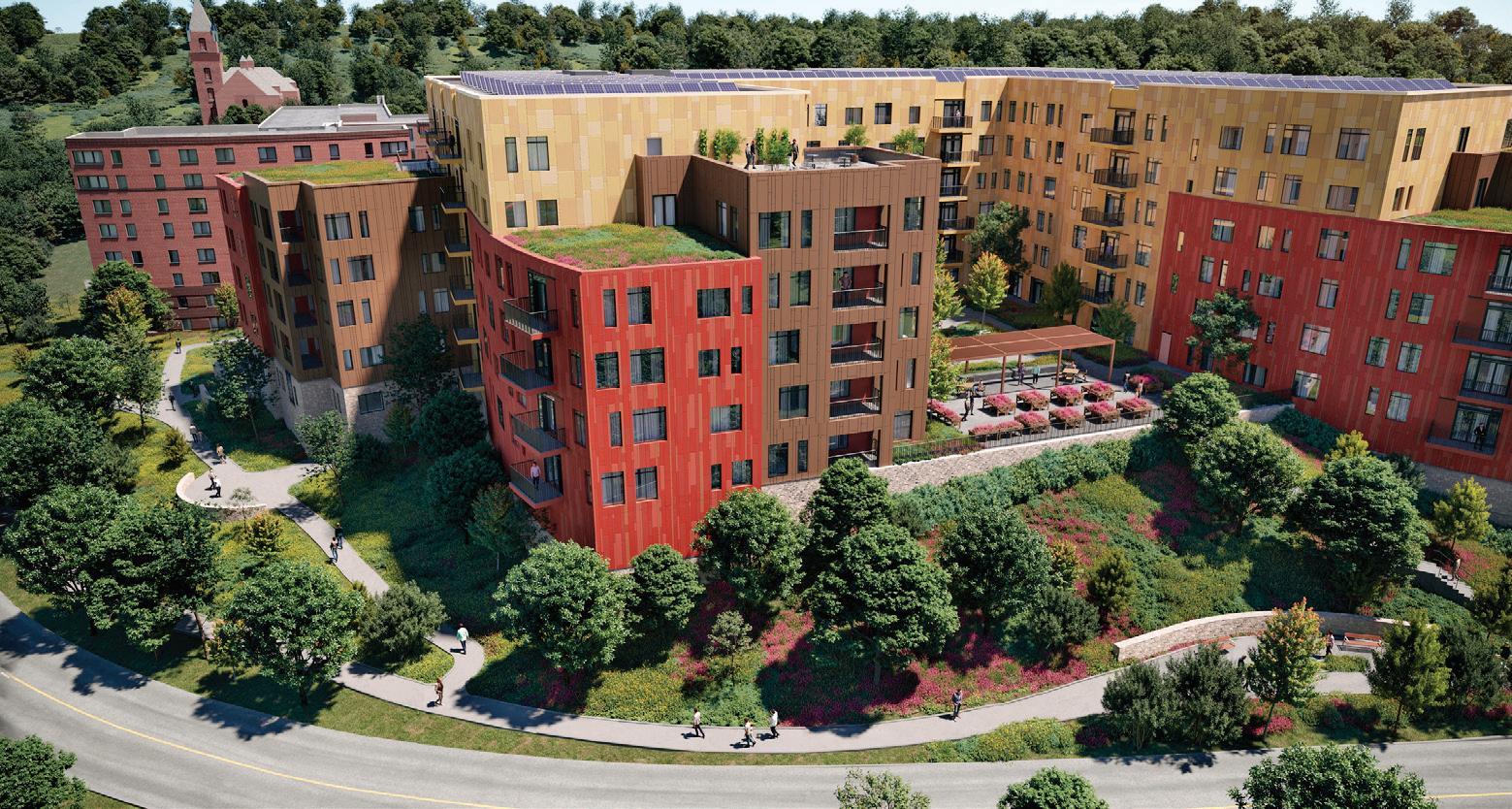
Above At this year’s AIA Women’s Leadership Summit, Perkins Eastman was well represented:
(L to R): Emily Perchlik, Nasra Nimaga, Katherine LoBalbo, Ashley Chung, Carisima Koenig, Huiyao Chen, Betsey Olenick Dougherty, Brianne Pham, Sarah Oakes, Kendall Tynes, Deana Vogelgesang, Yinan Liu, Kathryn Wagner, Venus Carbuccia, and Emily Pierson-Brown, as well as Leslie Moldow and Yolanda Lettieri, who are not pictured.
Left Emily Pierson-Brown led the design team for 2Life Communities: Opus Newton, an expansive senior living community in Newton, MA.
Rendering Courtesy Perkins Eastman
54 Interviews
Courtesy Nasra Nimaga
TAKE FIVE with Frances Halsband
A principal in the firm’s New York studio, Frances Halsband is a founding partner of Kliment Halsband Architects, now Kliment Halsband Architects—A Perkins Eastman Studio, and an awardwinning designer of university projects with five decades of experience. She is the 61st Chancellor of the College of Fellows of the American Institute of Architects.
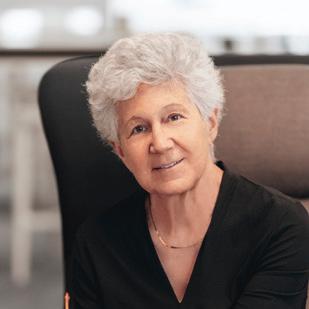
Kliment Halsband Architects (KHA), which you founded with your husband Robert Kliment in New York in 1972, is celebrating two milestones this year: its 50th anniversary and joining forces with Perkins Eastman. What was the impetus to starting your own firm, and did you think it would have such longevity?
Robert and I were working at Mitchell Giurgola Architects in the early 1970s, and we woke up one morning and said, “We can do this, and we can do it better.” It was an exciting and dangerous prospect. We started during a recession, and we had very little work, but no one had any work. So it seemed normal. Our friends helped us by sending small jobs our way, and one of our first projects won a Progressive Architecture Award, which was very prestigious in those days. Getting the work and doing the work and seeing it built, seeing people using and enjoying what we have done, is, of course, the driver for everything that has happened since then—a path worth taking!
You were the first woman president of the Architectural League of New York (1985 to 1989), the first woman dean at Pratt Institute (1991 to 1994), and the first woman president of AIA New York (1991). In a notoriously male-dominated field such as architecture, how did it feel to hold these positions of power, and what impact do you hope your leadership had?
Being a woman in a man’s world was definitely a challenge. I realized I was an outsider, and I recognized that as an advantage. I had a different viewpoint. I saw things insiders did not see. I was thinking
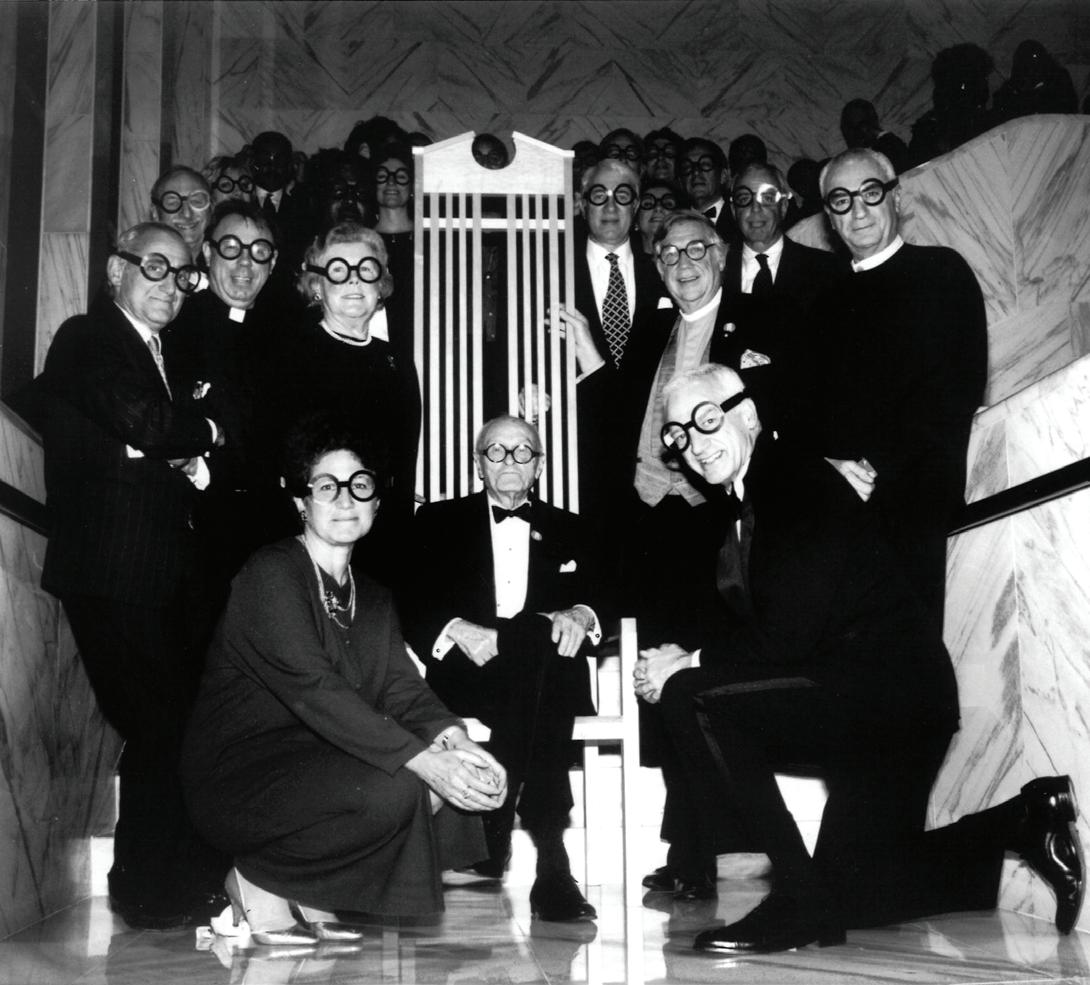
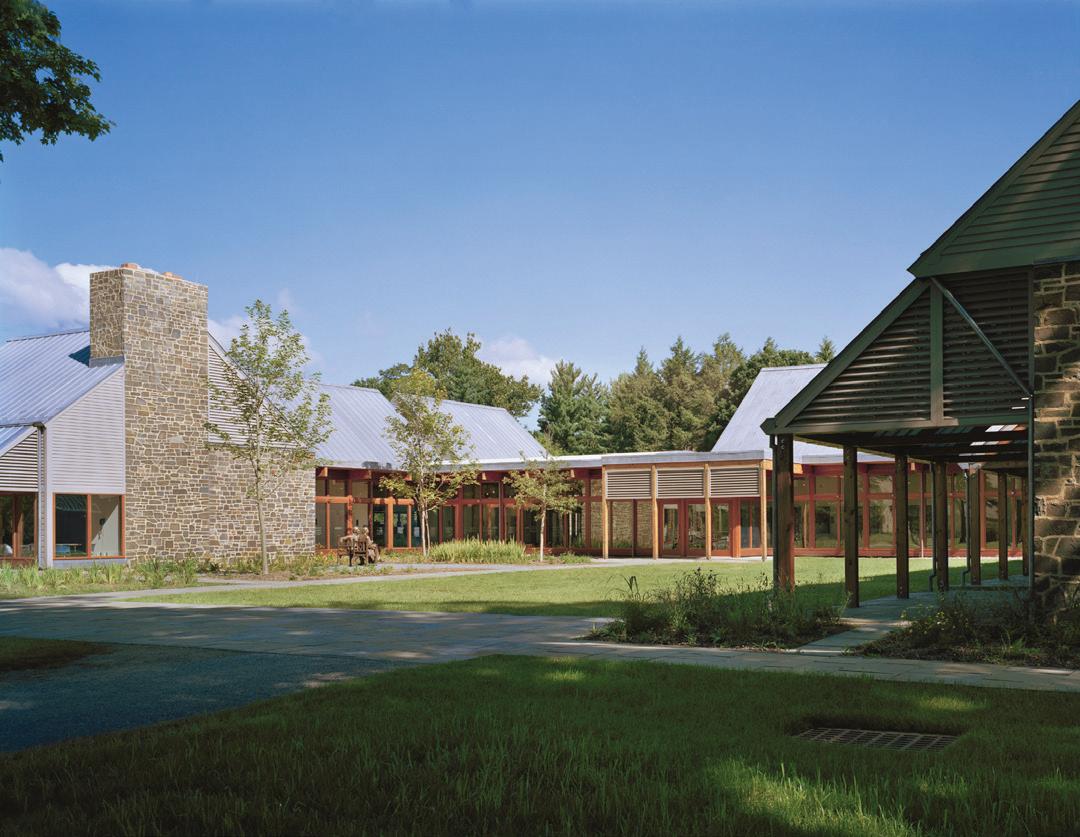
“outside the box” because I was outside the box. I’d like to think I made it possible for others to join me in creative rethinking. Together, we were able to make significant changes no single person could make alone. If I had “power,” which is not a word I would have used at the time, I used it to support new ideas about how things could be done.
How would you say the industry has changed since you started your career, and what changes would you still like to see?
Everything has gotten bigger, more specialized, more profoundly influenced by technology, but the power of a good idea—the drive to make the world a better place—is still the reason we do what we do.
What is the proudest moment of your career so far?
There are a few! Winning the Firm Award from AIA National in 1997 was a wonderful recognition. We were the smallest firm to have won it at that time, and I think I was the first woman architect to see my name carved in stone at the AIA headquarters in Washington, DC. Fast forward to 2018, I led a successful movement to demand the AIA amend the Code of Ethics to prevent harassment and discrimination and support equity. I had not yet met Brad Perkins or Mary-Jean Eastman, but, looking back, I see they were among the 600 Fellows of the AIA who signed my petition!
What advice would you give to aspiring architects who are looking to break into the industry?
I think I would go back to something I said earlier: When I first started, I was an outsider with a very different perspective from the insiders who had already joined the profession. Seeing things in a new and different way is an advantage. The world is waiting for new ideas, and those ideas are going to come from outsiders.
Above The Franklin D. Roosevelt Presidential Library Visitor & Education Center, in Hyde Park, NY, was designed by Halsband’s firm in 2004.
Left In 1992, while dean at Pratt Institute, Frances Halsband organized the Mary Buckley Dinner in honor of Philip Johnson; it featured “Philip Johnson glasses” for attendees and an AT&T Building-shaped throne for the guest of honor. Front row (L to R): Halsband, Johnson, and Pratt President Thomas Schutte; standing row (L to R): architect Robert A.M. Stern, Pratt Professor Mary Buckley, Cathedral of St. John the Divine Dean James Parks Morton, and designer Massimo Vignelli; also pictured architects A. Eugene Kohn and Robert Segal.
Copyright Cervin Robinson/Courtesy Kliment Halsband Architects
Courtesy Frances Halsband
the NARRATIVE FALL 2022 55
Copyright CEO Portrait Photography
TAKE FIVE with Matthew Bell
With more than 30 years of experience in urban buildings, large-scale master plans, and sustainable urban and campus design, Matthew Bell is a principal at Perkins Eastman DC, an advocate for cities and urbanism, and a professor of architecture and urban design at the University of Maryland.
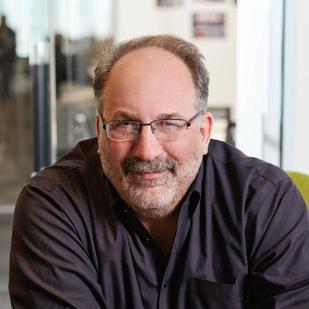
You recently gave a lecture titled “Cities Under Siege: Kyiv & Odesa,” hosted by The Catholic University of America’s School of Architecture and Planning, about rebuilding after catastrophic events in Ukraine and elsewhere. What was the key takeaway from your talk?
My interest, in addition to concern about the tragedy of the current situation in Ukraine, is in how architectural and urban theory impacts or guides the manner in which cities are reconstructed or rebuilt after major catastrophes like war, terrorism, or natural disasters—and, in that particular case, how Kyiv was rebuilt after the destruction of World War II. What was kept (or not); what was changed, and why; how design theory played a role; and how good the resulting interventions turned out to be. The lessons for today are obvious—with the war in Ukraine, as well as for rebuilding efforts in other parts of the world such as Syria or Iraq.
Earlier this year, you were named a Fellow of the Congress for New Urbanism (CNU), an honor that recognizes your passionate advocacy of urban places around the world. How does your affiliation with the organization influence your work?
Being nominated to fellowship in the CNU is a great honor. Perhaps the most coherent set of values for design and development of our cities and towns has been articulated in the CNU Charter. I return from each of the annual congresses having learned a great deal and inspired to do even more to build great places and great cities.
Collection 14, a new mixed-use development in Washington, DC, and a collaboration between Perkins Eastman DC and Perkins Eastman, won a Charter Award from the CNU earlier this year. What makes the project so special?
We believe this project makes a unique contribution to an emerging neighborhood in the city—the U Street Historic District at the intersection of 14th and U streets. Collection 14 is a microcosm of “Human by Design.” It brings new residential opportunities to the city, including some affordable housing; repurposes and integrates historic fabric; and offers retail, office, and indoor and outdoor meeting spaces that will become, we hope, an important addition to the network of public places in the neighborhood.
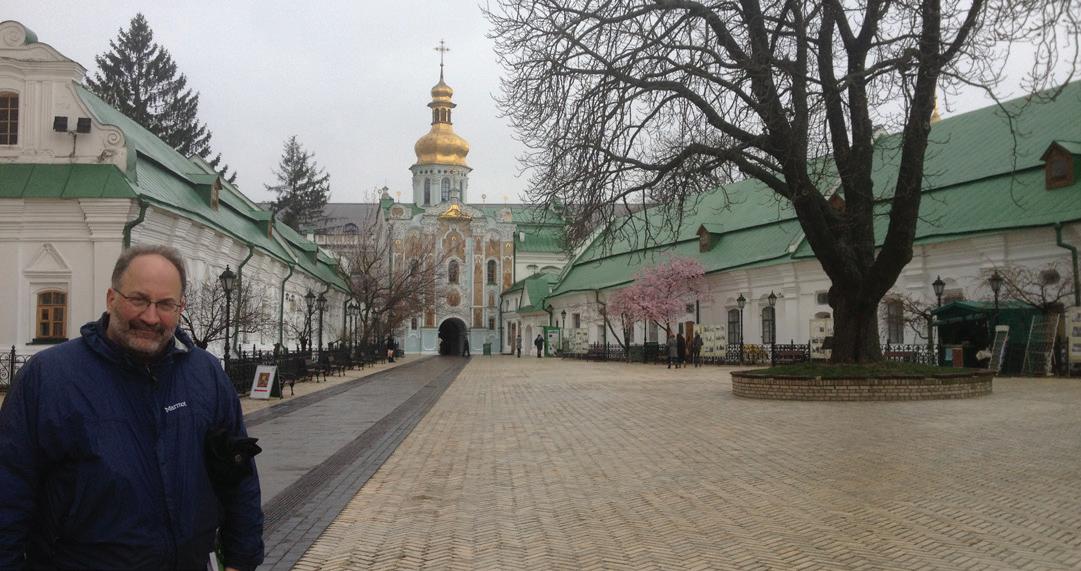
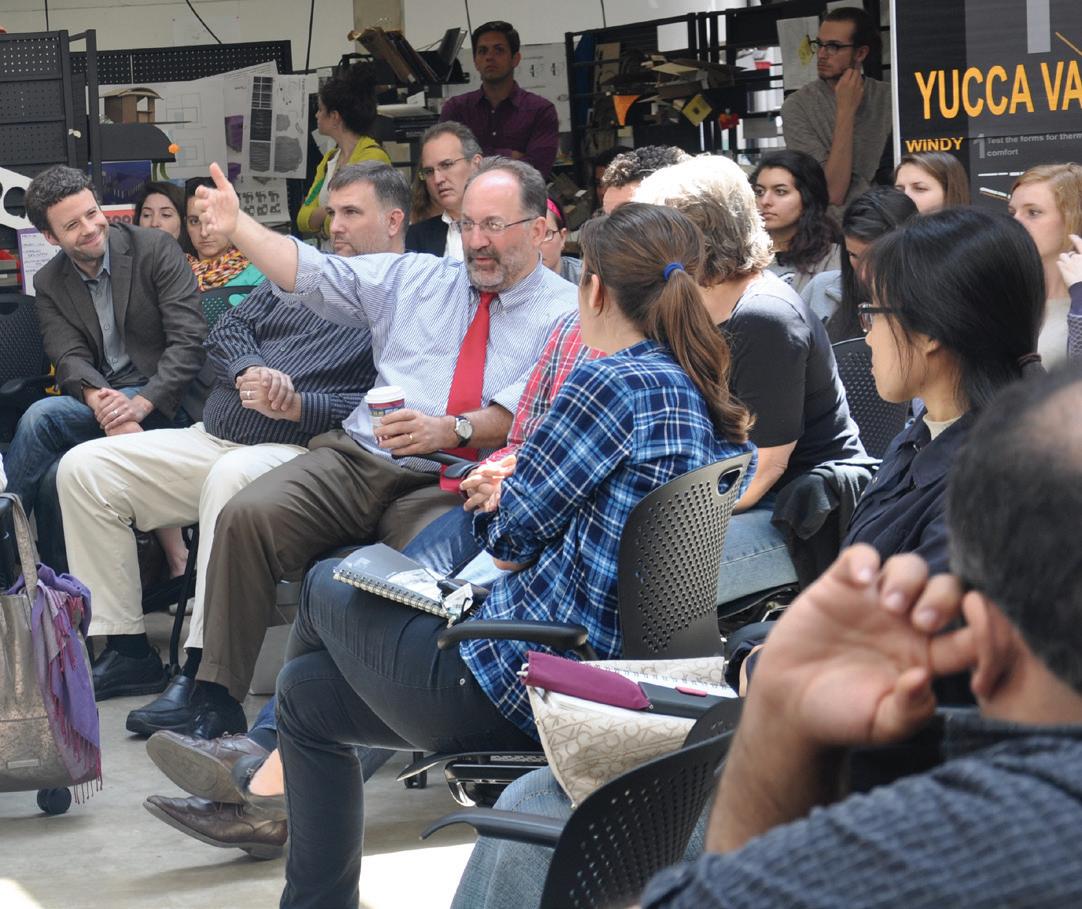
Another special aspect of the project is the manner in which our team performed. The project’s complexity required an advanced technical approach and high levels of creativity and problem solving typically performed by people with many more years of experience than our team had at the time. It was a learning process for both client and design team, and the result is, I think, a significant contribution to the fabric of our nation’s capital.
You have been teaching graduate classes in architecture and urban design at the University of Maryland for three decades. What do you enjoy about teaching?
Teaching is a privilege, and I am grateful to have had the opportunity to do so for such a long time. Our students at Maryland are terrifically talented and quite willing to engage in learning about urban design and urban architecture. When they catch on to what you are trying to teach, it is very energizing and exciting. I have also been able to recruit many of our best graduates to Perkin Eastman, and seeing them mature into positions of leadership and responsibility in the firm and in the profession is very personally gratifying. Alongside your design career, you serve as vice president of the Restoring Ancient Stabiae Foundation (RAS). How did you become involved in this international restoration program in Italy?
My involvement is thanks to Leonardo Varone, one of our senior associates in the Perkins Eastman DC studio. As a graduate student in the architecture program at the University of Maryland, Leo focused on a terrific but relatively unknown set of ancient seaside villas in his hometown of Castellammare di Stabia, which is near Pompei and was destroyed in the same eruption of Mount Vesuvius in 79 CE. Leo’s design—connecting those ancient villas located on a large plateau overlooking the Bay of Naples to the modern city below—formed the basis of RAS. I became vice president in 2003, and we have sustained a robust program of excavations, research, and urban-design projects for many years.
Above Matthew Bell leading a graduate design studio review at the University of Maryland.
Left Bell traveled to Kyiv, Ukraine, for a research trip in 2015.
Courtesy of Matthew Bell
56 Interviews
Courtesy of Matthew Bell
TAKE FIVE with Bethany Yoder
Named one of Engineering NewsRecord (ENR) MidAtlantic ’s Top Young Professionals for 2023, Bethany
Yoder is an architect and mentor in Perkins Eastman’s Pittsburgh studio with 10 years of design experience in the areas of healthcare, workplace, and sports and wellness.
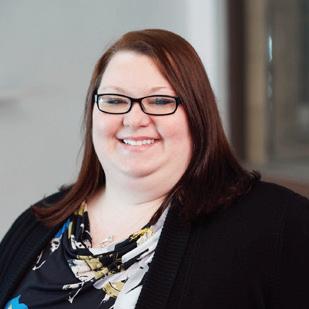
You were recently recognized as one of only five 2022 Architecture, Construction, and Engineering (ACE)— ENR Outstanding Mentors in the nation. Congratulations! What does receiving this honor mean to you?
It was a great honor to be recognized for my 14-plus years of work with the ACE’s Western Pennsylvania affiliate. More importantly, the recognition is a great platform to encourage others to volunteer and get involved—whether through the ACE Mentor Program or another opportunity that impacts our industry and the advancement of others. As a lead mentor, you have created an interior design session that has the highest student engagement in the ACE Pittsburgh program. What makes your session so appealing (30 to 60 students attend each year), and why does mentorship hold a special place in your heart?
First, I want to give a shout-out to Jane Hallinan, an interior designer in our Pittsburgh studio, who is also involved. Together, we curate the wildly successful “Interiors Session” our studio hosts each year. The development of the session was influenced over years of practice trying to find the right balance between providing information and giving students the ability to explore their own creativity through hands-on activities. During the session, students become engaged in producing mood boards and finish boards, and they leave the session with deliverables to use during their final presentation. Year after year, it is voted the best session by the students and other participating mentors.
When I was in high school, I participated in a similar program as a mentee, so I know firsthand how programs like ACE influence the next generation and contribute to the development of the industry pipeline. The students’ enthusiasm, creativity, and innovation remind me every week why I became an architect.

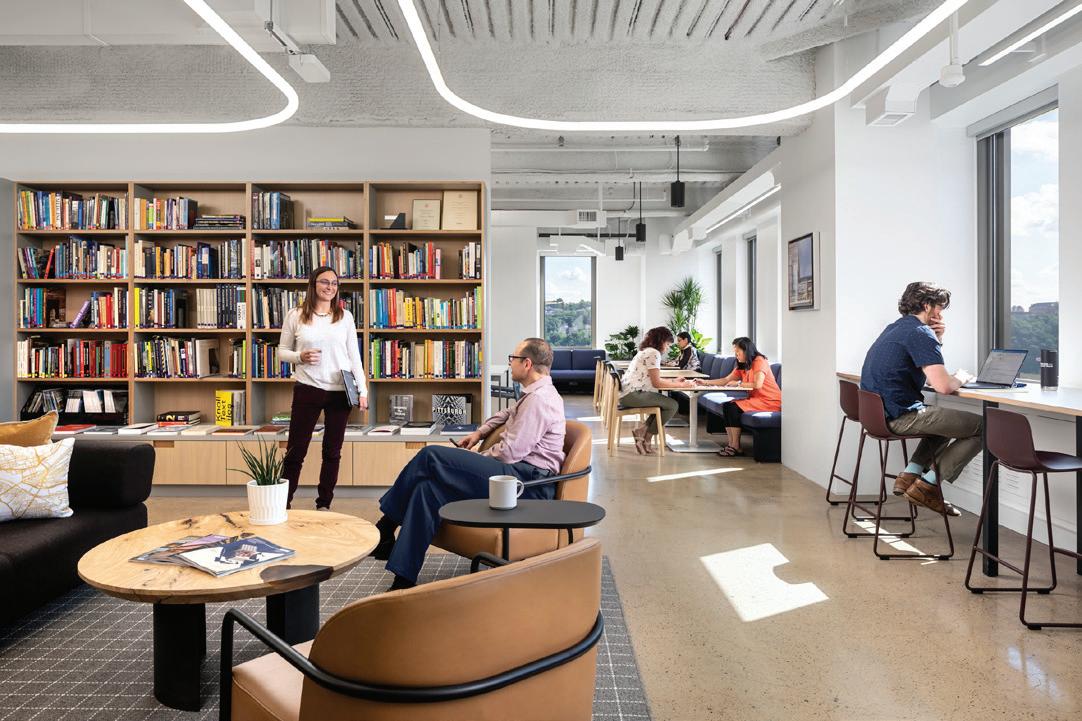
The Pittsburgh studio recently went through a major redesign. What do you like the most about working there, and which features of the new design resonate with you the most?
The free-address model! Besides being able to choose a spot that best fits my needs for the day, the office has provided great opportunities for new interactions and developing working relationships with colleagues I do not typically work with on projects. I get to overhear what is happening in different practices, on different projects, and have great conversations.
How did your interest in architecture and design first begin, and how does working at Perkins Eastman enhance or nourish that initial passion?
I stole my brother’s Legos to build houses for the Lego people. I routinely remodeled and replanned based on what the Lego people needed from their space (insert eye roll at my younger self). For me, architecture was always about creating spaces that influenced people’s experiences, memories, and feelings. How is my client going to use the space? What aspect of the built environment is going to affect their day? At Perkins Eastman, we do this daily in our work.
If you had to name a project that’s been exceptionally meaningful to you, which one would it be?
Every project is great because there is always something new to learn. If I had to pick a [single] project, it would be our own Pittsburgh studio. The challenge of designing a space for colleagues is unique because of firsthand insight into the studio’s needs and how we work. The pandemic added an interesting twist that allowed the team to explore alternate ways of working and adapting the built environment in response to the changing workplace. It’s been interesting to see how everyone uses the space and experiences the design.
Above Bethany Yoder worked on the design of Perkins Eastman’s Pittsburgh studio.
Left Yoder and Jane Hallinan collaborated on the Interiors Session for ACE Pittsburgh.
Photograph by Andrew Rugge/Copyright Perkins Eastman
the NARRATIVE FALL 2022 57
Copyright Perkins Eastman
TAKE FIVE with Alberto Cavallero
Alberto Cavallero is a design principal at Pfeiffer—A Perkins Eastman Studio, based in the firm’s New York studio, with 30-plus years of experience in cultural, institutional, and performing arts projects.
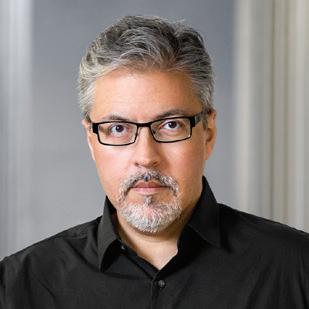
What makes Pfeiffer’s work so special, and how did merging with Perkins Eastman in 2021 strengthen its je ne sais quoi ?
Our expertise is in performing arts centers, fine arts buildings, and student life buildings, and those have all led us into another core expertise, which is working with existing buildings. Take libraries, for example: For the last two decades, they have been in transition, in terms of what they offer and their purpose within an institution. No longer primarily repositories for books, they’re envisioned as teaching and student environments. It’s a rare opportunity, at the center of campus, to create new life for old buildings. At the University of Illinois Springfield’s Library Learning & Student Success Center, a new building at the center of that campus, the design of the central atrium came organically as an idea from the users—a friendly, student-centric space that puts vast resources within reach.
In terms of the benefits of the merger, a single project says it all: Wuxi Taihu-Bay International Culture and Arts Exchange in China. Independently, neither Perkins Eastman nor Pfeiffer would have gotten far on this one, but the combined strengths of our top-tier performance-space portfolio, the superb Shanghai studio, and our combined expertise in planning and retail, were the perfect blend. Just getting to the final competition phase was an achievement, and the fact that we won in competition against some heavy hitters is a huge point of pride. With the merger, we are able to do things we couldn’t have done before.
What drew you to designing creative spaces?
Early in my career, while at KlingStubbins, I worked on projects for Fortune 500 companies, science projects, master plans, practically every building type. But I realized I’m most excited by projects that touch public life. Whether it’s the MoMA renovation and expansion in New York, which I led while at Diller Scofidio + Renfro, or academic buildings, I enjoy working on spaces that have a positive cultural impact.
How would you describe your design process?
I think we’re at our best when we’re working like a think tank. Rather than insisting on a single idea, it’s always better to bring lots of well-researched ideas to the client early on, so that we get their feedback, build rapport, and develop meaningful evaluative criteria

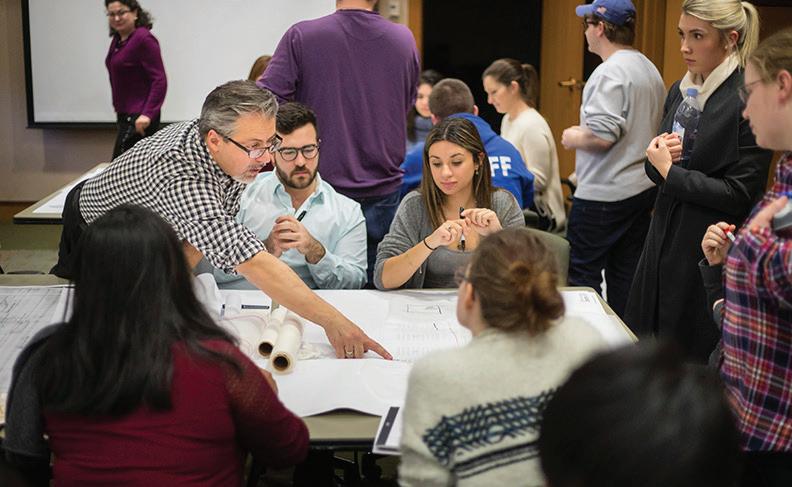
for decision-making. There’s a humility that comes with iteration that’s extremely important: To be good designers, we need to have conviction in our ideas, but we also have to be attuned listeners. And, by the way, this open and iterative process is more demanding of (and therefore fun for) our internal design team, which is important too.
Would you describe a project you’re particularly excited about?
I’m fortunate to be working with great design teams on several projects. I can’t pick just one, so here are two:
• The Robotics Innovation Center at Carnegie Mellon is a new building for a forward-thinking client in a field where needs are constantly evolving. One of the great joys of my job is learning what scientists, researchers, and teachers do and creating great work environments for them.
• The Wuxi project involves work with the Shanghai, New York, and Los Angeles studios. At any hour, day or night, someone is working on Wuxi. Sometimes, after a competition, it seems we have to make so many compromises, but Wuxi is getting even better as we flesh out the schematic design phase.
Outside of work, you are on the board of SONUS, a nonprofit collective of international musicians from underrepresented communities. What role does music play in your life and in architecture?
Music is my culture—in some ways, more than my Hispanic heritage. My late dad was a jazz pianist, and my mom is a classical pianist, so I grew up immersed in music (and I play guitar and piano too). SONUS is a labor of love that sprung out of the pandemic, as it was hard for musicians to find performance opportunities. We started with an online international music festival, and we’re now extending the mission to in-person concerts too.
On the connection between architecture and music, I love the physicality of sound. Orchestral music, for example, was originally developed in palace ballrooms, rooms that were the largest around but were limited by construction constraints. The architecture of performance spaces has evolved in response to the evolution of music composition, and vice versa. We want design to be aspirational and inspirational, and through music you have a clear way as to how architecture can transcend visual effect while serving a very real experience.
Above Alberto Cavallero leads a planning workshop for students at the University of Buffalo.
Left Rendering of the Wuxi Taihu-Bay International Culture and Arts Exchange.
Rendering Courtesy Perkins Eastman and Pfeiffer
58 Interviews
Copyright Douglas Levere
TAKE FIVE with Carolyn Day
Carolyn Day, a senior associate in Perkins Eastman’s Boston studio, has more than 20 years of experience in designing technology-related educational facilities with a special focus on sustainable design.
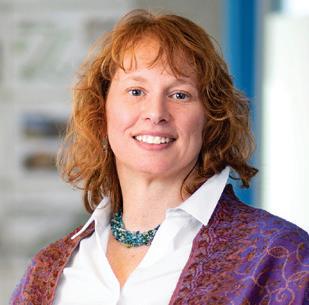
You won the 2022 AIA Young Architects Award, an honor that recognizes your fervent advocacy of sustainable design. What does this award mean to you, and does it inspire you to push the industry toward more sustainable practices?
In some ways, this award validates the work I’ve been doing, as it shows how important it is that we as an industry understand what sustainability and advocacy and mentorship mean. It reaffirms both the AIA and my peers’ commitment to sustainability. It pushes me to further encourage my colleagues to do the same. Paying forward the great mentoring that I received and helping others in their journey to learn and grow is huge, and this award motivates me to continue to do so.
As a key member of our Education and Science + Technology practices, you’ve worked on everything from elementary schools to research facilities, always prioritizing sustainability. Why is environmentally focused design important to you?
I got into architecture because I realized the value of good design and how much it can improve the lives of the people who use our buildings and inhabit them—and wellness and sustainability are a big part of that. Another reason sustainable design is important to me is that our world is literally burning, so it’s an issue that needs to be at the forefront. Having sustainability as a specialty means I’m able to push environmentally conscious design forward, especially when it comes to high-energy-use buildings. It’s important that we look for every way to improve because every incremental change counts when it comes to energy and carbon.
You served as co-chair of the AIA Massachusetts Government Affairs Committee from 2019 to 2021 and currently represent the Boston Society of Architects on the AIA Massachusetts board. Why did you get involved, and what has been your greatest accomplishment?
After realizing that just holding a picket sign wasn’t going to effect change, I became involved in the local AIA chapter, which has an active advocacy community. We’ve been able to directly influence

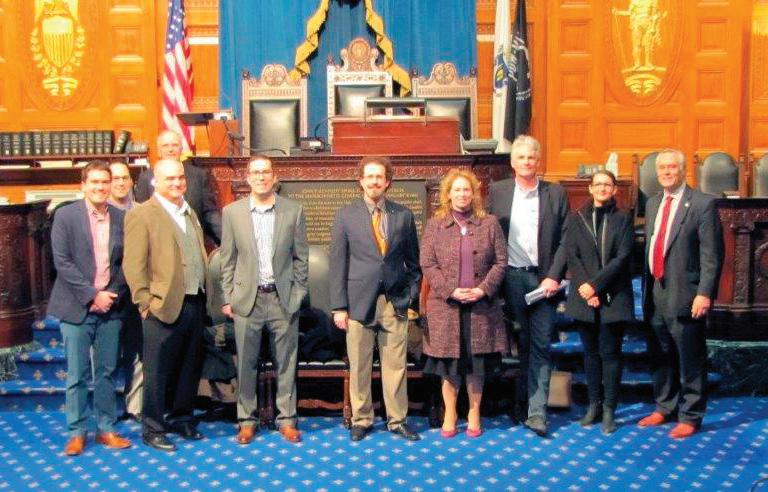
legislation and regulation to make changes in sustainability, in wellness, in equity, and in how that all impacts the built environment. My greatest accomplishment during this time was helping to negotiate between enthusiastic environmental advocates in the architecture community and other architects in the state who didn’t want to touch the issue. We were able to craft legislative language, stating specific requirements for what a new net-zero energy code would look like, that was signed into law. The original bill called for a definition of net zero to be added into the energy code, but we knew that wasn’t enough. The language we wrote not only defined net zero, but also directed the state to create an opt-in net-zero energy code, which was huge. We provided guidelines on what should be included and who should be involved. It was absolutely a team effort, but because of my involvement in both USGBC Massachusetts and the board of AIA Massachusetts, I knew what compromises would work and what kind of language would get passed. Signing a letter did not make a difference. Sitting down with legislators did.
You have more than 20 years of professional design experience. What first spurred your interest in the world of architecture?
I originally studied engineering, but, while finishing my undergraduate degree, I realized I wanted to design instead. I was living in Worcester, MA, and I saw how much architecture influenced the city’s neighborhoods—places that had concrete bunkers versus nice triple-deckers, and who had gardens and who didn’t, who had kids playing in the street and who didn’t. That made me realize architecture can have an influence on people, and that’s what I wanted to do.
At the time, I talked to my mom about it, and she pulled out boxes of floor plans I had drawn in crayon when I was little. When I was a kid, whenever I made someone a card, I used to draw a little house and sign my name; that was my little trademark. I think the interest was there all along.
On a more personal note, you recently became a mother for the first time. How does it feel to be a new mom?
It’s world-changing. Rowan brings me so much joy, and he has changed my perspective on what is important in life. He makes me want to work even harder to make sure there’s a great world for him to grow up in. N
Above Carolyn Day (fourth from right) at a Massachusetts State House meeting.
Left Day and her son Rowan.
Copyright Ana Pavesi Studio the NARRATIVE FALL 2022 59
Courtesy of AIA Massachusetts
The Annual Excellence
PORTFOLIO
An inaugural juried program and publication celebrate the firm’s creative energies.
By Nick Leahy
The inaugural edition of the Annual Excellence Portfolio —the result of a program that recognizes, records, and celebrates design and creativity across Perkins Eastman’s 24 studios—will be published early next year. The projects in the portfolio, selected by the studios themselves as well as an independent jury, represent the best design work the firm produced in 2021. The projects will be presented in a consistent and complete format based on a set of graphic standards developed for the program.
As a design firm, Perkins Eastman works across multiple typologies, contexts, budgets, and communities. This creates a level of complexity that dictates a multidisciplinary, collaborative team approach fundamental to how we work. As a result, our work is diverse in scale, type, function, and aspect. We don’t ascribe to a particular design style or working method. We believe each project requires fresh thinking applied through the filter of a rigorous design process. We seek unique creative solutions built around the needs of people, thereby bringing value to our clients and the communities we serve. This is summed up by our Human by Design ethos.
Design is an evolving practice, one honed and refined as we learn from each other and from the work we engage in together and as new diverse talent joins our team. The Annual Excellence Portfolio is intended not only as a record of each year’s work but also as a reference archive—to learn from previous projects and inspire future work.
We chose to use the AIA’s Framework for Design Excellence and the Perkins Eastman Guiding Principles as the lenses through which to assess the work.
The 2021 jury—comprising peers and experts from across our profession and industry—reviewed 44 submissions and selected nine for deeper discussion. The jurors for the 2021 cycle were Betsy del Monte, principal consultant at Cameron MacAllister Group, 2021 Chair of the AIA Committee on the Environment Advisory Group, and adjunct professor at the Lyle School of Engineering, Southern Methodist University; Cleveland Harp, university lecturer, Hillier College of Architecture and Design, New Jersey Institute of
Technology; Ana Pinto da Silva , founder and CEO of 2G3R Inc. and director and associate teaching professor of Masters in Human Computer Interaction + Design, University of Washington; David Sloan , senior executive producer, ABC Network Primetime Content; and Joseph Wheeler, architecture professor and co-director of the Center for Design Research, School of Architecture + Design, Virginia Tech.
The jury selected three finalists: Benjamin Banneker Academic High School in Washington, DC; Fairleigh Dickinson University Campus Center in Teaneck, NJ; and Bassick High School in Bridgeport, CT. Each of the finalist teams presented their projects in a firmwide town hall, and, following a lively discussion, the jury selected Benjamin Banneker Academic High School to exemplify the best of our work for the year.
In the jury’s concluding remarks, Harp ruminated on the program. “I find the whole process so admirable— that a number of people at Perkins Eastman came together to go out on a limb and do this for the first time. All too often there’s not enough conversation in firms about the work. They’re so busy doing the work and worrying about the next project, as we all have done, that there is not much time to discuss [projects]. The idea of building studio and design culture is critical in an office.”
To Harp’s point, the Annual Excellence Portfolio, both the program and the annual publication, is a way to measure our progress as a design firm and celebrate the creative energies and talents of our staff. It’s important that we build an archive that celebrates the ideas and work we do together. Our design work and thinking are a testament to the creative energy here at Perkins Eastman.
On behalf of the Executive Committee, a heartfelt thanks to the teams who submitted projects as well as those who developed the portfolio’s graphic standards and templates and marshaled the submission of materials. The 2022 portfolio cycle is underway, and we plan to refine the program and process each year. N
Perkins Eastman Co-CEO and Executive Director Nick Leahy is a firm design leader, working on projects around the globe.
60 In Review
Benjamin Banneker Academic High School
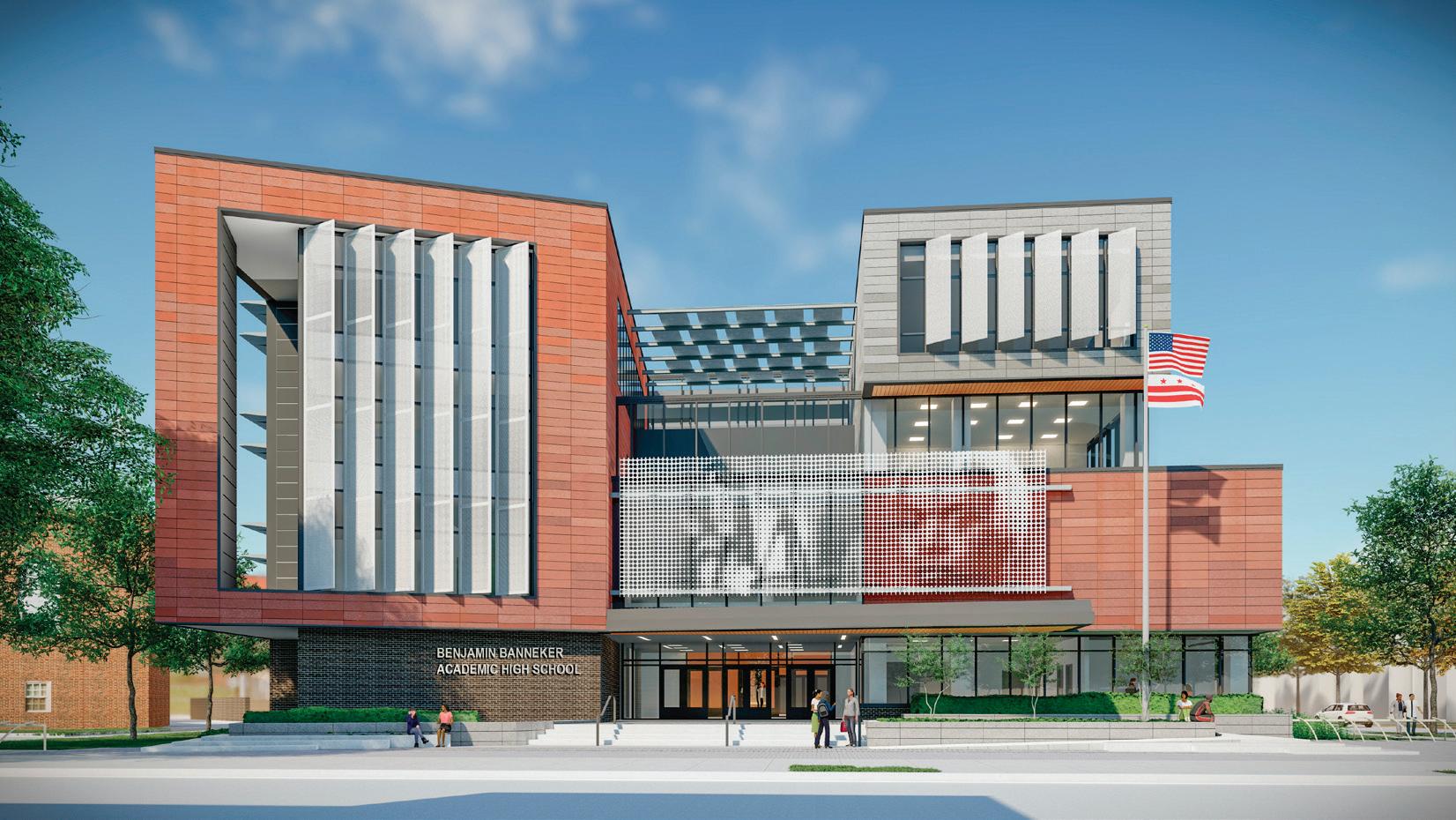
“The architecture is perfectly informed by the bend of the river. I love the way it talks to the river in terms of the way it graduates down. I think this is a really successful design, and it is a great way to incorporate landscape and capitalize on topography and have [the building] almost mimic it.”
—David Sloan
Bassick High School
“There’s a marvelous series of terraces that steps down inside the building that makes it almost into an indoor street for the students to constantly bump into each other and the faculty.
.
.
. I think young people are looking for something that’s not same old, same old; they want something that’s going to open doors to fresh new ways of being in the world, and I think this building does that.”
—Cleveland Harp
Fairleigh Dickinson University Campus Center
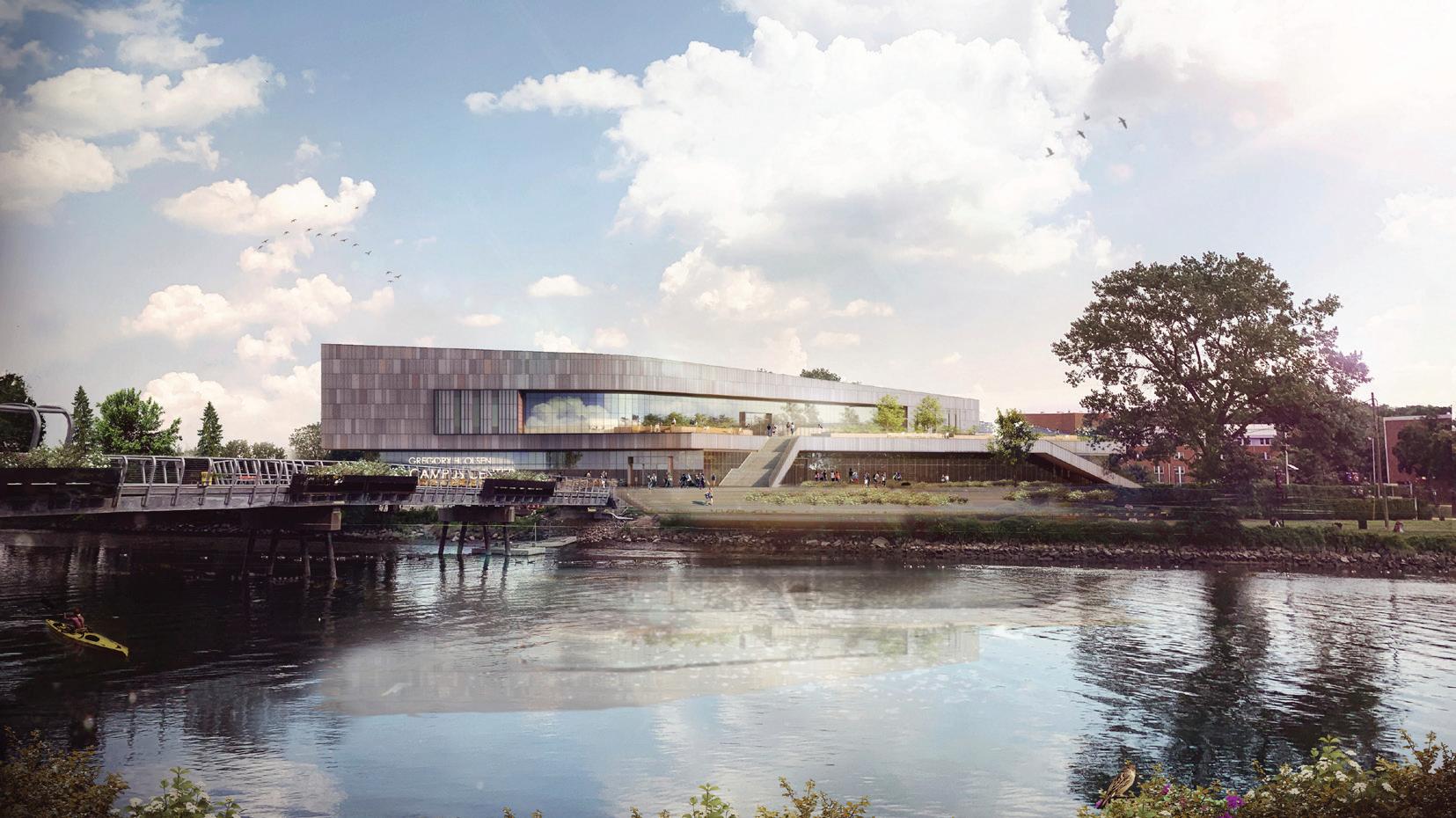
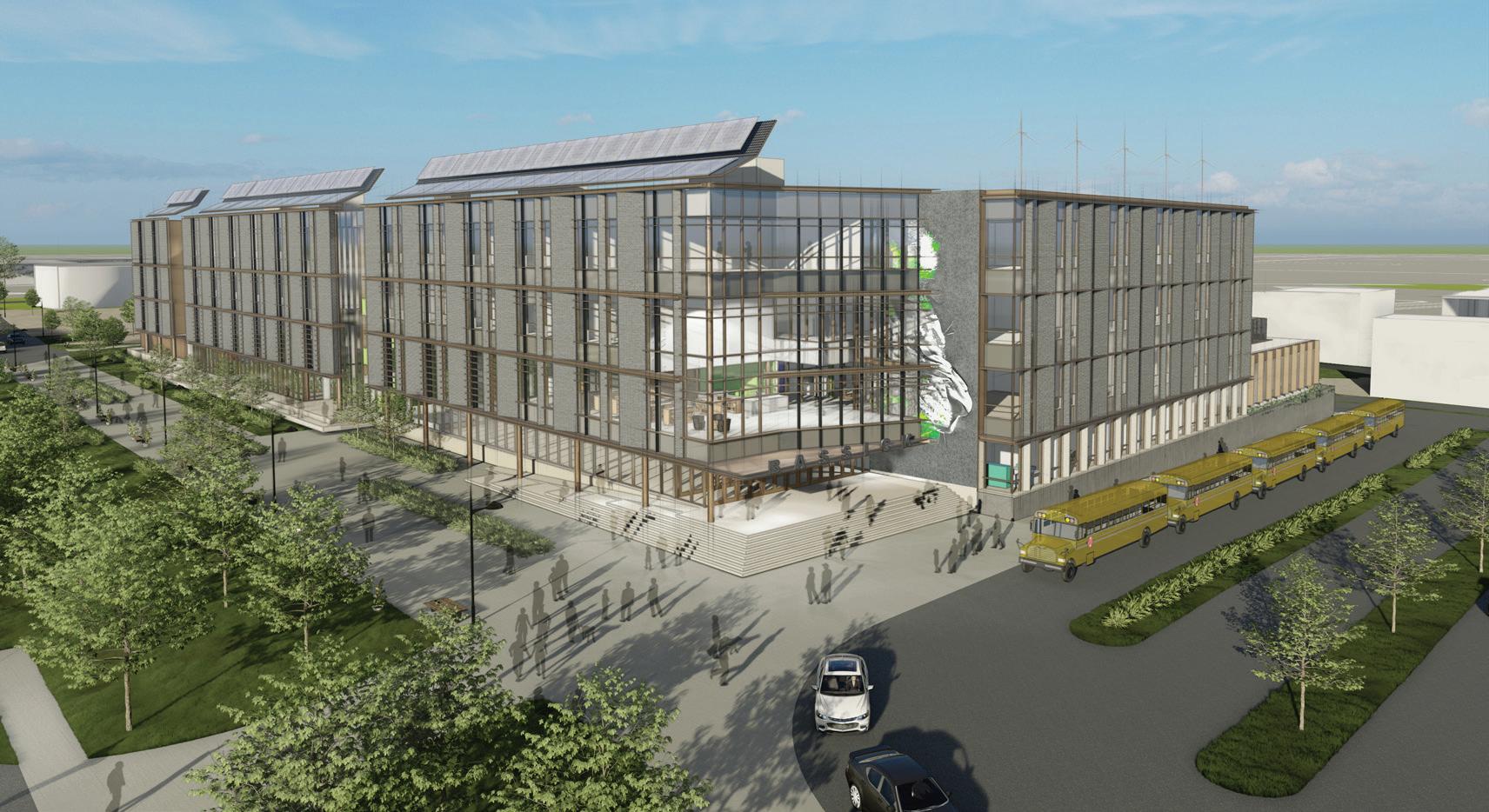
“I enjoyed how restrained and beautiful the building is, and I appreciate the program of the building and the transformative impact of the building on the students and the community around it.”
—Ana Pinto da Silva
Renderings Courtesy Perkins Eastman
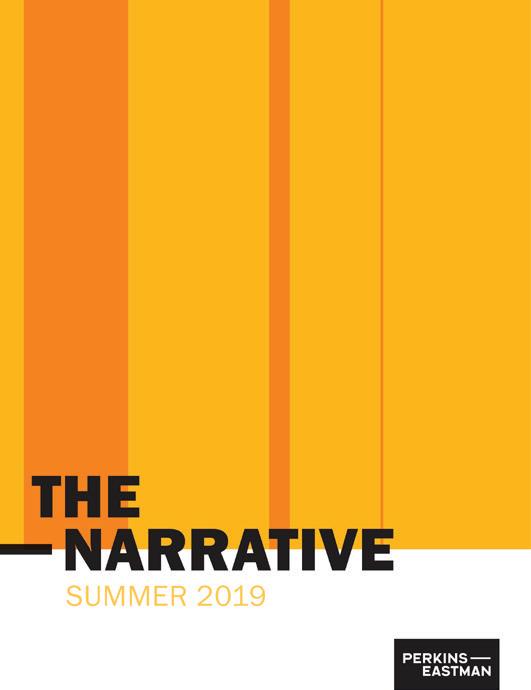
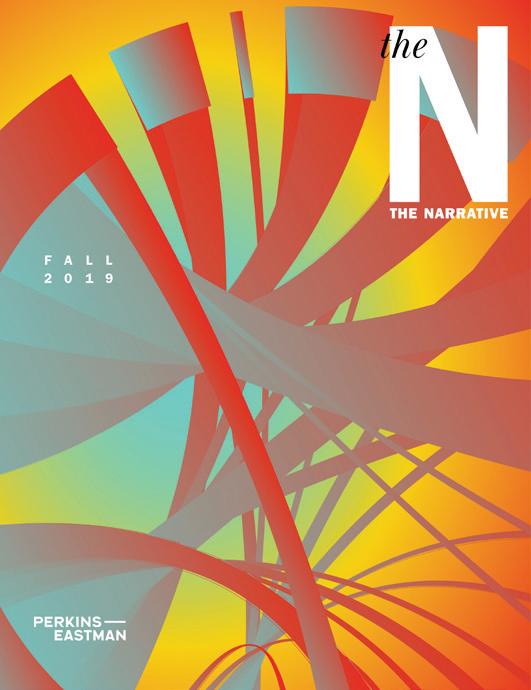

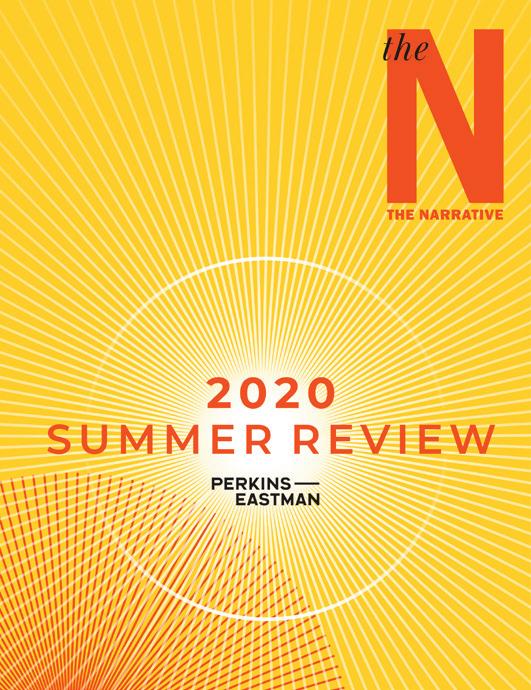



www.perkinseastman.com
























































































 Right The Container Globe in Detroit, assembled from repurposed shipping containers, is a modern interpretation of Shakespeare’s iconic Globe Theatre with proportions remarkably similar to those of the original—and a potential prototype for Container Globes in other cities. Copyright Ron Castellano/Courtesy Perkins Eastman
Right The Container Globe in Detroit, assembled from repurposed shipping containers, is a modern interpretation of Shakespeare’s iconic Globe Theatre with proportions remarkably similar to those of the original—and a potential prototype for Container Globes in other cities. Copyright Ron Castellano/Courtesy Perkins Eastman



 Above The Myrtle Woldson Performing Arts Center, designed by Pfeiffer—A Perkins Eastman Studio, establishes a dramatic new front door on the western edge of the Gonzaga University campus. Copyright Ema Peter/ Courtesy Pfeiffer
Above The Myrtle Woldson Performing Arts Center, designed by Pfeiffer—A Perkins Eastman Studio, establishes a dramatic new front door on the western edge of the Gonzaga University campus. Copyright Ema Peter/ Courtesy Pfeiffer

 Below Northwell Health at Jones Beach, a 15,000-seat beachfront amphitheater in Wantagh, NY, is one of the first Live Nation venues to be upgraded as part of its brand-wide master plan.
Below Northwell Health at Jones Beach, a 15,000-seat beachfront amphitheater in Wantagh, NY, is one of the first Live Nation venues to be upgraded as part of its brand-wide master plan.










 Bold colors characterize the interiors of Priya Living in Rochester Hills, MI, where the main level features a chai bar, left, and the Masti Lounge through an arched entry beyond—a space named after the Hindi term for playful and fun. Rendering Courtesy Priya Living
Bold colors characterize the interiors of Priya Living in Rochester Hills, MI, where the main level features a chai bar, left, and the Masti Lounge through an arched entry beyond—a space named after the Hindi term for playful and fun. Rendering Courtesy Priya Living





 2Life Opus
Aegis Madison
Paradise Valley Estates: The Ridge
Trillium of Tysons
2Life Opus
Aegis Madison
Paradise Valley Estates: The Ridge
Trillium of Tysons


























