FALL 2021
BRAD PERKINS: Appetite for the World
MARY-JEAN EASTMAN PAVES THE WAY
A DAY IN THE LIFE AT PERKINS EASTMAN


Welcome
Welcome to the 2021 issue of The Narrative, our in-house magazine, which this year celebrates Perkins Eastman’s 40th anniversary! As you turn each page, discover stories about the experiences and projects that helped our CoFounders Brad Perkins and Mary-Jean Eastman build this team of more than 1,000 PEople in 22 studios into the global design leader it is today.
Join us on this journey, which includes anecdotes about the 40 most memorable dining experiences Brad Perkins had while connecting with colleagues and clients as he worked to expand the firm (p.4). See how Mary-Jean Eastman raised the bar as a rare woman co-leading a firm in the male-dominated field of architecture, and advocated for other women along the way (p.10). Learn what our Co-CEOs Shawn Basler, Nick Leahy, and Andrew Adelhardt think lies ahead for our industry (p.14).
Witness a day in the life of Perkins Eastman as our colleagues from around the world highlight events from a 24-hour slice of time back in August (p.18). Discover the firm’s role in the evolving movement toward sustainable and healthy buildings (p.26), and the story of two schools targeting net zero energy (p.40). Plus, we’ll help you navigate the currents in Perkins Eastman’s substantial waterfront work (p.30).
Understand how our ethos, “Human by Design,” is woven throughout our work (p.26), including how creating patientcentered healthcare environments inspire and drive our design (p.22).
Along the way, you’ll find our legacy timeline with highlights from the last four decades. You’ll also encounter a feature that reveals 40 things to know about Perkins Eastman, ranging from fun facts and favorite memories to particularly impactful projects, such as the iconic red-glass TKTS Booth amphitheater in New York’s Times Square and The Wharf in Washington, DC (p.44). And finally, enjoy our flashback photo feature and find PEople as they were back in the day. Hopefully, these images will trigger a flood of memories for some and new discoveries for many of you, while spurring others to learn more about our firm, which has positively impacted millions of people around the globe with inspiring, creative, and caring designs.
Happy 40th Anniversary, Perkins Eastman!
The Communications Team
EDITOR
Trish Donnally
CONTRIBUTORS
Brad Perkins ▪ Emily Bamford ▪ Jennica Deely
▪ Melissa Nosal ▪ Jennifer Sergent
EDITORIAL DESIGNER
Yasmin Mercado
GRAPHIC DESIGN EDITOR
Kim Rader
LET US HEAR FROM YOU
Please send questions, comments, or a story to share to: humanbydesign@perkinseastman com
© 2021 Perkins Eastman. All Rights Reserved.
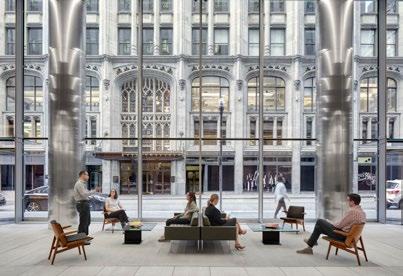

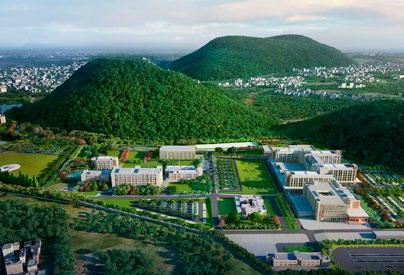
Cover design by Kim Rader, inspired by the dramatically patterned façade of the David H. Koch Center for Cancer Care at Memorial Sloan Kettering Cancer Center.
525 William Penn Place (p.14), Photograph by Andrew Rugge / Copyright Perkins Eastman
Benjamin Banneker Academic High School (p.40) Copyright Joseph Romeo / Courtesy of Perkins Eastman
AIIMS Kalyani (p.44)
TABLE of CONTENTS
TABLE of CONTENTS
FEATURES
Appetite for the World | 4
40 meals that built the practice
Mary-Jean Eastman Paves the Way | 10
Building an architecture firm with grace and grit
A Day in the Life of Perkins Eastman | 18 Around the clock, around the globe
INTERVIEW
Navigating the Future | 14
A Q+A with Perkins Eastman’s co-CEOs
STORIES
Body and Soul | 22
Advances in clinical design put patients—and their caregivers—first
Gestures of Empathy | 26
Improving the quality of life
On the Waterfront | 30
The main currents in Perkins Eastman’s waterfront work
Healthy by Design | 36
Perkins Eastman’s roles in the evolving movement towards sustainable and healthy buildings
Learning Curve | 40
A tale of two schools in pursuit of net zero energy
IN REVIEW
40 Things to Know About Perkins Eastman | 44
Fun facts, favorite memories, impactful projects, and noteworthy awards
Photo Flashbacks | 52
Snapshots from yesteryear
APPETITE FOR THE
World
40 meals that built the practice
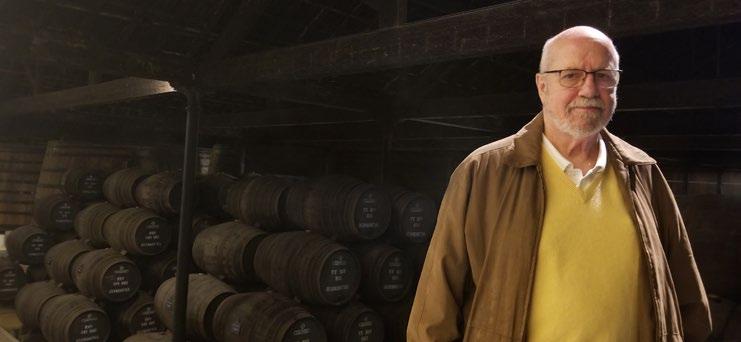 By Brad Perkins
By Brad Perkins
One of the more enjoyable aspects of working nationally and internationally since starting Perkins Eastman has been my opportunity to experience the incredible variety of great food across the United States and in countries around the world. Often, sampling so many exotic foods is within the context of dining with co-workers, friends, clients, government officials, and others. Moreover, sharing meals with clients and staff at home and abroad has proven to be an important ingredient in the building of a successful practice. Forty of my favorite memories follow.
1. Brazilian Seafood Feast: Perkins Eastman’s first international client was a Brazilian family that hired us to master-plan a major destination beach resort in Bahia, Brazil. Our client would bring us together at his house on the property, which was adjacent to a small fishing village. Each morning as the fishermen would set out to sea, our client would tell them what he wanted. One day, the catch included 30 small lobsters. Lunch that day—plus the Caipirinha cocktails—was followed by a long afternoon siesta.
2. Brazilian Steak: Our Bahia client’s brother hired us to do a ranchbased resort on the family’s 45,000-acre cattle ranch that spanned the Brazil-Paraguay border. Dinners in the main ranch house were with the cowhands and featured massive steaks. Brazilian beef can rival the best beef of my hometown, Chicago.
3. Planked Salmon in Vancouver: Russell Vandiver, an architect friend in Vancouver, introduced me to the culinary highlights of the Pacific Northwest. One such highlight that became part of my own repertoire was salmon grilled on a wetted, untreated cedar shingle. This method protects the fish from the direct fire and keeps it moist while the smoke from the shingle gives the fish a nice smoked flavor.
4. Herring in Oslo: We were invited by one of my Stanford friends to be part of the Norwegian team competing for the World Bank project in DC. Breakfast in my Oslo hotel allowed me to sample at least a dozen different varieties of herring.
5. A Project in Milan and a Hotel on Lake Como: Russell Vandiver moved from Vancouver to London to work as a design manager for Lehrer McGovern. One of his assignments was to manage a master-plan charrette for 300 acres on the north side of Milan where a steel mill was being decommissioned and cleared. I was one of five architects and planners invited, and we each brought one of our staff. The entire team stayed in a small palazzo on Lake Como that normally operated as a luxury boutique hotel. The kitchen cooked whatever we requested and we had the run of a well-stocked wine cellar. Bellissimo!
6. Tapas: Another early international client was a major engineering and construction company in Madrid. We were retained to bring American programming, master-plan, and concept-design experience to a series of their design-build contracts. As a result, I commuted to Madrid for several years, where my hotel was surrounded by tapas bars. I asked my client which were the best and how to navigate a meal.
4
Features
He said he would bring his wife and replicate the route he followed when he was courting her. They showed me which ones were best for appetizers and fish courses; jamón Ibérico; vegetable dishes; and desserts. I have impressed friends and family ever since with my local culinary knowledge.
7. El Passadis del Pep: My colleague Roland Baer, a former Perkins Eastman principal who had worked in Barcelona, told me of a Catalan insider’s favorite restaurant, El Passadis del Pep. They serve what they think is best that day at each meal. The dishes and local wines keep coming until you say Stop. Each dish is usually a beautifully cooked example of one of the major Barcelona classics. I always return whenever I’m in Barcelona.
8. Paella in Mallorca: Our client for the Antara retirement community in India authorized my colleague Joe DesRosier and me, along with our wives, to have a work session in Mallorca with our associate architect Tomeu Esteva. Tomeu and his wife Gemma made sure we sampled the wonderful food of the island. For one of our last meals, Tomeu generously provided an unforgettable Mallorcan paella cooking lesson for us.
9. Continuing Education in Tuscany: Mary-Jean Eastman, (vice chair and co-founder of Perkins Eastman) came into my office one day and announced that the AIA had come up with a brilliant way for us to get a year’s worth of continuing-education credits. The European chapter was offering a series of courses in Florence. In addition to revisiting our favorite Florence restaurants, my wife Phyllis and I made a side trip to Monteriggioni to try Mary-Jean’s favorite Tuscan restaurant, Il Pozzo, which now ranks as our favorite Tuscan restaurant as well.
10. Eataly: My friend and longtime client Jules Demchick invited me to come with him, restaurateur Jeffrey Chodorow, and several others for a weekend trip to check out a new specialty market and restaurant complex in Turin called Eataly. They were considering becoming the American partners for Eataly in New York. We flew to Turin, toured the store, and sampled food at several of the excellent restaurants scattered throughout the complex.
11. Pulled-Pork BBQ in Arkansas: Perkins Eastman Principal David Hoglund and I flew to Little Rock to interview for a new building at the University of Arkansas Medical Center. We were up against five
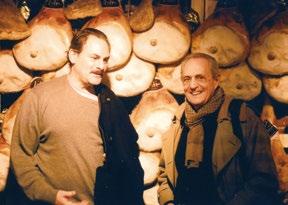
major healthcare firms and back then doubted we had a chance. We arrived early, so our local associates gave us a tour and asked where we would like to eat lunch. I said I wanted to eat BBQ wherever Bill Clinton went, so they took us to a shack where we had good pulledpork BBQ. We went into the interview relaxed. One of the doctors asked why two guys from New York would be willing to come work on a project in Little Rock. I replied, “For the BBQ.” They laughed and said, “What do you know about Arkansas BBQ and where would you go to get it?” I named the shack. We got the project and worked with this client for years.
12. Oysters in New Orleans: I have always enjoyed New Orleans—partly for the music, but even more so because of the food. My clients, friends, and associate architects always went out of their way to introduce me to the many great restaurants in the city. But some of my favorite meals consisted primarily of oysters (in season).
13. Beef BBQ in Texas: When working on a project in Houston, I would often stop by Luling City Market and pick up sausage and brisket to bring home. After one trip, we were hosting the partners of Larsen Shein Ginsberg and their wives prior to our merger. I overgrilled the squabs for our main course. I thought, “No problem!” and substituted the sausages. The meal was an apparent success, and the merger talks proceeded. Only later did I learn that Bob Larsen’s wife was a vegetarian. She was very polite and graciously did not comment.
14. A Tour of China’s Major Cuisines with Shuping: No consensus exists on how many major cuisines there are in China. The most common version recognizes four major and four secondary cuisines. In 25 years of travel in China—much of it with my two expert guides Shuping Hou, managing director of our Shanghai studio, and Phyllis—I have been able to enjoy great meals in every category. At their best, all are among the great cuisines of the world.
15. Shanghai vs. Nanjing Soup Dumplings: During our first trip to Nanjing to see my grandfather’s seven buildings at Nanjing University, later the site of our first completed building in China, Shuping arranged for Phyllis to go behind the scenes into one of the restaurant kitchens. She wanted to learn the subtle differences between Nanjing and Shanghai soup dumplings. (I love soup dumplings!)

Left
With giant hams stacked behind them, Andy Rifkin, left, and Jules Demchick took us on a tour of Eataly in Turin, Italy, before this concept came to New York.
Right
Shanghai or Nanjing dumplings?
It’s hard to tell the difference, but they are both a favorite breakfast or lunch.
FALL 2021 5
the NARRATIVE

16. My Daughter’s Introduction to Hunan Cuisine: I took my daughter Rebecca to China as a graduation gift. On one of our last nights in Shanghai, we were to attend a dinner hosted by our client K.K. Chung. He asked Rebecca what type of food she would like. She knew he was from Hunan and replied, “Hunan.” He arranged for an elaborate banquet featuring classic Hunan dishes. Halfway through the meal, the waiter appeared with a bag that clearly had a restless occupant. He opened it to show Rebecca a very large, live snake. She looked at it and calmly commented, “That is a very nice snake.” Shortly thereafter, a platter of fried snake appeared on the table. It does sort of taste like chicken.
17. Peking Duck in Beijing: I have eaten a lot of roast duck in my life, but Peking duck in Beijing remains my favorite. On an early trip, we discovered the Dadong Roast Duck Restaurant near our regular hotel in Beijing. I have been back many times.
18. Being Tested in Hainan: Some Chinese hosts like to test their foreign visitors. At a banquet with a client in Sanya, Hainan, I noticed everyone watching me when a new dish arrived. It looked like rings of sliced calamari stewed in a brown sauce. I tried two pieces, which had the texture of old rubber bands. Having swallowed them, I asked what I had just eaten. The answer was “pig’s rectum.” No one else touched the dish, but I gathered I had passed a test, because the client later gave us an award to plan a new city for 100,000 people. It is now built and fully occupied.
19. Street Food in Xi’an: Xi’an, the first capital of a unified China, is also the terminus of the Silk Road. The northwest quadrant of the old city is referred to as the Muslim quarter. During my first trips there, the main street of this quarter would transform itself at around five o’clock into a food street with dozens of vendors preparing and cooking a wide variety of dishes.
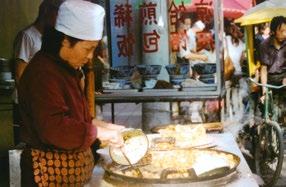
20. The Shanghai Office Dumpling Party: Each year
Ron Vitale, managing principal of Perkins Eastman’s Shanghai studio, hosts a party for the office staff where everyone makes dumplings, which are then steamed
and served. In addition to being a fun event, tasting all these homemade dumplings is always a culinary treat.
21. Dim Sum in Hong Kong: Today, you can get dim sum in restaurants across China and around the world. Originating in the area around Canton (Guangzhou), China, it serves as a staple of Cantonese cuisine. Hong Kong also offers particularly good dim sum, which I have sampled during my many trips there.
22. Sushi in Tsukiji: On a trip to Tokyo to work on some of the senior living projects for Half Century More, Phyllis wanted to see the giant tuna auction that takes place at dawn each day at the massive Tsukiji fish market. After seeing millions of dollars of tuna auctioned off in a matter of minutes, we had a delicious sushi and sashimi breakfast.

23. Omakase in Kyoto: After a week of participating as a speaker on age-friendly cities at a conference sponsored by the World Bank in Tokyo, Phyllis and I spent a long weekend at a ryokan in Kyoto. This well-known inn was famous for its food—deservedly. Each dinner—in particular, an exquisitely presented omakase (chef’s choice) banquet—delighted us.
24. An Introduction to India: My client and friend Amba Sharma and his wife Renu invited Phyllis and me on our first trip to India. The Sharmas made sure we sampled the best of the many different regional cuisines throughout this wonderful trip. I have now returned more than 45 times and have grown to savor all its regional flavors.
25. The Perfect Mango: After returning from a work session on Antara senior living in Dehradun, Tara Singh (our client) called my room in the hotel, which was across from her family home, to see how the site visit had gone. I said the trip had been successful and the only disappointment was that the hotel did not have fresh mango at breakfast. I was just joking, but Indians take great pride in their mangoes. Thirty minutes later, there was a knock on my door, and one of the Singh staff presented me with a crystal bowl filled with perfectly ripe and delicious mango.
26. An Indian Wedding: When Tara Singh was getting married, she invited Phyllis, my three daughters, my colleague Susan DiMotta and her husband, Tomeu and Gemma, and approximately three thousand others for the five-day extravaganza. We dined beneath a 60,000 sf silk tent that was changed and redecorated every night after dinner. Lionel Richie and various other celebrities provided the after-dinner entertainment. Excellent Indian food, as well as a variety of other cuisines, made every meal a delicious experience. That was a week to remember.
6
Features
27. Cooking Lessons in Kerala: Arun Nanda is a friend and client in Mumbai. He is the Vice Chairman of Mahindra, a giant conglomerate that owns dozens of family resorts. He invited Phyllis and me to stay at one of their resorts in Kerala, a southern state, which was lovely and restful. Phyllis wanted to learn more about Indian cooking, so she went down each day to work in the kitchen next to the main chef. The food and beverage staff went out of their way to make our dinners memorable on the hotel terrace overlooking a tea plantation.
28. Diwali in Mumbai: I always enjoy going out with the staff from our studios around the world. One lunch, where the entire Mumbai office wore their colorful Diwali finery, made a glorious impression.
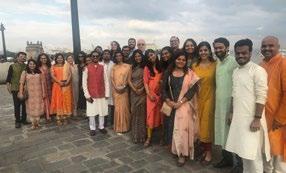
29. Ceviche in Guayaquil: I have had many enjoyable meals in Guayaquil with friends, clients, and staff— many at tables next to the pool at our Hilton home away from home. One day, the father of one of the staff gave us a boat tour of the Guayaquil waterfront, and provided homemade ceviche, a mouth-wateringly tasty snack.
30. The Mandarin in Hanoi: Phyllis discovered a restaurant named The Mandarin near the Intercontinental Hotel, my home during the 30-monthlong Hanoi Master Plan. It served a particularly good and beautifully presented cross-section of Vietnamese classics. It became a favorite of Paul Buckhurst (of BFJ Planning) and mine to entertain team members, friends, and clients.
31. A Korean Banquet in Hanoi—North Korean Style: One of my Vietnamese friends took me for an excellent Korean banquet in Hanoi at a restaurant called Pyongyang. I learned it was owned by the North Korean government, which set it up as a source of hard currency.
32. A Street Food Court in Ho Chi Minh City: HCM is a good food city with a wide variety of excellent street food. One entrepreneur recruited a cross-section of the better vendors into a large enclosed courtyard with an adjacent area for diners, creating a curated street-food experience without the street.
33. Thailand: I have only had two projects in Thailand, but all the meals I’ve eaten there have placed this culinary destination high on my bucket list for future feasts.
34. Snails, Steak Tartare, and Soufflé in Paris: In July of 2018, we attended colleague Cannelle Legler’s wedding in Provence and returned via Paris. That weekend, France won the World Cup and the streets of central Paris were jammed. It took 90 minutes to work our way
on foot to our restaurant, but this classic French dinner was worth the effort.
35. Oysters, Fish and Chips, and Guinness in Dublin: I’ve shared many meals over the years with Co-CEO and Executive Director Nick Leahy, a Brit by birth. While we were working together in Dublin, he took advantage of its good fish and chips, while I usually added oysters, which are particularly good there. Both of us, of course, drank Guinness.
36. Harrods Food Halls: Phyllis and I were in London over Christmas and New Year while working on the University of Buckingham Law School, and we did what we’ve done in the past—shopped in the incredible Harrods Food Halls and feasted in our hotel room on Christmas Day.
37. Neal’s Yard Dairy: Phyllis has always insisted that any trip to London include a visit to the famous cheese shop Neal’s Yard Dairy to purchase a good supply of English Stilton, Cheddar, and other great cheeses.

38. Port Tasting in Porto: In December of 2018 we went to Porto, Portugal, where I met our client Diogo Gaspar Ferreira over dinner. One memorable afternoon included a tour and tasting at Graham’s Port 1890 Lodge.
39. Mezze in the Middle East: I learned to enjoy Middle Eastern cuisine in the ’70s when I was working in Lebanon, Egypt, and Iran—particularly the great mezzes at dinners overlooking the Mediterranean Sea in Beirut. My last trip before the pandemic was in Dubai, where I shared a nice mezze lunch with Tarek Farid, principal and Perkins Eastman’s regional manager of the Middle East.
40. Lavan’s and Periyali: In the early years, we had little built work and a thin brochure. But we had Lavan’s, a good restaurant half a block from our New York office. We were regulars, and the owner and staff always made our meals memorable—especially when we were entertaining clients. Since we moved to 115 Fifth in 1997, Periyali has assumed this same important role. Continued...
Opposite
A typical feast awaits us in China, where we’ve sampled dishes from each of the country’s major cuisines.
At the end of the Silk Road, the Muslim Quarter of Xi’an comes alive with street-food vendors at the end of each day.
Phyllis and I feast on a breakfast of sushi and sashimi following the famed giant-tuna auction at the Tsukiji Fish Market in Tokyo.
From Left Perkins Eastman’s Mumbai staff, dressed in Diwali finery.
We never go to London without visiting Neal’s Yard Dairy for its fine selection of cheeses.
FALL 2021 7
the NARRATIVE
Meals that built the practice
While breaking bread in exotic places, I was also finding common ground and building relationships with clients which led to more work. A sampling of some of the projects that resulted from these repasts follow. - Brad Perkins

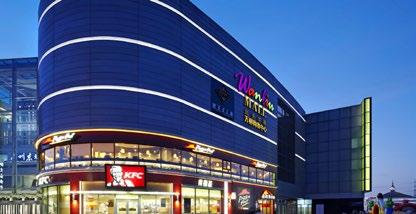
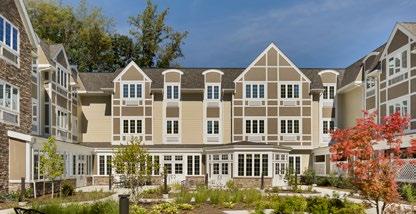




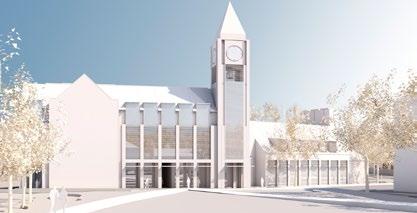 11. UNIVERSITY OF ARKANSAS DONALD W. REYNOLDS INSTITUTE ON AGING, LITTLE ROCK
17. WANLIU SHOPPING CENTER, BEIJING
24. AMBASSADOR OF SCARSDALE SENIOR LIVING, NEW YORK
33. ROYAL ASPEN: ASPEN TREE SENIOR LIVING, BANGKOK
14. CYBERGARDEN, BEIJING
18. JINAN SOUTH CITY, CHINA
28. ASHOKA UNIVERSITY, INDIA
36. UNIVERSITY OF BUCKINGHAM SCHOOL OF LAW, ENGLAND
©DERO SANFORD / COURTESY PERKINS EASTMAN
©SHUHE / COURTESY PERKINS EASTMAN
©SHUHE / COURTESY PERKINS EASTMAN
PHOTO BY SARAH MECHLING / ©PERKINS EASTMAN
PHOTO BY SARAH MECHLING / ©PERKINS EASTMAN ©HARSHAN THOMSON / COURTESY PERKINS EASTMAN
11. UNIVERSITY OF ARKANSAS DONALD W. REYNOLDS INSTITUTE ON AGING, LITTLE ROCK
17. WANLIU SHOPPING CENTER, BEIJING
24. AMBASSADOR OF SCARSDALE SENIOR LIVING, NEW YORK
33. ROYAL ASPEN: ASPEN TREE SENIOR LIVING, BANGKOK
14. CYBERGARDEN, BEIJING
18. JINAN SOUTH CITY, CHINA
28. ASHOKA UNIVERSITY, INDIA
36. UNIVERSITY OF BUCKINGHAM SCHOOL OF LAW, ENGLAND
©DERO SANFORD / COURTESY PERKINS EASTMAN
©SHUHE / COURTESY PERKINS EASTMAN
©SHUHE / COURTESY PERKINS EASTMAN
PHOTO BY SARAH MECHLING / ©PERKINS EASTMAN
PHOTO BY SARAH MECHLING / ©PERKINS EASTMAN ©HARSHAN THOMSON / COURTESY PERKINS EASTMAN

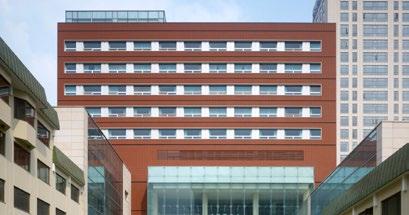

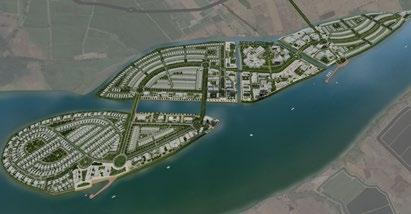


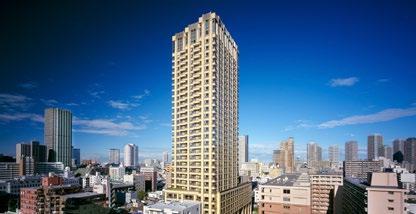

Bradford Perkins, Chairman and co-Founder of Perkins Eastman, published his latest book, The Architect’s Guide to Developing and Managing an International Practice (Wiley), this year. In addition to his many chapters on business advice, he notes in Chapter Nine–Cautionary Case Studies–that “appreciation of a country’s cuisine and traditions usually is a mandatory skill set for successful international practice.” N
FALL 2021 9
1. PRAIA DO FORTE MASTER PLAN, BRAZIL
15. HOPKINS-NANJING UNIVERSITY CENTER, CHINA
19. BEIJING SCIENCE CITY MASTER PLAN, BEIJING
29. CUIDAD SANTIAGO MASTER PLAN, ECUADOR
8. ANTARA DEHRADUN SENIOR LIVING, INDIA
16. MAXDO UNIVERSITY MASTER PLAN, CHINA
22. GINZA EAST HCM SUN CITY, TOKYO
31. NORTH AN KHANH NEW CITY RESIDENTIAL DISTRICT, HANOI
©MILROY & MCALEER / COURTESY PERKINS EASTMAN
©TIM GRIFFITH / COURTESY PERKINS EASTMAN
Mary-Jean Eastman PAVES THE WAY
Building an architecture firm with grace and grit
 By Trish Donnally
By Trish Donnally
As a rare woman leader in the male-dominated field of architecture, Mary-Jean Eastman co-founded the global firm Perkins Eastman with Bradford Perkins when she was only 34 years old. Together, they have led their firm over the past 40 years to the top echelon of architectural design firms in the world, while breaking barriers and striving to make a positive impact with every commission they accept. Eastman discovered that not only her aptitude in advanced math, science, and design skills mattered, but her abilities to relate to others, collaborate, and build consensus have been equally critical.
“Architecture is a team sport,” says Eastman, now vice chair of Perkins Eastman, and the first to remind people that women were not always part of the team.
“When I was at university in the 1960s, times were very different. Students I talk to today find it hard to understand—women were sent to college to find a husband, and that was my parents’ expectation,” Eastman says. After graduating from McGill University in her hometown of Montreal with a Bachelor of Science in Architecture in 1969, Harvard University accepted her application for graduate school, but her parents would not pay the tuition. “People are aghast that my parents wouldn’t support me. But my parents thought, ‘Why waste seven years of education
on a woman?’” Instead, Eastman put herself through University College London’s Bartlett School of Architecture, where tuition was only £180 vs. $6,000 per year. There, she earned a Diploma in Architecture, her professional degree, as well as a Master of Science in Architecture.
At Bartlett, Eastman had her only woman professor as a design critic, Mary-Jane Long. Long’s recent obituary explains that she applied to Yale Architecture School with her initials because she knew they would never
10
Above Mary-Jean Eastman, vice chair and co-founder of Perkins Eastman, has been on point throughout her career.
Features
admit a woman. She went on to become a beloved professor at Yale for decades. Long offered Eastman a summer internship working with her, in the office of the renowned architect Sir Colin St John Wilson, on the programming for the new British National Library. This enabled Eastman to work on programming while studying major new libraries across Europe. It was the foundation of her career-long interest in programmatically complex buildings.
In 1974, after graduation, Eastman returned to Montreal and landed a job focused on the planning, design, and operations of the 1976 Summer Olympic facilities. Her experience working in a “big room,” where construction managers, engineers, and architects all work together in one space, afforded her the chance early in her career to see how all the architecture, engineering, and construction (AEC) disciplines came together—as a team.
After the Olympics, Eastman moved to New York and began working for New York State as part of a team pursuing the 1984 Summer Olympics. She met Brad Perkins, who was working for the joint venture Davis Brody/Llewelyn-Davies Associates that had been selected to prepare the bid. But when Los Angeles won, Eastman began working for Davis Brody. In 1977, Brad left Llewelyn-Davies to become the Managing Principal of the East Coast offices of Perkins & Will. Eastman joined that firm a year later and became a Studio Leader in the firm’s New York office. In 1981, Perkins and Eastman left to start their own firm.
“Mary-Jean and I had worked together for over four years when we established Perkins Eastman,” says Brad Perkins, chairman of Perkins Eastman. “During those years, we led many projects together and found that we had very complementary skills that resulted in successful projects and happy clients. Establishing Perkins Eastman was the logical next step in what has been a 44-year working relationship.”
Perkins Eastman worked with several law firms in the early ’80s. (Marty Ginsberg, Ruth Bader Ginsberg’s husband, was a client when the firm worked on his offices at Weil, Gotshal & Manges.) “Although Brad was very much the principal-in-charge of these projects, I was the day-to-day client manager, design manager, project manager, and—some assumed— interior designer. Clients in that era found it much more acceptable to see women in that role than they did as an architect,” Eastman says. “It enabled me to have much more authority.”
Holiday Party in Eastman’s Tribeca Loft
While authority mattered, building a culture of collaboration was just as important. Eastman interacted with staff on a personal level as well as a professional one, whether that meant bringing in donuts on a Saturday, lending a colleague maternity clothes after her daughter was born, or hosting holiday parties at her Tribeca loft for staff and their significant others.
A Little Help from Friends
In the ’80s, Eastman worked on two of Perkins Eastman’s seminal architectural projects. For one, a friend introduced the firm to a developer in Stamford, CT, who was planning Canterbury Green, a mixeduse development. “This approximately 500,000 sf project was the first to give us real credibility in the development community,” Eastman notes. “On this project, I gained my first real architectural construction experience.”
Eastman realized it was critical to have a man at her side to work with development clients, because at that time, most in the development community did not welcome women in leadership roles on their projects. But things were about to change.
As it embarked on a new headquarters, Consumers Union, publisher of Consumer Reports, had retained a friend of Brad’s who owned a firm that designed laboratories. “Brad’s friend got us on the list for the architectural Request for Proposal (RFP), but initially we were eliminated for our lack of lab experience. Then it turned out we had two other important qualifications,” Eastman says. “Brad had not realized that the co-coach of his daughter’s soccer team was a senior leader at Consumers, and Rhoda Karpatkin, the president of Consumers Union, was thrilled at the possibility of working with a woman architect. Rhoda was an important force in the consumers’ movement, and I had many fascinating conversations with my first woman client when I drove her to our project meetings in Yonkers,” Eastman says. The firm continued to work for Consumers Union for decades. “I learned how strong client relationships create an ongoing stream of repeat work.”
Below Perkins Eastman’s work for Consumers Union was awarded, in part, because the president of Consumers Union loved the idea of working with a woman architect. Copyright Chuck Choi / Courtesy Perkins Eastman
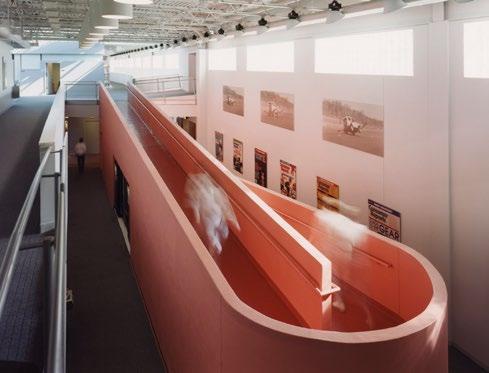
FALL 2021 11
the NARRATIVE

Do Sweat the Small Stuff
Perkins Eastman discovered small projects could lead to much bigger commissions too. In the mid’80s, the New York City Department of Design and Construction (NYC DDC) was having difficulty finding architects who were interested in doing small projects. “We agreed to do the 7,500 sf Clarendon Library in Flatbush [Brooklyn], and Ty [Kaul] and I were the project team,” Eastman says.
Kaul, now an associate principal, continues the story, “We only had one 80-foot length where we were allowed to have windows. But we wanted more light, so we proposed a skylight,” he says. Perkins Eastman prevailed, and the glass block skylight ended up providing light and saving energy, since lights didn’t need to be turned on during the day. “We set the building back from the street to get a community garden using all 500 square feet of the extra space too,” he says.
“We loved the Clarendon Library way past the hours the fee would support, and in the end the city’s Art Commission gave it a significant award,” Eastman says.
Excellent Work Leads to More Work
Next, the NYC DDC awarded Perkins Eastman a 40,000 sf police precinct station in Queens. The firm’s work on the 107th Precinct garnered an award from the Queens Borough president, the AIA NY State, and it was published in Architectural Record. In the late ’90s, NYC DDC gave the firm a third project, the 315,000 sf Queens Civil Courthouse in Jamaica. That project was also published in Architectural Record, and the firm has gone on to complete many more courthouses. “At this point, we had established ourselves as a firm that could produce excellent institutional buildings.”
At the same time, Eastman also realized that many of her clients on these public projects—the library, police station, and courthouse—were women who had risen through the ranks to leadership positions. Healthcare projects presented another opportunity where women made impactful decisions.
“For the past 25 years, healthcare has been the main focus of my practice, partly because I have always been
interested in programmatically complex buildings, but also because hospitals often have women in leadership positions. They first rose to prominence through nursing and are now important clinicians,” Eastman says.
“Brad and I have had a decades-long relationship with Memorial Sloan Kettering Cancer Center that started in the early ’90s when a construction manager acquaintance recommended the firm to the CEO of the institution,” Eastman says. “Brad completed our first project, the 16,000 sf Guttman Diagnostic Screening Center.” The client, the director of outpatient facilities, would soon become the administrator of the entire hospital. Her mission was to make Memorial Sloan Kettering a patient-focused institution in addition to being a renowned research organization. “As the former chief flight attendant on the [White House] press plane, she had a background in hospitality and challenging situations,” Eastman says. “After I met her and understood her design goals, I told Brad, ‘I want that client.’ Thirty years later, we have completed four major outpatient centers and renovated much of the main hospital.”
Perkins Eastman has gone on to build many other medical facilities. “At NYU Medical Center, I found myself sitting across from a female hospital president and again realized the advantage I had with women clients. The female president at Vassar Brothers Hospital, where we built the cancer center, moved on to St. Vincent’s Bridgeport Hospital.” This relationship led to another, larger project at that institution.
Creating a Pathway
“A few years ago, when we were in the late stages of the David H. Koch Center for Cancer Care at Memorial Sloan Kettering Cancer Center, the MSK administrative leaders realized that not only was their administrative team mainly female, so were many of the consultants,” Eastman recalls. “The construction manager, project manager, structural engineer, and on the architectural team, the co-principal-in-charge, three project architects, and much of the architectural team were also women. The hospital administration was so impressed with this leadership team that they held a large seminar for their staff where
we
We loved the Clarendon Library way past the hours the fee would support, and in the end the city’s Art Commission gave it a significant award.” – Mary-Jean Eastman
12
“ Features
all discussed our contributions to the project,” Eastman adds.
In 1998, Eastman was recognized by her peers as a Fellow of the American Institute of Architects. “My prominence as the rare female name principal of a large firm led to invitations to the boards of the AIA New York, the New York City Building Congress, the ACE Mentor Program, and the Salvadori Center,” she says. The latter is an organization that introduces teachers to architecture and engineering so they can transfer that Science, Technology, Engineering, and Math (STEM) knowledge to their students.
“Mary-Jean was very interested in the Salvadori Center because she really felt it was a way to reach young girls interested in the sciences. She was so focused on the need to reach girls early on who might have an interest in architecture,” says Nick Leahy, co-CEO and executive director of Perkins Eastman. In 2012, Eastman founded the Women’s Leadership Initiative to nurture other women leaders across the firm. Fast forward, and today half of those in leadership positions at Perkins Eastman are women.
Barbara Mullenex, managing principal of the Washington, DC, studio, says, “Mary-Jean is passionate about the success of women.” Mullenex shares an anecdote. “A few years ago, I was asked by Rachel Birnboim [associate principal] to join Mary-Jean at a women’s leadership conference in the AEC industry. Mary-Jean, the featured speaker, was acknowledged for her contribution and leadership as the founding partner of one of the largest architecture firms in the U.S. I was very flattered and honored to be asked to join her and to be on the opening panel. We had such a fun hour-and-a-half on that panel! “She and I both have daughters—both named Caroline, the same age, and both studied ballet,” Mullenex continues. “In some of the questioning from the audience about work-life balance, raising children, and having a career, we shared stories—some

funny, some poignant—but we both laughed about our husbands’ inability to put their young, 8-year-old daughters’ hair into a bun for ballet. Other girls had perfect buns—our daughters’ were always kind of off center with lots of hair wisps flying around.”
Eastman comments, “It was a rare opportunity to bond as dance moms. In the largely male culture of architecture, that doesn’t happen often, but I did have an interesting conversation with Diego Matzkin, a principal at Perkins Eastman, who is the dance dad of a very talented son.” Eastman is an avid balletomane who has followed the New York City Ballet since 1969. She took ballet class regularly until her hip surgery at 62 and now practices Pilates/gyrotonics. When she moved to New York in 1976, it was the center of the dance world. “I watched Balanchine conduct rehearsals, had Martha Graham as a teacher, and was in class with Makarova and Baryshnikov,” she relates.
An Evolution
Architecture has been evolving over the years, Eastman says, “Today we understand that inherent bias is inevitable and has a huge impact on the way we are all perceived, but our 40 years as a practice, and the norms and expectations about who belongs in architecture, have changed fundamentally,” she says. “Early in this century, women started to comprise half of architectureschool populations,” unlike when she was one of only six women in her architecture class of 70.
“Things have changed,” she says, and just as graduateschool ratios have evened out between men and women, Perkins Eastman reflects the same dynamic. Forty years after its founding, more than 1,000 PEople are collaborating across 22 studios, a global team that includes 515 women. More than half of the firm’s studios are led by women, but Eastman believes there is more work to do. Her goal for Perkins Eastman is to truly value the perspectives and qualities that women bring, so the firm can attract talented women from any background to all positions and levels of seniority. N

Opposite
The award-winning Clarendon branch of the Brooklyn Public Library was a small project that led to bigger projects. Copyright Chuck Choi / Courtesy Perkins Eastman
This page
Left: Mary-Jean Eastman led the team that designed the Queens Civil Court in Queens, NY, a project that laid the foundation for more work on institutional buildings. Copyright Chuck Choi / Courtesy Perkins Eastman
Right: Mary-Jean Eastman leads a group of Perkins Eastman architects including (L to R): Jennifer Romeo, Joanne Violanti, and to Mary-Jean’s left, Nasra Nimaga. Photograph by Andrew Rugge / Copyright Perkins Eastman
FALL 2021 13
the NARRATIVE
NAVIGATING
The Future
A Q+A with Perkins Eastman’s co-CEOs ANDREW ADELHARDT, SHAWN BASLER, AND NICK LEAHY
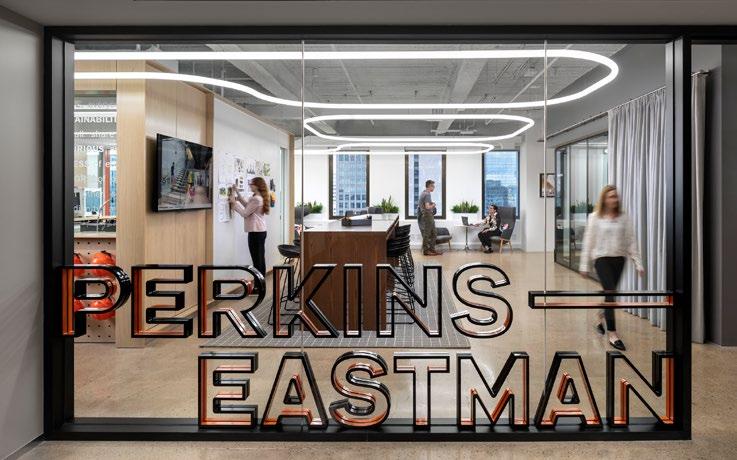 By Trish Donnally
By Trish Donnally
Opposite page
Perkins Eastman designers seek to create spaces that inspire patients’ healing and wellbeing. The new Stanford Hospital features 40,000 sf of rooftop gardens. Copyright Brad Feinknopf / Courtesy Perkins Eastman
New synergies abound at Perkins Eastman. The firm recently opened two new studios, one in Austin and another in Raleigh, and joined forces with three prominent and exciting firms, VIA, Pfeiffer, and MEIS, each now recognized as a Perkins Eastman Studio. A recent conversation with co-CEOs Andrew Adelhardt, Shawn Basler, and Nick Leahy provides insights into the firm’s growth, how health and well-being, sustainability, and flexibility will affect design in the future, and the intangible importance of collaboration in an architecture firm.
14
Above Perkins Eastman pivoted during the pandemic and created a more flexible plan integrating more space for collaboration, a makers’ lab, and hoteling. Photography by Andrew Rugge / Copyright Perkins Eastman
Interview
QWhat is the strategy behind Perkins Eastman’s recent growth?
Andrew Adelhardt (AA): The goal, to create a practice that is balanced geographically and by practice area, is based on our strategic plan. We’ve made strides toward that, which makes us more resilient to market fluctuations, and balances out our possible future. When one area is going well, it can pull along another area, whether a geographic area or a practice area, that isn’t doing as well.
Shawn Basler (SB): Opening new studios in key markets, such as Austin and Raleigh, and merging with firms that strengthen our capabilities geographically, diversify our markets, and provide opportunities with our clients to help them grow, helps us expand. It allows us to compete in areas we haven’t been able to in the past, and allows us to attract more talent.
Nick Leahy (NL): By doing this, we have strengthened our West Coast presence, our Transportation + Infrastructure, Arts + Culture, and Sports + Exhibition practice areas. As buildings and projects become increasingly complex, you need that breadth of expertise and talent to fuel the innovation.
QAA: Shawn hits on a point that before COVID, the focus was on sustainability for buildings, and the pandemic has accelerated that. Now, it has become sustainability for humans, which ties into our Human by Design ethos. This has become a larger aspect of our practice and architecture practice generally.
NL: It touches everything about society, like how you organize your cities and how the walkability of a city is related to health, to access. People are beginning to understand that COVID was the accelerant, but things will accelerate even more. COVID brings the need for health and well-being to the fore.
NL: Sustainability is integrated into everything we do, and in the last five years, we’ve ramped up and built a good foundation moving forward. If you were to look at us three years ago, net zero energy seemed like an untenable challenge. However, we just opened two schools targeting net zero, Benjamin Banneker Academic High School and West/John Lewis Elementary School in Washington, DC, in August. As a firm, we now strive to integrate sustainable design strategies into all of our designs. We are never done; we can always improve. This is going to be a constantly evolving effort. [See related story, page 40.] A A A
How important will health and wellbeing, which is inextricably connected to climate change, be in terms of design going forward?
SB: We believe in holistic wellness, and the focus is more than just health and wellness for individuals; it’s also for the planet.
NL: People are starting to fully appreciate that the built environment is fundamentally tied to the health and well-being of everybody. It is a key part of the social infrastructure of society. We live in a designed world— everything at every scale from cities to silicon chips that we increasingly rely on to do our work—is designed. That means what we design has an impact, an impact on the health and well-being of people and the planet. Everything we do is design, and design is everything we do. We have to keep that in mind no matter what project we are working on. We have to remember we are privileged to have the skills and talents that can have such a positive impact, and we have a responsibility to make a difference in people’s lives, and to tackle climate change by design.
SB: The shift toward health and wellness has been happening over the last five to seven years. COVID-19 accelerated the shift. Everything was always about building performance and sustainability, but the conversation has shifted to, ‘How does that make me healthier? How does it affect me as an individual, as somebody working in that building, or living in that building, or staying in that building?’
QIt goes back to that holistic approach to health. Humans have a connection to nature that’s fundamental. The whole climate-change aspect is critical. People are going to value infrastructure more, they’re going to see it in a different light than maybe certain generations have up until this point, and that infrastructure is the social infrastructure as well. People are starting to understand how interconnected everything is, how complex the world is, and how important design is in making a positive change.

What are Perkins Eastman’s goals in sustainability?
FALL 2021 15
the NARRATIVE

QHow will flexibility affect design going forward?
ASB: Flexibility will be a big part of design, and expandability and being able to change rapidly will be increasingly important. It’s not just healthcare; it’s everything. Look at office buildings. Our own Pittsburgh Studio, for example, pivoted during the pandemic while designing its new office. Our team added more collaborative spaces, hoteling, a variety of seating, plus a makers’ lab, and reduced the amount of space we need. Flexibility plays a key role in the new design.
AA: We could point to our design of Stanford Hospital, designed to be a flexible building to adapt to changing needs, and a modular building. That’s going to become a bigger part of what healthcare institutions are doing.
SB: It will affect everything in healthcare for sure. Things are moving actually very, very fast. Healthcare and modular solutions—wherever they can quickly get things running in communities where they may not have access to the same healthcare as others—will be critical.
QWhat changes do you see in workplace as we emerge from the effects of COVID-19 over the last couple of years?
ANL: People want flexibility in terms of their working environments, but I think they also crave connection. To me, cooperation and collaboration are critical. The remote world has shown us some benefits, but I don’t think we’ve reached a balance. Yes, people are going to use our studio space differently, but it’s going to be fundamental to bring people back together. We are social creatures and we learn from each other through connection and interaction. Design happens when people get together and talk about challenges and solutions, and draw together. The virtual
world has come a long way, but I don’t think it’s going to replace people, relationships, connections. There’s something fundamentally human about getting around a table and designing together.
SB: It takes longer to do things and you miss the ability to collaborate and sketch things and look at drawings together. Things happen more spontaneously and faster when people are working in a studio together. One of the things we always did well is we were able to work in teams across the firm. But what people forget is we used to fly people around a lot so they could actually work for a week in that office, know the team, and hang out with them in the evening to build relationships and bonds. And we would do that regularly so there was face time. So, we were working remotely, but we were also bringing people back together a lot more.
NL: Spontaneity and serendipity are important in design. People love strong human connections, interpersonal interactions, and bouncing ideas off each other. That’s been much harder to do virtually.
AA: At our core, we’re a collaborative firm, and without that spontaneity, it’s very difficult for employees to mentor and to be mentored, and to learn by osmosis overhearing the various conversations and discussions that are going around, whether sitting at their desk or getting a cup of coffee. Those spontaneous interactions are opportunities for learning and help to bring everyone along. We’ve lost some of that because everything has to be planned, every meeting has to be planned. It makes what we do more difficult.
I also think that in talking about infrastructure, the discussion about broadband being a part of infrastructure is an important element of who we are now and where the world is going. Broadband has become a necessity, like water. Broadband for everybody—to mitigate the differences between people and cultures—will have a huge impact on everyone. It always strikes me when I see our work on the boards and I see people present projects that we have a profound impact on people’s lives and the potential for that impact to be even greater in the future.
16
Interview
QPerkins Eastman architects and designers are known for creating solutions that make a positive impact on the people who use the spaces they design. How can Perkins Eastman make an even greater positive impact going forward?
NL: Bringing up the next generation is really important. We’ve always been a firm that if you have a bright idea, no one is going to stand in your way as long as you’ve got the initiative to pull it off. Go for it. We need to be constantly evolving, getting better; we need to be the place where people feel welcomed and respected for their talent and insights no matter what their backgrounds or perspectives. Actually, the more perspectives the better, to my mind. We need a creative culture where the focus is on designing to improve things for people. That’s what Human by Design is about.
Qwe face as a firm as well as the opportunities we have to make a difference and be more inclusive, but there is more to do. There always will be.
What are the biggest challenges you’re facing now and as you look forward?
AA: The biggest challenge we face right now is maintaining our culture despite the disturbance that occurred from the pandemic and everyone working at home, and growing our culture with our new affiliates. Job satisfaction comes from people, values, and a collective sense of accomplishment; we need to foster that and value that.
SB: The way we use data to inform our decisions will be increasingly complex. That’s where PE Strategies’ work is incredibly relevant. How do we develop that strategic consulting more and expand these capabilities?
A A
SB: The younger generation is also more transient, and being able to retain our talent while allowing them to be transient within our firm is important. Whether that’s within a practice area or project type or studio or office location, we have the ability to offer that to people, and that’s important.
NL: We need to be open to change. We are celebrating 40 years and we have an amazing legacy on which to build, but we still have a lot of work to do to truly be the best we can be. That is a good thing, we shouldn’t be static, we need to evolve and embrace the changes going on around us. We have tremendous resources and great people. As leaders we need to listen, allow the younger generation the opportunity to grow, contribute, and then recognize them for that. We believe design is a dialogue, and the more diverse voices you can bring into the team, the better. To that end, we know we have more work to do to. It is exciting to see the energy and passion our people have around DE&I, and there has been terrific progress on several fronts to recognize the challenges
NL: It took 40 years to build the firm to where we are today, and we want to be sure to build in the right digital infrastructure going forward. How we use data and building that structure will really be important. The shift to the digital economy will be dramatic. This is going to have unforeseeable impacts as our work changes quickly. That speaks to being agile as a firm, and also being able to balance out geographical challenges, which has been one of the strategies we have taken by growing our footprint in the West and Central regions.
We’re at an interesting but uncertain point. If you look at the world, everything is a bit shaken up now. The pandemic is probably the biggest shakeup since World War II, but it’s very different. I don’t think we’ve yet fully understood the impact and all the changes we’re going through right now. Nor do I think anyone can comprehend the full impact. We are still not through the pandemic, and we know we have to address the existential crisis of climate change. Design plays a critical part in the solution. These challenges provoke and need innovative and creative people from everywhere to make a difference. And Perkins Eastman is about making a difference through design—what a wonderful opportunity. N
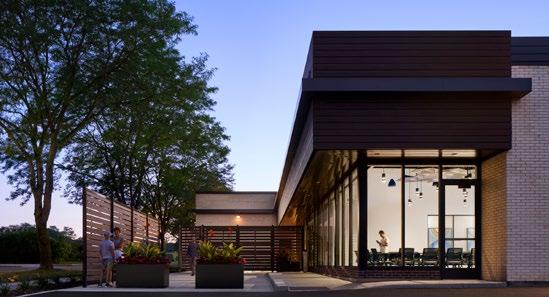
Opposite Page
Perkins Eastman connects patients, family, and friends to nature with its designs, such as this lounge at Stanford Hospital, where Rafael Viñoly Architects, Architect of Record, and Perkins Eastman, Healthcare Architect, collaborated. Copyright Brad Feinknopf / Courtesy Perkins Eastman
Flexibility and agility were central to the design of the Jewish Child and Family Services campus, which is comprised of the renovation of a dated brick building and the adaptive reuse of an adjacent carpet store in Skokie, IL. When the project broke ground in March of 2020, construction—deemed an essential service—progressed without interruption and the campus opened in August.
Copyright Andrew Bruah / Courtesy Perkins Eastman
FALL 2021 17
Below
the NARRATIVE
A DAY IN THE
Life
at Perkins Eastman
 By Jennifer Sergent
By Jennifer Sergent
As August 31 dawns on the East Coast, Perkins Eastman Senior Associate Caitlin Gilman is out at 7 a.m., taking her young son for a walk before the workday begins in the Boston studio. She’ll be back in time for her colleague, Ghazal Rizi, to lead a weekly virtual yoga class at 8:30 a.m., which is open to anyone across the firm. Both scenes will be captured on Instagram as Boston along with 21 other Perkins Eastman studios and affiliates records moments throughout the next 10 hours to capture what a typical day looks like in the life of a global architecture firm of more than 1,000 employees.
18
Above
After more than a year, members of the Mumbai studio meet in person for the first time over lunch at a local restaurant— and use the occasion as an opportunity to select samples for ongoing work at Ashoka University. Seated left to right are Mumbai Managing Principal and Board Director Supriya Thyagarajan, Associate Principal Chhavi Lal, and Associate Namita Pashankar.
Features
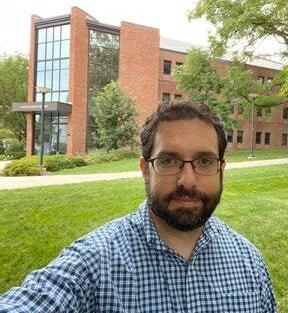
Despite the fact that our PEople work across multiple time zones, countries, and cultures, the spirit of collaboration and camaraderie runs deep between our locations, if their Instagram posts are any indication. The result plays out on this Tuesday, the final day of August, as designers at ForrestPerkins, a distinct design studio of Perkins Eastman, work on a hotel project in China with assistance from the Shanghai studio. And Principal Vaughan Davies in Los Angeles, an expert on large-scale and waterfront developments, is working alongside the team in Guayaquil on a waterfront master plan in Ecuador. New York, meanwhile, is supporting 10 other offices in a variety of pursuits the most prominent being the design of the new, 40,000-student Kuwait University. There’s a regular progress call on this project today, where New York is meeting with architects, designers, and planners in at least six other studios. In ways big and small, nearly every studio will be in communication with colleagues around the country and across the seas as their days unfold.
It’s still breakfast time, meanwhile, and Charlotte Senior Associate Bonnie Likens is thrilled with the news that a 4 a.m. concrete pour “went off without a hitch” at The Cypress of Charlotte, a new senior living wellness center. The K-12 team in Washington, DC, is also in high spirits after ribbon cuttings at West/ John Lewis Elementary School the previous day and at Benjamin Banneker Academic High School over the weekend, both of them targeting to be the city’s first net zero energy schools. DC Mayor Muriel Bowser was on hand for both ceremonies.
On a more harrowing note, a subcontractor working with BFJ Planning on Jersey City, NJ’s, Land Use Element has just evacuated from the path of Hurricane Ida in New Orleans, and he uses generator power to call into a meeting with BFJ’s Susan Favate and Noah Levine. Over the hills in Pittsburgh, Managing Principal Jeff Young is settling in at a perch along the

studio’s East Ledge, watching the roiling clouds of Ida’s remnants roll into town.
As morning proceeds across the country, the ForrestPerkins team in Dallas welcomes one of its interior design vendors, Pholio Co., whose founder Jessica Pinzon arrives with “a delicious spread of croissants” for a pop-up outdoor showroom presentation of the company’s latest lines and products. When asked what that day’s “Win” was? “It was the croissants!” replies Managing Principal Colletta Conner. Another win will take place soon afterwards in the San Francisco studio, whose senior living team will hold its first in-person client meeting since the pandemic started to discuss potential new projects in the Bay Area. And the studio’s new marketing coordinator, Emily Byers, arrives at the office for the first time since her pandemic hire on August 16 to meet colleagues in person.
Projects everywhere continue apace. The day has already ended on the Arabian Sea, where the Mumbai studio is ready to hand over the library at Ashoka University near Delhi—the final element of the university’s South Campus phase, which started a decade ago. As a bonus, the library was awarded a LEED Platinum rating today. The Dubai studio spent the day focused on four major projects in Cairo for the developer Talaat Mustafa Group, including a water park and an open-air mall. New York and Austin are also involved in these broad undertakings.
Back in the States, Raleigh’s architects are busy on a master plan for the Tyler Perry Studios in Atlanta, which includes the actor and director’s new film production studios, a mixed-use development, and a performing arts theater. Over in Oakland, Managing Principal Lance Kutz and Huiyao Chen visit Yerba Buena High School in San Jose as they begin work designing an innovative new theater lobby with a folding-glass wall that will open it up to the outdoor
FALL 2021 19
This page
Left: Pittsburgh Senior Associate Mauricio Ulloa was on-site at Penn State for a walkthrough tour of the School of Nursing.
the NARRATIVE
Right: Charlotte Associate Katie Richard gives a thumbs up during a Teams meeting with Principal Aaron Campbell.
Opposite Page
Top: New York Associate Ling Zhong offers an illustrated account of his day.
Middle left: The Shanghai team collaborates on multiple screens with clients and other PE studios.
Bottom left: Costa Mesa co-Managing Principal Brian Dougherty records a victorious selfie after “I nailed playing the Foo Fighters’ ‘Times Like These’ along with the recording!”
Center: Stamford Associate Lynzee Halligan is on-site at the Mystic River Magnet School in Mystic, CT, punchlisting for furniture, fixtures, and equipment.
refreshing walk.
4 a.m. A second-floor concrete pour “went off without a hitch” at The Cypress in CHARLOTTE
stage of an amphitheater. “With the current pandemic, doing a site visit today at a high school full of students was unusual and uplifting,” Kutz says.
In-person visits are ramping up across the firm. Costa Mesa Co-Managing Principal Brian Dougherty is headed to Lamont, CA, today—“just north of Weed Patch and near Pumpkin Center,” he notes—to finalize a contract with the local school board to design a ground-up STEM academy. San Francisco Principal Leslie Moldow is flying to Seattle to meet with new Perkins Eastman affiliate VIA’s senior living team to lead a visioning charrette for a mixed-use, intergenerational project in Bellevue, WA.
And even though August 31 is a slow, sultry day at the end of the summer, Perkins Eastman offices are buzzing with activity. Associate Principal Heather Cain reports that her Chicago workplace team has just found out it needs to revisit several planning scenarios for a 70,000 sf client space by tomorrow. RGR Landscape Principal Geoff Roesch is working with colleagues Sid Burke, Wan-Li Fang, and Chao-Yu Chen to develop site-plan renderings for a New Jersey dementia-care village to review during a conference call tomorrow as the team prepares for an upcoming presentation to the local planning board. The tech teams in New York and Los Angeles are developing an app to let clients follow their projects’ progress by scanning a QR code during an interview or meeting. The architects at Pfeiffer, a newly distinct Perkins Eastman studio, are wrapping their submission of
Gonzaga University’s Myrtle Woldson Performing Arts Center for the 2022 United States Theater Technology Architectural Awards. And every studio worldwide is on deadline to submit two projects to be considered for Perkins Eastman’s inaugural Design Excellence Awards. This being the last day of the month, of course, timesheets are also due!
As the end of the day draws near, Creative Director Kendall Tynes of Perkins Eastman’s Experiential Graphic Design studio sets out ingredients for a favorite casserole—a comfort-food reward for getting a major proposal out the door and making a successful presentation to a new client. ForrestPerkins’ Colletta Conner readies for a dinner meeting in Dallas. And the entire Raleigh studio is heading out for drinks at a local restaurant, where newly hired architectural designer Laura Pfaff is exhibiting her paintings. Finally, as the sun sets over Austin, one of the firm’s newest studios moves from its temporary co-working space to the Four Seasons Hotel next door, where they celebrate the end of summer and mark their first four months together as a team on the veranda overlooking Lady Bird Lake.
Tomorrow will start a new month and the beginning of a busy fall season, and, to quote Raleigh Managing Principal Michael Stevenson as he remarked when a new RFP (Request for Proposal) came through the door, “Off to the races again!” N
For more stories and pictures from this day, check out #adayatPE on Instagram: https://www.instagram.com/explore/tags/adayatpe/
8:30 a.m. Ghazal Rizi from the BOSTON studio leads a weekly virtual yoga class for the whole firm
7 a.m. Caitlin Gilman takes her young son for a walk before the workday begins in the BOSTON studio
Design vendor Pholio Co. arrives for a meeting in DALLAS with a delicious spread of croissants
A day after Hurricane Ida ripped through New Orleans, a local subcontractor who was forced to evacuate uses generator power to join a Teams meeting with BFJ PLANNING
The SAN FRANCISCO studio holds its first in-person client meeting since the beginning of the pandemic
James Forrest of the BOSTON studio is on-site at the Boston Arts Academy across from Fenway Park
Taylor Young of BFJ PLANNING begins initial mapping for a new project in Yorktown, NY
Leslie Moldow of the SAN FRANCISCO studio flies to Seattle to meet with VIA’s team for a visioning charrette
Features 20
Right: Boston Senior Associate Caitlin Gilman and her son start the day with a

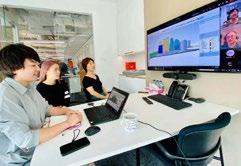

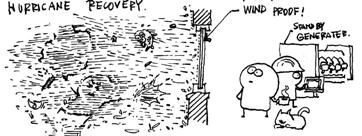

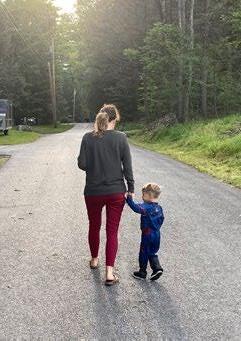
The COSTA MESA studio has a brown bag lunch to discuss new design goals
The BOSTON studio holds a virtual catch-up where everyone brought their pets to the screen
Teams meetings happen all day between PE studios, from DC to Bangkok, DALLAS to SHANGHAI, NYC to Egypt, RALEIGH to Europe, and OAKLAND to NYC
Tech teams in NYC and LA are developing an app to let clients follow their projects’ progress
Kendall Tynes in NYC sets out ingredients for a favorite casserole as a reward for finishing a major proposal
Colletta Conner readies for a dinner meeting with a client in DALLAS
The RALEIGH studio heads out for drinks and to view Laura Pfaff’s painting exhibit
FALL 2021 21
the NARRATIVE
Advances in clinical design put patients—and their caregivers—first
Body Soul AND
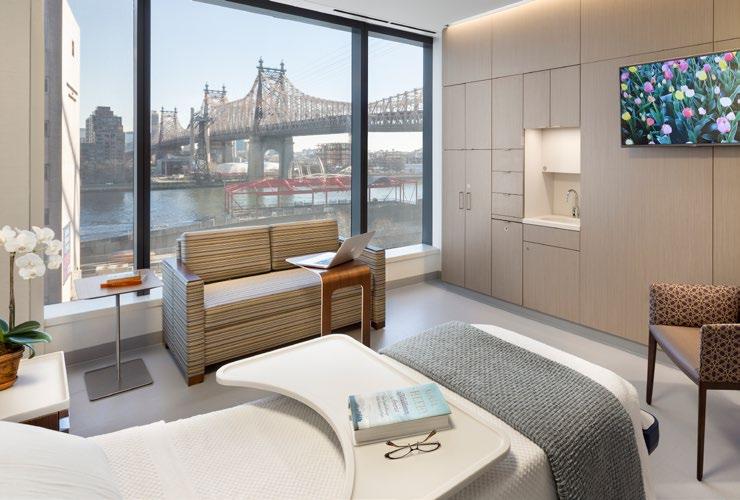 By Jennifer Sergent
By Jennifer Sergent
The Healthcare practice leaders at Perkins Eastman agree that the medical industry’s latest technological innovations shouldn’t be driving the design in a clinical environment. Their guiding light, rather, is a concept that prioritizes the well-being of the people who populate it. “It’s not necessarily a hospital setting. It’s a setting for human beings,” says Erich Burkhart, the managing principal in San Francisco who led the Healthcare design team for the award-winning Stanford Hospital.
22
Above The patient rooms at Memorial Sloan Kettering Josie Robertson Surgery Center are designed with hospitality features such as a paneled wall of built-in storage and huge picture windows; the medical equipment is disguised or minimized. Copyright Chris Cooper / Courtesy Perkins Eastman
Stories
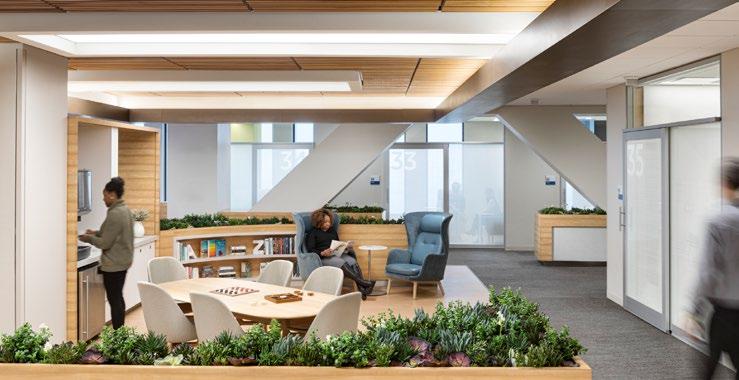
Naturally, the firm’s latest designs make buildings highly adaptable to change in treatment and technology. Plans for an expanded emergency department at PIH Good Samaritan Hospital in Los Angeles, for example, separate it into pods where infectious-disease patients can be kept separate from the general population. Openings in the curtain-wall envelope at the David H. Koch Center for Cancer Care at Memorial Sloan Kettering Cancer Center in New York allow huge pieces of equipment to be moved in and out. A ceiling hatch is going into the new cancer center at Washington University in St. Louis so its huge MRI magnets can be replaced every decade. And Stanford Hospital’s parking garage can be transformed into a triage area during a pandemic, while the hospital itself is highly modular, with movable walls to make way for machines that don’t yet exist.
Yet ask any principal what they hold most dear as they’re programming anything from a community clinic to a huge new teaching hospital, and their answers focus back on the human experience. Think of a frantic parent whose child is in surgery, says MaryJean Eastman, Perkin’s Eastman’s co-founder and vice chair. “You’re in a lot of stress. These things are difficult for people, so we have to understand that.”
Nature’s Course
A successful design to counteract stress can be as simple as a well-placed view—a situation Burkhart experienced as a patient himself. Last summer during a hospital stay following surgery, he couldn’t see out his room’s high window. It wasn’t until his last day when he got up for discharge that he could see through it, he
says. “I had this fabulous view out over the whole city, with the Golden Gate Bridge and Alcatraz and the harbor. I was in bed for five days before I even realized that I had a view!”
That yearning for views and nature came across even more powerfully when Burkhart’s team was planning Stanford Hospital’s design. One of the university’s trustees, whose young son was dying of a terminal disease at the time, had a single request, “His son wanted to go outside,” Burkhart says. “The boy wanted to go outside one last time, and [in the former hospital], there was no place to go. His dad said, ‘I don’t care about the surgeries. I don’t care about emergency or radiology [treatments]. I want courtyards and gardens. I want families to be able to take their loved ones outside.’ ”
Seeing Eye to Eye
A new patient-doctor dynamic informs other advances in healthcare design. Patients are consumers now; they see doctors and caregivers as team members rather than authority figures. From an architectural point of view, that means breaking down the barriers between the two—no more tall reception banks; no more waiting rooms that feel like holding pens; and no more networks of small spaces that keep patients moving from room to room.
Design should reflect these new values, where the patient needs to feel like they’re cared about, and staff needs to recognize that their time is valuable. It all starts before they walk through the door. Online preregistration allows the staff to extend a warm greeting—
FALL 2021 23
Above An infusion lounge at the David H. Koch Center for Cancer Care at Memorial Sloan Kettering Cancer Center is intended to resemble a private lounge, rather than the more typical hospital infusion areas that have assembly-line like rows of patient seats with little to no privacy.
Copyright Chris Cooper / Courtesy Perkins Eastman
the NARRATIVE
This page
Indoor solariums and outdoor courtyards and gardens such as this rooftop garden at Stanford Hospital are integral to the healing experience in Perkins Eastman’s designs for healthcare environments. Copyright Brad Feinknopf / Courtesy Perkins Eastman

instead of copious forms—when the patient arrives. Rather than queuing up at a reception desk, a concierge comes to you with a tablet to confirm information. Apps can text patients as they walk throughout the building and grounds so they don’t have to sit in one place to wait for their name to be called. Exam rooms are also bigger to accommodate a larger care team. When Associate Principal Rachel Birnboim and her team were designing the nationally recognized New York Health and Hospitals/Gotham Health COVID-19 Centers of Excellence in New York’s outer boroughs last year, they wanted to ensure that these rooms could serve multiple functions. “It’s a one-stop shop” for exams, procedures, and medical consultations, she says. “It’s all about catering to the patient.”
Another big part of that goal is designing interiors that aren’t overtly medical. Principal Maureen CarleyVallejo, the firm’s healthcare interiors lead, is always looking to reduce “clinical clutter.” At hospitals such as Memorial Sloan Kettering Cancer Center’s Josie Robertson Surgery Center, built-in millwork hides things such as exam-glove boxes and hazardouswaste containers, so a patient room looks more like a hotel suite. Carley and her team have also pushed the design industry over the past two decades to create treated, medical-grade fabrics and carpeting with pleasing patterns and textures that feel more residential than institutional. With all the high stakes people are experiencing in hospitals and clinics, she says, “good design can definitely make it a much more manageable experience.”
Staff Retreat
Hospital staff deserve the same care and consideration as patients and their families, especially in the wake of the COVID-19 pandemic, during which hospitals have been overrun for nearly two years, causing massive burnout and post-traumatic stress among medical professionals at all levels. If the staff is well cared for, Principal Joanne Violanti says, they can in turn provide better care to their patients. Great working conditions also become a recruiting tool, which is crucial now that healthcare workers are in such high demand. The Memorial Sloan Kettering Josie Robertson Surgery Center, for example, has a staff-only rooftop destination lounge—a penthouselike setting with a broad outdoor terrace and incomparable views. “There’s a build-it-and-theywill-come aspect to some of these buildings,” says Principal Jeff Brand, Perkins Eastman’s Healthcare practice leader. “If you do it right, you’re going to attract the best talent—and retain them.”
Working environments are also evolving, where clinical designs are moving away from separate doctors’ offices and toward more meeting rooms and collaborative areas. That allows medical experts from different disciplines to share ideas, which is especially important in places like the COVID-19 Centers of Excellence, Birnboim says, where COVID survivors who are suffering from multiple long-term afflictions require a holistic approach to their treatment. In space-planning terms, the consolidation of staffing space frees up other areas for new uses. Burkhart is seeing these opportunities occur at teaching hospitals
24
Stories
“ We’re in the golden age of hospital design, because it’s so much better than it was 30 years ago, and getting better all the time. ” – Principal Jason Harper
such as the University of California at San Francisco, where scientists and researchers with knowledge of artificial intelligence and genomics work with doctors to translate that science into new, cutting-edge medical treatments. “What we find in our nursing units these days is space for these clinical research people and ancillary professionals who didn’t used to be there,” he says.
Poised for the Future
“We’re in the golden age of hospital design, because it’s so much better than it was 30 years ago, and getting better all the time,” Principal Jason Harper says. There’s much more beauty, for instance, that mitigates all the medical brawn. Patients, visitors, and staff at the David H. Koch Center for Cancer Care at Memorial Sloan Kettering Cancer Center can gaze into a virtual koi pond or take an “art walk” around the center to help pass the time—a much-needed passive distraction. Printed abstract nature murals grace the walls of the imaging rooms to distract patients from the intimidating equipment. Within the Perkins Eastman tradition, Carley says, these gestures are rooted in art-focused design that started more than a decade ago with Memorial Sloan Kettering’s Evelyn H. Lauder Breast and Imaging Center, which is filled with
hundreds of works of fine art curated by Lauder’s own art consultants.
Even in community-hospital settings with much smaller budgets, the firm’s designers make every effort to enhance the experience. Sculptural lighting, high ceilings, and marble-like flooring at the COVID-19 Centers of Excellence channel a more hospitalityinformed environment. Patients arriving at New YorkPresbyterian’s Brooklyn Methodist Hospital Center for Community Health can leave their car with the valet before entering a soaring lobby filled with large-scale works of art.
“I don’t consider myself a healthcare architect anymore,” Brand says, because the term connotes designing for the apparatus of treatment rather than the patients themselves. “We all have stories. These are human stories, and we’re designing for all of those moments,” Brand explains, from the joy of birth to the shock of injury, the fear that comes from an unwelcome diagnosis or the mourning of a loved one’s death—and the endurance with which the staff witnesses this entire range every day. “It’s not about architecture. It’s about our response to people’s emotions.” N
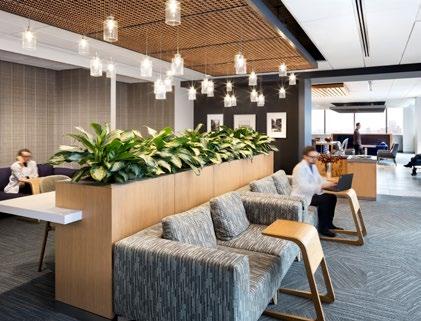

FALL 2021 25
Below Left: This staff-only destination lounge at Memorial Sloan Kettering Josie Robertson Surgery Center is a huge appeal for hospital workers, from the top surgeon to the custodial staff, Mary-Jean Eastman says. It’s in a prime penthouse location, not some forgotten space in the basement. Copyright Chris Cooper / Courtesy Perkins Eastman
Right: After a hospital stay where he couldn’t see out his room’s high window, Principal Erich Burkhart ensured that the rooms at Stanford Hospital would afford patients broad, sweeping views that could uplift their spirits and encourage calm and healing. Copyright Brad Feinknopf / Courtesy Perkins Eastman
the NARRATIVE
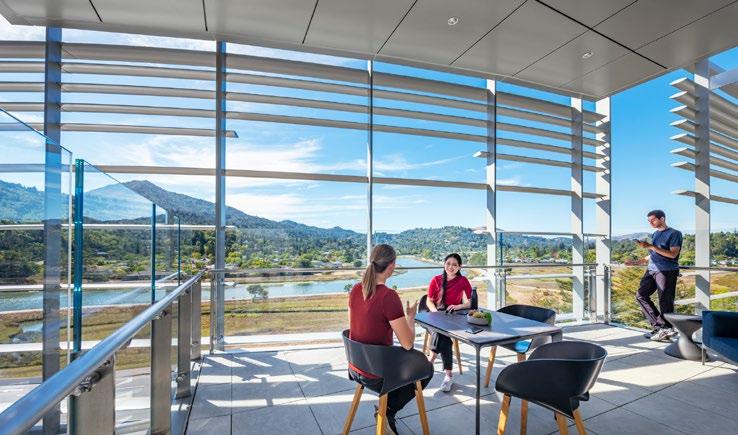
Gestures of
Empathy
Improving the quality of life
By Trish Donnally
Some of the most successful details in our projects come from unexpected sources. A cancer center’s innovative “calm spaces” evolved from the suggestion of a concierge. A school helped turn an architectural necessity into a way to celebrate its students. And the personal lives of our own PEople have informed the way buildings and public spaces are expressed. Gestures of empathy abound across the firm’s creative projects, with one constant unifying them all: Perkins Eastman designs environments to have a positive impact on the people who use them.
Indoor/Outdoor Living Rooms
Principal and Executive Director Jason Haim recalls encountering an ironic situation while visiting his mother in the hospital. “Because of her diagnosis, she was encouraged to move as much as possible, and to get
out of her room. The only problem with that is there was nowhere to go,” says Haim, who was principal-in-charge of MarinHealth Medical Center (MH) in Greenbrae, CA, at the time. Walking through the congested halls of the hospital with its technical equipment and monitors was like winding through a maze, and there was no place to take a good walk, let alone get a breath of fresh air. While spending half of the two weeks his mother was there either visiting or spending the night, Haim says, “I wished we had a solarium, an amenity space, to walk to and to spend a few minutes together each hour when she had to ambulate.”
Haim transformed his wish into reality. “When I started to think about MarinHealth, I thought, ‘Wouldn’t it be wonderful to be able to sit outside?’ As healthcare architects in California, we struggle with opening up patient rooms to the exterior due to code-
26
Stories
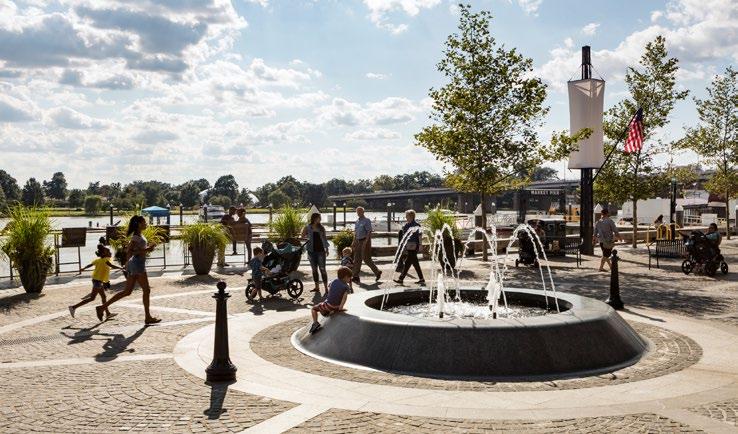
related issues. Perhaps we could make the solarium dual-function—indoor/outdoor, to provide this ability?”
Indeed, Haim and his team created five indoor/outdoor “solarium living rooms” at MH to give patients and their families an opportunity to step away and enjoy views of the spectacular surroundings—which include Mount Tamalpais, a meandering creek, and a nearby park—that provide the building with a unique respite quality. With physician approval, patients—even those tethered to an IV pole—are able to venture outside for fresh air. When it’s cold, patients and visitors can close the outdoor area and use the “living room” from inside. When it’s warm, as it often is in Marin County, they can close the interior glass doors and open the exterior glass doors to enjoy a soothing breeze. Four rooftop gardens provide additional destinations to take restorative breaks outdoors, enhancing the quality of life for patients and their families.
Honoring Blair Phillips
Blair Phillips loved architecture and music. This young architect graduated with a B.A. in Architecture with honors from the University of Virginia in 2011, where he also distinguished himself as an exceptional classical pianist and participated in an a cappella group called The Academical Village People as a play on the name of Thomas Jefferson’s original campus design. Blair began his career with Perkins Eastman after he graduated, where he soon found himself working on The Wharf in Southwest Washington, DC. He specifically worked on The Channel Apartments and The Anthem music hall, where Blair’s combined passion for architecture and music was a perfect fit. Much of his time was spent with the small team sent down to the trailers at the job site. “Blair’s warm personality was a highlight of
the community that formed down at the waterfront, working alongside the development and construction team,” says Principal Hilary Bertsch. In 2013, however, Blair, an avid skier, took a trip to New England where he had a tragic ski accident and died at age 24. His parents contacted Perkins Eastman requesting details about their son’s last project in an effort to try to honor his legacy. “They took great comfort in learning that this project combined his love of both architecture and music,” says Associate Principal Douglas M. Campbell of Perkins Eastman DC. When the Phillips family asked if they could travel to visit the room-sized model of The Wharf, the project team invited them to see both the model and the waterfront job site.
“We took them to the site, which at that point was a big hole in the ground, and amazingly Monty Hoffman showed up,” Campbell says, referring to the founder and chairman of Hoffman & Associates and developer of The Wharf. “We introduced him to Blair’s family, and Monty touched us all deeply when he said, ‘We should rename the street between Parcels 1 and 2, Blair Alley.’’’ This street provides access to The Anthem’s back-of-house spaces and ends with a plaza at the edge of the Washington Channel. Over the next year, Perkins Eastman held an in-house design competition to add a striking, streamlined granite bowl fountain to this plaza, honoring the young architect’s memory. The fountain bears the following inscription: “May the music and design of Blair Phillips live on.” Blair Alley and this fountain are now permanent features of The Wharf.
Making Students Feel Welcome
When Perkins Eastman DC modernized Roosevelt Senior High School in Washington, DC, in 2016, the design team transformed a forlorn center courtyard
Opposite page
The MarinHealth Medical Center provides indoor/outdoor “living rooms” to give patients and others easy access to the outdoors for fresh air and glorious views. Copyright Tim Griffith / Courtesy Perkins Eastman
Above
The Blair Phillips fountain at The Wharf in Washington, DC, honors a young architect who loved music and worked on the project, but tragically died in a skiing accident. The inscription on the fountain reads, “May the music and design of Blair Phillips live on.” Photograph by Andrew Rugge / Copyright Perkins Eastman
FALL 2021 27
the NARRATIVE

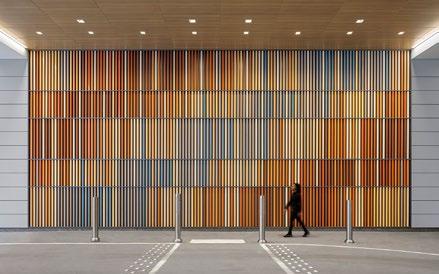
into a daylight-filled atrium in the heart of the school to give students a place to gather with friends and feel at home. The large space and its surrounding hard surfaces demanded acoustical baffles to mitigate the sounds and echoes throughout that area. In addition to being functional, however, the baffles needed to be symbolic and attractive.
Collaborating with school officials, the team proposed designing the panels with the 22 languages spoken by various members of the student body to reflect the school’s multicultural population. They printed 16 core school values—such as diversity, community, and equality—in English, then translated each value into the many languages.
“These panels not only represent the students and their heritage, but they bring vibrancy to the space and can also be used as a teaching tool,” says Alexandra Alepohoritis, the Perkins Eastman graphic designer who designed the banners. “On the opposite side of the banners, there is a graphical depiction of the world map. When seen collectively, this side depicts the Eastern and Western hemispheres.” With a glance, students can feel a sense of pride as they experience this cultural space that honors their heritage.
“The Colors of the Neighborhood”
As the Perkins Eastman team began to design the New York-Presbyterian Brooklyn Methodist Hospital: Center for Community Health (CCH), which opened on March 15, 2021, they—and the hospital’s neighbors— wanted the new 400,000 sf center to be well integrated into the venerable Park Slope neighborhood. As the first and largest major ambulatory care facility built in Brooklyn in 40 years, it needed to reflect the community and resonate with those who live there. Perkins Eastman took great care to address the neighbors’ needs and desires by engaging extensively with Brooklynites through multiple community meetings and public hearings.
After incorporating their feedback and undertaking an in-depth analysis of surrounding buildings to understand the character and context of the community, Perkins Eastman integrated the six-story CCH building into the neighborhood vernacular. The team used a warm, reddish-brownstone shade for the base of the pre-cast concrete structure to complement the nearby historic brownstones and designed residential-scale volumes to break down the massing. The building feels like it’s always been there.
A few designers went a step further. Principal Cristobal Mayendia and Associate Sebastian Medina carefully analyzed the façades of the brownstones nestled along the tree-lined streets throughout the vicinity. They photographed nearby row houses and other buildings, and captured the palette of Park Slope, which ranged from sand, salmon, saffron, cocoa, burnt-orange, and brownish-red to soothing stone shades. Using terracotta baguettes from Germany that reflect these hues, balanced with blue-grey and turquoise tiles that represent the sky, Mayendia and Medina designed a mosaic mural they named “The Colors of the Neighborhood.” They
28
Stories
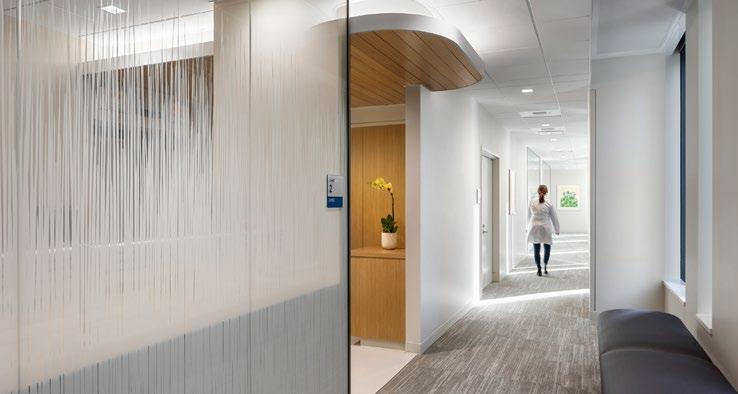
presented different iterations of this mosaic during community meetings, listened and responded to feedback, and ultimately created an 18-by-45-foot art installation to be integrated into the porte cochere, welcoming everyone who arrives at the main entrance to the new CCH. The soothing hues of the mural, curated from the colors of the historic neighborhood— and the CCH structure as a whole—now fit seamlessly within the context of this community.
Get It Together Rooms
When the firm began planning the David H. Koch Center for Cancer Care at Memorial Sloan Kettering Cancer Center in New York City, the deep-dive discovery phase played a big part in the final design. “The building has a program. However, our client intentionally asked us to push the boundaries of the program beyond preconceived notions and expectations,” says Jeff Brand, principal and executive director at Perkins Eastman and director of medical planning for this major healthcare center. “We took that to mean we needed to be inquisitive and explore what all the building stakeholders are seeking in their day. This building is a town of thousands of people, all seeking fulfillment of their needs in some fashion. It changes daily. So our inquisitive design process looked for the intimacy of what people are seeking.”
One discovery came from a concierge at an existing Memorial Sloan Kettering Cancer Center building,
who oftentimes felt that people leaving the center may need extra support before they stepped out of the doors. Sometimes patients and their families receive difficult news, making them feel like they can’t face the outside world immediately.
Anticipating patients’ needs at the David H. Koch Center for Cancer Care at Memorial Sloan Kettering Cancer Center, Brand’s team planned a place for them to collect themselves, regain their strength, and take a few deep breaths before re-entering society. This sensitivity inspired the design of “Get It Together Rooms.” Now, if a concierge sees a patient who may need some extra support, he or she will invite them to rest in one of these quiet, calm-colored rooms off the lobby, which feature a comfortable place to sit and often an adjacent restroom. These spaces give patients a place to pull themselves together as a concierge offers assistance or a kind word to help that person throughout their journey. Brand says, “‘The Get It Together Rooms’ were designed to support people at their hardest moments.”
Such actions reflect our designers’ primary motivation to deeply understand the people who will use these schools, mixed-use developments, and hospitals. And amidst the dizzying array of code requirements, structural necessities, and space-planning needs, they never lose sight of these gestures of empathy. N
The ‘Get It Together Rooms’ were designed to support people at their hardest moments.” - Jeff Brand “
Opposite page
FALL 2021 29
Top: The acoustical baffles at Roosevelt Senior High School translate school values into the 22 languages its students speak. Copyright Joseph Romeo / Courtesy Perkins Eastman
Bottom: “The Colors of the Neighborhood” mural at the New York-Presbyterian Brooklyn Methodist Hospital: Center for Community Health. Photograph by Andrew Rugge / Copyright Perkins Eastman
Above Perkins Eastman designed the corridor to the linear accelerator at the David H. Koch Center for Cancer Care at Memorial Sloan Kettering Cancer Center in New York City to create a calm, natural-light-filled pathway to a procedure that makes many patients anxious. Photograph by Andrew Rugge / Copyright Perkins Eastman
the NARRATIVE
The main currents in Perkins Eastman’s waterfront work ON THE
Waterfront
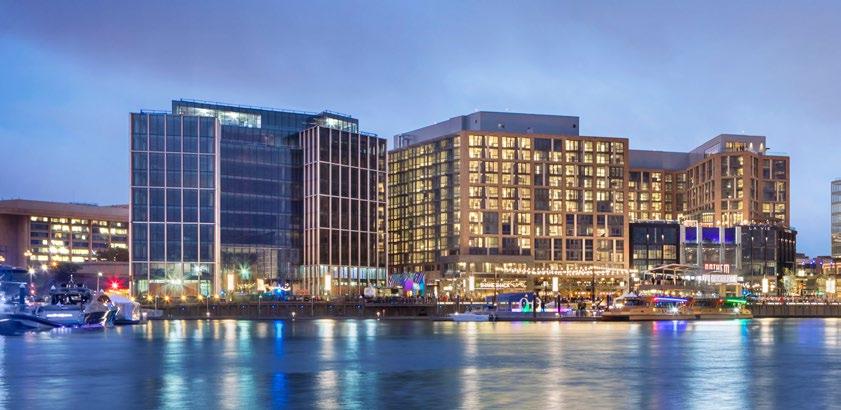 By Jennica Deely
By Jennica Deely
It’s a crisp spring morning in Nashville when officials from Metro Nashville Planning Department join Perkins Eastman principals Vaughan Davies and Eric Fang on board one of Metro’s fireboats for their first tour of the Cumberland River. In silhouette against the pale early light, birds swoop in long arcs between water and sky, their sharp cries rising above the drone of the boat engine. Downriver to the right, the water laps against the steep shoreline. Trees and bushes scramble up the rocky hillsides to apartment buildings and towers perched on the bluffs above. To the left, scattered along the low, flat plain, warehouses, gravel parking lots, concrete piers, and box trucks assemble and reassemble themselves like a game of Tetris. It is here, pulled forward by the river’s current, that path and purpose align.
30
Above
The Wharf, Washington, DC
Photograph by Sarah Mechling / Copyright Perkins Eastman
Stories
“ It starts with water. When you get onto the water, it puts you in a different place, in a different mindset, you’re seeing the world completely differently from most people around you.”
– Vaughan Davies

This morning boat ride in Nashville heralds the launch of a new study—“Imagine East Bank”—that will help forge a vision and plan for the future redevelopment of Nashville’s East Bank on the Cumberland River. Encompassing more than 330 acres of land, this ambitious study, which began in April, is exploring ways to better engage the public in plans for a variety of uses for the East Bank—residential, recreational, commercial, and industrial—while also bolstering the area’s resiliency in the era of climate change.
This boat ride, the shoreline walks, and riverside presentations that will follow are the first and most integral steps in Perkins Eastman’s distinctive waterfront planning and design process. “It starts with water,” says Davies. “When you get onto the water, it puts you in a di fferent place, in a di fferent mindset, you’re seeing the world completely di fferently from most people around you.” Perkins Eastman’s process—approaching the project from the water first—speaks to its legacy of work along waterfronts in cities across the United States and around the world
including Washington, DC; Buffalo; Baltimore; Long Beach; New York City; and Qingdao, China. Focused within the firm’s Urban Design + Planning and Large Scale Mixed-Use practices, Davies and Fang lead this complex work along with principals Stan Eckstut and Hilary Bertsch, among others.
Eckstut, who has played a major role in nearly all of the firm’s waterfront work, including legacy projects such as Battery Park City in New York City, Huishan North Bund in Shanghai, and Inner Harbor East in Baltimore, believes that great waterfronts, like great cities, must feature all types of uses and spaces. In addition to the variety of the onshore built environment, “Great waterfronts also rely on a lot of activities in the water,” says Eckstut.
Programming in Parallel: Water and Land
The success of projects like The Wharf in Washington, DC, and Canalside in Buffalo showcase the value of this thinking. “A lot of people talk about waterfront projects, and what they mean is the development is in front of a
FALL 2021 31
the NARRATIVE
“
A lot of people talk about waterfront projects, and what they mean is the development is in front of a waterfront. But the land only represents a fraction of a project’s potential.” – Hilary Bertsch
waterfront. But the land only represents a fraction of a project’s potential,” says Bertsch.
Part of the water-first approach is to develop a water plan essentially a map of all of the activities on or related to the water that can inform the best usage for the land along its edges. The plan aims to answer many questions, Bertsch explains, such as: Who uses the water? Are there barges? Recreational boaters? Fishing boats? Who has the right-of-way? Are there protected wetlands to consider? Do birds nest along the shore? Are the fish populations healthy? How will climate change affect the development? Where is the 100-year flood line? Is swimming allowed? What is the proportion of public versus private access?
While the water informs ways in which the land can be used, Bertsch explains, “It’s really capitalizing on that adjacency to the water to make value on the land.”
Bertsch’s work with Canalside in Buffalo, located at the Western terminus of the Erie Canal, is a prime example of how water and land plans work together. Buffalo’s proximity to the canal had long been a vibrant locus for commercial and industrial activity. As economies and shipment routes changed, however, usage of the canal decreased and the downtown towways were backfilled. Through the development of a water plan, Bertsch and the team discovered ways to bring the water back to these sections of the canal.
More water led to more opportunities for visitors to walk along its banks and more frontage to anchor waterfront activities. Lined with restaurants and shops, the canals have become connections to the many different levels of public and retail environments now present in Buffalo. In this respect, starting on the water—regardless of whether it’s Buffalo, New York City, or Nashville—sets up a very different way of responding, way of seeing, way of communicating with the public. As Davies notes, “We’re taking into account the public realm [the water] as the primary factor for describing a future neighborhood.”
Leading with the Locals
Neighborhoods thrive best when they engage with and advocate for their residents.
“If you design for locals first and the locals love it, then you’re automatically taking care of the tourists,” Davies says. He recalls how local input was prioritized with Perkins Eastman’s Rainbow Harbor development in Long Beach, CA. Inspired by a woman who attended public meetings for the project from the start, “Mother’s Beach” is a treasured and highly popular feature of the beautiful crescentshaped harbor. It came about because of her, says Davies—“She showed us all a picture of her sitting on the beach with a bucket and spade as a little child.”
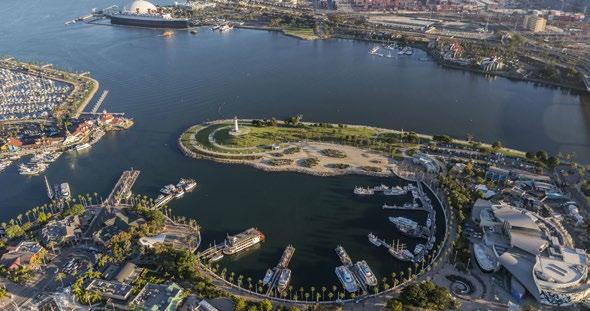
32
Stories
Right Rainbow Harbor was a catalyst and primary anchor for the revitalization of Downtown Long Beach. Rainbow Harbor, Long Beach, CA. Copyright trekandphoto / Adobe Stock
Throughout the planning process, the woman remained engaged in meetings, occasionally reminding the team of the photo and her childhood memories, ultimately inspiring the team to name a special section of the beach in her honor. Sometimes it’s the small things, the little moments that arise from a community’s collective memories that make the biggest impact in the history and legacy of the city.
Nashville is often associated with its legendary music industry presence. And while the western side of the river is where many of the city’s music landmarks and its high-rise downtown district are located, the eastern side is a different story. In some areas, the bank is significantly lower in elevation than its western neighbor. Here, the area is dominated by industrial uses and is more representative of the city’s history as a manufacturing center.
This is particularly evident from a bird’s-eye view. Five bridges transect the 330+ acres of the Imagine East Bank study and create a formidable, looming presence as they tower above the river and touch down on the East Bank shore. But this effect can be reversed, Davies believes, with a new perspective of the bridges and the circumstances they create. During the group’s first tour of the river, Davies was struck by the incredible industry and craftsmanship of the structures, which is best observed from the water and below. “There is a tremendous opportunity to engage the edges of the bridges and the viaducts,” Davies says. “One of the really unique attributes of Nashville is there is a precedent there of buildings being located alongside the bridges. There’s no reason why those bridges can’t be much more people-friendly, with elevated sidewalks and landscaped, shaded pathways.”
Building Resiliency by the Water
Public beaches, riverfront restaurants, elevated sidewalks, and landscaped pathways are fantastic ways to bring people to the water, but what happens when too much water—in the form of flooding and massive rainstorms—comes to the people instead?
The devastating 2010 flood of the Cumberland River is still very present in the minds of Nashvillians. In May of that year, heavy rains and runoff caused the river to swell, flooding parts of Nashville and surrounding areas of Tennessee and Kentucky. Nearly 11,000 properties were damaged or destroyed in the flood, 10,000 people were displaced from their homes, and 26 people died. The flood caused more than $2 billion in private-property damage and $120 million in public infrastructure damage in the city. Managing ever-increasing events like this one demands a nuanced and scientific approach.
Leading the Nashville study’s approach to resiliency is Fang, who has worked on large-scale projects, waterfronts, mixed-use, and resiliency plans for more than two decades. Fang cites Perkins Eastman’s 20year track record at the forefront of thinking about how cities can engage with the waterfront in a way that is proactive about climate change. And Fang should know—his work with Perkins Eastman includes the celebrated Arverne by the Sea project in



New York, which became a widely referenced case study for resilient community design in the wake of Hurricane Sandy in 2012. “That area of New York got devastated. It was really on the front lines,” says Fang. “Arverne had the benefit of newer infrastructure built under current regulations. We had actually thought about how to protect it from the ocean and developed potential remediation plans.” The project was widely published at the time in articles that heralded its resiliency in the face of the storm. As a result, Fang says, “We were called upon to work with Mayor Mike Bloomberg’s Special Initiative for Resilience and Rebuilding, the landmark long-term resiliency plan for New York City. It woke up a lot of people in the profession and the wider public to the perils of climate change,” Fang says.
In Washington, DC, The Wharf’s master plan expands on this research with a variety of methods to manage abundant stormwater. “It’s always easy to make a place nice on a beautiful sunny day, but you also want to recognize and have it be a place where people want to go when it’s not,” says Bertsch. A variety of methods can mitigate heavy rainfall and stormwater surge, providing for comfort and safety during a weather event. These include features like floating wetlands; durable, waterproof, and permeable surfaces; and buildings designed to flood, meaning their mechanical systems are placed on a higher floor above the flood line or engineered to be sealed off from encroaching water. The Nashville study is considering flood mitigation management strategies like those at The Wharf and Arverne by the Sea to guide future climatechange-resilient developments along the East Bank.
Above Top: The Imagine East Bank Study encompasses more than 330 acres along the Cumberland River’s East Bank. Photography: Google Images Imagery ©2021 TerraMetrics, Map data ©2021 Google
Bottom left: Historic image of the Cumberland River in Nashville, TN
Bottom right: The view under the bridges along the Cumberland River showcases the possibility for developing this interesting part of the landscape. Photography: Perkins Eastman
FALL 2021 33
the NARRATIVE
“
Battery Park City feels like New York. It’s unique, there was nothing like it before in New York, but now everybody visits Battery Park City and thinks ‘This is New York.’ And The Wharf—it feels like DC–but there was never anything like it in DC.” – Eric Fang
Getting Started
Perseverance and tenacity are necessary for managing the scale and complexity of large-scale waterfront developments. Perkins Eastman is fortunate to draw on its decades-long, ongoing experience with projects around the globe. For instance, Davies notes, “The firm’s first major waterfront, Battery Park City, took 40 years—and that’s in one of the most dynamic real estate markets in the world.”
Getting these projects off the ground, however, is a different matter. “The hardest part is getting started,” Eckstut notes. “The plan has to be big enough to have a critical mass and embrace the vision for that particular waterfront, even if it’s just one town square or one main street. Too small and the vision can’t gain traction,” Eckstut continues, “but too big means taking on too much financial risk and is likely to fail.”
Taking the Long View
The success of Perkins Eastman’s large-scale practice and waterfront work is grounded in this pragmatic
thinking and guided by a refreshing and holistic philosophy. As Davies explains, “It really is about an eye-level experience, an immersive experience, not an observer experience.”
“When you look at the success of waterfronts, they all address how to provide public access to the waterfront in a way that’s meaningful to the people who actually live there,” says Bertsch. Fang agrees. “Battery Park City feels like New York. It’s unique, there was nothing like it before in New York, but now everybody visits Battery Park City and thinks ‘This is New York.’ And The Wharf it feels like DC but there was never anything like it in DC.”
In the case of Nashville, Davies says, “We’re hopefully influencing the dialogue right now in the way that we’re talking about it. I think this is a huge opportunity for Nashvillians to engage in the design process. They’re all part of the East Bank story.”
In the end, says Eckstut, “It’s about creating the exciting public places that transform a city. We want to make buildings that feel like they’re part of a family.” N
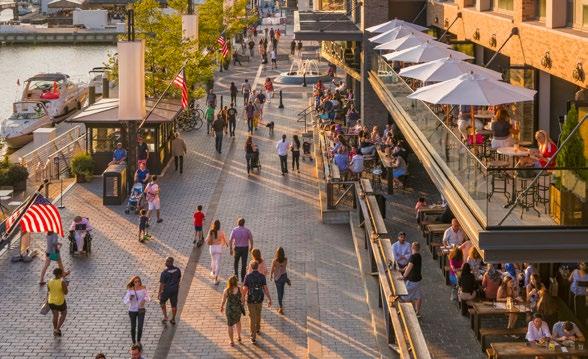
34
Opposite page Battery Park City Esplanade. Copyright Wayne Chasan / Courtesy Perkins Eastman Stories
Right The Wharf, Washington, DC. Copyright Jeffrey Goldberg/Esto / Courtesy Perkins Eastman
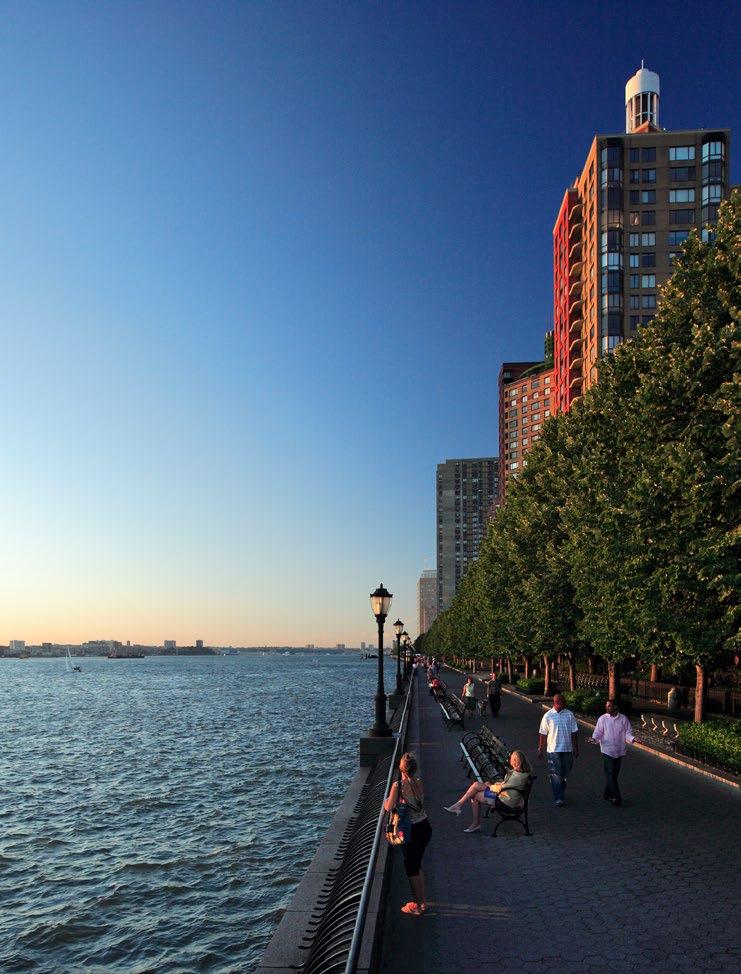
It’s about creating the exciting public places that transform a city. We want to make buildings that feel like they’re part of a family.” – Stan Eckstut “
the NARRATIVE
Healthy
BY DESIGN
Perkins Eastman’s role in the evolving movement towards sustainable and healthy buildings
 By Jennica Deely
By Jennica Deely
Madona Cumar-Malhotra was sitting at her desk in her home office on a November day in 2020 when she received a long-awaited message from the International Well Building Institute (IWBI). After an intricate, 18-month testing process—conducted during the unprecedented COVID-19 pandemic—Perkins Eastman’s new Chicago studio had officially been granted a “WELL v2 Pilot Platinum” rating, the best-inclass anywhere for rating the health of interior environments.
36
Above The
new West/John Lewis Elementary School in Washington, DC, is targeting net zero energy, LEED Platinum, and WELL certification. It would be the first school in the world to achieve all three. Copyright Joseph Romeo / Courtesy Perkins Eastman
Stories
Cumar-Malhotra, a senior associate with Perkins Eastman and member of the firm’s workplace team that designed the space, was excited to read the message, albeit somewhat underwhelmed. “You want them to say ‘Congratulations!’ and confetti falls with balloons and bubbly … things like that. But after all this time and work, the message content felt a bit anticlimactic.” Still, Cumar-Malhotra says, “to us it meant a lot more.”
Confetti or not, the designation in many ways is the culmination of healthy-building design over the firm’s 40-year history, beginning in the ’80s when adding an atrium or some windows to an old warehouse was considered innovative. But it’s not so simple anymore. The studio has been designed in accordance with WELL’s v2 pilot program, a prototype for the second iteration of IWBI’s WELL Building Standard. Pursuing WELL for the Chicago studio was an integral component of the firm’s ethos—a commitment to design spaces centered on health and well-being—but achieving WELL was a complicated, multi-faceted process. While the space had already scored high enough to achieve a Gold rating earlier that summer, Cumar-Malhotra says, “We’d been through almost two levels of testing, with air quality metering, acoustic, and light level readings, and so forth. When we achieved Gold, we immediately asked, ‘Why not Platinum? What can we do next?’’’ When the team learned that they only needed three more points to achieve the next level, they were willing to devote the extra time in the form of additional testing and calibration, achieving six more points to make certain they achieved WELL Platinum.
Diagnosing Sick Building Syndrome
While it’s now mainstream, the WELL Building Standard is just one of many design and building criterions—including LEED, Fitwell, net zero, and the AIA Framework for Design Excellence—that are linked to an evolving movement towards energy-efficient, sustainable, and healthy spaces.
WELL Adjusted
Following its debut in 2015, the WELL Building Standard drew much criticism from sustainable and healthy-building advocates. Its steep upfront costs and hefty time commitment, many argued, made certification realistic for only the wealthiest clients and biggest-budget projects. But in the years since, says Tanya Eagle, senior associate and leader of sustainability standards at Perkins Eastman, “WELL has done a really good job of adjusting course and making a more flexible system that works for many more buildings.” Perkins Eastman is now applying WELL Building Standards to a variety of projects, from schools to senior living environments, and is encouraged by their broad applicability and researchbased strategies. “The more the industry thinks it’s important, the bigger the impact,’’ Eagle says.
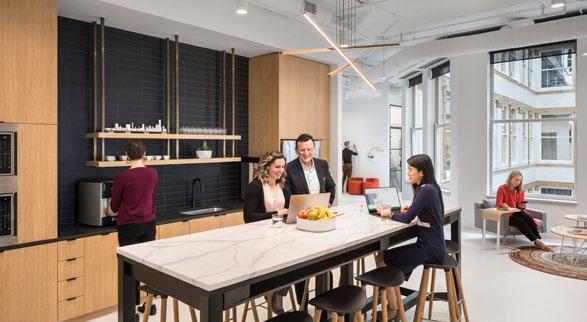
This page
Leveraging features like the building’s existing atrium with high-performance ventilation and air-conditioning system updates, Perkins Eastman’s Chicago studio in the historic Rookery building sets a standard for adaptive, sustainable design. Photography by Andrew Rugge / Copyright Perkins Eastman
FALL 2021 37
the NARRATIVE
Copyright Chuck Choi / Courtesy Perkins Eastman
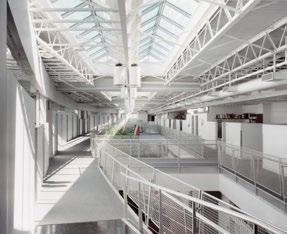
The movement traces its roots to the energy crisis of the ’70s, authors Joseph Allen and John D. Macomber write in their recently published book, Healthy Buildings: How Indoor Spaces Drive Performance and Productivity (Harvard University Press). “It is only in the last 40 years that we’ve started to adapt the way our buildings operate, tightening building envelopes and reducing ventilation in an effort to conserve non-renewable energy sources.”
The new and renovated airtight systems of the late ’70s and the ’80s reduced the costs of keeping a building warm or cool, a major incentive during the energy crisis, “but sealing these buildings so well, without increased attention to wall assembly detailing, resulted in diagnoses of respiratory illnesses from mold, dust, and noxious fumes, among other things.” These health issues, Allen and Macomber argue, birthed a “phenomenon known as Sick Building Syndrome,” which prompted a pivot from the energy-efficiency focus towards a stronger emphasis on green, healthy spaces. The oft-used “buildings need to breathe” argument became the slogan that ushered in this next era, which has come to be known as the Green Building Movement.
Consumer’s Choice
With its focus on healthy, environmentally friendly design, the Green Building Movement influenced much of Perkins Eastman’s work through the late ’80s and the ’90s. One of the earliest examples that showcases this commitment is the Consumers Union Headquarters and National Testing Center in Yonkers, NY, which was completed in 1987.
With an ethos of transparency and authenticity, Consumer Reports, the independent, non-profit product testing and review company, is driven by a mission to create a fair and just marketplace for all. The design process for a major relocation of the company’s headquarters was no different. “The entire senior leadership team was very interested in how major design decisions were made. They all attended the weekly work sessions with the construction manager and the design team,”
says Brad Perkins, co-founder and chairman of Perkins Eastman, who managed the project with co-founder and vice chair Mary-Jean Eastman. Rhoda Karpatkin, one of the nation’s first female CEO/executive directors of a major not-for-profit, was especially invested. “In the same vein as the work Consumer Reports was doing with product reviews and testing, Karpatkin wanted the headquarters to be a sustainable and healthy work environment for her staff,” says Perkins. The 175,000 sf testing laboratory and office building, an adaptive reuse of an office-products warehouse, also needed to be completed on a tight budget. The new design inserted a second floor into the warehouse, while new windows along the shell and an atrium that runs the length of the building bring in valuable daylight to the office and laboratory spaces. An on-site storage facility for ice that runs on off-peak electricity reduces cooling loads for the building during the day, and motion detectors on the lights keep energy costs down. Though it seems modest for our present-day standards, these actions were revelatory for the pre-LEED ’80s. At the grand opening of the headquarters, Karpatkin personally thanked the Eastman/Perkins duo. “She took us both aside, gave us hugs, and said, ‘You made all my dreams come true,’ ’’ Perkins recalls.
Nudge in the Right Direction
While renowned for the quality of its built work, Perkins Eastman is also a pioneer in exploratory and experimental design concepts that advance innovation for healthy buildings.
In the Nudge Home, which was recently featured in Fast Company, a team comprised of co-CEO Nick Leahy and architects Diaa Hassan and Pablo Cabrera Jauregui explored ways to imagine the “home of the future” with design and technology that are predicted to become feasible within the next five to 10 years. The Nudge Home concept integrates new technology with human psychology to create a healthy environment that promotes the well-being of its occupants.
“In the future, technology will be even more ubiquitous. Identifying how it can holistically inform rather than overwhelm our design will be the real challenge,” Hassan says. In the Nudge Home, for example, two roof systems work together to optimize
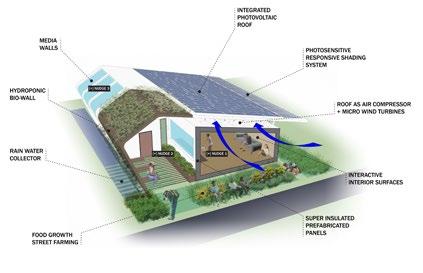
38
Above Advanced for its time as the firm’s first large-scale sustainably focused project, Consumers Union Headquarters was designed around a heightened emphasis on employee wellness, energyefficient systems, adaptive reuse, and built-in laboratory flexibility.
Right Nudge Home incorporates technology that currently exists and/or that our designers imagine could be available within the next five to 10 years to foster an ecological balance between people and the planet. Graphic by Perkins Eastman
Stories
energy collection and dispersal via both sun and wind: a top layer of photovoltaics covers a second layer of mini wind turbines. Neighbor-friendly gardens in the front yard put healthy food front and center, meanwhile, and a hydroponic bio wall serves the dual purpose of shading the front walk and filtering the air. Rain barrels and small pathways channel water and irrigate the gardens.
“It’s a harmonic combination of low-tech and high-tech that comes together to resolve a design problem in an integral way,” says Cabrera Jauregui.
Equal Footing
Whether cutting-edge or tried-and-true, the Greenturned-Healthy Building Movement must also bring equity to the built environment to achieve widespread impact. We reap the most benefit to that end through the design of public spaces—particularly schools, says Sean O’Donnell, Perkins Eastman’s K-12 practice leader. “These healthy, high-performance learning environments are suffused with natural light, they have wonderful acoustics, they have great indoor air quality, they’re comfortable, and they really foster opportunities to engage in education and support the learning process,” O’Donnell says. But is there a quantifiable connection between healthy design and student-teacher performance?
Perkins Eastman and its affiliates have been working with the District of Columbia Public Schools (DCPS) for more than 20 years and conducting pre- and post-occupancy evaluations (POEs) for nearly eight of them. POEs, which measure the performance of a space using both quantitative and qualitative data, are not typically performed on projects in the architecture industry, but Perkins Eastman is
committed to better understanding how its buildings actually support the diverse stakeholders living, working, and learning in our designs. To test the physical, quantitative elements of a space, metering devices gauge everything from temperature and daylight to sound and air quality. To understand the qualitative elements—how a space improves the performance and experience of its occupants— surveys and questionnaires query individual feedback.
Principal Patrick Davis, the former DCPS chief operating officer, is a vocal proponent of the POE because he’s experienced the benefit of healthy learning environments firsthand. “With our modernized spaces, teachers are now able to use our facilities to enhance instruction, and students enter an environment that welcomes them and provides the spaces to meet their learning and social and emotional needs,” says Davis. “We are excited to take our designs and operations to the next level, which is part of a larger district-wide effort to reduce our energy consumption and promote well-being.”
A Heightened Urgency for Indoor Health
With an average of 90% of our lives spent indoors, the need for healthy buildings will only increase. The COVID-19 pandemic, furthermore, has heightened the urgency for clean, healthy environments that support well-being where we work, play, live, and learn.
Cumar-Malhotra, who’s been gradually increasing her in-office time at the Chicago studio, is in full agreement, “We went through the hoops to achieve WELL at the perfect time—everyone was concerned about the pandemic—but now we’re coming out of this and we’ve never been more ready.” N
Below West/John Lewis Elementary prioritizes passive strategies including daylight, indoor/ outdoor spaces, and healthy materials combined with high-performance energy systems and real-time data to embody the potential in healthy buildings to bring equity to the built environment. Copyright
Joseph
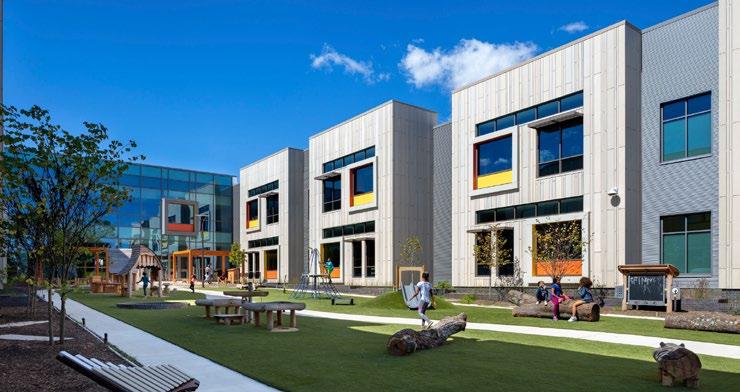
FALL 2021 39
the NARRATIVE
Romeo / Courtesy Perkins Eastman
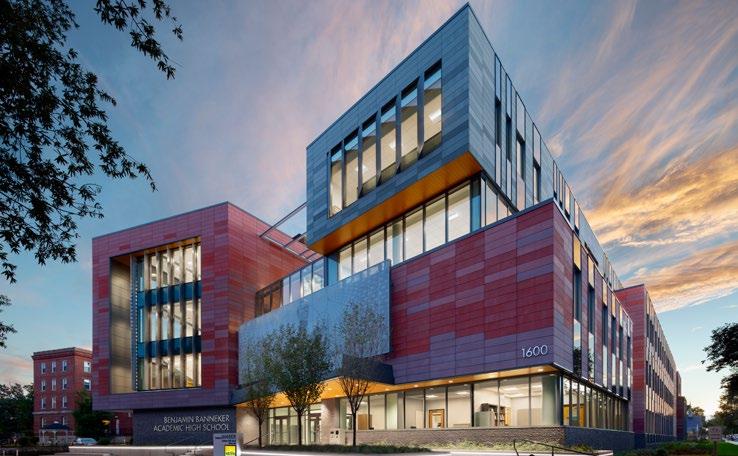
Learning
A tale of two schools in pursuit of net zero energy CURVE
By Melissa Nosal and Jennifer Sergent
Surrounded by a thicket of city and school officials, Washington, DC, Mayor Muriel Bowser presided over ribbon-cutting ceremonies in late August to herald the opening of two remarkable new schools that represent the latest in sustainable school design. Benjamin Banneker Academic High School and West/John Lewis Elementary are both targeting net zero energy, meaning they aim to produce at least as much energy as they expend. For Perkins Eastman, which designed both buildings, they represent the next step in what Principal Sean O’Donnell calls “Net Positive Education,” a term the K-12 practice has trademarked as they advance design thinking around schools that not only look great but make a tangible impact on the students, teachers, and staff who occupy them. Above
40
Banneker Academic High School is one of the highest-performing public schools in the District of Columbia. Accordingly, the new building is designed to foster its strong culture, provide state-ofthe-art labs and instructional spaces, and create a “collegiate ambiance.” Copyright Joseph Romeo / Courtesy Perkins Eastman
Stories
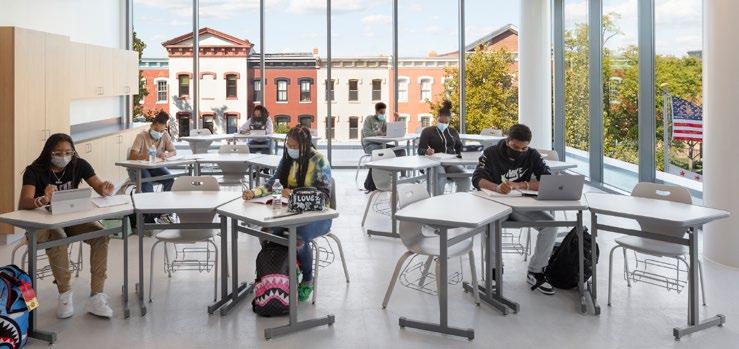
“When I came to DC 20 years ago and started designing schools, schools were astonishingly tragic in their state of repair,” says O’Donnell, the Perkins Eastman’s K-12 practice-area leader. “It was shocking to see what we were sending students into.” Dark and dingy corridors. Loud ventilation systems. Classrooms too cold or too hot, underlit or with excessive glare. Programmatic spaces that could not support the evolving curriculum. Little meaningful connection between the classroom and the outside, to say nothing of the neighborhood. Dismal to no civic presence. As we are now finding, those conditions contributed significantly to poor student outcomes.
District of Columbia Public Schools (DCPS) has since made a $4 billion commitment to modernize its schools—a long-term endeavor that began in 2007. Today, students at these modernized schools walk into bright, engaging corridors that are extensions of the learning environment, while unobtrusive mechanical systems keep the temperatures steady. Their comfortable classrooms are awash in natural light. Flexible programmatic spaces anticipate an evolving and dynamic curriculum. The classroom designs blur the boundaries between interiors and exteriors. Contextual, spatial, and literal connections embrace the surrounding community.
Cause and Effect
Perkins Eastman, in partnership with DCPS and the DC Department of General Services (DGS), has designed and delivered at least 14 of these significant school modernizations in the nation’s capital—each focused around a central question: What is the connection between the built environment and educational outcomes? The results are in: A 2018 study by the firm’s sustainability and design research teams concluded that upgrades such as new mechanical and ventilation systems, indoor finishes, better windows and shading elements, and improved technology
resulted in statistically significant improvements in both student and faculty satisfaction and performance. “Students in modernized schools were more likely to be satisfied with the temperature, air quality, noise levels, and daylight in their classrooms compared to students in non-modernized classrooms,” the study concluded, providing DCPS with a solid return on its investment. The American Institute of Architects’ College of Fellows subsequently awarded the design team with its biennial Latrobe Prize in 2019, which comes with a $100,000 grant to fund research leading to significant advances in architecture. Together with Drexel University, the team is building on the 2018 study, examining 28 schools across DC and Baltimore to study more broadly how well-designed educational facilities can lead to improved student health and academic outcomes. Put another way, says Design Principal Omar Calderón Santiago, “One of the fundamental questions our practice is trying to answer is: How do we want to educate now? And how do we want to educate in the future?”

Above
The Banneker building’s scale respects the neighborhood’s historic rowhouses, and in this third-floor classroom that overlooks the main entrance, invites them right inside.
Copyright Joseph Romeo / Courtesy Perkins Eastman
Below
The windows between Banneker’s Sky Place outdoor terrace and the top level of its Learning Commons are inscribed with a letter Benjamin Banneker wrote to Thomas Jefferson, overlaid with Banneker’s solar eclipse diagram. The design of this space underscores the concept that education is not limited to the building’s classrooms. Glass inscriptions by DC artist Shaunte Gates. Copyright Joseph Romeo / Courtesy Perkins Eastman
FALL 2021 41
the NARRATIVE
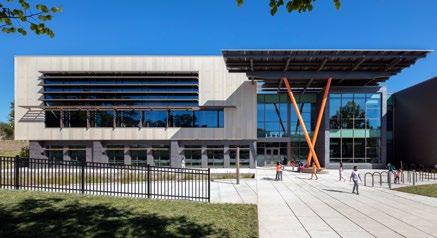
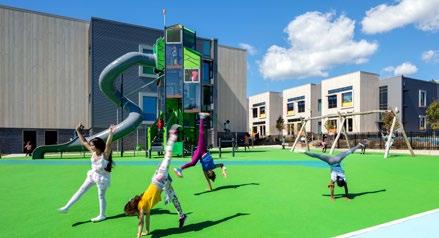
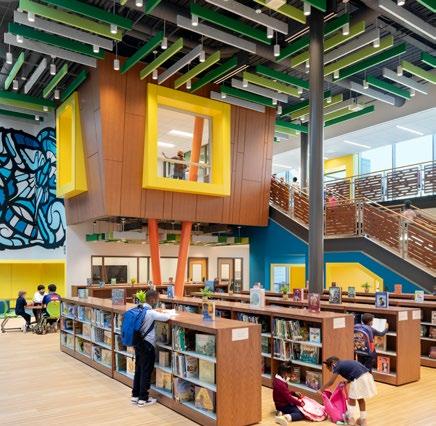
Zeroing In
Banneker and West/John Lewis may hold the key to those answers with net zero energy. The schools make good models, first and foremost, because each is laudatory from multiple perspectives, including architectural and high-performance design, contributions to student and staff well-being, and civic and community involvement. But they’re also working together in a way that is unprecedented in the DCPS system. West/John Lewis is projected to produce enough renewable energy for its own needs—as well as to accommodate Banneker for the high school’s higher consumption. This multi-site renewable energy solution responds to DCPS’ goal of reducing energy consumption and carbon emissions by nearly 50% by 2032, and demonstrates Perkins Eastman’s commitment to absorb and build upon its own research into successes and challenges from previous school projects.
“Producing energy is the last part” of the equation for net zero, O’Donnell says. “Enhancing the performance of the building is the first,” he adds, because the less energy it needs from the beginning, the less it will need to consume on a day-to-day basis. Patrick Davis, who recently joined Perkins Eastman as a principal after years of working with the K-12 practice as the DCPS chief operating officer, puts a finer point on that notion. Energy consumption represents the second largest investment in the school system, where the salaries of its 10,000 employees rank first. “They’re spending more on utilities than on computers and educational materials,” Davis says. “You reduce that line item, and that money can go to computers, so you don’t have to scramble during a pandemic to find a hot spot—that’s another way to enhance education.”
These two schools feature an array of highperformance design solutions that dramatically reduce energy consumption—geothermal fields, solar panels, high-performance envelopes, high-efficiency equipment, advanced metering capabilities, access to high-quality daylight, and real-time energy consumption monitoring. “They are expected to be the District’s first two net zero energy buildings. DCPS has always been on the forefront of sustainability. But we wanted to push the boundaries even more,” says Davis, who works with the firm’s PE Strategies consulting arm so he can share these innovations with more school district clients looking to follow DCPS’ lead.
Davis and the K-12 practice are building the Net Positive Education mission with an arsenal of articles, research, and videos demonstrating the myriad links between high-performance design and student outcomes. Based on its research and experience with other high-performance schools such as Dunbar Senior High School in DC and the Dr. Martin Luther King, Jr., School in Cambridge, MA, new and remodeled schools need more ventilation and fresh air to drive down levels of carbon dioxide, which leads to greater cognitive performance. That element in particular makes buildings consume
42
Stories

slightly more energy because its systems need to work harder to provide a higher amount of filtered fresh air, but in the case of Banneker and West/John Lewis, O’Donnell says, it’s balanced with on-site energy production. In that respect, student well-being “is intimately tied with the pursuit of net zero energy. Yes, you get better energy performance, but you also get better performance from the students and users of the building.”
Lessons Learned
But what does it take to get there? “There’s a misconception in the industry that in order for you to get to net zero energy, you need to invest in very expensive systems and very high-tech equipment,” says Juan Guarin, sustainability specialist at Perkins Eastman. Guarin continues, “In reality, net zero energy is something that you can achieve by applying smart decisions—smart, simple design decisions that most of the time are cost neutral.” They include orienting a new school building so classroom windows aren’t in the path of the harsh early morning and late afternoon sun, which can add unwanted heat and glare. Well-placed windows, by the same token, provide enough natural light so you don’t have to turn on the light switch inside. “It’s the ability to make free decisions that have no impact on construction or design cost,” Davis says, “but it impacts significantly the energy the building needs.”
In the case of Banneker and West/John Lewis, Perkins Eastman’s sustainability team worked with
computer simulations throughout the design process to collect and synthesize data around hypothetical building performance from the perspectives of energy, daylight, and acoustics. As a result, Guarin says, “We were able to tell the team, ‘Hey, for this room, we need to make the windows a little bit smaller. For this one, we need to increase the insulation. Here, we need to reduce the insulation.’ We provided this information to the team on an almost weekly basis so they could make informed design decisions.”
At West/John Lewis, furthermore, a high-performance dashboard tracks and displays the building’s energy consumption, showcases its sustainability features, and links to the school’s curriculum so students learn how to contextualize the metrics. Accessible to the public both physically and online, it reflects education in real time. The dashboard is a perfect example of how net zero energy informs Perkins Eastman’s Net Positive Education agenda, which O’Donnell describes as “the overarching idea behind our approach to school design. The tools and the rigor of the net zero energy program allow us to create a school that’s a better place to learn,” because it favorably supports the health and education of its occupants—and frees money for increased investment in that education. “Projects like these are our dream projects,” O’Donnell says. “We have built our practice over the past 20 years to help our clients and our communities create amazing places to learn. As both an architect and resident of the District of Columbia, I’m incredibly proud to now have schools of this caliber for our students.” N
This page
To create a “collegiate ambiance,” the Learning Commons—a dynamic and collaborative evolution of the library—functions as Banneker’s literal and figurative heart. Every level of this vertical, four-story campus engages this central space, providing formal and informal places to gather, socialize, and collaborate.
Copyright Joseph Romeo / Courtesy Perkins Eastman
Opposite page
Top: West/John Lewis Elementary School sets a new standard for 21st-century learning environments. Designed to be among the first schools in DC to achieve net zero energy, the project is also pursuing LEED Platinum and WELL certification—which would make it the first school in the world to achieve all three. Copyright Joseph Romeo / Courtesy Perkins Eastman
Middle: The West/John Lewis design emphasizes outdoor recreation and connections with the natural world—known to improve student health and academic achievement. And the building’s massing echoes the massing and setbacks of the houses across the street. Each discrete volume corresponds to an academic neighborhood or a major community asset such as the gym, a strategy that helps make the program legible to the children and faculty who use it. Copyright Joseph Romeo / Courtesy Perkins Eastman
Bottom: West/John Lewis honors its proximity to nearby Rock Creek Park with interior and exterior references, the most prominent of which is the “Treehouse” that encloses a creative space overlooking the library, which is also anchored by a sweeping mural from a beloved local Colombian artist, Mas Paz. Copyright Joseph Romeo / Courtesy Perkins Eastman
FALL 2021 43
the NARRATIVE
We had quite the welcoming when we first moved into our New York studio in December 1997. As Principal Joanne Violanti tells it, “As we were settling into our new offices, there was a massive water main break on Fifth Avenue at 19th Street. It flooded the neighborhood and resulted in a fire-spewing crater when a gas main subsequently ruptured. Lots of excitement, and luckily no one was hurt!”
Things to know about Perkins Eastman
By Emily Bamford
In honor of our 40th anniversary, let’s celebrate all that Perkins Eastman has become—and the projects, accolades, and memories that make it so special. Here’s our roundup of the landmark projects that formed the firm, noteworthy awards we’ve won, favorite memories from our PEople, and a few fun facts about Perkins Eastman.
Our Hanoi Capital Construction Master Plan—a 1,000-page document containing 700 maps—seeks to accommodate Hanoi’s rapid growth by pushing development to five satellite cities separated from the city’s historic core with a “greenbelt” of parks, lakes, and land reserved for agricultural use, establishing the capital of Vietnam as one of the most sustainable cities in the world by 2050.

Our first four public buildings—the Clarendon branch of the Brooklyn Public Library, the 107th New York Police Precinct, the Queens Civil Court, and the Ithaca, NY, Courthouse —each received important design awards, and the last three were featured in Architectural Record. They all contributed to our emerging design reputation 30 years ago.
“One of my fondest memories is a simple kindness,” Principal Leslie Moldow says. “When my colleagues found out before I did that I got my AIA Fellow, I arrived for a meeting, and they sang ‘For she’s a jolly good Fellow.’ We celebrated over dinner, and later at the AIA Convocation ceremony, Brad Perkins and David Hoglund hosted my family at a special dinner event.”

We designed a riverfront mixed-use development ( Huishan North Bund ) that reunites Shanghai residents with their waterfront via a public plaza, esplanade, and marina.
Perkins Eastman is one of the last large architecture firms in the United States whose first-generation founders are still actively engaged in its leadership.
Our first ground-up school, Green Chimneys in Brewster, NY, won an AIA award and was featured on the cover of our first book for Wiley, but the K-12 project that has garnered the most recognition—14 separate honors—was Dunbar High School in Washington, DC.
44 01
02 05
03 07 04 40 06
In Review
©ARCHEXIST / COURTESY PERKINS EASTMAN
“One of my favorite memories is actually an annual one,” says Senior Associate Emily Pope. “The Pittsburgh studio has been ‘adopting’ local families in need of some assistance, holiday magic, and cheer for as long as I can remember. It’s a really special time in the office, as we all come together to ensure each of them have a memorable Christmas morning. The families provide a wish list with names, sizes, and preferences, and all are placed on paper ornaments on a paper tree in our reception area starting right after Thanksgiving. Incredibly, one by one, those ornaments find their way into the hands and hearts of our staff, and a few weeks later it culminates into one very merry wrapping party—complete with bright papers, bows, and of course pizza! From gift cards for groceries and donations for household necessities to clothing, games, and toys—we always seem to grant every wish on the list. And the gratitude from the families is simply the best—they send us thank-you cards and pictures of the little ones opening those special gifts from Santa.”


DC has a thriving new destination for residents and tourists alike at The Wharf, a mixed-use waterfront development that Perkins Eastman master-planned, in addition to designing two of the large buildings that anchor the development. At two million sf, this first phase represents the city’s largest revitalization project in years. At 1.2 million sf, phase two is currently under construction.

Camden, NJ, has a new nexus in the form of Rutgers University’s Nursing and Science Building, a triangleshaped building that features a four-story glass façade along its diagonal, which engages the students and staff with the larger community around them.

Upon its completion, executives and employees of Boubyan Bank Headquarters will enjoy a light-filled, modern workplace in a dynamic new landmark in Kuwait City’s oldest neighborhood, an historic waterfront district. The building’s continuous, gradated façade responds both to the site’s impressive views and to solar heat mitigation, two important drivers of the design.
In senior living, our first project—the May Visitors Center at the Miami Jewish Home & Hospital—was awardwinning, but Woodside Place in Oakmont, PA, contributed the most to our rapidly growing national practice as a model for successful, residential-based dementia care. Later, our high-rise Sun City Ginza East in Tokyo established us in the international market for senior living.
FALL 2021 45 10
08 12 09 11
©JOSEPH ROMEO / COURTESY PERKINS EASTMAN
the NARRATIVE
©JEFF GOLDBERG/ESTO / COURTESY PERKINS EASTMAN
“There’s nothing better than when our PEople come together, so my favorite memory is the roadshow that Andrew Adelhardt, Nick Leahy, and I did back in 2018,” says Shawn Basler, co-CEO and executive director of Perkins Eastman. “We consecutively visited every Perkins Eastman studio, walking around the offices, going out to dinner, and connecting with staff on a level that can’t be replicated online. It’s always a special moment when everyone is in the same room together, and I look forward to having that kind of in-person connection and interaction again soon.”
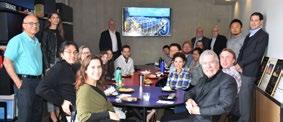
Producers of the apocalyptic 2007 movie “I Am Legend” starring Will Smith built a replica of our design for the TKTS Booth in Times Square before the celebrated all-glass amphitheater was completed. Moviegoers got a chance to see our 10-year labor of love before anyone could visit it in real life.
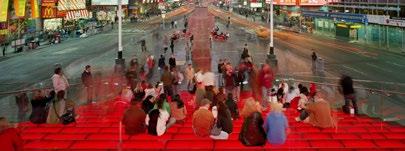
While most of our large Residential practice is market-rate housing, all of our early awards came for our work in affordable housing: Hommocks Park Public Housing in Mamaroneck, NY; Parkside Gables in Stamford, CT; and also in Stamford, the mixed-income wings of Canterbury Green.
The historic Dunbar High School, just blocks from the U.S. Capitol in Washington, DC, established a new standard for sustainable contemporary school design—and a milestone for Perkins Eastman’s K-12 practice in its pursuit of school architecture that also enhances student performance.


Our groundbreaking plan for the world’s largest bus terminal (Port Authority Bus Terminal) reimagines the current space as a prosperous mixed-use development in New York City.
Five women at Perkins Eastman have been elevated as Fellows in the American Institute of Architects and the American Society of Interior Designers. Co-Founder and Vice Chair Mary-Jean Eastman, far left, and (from left to right after her) principals Deborah Lloyd Forrest, Betsey Olenick Dougherty, Leslie Moldow, and Hilary Kinder Bertsch have all achieved their industries’ highest honor.

46 16 14 18
13
15 17
©PAUL RIVERA / COURTESY PERKINS EASTMAN
In Review
©JOSEPH ROMEO / COURTESY PERKINS EASTMAN
Our first national AIA award for Planning and Urban Design was given for our Pittsburgh Hillsides plan charting future development for the diverse and topographically challenging neighborhoods that comprise the city. More recently, we received an AIA award for the firm’s most important planning and urban design assignment to date, The Master Plan for Hanoi.
“One of the biggest memories I have at Perkins Eastman is when the Senior Living team surprised me with a 60th birthday celebration while we were away at the annual LeadingAge conference in 2018,” says Associate Principal Lori Miller. “This conference has conflicted with my birthday almost every year for the 15-plus years I’ve attended. I was genuinely surprised.”

21
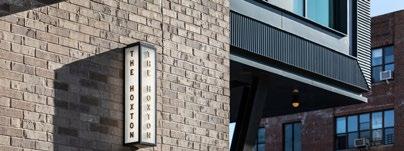
We salvaged the beautiful variegated brick from an old factory that once occupied this site for an adaptive reuse design that produced The Hoxton, Williamsburg, a nine-story boutique hotel in Brooklyn, NY, which also features corrugated metal on the façade as another reminder of its past life.
The national AIA award for Target Field Station in Minneapolis, MN, is the most significant award that we have received for our growing Transportation + Infrastructure practice.
23

In less than a year, we designed and delivered three first-oftheir kind facilities to treat and care for patients suffering from long-term effects of COVID-19. Located in some of New York City’s neighborhoods hardest-hit by the pandemic, our COVID-19 Centers of Excellence provide accessible and community-based healthcare services for both COVID longhaulers and the greater public.
After 27 years of working with Memorial Sloan Kettering, the David H. Koch Center for Cancer Care at Memorial Sloan Kettering Cancer Center in New York City represents the latest milestone in our Healthcare practice with a patientcentered environment conceived to de-escalate the fear, anxiety, and uncertainty often associated with cancer care.
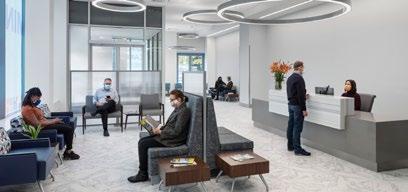
FALL 2021 47
22
19
20 24
PHOTO BY ANDREW RUGGE / ©PERKINS EASTMAN
PHOTO BY ANDREW RUGGE / ©PERKINS EASTMAN
the NARRATIVE
PHOTO BY ANDREW RUGGE / ©PERKINS EASTMAN
“On the evening of December 19, 2017, everyone in the Mumbai office was getting ready for our end-of-the-year party—and I was dying with nervous energy,” Principal Supriya Thyagarajan recalls. “In October 2017, we had submitted proposals for three large academic medical campuses for the All India Institute of Medical Sciences (AIIMS), and the results of the three bids were to be revealed in Delhi this very night. I was torn between flying to Delhi for the announcement, thereby missing the party, or staying in Mumbai and attending. One of my colleagues suggested I stay: If we won, I could celebrate with the team here, and if we lost, I wouldn’t have to sit in sorrow alone on a flight home. I was one of the last ones to get ready for the party as I anxiously awaited the results. Most of the staff had already left, barring a few who shared my nerves. Not wanting to delay them further, I finally got up to change into my party outfit. When I returned to my desk, my phone was flooded with congratulatory messages from our competitors: Perkins Eastman had won all three AIIMS projects. I couldn’t believe it, but after a few confirmatory phone calls, I was sure of the results. I immediately called Brad and announced we had won the projects. He was shocked and said, ‘Are you sure we won all three?’ The taxi ride from the office to the venue was 40 minutes, but felt like forever. I finally arrived, made sure everyone had a drink in their hand, and said, ‘Please enjoy the rest of the year, because next year we are going to be working on the projects of our lifetime. We have just won all three AIIMS!’ I can never forget the faces of my colleagues. The memory is still so vivid even after five years!!”
Our most honored project is the TKTS Booth in Times Square, which has received more than 30 design awards including a national AIA award.
27

The new MarinHealth Medical Center: Oak Pavilion hospital in Greenbrae, CA, utilizes biophilic design and the extraordinary site to create a soothing indoor/outdoor environment where patients heal in nature and remain connected to the beauty of Marin County.
Senior Associate Bonnie Likens shares her favorite memory: “Asked to submit an entry to the annual Herman Miller Magis Puppy Design Challenge in 2017, our office rallied to win the prize! But the process and outcome were worth more than a trophy; we won camaraderie and connection with the Charlotte community that remain with us four years later. The execution involved crafting and reflection, both quite literally, because it’s inspired by the iconic mirrored Firebird sculpture by Niki de Saint Phalle that illuminates Charlotte’s uptown streetscape. After the jury reviewed it, we hauled ‘Firedog’ up to the museum to get some contextual photos—and this is where the community came in. As soon as we unloaded him, pedestrians started to visit, wanting to get their own photo ops, pet the dog, and even take a ride. We wound up making many new Firedog friends and staying an extra hour before we got a chance to break away. Today, the Firedog guards the vestibule and welcomes employees to Perkins Eastman’s Charlotte lobby. He also acted as a doorstop for hands-free access during the COVID-19 pandemic!”
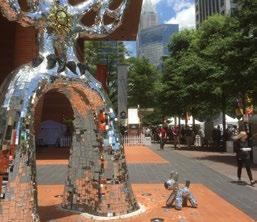
The Quin, a boutique hotel in Midtown Manhattan that we renovated, garnered widespread recognition when it was completed, adding to our ever-growing Hospitality portfolio.
28
48
25
26
29
In Review
©TIM GRIFFITH / COURTESY PERKINS EASTMAN
33
We transformed a Brutalist mid-century astro-physics and space research building at the University of Chicago into the technologically advanced Albert A. Michelson Center for Physics —all while preserving and maintaining a landmark dark-matter research project in the basement that’s been in continuous operation since the original building opened in 1964.
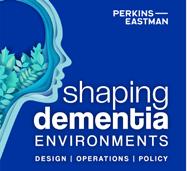
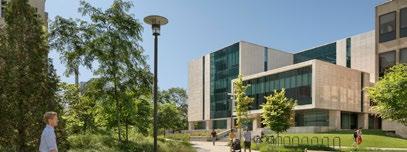
Our Senior Living practice launched a 26-episode podcast this year called “Shaping Dementia Environments.” Members of our Senior Living practice interviewed experts across the country and abroad to explore the patterns of innovation that are empowering older adults “to live authentically, regardless of where they are on their cognitive journey.” The podcast has reached listeners on every continent except Antarctica.
Our new studio in Chicago looks both backwards and forwards: It’s located in the Rookery building, where Co-Founder and Chairman Brad Perkins’ grandfather, Dwight Heald Perkins, started his career with Burnham and Root, the architects who designed the building in 1888 and then located their offices there. More than 120 years later, Perkins Eastman’s Chicago studio is the first project in Illinois, the fourth in the United States, and 25th worldwide to become Platinum WELL v2 Pilot-certified, the best-in-class rating in healthy and sustainable design. Artifacts from the original building hang on the walls of this modern, light-filled space.

“My career at Perkins Eastman has been filled with many, many memorable moments,” says Principal Omar Calderón Santiago. “Often, those moments involve a bottle of tempranillo or garnacha, a late Friday afternoon, and Brad Perkins’ office, as I’m sure others can relate. That said, I share one of my fondest memories with Nick Leahy. We were on location in Guangzhou tending to a project by and for the Guangzhou Metro Authority. Our contact and counterpart there was a diminutive man who simply went by Mr. He. So perfect. Long were the hours we worked in the windowless office at the Metro Group headquarters, only coming out to gasp for air and make the trek back to the hotel. I recall arriving in Guangzhou late at night on one of our many trips there, being whisked from the airport by a speeding private car and deposited in a local restaurant where a bowl of fried pigeons was ceremonially placed under my nose. I remember asking if the unsuspecting birds on my plate—a Cantonese delicacy, I am sure— had been flying earlier that day. I was assured that they had.”
Hotels can get old for international business executives who are in New York for extended periods. That’s why we were commissioned to design Centria near Rockefeller Center, a striking 33-story development that offers luxury living for these VIPs.
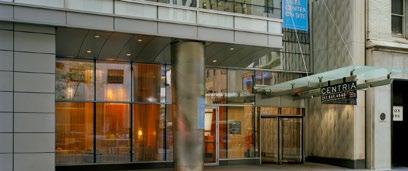
30 34
31 32
©PAUL RIVERA / COURTESY PERKINS EASTMAN
PHOTO BY ANDREW RUGGE / ©PERKINS EASTMAN
the NARRATIVE
PHOTO BY SARAH MECHLING / ©PERKINS EASTMAN
35
We have won many awards for our work in healthcare, but some of the most significant are the ones we received this year for the David H. Koch Center for Cancer Care at Memorial Sloan Kettering Cancer Center, including a national AIA honor.
“In November/December 2019, I traveled to our Shanghai studio to work on the Whittle school project in China for a few weeks,” architect Savin Fernandes recalls. “The project work went well and afterwards, I stayed back to travel; my husband joined me, and together we spent a week in China before returning home to Mumbai. The world had no idea then of COVID-19, but that’s when it began—during the exact period we were there. In January, when I was back in the office, I had a bad cold, body aches, and felt drowsy and weak. A colleague I was working closely with, Devna—who was an intern then— kept insisting that I might have gotten COVID during my time in Shanghai. In March, we all started working from home, and I continued to work with Devna until her internship ended. Turns out, the prolonged illness wasn’t COVID-19, but actually symptoms of my early pregnancy, which had hit quite hard. I revealed the good news to my colleagues during the lockdown while we were all at home. Meanwhile, Devna completed her dissertation and later joined Perkins Eastman as an architect. She was astounded to know that I had a baby during lockdown. When we all met in person after a year and a half, Devna introduced me to another colleague of hers. She said, “Savin was like my mother during my internship.” And here I was thinking I was a young mother; I didn’t expect to give motherly vibes to a fresh graduate! It totally cracked me up and embarrassed me at the same time, and is easily one of my most memorable moments at Perkins Eastman.”
37

Our Healthcare practice had to do some serious future-casting with the resiliency-focused Stanford Hospital, equipping it with spaces that are flexible enough to accommodate yetunknown medical advances throughout the next century and creating an overall modular design that’s primed for multiple additions along the way.
Canterbury Green, a mixed-income housing project in Stamford, CT, was our first completed major building, and it received several design awards that strengthened our reputation as a promising new face in mixed-use design. More recently, The Wharf in Washington, DC, has been widely recognized and is the poster child for our Large Scale MixedUse practice. Huishan North Bund has done the same for us in China.
39
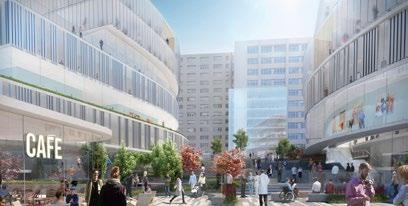
Our comprehensive Parnassus Heights Master Plan for the University of California San Francisco incorporates inventive design solutions for a global healthcare sciences and education campus.
36
50
38
In Review
©WILL PRYCE / COURTESY PERKINS EASTMAN
“At the end of the first day of working from home, back when COVID-19 was going to last two weeks, I sent an email to everyone,” writes DC Managing Principal Barbara Mullenex . “I did it the next day and the next. I needed it more than the readers. I needed to connect, assure, calm myself, reach out to people who were part of my daily life. After a week or so of sending these daily messages, I decided that was enough … but I got so many personal notes of thanks, appreciation, even ones that said the messages were a port in the storm for them. So I kept writing them, and then enlisted the rest of the principals, and then everyone in our office, to write a daily message. They were personal, funny, cathartic, and life-saving. And through the efforts of Teresa Skubel, who kept the writing schedule, of Kefan Zhuo, who had compiled all the messages for me as a Christmas present in 2020, and Trish Donnally and her team, we were able to publish The Daily as an artifact, a reminder, and a personal tribute to our journey through this time. On October 18, 2021, our official back-to-work day, we distributed copies of The Daily to everyone. It is hard to say how deeply honored I was to recognize what we had done for each other since March 13, 2020.”
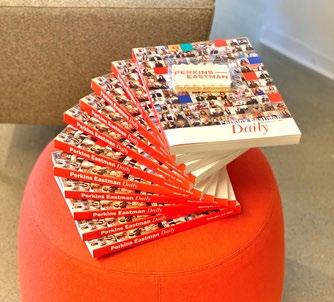

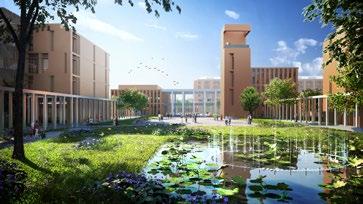
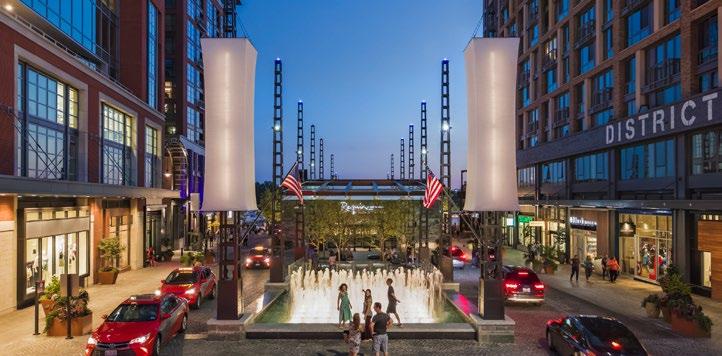
FALL 2021 51 40
01 25 10 ©JEFF GOLDBERG/ESTO / COURTESY PERKINS EASTMAN the NARRATIVE

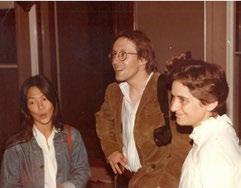
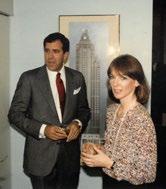
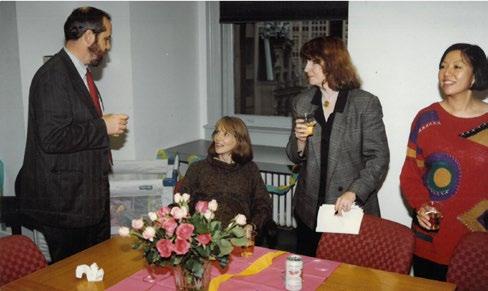
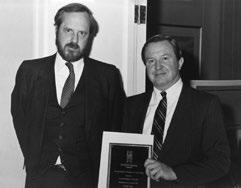
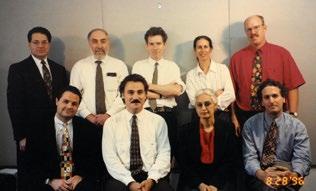

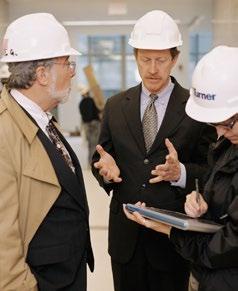

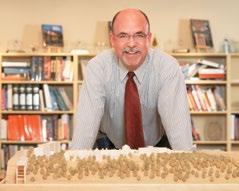
PHOTO FLASHBACKS
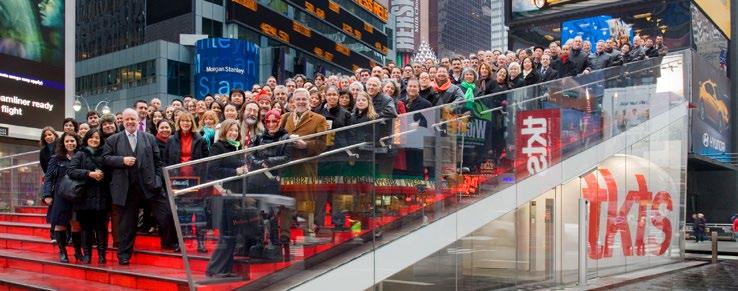
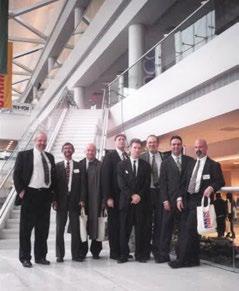

We dedicate this issue of The Narrative to all PEople, present and past, who have been and still are a part of the Perkins Eastman team. It’s only through your hard work, talent, collaboration, and passion that the firm has reached this important milestone. And we celebrate all our clients, who we have partnered with over the years on so many terrific and challenging projects, which we think have made an impact. We have a tremendous legacy and a great foundation on which to build, and are excited to see what the next 40 years will bring.
Thank you!
PERKINS EASTMAN
Guess who?
Visit www.perkinseastman.com/insights/ to see if you can put names to all the faces in these photos from our archives.
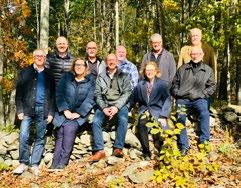
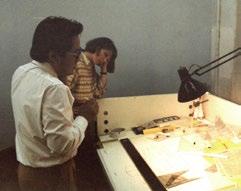







 By Brad Perkins
By Brad Perkins














 11. UNIVERSITY OF ARKANSAS DONALD W. REYNOLDS INSTITUTE ON AGING, LITTLE ROCK
17. WANLIU SHOPPING CENTER, BEIJING
24. AMBASSADOR OF SCARSDALE SENIOR LIVING, NEW YORK
33. ROYAL ASPEN: ASPEN TREE SENIOR LIVING, BANGKOK
14. CYBERGARDEN, BEIJING
18. JINAN SOUTH CITY, CHINA
28. ASHOKA UNIVERSITY, INDIA
36. UNIVERSITY OF BUCKINGHAM SCHOOL OF LAW, ENGLAND
©DERO SANFORD / COURTESY PERKINS EASTMAN
©SHUHE / COURTESY PERKINS EASTMAN
©SHUHE / COURTESY PERKINS EASTMAN
PHOTO BY SARAH MECHLING / ©PERKINS EASTMAN
PHOTO BY SARAH MECHLING / ©PERKINS EASTMAN ©HARSHAN THOMSON / COURTESY PERKINS EASTMAN
11. UNIVERSITY OF ARKANSAS DONALD W. REYNOLDS INSTITUTE ON AGING, LITTLE ROCK
17. WANLIU SHOPPING CENTER, BEIJING
24. AMBASSADOR OF SCARSDALE SENIOR LIVING, NEW YORK
33. ROYAL ASPEN: ASPEN TREE SENIOR LIVING, BANGKOK
14. CYBERGARDEN, BEIJING
18. JINAN SOUTH CITY, CHINA
28. ASHOKA UNIVERSITY, INDIA
36. UNIVERSITY OF BUCKINGHAM SCHOOL OF LAW, ENGLAND
©DERO SANFORD / COURTESY PERKINS EASTMAN
©SHUHE / COURTESY PERKINS EASTMAN
©SHUHE / COURTESY PERKINS EASTMAN
PHOTO BY SARAH MECHLING / ©PERKINS EASTMAN
PHOTO BY SARAH MECHLING / ©PERKINS EASTMAN ©HARSHAN THOMSON / COURTESY PERKINS EASTMAN








 By Trish Donnally
By Trish Donnally




 By Trish Donnally
By Trish Donnally



 By Jennifer Sergent
By Jennifer Sergent








 By Jennifer Sergent
By Jennifer Sergent









 By Jennica Deely
By Jennica Deely







 By Jennica Deely
By Jennica Deely





















































