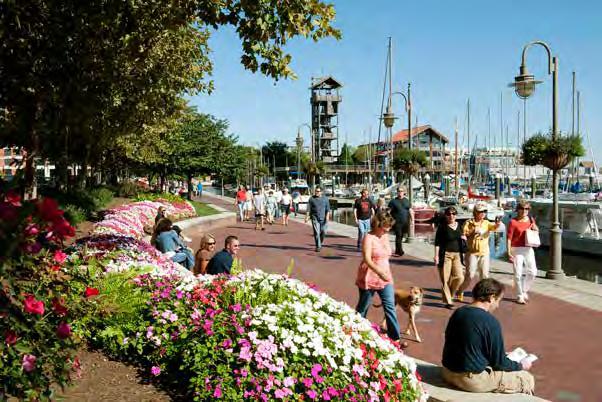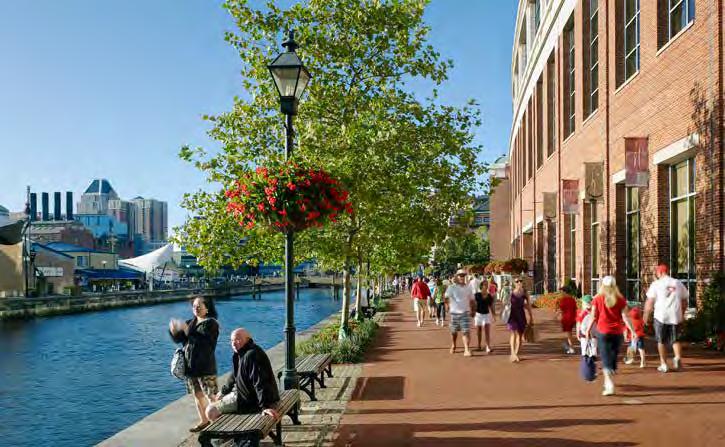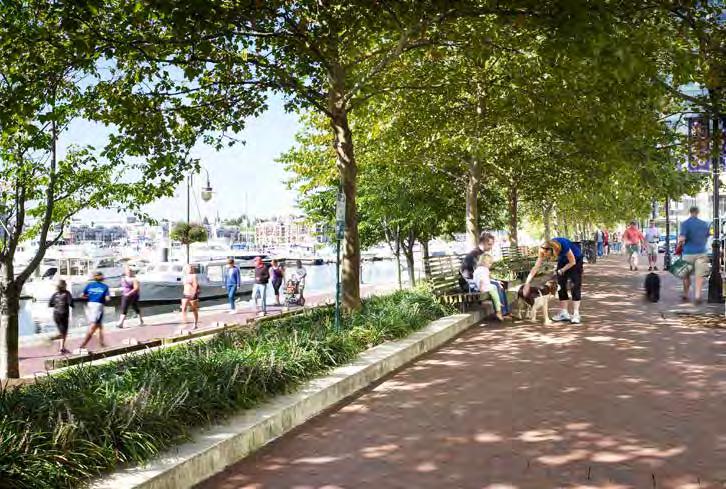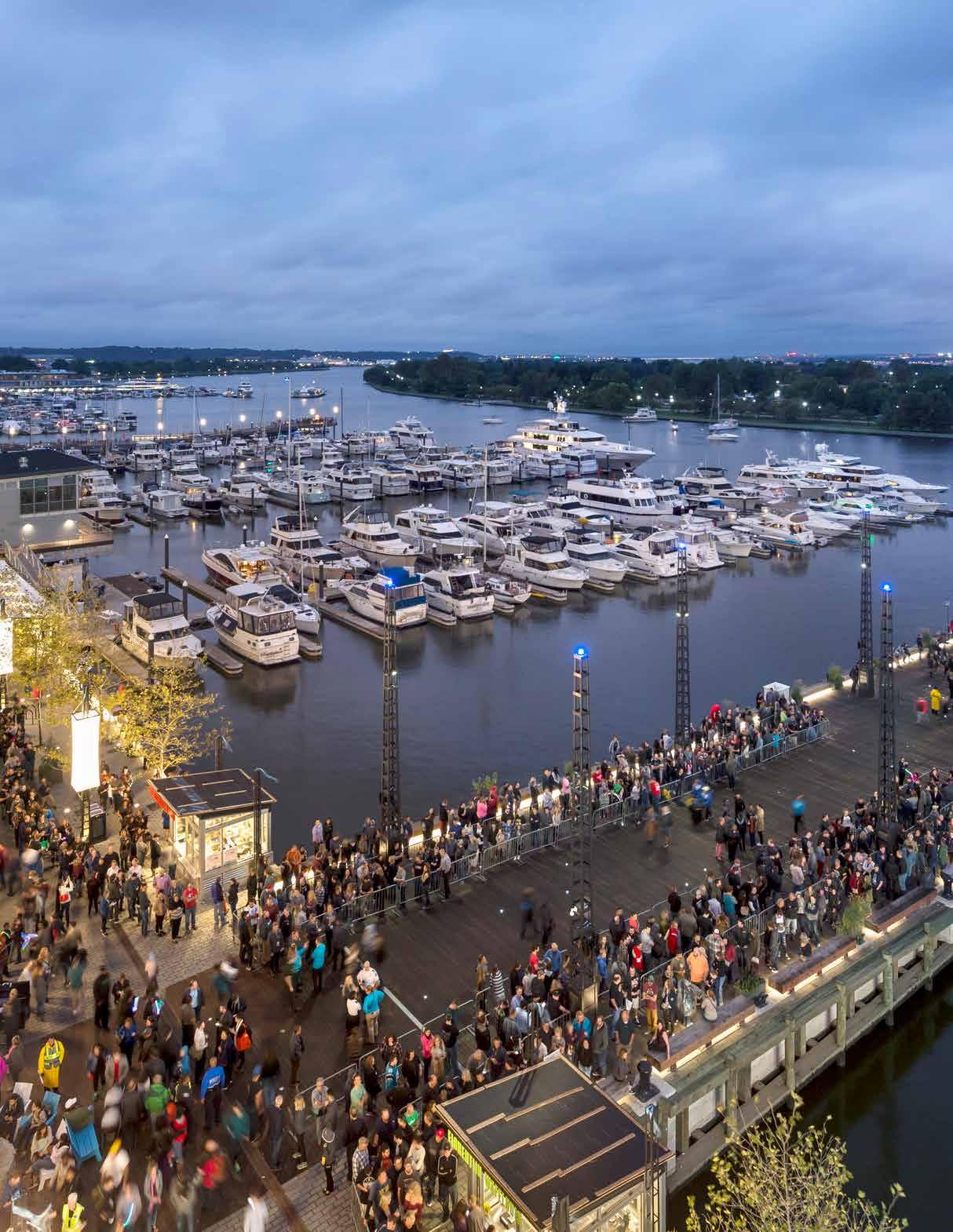

Select Waterfront Development & Mixed-use Projects
Design can have a direct, positive impact on people’s lives. We design places and spaces that put the user at the heart by employing best practices, sustainability, and a thorough understanding of our clients’ missions and operations. Our diverse teams partner with our clients globally to deliver nextgeneration projects that are uniquely suited to users who will live, work, play, learn, age, and heal within the environments we plan and design.
Human by Design
Creative Solutions Built Around the Needs of
People. We are thinkers, dreamers, and doers. We challenge ourselves, stretching each other and pushing boundaries together to create a collaborative organization that lives, evolves, and belongs to us all.
We design for people. We design to enhance the human experience and leave a lasting and positive impact on people’s lives and the world we inhabit. It starts and ends with the human being; if everything is design, everything we do is Human by Design.
We believe that design is both art and science, analysis combined with ingenuity. Truly creative and sustainable solutions are found when we question assumptions and challenge the status quo, building in the spaces where innovation meets the imagination.
Our practice is global; our work local. And so our size and diversity is our strength—we collaborate seamlessly across borders, barriers, and disciplines to connect people and ideas. By listening well and building consensus, we deliver design solutions that exceed expectations.
The best and boldest work comes through true partnership with our clients as we collaborate to achieve their goals. Sometimes that means challenging ourselves, sometimes it requires challenging them. It always means building trusted relationships that stand the test of time.
We design for a sustainable and resilient future. The bond between humans and nature is unbreakable, and we have an inherent responsibility to enhance the health and wellbeing of our people, our communities, and our planet. Embracing the patterns of nature, we strive to uncover the possibilities of design.
Taking our work from concept to reality lies at the heart of our practice—there’s no greater reward than implementing a big idea. We deliver design solutions, always of the highest quality, with care and craft; we strive to deliver sustainability and imaginatively. But we deliver— no matter what it takes.
We are a diverse and complementary collection of thinkers, dreamers, and doers. We challenge ourselves, stretching each other and pushing boundaries together to create a collaborative organization—an organism that lives, evolves, and belongs to us all.
Founded in New York City, Perkins Eastman is a global architecture firm that has grown to include 1,100 employees working out of a combined 22 interdisciplinary offices around the world.
PRACTICE AREAS:
Civic & Cultural
Commercial & Office
Government
Healthcare
Higher Education
Hospitality
K–12 Education
Large Scale Mixed Use
Residential
Retail & Entertainment
Science & Technology
Senior Living
Sports & Exhibition
Transportation &
Infrastructure
Urban Design & Planning
Workplace
An Innovative Approach
From education and healthcare to mixed-use and transit-oriented developments, we design for a sustainable and resilient future, and to enhance the human experience through the built environment. The firm’s professional roster is composed of architects, interior designers, planners, urban designers, landscape architects, graphic designers, construction specification writers, construction administrators, economists, environmental analysts, resiliency experts, traffic and transportation engineers, and several other professional disciplines.
Our practice is founded on the idea that design can have a direct and positive impact on people’s lives. This is achieved through research and innovation, always questioning the status quo, and a tireless effort to understand our clients’ missions and operations. By focusing on the user experience and drawing on the firm’s vast roster of design and
thought leaders the world over, we are uniquely equipped to tackle the most complex of design challenges, no matter how large or small.
With eighteen offices throughout North America and four overseas, located in East and Central Asia, MENA, and South America, our global presence enables us to bring all manner of expertise to the fore when it comes to thoughtful design. Our portfolio comprises work in a wide range of specialized project types: Civic & Cultural, Healthcare, Higher Education, Hospitality, Large Scale Mixed-Use, Office & Retail, Planning & Urban Design, Primary & Secondary Education, Residential, Science & Technology, Senior Living, Sports & Exhibition, Transportation & Infrastructure, and Workplace. But looking beyond any single practice area or building type, at the firm’s core is a philosophy of convergence, whereby a diversity of practices, disciplines, and perspectives come together to yield practical and holistic solutions.
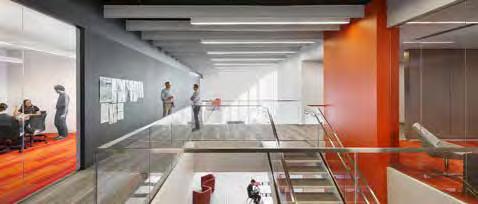
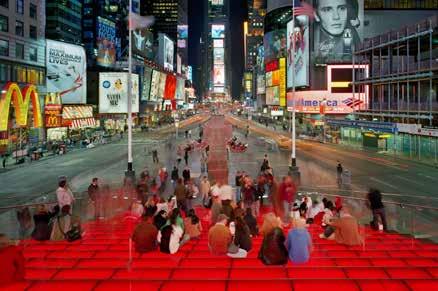
CIVIC + CULTURAL
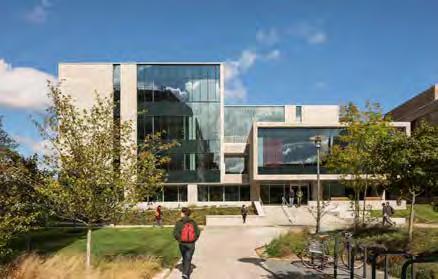
HIGHER EDUCATION
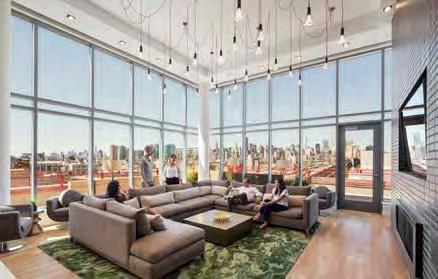
RESIDENTIAL
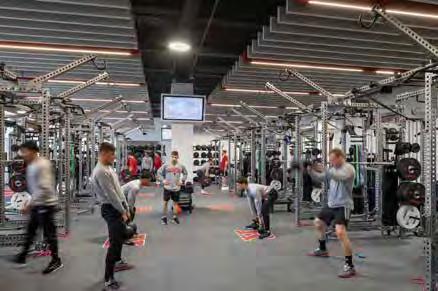
COMMERCIAL + OFFICE
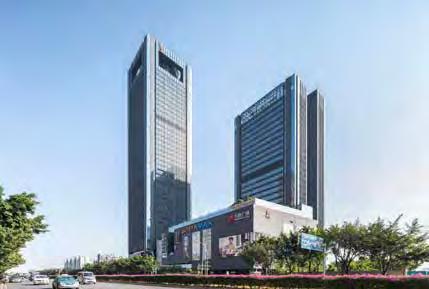
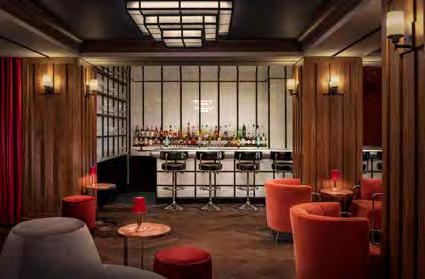
HOSPITALITY

RETAIL + ENTERTAINMENT

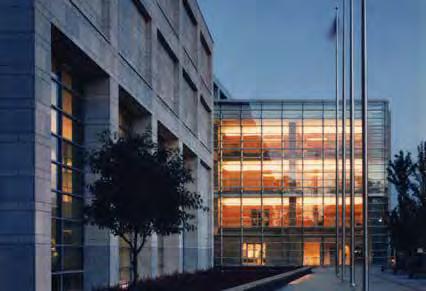
GOVERNMENT
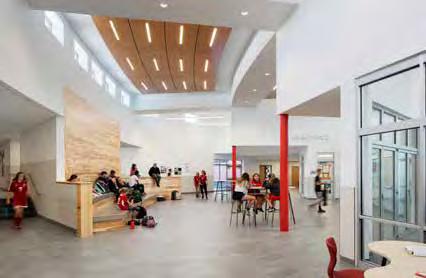
K-12 EDUCATION
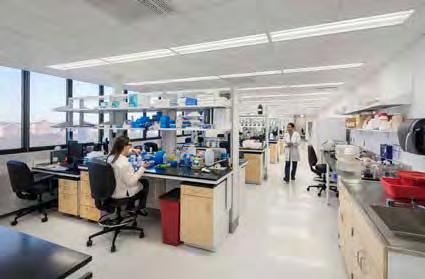
SCIENCE + TECHNOLOGY

HEALTHCARE
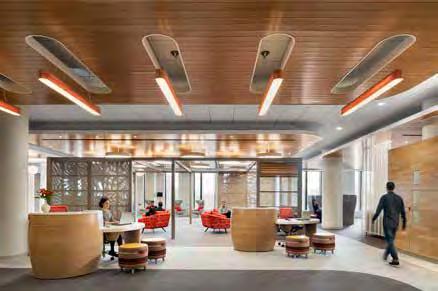
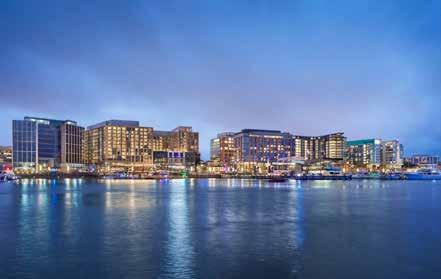
LARGE SCALE MIXED-USE
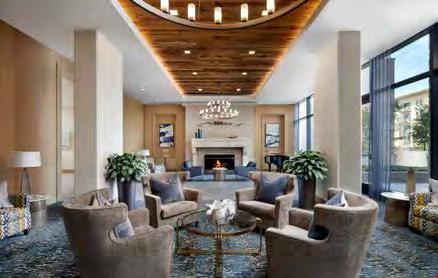
SENIOR LIVING
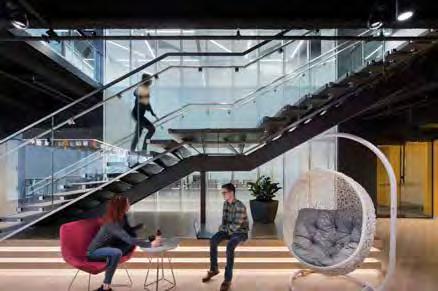
Strategic Partners
In order to reflect the enhanced capabilities that are expected of a truly global practice, Perkins Eastman has merged with a number of firms and like-minded organizations in order to broaden the scope of its services, many of which are offered through our affiliates. We believe a multi-brand firm with a singular set of core beliefs is made all that much stronger and more diverse for it, and better illustrates our full range of talents.
In 2021, VIA merged with Perkins Eastman (PE), creating an opportunity for both firms to leverage the unique and complementary skills/ capabilities of both firms. VIA’s three offices work collaboratively with the national PE studios to provide support to one another in all aspects of our operations.
VIA connects communities, transit, and infrastructure through design inspired by finding shared ideas and ideals. The practice approaches each project as building designers,
community builders, planners, problem solvers, placemakers, collaborators, facilitators, visionaries, and pragmatists.
With the merger, VIA, now known as “VIA – A Perkins Eastman Studio,” will continue working from its studios in Seattle, Oakland, and Vancouver.
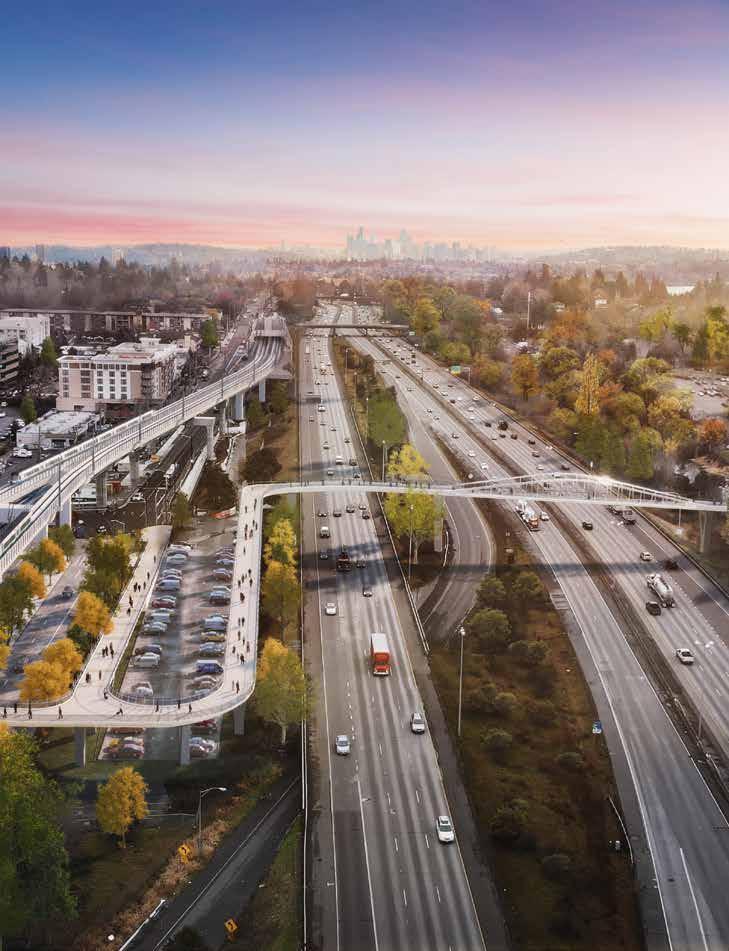
Innovation Ecosystems
VIA is known for leading city-shaping projects, with expertise in infrastructure architecture, transit systems alignment design, mobility-oriented development, and urban planning.
For many years, VIA has championed the creation of innovation districts throughout the US and Canada. Highlights of VIA’s work in this arena include Portland Employment-based TOD and the Rainier Beach Station Area.
The City of Portland engaged VIA to create an employment-based transit-oriented development (E-TOD) plan for the Central East Side, developing land use concepts to adapt to the opening of the Portland-Milwaukie light rail line, for which VIA also provided urban design and sustainability strategies. Seattle’s Department of Planning and Development also teamed with VIA to create an innovation district development strategy that builds upon Rainier Beach’s unique assets and history. A key piece of the strategy is the creation of a new district zoning classification that incentivizes industrial, flexible incubator uses while promoting a vibrant, sustainable, walkable urban environment.
Towards an Innovation Ecosystem
A model that has been gaining momentum in urban planning practice is the Innovation District model. As urban integrators, we want to know to what extent is it possible to attract, grow and ultimately retain the free flow of human talent, in particular the highly-skilled knowledge worker. What policies and programs can the public sector prioritize to produce places that are dynamic, competitive and that galvanize productive and inclusive economic environments? How can cities make the best use of their existing institutional resources and industry clusters?
While the form and function of Innovation Districts differ markedly across regions, each is united by enhancing the substantive links between their economic, physical and networking assets in support of entrepreneurial, creativity. The result is a synergy spanning practice, place, and people.
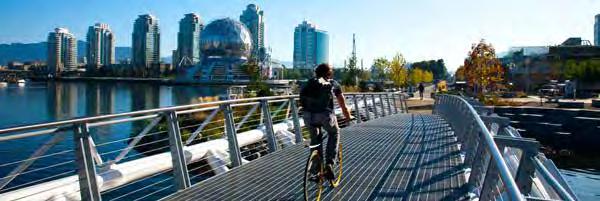
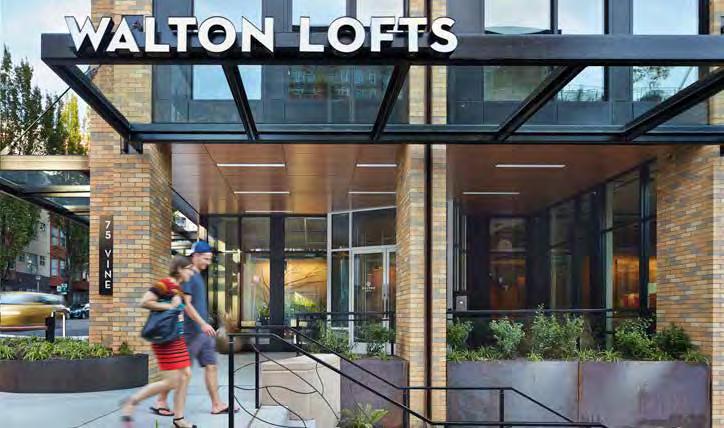
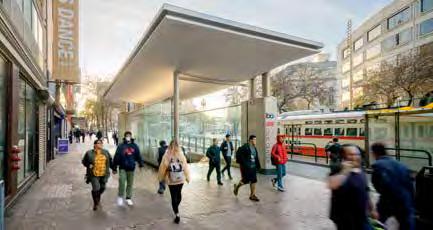
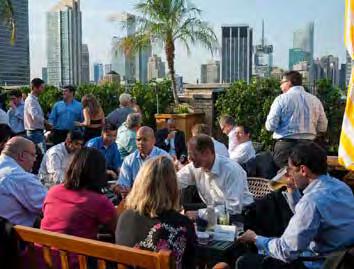
HOUR ECONOMY
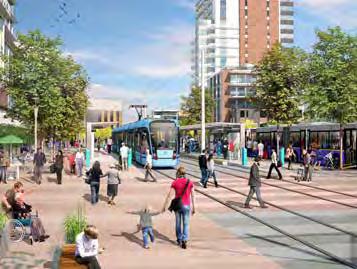
Meet the Team

STEVEN GIFFORD AIA, NCARB
Principal, Science & Technology Practice Leader
Recognized as a national leader in the design, programming and planning of major institutional and corporate buildings, Steven Gifford has compiled a notable dossier of complex urban projects geared toward research & development, pharmaceutical, cGMP facilities, healthcare and academia, Steve directs a wide range of projects through programming, master-planning, planning and design phases.

SHEFALI RAICHAUDHURI AIA, LEED AP
Associate Principal
Shefali Raichaudhuri brings more than 18 years’ experience in architecture for public and private institutional design, including life science, research & development, higher education, community serving facilities, and K-12 schools. She has managed a variety of projects through all stages of development: design, coordination, and construction. She is a creative designer and a multi-disciplinary project team leader.

VAUGHAN DAVIES AIA
Principal
Vaughan Davies has over 30 years of professional experience producing dynamic plans for downtowns, urban waterfronts, retail, resort and entertainment destinations, transit centers, and mixed-use environments creating vibrant “‘pedestrian first”’ urban neighborhoods in cities large and small, nationally and globally. He develops visionary plans with a solid basis in reality, both in their authenticity and in their ability to be implemented successfully.

STEVEN FISHWICK ARB, RIBA
Principal
Steven Fishwick is an architect with more than 25 years of experience in design, planning and project management worldwide including New York, London, Dublin, Basel, Haifa, Singapore, Shanghai, Kuwait City and Beijing. He has extensive experience in the design, management, and construction of research & development, pharmaceutical, cGMP, healthcare, academic and mixed-use facilities.
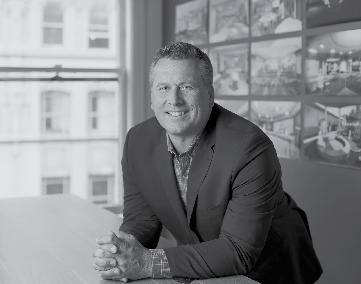
LANCE
KUTZ AIA, LEED AP
Principal
Lance Kutz brings extensive experience in project and client management. Lance will be an active participant in the programming, design and construction process. He has a wide range of project experience and communicates effectively with clients, stakeholder groups, engineers and contractors to develop building systems that meet project goals and established construction budgets.

BRYCE DE REYNIER AIA, LEED AP
Senior Associate
Bryce De Reynier is an architect with 25 years of experience focused on working with research & development companies, pharmaceutical clients and national laboratories to shepherd the design of complex facilities that are intuitive in planning, functional and beautiful. Bryce also has expertise in, and passion for, the design of high-performance building skins.

KATHRYN WAGNER AIA, LEED AP
Senior Associate
Kathryn brings over 12 years of experience on a wide variety of projects through all phases of design and construction. Kathryn specializes in guiding projects through code analysis, construction documentation, consultant coordination and construction administration using the latest Revit BIM technology. She utilizes Revit BIM to document and coordinate work in a timely manner and to demonstrate design intent to clients.

SIU TAM AIA, LEED AP
Senior Associate
Siu Tam has focused his interest primarily in the life sciences. His completed work includes every phase of the design process, from schematic design through construction administration, including planning for modular, open laboratories, cGMP suites, and conference centers. His projects vary in scale from a 3,000 sf laboratory renovation to a 67,000 sf medical center addition. Siu strives continuously to include sustainable elements and practices in his designs.
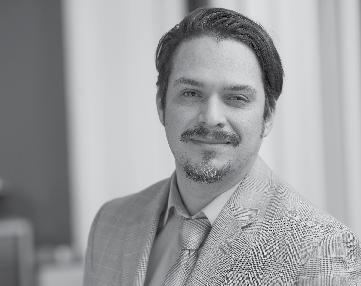
ALEX RIVILLAS LEED AP
Senior Associate
Alex Rivillas has over 20 years of experience working on a range of projects of all types and sizes, with a concentration in science and technology and healthcare. An integral team member, Alex is capable of serving a variety of roles on a project including technical team leadership, client contact, consultant coordinator, construction administrator, space planner and designer for life sciences, R&D and cGMP suites.

JAY EPSTEIN AIA
Principal
Jay Epstein has more than 35 years of comprehensive experience in the design and construction of research and clinical laboratories, healthcare and administrative facilities. His responsibilities include team leadership and senior management including directing and coordinating all phases of project development from programming and design through construction administration.
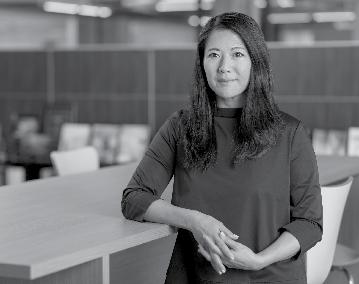
JUDY OU AIA
Associate Principal
With nearly 20 years of experience, Judy’s brings a unique architectural approach by leading a team through complex projects and successfully promoting an inclusive culture. She successfully manages teams, consultants and clients while ensuring the project progresses on time and within budget. Judy also brings extensive knowledge of California codes and regulations which is an essential asset to any team.

CEYDA METGHALCHI
Associate
Ceyda Metghalchi a background in planning, programming and design of buildings and environments for research, academic and corporate clients. Her responsibilities include all phases of the project from programming, schematic design, design development, construction documents and administration phases and has a knowledge of interior practices, building codes and coordination of architectural design with structural and MEP engineering firms.
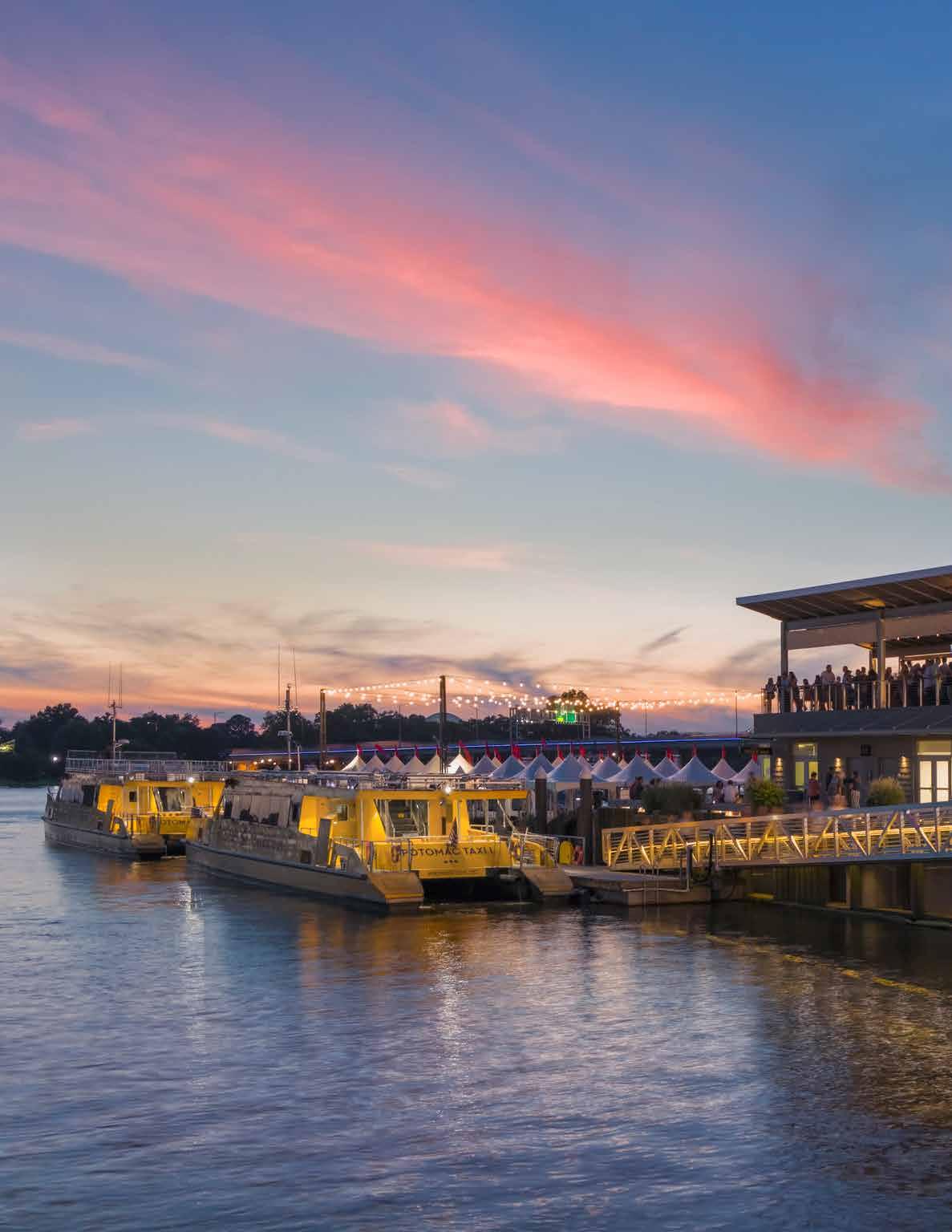
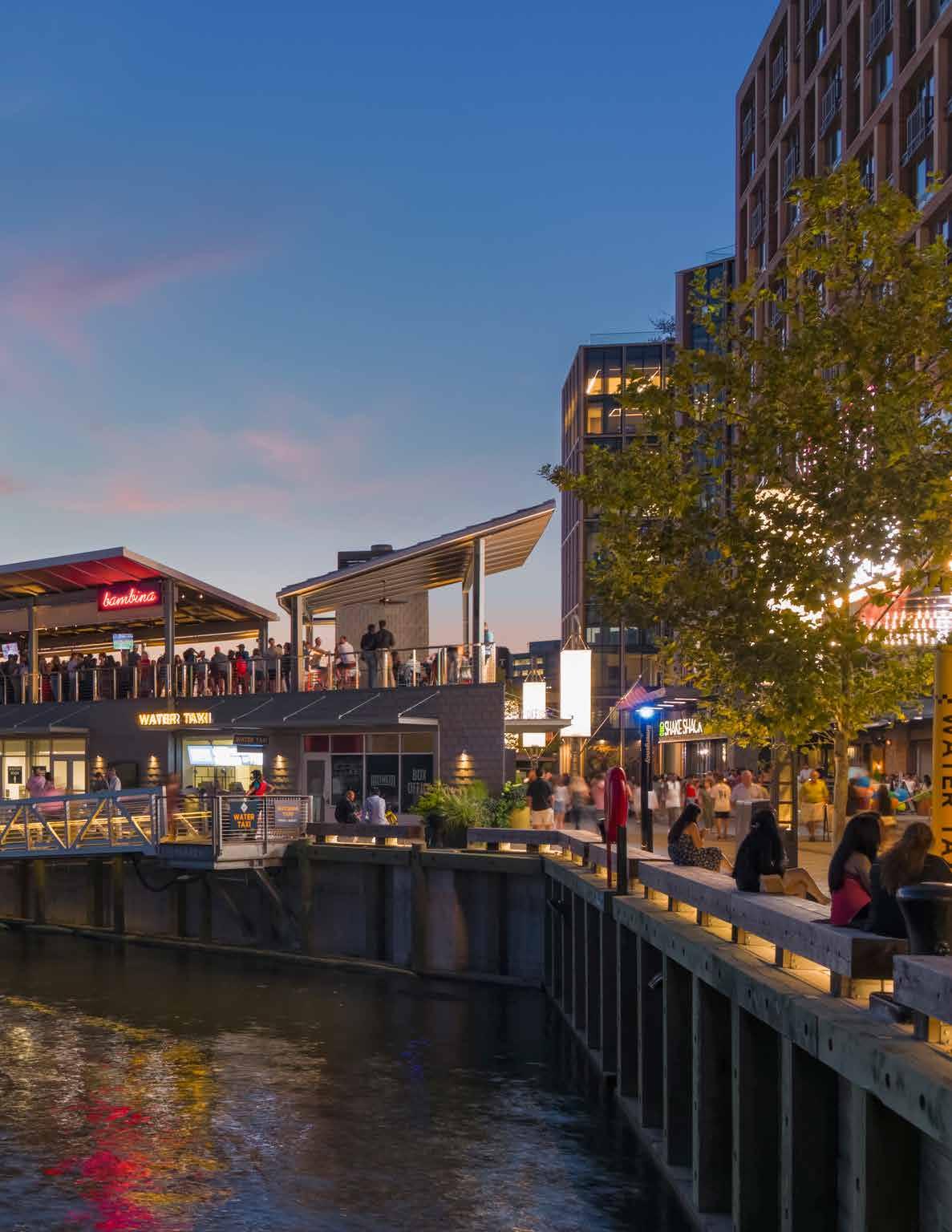
SELECT PROJECTS
SIZE
64,000 acres
(25,840 hectares) DESIGN
SACTO H2O Waterfront Master Plan
CITY OF SACRAMENTO | SACRAMENTO, CALIFORNIA
The Old Sacramento Waterfront is a 28-acre national historic landmark and state historic park that preserves an 1850s Gold Rush-era waterfront, complete with sailing vessels, paddle wheelers, original commercial buildings, and boardwalks—all coming together to create a historic atmosphere. The waterfront marked the starting point of the Central Pacific Railroad’s construction to the east, designed to meet the Union Pacific.
The Waterfront Idea Makers competition invited professional and amateur designers to revamp the Old Sacramento Waterfront, an initiative to develop original design concepts that reimagine the City’s historic business district and its riverfront. On December 2018, the City of Sacramento asked for proposals from professional design firms to reimagine the waterfront as part of its Waterfront Idea Makers competition, and it opened the contest to all Sacramento residents on January 2019.
Perkins Eastman received the People’s Choice Award based on the popular vote. The “SACTO H2O” concept is a comprehensive urban riverfront redesign, which honors the past, reflect today, and inspire the future of Sacramento. By reconnecting the city to the water, the concept design engages and connects the neighborhood to its history, its legacy and creating long lasting potential. The firm’s concept features several crowd-pleasing amenities, including public plazas and markets, a pier extending off K Street and a pedestrian bridge south of the Tower Bridge.
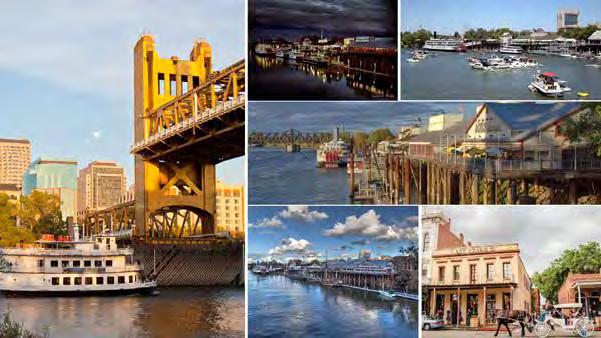

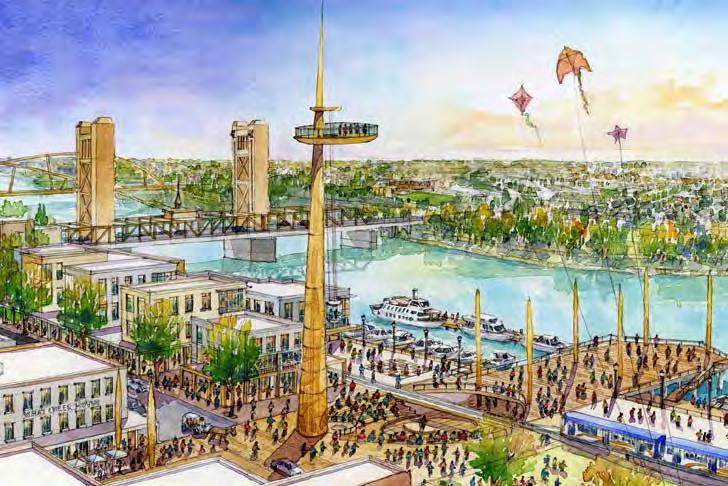
Perkins Eastman and VIA A Perkins Eastman Studio
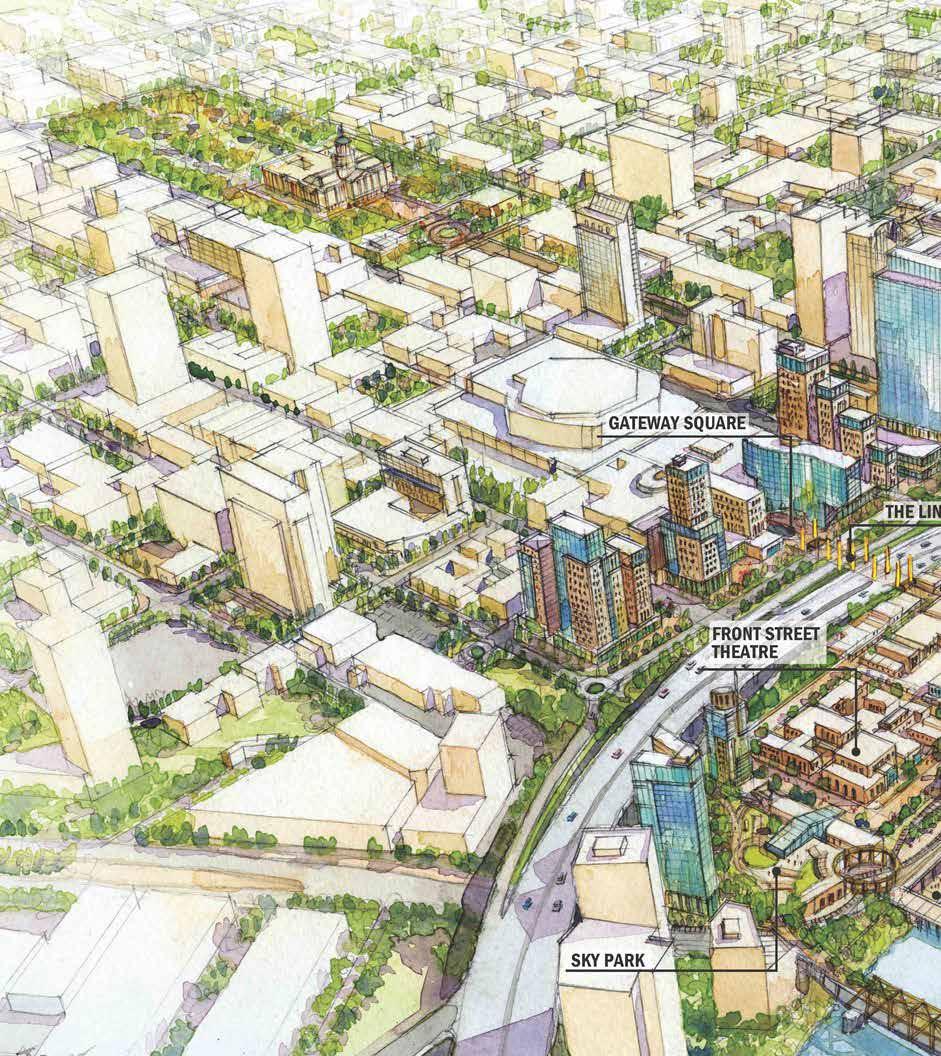
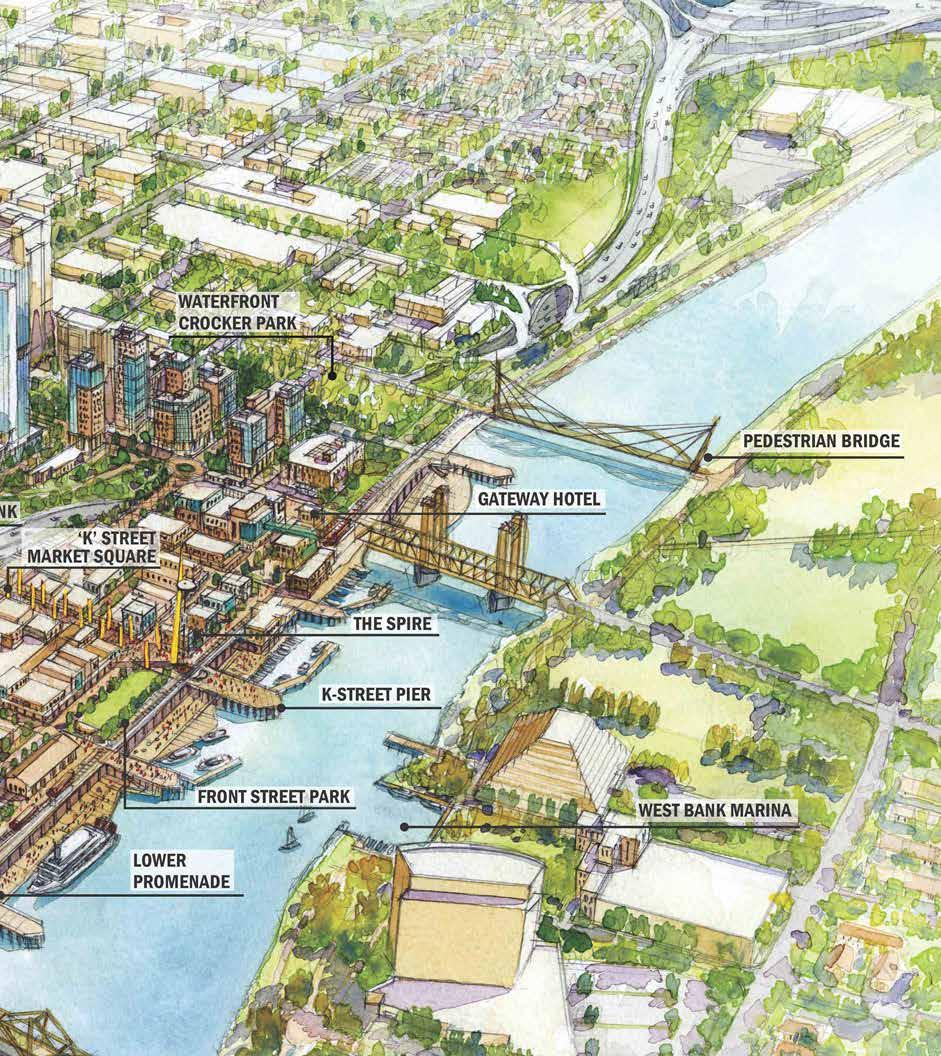
Perkins Eastman and VIA A Perkins Eastman Studio

NEW WATERFRONT HOTEL
Select Waterfront Development and Mixed-use Projects Perkins Eastman and VIA–A Perkins Eastman Studio

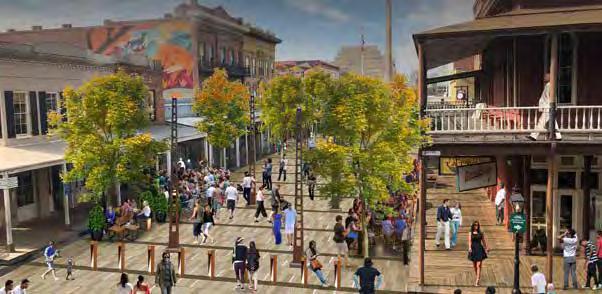
MARKET SQUARE
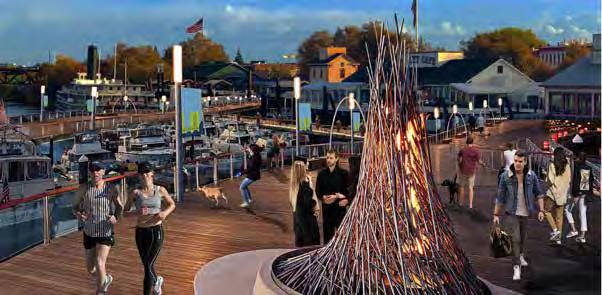
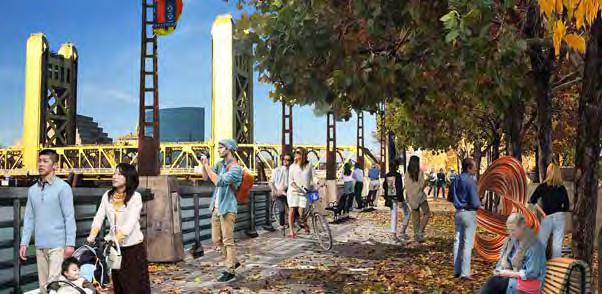
CITY TERRACE
WATERFRONT CROCKER PARK
Perkins Eastman and VIA A Perkins Eastman Studio
SIZE
120,000 sf (11,148 sm)
DESIGN SERVICES
Concept Design
PROJECT FEATURES
Four Sided Views
Light Rail Connectivity
Flexible Floor Plate
Access to Views and Light
Township 9 Lab / Office Building
29SC| SACRAMENTO, CALIFORNIA
The lab / office building is designed as a flexible, mission-critical and productive facility that brings together laboratories, offices, conference area and a cafe to encourage innovation, collaboration and discovery in a vibrant mixed-use live-work-play neighborhood.
Perkins Eastman provided a vision of a four -story, 120,000 gross square foot lab and office building for Township 9. Township 9 is a mixed-use urban infill development located in the River District of Sacramento, California.
This unique building is visually attractive with corrugated metal panel and curtain wall system. The interior is flooded with natural light, a result of utilizing metal fins on the south facade to help reduce solar heat gain and the building’s energy usage. The exterior design draws inspiration from the transit station of Township 9, which is envisioned as a partially enclosed warehouse.
Generous and flexible floor plates allow not only the equipment and mechanical systems to be fully integrated and coordinated, but also permits either single or multiple tenants to organize their labs and offices in as many configurations as possible and to optimize critical adjacencies. Large mechanical shafts, strategically distributed, likewise provide flexibility for lab / office locations.
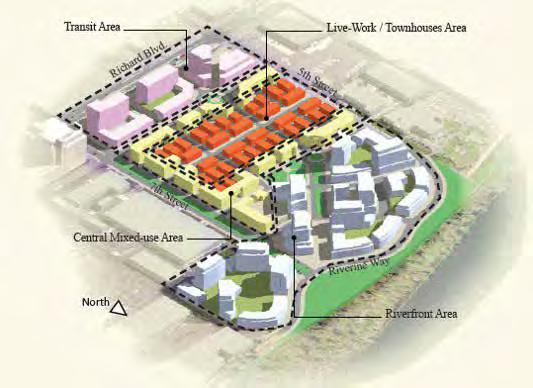
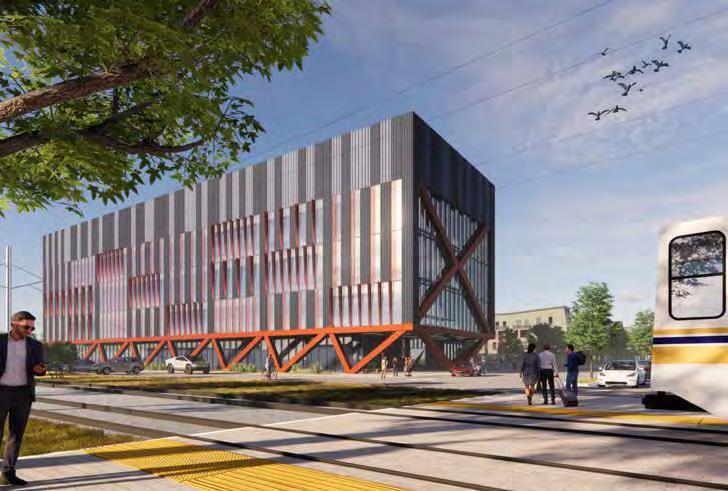

Perkins Eastman and VIA A Perkins Eastman Studio
SIZE
400 acres
(162 hectares)
DESIGN SERVICES
Master Planning
Los Angeles Waterfront
PORT OF LOS ANGELES | SAN PEDRO, CALIFORNIA
The Port of Los Angeles is one of the busiest and largest ports in the United States. Long-term trends in the shipping industry and port operations however, prompted the Port to contemplate the future of the city’s working waterfront. As cargo operations consolidate, cruise ship activity expands and commercial development is introduced. Prior to merging with Perkins Eastman, EE&K joined Gafcon in creating a master development plan that envisions a transformed waterfront where maritime-related activities coexist with recreational and cultural attractions. It includes a pedestrianoriented mixed-used development and expanded access to the water for Angelenos.
Starting with a water plan maximized the use of the area’s unique setting. The water plan envisions creating new harbors to accommodate existing and future water users. The strategy for the expansive 400-acre project area proposes six distinct districts, each centered around existing waterfront assets. Each district balances substantial areas of new open space with sites for private development.
The plan, which emerged from ongoing public input, in-depth technical analysis, and a close working relationship with the Port of Los Angeles, provides public access along the eight miles of waterfront. The plan celebrates the city’s maritime industrial heritage as part of a set of new public amenities that includes a grand promenade and boulevard extending from the Vincent Thomas Bridge to the federal breakwater. The promenade is a continuous, architecturally distinctive feature integrating the waterfront and improving linkages to the adjacent San Pedro community. The plan negotiated a plethora of rigorous regulations, including California Coastal
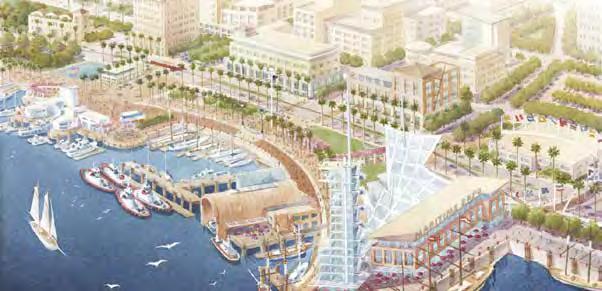
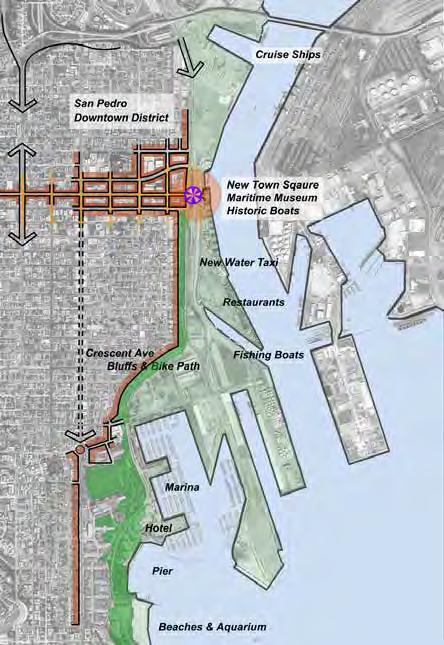
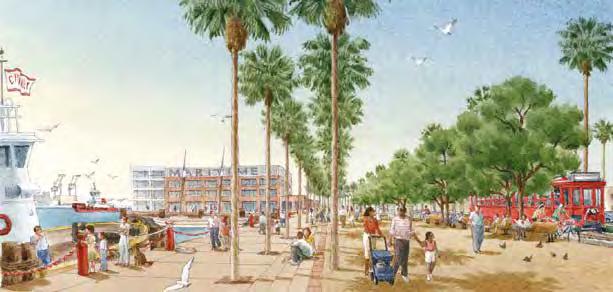
Perkins Eastman and VIA A Perkins Eastman
Seaport San Diego
PROTEA PROPERTIES | SAN DIEGO, CALIFORNIA
The burgeoning renaissance of Downtown San Diego’s waterfront hinges on the successful revitalization of the outdated Seaport Village.
The 70 acre site, consisting equally of land and water, will become a vibrant new neighborhood and an extension of the city’s urban grid to the water’s edge. A signature new riviera/promenade will be the seam between land and water, an armature tying together major new national attractions, marinas and piers, waterfront dining, entertainment, and local retail.
Vaughan Davies is successfully leading the multi-disciplinary team of architects, planners, and landscape designers selected by the developer to re-envision the city with this $2 billion investment.
Having been designated by the port of San Diego, the development team is currently in the process of negotiating lease terms and refining the concept plan. Perkins Eastman will continue through the next phase of developing the entitlements for the project and refining the plan. Construction is anticipated to begin in 2020.
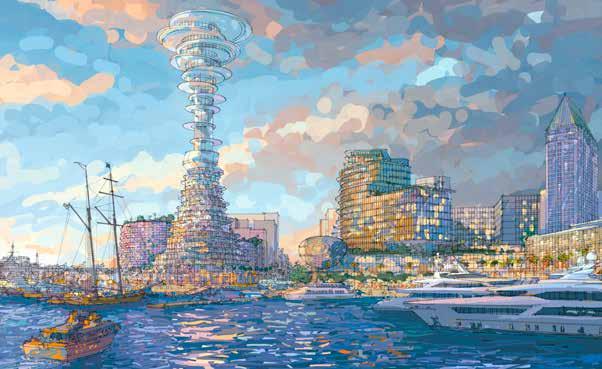

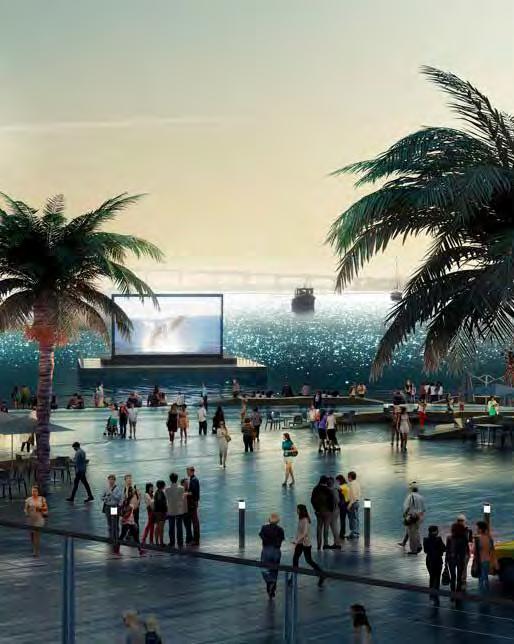

Perkins Eastman and VIA A Perkins Eastman Studio
Rainbow Harbor: Queensway Bay Master Plan
A vibrant waterfront identity that established Long Beach as a major California waterfront destination. PORT OF LONG BEACH | LONG BEACH, CALIFORNIA
As part of an expansive 300 acre master plan, the new commercial harbor and public realm of Rainbow Harbor has created a vibrant and iconic waterfront identity for Downtown Long Beach and has re-established Long Beach as one of California’s major waterfront destinations. Prior to merging with Perkins Eastman, (Vaughan Davies, EE+K Architects) developed the waterfront Master Plan and completed a design to significantly expand the waterbody with a new 60-acre harbor.
The water’s edge promenade, parks, and harbor were defined by creating a unique ‘water plan’— a plan largely driven by understanding the needs of activities on the waterside and creating an interactive edge that encourages engagement with the water. The new harbor accommodates a variety of active and passive uses, recreational and retail uses, as well as commercial boats of all types on its new pier and floating docks. The Harbor is defined by an iconic and celebratory “ship’s deck” esplanade that ties together a diverse array of outdoor spaces along the water’s edge.
Rainbow Harbor is also the first new commercial harbor created on California coast to be approved by the California Coastal Commission in over 50 years. Key to itsresounding approval was the strategy of creating more water, reversing a trend of landfill and development. Rainbow Harbor is an example of a legacy project that has stood the test of time, where money was wisely spent to bring the most lasting value to the community.
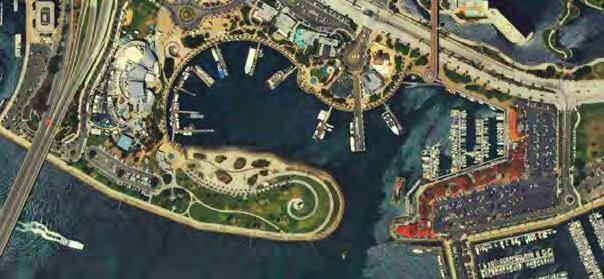
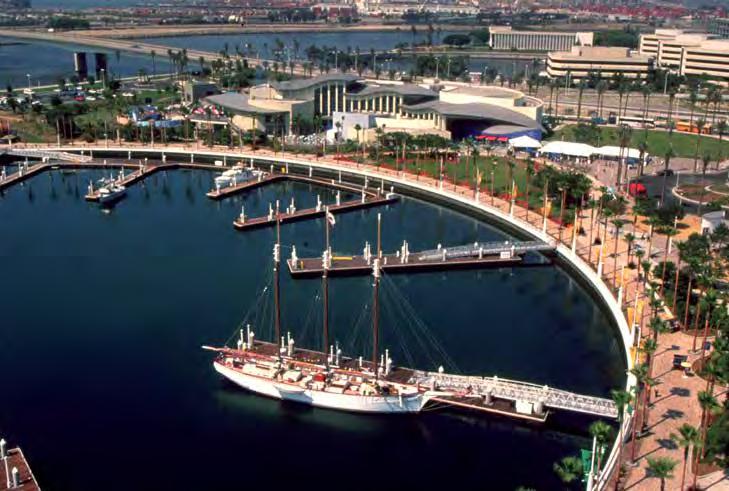
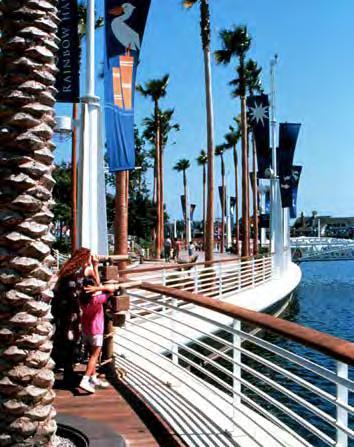
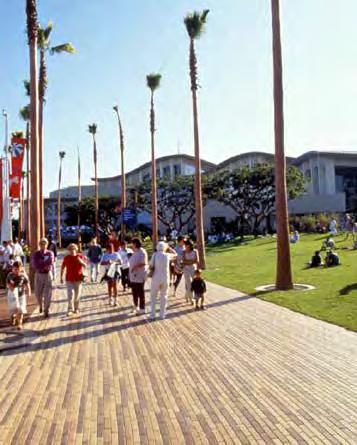
Perkins Eastman and VIA A Perkins Eastman Studio
Portland Employment-Based TOD
CITY OF PORTLAND | PORTLAND, OR
VIA worked with the City of Portland on employment-based transitoriented development (E-TOD), developing land use concepts for the central east side to adapt to the opening of the PortlandMilwaukie light rail line, for which VIA also provided urban design and sustainability strategies.
Employment in Portland’s central eastside district grew at a rate of 8% during the “Great Recession” due to the district’s central location, affordability, and attractive urban form. An increasingly popular neighborhood for new creative research and small-scale production companies, new access to light rail that only increased the draw of the district to start-ups. The goal of the project was to assist the City in determining the most cost-effective and beneficial ways for growth to occur within the district.
Using our GIS-based modeling tool to provide visual guidance, VIA assisted the City in shaping this area to engage the needs of advanced manufacturing and flexible, employment-focused growth while also ensuring the long-term stability of existing businesses. Proposed uses include; flexible office space, multi-tenant light industrial, makers and incubator uses, retail and housing.
VIA led two multi-day charrettes with public stakeholders and staff to explore future changes to mobility and single use land uses. Our work also explored how to intensify this location as an employment center in coordination with a series of site-specific catalyst opportunities.
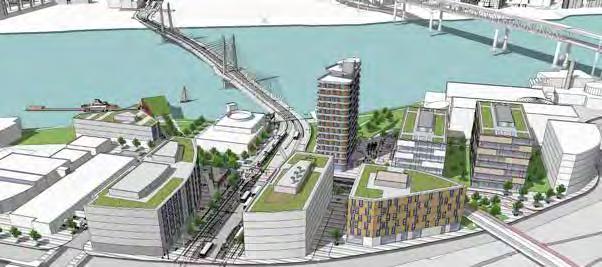
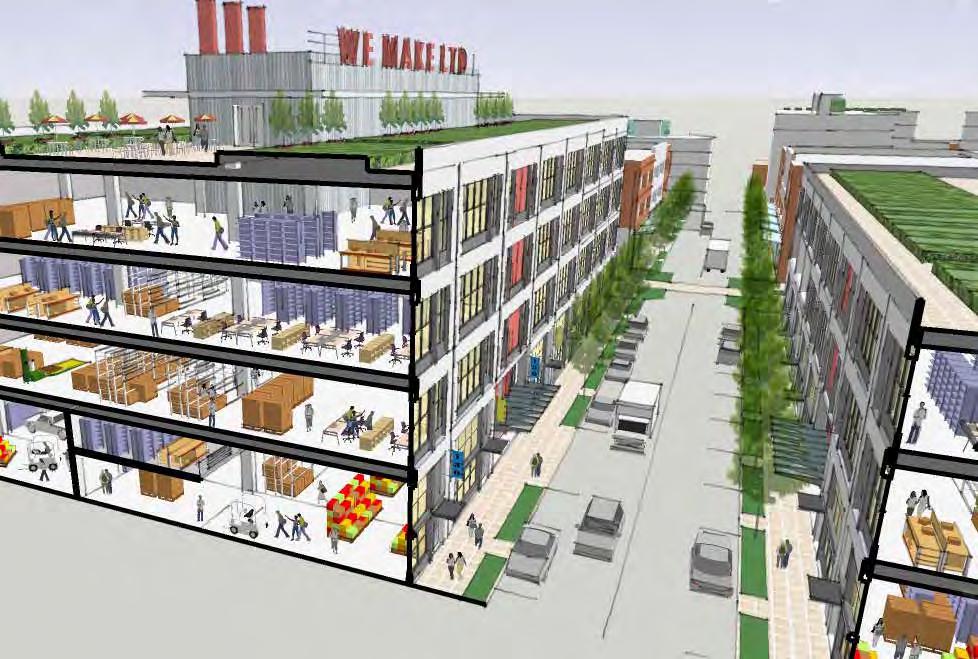
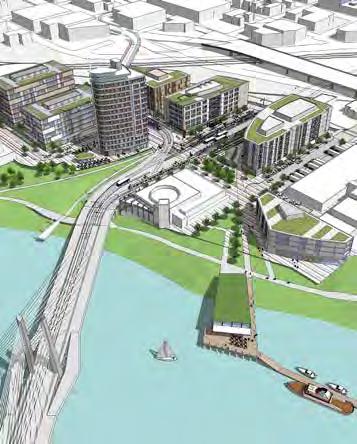

Perkins Eastman and VIA A Perkins Eastman Studio
Rainier Beach Station Area Framework + Innovation District
CITY OF SEATTLE | SEATTLE, WA
VIA worked with the City of Seattle and community representatives to envision circulation and development scenarios for the Rainier Beach light rail station on Sound Transit’s Central Link line in support of a future station area rezone.
The vision for the station area leverages the neighborhood’s location along a thriving industrial corridor to propose an employment-based zoning strategy that would support the creation of an innovation district adjacent to the station. Our team worked with stakeholders to shape a vision for the station area that is truly “Made in Rainier Beach,” reflecting the community’s desire for contextspecific development that would strengthen the identity of the community while providing increased opportunities for living and working within the neighborhood.
In addition to this work, Rainier Beach has a unique opportunity to combine its urban farms and light industrial zone to become a hub of food and agricultural production. Seattle’s Department of Planning and Development teamed with VIA and Jonathan Rose Companies to create an Innovation District development strategy a that builds upon Rainier Beach’s unique assets. A key piece of this strategy is the creation of a new district zoning classification that incentivizes industrial and flexible incubator uses while promoting a vibrant, sustainable and walkable urban environment. VIA facilitated a coalition of community members, not-for-profits, educational institutions and city agencies to work together on a preliminary site design study for a preferred food innovation facility and educational opportunity center to catalyze a transformation of the Rainier Beach station area into a center for employment, education and entrepreneurship for the community.
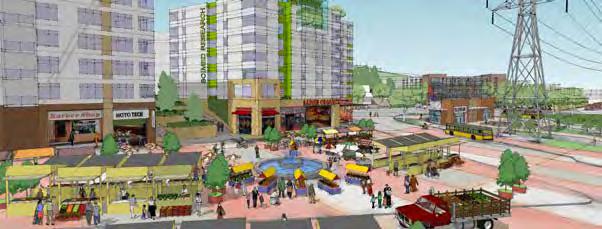
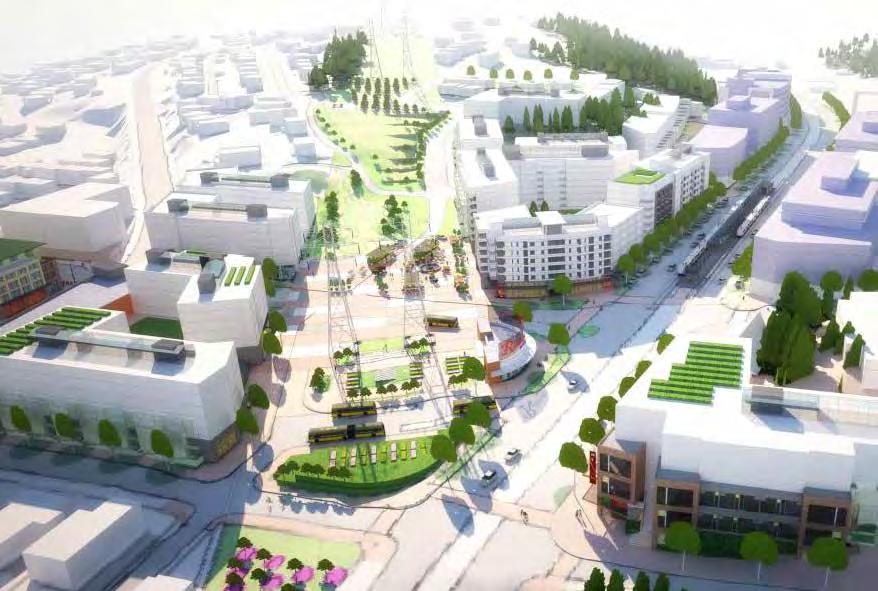

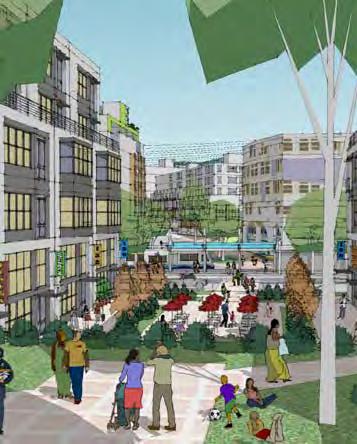
Perkins Eastman and VIA A Perkins Eastman Studio
DESIGN SERVICES
Planning, Urban
Design, Architecture
South Lake Union & Uptown Urban Design + Form Studies
VULCAN, VARIOUS CLIENTS | SEATTLE, WA
“VIA took stakeholders and city leadership through a very convincing propensity analysis that helped everyone understand how the neighborhood would likely change for the better. They also brought a lot of creativity to testing and shaping the development standards that are now in place.” - Phil Fujii, Public Policy Specialist, Vulcan Inc.
For the past decade, South Lake Union has been one of Seattle’s most rapidly evolving neighborhoods. A City of Seattle rezone and EIS process was completed that significantly increased building heights and capacity in exchange for identified public benefits and new amenities as part of an incentive zoning program. The scale and type of development that has occurred is exceptional and includes significant presence of Google, Facebook, Apple, University of Washington Medical, Fred Hutchison Cancer research, as well as high density residential and mixed use. During this district’s transformation, private capital was represented by Vulcan
A City of Seattle legislative package adopted in 2013 was the result of a decade-long, communitywide discussion about Seattle’s increasingly urban future. The rezoning introduced a “Seattle Mixed” zone to create a pedestrian-friendly environment and ensure a workable mix of both residential and non-residential uses. It expanded the City’s incentive zoning program, creating opportunities for affordable housing and community infrastructure, in support of a life sciences and high technology extension of downtown.
Leading up to adoption, over a period of eight years, VIA worked as an advisor, advocate and negotiator between the City Council, stakeholders and Vulcan. VIA carefully examined the EIS alternatives, guided the establishment of community supported bulk regulations that managed the impacts of new heights and tied the capacity increases to public benefits. This ultimately led to community supported development standards that now shape this bourgeoning district. Key to the success of this initiative was the inclusion of an incentive zoning program that changed the district from low scale industrial uses to high-rise mixed-use typologies between 160’ to 440’ tall. Adopted policies and zoning regulations enable the District to meet growth targets for over 11,000 additional housing units and 22,000 jobs by 2031. Of the 11,000 housing units, 4,000 are targeted to be affordable.
VIA also provided the City with the South Lake Union Mobility Plan, studies and recommendations for future mixed-use, office and high-rise residential building prototypes, analysis and testing of the proposed incentive zoning codes, and recommendations to achieve a vibrant, 24/7 neighborhood. VIA projects in South Lake Union that are recently finished include: the SPIRE Condos (highrise) Tellus on Dexter (highrise), 121 Boren (mixed-use highrise), and the Fox & Finch Apartments (midrise).
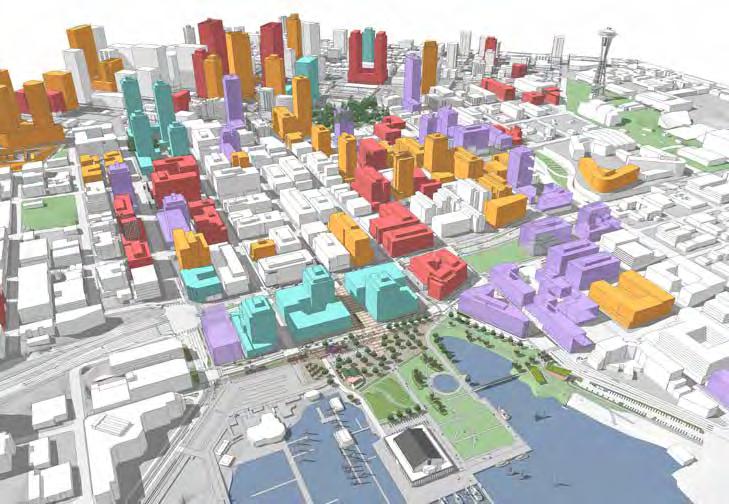
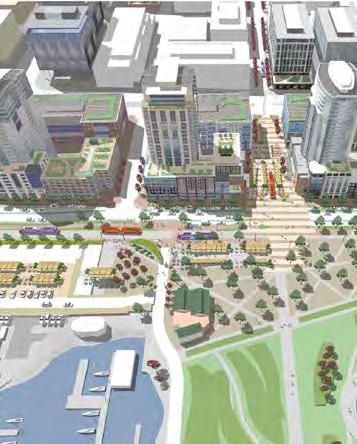
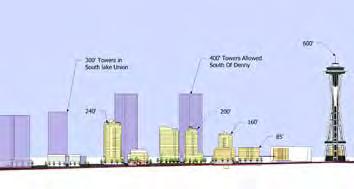

DEXTER
BOREN
SPIRE
BOREN
SIZE
4,355,983 sf (404,684 sm)
100 acres
(40.5 hectares)
DESIGN SERVICES
Architecture, Urban Design
Cleveland Waterfront
CLEVELAND-CUYAHOGA COUNTY PORT AUTHORITY | CLEVELAND, OHIO
The vision plan proposes development sites and open space, featuring a walkable, human-scaled configuration designed for an optimum relationship to prevailing winds, sun, the lake, views, and connections.
Perkins Eastman collaborated with the Cleveland-Cuyahoga County Port Authority, the City of Cleveland, and numerous agencies and stakeholders to develop a vision plan for the Cleveland’s Lake Erie waterfront. The site consists of approximately 100 acres (40.5 hectares) and 4,355,983 sf (404,684 sm) at the mouth of the Cuyahoga river. This plan represents the best opportunity for the City to develop a true urban waterfront connected to the downtown and transit nodes. It leverages existing destinations including the Rock and Roll Hall of Fame, the Science Museum, and the Brown’s stadium.
The vision plan proposes development sites and open space, featuring a walkable, human-scaled configuration designed for an optimum relationship to prevailing winds, sun, the lake, views, and connections. By building on previous investment, the project will be phased in over many years, with each phase building on the success and value of the previous one.
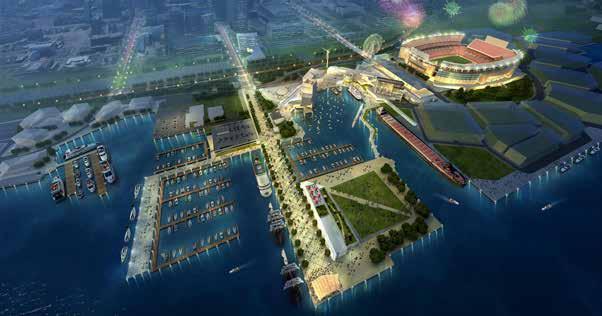
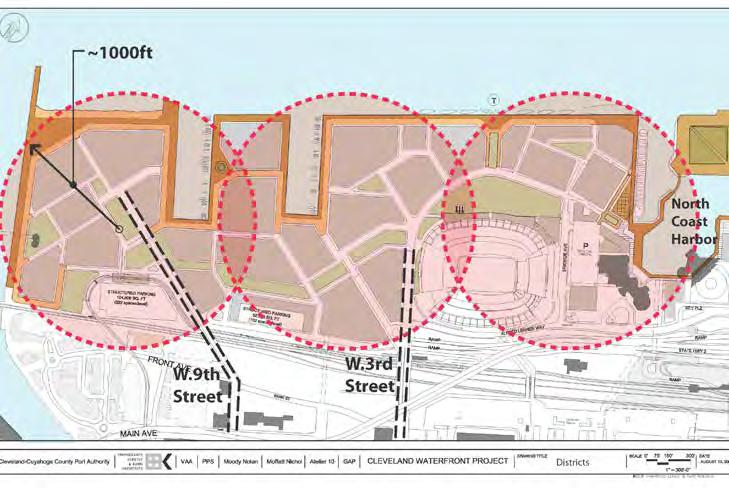
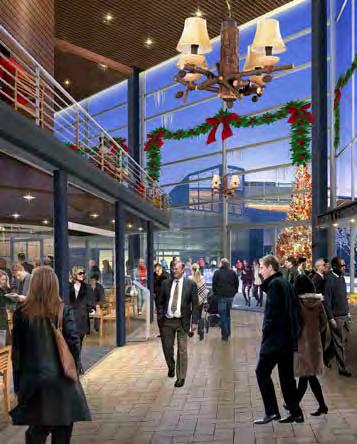
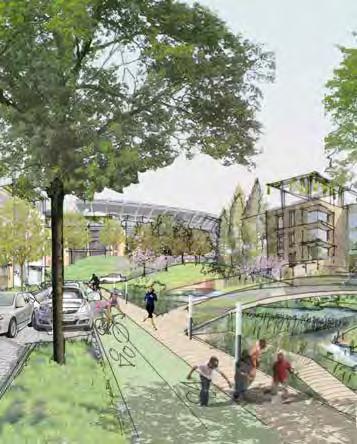
SIZE
27 acres land
(11 hectares land)
25 acres water
(10 hectares water)
SERVICES
Master Planning, Architecture
SELECT AWARDS
AIA New York Design Awards, Merit Award: Urban Planning/ Design (2020)
Congress for New Urbanism Charter Awards, Grand Priz (2020)
SUSTAINABILITY
LEED ND: Plan
v2009, Gold (Certified)
The District Wharf
HOFFMAN-MADISON WATERFRONT LLC | WASHINGTON, DISTRICT OF COLUMBIA
Washington, DC’s Southwest Waterfront historically functioned as an active commercial port but became dormant and increasingly isolated from the greater DC community. The design for District Wharf restores the connections between the city and its waterfront by integrating land and water functions, creating an enduring place that turns into a highly sought-after destination for residents and tourists throughout the Washington Metropolitan Area.
In order to create a lively urban destination, Perkins Eastman emphasized placemaking in the design of the site’s master plan. Our plan turned Maine Avenue, a dangerous six lane arterial roadway into a balanced multimodal (pedestrian, bikes, and transit) urban boulevard that has transformed a major barrier between Washington and its long forgotten waterfront into a first class address for new mixed used development and a popular route for bikers and pedestrians. The design of the site’s structures focuses on the pedestrian’s perspective, creating a family of buildings along the Wharf, each with its own identity, resulting in a captivating street-level environment. A water plan informs the site’s land-side development in order to ensure that water uses are its focal point. All maritime activity connects to the land through a series of programmable piers that host events and recreational use, serving as an extension of the city’s grid into the water. A variety of outdoor spaces celebrate the District’s character, creating attractive places that provide the community and its visitors an enjoyable and enriching experience.
The $2 billion waterfront development is located less than one mile south of Washington, DC’s National Mall and one mile west of Nationals Park. The first phase, which encompasses 1.5 million sf of development, includes office, retail, residential, hotel, and cultural land uses, and focuses on activating water uses through the creation of a programmable pier and transient docking. The development has been designed to LEED-Gold ND.

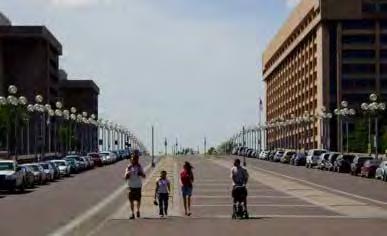

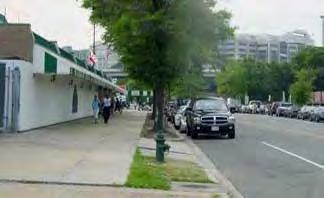
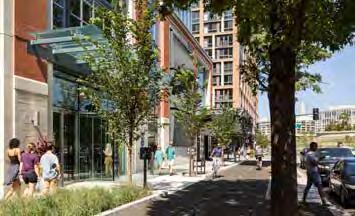
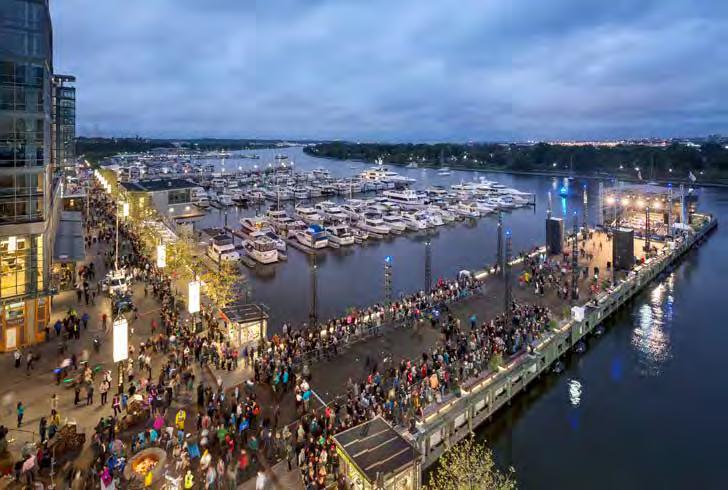
REVIEWS FROM A DOZEN MUNICIPAL AND GOVERNMENT AGENCIES INCLUDING 2 ACTS OF CONGRESS WHAT IT TOOK TO COMPLETE THE WHARF!
APPROVALS INCLUDED OVER COMMUNITY MEETINGS 400
SIZE
250,000 sf
(23,225 sm)
DESIGN SERVICES Planning, Programming, Architecture
Battery Park City South Cove Park and Waterfront
BATTERY PARK CITY AUTHORITY | NEW YORK, NEW YORK
A public place which allows space for reflection and private experience and offers multiple choices as the visitor moves through the site.
The design of South Cove continues the themes established in the Battery Park City Esplanade. At the same time, it introduces a new sensibility, materials, furnishings, and plant material to create a very different waterfront experience.
South Cove juxtaposes the built and the natural, the land and the water. It is a public place which allows space for reflection and private experience and offers multiple choices as the visitor moves through the site. The intention is to overlay these diverse experiences in a park that brings the visitor into direct contact with the waters of the Hudson River.
Elements of the Battery Park City Esplanade are woven into a densely planted grove and a land water contour which actively engages the Cove’s edges. But the design here evokes an earlier, more natural condition of coastal vegetation and waterfront structures, with rock outcroppings and architectural details of wood. The organic form is purposefully contrasted against the built environment.
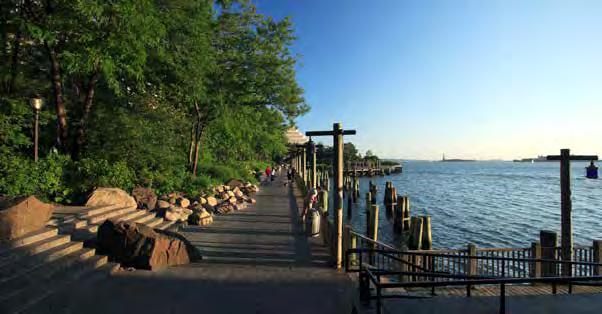

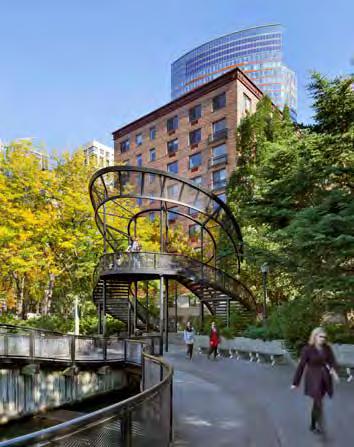
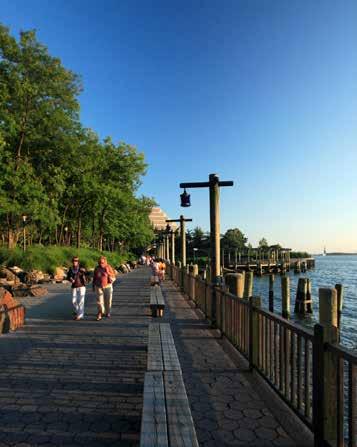
SIZE
20 acres (8 hectares)
1,100,000 sf (102,193 sm)
DESIGN SERVICES
Master Planning, Architecture
Canalside
ERIE CANAL HARBOR DEVELOPMENT CORPORATION | BUFFALO, NEW YORK
“Buffalo is fully embracing its cold weather. Canalside, covering 21 acres and with 33,000 square feet of ice, is one of three downtown ice rinks that have recently opened in this Rust Belt comeback city.”
THE NEW YORK TIMES
The Buffalo waterfront was once a bustling industrial port that marked the western terminus of the Erie Canal and served as a major gateway to the West. Perkins Eastman created and implemented a development plan to bring life back to the water. The Canalside mixed-use district re-connects downtown Buffalo to its waterfront.
Canalside establishes a vibrant new center of activity in Buffalo’s historic inner harbor area with 1.1 million sf (102,193 sm) of cultural, entertainment, retail, commercial and residential uses on an approximately 20-acre downtown site. Focused on “places” rather than individual buildings, the plan for Canalside is built off of Main Street as the “spine” which connects to Downtown and the Waterfront. Each turn off Main Street in Canalside offers a different experience, from the Central Canal environment, to the cobblestone streets of the Erie Canal Harbor District, to the Commercial Slip and waterfront, or the HSBC Arena. It is the signature piece of a larger Buffalo Inner Harbor Plan that will eventually include several other new residential and mixed-use districts.
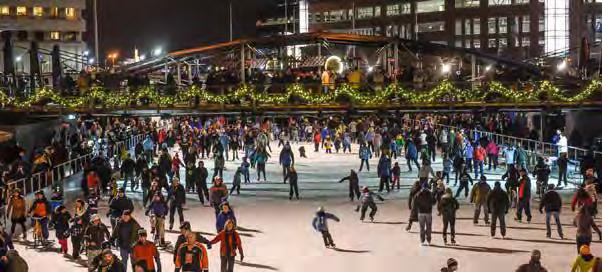
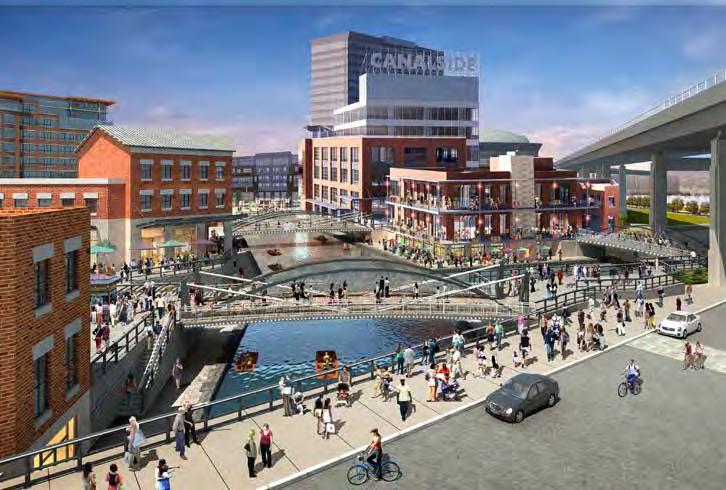
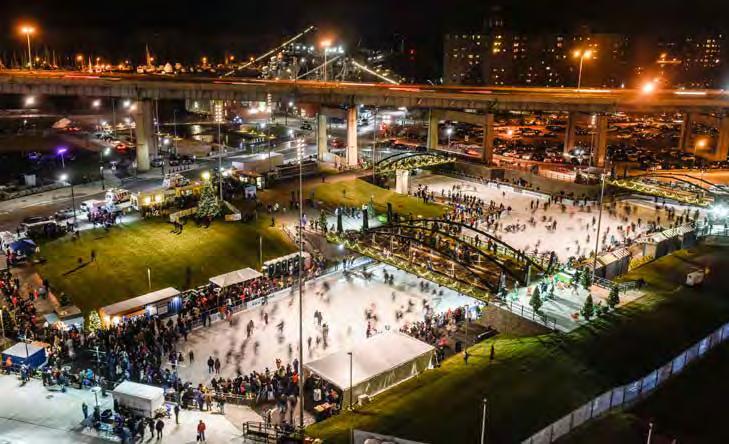
R&D Start-ups and Creative Studios at 3 Crossings
OXFORD DEVELOPMENT COMPANY | PITTSBURGH, PENNSYLVANIA
3 Crossings is a microcosm of Pittsburgh’s ongoing evolution from an industrial port town to a vibrant life sciences and tech hub.
31st Street Studios is an adaptive-reuse master plan on the Allegheny riverfront in Pittsburgh. A defunct steel mill currently operating as movie studios and flanked by a historic bridge in the buzzing Strip District. The project ushers the site into its next era while still keeping its storied past intact.
The master plan transforms the site into a thriving destination for new-age workplaces and associated uses. The soaring carcasses of the steel mill are converted into creative office spaces catered to the area’s burgeoning startup scene. Existing superstructure is strategically retained and re-clad to create unique work environments suited to a changing workplace paradigm, and to capture and celebrate the site’s history and authenticity. The public realm is both inspired and informed by the site’s industrial and cinematic heritage – streets and alleys are framed by the trusses of stripped-down studios. The careful complement of old and new office buildings are tied together and reinforced by a central community ‘foundry’ and an active, pedestrian-friendly riverfront street.


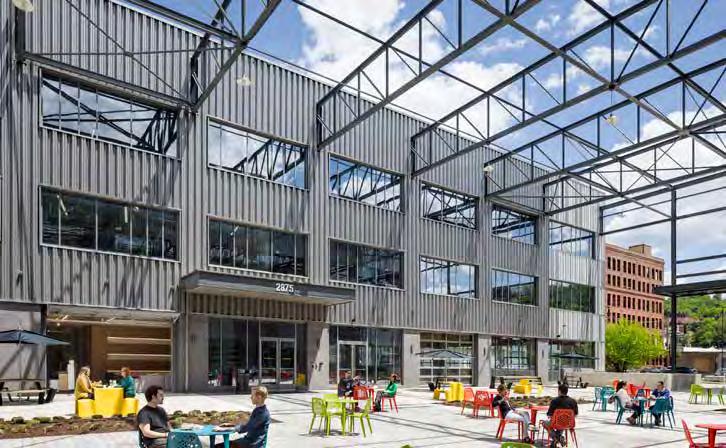
Perkins Eastman and VIA A Perkins Eastman Studio
SIZE
000,000 sf
(00,000 sm)
DESIGN SERVICES
Planning, Programming, Architecture, Interior Design
PROJECT FEATURES
List important features
SUSTAINABILITY
FEATURES
Certifications or other sustainability features
AWARDS
Top 3 awards won;
Top 3 awards won;
Top 3 awards won
Pittsburgh Terminal Warehouse
LANDMARKS DEVELOPMENT CORPORATION| PITTSBURGH, PENNSYLVANIA
Adaptive re-use of a former industrial rail facility into a premier live/work/play development.
The Pittsburgh Terminal Warehouse is one of the largest, most historically significant symbols of Pittsburgh’s industrial past. Within walking distance of Pittsburgh’s educational hubs and across the river from Downtown, the complex once served as a rail distribution facility for industrial materials. Today, it is being repositioned to meet the the City’s burgeoning tech industry’s need for innovative live/work space.
Perkins Eastman’s design aims to rehabilitate two underutilized buildings on the south shore of the Monongahela River, which will serve as the anchors of a new waterfront district on Pittsburgh’s south side. The large historic buildings will provide flexible, tech-friendly office space, unique residential units, and amenities, framing a Highline-like promenade that overlooks the river to Downtown.
This mixed-use project of over 1.1M sf (10,219 sm) of development includes over 675,000 sf (62,705 sm) of office space, 90 new residential units, 33,000 sf (3,065 sm) of retail space, parking for 700 cars within the buildings, and bike parking along the new riverfront bike trails. Set to be completed in multiple phases, the initial study was completed in April 2015.


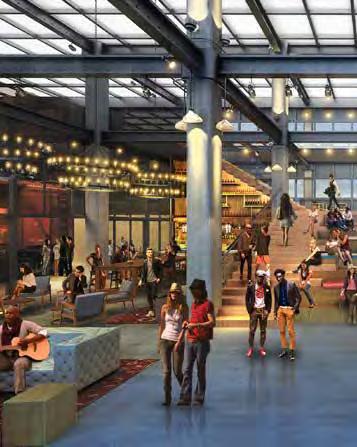

SIZE
275 acres (111 hectares)
DESIGN SERVICES
Master Planning, Urban Design, Architectural Design
Westport Maryland
WESTPORT DEVELOPMENT, LLC | BALTIMORE, MARYLAND
Set on the spectacular Middle Branch of the Patapsco River, Westport Waterfront is at the heart of the next wave of Baltimore’s reinvention. With spectacular views of the downtown skyline and harbor, and easy access to MD 295, I-95 and BWI airport, Westport Waterfront is the jewel of more than 275 acres of former industrial property now being converted into a dynamic, new, waterfront mixed-use district. Westport Waterfront’s mix of retail, restaurants, hotels, commercial office space, apartments, condominiums, and townhomes benefit from incredible existing assets:
• A Light Rail stop with quick access to BWI, Camden Station and downtown
• More than 30 acres of parks on either end
• The longest urban bike path in the United States
Westport’s master plan creates a dynamic, walkable, and bikable community that will be on the forefront of sustainable “green” design. Ground floor restaurants and retail will create lively streets and public spaces and coherent design guidelines will ensure the harmonious development of each parcel to create a unique community in the Mid-Atlantic. When complete, Westport will include:
• 3,000,000 sf of office space
• 2,000 residential units
• 300,000 sf of retail space
• 500 hotel rooms
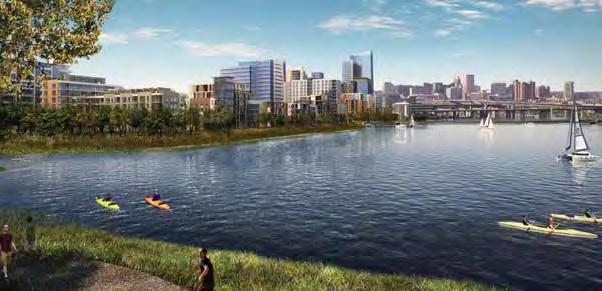
This project was completed by the Principals and staff of EE&K prior to merging with Perkins Eastman.
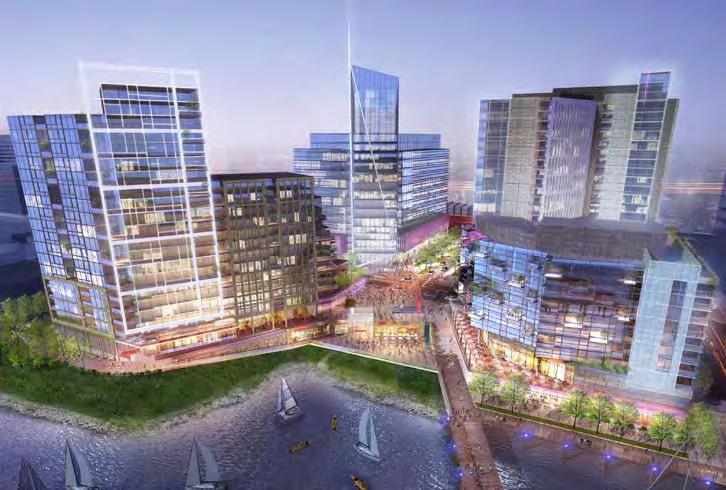

SIZE
2,000,000 sf (609,600sm)
DESIGN SERVICES
Urban Strategies, Waterfront Design, Public Realm Design
AWARDS
Won, 1995 National Honor Award for Urban Design (American Institute of Architects, The)
Baltimore Inner Harbor East
BALTIMORE DEVELOPMENT CORPORATION | BALTIMORE, MD, USA
A paragon of urban design seamlessly integrates residential and commercial uses in Charm City.
To create a neighborhood destination and renew a dynamic part of Baltimore’s waterfront, EE&K designed a plan for Inner Harbor East prior to joining Perkins Eastman. Providing an opportunity for more people experience the water’s edge while remaining close to downtown, the mixed-use development has evolved over two decades to encompass residences, office buildings, a hotel, and retail spaces, each a part of a welcoming community. The plan includes a marina for direct access to the water and the design preserves the human scale of the harbor area, maximizing visitors’ enjoyment of harbor views and waterside attractions. Central to the design is an open promenade, which links with a new waterfront street that encircles the site and creates a true neighborhood feel.
