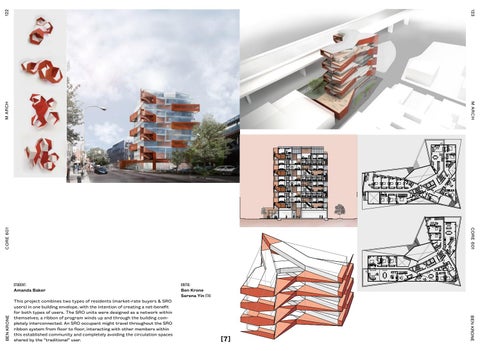GETTING STICH
The ribbon serves as the program for the SRO user. It cuts it’s way through the extruded building footprint, creating a network of units and services that repeats every three floors.
The organization of disturbed by the rib ganzie, and stich the the remaining space
M ARCH
M ARCH
122
123
THE RIBBON
SECTION FLOOR PLANS
NORTH / SOUTH
N
SCALE: 1/8” = 1’-0”
Plan Type A
COMMUNITY CONNECTION
POSITIVE CONN
Opportunities for community connection occur at each of the transition moments between ribbon segments., At the end of the two wings there are kitchen and living spaces. At the middle junctions there are outdoor spaces SRO 5 Bed 1 Bed
2,450 SQFT 500 SQFT
1,360 - 1,480 SQFT
3 Bed Duplex
2,300 SQFT
The irregular conne a programmatic ele private terraces for t cut outs for the sing
CORE 601
CORE 601
2 Bed Duplex
Plan Type B
SRO 3 Bed 2 Bed
This project combines two types of residents (market-rate buyers & SRO users) in one building envelope, with the intention of creating a net-benefit for both types of users. The SRO units were designed as a network within themselves; a ribbon of program winds up and through the building completely interconnected. An SRO occupant might travel throughout the SRO ribbon system from floor to floor, interacting with other members within this established community and completely avoiding the circulation spaces shared by the “traditional” user.
940 SQFT 1,480 SQFT
3 Bed Duplex
2,300 - 2,450 SQFT
CRITIC: Ben Krone Serena Yin (TA)
BEN KRONE
BEN KRONE
STUDENT: Amanda Baker
1,200 SQFT
2 Bed Duplex
Plan Type C
[7] SRO 7 Bed
2,600 SQFT
