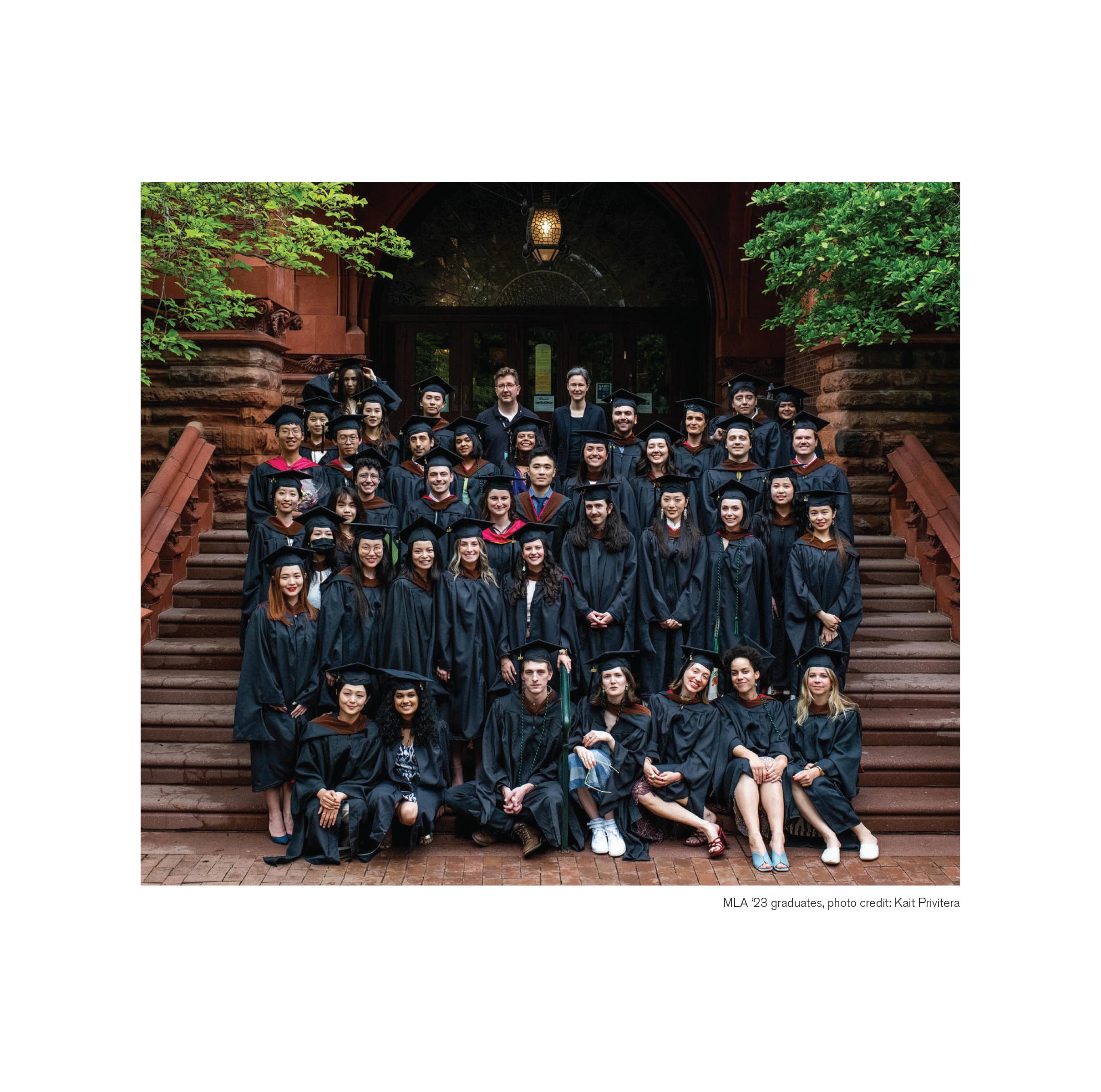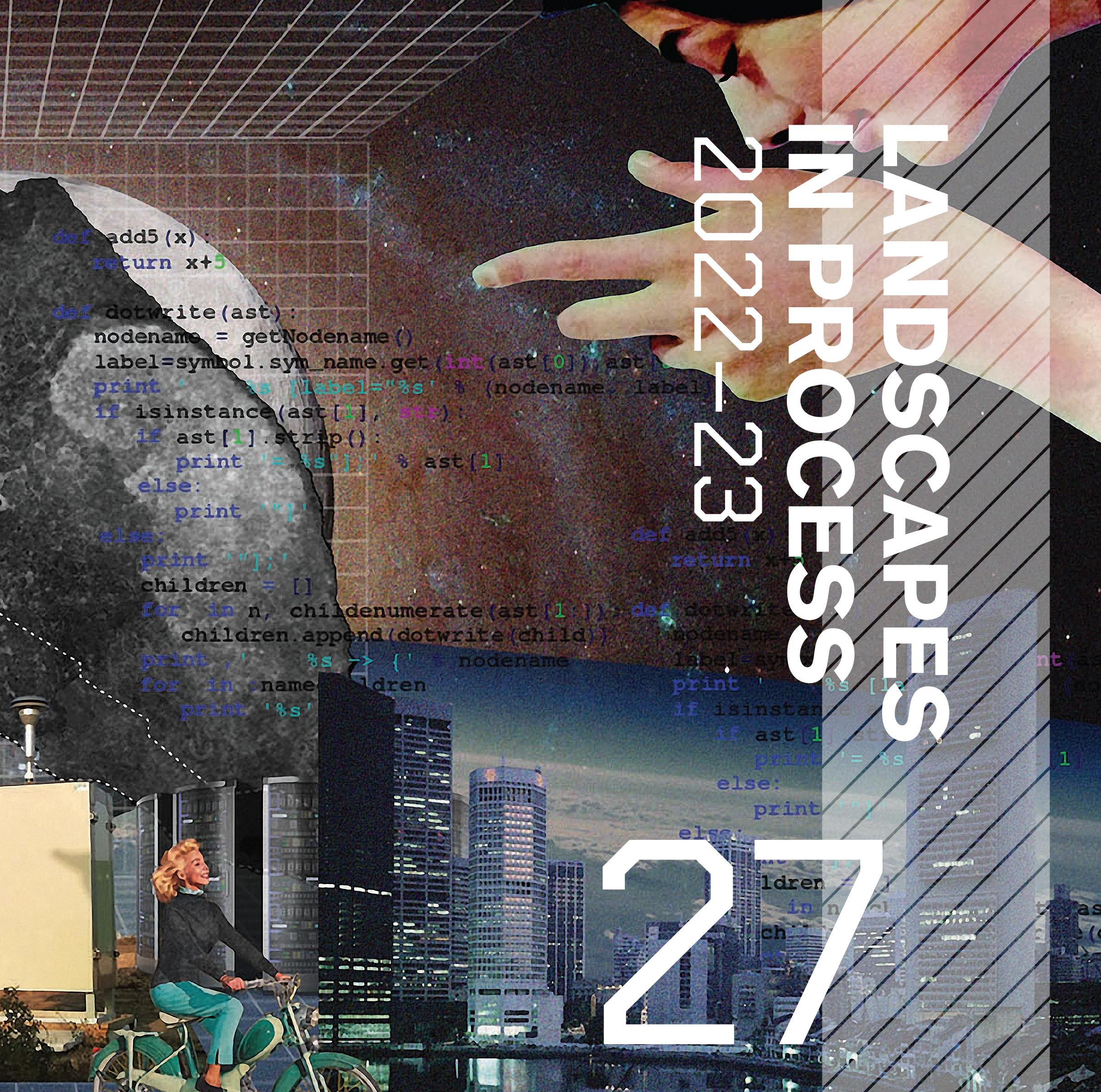

Independent Studies
Independent
ASLA Honor and Merit Awards
PennPraxis
McHarg Center
LA+ Journal
Lectures and Events
MLA Graduates 2022–2023




Independent Studies
Independent
ASLA Honor and Merit Awards
PennPraxis
McHarg Center
LA+ Journal
Lectures and Events
MLA Graduates 2022–2023

Landscapes in Process documents a year in the life of the Department of Landscape Architecture at the University of Pennsylvania Stuart Weitzman School of Design during the 2022–2023 academic year. This is the 27th issue in this series, and the first I have edited as the new Chair of the Department of Landscape Architecture. I arrived at the University of Pennsylvania in July 2023, and have enjoyed reflecting on the work produced in the year prior to my arrival.
As well as including selected student work, Landscapes in Process provides a summary of the program’s history, philosophy, and curriculum. The issue also includes a record of the events and lectures the department has hosted during the past year, as well as news pertaining to faculty and student achievements. Sections are also devoted to the McHarg Center for Urbanism and Ecology, PennPraxis, the department’s flagship publication LA+ Journal, and the annual ASLA student awards, for which a select group of students curate an exhibition of their time at the school.
The studios for the 2022–2023 academic year included sites in Philadelphia, Baltimore, Washington DC, the Piedmont region of the Appalachian Highlands, California’s Northern Sierra, the Netherlands, and the Dominican Republic. The geographic reach, variety of scales, and complexity of issues with which students and faculty have engaged in these studios is testament to our department’s ambitions for the field of landscape architecture.
I have been warmly welcomed to Penn by the Weitzman community this fall, and in turn, I am delighted to welcome this year’s entering class of landscape students to our extraordinary department. I’d like to express my gratitude to Dean Fritz Steiner, to our department’s faculty, and to our talented students. Special thanks are due to Professor Sonja Dümpelmann, who served as the acting chair during the spring semester of 2023, and to Professor Christopher Marcinkoski, chair of the search committee, who were so gracious and generous during the search process last year. In our department home, our administrative team of Eric Baratta, Rae Zarate, and Brittney Brown have been so very helpful during my transition to Penn, along with so many others on Weitzman’s administrative staff.
Finally, I am honored beyond words to take up the charge from our visionary outgoing department chair Professor Richard Weller, who served the school with great intellectual leadership for a decade since his appointment in 2013. His advocacy for the discipline has been extraordinary, and his impact on this department and landscape architectural education will continue to resonate for years. By foregrounding the importance of biodiversity and advocating for landscape conservation at vast scales, his reach and impact have been truly global.
It is my honor to lead the Department of Landscape Architecture as we move collectively and collaboratively into the future. At Penn, we have the capacity and imagination to lead, to advance our discipline, and to embrace diversity and change. Onward!
Catherine Seavitt Martin and Margy Meyerson Chair of Urbanism Professor and Chair, Department of Landscape ArchitectureDecember 2023
The Department of Landscape Architecture at the University of Pennsylvania Stuart Weitzman School of Design was initially established in 1924 and later revitalized under the leadership of Professor Ian McHarg in the 1960s. Over the last 50 years, McHarg’s legacy has been actively and critically extended in a variety of ways by the department’s subsequent chairs: Anne Whiston Spirn, John Dixon Hunt, James Corner, Richard Weller, and now Catherine Seavitt. The Department is recognized internationally for its innovative ecological approach to the design of landscapes, public works, public spaces, and infrastructures. Ecology addresses the rich and entangled web of everyday environmental relationships between living things— humans, plants, and animals—as well as the mineral world. The Department’s faculty and students continue to advance the landscape discipline through design research at multiple scales, from seeds to systems, from urban to rural, and from a multiplicity of positions. A diversity of ecological approaches to our planet’s many natures and cultures is necessary to address the ongoing climate crisis as we work toward both decarbonization and reparative social and environmental justice. Landscape architecture has the capacity to change the earth; we are world-builders equipped with design imagination.
The Department of Landscape Architecture’s professional curriculum supports exploratory independent research and inventive design while encouraging collaborative learning in both the classroom and the field. The curriculum has four distinct interconnected sequences of coursework: Studio, Workshop, Theory, and Media. The sequence works both horizontally and vertically across the three years, encouraging students to expand their critical thinking and creative imagination while gaining techniques for visualizing and realizing their ideas in the world. Advanced studios in the final year of study allow students to select from a wide array of options that investigate critical topics around the world. In their final year, students may also pursue their own independently conceived research projects.
The Department’s landscape faculty is internationally distinguished and provides expertise in design, urbanism, representation, technology, plant science, and history and theory. In their research and teaching, faculty specialize in subjects such as advanced digital modeling, global biodiversity, environmental justice, decarbonization, green energy policy, nature-based infrastructures, cultural geography, environmental
sensing, the interface of nature and technology, and brownfield regeneration. In addition, leading international practitioners and theorists are regularly invited to lecture, teach research seminars, or lead advanced design studios. Together with strong links to the other departments in the Weitzman School of Design and the wider university, the Department is exceptionally wellserved by talented and committed educators and practitioners.
The Department’s flagship research center is the Ian L. McHarg Center for Urbanism and Ecology. The McHarg Center is active in the core research areas of climate policy and post-carbon futures; biodiversity and global land use planning; public realm equity and reparative justice; and environmental modeling, sensing, and visualization. The Department is represented in the broader public and academic arenas by a prolific array of significant books by faculty and the award-winning biannual journal LA+, devoted to advancing interdisciplinary ideas and expanding critical inquiry through the lens of landscape architecture. Additionally, students may be employed on a wide range of not-for-profit design and planning projects through PennPraxis, the applied research, engagement, and practice arm at the Weitzman School of Design, which champions community engagement and design justice.
The Department offers two primary courses of study leading to a professionally accredited Master of Landscape Architecture (MLA). The first professional degree program is three years in length and is designed for students with an undergraduate degree in a field other than landscape architecture or architecture. The second professional degree is two years in length and is designed for those who already hold an accredited bachelors degree in either landscape architecture or architecture. Students may be admitted with advanced standing into the first professional program depending upon their respective backgrounds. Dual degree programs with architecture (MLA/MARCH), city planning (MLA/MCP), historic preservation (MLA/MSHP), urban spatial analytics (MLA/ MUSA), fine arts (MLA/MFA), or environmental science (MLA/ MES) are also available. The Master of Landscape Architecture degree may be combined with many of the school’s certificate programs, three of which—Urban Risk and Resilience, Urban Design, and Landscape Studies—are hosted by the department. The department also offers an undergraduate Minor in Landscape Studies.
The School of Fine Arts at the University of Pennsylvania was started in 1890 with programs in architecture and fine arts (including music and art history). Landscape architecture was first introduced as a subject in 1914 through a series of lectures by George Bernap, landscape architect for the United States Capitol. In 1924, a new department of landscape architecture was founded, with Robert Wheelwright as director, and authorized to award the Bachelor of Landscape Architecture degree. Wheelwright was co-founder and coeditor of Landscape Architecture Magazine and a practicing landscape architect. He outlined his definition of the profession in a letter to the New York Times in 1924:
There is but one profession whose main objective has been to co-ordinate the works of man with preexistent nature and that is landscape architecture. The complexity of the problems which the landscape architect is called upon to solve, involving a knowledge of engineering, architecture, soils, plant materials, ecology, etc., combined with aesthetic appreciation can hardly be expected of a person who is not highly trained and who does not possess a degree of culture.
This first phase of the department’s history was brief. The department was suspended for ten years during the 1940s, and from 1941 to 1953 no degrees were awarded in landscape architecture. Though a single course of landscape architecture was offered in 1951, it was incorporated into a Land and City Planning Department founded by the new Dean, Holmes Perkins. Perkins subsequently recruited Ian McHarg to rebuild the program in landscape architecture.
In 1957, landscape architecture was re-established as an independent department offering a Bachelor of Landscape Architecture and a one-year Master of Landscape Architecture degree for architects. McHarg obtained scholarships to support eight students and advertised the new program in Architectural Review; the first class of 14 students came from around the world (including eight from McHarg’s homeland, Scotland). In 1962, McHarg, in partnership with David Wallace, founded Wallace McHarg (later Wallace McHarg Roberts and Todd), initiating a close connection between the department and professional practice that persists to this day. With a single exception, tenured faculty in the 1960s were all practicing landscape architects.
The decade from 1965–1975 was one of growth in universities throughout the country, from which Penn’s Department of Landscape Architecture and Regional Planning also profited. In 1965, a large grant from the Ford Foundation enabled McHarg to establish a new Regional Planning program and to assemble a faculty in natural sciences (meteorology, geology, soils science, ecology, and computer science). In the early 1970s a grant from the National Institute of Mental Health permitted McHarg to add several anthropologists to the faculty and to integrate social sciences into the curriculum. The integration of research and practice in community service has been a long-standing tradition in the department since the 1970s, when faculty and students produced an environmental plan for the town of Medford, New Jersey, and the Landscape Architecture Master Plan for the Penn campus.
While enrollment in landscape architecture remained stable during the 1970s, with only modest increase, enrollment in the regional planning program soared and shaped faculty tenure appointments (all three tenure appointments from the late 70s to early 80s were natural and social scientists). By 1985, with changes in governmental policies and reduced funding for environmental programs, the enrollment in regional planning collapsed and many landscape architects on the faculty reduced their teaching commitment and shifted their focus again to practice. Indeed, the department served as a laboratory and launching pad for many new professional practices, with nationally prominent firms such as WMRT (now WRT) and Collins DuTot (now Delta Group) in the 1960s, Hanna/Olin (now OLIN) in the 1970s, Andropogon Associates in the 1970s, and Coe Lee Robinson (now CLRdesign Inc.) in the 1980s.
In 1986, Anne Whiston Spirn was recruited to succeed McHarg as chair with the mandate of extending the department’s legacy and renewing its commitment to landscape design and theory. The task of the next eight years was to reshape the full-time faculty in order to teach landscape architects—now the vast majority of students in the department—and to rebuild the regional planning program in collaboration with the Department of City and Regional Planning. In the 1980s and 1990s the department’s tradition of community service continued with the West Philadelphia Landscape Plan and Greening Project that engaged faculty and students with neighborhood residents in planning and with the design and construction of local landscape improvements.
The 1990s was a period of growing deficits and shrinking financial resources in universities throughout the nation and Penn’s Graduate School of Fine Arts was no exception. Despite these constraints the department has continued to respond to the needs of landscape architecture education and practice. Indeed, since the late 1960s a central idea sustaining the curriculum has been process—process in terms of design, ecology, and social ideas, especially as these relate to the needs of the profession. The addition of humanist and artistic perspectives to natural and social scientific emphases culminated in a major revision of the curriculum during 1993 and 1994.
In 1994, John Dixon Hunt was appointed professor and chair of the department. He continued the department’s strong tradition of chairs as authors and editors and brought an established international reputation as one of the world’s leading theorists and historians of landscape architecture. Between 1994 and 1999, the faculty developed significant advances in the collaboration between design and conceptual or theoretical inquiry, giving landscape architectural design a fresh visibility at the critical edge of practice. Hunt also launched an internationally recognized publication series on landscape topics, the University of Pennsylvania Press Penn Studies in Landscape Architecture.
In May 2000, James Corner, a graduate of the MLA program under Ian McHarg, was named department chair. His commitment to advancing contemporary ideas and innovative design set the ongoing tone of the department, where renewed emphases upon ecology, technology, digital media, theory, and urbanism drive the design studio sequence to this day. His own practice, Field Operations, has produced many well-known works of early twenty-first century landscape architecture including New York City’s High Line. Together with other recognized practices affiliated with the program—including OLIN, WRT Design, Andropogon, PEG, and PORT Urbanism—a strong presence of professional practice greatly enriches the landscape architecture program at Penn.
In July 2003, the Graduate School of Fine Arts changed its name to the School of Design. This change reflected the broader nature of the departments and programs under its domain together with the School’s emphasis upon design. Under the previous Deans, Gary Hack and Marilyn Jordan Taylor, and now with the leadership of Dean Fritz Steiner, the School has enjoyed
a renewed commitment to cross-disciplinary work, scholarly and professional leadership, and international visibility—all of which have directly benefited and enriched the landscape architecture program. In 2019, the school was renamed the Weitzman School of Design in honor of a generous endowed gift from the designer Stuart Weitzman.
In January 2013, Richard Weller joined the faculty as professor and department chair, succeeding James Corner. During Weller’s chairmanship the department renewed its commitment to social and environmental justice and has increased its international prominence through a series of high-profile events, the establishment of the McHarg Center of Urbanism and Ecology, and the production of its award-winning interdisciplinary journal of landscape architecture, LA+ Journal.
In July 2023, Catherine Seavitt was appointed as Professor and Chair, Department of Landscape Architecture, and the Martin and Margy Meyerson Chair of Urbanism. She serves as the coexecutive director of the McHarg Center and is also the new creative director of LA+ Journal, together with the new faculty editor-in-chief, Professor Karen M’Closkey.
A full history of the department can be found in Transects: 100 Years of Landscape Architecture at the School of Design of the University of Pennsylvania (ARDP, 2014).
Standing Faculty
Richard Weller, Professor and Department Chair, Martin and Margy Meyerson Chair of Urbanism
Sean Burkholder, Assistant Professor
Sonja Dümpelmann, Professor
Christopher Marcinkoski, Associate Professor
Karen M’Closkey, Associate Professor
Nicholas Pevzner, Assistant Professor
Robert Pietrusko, Associate Professor
Frederick Steiner, Dean and Paley Professor
Aaron Wunsch, Associate Professor (HSPV)
Associated Faculty
Matthijs Bouw, Professor of Practice
David Gouverneur, Associate Professor of Practice
Ellen Neises, Professor of Practice
Lucinda Sanders, Adjunct Professor
William Young, Adjunct Professor
James Corner
John Dixon Hunt
Laurie Olin
Dan Rose
Dana Tomlin
Full-Time Lecturers
Misako Murata, Lecturer
Douglas Robb, McHarg Fellow
Keith VanDerSys, Senior Lecturer
Part-Time Lecturers
James Billingsley
Carlos Bonilla
Aaron Booher
Molly Bourne
Gregory Burrell
Stephanie Carlisle
Candace Damon
Patrick Danahy
Anna Darling
Billy Fleming
Jeremy Foster
Tatum Hands
Marie Hart
Nicholas Jabs
Dorothy Jacobs
Anneliza Kaufer
Rebecca Klein
Yadan Luo
Sarah Miller
Karli Molter
Todd Montgomery
Miranda Mote
Rebecca Popowsky
Eduardo Rega Calvo
Krista Reimer
David Seiter
Jae Shin
Cindy Skema
Alexander Stokes
Abdallah Tabet
Bradley Thornton
Keiko Tsuruta Cramer
Ariel Vázquez
Judy Venonsky
Patricia West
Sarai Williams
Sally Willig
Nate Wooten
Catherine Seavitt was appointed Professor and Chair of the Department of Landscape Architecture, the Martin and Margy Meyerson Chair of Urbanism, the Co-Executive Director of The McHarg Center and Creative Director of LA+ Journal effective July 2023. Professor Seavitt published “What is a Luthier? She Asked” in PLOT Vol 12: EDGE, Spring 2023.
Richard Weller was presented with the inaugural LAF Legacy Award at the Landscape Architecture Foundation’s June 14, 2023 annual awards event.
Frederick Steiner was awarded the Outstanding Alumni Award from the College of Design, Architecture, Art, and Planning at the University of Cincinnati. Steiner also published a number of book chapters and journal articles.
Sonja Dümpelmann was the recipient of the 2023 CELA Award for Excellence in Research and/or Creative Work – Senior Level. Dümpelmann edited a new book published by Harvard University press in 2022 – Landscapes for Sport: Histories of Physical Exercise, Sport, and Health, which focuses on outdoor spaces that have been designed, built, and used for physical exercise and various competitive and non-competitive sports since the early modern period.
Karen M’Closkey was appointed the new Editor-in-Chief of LA+ effective July 2023.
Christopher Marcinkoski’s firm PORT saw the public opening of “The Plot Project,” a J. Irwin and Xenia S. Miller Prize installation, as part of the Exhibit Columbus Public by Design biennial exhibition on August 25, 2023.
Sean Burkholder’s practice, Proof Projects, was awarded the ASLA National Honor Award in Planning for its work in Port Bay, New York. Proof Projects collaborators include Brian Davis, Theresa Ruswick, and Erin Putalik. In their new book Five Bay Landscapes: Curious Explorations of the Great Lakes Basin (University of Pittsburg Press, 2022), Burkholder and Karen Lutsky, assistant professor of landscape architecture at the University of Minnesota and director of the Great Lakes Design Labs, call for a reset through critical, experiential, and pluralistic understandings of place..
Landscape Architecture lecturer James Billingsly was honored with G. Holmes Perkins Distinguished Teaching Award for Academic Year 2022-2023.
Billy Fleming’s chapter “Frames and Fictions: Designing a Green New Deal Studio Sequence” will be published in the forthcoming book Designing Landscape Architectural Education: Studio Ecologies for Unpredictable Futures (Routledge). He also published articles “Field Notes on Design Activism: 7” in Places Journal and “Crises and Contestations: The Promise and Peril of Designing a Green New Deal” in Architectural Design, V.92.
Douglas Robb, a researcher in the Department of Geography at the University of British Columbia, was named the inaugural McHarg Fellow for the 2022-2023 academic year. Awarded by The Ian L. McHarg Center for Urbanism and Ecology at Penn, the McHarg Fellowship provides support to an emerging voice in landscape architecture and its related fields who would benefit most from support to conduct research, to teach, and to be mentored by faculty over the term of the fellowship. During his fellowship, Robb led a section of Studio I, taught an elective seminar, and presented a public lecture.
James Corner, professor emeritus, former chair of the Department of Landscape Architecture and founder and CEO at Field Operations, received the ASLA Design Medal for 2023 from the American Society of Landscape Architects.
The Department of Landscape Architecture released The Landscape Project in November 2022 (published by Applied Research & Design/ORO Editions). The book brings together 18 provocative essays by 20 members of the faculty on the myriad ways landscape architects today engage with agriculture, energy, water, urbanism or another issue through the agency of design – and how they could do so in the future. The Landscape Project was co-edited by Professor Richard Weller and Tatum Hands, and was designed by landscape architecture and city planning dual-degree student Elliot Bullen. The contributors include, in chapter order: Richard Weller, Sean Burkholder, Sarah Willig, Frederick Steiner, Sonja Dümpelmann, Ellen Neises, Matthijs Bouw, Nicholas Pevzner, Christopher Marcinkoski, David Gouverneur, Robert Gerard Pietrusko, Karen M’Closkey, Keith VanDerSys, Valerio Morabito, Lucinda Sanders, Rebecca Popowsky, Sarai Williams, Billy Fleming, James Billingsley, and Tatum Hands.
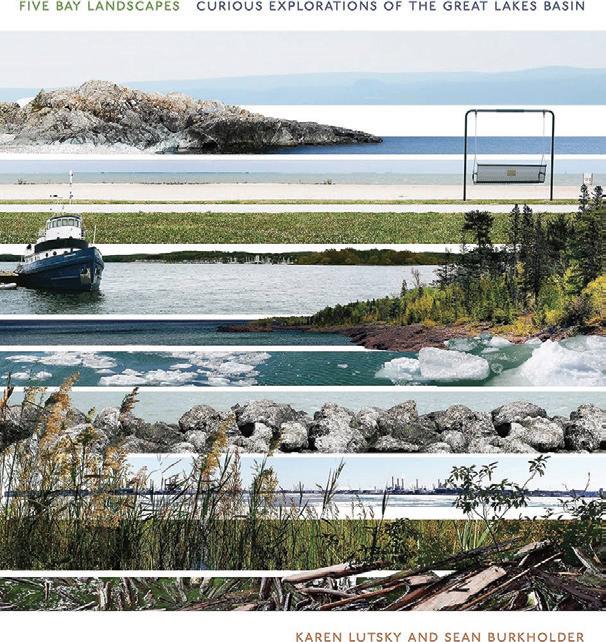


For students with a Bachelor of Arts or Bachelor of Science degree, the total course units required for graduation in the three-year first professional degree program are 28.
For students with a professionally accredited Bachelor of Landscape Architecture or Bachelor of Architecture degree, the total course units for graduation from the two-year second professional degree program are 19.
Students with adequate prior experience may substitute Landscape Architecture elective courses for required courses with the permission of the instructor and with approval of the department chair. Students who waive required courses must earn at least 14 LARP credits plus the 5 elective credits needed to graduate with the second professional MLA degree. Students may register for up to 5 course units per term.
* All 2-year MLA students entering with bachelor’s degrees other than a BLA from an accredited program are required to attend the Natural Systems/Ecology Week of the Summer Institute; to audit LARP 5130: Workshop II – Landform and Planting Design (the schedule of classes is arranged to allow for these session to be offered during the first half of the fall term); and have the option to attend the Workshop II – Spring Field Ecology week of field trips following final reviews in early May. With the chair’s consent, students who can show sufficient previous experience with these materials may apply for a waiver.
Critics: Sean Burkholder, Rebecca Popowsky and Douglas Robb
Teaching assistants: Arisa Lohmeier, Kelvin Vu and Kwan Yu Chung
This studio explored the design language of landscape. It introduced students to strategies for seeing, interpreting, representing and designing within the context of natural and constructed environments. As the first core studio of the landscape architecture curriculum, this studio was particularly focused on seeing and experiencing landscape through various forms of representation as a fundamental driver of design. Based on those previous experiences and their representation, the studio then built to focus on the design of landscape space in time. Studio projects evolved out of the fusion of repeated visits to the site, the representation strategies that documented and explored those visits, lessons learned through precedent studies, and imaginative formal and conceptual explorations. Projects were not understood as complete or final constructs, but instead as negotiations of fixity and change that engaged existing site dynamics, the passage of time, and the design imagination. At the same time, spatial and material specificity was expected in all proposed design interventions. With the straightforward task of designing a garden, students were asked to traverse and record the found landscape, and to then reimagine and project a transformed future that developed their own agenda for the site, drawing out and building upon particular qualities of the landscape.
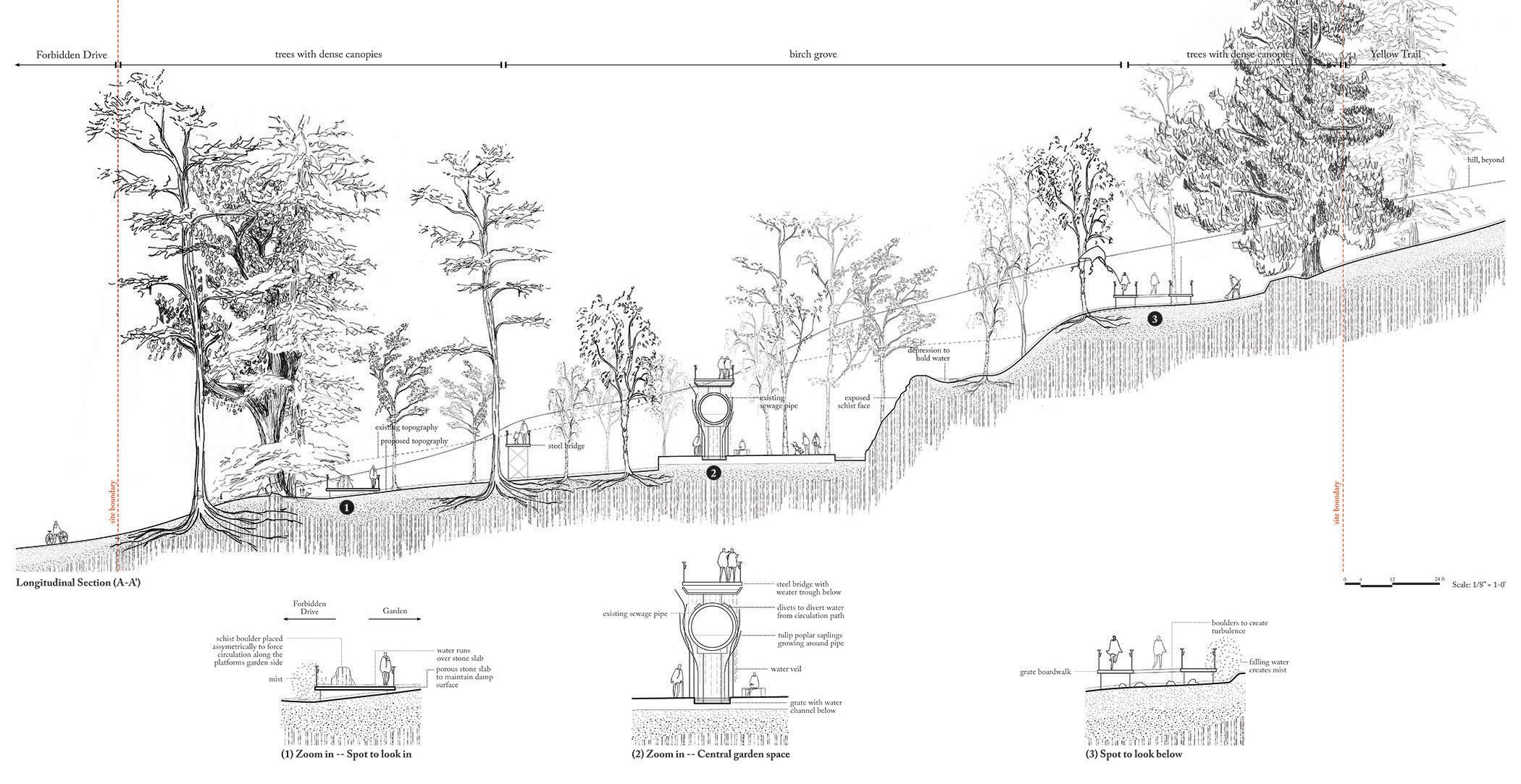

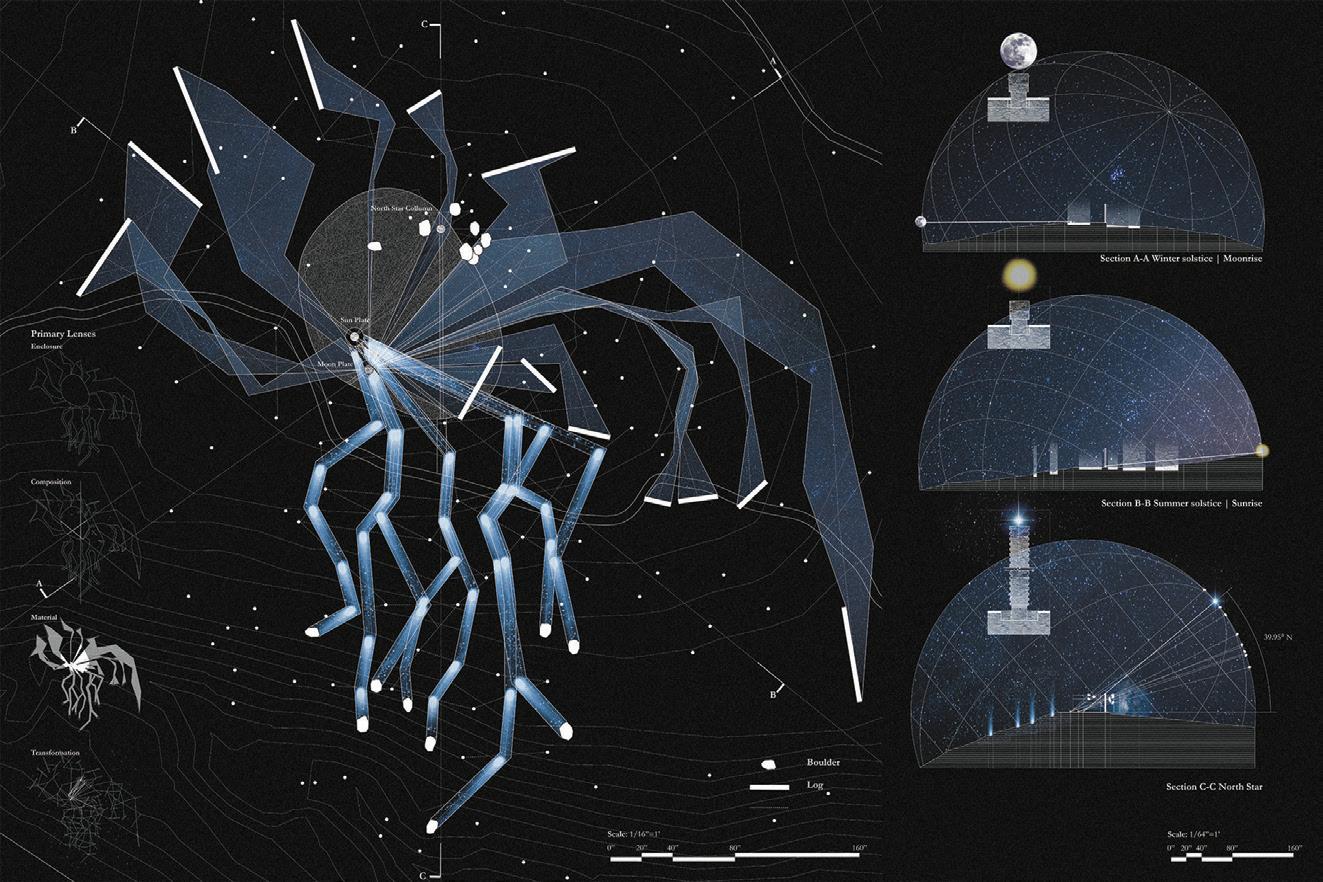
Fabienne Bick
Joseph Bondi
Deanna Botkin
Devon Bruzzone
Sierra Caley
Maria Fairchild
Yucheng Feng
Ryan Franchak
Clarasophia Gust
Harrison Hale
Wenshu Huang
Zuren Kikon
Athena Lee
Chaowu Li
Ruiyang Li
Daniel Lim
Yitian Lu
Peiyao Luo
Mariya Lupandina
Noa Machover
Annie Parker
Ravina Puri
Lillia Schmidt
Minzhi Tang
Chesa Wang
Qiyu Wang
Zhijie Wang
Xinyun Xie
Junyi Yang
Yixuan Zhou
Zhijie Wang, garden view (top) and diagram (bottom); Mariya Lupandina, section (opposite)
Critics: Karen M’Closkey, Misako Murata and Yadan Luo
Teaching assistants: Ling Zhang, Zicheng Zhao and Maura McDaniel
This core studio concentrated on developing skills and creative sensibilities for transforming a section of the Delaware riverfront in Fishtown, Philadelphia. Through the design of a park, students studied the roles of concept, organization, and form in the formation of new assemblages of public space and the natural world, and in the creation of new relationships among the site, its immediate edges, and the larger region. The theme of “groundwork” provoked thought about the relationship of the existing site and the students’ proposed projects. The studio explored this thematic in three ways: as the foundation and framework for change; as “thick surface” in terms of the cultural and material layers of the site; and as topographic manipulation (this latter aspect of the studio was studied concurrently in Media II and Workshop II courses). The goal of the studio was for students to unite imagination, creative speculation, pragmatic analysis, and technical competency toward full engagement of the broad range of considerations that come into play when making a landscape project.
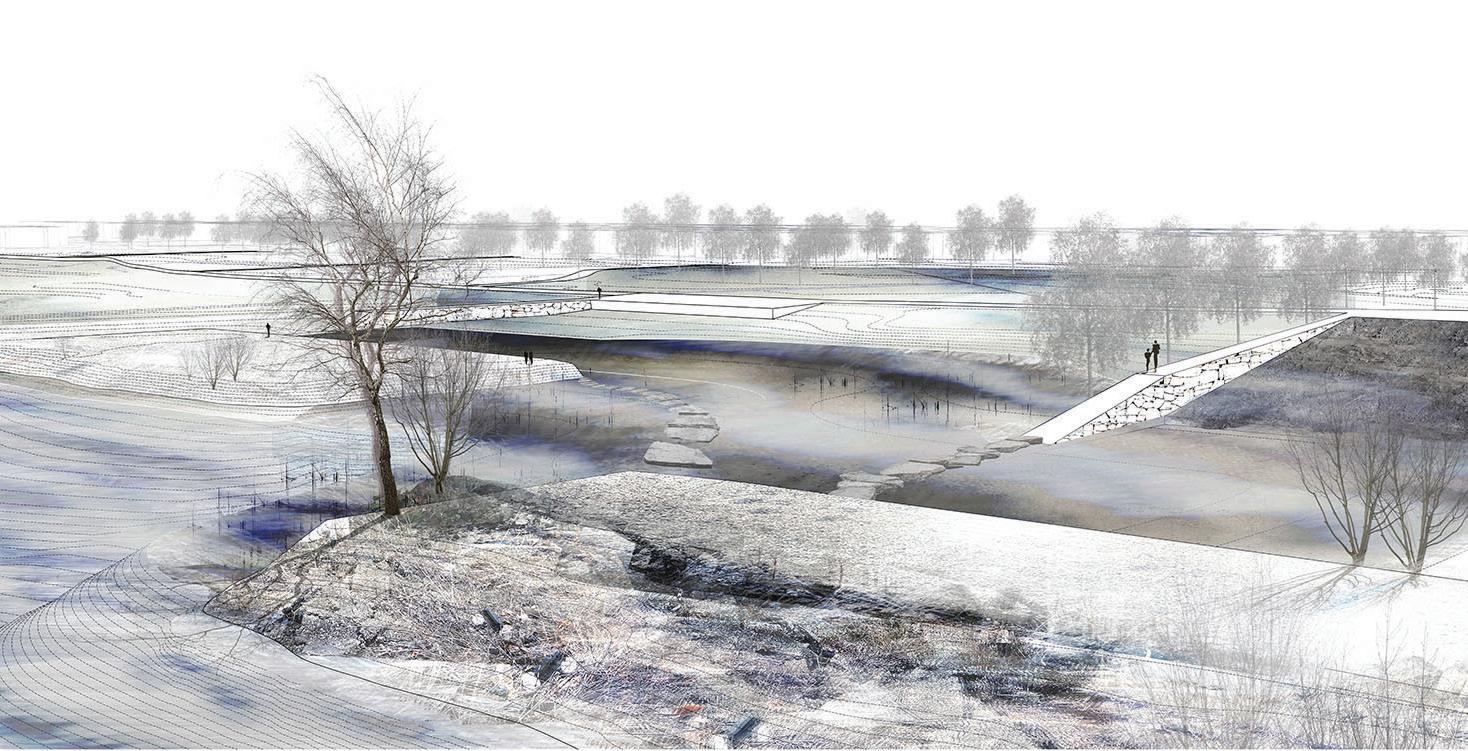

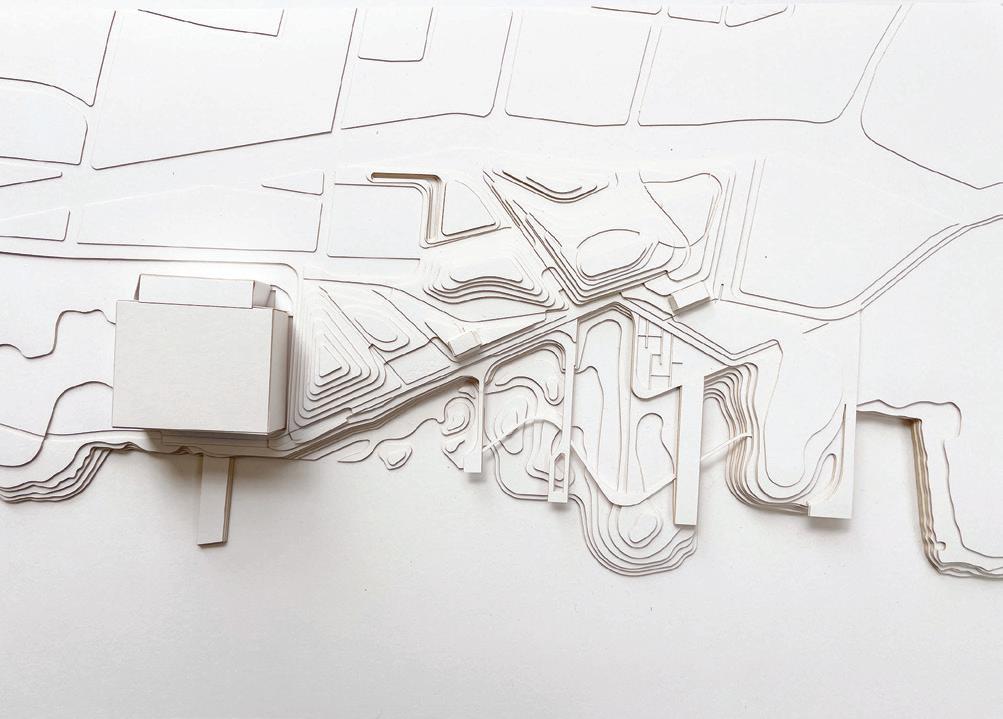
Fabienne Bick
Joseph Bondi
Deanna Botkin
Devon Bruzzone
Sierra Caley
Maria Fairchild
Yufei Fan
Yucheng Feng
Ryan Franchak
Clarasophia Gust
Harrison Hale
Wenshu Huang
Zuren Kikon
Athena Lee
Ruiyang Li
Chaowu Li
Daniel Lim
Yitian Lu
Peiyao Luo
Mariya Lupandina
Annie Parker
Ravina Puri
Lillia Schmidt
Minzhi Tang
Chesa Wang
Zhijie Wang
Qiyu Wang
Xinyun Xie
Junyi Yang
Yixuan Zhou
Critics: Ellen Neises, Todd Montgomery, Molly Bourne, Nate Wooten and Keiko Tsuruta Cramer
Teaching assistants: Elliot Bullen, Yangyi Li, Xu Lian, Zoe Morrison and Ari Vamos
The Piedmont studio explored the addition and excavation of apt and generative layers of a cultural landscape in order to deepen and diversify its identities, increase equity and economic access, engage new publics, and energize environmental action and community life. The studio focused on creative means of exploring and embodying heritage, including in materiality, social practices, livelihoods, speculation and innovation – on imagination and new connections between past, present and future.
In our area, the Piedmont encompasses archetypal urban and rural settlement patterns, as well as small towns and suburban communities. The studio concentrated on the peri-urban condition where dispersive growth creates hybrid landscapes, composed of fragments and characteristics of urban, suburban and rural environments, often in tension, with many unintentional and undesigned relationships. This reach of the Piedmont is often associated with the history of colonization and the revolutionary war, but there are many other powerful stories, inheritances and erasures that could be expressed through landscape design. For example, leaders of historically Black universities in the area, and the non-profit organization Voices Underground, are working to elevate suppressed histories of the Underground Railroad and Black culture through research, creative partnerships, public experiences and memorialization, including a major new memorial.



Martha Ashe
Johanny Bonilla
Yuanyi Cen
Michelle Chan
Zimeng Chen
Wing Man Chu
Kwan Yu Chung
Sarah Evantash
Yunxiao Fu
Jixuan Guo
Yiding Han
Mira Hart
Shuyan He
Jiewen Hu
Ada Hu
Zitong Huang
Sneha Kakkadan
Illa Labroo
Nina Lehrecke
Xinyu Liu
Yuming Lu
Siyi Lu
Gunay Mammadova
Maura McDaniel
Ruth Penberthy
Hassan Saleem
Lucia Salwen
Rachita Saxena
Keith Scheideler
Caroline Schoeller
Jenna Selati
Priyanjali Sinha
Charlye Stewart
Jiachen Sun
Hazel Yimeng Sun
Alexis Tedori
Xuezhu Tian
Kina Voelz
Kelvin Vu
Zhou Wang
Mengjie Wang
Shengqian Wang
Yuzhuo Wang
Xinchen Wei
Wei Xia
Hanzhang Xiao
Jie Ying
Menghan Yu
Ying Zhang
Zicheng Zhao
Yining Zhu
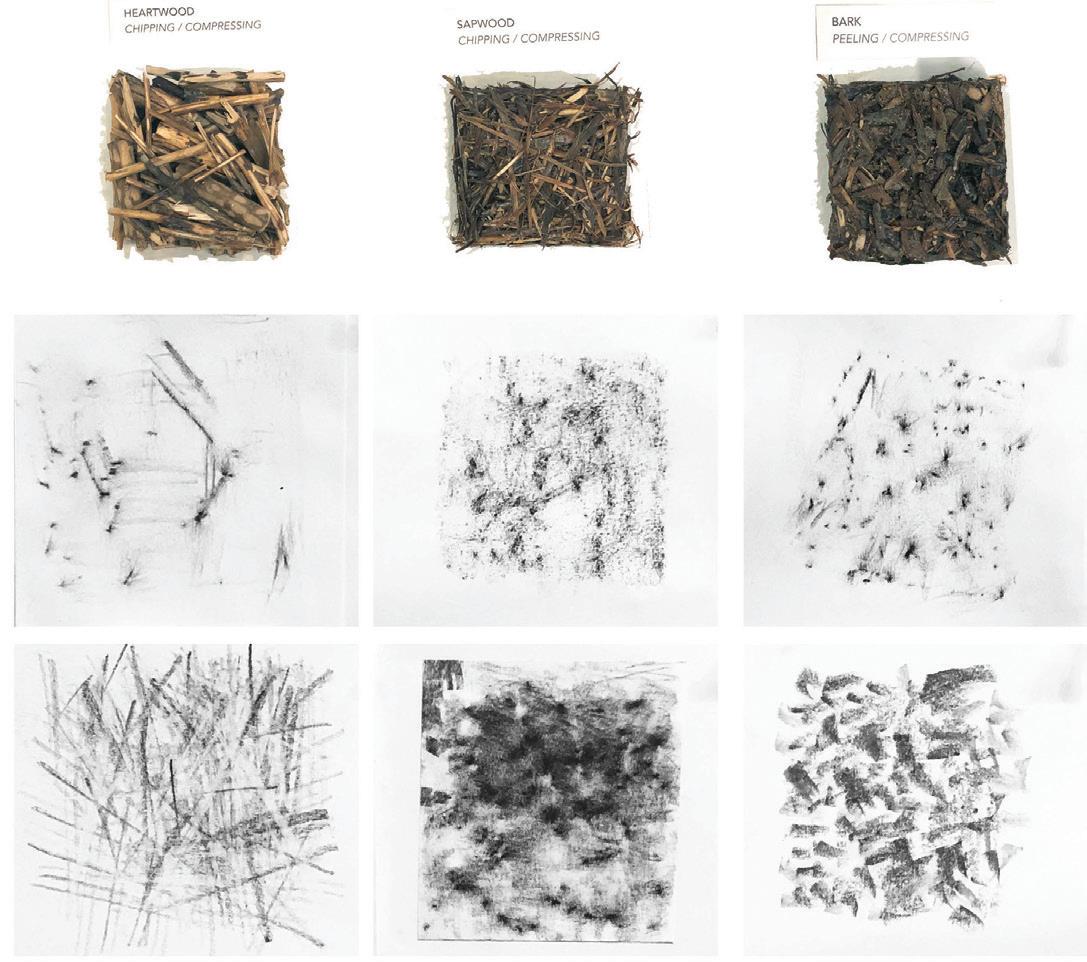
Critics: Christopher Marcinkoski, Anna Darling, Jae Shin and Nick Jabs
Teaching assistants: Aminah McNulty, Peiye Yang, Nicole Cheng and Yuting Yan
This studio used Philadelphia’s expanding life-science industries as a point of departure for imagining equitable and inclusive investment in – and the corresponding physical transformation of – a historically underserved area of the city. The studio considered the catalytic potential of a new Living Material Manufacturing District along the west bank of the Lower Schuylkill River surrounding Bartram’s Garden, and the potential implications of this industrial investment for adjacent neighborhoods including Bartram’s Village, Kingsessing, SW Cedar Park, and Elmwood Park. The studio was pedagogically focused on the physical design articulation of a robust public realm framework capable of guiding such an urban transformation. Additional consideration was given to the idea of producing Materials for Living, employing the terms materials and living in deliberately broad and open-ended ways. The work intersected ideas of economic production (biotech-related job creation) and curated ecology (the botanical garden, as well as new formats of river-adjacent public space typologies) with proposals for renovations to the built environment. Specifically, student projects defined provisions of fundamental civic infrastructures in order to improve the public health and quality of life of both existing and future residents of our study area.

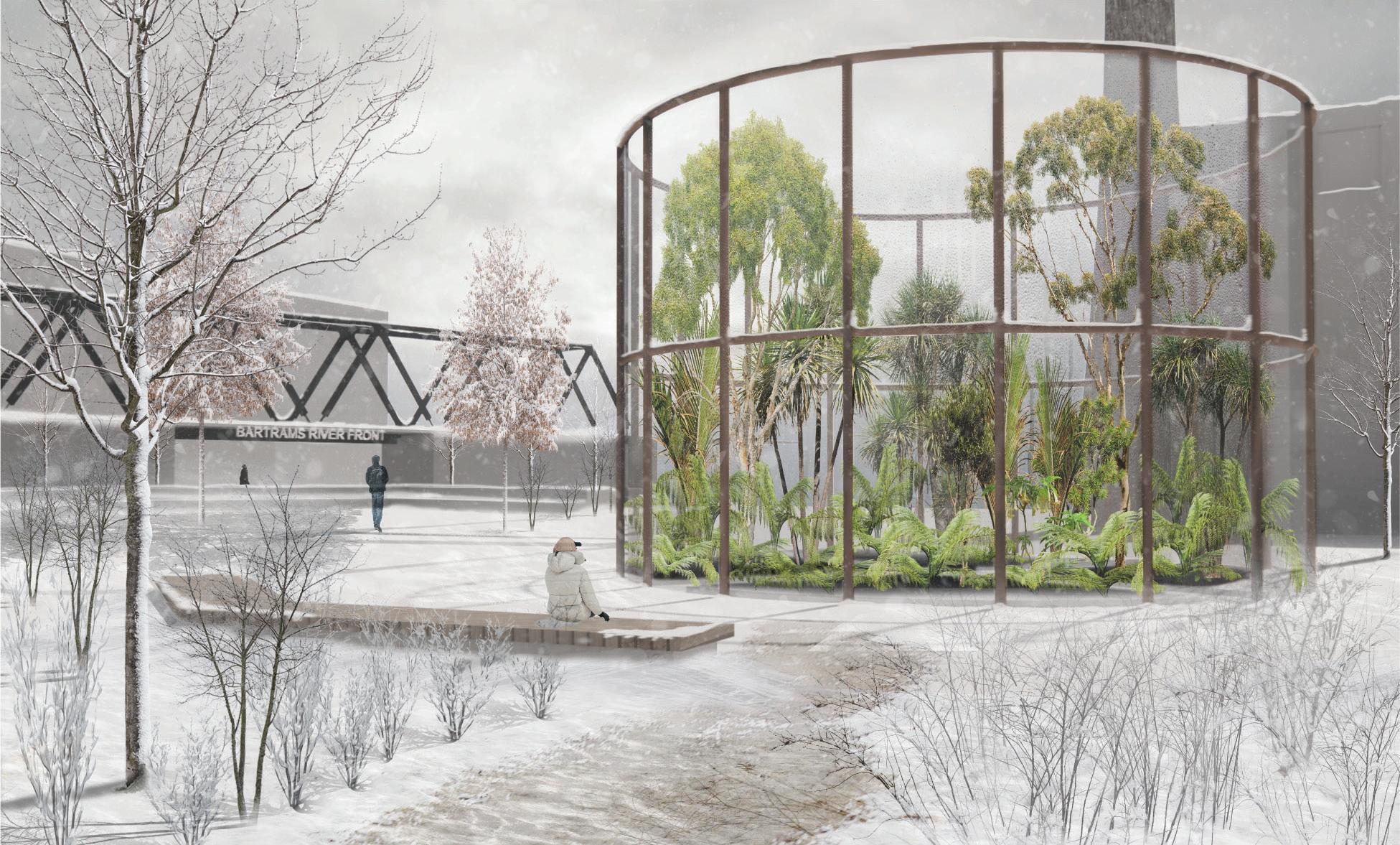
Martha Ashe
Johanny Bonilla
Yuanyi Cen
Michelle Chan
Zimeng Chen
Wing Man Chu
Kwan Yu Chung
Sarah Evantash
Yunxiao Fu
Jixuan Guo
Yiding Han
Mira Hart
Shuyan He
Ada Hu
Jiewen Hu
Zitong Huang
Sneha Kakkadan
Illa Labroo
Nina Lehrecke
Xinyu Liu
Siyi Lu
Yuming Lu
Gunay Mammadova
Maura McDaniel
Ruth Penberthy
Hassan Saleem
Lucia Salwen
Rachita Saxena
Keith Scheideler
Caroline Schoeller
Priyanjali Sinha
Charlye Stewart
Jiachen Sun
Hazel Yimeng Sun
Alexis Tedori
Xuezhu Tian
Kina Voelz
Yuzhuo Wang
Zhou Wang
Mengjie Wang
Shengqian Wang
Xinchen Wei
Wei Xia
Hanzhang Xiao
Jie Ying
Menghan Yu
Ying Zhang
Zicheng Zhao
Yining Zhu
Ruth Penberthy and Rachita Saxena, view (above) and site plan (opposite page)
Critic: Karen M’Closkey
This studio focused on botanic gardens – their histories, their variety, their missions as institutions, and how those missions continue to adapt to reflect current social and environmental interests and values, especially as they relate to biodiversity conservation and climate change.
Botanic gardens combine the science of botany and the art of display to educate the public about plants and thus are a useful lens through which to see our changing relationship to nature vis-à-vis plants and plant collections, as well as their representations. Given that botanic gardens have always been experimental by nature, this studio asked students to consider what “new natures” and people-plant relations are being materialized in botanic gardens today. Key terms at the root of this type of garden – colonization, classification, cultivation, and collection – were discussed, providing the foundation for students to develop proposals for a botanic garden in the context of the nation’s capital: Washington D.C. Students chose to work in one of two areas: within and adjacent to the National Mall, which is the site of United States Botanic Garden, or within the US National Arboretum.
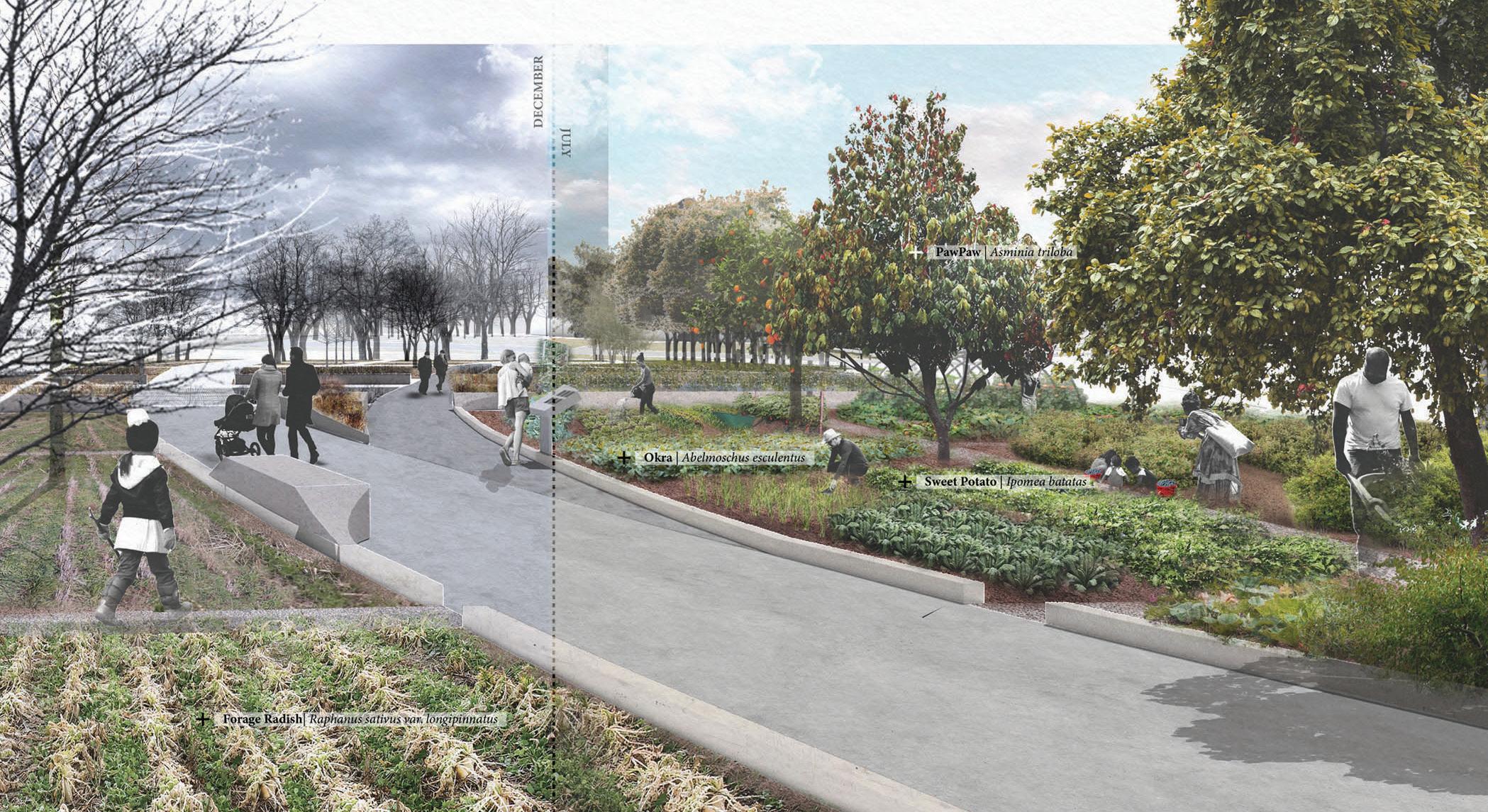

Nicole Cheng
Audrey Genest
Ziyu Huang
Haoyue Ji
Yangyi Li
Matthew Limbach
Chen Mao
Ben Regozin
Andrew Reichenbach
Bhoomi Shah
Zhonghui Tang
Ling Zhang
Critic: Christopher Marcinkoski
The focus of this studio was the detailed physical design of a discrete piece of urban public space. The studio endeavored to cultivate individual perspectives on the intellectual conceptualization and physical crafting of a legible space of social collection and activity. That is, the studio engaged critical ideas around the occupation of public space, as well as its making. In this work we analytically discussed the implications of physical design propositions, rather than remaining content with the potentials of abstract design strategies. While the studio was highly structured in terms of its method and rhythm over the first half of the semester, the particular themes, agendas, preoccupations, and predilections of individual projects that emerged were at the sole discretion of studio participants. The design work undertaken within the studio built across four exercises – Immersion: deep and rigorous graphic evaluation/ documentation of the Formal, Organizational, Material, and Conceptual strategies employed in an assigned seminal public space project; Hybridization: Exploration of potentials to be drawn from the iterative recombination of the essential characteristics of two case studies from Exercise 01; Translation: rapid translation of findings from hybridization exercise onto studio project site as a means of investigating the formal and organizational possibilities of a preferred hybrid logic; and Elaboration: development of individual proposals more fully and synthetically in dialogue with the realities of the assigned studio site. The focus of this elaboration will be at the discretion of each project.

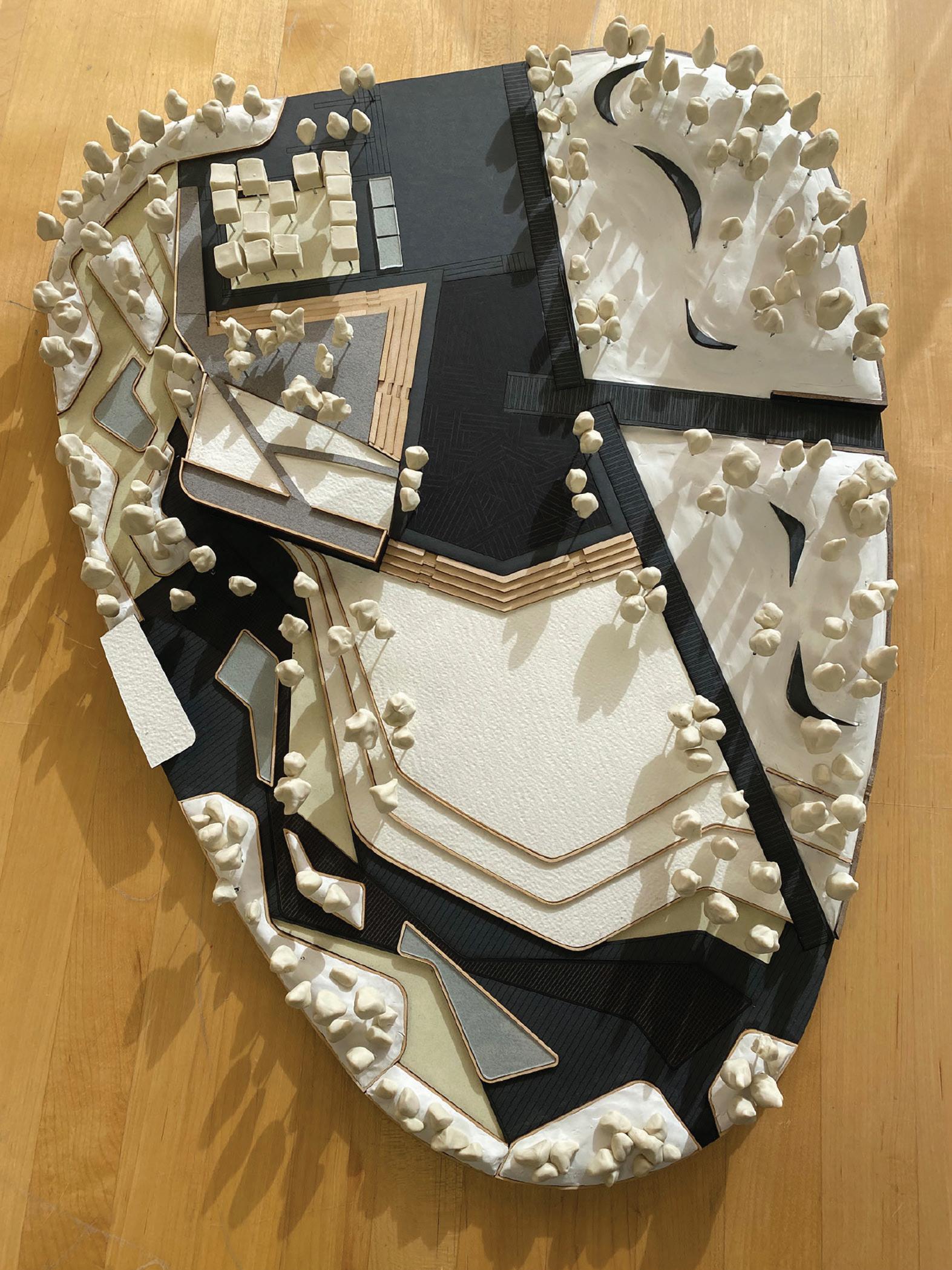
Caroline Gagne
Zoe Goldman
Bingtao Han
Renzhi Li
Xu Lian
Olivia Loughrey
Daniel McGovern
Keling Ni
Sara Sterchak
Bosheng Wang
Yining Wang
Peiye Yang
Critics: James Andrew Billingsley and Patrick Danahy
This studio took two positions: that design aesthetics emerge from the interplay of technology, culture, and societal challenges; and that the fundamental challenge of design in the Anthropocene is how to engage with both humans and non-humans non-hierarchically, with neither humans atop the ontological pyramid, nor certain groups of humans atop the pyramids of power. And so in order to engage non-human intelligent systems as design partners, and to bring novel technologies into the landscape architectural discourse, we made a sort of Faustian bargain – a deal with the Devil – and learned to work with machine learning (ML) systems, a category of artificial intelligence technologies which many smart people fear, and yet which hold enormous potential for transformation – for revolutionary aesthetic practice. Crucially, we contextualized these technologies within critical frameworks that resisted the hegemonic structures driving landscape architecture today but which remain untranslated into physical form.
Students generated novel aesthetic propositions through critical engagement with AI image-generation tools; developed these theories into computational design tools, incorporating other technologies including embodied computation and game design; and applied these tools to sites in Lisbon, Portugal, chosen for their potential to mediate alien aesthetic encounters. The final collection of interventions inhabited a shared, relational landscape, produced through the collaborations between each student and their chosen tools; between all of us, through a continuous and lively theoretical discourse; and between the interventions themselves. Each student will left with their own and rigorous aesthetic framework; and the studio itself presented a collaborative proposition of its own about the possibility of authentically post-Holocene, post-neoliberal, post-Picturesque landscape aesthetics – the natures of which are still unknown.


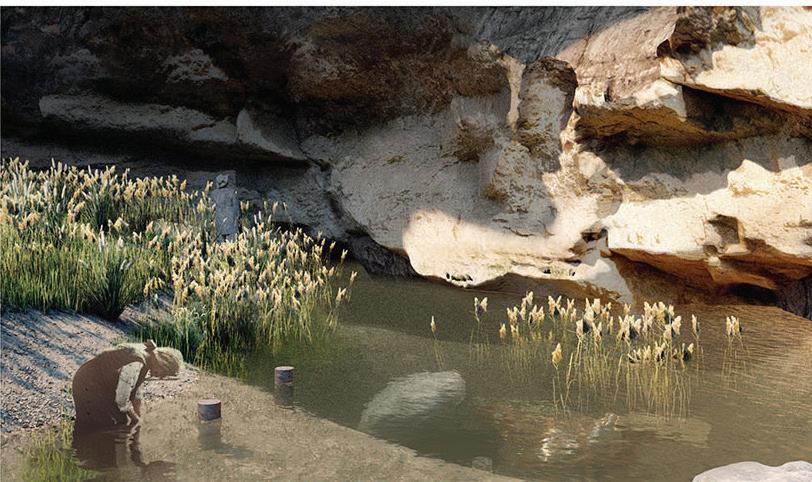
Madeline Barnhard
Yuehui Gong
Shuyi Hao
Kyle Johnson
Siddhi Khirad
Jinrong Li
Yiwei Lin
Arisa Lohmeier
Zoe Morrison
Jiayuan Wang
Fan Wu
Shujing Yi
Xinyi Sydnie Zhang
This interdisciplinary studio, a core requirement for the Urban Resilience Certificate, explored the almost inevitable climate migration from the flood prone areas in the west Netherlands to higher elevations in the east. The studio sought to address the following questions: Can we prepare the “receiving communities” – the Dutch-German border region – for the seemingly inevitable arrival of climate migrants, while addressing the local challenges of environmental degradation and increasing climate risk, in such a way that the current local population have agency and reap the benefits of this transformation? Can we prepare the ground by creating resilient, circular and inviting communities? In the initial research phase, students separated into four thematic groups: environmental and climate risk; resource flows and circular economies; communities and “the way we live;” and time and change. After a trip to the Netherlands and Germany, small interdisciplinary teams designed “cooperative communities” at various critical points in the borderscape that could connect actors, heal the environment, generate local value and that were set up for future growth. Taken together, these designs formed a catalogue of responses that can stimulate the discussion about climate, migration, equity and intercultural learning.

Oliver Atwood
Jiajing Dai
Irene Dole
Yubing Ge
Matthew Lake
Jun Lee
Eduardo Martinez Villanueva
Aaron O’Neill

Monique Robinson
Christelle Salloum
Michael Ting
Ari Vamos
Yuting Yan
Chanju Yang
Weiting Zhang
Critics: David Gouverneur and Ariel Vázquez
Teaching assistant: Azarai Hernandez
The Healing Borders Studio addressed the urban, ecological, economic, and social challenges of three towns in the Dominican Republic located along the border with Haiti. The border is interconnected by natural systems and a network of roads, trails, water links and border towns. It is also considered the border with the most significant social inequality in the American continent. The sites for this studio are three border towns – Pepillo Salcedo, Jimaní and Pedernales – selected by the Directorate for Border Area Development of the Ministry of Economy, Planning and Development of the Dominican Republic for the active role they play in this complex, dynamic, and porous binational territory. They are towns where the Dominican Republic is envisioning investments in infrastructure, ports, airports, tourism, and energy-based projects that will significantly impact both sides of the border.
This interdisciplinary studio collaborated with students from three Dominican Universities with assistance from the Directorate for Border Area Development Policies, local authorities; and community actors from the three border cities. The first half of the semester was dedicated to site analysis; defining development strategies, general design criteria and territorial/urban ensemble moves; and selecting the pilot projects/sites representing the best opportunities for implementation and for inducing significant change. In the second part of the course students worked individually or in small groups on specific research and detailed design explorations, responding to the academic goals of each university. Towards the end of the semester, students assembled individual/small-group findings into team proposals. This process demonstrated the importance of multi-scalar and cross-disciplinary efforts to address the challenges of these dynamic border towns.
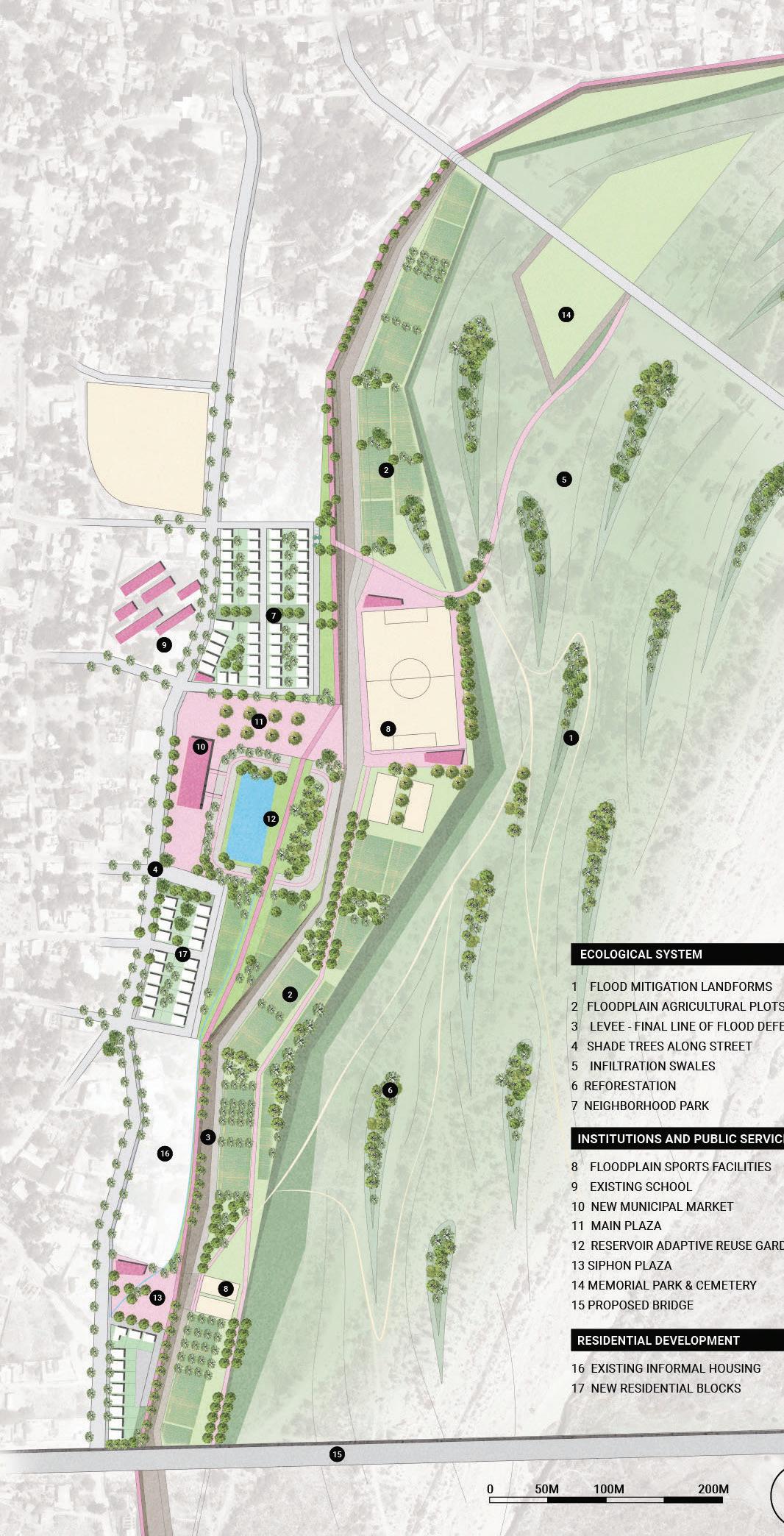

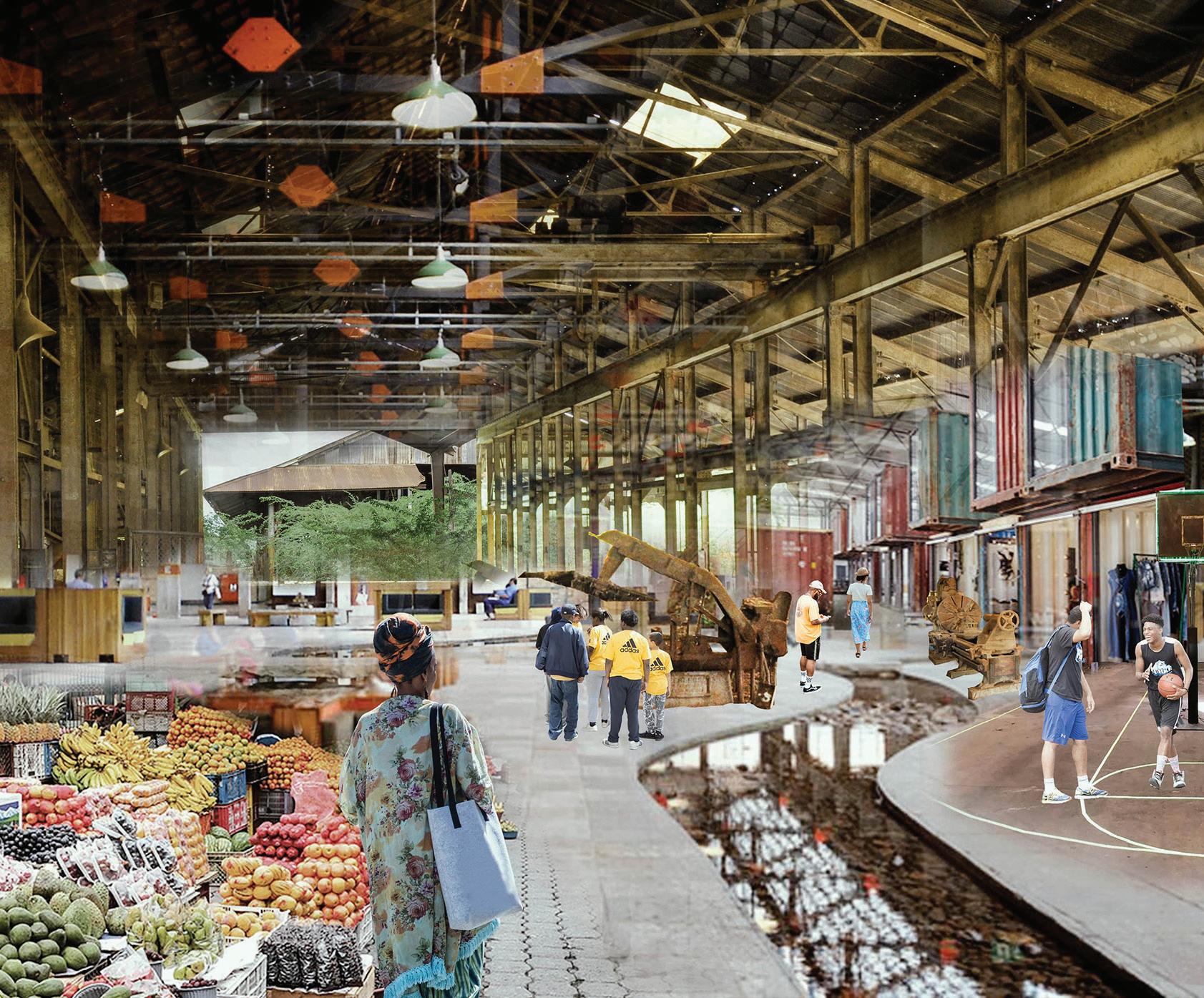
Vyusti Agarwalla
Myron Banez
Elliot Bullen
Kirstin Engelman
Carlos Gonzalez Giraldo
Azarai Hernandez
Kendra Hills
David Kim
Aidan Mclaughlin
Aminah McNulty
Jackson Plumlee
Sanjana Purohit
Marissa Sayers
Jie Wang
Yihan Zhang
Critic: Robert Pietrusko
This studio was a thought experiment; it proposed that the intentional design of conspiracy theories can help us imagine new and ambitious configurations of narrative, technology, politics, and institutions that might productively govern the environment in the face of climate uncertainty. It also proposed that landscape architects are uniquely suited to communicate complex political and ecological processes to a broad public through a synthesis of landscape analysis, design representation, and filmic storytelling.

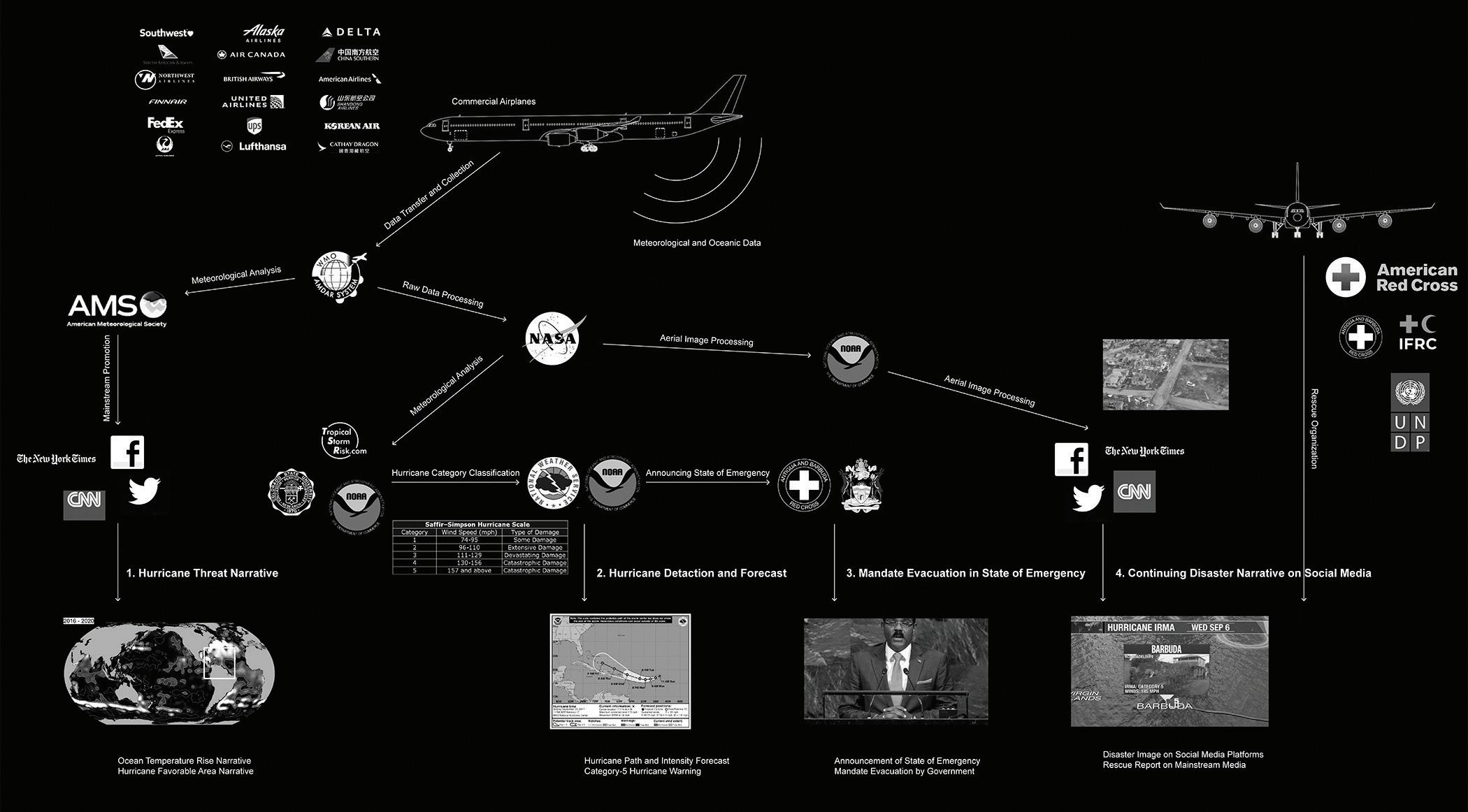
Jinrong Li
Yiwei Lin
Zoe Morrison
Sanjana Purohit
Bhoomi Shah
Zhonghui Tang
Jiayuan Wang
Shujing Yi

Fire is not a new threat, but it is a growing and evolving one in this era of climate change, especially in the dry forests of the American West. This studio investigated the intersection of wildfire, forests and forest management, the carbon stored in these forests, and the forestry industries that sustain rural forest economies. Situated in the forest landscapes of California’s Northern Sierra, the landscapes that this studio investigated are on the front lines of fire vulnerability, including some that have recently burned in devastating wildfires such as the Dixie Fire. This studio studied the drivers of the wildfire threat, its roots in past and present forest management and forest policy, and looked at a variety of case studies of successful biomass utilization across three related industries (engineered wood, biomass energy, and biochar production). Taking an industrial ecology approach, the studio asked how these industries might be recombined within the typology of the “biomass utilization campus,” and how these sites might help us to rethink labor and people’s relationship to the nearby forest, including the reintroduction of prescribed fire on the landscape, a shift that will require an incredible amount of work, investment, and change in policy.
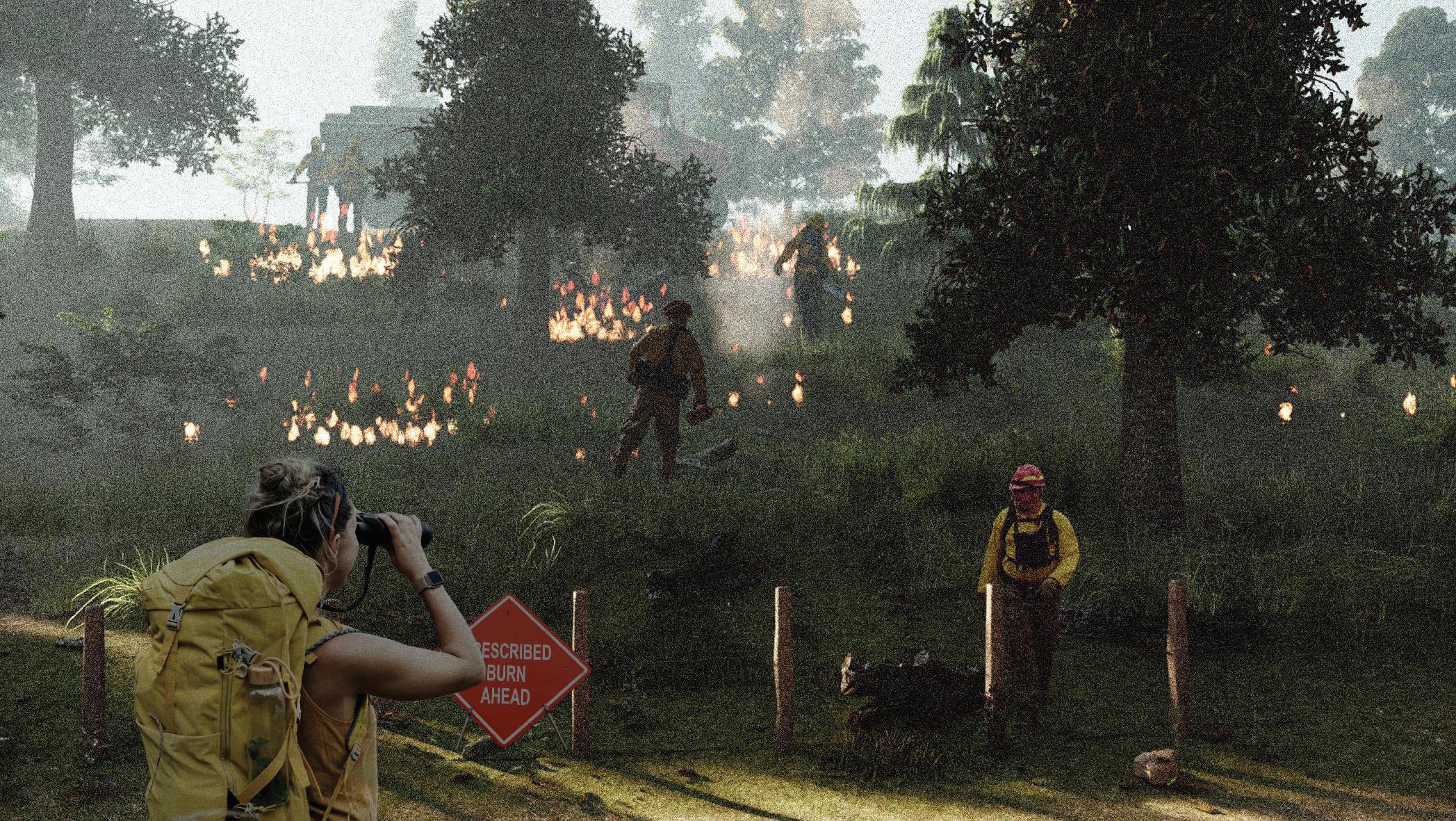
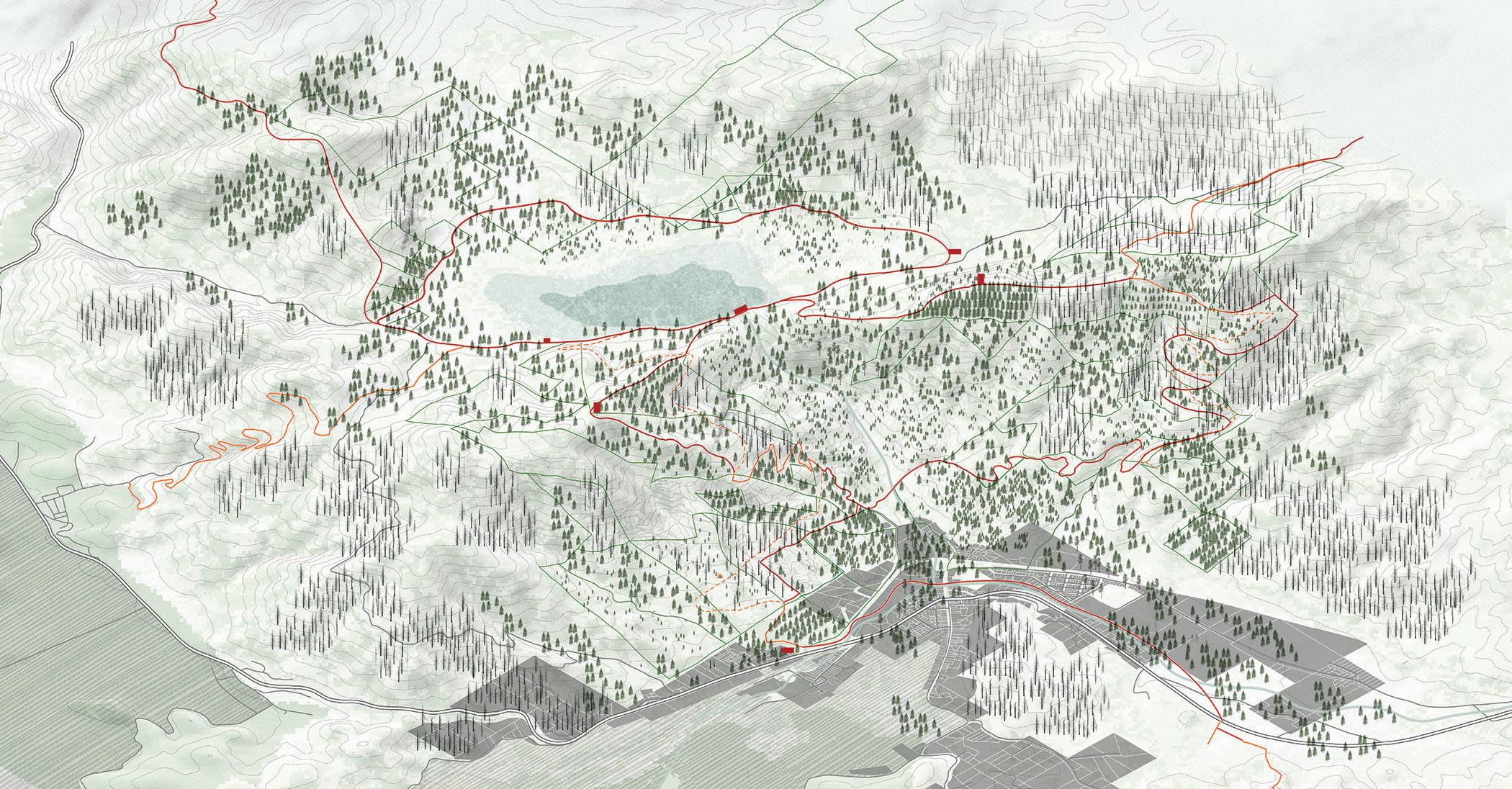

Vyusti Agarwalla
Oliver Atwood
Elliot Bullen
Jiajing Dai
Caroline Gagne
Yuehui Gong
Shuyi Hao
Ziyu Huang
Matthew Lake
Daniel McGovern
Aaron O’Neill
Andrew Reichenbach
Ari Vamos
Yuehui Gong and Ziyu Huang, axons (this page) and view (oppostie page)
Critics: Steiner & Popowsky
Teaching assistant: Zoe Kerrich
This interdisciplinary studio focused on the future of transportation and landscape infrastructure networks in the Northeast Megaregion of the United States. Specifically, the studio explored rail, road, and water connections between Philadelphia and Baltimore: their vulnerability due to flooding and sea level rise and the ecological, social and spatial implications of that vulnerability. The studio explored the risk presented by climate change, who is impacted negatively by such risk, and proposed policy and site-specific design responses. The studio had a particular focus on alternative modes of collaborative design practice, both within the university (among students) and in the professional realm. Within the studio, students co-designed structures to address the challenges of academic collaboration – equity, communication, accountability, complimentary and overlapping skill sets – in a process that illuminated the potential for analogous collaborative models in practice.

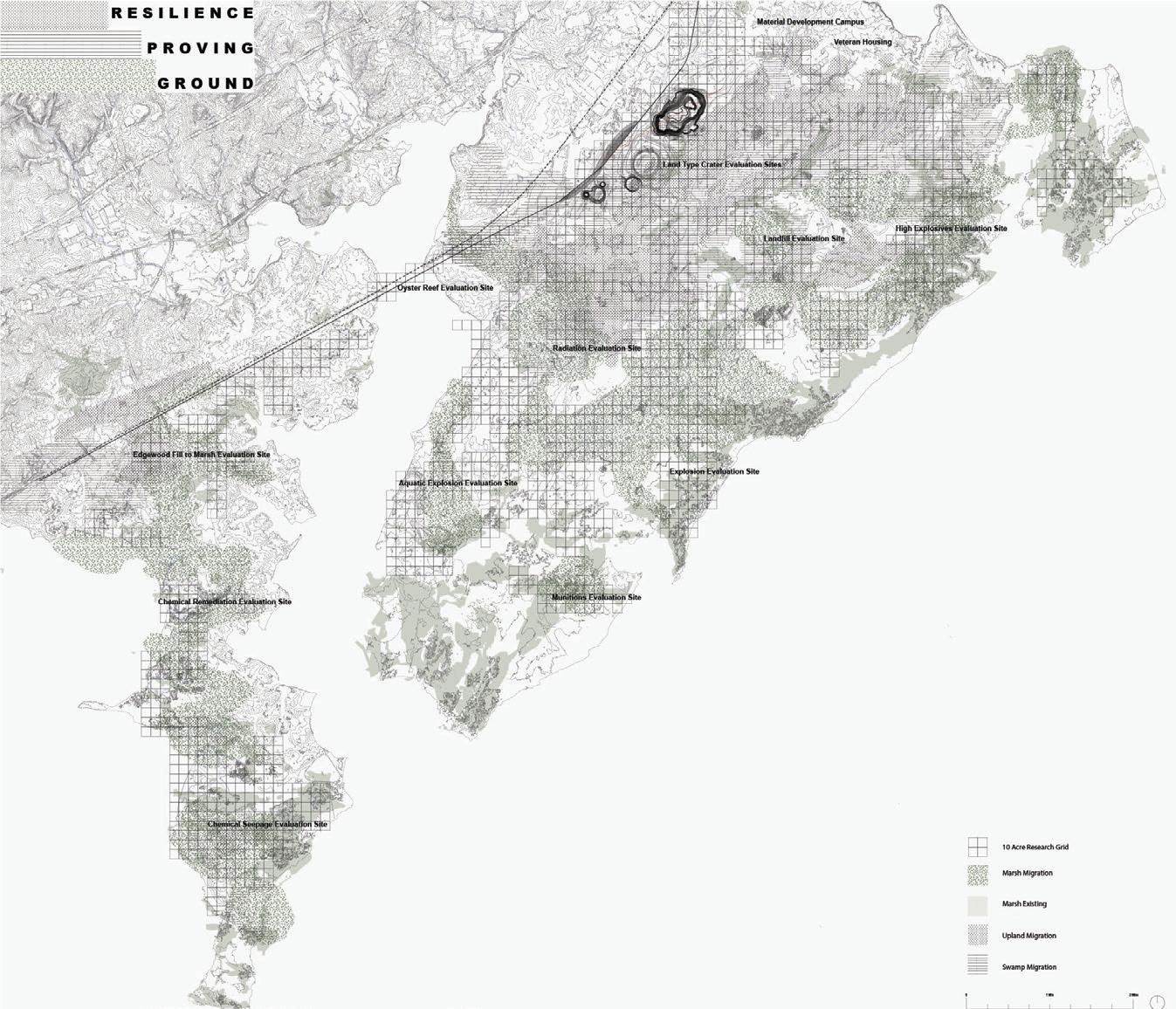

Riddhi Batra
Simps Bhebhe
Alex Cartwright
Nicole Cheng
Zoe Kerrich
Cecilia McCrary
Ben Regozin
Julius Venuti
Yining Wang
Critics: Aaron Booher and David Seiter
The New Freedom District Studio+, the first design/build studio at the Weitzman School in nearly fifty years, was a collaboration between students in landscape, architecture, city planning and fine arts; Future Green Studio; PennPraxis; and faculty Dr. Matt Kenyatta (city planning), Mike Avery (architecture), and Aaron Wunsch (historic preservation). Led by Aaron Booher and David Seiter, Penn MLA alumni and principals at Future Green Studio, students worked with community leaders and residents to create a new public space as a visible embodiment of the New Freedom District, a Black cultural and economic district centered on Lancaster Avenue in West Philadelphia. The concept of the New Freedom District was initiated by Mr. Abdul-Rahim Muhammad of the New Africa Center as a means of celebrating Civil Rights, religious and cultural legacies in the development of a district that strengthens living heritage. Through diverse place-keeping and design efforts, community leaders are advancing the New Freedom District as a means of fighting erasure; cultivating place-full redevelopment that supports belonging and affordable retail space and homes; engaging youth in thinking about the future of their communities; and increasing appreciation of local Black culture, sites, and accomplishments. Students worked closely with community leaders to plan, design and build the garden – from earth moving and site prep to create an ADA ramp, to furniture and structures, to planting and community stewardship – leaving a lasting legacy in West Philadelphia in their final semester.
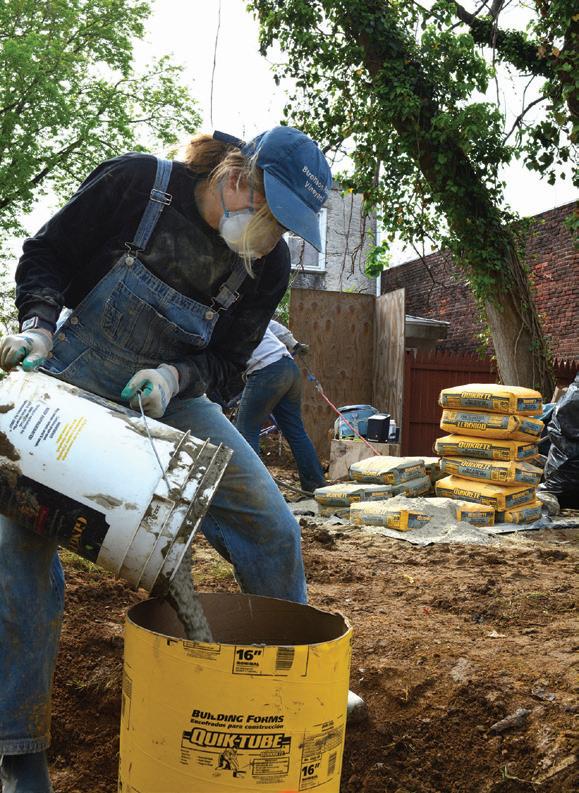
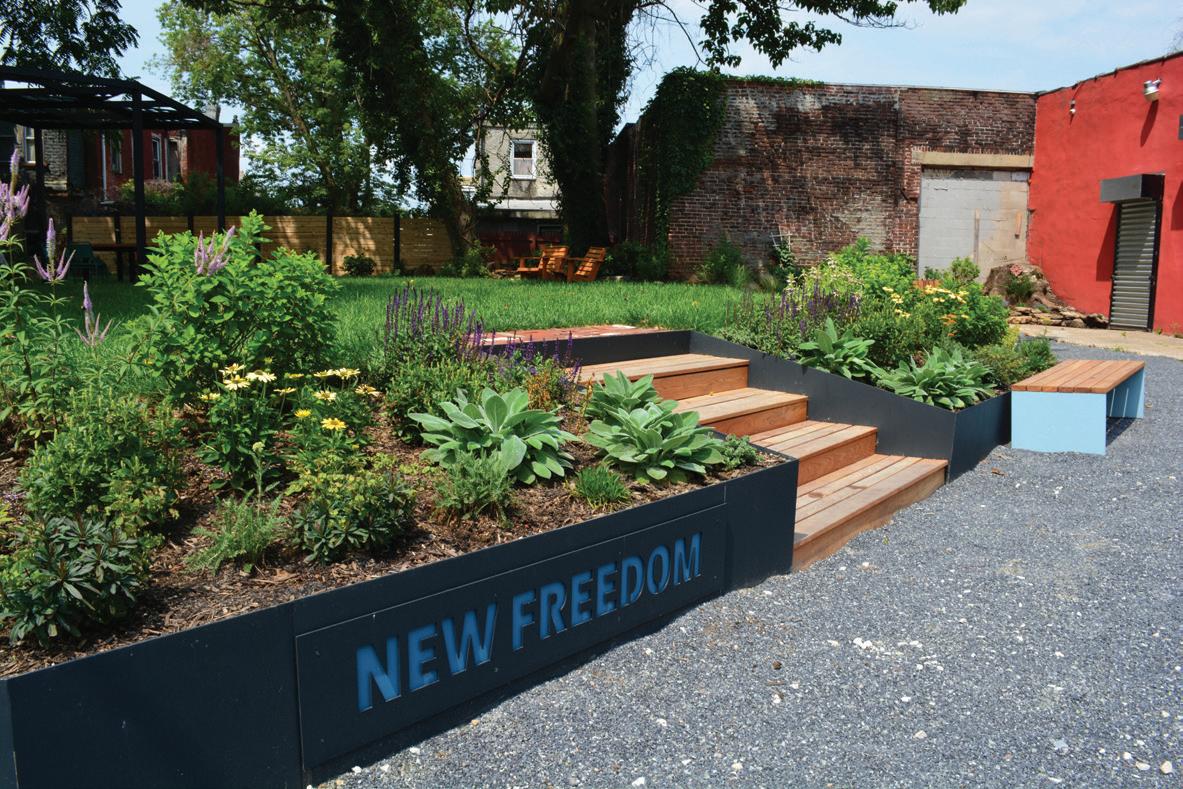
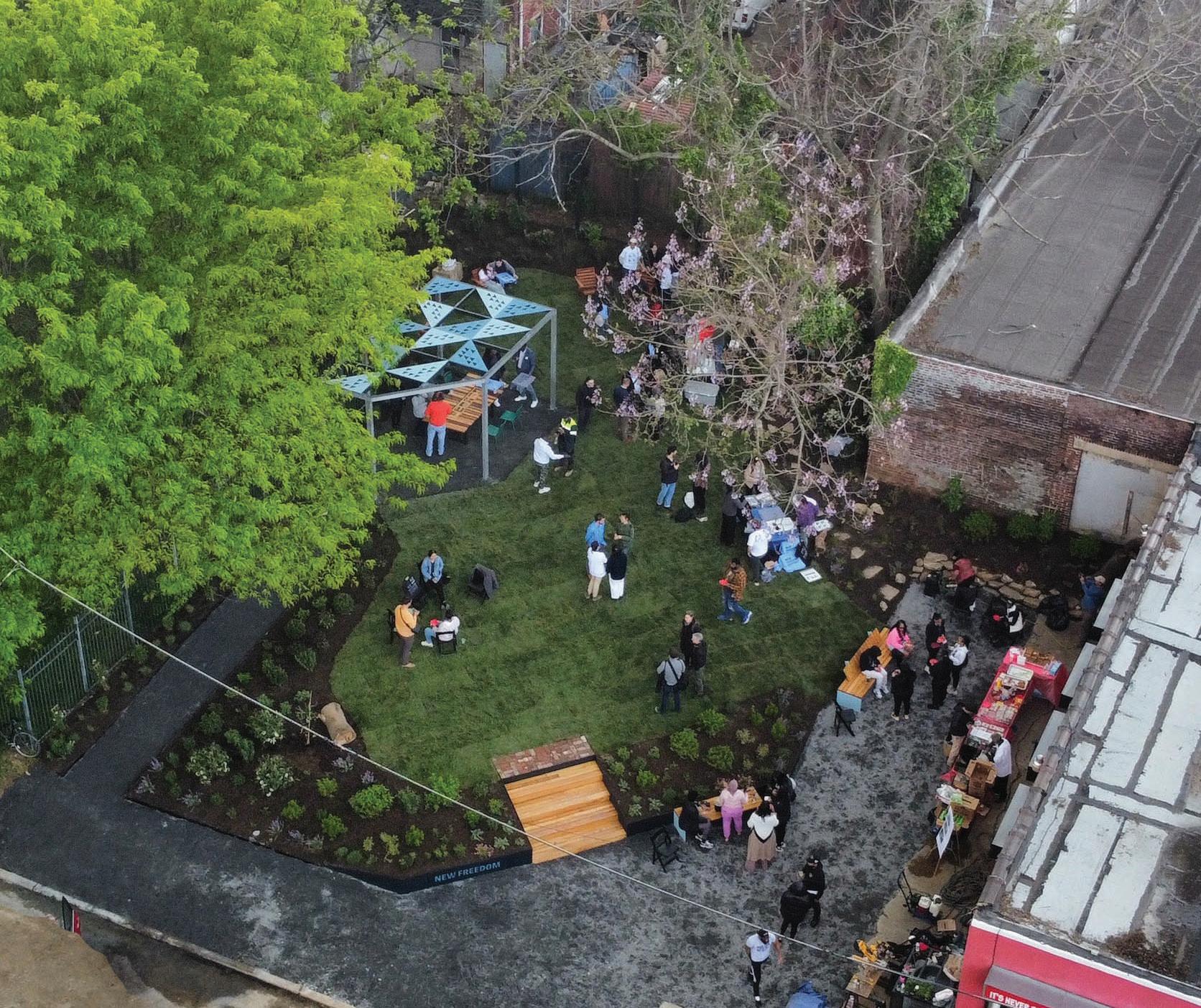
Bingtao Han
Madeline Barnhard
Yubing Ge
Audrey Genest
Marian Glebes
Don Graves
Haoyue Ji
Kyle Johnson
Arisa Lohmeier
Olivia Loughrey
Yumeng Qu
Emily Shaw
Sara Sterchak
Chanju Yang
Li Yang
Critic: David Gouverneur
Teaching assistant: Azarai Hernandez
The Ibagué Studio falls within a series of academic initiatives offered by the Department of Landscape Architecture and Regional Planning, focused on attaining sustainable conditions for cities in Latin American countries that are experiencing rapid demographic growth and urban expansion, with persistent social inequalities, and located within areas of high biodiversity. Pivotal drivers of the course were the preservation and rehabilitation of natural habitats and cultural landscapes, issues of social inclusion, the interaction between the formal and the informal city, and the enhancement and diversification of economic drivers, with emphasis on the public realm.
Ibagué, known as the musical capital of the nation, is located on rugged terrain in the Central Andes of Colombia. The city’s form includes both the older core and a newer patchwork of unplanned areas, both of which are deficient in public spaces, infrastructure, public transportation, community services, and amenities. Such urban expansion has eroded and fragmented fragile habitats, polluted the streams that crisscross, and occupied rich agricultural soils.
Students were asked to understand the historic evolution of the city, consider “business as usual scenarios,” and envision new landscape-driven urban paradigms focusing on existing peripheral sites of Ibagué (at the urban-rural fringe).

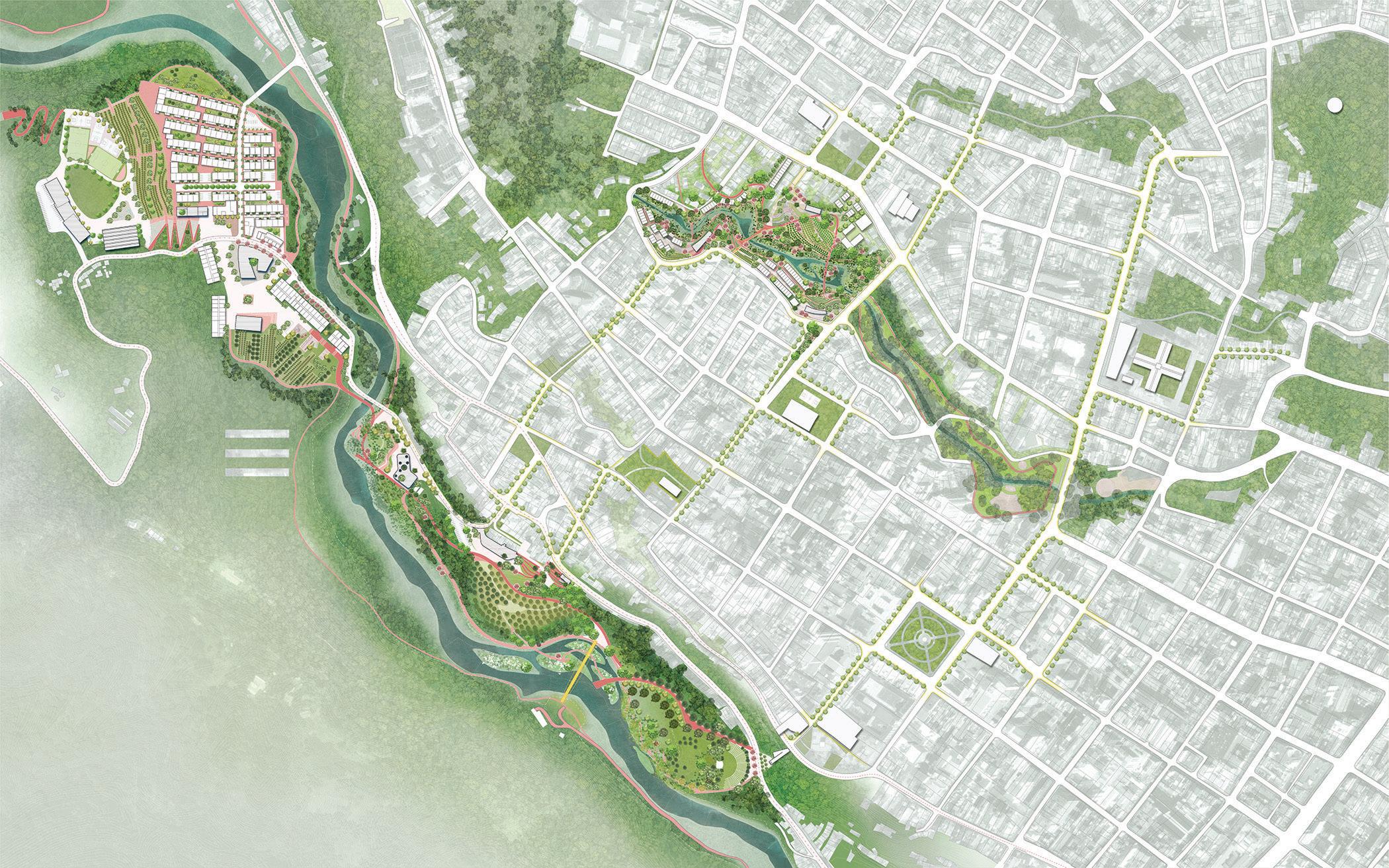

Zoe Goldman
Siddhi Khirad
Renzhi Li
Yangyi Li
Xu Lian
Chen Mao
Eduardo Martinez Villanueva
Keling Ni
Bosheng Wang
Fan Wu
Yuting Yan
Peiye Yang
Ling Zhang
Xinyi Sydnie Zhang
Instructors: Sarah Willig and Marie Hart
Teaching assistant: Jiewen Hu
The purpose of Workshop I was to continue the work of the Summer Institute aimed at introducing students to the varied physiographic provinces and associated plant communities of the greater Philadelphia region; characterizing and analyzing plant communities considering the connections between climate, geology, topography, hydrology, soils, vegetation, wildlife, and disturbance, both natural and anthropogenic; learning the local flora including plant species identification, an understanding of preferred growing conditions, and potential for use; and drawing and examining the concepts of ecology and design through representation culminating in a final project that synthesized field observations.
Over the course of the semester, the class visited natural areas representative of regional physiographic provinces with sites extending from the barrier islands of New Jersey to the first prominent ridge of the Appalachian Mountains. To better understand the diversity of plant communities in a particular location, we looked at a sequence of sites with varying bedrock, topographic position, and disturbance history. In the field we used qualitative techniques that involved looking at aerial photography and mapping of topography, geology, and soils; and conducting on-site investigation of soils, vegetation structure and composition, the presence of wildlife, and disturbance.
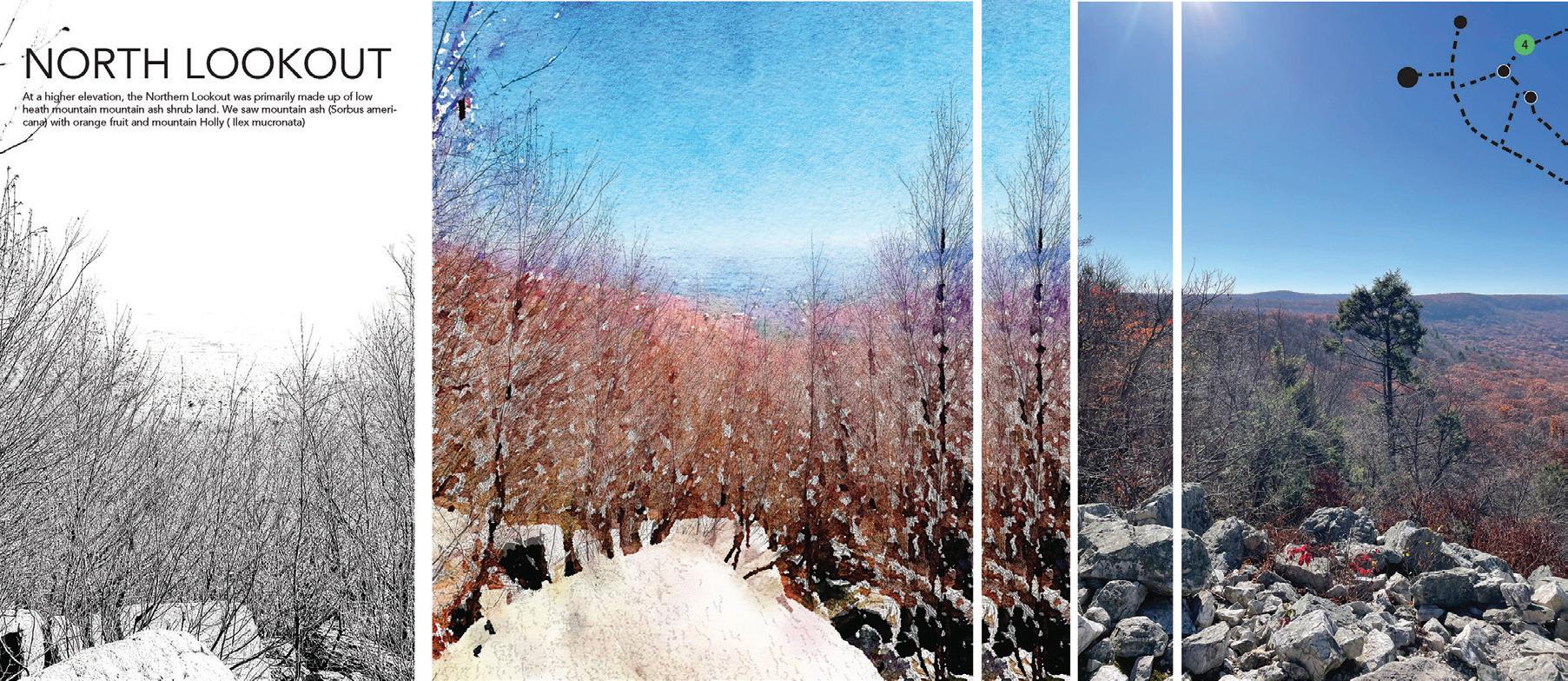
Instructors: Dorothy Jacobs, Anneliza Kaufer and Judy Venonsky
Teaching assistants: Michelle Chan and Ruth Penberthy
Workshop II examined two of the primary tools in the practice of landscape architecture: grading and planting design. The course incorporated a combination of lectures, guest speakers, discussions, field trips, hands-on exercises, and student presentations. Students had the opportunity to apply the principles of grading and planting to their concurrent Studio II projects. The first section of the course aimed to provide an appreciation of landform as an evocative component in the design vocabulary as well as a critical tool in solving difficult design problems. Topics included: reading the surface of the earth (contours and signature landforms), grading basics (calculation of slope, interpolation, slope analysis), leveling terrain (creating terraces on slopes), the flow and management of water, circulation, grade change devices, and road grading. Workshop II also provided a working overview of the principles and processes of planting design, with plants considered both as individual elements and as part of larger dynamic systems. The role of plants as a key element in the structural design of the landscape was explored through a combination of modeling, plan and section drawing, temporal studies, writing, and case studies. Emphasis was placed on process and evolution of planting design, the temporality of planting, and the establishment and maintenance of plantings. The course was immediately followed by a five-day field ecology session taught by Sally Willig focusing on techniques of urban revitalization, sustainable land use, reclamation, and restoration, with field trips offering insight into the diversity of approaches to using plants to promote positive environmental change.
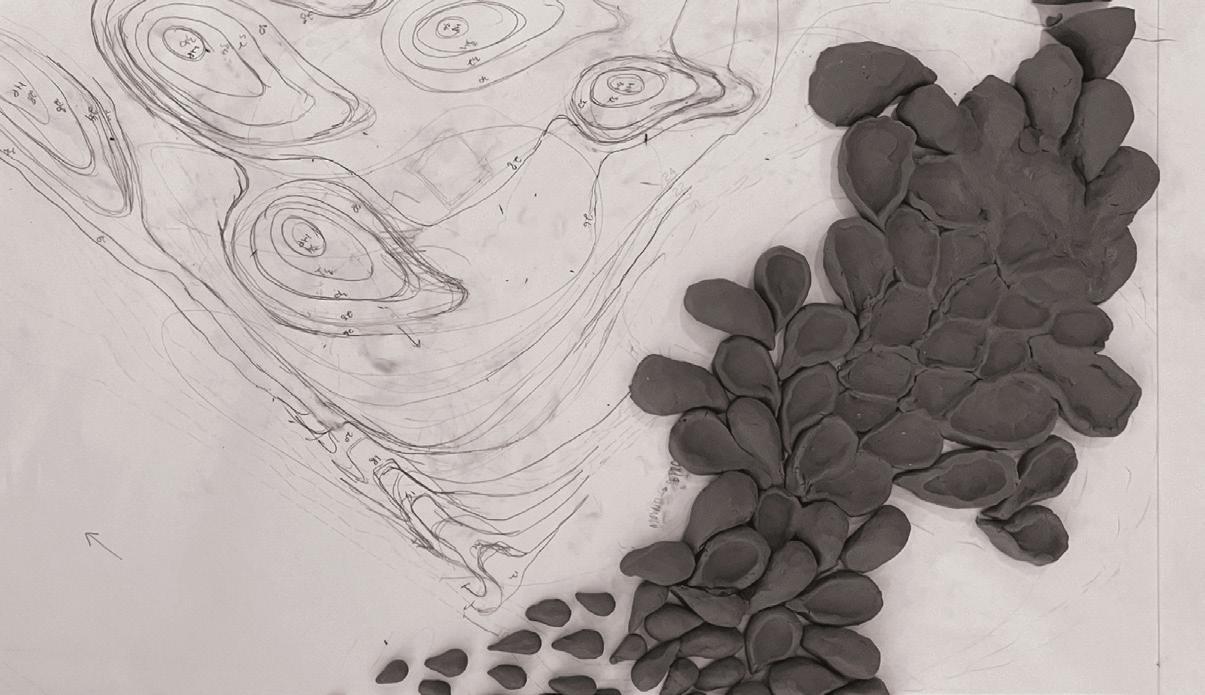

Instructors: Rebecca Klein, Anneliza Kaufer and Sarah Miller
Teaching assistants: Bhoomi Shah and Shujing Yi
Building upon the skills and concepts developed in Workshops I and II, this intermediate workshop focused on the technical aspects of site design, with an emphasis on landscape performance. Technical proficiency with basic grading principles and site engineering system – ranging from general site grading to more complex systems such as stormwater management and roadway alignment – is a critical component of landscape architecture. Functional considerations related to landscapes and their associated systems including circulation, drainage and stormwater management, site stabilization and remediation were explored as vital and integral components of landscape design, from concept to execution. Lectures, site walks, case studies and focused design exercises enabled students to develop facility in the tools, processes and metrics by which landscape systems are designed, evaluated, built, and maintained. In concert with the concurrent design studio, students considered the means by which functional parameters could give rise to the conceptual, formal, and material characteristics of designed landscapes.
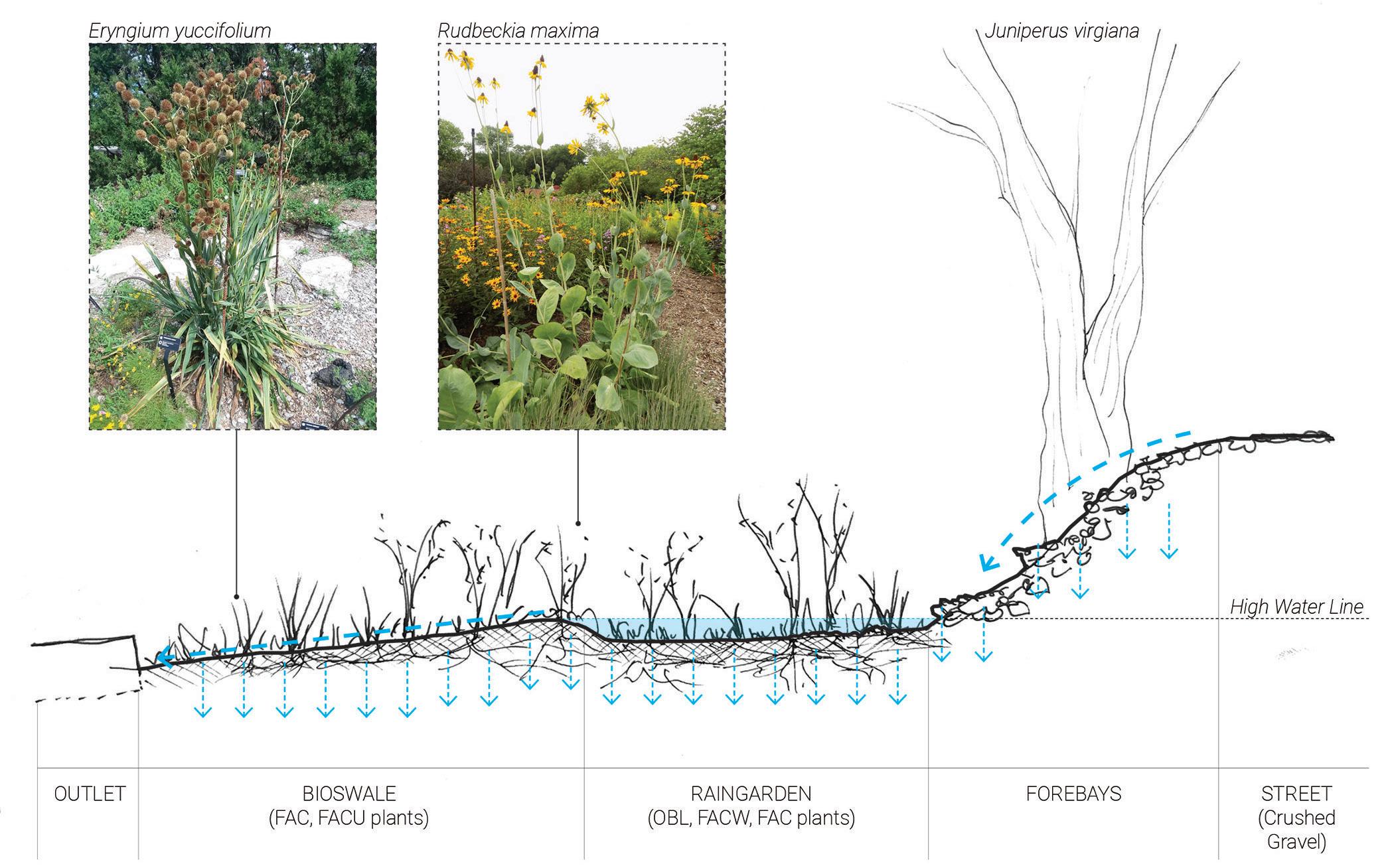
Instructors: Greg Burrell and Brad Thornton
Workshop IV focused on the process of communicating design intent with construction documents and how those documents are used to bring the design to fruition. Using their combined professional experience, the instructors used actual projects as a platform to demonstrate the range of elements and processes required. Knowledge was shared using a combination of lectures, discussions and site visits to Philadelphia landscapes. Lectures focused on construction drawing standards, while site visits focused on details, materiality and site systems.
Topics covered:
• Preparation of construction documents in an office setting;
• Industry standards and the role of construction drawings and specifications;
• Evolution of documentation through a project and the role of design throughout this process;
• Organizational strategies and how to plan out drawing packages to ensure the required information is communicated at each stage;
• A thorough review of materials and site systems, coordination with allied disciplines, and the development of construction details;
• Review of construction precedents and typical sequences that influence design and documentation.

Instructors: Misako Murata and Karli Molter
Teaching assistants: Michelle Chan and Maura McDaniel
This first course in the Media sequence explored visual representation as a mode to communicate as well as to generate and deepen design ideas. The course strove to balance craft and precision with exploration, experimentation and invention through the creation of hand drawings, digital visualizations, physical models and mixed media compositions. The course gave students a foundation in measured design drawings including plan, section, axonometric, and constructed perspective, and challenged students to critique and reinterpret conventional drawing and modeling techniques. Lectures covered such topics as the use of the hand in the thinking process, how to connect hand movement with computer flexibility, the importance of imagination in the landscape process, and precedents in design methodology. Media I balanced skill building, in-class practice, and group discussion, and while distinct from Studio I, the two courses were coordinated to maximize thematic and technical synergies.

Instructor: Keith VanDerSys
Teaching Assistants: Kwan Yu Chung and Kelvin Vu
This second course in the Media sequence provided an intensive hands-on inquiry into the exploration, enhancement, and extrapolation of digital media and the subsequent modes of conceptual, organizational, and formal expression. Through a series of working labs, students were introduced to various software applications and numerically driven techniques as a means to learn rigorous surface construction and control through form processing. Instead of understanding computer modeling simply as an end, this course considered digital media as a compulsory tool in design processes. The course provided students with the necessary digital modeling techniques to explore and examine precision georeferenced landforming strategies. These models provided a basis to speculate on what processes and programs might be engendered or instigated. Through an emphasis on generative analysis, this course addressed the increasing recognition that temporal and relational techniques are explicit components of analysis and formation. This course addressed appropriate strategies for managing and converting data and methods for streamlining workflow through various computer applications. Rhino 7 was the primary modeling platform. Associated Grasshopper plug-ins helped extend the toolset and ArcGIS Pro facilitated the collection and analysis of extent data. The Adobe Creative Cloud was also used for documenting and expressing modeling processes through static and time-based visualizations.
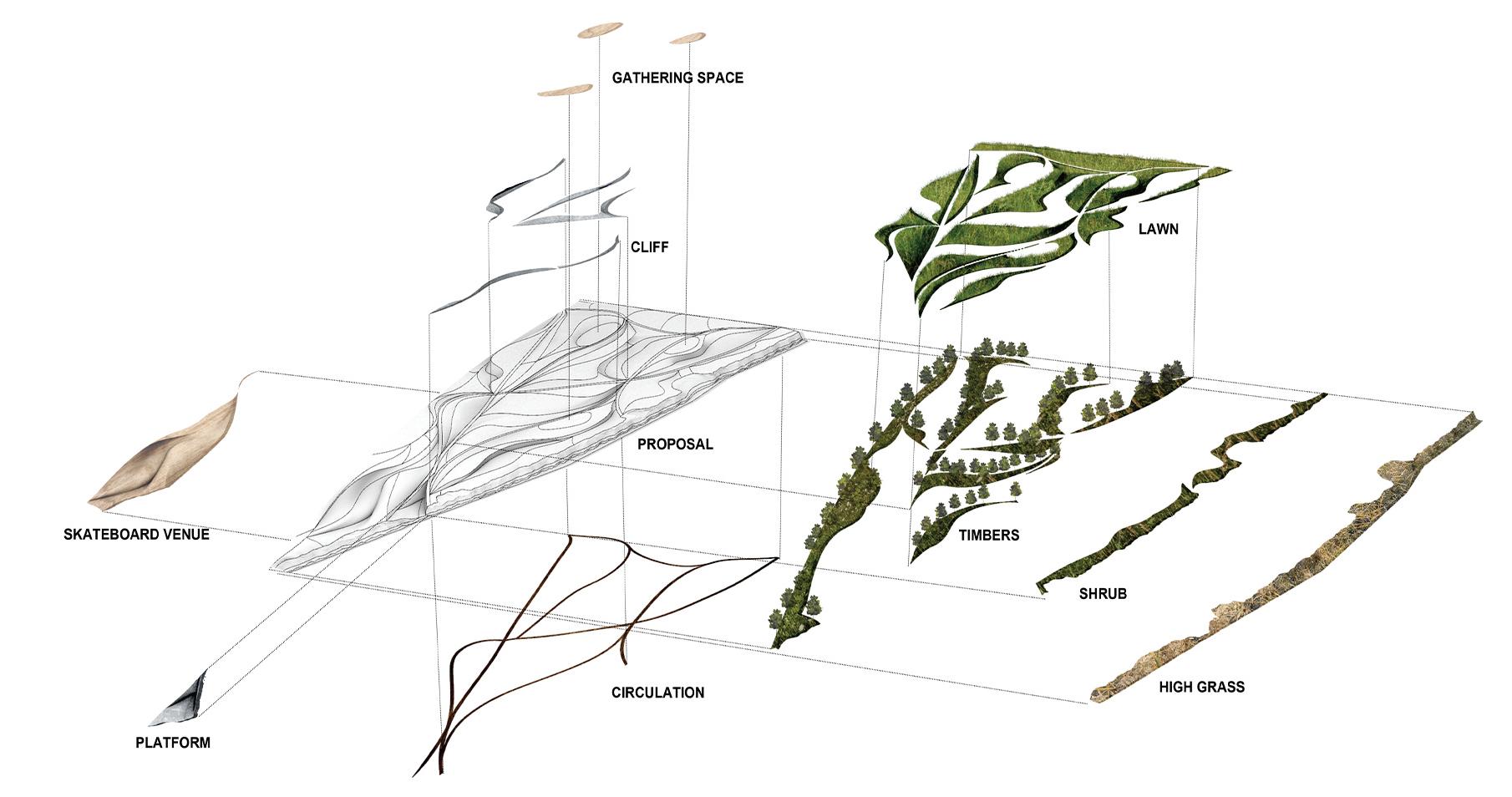
Instructors: Robert Pietrusko and Keith VanDerSys
Teaching assistants: Sara Sterchek, Shujing Yi and Xinyi Sydnie Zhang
Media III continued the curricular emphasis on visual communication and methods of generative analysis for design. As with Media II, students embraced iteration as a process of computational exploration and as a means to understand landscape systems. This course delved deeper into the collection and control of information – from the scale of GIS to sited metrics and embedded sensors – and focused on modeling, parsing, and simulating landscape systems/ media as topological, recursive, and spatio-temporal patterns. Students worked with multiple datasets and created parametric tools to draw out significant thresholds and distinguish consequential thresholds and effects. By using parametric attributes, terrain, surface and site were treated as integrated with the larger geophysical, ecological, and environmental context. Labs incorporated GIS, Rhino, Grasshopper and AfterEffects. Each software package was approached in terms of creating recursive interactions of attributes within a single program/range of scales and in handling attribute data such that it could be accessed, reintegrated, and represented across multiple spatial and temporal scales. In addition, animation software and cinematic collation were explored for their ability to both notate and incorporate dynamic forms of narration.
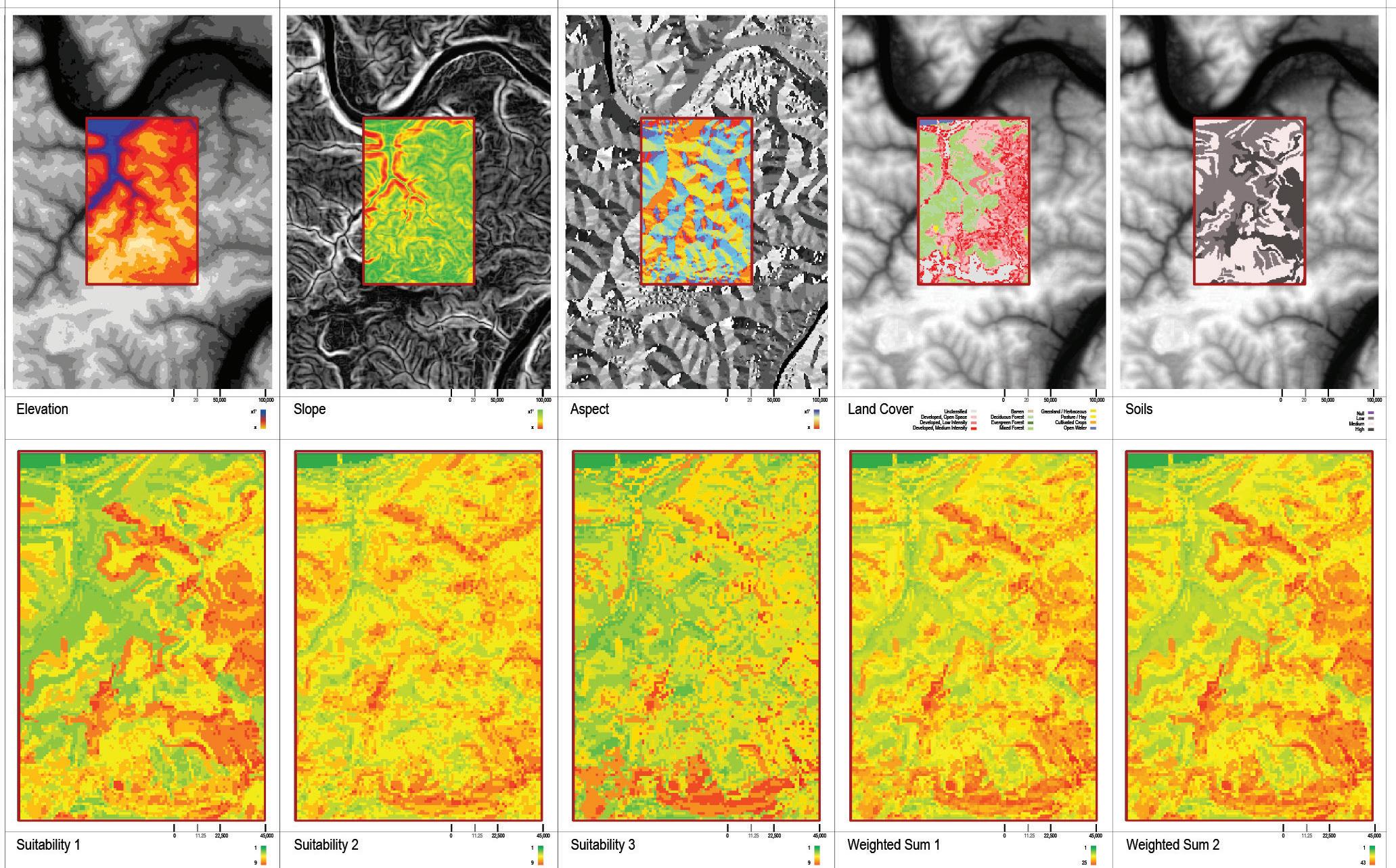
Instructors: Stephanie Carlisle and Nicholas Pevzner
Teaching assistants: Vyusti Agarwalla and Sanjana Purohit
Urban ecology describes the interaction of the built and natural environment. Using the conceptual framework of socio-ecological systems, this course introduced students to the core concepts, processes, and vocabulary of contemporary urban ecology theory, research, and practice. It empowered students to analyze and interpret ecological systems and processes, and to develop more ecologically sound landscape design strategies. A combination of lectures, critical reading, and guest speakers explored the mechanisms underpinning ecological function and performance in urban ecosystems. Through a series of assignments, students applied principles gained in class to diagram and analyze the ecological processes operating on sites. By analyzing the application of ecological concepts in the design and management of urban landscapes, this course prepared students to understand the city as a dynamic, human-influenced system.

Instructor: Sonja Dümpelmann
Teaching fellow: Miranda Mote
Teaching assistant: Ruth Penberthy
This course introduced students to relevant topics, themes, and sites that help us understand the conception, production, evolution, and reception of designed and found landscapes throughout the nineteenth and twentieth centuries. It aimed at building an understanding of landscapes as both physical spaces and as cultural media and constructions that sit at the nexus between art and science and that contribute knowledge about humankind’s relationship with non-human nature. As much as designed and found landscapes are a product of their time, they have also contributed to shaping history, both through their physical materiality and through the mental worlds they enable. Embedding found and designed landscapes into their social, political and cultural contexts, the course also paid close attention to the role of expert knowledge and the professions that have contributed to creating them. The course explored the various tensions and relationships embodied, created and represented by designed landscapes; the tensions between nature and culture, practice and use, design and reception, the visual reception of landscapes and their inhabitation, and site-specificity and purposefully “international” design expressions. Using a variety of sources including texts, illustrations, and film the course offered insights into the development and transfer of ideas between different cultures, countries and geographical regions, and time periods.
Instructors: Jeremy Foster and James Billingsley
Teaching assistants: Vyusti Agarwalla, Siddhi Khirad, Olivia Loughrey, Eduardo Martinez Villanueva, Zoe Morrison and Sanjana Purohit
This course introduced a range of theoretical frameworks and methods that can be used in landscape related research, and explored how critical, and multivalent thinking can enhance the potentials of landscape as a powerful, but often taken-forgranted, cultural medium. The course drew on David Gissen’s definition of an environment – the “biophysical totality of actants in a given locale (including human subjects), and the performances and interactions that link them” – as well as Actor Network Theory (ANT) to widen the relationalities through which “landscape projects” might be conceptualized, and suggest more heterogenous modes of “designing” (such as programming, orchestrating, funding, occupying, maintaining, curating, adapting, restoring, etc.). By placing the patterning of time rather than space at the center of landscape analysis, the course pointed to the importance of landscapes’ materiality in shaping how they are used, valued and experienced, as well as how they might be projected, constructed, managed, curated, maintained and modified. Using a combination of theoretical literature, built works and contextual research, weekly class explored a different theme chosen to complement questions students are likely to encounter in other courses and studio. Through class lectures, assigned readings, reading responses, and small group discussions, as well talks by invited designers and scholars, we considered basic questions like “where, when, and how does landscape making actually happen?” and “why do some landscapes endure and evolve over time, while others deteriorate and fail?”
 Maura McDaniel, Plant Futures
Maura McDaniel, Plant Futures
PLANT FUTURES: SPECULATIVE LANDSCAPES OF THE NOVEL PLANT
Instructor: Misako Murata
In this course, students were asked to reimagine the fundamental material of landscape – plants. The adaptive nature of plant life has allowed civilizations to alter plants to satisfy human desires which include increased crop yield, resistance to disease, resiliency to environmental pressures, and enhancing aesthetic traits. These alterations to plants have considerable impacts on the aggregation, organization, and design of landscapes. Recent advances in the sciences are embedding an entirely new set of properties into plant life that radically modify and expand the performative range of these plants and the potential landscapes they inhabit. Using both analog and digital techniques, students observed, re-examined and designed possible novel plants while critically and playfully investigating their future. This course focused on the power of representation to explore these plant futures and use drawings as a projective practice and a form of exploration to reconsider plants and expand their range of expression.
DISEGNO = DRAWING = DESIGN
Instructor: Laurie Olin
Disegno is the Italian word for both drawing and design. It carries a complex meaning in art and architecture involving both the ability to make a drawing and the intellectual capacity to invent a design. These two activities have been considered linked from Renaissance times on, and for good reason. This class emphasized the practice of looking and seeing the world and its visual phenomena more carefully and responding, while examining the record of others’ efforts to do so. Drawing is more about seeing and thinking than it is about wriggling the wrist or dexterity. Sketching and drawing is a way of discovering and knowing, of slowing oneself down long enough to perceive something carefully, to analyze and think about it – literally of being present. It is also a tool for speculation and exploration, for representing new possible physical situations and examining things that don’t exist (yet). It is free, doesn’t require electric power, is portable, flexible, personal, and strangely satisfying. The course consisted of freehand drawing in several media, with some interest in (but not limited to) landscape.

Instructors: Candace Damon, AlexStokes and Carlos Bonilla
This course focused on the various ways in which urban design is affected by opportunities and constraints associated with market conditions, development feasibility, political and community dynamics, and the various incentives and restrictions applied by the public sector to influence development. The course walked students through the process of proposing and refining a redevelopment plan for a parking lot located in the vicinity of the University of Pennsylvania. Students were tasked with demonstrating the feasibility of their redevelopment plan from a market, financial, community, and public policy perspective. Students furthered their understanding of key concepts that drive urban transformation through case studies, group presentations, class debates, and conversations with leading design, real estate, and public sector professionals from the Philadelphia region and beyond.
Instructor: Lucinda Sanders
This course was designed specifically to bring forward the voices of emerging landscape architects and designers, thereby enhancing the efficacy and agency of landscape architects as well as other interested and allied designers. The course has grown out of years of personal observation that many landscape architects and other designers have deep and thoughtful voices, but the influence of that thought is far too often shallow. The world of the twenty-first century needs more people who think systemically the way that landscape architects and other conscious designers demonstrate. But this is not simply a matter of producing more landscape architects or designers; it is a matter of simultaneously deepening criticality and exposing emerging landscape architects and designers to the power of their own voices. This process has the potential to inspire more designers to step forward and to lead the significant conversations of the twenty-first century. This course intended to provide a platform from which students could further this journey of positive transformation of the self and of society.
Instructors: Rebecca Popowsky and Sarai Williams
The widening gap between the work that urgently needs to get done and the work that can be done in current professional practice is driving a generation of landscape architects, architects and planners to search out and create new mechanisms for purpose-driven design action. This course followed two parallel tracks – one focused on skillbuilding and one focused on studying practices and practitioners who are redefining what it means to provide design services. The course was intended to set students up to carry research and/or activist agendas into professional practice. Skills introduced included research methods, grant writing and business and career planning. Students led weekly conversations with change-making practitioners. This course allowed students who had already developed their own lines of inquiry in previous courses to build upon that work. The course had a landscape focus, but bridged into adjacent fields, including architecture, planning, fine arts and product design.
Instructors: Keith VanDerSys and Sean Burkholder
The Delaware estuary is an unparalleled economic and ecological resource to our region. Yet the lives it sustains, human or otherwise, are increasing imperiled by its ever-changing dynamics. While landscape architects may make claims to coastal resilient expertise, they know little of the environmental information and modeling that forms the foundations in which estuarine dynamics are conceived, projected, and managed. As such, this course introduced students to the practical and speculative opportunities afforded through data collection and modeling of hydrological processes, both computationally and physically. Through hands-on field collection exercises and in-class demos, students were introduced to an array of sensing and modeling tools such as unmanned aerial vehicles (UAV); GPS survey receivers; hydrodynamic simulation modeling (SRH-2d/ SLAMM); and physical flume modeling. In addition to on-site collection trips and software demos, the seminar was supplemented with readings and discussions around theories of “media ecology” as a method to conceptually ground the work beyond a simple fascination with landscape metrics. The seminar also partnered with local and federal representatives who are currently working on the coastal wetlands in New Jersey.
Instructor: James Andrew Billingsley
Out of the many emotions and attitudes humans experience in the world, landscape architecture tends to concern itself with a particularly optimistic subset: happiness, excitement, productivity, fitness, “grit,” awareness, playfulness, community. Other territories of the emotional landscape, intense and profoundly human though they might be, can feel taboo: sadness, anger, desire, despair, love, resentment, guilt, confusion, loneliness. Why should this be so, in a world that increasingly confronts us with existential challenges? “Landscape Existentialism” was a focused design seminar in which students practiced engaging with these other emotions. Students read texts and watched movies to hint at possible existential landscapes, and then developed small design proposals, at sites of their choosing, in full engagement with conditions of emotional intensity. Students discussed their ideas and proposals together throughout the semester, and in the end, the proposals were presented as a small ensemble. The ultimate intent was to provide a supportive and free space to work with depths of feeling and kinds of human engagement that lie outside the familiar psychic terrain of conventional academic and professional landscape design, and to experiment with a more emotionally honest working method than is usually allowed by the forces that structure our design labor.

Instructor: Cindy Skema
This course provided an opportunity to learn about plants from varied perspectives: organismal, applied/practical, aesthetic, environmental, and evolutionary. Utilizing the plant collection of the Morris Arboretum as a living laboratory and the expertise of arboretum staff, this course brought all students – novices and experts alike – to a better understanding of plants. The backbone of this course focused on temperate woody plant identification, including natives and commonly cultivated ornamentals. Intercalated with this plant ID backbone was an introduction to plant form, families, reproduction, propagation, and evolution - all the topics necessary to grow a more sophisticated knowledge of these phenomenal living organisms.
Insructor: Abdallah Tabet
The detail is the moment of intersection between the conceptual and the practical, born out of the designer’s effort to merge an idealized vision with a set of imposed – and often conflicting – parameters and constraints. For some, the detail may contain the essence of a project, a representation of the idea made manifest. Yet it may also be the reason the whole thing falls apart. Through case studies of exemplary projects, lectures, discussions, and design exercises involving drawing, modeling, and fabrication at a range of scales, this seminar course explored detailing as an idea, as a process, and as a vital component of design practice and construction methodology. This course offered students the opportunity to develop a strong grounding in the logic and language of details, supporting continued inquiry and critical engagement with design over the course of a career.
Instructor: William Young
This course presented case studies and practical techniques for the restoration of large tracts on disturbed lands. The course highlighted green practices for designing sustainable systems with the application of ecological principles to landscape architecture. There was a strong focus on site analysis and natural resource inventory, leading to informed and holistic site development and design. Leading practitioners were brought in to provide expertise in their various professional fields of environmental science.

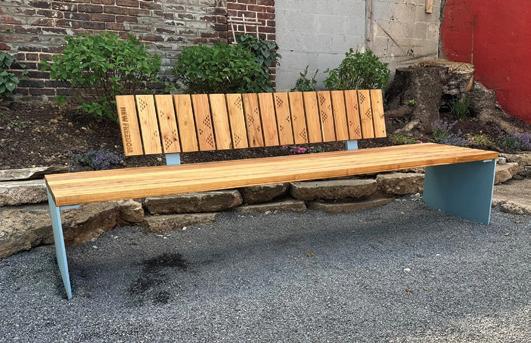

Instructor: Nicholas Pevzner
This seminar explored the transformational potential of the Green New Deal (GND), a proposed program of rapid decarbonization that simultaneously advances principles of social justice and workers’ demands for good green jobs amid a Just Transition. Looking back at Franklin D. Roosevelt’s original New Deal for inspiration, the seminar critically reappraised that 1930s history in light of contemporary political and economic realities, and applied historical lessons to today’s political moment. Among other questions, the seminar asked, what is the role of design in these political imaginaries, and how do decolonial, environmental justice, and Just Transition discourses open new ways of understanding the roles of technology, land, labor, and movement-building in advancing climate action? Classes investigated the design opportunities for rapid decarbonization across multiple sectors of the economy, as discussed in recent GND discourse – from the energy sector and the transformation of the built environment, to industrial production and changing conceptions of labor, to new visions for agriculture and forests, to the transformation of the near-shore coastal environment. Using techniques of projective futuring, speculative fiction, and spatial imagination, students then developed original visions of successful GND programs and illustrated these narratives with imagined artifacts from within their future worlds.


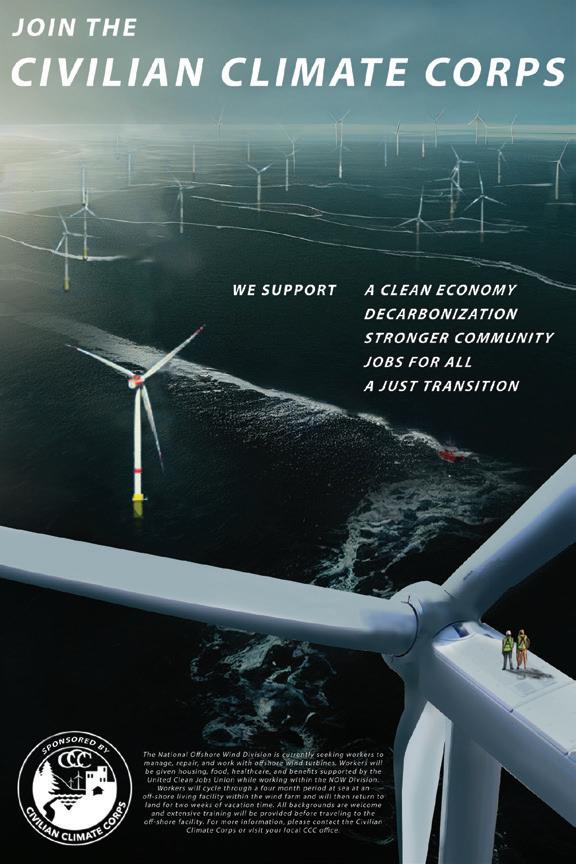

Instructor: Sonja Dümpelmann
Plants stand at the core of landscape architecture (and of our lifeworld in general). As life-sustaining organisms, plants in their myriad forms, shapes, colors, and sizes are a fundamental component of most landscapes and built environments, regardless of how much or how little these landscapes are shaped and designed by human hands. However, as history reveals, plants have been both landscape architecture’s strength and weakness. Today’s concerns about global warming, climate justice, as well as social and environmental justice more generally show that it is high time for landscape architecture to reconsider its vegetal origins as well as plants’ manifold values and agencies. It is necessary to overcome the presumptive weaknesses that have often been associated with a preoccupation with plants, and it is imperative to understand the politics that have guided plant use for benign and malevolent purposes. Lectures, seminar discussions, field trips, and visits to rare book collections shed light on plants’ (especially trees’) uses and roles in our landscape, environmental, and design histories to enlighten the present and suggest future possibilities of designing with and for plants. The course was accompanied by readings in history and theory; students contributed to a course blog and worked on a research paper or mixed-media project presented in class.


Instructor: Krista Reimer
Today, landscape aesthetics are imagined, promoted, and propagated largely through imaging. Given the world-wide range of images, one might expect this to have produced a broad array of aesthetic approaches; the result however has proven to be, on the contrary, remarkably homogenizing. This seminar explored possibilities for developing a wider range of approaches by putting under scrutiny how images are used in design methods, and as a counterpoint investigating non-image-based methods. Through a series of analytic and generative techniques students developed design work that took an articulate and considered position on aesthetics. Students deepened their knowledge on the history of landscape aesthetics, developed their individual design skills to advance critical aesthetic ideas, and had the opportunity to test experimental and unconventional approaches to landscape form, material and expression.
Instructor: Matthijs Bouw
This research seminar investigated designing with risk, particularly as it relates to the problem of climate adaptation and resilience. The aim of this course was to explore potential roles and tools of design as a means of responding to risk in spatial, infrastructural, and policy projects at a variety of scales. In collaboration with faculty, students and thinkers in other disciplines, students developed a body of knowledge about risk and how it relates to streams of intellectual energy around resilience, and identified design tools and strategies to manage both climate risks and project risks. This research seminar collectively scoped the openings where design can have the greatest agency – in either reducing risk or leveraging the potential for change that risk and instability create. This created opportunities for further research, design projects, studios, investment and other intervention.
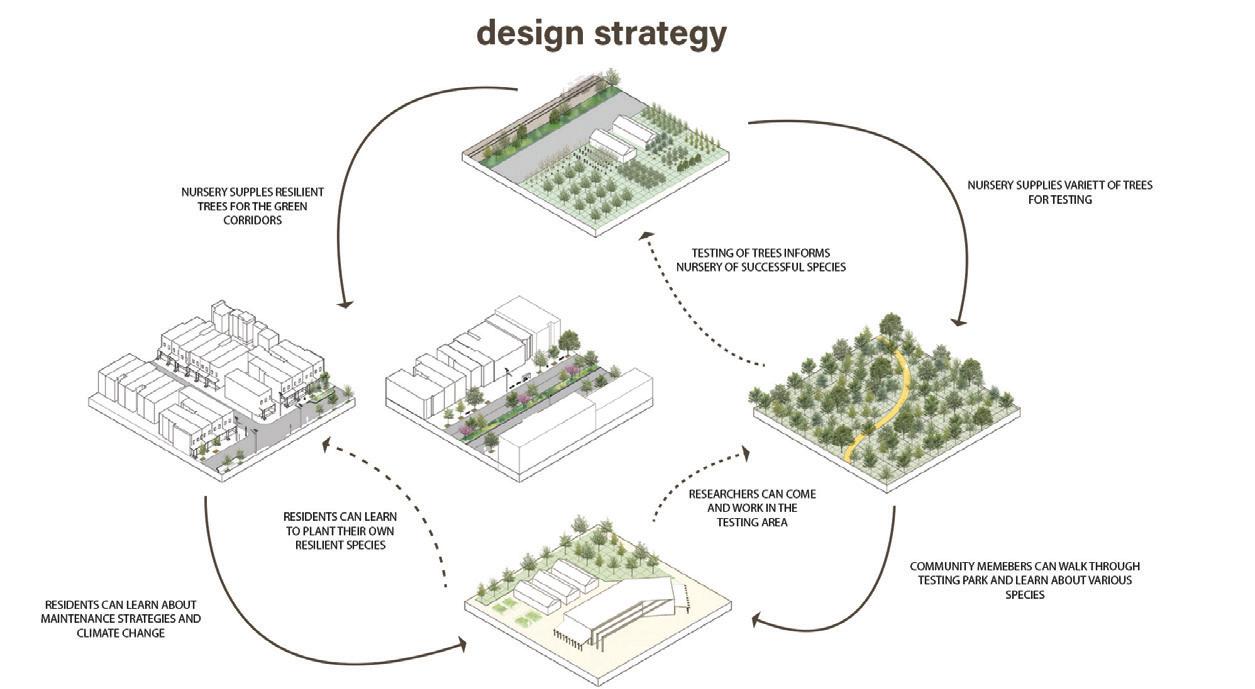
Instructors: Aaron Wunsch and Elizabeth Milroy
This seminar focused on the history of Philadelphia’s celebratory public landscape and its lingering impact on adjacent communities. Selected to host the 1876 Centennial Exhibition in West Fairmount Park, Philadelphia was the first American city to dedicate a considerable amount of public parkland to an exhibition organized to celebrate American independence as well as to affirm private entrepreneurship and America’s growing importance in global capitalist markets. What was the long-term impact of the Centennial on Philadelphia’s growth and development? Why did subsequent Philadelphia planners return repeatedly to West Fairmount Park as a space that was available and disposable – proposed for the 1926 Sesquicentennial, the United Nations and the Bicentennial in 1976? How did parkside neighborhoods change over the decades, and did development plans take into account these changing conditions? Students conducted archival, documentary, site-based, and other kinds of research to analyze the origins, course, and consequences of these celebratory sites, in particular their impact on the development of adjacent residential neighborhoods as well as on the management and interpretation of public landscapes and institutions. In addition to discussing readings in history, art history, cultural landscapes, historic preservation, sociology, and material culture, students designed and conducted original research projects that involved the exploration of a particular landscape feature, building or object.
Instructor: Douglas Robb
This interdisciplinary seminar investigated the spatial and environmental politics of carbon dioxide removal (CDR). CDR refers to a set of technologies and land-use management strategies designed to capture atmospheric carbon and sequester it in biological, geological, or marine sinks. Proponents suggest that CDR serves as a link between the earth and sky, offering architects, landscape architects, and planners with a new entry-point to confront the climate crisis. Critics, however, argue that CDR merely provides a speculative “fix” for the oil and gas sector, effectively transforming land into a sacrifice zone for governments and corporations seeking to offset greenhouse gas emissions permitted under the logics of net-zero decarbonization. Through a series of critical readings, weekly discussions, and iterative mapping exercises, students investigated the expanded geographies of labor, capital, materials and ecological flows implicated in terrestrial strategies of atmospheric carbon management. Ultimately, this seminar sought to critique ecomodernist decarbonization agendas by foregrounding the reciprocal interrelationships between humans, the earth, and the atmosphere.
It asked: how can designers reveal the complex – and often contradictory –values present in CDR landscapes, and make them legible to diverse audiences with a stake in the future?
How can design facilitate a shared understanding of place in debates surrounding the low-carbon transition, and help guide the production of just and inclusive climate futures?.
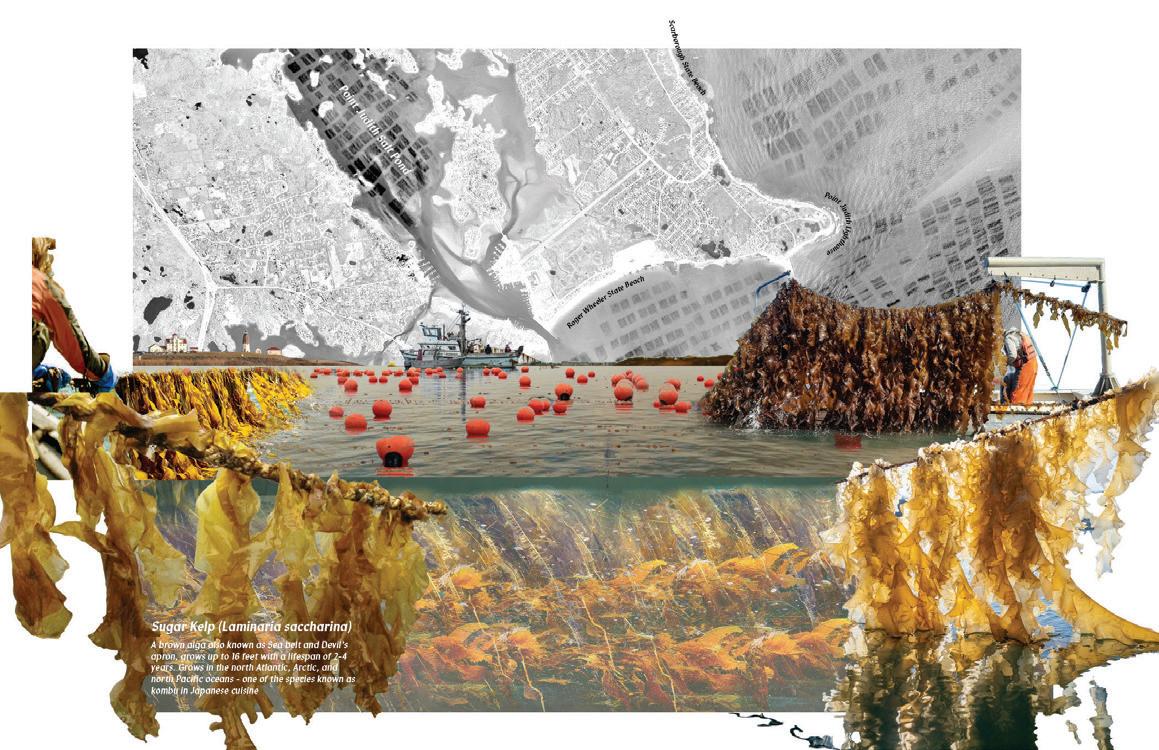
Instructors: Janice Barnes, Matthijs Bouw and Hillary Nelson
Jointly offered between the Master of Public Health program and the Weitzman School, this course explored the relationship between health and design as related to climate change. With health outcomes used as the benchmark for success and design thinking as a framework, the course focused on the development of community-based interdisciplinary design projects aimed at raising climate change risk awareness across disciplines and identifying strategies (policies, programs, projects) to ameliorate or adapt to those risks. These projects were identified with collaborators across the university and from local communities, ultimately enabling students to co-create design strategies with these communities.
Instructor: David Gouverneur
Over half of the world’s population today lives in cities, many of them large metropolitan areas, megacities and urban regions. This urbanization trend is expected to continue, particularly in the nations of the Global South. Climate change, environmental stress, scarcity of cheap energy, food and water shortages, social inclusion, and conflict resolution are some of the topics that are at the center of the political debate and of professional endeavors. This course stressed the importance of addressing the nuances of place and culture with innovative, meaningful, and appropriate morphological/ aesthetic design solutions. This course was a dynamic class with each session centered on a particular topic, combining class discussions and the presentation of case studies by the instructor and by teams of students. Interdisciplinary teams collaborated on short design exercises related to the topics analyzed in class, which allowed students to rapidly identify design opportunities and deliver proposals with compelling narratives and graphics/ models.
Instructor: Krista Reimer
This seminar explored design as a modeling practice within the cross-disciplinary context of other modeling activities: mathematical modeling, biological modeling, physical modeling, economics modeling, climate modeling, etc. The exploration was structured around three sets of study. The first was a set of theoretical topics integral to modeling practices. The second was a set of thematic case studies spanning the design disciplines. The third was a study of modeling practices in other disciplines to serve as a comparison. Through these comparative and design case studies, the seminar probed topics such as the intent of modeling, the construction of reality and the compatibility of various models. Coursework consisted of individual and pair modeling studies driven by design questions.


Student: Ari Vamos
Faculty supervisors: Nicholas Pevzner and Billy Fleming
This independent study sought to research and visualize the political ecology of one of the key industries shaping the American landscape: agriculture. The primary case study for this project was Cargill, an agrifood giant and the largest privately-owned company in the US. By visualizing the company’s many roles in the commodity food production process, from agricultural inputs to grain transportation to value-added products, the drawings map a distributed system of extraction that moves value from an extensive rural periphery to a highly concentrated center of power and capital accumulation. This system is no accident; it is produced through a range of policies and regulations, including FDA crop subsidies, the deregulation of commodity markets, and weak labor protections for agricultural and slaughterhouse workers. Exploring the political and economic factors that constrain farmers’ choices also highlights the many ways that a food system driven by short-term return for distant investors is highly vulnerable to the impacts of the climate crisis.
Student: Nicole Cheng
Faculty Supervisor: Sean Burkholder
This independent study started out with questions on methods and tools used in biodiversity research, and shifted to what community-led landscape research processes could look like and their role in furthering action on climate justice. Through literature review and qualitative interviews, Cheng blogged weekly about their research process and findings. People Cheng interviewed included Isaac Hametz (The Nature Conservancy, Baltimore Program Director), Jodi Hilty (Y2Y Conservation Initiative, President and Chief Scientist) and Jessie Levine (The Nature Conservancy, Conserve Land and Water Strategy Lead).
Student: Jackson Plumlee
Faculty supervisors: Nicholas Pevzner and Billy Fleming
In an era of widespread privatization of public resources and stewardship, what are the contested definitions of “public” in Philadelphia? How can designers and planners support grassroots movements to take back agency and decision making power over publicly-owned land, facilities, and housing in their communities? Planning and design are professional services, most often operating as instruments of power and wealth. This study asked how our professions might make themselves more useful to people and places long marginalized and undermined by our more conventional modes of practice. This study was conducted in collaboration with city planning student Jamaica Reese-Julian and resulted in joint independent thesis.
Student: Sara Sterchak
Faculty supervisor: Christopher Marcinkoski
This independent study was the continuation of research started in the Transformational Leadership seminar. It focused on the research question: what does the intersection of landscape architecture and architecture look like in both physical design and in collaborative practices? The research was conducted through a series of interviews with design professionals. From these interviews a case study was selected to further analyze and critique from the methods learned through the research.
Igbo Landing & Flying Africans: Landscape, Folklore, and the Future
Student: Allison Nkwocha
Faculty supervisor: Robert Gerard Pietrusko
This joint historic preservation and landscape architecture thesis analyzed the cultural landscape and heritage dimensions of the site of Igbo Landing on St. Simons Island, Georgia, as expressed through the Flying Africans folktale that originated there in 1803. Taking the Flying Africans as a proxy for ongoing Black diaspora modes of heritage and cultural expression, six variations of the folktale are interpreted spatially and narratively with the intention of grounding Black presence in place, rendering it accessible, tangible, and available to be experienced.

The Green Heart of Pepillo Salcedo
Student: Azarai Hernandez
Faculty supervisors: David Gouverneur and Ariel Vazquez
Pepillo Salcedo is a town surrounded by delicate ecosystems on the northern Atlantic coast of Hispaniola Island, situated in the Dominican Republic at the border with Haiti. The town was developed as a company town at the beginning of the twentieth century to process banaba products for export to the USA. The company shut down over 60 years ago, leaving the town without an economic source. To address this issue and enhance Dominican presence at the border with Haiti, the government has planned significant national investments, including the enlargement of the port to handle modern ships, the construction of a natural gas power plant to meet the country’s energy demand, and the construction of a border wall. The social and environmental impact of these three infrastructure interventions is already being felt. Meanwhile, the banana company left behind valuable infrastructure for the town including large warehouses and barracks that were formerly used as worker residences.
Considering the current situation and the infrastructural legacy, this project sought to align community needs, environmental challenges, and new economic/industrial drivers, while acknowledging and retrofitting the postindustrial heritage of Pepillo Salcedo. Building on the group proposals of the Healing Borders studio the previous semester, during which a master plan was developed with this goal in mind, this independent studio envisioned a “green heart” located in the former warehouses and railyard area, becoming the new town center. A network of plazas, paths, community facilities (retrofitted warehouses), nurseries, and habitat rehabilitation areas serve the residents of the town, integrating them with the new industry and the natural systems. The housing component provides dignified shelter at and adjacent to the barracks, with a system of open spaces and neighborhood services organized along a pedestrian spine which connect to the green heart.

Contested to Commons: Reclaiming Public Land in Philadelphia Students: Jackson Plumlee and Jamaica Reese-Julien Faculty supervisors: Nicholas Pevzner, Eduardo Rega Calvo and Akira Drake-Rodriguez
Grays Ferry is a neighborhood of predominantly low-income Black families in South Philadelphia who have all been impacted in some way by the harmful effects of pollution from the now-defunct Philadelphia Energy Solutions Refinery. The human toll is evident in high rates of asthma, respiratory illness, and cancer. The refinery’s harm to residents’ well-being and the ongoing challenges of gun violence in the neighborhood have tragically normalized the loss of family, friends, and loved ones. This is a community on the frontline of the struggle for environmental justice and the residents are long overdue for reparations and a brighter future. Moreover, it is also a neighborhood of aging homes and residents are facing imminent displacement pressures from rising real-estate values, predatory land speculation, and major redevelopment projects proposed nearby. In a neighborhood in desperate need of affordable housing and spaces of togetherness, public land is a critical, but disappearing resource. Philly Thrive is leading the fight for Environmental Justice in Grays Ferry. Plumlee and Reese-Julien’s work grew out of several years of engagement with Philly Thrive’s campaigns as volunteers. Through this project, they aimed to build on Thrive’s work and support their grassroots organizing efforts to secure a better future for Grays Ferry residents.
Plumlee and Reese-Julien illustrated interventions on specific sites, that could demonstrate new forms of neighborhood land development, rooted in collective action, care, and community togetherness, which grow and coalesce over time. These spaces also model climate resilience at a tangible human scale, by prioritizing human wellbeing and comfort alongside systems for collecting and providing water and solar energy in situ. A Healing Garden at the Peace Plaza, a worker-owned Home Workshop, and a Climate Oasis on a corner lot are just a few of the many possible productive uses for public land. This project seriously explored the idea that radical investment and design don’t have to result in the displacement of long-term residents. Through parallel acts of design, community organizing, and policy action, residents can build the environmentally-just future they have long-envisioned for themselves.

Ian L. McHarg Prize
Established in 2001 in memory of Ian L. McHarg, 1920–2001, distinguished professor of landscape architecture, pioneer of ecological design and planning, and one of the most influential landscape architects of the 20th century, this prize is awarded to a graduating student who has demonstrated excellence in design and best exemplifies ecological ideals in contemporary and culturally pertinent ways. Recipient: Ari Vamos and Arisa Lohmeier
Laurie D. Olin Prize in Landscape Architecture
Established in 2010 by the OLIN studio in honor of Emeritus Professor of Practice Laurie D. Olin who served on Penn’s faculty of landscape architecture since 1974 and is one of the world’s foremost leaders in contemporary landscape architecture, this prize is awarded to a graduating student who has achieved a high academic record and demonstrated design excellence in the making of urban places. Recipient: Xu Lian
John Dixon Hunt Prize in Theory and Criticism
Established in 2004 and renamed in 2010 to honor the distinguished career of Professor Emeritus John Dixon Hunt, this prize is awarded to a graduating student who has shown particular distinction in the theoretical and critical understanding of landscape architecture. Recipient: Isobel Zoe Morrison
Faculty Medal in Landscape Architecture
Awarded to a graduating student with an excellent academic record and outstanding contribution to the school in leadership. Recipients: Azarai Hernandez
Faculty Medal in Regional Planning
Awarded to a graduating student with a high academic record in landscape architecture and outstanding contribution to the School in leadership. Recipient: Marissa Sayers
Eleanore T. Widenmeyer Prize in Landscape and Urbanism
Established in 2004 through a bequest by Eleanore T. Widenmeyer in memory of her parents, Arthur E. Widenmeyer, Sr. and Lena R. Widenmeyer, this prize is awarded to a graduating student who has achieved a high level of design synthesis between landscape and urbanism. Recipient: Peiye Roger Yang
Narendra Juneja Medal
Established in memory of former Associate Professor Narendra Juneja who served the department with distinction from 1965–1981, this medal is awarded to a graduating student who has demonstrated deep exceptional commitment to ecological and social ideals in landscape architecture. Recipient: Elliot Bullen
George Madden Boughton Prize
Established in 1986 by Jestena C. Boughton in memory of her father, George Madden Boughton, this prize is awarded to a graduating student in landscape architecture for design excellence with environmental and social consciousness and evidence of potential for future effective action in the field of landscape architecture. Recipient: Jackson Plumlee
Robert M. Hanna Prize in Design
Established in 2010 by the OLIN studio in memory of Robert M. Hanna (1935–2003), who served on Penn’s faculty of landscape architecture from 1969 to 1998, this prize is awarded to a graduating student who has demonstrated great care for the craft, making, and construction of landscape architecture. Recipient: Yuehui Gong
Mr. and Mrs. William L. Van Alen Traveling Fellowship
Awarded to one landscape architecture student and one architecture student, in the second year of their programs, for summer travel to Europe. Recipient: Caroline Schoeller
OLIN Partnership Work Fellowship
Established in 1999, this prize and 12-week internship is awarded to an outstanding Master of Landscape Architecture student entering their final year of study. Recipient: Illa Ashley Labroo
Wallace Roberts and Todd Award for Outstanding Achievement in the Master of Landscape Architecture Program
Established in 1991, this prize is awarded to an outstanding landscape architecture student who has finished the second year of the three-year program. Recipient: Quoc-Kha Kelvin Vu
Faculty Acknowledgement Award for Service
Inaugurated in 2013, this prize is awarded to a single student or small group of students who have made an exceptional extracurricular contribution to the program. Recipients: Vyusti Agarwalla, Madeline Barnhard, Sanjana Purohit and Sara Sterchak
Faculty Acknowledgement Award for Design Progress
Inaugurated in 2013, this prize is awarded to a first-year student in the three-year Master of Landscape Architecture program who has demonstrably advanced the furthest in their design capability across the course of their first year of study.
Recipients: Joseph Bondi
Faculty Acknowledgement Award for Design Progress
Inaugurated in 2018 and awarded to a graduating student in the Master of Landscape Architecture program who has demonstrably advanced the furthest in their design capability across their years of study. Recipient: Daniel McGovern
Faculty Acknowledgement Award for Experimentation and Innovation
This award, inaugurated in 2019, acknowledges graduating students who have applied a particularly high level of innovation and experimentation in their design projects. Recipient: Aaron O’Neill
Susan Cromwell Coslett Traveling Fellowship
Established in memory of former Assistant Dean, Susan Coslett, this fellowship is awarded to a School of Design student for summer travel to visit gardens and landscapes. Recipient: Quoc-Kha Kelvin Vu
ASLA Awards
Certificates of Honor and Merit are awarded to graduating landscape architecture students who have demonstrated outstanding potential for contributions to the profession.
Certificate of Honor recipients: Azarai Hernandez, Allison Ijeoma Nkwocha and Jackson Plumlee
Certificate of Merit recipients: Arisa Lohmeier, Yuehui Gong and Xu Lian
Landscape Architecture Foundation Olmsted Scholars Program
Each year, the Weitzman School nominates one student to the Landscape Architecture Foundation’s Olmsted Scholars Program. 2023 Nominee: Allison Nkwocha
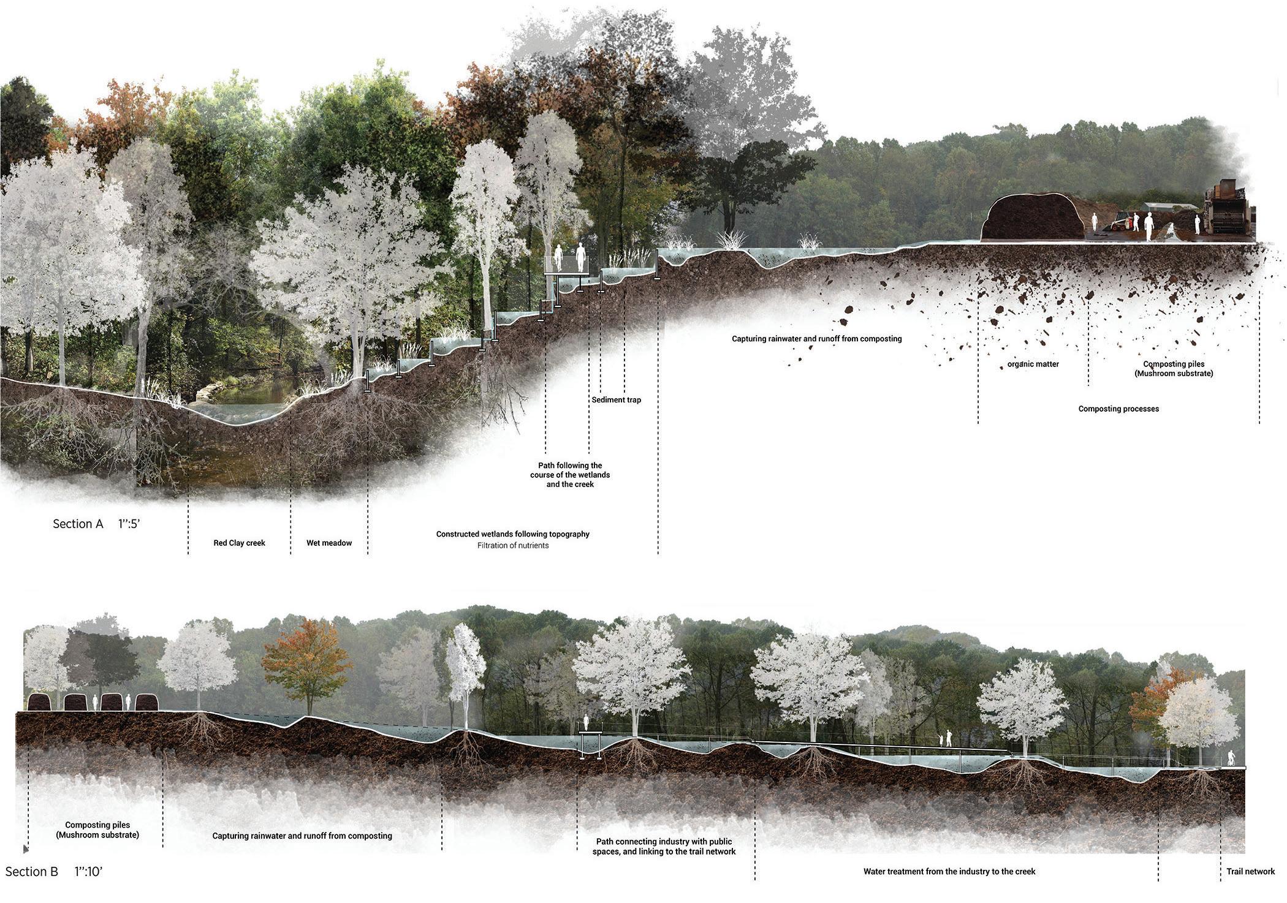

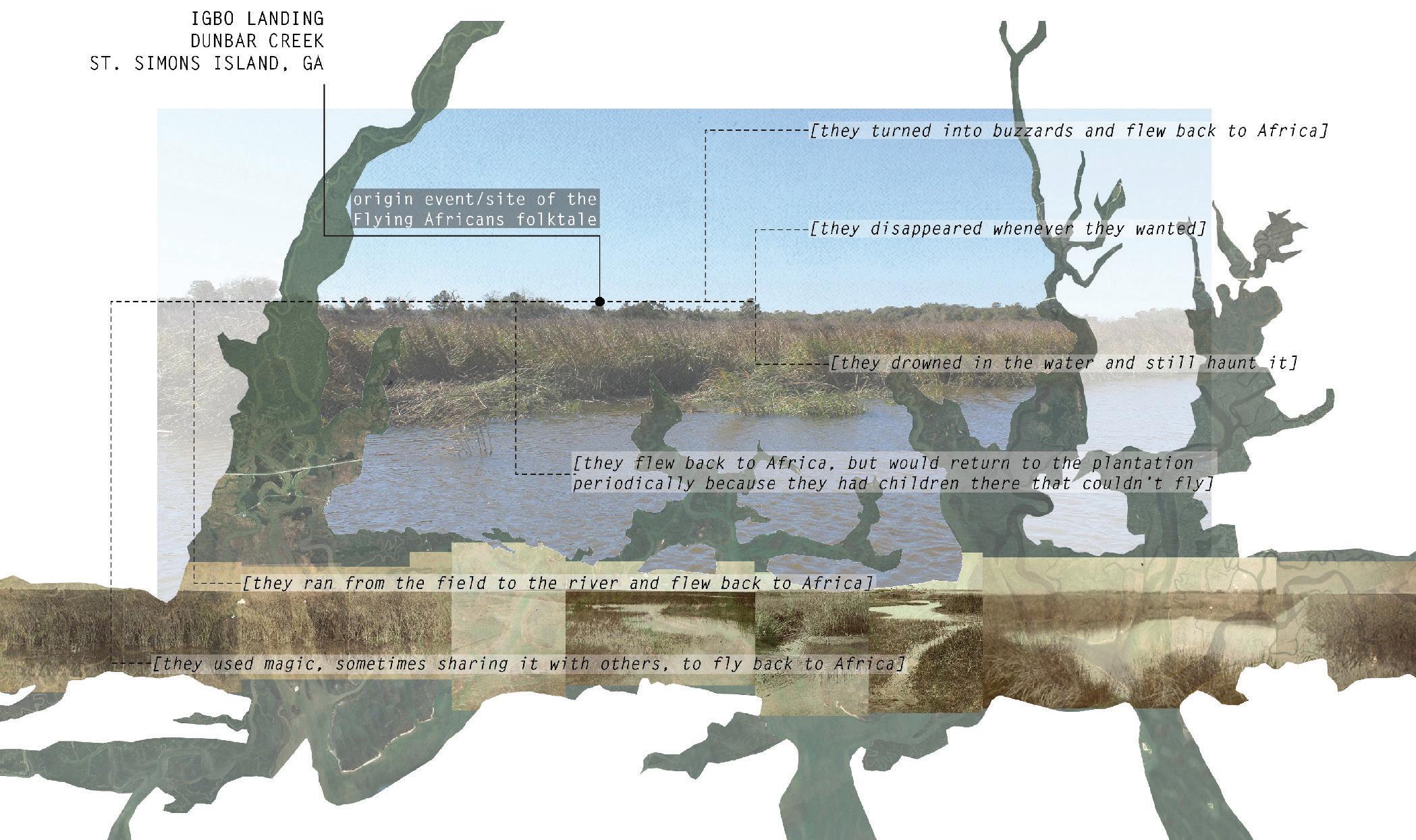


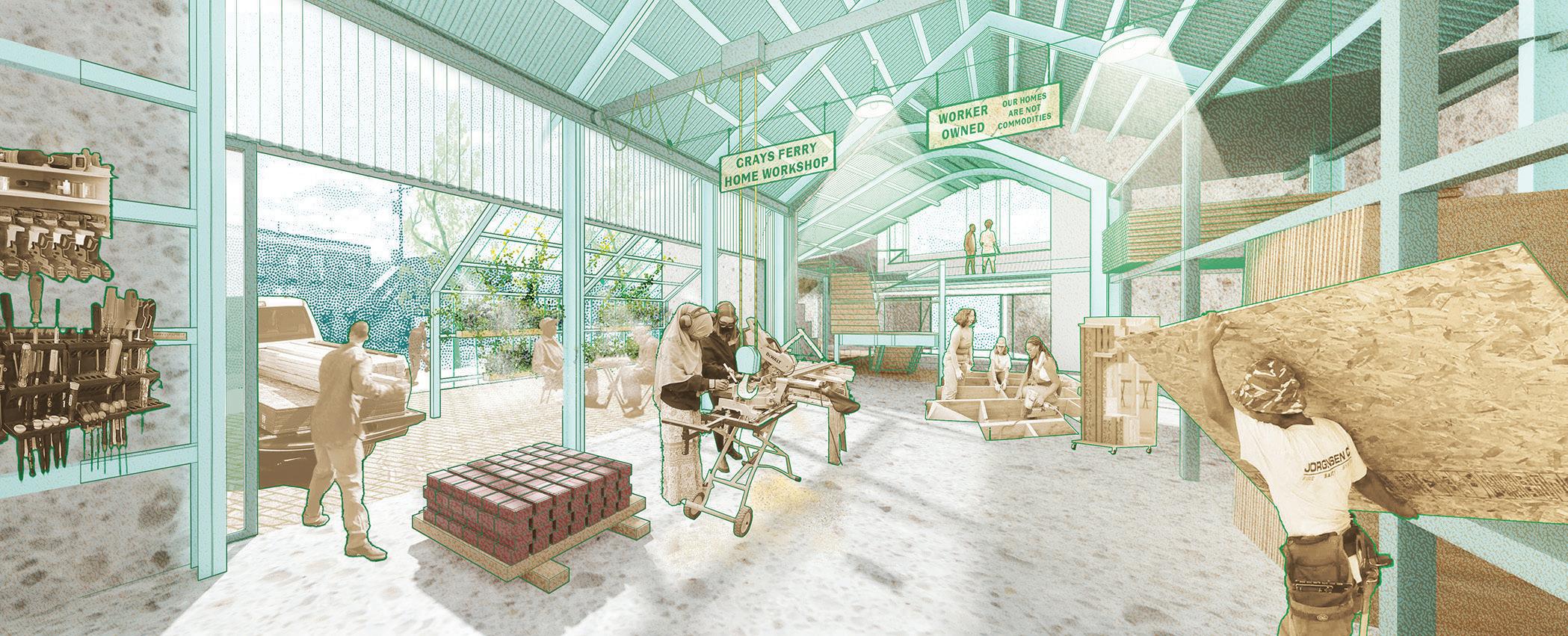

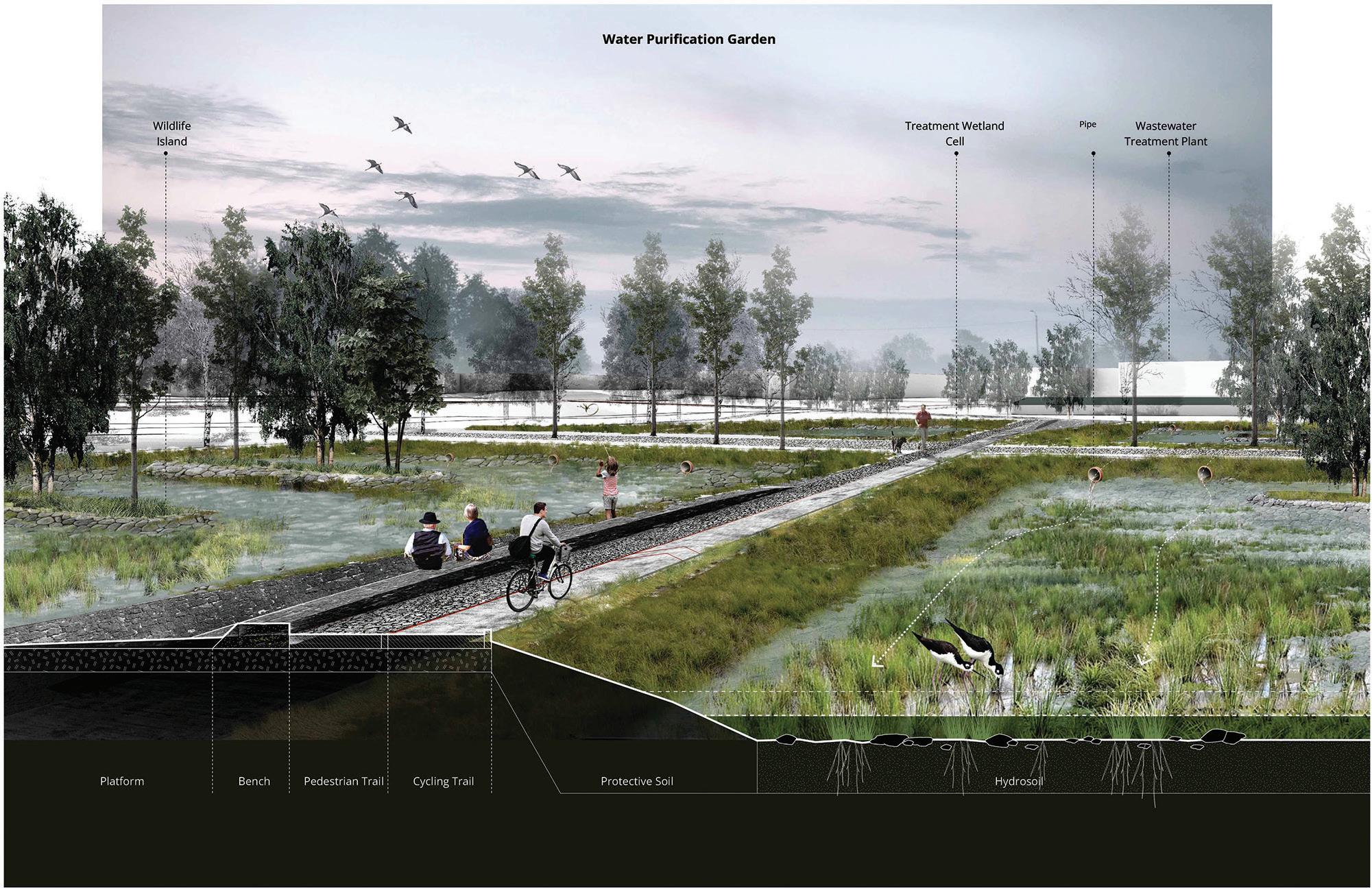

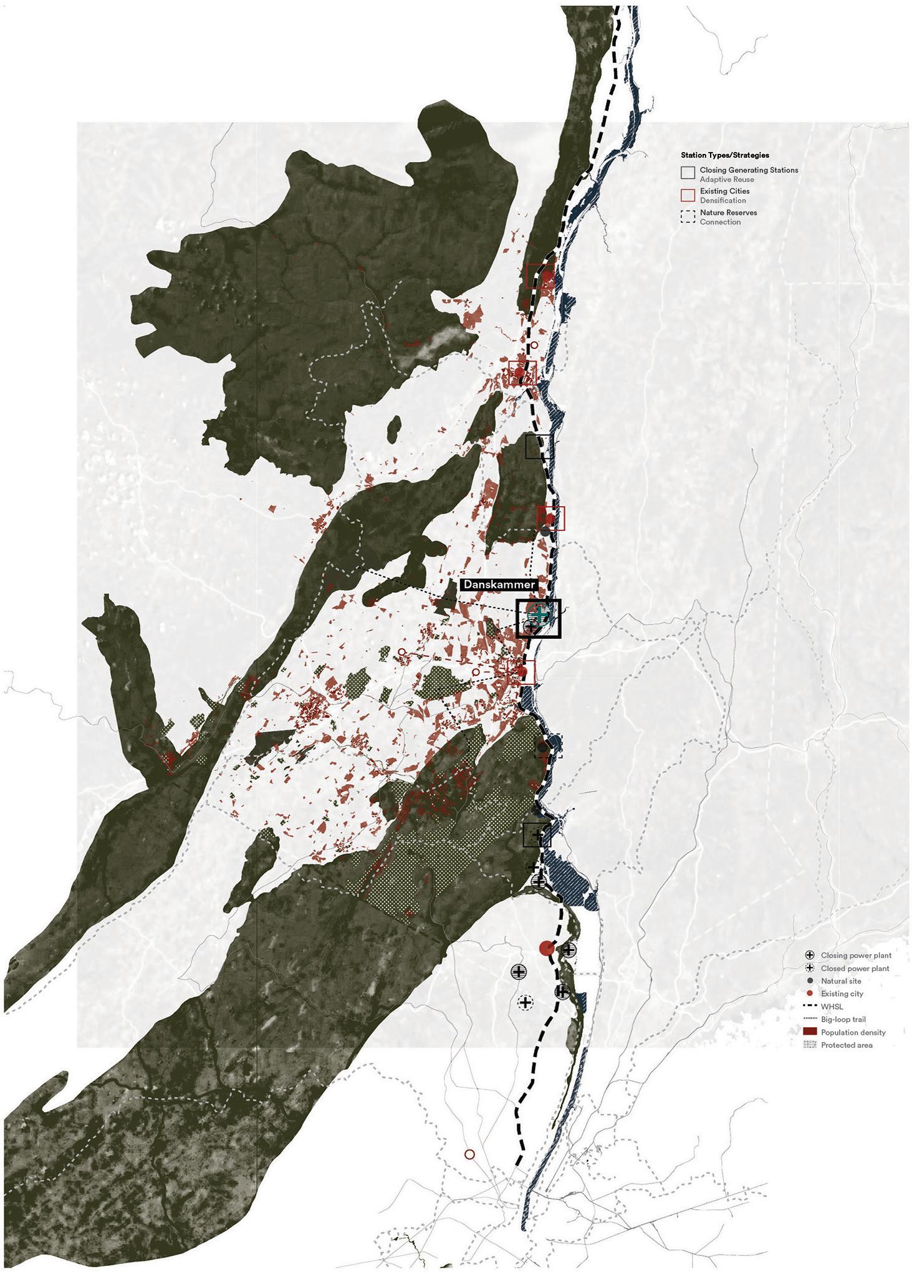
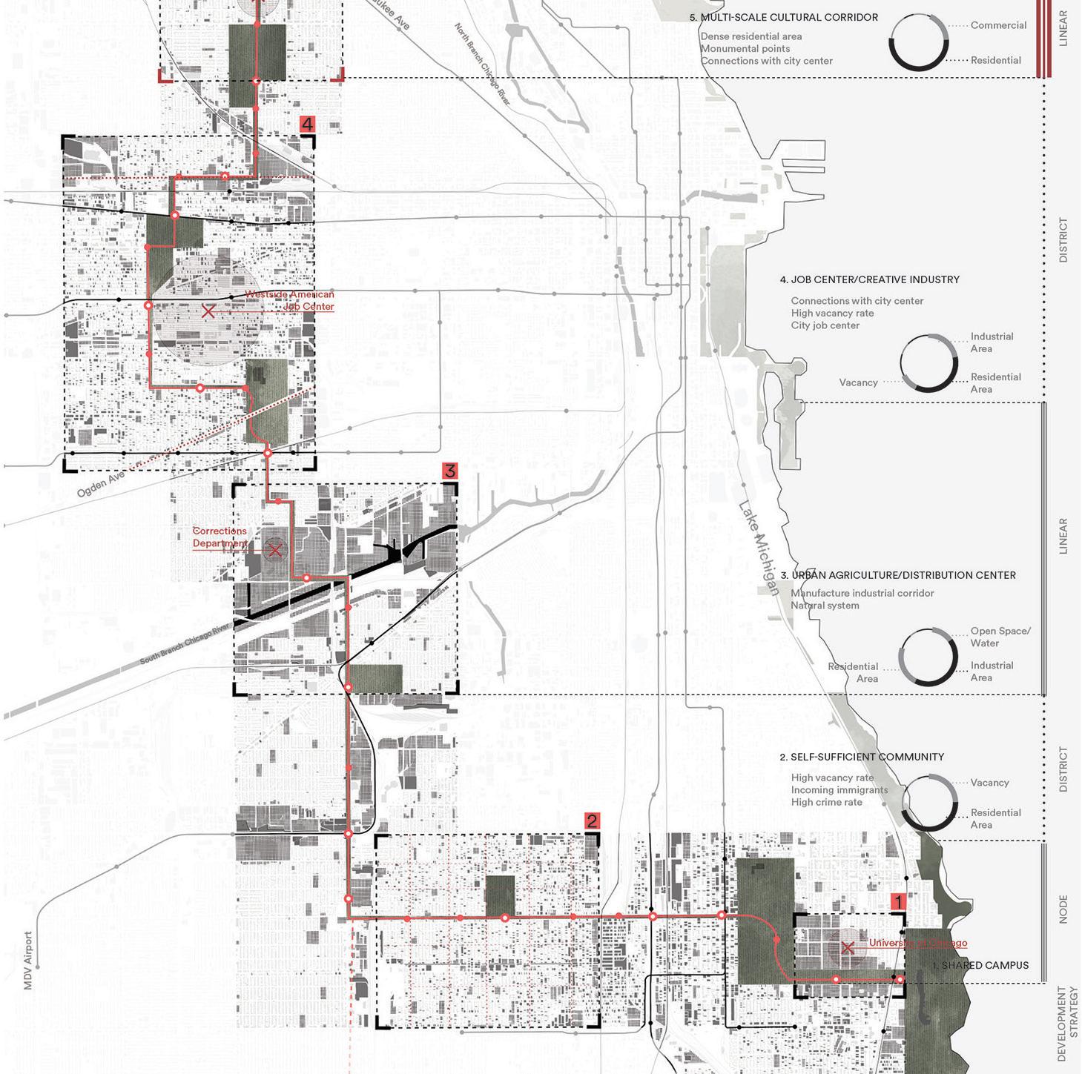

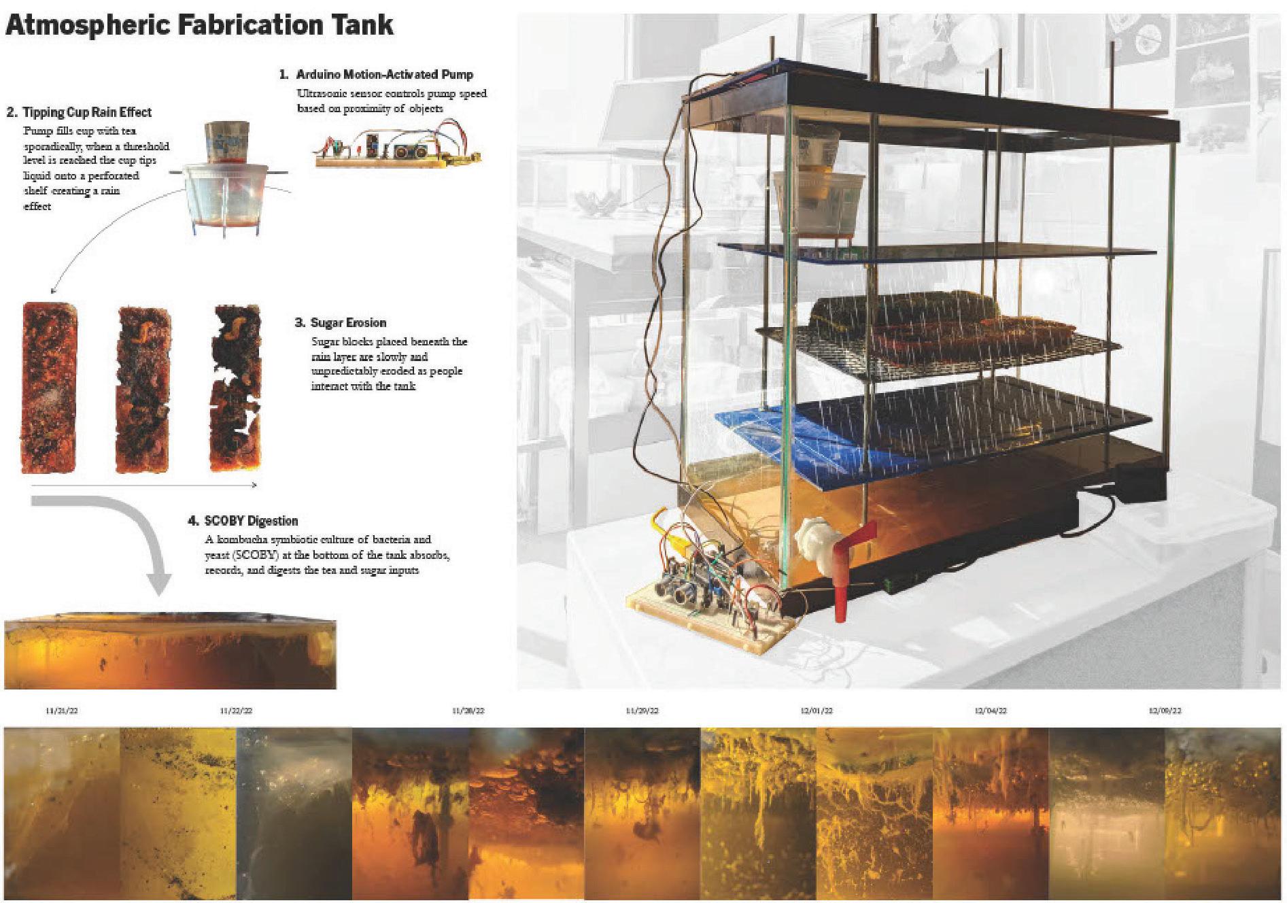


Nominee
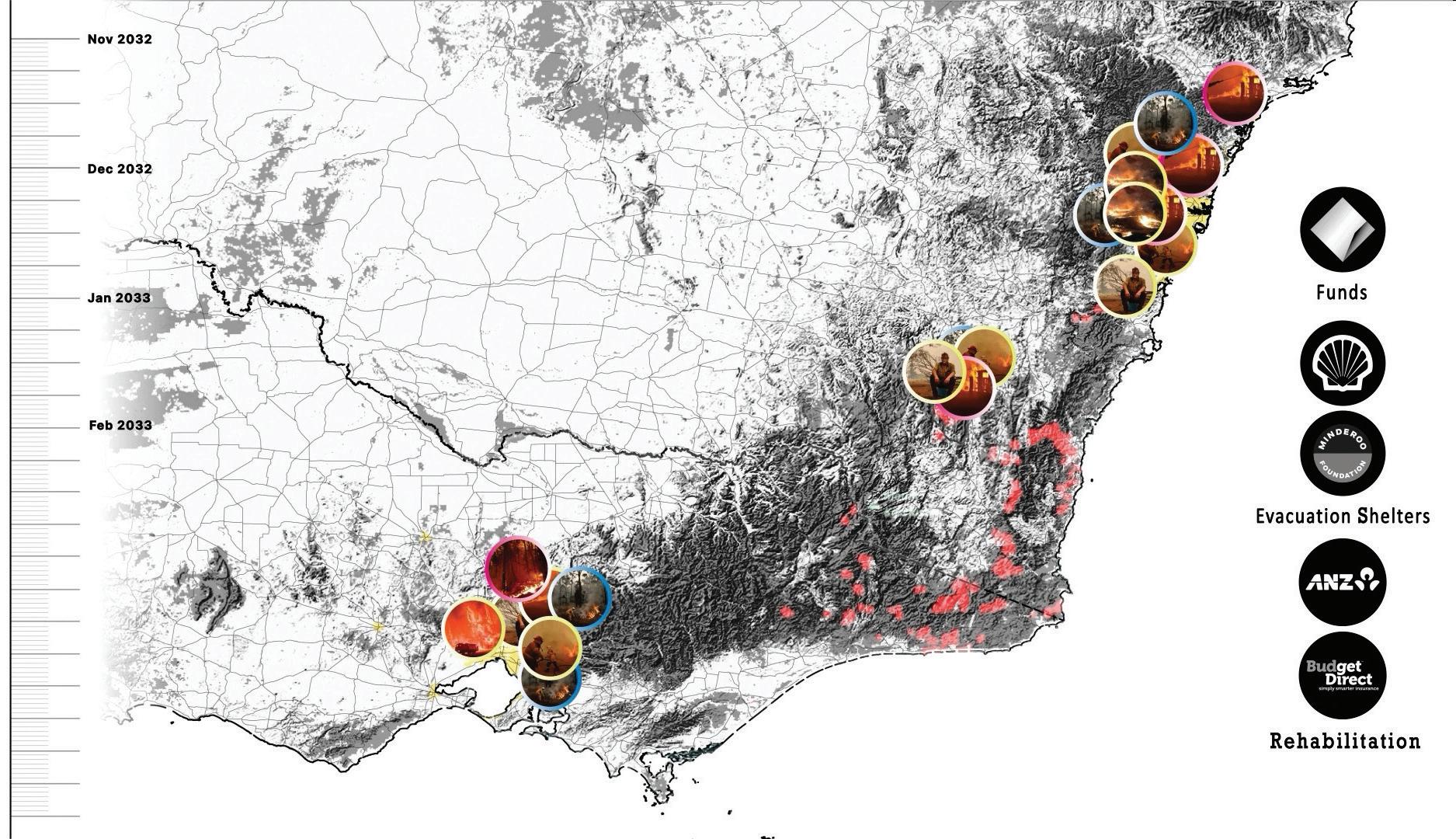

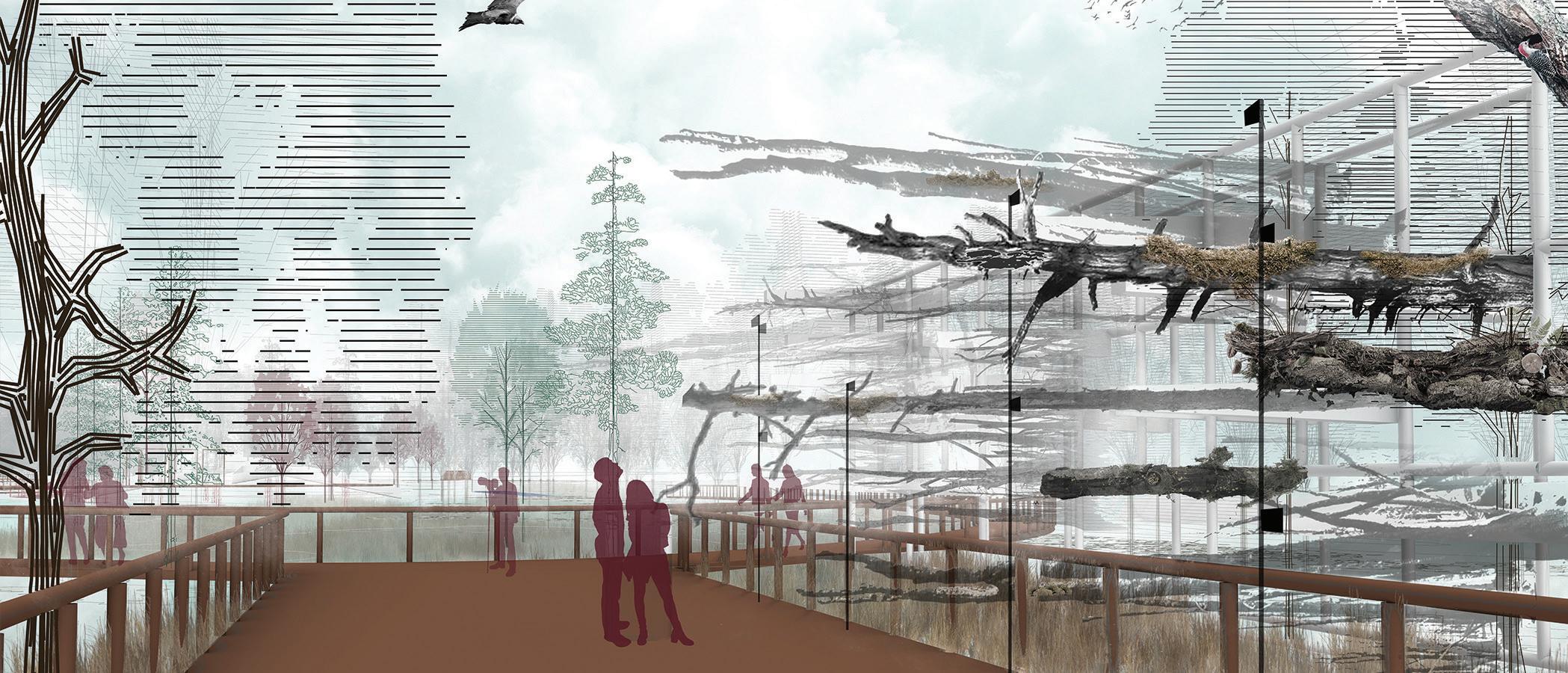


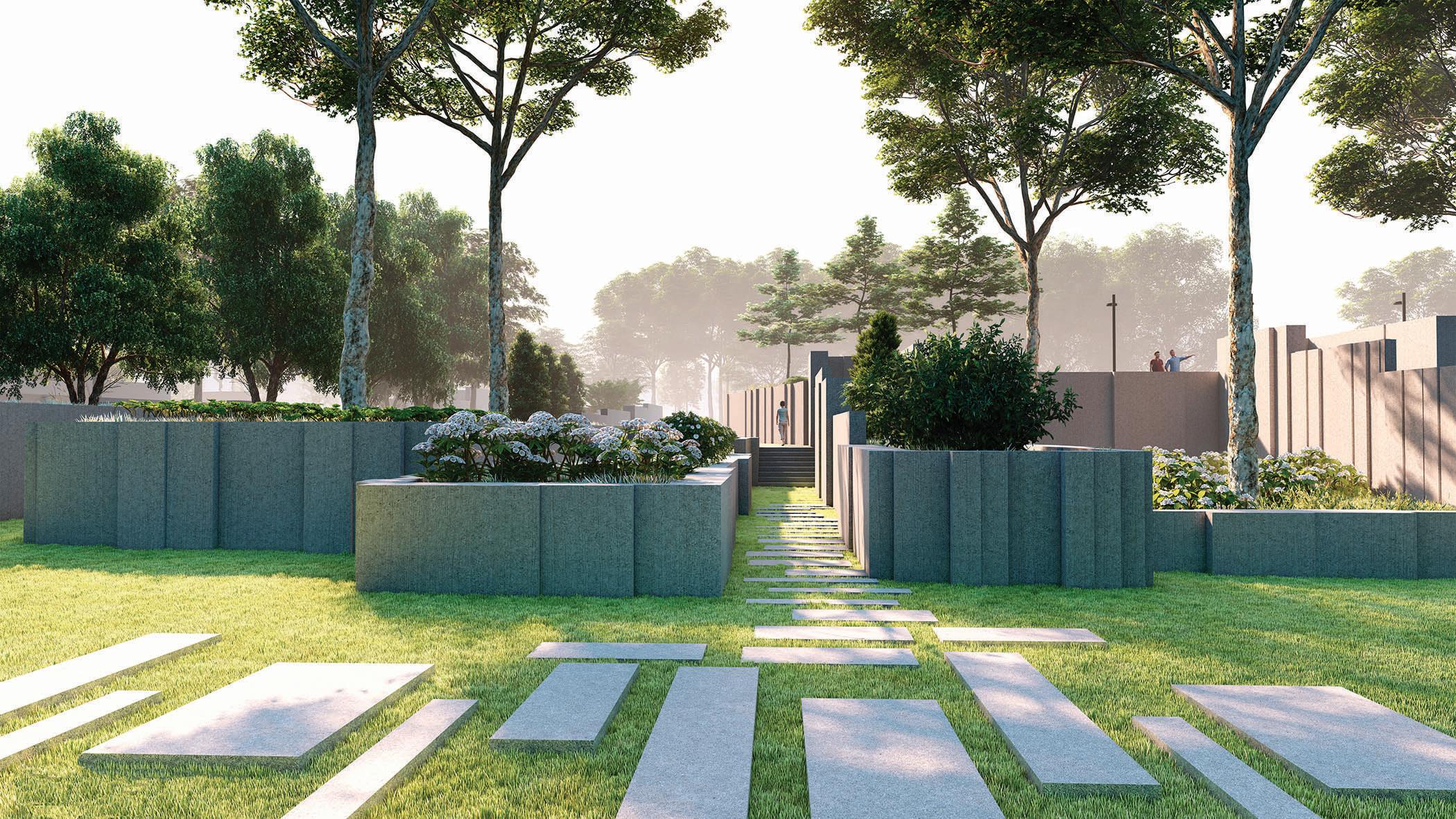
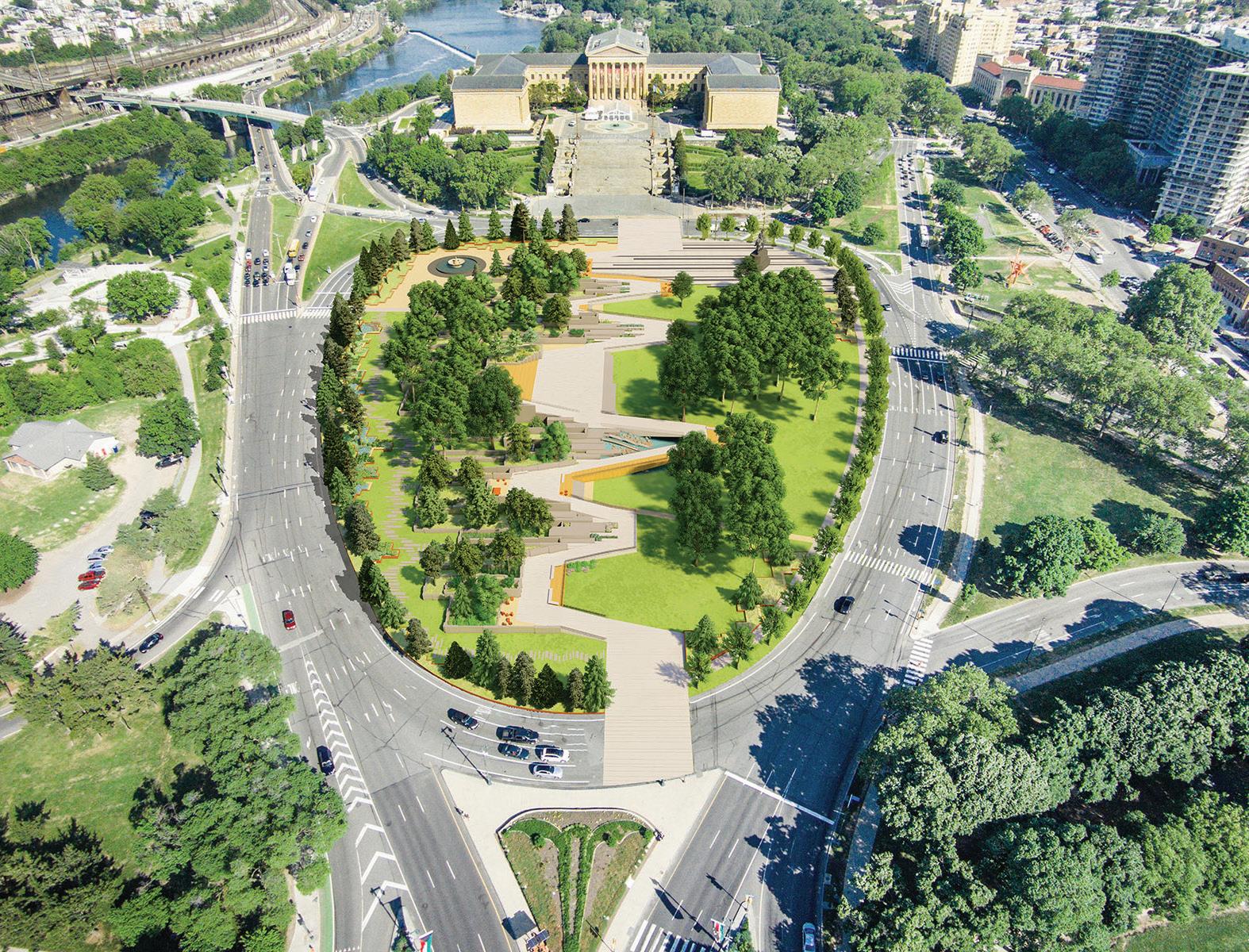
Executive Director: Ellen Neises
Manging Director: Thabo Lenneiye
PennPraxis is the non-profit practice arm of the Weitzman School of Design that supports design action. Praxis creates work for students on “beyond the market” projects that actively promote justice, inclusion, and social impact in places that design does not usually serve. The PennPraxis Design Fellows program creates a platform for interdisciplinary collaboration that is increasingly mobilized by students and young alumni to counter disinvestment, racism and unequal opportunity. Praxis projects allow students and faculty to join forces with leaders in communities and in other fields to solve problems imaginatively.
This year, Design Fellows from landscape and architecture worked with Taller Puertorriqueno, a venerable North Philadelphia Latino arts and culture organization, to create community-engaged design visions for three outdoor spaces that will create a neighborhood oasis and support music, dance, rest, coffee, arts education and events.
Site planning for a new Lenape community rooted in the culture Alumni, faculty and an interdisciplinary group of Design Fellows continued a collaboration with Chief Vincent Mann and Clan Mother Michaeline Picaro Mann on design and advocacy for a new community for the Ramapough Lenape Turtle Clan to be funded by the federal government as part of environmental reparations for damage to a Lenape community where dumping contaminated the land and drinking water supply.
In 2023, landscape students continued work with the Center for Stewardship Agriculture and Food Security at Penn’s Veterinary School to close gaps in knowledge about the economic viability for farmers of stream buffers that enhance animal health, biodiversity, and carbon sequestration. The project was part of a larger effort to advance regenerative agriculture, and increase land and water health on farms in the region, and soon in Kenya and Senegal.
Praxis Design Fellows in historic preservation and landscape architecture developed a disaster and climate risk management plan for Nantucket Island that aims to create a replicable model for preserving coastal cultural landscapes in communities with limited resources.
2023 was PennPraxis’ fourth year leading Design to Thrive, an interdisciplinary youth design studio, and career awareness and hands-on building program for teenagers in Philadelphia and New York. Landscape students and young landscape alumni worked with architecture, fine arts, and planning students to create deep learning experiences for youth, and build awareness among Weitzman designers about what young people need to thrive.
Anchoring Pittsburgh’s water strategy in environmental justice PennPraxis and The Water Center at Penn, including several landscape and planning students, led a team of local and international leaders who developed a comprehensive stormwater strategic plan for the Pittsburgh Water and Sewer Authority (PWSA). The plan is the first phase of a long-term planning effort to foreground equity and community participation in prioritizing responses to stormwater challenges.
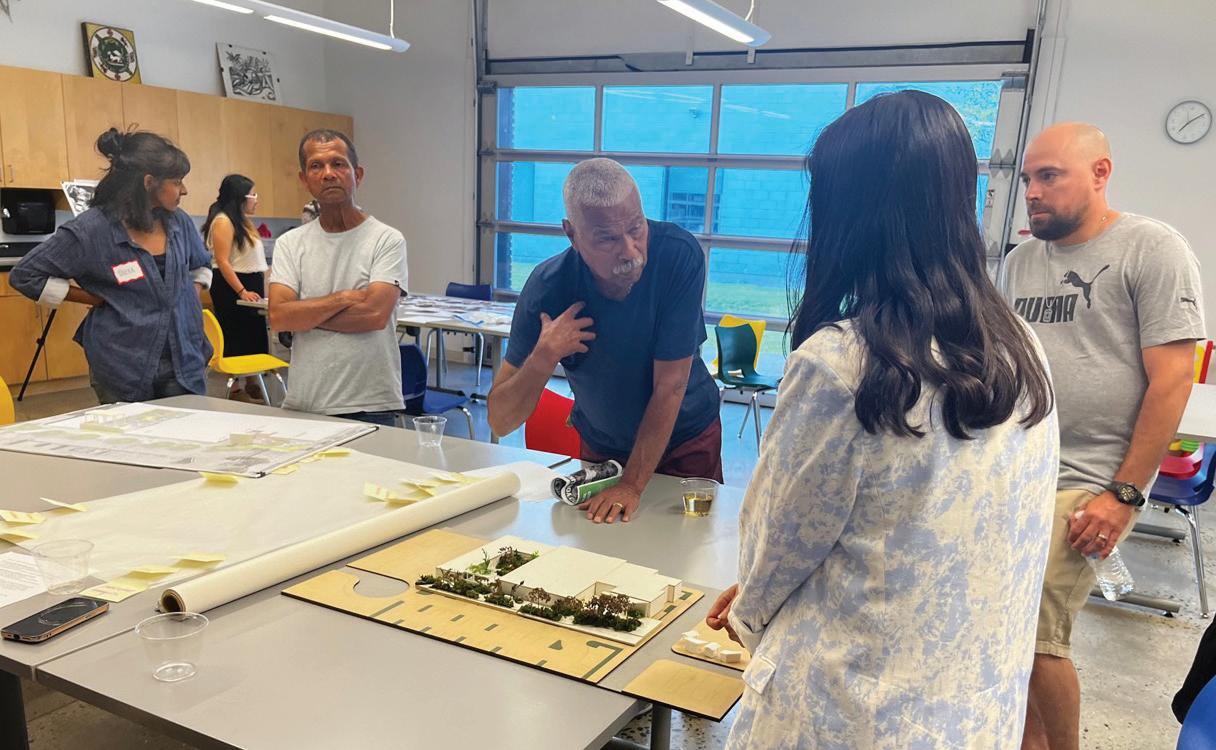

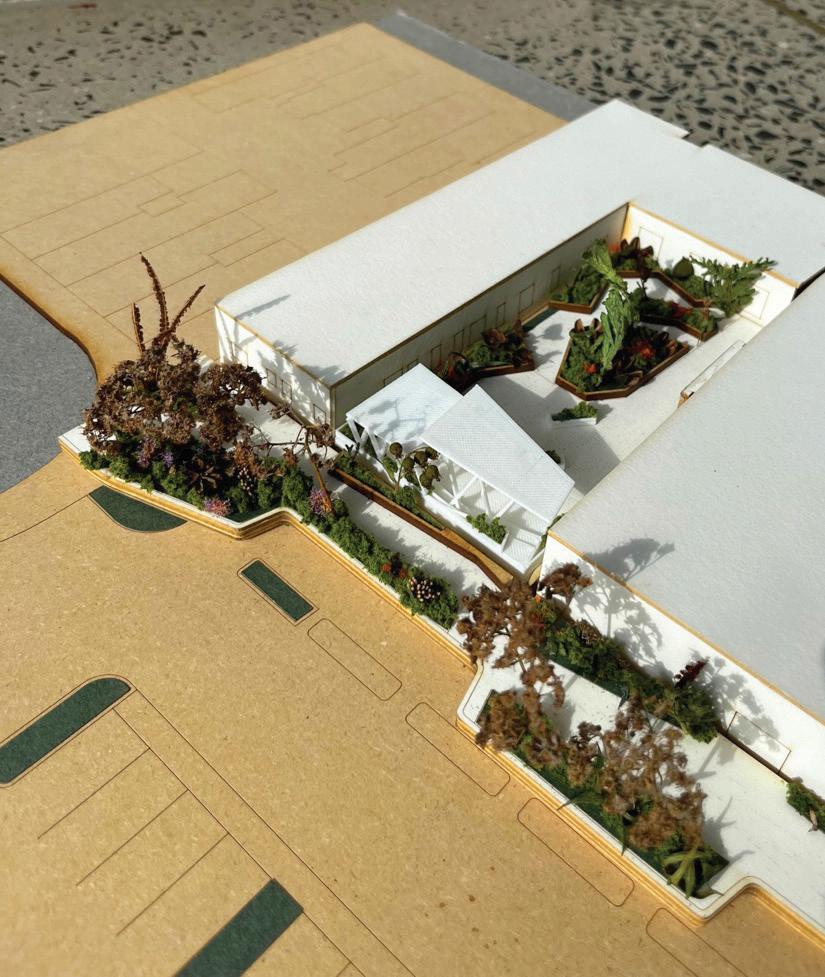

Co-Executive Directors: Frederick Steiner and Richard Weller
Wilks Family Director: Billy Fleming
The McHarg Center continued to build its research program around four major themes: biodiversity, led by Richard Weller and Karen M’Closkey; climate policy, led by Billy Fleming and Nicholas Pevzner; the Environmental Modeling Lab (EMLab), led by Sean Burkholder, Karen M’Closkey, Keith VanDerSys, and Robert Pietrusko; and the public realm, led by Sonja Duempelmann and Christopher Marcinkoski. Using resources from the Weitzman gift, Bonnie Sellers, and other friends of the Center, each of these groups will host public symposia “launching” their efforts over the next four years in the Center, with the EMLab the first to do so via “Instruments of Change” in February 2022. The EMLab has already secured its first large wave of large grants following the event, continuing a model for growing the Center’s research capacity developing during our various Green New Deal initiatives.
The Center is hosting “Mega-Eco: A Symposium on Very Large Landscape Projects” in October 2023 led by Richard Weller, Matthijs Bouw and Robert Levinthal, with support from students Clarasophia Gust, Ankita Nagwekar, and Khulan Enkhbold. The event is organized around a series of large-scale ecological infrastructure projects in Africa, Asia, North America, and South America, including the Great Green Wall (Africa), Four Major Rivers Restoration (Asia), Yellowstone to Yukon (North America), and the Sao Paolo Greenbelt (South America) and features Tony Hiss, Jodi Hilty, Keith Bowers, and Tyra Northwest, among many others. It is supported by the McHarg Center, Penn’s Environmental Innovations Initiative, Biohabitats, and the Penn Global Engagement Fund.
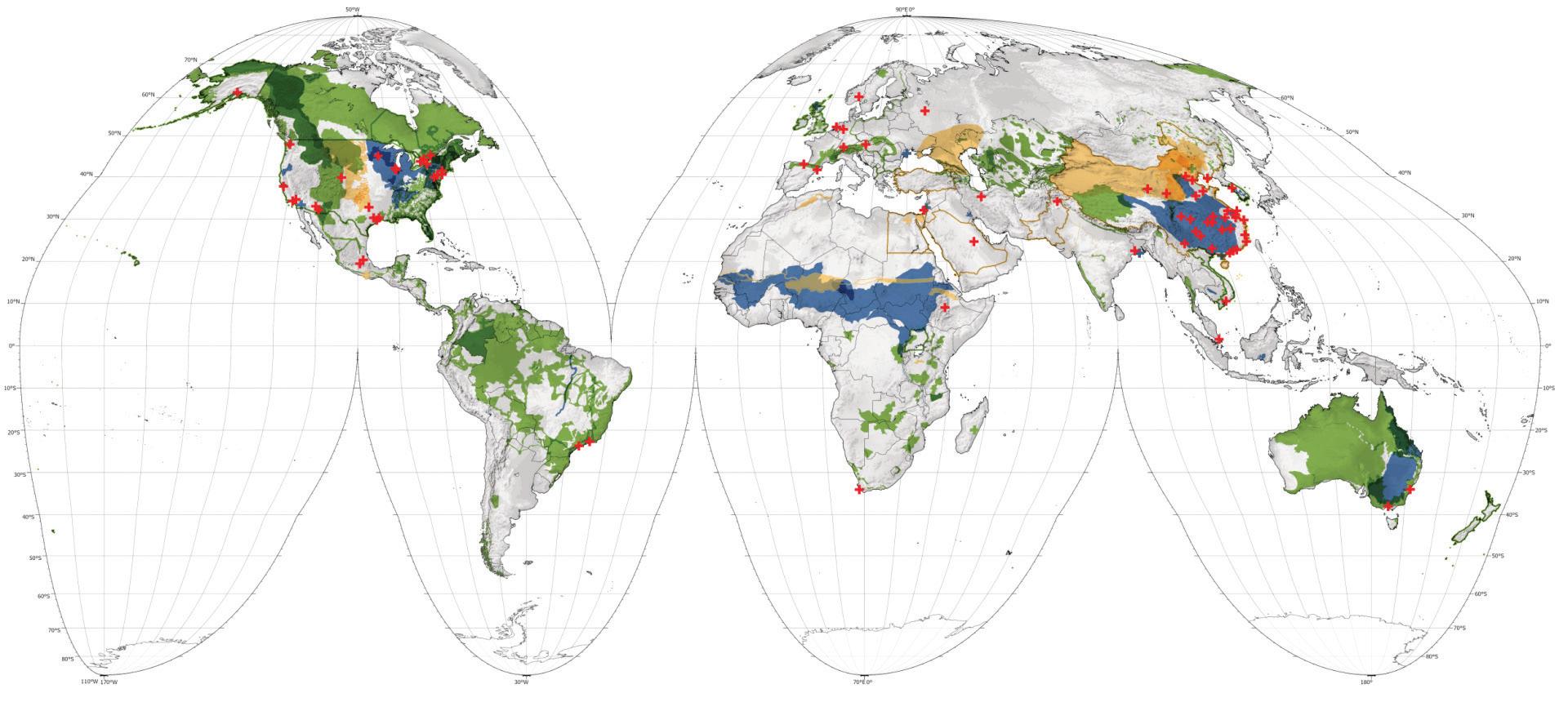
The Center is also preparing to organize a small-scale “superstudio” focused on small town climate adaptation in the mid-Atlantic. This work is a key component of the NSFfunded “Megapolitan Transformation Hub (MACH)” – an $8 million effort headquartered at Rutgers and organized around two goals: to downscale the often coarse spatial and environmental data needed to plan for climate adaptation and make it useful at the project-level; and to use those data to develop projects in small, mid-Atlantic towns that can compete with cities like New York and Philadelphia for state and federal climate adaptation funding. That work is being led by the McHarg Center and involves Columbia GSAPP (via Kate Orff), Princeton Architecture (via Guy Nordenson), Rutgers Bloustein School (via Jeanne Herb), and the University of Pennsylvania (via Billy Fleming and Rebecca Popowsky). The Center will hire a new project manager in the 2023-2024 academic year to support this endeavor.
The McHarg Fellowship program is now in its second year, with Emma Mendel joining the Center in the Fall of 2023. Fellows are expected to teach in the core studio sequence each fall, offer an elective seminar each spring, and deliver a school-wide lecture during their year at Weitzman. Emma is will teach in the 5010 landscape architecture studio, with a spring elective on Indigeneity and design in the spring. She succeeds Douglas Robb, our inaugural fellow, who is now tenure-track faculty in landscape architecture at the University of Calgary.
Penn alum and one of the Center’s first research assistants, Faye Nixon (MLA ’19, MARCH ’19), joined the tenure-track faculty in landscape architecture at the University of Tennessee this fall.

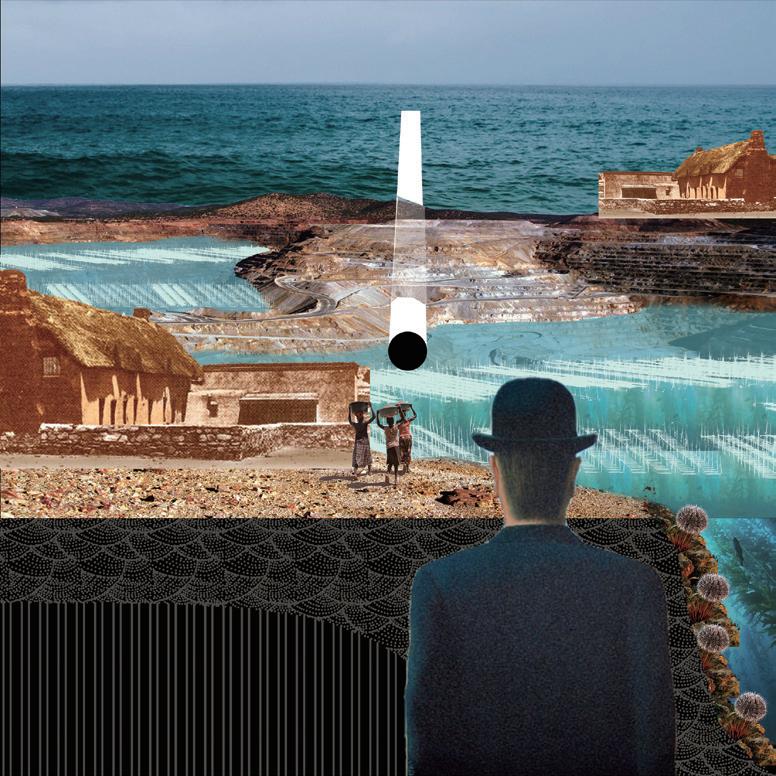
Editor in Chief: Tatum L. Hands
Creative Director: Richard Weller
Production Manager: Colin Curley
LA+ Interdisciplinary Journal of Landscape Architecture is a bi-annual print and digital publication produced out of the Department of Landscape Architecture. Launched in 2014 by Dr. Tatum Hands and Richard Weller, the journal’s mission is to reveal connections and build collaborations between landscape architecture and other disciplines by exploring each issue’s theme from multiple perspectives. Thus, in addition to the design professions, each issue includes works by a range of disciplinary authors, including historians, artists, geographers, anthropologists, psychologists, planners, scientists, and philosophers. This interdisciplinary approach not only enriches landscape architecture, it also introduces landscape architecture to new audiences in other fields. LA+ Journal is committed to content that promotes a global diversity of perspectives and cultures, and which encourages an expansive understanding of the field of landscape architecture and the role of landscape architects. With 17 issues published, LA+ has gained a strong global following and is distributed internationally via subscription, and in bookshops and museums including the Museum of Modern Art in New York, the Musée des Beaux-Arts in Montreal, the Royal Institute of British Architects in London, and the National Building Museum in Washington DC.
Each semester, LA+ conducts two concurrent graduate seminars where students are integrally involved in the process of designing and producing an issue of the journal. During 2022–2023 LA+ published two issues – LA+ SPECULATION, guest-edited by Associate Professor Christopher Marcinkoski, and LA+ INTERRUPTION, which presented the results of a competition inviting designers to take an established place and design something to productively interrupt both its cultural and spatial context. In production are LA+ BEAUTY guest-edited by LA+ Production Manager and Senior Associate at James Corner Field Operations Colin Curley, LA+ BOTANIC guest-edited by Associate Professor Karen M’Closkey, and LA+ EXOTIQUE, for which a design ideas competition is underway.
LA+ Journal is generously supported by the following donors:
Gold Patrons: James Corner Field Operations, OLIN, Starr Whitehouse, W Architecture and Landscape Architecture, Hollander Design, Bionic
Silver Patrons: Stoss, MNLA, Port, One Architecture
Bronze Patrons: PEG, Future Green Studio, TCL, WRT, WHY
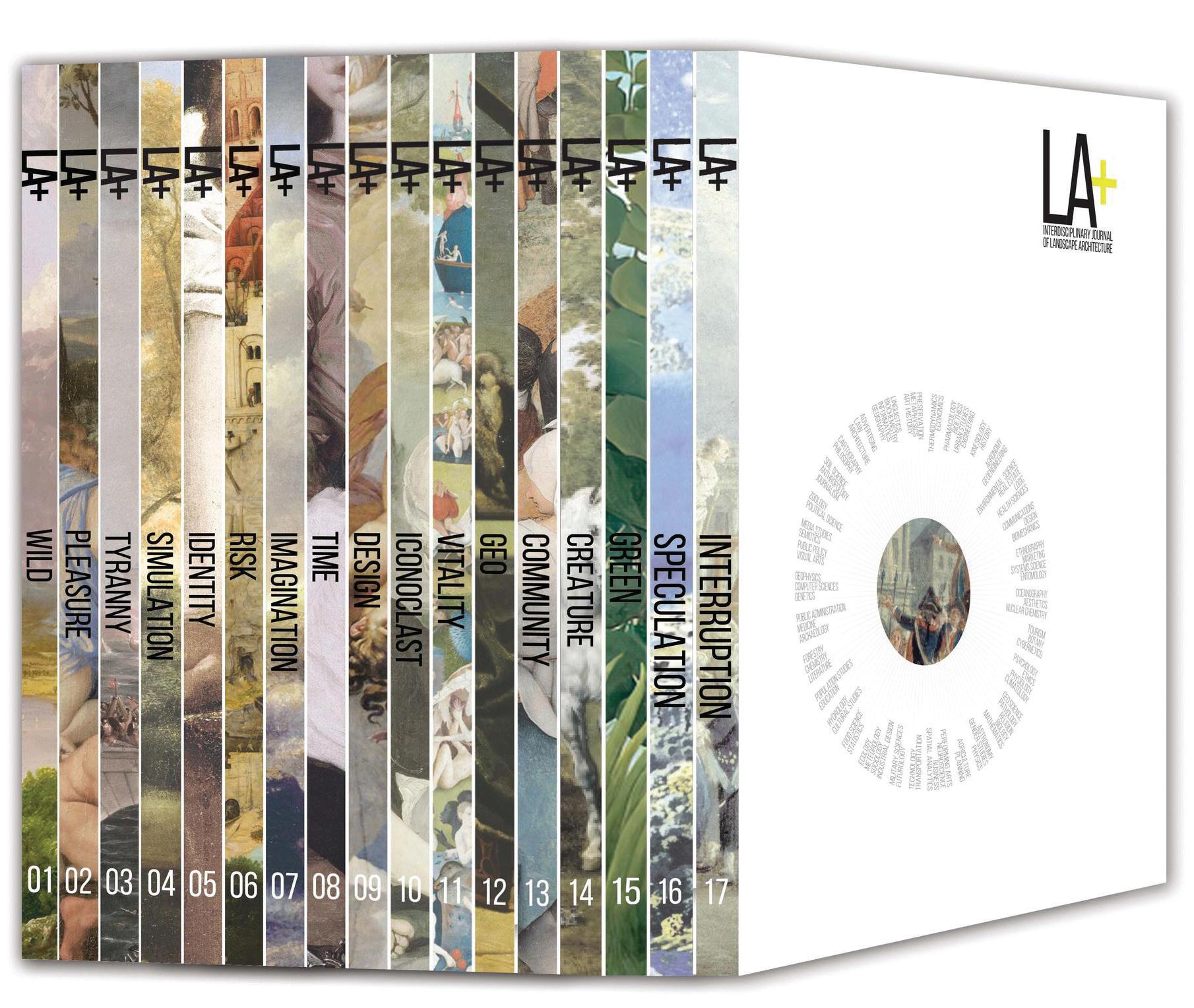
Landscape Now: Kate Orff
Founding Principal, SCAPE
“Mending the Landscape”
September 8, 2022
Landscape Now: Kofi Boone
Professor , North Carolina State University & President, Landscape Architecture Foundation
September 15, 2022
Landscape Now: Rania Ghosn
Founding Partner, DESIGN EARTH
“The Geographic Imagination”
September 22, 2022
Landscape Now: Mikyoung Kim
Founding Principal, Mikyoung Kim Design
“Designing for Higher Ground”
September 29, 2022
Landscape Now: Catherine Seavitt
Professor & Director, Graduate Landscape Architecture, City College of New York
“Forest Politics: Positioning the Amazon”
October 20, 2022
Landscape Now: Shannon Nichol
Founding Principal, GGN “Good Problems”
October 27, 2022
Landscape Now: Jane Wolff
Professor, Daniels Faculty of Architecture, Landscape, & Design, University of Toronto
“Observing: A Manifesto”
November 3, 2022
Sara Zewde
Founding Principal, Studio Zewde
“The Aesthetics of Being”
February 16, 2023
Danika Cooper
Assistant Professor of Landscape Architecture & Environmental Planning, University of California, Berkeley “Dry Matters”
March 16, 2023
Kotchakorn Voraakhom
Chair, International Federation of Landscape Architects’ Climate Change Working Group
“Landprocess”
March 21, 2023
Sara Cedar Miller
Author, Before Central Park & Historian Emerita of the Central Park Conservancy
“Before Central Park”
March 23, 2023
Douglas Robb
Inaugural McHarg Fellow
Assistant Professor of Landscape Architecture, University of Calgary
“Landscapes Of Decarbonization”
April 13, 2023
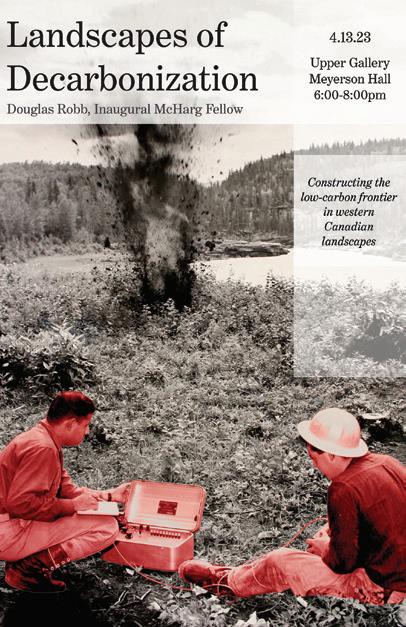

The Landscape Project
Richard Weller & Tatum Hands, Co-Editors
Book Launch & End-of-Year Alumni Reception
December 2, 2022
Holding Space for Design Justice Mixer
Hosted by the Landscape Architecture Design Justice Working Group
January 27, 2023
Five Bay Landscapes
Associate Professor Sean Burkholder & Karen Lutsky, Co-Authors
Book Launch Reception
April 7, 2023
Lex Street Garden Opening Studio+ Reception
May 4, 2023
ASLA Awards Jury
Jurors: Rodrigo Abela, GGN; Rebekah Armstrong, Thomas Jefferson University; Nate Heavers, Temple University; Laurel McSherry, Morgan State University; Le Cindy Xu, Salt Design Studio
Moderator: Sonja Dümpelmann
May 8, 2023
2023 Year End Show
Presented by the Weitzman School Dean’s Office
May 13 – June 14, 2023
BIPOC Alumni Career Conversation Series: The Emotional Tax on BIPOC Professionals
Co-hosted by Weitzman Professional Development & Weitzman Alumni Relations
August 25, 2022
Fall 2022 Firm Crawl
Hosted by the Penn Weitzman Alumni Association
September 16, 2022
What I Did Last Summer
Student Lunch & Summer Employment Discussion
November 9, 2022
Landscape Architecture Portfolio Speed Reviews
Hosted by the Department of Landscape Architecture
January 26, 2023
2023 Annual Professional Review
Hosted by the Penn Weitzman Alumni Association
January 31, 2023
Job & Internship Information Session
Ellen Neises, Professor of Practice, Landscape Architecture & Executive Director, PennPraxis
February 1, 2023
Landscape Architecture Portfolio Seminar
Hosted by the Department of Landscape Architecture
Krista Reimer, MLA’19; Aaron Stone, MArch’21, MLA’21 & Landscape Architecture Faculy
February 9, 2023
OPT & CPT Information Session for International Students
Co-hosted by Weitzman Professional Development & International Student & Scholar Services
February 15, 2023
2023 Design Career Fair
Hosted by Penn Career Services
February 24, 2023 (in-person) / February 28, 2023 (virtual)
Landscape Architecture Professional Development
Virtual Information Session:
Kali Meeks, Weitzman Professional Development & Dianne Hull, Penn Career Services
Lecture: Jared McKnight
Senior Associate and Designer at WRT
March 22, 2023
Alumni and Student Networking Happy Hour
March 24, 2023
Master of Landscape Architecture
December 2022
Marissa Sayers*
May 2023
Vyusti Agarwalla
Madeline Barnhard
Elliot Bullen*
Nicole Cheng
Jiajing Dai
Caroline Gagne
Audrey Genest
Yubing Ge
Zoe Goldman
Yuehui Gong
Bingtao Han
Shuyi Hao
Azarai Hernandez
Ziyu Huang
Haoyue Ji
Kyle Johnson
Siddhi Khirad
Matthew Lake
Xu Lian
Jinrong Li
Yiwei Lin
Renzhi Li
Yangyi Li
Arisa Lohmeier
Olivia Loughrey
Chen Mao
Eduardo Martinez Villanueva
Daniel McGovern
Aminah McNulty*
Zoe Morrison
Keling Ni
Allison Nkwocha*
Aaron O’Neill
Jackson Plumlee*
Sanjana Purohit
Ben Regozin
Andrew Reichenbach
Bhoomi Shah
Sara Sterchak
Zhonghui Tang
Ari Vamos
Bosheng Wang
Jiayuan Wang
Yining Wang
Fan Wu
Chanju Yang*
Peiye Yang
Yuting Yan
Shujing Yi*
Ling Zhang
Xinyi Sydnie Zhang
*Dual-degree graduates
