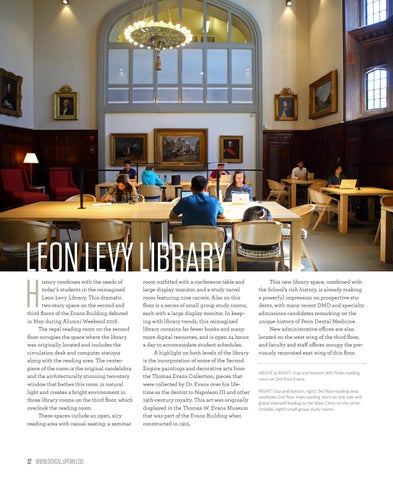LEON LEVY LIBRARY H istory combines with the needs of today’s students in the reimagined Leon Levy Library. This dramatic two-story space on the second and third floors of the Evans Building debuted in May during Alumni Weekend 2016. The regal reading room on the second floor occupies the space where the library was originally located and includes the circulation desk and computer stations along with the reading area. The centerpiece of the room is the original candelabra and the architecturally stunning two-story window that bathes this room in natural light and creates a bright environment in those library rooms on the third floor, which overlook the reading room. These spaces include an open, airy reading area with casual seating; a seminar
12 WWW.DENTAL.UPENN.EDU
room outfitted with a conference table and large display monitor; and a study carrel room featuring nine carrels. Also on this floor is a series of small group study rooms, each with a large display monitor. In keeping with library trends, this reimagined library contains far fewer books and many more digital resources, and is open 24 hours a day to accommodate student schedules. A highlight on both levels of the library is the incorporation of some of the Second Empire paintings and decorative arts from the Thomas Evans Collection, pieces that were collected by Dr. Evans over his lifetime as the dentist to Napoleon III and other 19th-century royalty. This art was originally displayed in the Thomas W. Evans Museum that was part of the Evans Building when constructed in 1915.
This new library space, combined with the School’s rich history, is already making a powerful impression on prospective students, with many recent DMD and specialty admissions candidates remarking on the unique history of Penn Dental Medicine. New administrative offices are also located on the west wing of the third floor, and faculty and staff offices occupy the previously renovated east wing of this floor.
ABOVE & RIGHT: (top and bottom, left) Main reading room on 2nd floor Evans. RIGHT: (top and bottom, right) 3rd floor reading area overlooks 2nd floor main reading room on one side and grand stairwell leading to the Main Clinic on the other; (middle, right) small group study rooms.
