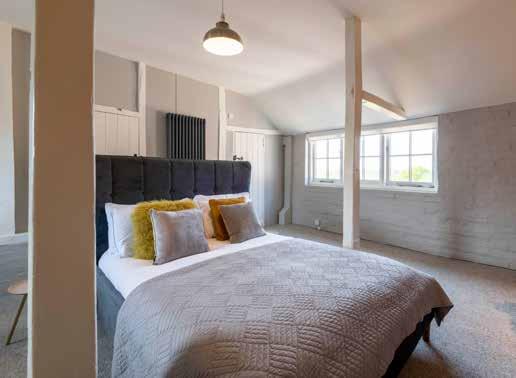NETTLEHAM HOUSE
Follow the leafy road into the charming village of Tugby, passing the church, village school and pub to arrive at Nettleham House.


Believed to have once been the hunting lodge for nearby Keythorpe Hall, this substantial home offers exquisite character in a tranquil location. Surprisingly unlisted, Nettleham House combines light and airy 1850s architecture with thick walls and rustic beams from the original lodge.
WELCOMING AND WARM

Arrive home through electric gates, parking on the ample gravel driveway before making your way to the front of the home. Admire the intricate bargeboard with delightful detail adorning the front porch.
Stepping through into the enchanting entrance hallway, a warm welcome emanates from the wood-burning stove, with plenty of space for a comfy sofa. A sizeable inglenook with wooden lintel and exposed beams to the ceiling denote times gone by.


CHARACTER AND CHARM
Leading off, find a bright study with large sash window offering verdant views. Panelled wall features add an air of elegance while a single, exposed beam spans the room.

Continuing into the home, step through an appealing archway glimpsing the vast, south facing garden through a half-glazed, external door.
A light and airy double aspect sitting room awaits. With its high ceiling, tall sash windows and neutral décor, this room offers comfort and calm. As evening falls, settle in here warmed by the wood-burning stove as wall lighting provides a gentle glow.


FAMILY FRIENDLY
An internal hallway with stone flooring leads on to the dining room. Exposed beams create a cosy embrace in this spacious room, making it the perfect place to host family celebrations. A door here reveals steps down to the cellar which offers generous storage.
Returning to the inner hallway, peek through the door ahead to the private terrace and garden beyond as you make your way towards the kitchen. A well-placed laundry room has space to house a washer, dryer and a sizeable storage cupboard, alongside a separate cloakroom with lavatory.

COOK UP A FEAST
The modern and minimal kitchen sits opposite, blending comfortably with rustic stone flooring with beams overhead. A substantial kitchen island with inbuilt sink and induction hob also hosts a generous breakfast bar. A double oven, integrated fridge-freezer and two dishwashers are in place. Ample storage allows smaller appliances to be stowed, maintaining the clean and minimal feel.



Step outside through glazed French doors lead to the garden terrace to savour your coffee in the fresh air.

BOUNTIFUL BEDROOMS

From the kitchen, ascend a staircase to a room that brims with possibility. Having previously been a snug and games room, the space now offers a comfortable guest bedroom with stylish en suite bathroom.


Returning to the ground floor, a second staircase reaches an elegant landing. Note original doors and beautiful beam details which continue throughout the upper floors.
The first bedroom is a charming, bright double room, bestowing far reaching countryside views and a quaint feature fireplace.


Crossing the landing, the chimney breast from below makes a quirky feature in the family shower room. An enclosed rainfall shower, Neptune double wash basin with storage beneath and lavatory complete the room.

A further restful double bedroom can be found at the end of the landing.

SWEET SLUMBER
To the rear of the home sits the light and spacious principal bedroom. Views abound through double aspect windows to the garden and countryside beyond. Storage is ample in fitted wardrobes. A long cupboard adjacent offers the potential for conversion to an en suite.






BOUTIQUE RETREAT





GLORIOUS GARDEN

Gifted with uninterrupted views of surrounding fields, the large, south facing garden of Nettleham House offers opportunities for play and entertaining on a grand scale. Lawns stretch out to border farmland



behind the home. Gravel paths encircle raised flower and vegetable beds and mature borders. Numerous seating areas offer al fresco dining spots to catch the morning and evening sun.


Ground Floor: approx. 154.2 sq. metres (1659.6 sq. feet)
First Floor: approx. 141.3 sq. metres (1521.1 sq. feet)
Second Floor: approx. 44.3 sq. metres (476.8 sq. feet)
Cellar: approx. 23.3 sq. metres (250.9 sq. feet)
Total area: approx. 363.1 sq. metres (3908.4 sq. feet)








