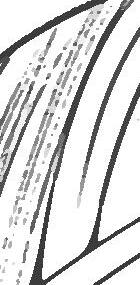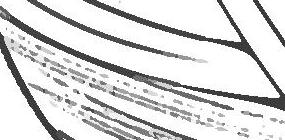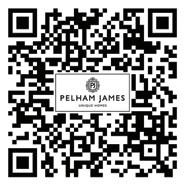BANBURY HOUSE
GREAT EASTON
Idyllic countryside views, historic character and contemporary comfort await in the village of Great Easton, at the Grade II listed Banbury House.

GREAT EASTON
Idyllic countryside views, historic character and contemporary comfort await in the village of Great Easton, at the Grade II listed Banbury House.

Nestled at the end of a peaceful, private road, home to a small selection of homes, discover Banbury House behind wrought iron gates. Herbaceous borders line the sweeping golden gravel driveway, brimming with colourful flowers in elegant juxtaposition to the mischievously posed gargoyles embedded in the ironstone walls.
With its firm foundations set in the 16th Century, this handsome home is set beneath a roof of fresh thatch and slate.

Banbury House is approached via a pillared sweeping gravelled driveway to a wide parking area to the front of the house. Tucked away behind the home a range of brick-built outbuildings and a good size patio area are ideal for entertaining in the summer months. Gated access leads from the patio to the single garage.




Shrouded in fragrant wisteria, a cornflower blue front door beckons from beneath a stone portico, beyond which the flagstone floor of the entrance hallway harmonises with the exposed beams, whilst spotlighting overhead reflects the coming together of old and new.

Deep walls curve left toward the dining room, where robust beams and deep windowsills create character. Warmth emanates from the incredible inglenook fireplace, set beneath a chunky beam, the essence of rustic cheer and evocative of this room’s reputed former status as an old tap room, where beer is believed to have been served from the rear door.

Beyond the dining room, a door with arched gothic windows leads into the drawing room, where triple-aspect, seated, stone mullion windows deliver an abundance of light. Grandly sized, pretty carved detailing in the mantel of the fireplace adds elegance, whilst the quaint windows and cosy nooks add an amiable ambiance.





Returning along the entrance hallway, past the staircase, the kitchen breakfast room is dressed in a refreshing shade of duck egg blue. Plenty of storage is available in the cabinetry and drawers, with a sociable feel courtesy of the large central island, with additional space for a dining table and chairs. A gas range oven is nestled within an impressive inglenook, whilst beams and spotlighting span the ceiling above. Plantation shutters dress the deep windows, with a tiled floor underfoot.

Make the most of the verdant views from the garden room, where the high, vaulted ceiling, adorned in exposed timbers showcases the outdoor space at Banbury House. In summertime, step outside onto the sunny terrace for drinks and al fresco dining. In winter, light the huge wood burner, encased in its redbrick surround and snuggle down for cosy evenings as the tall windows invite chinks of sunset glow through.


Practical places add to the appeal of Banbury House, with a multipurpose office and utility room. Admire garden views through the window whilst working from home, whilst to the rear, a large Belfast sink and pantry are to hand.



Coming off this room is a useful boot roomlobby, alongside a cloakroom, and with access to the courtyard from a stable door.








Upstairs, a wide landing with exposed cruck-style beams leads to four bedrooms and two sparkling bathrooms. Along the landing to the left, soak up sublime views over the Leicestershire hills and Rockingham Forest through the stone mullion windows of the principal bedroom. Fitted wardrobes offer plenty of storage, whilst a side window frames pastoral vistas of grazing fields.
Refresh and revive in the bathroom across the way, furnished with walk-in shower, teal built-in cabinetry, wash basin and lavatory. A second bathroom back along the landing features a bath with overhead shower, fitted cupboards, wash basin and lavatory.

Returning along the landing, on the right another bedroom offers exceptional views framed in thatch out to the front, whilst the internal views, etched in exposed timbers are just as delightful. To the right, a queen size bedroom also features characterful exposed beams – with access to storage across the landing.

Seek sanctuary in the spacious, fourth bedroom, bright and airy beneath its high roof. Light flows in as views extend out. Soft décor adds to the peaceful ambience, with ample fitted storage.










Open countryside views greet you from the large garden, extending to around half an acre. Wine and dine on the flagstone terrace and admire the sculptural shrubs and bloom-filled borders edging the substantial lawns, brimming with bedding plants and perennial colour. Dotted with mature trees, there is also a large lawn to the front with further yew planting. Watch ducks bobbing along the brook to the rear, in this peaceful garden oasis. There are a number of storerooms and a hot house to the rear.






Freehold
Detached
Dates back to 1600s
Grade II listed
Conservation area
Plot approx. 0.48 acre
Gas central heating
Mains utilities
Harborough District Council, tax band G
NOT IN ACTUAL POSITION
Ground Floor: approx. 148.2 sq. metres (1595.5 sq. feet)
First Floor: approx. 99.8 sq. metres (1074.1 sq. feet)
Outbuilding: approx. 43.8 sq. metres (471.9 sq. feet)
Total area: approx. 291.9 sq. metres (3141.5 sq. feet)
Pelham James use all reasonable endeavours to supply accurate property information in line with the Consumer Protection from Unfair Trading Regulations 2008. These property details do not constitute any part of the offer or contract and all measurements are approximate. The matters in these particulars should be independently verified by prospective buyers. It should not be assumed that this property has all the necessary planning, building regulation or other consents. Any services, appliances and heating system(s) listed have not been checked or tested. Purchasers should make their own enquiries to the relevant authorities regarding the connection of any service. No person in the employment of Pelham James has any authority to make or give any representations or warranty whatever in relation to this property or these particulars or enter into any contract relating to this property on behalf of the vendor. Floor plan not to scale and for illustrative purposes only.

Step out into Great Easton and embrace the fantastic community feel this village is known for; perfect for families and home to Bringhurst Primary School, which prides itself on both its educational performance and positive, nurturing environment. For secondary education and above, renowned state and private education is available in Uppingham, Oakham and Stamford, nearby.
Alongside its quaint church, St Andrew’s, Great Easton is also home to local gastro pub The Sun Inn. Great Easton Post Office and Stores offers an all-encompassing grocery, newsagent and offlicence, and there is even Eyebrook Wild Bird Feeds – where you can pick up high-quality bird seed mixes for your feathered garden visitors. Situated close to the Eyebrook Reservoir, enjoy walks in the countryside whilst picking up your seed.
Nestled in the beautiful Welland Valley, set to a backdrop that includes Rockingham Castle, the scenery is sublime, whilst for all practical matters and shopping needs, the market towns of Uppingham, Oakham and Stamford are nearby to the north, whilst the A47 offers connections to Leicester and Peterborough. Rutland Water is within easy reach for sailing, fishing scenic walks and fantastic cycle routes.

Rail links are available from nearby Corby and Kettering, providing mainline connections with London St Pancras International in under an hour.

Uppingham 6 miles (13 minutes)
Corby 6 miles (14 minutes)


Kettering 12 miles (21 minutes)
Market Harborough 11 miles (22 minutes)

Oakham 12 miles (21 minutes)
Stamford 16 miles (28 minutes)
Leicester 22 miles (44 minutes)
Peterborough 26 miles (42 minutes)
To view please call the team on 01572 497 070 I team@pelhamjames.co.uk I pelhamjames.co.uk

 Banbury
Banbury