
SELECTED WORKS 2014 - 2023
PEANGPORN KHANTEE
292HR Residence
Team Work, 2022 (professoinal)
Kai Suites
Team Work, 2021 (professional)
Karuizawa House
Team Work, 2022
Team Work, 2018 (professional) (professional)
NOBLE Ambience Condominium
Setthasiri Clubhouse
Individual Work, 2013 (academic, 3rd year)
Contents
02 01 03 04 05
292HR RESIDENCE
Multi-Generational House
K2LD Architects, 2019-2022
Team
Site Role
Leong Lai Ping, Michelle Ho 292 Holland Road, Singapore Design Development, Technical Drawings, Presentation, Construction, Site Support
Contemplating care between generations, a family comprising of three households, a mother and her two daughters, decided to build a house together to foster stronger family ties.
The key design idea is to enhance living quality as well as family relationship while maintaining privacy for each households. The 3 house shall be distinguished in look while still communicate the same design language as one development.
The result features interlocking volumes cladded in a variety of materials that contain living spaces arranged around a common swimming pool and garden which acts as ‘the heart’ of the house where the three families gather.
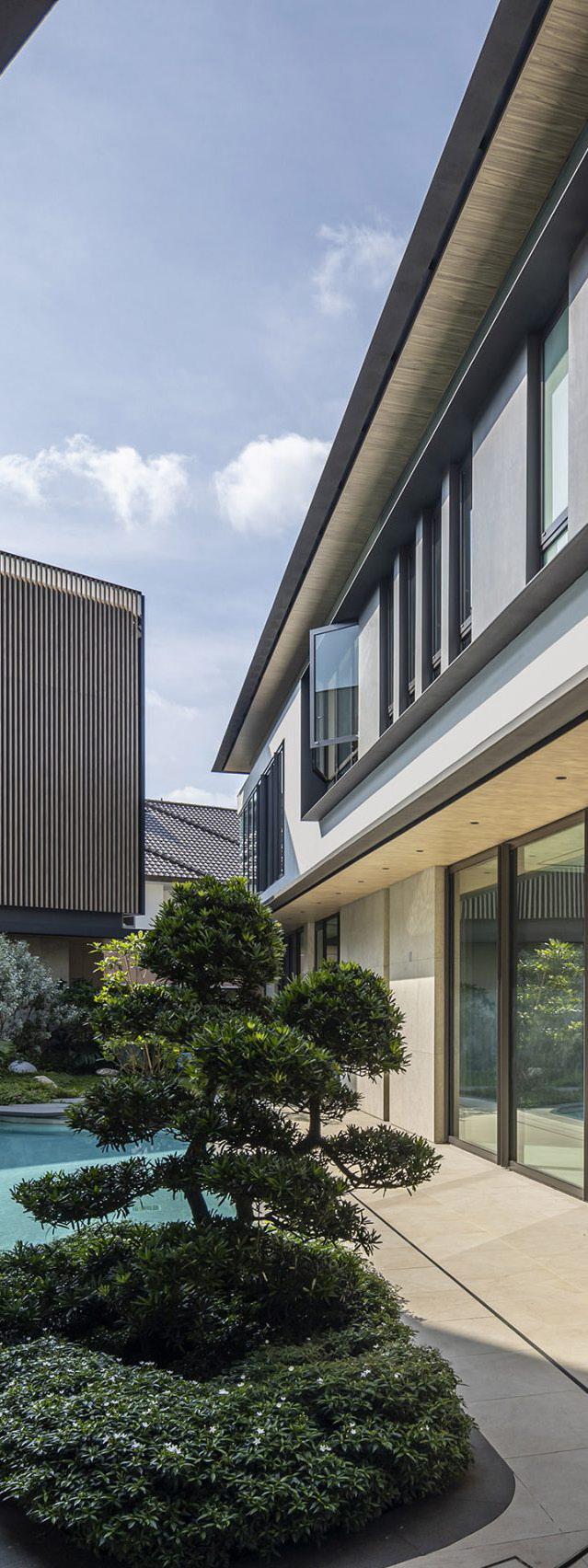
01

2ND STOREY LAYOUT PLAN
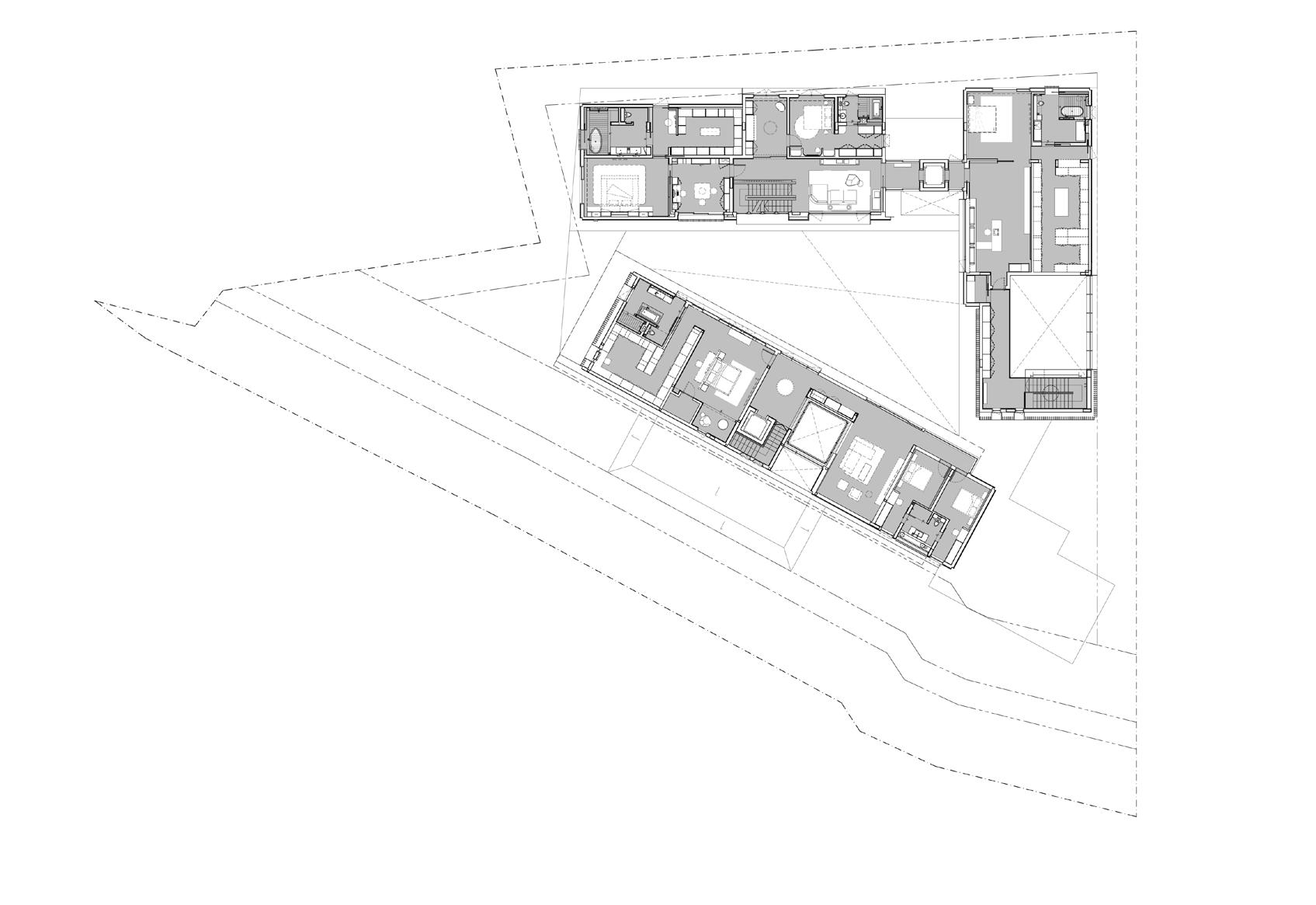
1ST STOREY LAYOUT PLAN
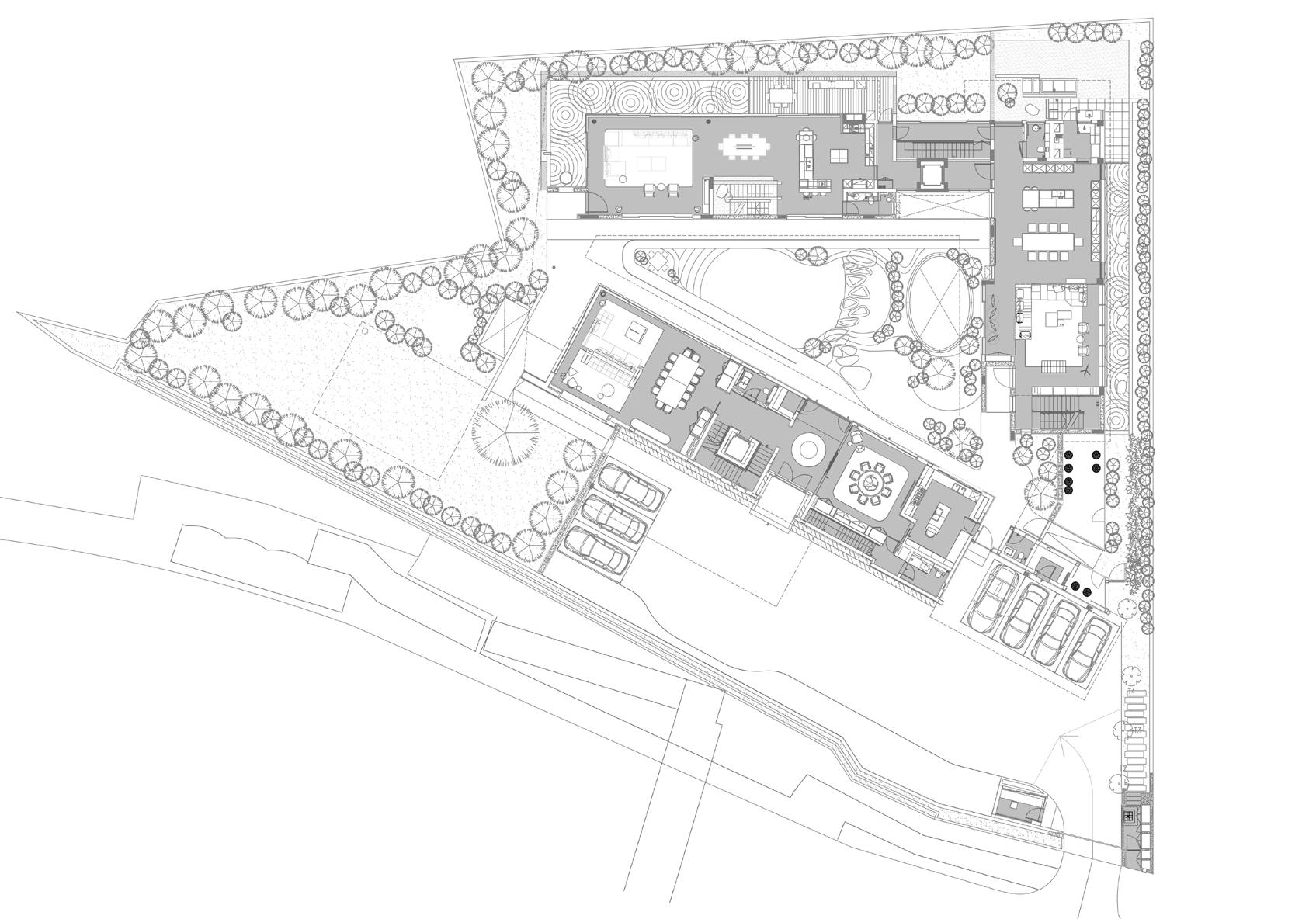

BASEMENT LAYOUT PLAN

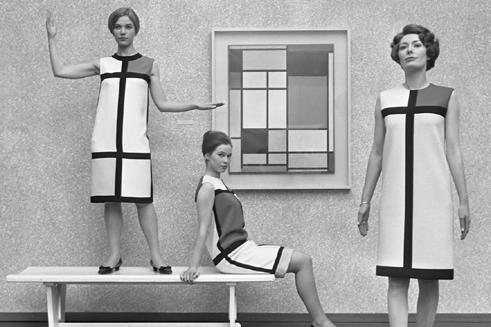
Originated from Indonesia, where the island nation boasts a plethora of diverse, unique natural stones, clients have expressed their interest in using stone as the main materials in the project.
The first pitch proposed 3 solid stone masses.
As the design evolved, the layering and overlapping of materiality in the house is a key strategy in reinforcing the notion of continuity.
A variety of cladding stones are used to distinguish the different levels, masses and features of the house. Each family house uses the same material but differs in organization of forms created a series of an interesting composition and arrangement.
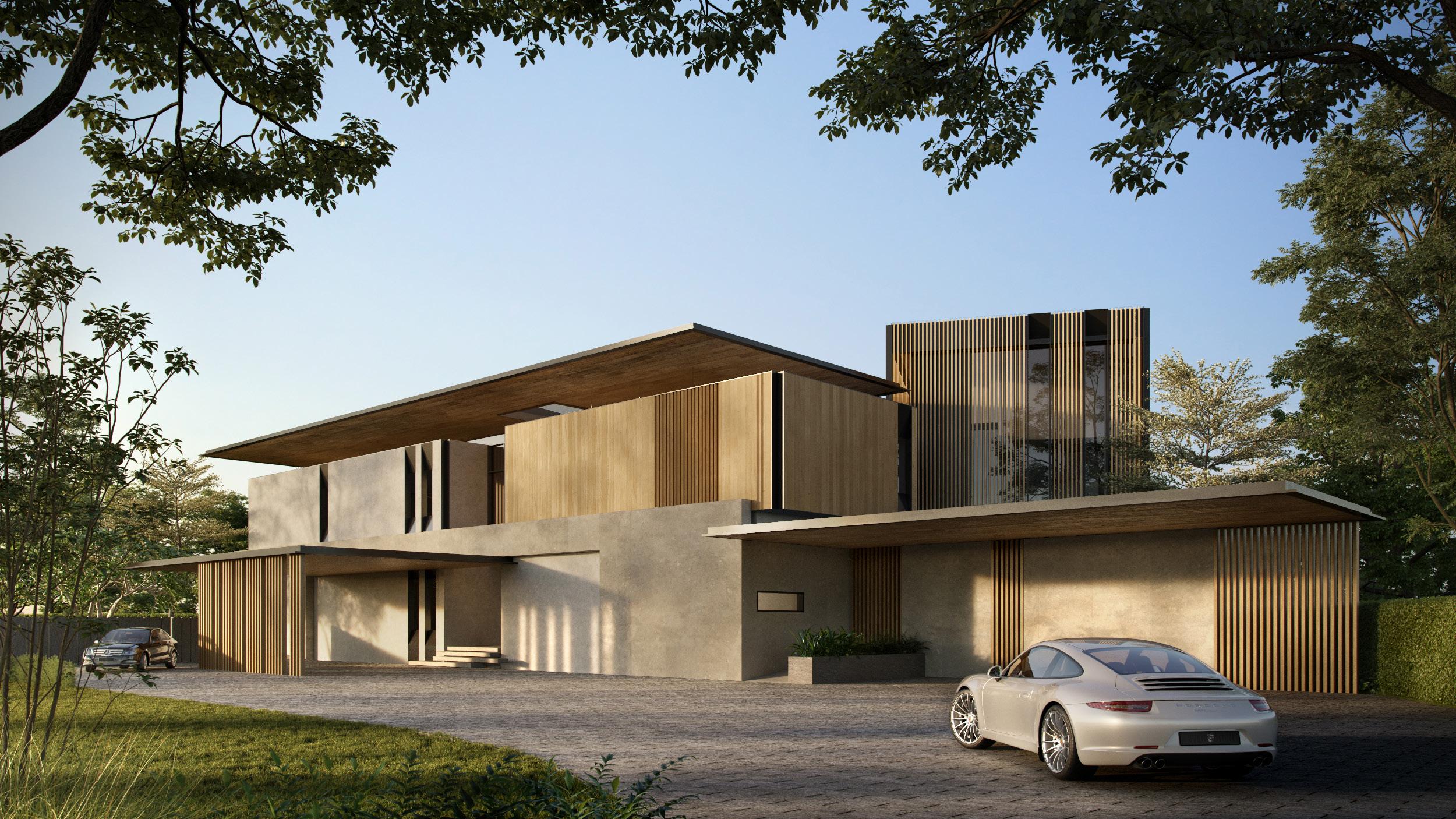
1 First
Rendering l 2 Mondrian
by
l 3 Schematic Rendering 2 1
Pitch
dresses
Yves St Laurent (1966)
Renderings © K2LD Architects
2ND STOREY LAYOUT PLAN
1ST STOREY LAYOUT PLAN



Since each natural stones are unique in origin and characteristics, the termination details of various stone throughout the house has been studied, researched and contemplated carefully to ensure ease of constuction and future maintenance.
D5.1 D11 D5.1 D11 D5.1 D11
ELEVATION
CLASSIC TRAVERTINE CATALOGUE: TRAVERTINE GRIGIO ALPI - HONED FINISH GRIGIO ALPI - RIBBED FINISH CATALOGUE: LIMESTONE CATALOGUE: LIMESTONE D1 DETAIL 1 D2 BUTT JOINT DETAIL 2 BUTT JOINT WITH REBATE DETAIL 3.1 DETAIL 3.2 DETAIL 5.2 DETAIL 6 DETAIL 8 - ELEVATION TERMINATION DETAIL 8 SECTION DETAIL 5.1 DETAIL 11 SECTION DETAIL 10 DETAIL 11 - ELEVATION DETAIL 13 DETAIL 9 TERMINATION INTERNAL AREA TO FOLLOW DETAIL DWG 1906 WINDOW A101 D3.1 D3.2 D5.1 D5.2 D13 D8 D8 D10 DETAIL 7 D6 D7 D9 D11 D11 D1 DETAIL 1 D2 BUTT JOINT DETAIL 2 BUTT JOINT WITH REBATE DETAIL 3.1 DETAIL 5.2 DETAIL 6 DETAIL 8 ELEVATION TERMINATION DETAIL 8 SECTION DETAIL 5.1 DETAIL 11 SECTION DETAIL 11 ELEVATION DETAIL 13 DETAIL 9 TERMINATION WINDOW A101 D3.1 D5.1 D5.2 D13 D8 D8 D6 D9 D11 D11 D1 DETAIL 1 D2 BUTT JOINT DETAIL 2 BUTT JOINT WITH REBATE DETAIL 3.1 DETAIL 3.2 DETAIL 5.2 DETAIL 6 DETAIL 8 ELEVATION TERMINATION DETAIL 8 SECTION DETAIL 5.1 DETAIL 11 SECTION DETAIL 10 DETAIL 11 ELEVATION DETAIL 13 DETAIL 9 TERMINATION INTERNAL AREA TO FOLLOW DETAIL DWG 1906 WINDOW A101 D3.1 D3.2 D5.1 D5.2 D13 D8 D8 D10 DETAIL 7 D6 D7 D9 D11 D11
1
D1 DETAIL 1 D2 BUTT JOINT DETAIL 2 BUTT JOINT WITH REBATE DETAIL 3.1 DETAIL 3.2 DETAIL 5.2 DETAIL 6 DETAIL 8 - ELEVATION GRIGIO ALPI HONED-RIBBED TERMINATION DETAIL 8 - SECTION DETAIL 5.1 DETAIL 11 - SECTION DETAIL 10 DETAIL 11 - ELEVATION D11 D8 ELE ELE D8 SEC DETAIL 13 DETAIL 9 GRIGIO ALPI HONED-RIBBED TERMINATION ALUMINIUM L-ANGLE BELOW TRAVERTINE TERMINATION ALUMINIUM L-ANGLE BELOW TRAVERTINE TERMINATION ALUMINIUM CEILING TERMINATION INTERNAL AREA TO FOLLOW DETAIL DWG 1906 METAL FRAME TERMINATION WINDOW A101 CORNER GRIGIO ALPI HONED CORNER TRAVERTINE CORNER GRIGIO ALPI HONED / TRAVERTINE BEAM AT MAIN WING ENTRANCE GRIGIO ALPI HONED RIBBED TERMINATION DETAIL EXTERNAL FLOOR - WALL TERMINATION DETAIL INTERNAL FLOOR WALL D3.1 D3.2 D5.1 D5.2 D13 D8 D8 D10 DETAIL 7 CORNER GRIGIO ALPI HONED - RIBBED D6 D7 D9 D11 D11
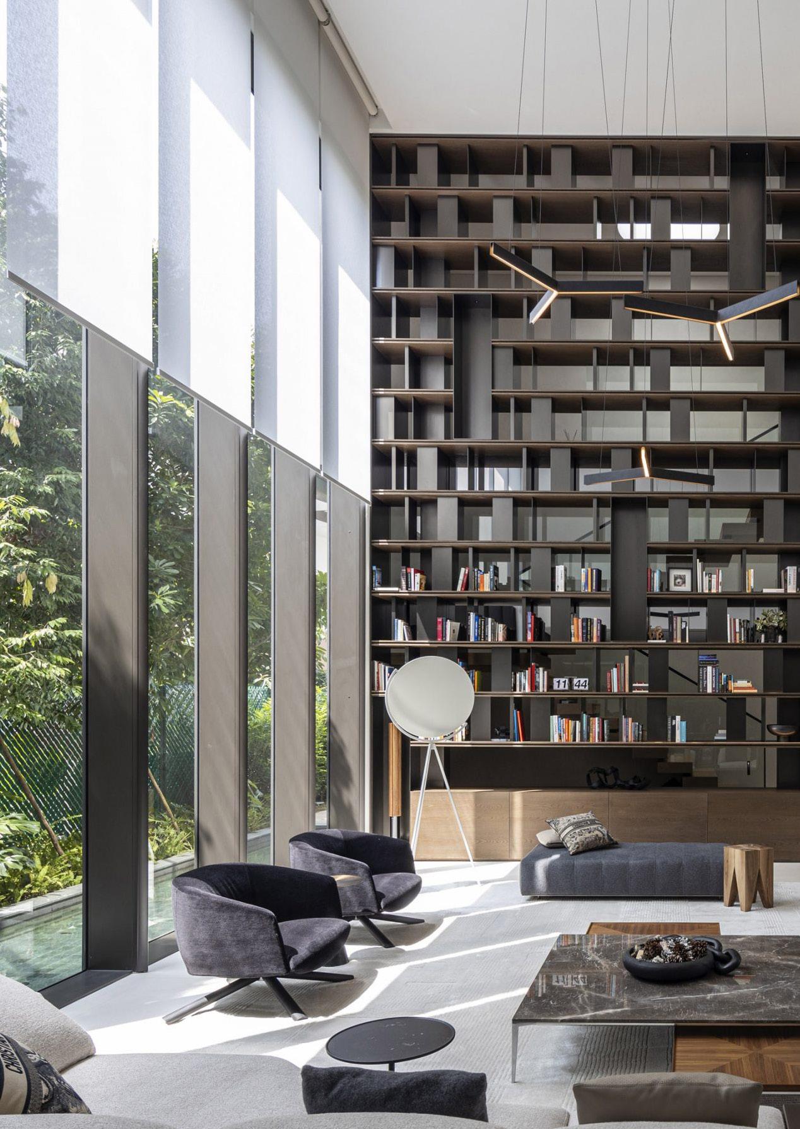
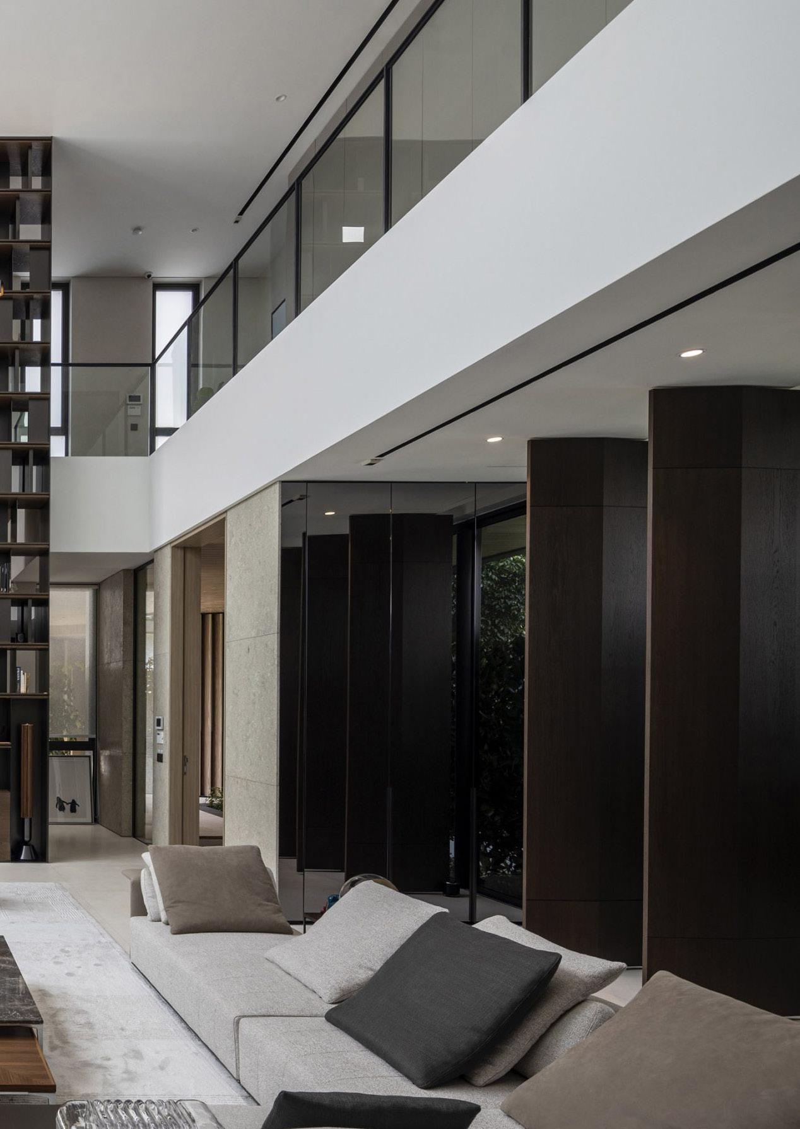
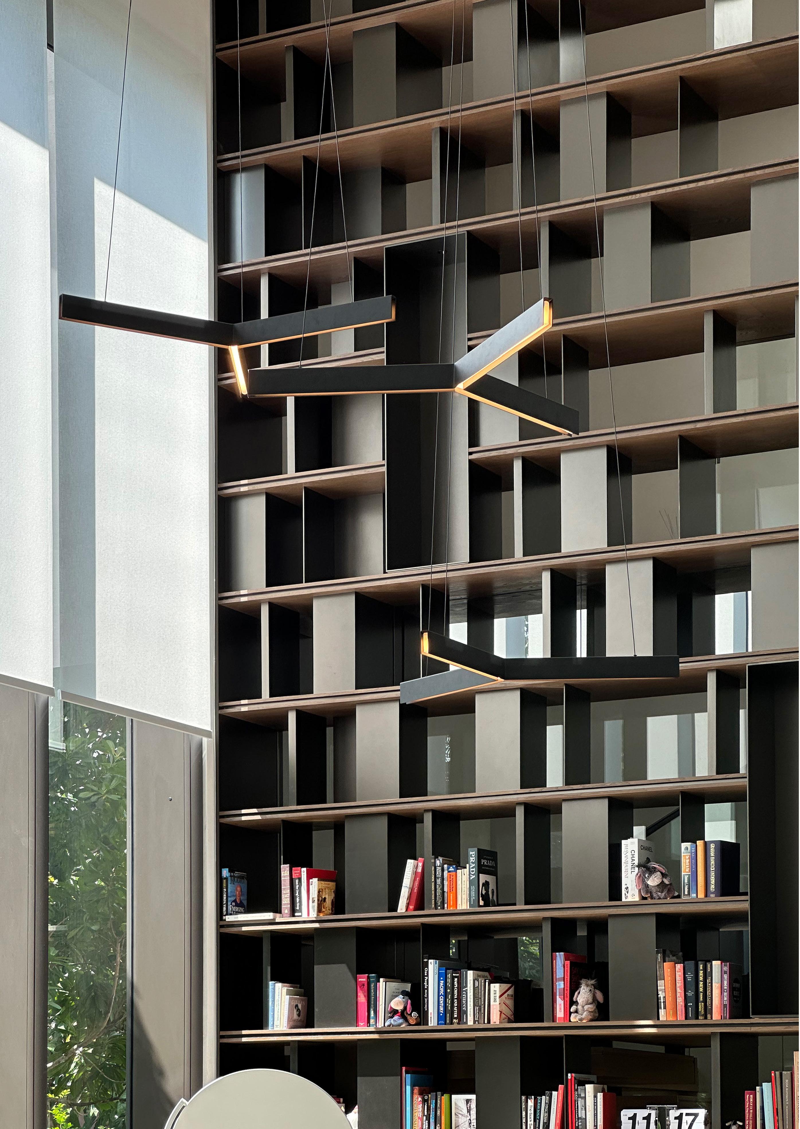
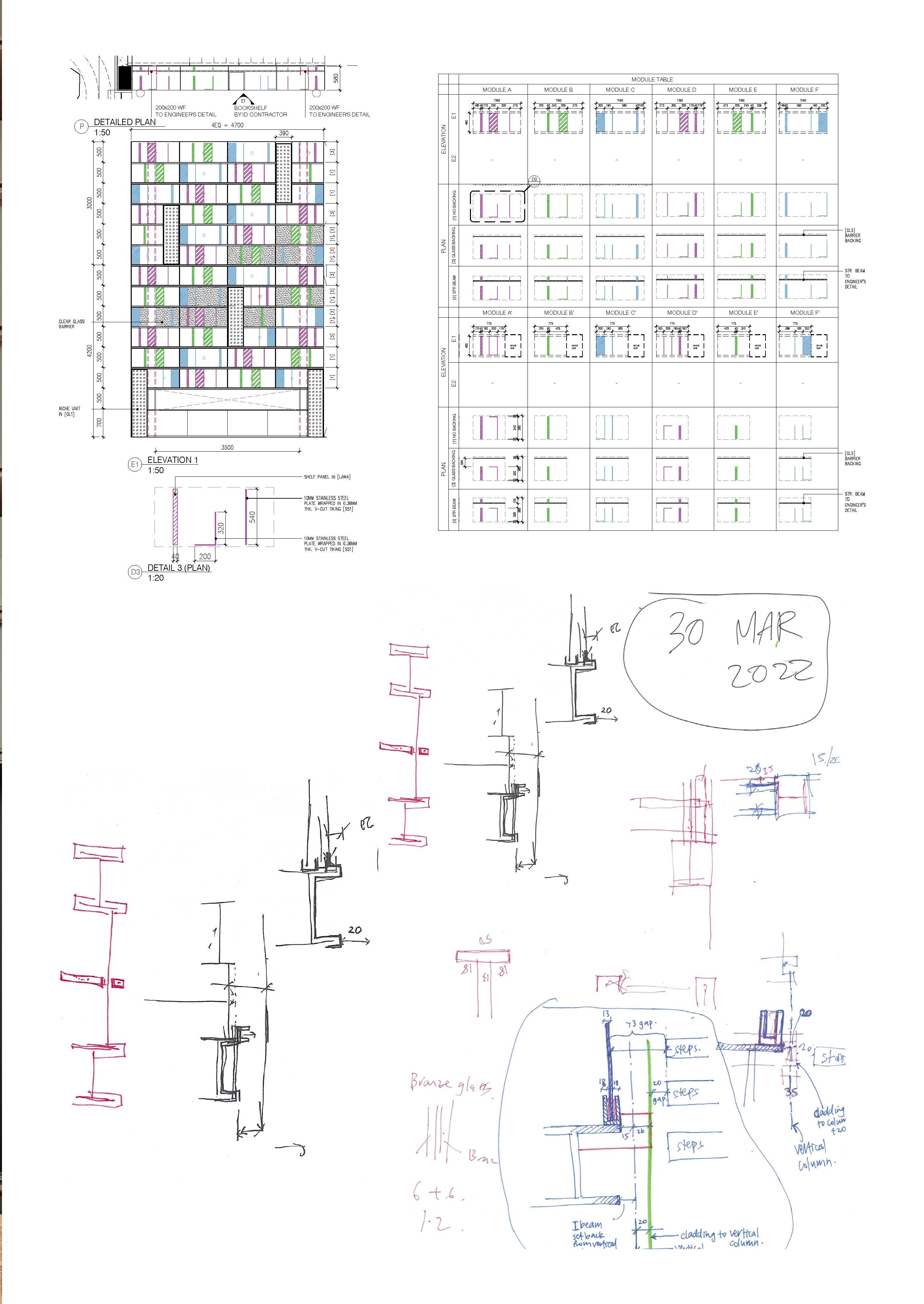
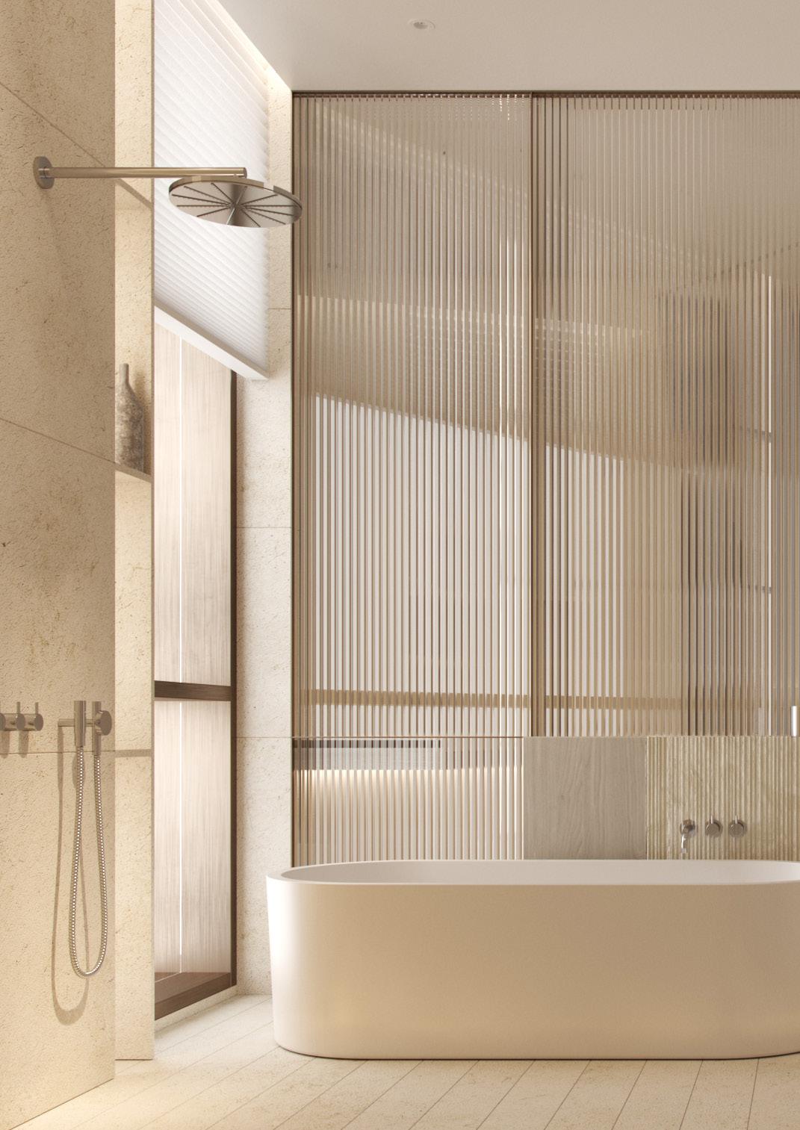
Renderings © K2LD Architects



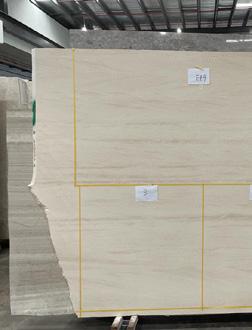
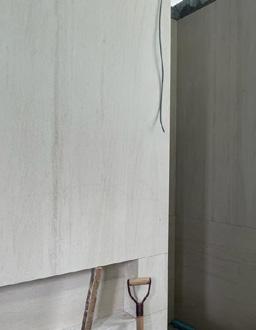

FT FT FLOOR WALL CABINETRY (EXTERNAL) CABINETRY (INTERNAL) GLASS/MIRROR M5 M5 M15 SEE SOF SEE SOF TIMBER LAMINATE LAMINATEEDL APTICO FANGO L-FA 0206AP WITH MATCHING ABS EDGING TO ALL EXPOSED SURFACES DECABINET 9197 SEE SOF TL1 PVC1 MR1 CEILING 9MM THK WATER RESISTANT GYPSUM BOARD LM1 TK2 R235 MASTER BATHROOM 2 (LH) LM2 LIVING CERAMICS ALLURE WALL LINE WHITE CABINETRY (EXTERNAL) CABINETRY (EXTERNAL) CABINETRY (INTERNAL) DECABINET 9197 PVC1 METAL TK1 LM3 DRESSER (EXTERNAL) 10MM THK TEMPERED FLUTED GLASS GL1 TK3 DRESSER (METAL) PANAPLAST ASH WHITE WITH MATCHING ABS EDGING TO ALL EXPOSED SURFACES 10MM THK TEMPERED CLEAR MIRROR 0.36MM THK, V-CUT TIKING METAL - COLOUR TBC* 0.36MM THK, V-CUT TIKING METAL - COLOUR TO MATCH RIMADESIO METAL TIMBER LAMINATE LAMINATEEDL APTICO FANGO L-FA 0206AP WITH MATCHING ABS EDGING TO ALL EXPOSED SURFACES 0.36MM THK, V-CUT TIKING METAL - COLOUR TBC* AL1 3MM THK ALUMINIUM ANGLE IN ANODIZED FINISH, COLOUR TO MATCH [TK1] SKIRTING - ALL CARPENTRY WORKS TO BE BY ID CONTRACTOR - VANITY TO BE BY ID CONTRACTOR UNLESS STATED OTHERWISE R235 MASTER BATHROOM 2 BATHROOM ELEVATIONS SCALE REV DATE AMENDMENT 292 HOLLAND ROAD DRAWING DESCRIPTION PROJECT DRAWN CHECKED ARCHITECT THIS DRAWING IS COPYRIGHT DRAWING NO 27 SEP 2021 DATE KO SHIOU HEE BT/ LP WORKING DRAWINGS 6738 7277 6738 7677 info@k2ld.com 261 WATERLOO STREET #02-32 A R C H T E C T S SINGAPORE 180261 PK 1 20 A553 REV_A P PLAN M5 WORKING DRAWINGS: LAYOUT UPDATED, MATERIAL TBC C 201016: LAYOUT, MATERIAL UPDATED D2 D1 A558 D3 A560 M5 FT FT FLOOR WALL CABINETRY (EXTERNAL) CABINETRY (INTERNAL) GLASS/MIRROR M5 M5 M15 SEE SOF SEE SOF TIMBER LAMINATE LAMINATE EDL APTICO FANGO L-FA 0206AP WITH MATCHING ABS EDGING TO ALL EXPOSED SURFACES DECABINET 9197 SEE SOF TL1 PVC1 MR1 CEILING 9MM THK WATER RESISTANT GYPSUM BOARD LM1 TK2 R235 - MASTER BATHROOM 2 (LH) LM2 LIVING CERAMICS ALLURE WALL LINE WHITE CABINETRY (EXTERNAL) CABINETRY (EXTERNAL) CABINETRY (INTERNAL) DECABINET 9197 PVC1 METAL TK1 LM3 DRESSER (EXTERNAL) 10MM THK TEMPERED FLUTED GLASS GL1 TK3 DRESSER (METAL) PANAPLAST ASH WHITE WITH MATCHING ABS EDGING TO ALL EXPOSED SURFACES 10MM THK TEMPERED CLEAR MIRROR 0.36MM THK, V-CUT TIKING METAL - COLOUR TBC* 0.36MM THK, V-CUT TIKING METAL - COLOUR TO MATCH RIMADESIO METAL TIMBER LAMINATE LAMINATE EDL APTICO FANGO L-FA 0206AP WITH MATCHING ABS EDGING TO ALL EXPOSED SURFACES 0.36MM THK, V-CUT TIKING METAL - COLOUR TBC* AL1 3MM THK ALUMINIUM ANGLE IN ANODIZED FINISH, COLOUR TO MATCH [TK1] SKIRTING - ALL CARPENTRY WORKS TO BE BY ID CONTRACTOR - VANITY TO BE BY ID CONTRACTOR UNLESS STATED OTHERWISE R235 - MASTER BATHROOM 2 BATHROOM ELEVATIONS SCALE REV DATE AMENDMENT 292 HOLLAND ROAD DRAWING DESCRIPTION PROJECT DRAWN CHECKED ARCHITECT THIS DRAWING IS COPYRIGHT DRAWING NO 27 SEP 2021 DATE KO SHIOU HEE BT/ LP WORKING DRAWINGS 6738 7277 6738 7677 info@k2ld.com 261 WATERLOO STREET #02-32 A R C H T E C T S t SINGAPORE 180261 PK 1 20 A553 REV_A P PLAN M5 WORKING DRAWINGS: LAYOUT UPDATED, MATERIAL TBC C 201016: LAYOUT, MATERIAL UPDATED D2 D1 A558 D3 A560 M5 FT SCALE REV DATE AMENDMENT 292 HOLLAND ROAD DRAWING DESCRIPTION PROJECT DRAWN CHECKED ARCHITECT THIS DRAWING IS COPYRIGHT DRAWING NO 27 SEP 2021 DATE KO SHIOU HEE BT/ LP WORKING DRAWINGS 6738 7277 6738 7677 info@k2ld.com 261 WATERLOO STREET #02-32 A R C H T E C T S SINGAPORE 180261 PK 1 20 A561 R235 - MASTER BATHROOM 2 GLASS PARTITION DETAIL D2 DETAILED PLAN SCALE 1:20 M5 GL1 GL1 GL1 FT SCALE REV DATE AMENDMENT 292 HOLLAND ROAD DRAWING DESCRIPTION PROJECT DRAWN CHECKED ARCHITECT THIS DRAWING IS COPYRIGHT DRAWING 27 SEP 2021 DATE KO SHIOU HEE BT/ LP WORKING DRAWINGS 6738 7277 6738 7677 info@k2ld.com 261 WATERLOO STREET #02-32 A R C H T E C T S SINGAPORE 180261 PK AS SHOWN A562 R235 MASTER BATHROOM 2 GLASS PARTITION DETAIL C 201016: LAYOUT, MATERIAL UPDATED E2 ELEVATION 2 SCALE 1:10 E3 ELEVATION 3 SCALE 1:10 S1 SECTION 3 SCALE 1:10 GL1 GL1 GL1 GL1 GL1 DETAILED PLAN STONE PROCESS ELEVATION 1 ELEVATION 3 MOCA CREME CATALOGUE: LIMESTONE ORIGIN: PORTUGAL FT SCALE REV DATE AMENDMENT 292 HOLLAND ROAD DRAWING DESCRIPTION PROJECT DRAWN CHECKED ARCHITECT THIS DRAWING IS COPYRIGHT KO SHIOU HEE BT/ LP WORKING DRAWINGS e 6738 7277 6738 7677 info@k2ld.com 261 WATERLOO STREET #02-32 A R C H T E C T S SINGAPORE PK 1 20 R235 - MASTER BATHROOM 2 GLASS PARTITION DETAIL D2 DETAILED PLAN M5 GL1 GL1 GL1



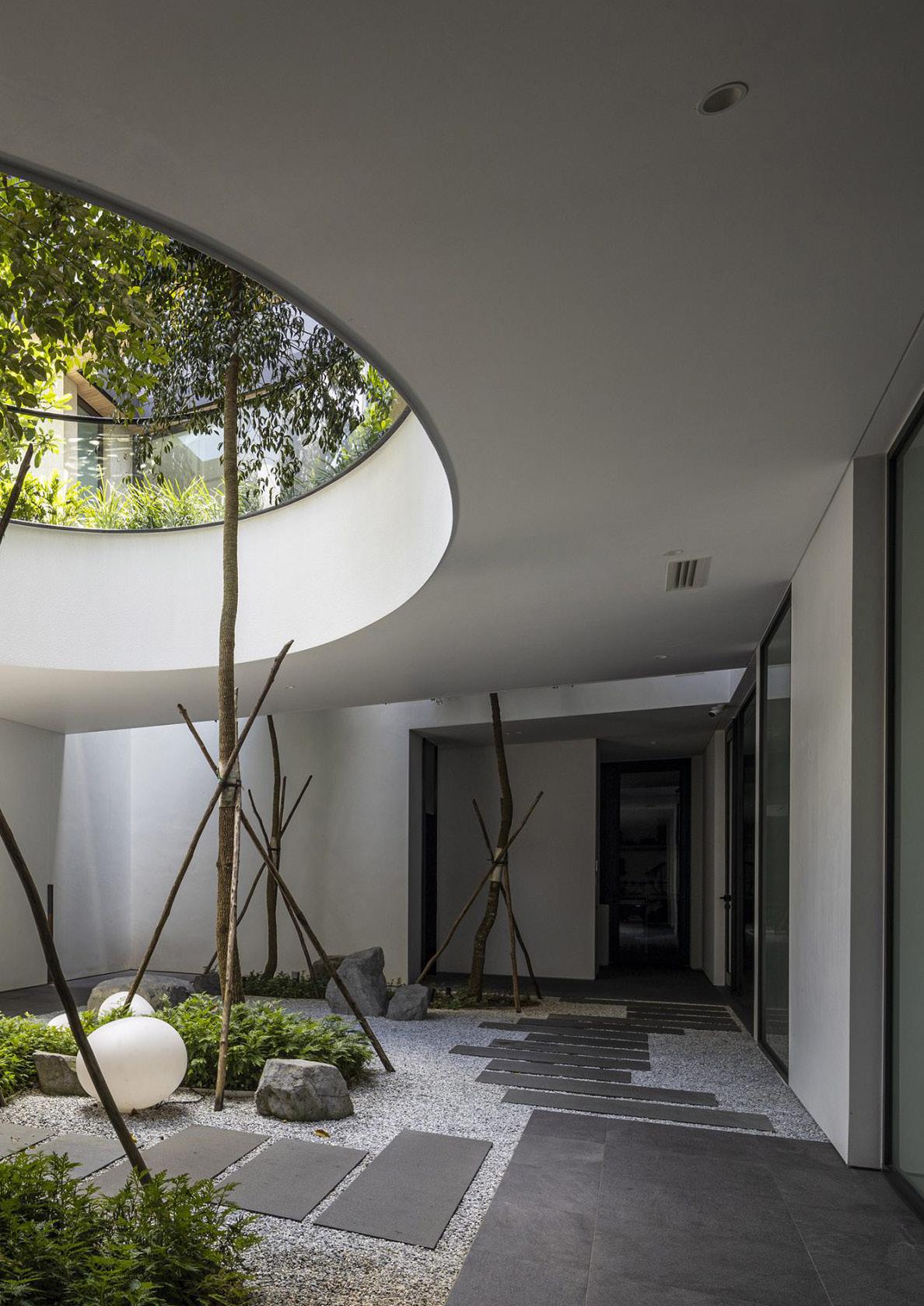
KAI SUITES
Pre- and Postpartum Holistic Care Center
Professional Work at K2LD Architects, 2019-2022
Site Area
Team

Dunearn Road, Singapore 1650sqm Leong Lai Ping, Ar. Michelle Ho
Located within an old building that once housed numerous Singaporean organizations during the country’s founding, the project’s objective was to transform it into a high-end boutique hotel that offers pre-natal and post-natal services.
Given the constraints of working with an unlisted historic building that we aimed to preserve, the alterations were carefully limited to the interior spaces. This approach ensured that the building’s character and charm remained intact. The design focused on enhancing and celebrating the existing elements, integrating them as part of the interiors.

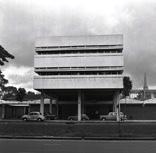
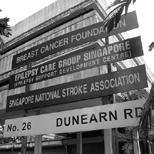

The building displayed the distinct characteristics of Singaporean Modern Architecture, featuring a concrete pilotis structure, precast concrete sun-shading slats, and exposed red-brick infills.
The design of the building followed a linear and geometric style, intentionally avoiding ornamental embellishments. This choice aligned with the principles of Corporate Modernism architecture, which prioritised functionality and practicality.
Family Planning and Population Board (SFPPB)
The Home Nursing Foundation (HNF)
The Hospice Care Association (HCS)
The Epilepsy Support & Development Centre
The World Health Organisation
The Singapore National Stroke Association
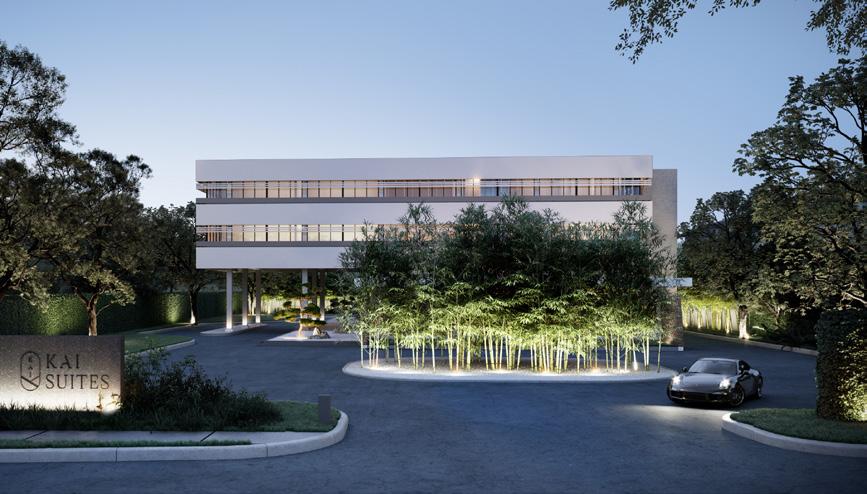
The Breast Cancer Foundation
Tendered to Kai Suites
02
EXISTING 1 the existing building during 1968-1985 l 2 addition and alteration section PROPOSAL 1 1968 1980 1990 2018 Singapore
Hotel rooms Hotel rooms Spa + Restaurants Source: https://www.roots.gov.sg/places/places-landing/Places/surveyed-sites/26-Dunearn-Road-Former-Singapore-Family-Planning-and-Population-Board-Building
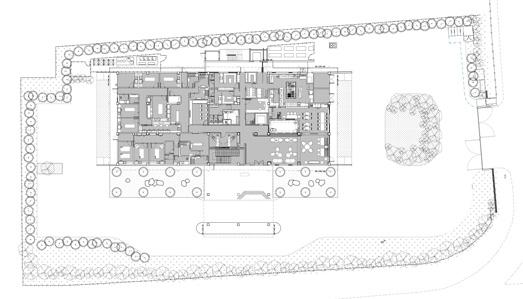

To maintain building’s original design characteristics, modifications to the external walls were avoided. Instead, internal courtyard and glass roof were introduced as a design solution to allow natural sunlight to illuminate the first floor, eliminating the need for additional windows. Windows and handrails were replaced in compliance with the new regulations.
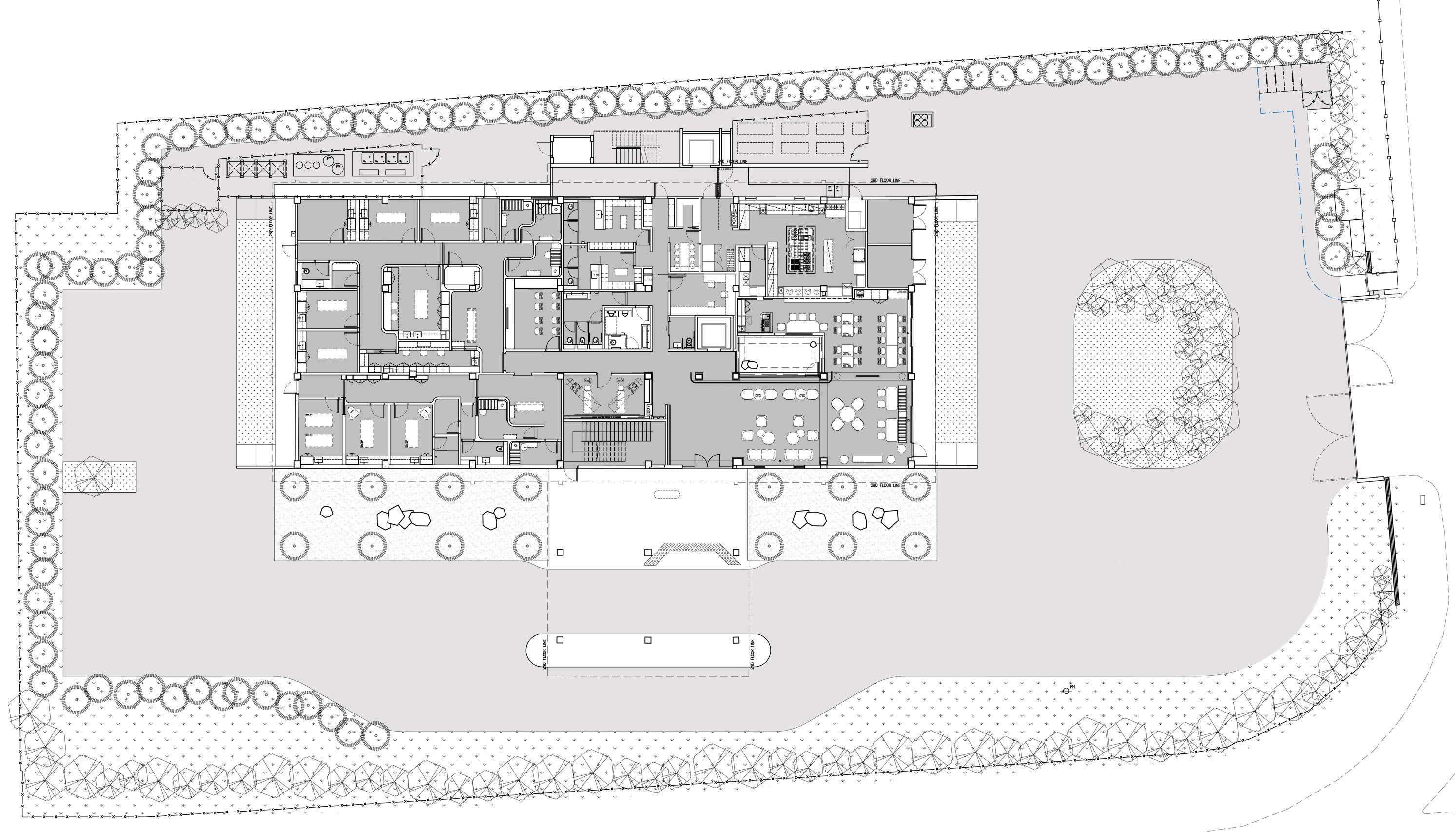
2 Addition / Alteration Existing 1st STOREY LAYOUT PLAN 1 5 9 3 7 11 2 6 10 4 8 12 Drop-off Salon Ancillary Office Lobby Aesthetics / Spa Clinic Staff Locker Reception Multimedia Room Kitchen Restaurant Medical Clinic BOH 1 2 3 4 5 6 7 8 9 10 11 12
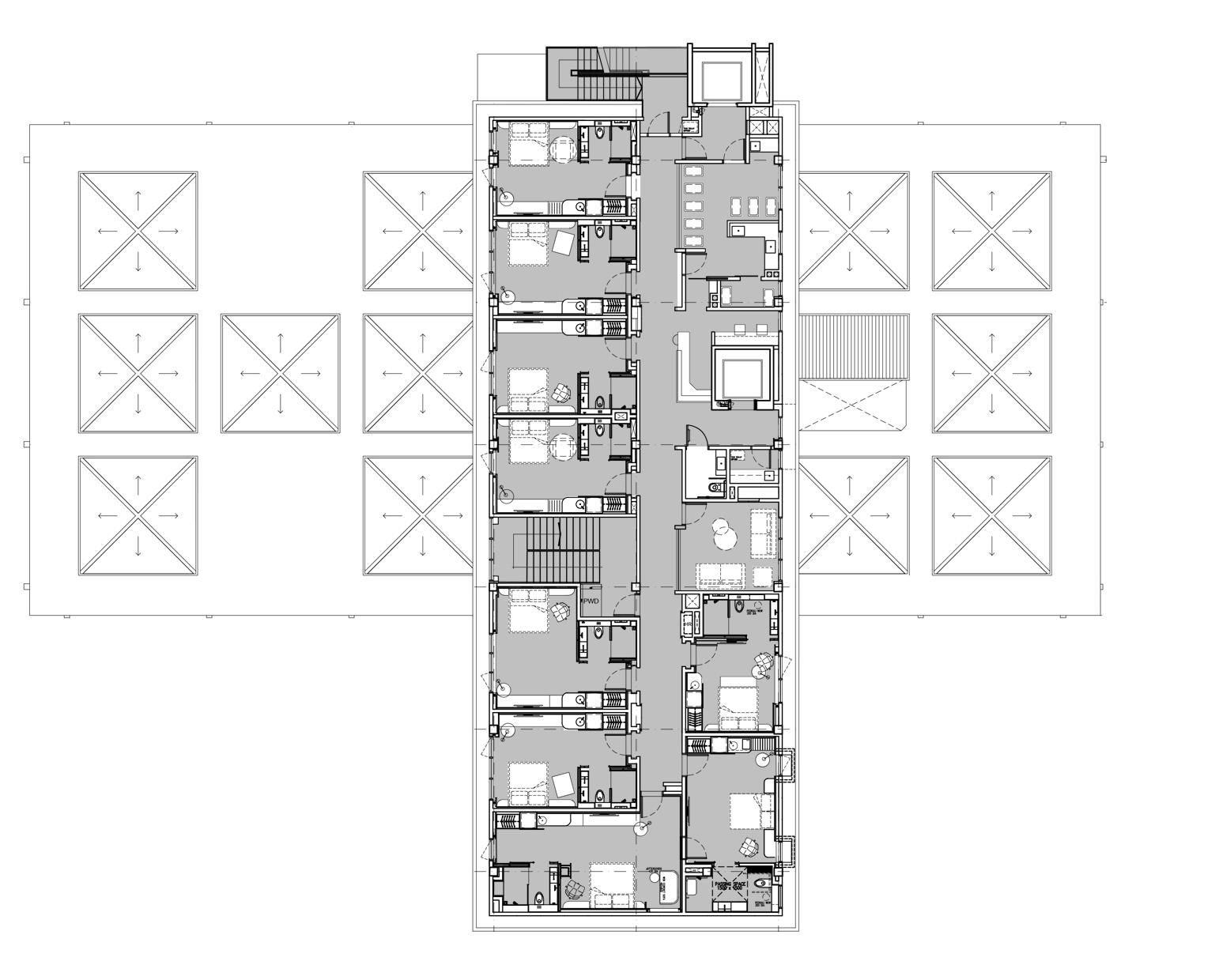
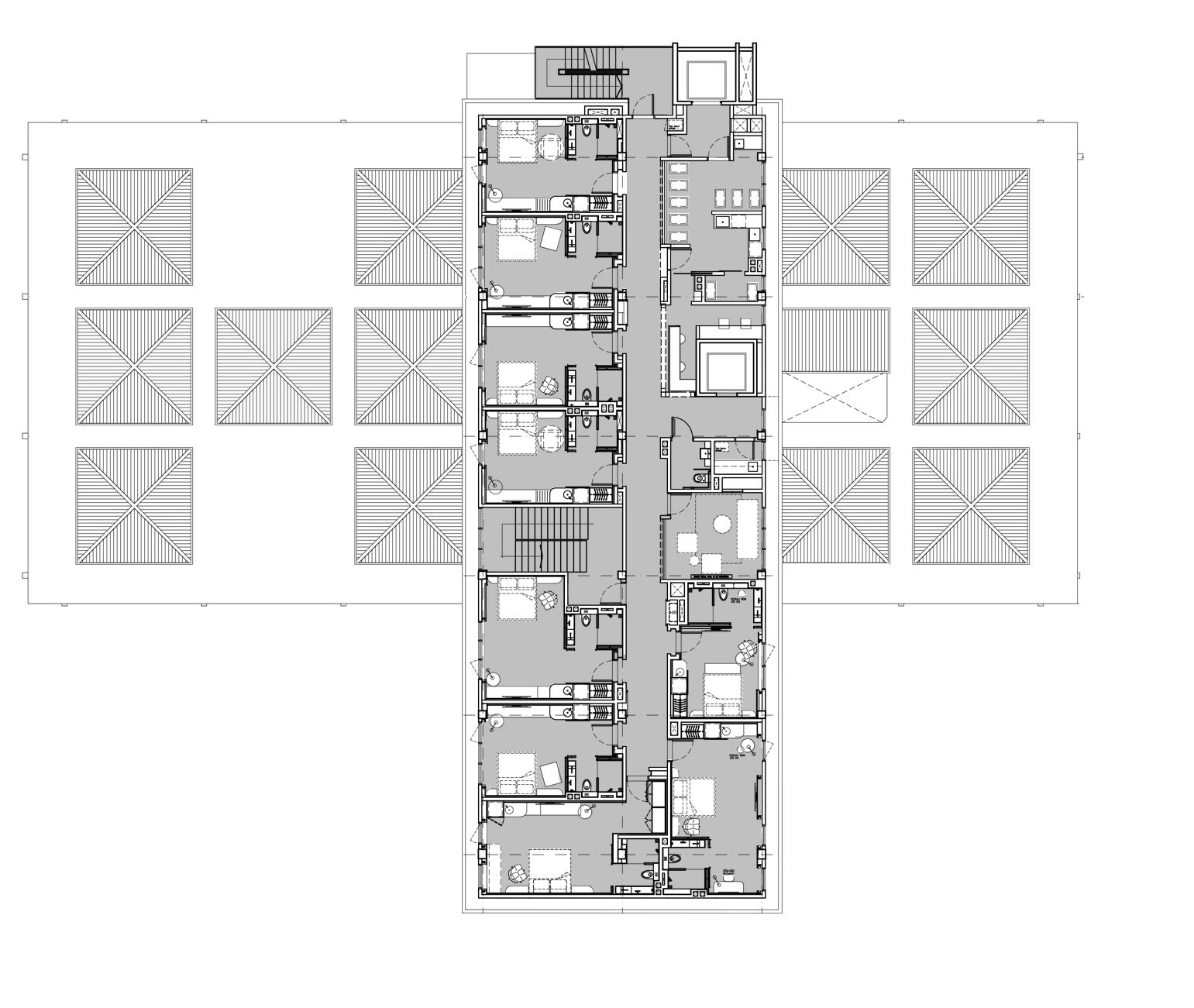
2nd STOREY LAYOUT PLAN 3rd STOREY LAYOUT PLAN 1 1 3 3 2 2 4 4 5 5 Waiting Room Waiting Room Nurse Station Nurse Station Guestroom Guestroom Passenger Lift Passenger Lift Service Lift Service Lift 1 2 2 2 2 2 2 2 2 2 3 4 5 1 2 2 2 2 2 2 2 2 2 3 4 5
conserved element: BRICKWALL
The existing exposed red brick walls were carefully cleaned and restored to preserve their authenticity and character within the interior spaces. To complement their charm, a light oak timber laminate was chosen as carpentry material.
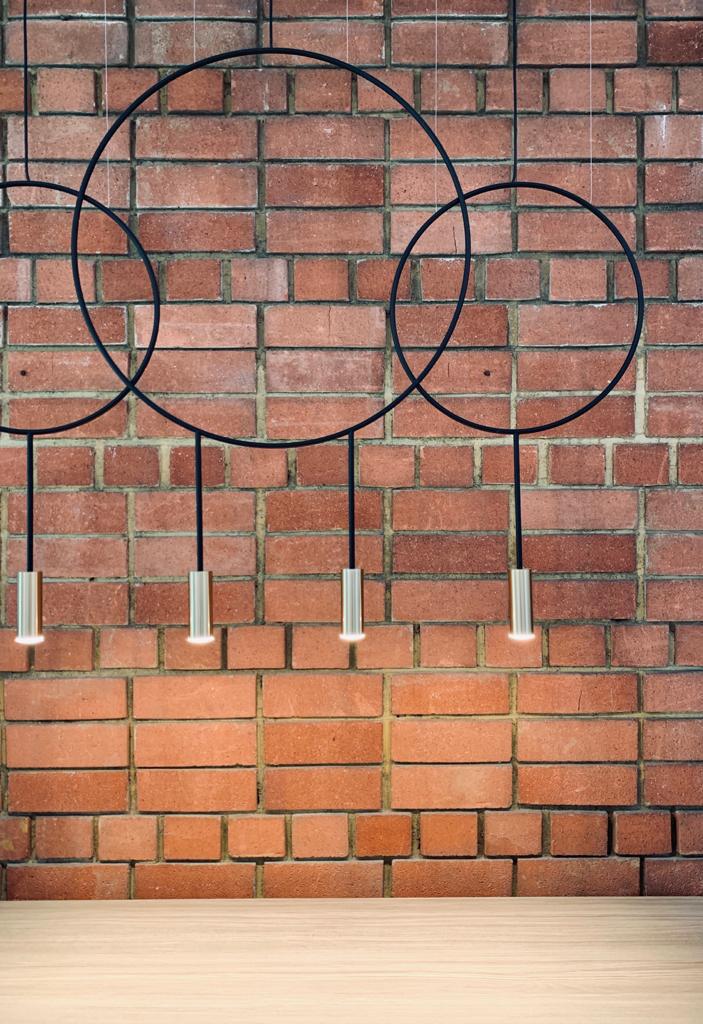
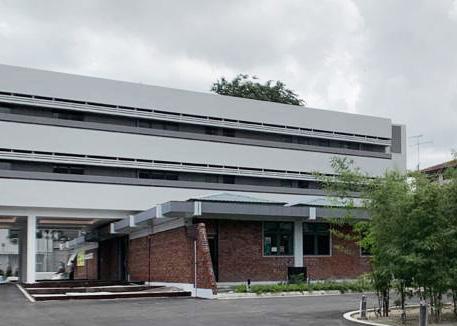


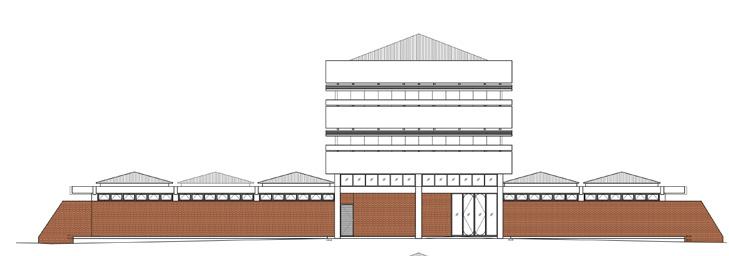

conserved element: FEATURED TIMBER PANEL


We aimed to conserve the timber wall at the main staircase. However, due to site constraints, it needs to be disassembled temporarily.
To ensure accuracy, a survey was conducted, and we documented the existing wall as a reference for the contractor.





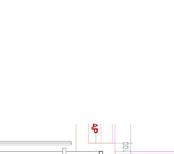





















The design intends to incorporate the panels as a prominent feature in the salon area.
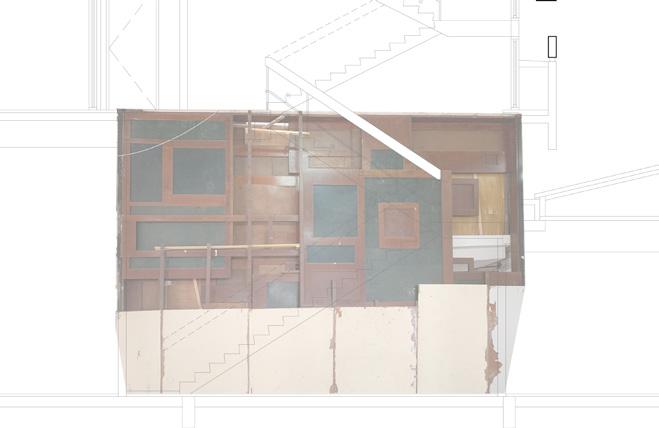
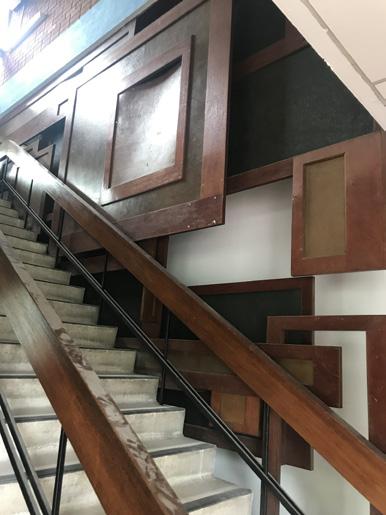
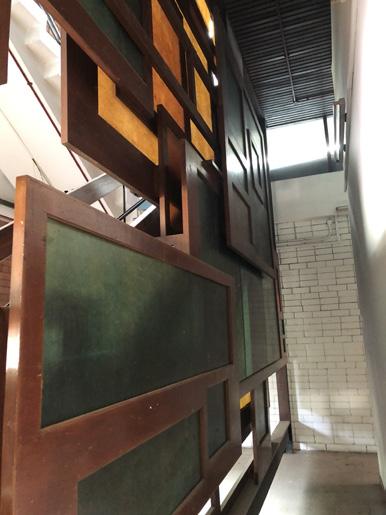

1 side elevation l 2 front elevation l 3 back elevation 1 2 3 1ST STOREY 0.000 A B 1ST STOREY 0.000 200 1 : 50 Section 1 -LAYER 1 1 1 : 50 Section 2 -LAYER 2 2 1 25 1ST STOREY -Callout 1 3 2ND STOREY 5.400 2ND STOREY 5.400 200 1 50 Section 1 -LAYER 1 1 1 : 25 1ST STOREY -Callout 1 3 50 1 1 50 2 1ST STOREY -Callout 1 3D EXPLODED 1
Pattern A Pattern B A B B 01 02
Before Disassemble
KARUIZAWA HOUSE
Private Vacation Home
Site
Team
Role Professional Work at K2LD Architects, 2019-2022
Nagano, Japan
Ko Shiou Hee
Schematic Design, Presentation Production, Coordination with Local Architect
Located in Karuizawa, a pleasant escape from the summer heat, the client has expressed a desire to reside in the midst of the surrounding woods. The design aims to enhance the living experience by utilising the abundant trees on the site while minimising the need to cut down them.
Drawing inspiration from the traditional Japanese Engawa, a long terrace is incorporated, allowing for a full immersion in the natural beauty of the woods and creating an extension of indoor space for leisure.

ENGAWA
Japanese veranda that connects people and nature
A strip of decking that exists between the periphery of the Japanese house and the garden, covered by the part of eaves.
As engawa usually faces a courtyard, it is a spot that can be used for viewing the trees and plants in the garden, reading books, staring at the stars and the moon at night whiling away the hours. It is a part of the house that ‘brings together’ the inside and outside, people and nature.


03 the part of eaves. As engawa usually faces a courtyard, it is a spot that can be used for viewing the trees and plants in the garden, reading books, staring at the stars and the moon at night whiling away It is a part of the house that ‘brings together’ the inside and outside, people and nature.
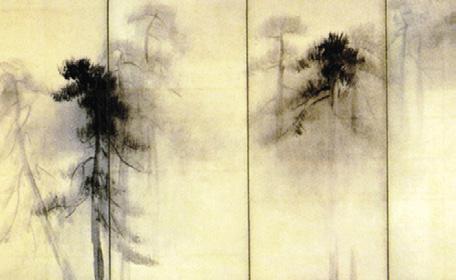
Tree offer to those who love them
A message of peace and rest.
They bring the glow of the setting sun As it vanishes in the west.
They tell of years that swiftly pass, With little mark or scar.
They tell of evenings that know naught But calm of evening star.
Trees offer to those who love them Infinite wisdom and grace.
Underneath their bought tree lovers See eternity’s face.
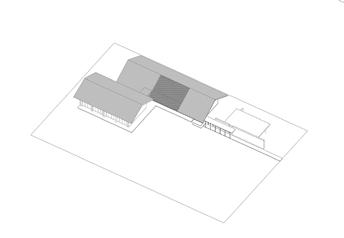
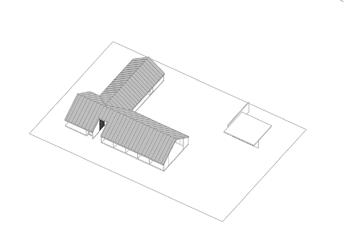
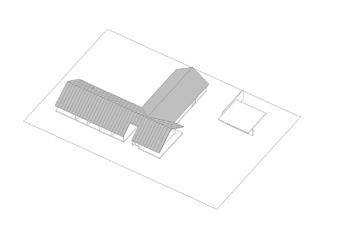
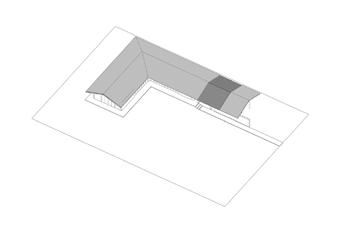
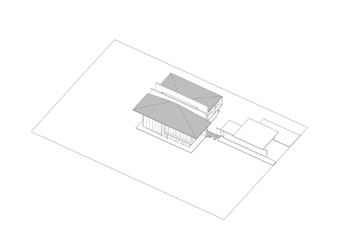

After a series of massing iterations, a final L-shaped scheme was adopted, framing the landscape in between. Each wing can take full advantage of the forest scenery.
SITE CHARACTERISRICS
Approximately three-quarters of the area is classified as forest, the site itself is abundant with red pines, black pines, maple trees, and conifers.
SITE Location

 - Leonore Hetrick -
- Leonore Hetrick -
OkumaStreet OldNakasendo
KARUIZAWA JR
*SITE* of red pine, black pine, maple and conifer.
Shinano Railway

ROOF LAYOUT PLAN

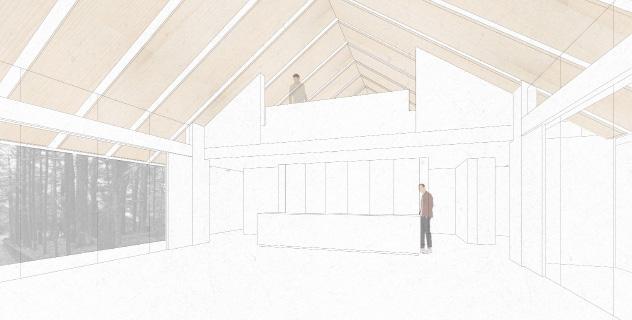
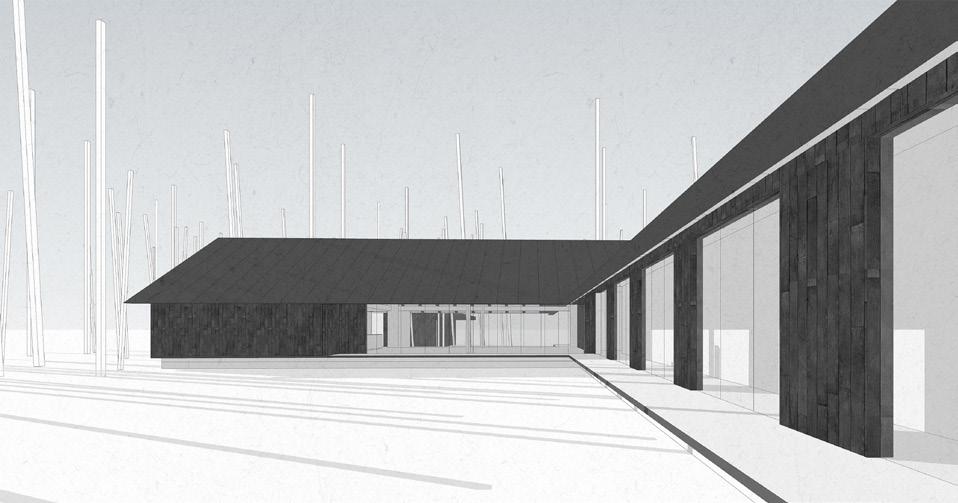
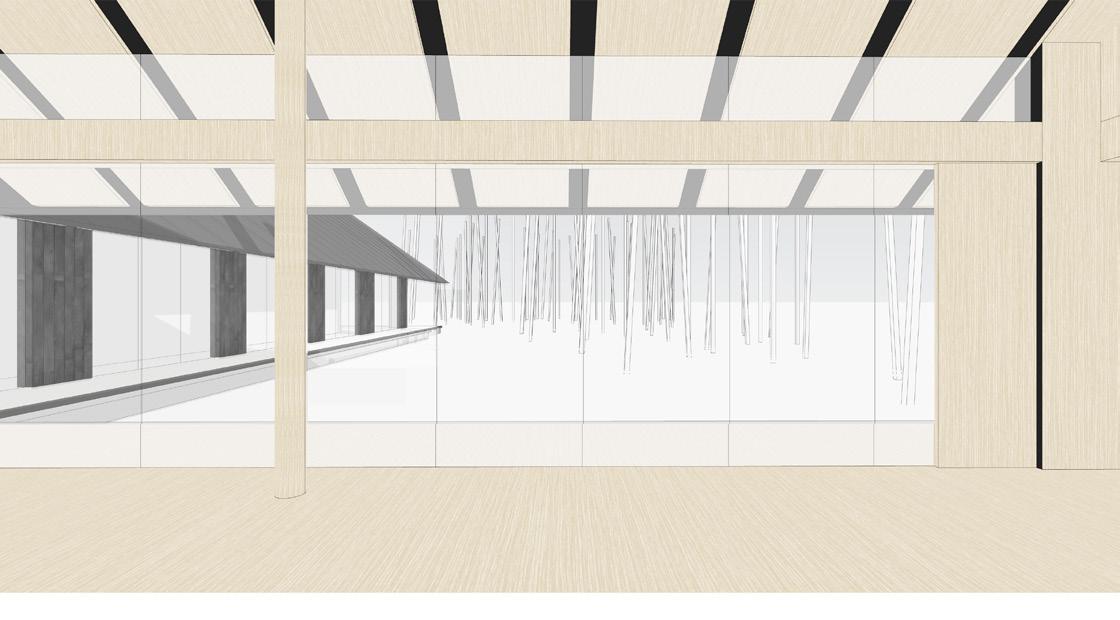


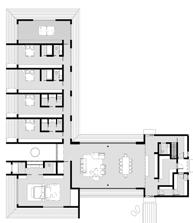

OUTSIDE IN Welcoming Living spaces that open to the view of the lush landscape beyond OUTSIDE IN Welcoming Living spaces that open to the view of the lush landscape beyond

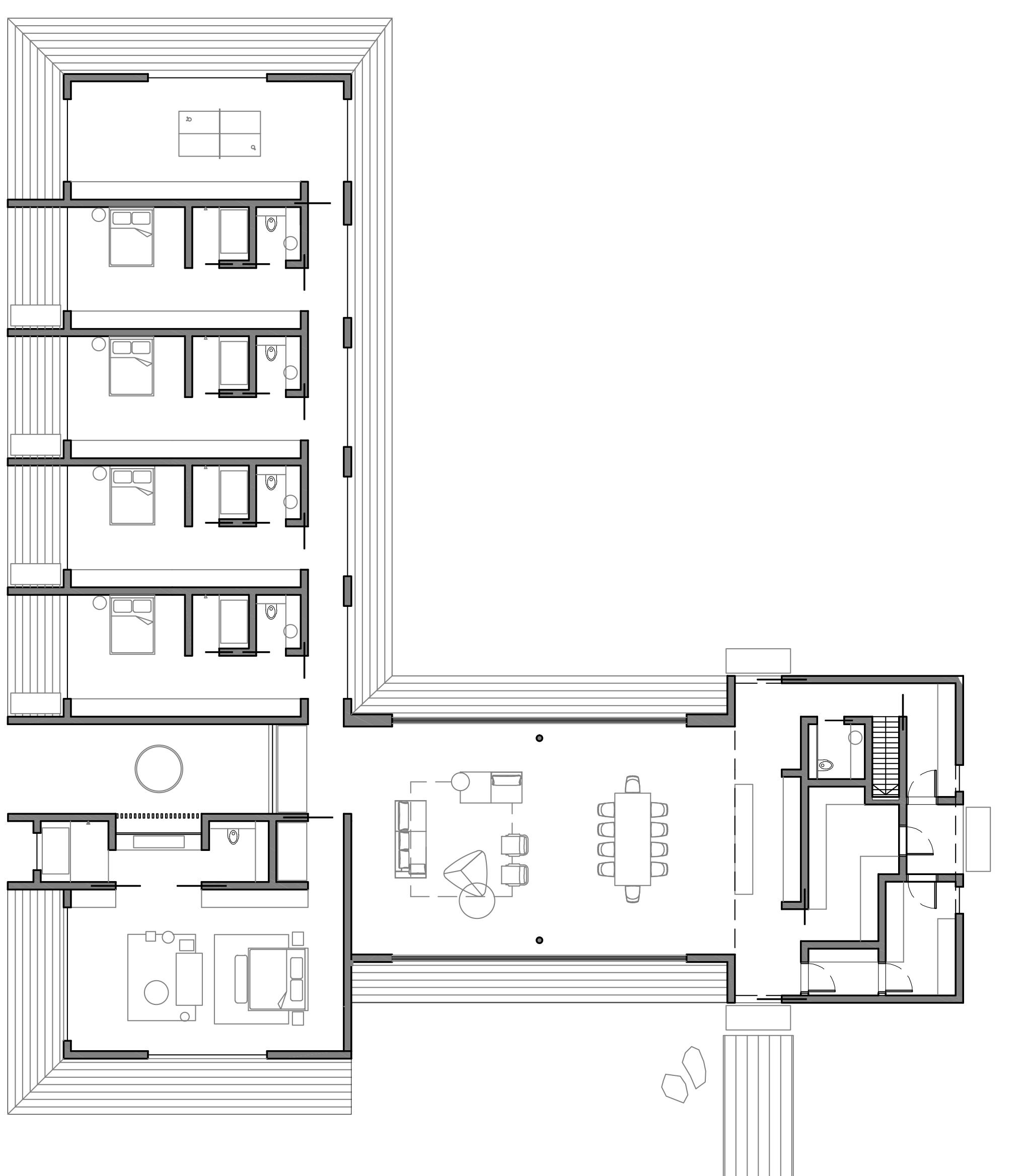

0 5 10 20 A A

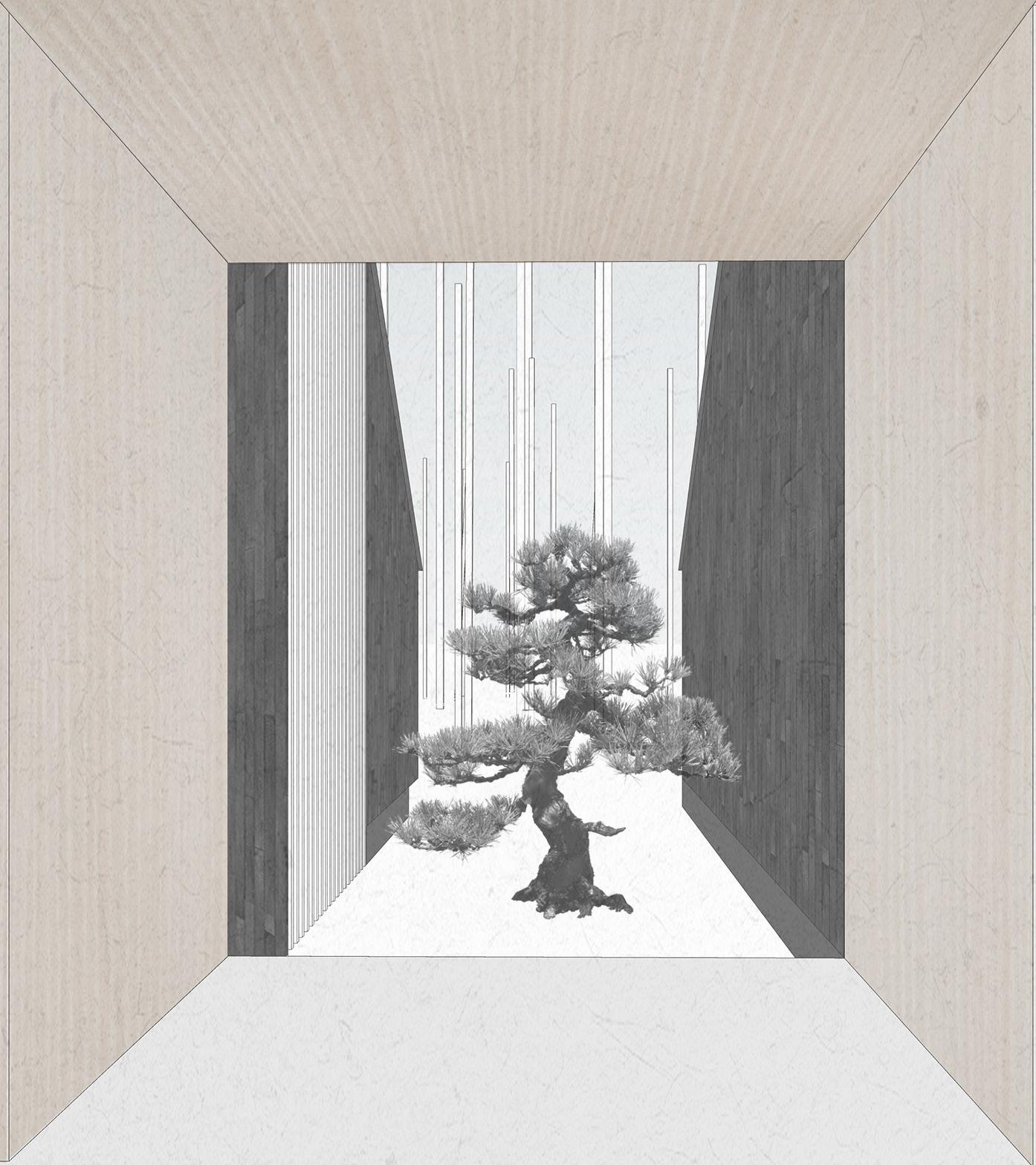
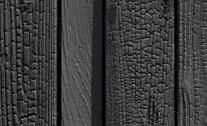

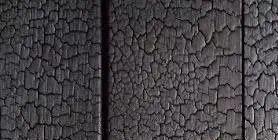




exterior interior
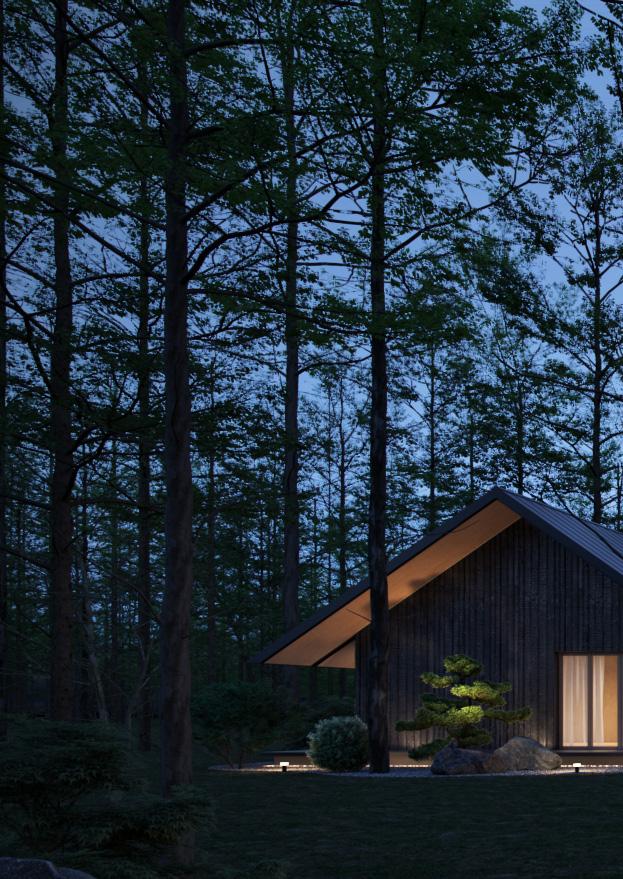
Renderings © K2LD Architects
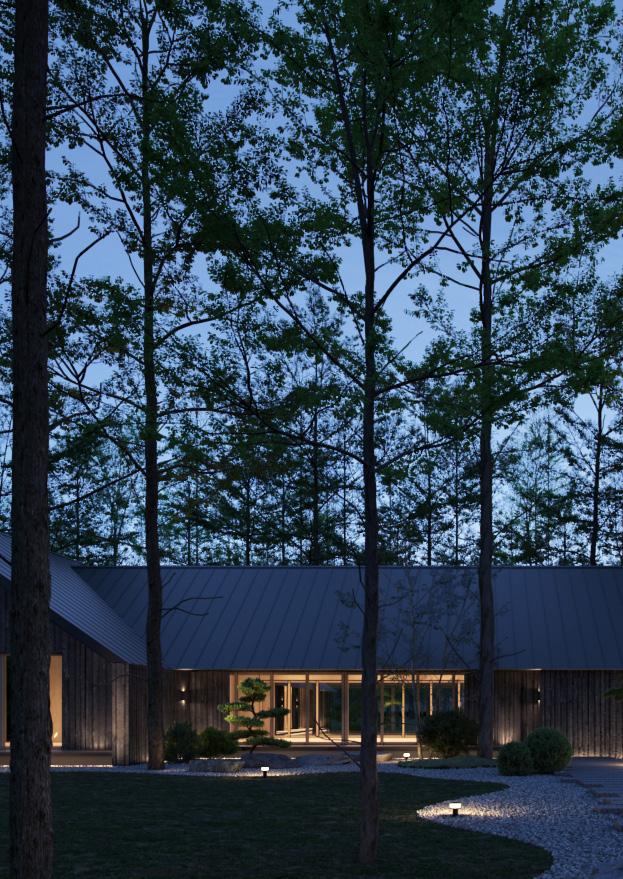
NOBLE AMBIENCE
Low-rise condominium
TADAH Collaboration, 2017-2018
Team Site Role
Toey Sorawit, Poom Natthakit, David Habemann Sukhumvit 42, Bangkok Feasibility Study, Design Development, Presentation Production
An up-scale condominium located in close proximity to Bangkok lifestyle district.
The development is separated into 2 main residential blocks and a small reception building, circumventing huge trees in the center and subsequently created series of courtyeards and pocket green space. Besides functioning as resting area, they also connect lounge, pool deck, fitness and playroom together as one large common area where residents can easily permeate.
Series of Aliminium mesh screen from an external skin to screen off heat from scorch sunlight. In addition, shade and shadow cast over reflective glass and wall creats a sense of mesmerizing depth over facade.
04
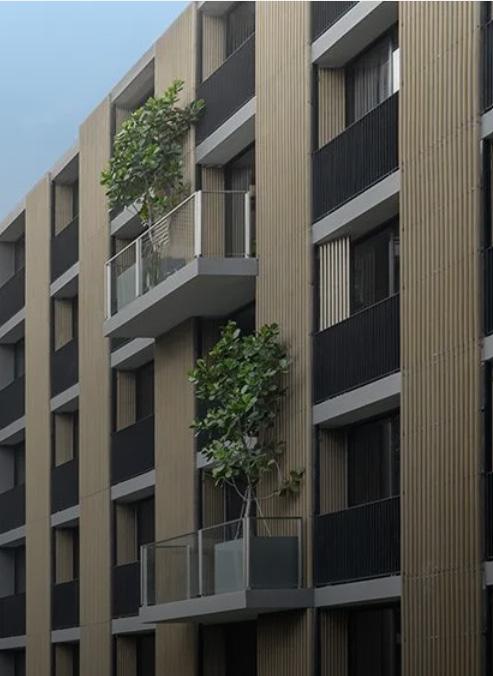
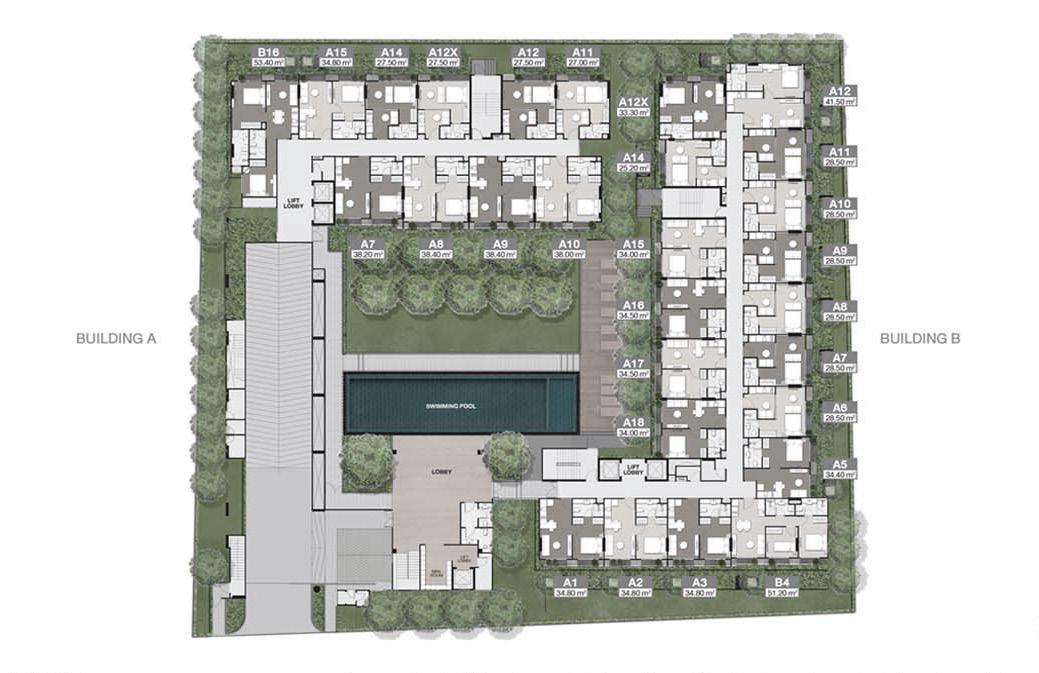

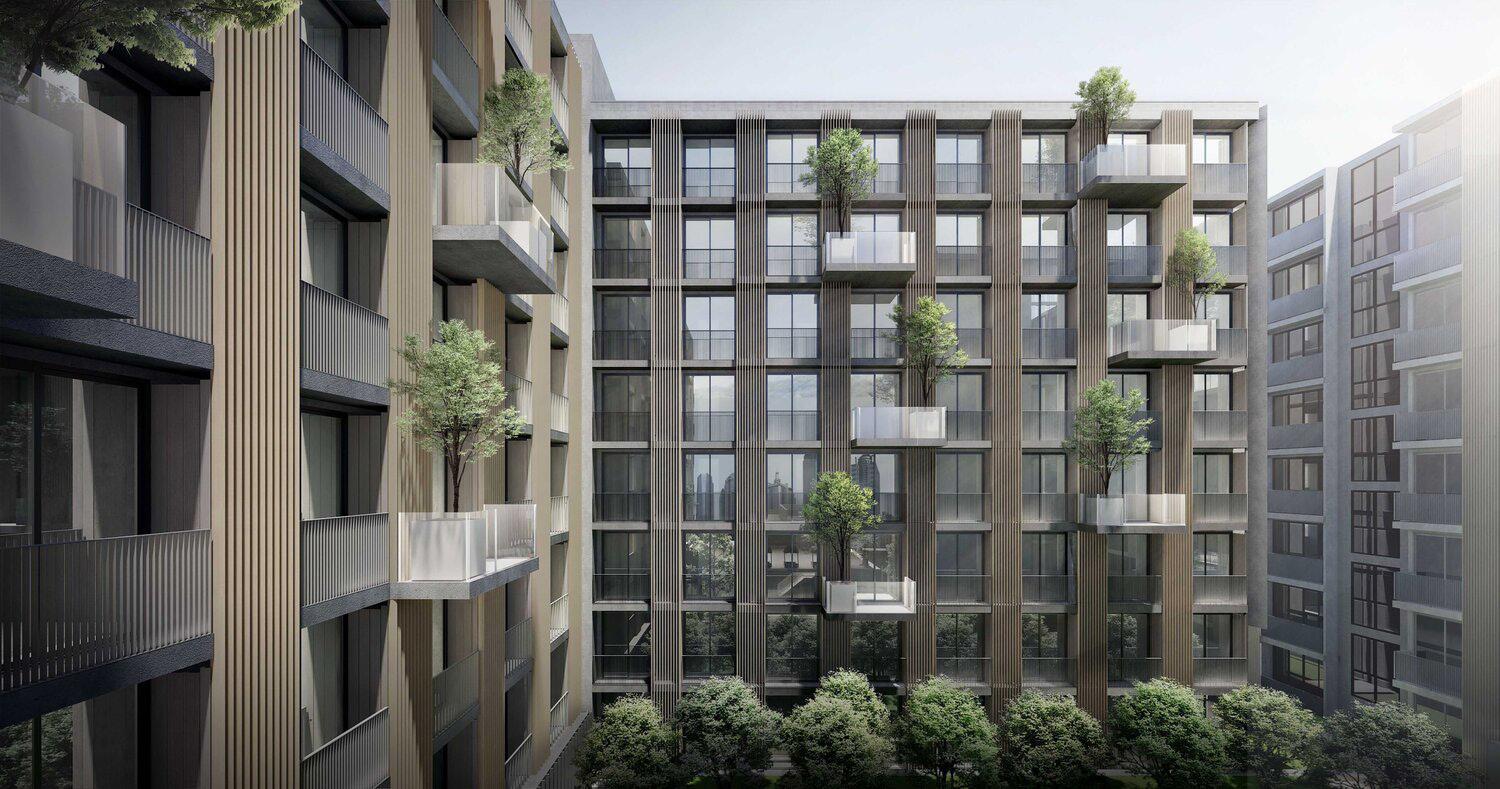
FLOOR PLAN 2ND FLOOR PLAN
GROUND
Visualization and Renderings © TADAH Collaborations Co., Ltd.

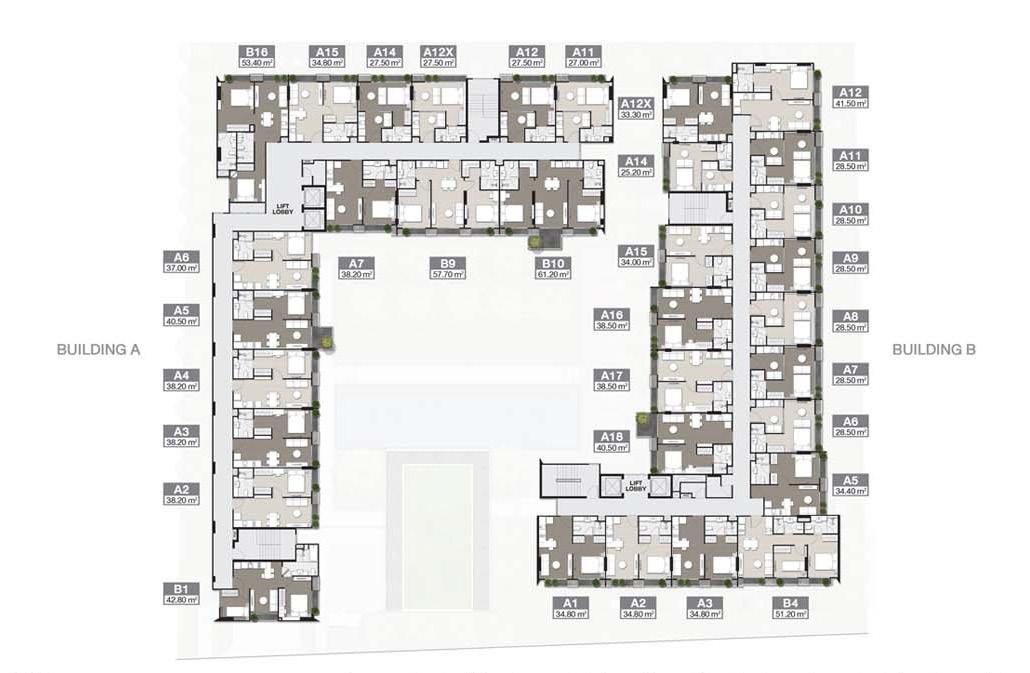
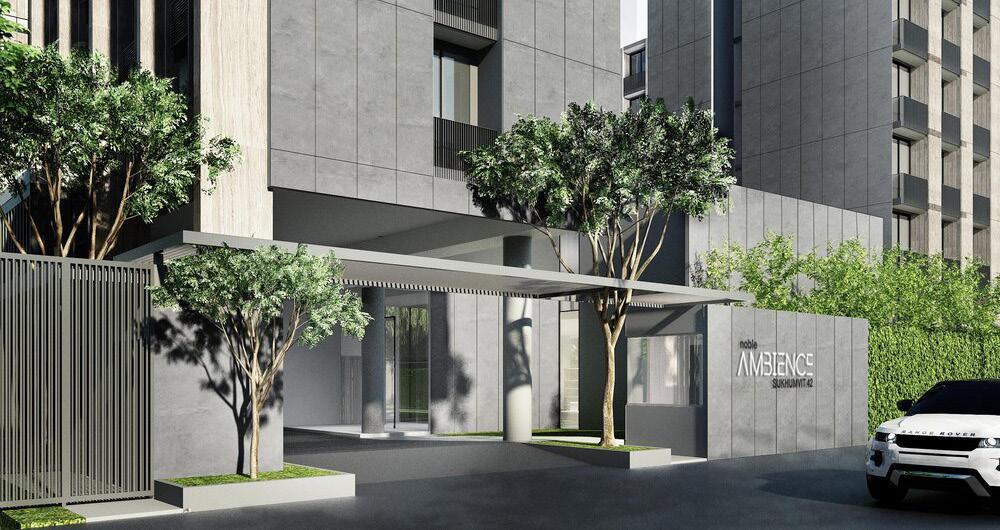
4TH - 8TH FLOOR PLAN 3RD FLOOR PLAN
SETTHASIRI CLUBHOUSE
Residential Development
Academic Work, Design Studio Year 3, 2013
Site Advisor
Nonthaburi, Thailand
Assoc. Prof. Phanchalath Suriyothin
The project serves as a facility center for a luxury landed house development consisting of restaurants, swimming pool, sport club and recreational facilities. The concept of ‘Thainess’ has been required by the developer to match the development marketing scheme.
Instead of relying on commonly recognised elements of traditional Thai architecture, the design aims to capture the essence of Thai architecture by introducing the inherent qualities of space found within it

05 Source: วอลเปเปอร์ลายไทย (ขอบบนล่าง) ดำ า -ทอง BD102-10, < http://www.ph9wallpaper.com/product/1547/วอลเปเปอร์ลายไทย-ขอบบนล่าง-13>




A traditional Thai house is usually built as a cluster of physically separate rooms arranged around a large central open air elevated platform called ‘Chaan’. It links parts of functional areas together.

It is important for the Thai people to draw in their natural surroundings. We let in in the sun, rain and wind into the house. Even trees and domestic animal such as birds are parts of the house.
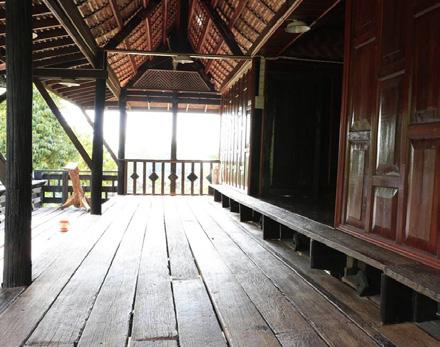
The level of the floor changes as one moves from room to terrace, not only provides a wide variety of positions for sitting or lounging around the living areas but also facilitate horizontal ventilation.

While respecting Thai ideologies, the design offers a fresh reinterpretation of this traditional typology in order to contextualize the project, located next to waterfront and needing to accommodate public facilities.


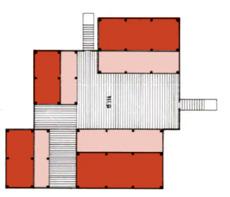

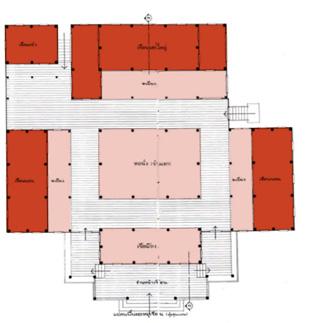
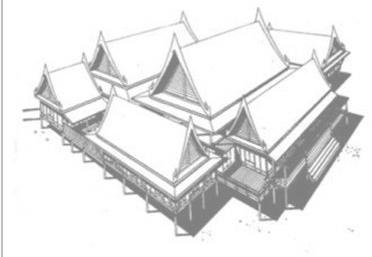


To embrace the tranquil and serene atmosphere of the lake, the initial concept is to construct a structure along the lakeside that maximizes the scenic view.

In order to maintain harmony with the small-scale houses in the vicinity, structure has been divided the into multiple smaller masses under multiples covers

The masses are rearranged to make use of the negative spaces and at the same time creaing ‘chaan’ between building, welcoming the wind, sun and rain indoors
Chaan
Welcoming nature
FUNCTION BRIGHTNESS LEVEL PRIVACY Study of Thai Patterns Spaces
Elevated Platforms
Site
Study of Traditional Thai Houses


ROOF LAYOUT PLAN

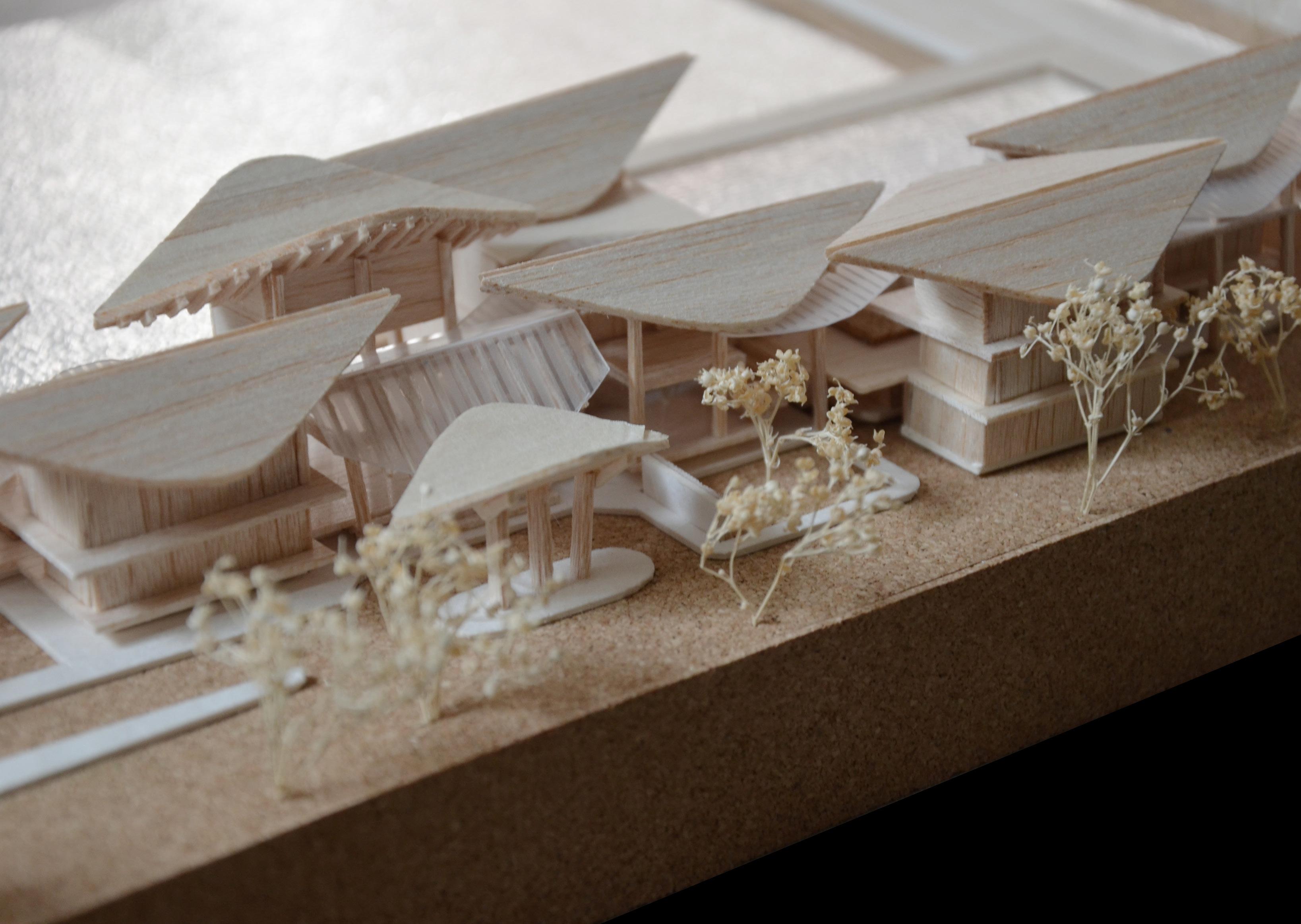


GRID STRUCTURE FUNCTION CIRCULATION
Thai traditional, eastern, maximalism, complexity

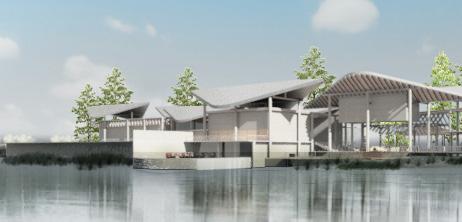
STOREY LAYOUT PLAN
1ST
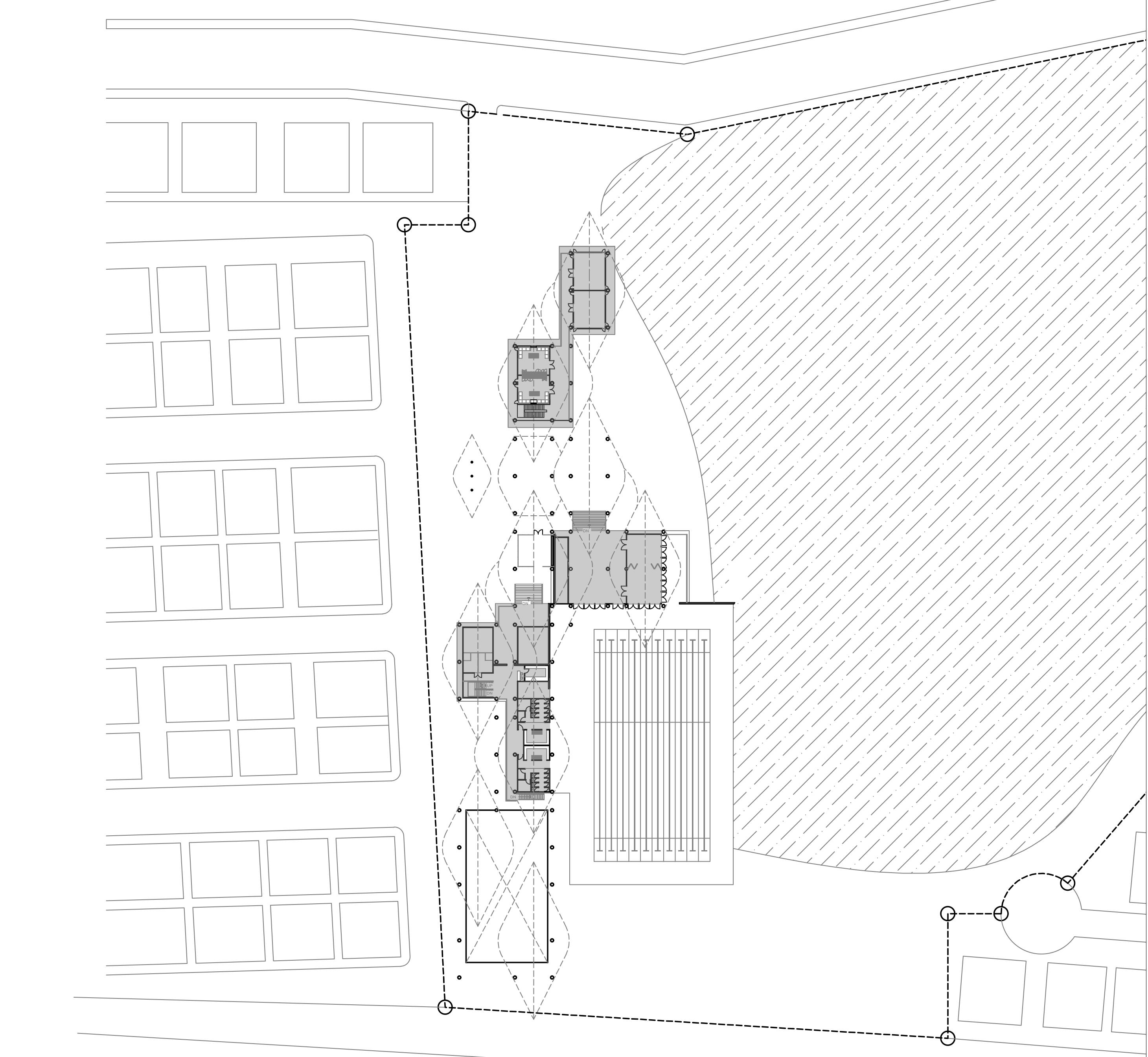
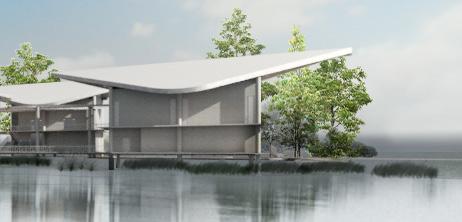
2ND STOREY LAYOUT PLAN
contact
Architect . Interior Designer
+65 8920 2979 / +66 81 643 3406
k.peangporn@gmail.com
Link to Portfolio
WORK EXPERIENCE
02.2023 - present
Self-Employed
Project Architect / Interior Designer

_ Designed and prepared construction drawings, as well as materials specifications for residential and commercial projects.
Research Assistant
06.2019 - 01.2023
Chulalongkorn University
_ ‘Management of Natural Capital and Cultural Capital of Sichang Island to increase economic value’
_ Developed the narrative and storytelling surrounding the place, products, and people. Place branding
Conducted researchesa and interviews. Graphic design.
Architectural Assistant
_ Worked mostly on bespoke private residential
K2LD Architects Pte Ltd / Singapore
_ In charge of design presentations, coordination, and drawings production
_ Coordinated drawings and BIM model between multi-disciplinary teams
_ Supported construction and supervised progress and quality of the work on-site
09.2017 - 01.2019 Architect
11.2016 - 08.2017
Design 103 International Ltd / Bangkok
_ Worked on large mix-used projects; shopping malls, airport, city hotels, and resorts
Developed various preliminary design schemes
Coordinated design and attended consultants and client meetings
Produced BIM construstion drawings
Architectural Designer
Worked mostly on high-rise residential developments
TADAH Collaboration Co Ltd / Bangkok
Assisted senior architects in design development and feasibility study
_ Coordinated design, developed BIM model, detailing and material research
06.2014 - 07.2014 Intern Architect
Department of Architecture Co Ltd / Bangkok
_ In charge of physical study and presentation models, and construction drawings production
EDUCATION
05.2011 - 05.2016
Bachelor Degree in Architecture (First-Class Hons)
Chulalongkorn University / Bangkok
CERTIFICATE
Autodesk REVIT Architecture Certified 09.2018
Licensed Associate Architect 05.2017
Architect Council of Thailand
TECHNICAL SKILL
Revit Architecture
AutoCAD
SketchUp
Adobe Photoshop
Adobe InDesign
Enscape
Figma
LANGUAGE
English Fluent Thai Hungarian Native Basic
PEANGPORN KHANTEE
CV













































































 - Leonore Hetrick -
- Leonore Hetrick -























































