SPAC
ECommunity garden center helps bring the people of Lumberton together, as well as promoting health through the consumption of fresh fruits and vegetables. These can also be used in the cooking demo room. REDUCE OF THE TOWN
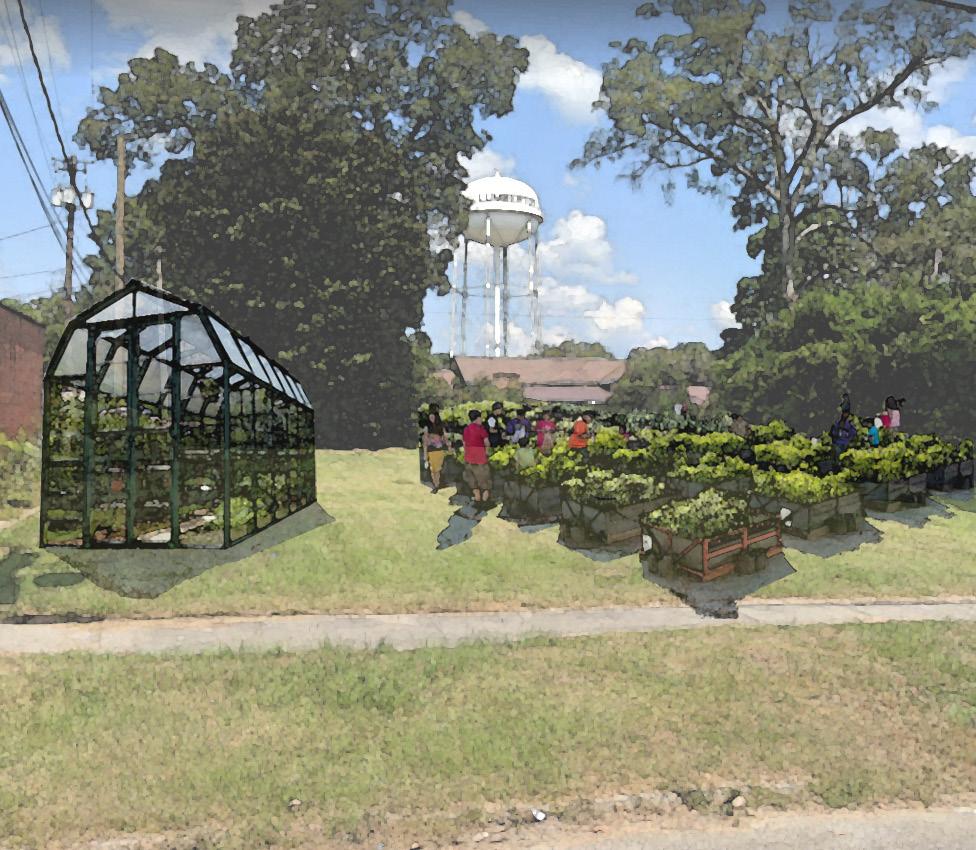

COMMUNITY CENTERED SPACE
OTHER BUSINESSES (FOOD RETAIL) ARE LOCATED NEAR PROPOSED SITE THE GARDEN CAN HELP TO
TRANSPORTATION NEEDS
5
ALLOTTED SQ. FOOTAGE 1’ - 1/32” SUPPORT RESPITE TREAT 1928 4460 2880 5'-1" 5/3/2020 9:07:04 AM 6
LABELED FLOORPLAN5'-1" 5/3/2020 9:07:04 AM SUPPORT RESPITE TREAT 1928 SF 4460 SF 2880 SF 1’ - 3/32” Exam Room Exam Room Exam RoomProvider OfficeProvider Office Provider Office Nurses Station Nurses Station Acute Care Acute Care Lab Lab Med Room Pediatric Exam Pediatric Exam Pediatric Exam Storage Storage Storage Administration Administration Manager Office Restroom Restroom Restroom RestroomRestroom Women’s LockerMen’s Locker Mother’s Niche Conference Telehealth Kitchen Demo Community Room Waiting Area Sick Waiting Pediatric Waiting Exam Room Exam Room Exam Room Storage TriageTriage Triage Employee Lounge 5' 5/9/2020 9:59:09 AM 7



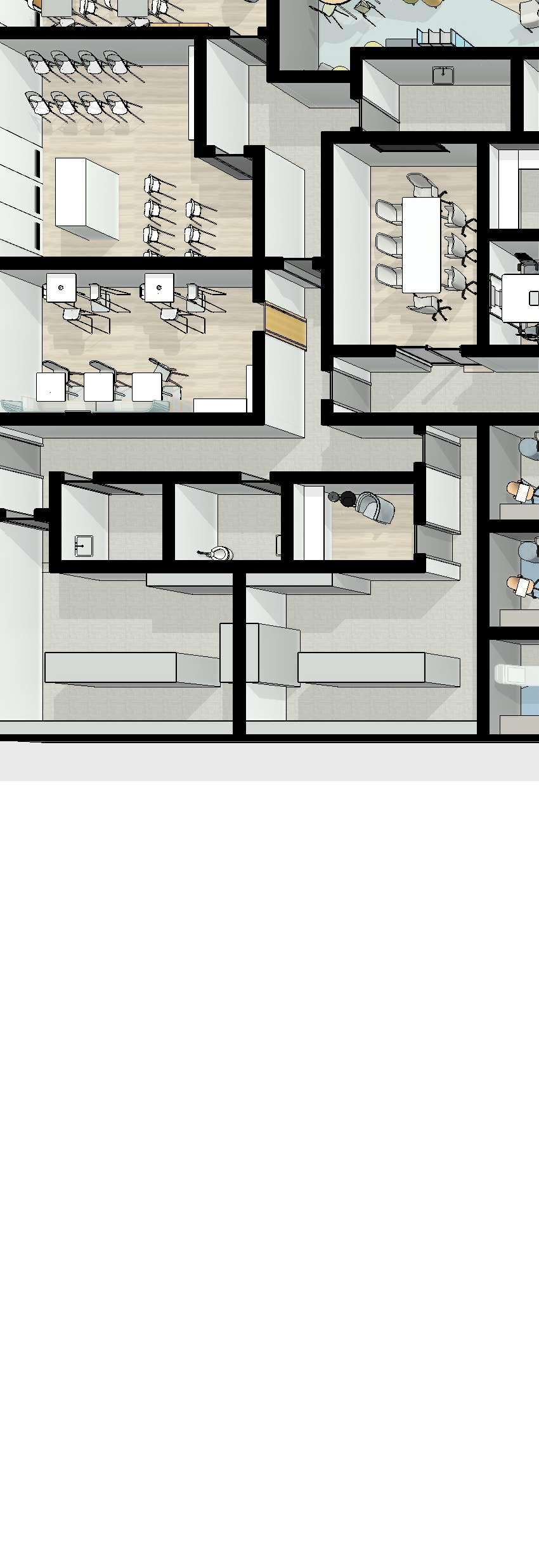

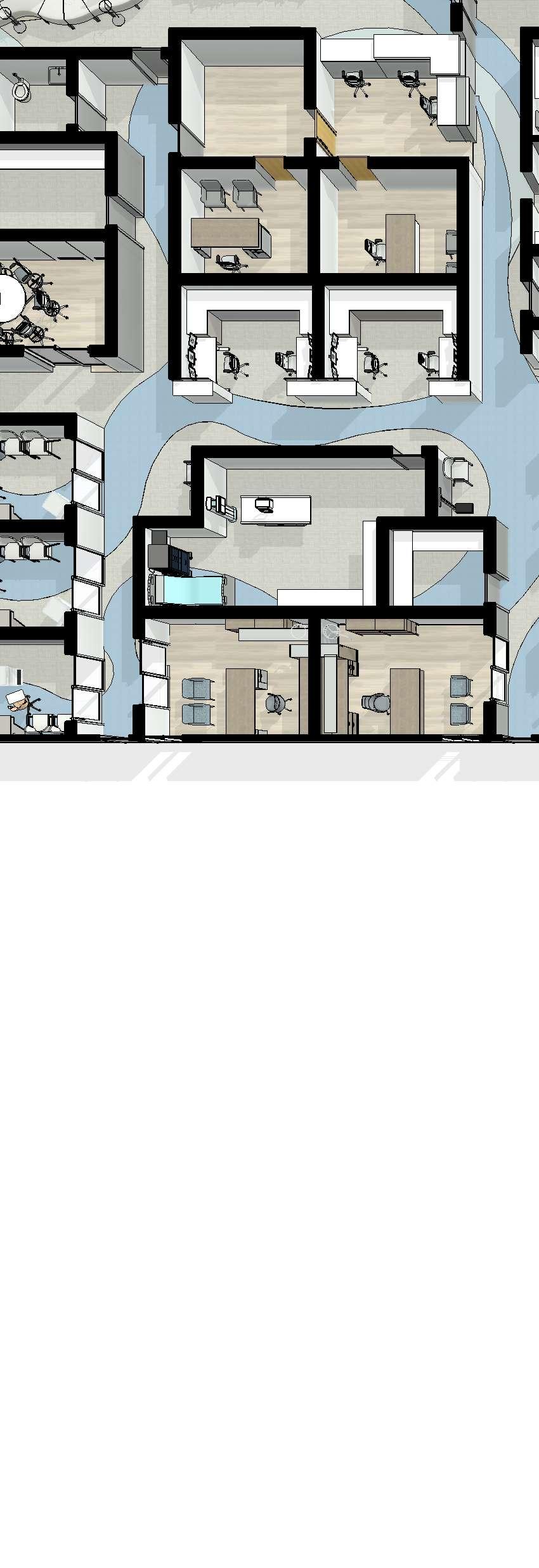
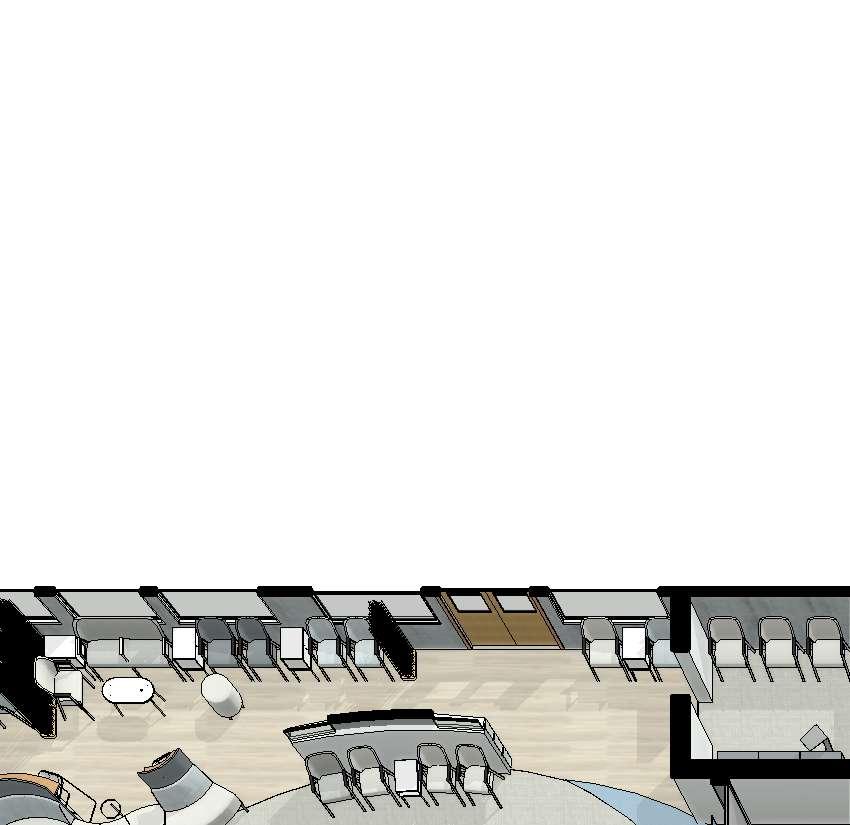
3-DIMENSIONAL FLOORPLAN HEAT-WELDED SHEET VINYL USED THROUGHOUT TO MINIMIZE SEAMS VARIETY OF SEATING IN WAITING ROOM TO ACCOMODATE ALL PATIENTS SEPARATE PEDIATRIC PLAY SPACE IN WAITING AREA SICK PATIENT WAITING TO MINIMIZE SPREAD OF GERMS TO OTHERS 1 2 3 4 11+ BARIATRIC SEATING CHOICES AVAILABLE 8


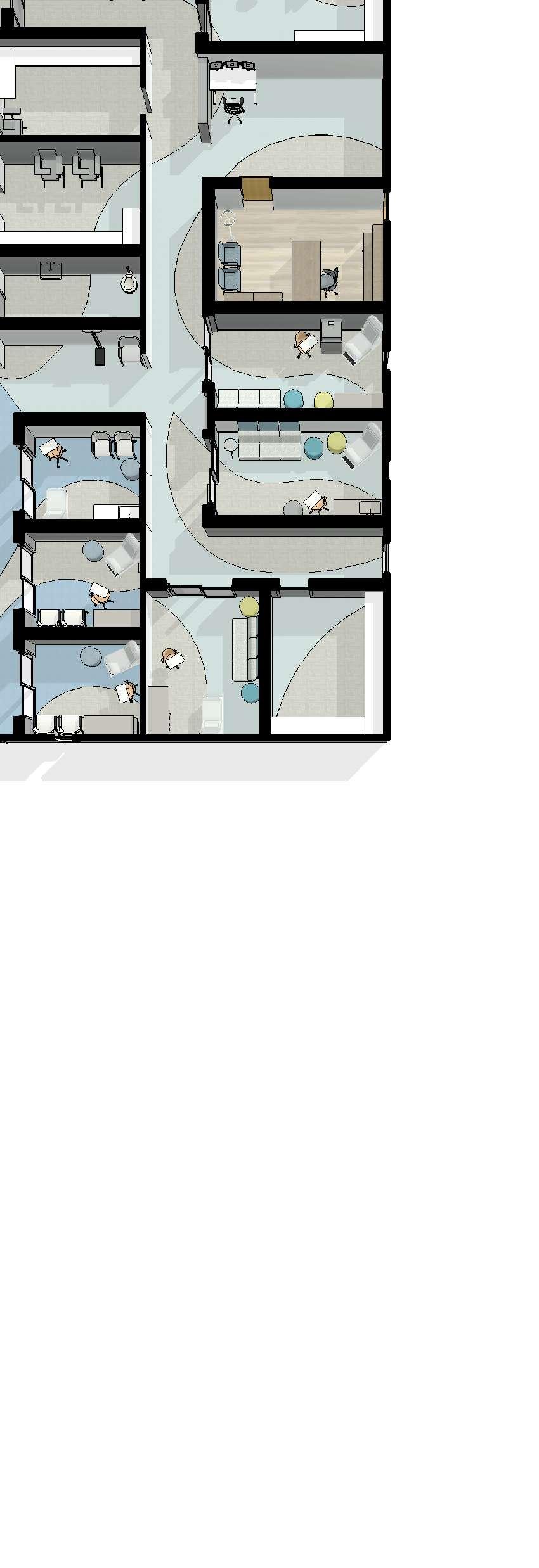
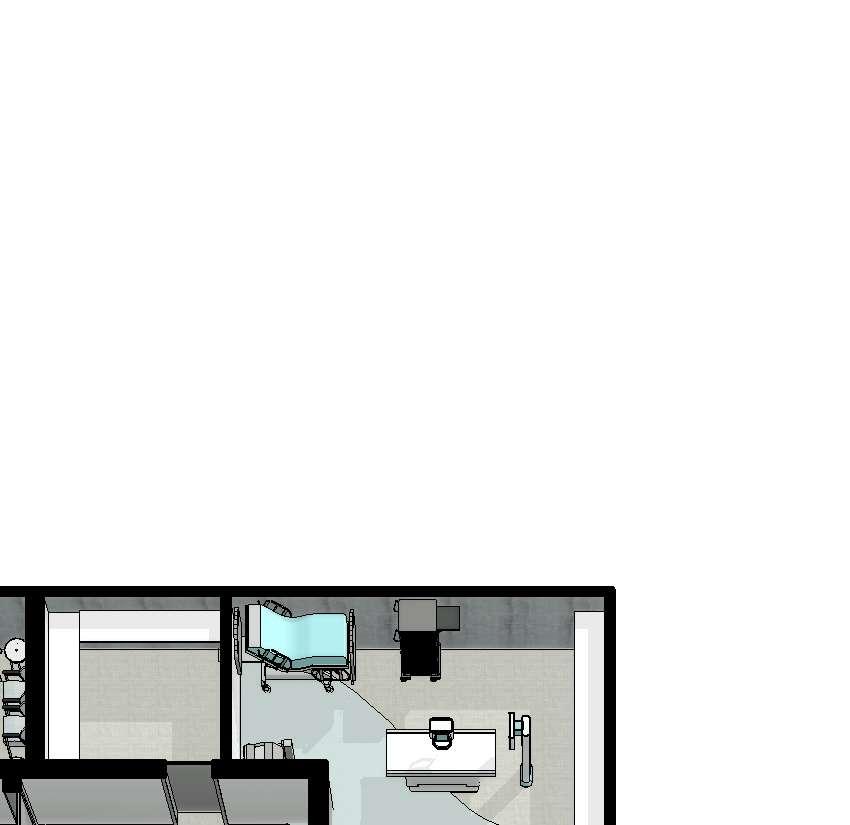




SPECIFIC COLORS OF FLOORING AID IN WAYFINDING FOR ALL PATIENTS DROPPED WOODEN CEILINGS THROUGHOUT GIVE FEELING OF WARMTH 12” WALLS TO CONTRIBBUTE TO NOISE REDUCTION BETWEEN CLINIC SPACES Not To Scale 3-DIMENSIONAL FLOORPLANLIGHTER BLUE WAVES SIGNAL PEDIATRIC CLINIC SPACE 6 DARKER BLUE WAVES SIGNAL ADULT CLINIC SPACE 5 7 EXTERIOR WINDOWS REPLACED TO ADD GREATER ENERGY EFFICIENCY 8 9
REFLECTED CEILING PLAN 10
1’
Lighting Legend
S-DL8: DOWNLIGHT by Cree Lighting

5/10/202010:36:44AM
48” ALCON 12122 LOMBARDY IN DUSTRIAL COMMERCIAL-GRADE LED PENDANT-
Focus Lighting H+M Pendant

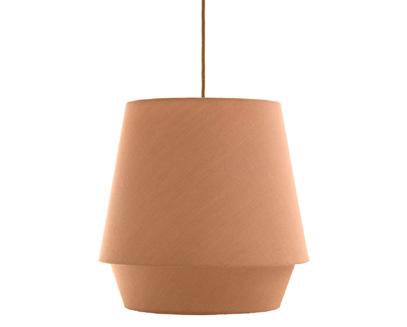
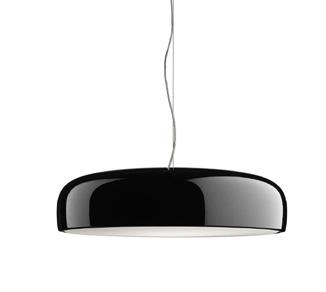

Flos Smithfield S pendant
Zero Lighting Elements XL Pendant
LEGEND + LIGHTING IMAGES
- 1/32” 11 5/10/2020 10:36:44 AM
5/10/2020 10:36:44 AM
-
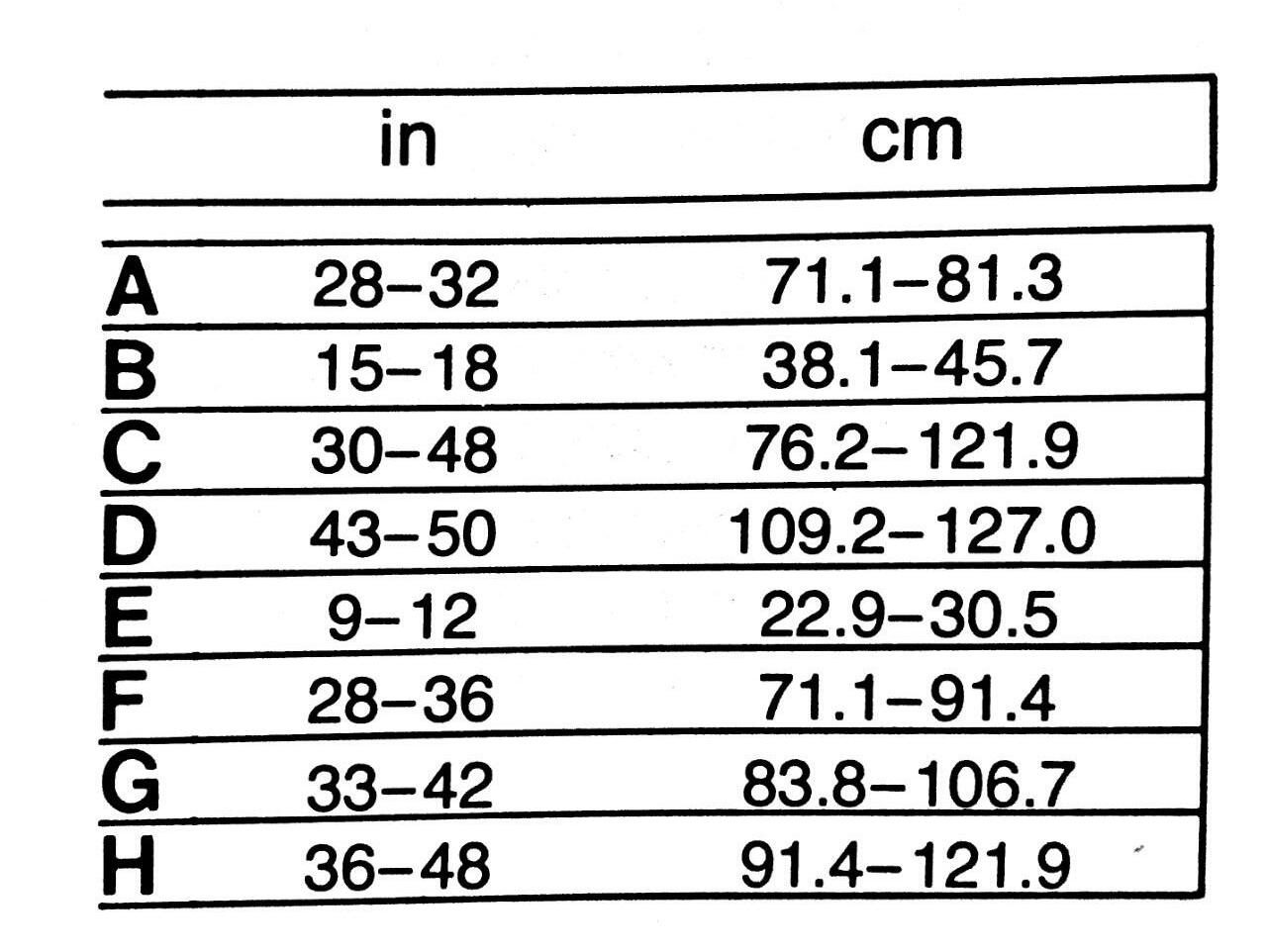
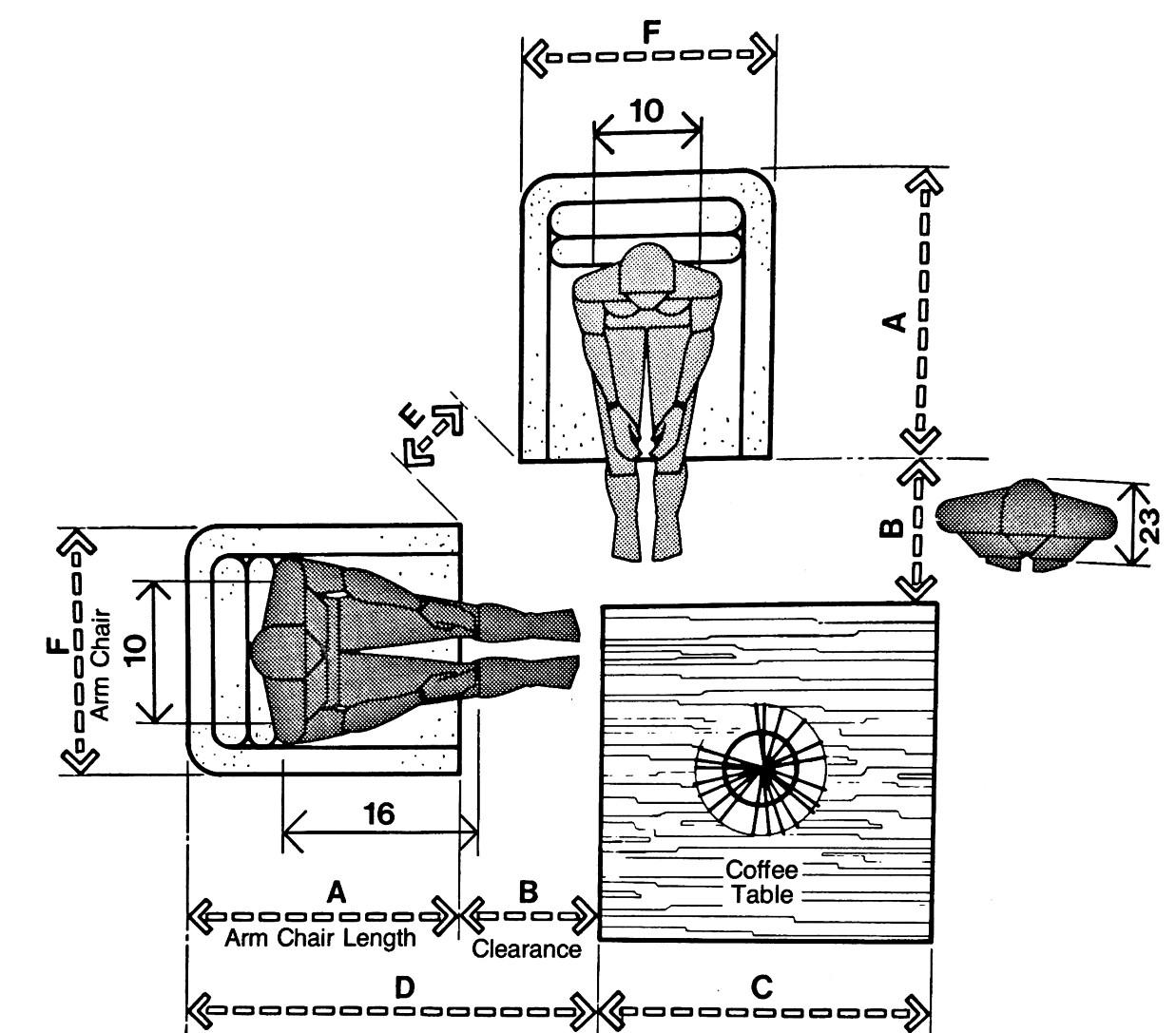
Key Plan 5'-1" 5/4/2020 3:01:06 PM Waiting Area 1’ - 1/8” Anthropometric Data Applied to Space RESPITE 1376 SF WAITING AREA FLOORPLAN 12 5'1" 5/9/2020 9:59:09 AM
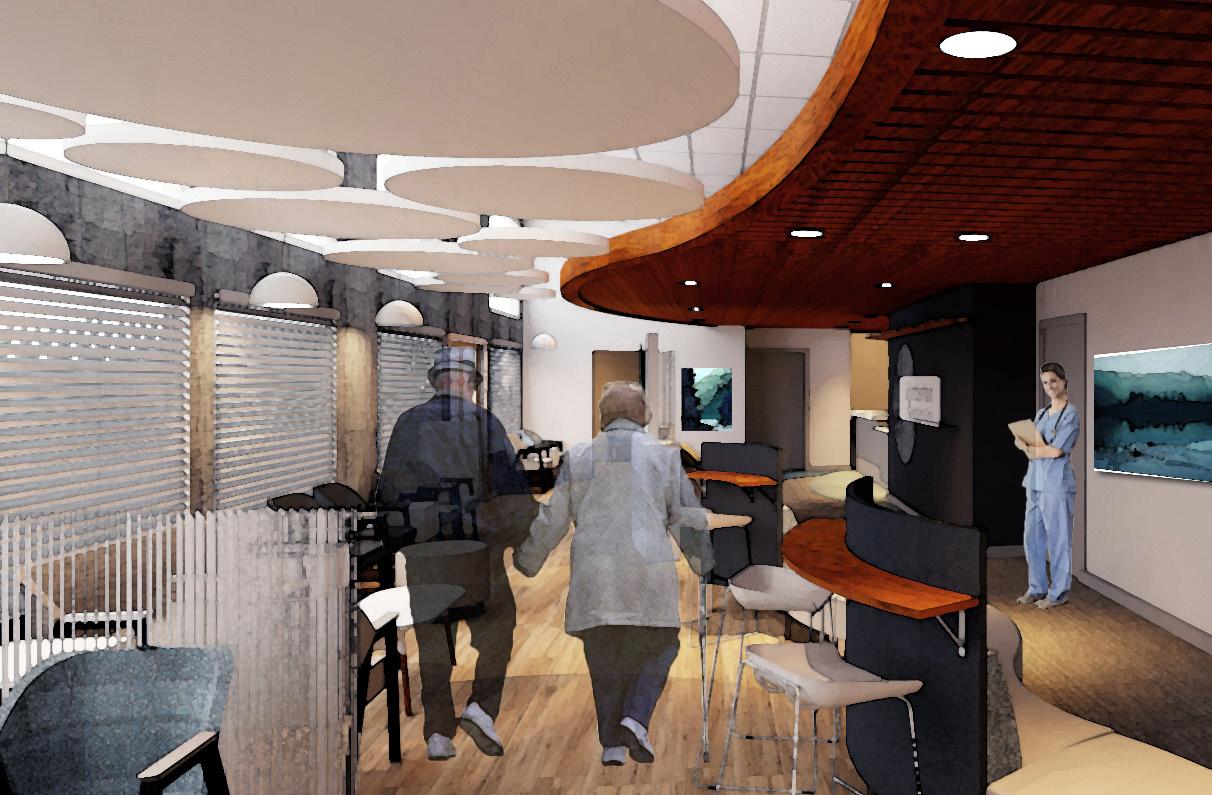
RENDERED WAITING AREA 13
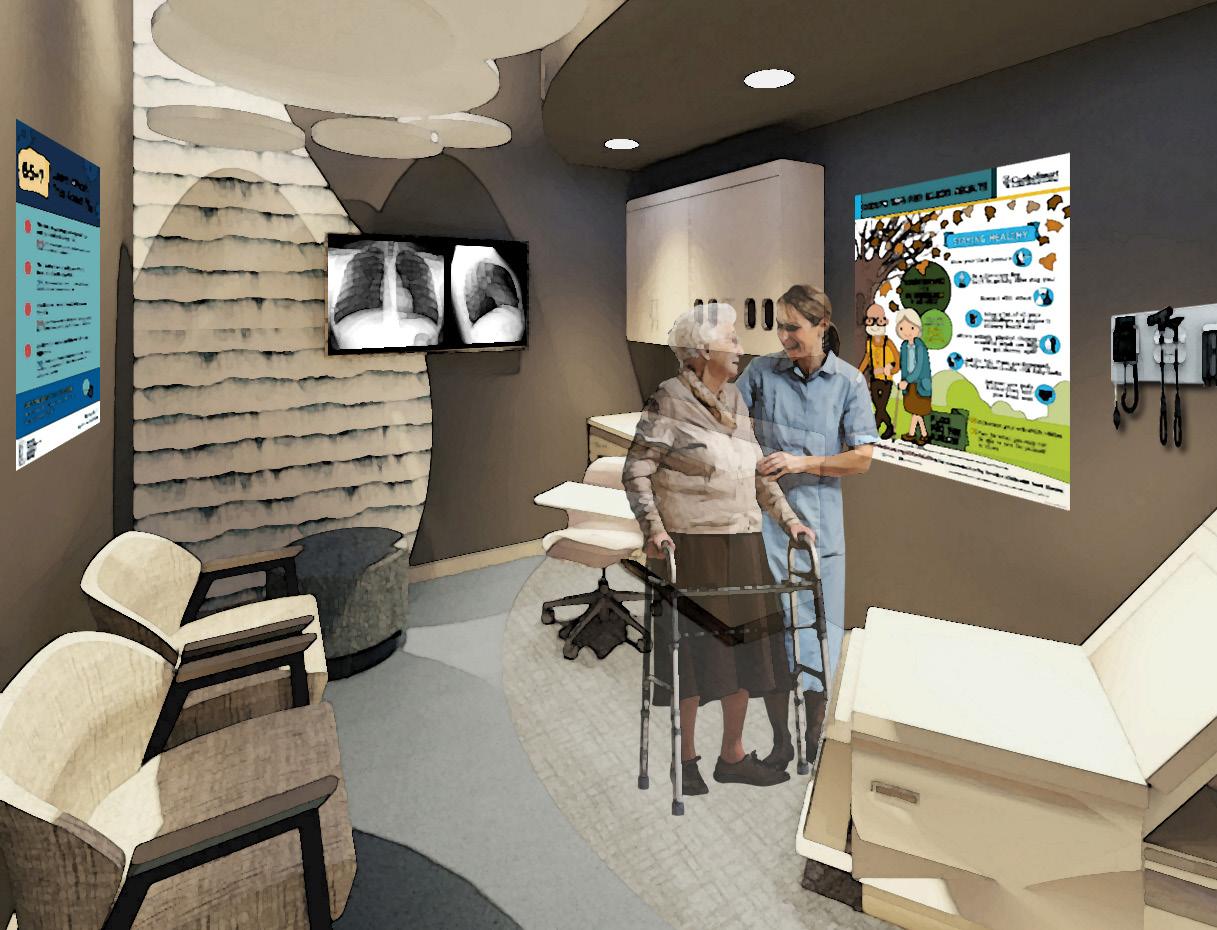
RENDERED EXAM ROOM 14
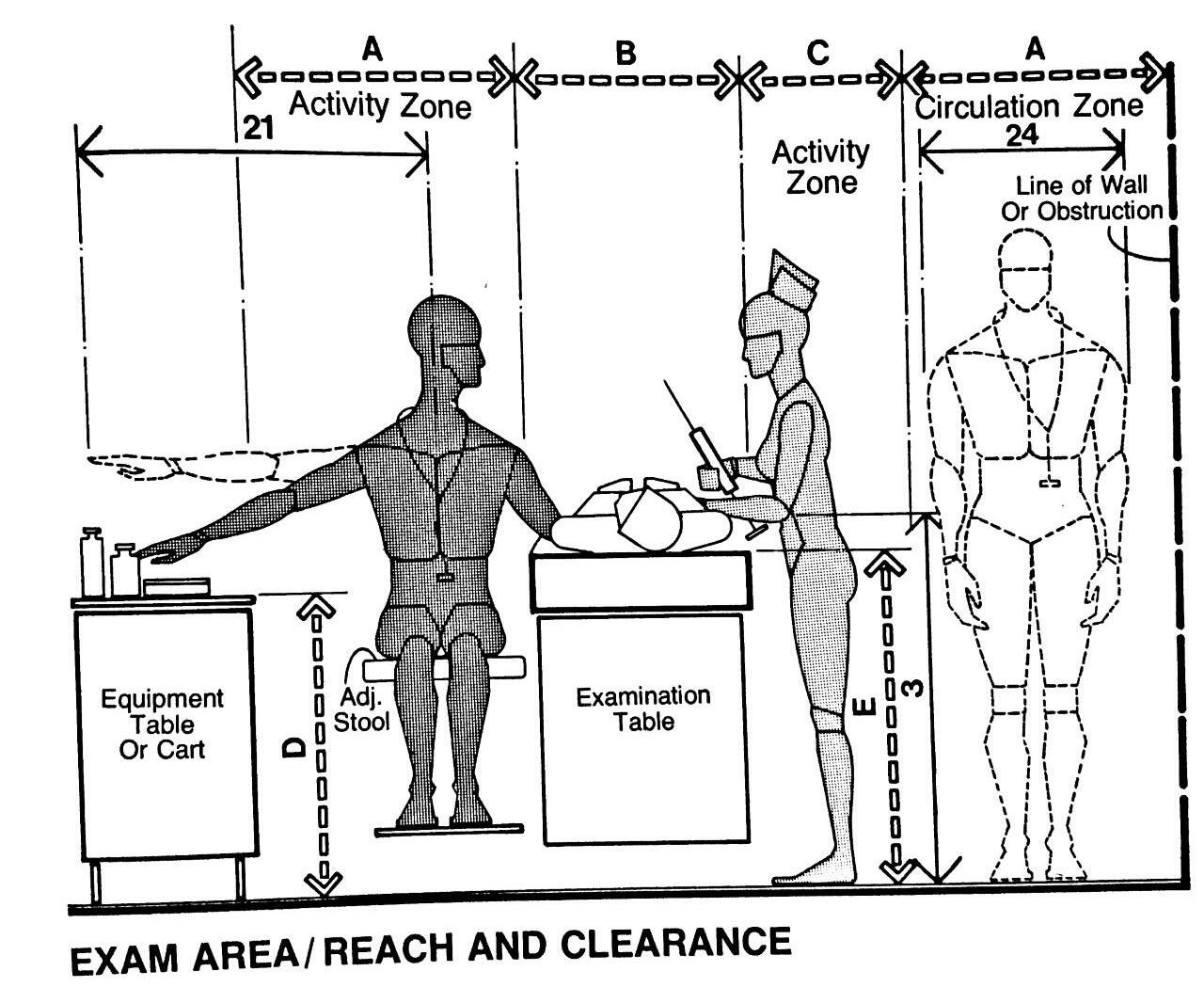

EXAM ROOM FLOORPLAN Key Plan East Exam Wing 1’ - 1/8” West Exam Wing 1’ - 1/8” Anthropometric Data Applied to Space TREAT 120 SF 15 5'1" 5/9/2020 9:59:09 AM 293SF Room 48 293SF Room 48


PEDIATRIC FLOORPLAN Key Plan Pediatric Exam Wing 1’ - 1/8” Anthropometric Data Applied to Space TREAT 171 SF 16 5'1" 5/9/2020 9:59:09 AM 293SF Room 48
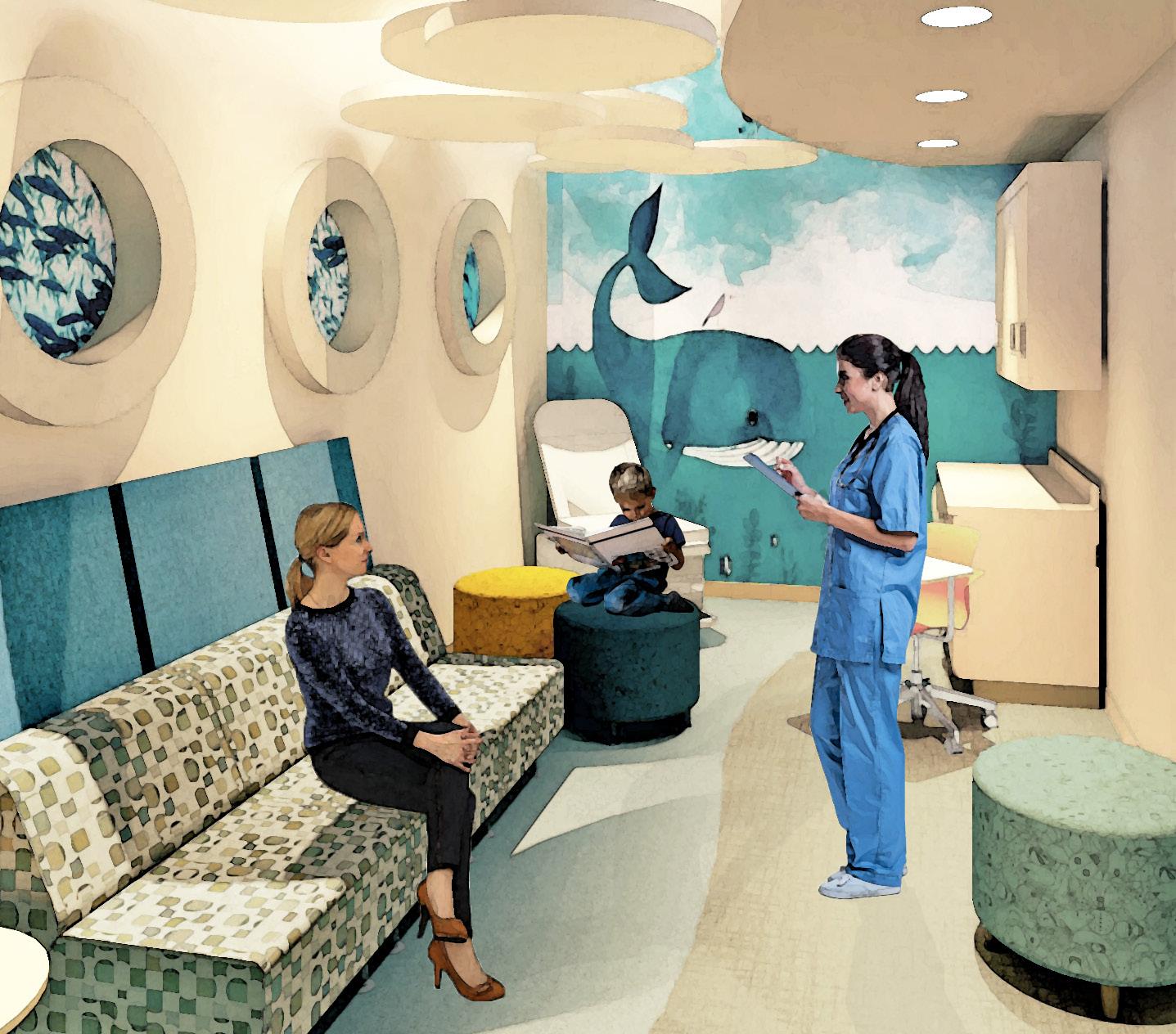
RENDERED PEDIATRIC EXAM 17
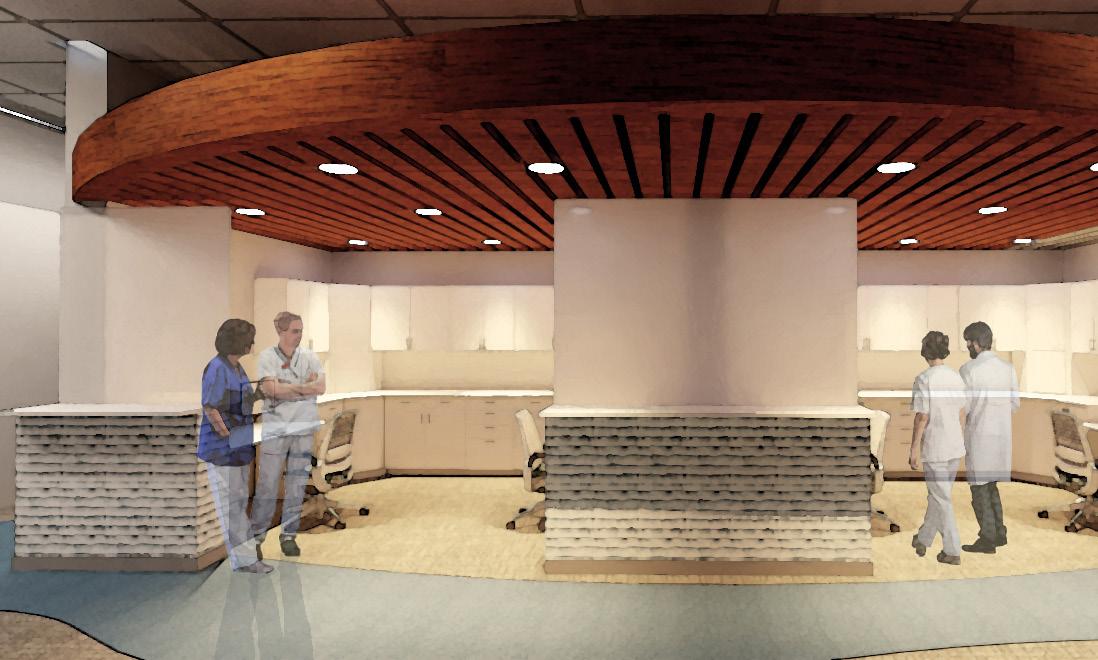
RENDERED NURSES STATION 18
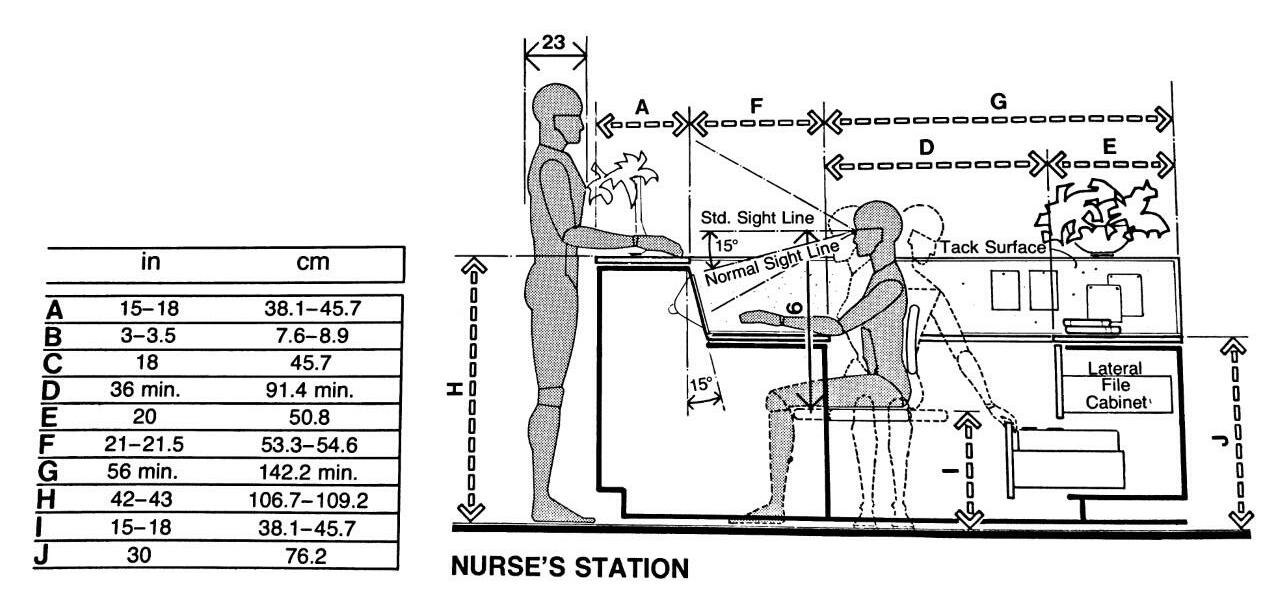

NURSES STATION FLOORPLAN Anthropometric Data Applied to Space SUPPORT 293 SF Key Plan 5' - 1" 5/4/2020 2:51:50 PM Main Nurses Station Space 1’ - 1/8” 19 5'1" 5/9/2020 9:59:09 AM


RENDERED PROVIDER OFFICE Key Plan Provider Office 1’ - 1/8” Anthropometric Data Applied to Space SUPPORT 207 SF 20 5'1" 5/9/2020 9:59:09 AM
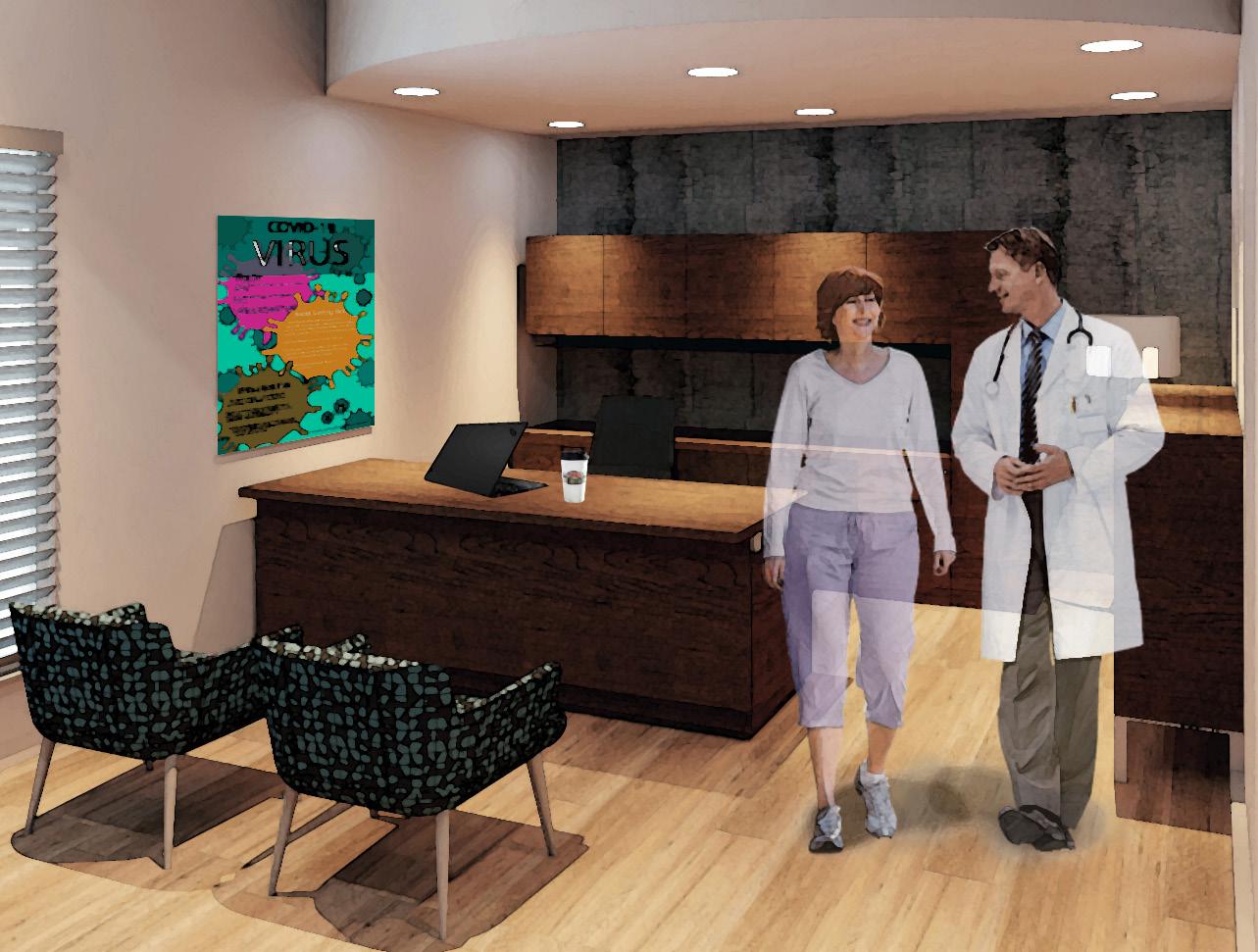
PROVIDER OFFICE FLOORPLAN 21
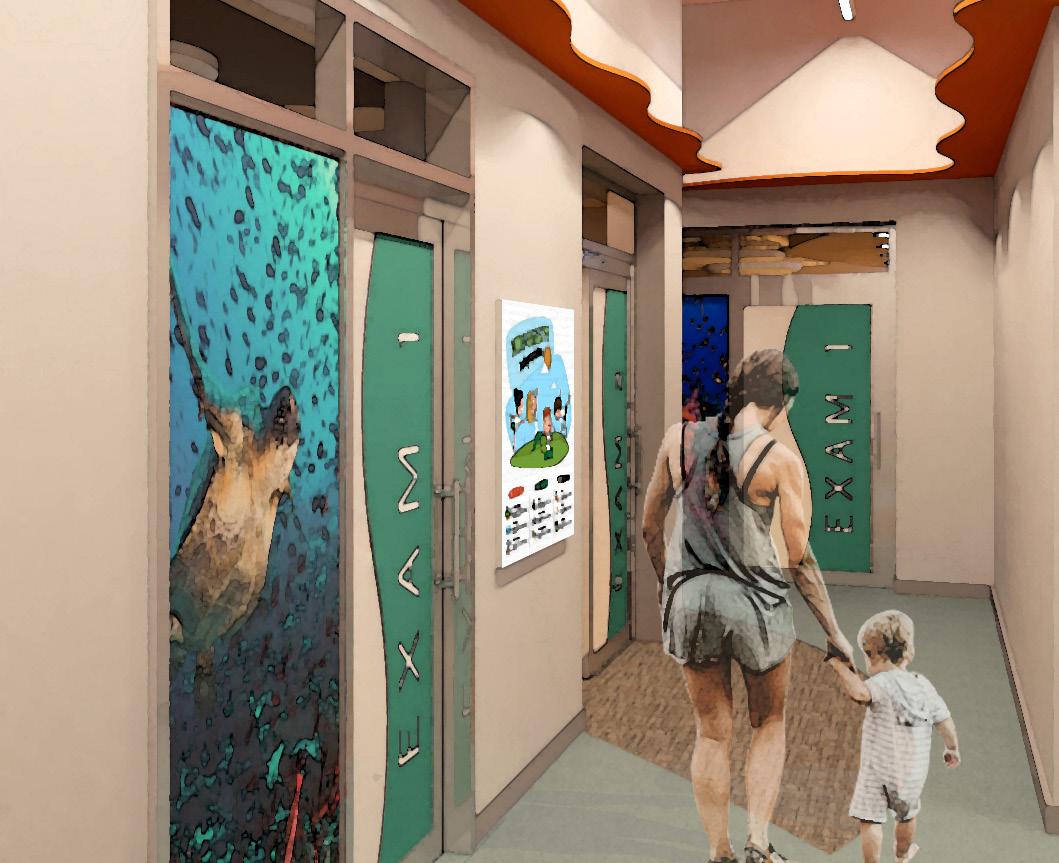
RENDERED CIRCULATION 22
Key Plan

CIRCULATION FLOORPLAN
Circulation + Flooring Design 1’ - 1/8” Anthropometric Data Applied to Space 23 5'1" 5/9/2020 9:59:09 AM
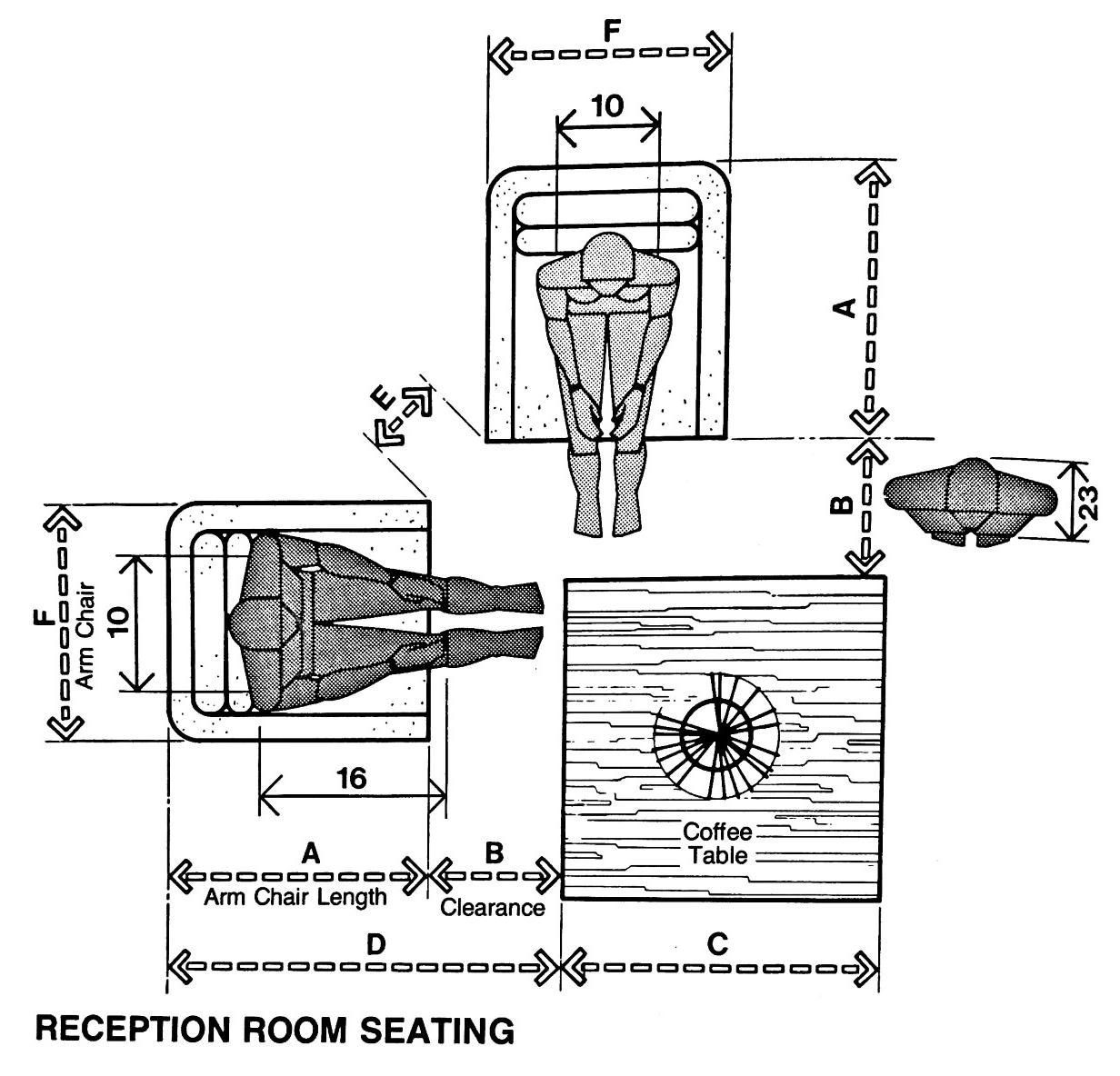


COMMUNITY AREA FLOORPLAN Key Plan 5' - 1" 5/4/2020 3:01:06 PM Community Room 1’ - 1/8” Anthropometric Data Applied to Space RESPITE 505 SF 24 5'1" 5/9/2020 9:59:09 AM
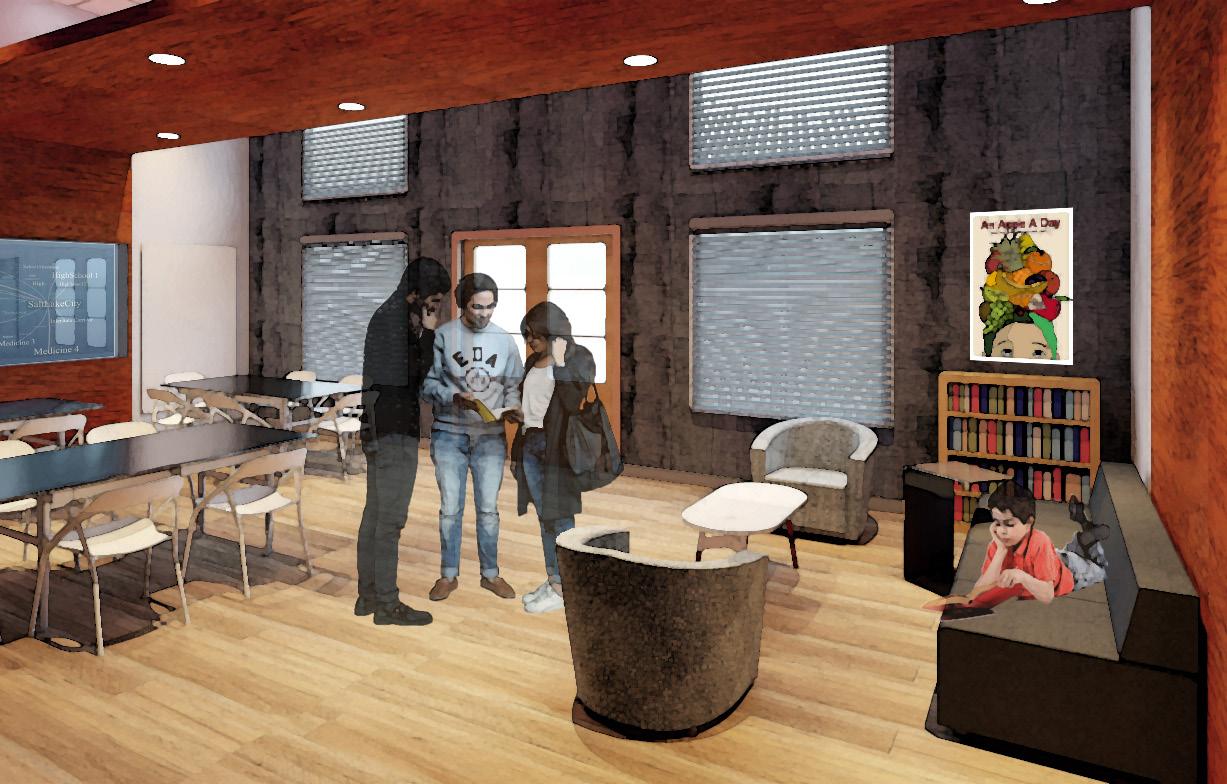
RENDERED COMMUNITY AREA 25
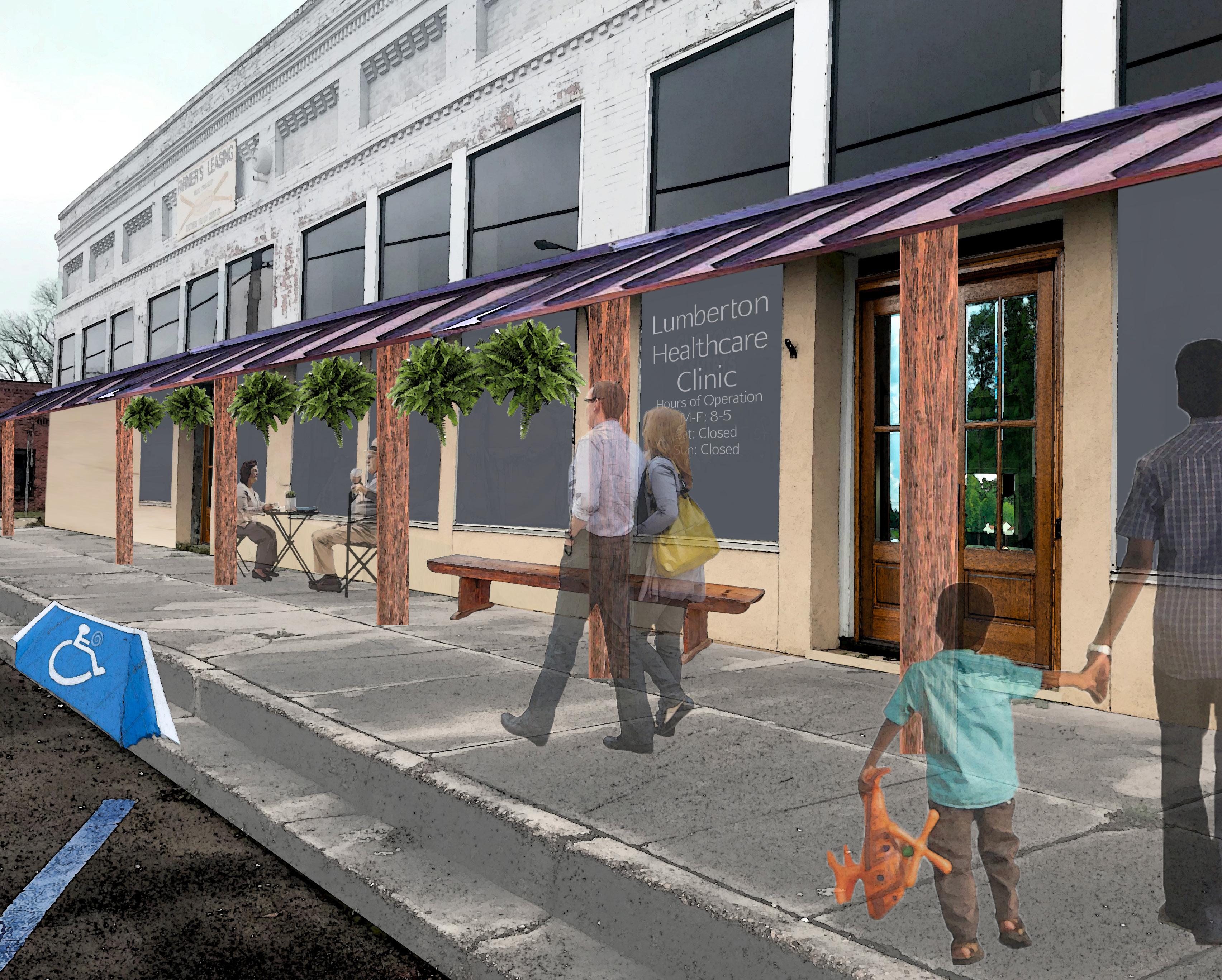
CLINIC EXTERIOR + SECTION 26

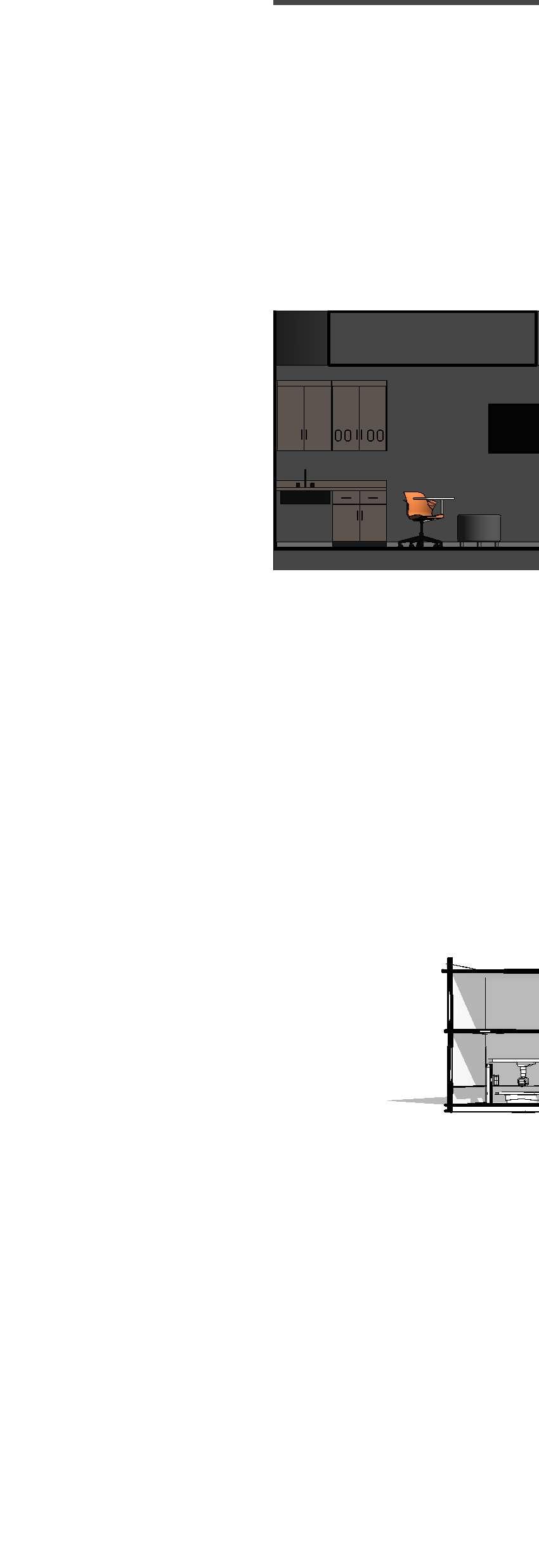

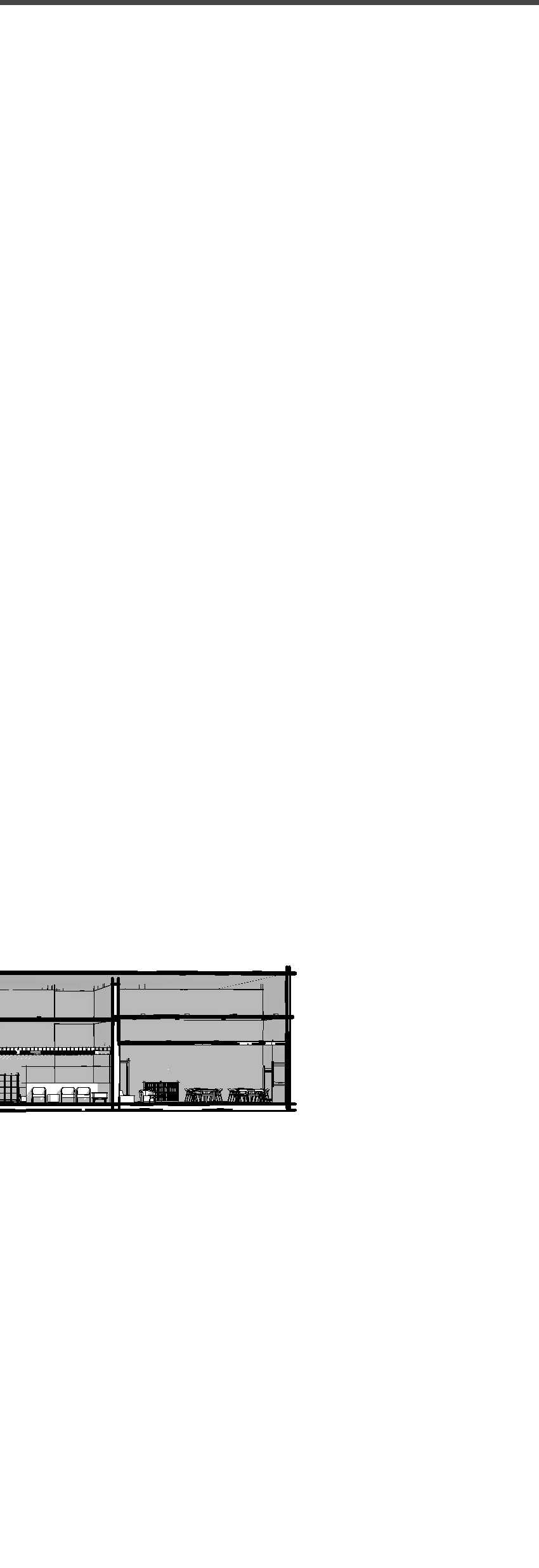
27 1/8" = 1'-0"2 Elevation 3 -a 3 Section view sketched Clinic Section View from E Main Ave. Not to scale CLINIC EXTERIOR + SECTIONEXTERIOR HAS WARM TONES & IS WELCOMING TO ALL PATIENTS EXTERIOR WOOD CONNECTS TO THE HISTORY OF THE TOWN UPGRADES + OLD ELEMENTS TIES IN THE OLD WITH THE NEW SIDEWALK HAS BEEN CONVERTED TO BE MORE HANDICAP ACCESSIBLE
KEYED CLINIC FLOORPLAN 5'-1" 5/4/2020 1:13:18 PM C1 C1 C1 C2 C2 C2 C2 C2 C2 C2 C2 C2 C3 C4 C5C5C5 C5 C5C5 C5 C5 C5 C5 C6C6 C6 C6 C7 C8 C8 C8C8 C8 C8 C8 C8 C8 C8 C8 C8 C8 C8 C9 C9 C10 C10 C10C11 C11 C12 C12 C12 C12 C12 C13 C14 C14C14 C14 C14 C14 C14 T1 C8C8 C8 T2 T2 T3T3T3 T4 T4C10 T5 T5 T5 T5 T7 D1 D1D1D1 D1 D2D2 D2 D2D2 CW1 CW1CW1 CW1 CW1 CW1 CW1 CW1 M1 S1 E1 E1 E1 CW1 C14 E1 E1 E1E1 E1 E1 C15C15 C16 C16 C17 C17 C17 T8 T8 T8 Scale: 3/32” - 1’ C10 C3 C3 T6 T6 C17 C17 C13 C15 C14 C14 28
C1 Steelcase Coalesse Bix Collaborative Seating
C2 Steelcase Node Chair with Personal Tablet Arm
C3 Turnstone Jenny Round Club Chair

C4 Steelcase Series 1 Task Chair


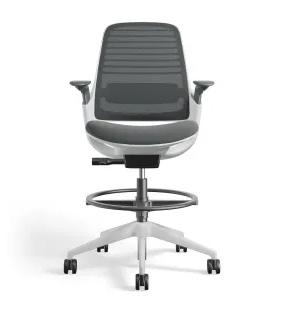

C5 Steelcase Series 1 Stool
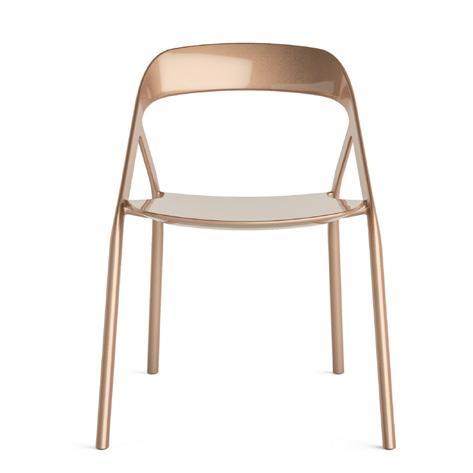
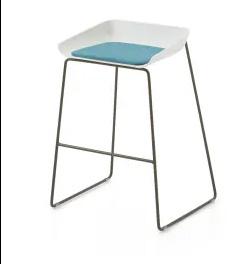
C6 Turnstone Scoop Stool with Upholstered Seat




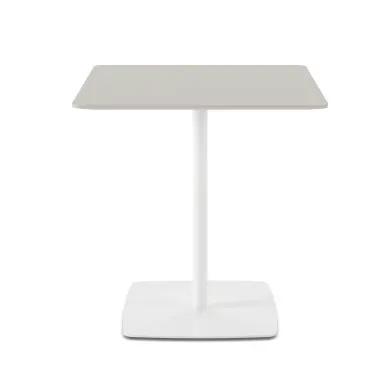


C7 Steelcase Embold Health Multiple Seating
C8 Steelcase Embold Health Single Seat

C9 ERG Malibu Modular Seating
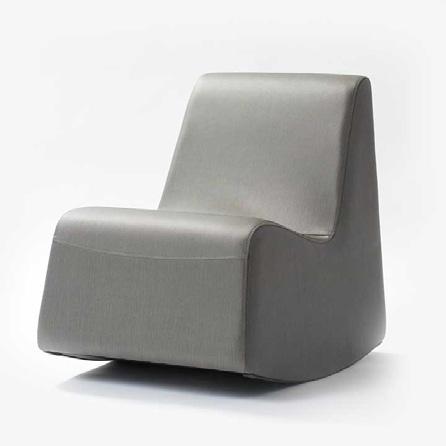

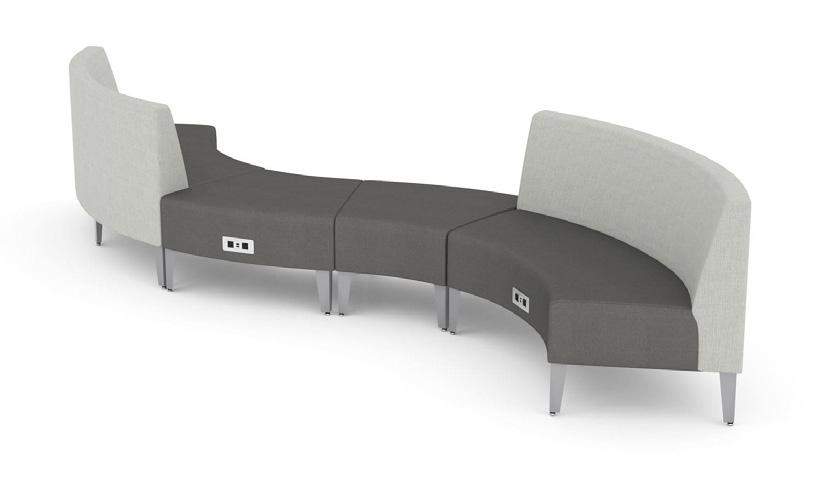
C10 Turnstone Campfire Configurable Seating
C11 Smith System Groove Stacking Kids Chair

16”
C12 Steelcase Bolia C3 Chair
C13 Coalesse Bindu Conference Seating
C14 Turnstone Alight Seating Ottoman
C15 Steelcase Massaud Chair

C16 Smith System Soft Rocker
C17 Coalesse Less then Five Chair
T1 Coalesse Potrero415 Conference Table


T2 Coalesse Montara615 Table Work-Height Cafe Table
T3 Coalesse Montara615 Bar-Height Cafe Table
T4 Coalesse Await Freestanding Table
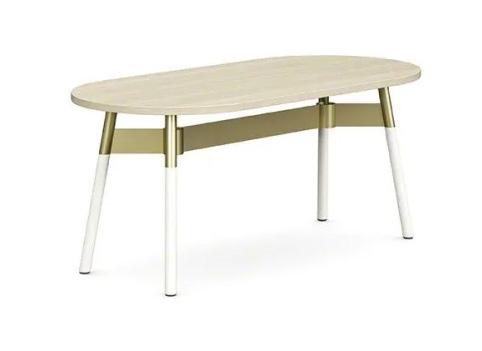
T5 Turnstone Bassline Table Box
T6 Steelcase Health Embold Racetrack Table
T7 Smith System Elemental Yin Yang Table
T8 Steelcase DT18 Dining Table
D1 Steelcase Migration Height-Adjustable Desk

D2 Steelcase Elective Elements Freestanding Office
Workstation
CW1 Steelcase Convey Healthcare Modular Casework
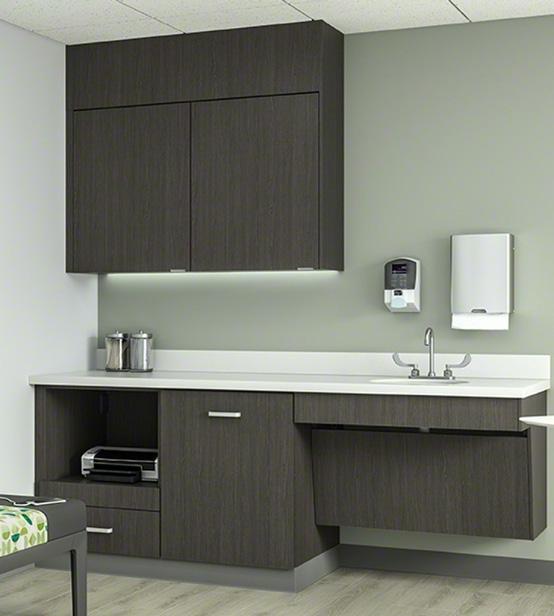

M1 Steelcase Media:Scape Multimedia Con ference Table, D-shaped Stool-Height

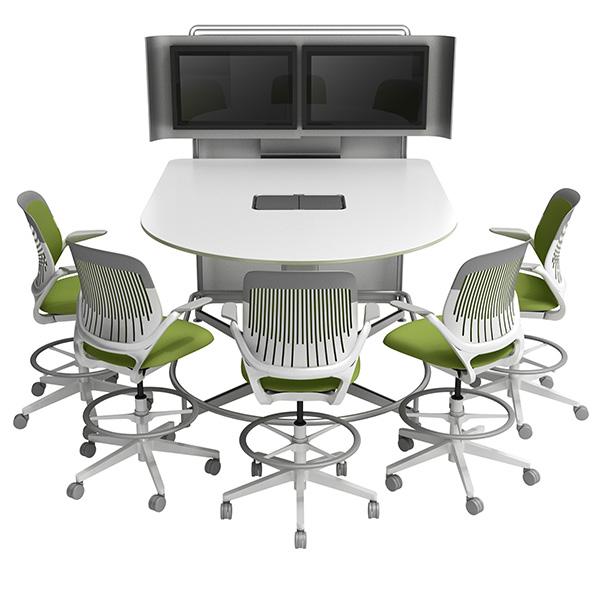
S1 Smith System Cascade Cubby Storage MegaTower

E1 Midmark Ritter Exam Table
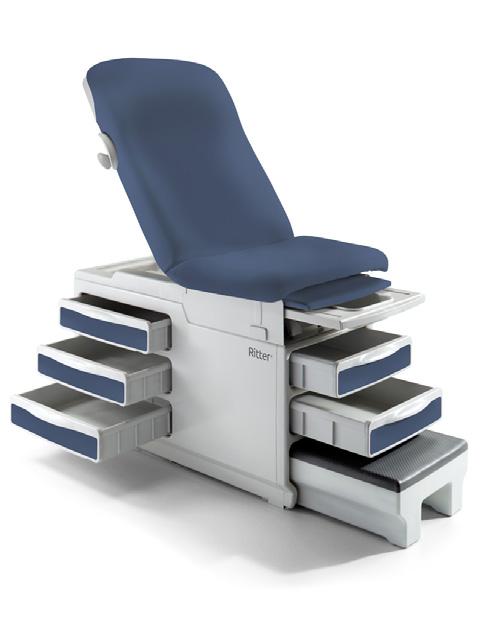

Keyed Furniture Specs
C1 C2 C3 C4 C5 C6 C7 C8 C9 C10 C11 C12 C13 C14 T1 T2 T3 T4 T5 T6 T7 D1 D2 CW1 M1 S1 E1 C15 C16 C17 T8 KEYED FURNITURE SPECS 29
Furniture Finishes
U1 DesignTex - Rainwater Indigo Polurethane

U2 Stinson - Vanish Aspen
U3 DesignTex - Beguiled by the Wild Hummingbird



U4 DesignTex - Beguiled by the Wild Blue Jay
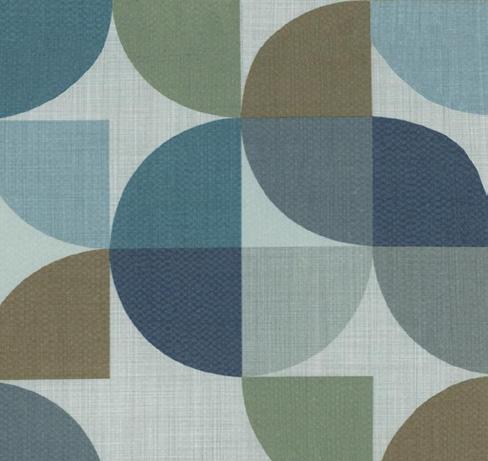
U5 DesignTex - Beguiled by the Wild Iguana
U6 DesignTex - Beguiled by the Wild Canary
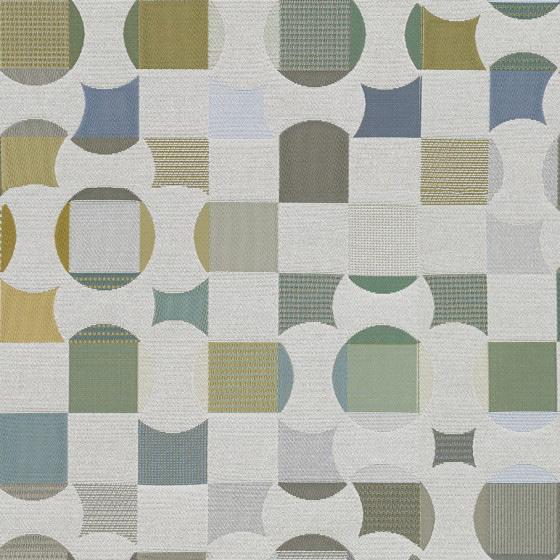

U7 DesignTex - Sense Vellum
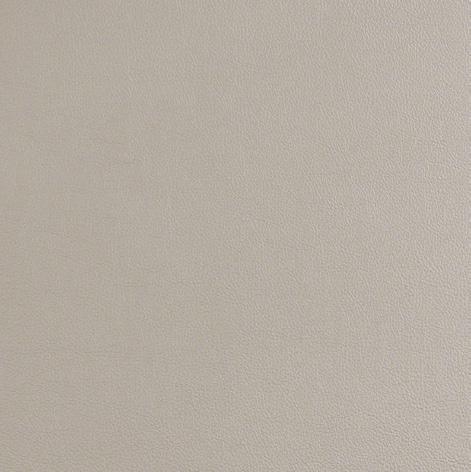
U8 Stinson - Armature Breeze Sunbrella Polyester Non-PFOA
U9 Stinson - Cassidy Pacific Vinyl
U10 Stinson - Cassidy Armor Vinyl
U11 Stinson - Gradation Water’s Edge Polyester & Recycled Polyester


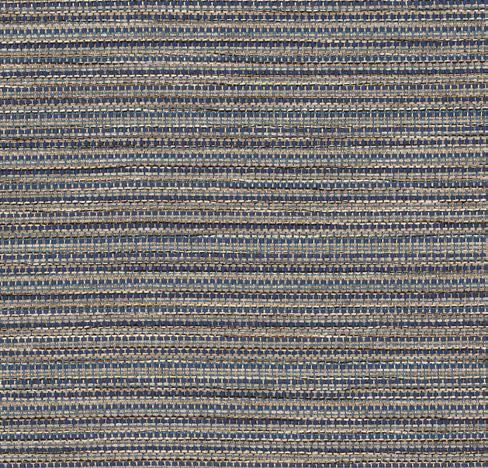

U12 DesignTex Beguiled by the Wild Tree Frog
U13 Smith Systems - Pacific
U14 DesignTex - Sail Canal
U15 DesignTex - Building Blocks Black Blue
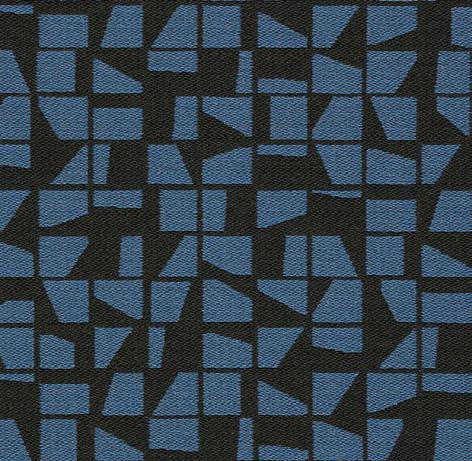

W1 Knoll Cascade Wallcovering Pool
W2 DesignTex Inkwash Wallcovering Indigo

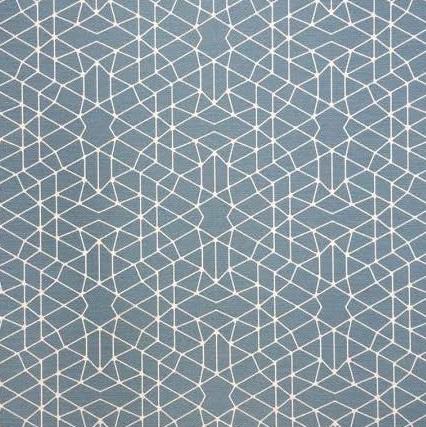
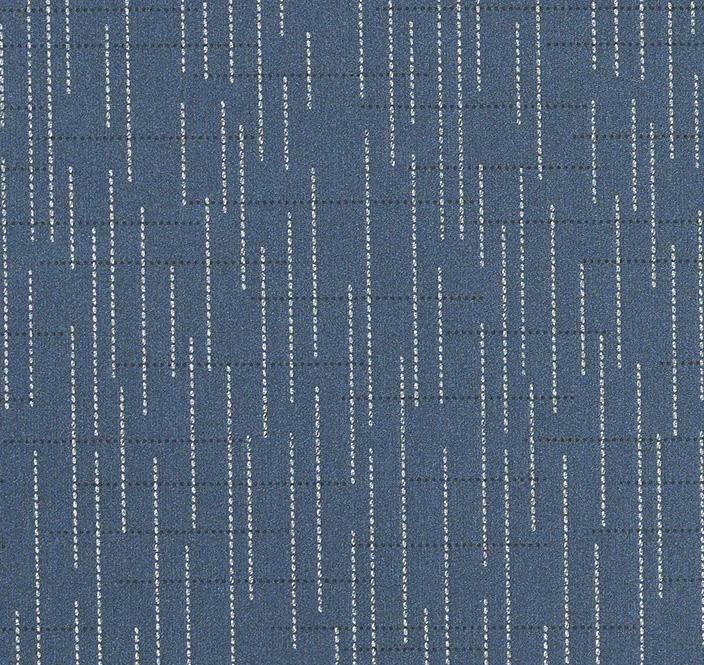
U1 found on - C14
U2 found on - C8
U3 found on - C14
U4 found on - C14
U5 found on - C14 U6 found on - C14
U7 found on - C1 U8 found on - C8 - C3 U9 found on - C8 - C9 - C10 - C6 - C17
U10 found on - C8 - C10 - C13
U11 found on - C7 U12 found on - C14
U13 found on - C16 U14 found on - C4 - C5
U15 found on - C12
W1 Found on walls in adult exam rooms
W2 Found on walls in provider offices, waiting area, community room
FURNITURE + FINISH SPECS
30
U1 DesignTex - Rainwater Indigo - Polyurethane
- Advanced Protective Topcoat - Knit, Polyester backing - Bleach cleanable - 100,000 double rubs
U2 Stinson - Vanish Aspen - Recycled Solution Dyed Nylon - Non-PFOA soil and stain resistant - Over 100,000 Double rubs
U3 DesignTex - Beguiled by the Wild Hummingbird - Polyurethane
- Cleangate+Silicone finish - Knit, polyester backing - Bleach Cleanable - 100,000 double rubs
U4 DesignTex - Beguiled by the Wild Blue Jay - Polyurethane
- Cleangate+Silicone finish - Knit, polyester backing - Bleach Cleanable - 100,000 double rubs
U5 DesignTex - Beguiled by the Wild Iguana - Polyurethane - Cleangate+Silicone finish - Knit, polyester backing - Bleach Cleanable - 100,000 double rubs
U6 DesignTex - Beguiled by the Wild Canary - Polyurethane
- Cleangate+Silicone finish - Knit, polyester backing - Bleach Cleanable - 100,000 double rubs
U7 DesignTex - Sense Vellum - Polyester and Nylon - Nano stain resistant finish
- Acrylic backing - Bleach cleanable - 250,000 double rubs
U8 Stinson - Armature Breeze Sunbrella Polyester Non-PFOA - Sunbrella Solution Dyed Polyester - Non-PFOA soil and stain resistant
- Over 100,000 double rubs
U9 Stinson - Cassidy Pacific Vinyl - Vinyl with polyester backing
- Advanced soil and stain resistant finish
- Clean with Bleach solutions up to 10% - over 500,000 double rubs
U10 Stinson - Cassidy Armor Vinyl - Vinyl with polyester backing
- Advanced soil and stain resistant finish
- Clean with Bleach solutions up to 10% - over 500,000 double rubs
U11 Stinson - Gradation Water’s Edge Polyester & Recycled Polyester
- Polyester and Recycled Polyester - Non-PFOA soil and stain resistant - over 60,000 double rubs
U12 DesignTex Beguiled by the Wild Tree Frog - Polyurethane
- Cleangate+Silicone finish
- Knit, polyester backing
- Bleach Cleanable - 100,000 double rubs
U13 Smith Systems - Pacific - Vinyl
U14 DesignTex - Sail Canal - Polyurethane
- Woven, polyester backing - 800,000 double rubs
- Advanced Protective Topcoat - Bleach Cleanable
U15 DesignTex - Building Blocks Black Blue - Polyester and Nylon - Nano Stain resistant - Acrylic backing - Bleach Cleanable
W1 Knoll Cascade Wallcovering - Pool - Olefin and Recycled Glass
- Polyester Cellulose Backing
- Bleach Water Based cleaning
- Type 2 Wallcovering
W2 DesignTex Inkwash Wallcovering - Indigo - Polyester and Vinyl - Non-woven backing
- Water based cleaning
- Type 2 wallcovering
FURNITURE + FINISH SPECS
31
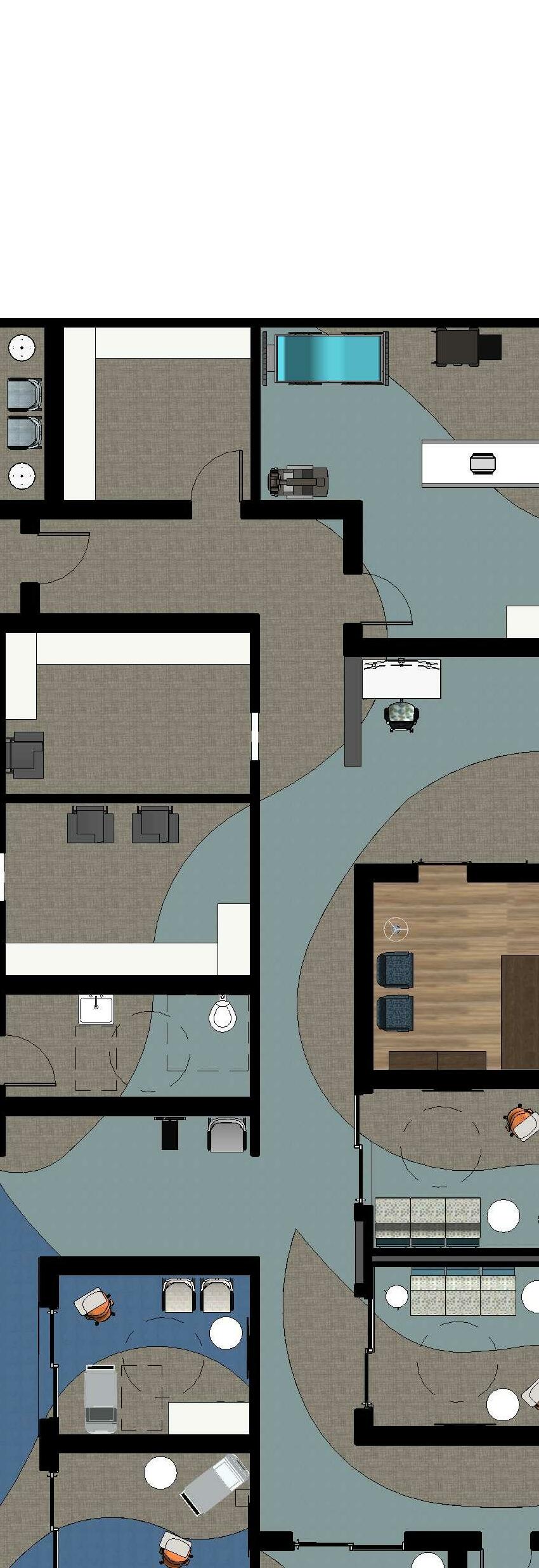



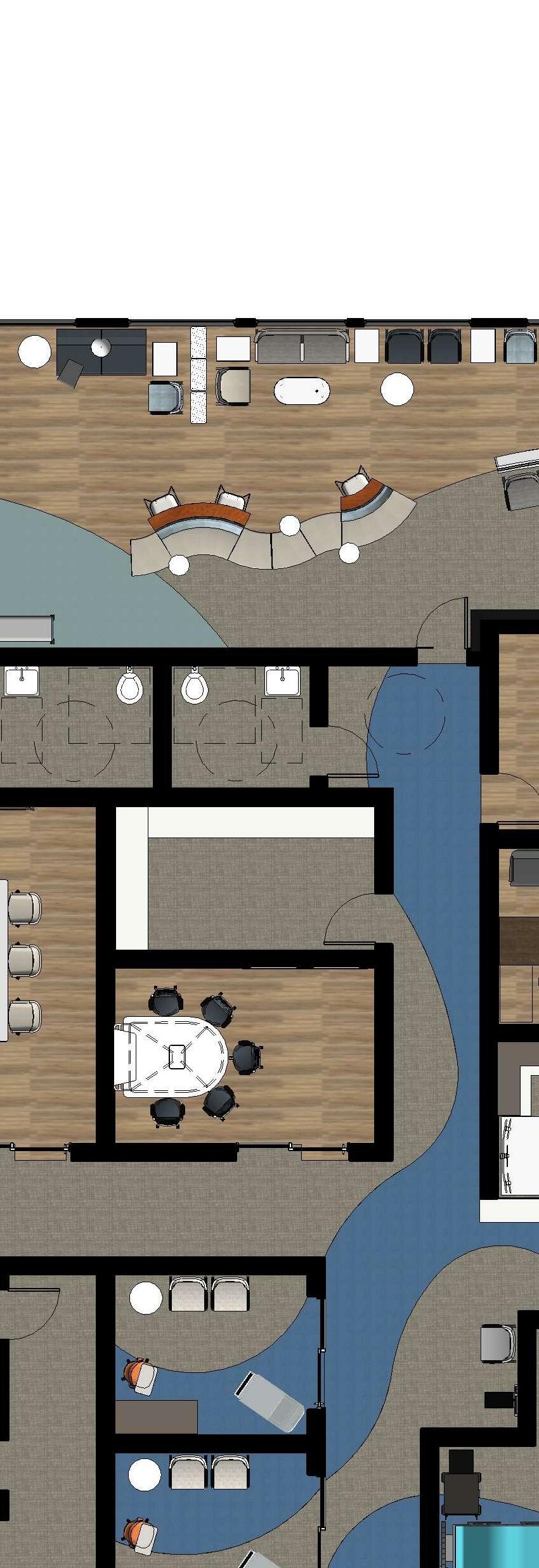

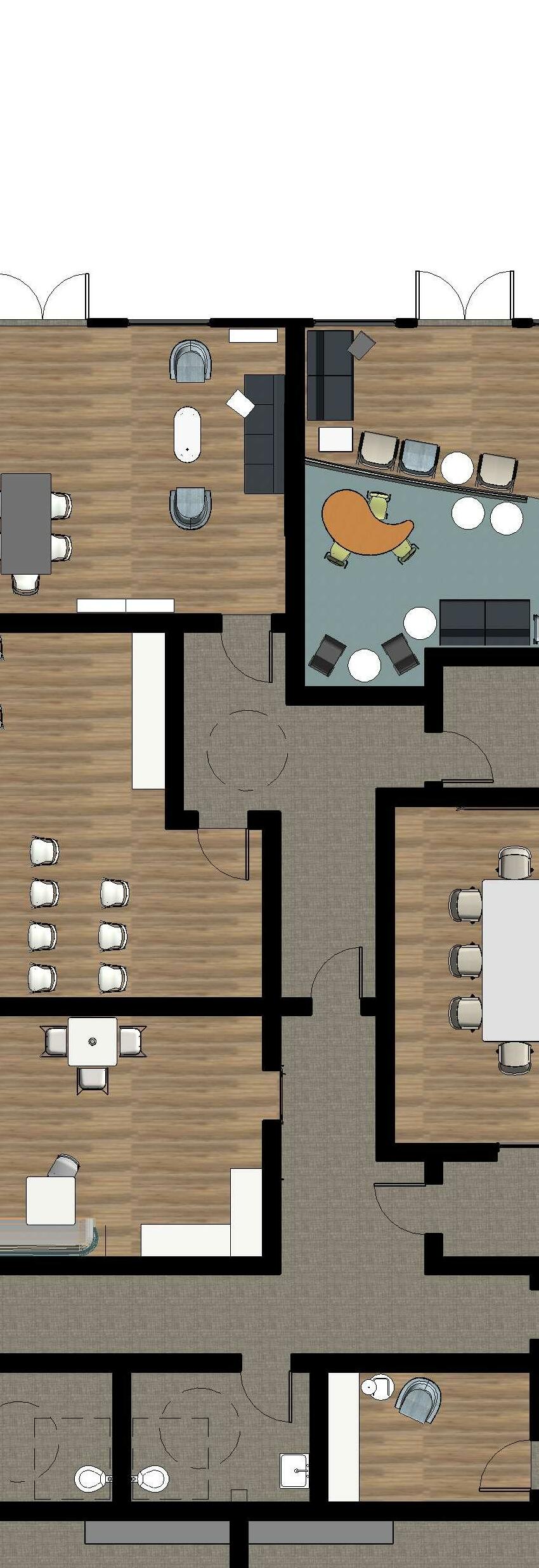
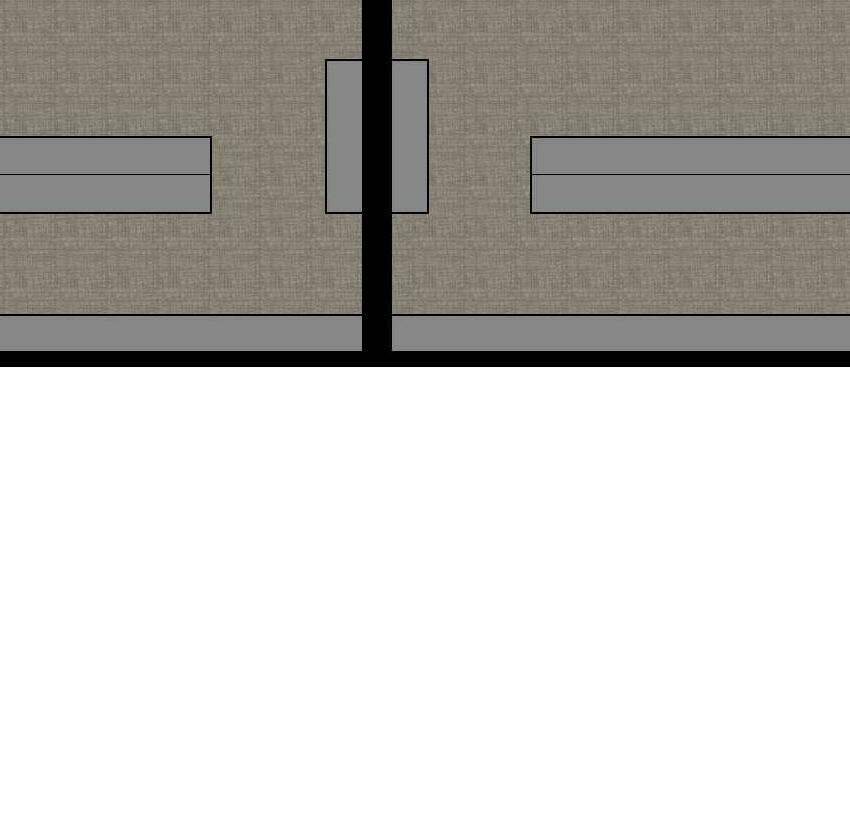

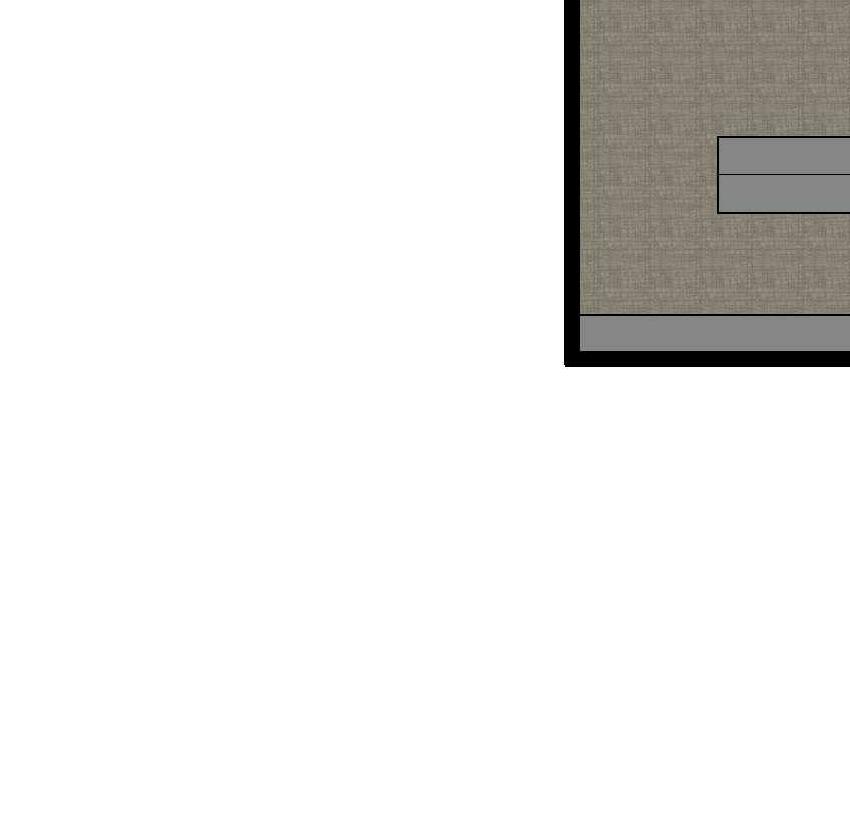
5'-1" 5/4/2020 9:25:34 PM F1 F1 F1 F1 F1 F1 F1 F1 F1 F2 F2 F2 F3 F3 F3 F3 F3 F3 F3 F4 F4 F4 F4 F4 F4 F4 F4 F4 F4 F4 F1 F1 F4 F4 KEYED FLOORING PLAN F2 F3 F3 F3 F1 F4 F2 F2 32 Scale: 3/32”
Keyed Flooring Materials
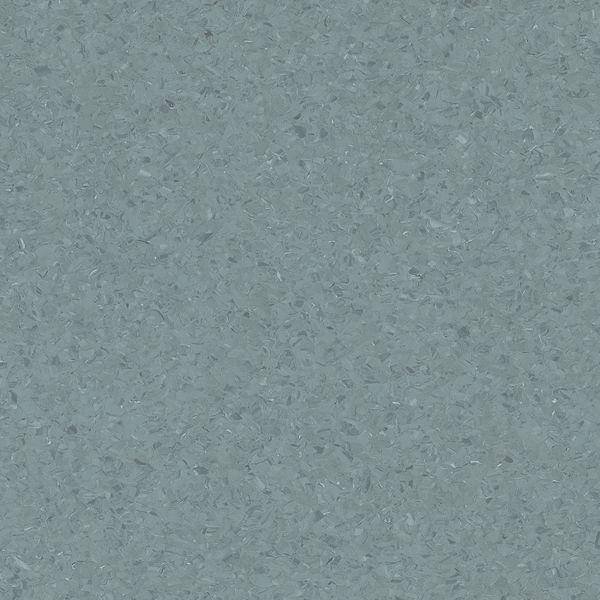



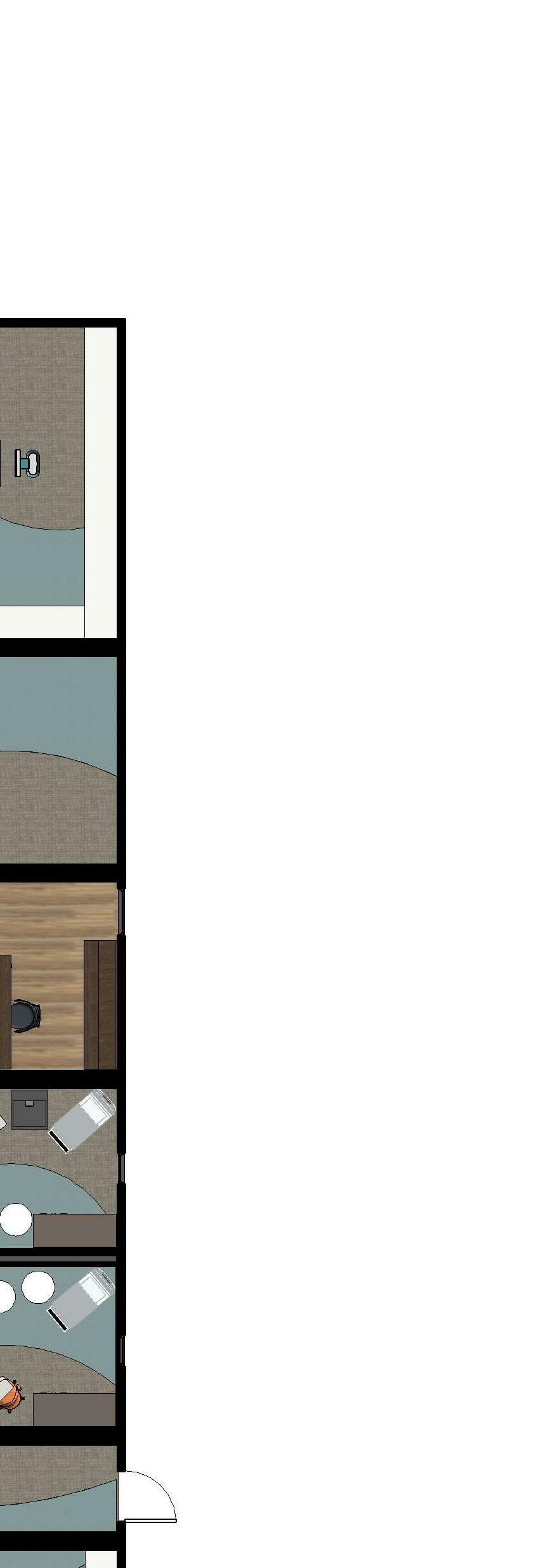
F1 Armstrong Sheet Vinyl Cityscape Taxi Stand: 38528
- Daimond 10 Technology coating
- Stable, firm, slip resistant
- 10 year limited warranty
- Heat welded
F2 Armstrong Sheet Vinyl Indigo: H5351
- Diamond 10 Technology coating
- Stable, firm, slip resistant
- 10 year limited warranty
- Heat welded
F3 Armstrong Sheet Vinyl Grayed Blue Mid: H5329
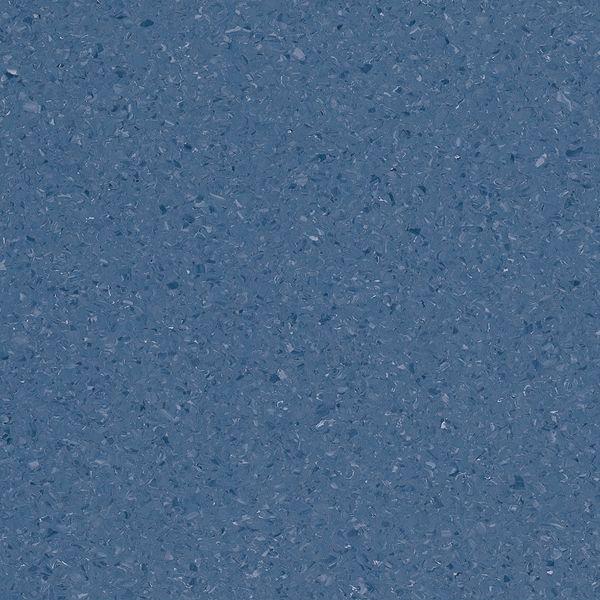
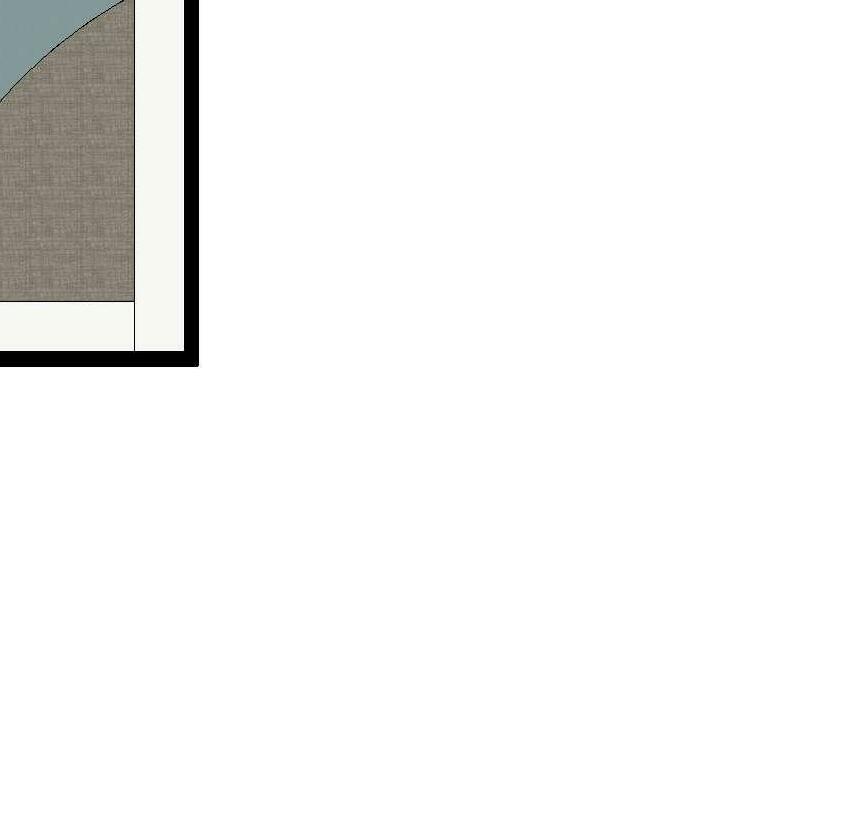
- Diamond 10 Technology coating
- Stable, firm, slip resistant
- 10 year limited warranty
- Heat welded
F4 Armstrong LVT Barnside Beach Blonde: TP053

- Plank Shape
- UV cured polyurethane coating
- Stable, Firm, Slip resistant
- Class 3, type B embossed surface
- 20 year limited warranty
F1 F2
- Heat welded SPECS
F3 F4
FLOORING
+ KEYS 33 3/32” - 1’
Wayfinding was a key part of the Lumberton Healthcare Clinic’s design and planning since there are many different spaces throughout the building. The clinic has an to navigate than a symmetrical plan would be. There are several key landmarks throughut the space to help patients navigate as well, for example the nurses stations their appointment. The flooring has also been incorporated into the wayfinding aspect of the design. The darker two blue sheet vinyls have been used to create wave signal that a patient is in the adult section of the clinic space. The lighter blue waves signal that a patient is in the pedia tric section of the clinic space. This type of and young children if they are trying to navigate the clinic.

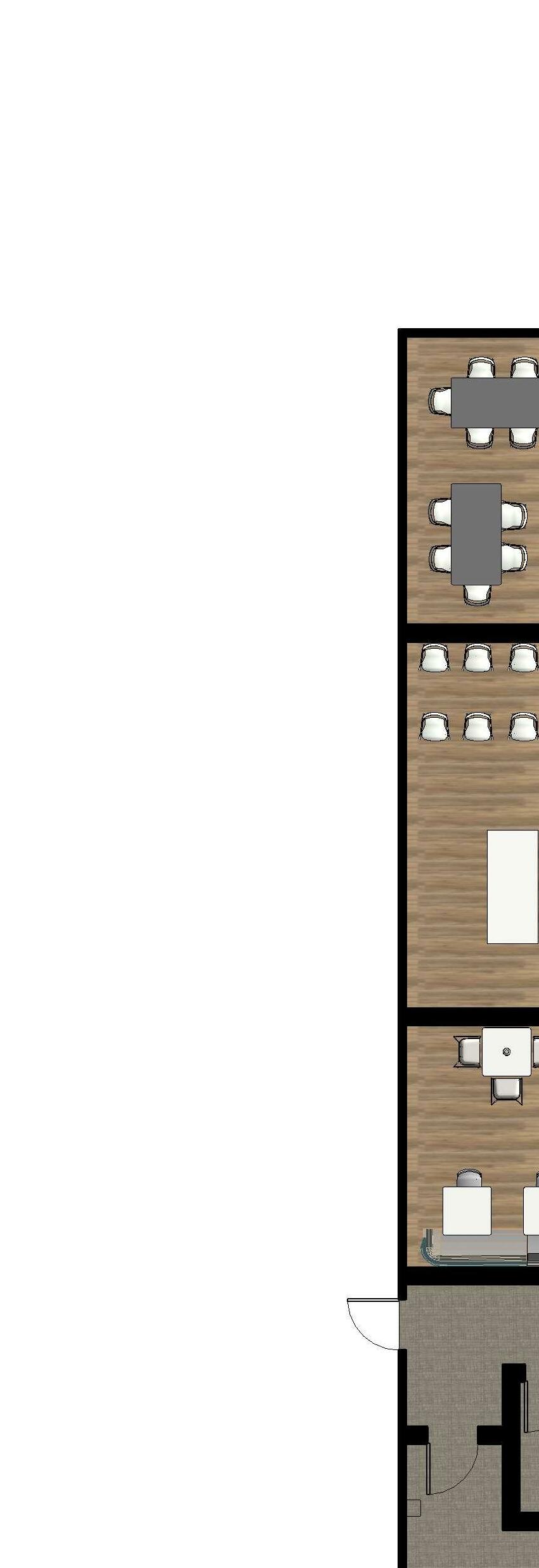
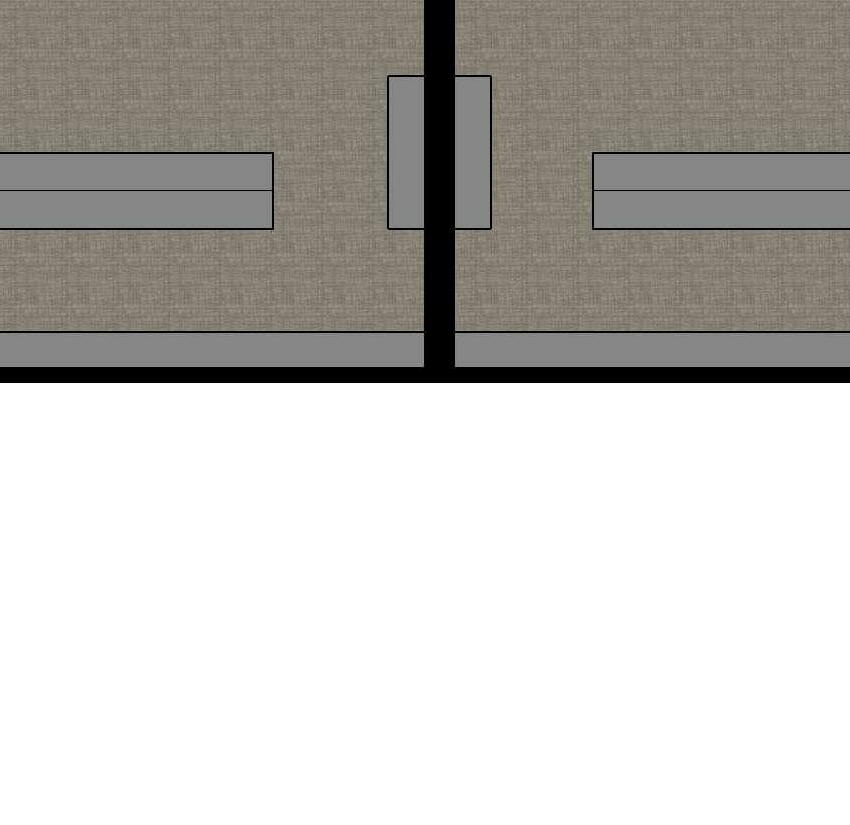
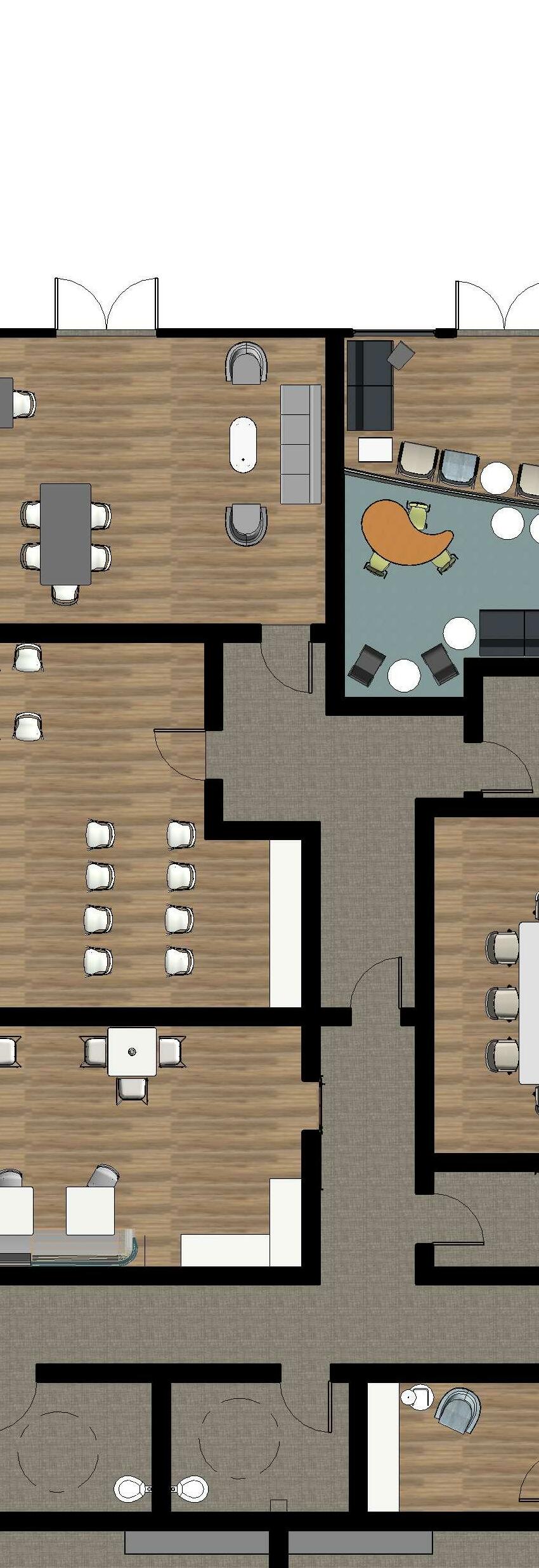
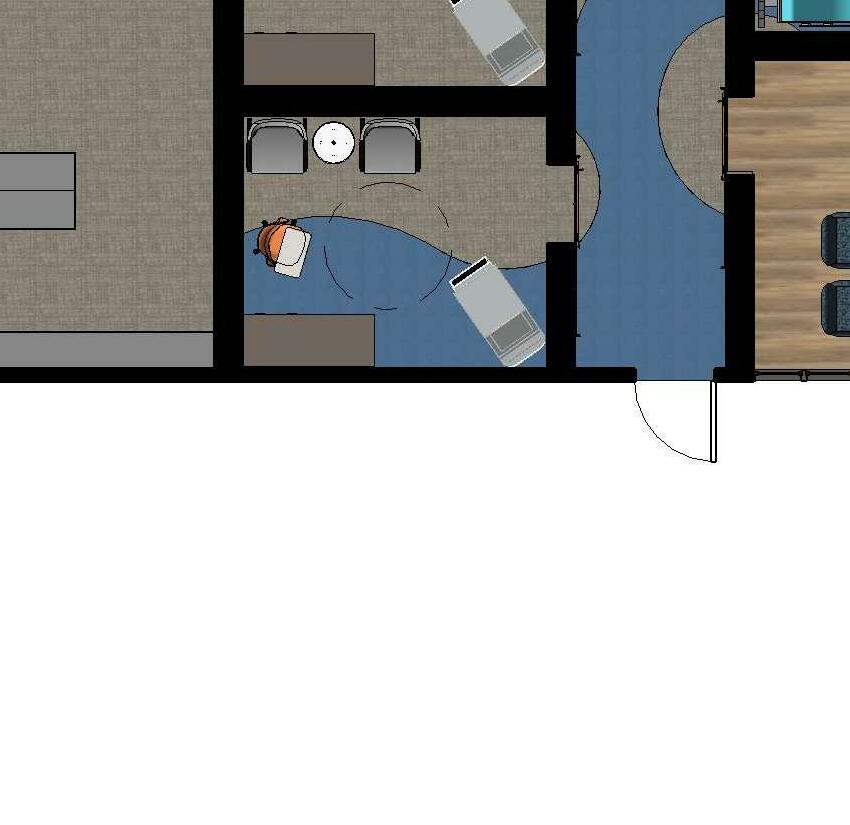



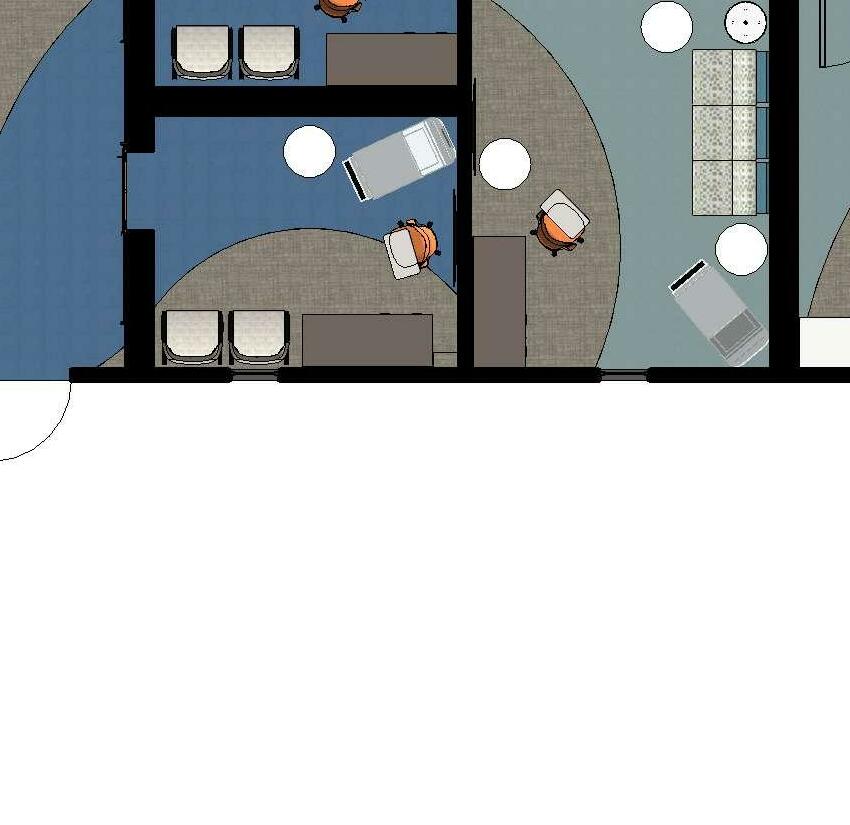



KEYED WAYFINDING PLAN 4/29/2020 4:57:15 PM ID4 ID10 ID10 D2 R2R2 Scale: 3/32”
ID10 ID1 ID3 ID8 ID4 ID4 ID2 ID2 ID1ID1 ID1 ID2 D1 ID1 ID2 ID6 ID1 ID3 ID5 ID7 R1 R1 R3 R1 R1 R3 R1 R3 D1 D2 ID11 ID2 ID2 R3 34
asymmetrical


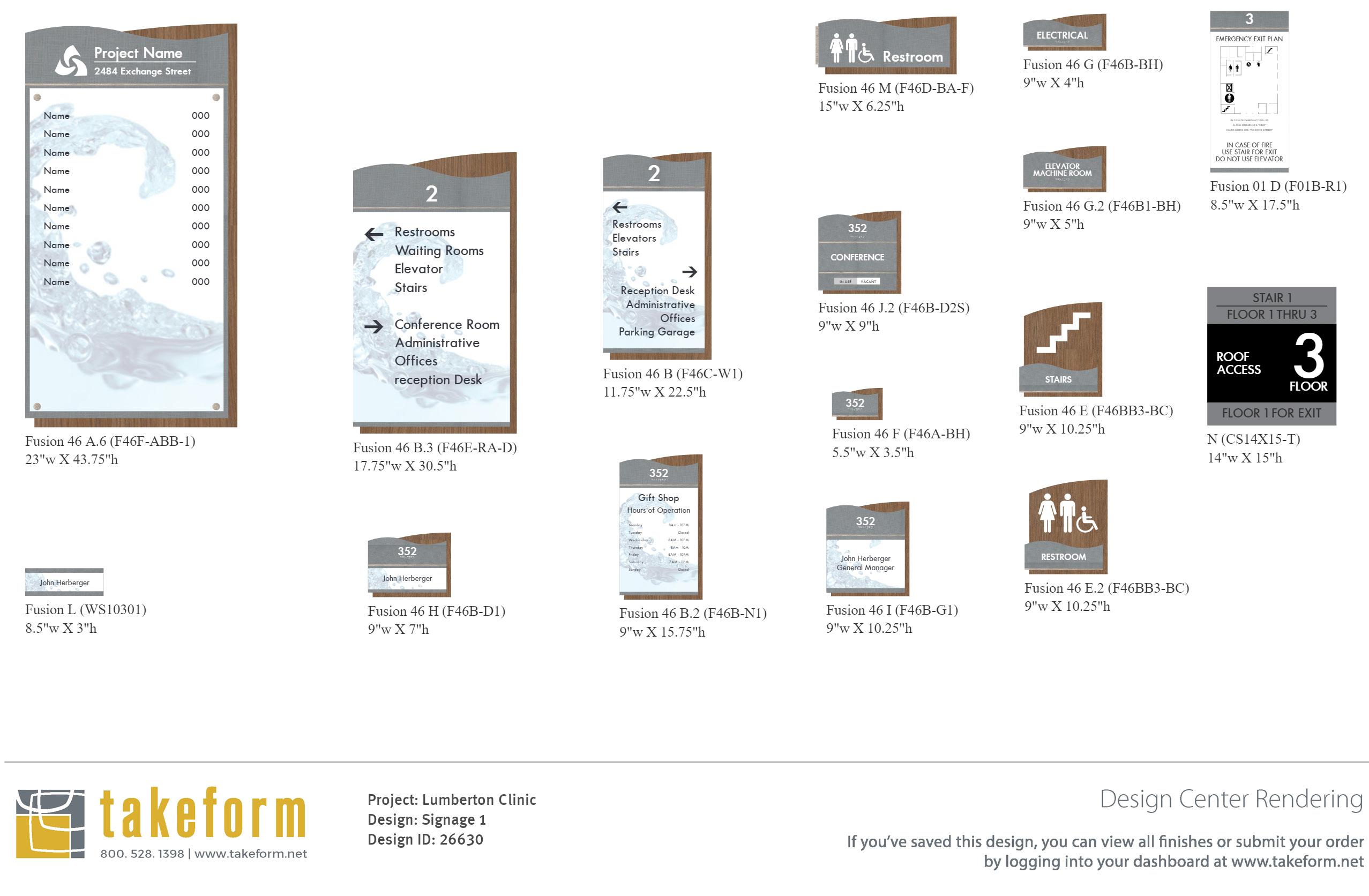
WAYFINDING SIGNAGE KEYIdentification ID1 Staff Restroom ID2 Exit ID3 Lab Room ID4 Provider Office ID5 Community Room ID6 Community Kitchen ID7 Telehealth ID8 Conference Room ID9 Staff Lounge ID10 Nurses Station ID11 Sick Waiting Directional I1 Exit Sign I2 Exam Rooms I3 Directory Restriction R1 Staff Area Only R2 Storage R3 Employees Only ID2 - 1’
design, which is easier for a patient and the front desk where patients check in for appearances in key areas. The darker blue waves wayfinding could be useful to both older adults 35
ADA Accessibility
1 302.1 Floor and ground surfaces will be stable, firm, slip resistant
2 303.2 Changes in level of 1/4” are allowed
3 304.3.1 Circular turning space of 5’ provided
4 307.2 Any object that is mounted greater than 27” high and that is not higher than 80” AFF will protrude no more than 4” into the path
5 308.2.2 Anything that is mounted beyond the allowed counter depth of 20” is not permitted to be mounted above 48” for forward reach. If depth is between 20-25”, objects are not permitted to be mounted above 44”
6 Operable parts have to be usable with 1 hand, and will not need to be tightly grasped, pinched, or twisted to be operable. 5 pounds maximum is the limit for force to use operable parts.
7 403.5.1 Clear width (accessible route) of any walking area is at least 36”.
8 404.2.3 Clear width (doors) is 32” minimum to allow wheelchair access
9 404.2.4.1 Maneuvering clearances, doors must have 12” of clear psace on the push side, and 18” of clear space on the pull side, which is measured from latch side of door along the wall. The door cannot overlap the clear space that is given.
10 603.2.3 Doors will not swing into the clear floor space of the area, and will not swing into the turning space for the wheelchair.
11 603.3 Mirrors are 40” AFF maximum when above lavatories or countertops. If not above a lavatory or countertop they are installed 35” maximum AFF.
12 604.2 Water closet will be located 60” perpendicular to the side wall and 56” perpendicular to the rear wall.
13 604.3.1 The clearance above can overlap the water closet, grab bars in the space, dispensers, shelves, accessible routes, clear floor space, etc.
14 604.4 The watercloset seat height is between 17” and 19” to the top of the seat.
15 604.5.1 The watercloset will be 18” from the side wall.
16 604.5.2 The grab bar that is located on the rear wall will be 36” long and mounted 12” from the centerline of the water closet.
17 606.2 Clear floor space (lavatory) There must be a space of 30” wide by 48” long for forward approach of the lavatory. It can go up to 19” into the kneespace under the lavatory.
18 606.3 Lavatory height is 34” maximum.
19 606.5 Any pipes and the water supply will be covered under the lavatory.
Healthcare Guidelines Met
1. Patient privacy is preserved as each exam room faces a wall, a space that is not frequently occupied, or an area where direct observation into the exam room is not easily available.
2. Doors are frosted to ensure patient privacy and that no observation is available from outside of the exam room.
3. Each exam room on east and west wing is 120 square feet.
4. Each exam room has a sink that is accessible for hand washing.
5. Each exam room has a counter space in addition to a writing space on each Node chair for the provider.
6. All corridors in between exam rooms are 6’ wide.
7. Flooring throughout exam rooms and clinic space is cleanable, allows easy movement, is slip resistant, and has level transitions between flooring changes.
8. There is significant color contrast between walls and floors, which will assist in reducing fall risks.
9. All thresholds throughout the space are flush with the flooring surrounding it.
10. None of the flooring in the clinic has a high shine.
11. Corner guards are located on each corner that a patient may come into contact with.
12. A portable exam light shall be provided in each exam room.
13. All countertops are a solid surface material throughout the clinic.
14. Eyewash stations shall be provided in the space.
15. Insulation is provided in the walls throughout the clinic to reduce noise and protect patient information.
16. Clerical space at front of clinic is separate from the public space, which ensures patient privacy.
17. The waiting area does not have less than 2 spaces per exam room in the clinic.
18. Wheelchairs are accomodated in the waiting area.
19. The neighborhood venter is located in an area that is accessible and convenient, given that is in the downtown location close to many other businesses.
20. Parking requirements are satisfied by street parking which is plentiful.
21. The medication area is equipped with a fridge, counter space, and a sink, and the door is lockable for safety.
ADA + GUIDELINES MET
36
CLINIC FLOORPLAN5'-1" 5/9/2020 9:59:09 AM 37 Scale: 3/32” - 1’
ID 490 - Spring 2020
Paige C Billings
Final Capstone Project Resources Used:
Climate in Lumberton, Mississippi. (n.d.). Retrieved February 16, 2020, from https://www.bestplaces.net/ climate/city/mississippi/lumberton
Lamar County, MSGenWeb. (n.d.). Retrieved February 16, 2020, from http://sites.rootsweb.com/~mslamar/ wpa/formation1wpa.html
Lumberton, Mississippi Population 2020. (n.d.). Re trieved February 16, 2020, from http://worldpopula tionreview.com/us-cities/lumberton-ms-population/
2010 Guidelines for Desgin and Construction of health care facilites, a shortened PDF version was provided by the ID 490 professor.
Americans With Disabilities Act of 1990, Pub. L. No. 101-336, 104 Stat. 328 (1990). This was used for the ADA accessibility guidelines and key.
Whitney Library of Design. (1979). Human Dimension & Interior Space. New York, NY. *Source for all anthropometric Images
Pinterest was used for all inspiration imagery, I do not claim any images as my own.
