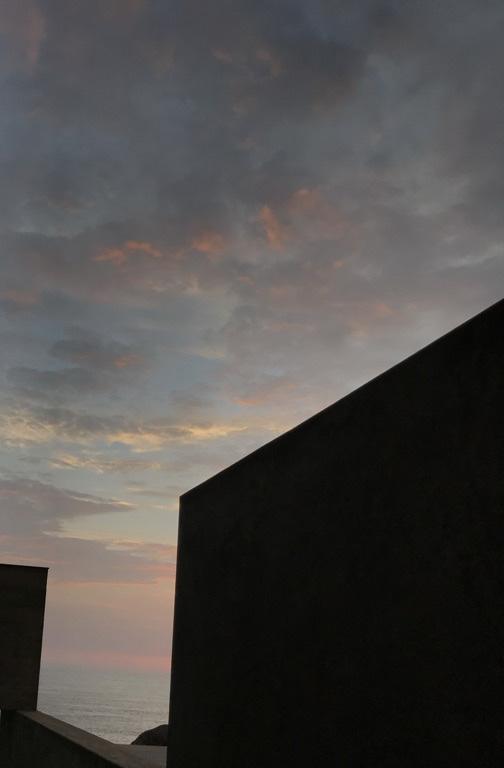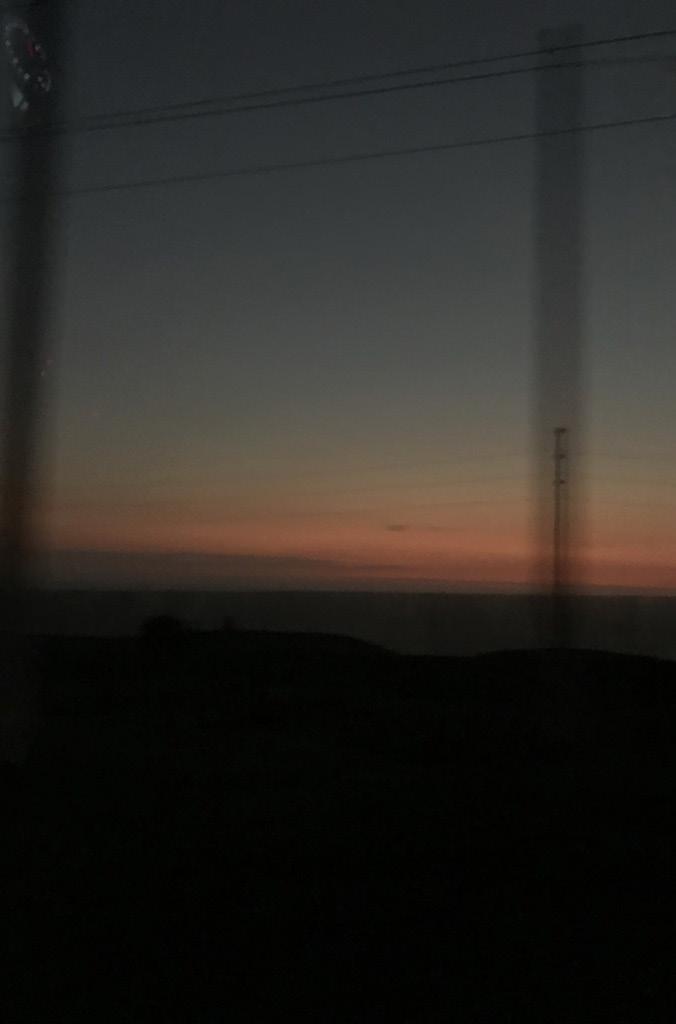About me
Hello,
My name is Paloma, and I am a third-year architecture student at Syracuse University.
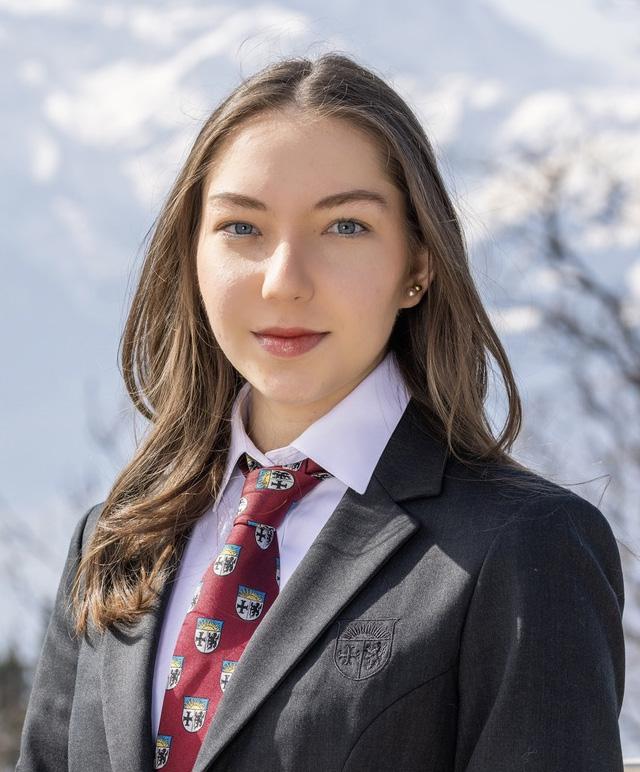
A bit on my background: I was born in New York City but grew up in Lima, Peru, as my parents are Peruvian. At the age of three, I began attending San Silvestre School, a British-only girls’ school, where I spent 13 years. As part of their curriculum, I took IGCSEs and had the opportunity to choose classes such as Child Development, Economics, Geography, and ICT (computer lab).
At 16, I embarked on a new adventure and moved to Switzerland to study at College Alpin Beau Soleil, an international boarding school. After completing my IB studies there, I decided to pursue architecture at Syracuse University, where I have been studying for the past three years. This semester, I’m also excited to be studying at our campus in Florence, Italy.
My passion for architecture stems from a desire to create spaces that offer meaningful experiences. I believe that architecture is not just about constructing buildings; it’s about shaping environments that resonate with the people who inhabit them. Each space has the potential to evoke emotions, foster connections, and enhance daily life. I am particularly interested in how thoughtful design can influence the way individuals interact with their surroundings.
email: paloma.b.valderrama@gmail.com
whatsapp: +1 (305) 916 - 0652
Curriculum Vitae
Education
2022 - 2027 (Ongoing)
Syracuse University School of Architecture - B. Arch Syracuse, New York
2020 - 2022
Collège Alpin Beau Soleil - IB Certificate
Villars-Sur-Ollon, Switzerland
2006 - 2020
San Silvestre School - IGCSE Bilingual Diploma Lima, Peru
Languages
English Native level
Spanish Native level
French
Achievements
- IGCSE Bilingual Diploma
- IB Certificate
- House Captain
- Values awards
- Ambition
- Determination
- Responsability
Software Efficiency
- Microsoft: Excel, PowerPoint, Word
- Adobe: Illustrator, InDesign, Photoshop
- Rhino, SketchUp, CapCut
- Fabrication: Laser Cut, 3D Print, Wood shop
- Social Media: Tik Tok, X, Instagram (reels)
Affiliations
- Club KESEM
- Syracuse University Architecture Ambassadors
- Formula 1 Club
Relevant courses
- Representation I & II
- Structures I & II
- Systems
- History
- Introduction to Architecture by Joseph Godlewski
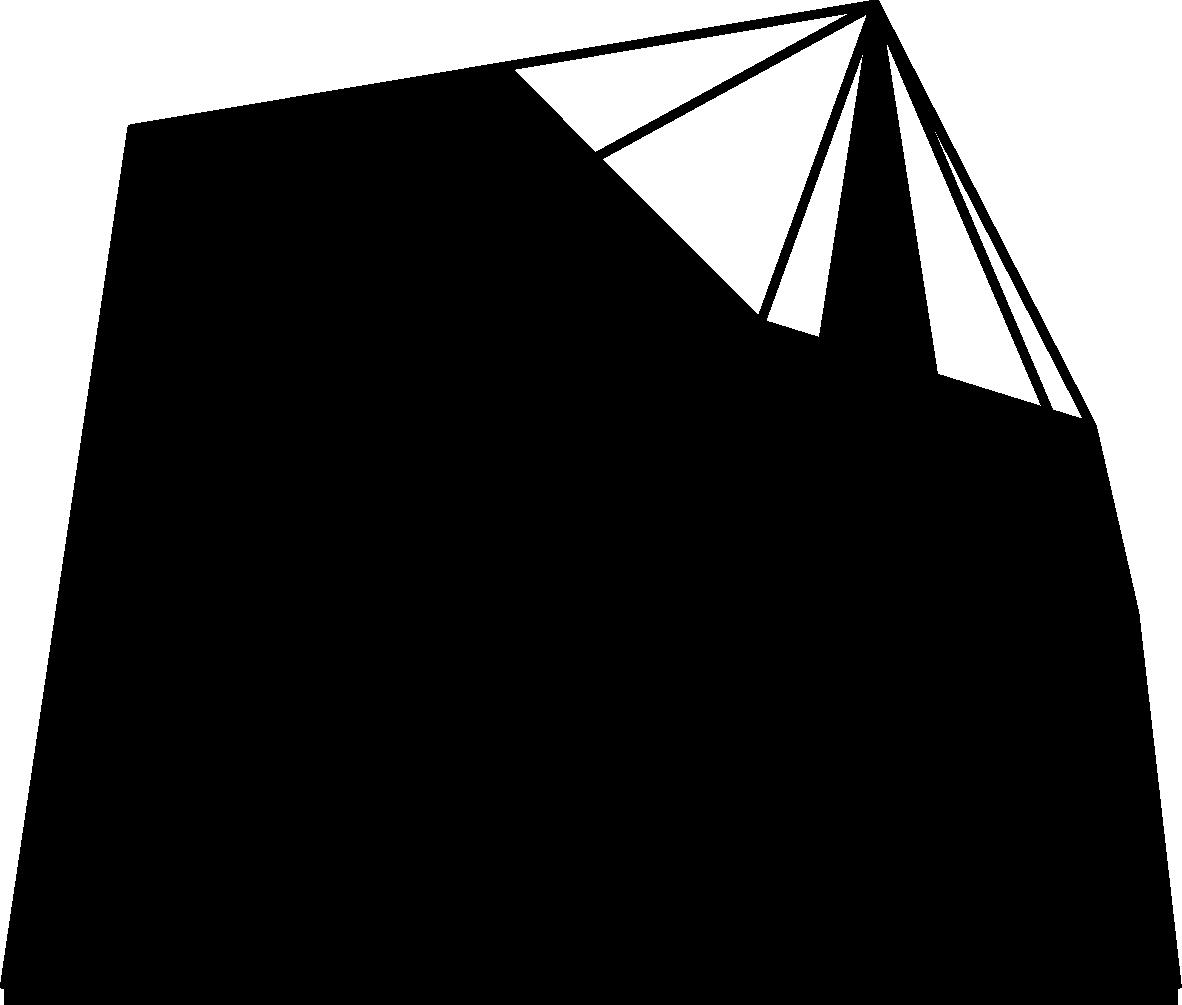
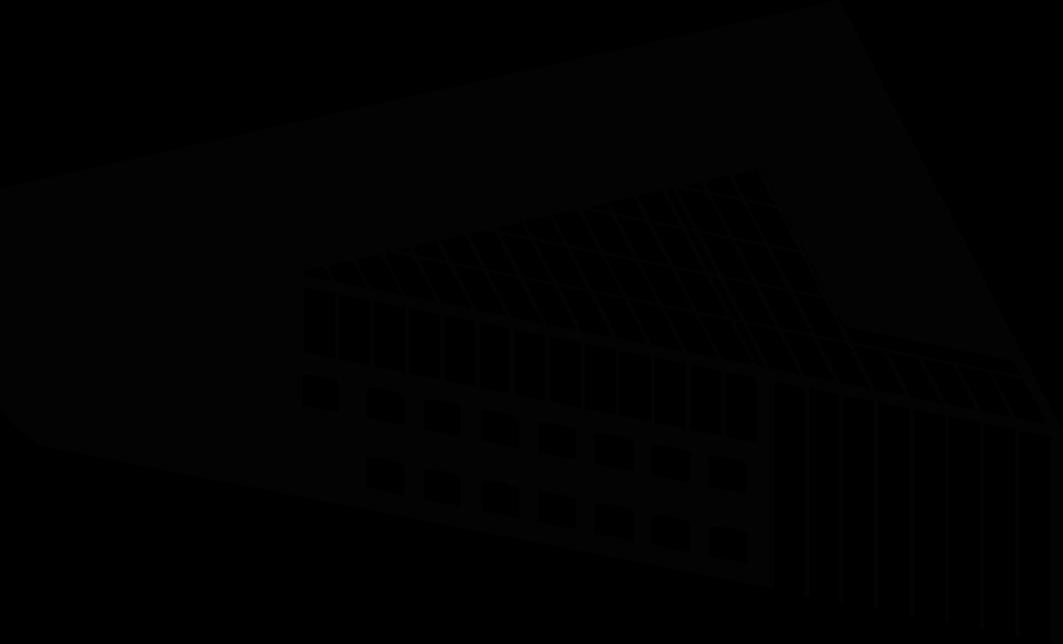



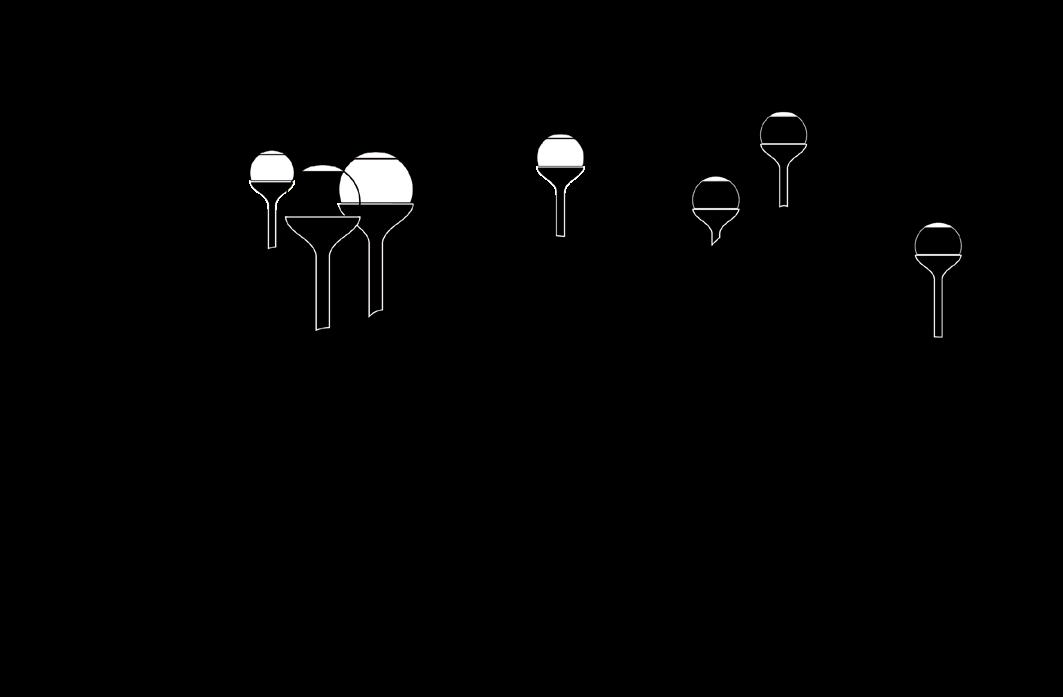
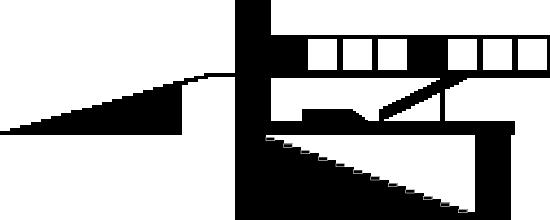
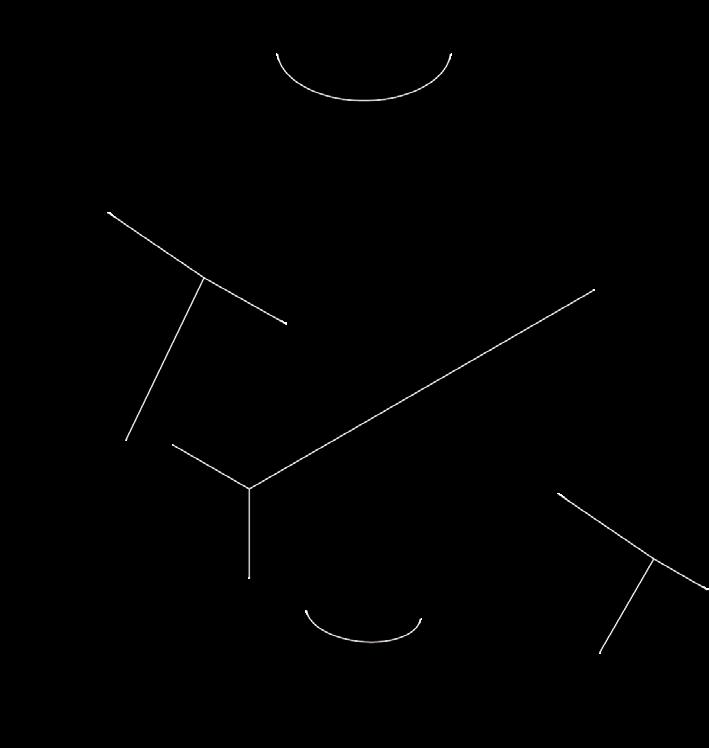
FSAT CENTER
Fashion Study Abroad Tokyo
For this project we were instructed to design a center for the fashion design study abroad program in Tokyo. The first part of the project was done collectively as my partner and I looked at a runway piece from Prada called ‘The Envelope’.
After of our research, the second part of the project was conducted individually. Based on the flow and triangular shape of the garment, I was insipred to create a building with pyramid looking elements.
These “pyramids” were positioned at random, and with various heights. Connected with triangular pieces of glass which allowed the building to be completely see through. This would create a constant runway as students would be constantly working on projects that can be seen by the public at all times.
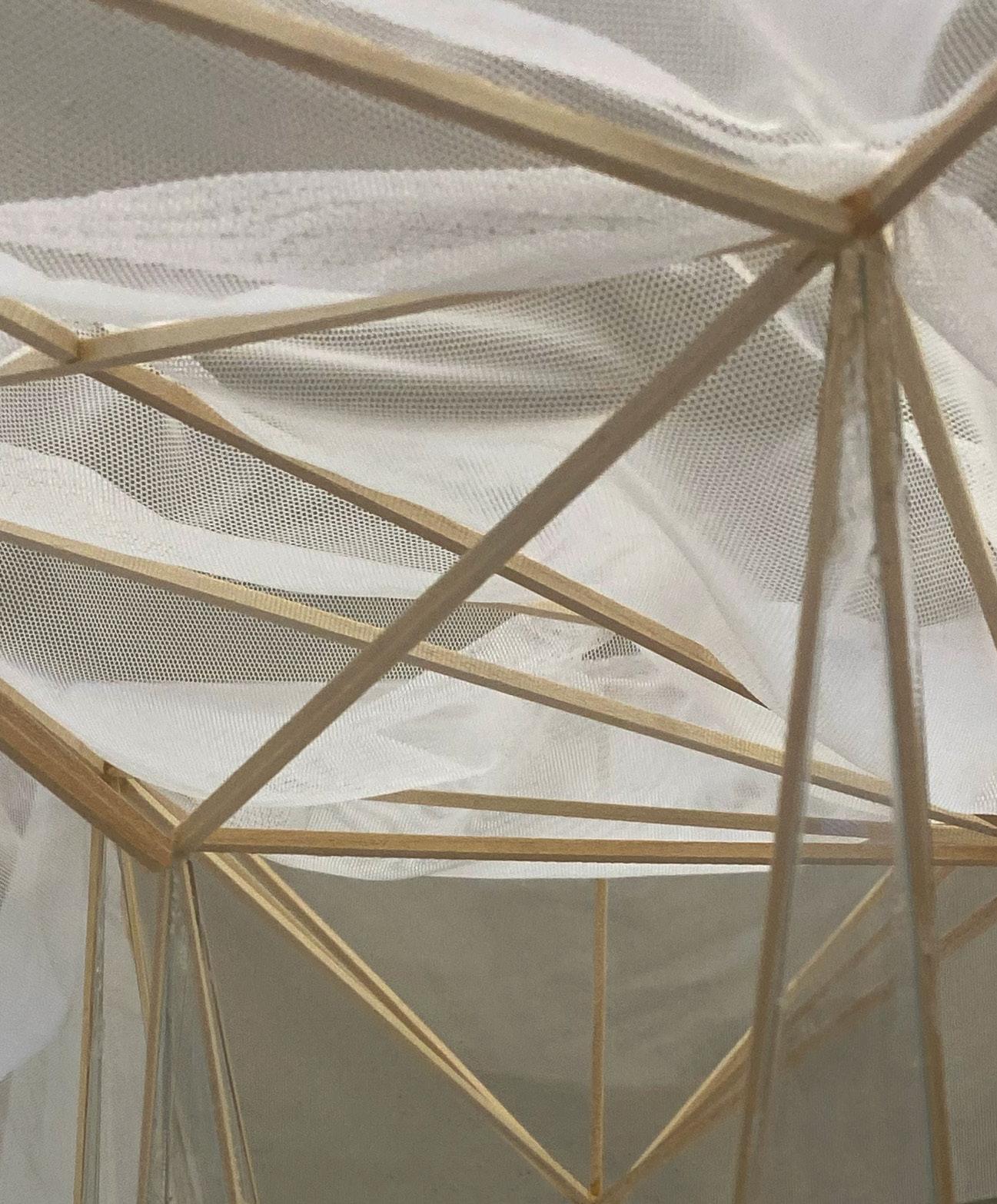
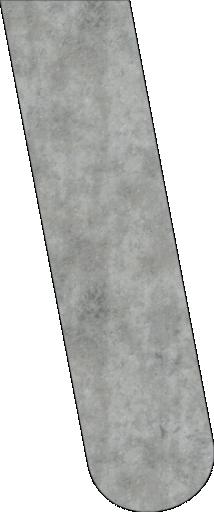
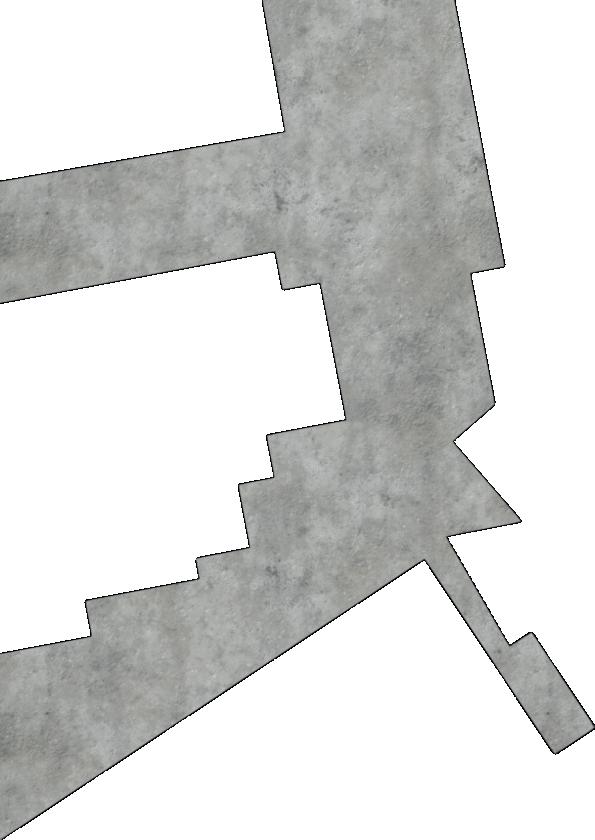
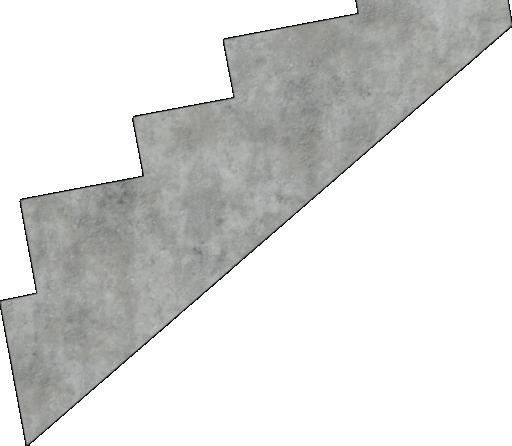

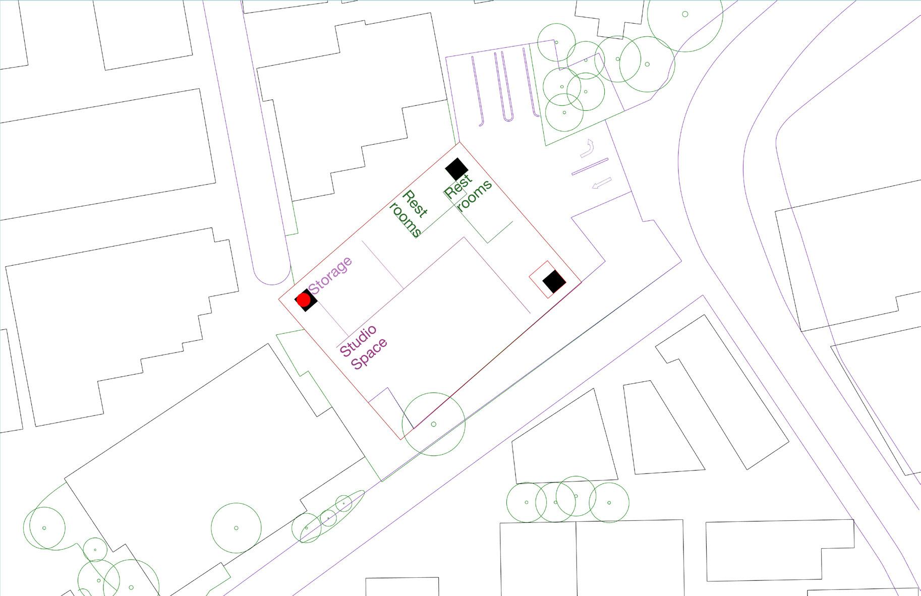
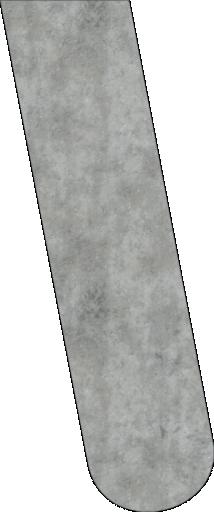
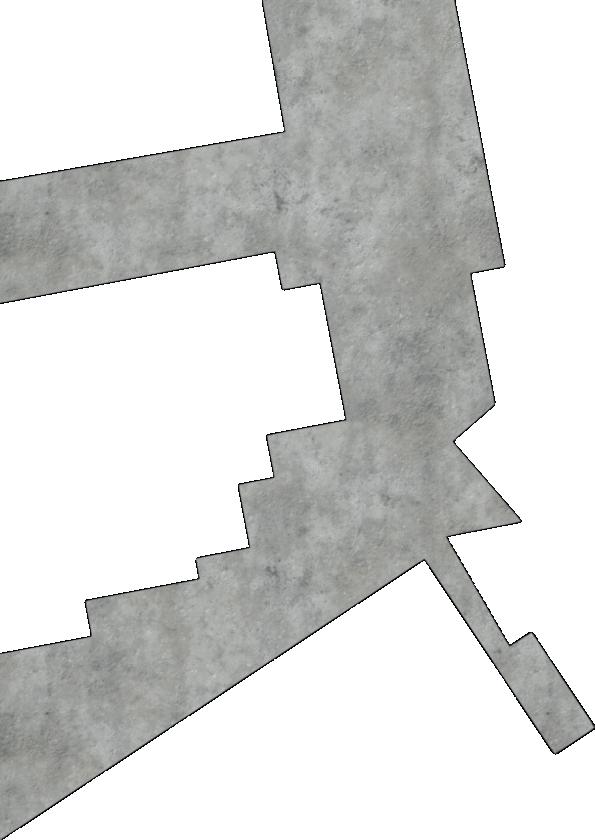
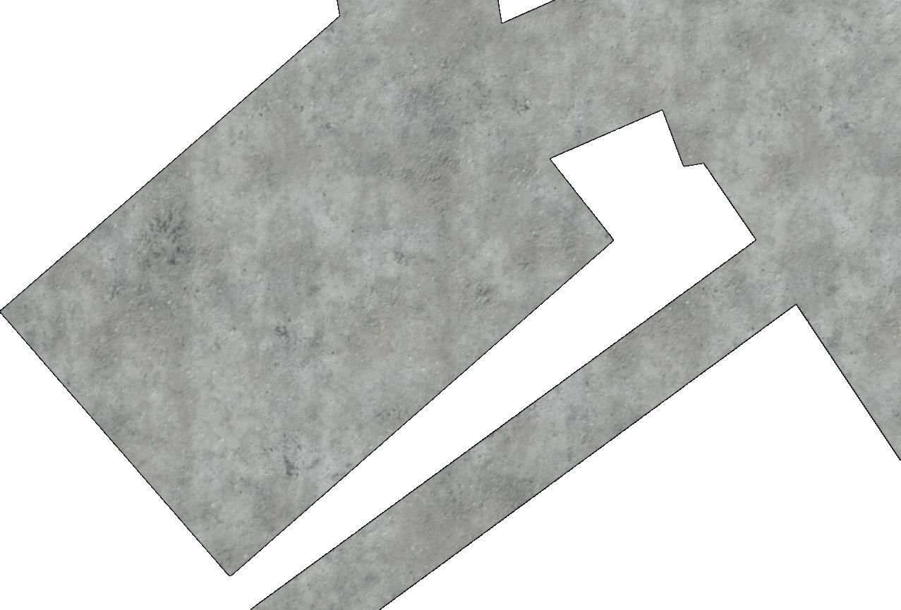
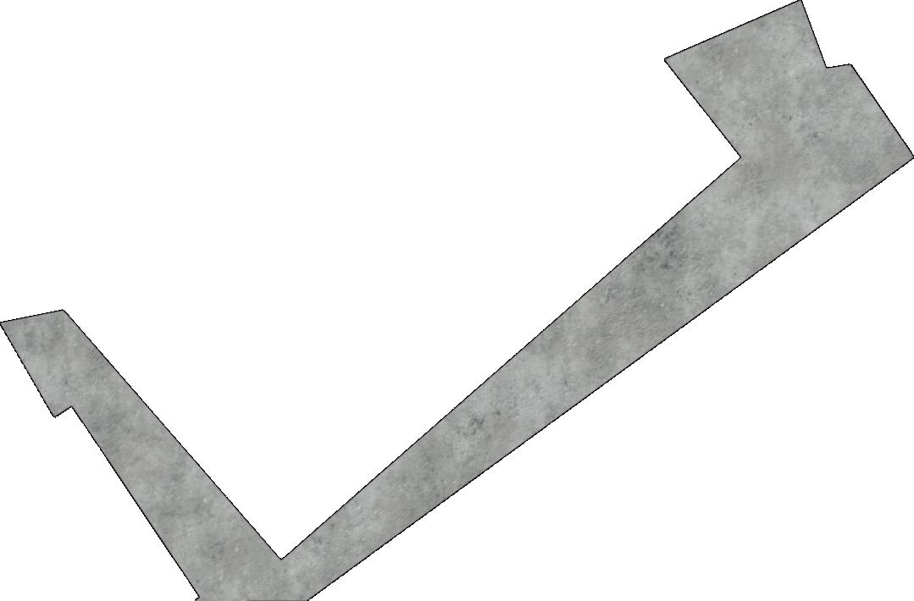
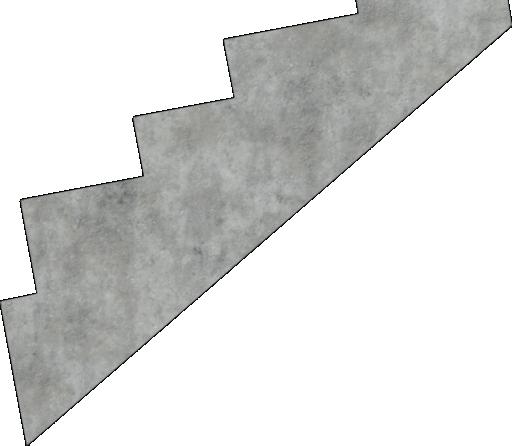

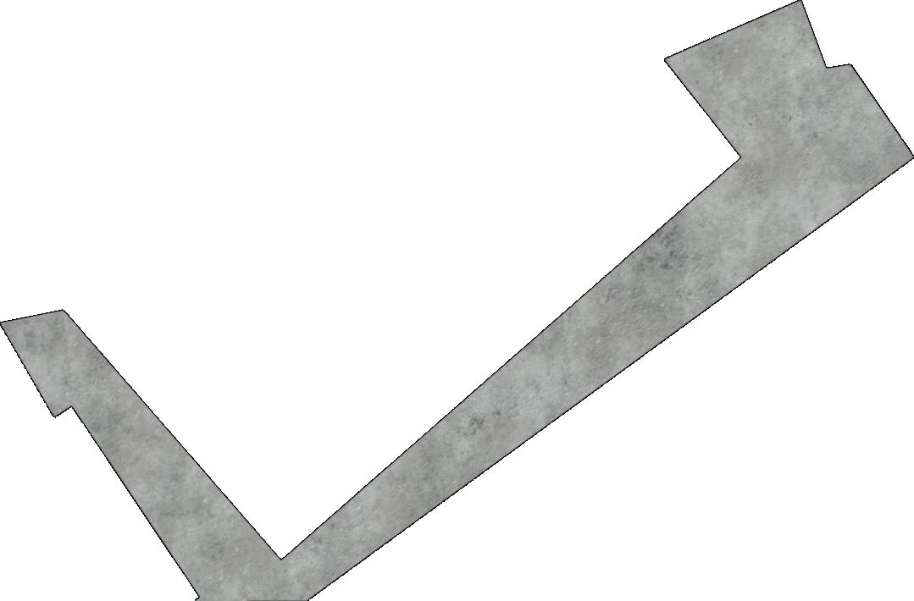
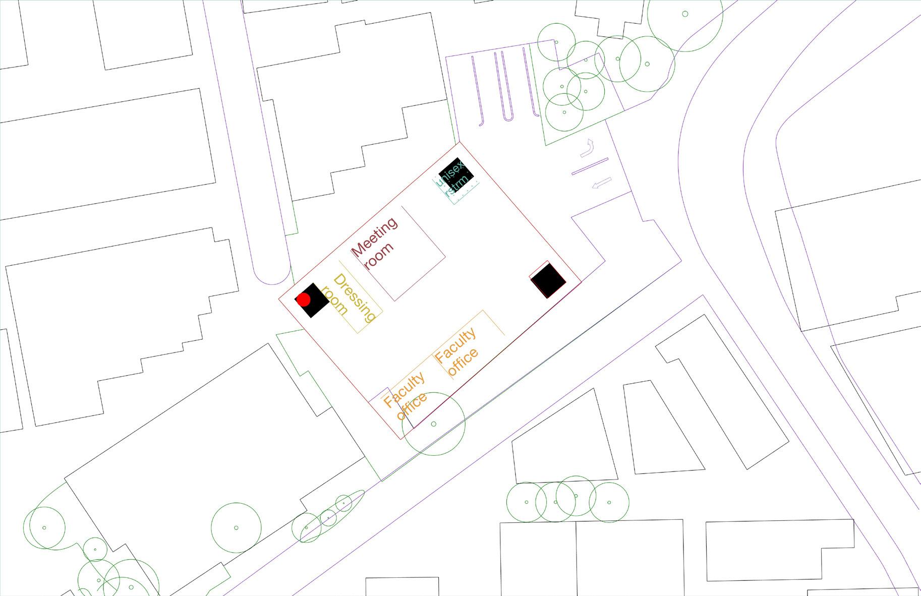
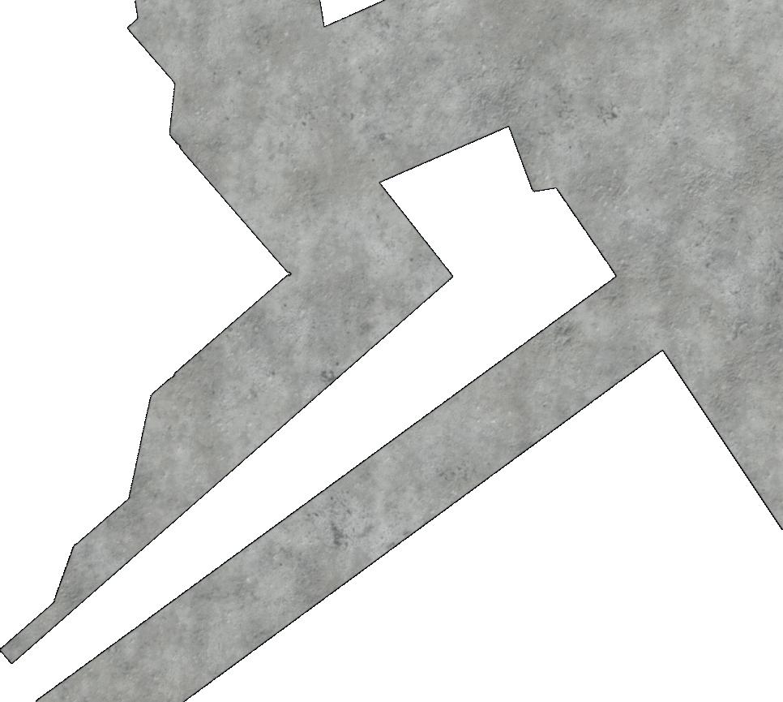
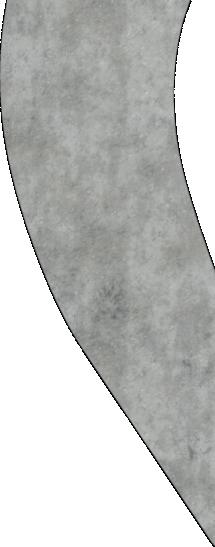
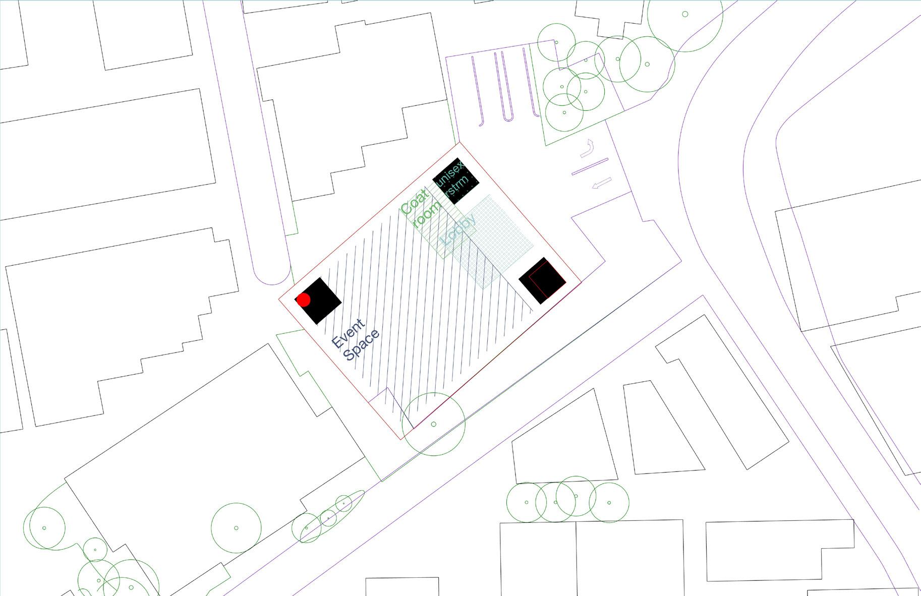

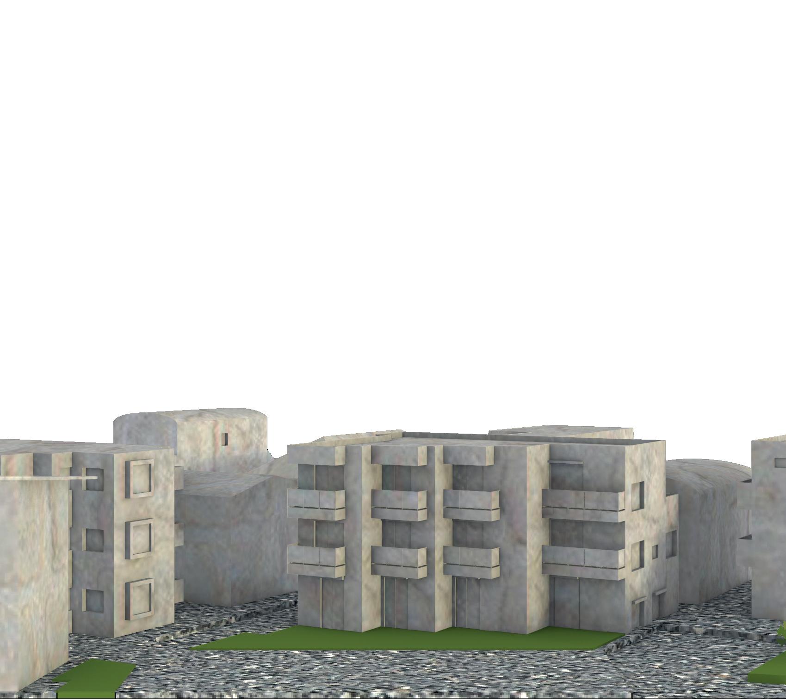
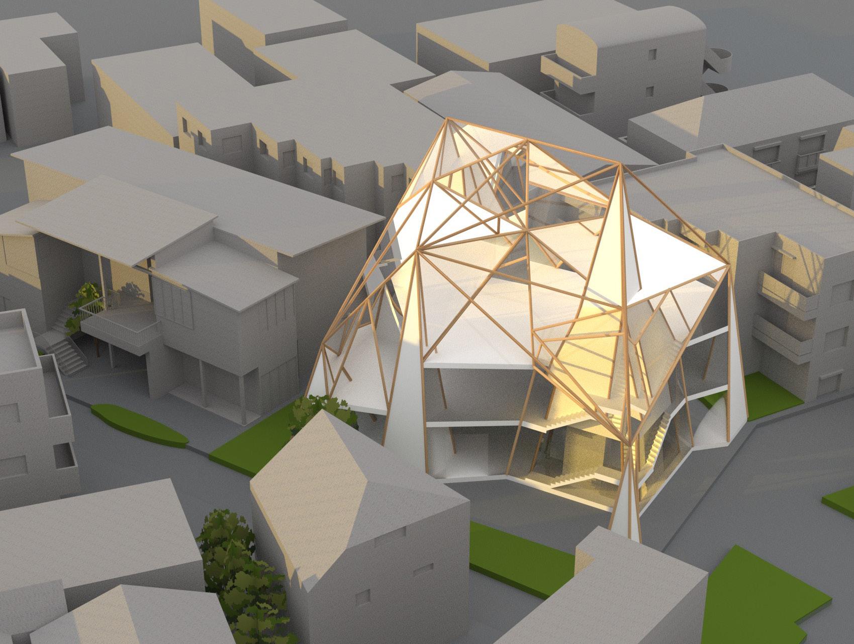
POP ART GALLERY AND STUDIO
The project aims to showcase pop art while also establishing a communal studio for emerging artists, fostering creativity and community engagement.
Through an innovative approach, the circulation of bridges defines the public and private spaces within the structure. While not all bridges may be accessible to visitors, they offer artists the freedom to roam and collaborate freely. The design seamlessly integrates old and new architectural elements, emphasizing a bridge tectonic approach. Creating parallelism that is adjacent to the street. These bridges physically link the existing structure with new additions, symbolizing the continuity of artistic expression across different eras.
By blending traditional and more modern design elements, the space cultivates a harmonious environment that honors the past and embraces the future of small artists. This approach not only showcases the architectural evolution of the site but also encourages visitors to explore the dynamic relationship between history and innovation within the realm of pop art and contemporary artistic practices.
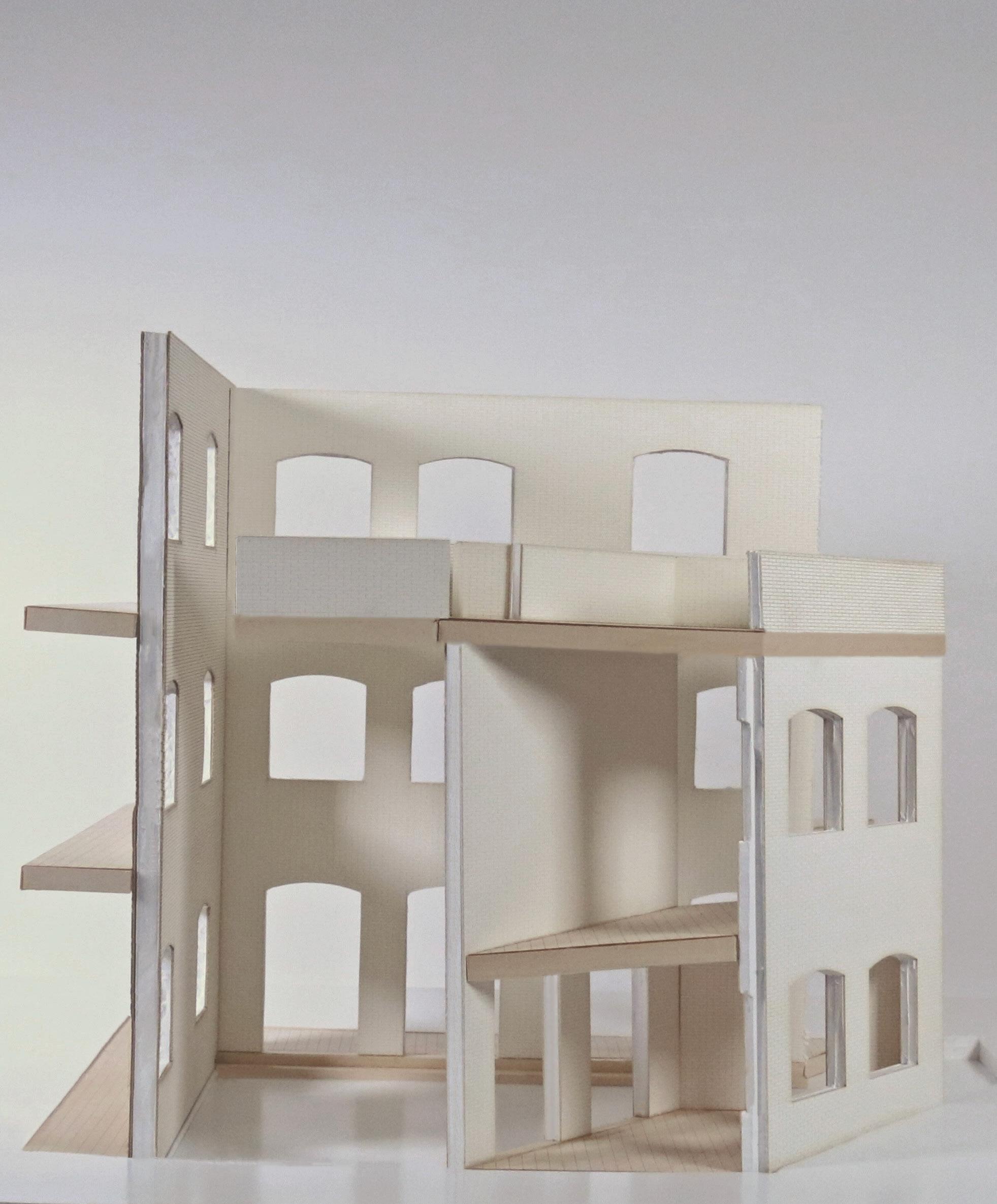
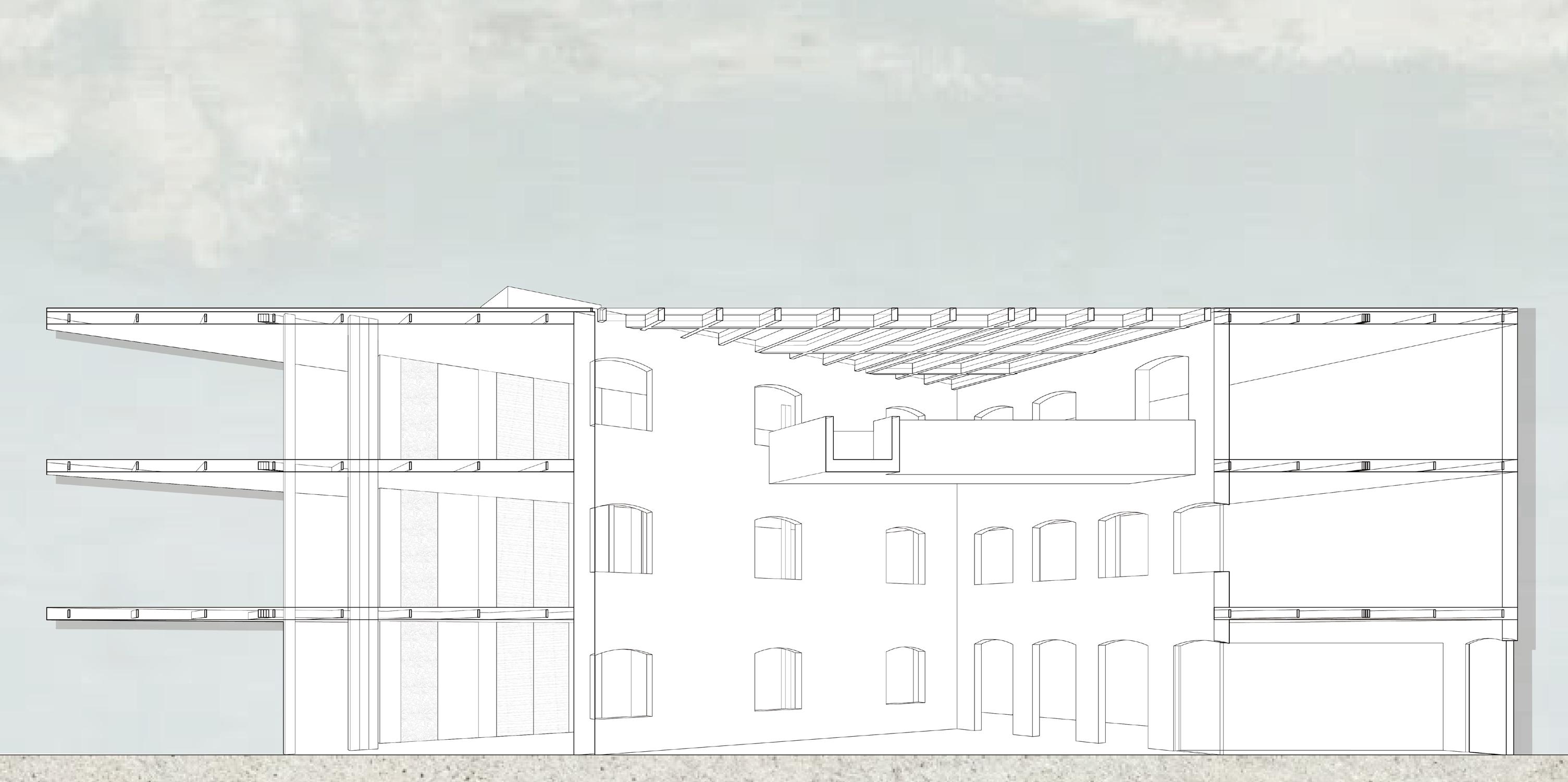
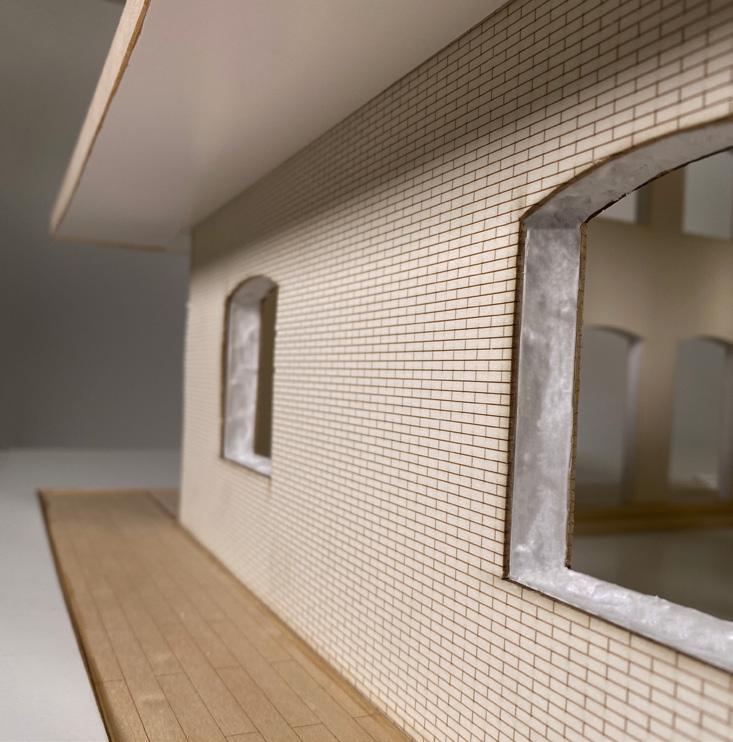
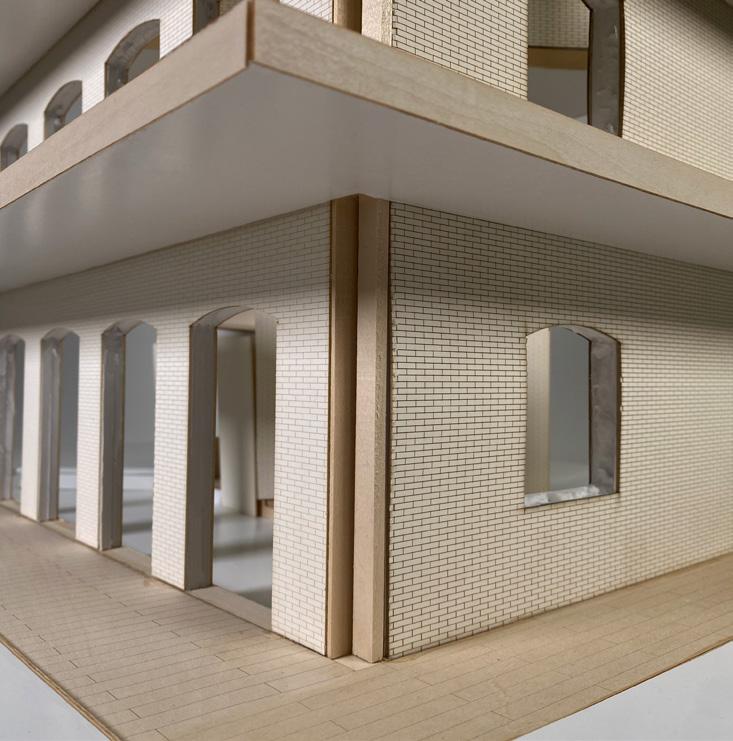
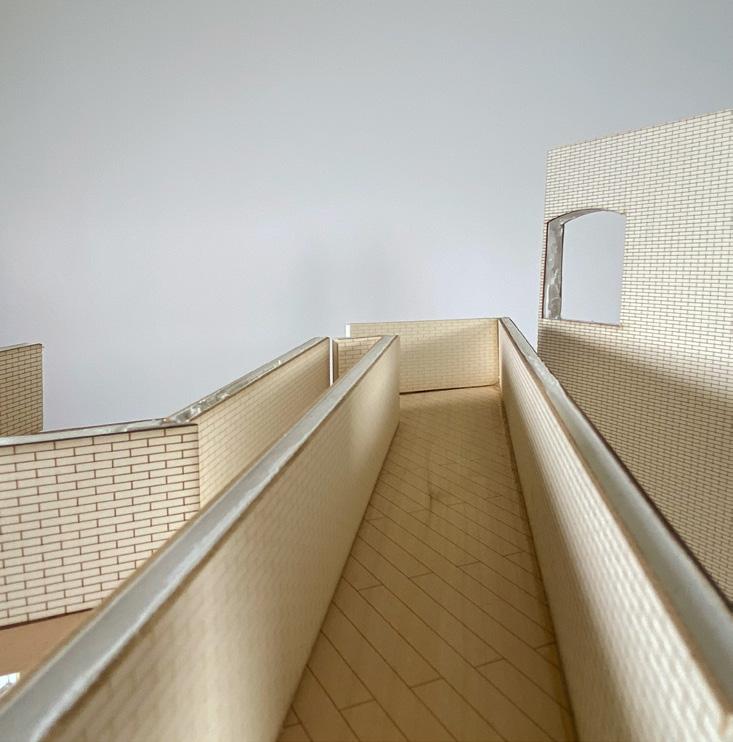
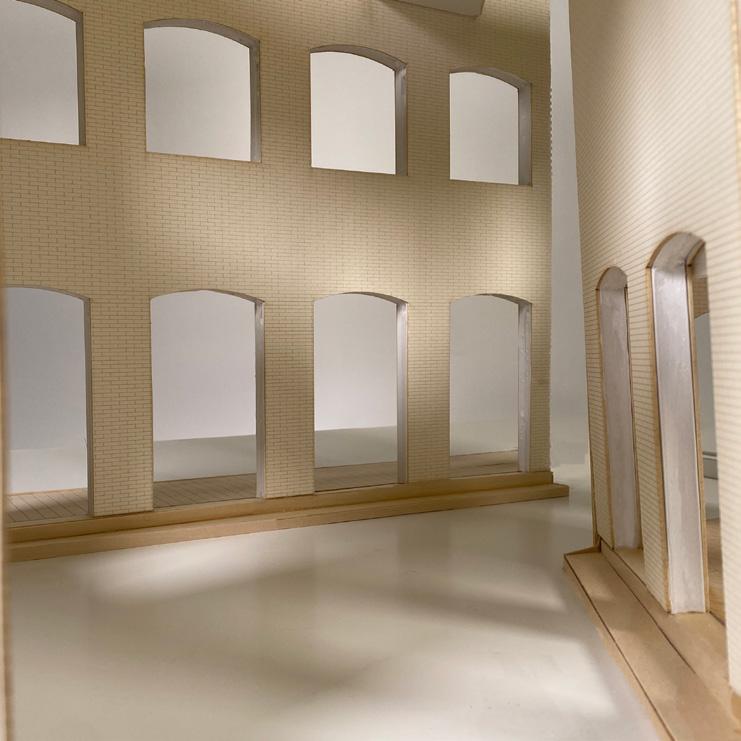
FORMAN PARK MARKET HALL
This project is set next to Forman Park in downtown Syracuse, NY, strategically located adjacent to the future Boulevard. As the region undergoes significant transformation with the planned removal of I-81, this development aims to embrace the area’s potential for growth and renewal by designing a residential building.
One of the key challenges in downtown Syracuse is the absence of supermarkets, which has prompted the incorporation of an immersive market hall into the residential design. Inspiration for this concept has been drawn from MVRDV’s iconic Markthal, a precedent that illustrates the successful integration of market spaces within residential environments.
The market hall will not only provide essential grocery services but also foster a vibrant community atmosphere, serving as a gathering space. This will echo this innovative approach, focusing on accessibility, community engagement, and sustainability, ultimately aspiring to redefine downtown Syracuse into a more attractive and livable area while addressing the needs of its residents and promoting local commerce.
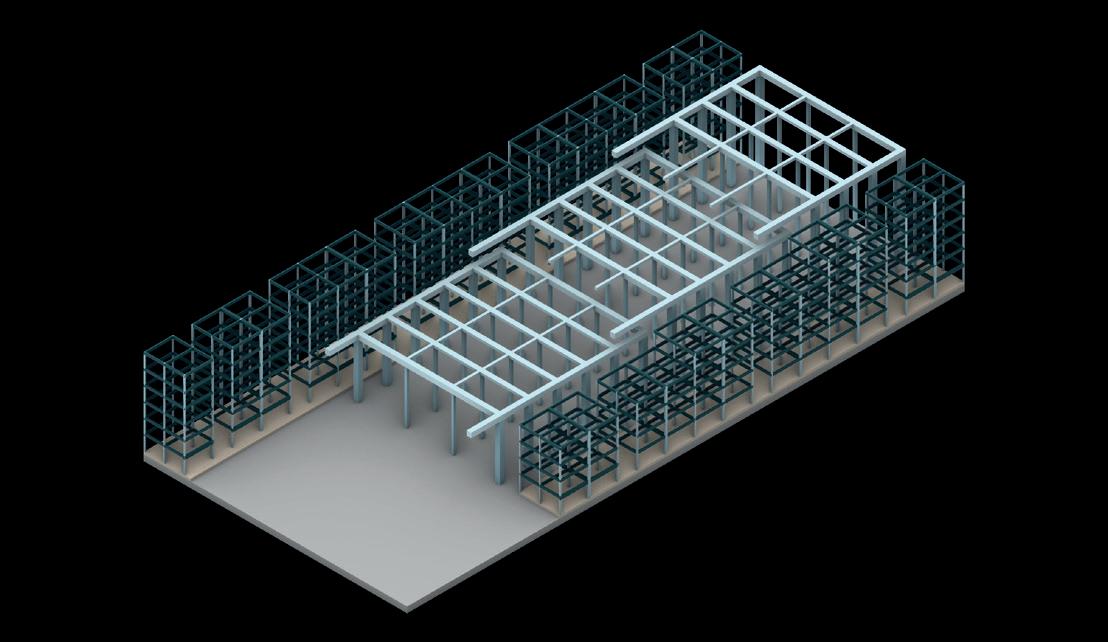
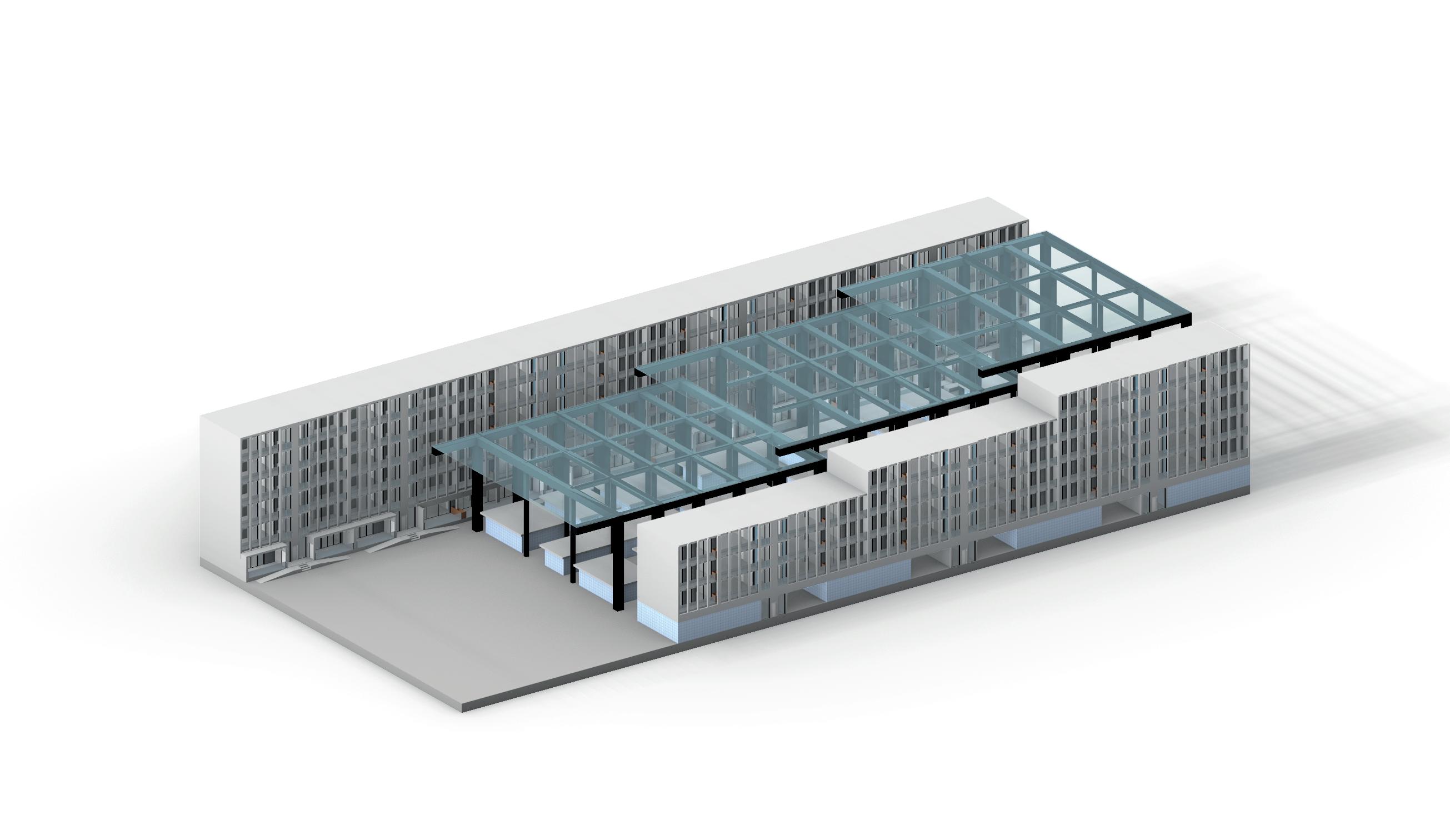
ARC307_Fall2024_FormanParkMarketHall_PalomaValderrama
2 Bedroom Apartment



















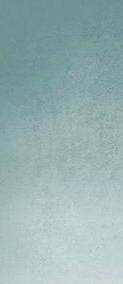





















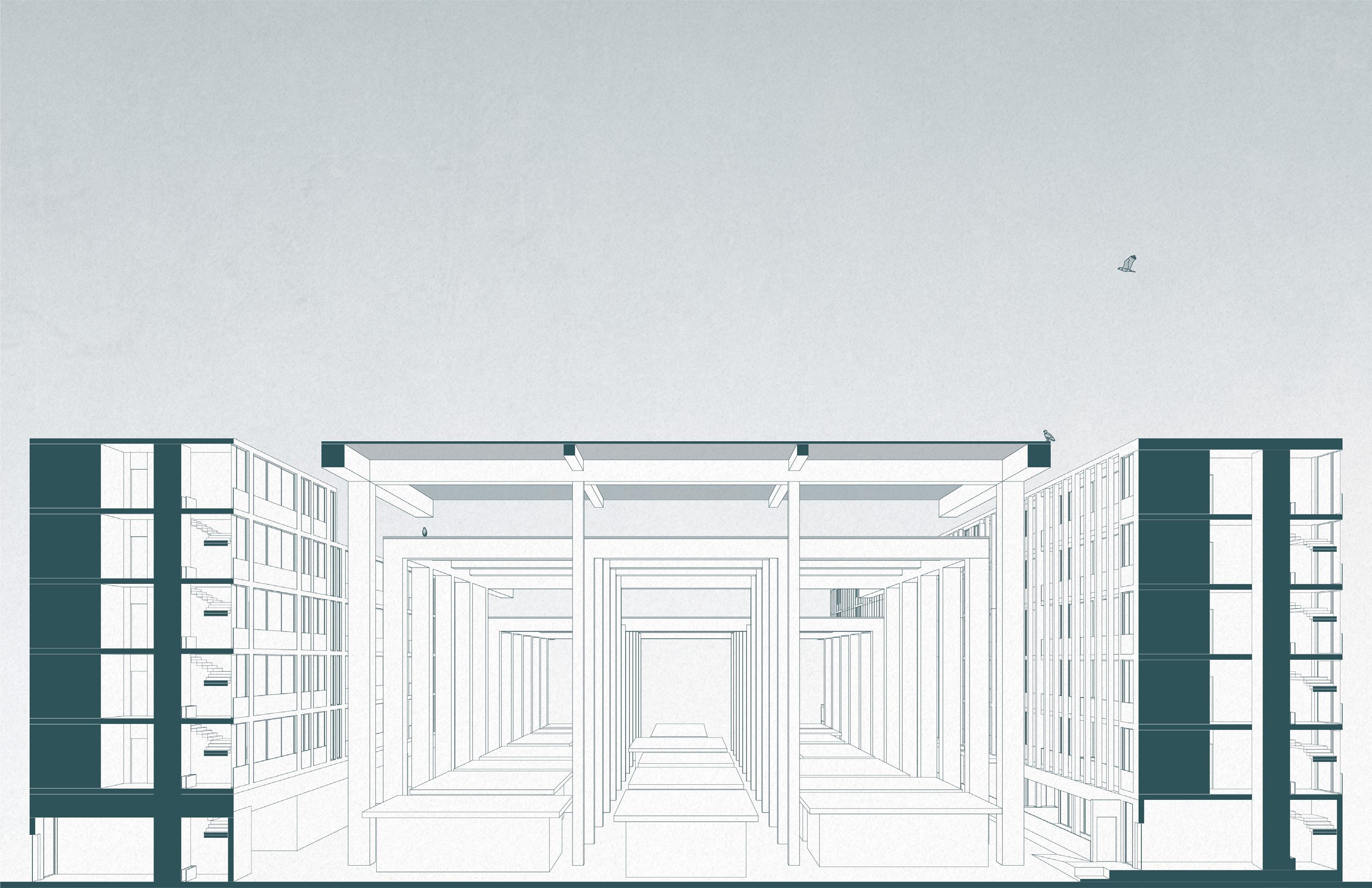
PERITO MORENO GLACIER
This project began with several exercises, the initial ones conducted in pairs as we researched data about the Perito Moreno Glacier. My partner and I investigated various aspects of the glacier through a range of drawings and study models. Each drawing highlighted a distinct characteristic of this remarkable landform.
What makes the Perito Moreno Glacier particularly unique is its growth over time, despite the overarching effects of climate change. As snow melts from the surrounding mountain ranges, it flows onto the glacier, pushing it forward and contributing to its size. While the glacier is still melting, this process occurs at a slower rate, leading to a net increase in size. Consequently, rising water levels are expected to obstruct the connection between the Canal Tempanos and the Brazo Rico River.
These dynamics make the glacier an intriguing subject for study. For my individual portion of the project, I chose to explore the concept of luxury accommodations for those interested in hiking the glacier. For which I created these “lollipops” that would be planted through out the site.
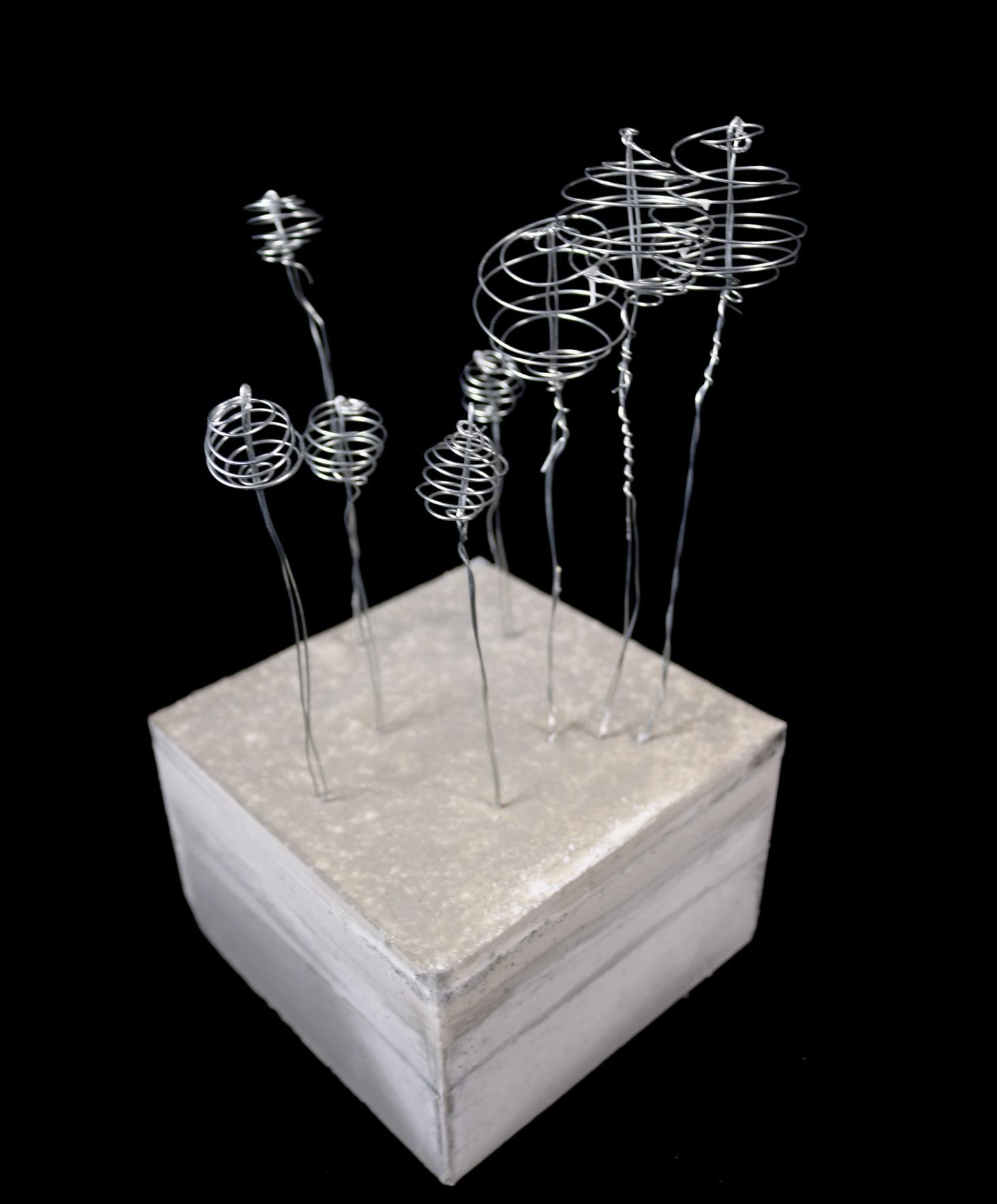
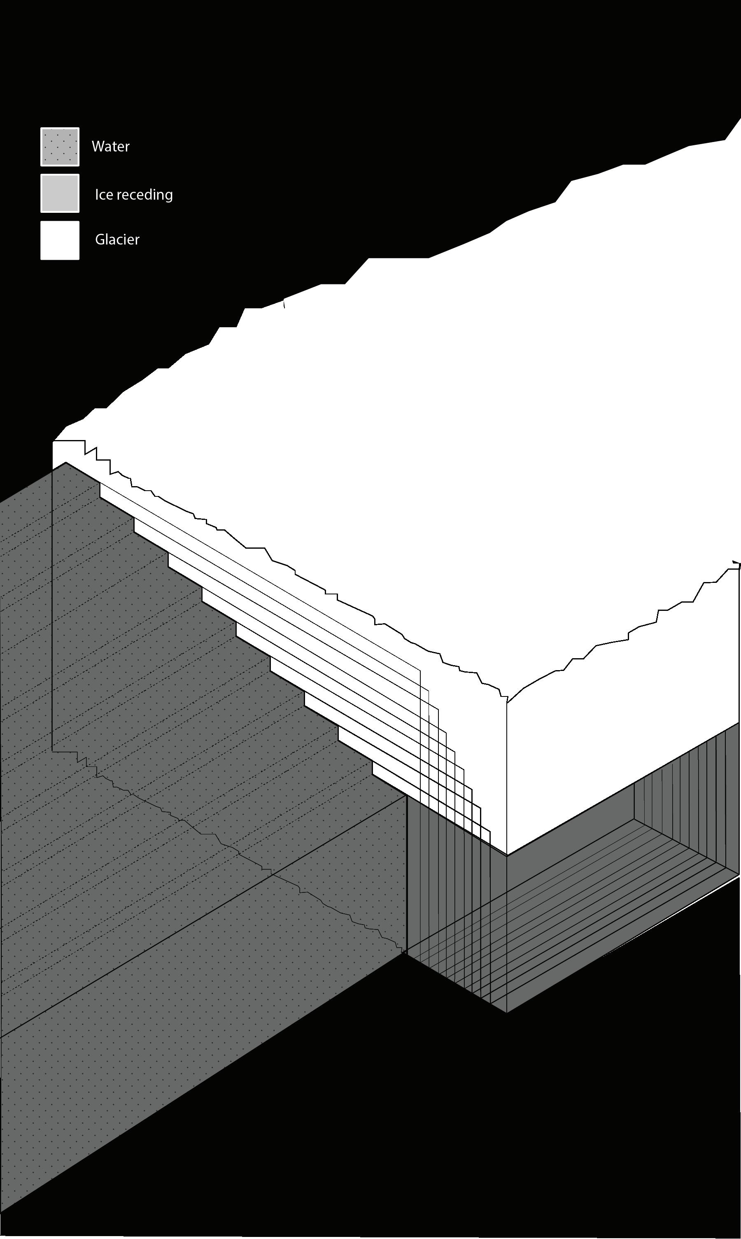
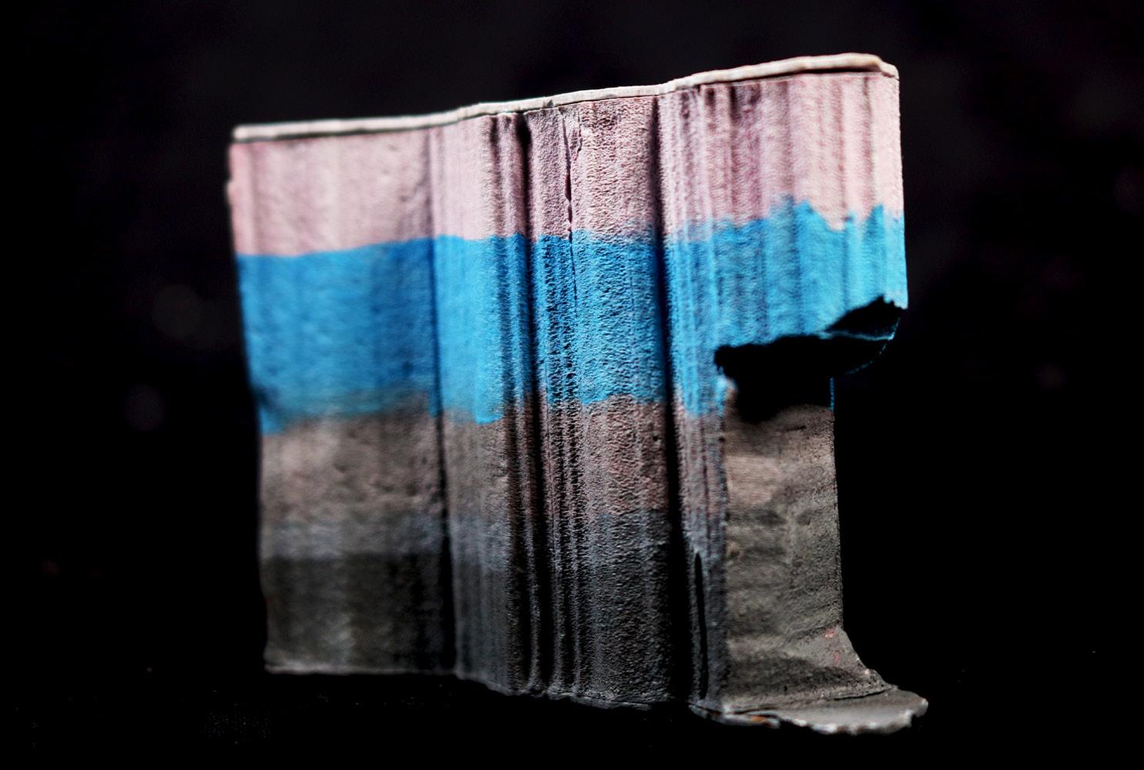
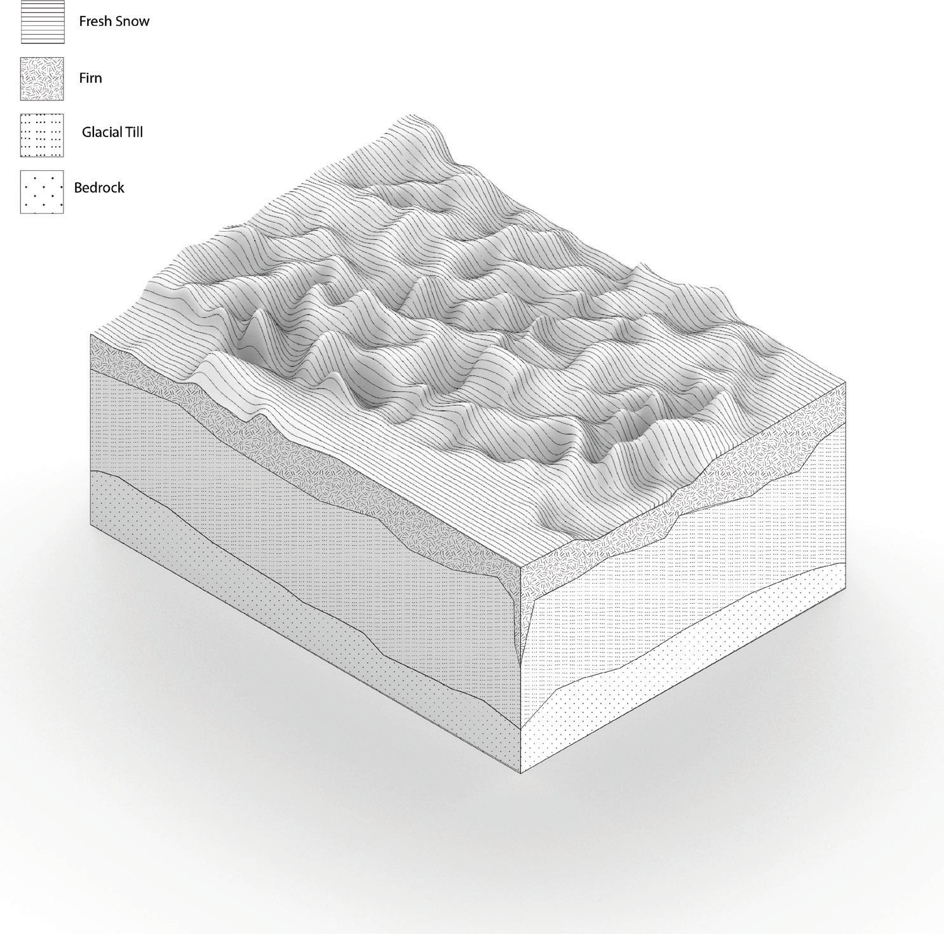
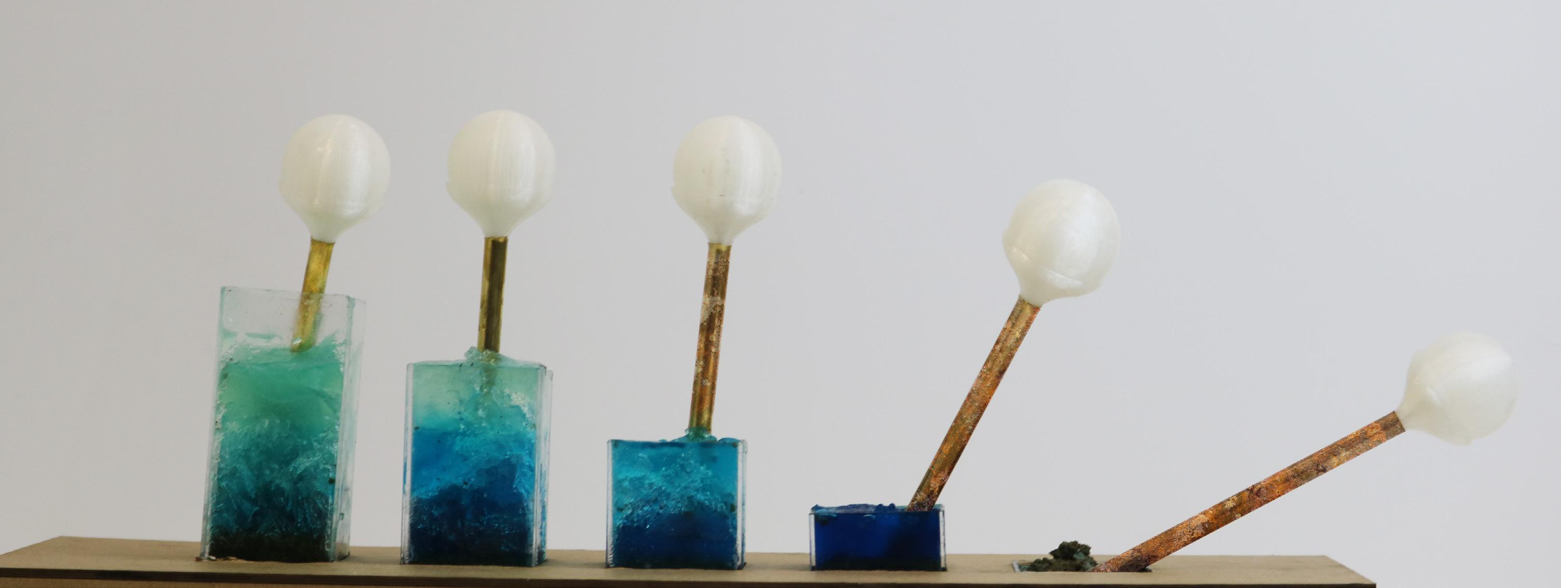
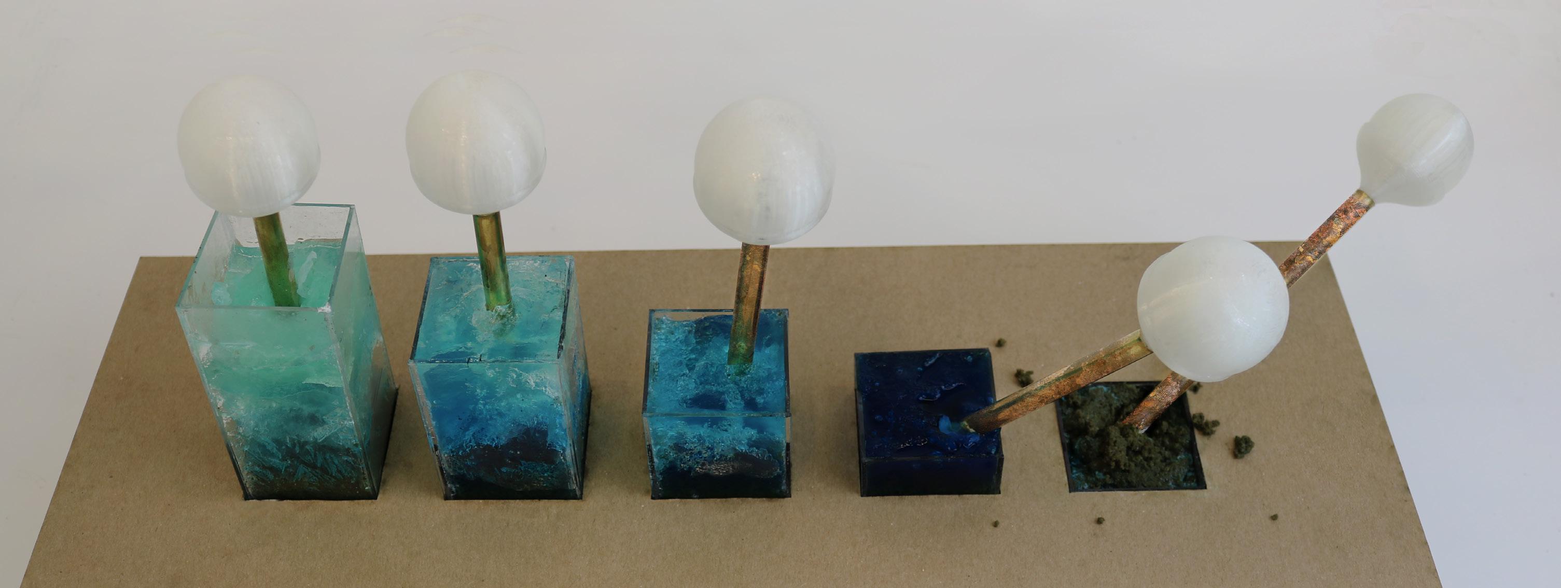
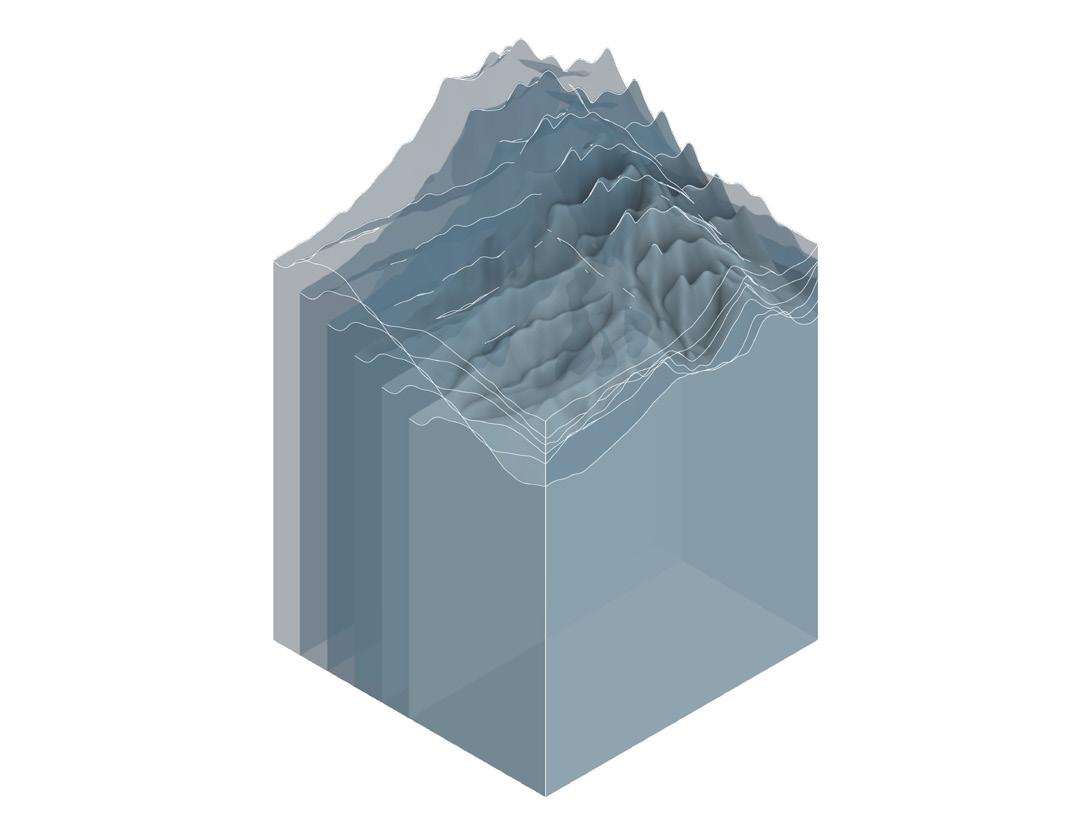
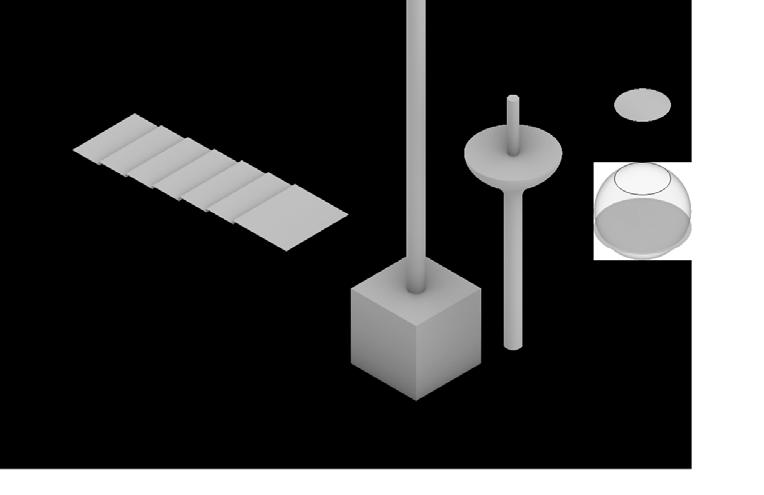
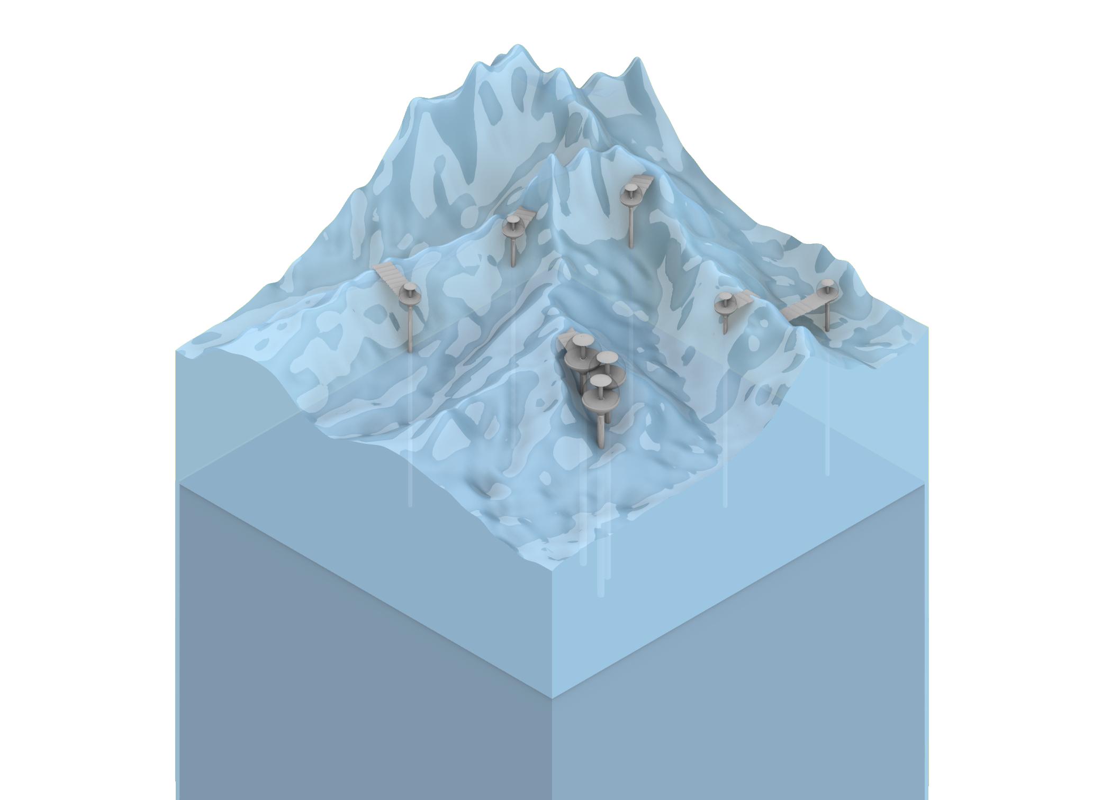
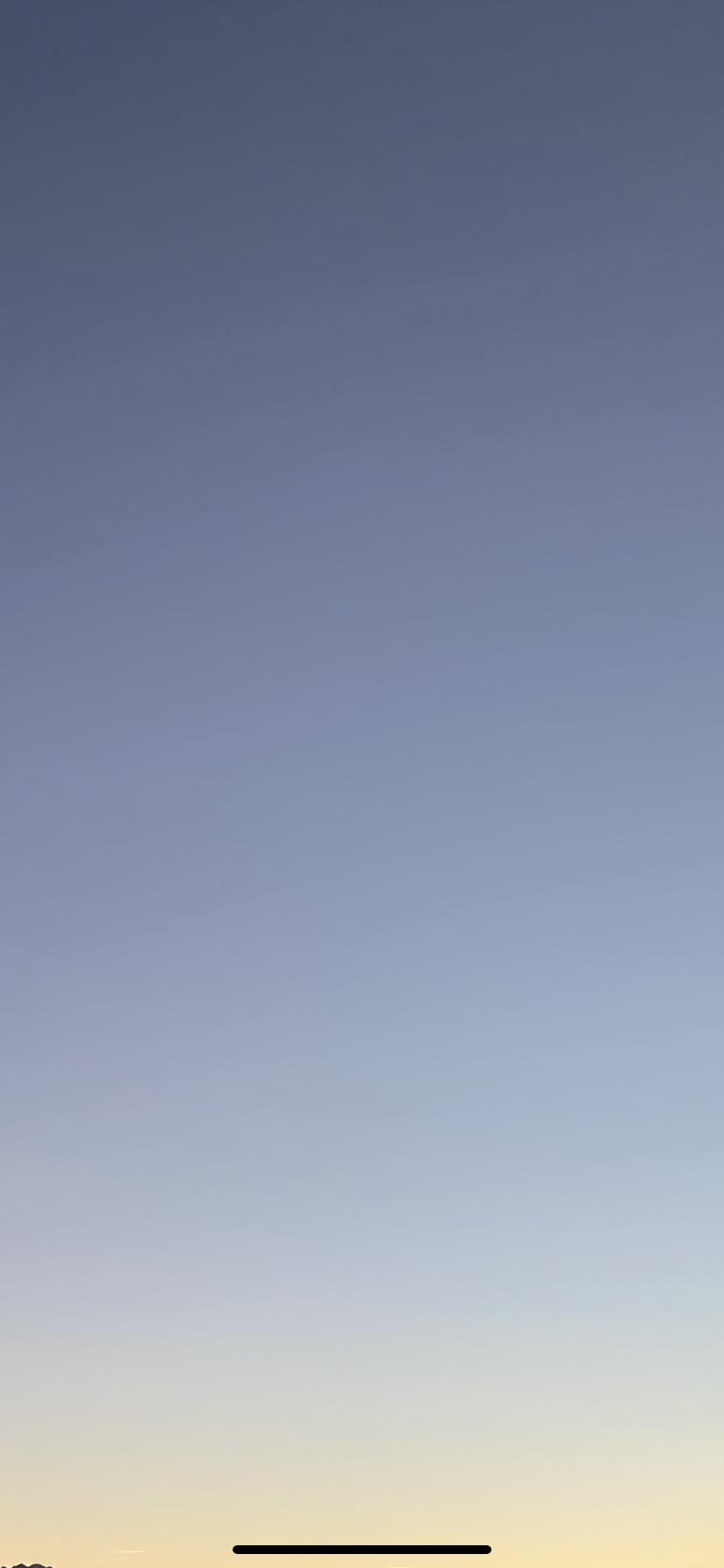
STACK YOUTH HOSTEL
This semester, we delved into the idea of movement and how it shapes a person’s experience within a building. I became particularly interested in how to effectively guide individuals through a space. The concept of arranging “blocks” that connect through various pathways intrigued me.
Therefore, this youth hostel was designed by drawing a set of cluster of rooms, and placing these modules on top of each other with the goal of giving each room access to a common area. By placing each group individually, the final product unites the modules by creating open public common spaces where ideally people can meet and socialize as one does at a youth hostel. These common spaces add to the flow of the circulation and provide informal areas where the guests feel comfortable to interact amongst each other without the added pressure of having to walk into a set room such as a lounge. However, the doors to the lounges can be easily accessed from these common areas, giving guests the option to use these comfortably.
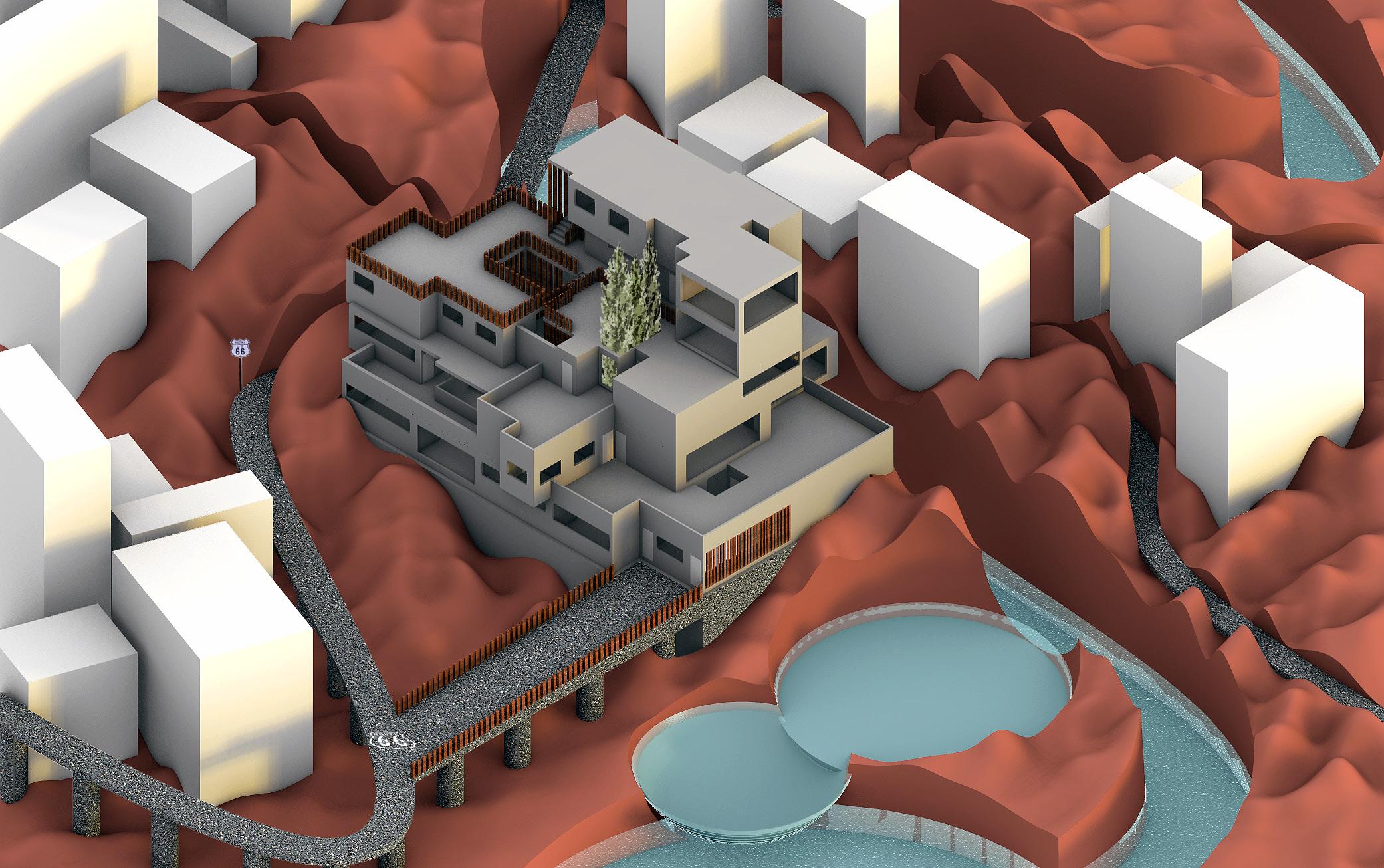
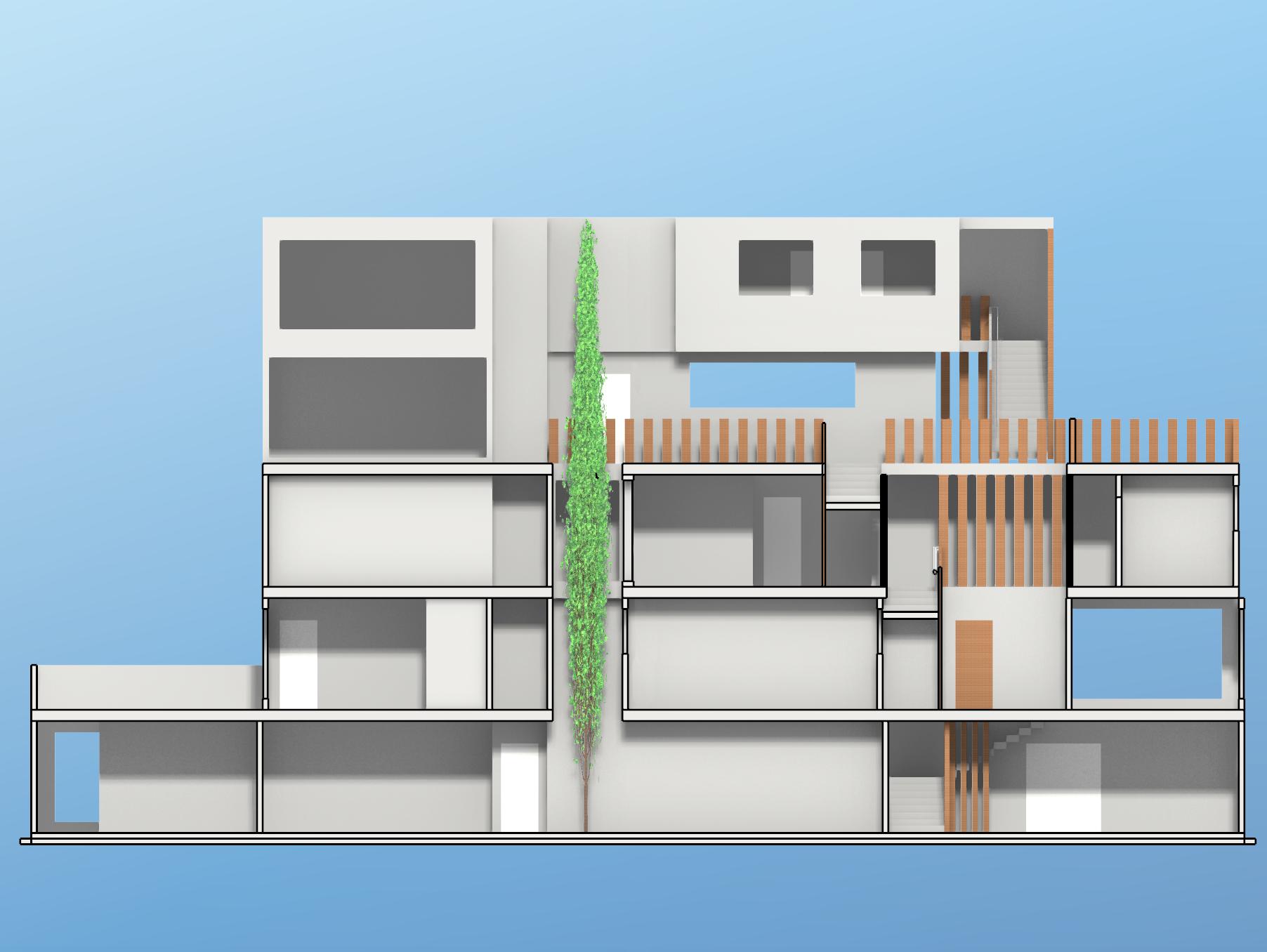
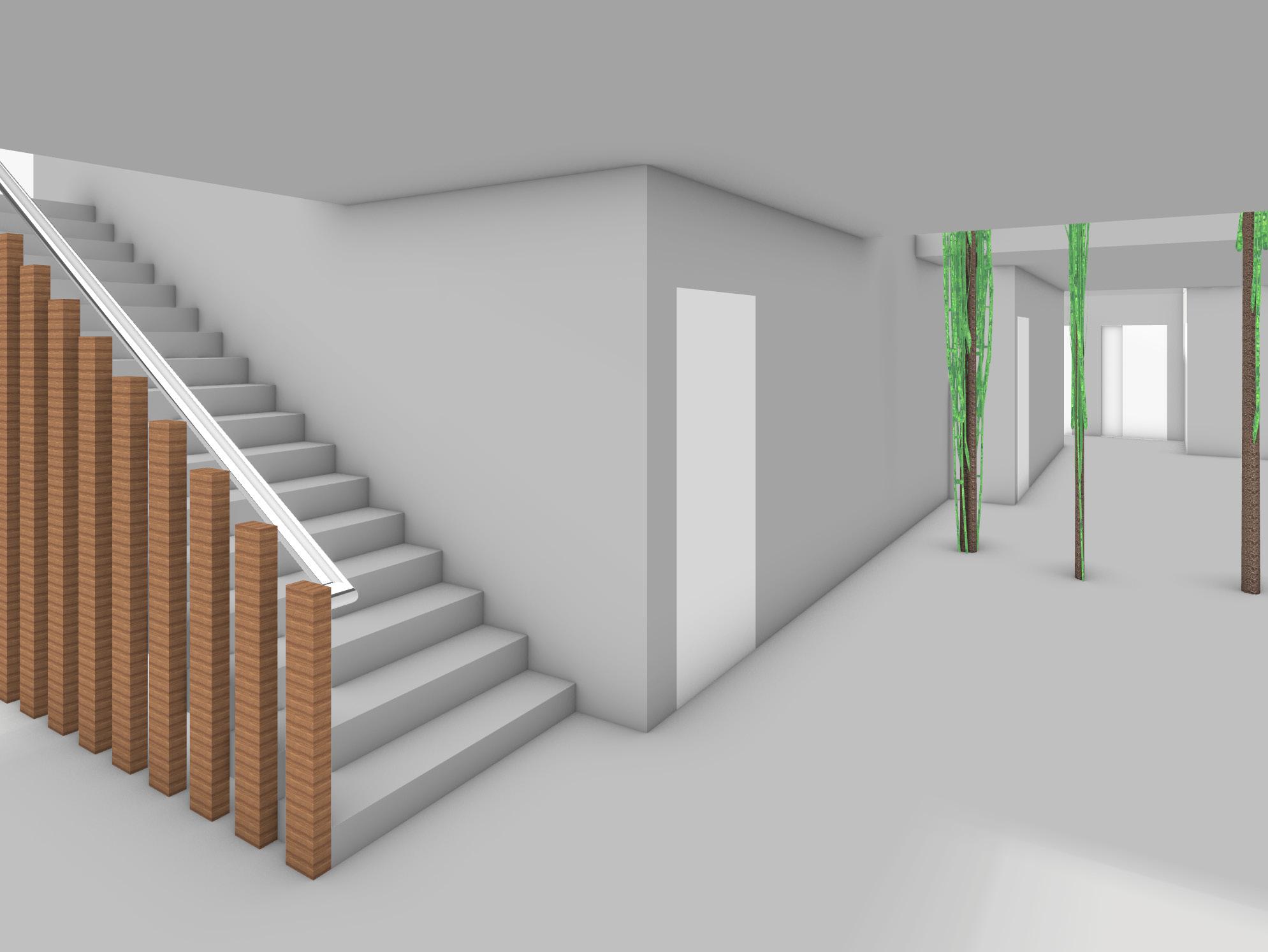
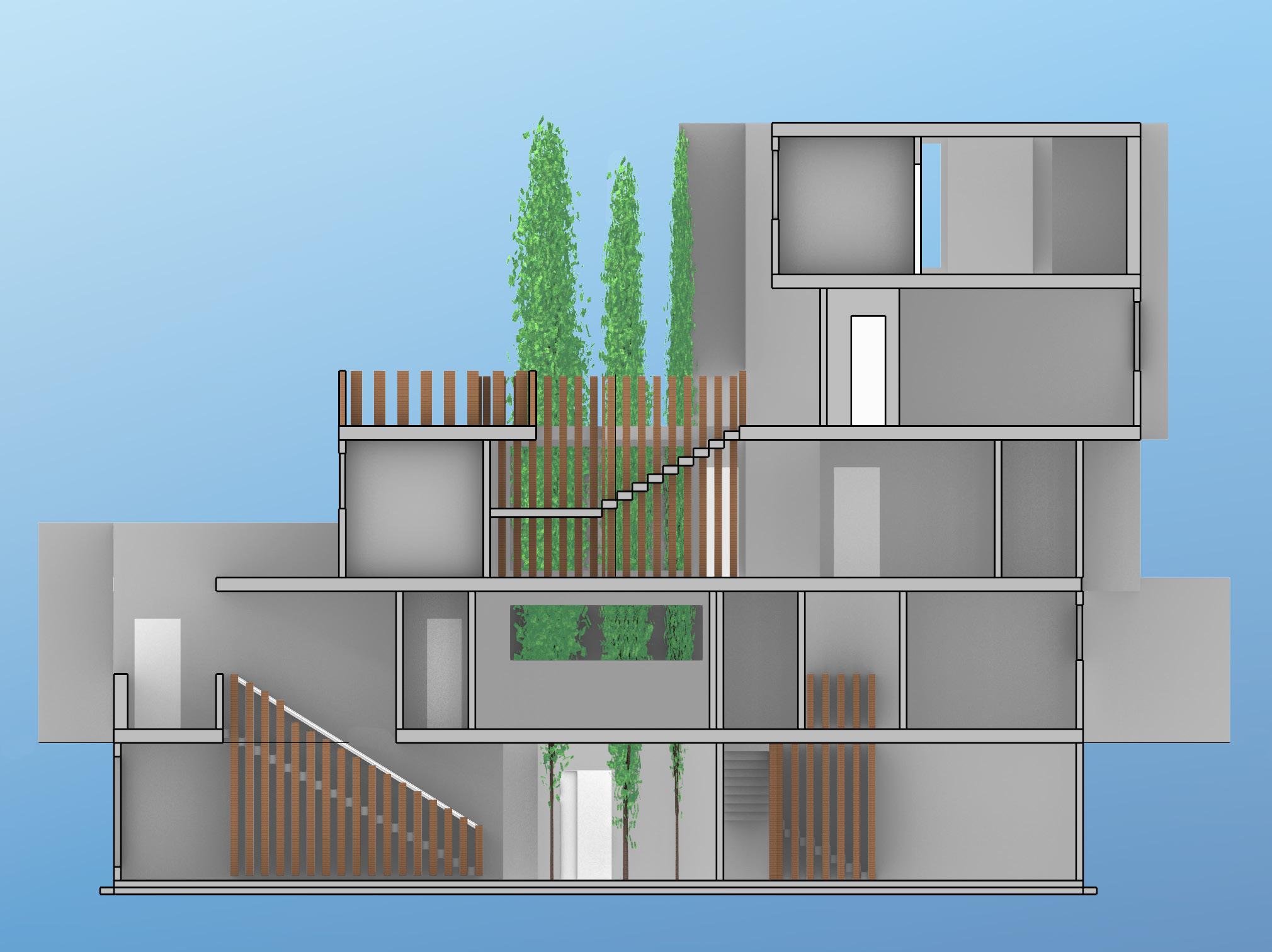
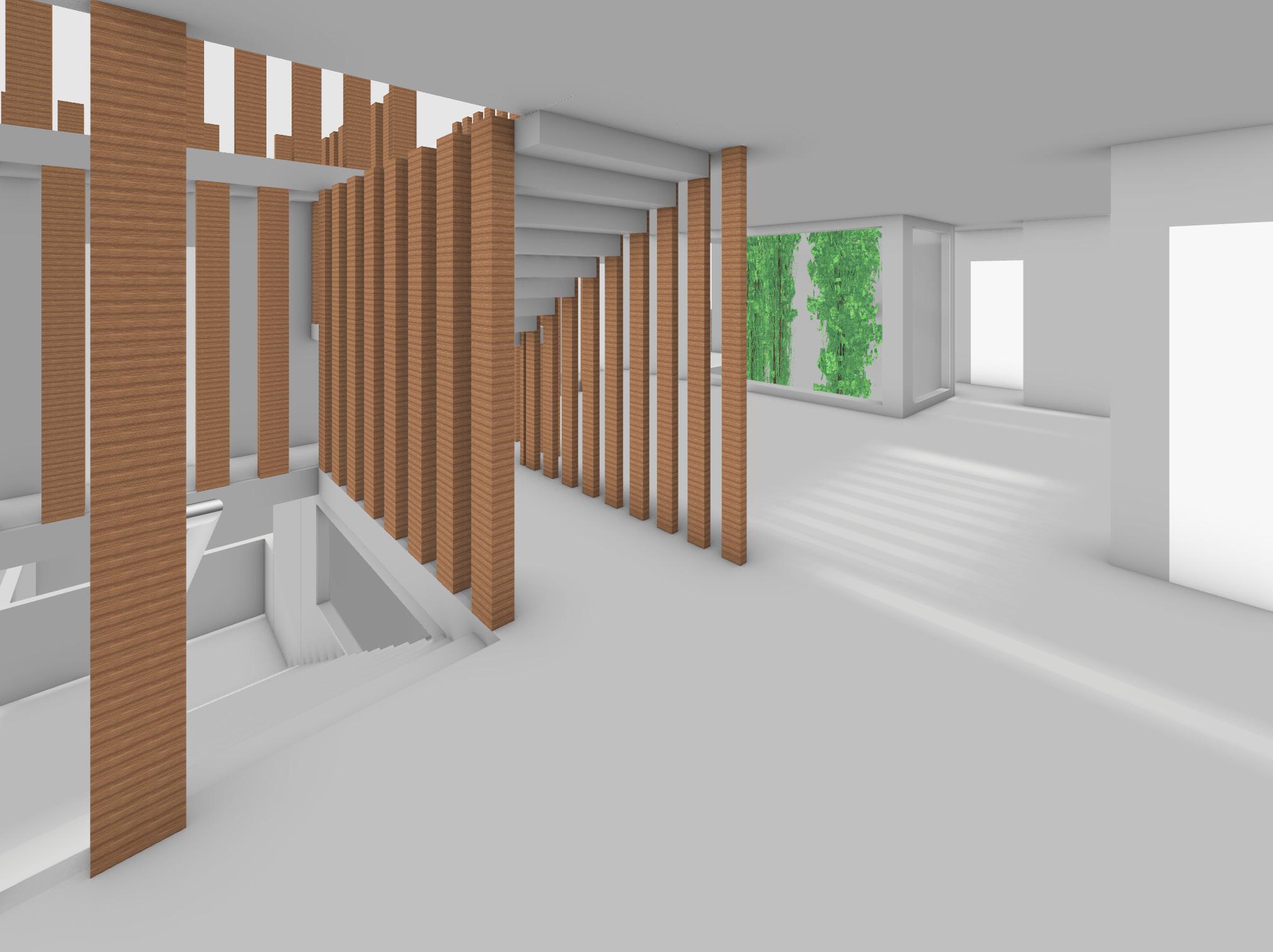
SECOND FLOOR
FOURTH FLOOR
THIRD FLOOR
FIFTH FLOOR
THE PARK GALLERY
In this project, we were tasked with designing a museum dedicated to showcasing a variety of ceramics, drawing inspiration from the exhibition at the local Everton Museum of Art. Our class collaboratively developed an inventory of 3D-modeled ceramics, which we used as the centerpiece for our individual projects.
The proposed gallery is designed to be easily accessible to the public, ensuring that everyone can experience the beauty and intricacy of ceramic art. The inviting atmosphere encourages visitors to explore and engage with the pieces on display.
A key element of our design is the sensory experience created by the transition from walking on grass to stepping onto concrete floors. This shift in texture—from the roughness of grass to the smoothness of concrete— serves to enhance the importance of the displayed ceramics, drawing attention to their craftsmanship and artistry.
Ultimately, our ceramic museum aims to create a welcoming environment that celebrates the diverse world of ceramics, fostering appreciation and connection among visitors.
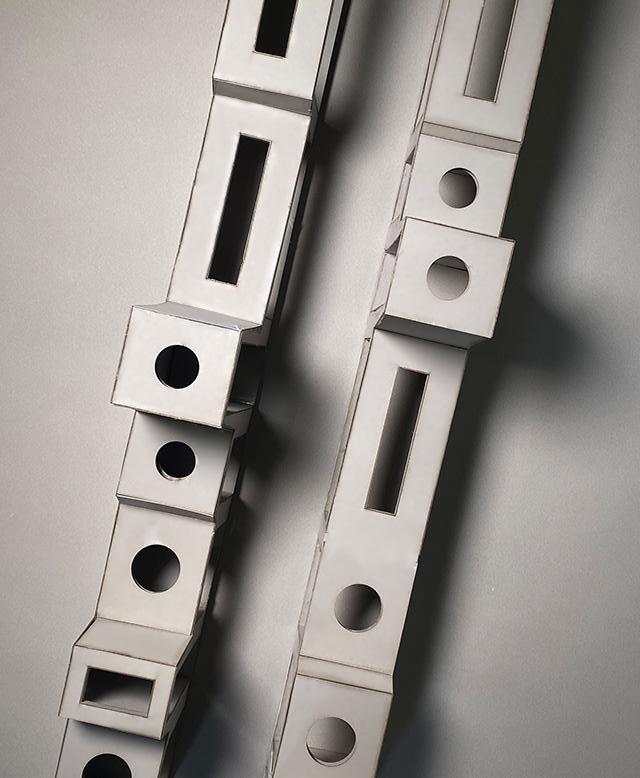
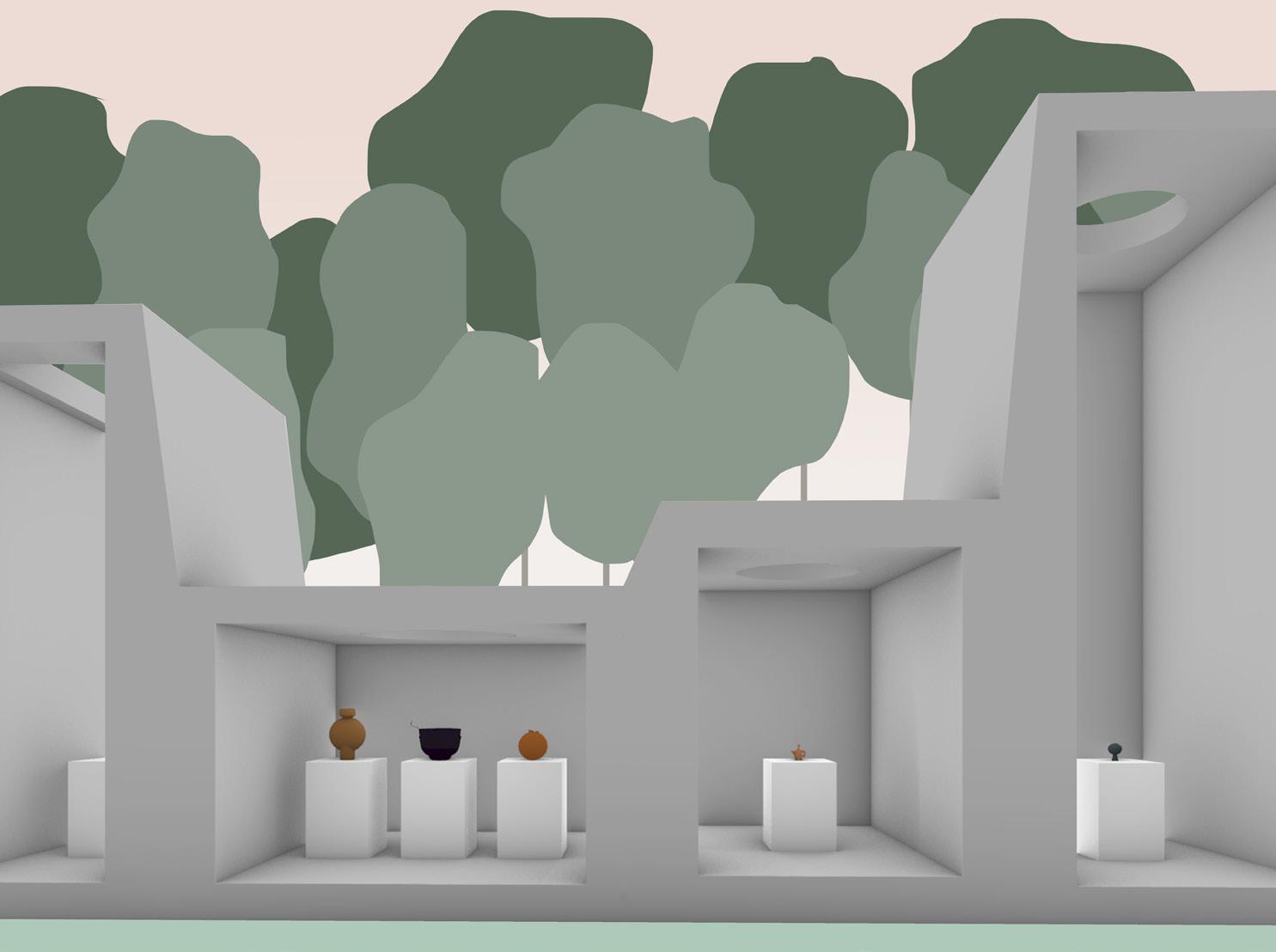
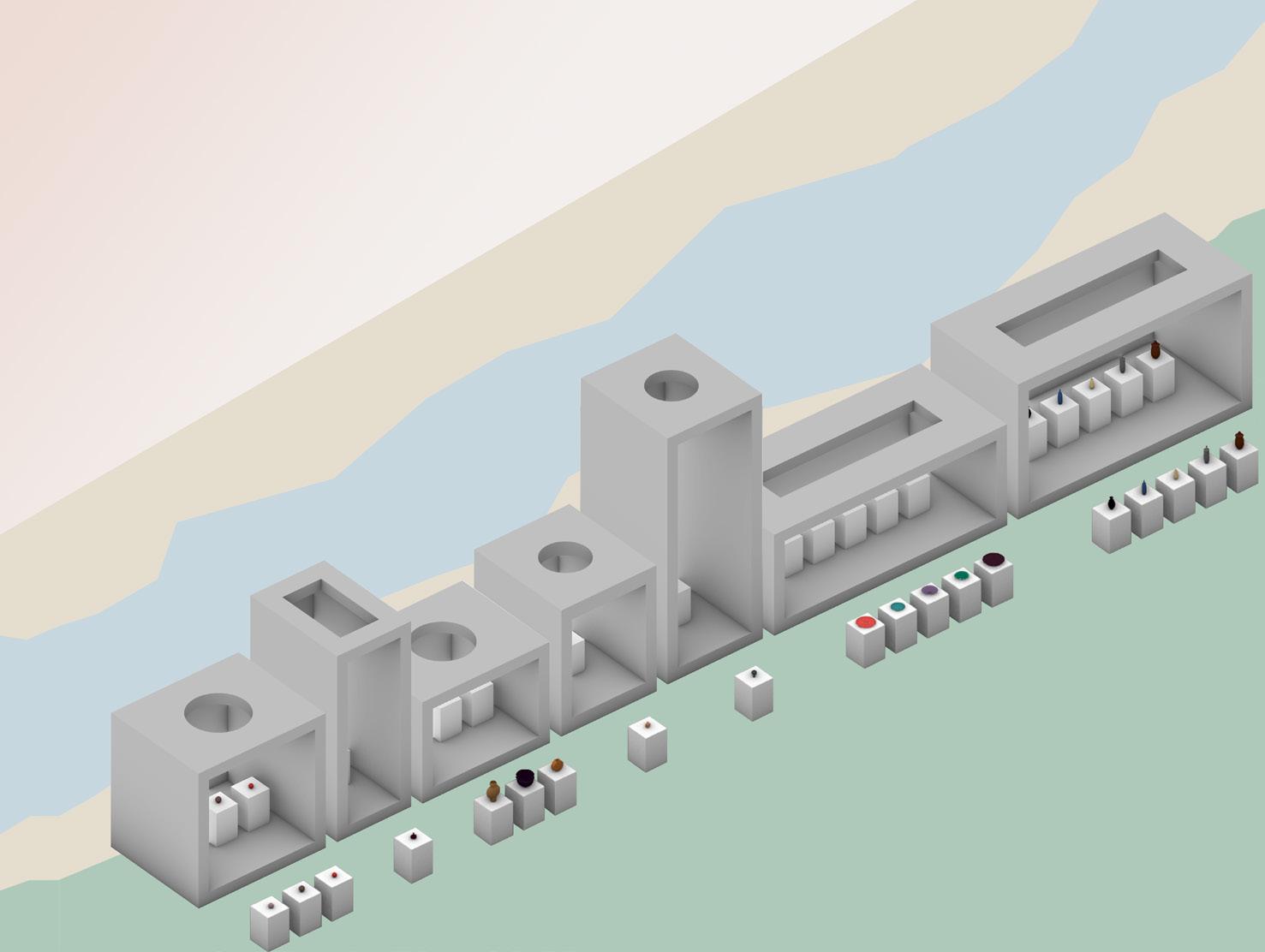
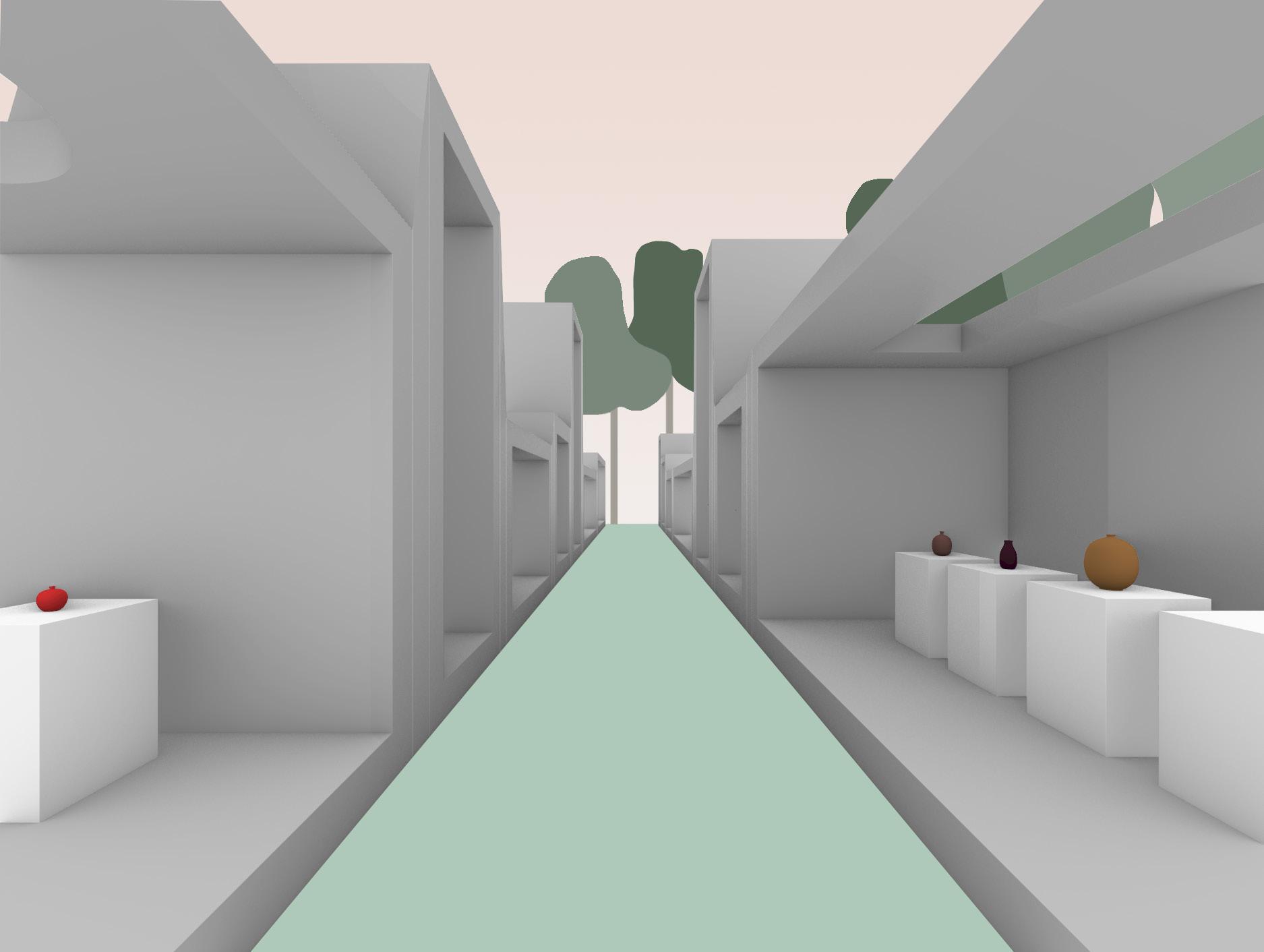
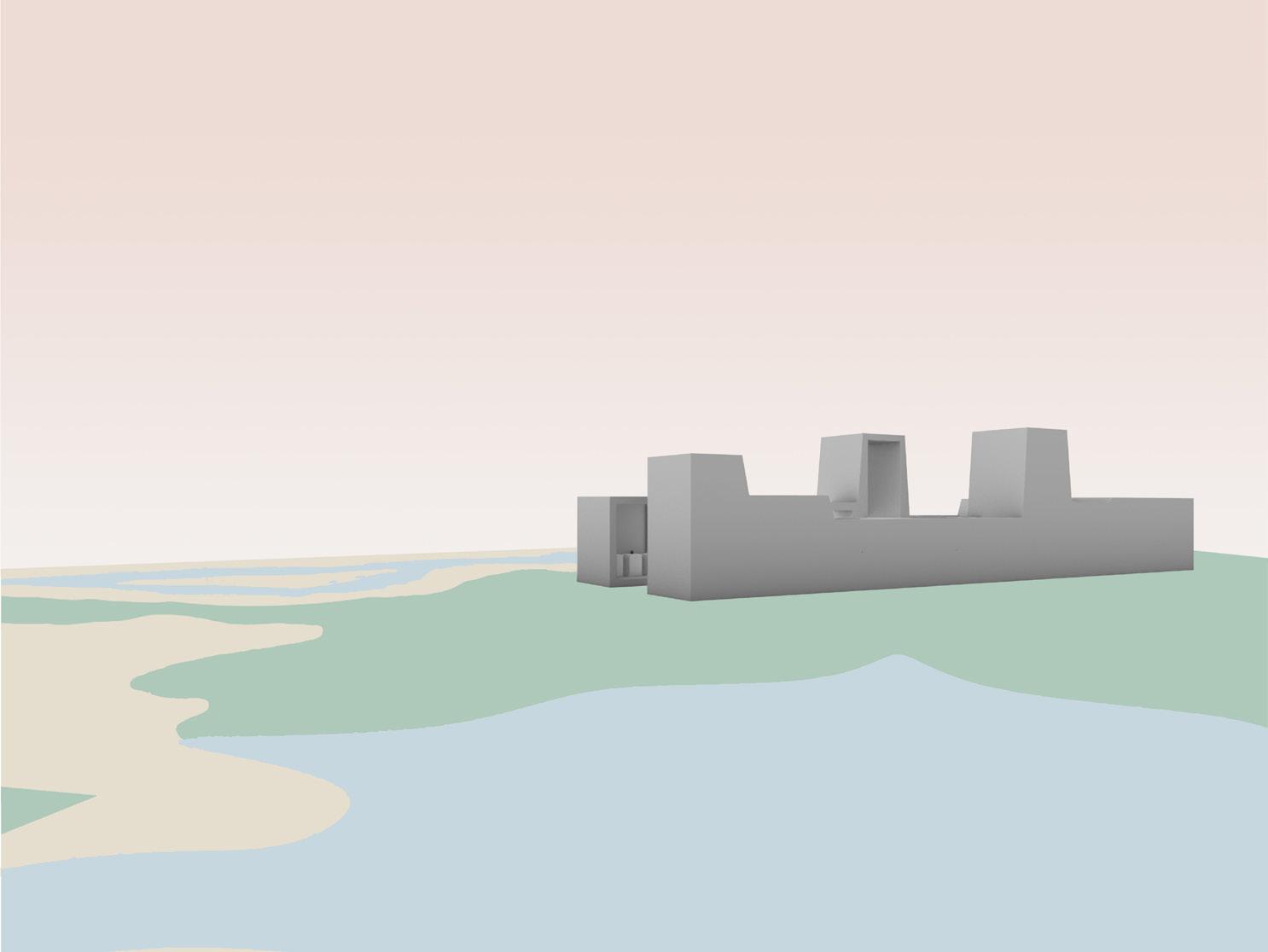
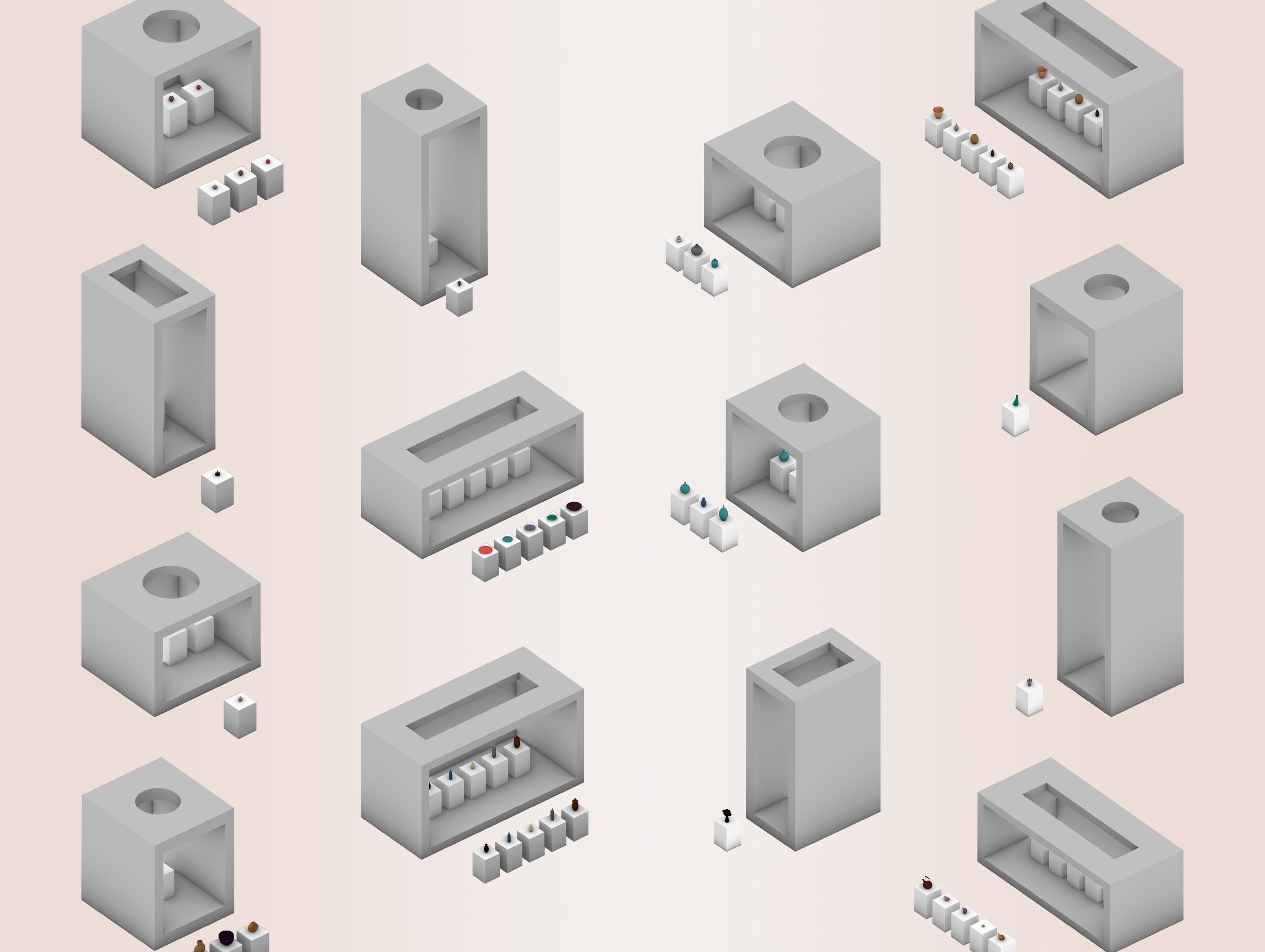
SUMMER STUDIO WORK
I participated in a transformative studio experience that profoundly shaped my understanding of architecture. From the outset, my goal was to improve my abilities and gain more knowledge in the field. The studio environment was incredibly stimulating, encouraging me to explore different ways of looking at architectural design.
One of the most impactful aspects was focusing on massing ideas. I had the chance to experiment with various forms and structures, learning how they interact with their surroundings. This hands-on approach deepened my appreciation for the nuances of design.
Additionally, I delved into the study of tectonics, which opened my eyes to the intricate relationships between materials and construction techniques. By the end of the program, I felt a significant enhancement in my skills and a newfound confidence in tackling design challenges. This experience not only broadened my architectural perspective but also ignited a passion for innovation in my work. These three projects encapsulate the knowledge I gained throughout the studio, showcasing the new skills I developed and the innovative approaches I now bring to my work.
This analysis focuses on the Yucca Valley House, designed and built by Jones Partners in California in 2005 for a young couple seeking a vacation retreat in the desert north of Palm Springs. Constructed atop existing CMU walls from a failed project, the architects embraced this foundation as a base for their innovative design. The house utilizes shipping containers, creating a structured grid that reflects the couple’s desire for a modern aesthetic rooted in Southern California’s architectural heritage. Elevated on a system of steel dunnage, the house offers panoramic views of the surrounding landscape. The site is accessed via a seasonal dirt trail, enhancing the sense of isolation the couple craves. The design incorporates an office detached from the main living area, emphasizing seclusion with no internet access.
COMMUNITY CENTER
SYRACUSE ART SCHOOL
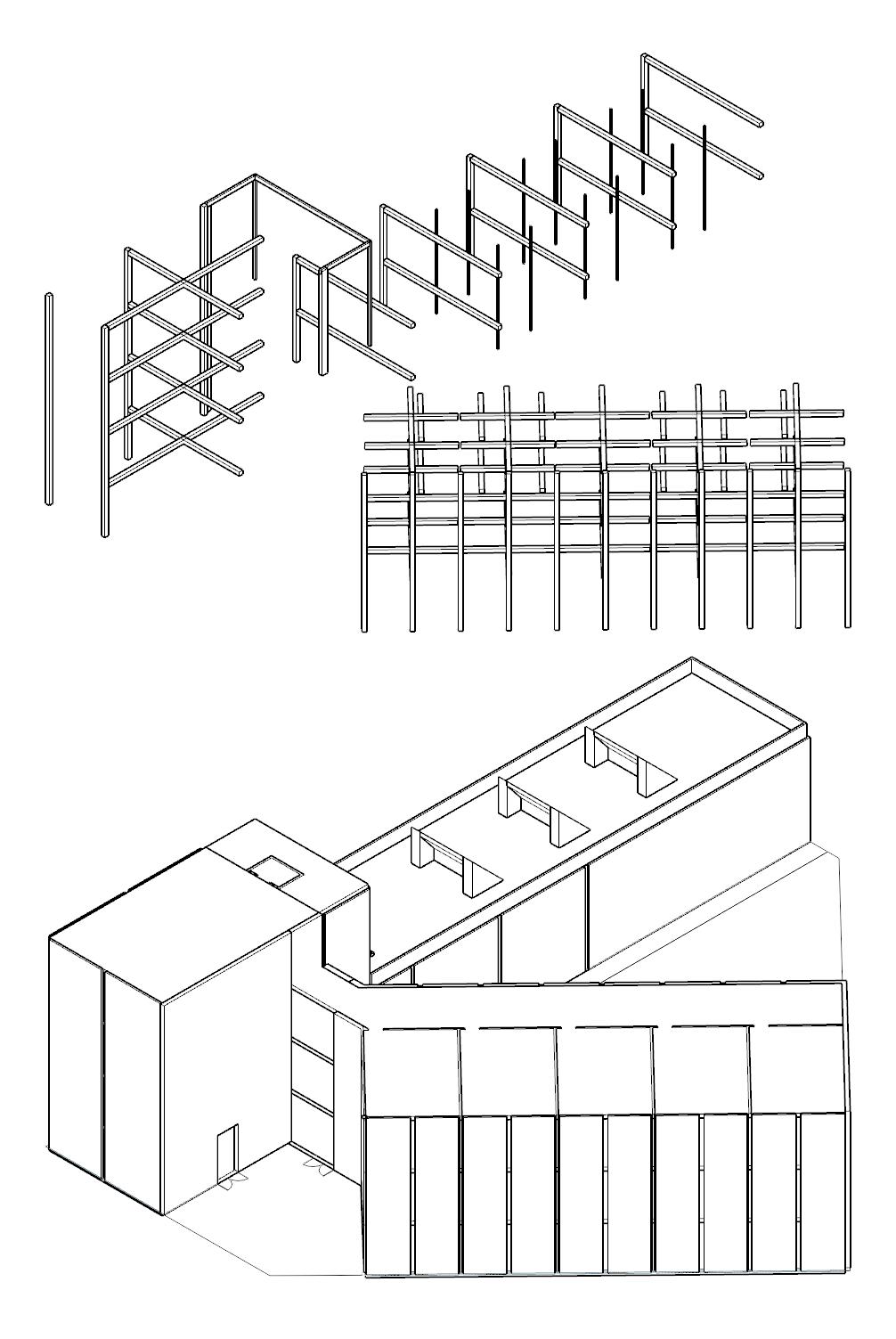
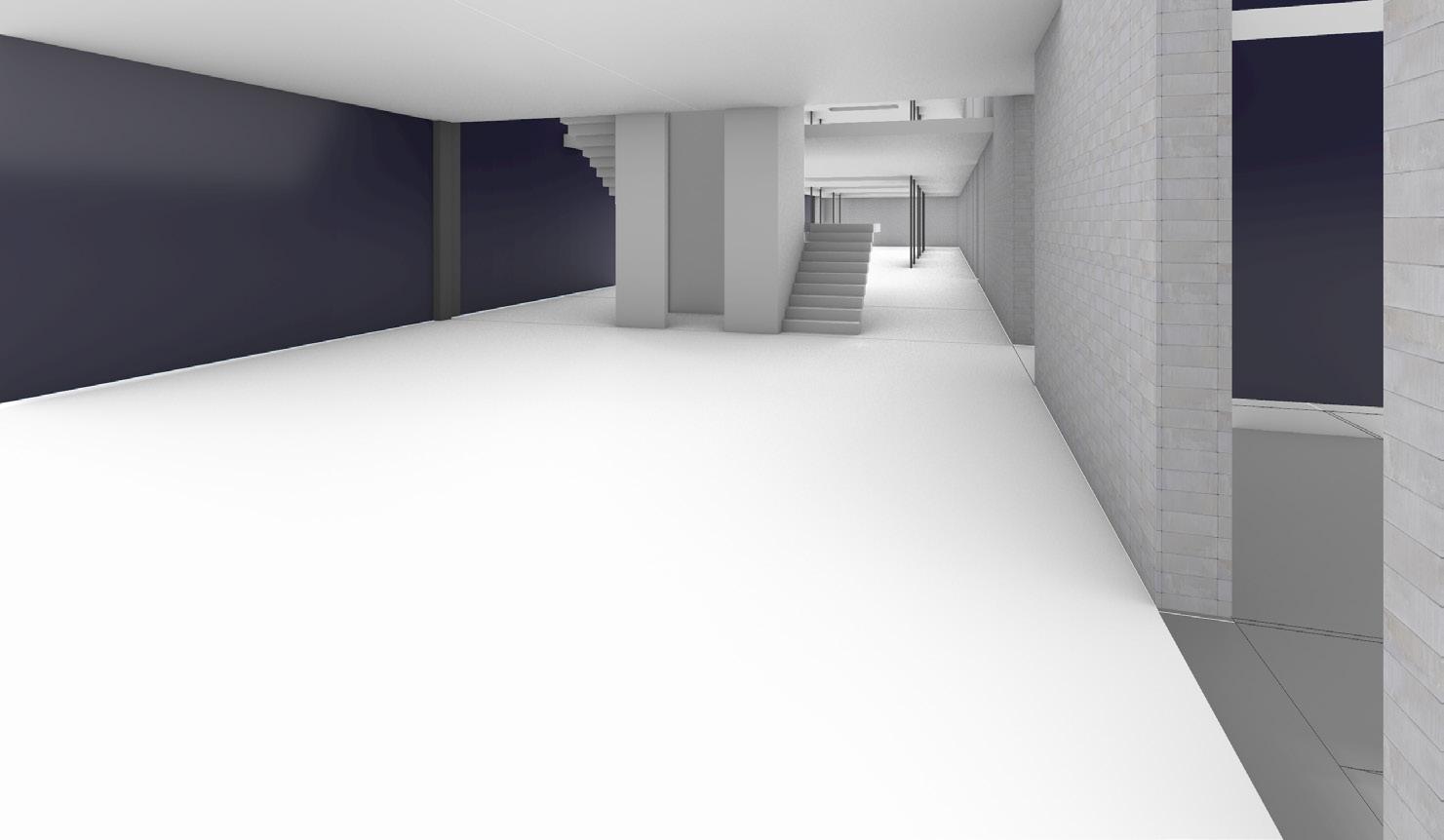
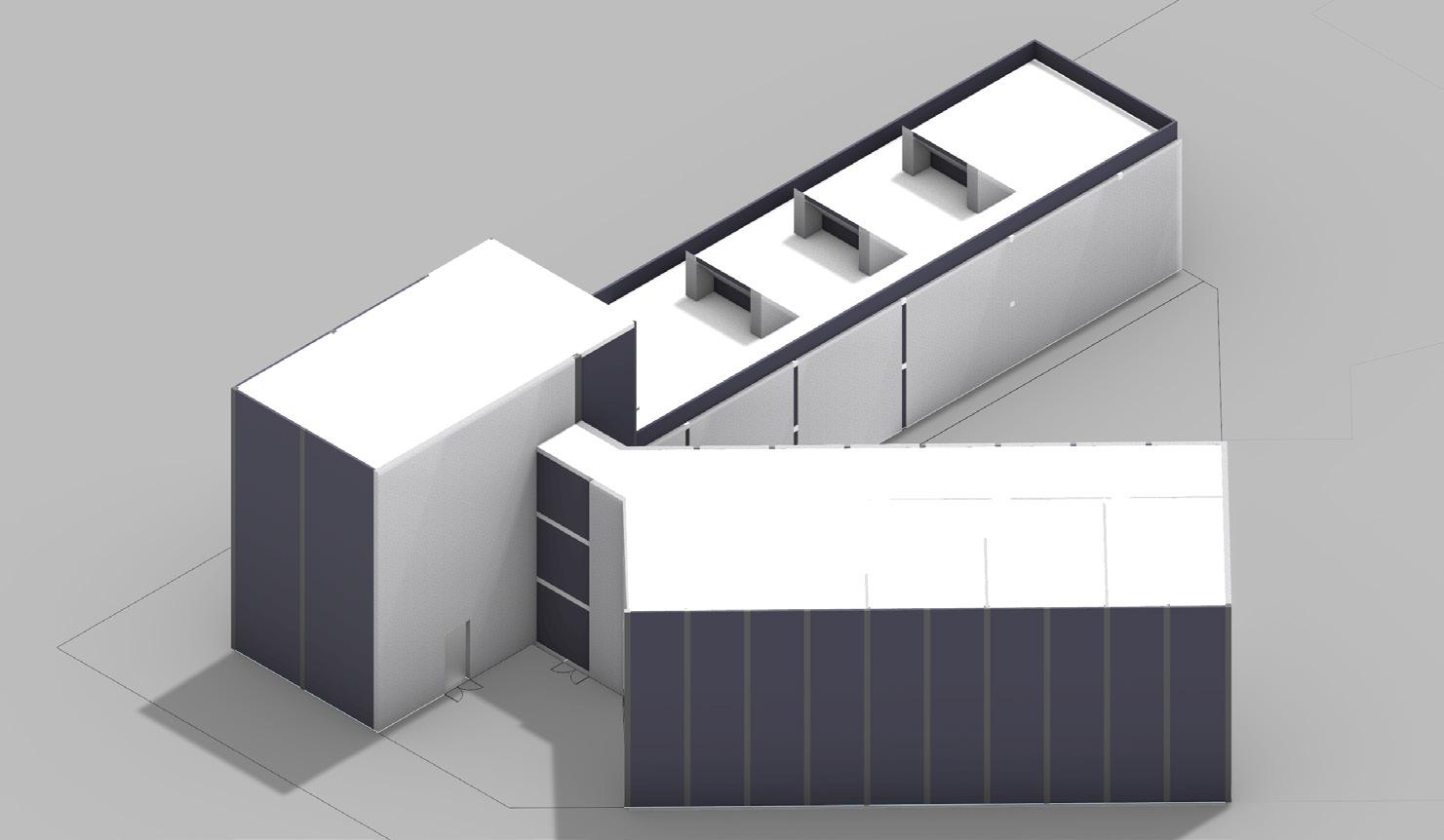
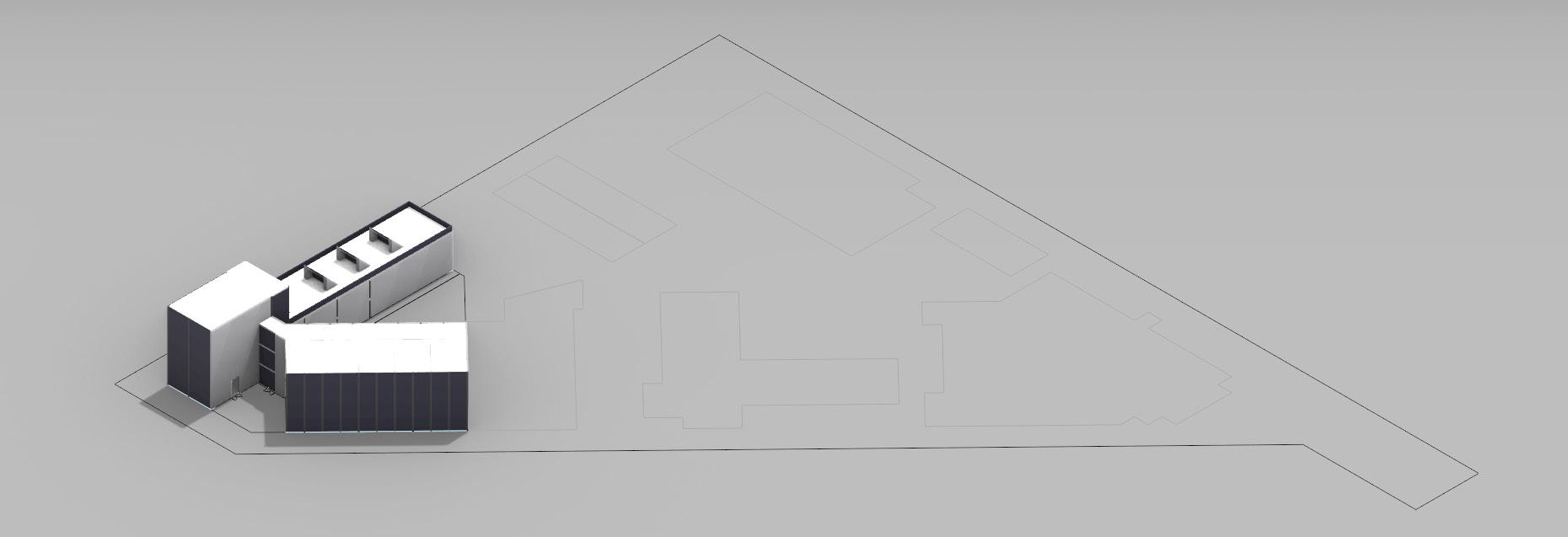
SUPPLEMENTARY WORKS
This collection showcases a selection of my work from both my university years and earlier experiences. It encompasses a diverse range of media, including hand drawings, sketches, ceramics, and photography. Each piece reflects my artistic journey and exploration of different techniques and styles. Through this variety, I aim to demonstrate my growth as an artist and my commitment to experimenting with various forms of expression. I invite you to explore these works and experience the evolution of my creative practice.
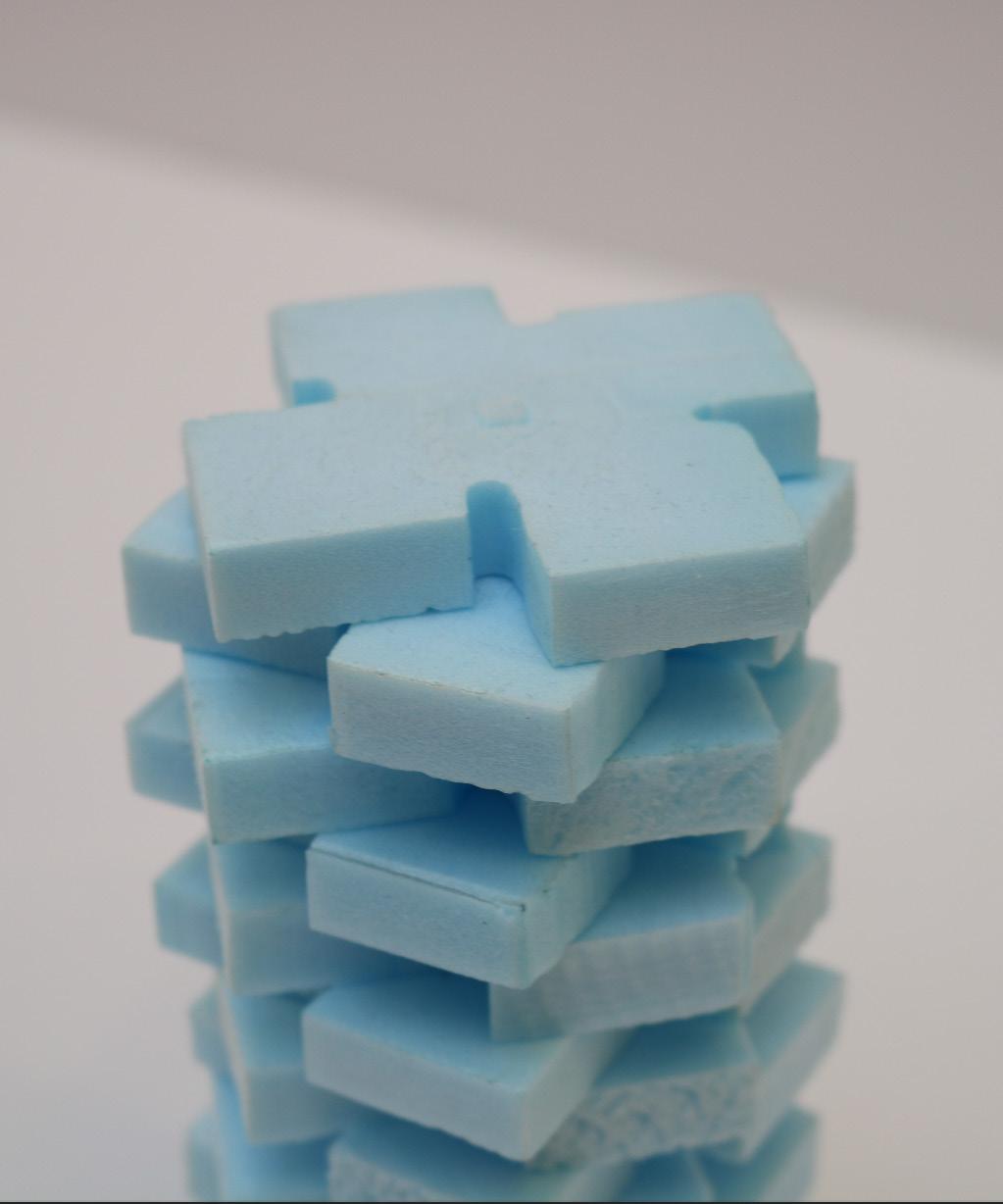
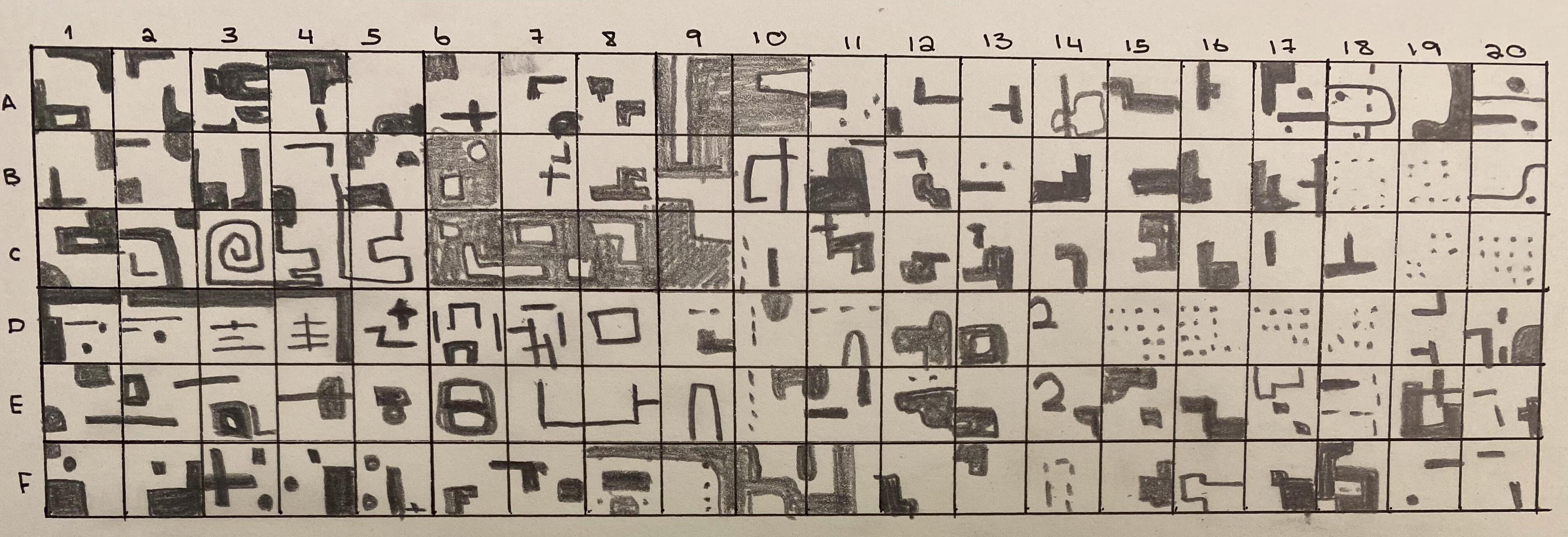
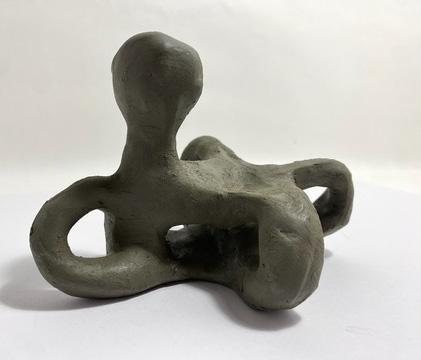
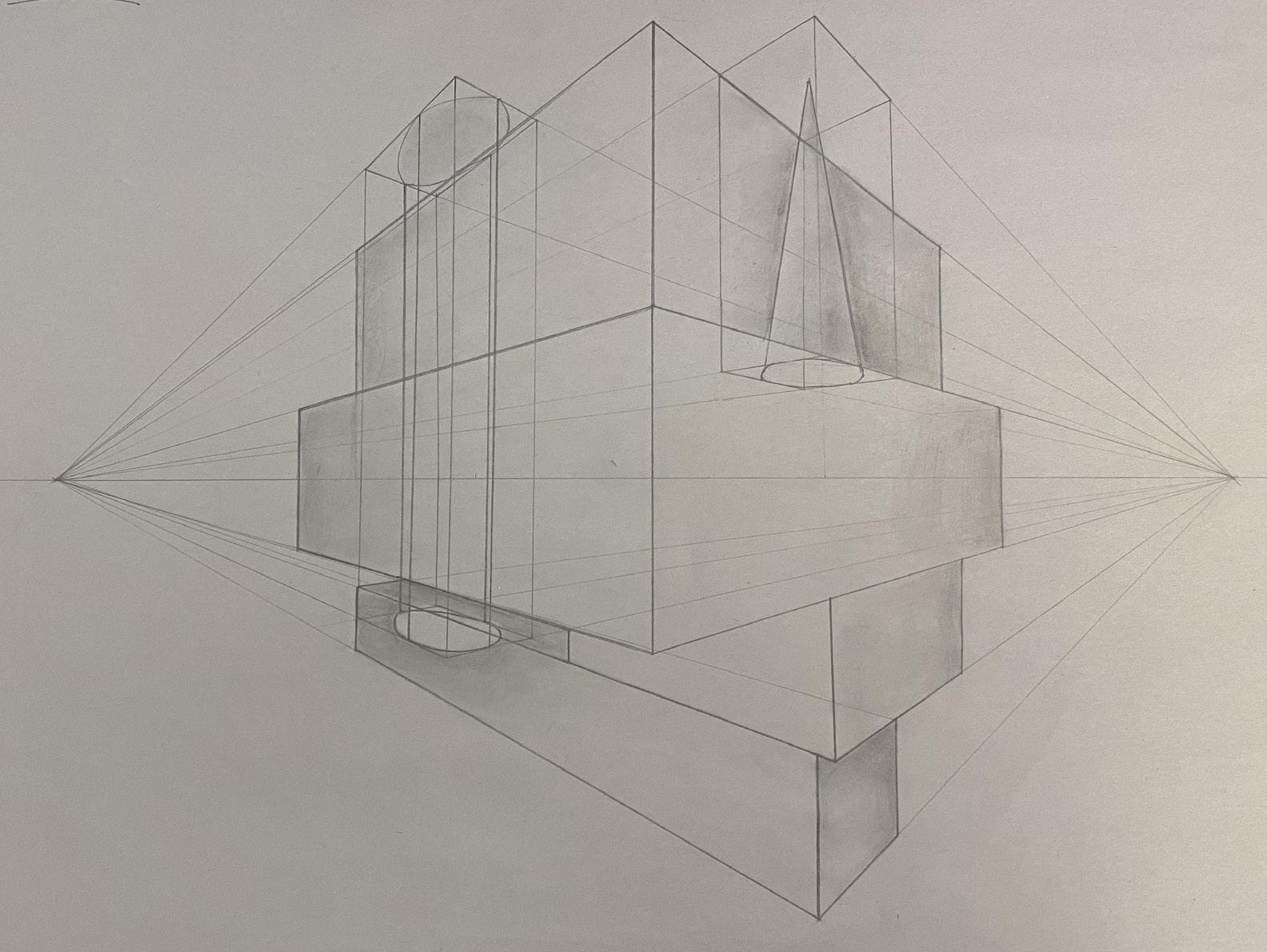
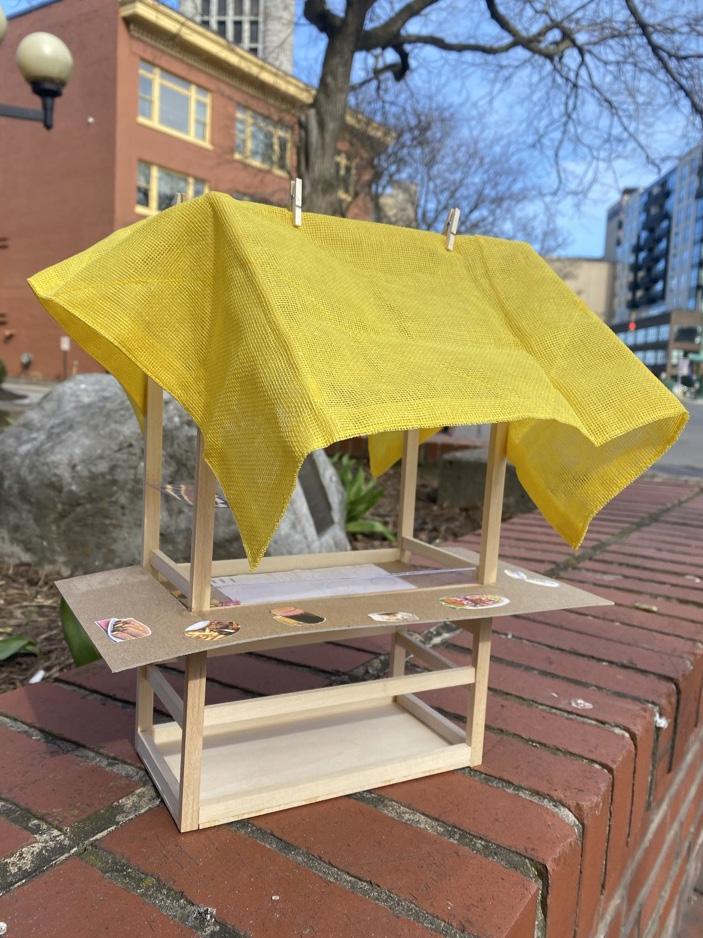
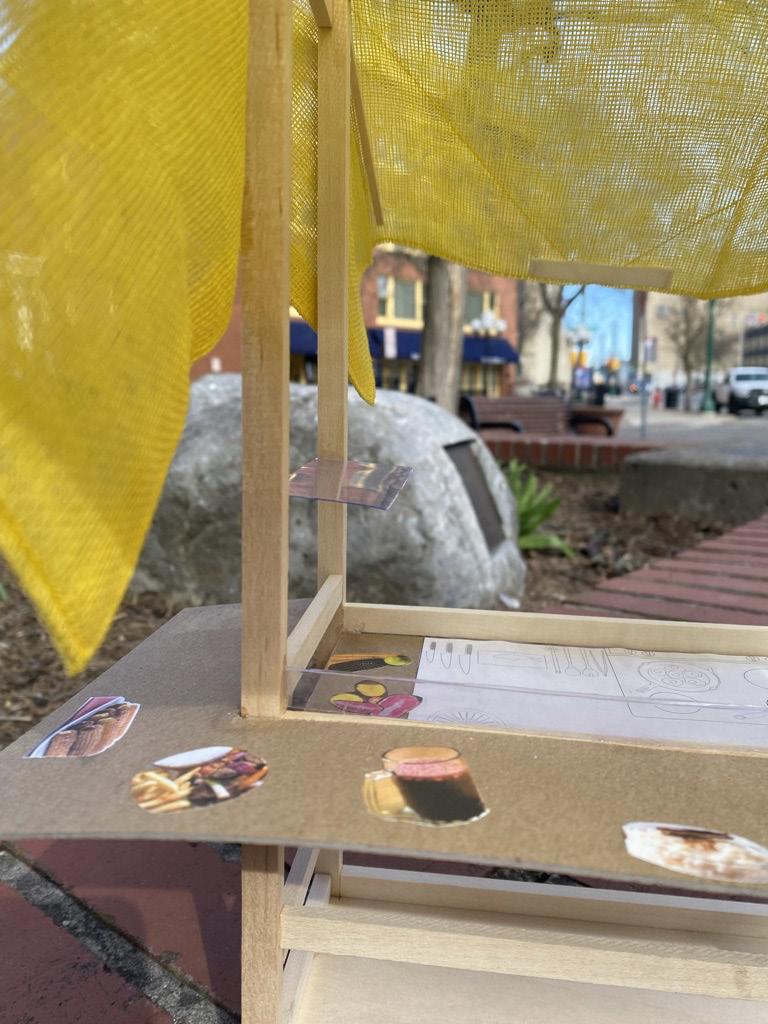
“EL
CARRITO”
Workshop led by Sofia Gutierrez
As part of her directed research project, they led a workshop in which we explored different way of making latin food stands. The idea was to explore our personal cultures, traditions and memories to then present them in the cart as we wished.
