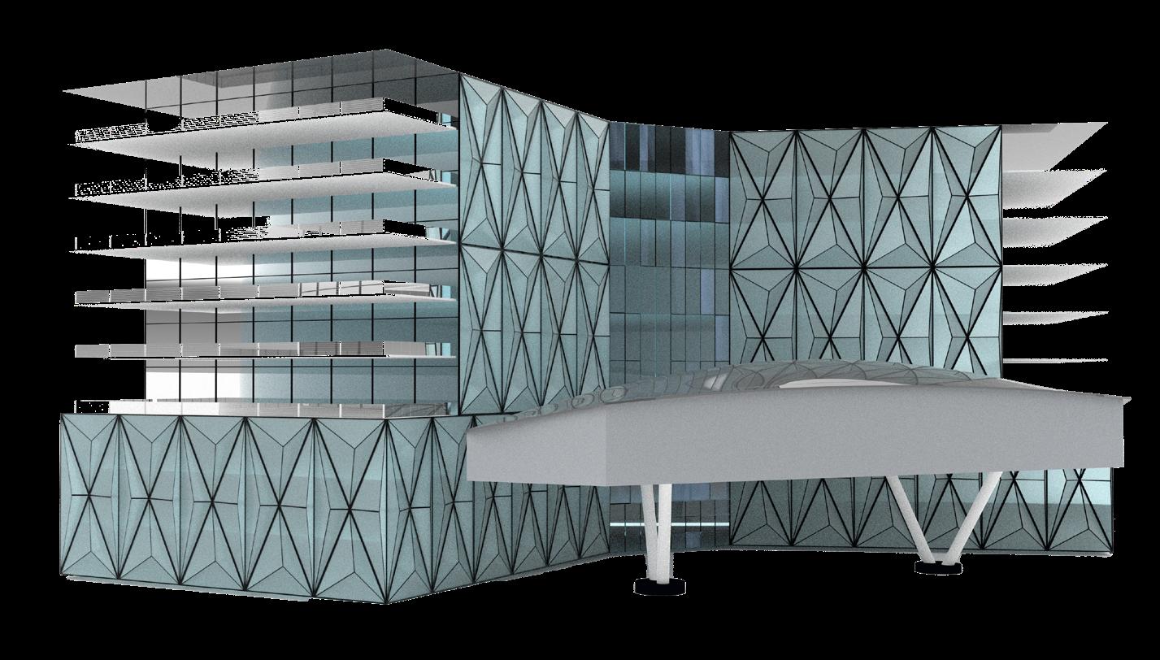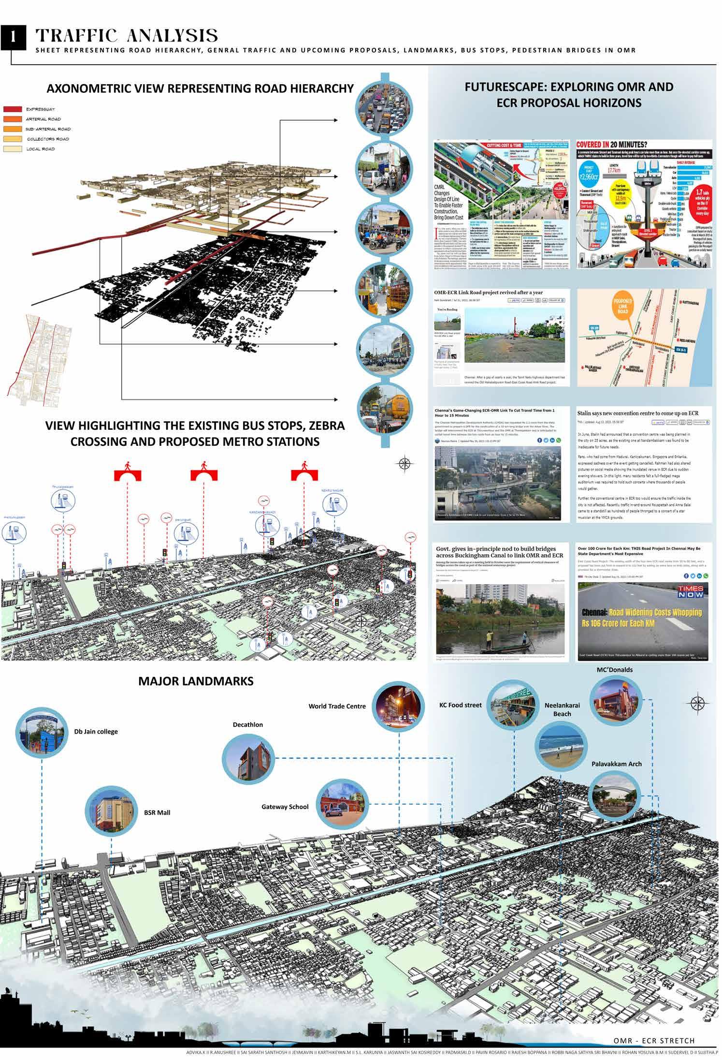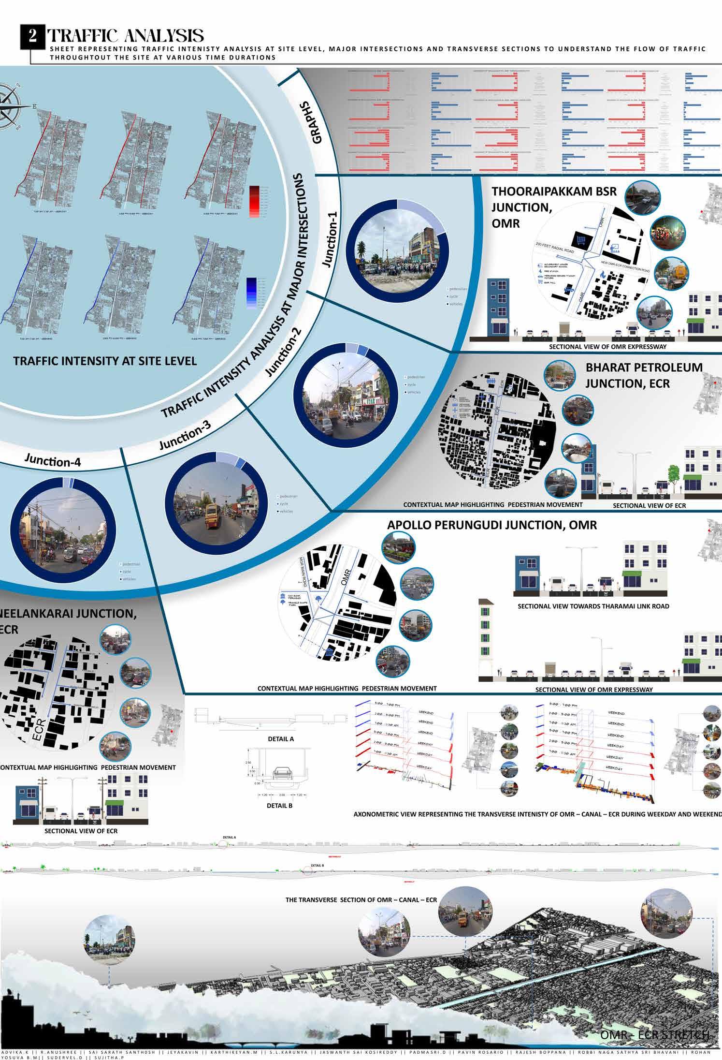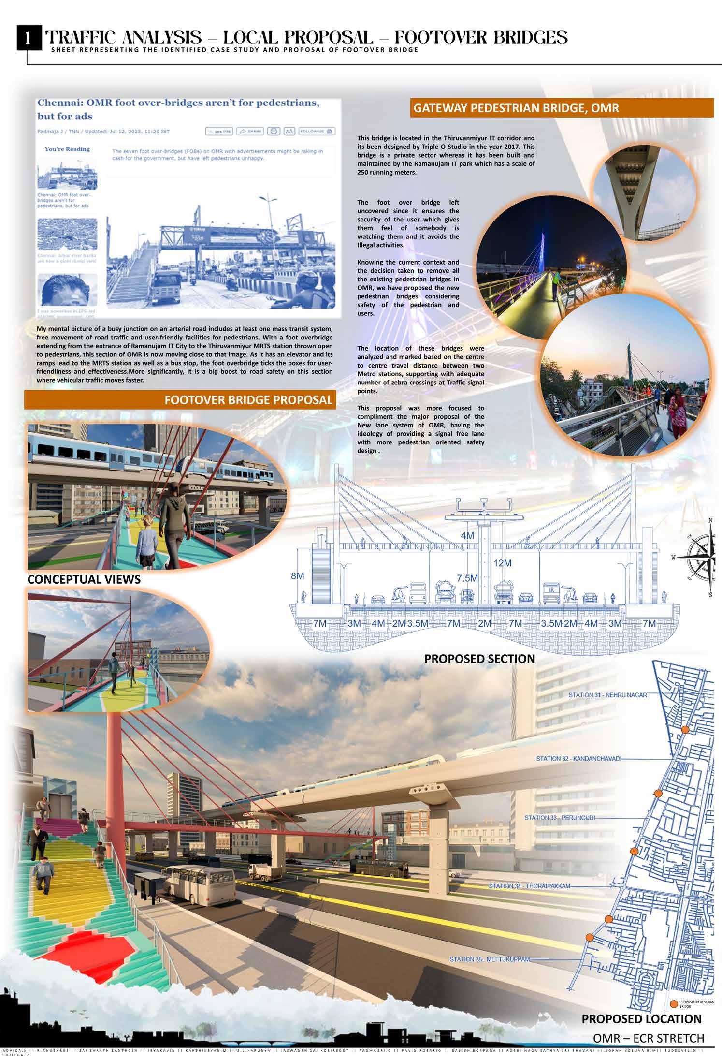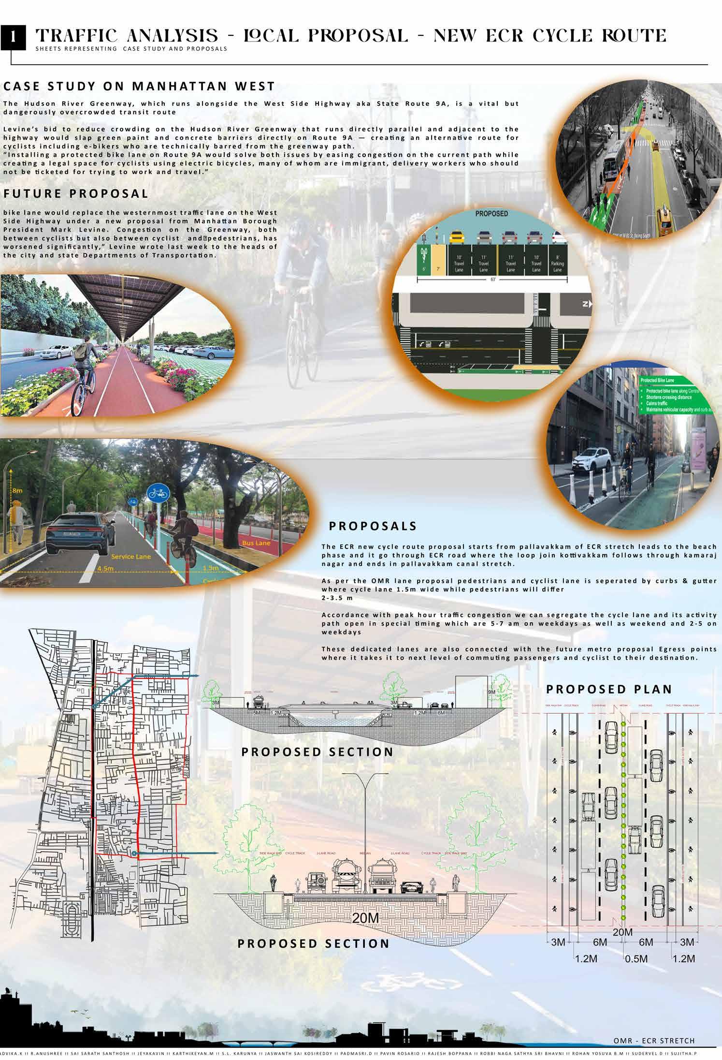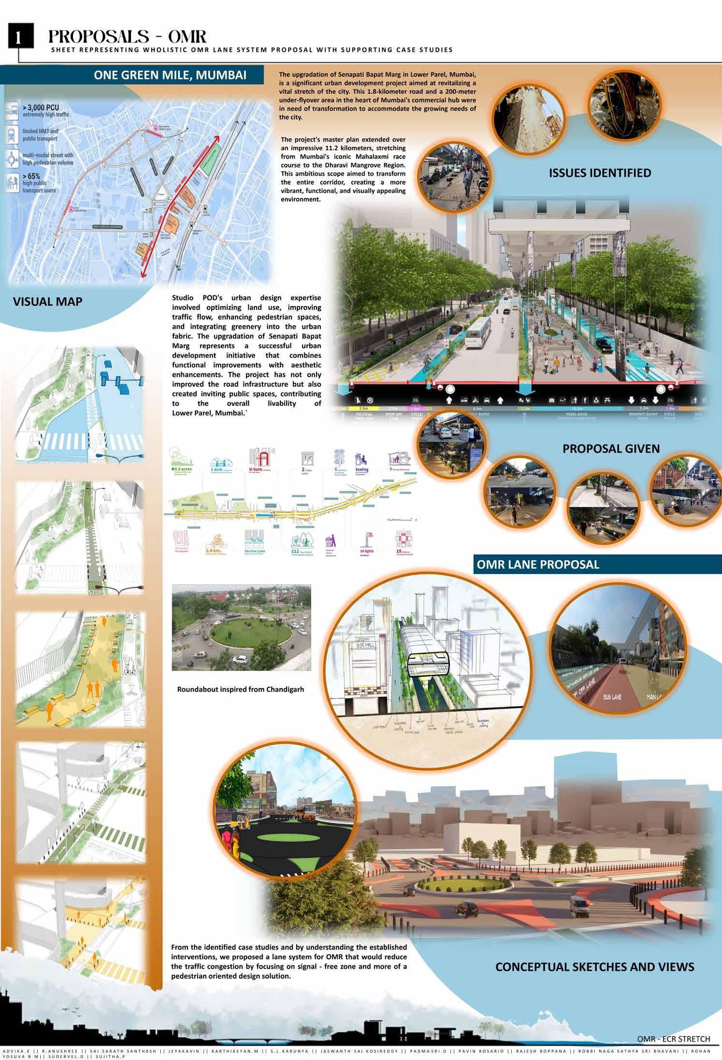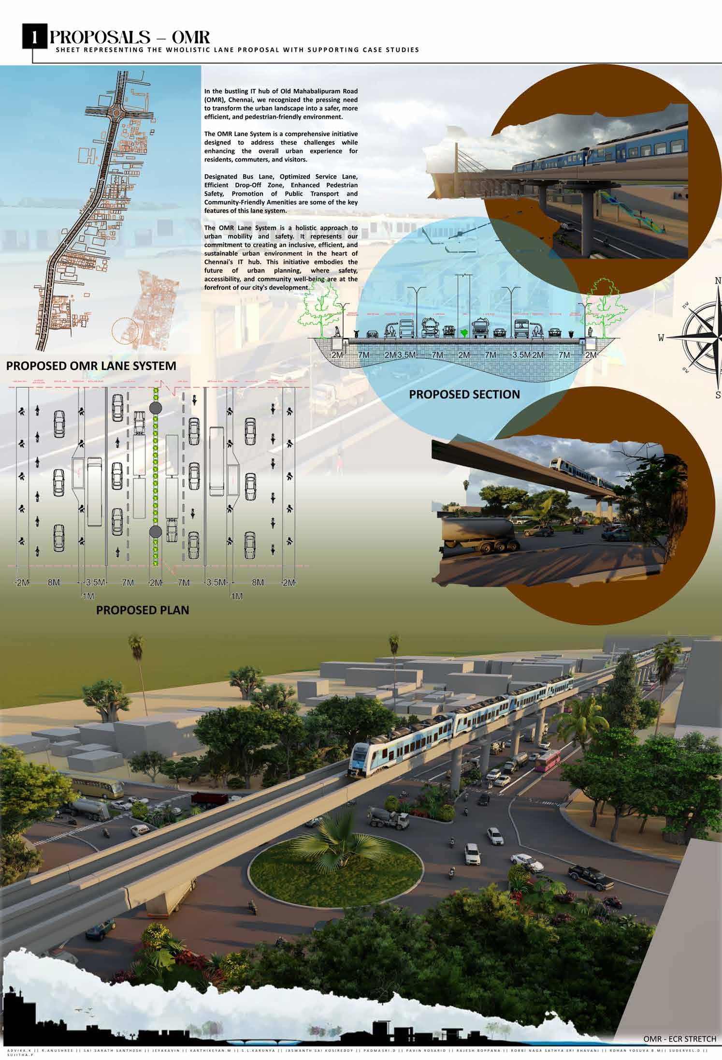
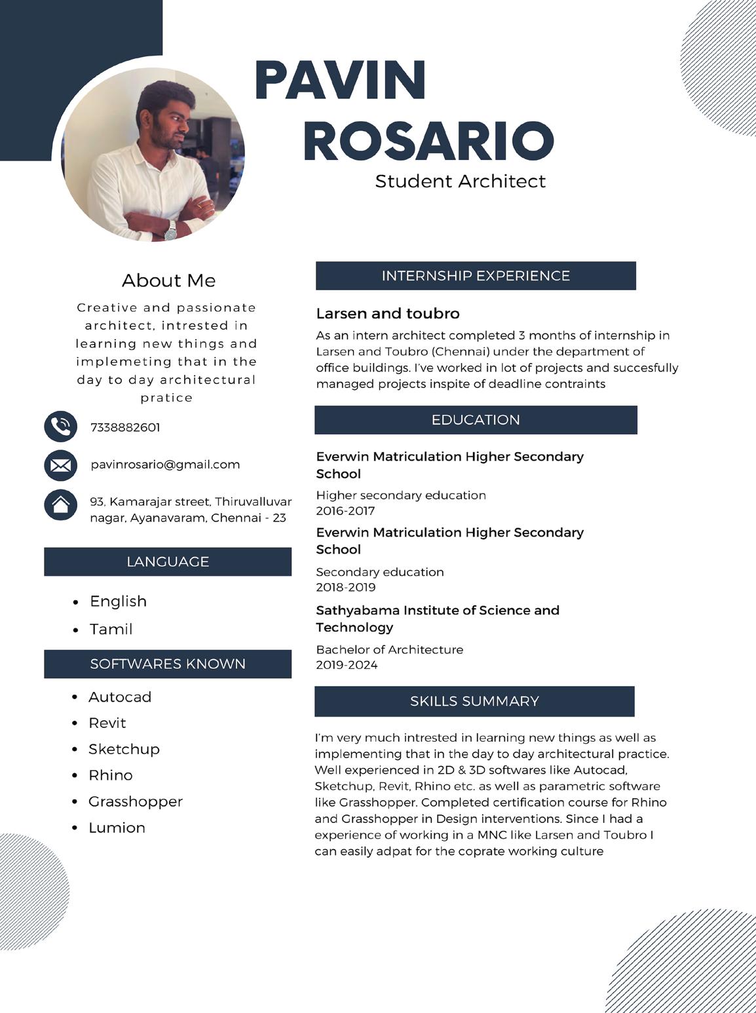



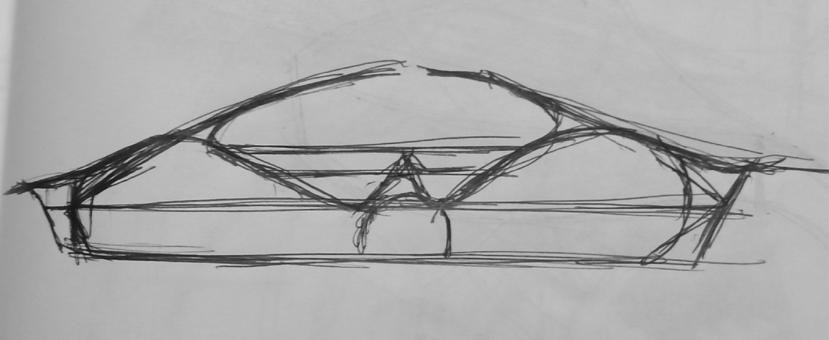
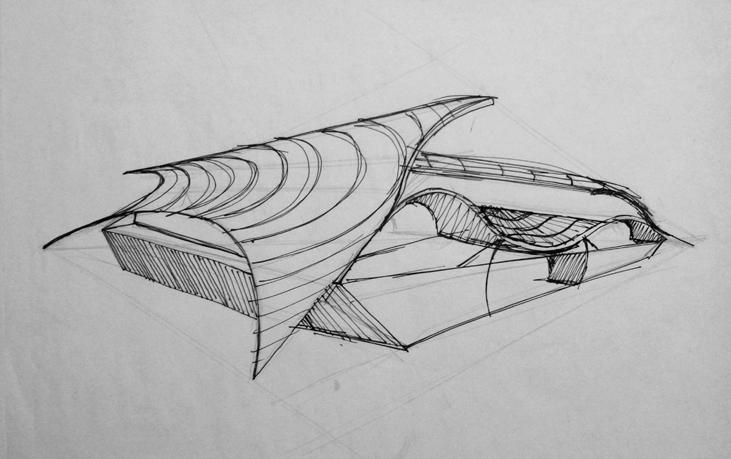
My concept is based on biomimicry where i have inspired from the movement of ray fish from which i have got inspired and i have mimiced it in my roof form and designed my youth center in an abstract manner
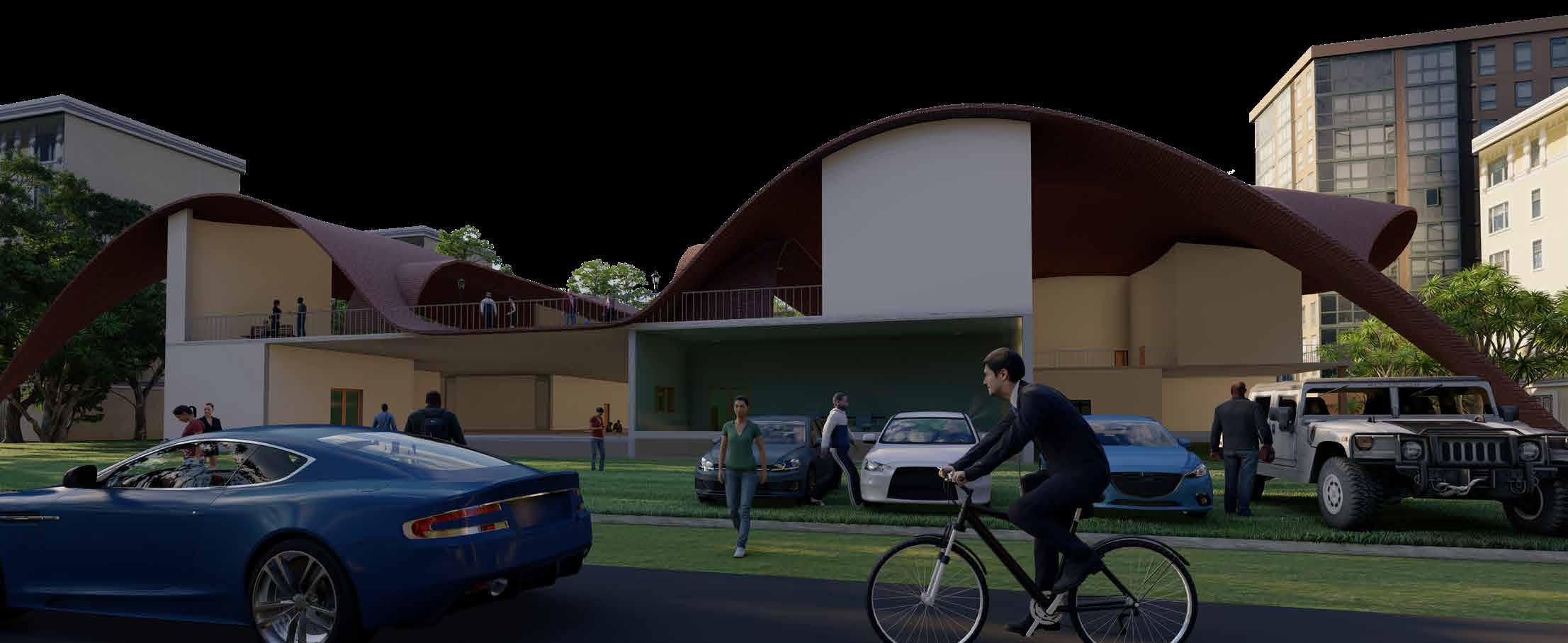

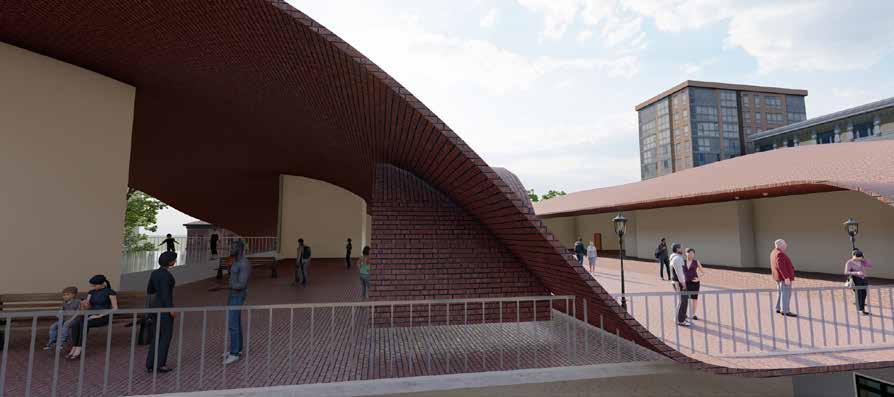
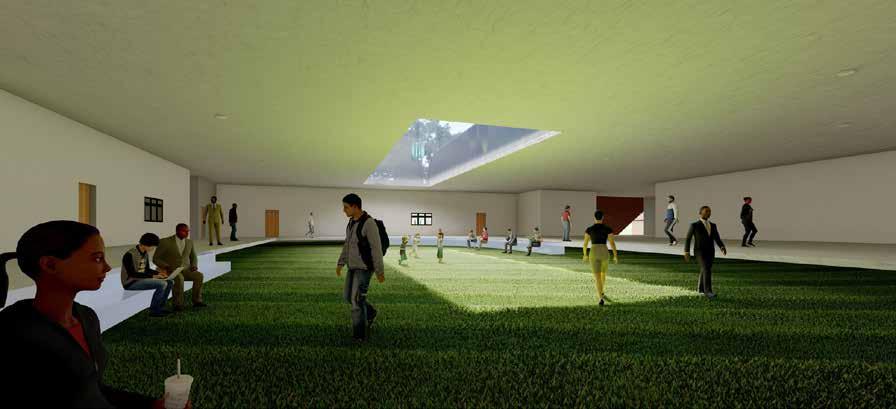

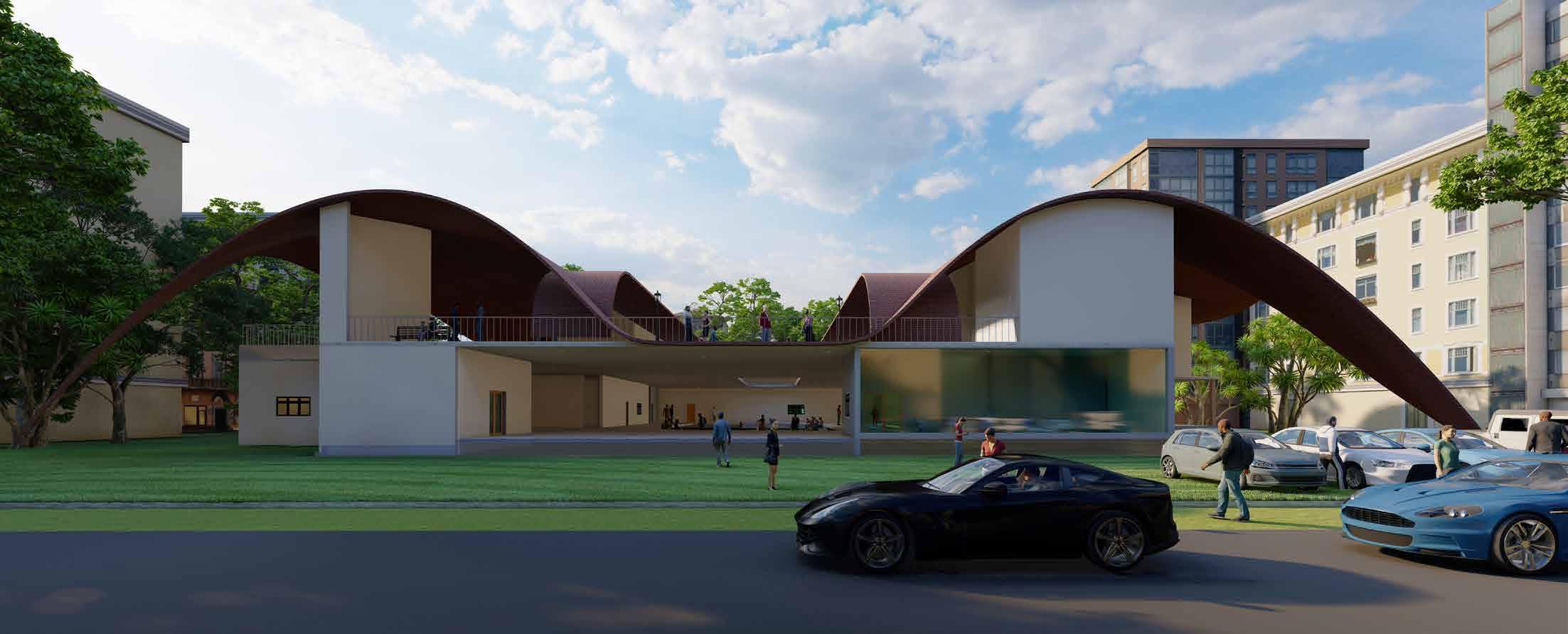

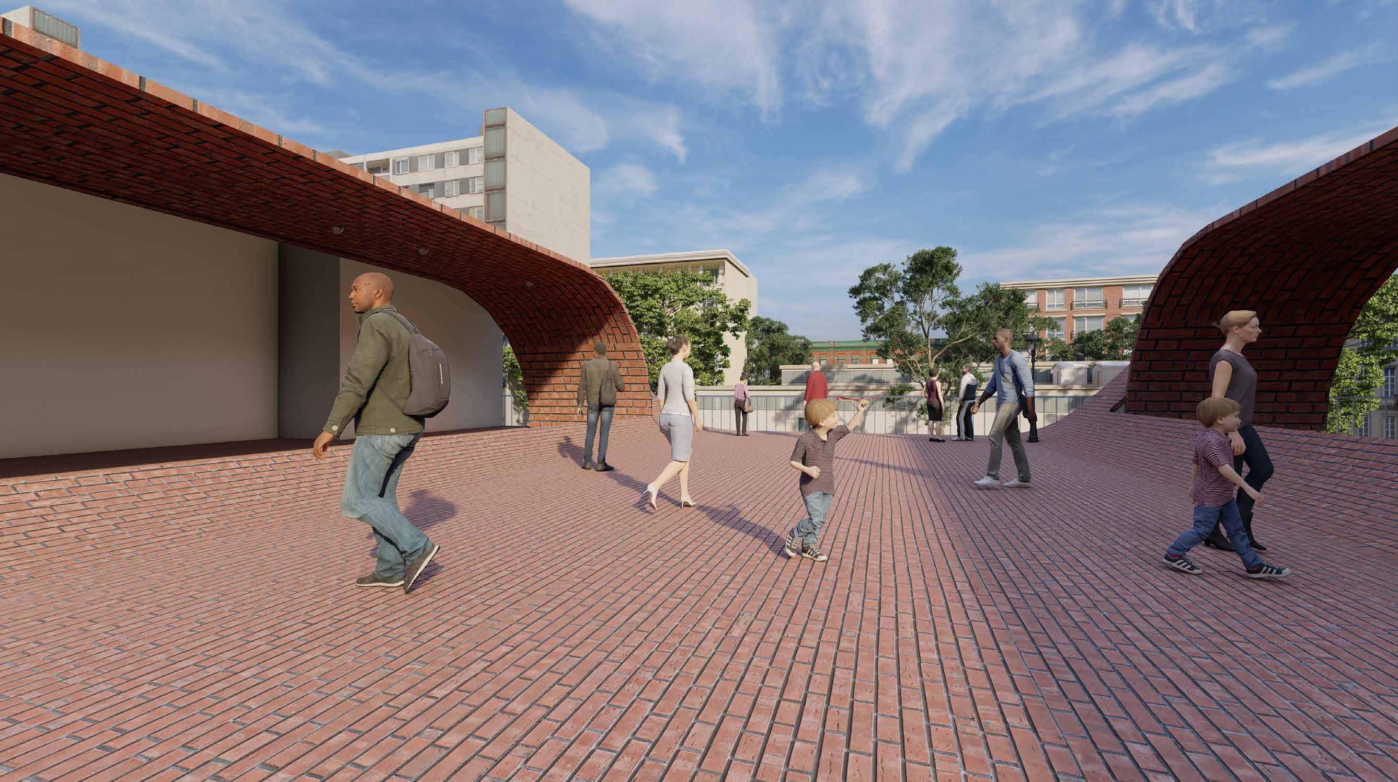
MICE is about a collection of meeting, investment, convention and exhbhition. whereas my design is purely based on the mice designing on fashion and leather technology. fashion is one of the top trending industry in india as well as it ensures development in its day to day times. whereas thereis no proper built environment or any exhibhition space for fashion meets in chennai. mostly it used to take place under a trampolne shelter or in any kind of a exhibhition center. so my design is basically about why a seperate built environment for fashion industry so our aim is to provide a built environments which houses a space for meeting, convention,investment and exhibhition which has been particularly ofr fashion industry. from day to day THIS IS MY MICE STRUCTURE FOR THE FASHION AND TEXTILE INDUSTRY WHEREAS MY AIM IS TO CREATE AMICE STRUCTURE WHICH LOOKS AESTHTIC AND ELEGANT COMPARATIVE TO THE SURROUNDING BUILT ENVIRONMENT AND ALSO WANTS THE USER TO EXPERIENCE THE OUTSIDE EVEN FROM THE INTERIOR OF THE BUILDING THE SITE IS LOCATED IN PADUR NEAR TO THE HINDUSTAN INSTITUTE OF SCIENCE AND TECHNOLOGY SINCE IT IS A GROWING AREA IN CHENNAI I WANNA DESIGN AN AESTHETICALLY PLEASING BUILT FORM TO ATTRACT MY USER.
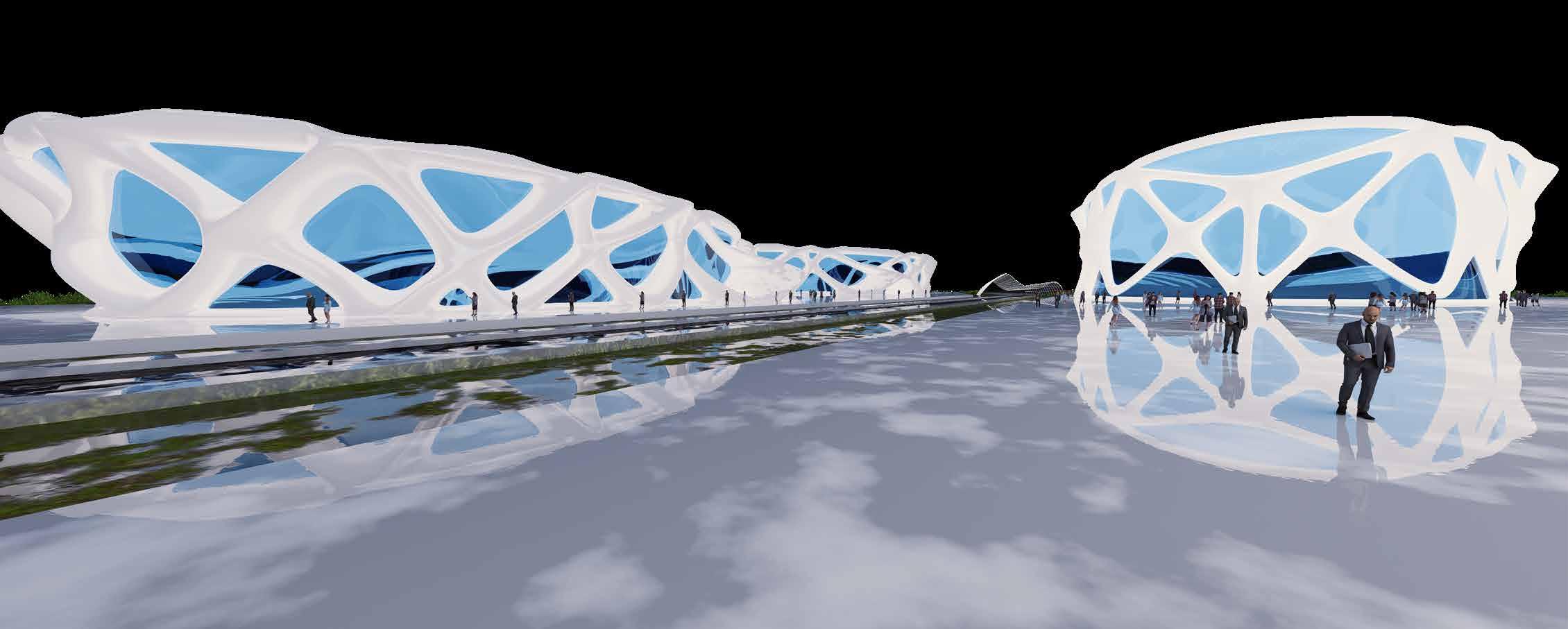
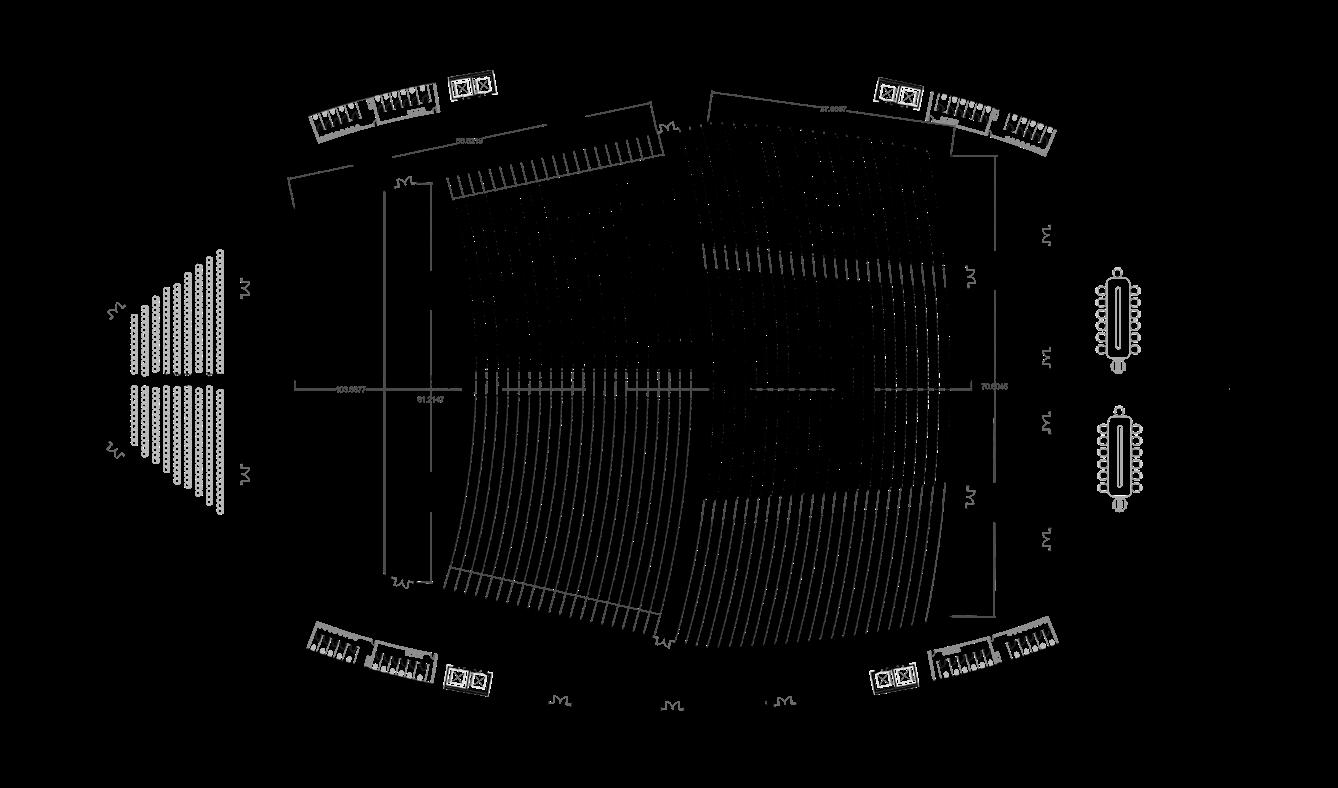
15,365 sq.m
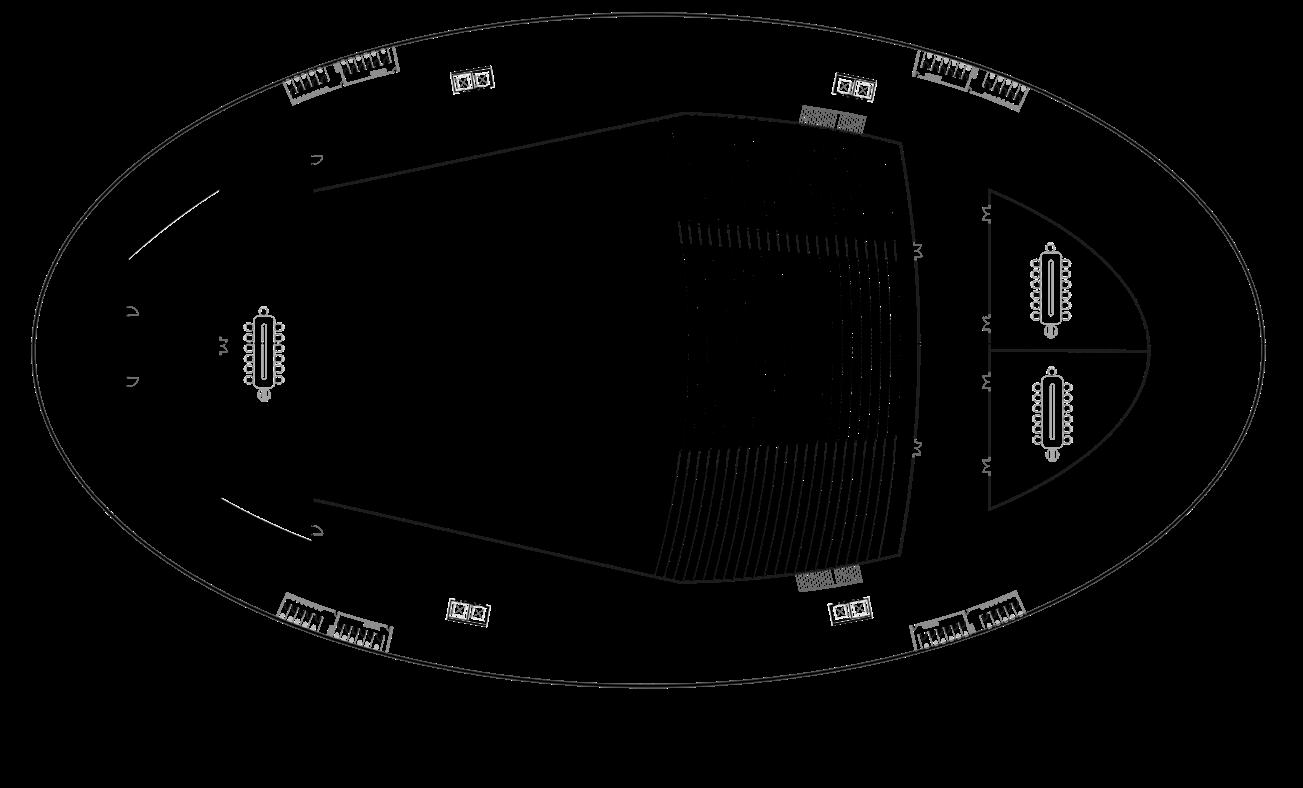
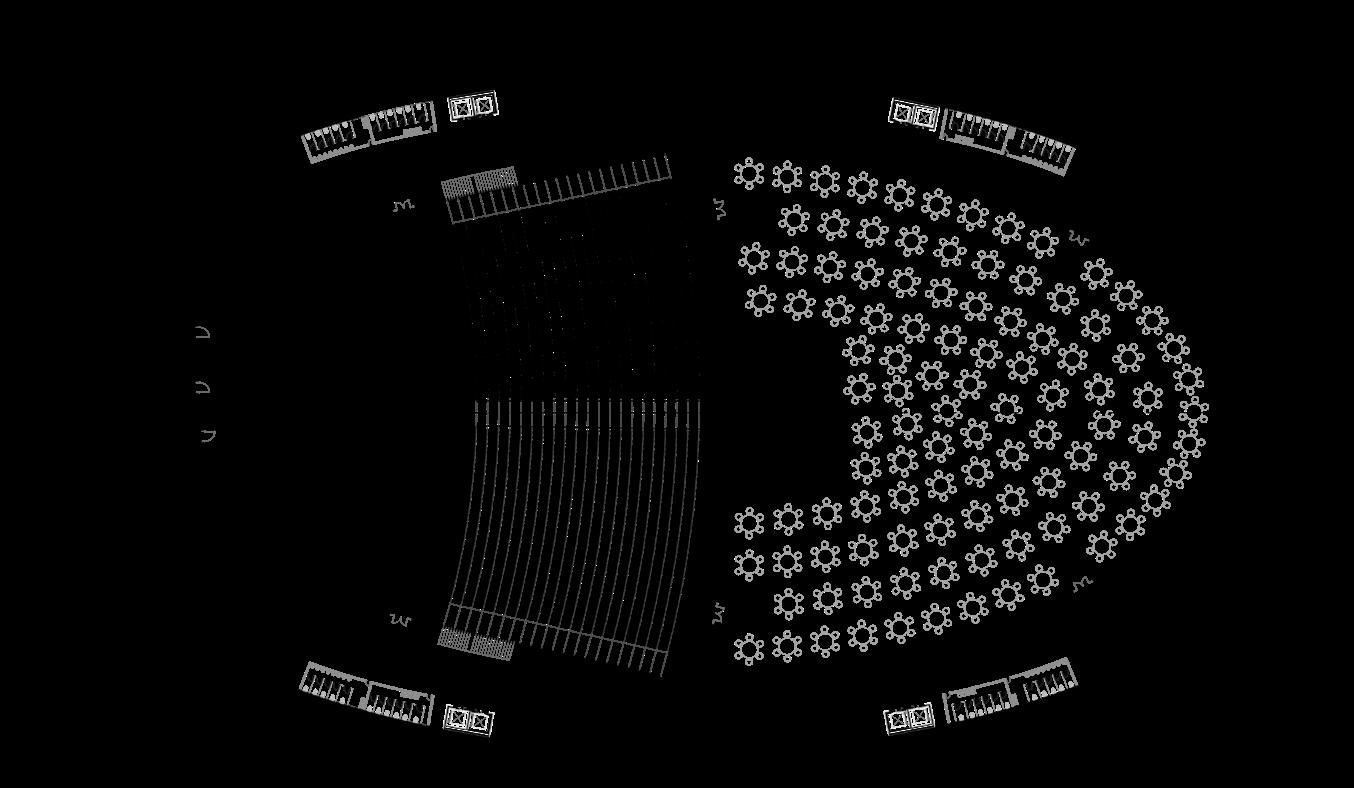

 COnvention centerBasement (4000 SEating)
Section
COnvention centerBasement (4000 SEating)
Section
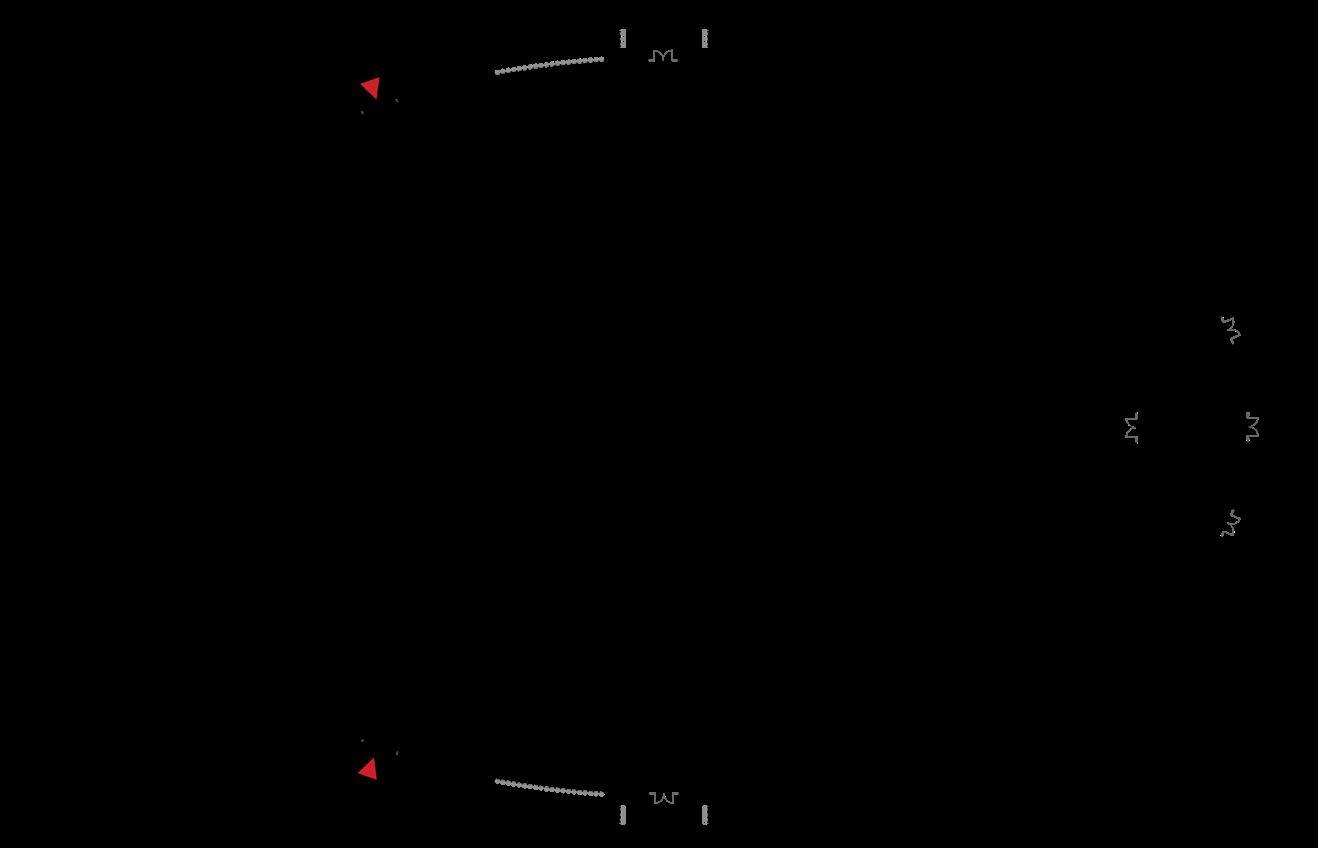

The site is located in Ramapuram opposite DLF IT city and near to Hussaini Trust School. The reason for choosing the site is that it is surrounded by IT parks like L&T, DLF City Olympia Tech Park, etc.
Moreover, it is surrounded by schools and residences and it even consists of some institutions like SRM Ramapuram, Hindustan College of arts and Science etc. The accessibility to the site is through the southern highway-55 road which is also known as Mount Poonamalle Road which connects Ramapuram to avadi.
The site even has a metro station facility and more importantly the main junction of the green and blue lines of metro system Alandur is located 3 km away from the site which will encourage the easy access of the people to the hub



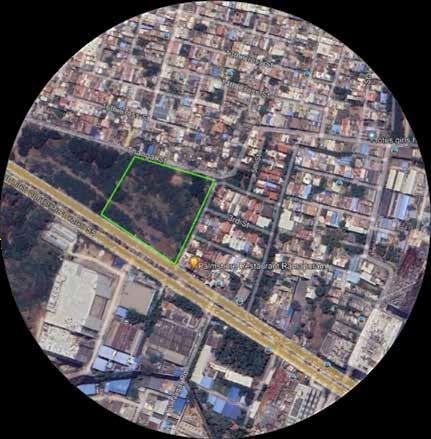

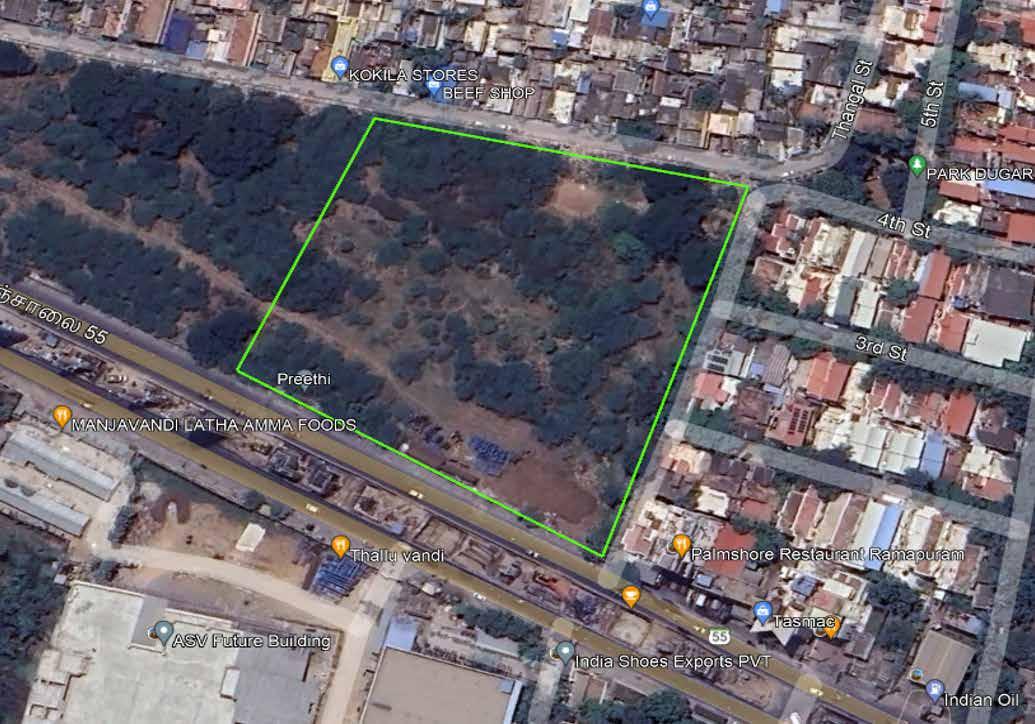


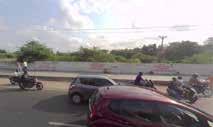
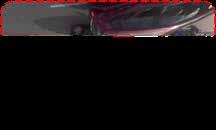




Chennai features a tropical wet and dry climate. For most of the year, the weather is hot and humid. The hottest part of the year is late May and early June, known locally as Agni Nakshatram ("fiery star") or as Kathiri Veyyil, with maximum temperatures around 38–42 °C (100–108 °F). The coolest part of the year is January, with minimum temperatures around 18–20 °C (64–68 °F). The lowest temperature recorded is 15.8 °C (60.4 °F) and highest 45 °C (113 °F)(30 May 2003). Highest annual rainfall recorded is 2,570 mm in 2005.The most prevailing winds in Chennai is the Southwesterly between the end of May to end of September and the Northeasterly during the rest of the year. At present the maximum amount of rainfall recorded in Chennai is about 3500 mm
Strength: The site neighbourhood was its major advantage where its been surrounded by primary residences, tech parks and some institutions. Since the site is located in the interior part of the city it experiences easy transportation access like Metro, Local trains etc.
Weakness: Since the site is located adjacent to the state highways it experiences a high level of dust pollution and noise level.
Oppurtunities: People from the surrounding neighbourhood residences as well as the people from the tech parks will utilize this gaming hub for entertainment, education, and tournament purposes. When it comes to connectivity there is on ongoing metro project opposite to the site, which will connect people from all over the ends of Chennai.
Threats: The site experiences a very high rainfall during December and since its adjacent to the southern highway it experiences a high level of traffic during morning and evening
MY THESIS IS BASICALLY ABOUT CREATING A hub whch houses a gaming mall that includes pc, vr as well as physical games and this also includes an arena for tournament aND A GAMING OFFICE SINCE MY DESIGN WAS TO INTEGRATE ALL THESE SPACE AS WELL AS I NEED TO RESTRICT PUBLIC TO ENTER INTO THE OFFICE OR CORPRATE ZONE BUT THE WORKING PEOPLE CAN ABLE TO ACCESS THE PUBLIC SPACES AS WELL AS THE TOURNAMENT ARENA WITHOUT ANY HINDRANCES SO I CAME UP WITH AN IDEA OF CREATING A structure where the first part will be used by the public and there access will be restricted till arena and above that it houses corprate sector which is a game creation department. this is mostly a hypothetical project which showcases if an corprate gaming is building its own company and if they want to include public attraction oulets as well as the gaming arena for performing tournaments. since my plan as well as form is simple i want to add aesthetic to the structure with the facade treatment where i want to use etfe panels for facade treatment which is eco friendly as well as less energy consumption compared to manufacturing and installation of glass facde system
