





about the firm




OPTION-1
(350 MM PANE WITH 200 MM SPACING)


(350 MM PANE WITH 100 MM SPACING)
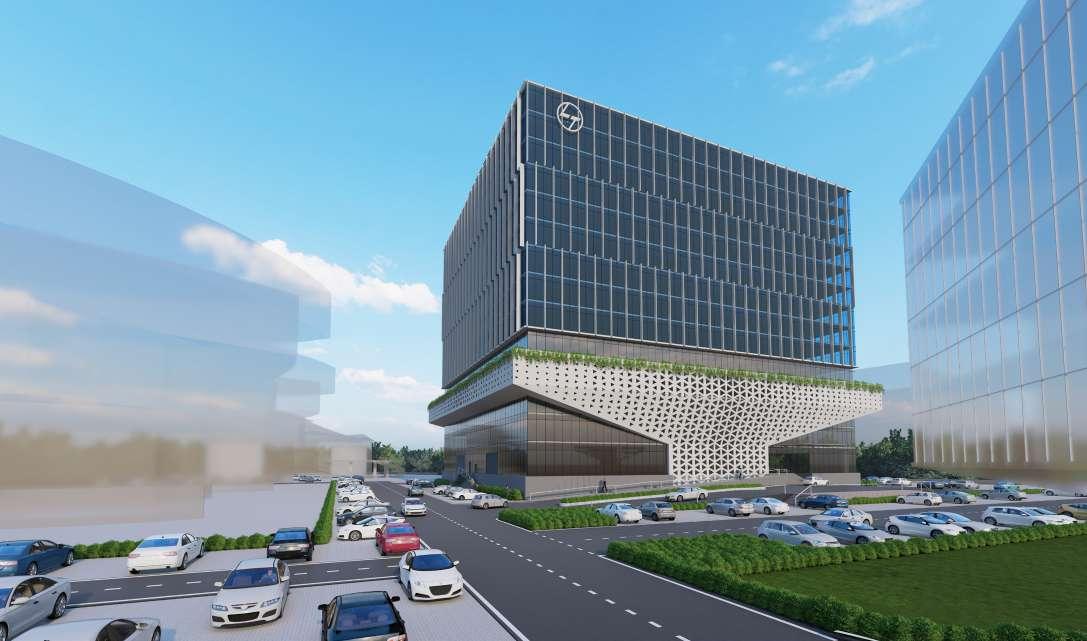
(350 MM PANE WITH 100 MM SPACING)

(400 MM PANE WITH 200 MM SPACING)

6
OPTION-2B
OPTION-2A
OPTION-3
tc-4 facade



As per the discussion with the client and their suggestion we would ask to remove the extrusion so we have removed the facade instead of that, we have decided to make the building in the same y form by just applying different glass in the y cut to a simple glass box
7
tc-4 facade
vertical fins finalised option


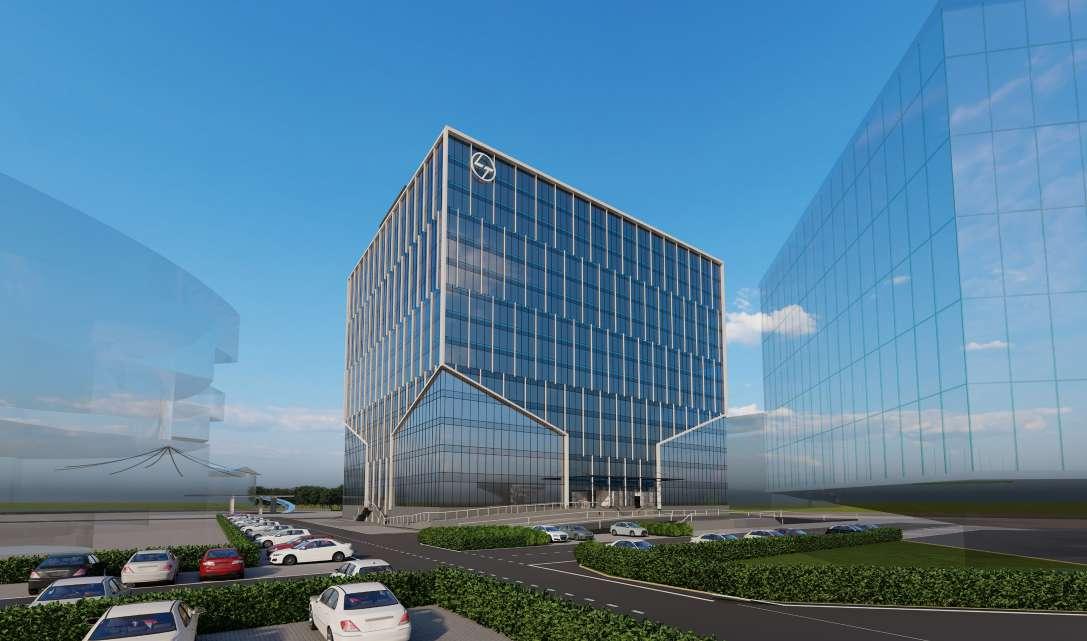



8 option-1 option-2 option-3 option-4 tc-4 facade




9
option-6
tc-4 facade
option-5



10 horizontal fins finalised option tc-4 facade





11 option-1 option-3 option-2 tc-4 facade


In this option I have tried to create a recess in the breakout areas as per the areas where it has been offset a distance compared to the main glass panels and transparency

12 recess finalised option tc-4 facade






13 option-2 option-3 option-4 option-1 tc-4 facade






14 option-5 option-7 option-8 option-6 tc-4 facade






16 kanchi data center facade



17 kanchi data center facade
Comparing to tc-4 Kanchi dc tends to be entirely different in form layout and function , whereas tc-4 is designed as a single box whereas Kanchi dc it’s been divided into 2 blocks where the complexity arises for the design of the facade. The main aim of the design is not to break the harmony of the facade work as well as to maintain meet the requirements, since it’s a data center in according to cost effectiveness we have gone through the ACP panels for the space which is comparatively cost-effective than glass and even we have implemented glass in the design in a sinusoidal wave which provides continuity to the building



18





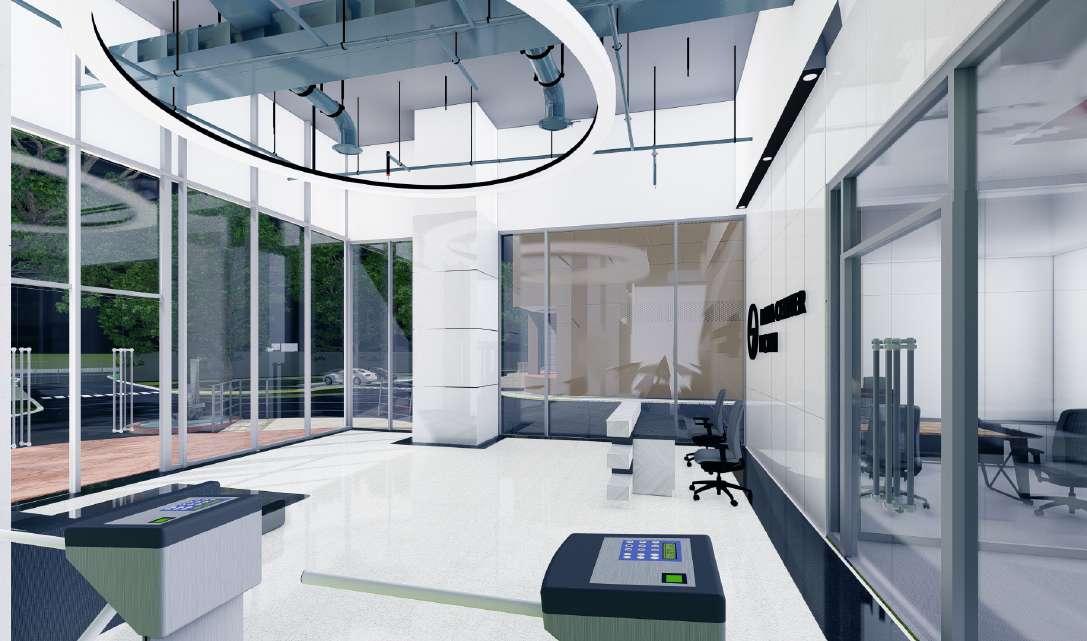



20
modification-1 modification-2
VIEW-1
VIEW-2
VIEW-2
reception lobby
VIEW-1



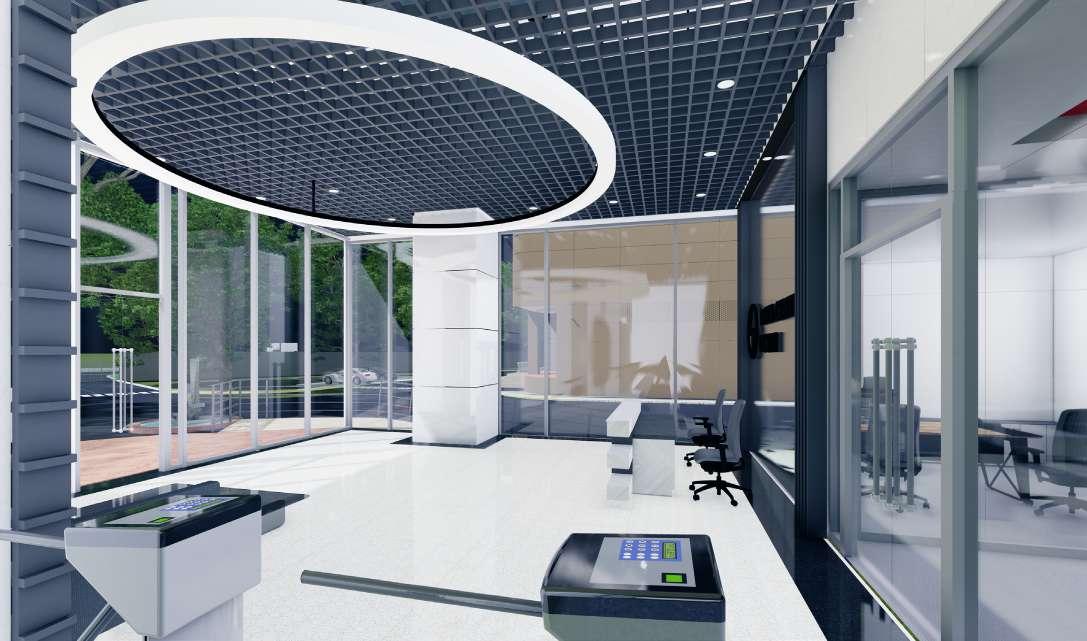


21 modification-4 modification-3
VIEW-1
VIEW-1
VIEW-2
reception lobby
VIEW-2

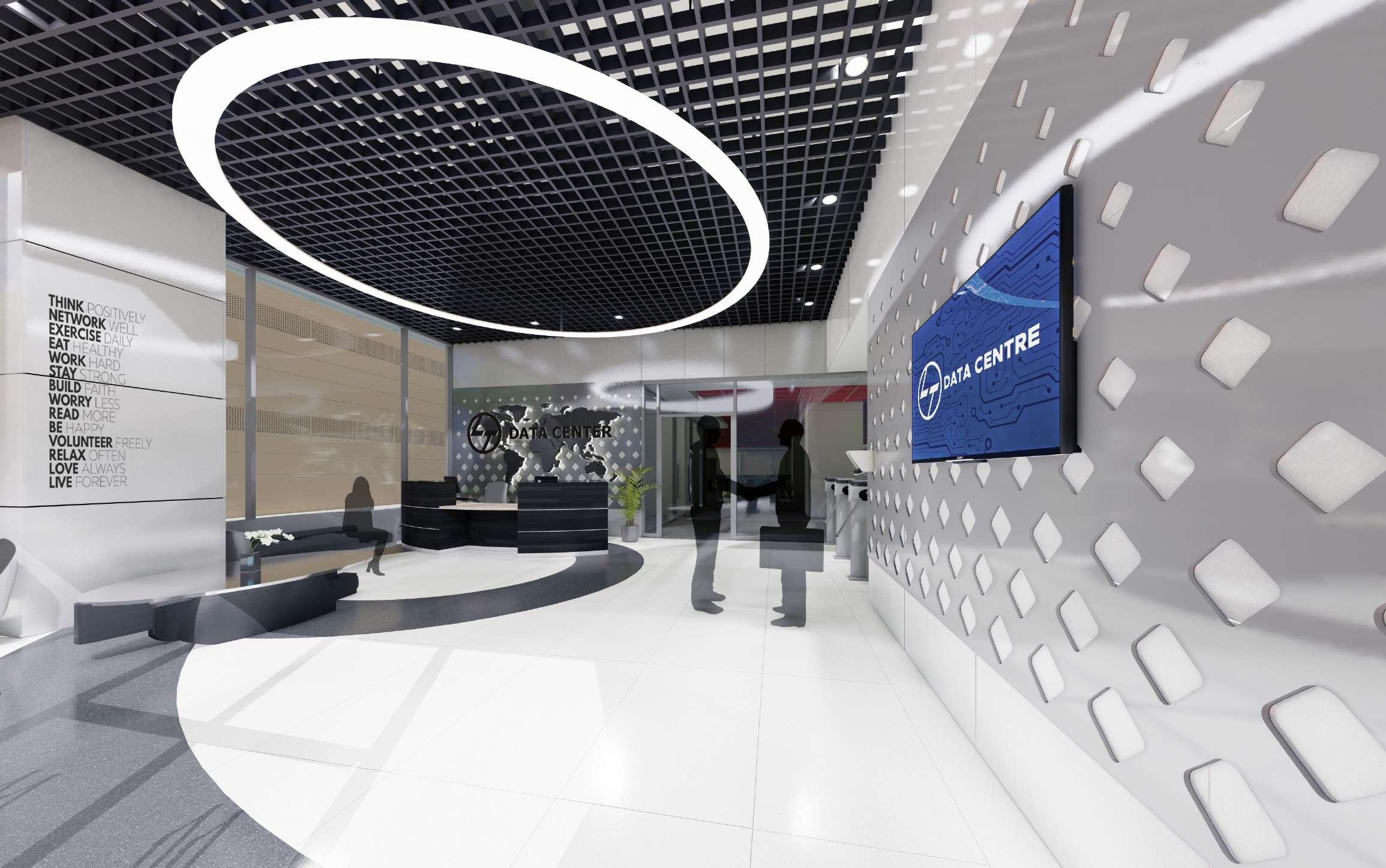

22 finalised option VIEW-1 reception lobby



23 VIEW-2 reception lobby



24 VIEW-1 reception lobby



25 VIEW-2 reception lobby






26
view-1
view-1
view-2
option-1
reception lobby
view-2
option-2



27 VIEW-1 finalised option reception lobby



28 VIEW-2 reception lobby





THE MATERIAL USED IN THIS LIFT LOBBY FOR WALL CLADDING AND FLOORING WERE IMPERIAL GRANITE AND THEN THE TYPE OF CEILING WHICH HAS BEEN USED WERE GYPSUM BOARD FALSE .THIS OPTION HAS BEEN DESIGNED AS PER THE BOQ WHICH HAS BEEN FINALISED


30
OPTION-1a
VIEW-1
VIEW-2
lift lobby



This is another granite option where we have used colonial white granite and then changed the flooring and ceiling pattern

31
OPTION-1b
VIEW-1
VIEW-2
VIEW-2
lift lobby

OPTION-2

in this option instead of using granite for the 4 walls i have used the granite cladding for the lift wall and the other walls were treated with textured paint so that the cost used for the granite cladding on the walls can be decreased


32
VIEW-1
VIEW-2
lift lobby



in this option i have used fully paint for all the walls and have chosen epoxy flooring so that the flooring can match with the wall color. OPTION-3a

33
VIEW-1
VIEW-2
lift lobby

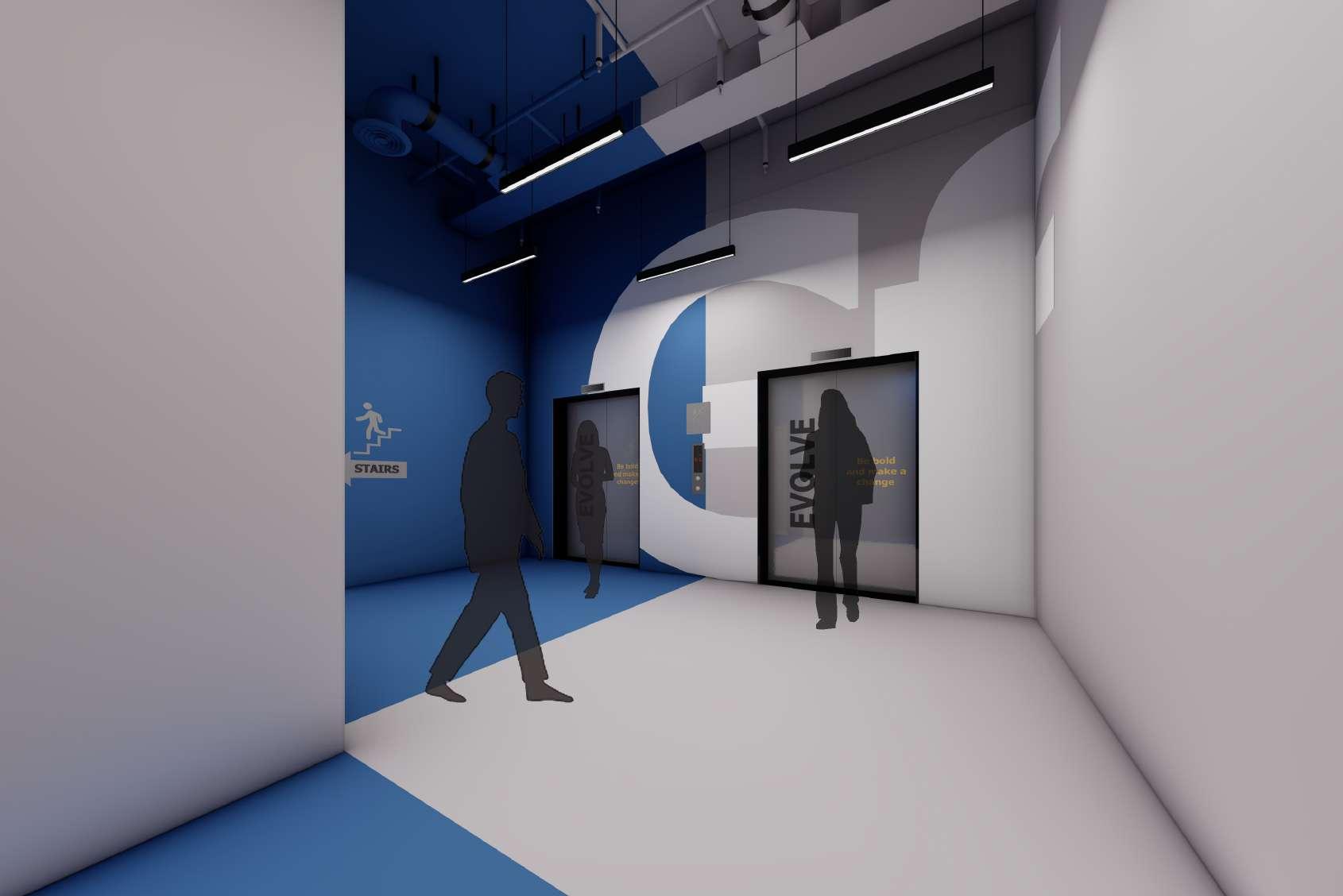


34
VIEW-1
lift lobby
VIEW-2
OPTION-3b


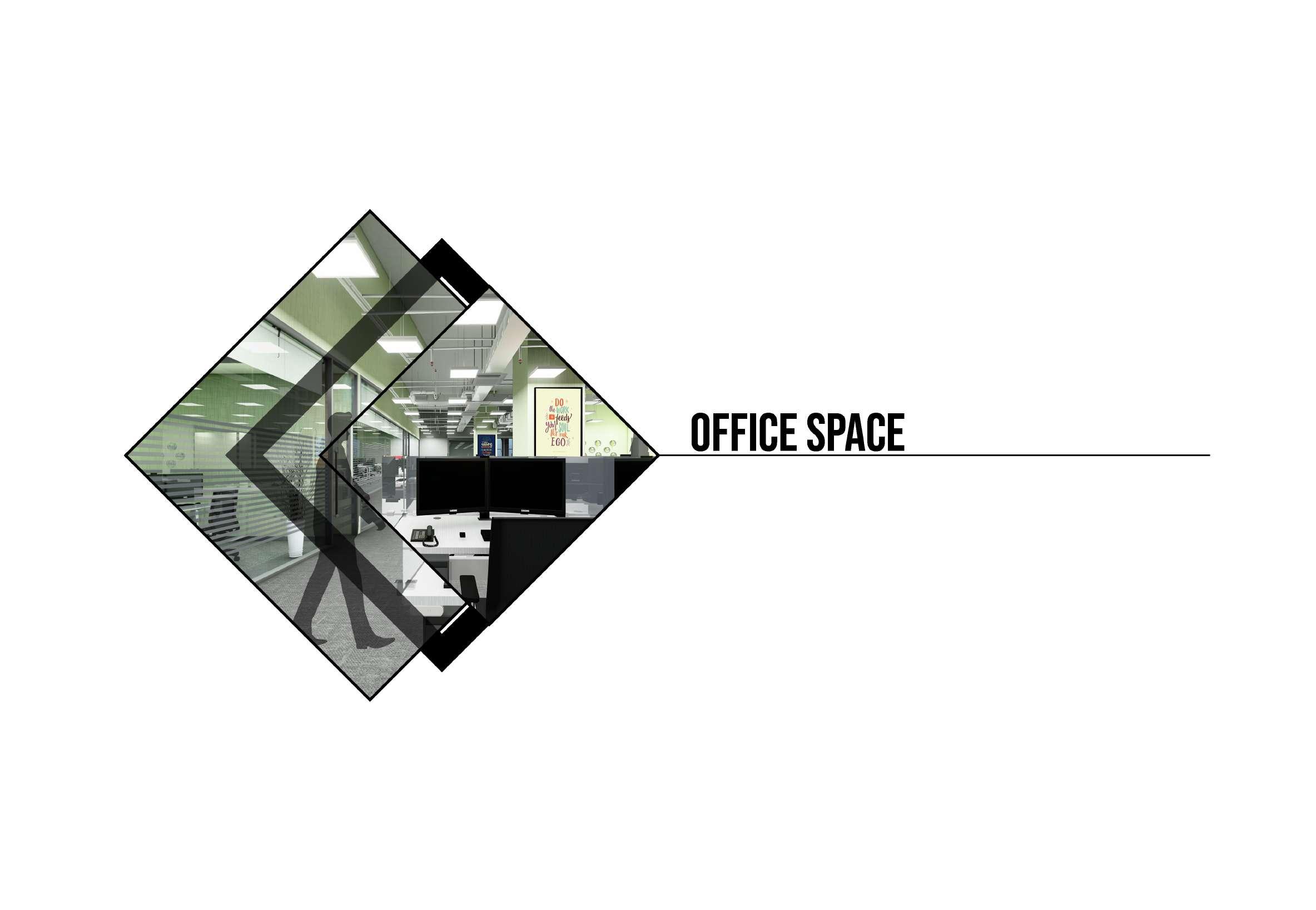


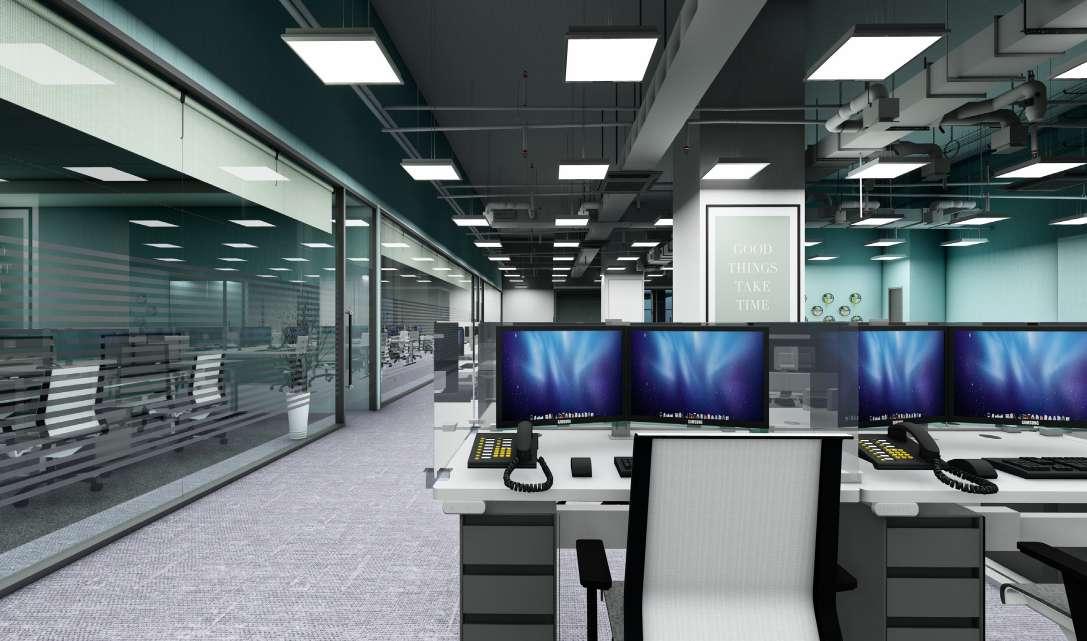



36
opTION-3 opTION-4
opTION-1
office space
opTION-2



37 VIEW-1
office space
finalised option



38 VIEW-2 office space






40 staircase drawings



41 staircase drawings



42 staircase drawings


PRELIMINARY TENDER INFORMATION APPROVAL CONSTRUCTION RELEASED FOR DRAWING No. SIZE REV DSGN DRWN PROJECTION TITLE: JOB No ELEVATION DRAWING NUMBER FIRST ANGLE ELV SYSTEM ELECTRICAL CIVIL STRUCTURAL ARCHITECTURE CHECKED BY SIGN HVAC FPS PIPING PHE CHECKED BY SIGN GIS GEOTECH. CHECKED BY SIGN REVISIONS APPROVED CHECKED DRAWN DESIGNED DESCRIPTION REV.NO. This drawing the property L&T Construction ,B&F-EDRC and must not be passed on to any person body not authorised by us receive nor be copied or otherwise made use either full or part by such person body without our prior permission in writing. 10 11 P N G D 10 11 N P A0 SUPPLIER/ CONTRACTOR CONSULTANT: DESIGN CONSULTANT: CLIENT L&T CONSTRUCTION PROJECT Engineering Design and Research Center (EDRC), L&T Construction Buildings & Factories Detailed Design SMART DIGI DATA CENTER AT KANCHIPURAM, CHENNAI 9th Floor, Infinity Tower- 'C', DLF Cybercity, DLF Phase 2,Gurugram,122002 +91 124 4830100, P.B.No. 979, Mount Poonamallee Road, Manapakkam, Chennai-600089,INDIA. +91-44-2252 6000, 2252 8000 Fax :+91-44-2259 7288, www.Lntecc.com ISSUED GOOD FOR CONSTRUCTION SHA SWATI JVP RNL 02.07.22 04.07.22 05.07.22 06.07.22 06.07.22 05.07.22 SHA SWATI STAIRCASE-2 O21561 1:50 11.07.22 09.07.22 08.07.22 07.07.22 JVP SWATI SHA ISSUED FOR APPROVAL DATACENTER Larsen Toubro Limited, Construction, Buildings Factories O21561-A-SP-01-WD-0016 KEY PLAN (NOT TO SCALE) STAIRCASE-2 WALL R.C.C. .\JVP.jpg (TYP) ±0.000 FFL GROUND FLOOR +3.000 FFL MID LANDING +6.000 FFL FIRST FLOOR +9.000 FFL MID LANDING +12.000 FFL SECOND FLOOR +15.000 FFL MID LANDING +18.000 FFL THIRD FLOOR +21.000 FFL MID LANDING +24.000 FFL FOURTH FLOOR 27.000 FFL MID LANDING 30.000 FFL FIFTH FLOOR +33.000 FFL MID LANDING +1.500 FFL MID LANDING +7.500 FFL MID LANDING +4.500 FFL MID LANDING +10.500 FFL MID LANDING +13.500 FFL MID LANDING +16.500 FFL MID LANDING +19.500 FFL MID LANDING +22.500 FFL MID LANDING +25.500 FFL MID LANDING +28.500 FFL MID LANDING +31.500 FFL MID LANDING +34.500 FFL MID LANDING +36.000 TOC* TERRACE +39.600 TOC* +36.300 FFL LANDING LVL WIDTH-1800 mm RISER-150 mm 26 0016 SECTION 1:50 15 +40.050 TOP 11 -0.900FFL -1.200FRL TO DETAIL -1.050FPL (TYP) 2600 (TYP) 2600 (TYP) WIDTH-1800 mm RISER-150 mm 66 126 166 186 206 226 237 248 FD3a FD3a FD3a FD3a FD3a 150 RISERS FD3a 217 205 185 177 165 157 125 137 105 65 +1.793 FFL MID LANDING +34.798 FFL MID LANDING 2. 11. TREAD RISER FINISHED WITH 18mm KOTA EDGE OF FINISHED RISER (TYP) REFER STD. DRG. NO EDRD STD HR CR 3604 EDGE OF NOSING (TYP) 18mm THK KOTA SKIRTING (TYP). BLOCK WALL PARAPET FROM TOC ACP CLADDING REFER SEPERATE DRG. 12. FOR OHT, SURFACE DRAIN REFER PHE DRG. UP DN 4300 (TYP) FHC PS 21 23 25 1800 300 1800 E +1.500FFL +3.000FFL STAIR 02 TREAD-300mm RISER-150 mm EQ EQ EQ EQ 0016 PART GROUND FLOOR PLAN @ 3.000FFL 1:50 02 EQ EQ EQ EQ EQ EQ EQ EQ EQ 26 +1.800FFL 300 TREADS FD3a 3900 200 200 4300 37 45 STAIR 01-ST-002 300 STR +4.500FFL TREAD-300mm RISER-150 mm 39 43 +6.000FFL EQ EQ EQ EQ EQ EQ EQ EQ EQ 0016 PART FIRST FLOOR PLAN 1:50 03 EQ EQ EQ EQ CORRIDOR 0016 TRANSFORMERS ELECTRICAL ROOMS-2A TRANSFORMERS ELECTRICAL ROOMS-3A 300 TREADS 4300 PS 57 61 63 71 67 65 1800 300 1800 +7.500FFL +9.000FFL STAIR WIDTH-1800 mm RISER-150 mm 0016 PART FIRST FLOOR PLAN @ 9.000FFL 1:50 04 EQ EQ EQ EQ EQ 73 2700 300 TREADS 300 TREADS FD3a 4300 +12.000FFL STAIR 02-ST-002 1800 300 STR +10.500FFL WIDTH-1800 mm TREAD-300mm 0016 PART SECOND FLOOR PLAN 1:50 05 EQ EQ EQ EQ EQ 0016 TRANSFORMERS ELECTRICAL ROOM-2A AND ELECTRICAL 101 107 111 3900 200 200 4300 PS 1800 300 1800 +13.500FFL +15.000FFL 02-ST-002 WIDTH-1800 mm RISER-150 mm EQ EQ EQ EQ EQ 0016 PART SECOND FLOOR PLAN @ 15.000FFL 1:50 06 EQ EQ EQ EQ EQ EQ EQ EQ EQ 0016 113 2700 FD3a DN 4300 300 (TYP) +19.000FFL 03-ST-002 1800 300 STR PS +17.500FFL 7 WIDTH-1800 mm TREAD-300mm 117 121 123 125 131 127 EQ EQ EQ EQ EQ EQ EQ EQ EQ 0016 PART THIRD FLOOR PLAN 1:50 07 EQ EQ EQ EQ EQ 0016 AND ELECTRICAL TRANSFORMERS AND ROOM-2A 2050 2050 7200 UP DN 4300 (TYP) STR 1800 300 1800 +20.500FFL +22.000FFL STAIR 02 WIDTH-1800 mm TREAD-300mm 141 143 145 149 147 151 137 EQ EQ EQ EQ EQ EQ EQ EQ EQ EQ 0016 PART THIRD FLOOR PLAN 21.000FFL 1:50 08 0016 153 7200 3900 200 200 4300 +25.000FFL STAIR 02 1800 300 PS +23.500FFL 159 171 157 163 TREAD-300mm RISER-150 mm EQ EQ EQ EQ EQ EQ 0016 PART FOURTH FLOOR PLAN 1:50 09 EQ EQ EQ EQ AND ELECTRICAL AND ELECTRICAL 179 181 189 187 2050 2050 2700 300 X TREADS UP DN 3900 200 200 STR PS +26.500FFL +28.000FFL STAIR 04-ST-002 WIDTH-1800 mm TREAD-300mm EQ EQ EQ EQ EQ EQ EQ EQ EQ 0016 PART FOURTH FLOOR PLAN @ 27.000FFL 1:50 10 EQ EQ EQ EQ 0016 193 7200 FD3a 4300 +31.000FFL 1800 300 PS +29.500FFL TREAD-300mm 201 203 207 211 197 EQ EQ EQ EQ EQ 0016 PART FIFTH FLOOR PLAN 1:50 11 EQ EQ EQ EQ EQ EQ EQ EQ EQ EQ AND ELECTRICAL AND ELECTRICAL 2050 2050 2700 300 TREADS 4300 PS 1800 300 1800 +32.500FFL +34.000FFL WIDTH-1800 mm RISER-150 mm 219 221 223 229 231 217 0016 PART FIFTH FLOOR PLAN @ 33.000FFL 1:50 12 EQ EQ EQ EQ EQ EQ EQ EQ 233 DN 3900 200 200 4400 +37.000FFL STAIR 1800 300 1800 PS +35.500FFL TREAD-300mm RISER-150 mm 245 229 227 239 233 EQ EQ 0016 PART TERRACE FLOOR PLAN 1:50 13 EQ EQ EQ EQ EQ EQ EQ +35.800FFL 0016 PART HEADROOM PLAN 1:50 14 0016 7 AS PER PHE SLOPEASPERPHE SLOPE AS PER PHE +39.600TOC TERRACE LEGENDS TOC TOP OF CONCRETE LVL LEVEL TOP TOP OF PARAPET FRL FINISHED ROAD LEVEL 300 TREADS FD3a FD3a 3896 200 200 4400 (TYP) ±0.000FFL 00-ST-002 1800 300 1800 STR -0.900FFL WIDTH-1800 mm TREAD-300mm 0016 -1.050FPL EQ EQ EQ EQ 0016 PART GROUND FLOOR PLAN 1:50 01 EQ EQ EQ EQ EQ EQ COMMON TRANSFORMERS AND
final composed sheet


























































































































































