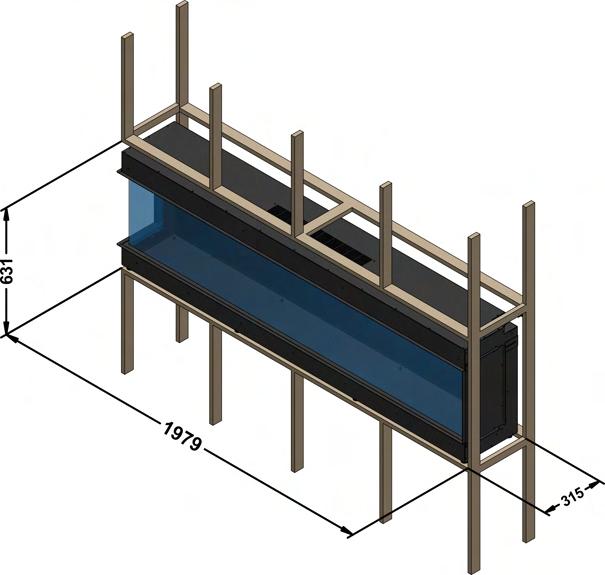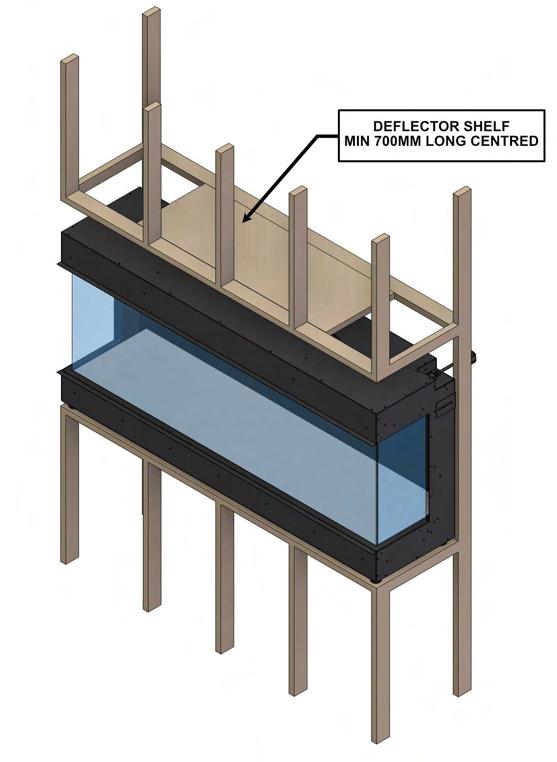ilektroRange 2600 Landscape
SPECIFICATIONSHEET

Version127/05/24
Contentsofmanualmaybeupdatedwithoutnotice. Forthelatestversionofthismanualpleasereferto ourwebsite:www.paulagnewdesigns.com.au



Version127/05/24
Contentsofmanualmaybeupdatedwithoutnotice. Forthelatestversionofthismanualpleasereferto ourwebsite:www.paulagnewdesigns.com.au

APPLIANCEDIMENSIONS
ProductCode:



FRAMEBUILDOUTDIMENSIONS(Alldimensionsareinmillimetres)

DIMENSIONNOTES:
**C-CAVITYDEPTHINCLUDES 10MMBACKCLEARANCE.
**H-HEIGHTINLUDES50MMTOP CLEARANCE.
PLEASENOTE:DIMENSIONSAREFORREFERENCEONLY-CONSULTYOURINSTALLERANDRETAILERFORGUIDANCE

APPLIANCEDIMENSIONS
ProductCode:



FRAMEBUILDOUTDIMENSIONS(Alldimensionsareinmillimetres)

DIMENSIONNOTES:
**C-CAVITYDEPTHINCLUDES 10MMBACKCLEARANCE.
**H-HEIGHTINLUDES50MMTOP CLEARANCE.
PLEASENOTE:DIMENSIONSAREFORREFERENCEONLY-CONSULTYOURINSTALLERANDRETAILERFORGUIDANCE

APPLIANCEDIMENSIONS
ProductCode:



FRAMEBUILDOUTDIMENSIONS(Alldimensionsareinmillimetres)

DIMENSIONNOTES:
**C-CAVITYDEPTHINCLUDES 10MMBACKCLEARANCE.
**H-HEIGHTINLUDES50MMTOP CLEARANCE.
PLEASENOTE:DIMENSIONSAREFORREFERENCEONLY-CONSULTYOURINSTALLERANDRETAILERFORGUIDANCE

APPLIANCEDIMENSIONS
ProductCode:



FRAMEBUILDOUTDIMENSIONS(Alldimensionsareinmillimetres)

DIMENSIONNOTES:
**C-CAVITYDEPTHINCLUDES 10MMBACKCLEARANCE.
**H-HEIGHTINLUDES50MMTOP CLEARANCE.
PLEASENOTE:DIMENSIONSAREFORREFERENCEONLY-CONSULTYOURINSTALLERANDRETAILERFORGUIDANCE

Note: Abovegivendimensionsareforframestructure only.
EXPLODEDVIEW




NOTE:
Nofixturesaresuppliedtosecuretheappliancetothechosenwall.Ensureanappropriatefixingmethod isuseddependingontheconstructionmaterialofthewall.
•Wheninstallingintoawallcavityspace,astudworkenclosureshouldbebuilttohousethe appliance.Refertoframeoutbuildsheet.
•Finishtheenclosureinthechosenmaterialensuringcladdingarepusheduptotheedgeframe aroundtheglassoftheunit.
•Ifyourapplianceisnotlevelwheninstalledtheglasscornerfitwillbemisaligned.

Whenfittingatelevisionabovethefireplacethe followinginstallationmustbeadheredto.
Debryanddustwillfallintothefanslotsabovethe appliancecausingdamageunlessprotected.Itisa requirementtosetashelfasshownbelow.
Option1:Shelftobemadeduringframing
Option2:Deflectorplate asanaccessories
CAUTION: Appliancewarrantywillbevoidifthe shelfordeflectorplateisnotinstalled.
Option1:



Option2:
Deflectorplatecanbesecuredtowooden framethroughselftappers;refertodetailA.
Rearsideofthedeflectorplatescanbe securedtothefireplacebypickingupthe existingscrewholes;refertodetailA.







The above table contains the minimum opening
A = Width to outside of plaster flanges
B = Height to outside of plaster flanges
C=Heightoffire(min)
D=Depthfromfrontoffirebodytorearofsideplasterflange
=Depthoffire(+1MMTOL)
F=Heightoffireabovetopplasterbead


G=Minheightfromundersideofadjustablefoottoundersideoflowerplasterflange


Distributed By

info@paulagnewdesigns.com|www.paulagnewdesigns.com