
pjm
2023 architecture undergraduate portfolio.
As a determined aspirant architect, I am eager to apply my skills, experience and academic background to real-life practice and more importantly, take on new and exciting challenges to learn, grow, and develop as an architect
 Patrick Julius Garcia Marquez
Patrick Julius Garcia Marquez
Architecture student, PUP Manila
marquez04.pjgm@gmail.com
Patrick Julius Garcia Marquez
+63 961 201 4110
City of Imus, Cavite
Education
2018 - present BSArchitecture; PUPManila
2016 - 2018
STEM; BIL Imus
*Graduate with honors
2012-2016

INHS Main
*Grade 7: Visual Arts Class [SECA]
*Grade 8-10: Technical Drafting Class
Work
2022 [1 mo.]
Intern; XJGArchitecture
*Design, drafting, modelling, rendering, video editing, marketing jobs

2022 Commission; Packing peanuts factory design
*planning, drafting, presentation, client meeting & consultation
Other experiences
2023 [2 mos.]
Assistant; Film Production
*cost estimation, expense tracking, ocular visits for scenes
★★★★☆ ★★★☆☆ ★★★☆☆ ★★★★☆ ★★★★★ ★★★★☆ ★★★☆☆ ★★★★☆ ★★★★★ ★★★★☆ ★★★☆☆ ★★★★☆ Design process Attention to detail Communication Collaboration AutoCAD SketchUp V-Ray Enscape MS Office Infographics Video editing Audio rec. & edit.
Hi,

I tried modelling some random house straight from my mind just so I can try out Enscape last year. I played with Skp’s sandbox tool and the Enscape’s asset library to create the terrain. The background right here is a post-processed version of how it turned out.

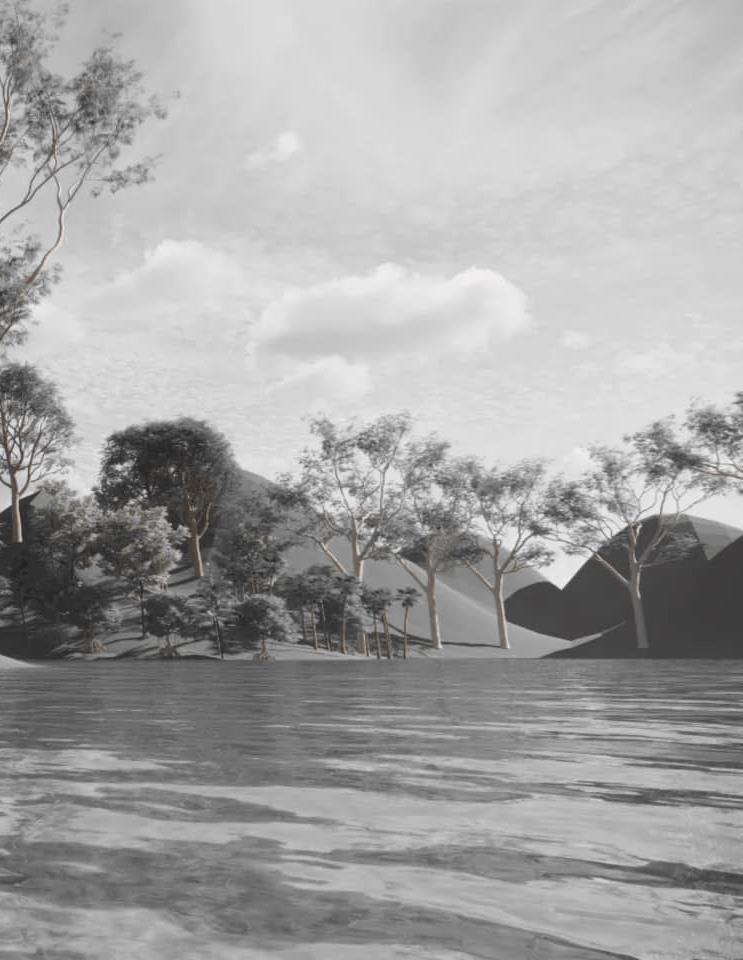

table of CONTENTS 1 2 3 4 5 6 7 Four-storey terrace house Mini scale model: Deployable shelter Mockup design for thesis Two-storey residence in Imus 3-hectare Aurora Hotel & beach resort 200-hectare Angono housing complex Quick sketches


pjm
Four-storey terrace house
Done for:
Architectural Internship 1 2022

This project was the main task I had to accomplish throughout my first OJT. The brief was to design a residence that has not yet been listed the firm’s directory.
The concern that I was trying to address in the project was the inevitable tendency of neighboring properties to build their own firewalls, hence, limiting natural light and air that penetrates the lot.
So I sketched out concepts and layouts whose goal is to not fully rely on setbacks alone for light and ventilation. And since neighboring firewalls were anticipated, I decided to go for a terrace house or row house type of development.

1
2023
In addition to opting for a terrace house sort of development, the design also utilized tropical architecture and brutalism at the same time The abundance of open spaces, especially the USAs, is easily noticeable just by looking at the plans. The interior renders give a glimpse of the frequent use of huge openings all over the house. Aesthetically speaking, I just wanted to contrast the warmth of wood and vegetation with the calmness, coolness, and honesty of brutalism.
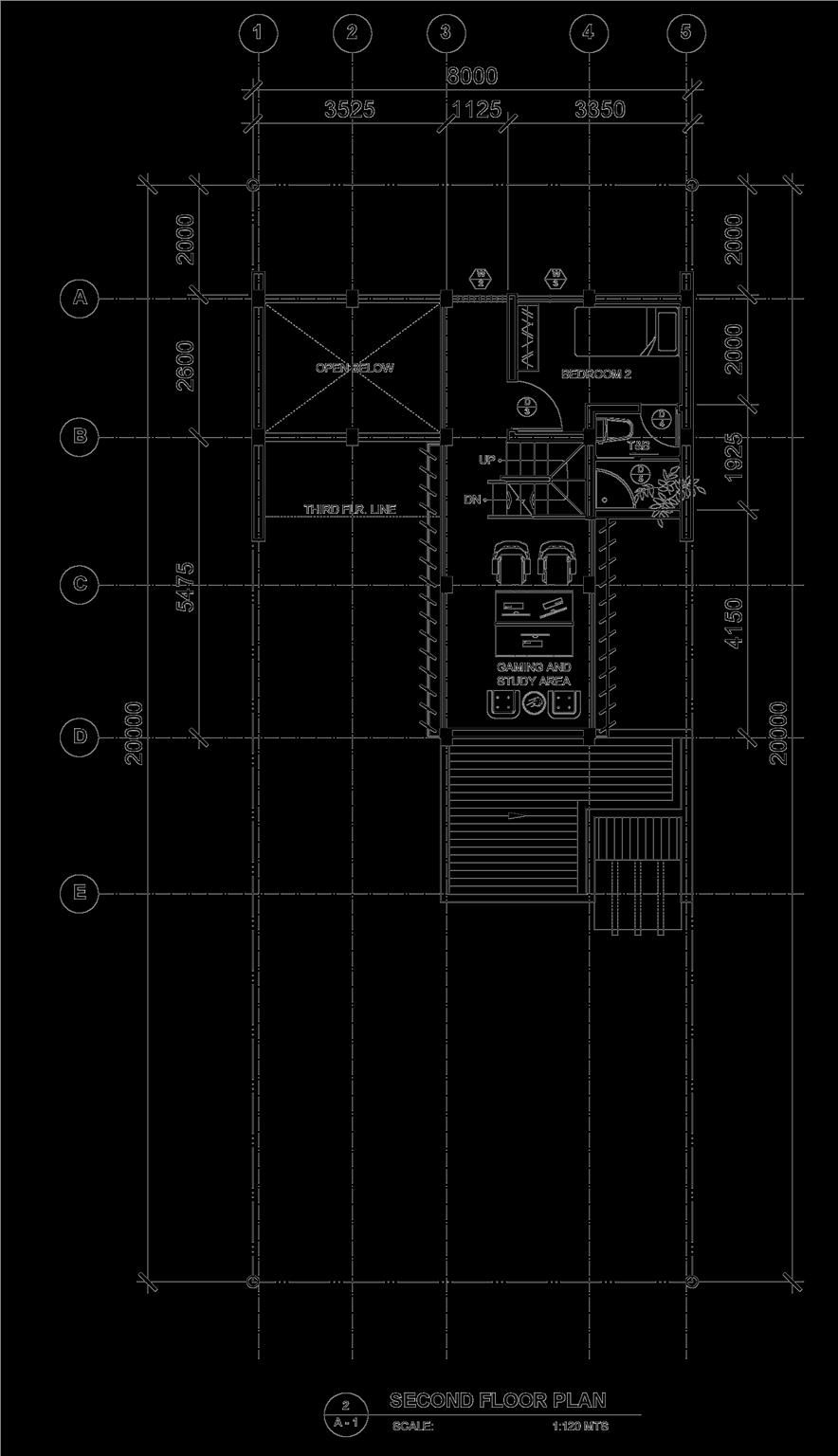
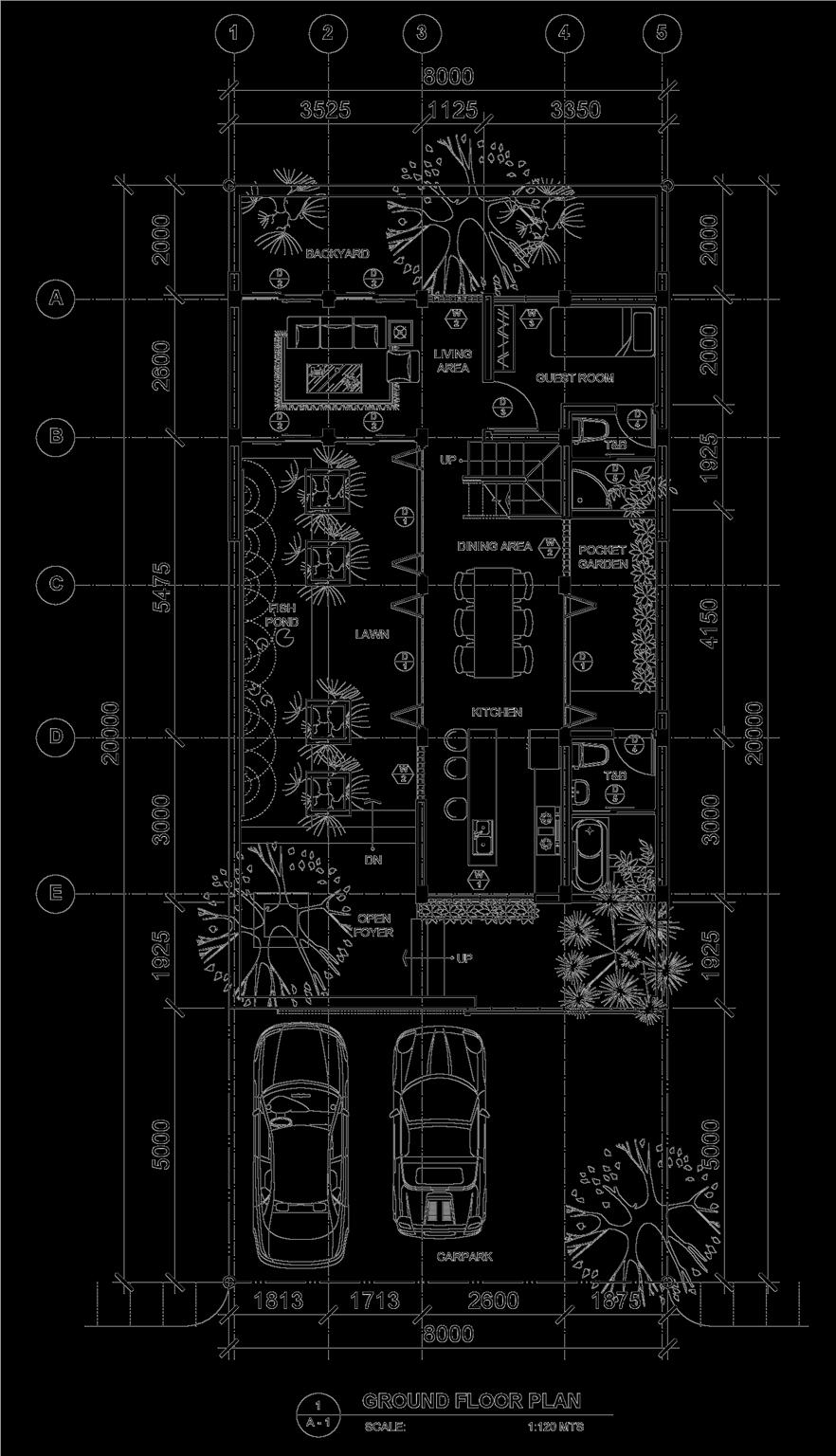
pjm


2023
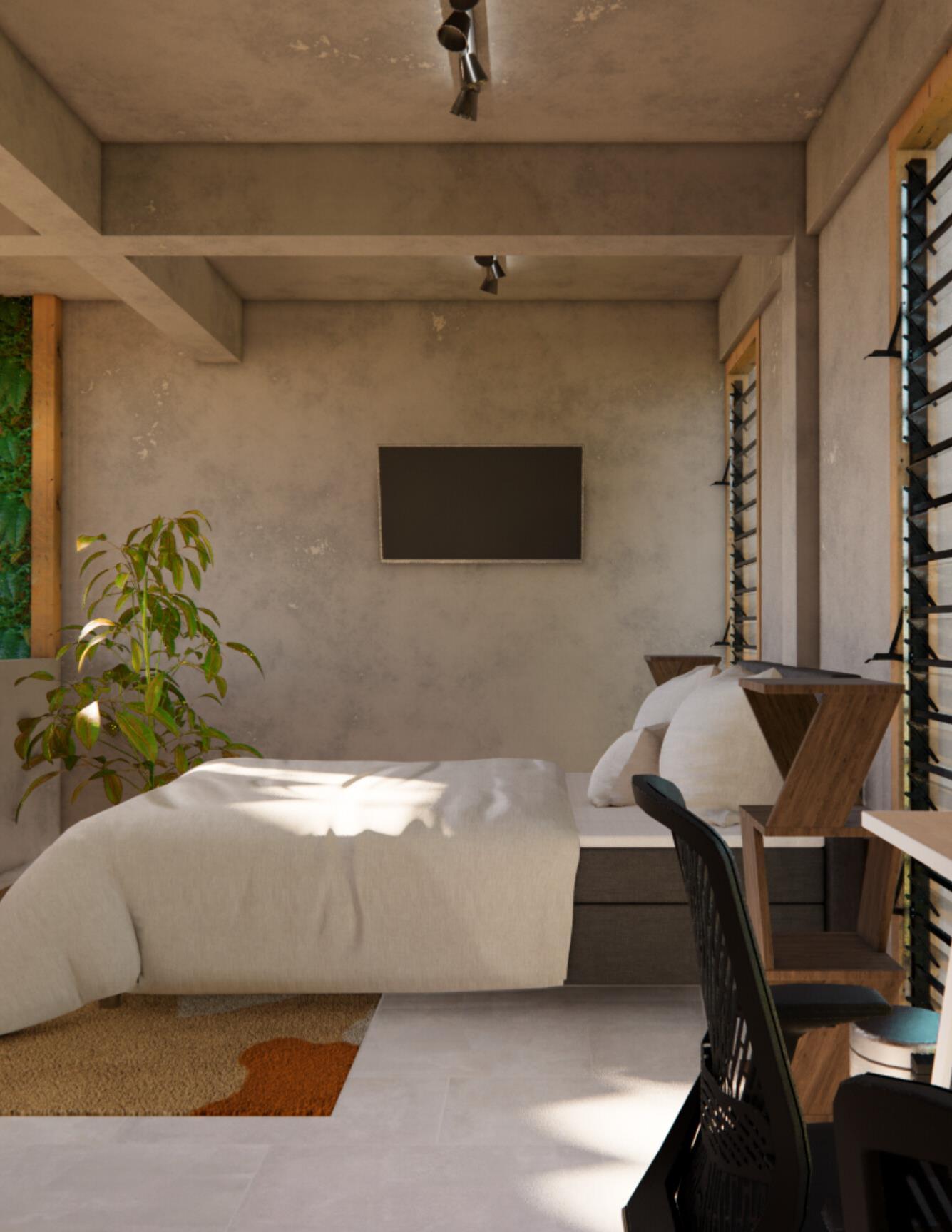

pjm

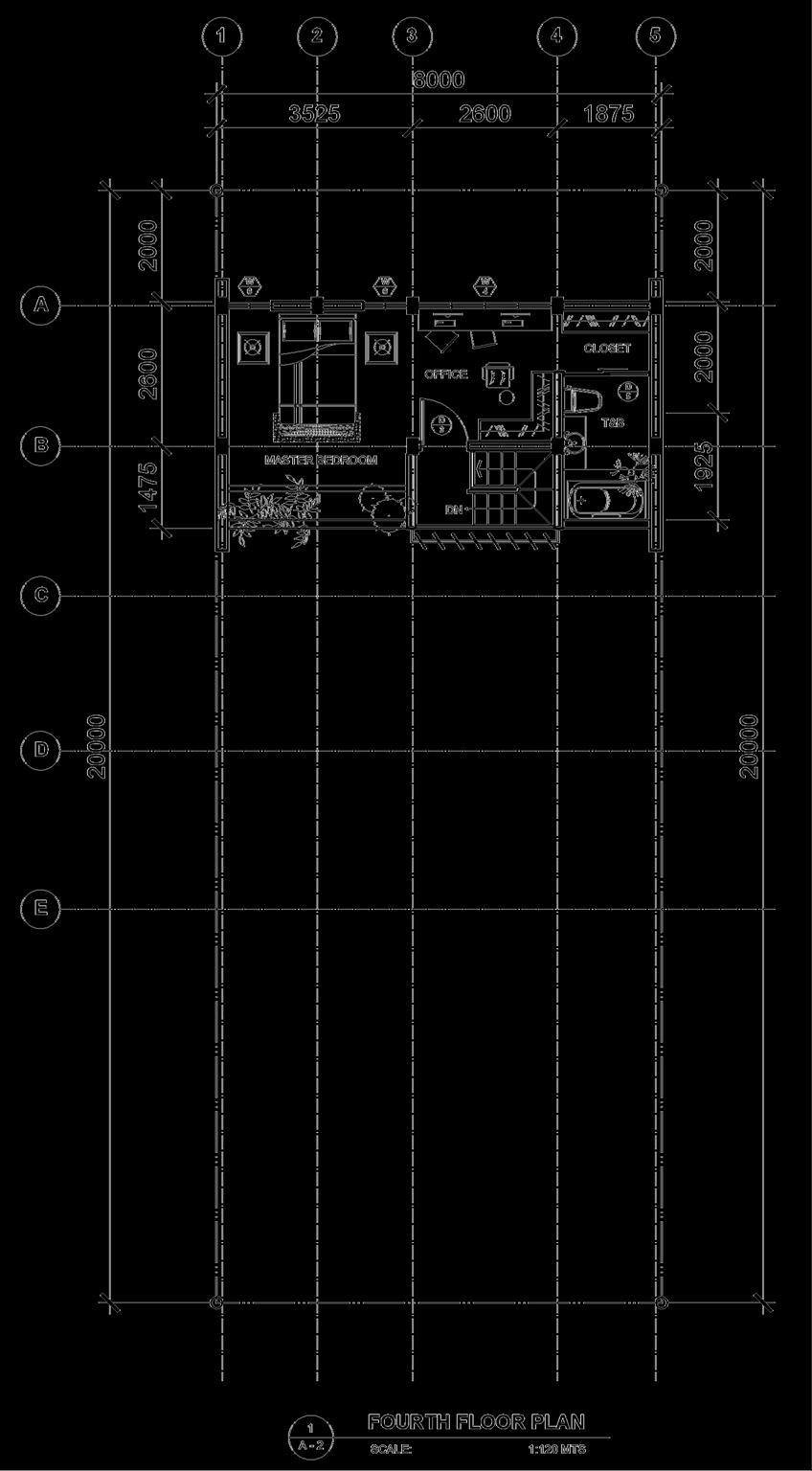
2023
TROPICAL brutalism
The plans were drawn with AutoCAD and the model was created in SketchUp.All image and video renderings were done in Enscape. I used mobile video editors to weave all the animations together.
The entire output of this project is on the firm’s YouTube channel too. You can check it out here.
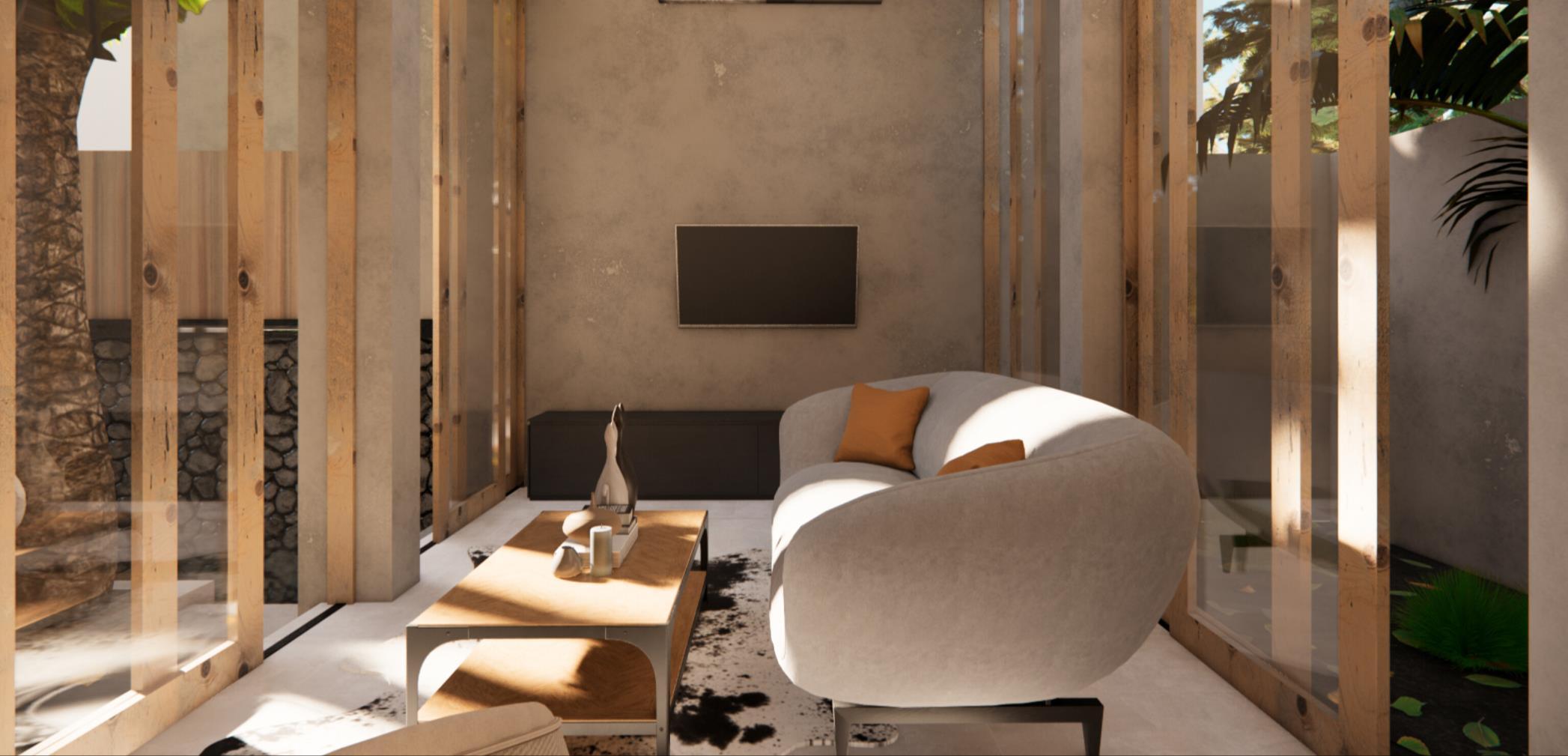
pjm

2023
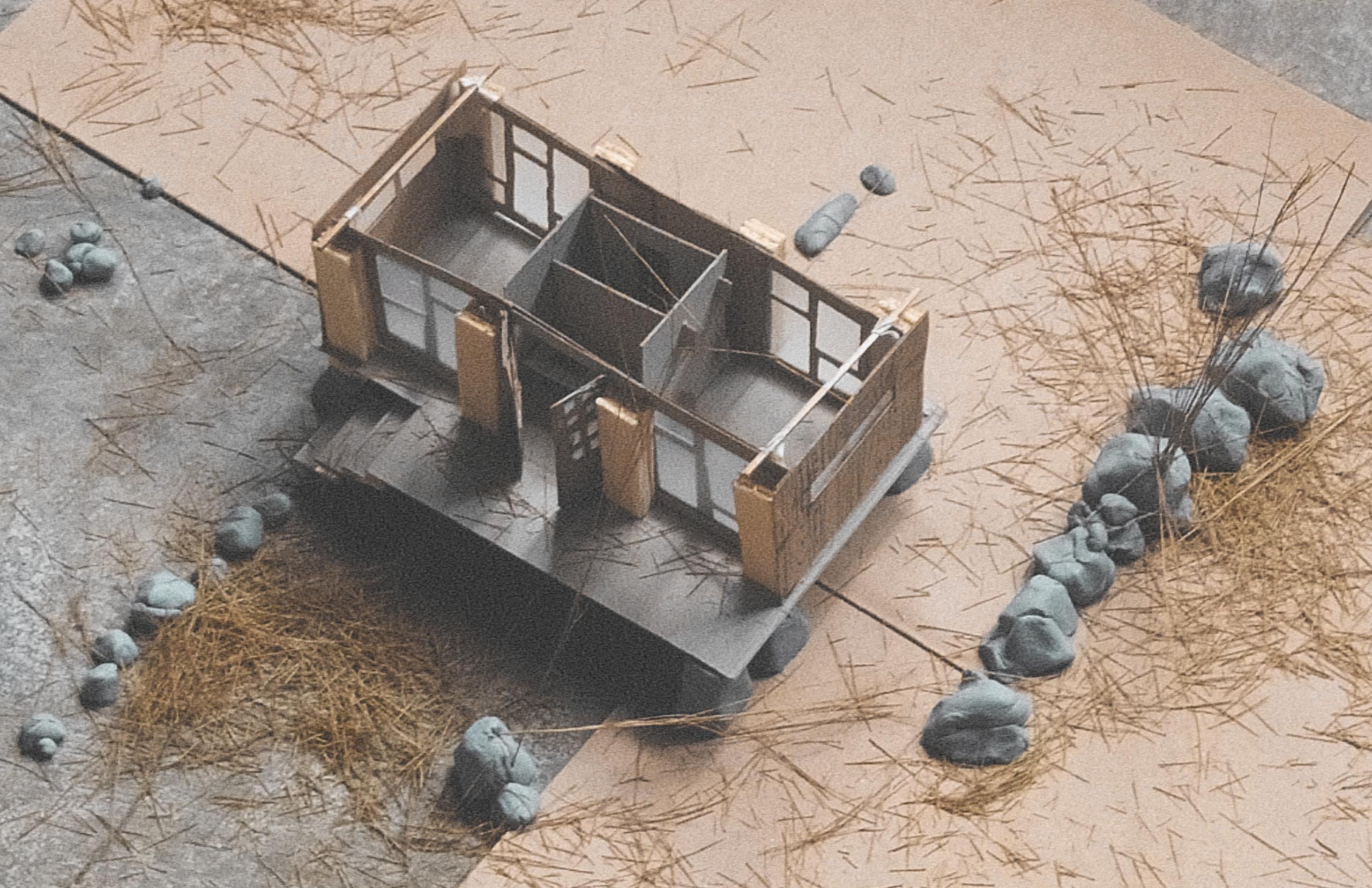
2
Mini scale model: Deployable shelter

Done for: Housing and Human Settlements
2022

I was the one who was tasked to create this 1:50 physical model of our group’s post-disaster deployable shelter Although I still definitely should improve my craftsmanship in making physical models like this, I think I still did a decent job after more than two years of zero physical model projects.



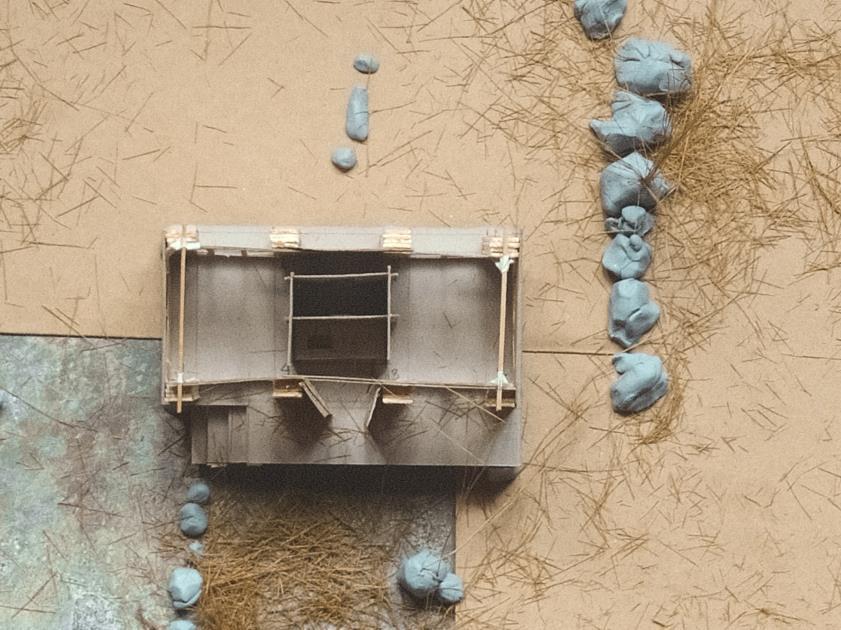
pjm


2023



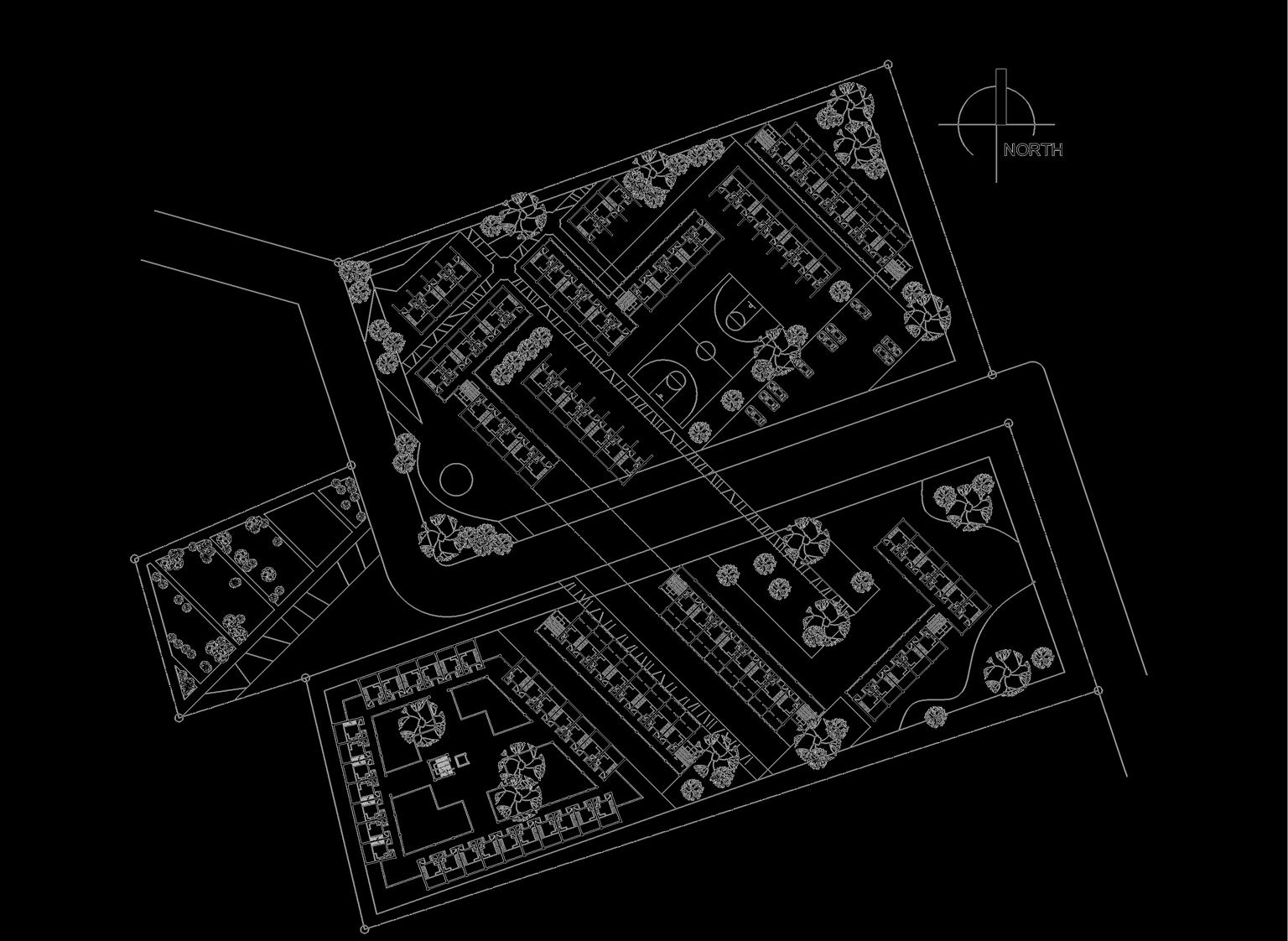

pjm
Mockup design for thesis



2023
3 Done for: Architectural Design 8 2022
Although I decided to postpone my thesis and take it by next school year (2023-2024) instead of this past year (20222023), this project was the initial idea of how I visualize my RMA thesis title which I just defended by the time we were tasked to do this. This was a mock-up design of a multi-storey social housing complex meant to be constructed out of mass timber or cross laminated timber
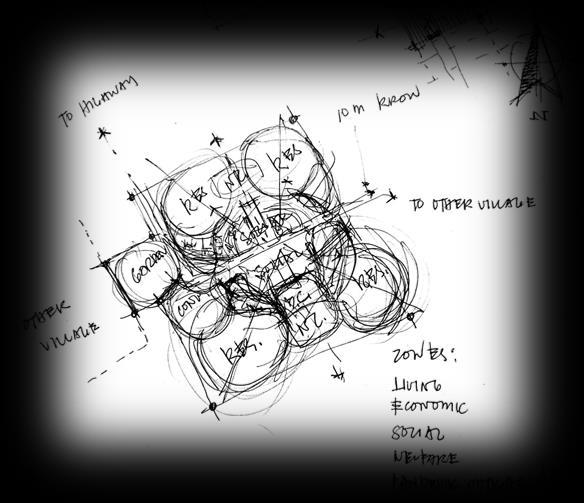

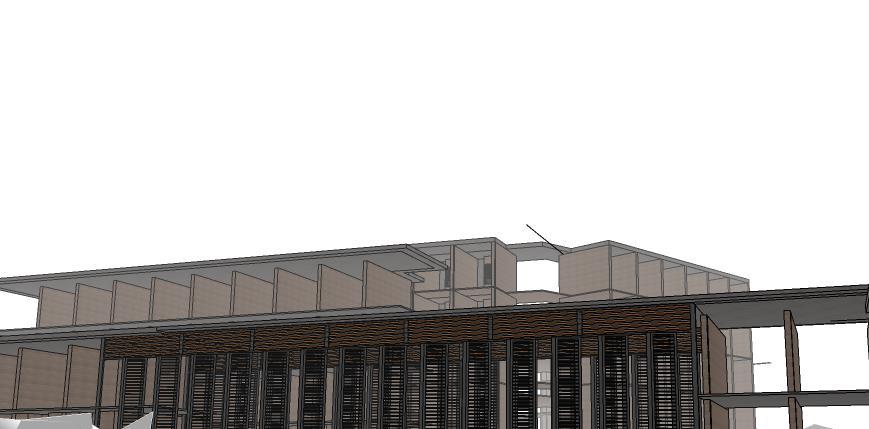
We were only given about less than a week to get this thing done. It was not necessarily required to do it digitally, it could be as simple as rough schematic sketches. But I thought that would consume more time.
I did some concept sketches and started drafting it directly to AutoCAD. I modelled it in SketchUp and the images here are all exported straight from it because I no longer bothered rendering it in other software. I just wanted to give it a ‘progress’look or WIP aesthetics.
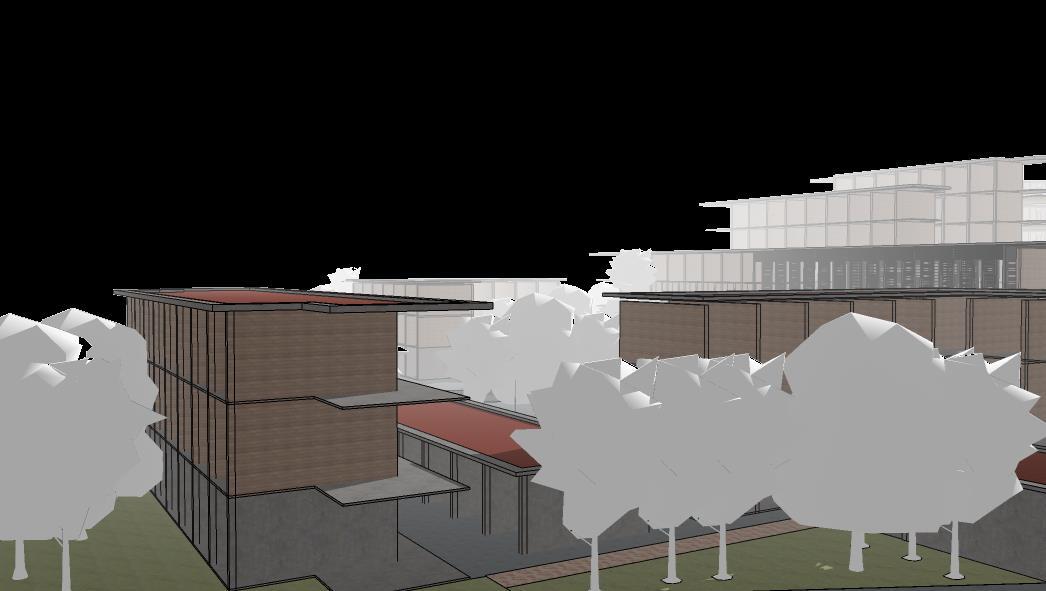

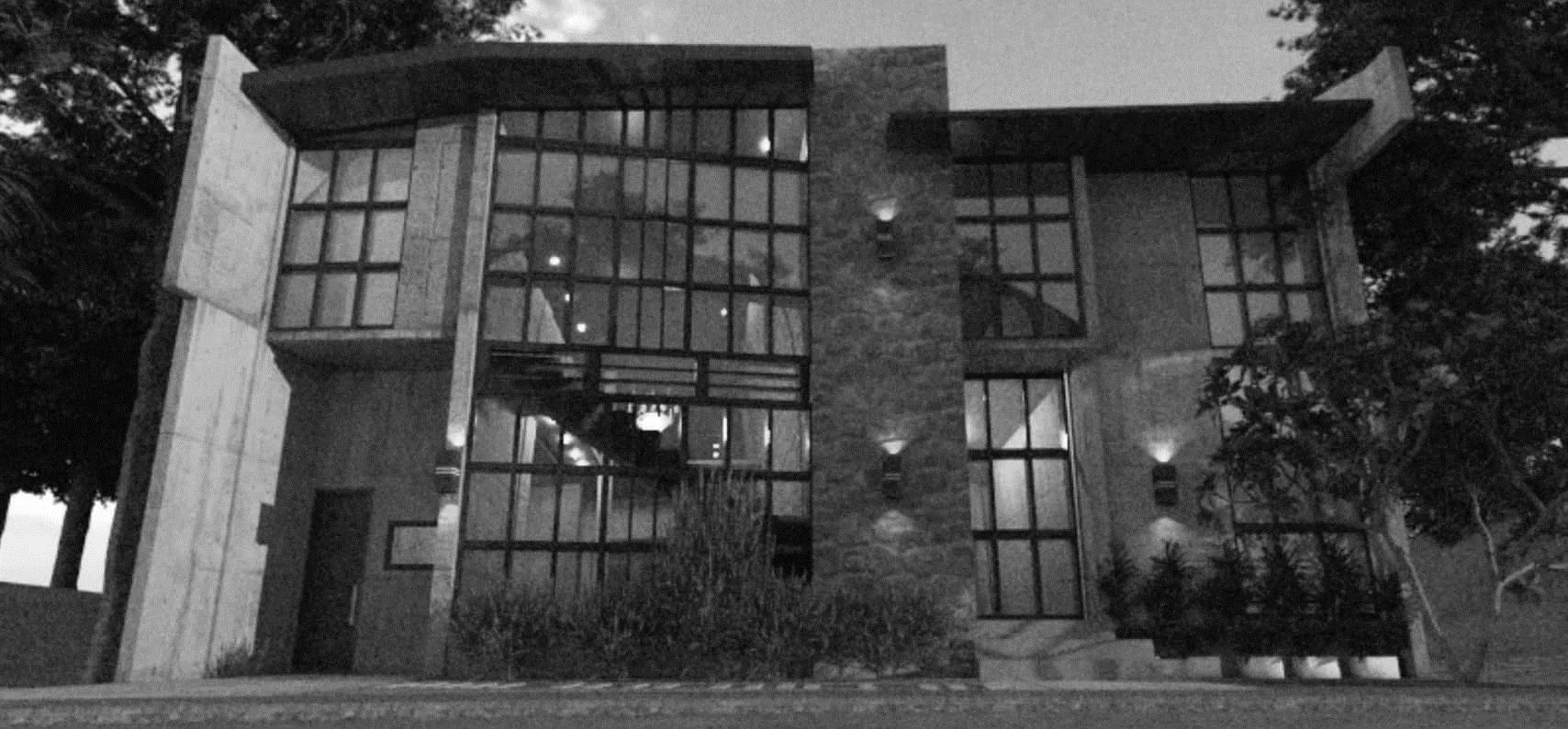
pjm


Two-storey residence in Imus 4 Done for: Building Technology 3 2022 2023
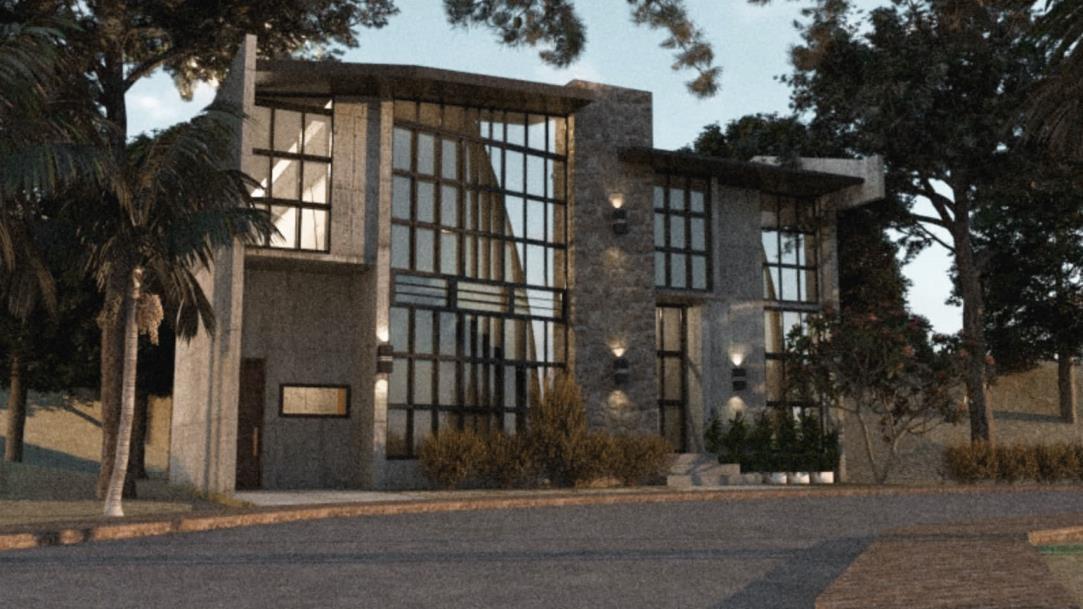



pjm
Originally, the site of this project was two separate smaller properties We were challenged to plot both of them using lot bearings from land titles. Fortunately, I was able to figure it out without much problems and was able to see the singular lot it creates
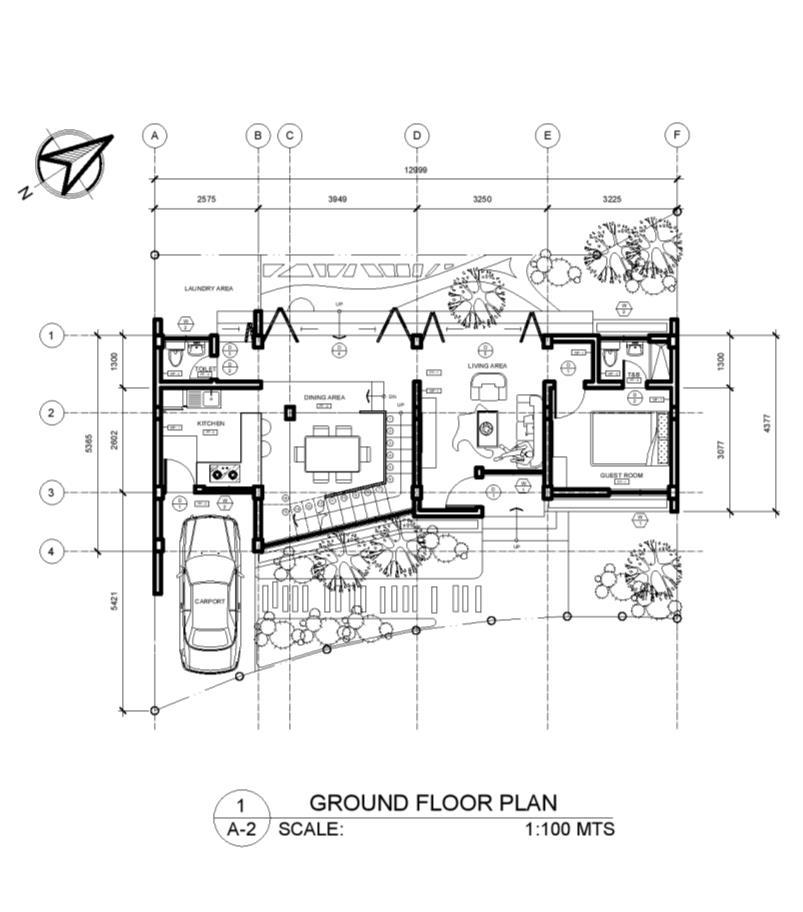
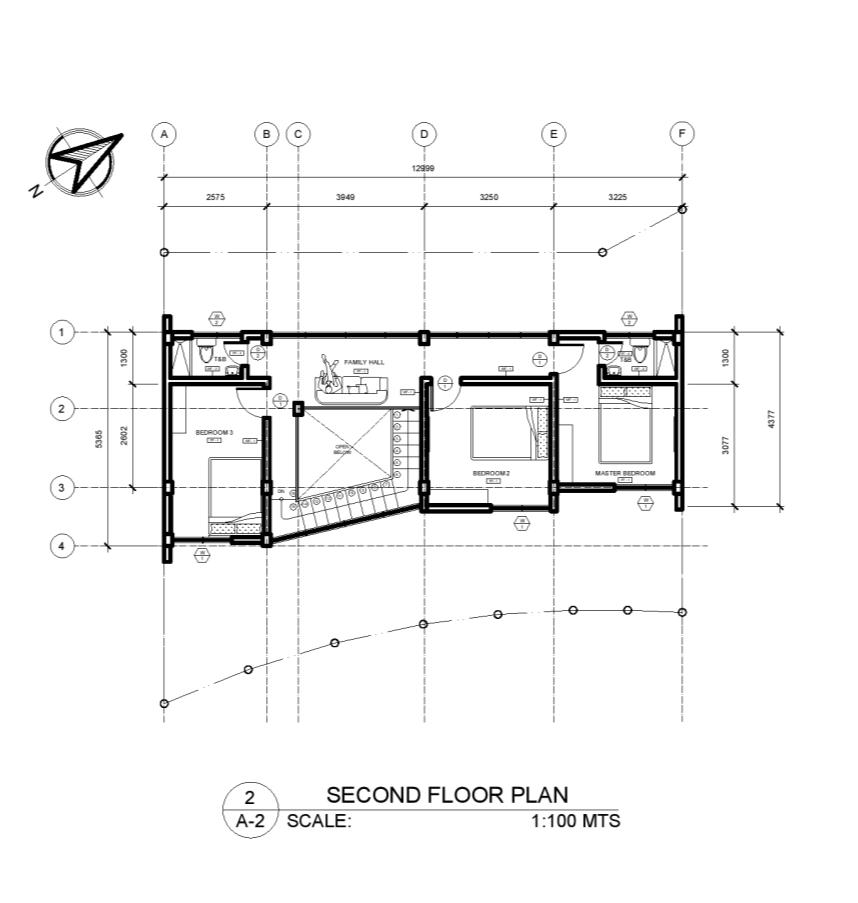
As noticed in the plans, I really prefer large openings, particularly the floor-to-ceiling accordion patio doors.
I created this plans in AutoCAD, modelled a 3d version in SketchUp and wrapped it all up by rendering perspectives in VRay.
2023
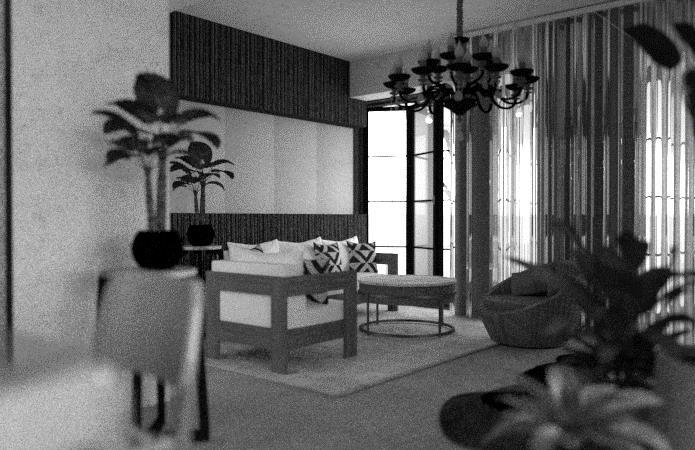
3-hectare Aurora Hotel & beach resort 5 Done for: Architectural Design 7 2021


Back in 2021, my AD7 professor instructed us to design a hotel and beach resort in Aurora on a 3+ hectare beach front site. It was a group project with 4 group members. Overall, I was pretty much the member responsible for the masterplan of the project. But one of the tasks that I’ve worked on alone was the hotel suite. In alignment with our barefoot luxury concept, I designed the suites to be also as connected to the outside as possible
I modeled it in SketchUp and rendered it in V-ray. This was also the first time I experienced rendering and modelling outside AutoCAD. In fact, I downloaded and studied SketchUp and V-Ray only because of this particular project

Before the deadline of this project, the professor announced that she will choose three groups from our section to represent in a design competition sponsored by a few alumni architects of PUP Manila. We secured a spot in those three groups, and out of the total of 12 groups in the entire 4th year batch, we finished 3rd overall with this hotel and beach resort project
A15-minute YouTube video presentation of this project can be watched here.
pjm


2023

pjm
The one on the left is the ground floor plan of the Seagrass bed zone of the project (i.e., the accommodation/hotel building zone) that I designed. The plans of guest room units in the Seagrass bed was designed by Kenneth Besmonte, one of our squad who also gave me some brilliant ideas into that ground plan’s design. I was also the one who laid out the Bakawan zone of the project (i e , the beach front zone) which is seen on the right The plans of the villas in the Bakawan was designed by Renz Guno, also one of the squad.
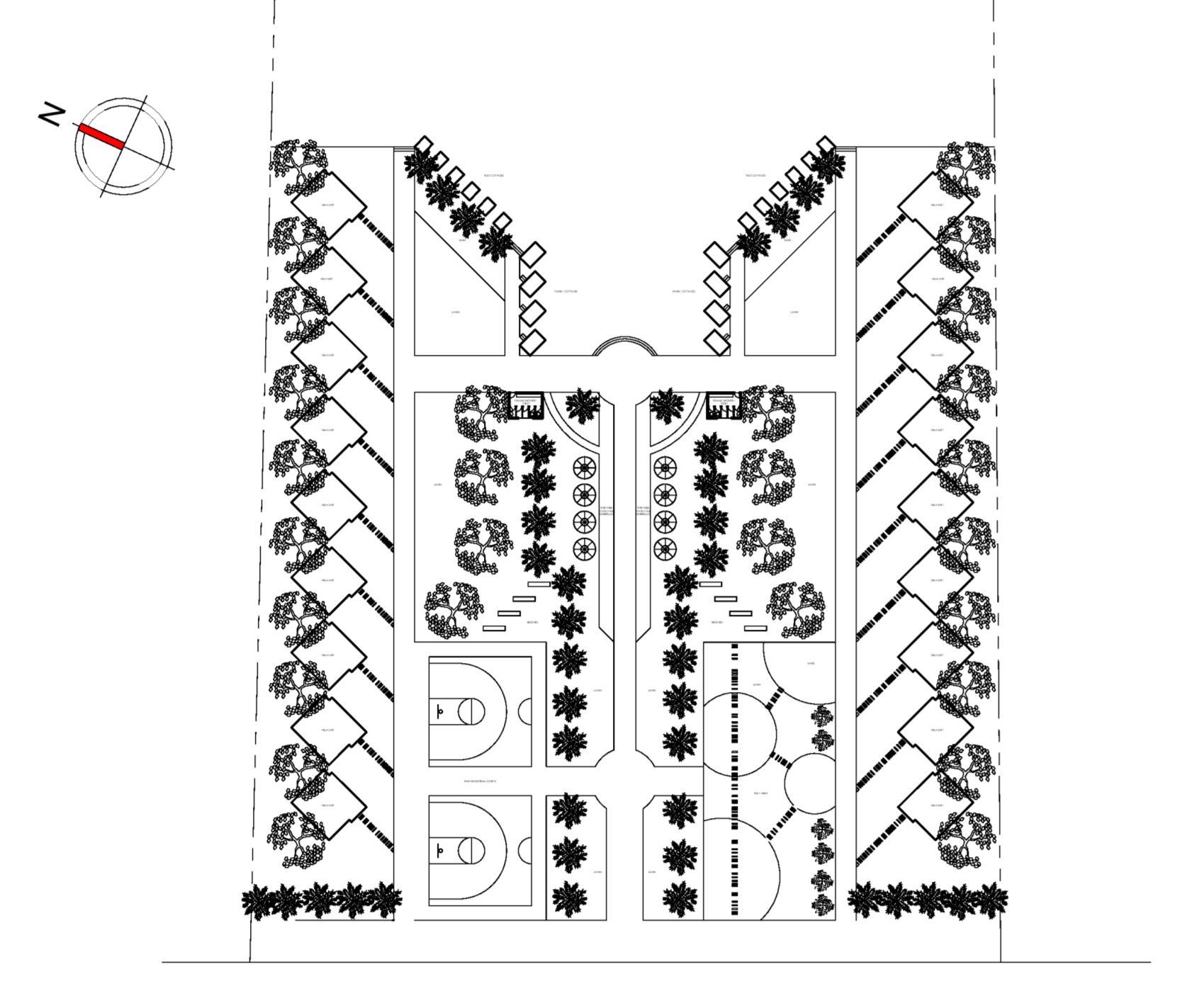
2023

This was our final group project for AD 7; An economic and socialized housing complex in a 200+ hectare abandoned quarry site in Angono, Rizal. This particular image here is one of the parks and playgrounds that I designed AutoCAD and modelled Skp. It was then rendered by Vincent Cabillon, one of our squad.








200-hectare Angono housing complex 6 Done for: Architectural Design
2022
7
This is the masterplan of the housing complex with call outs that marks the portions of the project that was assigned for me to work on.
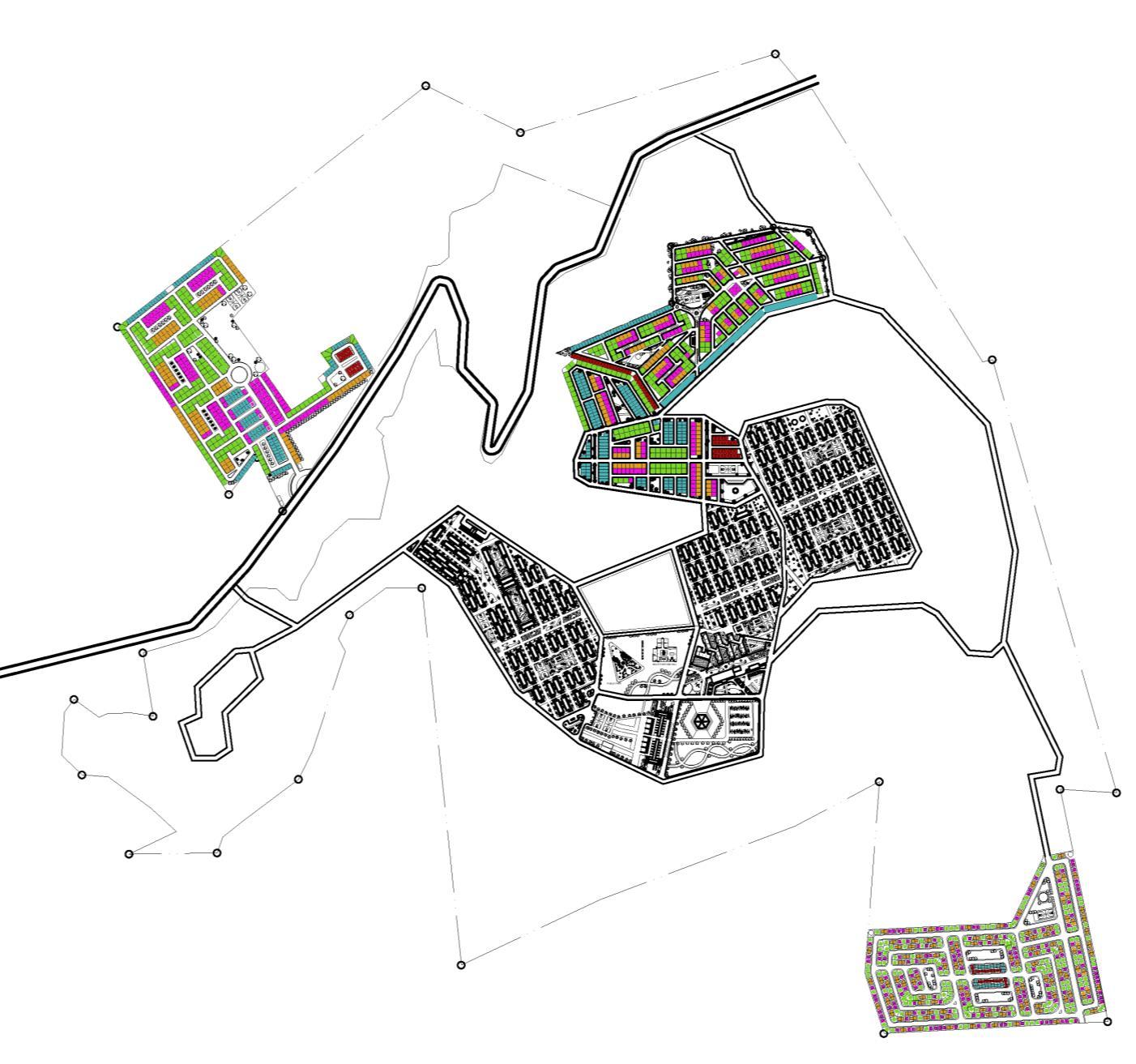 Vertical Subdivision 1
Community Market
Horizontal Subdivision 1
Vertical Subdivision 2
Vertical Subdivision 3
Vertical Subdivision 1
Community Market
Horizontal Subdivision 1
Vertical Subdivision 2
Vertical Subdivision 3
pjm
Vertical Subdivision 1
The main concept of all the vertical subdivisions of the project is to provide a good exterior environment in exchange for not having your own land. All the surface that you’ll walk on in this areas are all paved by bricks instead of concrete or asphalt

2023
Horizontal Subdivision 1


pjm

 Vertical Subdivision 2
Vertical Subdivision 2
2023
Vertical Subdivision 3

 The full 12-minute video presentation of this housing complex project can be accessed here.
Logo created by Kenneth Besmonte, member of this housing project squad.
The full 12-minute video presentation of this housing complex project can be accessed here.
Logo created by Kenneth Besmonte, member of this housing project squad.
7
Quick sketches
Done for: Building Technology 5 2022
To end this portfolio, here are some of the quick sketches I’ve done for building technology 5. These are some of the most famous building technologies in the world

pjm

2023
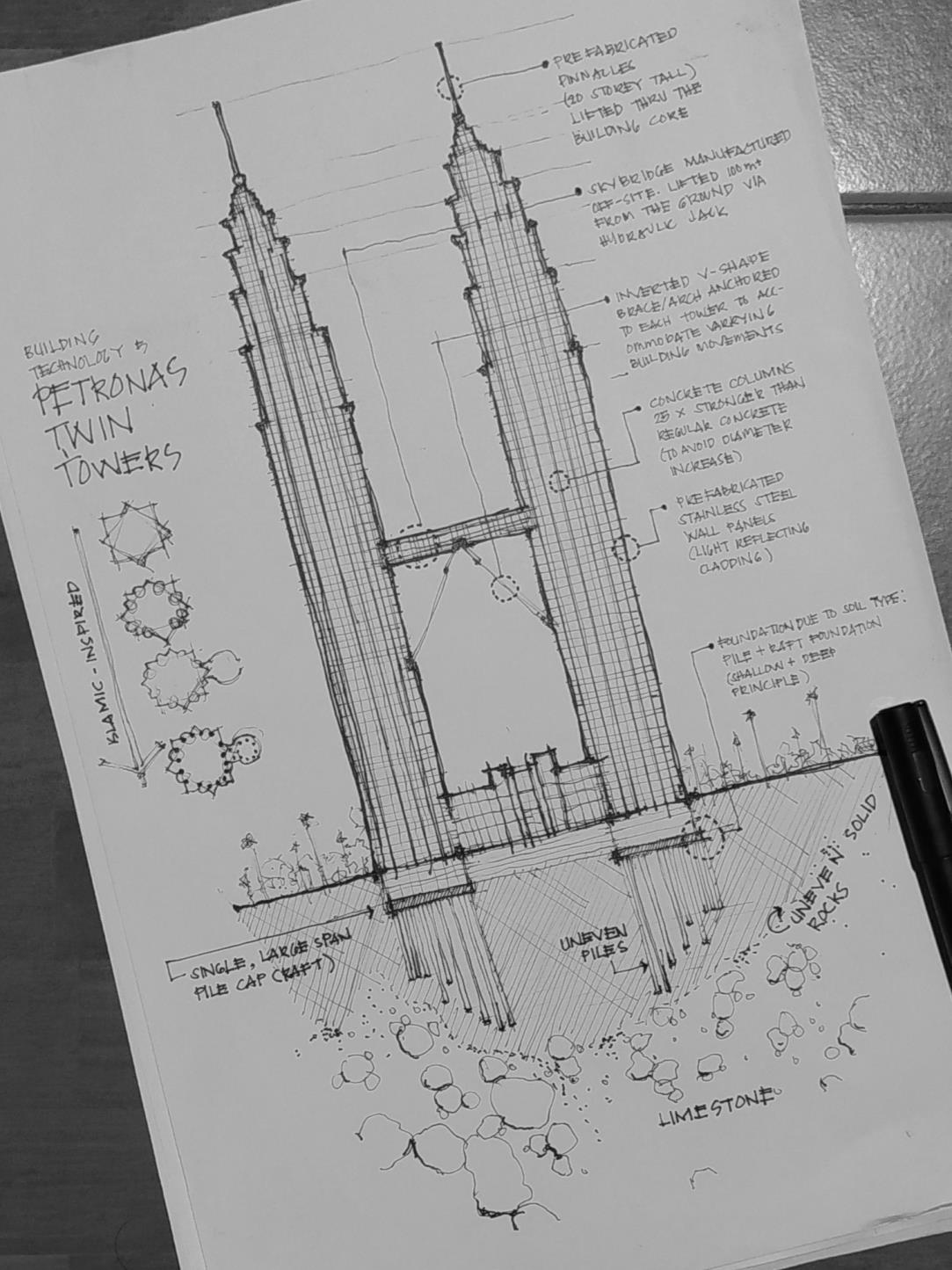
pjm

2023

pjm 2023

 Patrick Julius Garcia Marquez
Patrick Julius Garcia Marquez

















































 Vertical Subdivision 1
Community Market
Horizontal Subdivision 1
Vertical Subdivision 2
Vertical Subdivision 3
Vertical Subdivision 1
Community Market
Horizontal Subdivision 1
Vertical Subdivision 2
Vertical Subdivision 3




 Vertical Subdivision 2
Vertical Subdivision 2

 The full 12-minute video presentation of this housing complex project can be accessed here.
Logo created by Kenneth Besmonte, member of this housing project squad.
The full 12-minute video presentation of this housing complex project can be accessed here.
Logo created by Kenneth Besmonte, member of this housing project squad.



