




Bennet McCoy L-ARCH –
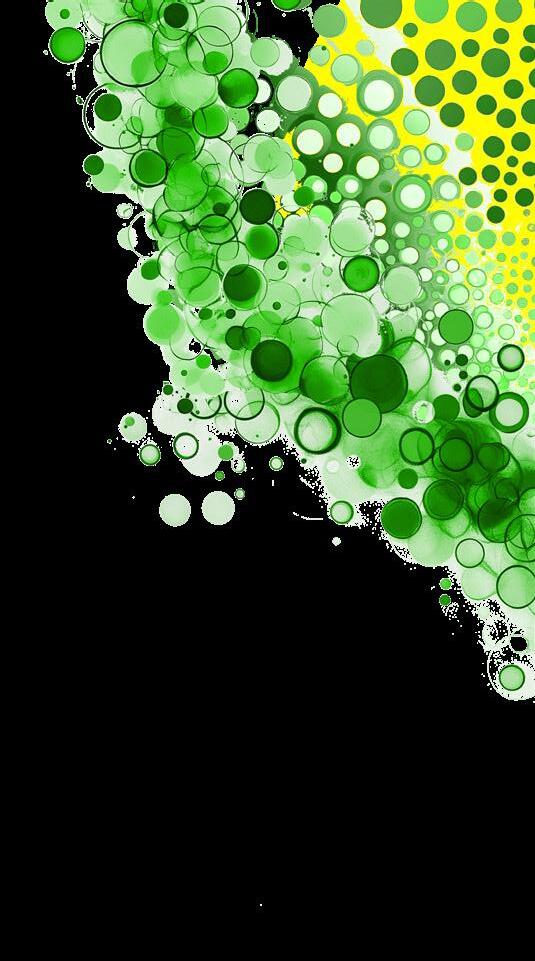
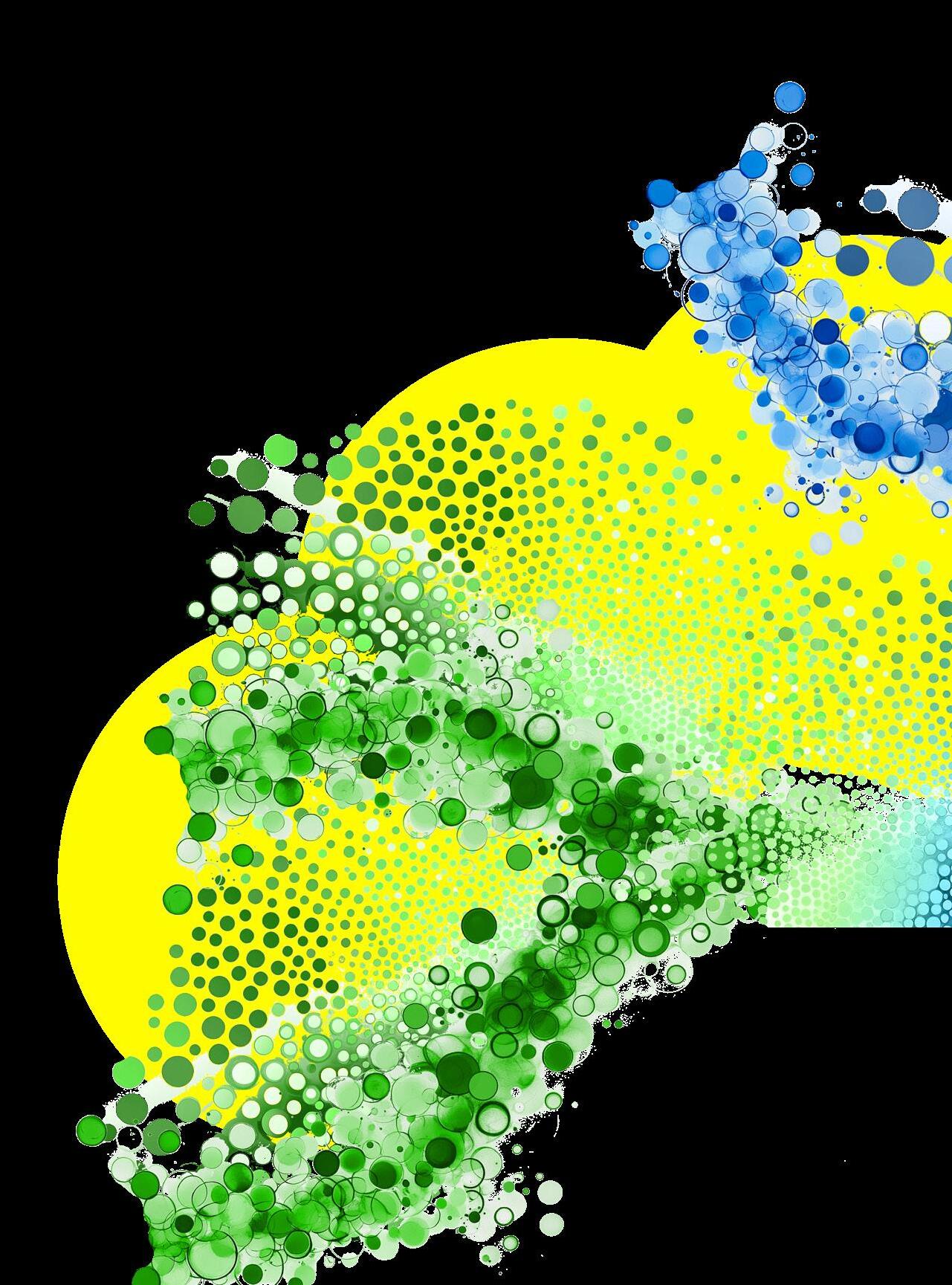
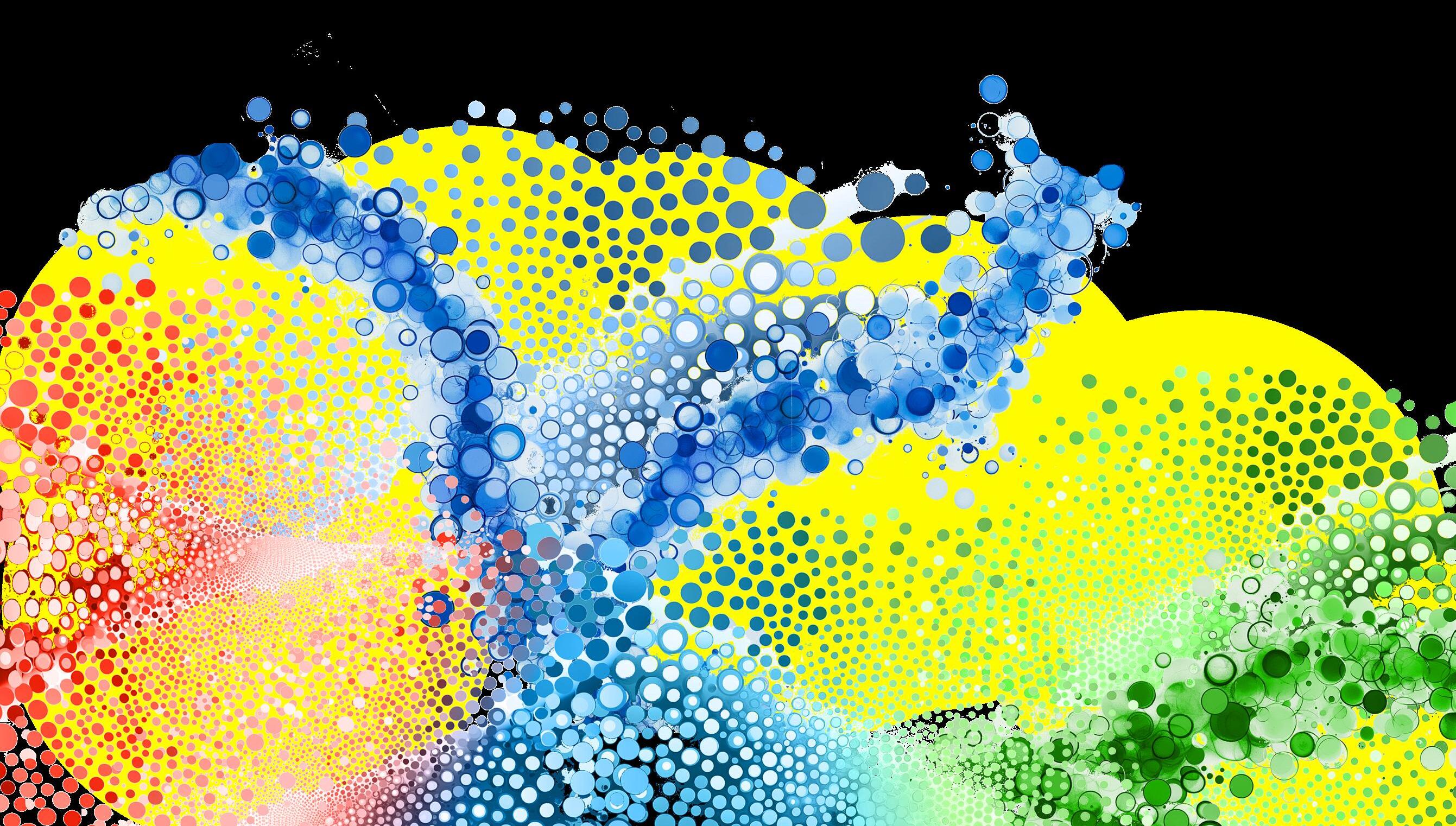
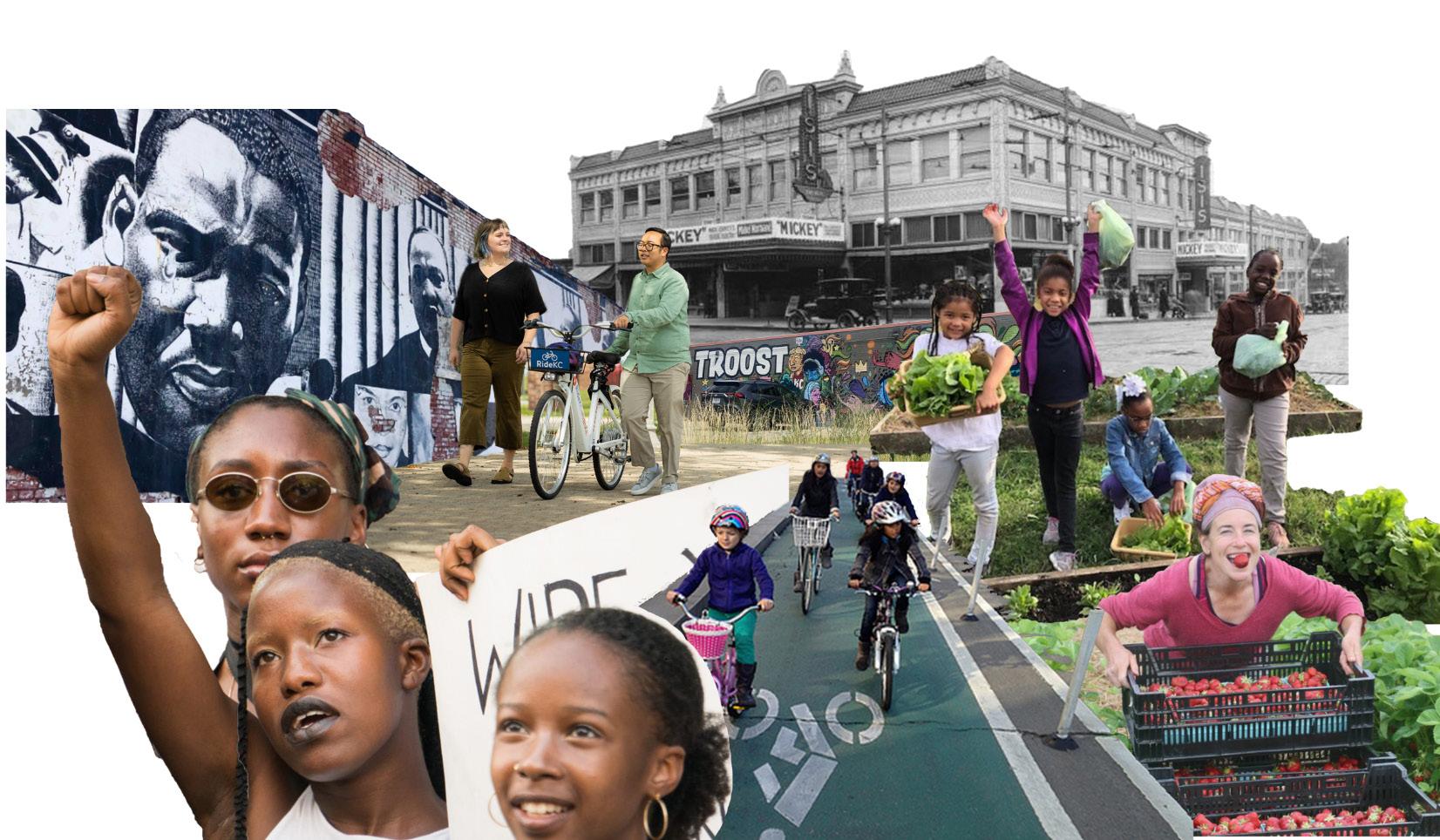
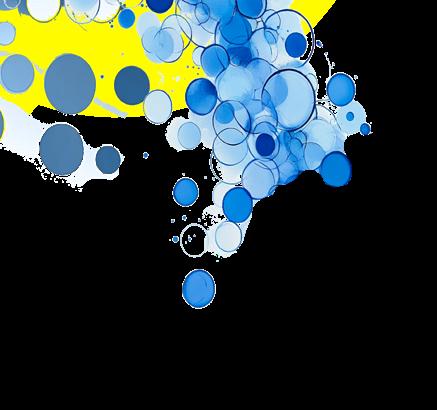
The Creation Of A Community Hub
Frank Hammond
Project Professor
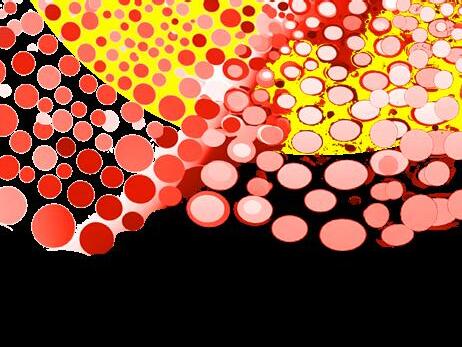
Bennet McCoy
Ethan Fey
Grace Parrott
Patrick Rogers
All Designs presented in this analysis were deisnged at: Kansas State University
College of Architecture Planning & Design
Landscape Architecture Team Member
Landscape Archtiecture Team Member
Interior Architecture Team Member
Architecture Team Member

Rides and Roots would aim to bring new life to a dilapidated Firestone, which would create a space allowing for inclusivity and discussion. Our intent is to revitalize the current architecture while avoiding a sense of gentrification, and mend the historical divide between the east and west sides of Troost Ave. The introduction of this community center would focus on healthy living, black culture, and bicycling, with an added purpose as a new hub for people from all walks of life to engage with nature, history, and community


A HISTORY OF TROOST TROOST AT PRESENT
DEMOGRAPHICS
SITE HISTORY
SITE AT PRESENT
LOCALLY OWNED BUSINESSES
HOW WILL WE ENGAGE?

SITE OVERVIEW
SECTION
FIRST/SECOND FLOOR
THIRDFLOOR/ROOF PLAZAS
First Floor
Second Floor
Third Floor
East Plaza
South Plaza
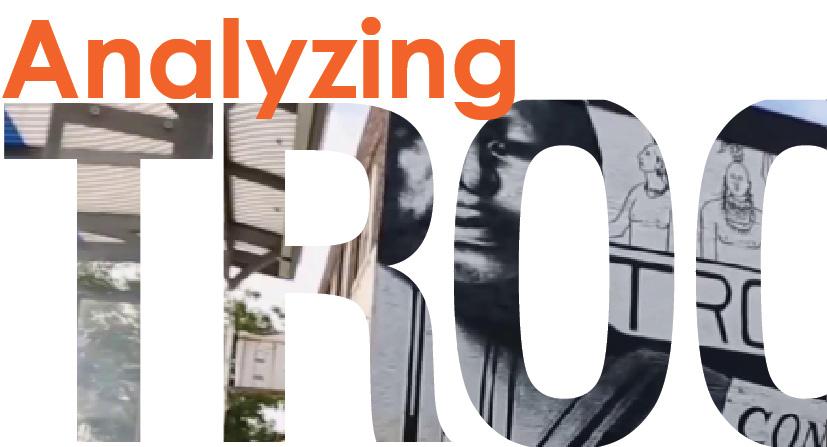
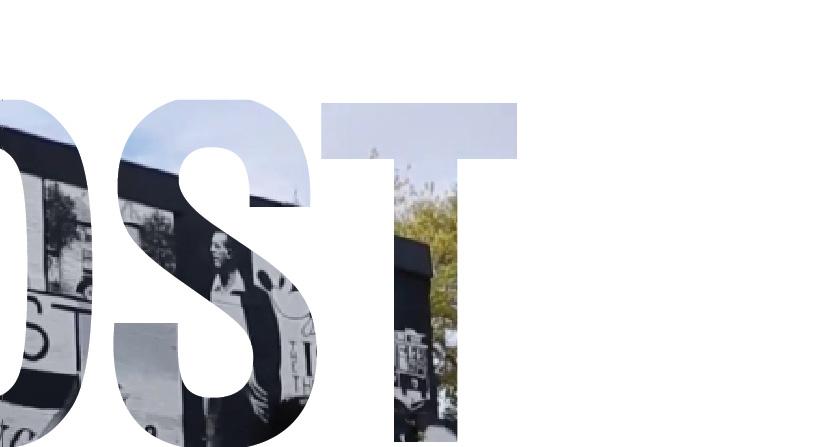

Troost Ave
Troost Commerce
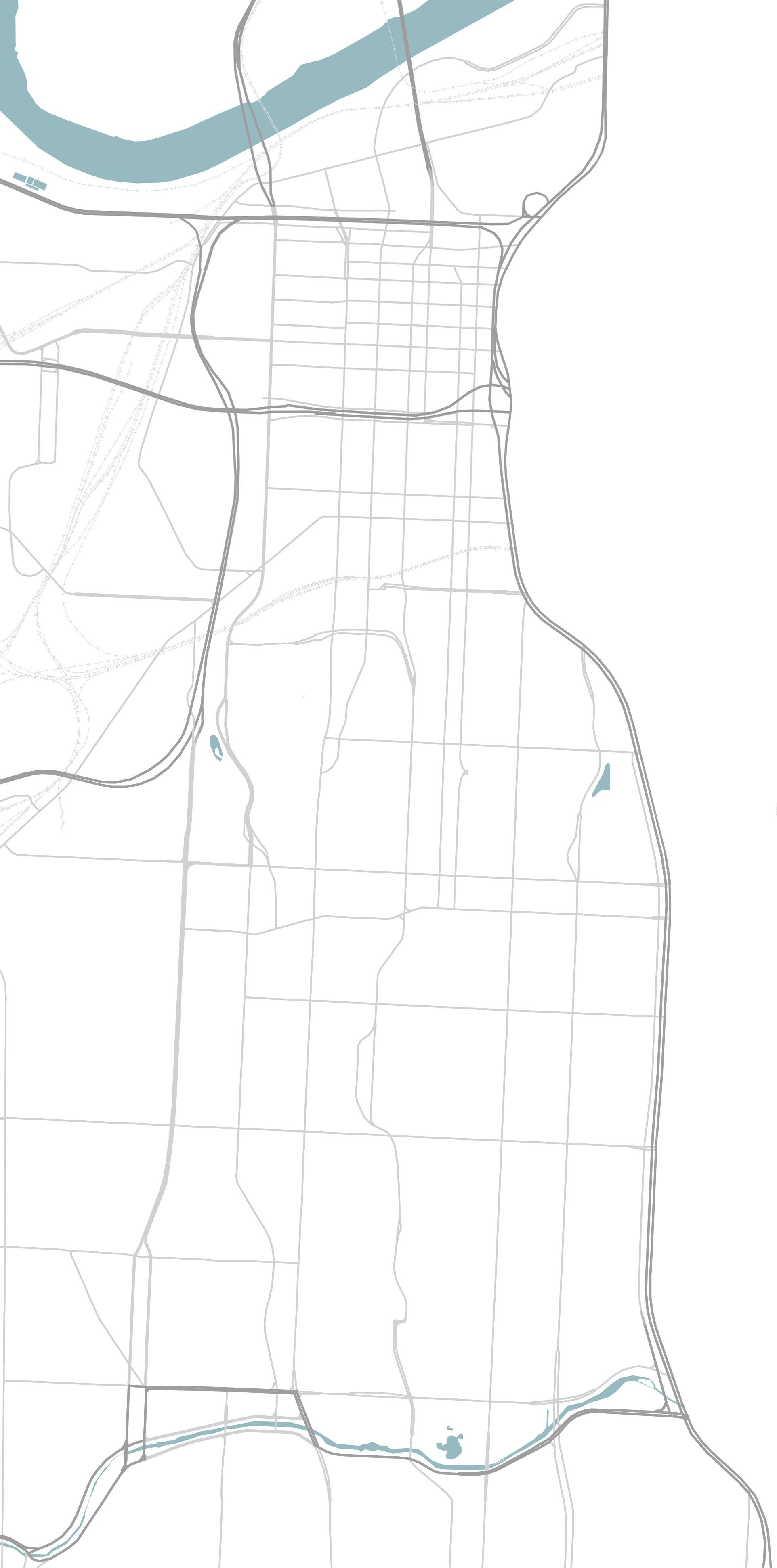
Millionare Row
The story of Troost Ave. begins as a home for the wealthy of Troost, known as millionares row. In a period that lasted from the 1880’s to the 1920’s, many of the cities millionares built up and purchased extravegant, and oftentimes large (by modern and historical standards) mansions. This was their escape from the bustling city streets, but as they began shifting to the south of Kansas City, they left a void that was quickly filled by commerce.
After the wealthy moved from the area, Troost became a commercial district; a variety of stores and other places of interest brought popularity to the avenue. However, Troost was not without it’s faults, as racial issues and tensions became a dividing factor. One primary reason for the escape of white individuals from the area was the collapse of the market in the 1890’s. Many owners became desperate to profit from their homes, and thus sold to black individuals, which then increased the black ownership of businesses in the area. While this was accepted at first, there became concern that the African American population was taking over the area, which was promptly followed by an initiative of the City council to create a dividing line between East and West Troost. One major player in this initiative was a man by the name J.C. Nichols. Nichols is infamous for his hand in Racial covenants– documents which restrict the ownership of a house to white individuals, throughout the territory West of Troost. Because of this, even to this day a majority of West Troost remains white, while an overwhelming majority of East Troost consists of black individuals.
As a result of Racial Covenants and divisive measures, when waves of “White Flight” hit Troost, in addition to measures taken during the “Urban Renewal” Troost was slowly left abandoned, delapidated, and Forgotten. In the end, the breakdown of businesses and wealth within the area was not a product of race, but rather racism.

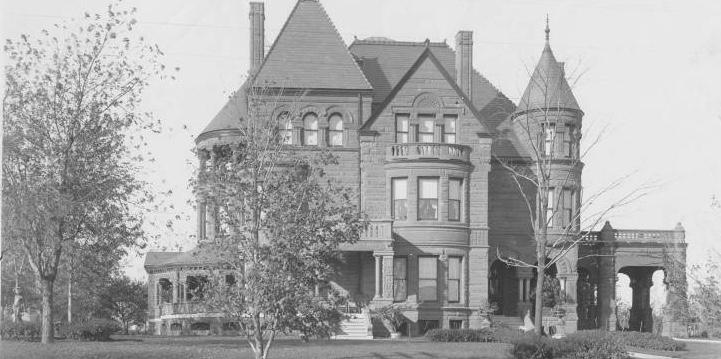
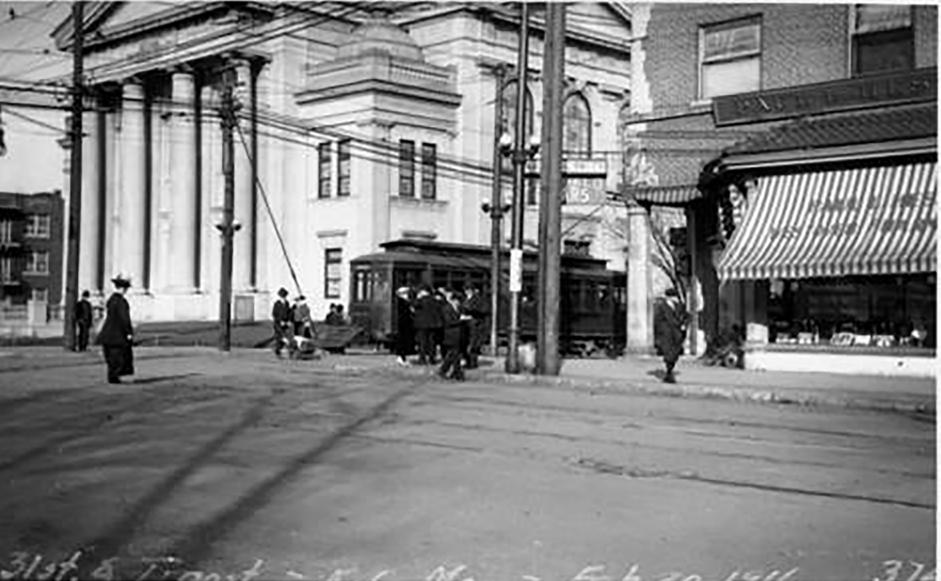
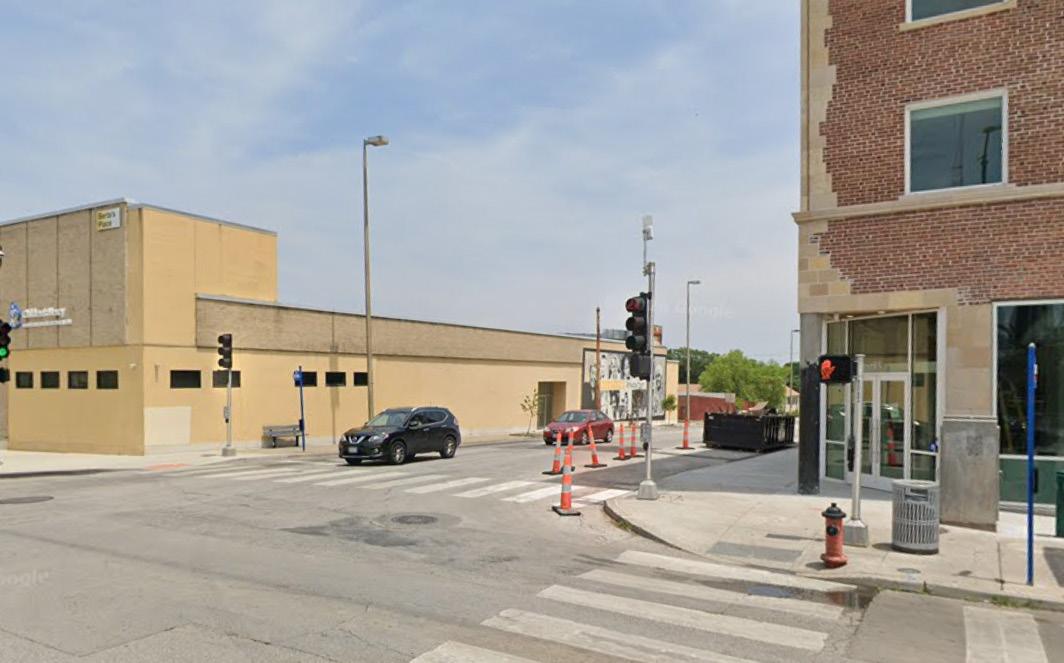
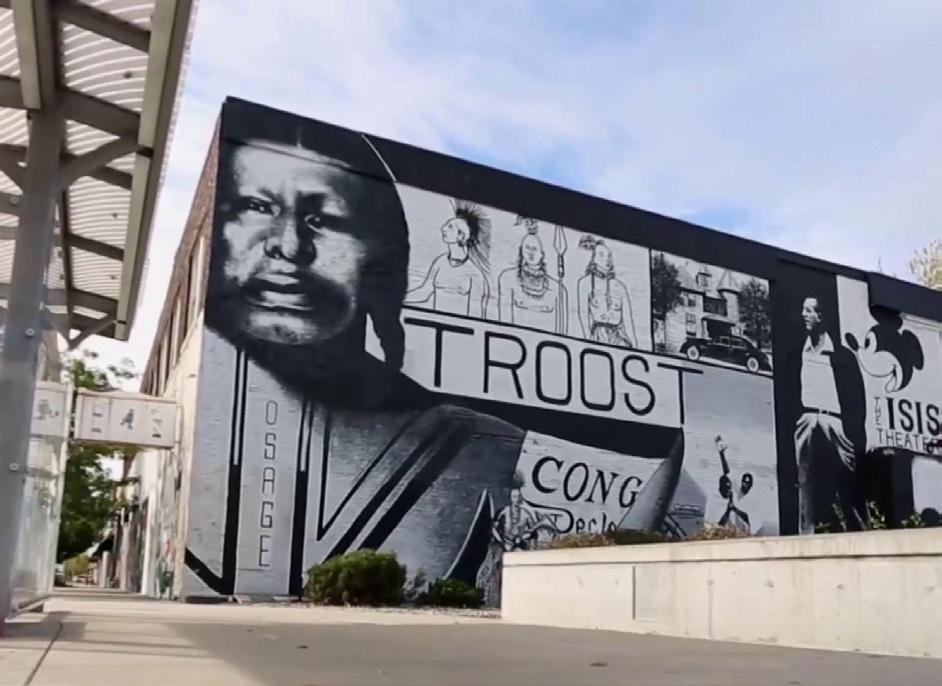


The truth of Troost Ave. in present day, is more that it is a diamond in the roughs; a forgotten gem of the city. Troost is attempting to heal from the dividing line which scarred one of Kansas cities most culturally significant areas.
Various shops, educational facilities, and other business’s/ organizations have found a presence on Troost Ave. in recent years. Operation Breakthrough, a non profit organization, offers educational opportunities to impoverished children which they would otherwise not be afforded. The significance of Operation Breakthrough is only increased through the nearby location of Faxon Elementary School. Other Organizations such as the Troost Market Collective aim to return a sense of commerce, and renewal to Troost. While their current project is refurbishing the stretch from Troost & Linwood to Troost & E. 31st St., they have much bigger plans. This is on top of Restaurants such as Ruby Jean’s (a healthy eating Kitchen and Juicery) entering the scene.

BREAKTHROUGH RUBY JEAN’S

Biking in the Troost area isn’t as prevelant as one might think. The nearest current dedicated bike lane is along Gillham Rd., a few blocks west of Troost. Another major route, the Paseo, also lacks any dedicated biking infrastructure. For this project itself, it is important for us to asses and think about ways in which we can help create an interconnected biking network.
TROOST MARKET COLLECTIVE

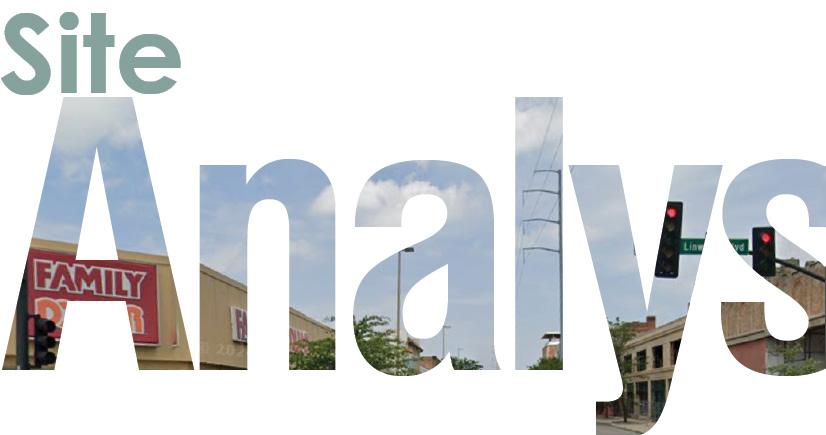
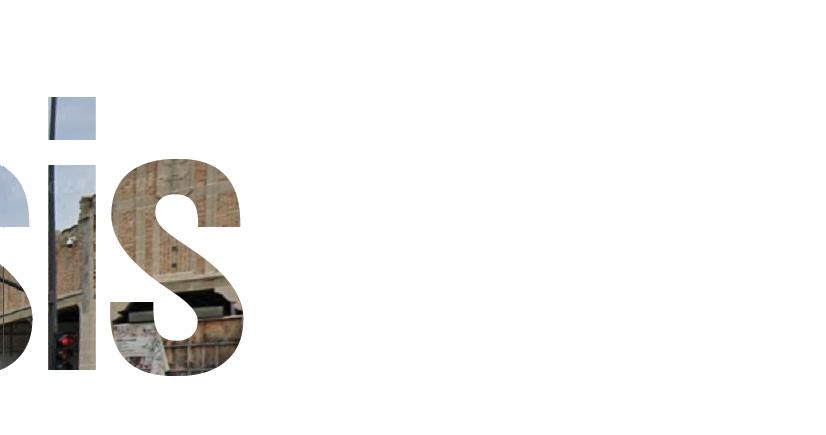

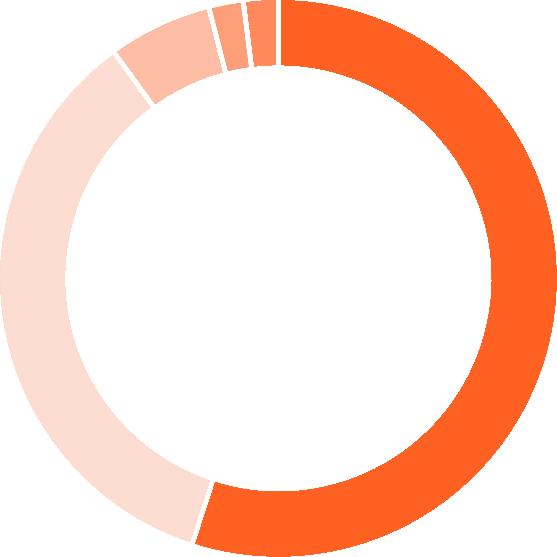

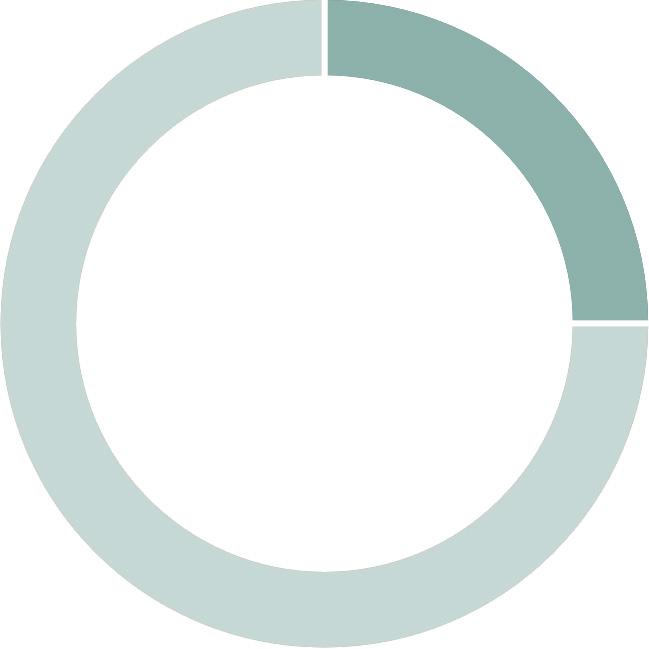
25% FOOD INSECURE FOOD INSECURE
SECURE
With Troosts historical oppressive segragating practices, a majority of the area consists of black families.
Troost could be considered an aging community. While those who are -18 make up 22%, those who are 45-64 make up 35% of the area’s population.
Troost has a highly food insecure community. Around 25% of the residents face some form of food insecurity.

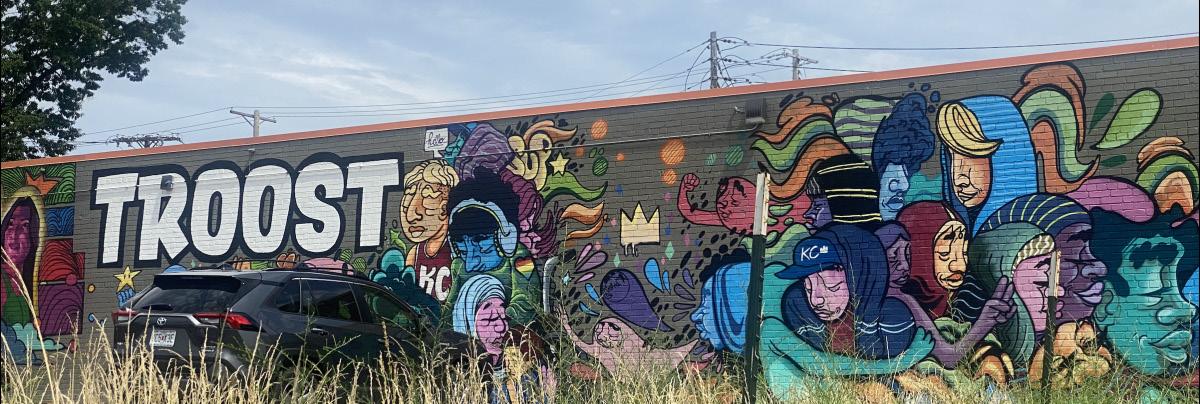
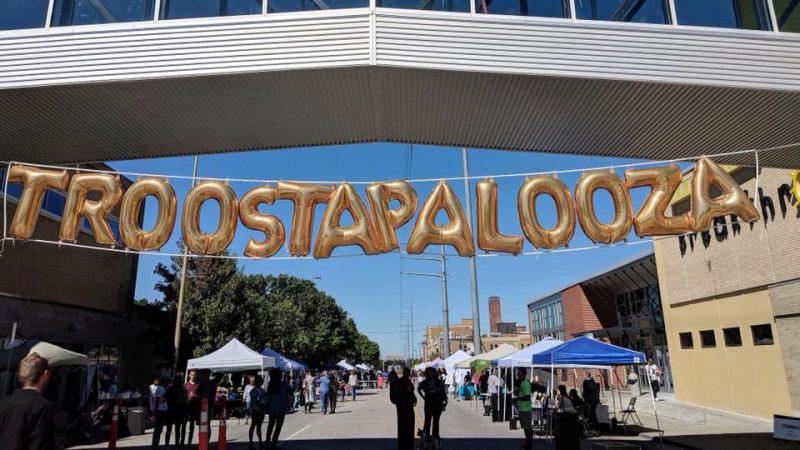


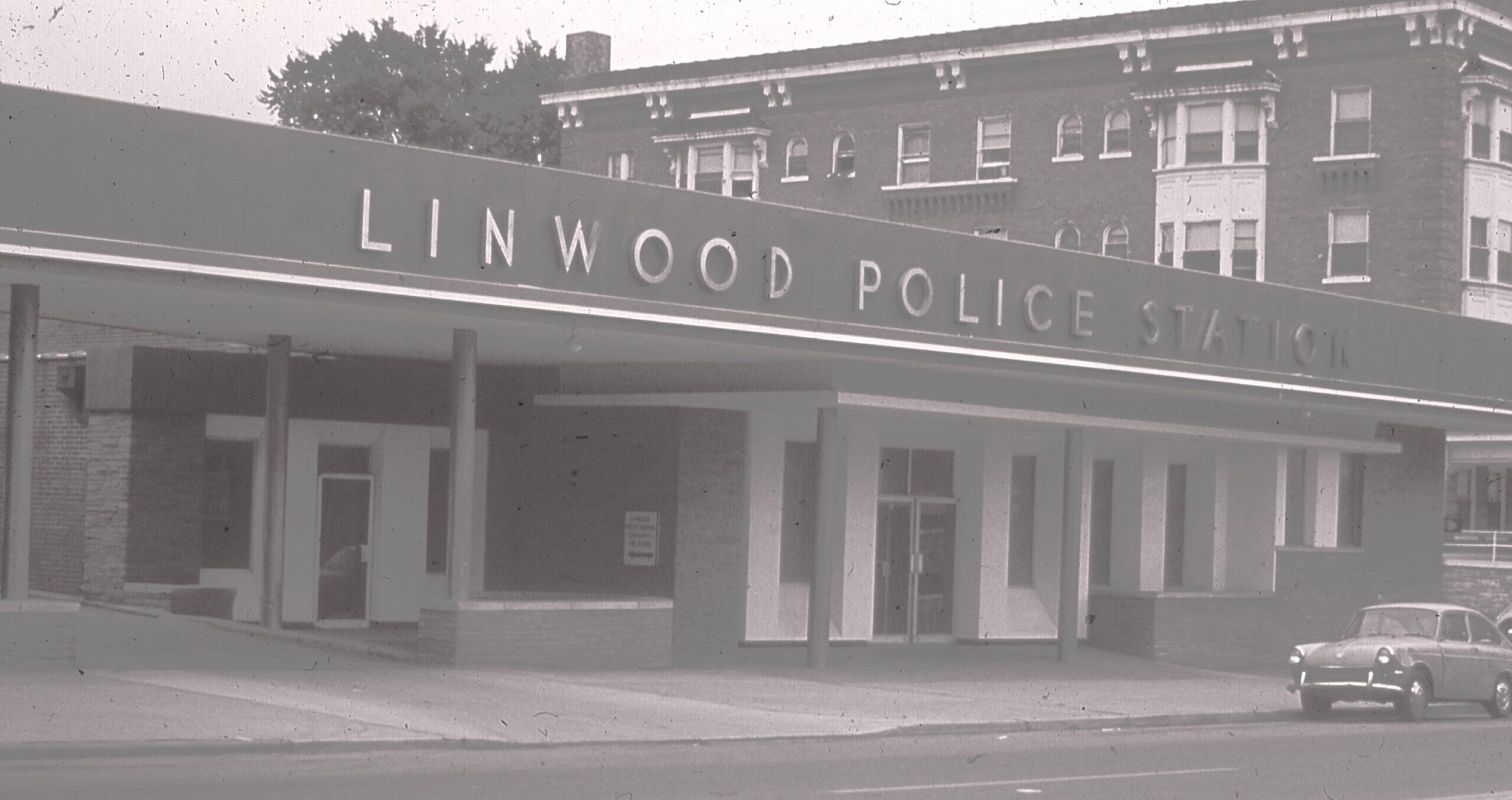
Adjacent to our chosen site for this project is the old Linwood police station (Fig. 18.1-18.2), now left in a decrepit state, was once home to what is now the “Kansas City Police Department, Central Patrol Division”, today housed directly across the street, East of the old police station.
The Police departments presence in majority black/bipoc neighborhoods has been a hot topic of conversation for many years, and even decades; because of this, and the KCPD’s proximity to our Community Hub location, one thing we must consider is how the two will interact.
How will we mitigate, or help mitigate tensions? How will we ensure that individuals feel safe, and secure in our building? Can we increase positive policing, as opposed to the common tactics and mindsets used in the bygone era of Broken Window policing? These are all questions we hope our building and ideas can address.


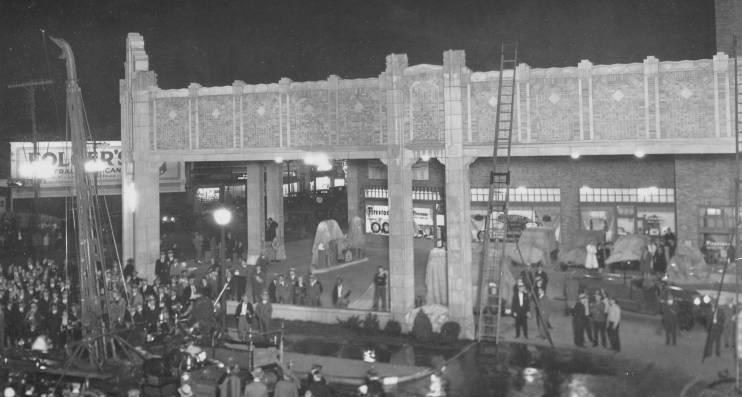
The first portion of the building, including the historical concourse, was built in the 1930s, while the second addition to the south-west portion was constructed in the 1980s Buildng History
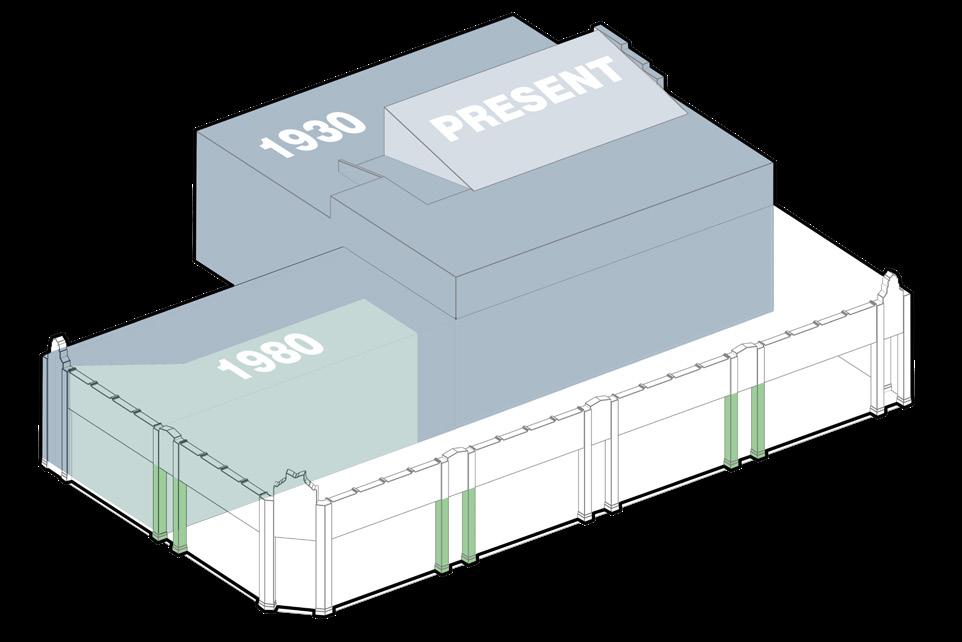
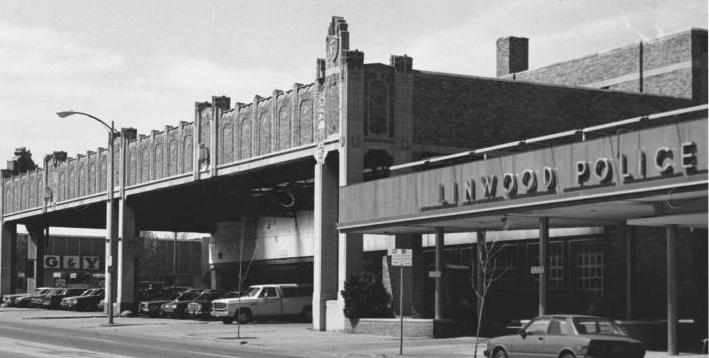

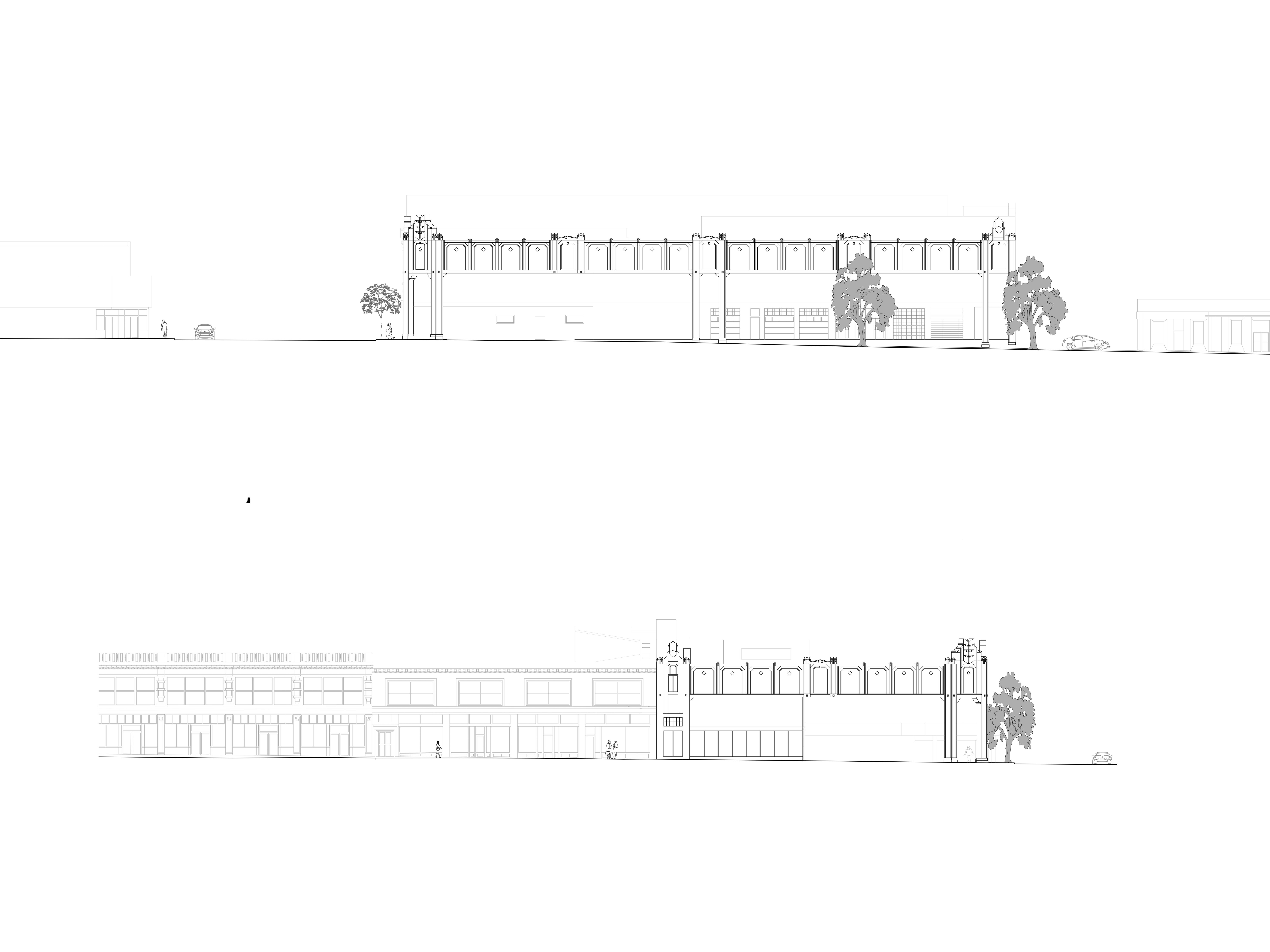
Troost Midtown is currently refurbishing the interior and exterior of these historic buildings
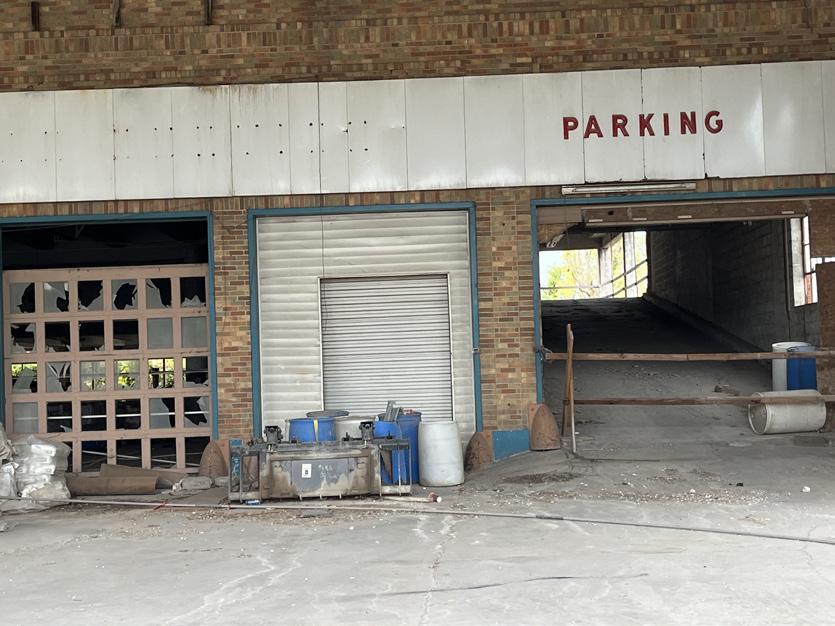
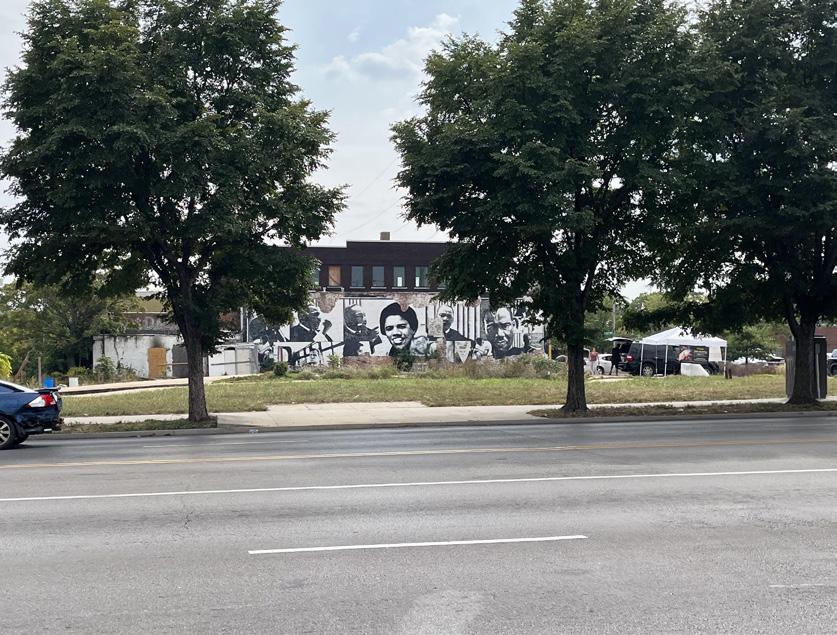
To the south of the Firestone building, along Linwood Blvd., rests a beautiful mural (Fig. 21.2) depicting many African American Figures such as MLKJ, Barack Obama, Rosa Parks, etc. We believe this mural which stands as a strength to the community, would be a beautiful integration for a small park/venue space for large events such as Troostapalooza.
Additionally, when speaking on added space, the large concourse area of the Firestone building provides a shaded area for others to gather. While the firestone is vehicle centered, we believe there is a beautiful irony to rehabilitating the space for gatherings of people, and bike repair/events.
Lastly, addressing the issue of police presence, when analyzing our steakholders in this project, it is important to not forget officers’ potential routine, and how our Hub could effect it for the better. With more events, be it biking, festivals, or food drives, we believe that they provide a perfect opportunity for officers to volunteer their time, and properly engage, get to know the community.
The 1980s addition to the facade poses an opportunity at redesign, given its lack of cohession.

Linwoods adjacency with the concourse creates the ability for multiple unique connections.

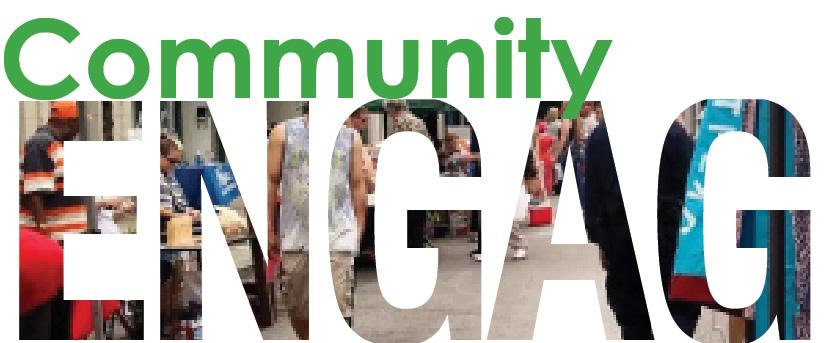


Rides & Roots aims to provide a space for prominent Black-owned businesses in Kansas City to flourish and share their products with the community along Troost Ave. Below is a list of organizations/businesses we feel would be a great inclusion within the Community Hub.
Founded by Charon Thompson and Dan Smith, Black Drip Coffee seeks to provide their customers with the highest quality coffee and tea in a warm and welcoming environment. They are committed to sourcing their ingredients ethically and sustainably, and to promoting fair trade practices.
Rides & Roots hopes to continue their vision in providing the community of Troost with high quality coffee.
Kinship Cafe is a Black-owned coffee shop in Kansas City. Owner TJ Roberts is dedicated to making Kinship cafe feel like a Black man’s coffee shop in the 1970s with a modern aesthetic. TJ is focused on bringing a culture of transparency for the source of his products. He hopes to educate customers about the history of coffee and their perception of it.
Rides & Roots hopes to collaborate with Kinship Cafe and Black Drip Coffee to create a cafe focused on quality, transparency, and education.
The Black Pantry is a specialty shop that offers a unique and dynamic opportunity to purchase products from Black makers, creators, and artists in a well-curated environment. They started in late 2020 as an opportunity to support Black businesses, and to provide respectable shelf space for Black products. They have grown to host various events, pop-ups, and continued support to more Black businesses.
Rides & Roots hopes to provide The Black Pantry with a permanent shop space in the cafe, providing people the opportunity to learn more about other Black makers and creators.


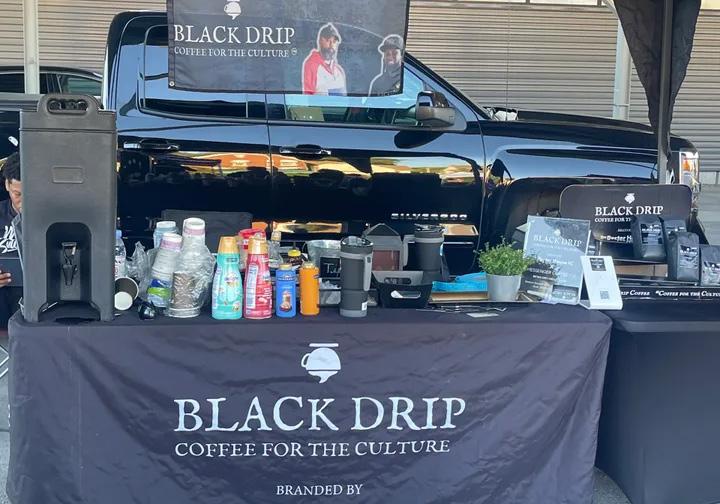
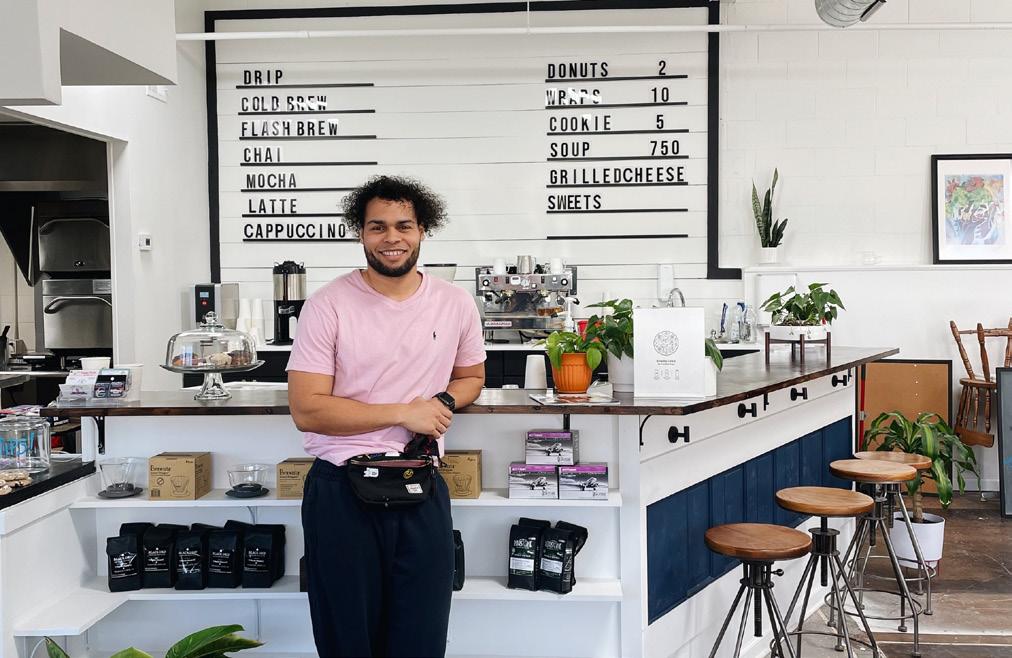
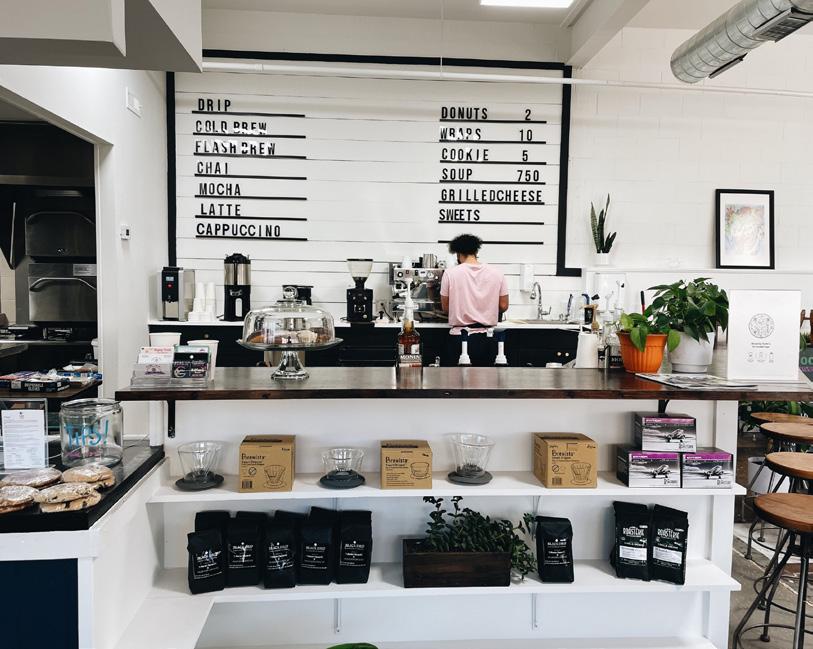
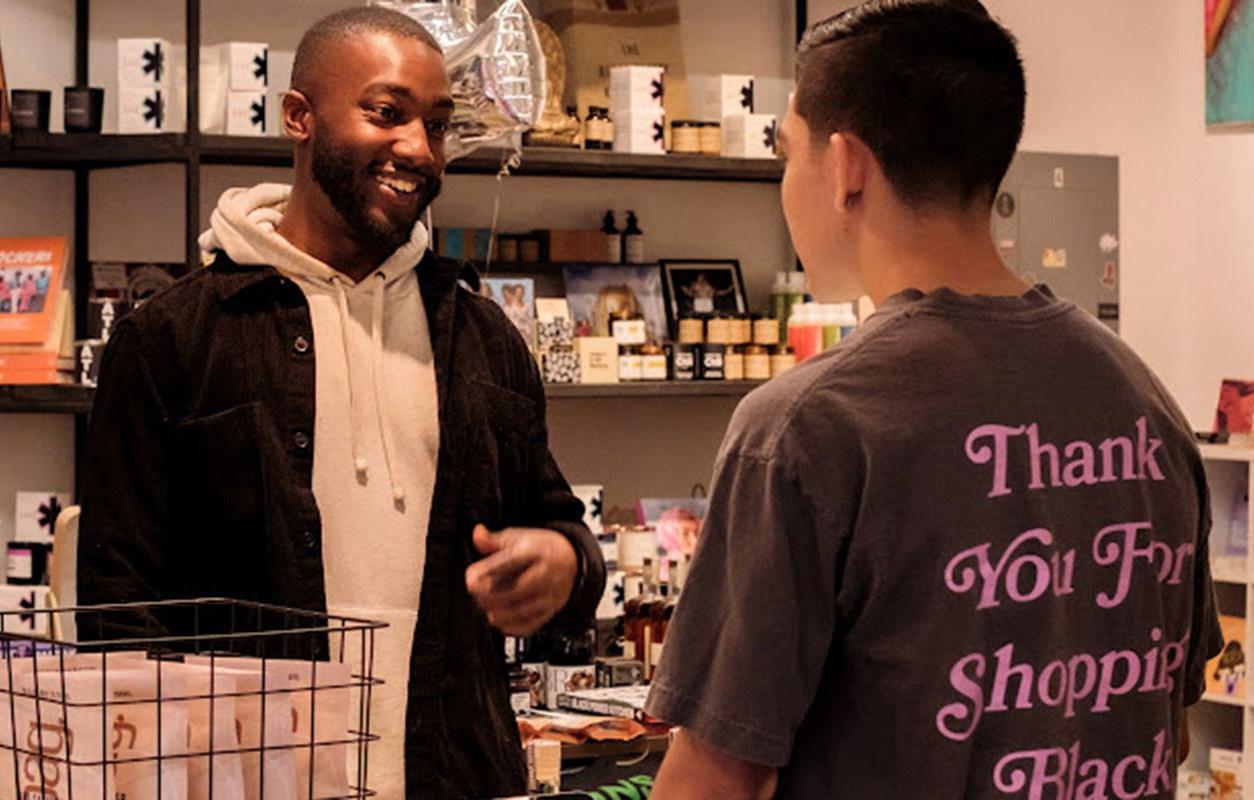
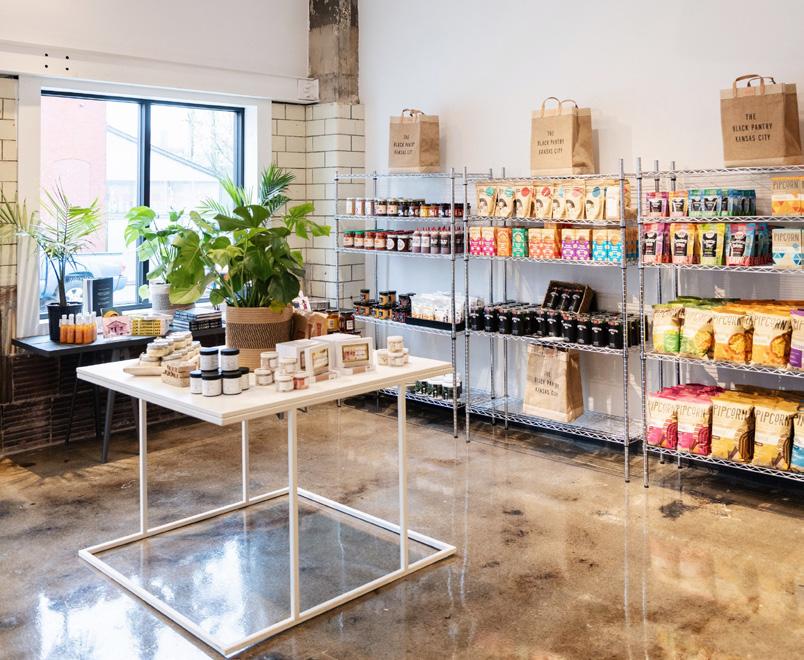
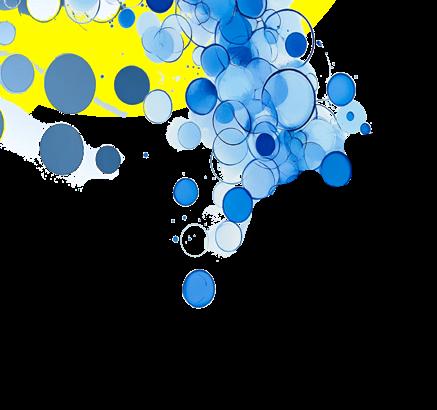
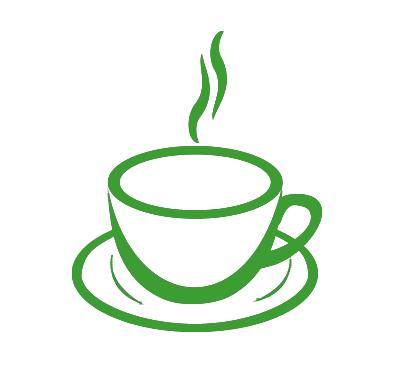
The socialization hub would accomodate groups of various sizes, offering a space for people to gather and connect. With seating options both indoors and outdoors, users have the autonomy to choose their preferred environment. Garage doors allow the café’s interior to open completely during pleasant weather, creating a seamless transition between indoor and outdoor spaces. Shelving features provide Kinship Café with the opportunity to display and sell products while also offering a degree of privacy from surrounding areas.
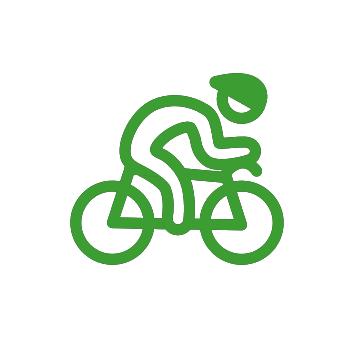
Our museum would honor the history of Black cyclists, educating the community on prolific athletic icons. In addition, a rotating exhibit within the museum would allow different organizations or individuals to share their work and showcase community achievements. Mobile walls enable the museum to adapt flexibly to various community needs, while garage doors offer the option to extend events into the concourse, fostering larger gatherings and community engagement.
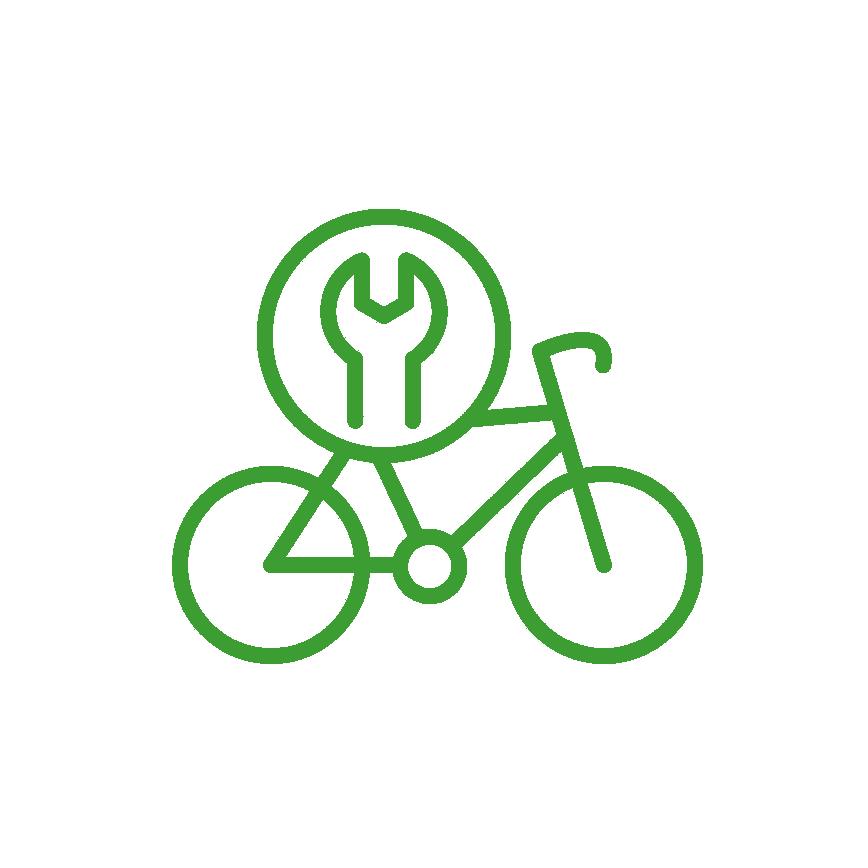
By analyzing their current program and state of 816, we can design a space informed to address 816’s existing needs while also providing opportunities for future growth and expansion. The inclusion of multiple workstations and highly mobile furniture facilitates educational workshops that teach the community how to repair bikes. 816 Bike Collective
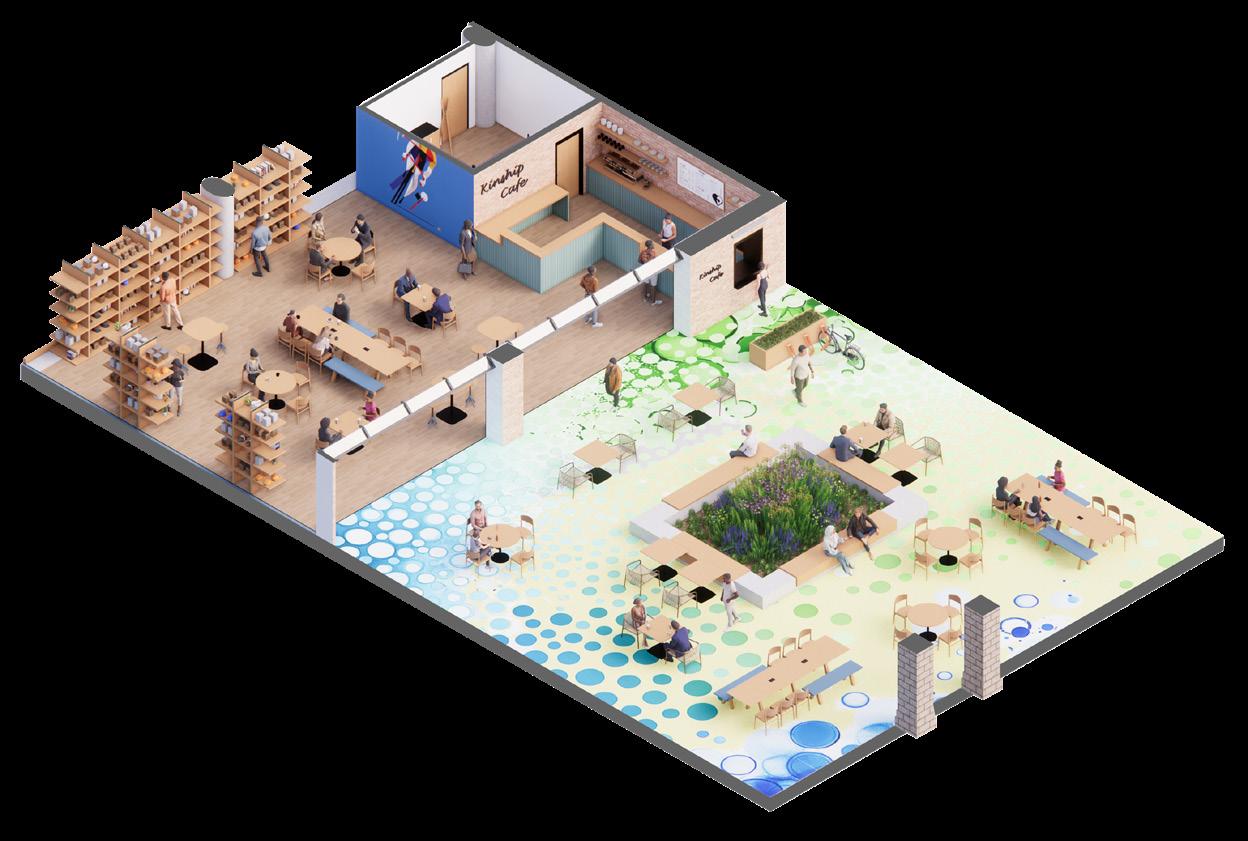
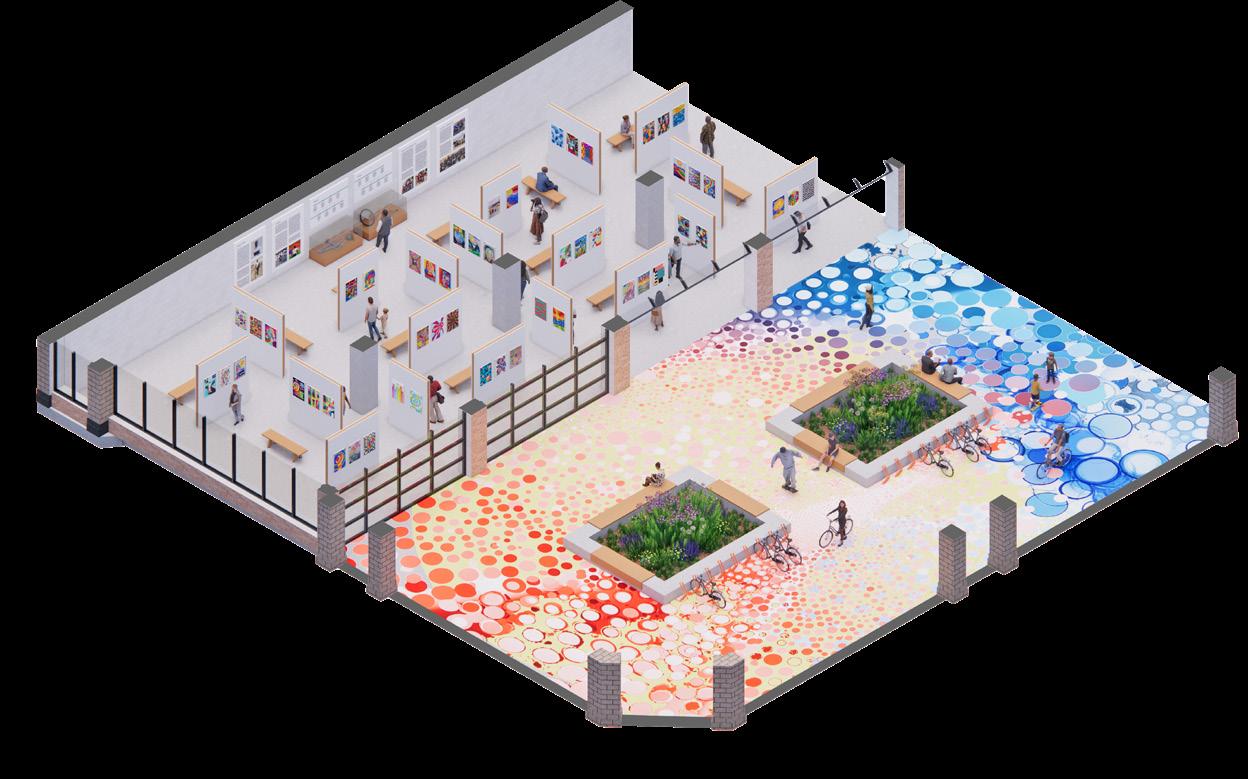
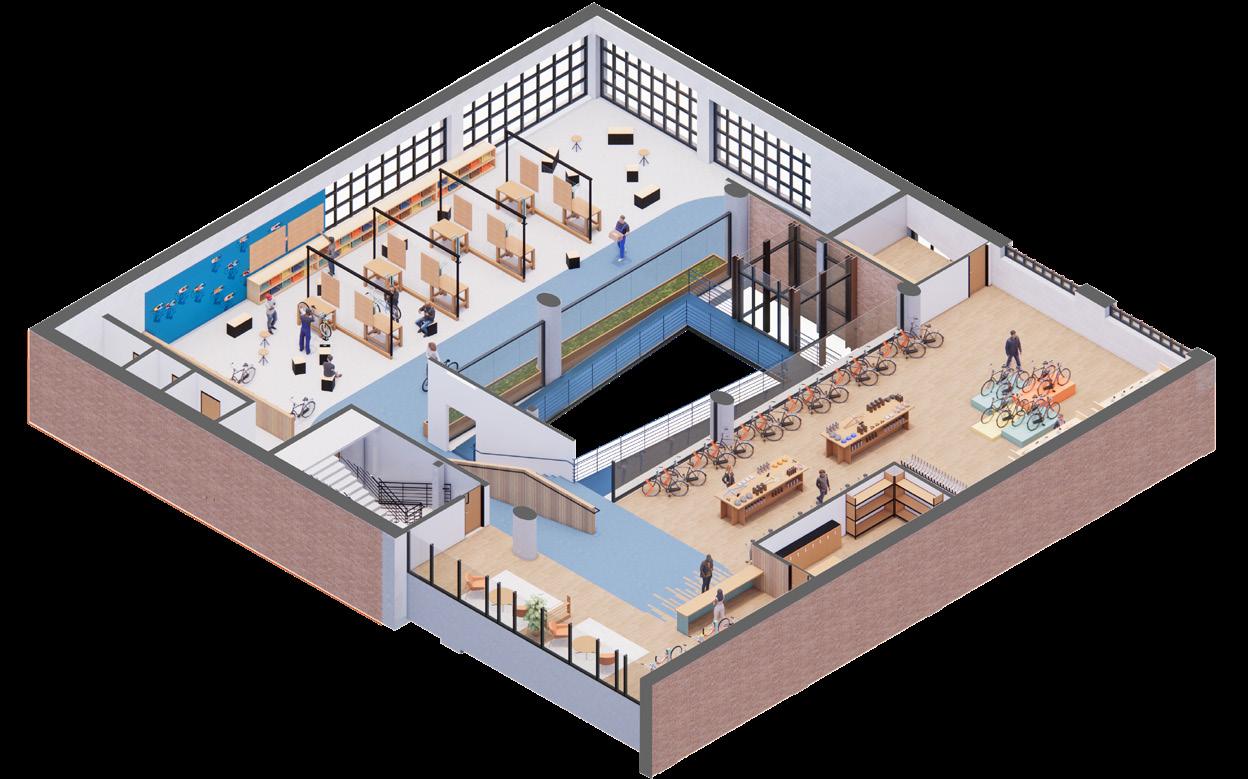

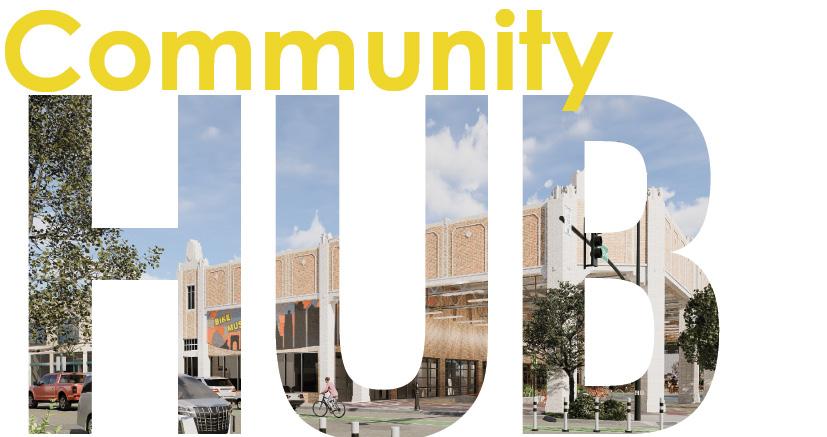


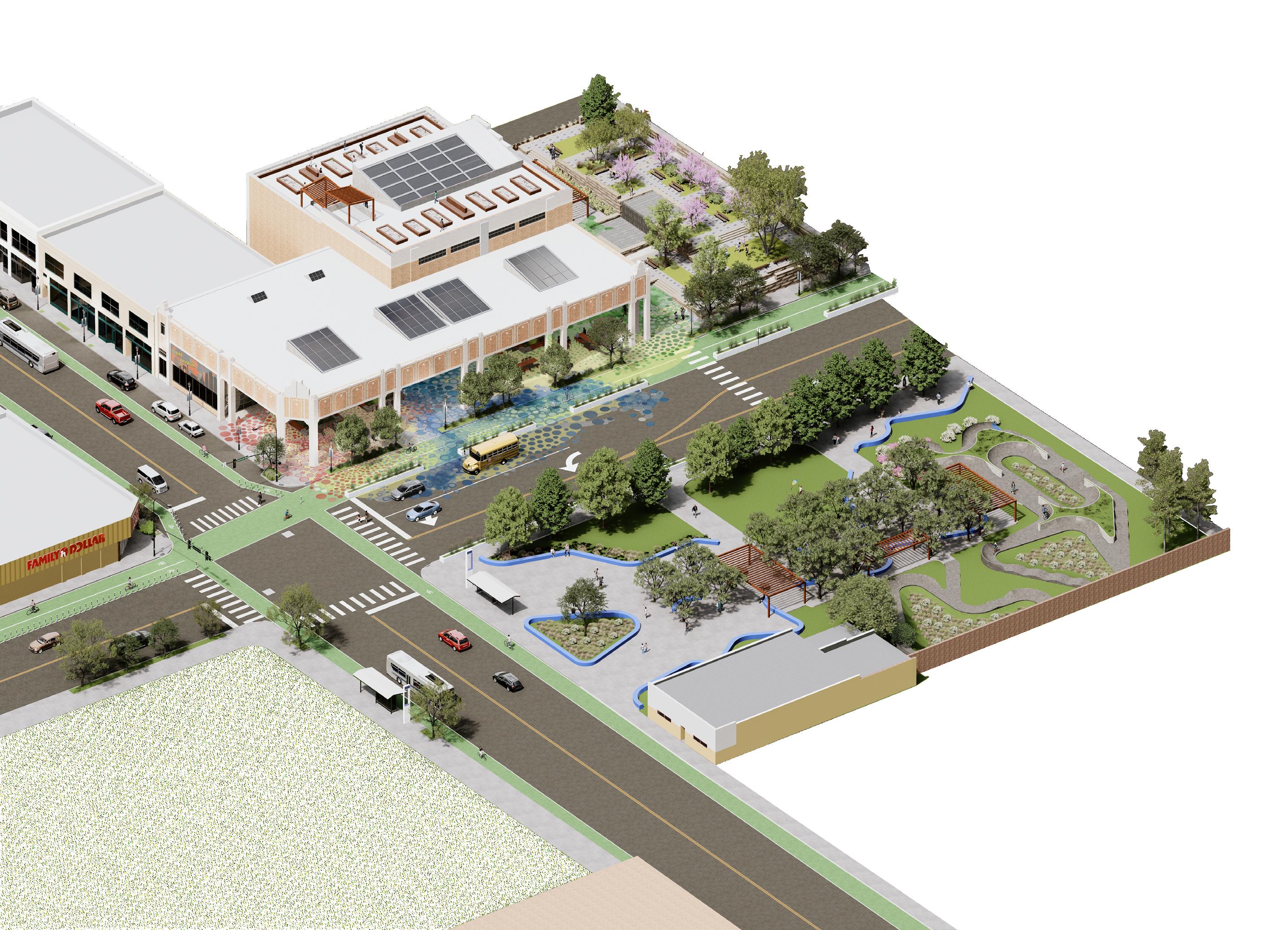

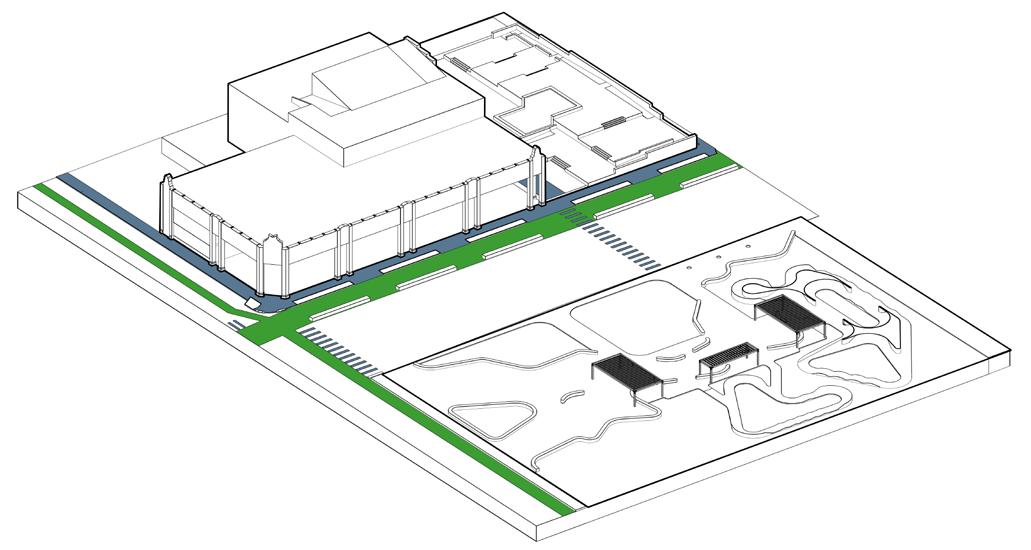
Our proposed site circulation along Linwood & Troost would aim to pull individuals from both the sidewalks and the integrated bikelanes, as well as offer a speed table for any major events that would happen between our South Plaza and Concourse Covered Area.
The closest current protected bike lane to the Troost area is along Gillham. With no East-West connection, we propose a bike lane connection along Troost, and along Linwood, creating a much needed connection.
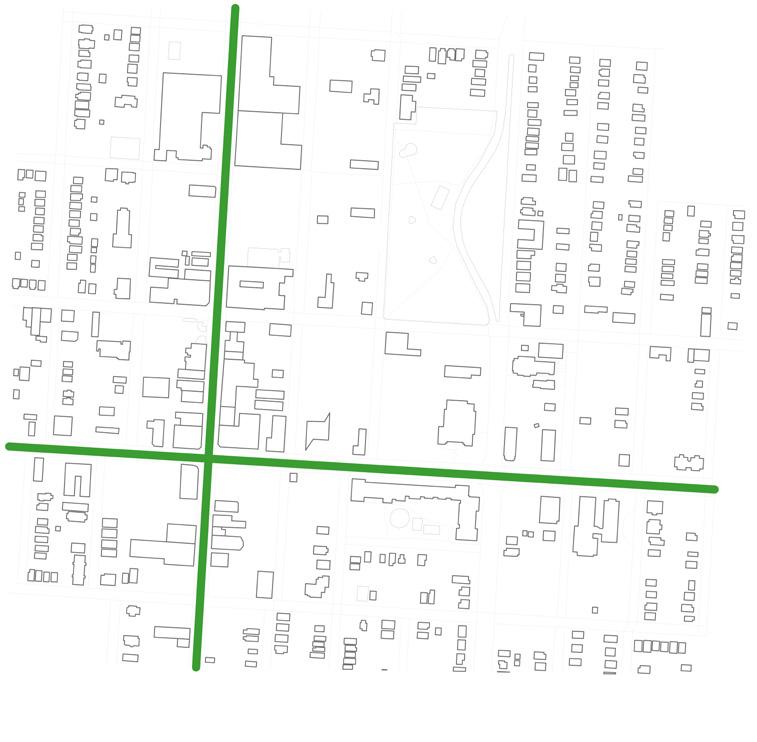
Among the streets within the general area of our site, Troost happens to be one of the most traveled; while, in contrast, the strip of Linwood between Troost and the Paseo sees significantly less daily traffic.
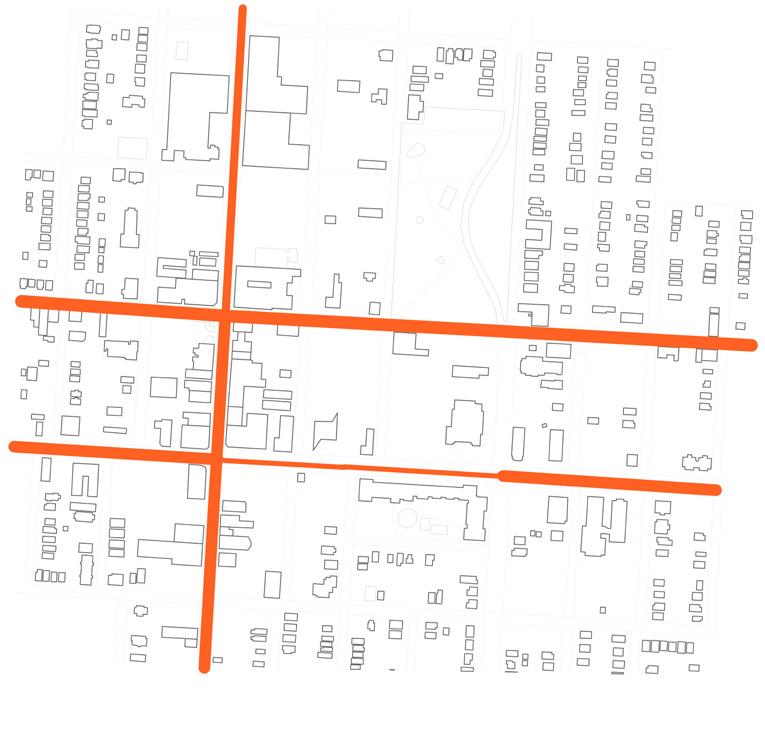
Proposed Bike Lanes Traffic Density

Seeing a section through the building truly brings to light the the building’s previous nature as a vehicle centric service center and parking garage. The entirety of the basement, which also acts as foundation for the building, was once used as parking. In our remodel of the building we have realocated the space as storage, primarily for bikes, bike parts, and event planning such as tables and chairs.
Where the section truly becomes interesting is the way in which each pre-existing floor level is divided. We have aptly dubbed each “half” floor level as “.1”, thus, the Bike Workshop is on Floor 2, and the Bike Store is on Floor 2.1. While this may seem confusing, the existence of our open core makes finding your way easy and quick.
It should also be noted with this view, and views in the User Journey (pg. 40) that much of the original material (Brick, CMU, etc) was preserved and used to create a unique space.
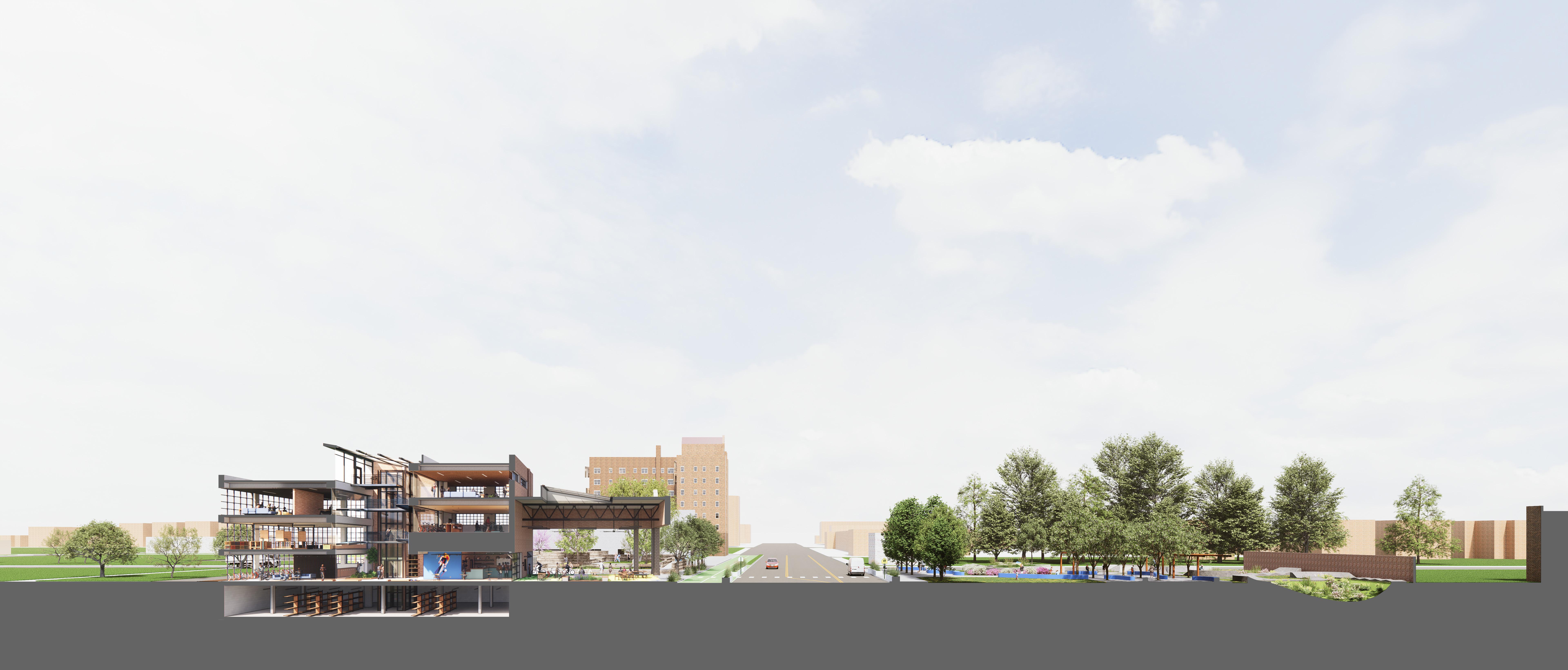
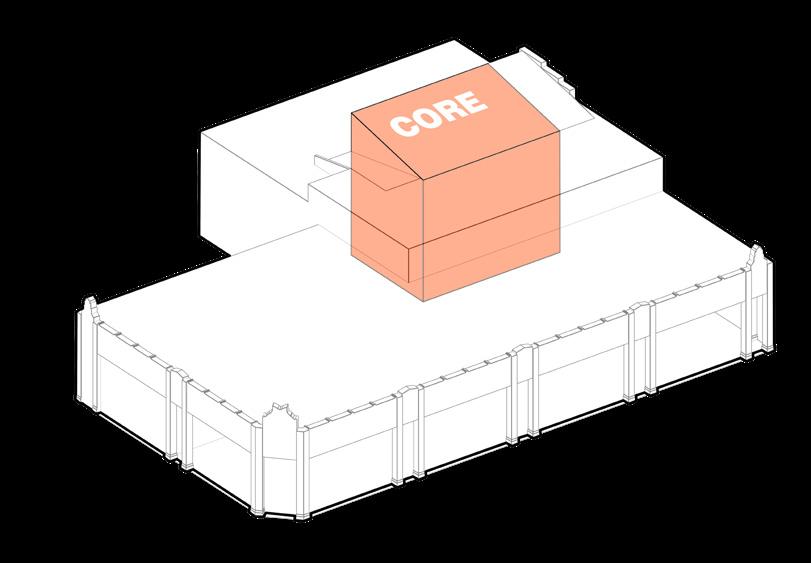
Given the building’s use, intended for cars, the central interior becomes very dark. To alleviate this, we bore a hole through the center to carry light down to every story.


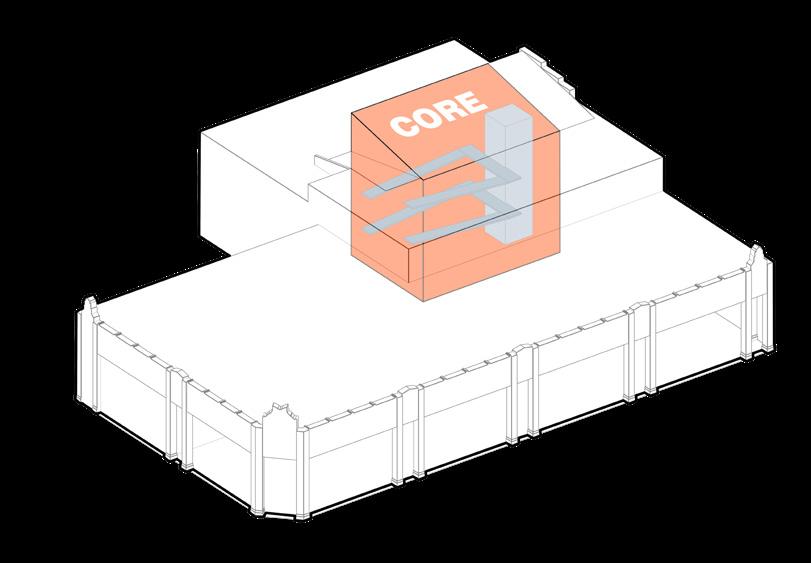
Much of the circulation throughout the building revolves in, or around the central core, allowing for openness and transparency of every floor, as well as a delightful, bright user experience.
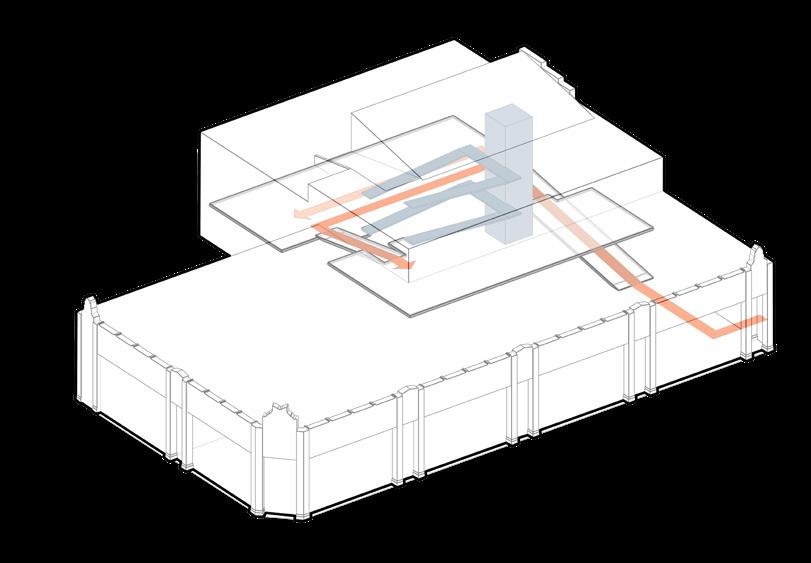
Second floor entry allows for bikes to ride up, and into the 816 allotted area. This ensures a smooth transition and journey for bikers through the space, while separating it from walking circulation

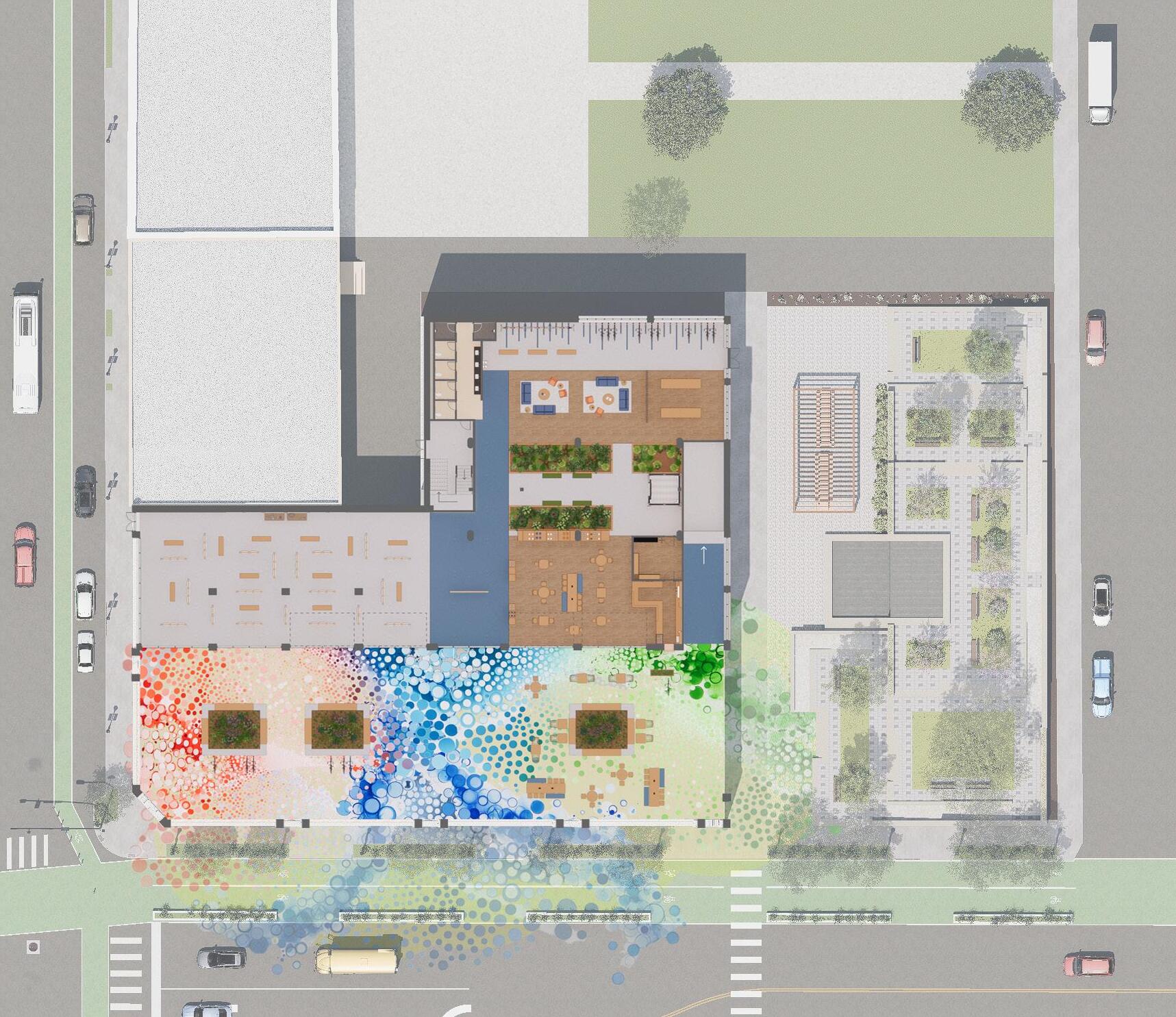
Concourse & Exterior Seating
Cycling/Rotating Museum
Cafe BOH
Kinship Cafe
Circulatory Core
Emergency Stairs
Information Center
Bikers Lounge & Parking
Bathrooms
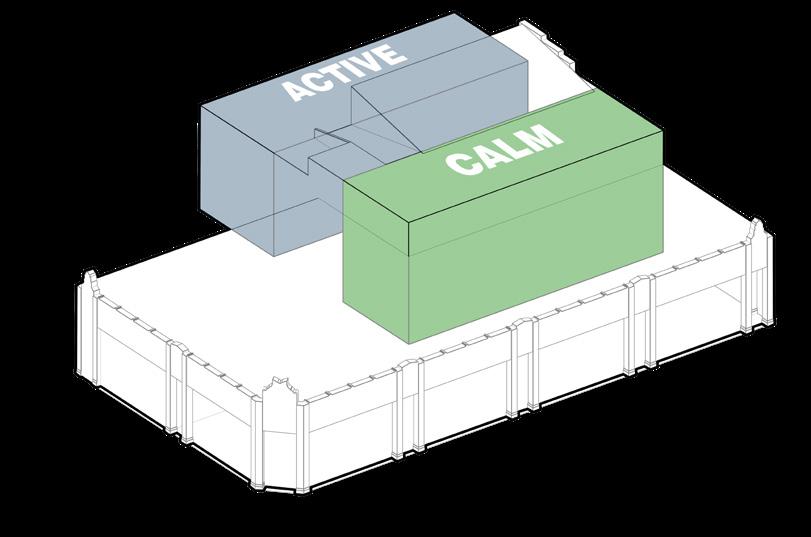
Within the building, we have strategically divided the northern half as more “Active” zones, and the southern half as more “Calm zones”, regulating this up through every story.



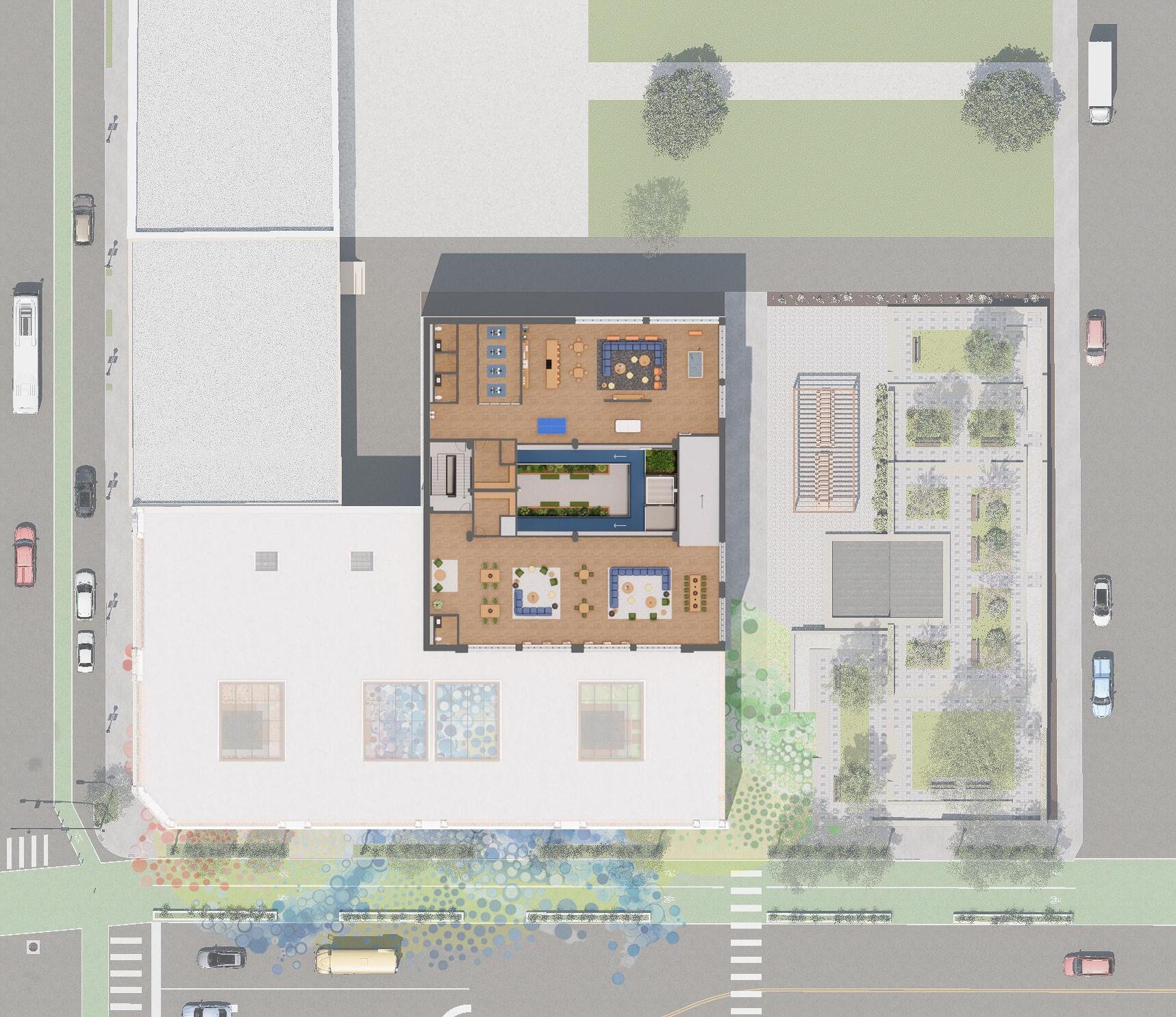
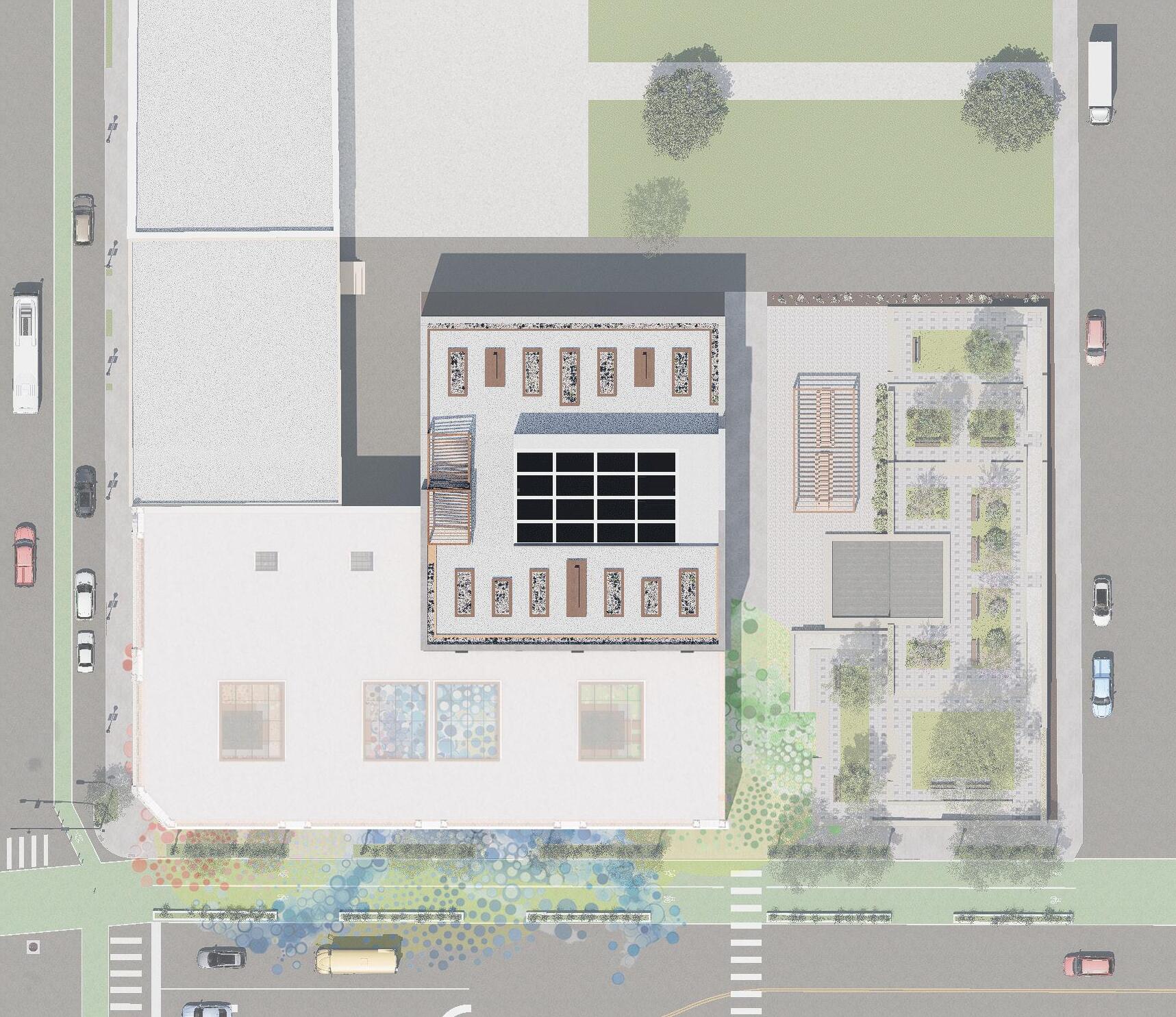


The East Nature Plaza is envisioned to be a place for relaxation, curiosity, and small scale events held by the Rides & Roots community center. The multi-level plaza provides unique experiences at each elevation while maintaining accessibility for all.
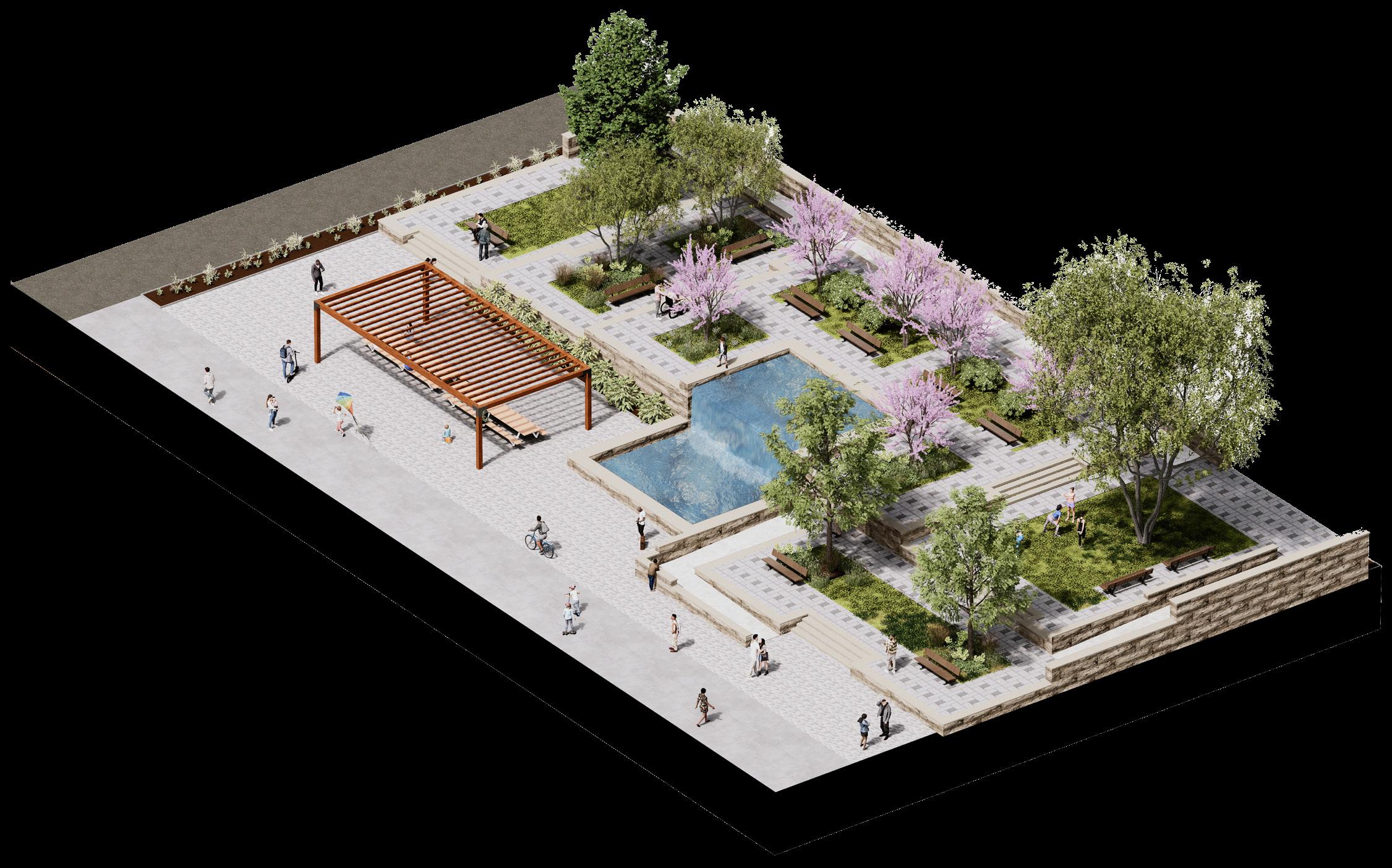
The South Plaza and Pump Track aims to be the primary outdoor activity space for Rides & Roots. It would help to engage cyclists in active play while also providing an immersive nature experience. The plaza provides ample space for exterior events such as Troostapalooza, food trucks, and community meet-ups.

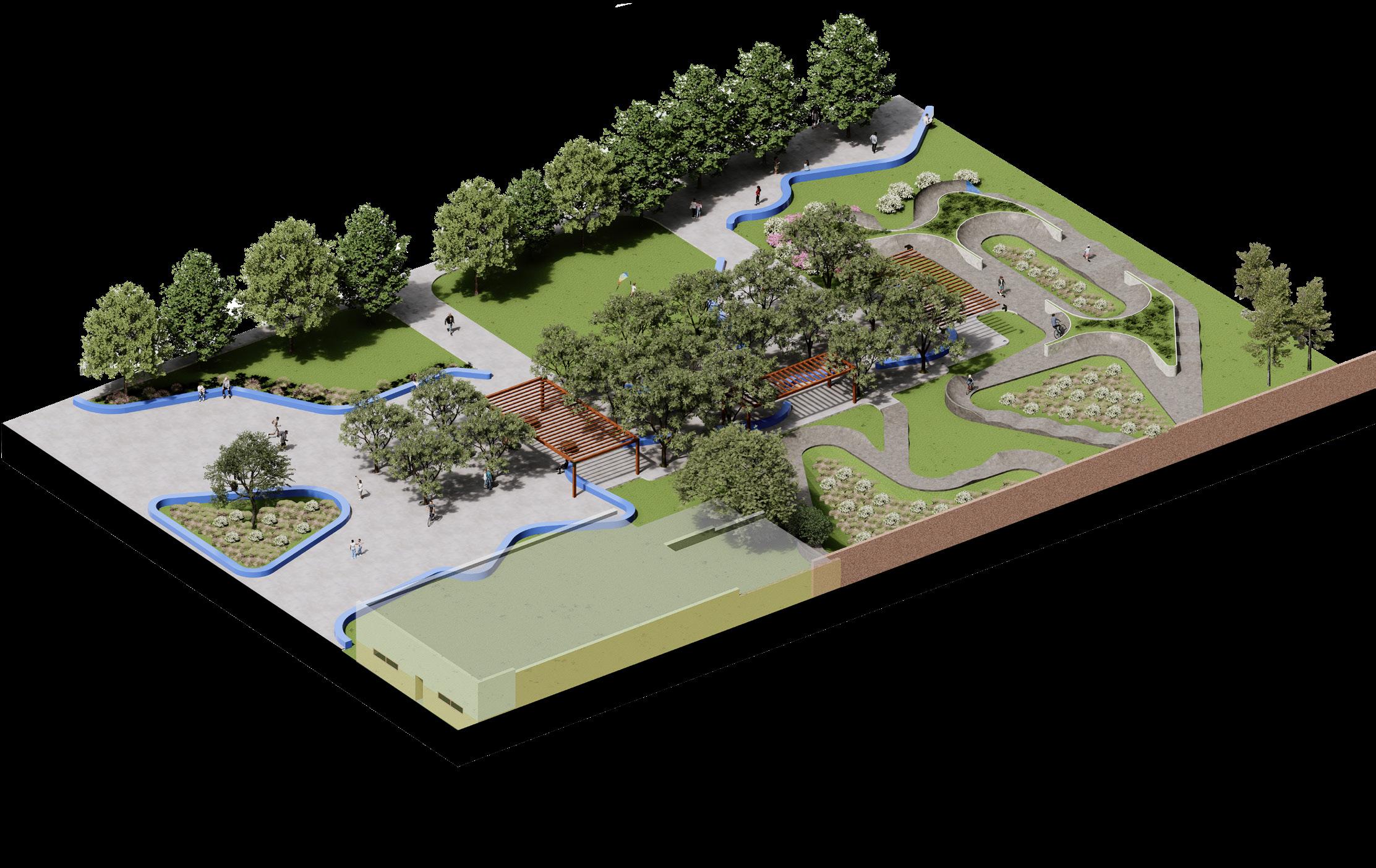
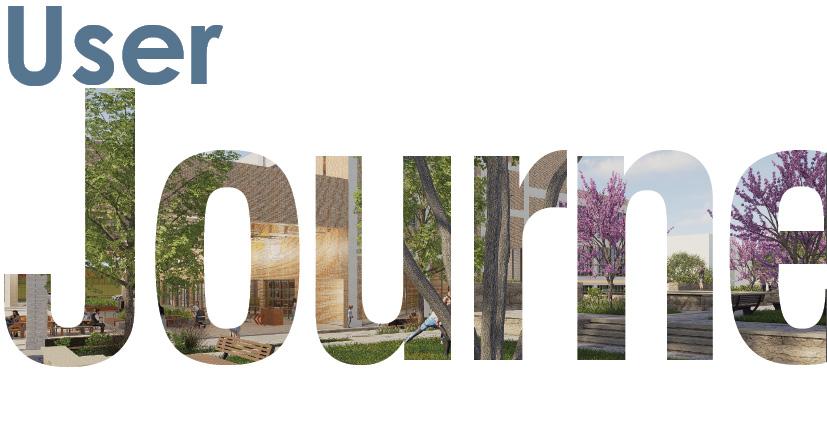
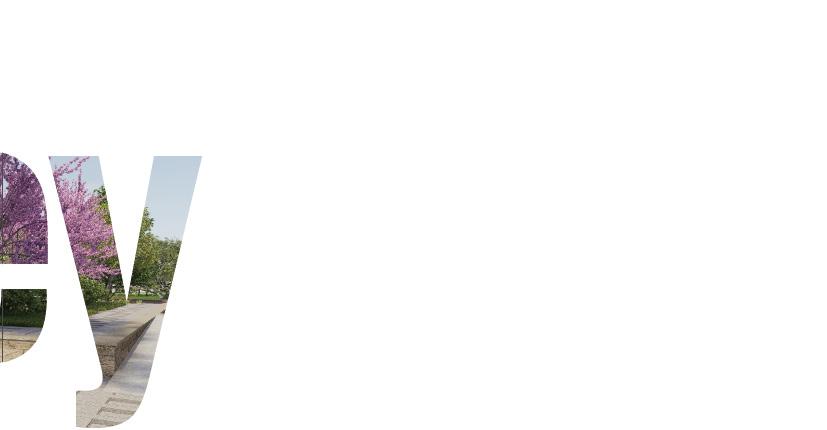

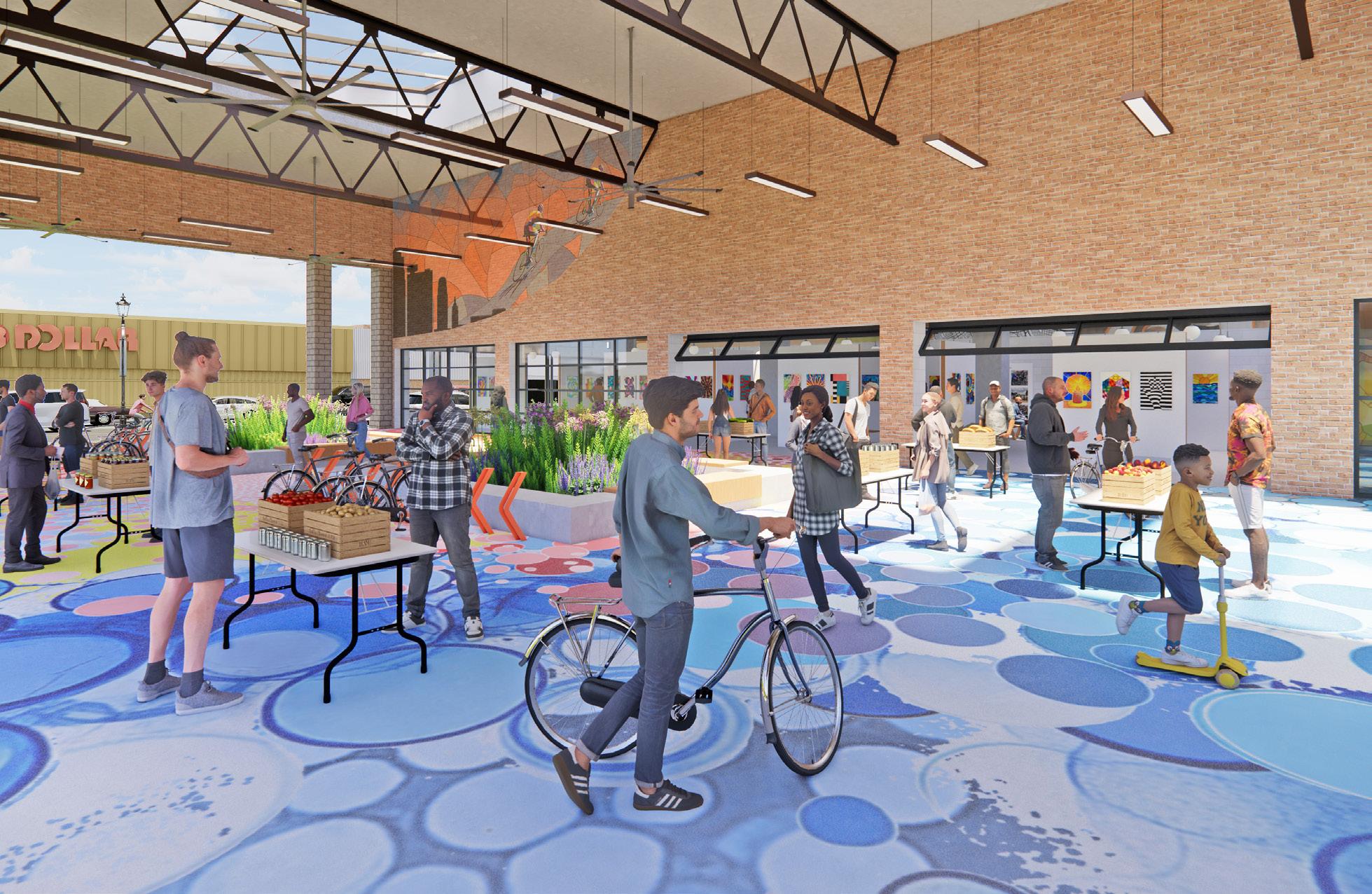
It was our goal to make entering the building an experience. At the first level, concourse exterior, the idea would be to fill the space with as much color as possible without it being overwhelming, preferably painted and muraled by local artists, following suit of the Troost Market Collective’s historical incorperation of the local community. This area as a whole is important because of the aforementioned (pg. 24) events that would be hosted here. Pictured in Fig 42.1 is what we imagine the pop up pantry might look like as one of the many events our proposed community hub could offer. In addition to
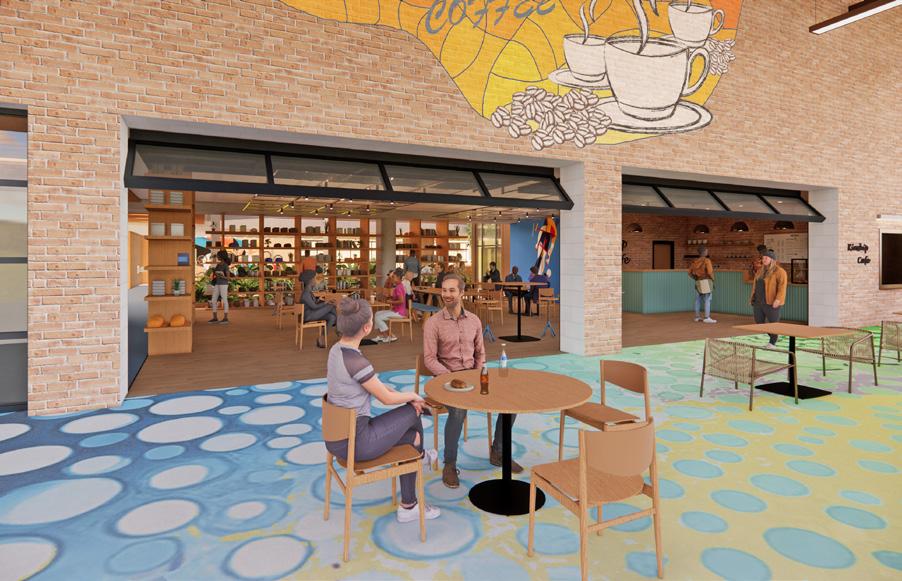
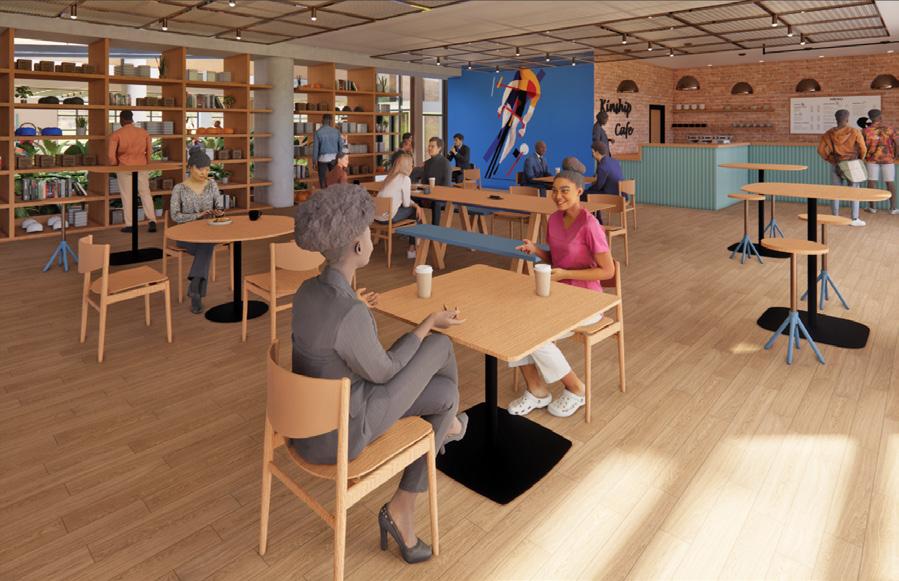
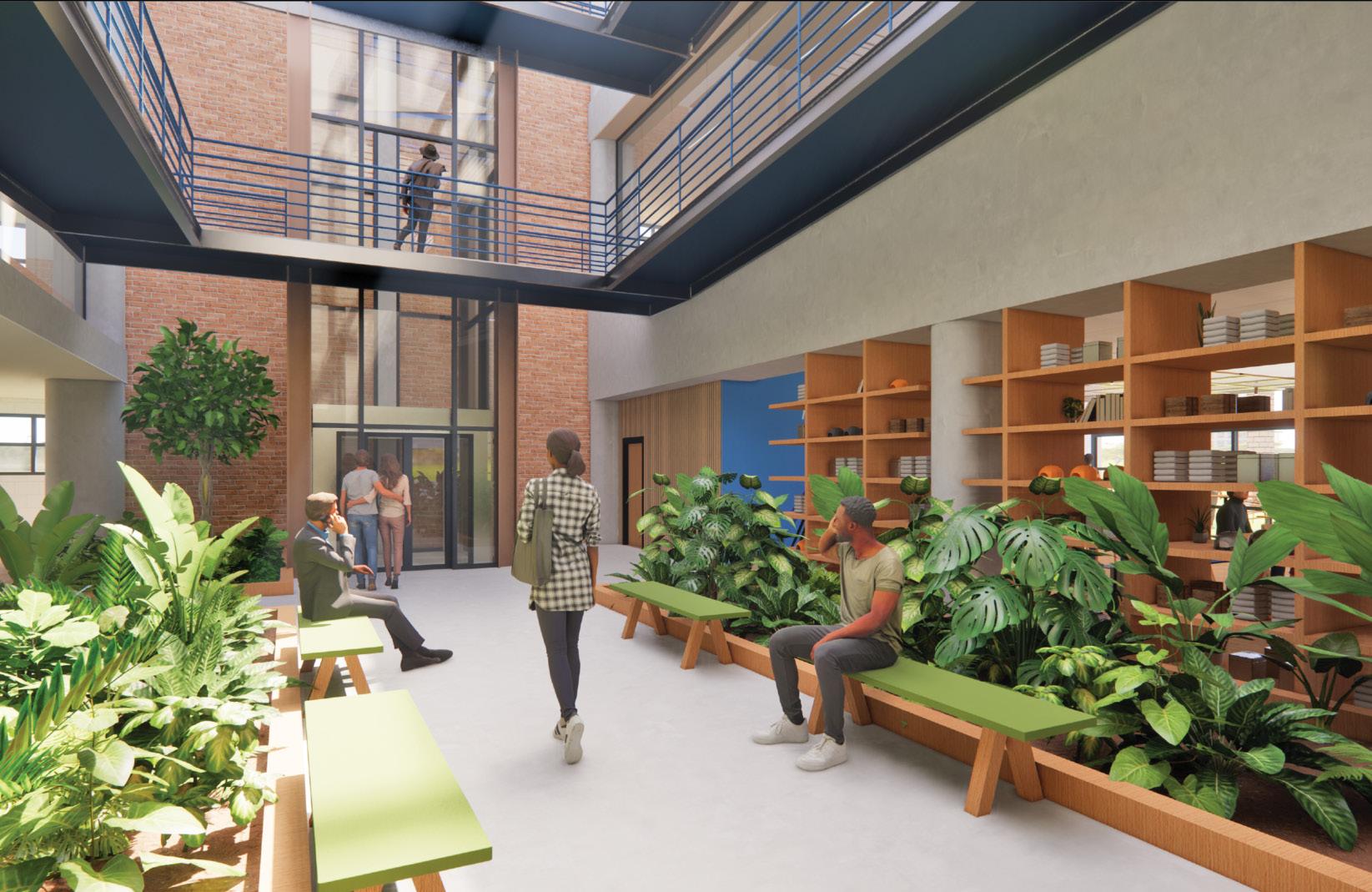

the concourse space, the first floor would be home to a coffee shop (Fig. 42.3 preferably run and owned by local, black entrepenuers), as well as a museum celebrating the history of black cycling with an area for guest exhibits (Fig 43.2), and a biker’s lounge allowing for biking groups or individual bikers to gather and/or wash off before and after a cycle (Figure 43.3).
Something one might notice moving between these spaces, and other spaces throughout the buildng, is the existence of the large, sunlit area in the center. Because of the structure’s previous nature as a parking garage, the central core (Fig 43.1) would allow for natural light to reach spaces it otherwise wouldn’t, adding to the vibrancy of the spaces as a whole. With the addional effect of acting as a circulation hub (pg. 32-33), it is our hope that this space would act as more than just transitional.
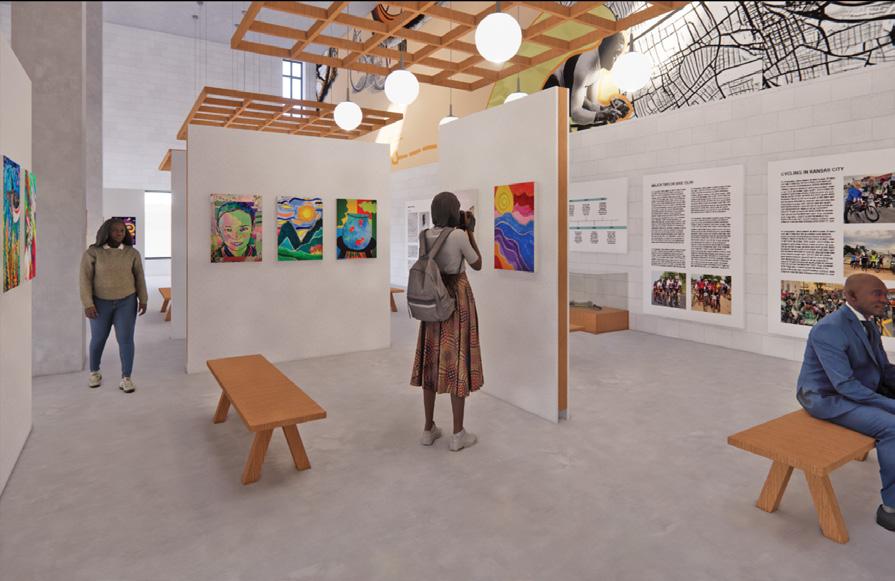
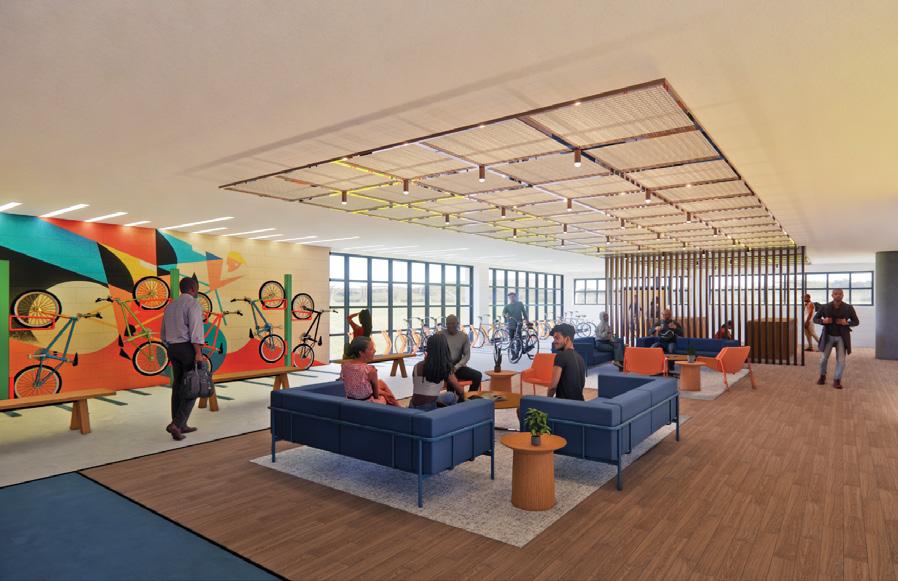

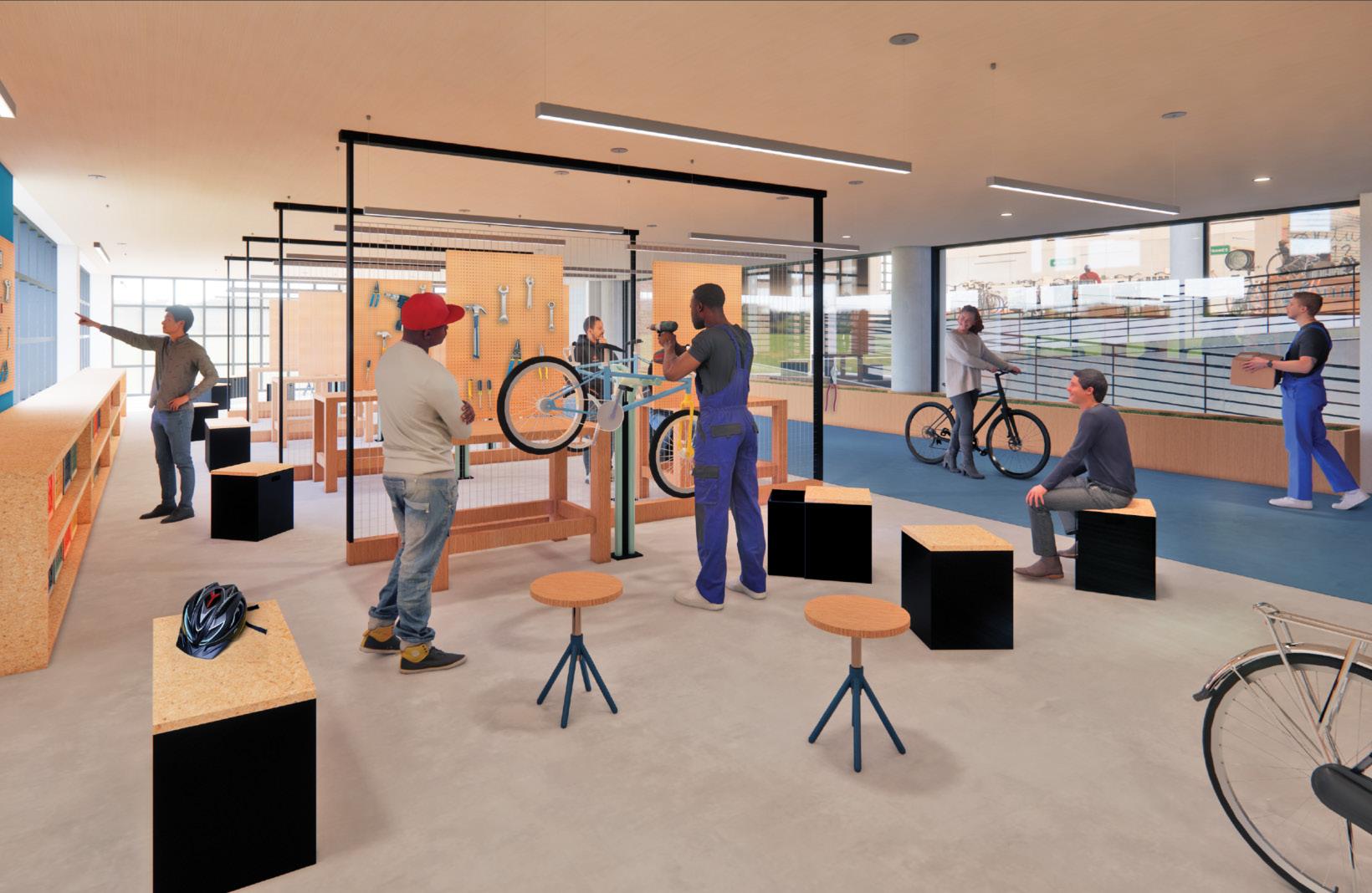
Much like the first floor, the second floor has the unique oportunity that allows bikers to bring their bikes into the building, and/or ride through the building itself. This is due to the placement of the bike workshop on the lower level of the second floor (Fig. 44.1) which is inspired by the existence of the 816 bike collective. This state-of-the-art bike workshop would allow people from all around the Troost community to get their hands dirty, and have hands-on experience with building, fixing, and upgrading their own bikes. With designated areas for spare bike parts, as well as repair equipment, there’s nothing this workshop can’t do. Additionally, it wouldn’t be unfounded to say this area could be used as a classroom where an individual(s) could simply pull up a stool, and enjoy the learning experience. Hopefully with the nature of the 816 bike collective (being entirely volunteer), these onlookers would one day become the instructors.
One thing to note about 816 as a whole, is that they run entirely off of donations and profits made from donated bikes/parts. With this in mind, we have alloted an area on the upper half of the second floor for such donations to be bought and sold in the store (Fig 44.2) itself.
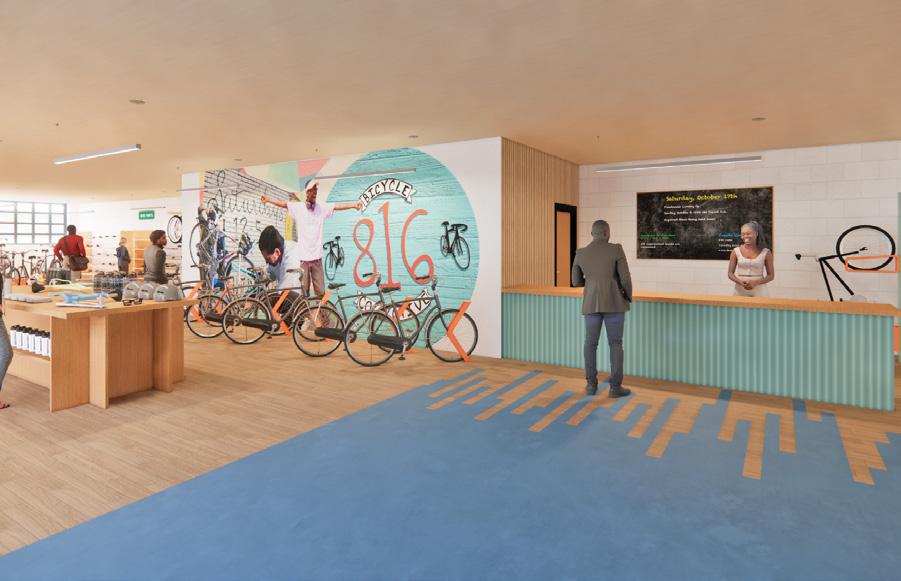
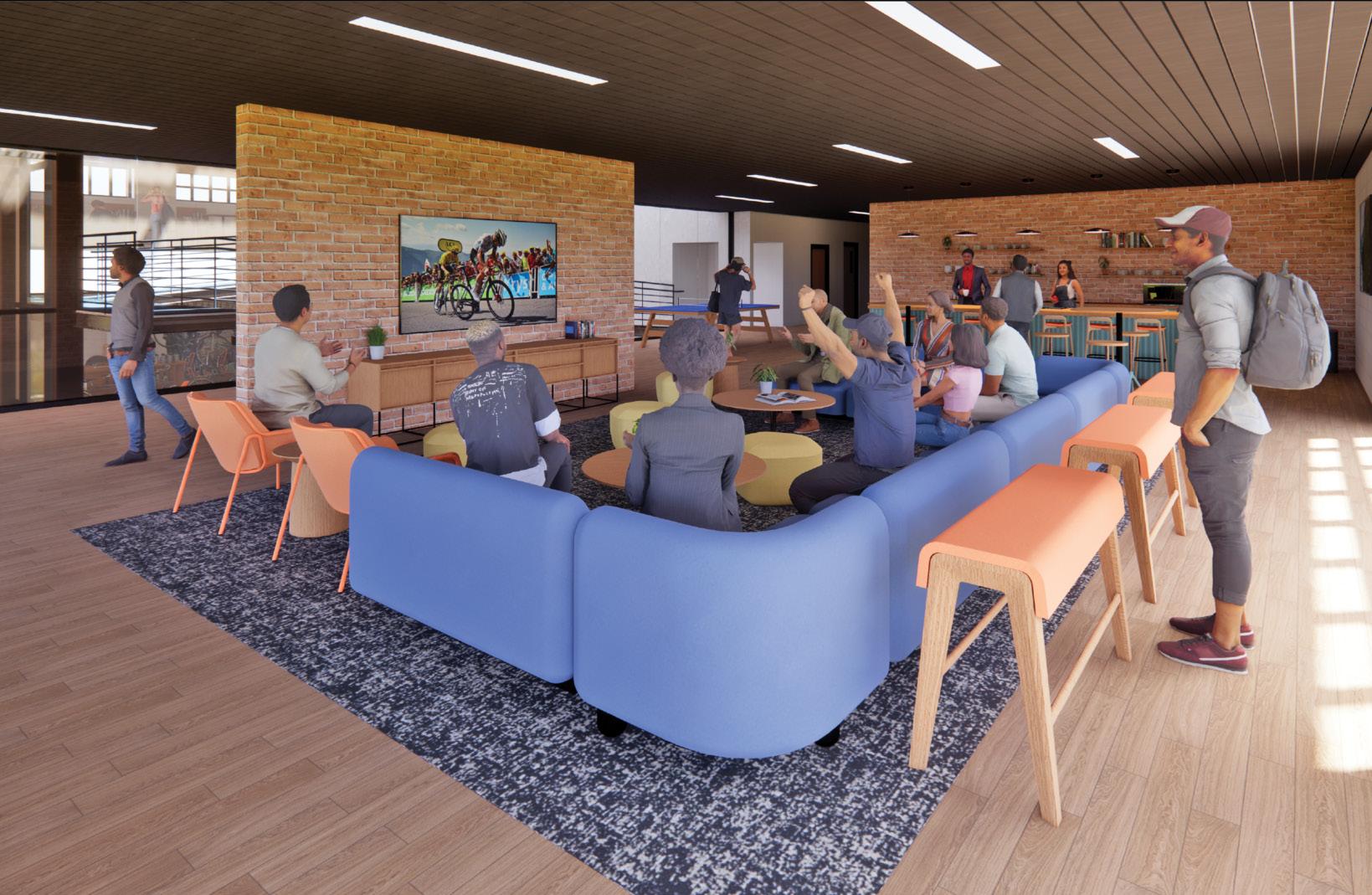
On the last stop through the building, the third floor offers wonderful spaces for rest, relaxation, and recreation. Located on the lower third floor, the Activity Lounge (Fig 45.1) offers an area for people to gather, watch TV, grab/cook a snack to eat, and overall have a good time. Adjacent to this, on the upper third floor is the Calm Lounge (Fig 45.2). The idea for this area is to provide a space for rest, silence, and with the nearby Faxon Elementary, the potential for studying. Lastly, the rooftop garden (Fig 45.3) offers a space for individuals to learn about simple botony, and encourage healthy lifestyle eating.

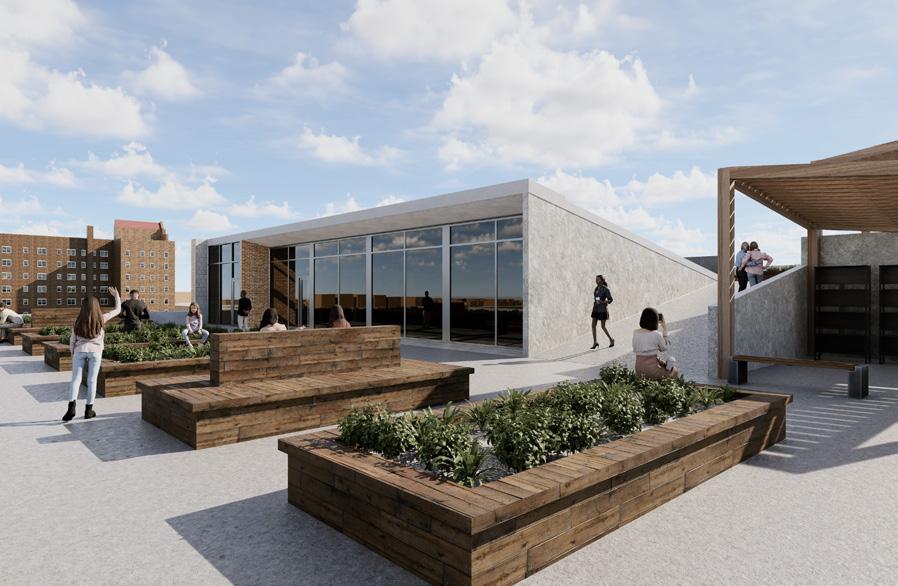


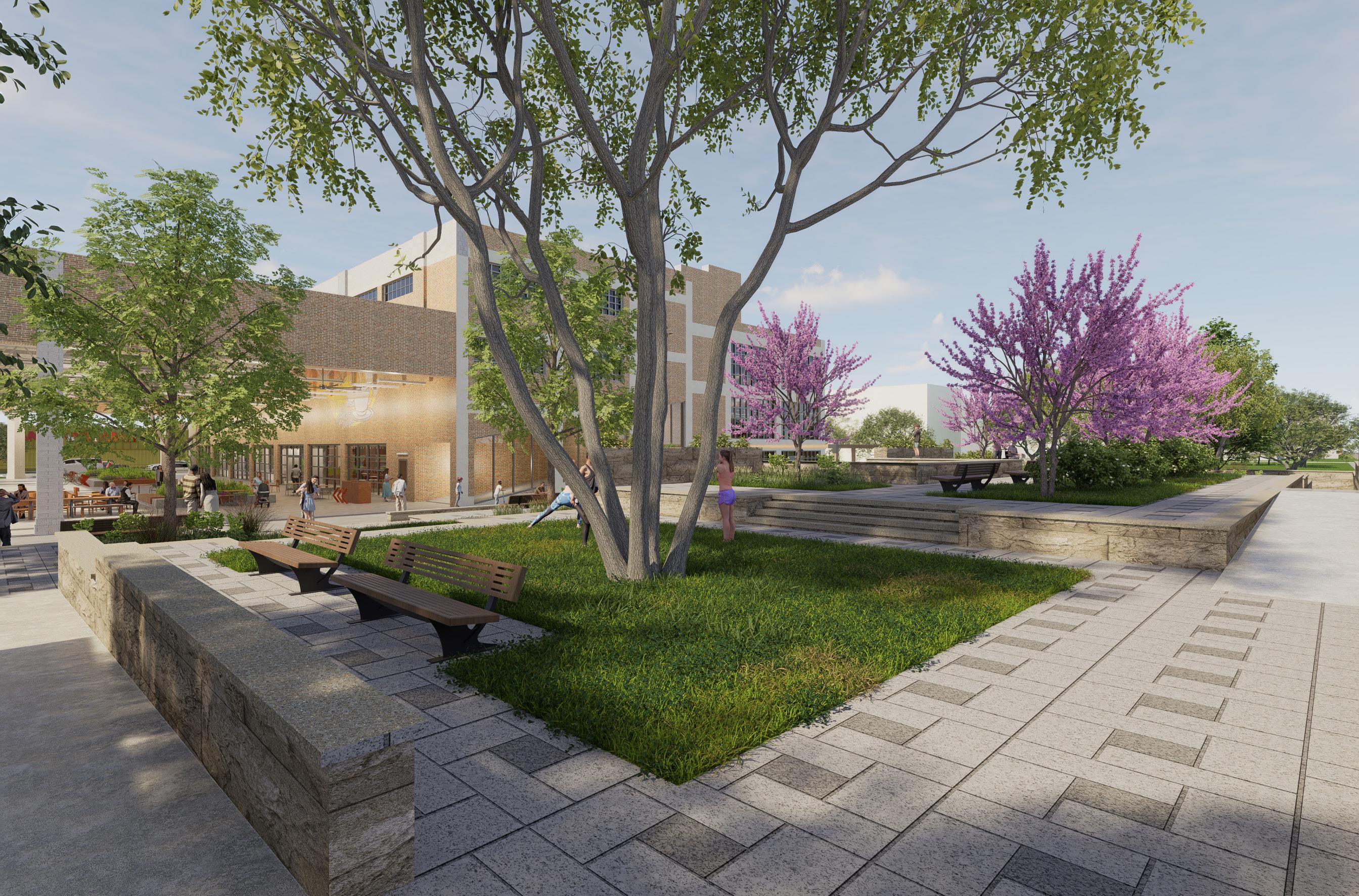
On the exterior, located East-adjacent of the building, is the East nature plaza. The many open spaces, both hardscaped and greenscaped offer many potential opportunities for community gatherings and simple liesure. The East Nature Plaza is envisioned to be a place for relaxation, curiosity, and small scale events held by the Rides & Roots community center. The multi-level plaza provides unique experiences at each elevation, creating a winding journey through its beautiful sights while maintaining accessibility for all who may come to visit.
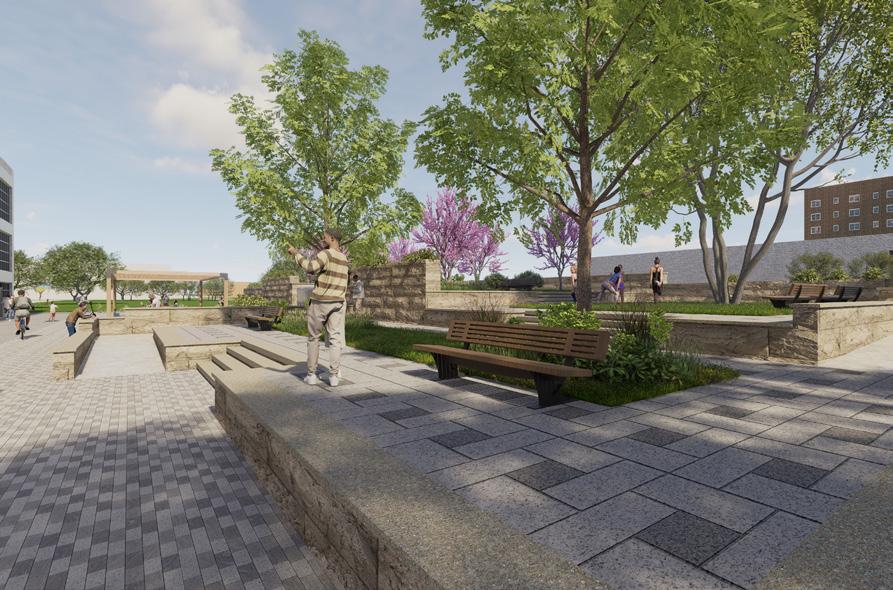
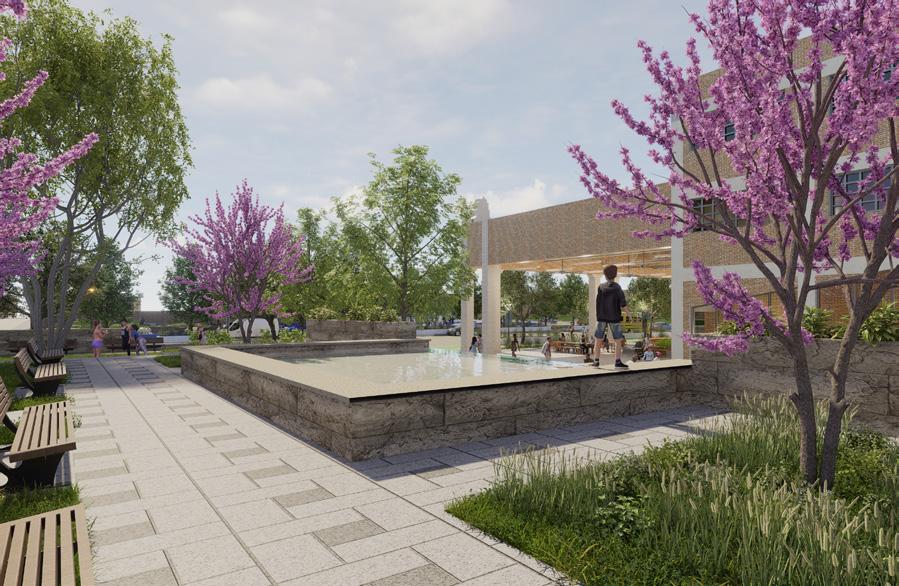
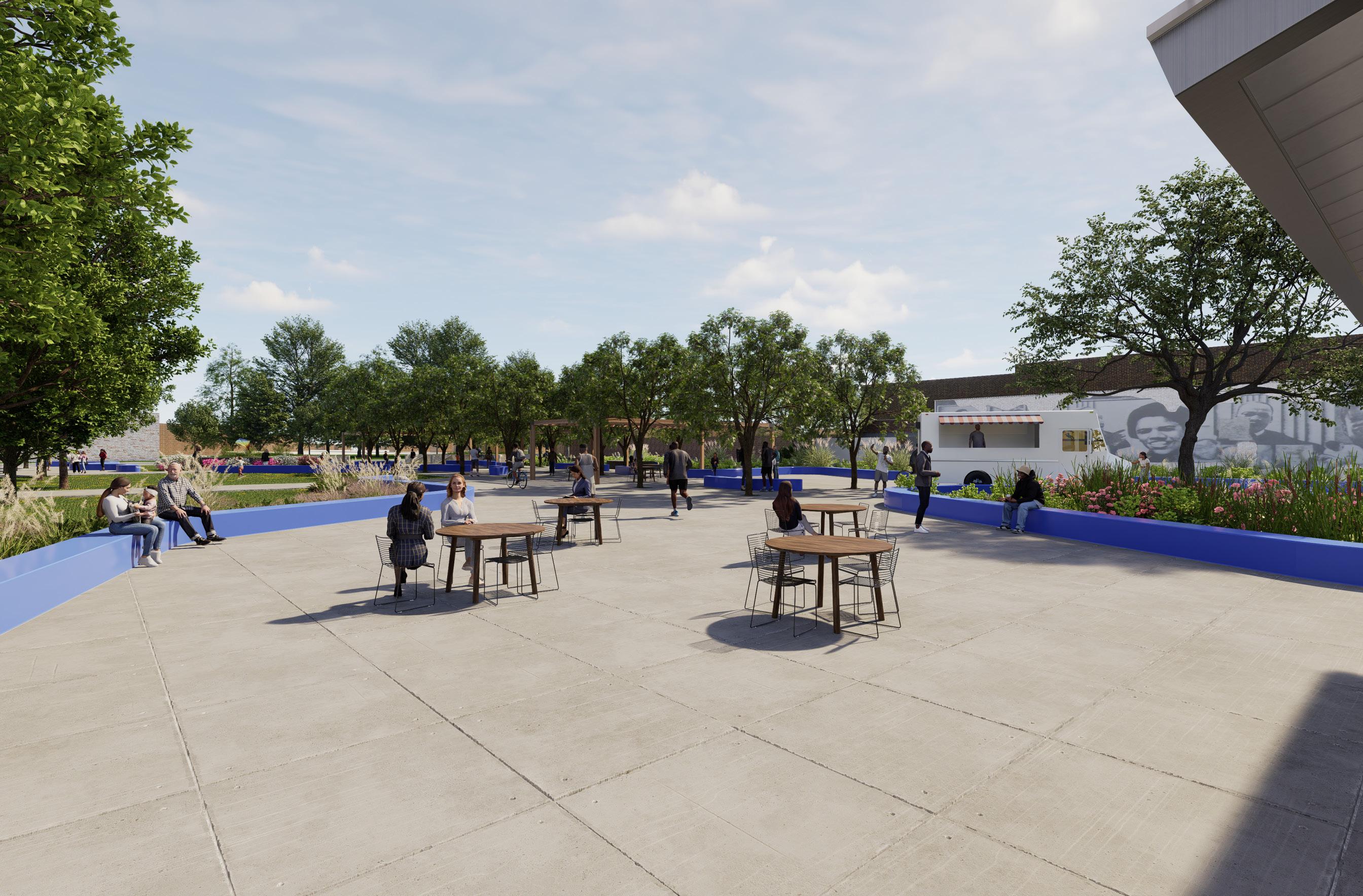
The South Plaza aims to be the primary outdoor activity space for Rides & Roots. With the additioin of a pump track (Fig 47.2), the South Plaza would help to engage cyclists in active play while also providing an immersive nature experience under spaces such as the Tree Canopy (Fig 47.3). The plaza (Fig 47.1) provides ample space for exterior events such as Troostapalooza, food truck gatherings, and community meet-ups. Though, the division of the South Plaza from the main Community Hub shouldn’t be an issue with the proposed speed-table design (pg. ##)
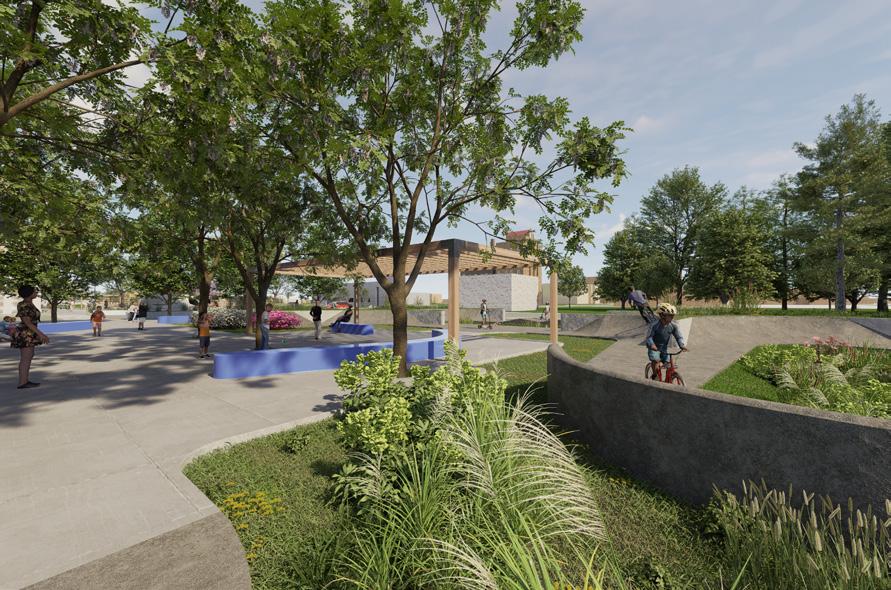
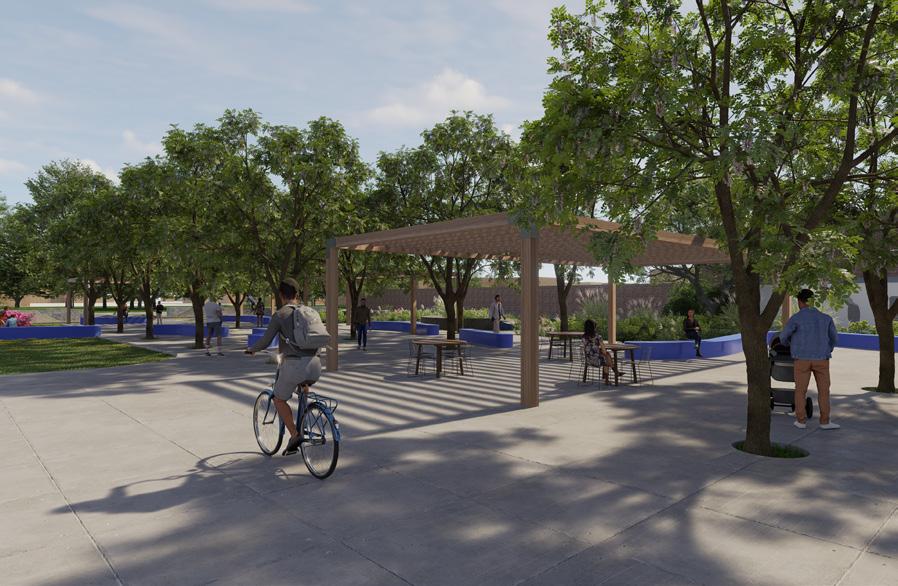

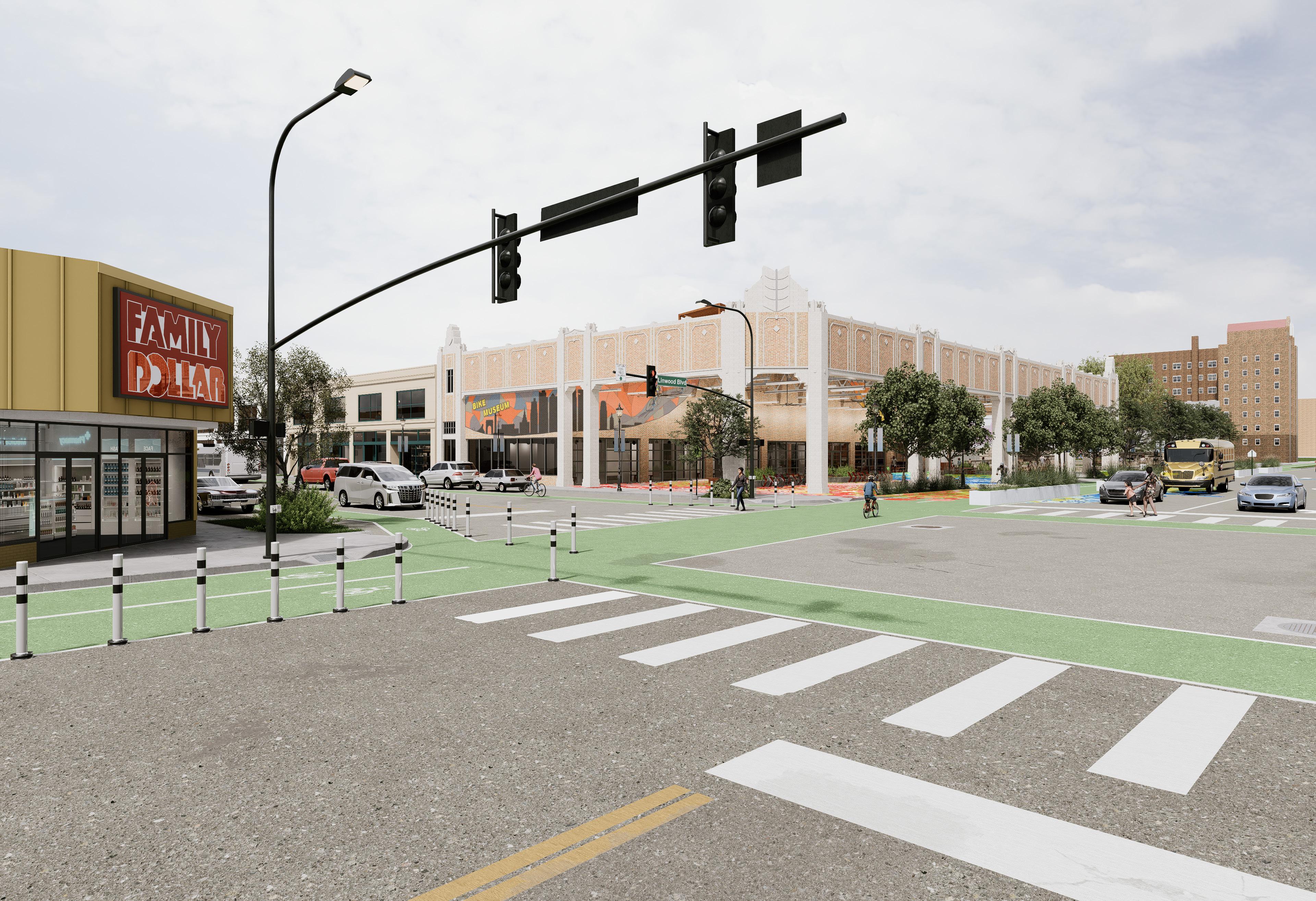

“
We have so many great things that are occurring right here on troost, they just need to be highlighted… celebrated, and given the same opportunities other people and places have had historically in this city.”
– Kemmet Coleman, Kansas City Musician






