The Parthenon



The purpose of this FANZINE is to develop an understanding of ancient monumental structures and spread awareness about the historical architectural qualities of the structures. This Particular structure is one that many people are aware of, but sometimes have no idea when it comes to origins and development process. This FANZINE is dedicated to the Parthenon located in Ancient Greece at the Acropolis site. Details about the structure's location, building process, architectural elements and qualities, and structural qualities will all be uncovered in this FANZINE. The FANZINE has been written by Prachi Patel, a Junior at Rochester Institute of Technology who is understanding different characteristics of monumental structures from the ancient world.

The Parthenon was built for the purpose of housing the stature of goddess Athena and was a symbolic representation of pride for the Athenians. At the time of the build, the structure displayed visual pride and possession of Athenian imperial power that continued to flourish regardless of the Peloponnesian War taking place at the time. In theory, it was believed that Athens formed a peace treaty with Persia in 449, two years prior to the construction of the Parthenon. The importance of the historical background in the study of the Parthenon is that the Athenian Empire was continuing to exist even after the reason to exist was no longer valid. Basically having a mutual defense against Persia. Athens not only played a huge part in Greek defense, but also was the master above all Greek States.
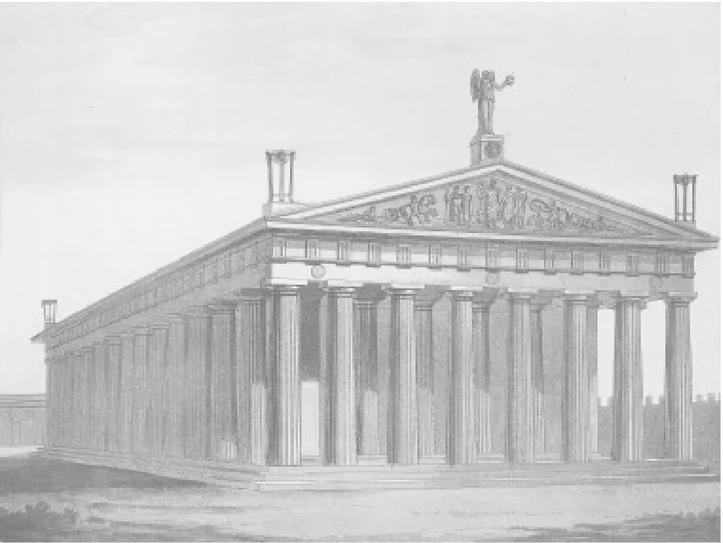
A frieze is a sculpture that runs along all four sides of the structure, a frieze may add to the visual and spiritual characteristics of a building through its physical characteristics or through the story it tells It is sculpted, typically out of the material that constructs the building and is used as a statement or decorative element. The long central structure of the Parthenon, known as the Sekos is surrounded by the architectural frieze. It is suggested that inclusion of the frieze should show a change from the original design to a triglyph metope frieze in that same location. A Doric style frieze in case would have accounted for a more canonical entablature above the amphiprostyle arrangement consistent of six Doric style columns that face the pronaos and opisthodomos The frieze in this case is 3’5” tall and is tough to see from the ground because of its placement. On the north, west, and south sides it shows a procession of horsemen, musicians, sacrificial animals, and various figures with many ritual functions. On the East side, there is a scene of a child handing a folded cloth to an older man One end of the East side shows seated gods and goddesses attending, and the other depicts two girls carrying an unknown object.

The pediment in the context of architecture is typically the upper triangular portion of a building that is made in classical style. It is seen as a decorative element that surmounts a portico consisting of columns. While the metopes of the Parthenon also consist of reliefs, the sculptures in the pediment are larger and more notable. The location of the pediment is above the triglyphs and metopes on the front of the Parthenon. The West face of the building shows the competition between Poseidon and Athena to determine the right to become the patron deity of Athens. On the East face, we see the pediment sculptures depicting a scene of Athena being birthed out of Zeus’s head. While the took much damage from war and historical events, there is a general idea of what was shown on the pediment by the Athenians.
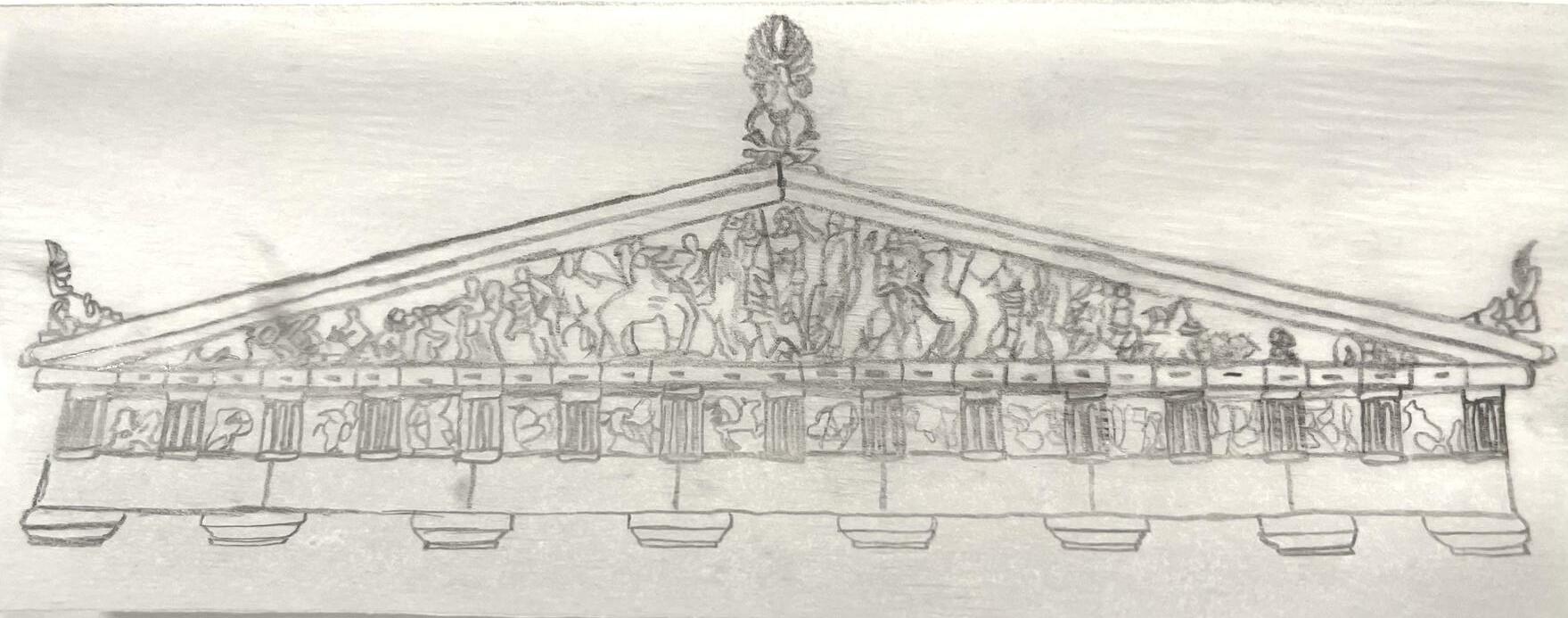
Work began on the structure in 447 BC, at this time the Empire was at the peak of its power. While at the time of its completion, the structure reflected the physical and visible rise of the Athenian Imperial power. The structure also complimented the influence of the Athenian politician Pericles who contributed in its construction. It was known by everyone at this point that Athens was not just head of Greek defense but also an imperial master over all other Greek States.
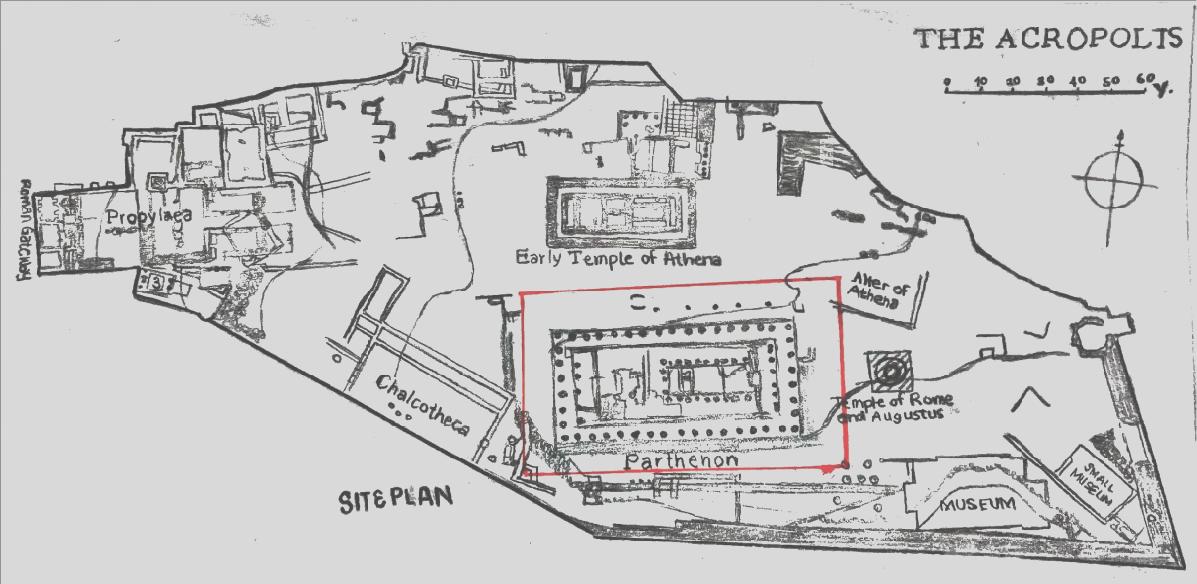
The decision was made by the Athenians in 454 BC to move the League treasury away from the Panhellenic sanctuary at Delos to the Acropolis site pointing in the same direction. This was because the Parthenon was constructed through league funds, and because of this, they figured the building would be taken as an expression of Athenian confidence after gaining power. Though the Persians had distrusted the other temples on this site, rebuilding them not only gave Athenians gratitude, but also allowed the site to become more valuable and a place of worship.

The design of the Parthenon was dedicated to two architects, Ictinus and Calibrates as well as one sculptor Phidias. Observers were always surprised at the sophistication displayed in techniques by the Athenians when constructing the temple. The Doric and Ionic styles were combined in this temple of classical Greek architecture to create an even more stunning effect. Builders started off the process by establishing the measurements of the column of the peristyle and then using those said measurements in order to create a proportion based module to project the heights, width, and length of the stylobate. In addition to fixing the dimensions of the lower column diameter, they were able to determine the overall height of the column which came out to be 32 feet. With these dimensions, the determination of the ratio as a guide to building turned out to be 2:3, squared to 4:9, and again 16:81. 2:3 shows the relationship between the width of the triglyph compared to the metopes and flanks. 4:9 ratio was the indicator between the lower column diameter and the distance between axes of the neighboring elements. assuming that the builders divided the interaxial by 5 to find the module defining the height of orders. Consistency of the column calculations determined the total order which turned out to be 16 modules (column + Tribulation + greisen). Design emerged in relation to a plan: a pair of 32 foot tall columns, separated by 5 modules equaling out to a 9:4 ratio, and the horizontal members being at the height of 16 modules.
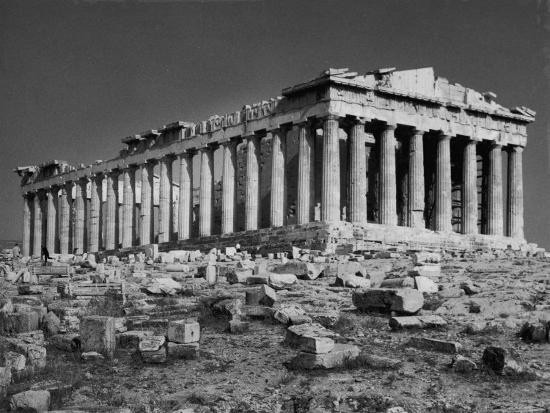
There are approximately 3 steps leading to the structure on the site, on the top step is where the structure is located. This step measures out to be 30.9 m x 69.5m (101 x 228 ft). The height of each step was 20 inches, which was tough for the average human to climb so there were lowered steps at the center of the structure to allow people to go in using them. The room on the Eastern end of the building was 98 ft x 63 ft with internal Doric columns in two tiers, this was structurally necessary for support but also allowed for the visual characteristics of the room to be enhanced. On the exterior, Doric columns measured out to be
6’2” in diameter and 34’3” in height. The columns located in the corners of the structure are larger in diameter and reduced in spacing to make sure that the frieze can conform to the rule of terminating with a triglyph. Stylobate has an upward pointing curvature toward its center which comes out to 2 3/8” on the East and West ends and 4 5/16” on the sides.


This analysis shows the different structural supports created through this building. The horizontal structure is shown with the blue and the vertical structure is shown in the red. Columns were used as a structural support in the Parthenon, but the central walls seemed to also help with the structure as well. The horizontal pieces were placed above the vertical structures.
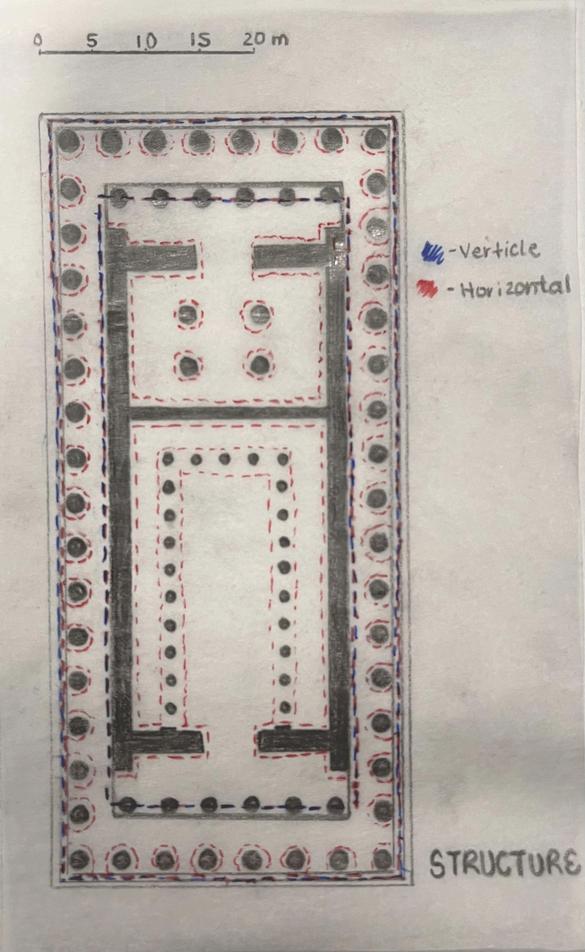
Due to the amounts of columns, there is currently natural light penetrating through the structure. This image shows what the natural lighting looks like today. Before that, lighting that came through the columns never went inside where the statue was placed. The only lighting in the sekos was from the ceiling at the time.

The Parthenon is very massive structurally. What makes it dense in volume is the Pentelic Marble used in constructing it. This is the current state of the Parthenon, though it is damaged from the past decades, the structure continues to look dense and sturdy.

In the floor plan of the you are able to see the different variations of structural columns available in the space. The ones within the Naos are smaller in size whereas the ones being used outside are a little bigger. There are three steps to get into the temple, but then an additional two steps to get into the smaller rooms.


Elevation diagrams of this structure's East Façade show the different characteristics that make the structure unique. The Doric columns, the metopes, and pediment add so much depth and dimension to the architecture of the Parthenon.
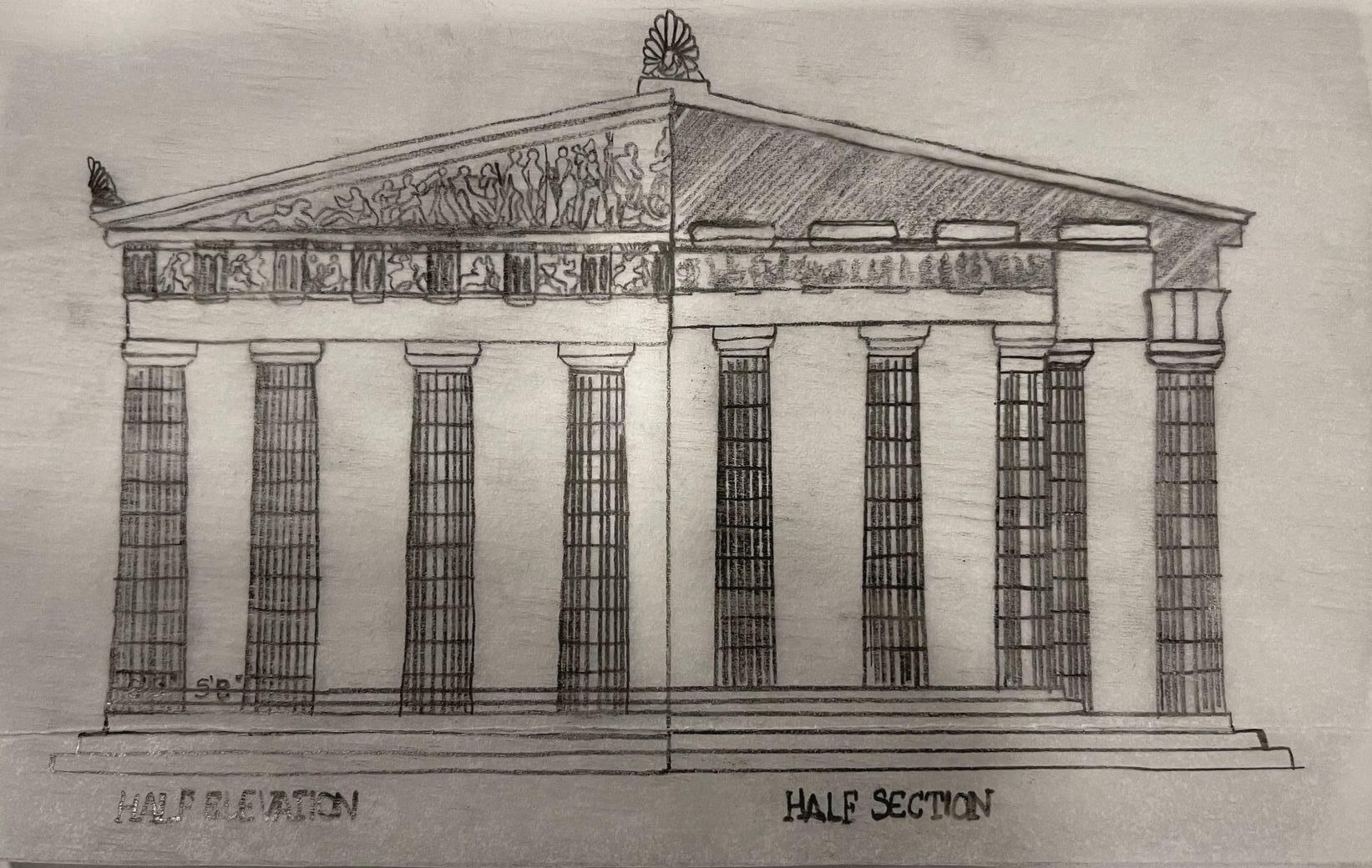
The section cut of the building demonstrates to the viewer the structure of the pediment and what is behind it. It shows the dense material used to construct the building and demonstrated what it looks like from within. We see the darkened top/ roof where the metopes and pediment are located and how the structure of the columns is done in a way to hold everything in its place.

Circulation within the structure is easy to navigate, the rooms have one entrance which is also used as an exit. The space between the rooms and outer columns allows for walking around and enjoying views of the rest of the Acropolis site. Entrance to the structure itself can be done through any of the sides of the building in between columns, But the 3 steps leading to the building can be tough to use so the front has lowered steps to allow for easy access.

The Parthenon is a perfectly symmetrical structure,
even with all of the columns, there is a perfectly symmetrical pattern that runs through the temple. It can be perfectly divided into two identical parts, and this is one of the biggest achievements of ancient architecture.

The entirety of the Parthenon is in a rectilinear shape, we see that the structure itself can be decided into many different sized rectangles and squares. Within the two rooms of the temple, it is shown that there are shapes that form because of the addition of columns. The geometry of the façade is much different from the plan, because the façade is in a more triangular shape from the shape of the pediment, as well as the relation of columns to the rest of the structure.
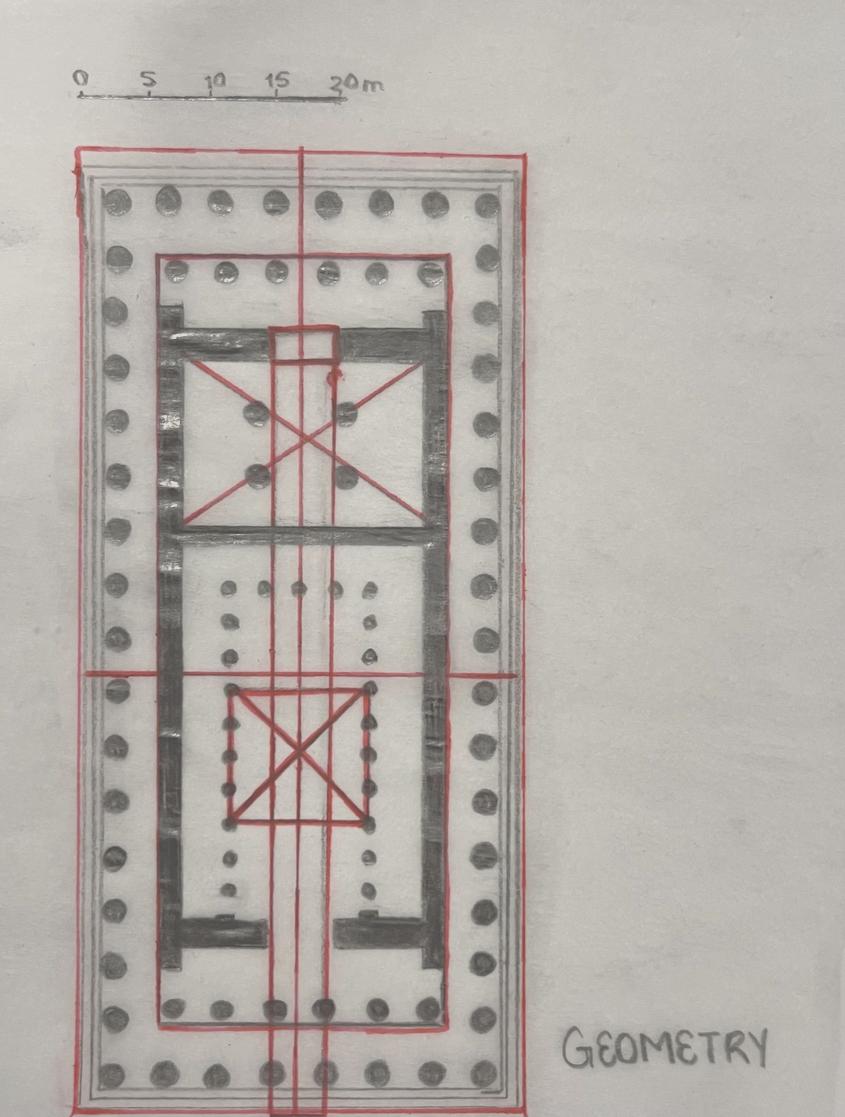
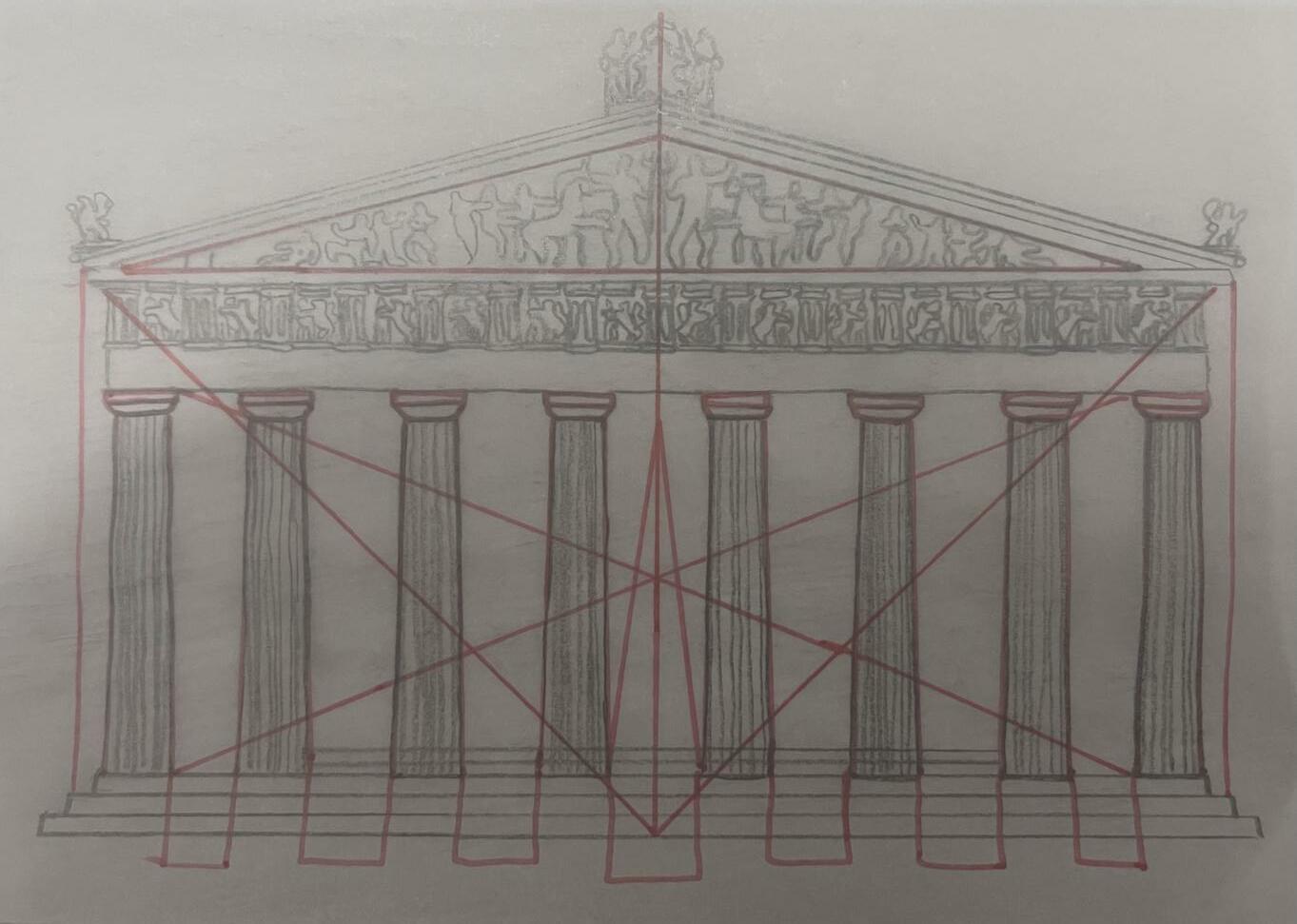
Within the Parthenon there are two rooms, the longer one is called the Naos which has two layers of stacked columns. The second room is known as the sekos which is also a sacred enclosure within a Greek temple.

Pruitt, S. (2019, July 16). How the Ancient Greeks Designed the Parthenon to Impress And Last. HISTORY. Retrieved October 4, 2022, from https://wwwhistorycom/news/parthenon acropolis ancient greece engineering
447 432 BCE THE PARTHENON By NG (2016, May 8) Chronology of Architecture Retrieved October 4, 2022, from https://chronologyofarchitecture.wordpress.com/2016/04/28/the acropolis of lindos greece/
Museum, T. B. (n.d.). The Parthenon, Athens – Smarthistory. Retreved October 4, 2022, from https://smarthistory.org/the parthenon athens/ Parthenon. (n.d.). Retrieved October 4, 2022, from https://wwwreededu/humanities/110Tech/Parthenonhtml#Pedimental
Parthenon Exploring Architecture and Landscape Architecture (nd) Pressbooks Retrieved October 4, 2022, from https://ohiostate.pressbooks.pub/exploringarchitectureandlandscape/chapter/parthenon/
Greek Art & Architecture: High Classical Architecture: Parthenon. (n.d.). Retrieved October 4, 2022, from http://arthistoryresources.net/greek art archaeology 2016/parthenon.html
How is the Parthenon still standing? (n.d.). Encyclopedia Britannica. Retrieved October 6, 2022, from https://wwwbritannicacom/question/How is the Parthenon still standing
File:Parthenon (30276156187)jpg Wikimedia Commons (2018, September 16) Retrieved October 6, 2022, from https://commons.wikimedia.org/wiki/File:Parthenon (30276156187).jpg
File:Parthenon (30276156187).jpg Wikimedia Commons. (2018, September 16). Retrieved October 6, 2022, from https://commons.wikimedia.org/wiki/File:Parthenon (30276156187).jpg
