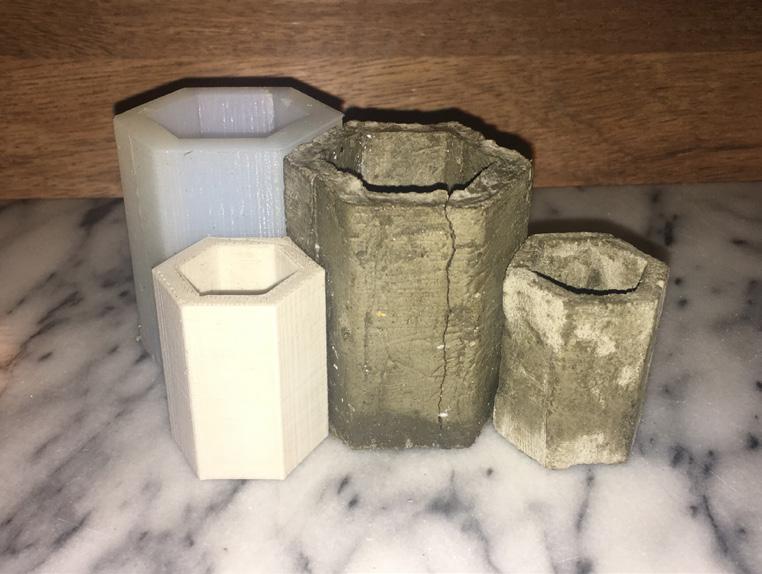
11 minute read
C4. Learning Objectives and Outcomes
Objective 1: Interrogating the brief by considering the process of brief foundation in the age of optioneering enabled by digital technologies.
I was very hopeful moving forward from Part B to address the brief with a newfound appreciation for the diversity in creative potential that I had gained over the semester. However, I believe a large part of being able to develop a design into a fully realised brief was limited for me due to inability to get specific and regular feedback. To some extent, my own personal critique had to be the driver and I was not able to get the external feedback that would have helped greatly in achieving a more specific response to the brief. In some respects, this was a valuable experience and helped me develop my own critical thinking skills, and I can only grow from it.
Advertisement
Objective 2: Developing an ability to generate a variety of design possibilities for a given situation by introducing visual programming, algorithmic design and parametric modelling with their intrinsic capacities for extensive design-space exploration.
Over the course of the semester, I believe I have done a good job of pushing the potential of Grasshopper and Rhino to produce interesting and thought provoking forms. This inspired me to attempt various algorithms (as I pushed an extra definition in B.4.2). My visual communication skills - I believe - require some development, including a better understanding of rendering than just touching up designs through Photoshop. Objective 3: Developing skills in various three-dimensional media and specifically in computational geometry, parametric modelling, analytic diagramming and digital fabrication.
Like in Part B, I think this particular category could do with some development. My Grasshopper skills are largely proficient, but my thorough understanding of the potential of digital fabrication may lag behind this. I still managed to achieve some prototyping potential and exploration of different methods of fabrication, but I expect this is a field that will require some attention going forward. Historically, my brain operates better in the physical space and tactile play, rather than experimentation in the digital realm.
Objective 4: Developing an understanding of relationships between architecture and air through interrogation of design proposal as physical models in atmosphere.
Considering the development of my piece as of the standard at Part B, I am quite satisfied with my ability to turn a basic, theoretical idea for an algorithm into something with aesthetic and functional complexity. I believe the architectural insert in the physical realm has significant potential and is usable at a very real scale. I believe this is one of the biggest learnings from ADS: Air. This is a field that I have struggled with historically.
Objective 5: Developing the ability to make a case for proposals by developing critical thinking and encouraging construction of rigorous and persuasive arguments informed by the contemporary architectural discourse.
Critical analysis of my own work has been essential to the direction of my design production. As addressed in Objective 1 of this discussion, this has been largely responsible for my design development. I was able to redirect and refine some preliminary ideas as per the interim feedback, however. I believe this is where my design process lacks; a missed opportunity to ascertain regular feedback that the other students benefitted from. I am confident, however, that my rigorous critique of my own work, in addition with an inability to share the load with another student, will hold me in good stead.
Objective 6: Develop capabilities for conceptual, technical and design analyses of contemporary architectural projects.
I think the work done to analyse and break down the Spanish Pavilion and the Morning Line has been thorough and rewarding. I even went further than this to analyse VoltaDom for more design complexity. Understanding the logic behind each of these went a long way toward understanding Grasshopper but also digital design on the whole. The combined thinking of attractors, modularity and variety was achieved through analysing these various projects. I believe there is a direct correlation in aesthetics and technical understanding between these precedents and my final project. Objective 7: Develop foundational understandings of computational geometry, data structures and types of programming.
As touched upon in Part B, this criteria does not arrive naturally for my own brand of design thinking. Data structures in particular have evaded my understanding. Yet I believe that my understanding was benefitted greatly by being put into practice. This began with the various replication attempts and was followed up with my own design. Such was the development of my understanding that I only dropped a small number of marks in the quiz testing.
Objective 8: Begin developing a personalised repertoire of computational techniques substantiated by the understanding of their advantages, disadvantages and areas of application.
I believe this objective wasn’t achieved as well as it could have been. I feel as though as soon as I found a technique which was suitable for my needs to the ends of this subject, I stagnated with my experimenting. While I am encouraged by my clarity of thought and forethought, I do believe it left me disadvantaged for grasping various algorithmic techniques. This is not to say I didn’t gain any understanding - in fact the work of my Algorithmic Sketchbook suggests otherwise.
Week 1 Week 2 Week 3 Week 4 Week 5 Week 6
Mutate a fence.
Rebuilding.
Lofting. Develop the fence.
Contouring.
Sectioning.
Understanding curves.
Site investigation.
Conceptualize the site. Aggregate bricks.
Photo-montage and visualizing the site. Identify site location for ‘boundaries’ insert.
Conceptualize fence.
Form-finding: fractal tetrahedron (Morning Line).
Contextualizing the fence.
Form-finding: tessellation (Spanish Pavilion & VoltaDom).
Human system research: litter.
Natural system research: Growling Grass Frog.
Conceptual development: human/natural integration. Technique refinement.
Detailing of fence; mutate it.
Resolve the site.
Week 7
Explore fabrication and materiality potential.
Testing of prototypes.
3D printed mold. - Concrete. - Pinkysil.
Laser cutting: - MDF. - Aluminum. NTP Week 9 Week 10 Week 11 Week 12
Diagram design process thus far.
Review and amend Grasshopper algorithm. Finalisation of concept based on interim feedback.
Re-address site condition.
Re-engineer filtration system and address human systems research.
Analyse form generation against criteria; incorporate input geometry (Spanish Pavilion); renew understanding of transform controls and assess feasibility.
Develop detail.
Greater exploration into fabrication and prototype development.
Pinkysil and concrete; readdress moulds and feasibility of filtration. Final detail model making.
Clean up journal and document design process to date.
WORK FLOW
Step 1 Step 2 Step 3 Step 4 Step 5 Step 6
Create hexagonal grid using number sliders to manipulate array and cell size. Find centroid of cells.
Extract points for analysis.
Point attractor(s).
Analyse for proximity to attractor points using ‘Closest Point’.
Attractor curve. Divide curve into points.
Scale hexagon inwards based on proximity to attractor points within domain of 0.2 to 0.95.
Scale internal and external hexagon extrusion heights based on proximity to attractor points within domain of 0.01 to 0.7. Unit Z vector.
Step 7 Step 8 Step 9 Step 10 Step 11 Step 12
Extrude internal and external hexagons based on remapped numbers from scaling.
Cap holes in external hexagon extrusions.
Cap holes in internal hexagon extrusions. Solid difference between Brep A and Brep B. Cap extrusions with domain of 1.1 from attractor points. These will form the filtration modules. Cull pattern to allow for water flow between modules.
Manipulate and cull in Rhino to suit site conditions and promote circulation through the form as desired.
GRASSHOPPER PSEUDO-ALGORITHM
Step 1 Step 2 Step 3 Step 4 Step 5
Manufacture of moulds for concrete pillars - out of urethane or polyurethane. Site preparation
- Temporary diversion of creek courseway (divert half momentarily). - Strip away topsoil and retain as many trees as possible. - Excavation of location for pillars to 1 of 6 different depths, as stipulated by data pulled from GH algorithm.
Given the aesthetic aim for these pillars to wear down over time, no reinforcement is required (except for filtration elements). Place these accordingly. Poor reinforced footings to ground level. Some starter bars may be required.
Implement the six variants of thicknesses for the hexagonal extrusions. Apply Rugasol and pour concrete in. Ensure smooth surfaces to prevents scrapes or injuries to patrons. Class 1 concrete finish.
Step 6 Step 7 Step 8 Step 9 Step 10
Different treatment is required for filtration components. Refer to following sections. Allow to set and cure before removing mould.
Sand surfaces and inspect for imperfections.
Fill top of planter hexagons with soil. Potentially may require a hydroponic watering system, given their proclivity for water heavy environments. Divert pathways either side of the river into the three entry/ exit points of the form.
CONSTRUCTION PSEUDO-ALGORITHM
A very simple rectangular prism was adapted into the fence as the chosen aggregated brick to be replicated (as a control). A single attractor point generated some volumes and the scaling affect lead to a semi-permeable aesthetic.
Orienting the attractor point far to the left of the fence had a significant influence on the fence’s consistency. Could this be a way to incorporate a gradually-unveiled aperture in the boundary at Merri Creek?
An ellipsoid geometry was the input here, and lead to predictable results. There is not much fabrication potential here, although effect of the attractor point is apparent.
A truncated pentagonal pyramid inspires imagery of stalactites in caves and could be a natural brick shape to use going forward. The overall form seems as though it could be entered and interior spaces seem to unfold. A ‘pot plant’ type of geometry was used as the brick input to the Grasshopper definition. The product was interesting in the orientation was flipped in particular parts. This is perhaps the most successful iteration, given it seems as though it would be easy to fabricate and the volume created. Two attractor points added complexity.
I tried for significant intrigue using a bizarre pipe polysurface as a brick to be aggregated onto the lofted surface. This reflected the potential impact that scaling the brick input might have on the final geometric output. I struggle to picture this inserted at Merri Creek, however.
Using cylinders with a different orient component lead to interesting results. Playing with the attractor point affected density of the bricks in a profound way.

This fence is composed of similar bricks as 01, yet reflects the influence of scale in the final form of the boundary. Here, the attractor point has minimal influence on the scaling of each brick. Yet the result is feasible and could be interesting with a Cull Pattern.
03 04
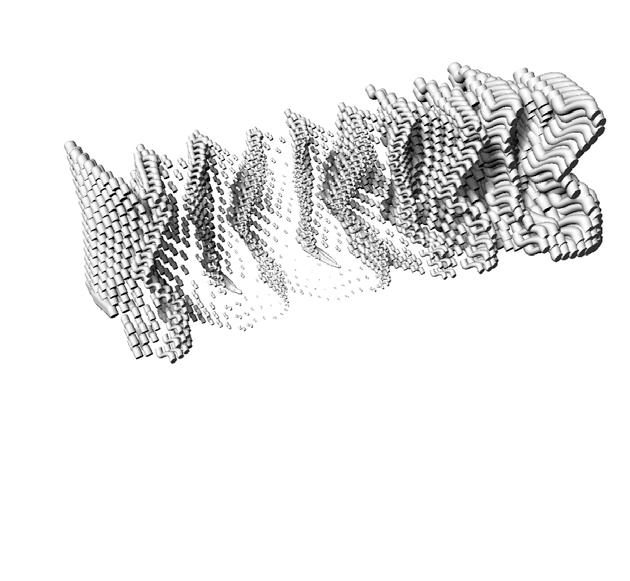
05

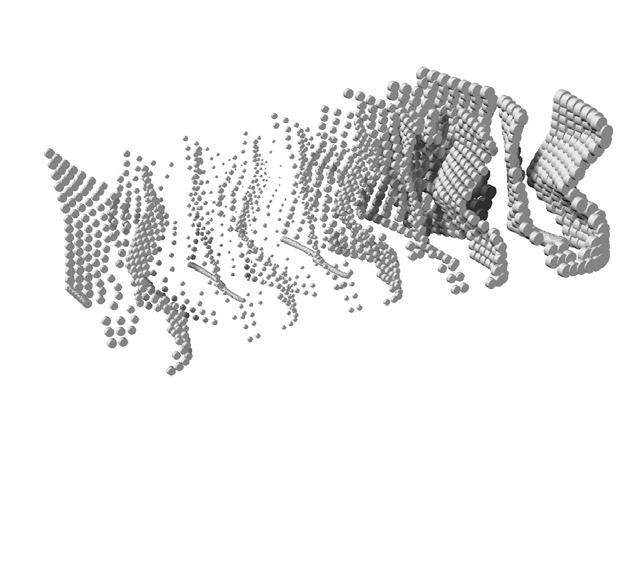
07 06



08


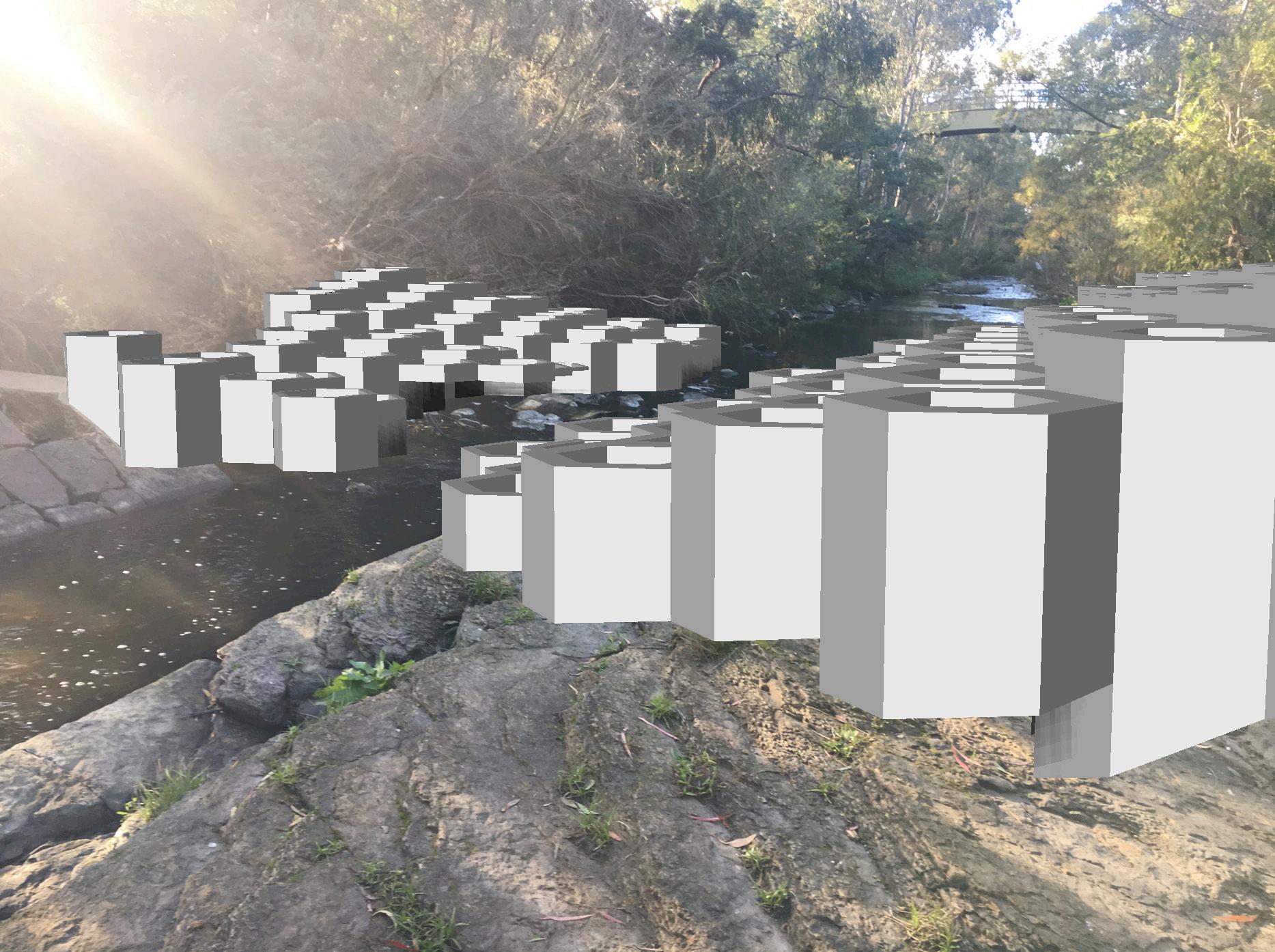

01 02
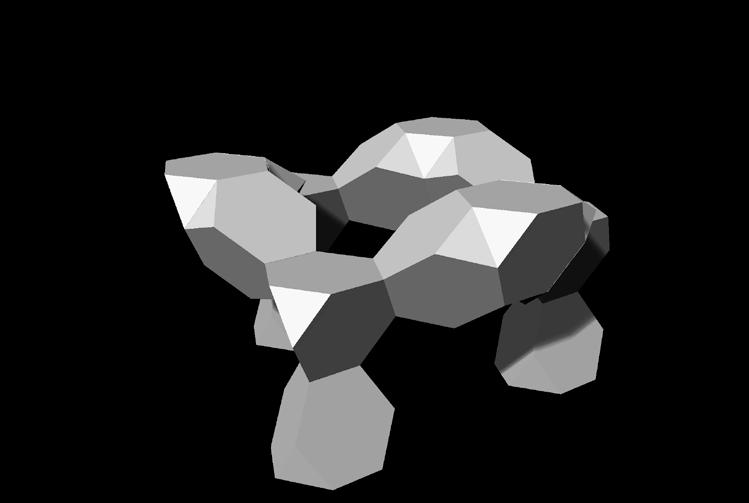
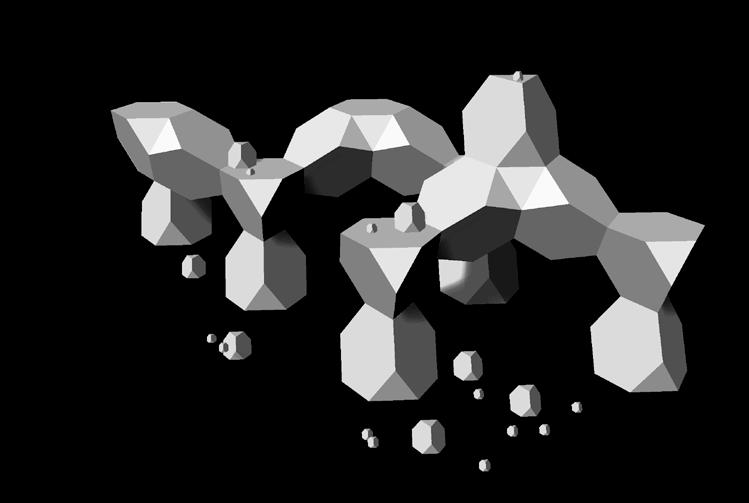
03 04


05

While B.2. proved to be a useful form-finding exercise, I felt as though it led to a dead-end for application at Merri Creek. The elements are interesting, but have limited potential as a realisable form.
Instead, I back-tracked and reviewed the value of being able to tessellate a tetrahedra to bridge the river, while also covering the required 50m. The two selected have merit going forward into the following section.

PLAN

ELEVATION
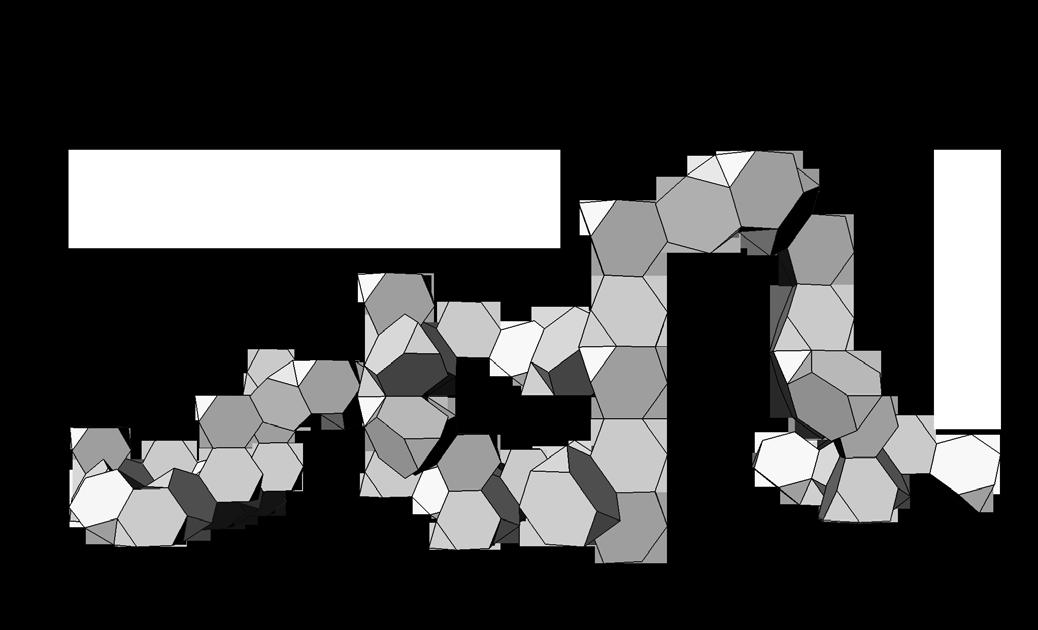
PERSPECTIVE VIEW
It becomes apparent very quickly as soon as the form is viewed as a plan that the tesselation of the tetrahedron follows a limit set of geometric principles. I do think that the form could be deployed at Merri Creek, given its snaking form and potential to create little pockets of space.
Analysing the elevation of the aggregated tetrahedron illuminates the capacity for the form to create variety in the permeable nature of the boundary. There are several openings which could allow for different uses as applied to different types of users. Children may climb over parts, adults may rest or sit on the lower tetrahedra.
Overall, the form is encouraging and I can genuinely envisage the form at Merri Creek. However, significant complexity is required to make this a suitable response to the site conditions. At the moment, this could be replicated anywhere. There is geometric promise, however.


