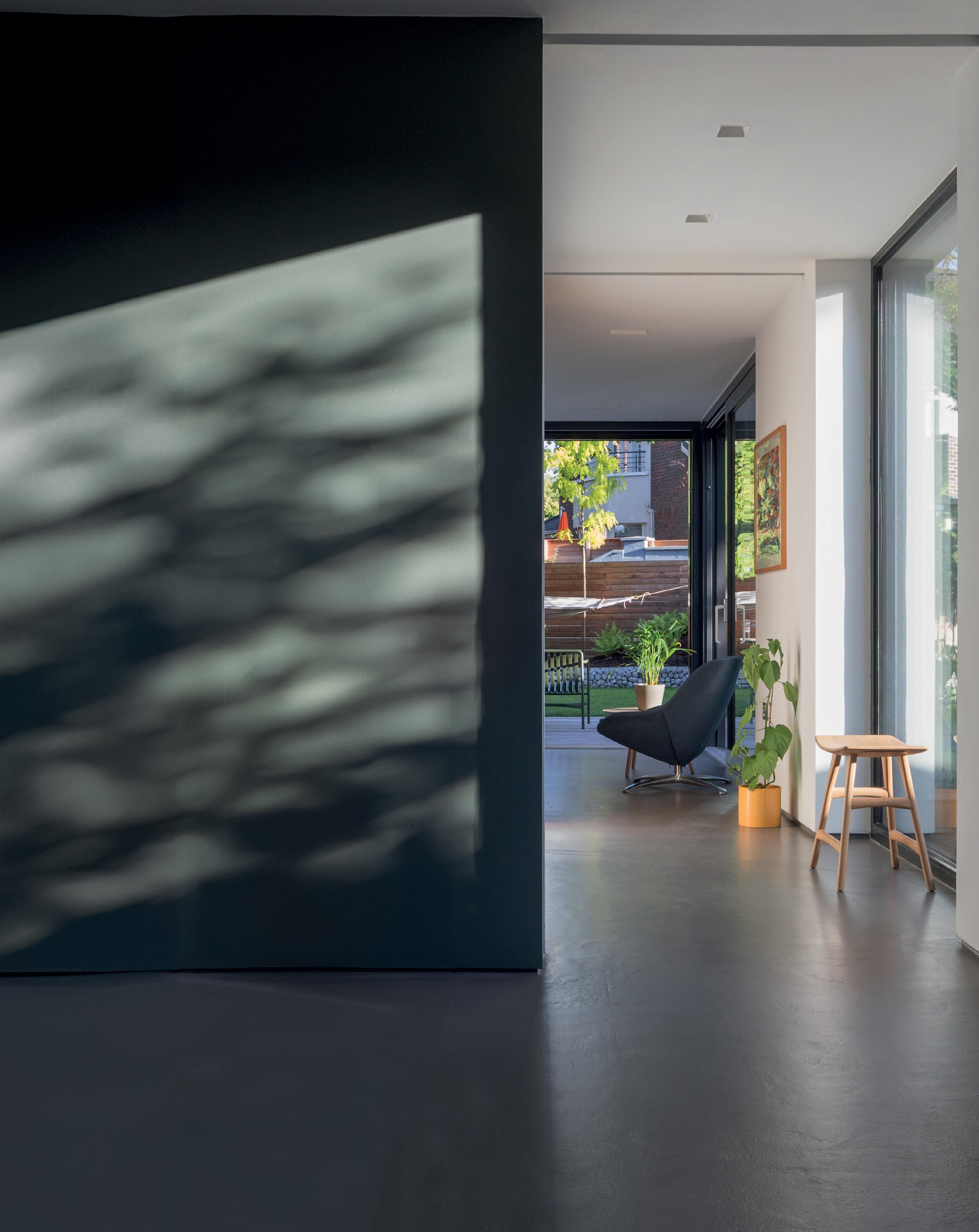Dense + passive + bikes + bio-based A manifesto for resilient living
Flat earth Tenement retrofit solution for Glasgow archetype
Material matters A palette for a vulnerable planet
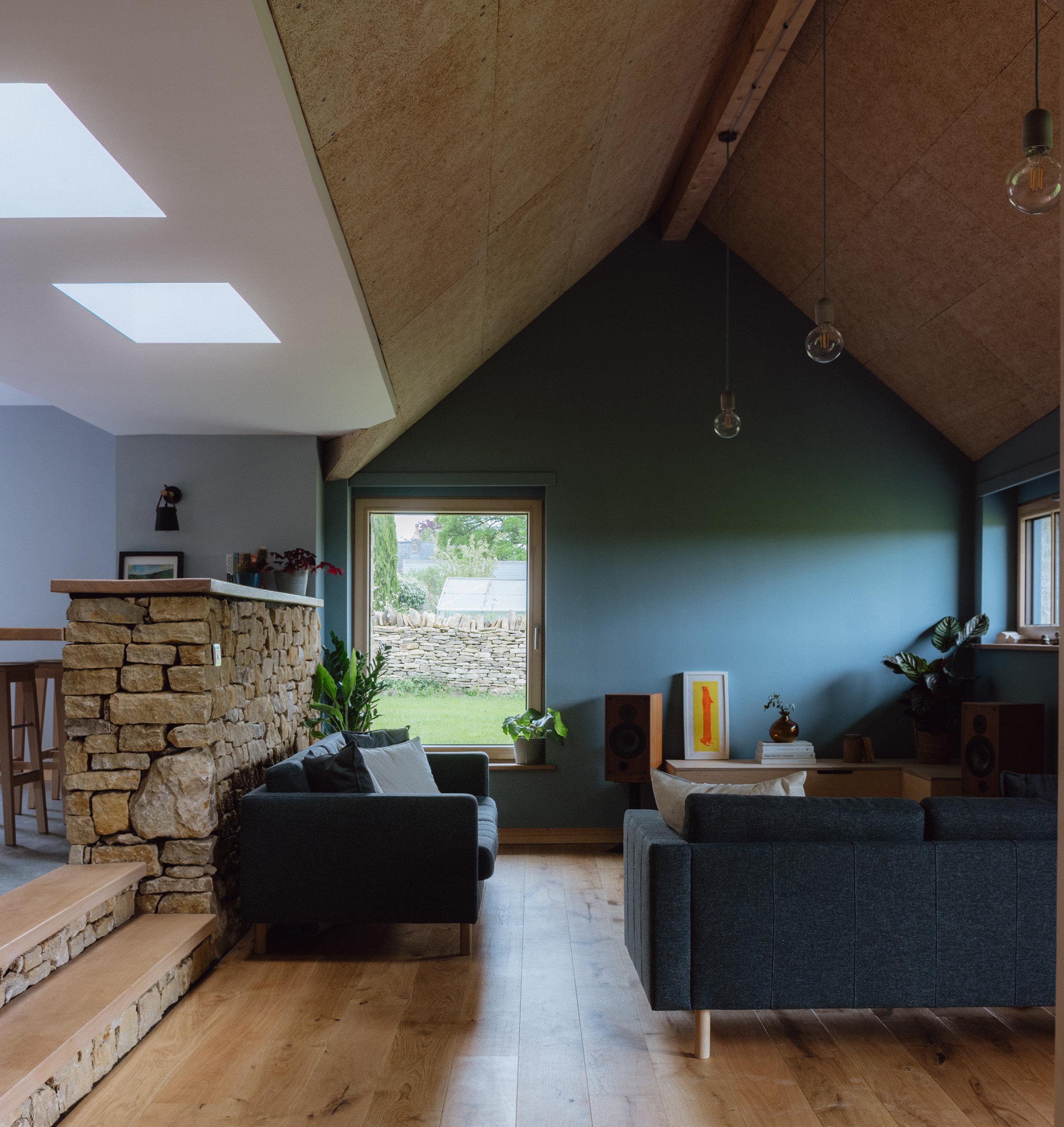

Dense + passive + bikes + bio-based A manifesto for resilient living
Flat earth Tenement retrofit solution for Glasgow archetype
Material matters A palette for a vulnerable planet

Historic farm building gets low carbon deep retrofit

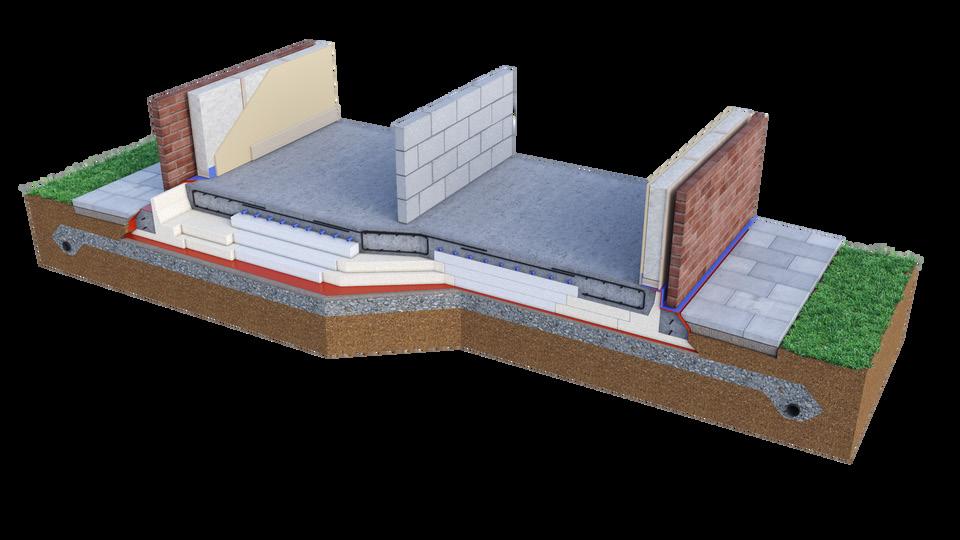

Design for performance, not just compliance and build with a foundation system that insulates from the ground up. KORE’s Insulated Foundation System wraps the entire foundation in a continuous layer of EPS, virtually eliminating thermal bridging while providing ground floor U-values as low as 0 10W/m2K Maximise efficiencies on-site, speed up foundation construction, reduce labour, waste, concrete and embodied carbon with one high-performance system If only other parts of the build could be this simple.
KORE’s Insulated Foundation System offers reduced embodied carbon by over 31% when compared to a traditional foundation system insulated with PIR - and we have the data to prove it Contact us today for more information.
Publishers
Temple Media Ltd
PO Box 9688, Blackrock, Co. Dublin, Ireland
t +353 (0)1 210 7513
e info@passivehouseplus.ie www.passivehouseplus.co.uk







Editor Jeff Colley jeff@passivehouseplus.ie
Reporter John Hearne john@passivehouseplus.ie
Reporter Kate de Selincourt kate@passivehouseplus.ie
Reporter John Cradden cradden@passivehouseplus.ie
Reader Response / IT Dudley Colley dudley@passivehouseplus.ie
Accounts Oisin Hart oisin@passivehouseplus.ie
Art Director
Lauren Colley lauren@passivehouseplus.ie
Design Aoife O’Hara aoife@evekudesign.com | evekudesign.com
Contributors
Lenny Antonelli journalist
Toby Cambray Greengauge Building
Energy Consultants
Mike Eliason Larch Lab
Ele George Elevate
Chris Morgan John Gilbert Architects
Marc Ó Riain doctor of architecture
Peter Rickaby energy & sustainability consultant
Andy Simmonds Simmonds Mills Architects
Jason Walsh journalist
GPS Colour Graphics www.gpscolour.co.uk | +44 (0) 28 9070 2020 Publisher’s
Cover
Tin Barn Enerphit
Photo by Ellen Christina Hancock
What makes a green home? And what aspects of green homes resonate with people? Or if we mash those questions into each other, how closely do the perceptions of homeowners and people in the industry align on what really matters? Do our views on green homes ignore the elephant that’s not so much in the room, but outside the front door – in the form of the lumps of metal, plastic and embodied carbon most of us have sitting in our driveways when we’re not whistling about our daily lives in them, using energy as we go?
As this issue of Passive House Plus goes to print, I’ve been processing the initial results from Green Homes Sentiments, a survey we’ve been running through our involvement in the Smarter Finance for EU project, a pan-European project aiming to unlock €100bn worth of certified green homes. Ostensibly the purpose of this was to produce some communications material for our partners to use when trying to convince everyone from lenders and investors to developers and municipalities to join the drive to commit to credible, roundly defined green home certifications. But to produce material that might actually connect with people, we thought it might be an idea to ask what makes a green home. One health warning here: most of the results yielded so far came from people who responded to emails and social media posts by Passive House Plus. Consequently the results are heavily weighted towards the UK and Ireland, and from people with an interest in sustainable building – and likely sympathetic to the passive house approach. We will be discussing the full results in depth on www.smarterfinance4.eu, and the survey is still live – so please go to the site to

have your say. But I can’t resist sharing some initial insights here.
We identified thirteen distinct aspects of a green home, including subjects as diverse as indoor air quality, embodied carbon, asset value, thermal comfort and energy efficiency, and reduced car dependency. And we asked people to rank which aspects they regarded as essential, important, or not important.
There was a clear winner. Over 92 per cent of respondents regarded thermal comfort and energy efficiency as essential, followed by 84 per cent who picked good indoor air quality. No other aspect clocked over 70 per cent. Conversely at the bottom of the list, under 22 per cent of respondents picked reduced car dependency as essential.
What does this tell us? Does this mean that, even among the kind of presumably green-minded people Passive House Plus is reaching, the prospect of giving up the car is a non-runner? And to be realistic, isn’t it really a matter of emphasis? No one is saying that isolated rural homes should be abandoned. But there’s something eminently sensible in encouraging settlement patterns which don’t require people to hop in the car to get about. In this issue, you will find a couple of examples which show both sides of the divide. Mike Eliason’s hijacking of our Big Picture feature makes a compelling case for high density, cyclable, walkable neighbourhoods. And if ever there was a case for a justified example of a one-off house, it’s green building stalwart Niall Crosson’s exemplary bio-based passive house – with his transport emissions mitigated by a largely PV-charged EV.
Regards, The editor


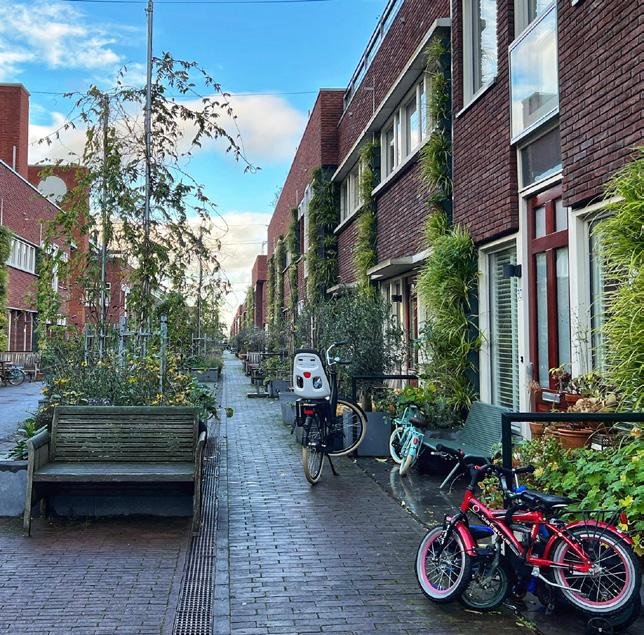
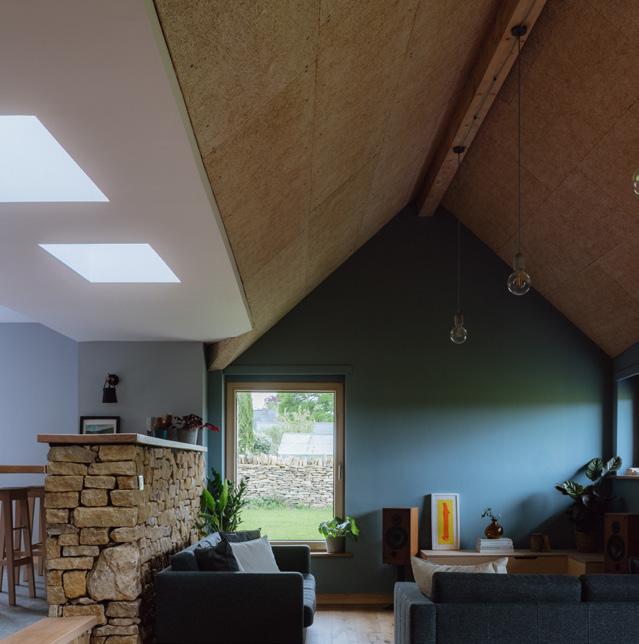

Points of access to resilient living
Mike Eliason, architect, founder of Larch Lab and author of the must read Building for People, reflects on how a series of personal and global crises – from pandemic lockdowns and climate disasters to urban housing challenges – shaped his mission to bring sustainable, community-focused, and climate-adaptive neighbourhoods to North America.
Scotland to accept passive house as regs compliant; Welsh social housing pattern book targets AECB & passive house standards; and new survey reveals UK public detached from net zero goals.
One of Europe’s key climate breakthroughs came in the form of the EU’s nearly zero energy building target, as Dr. Marc Ó Riain explains in the latest part of his series on the history of low energy building; and Ele George makes the case for industrialisation to level up the retrofit market.
Derelict to dream home
Historic barn reborn as bio-based Enerphit home
A couple breathes new life into a set of historic barns, creating an Enerphit dream home in the Gloucestershire countryside.
Tenement retrofit shows solution for Glasgow archetype What do you do when a building type is inefficient, common, hard to treat – and often used to house vulnerable people? Chris Morgan of leading passive house architects John Gilbert Architects tells the story of an extraordinary pilot project that may show the way to solve the stickiest of problems.
Cavan passive house proves powercut proof
Five years ago, a fabric first trailblazer took a dose of his own medicine – and delivered a family home that combines climate action, comfort, cost-effectiveness and resilience in the face of a record-breaking storm.
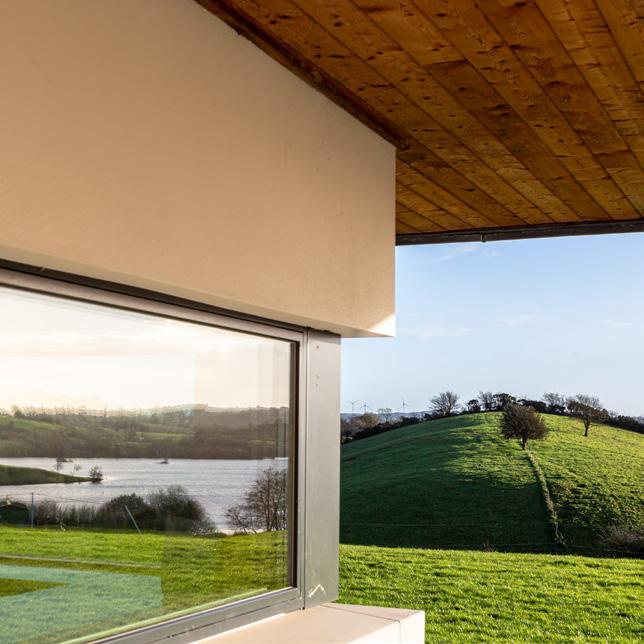
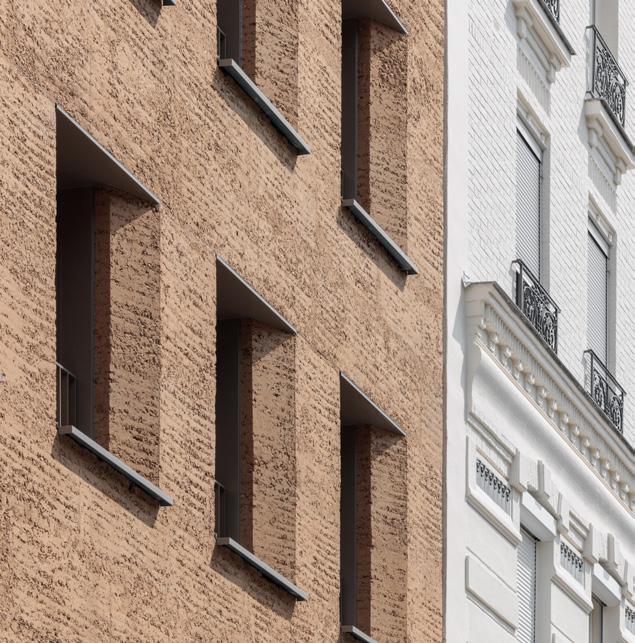
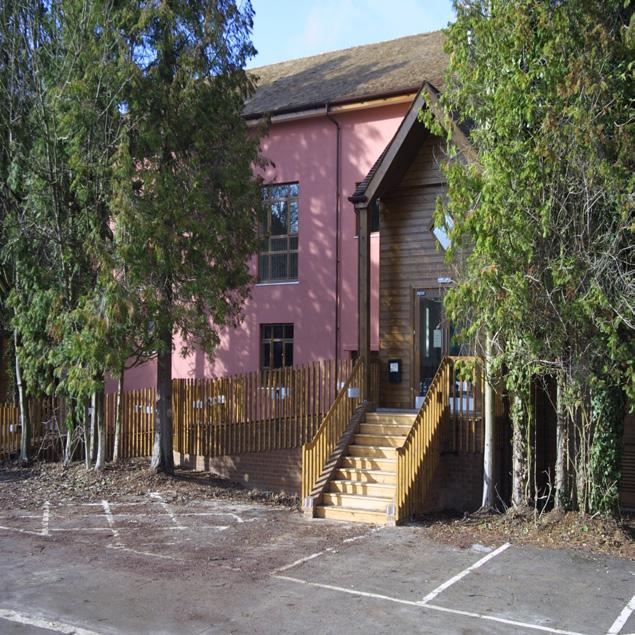
Material matters
A palette for a vulnerable planet
In recent years, the drive to reduce the embodied carbon of buildings has led to a resurgent interest in timber and other biobased building materials. But peering into the future, if we are to think not just about carbon but also land, water, and regenerating nature, how might we build to meet our essential needs, and what might we build with?
Three books and a taxi ride
Reflections on a career in energy efficiency and sustainability
Peter Rickaby looks back on an extraordinary career, the challenge of convincing people of the need for a new approach to buildings, and the people who helped him to do just that. 68
Keep up with the latest developments from some of the leading companies in sustainable building, including new product innovations, project updates and more.
AMOC running amok
Climate scientists are increasingly concerned that a key Atlantic Ocean circulation may be on the cusp of shutting down – with a range of catastrophic impacts including much colder winters in Ireland and the UK. What are the impacts for our buildings, asks Toby Cambray?



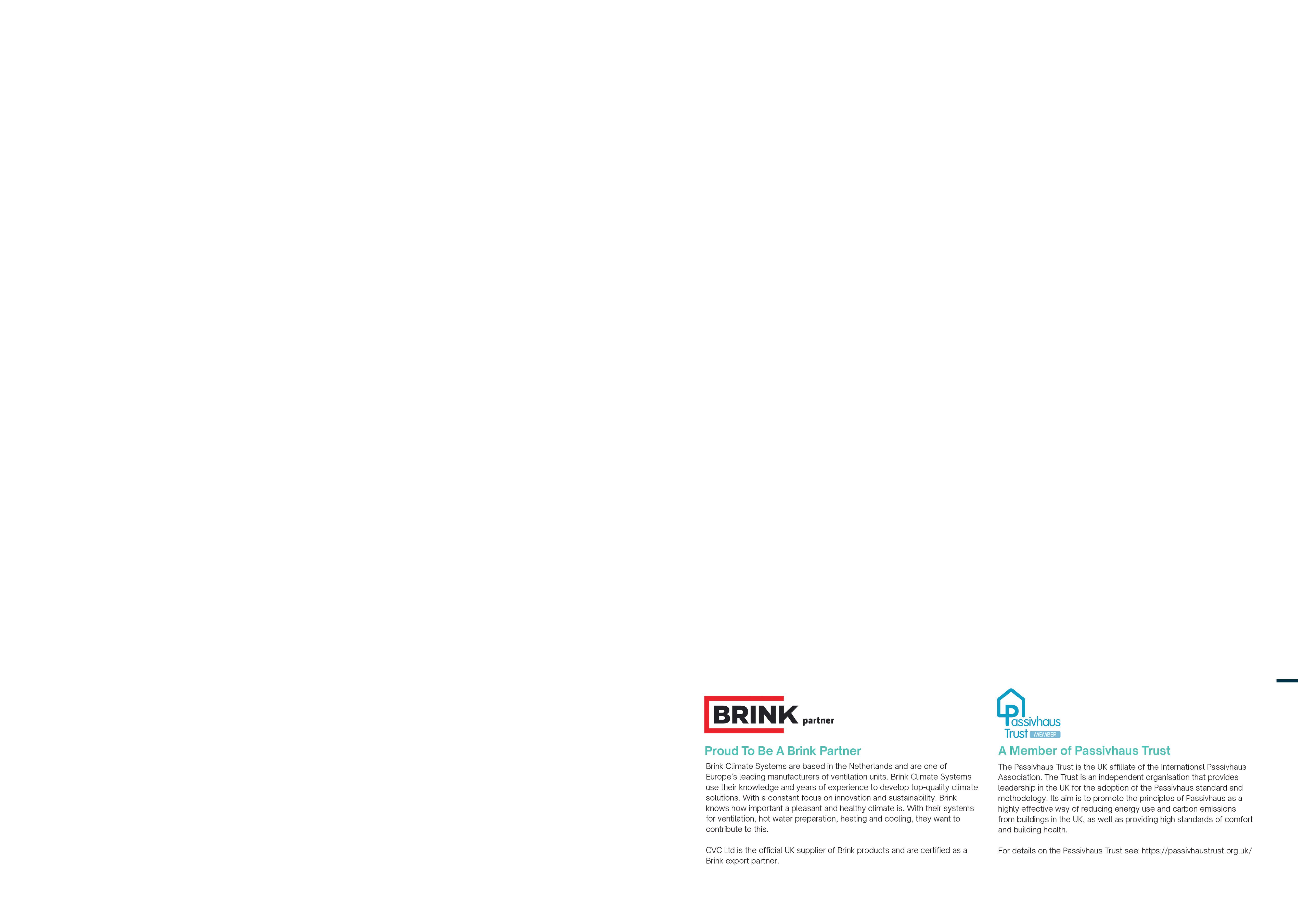
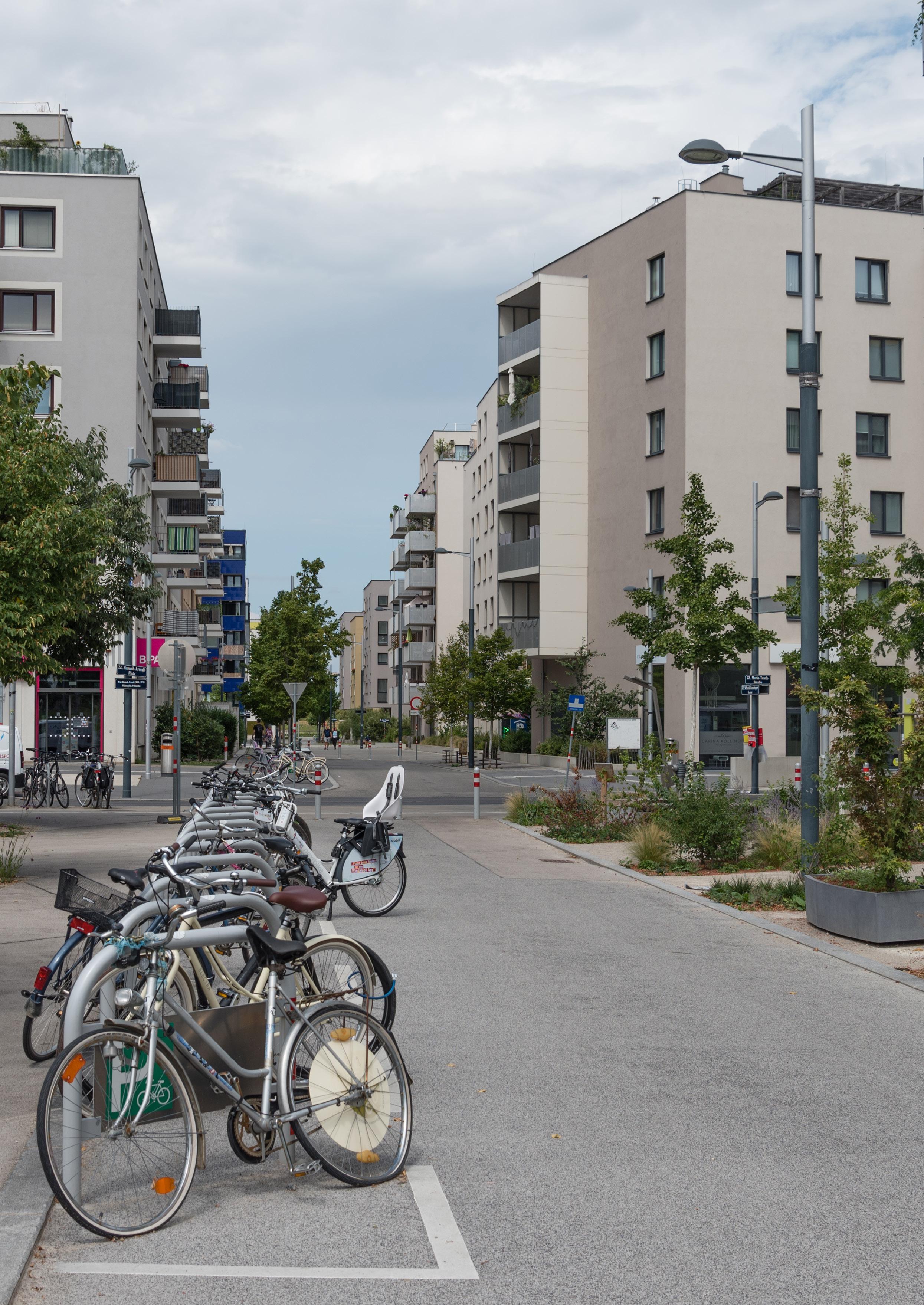
Points of access to resilient living
Mike Eliason, architect, founder of Larch Lab and author of the must read Building for People, reflects on how a series of personal and global crises – from pandemic lockdowns and climate disasters to urban housing challenges – shaped his mission to bring sustainable, community-focused, and climateadaptive neighbourhoods to North America.

On 13 March 2020, while I was in the process of moving back to the US from Bayern, where I had been working, I became stuck: with the Covid-19 pandemic worsening across the EU, Trump closed the US borders. He did this while I was sleeping, meaning I woke up to dozens of messages – emails, texts, social media DMs, missed phone calls – asking how I was getting home. Unaware, I laughed: “My flight home is in a few days – what are you talking about?”
This kicked off a strange year in which trauma became the norm. A few days later, repatriation flights were set up, and I flew back to the US, directly into pandemic lockdowns. Our kids were (barely) learning on computers in our new home – where we also would be working.
In June of 2020, the George Floyd protests kicked off across the US. In Seattle, police used tear gas against protesters in a dense neighbourhood, affecting residents who were in their homes.
September 2020 saw dense, toxic wildfire smoke blanket the Seattle area for nearly two weeks, as our state saw some of the worst wildfires in its history. We were lucky that our home had decent filtration in our ventilation system, but being trapped inside for nearly two weeks with kids who were already largely indoors due to the pandemic and online learning was difficult. To this date, I now notice even the faintest molecule of wildfire smoke. Clearly, there’s a bit of PTSD related to this trauma that overwhelms me.
And then, in June of 2021, a massive heat dome settled over the Pacific Northwest, leading directly and indirectly to the deaths of up to 1,400 people. While not a passive house, our home is relatively protected from direct
sunlight thanks to generous overhangs and trees. Our climate in Seattle is incredibly mild, such that we sometimes need sweaters on summer evenings, and night flushing has always been reliable.
The heat dome was different. Not only were the daytime highs more intense than anything we had experienced, but the nighttime lows, which normally range from 55-60F (13-16C) never really dropped below 20C. It was unbearable, and we were fortunate to be able to stay with a relative who had air conditioning, not to mention room for us. I have friends who were living in south and west-facing single aspect studios in new buildings that never saw their homes dip below the mid-80s at night – 29 degrees Celsius!
Just two weeks earlier, I had been on a local housing panel where a distinguished developer stated we didn’t need air conditioning due to the region’s cold evening temperatures. The
heat dome shattered that long held belief. We do not have an active solar protection industry in the US, external shades are rare for multifamily housing and most apartment buildings here don’t have air conditioning either –though that is slowly changing.
Throughout this period, I had a lot of time to reflect on the trauma and events from the last 16 months: time to look back on what I had been working on in Germany, why we had moved there in the first place (in part, to be closer to the global centre of mass timber and of passive house communities).
I also began to reflect on how those projects were so different to anything I was working on back in the US. I had already been researching how building codes affect housing design in different countries, and started to connect the dots on building codes, how they interface with land use codes, and what that means in terms of livability, quality of life, and climate adaptation.
Out of that research and reflection, came the desire to have a stronger voice in highlighting the deficiencies of the status quo. We have a growing housing affordability crisis in much of the US, and lack the ability to scale up the development of affordable and climate adaptive homes. When it comes to passive houses, it feels like we are still light years behind Europe. We aren’t very intentional in how we develop places and neighbourhoods – either over time, or from scratch and our development patterns ignore centuries of urban history, eschewing common sense approaches for buildings designed by excel spreadsheet to maximise yields at what seems like the greatest expense to comfort and quality of life.
I yearned to re-connect what I was working on and talking about in the US – with my roots and experiences working in Freiburg and Bayern. I had founded Larch Lab as an architecture and planning studio in 2021 to focus on decarbonised buildings and community-oriented housing, as well as to function as an urban think-tank working on advocacy, education, sustainable mobility, and climate adaptation.
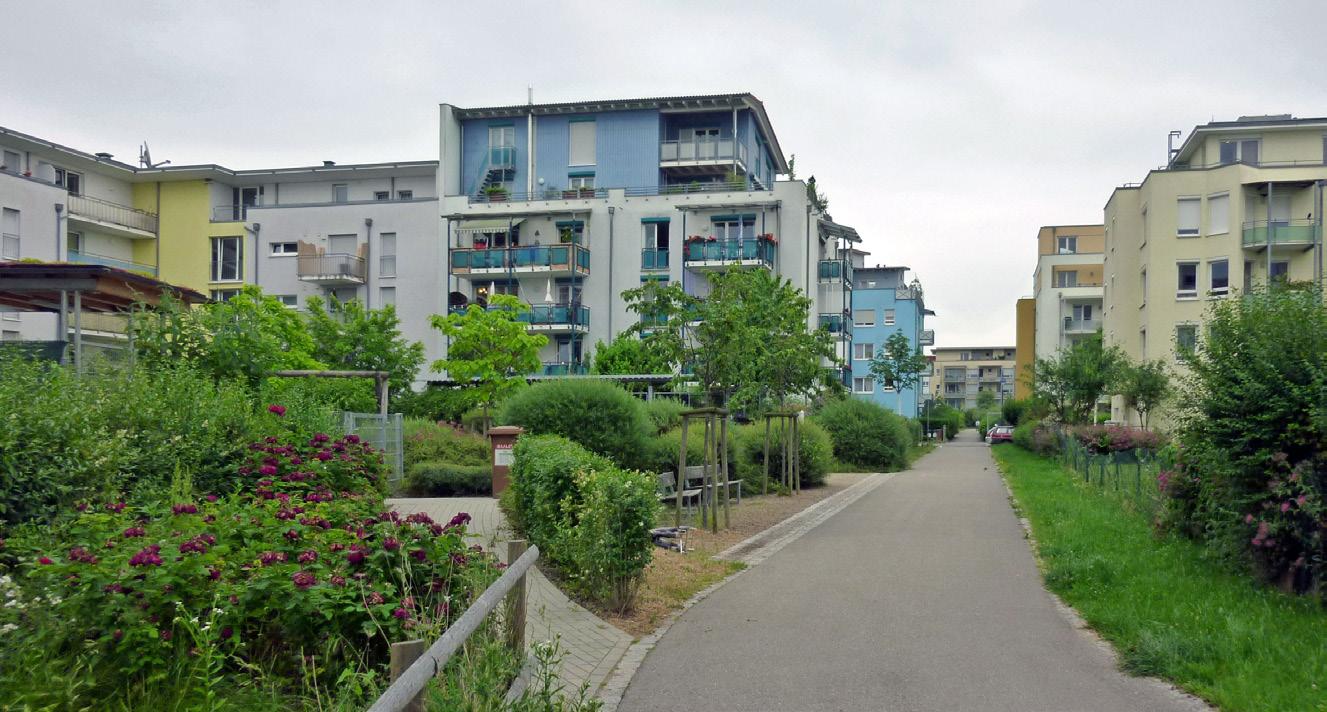
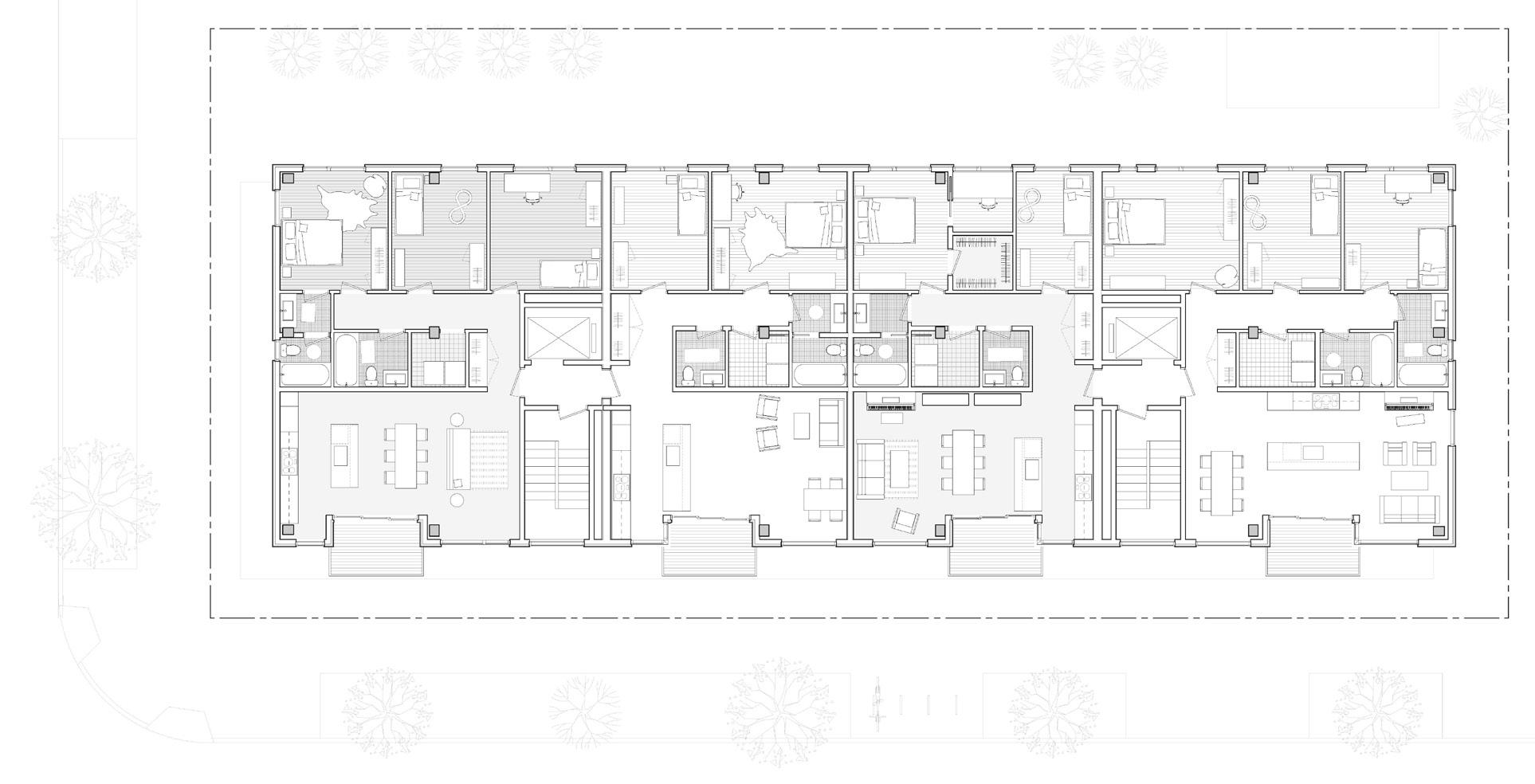
In the lulls, I re-read my worn copy of Catherine Bauer’s Modern Housing (1934). Bauer was a leading member of the ‘houser’ group of planners who advocated affordable housing for low-income families. I was immediately struck by a single sentence: “Moreover, modern housing provides certain minimum amenities for every dwelling: cross-ventilation, for one thing; sunlight, quiet, and a pleasant outlook from every window”.
This was a profound, and succinct counterpoint to the aspects of housing built today. Due to our anomalous building codes, our multi-family housing generally uses a double-loaded corridor for unit access. This also results in narrow and incredibly deep units with windows only on one end, or if you are fortunate enough to live on a corner the possibility for daylight on two sides. These buildings cannot cross ventilate. Often, they are built just a few feet from property lines, with a similar building standing the same distance on their side of the property line. Consequently, there is little to no access to air, to sunlight, to pleasant views.
Building codes in the US and Canada are wildly anomalous from peer countries, resulting in buildings that are often much larger and deeper – and with homes that are much more compromised.
The workhorse for moderately dense urban housing is the single stair building, or as I call it the Point Access Block. These are found all over European cities, from small multifamily buildings on the outskirts, to dense perimeter blocks and high-rise towers. These buildings induce larger family-sized units and a more diverse unit mix, often in buildings with a far thinner building depth than we see in the US. This has the added benefit of allowing more courtyard or open space as well. Point Access Blocks allow for better daylight in homes, and often the ability to cross ventilate, as most units are dual or corner aspect.
However, Point Access Blocks are effectively illegal in the US above three storeys, with a handful of exceptions. The end result of this is that homes in US and Canadian multifamily buildings are far unlike anything being built in the rest of the world, and they are a poor substitute for other types of housing such as detached homes or rowhouses.
Increased development costs, overly permissive land use codes, and rising interest rates have also resulted in a preponderance of massive
buildings, often with over 150 units – and most of those units being small studios or one-bedroom homes. In Seattle, less than two per cent of new apartments have three or more bedrooms. Windowless bedrooms have become common in many cities where they are not specifically restricted. I have even seen projects under construction in Seattle with three-bedroom homes on a re-entrant corner where none of the bedrooms have windows, with the entire unit only having one small wall of windows looking onto a tiny courtyard.
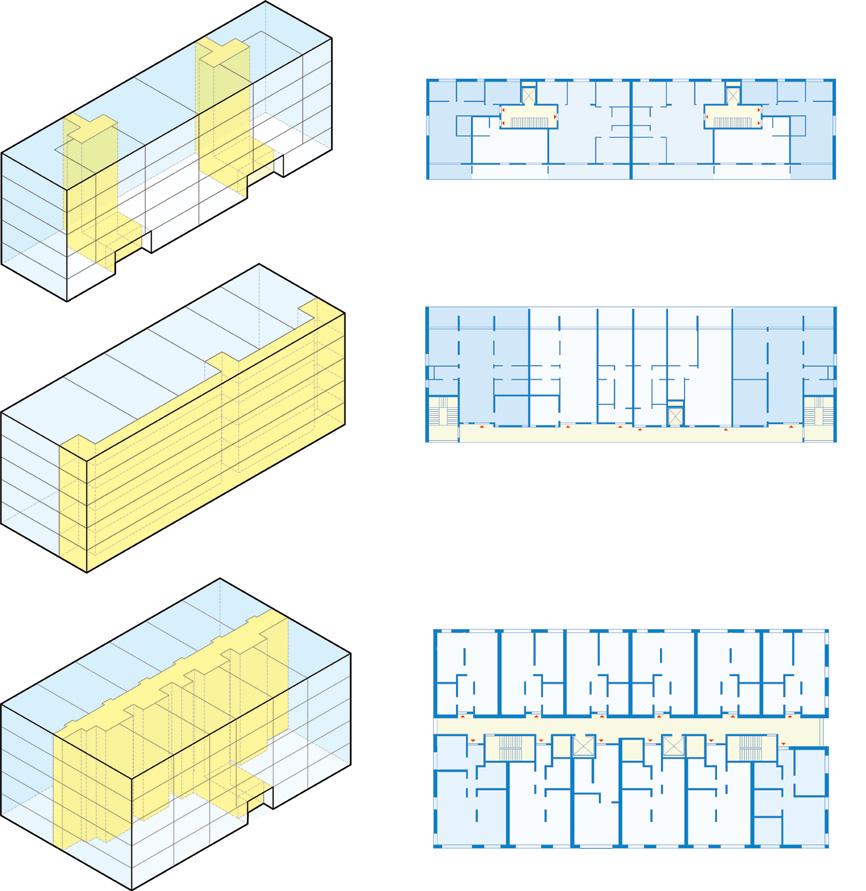
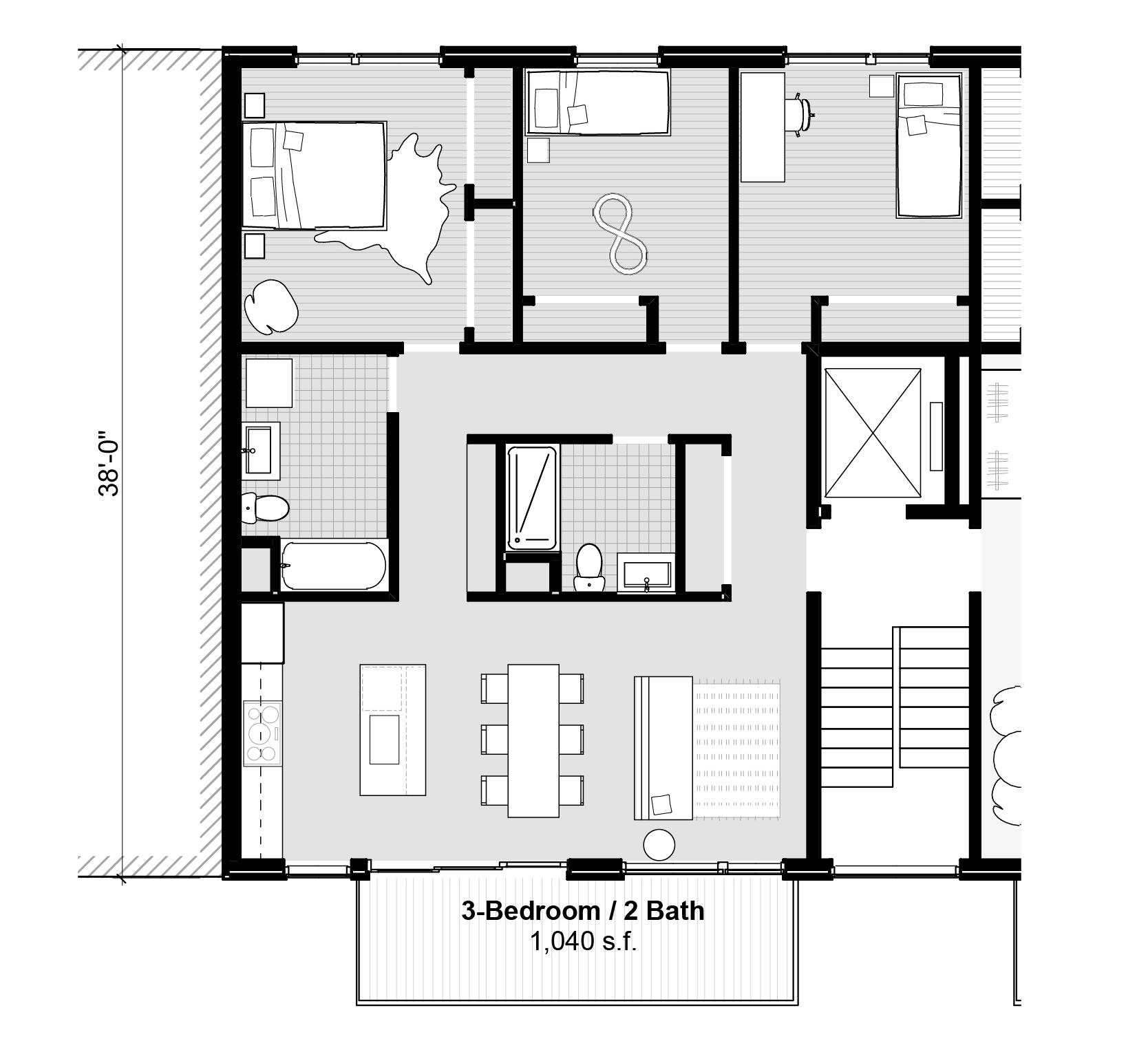
Housing built today is a radical departure from the very types of projects Bauer was writing about in 1934, and not just in a quantitative sense. Much housing built today is being built in a manner that is car-centric, exacerbating climate change, and on top of which, the majority are not built to adapt to a changing climate.
In much of the US, we concentrate dense, affordable housing on arterial roads and highways, in order to preserve detached housing and sprawl off of them. Even Transit Oriented Developments – neighbourhoods around high capacity and frequent transit – are generally sited near highways or at the intersections of major roads. There is typically no comprehensive planning or mobility strategy, so instead of providing space for community and nature, these neighbourhoods are still largely autocentric and loud.

It doesn’t have to be this way We can chart a path to adequate affordable housing that prioritises a better quality of life, not to mention ecology, adapt to climate change, and better connect our communities to address the growing social isolation crisis that has only exploded in the aftermath of the pandemic.
The passive house community was one of the first to realise the benefits to reducing operational emissions, and then pivoted to reducing embodied carbon emissions. Many of my friends and colleagues in this world are doing incredible work with straw, wood, and other bio-based products. There is also an incredible effort around retrofits, rehabilitations, and so-called aufstockungen (vertical additions or top ups to existing buildings). These are all great, and I continue to believe that the passive house community is on the bleeding edge of all things related to efficiency and carbon.
The realisation that this issue didn’t just affect housing, but infrastructure and quality of life, and was strongly connected to public health outcomes really pushed me to start to connect the dots for solutions and frameworks to these problems.
The following strategies are ones that I believe we should be focusing on to create dense, walkable, low carbon neighbourhoods offering a high quality of life and positive public health outcomes in the face of a changing climate.
Compact, climate-adaptive, and nature-inclusive ecodistricts
Ecodistricts are ecologically oriented districts, such as the oft-cited Bo01 in Malmo, or Freiburg’s Vauban. They are typically brownfields redeveloped into socially mixed and ecologically focused neighbourhoods. They come in a variety of sizes and scales –from small settlements to massive projects like Vienna’s Seestadt, built over the former airport, with homes ultimately for 25,000 people and space for 20,000 jobs.
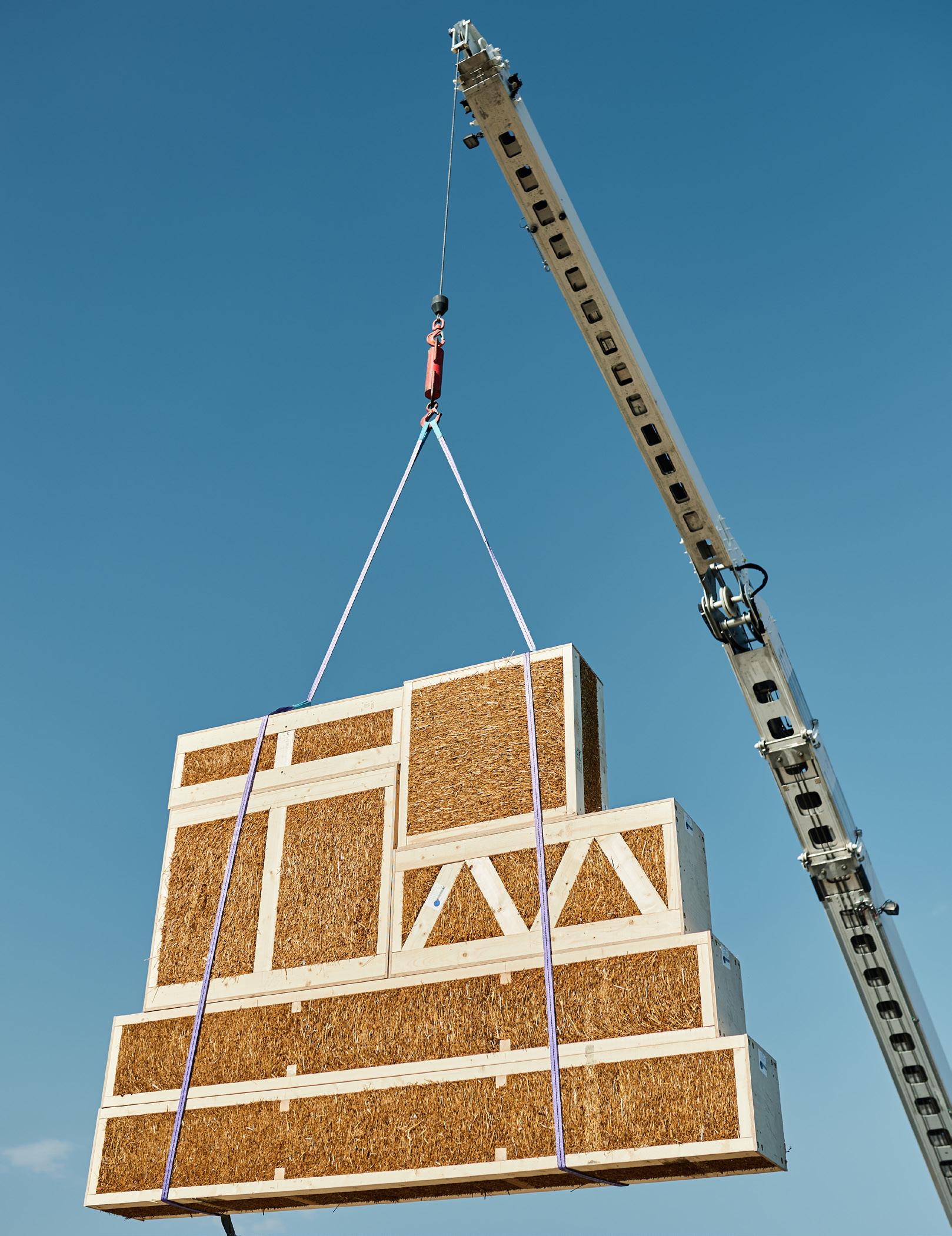
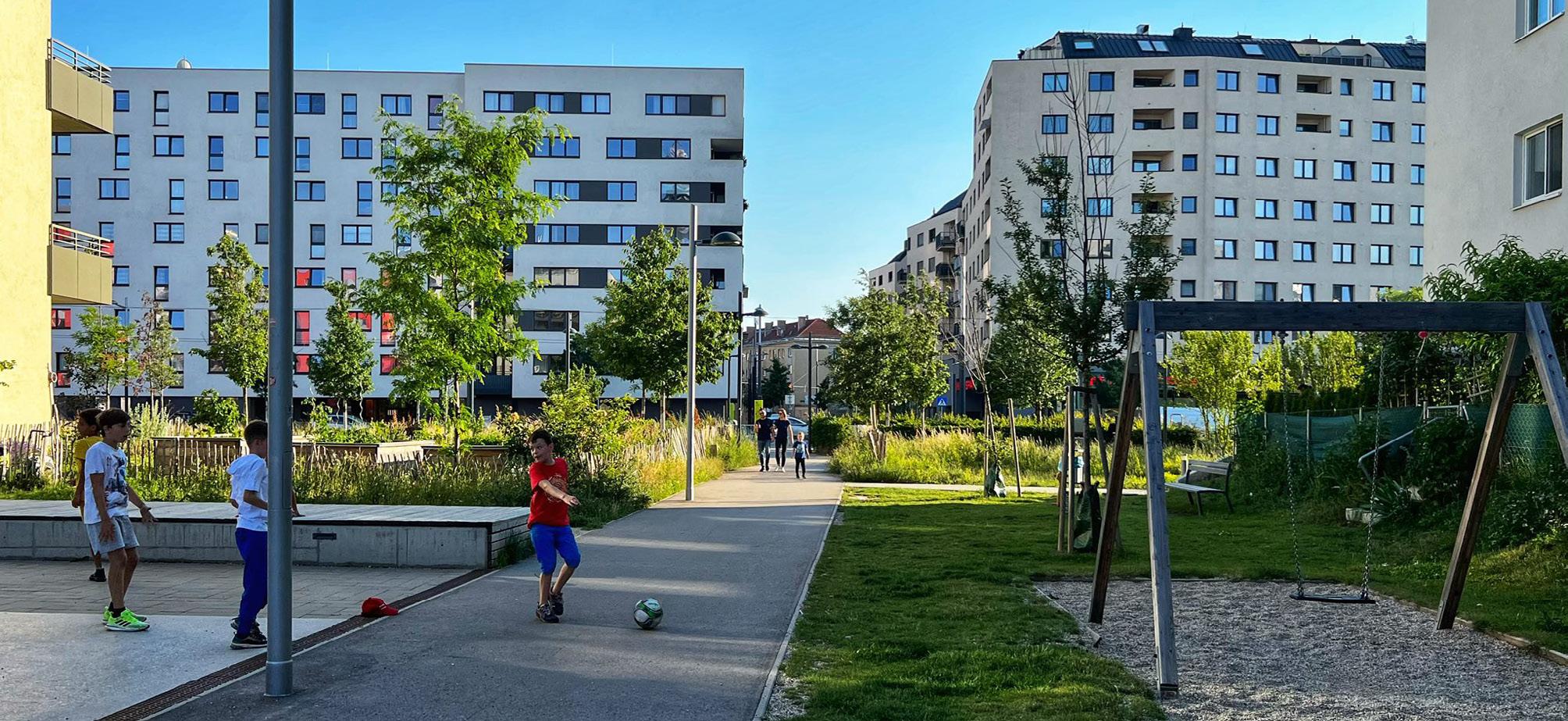
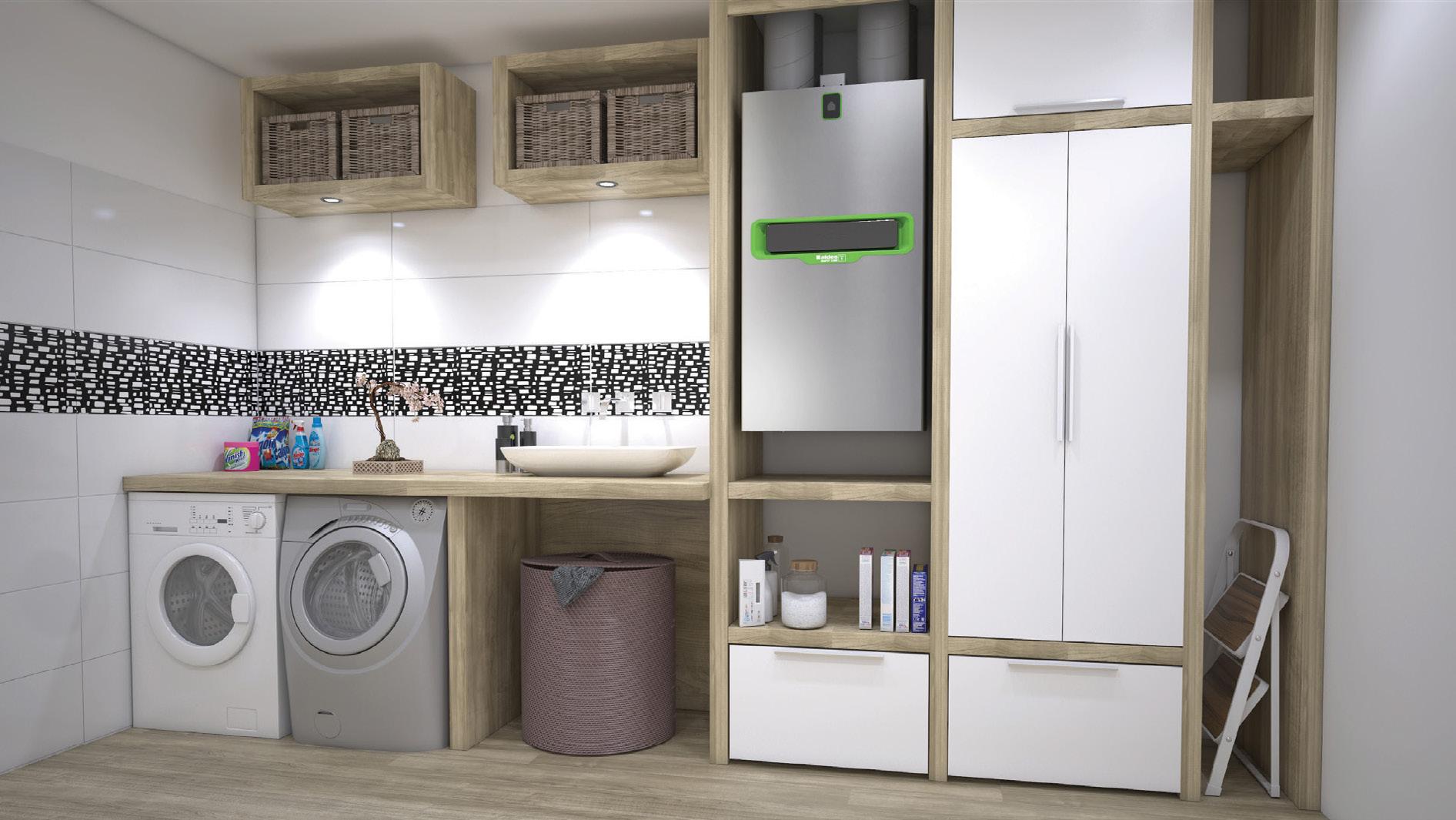
Switch to daily mode or activate a program
View indoor air quality and get feedback
Going on Holiday? Activate holiday mode
View indoor air quality by day, week and month
Be informed when it’s time to change lters and order them online
Set ventilation modes by hour to hour on a weekly basis
DESIGNED FOR EASY INVERSION OF AIRFLOWS ON SITE
CONFIGURATION A CONFIGURATION B


Elevate your indoor experience with InspirAIR Top MVHR system, a connected marvel of innovation designed to prioritise air quality, performance, comfort, and user interaction.

The unit is delivered in configuration A.
To switch to B, simply reverse the filters, confirm the change in the remote control and connect the condensate to the corresponding side.The change takes less than 5 minutes!
Exhaust air (outdoor) Fresh air (outdoor)
The integrally planned ecodistrict should be a district of blocks or neighbourhoods that facilitates sustainable and future-oriented mobility (think bikes and e-bikes) –over broad streets designed for cars. Traffic calming is carried out to ensure these places are safe for everyone, from children to elderly residents. These districts are usually oriented around transit and bicycle mobility to reduce car reliance. Schools, pre-school care, cafés, and grocery stores are also quite common, helping to facilitate walkability and low carbon living.
Priorities for climate adaptation should include flooding and rain inundation, incorporating sponge city principles and abundant trees and green space to mitigate overheating. The focus on climate adaptation in these neighbourhoods will lead not only to better public health outcomes but to better quality of life for residents as well, as they have access to nature and resources within reach without needing to hop in a car for everyday tasks. Cities that prioritise climate adaptive places offering a high quality of life, high quality public realms, open space, and car-light and even car-free neighbourhoods –will find they are lighthouses in the future of sustainable urban development.
‘Baugruppen’ and collaborative housing ‘Baugruppen’, German for building groups, are a form of collaborative housing where the people who will live in a multi-family building come together to co-participate in the planning and development process. Collaborative housing can include a variety of forms of housing (condominiums, co-operatives, apartment buildings, rowhouses, townhouses, and so on) developed by the residents that will be living in them, rather than by developers. The elimination of developer profit and marketing costs can result in significant savings – from ten to twenty per cent – over market-rate housing. Possibly more with better land disposition properties prioritising collaborative housing. Collaborative housing is a value-driven approach in which residents prioritise the levels of ecology and social spaces they want and need over the profit motive. Dr. Wolfgang Feist’s passive house in Kranichstein – the first multi-family passive house building – is itself a ‘baugruppe’. Mass timber was being incorporated in collaborative housing years before anyone in the US, other than a small handful of people, were even talking about it, including Kaden Klingbeil’s stunning seven-storey mass timber building in Berlin.
Passive house as a baseline to healthy, climate adaptive homes
Despite taking the passive house training course in 2010, I personally never really connected the dots to how passive house designs could provide the kind of dwelling that could expand the bounds of habitability in a changing climate. It took a series of conversations with my dear friend Monte Paulsen over the years, debating these very topics, the merits, the trade-offs, the benefits. It was Monte who pointed out the wildfire smoke protection benefits that come from an airtight building envelope, high performance
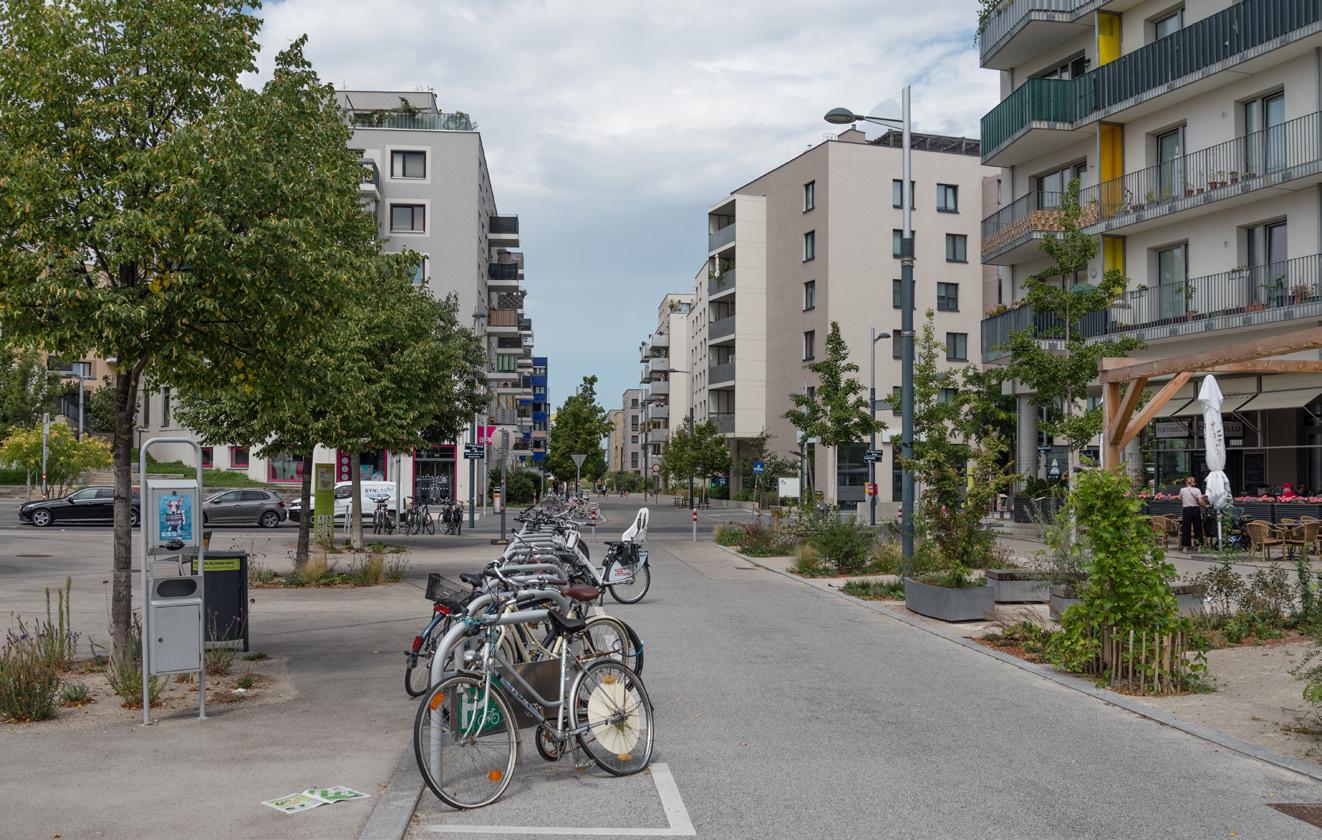
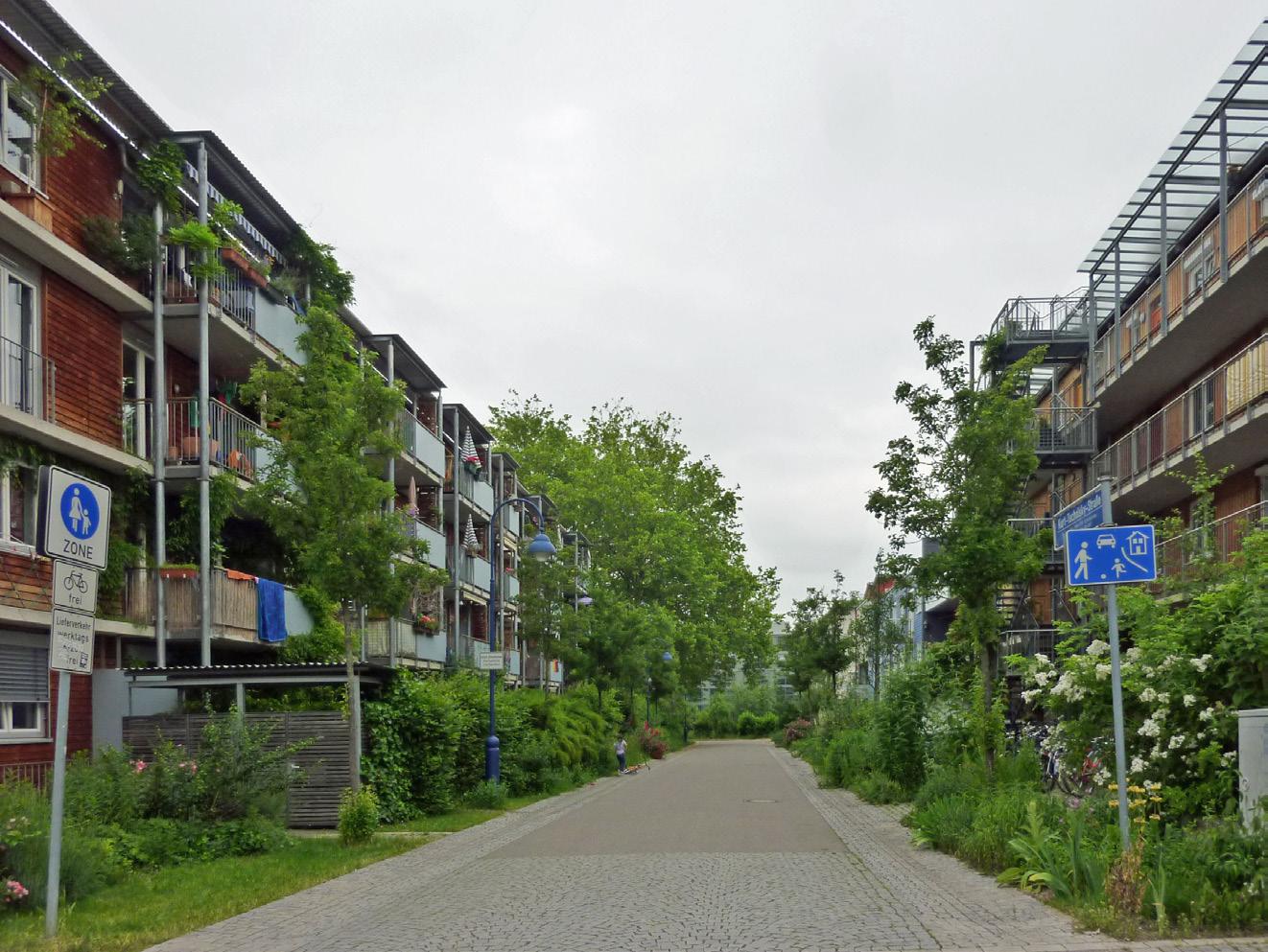
windows, and fresh, filtered ventilation. And he had the data to back it up.
Furthermore, passive houses are a buoy against energy poverty, as well as allowing for smaller mechanical systems and lower replacement costs down the line as efficiencies in HVAC improve over the decades. The designs radically reduce mould risk from condensation and vapor transfer. Residents in passive house-spec social housing in the UK have even noted a reduction in the severity of asthma and other illnesses over where they previously lived.
Indeed, the improved air quality benefits of passive houses are well noted, and it is fair to say that the pandemic brought healthy air to the forefront in a manner I hadn't really anticipated. While it has not resulted in an explosion of passive house buildings, there is at least a growing awareness that the way we have been designing buildings actively puts people at risk.
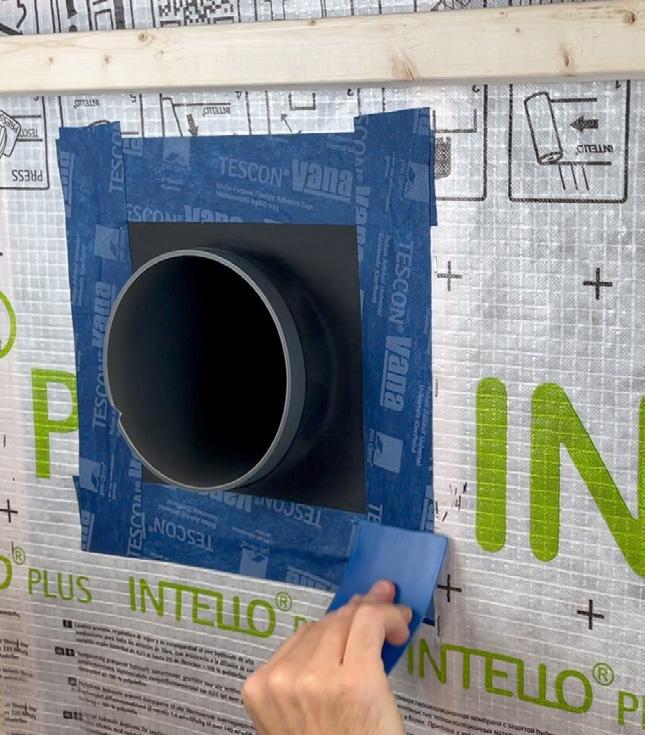

The Association for Environment Conscious Building (AECB) is an independent, not-for-profit organisation run for its members.
Our vision is to create a world in which everyone in the building industry contributes positively to human and planetary health. We work with our members to inspire, develop and share sustainable and environmentally responsible building practice.
Our Standards are a key pillar of the deployment of environmentally responsible building practices and the creation of sustainable low energy, low carbon buildings.
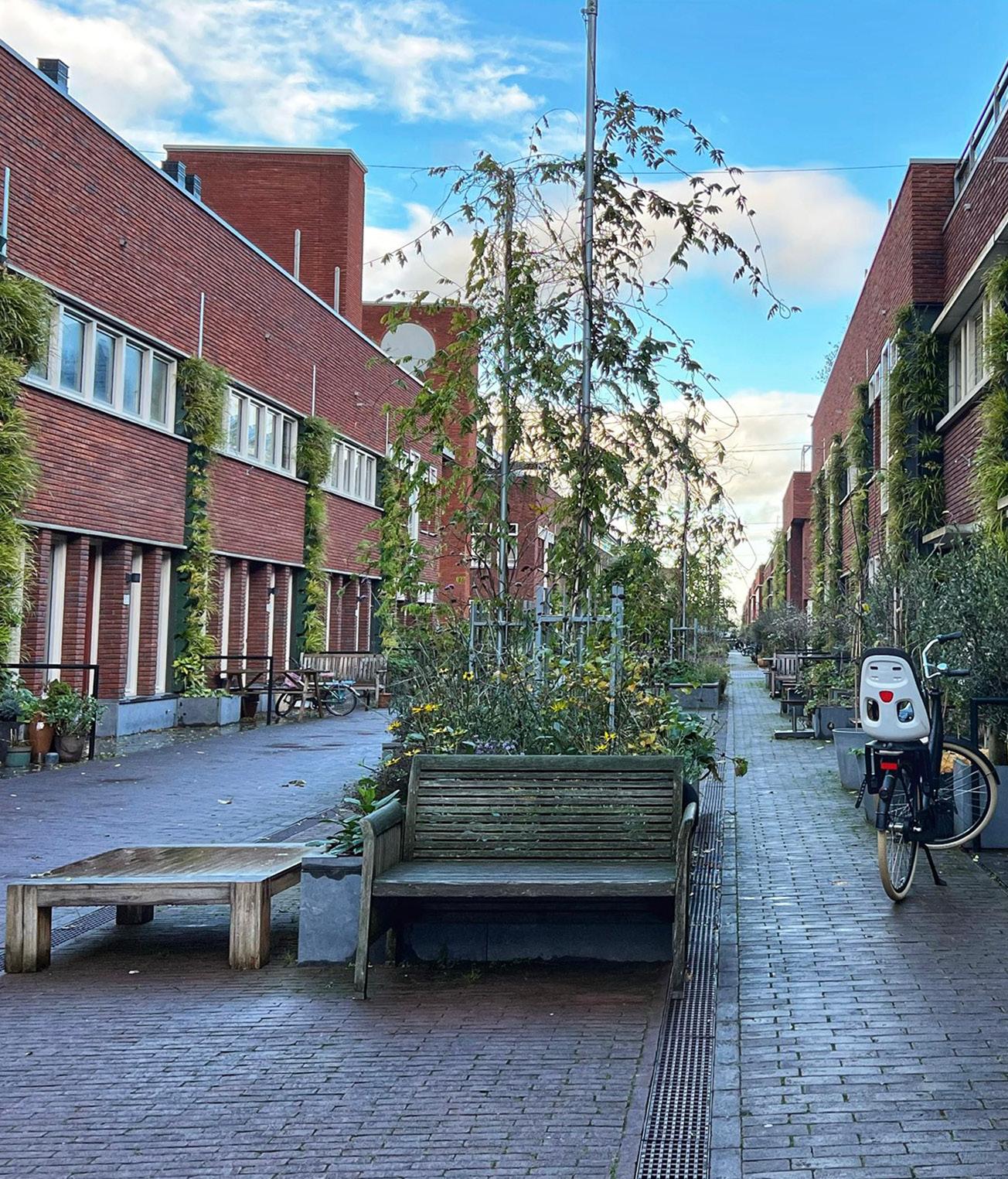




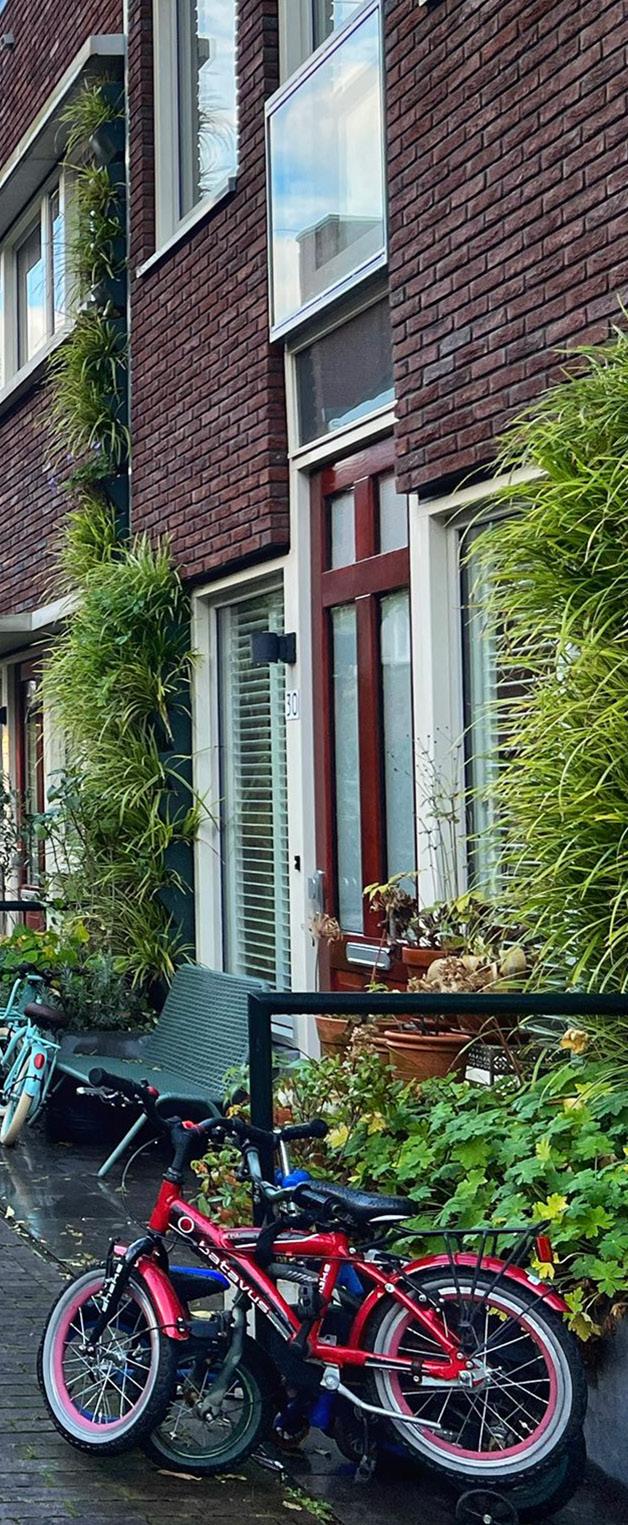
Owing to the power of PHPP (the Passive House Planning Package) – we can not only test to see how our buildings will perform in a warming world – but what efforts can be done to really design out the heat. Heat due to climate change is a growing concern, and better understanding how this will affect buildings – buildings designed for a cooler climate that no longer exists – is imperative. Crucially, passive house buildings are so efficient that they need minimal active cooling to remain habitable, and cooling loads can even be shifted to offpeak durations to reduce demand on electrical grids.
The heat dome was a perfect event that focused a lot of our office’s efforts on prioritising passive house as a new baseline for ensuring greater resilience and adaptability moving forward.
Proactive governments lead
We all saw the success in Brussels of ramping up the uptake of the passive house standard, with visionary leadership and collaboration. Cities and states build and manage many buildings, and can mandate that new and retrofitted public buildings meet the standard. Quasi-governmental agencies can also show effective leadership. Neue Heimat Tirol and ABG Frankfurt are standouts in the world of social housing and limited profit housing associations leading with climate and passive house. Companies like these were the impetus for Seattle’s own Social Housing Public Development Authority, whose board I serve on, that is tasked with building affordable community-oriented housing.
Cities can take an active role in planning and land disposition to prioritise non-market housing. The City of Amsterdam owns 80 per cent of its land, and holds parcels aside in large developments for self-builds and multi-family buildings similar to baugruppen called Collectief Particulier Opdrachtgeverschap (CPO). Natrufied Architecture’s Wooncoöperatie De Warren is a low-carbon, energy-positive co-operative in Amsterdam that was developed on land the city reserved for affordable, community-oriented housing. Cities like Vienna, Freiburg, and Tuebingen similarly reserve land for community-oriented housing, and use a creative tendering process to facilitate even more incredible projects – bike-friendly mass timber housing, multigenerational housing, LGBTQIA-oriented, and even family-friendly housing incorporating housing for refugees.
Under Mayor Ann Hidalgo, Paris has seen a mobility transformation that seemingly daily is changing streetscapes and saving lives. Cities that foster car-light neighbourhoods will realise the public health gains are incredible – reduced noise pollution, reduced air pollution, safer streets and less traffic violence. Residents will find they have quieter neighbourhoods where they can actually hear birds instead of cars, find better sleep, and be more socially connected.
The way we plan and build our cities and neighbourhoods is directly related to the quality of life in them. Our neighbourhoods will have a massive impact on our collective ability to rapidly adapt to climate change.
I used to think that we needed to imagine brilliant futures, but I have come to realise that these futures already exist within our collective knowledge and experience. They just have not been harnessed and synthesised anywhere near the levels needed to adapt to these tumultuous and changing times.
It is my fundamental belief that a better world really is possible and that with the right policies and leadership, we can ultimately unleash brilliant futures that foster more cohesive and socially connected communities; communities that prioritise ecology and create places in which we can thrive.
Mike Eliason’s book, Building for People, which delves deeper into these concepts, is available now from Island Press, and other book distributors.
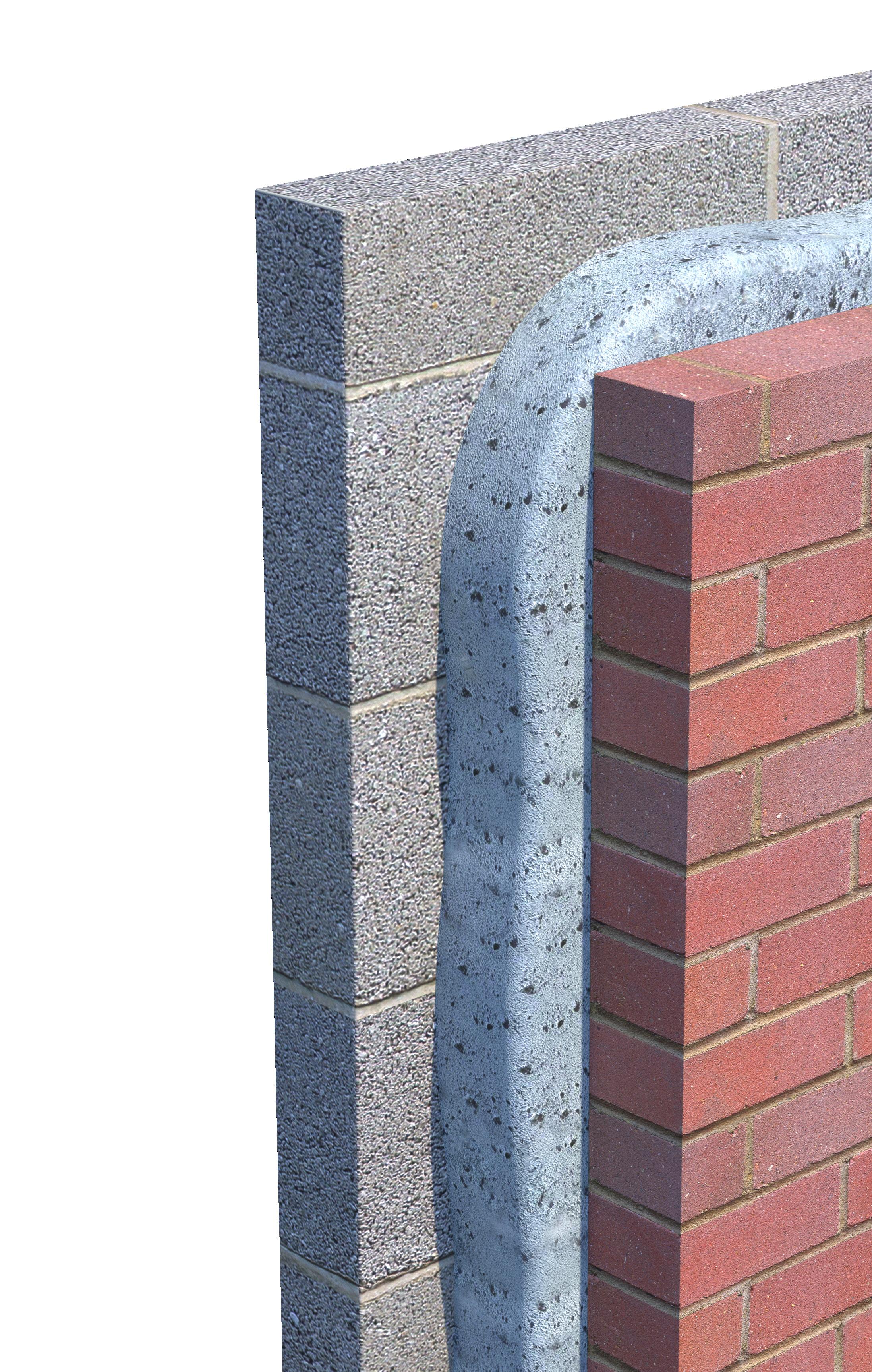


Scotland’s devolved government has published amendments to building standards which are set to usher in a transition to the passive house standard – including the development of a local equivalent to the standard, and recognition of passive house certification as an alternative means of meeting compliance.
The amendment, laid by the Scottish parliament on 12 December, makes concrete a December 2022 commitment made by ministers to give effect to the ‘Domestic Building Environmental Standards (Scotland) Bill’, first proposed by Alex Rowley, a Labour member of the Scottish parliament, in May of that year.
The Building (Procedure) (Scotland) Amendment Regulations 2024 introduces a requirement for developers to provide an “energy and environmental design statement” with building warrant applications and an “energy and environmental construction statement” with each completion certificate.
A date of 31 March 2028 has been set for implementation.
The move to amend building regulations followed an initial consultation held in the summer of 2024, with a second round of consultations due in 2025 to set out proposals for the revision of performance targets, and for compliance re-vised standards are set to be published in early
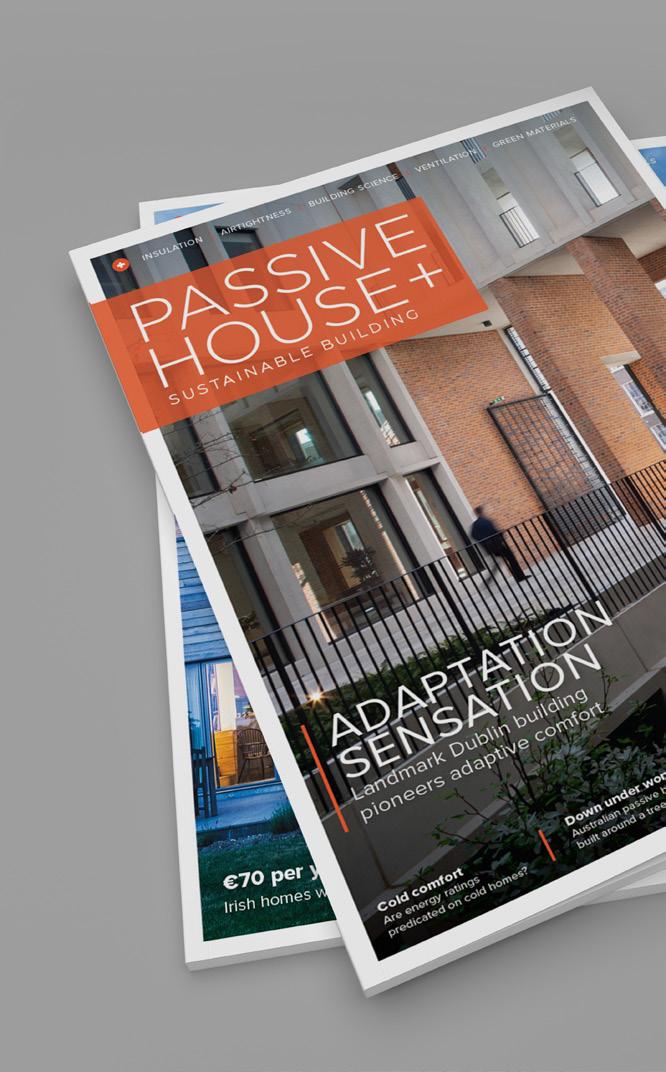
2026 and become mandatory in early 2028.
One element being considered for the Scottish passive house equivalent definition is an energy use intensity (EUI) target, which may differ depending on building types. EUI refers to the amount of energy used annually per square metre of floor area and typically includes all energy use at the meter – including so called ‘plug loads’, or unregulated energy. Focusing on an EUI target would mean that the definition would include hard targets for the energy efficiency of the building itself, rather than relying on ‘primary energy’ targets – meaning the energy used at source, such as the power station. As less efficient electricity generation is phased out, the primary energy of the grid is improving. This means, in the case of electrically heated buildings, that primary energy-based targets may give the false impression of energy efficiency, lower running costs and higher thermal comfort, and risk undermining public confidence in attempts to decarbonise buildings.
A statement issued by Scottish Building Standards described the move as “an important milestone in the current review of building standards,” and said engagement with its working group and wider industry partners was now needed to agree the extent to which the ethos and components of the passive house standard can be embedded within performance targets are
defined and how compliance, and the real-world performance of new buildings, is assured.
The move has been given a guarded welcome by the UK’s Passivhaus Trust.
Sarah Lewis, the trust’s research and policy director said the Scottish government’s announcement was an “important first legislative step”.
However, the trust was nevertheless “still awaiting the fine details of what that policy will look like. We are hopeful that the recommendations we put forward in our consultation response will have been taken on board so that Scottish building standards have the accurate tools and absolute energy targets that would be essential for any standard aiming to be a passive house equivalent".
The trust stressed the importance of setting absolute energy targets in the new standard being set close to passive house levels, a modelling tool with accuracy equivalent to PHPP (Passive House Planning Package), and the need for training to up-skill the industry as needed.
“Everything is still up for grabs in terms of targets," said Passivhaus Trust CEO Jon Bootland. "We’re very supportive of the move towards absolute targets, and also of mechanisms to ensure greater certainty of actual performance for building occupants." •
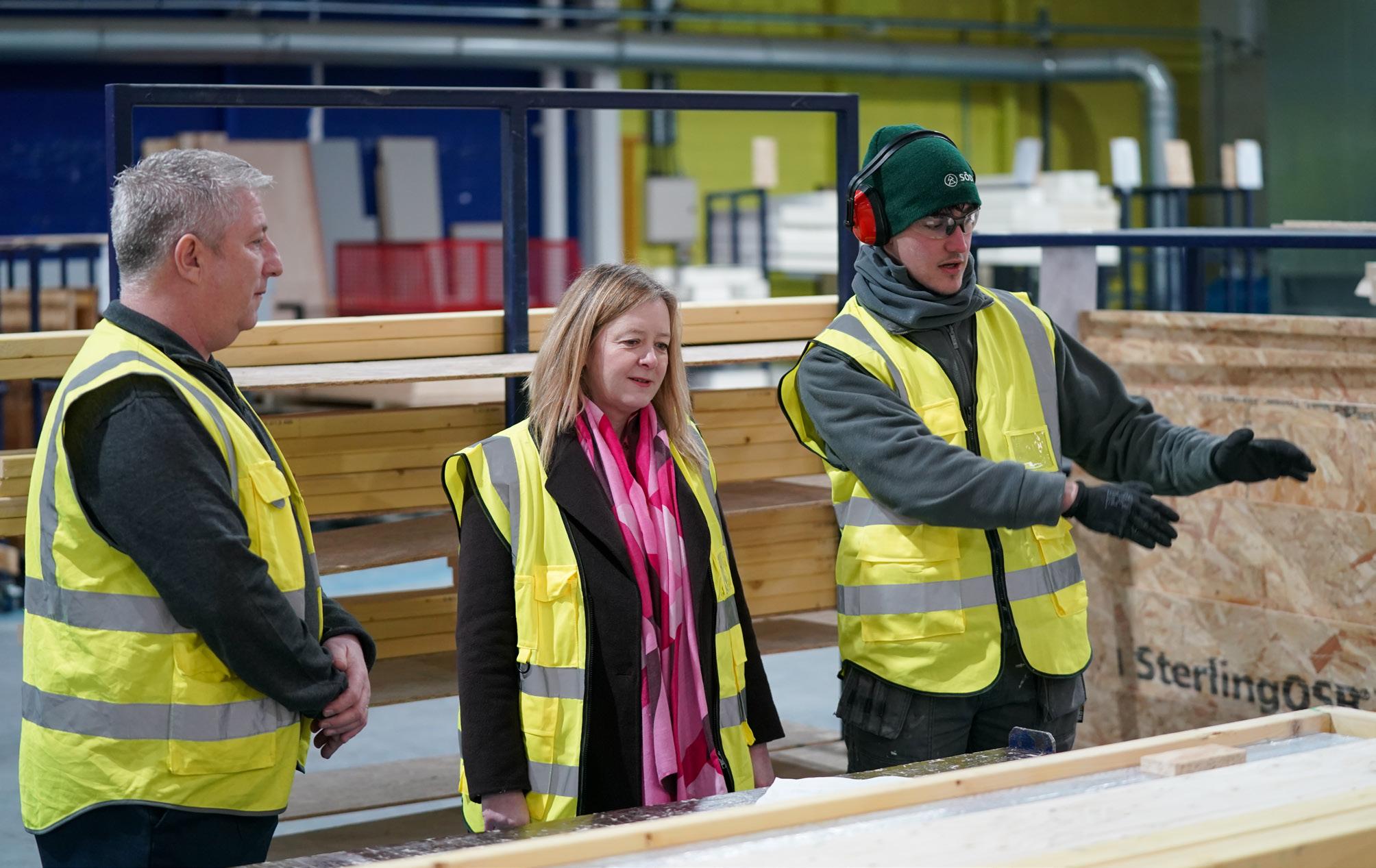
Welsh social housing to be standardised using new typologies integrating passive house, CarbonLite and timber building.
Wales’s devolved government has moved forward with plans to standardise sustainable, timber-based affordable homes in the country with the publication of a new pattern book.
Unveiled at the University of Wales Trinity Saint David in Swansea on 15 January, the pattern book has been developed with support from the Welsh Government and twenty-three social housing providers who came together under the name Tai ar y Cyd.
The book sets out fifteen house typologies across two building performance standards, AECB CarbonLite and passive house classic.
The AECB CarbonLite new building standard is the baseline standard and draws on the passive house methodology, with a target space heating demand of 40 kWh/m2/year. The enhanced standard targets the passive house classic standard, with a space heating target of 15 kWh/m2/year (or peak heating load of 10 W/m2/year).
Steve Cranston, project lead on the Tai ar y Cyd project said the two performance targets were chosen to be “ambitious yet achievable”.
“They meet the needs of member landlords who wanted an ambitious ‘entry level’ place to start as well as an advanced position for landlords ready to push their ambition further. This approach has been found to suit the Welsh timber frame manufacturers and supply chain. Welsh government colleagues in the standards/technical scrutiny team were closely involved in this decision,” he said.
The pattern book is intended to make it easier for Welsh social housing providers to meet Welsh Development Quality Requirements (WDQR) 2021, criteria for a ‘fabric first’ alternative option to EPC A with a space heating target of 40 kWh/m2/year. Both the
baseline and enhanced standards will be accepted for Social Housing Grant technical scrutiny and grant application. The project is also aligned to the RIBA 2025 embodied carbon limit of <800 kgCo2e/m2 as a minimum and aiming for RIBA 2030 minimum carbon limit of <625 kCo2e/m2
Speaking ahead of the launch at a visit to Celtic Offsite in Caerphilly, a social enterprise within the United Welsh Group that manufactures timber homes from their factory, Welsh cabinet secretary for housing and local government, Jayne Bryant, said the Tai ar y Cyd patten book represented a “significant step forward” in the government’s commitment to building sustainable and affordable homes in Wales.
“We know that there is a real need for good quality and energy efficient homes across our communities, and this innovative pattern book give developers the tools they need to build homes more quickly and deliver against our target of building 20,000 affordable low carbon homes by the end of this Senedd term,” she said.
The pattern book also received a welcome from the Association for Environment Conscious Building (AECB), with a spokesperson saying it was an "exemplar" and that the industry body was “delighted to have our new build standard adopted in Wales and to be included in the pattern book. We wholly endorse the project and are poised to support further development in any way we can.”
(above) Welsh cabinet secretary for housing and local government, Jayne Bryant, praised the pattern book at a visit to Celtic Offsite in Caerphilly, a social enterprise within the United Welsh Group that manufactures timber homes.
A survey of 1,500 UK homeowners by the Social Market Foundation (SMF) – a cross-party think tank – has revealed government failure to make people feel confident in taking steps for the net zero transition, jeopardising its success. To turn general support for net zero into individuals taking the necessary actions (like switching over to heat pumps), the Labour government will have to engage in a comprehensive public engagement strategy, SMF said.
The SMF report comes at a time when many governments have been struggling to effectively engage with the public on aspects of the green transition. One stark example is in Germany last year, where new legislation aimed to enable the shift away from fossil fuel boilers was met with fierce criticism and protests. The German government’s popularity fell to record lows as a result. The lack of a proactive and trusted public engagement communications strategy was seen as having wrecked the heating transition, and severely damaged public opinion on the matter, the SMF noted.
In the SMF’s survey, two-thirds (63 per cent) of respondents believed that ‘reaching net zero by 2050 is a nice idea but it will be too difficult to achieve’. Many feel detached from the actions needed to make the transition a success. Nearly half (48 per cent) felt that the transition is happening to them, not with them. In focus groups with homeowners, participants further expressed that they “don't feel as if [they’ve] had any involvement whatsoever”. A similar proportion (45 per cent) think that government has not done a good enough job to engage the public on the topic of the net zero transition so far.
The sense of lack of involvement has kept trust in crucial technologies like heat pumps at low levels, leaving the UK reliant on its largely gas-powered heating approach. Despite heat pumps being long-established in different climates all over the world, only 4 per cent of homeowners already had a heat pump, or were in the process of installing one. A quarter said that they would not want a heat pump in their house. Despite some progress in installation rates in households and small businesses, the UK is well below the target of 600,000 heat pump installations a year
by 2028.
Building trust is also not made easy. Independent information, advice and guidance on low carbon heating is seen as absent by the public. SMF polling found that 50 per cent of people think there is too much conflicting information about heat pumps, clearly showing that misinformation is also taking root among the public. Among low-income groups in particular, there is a concern that being reliant on government funding for heat pumps will mean putting up with limited options, rather than having a true choice in the matter.
The SMF has recommended that the UK government engages in a comprehensive public engagement strategy, drawing on independent voices like Martin Lewis to provide reliable information about heat pumps, since heating engineers (54 per cent) and consumer websites (53 per cent) are the top go-to sources among homeowners, when the SMF asked them where they’d go if they wanted reliable information about heat pumps.
To show its commitment to the technology, the SMF argues the government should role model the installation and use of heat pumps by publicising their use in public buildings, like GP surgeries, schools and libraries, to build trust in the effectiveness of the technology. This is also crucial, as just over a third (34 per cent) think heat pumps will not be a long-term solution to home heating, either doubting the government’s commitment to it or seeing heat pumps as more of a fad.
Social Market Foundation researcher Niamh O Regan said: “The most critical barrier to UK’s net zero ambitions is no longer the belief in the mission, but rather whether people feel they can participate confidently in it. People want to feel that they are part of the transition – and the government has a lot to do to convince them of this.
“By directly engaging with the public, drawing on independent trusted voices, and showcasing its own actions that aid the green transition, the government can avoid the greenlash that [our] neighbours in Germany have faced. While financial support remains a necessity, the next stage has to be better communication.”
MCS Foundation head of research,
policy and campaigns Dr Richard Hauxwell-Baldwin said: “17 per cent of the UK’s carbon emissions come from heating our homes, meaning that replacing domestic boilers with heat pumps, on a mass scale, is critical for net zero.”
“While record numbers of heat pumps are being installed, the UK is still way behind where we need to be, and the vacuum of information on heat pumps is at least partly to blame.”
“The critical next few years in the transition to net zero must see clear, consistent and trusted public communication on the benefits of heat pumps and the process involved in installing them. Government must take a lead on that.” •
While record numbers of heat pumps are being installed, the UK is still way behind where we need to be, and the vacuum of information on heat pumps is at least partly to blame.


The Smarter Finance for EU consortium, which is aiming to unlock €100bn worth of green homes across Europe, announced the launch of a European centre of excellence to promote green home certification and investment across Europe at the Irish Green Building Council’s annual residential conference in Dublin.
The housing crisis, climate emergency and a raft of other crises including the postwar reconstruction of Ukraine can be tackled simultaneously – by a pan-European green homes investment driven, the consortium has said.
“The world is facing a number of environmental and social crises, including climate change, biodiversity collapse, and the need to provide safe, healthy, affordable homes for all. Green homes can help to tackle all of these problems and more – and deliver warm, healthy, affordable homes for families all around Europe,” consortium spokesperson Elena Rastei told delegates at the Smarter4EU Better Homes conference, held in Dublin in November 2024.
The EU-Life funded project is aiming to help standardise and align green home programmes across Europe with requirements affecting the finance world to support with the implementation of the European Green Deal.
The consortium includes partners with established green home programmes in Ireland, Romania and Spain, and new programmes in Portugal and Ukraine – all of which are being aligned with new rules for green investment, via the EU taxonomy for sustainable activities.
Rebuilding Ukraine
The day before the conference, the consortium brought a delegation of mayors and municipal leaders from Ukraine and Portugal to visit a Clúid affordable housing scheme in Cabra certified to the Home Performance Index, the Irish Green Building Council’s sustainable home rating system.
“Green homes should not be seen as a luxury – even in a post-war setting,” said Smarter4EU energy poverty lead Iva Merheim-Eyre.
“Green housing can be economically viable even in affordable housing sectors with a good blend of public and private investments”.
Julie Emmrich, sustainable finance lead for the World Green Building Council, emphasised the need to include green renovations of Europe’s existing housing stock.
“The EU taxonomy currently doesn’t sufficiently incentivise investments in green retrofits in residential homes,” she said. “The Smarter Finance for EU project aims to fill that gap.”
The Better Homes conference included a roundtable discussion on overcoming challenges to delivering green, healthy and affordable housing for all, including municipalities and financial agencies from Spain, Ireland, Portugal and Ukraine.
A panel session on ‘hybrid’ finance solutions discussed different types of hybrid funding, which include blends of private and public funding, to help deliver green homes for the social and affordable housing sectors across Europe. The panel, moderated by Passive House Plus editor Jeff Colley, discussed ways to strengthen cooperation between municipalities, financial agencies and private developers, and opportunities to access affordable housing.
According to Merheim-Eyre, hybrid finance will have a particularly key role to play in unlocking green home investment across Europe, including Ukraine.
“Given the scale of the reconstruction challenge in Ukraine, hybrid finance will be required, at a time when investors are under increasing pressure to green their investment portfolios,” she said.
As of November 2024, Smarter Finance for EU has unlocked finance and green home certification for over 37,000 new homes across Europe. •

One of Europe’s key climate breakthroughs came in the form of the EU’s nearly zero energy building target, as Dr. Marc Ó Riain explains in the latest part of his series on the history of low energy building.
In 1997, the Kyoto Protocol marked the first major international attempt to address climate change, but it was only in the early 2000s that energy efficiency in buildings began to gain serious traction, initially through basic U-value targets for retrofits and new builds. A key moment came in 2002 when the EU’s Energy Performance of Buildings Directive (EPBD) was transposed into national legislation, setting the stage for progressive improvements in building energy efficiency standards across Europe.
Despite these early steps, by 2005, the energy efficiency of many buildings remained subpar. In my experience with retrofitting a building from 2005, it became clear that early regulations had failed to address critical areas such as cavity wall insulation. At the time, only 50 mm of insulation on interior walls and floors was typical with perma-vents in windows – a stark reminder of how much work was left to achieve energy efficiency targets.
A significant milestone in the UK's and Ireland's energy efficiency journey occurred in 2007 with the introduction of energy performance certificates (EPCs). These certificates – named Building Energy Ratings (BERs) in Ireland – raised awareness about energy performance and gave consumers the knowledge needed to make informed decisions when purchasing or renting homes. EU studies, including those by the Fraunhofer Institute, called for a tripling of energy efficiency efforts to meet the EU’s climate and energy goals.
In 2010, the EU revised the EPBD, introducing the concept of nearly zero energy buildings (NZEBs). While NZEB standards were not directly linked to the passive house standard, they aligned with its principles. This revision required EU member states to calculate “cost-optimal” standards every five years, ensuring that building codes evolved beyond basic U-value targets. In Ireland, cost-optimal calculations for new builds were completed in 2013, and for retrofits in 2015.
Despite these policy advances, challenges persist, particularly in retrofitting the existing housing stock. In both the UK and Ireland, nearly 99 per cent of the buildings require retrofitting to meet the 2050 net-zero carbon targets. A
large proportion of the housing stock, especially older buildings, currently fall below the required energy performance standards, with many rated D or worse on the EPC scale.
The scale of the retrofit challenge is substantial. Government initiatives such as the UK’s Green Homes Grant (2021) and Ireland’s SEAI Better Energy Homes Scheme have provided vital financial incentives, driving the retrofit market forward. However, rising material and labour costs are threatening to derail progress. While technologies such as photovoltaic (PV) systems have seen price reductions, key retrofit measures like external insulation, heat pumps, and upgrades to elements such as sills, soffits, and fascia have become increasingly expensive. These rising costs pose a significant challenge for homeowners and landlords trying to meet NZEB targets, threatening the affordability and feasibility of deeper retrofits.
Compounding this issue is the escalating cost of construction, which has become a major barrier for property owners aiming to meet national decarbonisation goals. As retrofit costs increase, the gap between ambitious policy goals and practical implementation widens. Without effective measures to address these rising costs, both the UK and Ireland risk missing their 2030 zero-emission building targets.
The challenge of rising retrofit costs goes beyond affordability; it also raises concerns about equity and access. Increased costs may disproportionately affect lower-income homeowners, sidelining those who would benefit most from energy-efficient retrofits. If achieving NZEB standards becomes unmanageable, meeting broader climate objectives will be harder, and the disparity between high and low energy-performance buildings is likely to widen.
Looking ahead, addressing these cost challenges is essential to ensuring retrofitting remains accessible to a broad range of property owners, from homeowners to landlords. Policy frameworks must evolve to ensure that support structures for retrofitting remain effective and accessible, particularly in the face of economic pressures. The bureaucratic nature of grant application processes for NZEB retrofits also adds unnecessary costs and delays on-site.
The Irish National Retrofit Plan, while a cru-
cial step forward, is showing signs of strain. For example, the Better Energy Homes Scheme reported a 14 per cent drop in retrofit numbers, although solar PV installations continue to see strong growth. This indicates that while simpler retrofit measures with shorter payback periods are becoming more popular, more complex and costly measures are being sidelined due to financial pressures.
The path to zero-emission buildings is undeniably challenging, but it is not insurmountable. By building on the foundations laid by the EPBD, NZEB standards, and national policies, Ireland and the UK have the potential to transform their built environments into sustainable, energy-efficient, and zero-carbon assets for the future. However, achieving these ambitious goals will require addressing rising costs and improving bureaucratic efficiencies. The closure of the UK Green Homes Grant in 2021, following administrative issues and limited uptake, highlighted the need for better policy design and management.
As policymakers in both the UK and Ireland confront these challenges, they must recognise that 2030 targets will likely be missed without immediate action. Streamlining grant administration, increasing grant amounts to reflect market costs, reducing grant timelines (the 17-20 months for the Better Energy Warmer Homes Scheme is unacceptable), and removing VAT on essential retrofit materials such as triple glazed windows, insulation, ventilation, and heat pumps are critical steps.
In my next article, I will explore the current state of retrofit in more detail and assess the progress made toward achieving zero-emission buildings.
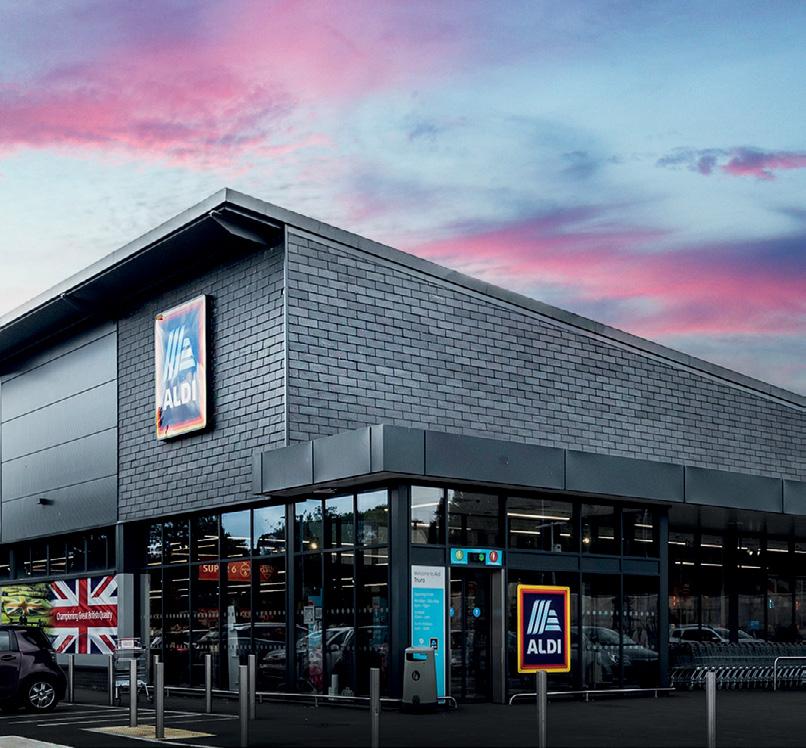
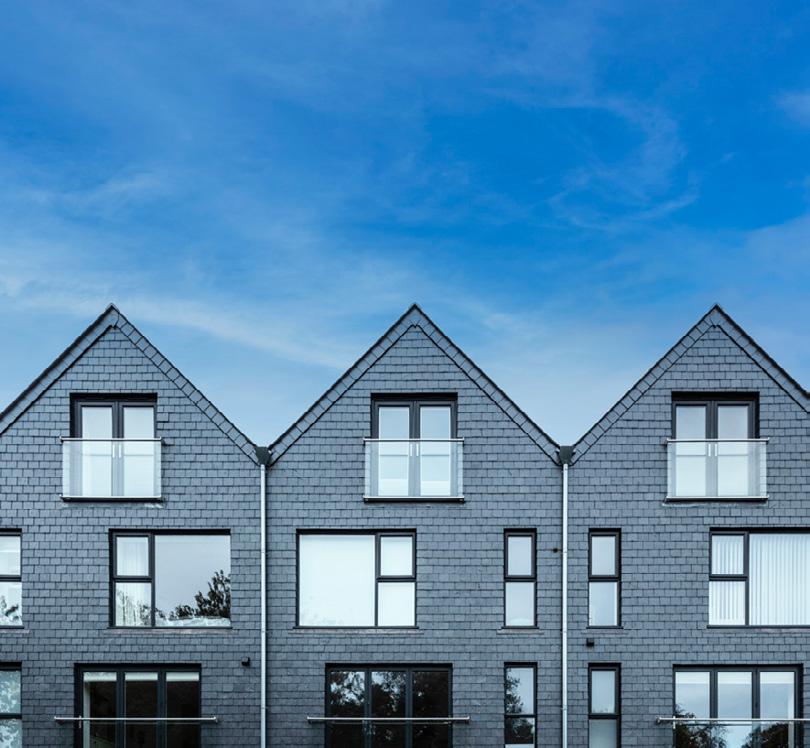
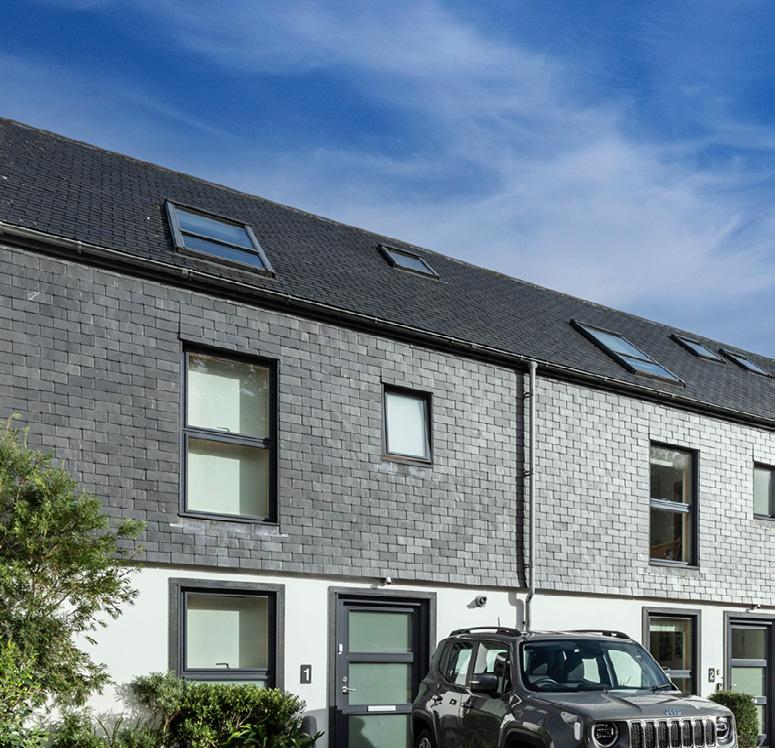
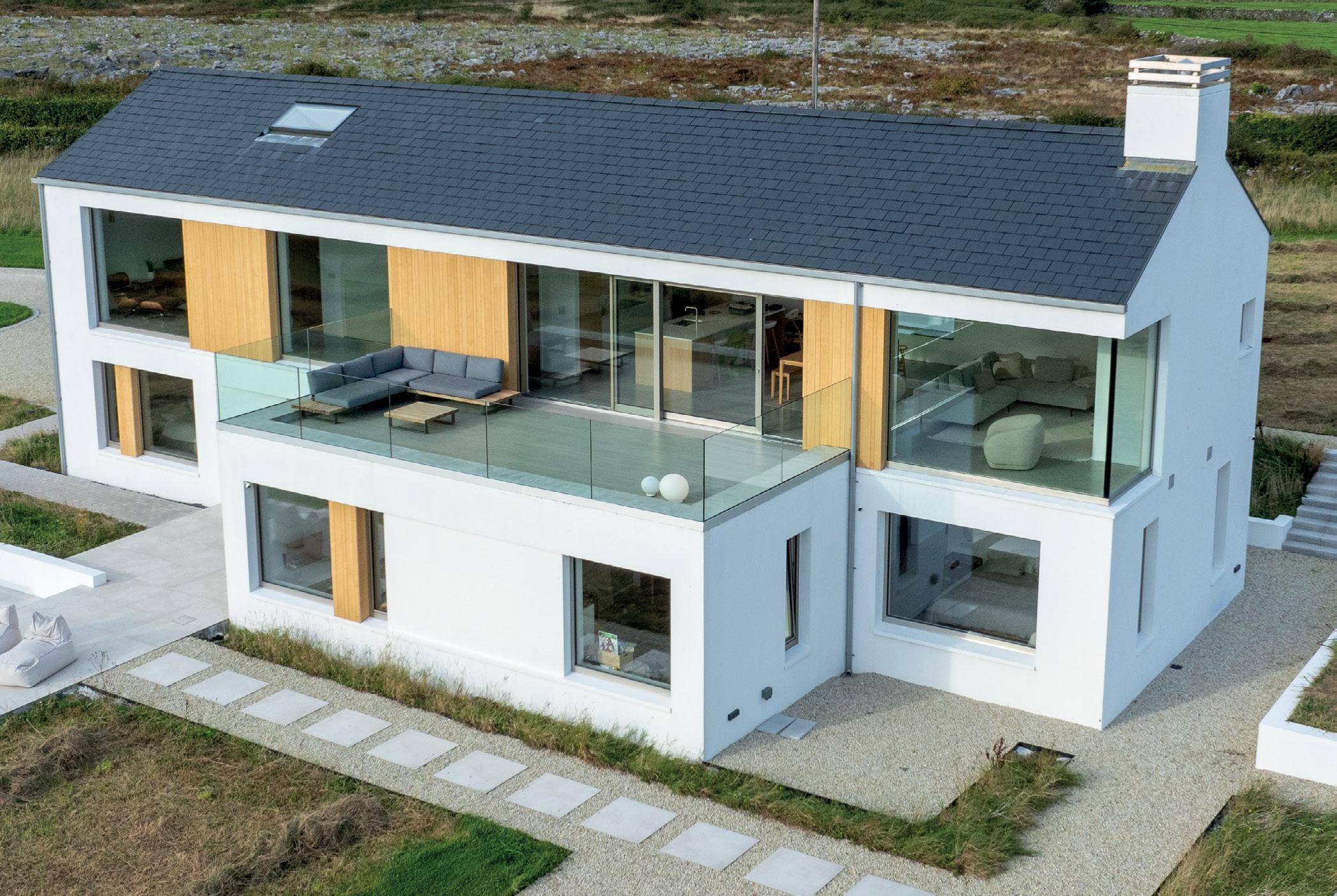

The retrofit market is messy, scuppered by knowledge and skills gaps, and inconsistent approaches.
Ele George makes the case for industrialisation to level up the retrofit market.
The UK’s housing stock is among the oldest and least efficient in Europe.
Poorly insulated homes result in high energy bills, uncomfortable living conditions, and significant carbon emissions. Retrofitting by upgrading buildings to improve energy efficiency (among other benefits) offers a vital solution. However, traditional methods of retrofit are slow, disruptive, and impractical at the scale required to address the problem.
Industrialised retrofit provides a better way forward. By adopting manufacturing principles in construction, we can transform homes faster, with less disruption, and at a scale that delivers tangible benefits for tenants, landlords, and the planet.
The scale of the challenge
We know that the need for retrofit is undeniable. An estimated 80 per cent of the buildings we will use in 2050 already exist, many of which were built to outdated standards, and unfortunately, we are still building some that will need upgrades in the near future –such as any property with a new gas connection. The consequences of inaction are severe. Poor housing conditions cost the NHS £2.5 billion annually due to health issues linked to mould, damp and cold. For residents, poorly performing homes bring the additional burden of high energy bills, forcing many to choose between heating and eating.
Social housing providers, who collectively manage millions of homes, face an even greater challenge. Many estates consist of poorly insulated properties with standardised designs that have been replicated across regions. However, the scale of these portfolios makes them ideal candidates for industrialised retrofit, enabling landlords to achieve economies of scale, improve tenants’ quality of life, and reduce operational costs.
Why industrialised retrofit?
Industrialised retrofit utilises both physical and digital manufacturing techniques such as prefabrication and standardisation for building upgrades. Instead of relying on slow, labour-intensive methods, some of the work is ‘manufactured’ offsite, while other innovations look to improve the efficiency of the ‘site work’ itself. Prefabricated panels, energy modules, and other components are
manufactured in factories and a ‘kit of parts’ is assembled on site, reducing construction timelines, costs, and disruption.
For social landlords managing large estates, industrialised retrofit offers significant advantages. Factories can produce retrofit components at scale, enabling faster deployment across hundreds or even thousands of homes. Offsite manufacturing ensures consistent quality, with a high level of precision that improves building performance and reduces defects. Additionally, prefabricated components can be installed rapidly, minimising disruption and allowing tenants to remain in their homes throughout the process.
The benefits for social housing
Industrialised retrofit provides solutions that address the unique challenges of social housing, where landlords must improve housing quality while managing tight budgets. By leveraging standardisation and bulk production at scale, industrialised approaches can lower the per-unit cost of retrofit components, allowing landlords to achieve more with their resources. Standardising components also reduces the variety of parts and controls, simplifying the adoption of new technologies for tenants.
Behavioural change can be a significant barrier, and overly complex systems often deter effective use. By ensuring simplicity, tenants are more likely to embrace the improvements, enhancing their well-being through better insulation and energy efficiency. Many social housing estates feature common archetypes such as terraced houses, flats, and semis. These repeated designs lend themselves to industrialised solutions, enabling landlords to retrofit entire blocks or estates efficiently.
A national priority
Industrialised retrofit aligns with broader economic and policy objectives. Retrofitting at scale has the potential to create jobs by developing a domestic supply chain for retrofit components, stimulating local economies and generating long-term employment opportunities. It also offers the chance to upskill the workforce, as retrofitting requires specialised skills in design, manufacturing, and installation. This presents significant opportunities for workforce development.
Furthermore, investment in manufacturing facilities and digital technologies will support the wider construction industry, improving both productivity and sustainability.
Government support is essential to realising these benefits, with policies that incentivise retrofit programmes, support research and development, and encourage public-private partnerships helping to accelerate progress and unlock the full potential of industrialised retrofit.
The time for industrialised retrofit is now. It provides a powerful solution to some of the UK’s most pressing challenges, from reducing carbon emissions to addressing fuel poverty and improving public health. For social housing providers, the opportunity is even more significant. By leveraging the scale of their estates and embracing industrialised approaches, landlords have the potential to lead the way in delivering warmer, healthier, and more energy-efficient homes. However, it’s crucial that we move beyond pilot projects, which are insufficient for testing at the scale needed. To truly address the housing crisis and meet our sustainability targets, we must be bold and commit to full-scale implementation.
Ele George is a sustainability engineer and founder of Elevate, a consultancy dedicated to transforming the built environment. With over two decades of experience, Ele has championed innovative approaches to design and construction that address the challenges of poor productivity, climate change, and technological stagnation.
Elevate collaborates with forward-thinking clients to deliver industrialised solutions that improve lives and drive positive change. By combining digital tools, offsite manufacturing, and sustainable practices, Ele and her team are helping shape a better future for the UK’s built environment.
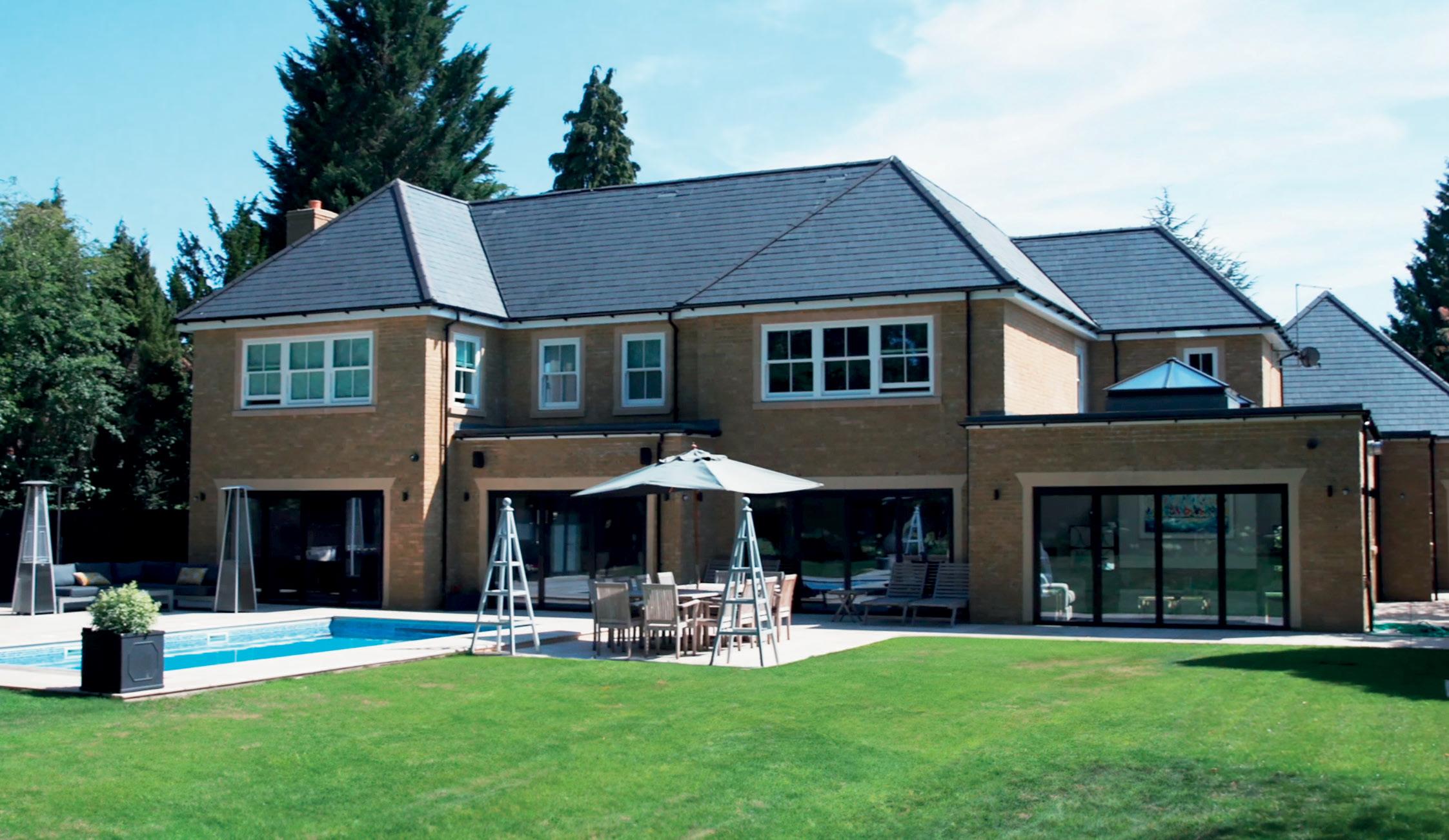
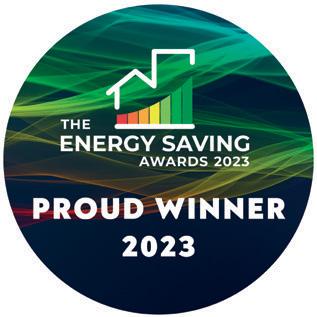
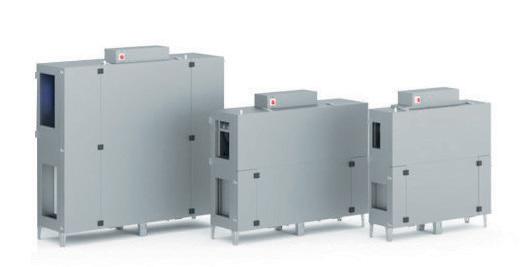
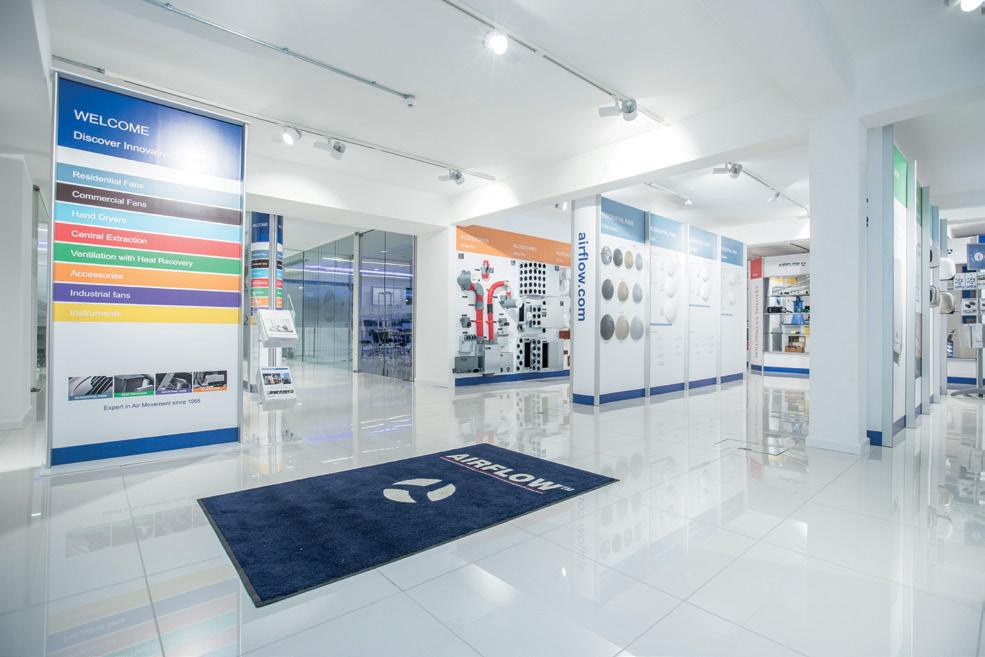
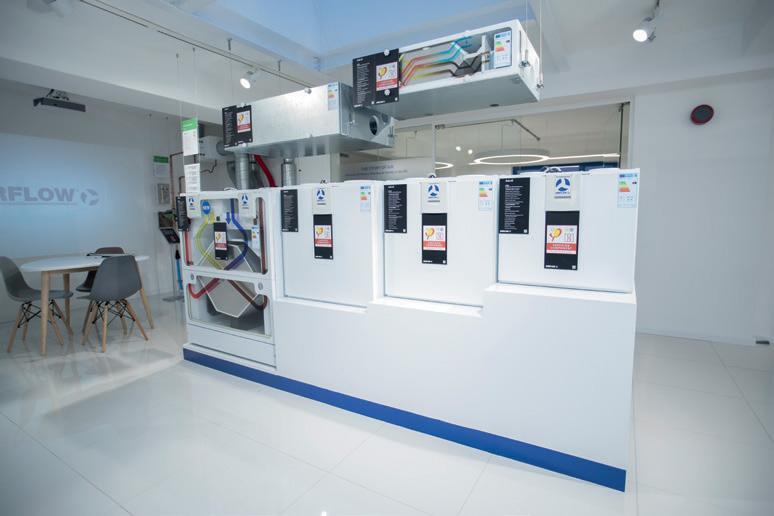





HISTORIC BARN REBORN AS BIO-BASED ENERPHIT HOME
A couple breathes new life into a set of historic barns, creating an Enerphit dream home in the Gloucestershire countryside.
By Jason Walsh
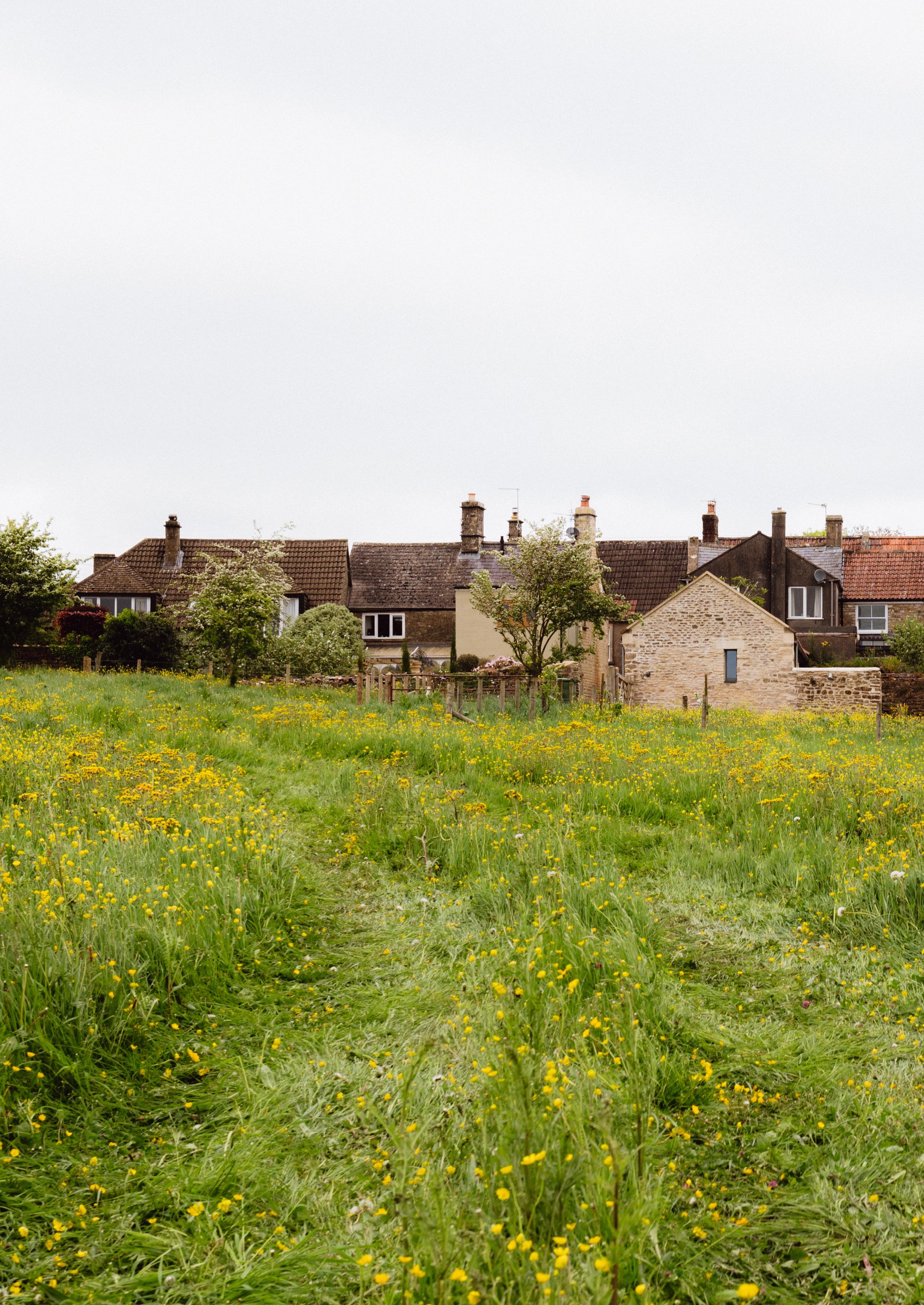
Development type: 132 m2 detached home plus outbuildings
Method: Derelict barns renovated into low energy home and office using cellulose-insulated timber frame, insulated foundations and heat pumps
Location: Bath
Standard: Enerphit
Space heating cost: £13 per month (estimate, for house only). See 'In detail' panel for more information
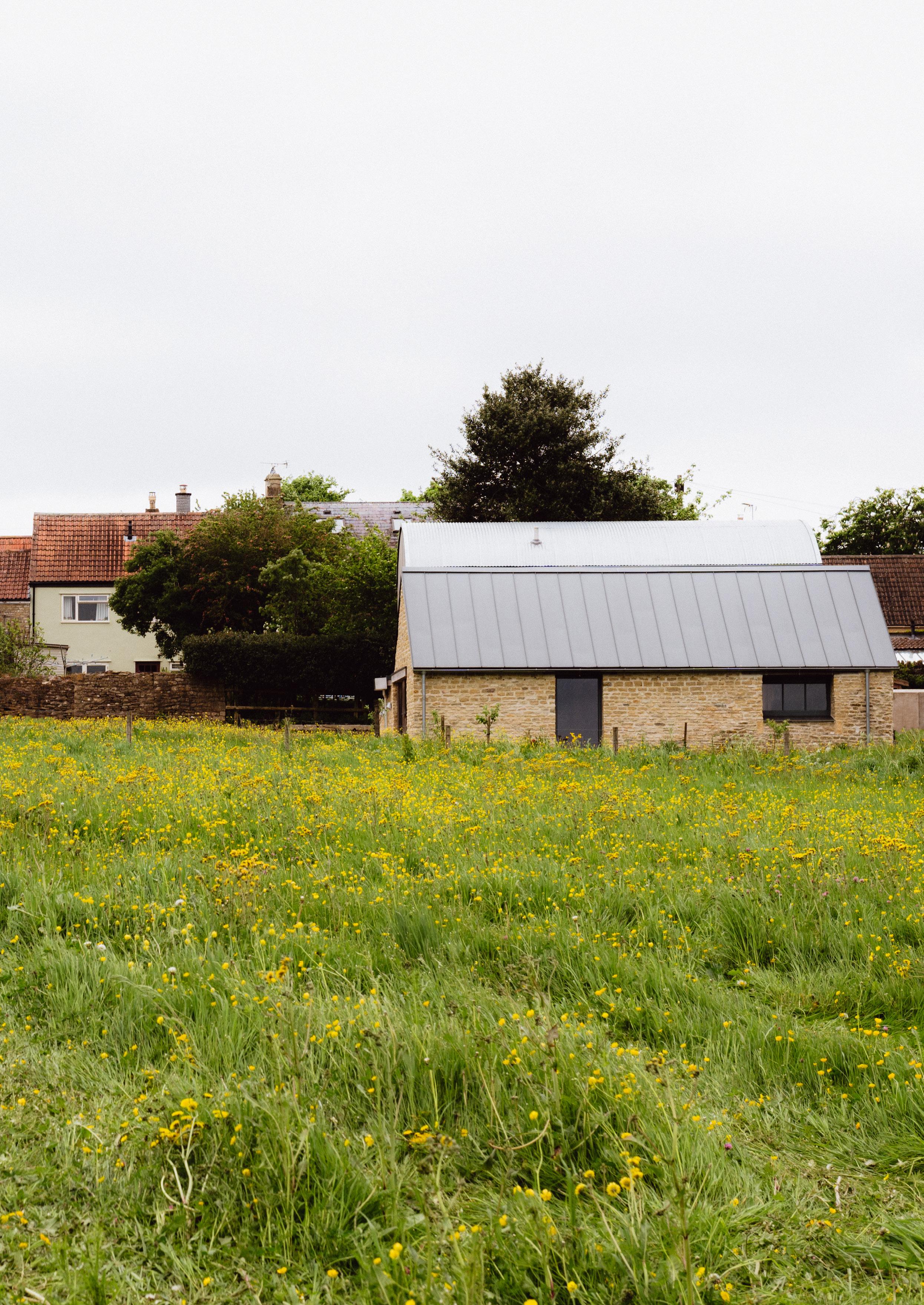
per month
Having friends around for dinner is pleasant enough but having them come to dine where once they laboured to remove plants can only be even more special.
This is what couple Richard and Chris have done having built their dream home, transforming a set of Grade II-curtilage listed derelict agricultural barns into a modern, energy efficient dwelling, while championing the use of timber and achieving certification to the Passive House Institute’s standard for retrofit, Enerphit.
Recalling the work that got them to where they are now, Chris smiles.
“All of our friends came and helped up.” she says. “We had them remove butterfly bushes and buddleia, and now they come round and have dinner, sitting where the buddleia was.”
Both having an interest in sustainability, the couple always intended to build green. Helping them along the way was the fact that the house they were living in at the time was deeply uncomfortable.
“It was 300-years old. Not listed, but it had all of the attractions of a listed building: damp, an Aga that used to burn five pound notes, and draughts. We sold that and lived in a flat while we set to work on this build,” says Richard.
Richard, an electrical engineer (“nothing remotely involved in building,” he says) and Chris, a former mechanical engineer who now works for the NHS, came to passive houses after hearing an item on BBC Radio Four.
However, their investigations went a little deeper than listening to the radio, Chris says.
“The Passivhaus Trust was really good. We did some remote courses with them,” she says.
The process that led up to the couple building what is now called the Tin Barn was not swift. Despite there being no shortage of land, no-one wanted to sell, and the first two prospective sites fell through.
“Round here, it is just impossible to find land. We’d write dozens of letters, but no-one wanted to sell,” says Richard.
Finally work could get started when the couple acquired a site on the edge of the village of Marshfield.
“We had a few false starts, but eventually found this plot for sale,” he says.
challenge. Architect Matt Hayes, a co-founder of Hereford-based, RIBA award-winning firm Arbor Architects, says that the challenge is that planning permission demands that the structures actually be used.
“It was a ruin,” he says. “The roof had fallen in [on the stone barn] 15 years previously and a lot of degradation had happened since that.”
The roof had fallen in 15 years previously and a lot of degradation had happened.
Comprised of three buildings – a traditional stone barn, a round-roofed Dutch barn, and an outlying building – the property is situated in the serene landscapes of Marshfield Conservation Area, and the house as such is a single dwelling constructed from the stone and Dutch barns.
Designing and building a retrofit is always a
The outlying building, which is used only as a home office, storage and guest accommodation, was not done to Enerphit standards. “It was in the best condition [of the three buildings],” says Hayes. “It pretty much just needed reroofing and a bit of stonework patching up.” This is something of an understatement: in addition to repointing, the walls were plastered internally with Diathonite insulated lime plaster and a cellulose-insulated engineered timber roof was added. But the majority of the budget was put into renovating the new home being fashioned out of the other two buildings –combining new structural elements with the retention of a significant amount of the existing buildings.
“You've got a structure there, you've got walls there [so] you can't just come in with a digger and put up a balloon frame,” Hayes says.
As a result, instead of simply building an engineered stud wall, Arbor worked out, onsite, how to, for example, build inside the steel frame of the Dutch barn.
“We spent a lot of time working out the details of how we were going to do this. That was an effort of structural engineer Beth [Williams], the QS, the builder, everyone,
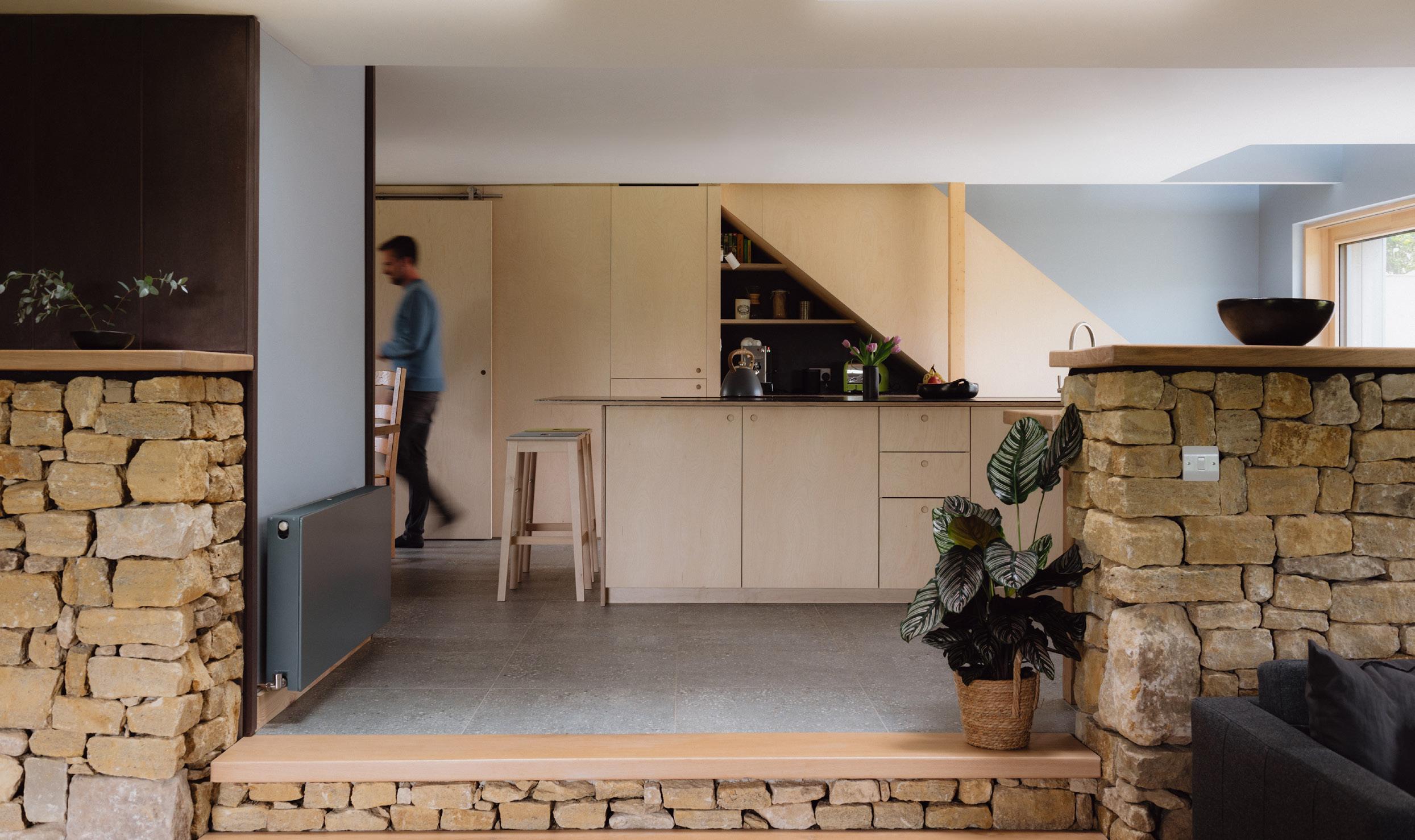
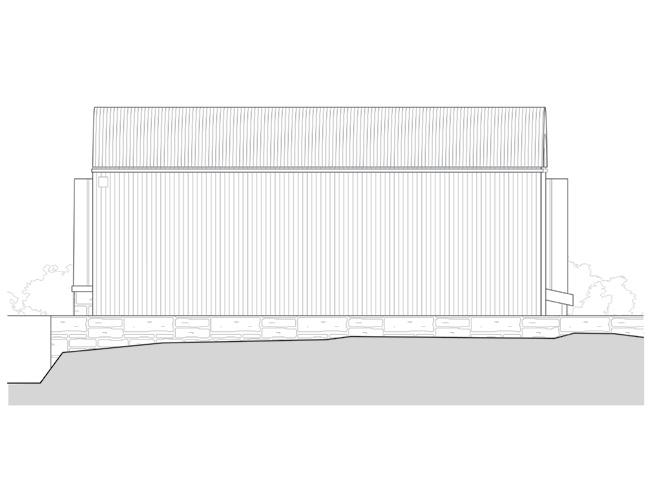
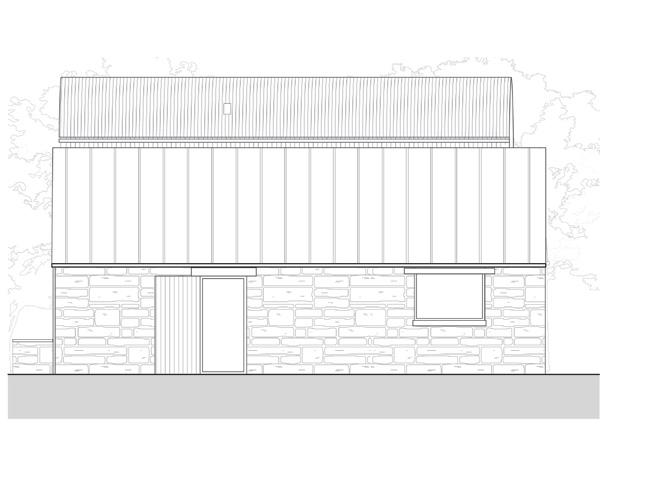
just trying to work it out,” says Hayes.
The airtightness end result came in three times tighter than required for the Enerphit standard at 0.34 ACH. This is a testament to the fact that everyone on site managed to follow the details and work it out, he says.
The stone building also needed work.
Aside from the removal of the tree growing inside it, one wall was badly cracked and demanding repair. Additional matching stone was sourced from a local quarry, and a timber frame structure was built inside, using the original stone walls as a rain screen, with a ventilated cavity created behind the stone and an insulated timber frame that combined airtightness and breathability –insulated with moisture-buffering cellulose behind an intelligent airtight membrane.
“On the inside face of the timber frame we used an Intello membrane so we could regulate the moisture – so it could breathe in both directions.”
Space heating for all three buildings, and hot water in the two that form the house, is provided by a Vaillant Arotherm heat pump.
An accurate analysis of energy use is not available because subsequent to construction some additional finishing touches were done with a heavy-duty chop saw in the living

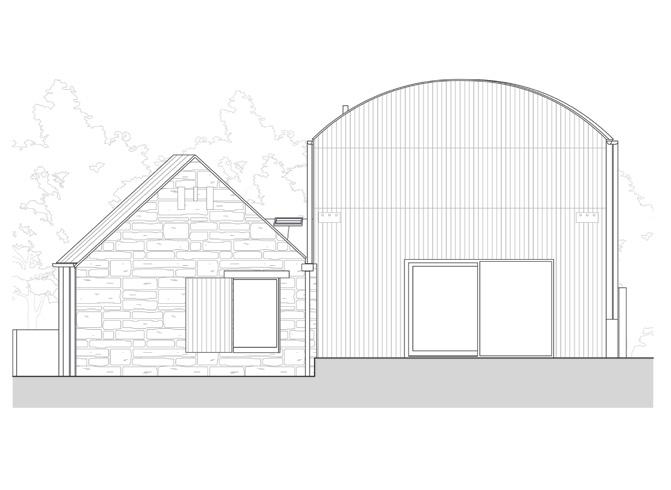

room, not to mention an open door, but the couple have no complaints.
“We’re very satisfied. Unfortunately, we can’t see what’s using what as it's all on the same circuit [but] I suspect the office is disproportionate in terms of consumption,” Richard says.
Hayes said that while both embodied carbon and operational energy are a concern for his practice, operational energy came first in this case.
“In terms of our process, we actually did it the other way around. We did the energy model for the space heating demand so we could say, ‘yep, we know your space heat demand is going to be this’, which is the kind of passive house view on things.’”
To carry out that energy model, Arbor collaborated with Delta Q passive house consultants to push the barn conversion to the Enerphit standard. “Their input was invaluable in terms of their expertise around PHPP modelling and certification,” says Hayes. “We talked through some of the more complex details and agreed strategies to take the build forward.”
The blanker the canvas, the easier it is to achieve truly low energy buildings. One key aspect is the form factor – the ratio between
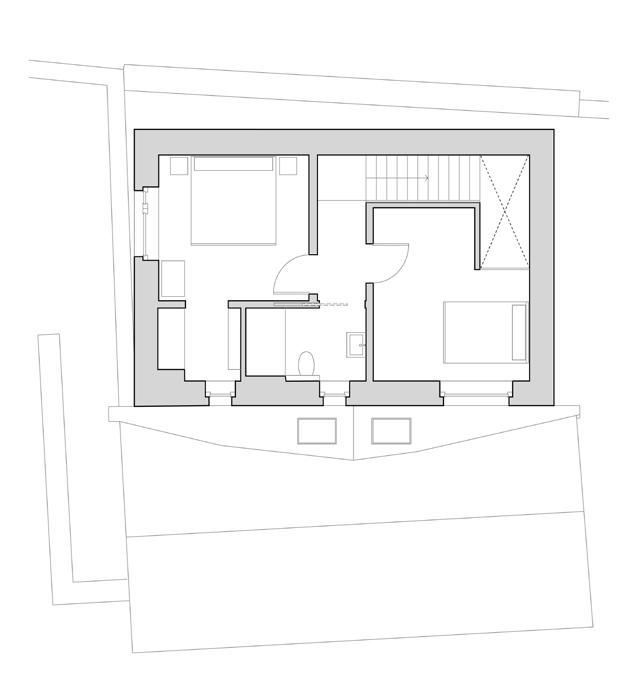
the surface area of the external envelope, and the volume of the building. The higher that ratio is, the more surface area in terms of walls, windows, floors and roofs through which heat can escape. It’s therefore simpler and cheaper to meet the passive house standard in buildings with a low form factor, meaning a cube-shaped building. But as Delta Q’s Dave Bryan explains, in this case the planning constraints on retaining the existing structure had a knock-on effect in terms of thermal performance aspirations.
“This effectively removed the ability to optimise the efficiency and form factor to assist with passive house compliance, resulting in a form factor of 3.86. This meant that achieving passive house classic was virtually impossible and in agreement with the certifier, Mead Consulting, the Enerphit standard was pursued.”
According to Bryan, careful consideration had to be given during the design phases to any material change on the envelope areas and treated floor area “as changes are amplified because of the high form factor.” Another key issue to address was the impact of retaining the existing structures. “This demonstrates not only the importance of a well thought out and conceived building at the earliest possible stage,” says Bryan, “but the even greater importance of effective collaboration when there are external influences that necessitate change".
As embodied carbon remains very much a new frontier in construction, the onus is on designers engaging with calculation at early design stage, so that the impacts of different design decisions can be considered before high carbon impacts get locked in. With no brief from the client to set embodied carbon targets, Arbor took a different approach.
“In terms of embodied carbon, we had a hunch that because we were working with natural materials, you know, it's all timber, the insulation is all recycled [paper].” said Hayes. “We knew there was some concrete in the ground and there's a bit of corrugated metal and steel on the roof, but we had a feeling that actually embodied carbon was going to be quite good on it.
“Towards the end of the project, we did the embodied carbon calculations so we could evidence the hunch and learn from the detailing when comparing to other projects in the office”.
The calculations, which were generated by Peter Morgan of Building Efficiency using PHribbon, are impressive – hitting a cradleto-grave total of 363 kg CO2e/m2 of gross internal area, although in some instances embodied carbon was provided from similar products. For context, the 2030 target for dwellings under the RIBA 2030 Climate Challenge is 625 kg CO2e/m2 GIA. While the house benefits from the retention of existing stone and steel structure and partial foundations, the benefit is arguably relatively
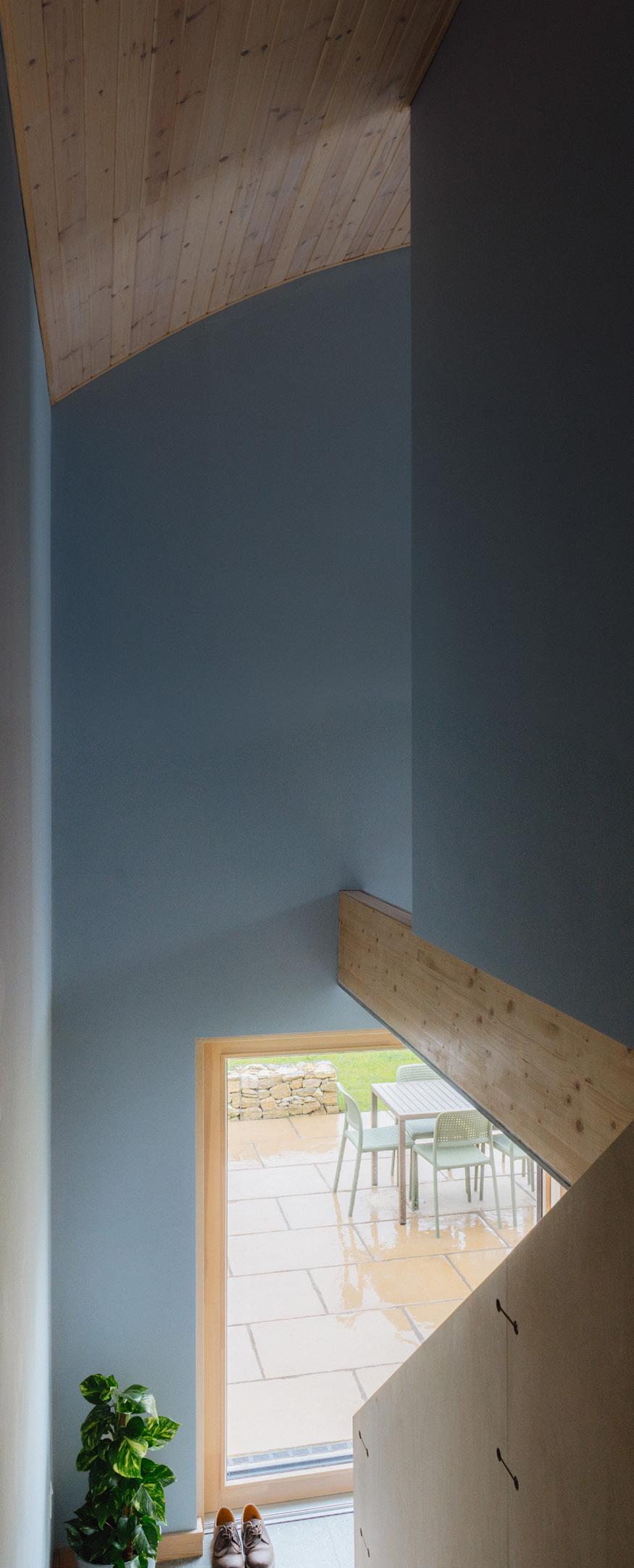
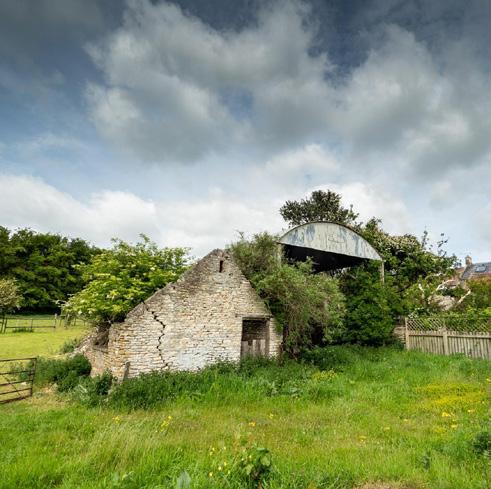
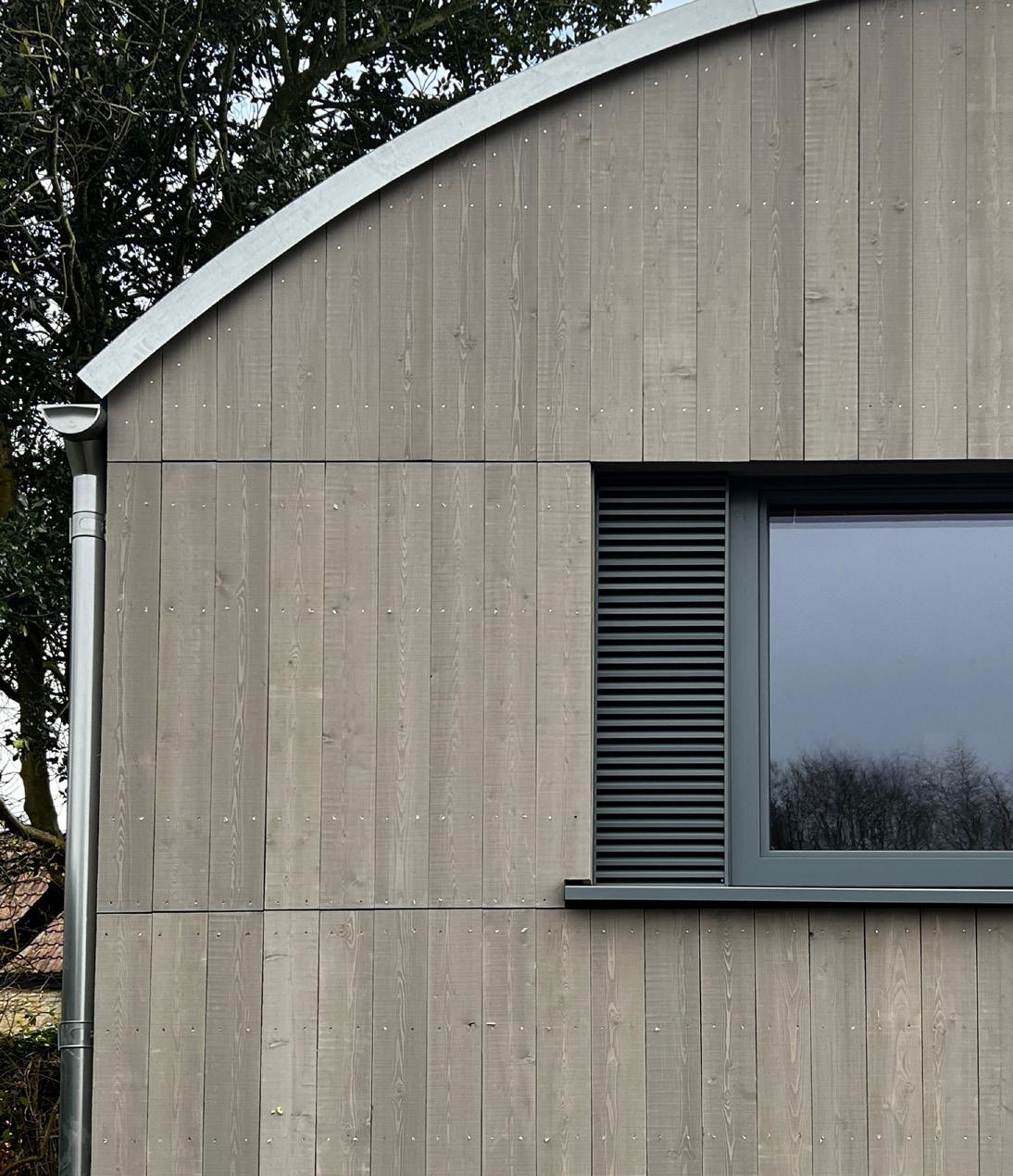
minimal in embodied carbon terms.
Essentially a new thermal envelope was built, complete with insulated foundation system, concrete slab, insulated timber frame superstructure, corrugated steel roof and cladding, larch cladding, and new building services and finishes.
Beyond embodied energy and energy, Arbor has additional concerns, Hayes says.
“In terms of our thinking, we're aiming at (reducing] both at the same time – the embodied carbon and the carbon in energy – but then also, there is a third one that we put into the mix: internal air quality and from an architectural perspective that's all around trying to specify materials which
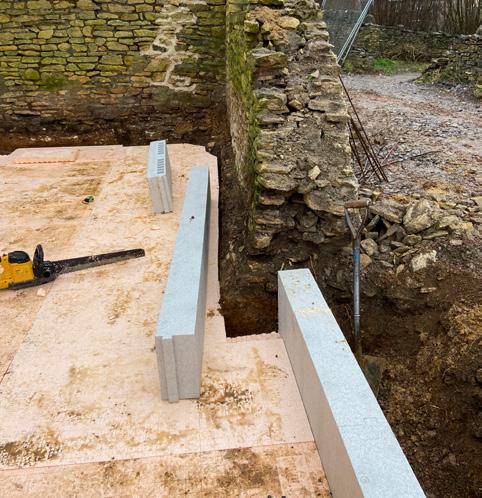
have low VOC [volatile organic compounds] and low off-gassing. This is always in combination with an efficient MVHR bringing in a constant supply of tempered fresh air. In this scenario it helps that the external environment around the barn has good air quality,” he says.
If construction was stressful it was simply because it occurred during the Covid-19 pandemic, but activity on-site went as smoothly as could be hoped.
“There were lots of unforeseen events, but that's normal for building. We have a slightly weird dogleg in our living room, and that's because the old foundation stuck out that way,” says Chris.
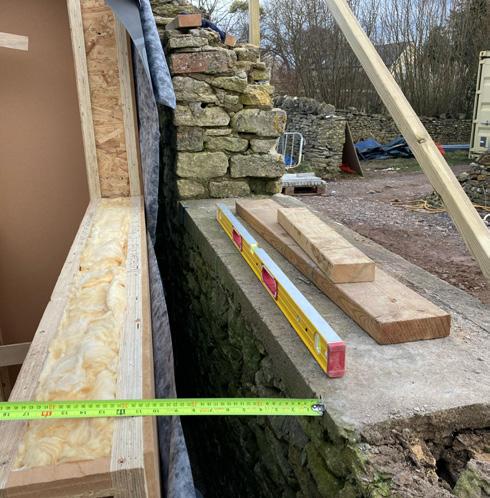

Richard says that this resulted in some hasty recalculations.
“It’s really interesting how much analysis can be done during construction. They had to add extra installation,” he says.
Contractor CRD, which had never worked on a passive house project before, was keen to learn.
“We talked about them going to do the passive house contractor course, which they did. It was really good that they had an awareness on their side. They absolutely nailed that,” Hayes says. Delta Q director Piers Sadler agrees.
‘We were fortunate enough to have a main contractor in CRD Bath”, says Sadler, “who despite this being their first passive house project, embraced the site training provided by Delta Q and in particular rose to the challenge of constructing some of the more complex airtightness detailing.”
Internally, a modern open plan layout on the ground floor gives way to spectacular views, while bio-based materials were used to create soft and refined interiors, spilling light across varied and textured spaces.
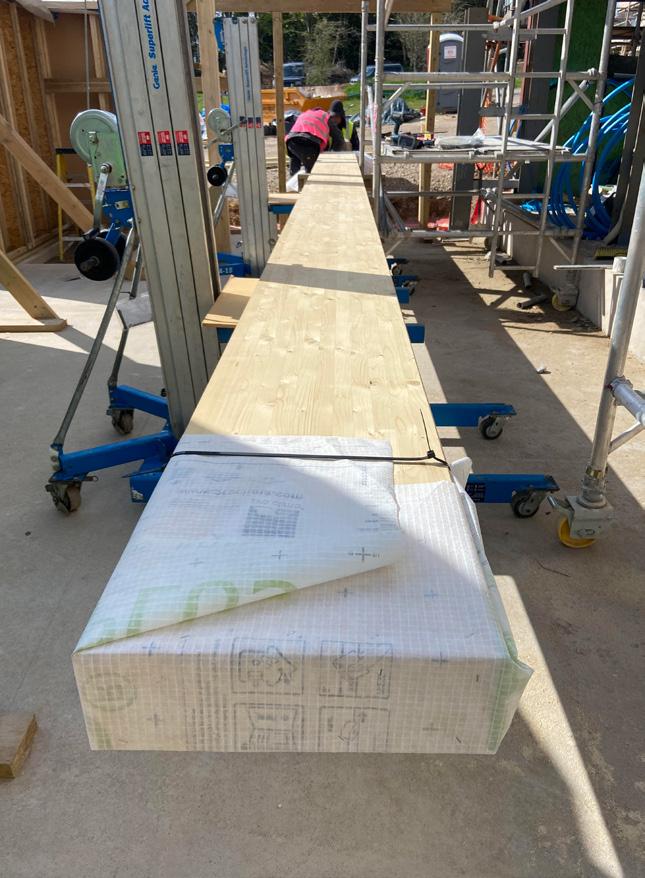

Storm Darragh is raging as we speak, and you don’t notice it unless you go outside”.

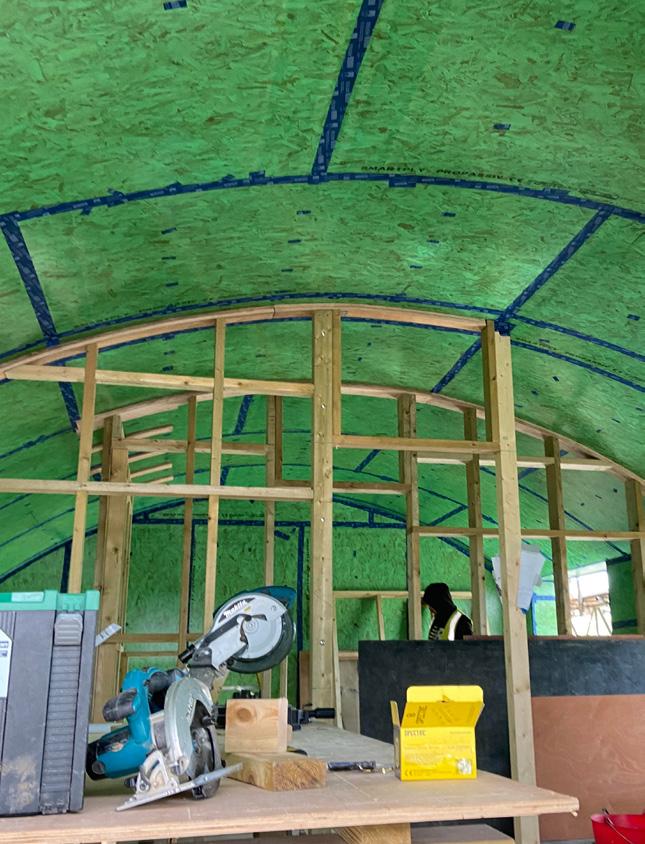
“Elly [Deacon, also a director at Arbor Architects] and Matt listened, the thing we said was ‘chunky stuff’, materials that felt natural and they look lovely,” says Chris.
Now, a year after moving in, how has the build worked out for the couple? Very well, it seems.
“It’s all the things people who live in passive houses tell you and you never quite believe. There aren't any draughts anywhere,” says Richard.
“We’ve gone from somewhere where doors didn’t close to a place where you can have a storm – one is raging as we speak – and you don’t notice it unless you go outside”.
Indeed, Storm Darragh was battering the Cotswolds as the couple spoke to Passive House Plus magazine, but it was entirely inaudible during the video call, a testament to the standard achieved with the building.
For Chris, this says everything: “It’s a revolution. We can't quite believe it. It feels like, at some point the adults will come and take it back”.
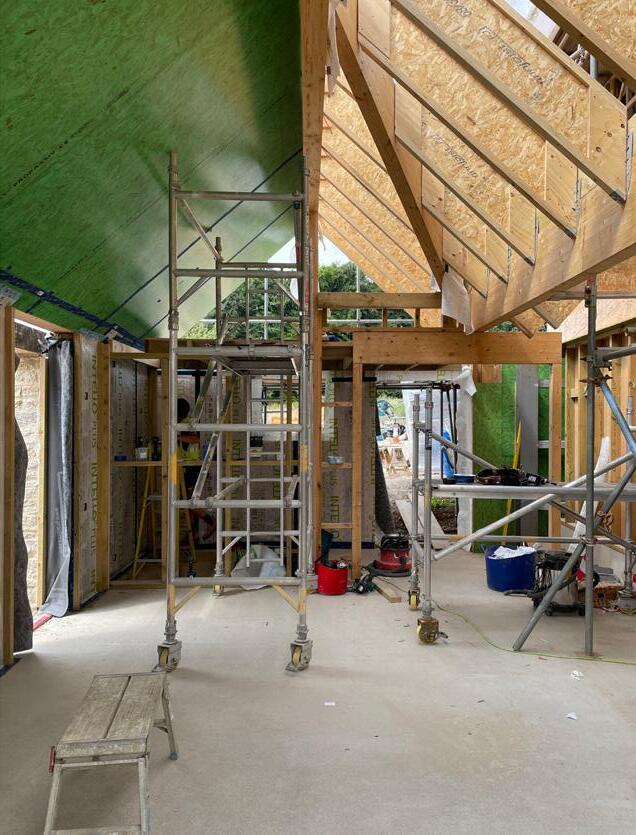
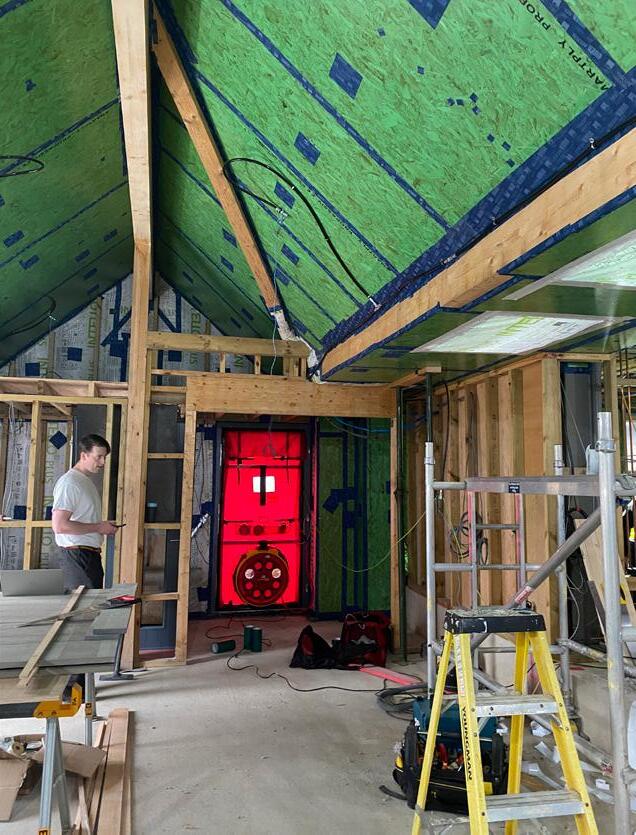
1 & 2 Care was taken to ensure airtightness where the roof timbers connected with the walls, such as an Intello airtight sock on the ridge beam; 3 the shape of the barrel-vaulted Dutch barn roof was reflected in the airtight layer, built with Smartply airtight boards; 4 which were taped together before the stud walls were added; 5 & 6 the same airtight strategy was used for the cathedral ceilings.
Pronunciation: Sty-Ko /ˈstaɪ.kəʊ/

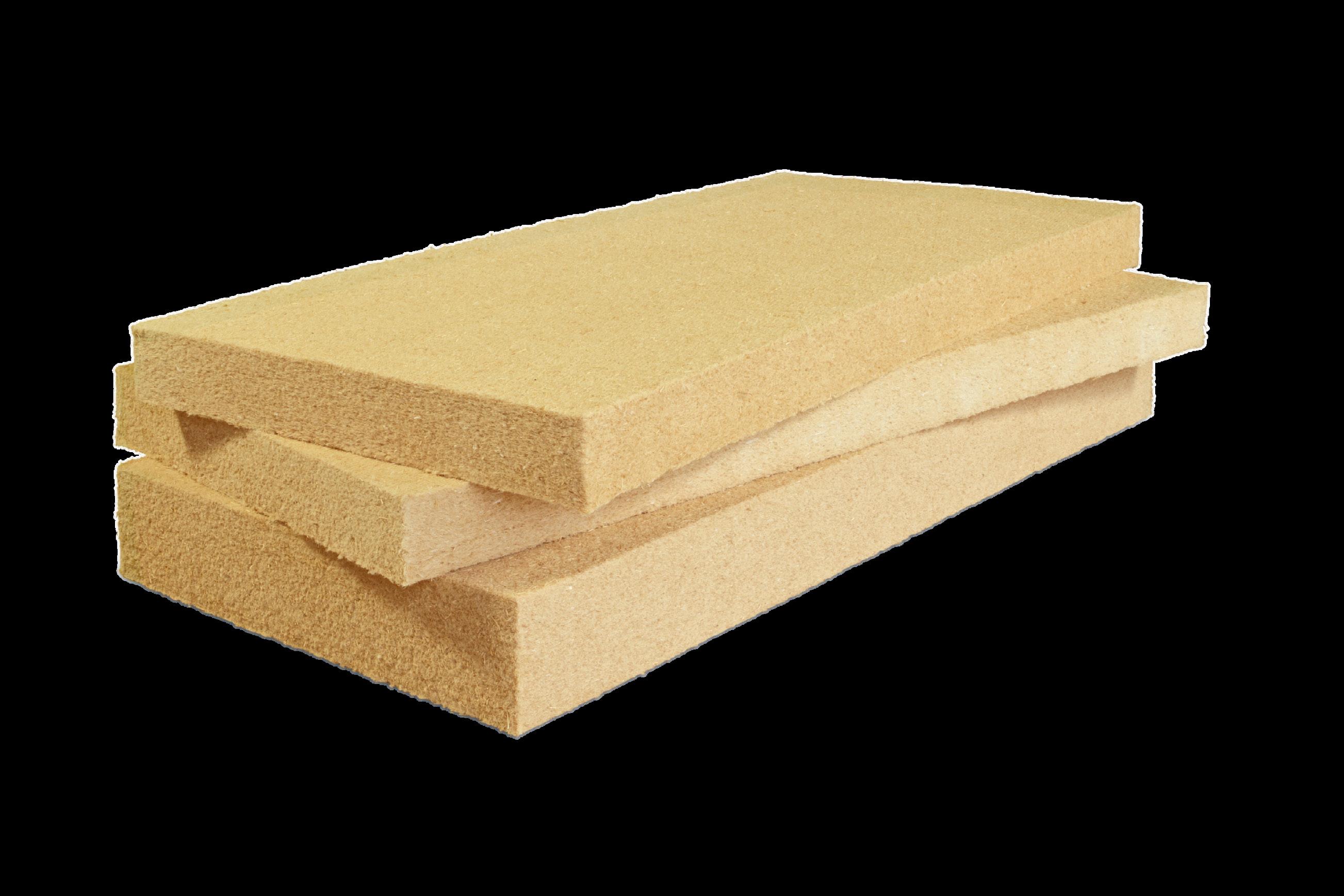

Definition: The world’s largest manufacturer of wood fibre insulation, engineered by nature to provide high-performance, naturally better insulation.
Usage in Context:
1.
"Steico gave us more than insulation— comfort, sustainability, and savings we can feel."
"Steico is the natural choice for insulation—sustainable, engineered by nature, designed for performance." 2.
3.
"The architect recommended Steico, now we know why it’s called ‘naturally better insulation.’"
Origin: Derived from the original company name of "Gesellschaft für Bau-und Industriebedar Steinmann & Co GmbH". Steico, based in Germany, is a world leader in eco-friendly building materials recognised globally for its innovative approach to sustainable insulation solutions.
Related Words: Comfort, Breathable, Warm, Safe, Effective, Sustainable, Natural

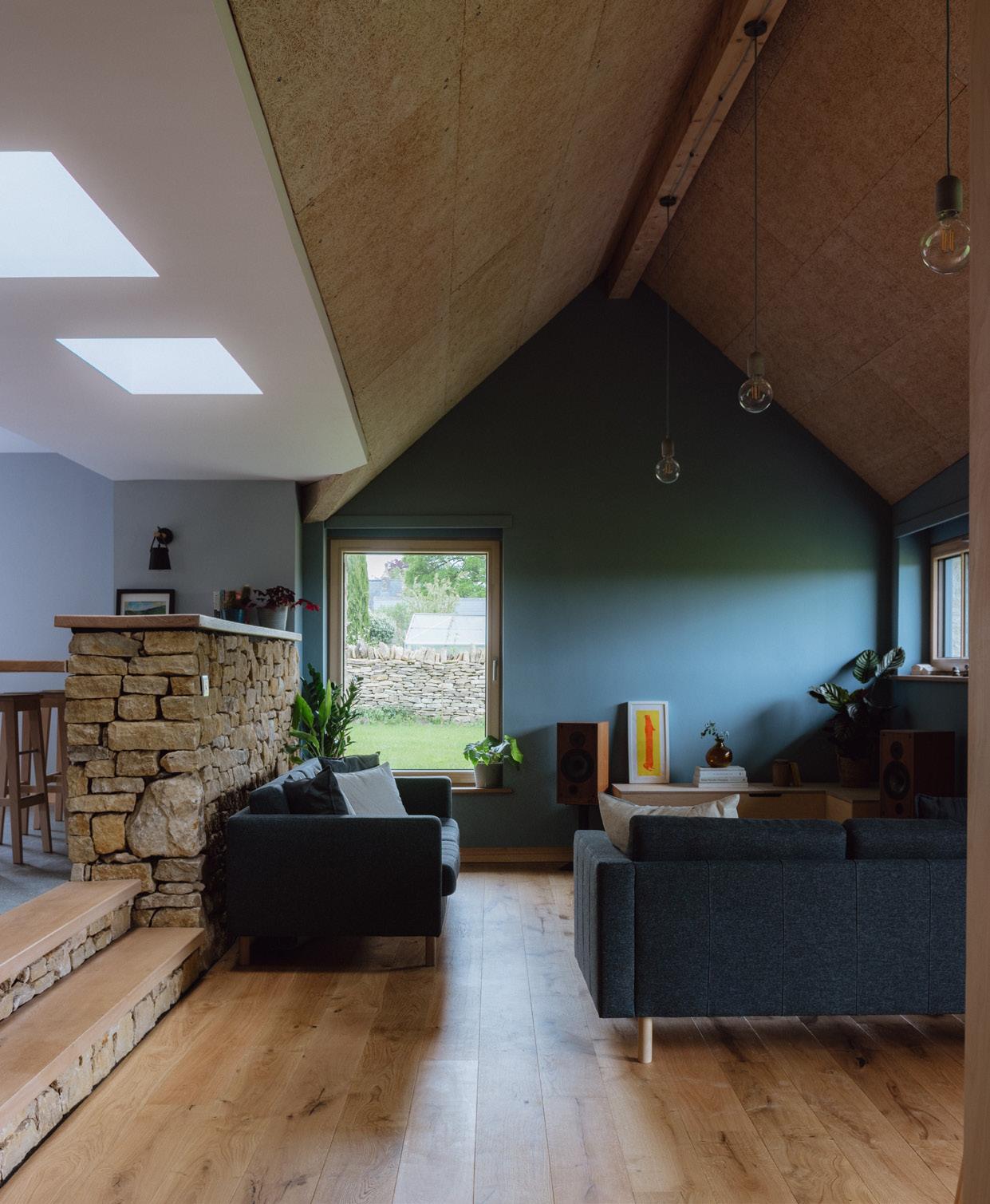
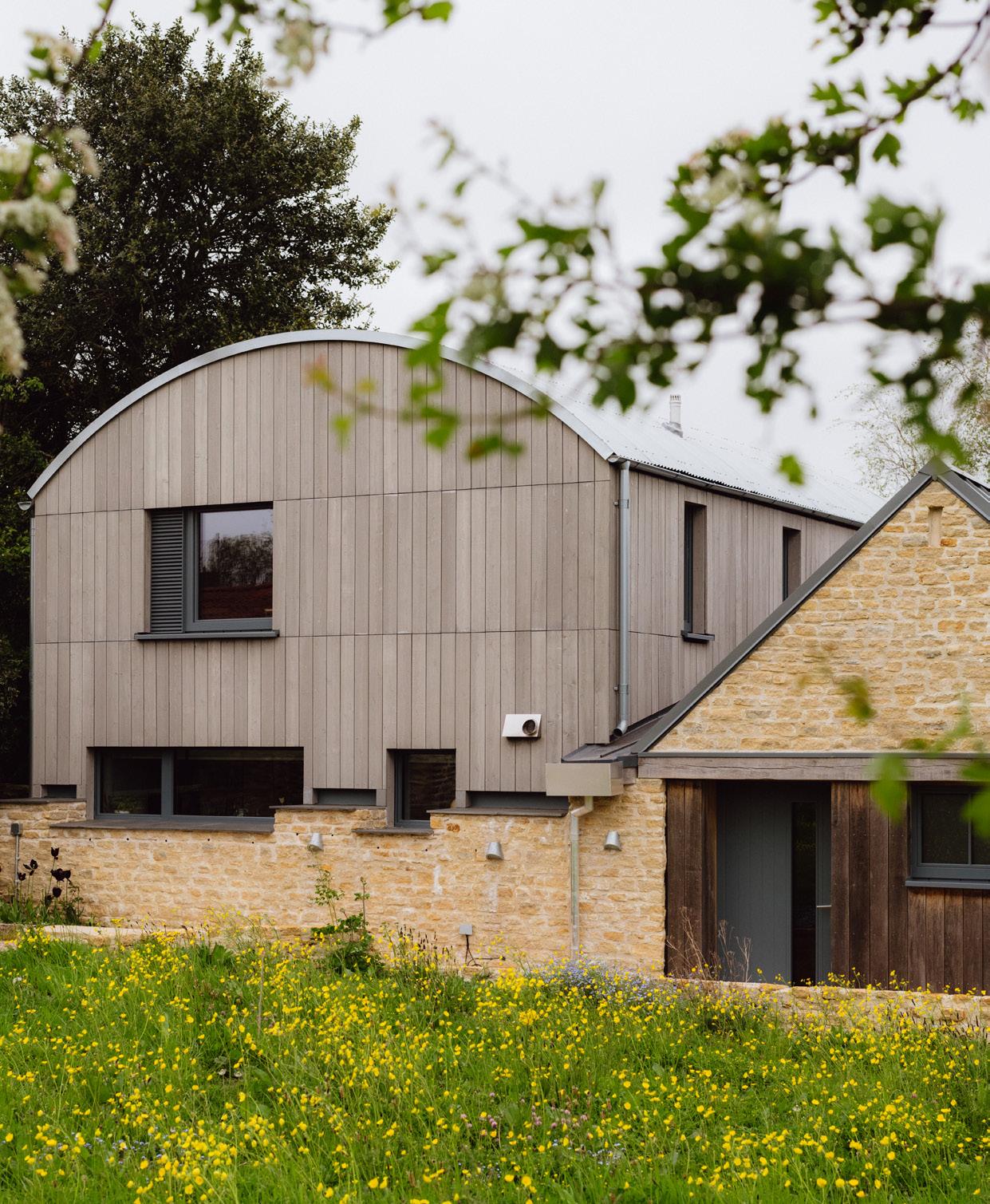





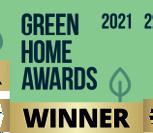
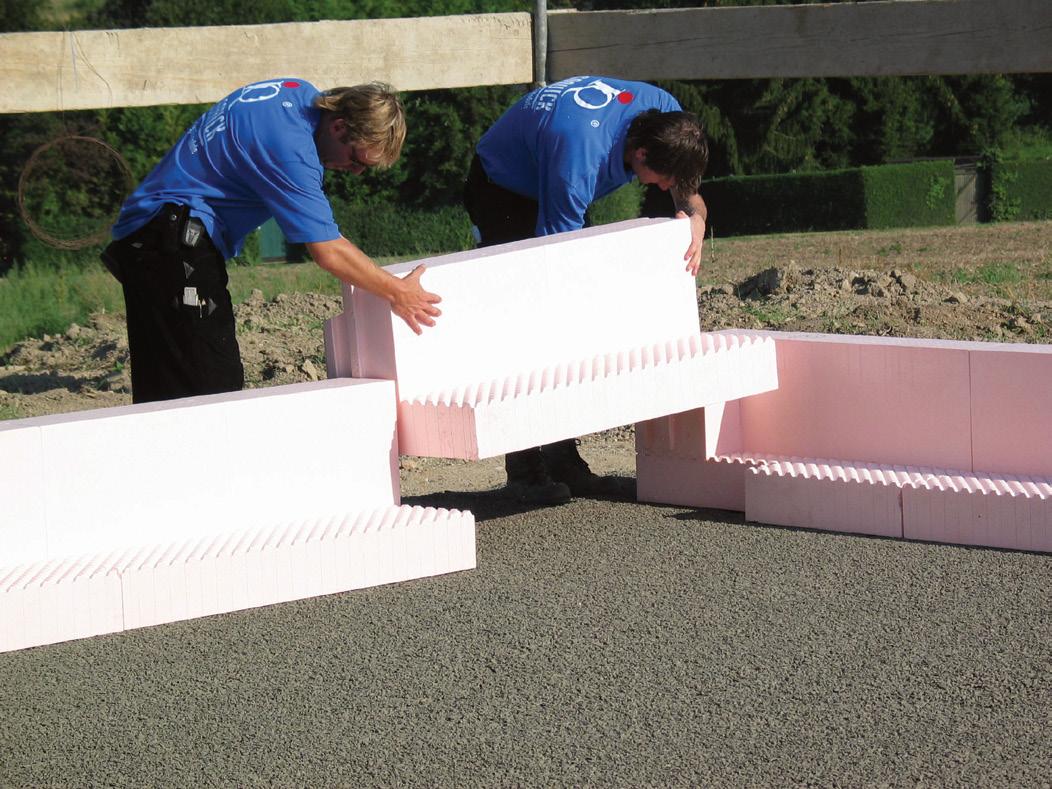

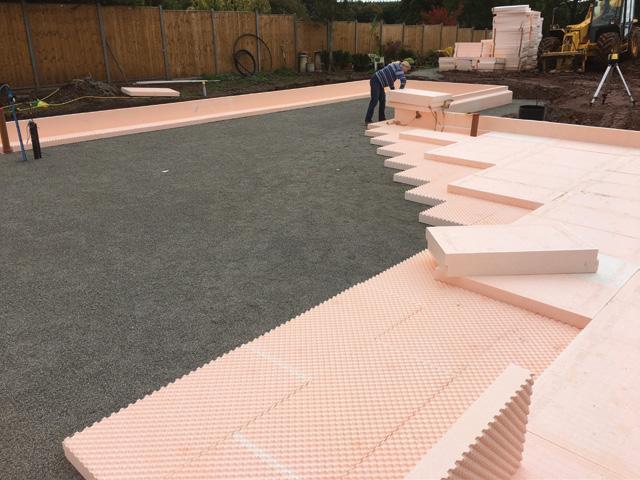




Ÿ MVHR
Ÿ heating
Ÿ cooling
Ÿ hot water
Ÿ COP: 3-6
Ÿ for superinsulated & airtight homes

AS SEEN ON THE STREET


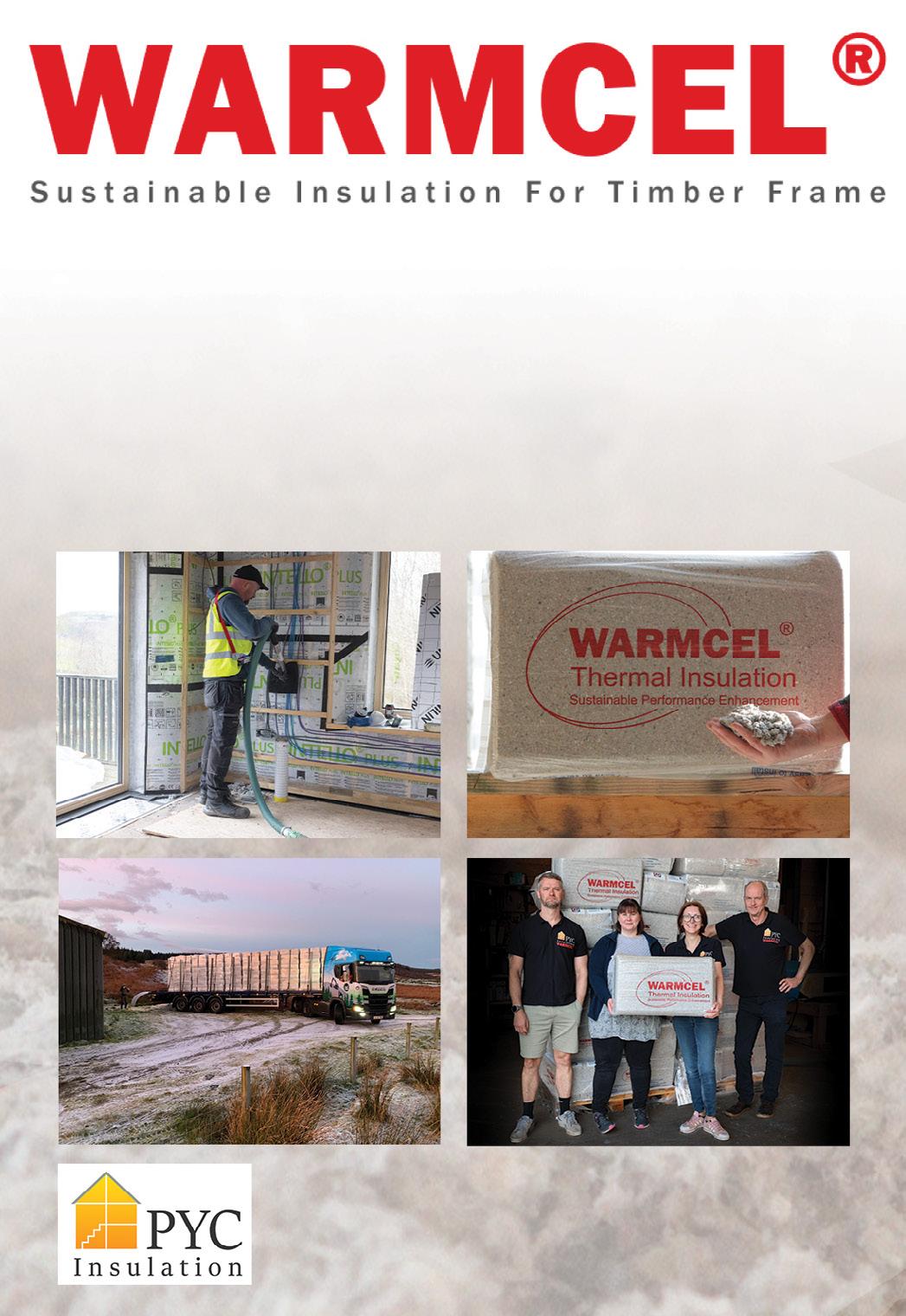

Building type: Conversion of curtilage listed barns dating to early 19th century. Build method was timber frame to Passivhaus Enerphit certified standard. TFA 118 m2
Site type & location: Rural site, outskirts of Bath. On edge of conservation area of a typical Cotswolds village
Budget: Private
Completion date: October 2022
Passive house certification: Enerphit certified
Space heating demand: 22.65 kWh/m2/yr (PHPP)
Heat load: 11.74 W/m2 (PHPP)
Primary energy non-renewable: 61.58 kWh/m2/yr (PHPP)
Primary energy renewable: 51 kWh/m2/yr (PHPP)
Heat loss form factor: 3.86 (PHPP)
Overheating: 2.08% (PHPP)
Number of occupants: 2 adults
Embodied carbon: 363 kg Co2e/m2 GIA for life cycle
stages A1-5, B1-5, C1-4 Calculated to RICS standard using PHribbon
Energy performance certificate (EPC): B88
Energy costs: Monitored usage is not yet available, and analysis is complicated by the fact the heat pump serves the main home and separate outbuilding too. Estimated space heating costs for the home are £155.34/year based on PHPP calculated space heating demand, and the tariff the home is on, the Octopus Flexible tariff, of 23.83p. To estimate the seasonal COP of the heat pump, the average SCOP for the heat pump model used (Vaillant Arotherm) was taken from www.heatpumpmonitor.org – showing an average of 4.1 for space heating and hot water. While the low space heating demand of a passive house may mean slightly lower efficiency, given the heat pump would
be required only to generate small amount of heat, rather than run for longer periods at low temperatures, in this case the heat pump also provide heating for the adjacent outbuilding with office and guest rooms, meaning longer running hours being required, and a better SCOP being attainable.
Airtightness (at 50 Pascals): 0.35 ACH
Thermal bridging: The thermal bridging strategy was to design out and if not possible minimise thermal bridging from the outset. The timber frame for all the walls and roofs utilises a timber I-joist which minimises thermal bridging. In terms of the main structure the timber roof beams were kept to the inside face of the insulating structure. The opposite is true of the existing steel structure positioned in the external cladding ventilation zone, which keeps the existing structure on the outside of a new insulated timber frame for the ’tin barn’ element. A ‘duvet’ layer of insulation starts below the raft slab and continues through the walls and roof, wrapping the building in insulation. The stone walls are thermally separate from the timber frame built within. The door thresholds sit on an insulating Compacfoam detail tying them back to the structure and allowing them to sit in the insulation zone.
Ground floor: Before: Earth floor. After: 150 mm hardcore, 50 mm blinding, 250 mm Isoquick Peripor, RIW Red DPM, 250 mm RC Slab and 250 mm Isoquick Peripor. U-value: 0.127 W/(m²K)
Stone walls: Before: 400 mm stone. After: 400 mm stone, ventilation zone, Proclima Fronta Humida Membrane, 12 mm panelvent board, 200 mm TJI fully filled with Cellulose insulation, Proclima Intello membrane, service zone,
Architect: Arbor Architects
Main contractor: CRD
M & E engineer: Hydrock
Civil / structural engineer: Build Collective
Cellulose insulation:
PYC Warmcel, via Smart Construction Floor insulation: Isoquick
Airtightness products:
Ecological Building Systems / Medite SmartPly
Windows and doors / MVHR:
21° (formerly Green Building Store)
Primary space heating system:
WDS Green Energy Ltd
Energy consultant: Delta Q
plasterboard & skim. U-value: 0.195 W/m²K
Corrugated tin walls: Before: Corrugated steel sheet on steel portal structure. After: 20 mm larch cladding, black vent membrane, 50 mm batten, 50 mm counter batten, Proclima Solitex Fronta WA, 12 mm Medite board, 360 mm TJI fully filled with cellulose insulation, 12 mm Smartply board, service zone, plasterboard & skim. U-value: 0.110W/m²K
Roof: Before: Corrugated steel sheet on steel portal structure. After: Pre-curved Galvanised corrugated sheet, 50 mm batten, 25 mm counter batten, Proclima Solitex Plus, 18 mm external ply board, 360 mm TJI fully filled with cellulose insulation,12 mm Smartply board service zone, plasterboard & skim. U-value: 0.110W/m²K
Windows & doors: Windows: GBS Ultra. U-value: 0.80 W/ m²K. Doors: GBS Ultra. U-value: 0.79 W/m²K
Roof windows: Fakro DMF U8 Rooflight. U-value: 0.80 W/m²K
Heating system: Mitsubishi PUHZ-W50VHA2(-BS) 4.5kw air-to-water heat pump heating the main home and outlying building
Ventilation: Ubbink NV - Ubiflux Vigor W325 MVHR (Passive House Institute certified). House designed to allow for natural night purge ventilation in addition to summer bypass on MVHR
Water: Low flow fixtures
Electricity: PV not permitted under planning permission Sustainable materials: Sandstone from local quarry within 5 miles of site (in addition to reclaimed stone from site), Warmcel cellulose insulation, timber Terrazzo Foresso internal finishes, Smartply airtight board, European spruce glulam structure, oak and larch cladding.
Passive house certifier: MEAD Consulting
Quantity surveyor: Adams Fletcher Consultants
Life cycle assessment consultant: Peter Morgan Building Efficiency
Cladding supplier: Russwood Timber Fit out: Parnosa
Furniture: Made In Ply
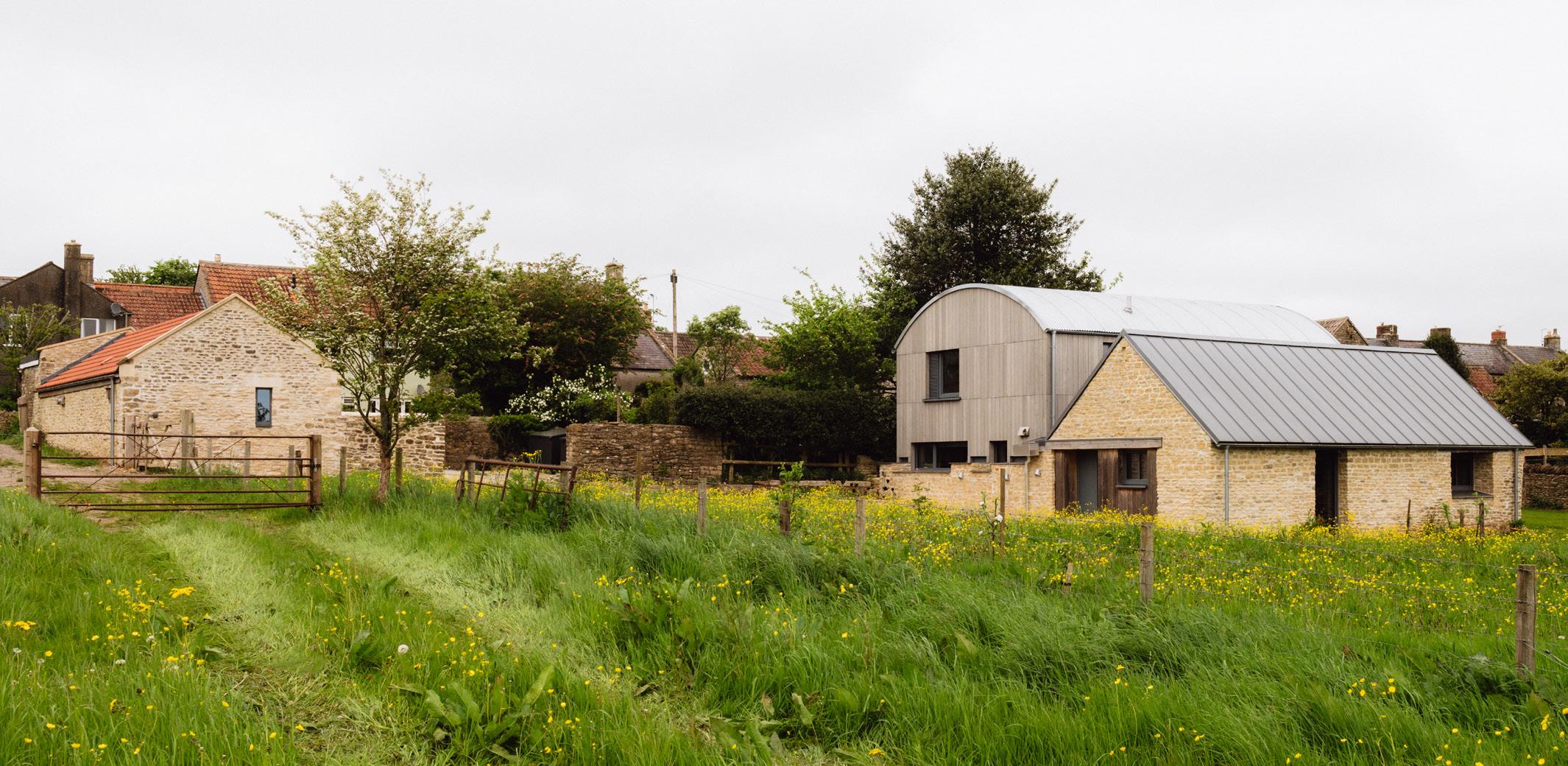
TENEMENT RETROFIT SHOWS SOLUTION FOR GLASGOW ARCHETYPE
What do you do when a building type is inefficient, common, hard to treat – and often used to house vulnerable people? Chris Morgan of leading passive house architects John Gilbert Architects tells the story of an extraordinary pilot project that may show the way to solve the stickiest of problems.

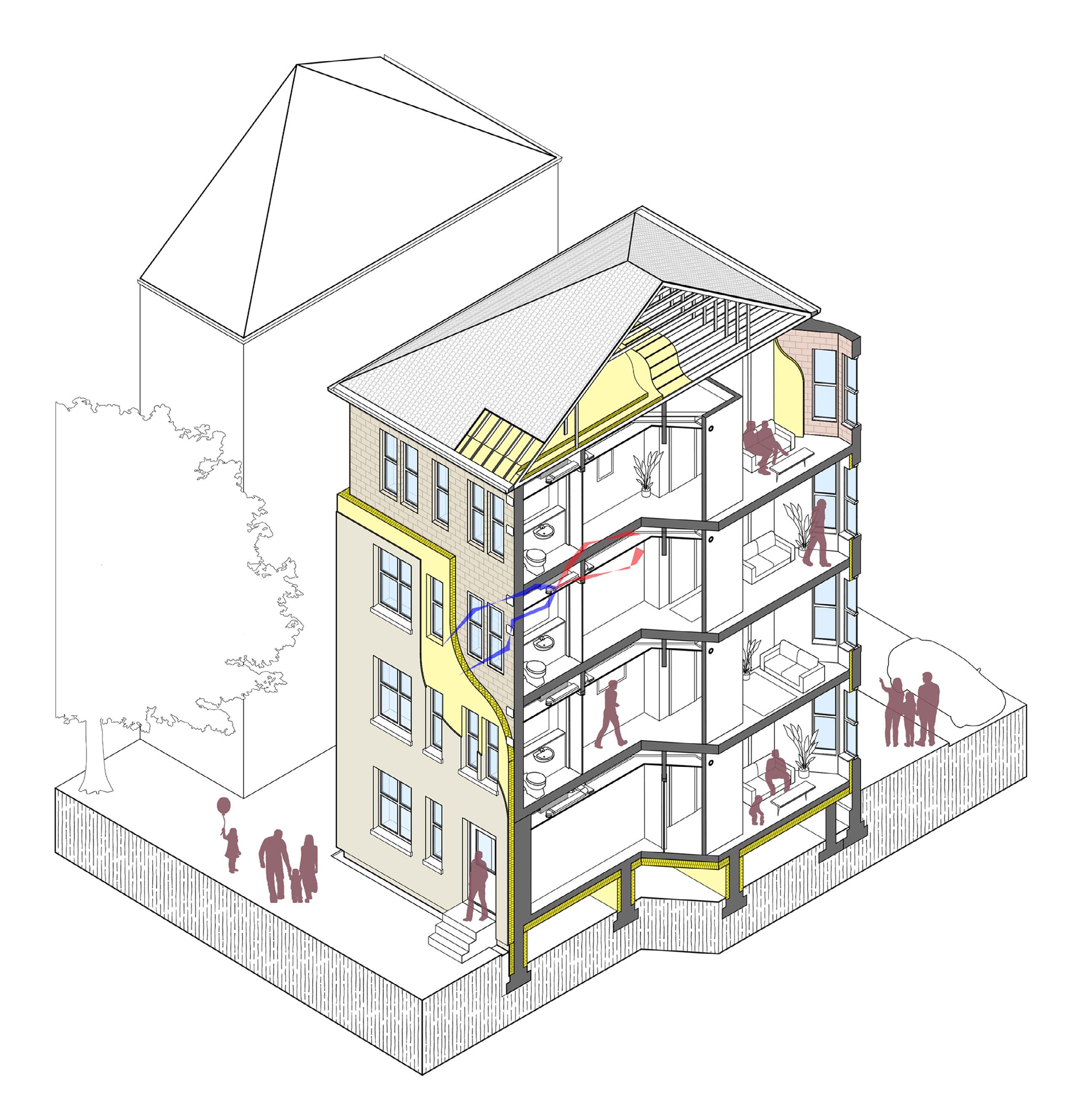
Building type: Victorian sandstone tenement with eight one-bed flats – each circa 49 m2
Method: Mix of internal and external insulation, hygrothermal simulation, thermal bridging calculations, heat recovery ventilation, mix of air-to-water heat pump and gas boilers

Location: Niddrie Road, Glasgow
Standard: Near Enerphit
Space heating cost: Too soon to say definitively – monitoring is ongoing
Built around 1900, the building at 107 Niddrie Road is a stone tenement consisting of eight one-bedroom flats over four storeys, located in the inner south side of the city. Southside Housing Association (SHA) approached John Gilbert Architects (JGA) to look at refurbishing the building. Unusually, SHA owned all the flats in the close and, even more unusually, all flats were empty.
This presented an almost unique opportunity to undertake a much more comprehensive refurbishment than is normally possible.
The project was conceived before the Passive House Institute developed its Enerphit unit pilot project, which enables certification of individual flats within a building. To achieve the standard, the whole block would need to be upgraded. For this reason, JGA proposed an Enerphit level retrofit, along with two
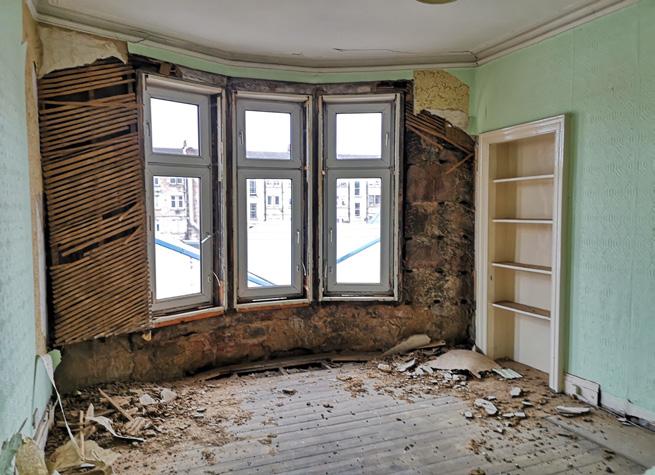
other, less rigorous options.
Initially, it was decided to pursue a relatively conventional retrofit. However, a consortium including SHA and JGA along with the UK Collaborative Centre for Housing Evidence (CaCHE) at the University of Glasgow, and Prof. Tim Sharpe at the University of Strathclyde Department of Architecture, were successful in bidding for a significant tranche of funding from the Scottish Funding Council to disseminate best practice in retrofit ahead of the 2021 COP Climate summit in Glasgow.
The project was upgraded to an Enerphit project and re-cast as an exemplar of what to do with the 75,000 iconic pre-1919 sandstone tenements across Glasgow. The age, built form, condition and multiple forms of ownership of these tenements constitute ma-

jor challenges for the achievement of net zero emission targets across Scotland. To ensure wider lessons were learnt from the project, the project has been evaluated and monitored to assess the success of the strategies employed.
Although passive house and Enerphit tend to be considered as focussing primarily on energy efficiency and closing the performance gap, we were keen to demonstrate a range of wider potential benefits that include health and comfort improvements for occupants, as well as showing how such high performance requirements can be integrated with health, climate change adaptation and heritage considerations.
Retrofit measures
The diagram shows the basic measures that
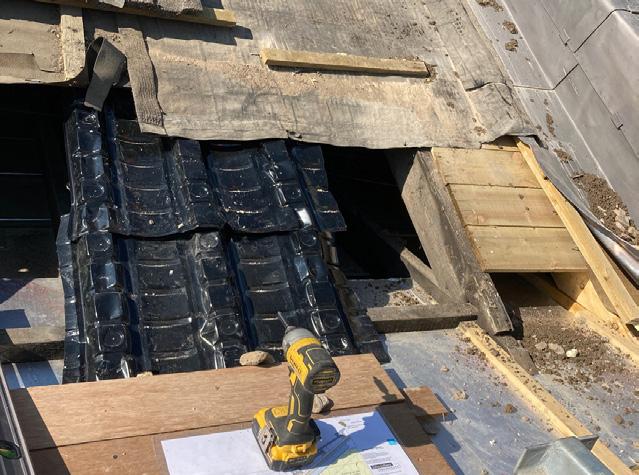

1 To begin, with the idea was simply to strip back the external walls of each room. One of the bay windows to the front of the building; 2 at the ground floor, there was one area where the joists were rotten and were replaced, and masonry columns were strengthened with new brickwork; 3 the eaves were stopped back to expose rafter ends and wall head joinery and several areas were replaced with new timber. Rafter roll ventilator tray was installed to provide a guaranteed ventilation route to the attic while ensuring the insulation is stuffed tightly into the corners; 4 over the preceding winter, many of the ceiling and wall plaster finishes had failed and in the end most were removed leaving only the bare bones of the building. This is a top floor flat with masonry repaired and all wall and ceiling finishes removed.
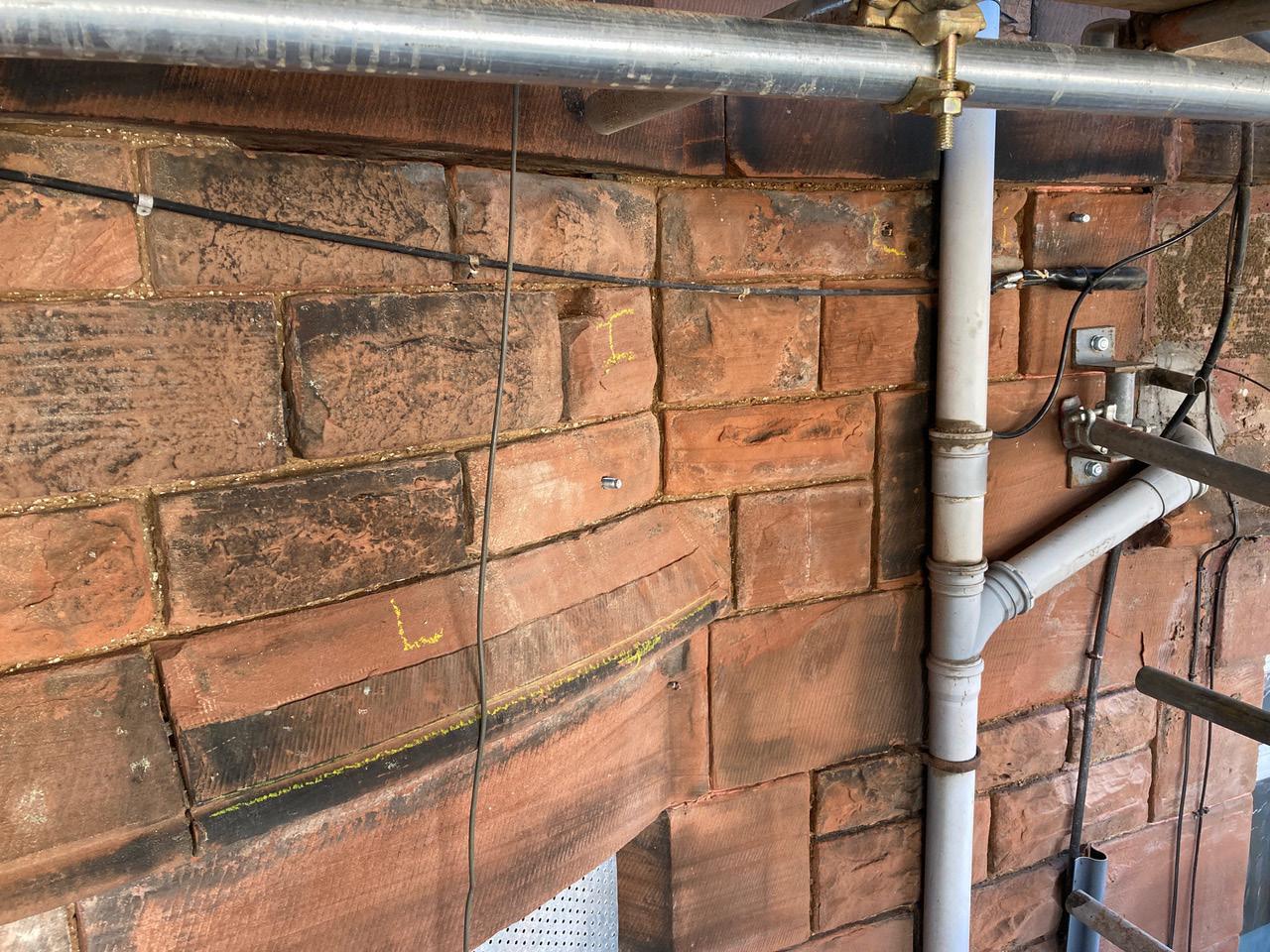
were put in place. Insulation and airtightness in the roof and beneath the floor were installed as normal, although of course much more effort was needed to close off the thermal bridges at the junctions with the walls.
We opted to form an airtight layer on the inside of all external walls using lime plaster. This allowed us to avoid potential thermal bypass and air leakage ‘at source’ and felt like a more suitable way of achieving the modern concept of airtightness with a traditional technique.
External wall insulation was proposed for the rear (South) elevation as well as the partially obscured gable elevation, as these were considered less important than the street elevation from a planning and conservation perspective. Although there was some initial resistance from the planning department, it was all eventually agreed. Because of the rigours of Enerphit and the relatively low levels of insulation on the street side, we had to increase the thickness of external insulation to 200 mm, with attendant issues for reveals, cills and fixings generally.
Window openings on the south side of the building were enlarged slightly (central stone mullions were removed) to increase solar gain. Planning insisted on a central timber mullion in all of these windows to visually ‘replace’ the mullion we had removed, which reduced the benefits of the new triple glazed windows somewhat, and we were also obliged to install ‘mock’ oversized cills to mimic the stone cills that were being covered up.
It was felt that even though the building is not in a conservation area, external insulation to the stone facade would not be ap-
propriate, so an internal wall insulation solution was designed. Internal wall insulation is tricky though because it can cause increased risks associated with moisture, but we were also keen to trial the technique we had seen abroad where the insulation is installed directly against the masonry, relying not on air movement, but on the vapour permeability and hygroscopicity of the insulation to manage the moisture risk. Great care was taken and the whole element tested using WUFI hygrothermal calculations.
The WUFI calculations carried out by Greengauge demonstrated that all elements were safe, except the timbers in the internally-insulated wall facing the street and so it was decided to remove these. Removing
joists increased costs but ensured that no future decay could come back to haunt the client. It also simplified the forming of the airtightness layer. Instead of being buried in the wall, a new perimeter beam was installed with insulation behind which also ensured that the otherwise tricky floor-to-wall detail was wholly thermal bridge-free.
One of the aspects of the push towards energy efficient retrofit that concerns us as a practice is that both planning / conservation and cost pressures are driving many towards, in some cases, poorly conceived internal insulation solutions. We worry about the long term effects this will have on moisture and maintenance of these retrofitted buildings, as well as the possible knock-on effects on occupant health.
The whole face of the building on the street side was re-pointed in lime, and damaged stone was replaced with matching sandstone components and some Lithomex lime-based repair mortars. This was in part a conservation effort, but also ensures that the inside of the insulated walls are kept as dry as possible by ensuring that the outer face of the wall was in tip top condition.
It was originally proposed to retain the existing gas boilers, but the funders were keen to see a demonstration of renewable technologies. However, it was not possible to agree with the planning department a fully renewable solution, so a compromise was reached where air source heat pumps (ASHPs) were located on the adjacent ground. These heat pumps supply heat to the four lower flats, while gas boilers supply the upper flats.
In addition to recovering heat from the outgoing air, we also specified wastewater heat recovery (WWHR) technology to recover heat from the outgoing hot water. With low space heating demand, the hot
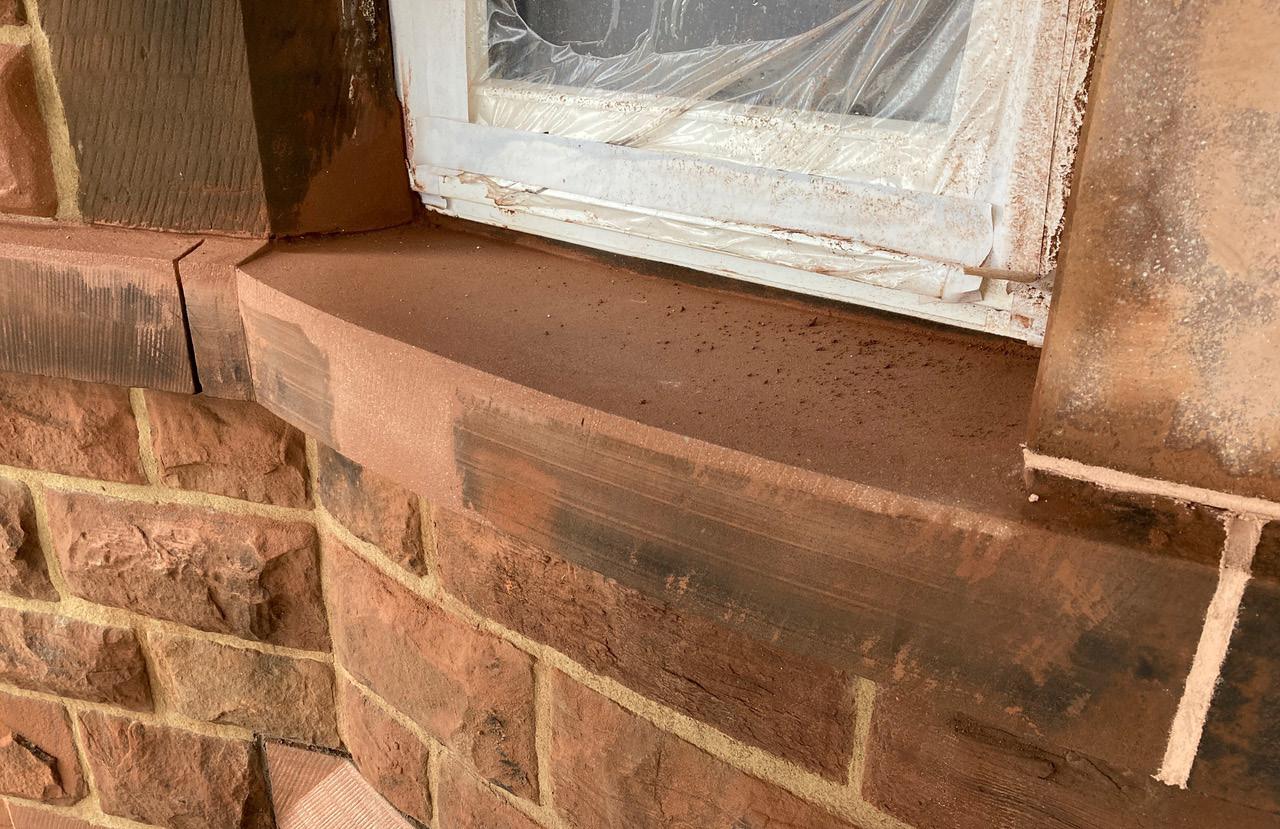
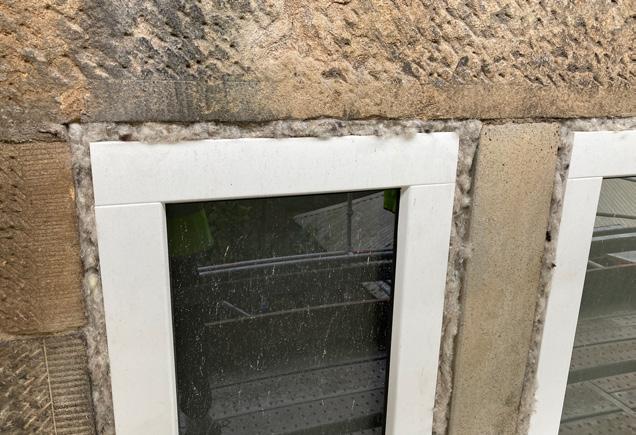
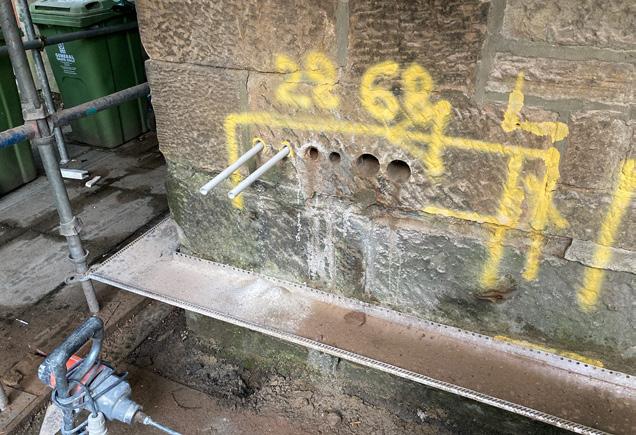
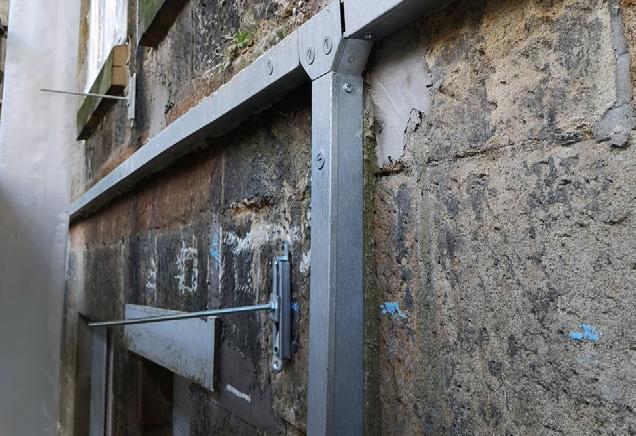

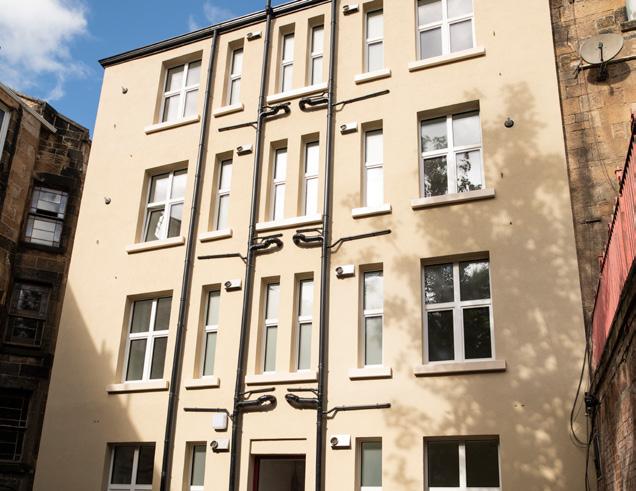
1 Sheep wool stuffed tightly between new windows and the masonry on the rear of the building in advance of external wall insulation (EWI) installation; 2 heat pump and other pipework penetrations and the EWI starter rail on the rear wall; 3 extended rods installed into the rear masonry to support downpipes and services ducts installed within the insulation to protect and remove the myriad of telecoms cables from the face of the rear elevation; 4 200mm mineral wool EWI boards being installed along with the over-cills required by planning to represent the covered stone cills; 5 the finished rear façade.
water would become the largest component of any future heating bills, and WWHR systems help to mitigate this risk.
The rooms themselves were re-configured to improve layout and meet modern space standards. Old wiring was entirely stripped out and large areas of poor plaster finishes were replaced. A number of structural repairs were made, and decayed timber was repaired. While a conventional chemical company quoted around £20,000 to spray the timbers of the building with chemical fungicides and biocides, JGA opted instead to engage a building pathologist to advise. With John Durie from Heritage & Design Ltd, suitable specifications were agreed which meant none of those chemicals were needed while ensuring the long term durability of the timber, and the health of the occupants.
A number of measures were introduced to support the building, occupants and client in adapting to the incoming demands of climate change. Care was taken to reduce the risk of overheating to zero per cent in PHPP through minor tweaks in glazing and opening sizes, although the relatively small south-facing windows meant the risk was already low, while additional measures were introduced to protect the building in the long term from increased rainfall.
undue hiccups. The only major issue was that, ultimately, the necessary airtightness level was not achieved meaning that the project could not be certified as an Enerphit. The project taught us an important lesson as architects going forward: agree in advance with clients that we can insist contractually on the process employed by contractors to deliver airtightness. If the whole building is to be tested, the airtightness layer across the whole building should be accessible at the same time. This process is necessary to enable simple assessment, and to ensure that the project is at the required level of airtightness before internal finishes start to get in the way.
Inputting the actual airtightness results into PHPP gave us a final figure of 25.9 kWh/m2/a which shows how agonisingly close we came given the almost tenfold reduction from pre-retrofit performance, but it was irrelevant as the airtightness result itself was a standalone requirement of Enerphit. After the lengths we had gone to as architects it also caused some reflection on the merits of a pass / fail threshold over a more graduated system, as this ‘all or nothing’ approach may represent an unacceptable risk to development managers.
If the whole building is to be tested, the airtightness layer across the whole building should be accessible at the same time.
From a design perspective, by far the biggest issues were encountered in achieving planning permission. This took over a year and involved a great deal of dialogue and compromise. By contrast the building control process was very simple.
Contractors CCG were engaged from the outset and provided cost feedback and practical input. There was no tender process, but costs were independently assessed by a quantity surveyor. Works commenced in the Spring of 2021 with the intention of completing by the time of COP26 in November of that year. In the event, construction was finished in the autumn of 2022.
Large areas of internal finishes needed to be replaced which prolonged the early process, but otherwise works progressed without
Monitoring and analysis of Niddrie Road being undertaken by Prof. Tim Sharpe and Dr Alejandro Moreno-Rangel at Strathclyde University is ongoing. Although it is too soon to give definitive figures, early indications are that in most cases, the annual space heating usage is aligned with the 25 kWh/ m2/yr threshold for Enerphit, although usage is higher in two cases.
In all cases temperature, relative humidity and CO2 measurements remained within desired ranges and the properties did not appear to be adversely affected by one particularly warm period. The dwellings remained below 1,000 ppm CO2 for the whole period of monitoring thus far and there was no evidence of ventilation systems being turned off or disconnected. Ongoing measurements of interstitial condensation risk have indicated no concerns. Occupant feedback has been positive in relation to comfort and air quality, but with some concerns raised about equipment issues, particularly the heat pumps, a couple of which had early teething problems.
In addition a project-wide review was undertaken by CaCHE and others which returned a broadly positive review while acknowledging some of the challenges which had been faced. Interestingly a mainstream cost benefit analysis (CBA) was also undertaken which took a 30-year view and included an assessment of carbon. This analysis assessed the Enerphit approach against two counterfactuals and ran several sensitivity analyses against different assumptions, including a standard retrofit and a demolish and re-build alternative. It showed that the retrofit options were always better than the
new-build option, while the long-term performance of the two retrofit approaches was comparable in purely cost terms.
However, it was noted that only the Enerphit approach got close to a net zero future, and that the comparability of the costs depended on whose money was being counted. In the standard retrofit, money was saved through a lower capital cost, but it was balanced in the long term by higher fuel bills. This saved money for whoever funded the build but meant the occupants – all on social rent (and potentially housing benefit) were paying much more. Conversely, the savings made in the Enerphit model were all by those who have arguably most need. In the conversation about a just transition, the case for low energy buildings remains strong.
By Prof. Tim Sharpe and Dr Alejandro More-
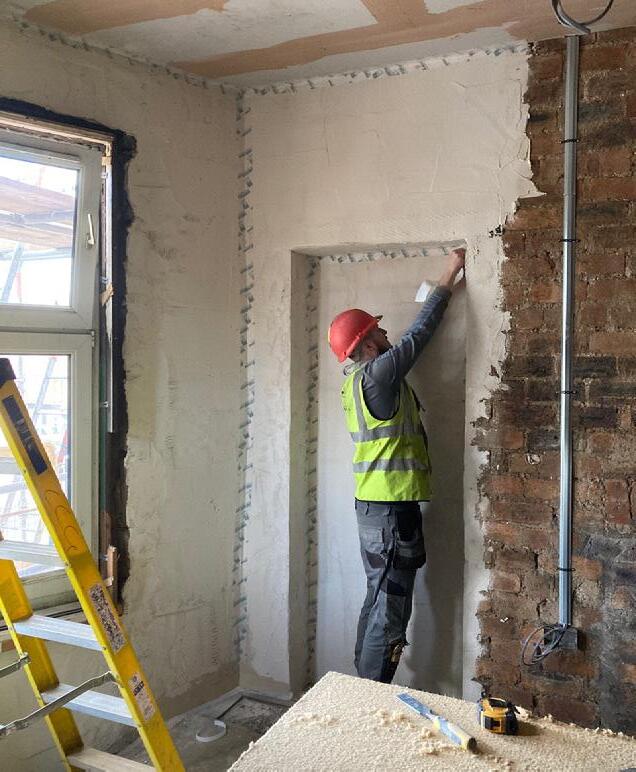

no-Rangel, Department of Architecture, University of Strathclyde.
Occupants’ feedback on the indoor environment, energy use and overall satisfaction was collected on the first visit to each flat. Occupants reported overall satisfaction with all the aspects of the home, particularly the low energy bills.
Several of the occupants reported not having to pay for electricity during the period of the energy rebate from the government between October 2022 and March 2023. From a fuel poverty and affordability perspective, this was very positive for occupants as this suggests that the monthly energy bills were below £66 even with particularly high energy prices, and that some of this credit may have even rolled out to the further months. Some quotations from the interviews are:
“I wish all the homes were like this one. I have been very happy since I moved in and
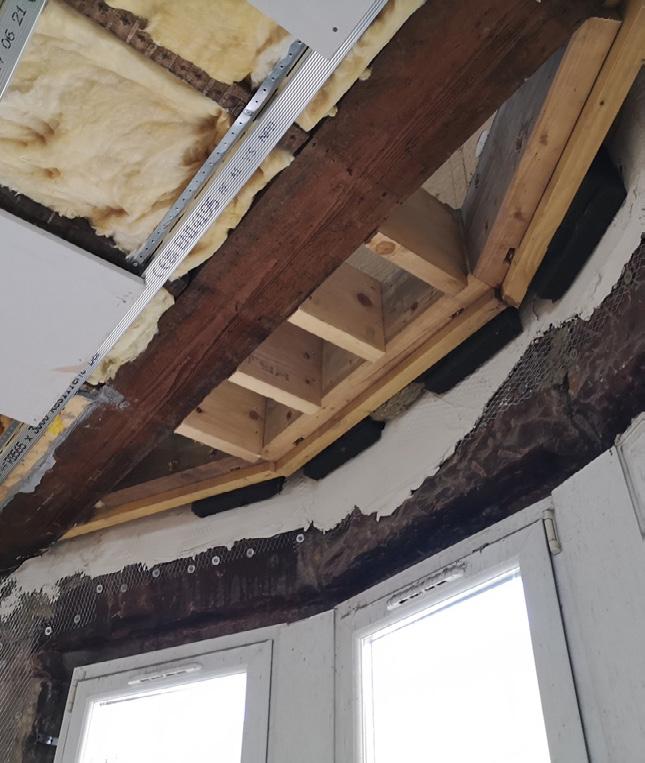
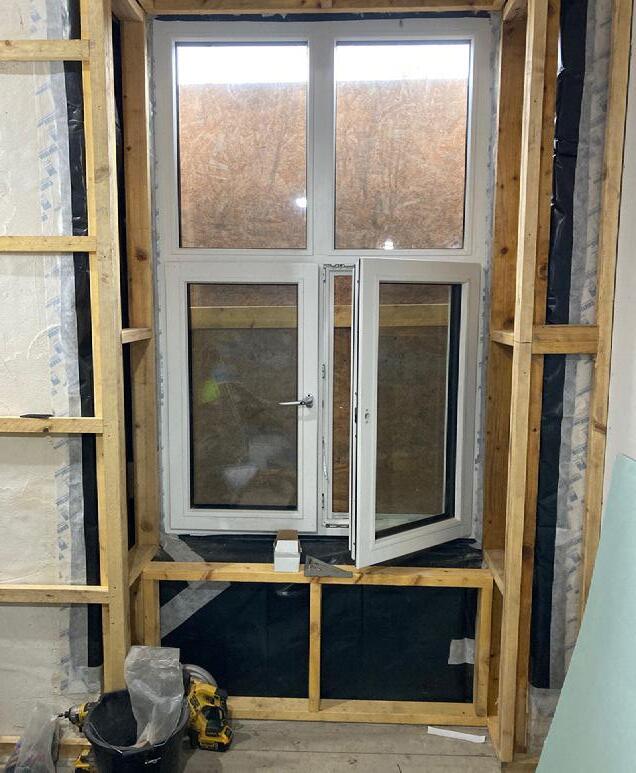
I don’t need to worry about the energy bills”
“The house was too warm during winter, but after a visit from the engineers to look out to my boiler everything was good. I haven’t had any problems since then. My house is comfortable and cheap to heat.”
The digital version of this magazine includes access to exclusive galleries of architectural drawings. The digital magazine is available to subscribers on passivehouseplus.ie and passivehouseplus.co.uk

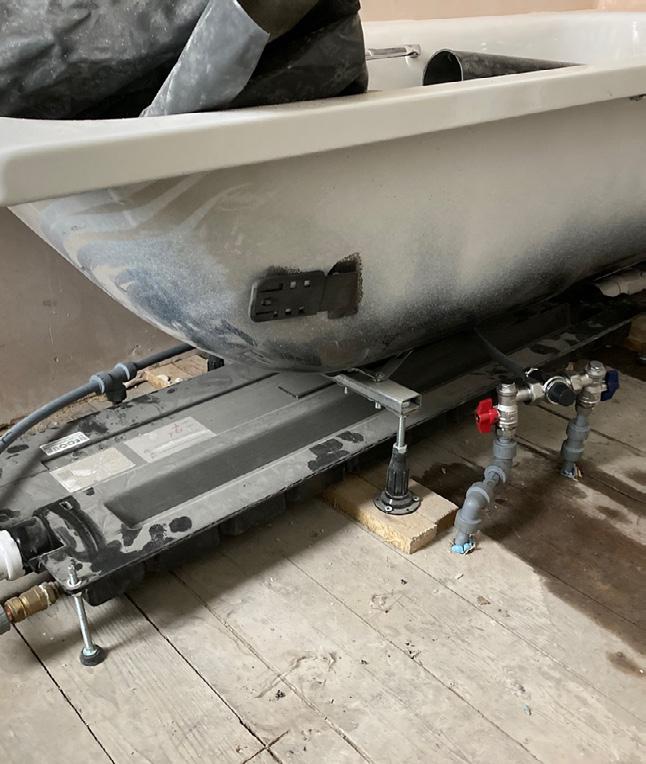
1 The external walls were coated internally with a lime parge coat for airtightness and to prevent thermal bypass, with a plaster ceiling airtightness layer; 2 looking from the flat below, the bay window floor joinery was then built back up with a continuous airtight and insulation layer. Note the lack of joists in the bay windows, which were removed following WUFI investigations; 3 woodfibre insulation was then installed onto the lime plastered wall on all north walls and lime plaster coated, and the floor built back into the bay; 4 the 450mm insulation in the loft had to be built up from the edges working inwards to maintain a working area; 5 the rear walls were lime-coated for airtightness but then boxed out for simple plaster boarding internally, with all insulation on the outside; 6 Recoup waste water heat recovery units were installed below all baths and showers.
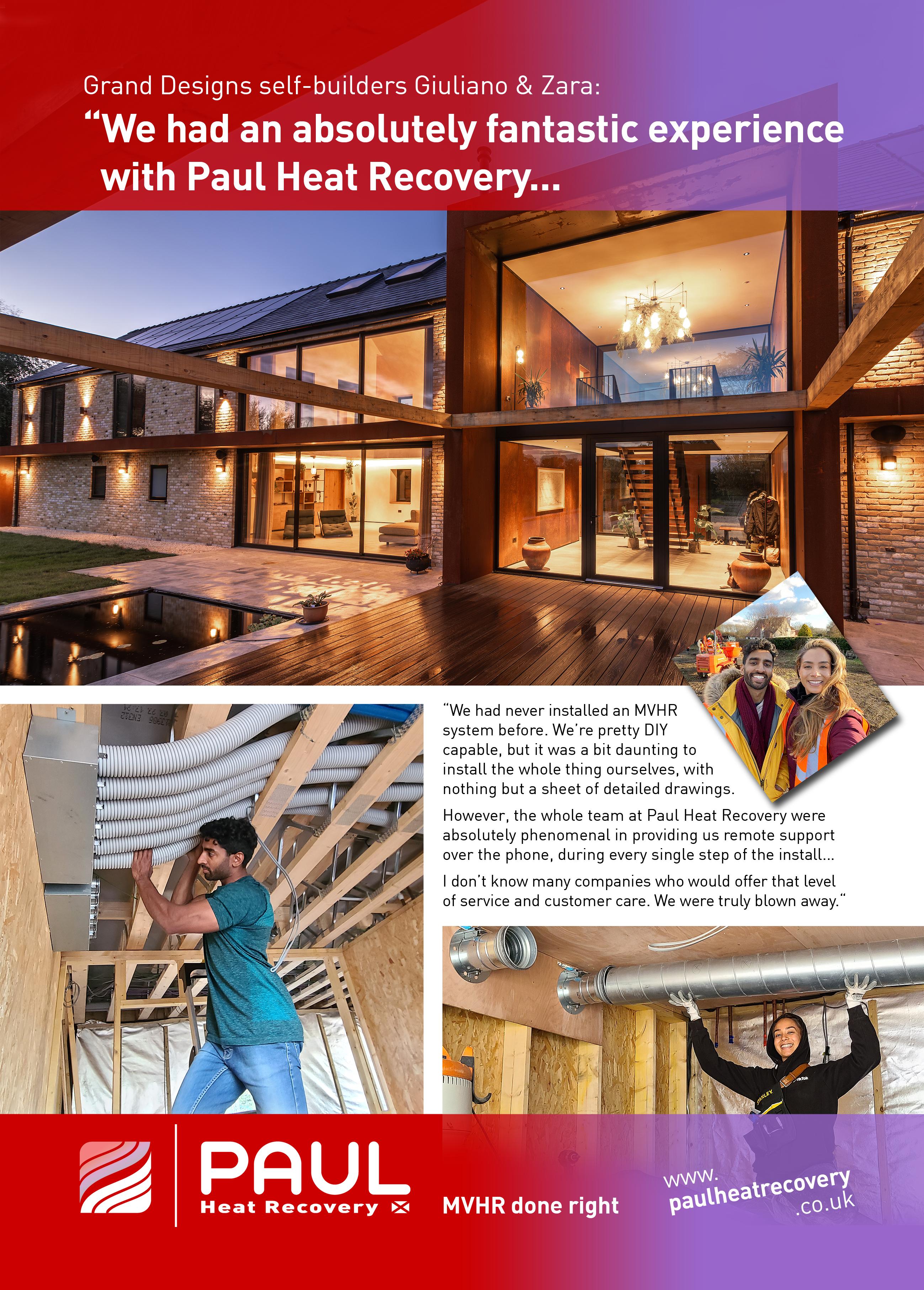
Client: Southside Housing Association
Architect: John Gilbert Architects (JGA)
Civil / structural engineer:
Design Engineering Works
Energy consultant: JGA + Passivhaus Associates
Project management: John Gilbert Architects (JGA)
Main contractor: CCG (Scotland)
Quantity surveyors: NBM Cost Consultants
Airtightness tester/consultant:
JGA + Thermal Image UK
Passive house certifier: WARM
Wall insulation: EWI - K Systems
Thermal breaks: Foamglas
Airtightness products:
Pro Clima, from Ecological Building Systems
Windows and doors:
Green Building Store (now 21 Degrees)
Drainage / paving: Rainwater Goods - Alumasc
Heat pump: Mitsubishi Ecodan
Gas boilers: Vaillant
MVHR: Zehnder, via Paul Heat Recovery
Water conserving fittings:
Recoup Waste Water Heat Recovery
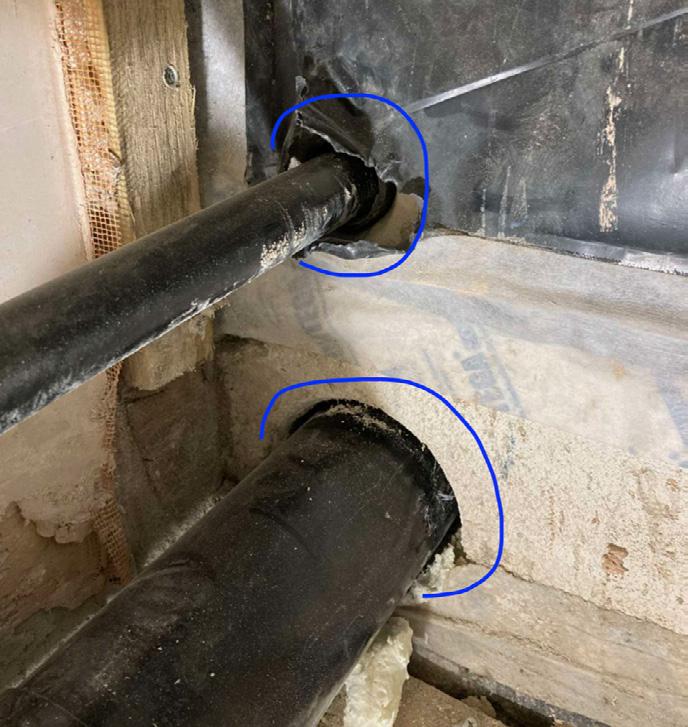
1
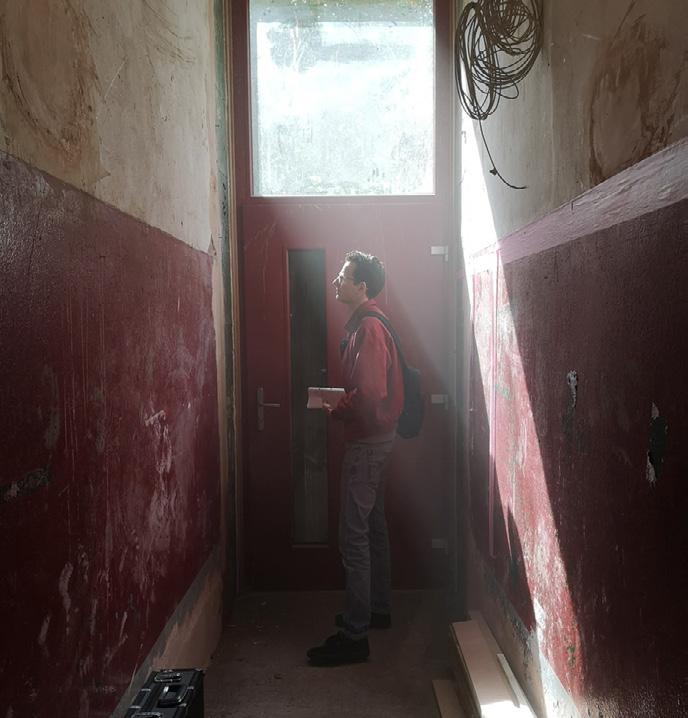
2
1 A great deal of snagging was done and photos of problem areas overlaid to clarify issues discovered; 2 project architect Drew Carr wondering why smoke was coming from a solid stone wall during a pressurisation test with smoke tracer.

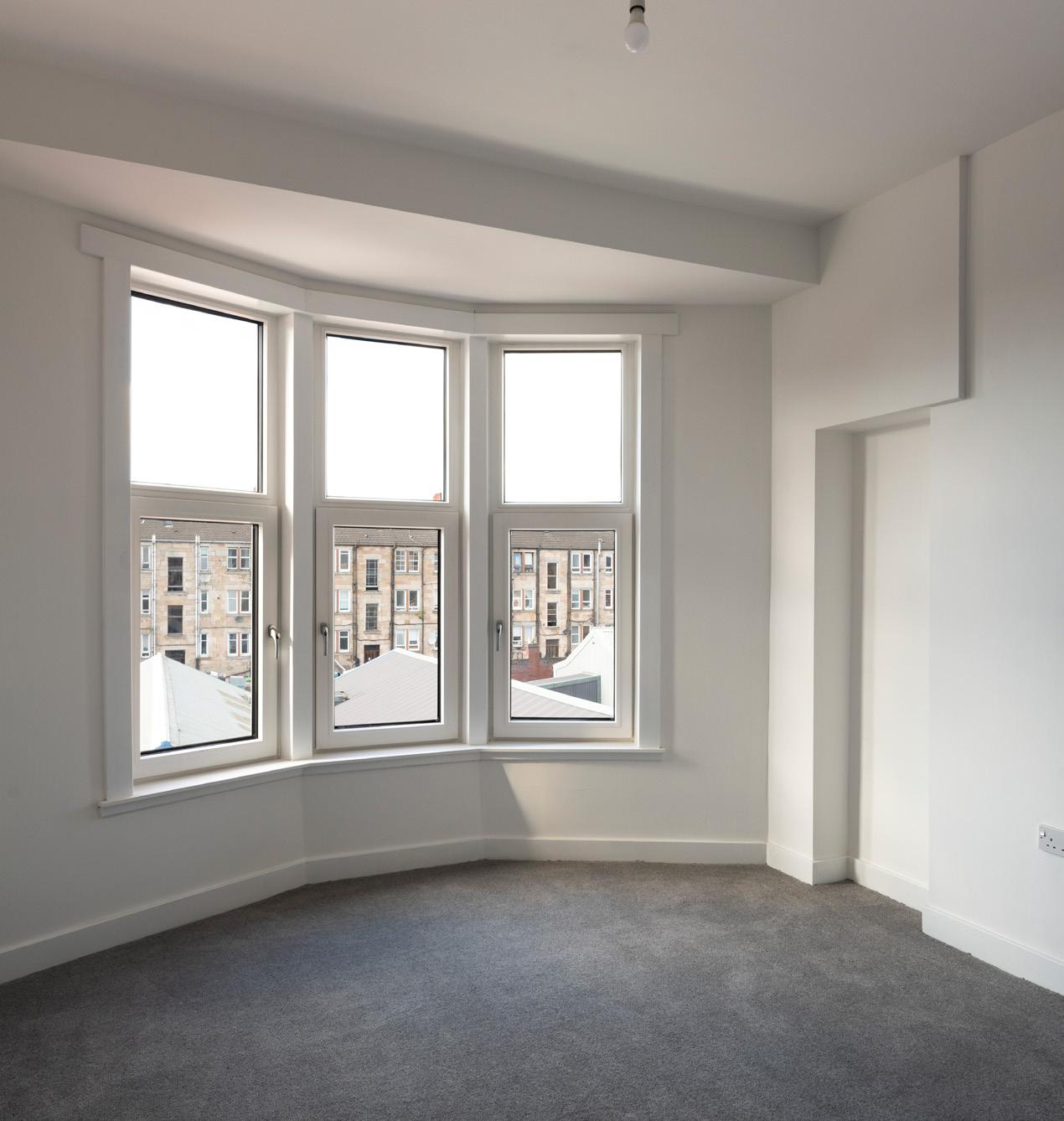

Mon 10, 17, 24, 31 March and Mon 7 April
AM or PM sessions: 10am - 12pm or 2:30pm - 4:30pm


AECB Members: £195+VAT
AECB Student Members: £50+VAT
Non-members: £245+VAT
Student Non-members: £100+VAT
5 two-hour modules answers, in order to give your home or your building the right treatment. fundamentals.


Live, online, interactive teaching, with lots of opportunity to be curious. Join in with an open
mind for the opportunity to question and discuss with your tutor and peers.
A fantastic, well-run course that I thoroughly enjoyed. It has made me more excited to pursue future learning and deepen my understanding
WHY TAKE THIS COURSE?
The aim is for you to have some fun, learn without any pressure, and come
Find out what you can and ought to ask architects/engineers/consultants – find away with greater confidence and understanding of building physics the right questions to get the right
Holistic and ultra-low energy retrofit of a traditional Scottish sandstone tenement in Glasgow.
Building type: Sandstone built, four-storey tenement, built around 1900. Eight one-bedroom flats either side of central stair. Flats are around 47 m2 each. Traditionally built: solid sandstone walls, timber roof and floors with slate roof.
Site type & location: Urban site, Niddrie Road, Southside, Glasgow
Budget: Initial pre-start price was c. £700k which was c. £88k per flat, of which c. £36k per flat (43 per cent) was for energy upgrades, the rest for planned maintenance and repair works. Significant additional strip-out was required meaning the ultimate cost of the project was just over £1m. All of this additional cost related to repair and maintenance work except for the replacement of four gas boilers with ASHPs as required by funding bodies. Costs exclude building purchase (already owned) and fees
Completion date: Site start: July 2020
Completion: June 2022
Passive house certification: Not sought. Certifiers
WARM were involved all the way through
Space heating demand: Before: 235 kWh/m2/yr (using SAP and as an average over several flats).
After: 25.9 kWh/m2/yr using PHPP and factoring in 1.65 air leakage
Heat load: Before: Not calculated.
After: 18.7 W/m2 using PhPP
Primary energy non-renewable (PHPP):
Before: Not calculated. After: 140 kWh/m2/yr
Primary energy renewable (PHPP):
Before: Not calculated. After: 87 kWh/m2/yr
Heat loss form factor: 2.08, using PHPP
Overheating:
0 per cent of year above 250C, using PHPP
Environmental assessment method: RdSAP / SAP PHPP
Embodied carbon: Not calculated
Energy performance certificate (EPC): Before: Range from E54 - D57. After: Range from B81 - B85
Monitored energy use: Before: Not monitored - building was empty. After: Monitoring – which does not include metres on heating appliances – is ongoing, so it is too soon to give definitive results. Thermal bridging: All significant thermal bridges were calculated in THERM by WARM as a separate contract to the certification process. Important adjustments made to otherwise standard detailing included at the eaves on both front and rear, as well as around the ground floor perimeter. We also carried out WUFI hygrothermal calculations which led us to adjust the mid-floor details as well, and this had knock-on benefits on the thermal bridging as well as avoiding moisture risk.
Airtightness (at 50 Pascals):
Before: Not tested. After: 1.6 ACH
Ground floor: Before: e.g. Uninsulated timber suspended floor: 1.9 W/m2K. After: 325 mm mineral wool insulation between and below floor joists, airtightness membrane over original boards and breather membrane below. U-Value: 0.11 W/m2K
North (street facing) walls: Before: Solid sandstone with mix of original lath and plaster or modern plasterboard internal lining over c.50 mm cavity. U-value: 1.4 W/m2K
After: External face of stone repaired / lime pointed. Internal linings removed, lime parge directly onto masonry (windtightness), 120 mm wood fibre boards and lime plaster skim (airtightness) with mineral paint decoration. U-value: 0.38 W/m2K
South + west (rear facing + gable) walls: Before: Solid sandstone with mix of original lath and plaster or modern plasterboard internal lining over c.50 mm cavity. U-value: 1.5 W/m2K. After: 200 mm mineral wool external insulation boards over masonry with silicone render. Lime parge coat internally for airtightness. U-value: 0.18 W/m2K
Roof: Before: Open vented attic with uninsulated ceiling, lath and plaster ceiling. U-value: 1.9 W/m2K.
After: 490 mm mineral wool laid between joists and over with wind-tightness breather membrane over. Plaster ceiling skimmed for airtightness. U-value: 0.07 W/m2K
Windows & doors: Before: Mix of single and double glazed PVCu windows. Overall approximate U-value: 3.00 W/m2K. After: New triple glazed windows from Green Building Store (21 Degrees). PHI certified Ultra tilt + turn triple glazed insulated timber with 2x argon fill, 98 profile. FSC Certification, Secure by Design, Class 4 Airtightness. Overall whole window U-value of 0.68 W/m2K (to BS EN 14351)
Heating system 1: Before: c. 15-yr old gas boilers + radiators. After: Mitsubishi Ecodan FTC6 Packaged Cylinder with Ecodan R32 Monobloc External Unit. 200 litre storage. New radiators throughout Heating system 2: Before: c. 15-yr old gas boilers + radiators. After: Valiant ecoTEC pro combi boilers. New radiators throughout
Ventilation: Before: Openable windows. Some flats had intermittent extract fans in kitchens or bathrooms or both
After: Zehnder ComfoAir 160 installed in bathroom ceilings with semi-rigid ducting in hallway lowered ceilings to all rooms. PHI certified @ 89 per cent HR efficiency
Water: Recoup Easyfit+ wastewater heat recovery system. Installed in six upper flats but not two ground floor flats
Electricity:
No renewable electricity generation or storage Sustainable materials: Woodfibre used for internal insulation. Lime mortar used in preference to plastic membranes for airtightness. No chemicals used for timber treatment / certification provided by consultant rather than treatment company. Lime pointing, lithomex, stone repair and Keim mineral paint to external face of internally insulated walls. Triple glazing was timber frame. Internal paint was mineral based.
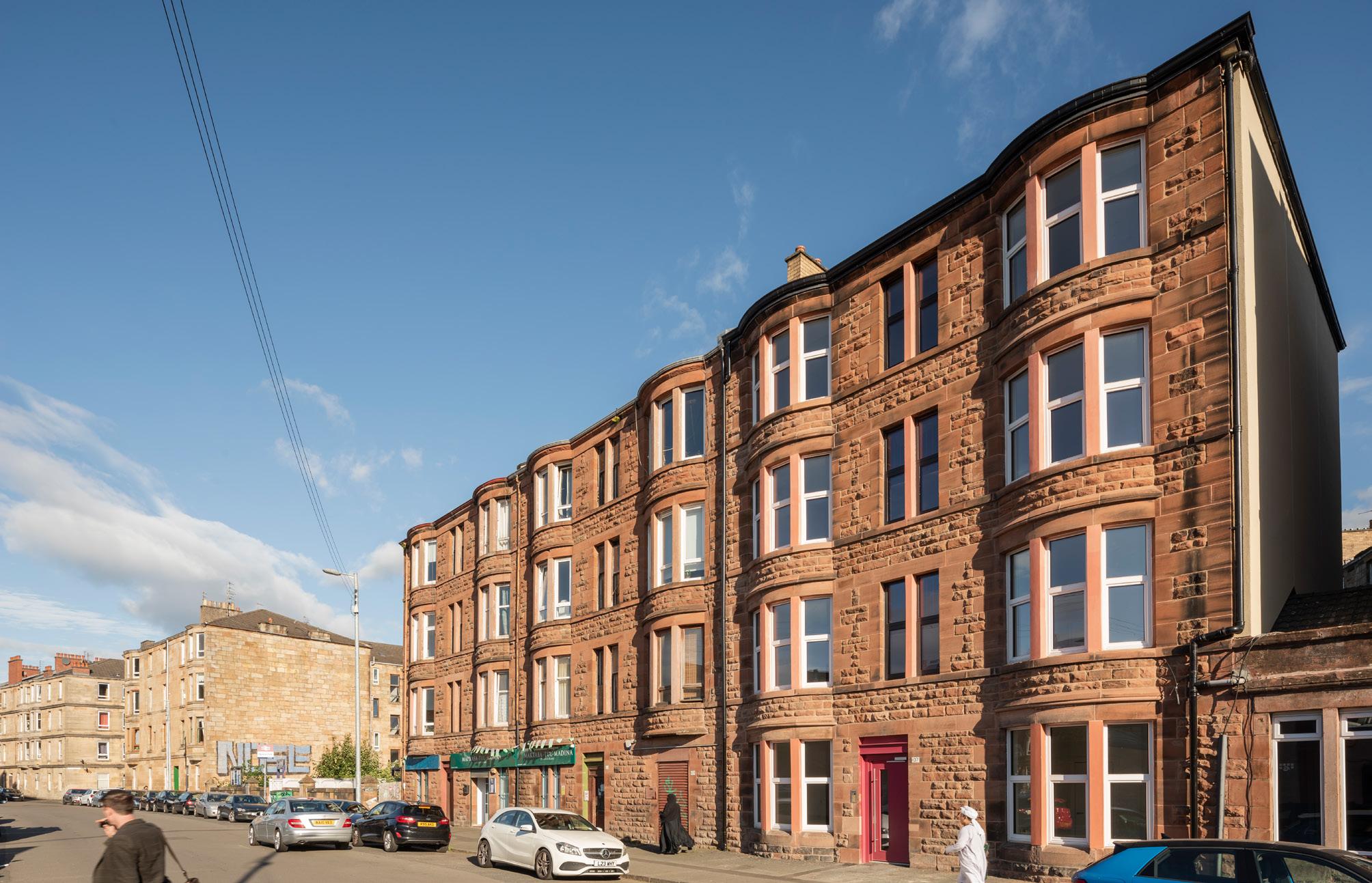

Development type: 260 m2 detached home
Method: Timber frame, natural insulation, insulated foundations, heat pump and PV
Location: Co. Cavan
Standard: Passive house classic
Energy bills: €187 per month for all energy use – including circa 48,000 km/year worth of EV charging and including VAT and standing charges. See 'In detail' panel for more information.
per month (house + car)
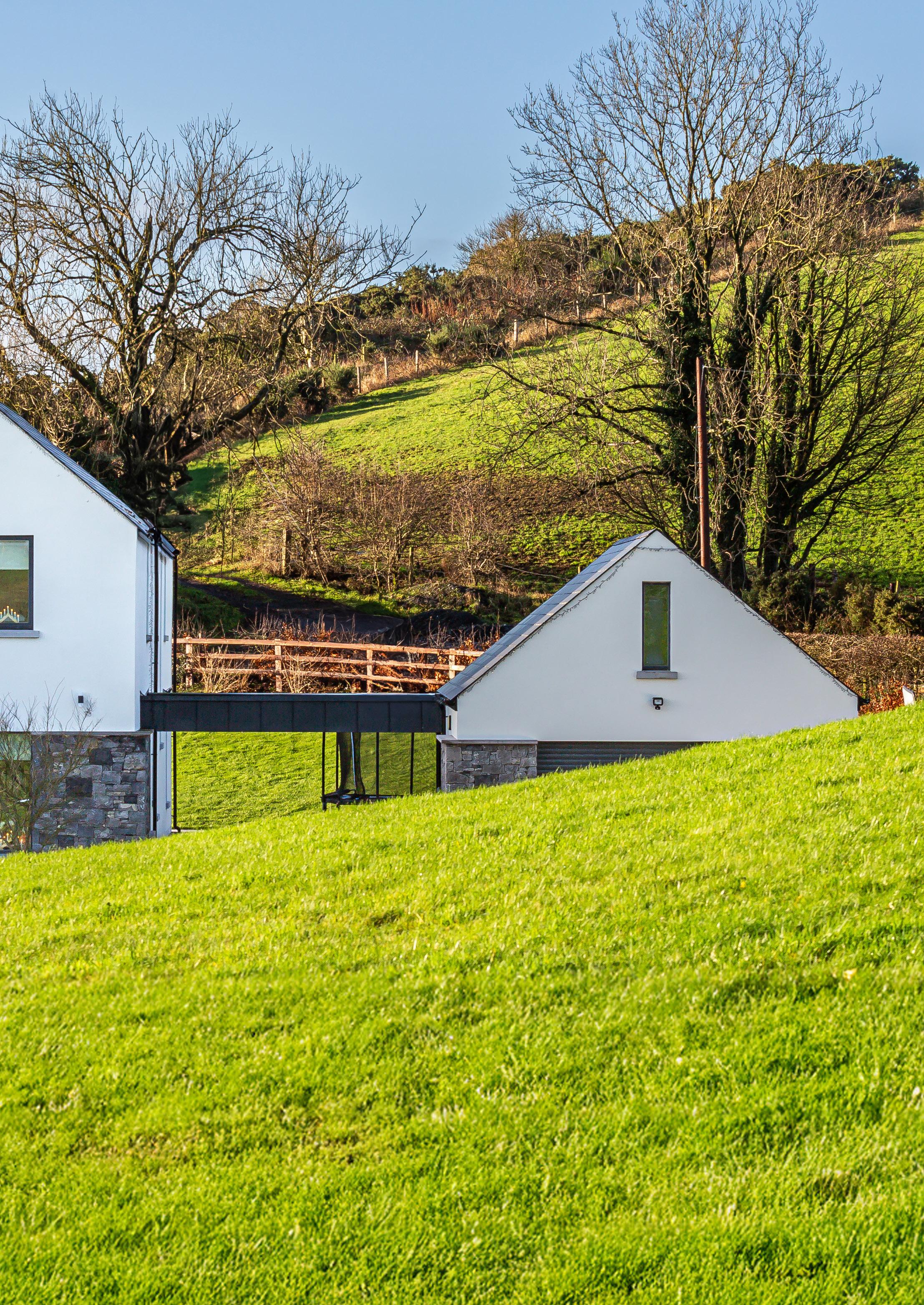
CAVAN PASSIVE HOUSE PROVES POWERCUT PROOF
Five years ago, a fabric first trailblazer took a dose of his own medicine – and delivered a family home that combines climate action, comfort, cost-effectiveness and resilience in the face of a record-breaking storm.
Words: John Cradden
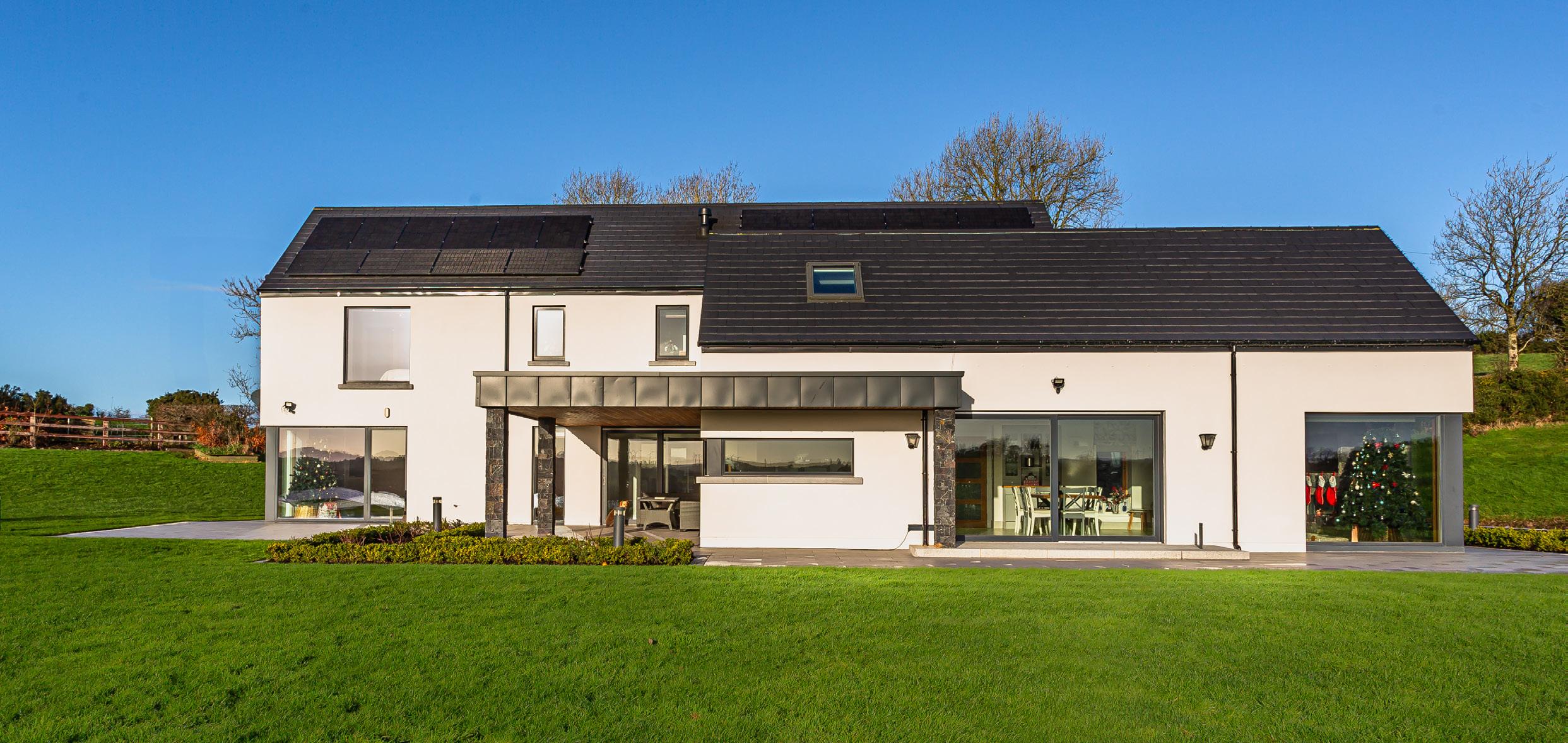
In January Storm Éowyn’s record breaking 183 km/h winds wreaked a trail of destruction throughout Ireland, with nearly 800,000 homes, farms and businesses losing power. In the aftermath any homes without open fires, stoves or ranges were left without heating. The Crosson family’s home in rural County Cavan was no exception, the power cut lasting for six days. With subzero temperatures at night, and peaks of 5 to 6C during the day, how did the house fare without a heating system?
“The temperature in all the main living spaces never dropped below 20C,” says Niall Crosson. “I took a photo of the thermostat on the day the power came back on and that was 20.4C at 11:10PM. My brother in law came in and was fascinated it was still warm. We were playing Monopoly with the kids under candlelight and he said ‘I know what it is – you’re heating the house with candles.’”
Some of Crosson’s neighbours in homes built more recently, to Ireland’s nearly zero energy building (NZEB) standard evidently didn’t cope as well without heat, opting to move out till power was restored. “It just shows the resilience of passive house compared to NZEB,” he says.
If anyone is deserving of such a startling demonstration of the virtues of rigorous,
fabric first approaches to construction it’s Niall Crosson. Over the last two decades the construction industry in the UK and Ireland has gradually accepted the critical role of airtightness in delivering energy savings in building. If you could pin down responsibility for that transition to any one person above all – not to mention his work on breathability and the role of natural materials – it would be Crosson.
As the long-serving technical director of Ecological Building Systems in Athboy, Co. Meath, it was only a matter of time before Crosson and his growing family would seek to make their own transition from a Celtic Tiger timber frame home in Bailieborough town to an ambitious self-build passive house, incorporating the proven tricks of a trade focused on high performance natural building materials that he and his firm have helped the industry apply so expertly on sites all across the UK and Ireland.
So, it goes without saying that the expectations for this project were high, not just for Crosson himself but for his colleagues, suppliers, customers and, of course, his family. But in fairness to him, Crosson very much embraced these expectations, as we’ll see later.
As his starting point, Crosson was fortunate to have the option, along with his other siblings, to choose a site from his father’s large family farm if they ever wanted to build there. The farm, located in the townland of Laraweehan, near Cootehill, Co. Cavan, is deep in the heart of a very distinct and wellknown topography of rolling hills and small lakes often termed ‘drumlins’, an area that has been likened to a basket of eggs.
When the time came, Crosson chose a field where he had strong memories of growing up doing the silage and other typical jobs that fell to members of a large farming family. It was also shaped in a way that required little in the way of land cutting and levelling and had nice
Adhering closely to the council’s vernacular rules meant clipped eaves, short overhangs, no large soffits and a tipped verge on the gable sides.

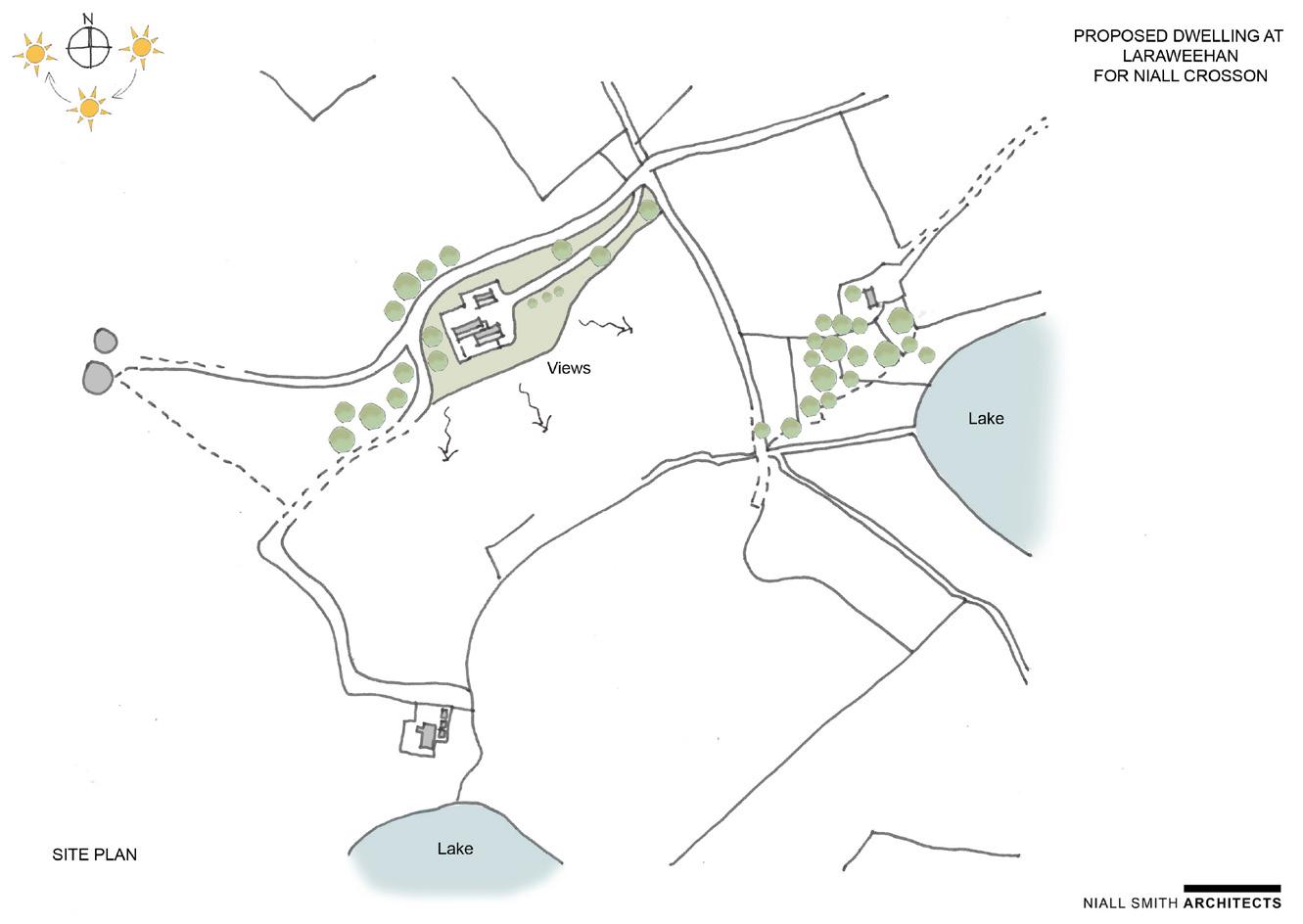
views to the south and of two small lakes, the larger of which supply the local, community-managed water scheme.
As you would expect, Crosson has an extensive address book of expert designers, consultants and tradespeople he could call upon, but one consistent guiding factor in choosing his project team was the distance they were based to his locality, not to mention supporting local employment.
“What I found was I did have a lot of contacts, which I was really blessed and lucky to have built up over many years and who I could trust ... but you have to be a realist and think about who is in the locality and who you can access at very short notice when things go wrong or you need some adjustment on site,” said Crosson.
Even with the best preparation in the world,
“when something needs to be adjusted quickly and you need to call someone, it's very important to have someone as local as possible not just for local employment, but also for practical reasons when sometimes you just need someone very quickly”.
This principle extended to everyone from kitchen supplier Liam McDermott who lives a stone’s throw from the house, to Crosson’s choice of architect, Niall Smith, who at the time was in the process of building his own, RIAI-award winning house in nearby Kingscourt. Crosson was regularly on his site advising Smith on condensation risk analysis for his roof and airtightness guidance when he tapped him to work on Laraweehan.
“It was natural to reach out to Niall because we're of similar age and he appreciates contemporary design, but also the local vernacular
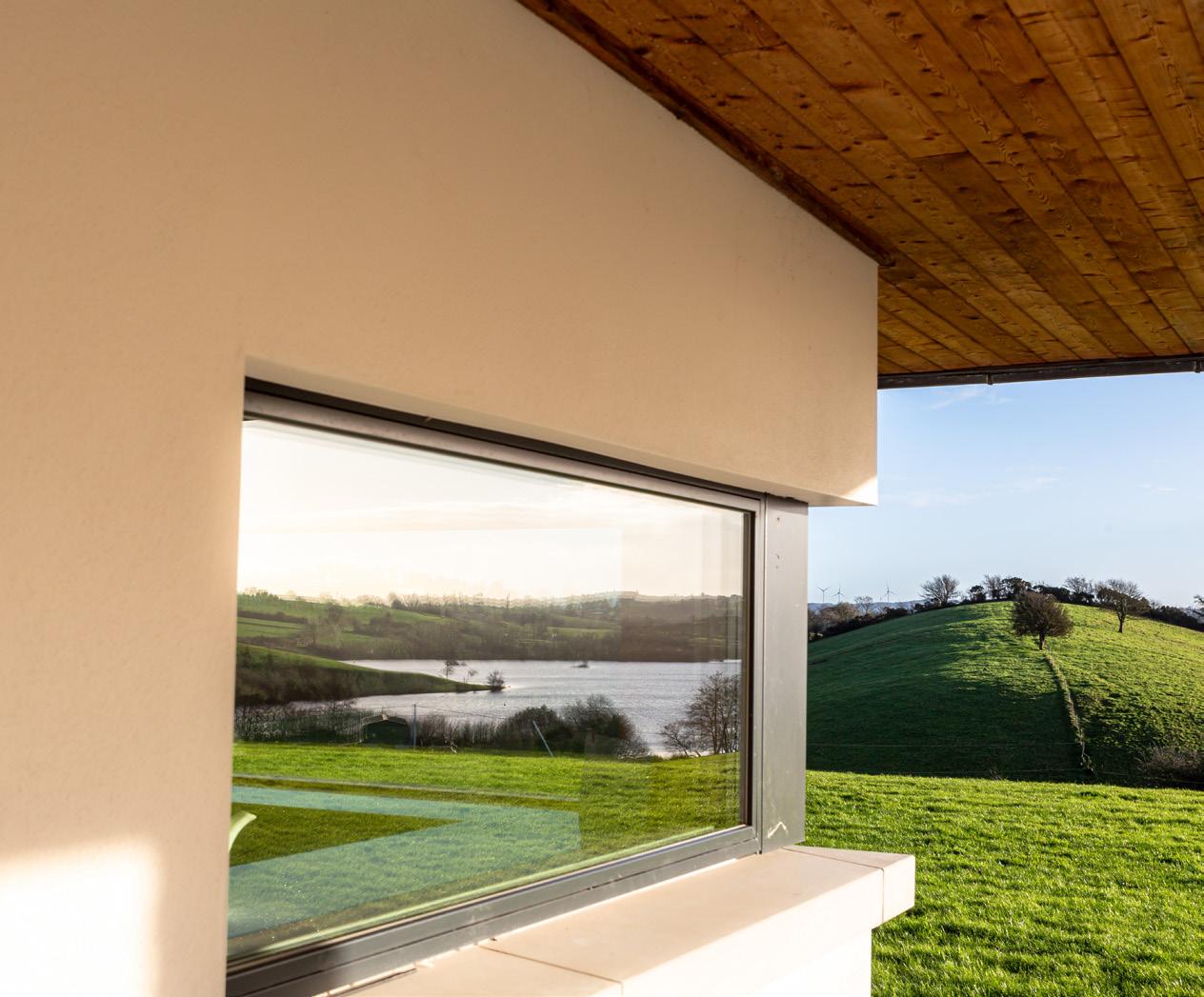
architecture we have around this part of the country as well,” said Crosson.
Informed by his passive house expertise, Crosson himself wanted a design that was simple in form, with a single roof and either a square or possibly an L shape.
“The design of the house is inspired by the site itself with the two lakes and the rolling drumlins of Cavan,” said Smith. “The concept is three vernacular blocks with the garage to the north and the entrance from the northeast and we have a two-storey block that forms the entrance to the building and a single-storey to the south where all the living spaces are to maximise the light from the east in the morning to the south and to the views of the lakes, and then the evening sun in the west.”
While Smith was careful to utilise materials from the locality, his contemporary ideas were still quite far away from what the couple had initially visualised, but also rubbed up somewhat uncomfortably against Crosson’s instinct for simple forms and keeping the outer envelope area to a minimum, mainly because it involved stretching the main building across two blocks.
Add to this Carol’s insistence that they add a room above the kitchen in the small, single-storey block that, in turn, required creating a link to the adjoining second-storey building for practical purposes and therefore more potential for thermal bridges and airtightness issues.
“I just wanted to keep it simple, minimise the risk of any leakages, but I had to cater for what turned out to be a practical addition that's really valuable now today and was well worth the effort,” said Crosson. He adds that today one of his maxims is that where complexity arises, but it is something you need, you have to embrace it. “She was 100 per cent right, and I still remind her to this day.”
The advantage of stretching the main form
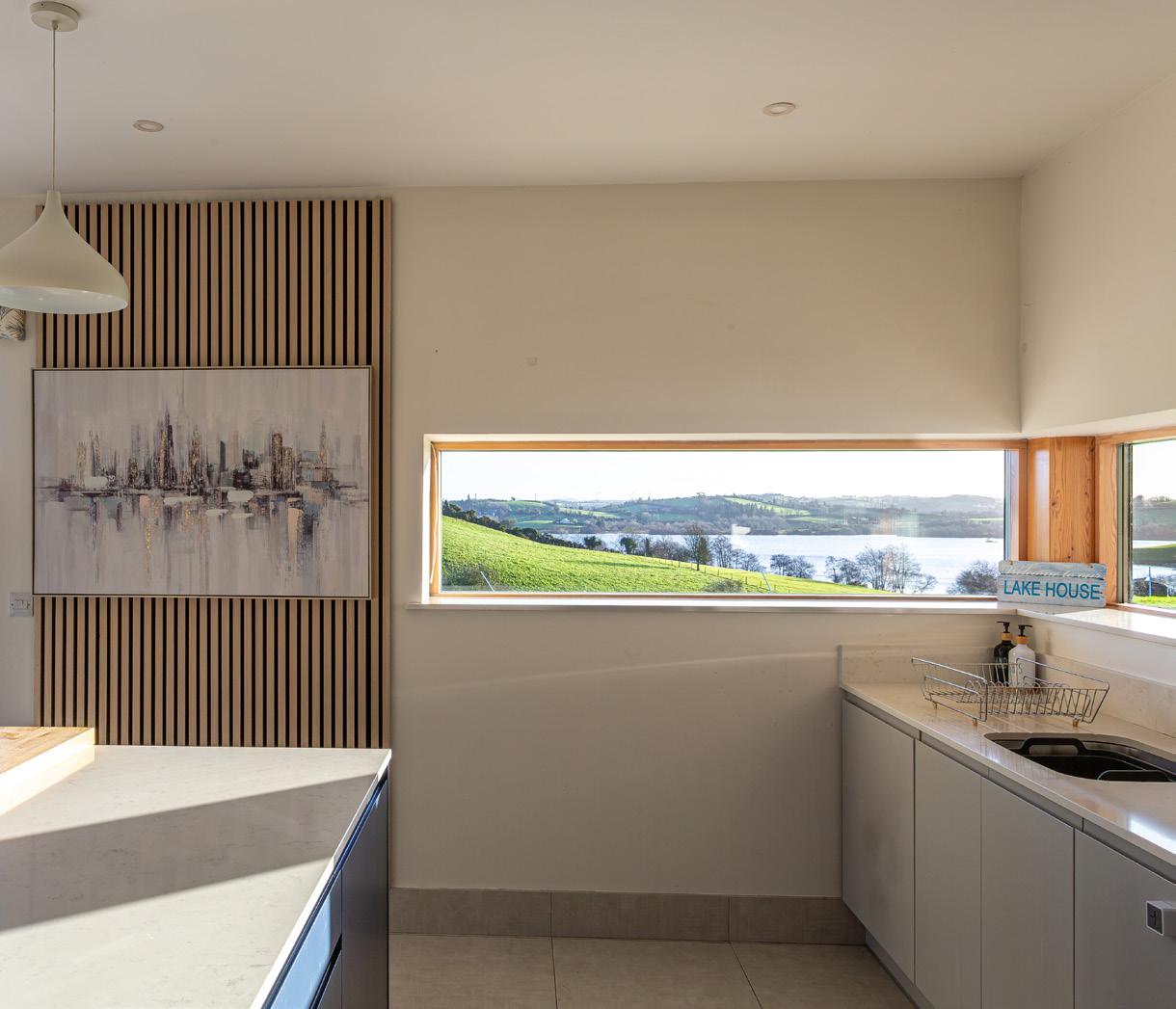
across two blocks was they could put all the living on the south side of the building and the toilets, showers and wet rooms to the north side, and also take account of the second lake rather than just one.
There remained a good bit of back and forth before they all settled on the final design, which neatly combines contemporary design with elements of 19th and early 20th century Cavan and Monaghan farmhouse styles. “I think that's the value of having a professional architect involved because they just see things and appreciate things in a very different way,” said Crosson.
Adhering as closely as possible to the county council’s vernacular rules also meant clipped eaves, short overhangs and no large soffits and a tipped verge on the gable sides. All this meant the strategy for shading had to focus on the creation of canopies, a small one at the front entrance and a bigger one over the south-facing outdoor living spaces looking out onto the lakes.
Crosson is quietly proud of how they more than met the requirements of the county council in respect of how well the house fits into the landscape as well as being sympathetic to the local vernacular. Proof of that came some two years after the completion of his build when his brother, who had started building his own house on another farm site, came up against some challenges with planning. The local authority sent him a guidance on what they would foresee as the ideal positioning of the house and how it fits into the area. “They gave him a planning number and he looked it up online, and to my surprise it was my house that they were using as a reference.”
Crosson very much took charge of the build process, filling the roles of contractor, project manager and energy consultant as well as sourcing the materials provided by Ecological Building Systems. With the help of his brother-in-law, Paul Boylan, he fitted the slates on the roof and also rolled up his sleeves on some of the airtightness and the insulation work – even pulling in some of his kids to help with the latter task. Niall’s long-term work colleague and friend Roman Szypura of Clíoma House carried out all the primary airtightness and insulation work along with his skilful colleague Gary. Roman installed Gutex Thermofibre blown woodfibre throughout the house to all external walls, roofs and attic areas. While cellulose could have alternatively been used, Crosson really liked the idea of combining a wood insulation with minimal processing, with a timber-based building. It was also a family affair with a cousin doing bricklaying duty and his brother-in-law Paul also helping with the first and second fix carpentry.
In terms of suppliers for the core timber frame structure, Crosson had the pick of some of the top names and trusted partners in this sector, including Emmet Nee of Long

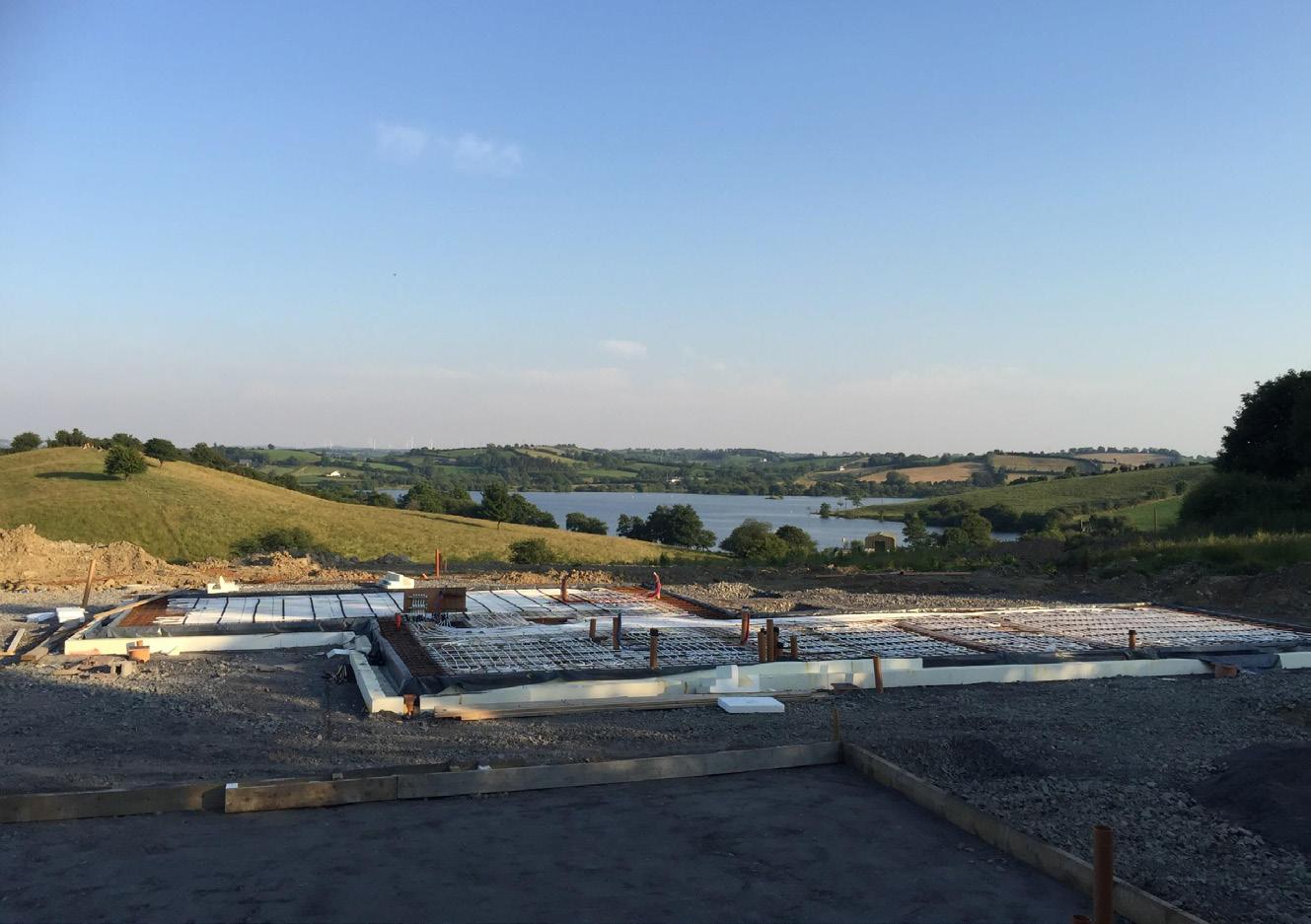
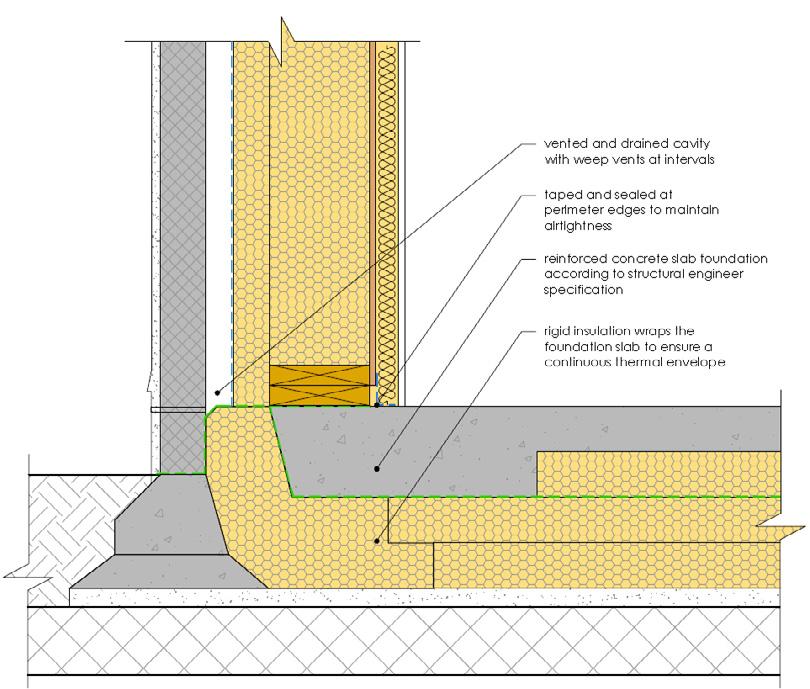

1 Site excavation work, with less digging required than for a conventional foundation system; 2 the KORE insulated foundation system sits on compacted hardcore; 3 a construction detail showing the continuous thermal layer from foundation to external wall; 4 warm feet, sparingly used underfloor heating and the placebo effect of a fake fire.
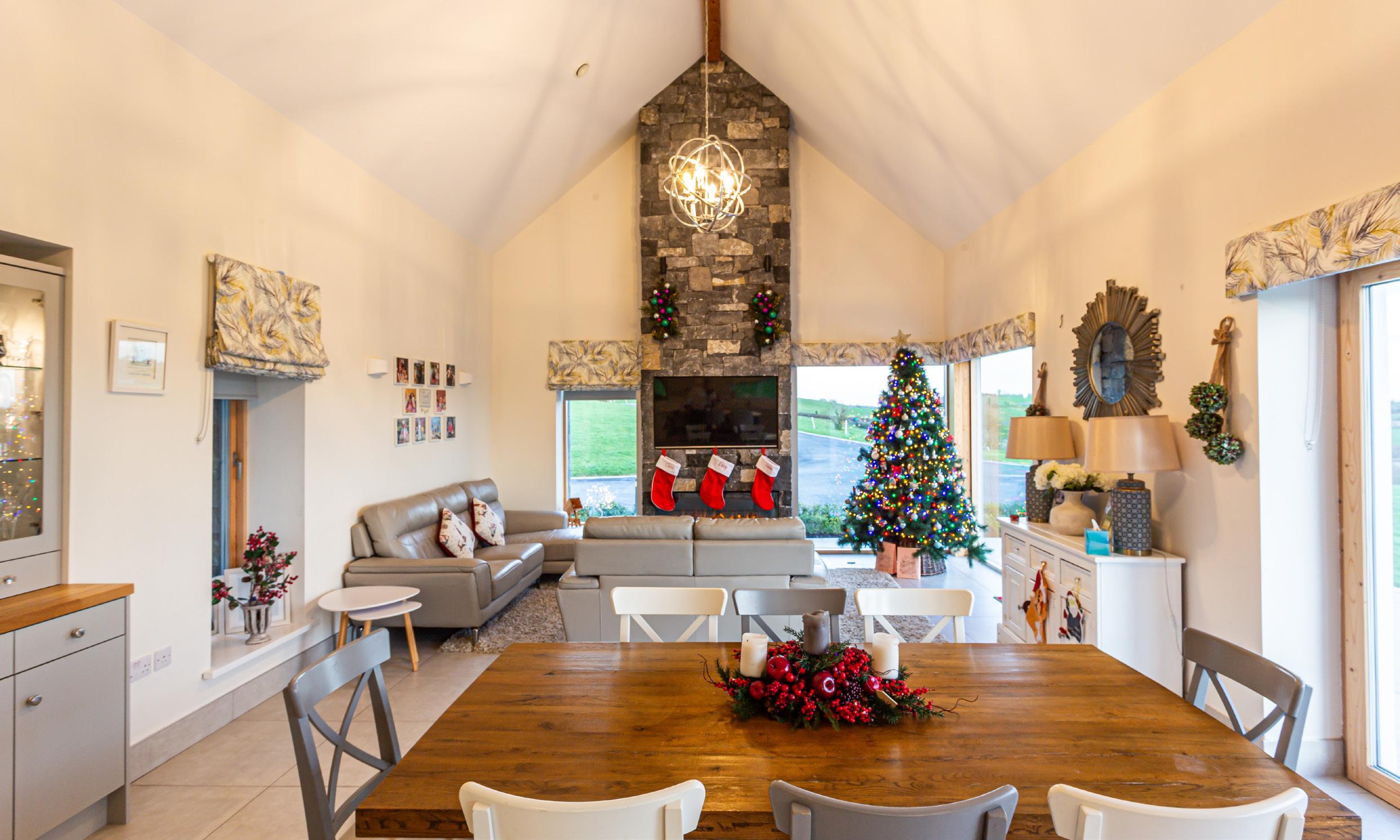
Life Structures in Galway, Donal Mullins of Shoalwater Timber Frame in Wexford and Neil Orr of Building Kudos in Belfast. While any of these firms would have undoubtedly gone above and beyond for this valued client, sticking faithfully to his preference for local suppliers made Crosson’s choice of Timbertech Homes in neighbouring Co. Meath a bit easier.
While a timber frame construction was the natural choice, there was a little bit of a learning curve with the decision to use Ecological’s nascent Passive Eco Wall concept. True to Crosson’s enthusiasm for minimising complexity, this concept enables builders to adapt varying thicknesses of the Gutex woodfibre exterior insulation or the stud depth to achieve a specific U-value depending on either your budget or design requirements (or both). It’s also designed so that a vapour membrane is not necessary, thereby
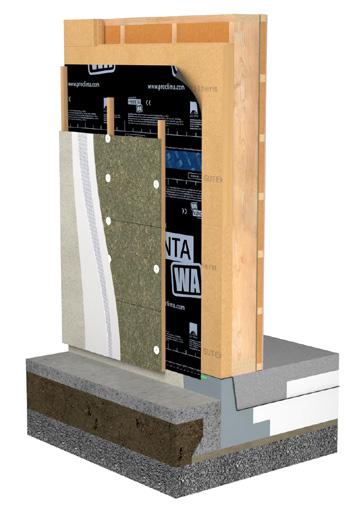
minimising the number of layers involved and therefore the complexity, says Crosson.
“So, you've got wood fibre outside, a stud infilled with natural fibre insulation and then you've got a board inside that's airtight, an internal racking board that’s vapour resistant as well to give you vapour controlling properties.”
One of his many initial engagements with Fergal O’Malley at Timbertech was going through in detail all the junctions and the ways to minimise thermal bridging, and limit the use of steel as much as possible in the fabric by replacing it with cement board on the first floor instead of a block exterior.
Some of the large corner triple glazed windows, supplied by Rationel, presented a thermal bridging challenge in places where a concrete lintel is required to support their weighty frames, but the solutions here were simple and effective. Above the passive raft foundation, the sliding doors and floor-to-
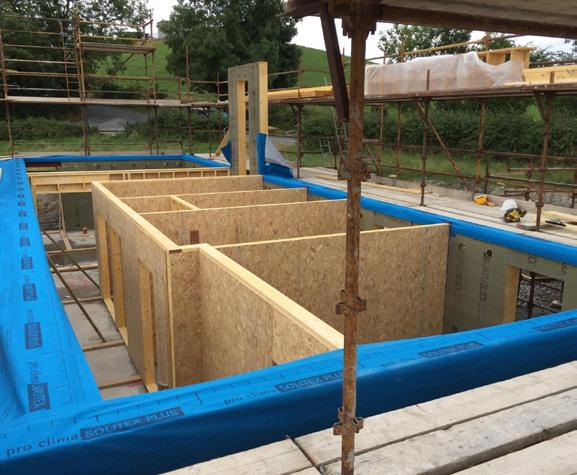
ceiling windows are sitting on insulation blocks made of recycled polyurethane called Bosig Phonotherm that is strong enough to support the weight of the frames and eliminate another potentially big thermal bridge. This was covered and sealed with Pro Clima Extoseal Encors butyl flashing tape to provide the desired weather-tightness, particularly given the exposure of the site to the southwest prevailing winds.
In terms of other key suppliers, Crosson chose Fermanagh-based Patrick Fallis (Fallis Passive) for the cladding, zinc and canopies; and Castleblayney firm NRG Panel, who supplied both the heat pump and general plumbing. He also employed Paul Halpin, of Halpin Electric who worked closed with NRG Panel in the past. He was particularly keen to use a plumber and electrician who had worked together before because of the “massive crossover” between such elements
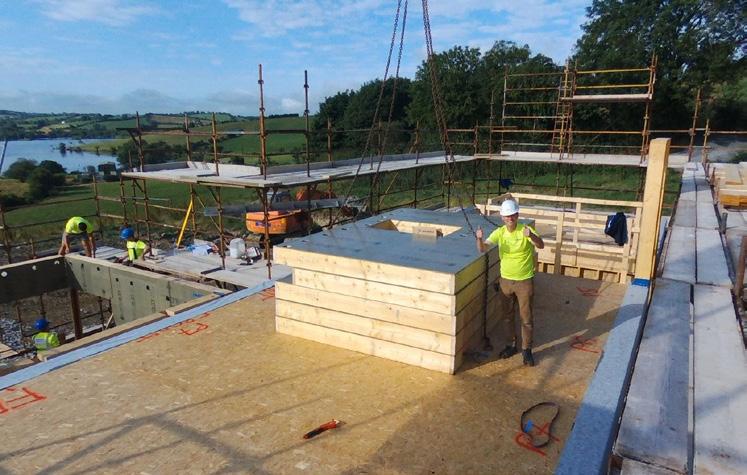


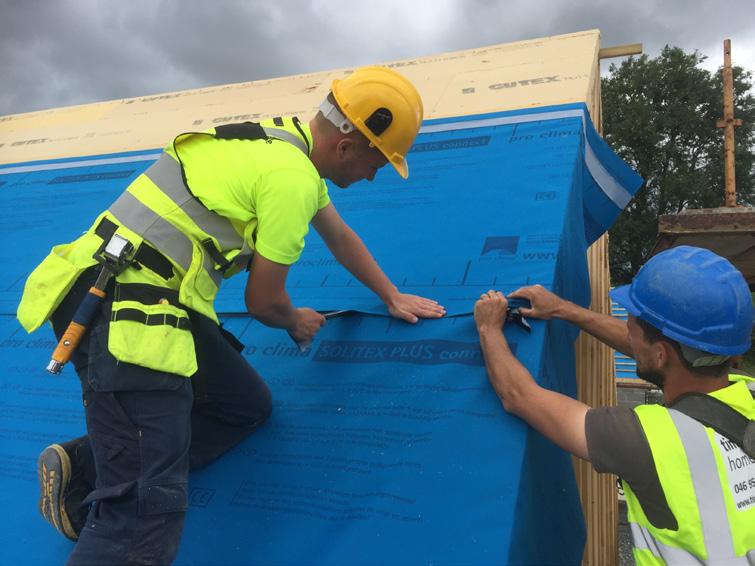
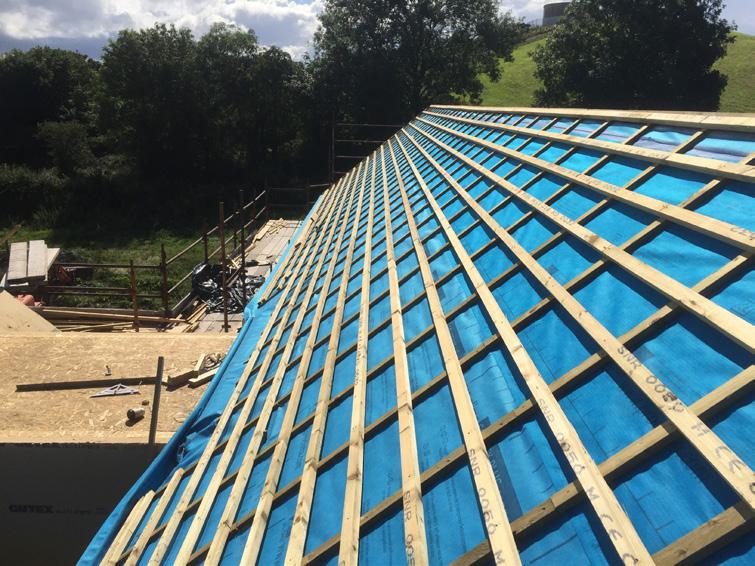
as the air-to-water heat pump, plumbing and general electrics within the house.
Being spread across two blocks rather than a single entity, a bit more thought had to go into ensuring that the Brink heat recovery ventilation system was able to service both blocks of the building. A solution involving separate systems for each block was considered but ruled out on the grounds of cost and complexity.
The job of installing the MVHR ducting, however, was one that underlined just how service penetrations for pipes and cables are among the weakest links in a building’s airtightness envelope. “Regrettably some airtightness membrane was accidently damaged by a subcontractor at this stage,” says Crosson, “but thankfully it was immediately identified and repaired. This illustrates the importance of diligence and quality control on site”.
The ground had been broken in May 2018, with the Crossons moving in 18 months later in November 2019. A closer look at the pictures taken during the build phase shows what look like quite a few site visits from clients, contractors and suppliers. You can well imagine Crosson relishing the prospect of putting his own money where he has put his mouth for several years as technical director for Ecological and make the most of the opportunity to showcase their finest products on a site over which he has one hundred per cent control.
“When I started with Ecological [Building Systems], I was the first employee, but I was coming in as a qualified engineer and one thing I realised from the get-go was training and education,” he said. “This is absolutely key to everything this company is going to have to do to bring the market forward. So, when it came to the house, it was just natural for me to think I've done this with so many other projects where people are building. I have to do it with our house.”
Throughout the build process Laraweehan served as a location for open days, events, conferences and several training workshops on topics relating to the application of various woodfibre insulation and airtightness products and attended by installers from across Ireland, the UK and Germany.
Crosson also had the bright idea to commission a YouTube video blog series that detailed various phases of the build, which is available to view on the Ecological Building Systems website. While not quite of the standard of videos they are producing in 2025, he’s happy that it helped him to embrace the high expectations of Laraweehan and to share its finer technical details with Ecological’s entire eco-system.
“It’s just great to be able to look back [at] “now and then” pictures because you forget about a lot of the people that came and the
soleil solar shading on the west of the house, where rooms at that end can overheat to 2829 C during the summer. He is also considering retrofitting some kind of rainwater harvesting system.
If you're getting up at 4AM for a flight to go away for work, you go into the bathroom, you come out and it's just consistently warm.
work you did in that area … it was a good opportunity also for the suppliers to come in, like Rationel [windows], the plumber, the architect, the timber frame or the ventilation guy Chris Miller; all them people got an opportunity to speak before the plasterboard went on.”
While he’s happy with the energy performance, airtightness, space demand and heat load requirements of Laraweehan, the house is certified passive house classic but that was without any solar PV panels – a decision made at the time purely for rolling budget and timing reasons. He has since had them installed by Ecoplex Energy Solutions and plans to ask his certifier what difference it could have made to meeting the passive house plus standard. “They’ve already made a huge difference to running costs because I have EV and charger at home, and I do quite a high mileage.”
Other future plans include fitting a brise
Long after the building was completed, Crosson commissioned Wain Morehead Architects to conduct some embodied carbon calculations, using the PHribbon tool to repurpose the PHPP calculations required for passive house certification to work out most of the material quantities. The building fared exceptionally well, achieving a cradleto-grave score of 366 kg CO2e/m2, comfortably beating the target of 450 kg CO2e/m2 for dwellings of more than 133 m2 in the 2030 RIAI Climate Challenge, in spite of some likely over-conservative assumptions in the calculations which increased the materials total by up to 15 per cent (see panel below for more).
As a measure of how fast things are progressing in terms of the work of lowering embodied carbon emissions, Crosson says he would have probably used cement board or timber cladding throughout, instead of blockwork for the outer leaf of the house, and GGBS for the concrete screed – two of the measures he shared during a talk at the ZEB Summit conference in February 2024 at the RDS.
Very fortuitously, the Crosson family moved into Laraweehan just before the Covid 19 lockdowns kicked in, and the difference in terms of comfort, consistency of temperature and ventilation were felt almost immediately.
“I vividly remember one of the first times having a shower and getting out of the shower and not being freezing in the house,” he said. “So especially early in the morning, if you're getting up for a flight to go away for work or something, you go into the bathroom, you come out and it's just consistently warm.”
There have been tangible health benefits, too. Two of his three children are mildly asthmatic, but they have not had to use their inhalers once since moving in, which is likely down to improved indoor air quality resultant form the combination of heat recovery ventilation and the suite of natural materials used throughout the house, he says.
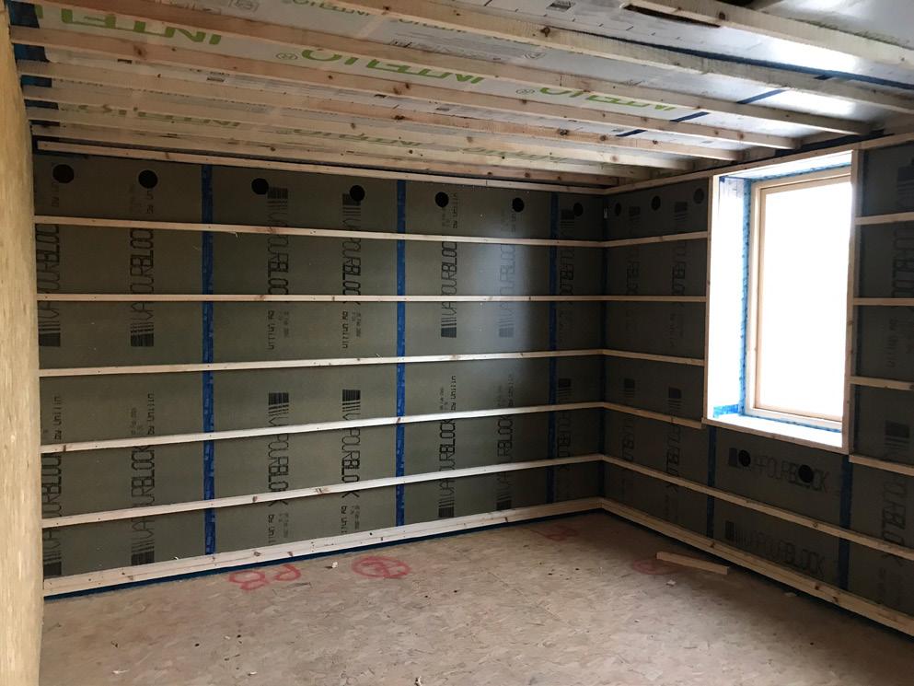
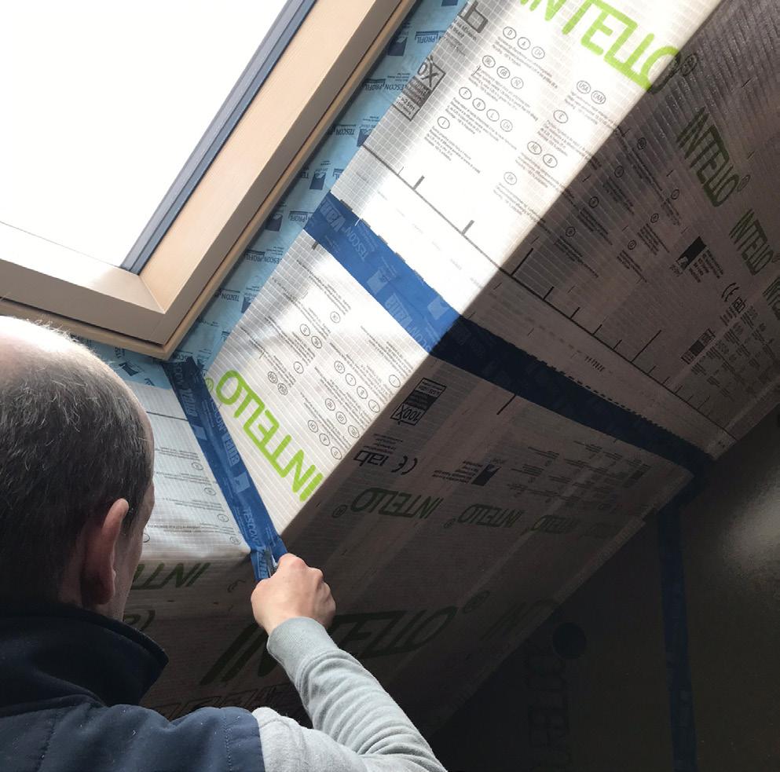
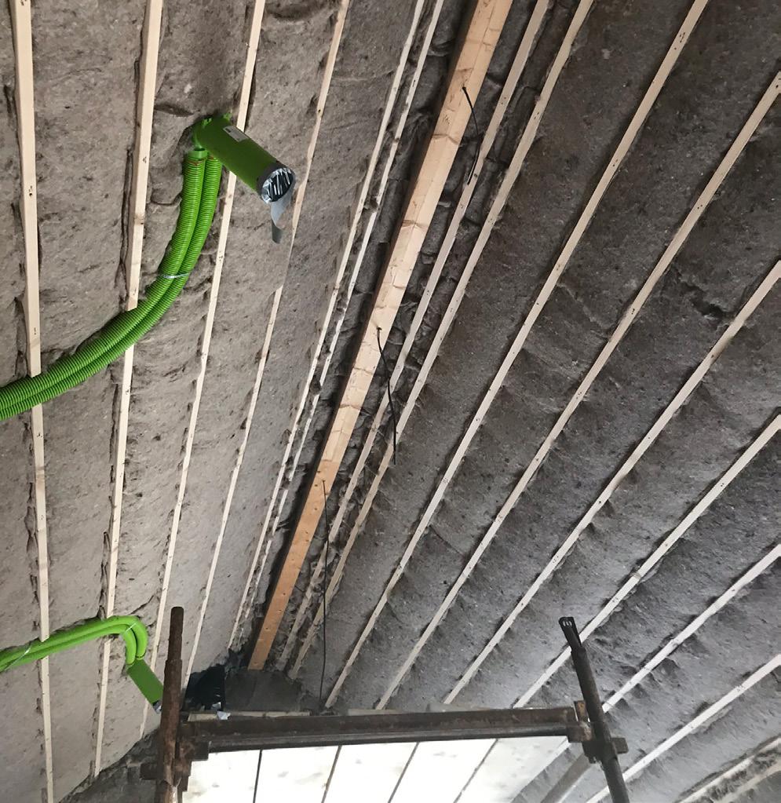
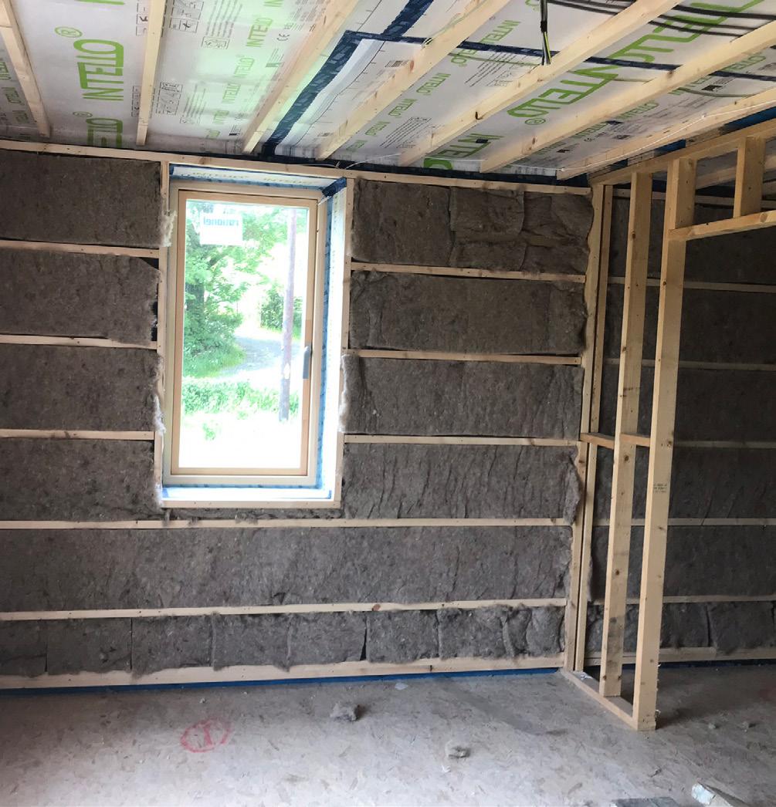
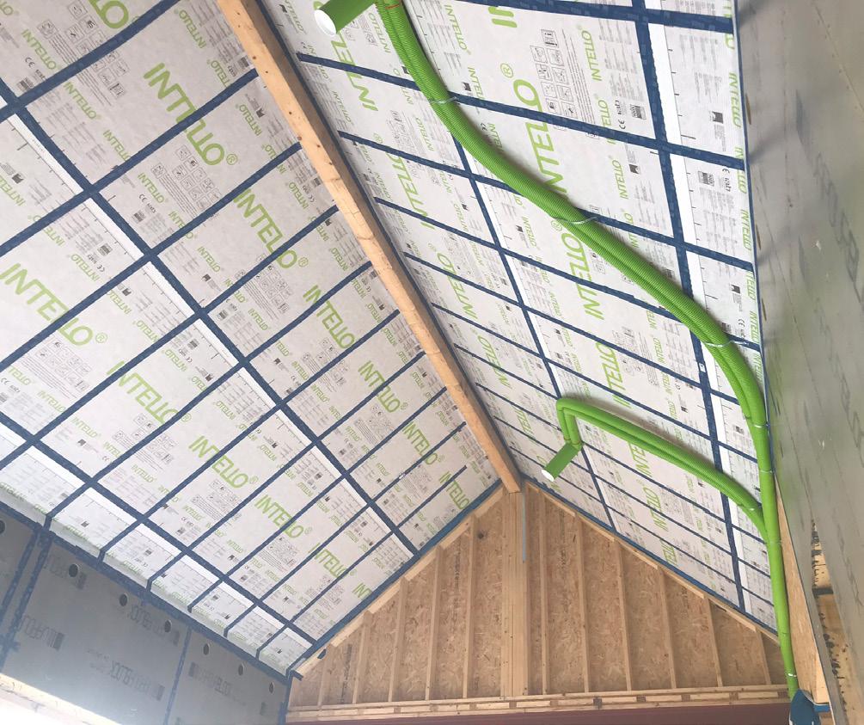
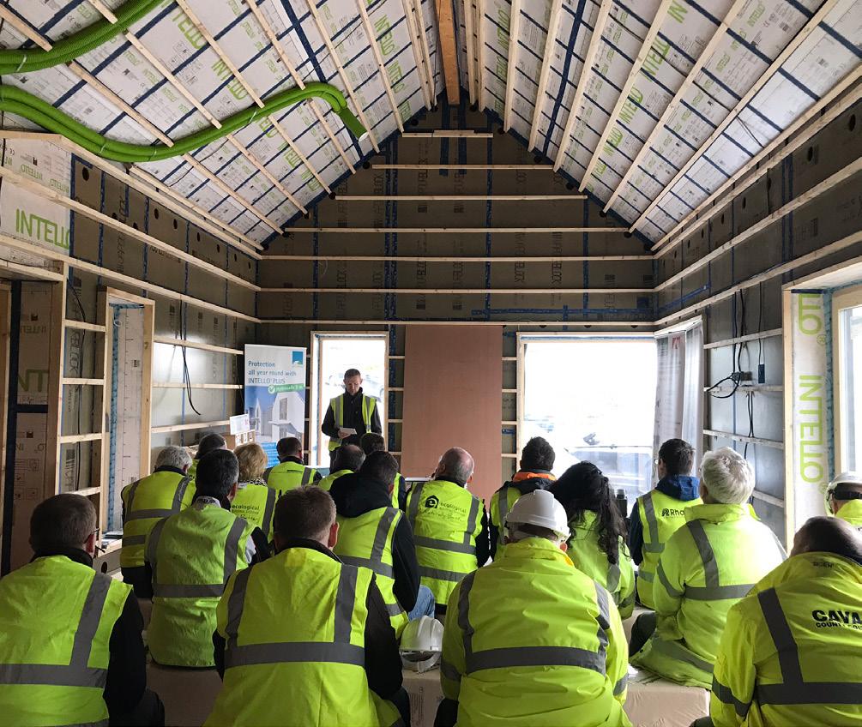
Suitable for new buildings with timber framing, Passive EcoWall provides a complete low-energy, diffusion-open design based on tried and tested Passive House principles.
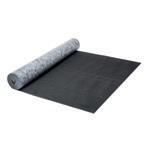
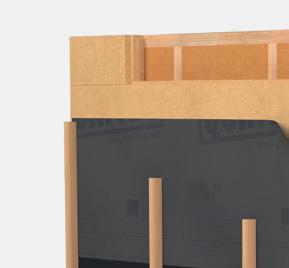
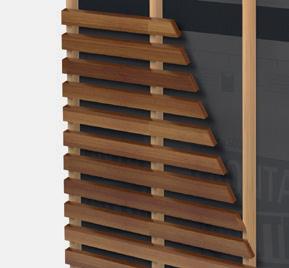
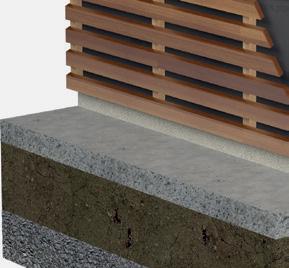
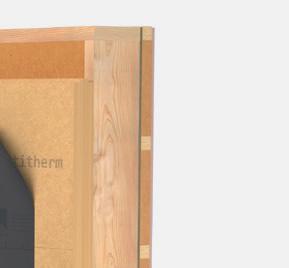
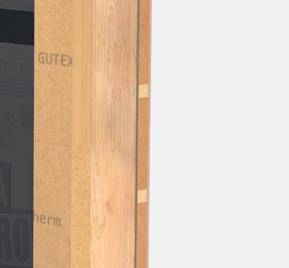
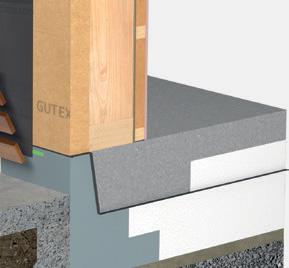

Showing open jointed timber cladding installed horizontally over vertical timber battens.
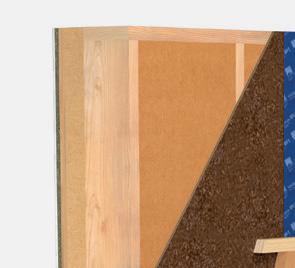
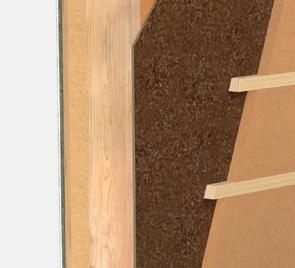
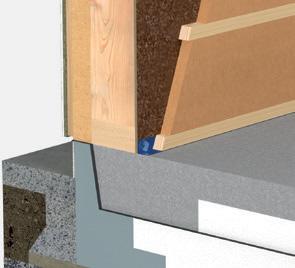


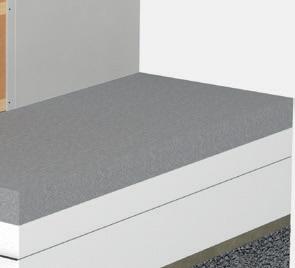

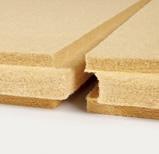
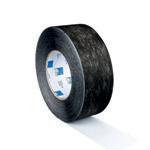



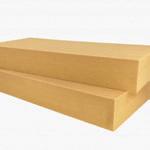
* Pro Clima Solitex Fronta Quattro is compatible with open jointed cladding. For closed jointed cladding use Pro Clima Solitex Fronta WA.
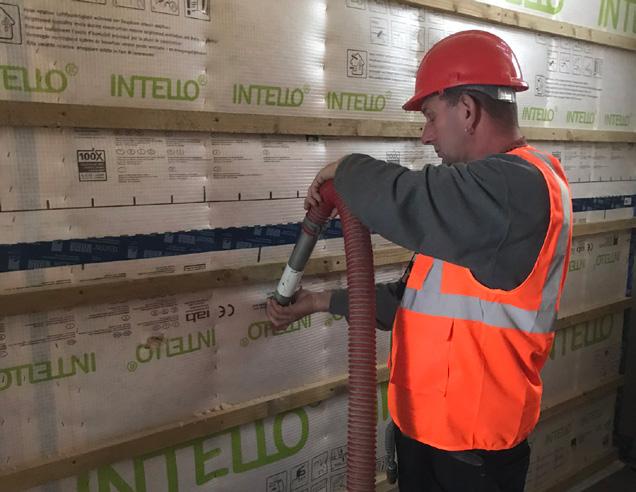


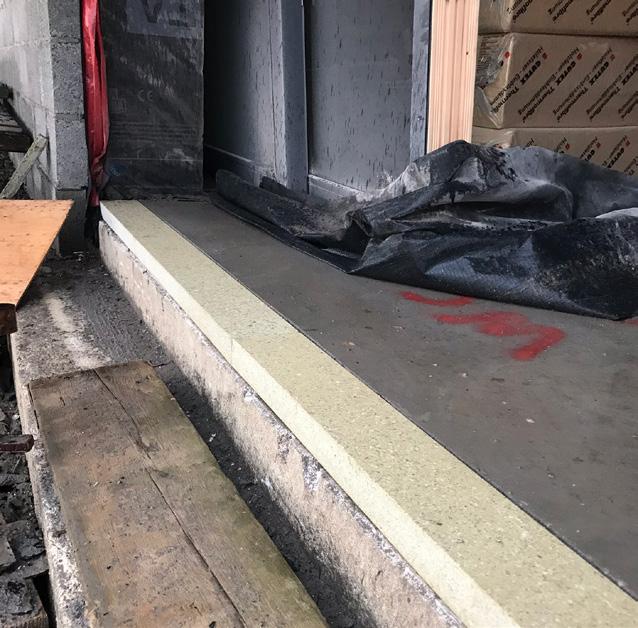
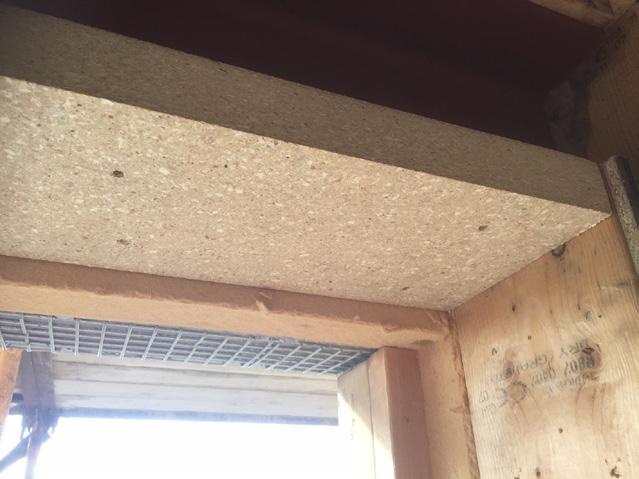
1 Roman Szypura of Clíoma House pumping in cellulose insulation; 2 a section of airtight membrane removed shows the cellulose blown in at such a high density it stays intact; 3 120 mm of Gutex Multitherm wood fibre board externally wraps the timber frame structure; 4 and 5 Bosig Phonotherm thermal break at threshold and a window reveal beneath a structural steel beam.
As Passive House Plus is published in UK and Ireland editions, the building was assessed against the RIAI 2030 Climate Challenge and, the new UK Net Zero Carbon Building Standard (NZCBS), which assesses how buildings are aligned with the UK’s net zero targets by 2050.
In line with the EU’s Level(s) framework, the RIAI targets set cradle-to-grave targets and set a 50 year reference study period (or assumed lifespan). At present the NZCBS includes targets for upfront carbon only, therefore not considering any emissions assumed to be released when components are replaced during the home’s life, or at the building’s eventual end of life. One important clarification when looking at upfront carbon only: this new standard does not count the sequestered CO2 in upfront targets, meaning it’s not possible to engage in the kinds of accountancy tricks to make bio-based materials appear to be net carbon negative.
The calculation has conservatism built into it too, which were applied both in the case of RIAI and NZCBS targets. As per the new standard, 15 per cent is added to the material totals as a default for cases where the Environmental Product Declarations have not been identified for the actual materials used. However, in this case, EPDs have been identified for most materials used – notably including the KORE EPS insulation, Rationel windows, PV array and Gutex wood fibre insulation.
2030 is currently in pilot phase, and the results were impressive. The building scored an upfront total of 283 kg CO2e/m2 GIA, surpassing the standard’s 2030 target for family homes, ignoring the fact that the total may drop by circa 10 per cent if the EPDs for materials were considered.
It is worth noting that the NZCBS does not include emissions from the PV array. As per the LETI approach to embodied carbon, roof-mounted PV is considered as part of the electricity grid, whereas building-integrated PV arrays – which form part of the enclosure for the building – are counted. However, in the case of the RIAI and RIBA voluntary climate targets, roof-mounted PV is included. Given the relatively low embodied carbon of the Leapton panels specified, the net impact is much small than some previous cases published in these pages. The panels only add 8 kg CO2e/m2 to the upfront total, or twice that to the RIAI cradle-to-grave total, assuming the array is replaced once within the 50-year study period.
The NZCBS also includes a target for energy use intensity (EU), which takes account of all projected final energy use at the meter. This is not to be confused with primary energy, which is the energy use at source, such as the power station. The ultimate 2050 target for EUI of new single homes in the NZCBS is 35 kWh/m2/yr GIA. This house is knocking that target out of the park, with a measured energy usage of 25.7 kWh/m2/yr, and a calculated EUI of 25 kWh/m2/yr.
Client: Niall and Carol Crosson
Architect: Niall Smith Architects
M & E engineer: NRG Panel
Civil / structural engineer: Duffy Chartered engineers
Main contractor, project management and energy consultant: Niall Crosson
Electrical contractor: Halpin Electrical
Plastering: M&P Plastering Limited
Airtightness and insulation contractor: Clíoma House
Stone work: Soden Masonry
Airtightness tester / consultant: 2eva
Passive house certifier: Mead Consulting
Life cycle assessment consultant: Wain Morehead Architects
Build system supplier: Timbertech homes
Airtightness products, thermal breaks, natural insulation and natural paint: Ecological Building Systems
Additional thermal breaks: Armatherm, via Timbertech homes
Insulated foundation system: Kore
Windows and doors: Rationel
Roof lights: Fakro, via Tradecraft
Oak stairs and internal doors: Lynch Joinery
Cladding supplier: Cranwood Industries
Zinc & timber cladding: Fallis Passive
Roofing supplier: Cembrit
Heat pump: Daikin, via NRG Panel
Underfloor heating supplier: NRG Panel
Mechanical ventilation supplier: Brink, via IA Kernohan
Photovoltaics: Ecoplex
Sanitaryware: Sonas
Landscaping and exterior hard finishes: Brackley Landscapes
Kitchen: Liam McDermott Carpentry
Wastewater treatment system: Burke wastewater treatment
The digital version of this magazine includes access to exclusive galleries of architectural drawings. The digital magazine is available to subscribers on passivehouseplus.ie & passivehouseplus.co.uk
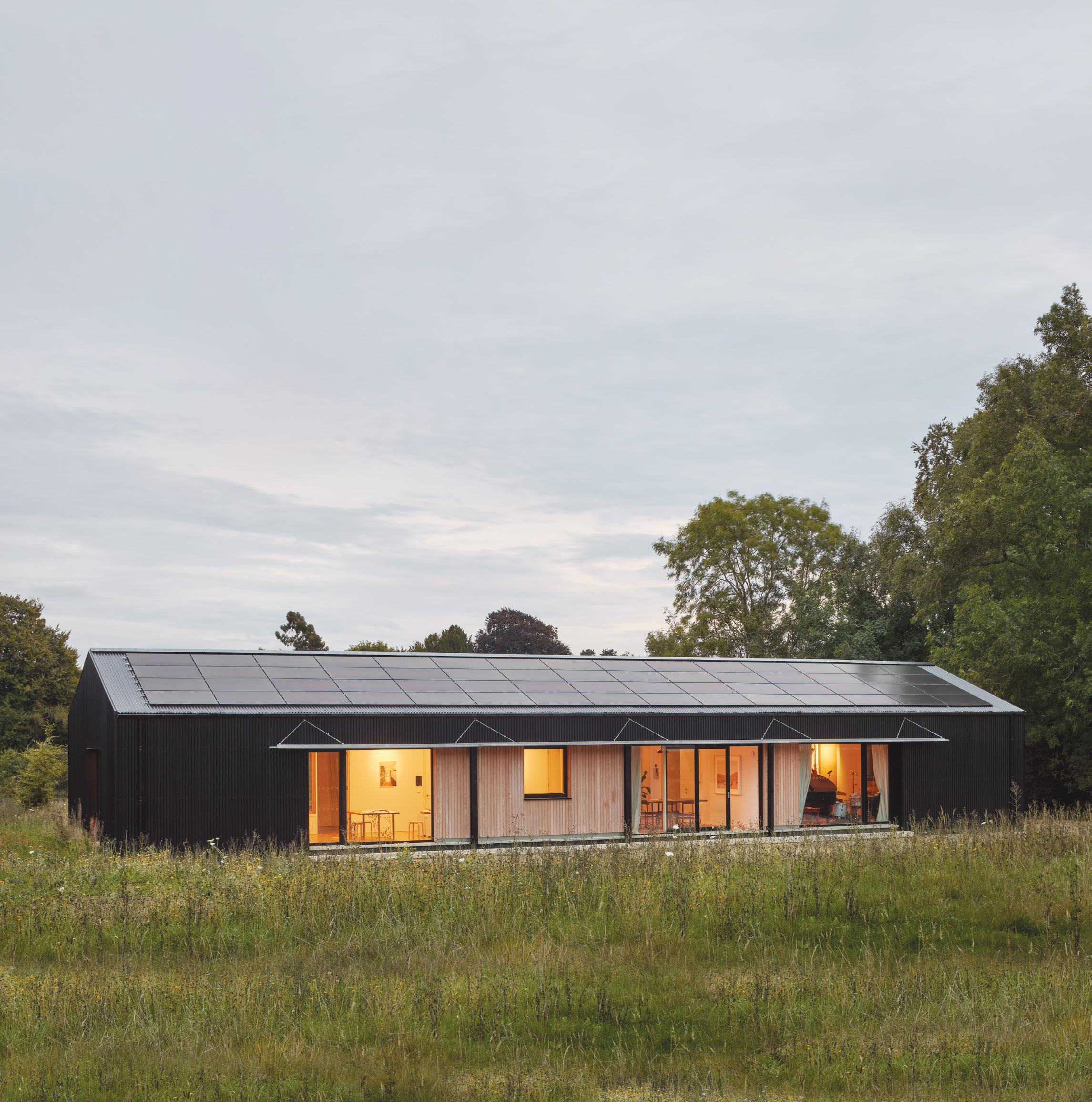


Black Barn Studios by Charlie Luxton Design
Winner of Architects' Journal
Sustainability Prize 2023
Creating quality low energy architecture requires a dedicated, knowledgeable team from initial concept right through tofinishing touches. Ecomerchant is a key part of that team for Charlie Luxton Design.Our valuesalign, creating good buildings that perform and last whilst respecting our environment.
Charlie Luxton
Principal, Charlie Luxton Design








Building type: Detached 260 m2 timber frame house.
Site type & location: Rural, Cootehill, Co. Cavan.
Completion date: November 2019.
Budget: €300,000 (excludes site, includes professional fees, internal tiles and finishes).
Passive house certification: Passive house classic certified
Space heating demand: 12 kWh/m2/yr
Heat load (state calculation tool, e.g. PHPP): 10 W/m2
Primary energy non-renewable: 60 kWh/m2/yr
Primary energy renewable: N/A – project predated this Heat loss form factor: 3.15
Overheating: (PHPP) 2 per cent of year above 25 C
Number of occupants: 2 adults, 3 children & 1 dog
Energy performance coefficient (EPC): -0.157
Carbon performance coefficient (CPC): -0.098
BER: A1 (-23.85 kWh/m2/yr)
Environmental assessment method: N/A
Monitoring results: Indoor environmental quality monitoring not available due to faulty IAQ monitors
Radon: Not monitored
Acoustic test results: Not conducted
Embodied carbon: 378 kg (448 with the PV) CO2e/m2 for life cycle stages A1 through C5. If Module D were included
then the figure reduces by a further 86 kgCO2e/m2
Calculated using PHribbon by Wain Morehead Architects
Measured energy consumption: 25.7 kWh/m2/yr (Oct 2023-Oct 2024, figure based on electricity bills and includes hot water, utilities and space heating). Of the proportion of energy used by the heat pump, just over one-third is attributed to hot water, and just under two-thirds is for space heating, based on heat pump data Energy bills (measured or estimated): €2,115 annual bill from October 2023 to October 2024 for all energy use – including EV charging, space heating, hot water and utilities, exclusive of standing charges and including car charging which accounted for 56.56 per cent of this (based on figures sourced from charging app).
Airtightness: 0.53 ACH at 50 Pa or 0.517m3/m2/hr at 50 Pa
Thermal bridging: Bosig Phonotherm used at critical junctions at all floor-to-ceiling windows and doors, as well as to thermally broken steel columns. Gutex Multitherm applied continuously outside timber frame walls and roof and also in connection to Passive Slab. All thermal bridges assessed by an NSAI approved thermal modeler. Final value: 0.0251 W/mK.
Ground floor: 100 mm reinforced concrete topping, followed underneath by Visqueen vapour barrier, 300 mm
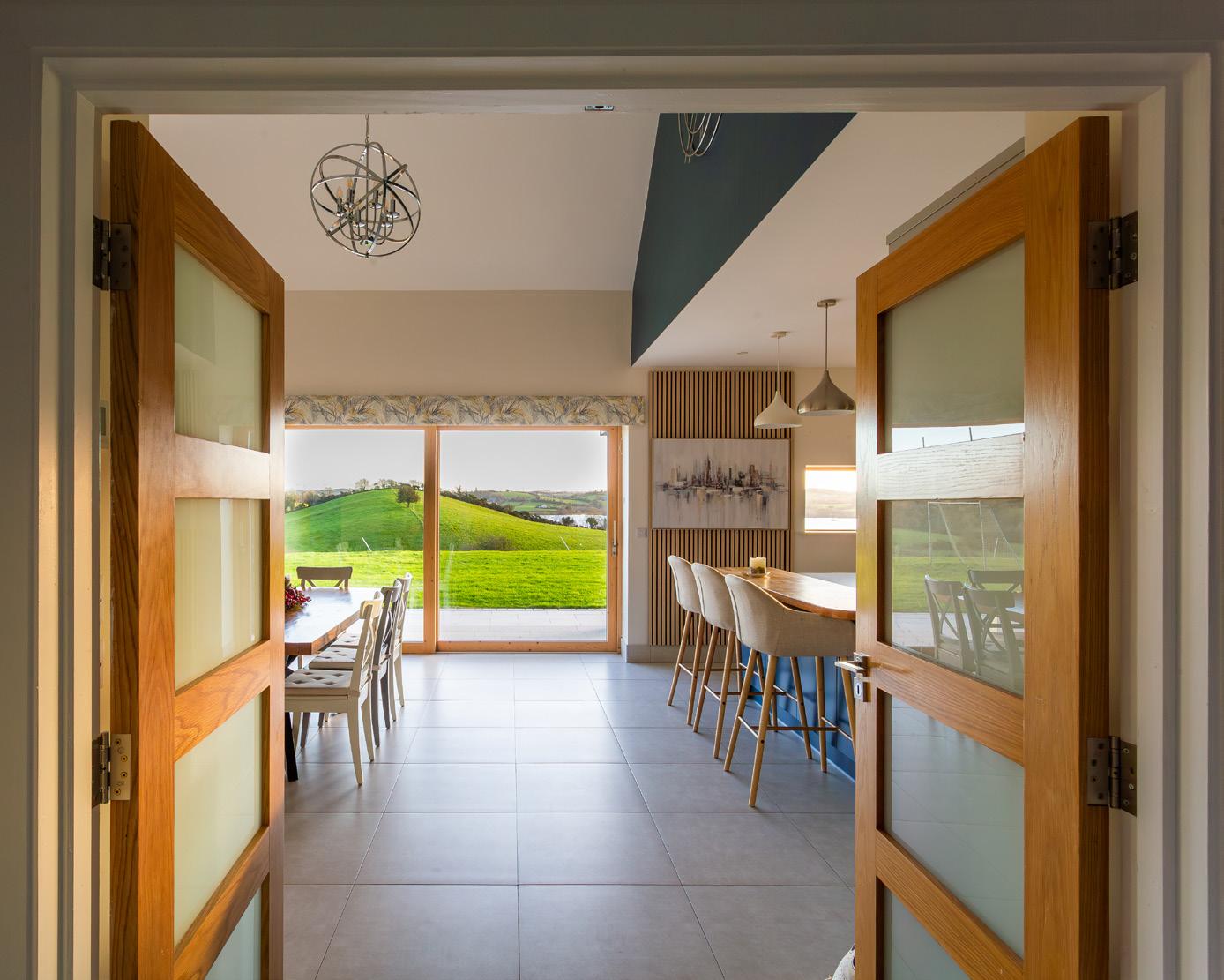
EPS 100 and EPS 300 used underneath structural areas Kore Passive Slab (thermal conductivity EPS 100 0.036 W/mK, EPS 300 0.032 W/mK), Visqueen EcoMembrane loose-laid polyethylene DPM, 30-50 mm blinding (3-8 mm) on depth of well compacted hardcore (30-50 mm).
Walls: Factory-built timber frame with either 12 mm Permabase cement board cladding externally or 100 mm plastered Concrete block, 50 mm vented cavity, Solitex Fronta Humida breather membrane sealed with pro clima tapes and seals, 80 mm Gutex Multitherm woodfibre board, 220 mm Gutex Thermofibre blown wood insulation, 12 mm Durelis Vapourblock airtight racking board sealed with Tescon Vana tape, 75 mm service cavity insulated with Thermafleece Cosywool insulation and 15 mm gypsum plaster board internally. U-value: 0.11 W/m2K.
Roof: Cembrit Berona Xtra fibre cement slates externally on 44 x 44 mm battens/counter battens, followed underneath by Solitex Plus Connect breathable roofing underlay with integrated wind-tightness tape to seal laps, 80 mm Gutex Multitherm woodfibre board fixed to roof with Heco Topix screws, 220 mm Gutex Thermofibre blown wood insulation, pro clima Intello Plus Hydrosafe airtightness membrane sealed with Tescon Vana tape, 75 mm service cavity insulated with Thermafleece Cosywool insulation and 15 mm gypsum plaster board internally. U-value: 0.11 W/m2K.
Windows & external doors: Rationel Aura Plus triple glazed aluminium-clad larch windows, with argon filling and an overall U-value of 0.70 W/m2K, g value: 0.5.
Roof windows: 1 x Fakro FTT U6 Thermo triple glazed roof window. U-value: 0.8 W/m2K.
Heating system: Daikin Altherma 3 air-to-water heat pump supplying underfloor heating and 181 litre buffer tank.
Ventilation: Brink Renovent Excellent 400 heat recovery ventilation system — Passive House Institute certified to have heat recovery rate of 84 per cent, and an EN 308 certified efficiency of 93 per cent.
Cooking fumes ventilation: Extract fan attached to Compair Flow Star GTS 150 adaptive airtight valve.
Potable water use: Not calculated.
Electricity generation: 18 x Leapton solar photovoltaic array with an average annual output of 7.2 kW. No storage, prioritised for domestic use and electric car charging, excess electricity exported.
Daylighting: Not calculated.
Material impact: Whole building LCA conducted by Wain Morehead Architects to assess material specification impacts, materials with EPDs specified where possible, and material use minimised through rationalisation of size, compact form and minimisation of underused space (e.g. circulation space) in design. Timber frame using FSC certified timber, all insulation was bio based including Gutex Multitherm boards, blown Gutex Thermofibre, Thermafleece Cosywool sheep’s wool and Combi Jute insulation, Auro clay-based paint.
In recent years, the drive to reduce the embodied carbon of buildings has led to a resurgent interest in timber and other biobased building materials. But peering into the future, if we are to think not just about carbon but also land, water, and regenerating nature, how might we build to meet our essential needs, and what might we build with?
By Lenny Antonelli & Andy Simmonds
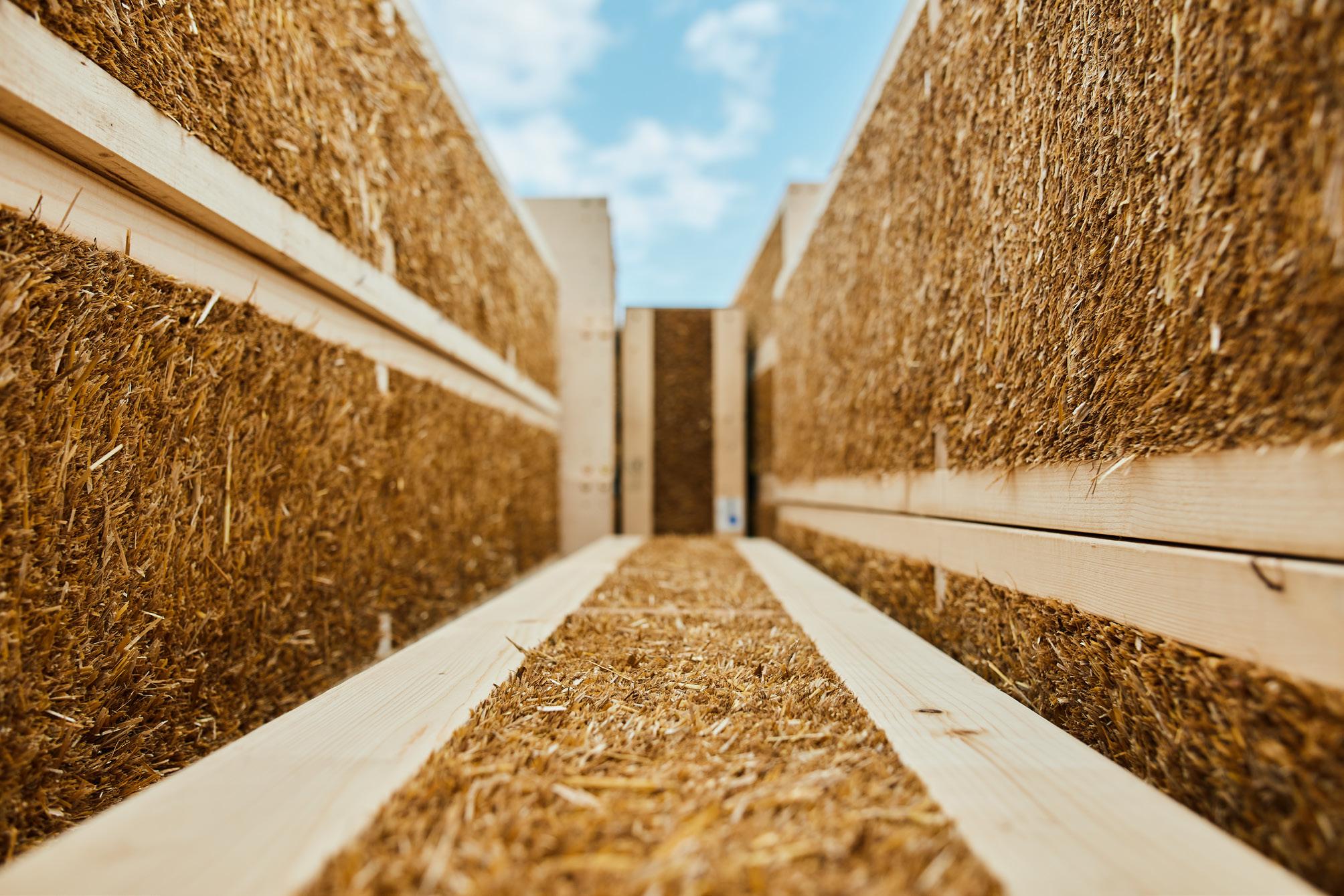
It’s something of an occupational hazard: architects typically prefer to talk about the loveliness of materials rather than the maths of building physics or operational energy. As a result, it is little surprise that, as embodied carbon has moved up the green building agenda and spurred on by TED Talks and articles in major newspapers, mass timber in particular has become more popular as a lower carbon alternative to concrete and steel.
Three years ago, here in Passive House Plus, we wrote that this resurgent enthusiasm for timber had things backward – rather than think first about what materials to specify, we should prioritise building nothing or building less, retrofitting more, and using materials and built space more efficiently. No material
palette can sustainably meet our needs in economies chasing endless growth.
We worried about simplistic assumptions which implied that every new wooden building helped to cool the planet. And about whether – in scenarios where we built far more with wood – forests could provide for our timber needs while still protecting and restoring biodiversity.
Recent research has emphasised the limits of forests to provide wood products, and the limits of wood products to mitigate climate warming. In 2021, engineers from the University of Bath warned that “all construction is likely to warm the planet”, including timber construction. In 2021, Swedish scientists argued that reducing wood harvests would pro-
vide “large and rapid mitigation” of carbon emissions by increasing forest carbon sinks”.
In their paper ‘Land use change and carbon emissions of a transformation to timber cities’, scientists from the Potsdam Institute for Climate Research found that housing 90 per cent of the world’s new urban population in timber buildings up to 2100 would save 106 gigatonnes of CO2 compared to a business as usual scenario – but this would require an additional 149 million hectares of new forest plantations, and likely lead to some loss of biodiversity.
Other research shows specific, long-term climate benefits for a carefully regulated increase in the use of wood products. ‘Can temperate forests deliver future wood demand
and climate mitigation?’, a paper published by researchers at the University of Bangor says there is “considerable but constrained potential” for an increase in wood use to mitigate climate warming, but that limiting demand for wood, managing forests sustainably and using (and reusing) wood efficiently are all critical to achieving this.
The science of how we account for the climate impact of different forest management systems is still evolving, and we should not treat timber as a panacea. We wonder if –once we have minimised the need for new construction and new materials – a more sensible approach would be to ask what materials local techno-systems and ecosystems can provide while sequestering carbon, supporting local livelihoods, regenerating nature and protecting water quality.
The vast majority of buildings in the developed world rely on a very limited range of materials. Structural elements are usually of concrete, steel or wood. Insulation tends to be plastic, mineral, wood or natural fibre based, while claddings and linings draw on a slightly larger palette. Undoubtedly, globalised capital prefers to sell a small number of fairly uniform products.
But it wasn’t always like this.
Up until the mid-20th century, global material flows were extracted overwhelmingly from earth, or mineral-based quarried or mined materials and renewable, biological sources such as forests and agricultural pro-
cesses. The “vast majority of building materials were locally sourced,” says a major recent report, 'Building Materials and the Climate', written for the United Nations Environment Programme by leading architects at Yale University. “It has only been in the last several decades that the majority of building materials come from extractive, toxic, non-renewable processes”.
So, how might we now re-diversify our material palette not just to minimise carbon emissions, but to reduce and reuse waste and regenerate nature?
To help guide our thinking, we spoke with Dr Will Hawkins at the University of Bath, a structural engineer and an expert in decarbonising building materials, and his PhD student, Charlotte Taylor, whose research project is titled, ‘Ecologically constrained building design: what can we build from the zero-carbon resource pool?’.
For us, this title frames the question in a suitably radical way: not, what materials can satisfy our demand for growth, but what materials are compatible with a realistic view of delivering zero emissions by 2050, and if we only use these materials, how should we prioritise building?
Taylor suggests that we think about materials in a hierarchy, with those reused from the ‘technosphere’ near the top. Developing this hierarchy further, next comes biobased co-products, products of agriculture and forestry, followed by fast-growing crops grown on minimal land, in rotation with other crops, or in mixed farming systems. Local and minimally processed mineral and earth-based
materials, and sustainable timber, might be somewhere around the middle of the hierarchy. Heavy, polluting materials like cement and steel are at the bottom.
We present this framework not as a sure thing, but as an initial proposal for discussion.
Materials from the technosphere
Ideally, old buildings would always be our first port of call when we need ‘new’ materials. Materials would be removed directly from buildings under deconstruction and reused with minimal processing.
But there is much work to be done in systematising the recovery, grading and certification of salvaged building elements: “For secondary materials to compete strongly in the construction materials marketplace, technical, operational, social, cultural, regulatory and economic limitations need to be overcome,” UNEP’s 'Building Materials and the Climate' concludes rather glumly.
Nevertheless, wheels are slowly turning. In the UK, DISRUPT (the Delivering Innovative Steel Reuse Project), led by the Alliance for Sustainable Buildings Products, aims to facilitate the direct reuse of steel components. It estimates that by 2050, 45 per cent of all steel specified in construction could be from salvaged stock, and DISRUPT has created a toolkit on reuse for those in the steel supply chain.
In a similar vein, InFutureWood is a pan-European research project that aims to identify, and overcome, barriers to the direct reuse of timber in buildings. It is examining the design of timber structures for disassem-

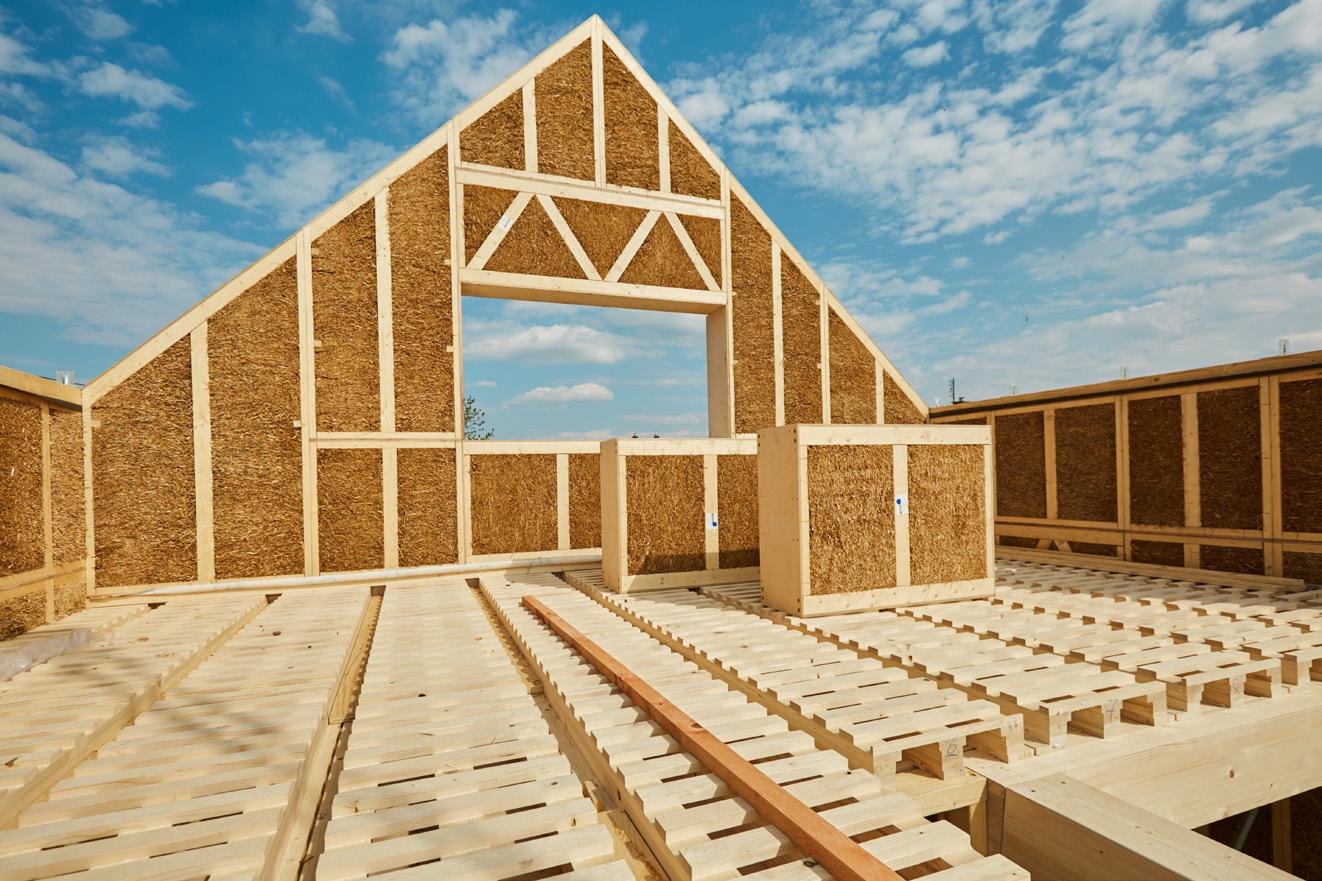
bly, the development of new construction products from salvaged wood, and processes for grading salvaged wood.
New research also suggests that the direct reuse of concrete components is more practical and feasible than we realise. Reusing timber has a double wind of preventing the need to make new products, and preventing the release of biogenic carbon, as most timber waste currently gets burned for energy or downgraded into short-lived products.
Materials from the biosphere
After the technosphere, our next port of call might be biobased materials that sequester carbon and can be produced in an ecologically sensitive manner, ideally from agricultural or forestry co-products. There is no shortage of such materials. Each year an estimated 140 gigatons of biomass by-product is generated worldwide. Scientists have looked at the construction potential of waste materials as varied as corn cob, reeds, miscanthus and sunflower stalks, with varying conclusions about their degree of technical readiness.
“The more construction becomes based on natural materials, the more we should start to think of it as agriculture,” says Will Hawkins.
Fast-growing biobased materials have the potential to achieve a net cooling effects faster due to their short rotation periods. Timber is not carbon neutral on short time frames –the climate benefit of wood products is only realised if or when another tree grows, which takes decades.
Straw is the dry, hollow stalk leftover after the grain and chaff have been removed from crops such as wheat, oats, rye, and barley. It can provide infill insulation, usually in con-
junction with a timber frame, and can be used structurally too.
A 2021 paper titled, ‘Land availability in Europe for a radical shift to biobased construction’, concluded that, compared with timber, hemp and cork: “Straw can be strongly recommended for large-scale construction and renovation since it has the highest cumulative carbon storage potential until 2050. Moreover, it is a by-product of wheat farming whose only use is animal bedding. Using it for construction would not change the amount of land used or the intensity of wheat production. It would, however, provide additional economic value to farmers.”
Calculations by the sustainable building consultant John Butler have concluded that the UK has enough straw right now to build
39,000 semi-detached homes each year, assuming just 5 per cent of annual wheat straw production (the lower value portion) is used for construction. The Slovakian company EcoCocon, which produces prefabricated wall panels with straw insulation, has now delivered more than 56,000 square metres of panel to over 430 projects across Europe and the US.
By-products from forestry and the processing of wood products also show significant potential. Wood foams are one recent innovation. A 2017 report from ARUP looks at the potential to create building materials from organic wastes.
However, great care is needed when labelling any biobased material as ‘waste’, as these materials can add economic value to existing production systems and thus facilitate the continuation or expansion of ecologically damaging practices. For example, by-products of deforestation-linked palm oil production have been mislabelled as waste to facilitate their greenwashing.
Most of the demand for new construction in the coming decades will come from the Global South. The rapid development of sustainable materials in these regions would allow them to leapfrog the use of polluting, non-renewable materials. Coconut husks are one such material, with a high lignin content that makes them tough and stiff. In the Philippines, eight million tons of coconut husk (80 per cent of the total volume) reach their end-of-life rotting on coconut farms. Coconut husk panels can meet or exceed the mechanical performance and durability of timber-based panels, while coconut fibreboards exhibit good hygrothermal performance in hot, humid conditions.

Research comparing the life cycle impacts of a coconut-based wall assembly with bamboo, cross-laminated timber and traditional timber boards found that coconut performed best across most environmental measures, including global warming potential, energy demand, acidification, eutrophication and freshwater consumption.
Hemp
After waste products, our next preference is for low carbon materials that require minimal land, or even better, that regenerate land or increase biodiversity in existing farmed systems. Hemp is one such crop. Hempcrete is a non-structural material made from mixing the shiv (the woody interior of the hemp stalk) with a lime binder. It can be cast in formwork around a timber frame and provide insulation. Hemp fibre can be used to make loose-fill and batt-type insulations. Hemp lime boards can also be produced using hemp dust, a by-product, while hemp-based OSB is also under development.
However, the carbon emissions caused by lime production means that a big expansion of lime use is not compatible with a net zero society. So, we should move away from lime-based applications of hemp. Hemp can be grown in rotation with other crops. It improves soil health and yields of follow-on crops, and can be used to rehabilitate contaminated brownfield sites.
Research by Material Cultures estimates that it would take 207 kha of land in the northeast and Yorkshire region (totalling about 8.6 per cent of land area – or 26 per cent of the arable land – in the region) to provide enough hemp fibre for all new homes in the region. Hemp shiv and dust would be generated too, and the latter would produce enough lining board to build 30,000 homes per year.
Despite the potential, the development of hemp as a building material is currently highly restricted across Europe due to stringent legislation around its cultivation.

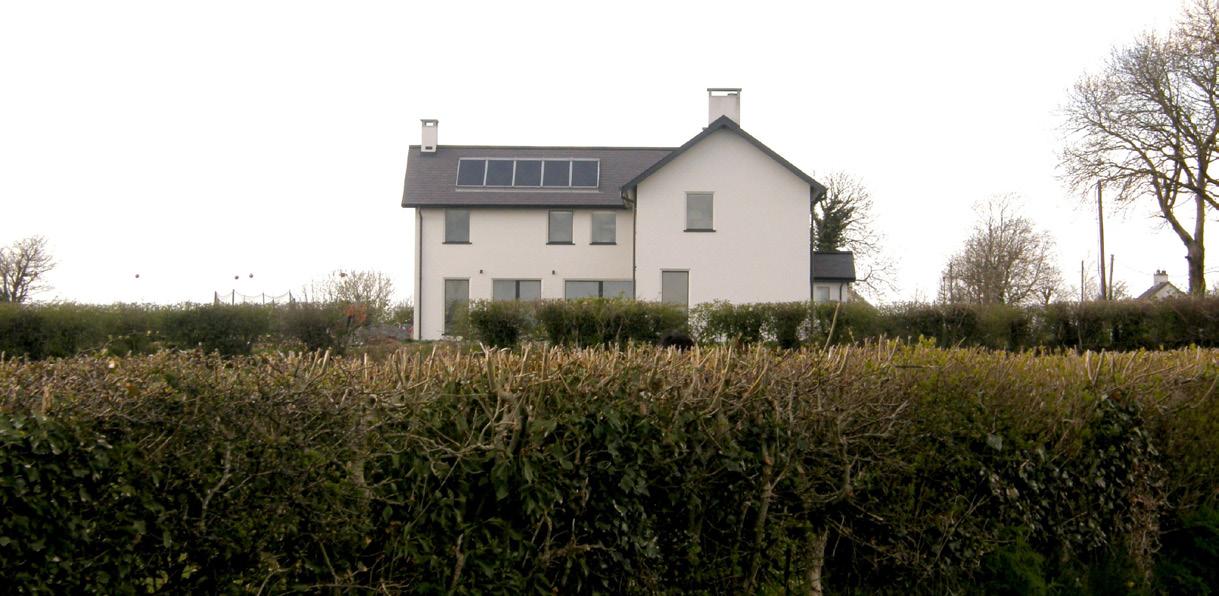
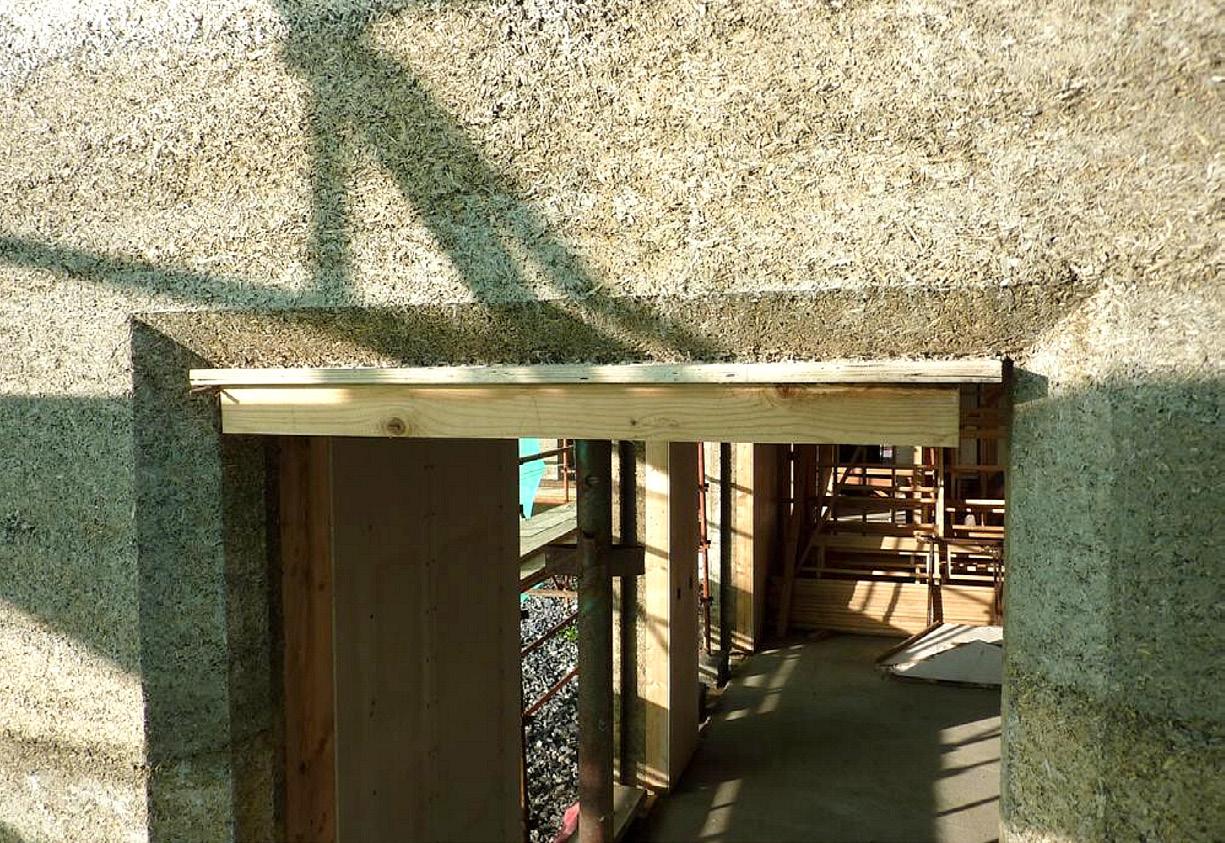
About 10 per cent of Europe’s land area is peatland, but approximately 50 per cent of this peatland is degraded and so it releases, rather than stores, carbon. If global peatland emissions continue unabated, they will consume 41 per cent of the world’s carbon budget for restricting global warming below 1.5°C.
‘Rewetting’, which is to say raising the water table by blocking drains, can protect and expand carbon stores in peat soils. Estimates suggest that rewetting just 3 per cent of agricultural land in Europe could reduce agricultural greenhouse gas emissions by 25 per cent. It would also help to restore biodiversity and protect water quality.
But rewetting is controversial – farming organisations fear it means removing land from productive agriculture. One solution is paludiculture, or the farming of wetlands. Paludiculture can produce food crops as well as materials for construction.
Research by Material Cultures and Bau-
Earth looked at the potential for paludiculture at Serntizmoor, an area of peatland north-east of Brandenburg, Germany. This area was heavily drained in the past and has more recently been rewet for both ecological restoration and for paludiculture (in particular, for sedge grass and reed cultivation).
As part of their research, Material Cultures and Bauhaus identified the following materials that could potentially be produced at the site:
· typhaboard: a structural sheathing board made using cattail chips bound with magnesite (still to be formally certified)
· engineered timber produced from alder grown in wetlands
· rigid and flexible insulation batts made from grasses, as is the case with Gramitherm
· rigid insulation panels made from reed
· insulating fibre foam boards made from grass
· fibreboards made from reed
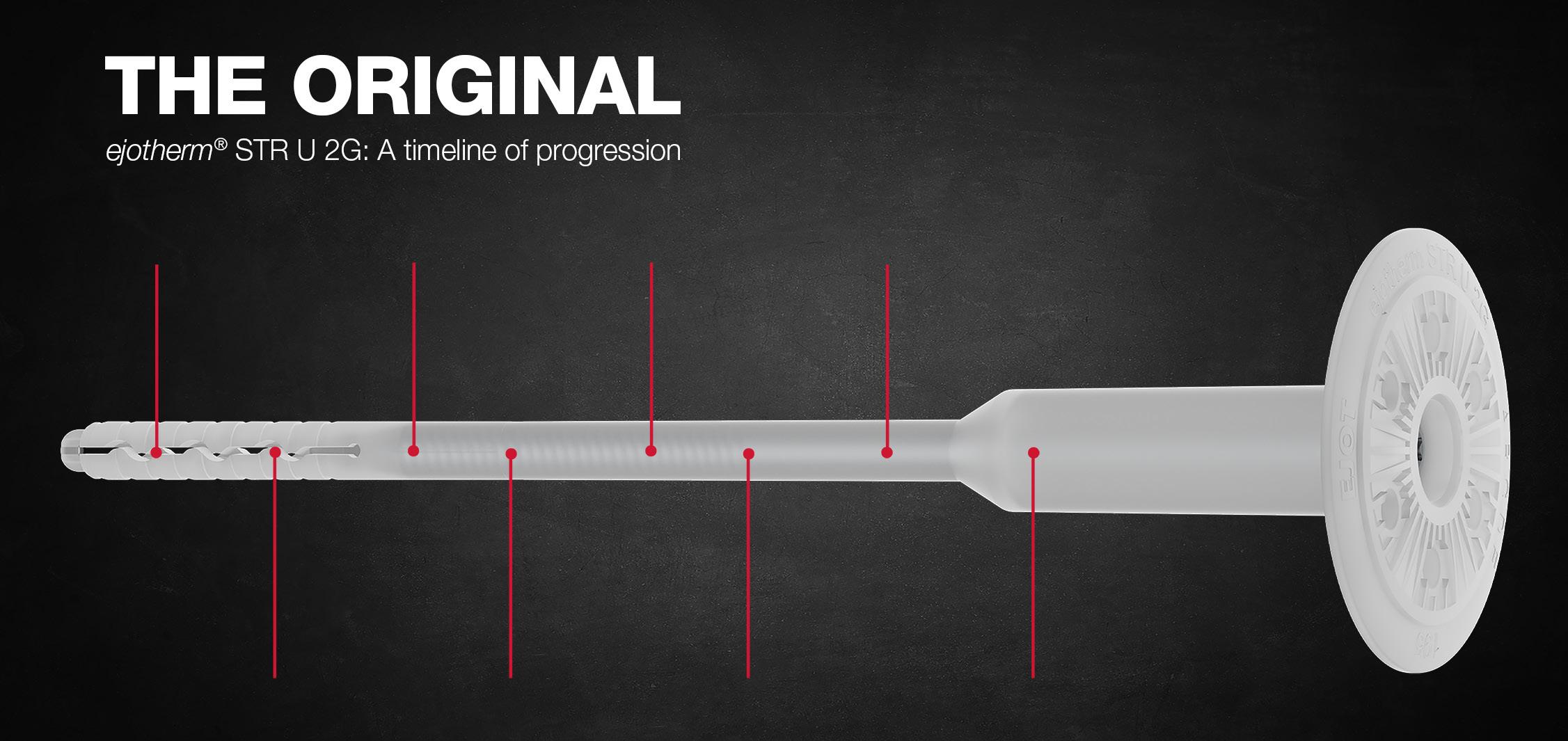
For almost as long as ETICS / EWI systems have proved to be one of the most efficient and durable ways of optimising a building’s energy performance, EJOT’s ejotherm® STR U series has delivered the highest anchoring performance, developing alongside - and often - ahead of market demands! This classic innovation continues to build upon 20 years of research, development and real time performance.
EJOT UK www.ejot.co.uk T 01977 687040








Material Cultures says that their 80-hectare study site could provide enough material to build sixty houses each year, with the inclusion of a 10 per cent biodiversity buffer zone. They say challenges to the uptake of such materials include lack of consumer demand, cultural misconceptions and limited manufacturing capacity.
In 2020, a demonstration paludiculture tiny house was built in Germany, incorporating blown cattail insulation, reed thatching, meadow grass batts, and alder plywood panels.
While still a new concept, paludiculture offers the potential to create new and sustainable building materials from more ecologically regenerative forms of land use.
Bamboo is a fast-growing grass with a woody stem that can be used for construction. There have been significant advances in its use as a structural material in the past two decades. Bamboo can be used for structural walls, roofing, interior panels, and floors. It can replace up to 70 per cent of steel applications. Bamboo poles can be used for a range of scaffolding, sheer wall and complex structures. There are about 1,400 species of bamboo but only a few dozen are suitable for construction; these are typically indigenous to tropical and sub-tropical climates.
One disadvantage of bamboo is that it weathers rapidly in humid climates unless treated with synthetic chemicals and high pressure drying. These significantly increase its carbon footprint and can even make its emissions comparable to steel before any sequestered carbon is subtracted. The development of low carbon, eco-friendly treatments as well as renewable-powered manufacturing can reduce this.
The technical performance of bamboo species varies by region, and further work
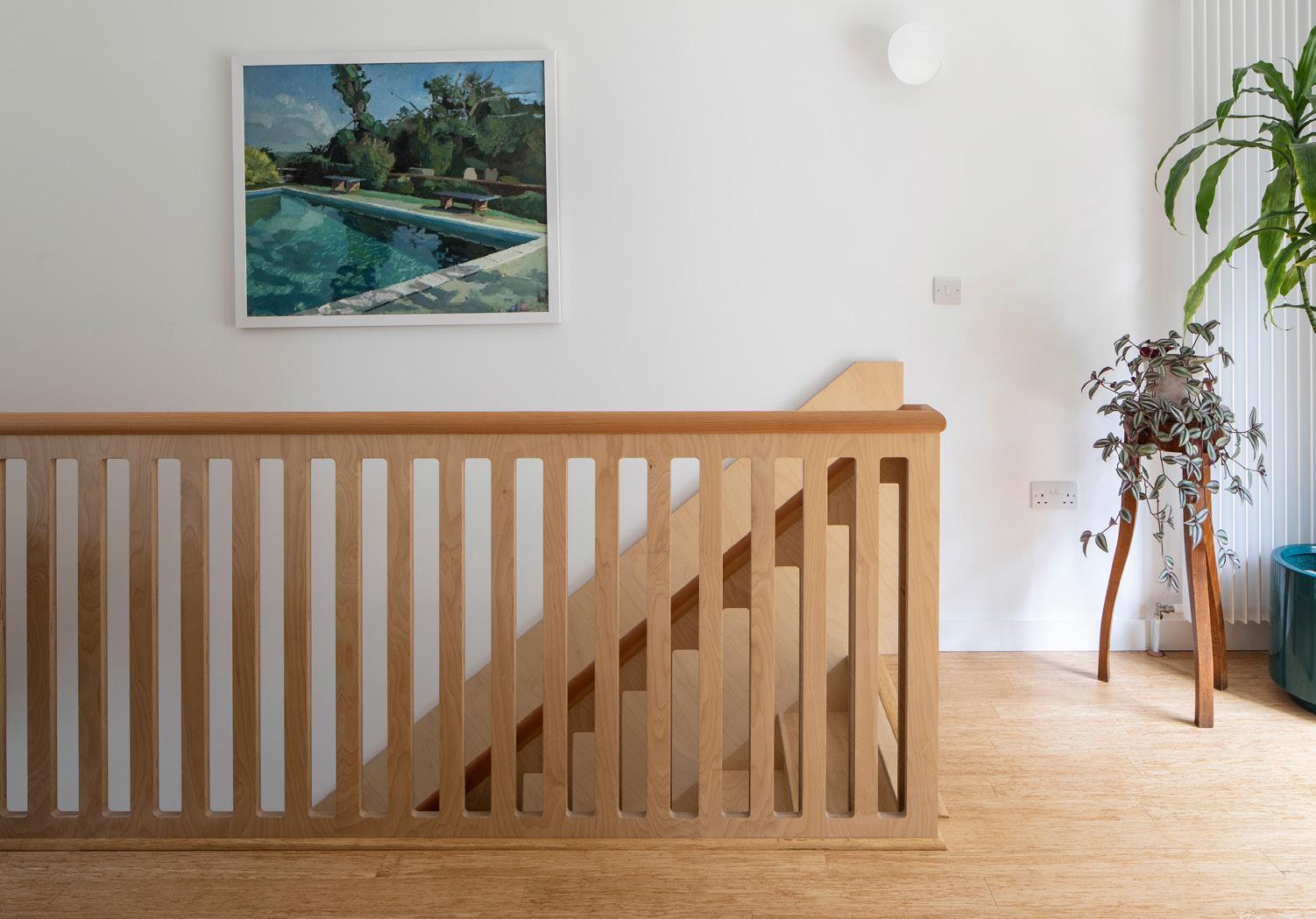
is needed to develop construction methods, standards and certifications. Per hectare, bamboo forests sequester about 1.33 times as much carbon as tropical rainforest per year.
Earthen materials
Besides biobased crops, there is also potential for sustainable use of non-renewable earth materials that are sourced locally and require minimal processing. Around 8-10 per cent of the world’s population live in earth-based structures, but in developing countries, earthbased masonry can be associated with poor durability, moisture issues, high maintenance
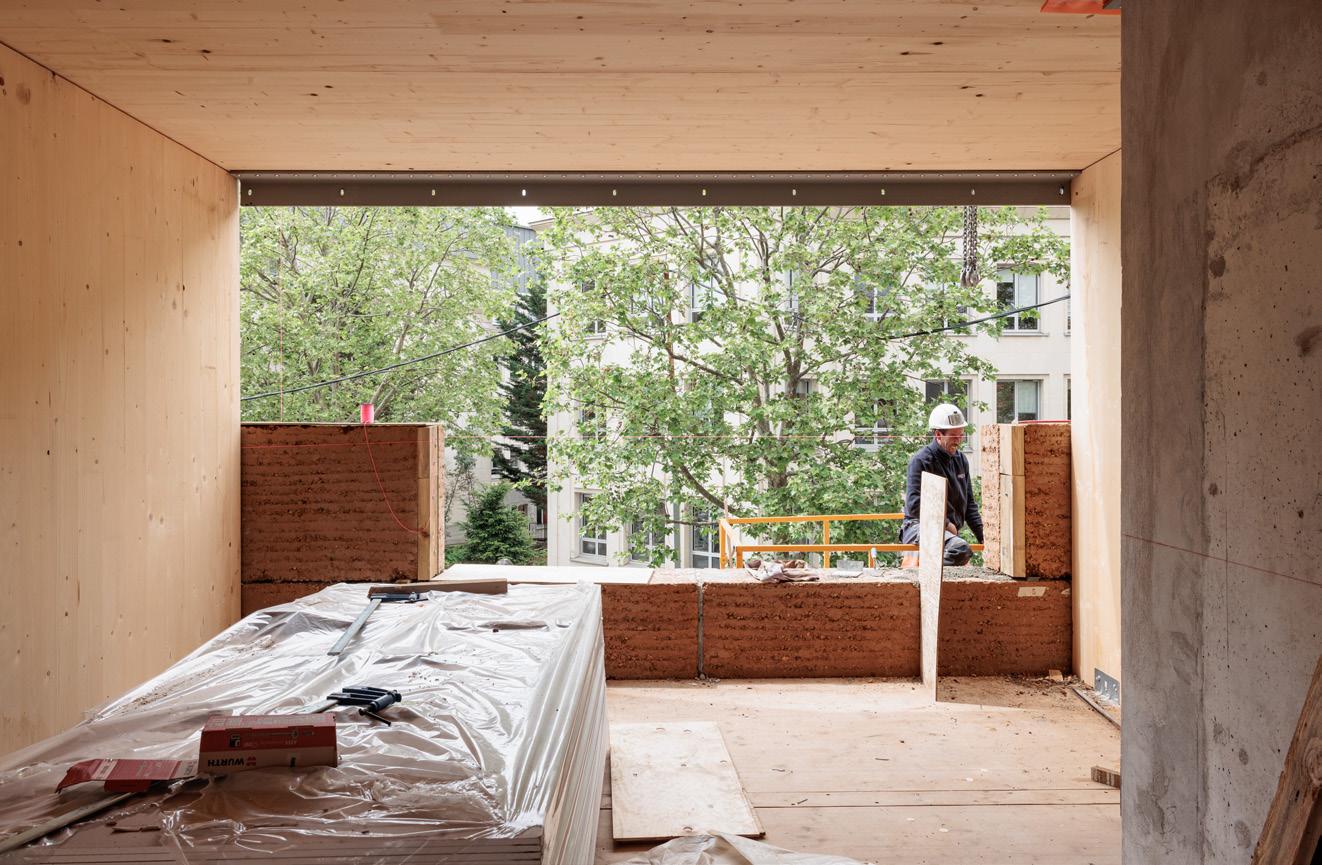
and low social class. However, there is growing research and development into innovating earth-based construction with contemporary techniques and standards.
There are clear carbon advantages to such materials when they can be employed without processing: earthen bricks that are left to cure in the sun, in hot countries, have an embodied carbon of between 1.2 and 5.4 kg CO2 per kg of earth block, compared to 230250 kg for earthen bricks cured in gas-fired kilns. Portland cement is sometimes added to earth masonry as a binder to improve durability, so rapid development of alternative low carbon binders is needed.
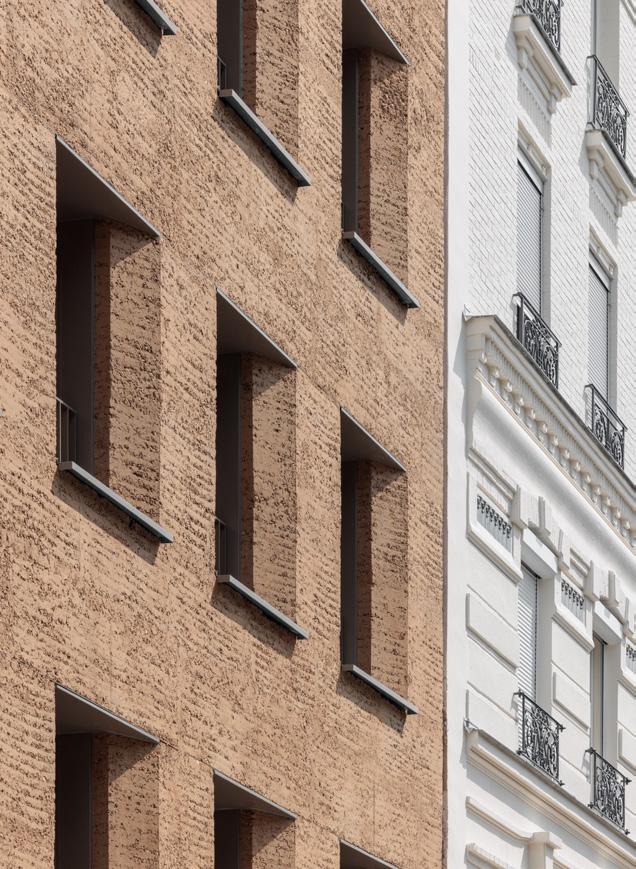



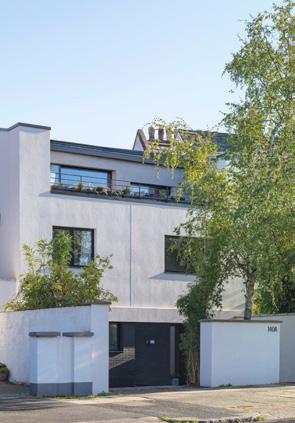
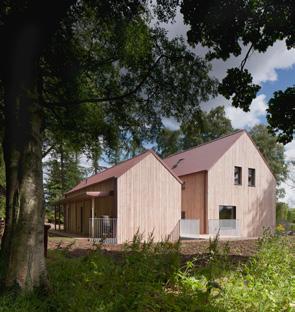
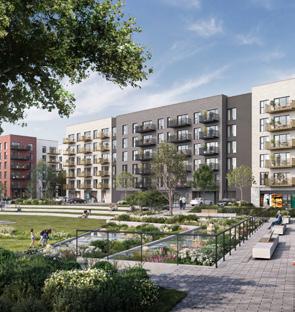
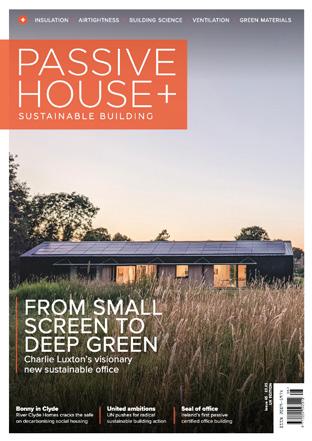
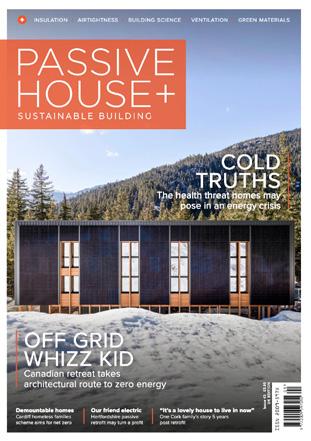

Cut stone is another earthen material with significant potential. Its climate advantages are derived from the fact it can simply be quarried and cut – no high temperature processing is required. Research shows that cut stone has 1.43 times less greenhouse gas emissions than CLT over a 50-year time horizon, and 2.73 times less than concrete with a low carbon GGBS binder. Due to the intensity of extraction in concentrated locations, any impacts on biodiversity are localised. One estimate says that 50,000 m3 of cut stone can be harvested per hectare each year at appropriate sites, compared to 3.5 m3 for CLT. Modern stone mining often happens completely underground, minimising impact on the land above. Use of electrified machinery in stone mines and quarries is now more common. Stone is heavy and thus transport is responsible for a significant proportion of its carbon footprint, so it is best used locally. One region particularly rich in stone is Paris, which has a long history of stone construction.
The above list of materials is not intended to be exhaustive or authoritative, but to broaden our view of what our palette of low carbon, ecologically constrained materials could look like. All the above materials are currently being used to some extent, but most not at scale.
What might we build with, and how might we use materials, if we specified in response to local agriculture, ecology, and carbon flows, rather than global markets? Could our choice of materials change annually, or even seasonally, depending on local ecosystems? How could we make such a product system viable and affordable?
Right now, many bio-based materials are too expensive – likely because they are niche or labour intensive – so cheaper and more polluting alternatives are often specified instead.
Various timber elements would be part of this mix too, of course, but we do not include them as we have written extensively about timber elsewhere.
Many of the novel materials we have mentioned need further work. UNEP’s Building Materials and the Climate report says that, “standardisation of performance, integration into building codes, broad industry upskilling, marketing and financial incentivisation,” are all needed. What’s more, without strong legal protection for nature and a shift to more regenerative forms of agriculture and forestry, a rapidly increased demand for biobased materials has the potential to do more harm than good to the living world.
Neither a radical shift to ecological materials nor ecological thinking about how we use materials will happen overnight. In time, we hope that materials like steel, concrete, aluminium, and plastic will become choices of last resort, used sparingly, at the bottom of our hierarchy.
Nevertheless, their use may need to be prioritised for critical infrastructure, such as sea defences or railway infrastructure and, for now, they are likely to be used widely while ecological alternatives scale up, and become cheaper. As such, it is critical that we decarbonise conventional materials as quickly as possible, too.
A 2022 report written for the AECB by energy consultant David Olivier evaluates pathways to decarbonise cement and concrete, fired clay bricks, steel, aluminium and other common high energy materials. Efficient use of conventional materials can go a long way to reducing the carbon footprint of construction. For example, research carried out by the AECB, Tim Martel and John Butler, and funded in separate phases by the Passive House Association of Ireland and Irish Timber Frame Manufacturers’ Association, found that a house built with single leaf block-on-flat walls with EPS insulation and silicone render, emitted 1.6 tonnes less CO2 than the same house built with a brick-clad cavity wall, and 6.8 tonnes less than an Insulated Concrete Formwork wall.
Of course, building nothing and building less are the simplest and most effective ways to reduce the environmental footprint of materials. They require no innovation whatsoever.
Unchecked growth will eventually overwhelm any living system no matter how ‘sustainable’ or ‘regenerative’ its products appear.
But if we prioritise sufficiency, then a world where we can meet our genuine need for building materials in harmony with local ecosystems may be achievable.
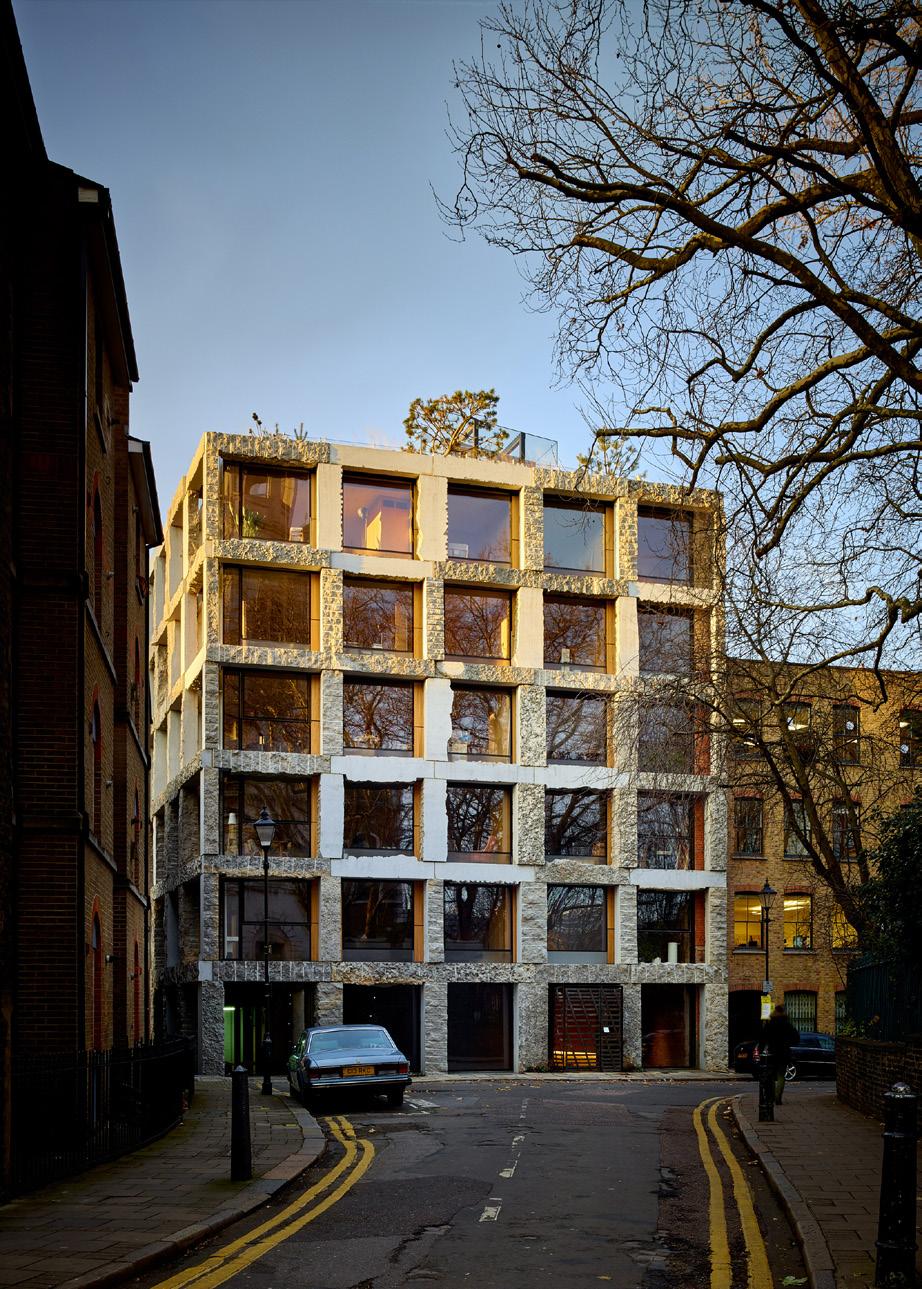

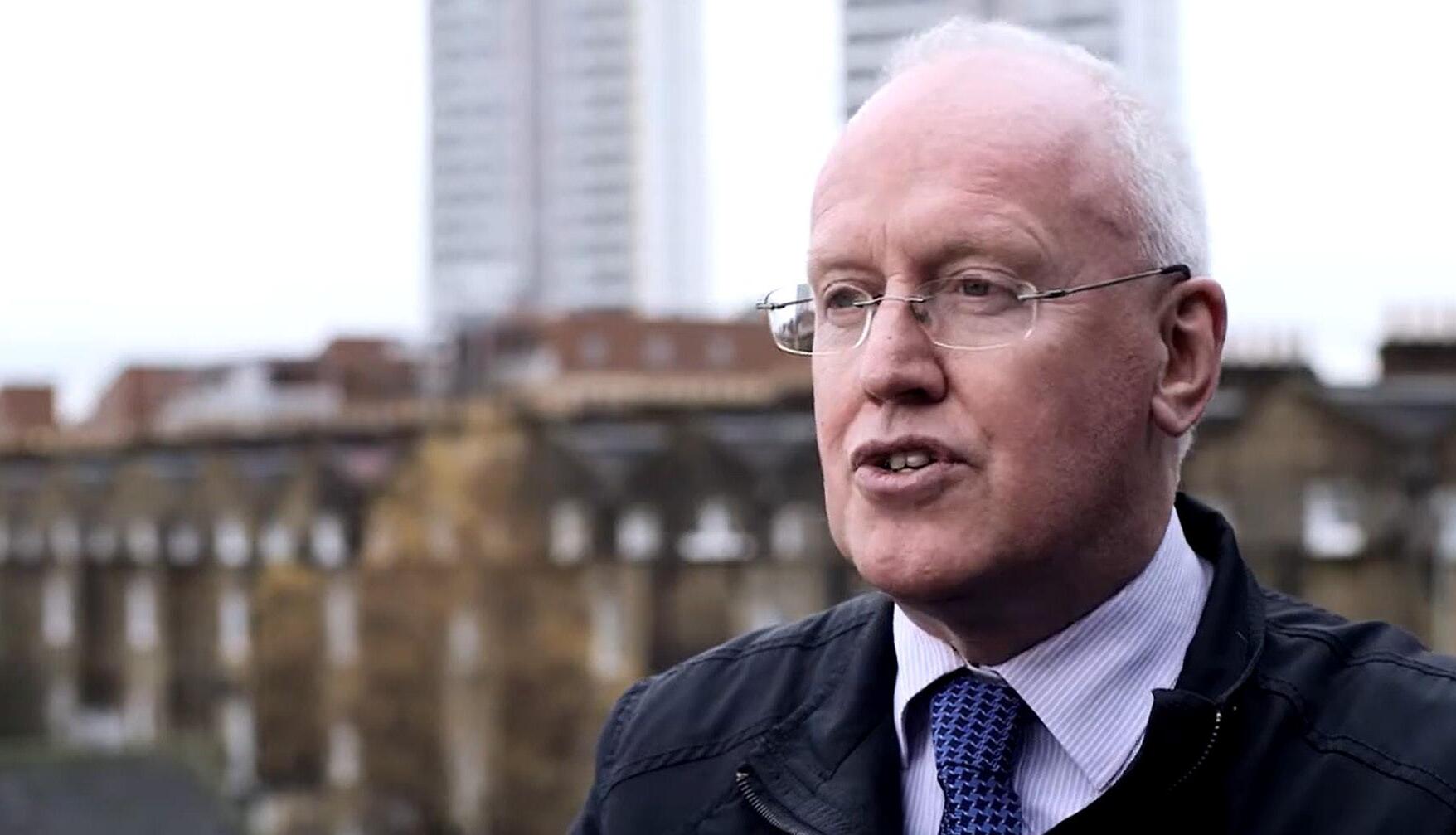
Peter Rickaby looks back on an extraordinary career, the challenge of convincing people of the need for a new approach to buildings, and the people who helped him to do just that.
When I retired in 2023, this magazine’s editor thought it might be interesting if I wrote a retrospective of my forty-years as an energy and sustainability consultant in the UK. At first I worried doing so might seem a little self-indulgent, but reflecting on those years, I realised that they weren’t about me, and that telling a little of the story was really a way of acknowledging the many, many people who have supported my work in many, many ways. And so, here it is…
One afternoon in the early 2000s, I was in a Dublin taxi with Linn Rafferty of National Energy Services. We had both been deeply involved in the development of domestic energy rating (the NHER and the SAP) in the UK, and we were in Dublin to assist SEI (now SEAI) with the development of the Irish equivalent – the DEAP.
Having established we were there on business, the driver asked us what we did.
“We are saving the world,’ Linn replied.
After a short pause, the driver said: “Thankyou very much”.
At this point I felt the need to intervene: “Don’t thank us yet,” I said, “we are not very good at it”.
For me, this summed-up my career up to that point. I had spent twenty years mostly failing to persuade a reluctant industry and complacent politicians to take the challenge
of climate change seriously, and to make buildings more energy efficient.
Thirty years earlier, in 1971, while I was a first-year architecture undergraduate at Cambridge University, I took home for my Christmas vacation the book Population Resources Environment: Issues in Human Ecology by Paul and Anne Ehrlich. That book changed the direction of my studies and my career, and led me to other books such as E.F. Schumacher’s Small is Beautiful: Economics as if People Mattered, the Club of Rome Report, Victor Olgyay’s Design with Climate, and many more.
It also raised a question that has remained with me ever since: however beautiful a building might be, how can it be great architecture if it does not perform efficiently and is not sustainable? I designed a few buildings with Robert Thompson that tried to address that question.
In 1973, Philip Steadman became my third-year undergraduate supervisor, and I spent my Christmas break that year drawing the illustrations for his ground-breaking book Energy, Environment and Building, which went on to become a best-seller for Cambridge University Press in the US.
The book was the first UK publication on
that topic, and it explored pioneering US research and experimentation with energy efficient buildings.
Philip subsequently became my postgraduate diploma supervisor at Cambridge, and then my doctoral research supervisor at the Open University, where we worked together on energy related aspects of city-regional settlement patterns, using Tomas de la Barra’s integrated land-use and transport model TRANUS.
Later, Tomas and I built a planning model of the Inverness region for the Highland Council, and another for a city region in northern Norway. I went on to work with Philip for ten years on the UK’s national non-domestic building stock (NDBS) database, which is now housed at University College London (where Philip is an emeritus professor) and is being further developed to support UK Government retrofit policy.
Altogether I worked with him for twenty-five years, during which time he taught me how to think and how to write, and I am immensely grateful to him for those lessons.
While at the Open University in the 1980s I also received my first consultancy commission. It was from John Doggart, who was working on energy efficiency for Milton Keynes Devel-
opment Corporation (later he joined ECD). He asked me to review the planning and transport strategy for Milton Keynes with a view to making it more sustainable.
My report suggested moving the local centres from the middle of each estate to shared sites at the edges, reconfiguring the ‘grid square’ estates in linear, cruciform patterns to connect the local centres, provide sheltered walking routes and support public transport, and running the buses through the estates instead of on the pedestrian-free, high-speed city grid roads.
The project was a disaster.
My proposals had support from within MKDC but were opposed by the management, who perceived them as undermining their work. As a result, the report was embargoed to four copies only – one of which I still have.
It was not an auspicious start, but some of the later development of Milton Keynes did follow my suggestions.
At around the same time, I read the third book to which the title of this piece refers: Fuel’s Paradise by Peter F. Chapman (subsequently known as Jake Chapman), a slim paperback published in 1976 that started with the aphorism:
Fuel’s Paradise predicted climate change as a consequence of carbon dioxide emissions from the burning of fossil fuels – the first time that I encountered the idea.
Jake was then a professor at the Open University and leading the renowned Energy Research Group. He invited me to a week-long workshop during which fifteen of us hammered out the details of the UK’s National Home Energy Rating (NHER) scheme.
Subsequently, as a member of the NHER training consortium, I helped to train more than a thousand NHER and SAP energy rating assessors in the UK, and several dozen DEAP assessors in Ireland. Jake, and another member of that group of fifteen, John Willoughby, taught me most of what I know about energy efficiency in housing and how to improve it. John, a brilliant trainer, also showed me how to teach it.
Throughout the 1990s, I worked with John and many others in the housing Energy Efficiency Best Practice programme run first by the Building Research Establishment (BRE) then later by the Energy Saving Trust (EST). My small consultancy company Rickaby Thompson Associates also delivered energy consultancy based on thousands of energy rating assessments for housebuilders and architects. After the then Department of the Environment published Energy Efficiency in Council Housing (a resource pack and guide written by another of the fifteen, Dyfrig Hughes), we also started advising housing organisations about how to improve the energy efficiency of their stocks. A memorable project at that time was scoping and helping to deliver the EST’s Managed Housing programme, working with Alan Pither.
In the early 2000s we started writing technical guides to energy efficiency in buildings
and housing: for the EST, the RIBA (with Bill Gething), the Construction Products Association (with John Willoughby, Liz Warren and Chloe McLaren Webb), the National Housing Federation (NHF, with a team from Savills) and the National Housing Maintenance Forum (NHMF, with Andrew Burke).
The most comprehensive guidance we produced was the set of twelve low carbon domestic retrofit guides, which I edited for the Institute for Sustainability, and whose authors included almost everyone I had worked with in the previous decade.
But these were still our ‘crying in the wilderness years’. By then we knew what needed to be done, but we couldn’t persuade the industry to do it, nor the government to legislate for it.
That began to change shortly after that taxi ride in Dublin.
In 2009, Kerry Mashford, then working for Technology Strategy Board (now Innovate UK) launched the Retrofit for the Future programme, which involved the funded deep retrofit of 115 houses for 86 housing associations, to a challenging performance standard (maximum GHG emissions 17 kgCO2e/m2/ yr), all fully monitored and evaluated over a two year period.
the Retrofit Academy’s Retrofit Coordinator training, ten years later, and thousands have gained the qualification.
By 2015, despite the earlier failure of the government’s ill-conceived Green Deal retrofit scheme, measures-based domestic retrofit was beginning to happen in the UK, especially through the Energy Company Obligation (ECO), Community Energy Reduction Target (CERT) and Community Energy Saving Programme (CESP), all government promoted.
However, a constellation of installation companies that had grown up – and grown rich – from earlier ‘supplier obligation’ fuel poverty schemes were doing damage both to homes and to occupants’ health through a combination of incompetence, ignorance of retrofit risks, ingrained poor practice, and carelessness.
Serious retrofit failures occurred in north and south Wales and in Scotland, culminating in the disastrous Fishwick external insulation scheme in Preston in 2013 and the Grenfell Tower tragedy in 2017.
In the face of widespread complaint and criticism, two government departments (BEIS and DCLG) initiated the Each Home Counts review, led by Peter Bonfield. Here was an opportunity to put into practice the lessons learned from Retrofit for the Future and consolidated at CoRE.
You can fuel all of the people some of the time. You can fuel some of the people all of the time. But you cannot fuel all of the people all of the time.
Having worked on two projects, for Peabody and for Places for People, delivered forty post construction reviews and observed several post-occupancy evaluations, I joined the evaluation panel, which provided a unique opportunity to learn and consolidate retrofit lessons from the programme.
Around that time, David Pierpoint asked me to help him deliver the annual Retro Expo exhibition and conference, for which I agreed to develop the technical content. When David became chief executive of the EU-funded Centre of Refurbishment Excellence (CoRE), I joined the board, and we set up the CoRE Fellowship. We also used the lessons from Retrofit for the Future as the basis of a systematic approach to retrofit risks pioneered for the London RE:NEW programme by another CoRE Fellow, Lisa Pasquale. Also at CoRE, Robert Prewett and Mark Elton conceived the role of the retrofit coordinator, and with others we developed an acclaimed retrofit coordinator training course and delivered it nationwide. Despite the malicious take-down of CoRE by Stoke-onTrent Council, that course is still the basis of
Having contributed to several of the Each Home Counts workstreams, I was approached by Clare Price of BSI, and we became the coleads of the technical standards workstream and members of the Each Home Counts implementation board. This was an experience of the politics of retrofit at first hand!
In December 2016, the report of the Each Home Counts review was published, and in response to recommendations 8, 9 and 10 BSI commissioned research into retrofit standards from NEF, established the BSI Retrofit Standards Task Group (RSTG, which I chaired until 2023) and facilitated the development by the RSTG of the BSI Retrofit Standards Framework, a device intended to bring every current and relevant standard to bear on retrofit projects.
The retrofit installer standard PAS 2030 had existed since 2011, but early versions were widely held to be unfit for purpose. The RSTG promoted the upgrading of PAS 2030 in 2017 and 2019, and the development, by an industry steering group, of an overarching domestic retrofit standard, PAS 2035. I became the technical author of PAS 2030:2019, PAS 2035:2019 and the non-domestic retrofit standard PAS 2038:2021. In parallel, in response to recommendation 11 of the Each Home Counts review, the newly established Retrofit Academy led by David Pierpoint upgraded and formalised the domestic retrofit coordinator training course originally developed at CoRE.
The academy has since gone from strength to strength, now offers a wide range of online retrofit training courses at several levels and has become the UK’s leading retrofit training provider. Through thick and thin, David’s inspiring commitment to safe, quality retrofit

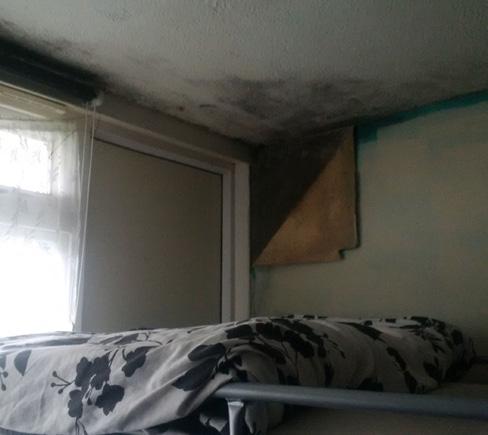
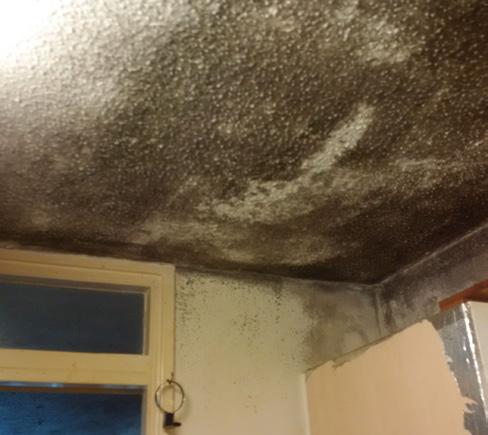
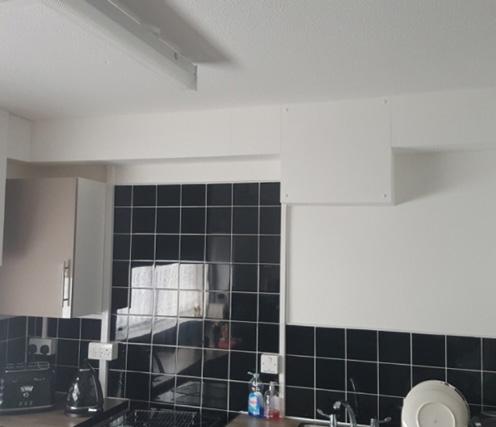
The Thamesmead community was fuel poor, and the estate was riddled with condensation, damp and mould – the worst I had seen in thirty years.
has never wavered.
While working on the Each Home Counts review, we were approached by my friend Nic Wedlake, who was then sustainability manager at Peabody. They had acquired with Gallions Housing the iconic Thamesmead Estate in southeast London (the setting for Stanley Kubrick’s dystopian film A Clockwork Orange). The Thamesmead community was fuel poor, and the estate was riddled with condensation, damp and mould (CDM) – the worst I had seen in thirty years.
We were asked to develop and deliver a strategy for dealing with it, especially in homes that Peabody would not be able to retrofit or redevelop for ten years or more. This was the most challenging project we ever took on – but it had the potential to make a difference. We designed and implemented a ground-breaking, risk-based strategy that combined energy advice for every home (brilliantly delivered by Nadira Moreea), the Switchee smart heating controller (an IOT device that we also used for monitoring and evaluation) and a state-of-the-art demand-controlled, centralised mechanical extract ventilation system (DC cMEV) from Aereco.
Lots of lessons were learned: the importance of energy advice, the value of ventilation capacity, the effectiveness of continuous ventilation, the importance of it being silent, and the efficiency of demand-control.
Simon Jones and Peter King of Aereco taught me more about domestic ventilation in that project than I had learned in the previous thirty years. The outcome was that the mould was banished from Thamesmead and did not return, no ventilation systems were switched off or disabled by occupants, and the strategy won an NHMF award. I subsequently implemented similar strategies for the Northern Ireland Housing Executive and (with Nick Heath) for the London Borough of Southwark.
By 2017 I had tired of running a small consultancy, so we closed the company, and I took on three new part-time jobs. At the UK Centre for Moisture in Buildings, founded by the late, great Neil May and housed at UCL, I worked with Nick Heath, Valentina Marincioni and Robert Prewett to develop the twoday CPD course Understanding and Managing Moisture Risks in Buildings.
The course was licensed by UCL for delivery by CIBSE Training and the Property Care Association (PCA), and the PCA still presents the course online twice each year, using UKCB’s training team. Valentina taught me all I know about moisture in buildings, and Hector Altamirano-Medina taught me about mould. Subsequently, we developed a face-toface course about condensation, damp and mould (CDM) for housing organisations, and Hector has recently developed an expanded CDM course for UCL/UKCMB, to be presented online on the Future Learn platform.
I also spent nearly two years as part-time technical director of the Retrofit Academy, reviewing and updating the retrofit coordinator training course, writing technical guidance and coordinating a CPD programme of technical seminars and workshops for retrofit coordinators. By this time, we were unravelling the complexities of complying with PAS 2030 and PAS 2035, and I joined several steering groups for technical guides written by Colin King and Sarah Price.
Finally, I joined Savills social housing team as a part-time retrofit consultant, collaborating first with John Kiely and later with John Barnes, David Prescott, Peter Oliver, Richard Rockman and Phil McRae.
This was the most professional and the friendliest team I ever worked with. John and Peter taught me how to help housing organisations integrate retrofit with stock condition surveys and with asset management and investment planning, and I worked with the others to improve their processes for delivering PAS 2035 compliant retrofit projects funded by the Social Housing Decarbonisation Fund (SHDF).
I also wrote a comprehensive technical specification for domestic retrofit, for use in those projects. My former colleague at Rickaby Thomson Associates, Kathryn Derby, was also working for Savills, providing SAPbased retrofit improvement option evaluation.
Kathryn has delivered thousands of IOEs, and by now she must be the most experienced domestic retrofit IOE consultant in the UK.
Back in the taxi, as we approached our destination, the driver asked: “So are you two like Bob Geldof? He was here yesterday to receive an honorary degree for saving the world”.
Quick as a flash, Linn responded: “Oh no, Bob Geldof just saves Africa, we’re saving the whole world”.
If only… Did my many colleagues and I make a difference? I don’t know.
The retrofit baton has now been passed to others – the impressively motivated and committed generation of building professionals who are transforming the retrofit industry via organisations like LETI, ACAN, the National Retrofit Hub and BE-ST in Scotland.
The rising stars are too numerous to list here, and I have great confidence that they will achieve their objectives, although less confidence that they will get the support they need from the government.
They are heroes, but I will leave my last words to a different kind of hero, Greta Thunberg: “No-one is too small to make a difference”.
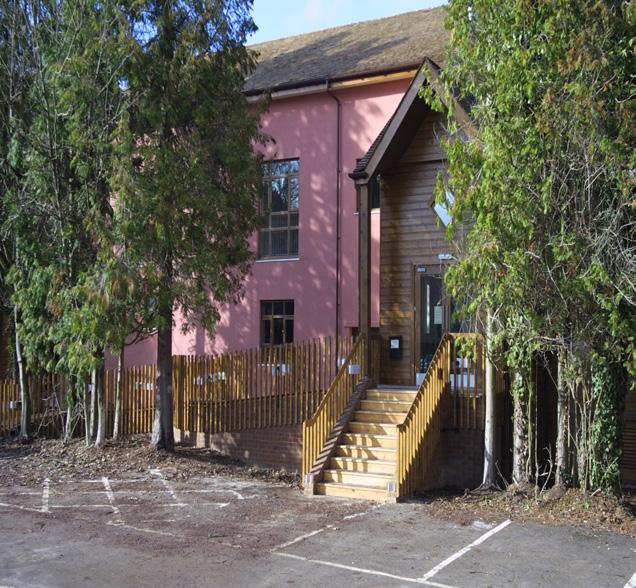
Dr Peter Rickaby is now almost retired and lives with his wife and some of their grown-up children and grandchildren near Johannesburg in South Africa.
Peter is an Honorary Senior Research Fellow at UCL and still works part-time for UKCMB and the Retrofit Academy. He is also working with rise international, a not-for-profit organisation that is researching and developing sustainable building materials for use in Lesotho, to promote sustainable development, entrepreneurship and employment. That work is part-funded by Irish Aid.
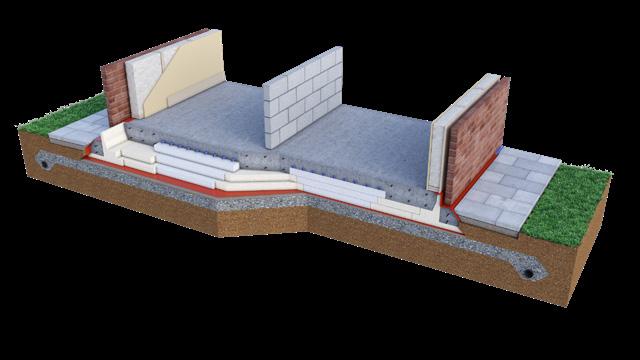

Kore Insulation has received the stamp of approval for the Kore Insulated Foundation System from the UK’s construction product certification body, the British Board of Agrément (BBA).
The BBA certification, which specifies that the system meets industry standards and is therefore suitable for use in construction projects in the United Kingdom, was awarded to Kore in December.
The certification represents a significant step forward for the Irish firm, which already holds NSAI Agrément certification for the system to show compliance with Irish building regulations.
The system, which appears commonly in passive house projects, effectively creates a tub of expanded polystyrene (EPS) insulation into which a reinforced concrete foundation is poured, including a ring beam to the perimeter. As the foundation is entirely enclosed in insulation, the system provides an essentially thermal bridge-free substructure for walls to sit on.
Designed to meet the needs of low-rise residential construction projects, the system offers superior thermal performance and compliance with building regulations across multiple regions. The system is now certified for use with traditional masonry, timber frame, metal frame constructions, and insulating concrete forms (ICF) for a wide range of buildings, from single-family homes to multi-unit developments.
“This achievement underscores the high quality, durability, and performance of our innovative foundation system and expands its availability across Northern Ireland and the United Kingdom,” Kore said in a statement.
“By achieving BBA certification, Kore reinforces its commitment to delivering cutting-edge insulation systems that exceed market expectations. This milestone enables us to provide even greater value to builders, architects, and homeowners across the UK and Ireland”.
The BBA certification process assessed Kore’s system on several factors, including energy efficiency, sustainability and regulatory compliance, with the company noting it not only contributes to nearly zero energy building standards by offering declared thermal conductivity values as low as 0.033 W/mK for key components, it also has a lifespan meeting the lifetime of the building and is comprised of recyclable components.
“The system meets stringent building regulations in Northern Ireland, England, Wales, and Scotland, including resistance to moisture, structural stability, and energy conservation,” Kore said.
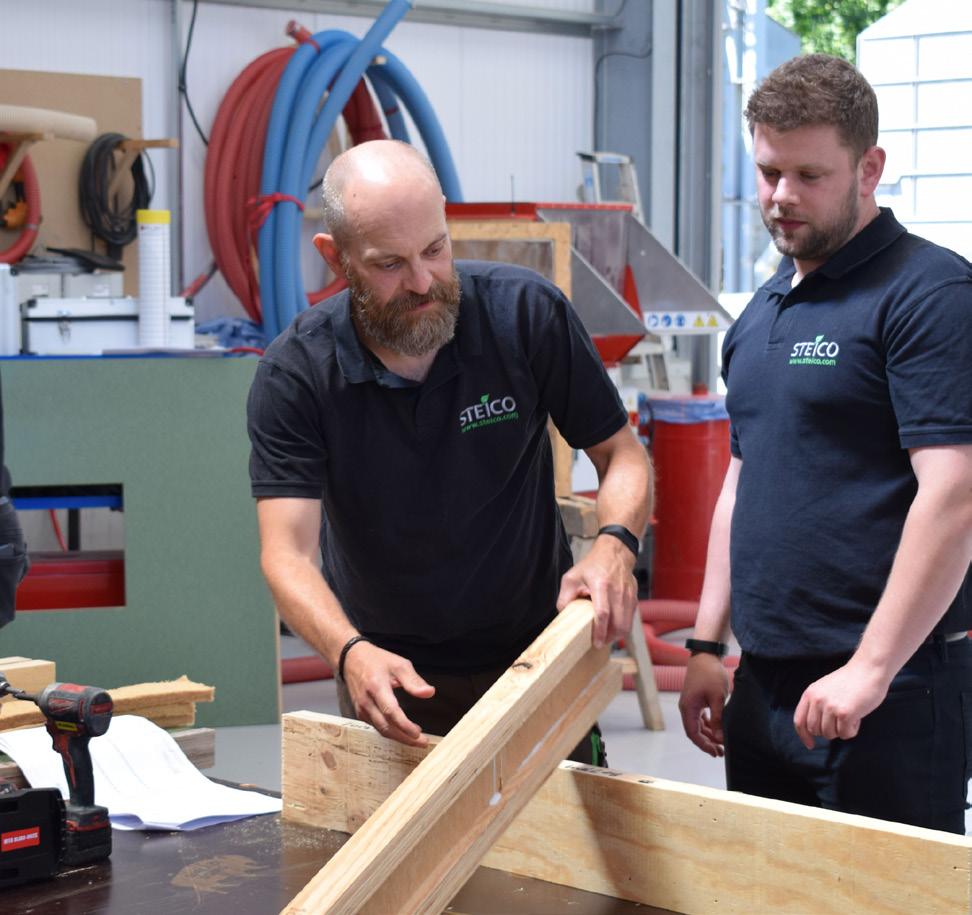
I
nterest in flat pack bio-based building is growing, according to We Build Eco, which creates easy to assemble, energy efficient building kits manufactured from any design.
We Build Eco is a joint-venture partnership between timber frame manufacturer Kithurst Homes, I-beam and wood fibre insulation manufacturer Steico, specialist green building merchant Ecomerchant, and sustainable structural engineers Build Collective, along with additional software developed by Charlie Luxton Design.
Working with an automated cutting list, the elements are cut, labelled and marked, with a 5-axis Hundegger saw interfacing with 3D software and is unerringly accurate to 1.5 mm.
“We now know it’s on track, and the evidence is we have a whole bunch of projects on,” said co-founder Will Kirkman.
Kirkman attributes the success in part to Passive House Plus, which featured We Build Eco in issue 42.
“The age-old lesson here, for people like me is, when you’re talking to your accountant about return on investment it’s true that we can’t track advertising but I can say that we get people ringing us up saying they read about us in Passive House Plus magazine,” he said.
We Build Eco’s proposition – to radically simplify timber frame construction with an almost Ikea-like flatpack approach – has drawn clients ranging from self-builders to developers. Prospective builders provide 2D drawings for their proposed project and We Build Eco delivers a complete house to be assembled on-site.
Anew podcast dedicated to longform interviews with leaders in the natural building sector will be launched this year.
Led by Ecomerchant managing director Will Kirkman, the podcast provisionally known as Thinking Allowed, aims to go beyond the technical statistics that underlie natural construction.
“Whether you call it behaviour, economics or psychology the question is ‘how did they do that’? I’m going to interview well-known people from the natural building sector, with a longer format, from 45 minutes to an hour, looking at how people think,” Kirkman said.
Kirkman, who has been involved in promoting green construction for over 30 years, says that the idea was to explore how people think, not make a sales pitch.
Citing the Royal Institution’s Christmas Lectures, Kirkman said there is a mainstream audience that is receptive to ideas when they are presented in an interesting and accessible fashion.
Listeners can expect to develop a deep understanding of the fundamental thinking that goes on in the sector, Kirkman said.
“You can have a fantastic product, but you need to know how people think. If you deal with highly technical people like I do, you get locked into technical thinking and technical thinking is predictable and measurable. You can put it in a spreadsheet. The problem with this is that it leads to ‘wind tunnel’ decision-making where everybody ends up looking at things the same way,” Kirkman said.
Ecomerchant and located in Dumfries and Oban, it champions ethically sourced, sustainable building materials tailored exclusively for the Scottish construction sector including sisal, wood fibre, hemp, wool, cellulose and calcium silicate product SkamoWall. By focusing on high-quality, environmentally friendly insulation options, the Scottish Natural Insulation Hub aims to contribute to a more sustainable and energy efficient built environment in Scotland.
You can have
a fantastic product, but
you need
to know how people think.
If you
deal with highly technical people like I do, you get locked into technical thinking and technical thinking is predictable and measurable.
Meanwhile Kirkman has announced that the Scottish Natural Insulation Hub has hired Nick Evangelisti as regional sales manager. Evangelisti, who joined the company in January 2025, will continue the Scottish Natural Insulation Hub’s expansion and promotion of natural insulation.
Kirkman, who founded the Scottish Natural Insulation Hub, said Evangelisti, brings a wide and deep view of insulation to the company, drawing from his time at IndiNature.
“We’re thrilled to welcome Nick to the team,” Kirkman said. “His extensive experience within the insulation industry, encompassing both manufacturing and distribution with IndiNature, provides him with a unique and invaluable 360-degree perspective”.
The Scottish Natural Insulation Hub is the first dedicated natural insulation merchant in Scotland. A sister company to England’s

Green cement pioneer Ecocem has announced the construction of its first production facility dedicated to ACT, its low carbon, globally scalable cement technology, at its Dunkirk site. The new line will be operational by 2026, providing an initial annual production capacity of 300,000 tonnes of ACT.
The expansion and upgrade will increase the plant’s production capacity to over 1 million tonnes per year, strengthening the company’s position in France and export regions.
Ecocem said the venture further reinforces Ecocem’s commitment to delivering a technology capable of drastically reducing cement carbon emissions cost effectively within this decade.
A €50m joint venture between Ecocem and limestone supplier CB Green, a division of Groupe CB, the new production line is predicted to deliver a 70 per cent reduction in the CO2 footprint of cement compared to the average footprint of cement in Europe, accelerating cement decarbonisation for Dunkirk, the Hauts-de-France Region, France, and the European Union by up to a decade, based on current industry forecasts.
Funded through a Green Loan by EthiFinance and supported by both the French government and local authorities, with a €3.6 million grant under the France 2030 programme, Ecocem
Group MD and founder Donal O’Riain said the public funds will enable Ecocem and CB Green to ensure the first commercial production and delivery of ACT.
“The industrialisation of our ACT technology marks an historic turning point for the cement industry,” he said. “Cement manufacturing processes have remained unchanged for 200 years. ACT represents a true technological breakthrough and an opportunity to rapidly decarbonise what is one of the world’s most polluting industries – responsible for almost 8 per cent of global emissions – without compromising quality and performance, or significantly increasing costs.
“In 2026, we will be able to offer the market a low carbon solution deployable on an industrial scale. This advancement, supported by major industrial players and public authorities, positions France and, more broadly, Europe at the forefront of cement decarbonisation.”
A major advance in cement decarbonisation, ACT delivers decarbonisation by harnessing the use of locally available alternative materials, known as supplementary cementitious materials (SCMs), while ensuring the required performance characteristics for any concrete made with it – namely durability, workability, mechanical strength, and cost-performance. ACT is a proprietary technology that utilises
a specific blend of minerals and additives combined with optimised particle size distribution. It can be produced at almost all existing cement plants without significant investments or modifications and does not require changes in construction practices.
ACT technology has already been used in over 20 pilot projects in France, Belgium, and the UK. It has obtained a European Technical Assessment (ETA) in Brussels and is undergoing certification by France’s CSTB (Scientific and Technical Centre for Building in France). Concrete made with ACT technology demonstrates the performance required by any concrete it is used to make, paving the way for significant construction decarbonisation.
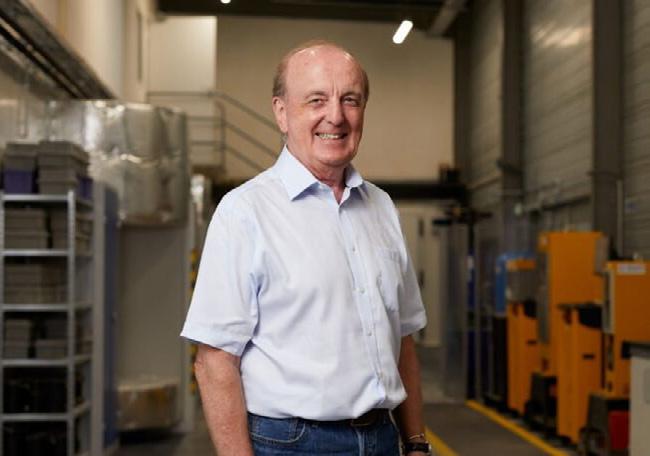
The construction industry can drive down embodied carbon emissions while achieving best practice energy performance - using a tried and tested solution from one of the UK’s pioneering green building product suppliers.
Drawing from 25 years of experience promoting airtightness and green building materials, Ecological Building Systems has developed Passive EcoWall, a system which integrates high quality, low embodied carbon, natural materials to deliver passive house performance levels. Passive EcoWall follows proven passive house principles and includes elements like Gutex woodfibre natural insulation, Finsa Superpan VapourStop airtight racking boards, and the Pro Clima Intelligent airtightness system. It can also feature alternative natural insulation options such as Indinature’s Indibreathe Flex hemp & jute insulation, and Gramitherm grass fibre insulation. Both of these products have independently verified environmental product declarations (EPDs) or life cycle assessments (LCAs), making whole life carbon assessments more straightforward.
Group technical director Niall Crosson said that achieving the UK’s 2030 climate targets will hinge on addressing whole life
carbon emissions – meaning not just the emissions arising from operational energy use, but the emissions embodied in the building from cradle to grave, from material manufacture to the building’s end of life.
This entails adopting strategies like optimising existing buildings, prioritising low carbon materials and designs, employing energy efficient construction methods, and planning for the reuse, recovery, and recycling of buildings beyond their end of life. In response to this challenge, Ecological Building Systems has introduced the Passive EcoWall concept, highlighted in Crosson’s passive house in a feature article in this issue of Passive House Plus.
The Passive EcoWall concept has been embraced by Irish volumetric modular timber frame manufacturer, Lidan Designs, who achieved an impressive embodied carbon score of 249.3kg CO₂ equivalent per m² on a 200m² school building in Cork, surpassing targets set by the RIAI and RIBA.
“Passive EcoWall offers specifiers and
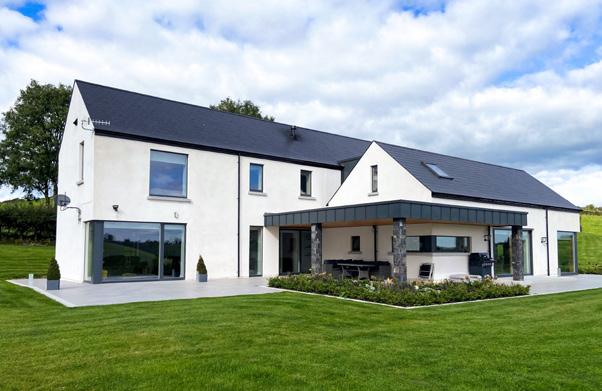
designers a comprehensive, unique, ‘off the shelf’ specification for timber frame construction,.” he said, adding that the system comes with a clear, comprehensive set of detailed drawings and thermal bridge assessments at critical junctions, with a focus of thermal continuity and optimum airtightness and windtightness details.
“Adopting such construction techniques and natural materials ensures industry can effectively address not only operational emissions, but also upfront carbon emissions,” said Crosson, “thus playing a pivotal role in the UK and Ireland’s sustainable building future.”
What will happen to our buildings if the AMOC shuts down?

Climate scientists are increasingly concerned that a key Atlantic Ocean circulation may be on the cusp of shutting down – with a range of catastrophic impacts including much colder winters in Ireland and the UK. What are the impacts for our buildings, asks Toby Cambray?
The Atlantic Meridional Overturning Circulation (AMOC) is the main reason that those of us in north-western Europe enjoy a remarkably benign climate, considering the latitude which we inhabit. The British Isles span roughly from 50 to 60 degrees north. Startlingly, this is further north than most of North America’s major cities; Quebec and Vancouver are south of Land’s End, and a long way south of any part of Ireland.
Several papers published in 2024 have indicated that the probability of AMOC collapse in the relatively near future is much higher than previously thought. If we lose the source of heat that maintains our temperate climate, the implications are enormous.
It is interesting to pause and reflect on the role of models and modelling, and if like me you tend to overthink the philosophy of PHPP, I would recommend 'Escape from Model Land', written by a recovering climate scientist. The recent increases in perceived risk of AMOC collapse stem from the way widely accepted models – which inform the IPCC reports – tend to overestimate the stability of the AMOC. It’s like using SAP to design a passive house – it looks fine until you realise the thermal bridges are under-represented.
The most recent work on this topic, which is not universally accepted, suggests a 10 per cent probability shut down will occur by 2034, equal odds by 2050 and a 90 per cent chance by 2064. Clearly more work must be done to verify this, but it is alarming that a group of serious scientists are saying that this important system will probably fail within my lifetime and that of many of the people reading this. On the other hand, while the process is effectively instantaneous on geological timescales, on human timescales it’s more pedestrian, taking maybe 50 to 300 years according to Michael Oppenheimer, although my understanding is that these estimates are based on the IPCC models that tend to overestimate the stability of the AMOC.
This has obvious implications on energy demand, which I’ll get into, but that is only part of the picture. As a starter for ten we can expect infrastructure failure (frozen pipes, roads, snow loads on roofs not designed for that), that food security (much more difficult farming conditions and reduced yield), health impacts (hypothermia, increased mould), increased social
inequality, pressure from internal immigration and emigration, and biodiversity loss.
What are the implications in building physics terms?
Quebec is about twice as cold as most of the British Isles. It doesn’t make sense to say double the temperature unless you’re doing something in a very expensive lab, but building physicists have one simple trick for measuring the severity of a winter in terms of heat loss from buildings called degree-days. This number goes into PHPP to represent how cold and how long the winter is and is used to calculate the annual heat losses. The number for Quebec 124 kilo-Kelvin hours (kKh) versus 60 to 80 for most of the UK. It’s a little tenuous to claim AMOC collapse will double our heating demand, because the exact, granular impacts on our climate are not clear, and there’s a load of technical and social factors that influence actual usage. Vancouver is significantly milder, presumably benefitting from the moderating influence of the north Pacific. But to paint a picture, it’s not a terrible place to start.
Notwithstanding the questionable method of transplanting the Quebec onto a postAMOC British Isles, I plugged some numbers into the PHPP I built for my personal retrofit.
The house is an unremarkable 97 m2 1950s cavity semi to which we added external wall insulation, airtightness measures (a slightly disappointing 3.5 ACH@50Pa afterwards),
lem for the typically grossly oversized domestic boilers (though my radiators might have to run pretty hot), but this is a pretty chunky air source heat pump compared to what is typically being installed right now.
Needless to say, post retrofit, these impacts are still present but are much less dramatic; the retrofit in a Quebec climate performs much better than the original in the current Exeter climate, having half the heating demand, but is still double what it would be after the retrofit in a preAMOC collapse scenario.
René van Westen, one of the authors of the new work that estimates the much higher risk, also highlights that we can’t even bank on AMOC collapse for relief from summer overheating; I have not picked out the numbers for that.
I have written in the last couple of years about the supply decarbonisation versus demand reduction debate, highlighting that those of us who advocate for fabric measures dismiss the benefits of a renewable-dominated grid and heat pumps combined with demand flexibility at our peril. But the very real possibility of having to double our demand in the face of AMOC collapse puts yet another complexion on this. On one hand, it appears we need to start pulling all the levers available to mitigate against the effects of sudden and dramatic climate effects; on the other hand, keeping warm could be one of a plethora of issues our society will face if we are abruptly plunged into latitude-appropriate winters.
MEV, triple glazing and loft insulation. The PHPP indicates we reduced our demand by about three quarters (not withstanding comfort-taking), and the peak load came down by about two thirds; I would need a 4.2 kW heat pump post retrofit (we’re on gas for now, sorry). If we hadn’t done the retrofit and we were in a Quebec climate, the demand and peak would have almost doubled. The gross peak load would be almost 22 kW, not a prob-
For more information, view the following videos: tinyurl.com/44tndzjk tinyurl.com/2w4vshx4 tinyurl.com/22u6wp7v
at Greengauge and leads the building physics team. He is an engineer intrigued by how buildings work and how they fail, and uses a variety of methods to understand these processes.

The course runs over 3 sessions
Several cohorts throughout 2025
10am - 12pm


AECB Members: £162+VAT
AECB Student Members: £50+VAT
Non-members: £202+VAT
Course prices do not include PHribbon & PHPP software.


Live, online, interactive teaching, with lots of opportunity to use the PHribbon software and ask questions.
Learn how to use PHribbon to perform detailed embodied and operational carbon calculations, with exercises and feedback.
Learn directly from AECB PHribbon software developer, Tim Martel
This course aims to upskill PHPP users to design buildings that can meet the RIBA Climate Challenge, LETI carbon standards, and provide results for local planning authorities.
Learn how the RICSv2 new approach works, effective from July 2024.
Save on design time and learn how to show clients the carbon reduction benefits, early on.
Join a list of endorsed PHribbon users, displayed on the AECB website.
