History repeating Incremental retrofit to Elizabethan home hits net zero energy
Embodied energy Is it more important than embodied carbon?
Passive Patagonia Glasgow architect designs Argentinian sanctuary
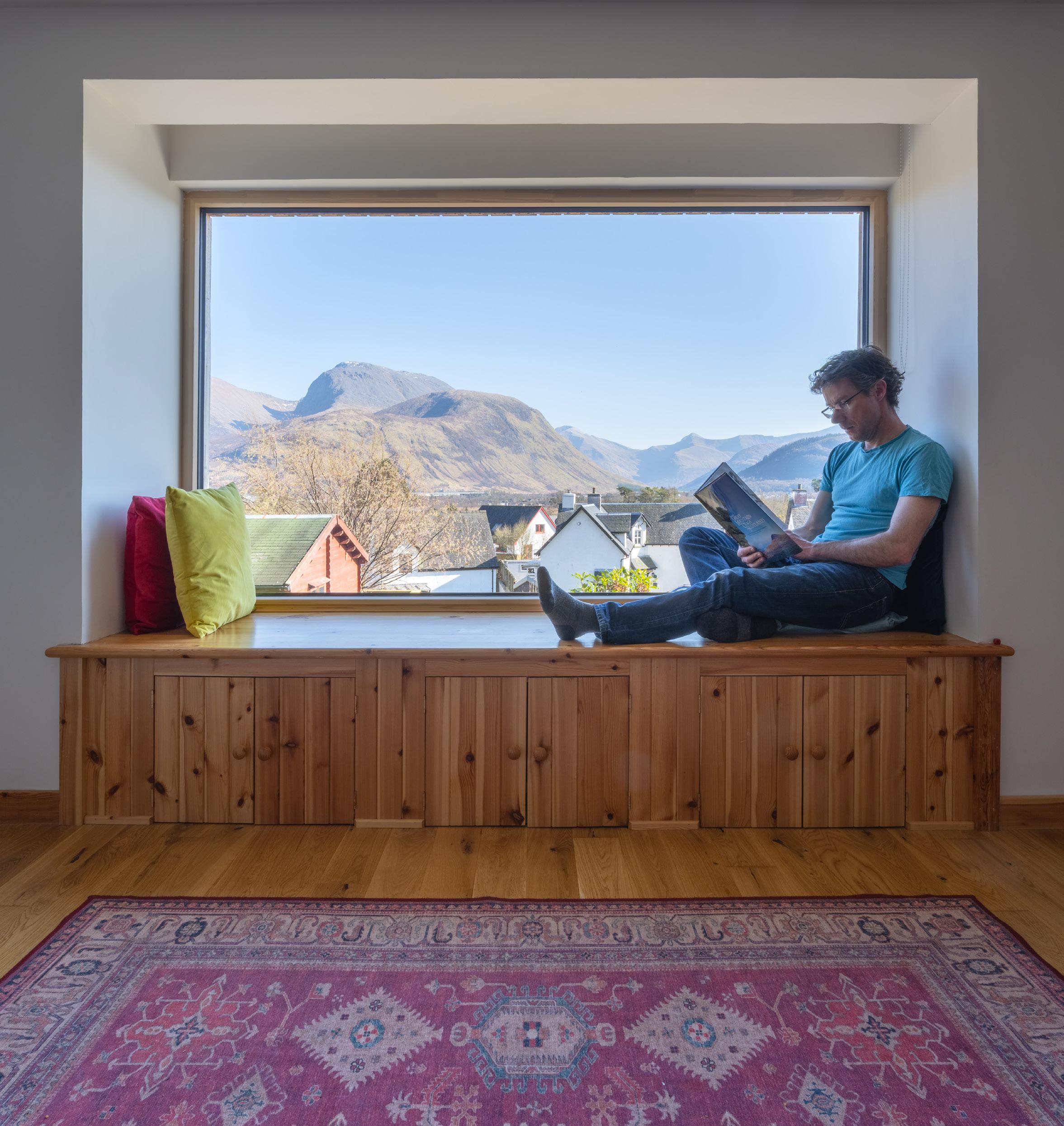

History repeating Incremental retrofit to Elizabethan home hits net zero energy
Embodied energy Is it more important than embodied carbon?
Passive Patagonia Glasgow architect designs Argentinian sanctuary

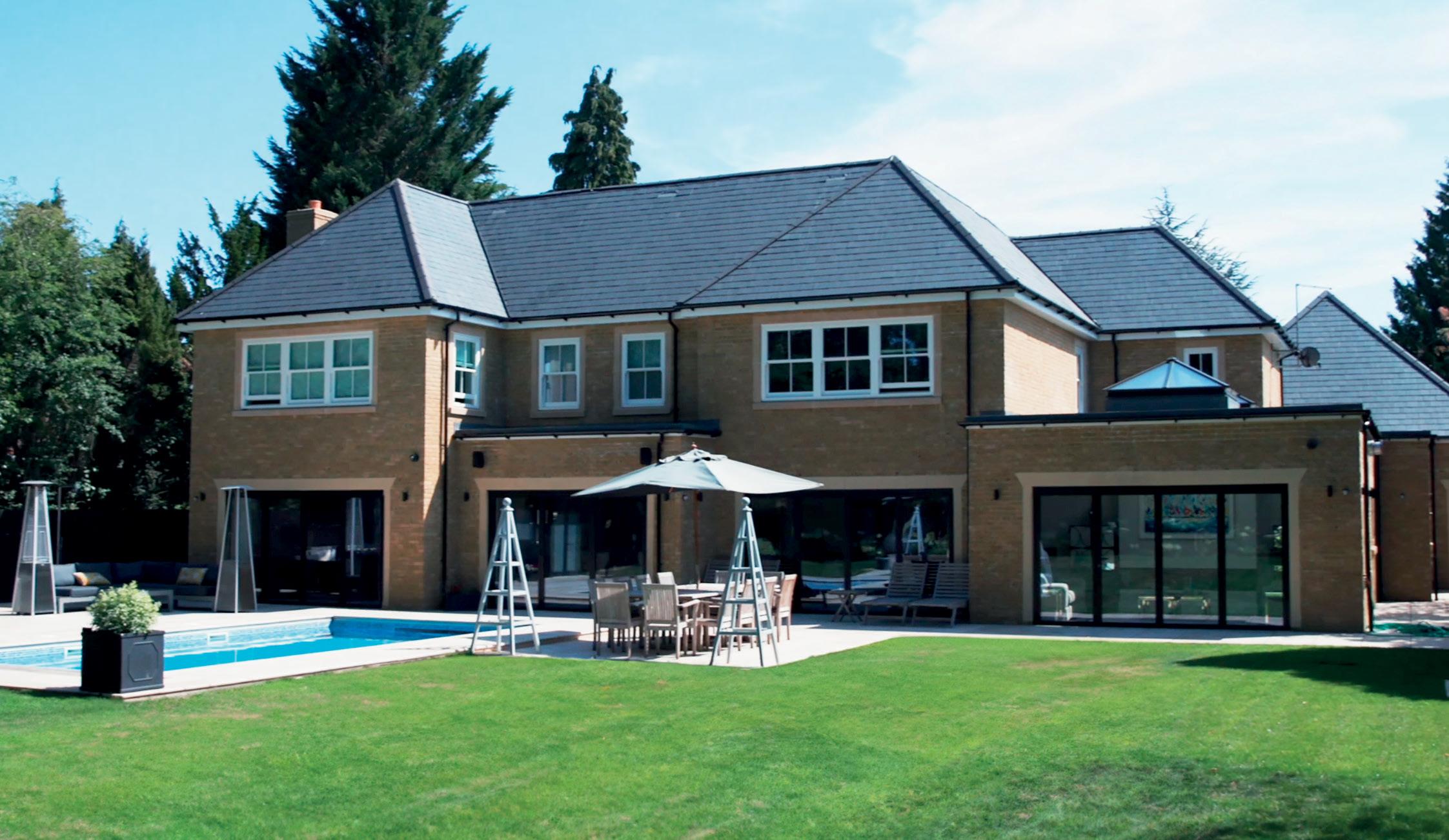
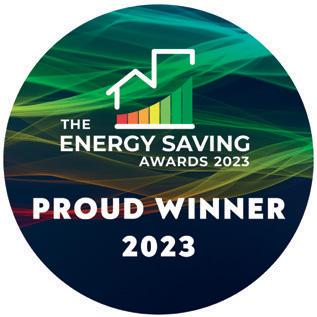
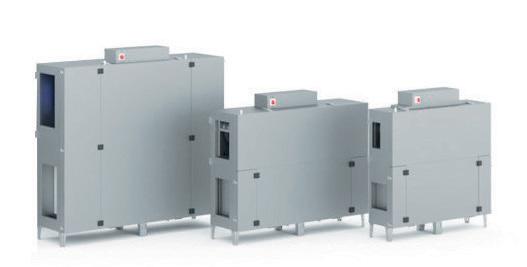
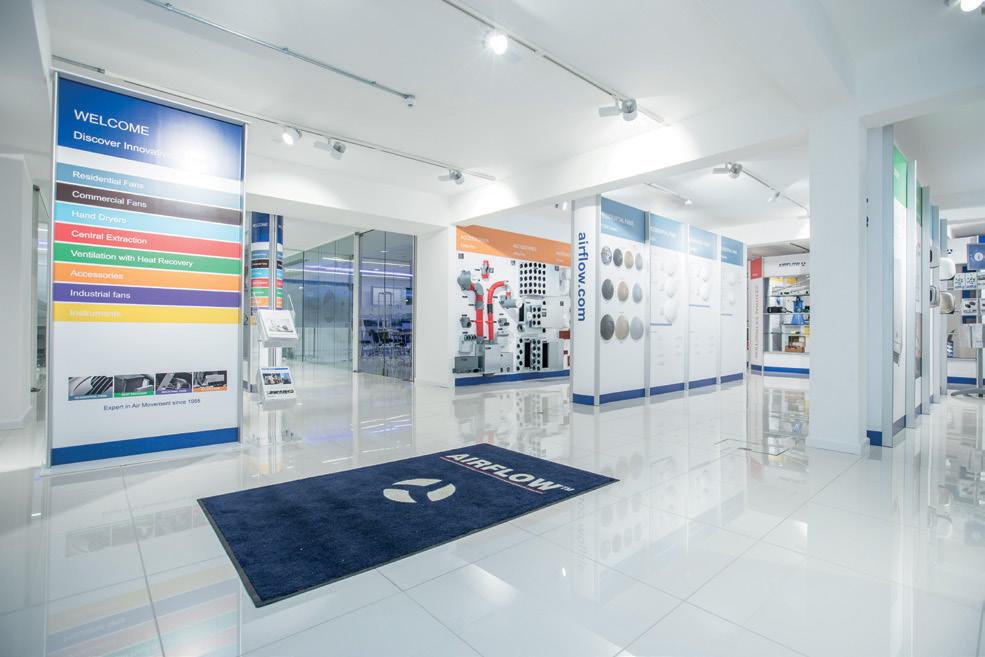
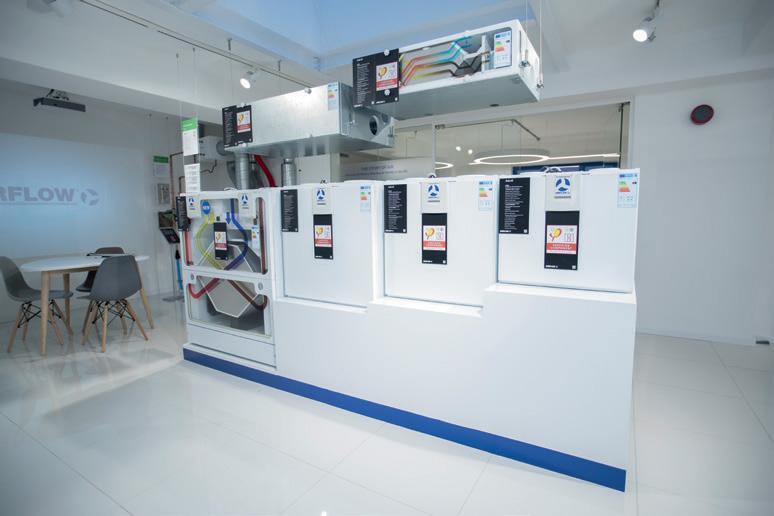

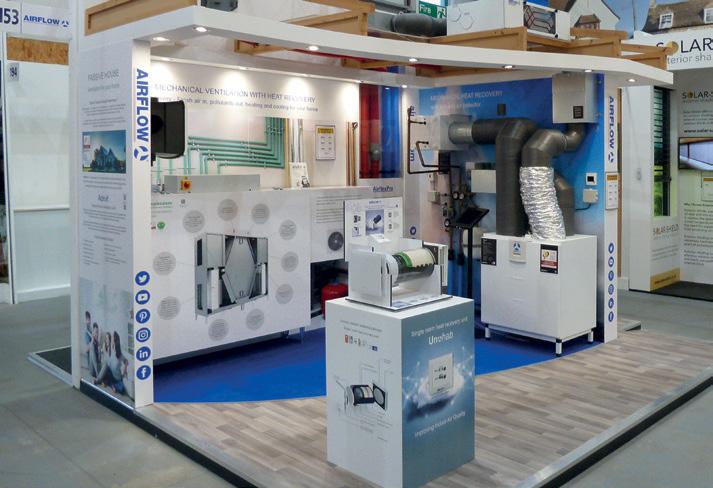



Publishers
Temple Media Ltd
PO Box 9688, Blackrock, Co. Dublin, Ireland
t +353 (0)1 210 7513
e info@passivehouseplus.ie www.passivehouseplus.co.uk







Editor Jeff Colley jeff@passivehouseplus.ie
Reporter John Hearne john@passivehouseplus.ie
Reporter Kate de Selincourt kate@passivehouseplus.ie
Reporter John Cradden cradden@passivehouseplus.ie
Reader Response / IT Dudley Colley dudley@passivehouseplus.ie
Accounts Oisin Hart oisin@passivehouseplus.ie
Art Director Lauren Colley lauren@passivehouseplus.ie
Design Aoife O’Hara aoife@evekudesign.com | evekudesign.com
Contributors
Toby Cambray Greengauge Building Energy Consultants
Dr Lois Hurst
Barbara Lantschner
architect and passive house designer
Marc Ó Riain doctor of architecture
Esmond Tresidder Highland Passive
Jason Walsh journalist
Decarbonisation may be the overriding challenge facing humanity this century, but that challenge must be approached with great care. A singular focus on carbon is bound to backfire in all kinds of ways.
What could be considered closer to a zero-carbon home than a cave inhabited by an early human? Presuming that human hadn’t mastered the art of lighting a fire, the home would have had zero operational energy use. The embodied carbon of the building was likely close to zero too, excluding any timber or animal bones and plant hides or plants used to cover the entrance.
But most people these days don’t wish to live in caves, without the amenities of light power, water, sanitation and comfort –though on the plus side, caves also tend to moderate temperature extremes.
The point, if we stop to think about it, is that when we are planning how to decarbonise, there will almost inevitably be other considerations which should come into our thinking. Kate de Selincourt’s article in this issue is a stark example. From a climate perspective, the electrification of heat is an absolute must, and should be rolled out at a rate of knots. But in countries like the UK where the spark gap – meaning the gap between the cost of gas and the cost of electricity – is high, this can have significant unintended consequences. In the UK, electricity is more than four times the cost of gas, meaning switching from a gas boiler to a heat pump may actually cause energy costs for British consumers to increase. Mercifully, even short of energy price reform, there are measures that can be used to tackle this problem – such as energy efficiency works that will reduce the need for heating of any kind, and enable a heat pump to operate at lower temperatures, or proactive utilities offering lower heat pump tariffs.
And the problem goes beyond affordabil-
ity. As Dr Lois Hurst explains in the first of a new series of articles on embodied energy, a focus on embodied carbon can risk masking profligate use of energy – which could have knock-on effects in terms of resource use, energy use, biodiversity and yes, even carbon emissions elsewhere. Perhaps the most obvious example in our increasingly AI-obsessed age is the phenomenon of data centres mopping up renewable electricity generation. Without the ability to plan and develop energy infrastructure to match the vast, rapidly increasing energy requirements of these emerging technologies, what are the knock-on effects in terms of providing the energy infrastructure to service the new homes needed in a housing emergency?
In reality, buildings face a convergence of demands. Small matters like building regulations and consumer expectations mean that the untouched cave stands little chance of gaining traction as a decarbonisation strategy. Nevertheless, when someone asks to pick my brains on a new build or retrofit project, the first question I ask is: what do you want to achieve? Even in sustainability terms alone, this question has many facets. Is it just carbon savings? Do low energy costs matter? Are you looking for comfort – in winter and summer? Do you want it to protect anyone who might have respiratory issues or allergies? Has the building been built to ensure it will keep working in 20, 40 or 100 years, in the face of an extreme climate?
Mercifully, the collective understanding within the sustainable building sector of these and many other sustainability issues has come on leaps and bounds over the years, as the buildings and themes explored in this issue demonstrate.
Regards, The editor
Cover
Es Tresidder Highland home
Photo by Ellen Christina Hancock Print GPS Colour Graphics www.gpscolour.co.uk | +44 (0) 28 9070 2020
Publisher’s circulation statement: Passive House Plus (UK edition) has a print run of 9,000 copies, posted to architects, clients, contractors & engineers. This includes the members of the Passivhaus Trust, the AECB & the Green Register of Construction Professionals, as well as thousands of key specifiers involved in current & forthcoming sustainable building projects.
Disclaimer: The opinions expressed in Passive House Plus are those of the authors and do not necessarily reflect the views of the publishers.

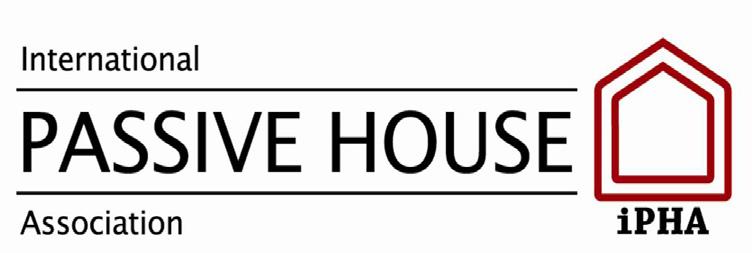

About Passive House Plus is an official partner magazine of The Association for Environment Conscious Building, The International Passive House Assocation and The Passivhaus Trust.
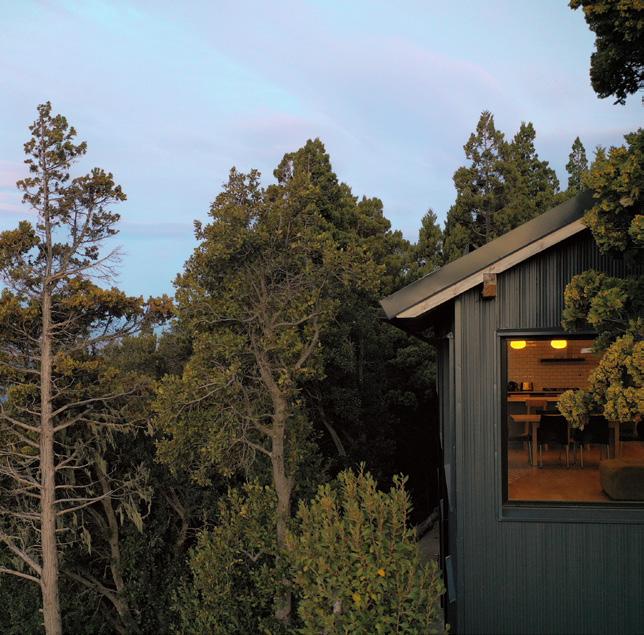
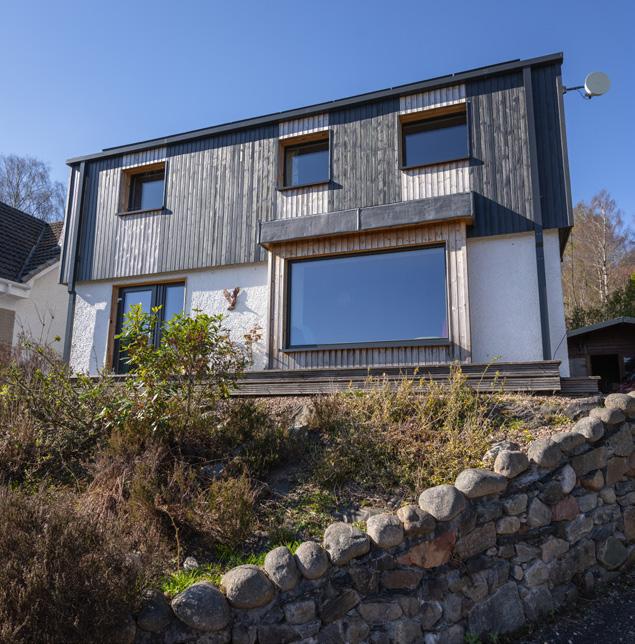
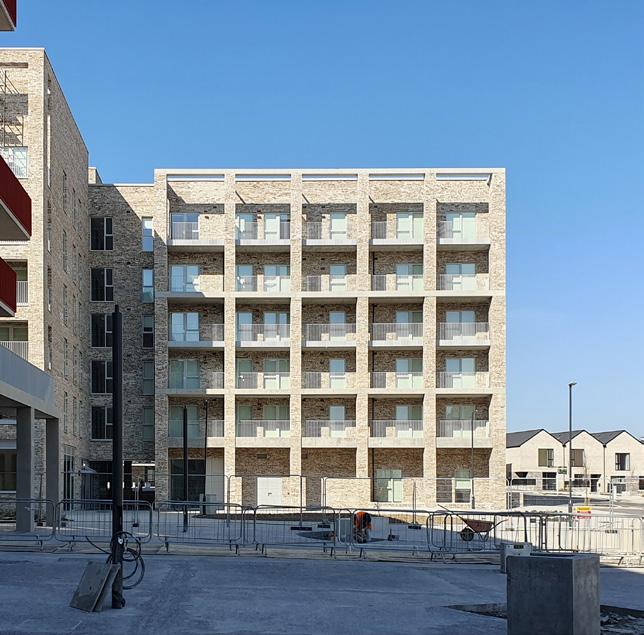
Casa Cuatro: a Patagonian sanctuary forged by passive house principles
Perched on a dramatic hillside overlooking the glacial expanse of Lake Nahuel Huapi in Argentina’s breathtaking Patagonia, Casa Cuatro stands as a testament to the enduring belief of two Glasgowbased passive house designers in thoughtful design and the rigorous application of passive house principles. Conceived and realised by Bárbara Lantschner and her partner Eoin Kavanagh, this two-storey dwelling is more than just a family home; it represents a profound commitment to energy efficiency, local craftsmanship, and a deep respect for the raw beauty of its surroundings.
Barratt launches record passive house scheme; sustainable building leaders crowned at Exemplar Awards; green homes and finance join forces for growth; and Irish and British associations unite for conference as passive house explodes.
The upgrade of Ireland’s retrofit target to A3 marks a critical step forward, bridging the gap between energy modelling and real-world performance, explains Dr. Marc Ó Riain; and Kate De Selincourt asks whether a drive to electrify heating could exacerbate energy poverty.
42 52
Peaky blinder
70s timber frame at Ben Nevis reaches deep retrofit summit
From frozen tea to thermal bliss: energy specialist Esmond Tresidder transformed his leaky 1970s Highland home into one of the highest performing retrofits ever featured in these pages, combining academic knowledge with hands-on retrofit innovation to create a comfortable, healthy family haven with breathtaking views of Ben Nevis, proving that even Scotland’s most challenging climates are no match for passive house principles.
The south Dublin scheme that has put passive house on the map
Ireland’s largest passive house development to date, Shanganagh Castle, is proof that with proper planning and collaboration, delivering high density housing doesn’t mean compromising on quality or climate action – without increasing costs or causing delays.
Incremental retrofit of 1560s Kinsale home hits net zero energy
Through passion, patience, and architectural expertise, a 16th century Carmel-ite friar’s cottage in Kinsale, owned by Passive House Plus columnist Dr Marc Ó Riain, has achieved what many thought impossible— an A1 energy rating for a Tudor-era building. But not without challenges.
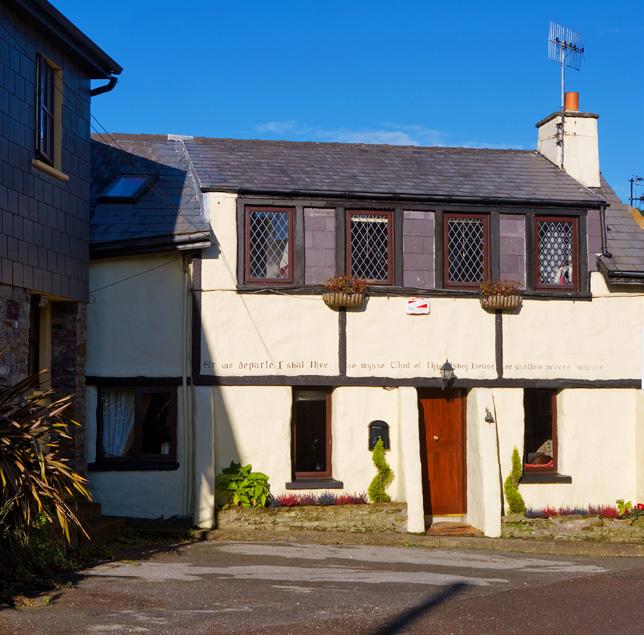
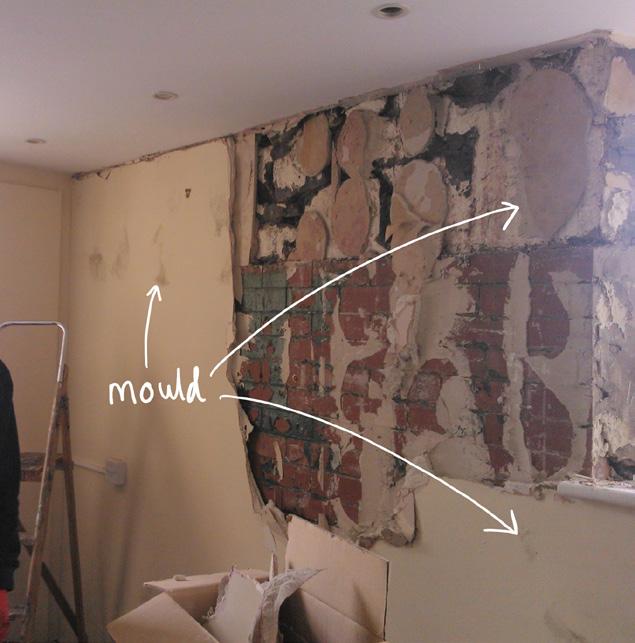

Embody language
Embodied carbon matters, but does embodied energy matter more?
With an increasing emphasis on the electrification of heat as the electricity grid decarbonises, interest in reducing the embodied carbon of buildings is growing.
But does a focus on embodied carbon alone risk giving needlessly energy intensive ways of making buildings a free pass? In the first of a new series of articles, Dr Lois Hurst journeys into understanding embodied and life cycle impacts in construction.
Smarter survey
The green home perception gap
There is a troubling disconnect in the green building world: while sustainability experts champion approaches which target numerous ways in which building homes impact on the environment, there are signs that the public remains fixated on a much narrower definition. This gap between expert knowledge and consumer priorities could be undermining efforts to tackle the climate crisis through better housing.
Marketplace
Keep up with the latest developments from some of the leading companies in sustainable building, including new product innovations, project updates and more.
The familiar North Atlantic drizzle may be giving way to more forceful, building-battering rain. A new study warns of shifting patterns that will test the resilience of structures, writes Toby Cambray.

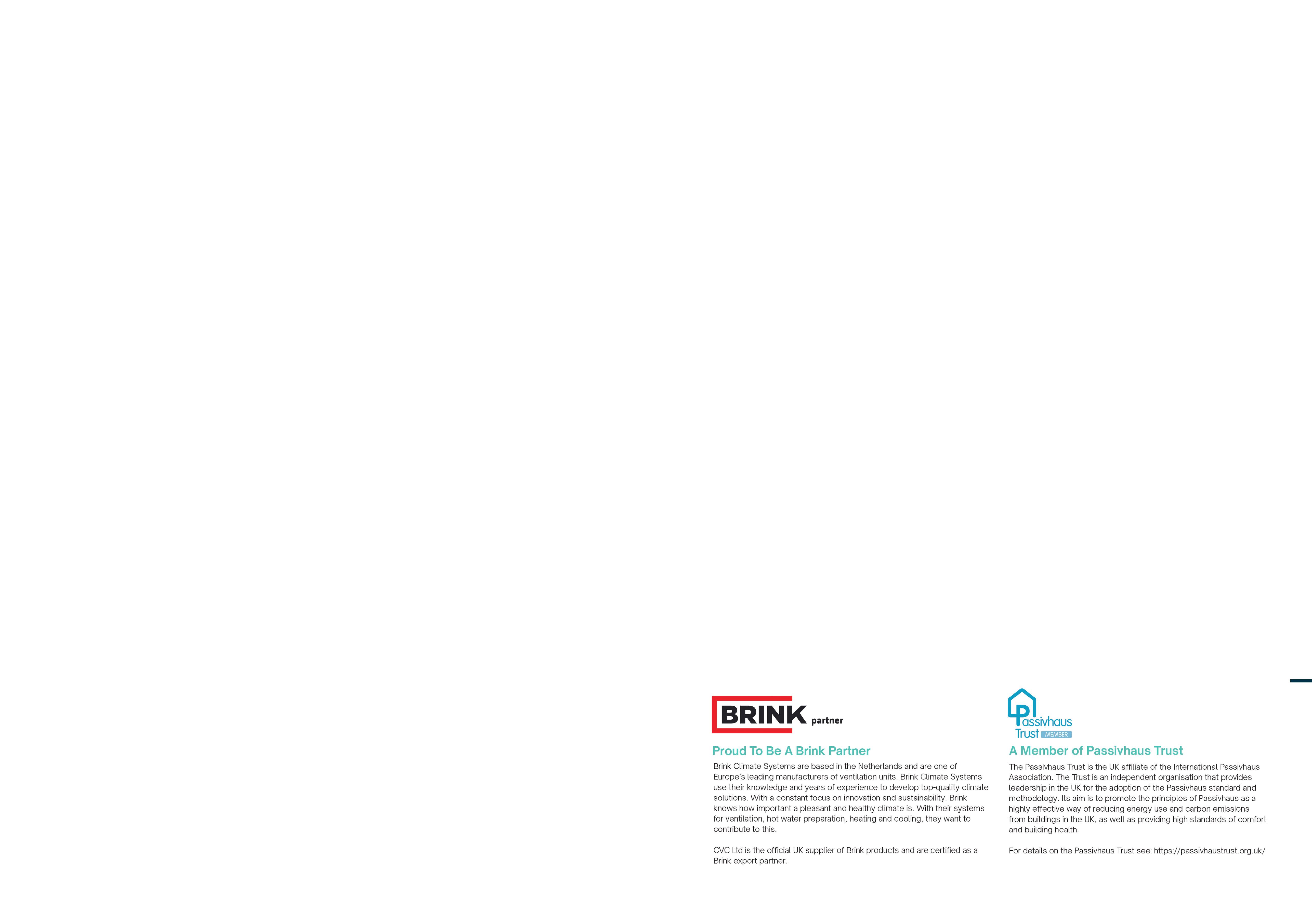

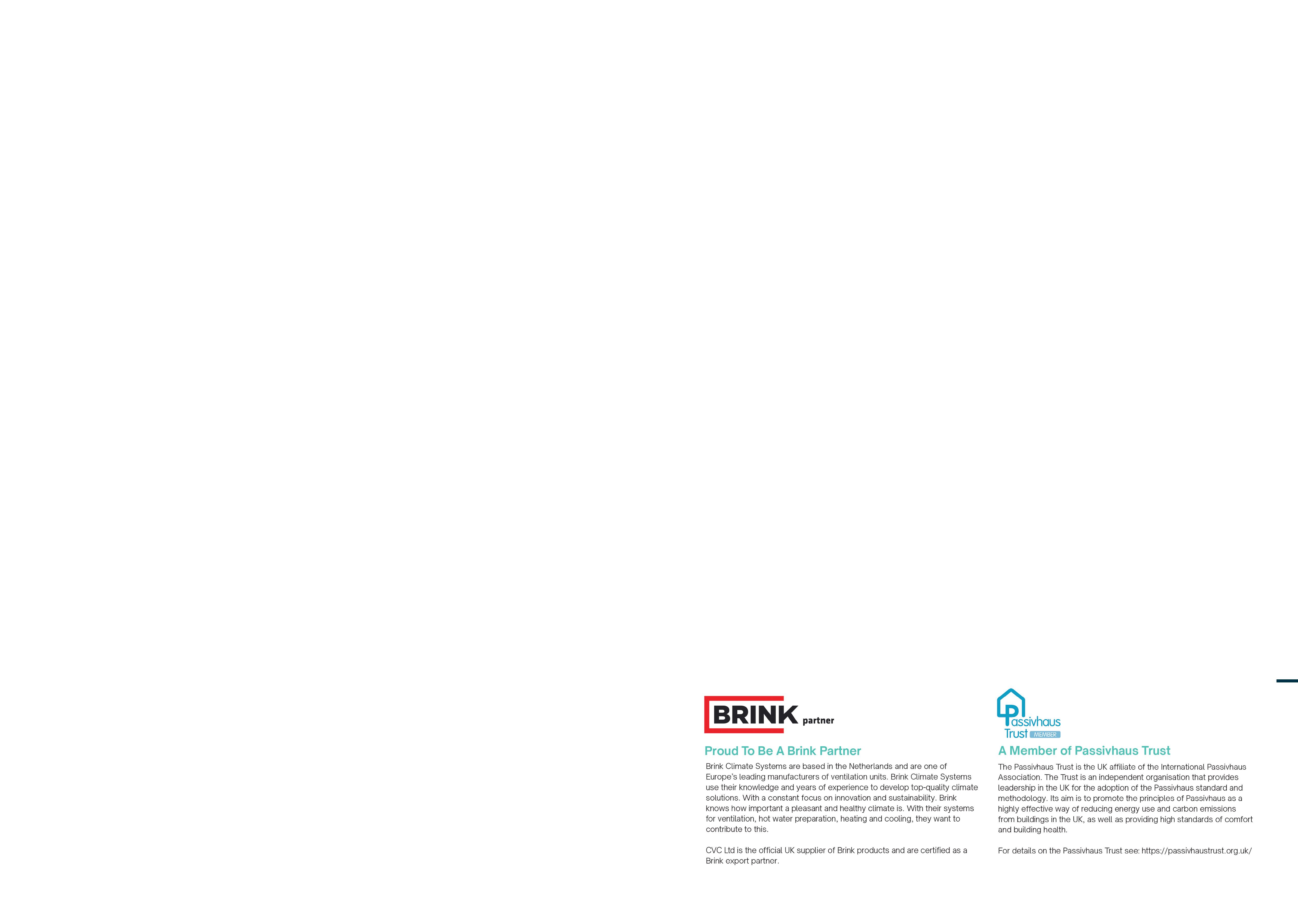
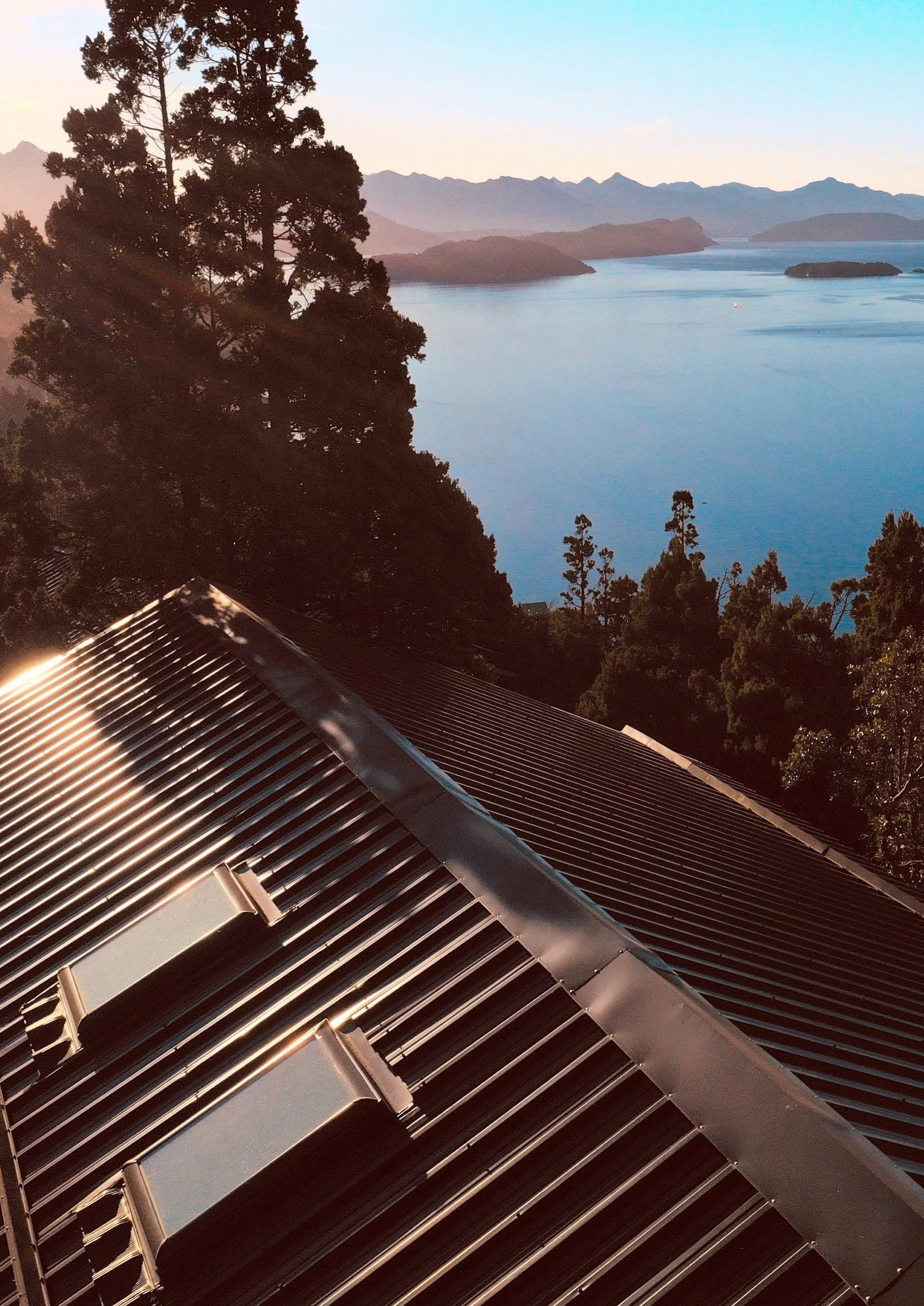
Casa Cuatro: a Patagonian sanctuary forged by Passive House principles.
Perched on a dramatic hillside overlooking the glacial expanse of Lake Nahuel Huapi in Argentina’s breathtaking Patagonia, Casa Cuatro stands as a testament to the enduring belief of two Glasgowbased passive house designers in thoughtful design and the rigorous application of passive house principles. Conceived and realised by Bárbara Lantschner and her partner Eoin Kavanagh, this two-storey dwelling is more than just a family home; it represents a profound commitment to energy efficiency, local craftsmanship, and a deep respect for the raw beauty of its surroundings.
Words: Bárbara Lantschner
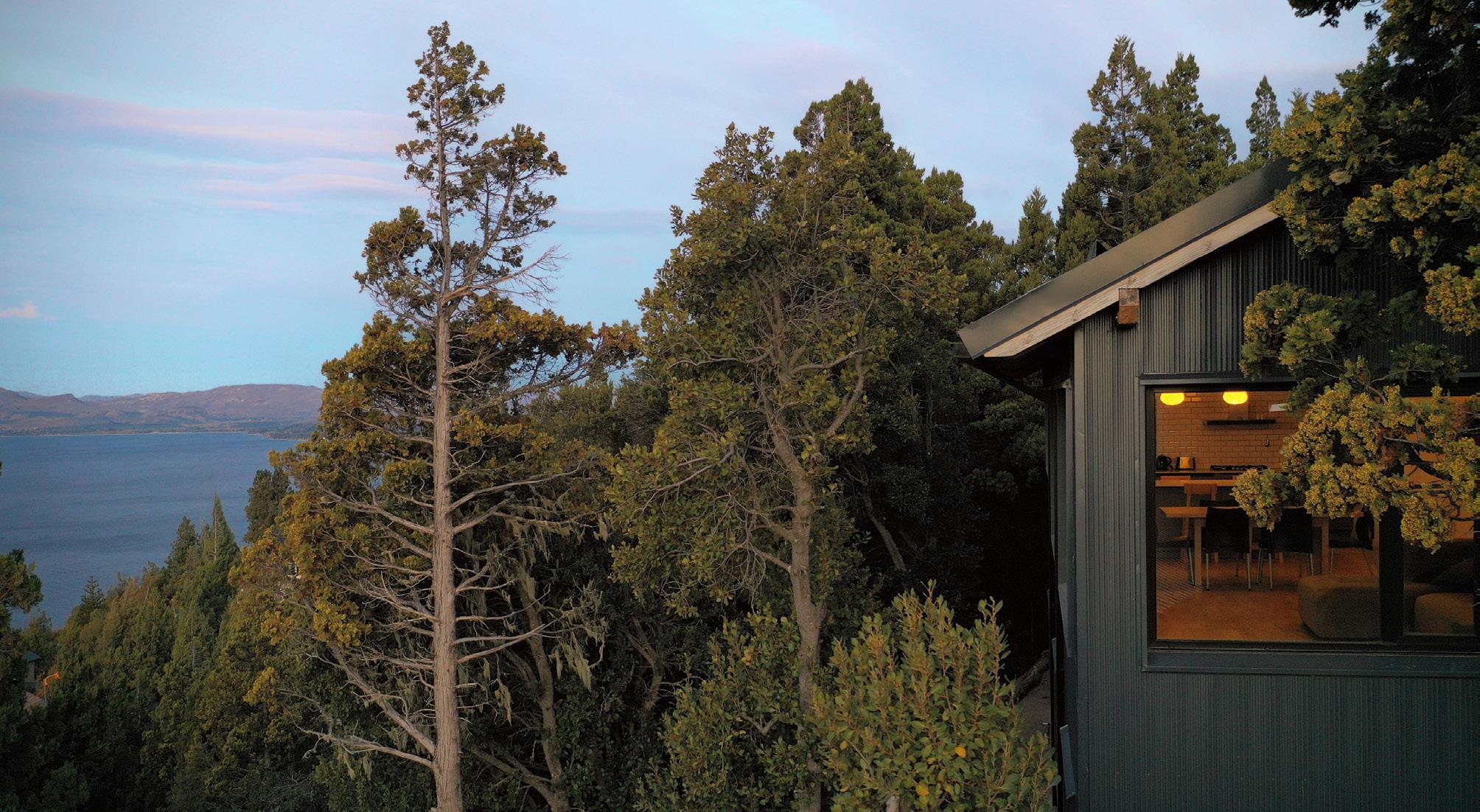
The genesis of Casa Cuatro lies in our shared architectural vision and my deeply personal connection to this land. This plot in San Carlos de Bariloche is where I was born and raised, a familial gift that spurred a larger ambition: a collaborative family project encompassing five individual homes, each embracing principles of high-performance construction. Casa Cuatro, the fourth in this evolving series, became our personal canvas to refine and innovate, drawing upon the accumulated knowledge of previous builds and the invaluable expertise of my father, a seasoned engineer with over five decades of regional construction experience. His insights bridged the gap between advanced design concepts and traditional building methods, facilitating the integration of high-performance solutions with locally available materials and techniques. This home, Casa Cuatro, is the fourth in a series of family residences located on the same plot, each designed using similar construction techniques and principles of energy efficiency. While the overall development was a collaborative effort, this specific house was designed by the two of us, for ourselves. We built this house to have a link to Patagonia, as an investment, to have a place to be able to work remotely for a few months a year.
Each previous build in the project provided an opportunity to refine and innovate high-efficiency construction methods, leading to ongoing improvements in both performance and cost. My father’s deep expertise enabled us to integrate high-performance design with traditional building methods, experiment with innovative
materials, and test various construction techniques with creative solutions. He also served as an invaluable on-site advisor, ensuring smooth execution in our absence.
For the first stage of the build, when the foundations and superstructure were built, we were not on site, so the work was led by my father. The house was built over two years, and we came for three months each year to work on the project. We came to oversee the work on the insulation and airtightness.
Located in the Andes at an altitude of 950 metres, the site presents unique climatic challenges, including strong winds, considerable temperature fluctuations, and heavy snowfall. Adopting passive house principles was essential – not only to ensure year-round comfort but also to reduce energy costs and protect our long-term investment. A key aspect of our approach was adapting the design to utilise locally available materials, skills, and technologies, ensuring both sustainability and resilience in the face of Patagonia’s harsh environment.
Harmonising with the landscape
The detached two-storey house is perched on a steep hillside overlooking Lake Nahuel Huapi, affording breathtaking views of the Andes and the Chilean border. Surrounded by a native cypress forest, the site’s sloping terrain presented a number of spatial challenges, necessitating careful consideration of the foundation, landslide risks, preservation of cypress trees, and circulation. However, this distinctive setting also allowed us to optimise the views by locating the main entrance and living areas on the upper level, allowing the house to frame the dramatic landscape while ensuring privacy for the bedrooms below.
To minimise the environmental impact and cost-effectively maximise energy efficiency, we maintained a compact form factor of 2.65 and an efficient footprint, integrating the house sensitively into its surroundings.
A significant advantage of the site was its north-facing orientation, which not only offered the finest views but also maximised passive solar gains during the colder months, aligning seamlessly with passive house principles. The topography was utilised to retain as much of the native vegetation as possible, with the ground floor partially embedded into the southern slope and terraced outdoor spaces designed to make the most of the garden area.
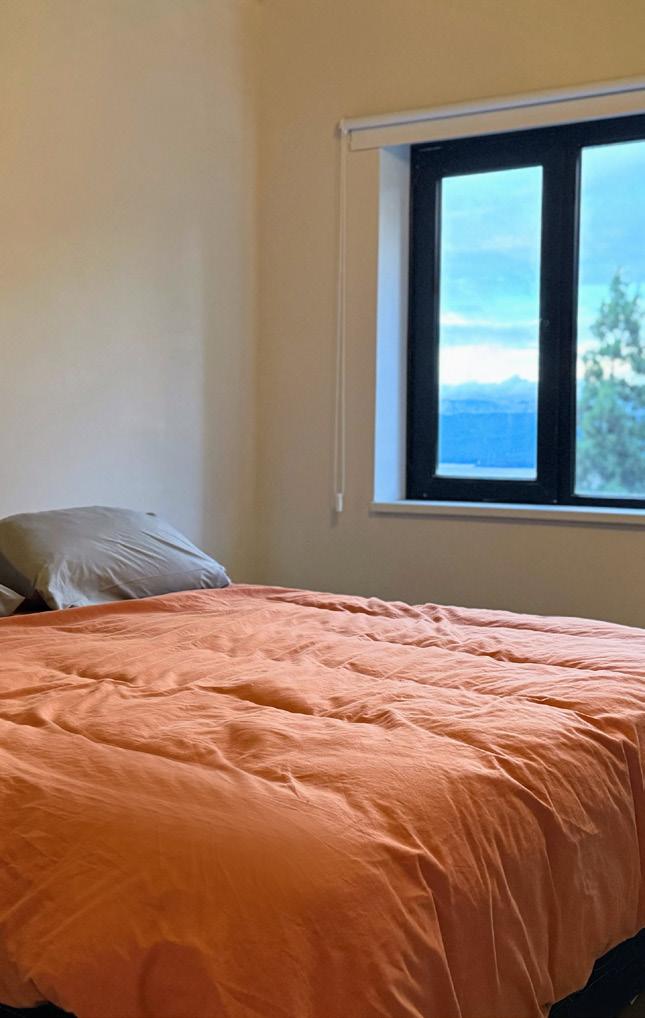
Core tenets of high-performance design
The design adhered to fundamental passive house principles to balance performance, cost, and aesthetics:
Fabric-first approach
Prioritising continuous insulation, airtightness, highquality windows, and minimising thermal bridges to enhance energy efficiency and reduce maintenance costs.
Patagonian aesthetic
Using corrugated metal, local cladding materials, and a pitched locally sourced timber roof to integrate the house into the landscape and climate. The cladding was chosen to create a lower visual impact from the lake and surrounding terrain. Fire risk is significant in the area, and materials were assessed to find a cost-efficient balance.
Simple design, compact form
A straightforward floor-plan design with the living room, dining room, open kitchen area, office space and porch placed on the top floor and bedrooms on the ground floor. This leads to an optimised form factor with a modular structural design, which optimises resources and costs. This approach allowed us to allocate the budget to advanced technologies and systems that are uncommon and therefore more costly in Patagonia.
Site-specific considerations
Factoring in solar radiation, wind direction, slope, native forest, and views to optimise comfort and efficiency while minimising environmental impact. Additionally, we chose a rain-screen system to reduce weathering issues throughout the year.
Passive house principles
While full passive house certification was challenging and not feasible for this stage of the project, core principles were applied, and a PHPP analysis was carried out to prove compliance. General quality assurance passive house recommendations were implemented from an early stage and during construction to minimise the performance gap.
Overheating mitigation strategy
Summer temperatures can exceed 30C from January to March. Mitigation measures include minimising west-facing windows, incorporating a highly efficient thermal envelope, generous roof overhangs on the north-facing façade, mechanical ventilation, and strategically placed roof lights to enable the stack effect and night cooling.
Heating system
The primary heating system consists of a condensing combi boiler feeding radiators on the first floor and providing underfloor heating on the ground floor optimised with smart heating controls. Heat pumps are difficult to access in this part of the world, and fossil fuels remain the dominant heating source, making the combi boiler the most carbon-effective solution.
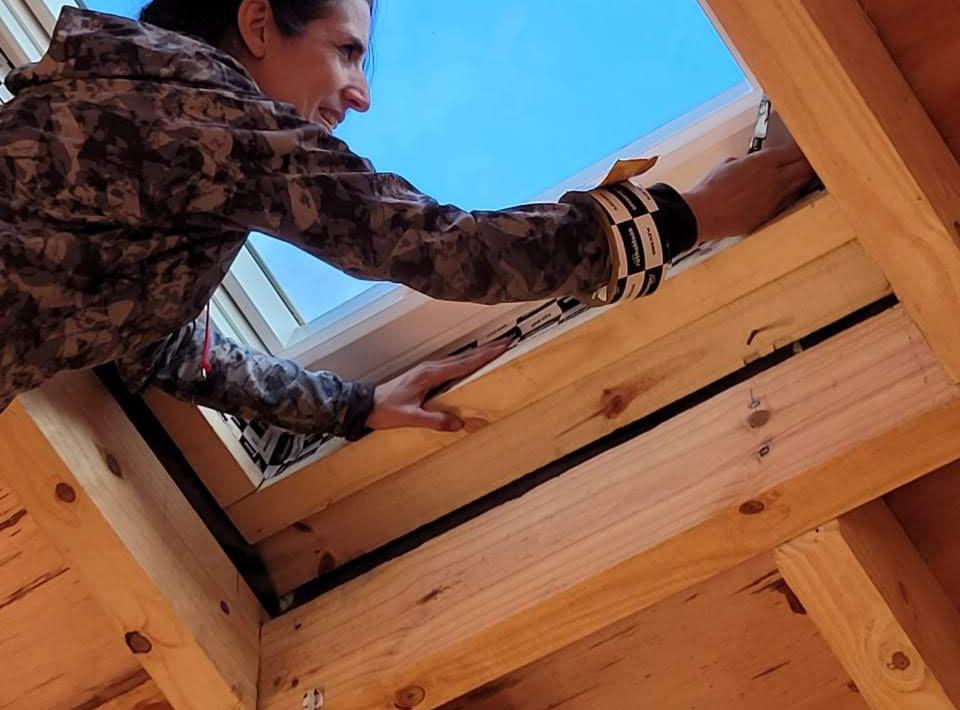
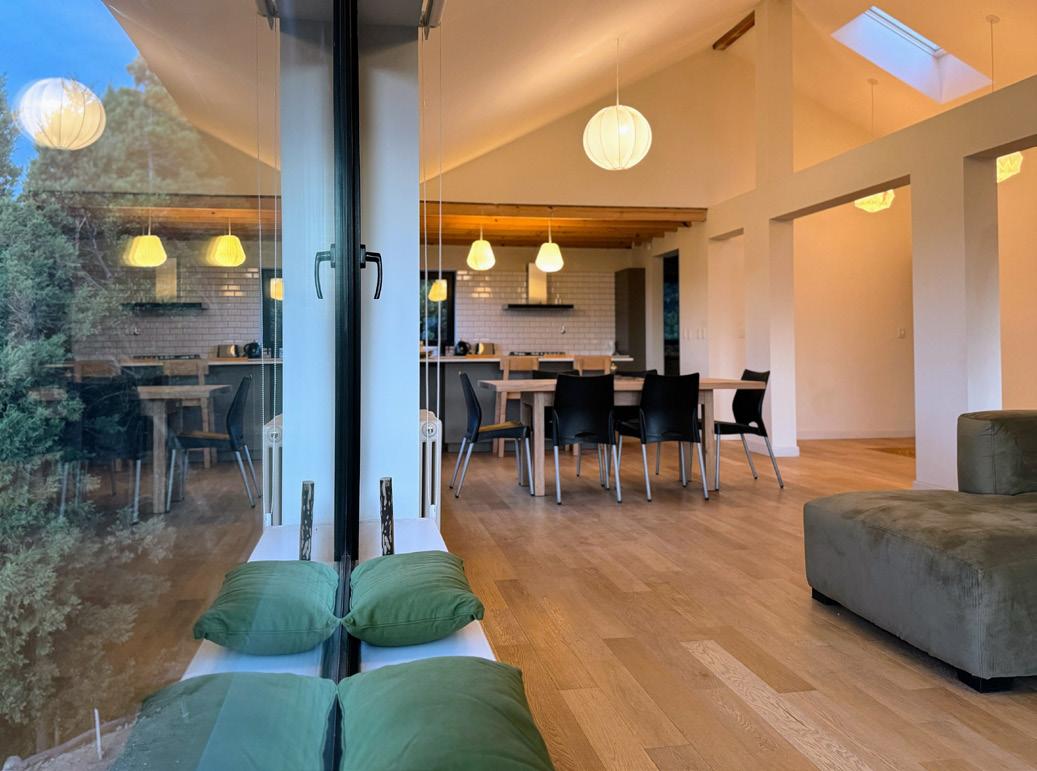
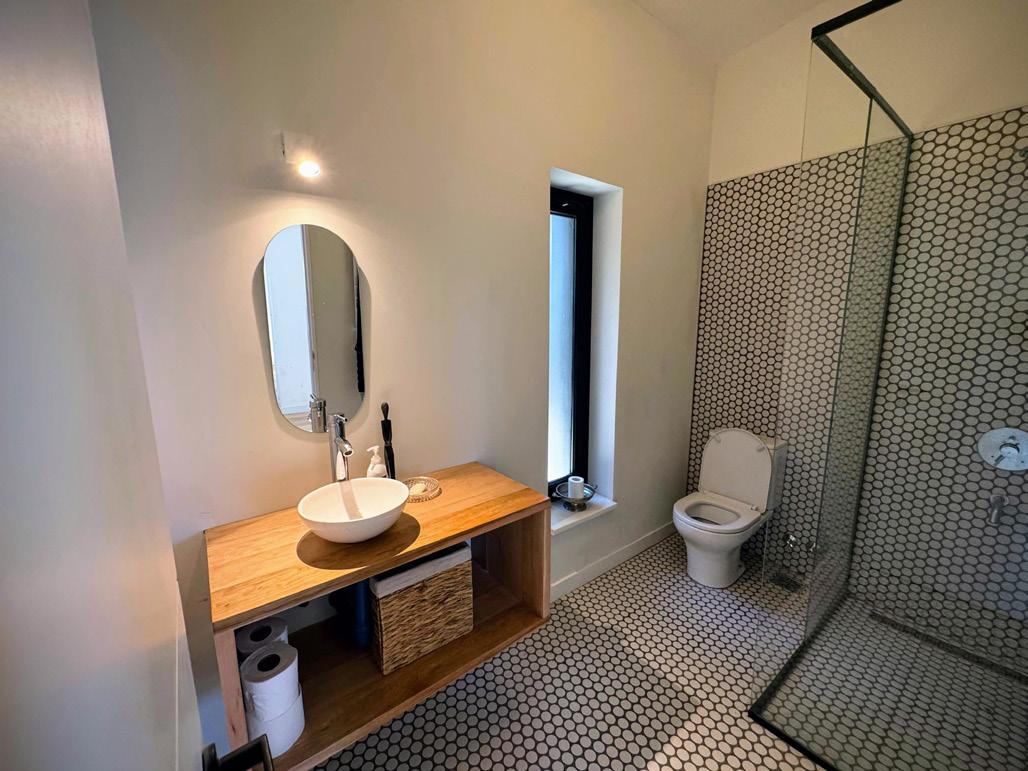
Constructing a high-performance home on a budget demands meticulous planning and strategic decision-making. To balance cost-efficiency with quality, the construction timeline was deliberately extended, enabling a phased approach and hands-on involvement. One example of this was carrying out a part of the airtightness taping and painting ourselves, which, along with providing direct training to the local contractor, not only reduced costs but also helped develop local expertise in passive house principles.
The choice of glazing presented a particular challenge. In a cool-temperate climate, triple glazing would typically be the standard; however, due to constraints, double glazing had to suffice. The triple glazed options available in Argentina offered surprisingly poor performance – often inferior to their double glazed counterparts. The spacers and cavity between panes were of substandard specification, negating any potential thermal advantage. Importing high-quality alternatives from Europe was unfeasible due to costs and prohibitively long lead times.
Similarly, following a thorough assessment of the available options for a mechanical ventilation system, we opted for a continuous, on-demand system without heat recovery. Unfortunately, this increased approximately 20 kWh/ m² per year in space heating demand. However, due to the limited availability of advanced ventilation technology in this region, it was the most cost-effective and feasible choice. We do, however, intend to upgrade to a heat recovery system as soon as such technology becomes more readily accessible.
The final stage of the house was completed in 2024. Compared to standard local construction, it consumes at least 75 per cent less energy than similar properties in the area while maintaining exceptional indoor air quality yearround – underscoring the importance of high-performance building methods. Implementing passive house principles in a region with limited resources required innovative problem-solving, local expertise, and alternative material sourcing.
We have carried out, and continue to undertake, various building performance tests, such as smoke testing during construction, to identify leaks and refine airtightness strategies. Additionally, indoor air quality and energy consumption are currently being monitored in three of the six completed homes.
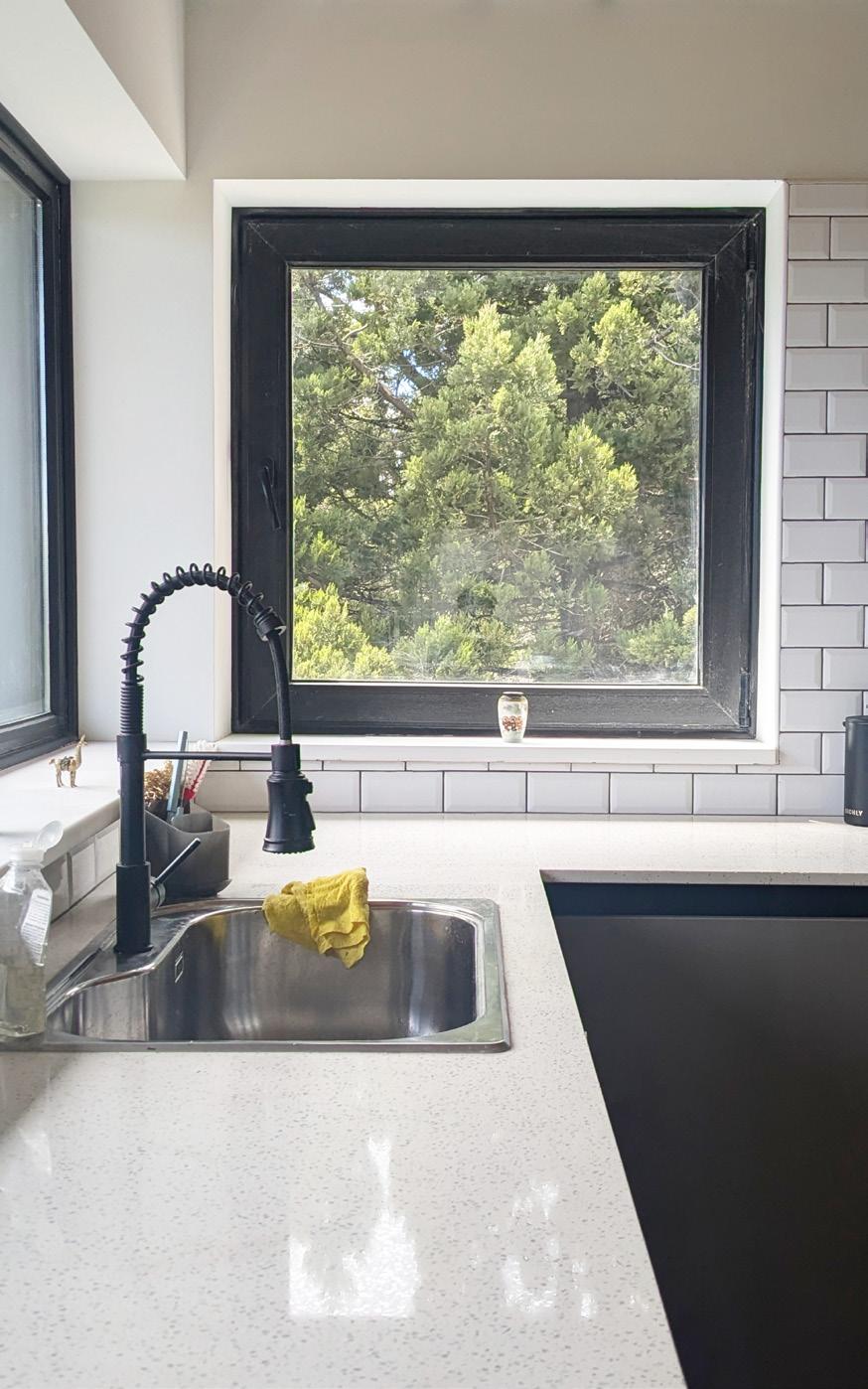
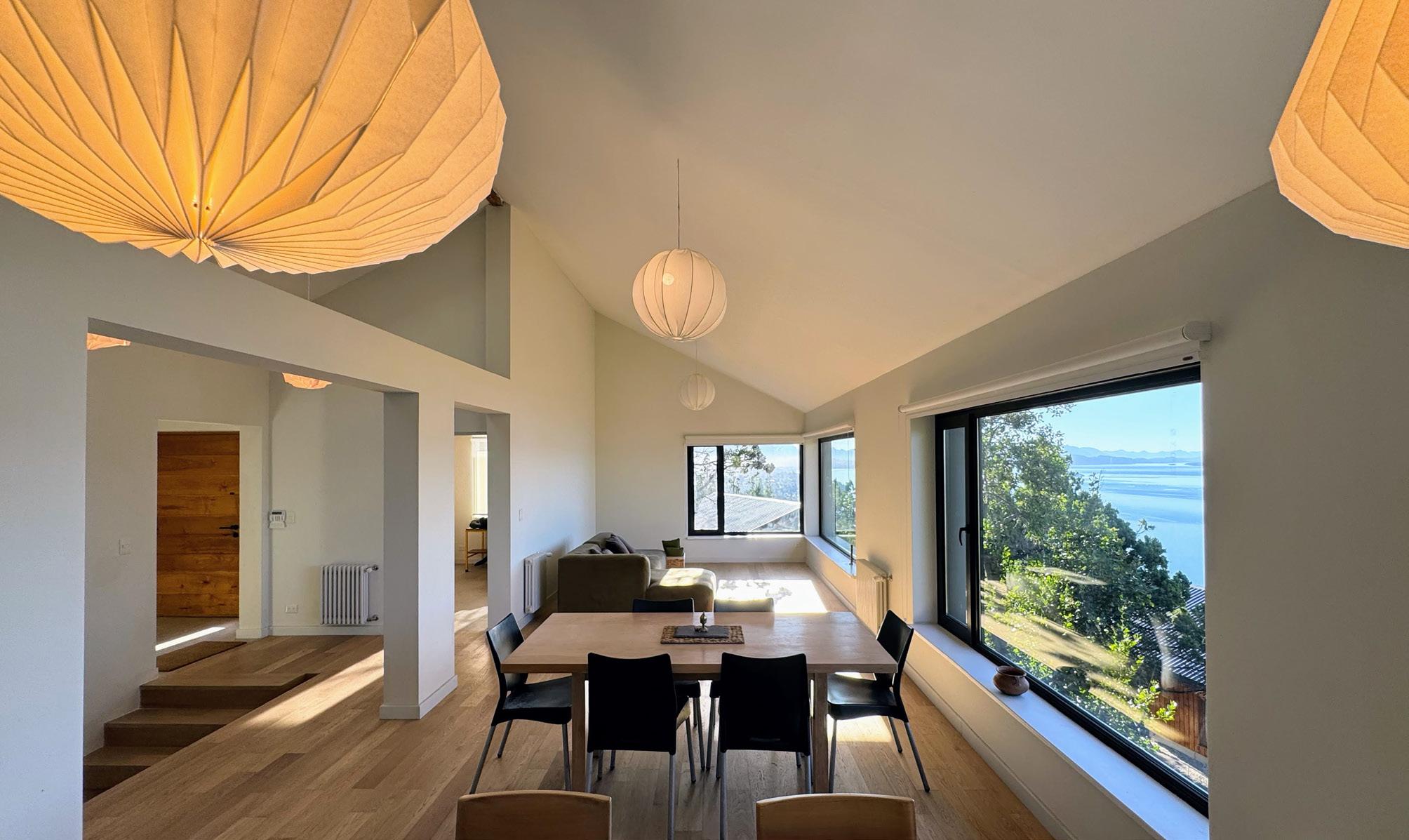

Predictable. Reliable. Unquestionably the right choice.
Mr Sameway doesn’t like change he, like many others, follows the crowd. “Insulation is insulation,” he said, confidently selecting the same synthetic insulation he’d always used. As far as he was concerned, thermal performance was the only thing that mattered. If it kept the heat in, that was what it was supposed to do and that was good enough for him.
But what Mr Sameway didn’t realise was that he was missing out—big time.
Meanwhile, Mr Wise took a different approach. He understood that insulation wasn’t just about keeping heat in; it was about creating a comfortable, healthy, and durable building. That’s why he chose Steico Wood Fibre Insulation.
With Steico, Mr Wise’s building breathed naturally, avoiding the trapped moisture and condensation problems that could plague synthetic insulation. His rooms were warmer in winter and cooler in summer, thanks to Steico’s high heat storage capacity, and his home was quieter too.

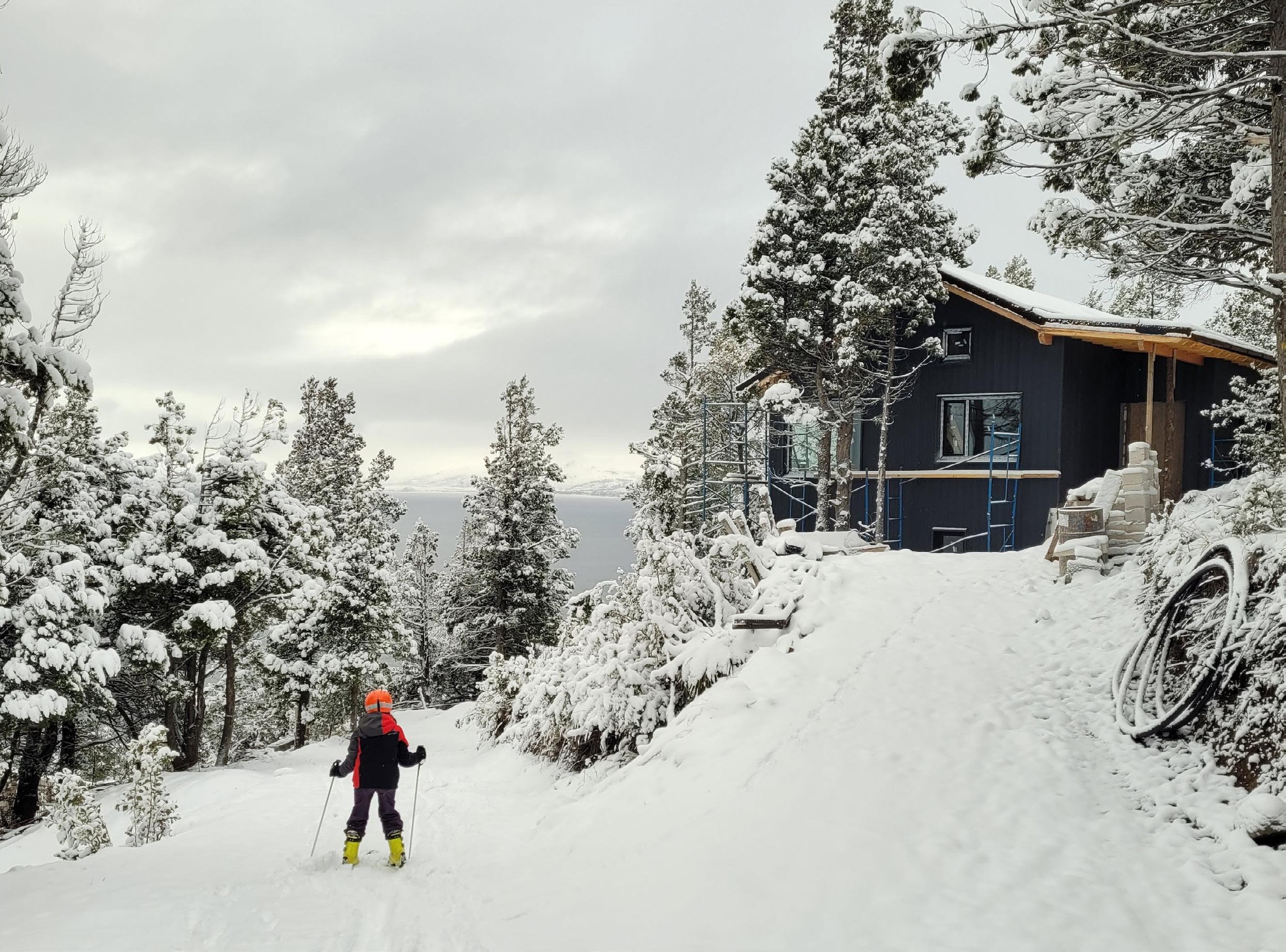
Setting a precedent for sustainable living in Patagonia
This project is not just a home – it is a testament to the potential of high-quality, holistic housing, spanning multiple generations in extreme climates and challenging landscapes. By showcasing high-performance design, local labour, and traditional construction skills, this project aims to inspire others to adopt these principles, fostering a more energy-efficient and resilient built environment, both in Argentina and beyond.
Building in Patagonia presented several challenges, from establishing a reliable professional network to educating teams on passive house principles and sourcing high-performance materials. These hurdles ultimately strengthened connections within South America’s emerging passive house community and reinforced the region’s commitment to sustainable construction.
The project seems to have had a lasting effect on the contractor. He is now working on another project with a local architect and has asked the architect to implement the airtightness principles he learnt on our house. There is a real need for airtightness in the harsh Patagonia climate, but while the need for insulation is fairly well understood in the region, the importance of airtightness remains relatively unknown.
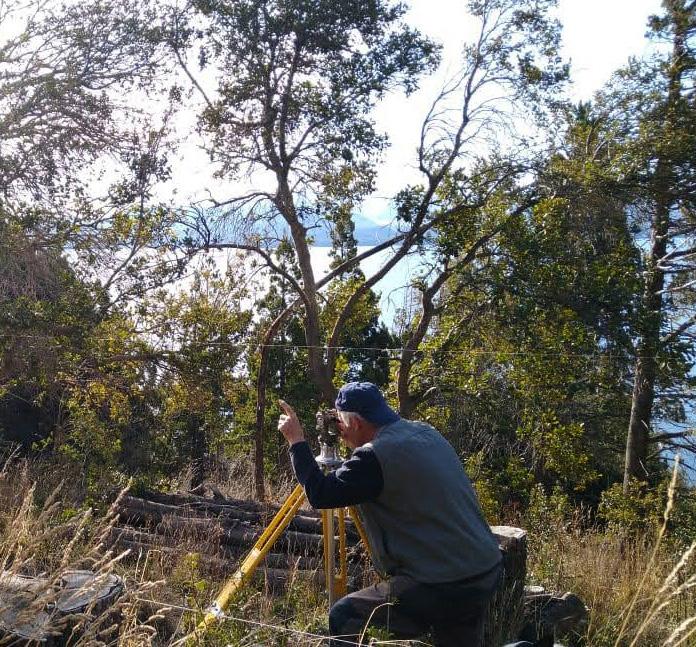




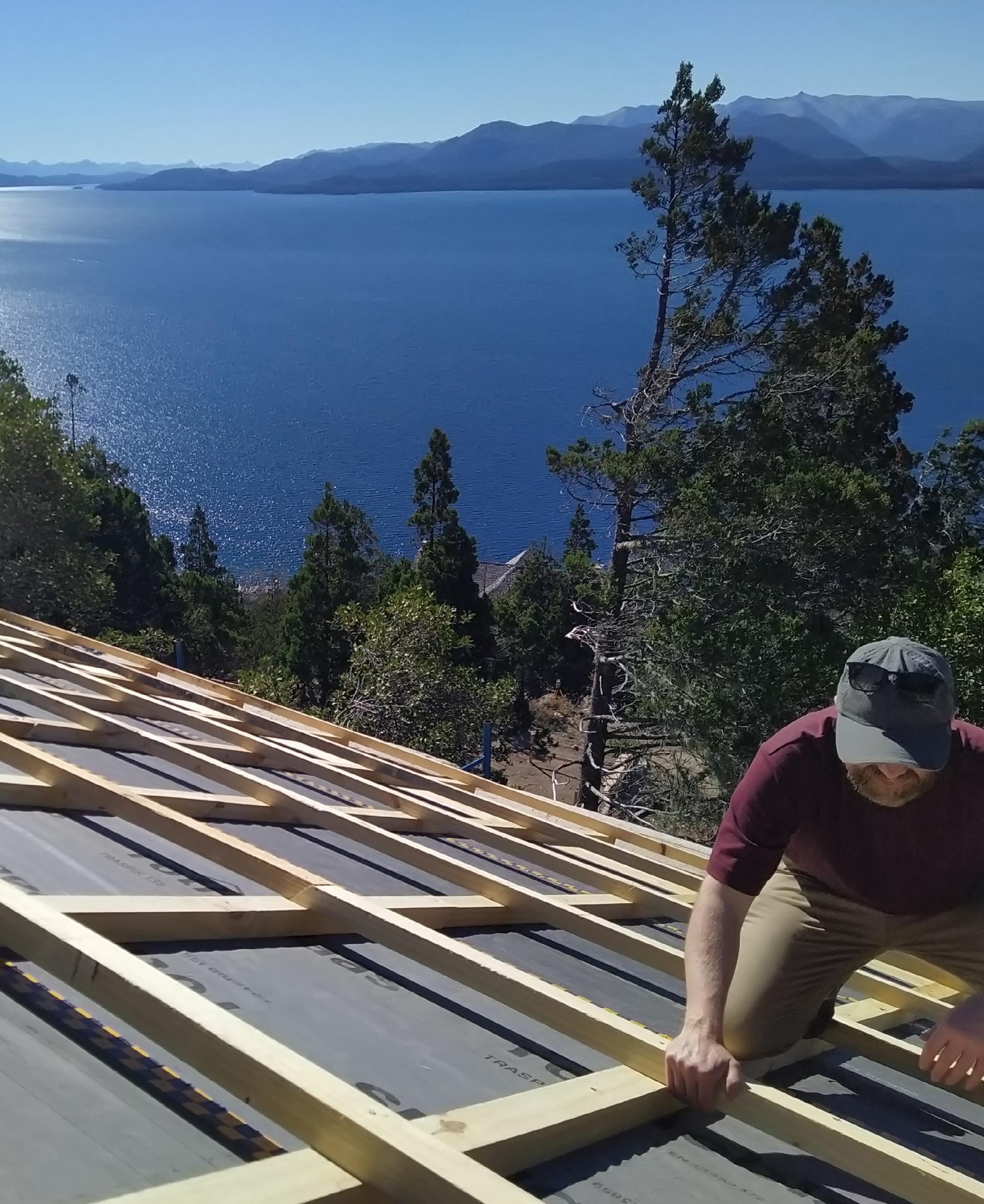
The experience was both rewarding and inspiring, yet it raises important questions about adaptation. How can these practices be tailored to local contexts, particularly in remote areas with diverse socio-economic groups? In isolated regions, local skills are vital, but limited access to advanced technology can drive up costs or delay progress. Adaptation must be flexible, addressing regional constraints. Scotland offers an insightful example, where passive house principles are being integrated into social housing and building regulations. These initiatives show how sustainable construction can go beyond high-end projects, providing long-term carbon savings, healthy homes and affordability for communities.
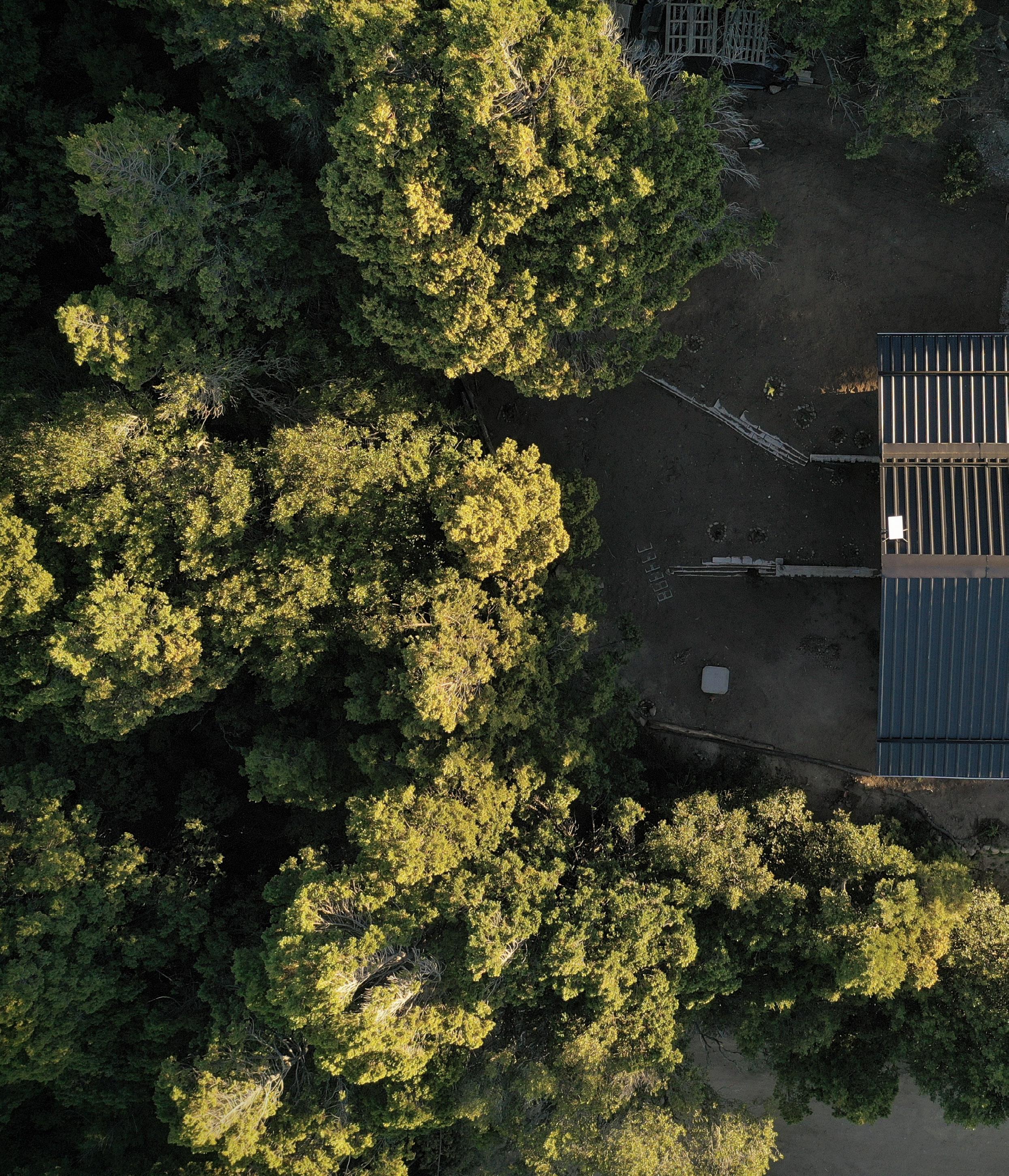
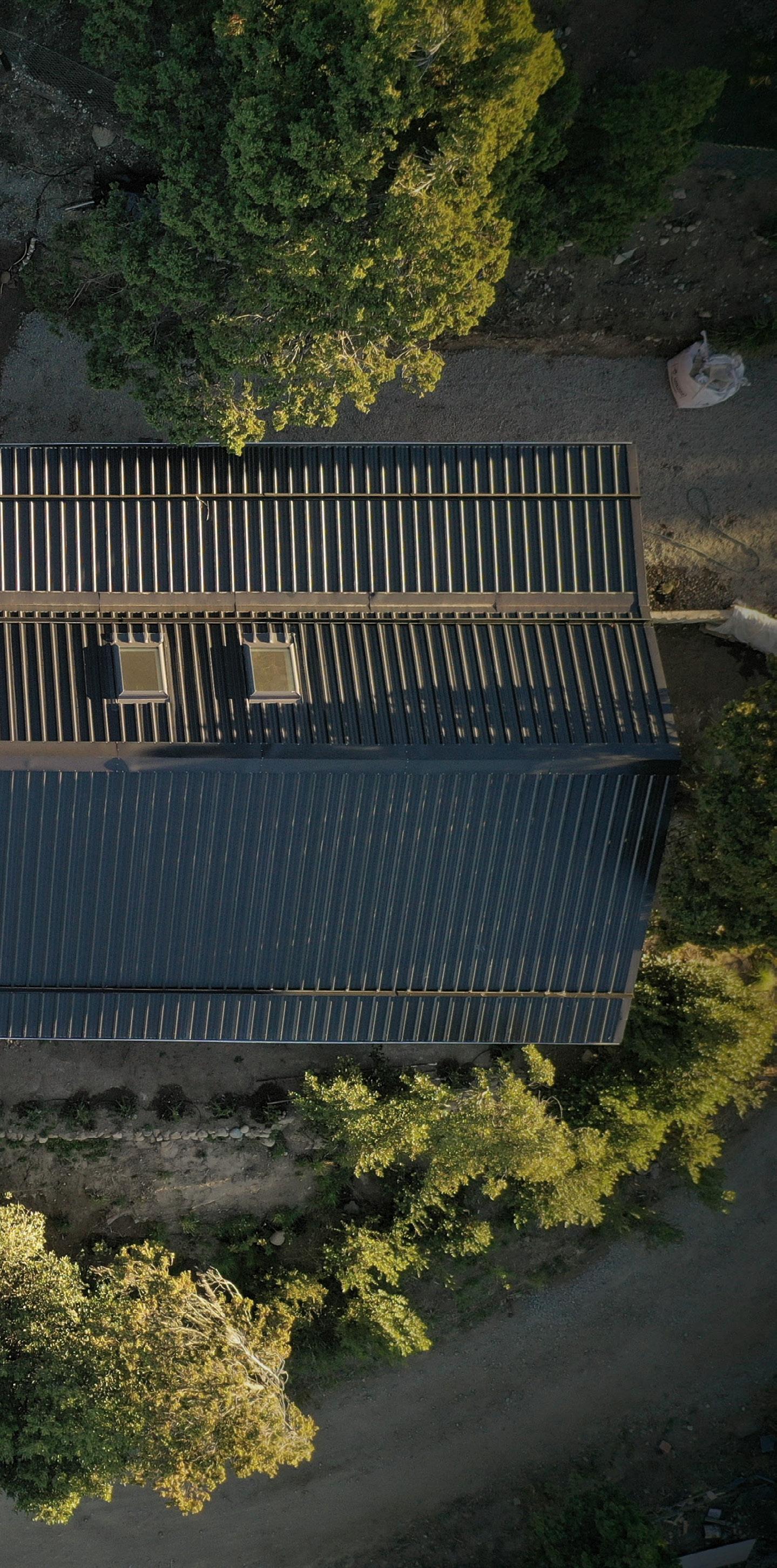
Project name: Casa Cuatro
Location:
San Carlos de Bariloche, Patagonia, Argentina
Architectural design: Eoin Kavanagh (CEPH)
Bárbara Lantschner (CEPH)
Passive house consultancy and PHPP Modelling:
Bárbara Lantschner (CEPH)
Project area (GIFA): 188 m 2
Space heating demand (PHPP): 54 kWh/m 2/yr
L
eading developer Barratt London has announced plans for its ‘Lo-E’ Homes programme, which will deliver sustainable new homes at scale across the British capital and exceed passive house standards.
The developer will submit plans for an initial 728 homes at its upcoming High Barnet and Acton's Bollo Lane developments, delivered in partnership with Places for London, believed to be one of the biggest rollouts of passive houses in the country.
With summer temperatures in London reaching a record 40.2C in July 2022 and predicted to equal or exceed this regularly in the near future, Barratt London says its ‘Lo-E’ homes will be climate resilient, accounting for future heatwave conditions. Created by a team of experts, including passive house designers and building physicists Beyond Carbon, the ‘Lo-E’ homes seek to optimise high density, sustainable housing in the capital and exceed current building regulations.
"Our ‘Lo-E’ homes concept is an opportunity to think differently and deliver a new approach to high-density, sustainable housing in London," said Craig Carson, managing director at Barratt West London.
"This is a significant milestone for the business, as we look to the future and consider the unique challenges faced in the capital, such as more heatwave conditions every few years."
Key components in the design include carefully engineered facades that limit heat from solar gain, triple glazed passive house windows to offer a new level of thermal comfort, and climate resilient air tempering to fully filter air and improve air quality.
Crucially for consumers, Lo-E homes will offer significant savings in running costs and greatly improved winter health and comfort, alongside using less energy and producing lower carbon emissions. A typical resident is predicted to save around two-thirds on their heating bills compared to today's district heating system, representing a 75 per cent reduction in heating energy and as much as 90 per cent saving in carbon emissions.
High Barnet will be delivered through the West London Partnership, a £1.9bn collaboration between Barratt London and Places for London that will see more than 4,000 new homes built over the next 10 years. The site will deliver approximately three hundred new homes alongside small-scale commercial uses, with a target to deliver 40 per cent affordable homes.
The second phase of Bollo Lane will see 455 passive house certified homes delivered as part of the entire 900-home development near Acton Town Tube station. •
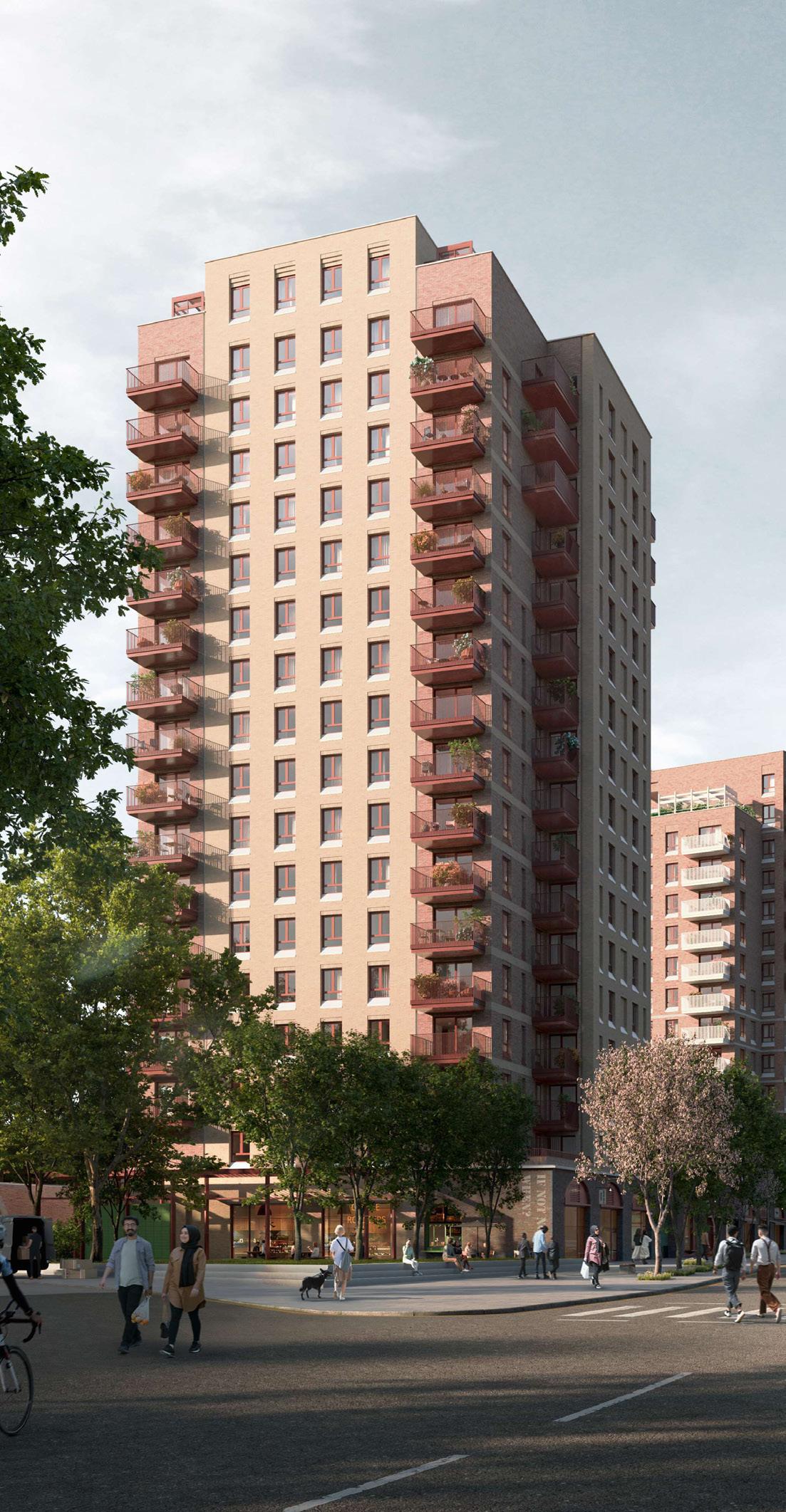
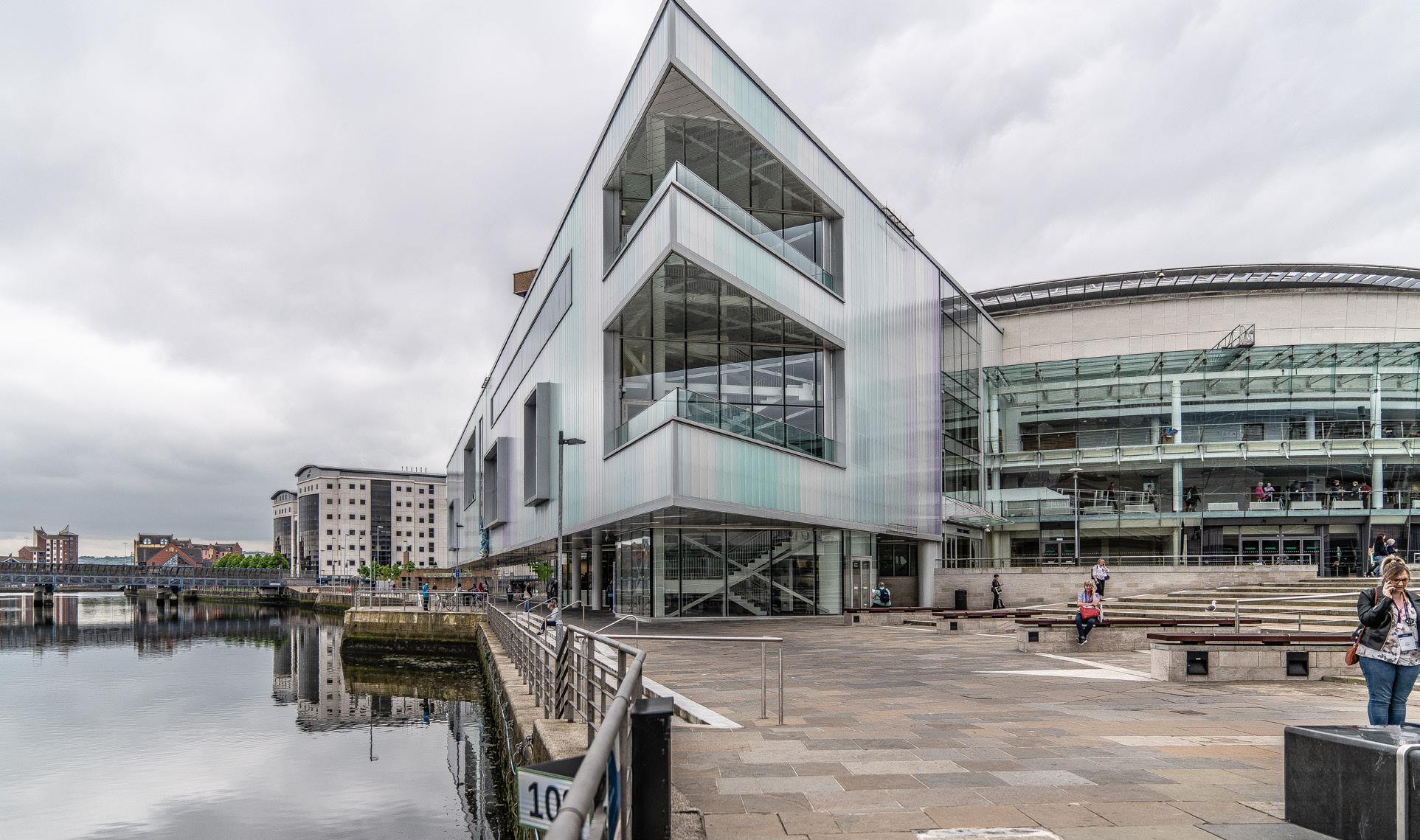
The 2025 UK and Ireland Passivhaus Conference, themed Climate Emergency: The Passivhaus Solution, is set to bring together hundreds of sustainable building professionals in Belfast this October.
The timing coincides with an explosion in activity in the passive house standard on both sides of the Irish Sea, reflected by the fact that the largest housebuilders are starting to build at scale to the passive house standard. Housebuilders such as Barratt and Cairn are increasingly turning to the standard as efforts to accelerate genuine building decarbonisation take hold, with new building regulations, investor pressure and net-zero targets driving demand for proven low-energy construction standards.
The conference, to be held on 7-8 October at the International Convention Centre Belfast, a joint initiative of the UK’s Passivhaus Trust and the Passive House Association of Ireland, is expected to play host to attract a wide mix of attendees including architects, engineers, contractors, local authority representatives, housing association professionals, and policy makers.
Themed around passive house solutions to the climate emergency, the conference represents the first major collaboration between the two organisations and marks a significant expansion of the event beyond British shores.
Sessions are set to include keynote presen-
tations on both residential and non-domestic passive house projects, alongside practical workshops on how to deliver passive houses, covering both new build construction and retrofit applications. The conference will open with a comprehensive session on the climate emergency, directly addressing the event's central theme of sustainable building solutions in response to environmental challenges.
Attendees can also expect final sessions focused on passive house futures, exploring emerging trends and innovations in the passive house sector. The programme will be complemented by sponsor exhibitions and dedicated networking opportunities, including coffee breaks and a drinks reception, providing delegates with the opportunity to connect with industry professionals, policymakers, and practitioners from across the UK, Ireland, and beyond. Speaking to Passive House Plus, Passivhaus Trust chief executive Jon Bootland emphasised the historic nature of the partnership.
“We’re delighted that we're working jointly with the Passive House Association of Ireland. It's the first time we've worked together, and it's the first time we've taken the conference outside Britain,” he said. Caroline Ashe Brady, chairperson of the Passive House Association of Ireland, described the collaboration as a landmark moment for the sector.
"We are thrilled to announce this landmark collaboration between the Passive
House Association of Ireland and the UK's Passivhaus Trust for our first-ever joint conference, taking place in Belfast in October. This event marks a significant moment for the passive house community across these islands – bringing together shared expertise, common goals, and a united commitment to delivering high-performance buildings in the face of climate and energy challenges. We look forward to welcoming professionals, policymakers, and practitioners from both sides of the Irish Sea, and beyond, to help shape the future of passive house development in these islands,” she said.
Bootland also noted that the conference would demonstrate that the passive house standard can be met at scale by mainstream developers, promising a major improvement in the housing stock of the two countries. Notably, the conference will showcase major developers embracing passive house construction, demonstrating the standard's viability for mainstream housing delivery
“We've also got two big developers setting out their story of moving to massive scale passive house: Cairn in Ireland and Barratt in London,” Bootland said. •
The winners of the inaugural Exemplar Sustainable Buildings Awards were announced in London on 25 June, celebrating the Sustainable Development Foundation's 20th anniversary.
The awards programme, delivered in partnership with the Passivhaus Trust and the Alliance for Sustainable Building Products, seeks to recognise the pinnacle of sustainable building achievement across the UK.
Entrants were required to provide monitoring data demonstrating that buildings perform as designed.
“The Exemplar Sustainable Buildings Awards have helped break down the often-perceived silos between operational and embodied carbon. The winners and shortlisted projects, products and initiatives have shown that sustainable building products are being successfully specified in buildings targeting low operational energy, helping with the transformation to a healthy low carbon-built environment,” said Simon Corbey, Alliance for Sustainable Building Products, in a statement.
Goldsmith Street by Mikhail Riches won the large project category. This Stirling Prize award-winning social housing development demonstrates that local authorities can deliver net zero-ready homes to a tight budget without sacrificing quality, with the 93-home
passive house project creating light-filled, community-focused homes with annual heating bills as low as £150.
In the small projects category, The Seed Cohousing by Kirsty Maguire Architects near Dundee was selected as winner. This co-living home for two households is almost entirely timber-based and meets both passive house classic standard and RIBA 2030 embodied carbon requirements, showing how passive house standards can be achieved in locations with difficult site constraints and restricted solar gain.
Notably, the vast majority of the projects shortlisted in this category achieved passive house or Enerphit certification, or use the passive house methodology in design and construction.
The retrofit project winner, Ward Grove by Progress in Practice, demonstrated the potential of deep retrofits. This whole-home transformation achieves exceptional energy performance, long-term comfort, and inclusive design within the constraints of an existing 1980s bungalow, with annual space heating costs of only £360 while being certified to the AECB CarbonLite Retrofit Standard.
Innovation initiatives
The product category was won by EcoCo-
con's Straw Panel System, described as a carbon-negative construction material. The straw wall system stores more carbon than it emits per square metre, with prefabricated panels from renewable timber and straw providing thermal performance, vapour permeability, and carbon sequestration.
Pacer by Preoptima took the initiative award. This digital platform empowers local planning authorities with tools to enforce whole life carbon policies in the planning process, automating the review of whole life carbon assessments and providing case officers with clear, data-driven insights into compliance.
The awards were sponsored by Ecological Building Systems and other industry partners including Lamilux UK. Projects were evaluated based on measured performance data rather than predicted outcomes, with judges requiring evidence of actual energy use and occupant satisfaction. The winning projects span different scales and budgets, from social housing to self-builds and commercial retrofits. •
(below) Large project winner Goldsmith Street by Mikhail Riches.
Photo by Rob Edwards
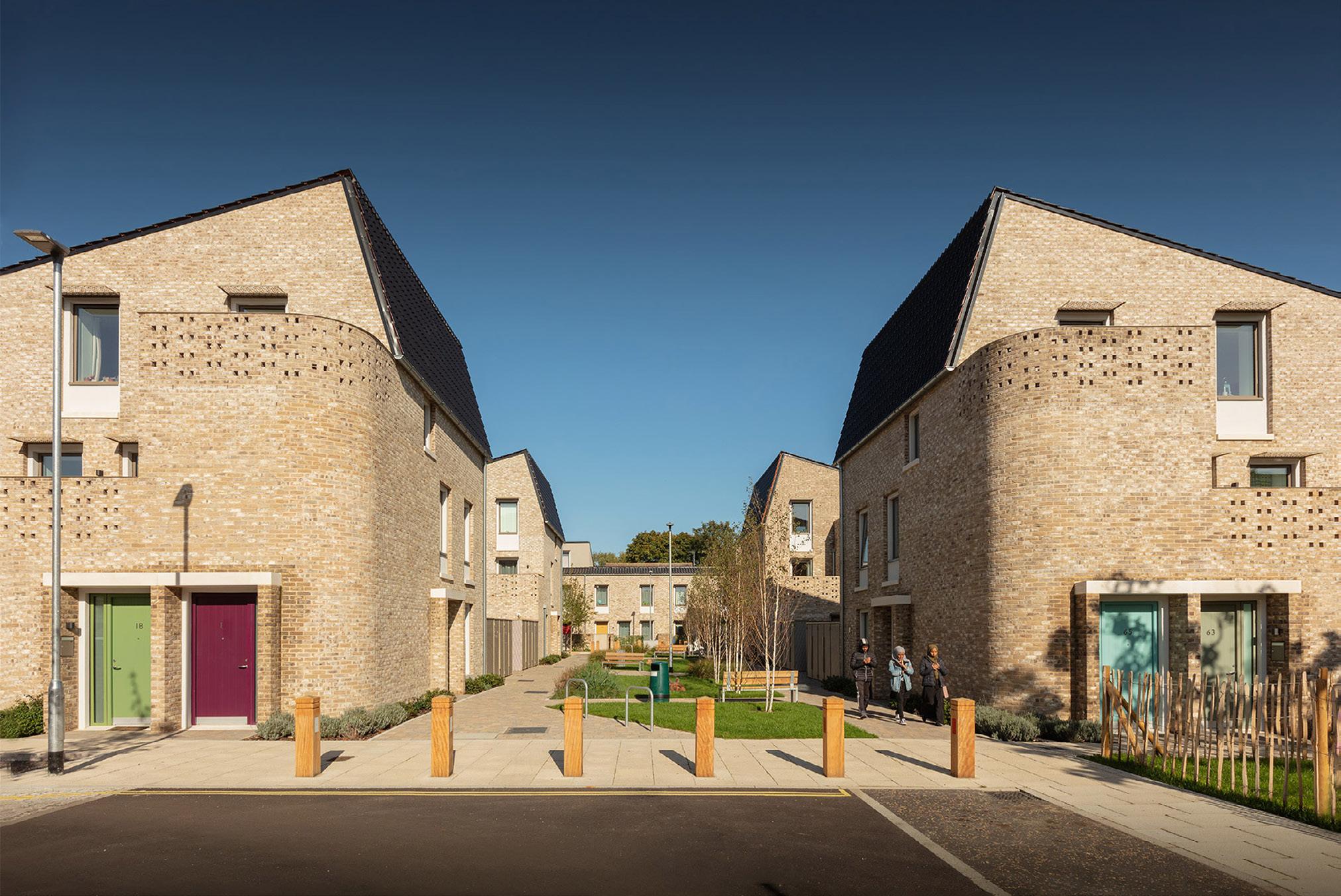
Anewly published landmark study has said thirteen UK areas face severe climate risks as schools brace for ten-week heatwaves.
The research, the UK Climate Resilience Roadmap, warns that climate change threatens to make parts of Britain uninhabitable within decades, with the cathedral city of Peterborough and Welsh village of Fairbourne facing potential abandonment due to flooding by 2100.
The roadmap, developed by the UK Green Building Council alongside major industry partners including Lloyds Banking Group, Mace, Arup and Zurich, identifies thirteen areas across Britain most vulnerable to extreme weather hazards. The comprehensive two-year study reveals that schools in London and the South East could face heatwave temperatures for 10 weeks annually under a relatively modest 2C warming scenario.
The report's stark findings were published as parts of the UK faced their second heatwave this summer, underlining the immediacy of climate risks. Six million homes in London and the South East will endure temperatures exceeding 28C for two weeks each year, whilst care homes in these regions face four weeks of such extreme heat annually. Beyond overheating, the roadmap details how Britain's homes, schools, hospitals, offices and infrastructure face mounting threats from five interconnected climate
hazards: overheating, flooding, drought, wildfires and storms.
The most vulnerable locations span England, Wales and Scotland, including major urban centres such as London, Birmingham, Manchester, Glasgow, and smaller communities like Scunthorpe and Weston-super-Mare. Hull, Portsmouth and parts of London could be underwater by 2100, with sea level rises of up to 1.12 metres projected under high-emissions scenarios.
Wildfire risks present another emerging threat, with extreme fire danger days potentially increasing five-fold from approximately twenty to over one hundred annually by 2080.
Simon McWhirter, chief executive of the UK Green Building Council, emphasised the urgency of action: "The UK Climate Resilience Roadmap starkly illustrates the threats of a changing climate, not in the future, but right here, right now. Our homes, schools, hospitals, parks and offices are on the front line, and they are in danger."
The report presents eight key policy recommendations, including establishing an office for resilience within the cabinet office, restoring the minister for resilience role, and ensuring all planning decisions deliver climate safety. It also calls for protecting communities with trees, parks and ponds whilst creating a new generation of green professionals.
Current global policies place the world on track for 2.7°C of warming by 2100, according to the Climate Action Tracker, significantly exceeding the Paris Agreement's targets. The roadmap argues that with such warming trajectories, immediate adaptation measures are essential alongside continued emissions reduction efforts.
The study involved extensive modelling using standard industry methods published by the Chartered Institution of Building Services Engineers, drawing on open-source government data to assess physical risks, access to green spaces, and social vulnerability across the UK. •
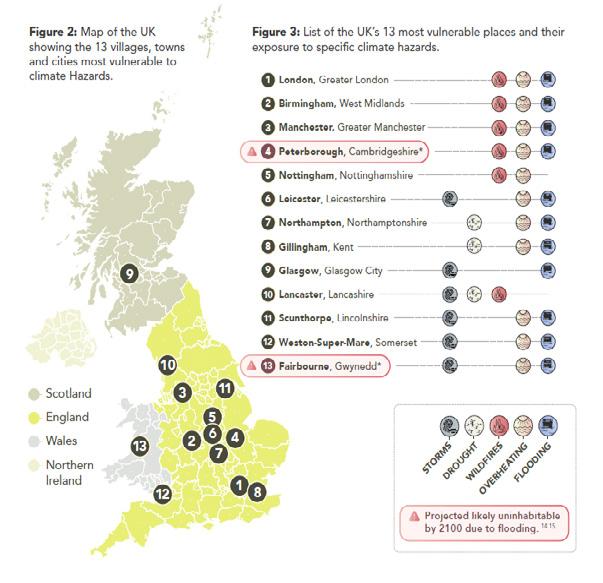
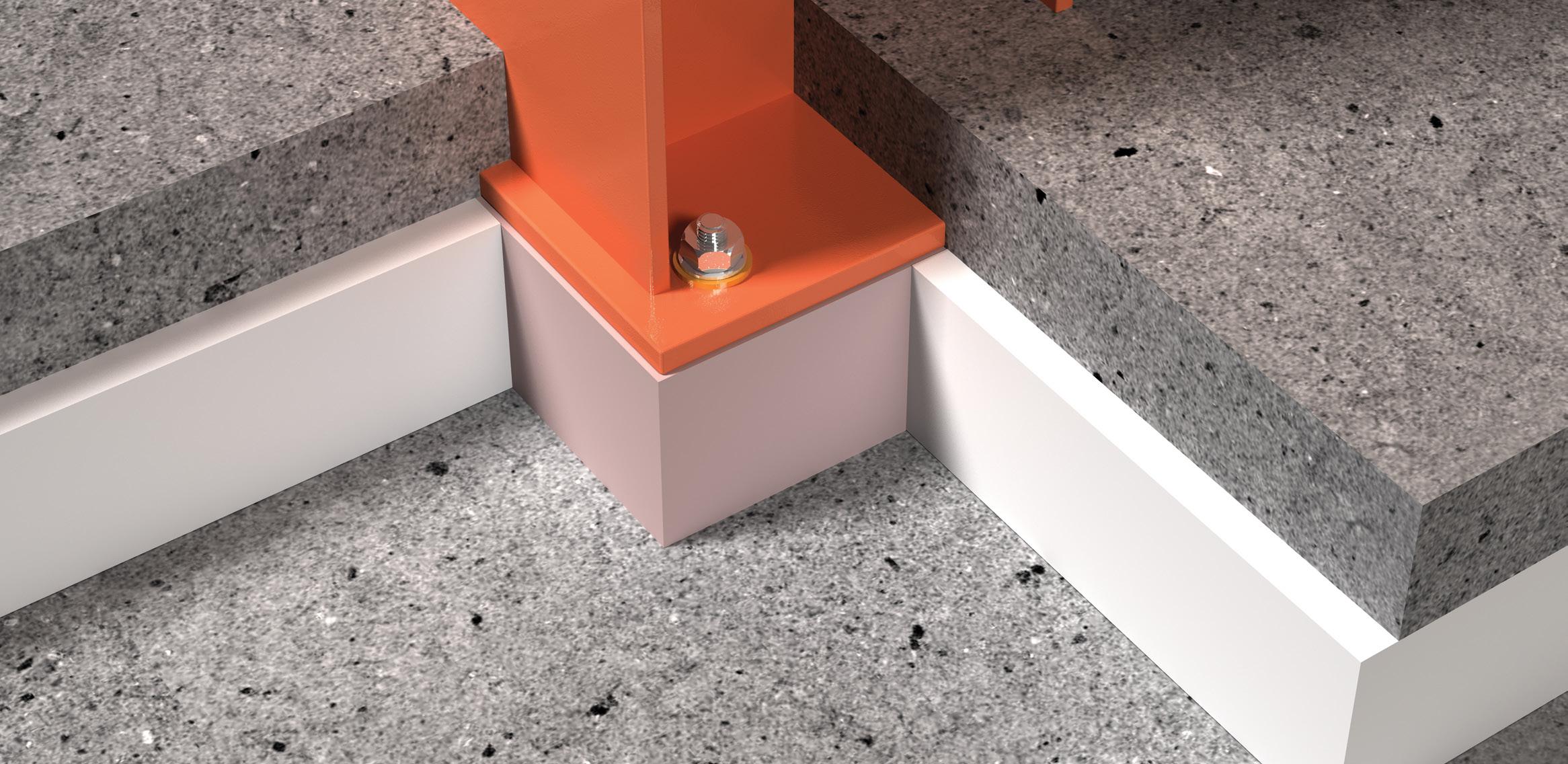






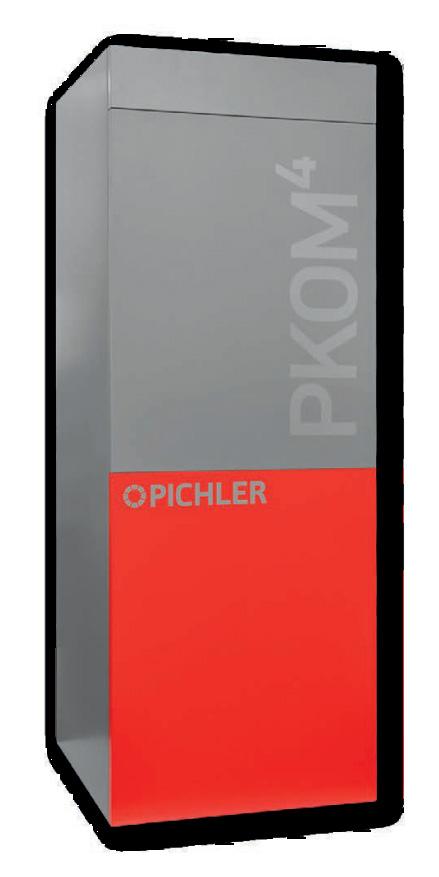


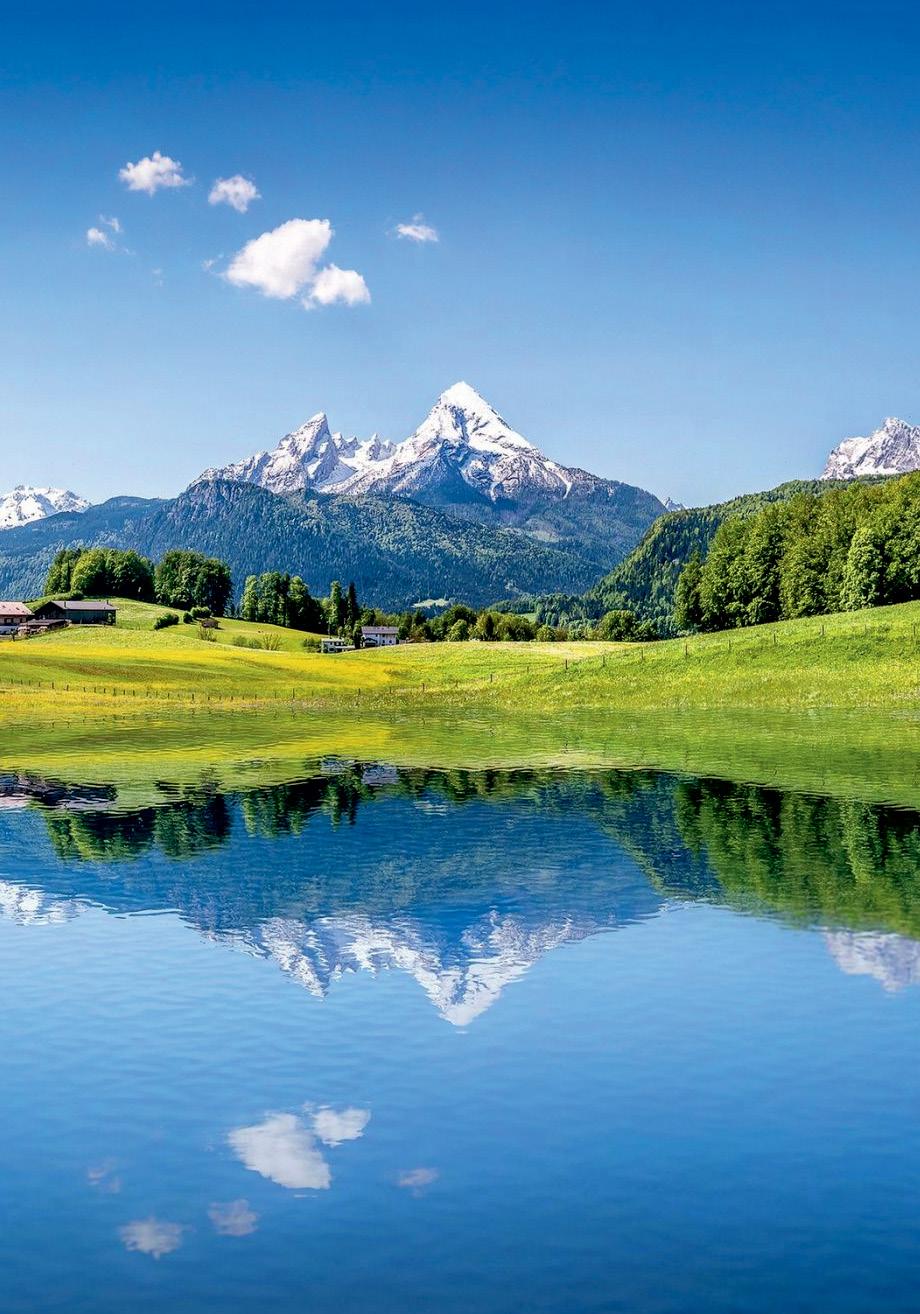


all you need, is the air that you breathe...
Ÿ heat recovery ventilation
Ÿ heating
Ÿ cooling
Ÿ hot water
Ÿ energy efcient COP: 6.8
Ÿ ideal for super-insulated & airtight ats or townhouses




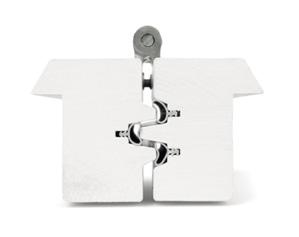



Certified green homes are becoming mainstream across Europe – boosted by collaboration from experts in green building and finance. Smarter Finance for EU (Smarter4EU), a pan-European initiative dedicated to the creation of a mainstream European green housing market, announced a range of new initiatives at the “Banking on Green Homes" event in Madrid, on 28 May.
The consortium announced the launch of a European centre of excellence to help introduce green home certification throughout Europe, with support for certification bodies, banks, developers, municipalities and the full construction supply chain, as the industry grapples with requirements to decarbonise Europe’s housing stock. To help the finance industry avoid the risk of greenwash and to understand the business case for genuinely green homes, the consortium has also launched tailored green homes training for the finance industry.
Before the conference, Alliance HQE, which has certified over €348bn worth of green homes in France, signed a memorandum of understanding to collaborate with the EU LIFE-funded Smarter4EU consortium, which includes green building councils who have certified green homes at scale in countries including Romania, Ireland and Spain, while collaborating with Portuguese and Ukrainian partners to develop new green home certification systems. Meanwhile green building councils in Poland, Italy, and Bosnia have introduced green home certification in collaboration with the consortium, with other countries set to follow. Project co-ordinator Elena Rastei said the consortium’s work was focused on “Families seeking sustainable homes, businesses investing sustainably and communities building climate resilience,” and emphasized the importance of collaboration and sharing expertise to solve problems and unlock opportunities.
“The collaborative systems we have developed through Smarter Finance for EU aim to help transform the future,” said Rastei. “We have created lasting networks, shared knowledge and organic partnerships that will continue generating impact long after the formal project period ends. Leadership in this context means creating space for expertise to flourish, building bridges between different sectors and sometimes acknowledging that the best solutions emerge from collective intelligence rather than individual vision.”
Smarter4EU is aiming to unlock over €100bn worth of certified green homes across Europe, by aligning green home certification systems to new EU sustainability rules hitting the finance and property sectors.
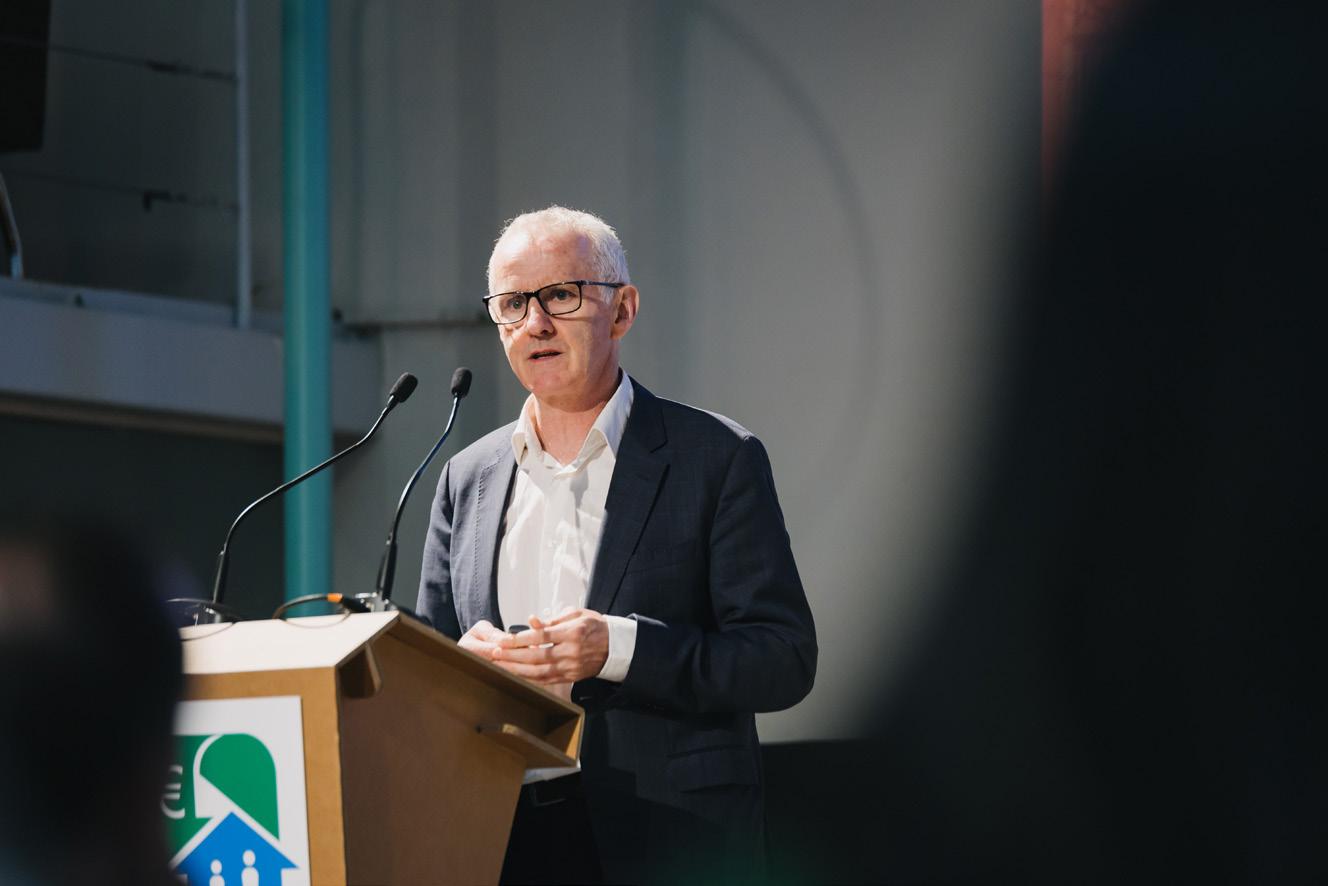
The case for green homes has been transformed by European policy and investor pressure. While in the past the EU buildings policy landscape had tended to focus on the energy use and carbon emissions associated with heating, cooling and lighting buildings, a raft of policy including the EU taxonomy on sustainable economic activities and a 2024 recast of the EU Directive on the Energy Performance of Buildings (EPBD) are widening the net. Keynote speaker and European Greens co-chair Ciarán Cuffe, who was the European Parliament’s rapporteur on the new directive, stressed how the EPBD now requires EU member states to renovate existing buildings en masse – with the ultimate goal of a zero-emission European building stock by 2050.
Cuffe explained how Russia’s invasion of Ukraine added impetus to the argument for decoupling from gas and oil. European-Ukrainian Energy Agency CEO Anastasiia Vereshchynska told delegates that Ukraine was introducing a green home certification system in spite of the country being at war. “Green housing is not just an option,” said Vereshchynska. “It is a practical solution for safe, comfortable and sustainable living in Ukraine. Rotislav Rozsypal of the EU Directorate-General for Financial Stability, Financial Services, and Capital Markets Union (DG FISMA) said the work of Smarter Finance for EU was proving key in helping to ensure housing projects meet the requirements of the EU taxonomy on sustainable economic activities. Addressing the impact of plans announced by the EU in February under the Omnibus package to simplify sustainability reporting rules for businesses, Rozsypal explained that the commission was working to avoid moving backwards on sustainability while lessening the reporting burden on businesses.
“We would like to keep the ambition while simplifying the rules”, he says. The impact of the omnibus on the Corporate Sustainability Reporting Directive (CSRD) was discussed in a panel chaired by industry expert Peter Sweatman, including World Green Building Council sustainable finance lead Julie Emmrich; UCI ESG and corporate sustainability expert Pilar Campuzano López; Cairn Homes head of sustainable construction Stephen O’Shea and Enersave Capital managing partner Alex Hedesiu. In spite of the prospect of reduced reporting obligations under the CSRD, O’Shea spoke of Cairn’s commitment to delivering green homes. The leading Irish house builder is currently on site with over 1,750 homes that are set to be certified to the world-renowned Passive House low energy building standard and the Irish Green Building Council’s Home Performance Index green home certification system, while also meeting a biodiversity net gain target. Alex Hedesiu shared details on the Green Homes Accredited Finance Professional training courses developed by Smarter4EU to give the finance industry the tools to profit from the burgeoning green homes sector – and reduce the risk of greenwash. Smarter4EU chair Hanane El Hayek explained how Smarter’s European Centre of Excellence was helping to reduce confusion in a complex industry, while helping support new partners to introduce EU taxonomy-aligned green home certification schemes and tailored finance products across Europe.
For more information on Smarter4EU, including the Green Homes Accredited Finance Professional training courses, visit www.smarterfinance4.eu. •

The upgrade of Ireland's retrofit target to A3 marks a critical step forward, bridging the gap between energy modelling and real-world performance, explains Dr. Marc Ó Riain
In my 2015 research, I questioned whether Ireland’s retrofit strategy was fit for purpose. Cost-optimal calculations at the time recommended B2-level upgrades, often prioritising mechanical systems over the building envelope, and largely ignoring the actual condition or remaining lifespan of the buildings we were upgrading. Fabric-first strategies – proven to be effective for decades - were deemed “too expensive” in theoretical models, even though practice was already proving otherwise.
Fast-forward to 2025, and we’re finally catching up to what should have been common sense. Ireland is now moving its nZEB retrofit performance standard from B2 to A3, following a new cost-optimal review (DHLGH, 2025). This is not just a regulatory adjustment; it’s a much-needed recognition that the minimum bar was simply too low.
Over the past two years, the National Retrofit Programme has accelerated dramatically. A-rated retrofits are no longer niche – they are fast becoming the norm. In 2023 and 2024 alone, we saw a significant increase in homes achieving A-rated energy performance, supported by improved grant structures, a more capable contractor base, and a better-informed public. Notably, recent results from the National Retrofit Plan show that Community Energy and One Stop Shop retrofits are achieving an average BER of A2, far exceeding previous expectations (SEAI, 2024).
This is the result of a growing consensus around fabric-first approaches. Walls, roofs, floors, and windows form the energy backbone of any home. Upgraded properly, with adequate ventilation and airtightness, technologies like heat pumps and heat recovery ventilation systems can then perform efficiently and reliably. In poorly insulated homes, however, these systems can struggle to deliver the expected savings or comfort.
It’s not about technology being good or bad. It’s about sequencing: insulate first, ventilate well, then electrify with active renewables. That’s how the best retrofit outcomes have historically been achieved.
Ireland’s retrofit market has grown substantially in both value and capability. Re-
cent estimates place the sector at over €500 million annually, with government targets of more than 500,000 home energy upgrades by 2030, and at least 400,000 of those achieving a minimum of B2. However, under the latest cost-optimal review, the nZEB standard is now effectively defined as A3 (SEAI, 2024; Department of the Environment, Climate and Communications, 2023).
The scaling up of retrofit activity presents opportunities alongside significant risks, notably the doubling of insulation material costs in the last decade due to global disruptions and inflation, compounded by labour shortages. Ireland's high material costs – ranking as one of the most expensive locations in Europe for a range of core construction materials like insulation (Arigoni 2022) – could erode the affordability of deep retrofit for the very households who need it most and seriously impact the Irish government’s national retrofit targets.
To ensure we’re delivering on the promise of retrofit we need to shift from modelled to measured performance. Compliance tools like DEAP or PHPP are vital, but they can’t account for occupant behaviour or unregulated loads.
In low energy homes, plug loads can account for 40 to 50 percent of total electricity consumption, yet these are rarely factored into retrofit assessments (O’Driscoll, O’Sullivan and Harrison, 2013; Menezes et al., 2012). Without real-world monitoring, we risk overpromising and underdelivering.
To earn householders' trust, we need to record actual post-retrofit energy consumption across the whole building, improving design feedback loops and deepening public understanding.
As we scale, it’s critical we support householders with clearer, more tailored advice. Many don’t know where to start, what’s typical for their home type, or how to sequence upgrades within their budget. A simple roadmap, showing the most cost-effective way to reach A3 from, say, a 1970s or 1980s bungalow bliss, would empower more households to act with confidence.
Retrofit must be reframed not as an expense
but as an investment – in comfort, in health, in resilience. A well-retrofitted home is warmer in winter, cooler in summer, cheaper to run, and more resistant to global economic shocks, be it COVID, the war in Ukraine, or future trade instability like Trump’s tariffs. These are not just climate actions; they are acts of personal and national resilience.
For our colleagues across the water, there’s an important question: is the UK falling behind? While Ireland is aligning its retrofit targets with an A3 minimum, the UK’s retrofit landscape remains fragmented. Ambitious in rhetoric, but inconsistent in regulation and funding, with the Future Homes Standard still under debate and regional pilots patchy at best.
The UK once led on building energy performance but has lost momentum. The Irish shift to A3 could serve as both a benchmark and wake-up call, potentially reinvigorating confidence by defining minimum performance, supporting envelope upgrades, and connecting grant aid to measured outcomes could reinvigorate the sector, on both sides of the Irish Sea.
The move to A3 is not radical—it’s overdue. But it’s also an opportunity. One that must be seized with careful sequencing, informed decision-making, and robust support for households and industry alike.
In 2015, we underestimated the role of the building envelope and failed to account for the real condition of the homes we were trying to decarbonise. In 2025, we have the benefit of hindsight, real data, and a growing body of best practice. Let’s not waste it. •
Dr Marc Ó Riain is a lecturer in the Department of Architecture at Munster Technological University (MTU). He has a PhD in zero energy retrofit and has delivered both residential and commercial NZEB retrofits In Ireland. He is a director of RUA Architects and has a passion for the environment both built and natural. A fully referenced version of this article is published on www.passivehouseplus.ie

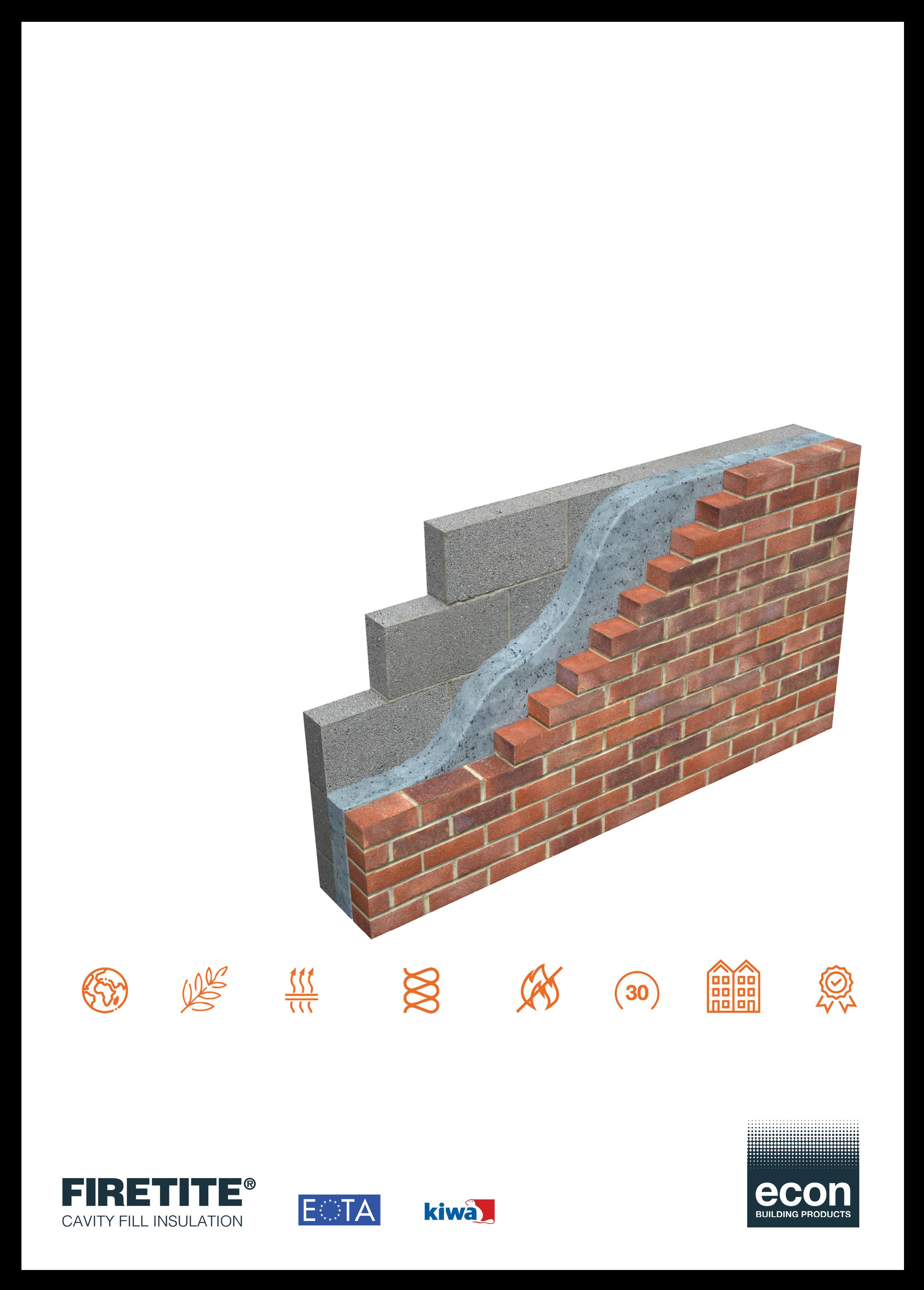


As electricity decarbonises, the case for switching from fossil fuel boilers to efficient use of electricity to heat buildings via heat pumps has become overwhelming. But in markets like the UK where electricity is far more expensive than the European average, and people on low incomes may be chronically underheating poorly insulated homes, could a drive to electrify heating exacerbate energy poverty?
Words by Kate De Selincourt
It is not, admittedly, that difficult to annoy me. But one sure way is to use the phrase “rebound effect”. This phrase implies disappointment that after energy retrofit, building occupants have exploited the improvements to bounce their temperatures up, so energy use falls less than the model predicted.
Are improvements in comfort and living conditions, for people who could previously never afford to keep properly warm, really a failure, to be regretted?
Perhaps one reason for this mis-categorisation of success as a kind of failure, is the long-standing conflation of “decarbonisation” – action to tackle emissions – with action to address fuel poverty and cold homes. They have never really been the same thing, but recent changes mean it is urgent that we recognise this explicitly.
For years, many home retrofit programmes have been run under the aegis of variously named agencies and departments with responsibility for energy and climate. Programmes established to reduce carbon emissions have also been used to address fuel poverty: in some, households with poor health or restricted income have been the only targeted beneficiaries.
When heating was pretty much all fossil fuel-based, this was a convenient elision, if not entirely an honest one. The demand reduction measures that used to form the bulk of decarbonisation programmes – insulation, draught-proofing, more efficient boilers – are also measures that would alleviate fuel poverty and improve living conditions. (There is a huge aside about ventilation provision here; air quality has been a serious casualty of the ‘two programmes one heading’ shorthand).
Yes, the comfort take meant that emissions did not always fall much, but nonetheless, people were being helped – so the work was worth doing.
But now there is a whole new, super-potent decarbonisation tool on the block. Thanks to the soaring levels of renewables on the grid, converting from fossil fuel to electric heating cuts emissions without a single roll of insulation being laid. With a heat
pump, emissions can be reduced again, two, three or even four-fold.
In fact, heat pumps have become so effective at reducing emissions that some are questioning the need for anything beyond the most basic fabric improvements — something Toby Cambray wrote very eloquently about a few issues ago (please read it!)
But while electrification is indeed great news for the climate, whether it benefits the end user or not is a different question.
Electricity remains far more expensive per kWh than gas in both the UK and Ireland. This means that decarbonisation of heating cannot in and of itself make living conditions easier for the most vulnerable.
We can, in other words, no longer pretend that decarbonisation and fuel poverty alleviation are one and the same thing.
When direct electric heating such as infrared panels or storage heaters are installed to replace fossil fuel heating, there is at least an understanding that fabric efficiency will have to improve, as everyone knows how expensive these systems are to run.
Heat pump installations are not always treated with the same caution, because the assumption is that they will, if anything, make bills lower.
Heat pumps are certainly more efficient than direct electric heat, and even in the UK with its huge spark gap, modelling indicates that running a reasonably well set up heat pump should probably cost about the same as running a boiler on mains gas – or even less. And this can indeed be the case (it has been for me, for instance).
But heat pumps have a perversity about them that can undermine all the modelled assumptions. By a particularly cruel irony, the less heat you can afford, the more expensive that heat is likely to be. All of a sudden, there is a danger that decarbonisation programmes might exacerbate fuel poverty, not alleviate it.
The problem here is that the understanding of “a well-run heat pump” means it is running for 21 or 24 hours a day, and possibly using
a smart tariff too. But this understanding excludes some of our most vulnerable households.
People on very constrained budgets may feel quite unable to run a heat pump continuously. They have never spent that much on heating and can’t begin to now. Because heat pump running costs are not being modelled with this reality in mind, we risk being blind to this.
Because of the non-linear physics involved in heat pump performance, running a heat pump for only a few hours per day can lead to extremely high costs per unit of heat, compared to gas. It can even lead to higher bills overall, even while there is less heat, overall, supplied into the home. This is a particular danger in the UK, with its very high electricity to gas price ratio.
Some low-income householders with newly installed heat pumps have run into real difficulties because of this. The situation can spiral as households cut back further, then see ever increasing costs of heat. At this point people may give up and resort to a single room heater instead.
So, what can we do? The most important thing is probably to recognise that while with fabric improvements, the modelled running cost savings can be more-or-less translated into increased affordability of warmth, this simply
We must make electricity costs constant and predictable, and to make constant heat – even at a low level – an automatic part of living with a heat pump, whatever your income and resources.
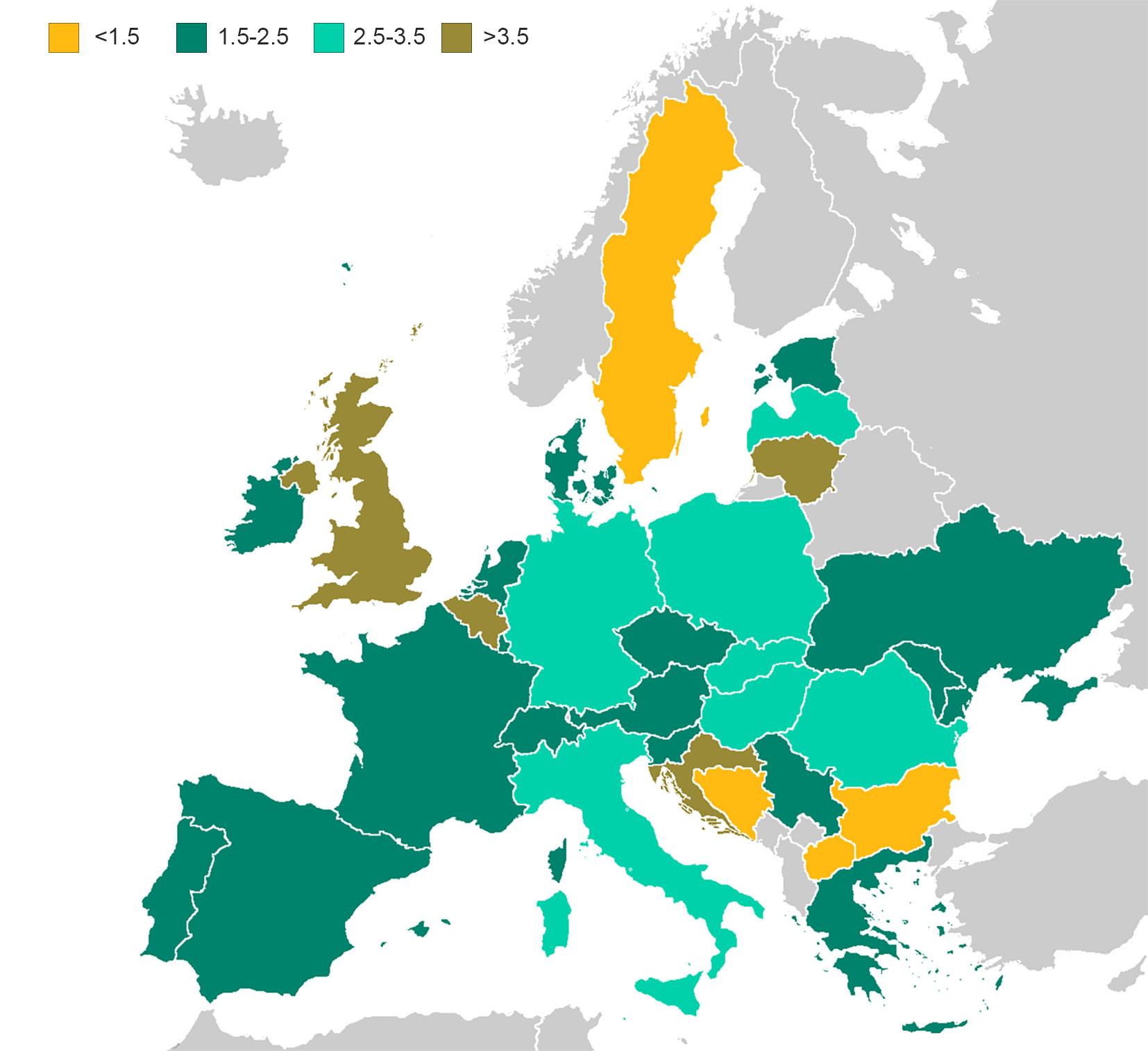
does not apply with a heat pump. The cost of heat actually depends on how much you are using. Hard to anticipate – for a householder, and for a policy maker too.
We have to start “stress testing” running cost modelling against different budgets, different heating patterns, and different heating needs, before we can say “bills will not rise”.
We should also understand the air source heat pump ‘double winter penalty’, where due to lower coefficients of performance (COPs) in colder weather unit costs of heat are highest, just when you need most of it –and consider how this impacts households using credit meters.
We urgently need to work out how to make running heat pumps affordable, and, equally critically, predictable, in terms of money in versus comfort out, so people with financial constraints can be in control of their spending.
The fact that people have been running
their heating for just an hour or two here and there was never acceptable. But if we continue to fool ourselves that “decarbonisation” will help them, the approach risks becoming catastrophic.
When we provide excellent fabric, the problem effectively disappears (heat pump running costs do not seem to be an issue in Energiesprong retrofits or passive houses).
If we can’t do that for everyone soon, then other ways must be found to protect the most vulnerable recipients of decarbonised heating. This might be a warm rent, a set price comfort guarantee, a heat-on-prescription model. But the important thing is to make costs constant and predictable, and to make constant heat – even at a low level – an automatic part of living with a heat pump, whatever your income and resources.
This is where heat pumps might really come into their own. A steady, modest supply
of heat from a well set up heat pump is one of the best ways to get a low unit cost of heat. Supporting this as part of decarbonisation would protect people’s health and wellbeing; it would protect buildings; it could even protect landlords’ rental incomes.
And it might even mean that fuel poverty alleviation and decarbonisation can work together again. Let’s just keep clear in our minds that they aren’t the same thing. •
Kate de Selincourt is a researcher and writer with an interest in the energy and health performance of buildings. A regular contributor to Passive House Plus since 2012, Kate is working with the Passivhaus Trust to help produce its report on the costs and benefits of passive house.
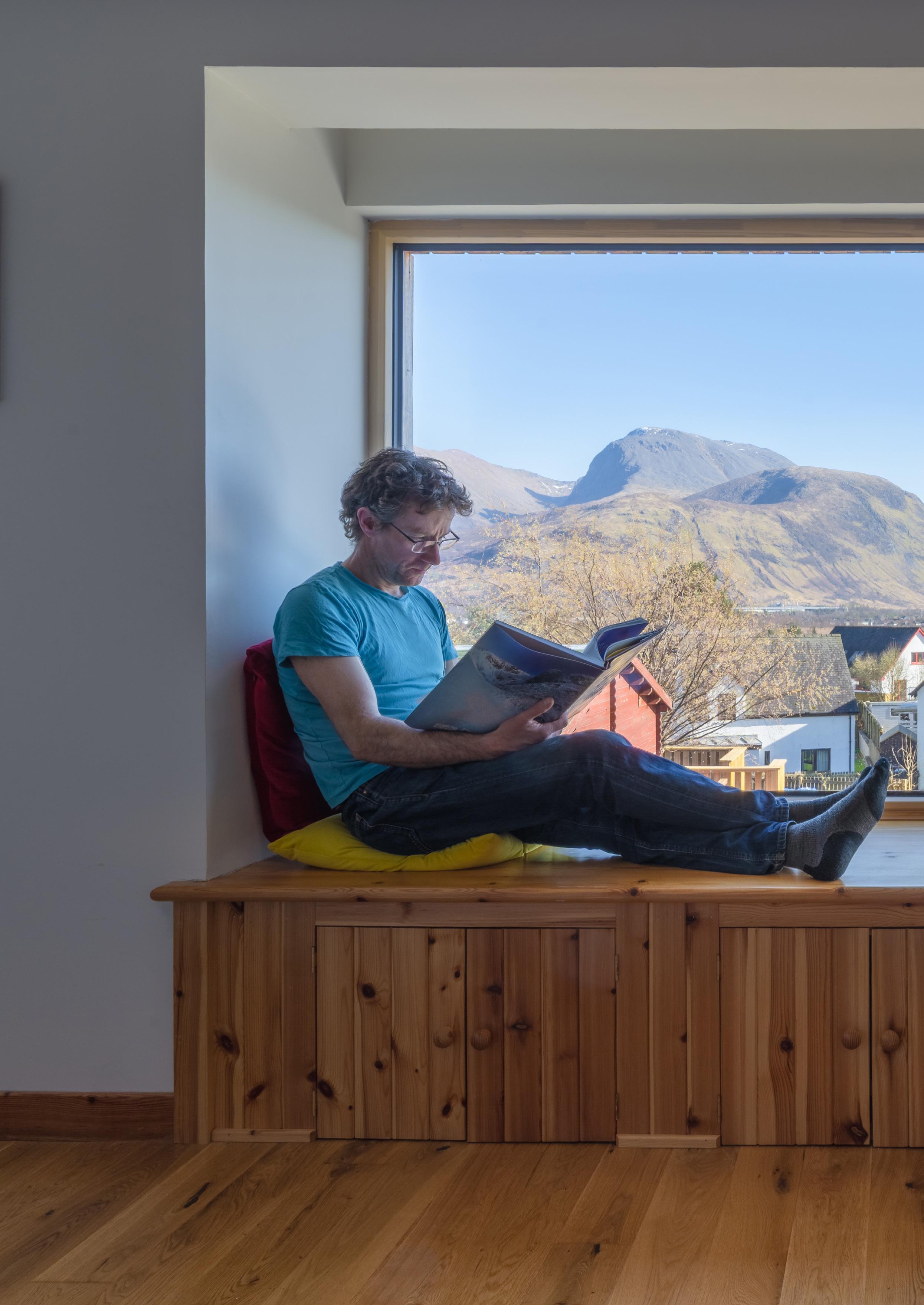
70S TIMBER FRAME AT BEN NEVIS REACHES DEEP RETROFIT SUMMIT
From frozen tea to thermal bliss: energy specialist Esmond Tresidder transformed his leaky 1970s Highland home into one of the highest performing retrofits ever featured in these pages, combining academic knowledge with hands-on retrofit innovation to create a comfortable, healthy family haven with breathtaking views of Ben Nevis, proving that even Scotland's most challenging climates are no match for passive house principles.
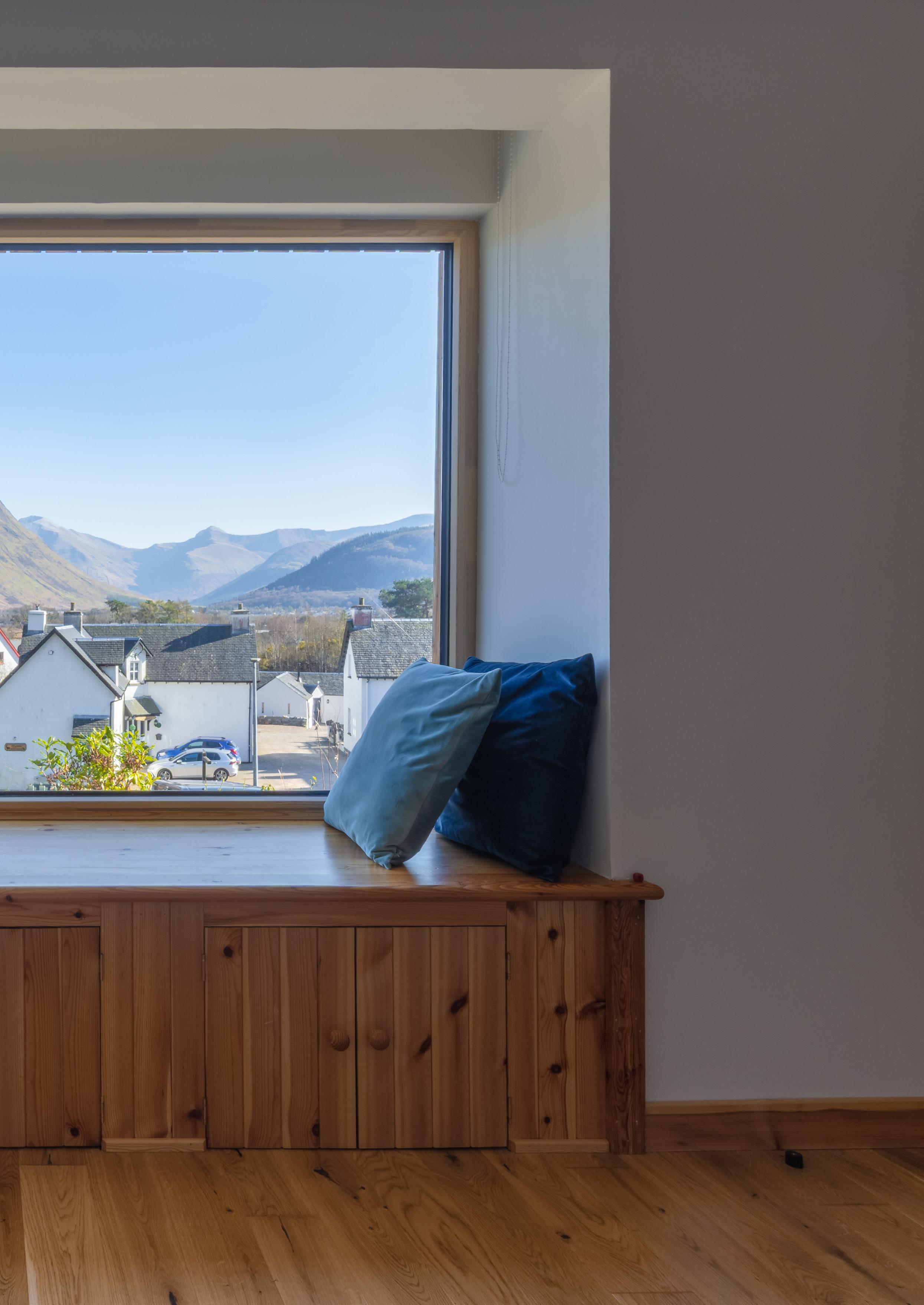
Development type: 84 m2 timber frame house built in 1975 extended to 102 m2
Method: House renovated with extensive use of woodfibre insulation, airtightness measures, mechanical ventilation with wastewater heat recovery, and an innovative air-to-air heat pump system.
Location: Rural Fort William, Inverness-shire Standard: Enerphit plus certification pending Space heating cost: £175 per annum, averaging at £14.58 per month.
£14.58 per month
With stiff fingers I bring the bike to a stop, swing my leg over the back wheel and push it up the drive to our house. I’m spent. For the last hour I’ve been slightly too cold, only able to maintain my temperature by cycling hard, but the harder I cycle the more the wind chills me. I’ve only been able to get comfortably warm when cycling uphill. Hunger, fatigue and cold have been gnawing at me. I drop the dirty bike at the top of the drive, a problem to be dealt with later, and hobble onto the porch, taking off my wet shoes and icy socks.
I open the door to our house. As I step through, I’m enveloped in calm warmth, my mind relaxes, knowing that I’m not warm yet, but I soon will be. As the hot water of the shower washes over me I reflect on how unlikely this all seems. A house that two years ago was cold, drafty, damp and expensive to keep that way is now a haven of comfort and has just achieved the lowest heating costs of any home in the UK monitored by heatpumpmonitor.org.
Before starting this project I had spent the previous fifteen years learning and thinking about low-energy buildings, first academically, then professionally. But my theoretical knowledge was not matched by anything practical – I had precious little hands-on experience. I didn’t even like DIY. Having a deep theoretical understanding of the problems with most houses and how much healthier and more comfortable they can be through good design created a cognitive dissonance because of my own living situation. I knew the projects I was working on – social housing, schools and leisure centres, all to the passive house standard – would be super comfortable and healthy buildings with radically lower running costs than conventional buildings, yet I was working on them from a freezing shed and living in a cold and damp house. Completing the AECB retrofit course in the first year we were here opened my eyes to the
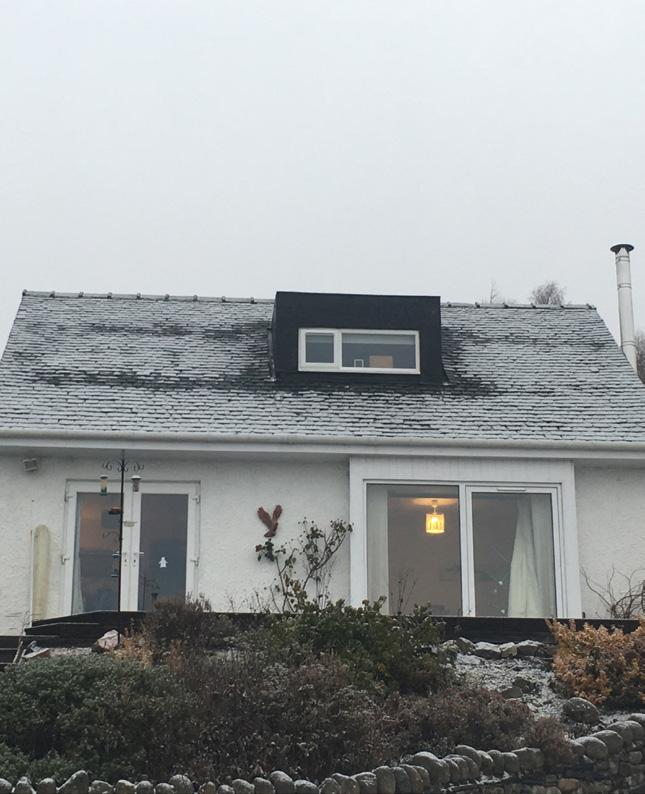
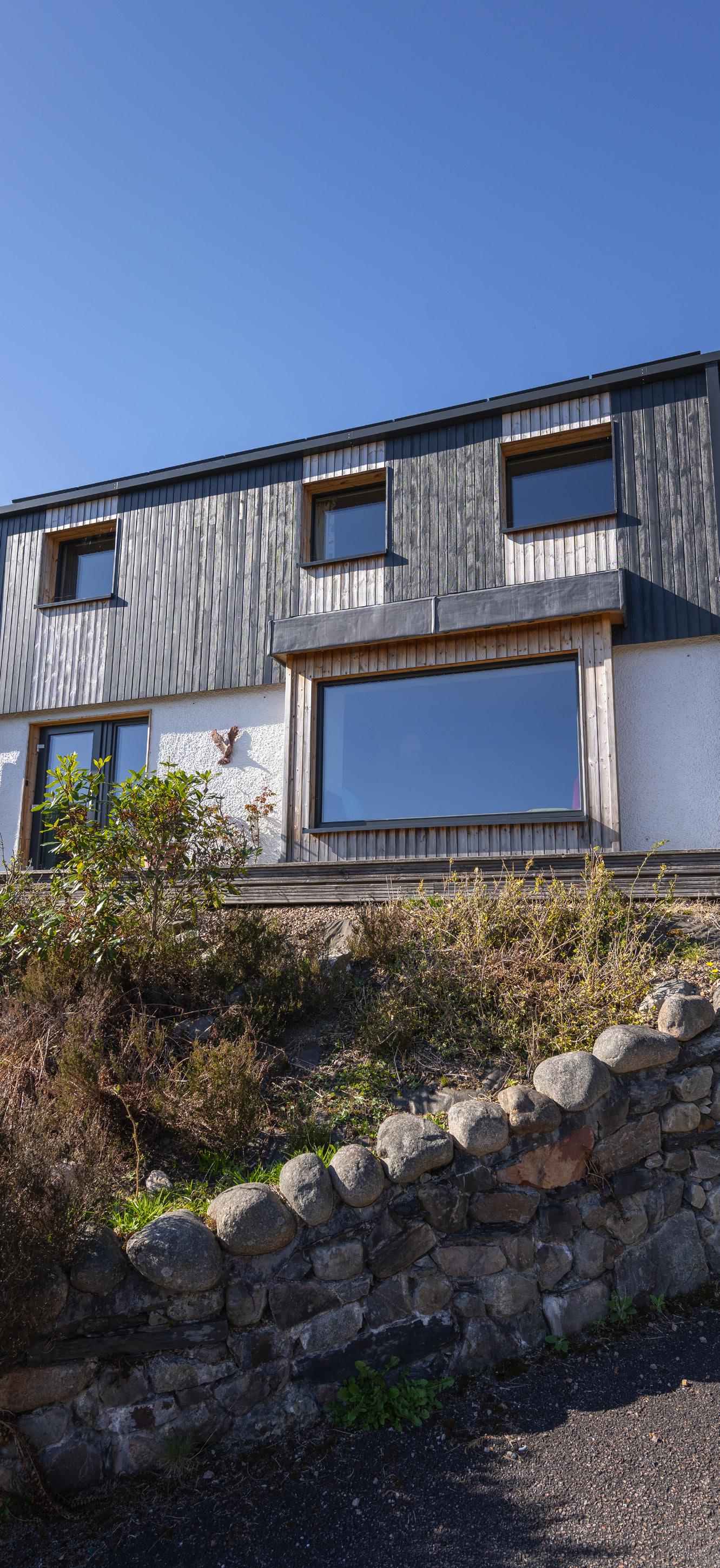
potential for deep retrofit, and I started to wonder what could be done with our house.
We moved from Brussels to Lochaber, in the Western Highlands, in 2016. Finding the right house had been difficult and we settled for something that we knew would soon be too small – we were hoping for a third child – because of its fantastic location. The house looks onto Britain’s highest mountain, Ben Nevis, is within walking distance of schools, on a safe bike route into town and is five minutes’ walk from a train station. We were excited to swap the city for the mountains but didn’t want to become too dependent on cars, having enjoyed not owning one in Brussels, so the location suited us perfectly.
Our house, apart from its location and view, was unremarkable. Built in 1975, a timber frame provided the structure with white rendered blockwork keeping the worst of the weather off. Upstairs the rooms were ‘in the roof’ – the house was one and a half storeys high, with a couple of dormers to increase the usable space. This type of modern timber frame housing is ubiquitous in this part of the world.
With my curiosity piqued by the AECB course I started poking around our house. Under the carpet and floorboards, the suspended floor had no insulation at all. The loft and walls were not much better, with just a token 15 mm of glass wool insulation between the structural timbers. The windows were relatively recent UPVC double glazed but leaked badly around the frames. After a lot of deliberation we decided to go for a retrofit, and to target Enerphit certification as the outcome.
Before starting we had an airtightness test to establish the pre-retrofit airtightness. When the house was depressurised all the carpets lifted as air poured in between the floorboards. The tester had to admit defeat and couldn’t give a more accurate answer than more than 15 air changes per hour –our house was so leaky that the fan wasn’t big enough to maintain the 50 pascal pressure differential required for the test.
This fitted with our lived experience of the house. In cold weather it was uncomfortable – too hot close to the radiators and too cold everywhere else – and in hot, sunny weather the bedrooms upstairs remained unpleasantly hot well into the night. The oil cylinder feeding our old boiler needed refilling more often than either our finances or carbon conscience were comfortable with.
While I didn’t know of any examples of deep retrofit on modern timber frame houses, Chris Morgan’s excellent book ‘Sustainable Renovation’ had a couple of suggested details for how it might be done. These were my starting points. I started by thinking about insulating externally.
Doing this outside the existing blockwork looked risky in terms of thermal bypass,
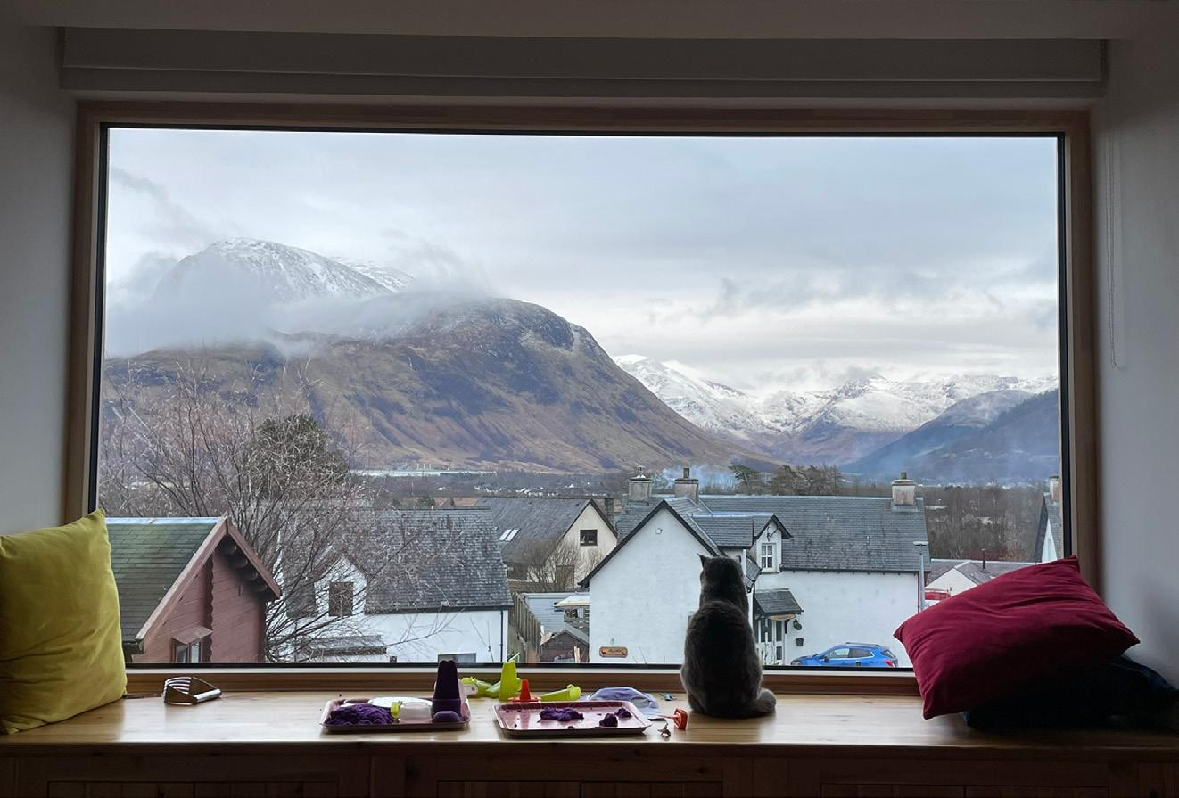
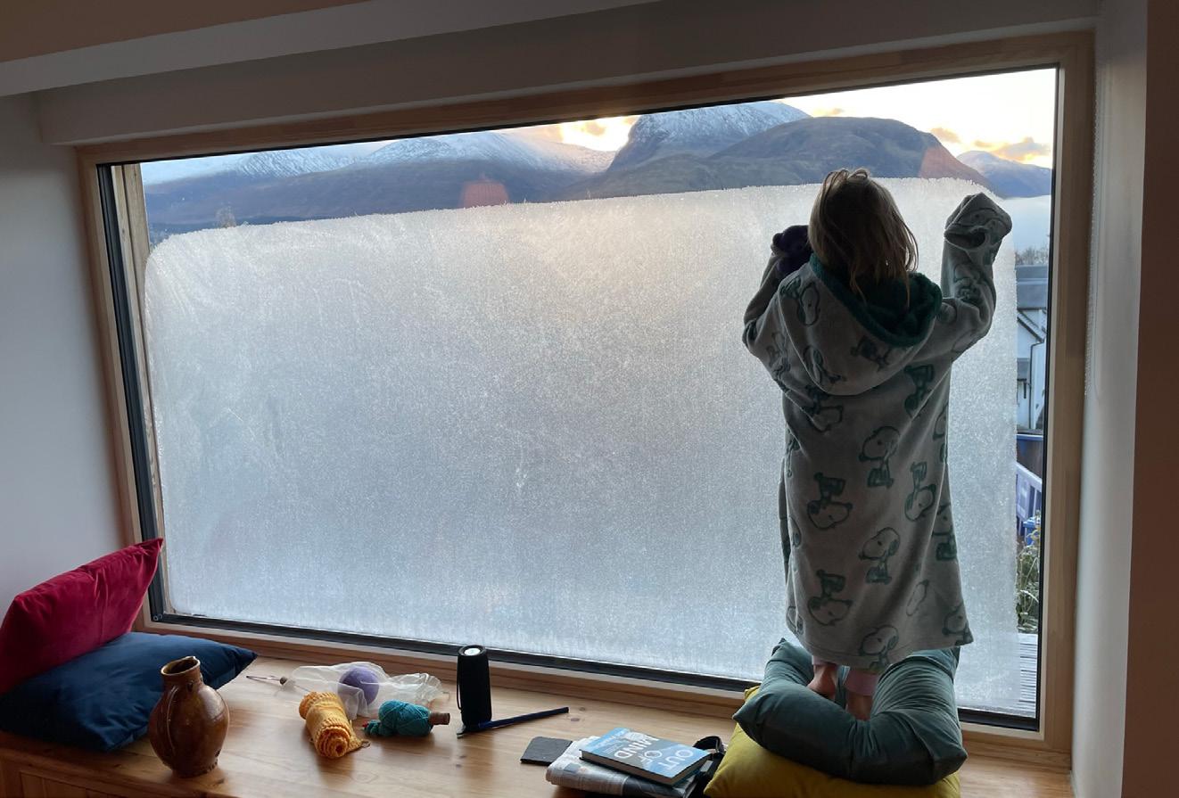
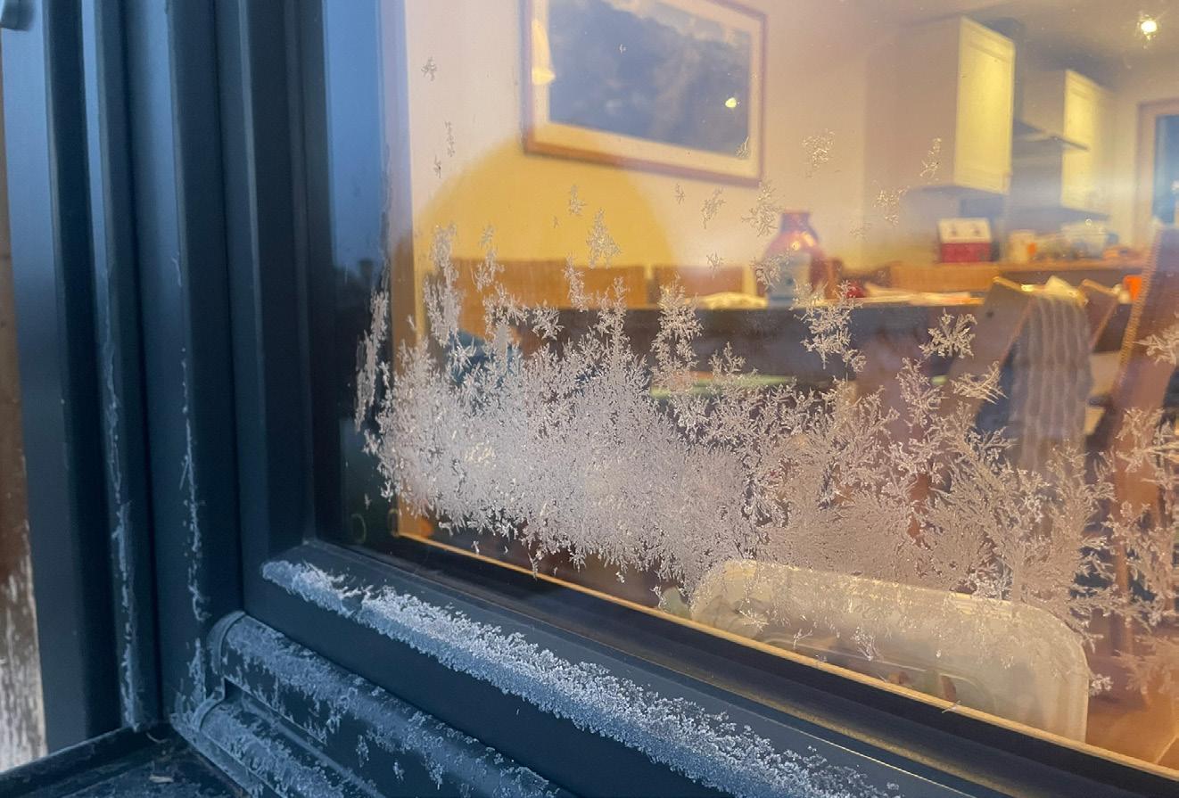
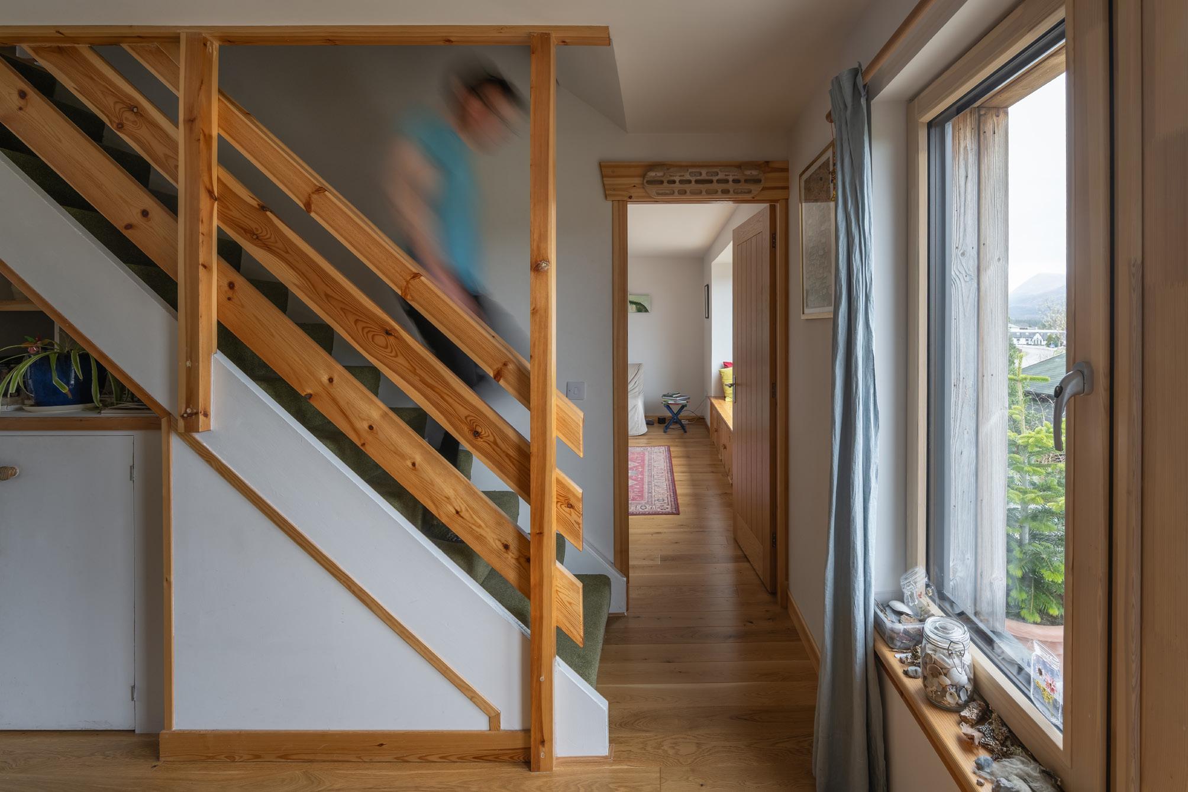
thermal bridging and moisture, and removing the existing blockwork to insulate directly outside the timber frame came back with a whopping price tag from the contractor. I decided that insulating the walls from the inside was something I could largely do myself and I came up with a strategy –removing the plasterboard, removing the existing insulation then adding insulation between the studs, followed by tongue-andgroove woodfibre insulation board inside the studs, a vapour-control membrane and a service cavity to protect the membrane and allow easy running of electrical cables and hot water pipework around the house.
As I removed plasterboard from each room the extent to which moisture was a problem became clear; much of the insulation was covered in black mould. This was especially the case around electrical sockets where the air could more easily leak into and out of the walls, bringing with it moisture when going from the room and no doubt mould spores when coming into the room. This vindicated my decision to do a really good, moisturerobust job.
We used natural insulation throughout. This choice was partly to do with minimising moisture risk and partly because they are nicer to work with, but I also had half a mind on embodied carbon with every choice we made. I didn’t model the embodied carbon because in most cases our choices were simple and the lowest embodied carbon choice was relatively clear, but on a project with more
complicated decisions this would certainly be worthwhile.
Our floor joists were 180 mm deep. In order to meet the U-value requirements of the Enerphit component method I needed to add more insulation below the joists as well as between them.
I developed a detail where I extended the joists by 100 mm using pieces of ply, and then suspended a windtight, vapourpermeable membrane between these to create an enclosed space, protected from wind-washing, that I could add insulation to. The resulting space under and between the joists was quite a complex shape, so I used loose woodfibre insulation that could be packed into every nook. On top of the joists I fitted a vapour-barrier membrane to act as the airtightness line, and this was taped to the membrane in the walls. Continuing the airtightness line through internal walls was a challenge that required quite a lot of figuring things out on site, but generally I passed the membrane under the walls where I could and taped to the sole plate where I couldn’t.
Having the house at similar temperatures all summer, whether the weather is cool or warm was a luxury I hadn’t appreciated until living it.
We had brought in John Gilbert Architects to help with the architecture side of things, and by now I was also working full time for them as an energy specialist. Drew Carr was the project architect and brought an understanding of how to make the best of the building layout that I just didn’t have. He also brought a keen sense of aesthetics, and without him our house might have functioned very well – but looked terrible. He suggested rebuilding the first floor with
We knew that if we were going to stay in this house we needed more space – we only had three small bedrooms; our two boys were sharing a small room and our daughter had the small central room in the dormer. We considered various options for adding more space – extending out to the side into the driveway or out the back into the garden, but none of these seemed to work very well in terms of the layout of the house, and didn’t solve the problem that the existing rooms were small. Given that we were going to have to do radical things upstairs to improve the thermal performance we started to consider doing something really radical and completely rebuild the first floor as a full-height floor. The first floor in 1.5 storey houses loses a significant amount of space at the eaves, and by rebuilding to full height, or nearly full height, we could win extra space.
a shallower pitch on the roof to allow higher eaves without raising the height of the ridge beyond the height of neighbouring buildings. After some back-and-forth the result was a design with three reasonably sized bedrooms for the kids, a much bigger bedroom for us parents and a bigger bathroom. We even gained enough room for a new en-suite shower and a home office.
Drew also helped us improve the spaces on the ground floor; making the kitchen open plan with the dining room and making a separate utility room where we could hide hot water and ventilation plant as well as dry clothes and store an ever growing array of kit for biking, running, skiing and climbing.
Because the upstairs was new we were able to build really high performance walls and roof – deep I-joists filled with blown-in insulation and with airtight board on the inside – essentially how I would build a newbuild passive house, but built on top of our ground floor walls. The connection details needed a lot of thought to get them to work structurally while maintaining airtightness and insulation continuity.
Downstairs we were able to make some improvements to the window layout, the biggest of which was in the living room. Previously we’d had a large sliding door opening onto timber decking to the south, meaning the room quickly got too hot in sunny weather and the centre mullion of the sliding doors split the fantastic view of Ben Nevis right down the middle. We replaced this with a fixed window the same width but 400 mm less tall and with a window seat below.
This change reduced the overheating risk to this room (because the window is less tall) and significantly improved the view. Since this window is in a bay that projects out a small distance from the front of the house it gives a large and very popular window seat – effectively giving us an additional sofa in a part of the room that was little used before because it was either too hot in the sun or too cold at any other time. We also added an opening window to the east in this room to even out the light and to allow extra ventilation in summer or if we have a lot of guests.
The other opening on to the decking was a double door from the dining room. We replaced this with a single door and an opening window to the side. This reduced the total amount of glazing, reducing the overheating risk in sunny weather and giving us a window that can be left open overnight during hot weather. All other windows downstairs were kept the same size but replaced with beautiful triple glazed timber windows from specialist passive house supplier 21 Degrees.
Upstairs we had a clean slate in terms of windows, and were able to make the most of the previously neglected views to the south and north. Set in deep reveals these windows
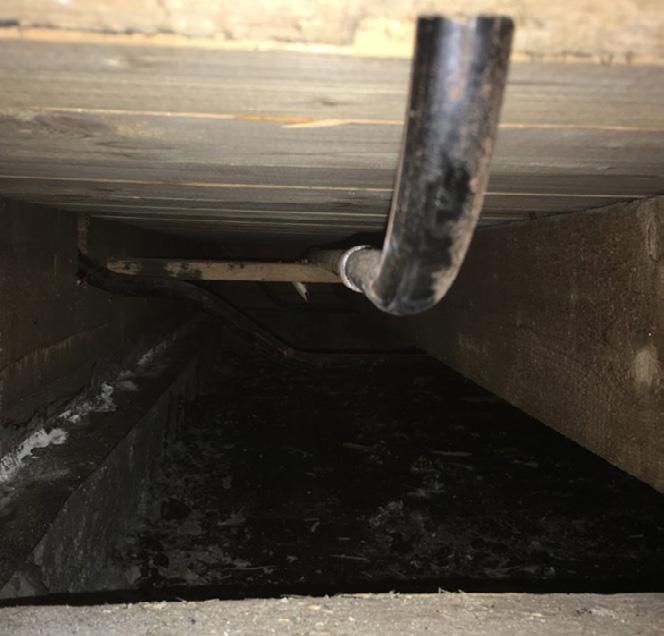
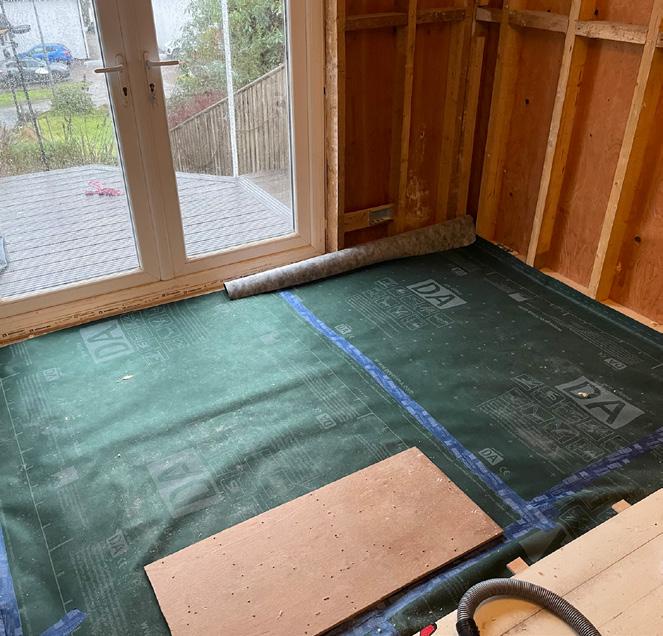

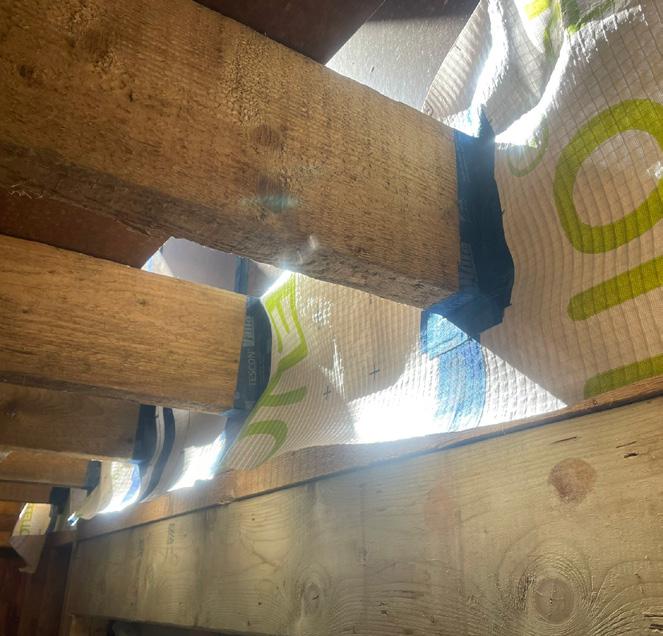
insulation or
2
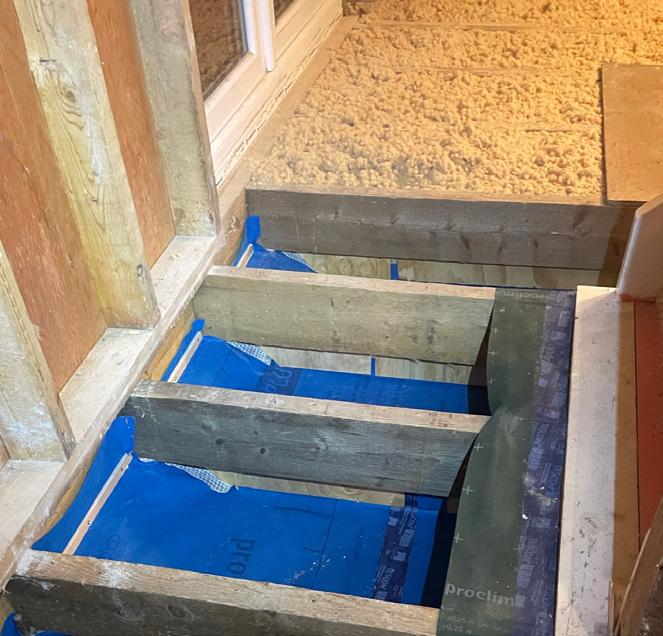
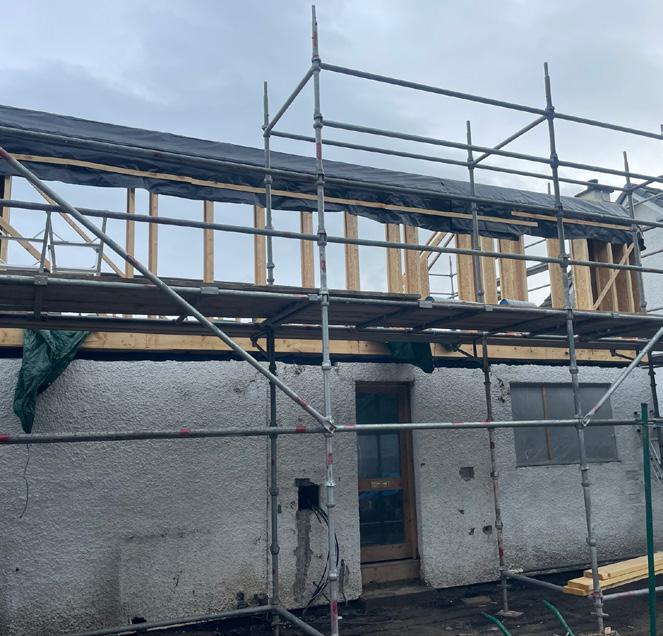
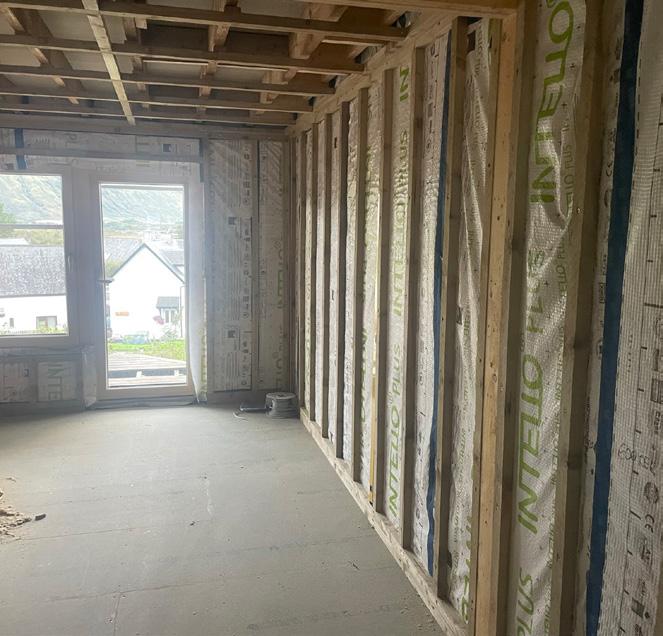
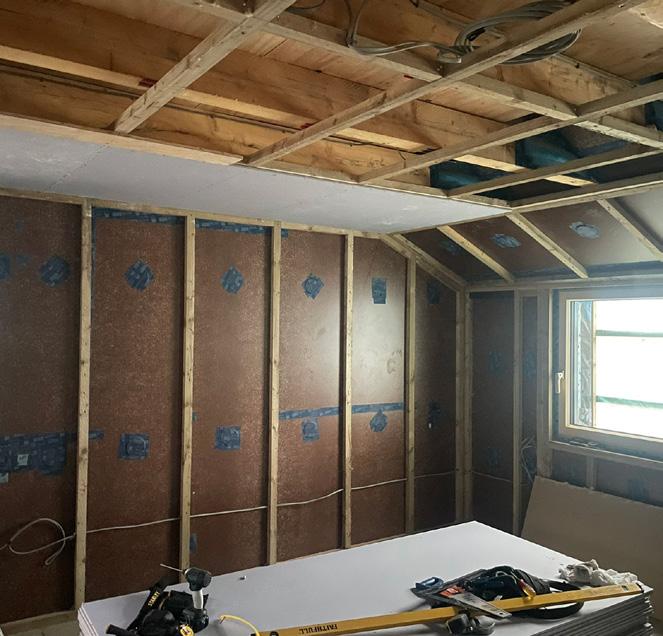
to reduce thermal bridging, with windtight membrane
to joists and loose fill
3 airtight membrane to floor; 4 existing blockwork rainscreen and timber frame extension; 5 existing timber frame ground floor wall fitted with 100 mm Thermojute insulation; 6 airtight layer on ground floor with service void; 7 airtightness detailing at first floor joists; 8 Finsa Vapourstop board serves as AVCL in the first floor. Note tapes over drill holes for cellulose insulation.
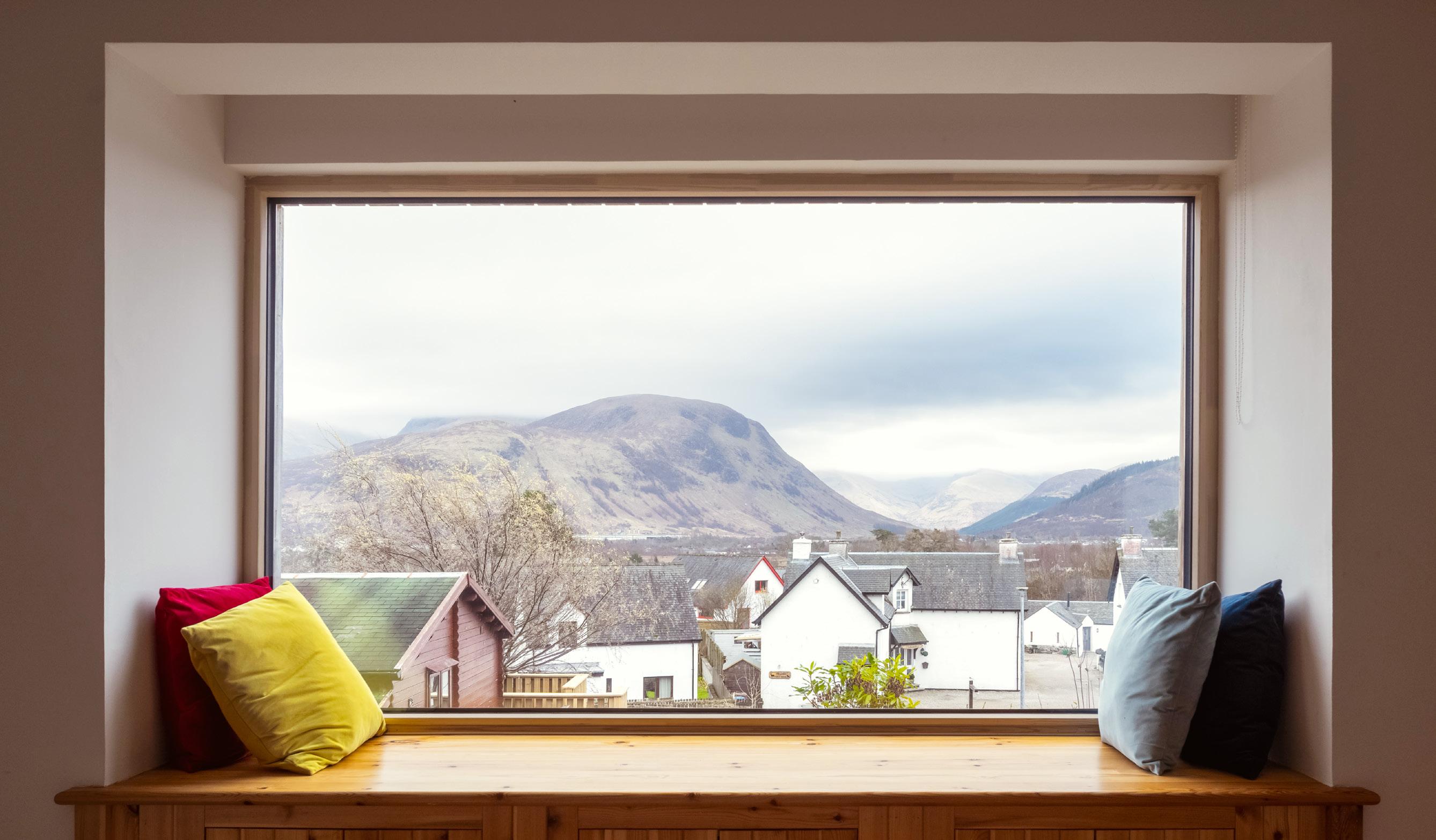
• Designed for the UK, with the highest levels of weather performance
• Triple glazed, with Swisspacer technology as standard
• Timber or aluminium clad timber options
• Dual compression seals that eliminate drafts
• Guaranteed for up to 10 years
• PHPP ready data, backed up with Flixo reports for certification
• Full fitting available from our expert in-house team
• Dedicated, specialist and experienced customer care
• Rated ‘Excellent’ on Trustpilot windows & doors | MVHR | heat pumps | solar batteries | passivhaus | low-energy design
perform brilliantly – harvesting the low winter sun and keeping the high summer sun out.
The MVHR was designed and commissioned by Paul Heat Recovery Scotland, who did an excellent job, but I did the install myself. We used semi-rigid radial ducting and were able to do a minimal amount of boxing out for ducts, manifold and silencers.
For the heating I took a novel approach, using a simple and very cheap air-to-air mini-split heat pump (aka an air conditioner) to supply heat to the dining room, with no heating in other rooms. The ground floor is relatively open plan, and a bit of modelling suggested that other rooms would get enough heat through internal doors most of the time. I planned for occasional back up heat from local plug in heaters if this was ever a problem.
This approach came about initially because when I spoke to a local heat pump installer I could not convince them that the heat load of the house would be below 5 kW (the size of the smallest air-to-water heat pumps), let alone the 1.5 kW the PHPP was suggesting. Mindful of how important sizing is to heat pump performance I started looking at alternatives. I also liked the idea that the radical things we had done to the fabric and ventilation of the house would allow us to save money on the capital cost of the heating system. The air-to-air minisplit ended up costing us £1,500 installed, a big saving on the typical cost of an air-to-water heat pump, even when factoring in that we had to make separate provision for hot water.
For hot water we went for a hot water heat pump – an insulated hot water cylinder with a small heat pump sitting on top. Typically, these are ducted to the outside and use outside air as their heat source, but we have ended up using the indoor air as our heat source. This decision also came about serendipitously – I had cored the holes for our MVHR supply and exhaust ducts in our concrete blockwork walls and my shoulders were keen that I didn’t do any more of this sort of work unless absolutely necessary. I decided there were potentially some other advantages to having the hot water heat pump stealing heat from the house and that we’d run the house for a trial period like this – I could always core some more holes if it didn’t work well. A centrally located hot water cylinder with radial 10 mm copper pipework minimizes
distribution heat loss and provides quick hot water delivery due to low pipe volume, though it requires good mains pressure.
Both showers are on the first floor, close to each other, meaning we could route the wastewater from these through a vertical wastewater heat recovery device. This reduces energy demand for showering by about 50 per cent and also meant we were able to go for a smaller (and cheaper) hot water cylinder.
We’d already lived in the house for a few months when we got the airtightness tester back in for the post-retrofit test. Usually, an interim test is a good idea to help identify and fix leaks before the airtightness line is covered up, but this wasn’t possible due to the sequencing of the project – the airtightness measures in some areas were covered up long before other areas were ready for
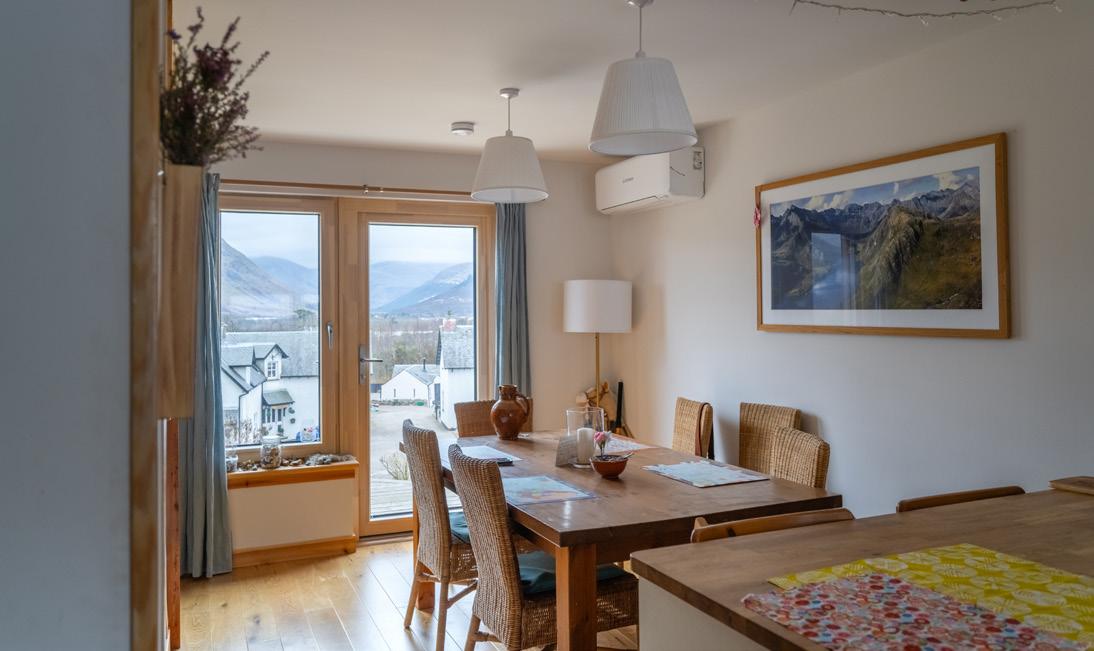
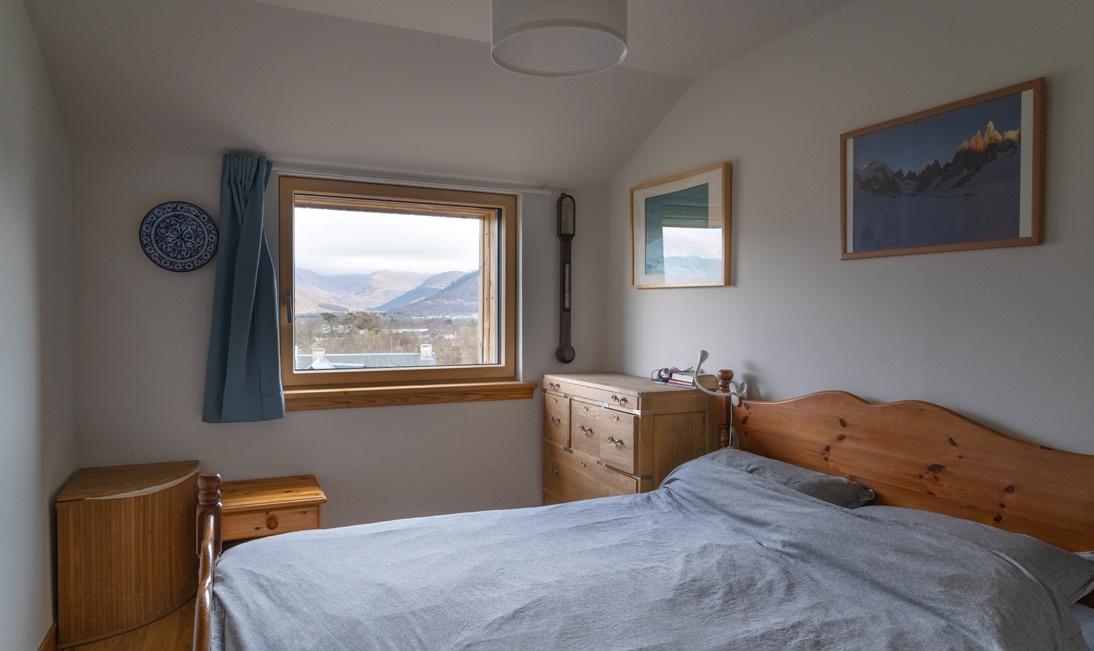
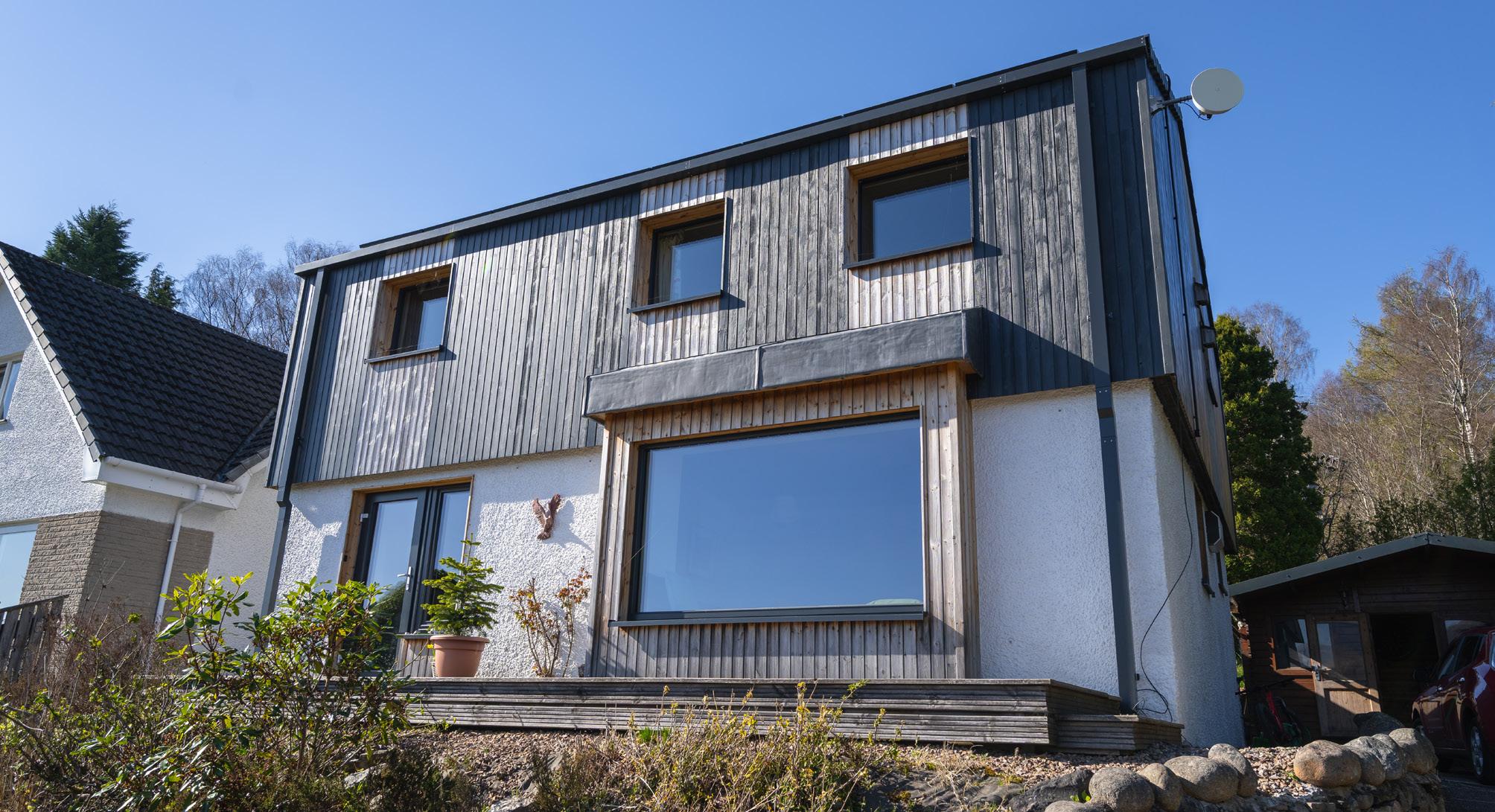

The Danes Have Always Had a Way of Changing Britain…
A timeline of surprising (and oddly life-improving) invasions.
865 AD – The Danelaw is established They came with axes and stayed for tea.
Result: 200 years of administrative reform, and the word “husband.”
1901 – Lurpak butter is born They came with butter. We never looked back.
Result: Millions of British Sunday breakfasts improved overnight.
1950s – Danish bacon arrives in UK supermarkets They came with rashers.

Result: A national obsession, a full English forever changed.
1958 – The LEGO brick is patented They came with plastic bricks and infinite imagination. Result: Every British child (and adult) learned to step carefully.
2025 – SkamoWall lands
They came with breathable, mould-resistant insulation boards.
Result: Healthier homes, happier families, and the end of damp walls.
Available in the UK from Ecomerchant Tel 01793 847 444 info@ecomerchant.co.uk www.ecomerchant.co.uk

testing. Having lived in the house we knew it performed, but I was still a little anxious that we would miss the Enerphit requirement. The final result came in at 0.46 air changes per hour, more than thirty times more airtight than the pre-retrofit house and comfortably under the Enerphit requirement of no more than 1 air change per hour.
Having lived back in the house for two years now it is everything we hoped it would be and more. Even as someone who spends their working life thinking about building performance I have been surprised by things. On the very first night I had a shower and hung the wet towel up, struck by a moment of doubt – how would the towel dry with no radiator and no direct heat in the room? In theory I knew that a high ventilation rate at 20C would dry it well, but my lived experience of houses here made it seem impossible; We live in one of the wettest places in the UK, almost every house here has a dehumidifier or a mould problem. Many have both. The next morning the towel was bone dry.
We expected the house would always be a nice temperature and it is, that drying out laundry and the endless wet kit from kids and adults sports would be much easier and it is, but things we hadn’t thought of surprised us often early on, and continue to occasionally; the window above the kitchen sink not steaming up when you drain pasta, the timber kitchen worktop still looking good, even around the sink where it’s constantly getting wet, because it doesn’t stay wet, my sense of smell becoming more sensitive because the air in the house is cleaner than outside, having to come back into the house to fetch a coat before the school run because you hadn’t realised how cold it was outside. Bedding feels much fresher than before, the house is beautifully quiet at night or when the neighbours are strimming the garden.
In summer the bypass on the MVHR automatically adjusts the amount of heat recovered to keep the house at the target temperature. This was something I hadn’t considered – normally I would turn the heating off in the spring and put up with whatever temperatures the house ended up at, often slightly chilly during cooler weather. Having the house at similar temperatures all summer, whether the weather is cool or warm was a luxury I hadn’t appreciated until living it. We’ve had two significant heat waves since moving back in. As predicted by modelling the house performs very well in these, but does need some temporary shading over the large living room window to avoid that room getting too warm. For now, I’ve a home-made shade from a friend’s old windsurf sail, and I’ll probably get a proper one made in due course. With this in place the house has stayed at 22 or 23C with outdoor temperatures of 28C and lots of sun. In these conditions walking into the house feels remarkable – like walking into an air-conditioned space.
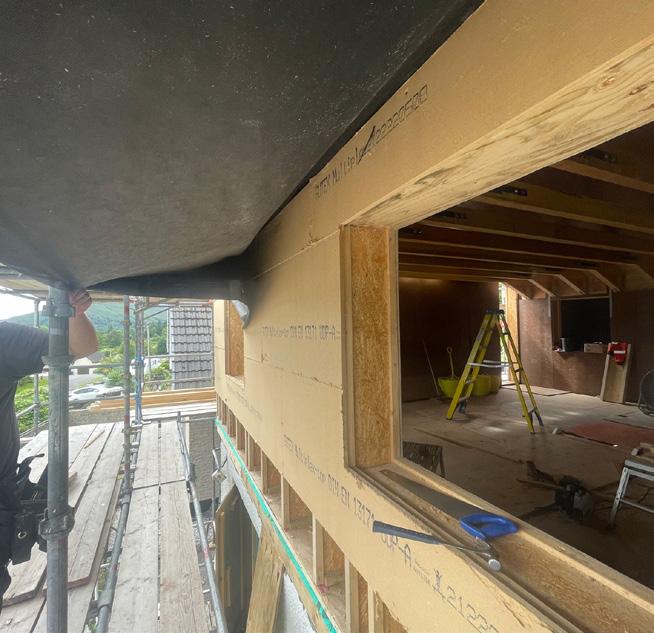
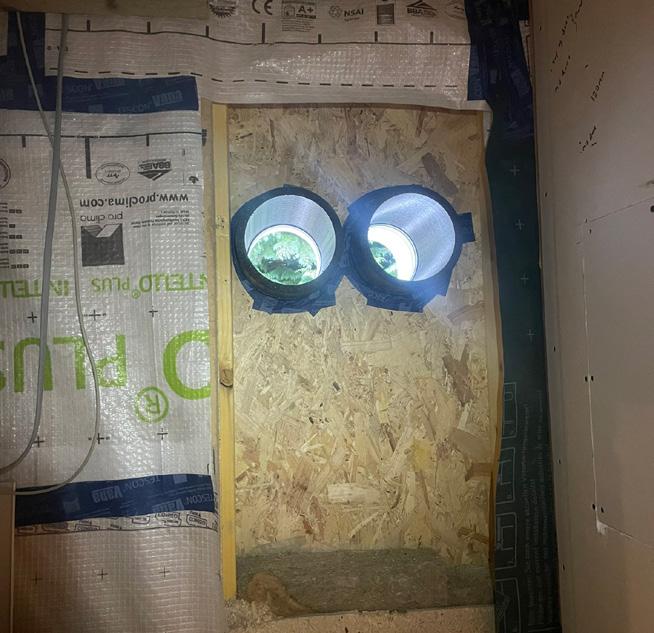
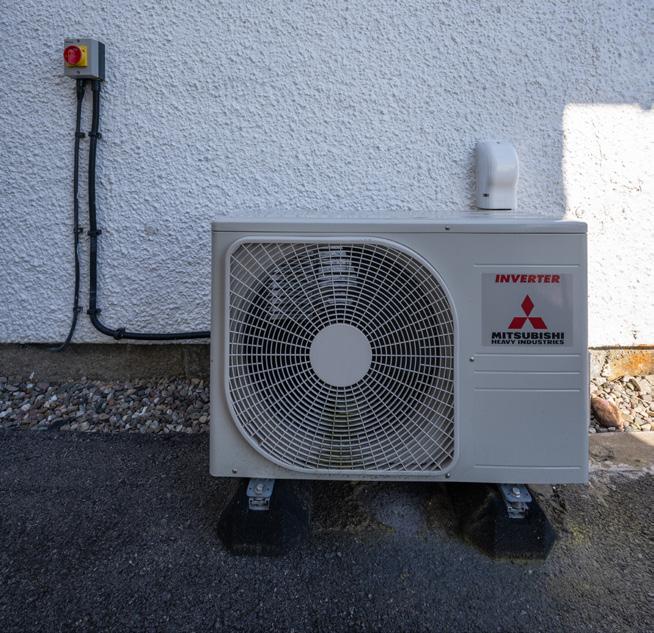
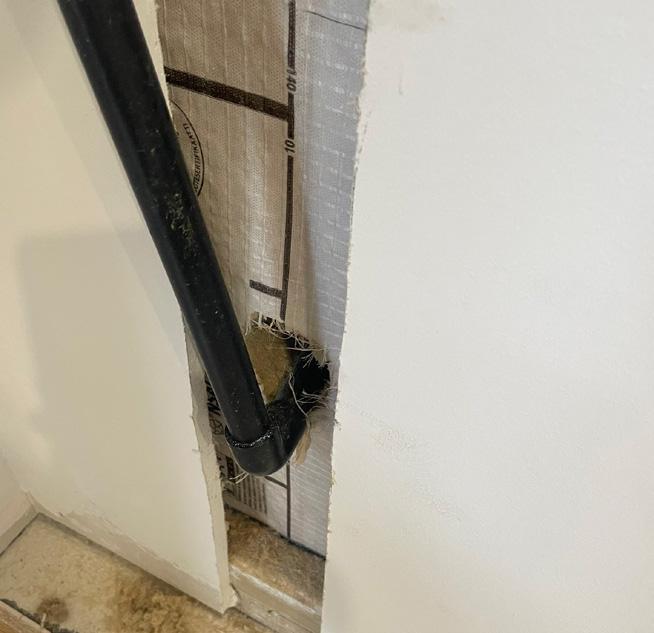
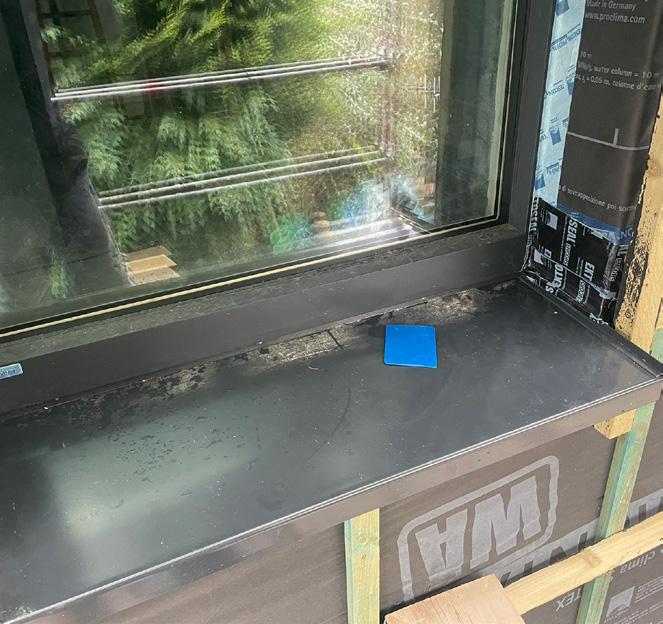
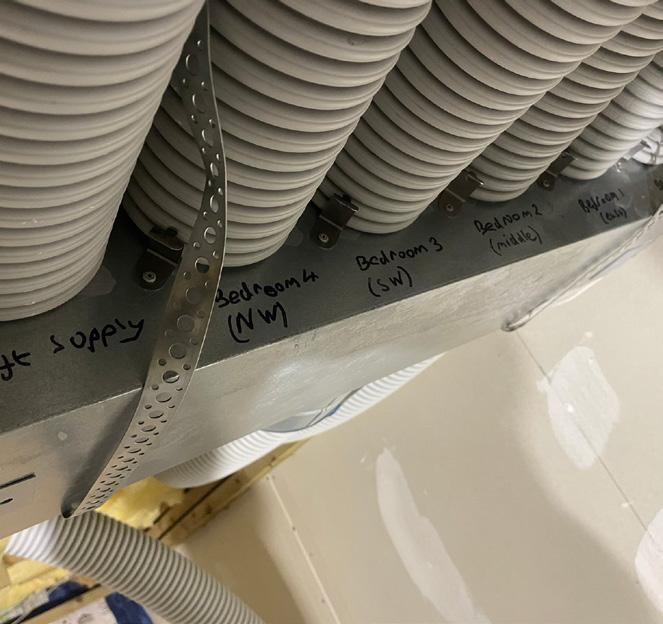
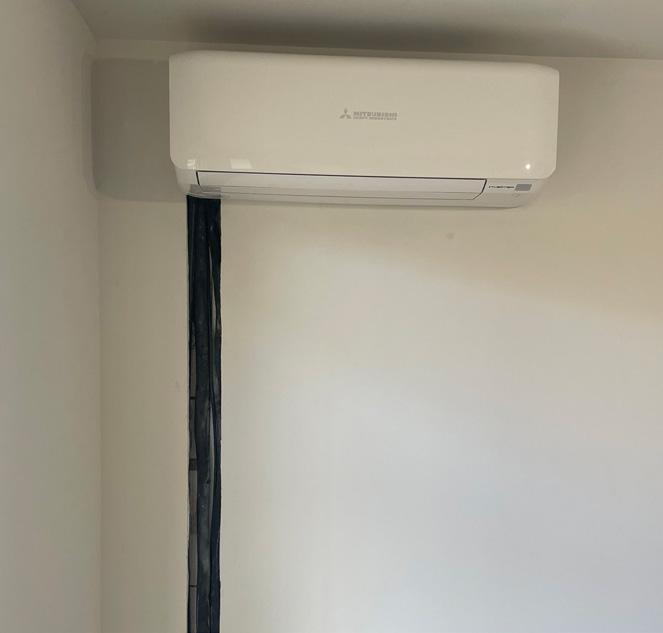
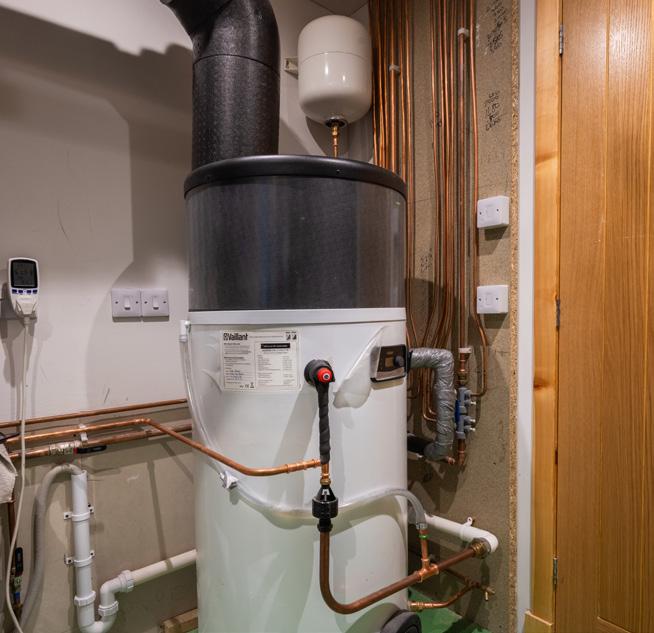
22 mm Gutex Multiplex Top sheathing board; 10 sealing the edge of the window cills to keep wind and water tight before cladding goes on; 11 taping and duct insulation for the supply and extract to the MVHR; 12 ducts labelled at manifold in case of future cleaning and maintenance needs; 13 outdoor unit of the Mitsubishi air-to-air heat pump; 14 the heat pump indoor unit with warm and cold refrigerant pipes running to it; 15 7 cm2 hole from the heat pump (£6 a year in heating costs) and a big impact on comfort if sat near this hole on a cold windy day; 16 a heat pump water heater draws heat from indoor air, its load reduced by waste water heat recovery and aerated shower heads.
Gramitherm is a groundbreaking, flexible insulation that’s the first of its kind in Ireland and the UK. This unique product delivers outstanding thermal and acoustic performance, while prioritising environmental sustainability.

Made from grass cuttings collected from public areas, combined with recycled jute fibres
Environmental Product Declaration, European Technical Approval, and Nature Plus certified
High thermal mass and low thermal conductivity enhance comfort in winter and summer
Natural hygroscopic properties help regulate humidity and enhances breathability
We’d previously run our house as cold as we could tolerate in the winter because of concern about climate change, and it took a while to get used to having a warm house. It felt so profligate to always have the house at a nice temperature, and we had a hard time trusting the modelling that even at comfortable temperatures the energy use would be very small. Once I had separate monitoring of the heat pump energy use we were able to relax a bit – the electricity use really was tiny. Our total cost for heating and hot water was just £175 for the first 12 months of monitoring. In the middle of an energy price crisis our heating and hot water was costing us less than half the cost of our internet connection.
The air-to-air heating has mostly worked very well. Delivering heat to a single room does mean that we need to remember to leave internal doors open during the day for those
rooms to get sufficient heat. Closed doors overnight mean the bedrooms are typically a degree or two cooler than downstairs where the heat is being delivered. This works well for us as we prefer the bedrooms a little cooler (as do many people) and also means we can slightly overheat the downstairs on cheap overnight electricity to reduce the heating demand during the day, without causing discomfort while we’re sleeping. At very low loads the air-to-air heat pump cycles, and I’m working on a fix for this, but otherwise we’ve been very happy with it and haven’t needed an additional heat source in other rooms.
Perhaps atypically for a passive house project, we didn’t aspire to a picture perfect, grand designs style of house. Instead, we wanted something highly functional, big enough for while the kids live here but not so big that we’ll be rattling around when they fly the nest. A home that could serve
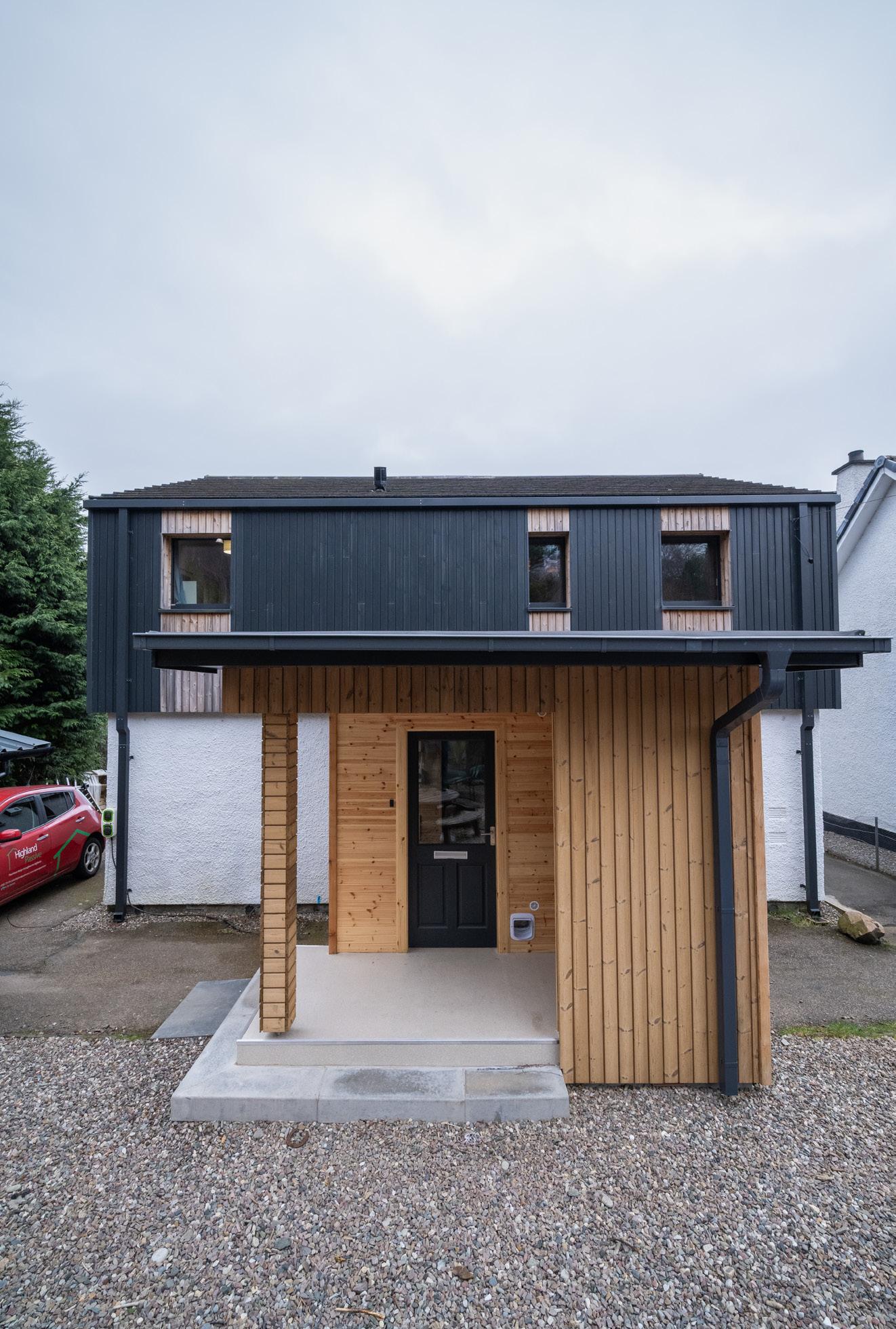
as a super comfy, healthy, happy springboard from which we could enjoy adventures on our doorstep and further afield. Two years in, our house is lovely but often scruffy; well lived in and well loved. My hope for its future is that what we’ve done to the fabric will mean that it not only continues to perform excellently but will be enough that it outlives us and can be similarly cherished by future families. More broadly, however, I hope our experience demonstrates that achieving significant energy efficiency and comfort in existing homes, even in challenging climates, is not only possible but realistic.
Much has been written and said about how challenging and expensive deep retrofit is. While this project hasn’t been cheap, the big expense was rebuilding the roof and first floor. The retrofit work on the ground floor, the airtightness detailing throughout the house and the MVHR installation were all done by me, a previously unskilled and reluctant DIYer. Without the new upstairs the majority of the work would have been done by me. Such an approach offers a route to radically better building performance without breaking the bank. I think this approach is particularly applicable to timber frame houses where the skills needed are relatively easy to learn. At the very least, doing it yourself has the advantage that – if you take it seriously – you are guaranteed a good job. More than that, though, I hope the project demonstrates that a combination of DIY enthusiasm and expert guidance could help accelerate the roll out of deep retrofit for timber frame houses, and this is the direction I’m taking for my own consultancy work.
Client & energy consultant: Esmond Tresidder
Architect: John Gilbert Architects
Civil / structural engineer: ADAC-structures
Main contractor: Michael Faryma Joinery
Insulation, airtightness products & thermal breaks: Ecological Building Systems
Windows and doors:
21 Degrees (formerly Green Building Store)
MVHR: Paul Heat Recovery Scotland
Mechanical contractor: KS Refrigeration
Electrical contractor: IES electrical
Airtightness tester/consultant: Skye Designs
Passive house certifier: WARM
Cladding supplier: Russwood
Photovoltaic supplier: AES solar
Lighting: IES
WANT TO KNOW MORE?
The digital version of this magazine includes access to exclusive galleries of architectural drawings. The digital magazine is available to subscribers on passivehouseplus.ie & passivehouseplus.co.uk




Building type: 1975 timber frame house, 3-bedroom and 84 m² TFA pre-retrofit; 4-bedroom and 102 m² TFA post-retrofit.
Site type & location: Rural site, near Fort William, Inverness-shire.
Budget: N/A
Completion date: January 2025
Number of occupants: 2 adults & 3 children
Passive house certification: Enerphit plus certification pending.
Space heating demand: Before: 343 kWh/m²/yr with an average internal temperature of 17C. After: 35 kWh/m²/yr with an average internal temperature of 20C
Heat load: Before: 122 W/m² at an average internal temperature of 17C. After: 12 W/m² at an average internal temperature of 20C
Primary energy renewable: Before: 900 kWh/m²/yr After: 29 kWh/m²/yr
Energy performance certificate (EPC): Before: D 57 After: Haven’t had it reassessed.
Measured energy consumption: Before: Estimate of £1,200/yr for heating and hot water for a house that was unpleasantly cold all winter, based on our typical oil usage of 1,100 litres per year plus electricity for showers.
After: 1,100 kWh of electricity for all space and water heating (November 2023 to November 2024). This gives 10.8 kWh/m2a electricity use for heating and hot water. Total cost £175.
Energy costs: Before: Estimate of £1,200 a year for all heating, plus household and car charging electricity use.
After: £1,045 for all electricity (June 2023 to June 2024) including all heating and electric car charging. We expect this to drop to approximately zero now that we have PV.
Airtightness (at 50 Pascals): Before: More than 15 air changes per hour. After: 0.46 air changes per hour.
Thermal bridging: All junctions were designed to be as low thermal bridge as practicable. Insulation was carried into the reveals internally on the ground
floor (retrofit walls) and externally, fully wrapping the Progression frames on the first floor (new build walls). There were some metal brackets going through the insulation in the new build part that we were able to mitigate through having woodfibre insulation board external to the structure. Y-value (based on ACDs and numerical simulations: not calculated yet. Will be doing as part of the final PHPP calcs.
Ground floor: Before: Concrete block rainscreen outside 50 mm ventilated cavity, then sheathing board, 100 mm deep timber studs with 15 mm of insulation, then foil backed plasterboard. U value 1.7 W/m²K
After: Same concrete block rainscreen, ventilated cavity and sheathing board, then 100 mm of Thermojute insulation between studs, 12 mm of Elka strongboard for additional racking strength, 40 mm of wood fibre insulation board, then Intello airtightness membrane, 38 mm service void and 15 mm plasterboard. U-value: 0.26 W/m²K.
First floor extension walls: Thermopine timber cladding over ventilated cavity, then Pro clima Fronta WA breather membrane (wind-tight layer), 22 mm woodfibre sheathing board (Multiplex Top), 300 mm I-joist walls filled with Gutex Thermofibre (blown in), then Finsa Vapourstop board (airtightness layer and racking strength), 38 mm service cavity and plasterboard. U value 0.12 W/m²K.
Roof: Before: Sloped sections of roof with 15 mm mineral wool insulation, loft sections with same. U-value approx 1.6 W/m2K After: Cement tiles on battens and counter battens (ventilated beneath), then Solitex Plus (wind-tight layer), Elka Strongboard (racking strength), 350 mm I-joist roof filled with Gutex Thermofibre (blown in), then Finsa Vapourstop (airtightness layer and racking strength). Originally planned for 300 mm I-joists but structural engineer wanted deeper. U-value: 0.115 W/m²K
Porch: New porch walls are uninsulated stud walls with plenty of vents in them (this is an unheated space and not served by the MVHR, so need to make sure it’s sufficiently ventilated to avoid damp/mould problems). New porch roof is insulated with mineral
Air quality context: Rural site, quite close to quite a busy road but generally not that polluted. Sometimes need to keep windows closed due to neighbours’ oil boilers and wood/coal stoves. Very occasionally have to keep windows closed because of midges! Mostly we’re lucky enough to be able to open them whenever we want.
Air quality index: Fair (an annual average score of 21 AQI, based on Fort William, using the Plume Air Quality Index – with a figure of 56 AQI (poor) at the time of writing.
Overheating: Based on PHPP calculations, 1 per cent of year above 25C even without window opening (conservative test); 0 per cent allowing for some window opening. In practice it works well, and we do some window opening at night during heat waves.
IEQ monitoring results: Summary: temperatures and relative humidity are being monitored. Initial results from November 2024-April 2025 are presented here. CO2 and PM2.5a are not being monitored, nor have radon been assessed. Living room: Average temperature: 20.3C.
Percent of period above 25C: 0% (no summer monitoring yet); percent of period above 22C: 3%; percent of period below 19C: 5% (these will almost exclusively be overnight when the room isn’t in use). Relative humidity: Average of 47% (minimum 32%, maximum 65%)
Master bedroom: Average temperature of 19.2C. Percent of period above 25C: 0% (no summer monitoring yet); percent of period above 21C: 1%; percent of period below 18C: 7%; percent of period below 17C: 0.4% (these temperatures are comfortable for us for a bedroom. If we wanted warmer temperatures then we’d have to use some local plug-in heaters). Relative humidity: Average of 49% (minimum 38%, maximum 64%)
Dining room/kitchen (open plan): Average temperature: 19.9C. Percent of period above 25C: 0% (no summer monitoring yet); percent of period above 22C: 0%; percent of period below 18C: 0.8% (these will almost exclusively be overnight when the room isn’t in use). Relative humidity: Average of 49% (minimum 34%, maximum 67%)
wool, then breather membrane and a ventilated space before ply board holding the Resitrex flat roofing membrane.
Windows & doors: Before: Double glazed UPVC windows and doors. Estimated average installed U-value of 2.5 W/m²K.
New triple glazed windows: Downstairs: Green Building Store (21 Degrees) Ultra solid timber triple glazed windows and doors. Upstairs: Green Building Store (21 Degrees) Progression GRP/timber triple glazed windows. Overall average installed U-value 0.79 W/m²K (very good thermal bridging numbers, especially for the Progression windows).
Heating System: Before: Oil boiler on its last legs. Heat distribution via radiators. After: Mitsubishi air-to-air mini split heat pump delivering heat in the dining room. Other rooms heated by air moving between rooms through open doors.
Ventilation: Before: No ventilation system. Reliant on infiltration and window opening. After: Zehnder Q350 MVHR — Passive House Institute certified to have heat recovery efficiency of 90 per cent. External ducts kept very short and well-insulated. Water: 6l/min showers. Waste water heat recovery to both showers. 10 mm radial microbore distribution to minimise distribution heat loss.
Electricity: 6.4 kWp (31m²) Sunpower Maxeon array. Our current tariff is 9 p/kWh for 4 hours at night, 25p/ kWh the rest of the time and 15p for any electricity we export. We don’t have a battery since we’re already able to shift 60-70 per cent of our demand to the cheap tariff. Everything that we can shift to the 9p/kWh time we do (car charging, water heating, dishwasher, washing machine, slightly overheating the dining room in winter). Anything we can’t shift to night we try and run in the middle of the day when there’s likely to be solar generation, the rest of our solar we sell back to the grid. The PV has only been in since January, and March looks like the first month where our electricity bill will be approximately zero. Sustainable materials: Insulation used was all natural: Thermojute batts, Gutex woodfibre boards and Gutex Thermofibre blown woodfibre insulation. All new timber was FSC certified.
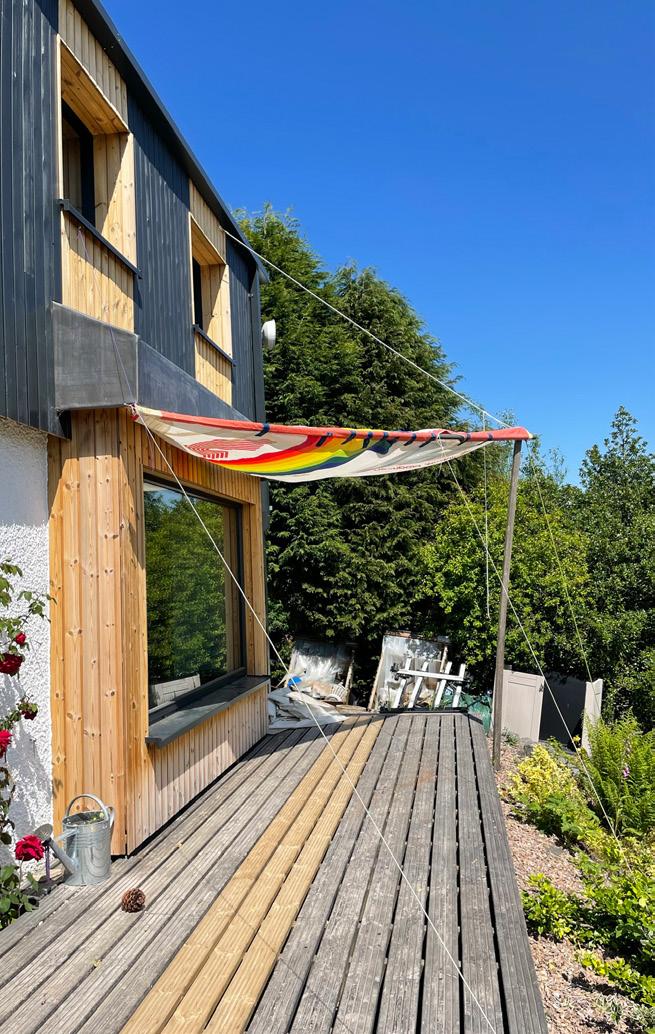
THE SOUTH DUBLIN SCHEME THAT HAS PUT PASSIVE HOUSE ON THE MAP
Ireland's largest passive house development to date, Shanganagh Castle, is proof that with proper planning and collaboration, delivering high density housing doesn’t mean compromising on quality or climate action – without increasing costs or causing delays.
By John Hearne
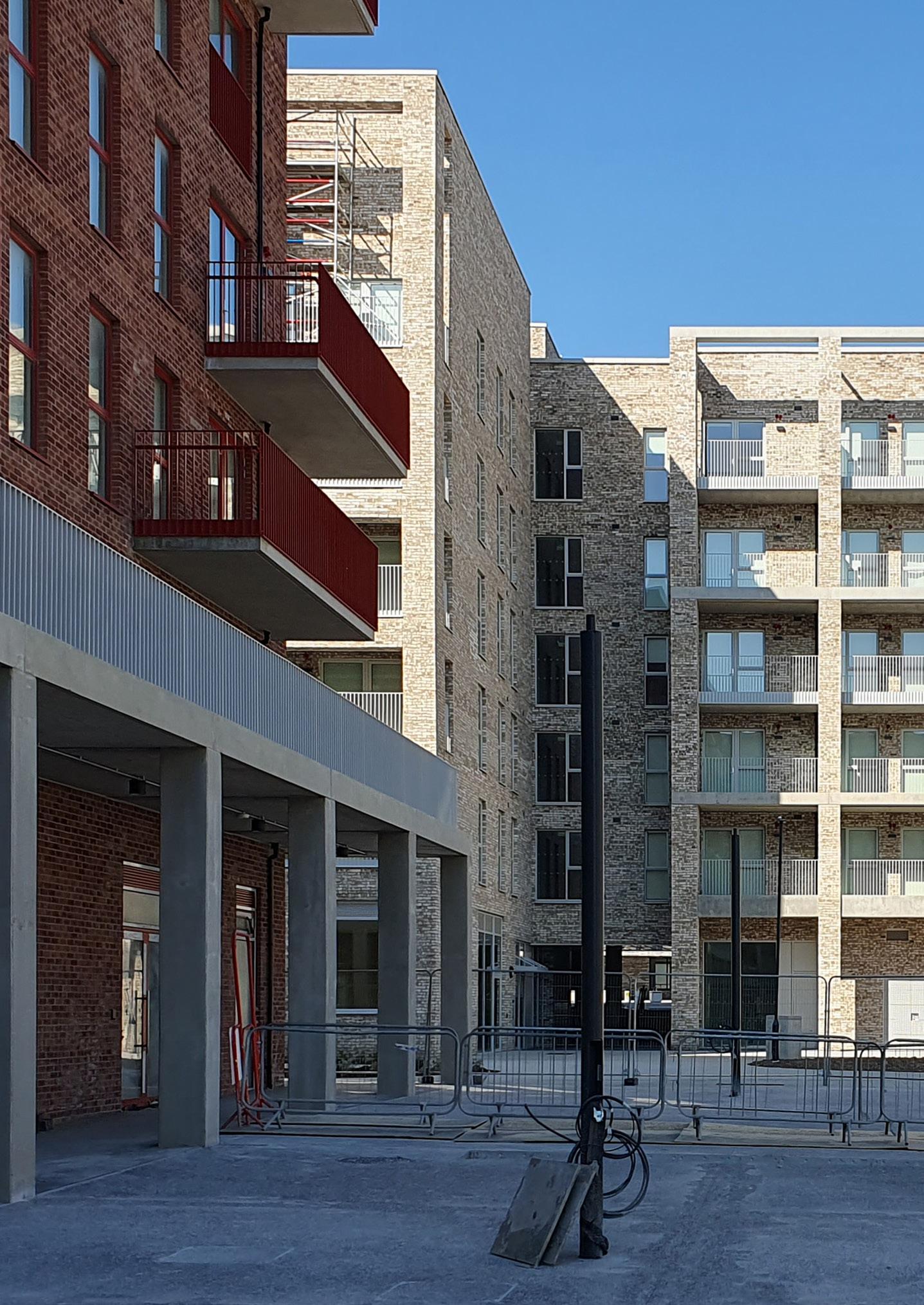
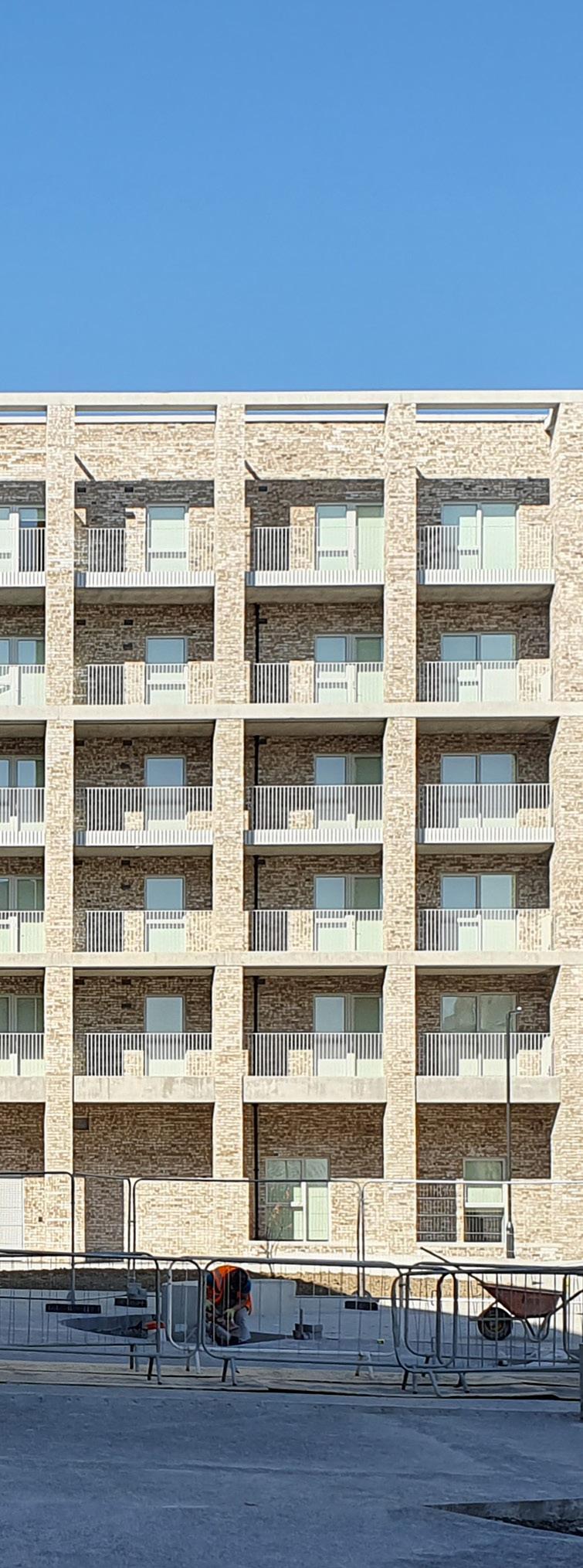
Development type: 597 housing units consisting of 51 NZEB houses and 546 apartments
Method: Residential apartment development of externally insulated precast concrete walls across four blocks, totalling 4,398 m2 (Block A), 8,038 m2 (Block B), 2,796 m2 (Block C) and 2,603 m2 (Block D)
Location: Shankill, Co. Dublin
Standard: Passive house classic certification pending Space heating cost: €403 per annum calculated space heating costs, based on a 83 m2 2-bed apartment.
(see In Detail panel for a detailed breakdown)
per annum
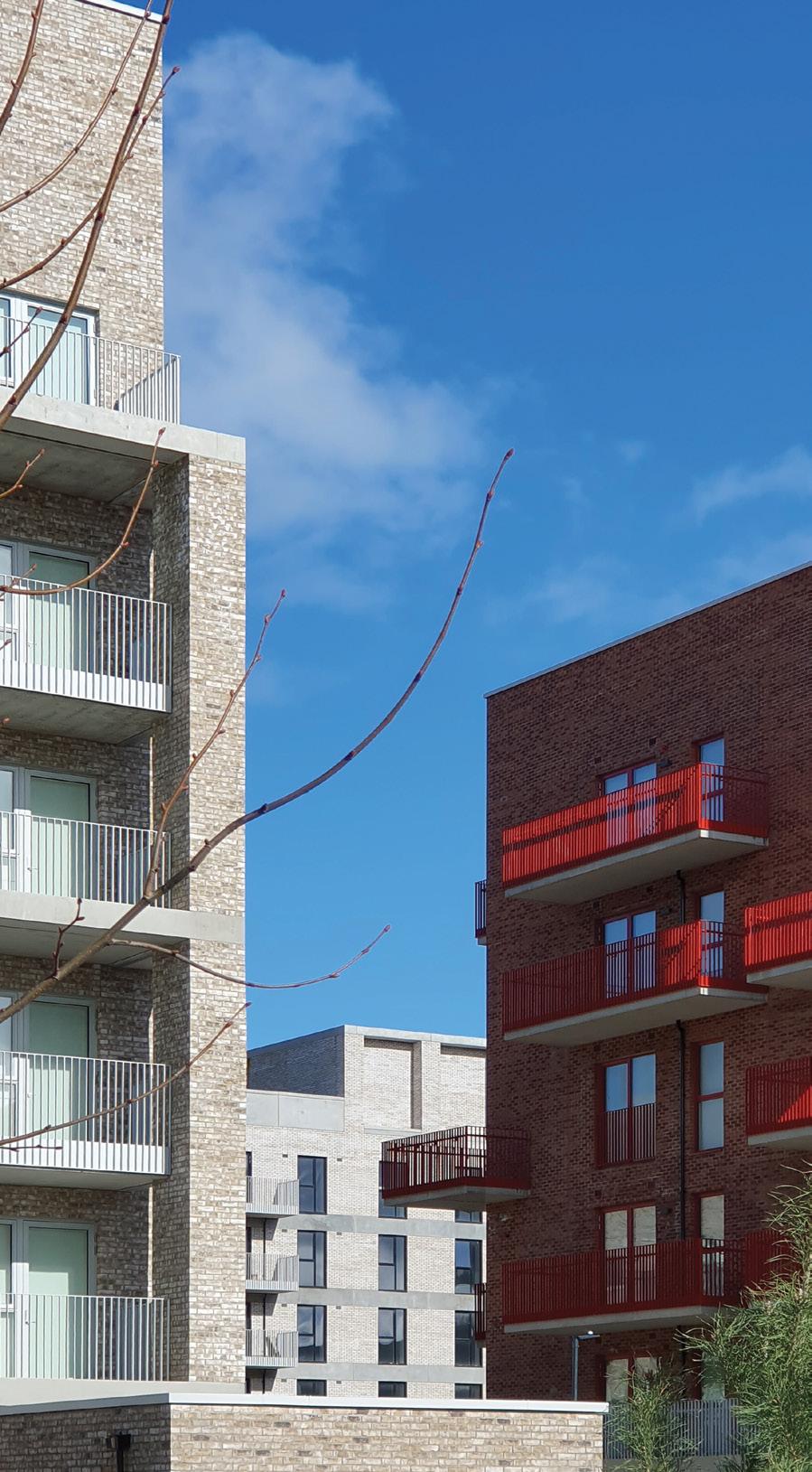
You can tell that Dún Laoghaire-Rathdown (DLR) county architect Andrée Dargan is used to picking apart the myths that have collected around passive houses. When I ask whether — against the backdrop of the housing crisis — there was any pushback against imposing the rigours of the standard in Shanganagh, you can hear the smile in her voice.
“Well,” she says, “I suppose you're feeding, there, into some of the perceptions that people have. What we have discovered over time is that there’s not necessarily any additional cost.” Dargan has been at the forefront of sustainable public sector housing for many years now, having been a founding member of the DLR energy team back in 2009, and overseen numerous nearly zero energy building (NZEB), passive and Enerphit developments since then.
“When we started out, we wanted a science based, quality-focused strategy, and we landed on passive house because it's based on building physics and it works.” In particular, she asserts that the leap from NZEB to passive isn’t really a leap at all.
“People feel, for example, that it's much more onerous than NZEB, but we find that actually it's not. In reality, they’re very closely aligned. For passive house, you need continuous insulation, you need your air-sealed layer, you need to minimise thermal bridging, you need high performance windows and so on. Passive requires that attention to detail but you should be doing that anyway for NZEB. So, we don't find that it's much of a difference.”
Other misconceptions? That you have to use timber frame, that your contractors have to be steeped in passive house construction.
The myth about not being able to open windows is particularly sticky.
“We know the thing about windows is not true,” says Dargan. “And I think all of our completed schemes to date have been done by first timers. It just simply requires the right training and the right attitude. Airtightness is critical to get right, obviously, but with knowledge and with care, it is achievable.”
In the years since DLR first began building passive, Dargan has overseen all sorts of construction methods on all sorts of projects, from brick outer leaf to steel, timber and EWI. At Shanganagh, the contractor used precast concrete. The underlying message in all of this is that it’s less about what you build with and more about how you build it. You need great planning; you need great quality control. Critically, you need a build team that’s open to learning.
“We don't find that passive comes with costs. It comes more with an understanding of what you have to do. Once you design passive from the start, we find it to be cost neutral.”
Shanganagh Castle Estate comprises 597 housing units: 51 NZEB houses which launched in 2024. The remaining 546 apartments —in eight blocks—are set to be certified passive. Forty of these are affordable for sale. Two hundred are social housing units which will be managed by DLR while the other 306 cost rental units will be managed by the Land Development Agency (LDA). Two phases have already launched and the final two will launch later this year.
The scheme has also helped birth a boom in high density passive house. As reported in issue 47 of Passive House Plus, Shanganagh
Castle helped inspire Cairn Homes to commit to passive house on a number of passive house apartment schemes around west and north Dublin.
This is high-density housing; what Robert Davys of ABK Architects terms “a small piece of city.” There are green roofs, extensive green areas, external play and communal areas, a crèche, a nearby wood and the grounds of the castle which gives the development its name. There is no underground parking, but ample bike parking and EV charge points. The new Dart station currently under construction in Woodbrook is a ten-minute walk away.
The site was originally bought by DLR for the development of housing as part of the Woodbrook/Shanganagh local area plan. ABK Architects were brought in to lead an ‘integrated design team’ which set out to embody the local authority’s exacting sustainability goals into the design, which were reflected in a passive house planning requirement in the County Development Plan. Shortly after the LDA came into being in 2018, it came on board as a partner, while passive veterans MosArt were retained as passive design consultants. ABK’s design was awarded planning permission and went out to tender as a design and build contract.
“We were conscious of the potential for a loss of quality,” says Robert Davys of ABK, “so we went into quite a lot of detail that one typically doesn't do: here's the facade we want, here are the recesses in the brickwork we want. Here's the heating system we want for example. But if you want to do it by some other method, come back to us and we'll discuss that.”
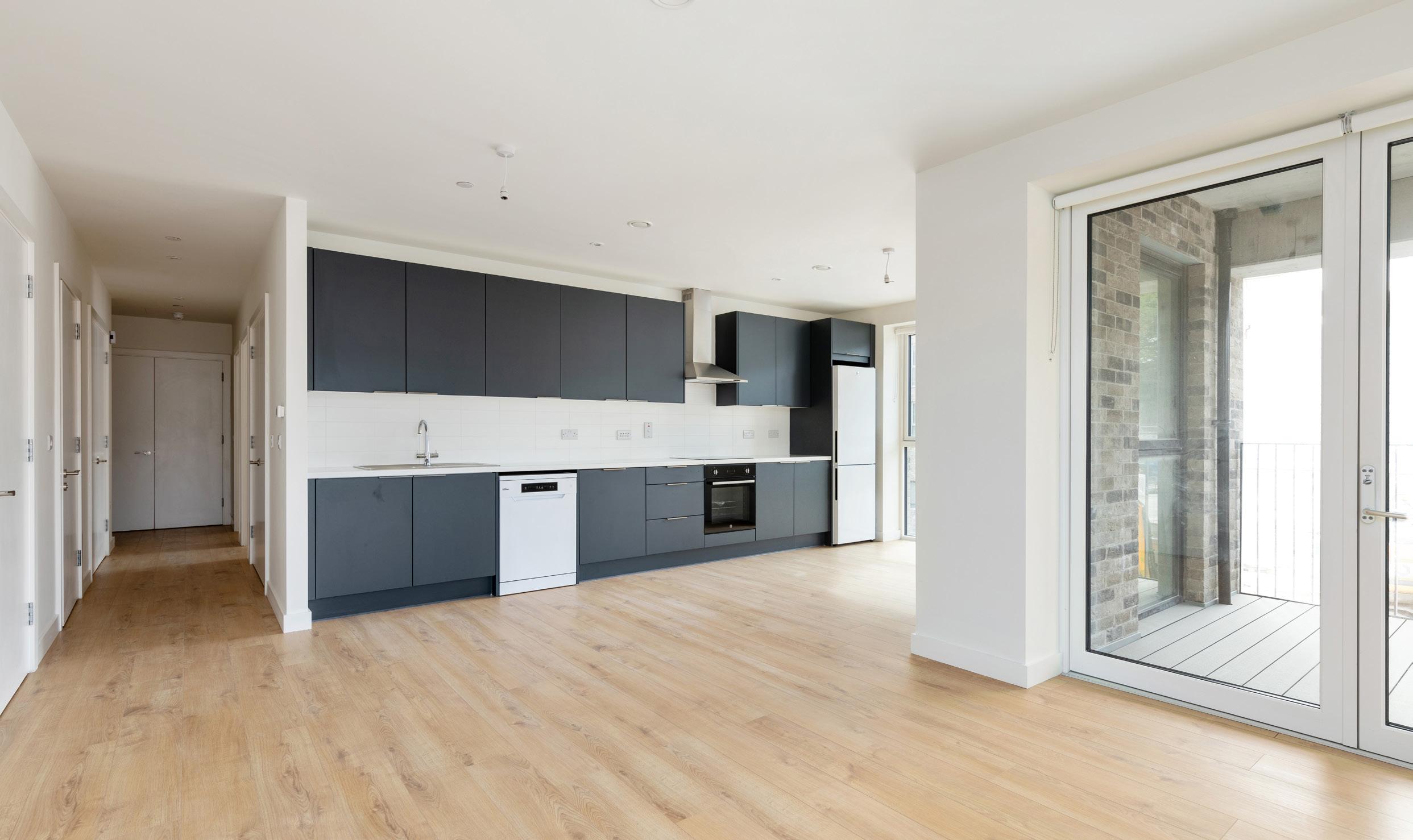
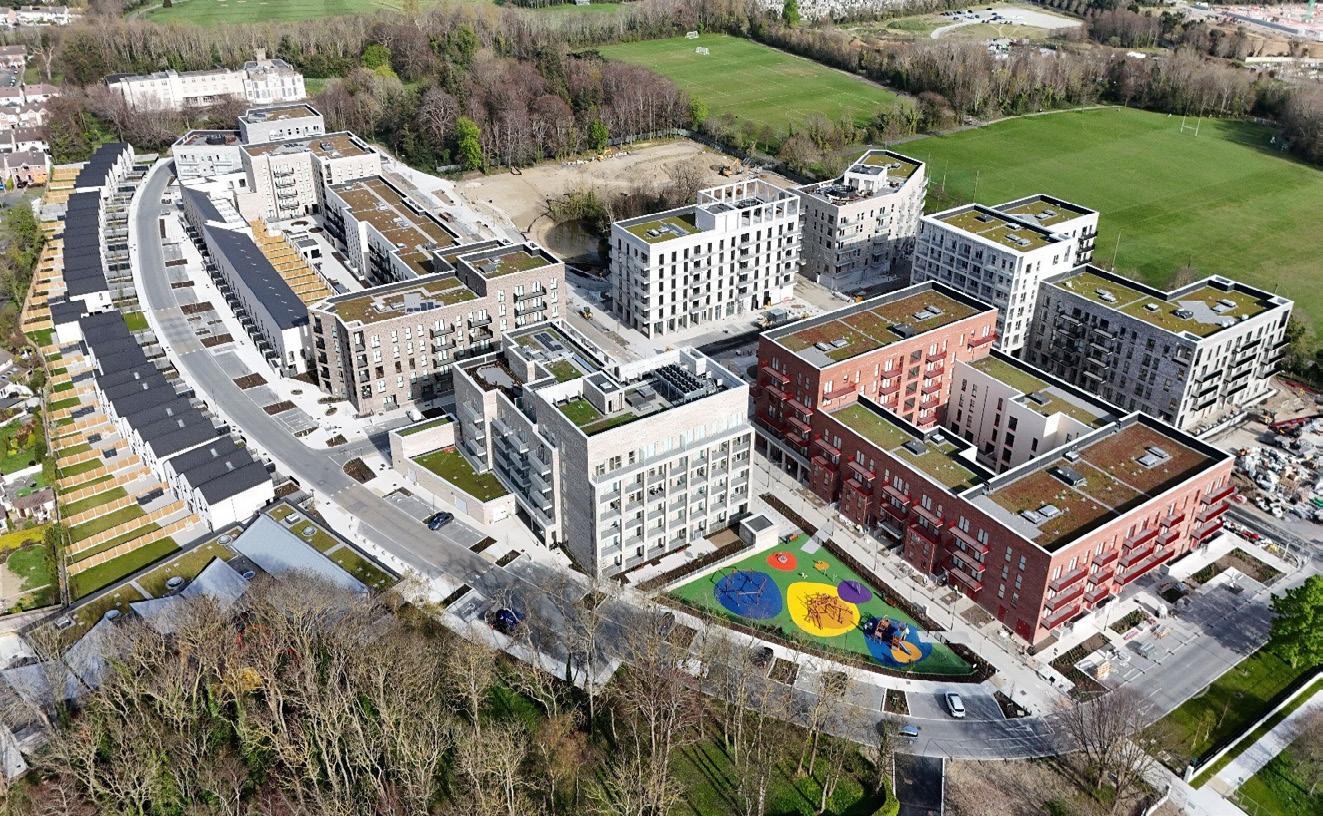
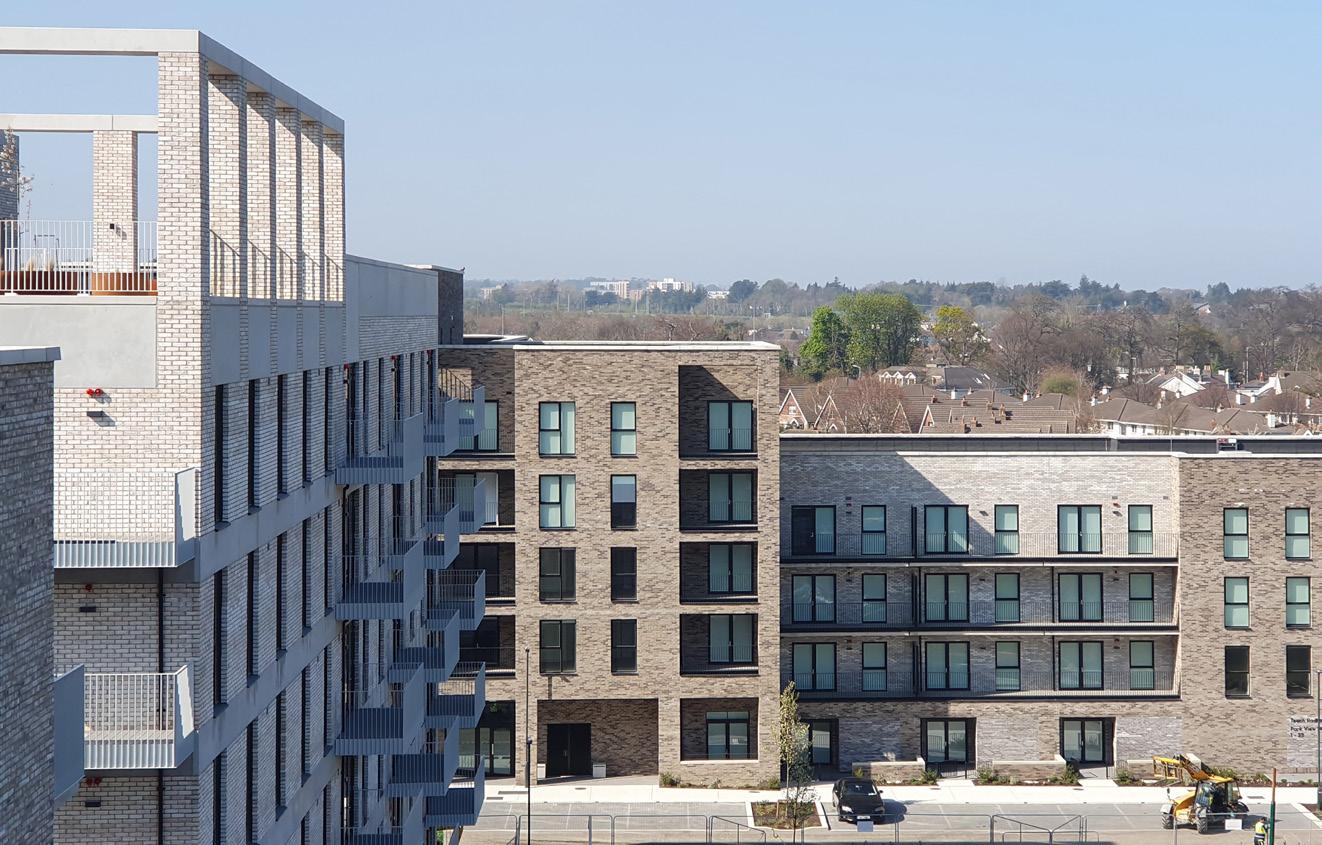
Davys emphasises that despite the fact that these pre-baked details were offered, the contractor was free to specify their own build method, so long as it met the standard.
“Whether the contractor chooses to do that in steel, concrete or light gauge steel, or whatever is their choice.”
Walls Construction won the tender. Contracts manager Peter McKenna confirms that the company had not built passive before, and that the passive standard airtightness target was probably the most daunting of the targets set before them.
Critical to making this more achievable was the decision at this point to change from a mix of concrete slab and metal stud to precast concrete construction. It wasn’t just about the airtightness however. Walls are champions of modern methods of construction (MMC), a sprawling term which describes a variety of offsite alternatives to traditional construction, with a heavy emphasis on offsite-manufactured build systems.
Manufacturing in factory conditions, where you’re protected from Irish winter, offers a range of advantages. Better quality control for one. Better health and safety conditions for another. You’re pouring walls on the flat, so you don’t have so many people working at heights.
Nor do you have to think about concrete supply and rebar deliveries. Peter McKenna says that changing to precast reduced the number of deliveries from 4,485 to 2,265 over the fourteen-month construction period. Offsite manufacture also generated a 60 per cent reduction in the energy used compared to onsite construction.
“But the big advantage was that it helped with airtightness,’ says McKenna. ‘When you have an inner leaf concrete wall, there are less details…and once you seal onto your concrete, you’re airtight. If you had a lightweight stud like the original design, then there would be a lot of detailing, and a lot more quality control monitoring. There's a much bigger chance of you getting a leakier façade.”
Early and frequent testing was also critical in delivering passive standard airtightness. Preliminary tests were carried out on each apartment before services were closed and the walls skimmed. That way, problems could be identified and rectified early, and as the build team progressed, they could take what they’d learned and apply that to ensure that problems weren’t replicated. It comes back again to Andrée Dargan’s assertion that getting it right is about attitude as much as anything else.
In the same vein, Mosart’s Tomás O’Leary
explains how benchmarking was introduced on this project to great effect.
“This is essentially where you take an apartment or a corridor and say, ‘Right guys, we're going to apply everything that we're going to do here in this sample space,’ then that's vetted and reviewed and assessed, and everybody eyeballs each other and says, ‘OK, are we good with this? Is it meeting the standard? Is this what we had in mind? Is this what we're looking for?’”
By establishing that benchmark and getting everybody to agree to it, it becomes that much easier to maintain consistent standards across literally hundreds of apartments and dozens of common areas. If there’s any doubt about a detail or a risk area, you only have to refer back to the benchmark to confirm exactly how it was dealt with in real time.
When you’re working with a project of this scale, there’s novelty in everything, even for veterans of passive building. Tomás O’Leary admits that the sheer size of the development was overwhelming at the beginning. They simply hadn’t dealt with anything of this magnitude before. He can testify to the advantages offered by precast, both in terms of delivering airtightness and a rapid build.
“When you came back a week later, you’d find the building half up. Speed of assembly was very impressive.”
He also notes how form factor in apartment blocks allows greater freedom when it comes to U-values.
“When you're doing a single-family house, you've got four walls, a roof and a floor, so you've got a high surface area from which you can lose heat. But when you're dealing with apartments, it gets easier in terms of the insulation standards. We know that from other projects, but it's always impactful to see it on the energy model.”
Apartment blocks may give you a more forgiving form factor, but they also generate specific risks—overheating being a particularly significant one. O’Leary identifies two forms of summer overheating, internal and external. The former covers occupant activities like cooking and so on, but it also includes the risk of overheating from pipework.
“When you lose heat from heating pipes, it's normally in the heating season, so it's not really regarded as much of an issue, right? But those same pipes are carrying hot water outside of the heating season, and there's a very significant problem globally with overheating being created by poorly insulated pipe work—and not just pipework; bracketry too.”
Often, he points out, the pipework itself will be well insulated but the myriad of brackets needed to hold it in place will not be. In any apartment building, there will be hundreds of these, and if they are left exposed, they will conduct heat where it’s not wanted with merciless efficiency.
“Our motto was: ‘If it feels warm to the touch, it's got to be fully and completely insulated.’ So, everything was very carefully wrapped: the manifolds, the connections, the joints, the pipes. The contractor — Walls — was excellent on that, and their subcontractors followed the same mantra.” When it came to external overheating risk, each of the
blocks in Shanganagh was carefully analysed in the software: “You're creating a three-dimensional model of the community of buildings,” says O’Leary, “and then, for every single pane of glass, the PHPP knows what the solar gains are, in both winter and in summer.”
The software takes into account shading from reveals, balconies, landscape and so on. From there, it was about balancing the need to optimise passive gains with minimising overheating risk. The design team opted for glass with a low-G value to curtail but not eliminate heat transmittance.
As it stands, the PHPP conception of overheating is a bit of a blunt instrument. It requires that internal temperatures do not rise above 25 degrees for more than 10 per cent of annual occupied hours. For a start, that’s more than a full month of overheating. For another thing, this is a whole building figure, so in an apartment block context, it’s even more flawed. You could have a south-west facing apartment that overheats continually for two months, but if that’s balanced by north-east facing apartments that don’t cross the 25 degree threshold with the same regularity, that means you’re compliant. O’Leary was aware that merely hitting the target would never be good enough: “It’s important that you do stress test analysis on individual apartments,” he says. “You know from common sense which apartments are likely to be in a critical situation, so we would drill down into those and see, right, what is the overheating frequency in this situation?”
It’s also worth pointing out that individual apartments will have their own MVHR systems which all incorporate a summer bypass option. And of course, despite what you hear, you can also open windows. It’s also worth noting that MosArt prefers to model apartments with windows closed to reflect the fact that there are many reasons (cats, burglary, and noise, to name just three) why people can’t always open windows to cool down. And then there’s heating. All apartments are connected to a heat pump-based community heating system which provides the building’s hot water and tiny space heating needs. An energy centre on the roof of one of the blocks contains a large custom-built air source heat pump from Unitherm Heating Systems, paired with three 12,000 litre buffer tanks and back up gas boilers. The heat travels from these buffer tanks to individual heat interface units (HIUs) in the apartments and these HIUs provide hot water and supplementary heat for an innovative space heating approach at the consumer end. This is a dry sys-
tem. You set the stat to 20C, and hot water goes from the HIU to a heater battery in the MVHR, which then elevates the temperature until it hits the desired level. So, with the exception of towel rails in bathrooms, there are no radiators – which offers a welcome space saving in an apartment setting. While, in recent years, heat recovery ventilation has become common in new homes, the quality of solutions required to meet passive house standard tends to be a cut above for a number of reasons. Consequently, every detail was crucial, from specific fan power and heat recovery efficiency to acoustics and aesthetics. The onerous space heating demand target of the passive house standard means that every kilowatt hour reduction matters, meaning higher efficiency MVHR units can make the difference between achieving certification and not. Through close consultation with all parties involved, MVHR specialists Versatile proposed its Comfo Q MVHR family, which are all passive house certified. Further enhancing the system are post-heater batteries, meaning that this innovative approach to integrating ventilation and heating enables heat from the heat pump to boost the air temperature as the occupant requires, in any circumstances when the recovered heat alone is insufficient. This can be controlled seamlessly through the MVHR system. As mentioned, while DLR will be managing the social housing units, the Land Development Agency will hold and manage the majority of apartments. Paul Greene of the LDA is looking forward to seeing how all of these initiatives and innovations will stand up when people start moving in. He’s particularly positive about the build process. “There was nothing that stumped us at all. We started that job in September 2022, and we finished maybe four or five months ahead of programme at the end, and on budget as well.” In time and on budget. There’s something you don’t hear very much, especially when it comes to public construction projects. The LDA’s stated purpose is to ‘maximise the supply of affordable and social hot this means that they have to take the long view.
“Everything we’re working on has a sixty-year mindset.” That’s why there’s a certain amount of flexibility implicit in the design. Additional drainage ‘pop-ups’ were installed in some of the amenity spaces in the ground floor so that layouts could be changed to respond to different user needs and/or market conditions. To the same end ‘soft spots’ were incorporated into the walls so that windows or doors could be broken up and installed at a later stage.
“We try to think ahead,” he says.
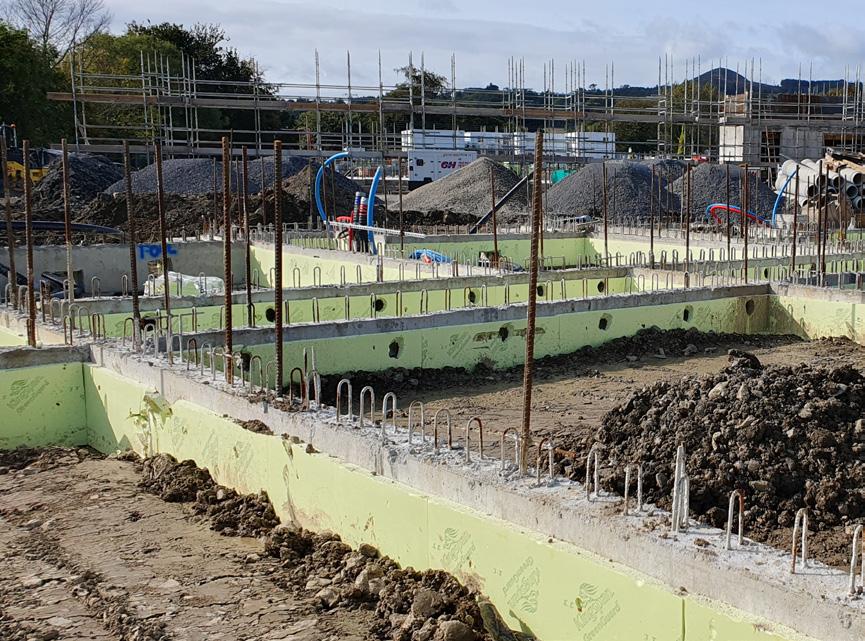
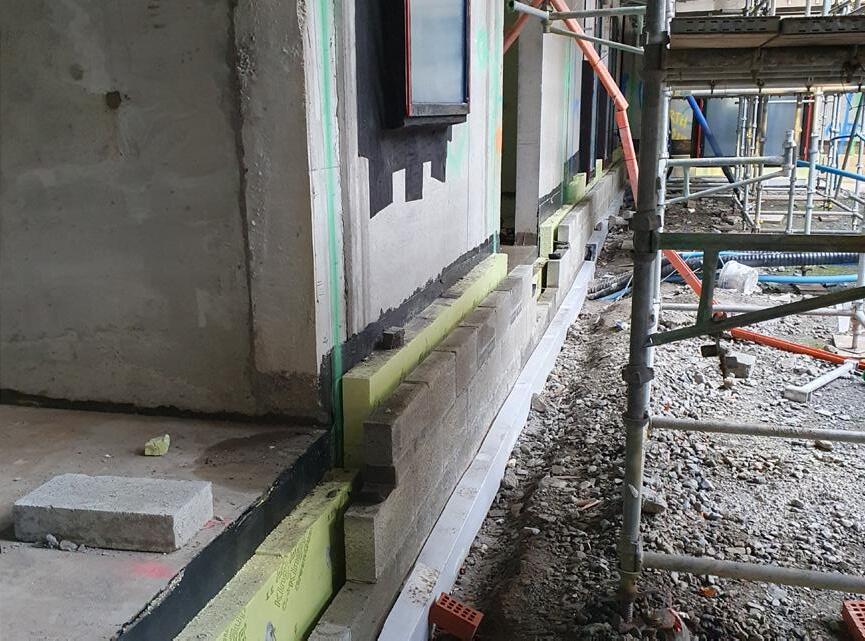

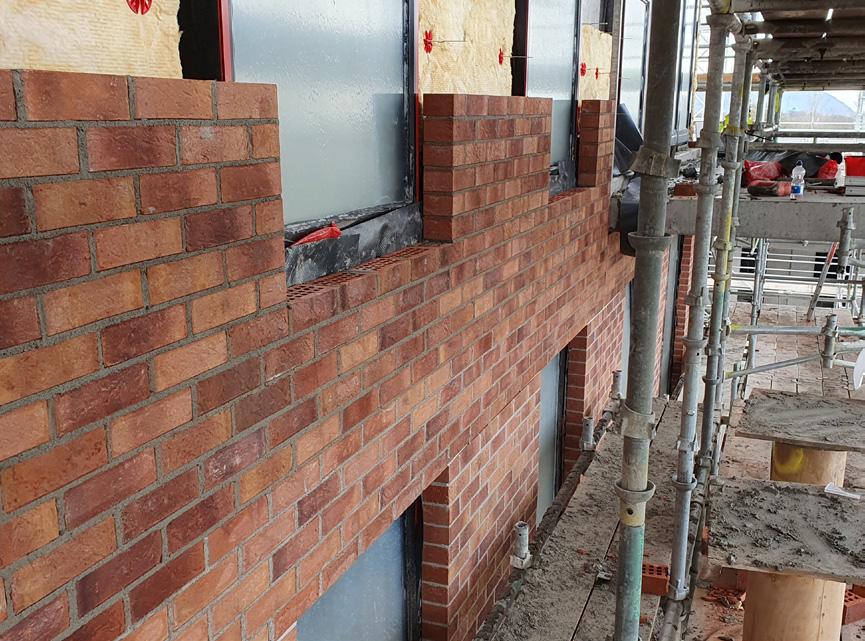
layer; 3 facade build-up; 4 before a brick external leaf is added.
Heat pump-based group heating, but with a twist Unitherm Heating Systems supplied the heat pump solution for Shanganagh Castle: a Danish custom manufactured Solid Energy 550 kW air-to-water heat pump which feeds into a communal heating system for all four blocks. The system is backed up by two 750 kW gas boilers.
The Solid Energy air-to-water heat pump was custom manufactured for the job, selected to meet a number of demanding criteria for the project. First, there’s the carbon emissions. Grid electricity is in the middle of a trajectory of significant decarbonisation – which makes a heat pump’s ability to turn a kilowatt of electricity into several kilowatts of heat a particularly effective means of decarbonising heat.
“The heat pump is sized to meet 95% of the apartments heat demands and uses 36,000 litres of buffer vessels to smooth out the demand/generation curve,” says MosArt associate Shane Kinsella. “Gas boilers pick up any slack and can meet the full loads of the building should the heat pump be offline i.e. for maintenance. The M&E designers did a lot of analysis on the heat pump size and the necessary buffer vessel volumes etc. to ensure that everything was sized appropriately and that the heat pump would run flat out, as much as possible.” The heat pump operates at a fixed flow temperature of 65C, with varying Delta Ts of between 30-35C. To any readers unfamiliar with engineer-speak, Delta T is the difference in temperature between two points. In heating, it’s used in a variety of ways. In this case, it means the difference between the temperature of the hot water flowing from the heat pump, and the cooler water returning from the heating system back to the heat pump. With a fixed flow temperature of 65C, the heat pump has varying Delta Ts: 35C if the water returns to the heat pump at 30C, 34C if it returns at 31C, and so on.
The heat pump provides fixed flow temperatures of 65C to the network system feeding Danfoss heat interface units HIUs which provided hot water (DHW) and space heating to each apartment via towel rails and a heat source to boost the ventilation supply air temperatures if required.
Passive House Plus has heard stories of some projects where heat pumps are included as part of the heating system in some larger buildings to satisfy renewable energy and primary energy targets in building regulations, but where the heat pump only ends up taking a tokenistic role, with the heating system set up to rely on a gas boiler instead. But as Unitherm’s commercial technical co-ordinator Derek Diskin explains, the system at Shanganagh Castle has been designed to call on the gas boilers rarely, if ever.
A critical aspect, Diskin says, is the sizing of the peak energy requirements to meet the building’s heat and hot water load – in a manner that guarantees the residents always have instantaneous hot water on demand via the Danfoss HIU.
To avoid the need for an overly large heat pump, the heat pump delivers a constant 65C flow into three 12,000 litre buffer tanks. “The three buffers were sized to meet peak load periods,” says Diskin. The heat pump can then be charging up those buffers during low system demand like a battery. The gas boilers are really just there as a back-up.
To work effectively, in this application the HIU needs a fixed flow temperature of 55C to be maintained in order to provide the heating and DHW requirements,” he explains. “The heat pump must maintain a steady flow temperature to the buffer and network system. This particular heat pump delivers a fixed flow of 65C to the buffer. Diskin adds that the type of compressor used—in this case, a screw compressor—is key to ensuring a stable output design temperature. The heat pump system has its own control and instruments; valves and pumps are wired to the control. The controls communicate with each other via Modbus signal and make the entire system function as a unified system.
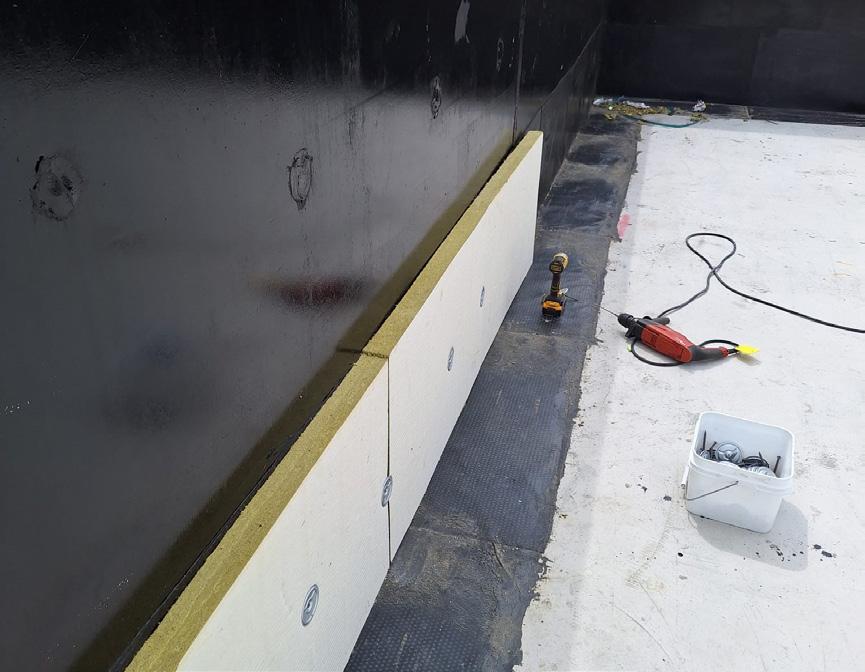
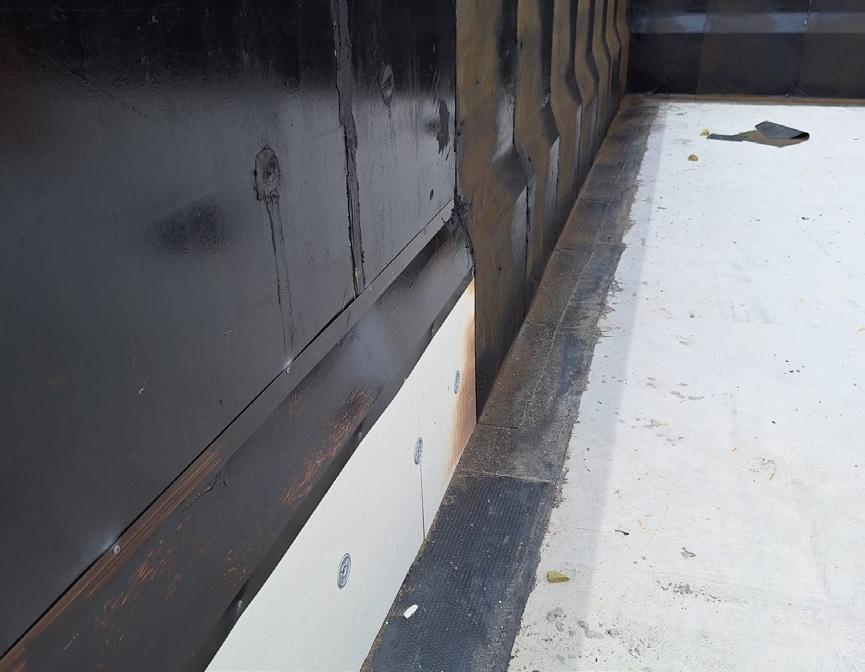
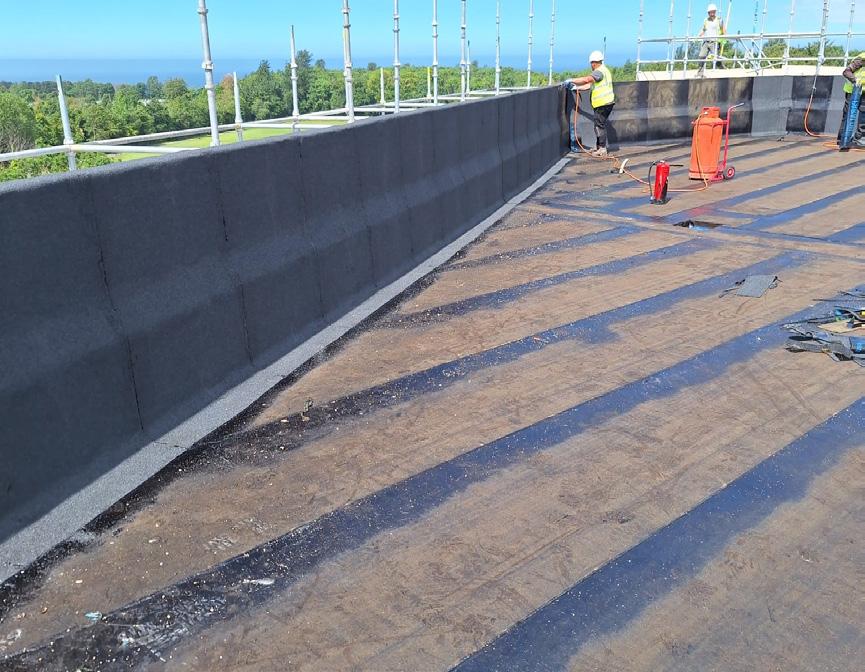
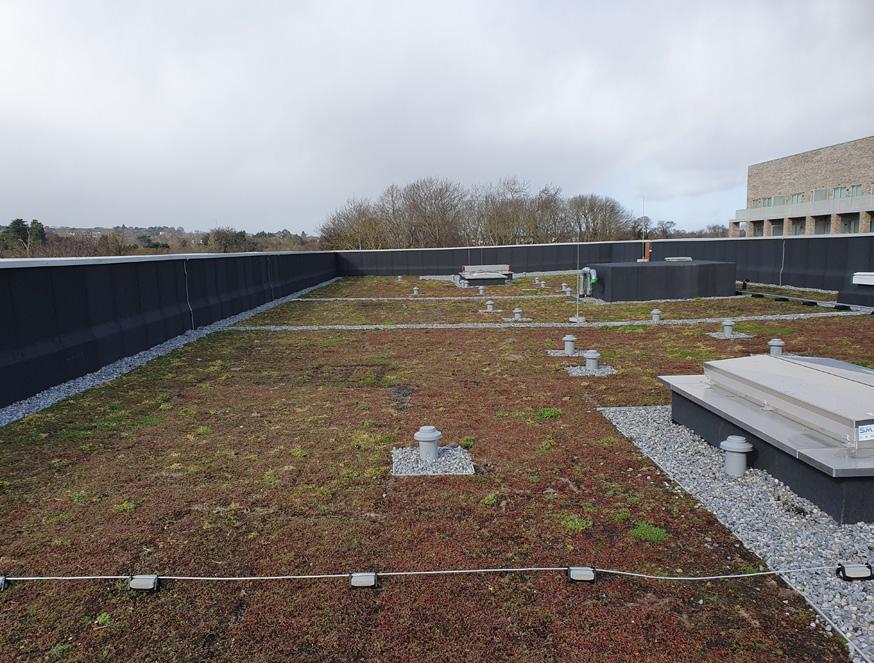
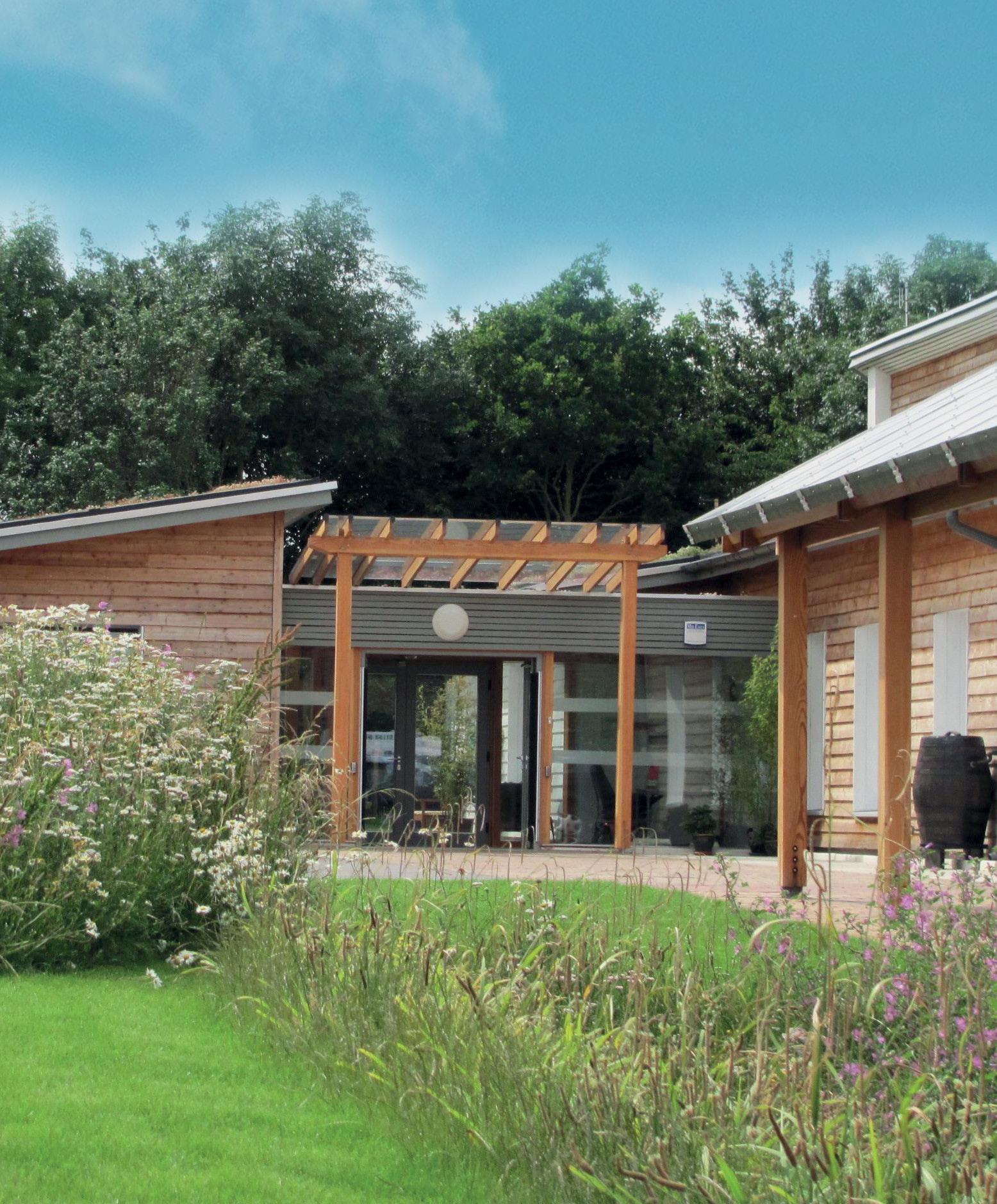
Join the AECB today and become part of the movement for sustainable building.
Memberships start at under £50 per year, and our great benefits package includes:
Access to the AECB CarbonLite Training Centre courses
Free webinar programme delivered by leading industry speakers
Discounts on products such as PHPP and AECB PHribbon software
A vast knowledgebase library of design and construction information
The latest sustainable building news
Networking opportunities at our annual conference and local group events
The Association for Environment Conscious Building is an independent, not for profit organisation.
www.aecb.net
Free subscription to the Passive House Plus Magazine, including digital access
A listing in our online Members’ Directory to showcase your company
Use of the AECB logo
Access to the members’ news and events areas of the AECB website
Free supplementary AECB memberships for key employees
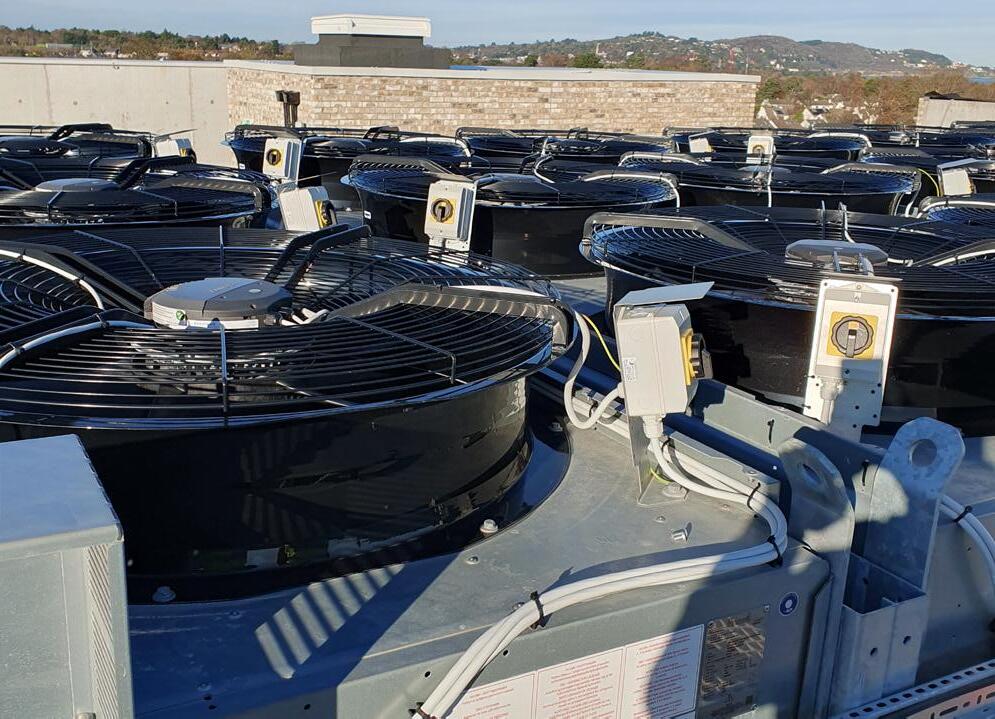
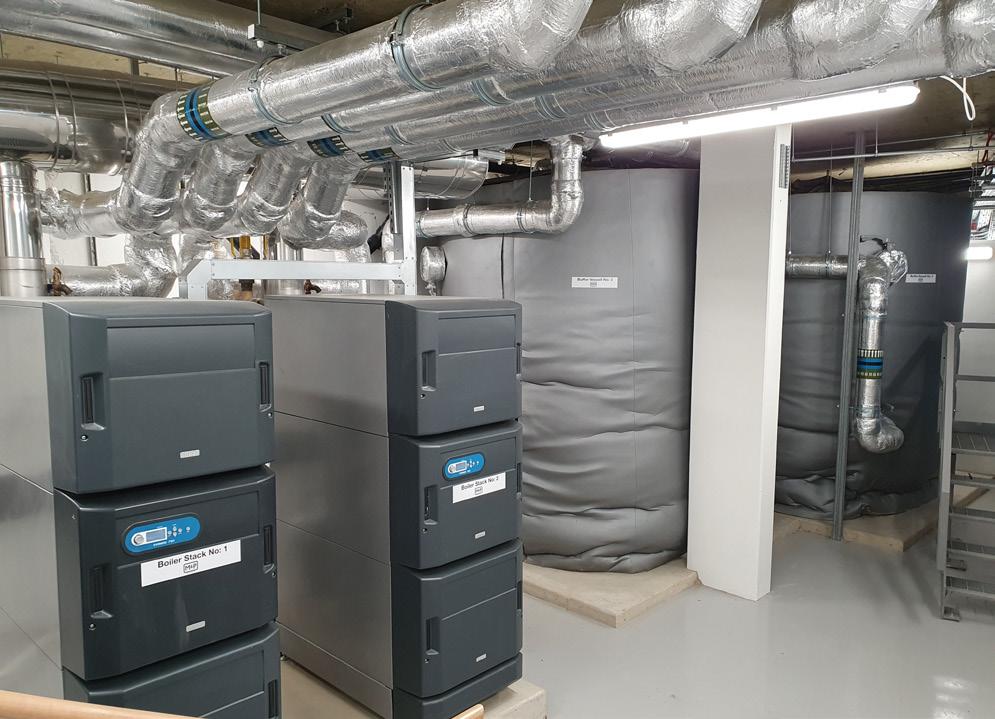
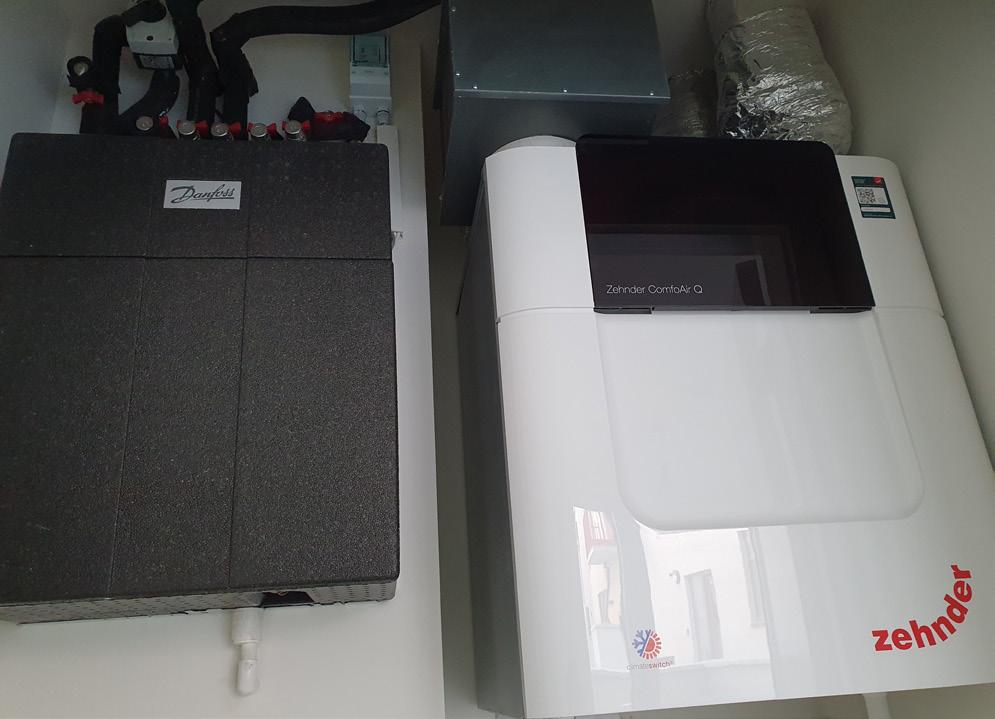
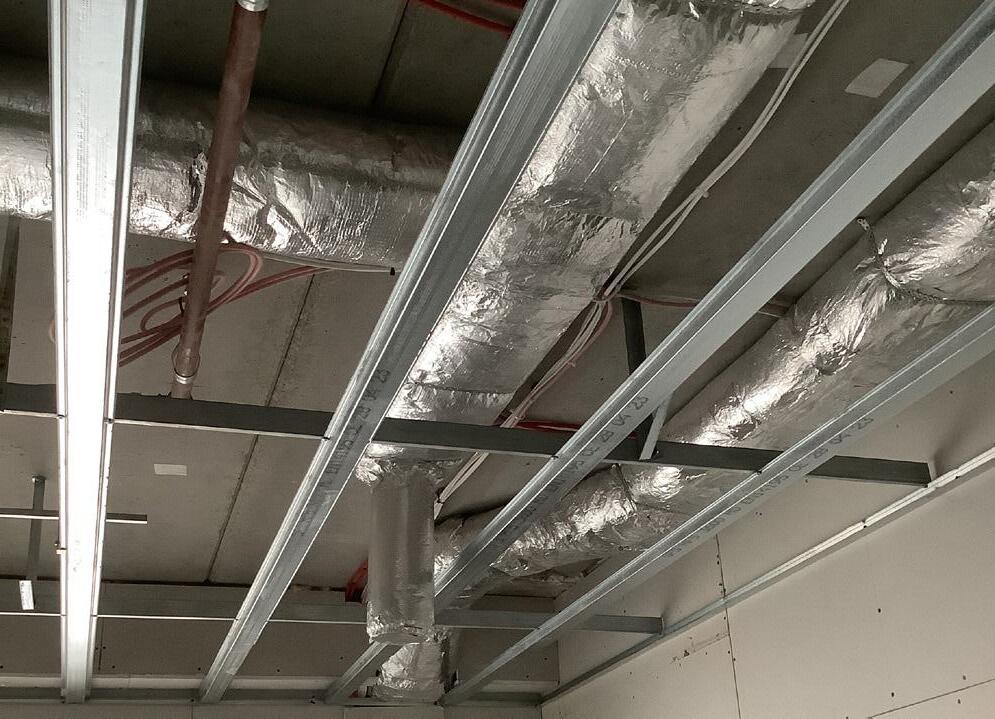
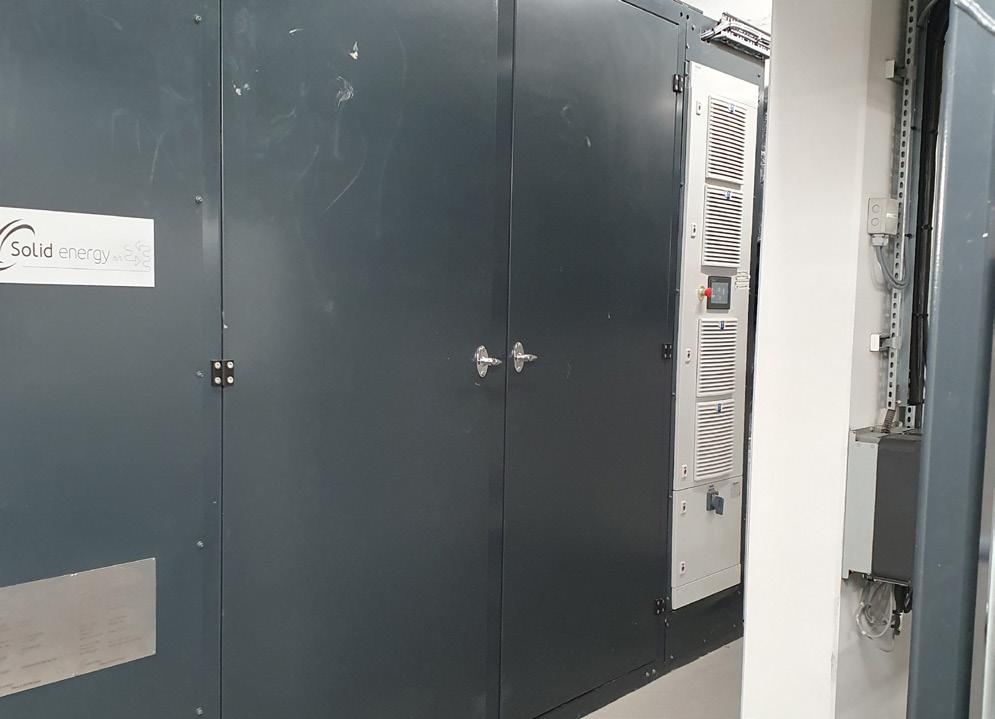
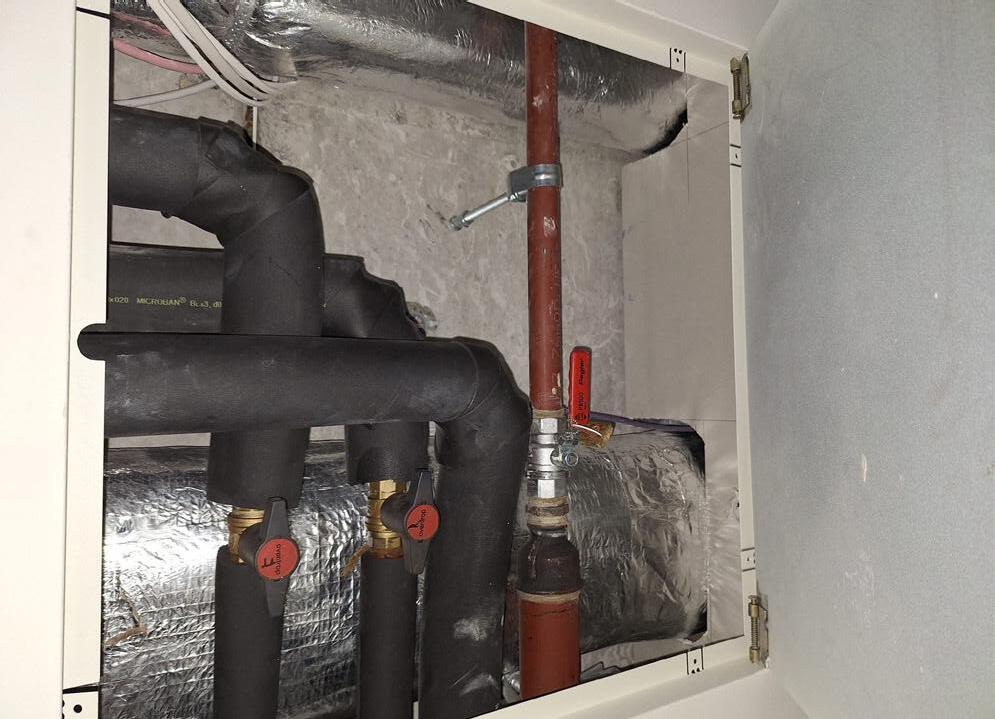
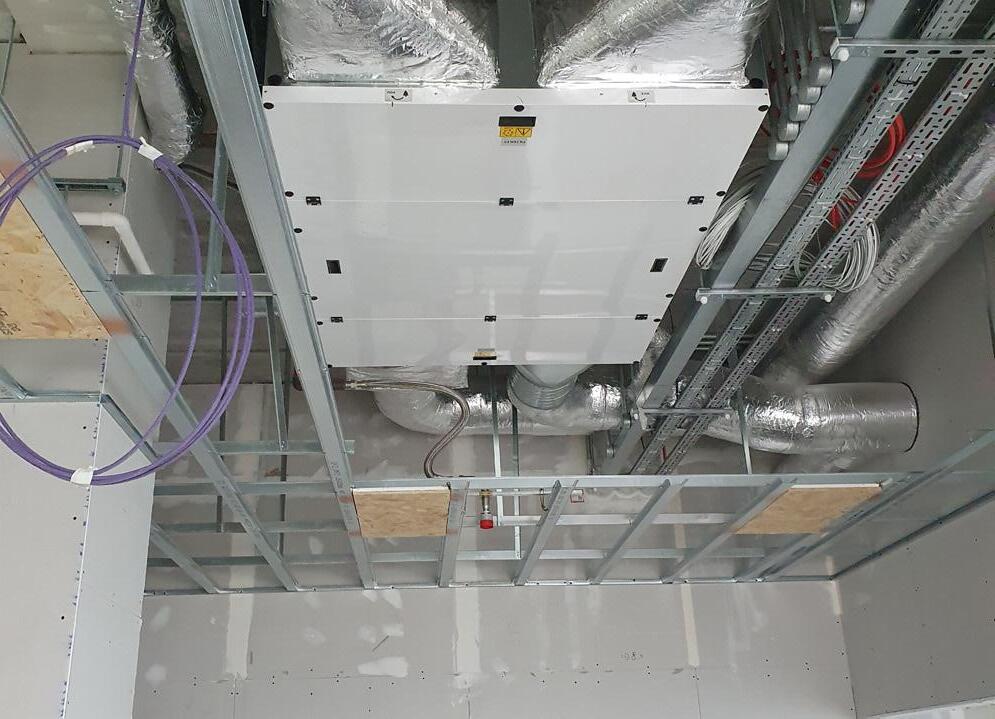
9 The building's 550 kW Solid Energy air to water heat pump includes condenser units on the roof; 10 with the indoor unit in the energy centre; 11 back up gas boiler stacks and buffer vessel; 12 insulated pipework at the access hatch; 13 apartment heat interface unit and Zehnder MVHR unit; 14 MVHR management suite; 15 insulated ductwork in a suspended ceiling.
WANT TO KNOW MORE?
The digital version of this magazine includes access to exclusive galleries of architectural drawings.
The digital magazine is available to subscribers on passivehouseplus.ie & passivehouseplus.co.uk
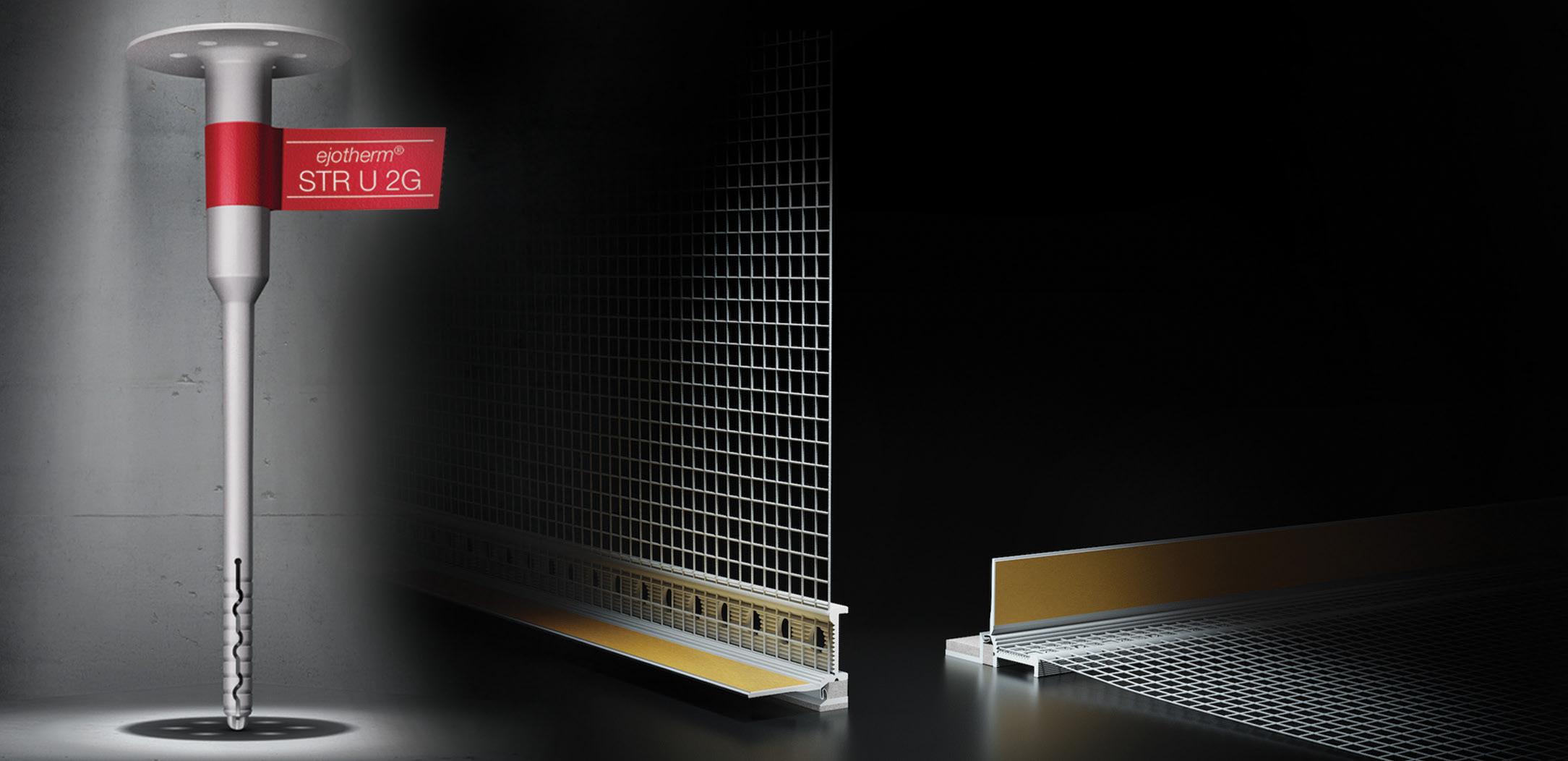
As the leading specialist in EWI and ETICS anchoring, EJOT is uniquely positioned to provide premium products that support thermal performance in other key areas - most recently, EWI profiles. Designed for precise edge formation, EJOT Pro-Line profiles are challenging convention by offering a PVC solution that is more rigid than aluminium, delivering genuine durability and significantly reduced thermal bridging.



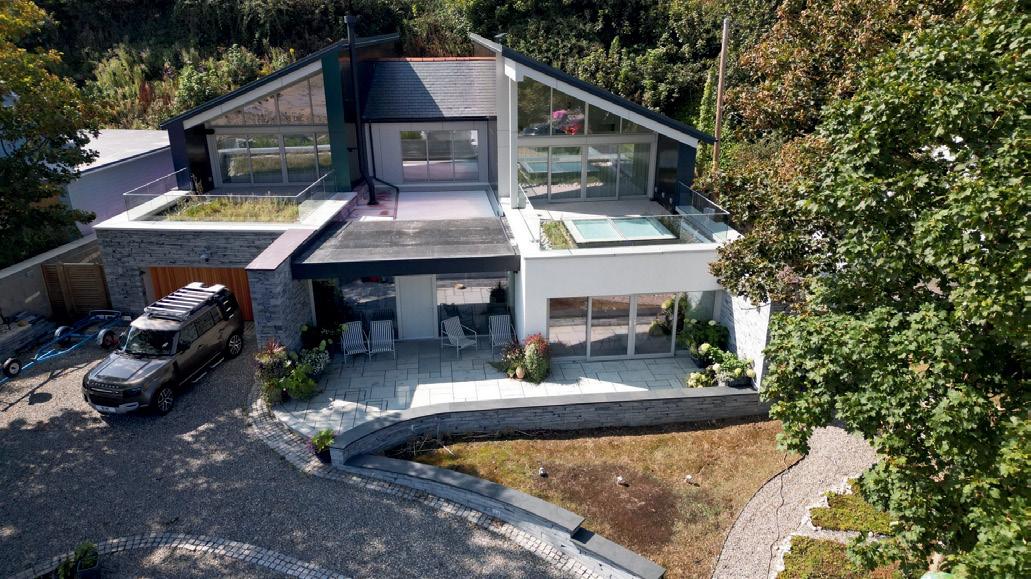

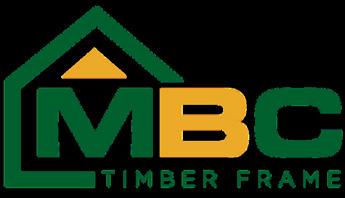
Residential apartment development of externally insulated precast concrete walls. The below details correspond to phase two of the project, blocks A-D, which include 230 apartments across four blocks, totaling 4,398 m² (Block A), 8,038 m² (Block B), 2,796 m² (Block C) and 2,603 m² (Block D). Blocks E-H will include 315 passive apartments built to very similar specs. Typical, apartments include 41m² studios, 47m² 1 bed, 83m² 2-bed, 107m² 3-bed and 134m² 4-bed units.
Site type & location: Urban site, Shanganagh Castle, Shankill, Co. Dublin
Completion date: September 2025
Budget: Not disclosed
Passive house certification:
Passive house Classic – certification pending.
Note that all PHPP figures below are provisional.
Space heating demand: 17.75 – 16.53 kWh/m²/yr (Blocks A-D)
Heat load: 8.9-10.0 W/m² (Blocks A-D)
Primary energy non-renewable: 89.6 - 97.5 kWh/m²/yr (Blocks A-D)
Primary energy renewable: 50.1-54.3 kWh/m²/yr (Blocks A-D)
Heat loss form factor: 1.3 to 1.4
Overheating (PHPP, percentage of year above 25C, modelled, with all windows closed, at all times):
Block A: 0.0%, Block B: 0.2%, Block C: 0.0%, Block D: 1.4%
Number of occupants assumed:
Block A: 114.5 (Standard) – 61 units
Block B: 204.2 (Standard) – 101 units
Block C: 69.9 (Standard) – 33 units
Block D: 67.2 (Standard) – 35 units
Energy performance coefficient (EPC):
All are below 0.300 and comply with NZEB
Carbon performance coefficient (CPC): All are below
Client: Land Development Agency / Dún Laoghaire-Rathdown County Council
Architect: ABK Architects / O'Mahony Pike
Main contractor / project management: Walls Construction
M&E engineer: Homan O'Brien / IN2
Civil / structural engineer: Punch Engineering / DBFL Consulting Engineers
Energy & passive house design consultant: Mosart
Quantity surveyors: AECOM
Landscaping: Brady Shipman Martin
Passive house certifier: ECD Architects
BER assessors: JOT Energy
Airtightness tester / consultant:
Building Envelope Technologies
Wall insulation: Isover
Floor insulation: Unilin
Window & doors: NorDan
MVHR: Versatile
Communal heat pump: Solid Energy, via Unitherm Heating Systems Ltd
Photovoltaic supplier: Resolute Group
District heating system operator: Yuno Energy
0.350 and comply with NZEB BER: The BERs are not published yet, but we expect all units to be A2/A3. Mostly A2, occasional A3s Embodied carbon: Not calculated
Measured energy consumption: Not applicable Energy bills (calculated): Based on a 83m² 2-bed flat, the projected space heating costs are €256/ yr, and the projected domestic hot water costs are €201, with a standing charge of €263 – and a grand total for all heating and hot water of €720/ year. This is based on a unit cost of €0.18c from Yuno Energy per kWh, who will operate the district heating system, and a daily standing charge of €0.72. The figures are based on PHPP calculated values of 17.14 kWh/m²/yr for space heating demand and 13.5 kWh/ m²/yr for domestic hot water demand – namely the estimated totals at the heat meter in the example apartment. In the “In brief” panel at the start of the article a proportion of the standing charge has been included in the space heating costs to avoid giving a misleading impression. Whereas all grid-connected buildings face a standing charge for electricity irrespective of whether electric heating systems are used, in this case the standing charge is tied specifically to the provision of space heating and hot water, so it is reasonable to include it in the projected running costs for heating and hot water. Airtightness: Typically coming in at 0.4 to 0.5 ACH and 50 Pa so far.
Ground floor: 150 mm reinforced concrete (airtight layer), resting on reinforced concrete ground beam system on piles (due to poor soil loading ability), 100 mm Unilin XT/UF PIR (ʎ=0.022)
Uncorrected U-Value: 0.208 W/m²K
Corrected (to ISO 13370): 0.146 W/m²K (Block A) Walls: 102 mm brick finish, 50mm unventilated cavity, 100 mm Isover CWS32 Slab (ʎ=0.032), 150-200 mm precast concrete wall system (by Flood Precast),
90 mm (compressed from 100 mm) of Isover Spacesaver 44 Roll (ʎ=0.044), 10 mm service cavity, 12.5 mm plasterboard with skim finish. Airtight line along outer face of precast wall. U-value: 0.171 W/m²K
Roof: Extensive green roof system with 30 mm sedum blanket, Diadem DiaMassive 25H drainage board, filtration fleece & protective fleece, Moy Paralon NT4 anti root cap, Moy Paralon Top N underlay, 120mm Paratherm T insulation (ʎ = 0.024), 75 mm concrete structural screed, 200 mm reinforced concrete deck (airtight layer), 200 mm service cavity, 12.5 mm plasterboard with skim. U-value: 0.11 W/m2K
Windows & external doors: NorDan TQ &TL 105 timber aluclad windows, triple glazed argon filled glass units, Typical U-value: 0.86 W/m²K, G-Value = 0.50.
Heating system:Community heating system, featuring a Solid Energy AWB200 air-to-water heat pump (550 kW @ 2C) with 3 x 12,000 L buffer vessels, 2 x Ideal Evomod 750 kW gas boilers (for backup and peak loads), Grundfos pumps, Danfoss Termix VVX heat interface units (one per apartment), Calpex underground distribution pipes. Mixture of heater batteries on supply air and radiators/towel rails.
Ventilation: Zehnder ComfoAir Q350 & Q450 MVHR Units, PHI Certified, 88-91% efficient.
Cooking fumes ventilation: Recirculating cooker hood, 70% manufacturer-declared capture efficiency and 80% heat recovery rate.
Potable water use: Not calculated
Water efficiency measures: Dual flush toilets, 6l/min showers.
Electricity: Block A, B, C, D, F & G – 3.2 kWp – 7 no.
AE Solar 480 Wp Panels
Block E & H – 1.28 kWp 3 no. AE Solar 480 Wp Panels
No battery storage, connected to landlord distribution boards.
Material impact: Not assessed
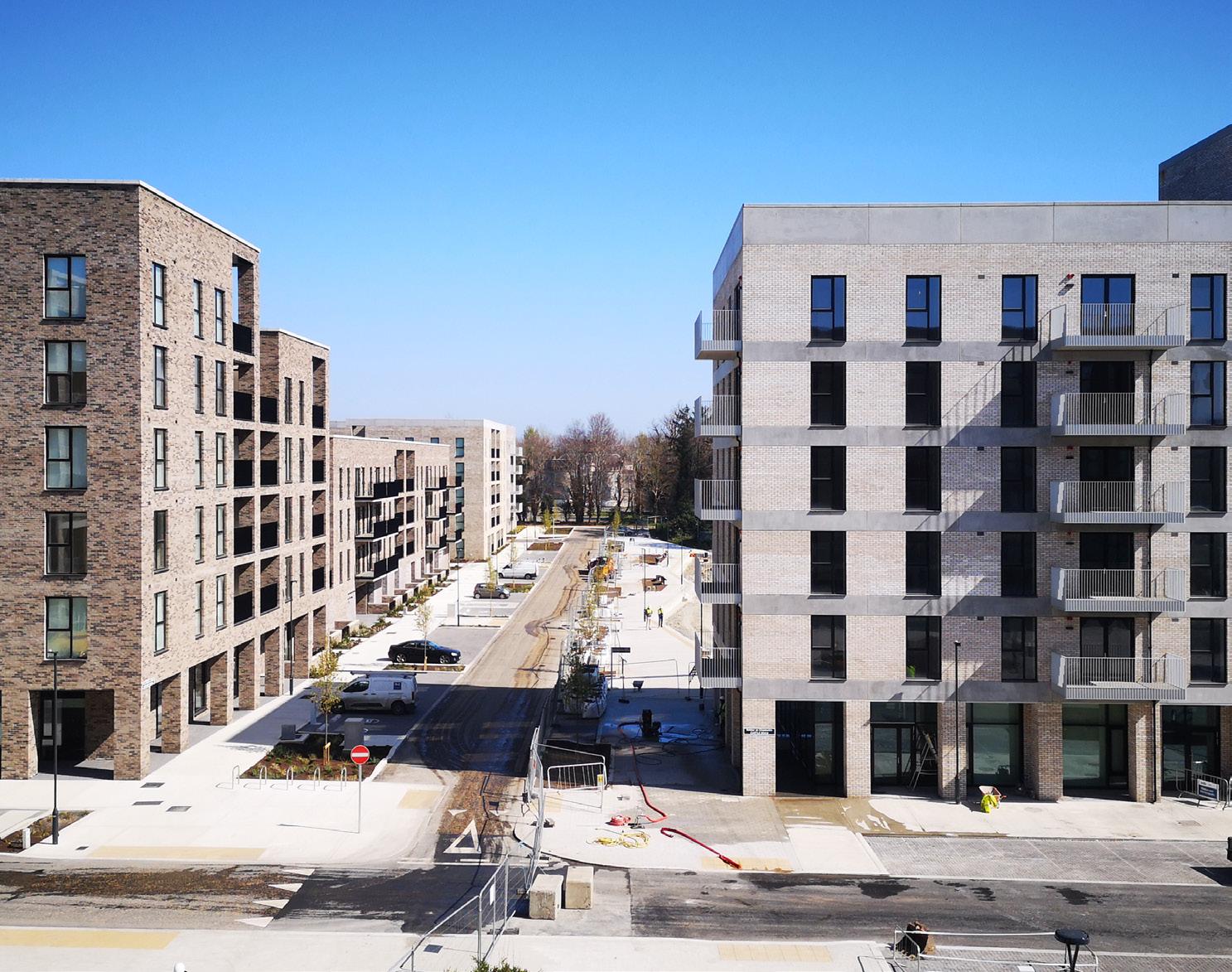
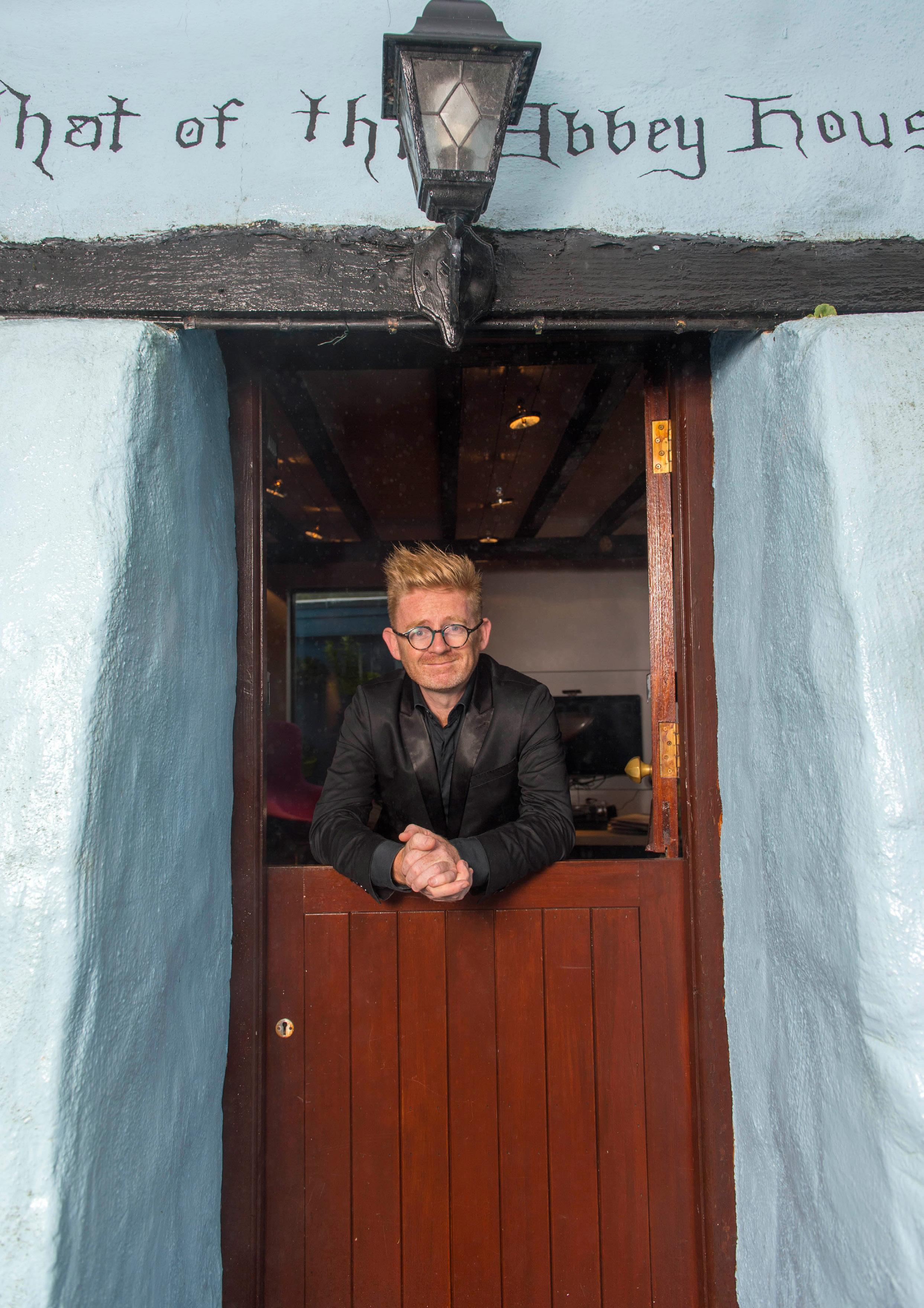
INCREMENTAL RETROFIT OF 1560s KINSALE HOME HITS NET ZERO ENERGY
Through passion, patience, and architectural expertise, a 16 th century Carmelite friar's cottage in Kinsale, owned by Passive House Plus columnist Dr Marc Ó Riain, has achieved what many thought impossible—an A1 energy rating for a Tudor-era building. But not without challenges.
Words: John Cradden
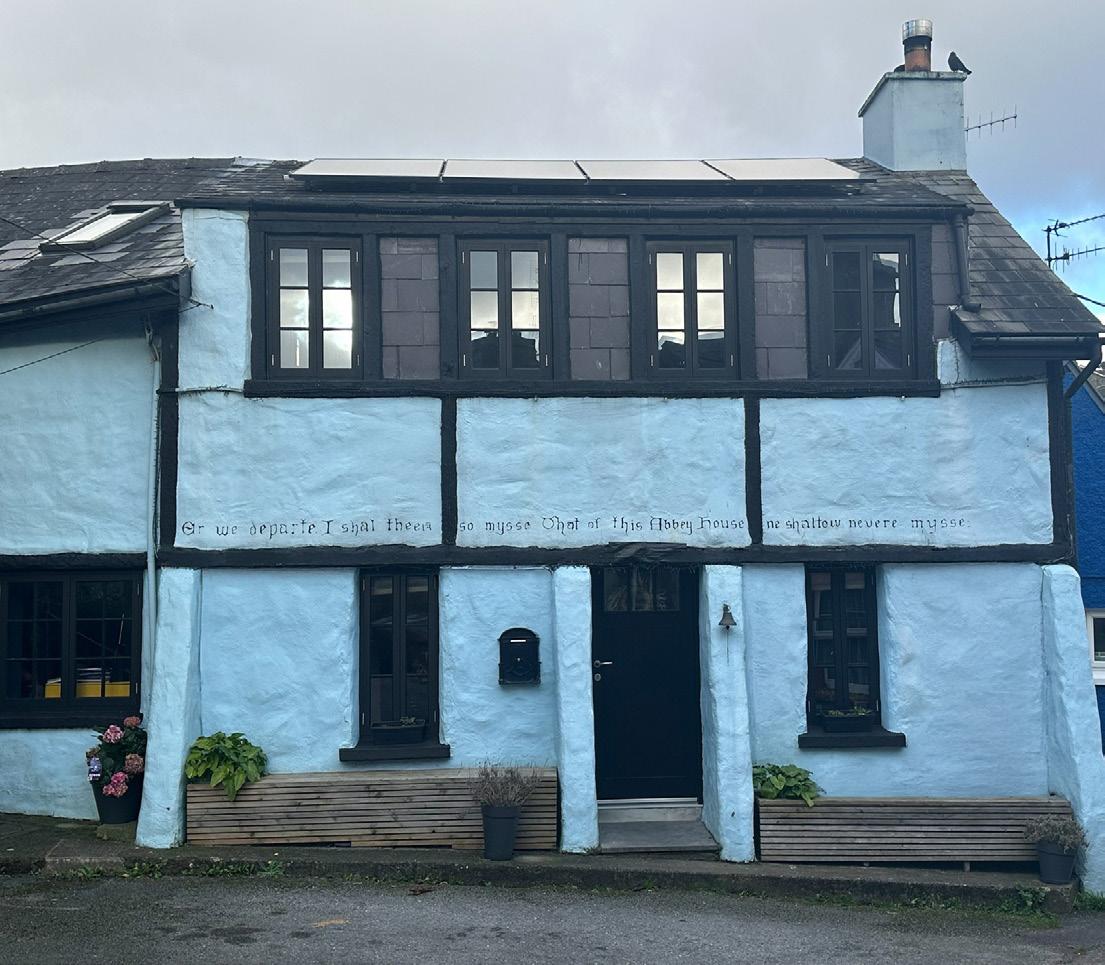
Development type: 102 m2 house, built in the 16th century with multiple wall types
Method: House renovated in stages over 20 years, settling on natural insulation, heat pump, and 12 Longi Solar PV panels
Location: Kinsale, Co. Cork
Standard: A1 BER
Space heating and hot water cost: €163 per month total energy costs including standing charges and VAT – including charging an EV for over 30,000 km/yr worth of driving. See In detail panel for a full breakdown.
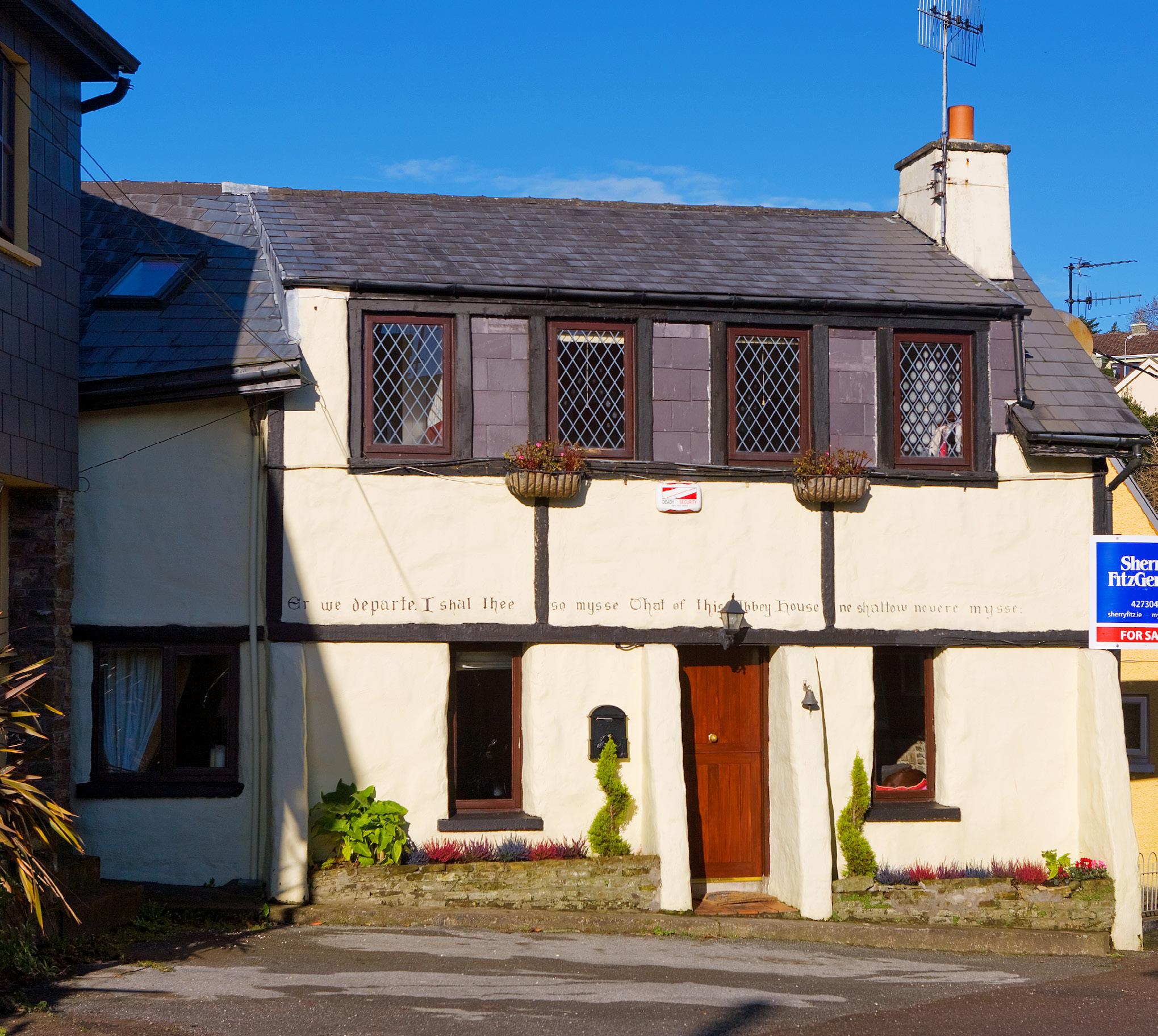
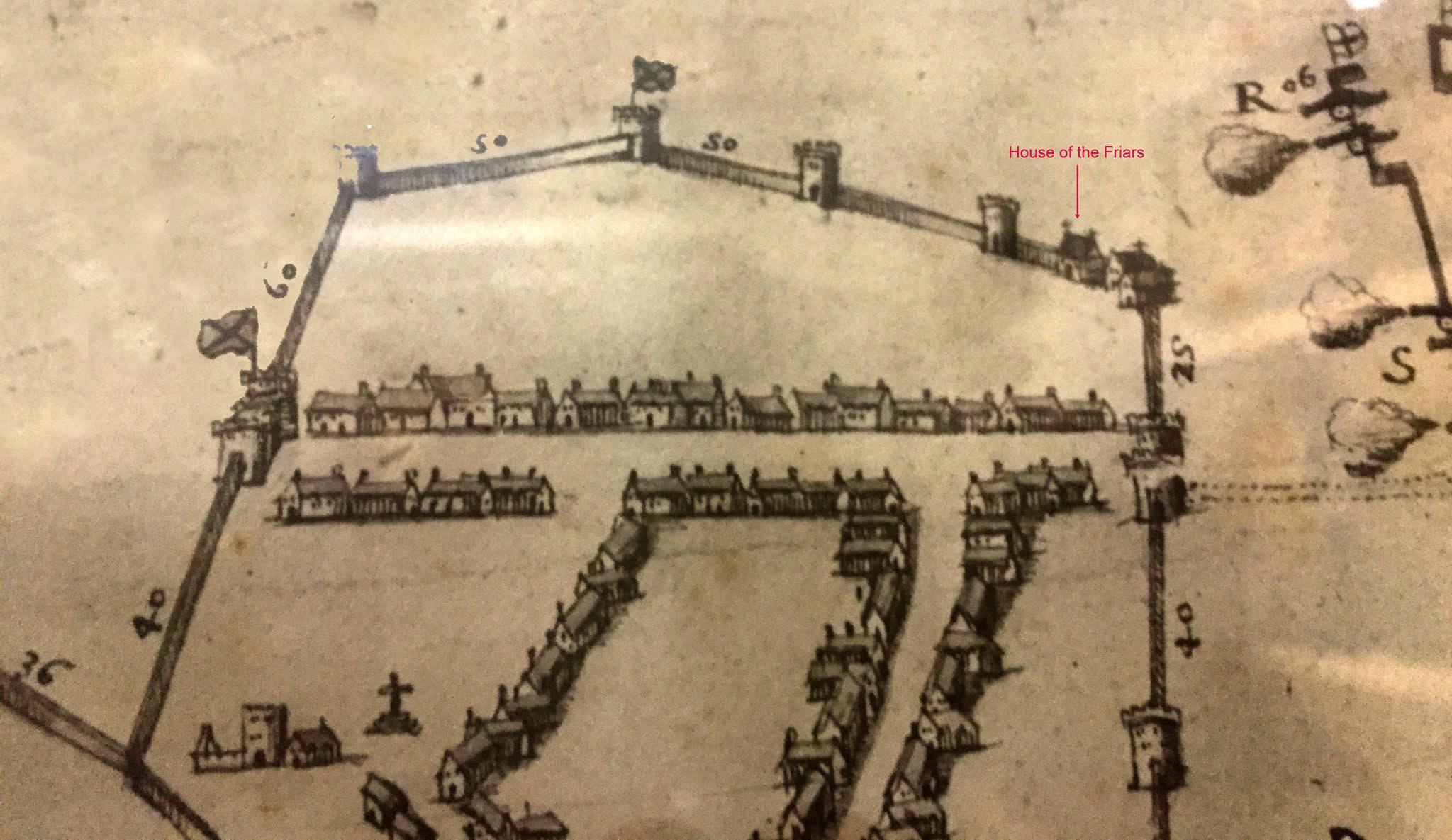
Executing an energy upgrade to an older building naturally requires a more thought-out and considered strategy to overcome idiosyncrasies and issues that might not be found in more modern homes.
For buildings with a distinct architectural heritage (with or without listed status), there’s also the job of balancing the demands of architectural conversation with the desire to shrink carbon footprints.
Take another deep retrofit: an 18th century farmhouse in Clane, Co Kildare, featured in Passive House Plus back in 2016 that had just achieved an impressive-for-the-time BER of A3. While adding a modern extension and applying a fabric-first approach along with a clever heat pump system, the owners spoke of several challenges they endured in satisfying the demands of the local authority to preserve as much of the original building as possible.
But in 2025, does the expertise and knowledge now available for the sympathetic energy retrofitting of older buildings mean that such projects are no longer quite the challenge they used to be?
The recent awarding of the top A1 BER score to a 16th century former friar’s cottage once associated with a Carmelite Abbey would seem to suggest so, but the seductive simplicity of that score conceals a 20-year journey – with a lot of learning along the way. What’s also true is that the owners’ 20year journey to this point still has further to go, but as things stand, it’s by some way the oldest A1 retrofit in the country.
The original building’s story can be traced
back to around 1560, when local records show it was one of a number of properties in Kinsale that made up the Carmelite friary, called St Mary’s Abbey, which included a church, belfry, hall, some friar houses, and a cemetery. When the Carmelite Order was suppressed in 1541 following the dissolution of the monasteries by King Henry VIII, a number of the friar’s houses were disbursed, and Abbey House was first sold in 1560 to a local merchant named Robert Meade, according to a historical record of the sale.
The siege of Kinsale in 1601 saw all the abbey buildings destroyed except for the two cottages outside the abbey’s walls—including Abbey House.
These cottages were basic structures: four stone walls, a fireplace, and a simple loft bedroom in the eaves, but by 2003, when Dr Marc Ó Riain – who, fittingly, authors a long-running column for Passive House Plus on the history of low energy building design – bought Abbey House, it had undergone a number of 'renovations'. The first was after the 1960s when it was condemned by the local council but later rescued by a local builder. At that time, the rear stone wall was pushed back by about 1.2 metres. This was followed in the mid-eighties by a dormer first-floor extension and then shortly after by a side extension with a toilet and kitchen built using single leaf hollow blockwork.
It becomes clear that despite the undoubted historical provenance of the cottage, these alterations probably sabotaged any prospect of it being certified as a listed building. Even so, Ó Riain reckons the lo-
cal council didn’t bother to list any building that was built outside the walls of the abbey, not even those cottages that remained fully intact. Any listed statuses were reserved for buildings located closer to the town. Ó Riain met his wife, Deborah, shortly after buying the house and together they set about their energy upgrade project in a number of phases starting in 2005.
As the couple behind Rua Architects, which specialises in energy retrofits, remodelling and extensions for older buildings, they have several design and architectural qualifications between them, including passive house design and Marc’s PhD in zero energy retrofitting. But Deborah is also a registered conservation architect, and together the couple have led retrofit projects of several properties more than one hundred years old.
Having said that, the extent of the work that was needed to right the wrongs of previous so-called ‘renovations’ became clear early on. The floors were bitumen-covered with terracotta tiles laid directly on earth, with no insulation. The original stone walls were left exposed in parts, while other areas were clad in woodchip panelling.
“The electrics were highly unsafe, with 1930s two-core telephone wire that ran from sockets behind woodchip wallpaper to wallmounted sconces, and you could physically feel the heat from the wires through the wallpaper,” Ó Riain said. “How it hadn’t burned down is still a mystery to me.”
Though it had been vacant for some three years, the good news was that the building remained dry and free from serious damp or
mould issues. So, while it was undoubtedly tired, it still offered a solid base for a renewal.
After a lot of careful thought and research, the first upgrade in 2005 focused on the ground floor, and included replacing the single glazed windows at the north-facing rear and side with new Vrøgum double glazed timber units. A new kitchen door opened onto an external timber deck.
The old concrete floor was removed and replaced with 50 mm of PIR insulation beneath a 120 mm concrete slab, but without a traditional DPC (damp proof course), and finished with parquet flooring—reclaimed from an abbey in Scotland—which Ó Riain says was chosen for its breathability and stability against residual damp. They also fitted cork edging at the external wall perimeters to allow subfloor moisture to escape.
Retrofitting is rarely about reaching a perfect endpoint. Rather, it’s about guiding a building towards better health, performance, and longevity, while respecting its story.
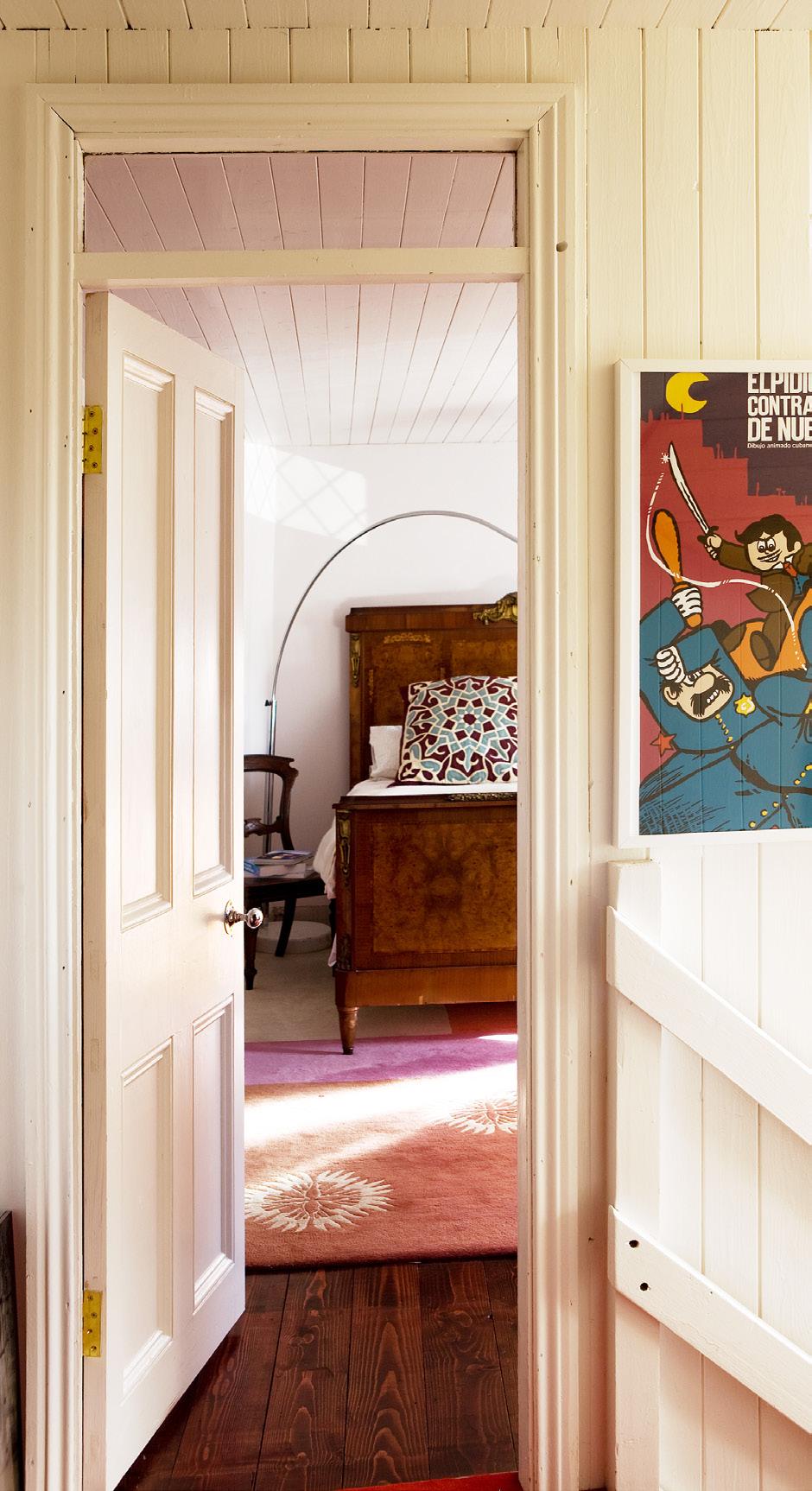
The ground floor walls were battened and internally insulated with 80 mm PIR-backed plasterboard, while passive wall vents were fitted. A bespoke timber front door was commissioned, and any existing front windows and doors were resealed. A BER assessment in 2010 brought the building up from F to C2.
The second phase of this retrofit took place in 2015, but not before Ó Riain began his PhD and started learning more about passive house design. An early practical application of this knowledge came in the form of a thermal heat loss calculation he had to do as part of a retrofit grant application to the SEAI to satisfy them that not insulating part of the thick stone walls on the inside of the cottage’s original footprint was acceptable because it only accounted for about 15 per cent of all the walls in the property.
By 2015, having both completed passive house design training as well as becoming members of the lecturing team at the Cork Institute of Technology (now Munster Technological University), the couple began the second phase of the retrofit by turning their attention to the first floor, where pitched ceilings in all bedrooms were stripped of latting and plasterboard and upgraded with PIR boards between the rafters, but still with a 50 mm ventilation gap.
An airtightness membrane was carefully taped at all junctions, and a 50 mm insulated plasterboard layer was cross-fixed beneath the rafters before being skimmed. The loft received a further 300 mm of blown Ecocel cellulose insulation on top of the existing 120 mm between the rafters. The walls of the 1980s extension were internally insulated with Gutex Thermaroom breathable woodfibre insulation. A high-efficiency 87 per cent rated stove was installed in the sitting room to replace the back boiler.
Overall, this phase went well, resulting in a significantly improved thermal performance and the property being given a BER B3 rating at that point.
Then in 2020, they invested in new slimline casement windows with an Ovolo profile from Brendan Hunter of Hunter Joinery in Tipperary, thereby preserving the building’s character.
Phase four took place during 2023, when the Ó Riain’s took the opportunity to replace the end-of-life oil boiler with a heat pump. Although the home’s fabric has been improved with insulation in most areas and some airtightness works, Ó Riain says that the house wasn’t designed for the kind of
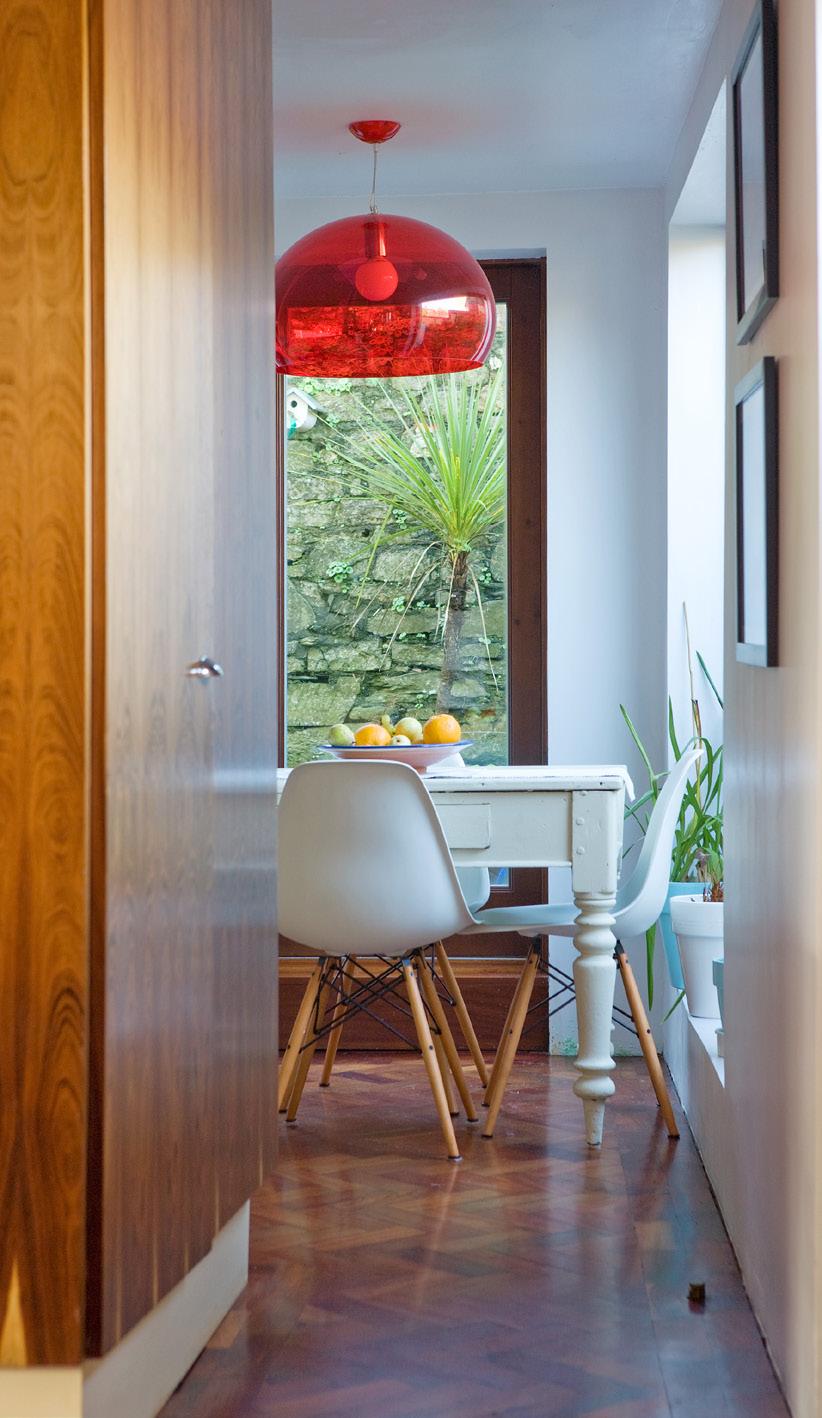
low temperature heating that would enable a heat pump to operate at full efficiency. In large part this is down to the compromises that historic buildings can pose – not just in terms of limiting fabric ambitions, but heating emitters too. The house already had “really nice modern heritage looking rads –not cast iron” all of which were kept, bar one which had rusted. Two radiators were added into the system for larger rooms. “All you have to do is find radiators which give you the wattage”, says Ó Riain, who decries the aesthetic impacts that modern steel radiators can have on old buildings.
The plumber had set up the system as what he described as “semi-pressurised” with a couple of vertical steel rads upstairs, but Ó Riain found that upstairs wasn’t getting warm enough. He puts it down to the pressure being too low on a long heating circuit, and stratification occurring in the tall radiators. “With hindsight I’d go with lower rads, and a fully pressurised system,” he says.
As the house doesn’t have enough radiator area to allow low temperature heat to be trickled in consistently, the heat pump is faced with a bit of a challenge. The unit the Ó Riain’s picked —a Thermia Itec Eco 8— is required to deliver heat at 55 degrees and returns it at 45 degrees, meaning a sacrifice in terms of efficiencies. According to Ó Riain, despite this the performance is good enough that for every €1 of electricity it uses, they get €2.50 worth of heating energy.
They also took the opportunity to install 5 kW of solar panels and an EV car charger.
With these accumulated measures, the BER was bumped to its current A1 rating, making Abbey House by some way the oldest known A1 retrofit in the country.
Looking at the house through the sharper prism of passive house design principles, Ó Riain admits that air quality is the one area where it falls down.
“We don't have mechanical ventilation with heat recovery (MVHR), and it's the one thing I wish we did have, because we've got two dogs and you're opening the window to ventilate the space, but then the benefit of the heat pump is getting hit by doing that. But I remember my problem, going back to my first passive house training over in Germany, was thinking that the Irish people would never accept a house with windows closed all the time… I don't think my wife still accepts it, so therefore I look at these older buildings in a different way.
“We've done work at different stages because that's what we could afford at the time, but we did go into it with a strategy of passive actions first, active measures last. So, we’ve benefited, but we've done things that don't neatly fit into the passive house theory of a building. We put in a wood burning stove and my wife loves it. She sits on top of it.
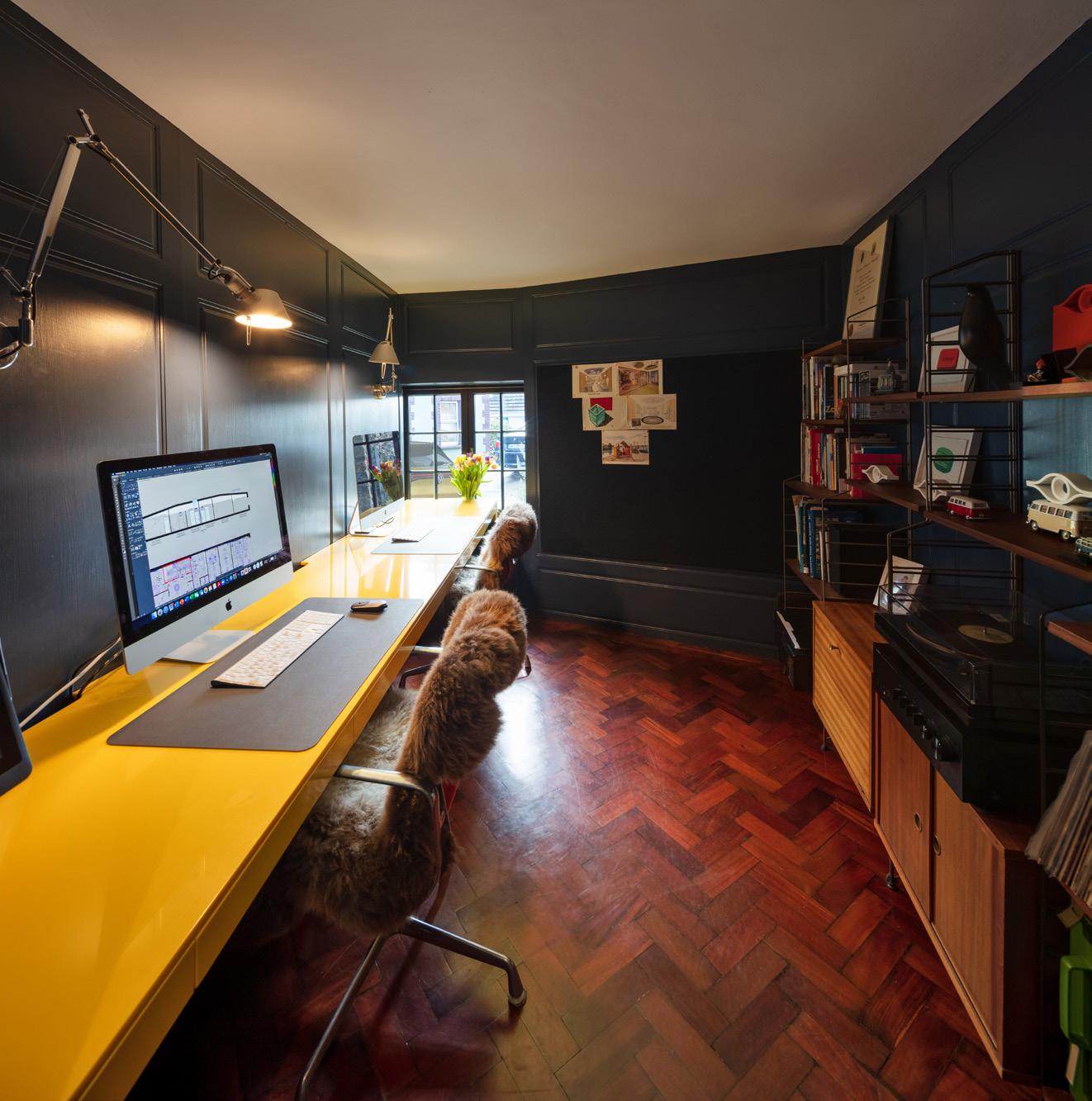
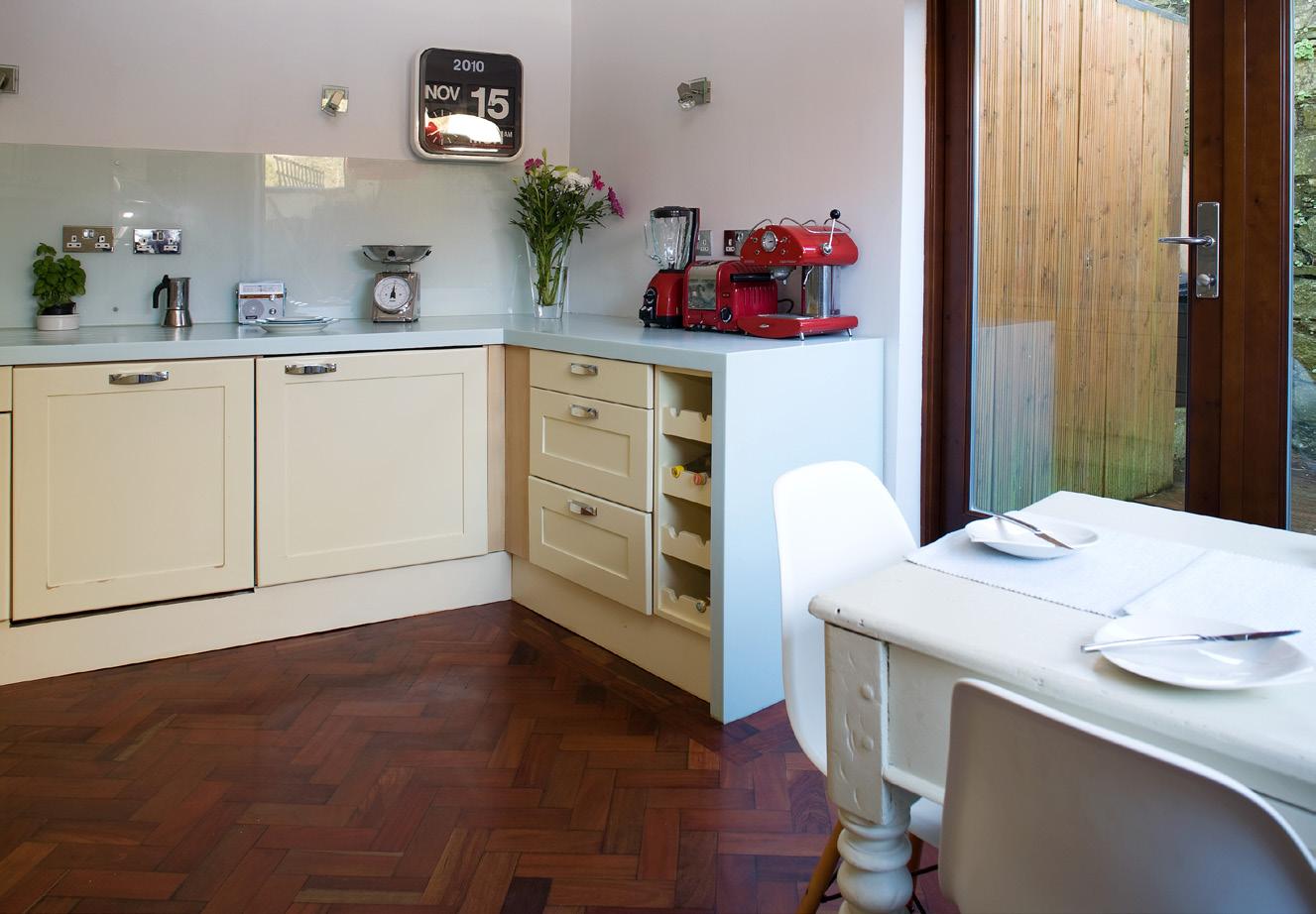
And in the kind of old building that we have, with its beautiful character, it still works. It doesn't take away from the building at all.”
When Ó Riain first spoke to Passive House Plus about the project, he was honest enough to report that the couple were experiencing a minor mould issue on a northeast facing bedroom wall that they believed was down to their decision in 2005 to internally insulate the walls of the hollow block extension with
insulated plasterboard.
Awareness of this particular insulation strategy and its propensity to generate interstitial condensation is now more widespread these days, thanks in part to Joseph Little's seminal ‘Breaking the Mould’ series of articles that was published in the progenitor to this magazine, Construct Ireland, back in the early noughties – a series that has been credited as prompting the creation of a national
code of practice for retrofit, SR54.
However, Ó Riain later investigated further by cutting a 300 mm hole in the plasterboard and found it was bone dry behind with no sign of mould. So, it’s clearly just surface mould in a spot that’s not getting quite enough ventilation, which he believes is partly down to a poorly performing radiator on the other side of the room.
The couple haven’t yet decided how to fix it, but one option is to eventually upgrade the internal wall insulation to the Gutex woodfibre board like they’ve used in other rooms (and which are among the warmest rooms in the house). If anything, the issue probably underlines the value of using materials that allow moisture-laden air to move through the fabric of older buildings. Indeed, another future measure that is being done with improved breathability in mind is the front façade, where they plan to hack off the sand and cement render that was likely applied sometime in the last 90 years and replace it with an insulated cork lime render. This is because the uninsulated stone wall is still losing some heat and some of the exterior timbers are rotting either through exposure or being unable to breathe or dry out properly.
To quote some of Ó Riain’s own words regarding his retrofit journey: “Retrofitting is rarely about reaching a perfect endpoint. Rather it’s about guiding a building towards better health, performance, and longevity, while respecting its story. As a practice, we’ve
learned to embrace the evolving nature of old buildings, integrating modern materials and technologies while keeping their character intact.”
So, if this particular retrofit journey is set to continue, what’s the next chapter? An MVHR system is under consideration, but Ó Riain admits it might be challenging to install in relation to space, noise and duct routing.
But even with MVHR, he concedes the house would be unlikely to achieve passive house certification due to challenges in getting airtightness to the requisite levels, especially as parts of the original building don’t have a proper foundation.
“I don't see why we should do it. It’s a really old building which we really like, it's got great character, and it’s now running fairly efficiently—not as efficient as a passive house, but fairly efficient. I plug my EV into it, and it's making twice the amount of electricity that I need today at the beginning of April. I think we need to look at this old stock that we have and be sensible with it.”
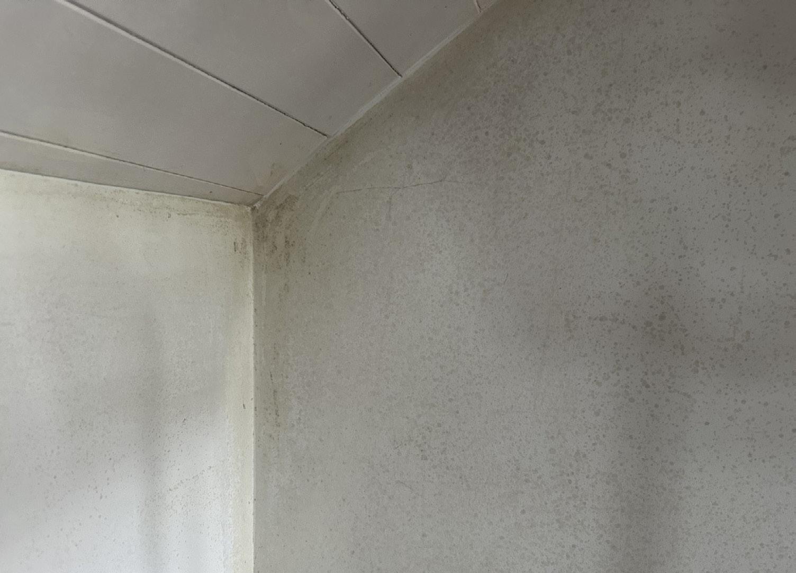
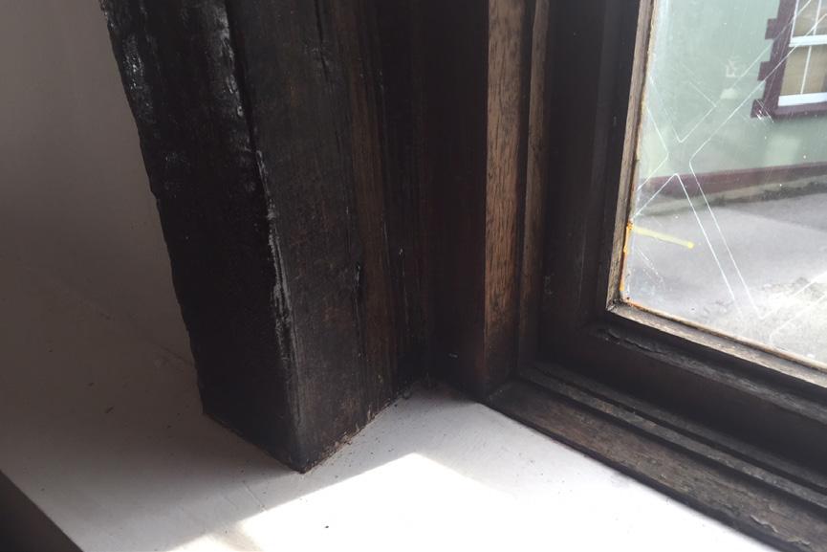
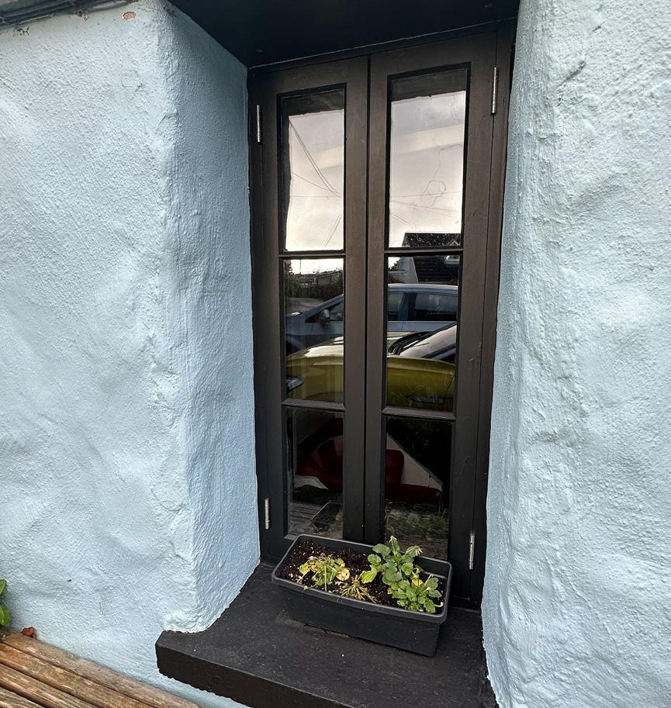
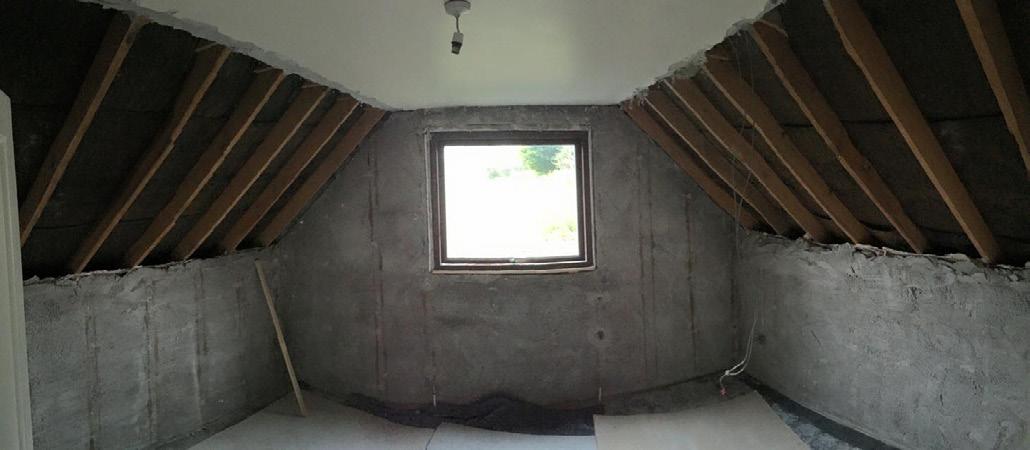
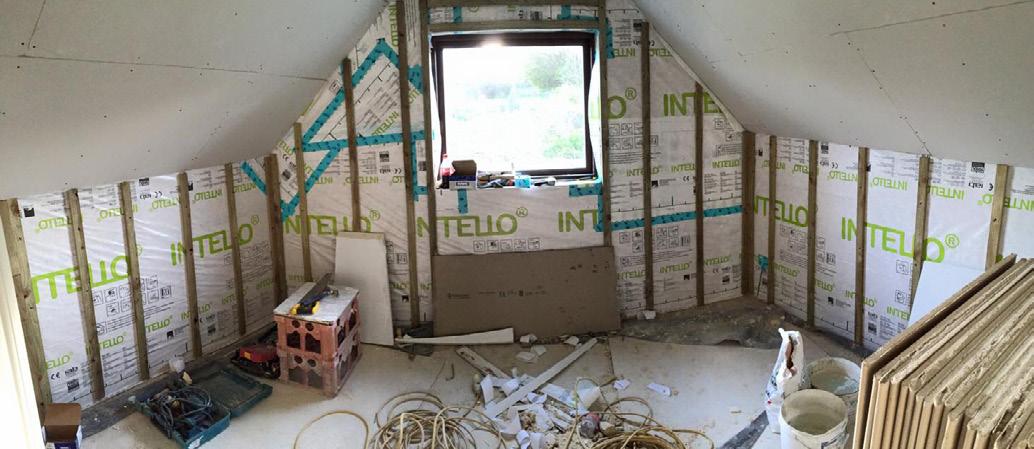
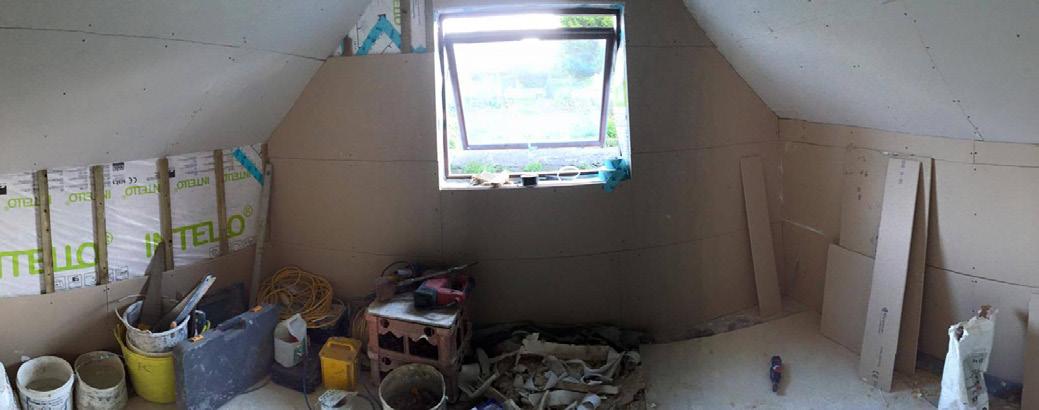
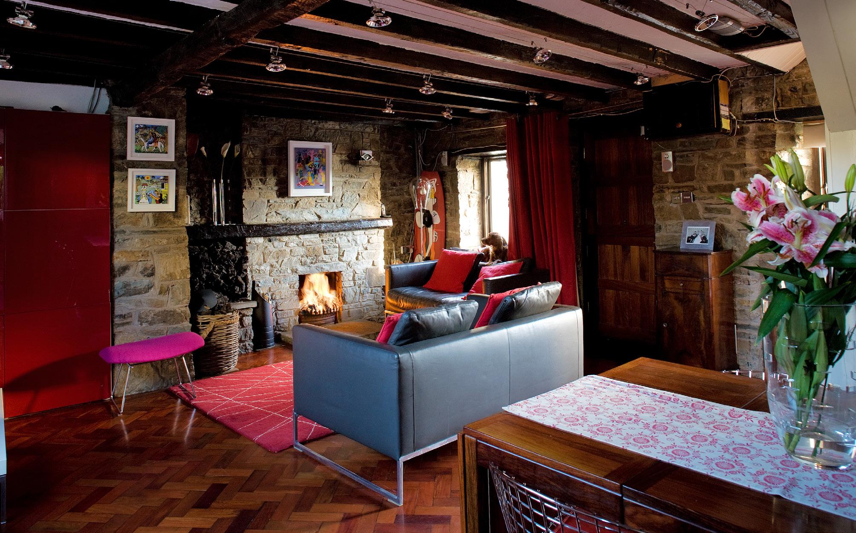
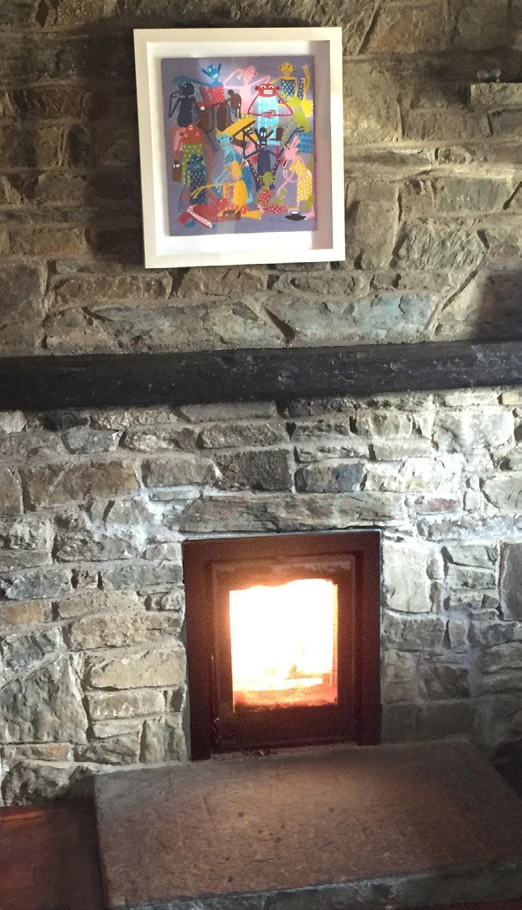
WANT TO KNOW MORE?
The digital version of this magazine includes access to exclusive galleries of architectural drawings. The digital magazine is available to subscribers on passivehouseplus.ie & passivehouseplus.co.uk
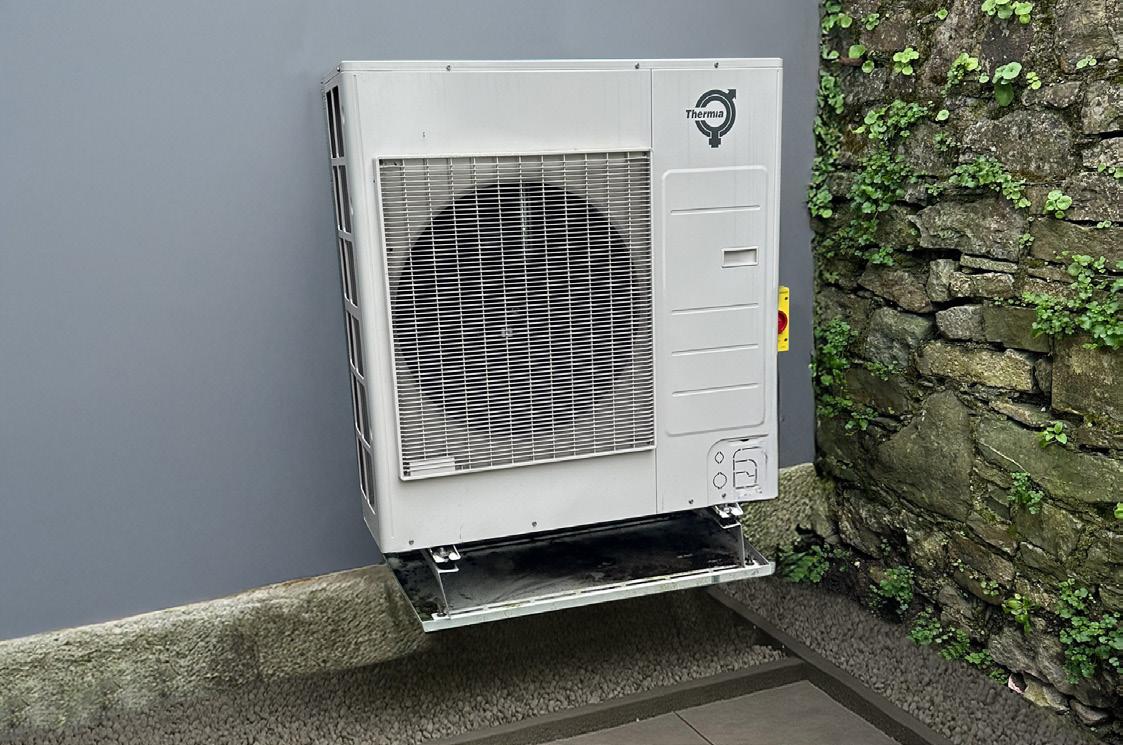
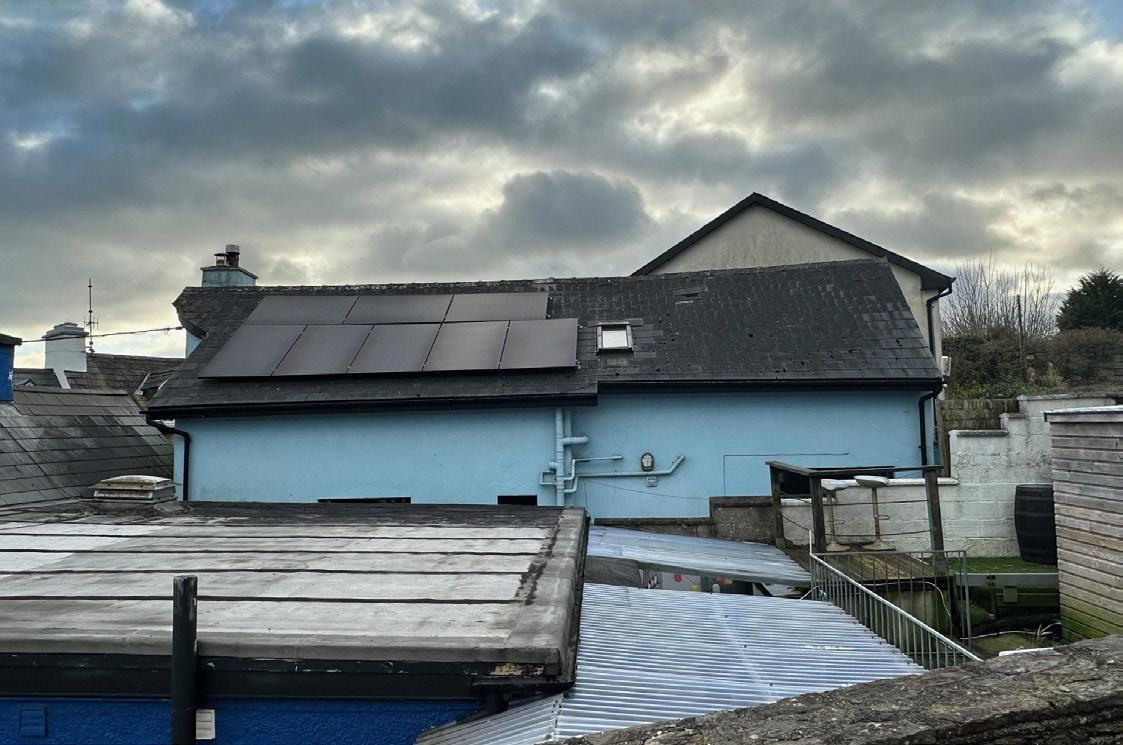
1 The house in 2010 with open fire; 2 a room sealed stove installed in 2015; 3 & 4 the outdoor unit of the Thermia Itec Eco heat pump, installed in 2023; 4 the house's electricity demand is substantially reduced by PV arrays to the front and rear.
Ireland’s oldest A1-rated dwelling, restored over 20 years in a step-by-step process by RUA Architects. The house which has been recorded as being first sold in 1560 is an old Friar’s cottage inside the walls of Kinsale town. It’s a typical stone construction original cottage with a 1980s extension in hollow block with the original attic converted into a dormer. Building type: Stone construction, no foundation, earth floor, no DPM, standing on a shale base, likely constructed in the 1500s or earlier. It’s a three-bedroom two-storey house with multiple wall construction types and 1,100 sq ft. It achieved a B3 rating in 2012 and an A1 rating in 2023.
Site type & location: Urban site, Abbey Lane, Kinsale, Co Cork.
Completion date: November 2023
Budget: €100,000 over 20 years (not including site purchase and professional fees)
Passive house certification: N/A
BER: Originally: 2002 Pre BER; Before: B3 (139 kWh/m2/yr) (mid retrofit); After: A1 BER (23.9 kWh/m2/yr)
Primary energy non-renewable (PHPP): After: 70 kWh/m2/yr
Primary energy renewable (PHPP): Before: N/A; After: 51 kWh/m2/yr
Net primary energy: 19.31 kWh/m2/yr
Heat loss form factor: 1.97
Embodied carbon: Not conducted
Measured energy consumption: Before: 111 kWh/m2/yr (Jan-Dec 2020, figure based on electricity bills & excluding electric car charging). After: 55.5 kWh/m2/yr (Feb 24-Jan 2025, figure based on electricity bills & including electric car charging).
Energy bills: Before: €1,200 on home heating oil (2019), ICE car fuel cost €3,069/a, €2,217 electricity/a at €0.18c/ kw (2019). After: €1,960 on electricity for all-electric house, including standing charges (Mar 24 – Feb 25), including electric car charging €1,681/a (5,141kW/a), net balance
excluding car €279 per annum for house only. Airtightness: Not tested
Ground floor: Before: Uninsulated concrete floor. U-value: 0.5 W/m2K. After: (50 mm PIR, with 0.022 W/mK thermal conductivity. U-Value: 0.26 W/m2K.
Original house walls: Before: 600 mm stone wall with 20 mm sand & cement plaster. U-value: 2.1 W/m²K. After: 100 mm Gutex Thermaroom internal insulation. U-value: 0.32 W/m²K. Some of the existing stone walls on the ground floor remain exposed.
Extension walls: Before: 200 mm hollow block concrete wall with 20 mm of exterior sand and cement plaster, a 25 mm air gap internally with timber studs (25x50 mm at 600 mm centres) and a 12.5 mm plasterboard internally. U-value: 1.82 W/m²K. After: 82.5 mm / 90 mm phenolic internal insulation on treated baton. U-value: 0.16 & 0.21 W/m2K.
Roof: Before: Sloped with no insulation. Roof slates to sloped areas. 100 mm mineral wool insulation on the flat between roof joists (30 m2) and a combination of plasterboard ceiling internally and timber latting. U-value: 1.82 W/m²K. After: 300 mm Ecocel blown insulation in the cold attic space 0.13W/m2k. 50 mm PIR between roof joists, Pro Clima Intello Plus intelligent airtight membrane, 50 mm cross joist phe-nolic insulation. 0.19W/m2K. Area-weighted roof average U-value: 0.16W/m2K.
Windows & doors : Before: Single glazed, timber windows and doors. Overall approximate U-value: 3.50 W/m2K. New double-glazed windows rear: Windows and patio door Vrøgum double glazed timber. Overall U-value of 1.26 W/m2K. New double-glazed windows front: Timber windows with SlimGlaze argon filled double glazing. Overall U-value of 1.4W/m2K.
2 roof windows: Fakro U6 thermally broken triple glazed
ENERPHIT COMPARISON: ABBEY HOUSE
Notes
roof windows with thermally broken timber frames. Overall U-value: 0.81 W/m2K
Heating system: Before: 20-year-old oil boiler & radiators throughout entire building. After: Thermia Itec 8 kW with sCOP of 4.45 fitted existing steel traditional column radiators from Best Heating.
Ventilation: Before: No ventilation system. Reliant on infiltration, chimney and opening of windows for air changes. After: The house uses a natural ventilation system with humidity-controlled Aereco wall inlets that automat-ically adjust airflow based on indoor humidity levels to optimise air quality and energy efficiency.
Electricity: 12 x Longi Solar LR5-54HPB-405M panels solar photovoltaic array with average annual output of 4.46 kW. No storage, prioritised for domestic hot water heating using an Eddy via immersion and electric car charging, excess electricity exported.
Sustainable materials: Reclaimed timber parquet from an abbey in Scotland, supplied by O’Flynn Flooring, is sustainable because it preserves historic materials, reduces demand for virgin timber, and lowers the embodied carbon associated with new flooring production. Ecocel cellulose insulation is sustainable because it is locally produced in Cork from recycled newspaper, reducing waste, embodied carbon, and transportation emissions. Using a traditional window maker, Hunter Joinery from Tipperary, is sustainable because it supports local craftsmanship, reduces transport emissions, preserves heritage skills, and ensures the windows are repaira-ble and compatible with the historic fabric of a 500-year-old home. Gutex Thermoroom made from FSC-certified wood fibres vapour-permeable, fully recyclable, and produced using low-energy processes from by-products of the timber industry.
Meets or exceeds target
Exceeds target
Exceeds target
Roof windows excellent; front windows slightly higher
Well below target
Acceptable given heritage context
Conclusion: While Abbey House did not pursue Enerphit certification, the project delivers fabric-first energy performance that closely aligns with Enerphit standards, achieving exceptionally low U-values and energy demand while carefully preserving the building's historic character — demonstrating that deep retrofit and heritage conservation can successfully go hand in hand.


With an increasing emphasis on the electrification of heat as the electricity grid decarbonises, interest in reducing the embodied carbon of buildings is growing. But does a focus on embodied carbon alone risk giving needlessly energy intensive ways of making buildings a free pass? In the first of a new series of articles, Dr Lois Hurst journeys into understanding embodied and life cycle impacts in construction.
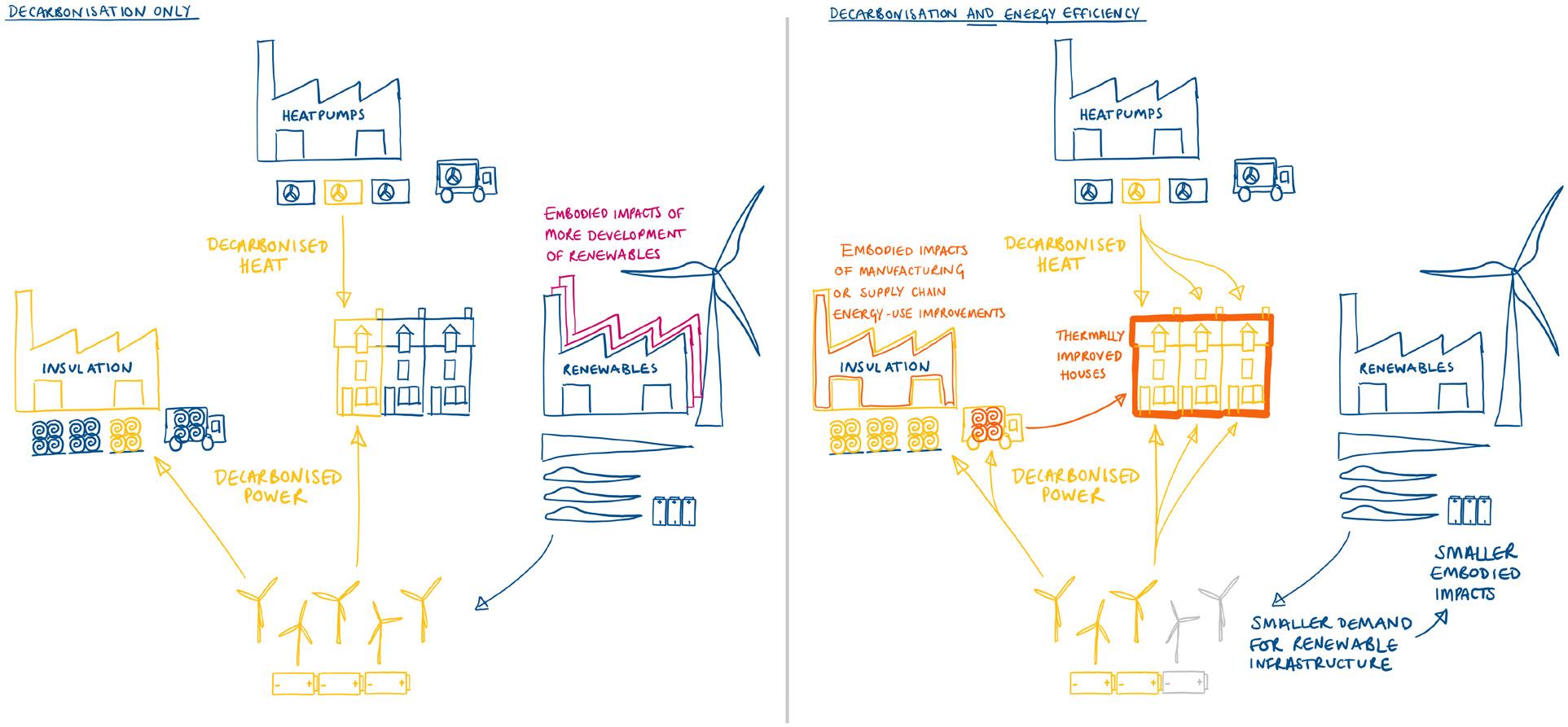
FIGURE 1. A schematic illustration from Hurst’s thesis showing a scenario of decarbonised heat and power (yellow) on the left, versus decarbonised heat and power with energy efficiency measures (orange) on the right. In both scenarios, decarbonised power is supplied to a facility making retrofit products. Decarbonised heat equipment is manufactured at a facility supplying the domestic market. Renewable energy infrastructure is manufactured at a third facility. Embodied impacts occur in different places in each scenario.
The narrative is changing: When I first came to this industry in 2015, the forward thinkers, the thought leaders, were talking about Fabric First. Me, I was in the naïve first stages of my own radical building conversion, renovation and retrofit project. I had always aspired to build a low energy house, and now was my chance to do it. But my experience as a consultant in waste management and environmental science taught me that we couldn’t look only at the
operational impacts of the retrofit – these materials had a whole life cycle to keep in mind.
I duly undertook my CarbonLite Retrofit training, amongst the first cohort of students, and found a happy realisation that my “environmental science” was “building physics” under a different name. I understood the moisture risks for my 1890s solid stone former battery house – a pioneer of renewable energy in its own way. With some very much appreciated external expertise, I found I
could put together a coherent retrofit scheme for this piece of locally relevant history. This would bring it into a new life as a comfortable family home.
But there was a nagging thought which I couldn’t throw off; will these energy savings pay off, when I look at the life cycle energy or carbon of the materials I’ll be pouring in, i.e. the embodied impacts?
And so, my PhD was born. I left my job – as you do, when you’ve already got too far along
your self-build project to turn back. I found myself once again in the echoey corridors of academia – in fact a shaded basement office next to a draughty window and an overly hot radiator. I was singularly tasked with turning that nagging thought into a question about life cycle impacts of retrofits – and answering for all retrofits (isn’t it better to begin things from a position of ignorance, or we’d never begin anything?).
However, to my dismay, the more I learned about the current position of this research, and the more I learned about life cycle methods, the more I struggled to want to use them. In the academic literature, I read about layers of ambiguity and assumption, all leading to enormous scope for variation and uncertainty in results, and the further I travelled down this rabbit hole, the more I questioned the value of the approach altogether.
That said, there has to be value in life cycle thinking, and so I wasn’t intending to bin it all together. Drawing on my research and time spent on this, I do want to shine a light on some of the uncertainties, and some of the oversights, so that users in the construction sector have a better appreciation of the limitations in their analyses, and I do want to progress the development of improvements for the future.
This short series of articles serves to introduce some of the key areas which merit greater attention when looking at life cycle impacts of buildings. These will cover why and how variation occurs in life cycle studies and what the impact of this can be, both on building-level embodied impact calculations, but also on the data used to derive those; why retrofit embodied calculations need a slightly different approach to those for new buildings; the challenges around obtaining data for retrofit embodied calculations; proposed alternative approaches for retrofit LCA; and presentation and contextualisation of some of my retrofit life cycle data.
However, in this instalment, I would like to draw your attention to a quiet assumption which seems to have permeated, unchallenged, into all the embodied impact conversations; embodied carbon is more important than embodied energy.
But first, let’s begin with a quick 101 on life cycle analysis. Life cycle impacts are made up of operating impacts, i.e. those which occur during the building’s operating, or use phase, and embodied impacts, i.e. those occurring during raw material extraction, product manufacture, associated transport, end-of-life processing etc.
This can be summarised as operating impacts + embodied impacts = life cycle impacts. Life cycle studies are undertaken by developing an inventory of all the materials which will be or have been used, and attributing an impact factor (carbon or energy or other metric such as economic cost, ozone
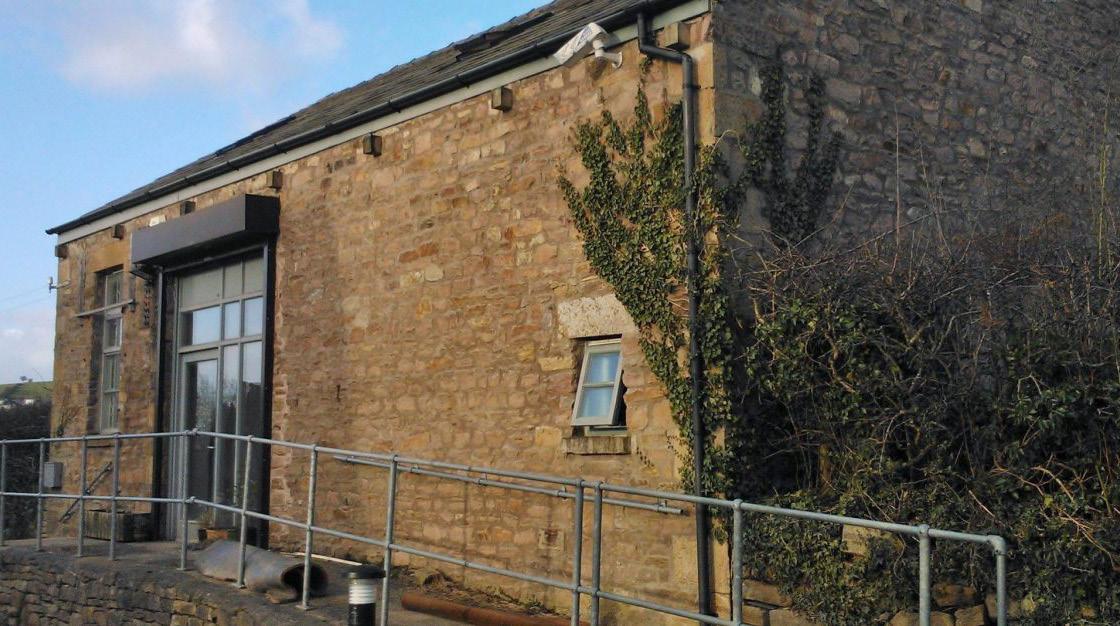
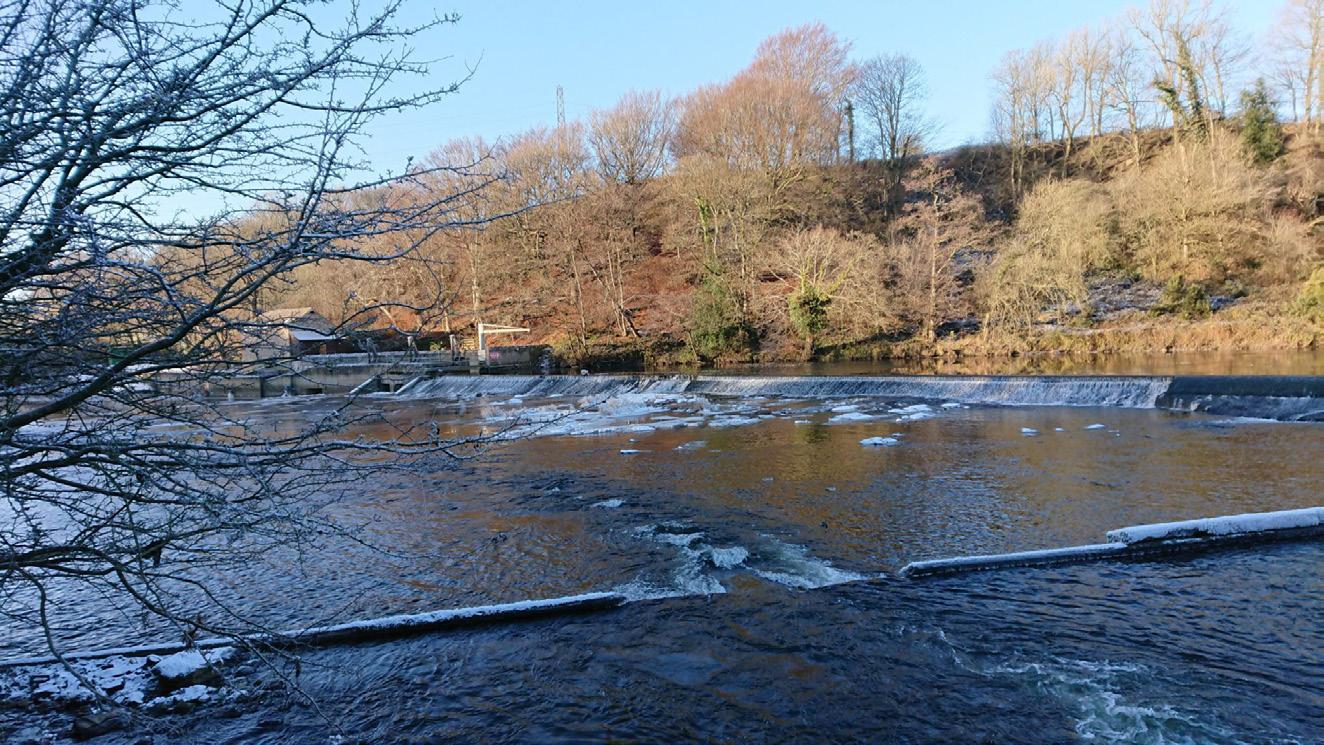
depletion potential etc.) obtained from a data source, such as an environmental product declaration (EPD), a database (free or subscription), or direct from a manufacturer. These impact factors are then summed together to determine the embodied impacts. Operating impacts are derived from building energy models, or measured data, and then (normally) converted into carbon data. This way we then have estimates of operating and embodied impacts, and thus life cycle impacts, and this can help us make better decisions in designing and constructing that building.
However, getting back to my bugbear, I would like to question the apparent premise that embodied carbon is more important than embodied energy. Embodied carbon has really overshadowed embodied energy in recent years. Whilst the two metrics are commonly used almost interchangeably, there is a distinction in both meaning and usefulness.
Embodied carbon usually refers to emissions of carbon dioxide and other greenhouse gases, and so of course better represents climate change impacts. It is reported as a mass of CO2e which stands for carbon dioxide
equivalent, meaning that all greenhouse gases emitted are converted into the equivalent mass of CO2.
Embodied energy on the other hand, refers to the energy consumed, usually as primary energy. This includes energy at source, meaning that in the case of electricity, generation and distribution losses are counted. Reported in joules or kilowatt hours (kWh), embodied energy arguably doesn’t represent climate change impacts at all, because we know that energy is generated by a number of different technologies with different carbon factors.
Nevertheless, reporting embodied energy – and life cycle energy, which also takes account of the energy use arising from the building’s use phase – certainly has an important function.
The main risk with considering only life cycle carbon arises when analysis of a new-build or retrofit is undertaken using wholly (or substantially) decarbonised power and heat. In this circumstance, operational energy performance becomes effectively entirely inconsequential. Perversely, there could be perceived tangible advantages to minimis-
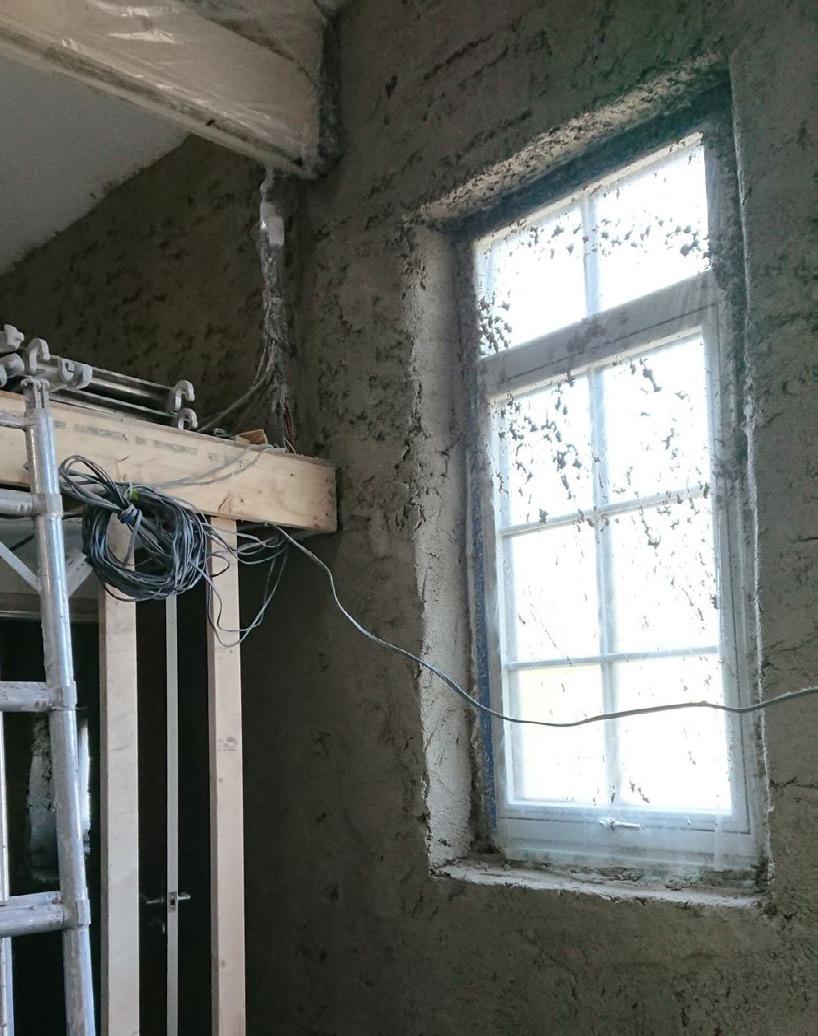
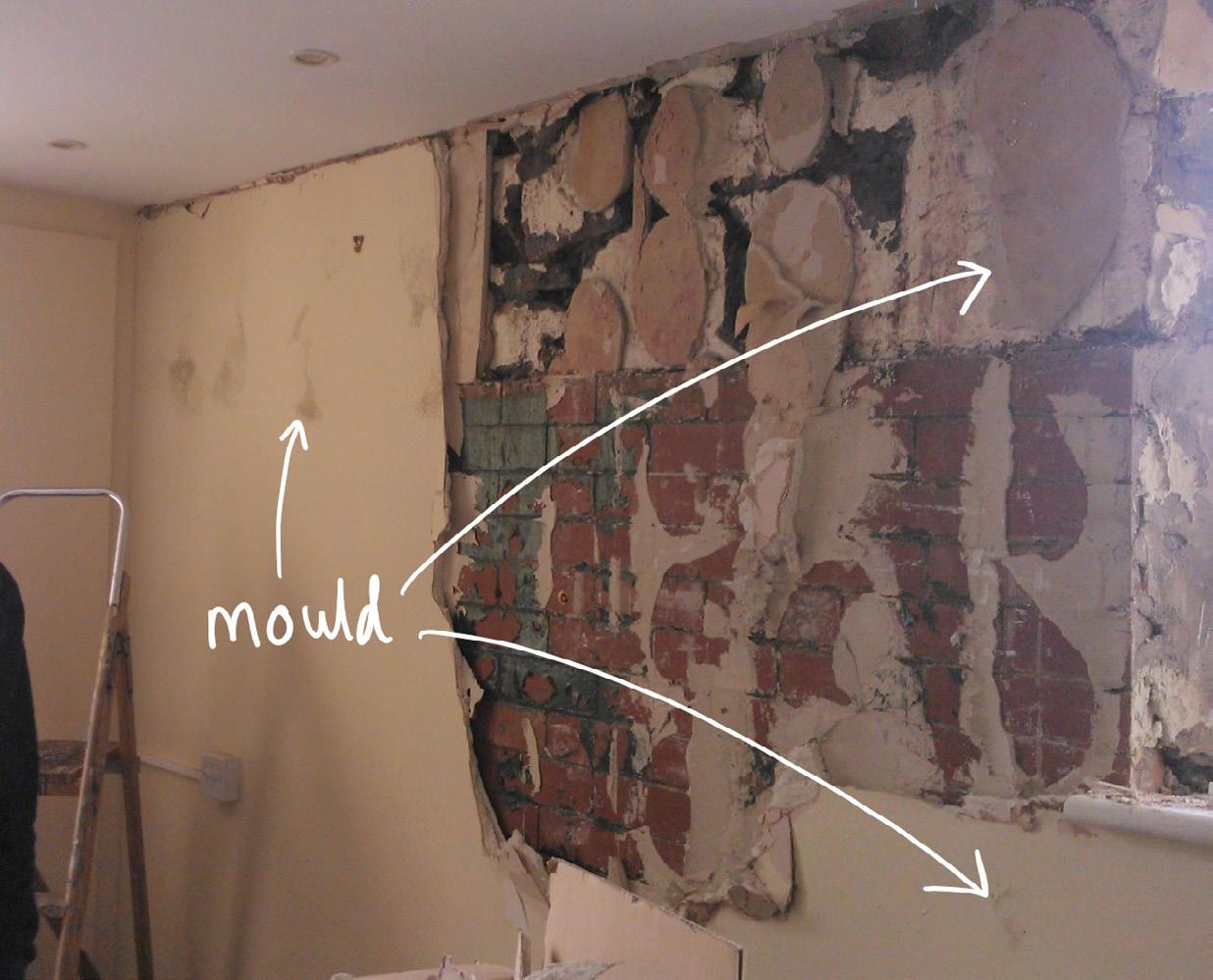
ing the quantity of materials being used (i.e. limiting fabric performance) as the principal way of reducing embodied, and thus life cycle carbon.
There are a multitude of impacts arising from this. In terms of occupants, this approach offers nothing in the way of reduced running costs, improvements to comfort, or health. It risks contributing very little to protecting or increasing the value of the property.
However, the primary risk to the climate is that this facilitates indiscriminate (or at least poorly considered) use of energy, with broader implications for the scale of renewable energy infrastructure. Readers of Passive House Plus will likely already be sold on the advantages of reducing operating energy use in our buildings. You will also recognise that when operational energy efficiency measures are implemented in a building as well as decarbonisation, a smaller amount of renewable energy is then required by that building, meaning less renewable energy needs to be generated.
This exact thinking should apply to the supply chain, and hence the embodied impacts too. A smaller embodied energy footprint means the demand for energy (renewable or otherwise) is smaller, and the consequential pressures or demands on decarbonising power and heat can be smaller too. This can only be realised when life cycle energy is considered alongside life cycle carbon.
The natural extension of this argument turns to the embodied impacts of decarbonising the power grid and heat sources,
and perhaps even the question of whether it is better to build low-energy buildings, retrofit existing ones, and improve manufacturing efficiencies, or build larger decarbonised heat and power sources. In the language of life cycles, this is a question of boundaries, and this extends the boundaries much wider than the building being designed.
In this way, it is then possible to see that embodied impacts occur relating to the development of a decarbonised power grid and heat sources, and of course in improving the efficiencies of manufacturing processes. I frame this as the question “where do we want our embodied impacts to occur?”.
As figure 1 illustrates, whether we are making products for new buildings, for improving the fabric performance of existing buildings, or for renewable energy generation, these processes all have embodied impacts. If we consider retrofitting homes versus decarbonisation via developing extra renewable energy capacity (i.e. wind turbines, solar PV, hydro, battery storage etc) and heat pumps, how effectively we can deliver the former, could have a substantive impact on the need for the latter.
If we look at material types, retrofits consume predominantly lightweight insulation and membranes etc (glazing upgrades being the major exception).
Meanwhile, decarbonised power and heat consumes steel, rare earth elements, concrete, refrigerants etc. In terms of the location of those impacts, retrofit impacts occur at manufacturing facilities, and then in homes (by virtue, the built environment); renewable energy
installations on the other hand will commonly be occurring in the natural (or at least un-built) environment.
The consideration given to this trade-off seems to be almost non-existent, and yet the consequences of neglecting it could be considerable; the worst-case scenario is that extensive decarbonised heat and power infrastructure is developed, at substantial carbon cost, whilst later, driven perhaps by comfort demands, or continued high energy costs, the fabric retrofits are implemented anyway, with further carbon costs, leading to redundancy in the decarbonised heat and power infrastructure. This would be the national-scale equivalent of sizing your heat pump for your home’s heating demand before you did your retrofit.
Relying solely or substantially on decarbonisation of heat and power to address life cycle carbon, either through negating the need to achieve high performance building fabric, or through delivering lower embodied carbon materials into the construction sector, externalises impacts by necessitating more development of renewable energy infrastructure. Conversely, reporting life cycle energy –alongside, not instead of embodied carbon – would make it possible to evaluate whether reducing operating energy use by improving building fabric, with those fabric improvements implemented using low embodied energy and carbon materials, yields an overall more effective reduction in carbon than by focusing on grid decarbonisation. At present, without measuring embodied and life cycle
energy, we are lacking some of the elements of the equation.
The solution here is to ensure that we are talking about, measuring, reporting, benchmarking and target-setting for life cycle energy and embodied energy, alongside carbon. Life cycle energy reveals the nuance in choosing products; embodied energy reporting shows us which manufacturers are most effective, whilst reporting life cycle energy ensures that we are in a position to quantify the energy impacts of construction, and thus meaningfully consider the benefit that has on the wider carbon and energy landscape. When you next commission a life cycle carbon study, make sure you’re asking for the life cycle energy too.
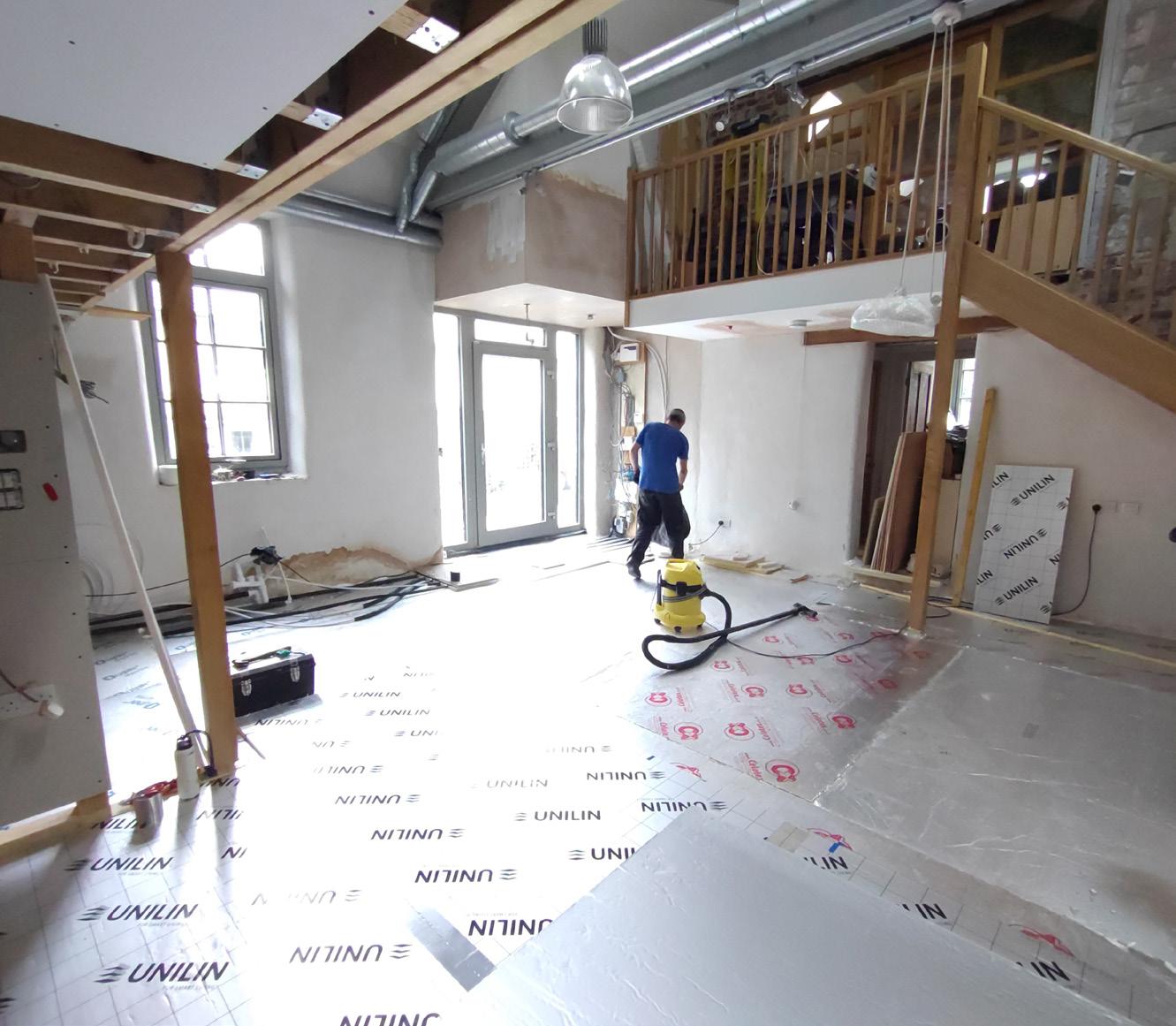
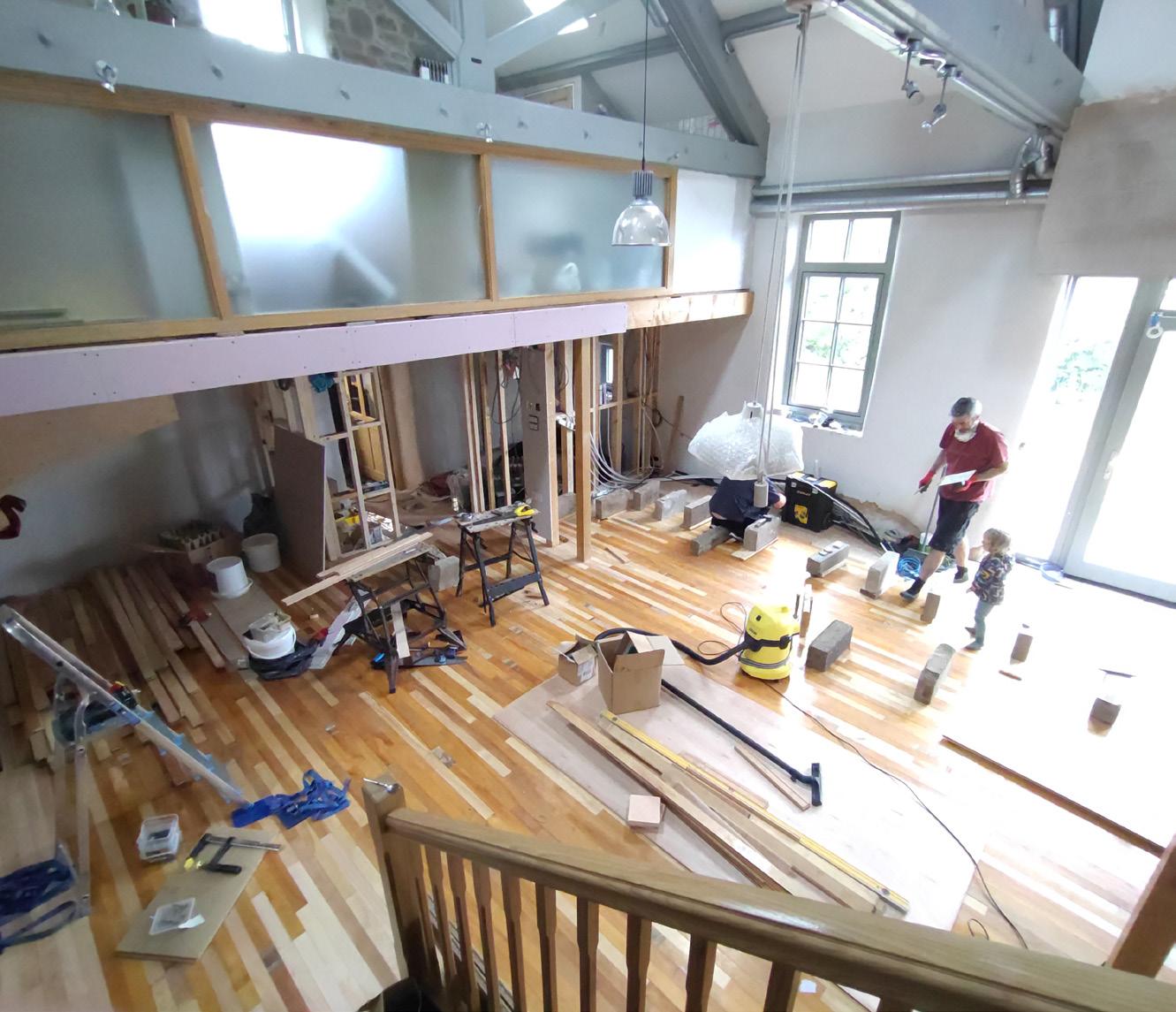

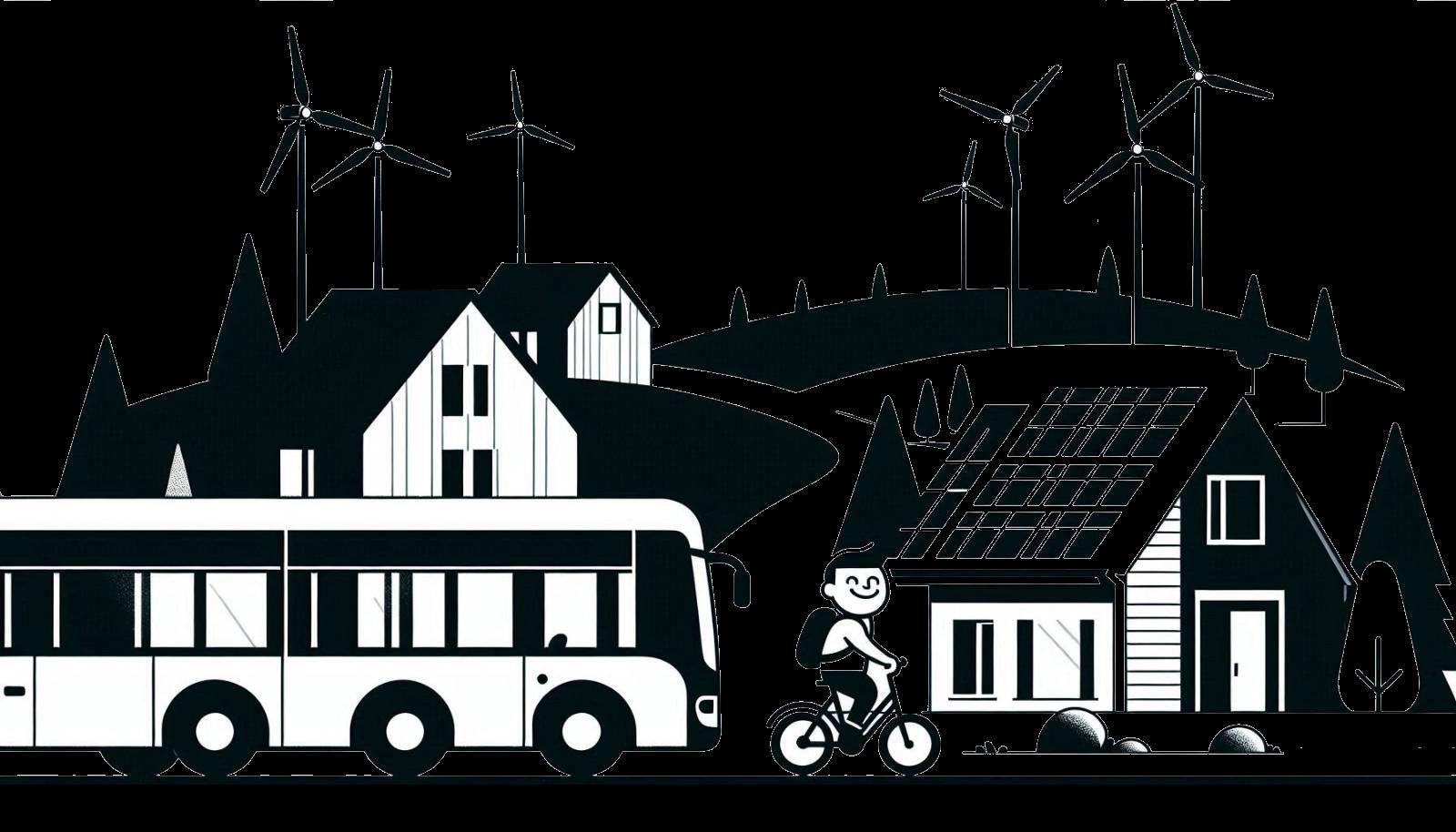
There is a troubling disconnect in the green building world: while sustainability experts champion approaches which target numerous ways in which building homes impact on the environment, there are signs that the public remains fixated on a much narrower definition. This gap between expert knowledge and consumer priorities could be undermining efforts to tackle the climate crisis through better housing.
Recent survey data from the Smarter Finance for EU (Smarter4EU) project reveals just how wide this chasm has become. Speaking at the Banking on Greener Homes seminar in April, Passive House Plus editor Jeff Colley, presented findings that should give pause to anyone involved in sustainable construction, financing, or policy-making.
As Colley said, "there's a difference between what we understand to be the fundamental characteristics of a green home and what people think."
Indeed, while the results suggest that whilst the public increasingly values green homes, they're missing some of the most crucial elements that make housing truly sustainable.
The survey landscape
The research surveyed 331 respondents across Ireland, the UK, and continental Europe, with roughly equal representation between those with personal interest in green homes, those with both personal and professional interest, and purely professional stakeholders.
This mix provides valuable insight into how different audiences perceive green building priorities.
The survey tested 14 characteristics that experts consider fundamental to green homes – a comprehensive framework that goes far beyond the energy ratings most people associate with sustainable housing.
“There's a popular preconceived notion that a green home is just about an energy rating," Colley said, referencing ratings such as Ireland’s Building Energy Rating (BER) and the UK’s Energy Performance Certificate (EPC) systems. "It's a very well-known means of assessing a property, but it doesn't capture the full picture – it just captures one dimension."
These uncaptured characteristics range from obvious factors like energy efficiency to less visible elements such as embodied carbon and car dependency.
Understanding these perceptions matters enormously. As Colley noted, there's often a significant difference between what experts know to be the fundamental characteristics of
a green home and what people actually think. This disconnect affects everything from policy effectiveness to market demand and financing decisions.
The clear winners: What people actually prioritise
The survey results revealed a clear hierarchy in public priorities, with thermal comfort and energy efficiency leading by a substantial margin. This overwhelming preference reflects the success of energy performance certificates and building energy ratings in educating consumers about operational energy use.
Indoor air quality emerged as a strong second priority, with 84.5 per cent of respondents viewing it as essential. This finding is particularly encouraging given that indoor air quality directly impacts occupant health – we spend roughly 87 per cent of our time indoors, making this a genuinely important consideration.
Climate resilience and low greenhouse gas emissions tied for third place, each viewed as essential by 68 per cent of respondents. In-
terestingly, while greenhouse gas emissions don't provide direct benefits to occupants, they still ranked relatively highly, suggesting environmental consciousness hasn't been entirely eclipsed by self-interest.
The dominance of these top-ranking characteristics reveals an important truth: people respond most strongly to green building features that offer perceivable benefits to the building user, but there is also some recognition of the need for broader environmental action.
As Colley noted, "the top few insights that we got here – energy efficiency first, indoor air quality second – indicate that the perceivable benefits of a green home are coming in first and second, with low greenhouse gas emissions, which doesn't have an appreciable benefit for the user, still ranking pretty high."
This suggests that efforts to promote green homes may bear more fruit if they focus on tangible benefits – but it does still create an opening for broader environmental goals.
Regional variations provided additional insights. For instance, low radon levels showed dramatic geographical differences – nearly 70 per cent of Irish respondents viewed this as essential, compared to just over 40 per cent in continental Europe and under 30 per cent in the UK. This disparity reflects both geological differences and the effectiveness of targeted information campaigns in raising awareness about specific regional risks. Ireland’s geology means that radon, which is the second largest cause of lung cancer deaths globally, is a particular problem in many parts of the country.
The surprising blind spots
Perhaps the most curious result was the finding that reduced car dependency ranked dead last, with only 22.2 per cent of respondents viewing it as essential. Moreover, this result was consistent across all regions surveyed,
suggesting a widespread cognitive dissonance about sustainable living.
This represents a fundamental problem, Colley said.
"We still have this cognitive dissonance where people think they can have a green home and get out the front door and maybe get in an SUV, or better, I suppose, an EV, and drive long distances. And that, I think, is problematic, and needs to be worked upon."
The ability to walk, cycle, or use public transport to reach work, school, and amenities represents one of the most impactful aspects of sustainable living, yet the survey results indicate it barely registers in public consciousness.
Supporting biodiversity fared little better, ranking second-to-last with only 37 per cent viewing it as essential. This finding is particularly troubling given that construction inevitably disrupts natural habitats.
"There's no getting away from the fact that when you build, you are disrupting natural habitats, and you can lose them to a great extent when you build new things,” said Colley.
Despite this, the low priority given to biodiversity suggests people view green homes as primarily about what happens inside buildings rather than their broader environmental impact.
The perception of green homes as smarter investments also ranked surprisingly low, with just under 38 per cent viewing this as essential. This represents a significant missed opportunity, as emerging market data increasingly shows premium values for energy-efficient and sustainable properties. The failure to recognise investment benefits may be hampering market adoption of green building practices.
Construction waste reduction and embodied carbon considerations – the environmental impact of manufacturing, transporting,
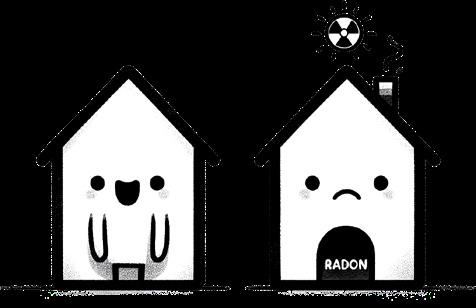
and disposing of building materials – also ranked poorly. These "invisible" environmental costs don't directly affect occupants, making them harder to appreciate despite their significance for overall sustainability.
The survey revealed fascinating regional variations that illuminate how local factors influence green building priorities. For instance, Ireland's heightened awareness of radon risks stands out as a success story in targeted public education. The dramatic difference between Irish (70 per cent) and UK (under 30 per cent) prioritisation of radon protection demonstrates how effective information campaigns can shift public perception.
Continental European respondents showed notably lower prioritisation of indoor air quality compared to their Irish and UK counterparts – a 10-15 percentage point difference that suggests varying cultural attitudes towards home comfort and health.
The UK led on climate resilience concerns, perhaps reflecting recent experiences with extreme weather events and flooding. These regional differences highlight the importance of tailoring green building messages to local priorities and risks.
Such variations have significant implications for policy development and marketing strategies. What works in one market may not translate effectively to another, requiring nuanced approaches that acknowledge local geology, climate risks, and cultural attitudes.
The expert versus public divide
This perception gap between expert knowledge and public priorities has far-reaching implications for the green building sector. The challenge lies in selling benefits that aren't immediately visible or experienced by

occupants. Features like embodied carbon reduction, biodiversity support, and reduced car dependency may be crucial for environmental sustainability, but that may not translate to driving consumer decision-making.
The findings suggest that green building standards and certification programmes must emphasise occupant benefits to gain public acceptance.
As Colley concluded from the survey results, "It suggests that notional green home standards may have to focus on appreciable benefits such as comfort and indoor air quality, for instance, for the occupants."
In the context of a widespread shift to the electrification of heating, an emphasis on energy efficiency and thermal comfort may not be adequately served by relying on energy ratings, Colley warns. This is because
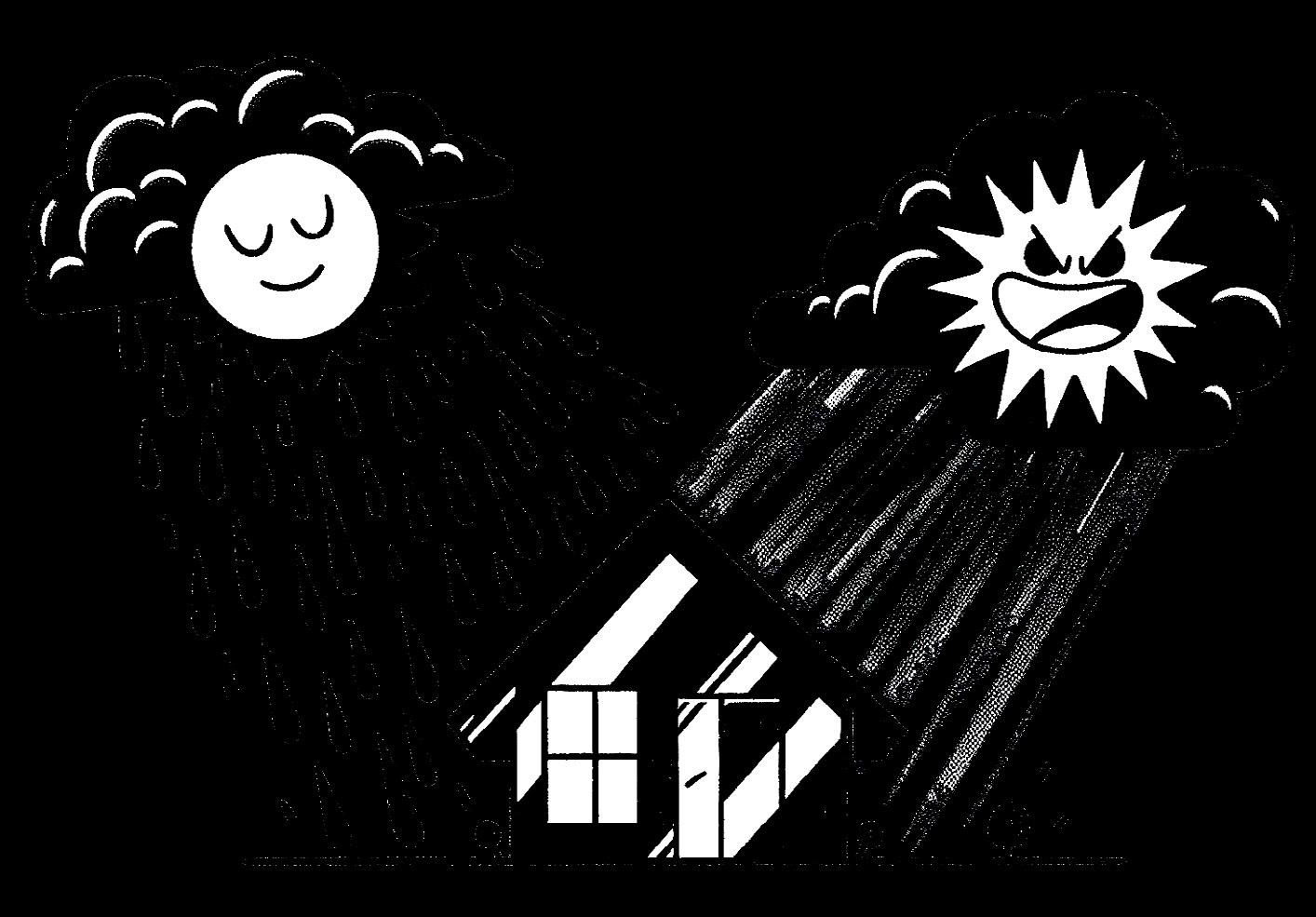
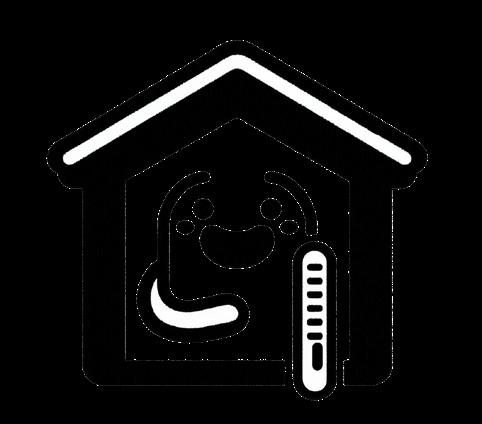

most energy rating systems are based on primary energy – which in the case of electricity, means energy use at the power station – rather than in the building. As electricity shifts from fossil fuel-based generation to renewables, the primary energy factor for electricity is falling dramatically and exponentially. When BERs were introduced, the primary energy factor for electricity was 2.7, meaning one kilowatt used in the building took 2.7 kilowatts of generated electricity. That total has now dropped to an estimated 1.75. The impact is profound. Take an uninsulated home with storage heating that obtained a G rating and a score of over 451 kWh/m2/yr in 2008. A new BER for that home would drop the total to 292 kWh/ m2/yr – meaning a D2 rating.
“This is one reason why standards such as passive house, which also set stringent targets for energy use in the building, rather than just the power station, are so essential in terms of giving consumers a home that delivers on their energy performance and comfort expectations,” says Colley.
Leading with comfort, health improvements, and cost savings may be more effective than emphasising abstract environmental goals.
This has particular relevance for financing and policy mechanisms. If lenders and investors are to support green building initiatives, they need to understand not just the technical benefits but also what drives consumer demand. A mismatch between expert priorities and public perception could undermine market development for truly sustainable housing.
The results also highlight the urgent need for education campaigns that broaden public understanding of what makes housing genuinely sustainable. Particular attention should be paid to transport connectivity and
biodiversity impacts – areas where current public awareness appears inadequate.
The path forward
The survey results offer both encouragement and concern for the green building sector. Public awareness of energy efficiency and indoor air quality suggests that core messages about green homes are penetrating mainstream consciousness. However, the blind spots around transport, biodiversity, and lifecycle impacts reveal how much work remains to be done.
The key lesson is that green home standards must balance expert knowledge with public understanding, leading with perceivable ben-
efits whilst gradually expanding awareness of broader sustainability issues. The ongoing nature of this survey research suggests that public perceptions continue to evolve, offering hope that today's blind spots might become tomorrow's priorities.
Bridging the gap between expert knowledge and public perception isn't just an academic exercise, it is essential for achieving the scale of housing transformation needed to address the climate crisis. As a result, only by understanding and closing these perception gaps can the green building sector move towards truly mainstream adoption.
For more information on green home certification visit www.smarterfinance4.eu


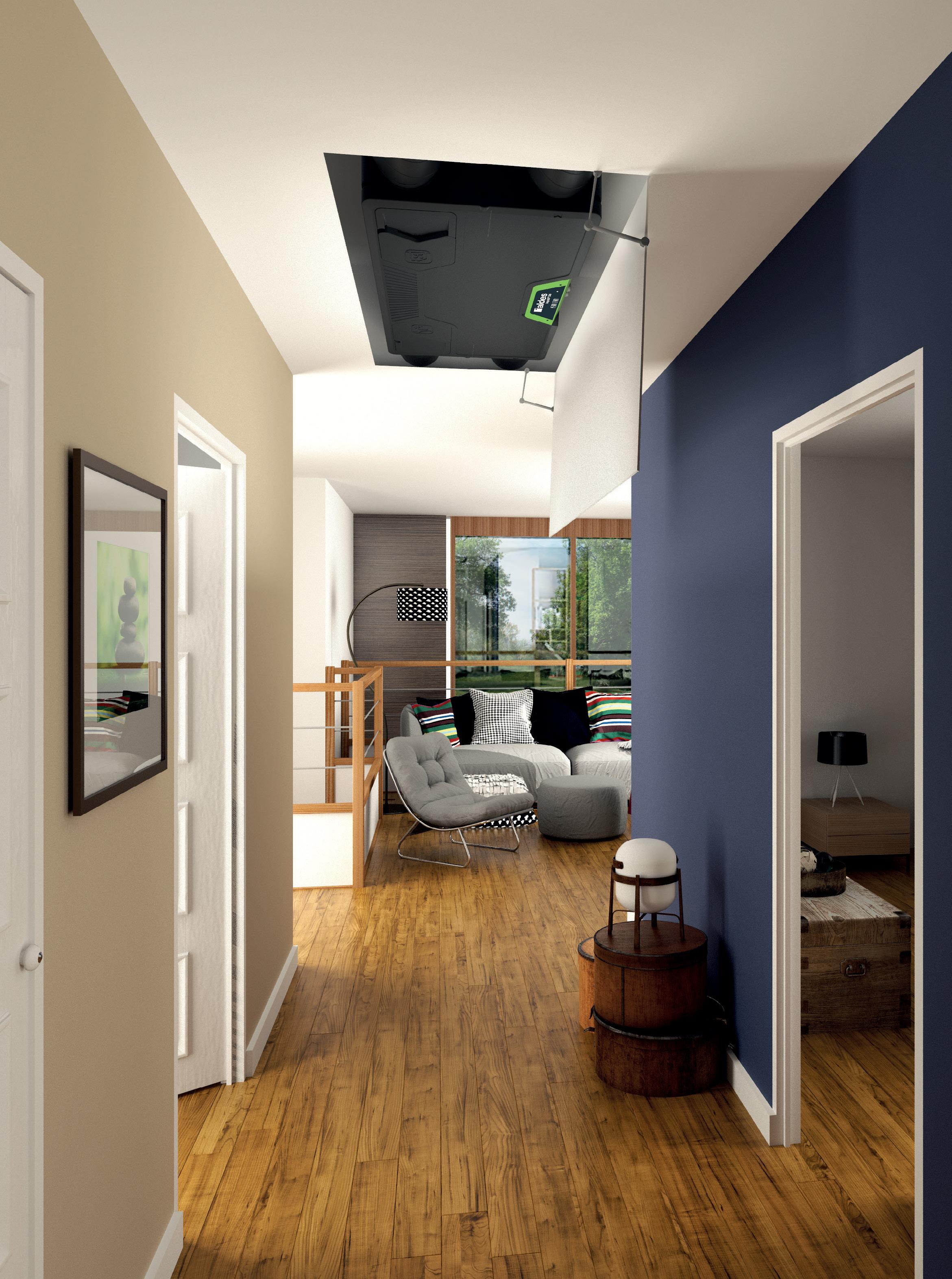
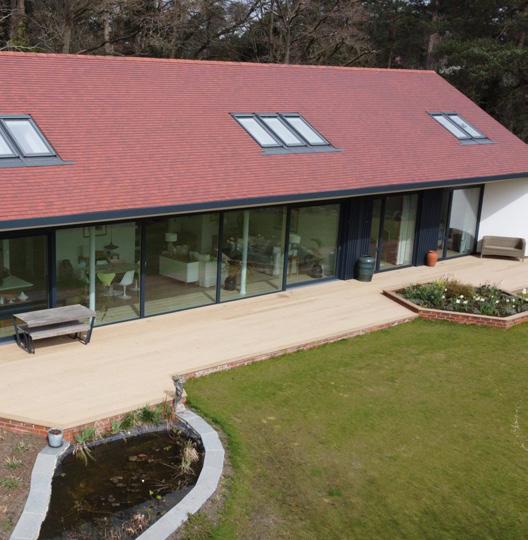
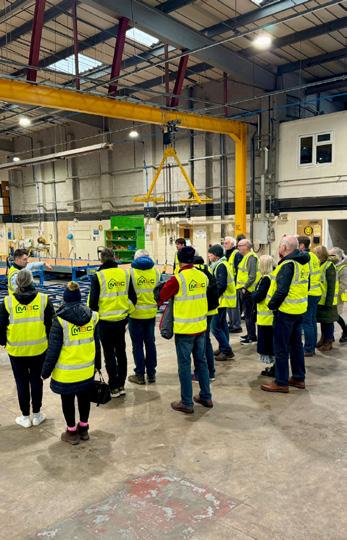
MBC Timber Frame, a well-established leader in passive house construction, now offers a comprehensive envelope solution for passive house projects.
The Gloucestershire-based company has successfully delivered dozens of certified passive house projects across the UK. Expanding its integrated approach, the company now offers triple glazed windows, enabling the delivery of a complete passive house envelope, including its Passive Raft Foundation system and Passive Twin Wall Timber Frame system with guaranteed airtightness.
“Many passive house projects succeed or fail at the junctions between different building elements,” said Lee Broomhall, sales director at MBC Timber Frame.
“Critical interface details can be compromised when multiple contractors are responsible for different parts of the thermal envelope. We eliminate those risks by providing the complete thermal envelope solution, taking responsibility for every thermal junction and airtightness seal – from foundations to windows. This integrated approach ensures continuity of insulation and airtightness exactly where passive houses most commonly fail.”
To showcase the precision and sustainability of its methods, MBC regularly hosts open days at its manufacturing facility, allowing clients, architects, and specifiers to see its high-performance, low-embodied carbon systems in action.
Previous analysis by Passive House Plus has shown that cellulose-insulated timber frame buildings had the lowest embodied carbon of eleven different wall types assessed, including cavity walls, insulating concrete formwork, externally insulated single-leaf masonry, and PIR-insulated timber frame.
Lee Broomhall said the company has worked with the University of Lincoln to produce a whole-life carbon analysis of its system, which will be published shortly and summarised in Passive House Plus. “At MBC, sustainability is embedded in everything we do,” said Broomhall.
“While passive house certification guarantees exceptional energy performance, we’re equally committed to minimising embodied carbon across the entire building lifecycle. That’s why we’ve invested in rigorous academic research to quantify our environmental impact. The data from Lincoln University will provide our clients with transparent, third-party verified carbon metrics that demonstrate the true environmental benefits of our approach. We believe you can’t manage what you don’t measure, so this research will help guide our continuous improvement towards truly sustainable construction”.
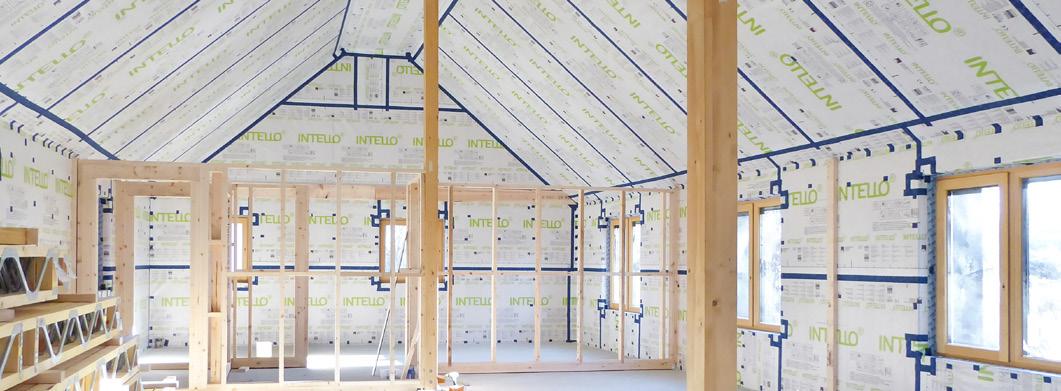
Pioneering airtightness and windtightness solutions manufacturer Pro Clima has secured environmental product declaration (EPD) certification for its range of membranes, tapes, and glues—one of the most extensive assessments of its kind.
With a growing focus on reducing upfront carbon emissions to more accurately measure the whole life carbon emissions of buildings, EPDs are now essential for architects making more informed material choices. EPDs provide third-party-verified data that supports greener building practices. For Pro Clima, this certification aligns its solutions with international standards such as the IGBC’s Home Performance Index, LEED, BREEAM and the EU’s Sustainable Product Policy. Under the Construction Product Regulation (CPR), environmental data is now mandatory within the EU. By offering verified data, Pro Clima strengthens transparency for whole life carbon assessments and supports informed product specification.
Several key Pro Clima products have received EPD certification, including the Intello Plus vapour control membrane, which allows up to one hundred times more moisture vapour to escape compared to conventional vapour control layers (VCLs) with fixed diffusion resistance. Rather than using generic values for airtightness-sealing accessories, Pro Clima has also published specific EPDs for individual tapes and glues. Niall Crosson, group technical director for UK and Ireland Pro Clima distributor Ecological Building Systems said that the level of detail in the EPDs: “provides even greater transparency and accuracy for carbon assessments. Pro Clima now offer the most comprehensive airtightness system EPD on the market.” Beyond certification, Pro Clima has taken further steps to reduce environmental impact. Its Intello Plus membrane now incorporates 50 per cent recycled content in the fleece layer, the first of its kind in Europe. This innovation cuts virgin plastic use by over 225,000 kg annually, reduces fossil resource demand, and lowers energy consumption during manufacturing — all while maintaining the product’s trusted performance.
“The Irish and UK construction industries are working toward net zero emissions by 2050,” said Crosson, “driving a shift to low-carbon, resource-efficient materials and sustainable design. For nearly 25 years, Ecological Building Systems has supported this transition by promoting natural, lower-impact alternatives to high-embodied carbon materials. Design-stage decisions on materials can have environmental effects lasting decades or more. Understanding the full life-cycle impact of materials helps specifiers reduce upfront emissions in both new-builds and retrofits. Pro Clima’s Environmental Product Declaration (EPD) sets a new standard for airtightness and windtightness systems, uniquely covering not just membranes but also tapes and adhesives. This allows for more accurate carbon footprint calculations and better-informed, sustainable design choices.’’
(above) An immaculately detailed airtight layer using Intello membranes, which are part of the EPD-certified Pro Clima range of products.
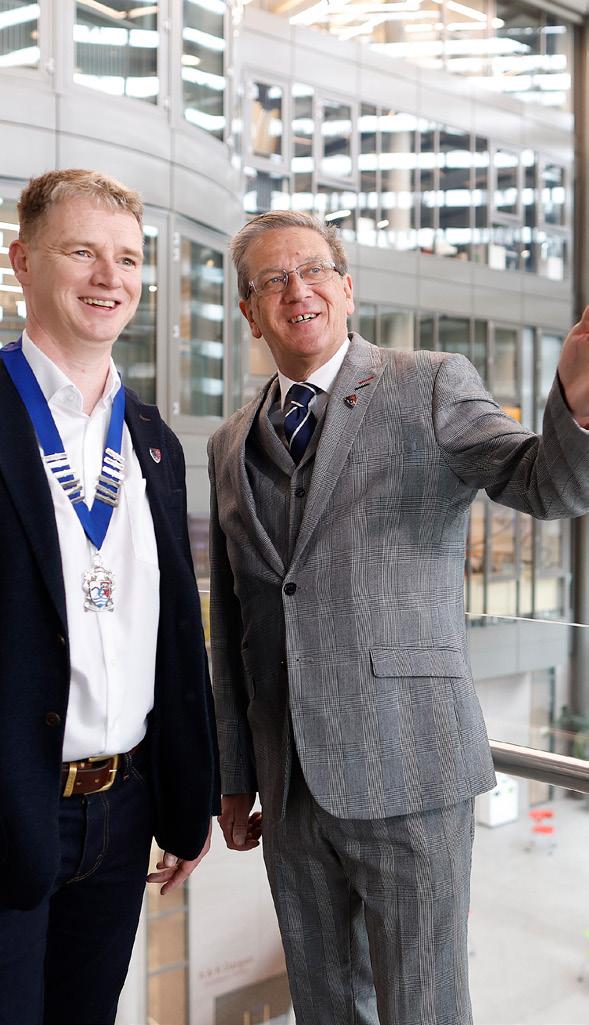
Ecocem, Europe’s leader in low-carbon cement technologies, has announced that the company’s director of concrete technology deployment, John Reddy, has been made president of the Institute of Concrete Technology (ICT), the international professional body for concrete technologists and engineers.
Reddy is the first person from Ireland to hold the role of ICT president, which follows his term of vice president since 2023. He will be joined by Veronika Elfmarkova, who becomes the body’s new vice president, ahead of becoming the ICT’s first ever female president in 2027.
Speaking on his appointment, Reddy said: “Now is perhaps the most exciting and critical time to be a concrete technologist as demand is increasing for concrete in terms of performance, volume and net zero ambitions. I am honoured to take on the leadership of the ICT and it is my ambition to elevate further the status of the ICT internationally and to see concrete technologists develop their roles in delivering solutions to improve further the concrete we use today.”
Reddy becomes the 14th President of ICT, which staged its 53rd Annual Convention Symposium in May at Trinity College Dublin, the first time the annual event has been staged outside of the UK.
The theme of this year’s ICT symposium was The Pursuit of Net Zero Concrete: Materials, Design and Practical Applications, with speakers drawn from industry and academia in Ireland and the UK. The event was chaired by Professor Mark Richardson of University College Dublin, while Trinity College Dublin Professor Roger West – a central figure in the teaching of concrete technology in Ireland – delivered the keynote address entitled, ‘Concrete epiphanies’.
A regular speaker at international symposia, Reddy has published a number of international research academic papers and trade articles on concrete technology.
He became a chartered engineer from Engineers Ireland in 2010 and completed an MSc in advanced concrete technology in Queens University Belfast in 2015, where his thesis was an investigation into thermal activation of low carbon cement.
As director of concrete technology deployment, Reddy is helping to drive the rollout of Ecocem’s breakthrough technology ACT, which can deliver a 70 per cent decarbonisation of cement at scale globally. Ecocem recently announced an additional investment of €170 million to construct four new production lines in France and to accelerate delivery of ACT to the market.
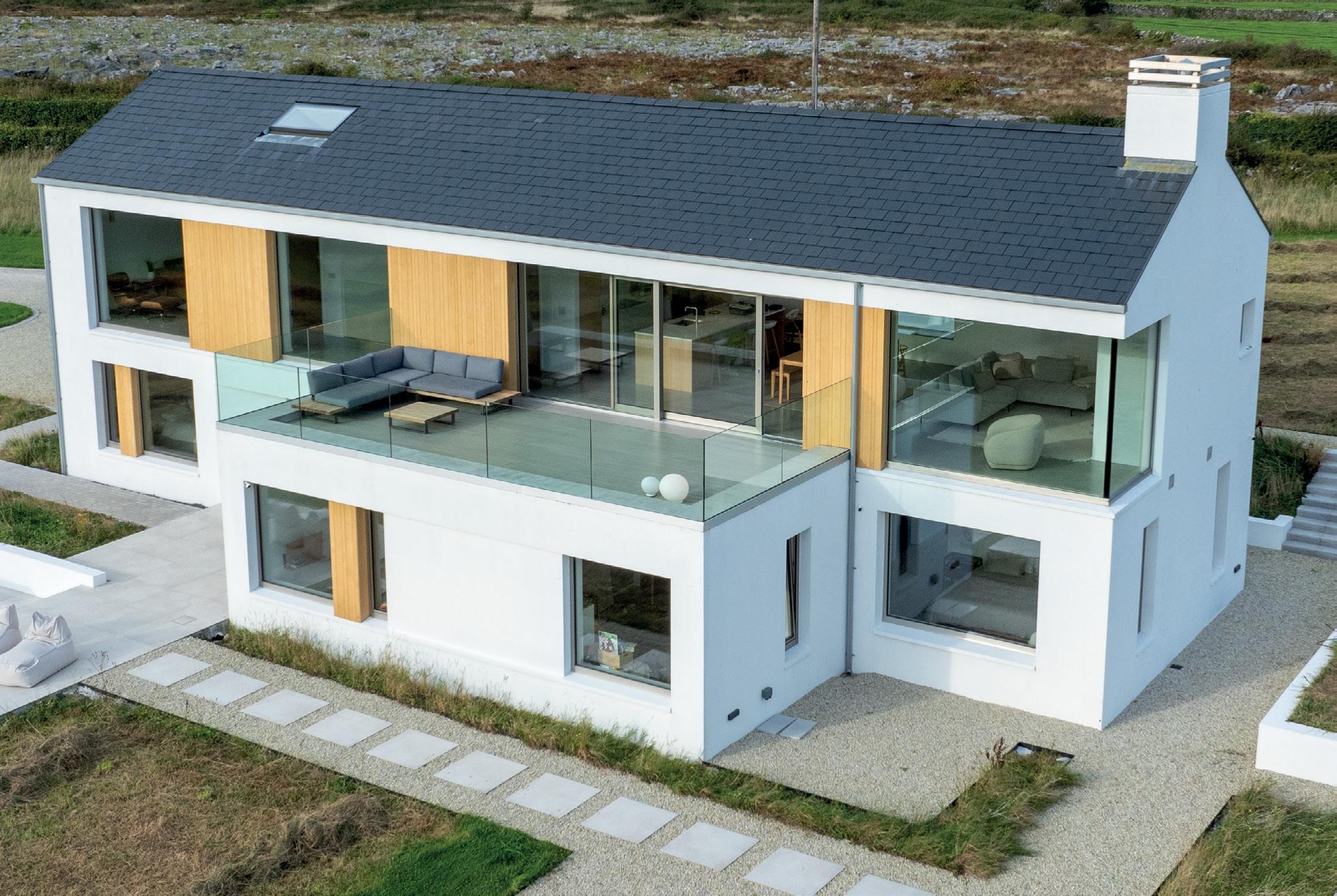
A.Proctor Group’s Wraptite airtightness membrane is being specified in a number of Scottish passive schools – including an award-winning school in Perth and Kinross.Riverside Primary, Scotland’s inaugural primary school to achieve passive house certification, accommodates nearly six hundred pupils including eighty nursery-age children, and has been nominated for and secured multiple accolades for its innovative and sustainable design. Among its honours are a win at the Learning Places Scotland Awards 2023 for ‘Innovation in Delivering a Sustainable Learning Place’ and a Silver Award at the Scottish Design Awards 2024. It was also a finalist in the Public Sector category of the 2024 RICS awards and the Project Under £20m category of the CN Awards 2024.
A crucial element in the building’s high-performance fabric was the integration of A. Proctor Group’s Wraptite airtightness membrane. Applied to the external side of the structural frame, this self-adhered membrane was instrumental in achieving an impressive airtightness test result of 0.53 air changes per hour (ACH) at 50 Pascals, comfortably surpassing the passive house standard requirement of 0.6 ACH. This performance is expected to translate into 50 per cent lower energy consumption compared to a conventional school.
Kevin Dickson, regional managing director at main contractor Robertson Construction Tayside, said delivering
high-quality projects demand a good supply chain.
“The membrane used, Wraptite, was part of the construction for the passive house school and provided several benefits. Membranes work best with a consistent surface, which posed a challenge given the steelframed construction of the school. However, as a business committed to continuous improvement, we saw this as an opportunity to advance our passive house knowledge and learn from this project alongside the architect archetype,” he said.
The project also marked a pioneering moment as one of the UK’s first steel-framed passive house constructions, addressing specific technical challenges related to heat loss and condensation. According to Proctor, the external application of the airtightness barrier simplified detailing around services and, as a vapour-permeable solution, mitigated condensation risks.
Lessons learned from Riverside Primary are already being applied to future developments, with Robertson Construction Tayside currently engaged in three more new-build passive house school projects: Perth High School, East End Community Campus in Dundee, and Monifieth Learning Campus.
airtightness membrane.
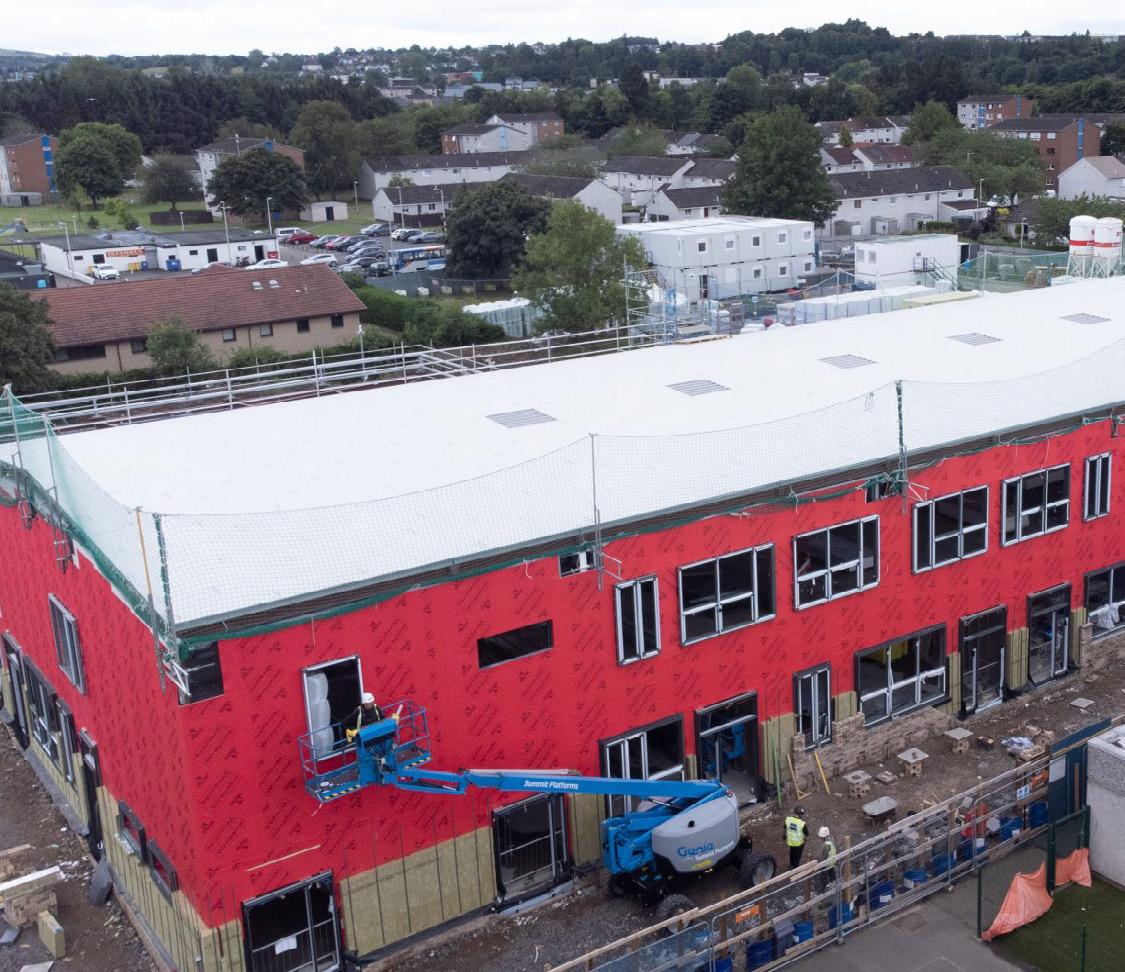
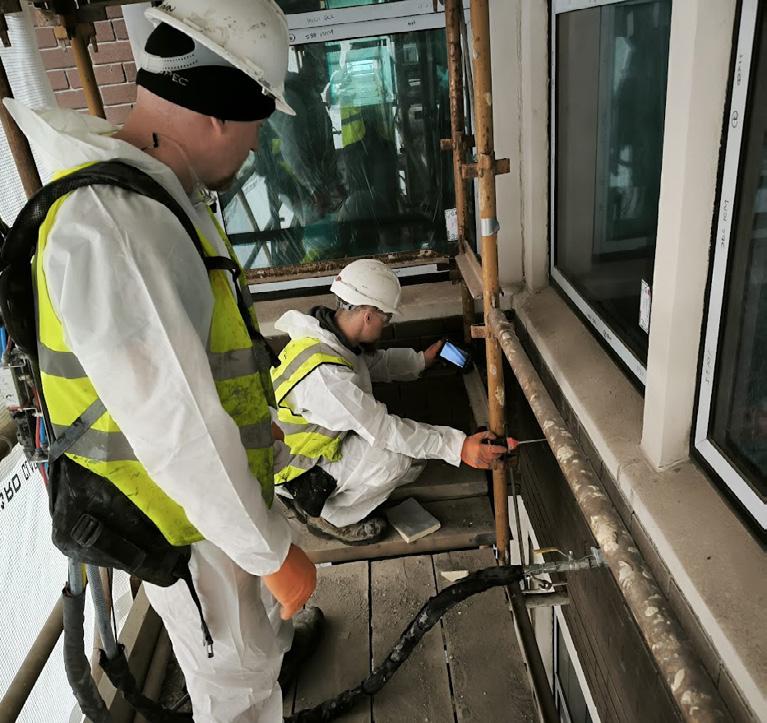
(above) Workers installing Firetite at 51-52 St Stephen’s Green.
Alandmark Georgian building on St Stephen’s Green has become the latest showcase for innovative sustainable building technology, as the Office of Public Works completes a major retrofit using Firetite aerated clay cavity wall insulation, supplied by Econ Building Products.
The ambitious project at 51-52 St Stephen’s Green involved upgrading a 1970s extension behind the protected Georgian structure, presenting unique challenges for architects Heneghan Peng, the world-renowned architects behind the Giant’s Causeway Visitors’ Centre, the Palestinian Museum and the Grand Egyptian Museum. The team needed to improve thermal performance whilst maintaining the building’s fire safety standards and preserving its historic character.The retrofit covered approximately 2,000 square metres of cavity walls, with widths varying from 40 mm to 100 mm. Firetite innovative three-component mineral clay technology proved ideal for the sensitive historic setting. The material offers excellent thermal conductivity of 0.034W/mK whilst achieving a Class A2-s1:d0 fire rating - eliminating the need for additional fire barrier retrofitting.
Crucially for the Georgian building’s preservation, the insulation is installed externally through small holes drilled in mortar joints, creating no internal pressure or damage to the original brickwork. The hydrophobic material also resists water passage, protecting the structure from moisture damage.
The project demonstrates Ireland’s commitment to sustainable building practices, with Firetite contributing thirty points towards BREEAM environmental ratings. The material’s Emicode EC1plus emissions classification ensures excellent indoor air quality for occupants. Main contractor Duggan Brothers worked with specialist installer Ecospec Insulation to complete the retrofit, which forms part of the building’s transformation to meet nearly zero energy building (NZEB) standards. The successful completion positions the St Stephen’s Green building as a model for heritage building upgrades, showing how modern technology can enhance historic structures whilst respecting their architectural integrity.

Does the sustainable building industry prioritise spreadsheets over real-world performance? And what is the upshot of this? These are the questions Will Kirkman, managing director of Ecomerchant is putting to the sector.
The UK’s sustainable construction industry has become dangerously addicted to data at the expense of human judgement and practical performance, according to Kirkman, a leading industry figure who warns that the obsession with metrics is actually harming innovation.
Kirkman argues that the sector’s reliance on spreadsheets, dashboards and compliance tick-boxes is creating a “false sense of precision” that obscures what actually matters in building performance.
“We’re building better spreadsheets, not better buildings,” he says, whose company supplies sustainable building materials. “The most important variables in construction are often the ones that can’t be measured - trust, installer confidence, whether occupants feel proud of their home.”
The critique comes as the construction industry faces mounting pressure to meet net-zero targets whilst grappling with a housing crisis that demands both speed and quality. Yet Kirkman suggests that the industry’s response - ever more sophisticated data collection and analysis - may be part of the
problem rather than the solution.
“What gets measured gets managed – but not always well,” he explains. “If only U-values are tracked, we optimise for U-values. If SAP ratings dominate design decisions, we design for SAP – not necessarily for performance.”
The phenomenon, which Kirkman dubs factory-forward thinking, prioritises metrics that can be easily calculated and compared –thermal performance, cost per square metre, embodied carbon – over contextual factors that determine whether buildings actually work for their occupants.
This approach, he argues, systematically disadvantages innovative materials that may perform better in real-world conditions but don’t excel in single-metric comparisons. Hemp insulation, for instance, might have a marginally higher thermal conductivity than synthetic alternatives but offers superior moisture management, air quality benefits and environmental credentials.
“Imagine the distress of a product inventor who has spent years developing a highly engineered insulation product with improved moisture regulation and carbon sequestration. Yet the only thing that gets noticed is the U-value, which might not fully represent the product’s superior performance in other critical areas,” he says.
The problem is compounded by a compliance ceiling - where minimum regulatory standards become de facto targets rather than baselines to exceed. This creates a culture where innovation is actively discouraged because it introduces uncertainty into systems designed around familiar metrics.
“Compliance demands provable outcomes, regulation locks those outcomes into policy, and established practice reinforces what’s already familiar,” Kirkman says.
“Together, they create a default operating system that is deeply resistant to changeeven when that change would lead to better buildings.”
The human cost of this data-driven approach extends beyond innovation. Kirkman points to a lengthy list of factors crucial to construction success that resist quantification: trust between supply chain partners, installer confidence, post-occupancy comfort and “whether a building is easy to live in”.
“These are the human, behavioural, emotional factors that often determine whether a building works in the real world,” he says. “Their absence from spreadsheets doesn’t make them unimportant - it makes them more important,” he said.
The solution, according to Kirkman, isn’t
to abandon data but to restore balance: “We need to use data to augment human decision-making rather than replace it. We need to give people space to make judgement calls, even when data doesn’t provide a definitive answer.”
The challenge is particularly acute for sustainable construction, where the pressure to demonstrate environmental credentials through measurable outcomes can overshadow the nuanced benefits of truly innovative materials and approaches.
“The real question,” Kirkman says, “is whether we’re willing to trust human judgement again, or have we let data become the sole authority?
While the industry grapples with data overload, one company is taking a different approach by focusing on the human element that spreadsheets can’t capture.
Ecomerchant, a supplier of sustainable building materials, has built its business model around what managing director Will Kirkman calls “shelf-backwards thinking” - starting with people’s needs rather than product specifications.
“We recognise that the biggest barrier to sustainable construction isn’t technical - it’s human,” said Kirkman, “Builders are often hesitant about unfamiliar materials, whilst homeowners want healthier, more energy-efficient homes but struggle to find contractors willing to work with natural products.”
Rather than simply supplying materials, Ecomerchant positions itself as a bridge between client vision and builder expertise, providing technical support and reassurance to help tradespeople confidently work with sustainable materials.
“It’s about trust and confidencethings you can’t put on a spreadsheet,” says Kirkman. “When builders feel supported and clients feel heard, you get better outcomes than any amount of data can deliver.”
The approach reflects the company’s belief that successful construction depends more on relationships, communication and shared understanding than on optimising individual metrics.
“We’re not just selling products,” Kirkman adds. “We’re facilitating conversations between people who want the same thing - buildings that actually work.”


The familiar North Atlantic drizzle may be giving way to more forceful, building-battering rain. A new study warns of shifting patterns that will test the resilience of structures, writes Toby Cambray?
Rain and wind often come together. When they do, rain usually doesn't just fall straight down, but gets hurled at angles against our buildings, sometimes approaching the proverbial horizontal stair rods. This slanting, building-battering moisture has a name in building physics circles: wind-driven rain, or WDR. Leave it to the British to have specialised terminology for rain types. While the myth about Inuit having fifty words for snow might be exaggerated, the British weather obsession has genuinely produced a rich vocabulary for describing various forms of getting wet – from drizzle to downpour, deluge to dreich.
A significant recent study from the UK Department for Energy Security and Net Zero examines projected changes in wind-driven rain patterns predicted by UK Climate Projections 2018 (UKCP18). The findings deserve attention for both new buildings and retrofits, passive house or otherwise.
Same volume, different delivery
While the research suggests minimal changes in overall annual WDR exposure when averaged across the UK, this headline figure masks more significant shifts that matter for building performance. It's not about how much rain we'll get, but when, where, and how intensely it will arrive.
Most notably, we might expect greater seasonal variation – winter months will see increases in WDR from southerly and westerly directions (up to 25 per cent more in some regions under the most extreme warming), while summer months will experience marked decreases. Buildings will face more concentrated moisture exposure during winter months, precisely when drying potential is already at its lowest. On the other hand, north, northeast, and east-facing walls may actually see decreases of 15-25 per cent.
Short and sweet (or rather, short and wet)
Perhaps most significantly for building durability, the research indicates in the future, rain is likely to arrive in fewer, shorter, more intense spells. The number of medium and long spells (<10 hours) will decrease, while short, intense spells will either remain similarly prevalent or increase.
However, for most areas, the intensity of extreme events – specifically those used to determine exposure zones in Approved Document C of the English building regulations – will likely decrease. However, banking on this potential re-
We must ensure adequate drying potential in wall assemblies to handle more concentrated winter moisture loads
duction would be foolhardy given the increased intensity of shorter spells. Crucially for some, this is not countrywide. The regions already classified as having "severe" or "very severe" exposure to wind-driven rain – typically western coastal areas – are precisely those projected to experience the greatest increases in WDR. This compounding effect makes robust detailing in these locations even more critical than it already is.
A further complication is that wind-driven rain is not just about what hits the surface; wind induced pressure is a crucial factor in the volume of water that penetrates through cracks and compromises in the façade.
The AMOC wild card
These projections are based upon the prevailing climate models, however, as I discussed in my previous column, these models may overestimate the stability of the Atlantic Meridional Overturning Circulation (AMOC). Recent research suggests a potential AMOC collapse could dramatically alter northern European climate patterns. An AMOC collapse scenario would introduce a different meteorological vocabulary to the UK and Ireland. Perhaps those (mythical) fifty Inuit snow words would become more relevant than our extensive rain lexicon. Our buildings would face significantly colder temperatures and different precipitation patterns than those predicted by the WDR study – less rainfall perhaps, but a whole new (to the UK) class of moisture issues from snow and ice. The next great American export could be the term "Ice dam".
Designing for uncertain futures
For contentious designers and builders, these findings reinforce the need for climate-resilient approaches. We should be adopting more robust details, like drainage cavities with external wall
insulation (EWI) rather than relying on perfect installation and maintenance of ‘face-sealed’ systems. We must not underestimate the importance of roof overhangs and other architectural features that can reduce WDR exposure.
We must ensure adequate drying potential in wall assemblies to handle more concentrated winter moisture loads, and develop quantitative and qualitative assessment methods to do this. While all design decisions ultimately end up as OK/not OK, we must get more comfortable with communicating with our clients in terms of risk, and insurers need to recognise this too.
We must acknowledge and adjust the risk profiles we use (usually implicitly) in our work, including the fact that there are climate scenarios within the realms of probability that will upend the way our buildings have to respond to their environments, including colder cold times, hotter hots, and wetter wets.
The weather obsession isn't just a local cultural quirk – it's becoming an essential design consideration for buildings that will need to perform through increasingly variable conditions for decades to come.
The ECO360 product range represents a commitment by Unilin Insulation to continually evolve sustainable products that reduce environmental impact.
Bio-enhanced formulation
Part of a design solution to meet Climate Challenge 2030 Targets
Improved thermal performance of 0.020 W/mK
Verified EPD
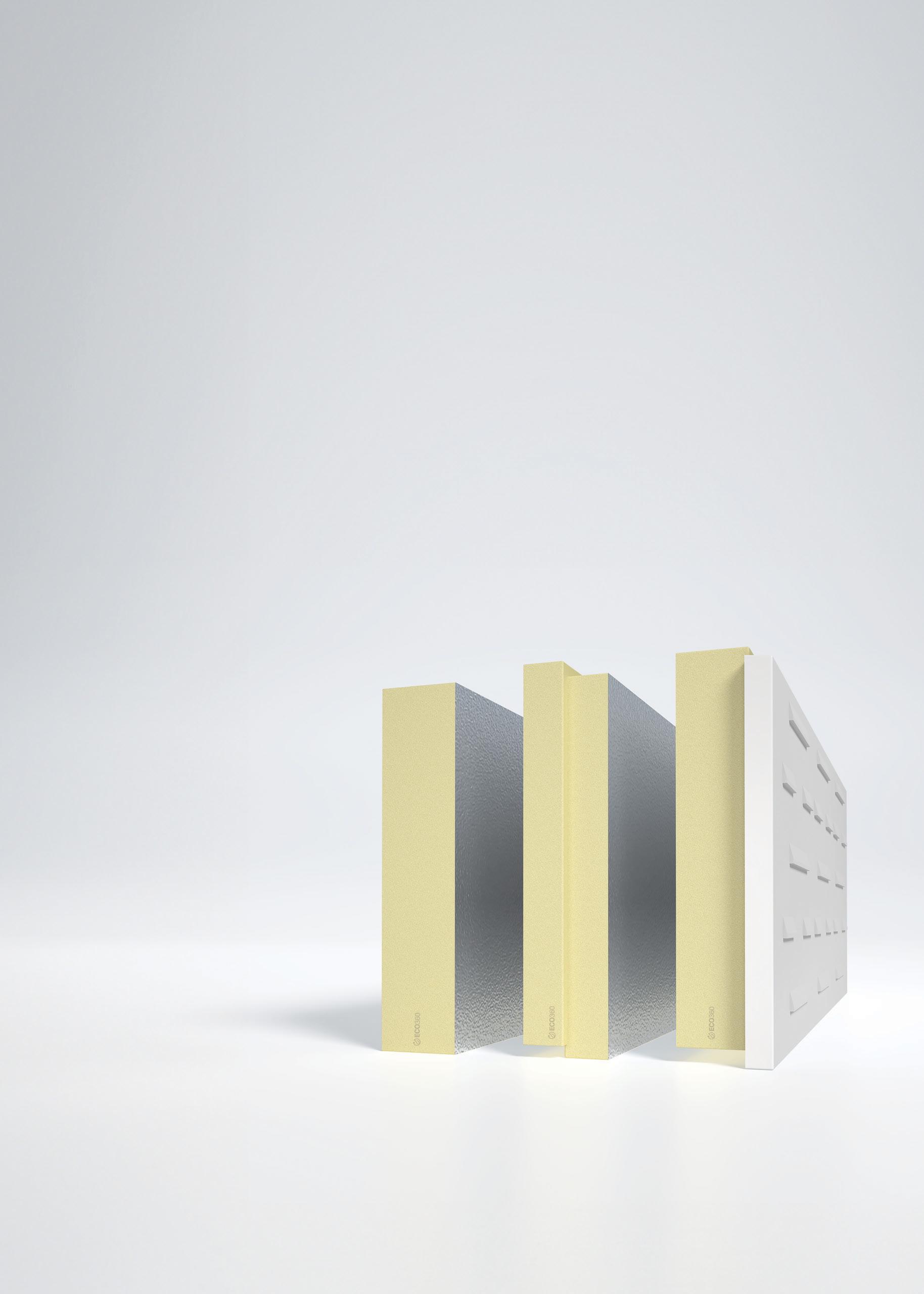
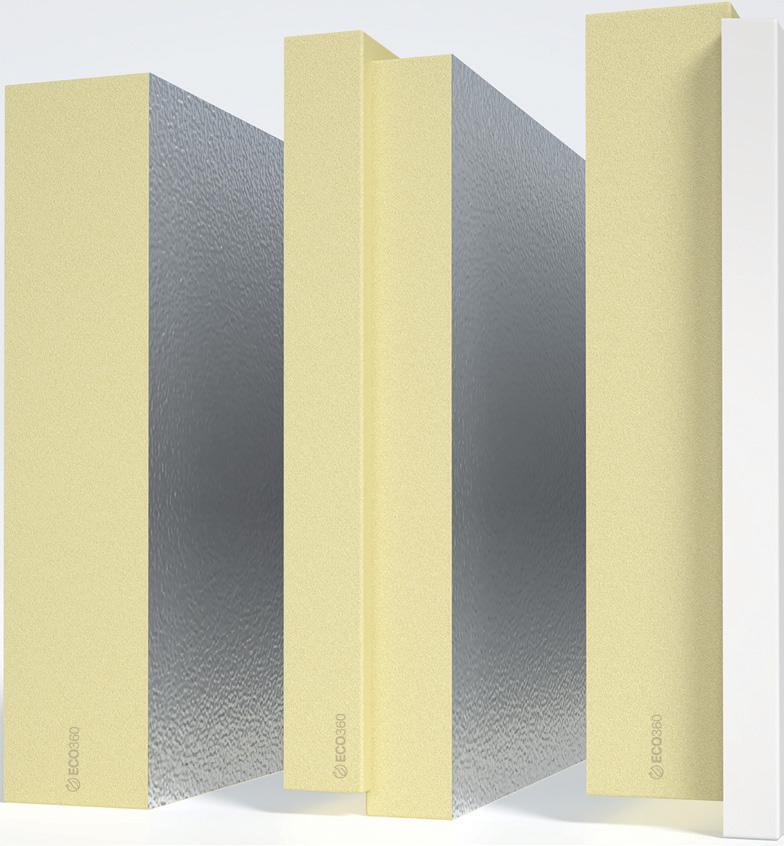

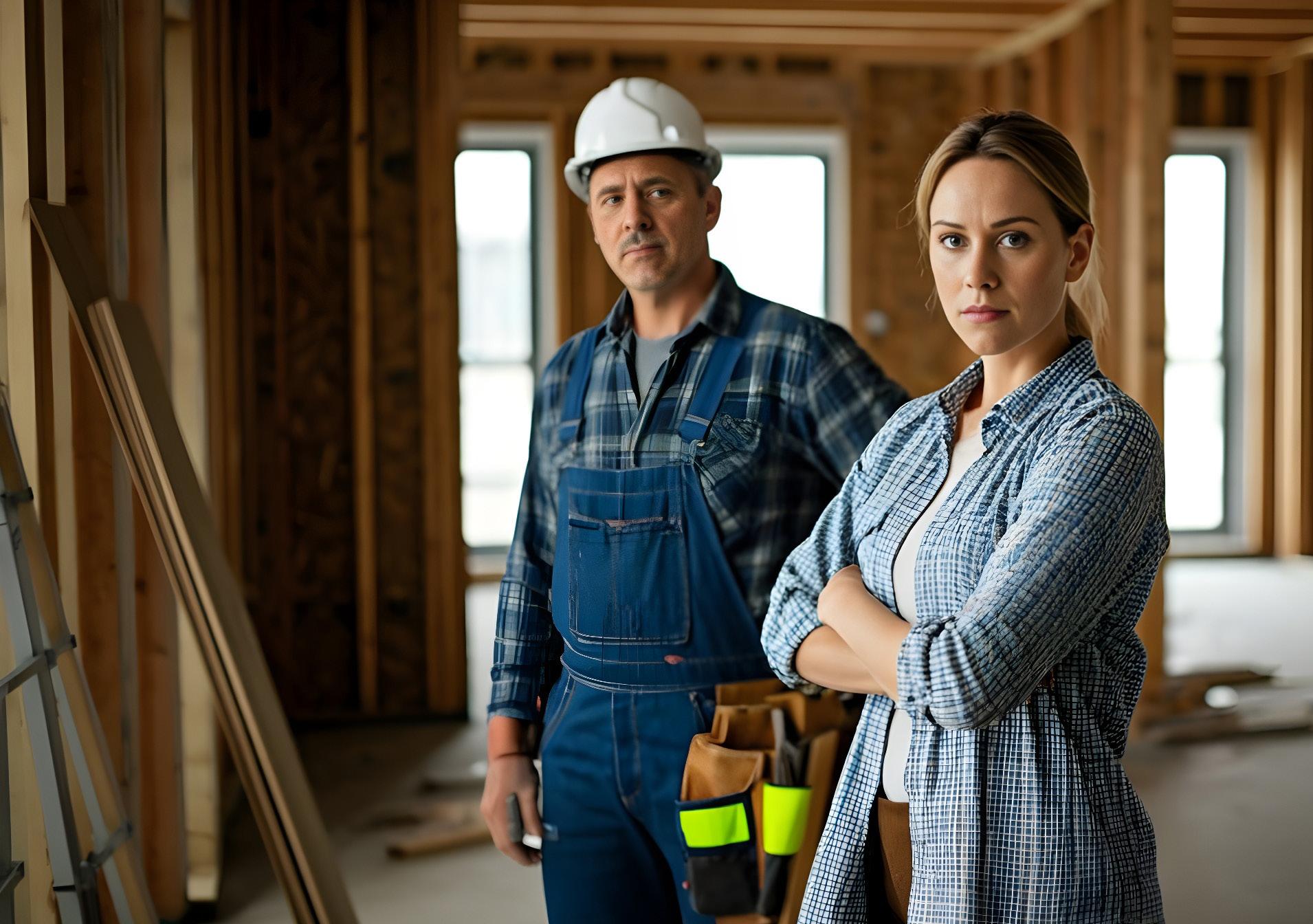
Got a vision for your build using natural materials, wanting a healthier, energy efficient home? When it comes to finding a builder, things can get tricky. They’re hesitant, worried about the unfamiliar and want to stick to their usual way of doing things.
At Ecomerchant we provide a full range of healthy building materials and the expertise and reassurance to help you and your builder get it right. With our support, builders can confidently apply their existing skills and embrace the next generation of building. The result? You get the home you want, your builder gains valuable new knowledge and together, we all build better.
