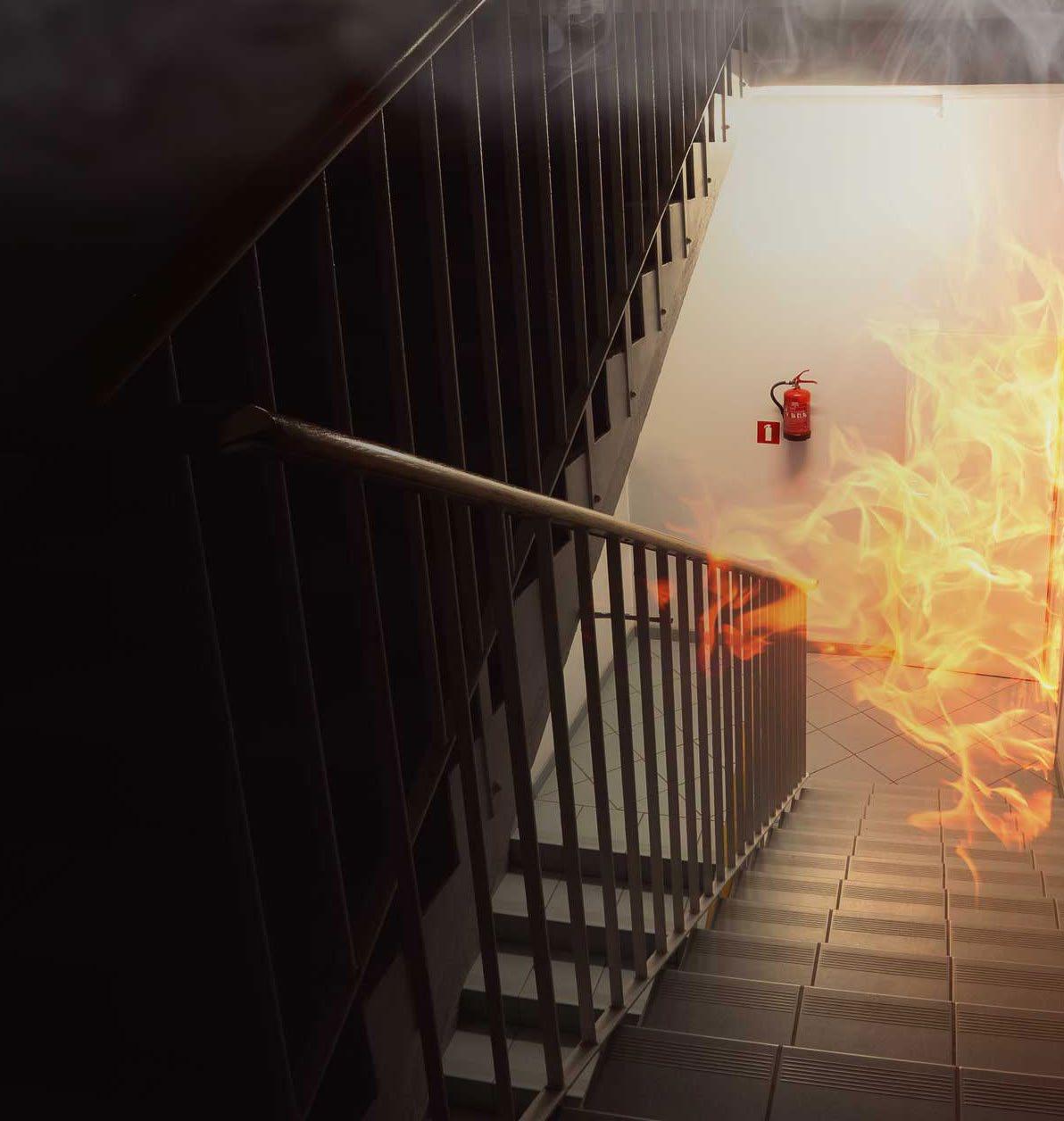
4 minute read
P ROTECTION S YSTEMS : A RISING IND u STRY CONCERN
The inherent risk of faulty systems has just got bigger.
In recent years there have been a number of new build and refurbishment projects that have been completed and occupied only to be decanted and occupants provided with alternative accommodation while the project is reconstructed due to inadequate passive fire protection.
Advertisement
Unfortunately, the correct installation of dry lining fire rated elements requires more specialist knowledge than that of a masonry or block-work construction. Also generally very skilled construction professionals do not have this level of specialist knowledge required to identify fire related defects before they are covered up. Many buildings with defective systems have been approved, inspected and issued completion certificates and warranties yet they may not satisfy the functional requirements of the Building Regulations when put to the test.
Passive Fire Protection is the primary measure integrated within the constructional fabric of a building to provide inherent resilience against flame, heat and smoke to maintain the fundamental requirements of building compartmentation, structural stability, fire separation and safe means of escape. Moreover, the fire safety design philosophy of the building may rely entirely on its adequacy of passive fire protection system.
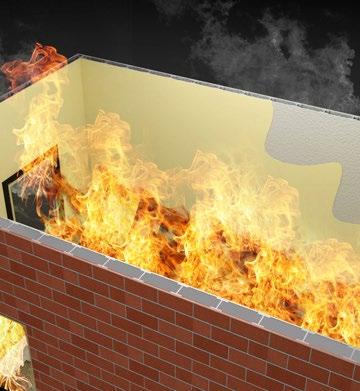
Many building with defective systems have been approved, inspected and issued completion certificates. Those responsible for installing such systems and checking the works on site are in some instances unaware of this fact. Evacuation strategies adopted for residential flats/apartments are a typical example. The ‘Stay put’ evacuation strategy, which has been common place since post war building studies, is one such strategy that places a reliance on fire being contained to the compartment of fire origin.
Passive Fire Protection measures achieve their intended purpose by raising the fire resistance of the structure, protecting the structure against the effects of fire, reducing fire spread through secondary ignition, limiting the movement of flame and smoke, and minimizing the danger of fire-induced collapse or structural distortion. Unfortunately, in some instances there are clear breaches in compartmentation, which may consist of large holes in compartment elements or inadequate fire stopping leaving gaps where services pass through an element which would provide an easy route for fire to migrate. This sort of issue should be relatively easy to spot by both builder and enforcer. There is also a subtler issue in the correct installation of modern fire resistant wall and ceiling construction, which relies on the designer, installer and reviewer to have specialist knowledge.
In order to guarantee their performance in the event of fire the fire resisting elements must be installed as per the manufacturers recommendations taking heed of the manner in which they were tested. The potential issues are wide ranging and include; allowing for the heat related expansion in the design; the use of correct fixing spacing; and the use of the correct materials/fixings. It is all too common on construction sites to find evidence of ‘pic n mix’ dry-lining systems whereby various components from differing manufacturers have been utilized because that was the material available from the contractor’s yard. Whilst it is commendable to minimize construction waste and utilize material which was surplus to requirements it must also be acknowledged that passive fire protection systems are intended to perform in a particular way.
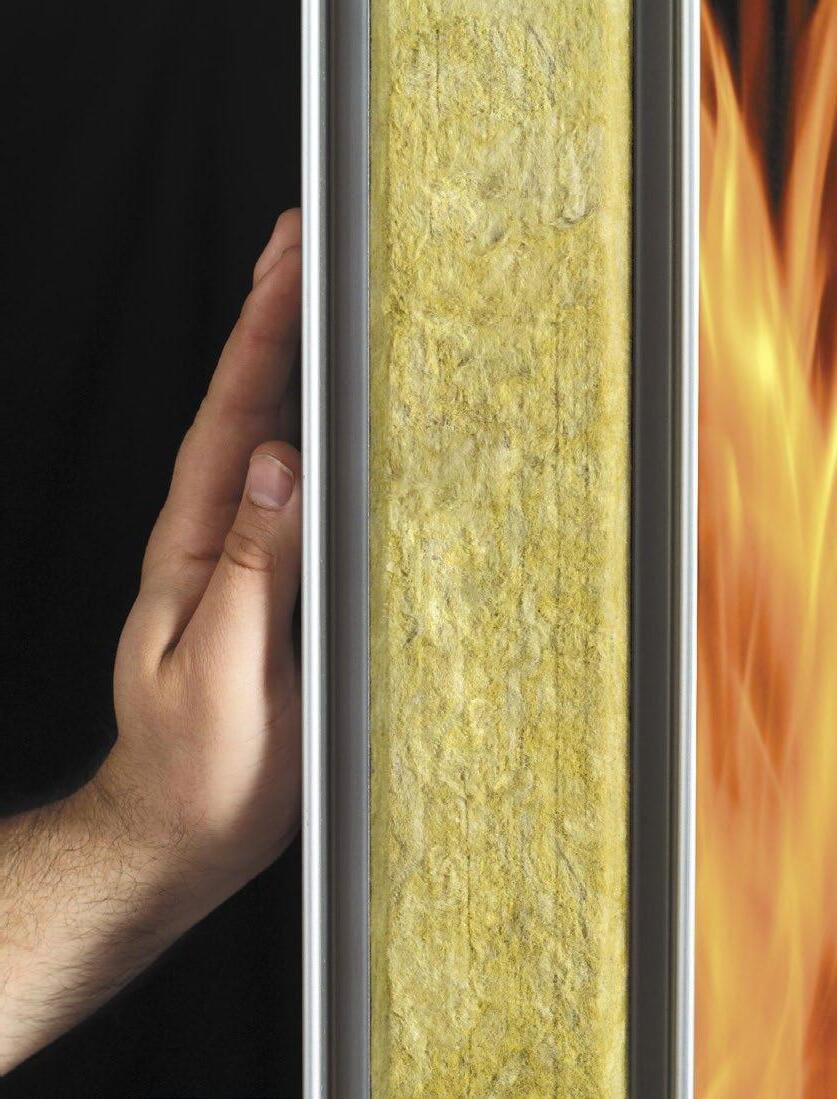
It may be that the incorrectly installed element may provide the required nominal required time rating of 30, 60, or 120 minutes when exposed to the ‘Standard Cellulosic Time-Temperature Curve’ under test conditions. Conversely a relatively small alteration to the recommended installation might result in the element achieving far less of a rating that originally specified.
The issue is that unless it is installed in accordance with the manufacturer’s instructions, the rating of the element is unknown. Therefore, there is no guarantee that the system will prevent fire spread from one dwelling to another and with a single flat evacuation, occupants of other adjacent dwellings may be at serious risk. Healthcare environments which adopt a progressive horizontal evacuation strategy are another example of a use class of building which relies heavily on the performance of passive fire protection systems. Within a healthcare environment evacuation of the buildings occupants is undesirable and an absolute last resort which may result in fatalities not directly linked to the fire emergency. Passive fire protection has a vital role to play in this environment in order to avoid simultaneous evacuation of patients.
Passive fire protection design, incorporating passive fire protection materials, systems and assemblies, serves by fire containment to protect life, safeguard the building structure, protect assets, maintain building serviceability after fire, minimize rebuild costs, and facilitate quick business recovery and continuity. Third party certification of contractors has been instrumental in improving standards of installation of fire protection products/systems to the benefit of the construction industry and the clients it serves. However more needs to be done to raise awareness among contractors and Architects, designers, Project managers, Clerk of works, Building Control Surveyors, Warranty providers who design and inspect works on site.
It is an advantage to all the above parties to get this right first during the installation. However, the potential for those defective systems that remain hidden and unidentified for many years until tested by fire occurrence presents a far more worrying prospect.
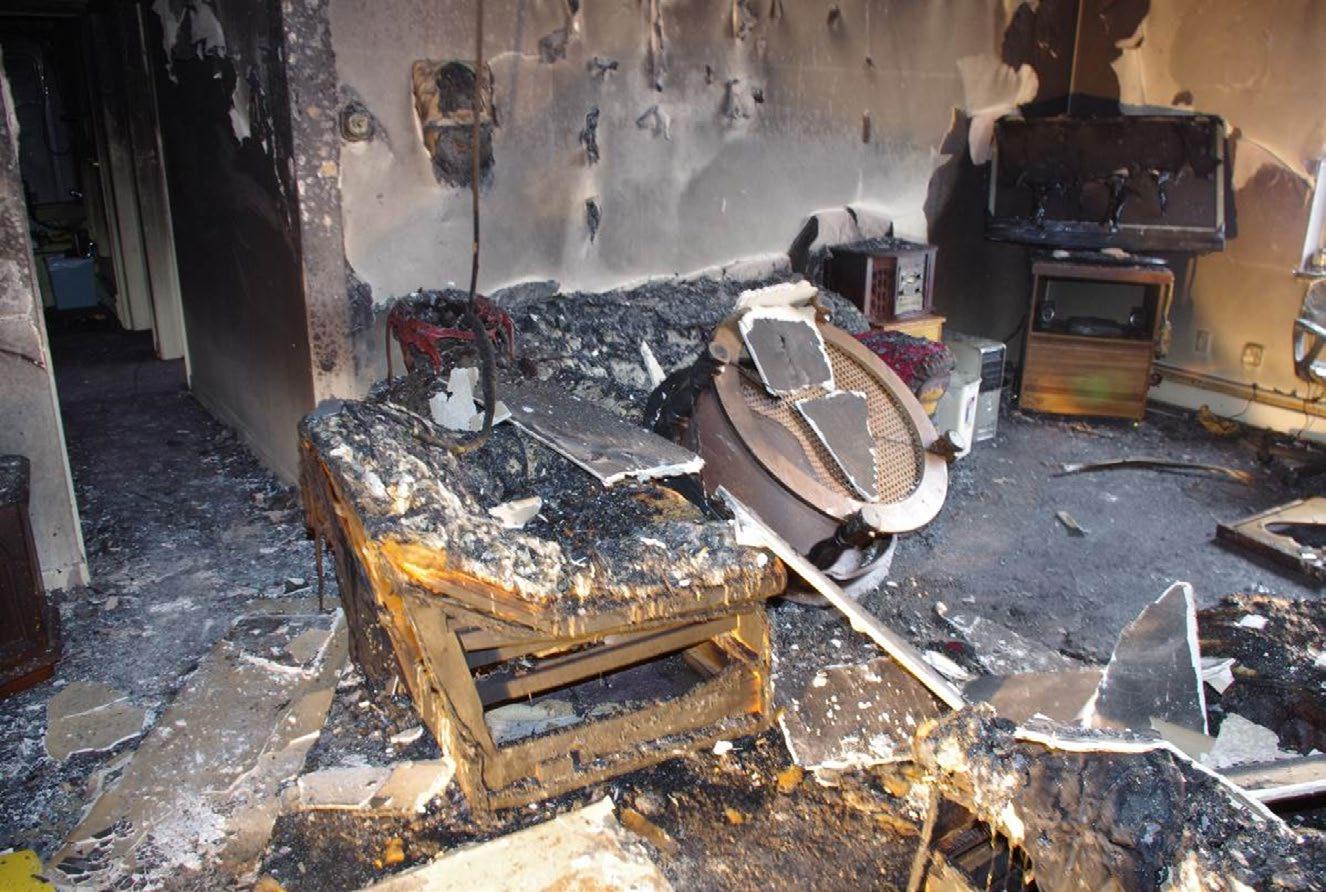

Bank Details:
You can also do the NEFT/RTGS DETAILS:

Soft Copy PDF (Version) 500/-*
Yearly
*5% GST Extra Applicable
5% GST Applicable*
Advertisement Sizes (All Size in Centimeters (cm)
Full Page (Non Bleed)
21cm width x 28cm height
Full Page (Bleed)
21cm width x 29.7cm height (Extra Bleed Mark)
Half Page (Horizontal)
19cm width x 13cm height
Half Page (Vertical)
8.5cm width x 28cm height
Gate Fold / Double Spread (Non Bleed)
38cm width x 28cm height
Gate Fold / Double Spread (Bleed)
24cm width x 29.7cm height (Extra Bleed Mark)
Quarter Page (Horizontal)
9.5cm width x 6.5cm height
Company Name: Address: __________________ Mobile No: __Office No:__________________
Address: Vision Media Hitech Pvt. Ltd., Neminath Square, Chaitanya, 506, 5th floor, Opp. Ram Mandir Signal, S. V. Road, Goregaon (W), Mumbai - 400104, Maharashtra, India. ����+91 8169967502 ���� passivefiresafeindia@gmail.com
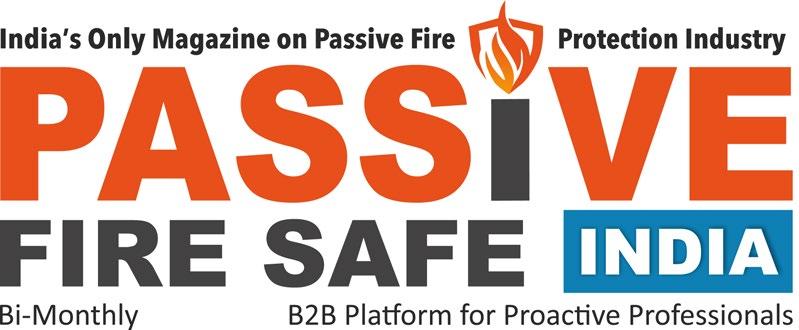
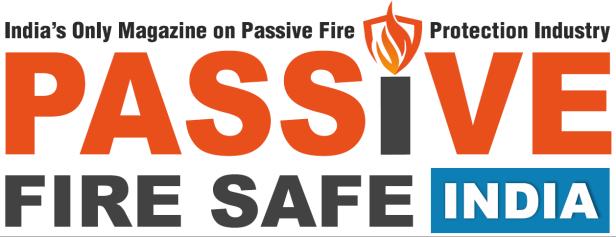

Our Other Publication s










