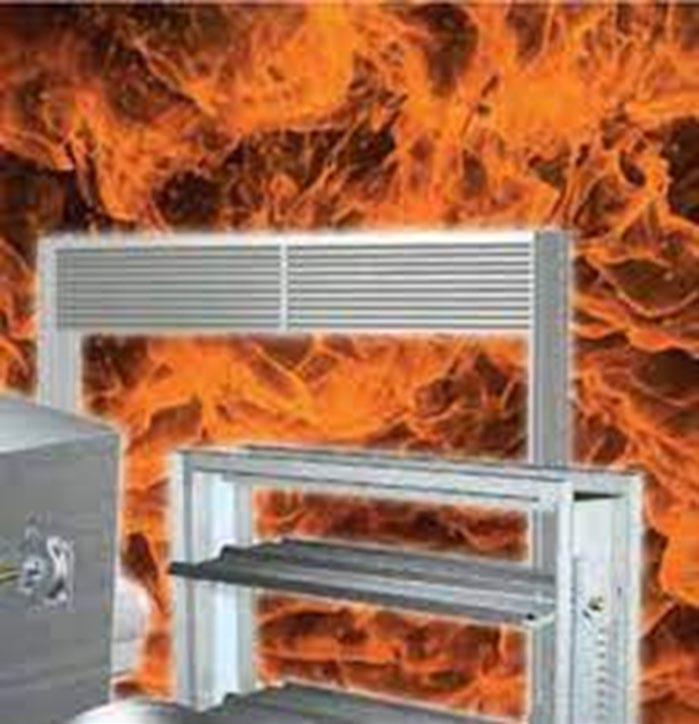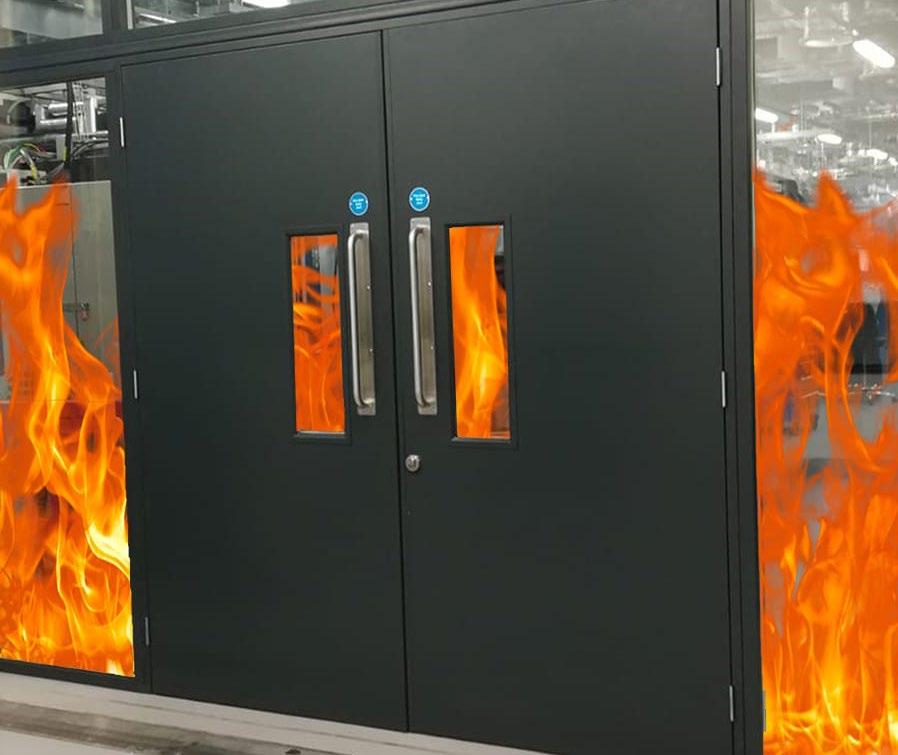
6 minute read
MALFuNCTIONING FIRE AND SMOKE DAMPERS IN HOSPITALS
Every hospital has a complex HVAC system of ducts carrying conditioned air throughout the facility. This labyrinth of ductwork contains a series of fire and smoke dampers that are building and fire code mandated to stop the spread of fire and smoke along the fire and smoke rated barriers.
Given that this series of ductwork covers the entire facility’s footprint, moves air (think smoke) efficiently throughout the facility, and provides a direct pathway for fire and smoke to travel across fire and smoke compartments, the airtight closure of a damper in the presence of fire and smoke serves a crucial life-saving purpose. Were dampers not in place or unable to close, fire and smoke would spread rapidly throughout the facility.
Advertisement
Two National Fire Protection Association (NFPA) standards NFPA 80, NFPA 105 regulate the installation and maintenance of fire and smoke dampers. Compliance with these mandates is complicated because of the three different types and three different configurations of dampers in current use today. In many cases, these various damper types and configurations are installed throughout a single facility.
Quick Primer on Fire and Smoke Dampers
Three different fire and smoke dampers are in use today fire dampers, smoke dampers, and fire/smoke dampers. Within each of these damper types are three different configurations. The first (and oldest) is a curtain damper, which operates when a heatsensitive fusible link heats up and melts, causing the thin metal curtain holding up the damper to drop in place. These curtain style dampers are only used as fire dampers.
Newer pneumatic dampers, on the other hand, involve the use of air hoses to hold the damper in an open position. If the hose melts or air flow is cut off to the damper, the air pressure holding the damper in the open position is released, resulting in the damper’s closure.
The most recent and increasingly prevalent type of damper is an electric damper, which is most often controlled by sensors within a facility’s fire alarm and/or fire sprinkler systems. When smoke or fire is detected, the electrical power maintaining the damper’s open position is shut off, resulting in its closure.
Most far-reaching of all these concerns is the failure rate of some dampers. “We’ve gone into hospitals and seen electric damper failure rates of 25 percent to 50 percent,” “Yet, fewer safety measures in a hospital are more important than damper reliability.”
All three damper configurations serve the ultimate purpose of halting the flow of fire and smoke through ductwork. But, each configuration has its plusses and minuses. Curtain dampers, for instance, are the least expensive of the three configurations to install. Their failure rate also is the lowest. Common causes of failure include damper misalignment due to incorrect installation and a physical impediment that restricts closure, such as a screw that comes loose through years of constant duct vibration. The primary drawback is that these dampers do not provide smoke control.
Electric and pneumatic dampers fail for similar reasons, but on a more frequent basis than curtain type dampers, with electric dampers failing the most. “Electric dampers utilize actuators to keep the damper open that unfortunately have a tendency to fail over time for a variety of reasons. Complicating damper inspection is the possibility that a hospital will have all three damper configurations in place. NFPA 80 mandates the actuation the closing and reopening of all dampers. This is not an easy process. With regard to curtain dampers, the fusible links must be removed to ensure the curtain drops to a fully closed position. With electric and pneumatic dampers, power or airflow to the attached actuators needs to be curtailed to assess closure efficacy.
When you multiply this process by hundreds of dampers, the work can be extremely protracted, since contractors generally price their quotes on a per damper basis as opposed to a ‘time and materials’ basis, there is pressure to finish the work as quickly as possible to maintain profit margins.
This project buyout method can backfire disastrously if the hospital does not require proof of inspections, including the actuation of the damper. The best proof is a picture of the damper in both an open and closed state. Only then do you really know if it has been performed.There is a financial incentive for contractors on a fixed price method to work as fast as possible. The reality is an unscrupulous contractor may skip inspecting hard to reach dampers or those with blocked access.
Beyond Fire and Smoke Control
For pneumatic and electric dampers, the failed state is most often a closed damper. While this insures that fire and smoke will not cross these protected barriers, there could be other significant consequences such as:

• An increased frequency of hot/cold calls
• Conditioned air not replacing contaminated air
• Humid air not cycled out and replaced with conditioned air
• Air pressure inside and outside of rooms not being maintained as designed.
Patient satisfaction and infection control are two of the most important things to a hospital. Inoperable fire and smoke dampers can have a massive impact on this. Considering these dampers are on a mandated 6years inspection and repair cycle, dampers are often broken for years before being addressed. Many hospitals are increasing their inspection frequency from 6 years to 2 or 3 years in critical health areas such as operating rooms, NICU, emergency rooms, etc.
Pathway to Compliance
In the past, many hospitals would simply put a HVAC technician in the role of CMS compliance for their fire and smoke dampers. However, with the increasing complexity and new standards this is often not feasible. Working knowledge of HVAC system is definitely a part of success; but now you need someone who also understands building and fire code, NFPA standards, blueprints and life safety plans, and can organize all of the paperwork. Ultimately, they need all of the right tools to capture and organize all of the data digitally. It has gone from fairly simple to significantly complex in a short period of time.
In light of the vital role that dampers play to preserve the health and safety of people, combined with the new standards and complexity of the issue, many hospitals have determined the optimal “sleep easy” solution is to outsource their maintenance and inspection.
“What we do is give the facilities director and national CMS accrediting organizations like The Joint Commission the confidence they need to know all the dampers are working as designed. And we prove it, taking a photograph of each damper in both its closed and open positions. That is what makes your accreditation inspections go well.
With concerns growing over hospital-acquired infectious diseases, and ongoing fire and smoke hazards, reliably functioning dampers are a must.
Many people tend to think of fire protection as something that happens after a building is already built, and in some cases, especially for older buildings, that could be true. However, passive fire protection systems are actually components that are included right from the start of the building process and are often already planned out before the building even begins.
That means that there are elements used right from the structural outset that are intended to form part of your fire protection. Here at Passive Fire Installations Limited, we love to share more knowledge and insight so that you know exactly what to expect. Let’s take a look!
What Exactly is a Passive Fire Protection System?
A passive fire protection system is a structural system that slows down or impedes the spread of fire. It is a vital building component that enables the building to become more resilient to the passage of fire, as well as heat transfer and smoke. While the name might suggest that this is a dormant or “passive” system – the truth is that this system of protection is always active or “always on”. That is because it is built-in protection from the structural level up and includes components such as fireproofed building materials, structural mechanics and joining systems, and even fire doors form part of this system.
Why does a Passive Fire Protection System Work?

The goal of a passive fire protection system is to maintain the integrity of the building structure for as long as possible in the event of a fire. Why? Because the more time you have, the more time that is created through this system, and the more it helps people to exit and escape the building safely.
Additionally, these systems prevent the leakage of smoke during a fire event which is a major cause of fatalities. Passive fire protection systems save lives.










