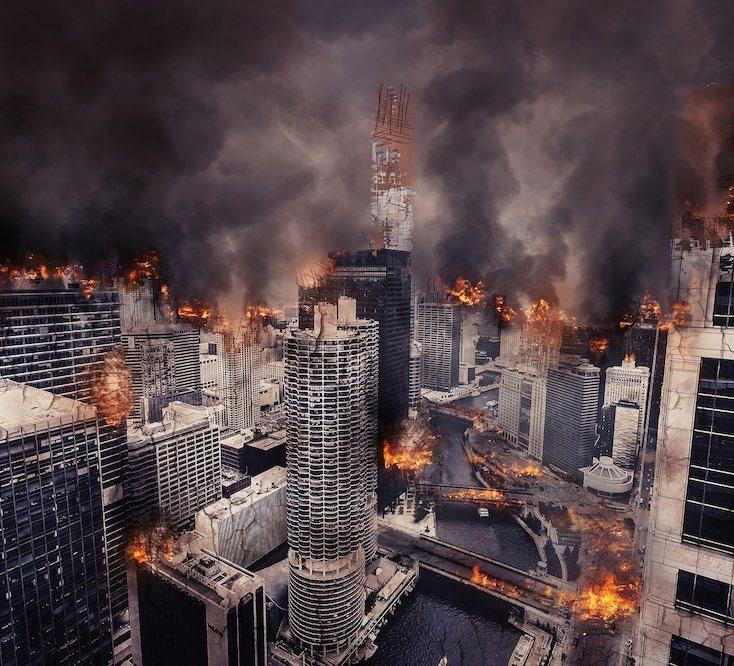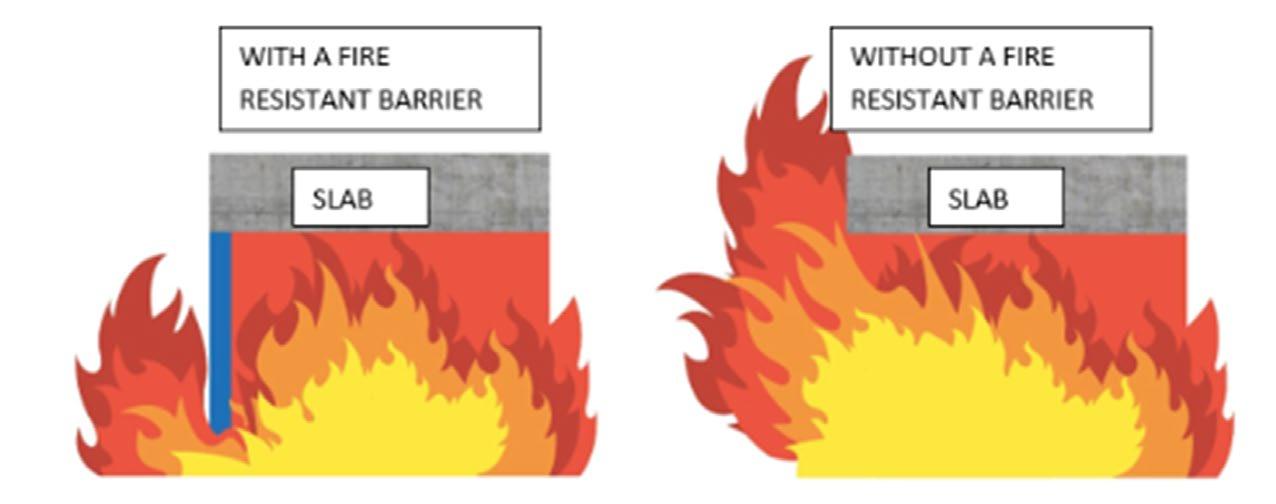
2 minute read
PASSIvE FIRE SAFETY FOR TALL buILDINGS
by Hemant Khadse
Fire safety of high-rise buildings has attracted extensive attention in recent past. There are many serious high-rise building fire accidents In metros like Mumbai , Delhi and Bangalore resulting in catastrophic loss of human lives and properties occurred frequently in recent years. Compared to normal compartment fires, the fire behaviour in high-rise buildings has some inherent challenges, that includes:
Advertisement
(1) the extensive use of external facade insulation materials;
(2) fire and smoke transfer due to complex building structures;
(3) Building materials that adds fire hazard;
(4) human evacuation.
Fire also brings threats to the structures of high-rise buildings. The fire can emerge from the unprotected openings, shafts, doors and window and will not be easily controlled.
As tall buildings become more complex with dramatic changes in building envelope and materials, it is vital to consider passive fire safety implications of new buildings or other construction or refurbishment projects at the concept design stage. The following factors need to be considered for designing passive fire:
• Regulations compliance
• Fire modelling, and risk assessments


• Heat transfer to the structure
• Materials fire rating
• Vertical and Horizontal openings in the building
• Smoke movement
• Fire and smoke barriers/ Compartmentation
• Exit signages and
• Emergency escape lighting compartmentation and evocation route, as well as other factors such as means of warning, should be guaranteed in the design.
The main objective of passive fire safety design is to save lives and to prevent smoke spread within building. The primary objective is to reduce the potential for death or injury to the occupants of a building and others who may become involved, such as the fire and rescue services. It is also crucial to during fire emergencies within buildings, ensure that, visibility and tenability for fire fighters is maintained.
Architectural details in design of tall buildings plays a significant role in the fire safety of the building. The case of Grenfell Tower in 2017 became a disaster largely because of wrong material selection and detailing on the façade cladding. The panels were preferred aluminium instead of zinc panels, which had more resistant insulation core in honeycomb shape, only because of economic benefits.
The most important thing to remember about compartmentation is that it does not work if the wall, floor, or ceiling has an unprotected opening in it through which fire and smoke can spread. Penetrations through fire-rated barriers must be kept to a minimum. If a penetration is necessary, the penetration must be protected according to code to maintain the fire rating of the barrier.
The fire can spread either through the exterior of the facade or the interior gaps. To avoid the first route of spread, the material used in the facade should have sufficient fire resistance. The main design strategies for High rise fire safety are;
• Prevention: controlling fire ignition.
• Warning: ensuring that the occupants are informed in the event of fire.
• Containment: fire should be contained to the smallest possible area.
• Evacuation: ensuring that the occupants of buildings and surrounding areas are able to move to places of safety; ensuring also that adequate means of
- Hemant Khadse, CEO East Corp Group

- For more info visit www.eastcorpgroup.com
- Contact +91 9819893536
- Reach hemant@eastcorpgroup.com escape and protection of escape routes are provided.
• Extinguishment: ensuring that fire can be extinguished quickly and with minimal consequential damage.
It is time we need to learn from accidents and build passive fire strategy while design planning. It is the mix of Processes, People and Products that can transform to safe building design. It is said, ‘Fire is good servant but bad master’. If we learn to manage and contain fire, we can save lives and protect from tall building fires.










