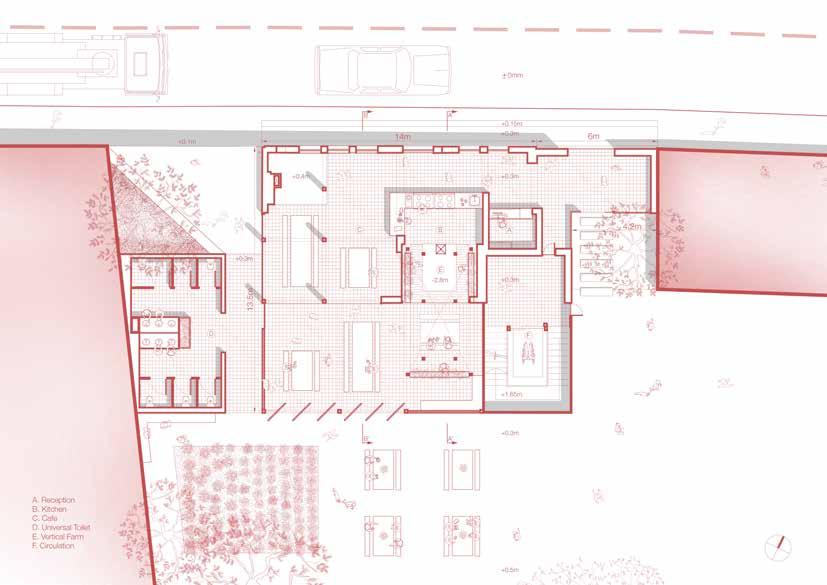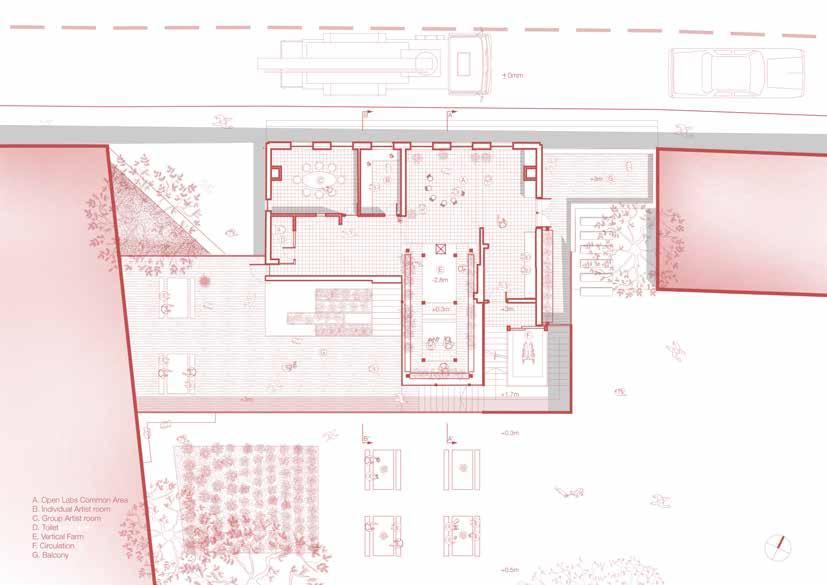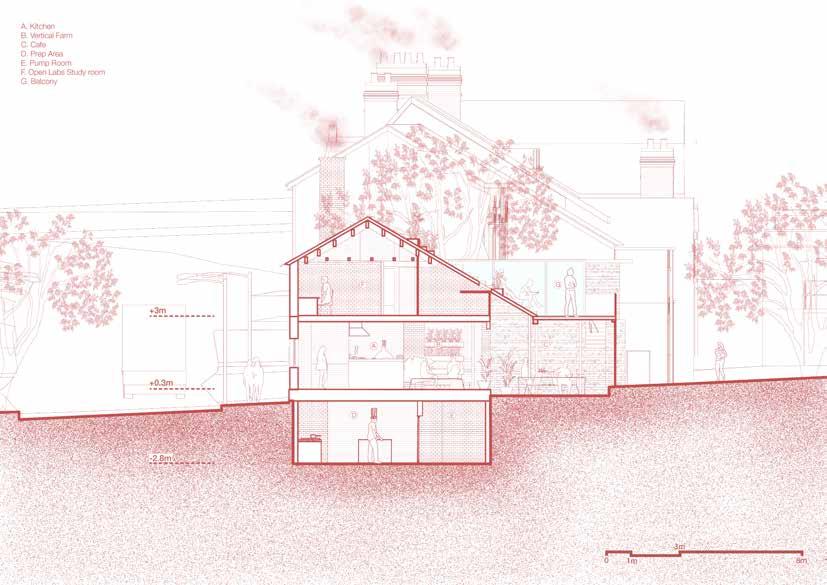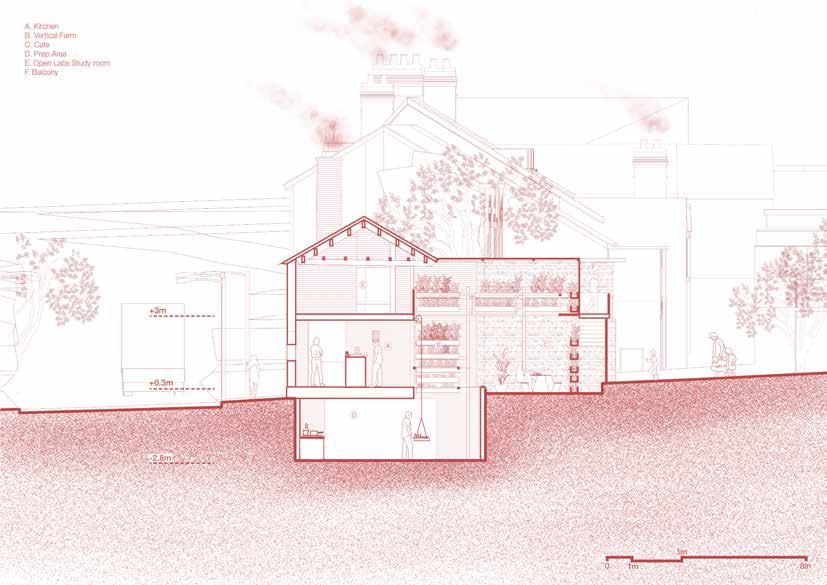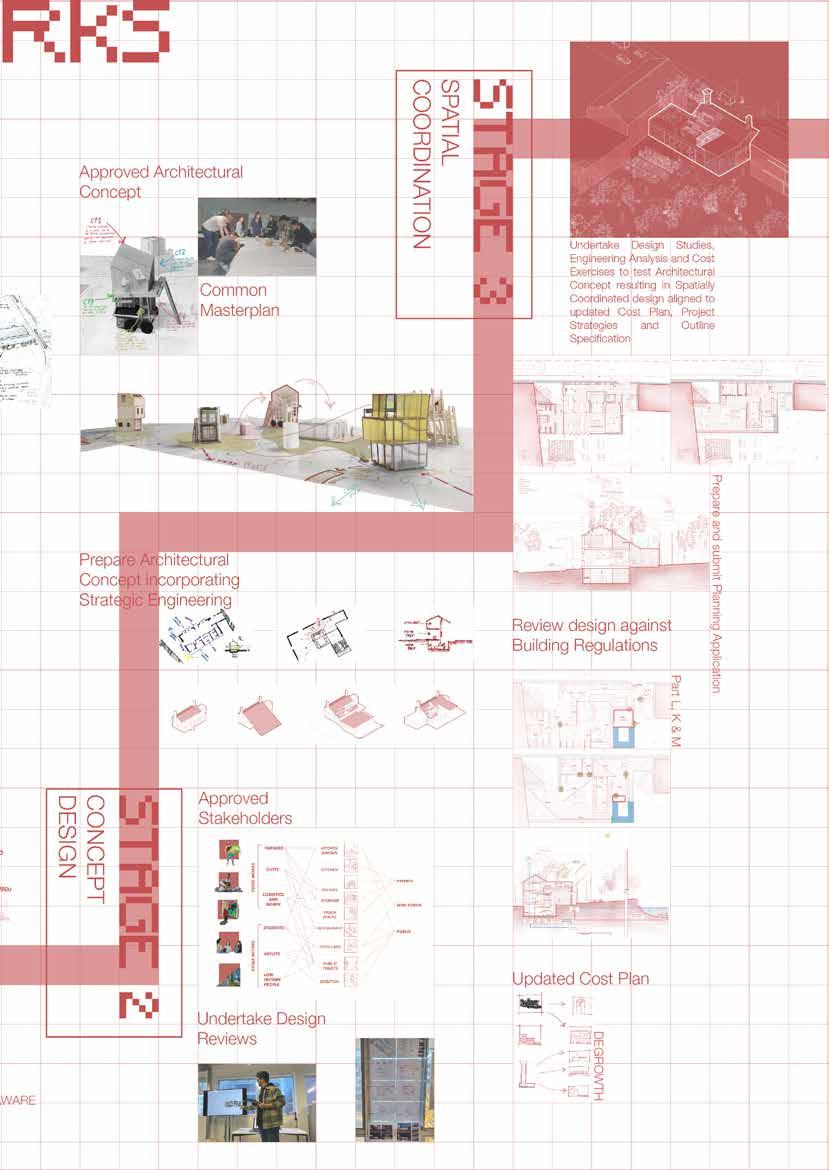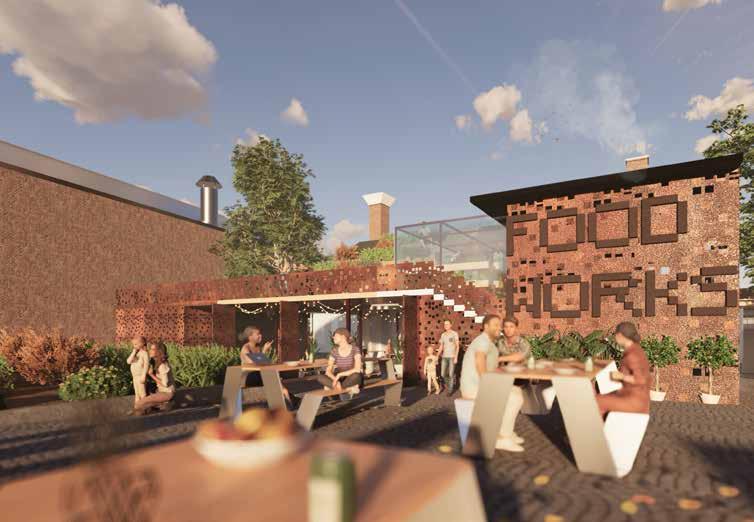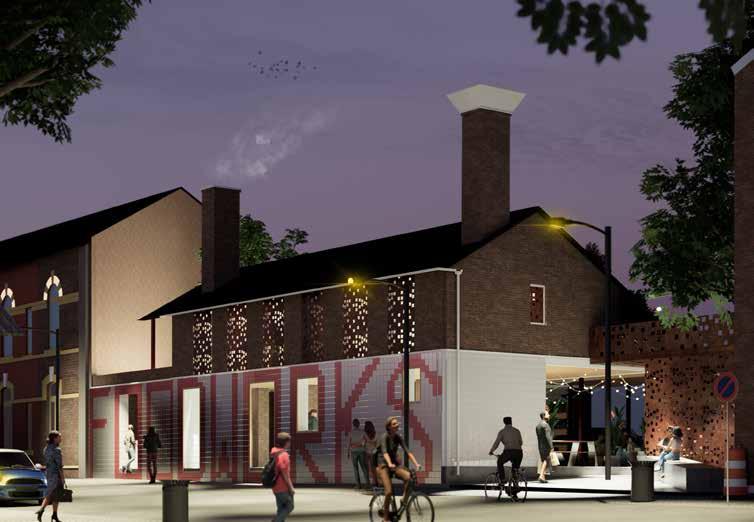




Mumbai, India 14-08-1999
77.solankiparth@gmail.com
Worked at PRC architects, Mumbai 2022 as junior architect
MSA- Manchester school of Architecture
two year M.arch degree, 2023-2025
SEA- School of Environment and Architecture five year bachlors of architecture degree 2017-22
Thakur College of Science and Commerce high school
Thakur Public School primary and secondary school
as part of electives conducted by the college
2020, Astrobiology coursera online course 2020, Bamboo weaving workshop with Ar. Prateek Dhanmer
2019, Arts after Image with art historian Sabih Ahemed
2019, Project Management workshop at Perkins Eastman
2019, Cynotype Printing technique with Vrinda Seksaria
2018, Virtual reality with Kabir Punde
2017, Photography Workshop with Dinesh Mehta
Worked at MOAD- Madras office for architects and designers Chennai, 2021 internship as part of B.arch academia
Songs of Turbulance, 2020 grpahic design and photography of 5yr college event
Connected Collaborative Studio, 2019 exchange programe with AVANI institue of design , Calicut
Decoding Urban Form, 2018 (now a published book) Working with Ar. Sameep Padora, Sp+a
Award for brevity in articulating complex systems and building details 2020-21
Award for exploratory and dedicated performace 2019-20
Best design in First Year
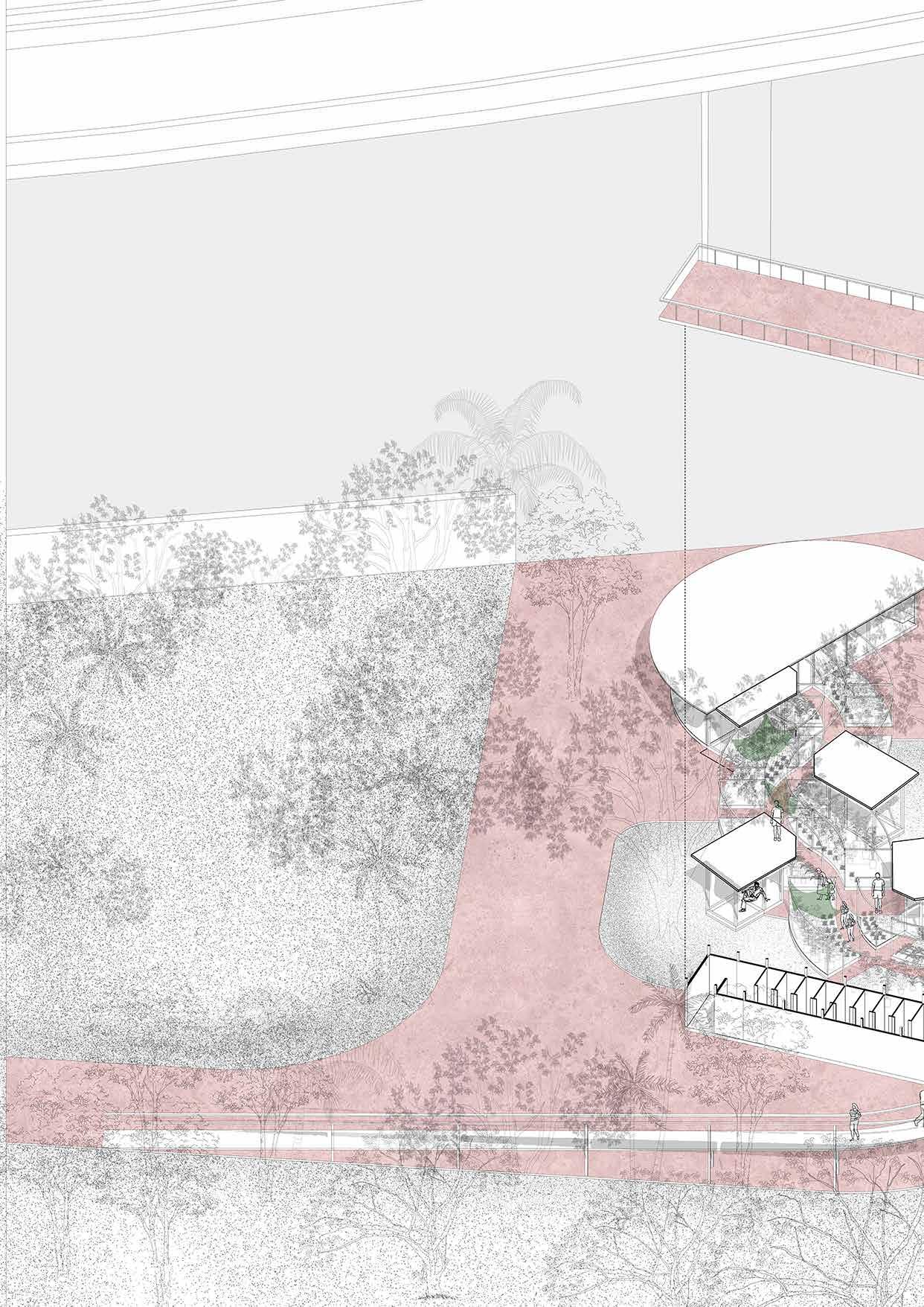
5th year | Semester 9 & 10 | Institution revamp Individual acedemic dessertation project
May 2021
Kalina Campus, Mumbai
Supervisors: Ar. Dushyant Asher | dushyant@sea.edu.in Ar. Shreyank Khemalapure | shreyank.khemalapure@gmail.com
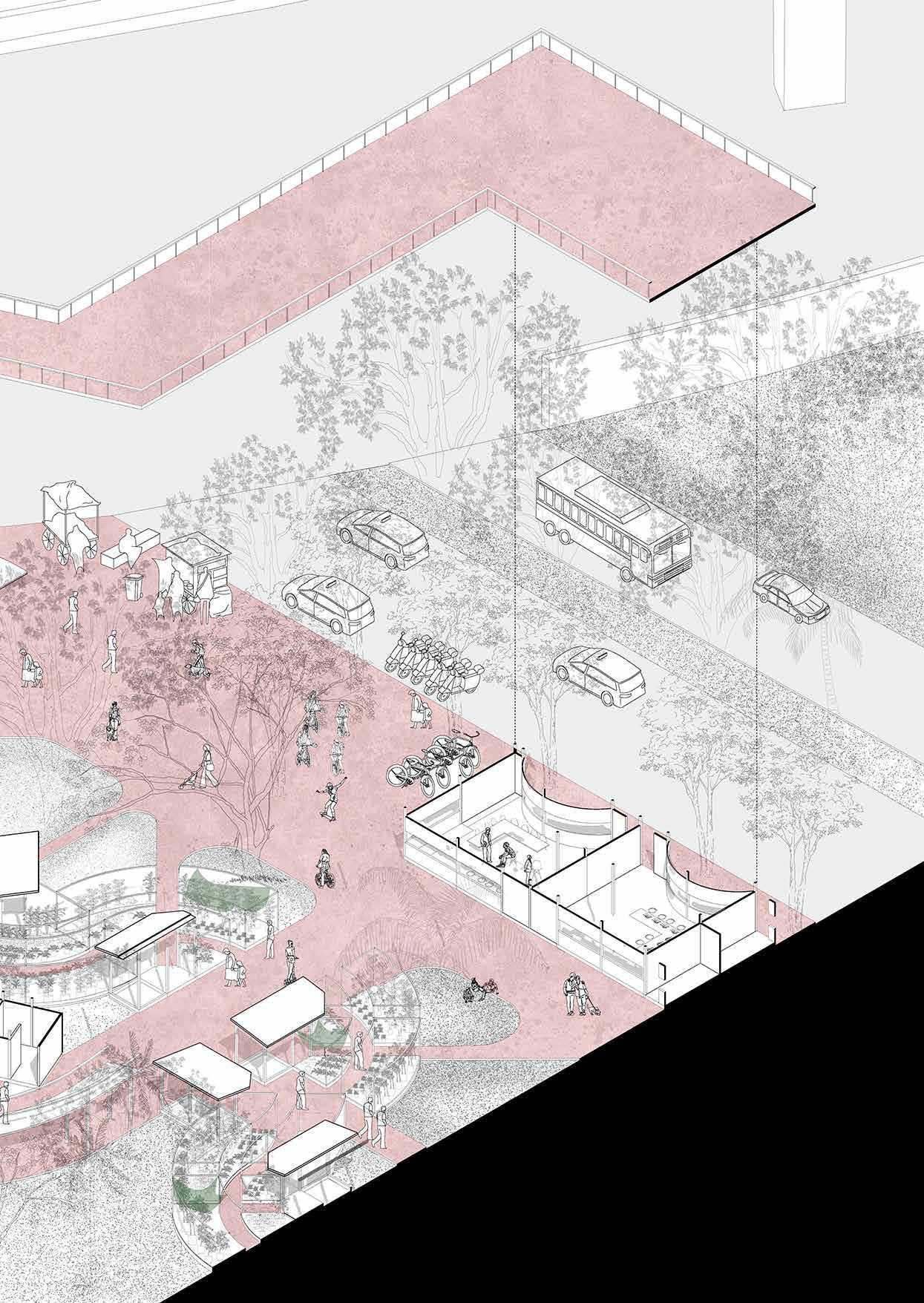
This part of the campus is overgrown with dry, tall grass and it is in between two overlapping movement paths of the people using the trail to cross the campus vertically.
The form of the roof is dependent upon the patch of grass that comes into the exhibition space. The roof bends and becomes a skylight, allowing the grass in that region to grow taller. The floor also bumps up, around the grass patches, allowing a person to stand and feel taller than the grass.
fiber cement board
100mm decking roof with red pigmented concrete
100x200mm steel beams
C channel on the periphery
150mm dia circular columns
2m to 2.8m tall dry grass
Section and Detail
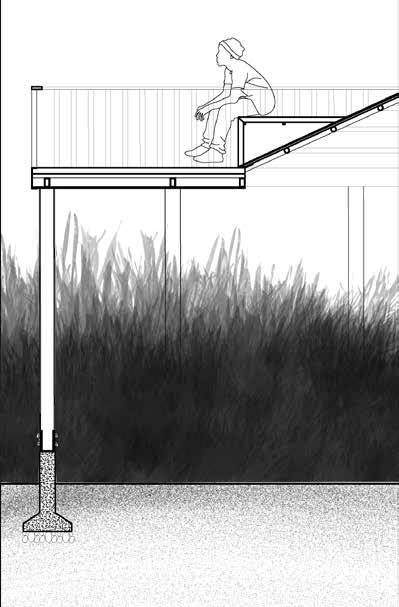
Sky observatory acts as the magnet to attract students and public.
Cut outs in the roof that brings light for the grass
The landscape becomes the partition for the exibition
Movable panels further segregated the space for thr exibition
The floors moulds to become mounds around the grass for people to sit and climb


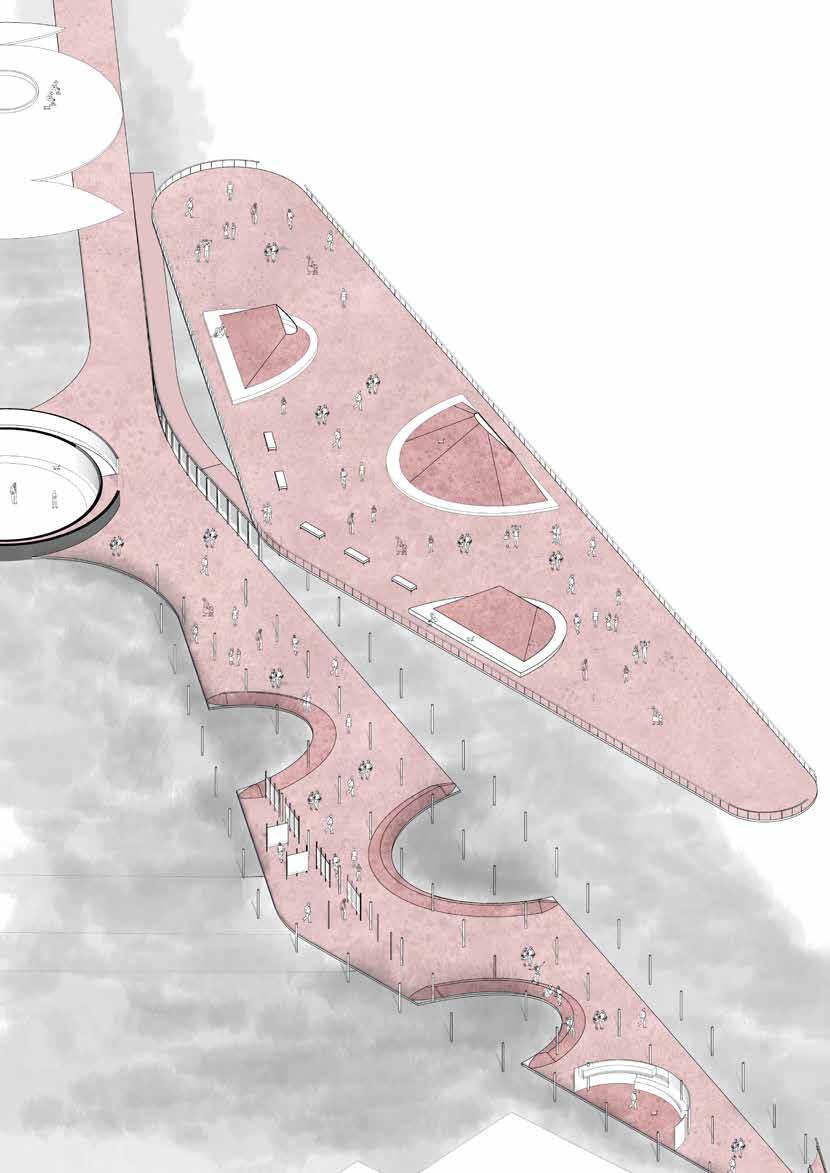


The trail passes by the physics, chemistry, life science, and biotechnology departments. There is a dilapidated small greenhouse that the life science department used to use.
I wanted to redesign the greenhouse which thus serves as a magnet that generates the spark of play for the public to enter. The open lab is a space where artists can collaborate with researchers and students to help them visualize their research data. The science cafe acts as a public space where peer reviews and presentations can take place. Student
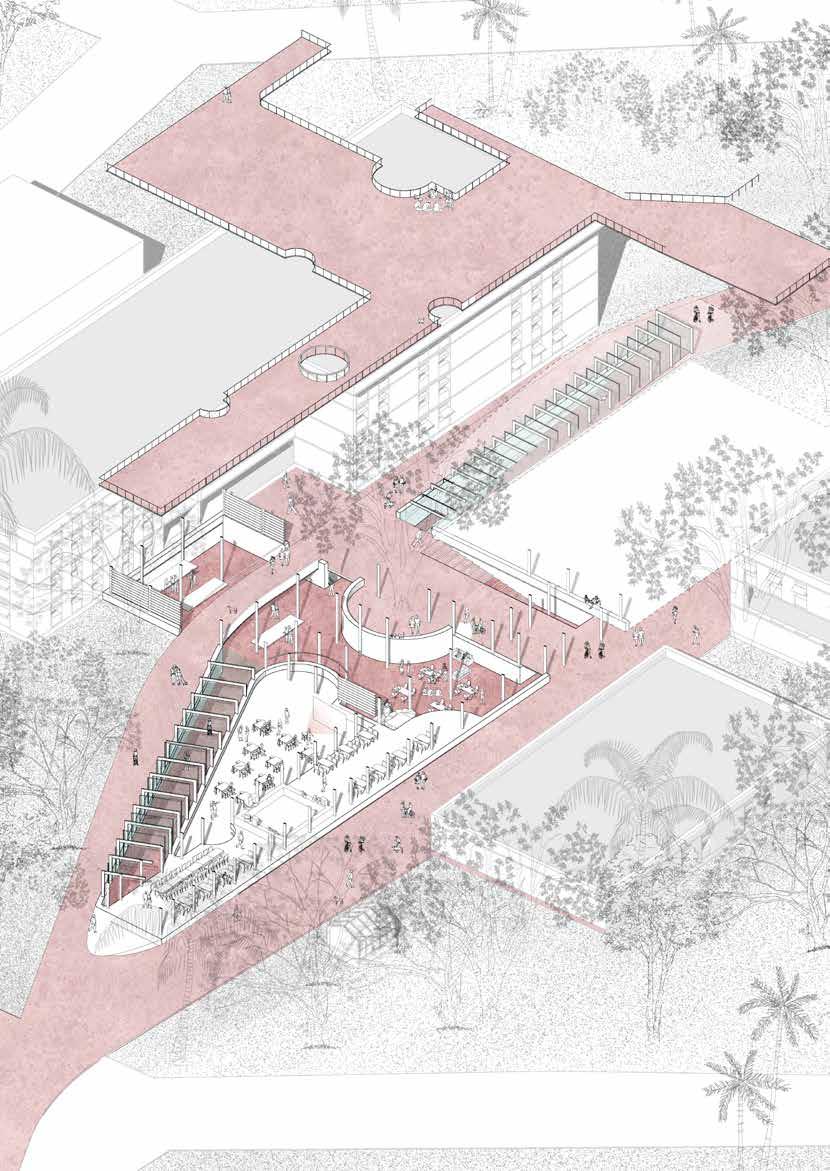 Greenhouse Science cafe Open labs
Greenhouse Science cafe Open labs
This is the northern boundary of campus, where there is a lengthy stretch of existing nurseries. There is already a relationship between the city and the nurseries. The plan was to build a new botanical research facility and repurpose the nursery as a market to attract visitors.
Instead of being constrained by a compound wall, I rethought the nursery’s existing typology to make it an independent shop. I developed three sets of such shops with radially expanding plinths. These modules are then connected to create a market for the general public to wander through. The public’s tour through the market is transformed into an experience. This market has a botany lab that runs parallel to it. As a result, researchers will be able to communicate with nursery store owners, and students will be able to learn from them. The architecture allows passers-by to see inside the laboratories.
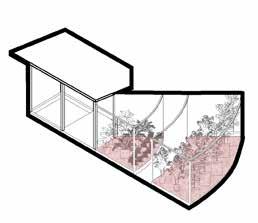
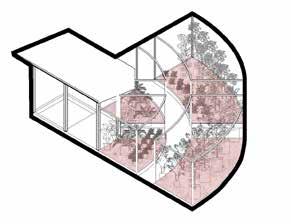
Frame to fabrichangfor shading or planters
I worked on this project for almost twelve months from articulating a spatial concernt to executing it onto a design intervention. This project explosed me to explore my thinking at various scales at the same time. It ranged from an urban scale to furniture scale. Most importantly I undestood how to think sensitively at all the scales.

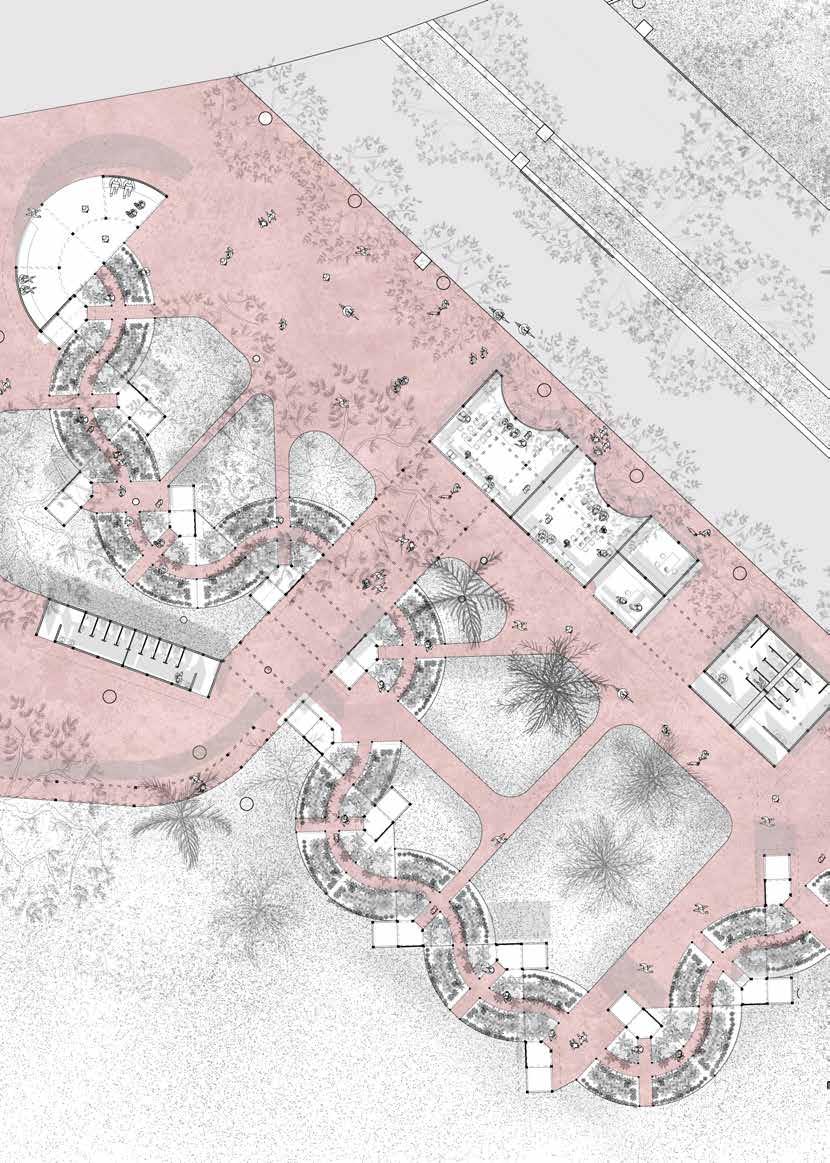
2rd year | Semester 4 | Community Clinic
Individual studio project
March 2019
Baba nagar, Mumbai
Supervisor: Ar. Areen Attari | areen@pyht.org
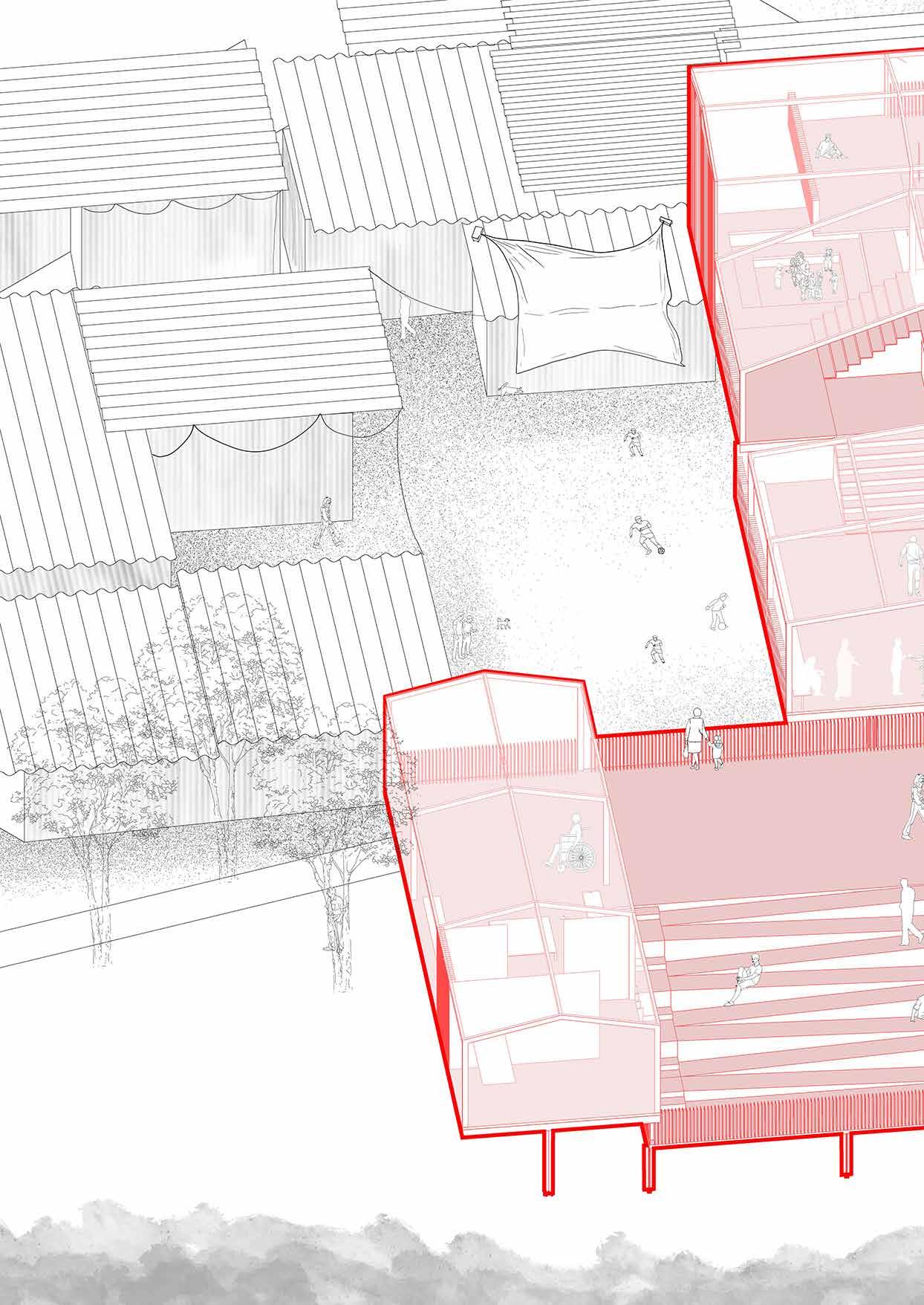
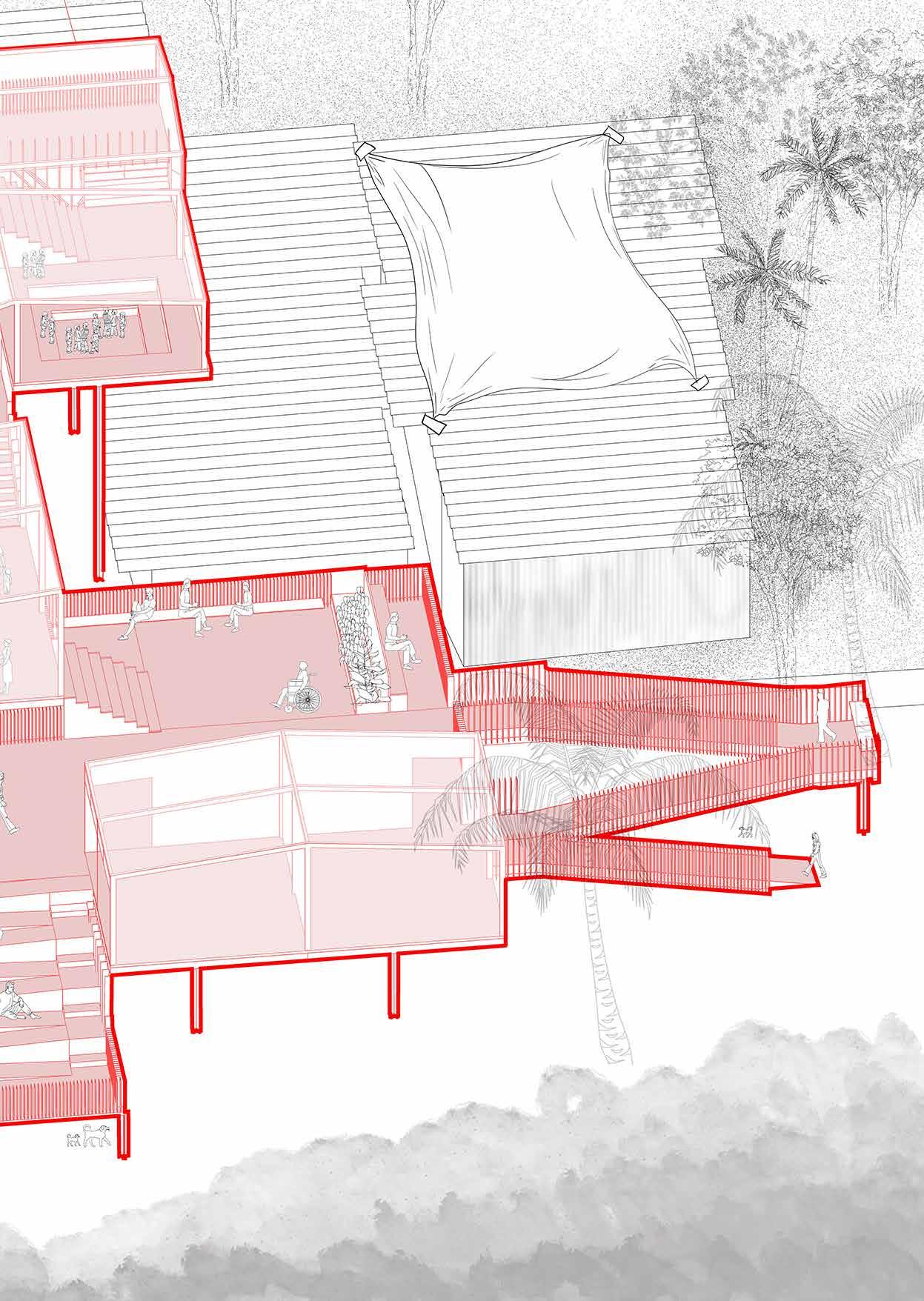 Balwadi
Balwadi
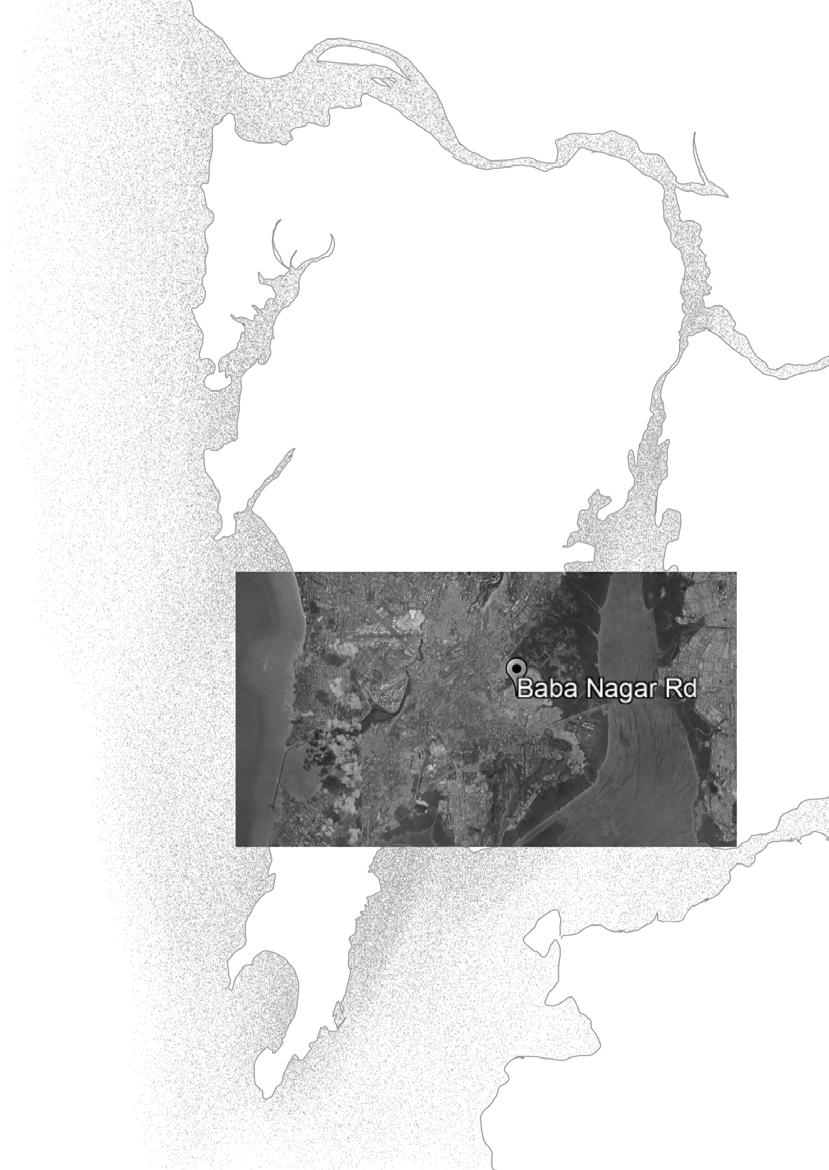
Baba Nagar is a small organic settlement in the Govandi Village of the M-East ward. It is located opposite Shivaji Nagar and adjacent to Rafique Nagar and the Deonar Dumping Ground, which happens to be the largest and oldest dumping ground in India.
Baba Nagar started developing as a residential settlement in the 1980s when people started coming to the city for jobs. One consistent job opportunity that lured people in was the dumping ground itself. As a Rag pickers paradise, this dumping ground can be held partially accountable for the upcoming Baba Nagar. But that didn’t mean that the settlements were recognized by the law. The residents recall times from the 1980s till almost 2006 when they won a case in the High court, they were constantly exploited in the form of evictions, threats, demolitions, and even physical violence by the police and local goons and sometimes even the mafia.
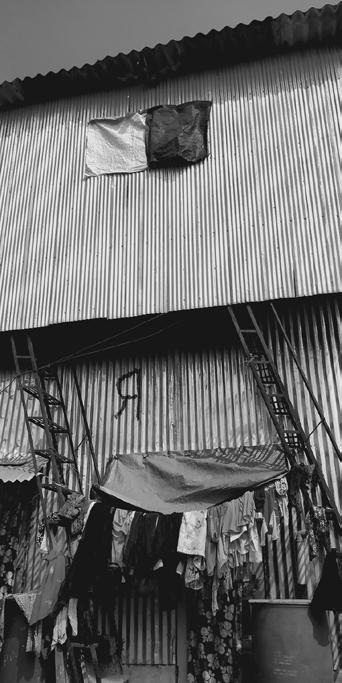
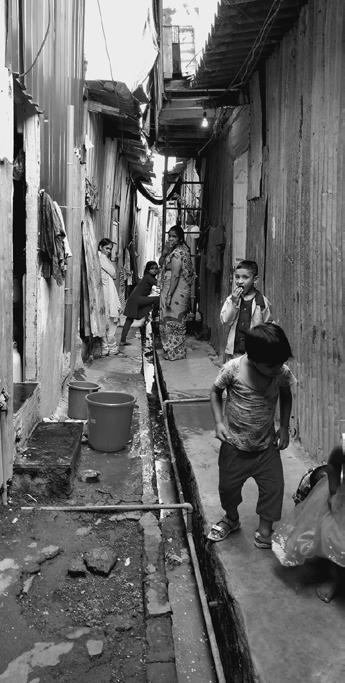
The studio’s objective was to understand what is the idea of a clinic in this context where people are extremely vulnerable to various factors. The children cannot afford to go to school hence I wanted the bring the idea of care in terms of learning and spreading knowledge which becomes a mental health clinic for children. Balwadi is a space where NGOs or any educated local can come in to teach these children. This also can become a community space for the locals to come together and start a conversation with the government authorities.
The settlement is prone to many evictions by the government for no major reason, due to while there is a constant fear among the locals. I wanted to design this clinic at an elevation height so people look up to it. I wanted the solidity of this structure to give hope that there will not be any further evictions.

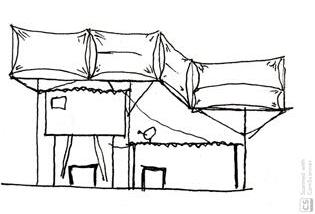
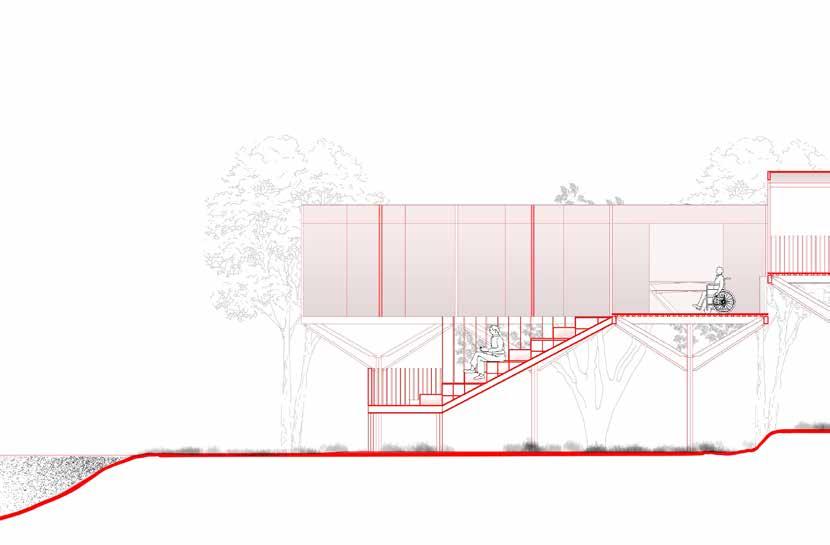
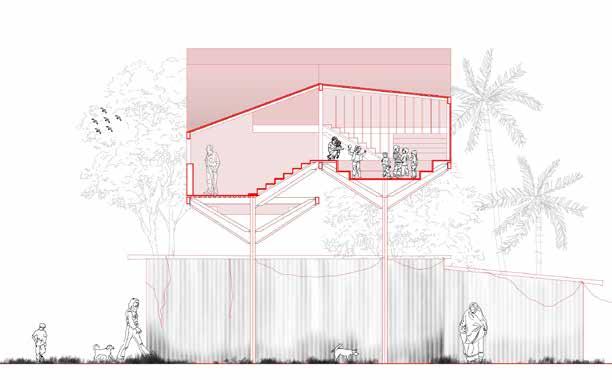
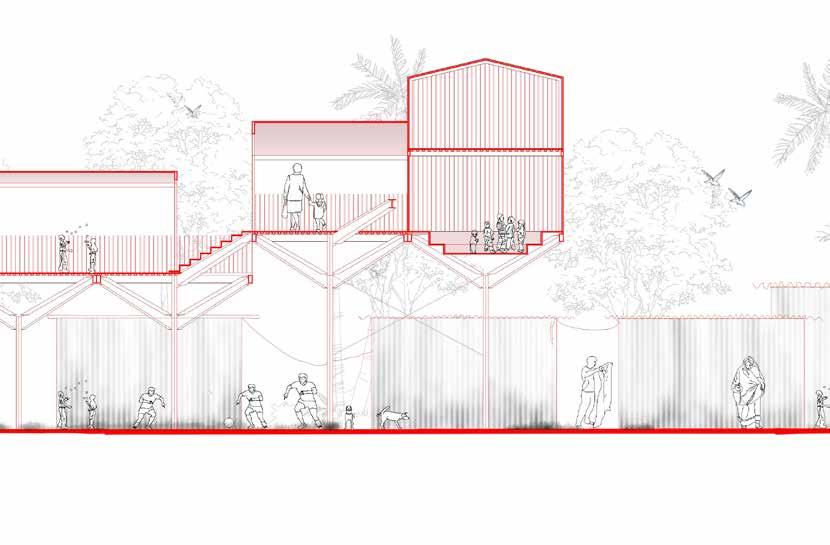 Cross
Cross
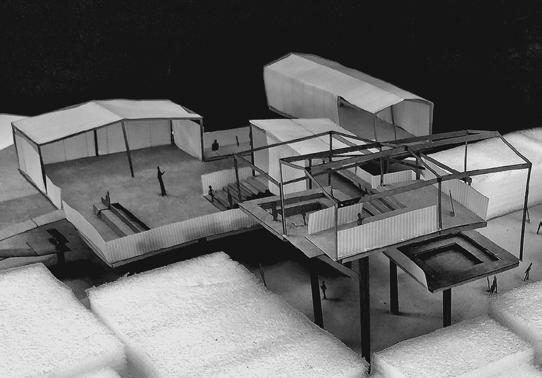
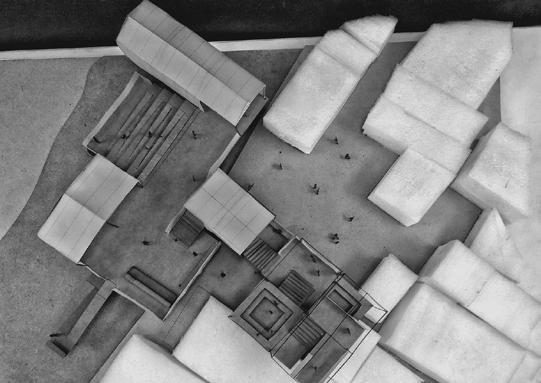
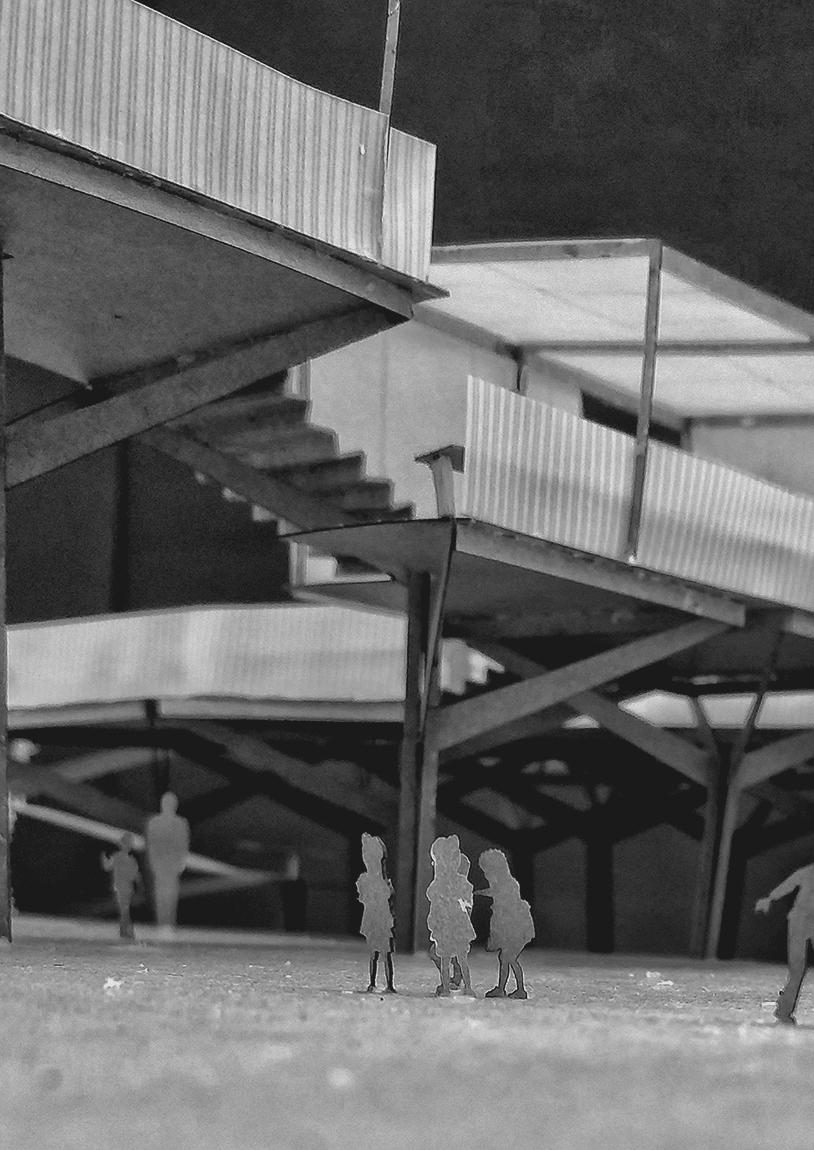
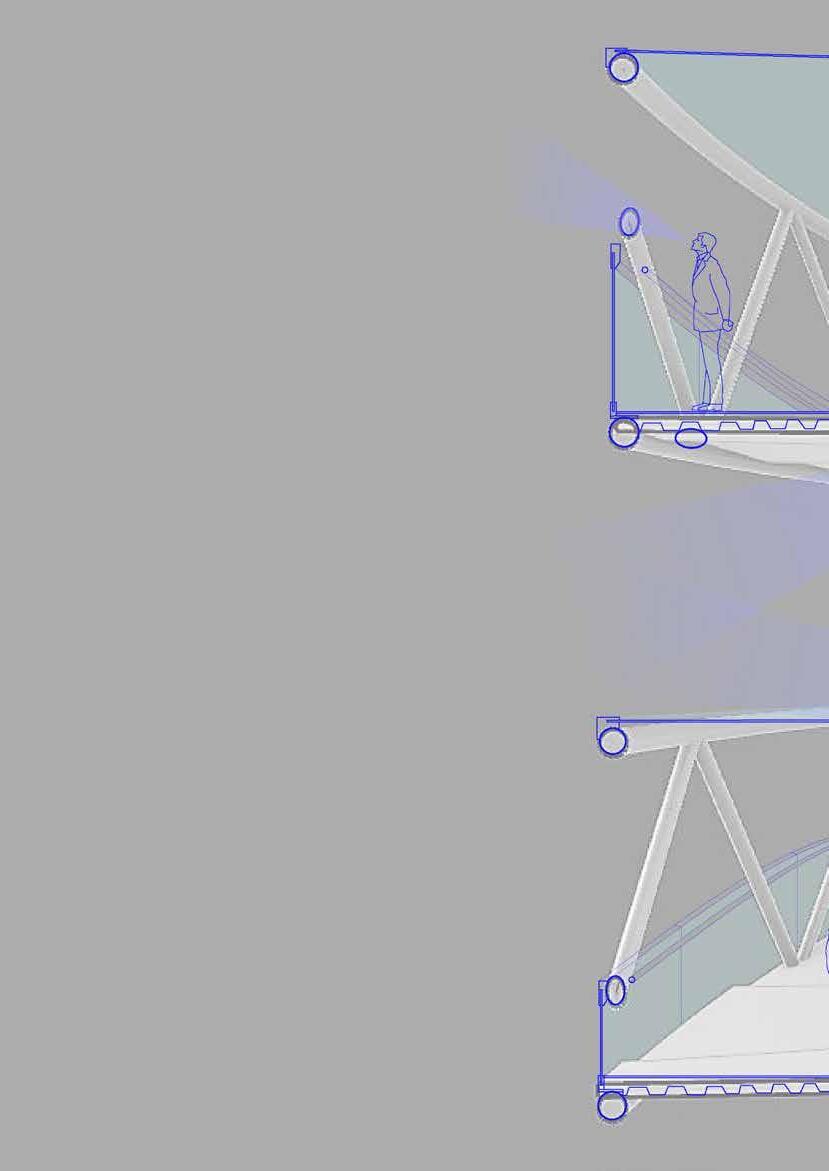
4rd year | Semester 7 | Mix-use highrise
Group studio project
Team - Sanjana Habde & Parth Solanki
June 2020
Borivali, Mumbai
Supervisor: Ar. Shreyank Khemalapure | shreyank.khemalapure@gmail.com
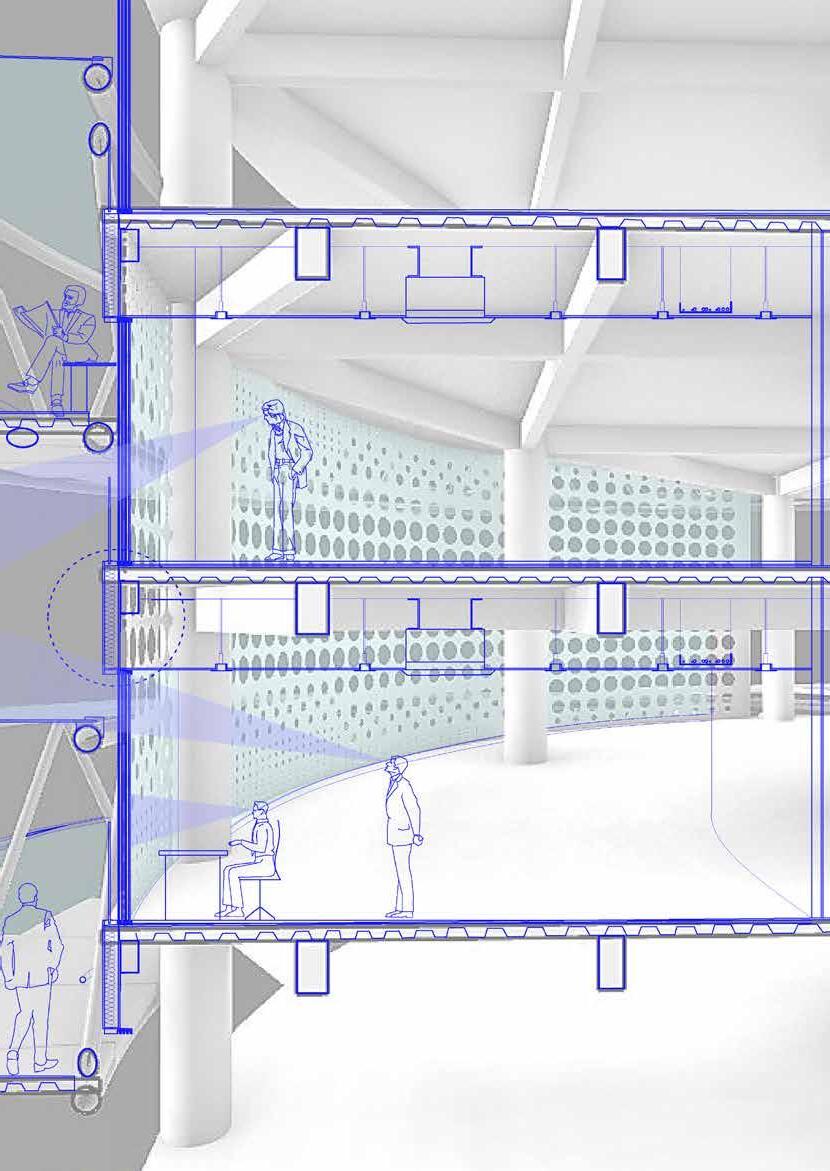
Mumbai’s building regulations are strictly enforced. This results in extremely dull designs that constrict the potential for form exploration. Twenty million people live in the metropolis of Mumbai alone. As a result, having such a strict building codes is needed.
My ability to understand how to take advantage of this was tested by this project. How can one think about form first before considering function within a set of restrictions and limitations.
Understanding the maximum that can be built on the given site and context was the first step in the project. Using that information, it was then determined how to make the form both useful and interesting.
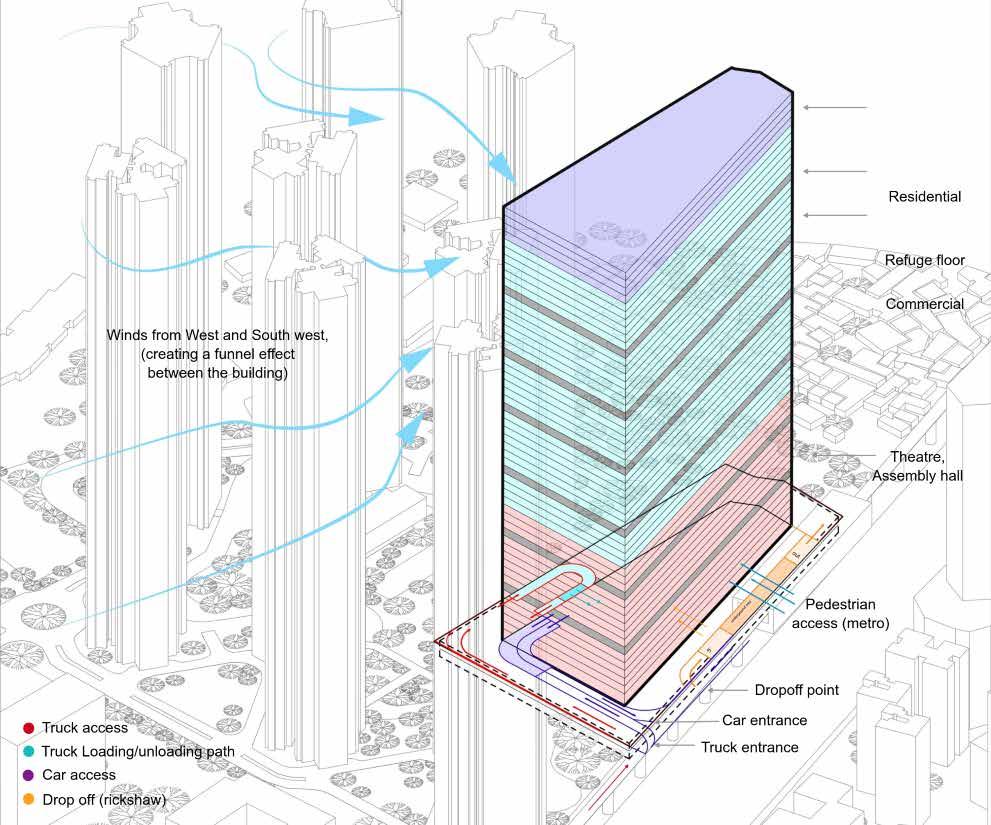
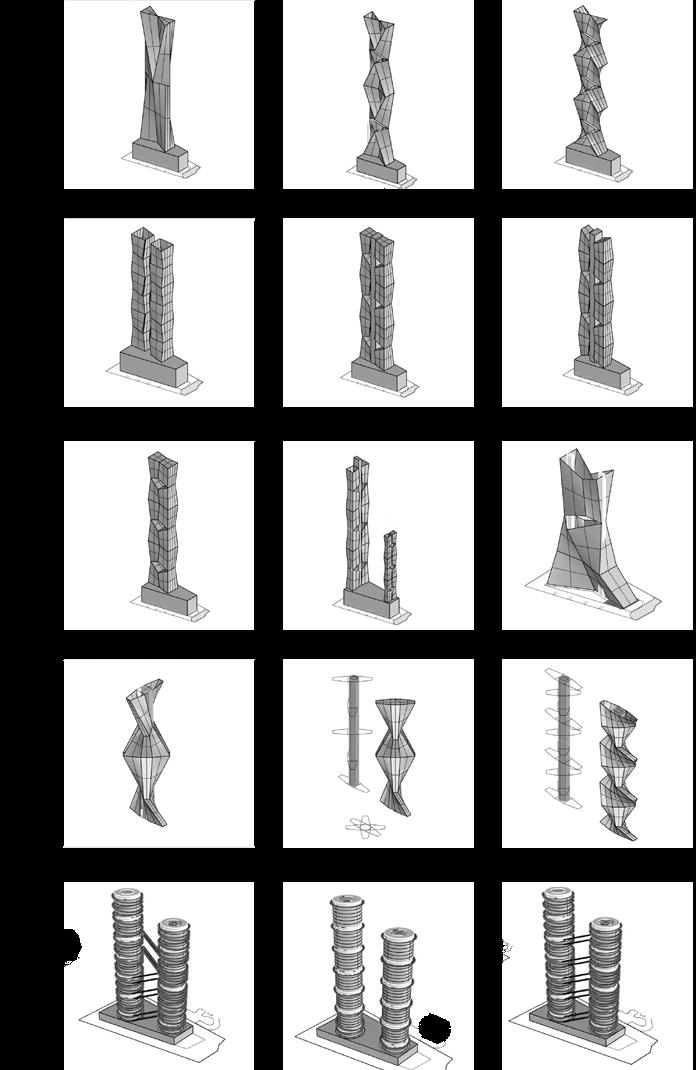
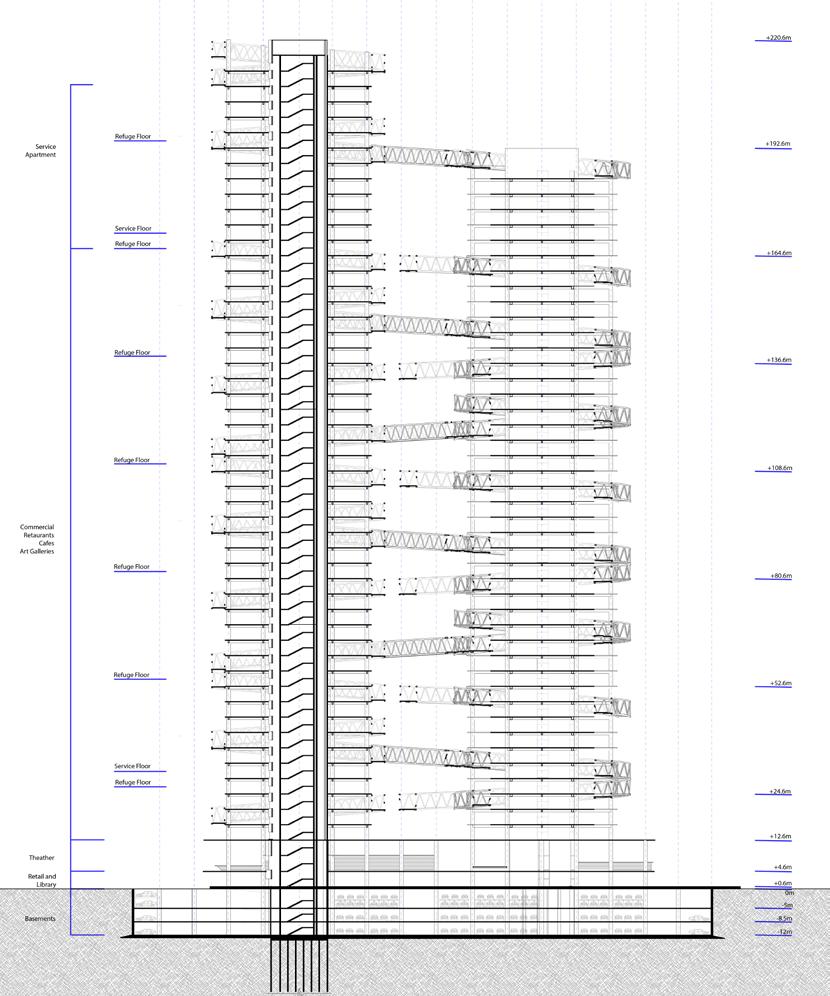

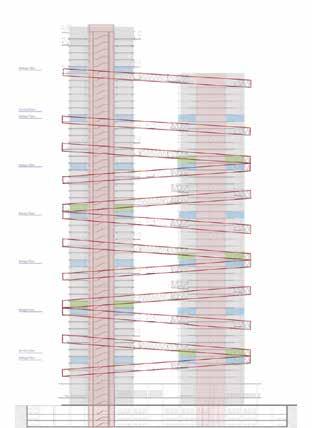
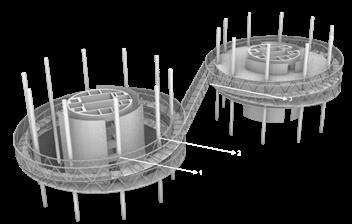
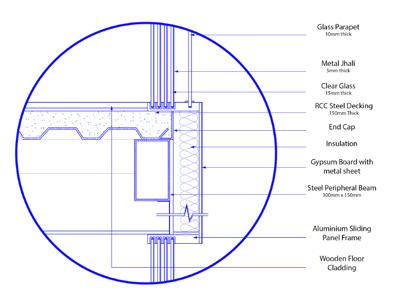
We began by reading François Blanciak’s book “siteless” for initial inspiration. This book contains diagrams for various objects that exists without any context. An infinite loop was introduced in one of the diagrams. which we wanted to investigate in terms of both the structure’s circulation and form.
The bylaws were in charge of setting specific criteria, such as the quantity of podium space, the distribution of green space, the number of lifts, and whether or not loops should be regarded as balconies and, if so, how wide they should be. The loops connected all the refuge floors which is nessesary to have as per the codes. Part of the refuge floors and the looped bridges will be used as public spaces like cafes and liabraries for the offices as well as the public visiting the building.
The structure is a simple frames cylindrical building supported by a single core in the center that also contains lifts and shafts for services. The main design element which is the circulation of the people is seen on the facade as the loops that goes around the buildings and across.
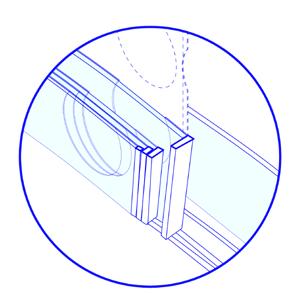
One of the most crucial components of the design is the details and services. While Services improves the comfort of those occupying the building, Details enhances the aesthetics of the structure. The services had to be incorporated into the construction in accordance with the bylaws and fundamental occupancy rules.
This project taught me the details of all the services needed to sustain a high rise sensitively. What systems are available to lessen environmental impact and provide comfort for individuals. How to use the HVAC system and the facade to balance active and passive cooling.
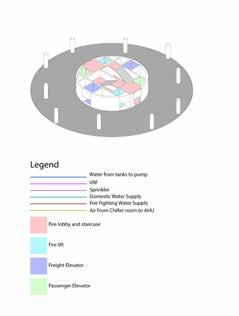
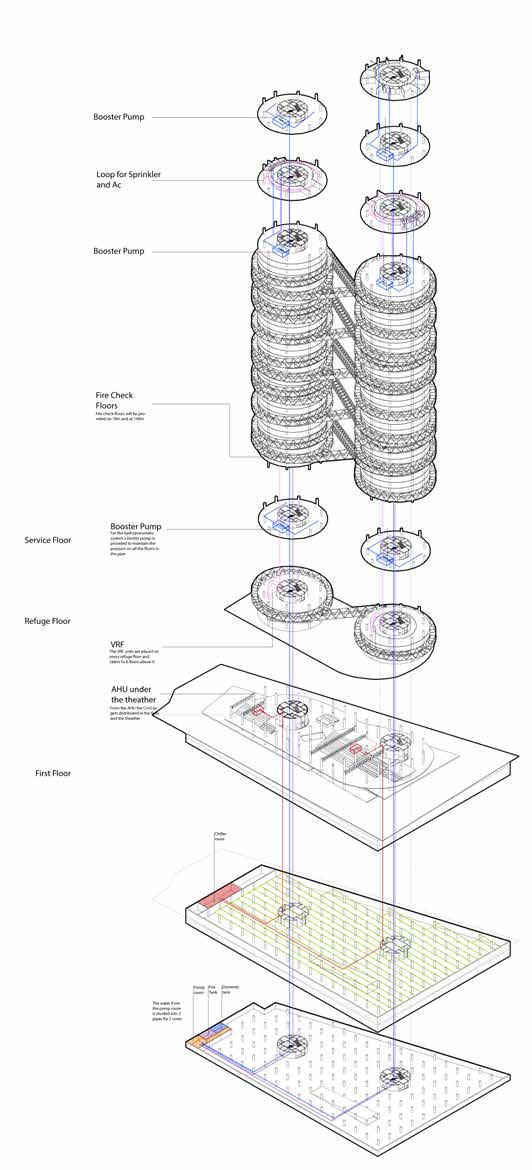
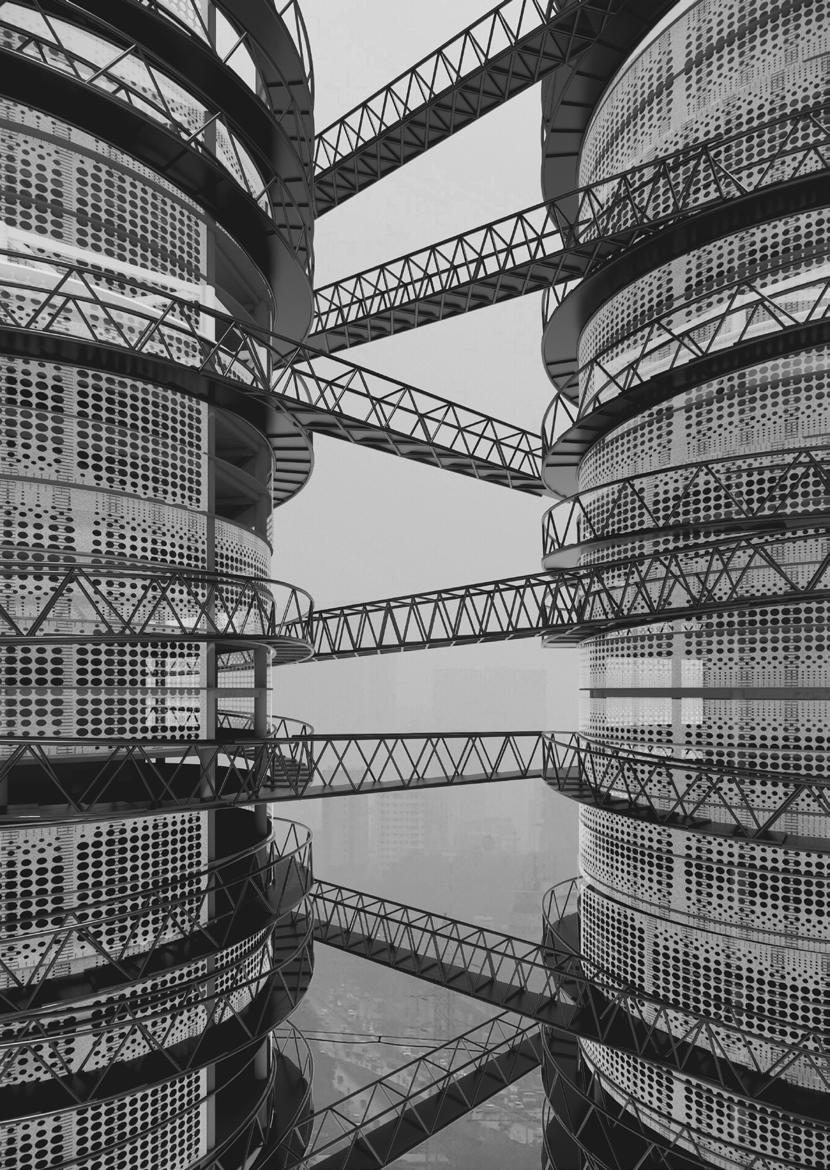
1st year M.arch at MSA| Semester 1 | Adaptive Reuse Individual studio project Sept 2023-Dec 2023
Sheffield, UK

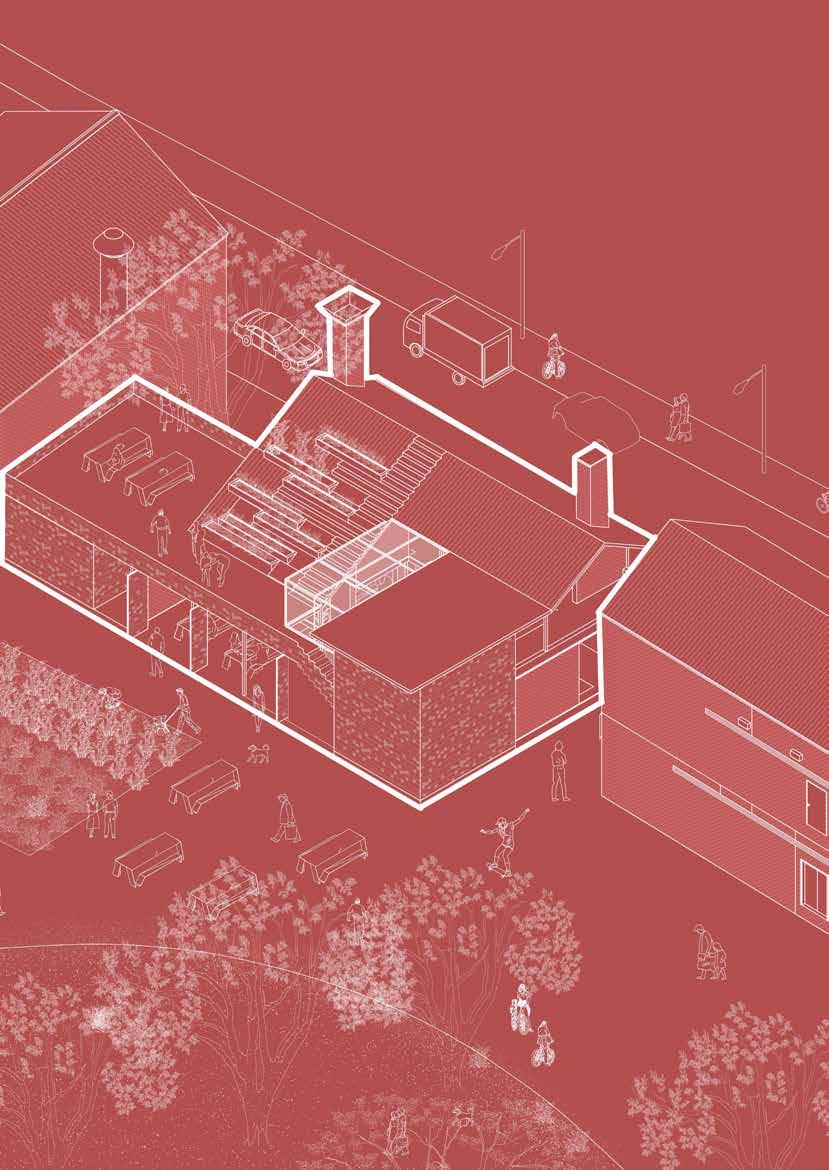
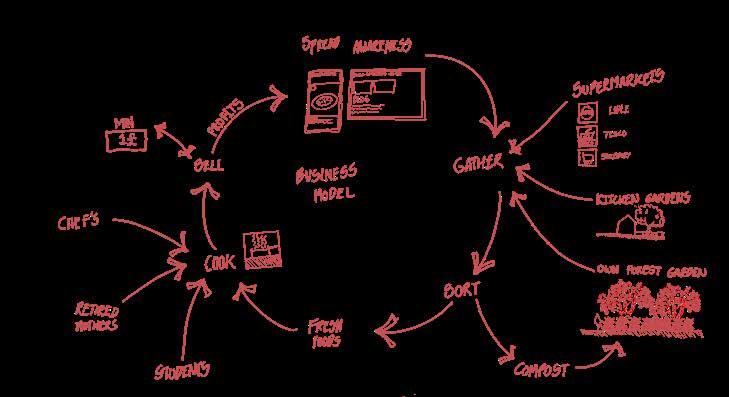
Food works is an organisation working towards spreading awareness towards food waste. They start by gathering waste food via various sources like supermarkets, home kitchen gardens as well as their own forrest garden. The waste food is then sorted out at their warehouse. The inedible food is sent to their forrest garden or heeley city farm where it is used to make compost. The rest of the edible food is sent to their kitchens where volunteers cook meals out of whatever is available. Which is then sold under ‘pay what you can’ for a minimum of 1 pound. The surplus profits are then re-invested to spread awareness which helps them gather the waste food.
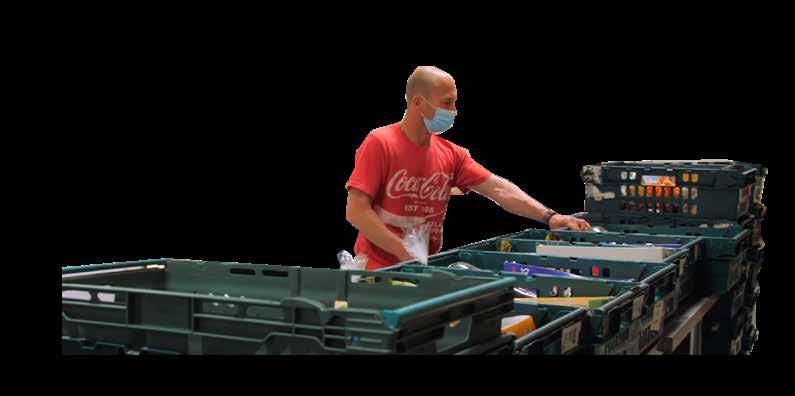
When we met the owner he told us the profit margins are extemely thin in this model hence they have to be very efficient in what they do. Hence they cook limited number of meals per day.
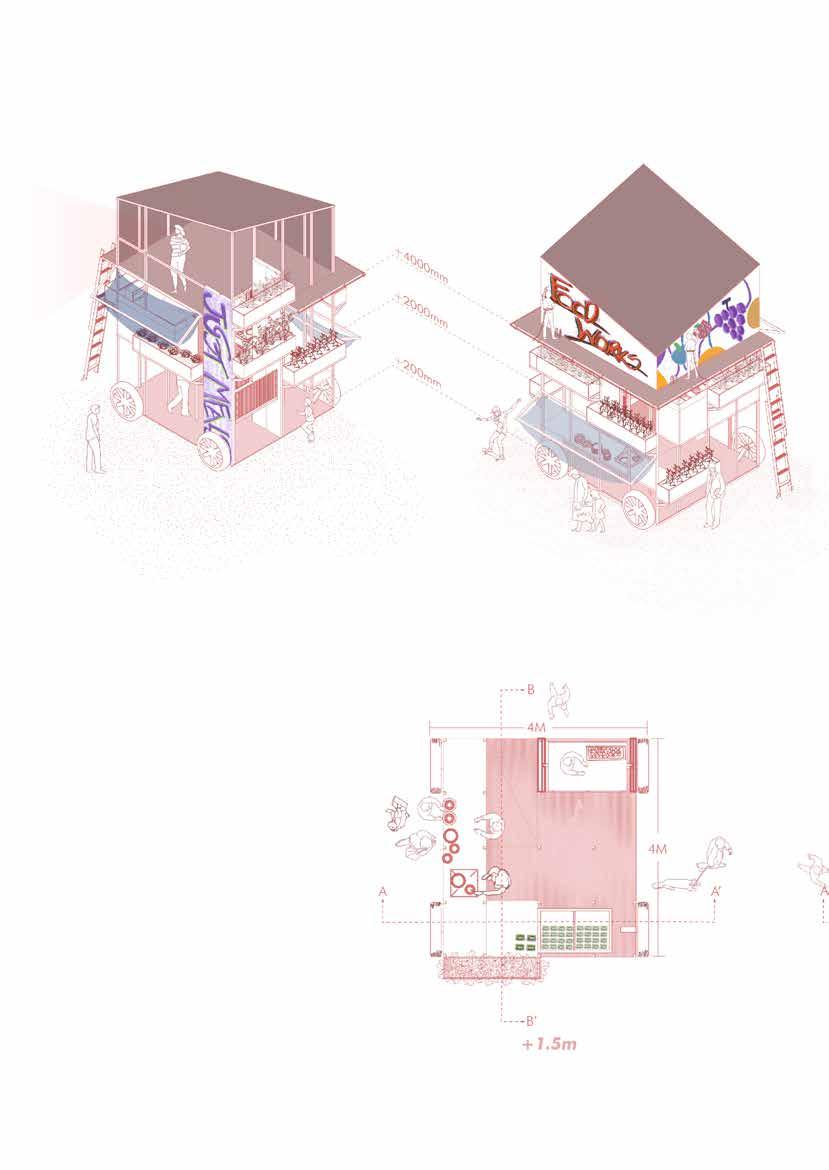
The PPS tries to replicate the business model of FOOD WORKS loop and make it tactile. 4x4m grid holds together a mortal engine like system where the gathering, sorting, selling and awaring happens all together in an efficient system.
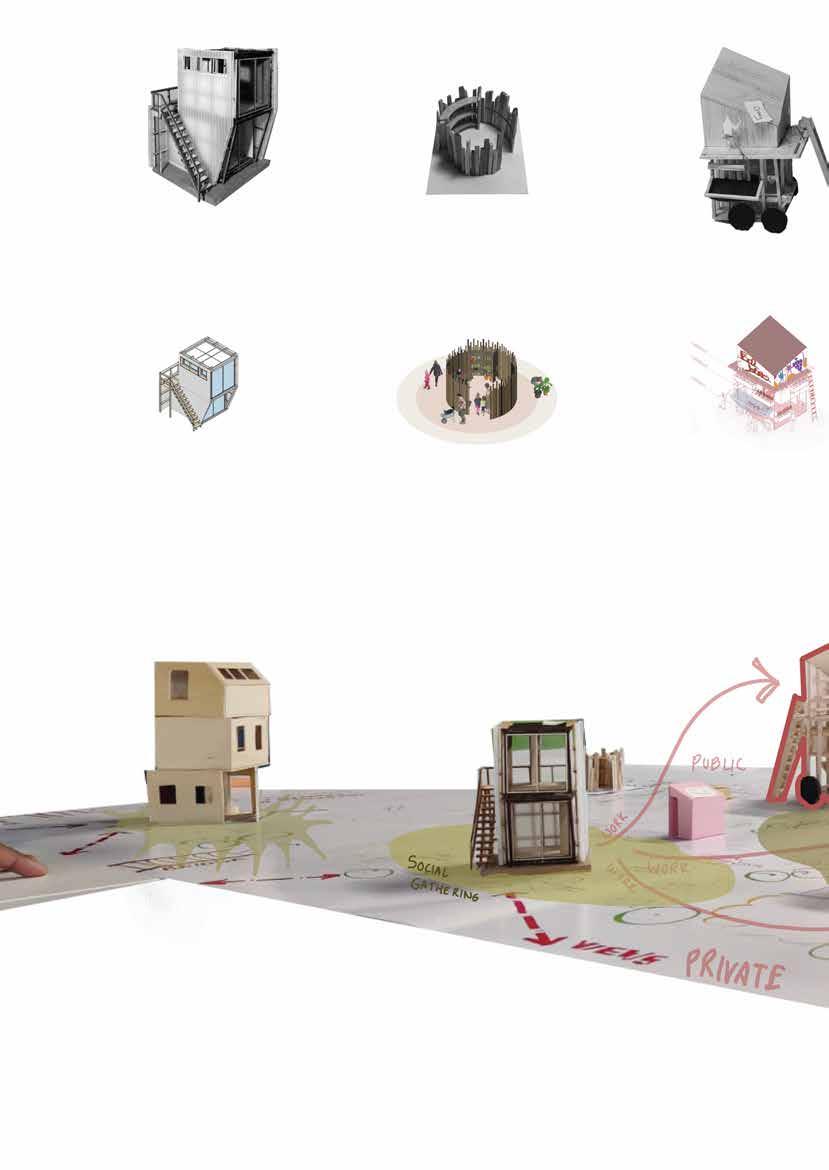 by Tom Palmer
by Tom Palmer
The 2.5m x 3.5m shipping container home contains a public bathroom and kitchen on the ground floor. And a private bedroom on the upper floor. The ground floor is consider a public space where everyone from the local community can use for social gatherings or for their convinients.
An outdoor, semi-enclosed ‘making space’ for Heeley City Farm to provide children amultitude of bushcraft activites and sensory experiences. The tactile materials chosen encourage the occupants to partake in outdoor activities by relating to the farm through a biophilia-centred selection of materials.
by Parth Solanki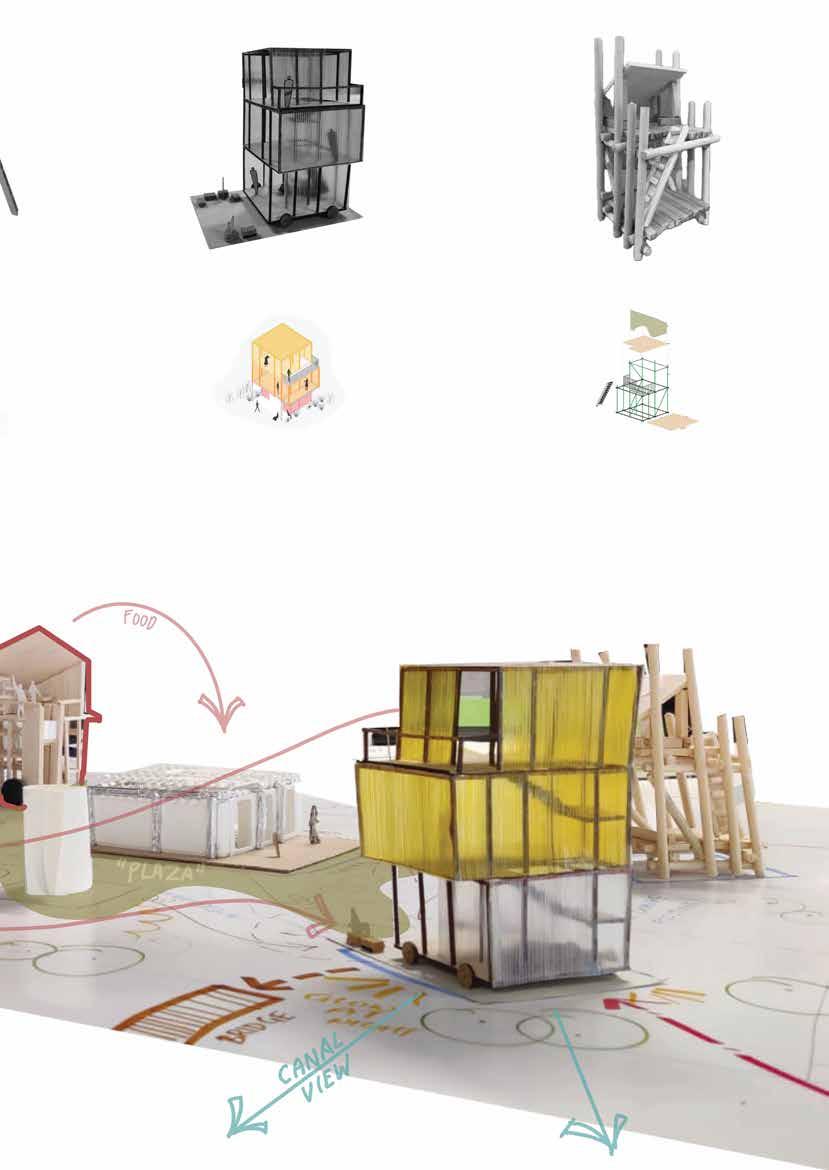
A small unit enclosed by the tranlucent polycarbonate holds together a perfomance and studio space for artists and musicians. The ground floor opens up for the general public and moulds itself into a performance space.
by Jack PorteusThe PPS explores the process of making of the gin and makes an eperience out of it. The light timber and fabric structure becomes a tour for the public to go around and experience the distillary.
