PARISASADAT MODARESI
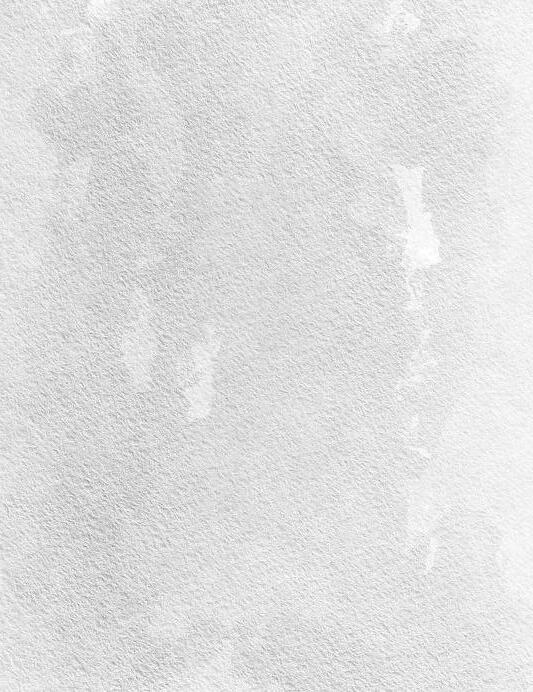


(647)-328-8129
pmodaresi91@gmail.com
Toronto, CA
www.linkedin.com/in/parisa-modaresi
Architectural Portfolio
Table of Contents
Trinity Museum
Artwork 01 02 03 04 05 06 07 08 09 10
Living
Interior Design Projects
Model Suite
Design Project
Working Drawing
Oasis
Unity Merging
01 TRINITY BELLWOOD PARK MUSEUM
Post Covid-19 Urban space design 790 queen St W, Toronto Fourth year, Virtual studio Spring/summer 2020
Empty streets are haunting people due to the global pandemic situation, which leaves most of the countries on lockdown. It has been seen that pandemic make people think about big cities life. People are thinking in a way that they have lost their career and existence in big cities. The restaurants only open their services for taking out food, and a lot of people from other categories are working from home. Indeed! Covid-19 left everybody thinks what its effects on public spaces will be. There has always been a special effort to make cities greener.
Inevitably, pandemic changes the distribution and type of green spaces as well. New expectations for green spaces may change the uses and design of green space planning. Green space designers may need to value more spaces for introspective and individualized use. Substantial and flexible public spaces will be considered as assets in post-COVID-19 phase because they would be transformed into valuable space in the case of emergency health purpose.
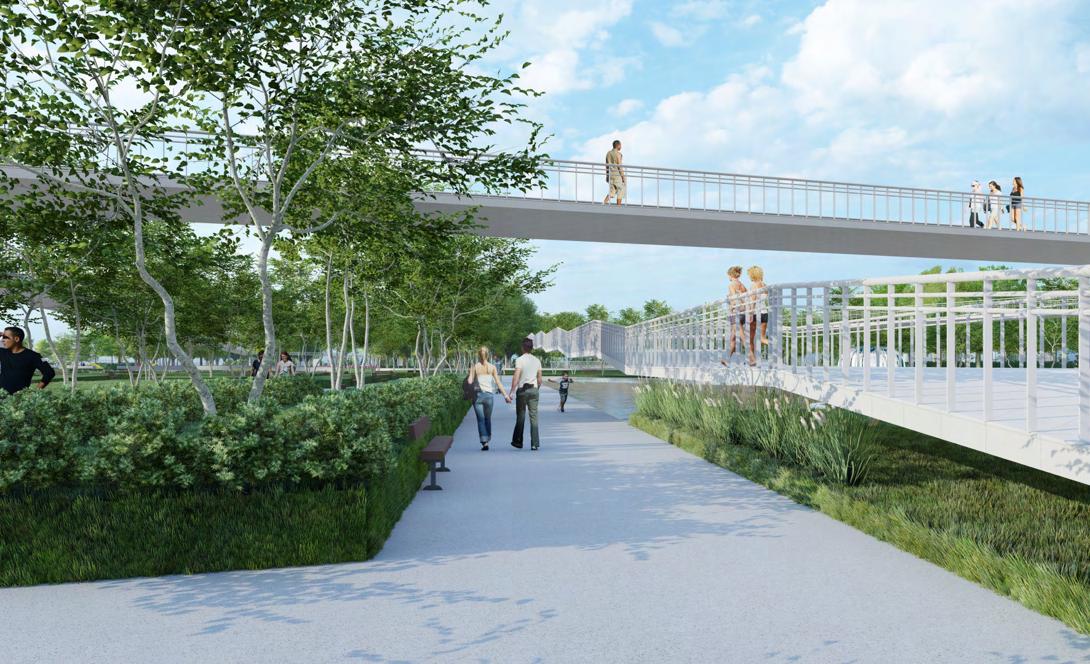
PARISA MODARESI 6
Laneways + Streets
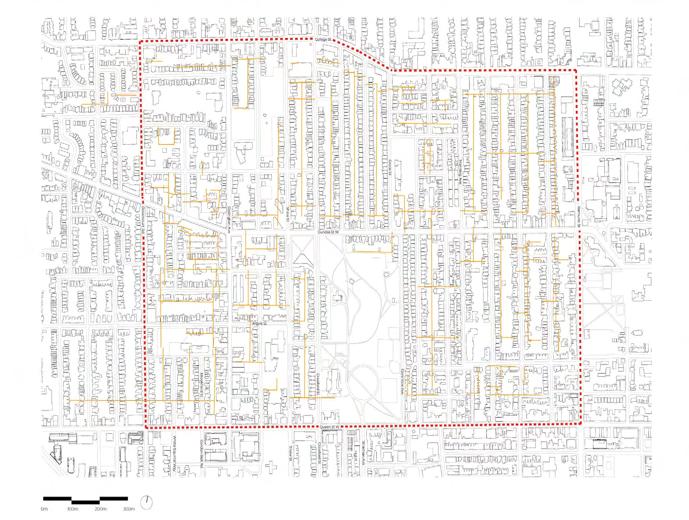














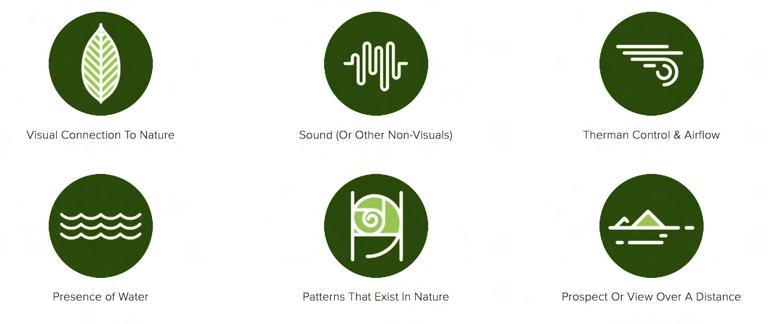





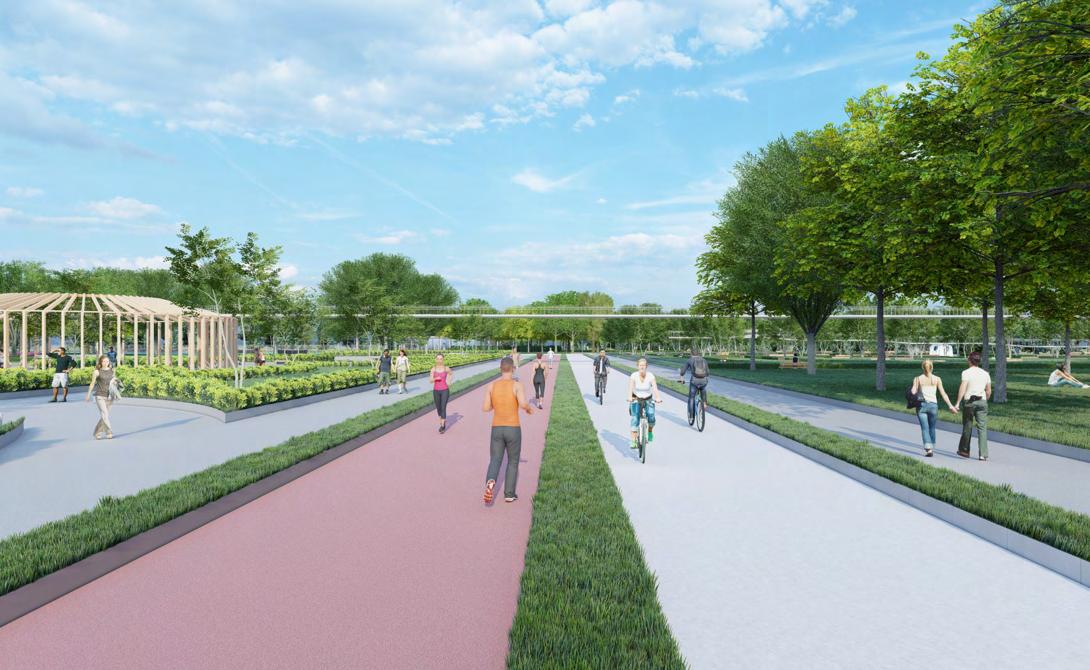
RUNNING TRACK TENNIS COURT FITNESS EQUIPMENT PLAY GROUND YOGA STAGE ICE SKATING PERFORMANCE DOG OFF LEASH REST ACCESS RUNNING BIKING WALKING
Public Laneways Veronika Cherkasova, Stephanie Chimenti, Francesca Fantetti ,Ines Vojnovic-“ Trinity-Bellwoods City of Toronto Neighbourhood #81”.ARC820_ Architecture studio_winter2020,Ryerson University,Photoessay assignment. Public Amenities LANEWAY + STREETS Streets
ACTIVITY REST Walking Fitness Equipment Running Track Tennins Court Running Playground Dog of Leash Biking Performance Yoga Stage Ice Skating BIOPHILIC DESIGN How Biophilic Design Can Improve The Spaces and Cities We Work and Live In. (2020). Retrieved 30 June 2020, from https://medium.com/thrive-global/how-biophilic-design-can-improve-thespaces-and-cities-we-work-and-live-in-d77931b40b59 BIOPHILIC DESIGN BIOPHILIC DESIGN BIOPHILIC DESIGN BIOPHILIC DESIGN Biophilic Design Can Improve The Spaces and Cities We Work and Live In. (2020). Retrieved 2020, from https://medium.com/thrive-global/how-biophilic-design-can-improve-thespaces-and-cities-we-work-and-live-in-d77931b40b59 DESIGN The Spaces and Cities We Work and Live In. (2020). Retrieved https://medium.com/thrive-global/how-biophilic-design-can-improve-thespaces-and-cities-we-work-and-live-in-d77931b40b59
DESIGN PORTFOLIO 7
- Laneways
BIOPHILIC


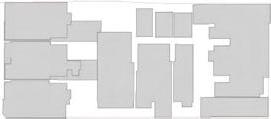
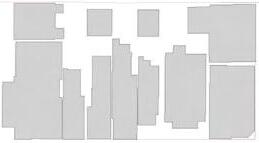
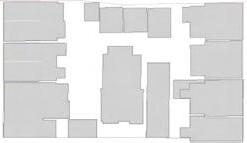



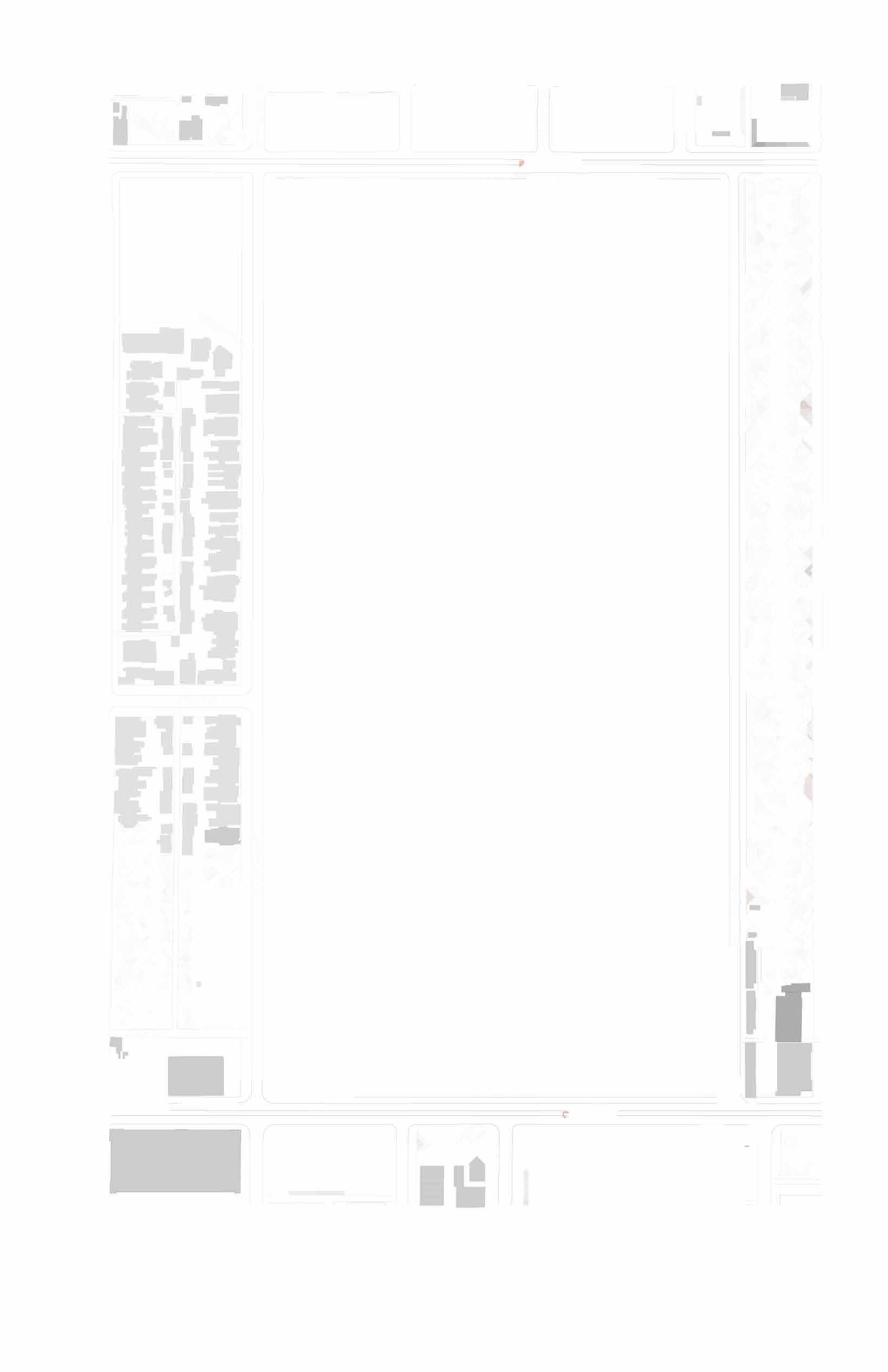

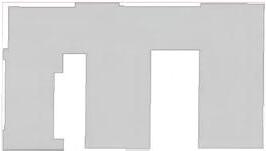

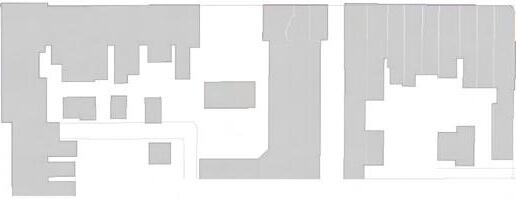
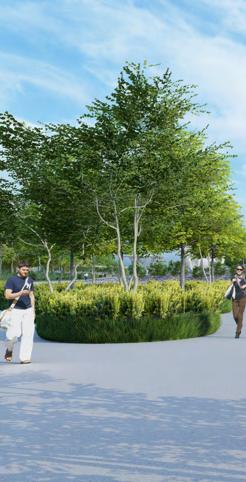
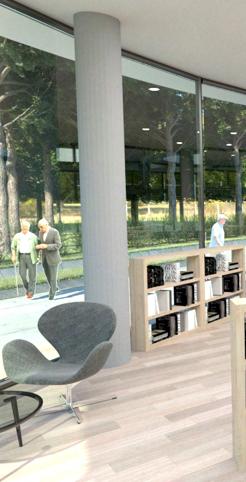
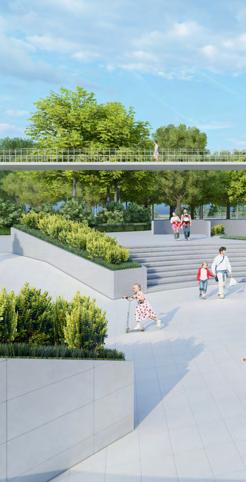
I BEATRICE ST CR AWFORD ST 1 "1 I II .I ' �······ .................... �... .• --··· .. •••••••••• .. ··--·-...... ■■ I ·-■� _. 1 rGORE VALE AVE � r .: CRAWFORD ST /0 0 U □ OCVGrrrOrnXIDQJ CTJ J U � �WI ii D 8 r:Cb::::::cnID:JoLIDDDl � °D � □ m □ TI [Dim .... ......_. Uo��□B J � �lliiiii, 1 . Walking Lane Way Biking Lane Way Running Lane Way Elevated Walk Trail Grass Partitions PARISA MODARESI 8
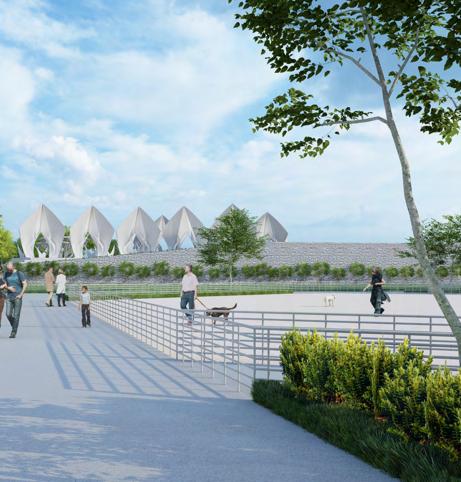
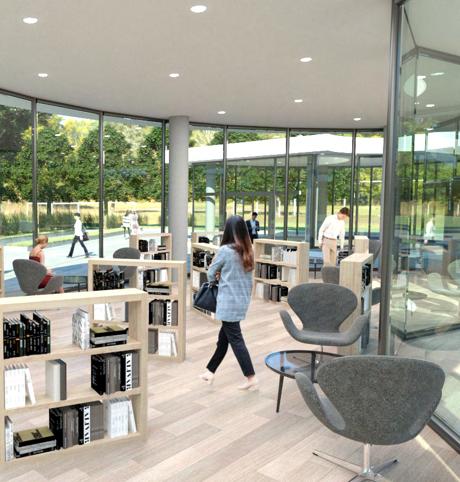
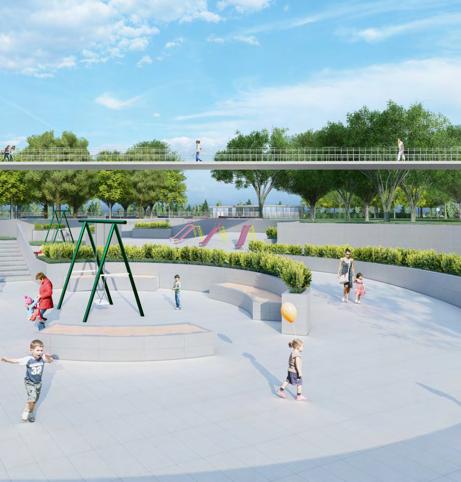
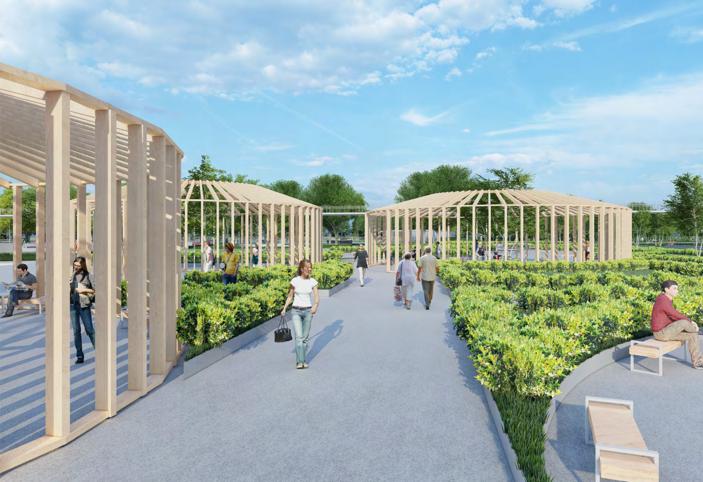
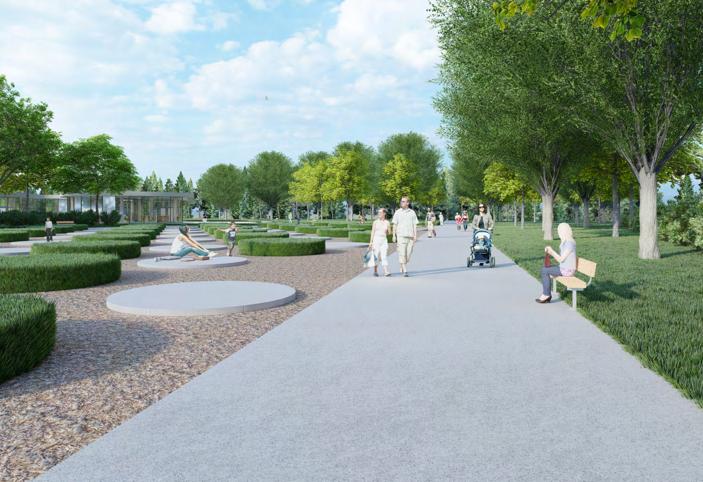
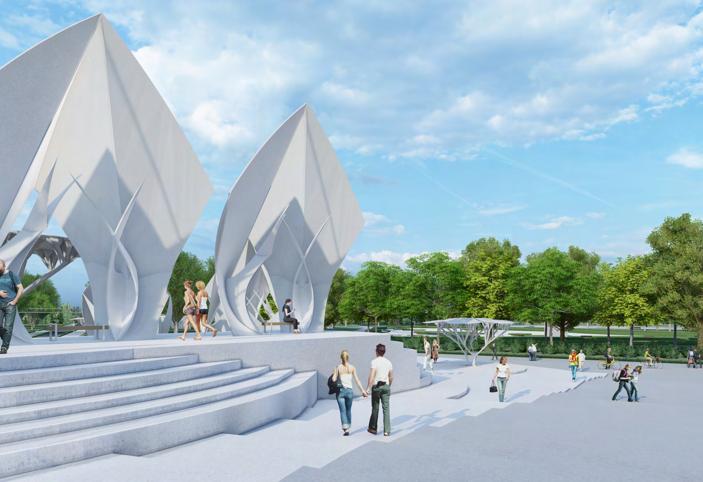
PORTFOLIO 9
OASIS
Residential /commercial
Frankfurt, Germany
Fourth year, Frankfurt University of applied science studio Fall 2019
The concept of interaction and the main idea behind this project is to see and to be seen the place where the audience communicates with each other, spending time and having fun.People can see the ongoing activities across the opening, and they get encouraged to interact with others and meet new people and make new friends. The design provides a visual connection between the spaces while maintaining physical contact. Modernist architecture introduced a level of simplicity and transparency.
German Architect Ludwig Mies Van Der Rohe is a perfect example of someone who designed based on the principles of simplicity and clarity. The use of glass as a structural material had become prevalent throughout the early modernist movement. Subsequently, the glass began to redefine space by reshaping the way people thought about space. For Mies, using glass helped him achieve a feeling of space possessing fluid characteristics. This helped connect humans to nature, even going as far as changing the way humans perceive the environment.
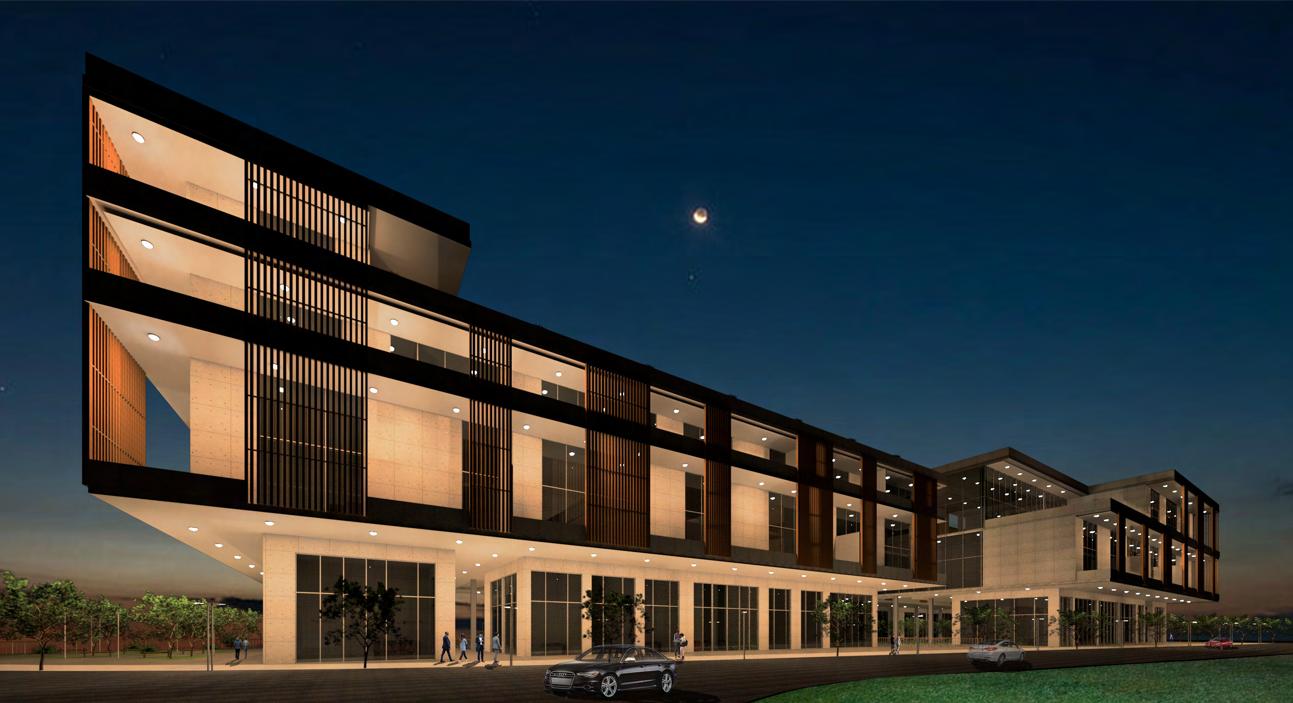
02 PARISA MODARESI 10
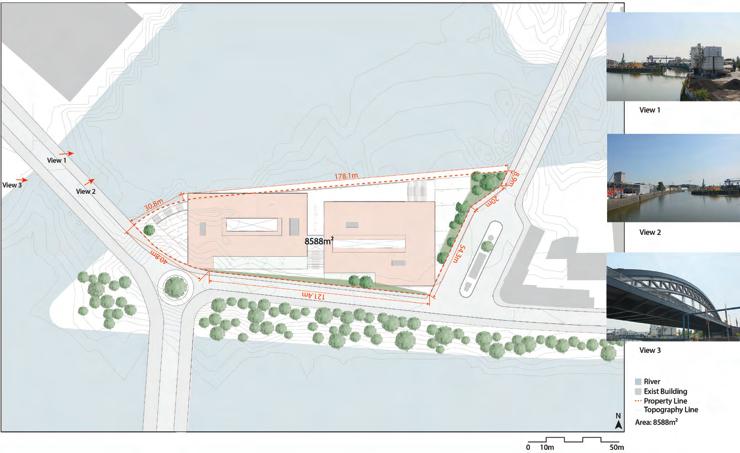


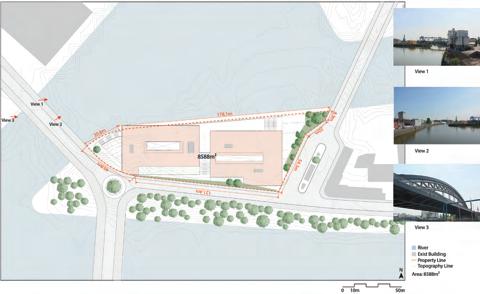
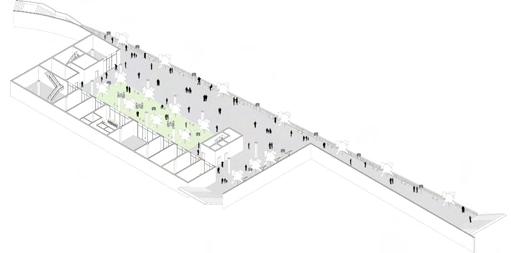
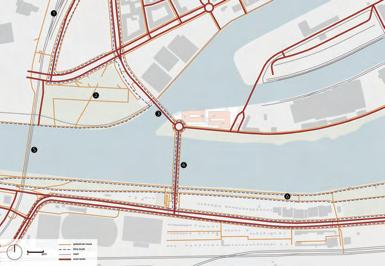
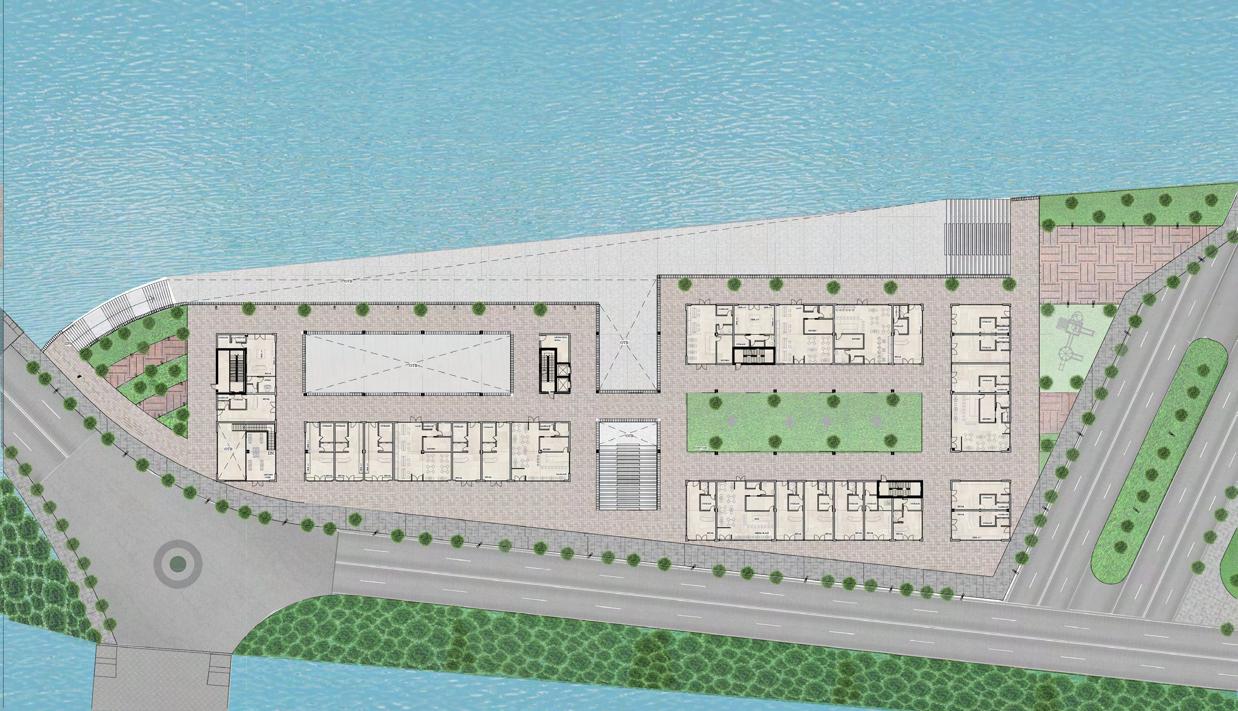
P.7 -Frankfurt Studio 2019AXO| NEZZANINE/F P.21 -Frankfurt Studio 2019AXO | -1/F P.17 -Frankfurt Studio 2019P.19 -Frankfurt Studio 2019Basement Second Floor Third Floor GROUND FLOOR PLAN P.4 SITE VIEW 1:1000 -Frankfurt Studio 2019-Frankfurt Studio 2019Site Plan Site Circulation View 1 View 2 View 3 PORTFOLIO 11
PROCESS DIAGRAMS
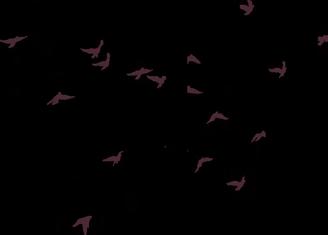
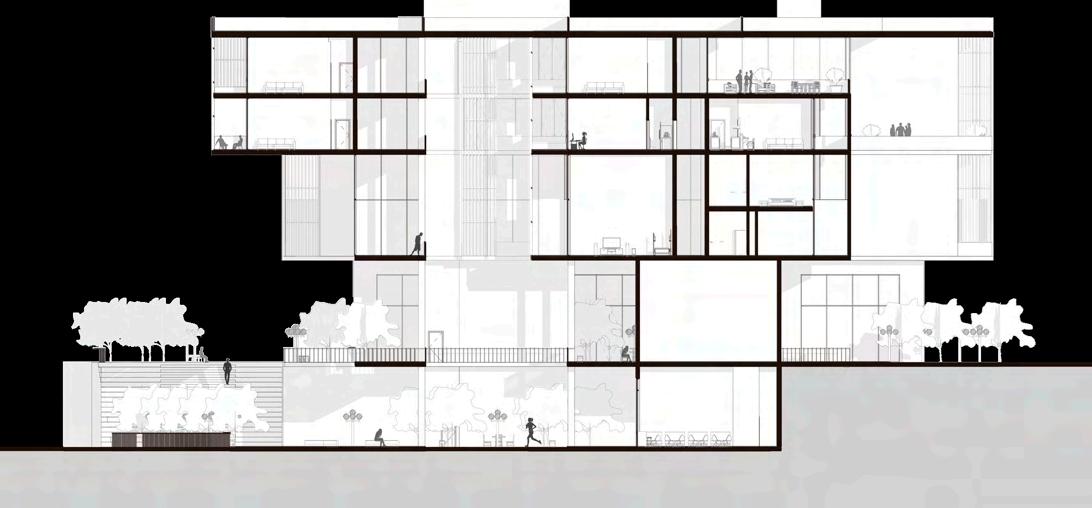
SECTION SOLID & VOID P.11 -Frankfurt Studio 2019PARTI P.10 -Frankfurt Studio 2019-
PARISA MODARESI 12
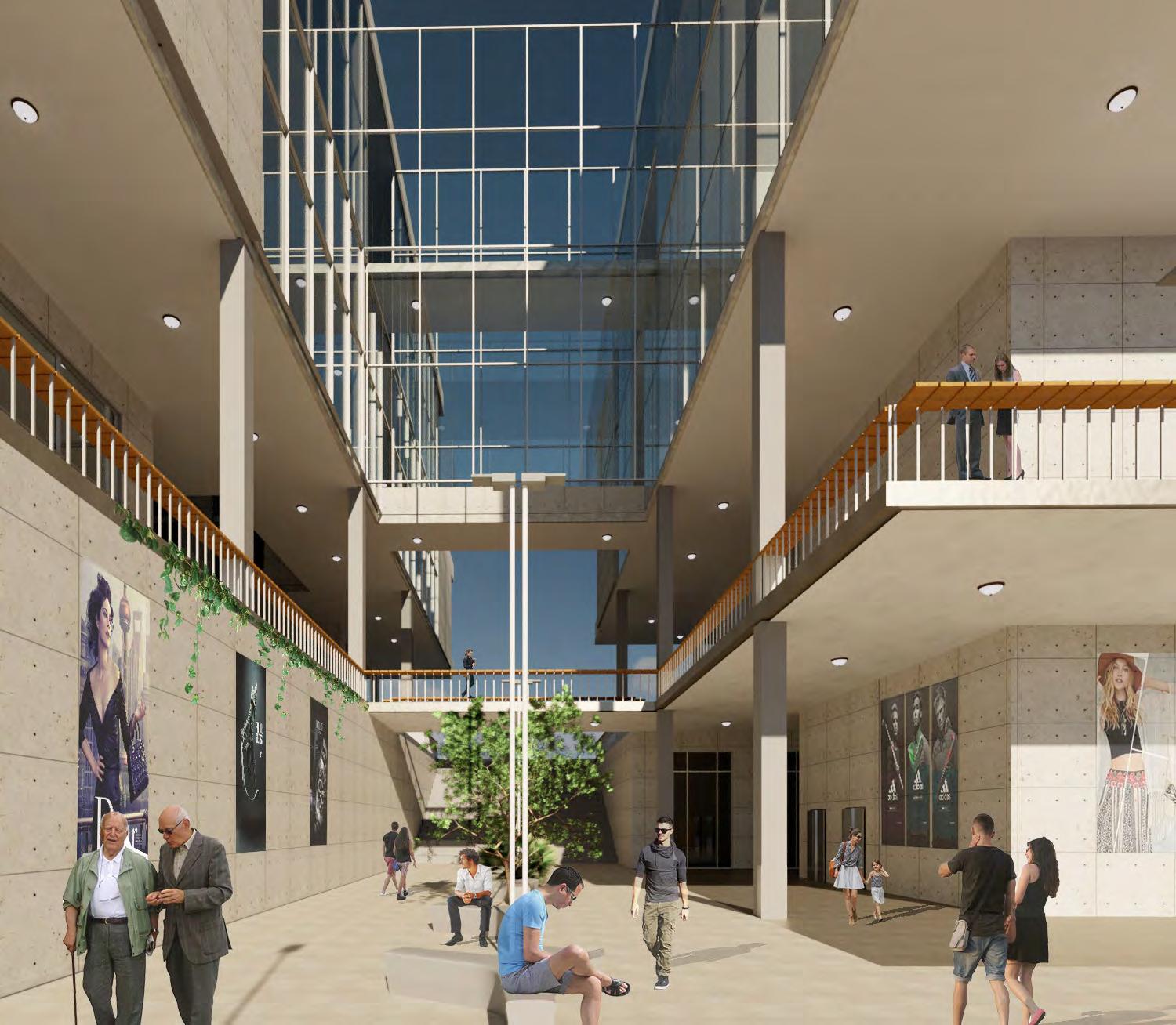

PORTFOLIO 13
-Frankfurt Studio 2019-
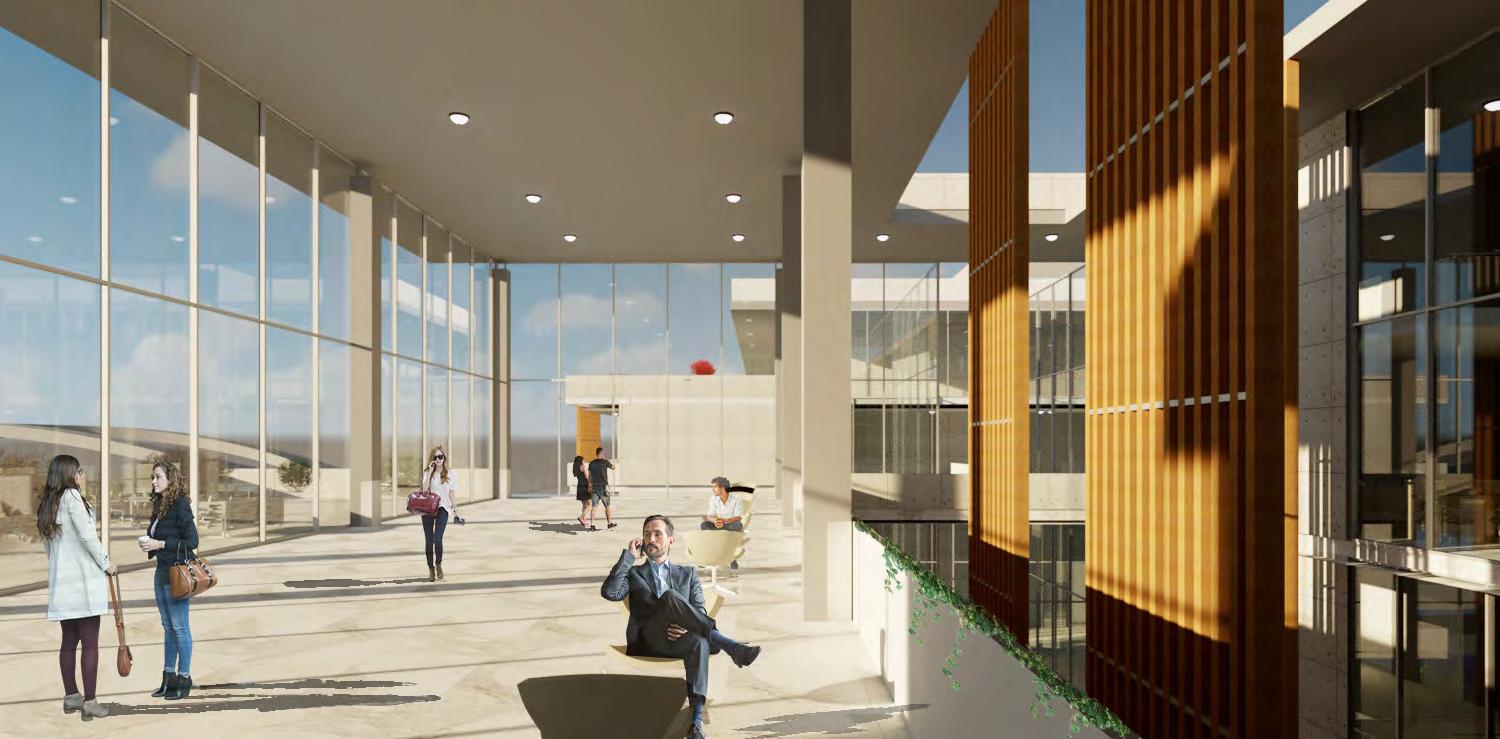

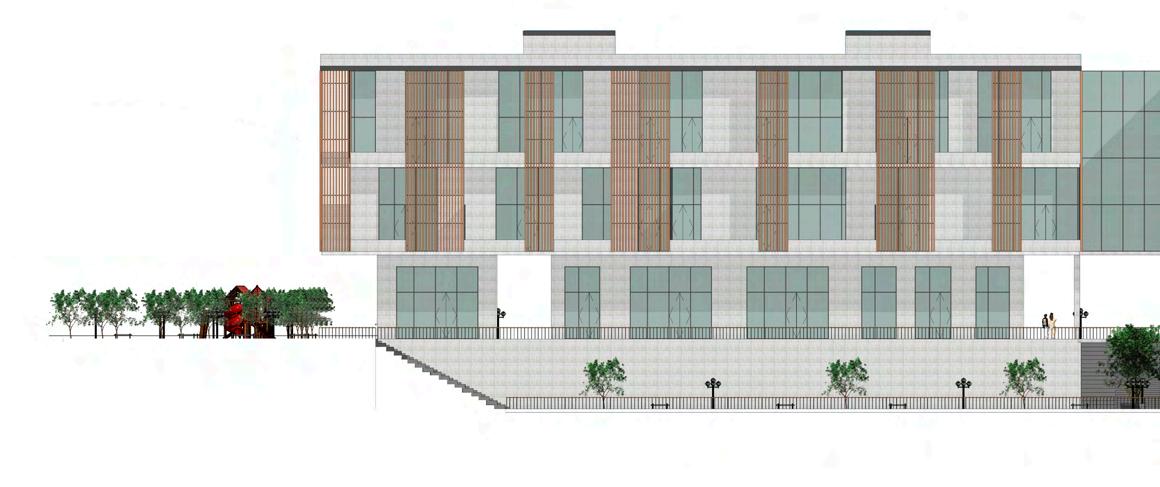
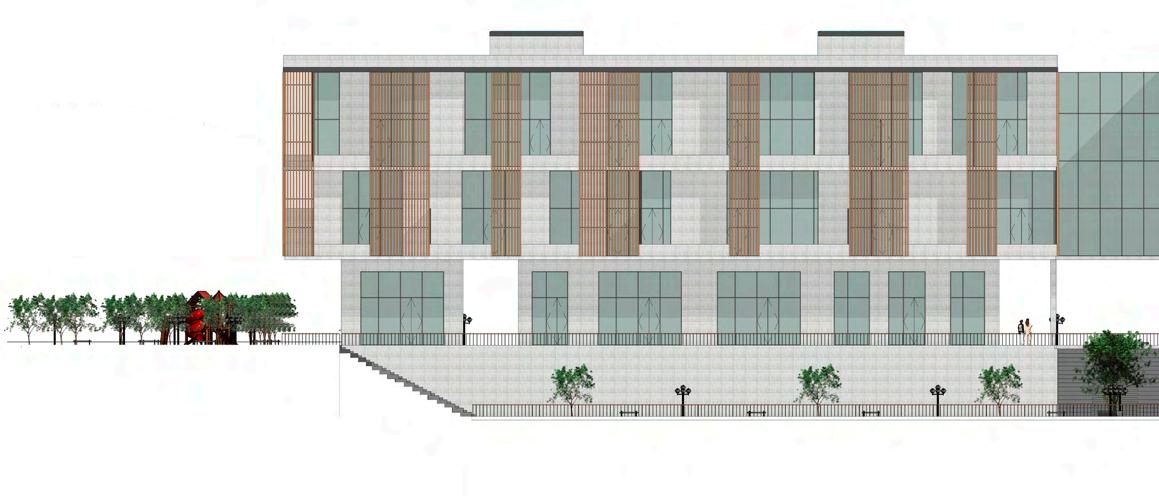

-Frankfurt Studio 2019-
P.43 P.45
PARISA MODARESI 14
North Elevation

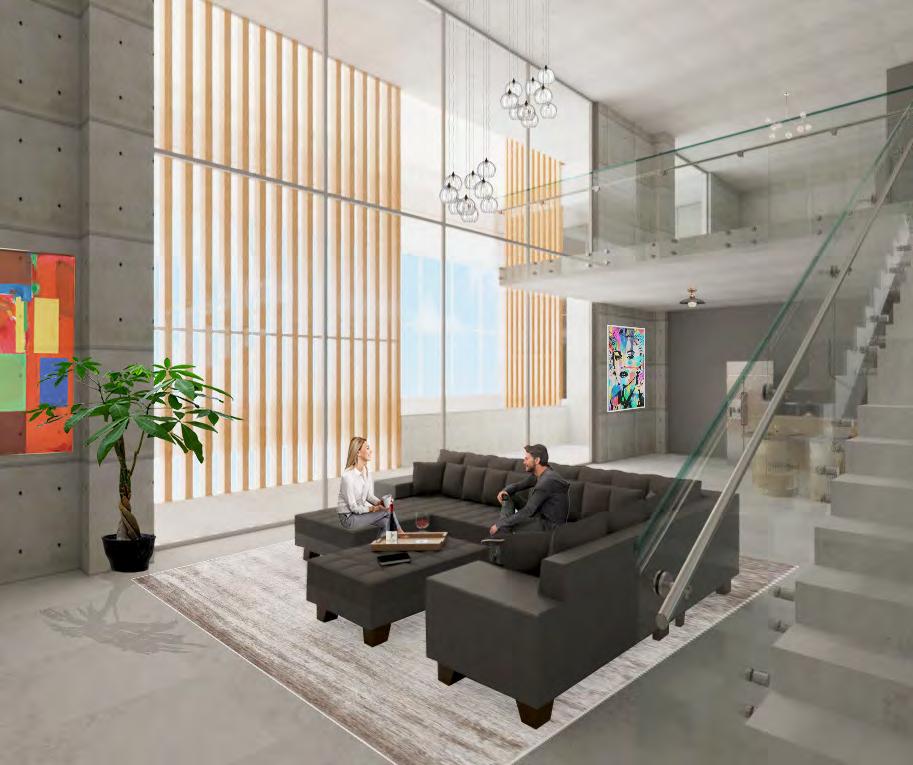
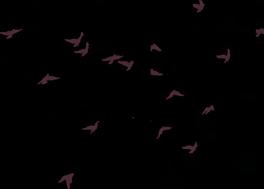
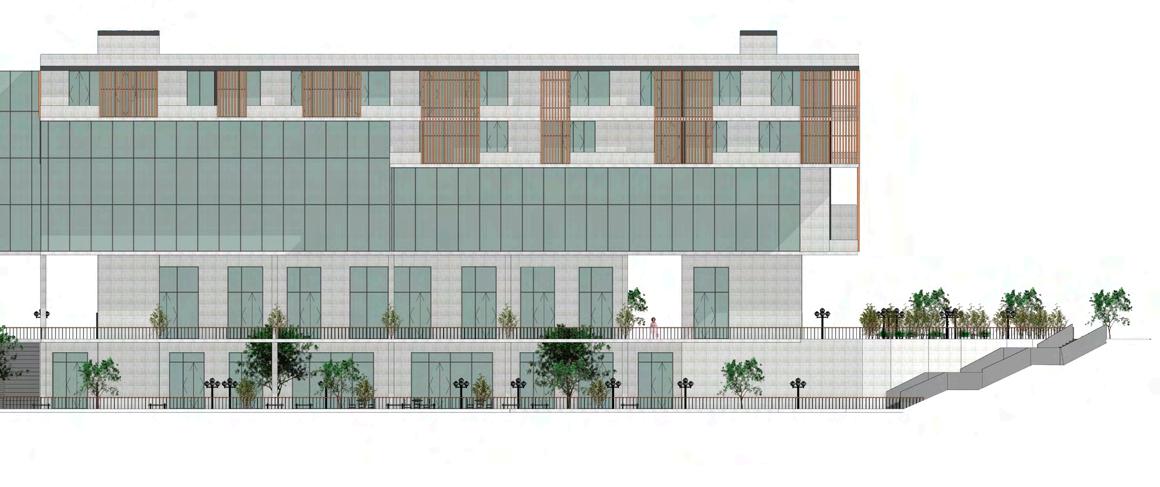
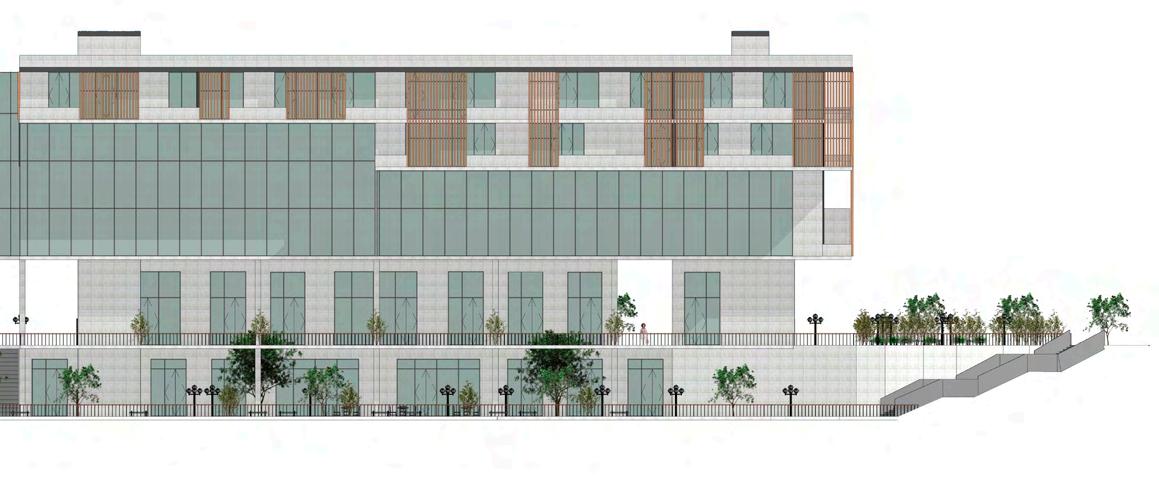

PORTFOLIO 15
UNITY
OCAD University satellite campus (Phase 1) Stirling Rd, The Junction Triangle site, Toronto Third year, Integration studio 1 Fall 2018
The Junction Triangle Site, also called the Lower Junction (JCT), is located off Ruttan St, South of Bloor St, East of the Toronto Railpath and West of Lansdown. The site is surrounded with residential and industrial buildings, anchored by the MOCA gallery, which is well connected by new rail, bike ways and subways. The area is currently occupied by a variety of creative local and independent businesses such as publishers, woodworkers, metal shops, furniture makers, brewers, florists, the Drake Commissary, circus trainers,architects and publishers.
The new satellite building of OCAD is a school of art that is located on the junction Triangle site.Its design is based on the concept of transparency and the main idea behind this project is to see and to be seen. The place where students communicate with each other, get inspired, learn from the work of each other to design and create art pieces. Students see the ongoing activities across the pening and they get encouraged to interact with others and share ideas. The design provides visual connection between the spaces while maintaining a physical seperation.
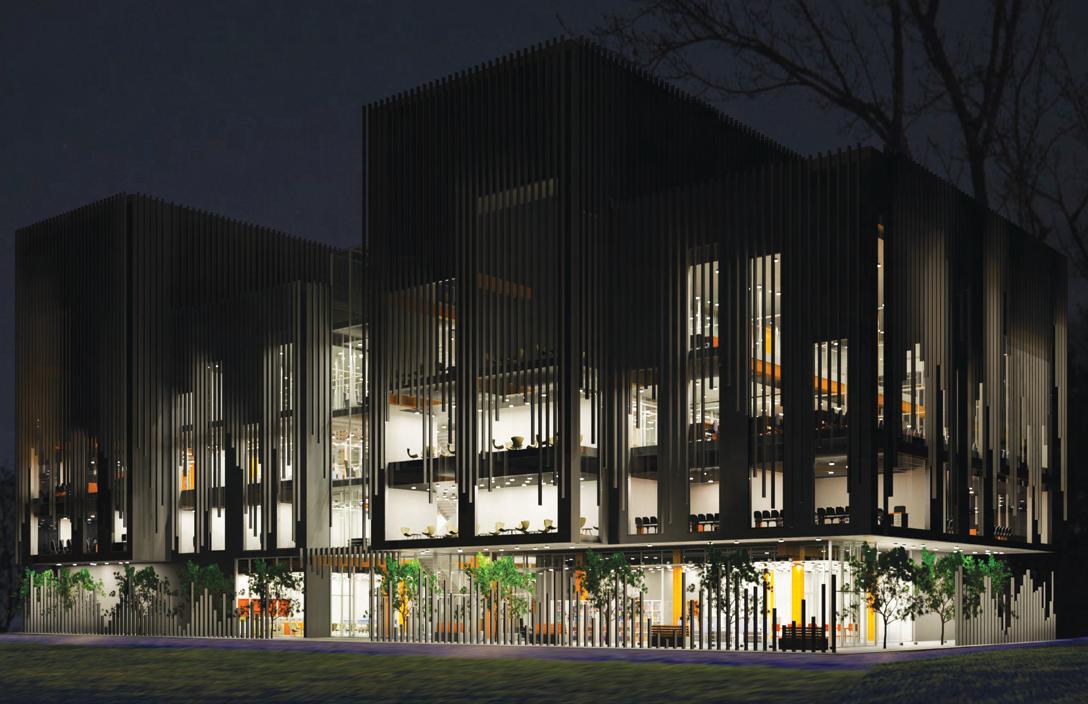
03 PARISA MODARESI 16






















UP DN UP DN 11 2 8 9 3 6 4 5 7 8 10 STERLING RD FIRST FLOOR PLAN 1:200 1.LOBBY 2.LIBRARY 3.LOADING 4.BOOK STORE 5.GENERAL RECEPTION 6.CAFE 7.KITCHEN/STORAGE 8.CERAMIC STUDIO 9.WET LAB/PLASTER/HANDBUILDING 10.GAS KILN/CLAY MIX AREA ADMINISTRATIVE CERAMIC LEARNING SUPPORT COMMINUCATION AMENITY INTEGRATED FOUNDATIONAL PHOTOGRAPHY A B FINAL FORM PARTI PROCESS FINAL FORM PARTI PROCESS UP DN UP 6 1819 20 22 21 7 3 10 9 12 11 13 14 15 8 17 16 5 2 2 2 4 1 SECOND FLOOR PLAN 1:200 ADMINISTRATIVE CERAMIC LEARNING SUPPORT COMMUNICATION AMENITY INTEGRATED FOUNDATIONAL PHOTOGRAPHY 1.LOUNGE 2.CLASSROOM 3.IT SERVICES 4.GATHERING SPACE 5.COMPUTER LAB 6.CRITIQUE ROOM/DISPLAY 7.ACADEMIC ADMIN & SUPPORT 8.GALLERY 9.PHOTOGRAPHY OFFICE 10.COMMUNICATION 11.FOUNDATIONAL OFFICE 12.PHOTOGRAPHY OFFICE 13.FOUNDATIONAL OFFICE 14.INTEGRATED ADMIN SUPPORT 15.STAFF LOUNGE 16.COMMUNICATION OFFICE 17.MEETING ROOM 18.INTEGRATED TECHNICAL OFFICE 19.CERAMIC OFFICE 20.COMMUNICATION 21.FINANCE 22.FACILITIES SECOND FLOOR PLAN FIRST FLOOR PLAN PORTFOLIO 17
BUILDING SECTION
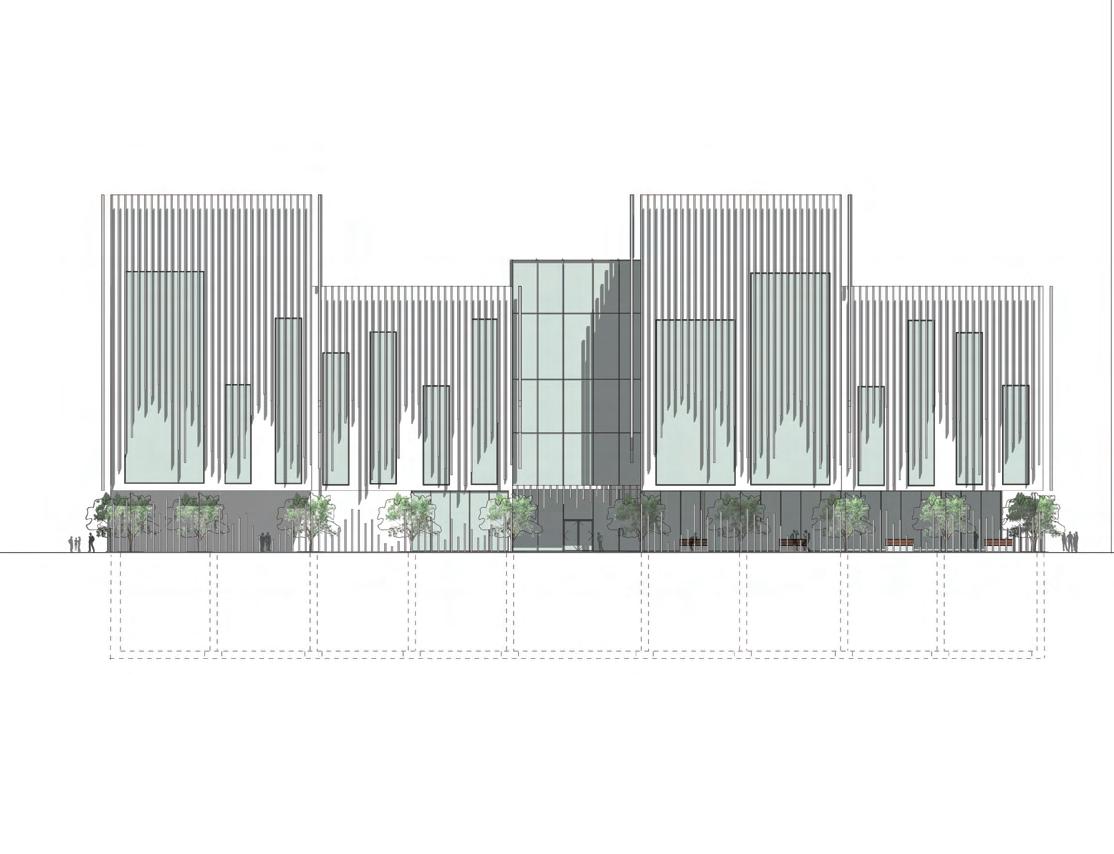

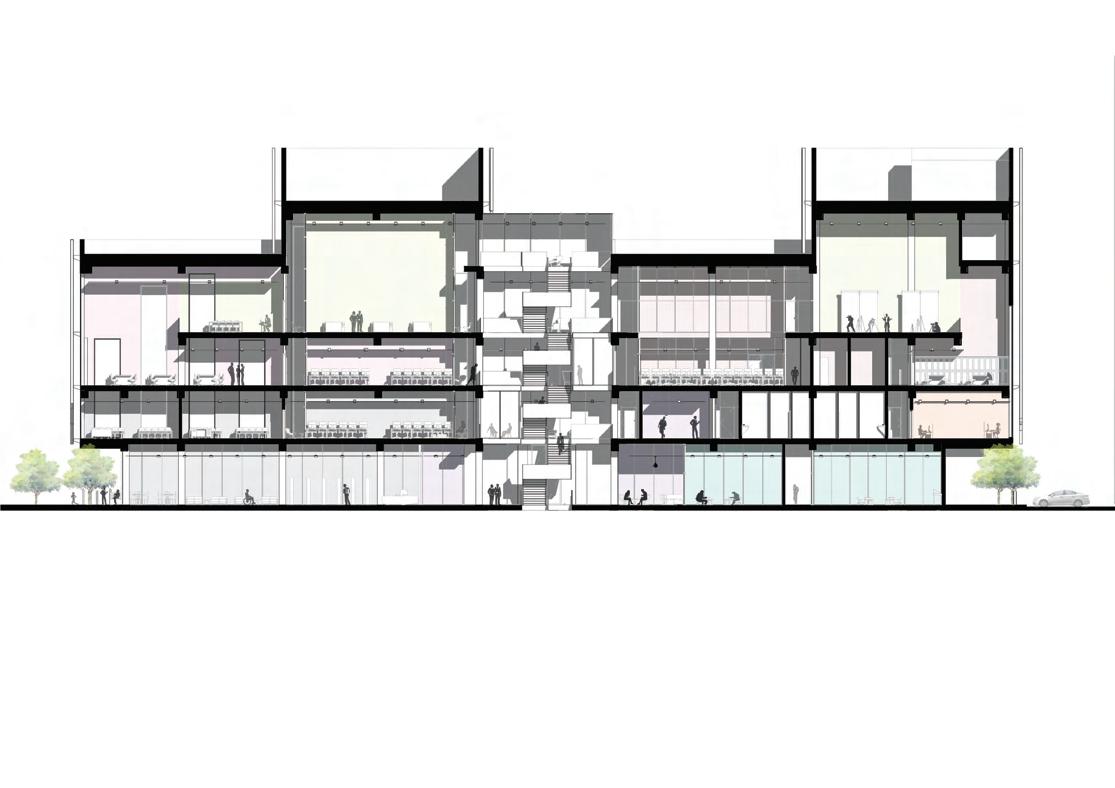
ADMINISTRATIVE SOUTH ELEVATION 1:200
SOUTH ELEVATION
PARISA MODARESI 18
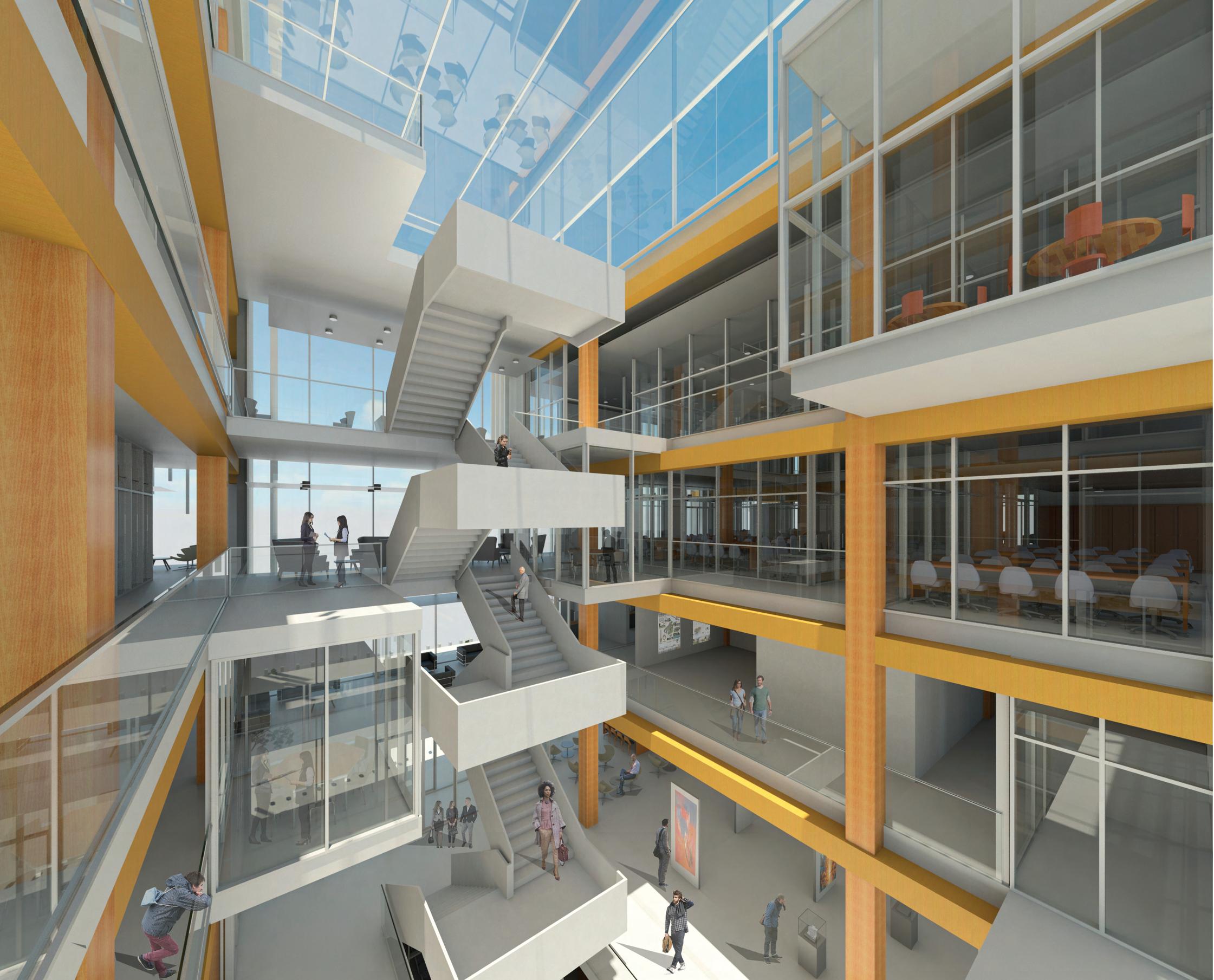
PORTFOLIO 19
MERGING
Exchange Idea, Collaboration with Sophie Twarog OCAD University satellite campus (Phase 2) Stirling Rd, The Junction Triangle site, Toronto Third year, Integration Studio 2 Winter 2019
Industrial sites such as paint, ceramic and chemical factories, all in varying stages of growth or neglect sit adjacent with residential and commercial sites on the reclaimed topography of the brownfields. The Junction Triangle aims to undertake the develop-ment in promoting densified urban living within a city of dynamic communities. At the macro scale, the site exists within three major edges of railroad tracks to form a junction point as it sits between multiple districts that meet.
The building aims to weave together the city, the park, and the school to bring coherence to the Junction Triangle. Addressing these conditions brings forward methods of addressing how to extend the park while still inviting the city in? How to respect and preserve the industrial site while creating a persuasive presence entering from Bloor? How to clarify the school’s program while simultaneously adding to its scale on campus?

04 UP DN UP UP DN UP UP NORTH EAST WEST SOUTH 10 13 14 15 16 12 17 LOADING 101 CERAMICSTUDIO 102 108 LECTURE HALL 107 LOBBYGALLERYCAFE 105 section A section OTB ADMINISTRATION OFFICE 106 section OTB section B 9000 9000 9000 9000 9000 9000 section STORAGE103 104 109 OTB SERVICE ELEVATOR OFFICE STAIR ABOVE FRAGMENT MERCHANT LN GROUND PLAN 1:100 Ground Floor Plan PARISA MODARESI 20
PHASE II - OCADUx
PHASE II - OCADUx
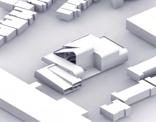




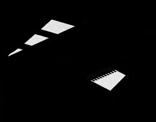
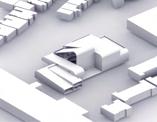

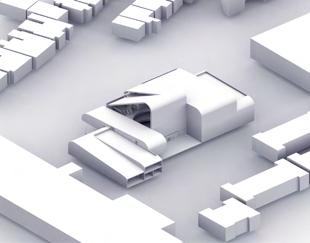


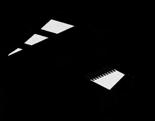
PARTI
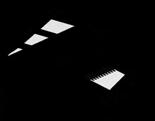
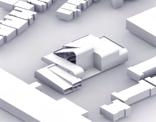

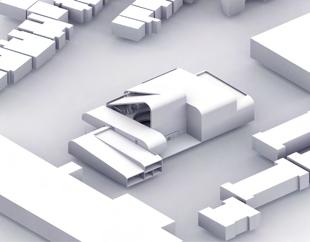
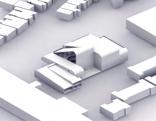
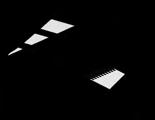

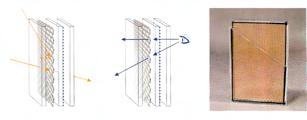
Breaking down the program into boxes that step out in plan shape the landscape by framing the main spine of the public park between boulevards. Pathways emerge through the separation of the masses to form inner corridors that frame access and views on site. The varying lengths and heights orient the building towards the park as the central mass provides a throughway to the school’s central courtyard. The park spills into the school through skylights and gracefully placed windows while the school flows into the park through its extension of exterior workshops lounges, and gallery spaces on the terraces.
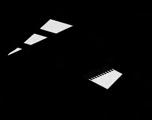
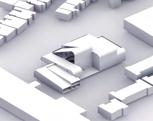

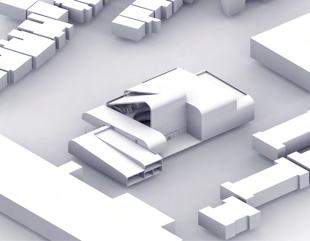
MERCHANT LN STERLING RD SITE PLAN 1:200 OUTER PANE (6 mm) HEAT STRENGTHENED FLOAT GLASS CAVITY W/ EXPANDED COPPER MESH MIDDLE PANE (6 mm) HEAT STRENGTHENED GLASS MAIN CAVITY (12mm) AIR/GAS FILL INNER PANE (6mm) STRENGTHENED FLOAT GLASS W/ PVC INTERLAYER INTERIOR SUN PERMEANCE VIEWS TO EXTERIOR MATERIAL SAMPLE MATERIAL STUDY Situated among warehouses and workshops, the large volume is well integrat ed in its surroundings while distinguishing itself as the center of the site though its floating materiality of the shimmering façade. The layered envelope creates a reciprocity between the insideand the outside as it does not privilege one over the other. The structure is enclosed in a triple glazed curtain wall system with copper mesh to control solar gain and glare while maximizing park views and maintaining a visual appeal.Stairwells are laid out generously to become places for encounter as well as marking areas for access to the planted roof area. Parisasadat Modaresi & Sophie Twarog Winter 2019
PARTI Breaking down the program into boxes that step out in plan shape the land scape by framing the main spine of the public park between boulevards. Path ways emerge through the separation of the masses to form inner corridors that frame access and views on site. The varying lengths and heights orient the building towards the park as the central mass provides a throughway to the school’s central courtyard. The park spills into the school through skylights and gracefully placed windows while the school flows into the park through its extension of exterior workshops lounges, and gallery spaces on LANDMARKS EXISTING CONDITIONS Green Laneway DISTRICTS STEP 1 STEP 3 STEP 5 EDGES NODES 225 Sterling Rd The Drake’s Commissary MOCA (Museum of Contemporary Art OUTER PANE (6 mm) HEAT CAVITY W/ EXPANDED COPPER MESH MIDDLE PANE (6 mm) HEAT STRENGTHENED GLASS SOLAR CONTROL MAIN CAVITY (12mm) AIR/GAS FILL INNER PANE (6mm) STRENGTHENED FLOAT GLASS W/ PVC INTERLAYER SEALANT INTERIOR SUN PERMEANCE VIEWS TO EXTERIOR MATERIAL SAMPLE MATERIAL STUDY Situated among warehouses and workshops, the large volume is well integrat ed in its surroundings while distinguishing itself as the center of the site though its floating materiality of the shimmering façade. The layered envelope creates a reciprocity between the inside and the outside as it does not privilege one over the other. The structure is enclosed in a triple glazed curtain wall system with copper mesh to control solar gain and glare while maximizing park views and maintaining a visual appeal. Stairwells are laid out generously to become places for encounter as well as marking areas for access to the planted roof area.
Parisasadat Modaresi & Sophie Twarog Winter 2019
PARTI Breaking down the program into boxes that step out in plan shape the land scape by framing the main spine of the public park between boulevards. Path ways emerge through the separation of the masses to form inner corridors that frame access and views on site. The varying lengths and heights orient the building towards the park as the central mass provides a throughway to the school’s central courtyard. The park spills into the school through skylights and gracefully placed windows while the school flows into the park through its extension of exterior workshops lounges, and gallery spaces on LANDMARKS EXISTING CONDITIONS Green Laneway DISTRICTS STEP 1 STEP 3 STEP 5 EDGES NODES 225 Sterling Rd The Drake’s Commissary MOCA (Museum of Contemporary Art OUTER PANE (6 mm) HEAT STRENGTHENED FLOAT GLASS CAVITY W/ EXPANDED COPPER MESH MIDDLE PANE (6 mm) HEAT STRENGTHENED GLASS SOLAR CONTROL MAIN CAVITY (12mm) AIR/GAS FILL INNER PANE (6mm) STRENGTHENED FLOAT GLASS W/ PVC INTERLAYER SEALANT INTERIOR Winter 2019
LANDMARKS
STEP 1 STEP 2 STEP 3 EDGES NODES
DISTRICTS
Site Plan 9000 9000 9000 9000 9000 9000 9000 9000 9000 9000 9000 9000 9000 9000 001 002 12 10 17 EAST 17 15 12 10 BASEMENT LEVEL PLAN 1:200 LEVEL 2 PLAN 1:200 Second Floor Plan PORTFOLIO 21
MOCA (Museum of Contemporary
EAST ELEVATION 1:200 WEST ELEVATION 1:200 12 13 14 15 16 17 11 10 9 Level 2 6000 Level 3 10000 Level 4 14000 ROOF 18000 14 13 12 11 10 9 15 16 17 Level 2 6000 Level 3 10000 Level 4 14000 ROOF 18000
Elevation 5 6 4 B B B F E J F I G ASSEMBLY WALL ASSEMBLY COATING (N32) ASSEMBLY COATING (N32) ASSEMBLY WALL SECTION D_D 1:50 WALL SECTION F_F 1:50 PARISA MODARESI 22
West


4 BUILDING MODEL PORTFOLIO 23
BUILDING SECTION AT A_A 1:100
BUILDING SECTION AT B_B 1:100
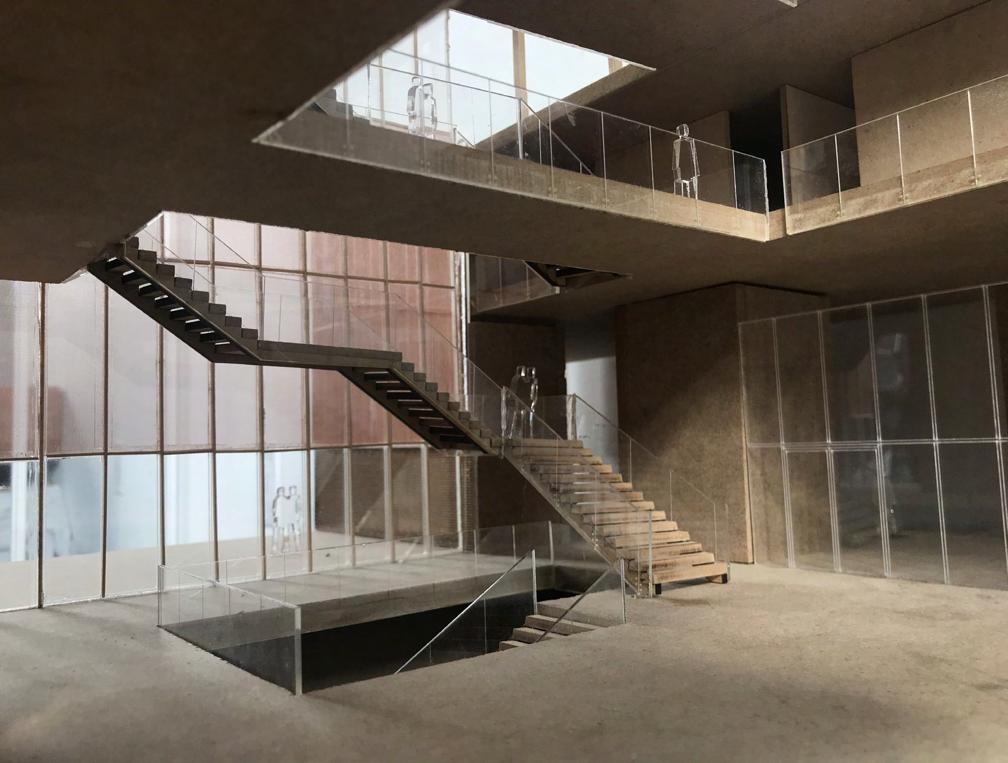
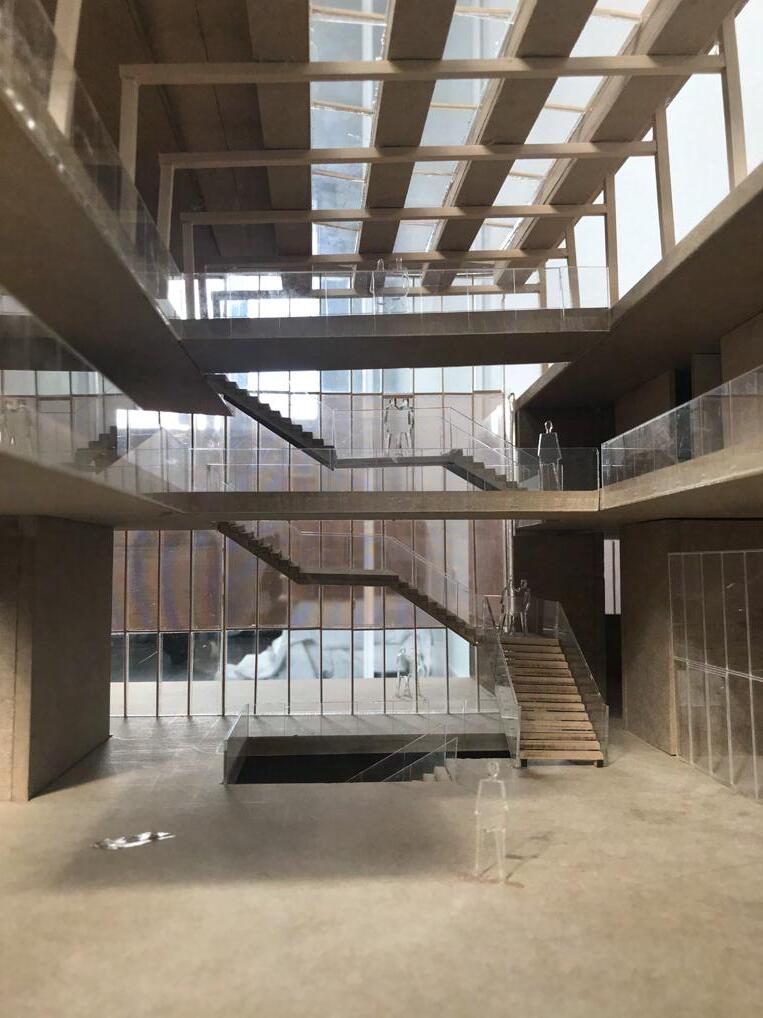
3 2 2A 1 FOUNDATION STUDIO FOUNDATION STUDIO MEDIA WORKSTATION CRIT SPACE FOUNDATION STUDIO CRIT SPACE LOBBY/GALLERY WOOD SHOP KITCHEN BASEMENT LEVEL -4000 m GROUND LEVEL 0 m LEVEL 2 6000 m LEVEL 3 10 000 m LEVEL 4 14 000 m ROOF LEVEL 18 000 m PARISA MODARESI 24

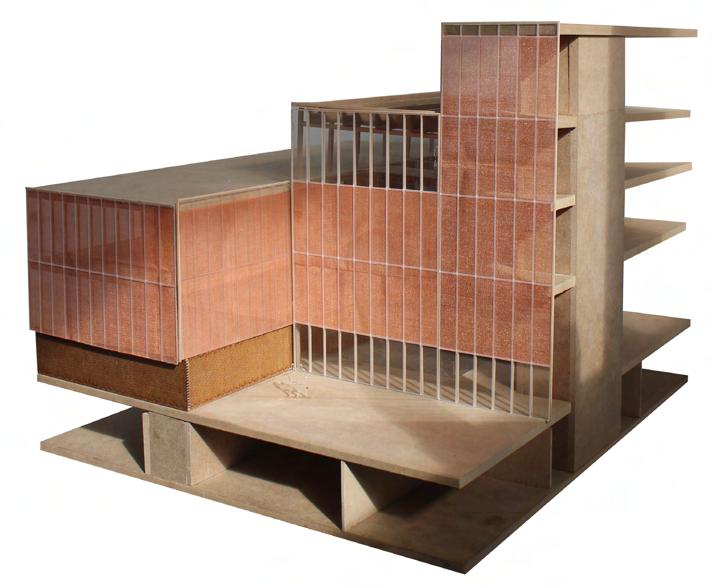
4 5 6 7 ELECTRICAL ROOM BASEMENT LEVEL -4000 m
PORTFOLIO 25
BUILDING SECTION B-B
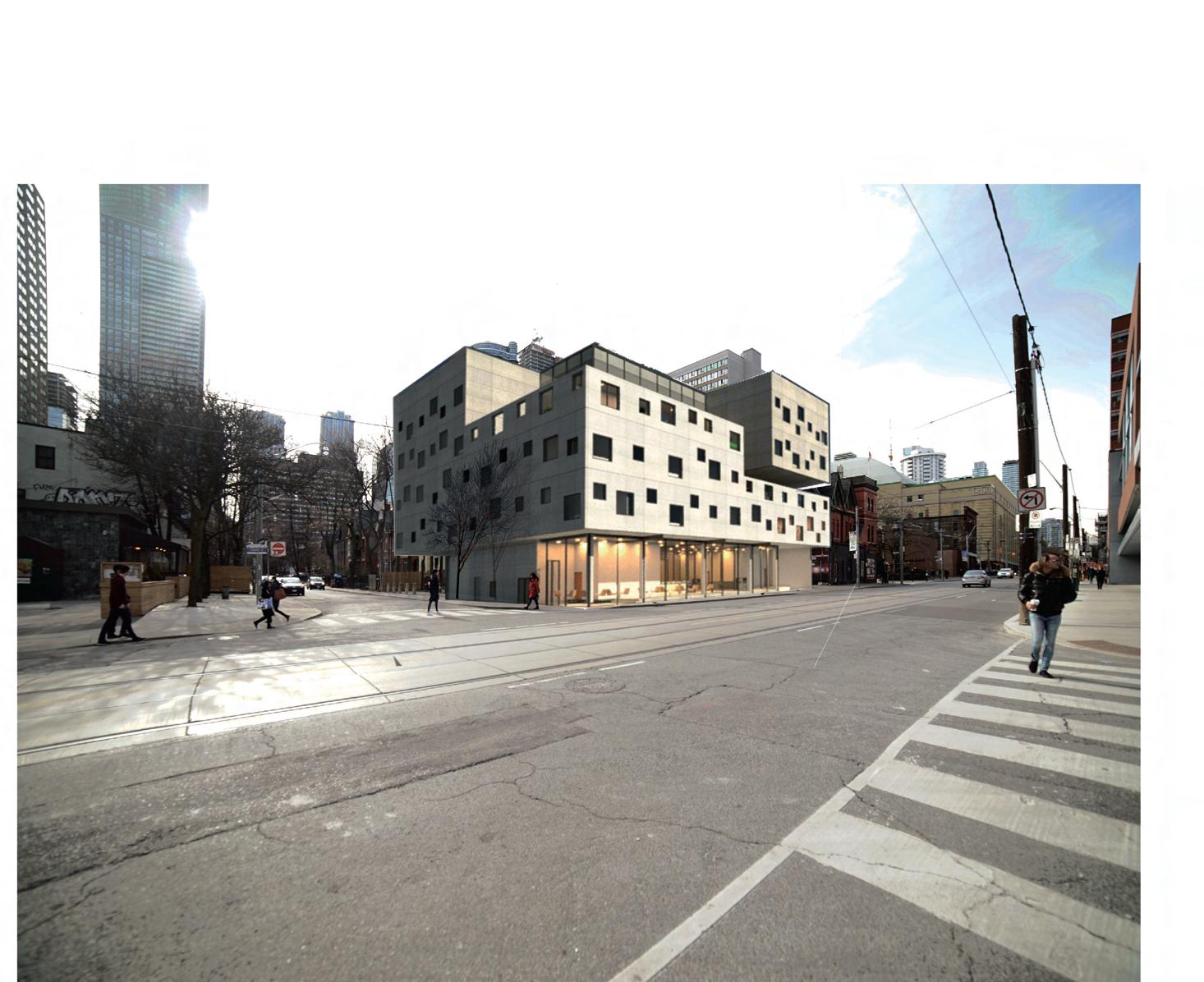
Winter
05 PARISA MODARESI 26
LIVING Youth homeless shelter 88 Mc Gill St, Toronto Second year, Design studio 2
2018
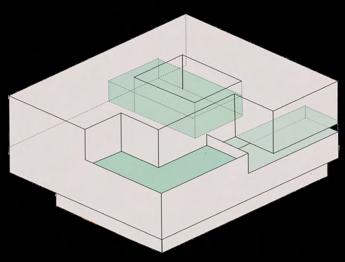





























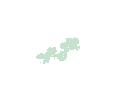








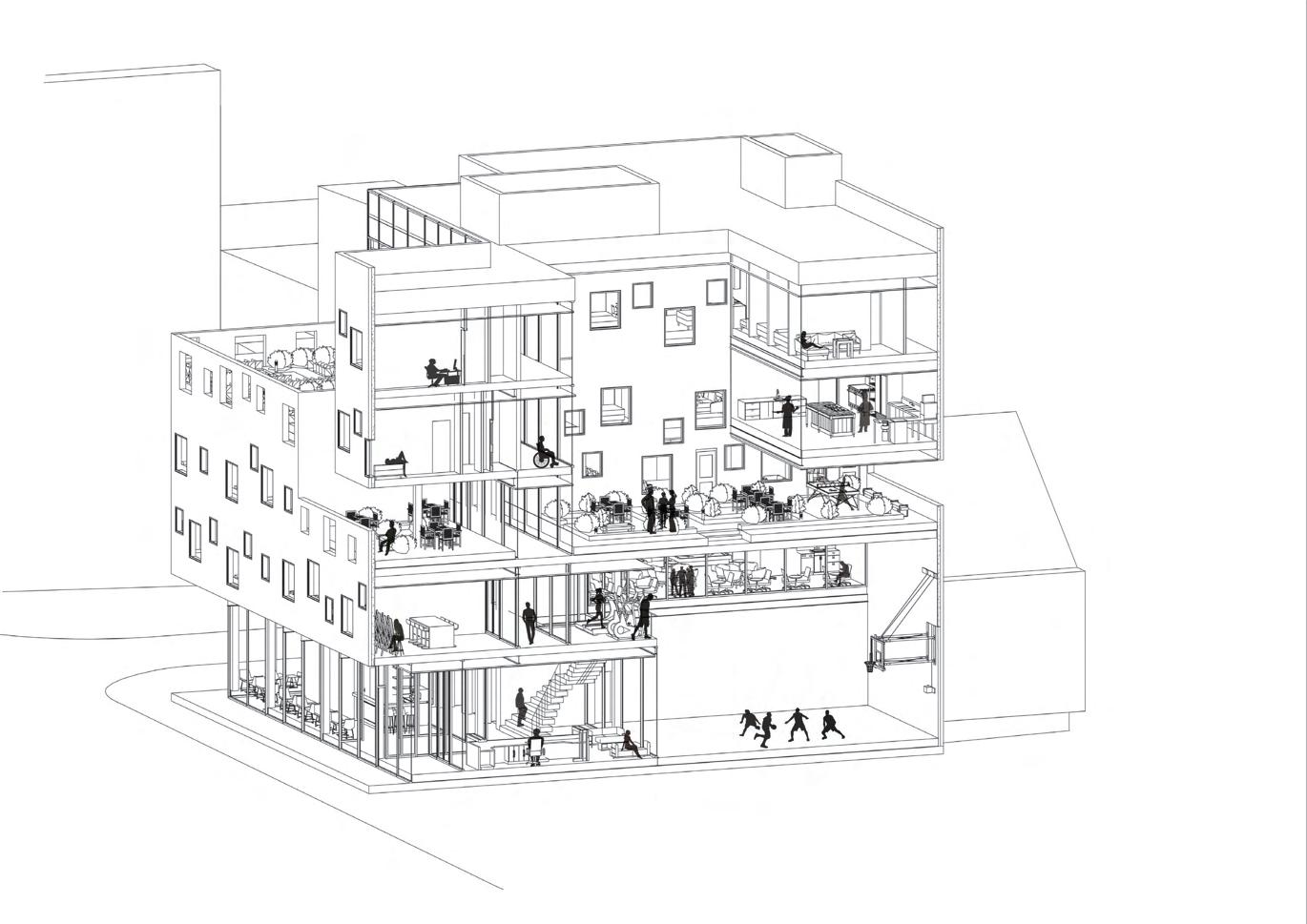

PERSPECTIVE SECTION ENTRANCES UP DN DN DN 2 4 5 6 8 11 Mc gill st Church LEVEL 1 (DAY CENTER) SCALE 1:200 LOBBY-1 HALF COURT BASKETBALL-2 GALLERY-3 COFFE SHOP-4 OFFICE-5 STORAGE-6 CHANGE ROOM-7 LOADING/GARBAGE ROOM-8 LAUNDRY-9 BIKE STORAGE-10 HYGIENIC CENTER-11 PERSPECTIVE SECTION EXPERIMENTAL SECTION
PORTFOLIO 27
Building Diagrams
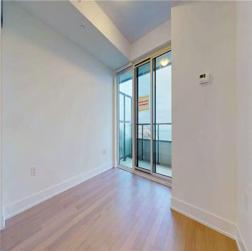
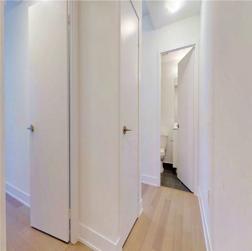
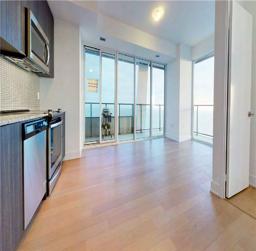
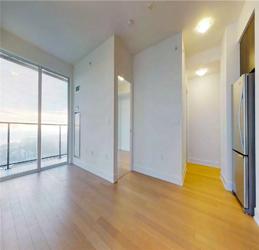
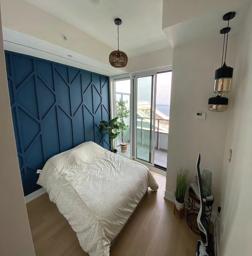
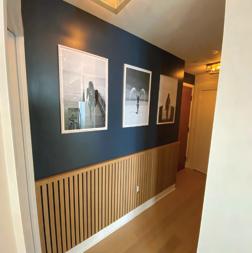
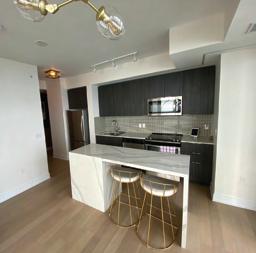
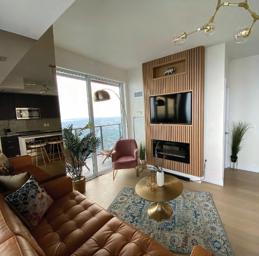
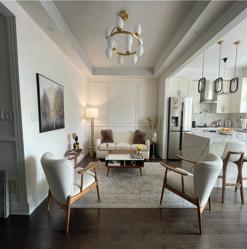
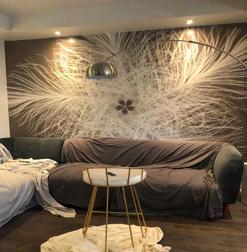
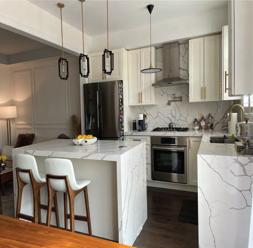
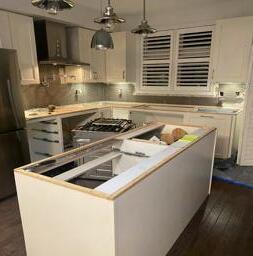
Condominium Project 5707,30 Shore Breez Drive May 2021
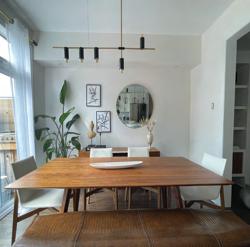

Town House Project 46 Vedette Way, Woodbridge January 2021 39
46 vedette WORK EXPRIENCE 40 WORK EXPRIENCE INTERIOR DESIGN PROJECT 5707,30 SHORE BREEZ DRIVE MAY2021 02 40 WORK EXPRIENCE INTERIOR DESIGN PROJECT 5707,30 SHORE BREEZ DRIVE MAY2021 02 BEFORE BEFORE AFTER AFTER INTERIOR DESIGN
06 PARISA MODARESI 28
Parisasadat Modaresi
PROJECTS
MODEL SUITE
Model Suite
Commercial / Office building
2315 Bristol Circle, Oakville, Ontario Gottardo group of companies
Working as an architectural technologist on this project to prepare the construction drawing for tender, permit, and construction and as an interior designer to choose the right carpet tile, paint, and material for this unit. This project aims to create a comfortable environment for the employees who work there.




The interior formal language is based on highlighting each office while still bringing all of them in unity at the workstation area.All the offices are connected through the central workstation, which each employee circulates from the ground floor to the second floor. Light is filtered through the wooden screen wall that brings warmth to the waiting area and creates more privacy for the staff member from the visitors at the office.
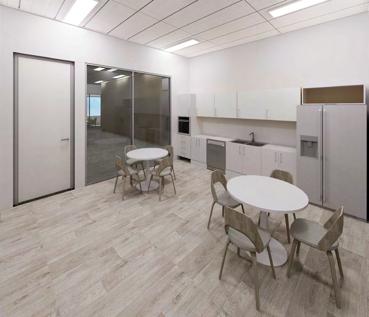
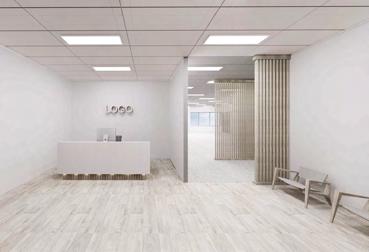
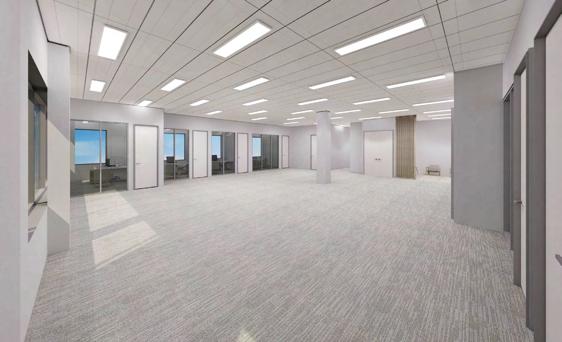
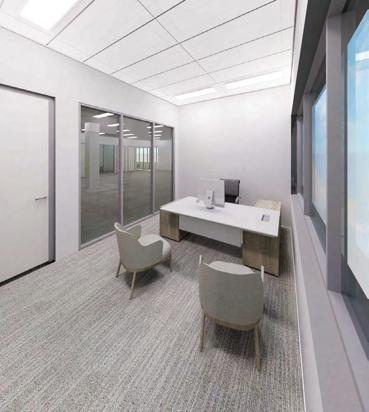
7 6 5 A B C 4457 [14'-7"] 4c OFFICE OFFICE OFFICE BOARDROOM 6706 [22'-0"] WORKSTATIONS OFFICE 4512 [14'-10"] 4471 [14'-8"] 208 209 204 205 206 210 202 207 P2 P2 E E E P2 P2 P3 P3 P3 P3 P3 P3 P2 3664 [12'-0"] 3660 [12'-0"] 2930 [9'-7"] 2922 [9'-7"] 3121 [10'-3"] 1145 [3'-9"] 201 205 209 208 204 9150 [30'-0"] 9150 [30'-0"] 9150 [30'-0"] 9150 [30'-0"] P1 P1 P1 P1 OFFICE OFFICE 2284 [7'-6"] 2292 [7'-6"] 2298 [7'-6"] 2287 [7'-6"] 1835 [6'-0"] 2298 [7'-6"] 2296 [7'-6"] 2287 [7'-6"] 2277 [7'-6"] 2289 [7'-6"] 2284 [7'-6"] 2296 [7'-6"] 2279 [7'-6"] 2738 [9'-0"] 2736 [9'-0"] 1615 [5'-4"] 2211 [7'-3"] 765 [2'-6"] 3345 [11'-0"] P3 2436 [8'-0"] 3348 [11'-0"] P4 1689 [5'-7"] 1223 [4'-0"] 3205 [10'-6"] 1880 [6'-2"] 720 [2'-4"] P2 943 [3'-1"] 725 [2'-5"] 1517 [5'-0"] 1967 [6'-5"] 1683 [5'-6"] 2382 [7'-10"] 1232 [4'-1"] N I C N I C N I C GLAZED PARTITION GLAZING PARTITION TO 1'-0" DRYWALL ABOVE PARTITION - UNRATED DRYWALL EA. SIDE OF STUDS @ 16" O.C. INSULATION SUSPENDED CEILING; PARTITION WALL FURRING SCREEN. FIRE RATED DEMISINGPARTITION TYPE 'X' DRYWALL 8" METAL STUDS W407 INSULATION DECK;EXTENDED LEGEND WALL TO MATCH P1 WALL NUMBER NUMBER PARTITION TIE AREA: SM) SM) N N 277 PENNSYLVANIA AVENUE CONCORD, ONTARIO, L4K 5R9 TEL.(905) 761-7707 FAX. (905) 761-6588 MODEL SUITE 2315 BRISTOL CIRCLE OAKVILLE, ONTARIO MODEL SUITE SECOND FLOOR PLAN DECEMBER 08, 2021 A-1.0 PROJECT NORTHTRUE NORTH 1. NOV 08, 2021 DEC 08, 2021
FLOOR PLAN
07 PORTFOLIO 29
DYNAMIC FACADE
FACADE DESIGN PROJECT
Plants rely on solar energy to survive. They are using photosynthesis to transfer the sunlight into energy they can use. Just 100,000 sq-ft of solar panels in Atlanta could produce 455-watt hours per sq-ft porary architectural design and capitalizing on the capabilities of parametric design to simultaneously achieve variation and repetition across a field of self-similar building components (in this case, facade panels). In this specific project, the application is superficial as a building skin and does not have a responsibility to perform environmentally as a passive or active system. This being the case, the project purposefully and reflects explicitly on the affective potential of contemporary building facades. One significant challenge in constructing and modulating the Wave is the complexity of controlling kinetic components forming the different configurations. Four times the design iteration was re-modelled in order to achieve perfect the operation of the kinetic system. Earlier designs drawn using 3-D models on Rhinoceros software did not demonstrate clearly whether the effectiveness of the system was working effectively or not. Even though the Wave may have more kinetic configurations, I experienced difficulties with the objective of synchronizing the system. In square-tic, this issue had been highly considered when constructing the prototype.
Plants rely on solar energy to survive. They are using photosynthesis to transfer the sunlight into energy they can use. Just 100,000 sqft of solar panels in Atlanta could produce 455-watt hours per sqft of polarity architectural design and capitalize on the capabilities of parametric design to simultaneously achieve variation and repetition across a field of self-similar building components (in this case, facade panels).In this specific project, the application is superficial as a building skin and does not have a responsibility to perform environmentally as a passive or active system. This being the case, the project purposefully reflects explicitly on the affective potential of contemporary building facades.
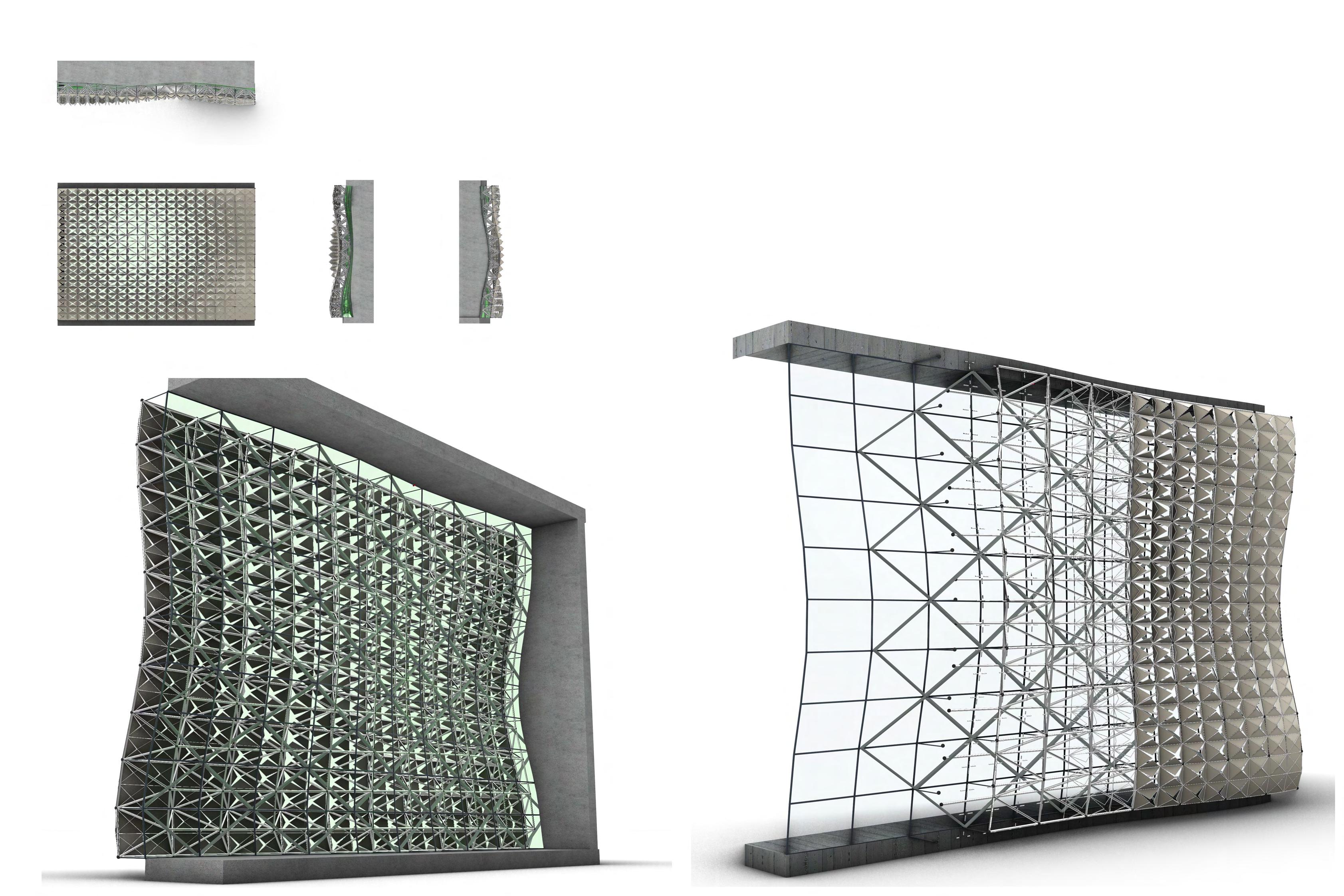
One significant challenge in constructing and modulating the Wave is the complexity of controlling kinetic components forming the different configurations.Four times the design iteration was remodelled to achieve perfect the operation of the kinetic system. Earlier designs drawn using 3-D models on Rhinoceros software did not demonstrate clearly whether the effectiveness of the system was working effectively or not. Even though the Wave may have more kinetic configurations, I experienced difficulties in synchronizing the system. In square-tic, this issue had been highly considered when constructing the prototype.
PARISA MODARESI 30
08
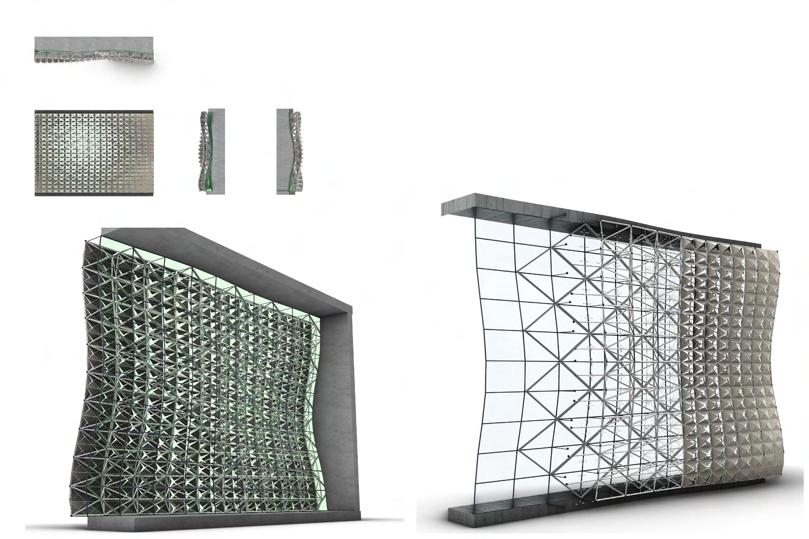






RIGHT ELEVATION LEFT ELEVATION DYNAMIC FACADE Plants rely on solar energy to survive. They are using photosyn could produce 455-watt hours per sq-ft porary architectural and repetition across a field of self-similar building componen In this specific project, the application is superficial as a This being the case, the project purposefully and reflects One significant challenge in constructing and modulating Four times the design iteration was re-modelled in order Rhinoceros software did not demonstrate clearly whether kinetic configurations, experienced difficulties with the constructing the prototype. PLAN VIEW FRONT VIEW RIGHT ELEVATION LEFT ELEVATION PLAN VIEW FRONT VIEW PLAN VIEW FRONT VIEW SIDE VIEWS PORTFOLIO 31
WORKING DRAWING
NIC NIC NIC D14 7203 3664 767 1968 E 63-24-36 E 63-24-42 E 63-24-24 E 63-24-36 E 63-24-36 E 63-24-36 E 63-24-36 E 63-24-42 63-24-54 E 63-24-42 63-24-54 63-24-54 E 64-24-30-4 88-14-24-2 D45 107.2143 11850.2 STAFF 38.8 159.3 157.1L 25.1 26.7 29.25 73.2 20.4 71.15 D11 D11 72.3 109 95.1 81.3R 135x2 140 5.1 29.2 72.14 57.2 27.2 27.1 127 95.2 126 129 122 122 122 105 105 46.3 72.3 135x2 42.4 D17.1 23.7 157.1L 138 106 20.7 COMBI PIPING SERVICE AREA 101
102 157.2 157.2 75.9 23.7 D10 40.4 68.2 68.2 66.2 69.3 29.1 5 73 27.1 141.1 141 33 32 123 40.3 66.1 29.1 5 73 PASS THRU 131.1 131.1i D1 69.4 40.4 27.4 D4 87 D2 124.9 115.1 115.1 124.9 124.9 PASS THRU 124.9 D51 D51 68.3 BARRIER FREE PASS-THRU COUNTER MAXIMUM HEIGHT OF 860 mm AFF. 67.8 68.2 68.21 80.2 80.2 69.4 27.2 160.1 165 108.2 LOW 62.20L 80.2F 1105 1119 1100 1165 1188 22.1 81.3R 37.11 136.5S 37.11 37.11 37.11 87.7 66.11 27.4 27.4 130.4 68.2 68.2 140 86.2 52.5 SCALE: 1 A2 EQUIPMENT PLAN 1:30
KITCHEN
09 PARISA MODARESI 32
NIC NIC NIC D14 7203 3590 1980 3664 767 790 552 2706 3254 867 1977 1974 697 865 369 1420 867 2504 862 2375 476 2006 1420 1350 1910 1968 1982 576 879 1687 1964 1554 520 1071 1071 847 1044 900 400 495 400 854 400 2566 3348 781 102 101 E 63-24-36 E 63-24-42 E 63-24-24 E 63-24-36 E 63-24-36 E 63-24-36 E 63-24-36 E 63-24-42 63-24-54 E 63-24-42 63-24-54 63-24-54 E 64-24-30-4 6 11 14 6 6 11 SERVICE AREA 101 CH 2805 CH 2940 3 A9 1 A9 2 A9 2 A9 10 6 BH2896 BB2346 CH2955 CH 3189 TYP 14 14 4 3 KITCHEN AREA 102 6 4 3 A94 1 88-14-24-2 4711 Yonge St. Suite 800 Toronto, ON. M2N 6K8 T.416.497.3662 www.glsmith.ca PROJECT TITLE: Date Description DRAWING TITLE: DRAWN BY: DRAWING NO: CHECKED BY: PROJECT NO: PRINT DATE: SCALE: ISSUE Date Description REVISION # # 102417/ NS.XXXXX 6510 COUNTRY HILL NW CALGARY, AB PARISA MODARESI PA/XX 102417 ISSUED FOR DATE INC., COPYRIGHTED AS DATED, ALL RIGHTS RESERVED. AUTHORIZATION FROM G.L. SMITH PLANNING DESIGN INC. FOR USE OF THIS TERMS AND CONDITIONS: PROJECT. REUSE OF ANY PORTION OF THE DOCUMENT IN ANY CIRCUMSTANCE CONSTITUTES COPYRIGHT INFRINGEMENT. DOES NOT CONSTITUTE AS-BUILT CONDITIONS. THE RECIPIENT THE OBLIGATION TO VERIFY THE CONDITIONS OF THE SUBJECT METHODS, RELATED AND INTEGRATED SYSTEMS, ETC., WITH RESPECT ALL ASPECTS OF THE WORK. SUITABILITY OF THE DOCUMENT FOR THE RECIPIENT'S INTENDED RECIPIENT SPECIFICALLY AGREES TO WAIVE AND DEFEND ANY CONTRACTORS, FOR ANY LOSS INCURRED AS A RESULT OF PROPER IMPROPER USE OF THIS DOCUMENT. COMPLETION OR TERMINATION OF WORK PERFORMED IN COPYRIGHT DISCLAIMER: PROFESSIONAL STAMPS: RS Gary L. Smith UR NT E DINT R SGNER E D ONTARIO RIOR E DES G AD CANA DU D O CAN F 2022-04-27 A1 FLOOR PLAN, SCHEDULES AND WALL TYPE LEGEND AS SCALE: 1 A1 FLOOR PLAN 1:30 DOTTED LINE INDICATES LOCATION OF FIBREGLASS REINFORCED PANEL (FRP) LOCATION. EXISTING FRP TO REMAIN, INSTALL NEW WHERE REQUIRED. GENERAL NOTES: 1. PROVIDE FIRE CAULKING AT ALL PIPES, CONDUITS, WIRES AND FRAMING PENETRATIONS THROUGH FIRE RATED SEPARATIONS. HILTI CANADA FS-ONE INTUMESCENT FIRESTOP SEALANT, HILTI CANADA 1-800-363-4458. 1 101 5 4 2 1 APPROXIMATE LOCATION OF FRONT COUNTER. CONSULT MILLWORK DRAWINGS FOR ACTUAL LOCATION. N/A PROVIDE BACKING IN WALL AS REQUIRED TO SUPPORT WALL MOUNTED MICROWAVE. REFER TO DETAIL 14/A8. N/A FOR SHELVING SUPPORT. REFER TO DETAILS 11/A8, 12/A8, 13/A8. N/A N/A PROVIDE & INSTALL SCHLUTER STRIP AT TILED CORNERS. REFER TO SHEET A10. PROVIDE & INSTALL (600mm wide 3000mm high) PLYWOOD BACKING BETWEEN EXISTING STUDS TO FIRE SEPARATION. (SITE VERIFY). INSTALL NEW FINISH AS PER SHEET A10. N/A PROVIDE SUFFICIENT PLYWOOD BACKING BEHIND ALL WALL MOUNTED EQUIPMENT. FINISH AS PER PATCH & REPAIR ANY EXISTING FLOOR TILE DAMAGE. N/A 7 9 10 12 1.G.C. TO ASSUME RESPONSIBILITY FOR SAFE AND LEGAL DISPOSAL OF ALL WASTE MATERIALS GENERATED UNDER THIS CONTRACT. 3.G.C. TO ASSIST IN DISCONNECTION OF ANY HARDWIRED EQUIPMENT. 13 14 EXISTING DEMISING WALLS AND INTERIOR PARTITIONS TO REMAIN. MAINTAIN EXISTING FIRE SEPARATIONS. PATCH & REPAIR ANY EXISTING DAMAGE TO WALL CONSTRUCTION. 15 NIC SHELVING TYPE ITEM-DEPTH-LENGTH-TIERS SPG STORG. PROD. OR TARRISONQUANTITY 63-24-24 1 88-14-24-2 1 63-24-30-4 1 63-24-36 5 63-24-42 3 63-24-54 3 ROOM NAME & NUMBER 103 GENERAL NOTES STORAGE SHELVING LEGEND NOTES: 1.PROVIDE BLOCK/BACKING IN WALLS & CEILING AS REQUIRED FOR SHELF SUPPORT. 2.LOCATION OF NEW SHELVING AS PER SHEET A2. OVERHEAD SHELVING #63 (REFER TO DETAIL 10/A8, 11/A8 & 12/A8) DRAINBOARD #88 (REFER TO DETAIL 12/A8) EXISTING DOOR AND FRAME TO REMAIN. PROVIDE DOOR AND FRAME. REFER TO SHEET A10. NOT INCLUDED. OTHER TENANT PREMISE. SYMBOL LEGEND WALL TYPE LEGEND FLOOR PLAN NOTES NIC NIC NIC D14 7203 3590 1980 3664 767 790 552 2706 3254 867 1977 1974 697 865 369 1420 867 2504 862 2375 476 2006 1420 1350 1910 1968 1982 576 879 1687 1964 1554 520 1071 1071 847 1044 900 400495 400 854 400 2566 3348 781 102 101 E 63-24-36 E 63-24-42 E 63-24-24 E 63-24-36 E 63-24-36 E 63-24-36 E 63-24-36 63-24-42 63-24-54 63-24-42 63-24-54 63-24-54 E 64-24-30-4 611 14 6 6 11 SERVICE AREA 101 CH 2805 CH 2940 3 A9 1 A9 2 A9 2 A9 10 6 BH2896 BB2346 CH2955 CH 3189 TYP 14 14 4 3 KITCHEN AREA 102 6 4 3 A94 1 88-14-24-2 4711 Yonge St. Suite 800 Toronto, ON. M2N 6K8 T.416.497.3662 www.glsmith.ca PROJECT TITLE: Date Description DRAWING TITLE: DRAWN BY: DRAWING NO: CHECKED BY: PROJECT NO: PRINT DATE: SCALE: Date Description REVISION # # 102417/ NS.XXXXX 6510 COUNTRY HILL NW CALGARY, AB PARISA MODARESI PA/XX 102417 THIS DOCUMENT THE PROPERTY OF G.L. SMITH PLANNING & HEREBY ADVISED THAT IT IS RELEASED FOR USE UNDER THE FOLLOWING TERMS AND CONDITIONS: CIRCUMSTANCE CONSTITUTES COPYRIGHT INFRINGEMENT. AND TO COMPLETELY COORDINATE ALL DIMENSIONS, FABRICATION METHODS, RELATED AND INTEGRATED SYSTEMS, ETC., WITH RESPECT SUITABILITY OF THE DOCUMENT FOR THE RECIPIENT'S INTENDED RECIPIENT SPECIFICALLY AGREES TO WAIVE AND DEFEND ANY THE RECIPIENT AGREES TO RETURN OR DESTROY THIS DOCUMENT COPYRIGHT DISCLAIMER: PROFESSIONAL STAMPS: RS Gary L. Smith UR N E SDINT I S GNER IORER NE DES D CAN DU A O CAN F 2022-04-27 A1 FLOOR PLAN, SCHEDULES AND WALL TYPE LEGEND AS NOTED SCALE: 1 A1 FLOOR PLAN 1:30 DOTTED LINE INDICATES LOCATION OF FIBREGLASS REINFORCED PANEL (FRP) LOCATION. EXISTING FRP TO REMAIN, INSTALL NEW WHERE REQUIRED. GENERAL NOTES: 1. PROVIDE FIRE CAULKING AT ALL PIPES, CONDUITS, WIRES AND FRAMING PENETRATIONS THROUGH FIRE RATED SEPARATIONS. HILTI CANADA FS-ONE INTUMESCENT FIRESTOP SEALANT, HILTI CANADA 1-800-363-4458. 101 DOOR NUMBER LOCATION. N/A LINE OF STEEL STUDS BULKHEAD ABOVE. PROVIDE BACKING IN WALL AS REQUIRED TO SUPPORT WALL MOUNTED MICROWAVE. REFER TO N/A N/A PROVIDE & INSTALL SCHLUTER STRIP AT TILED CORNERS. REFER TO SHEET A10. PROVIDE & INSTALL (600mm wide 3000mm high) PLYWOOD BACKING BETWEEN EXISTING STUDS TO ACCOMMODATE COMBI OVEN FILTERS/PIPING. PATCH REPAIR GYPSUM BOARD. MAINTAIN EXISTING FIRE SEPARATION. (SITE VERIFY). INSTALL NEW FINISH AS PER SHEET A10. PROVIDE SUFFICIENT PLYWOOD BACKING BEHIND ALL WALL MOUNTED EQUIPMENT. FINISH AS PER SHEET A10. PATCH & REPAIR ANY EXISTING FLOOR TILE DAMAGE. N/A 10 1.G.C. TO ASSUME RESPONSIBILITY FOR SAFE AND LEGAL DISPOSAL OF ALL WASTE MATERIALS 2.G.C. TO ASSUME RESPONSIBILITY FOR ALL FEES LEVIED RELATED TO WASTE DISPOSAL. 13 14 EXISTING DEMISING WALLS AND INTERIOR PARTITIONS TO REMAIN. MAINTAIN EXISTING FIRE SEPARATIONS. PATCH & REPAIR ANY EXISTING DAMAGE TO WALL CONSTRUCTION. 15 NIC SHELVING TYPE ITEM-DEPTH-LENGTH-TIERS SPG STORG. PROD. OR TARRISON QUANTITY 88-14-24-2 1 63-24-30-4 1 63-24-36 63-24-42 3 63-24-54 3 STORAGE 103 GENERAL NOTES STORAGE SHELVING LEGEND NOTES: 1.PROVIDE BLOCK/BACKING IN WALLS & CEILING AS REQUIRED FOR SHELF SUPPORT. 2.LOCATION OF NEW SHELVING AS PER SHEET A2. OVERHEAD SHELVING #63 (REFER TO DETAIL 10/A8, 11/A8 & 12/A8) DRAINBOARD #88 (REFER TO DETAIL 12/A8) EXISTING DOOR AND FRAME NOT INCLUDED. OTHER TENANT PREMISE. SYMBOL LEGEND WALL TYPE LEGEND FLOOR PLAN NOTES SERVICE AREA 106 DRIVE THRU AREA 107 115 900 100 100 FRP FINISH TILE FINISH BATTEN BOARD CEILING TILES SUSPENDED FROM T-BAR T-BAR CEILING 13 13 W3a 3000 U/S OF T-BAR CEILING U/S OF BULKHEAD WT-1 FRP-2 NIC NIC NIC 7203 3590 1980 119 767 1968 CH 2805 CEILING TILE WORKING POINT 425 583 1 LGB ±2800 2 304 CEILING TILE WORKING POINT 583 1 CH 2819 6 400 495 400 529 115 GBB 2125 BH 2132 1A A8.1 CH 2948 BH 2896 CH 2955 CH 3189 BH 2346 A8.11 400 610 610 2572 6 LGB ±2800 GBB 2750 2 2 1 LGB ±2800 GBB 2350 3 5 6 7 8 CEILING TILE WORKING POINT 530 3348 2566 150 EXIST ±3150 #1 #2 #3 #5 #6 #7 #8 #4 72.14 72.3 72.3 EXHAUST FAN SUPPLY AIR GRILLE NOTE REFERENCE DRAWING NUMBER SECTION NUMBER RETURN AIR GRILLE GYPSUM BOARD DENOTES CEILING HT & MATERIAL AS HIGH AS POSSIBLE LAY-IN GYPSUM BOARD FIRE RATED TYPE 'X' GYPSUM BOARD SUSPENDED ACOUSTIC CEILING TILE GYPSUM BOARD BULKHEAD SACT 2800 FRGB AHAP SACT LGB GBB GB 1 AX 1 SYMBOL LEGEND RECESSED DOWN LIGHT FOR LIGHTING, CONTACT: CANLYTE, CUSTOMER SERVICE TEL: (905) 285-9100 x4031 JOHN ROWE 610 X 610 RECESSED FLUORESCENT FIXTURE 610 X 1220 RECESSED FLUORESCENT FIXTURE. ELECTRICAL SCHEDULE 6 3 4 5 2 1 INSTALL NEW T-BAR GRID AND CEILING TILE. INSTALL NEW EXHAUST HOODS. REFER TO DETAIL 4/A8 & 7/A8.1. REFER TO MECHANICAL DRAWINGS. EXACT LOCATION OF BAGEL TOASTER TO BE CONFIRMED PRIOR TO INSTALLATION OF HOOD HATCHED AREA INDICATES LOCATION OF PLYWOOD BACKING FOR LCD MONITORS. (BACKING RUNS FULL LENGTH). REFER TO 6/A8.1. EXISTING SPEAKERS & EMERGENCY EXIT SIGNS TO REMAIN. LCD SCREENS SUPPLIED & INSTALLED BY TDL GROUP CORP. REFER TO DETAIL 6/A8.1, 6A/A8.1 INSTALL NEW GYPSUM BOARD BULKHEAD REF. TO DETAIL 1/A8.1, 1A/A8.1. GYPSUM BOARD BULKHEAD C/W RECESSED POT LIGHTS. REF. TO ELECTRICAL DRAWINGS. PROVIDE CEILING RECESS CONSTRUCTION & LIGHTING TO MATCH EXISTING. RECESS C/W "L" SUPPORT FOR ESSO CEILING TILES.. 7 8 CEILING PLAN NOTES 4711 Yonge St. Suite 800 Toronto, ON. M2N 6K8 T.416.497.3662 www.glsmith.ca PROJECT TITLE: Date Description DRAWING TITLE: DRAWN BY: DRAWING NO: CHECKED BY: PROJECT NO: PRINT DATE: SCALE: ISSUE Date Description REVISION # # 102417/ NS.XXXXX 6510 COUNTRY HILL NW CALGARY, AB PARISA MODARESI PA/XX 102417 1 ISSUED FOR DATE INC., COPYRIGHTED AS DATED, ALL RIGHTS RESERVED. AUTHORIZATION FROM G.L. SMITH PLANNING DESIGN INC. FOR USE OF THIS THE DOCUMENT IS TO BE USED ONLY IN CONJUNCTION WITH THIS THE DOCUMENT IS FOR DESIGN INTENT AND INFORMATION ONLY, AND TO COMPLETELY COORDINATE ALL DIMENSIONS, FABRICATION METHODS, RELATED AND INTEGRATED SYSTEMS, ETC., WITH RESPECT SUITABILITY OF THE DOCUMENT FOR THE RECIPIENT'S INTENDED USE. CONSULTANTS, ANY OF ITS RELATED ENTITIES, VENDORS, OR CONTRACTORS, FOR ANY LOSS INCURRED AS A RESULT OF PROPER IMPROPER USE OF THIS DOCUMENT. COMPLETION OR TERMINATION OF WORK PERFORMED IN CONJUNCTION WITH THIS PROJECT. COPYRIGHT DISCLAIMER: PROFESSIONAL STAMPS: RS Gary L. Smith UR T E N SD S GNER D OR ER N DES G A CANDU DA O CAN F 2022-04-27 A3 REFLECTED CEILING PLAN AND DETAILS AS NOTED SCALE: 1 A3 REFLECTED CEILING PLAN 1:30 SCALE: 2 A3 BULKHEAD DETAIL @ DROPPED CEILING 1:5 # NUMBER OF CAMERAS SECURITY CAMERA LEGEND (16.3) COLOUR SCHEME: ARENA OR CANADIAN SHIELD NOTE: 1.THE GENERAL CONTRACTOR IS TO ENSURE THE FOLLOWING ITEMS ARE BUILT IN ACCORDANCE WITH STRUCTURAL DRAWINGS AND TO MEET CODE REQUIREMENTS (INCLUDING SEISMIC AND LATERAL RESTRAINT) AS REQUIRED: - SUSPENDED SHELVING SUPPORTS, HWT SUPPORT - SEISMIC AND LATERAL RESTRAINT FOR DUCTWORK - SUSPENDED CEILING PANELS, GYPSUM BOARD / T-BAR CEILINGS IN RELATION TO SEISMIC AND LATER RESTRAINT. 2.THE GENERAL CONTRACTOR IS RESPONSIBLE THAT ALL SUB-TRADES HAVE RETAINED A QUALIFIED STRUCTURAL ENGINEER TO REVIEW THEIR APPROPRIATE WORK. STRUCTURAL ENGINEER(S) TO ISSUE LETTER (ON THEIR LETTERHEAD) STATING THAT ALL WORK MEETS THE REQUIREMENT OF BUILDING CODE FOR SEISMIC RESTRAINTS. 3.STRUCTURAL ENGINEER(S) TO PROVIDE ORIGINAL SIGNED AND ORIGINAL SEALED SCHEDULES #B AND #C TO ARCHITECT PRIOR TO SUBSTANTIAL PERFORMANCE INSPECTIONS (BC PROJECTS ONLY) PORTFOLIO 33
November 2018
ARTWORK
August 2017
PHOTOGRAPHY

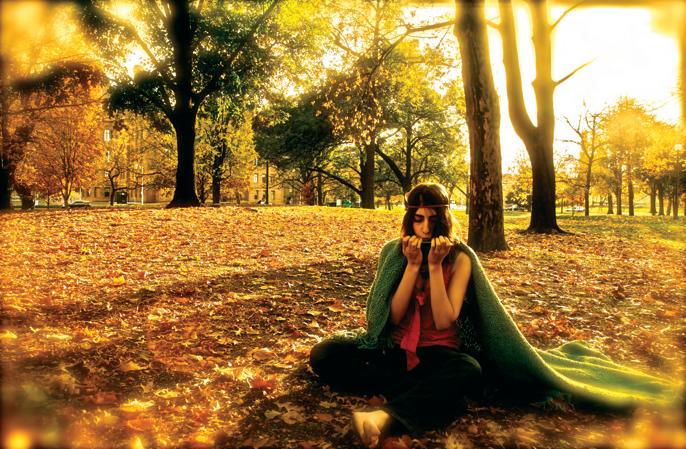
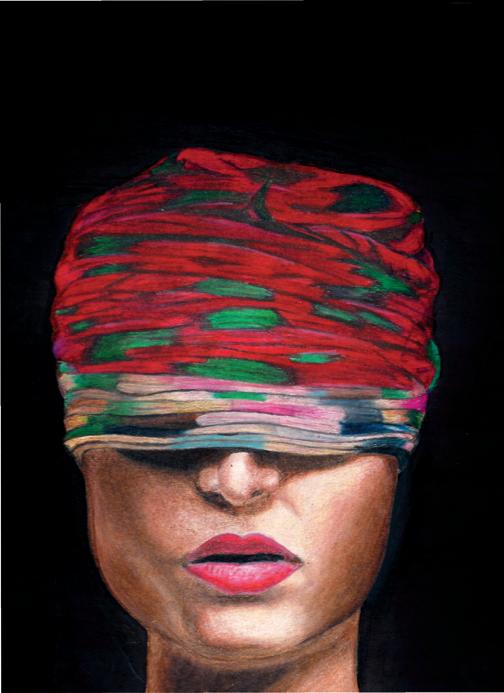

10
Black Pencil Sketch Portrait 9x12
Photography Inspired by Vivaldi’s Summer Presto March 2011 November 2020
Colour Pencil Drawing Woman in Iran Concept 9x13
OF LEAVES BLINDING SCARF DESERT WARMTH 01 04 02 05 PARISA MODARESI 34
Photography Desert November 2018 SORROW SONGS


MOTHER OF MOTHER
Colour Pencil Drawing
Post Partum Despression Concept 8.5 x11
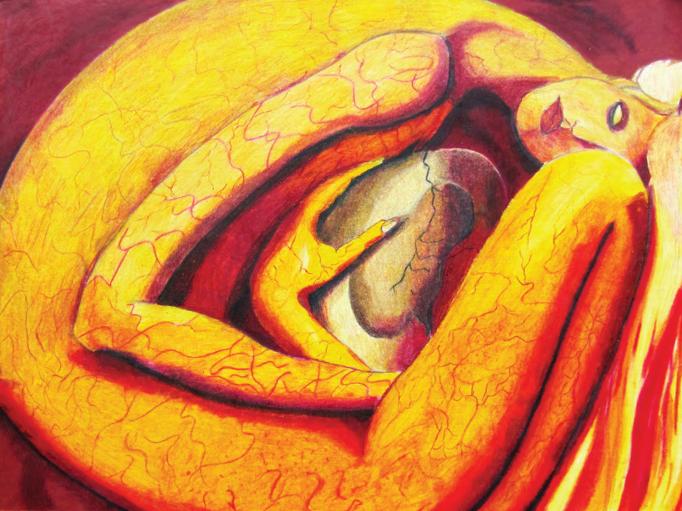
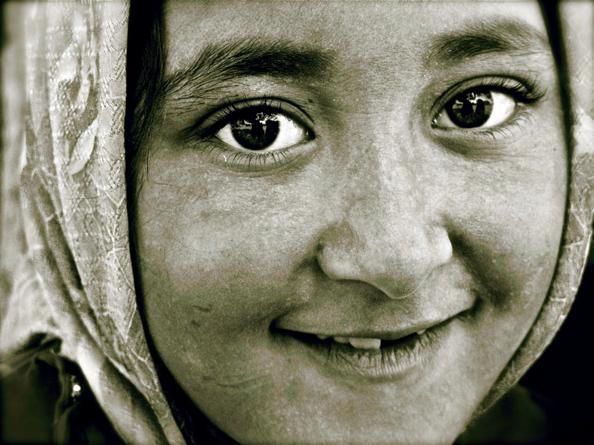
April 2011 Photography Iran June 2019
ART
CONCEPTUAL
03 06 PORTFOLIO 35
UNTOLD
STORY



(647)-328-8129
pmodaresi91@gmail.com
Toronto, CA
www.linkedin.com/in/parisa-modaresi
Architectural
Portfolio














































































































































