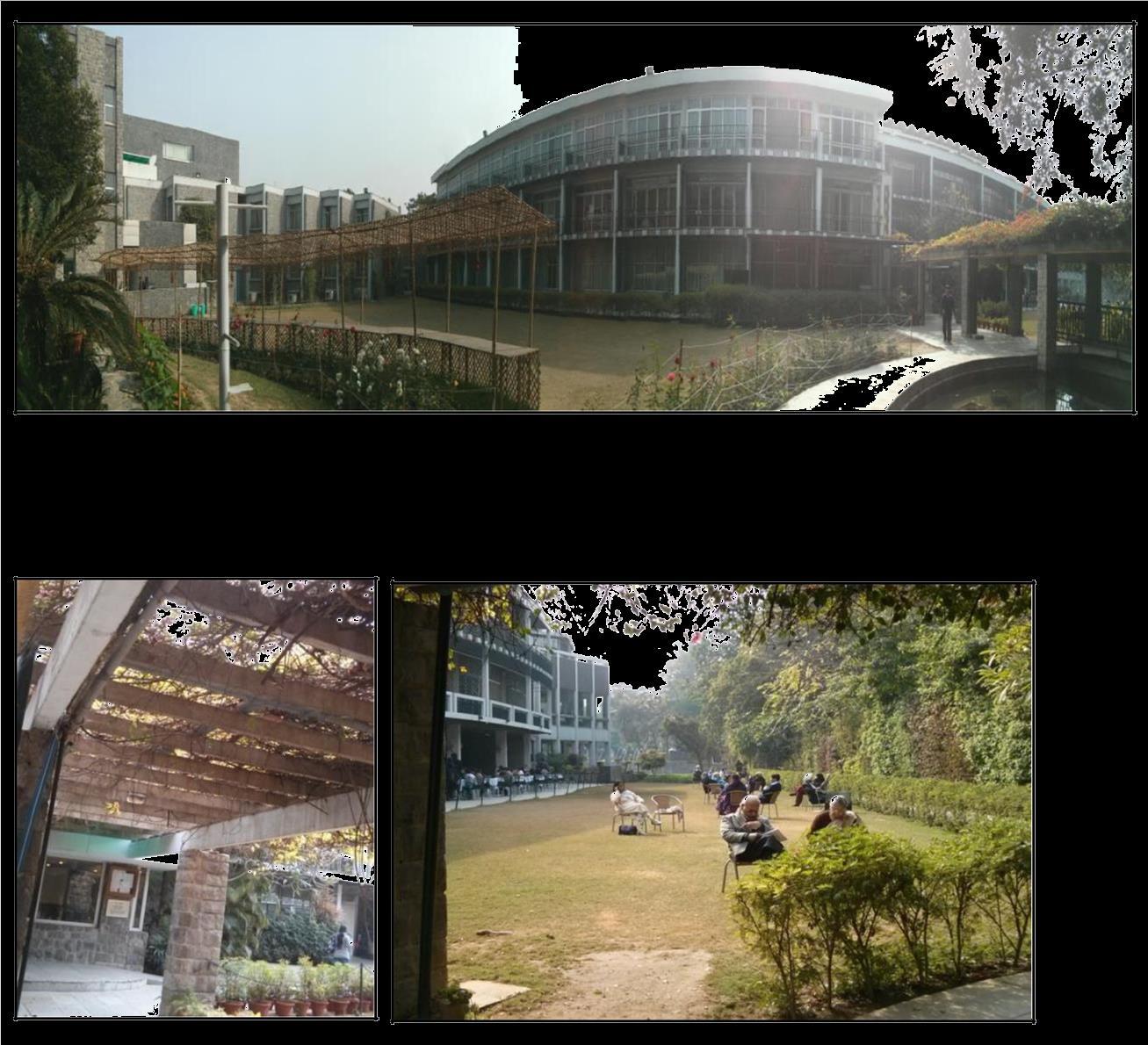
1 minute read
Fig. 3.10 MULTI-PURPOSE MEETING / READING ROOMS
2.18 COURTYARDS AND GARDENS
The India International Centre shows an inter-relation between its interior spaces, shaded courtyards and gardens. The areas are planned in such a way to schedule the activities of the centre.
Advertisement
Each courtyard has a different function and aspect. The entrance court provide access to the guest rooms and the auditorium and programme block of library and offices.
Planning of interior is compact which comes out to offer a feeling of openness which in-fact is a need of this centre.
Figure 2.24: LAWNS AND PATHWAYS AROUND RESIDENTIAL BLOCK (Source : Self)
Figure 2.25: SHADED PERGOLA AND LAWN (Source : Self)




